2190 Alicia Point 101, Colorado Springs, CO, 80919
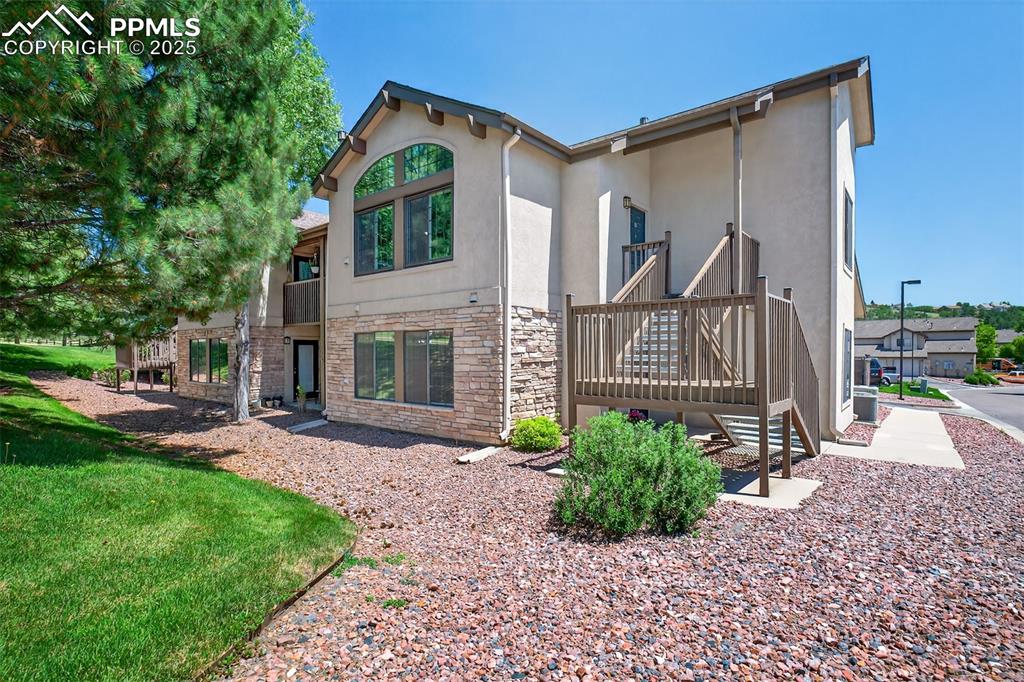
Front of Structure
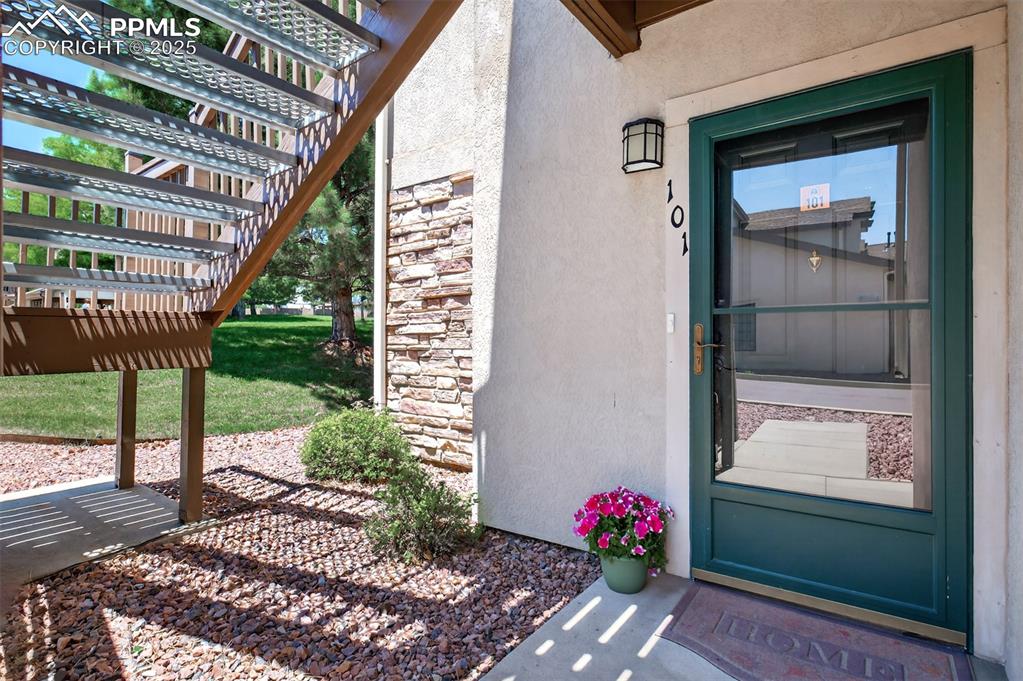
Entry
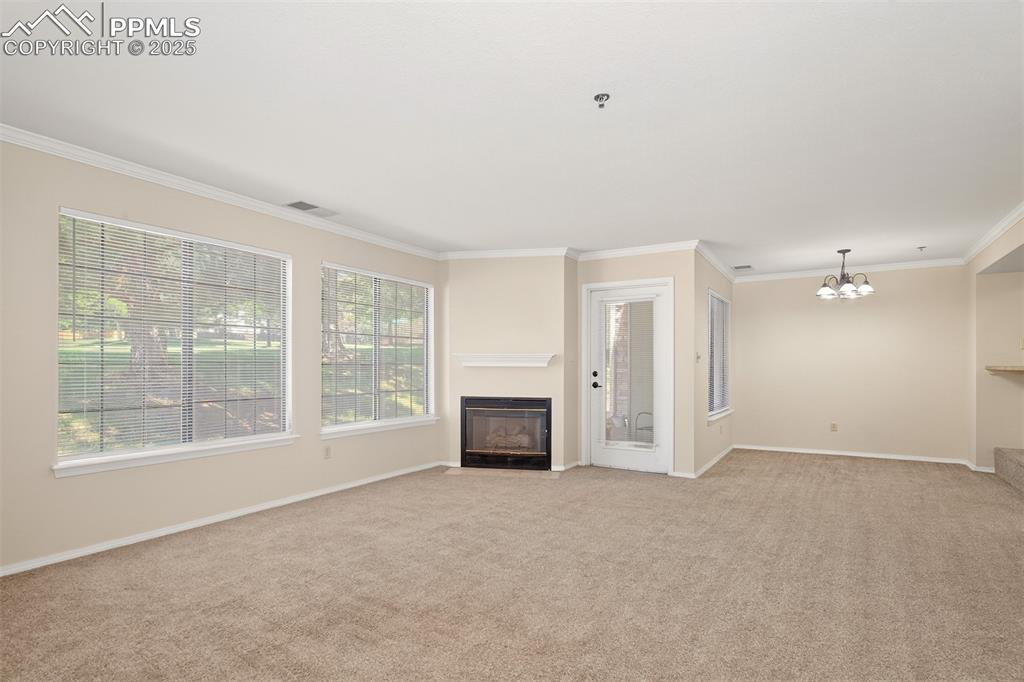
Large windows, fire place and door to the patio
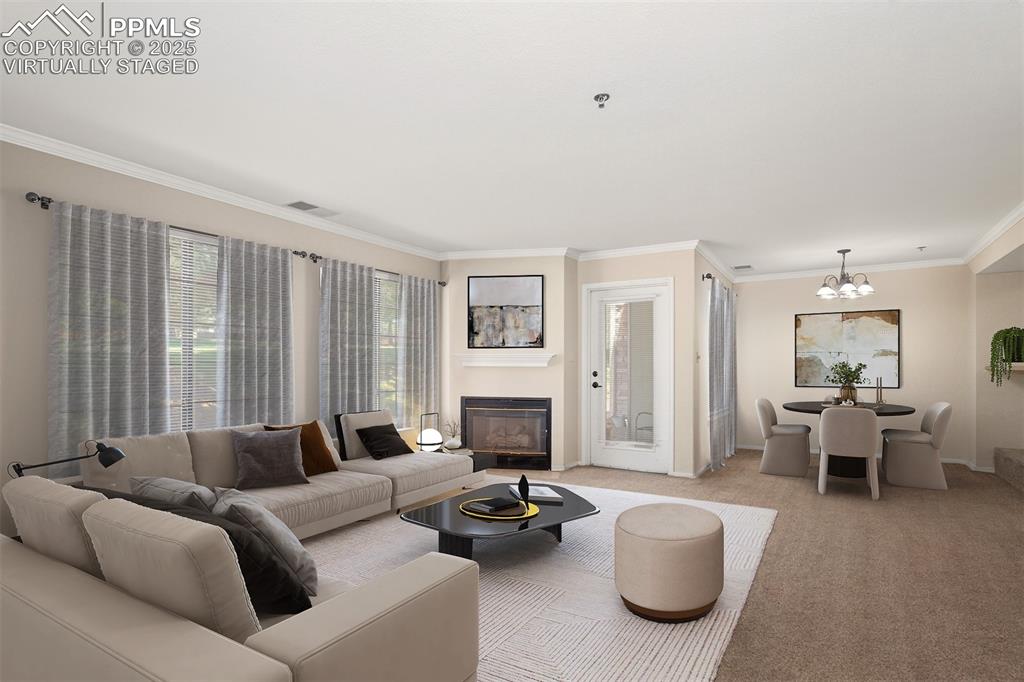
Virtually Staged
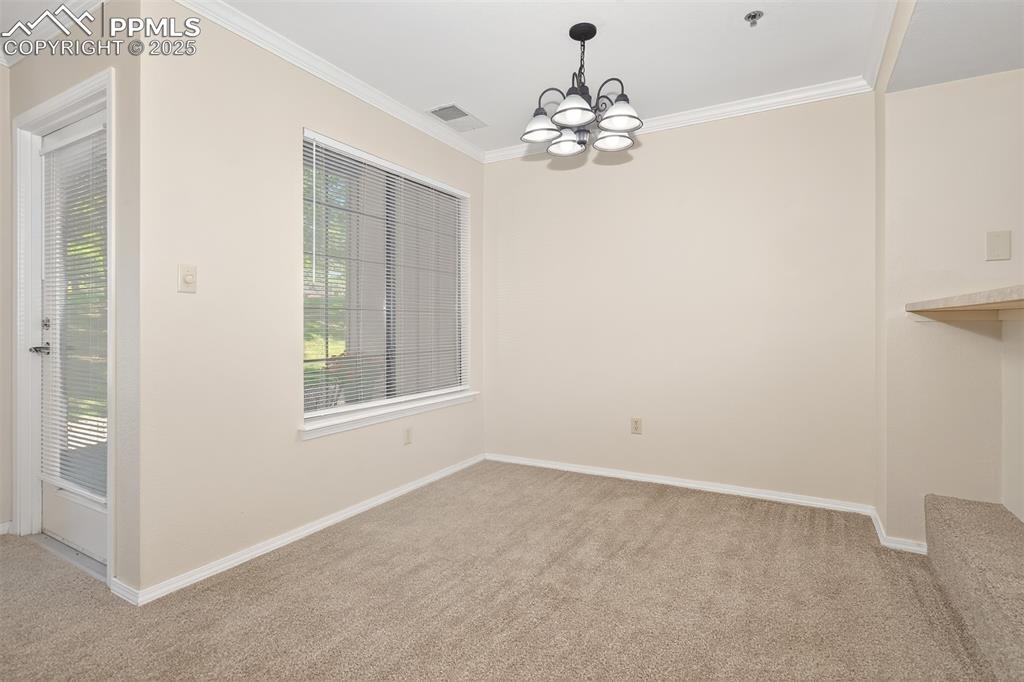
Dining Area
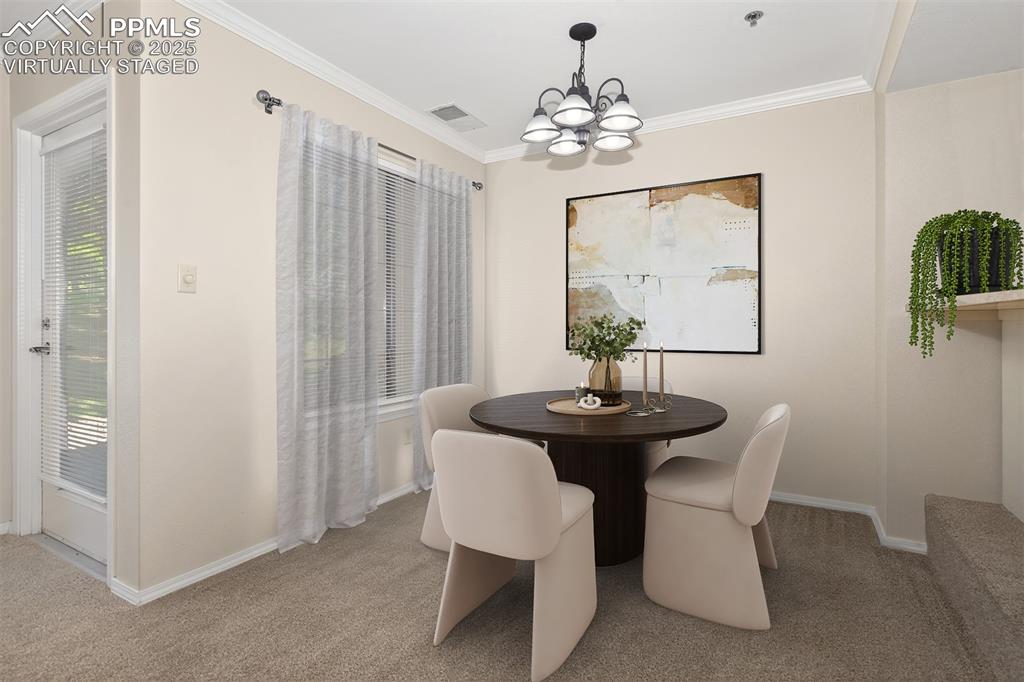
Virtually Staged
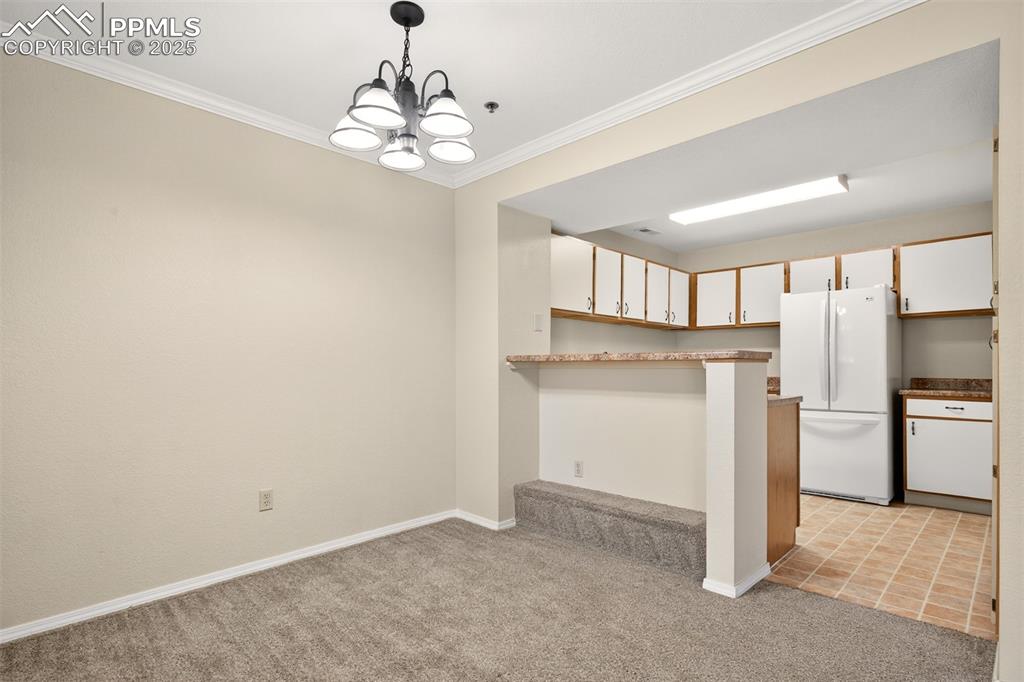
Dining area & bar
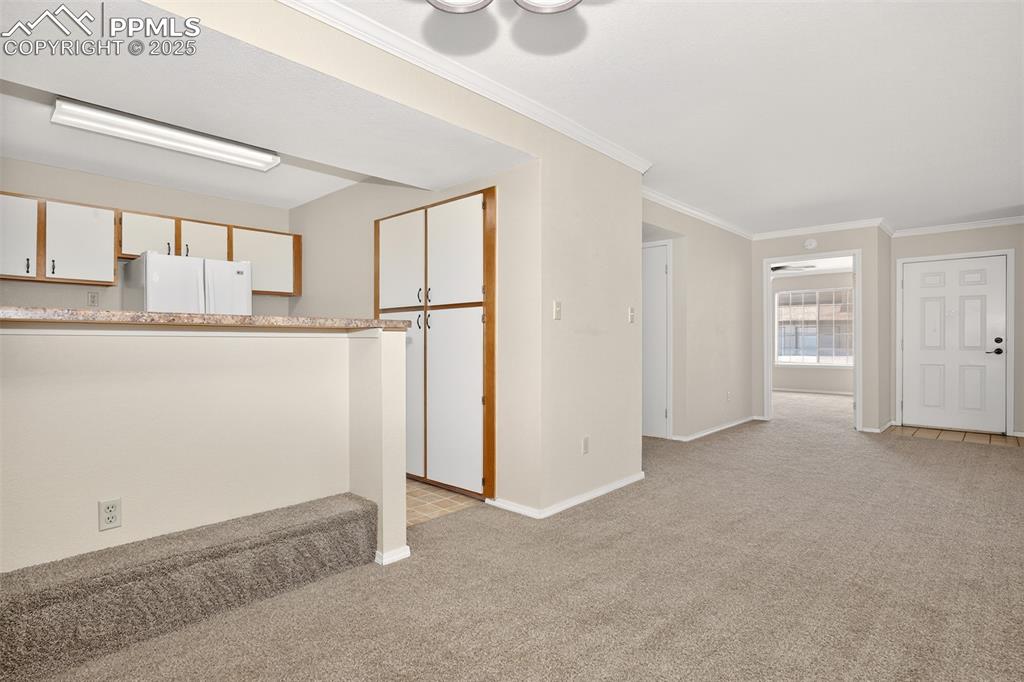
Other
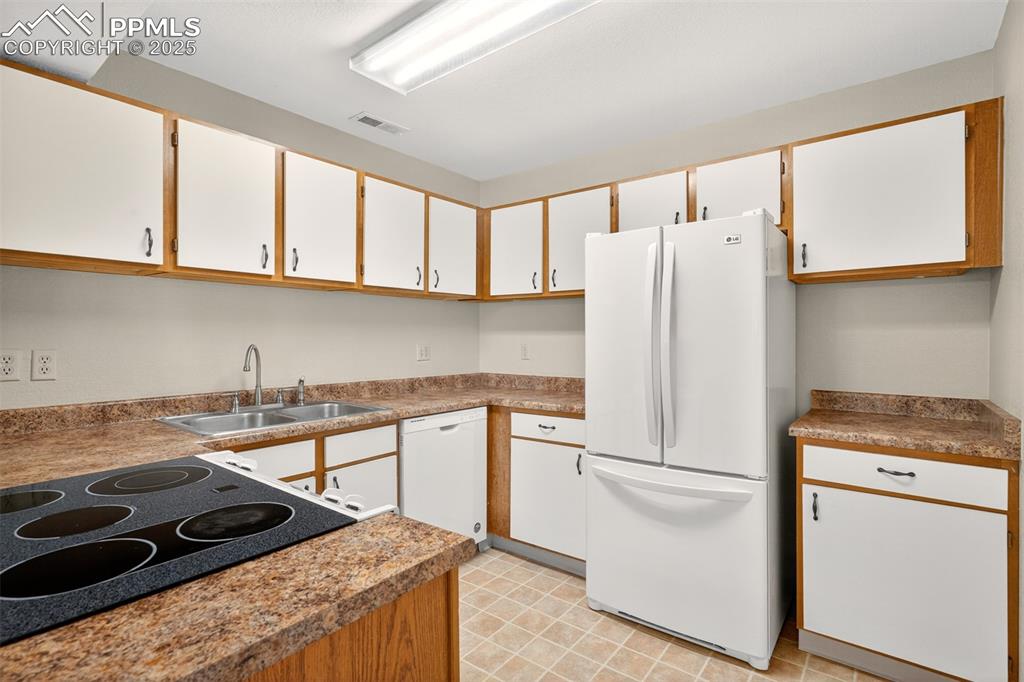
Plenty of cabinets
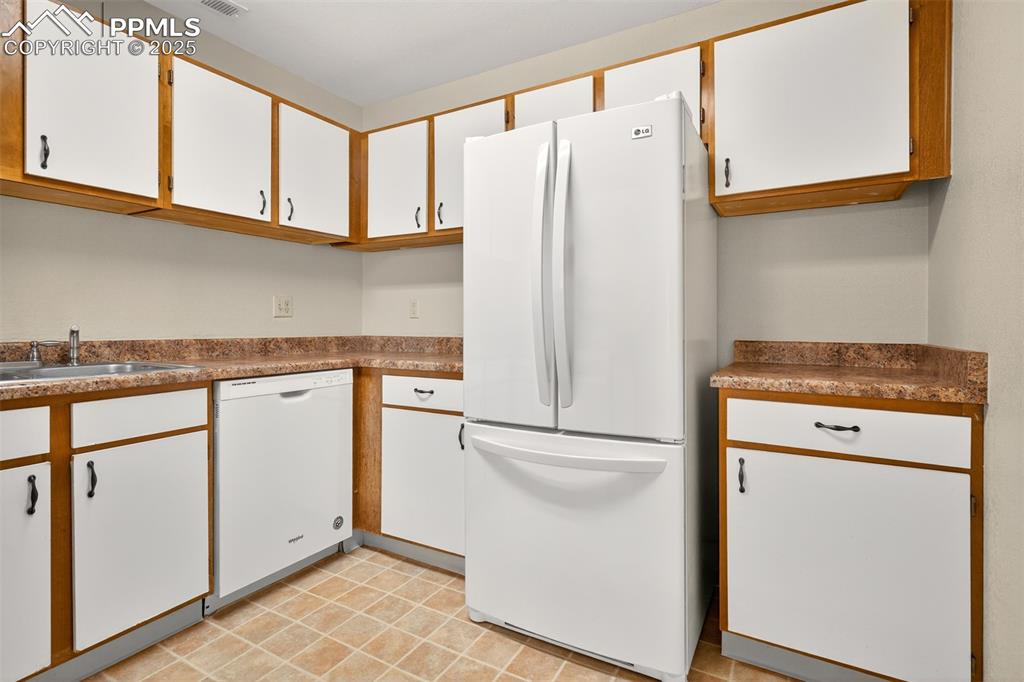
Refrigerator included
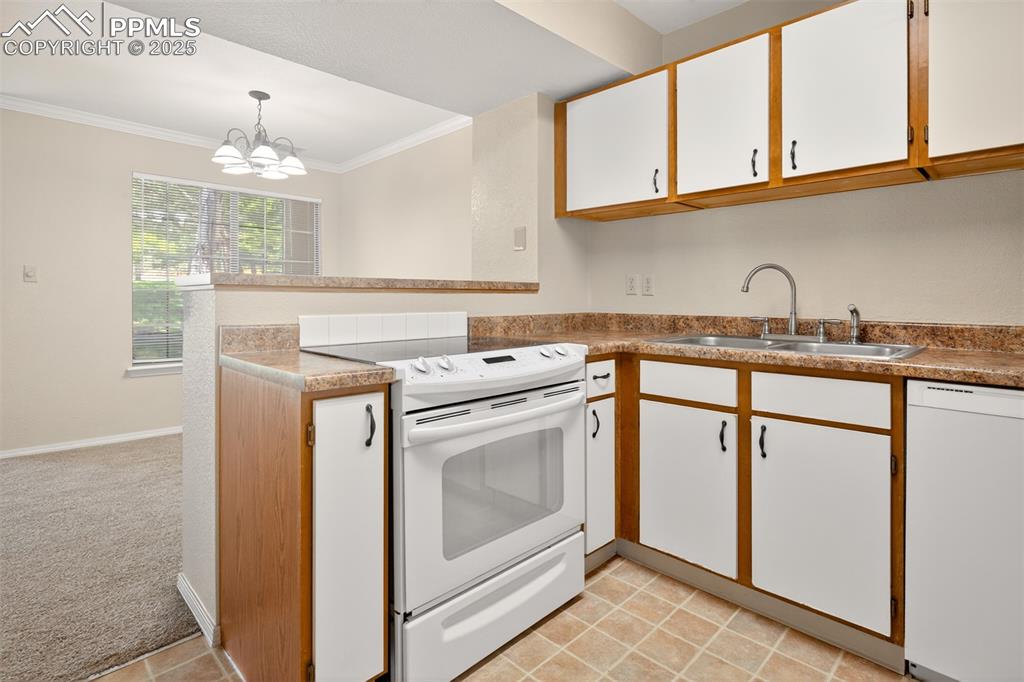
Stove & Dishwasher included
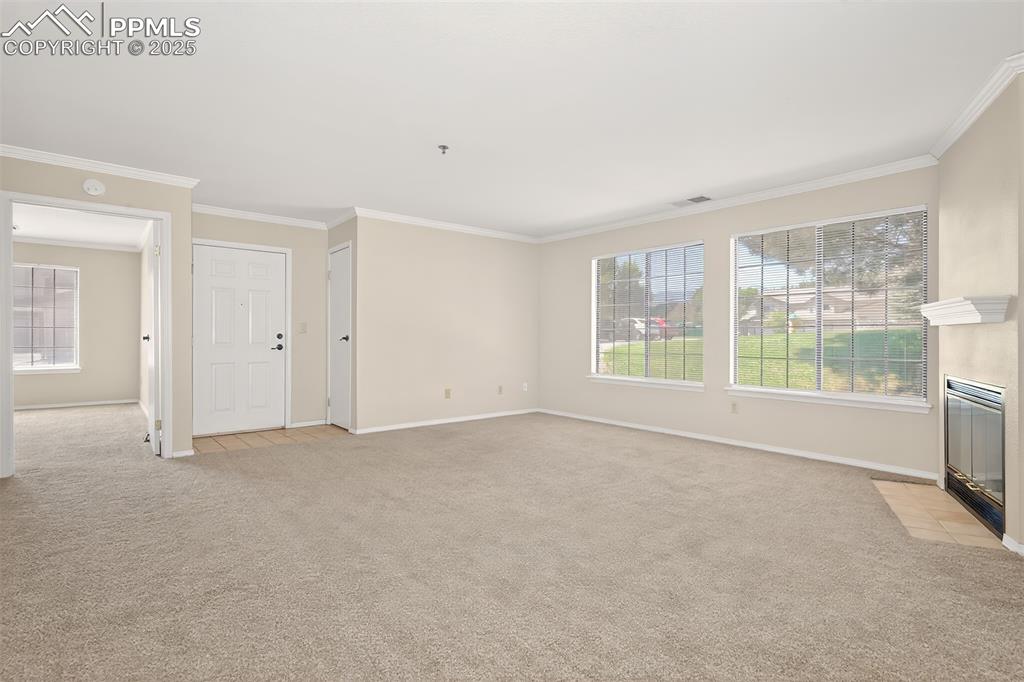
Large windows bring in great light
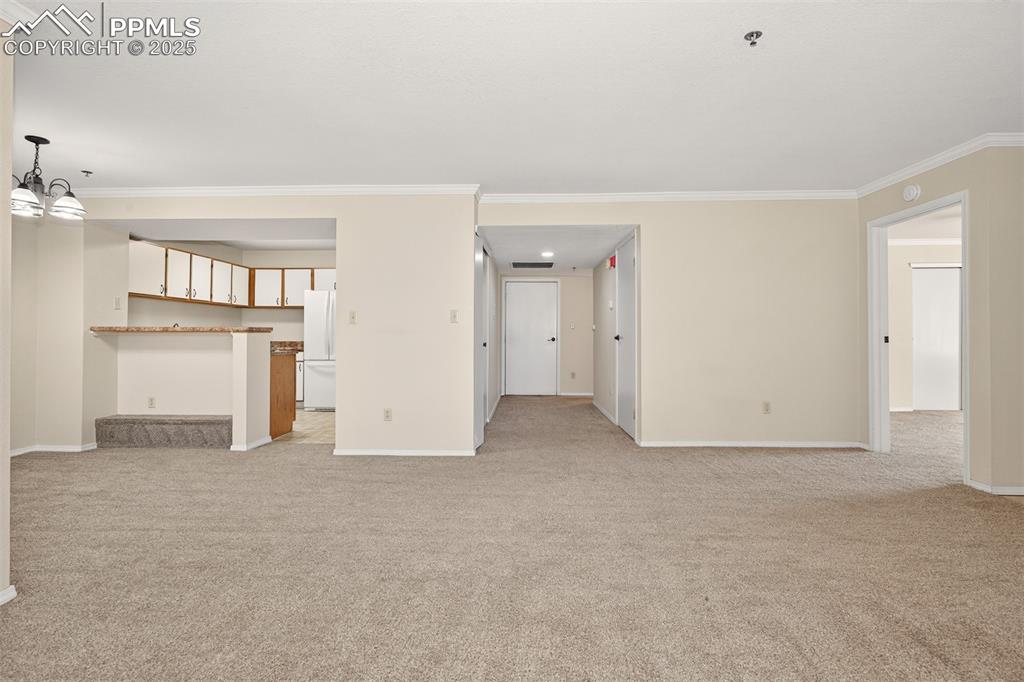
Looking down the hall to Bedrooms and door to the garage
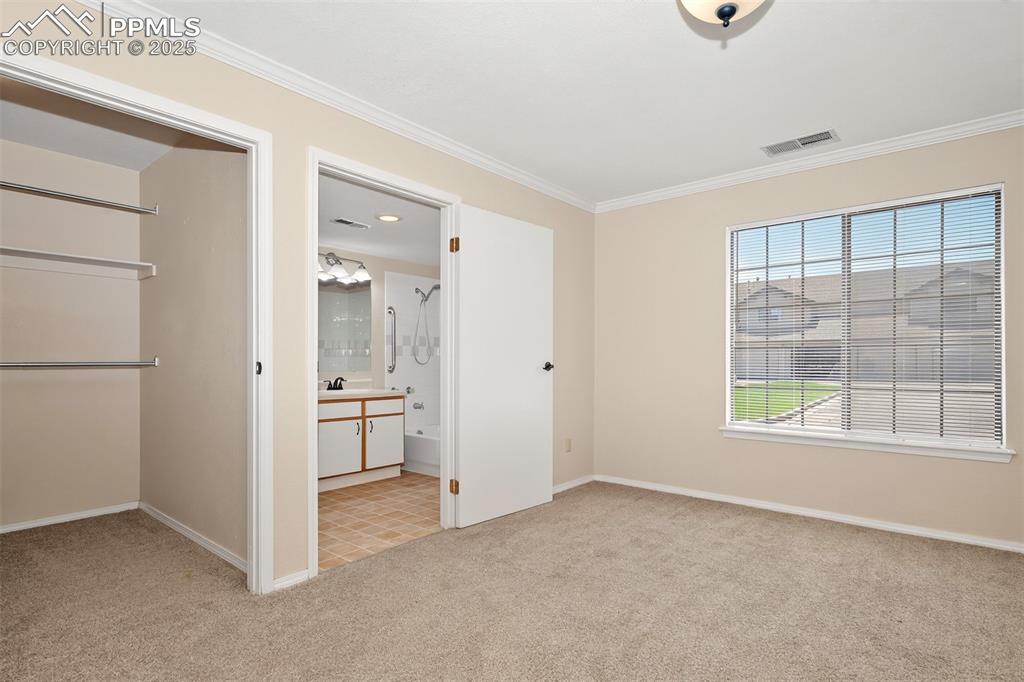
Main bedroom with large walk in closet and attached bathroom
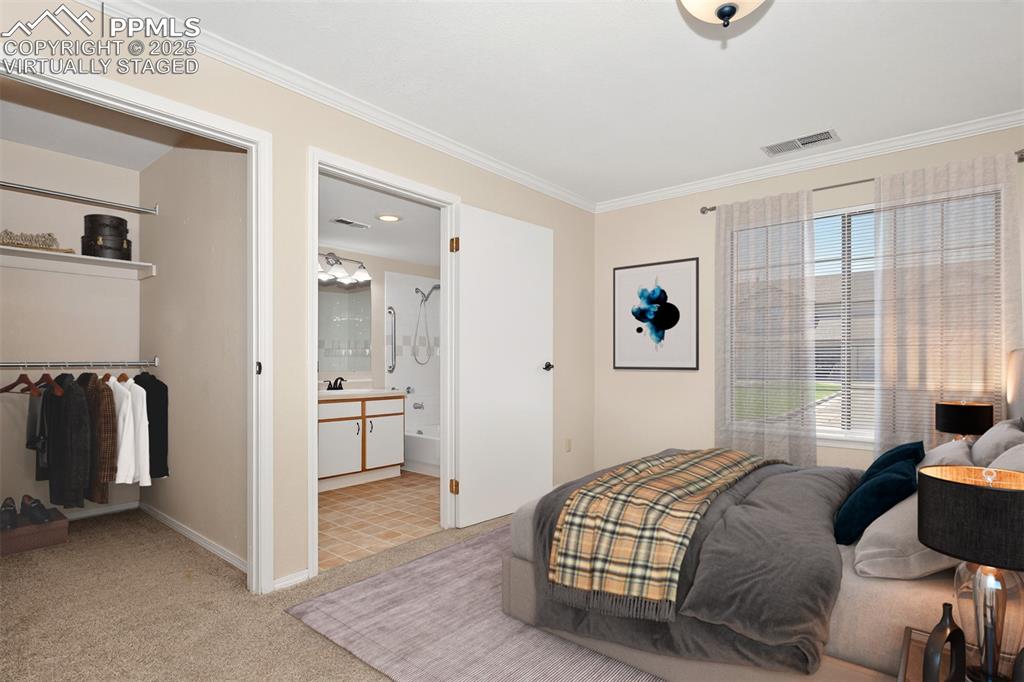
Virtually Staged
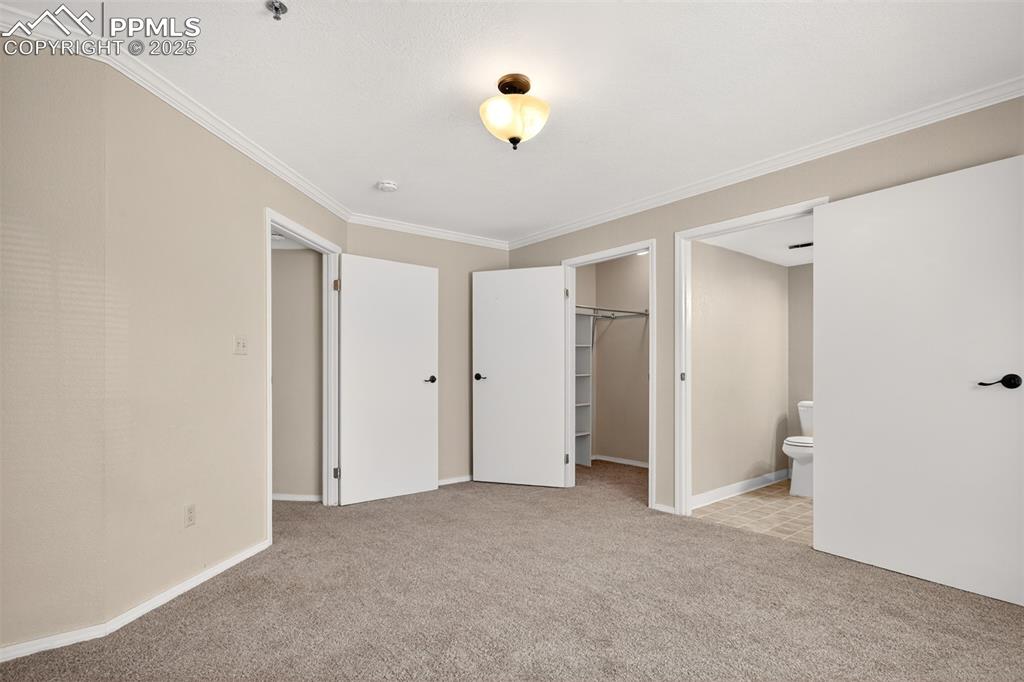
Main Bedroom
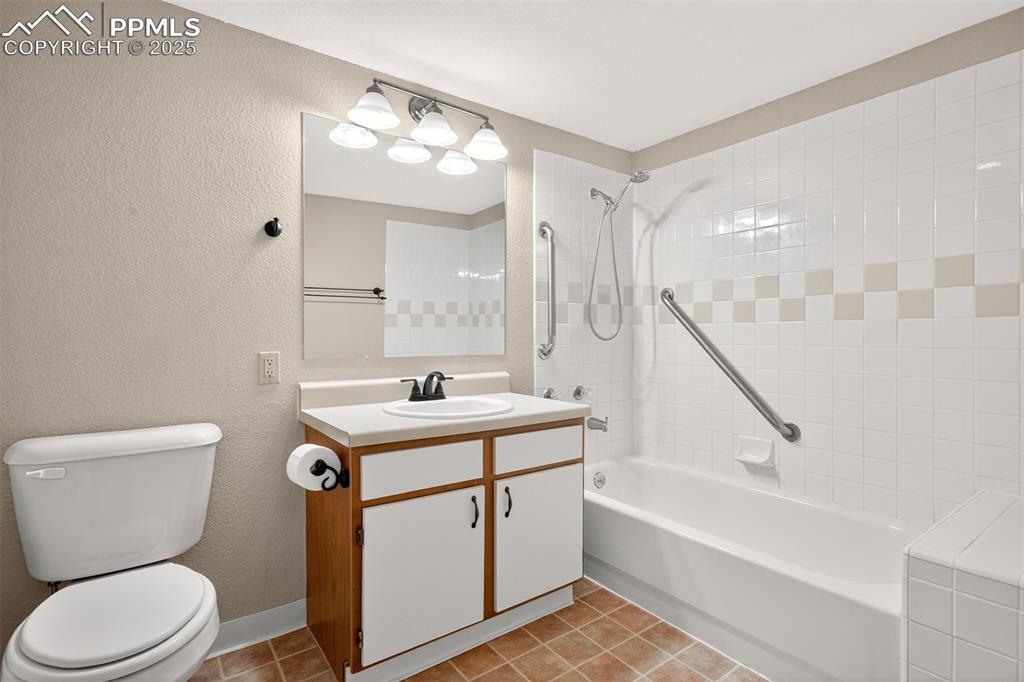
Main Bathroom
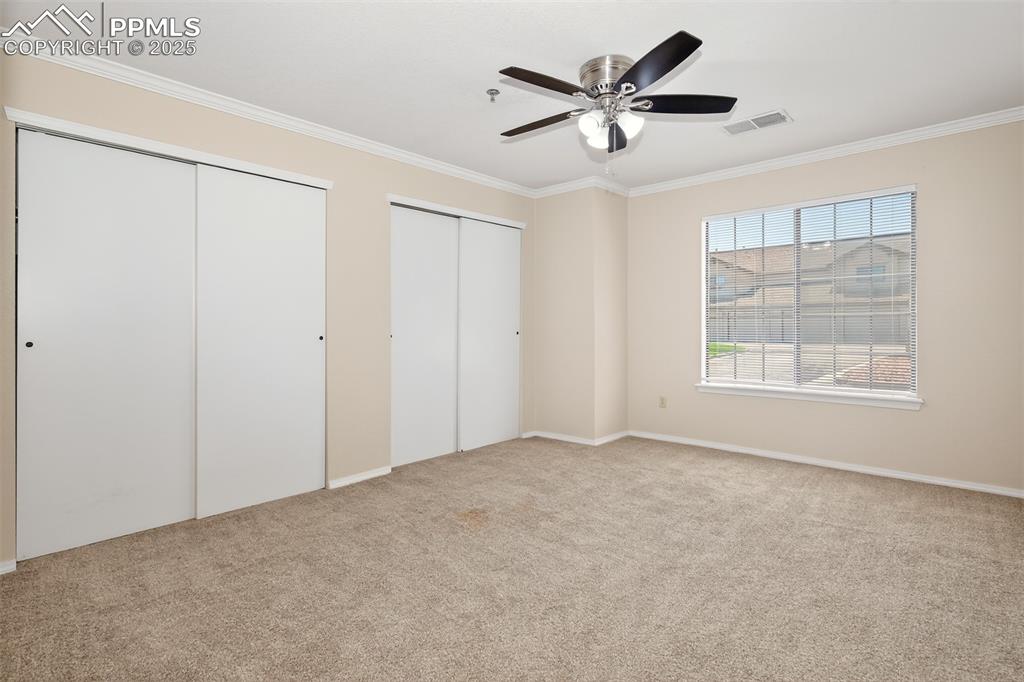
Bedroom
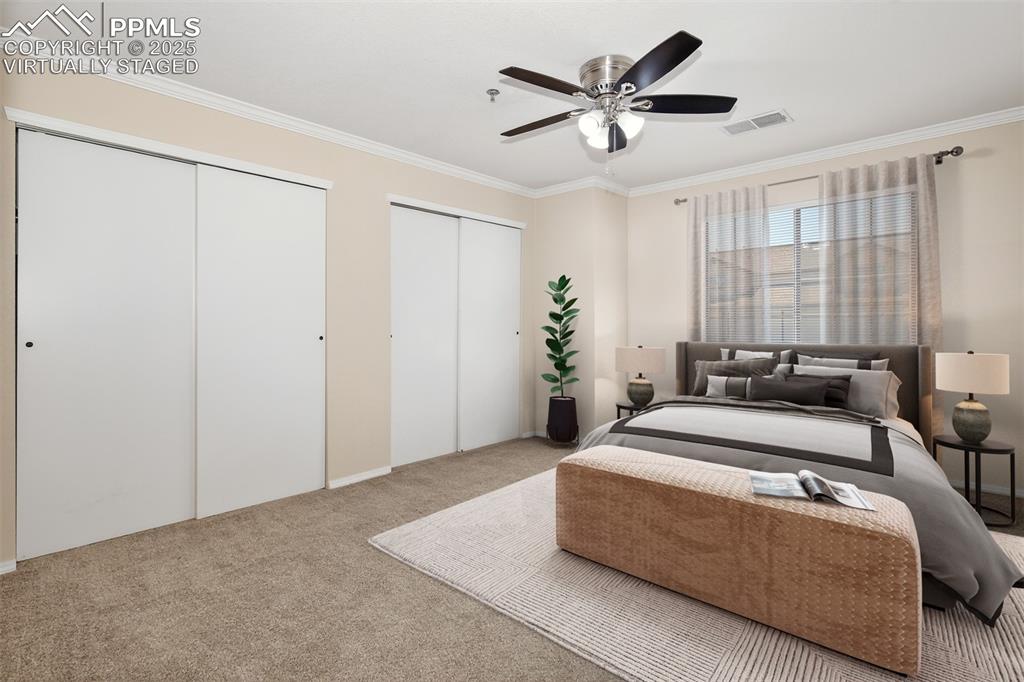
Virtually Staged
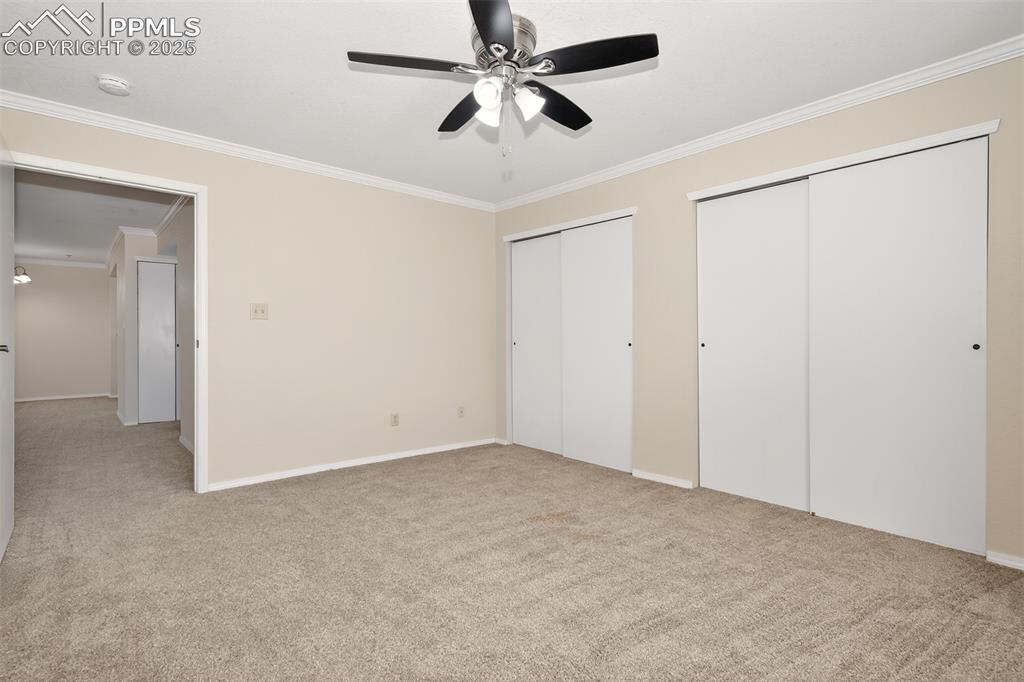
2nd Bedroom with 2 large closets
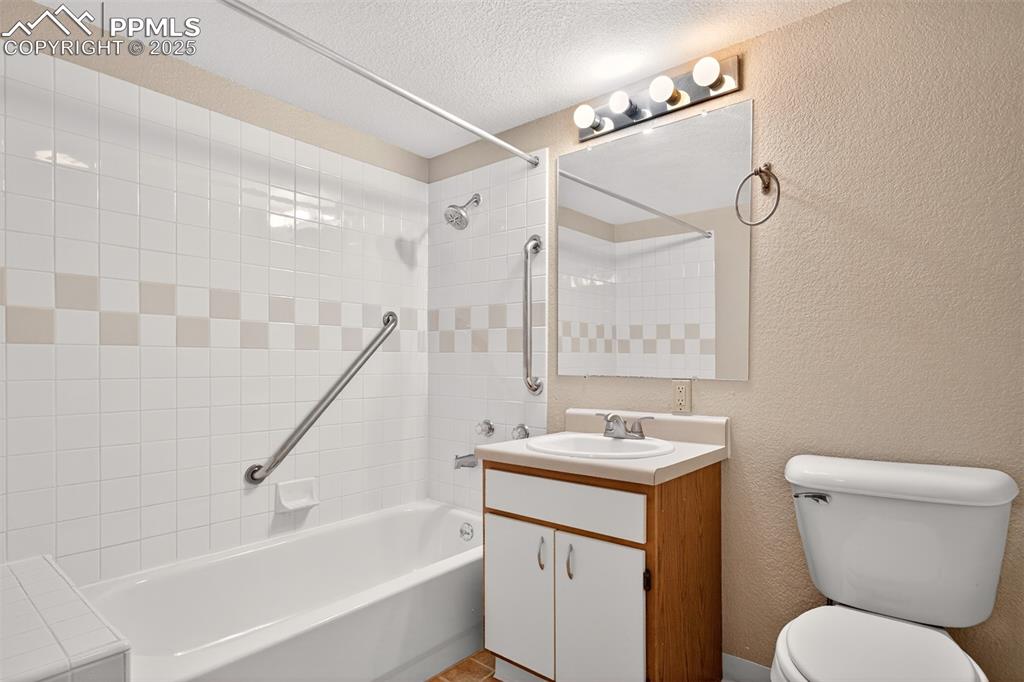
2nd Bathroom
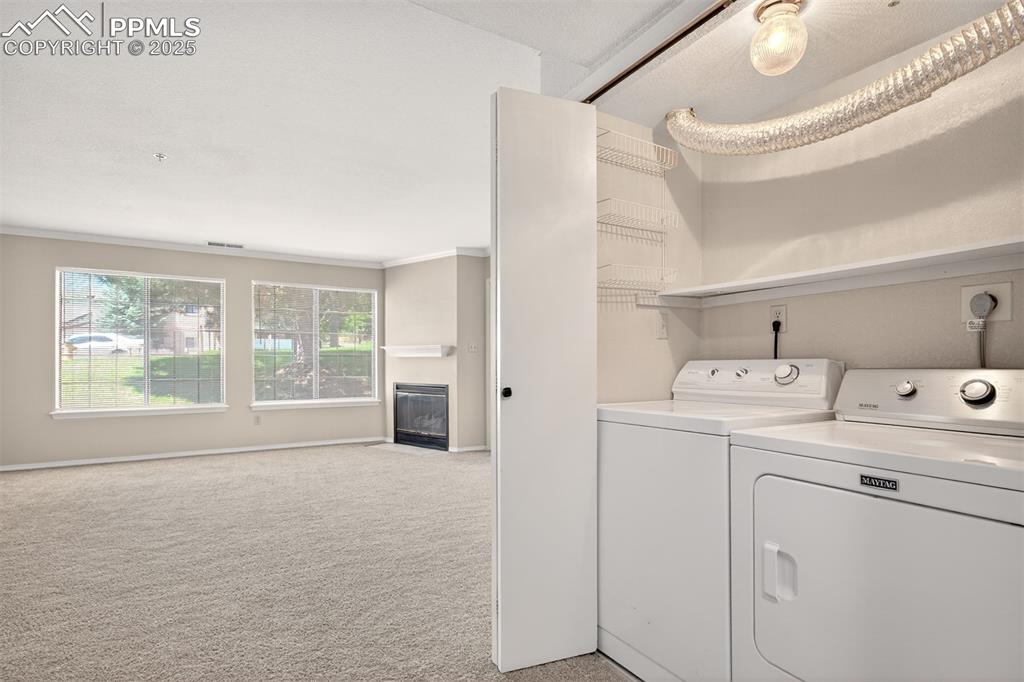
Washer & Dryer Included
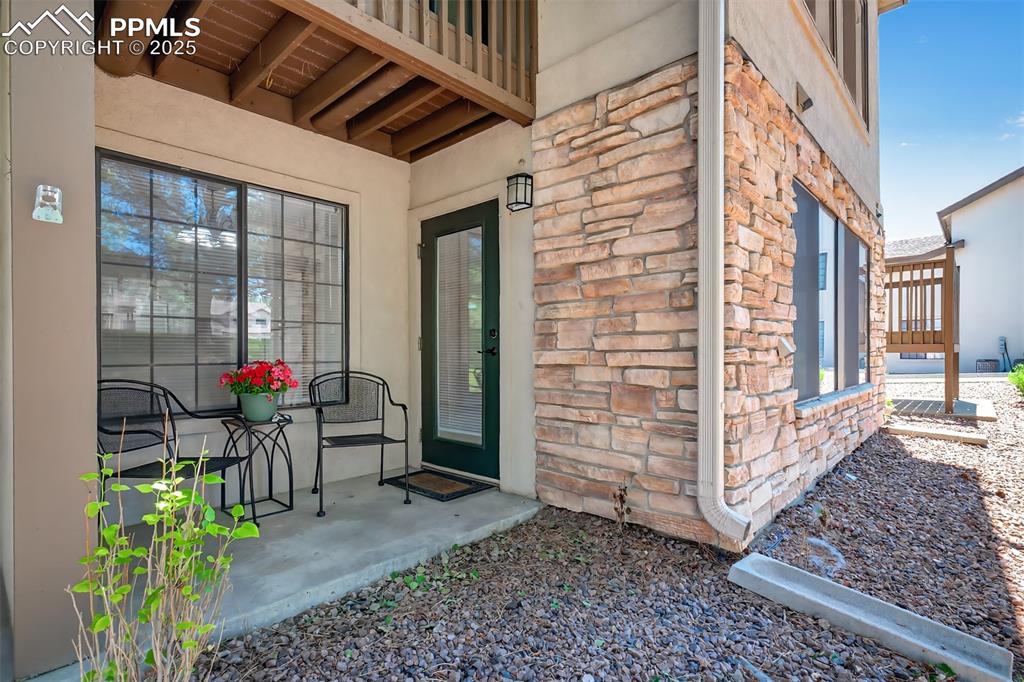
Patio
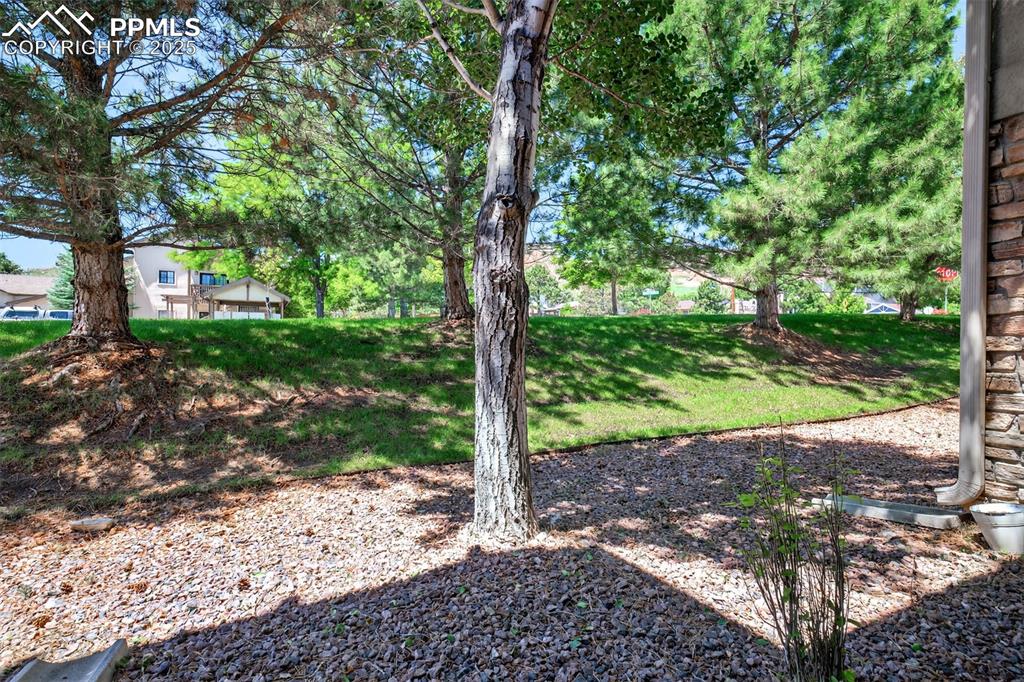
View from patio
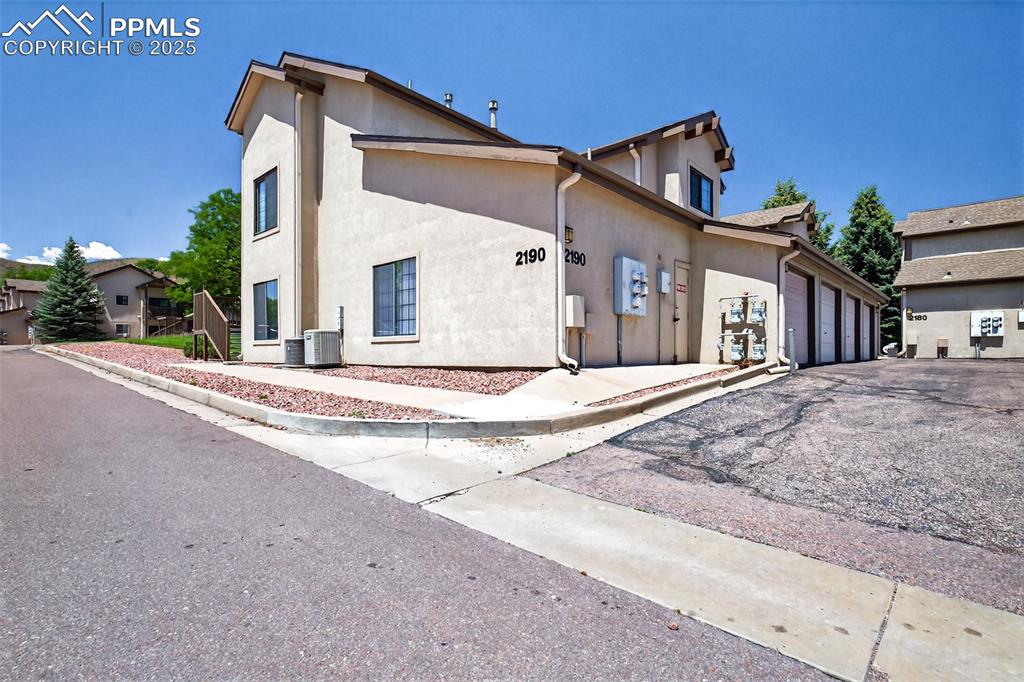
Other
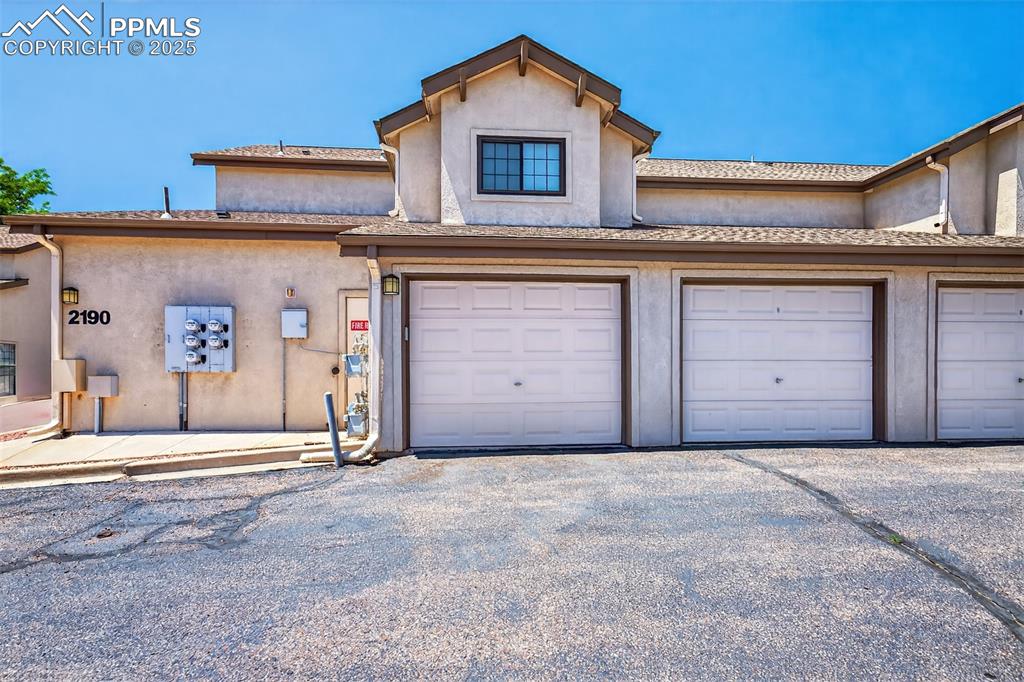
Garage
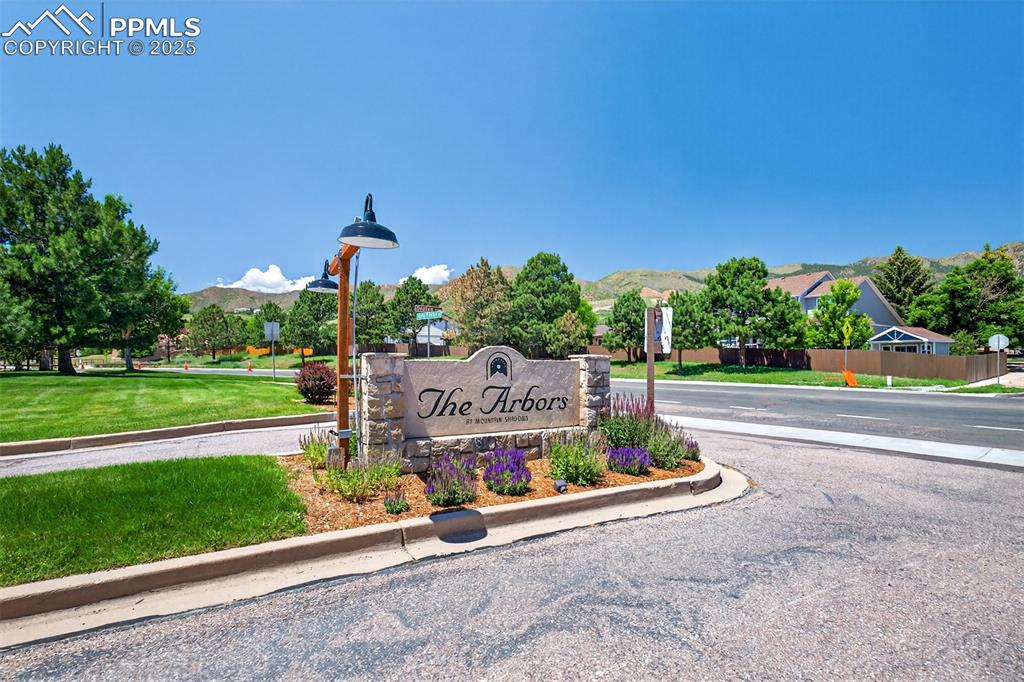
Great West Side Location
Disclaimer: The real estate listing information and related content displayed on this site is provided exclusively for consumers’ personal, non-commercial use and may not be used for any purpose other than to identify prospective properties consumers may be interested in purchasing.