7737 Benecia Drive, Fountain, CO, 80817
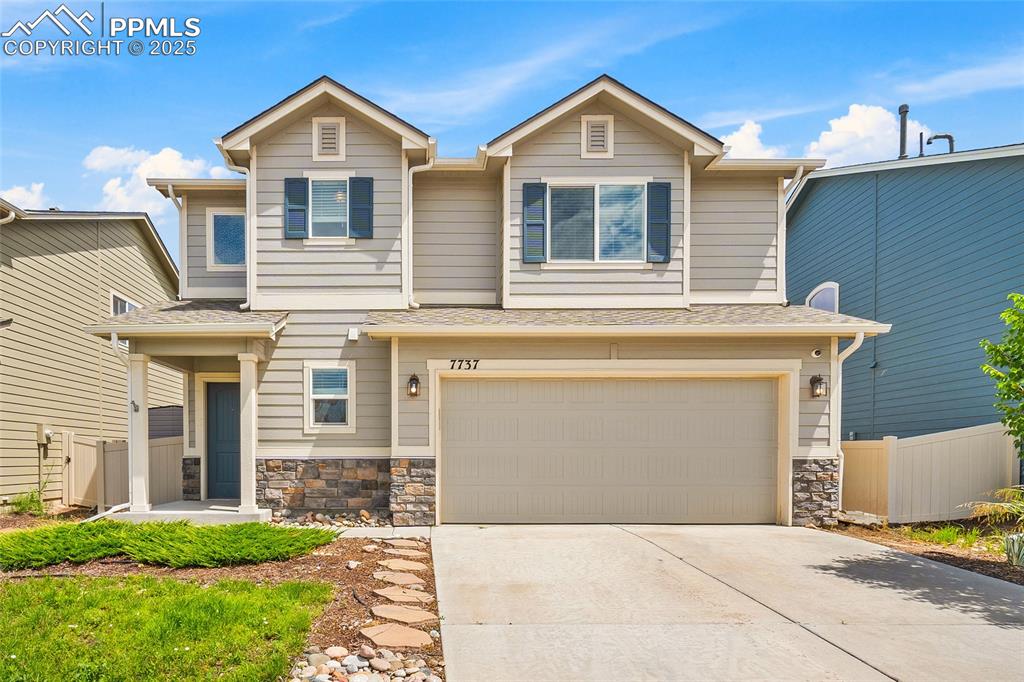
View of front of home with an attached garage, driveway, stone siding, and roof with shingles
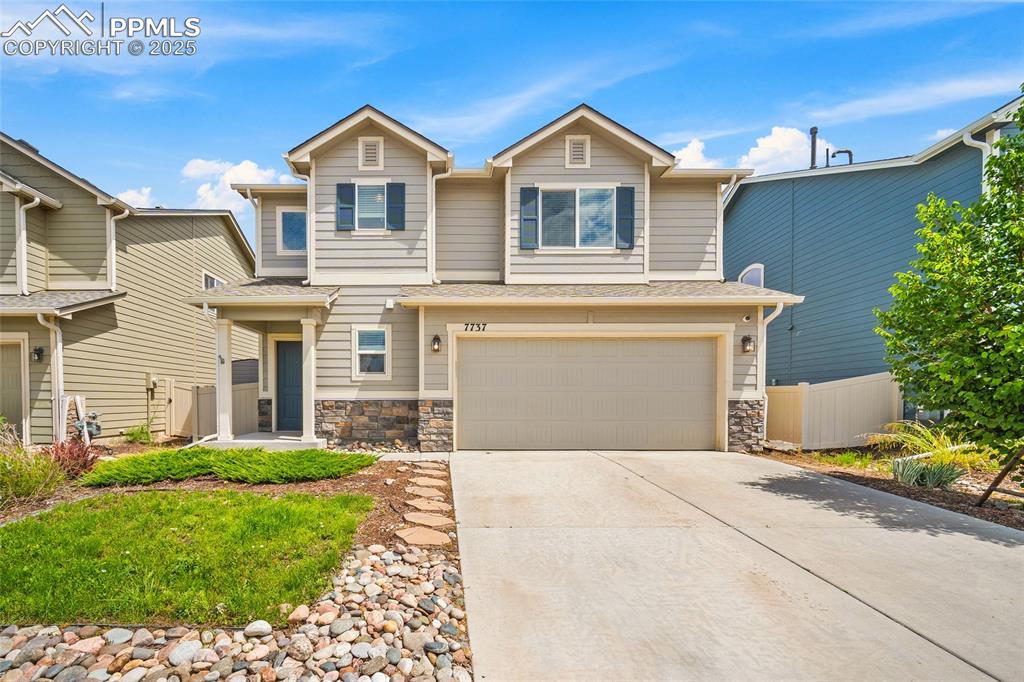
View of front of property with a garage, driveway, stone siding, and a shingled roof
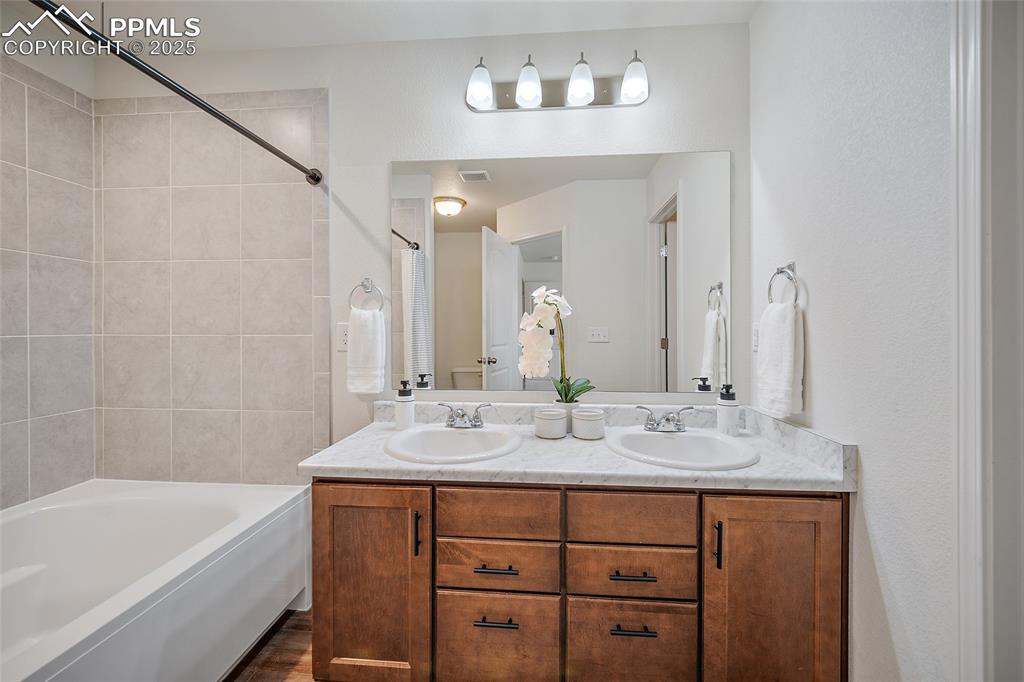
Bathroom with double vanity and shower / bathtub combination
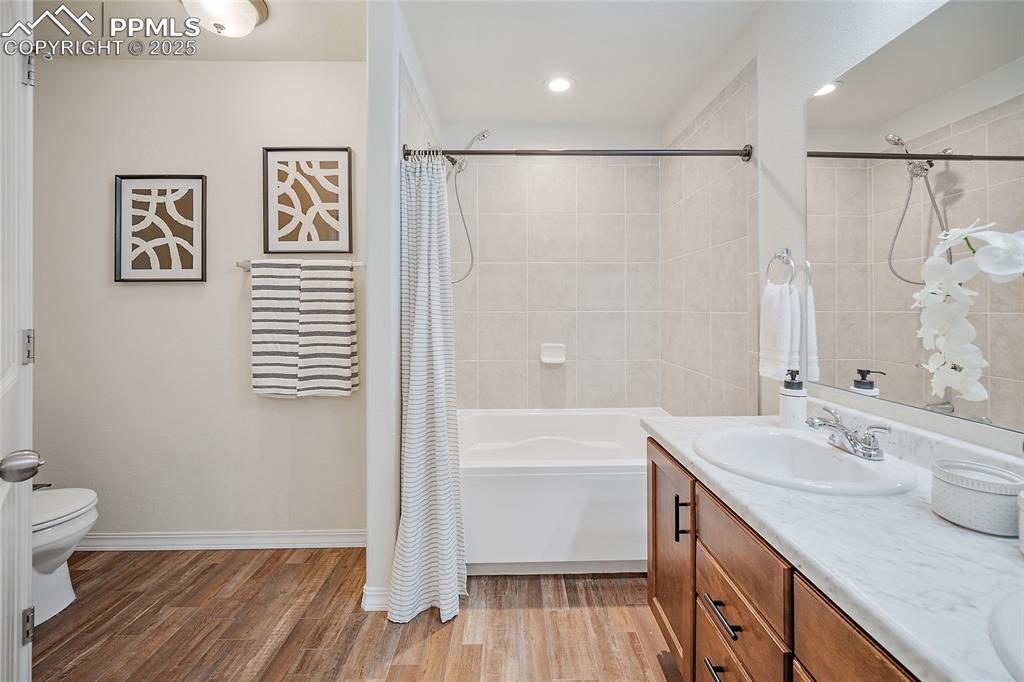
Full bath featuring wood finished floors, vanity, shower / bathtub combination with curtain, and recessed lighting
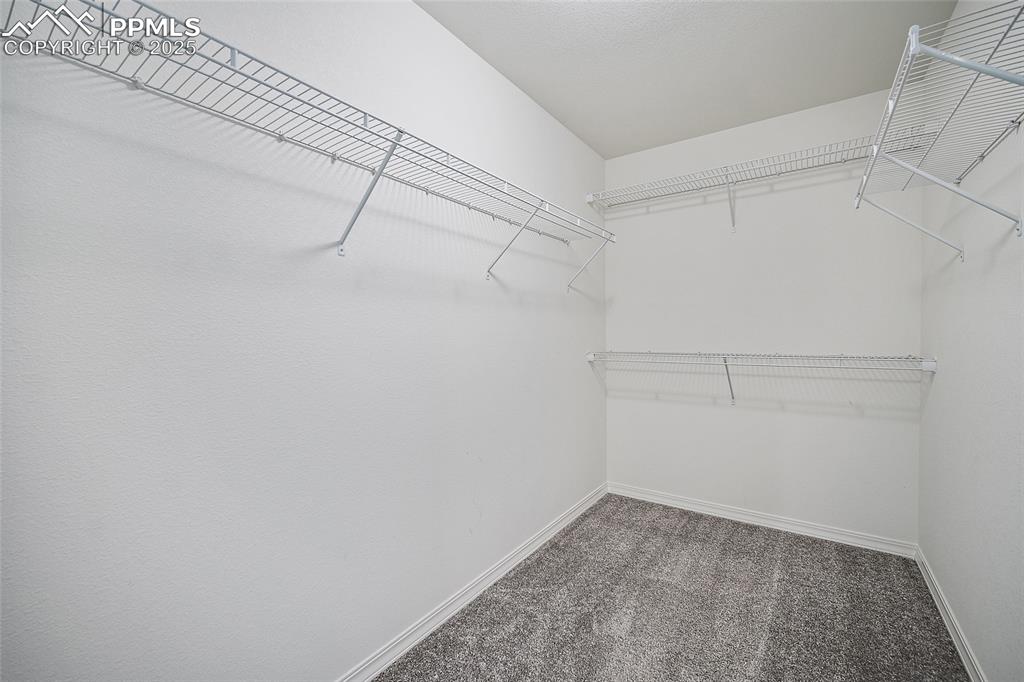
Walk in closet with carpet flooring
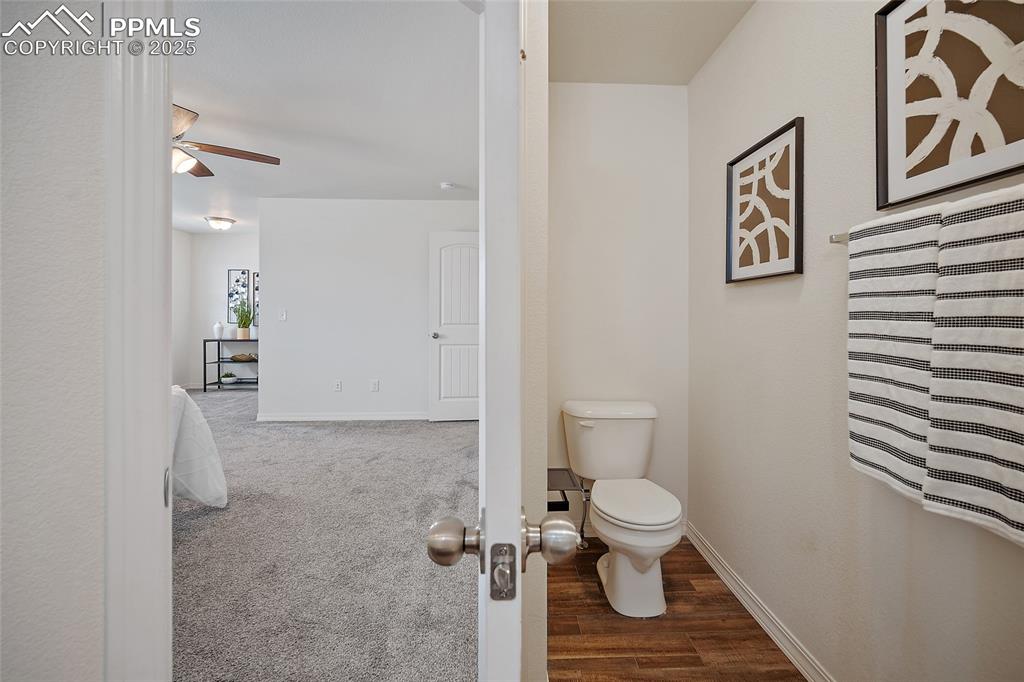
Bathroom with a ceiling fan and wood finished floors
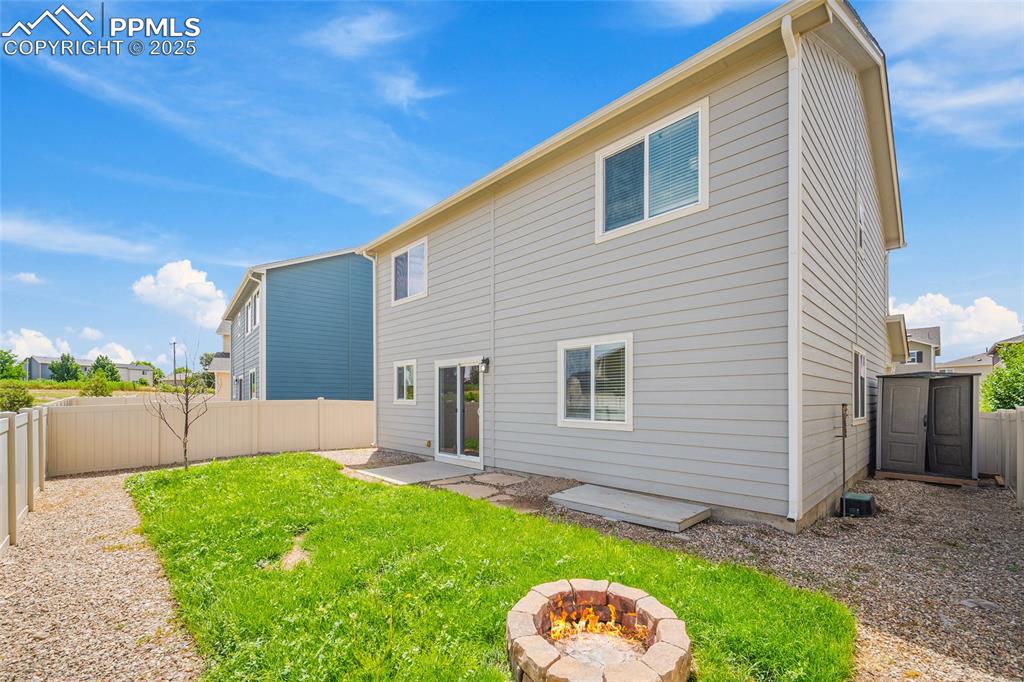
Back of house with an outdoor fire pit
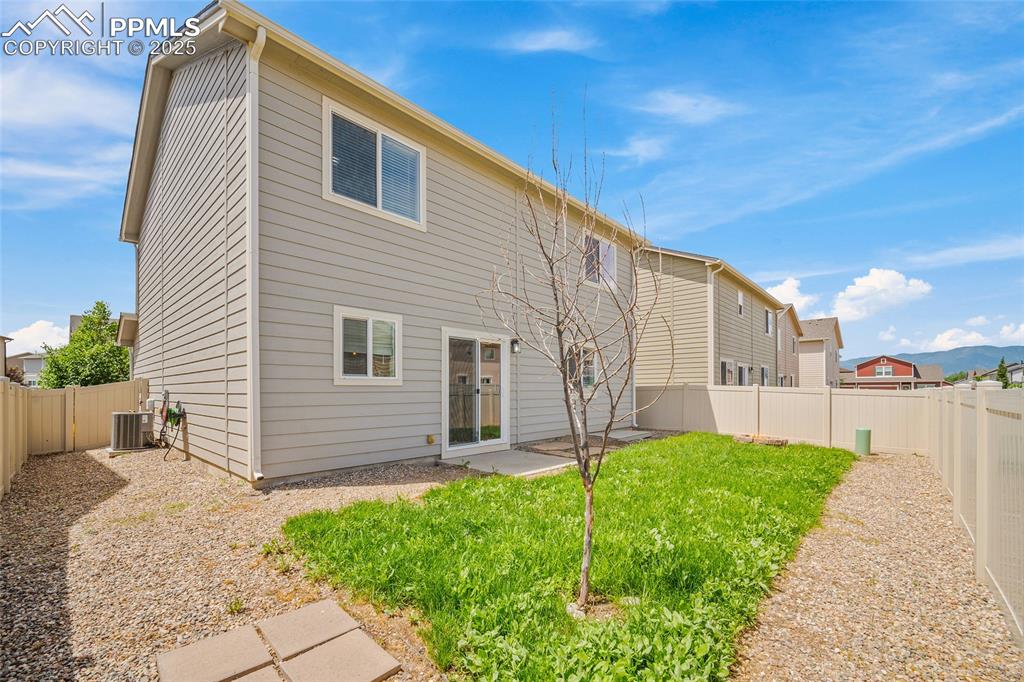
Back of house with a fenced backyard
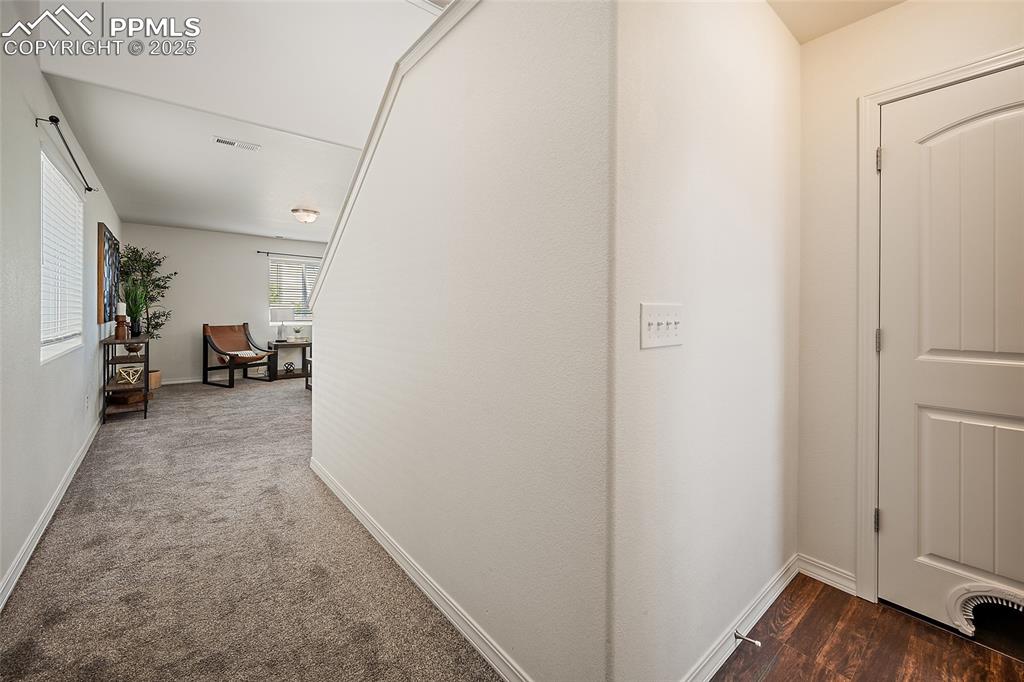
Hall with baseboards and carpet flooring
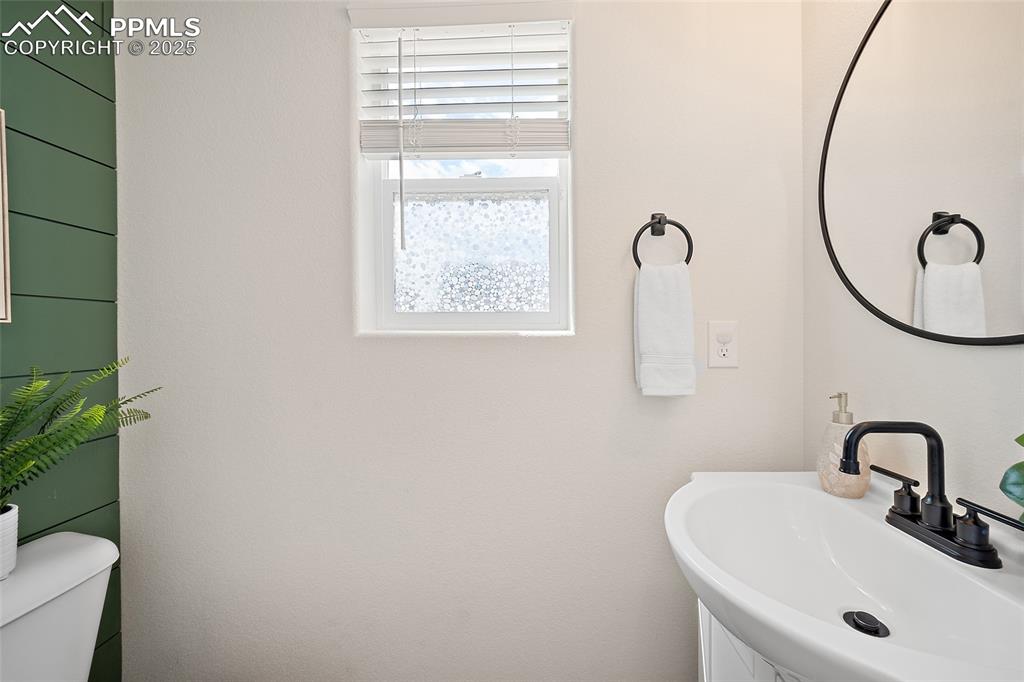
Bathroom with a sink and toilet
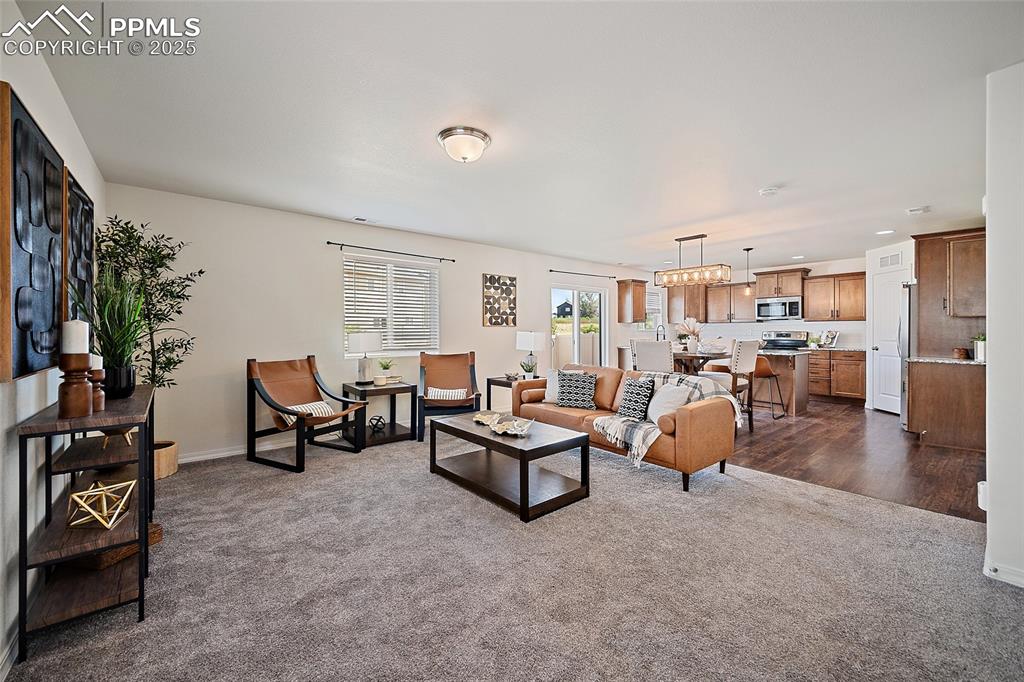
Living area with dark carpet and recessed lighting
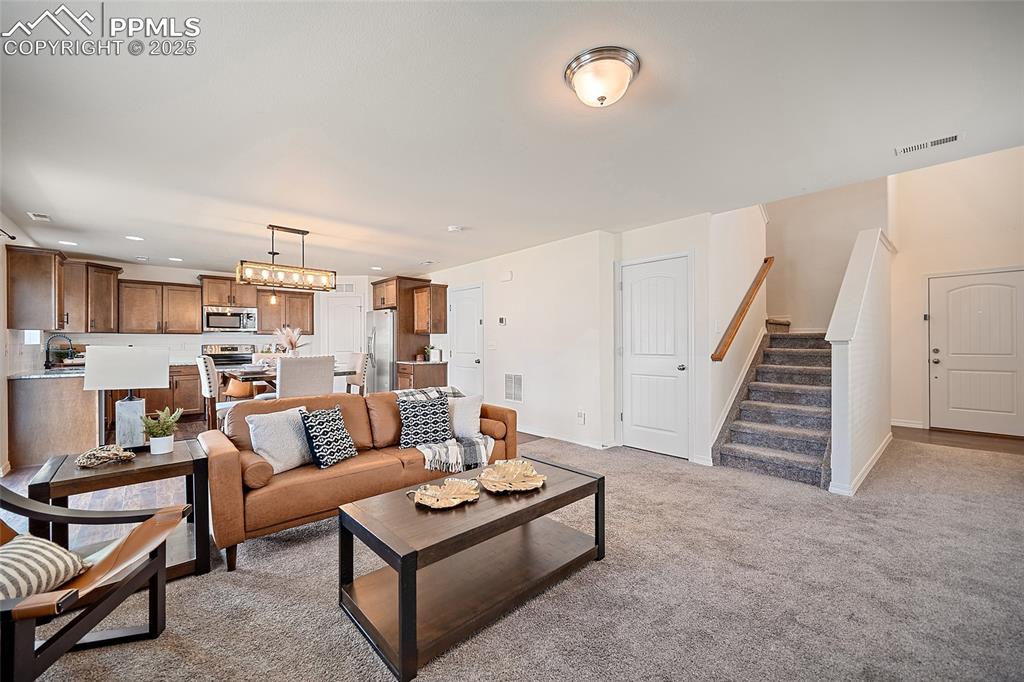
Living area featuring light carpet, stairs, and recessed lighting
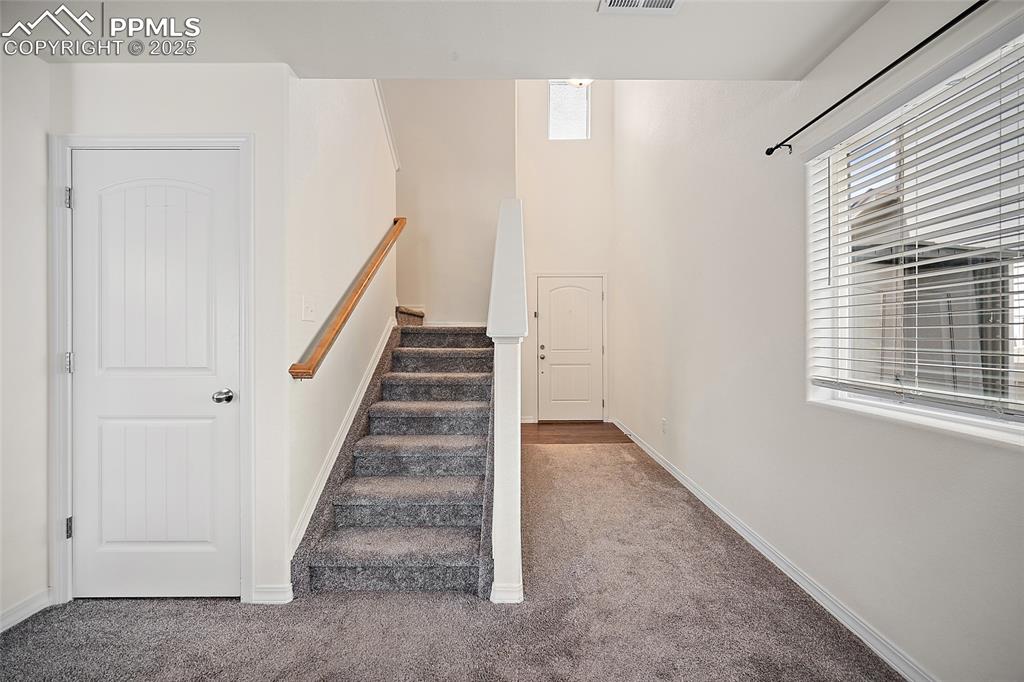
Stairs featuring carpet and baseboards
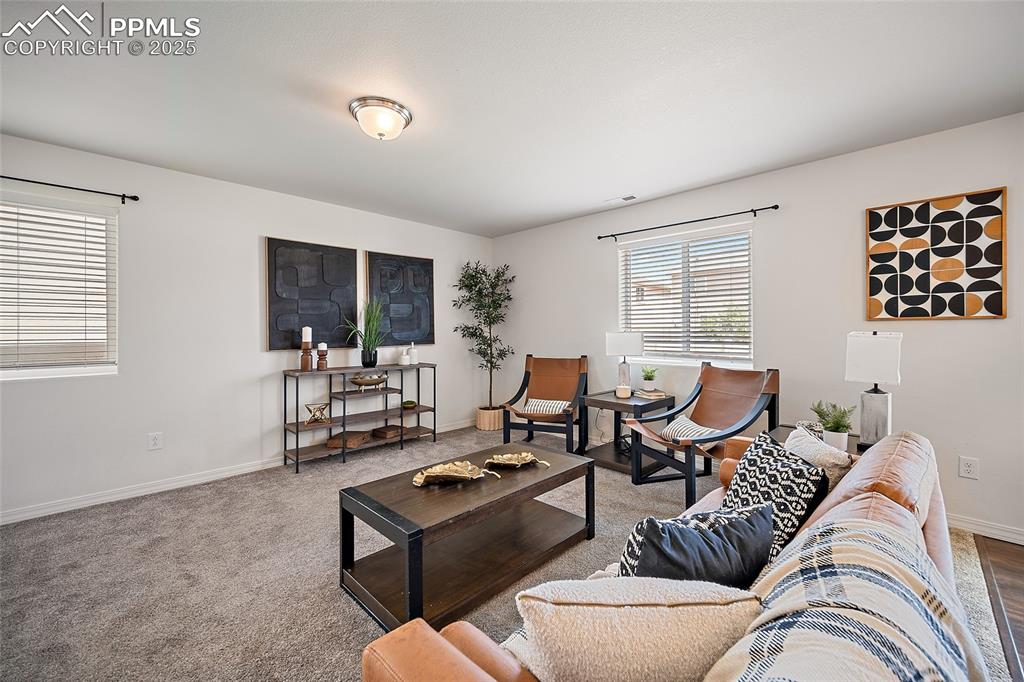
Living area featuring baseboards
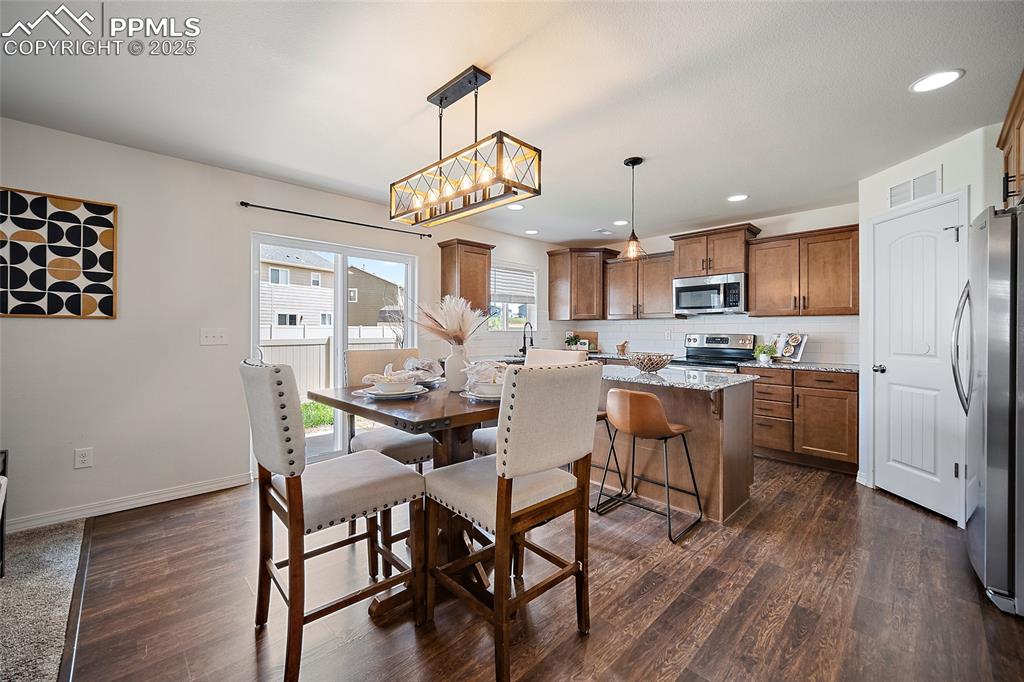
Dining area with dark wood-type flooring and recessed lighting
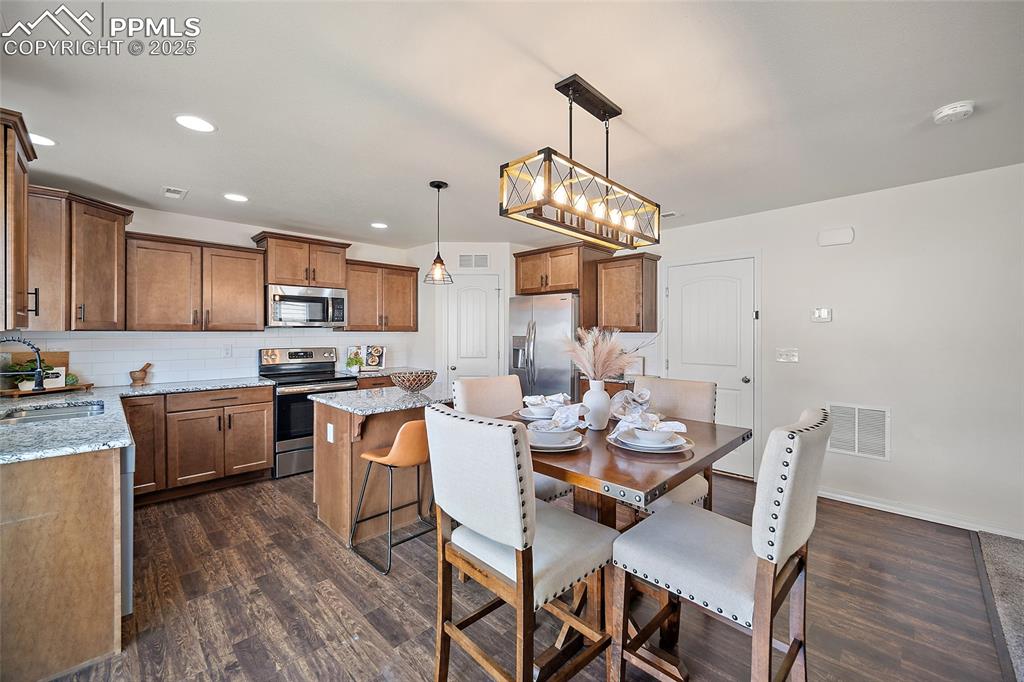
Dining room with dark wood-style flooring, recessed lighting, and a chandelier
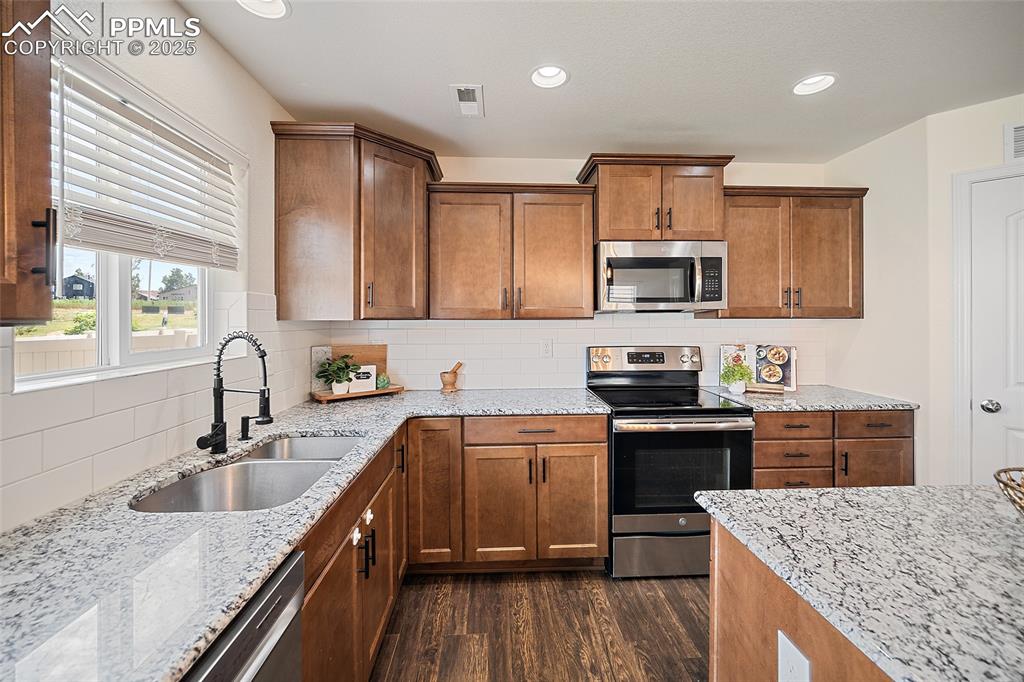
Kitchen with stainless steel appliances, dark wood-style flooring, brown cabinets, light stone counters, and backsplash
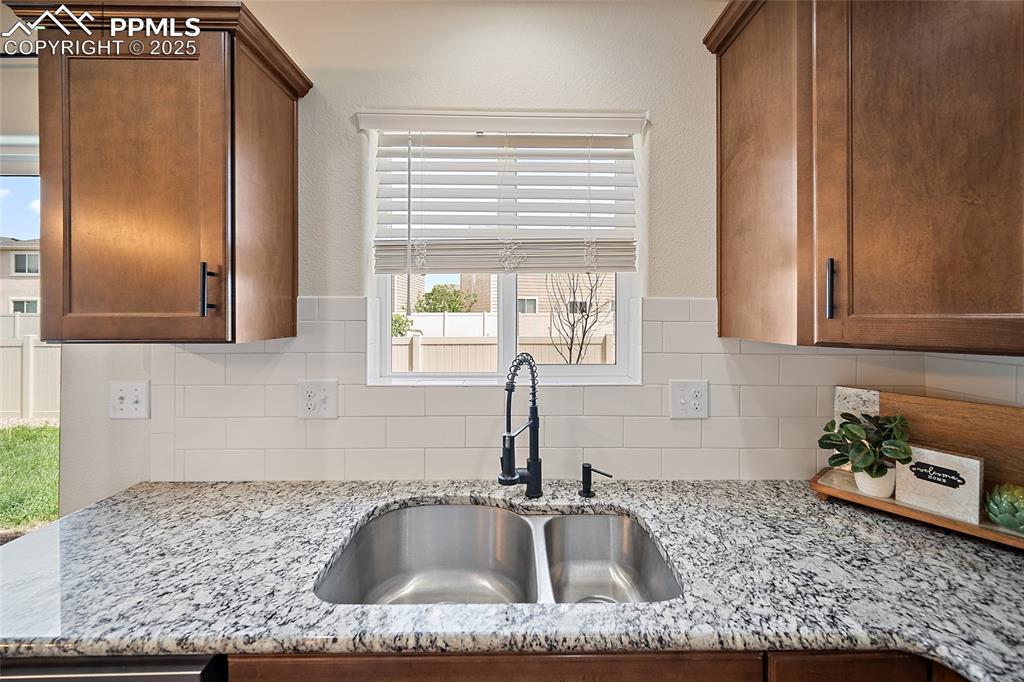
Kitchen with decorative backsplash, light stone counters, and brown cabinets
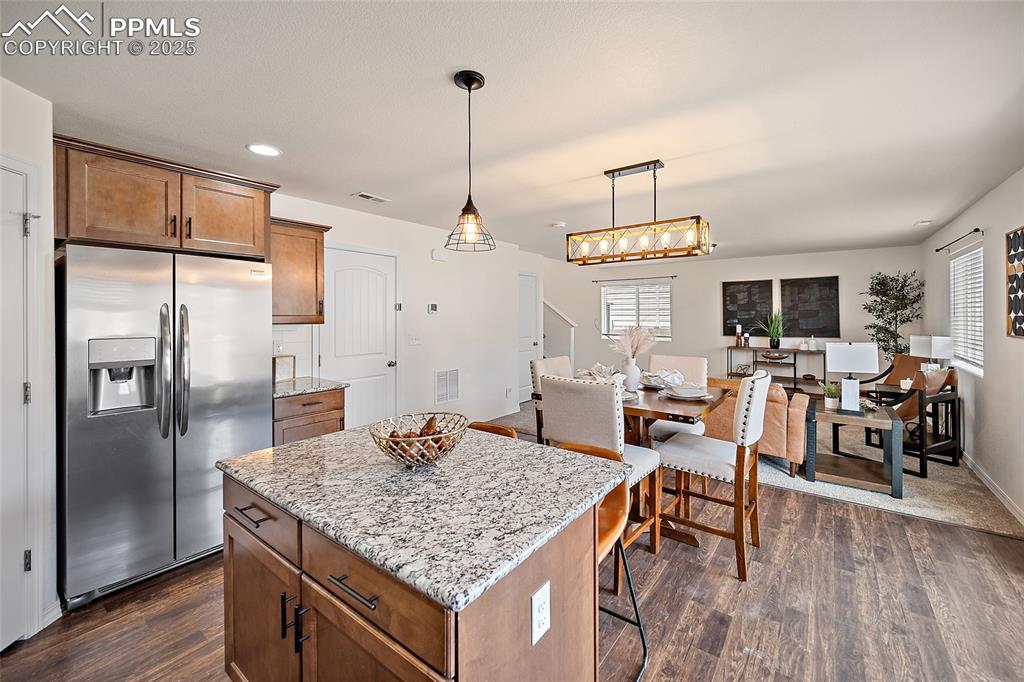
Kitchen featuring stainless steel fridge, dark wood-type flooring, light stone countertops, a center island, and recessed lighting
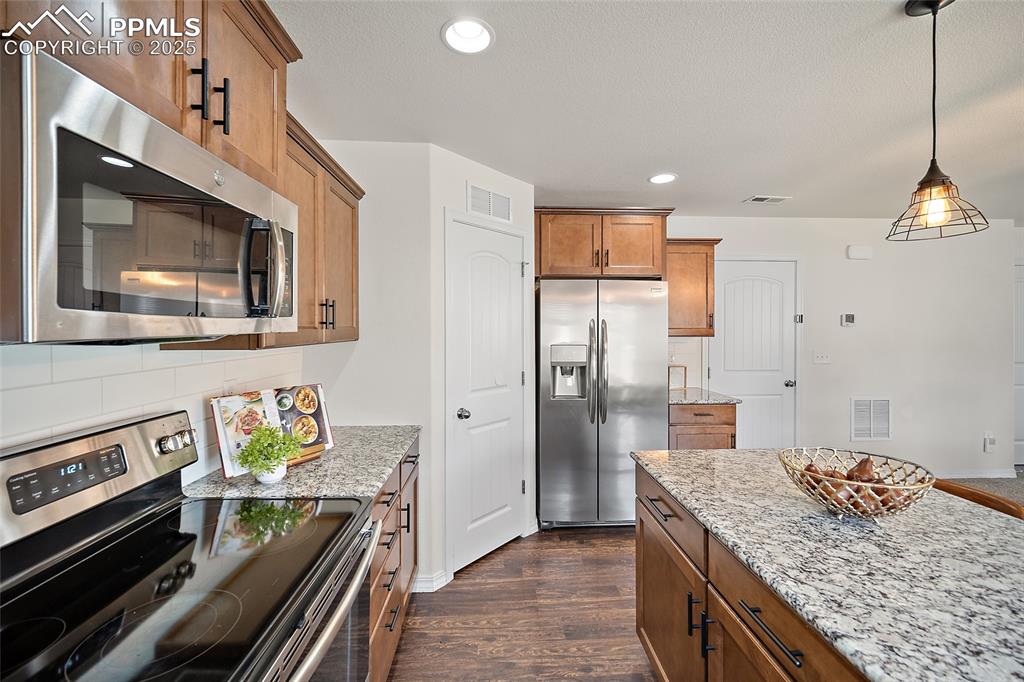
Kitchen with stainless steel appliances, brown cabinetry, light stone counters, dark wood-style floors, and recessed lighting
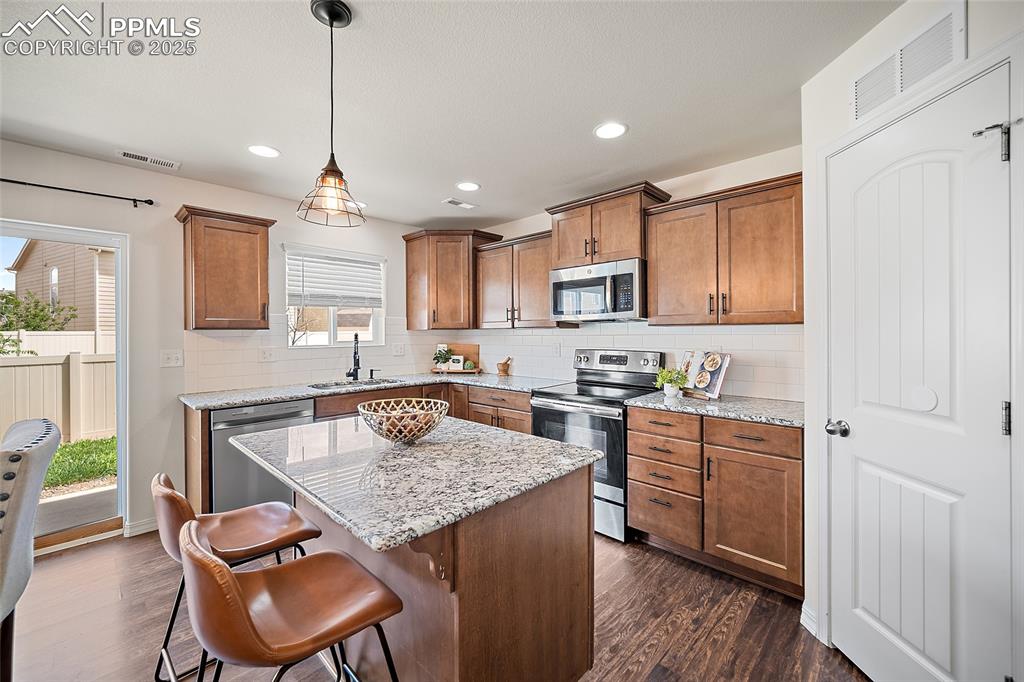
Kitchen with stainless steel appliances, brown cabinetry, dark wood-style floors, backsplash, and a kitchen island
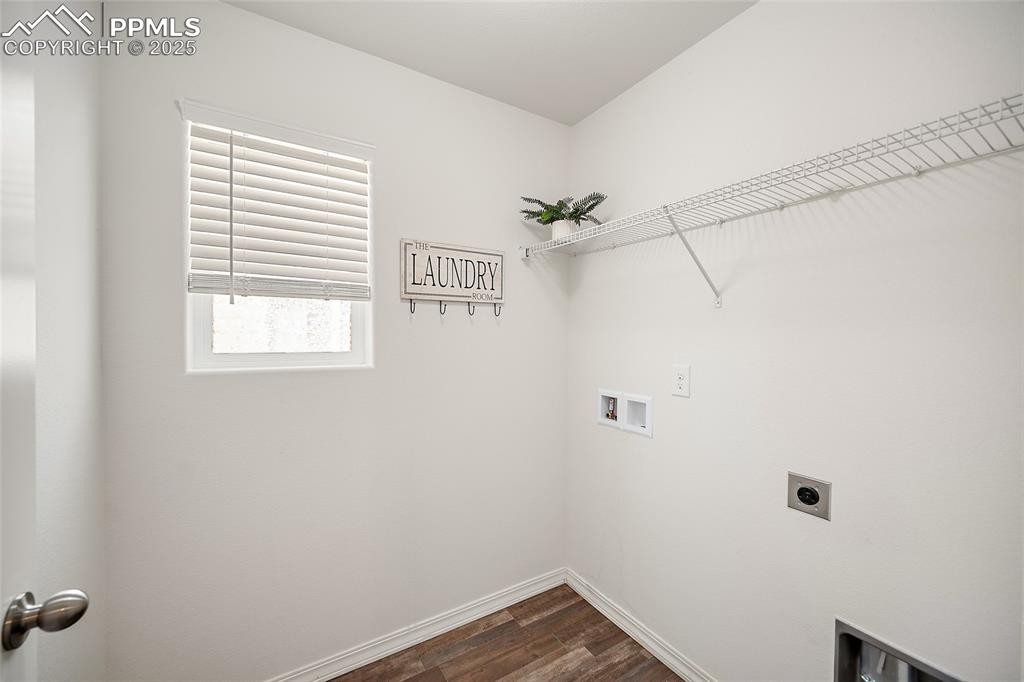
Laundry area featuring electric dryer hookup, washer hookup, and dark wood-style floors
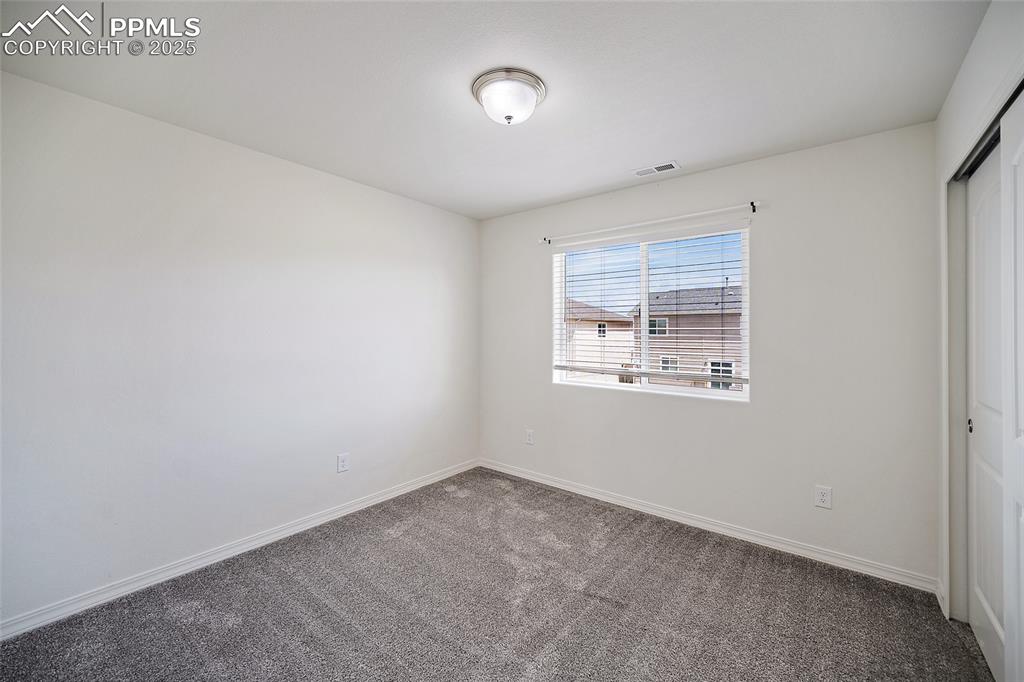
Empty room featuring carpet flooring and baseboards
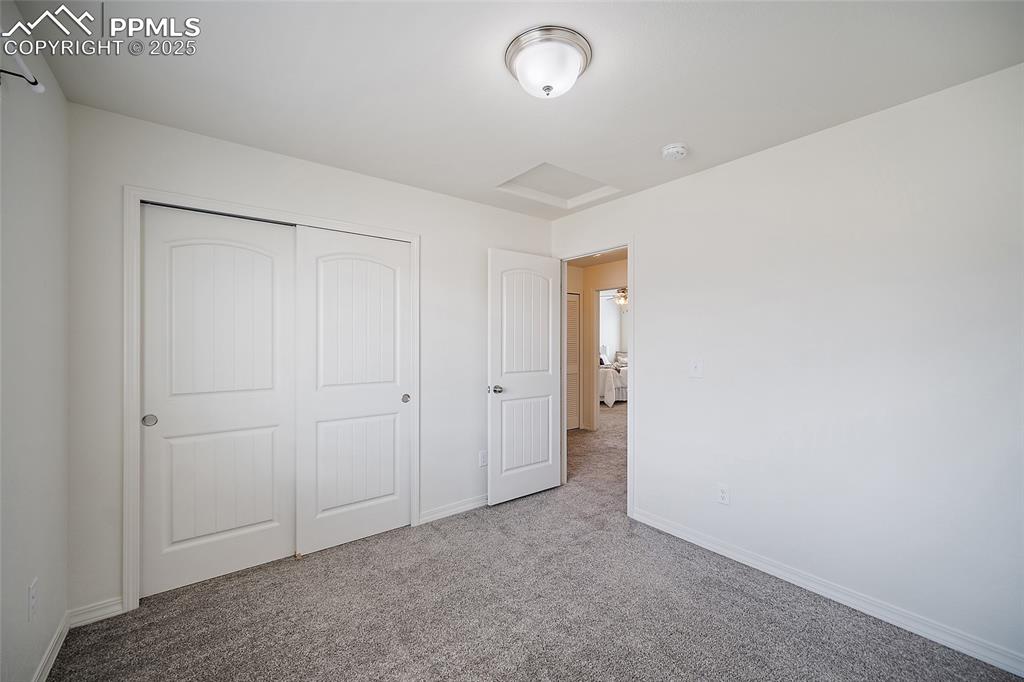
Unfurnished bedroom with carpet floors, attic access, and a closet
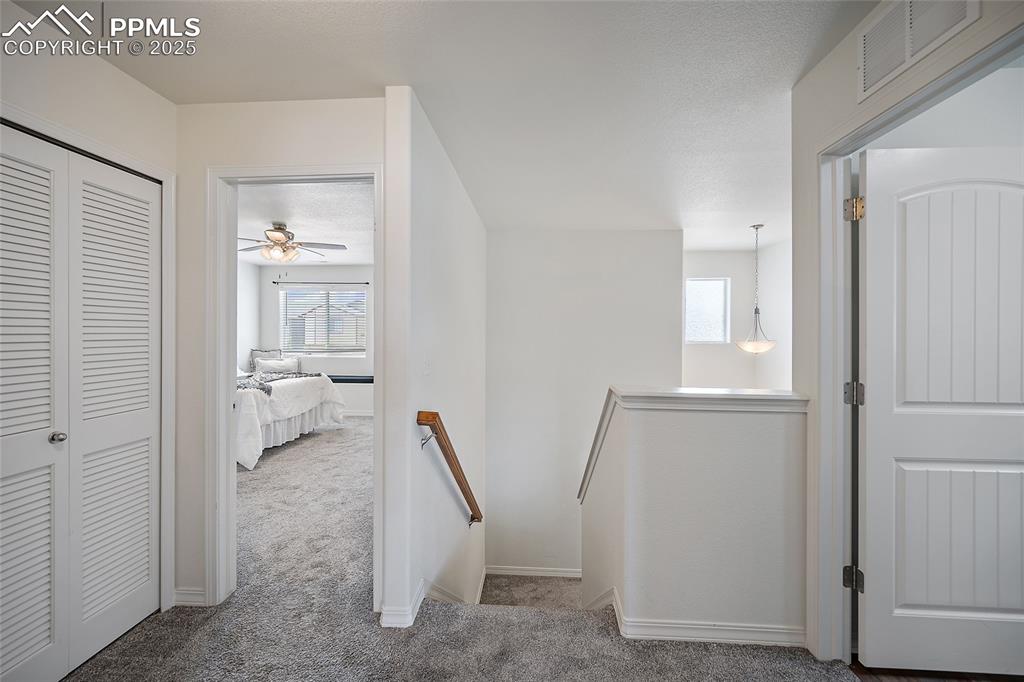
Hall with an upstairs landing and carpet
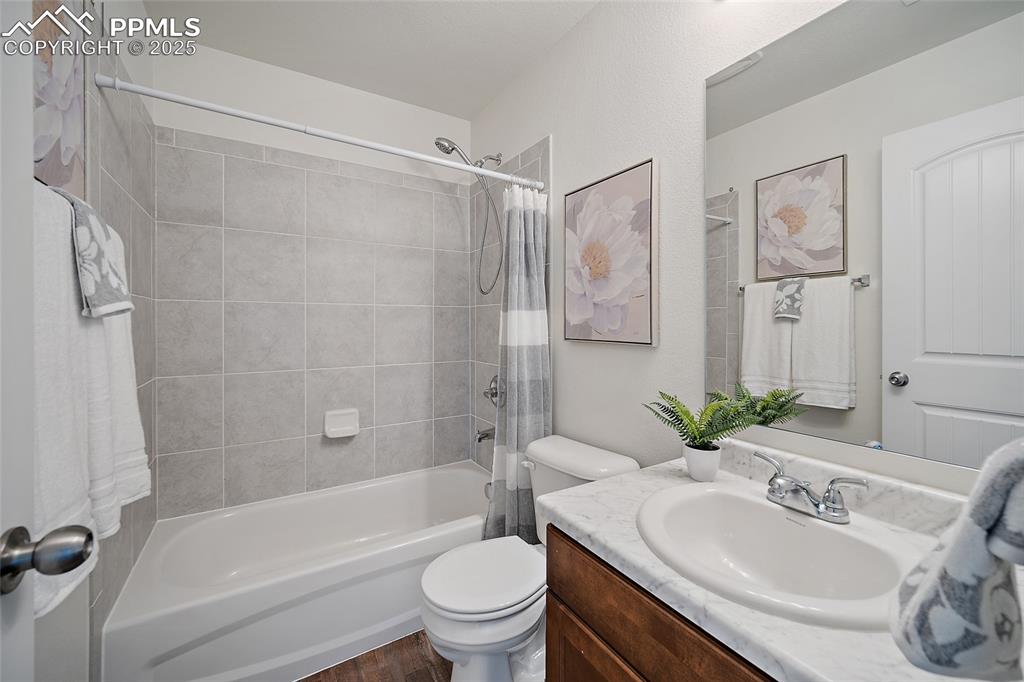
Bathroom with shower / bath combo with shower curtain, vanity, and wood finished floors
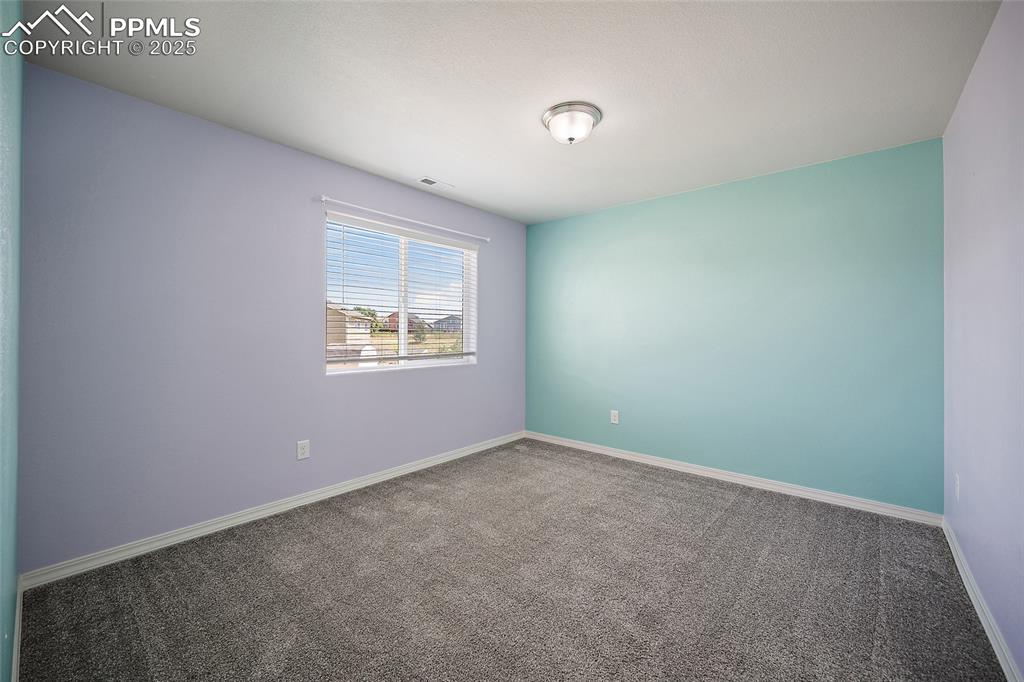
Unfurnished room featuring carpet flooring
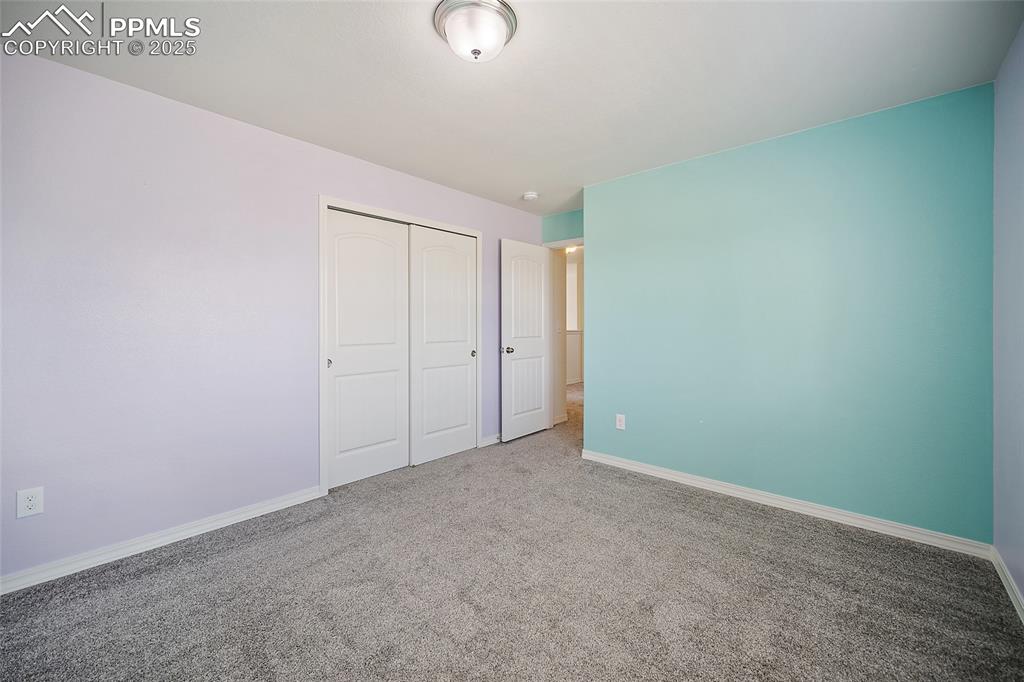
Unfurnished bedroom with carpet flooring and a closet
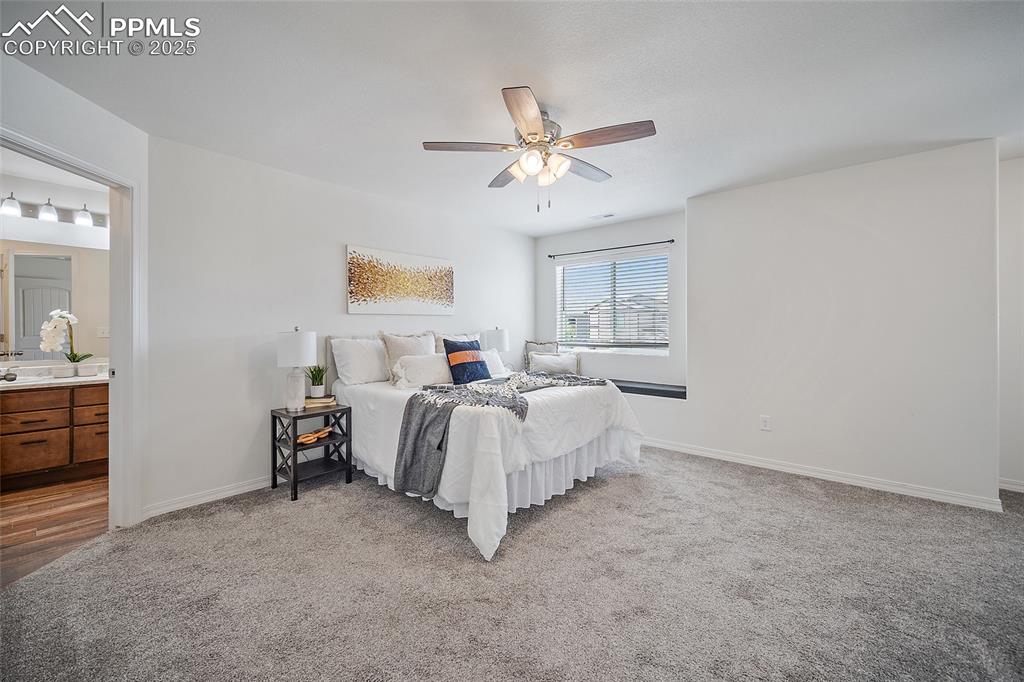
Bedroom featuring light colored carpet, ensuite bathroom, and a ceiling fan
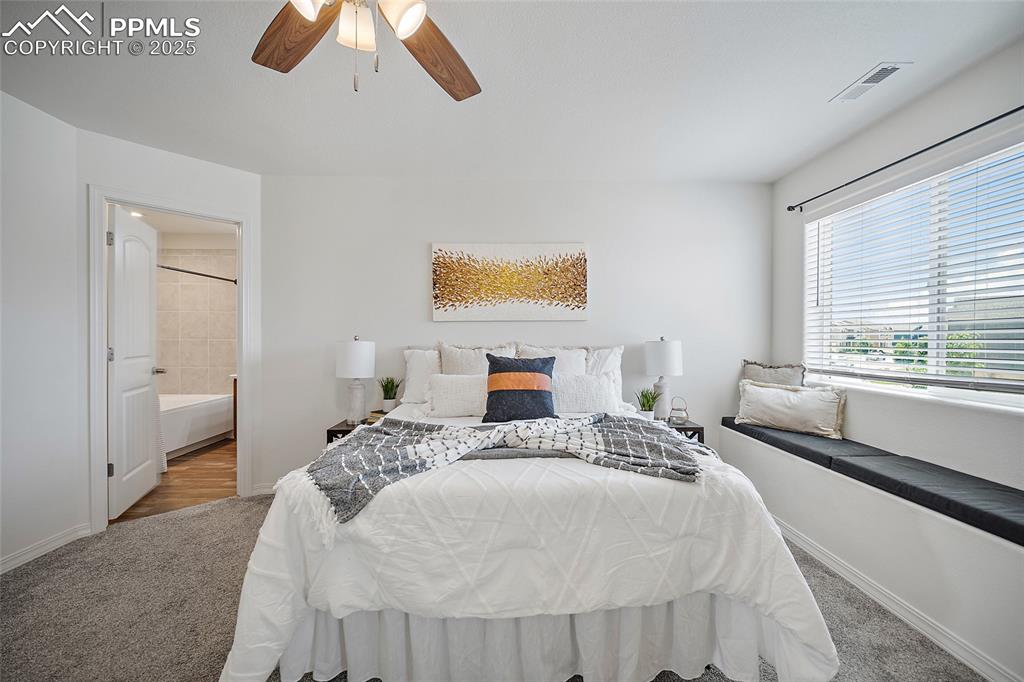
Carpeted bedroom with a ceiling fan and ensuite bathroom
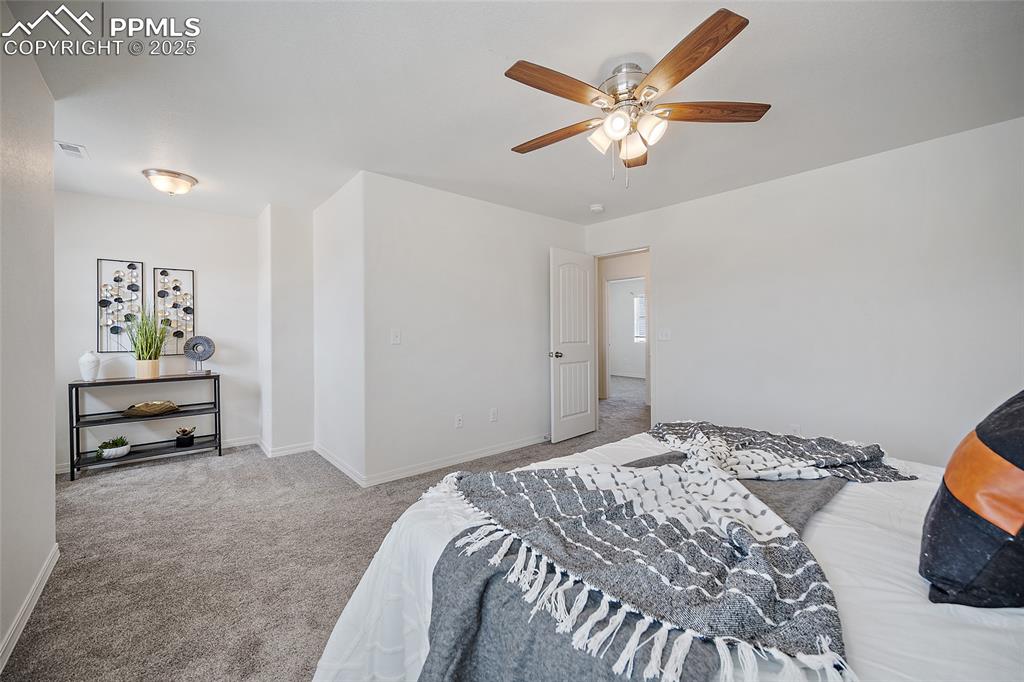
Bedroom with carpet and ceiling fan
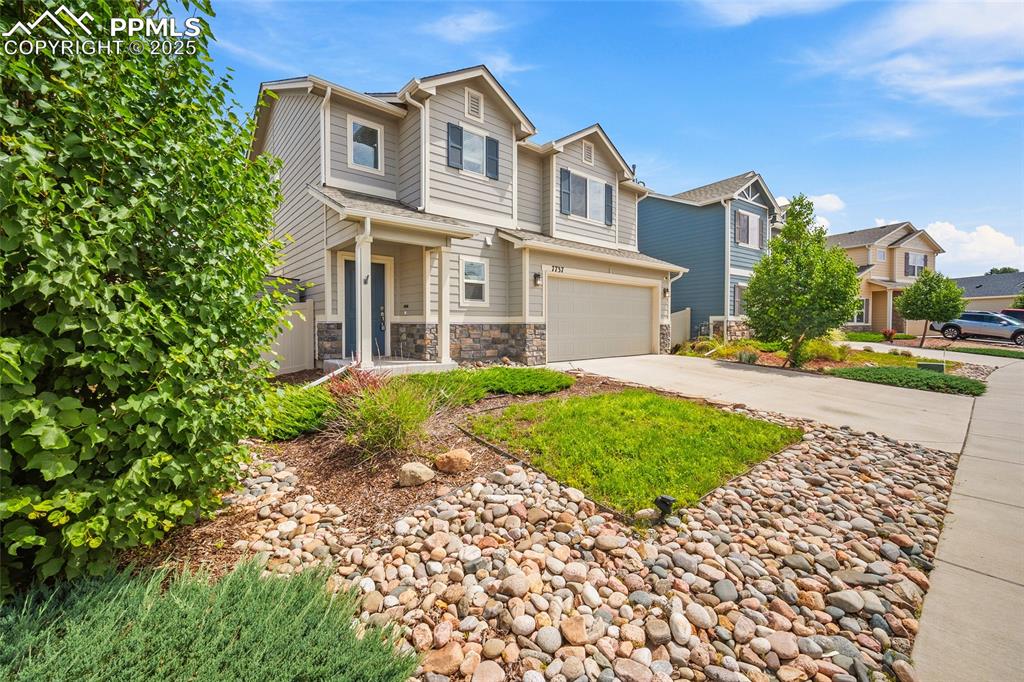
View of front of home featuring concrete driveway, a garage, and stone siding
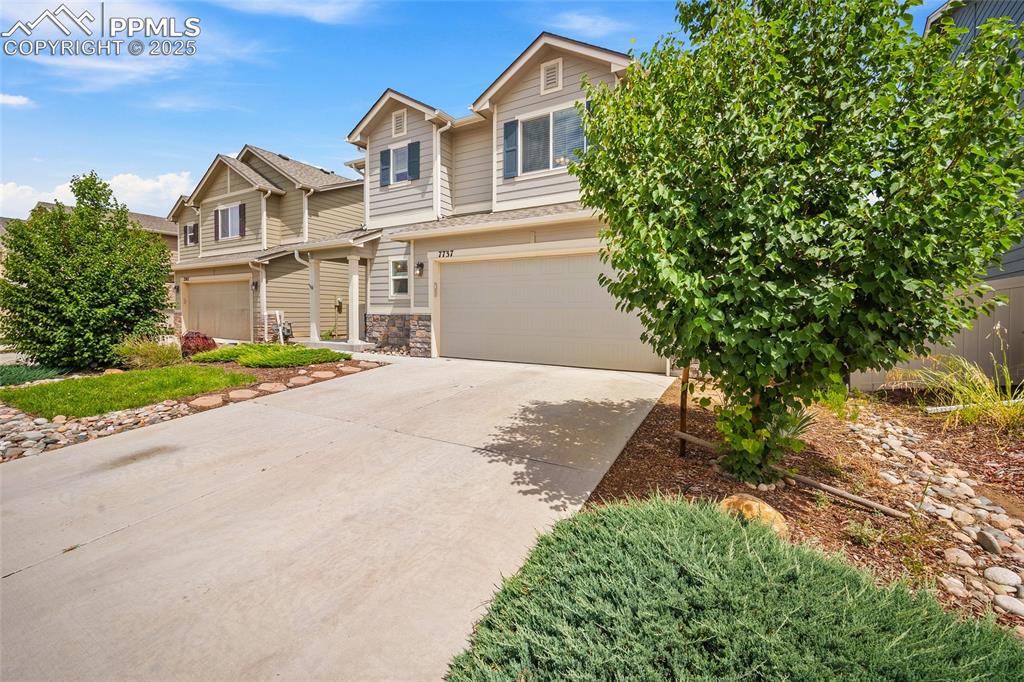
View of front of property featuring an attached garage, driveway, and stone siding
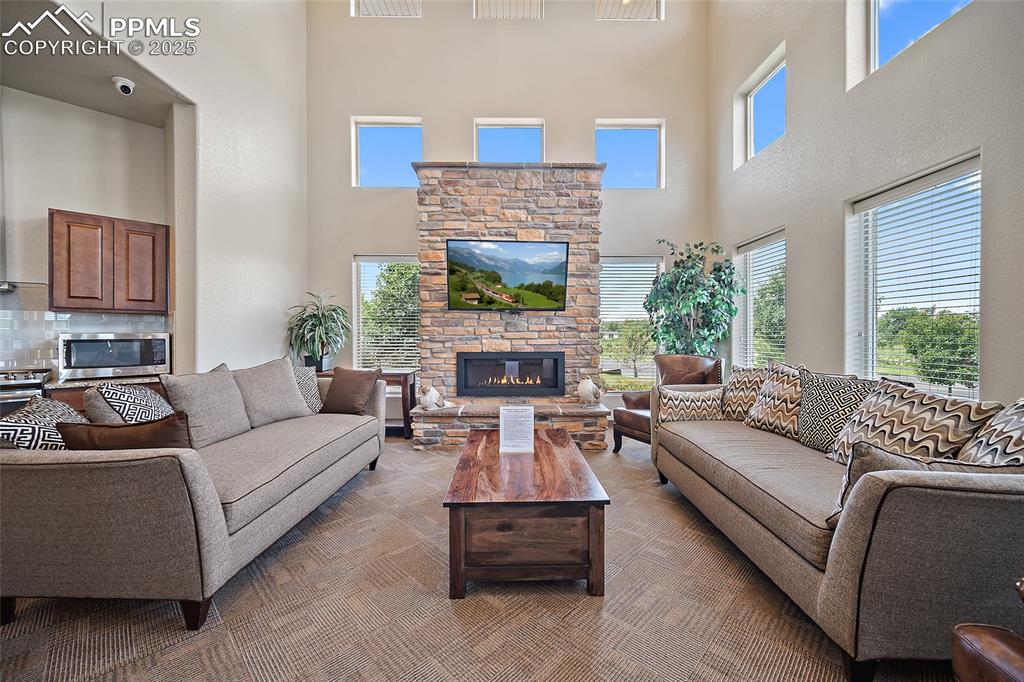
Living room with a towering ceiling and a fireplace
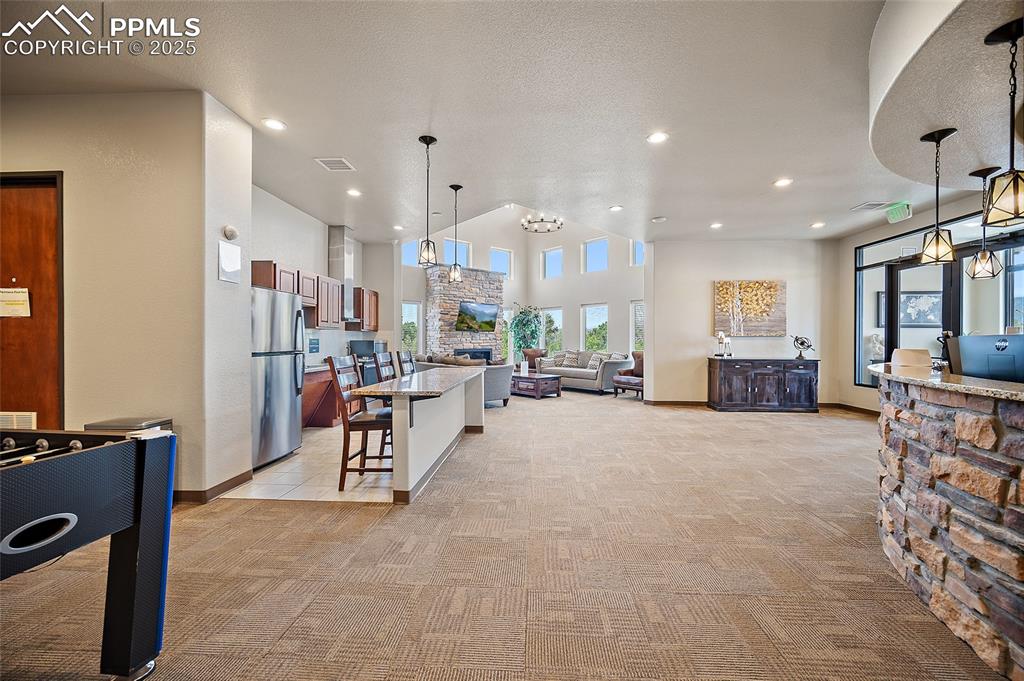
Kitchen featuring freestanding refrigerator, light colored carpet, a fireplace, a kitchen bar, and pendant lighting
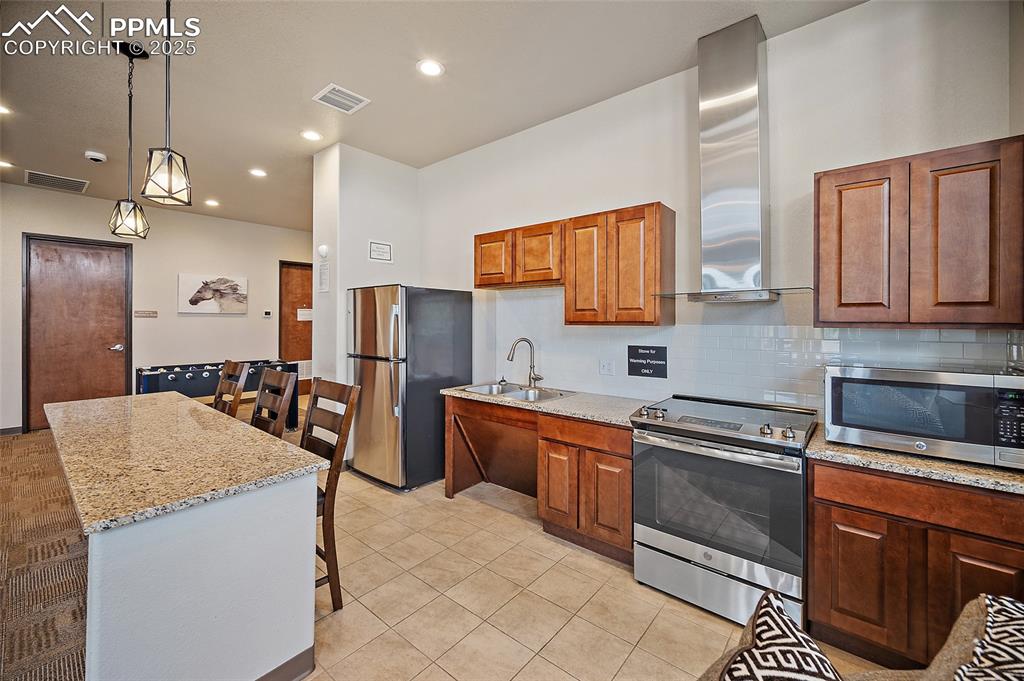
Kitchen with appliances with stainless steel finishes, decorative backsplash, wall chimney exhaust hood, light stone countertops, and decorative light fixtures
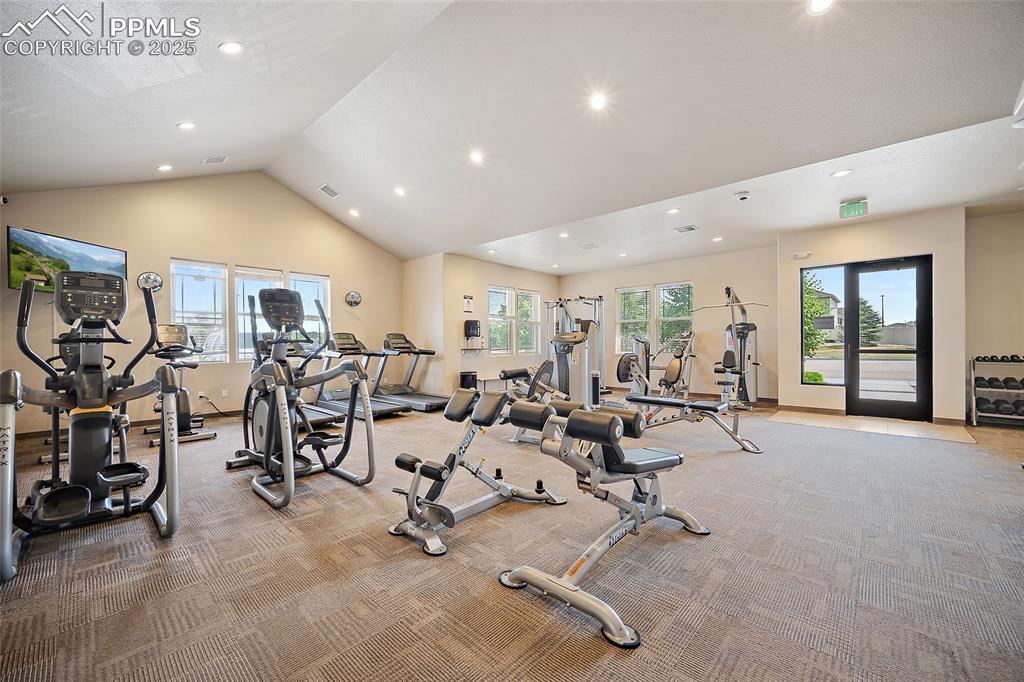
Exercise room featuring recessed lighting, light colored carpet, and high vaulted ceiling
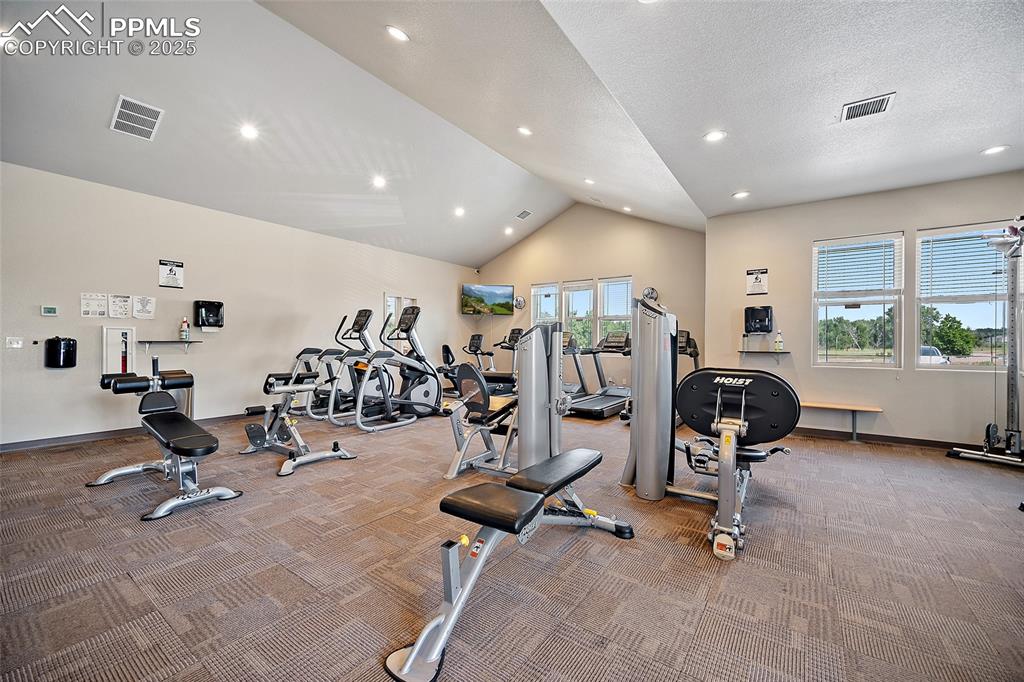
Exercise room featuring carpet, recessed lighting, and high vaulted ceiling
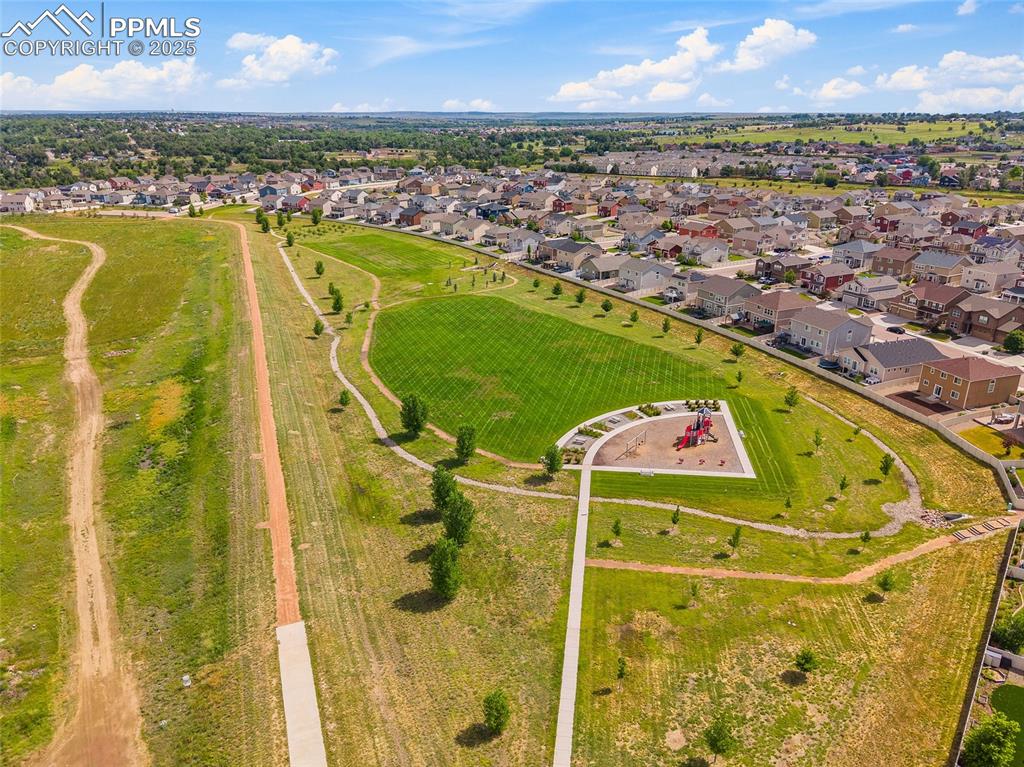
Aerial perspective of suburban area
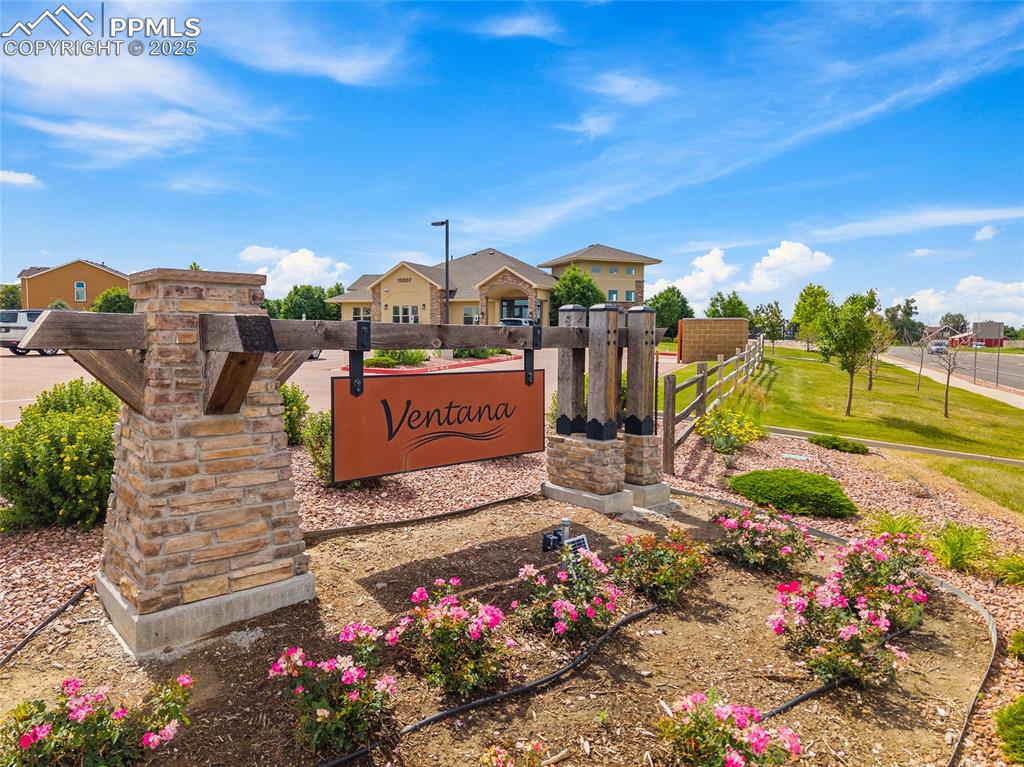
View of community / neighborhood sign
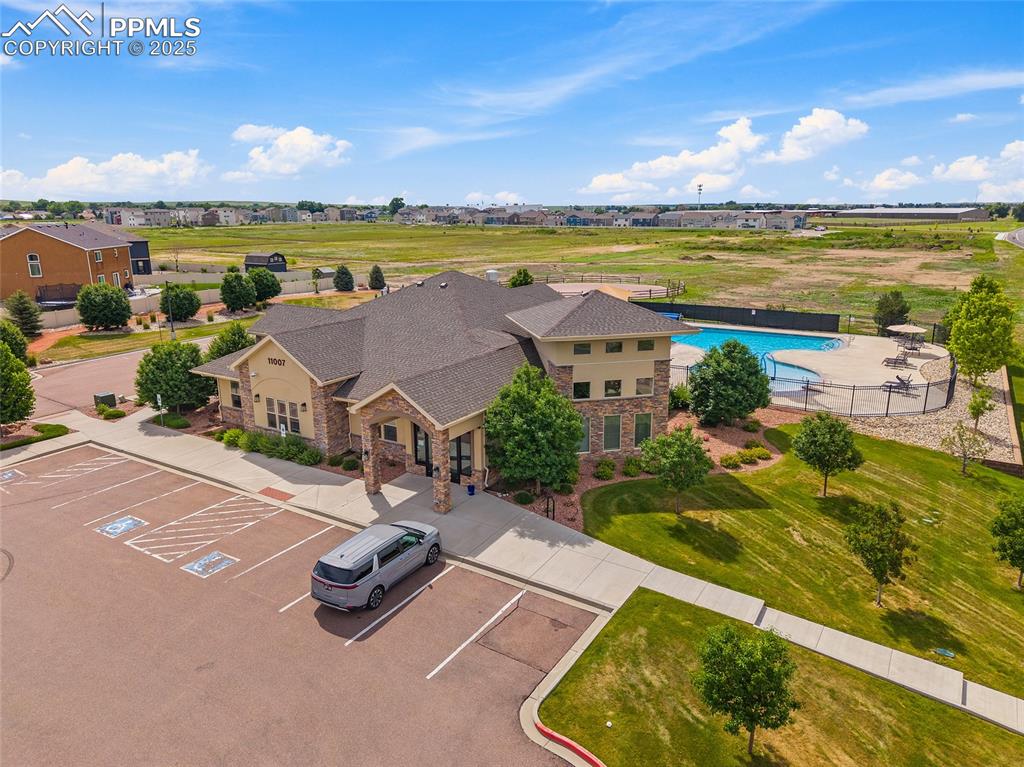
View from above of property with a pool
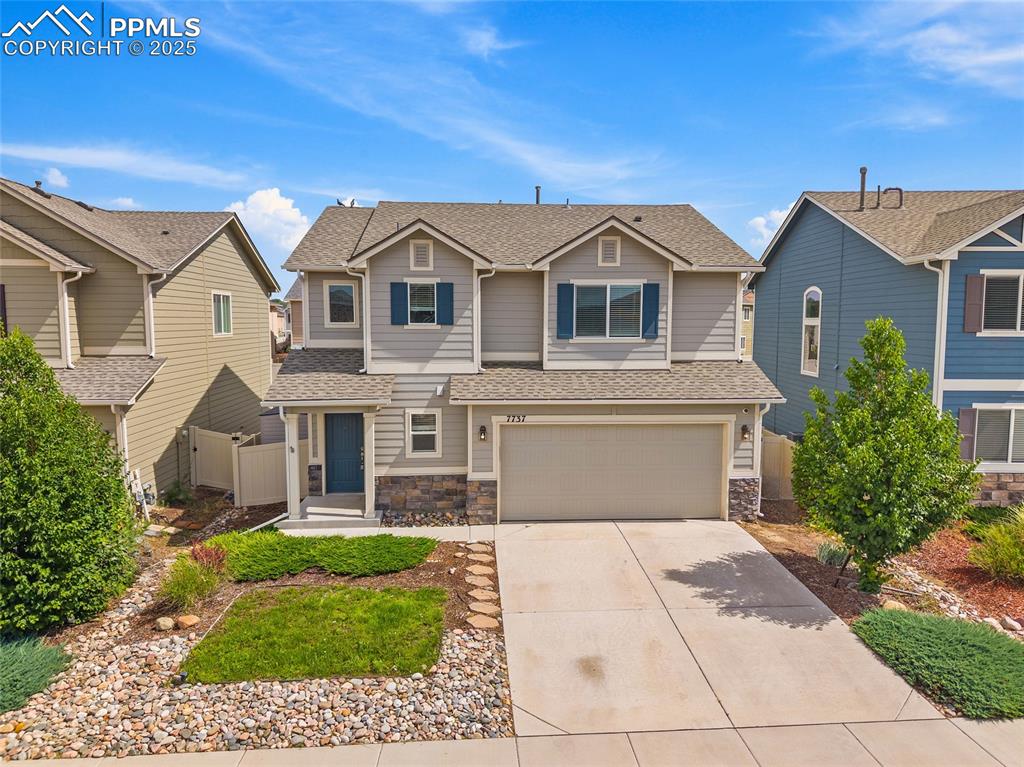
View of front of house featuring driveway, an attached garage, stone siding, and roof with shingles
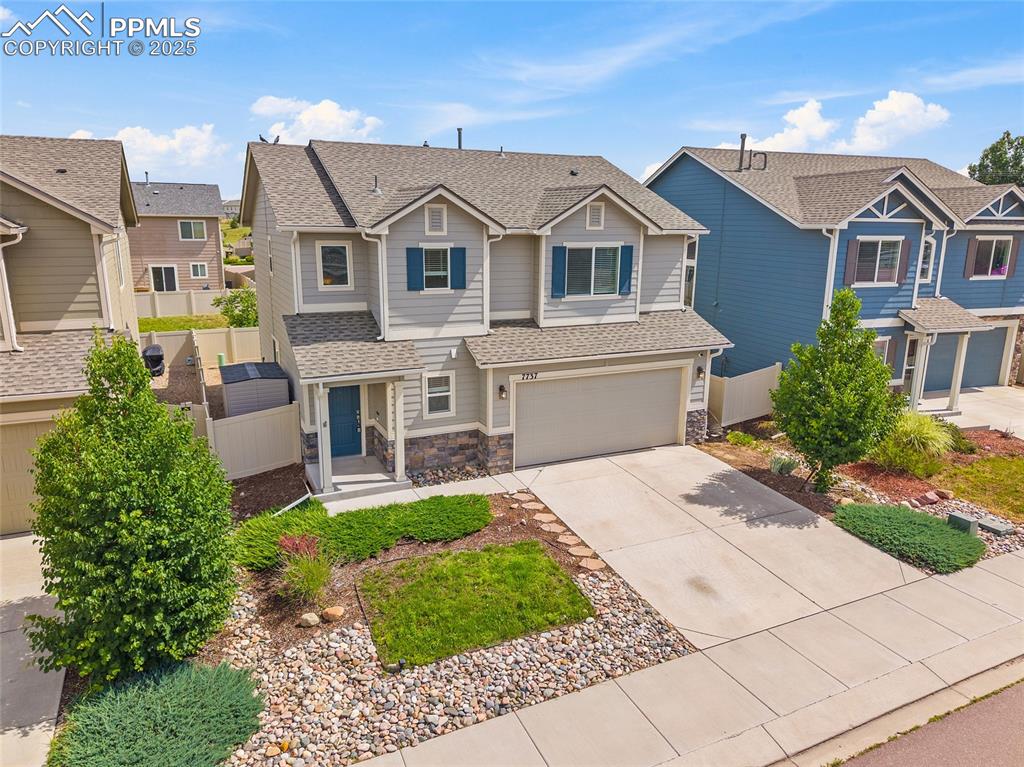
View of front of property featuring driveway, roof with shingles, a garage, stone siding, and a residential view
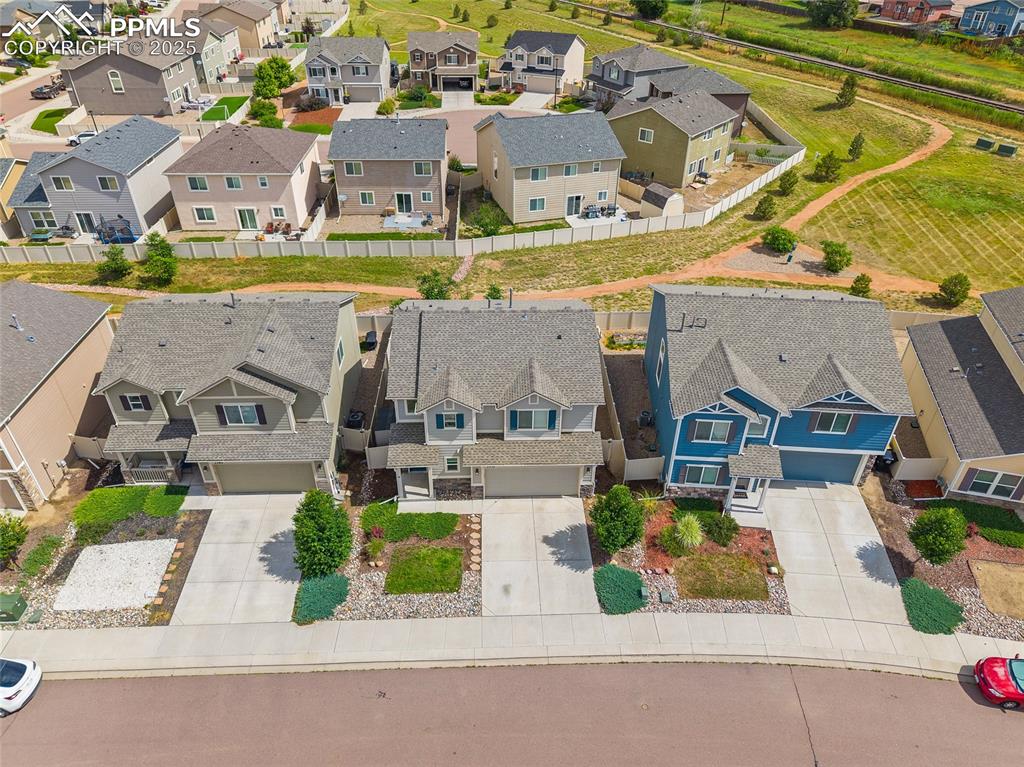
Aerial view of residential area
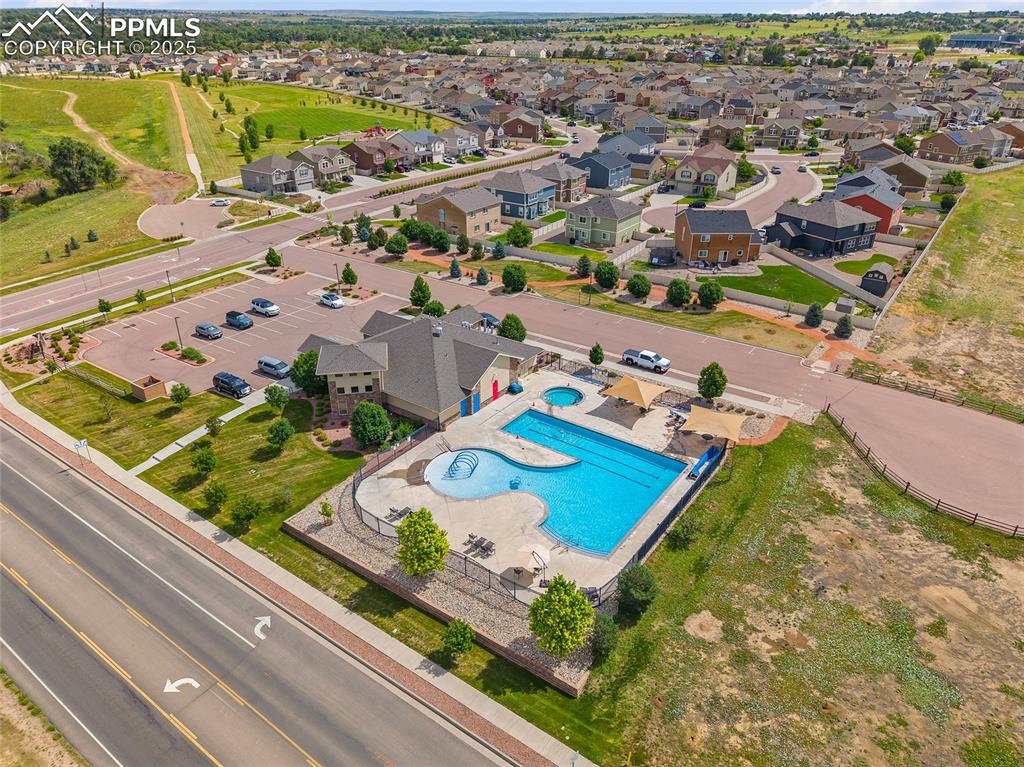
Aerial perspective of suburban area with a pool area
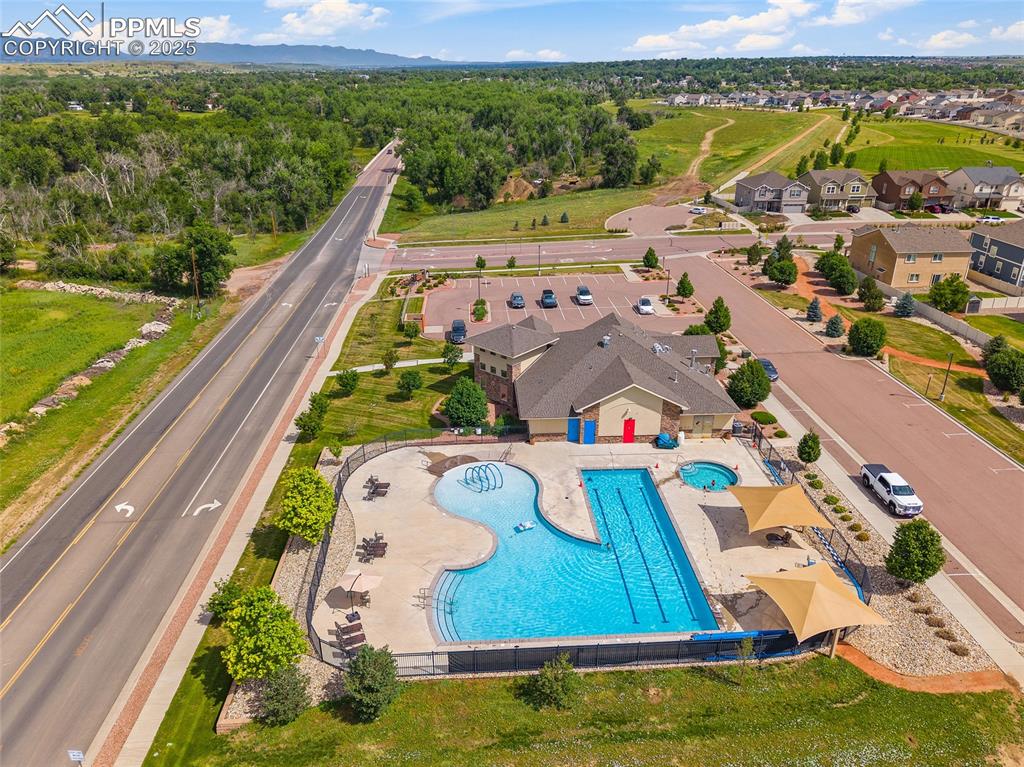
Aerial view of a pool
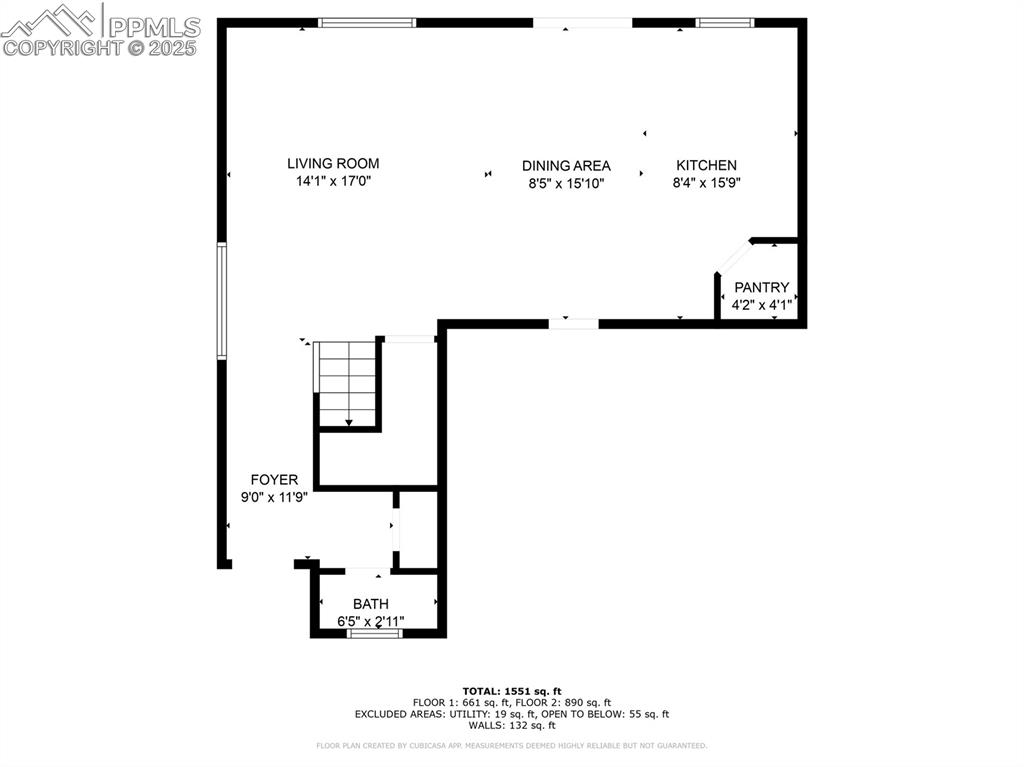
View of home floor plan
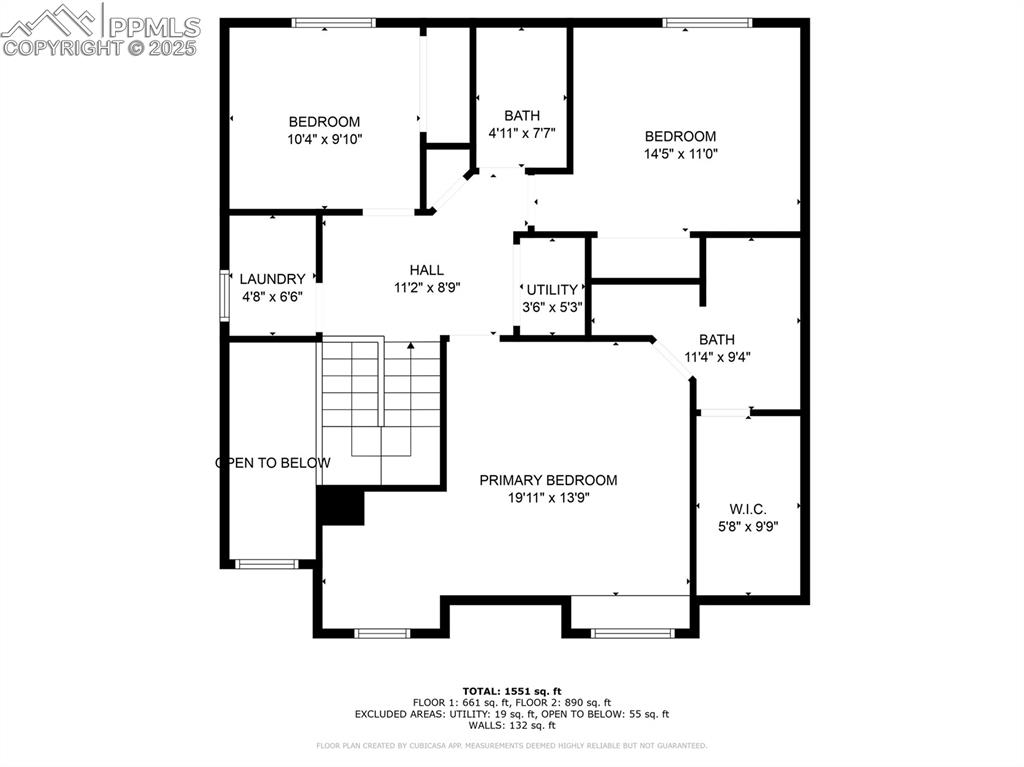
View of property floor plan
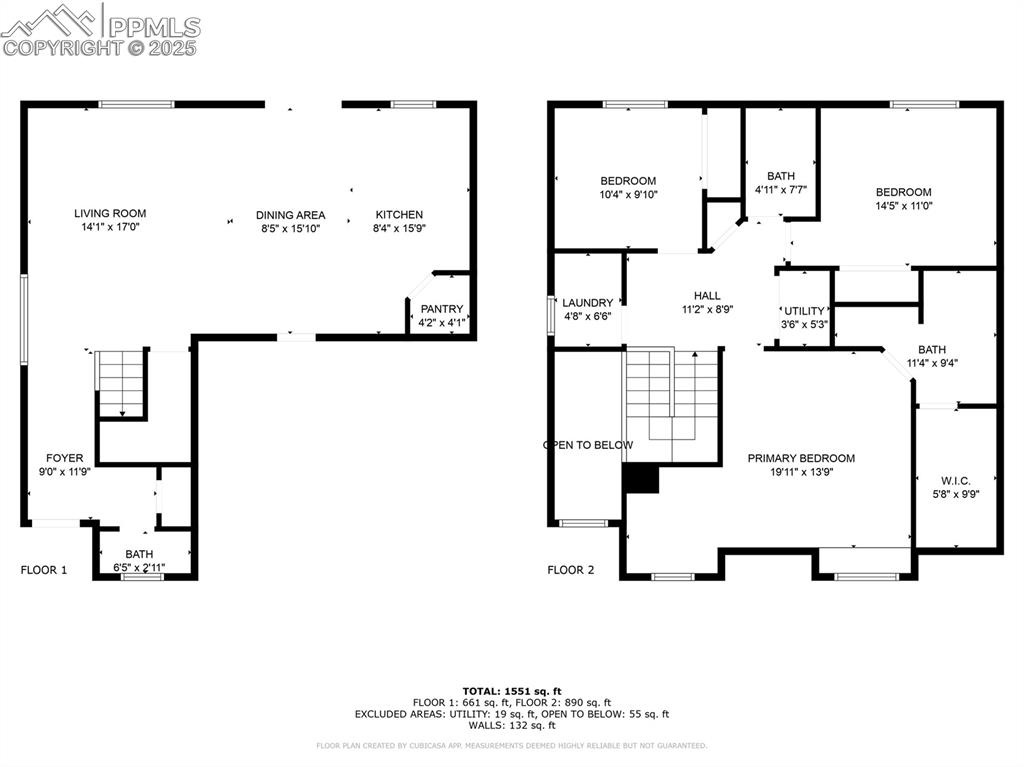
View of room layout
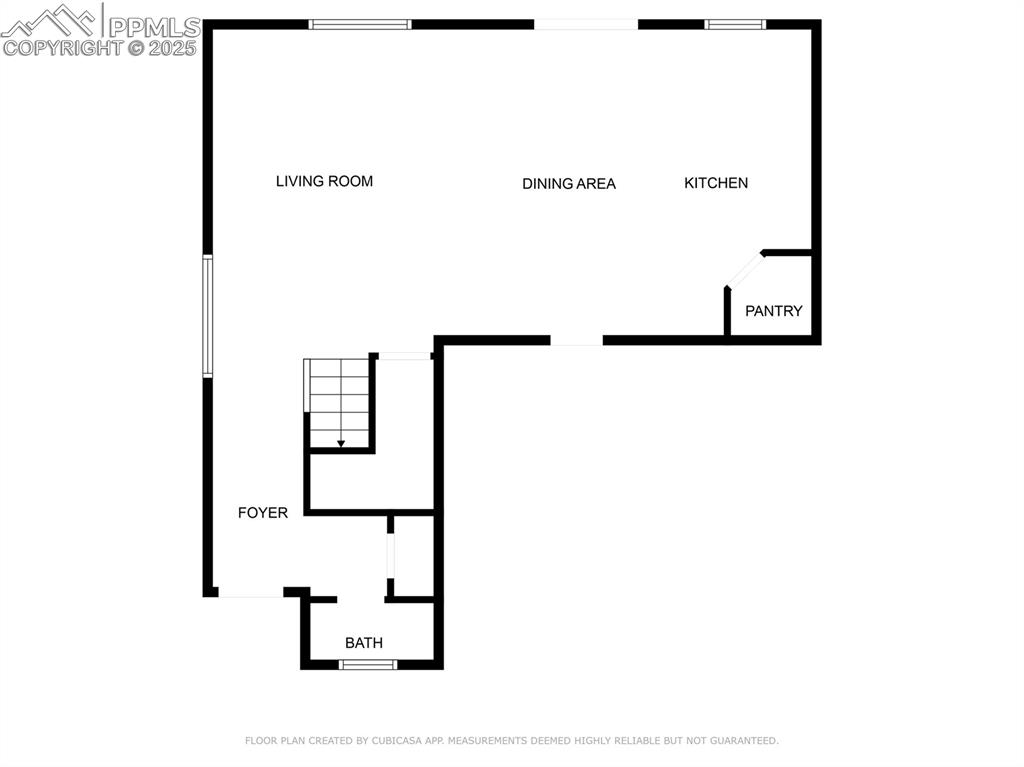
View of room layout
Disclaimer: The real estate listing information and related content displayed on this site is provided exclusively for consumers’ personal, non-commercial use and may not be used for any purpose other than to identify prospective properties consumers may be interested in purchasing.