6687 Rolling Creek Drive, Colorado Springs, CO, 80924

Craftsman house featuring a porch, stucco siding, driveway, stone siding, and a garage

Covered front porch

Hallway featuring light wood finished floors and baseboards

SS appliances & walk-in pantry

Granite counters

Island with barstool seating

Kitchen with pendant lighting, ceiling fan, stainless steel appliances, light stone counters, and a kitchen breakfast bar

Beautiful open concept w/ abundant natural light

View of pantry

Large living room

Stacked stone gas fireplace

Walk-out dining area

Main level primary suite

En-suite primary bath

Main Level Primary Suite

Dual sink vanity

Walk-in standing shower

Bedroom 2 - main level

Bedroom 2 - main level

Bedroom 3 - main level

Full guest bath - main level

Office

Office - main level

Powder room - main level

Spacious family room - lower level

Finished basement Rec Room
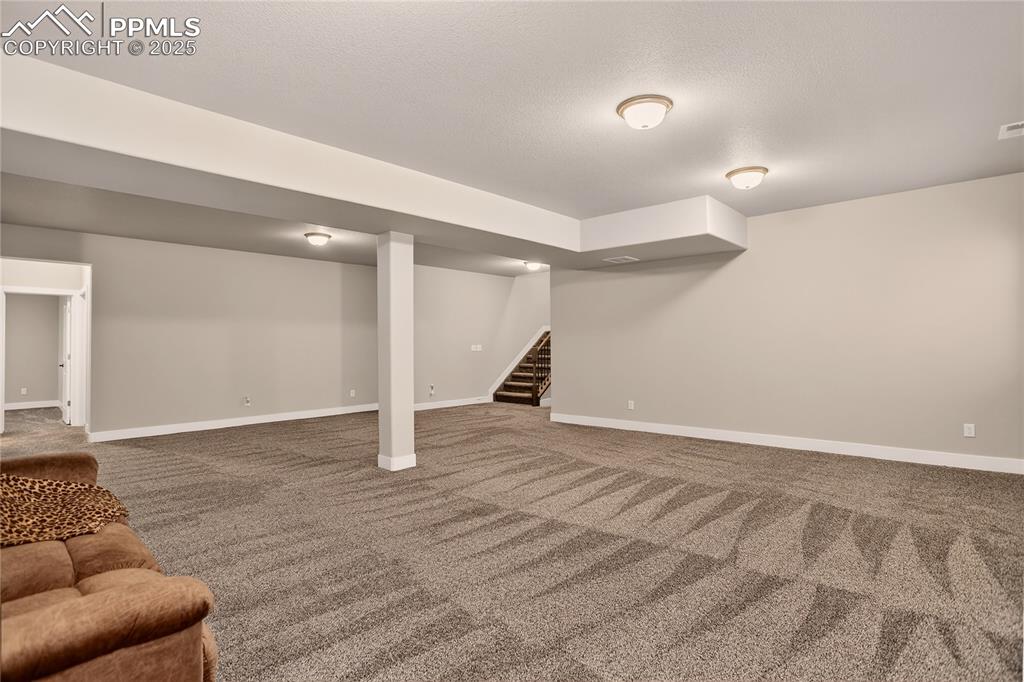
Finished Basement Rec Room

Finished Basement w/ pre-plumb for wet bar
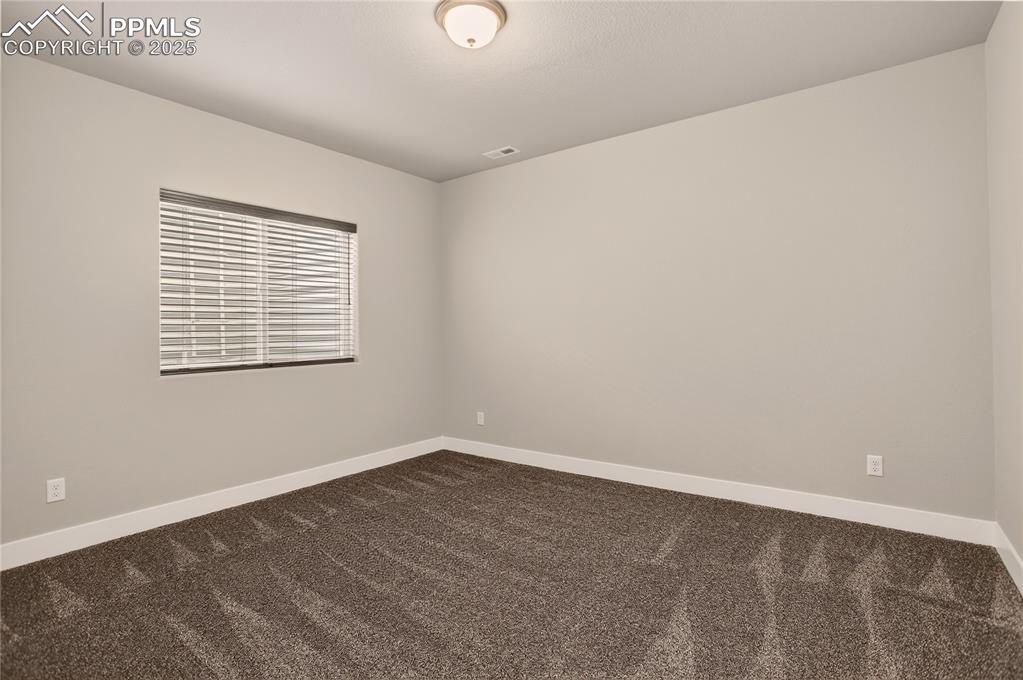
Bedroom 4 - lower level

Bedroom 5 - lower level
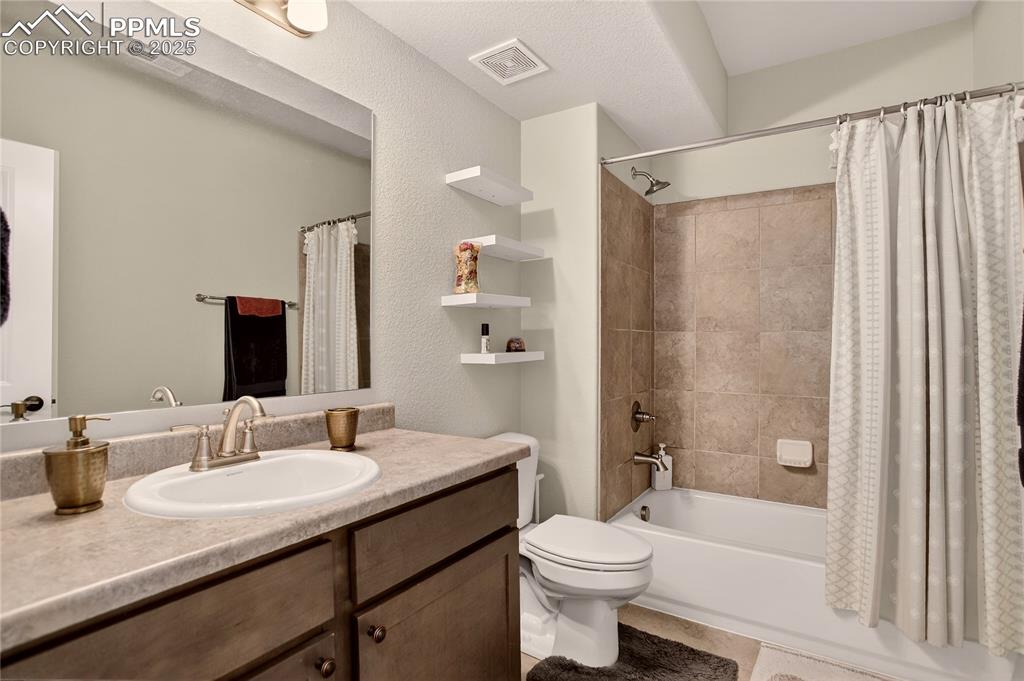
Full guest bath - lower level
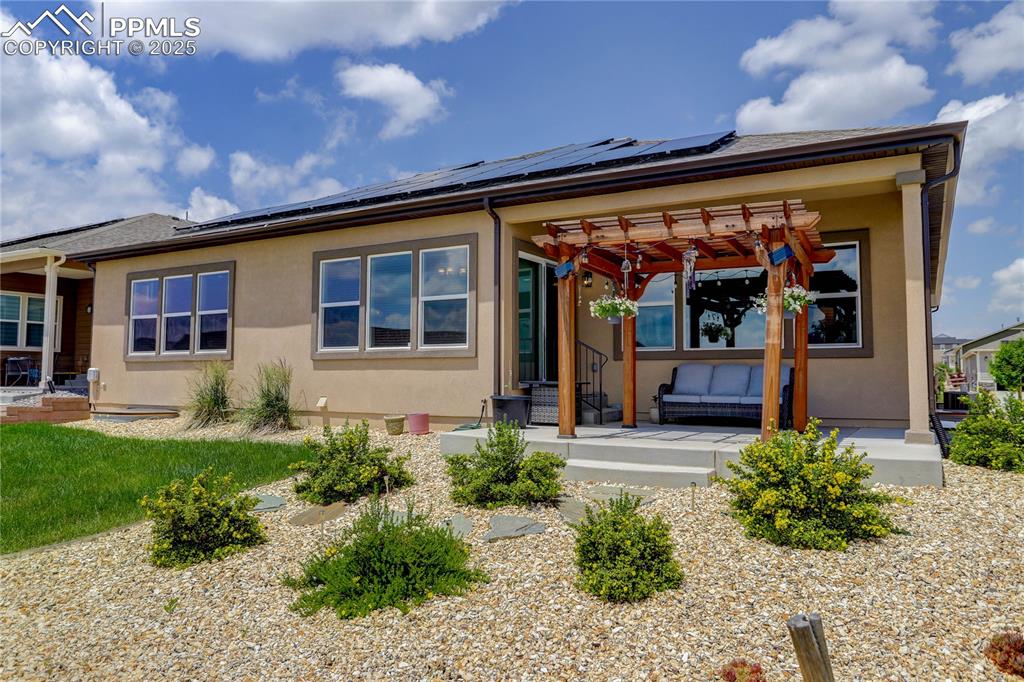
Extended patio w/ pergola
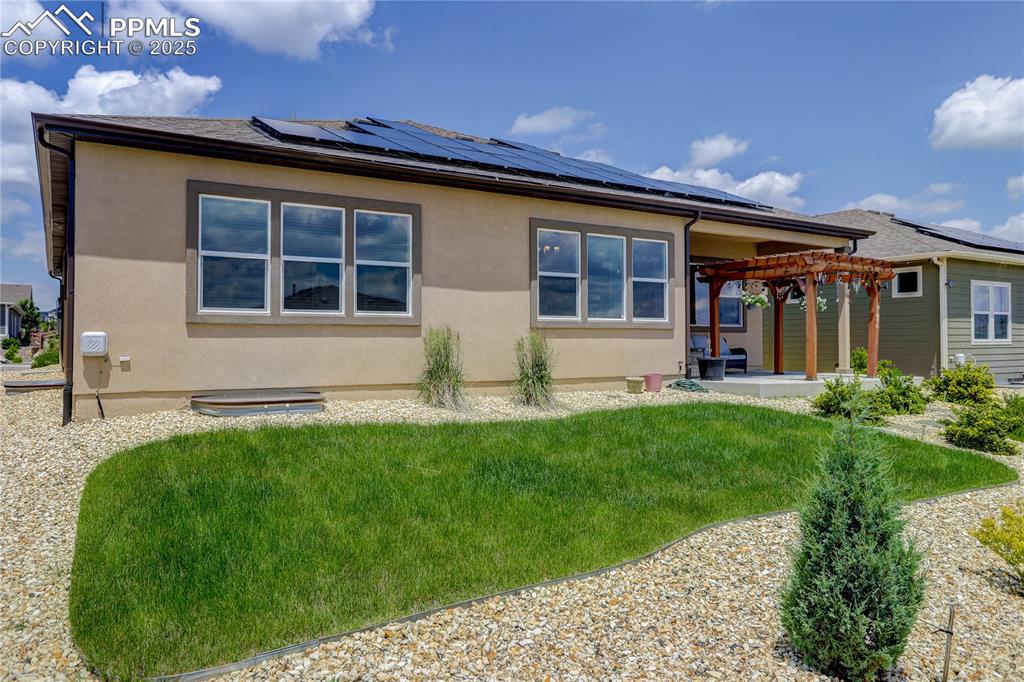
Solar to be paid off at closing

Sod backyard
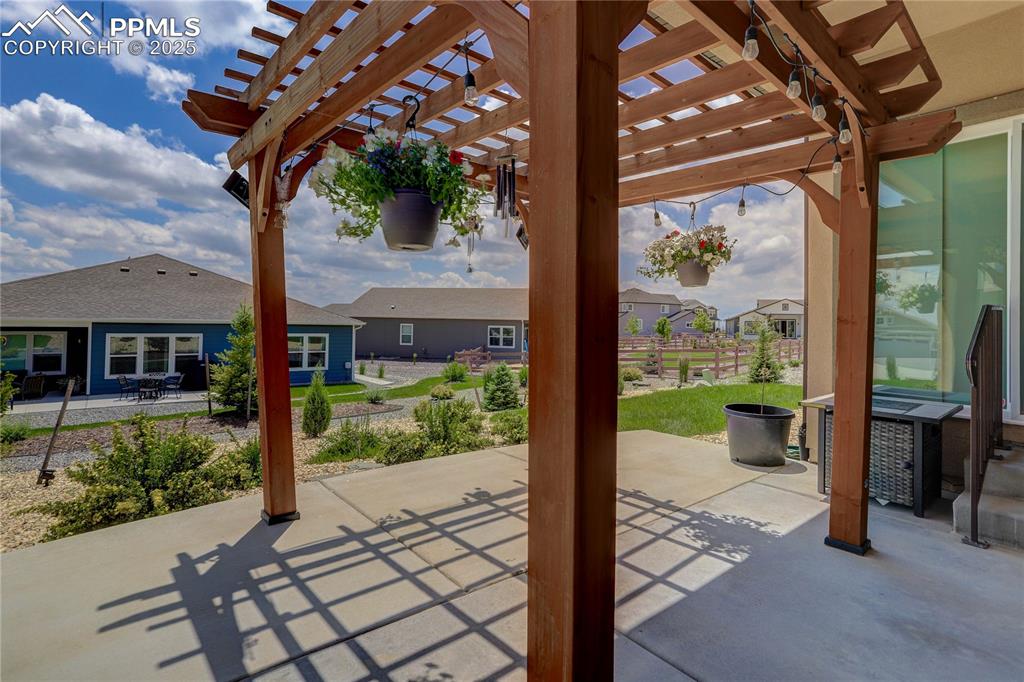
View of patio / terrace with a pergola and a residential view
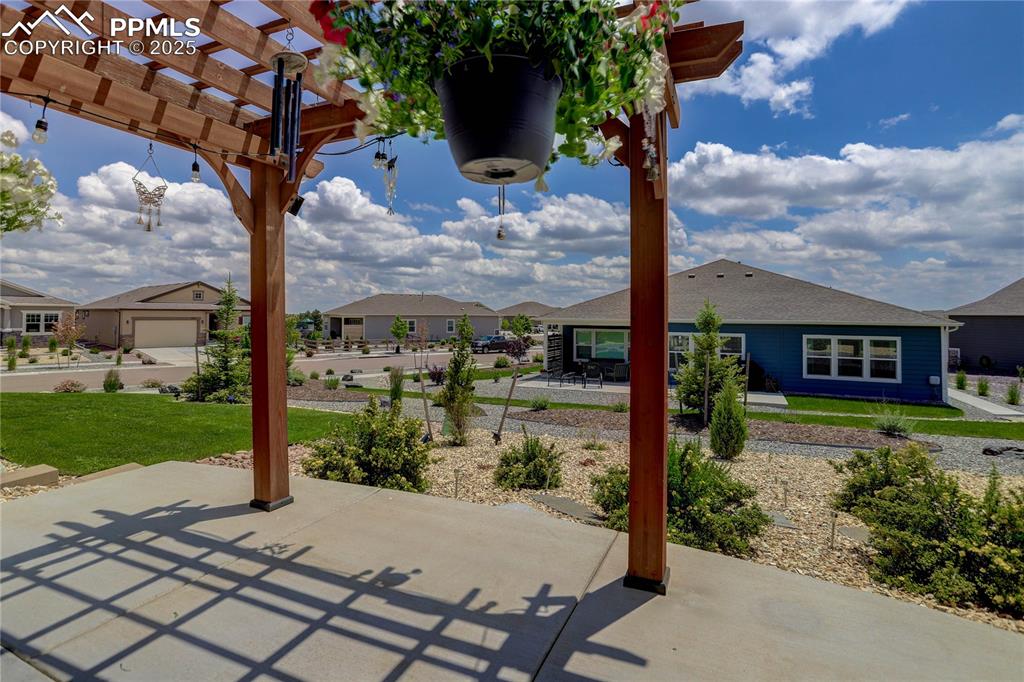
View of patio with a pergola and a residential view
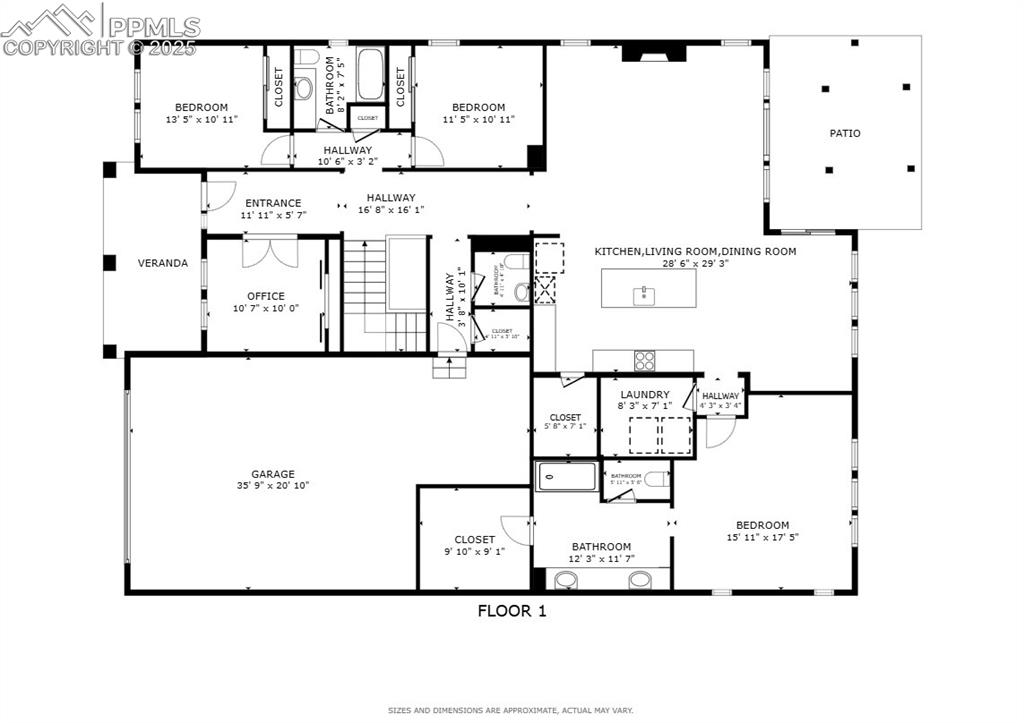
Floorplan - main level

Floorplan - basement
Disclaimer: The real estate listing information and related content displayed on this site is provided exclusively for consumers’ personal, non-commercial use and may not be used for any purpose other than to identify prospective properties consumers may be interested in purchasing.