6052 Sierra Grande Point, Colorado Springs, CO, 80923
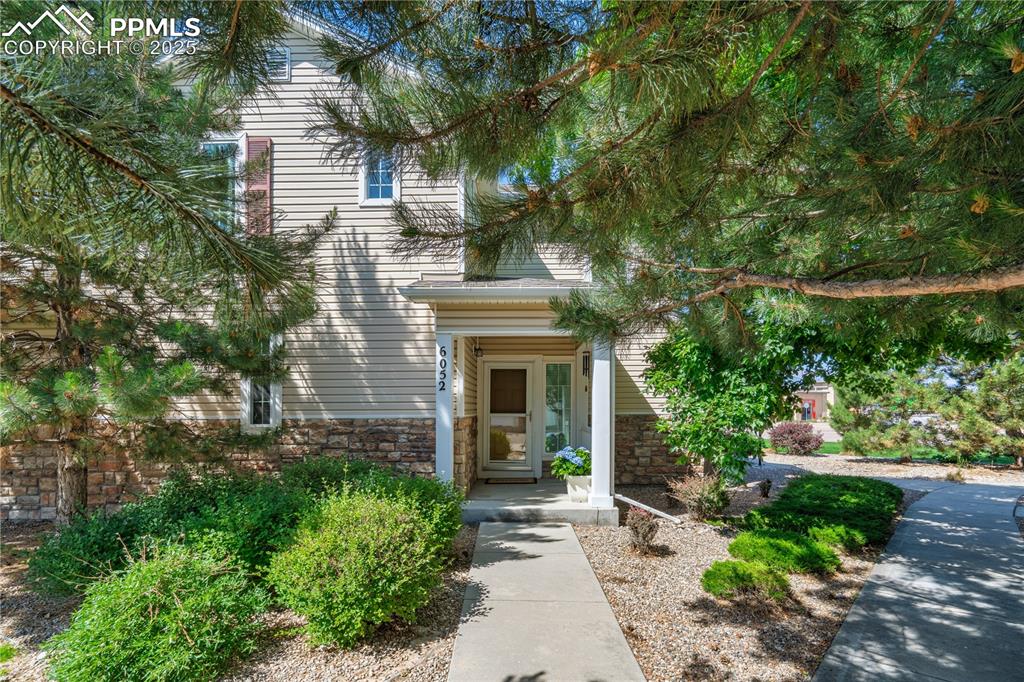
View of exterior entry with stone siding
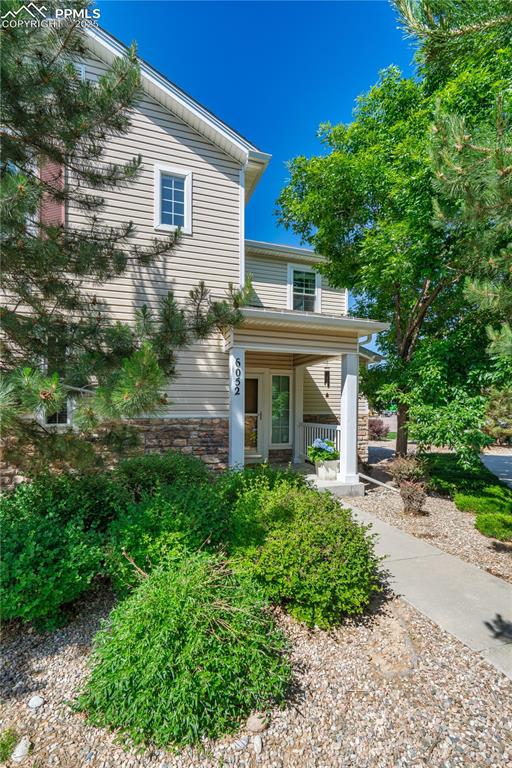
View of front of home featuring covered porch and stone siding
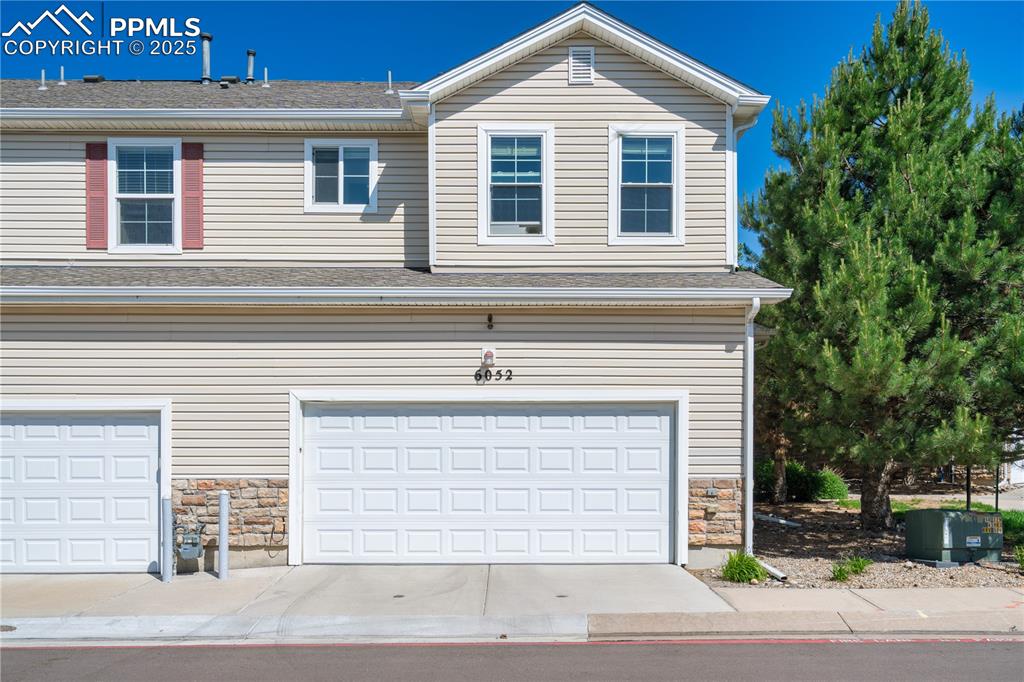
View of front of home with stone siding, an attached garage, and concrete driveway
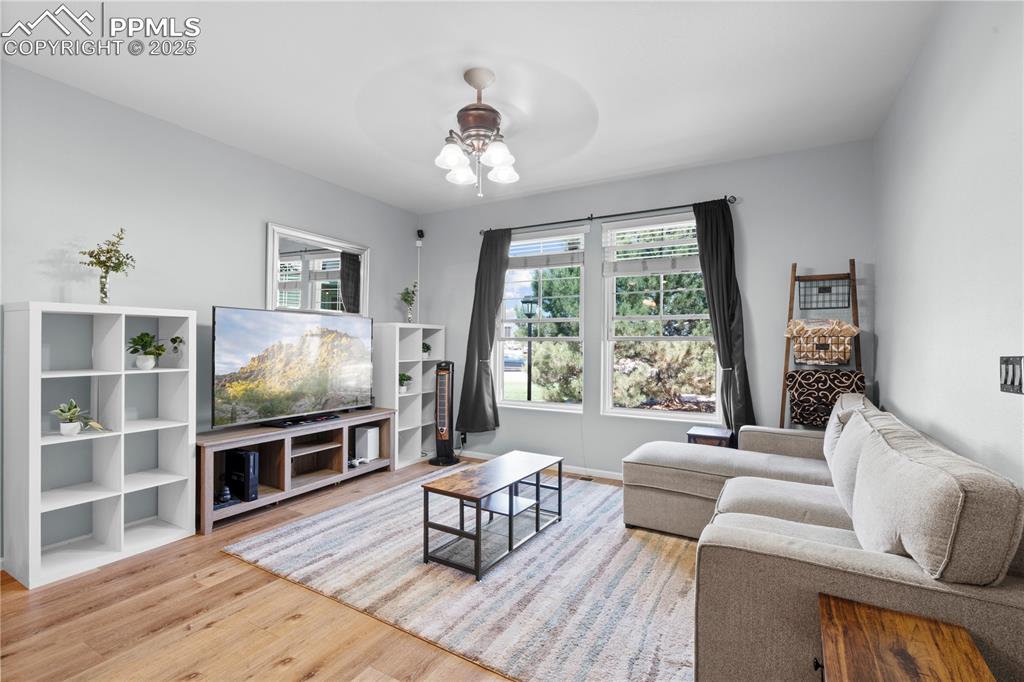
Living room featuring ceiling fan and wood finished floors
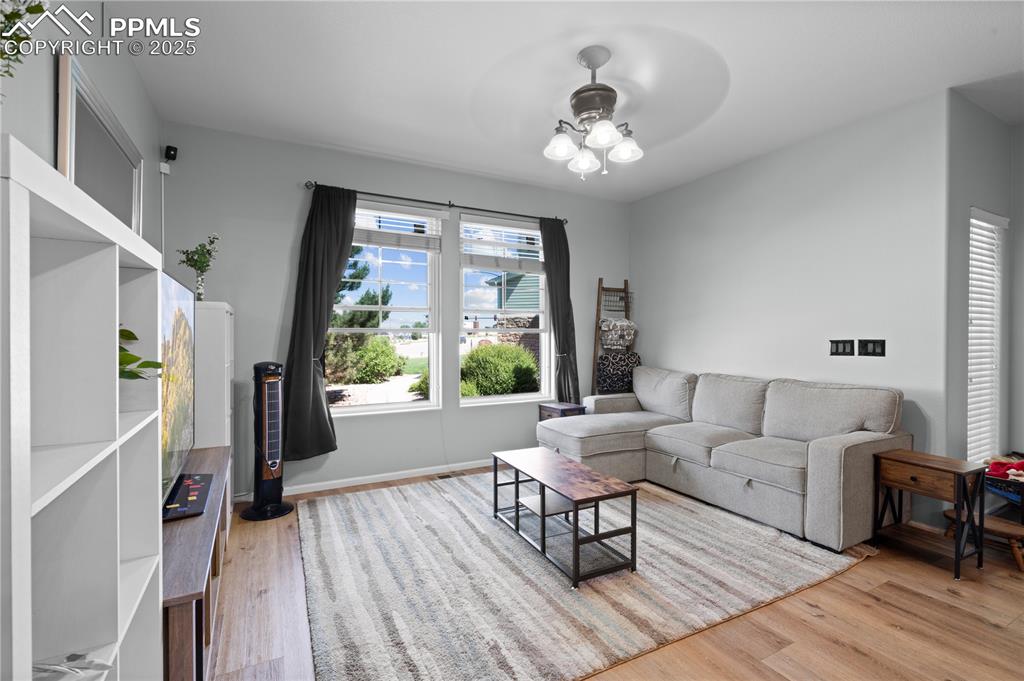
Living area featuring wood finished floors and a ceiling fan
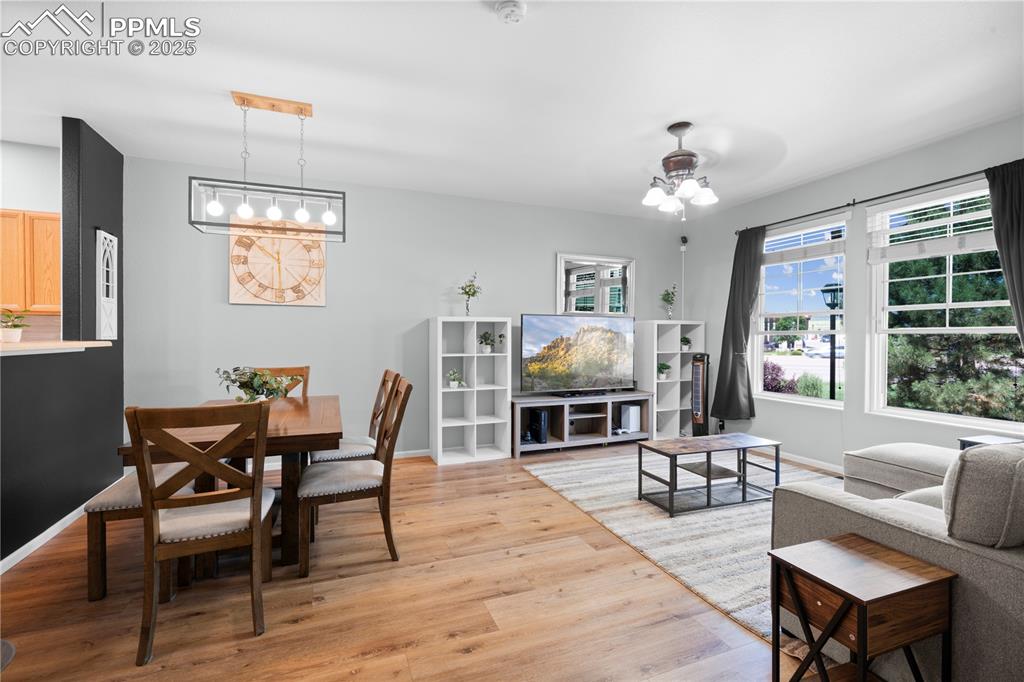
Living area with light wood-type flooring and baseboards
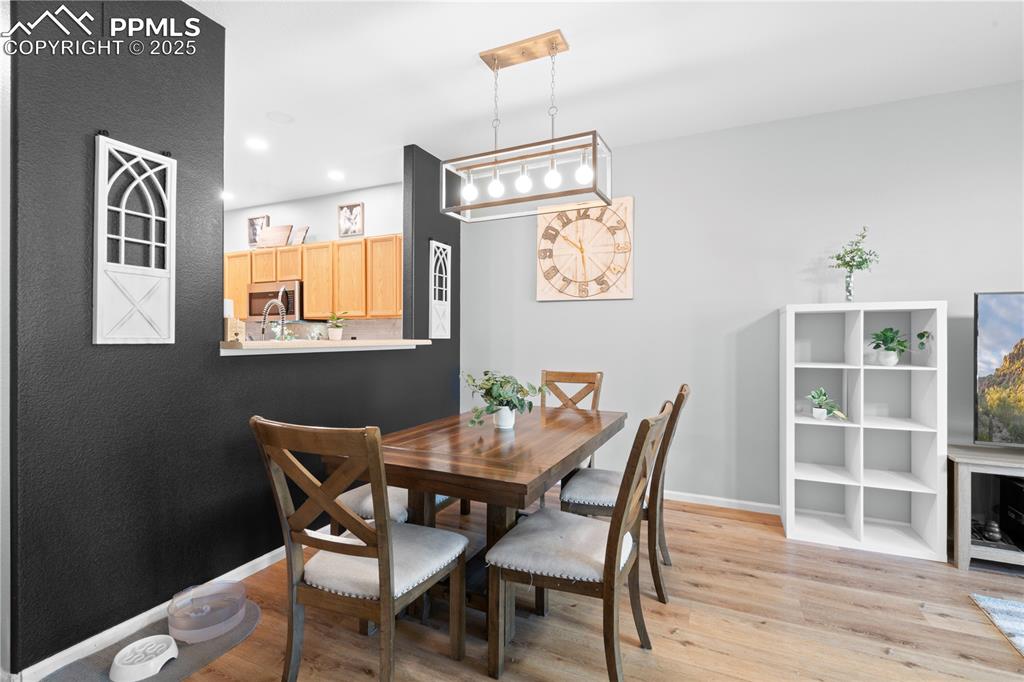
Dining room featuring light wood-style floors and recessed lighting
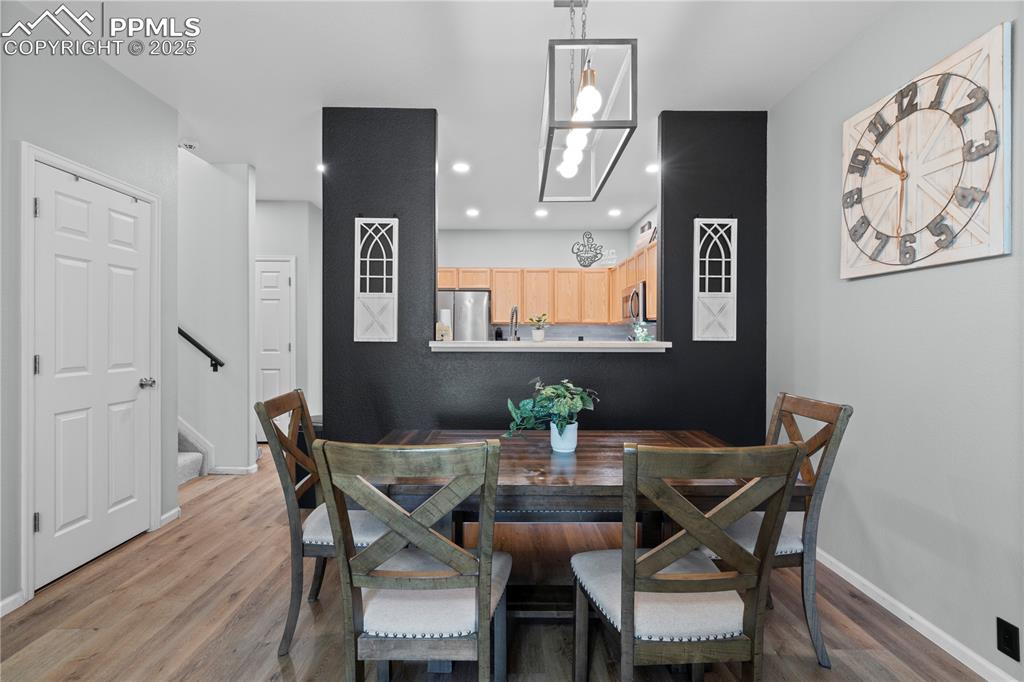
Dining area featuring wood finished floors, recessed lighting, and stairs
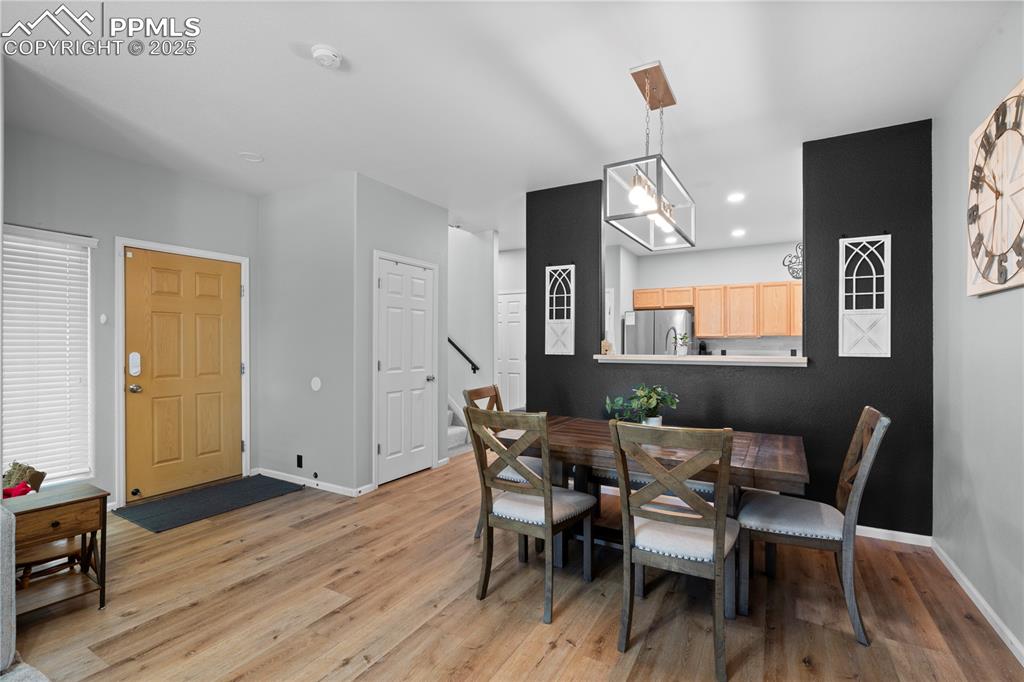
Dining area featuring light wood-type flooring and recessed lighting
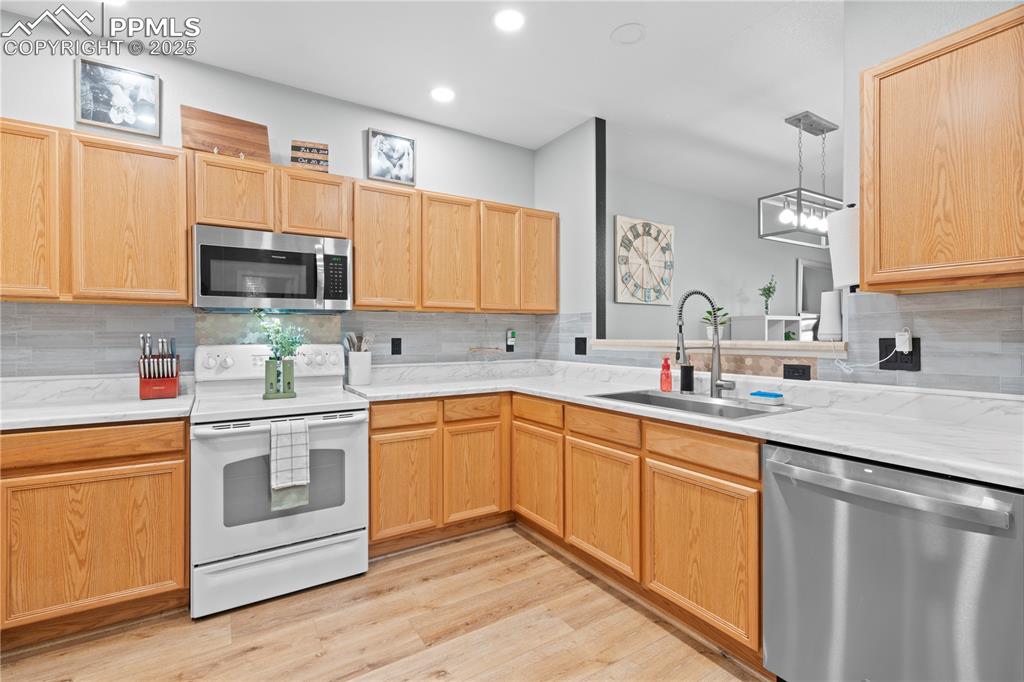
Kitchen with stainless steel appliances, light countertops, backsplash, light wood-type flooring, and recessed lighting
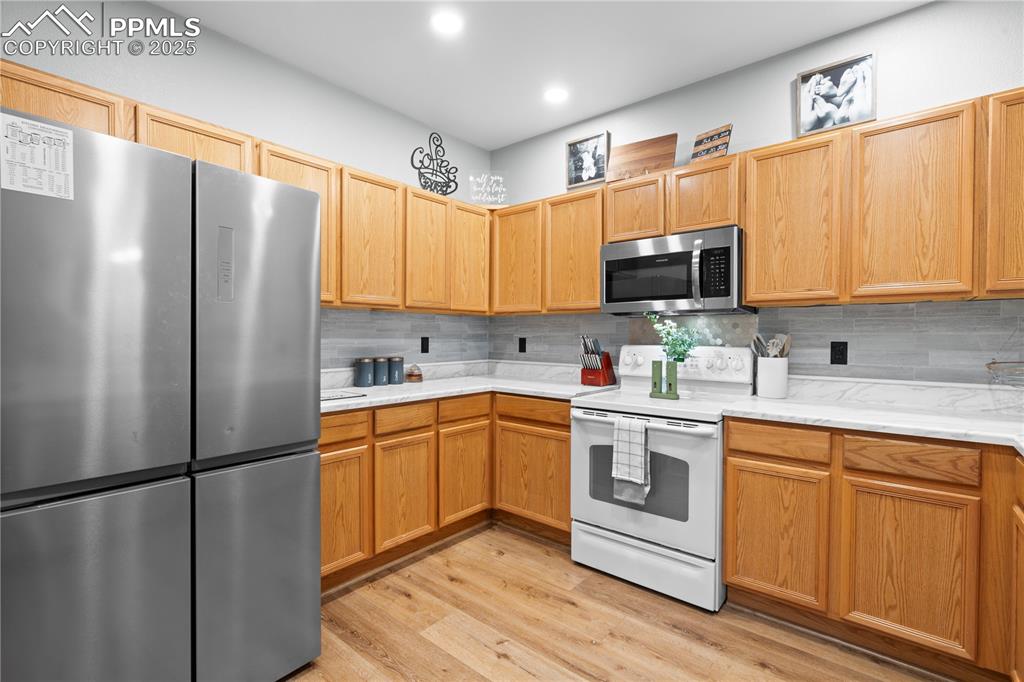
Kitchen with appliances with stainless steel finishes, tasteful backsplash, light wood-style flooring, and recessed lighting
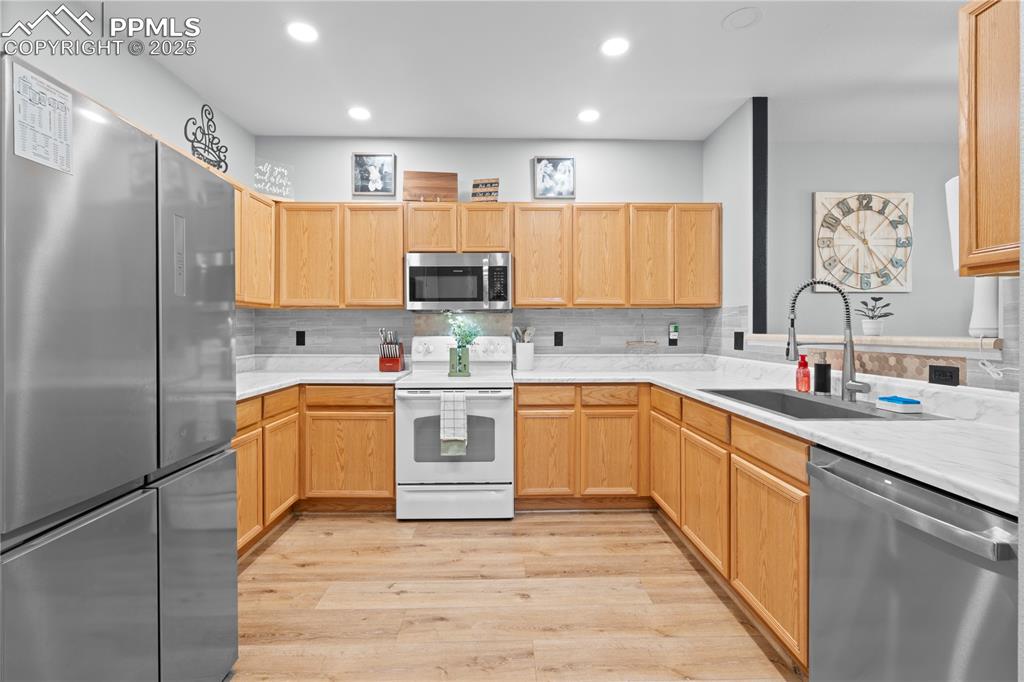
Kitchen featuring stainless steel appliances, light wood-style flooring, light countertops, decorative backsplash, and recessed lighting
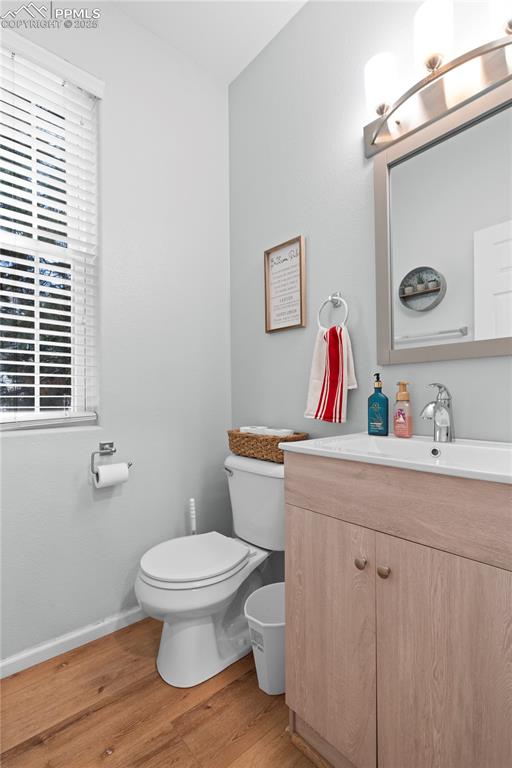
Half bathroom with wood finished floors, vanity, and plenty of natural light
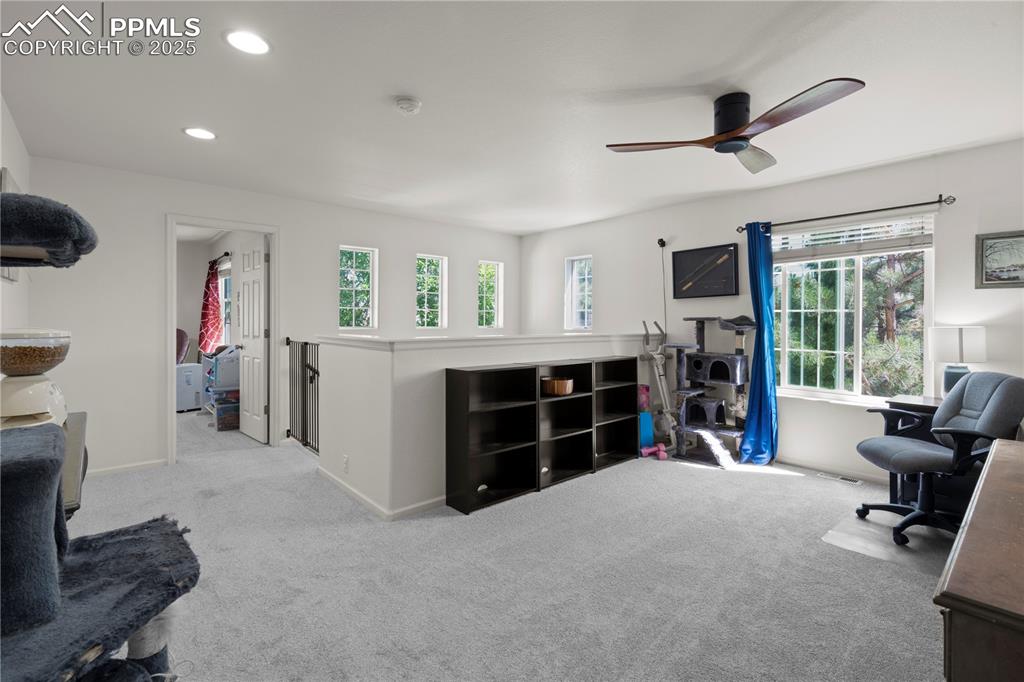
Carpeted office featuring a ceiling fan, healthy amount of natural light, and recessed lighting
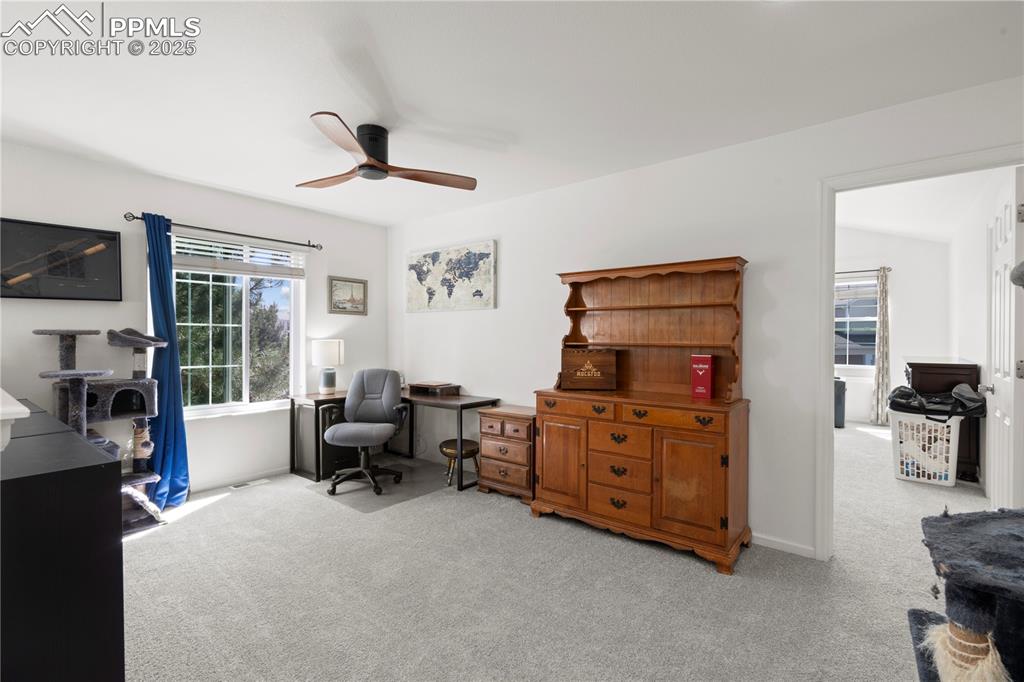
Office area featuring a ceiling fan and carpet floors
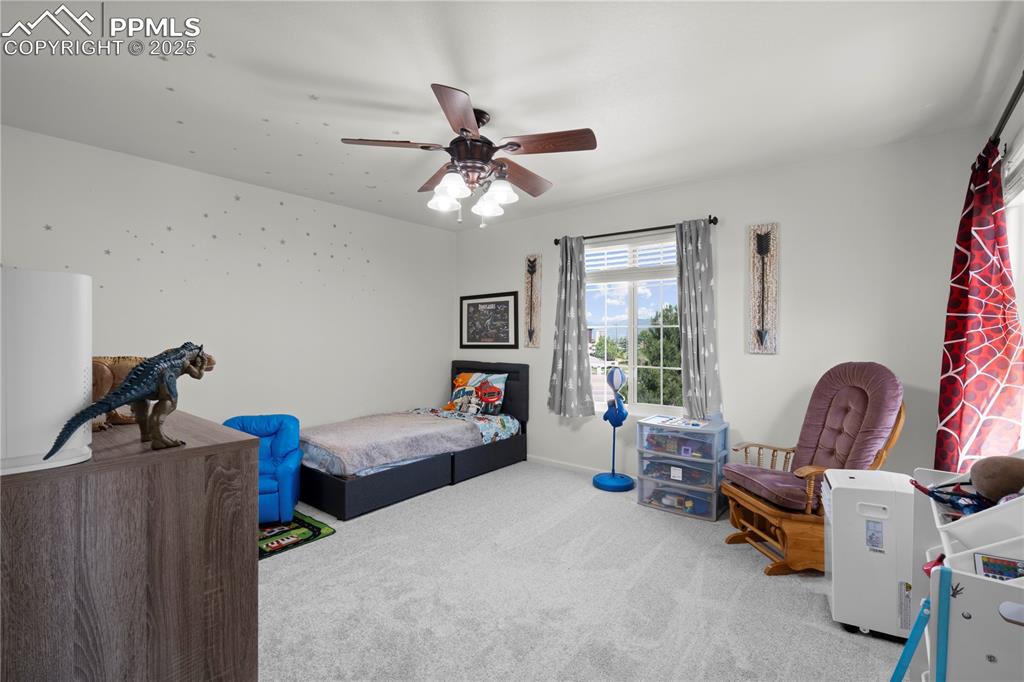
Bedroom with carpet floors and a ceiling fan
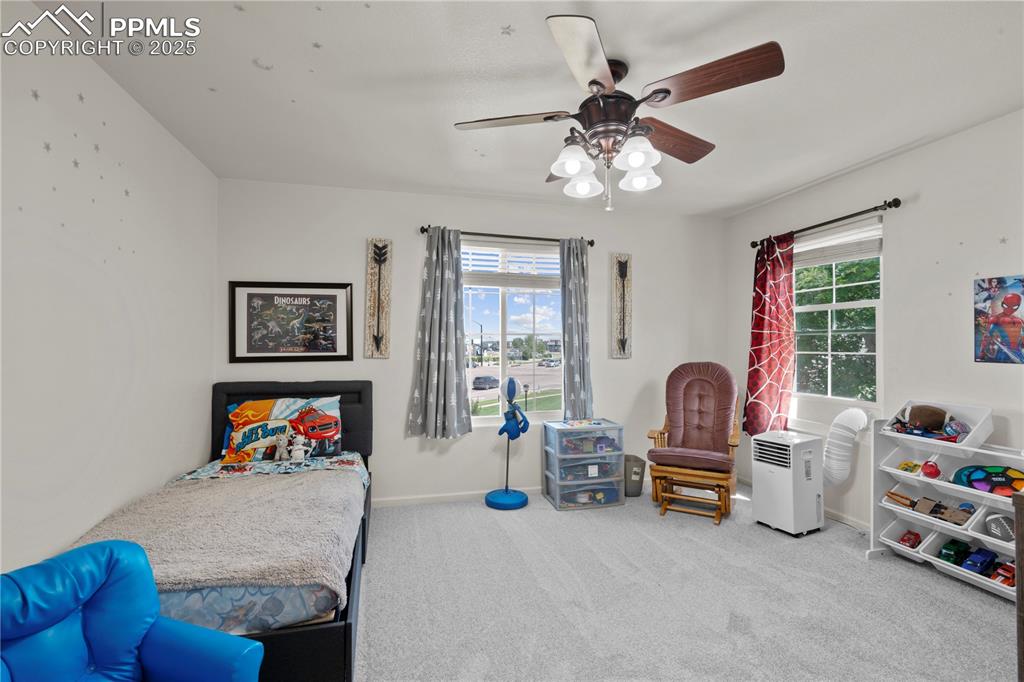
Bedroom with carpet flooring and ceiling fan
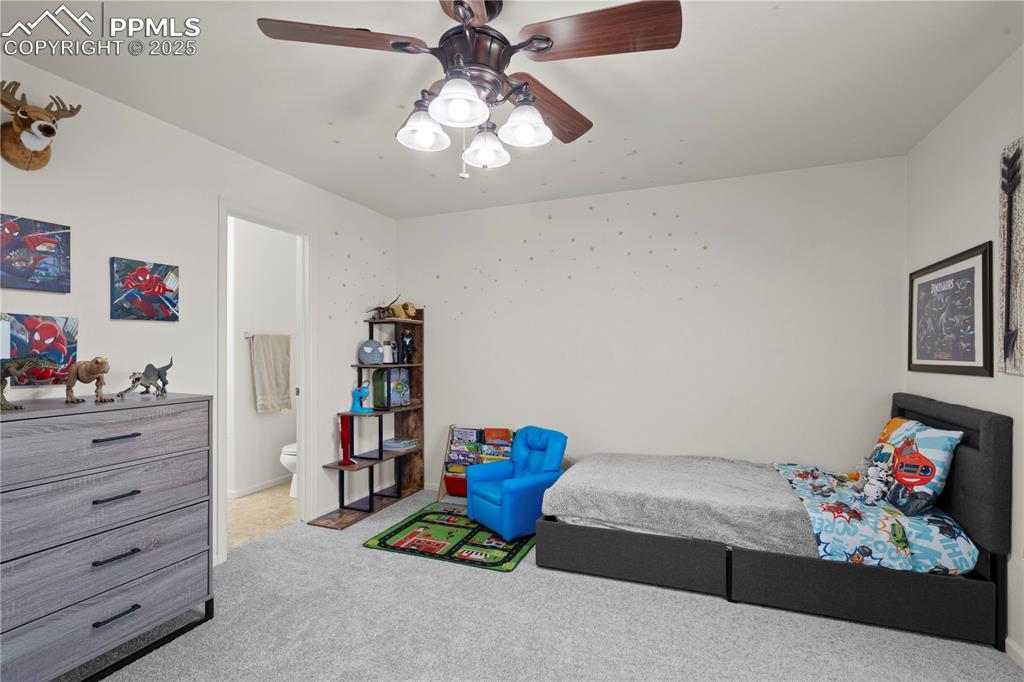
Bedroom with light carpet, ensuite bathroom, and a ceiling fan
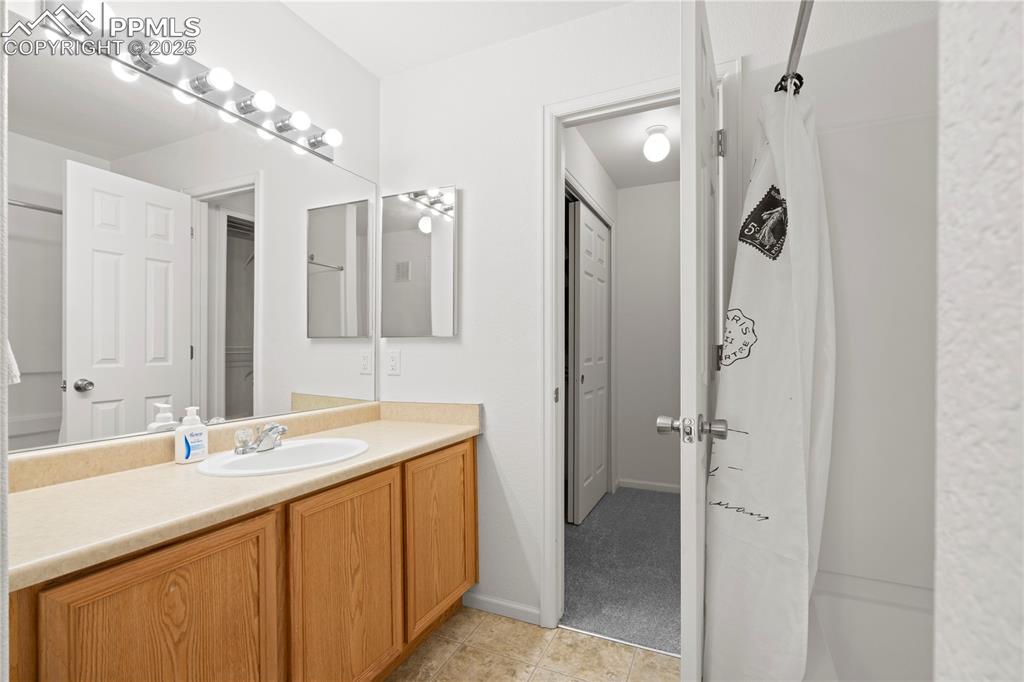
Full bath featuring vanity and tile patterned flooring
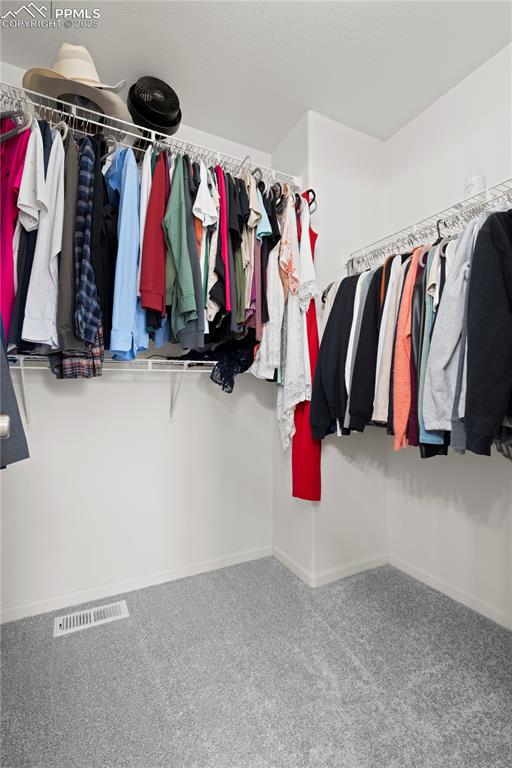
Walk in closet featuring carpet floors
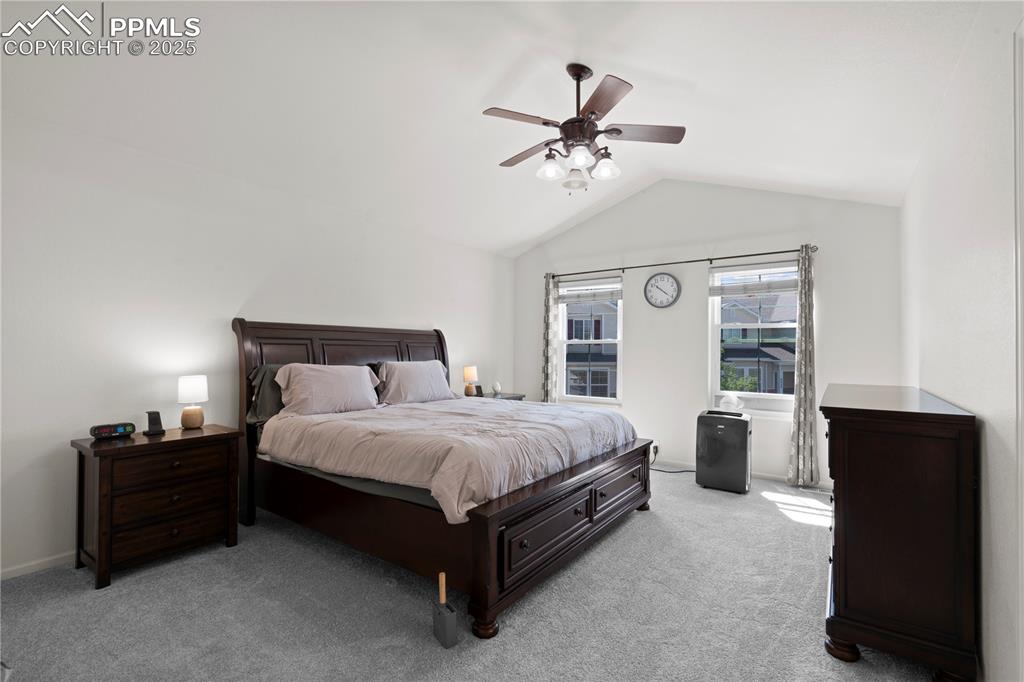
Bedroom with carpet floors, lofted ceiling, and a ceiling fan
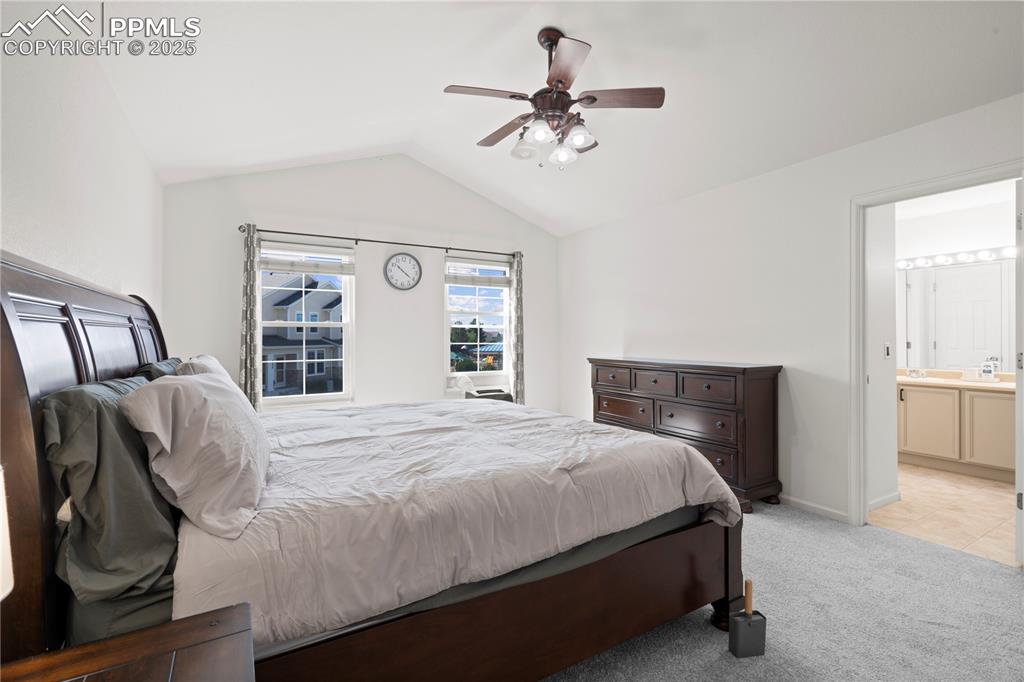
Bedroom with lofted ceiling, light colored carpet, ensuite bath, and ceiling fan
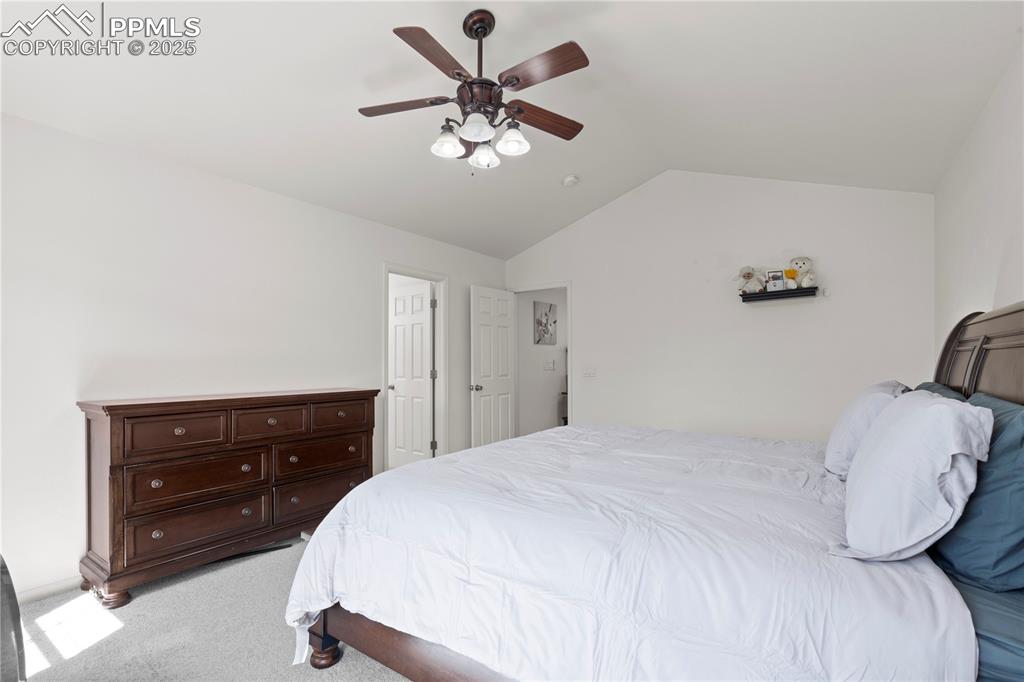
Bedroom with vaulted ceiling, light carpet, and ceiling fan
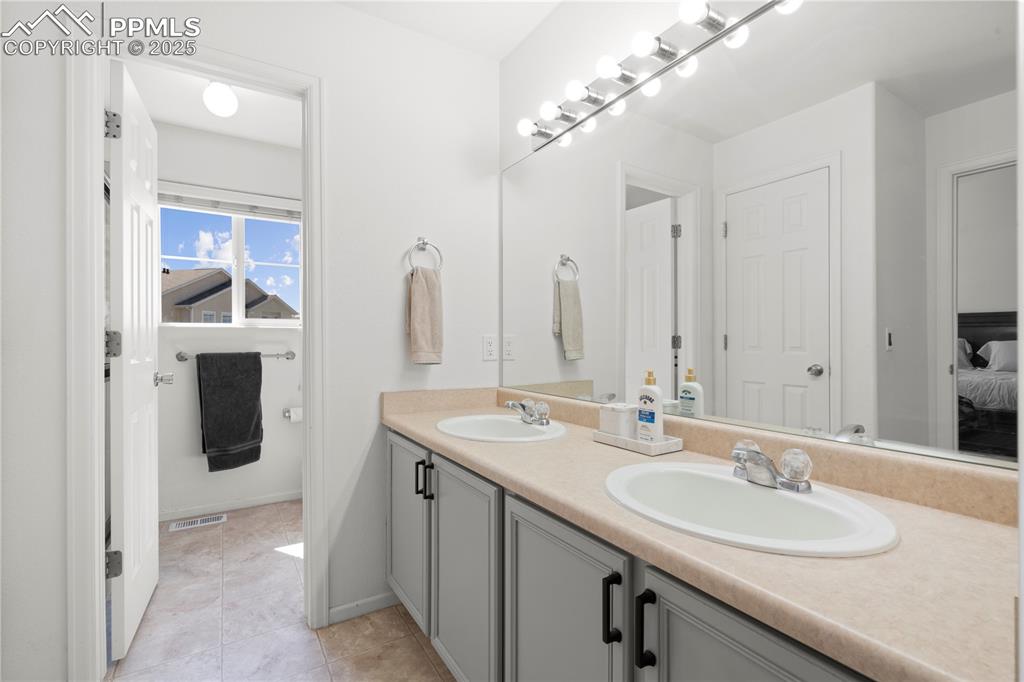
Full bath featuring ensuite bathroom, double vanity, and tile patterned floors
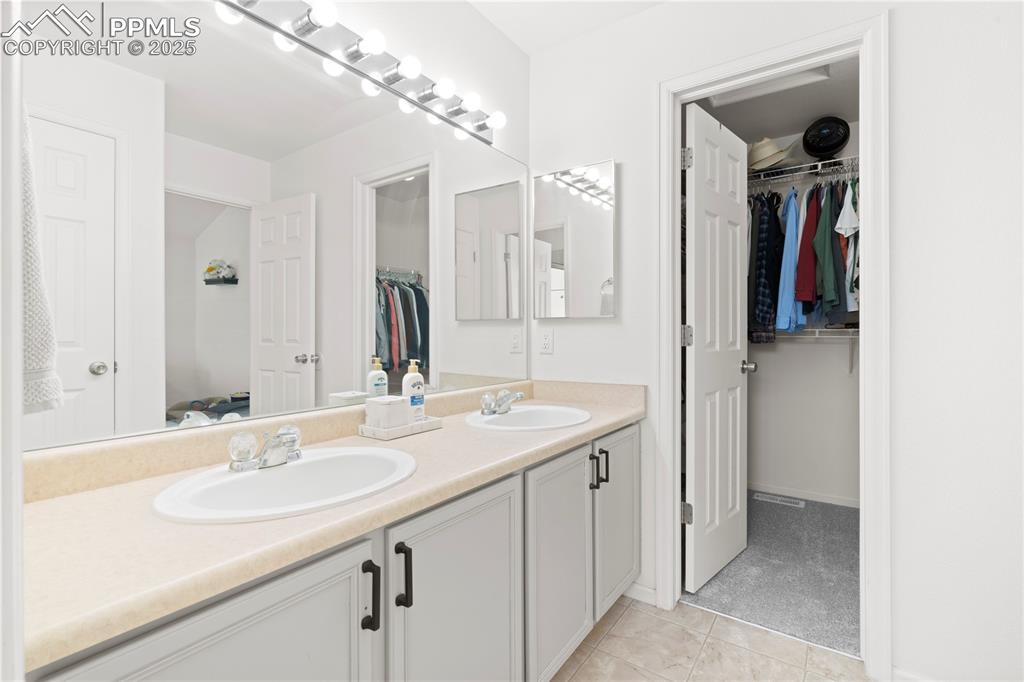
Bathroom with double vanity, tile patterned flooring, and a spacious closet
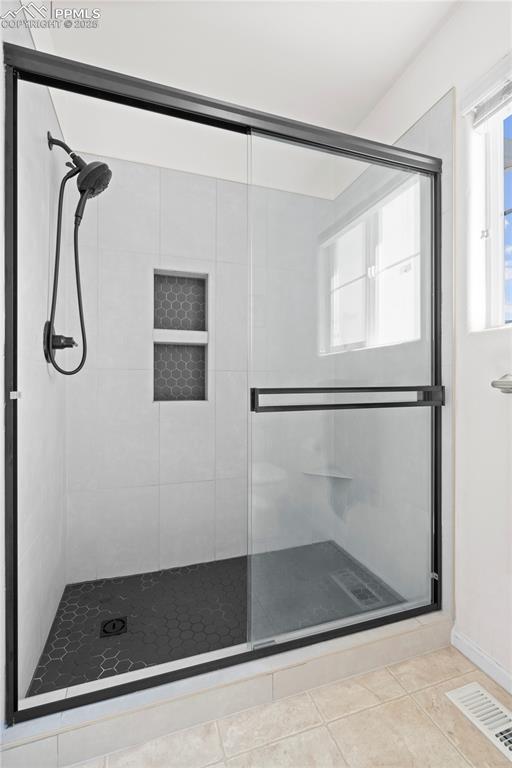
Full bathroom with a stall shower and tile patterned floors
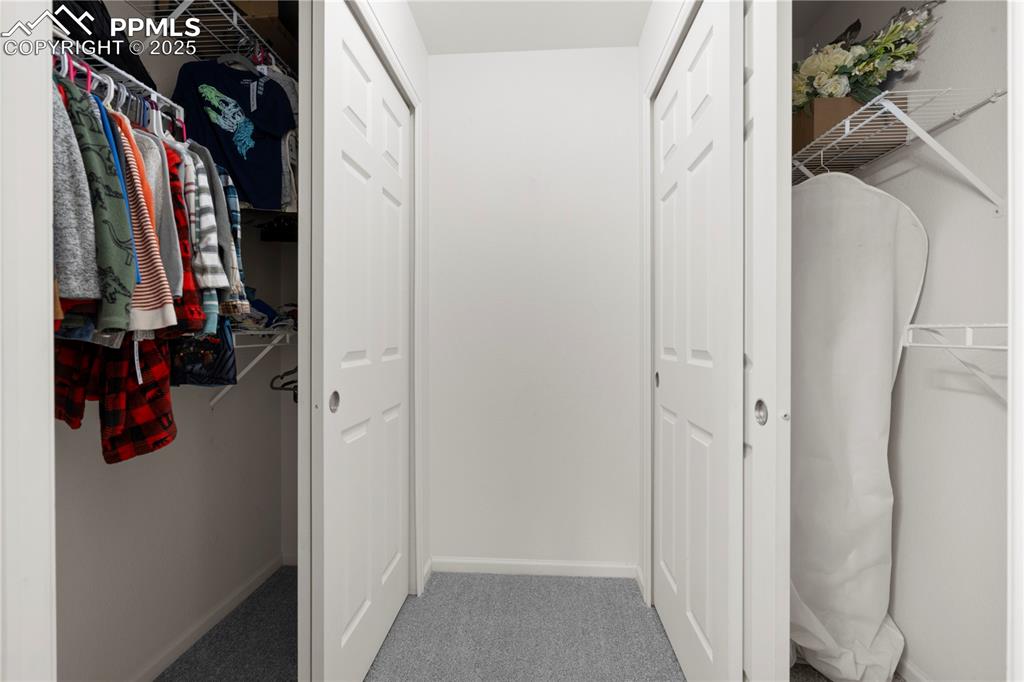
Walk in closet with carpet floors
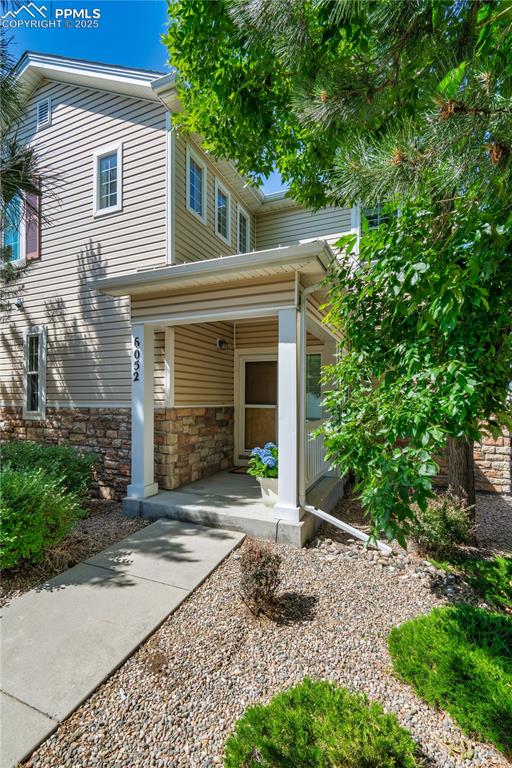
View of front facade featuring a porch and stone siding
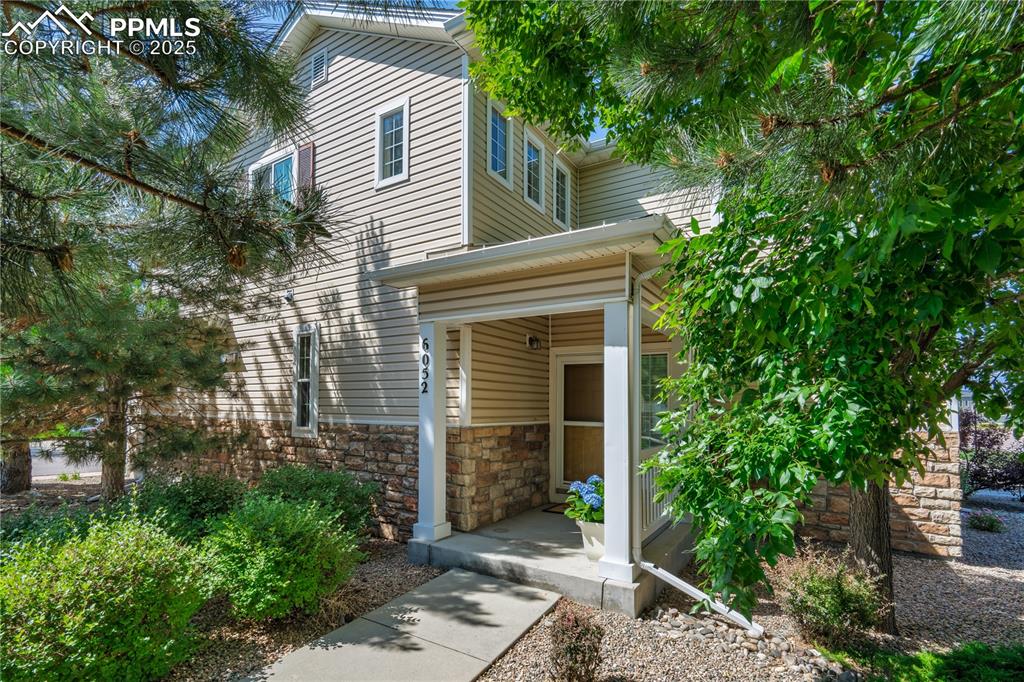
Other
Disclaimer: The real estate listing information and related content displayed on this site is provided exclusively for consumers’ personal, non-commercial use and may not be used for any purpose other than to identify prospective properties consumers may be interested in purchasing.