5352 Wells Fargo Drive, Colorado Springs, CO, 80918
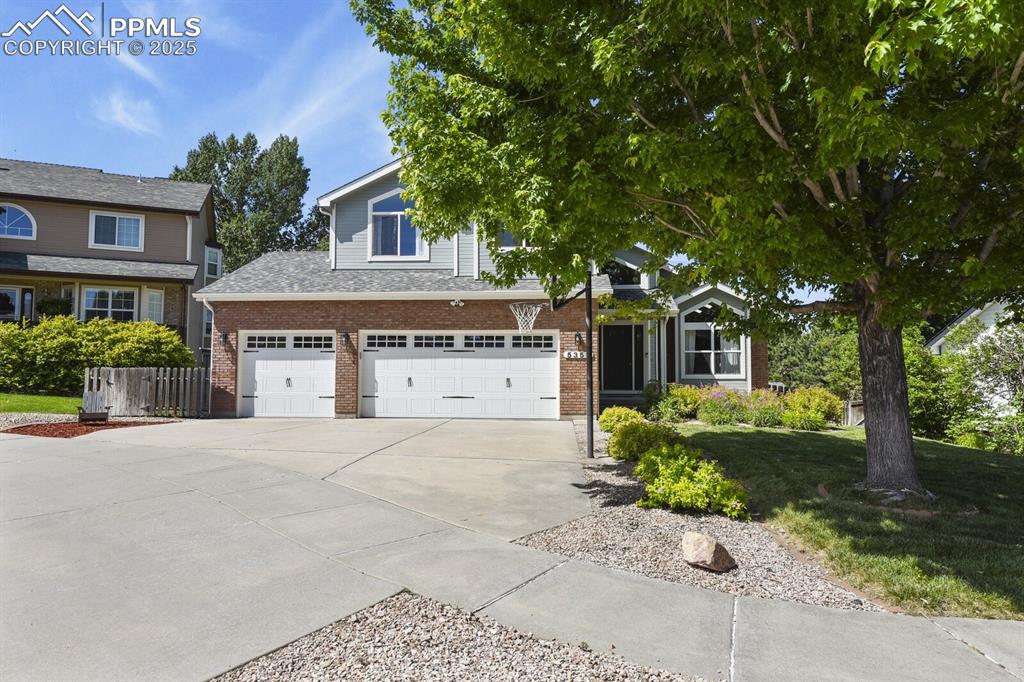
View of front of home with brick siding, driveway, and a garage
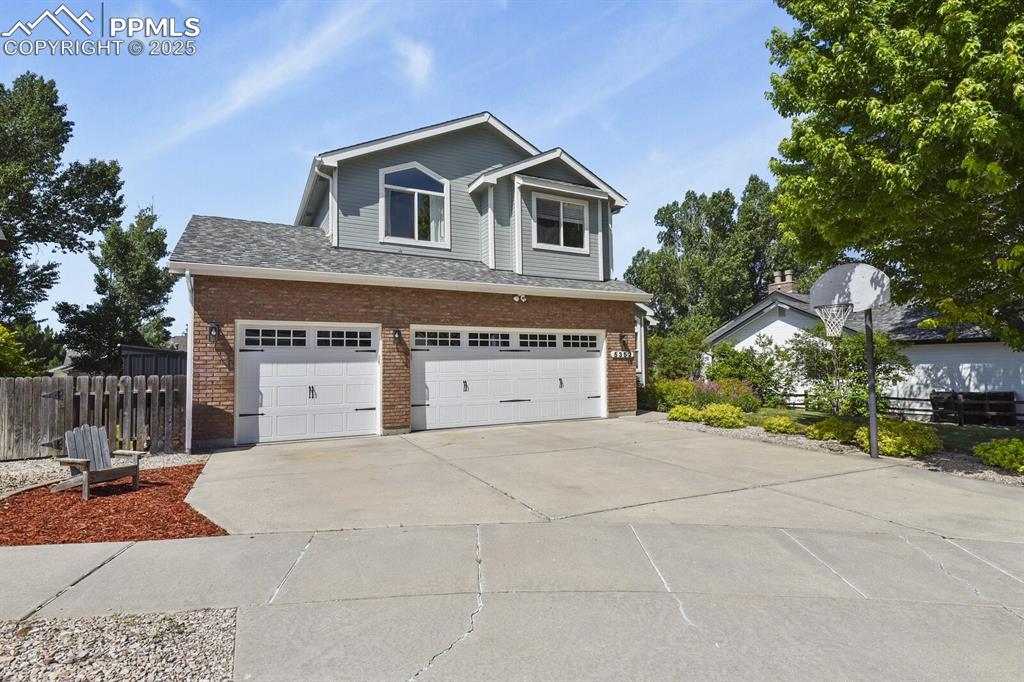
View of front of house with brick siding, an attached garage, and driveway
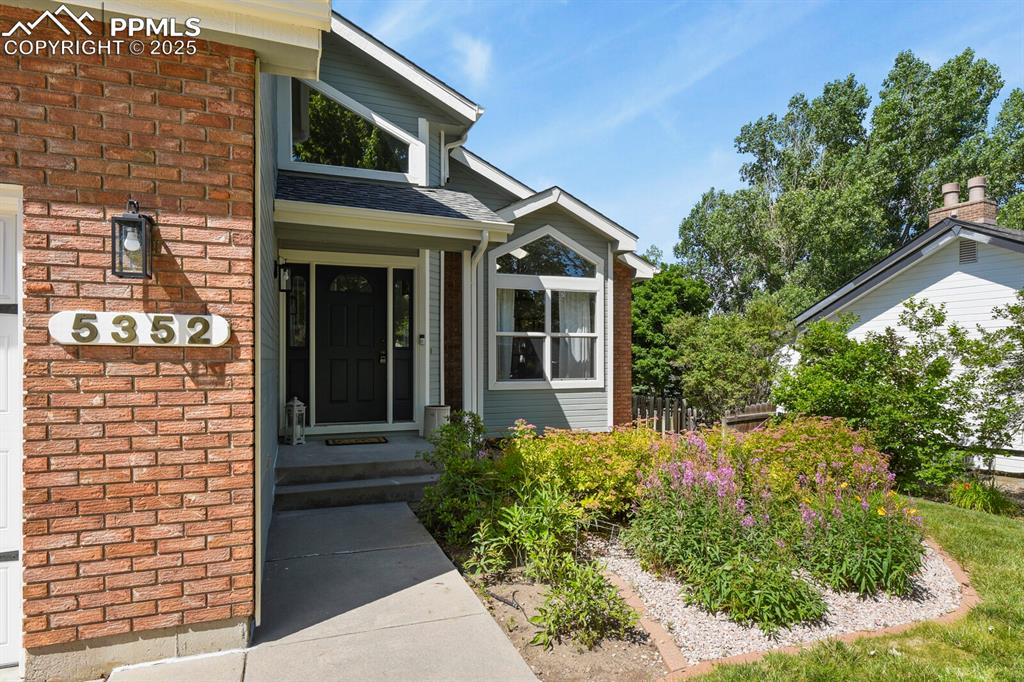
View of exterior entry featuring brick siding
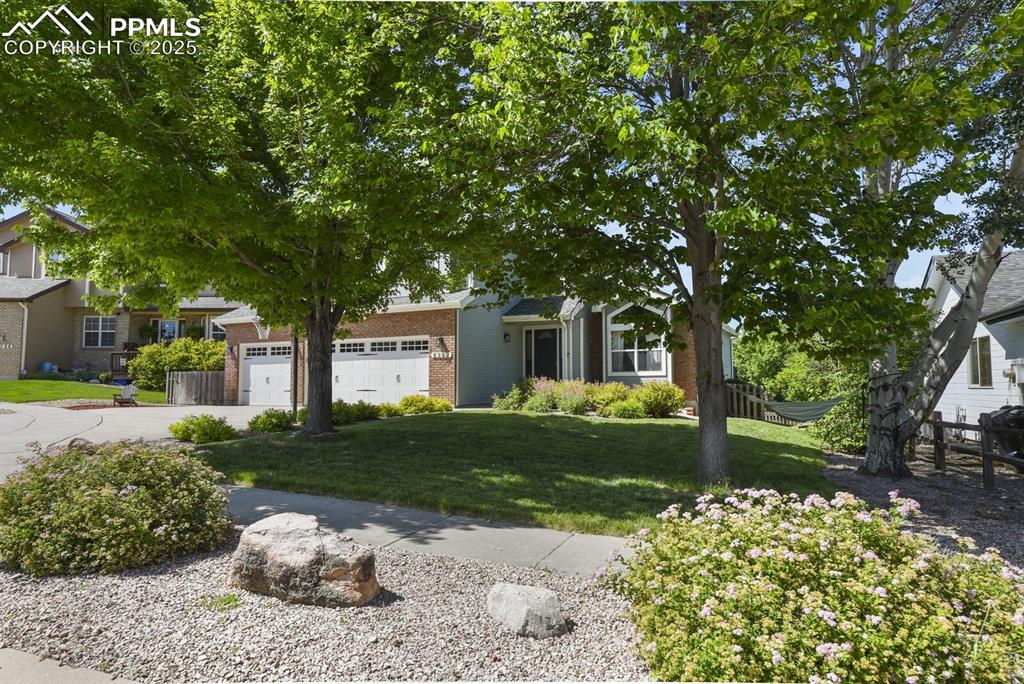
View of property hidden behind natural elements with brick siding, driveway, a front lawn, and an attached garage
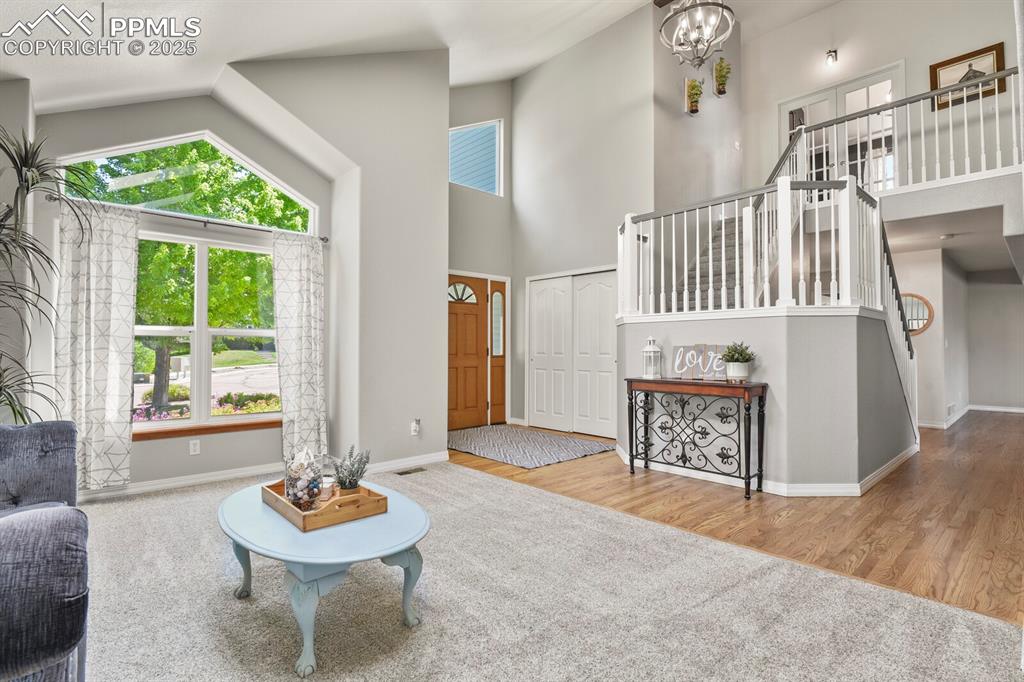
Living area with stairway, a high ceiling, a chandelier, and wood finished floors
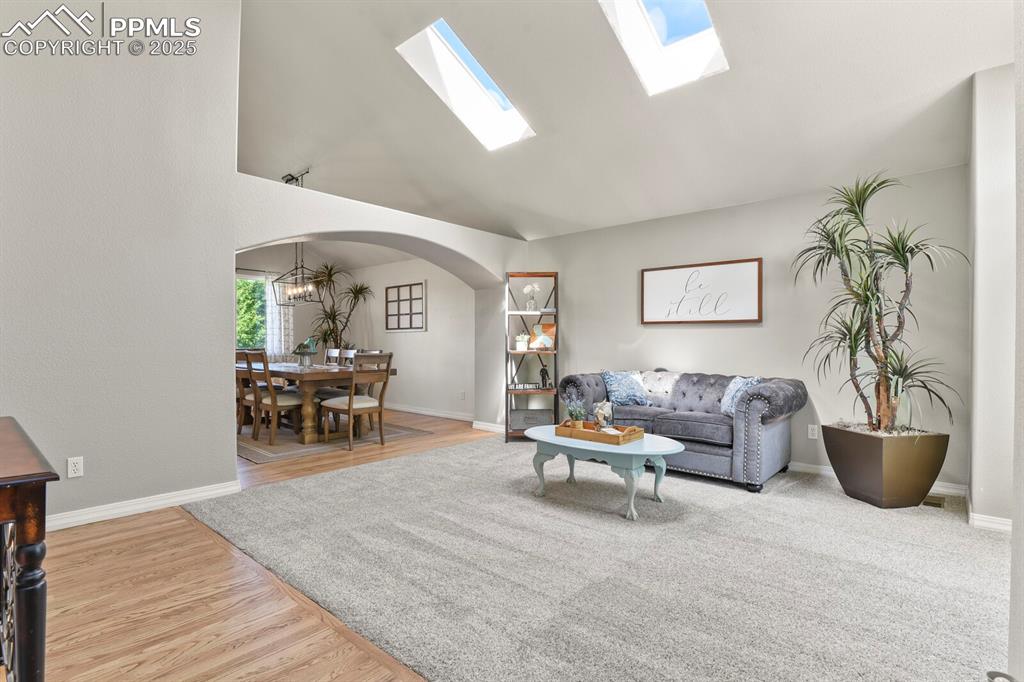
Living area with arched walkways, wood finished floors, high vaulted ceiling, a chandelier, and a skylight
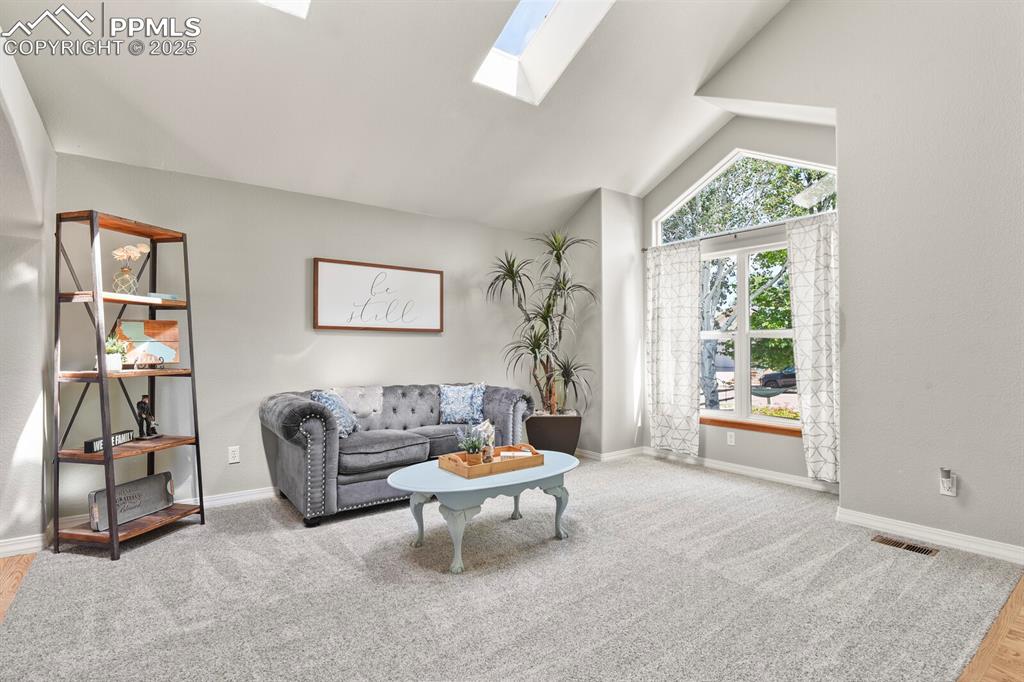
Living area with a skylight, wood finished floors, and high vaulted ceiling
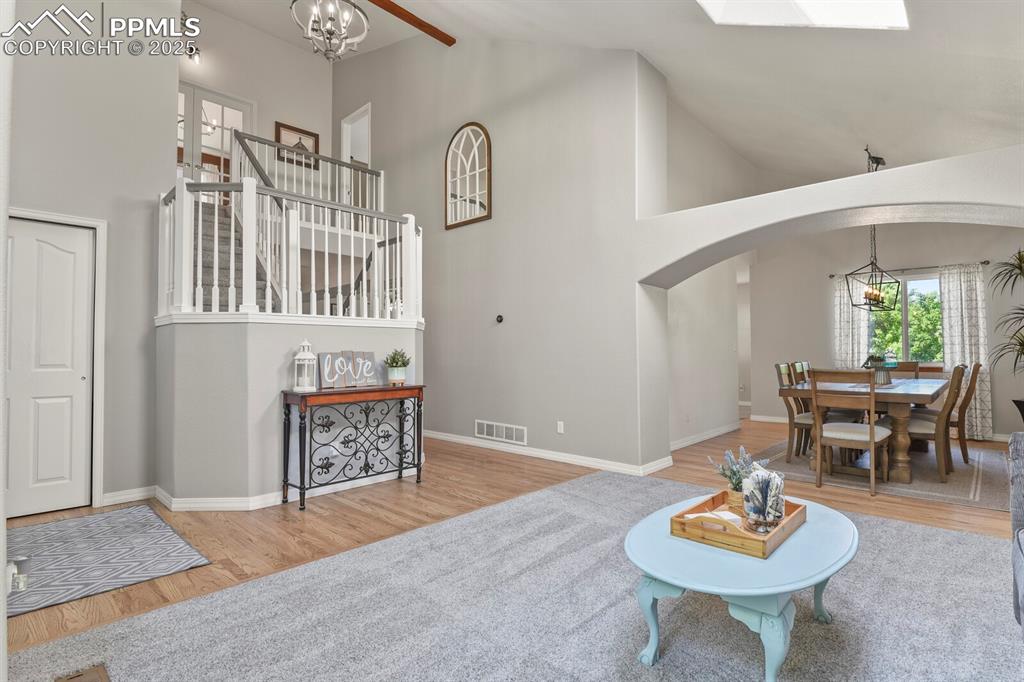
Living room featuring arched walkways, high vaulted ceiling, wood finished floors, and a chandelier
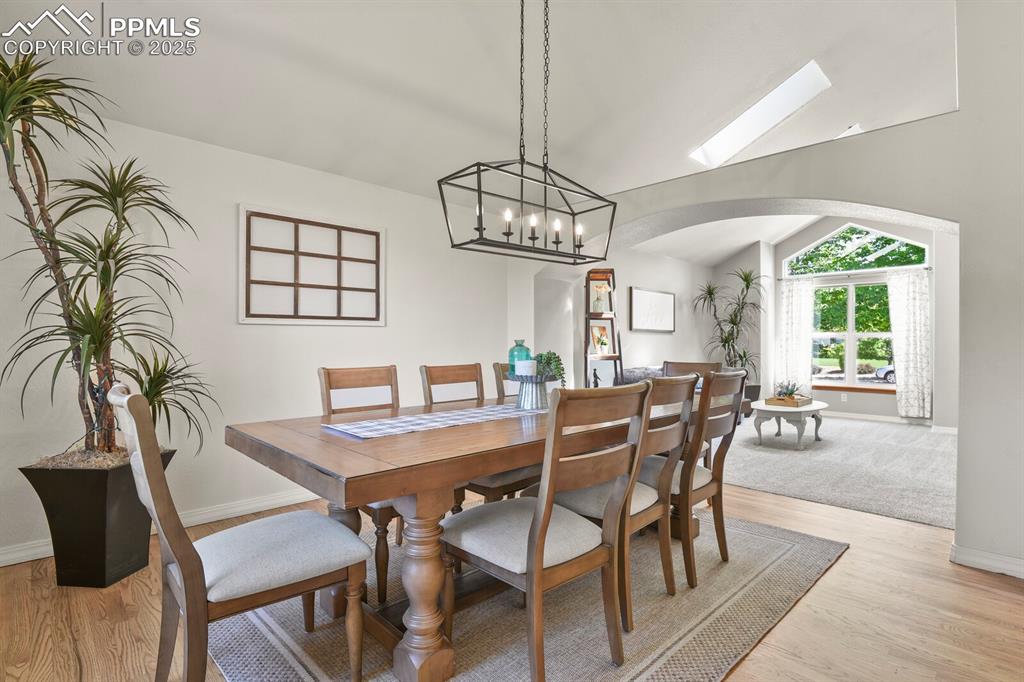
Dining space featuring arched walkways, light wood-style floors, and vaulted ceiling
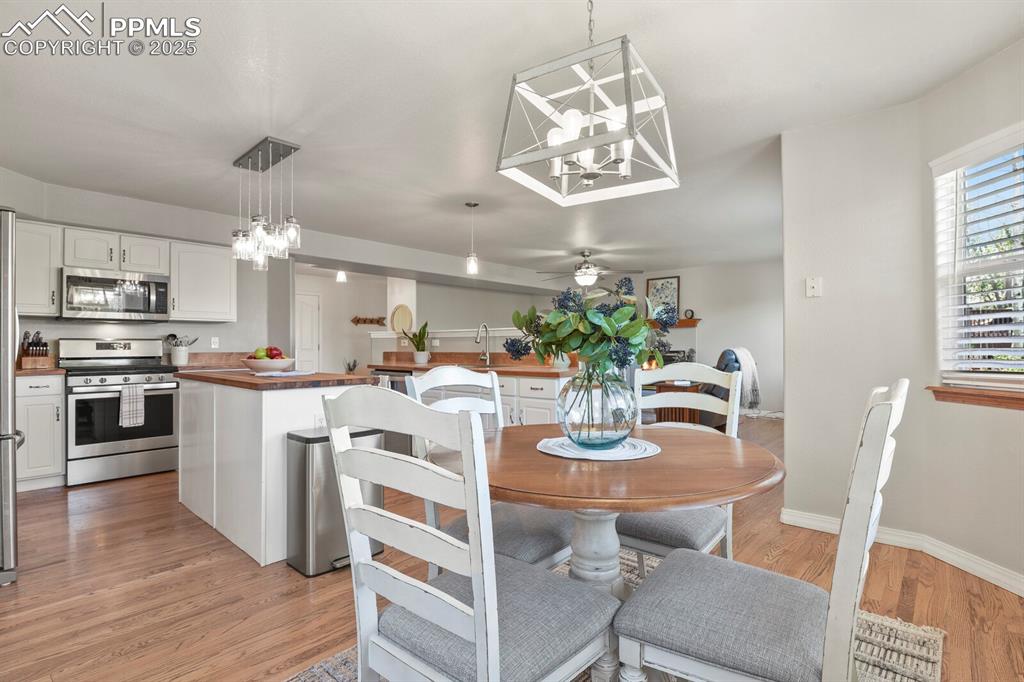
Dining space with a chandelier, light wood-style flooring, and ceiling fan
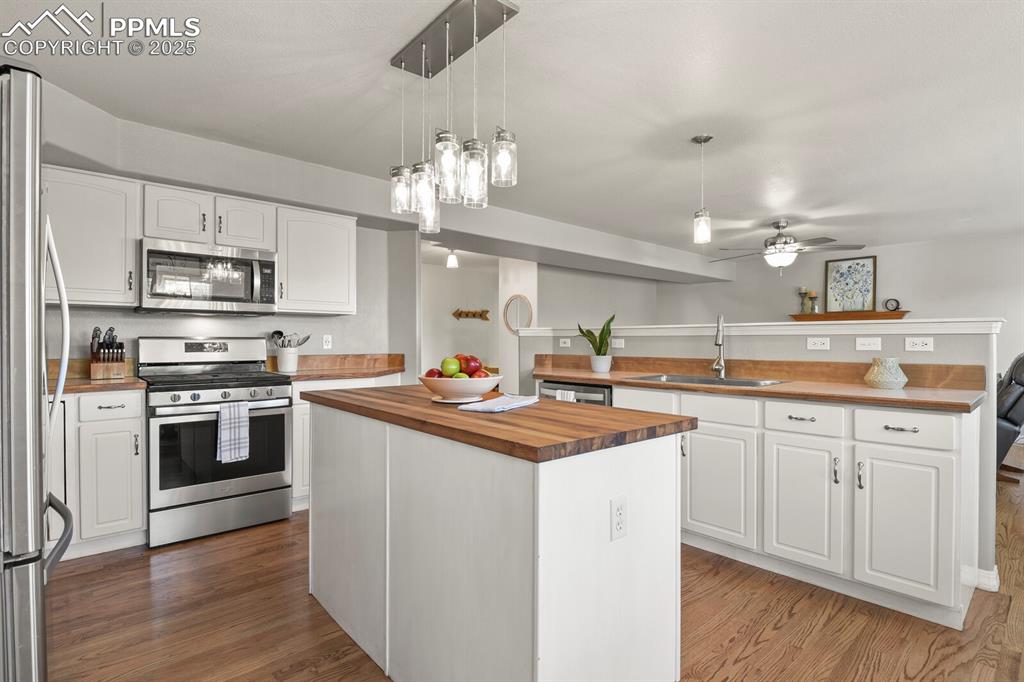
Kitchen with stainless steel appliances, butcher block countertops, a kitchen island, and white cabinetry
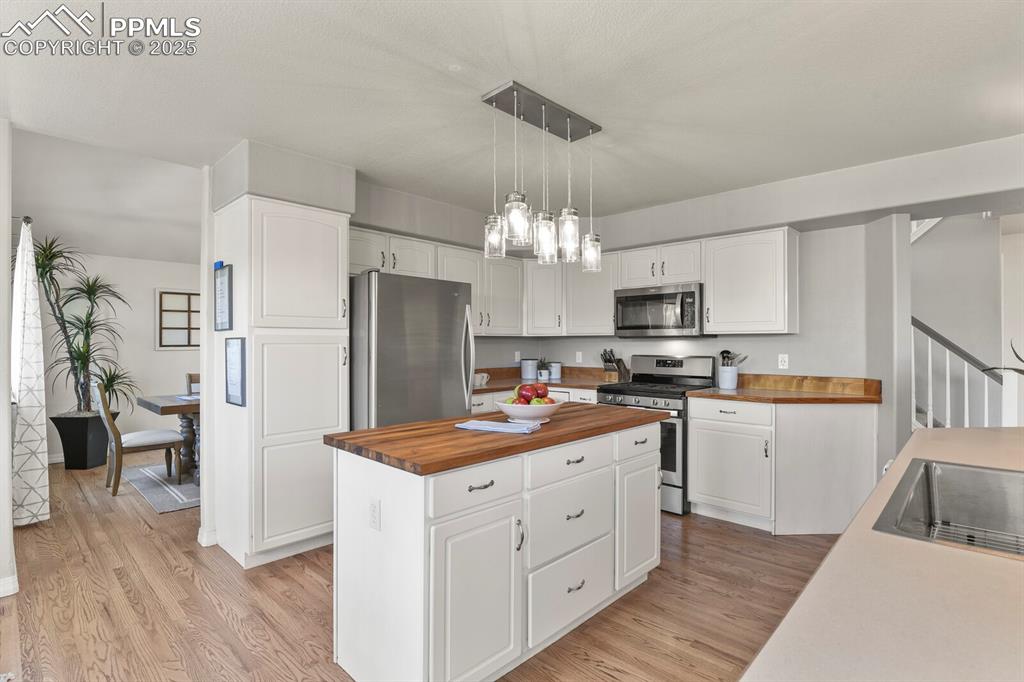
Kitchen featuring appliances with stainless steel finishes, wooden counters, a center island, light wood finished floors, and white cabinetry
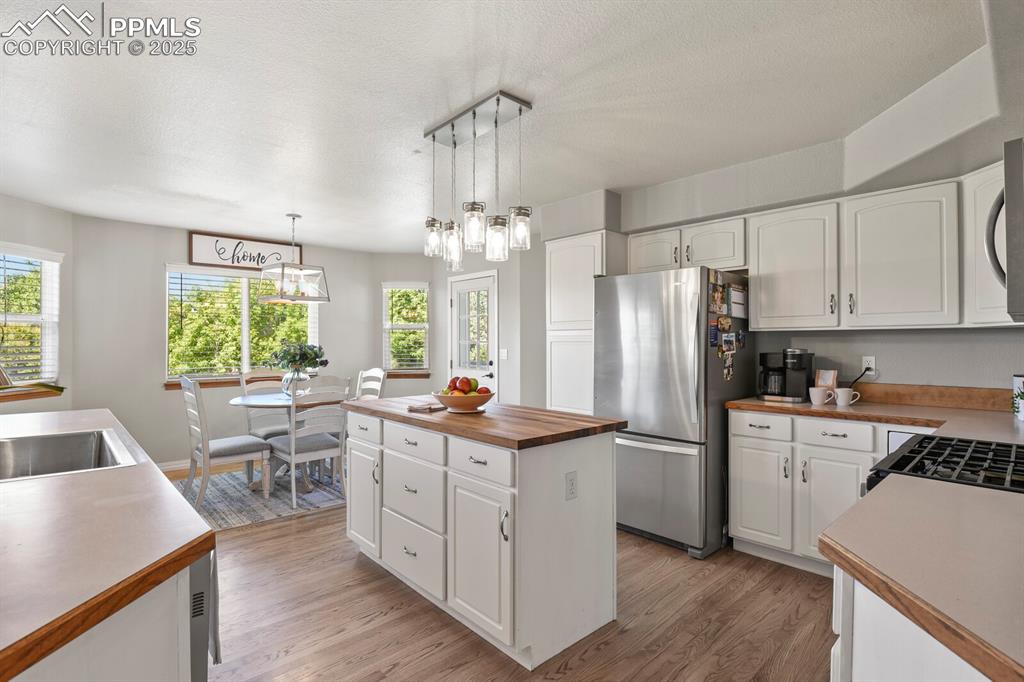
Kitchen with freestanding refrigerator, a kitchen island, wood counters, light wood-style flooring, and white cabinets
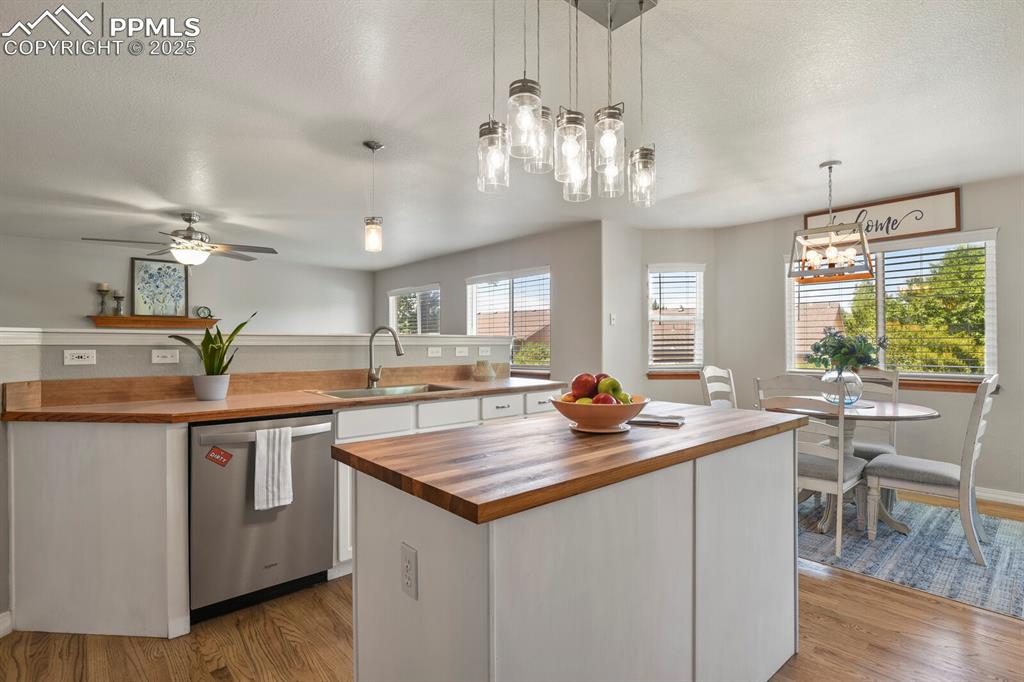
Kitchen featuring butcher block countertops, stainless steel dishwasher, a chandelier, white cabinets, and a center island
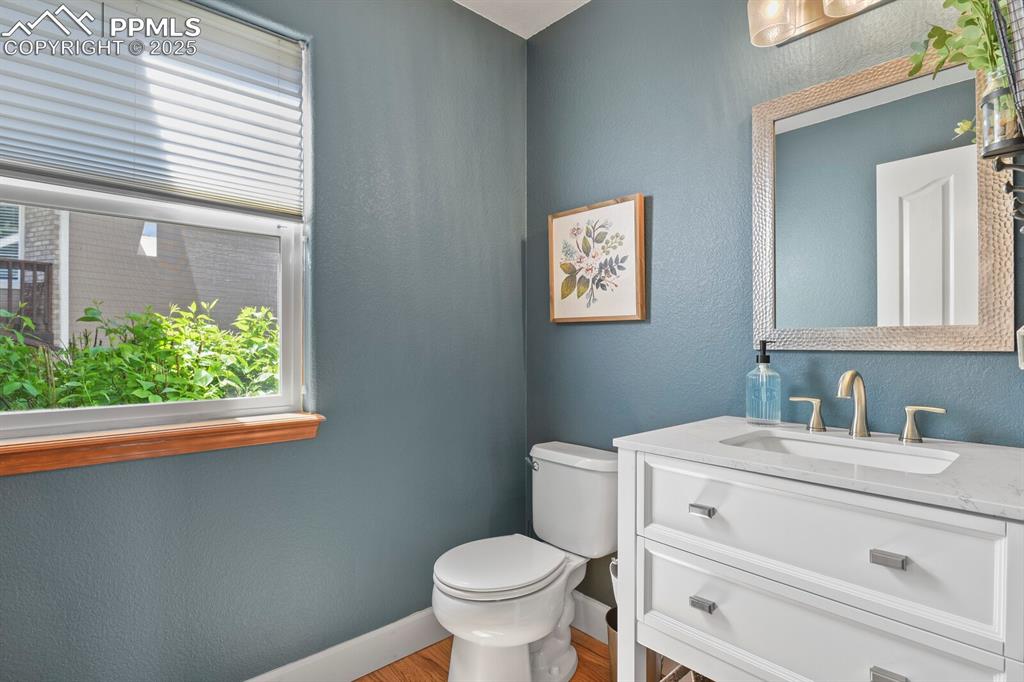
Bathroom featuring vanity and wood finished floors
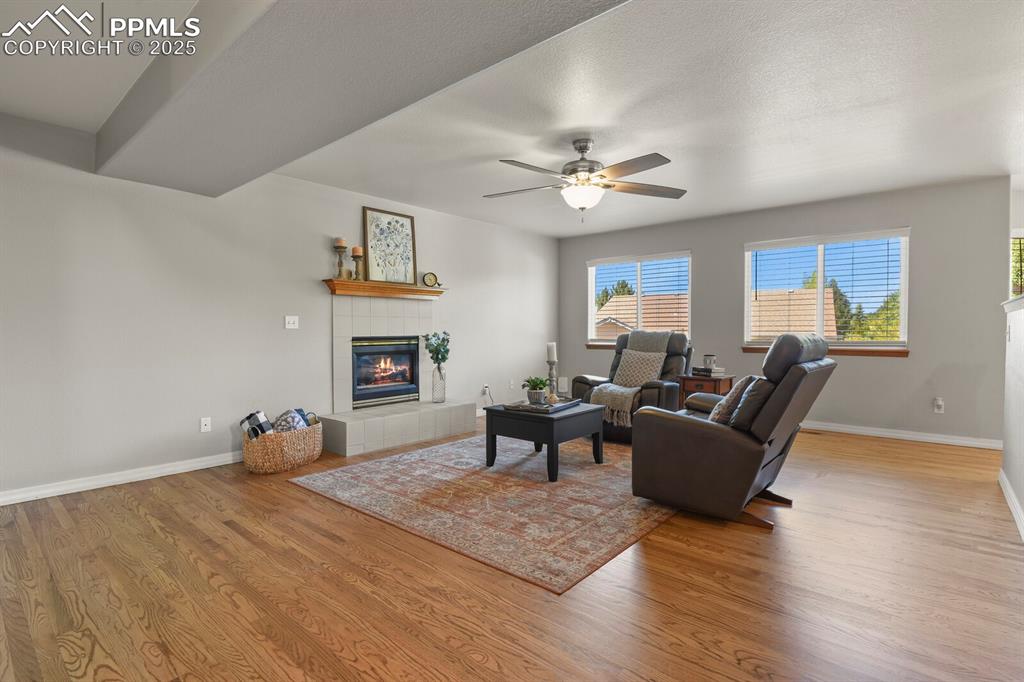
Living area with a tile fireplace, wood finished floors, and a ceiling fan
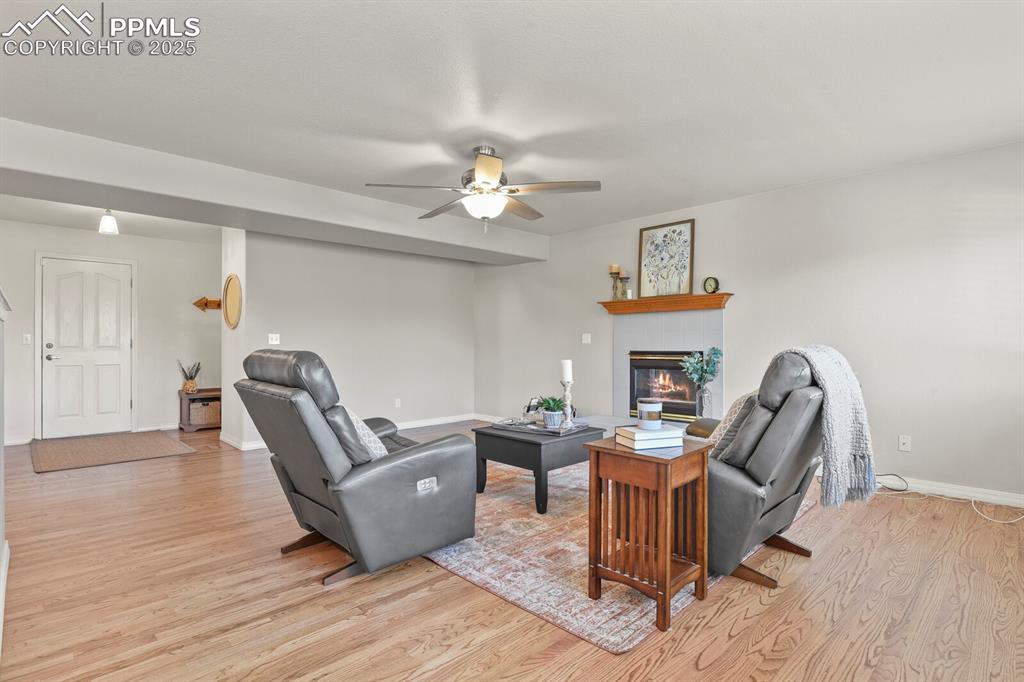
Living area featuring light wood-style floors, a glass covered fireplace, and a ceiling fan
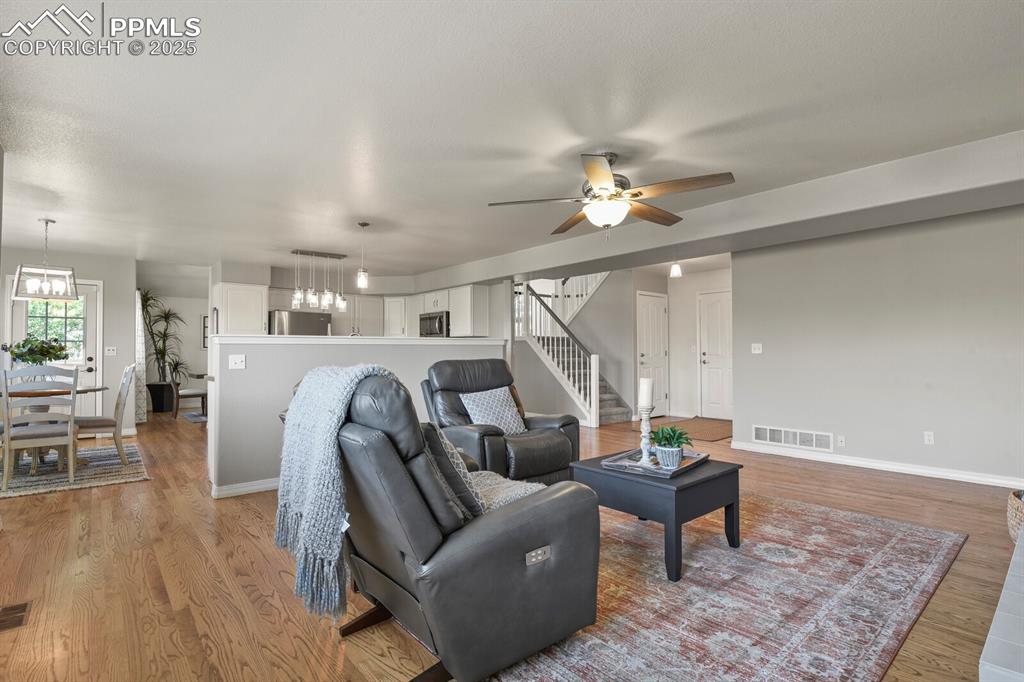
Living room with ceiling fan, stairs, and light wood-style flooring
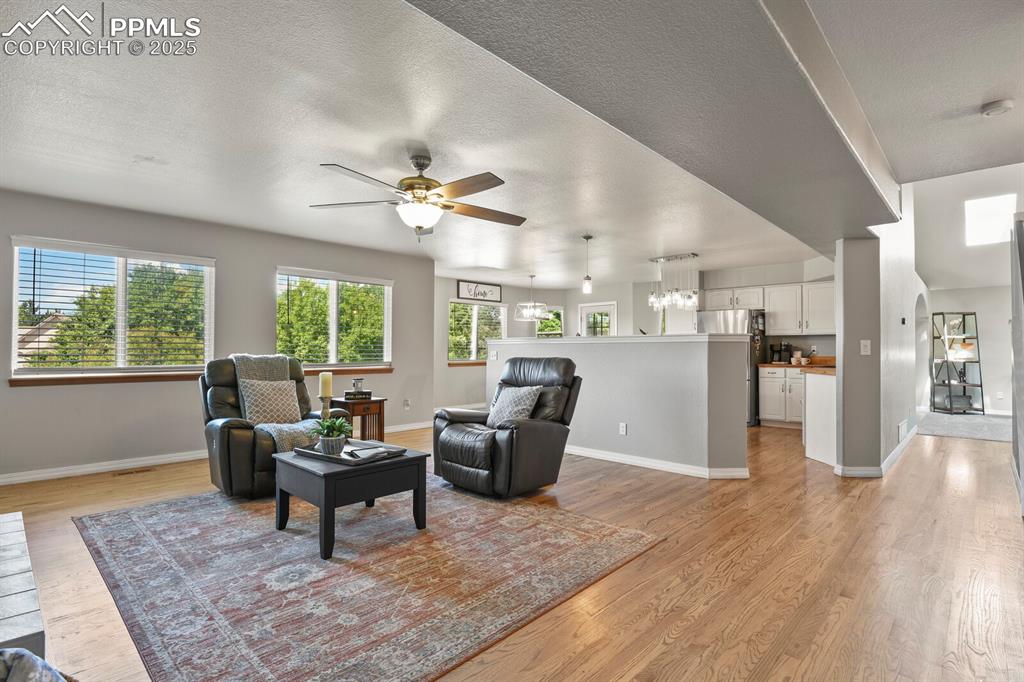
Living room featuring light wood-style flooring, ceiling fan, a textured ceiling, and a chandelier
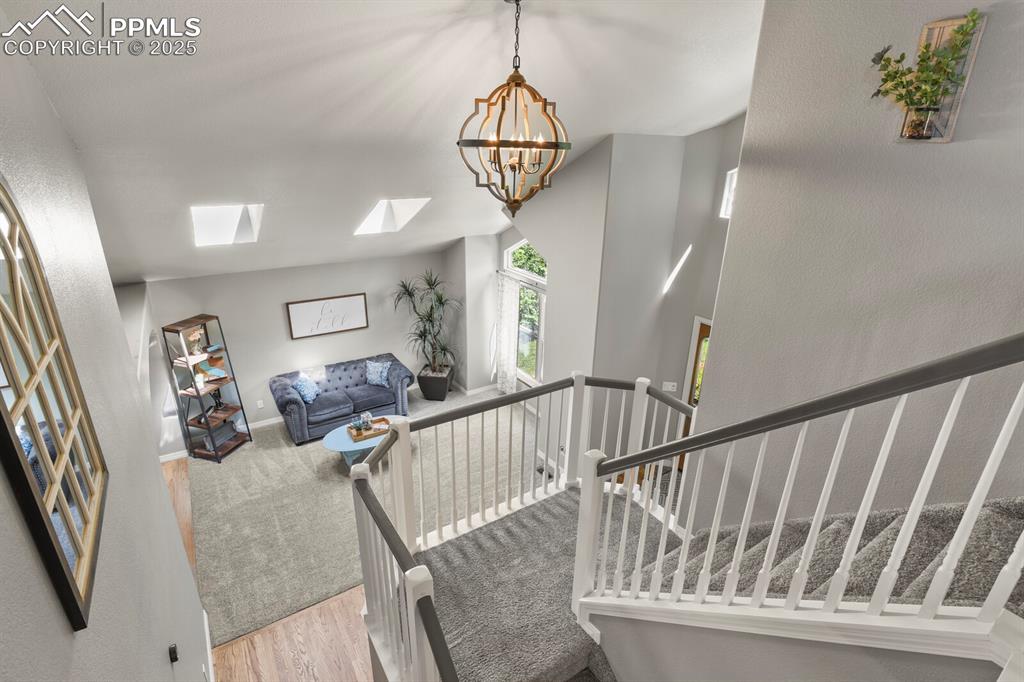
Staircase with a skylight, a chandelier, and wood finished floors
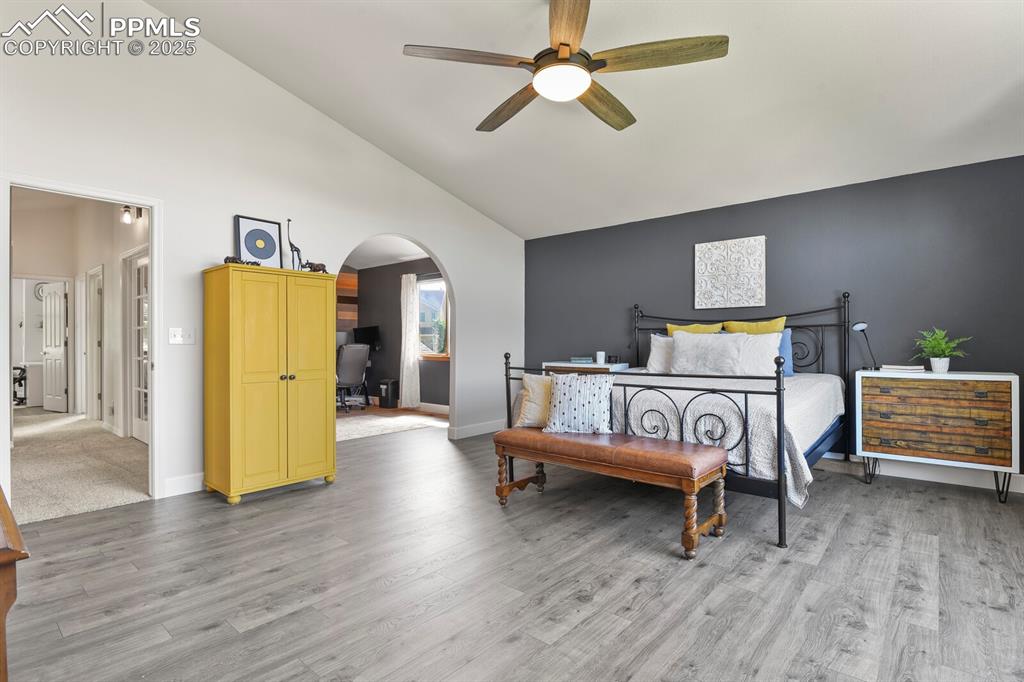
Bedroom featuring arched walkways, light wood-type flooring, high vaulted ceiling, and ceiling fan
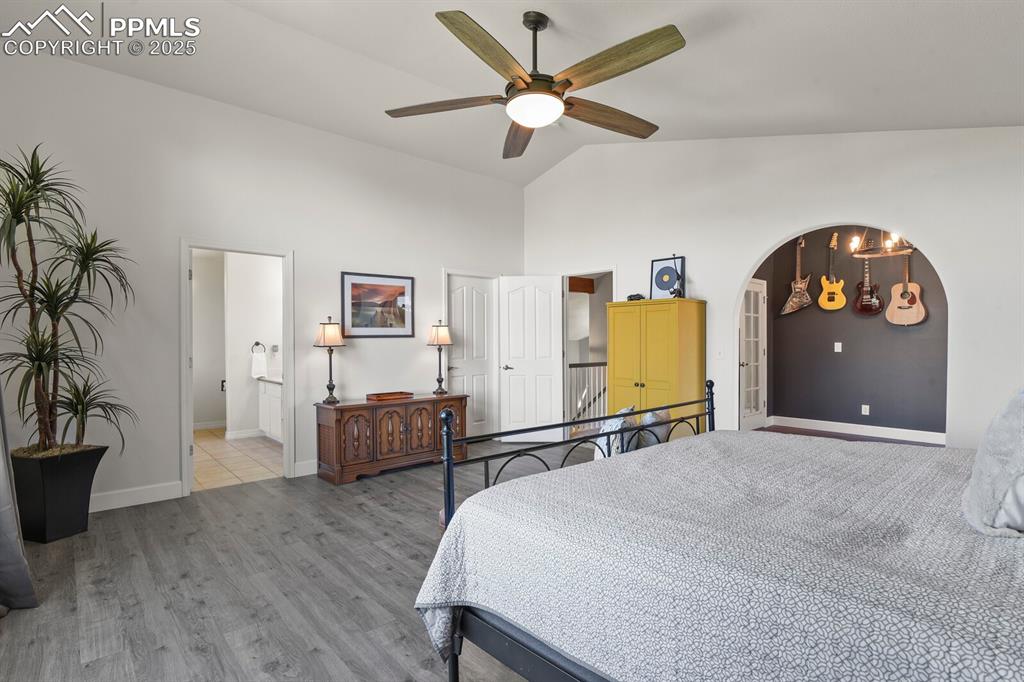
Bedroom with high vaulted ceiling, light wood-type flooring, arched walkways, ceiling fan, and connected bathroom
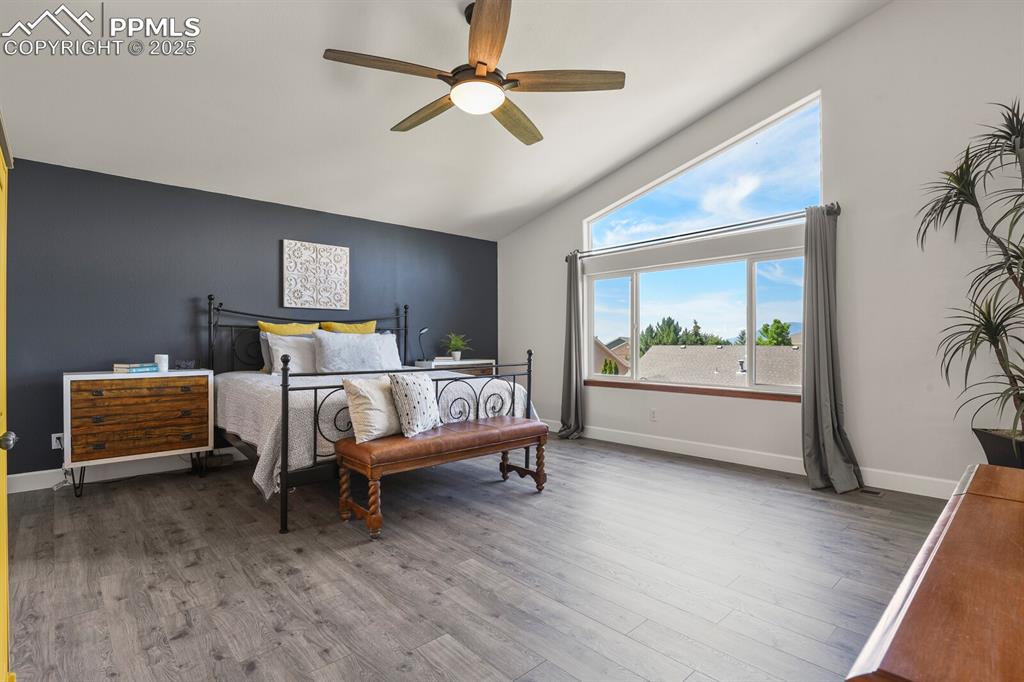
Bedroom featuring vaulted ceiling, multiple windows, wood finished floors, and ceiling fan
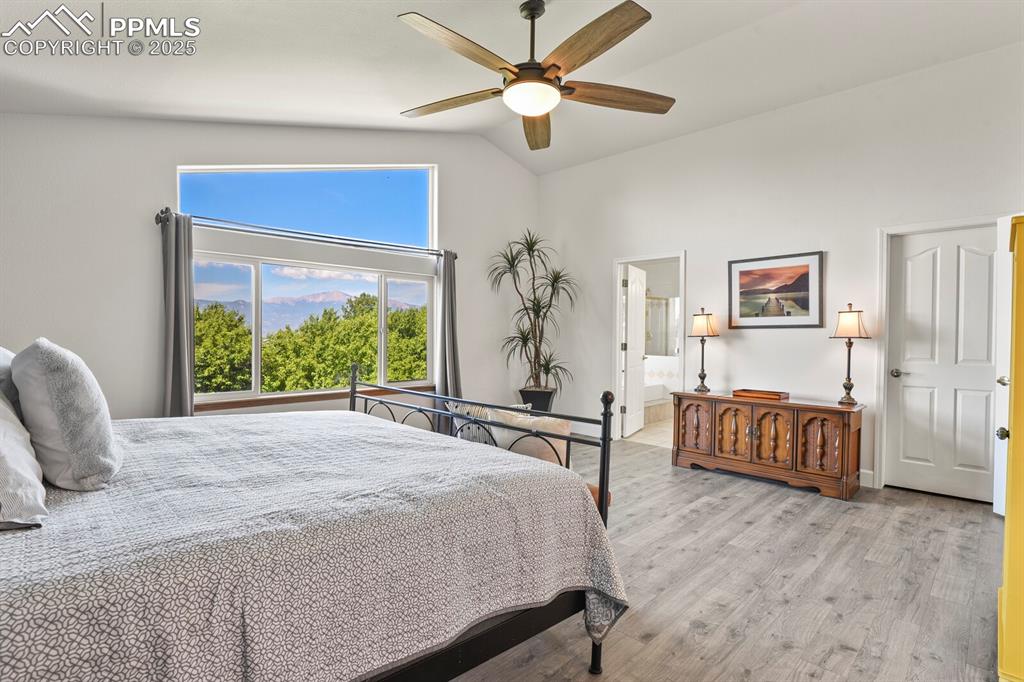
Bedroom featuring wood finished floors, high vaulted ceiling, ceiling fan, and connected bathroom
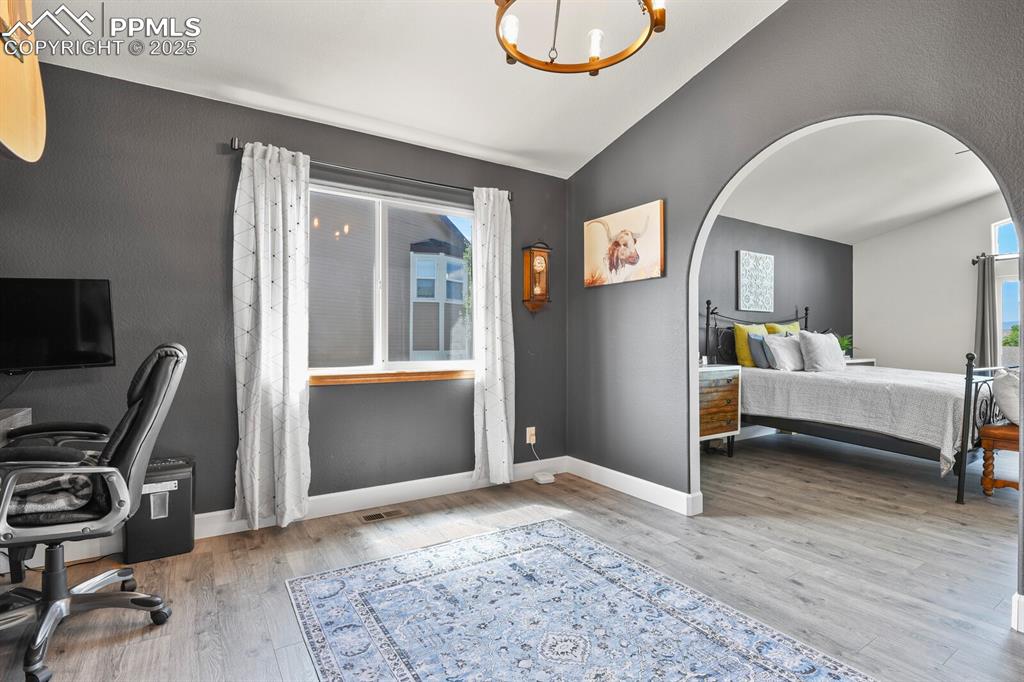
Bedroom with lofted ceiling, wood finished floors, a chandelier, arched walkways, and a desk
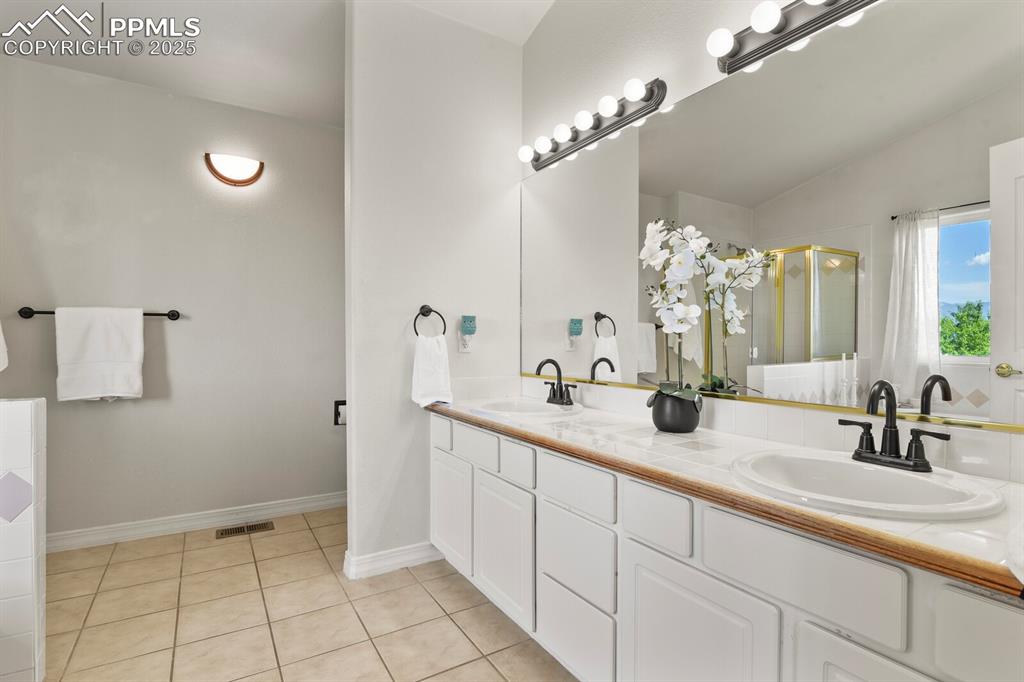
Bathroom with double vanity, a shower stall, and tile patterned floors
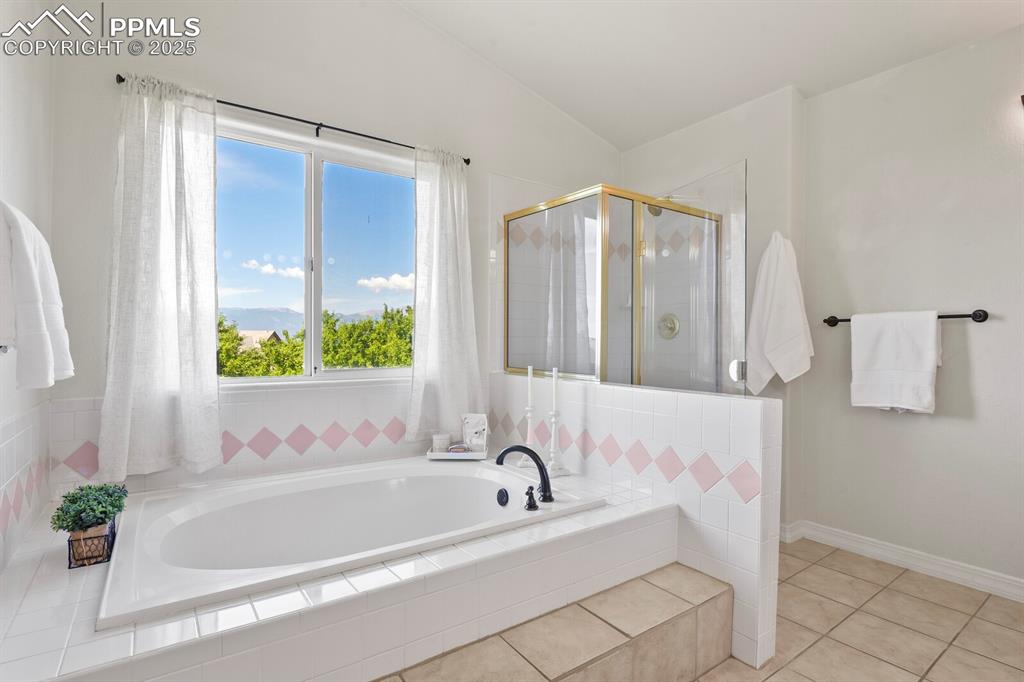
Bathroom featuring a bath, a stall shower, tile patterned floors, and vaulted ceiling
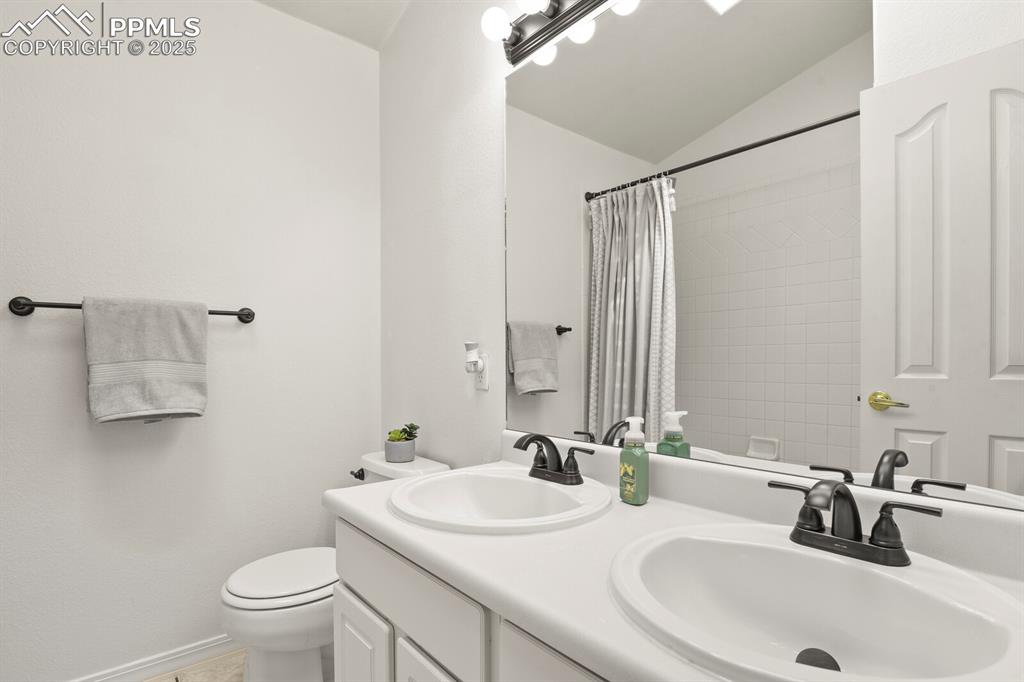
Bathroom featuring vaulted ceiling, double vanity, and a shower with curtain
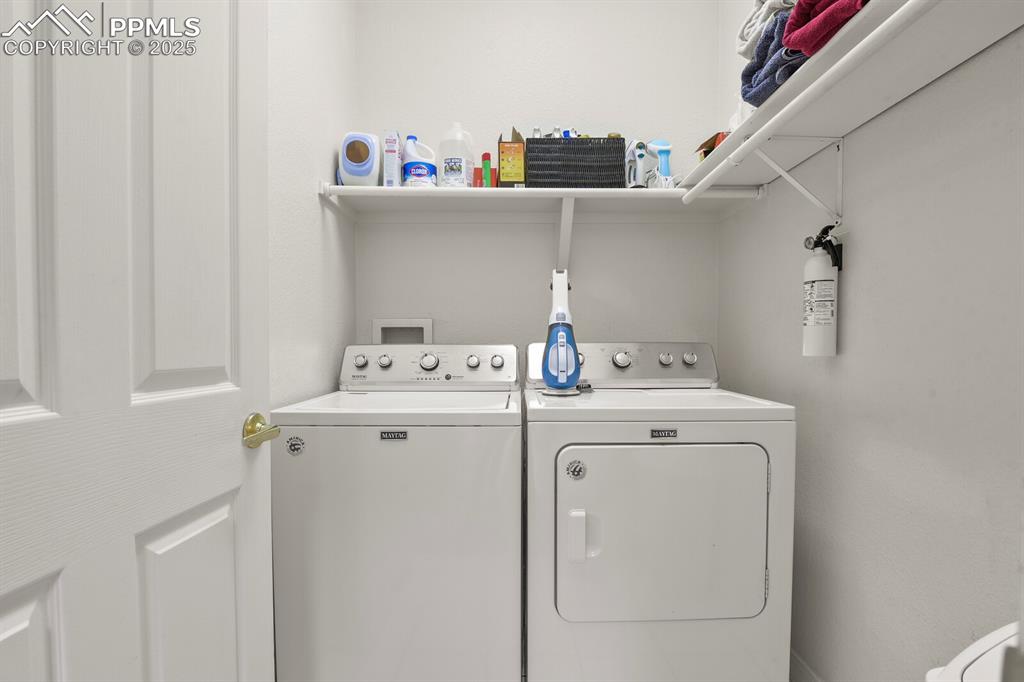
Laundry area with washer and dryer
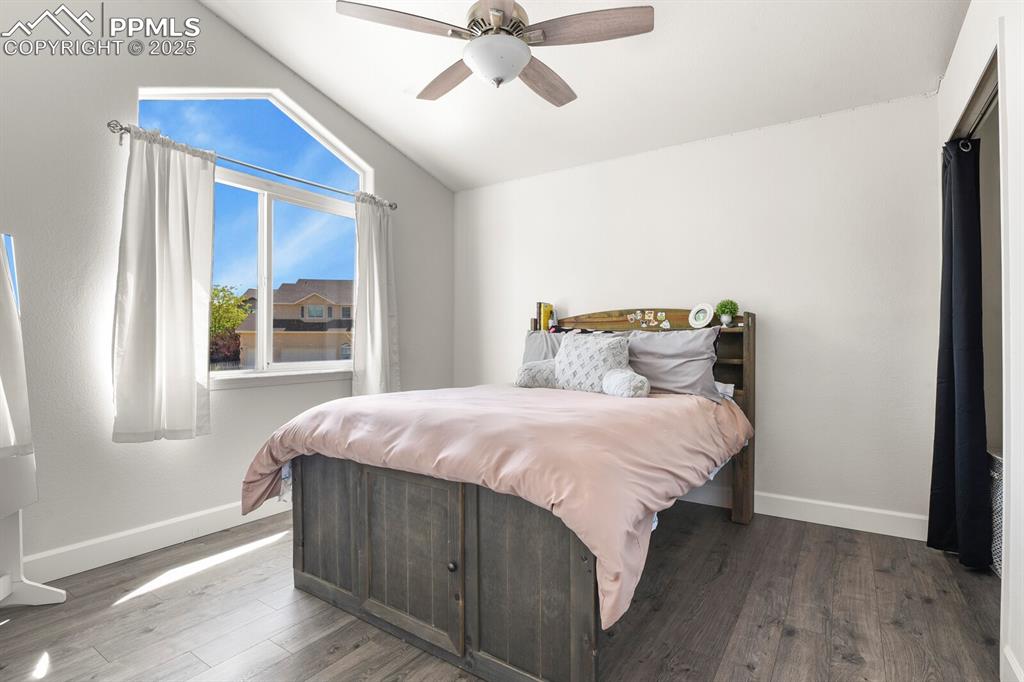
Bedroom featuring lofted ceiling, wood finished floors, and a ceiling fan
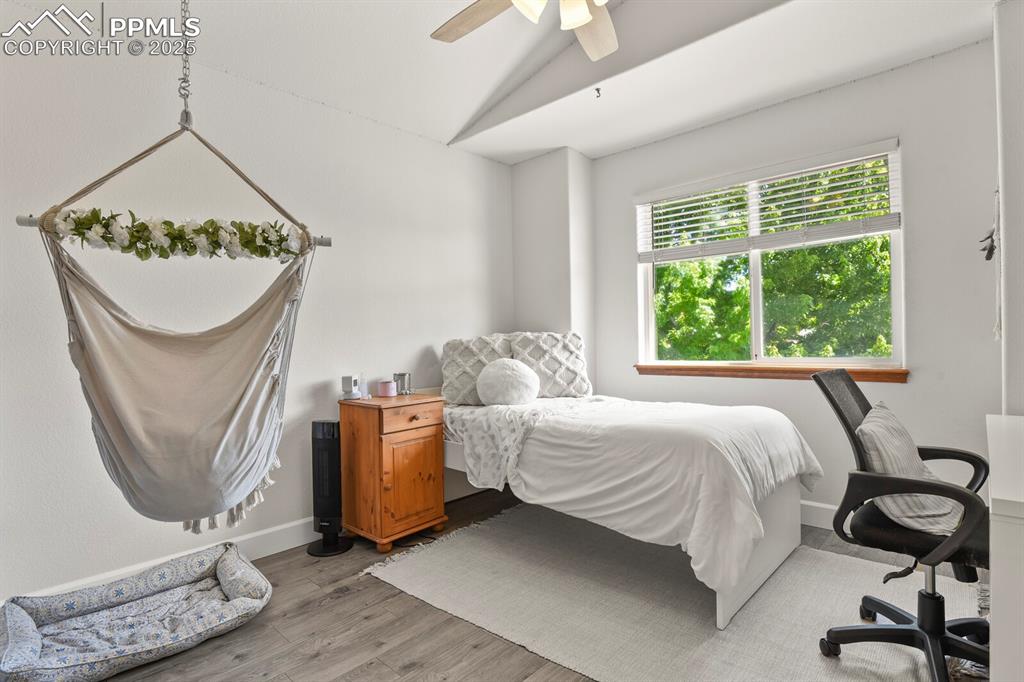
Bedroom featuring vaulted ceiling, light wood finished floors, and ceiling fan
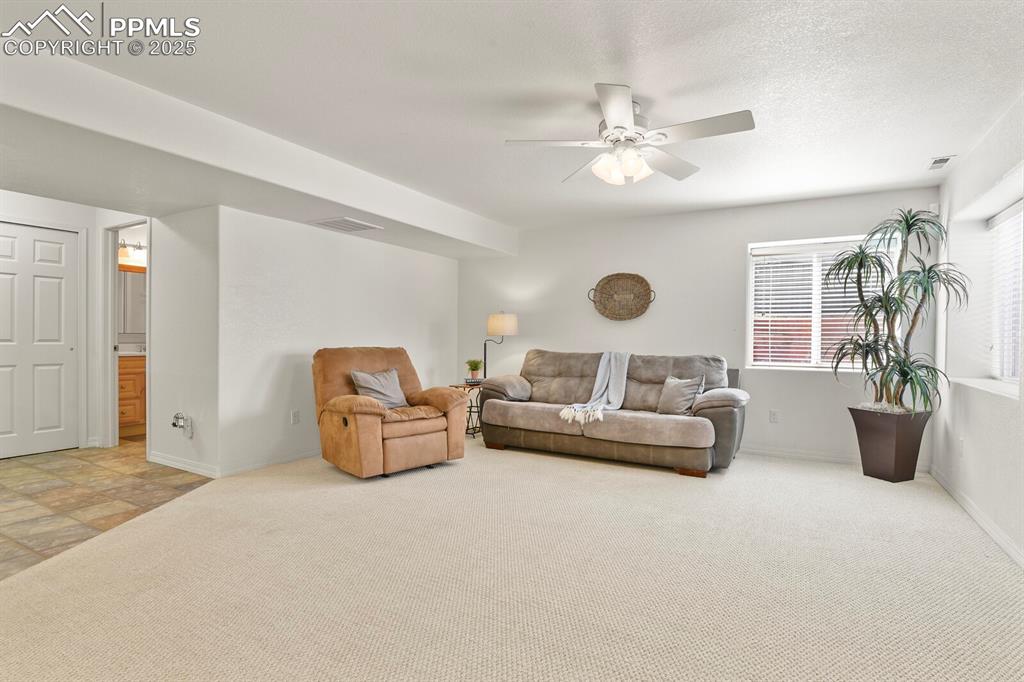
Living area featuring carpet floors and ceiling fan
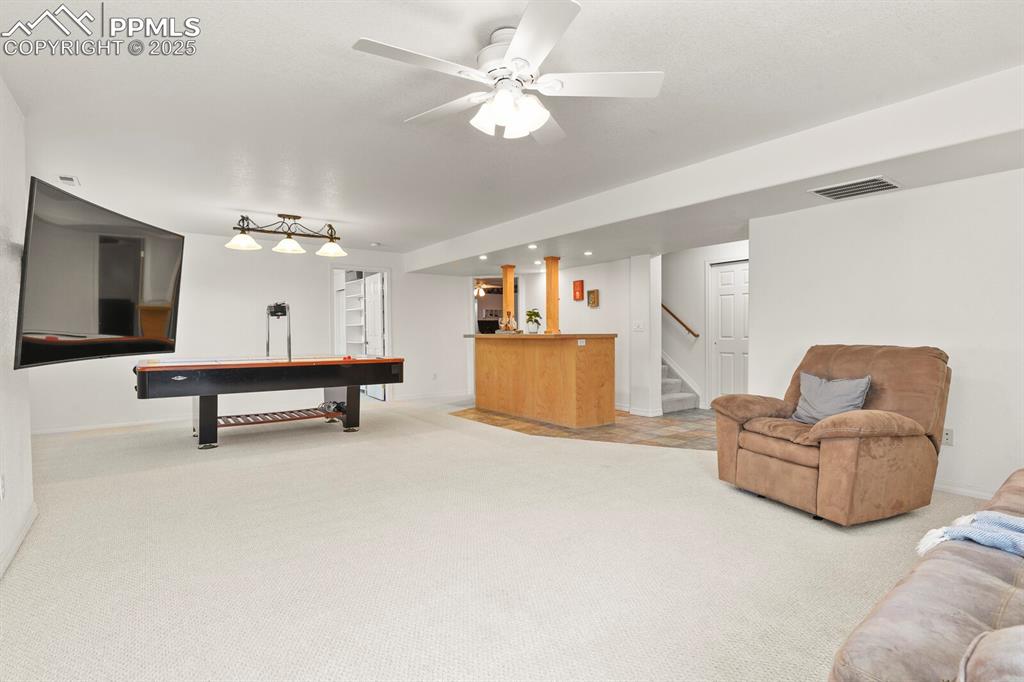
Recreation room with bar, light carpet, billiards, ceiling fan, and recessed lighting
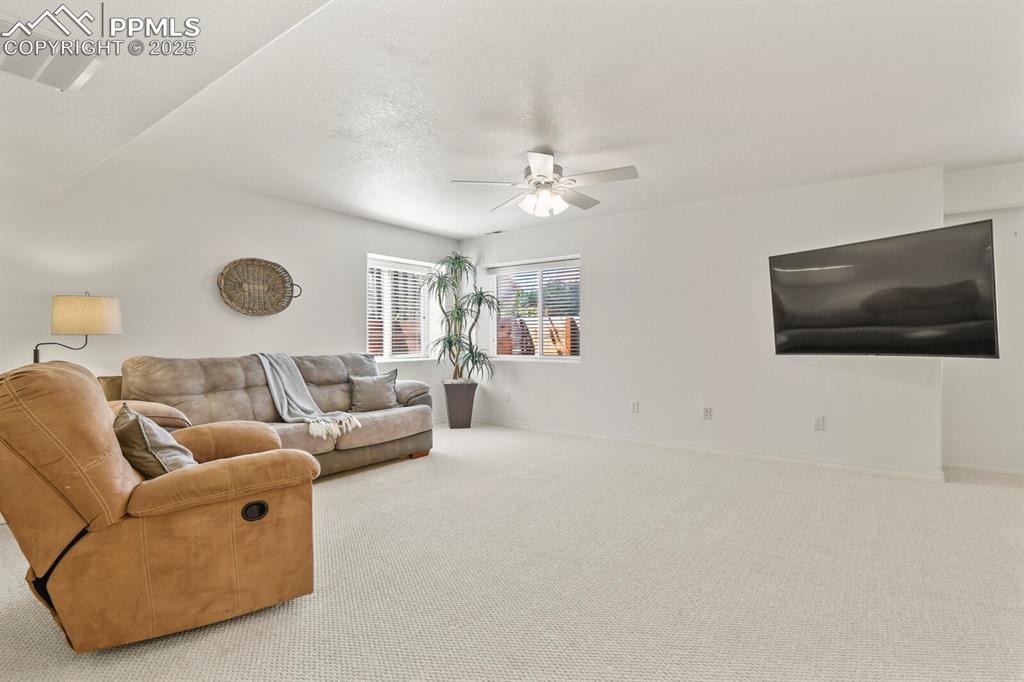
Carpeted living area with ceiling fan and baseboards
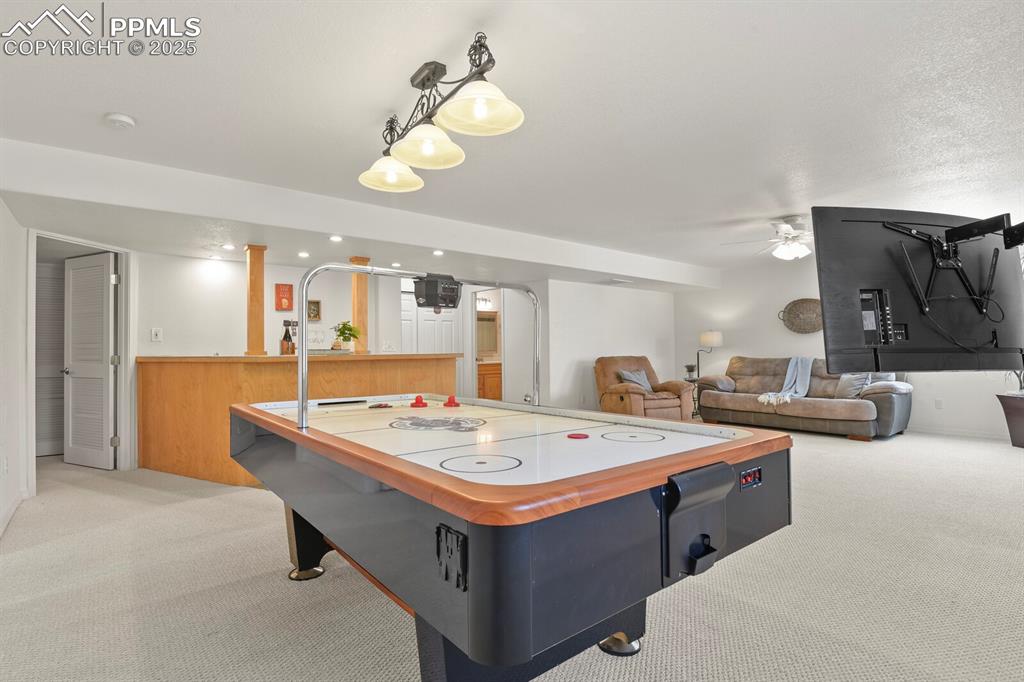
Rec room with light colored carpet and ceiling fan
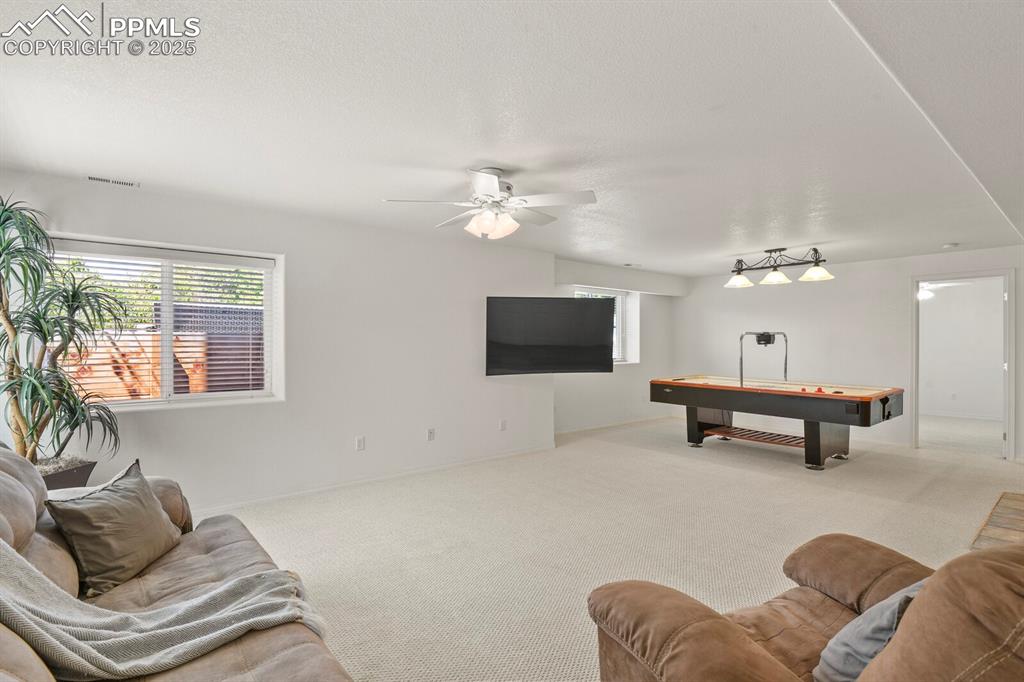
Living room with carpet floors, healthy amount of natural light, ceiling fan, and pool table
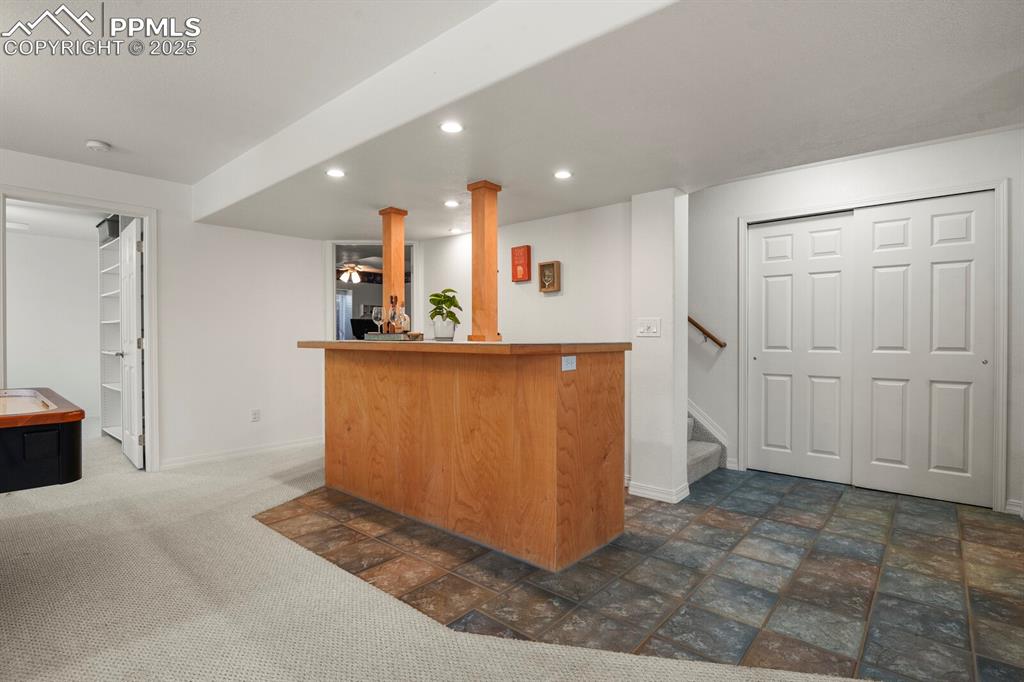
Indoor dry bar with recessed lighting and stairs
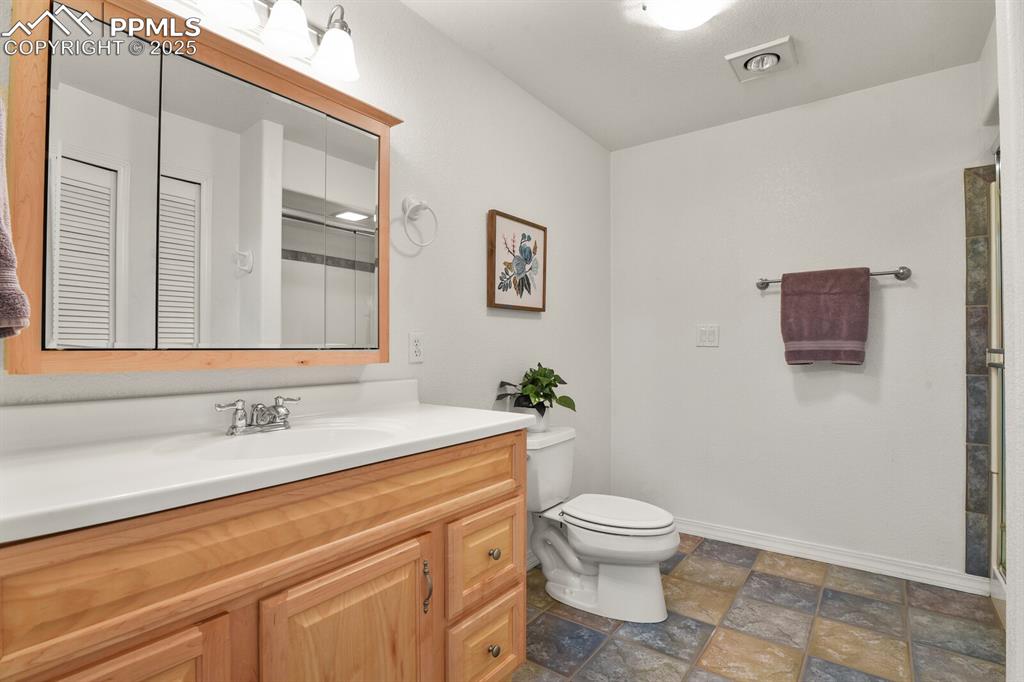
Bathroom featuring vanity and stone finish floors
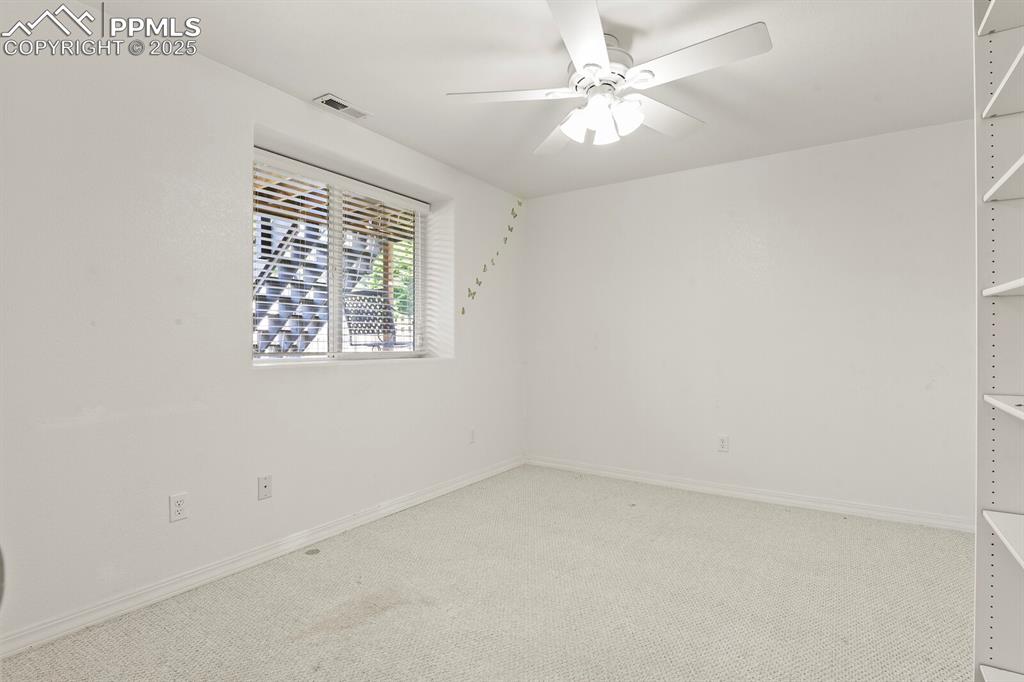
Empty room with light colored carpet and ceiling fan
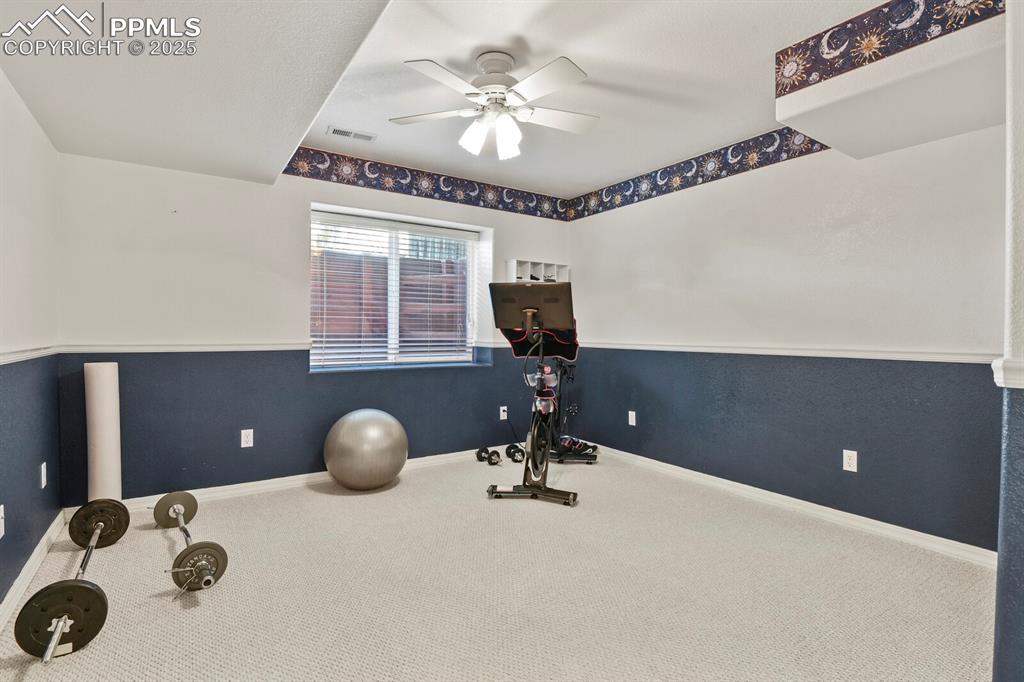
Workout area featuring carpet flooring and ceiling fan
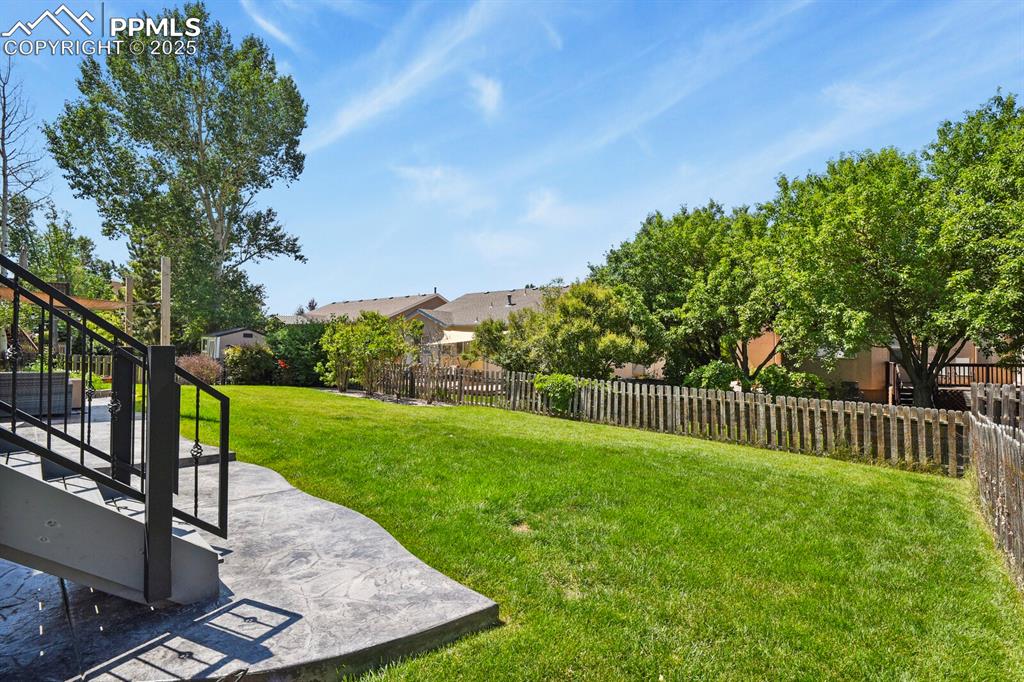
View of yard
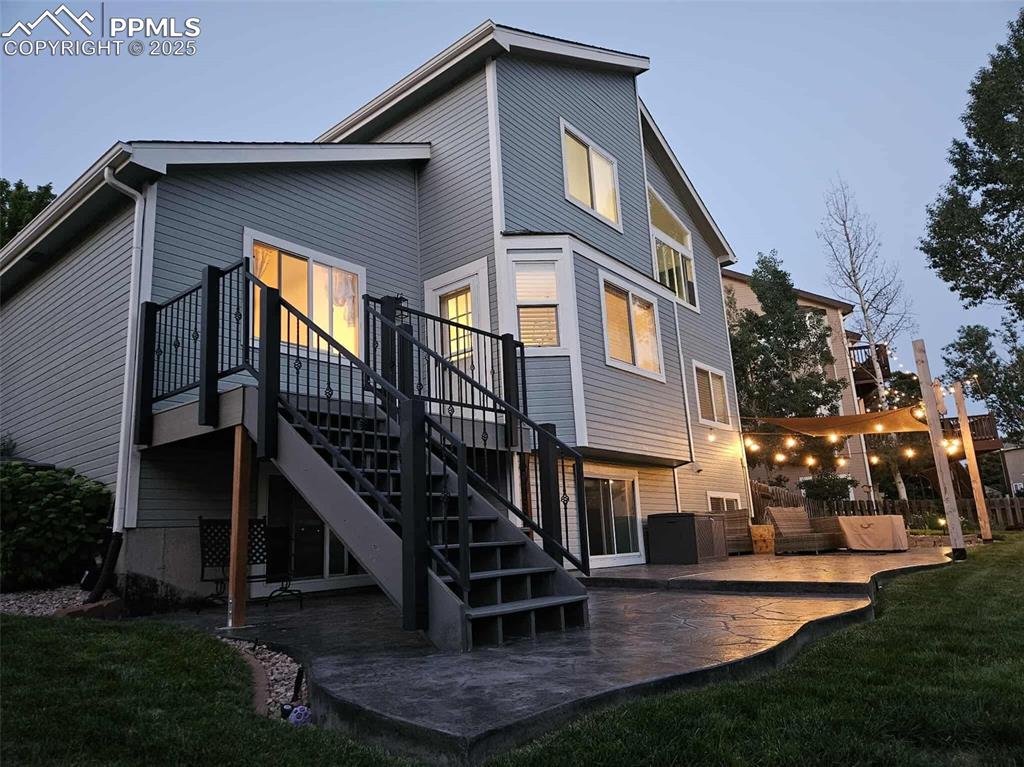
Rear view of property featuring a patio, stairway, and a lawn
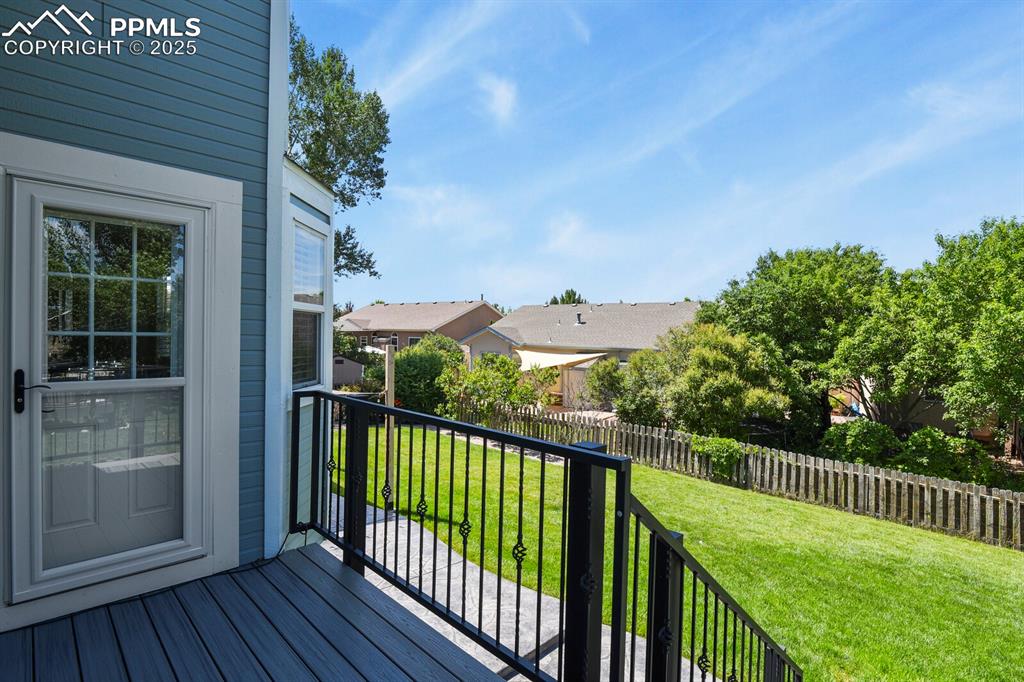
View of wooden deck
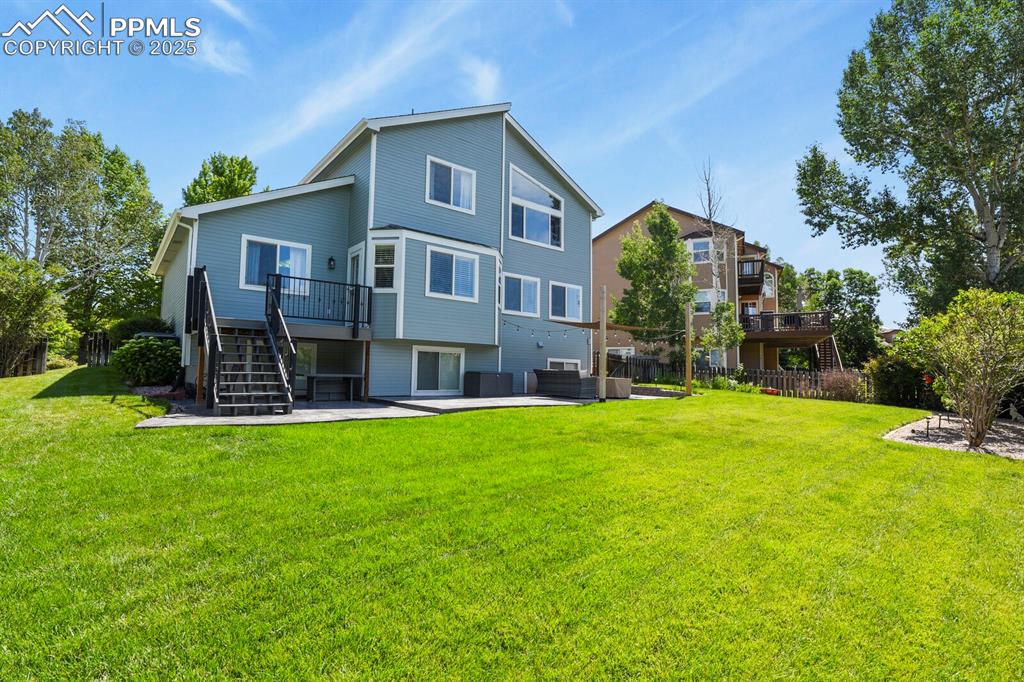
Back of property with stairway, a patio, a deck, and an outdoor living space
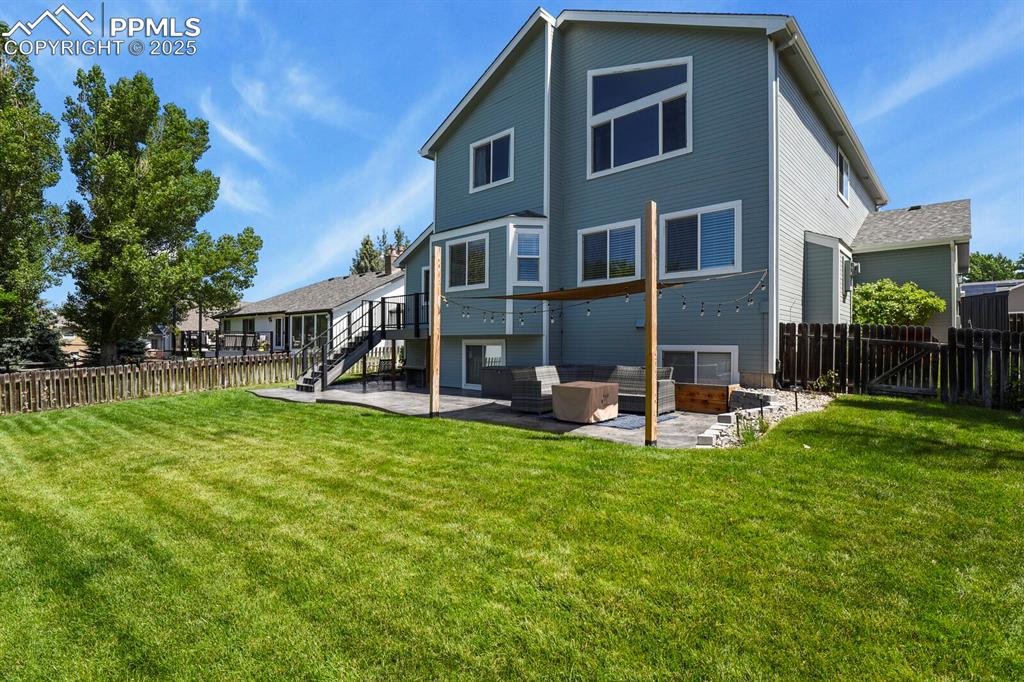
Rear view of house with a patio, a fenced backyard, and stairway
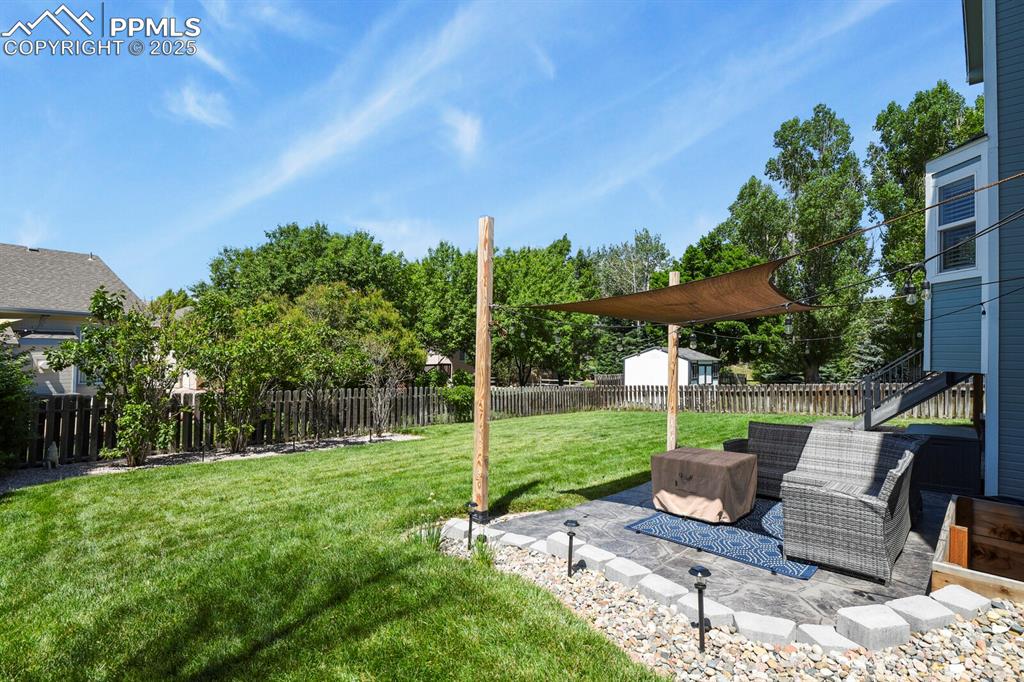
View of fenced backyard
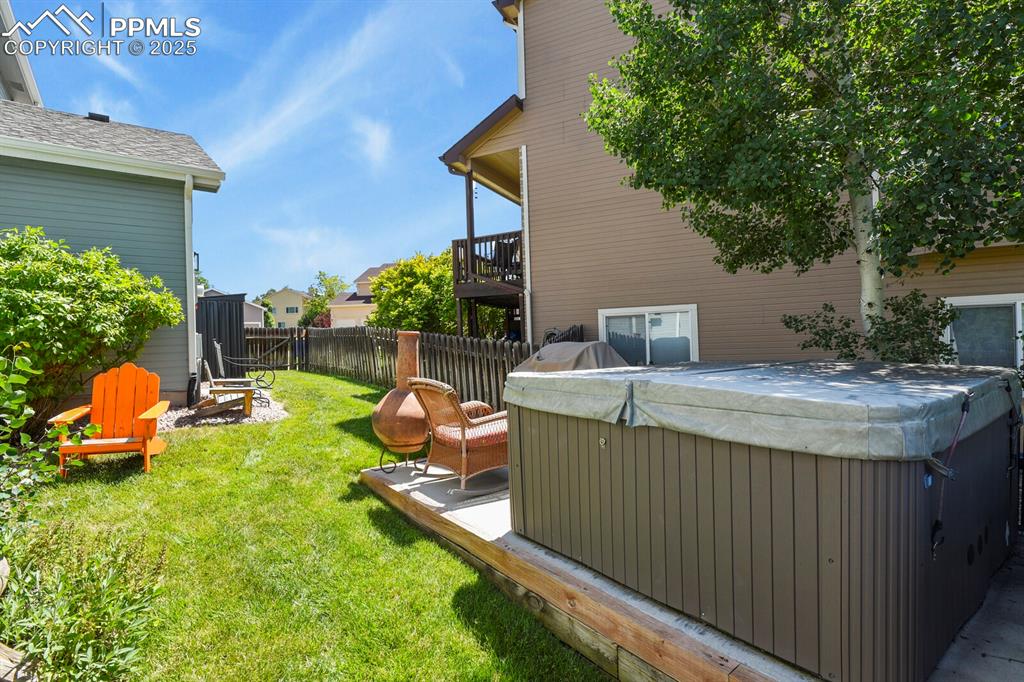
View of yard featuring a hot tub and a deck
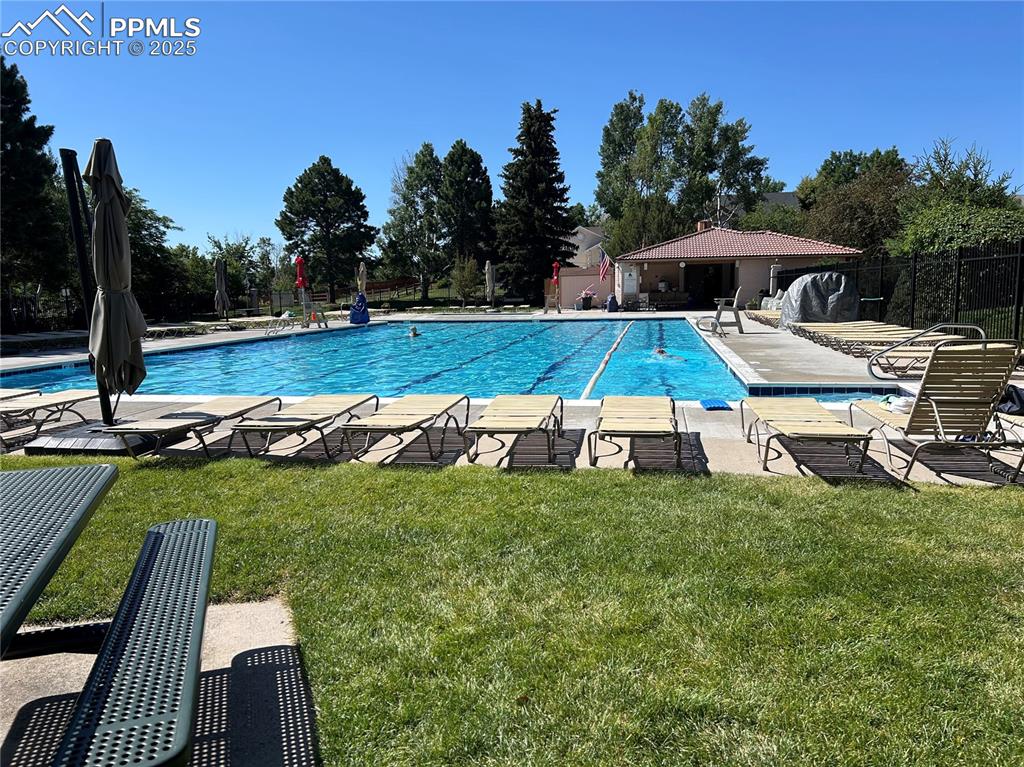
Community pool with a patio
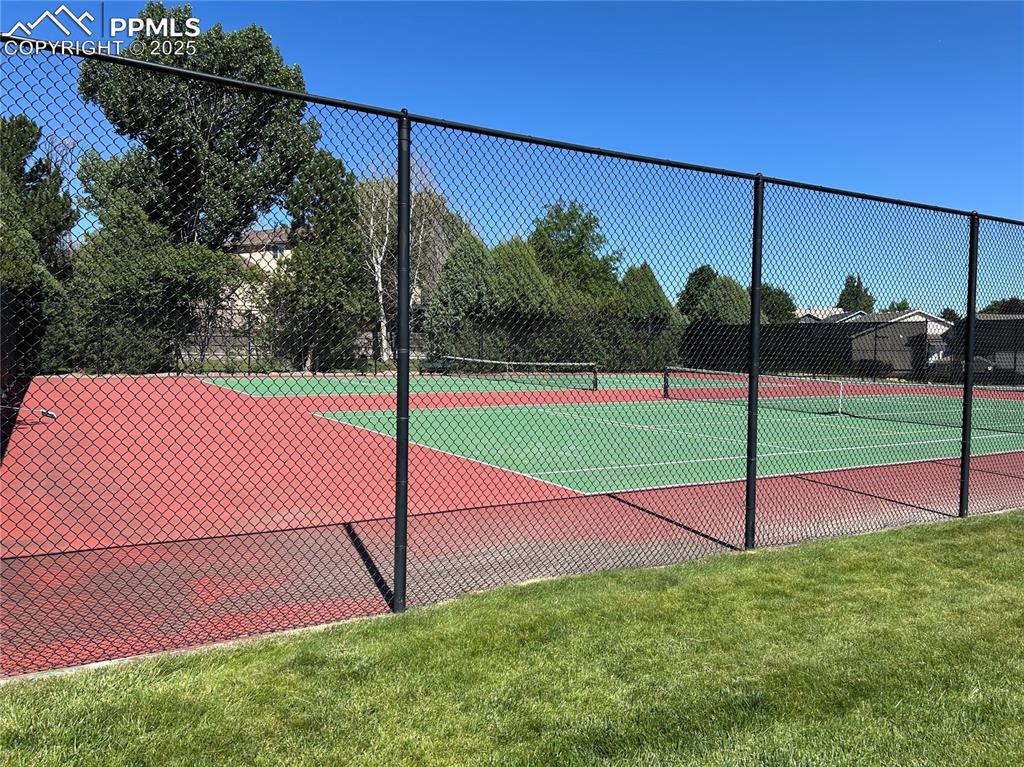
View of tennis court
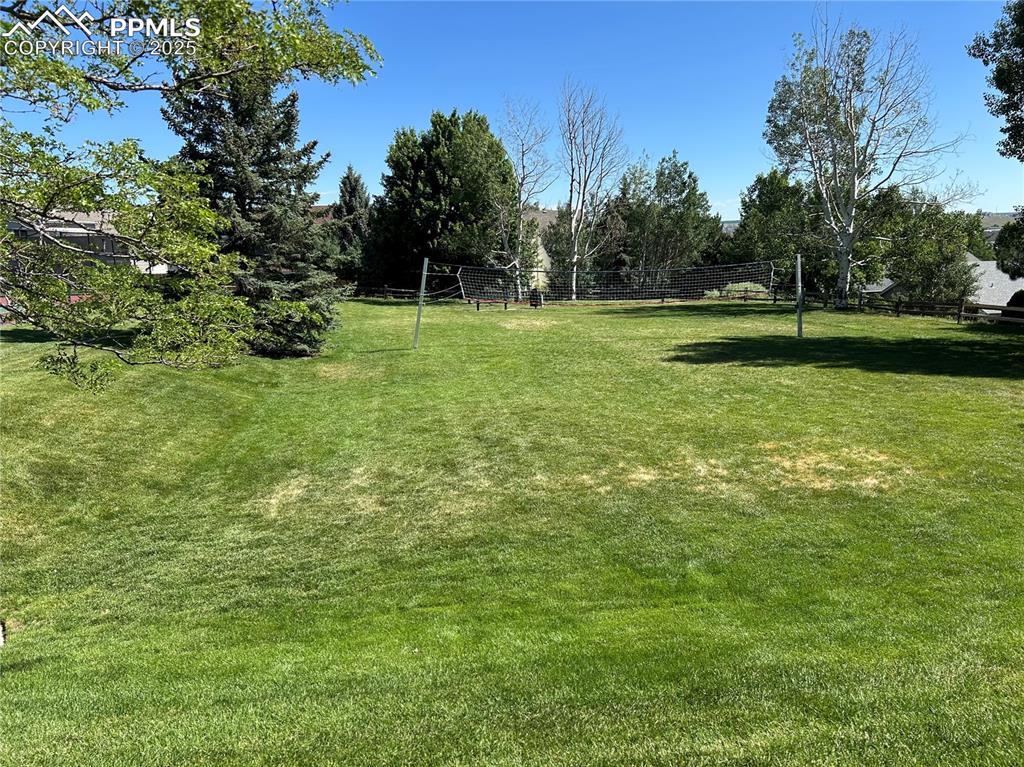
View of yard
Disclaimer: The real estate listing information and related content displayed on this site is provided exclusively for consumers’ personal, non-commercial use and may not be used for any purpose other than to identify prospective properties consumers may be interested in purchasing.