4660 Topaz Drive, Colorado Springs, CO, 80918
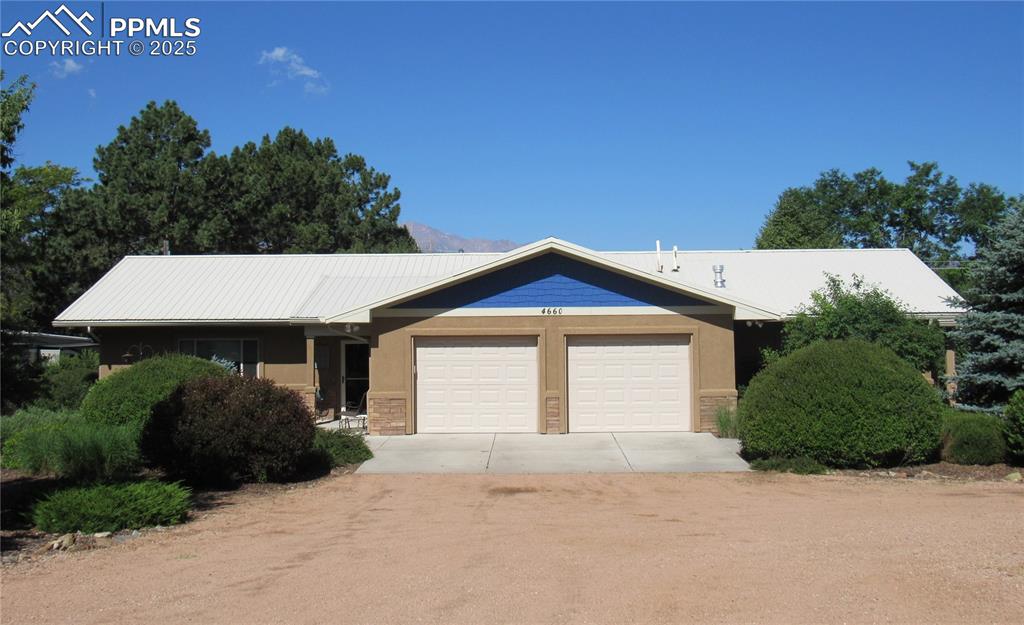
Front view
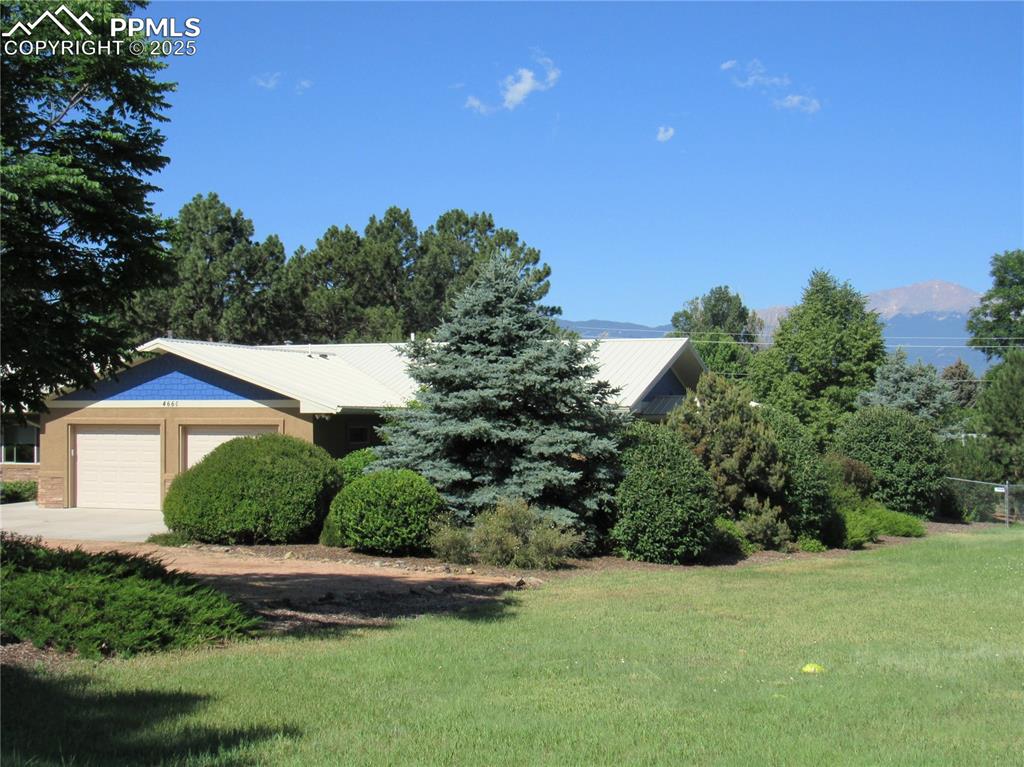
Front view from south
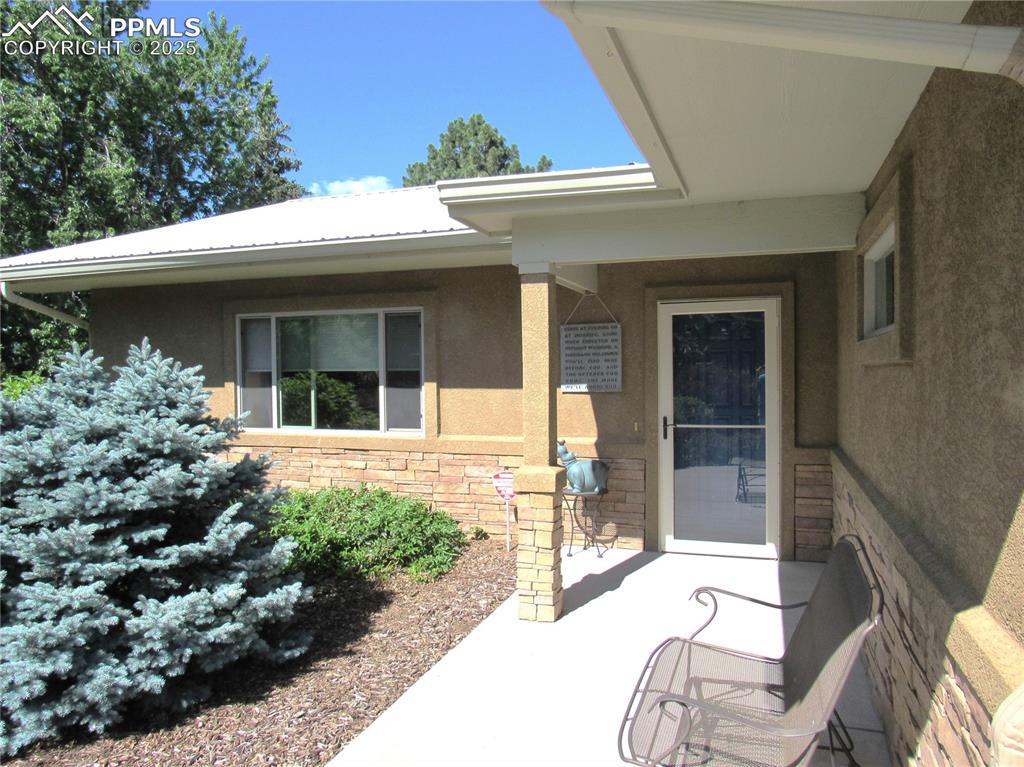
Front Patio
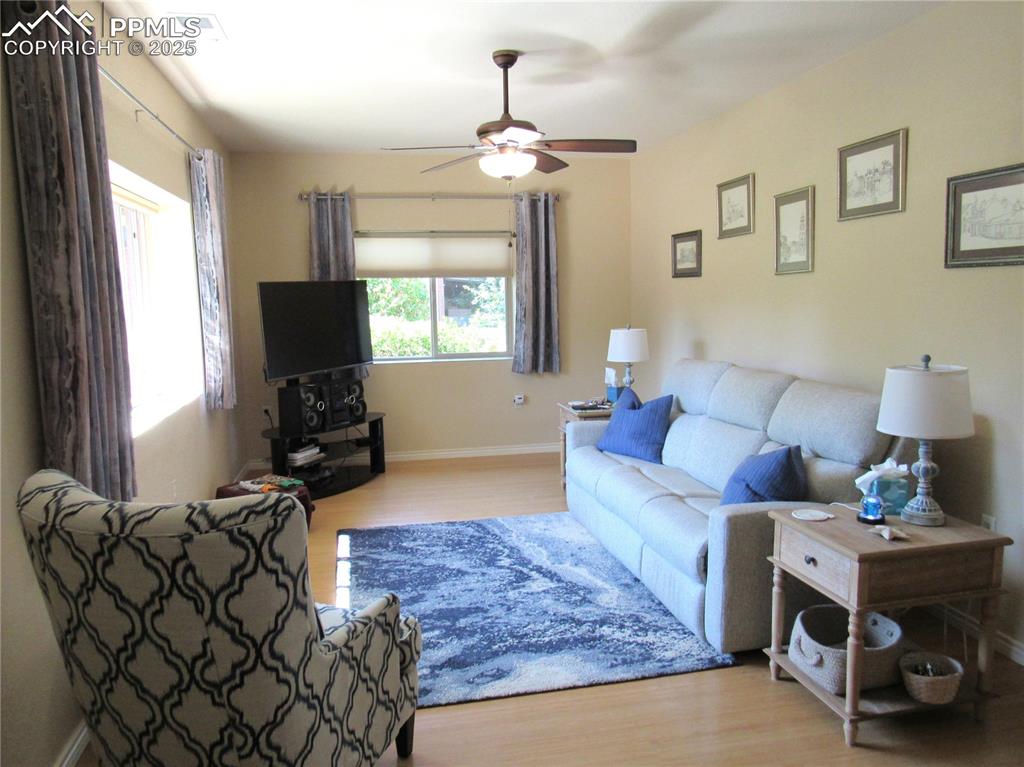
Living room (south)
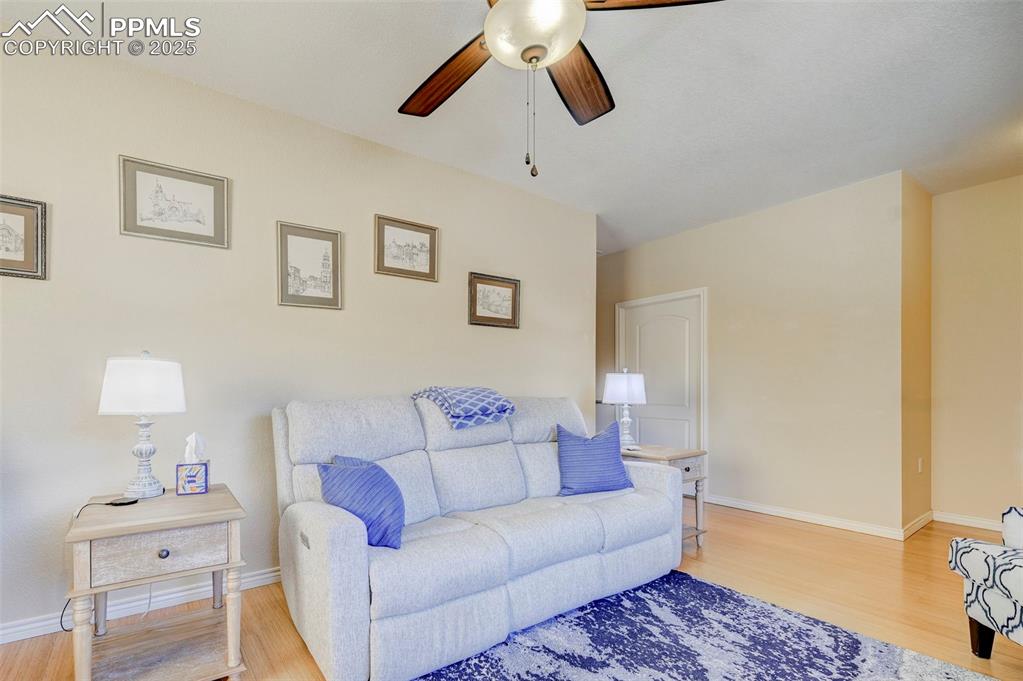
Living room (south)
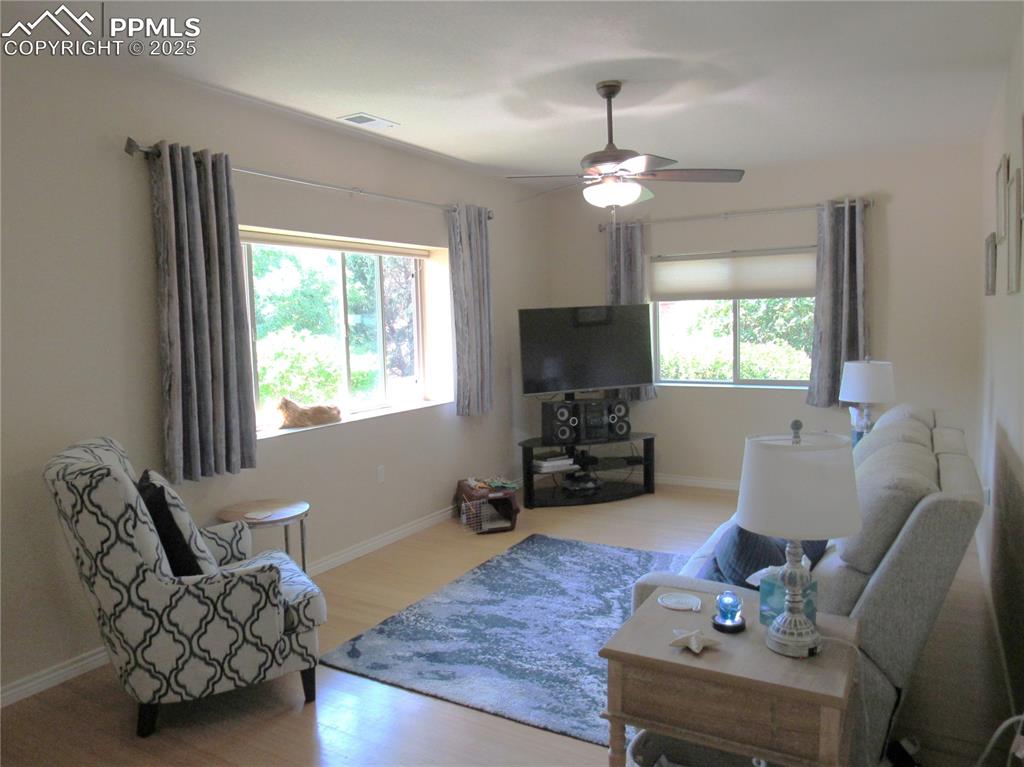
Living room (south)
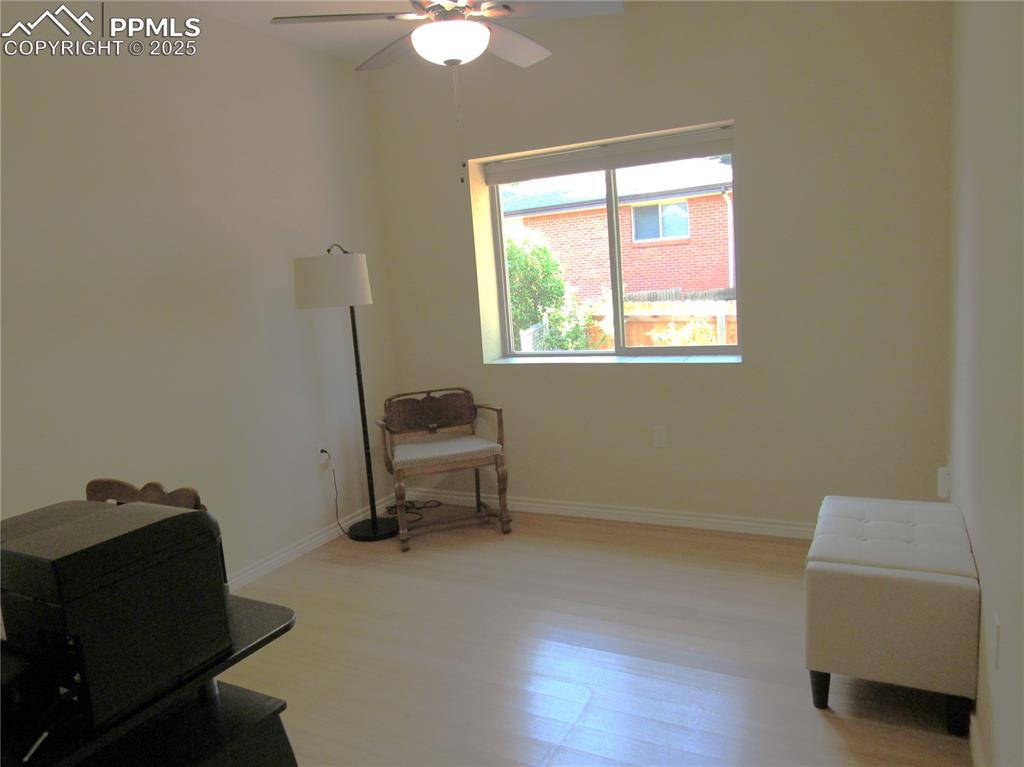
Bedroom (south)
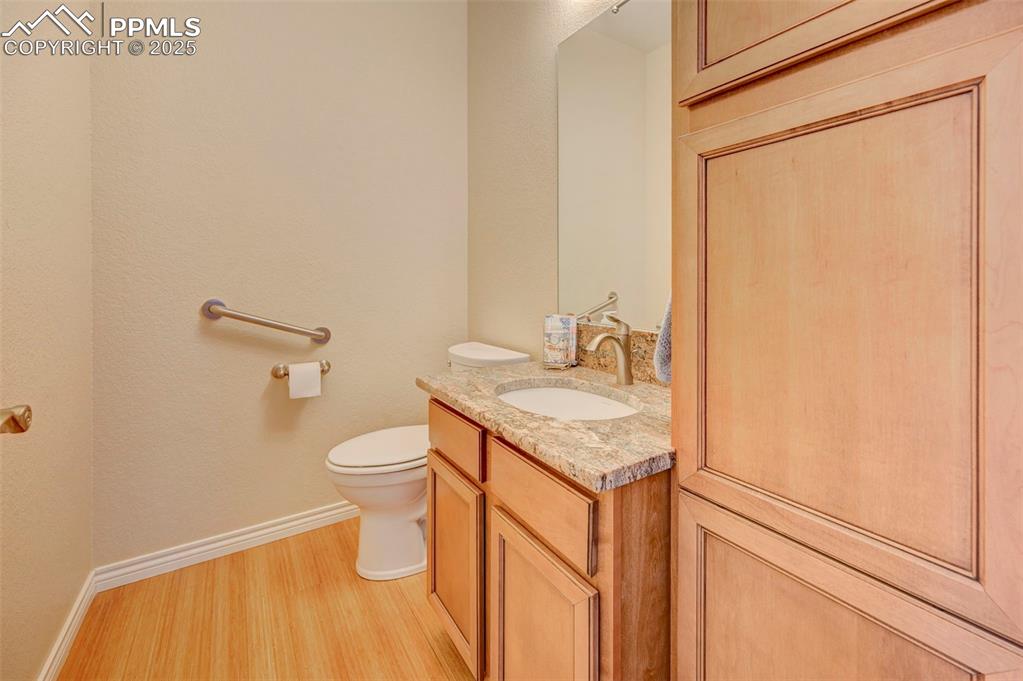
Half-bath (south)
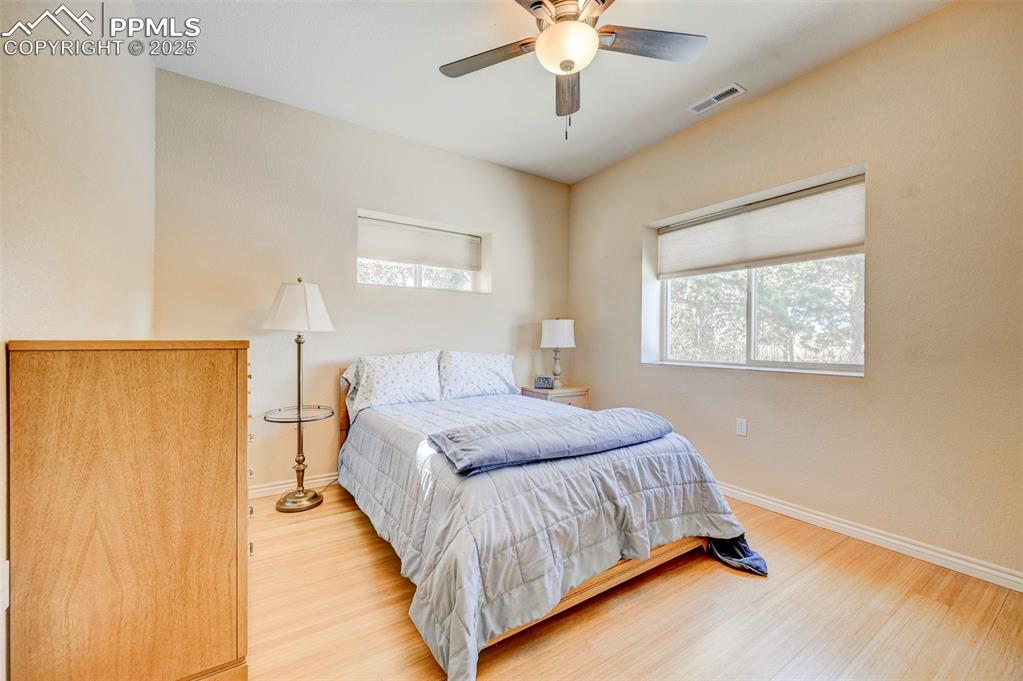
Master bedroom (south)
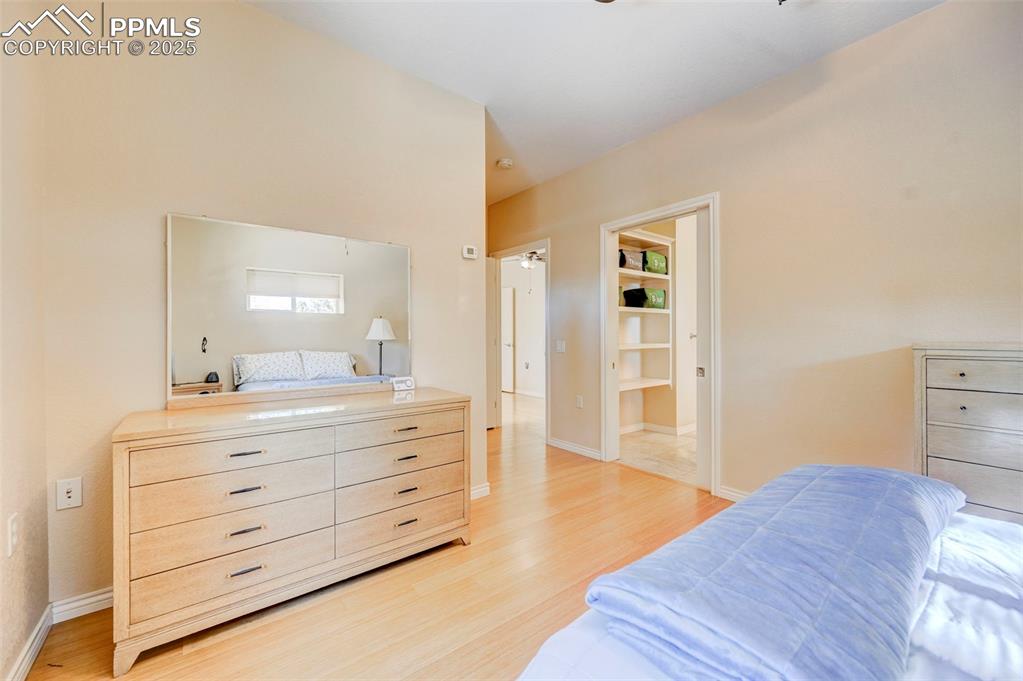
Master bedroom (south)
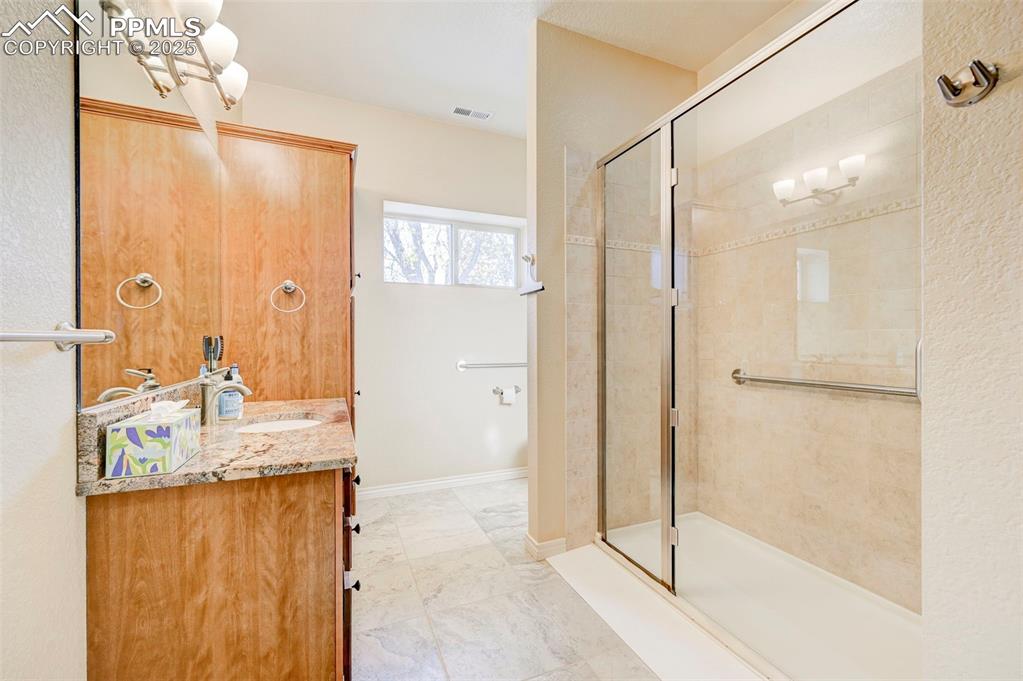
Master bathroom (south)
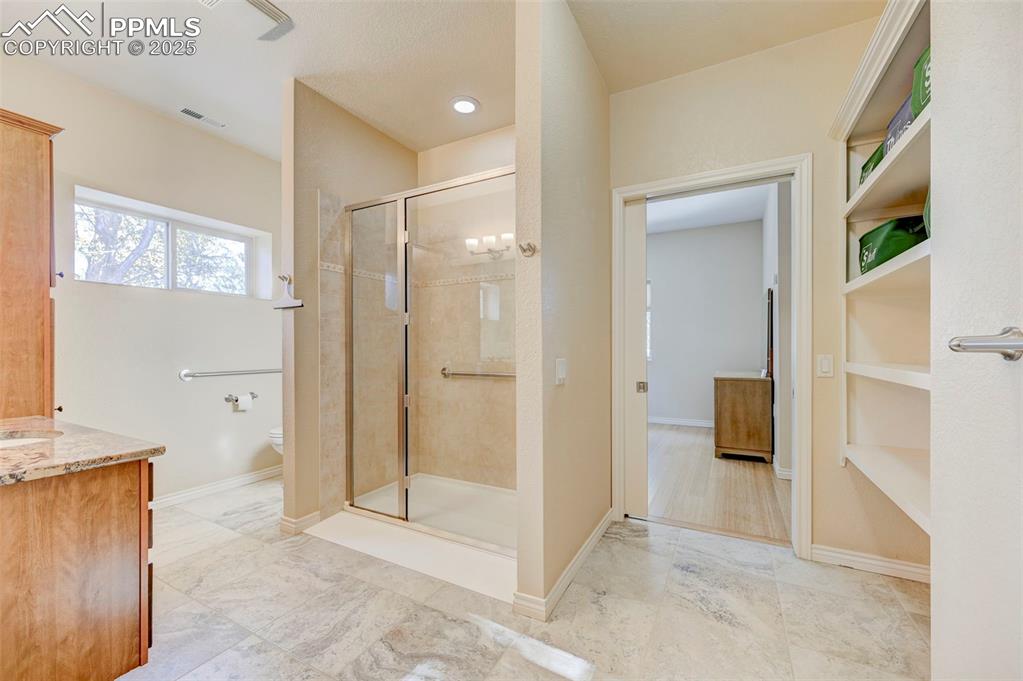
Master bathroom (south)
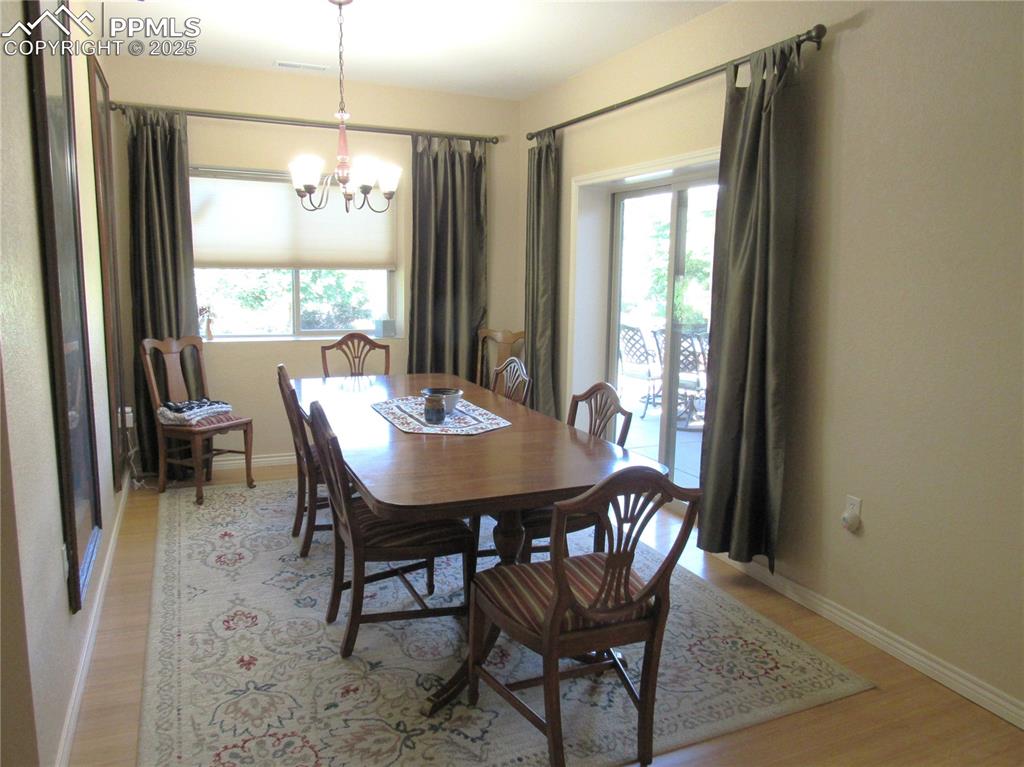
Access to rear patio from Dining Room
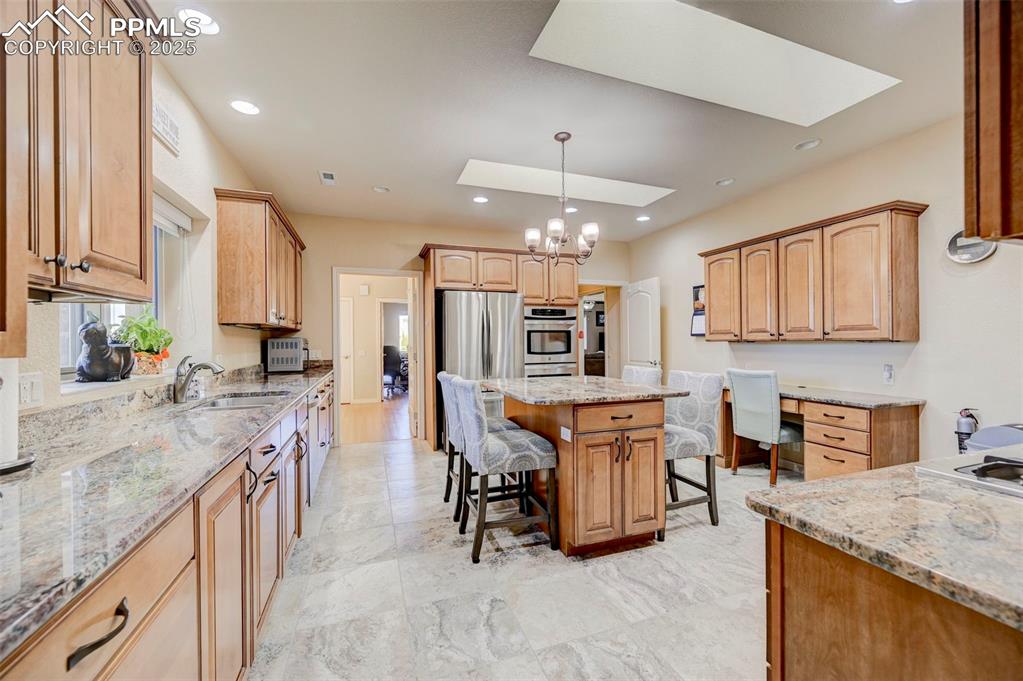
Beautiful, spacious kitchen!
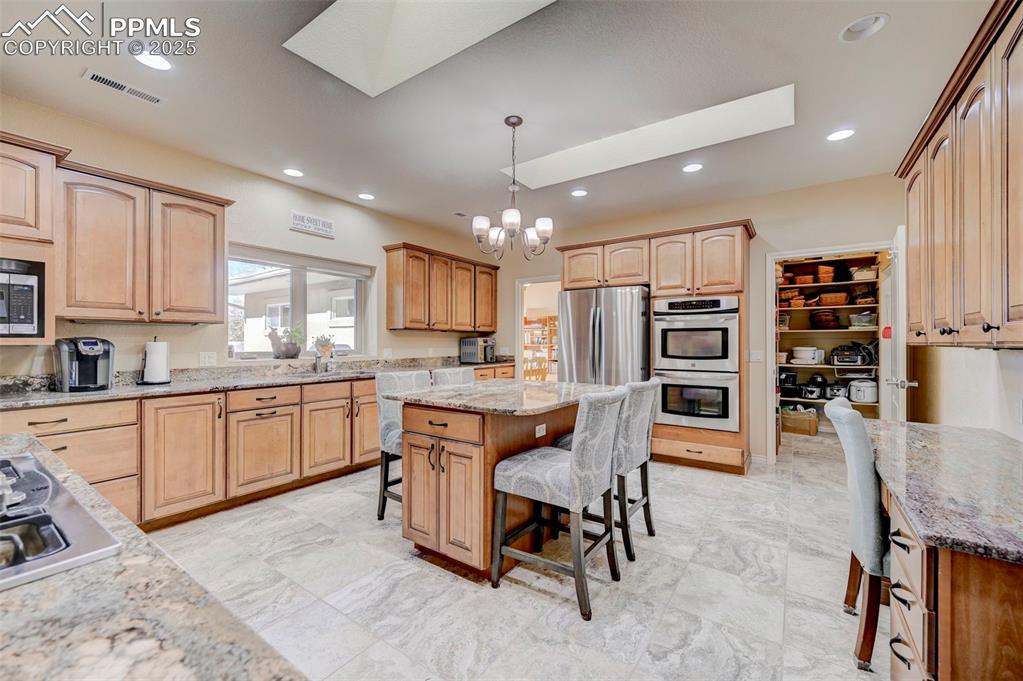
Beautiful, spacious kitchen!
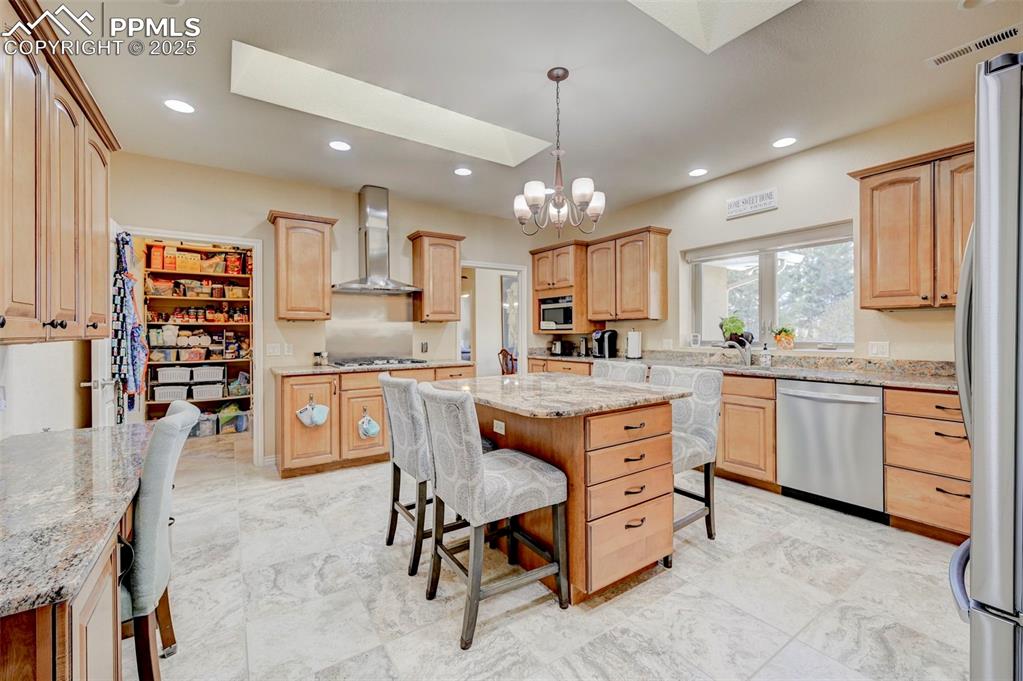
Beautiful, spacious kitchen!
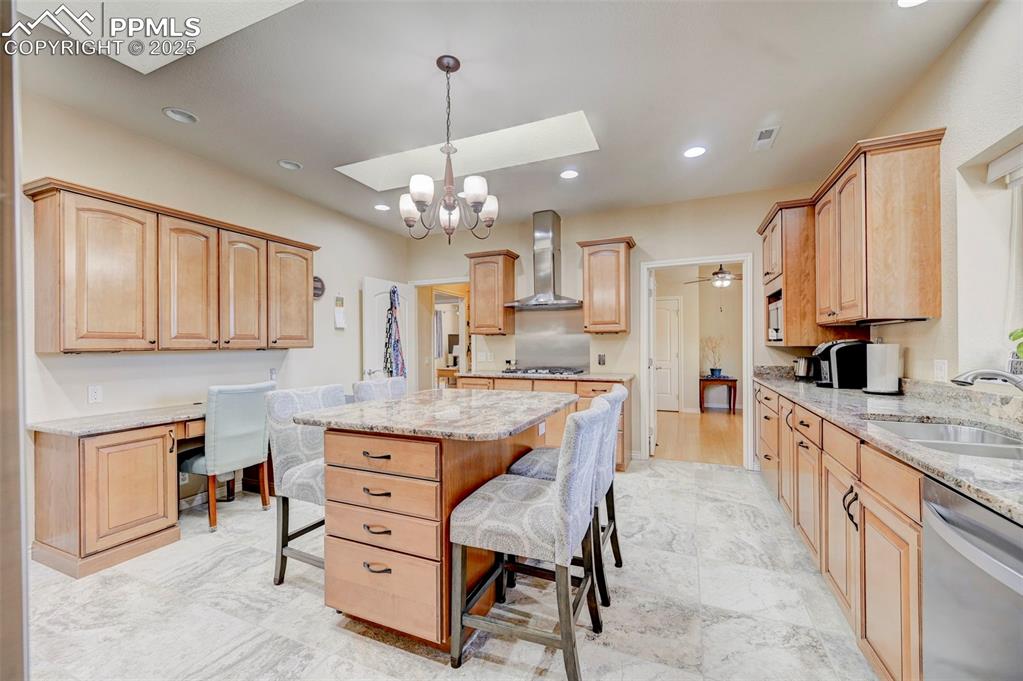
Beautiful, spacious kitchen!
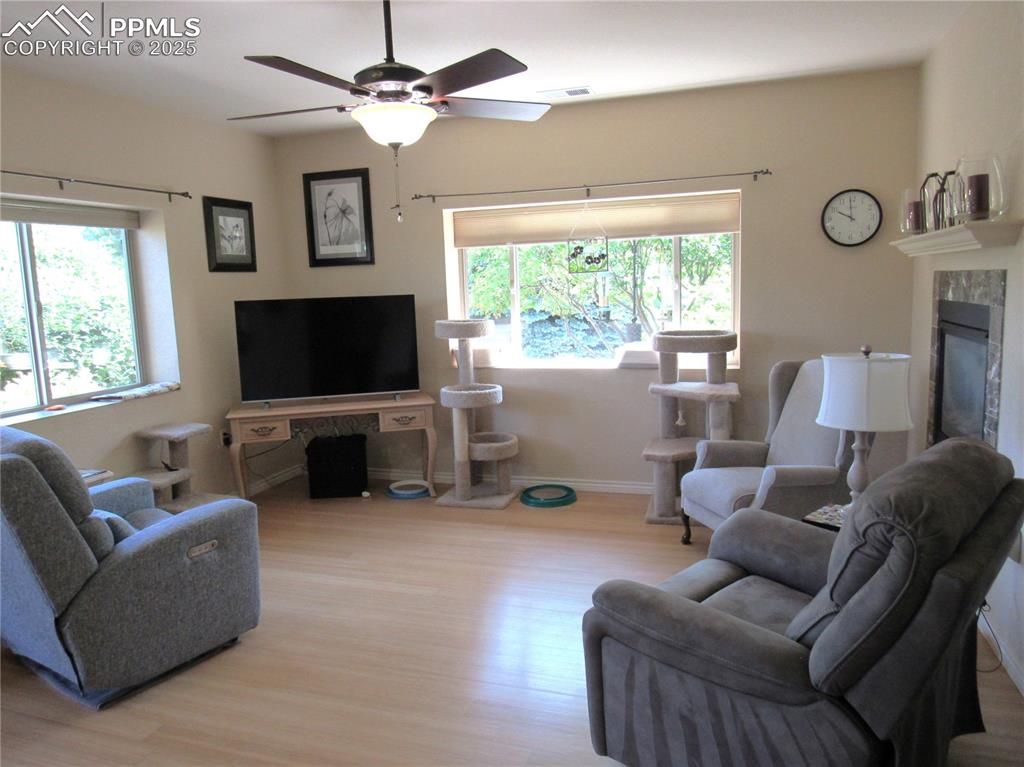
North side Living Room
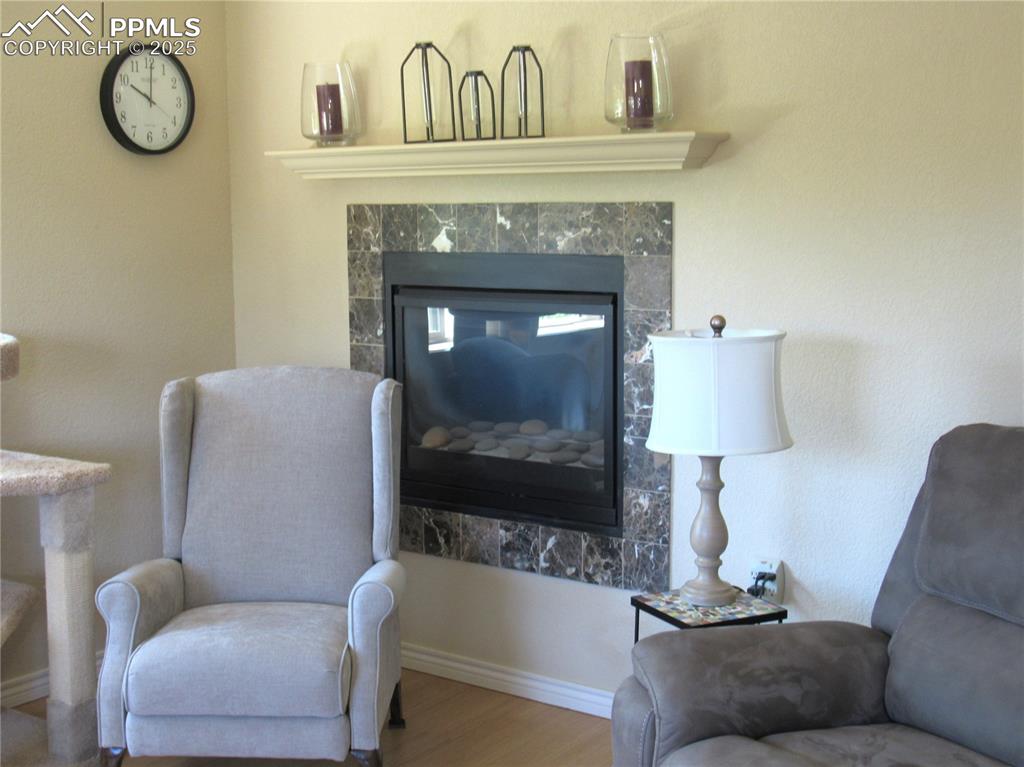
North side fireplace in Living room
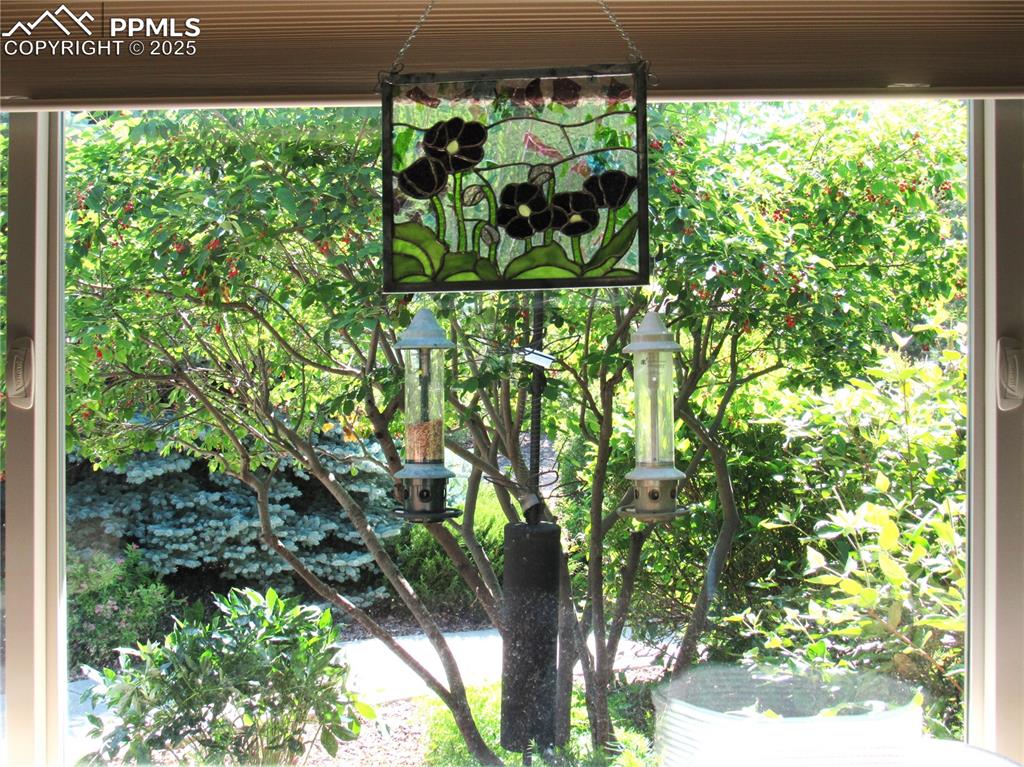
View from living room. A bird's paradise!
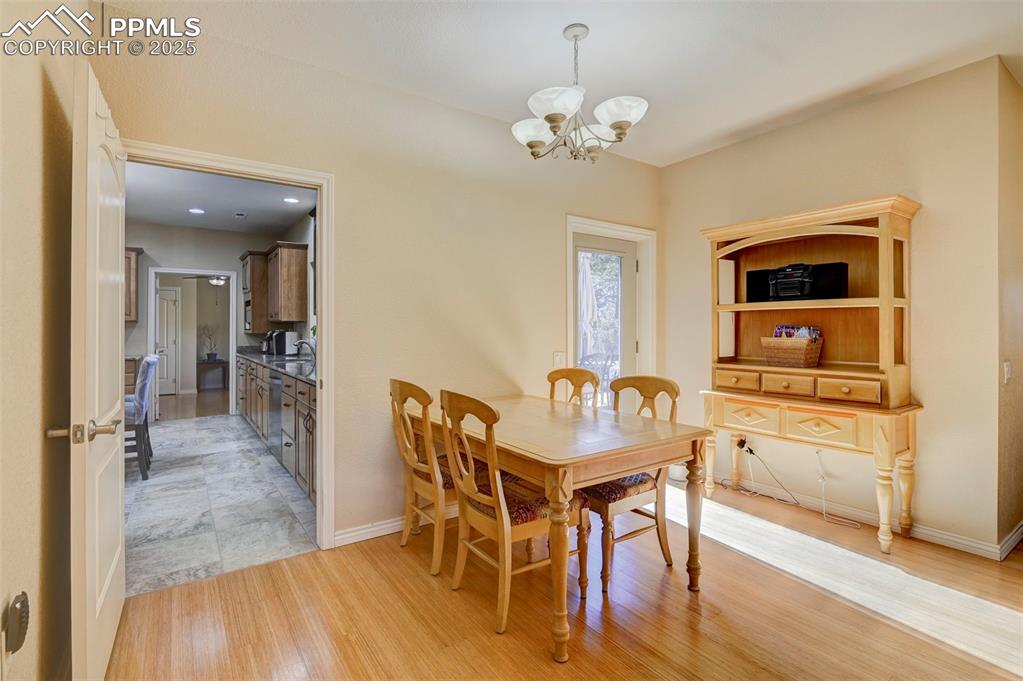
Dining area on north side. Walk-out to rear patio
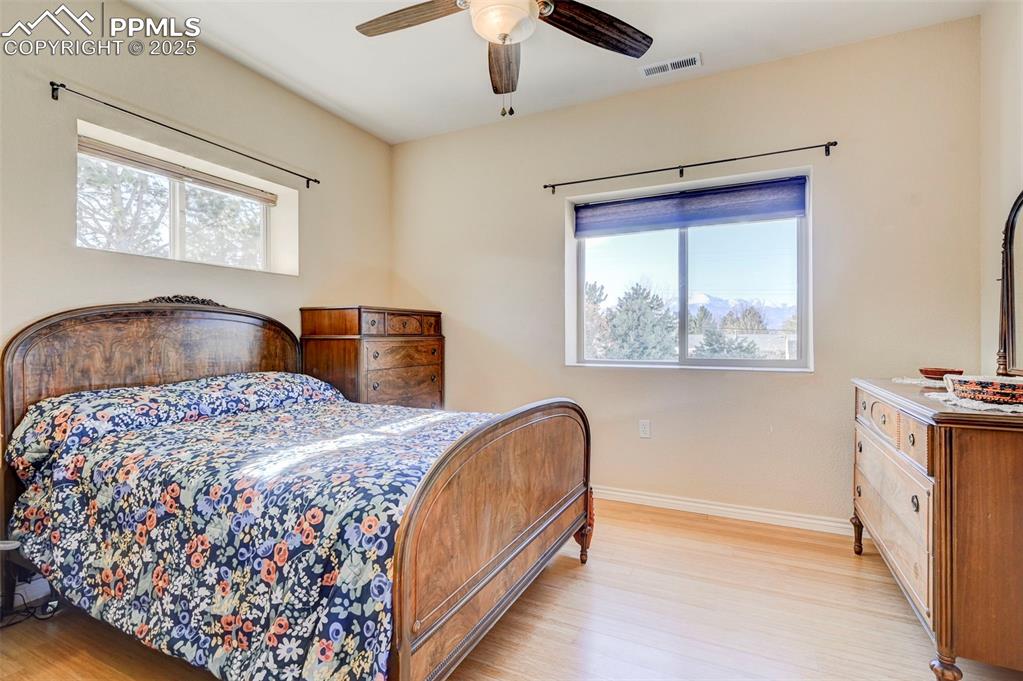
Master bedroom (north)
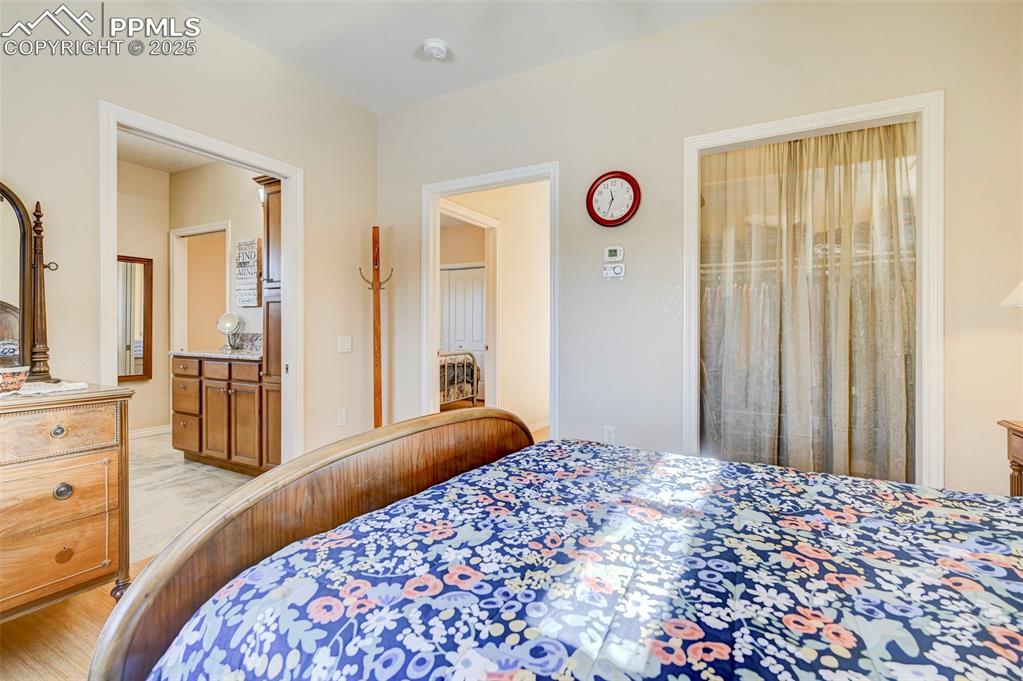
Master bedroom (north)
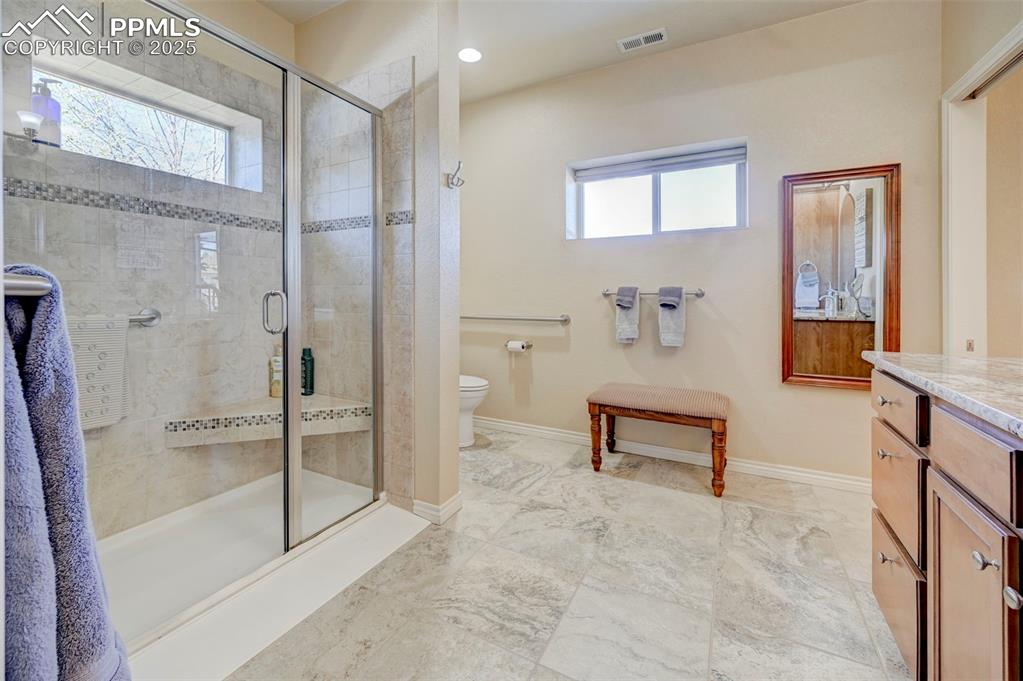
Master bathroom (north)
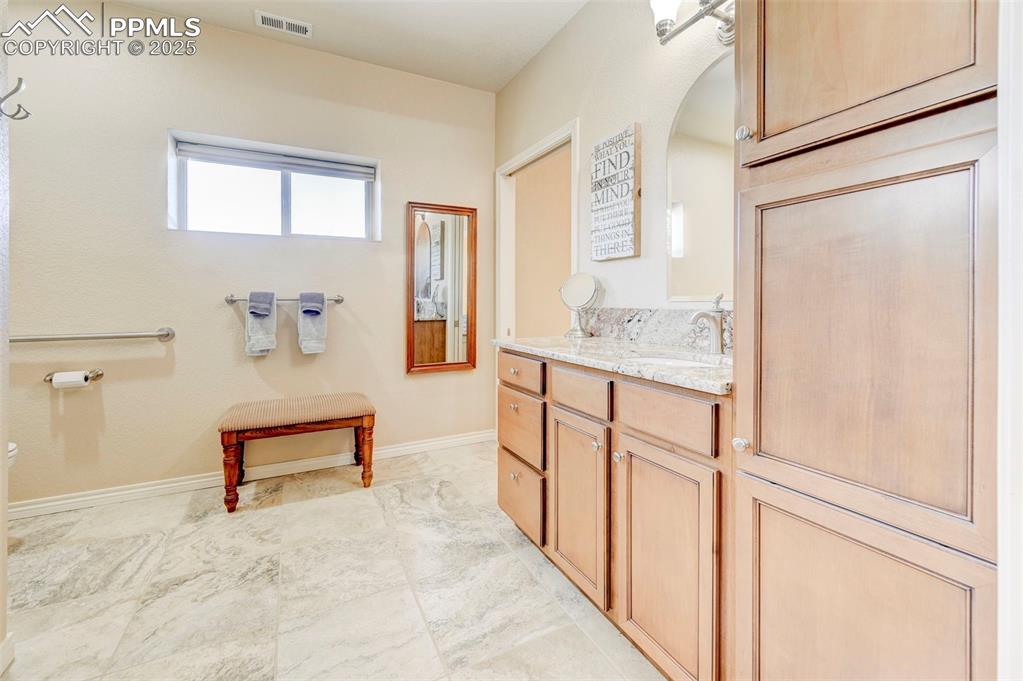
Master bathroom (north)
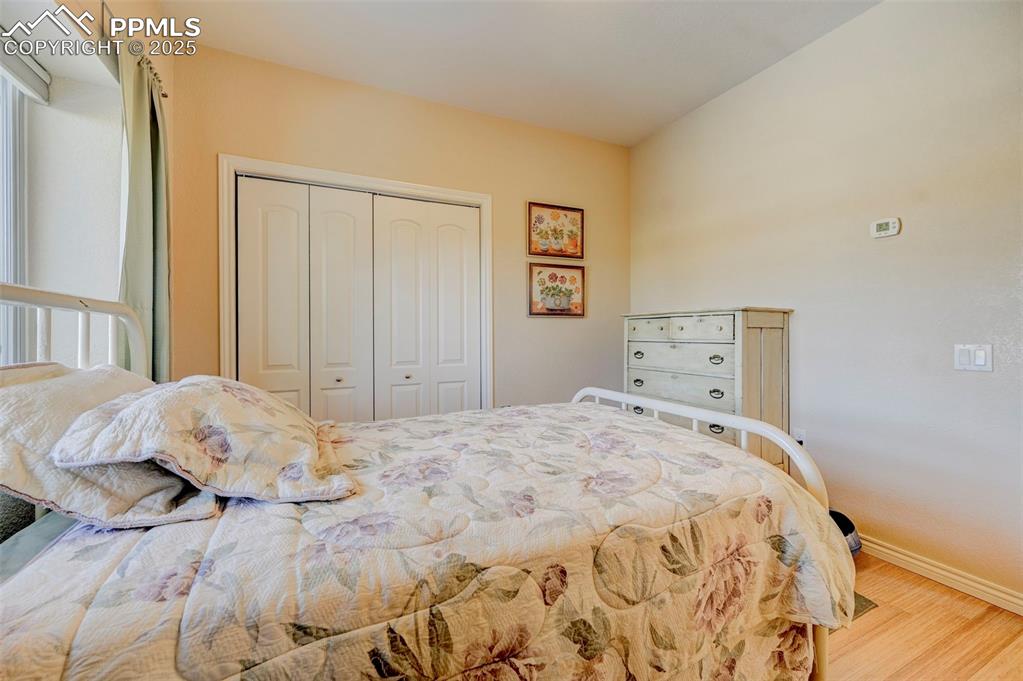
North side bedroom
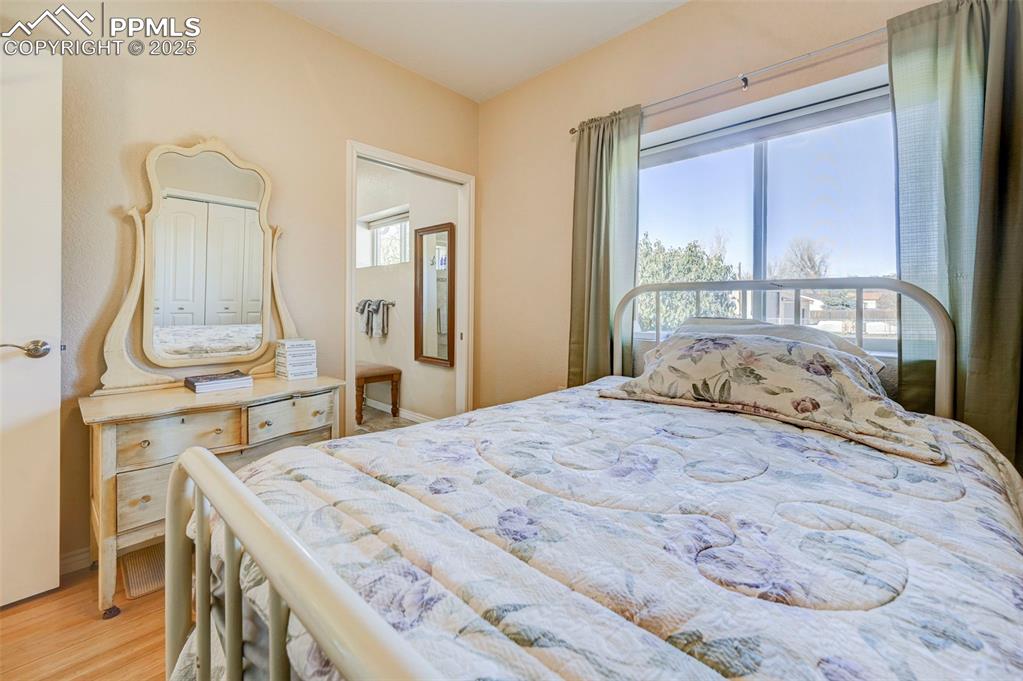
North side bedroom
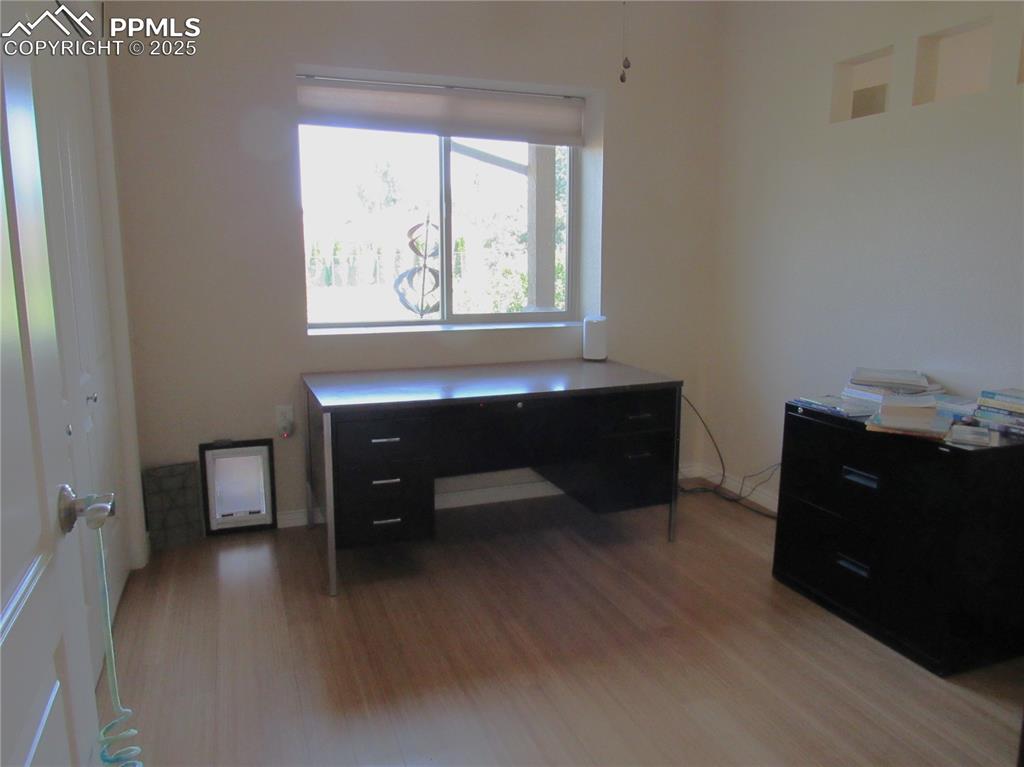
North side bedroom (used as office)
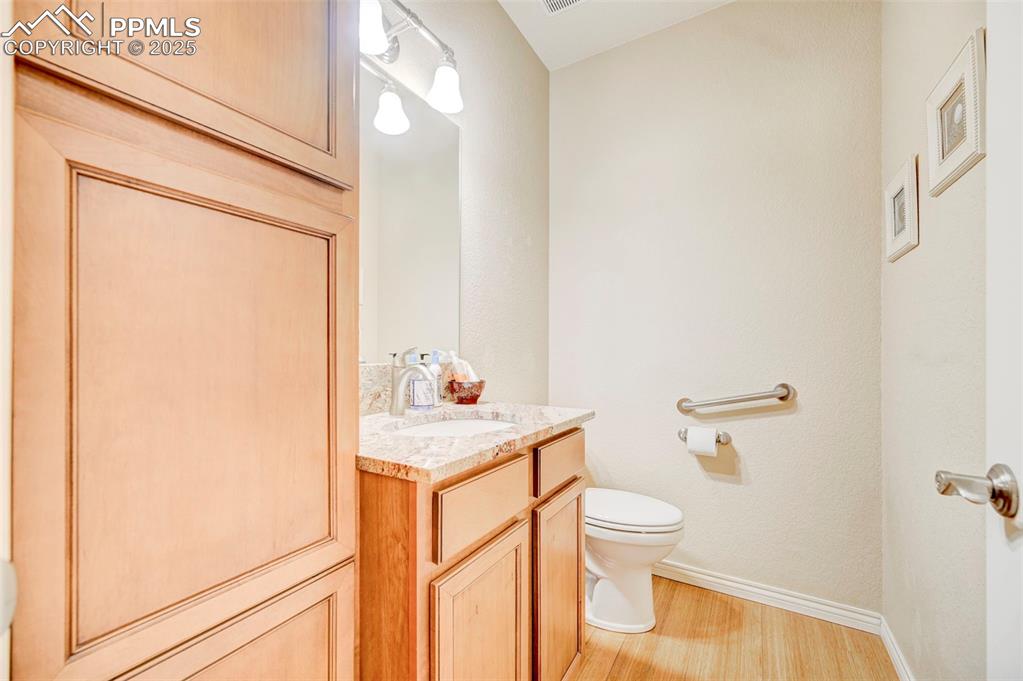
Half-bath north side
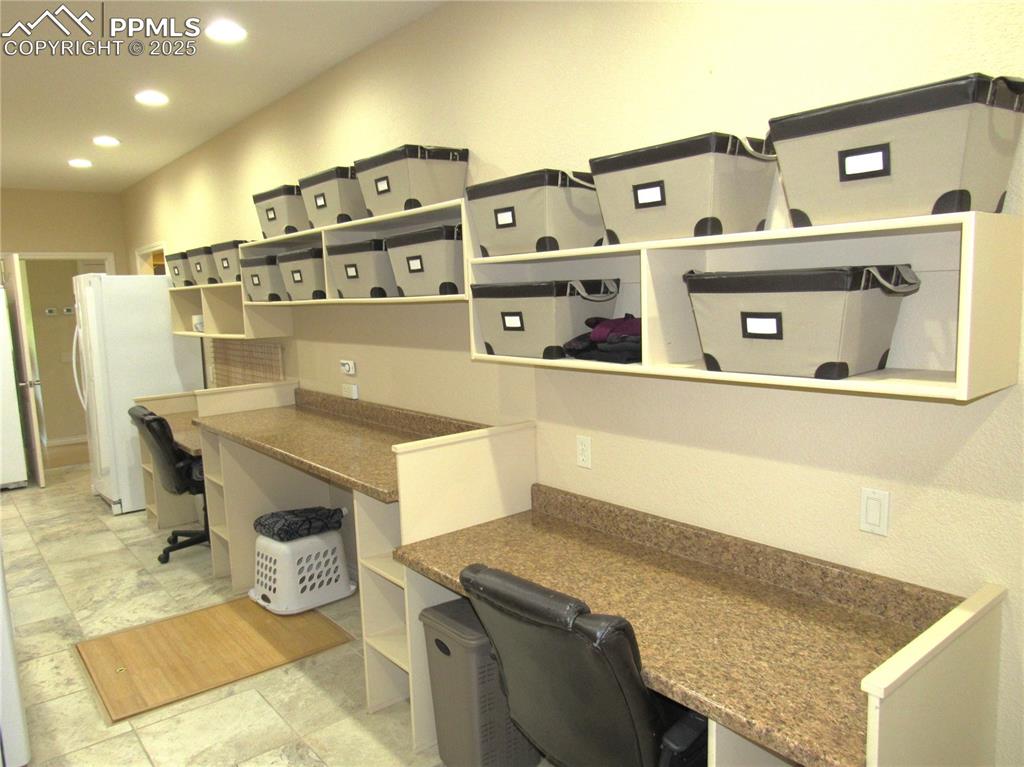
Craft side of Laundry/Craft Room
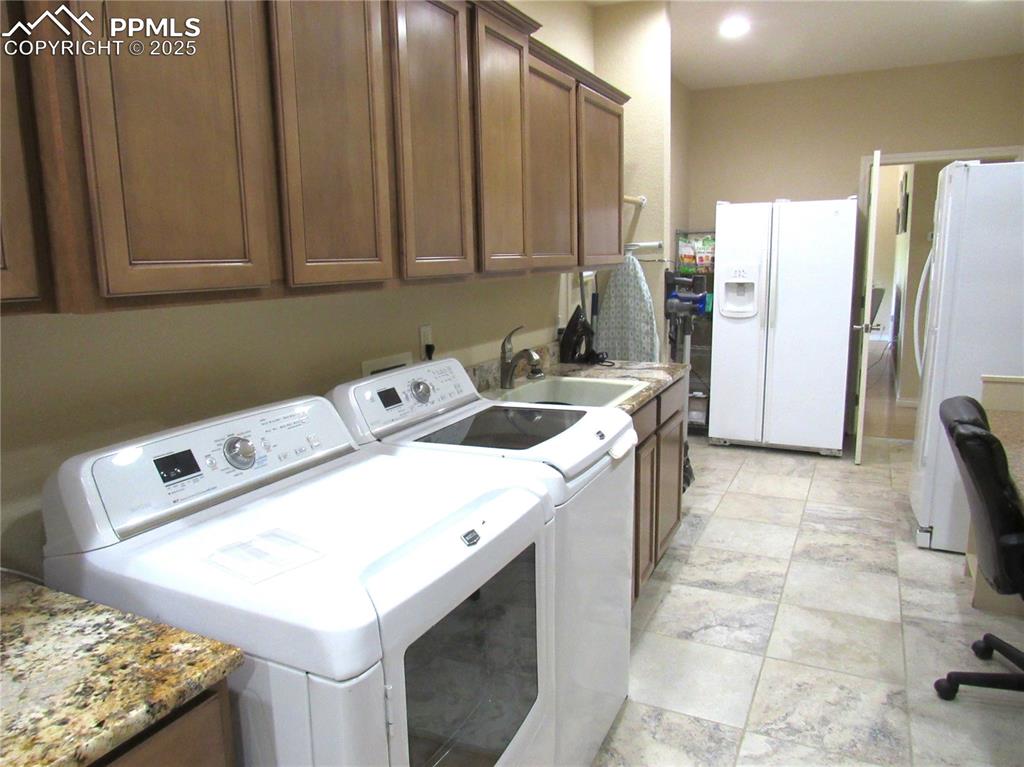
Laundry side of Laundry/Craft Room. Utility Sink at the end!
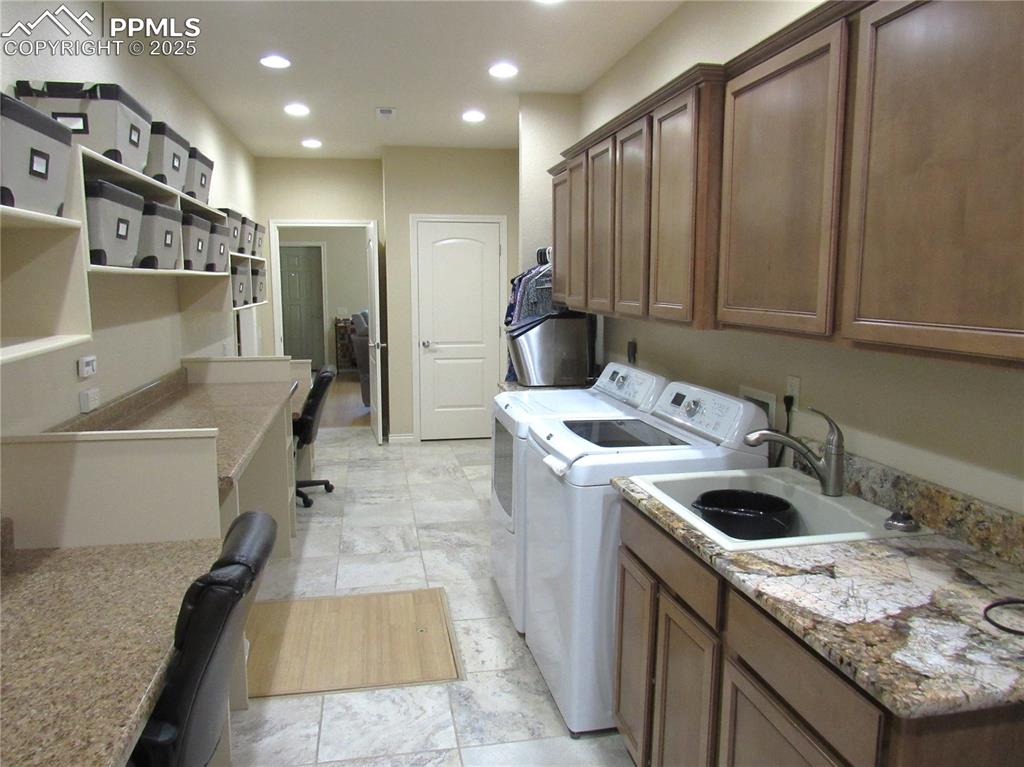
Laundry/Craft Room, so spacious!
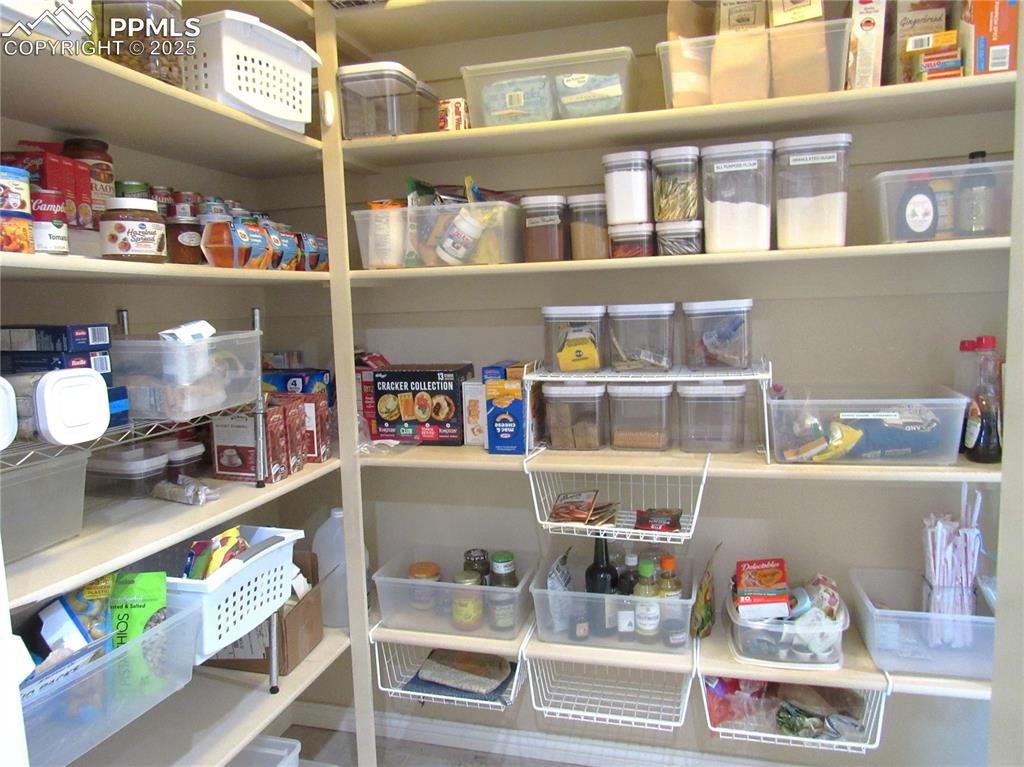
South side pantry
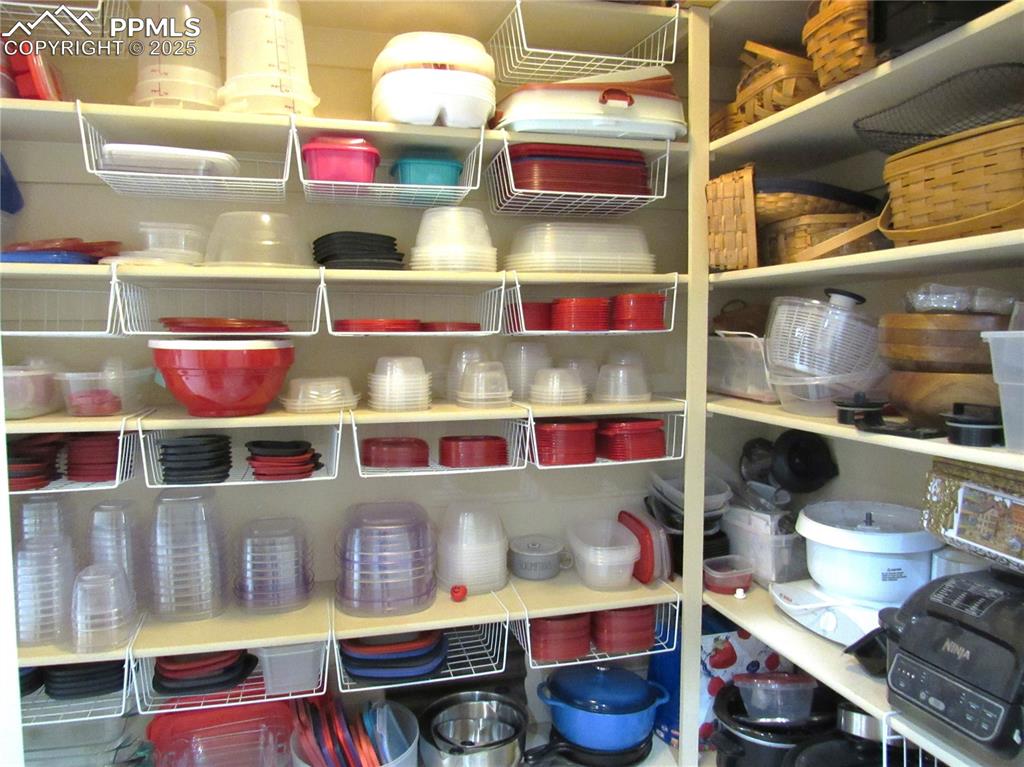
North side pantry
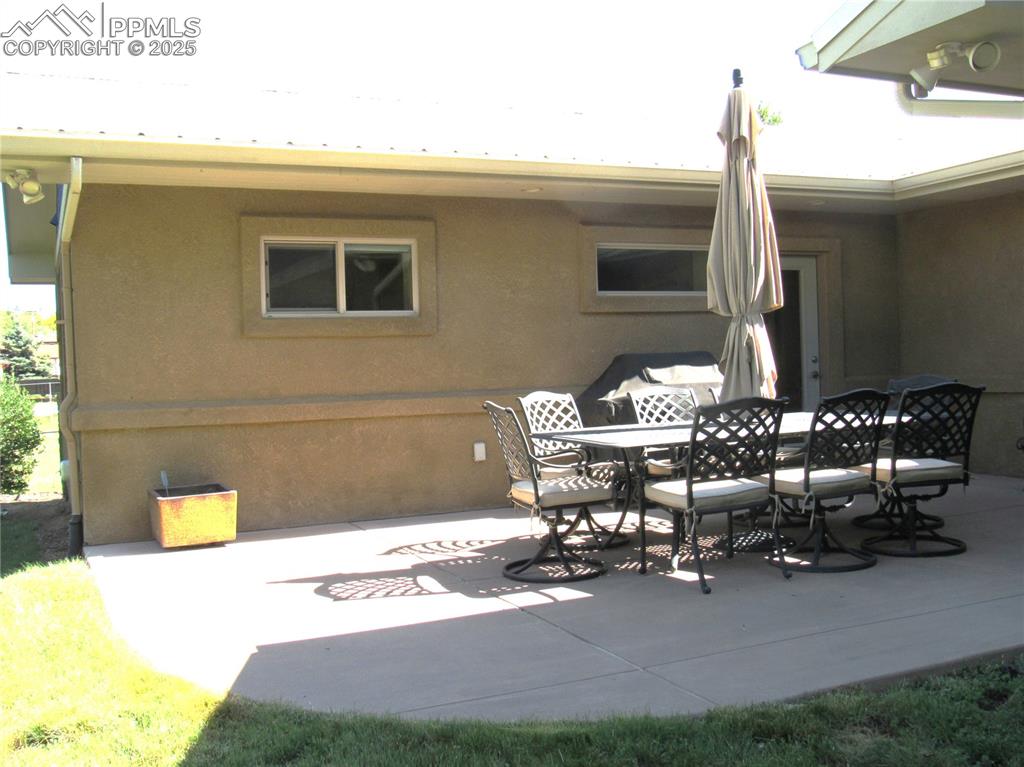
Rear Patio. Accessible from two areas of the home
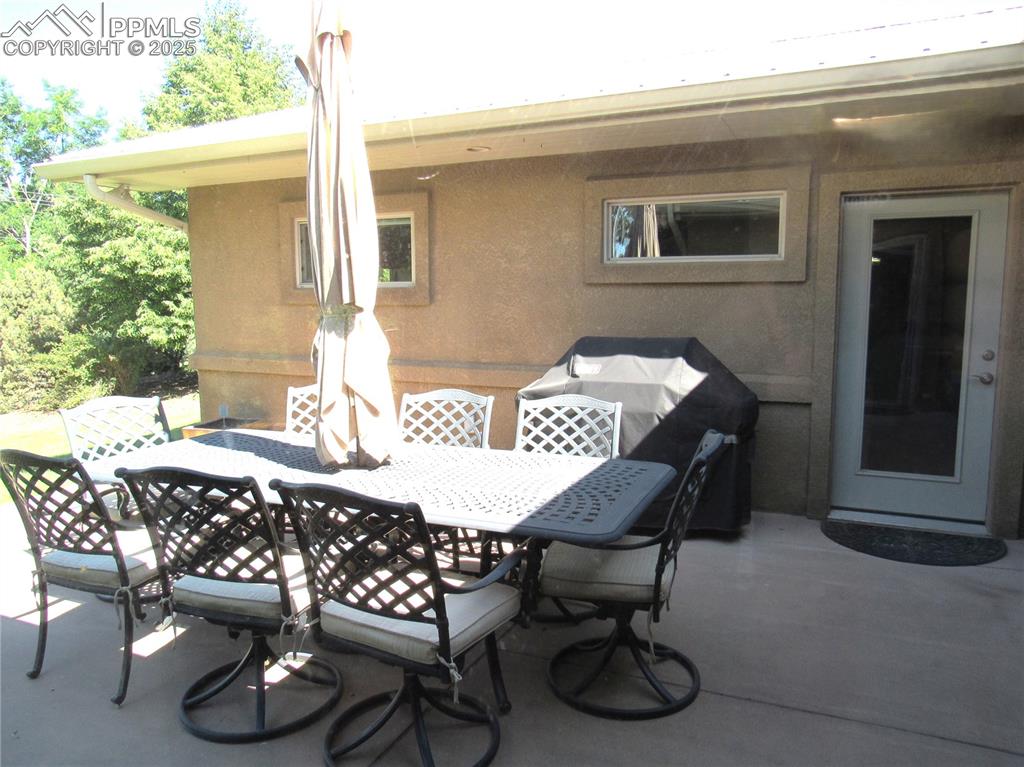
Rear Patio
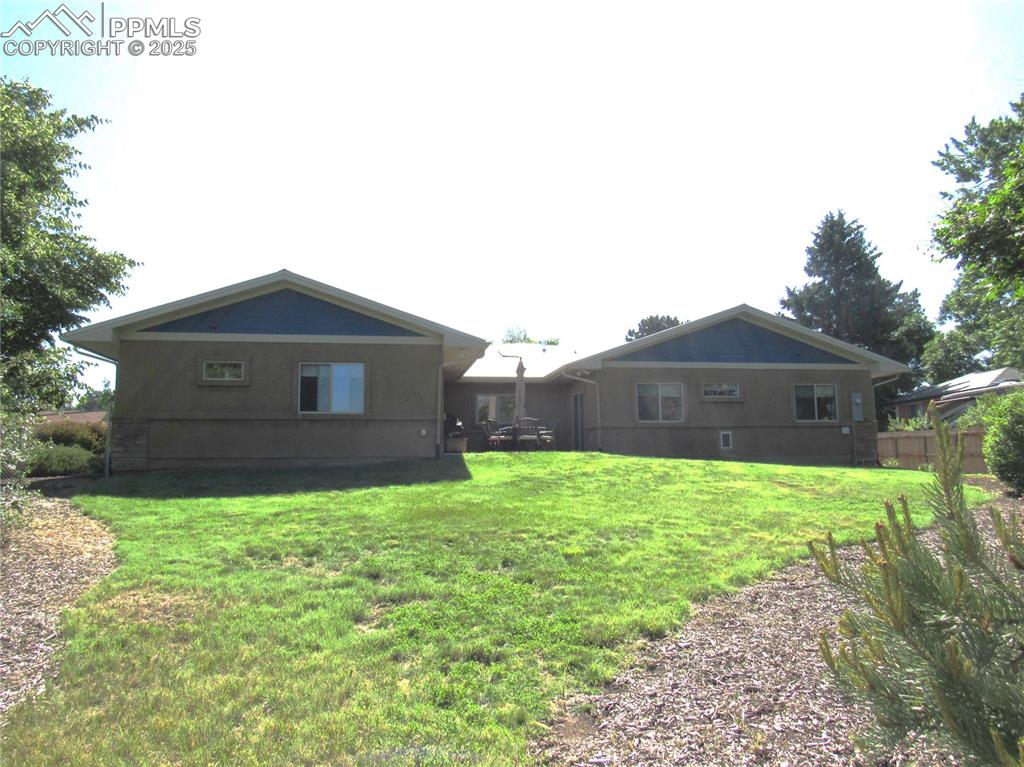
Rear view of house from yard
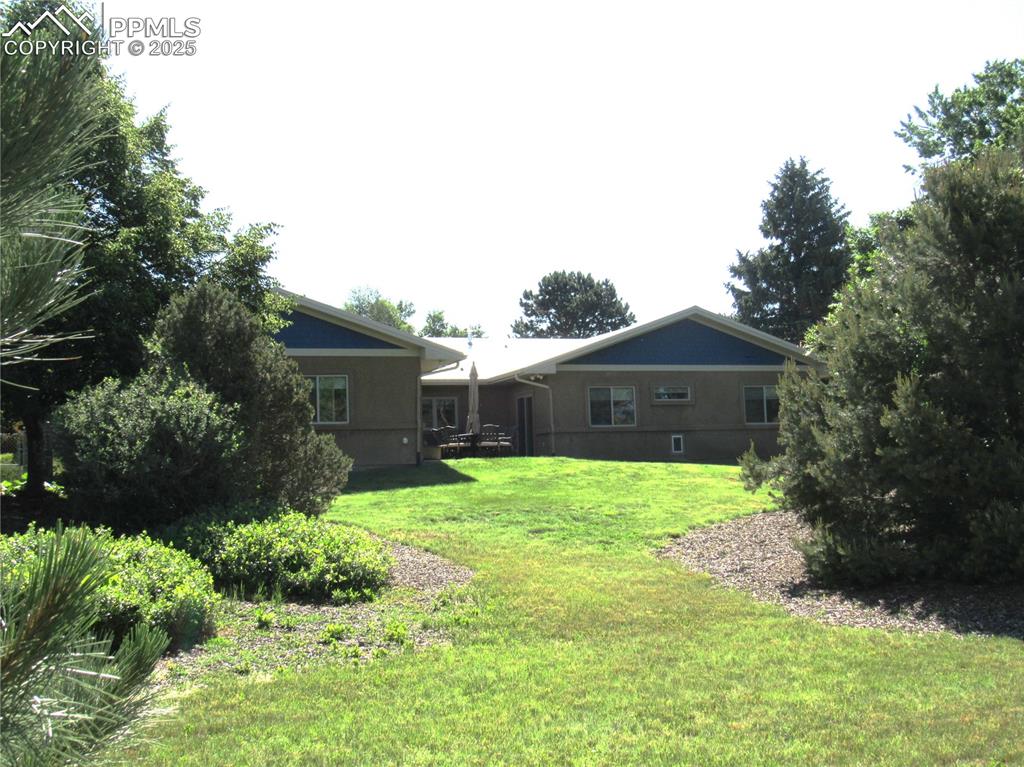
Rear View of house from yard
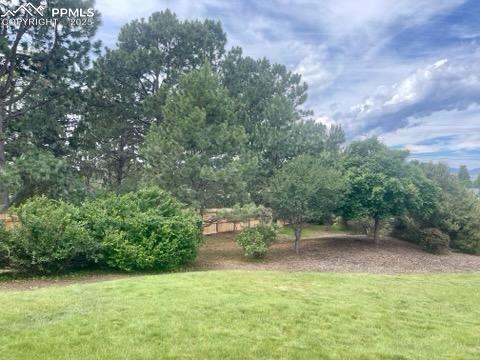
Rear yard, so spacious with mature trees and shrubbery
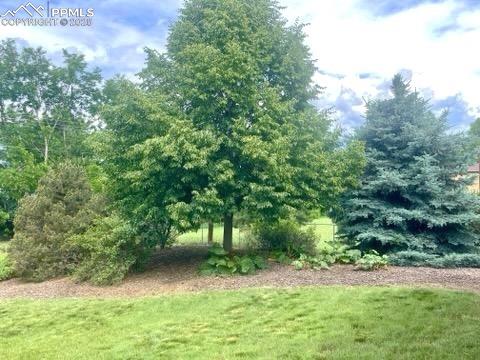
Rear yard, so spacious with mature trees and shrubbery
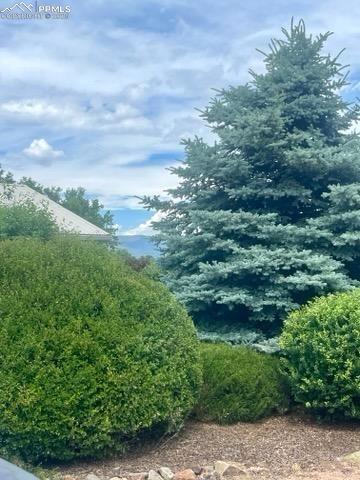
Rear yard, so spacious with mature trees and shrubbery
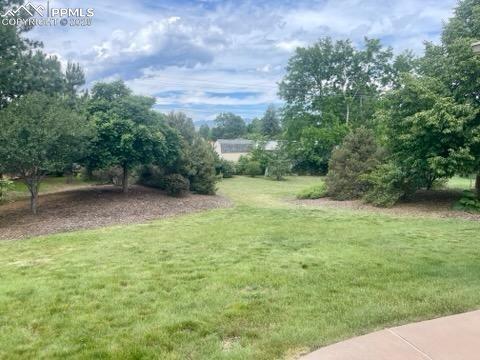
Rear yard, so spacious with mature trees and shrubbery
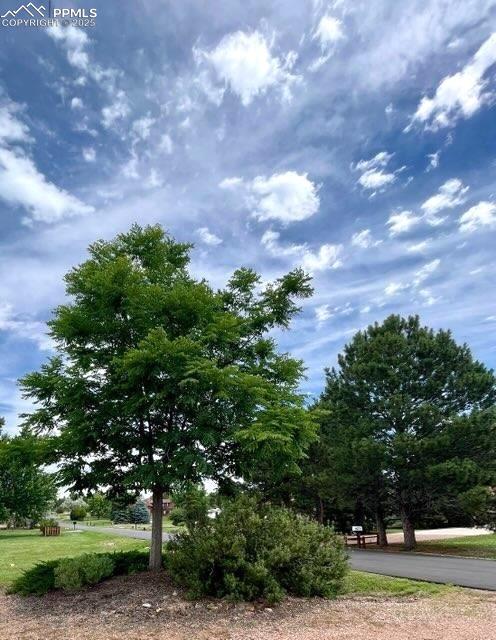
View from front yard
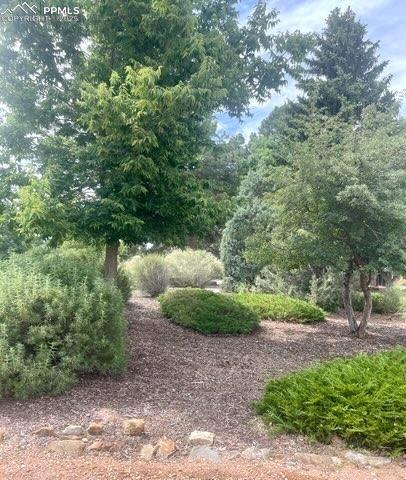
Rear yard, so spacious with mature trees and shrubbery
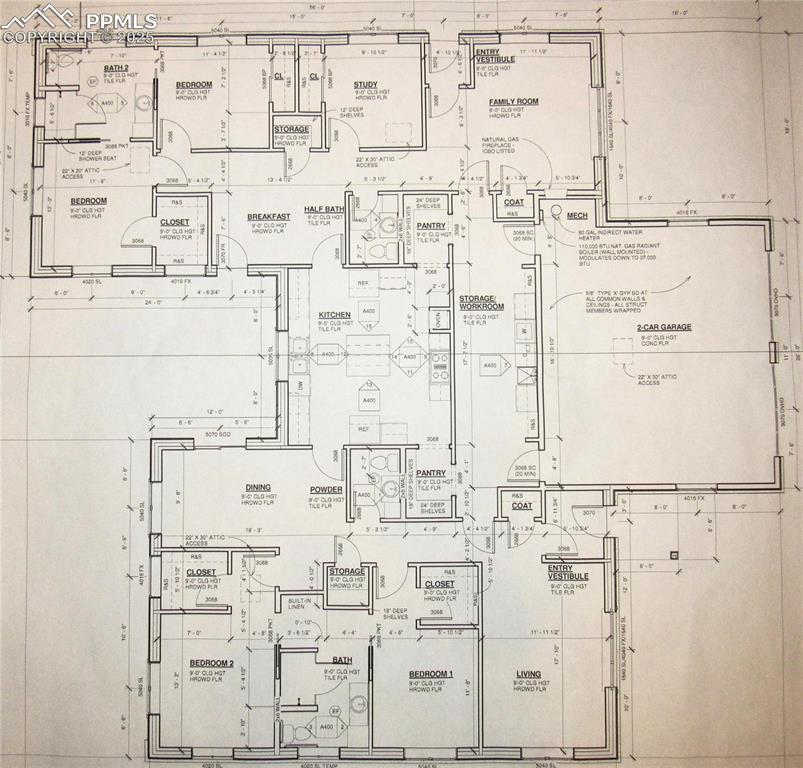
Floor Plan
Disclaimer: The real estate listing information and related content displayed on this site is provided exclusively for consumers’ personal, non-commercial use and may not be used for any purpose other than to identify prospective properties consumers may be interested in purchasing.