615 W Madison Street, Colorado Springs, CO, 80907
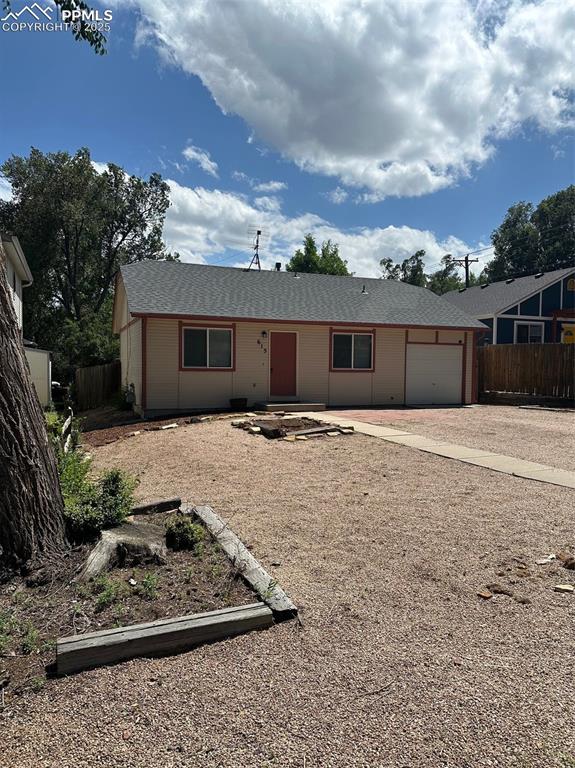
View of front of home featuring driveway and a garage
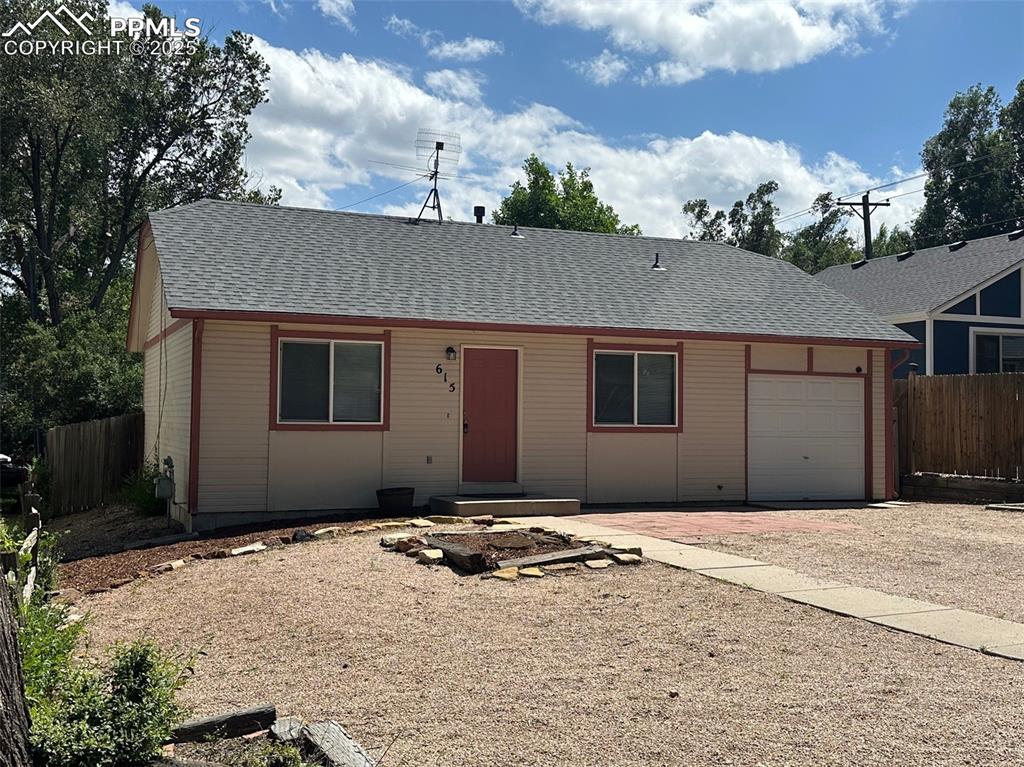
Single story home with a shingled roof, driveway, and a garage
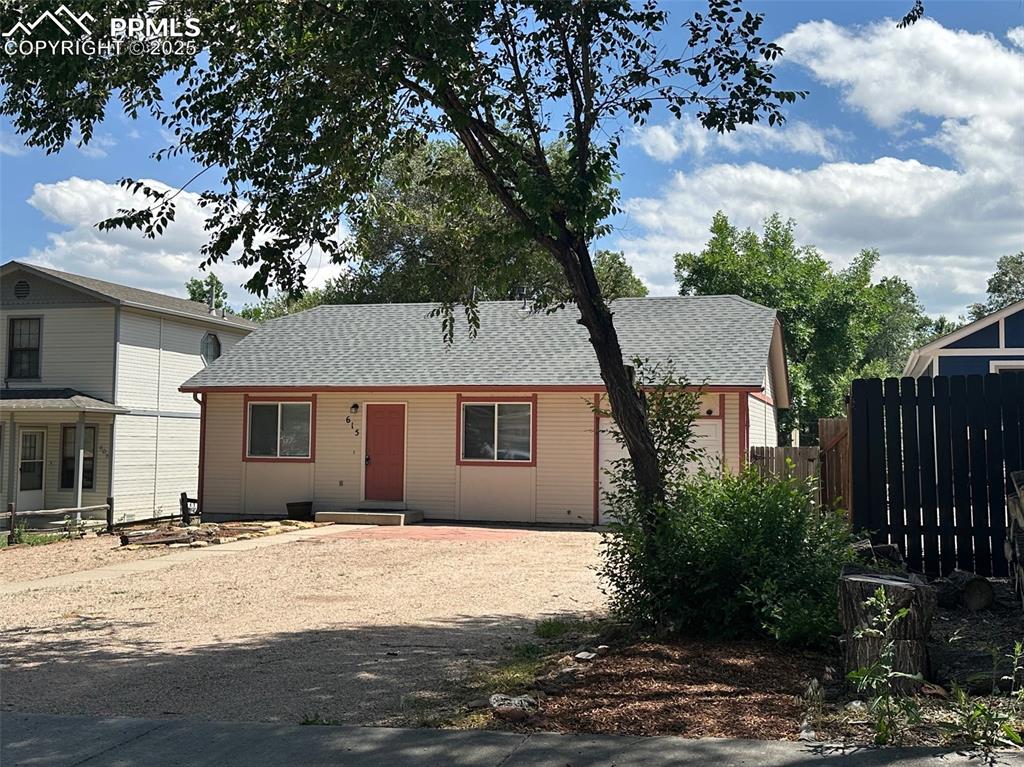
View of front of property with roof with shingles, a garage, and driveway
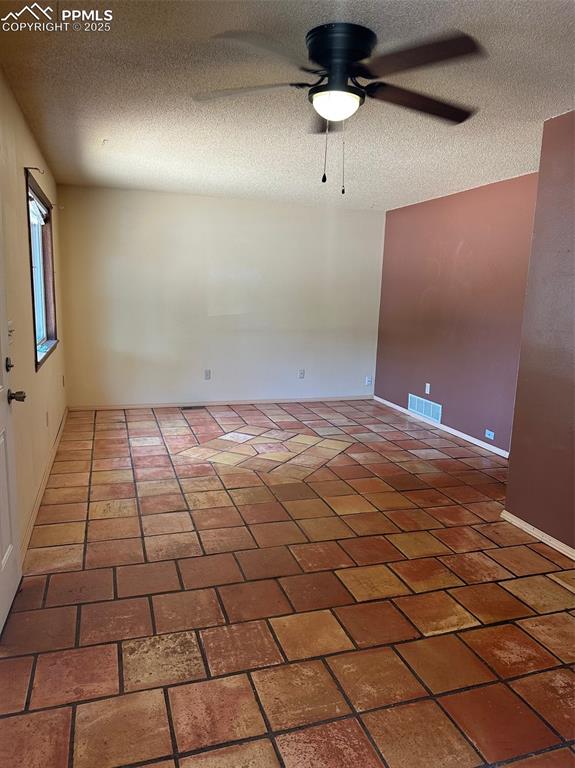
Living room featuring a ceiling fan, a textured ceiling, and mexican tile floors
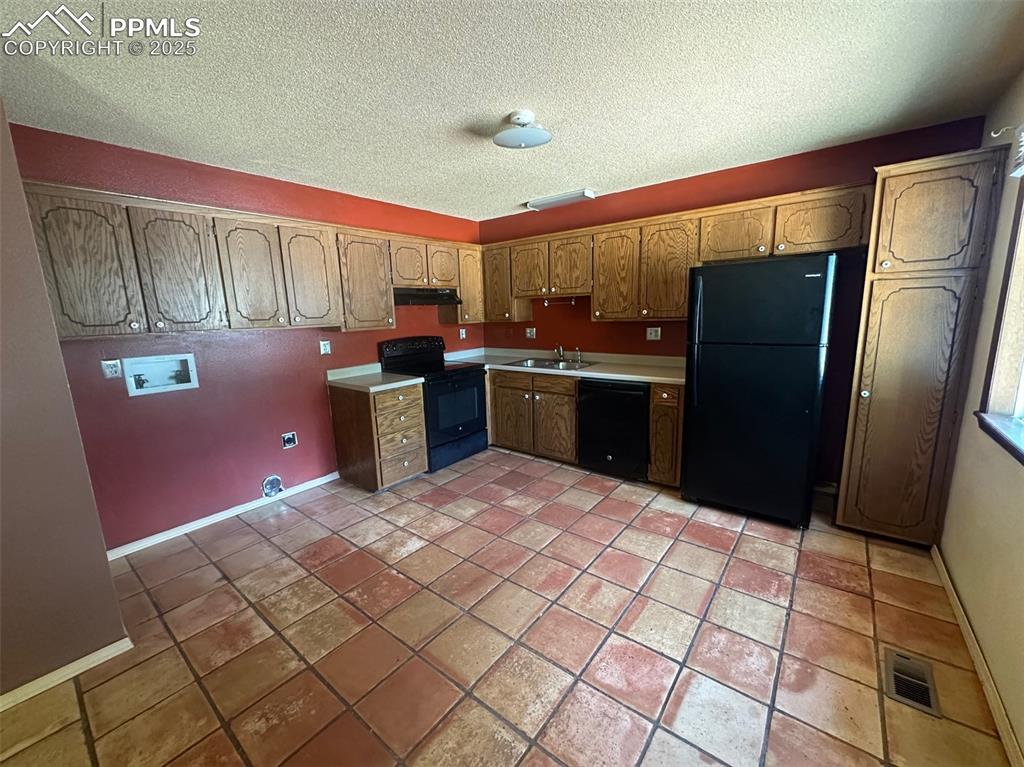
Kitchen featuring black appliances, under cabinet range hood, a textured ceiling, and light countertops. Washer/dryer hookup.
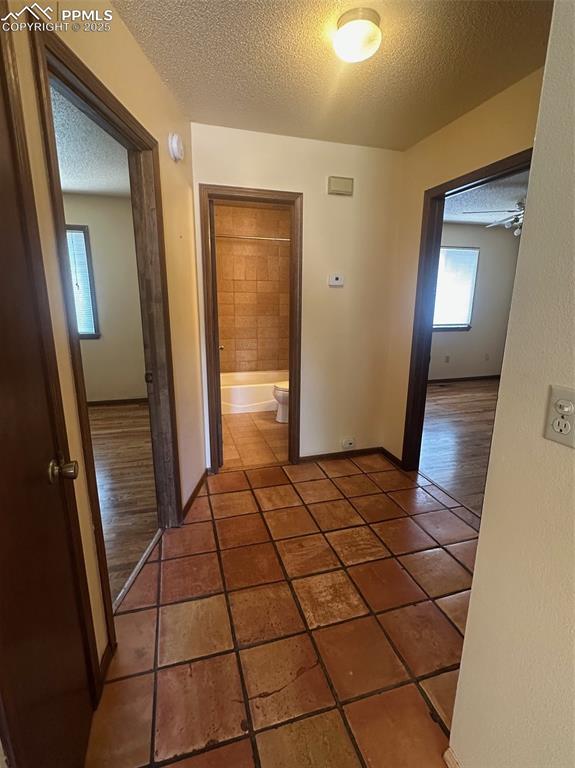
Hallway featuring a textured ceiling and Mexican tile patterned flooring
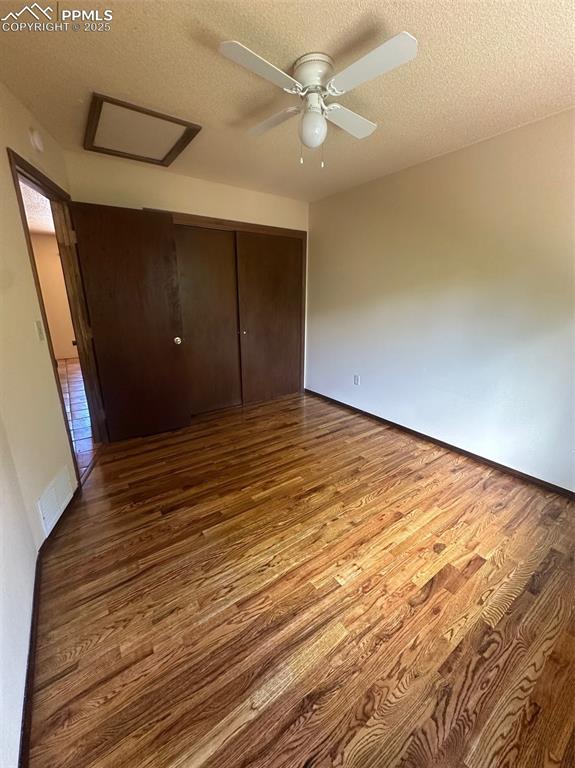
Bedroom with attic access, wood finished floors, a closet, a textured ceiling, and a ceiling fan
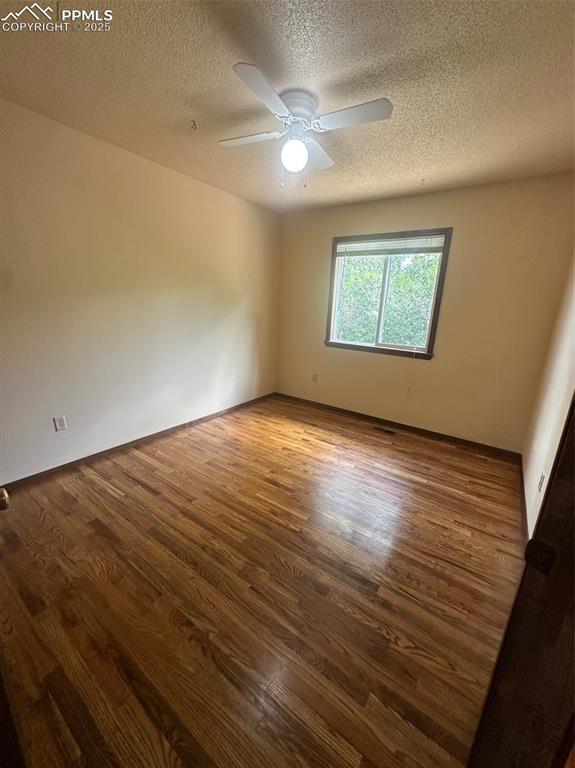
Bedroom with a textured ceiling, wood finished floors, and a ceiling fan
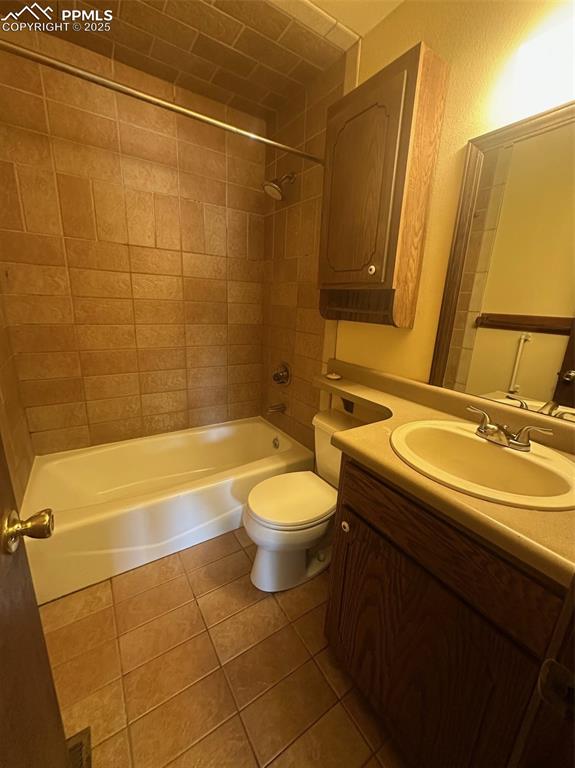
Bathroom featuring tile patterned flooring, washtub / shower combination, and vanity
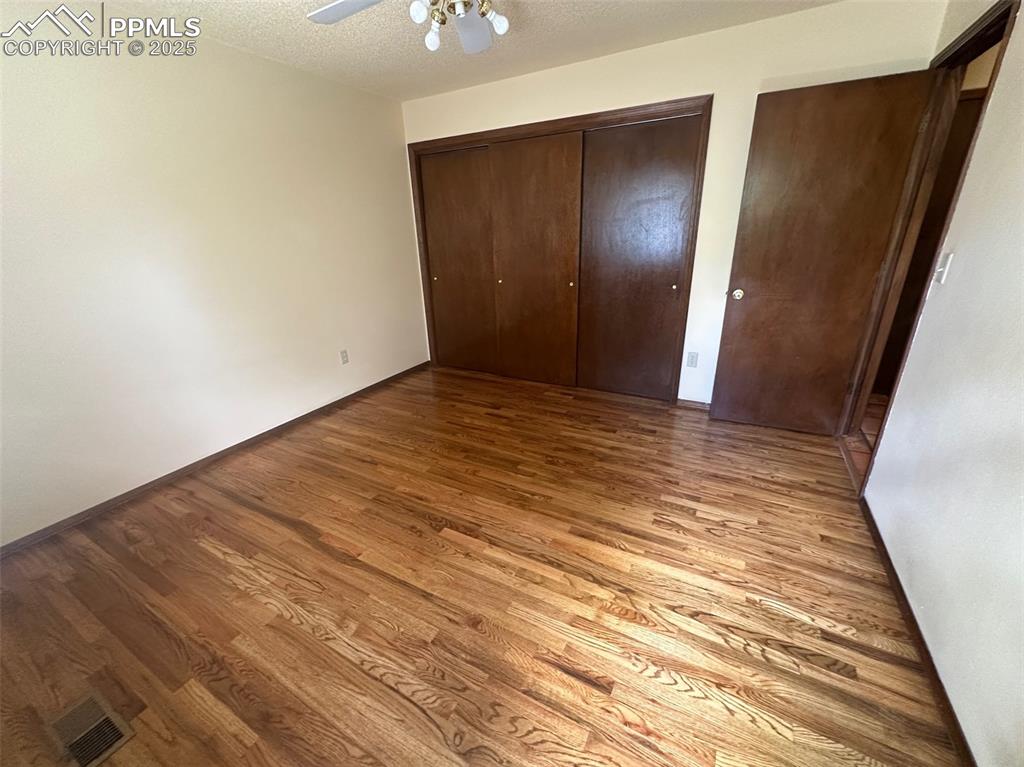
Main bedroom with light wood-style floors, a textured ceiling, multiple closets, and a ceiling fan
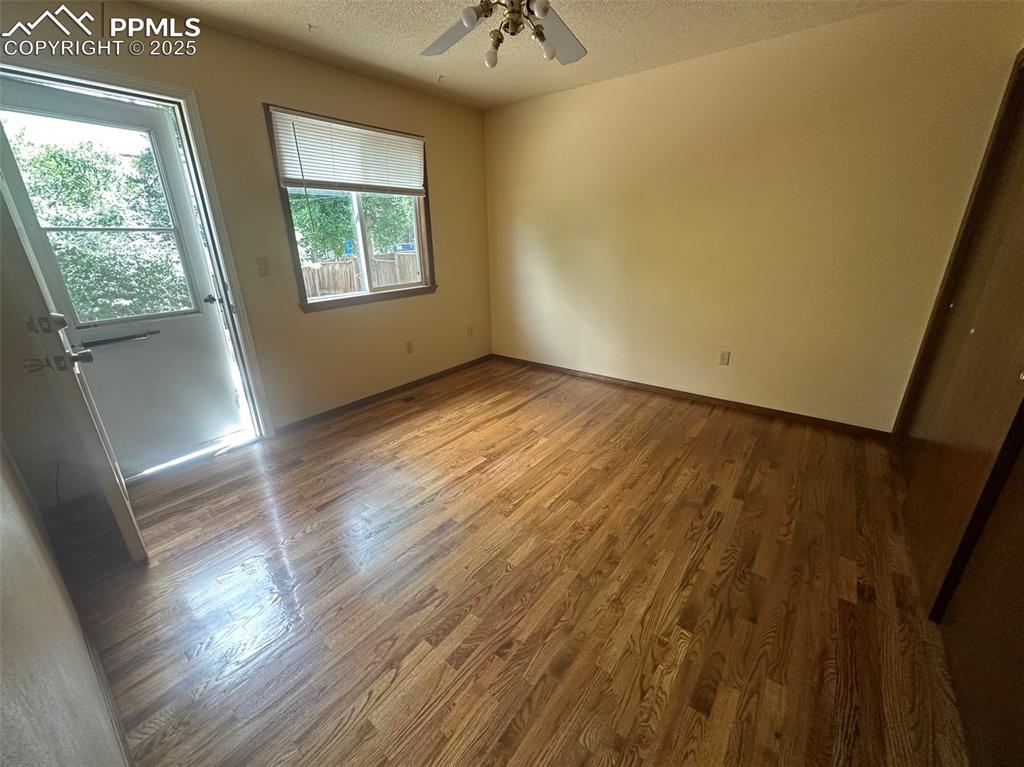
Main bedroom with wood finished floors, a ceiling fan, and a textured ceiling and exterior access to deck
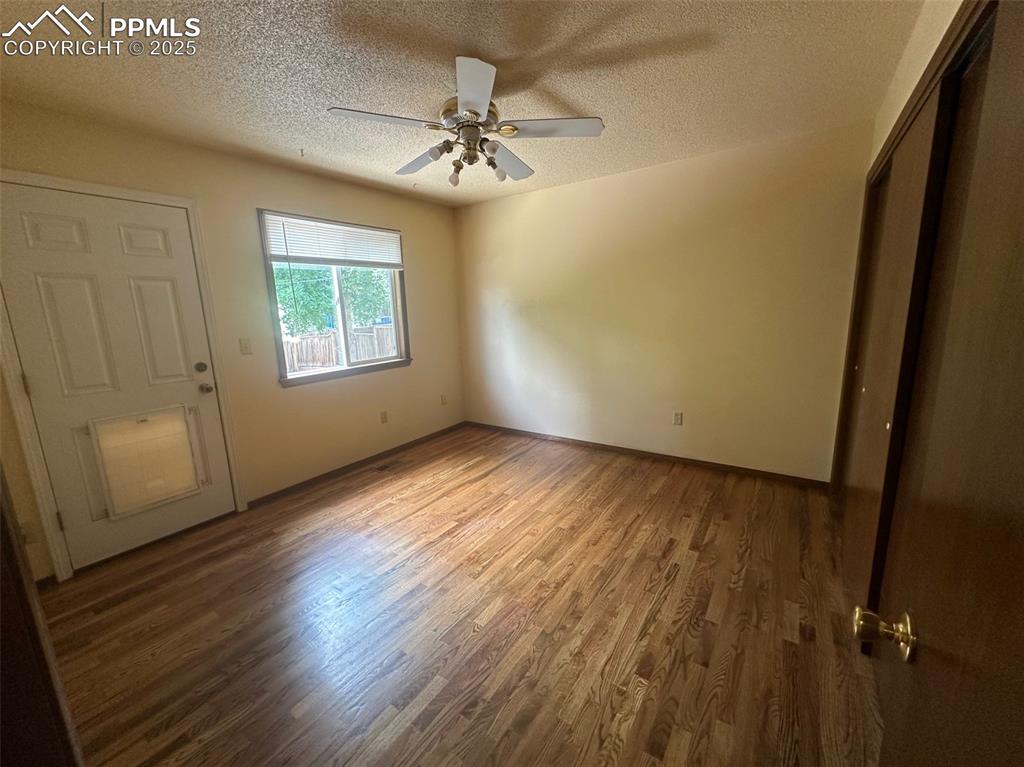
Main bedroom with a textured ceiling, wood finished floors, ceiling fan, and a closet. Rear exterior access to deck.
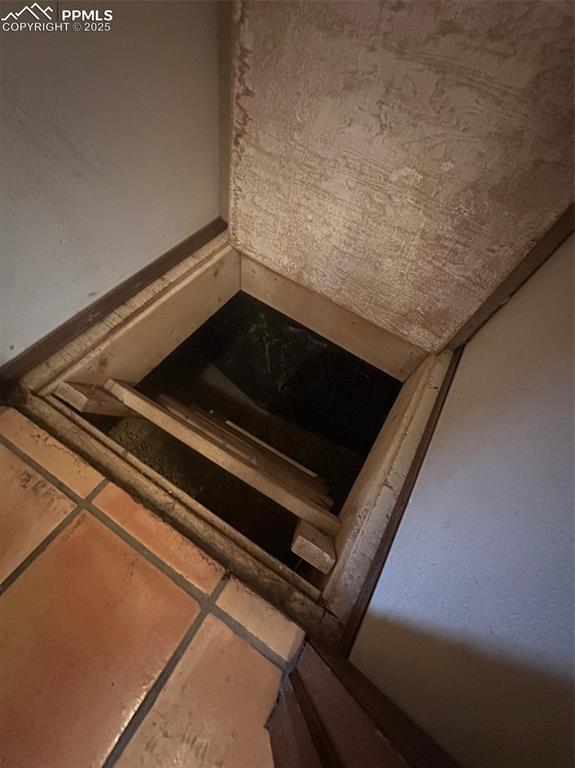
Hall closet with crawl space access
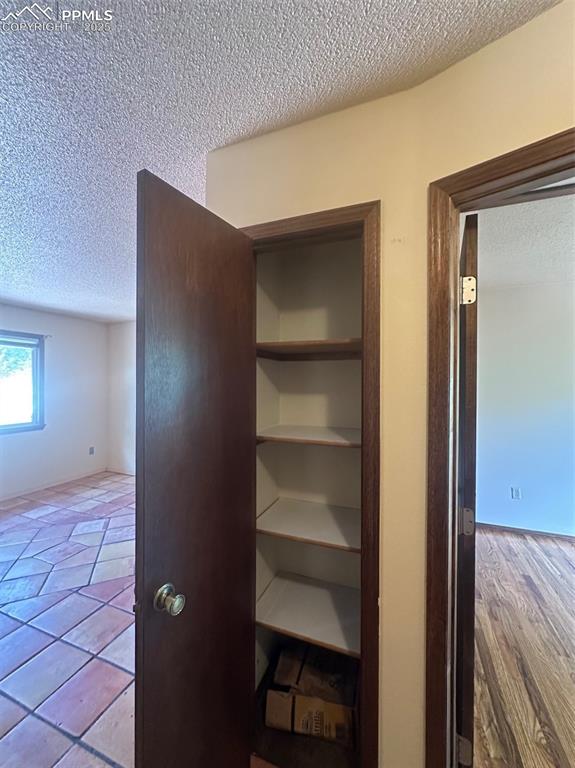
Linen closet
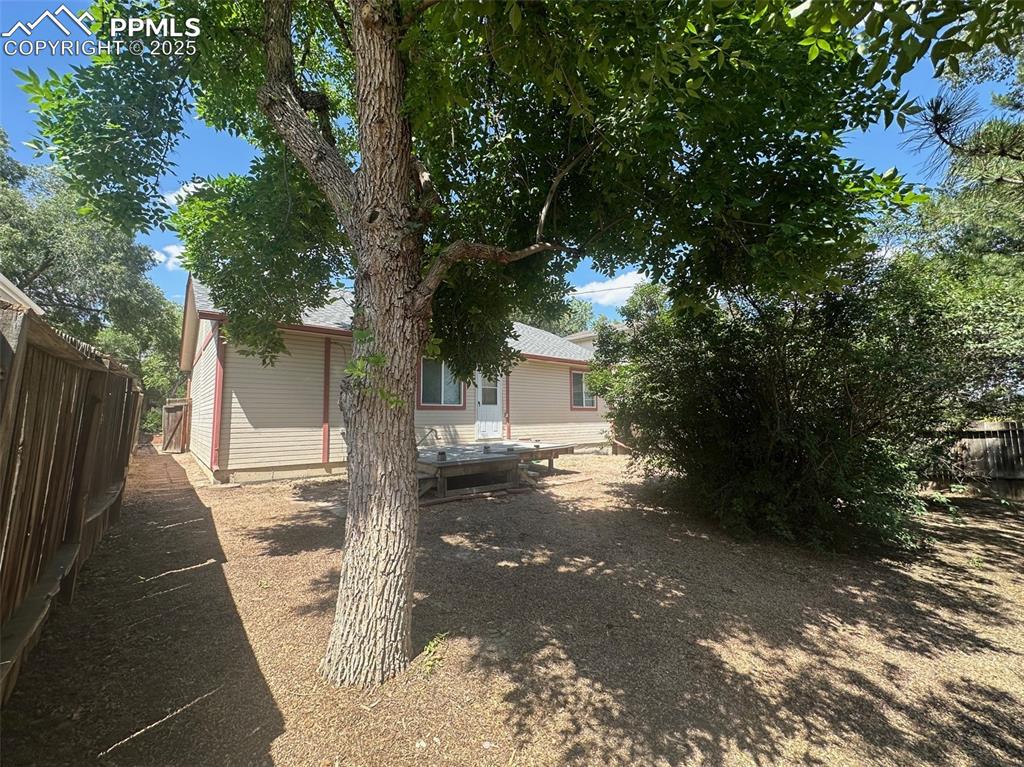
View of yard
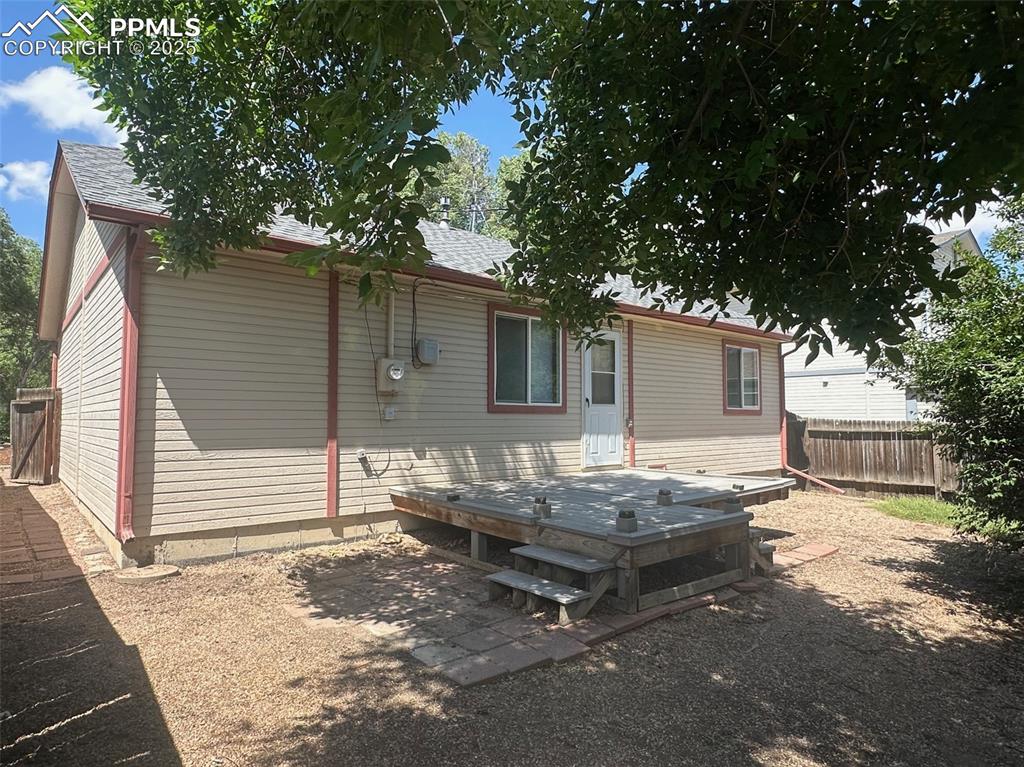
Back of house with roof with shingles and a composite deck
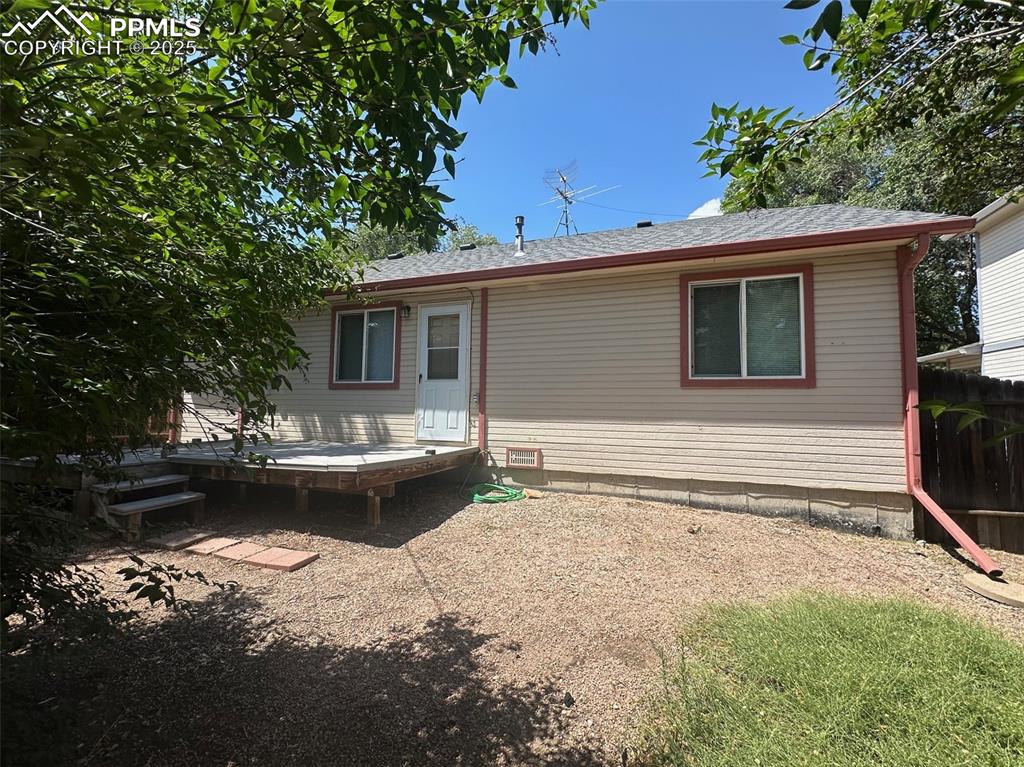
Back of house with a deck
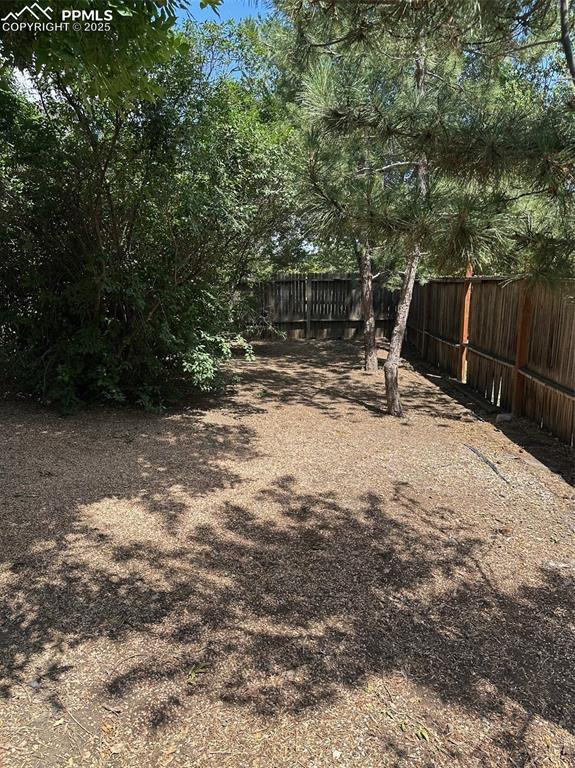
View of fenced backyard
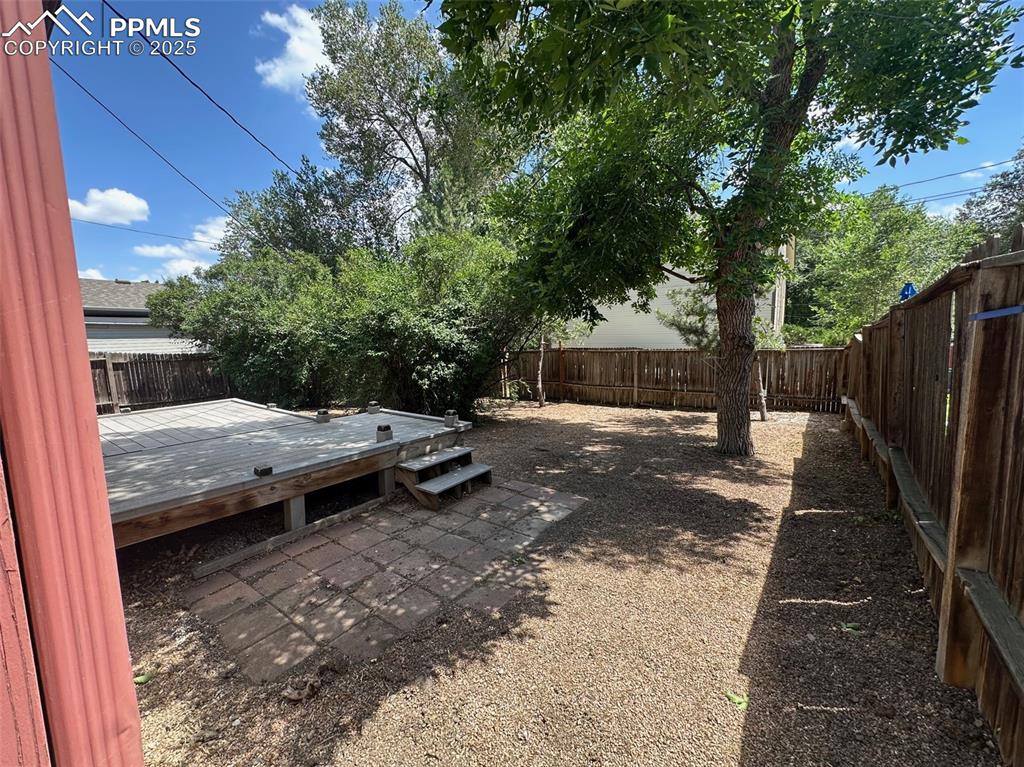
Fenced backyard featuring a deck
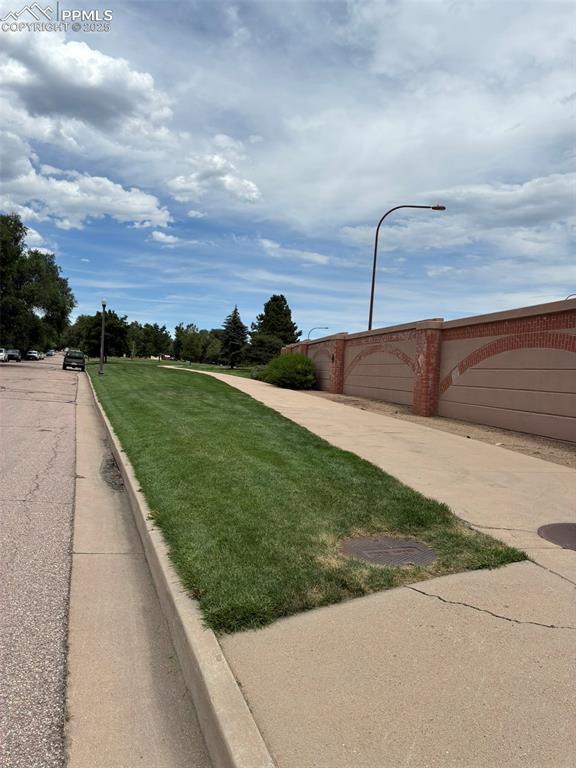
Cooper Park Open Space
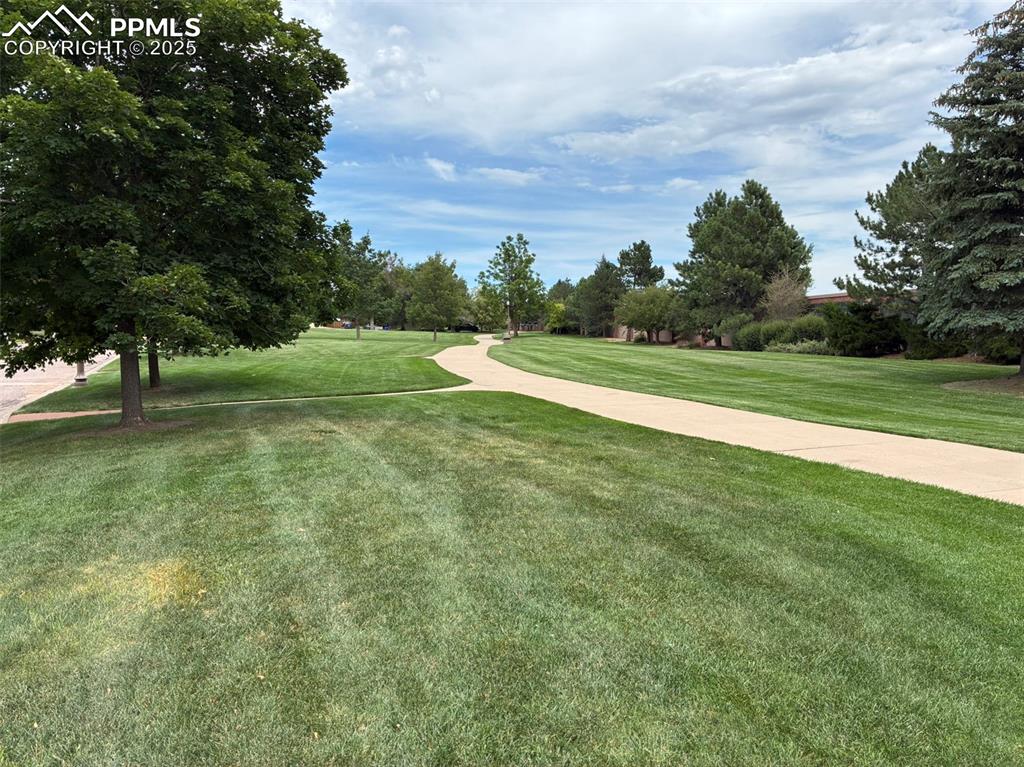
Cooper Park Open Space
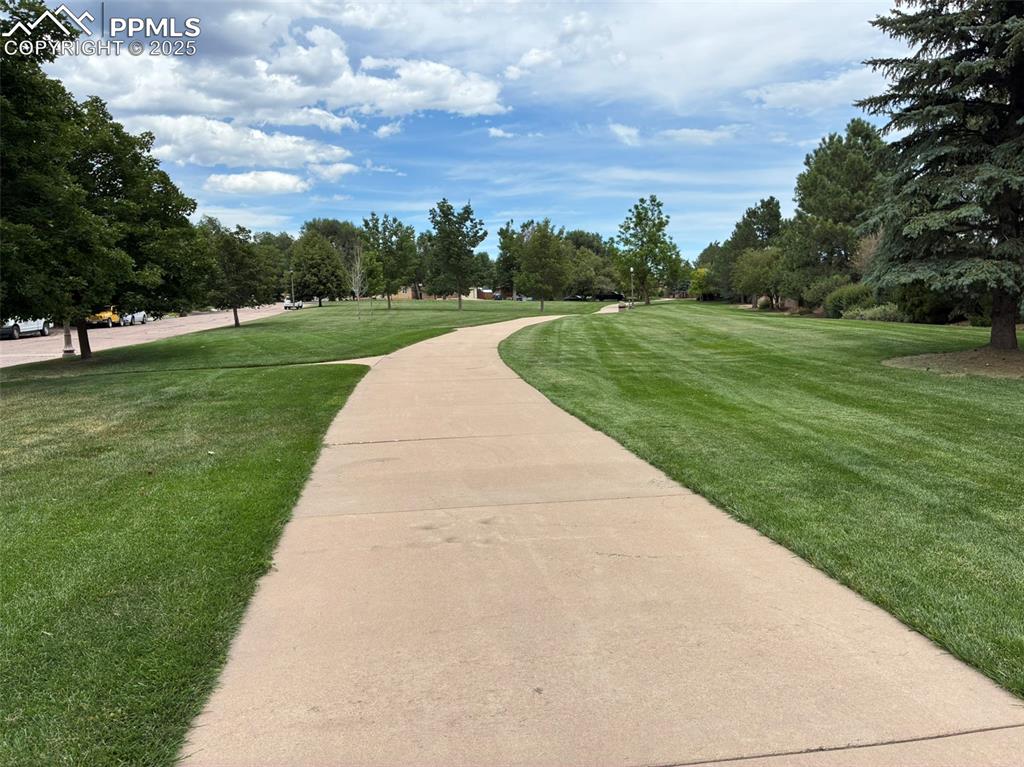
Cooper Park Open Space
Disclaimer: The real estate listing information and related content displayed on this site is provided exclusively for consumers’ personal, non-commercial use and may not be used for any purpose other than to identify prospective properties consumers may be interested in purchasing.