8175 Trafalger Drive, Colorado Springs, CO, 80920
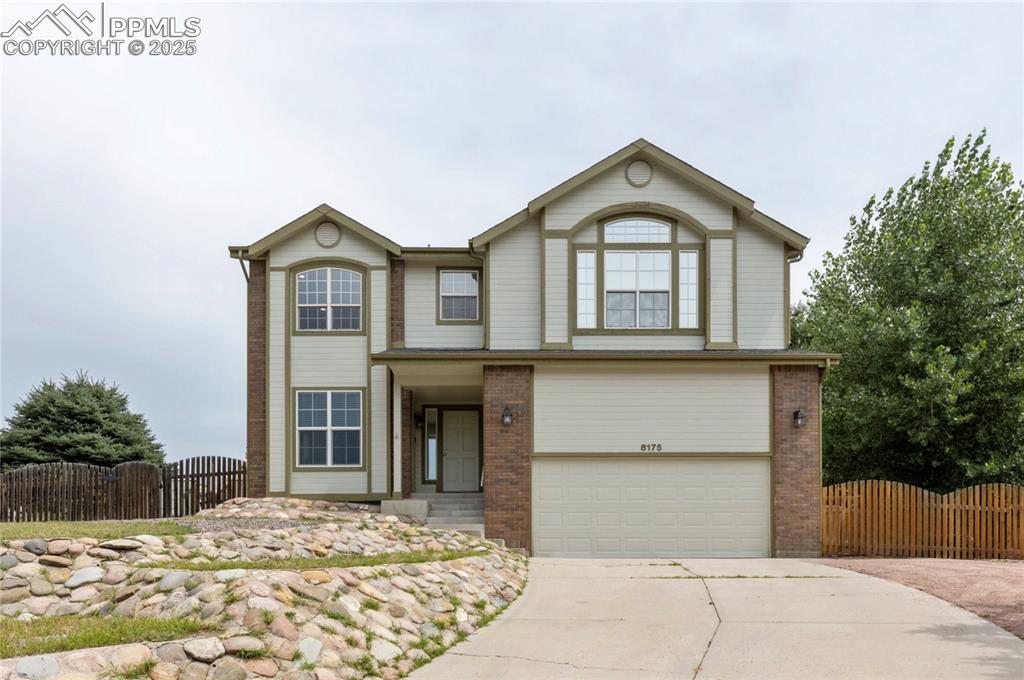
View of front facade with a gate, brick siding, concrete driveway, and an attached garage
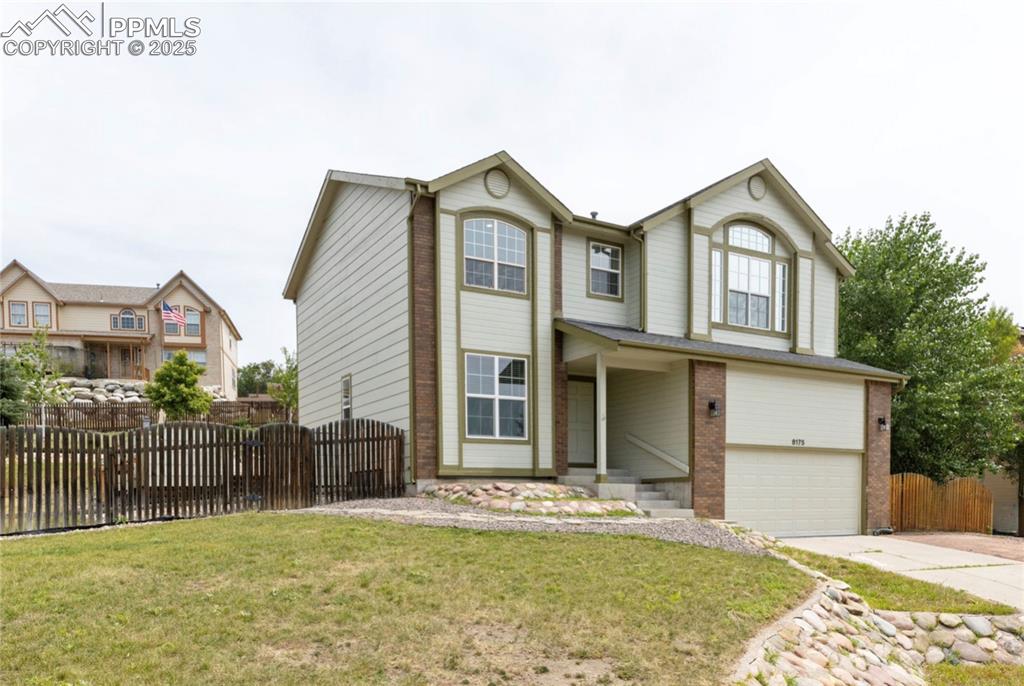
View of front of home featuring brick siding, concrete driveway, a garage, and a gate
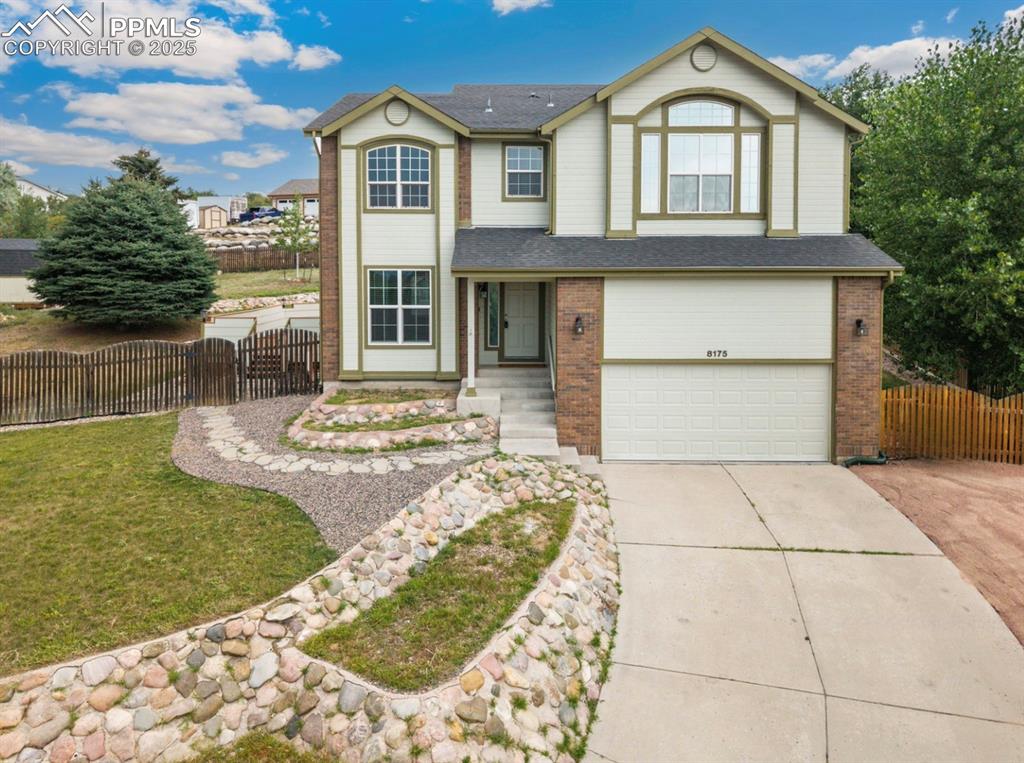
View of front of property featuring concrete driveway, brick siding, a garage, and roof with shingles
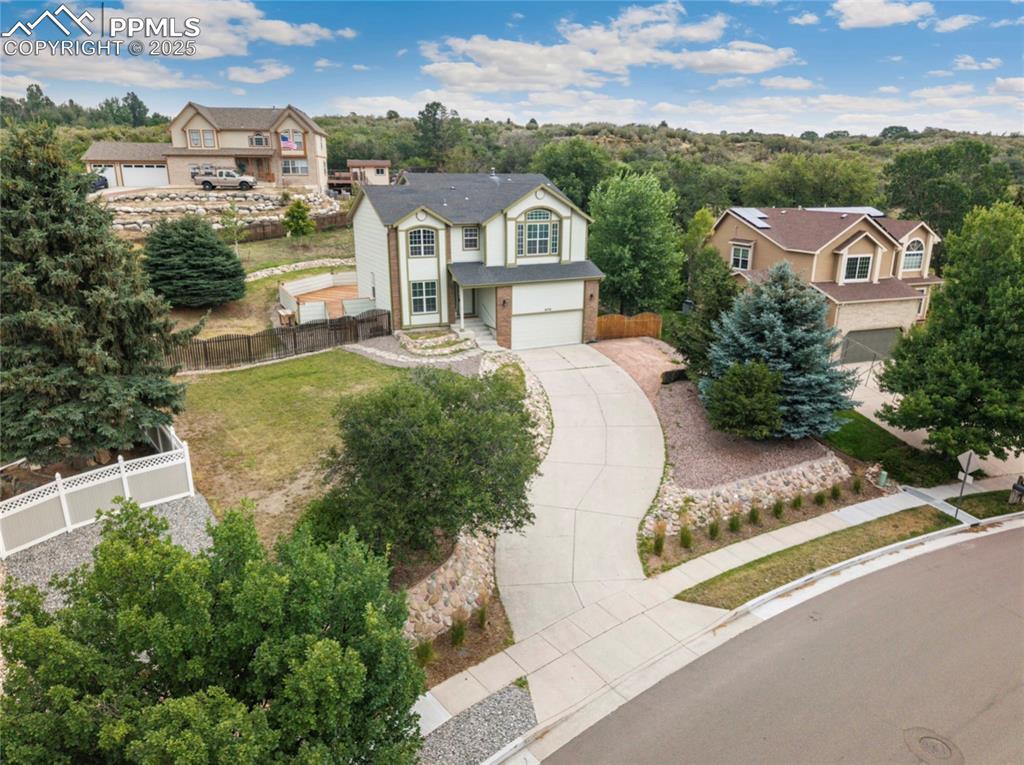
View of front of house featuring driveway and a garage
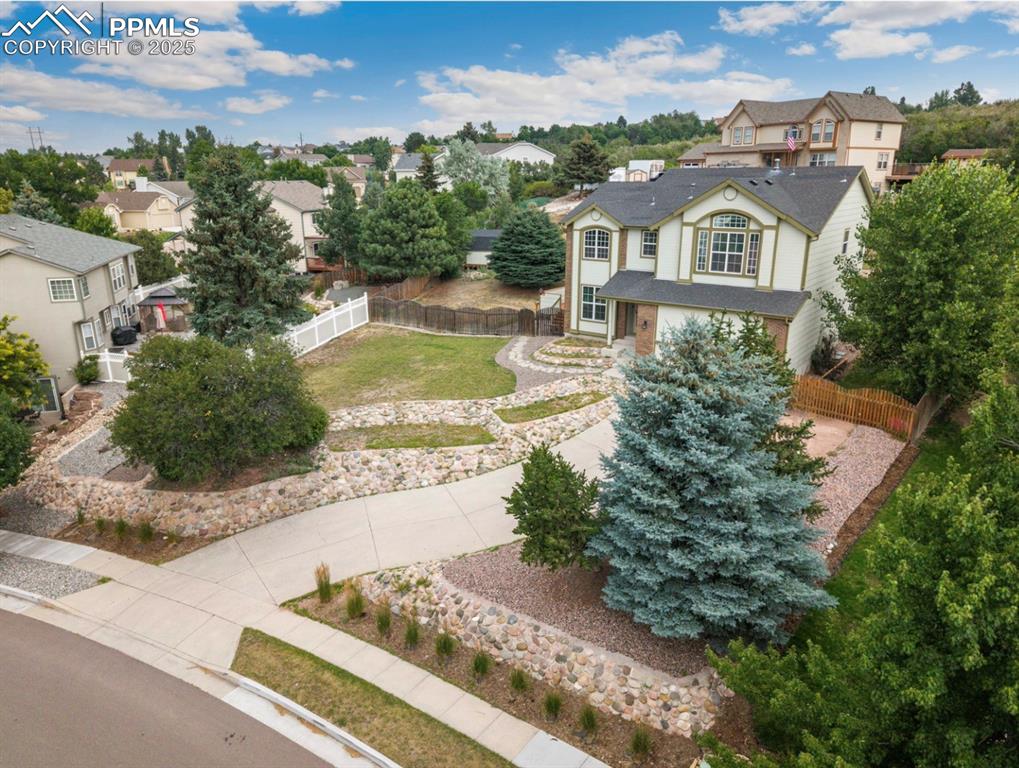
View of front facade with a residential view and driveway
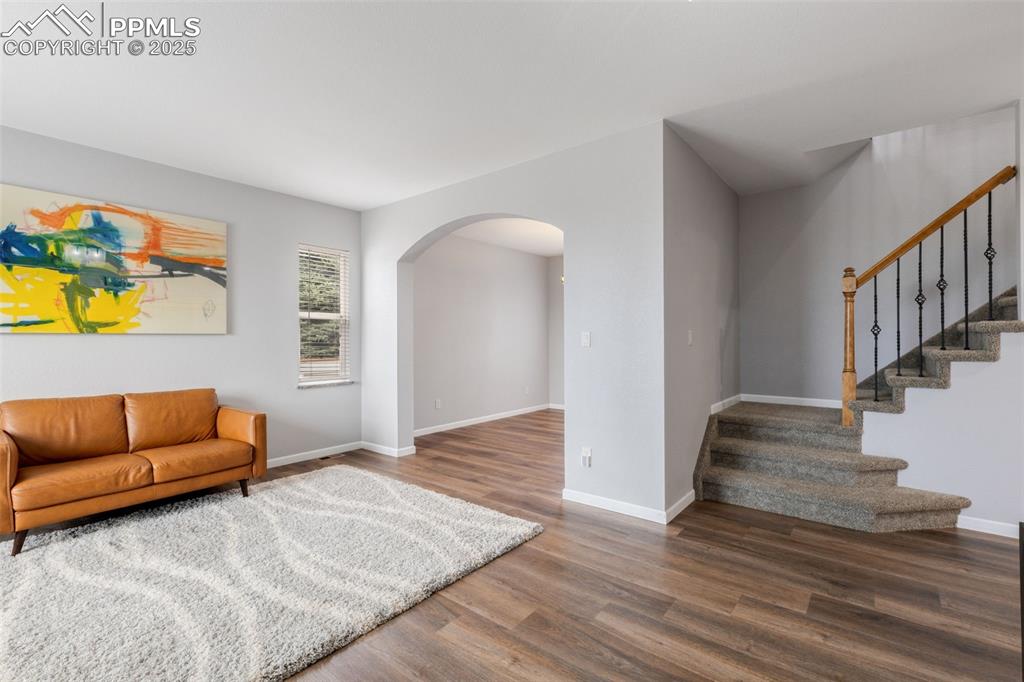
Living room featuring arched walkways, wood finished floors, and stairway
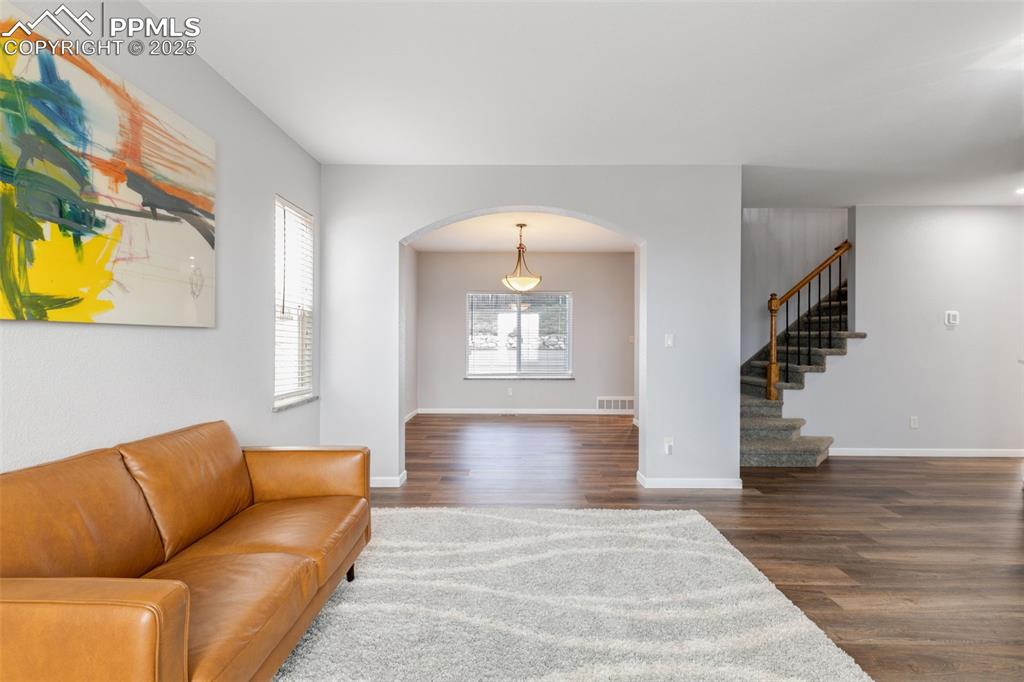
Living area with arched walkways, wood finished floors, and stairs
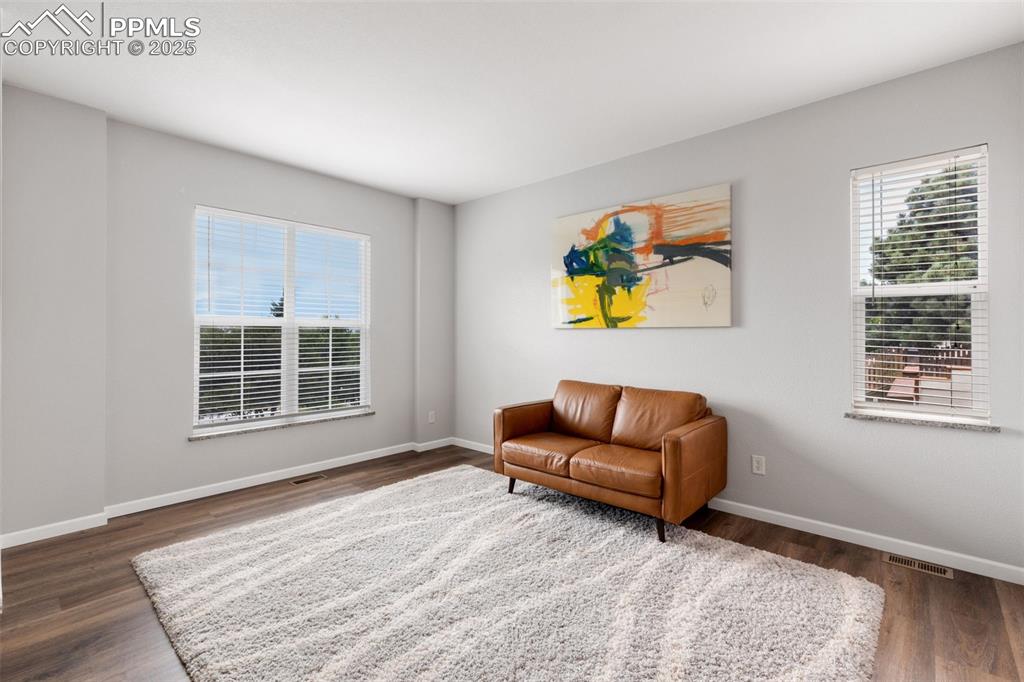
Sitting room with wood finished floors and baseboards
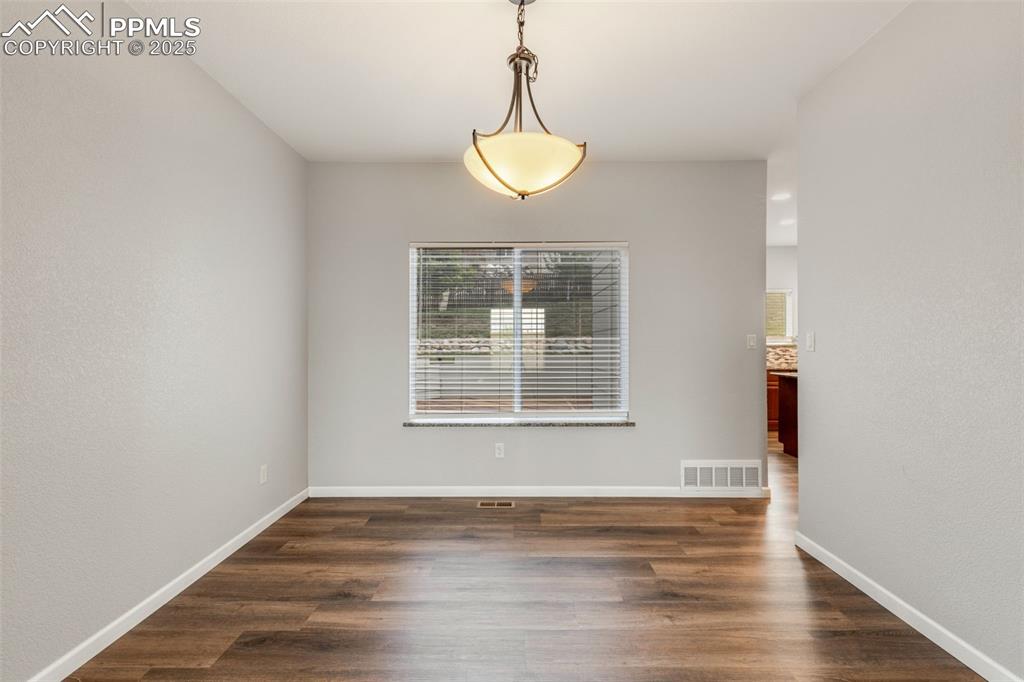
Unfurnished dining area with dark wood-style flooring and baseboards
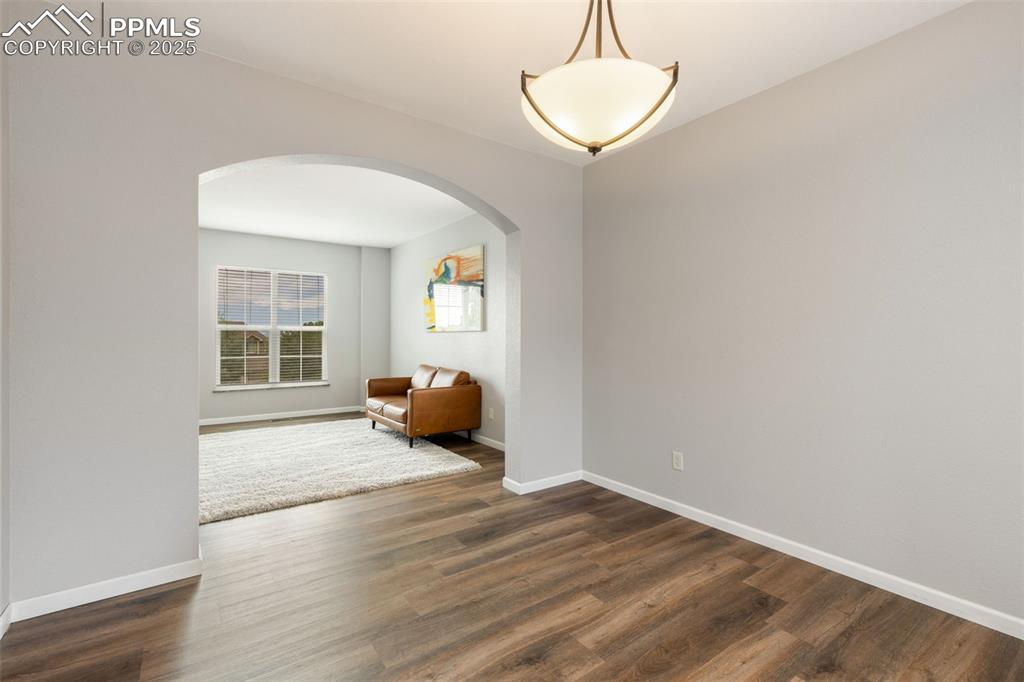
Sitting room with arched walkways and dark wood-style floors
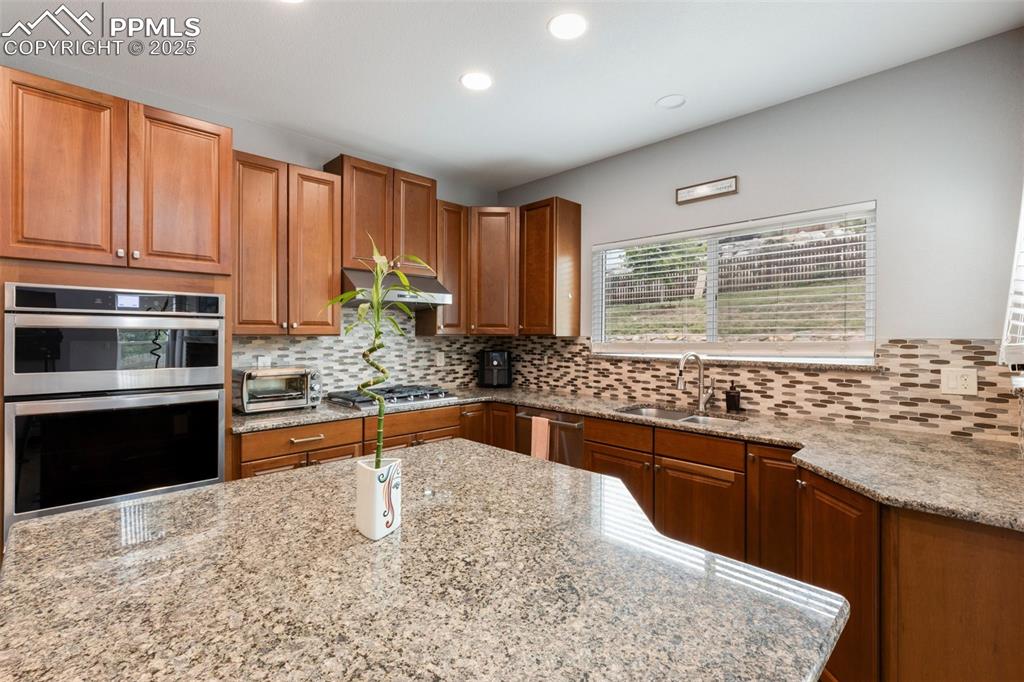
Kitchen featuring stainless steel appliances, backsplash, light stone countertops, and recessed lighting
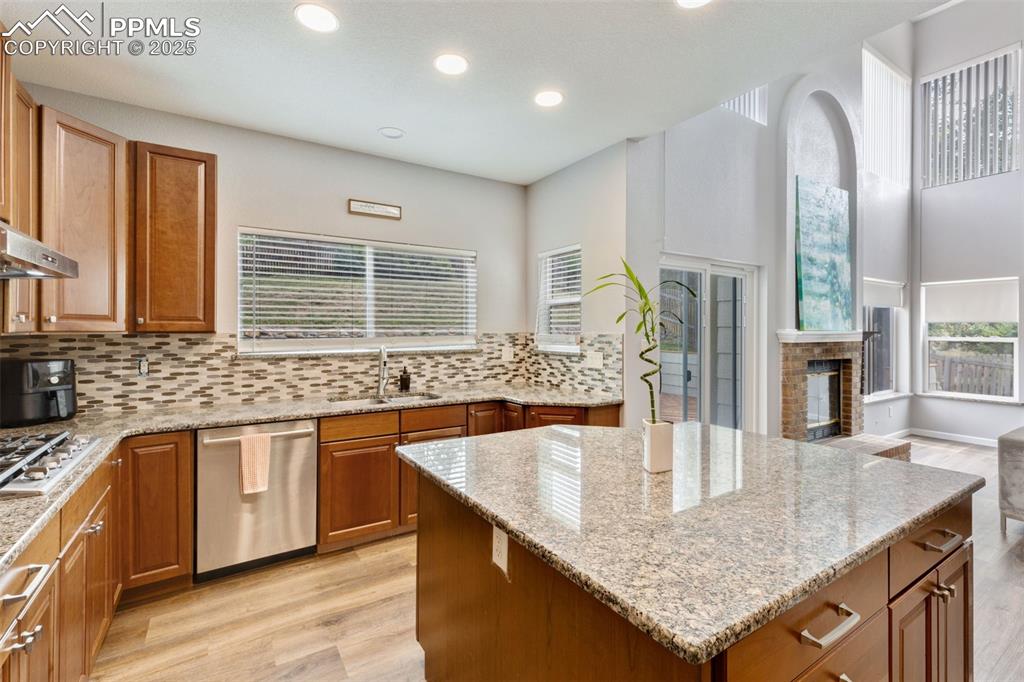
Kitchen featuring tasteful backsplash, light wood-style floors, light stone countertops, stainless steel appliances, and brown cabinets
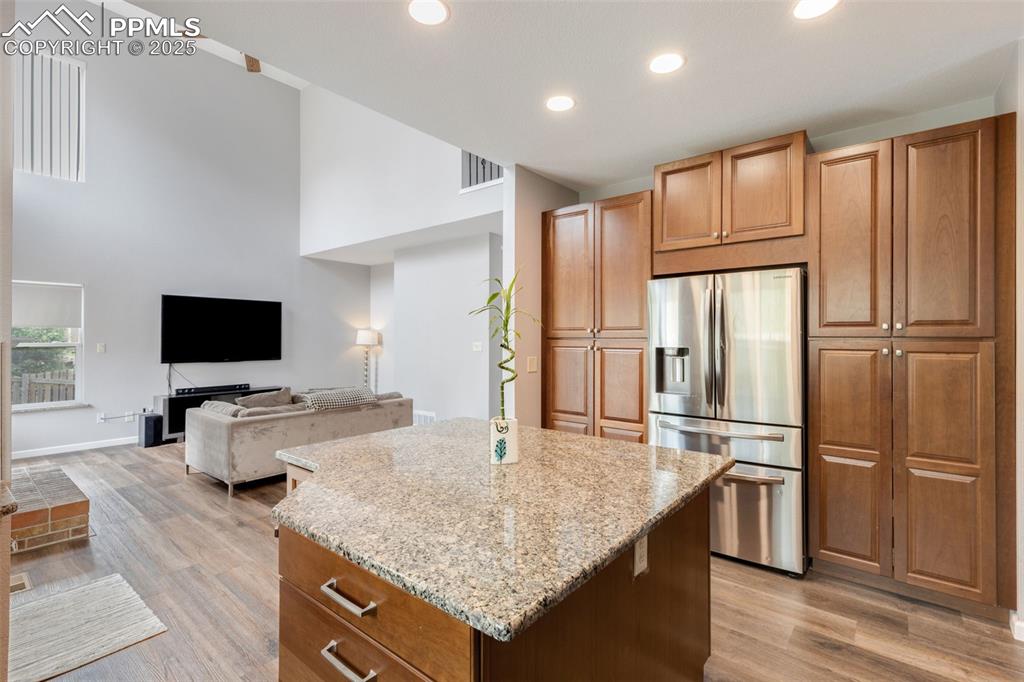
Kitchen featuring stainless steel refrigerator with ice dispenser, light wood finished floors, light stone countertops, a kitchen island, and a towering ceiling
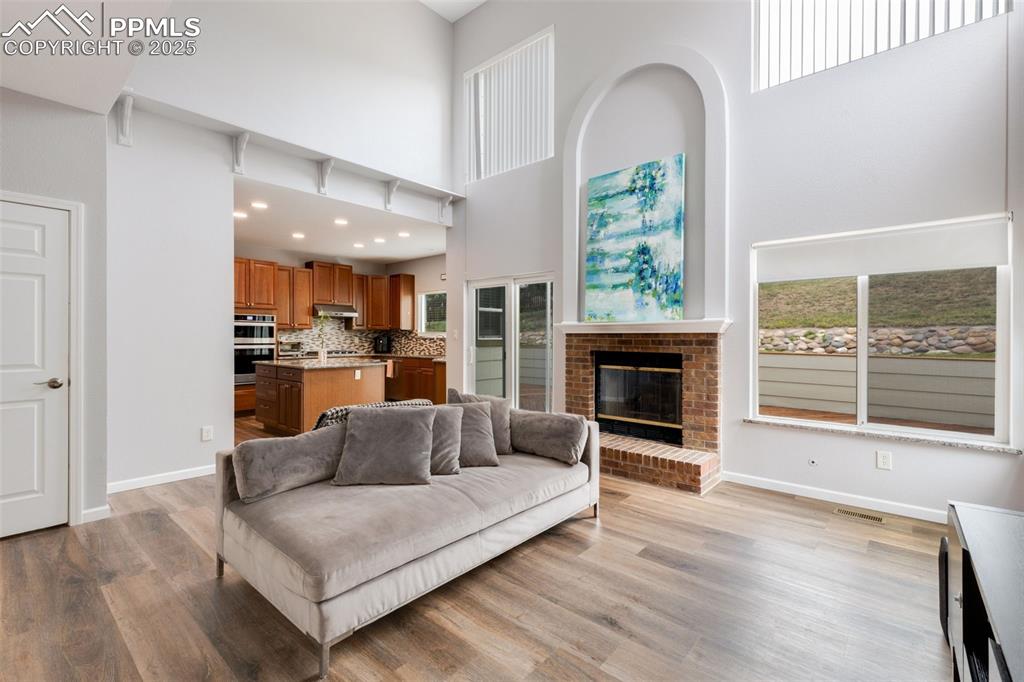
Living area with light wood finished floors, a fireplace, and a towering ceiling
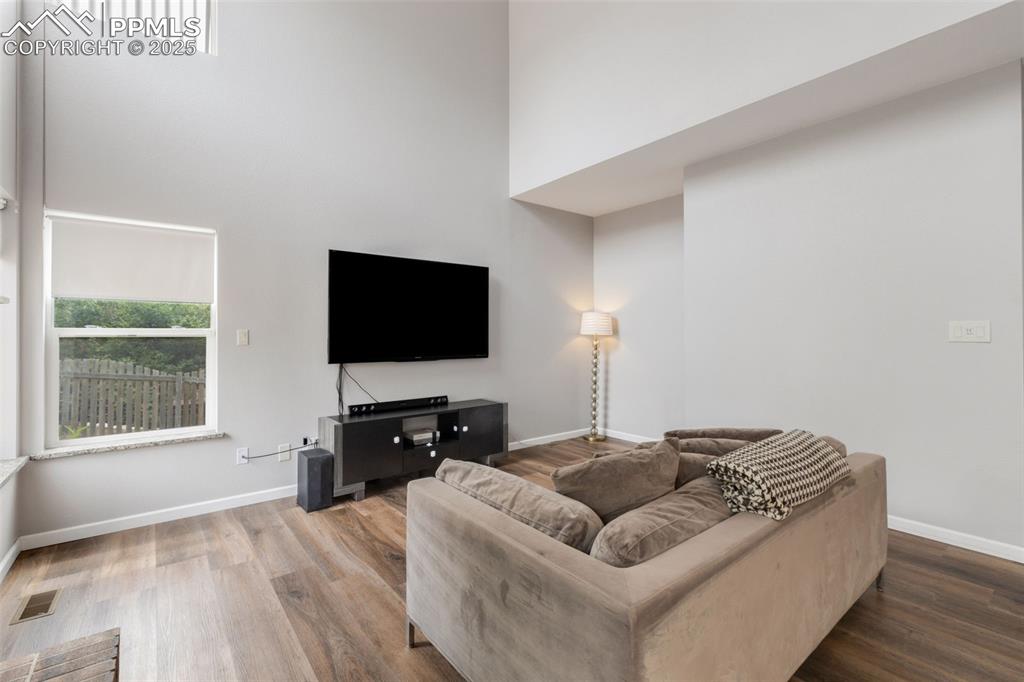
Living room with a towering ceiling and wood finished floors
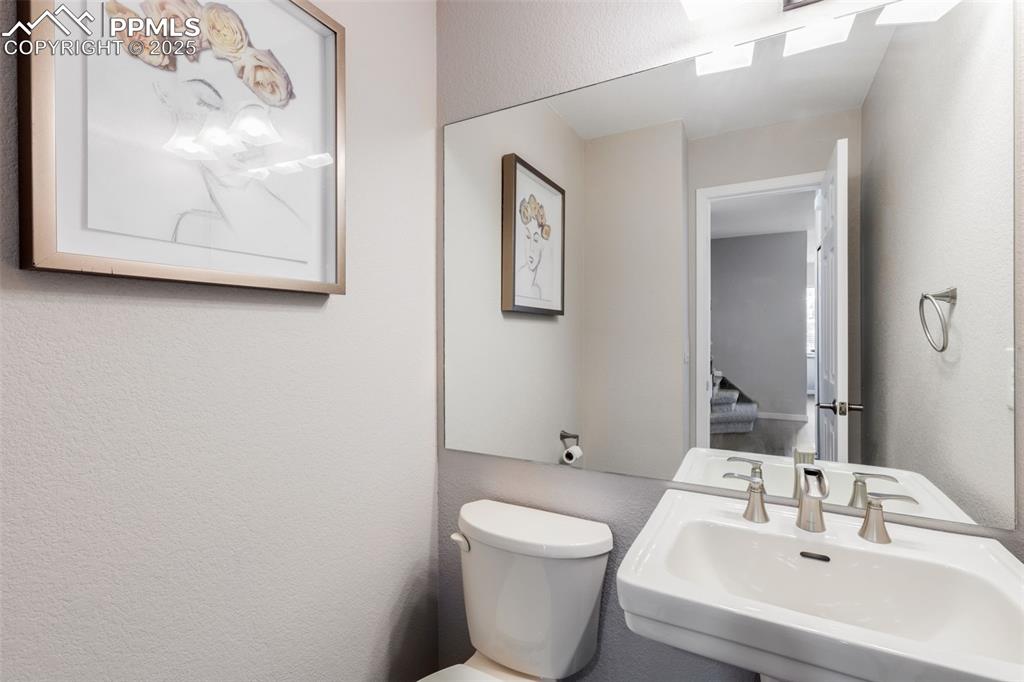
Half bath featuring a textured wall and toilet
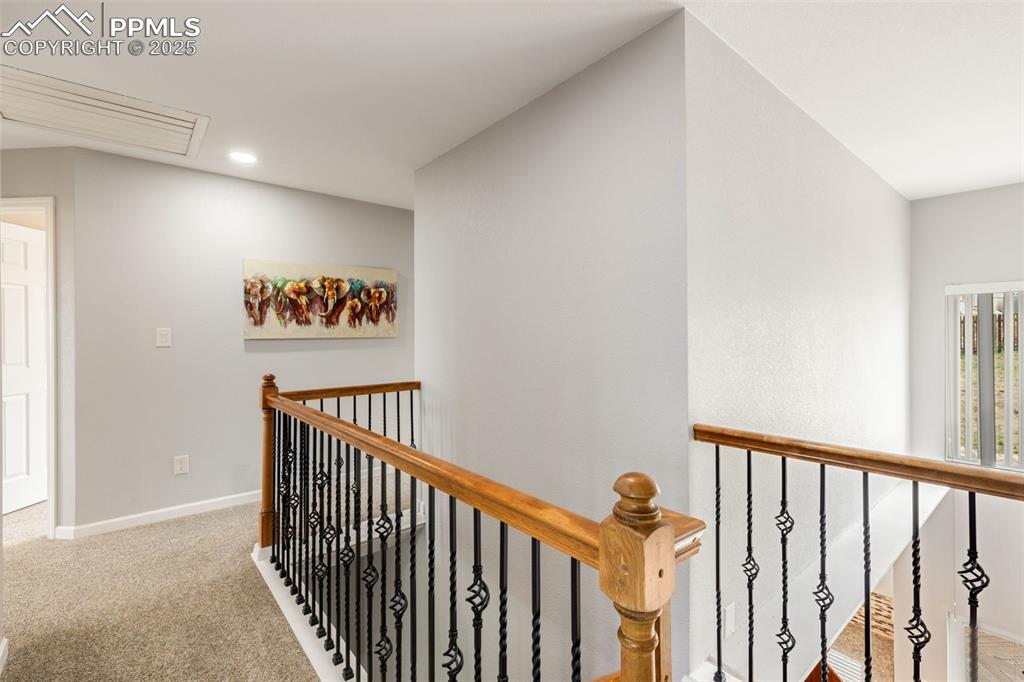
Hallway with an upstairs landing, attic access, carpet flooring, and recessed lighting
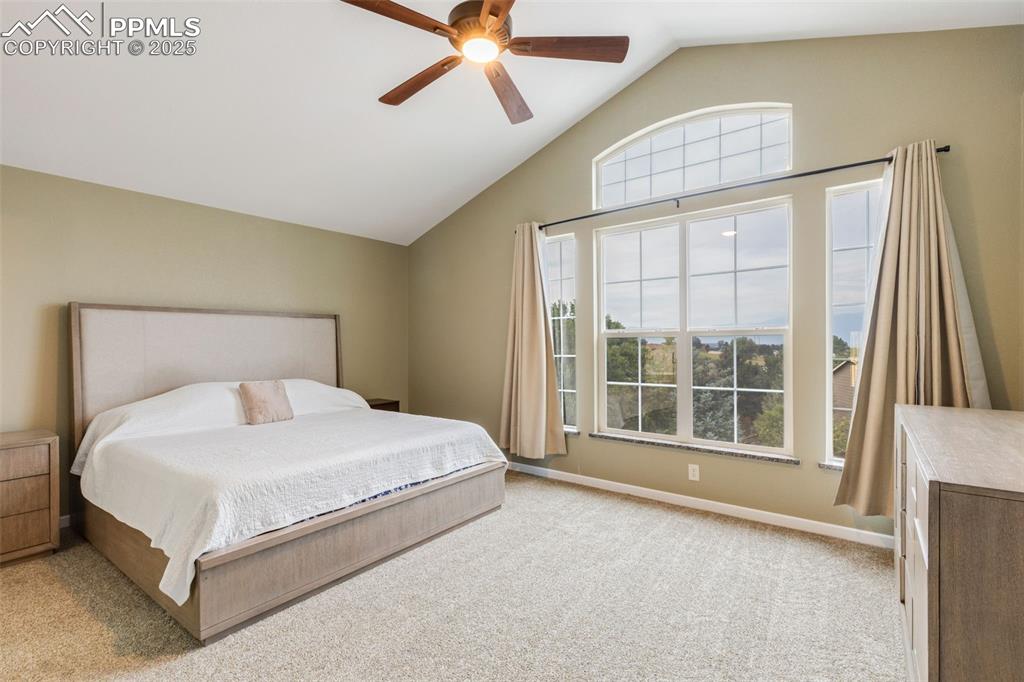
Bedroom with light carpet, a ceiling fan, and high vaulted ceiling
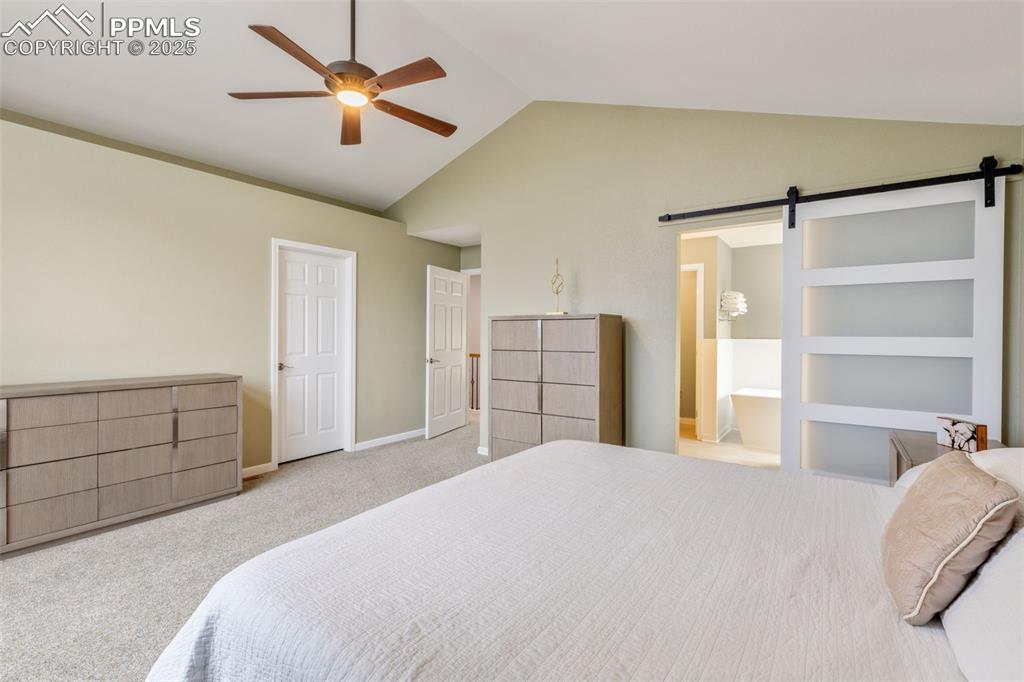
Carpeted bedroom with a barn door, lofted ceiling, and ceiling fan
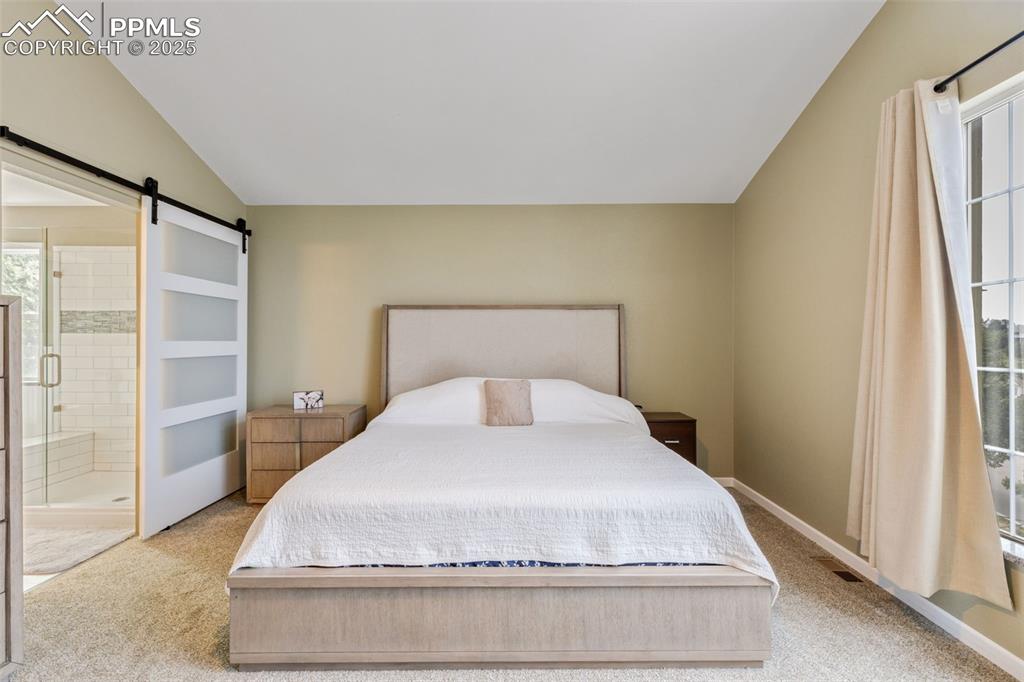
Bedroom featuring light carpet, vaulted ceiling, a barn door, and ensuite bathroom
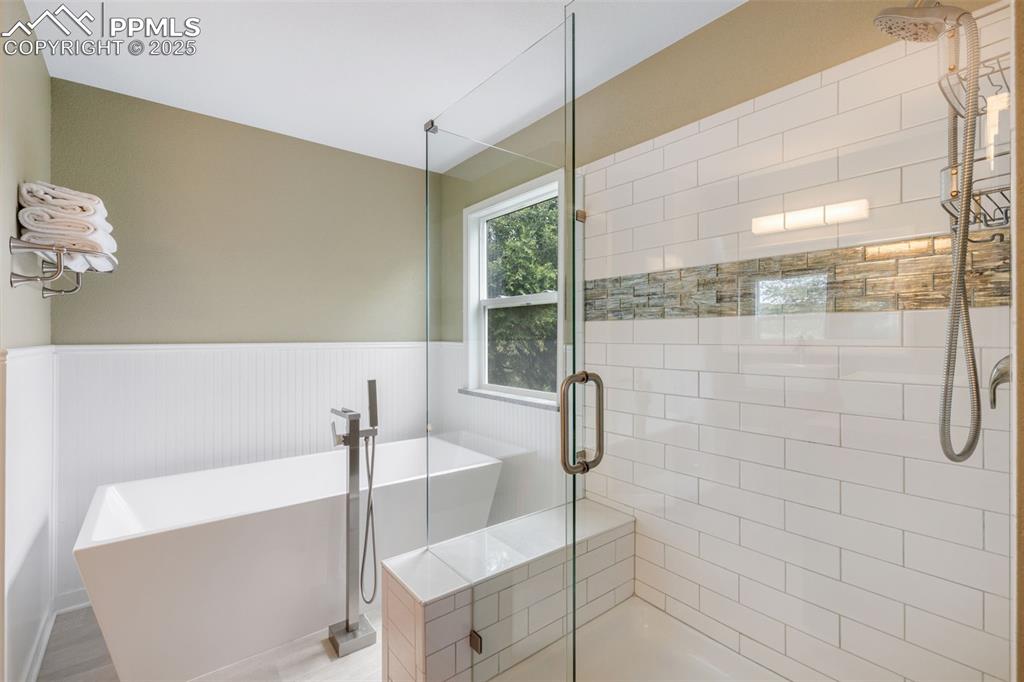
Full bathroom with wainscoting, a shower stall, and a freestanding tub
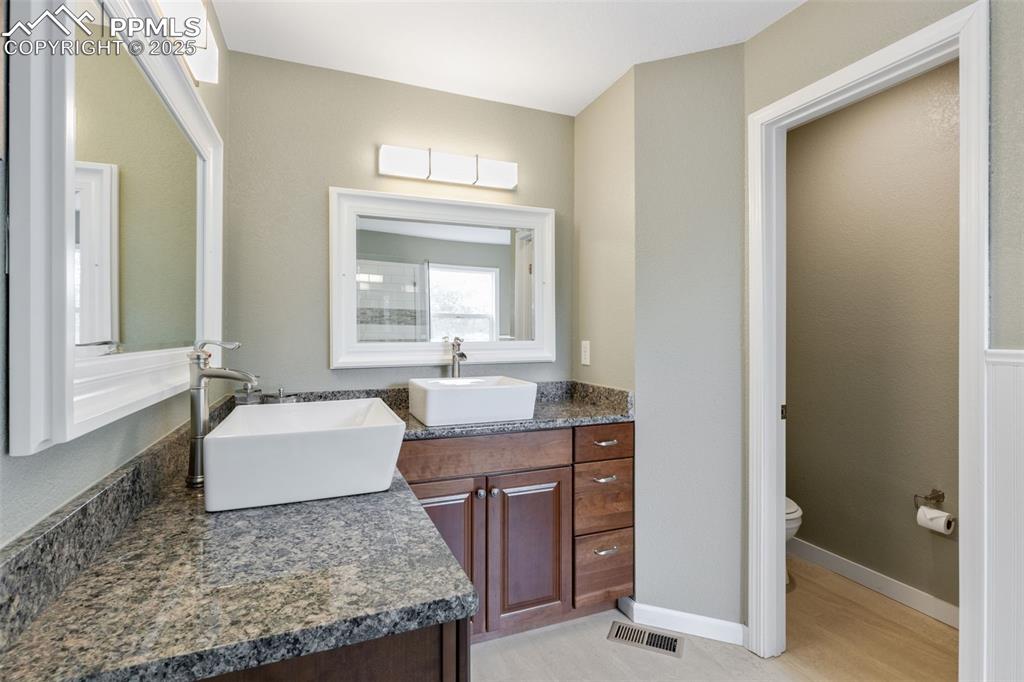
Bathroom featuring double vanity and toilet
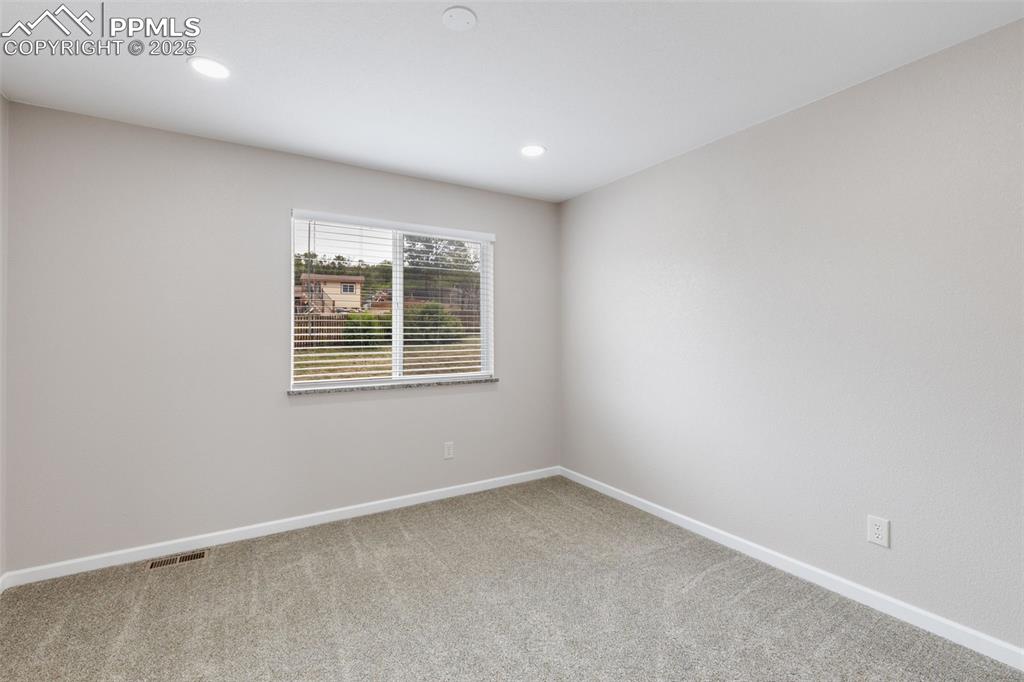
Unfurnished room with carpet floors and recessed lighting
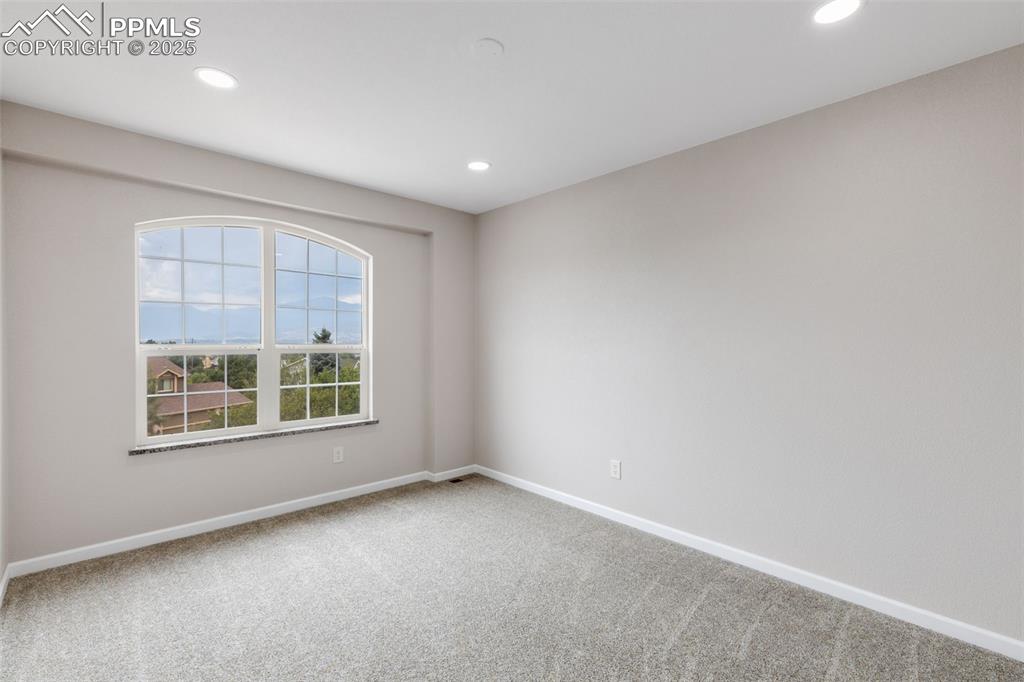
Carpeted empty room with recessed lighting
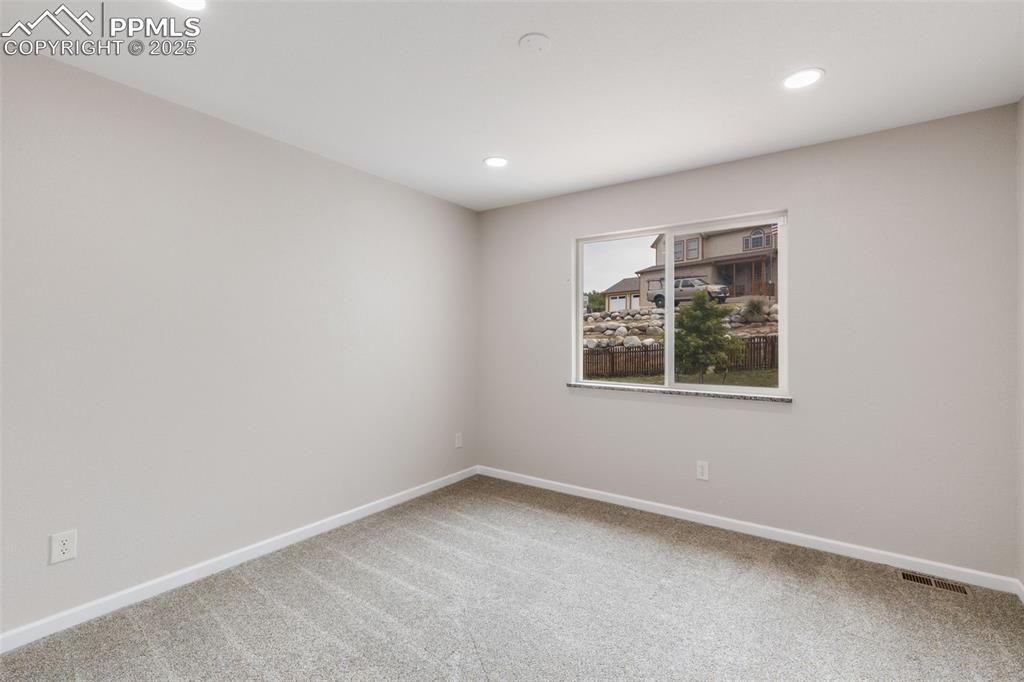
Carpeted spare room with baseboards and recessed lighting
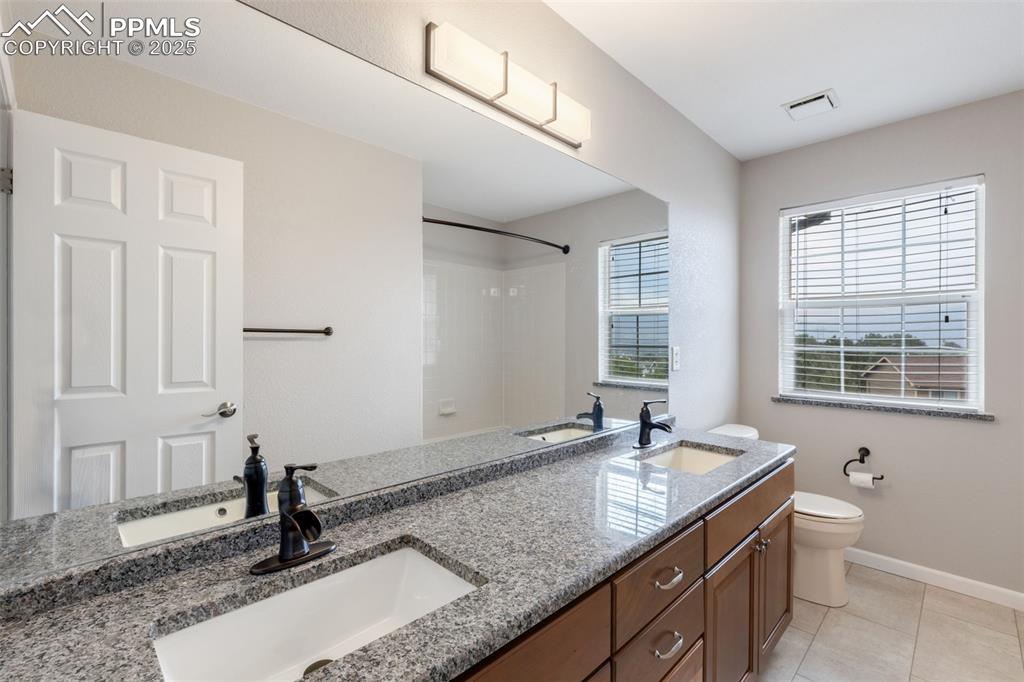
Bathroom featuring double vanity, a shower, and tile patterned floors
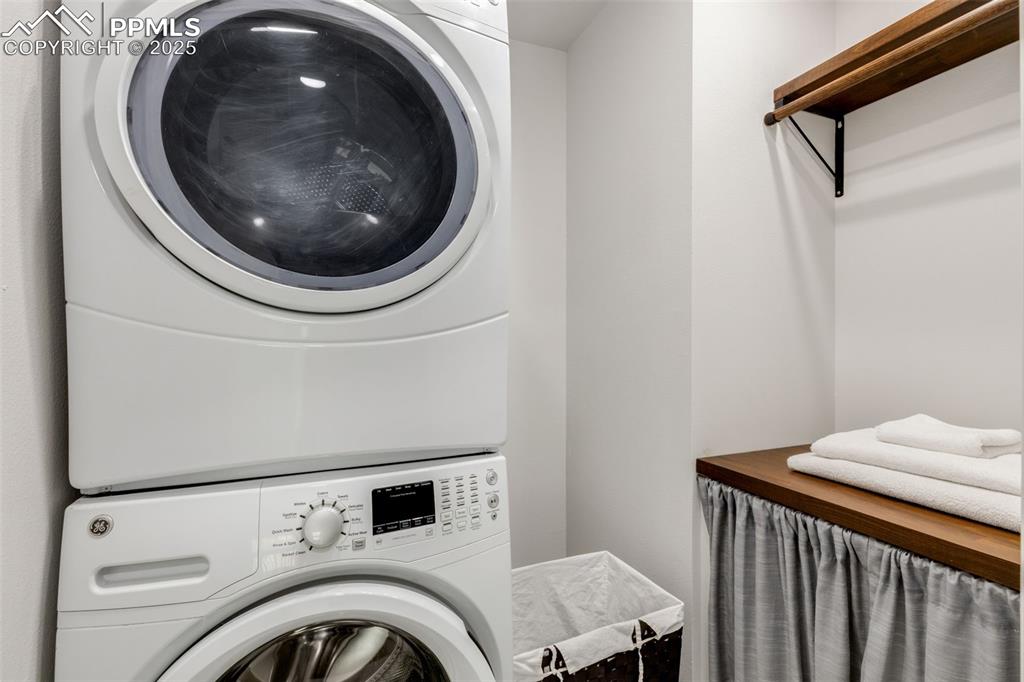
Washroom featuring stacked washer and clothes dryer
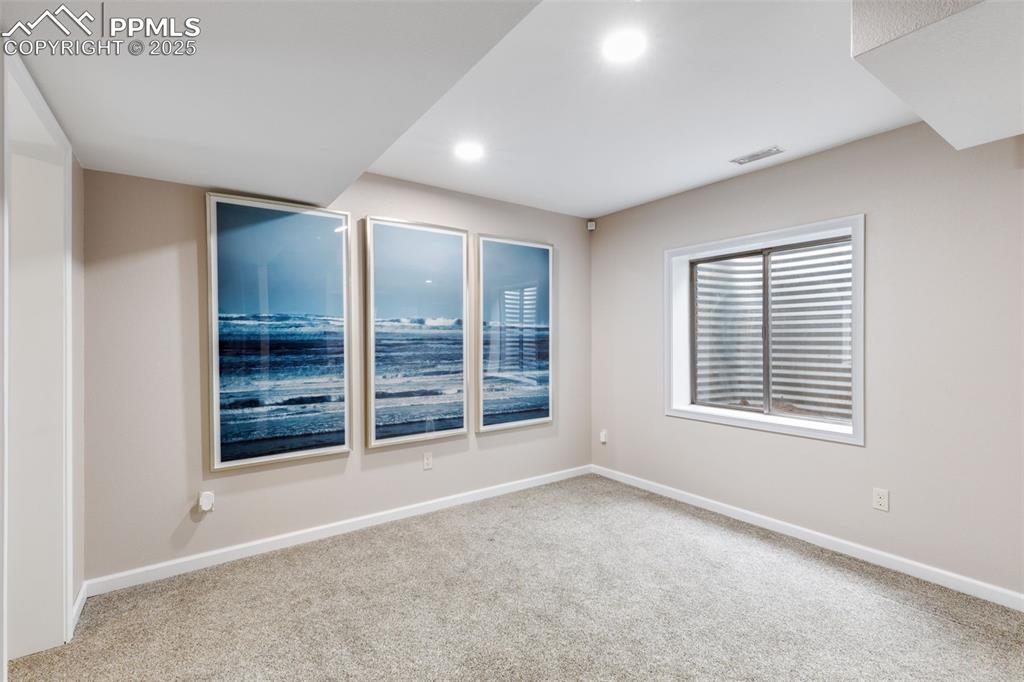
Carpeted empty room featuring baseboards and recessed lighting
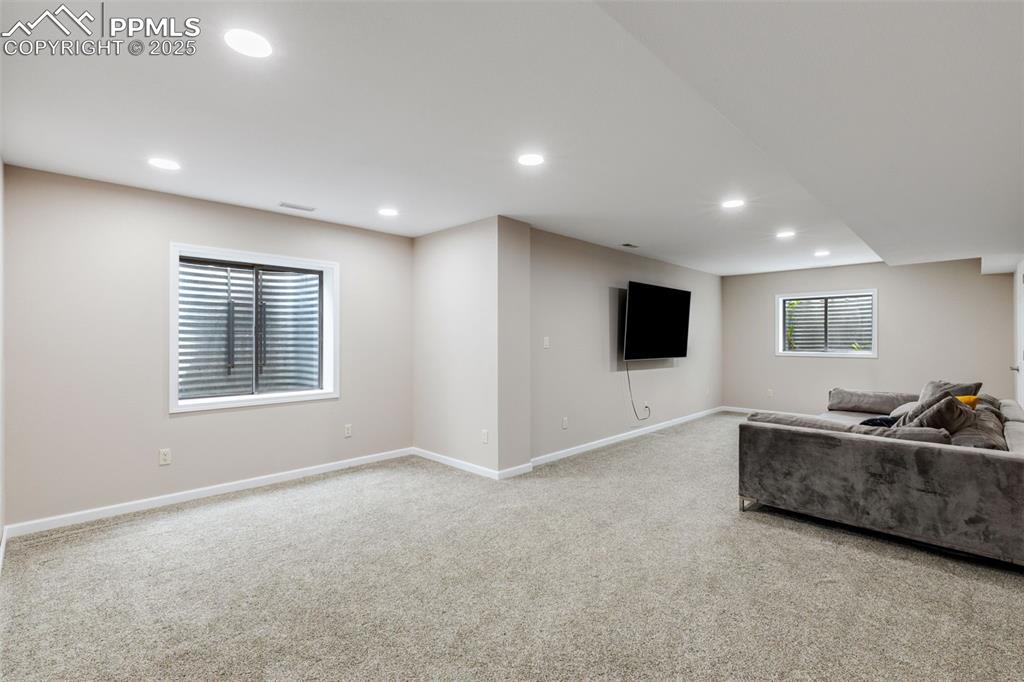
Carpeted living room with recessed lighting
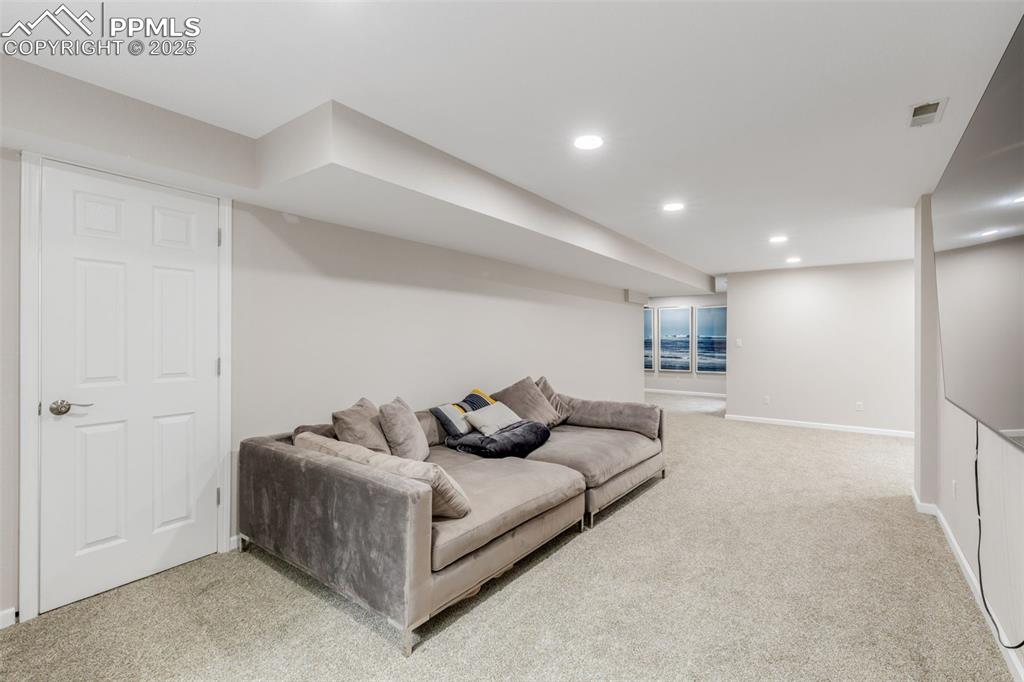
Living room with light carpet and recessed lighting
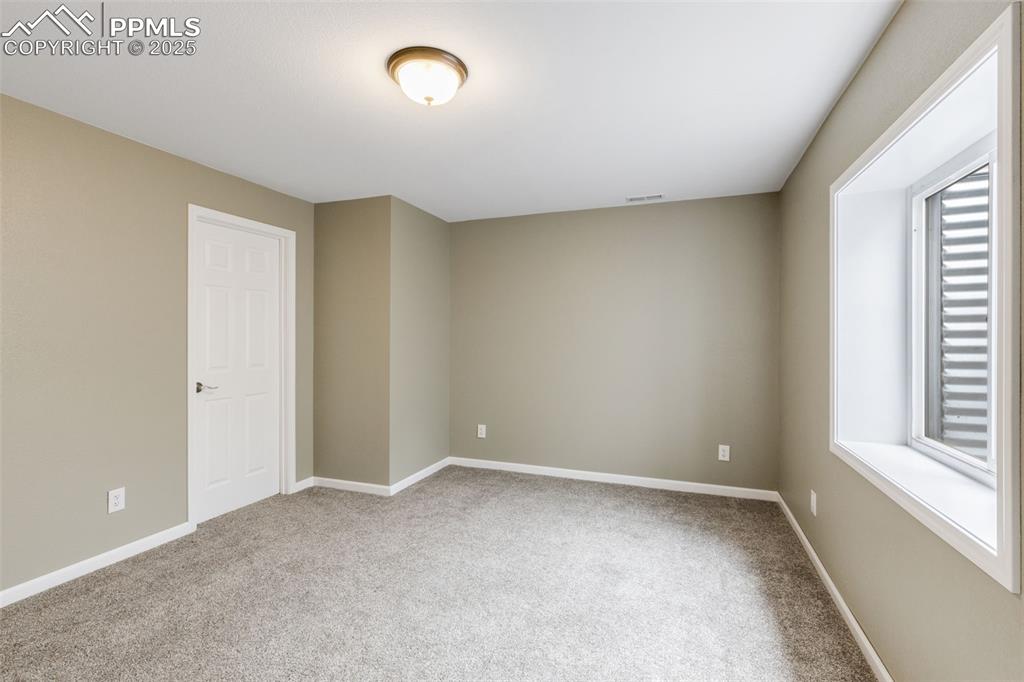
Carpeted empty room featuring baseboards
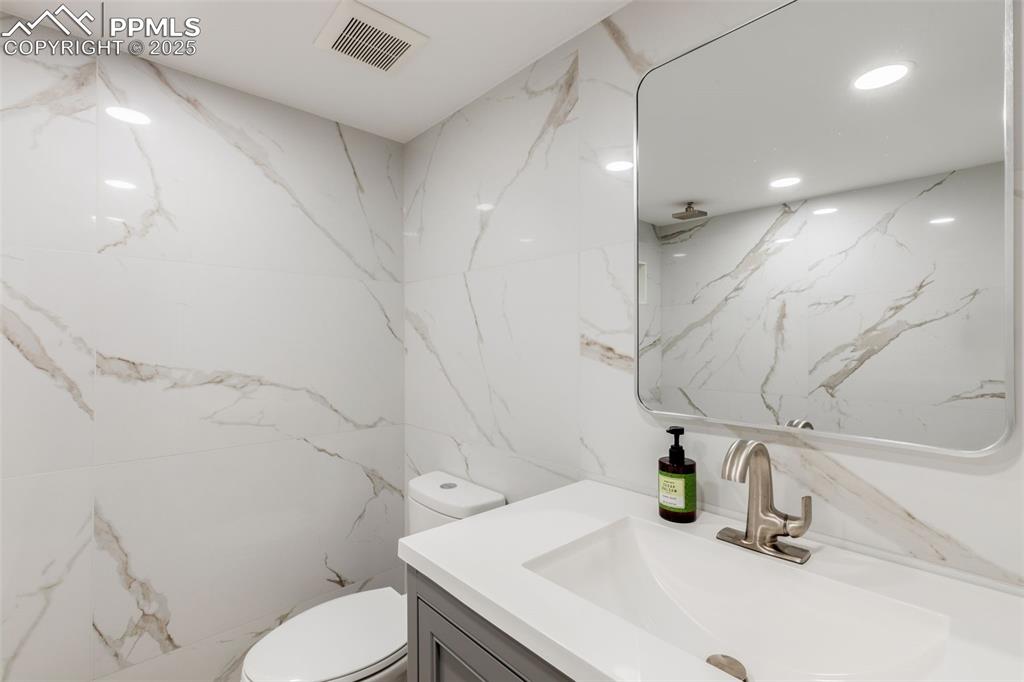
Bathroom featuring vanity, stone wall, and a marble finish shower
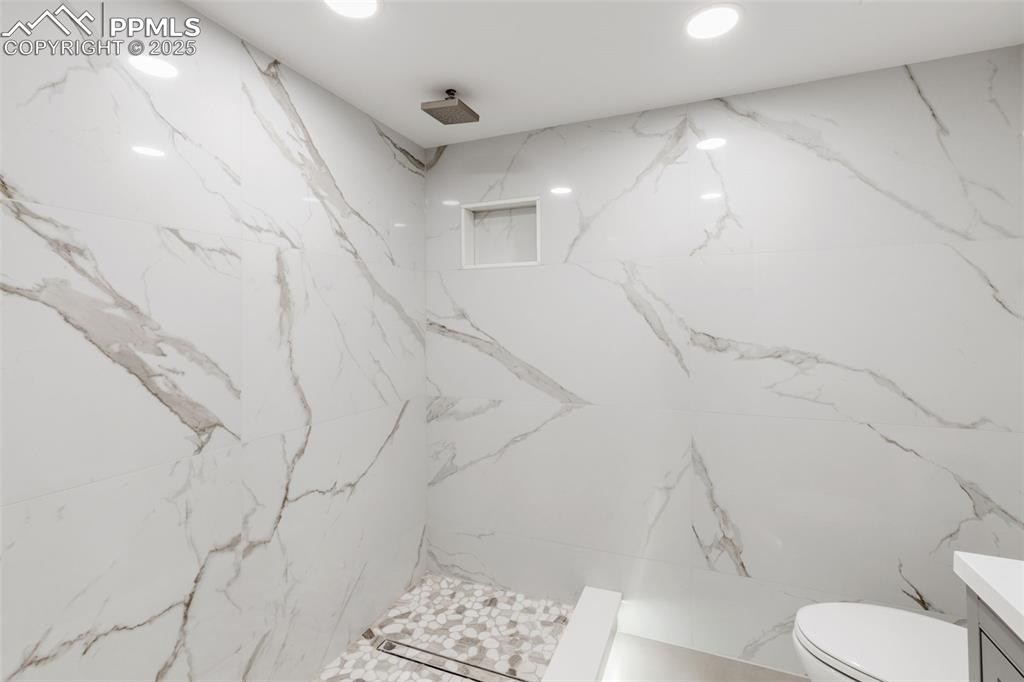
Bathroom featuring a marble finish shower, vanity, and recessed lighting
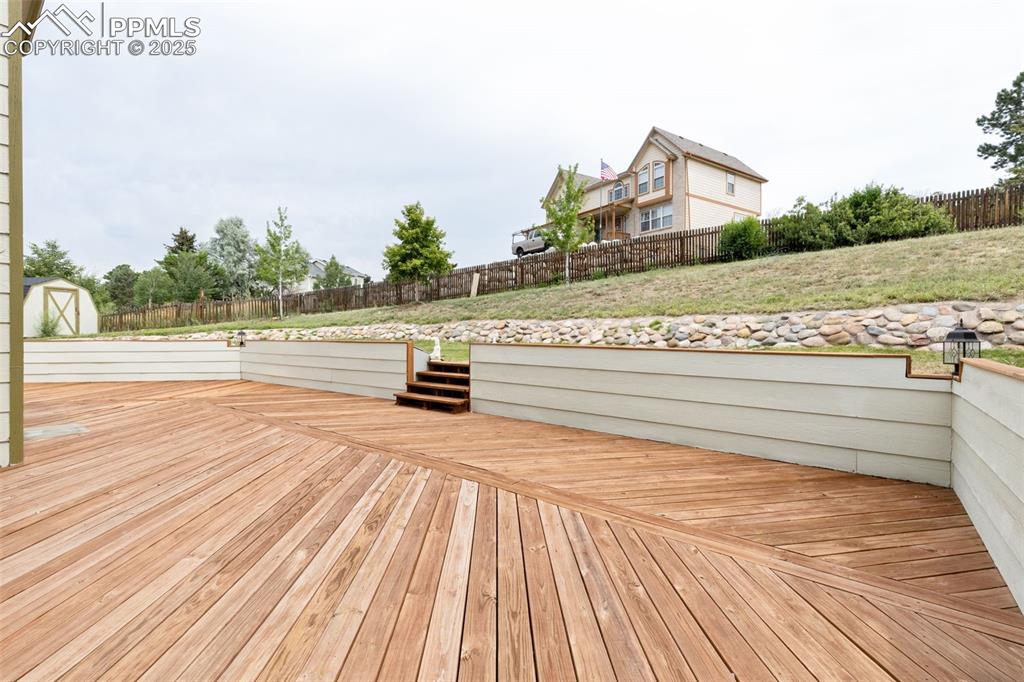
Deck with a fenced backyard and a storage shed
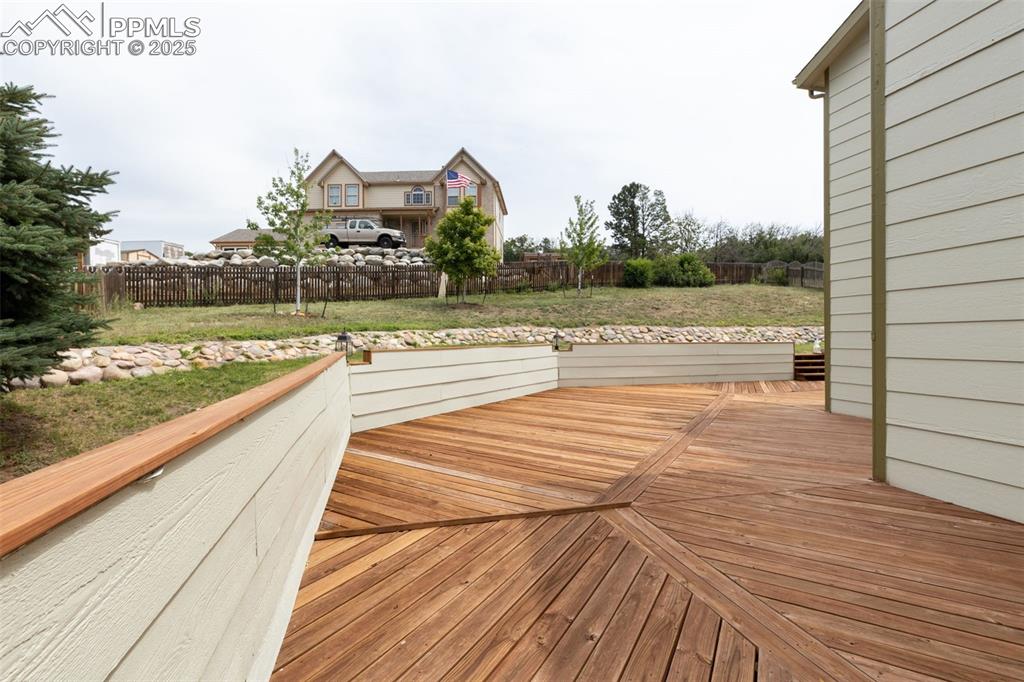
Wooden terrace featuring a fenced backyard
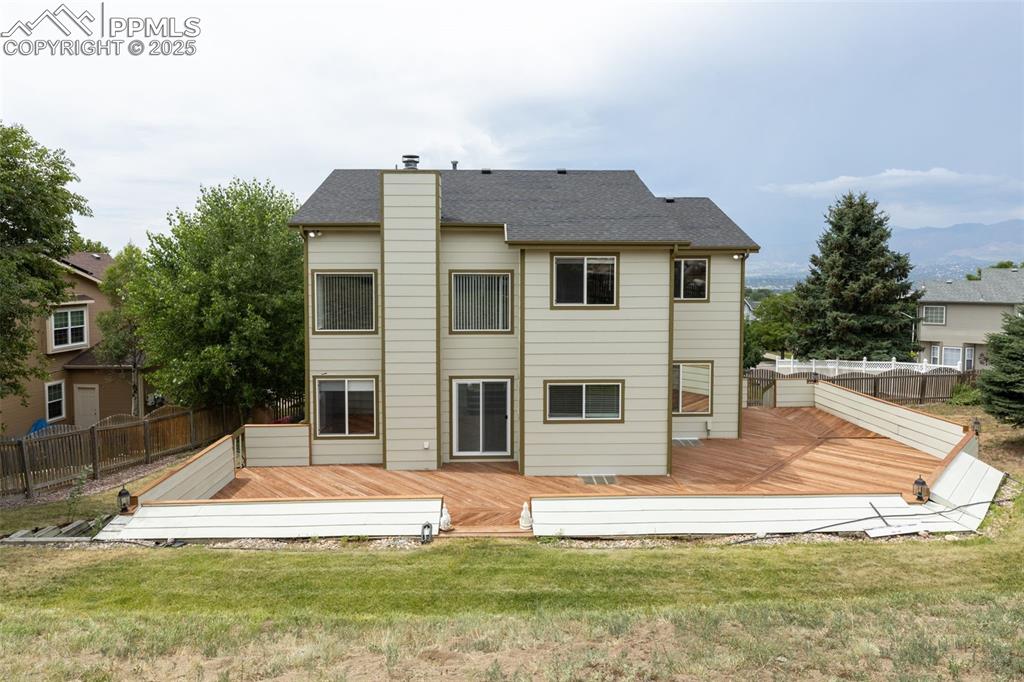
Back of property with a deck, a chimney, and a shingled roof
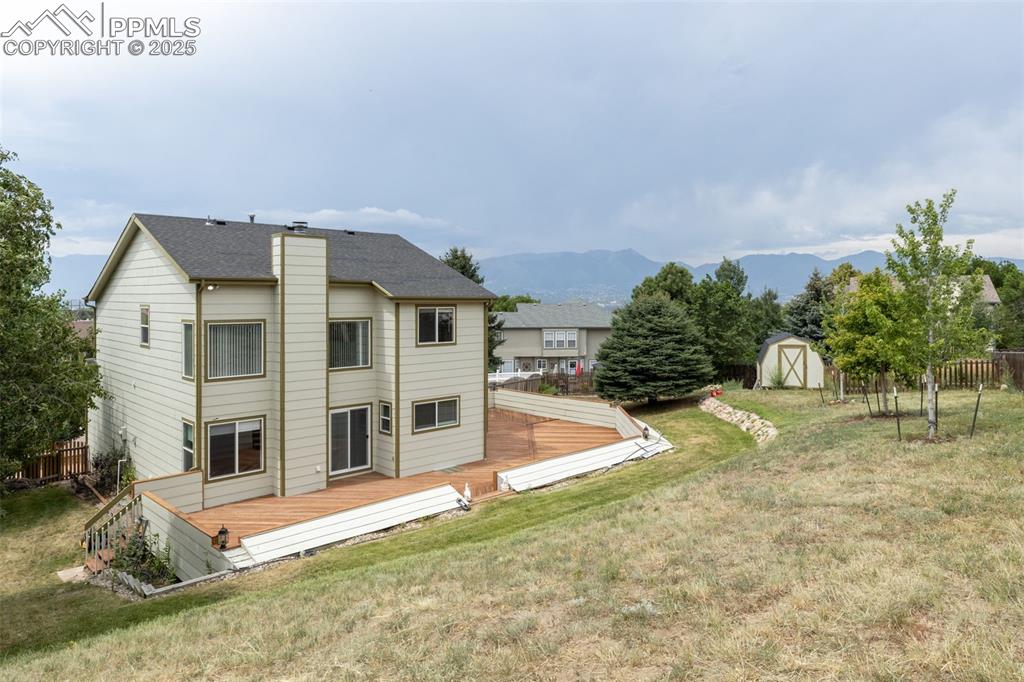
Rear view of property featuring a storage unit, a deck with mountain view, a chimney, and a shingled roof
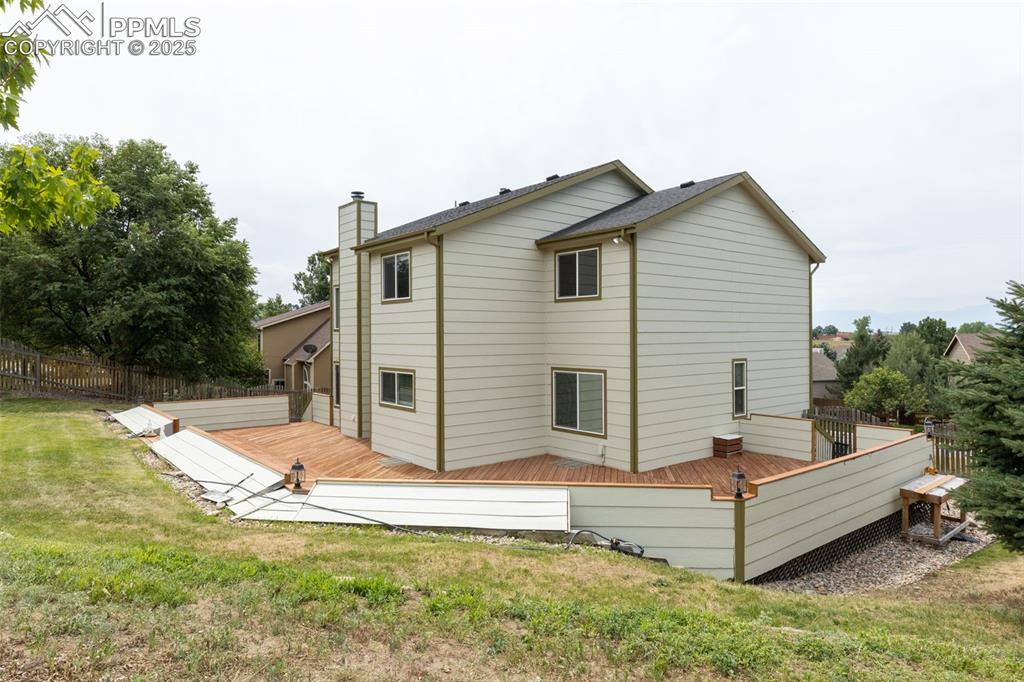
Rear view of property with a wooden deck and a chimney
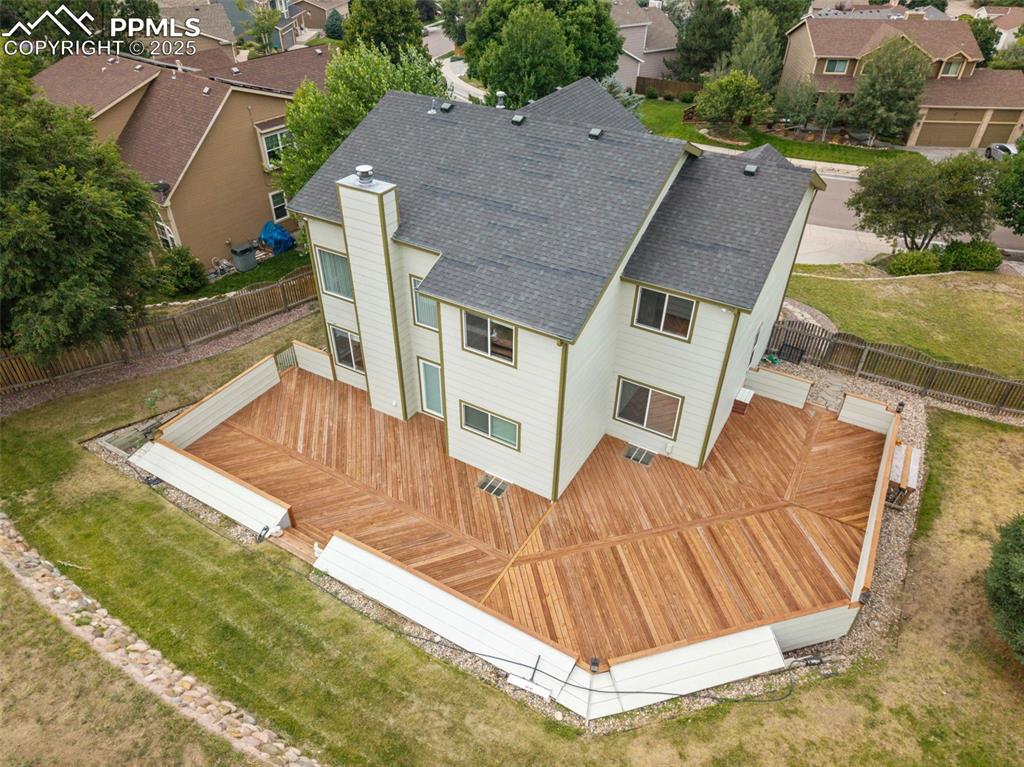
Back of property with a shingled roof, a fenced backyard, a deck, and a residential view
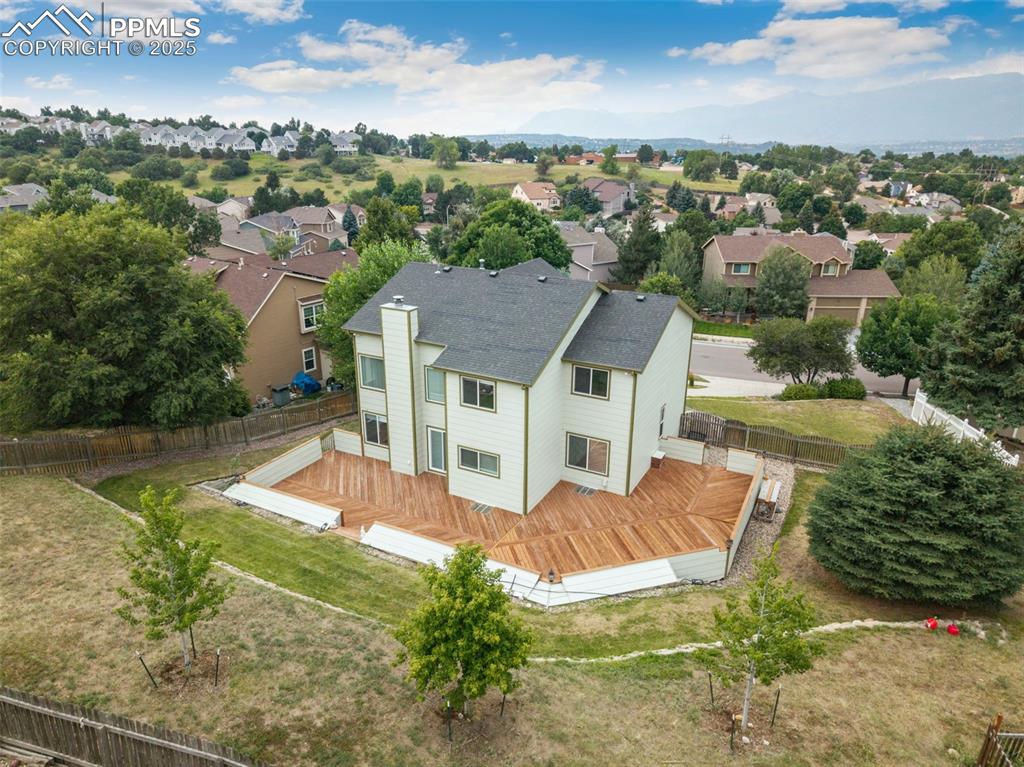
Aerial view of residential area
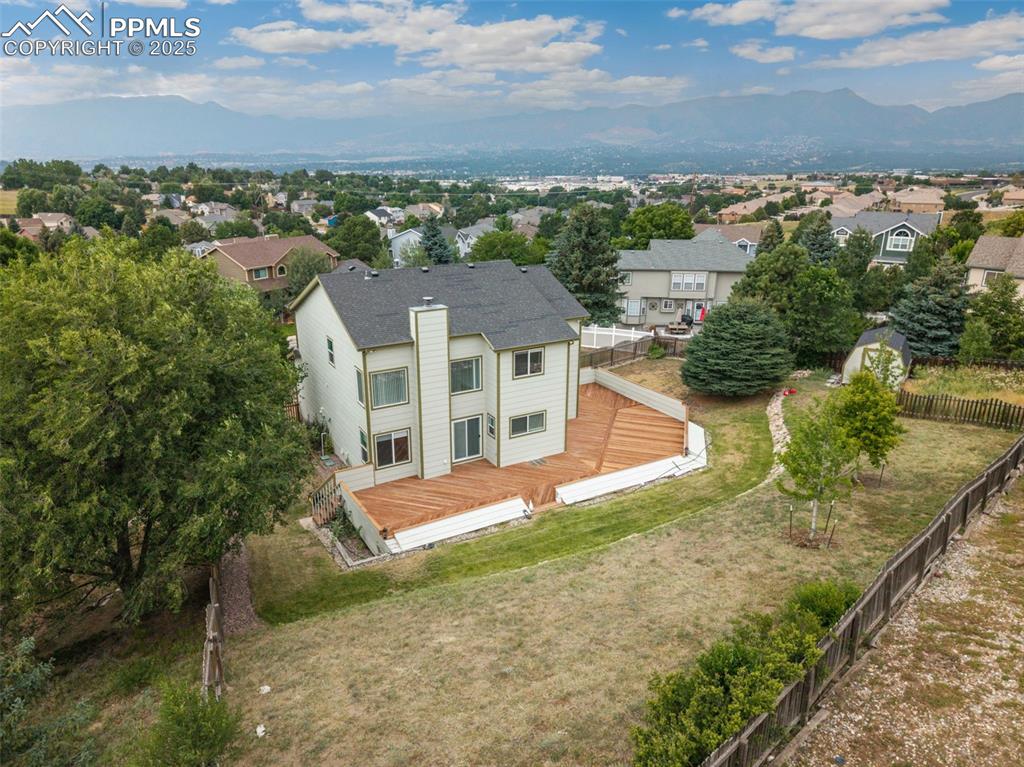
Aerial perspective of suburban area with mountains
Disclaimer: The real estate listing information and related content displayed on this site is provided exclusively for consumers’ personal, non-commercial use and may not be used for any purpose other than to identify prospective properties consumers may be interested in purchasing.