12285 Ozark Place, Peyton, CO, 80831
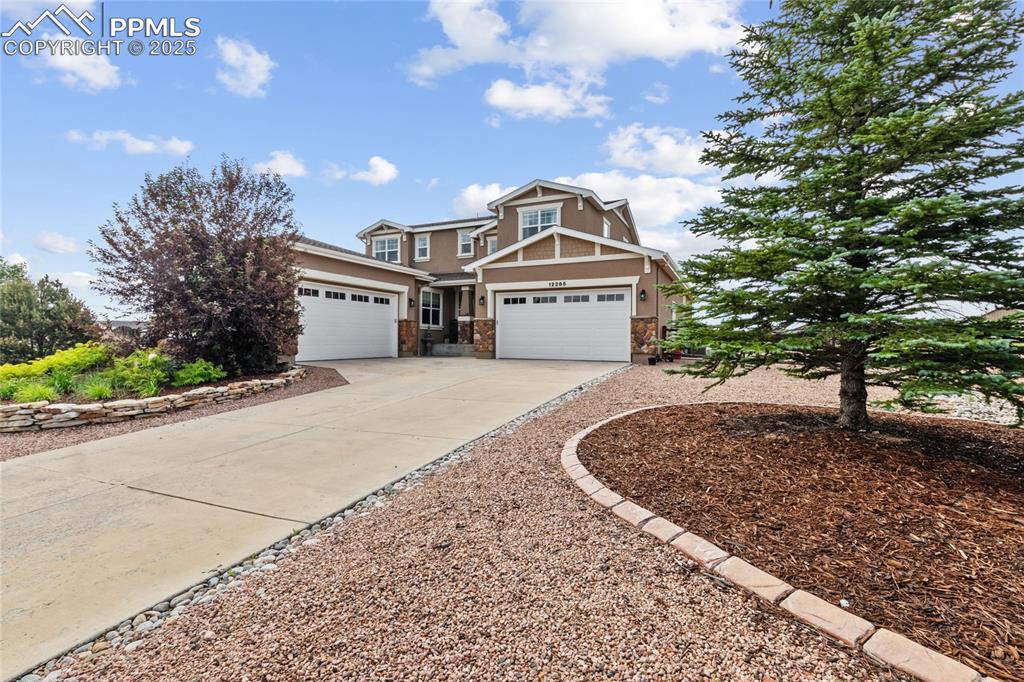
Craftsman-style house with driveway, a garage, stone siding, and stucco siding
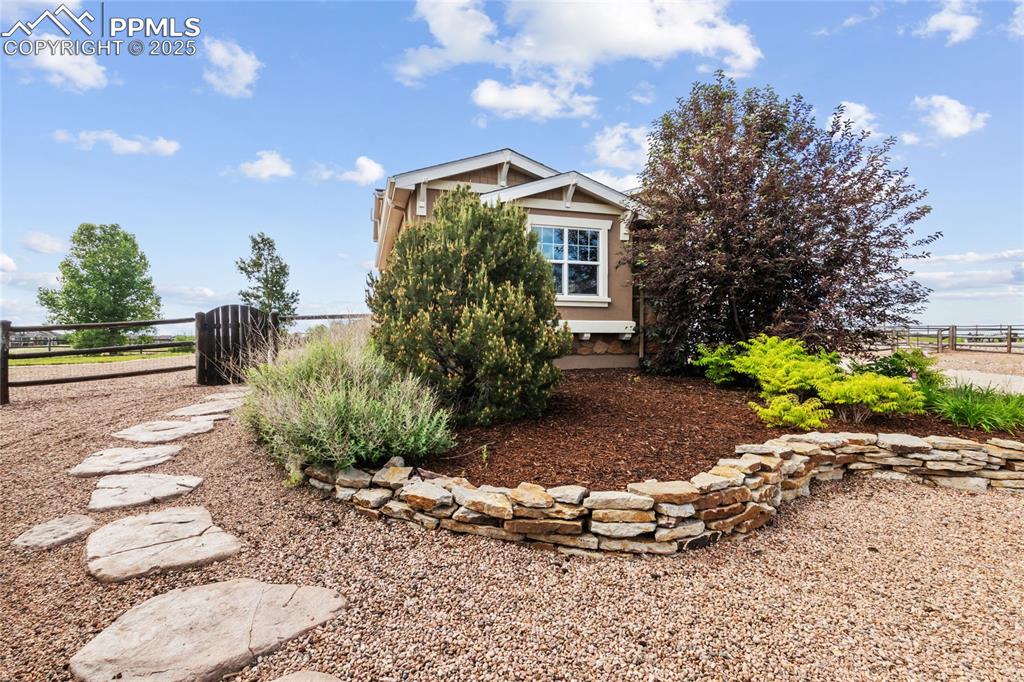
View of front of property featuring stucco siding
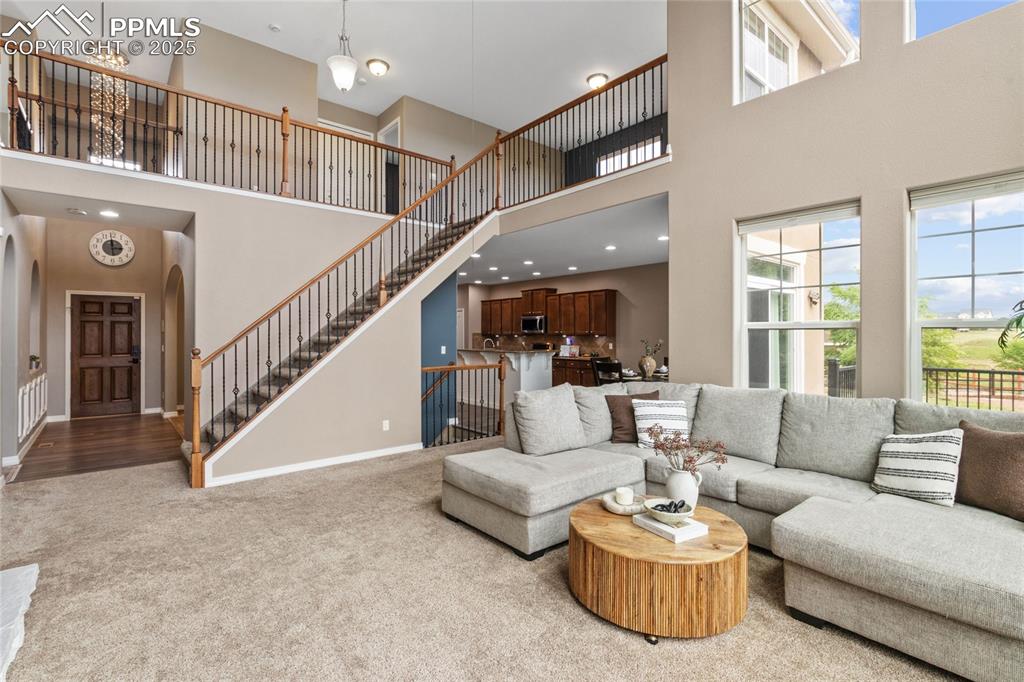
Living room with a high ceiling, carpet flooring, stairs, and arched walkways
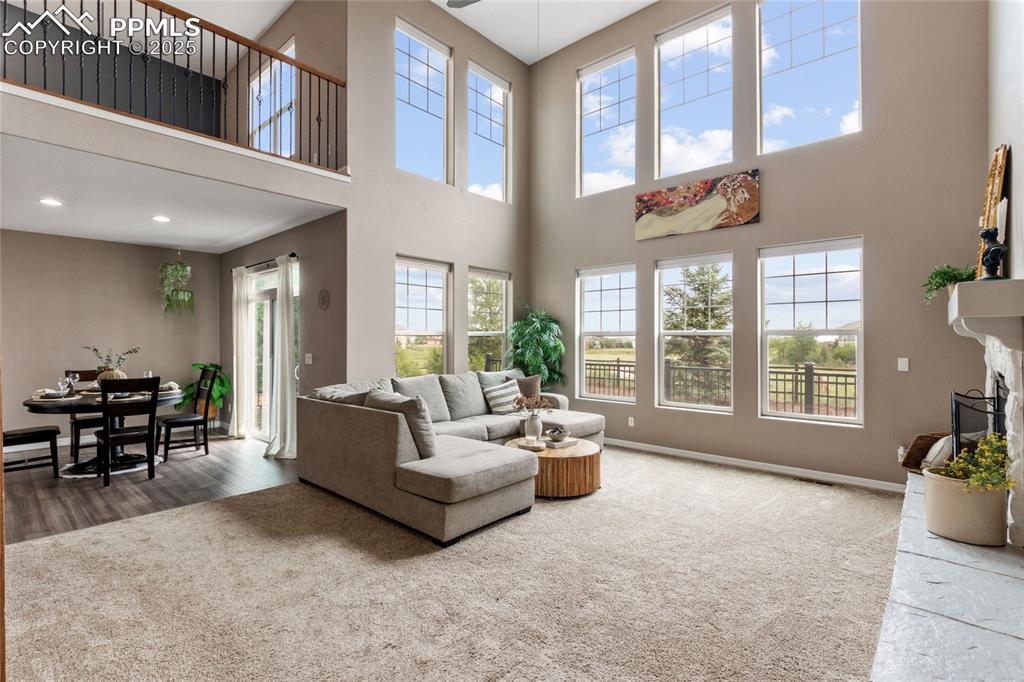
Living room with a high ceiling and wood finished floors
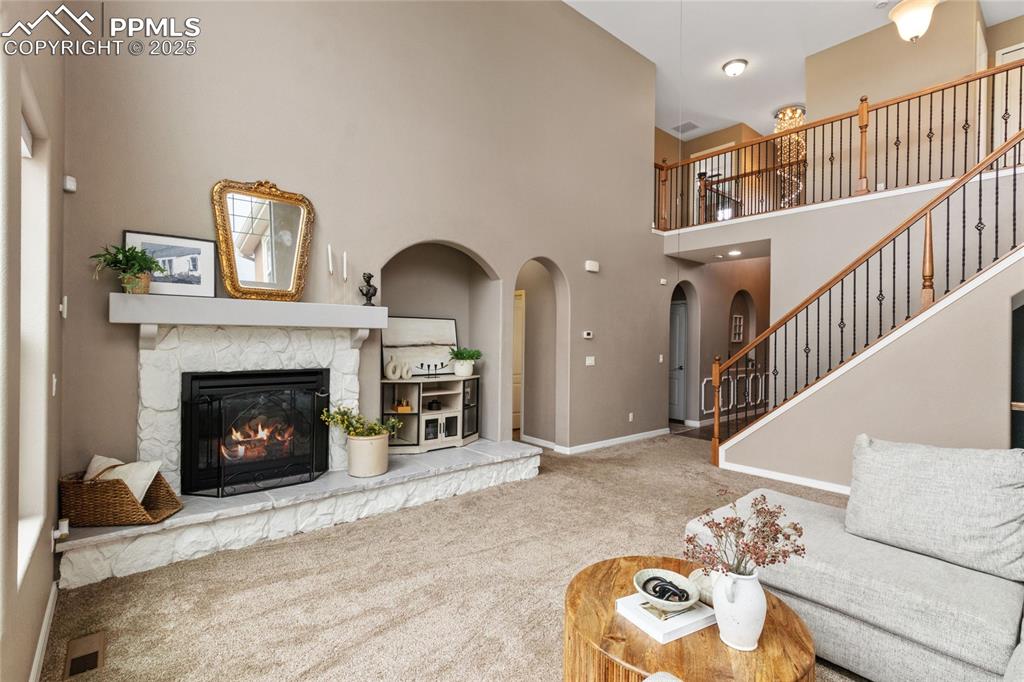
Living room featuring carpet flooring, a high ceiling, a fireplace, arched walkways, and stairs
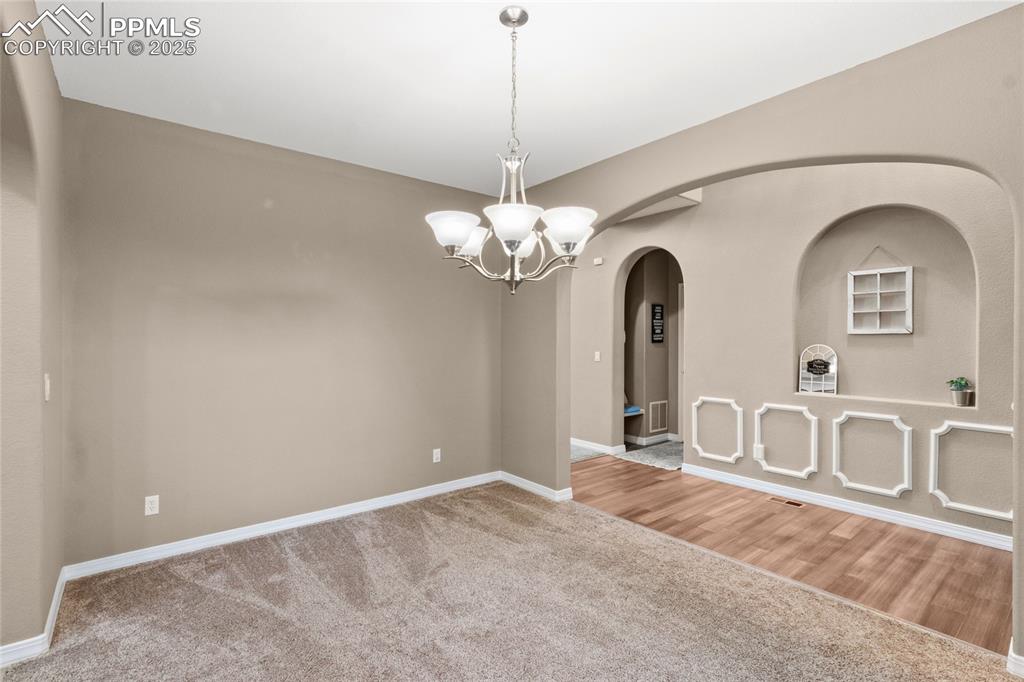
Carpeted empty room with arched walkways and a chandelier
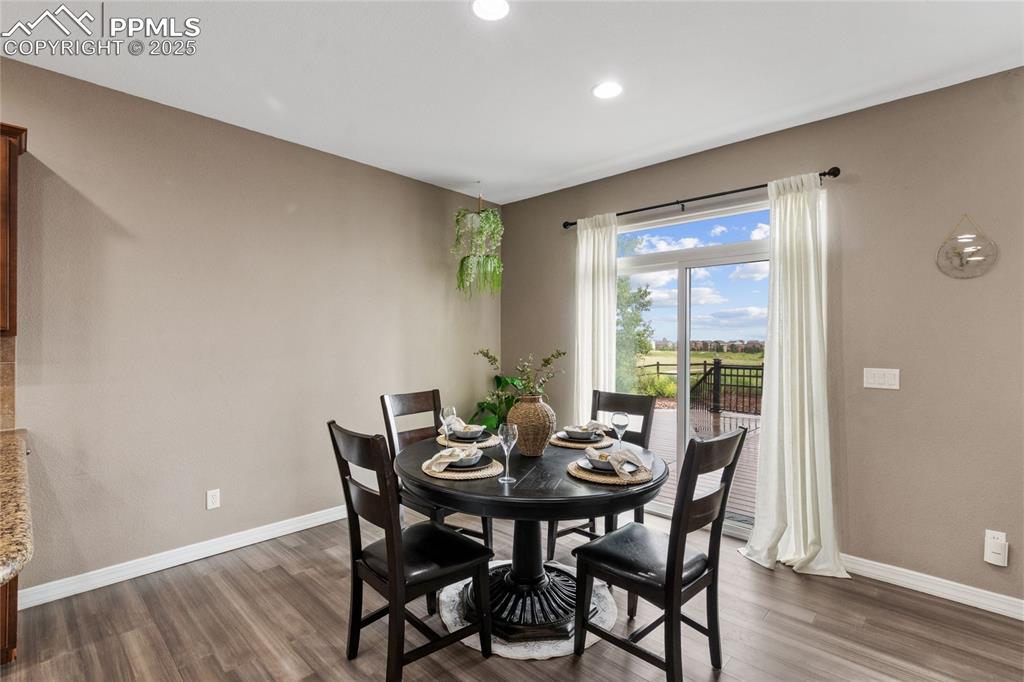
Dining room featuring dark wood finished floors and recessed lighting
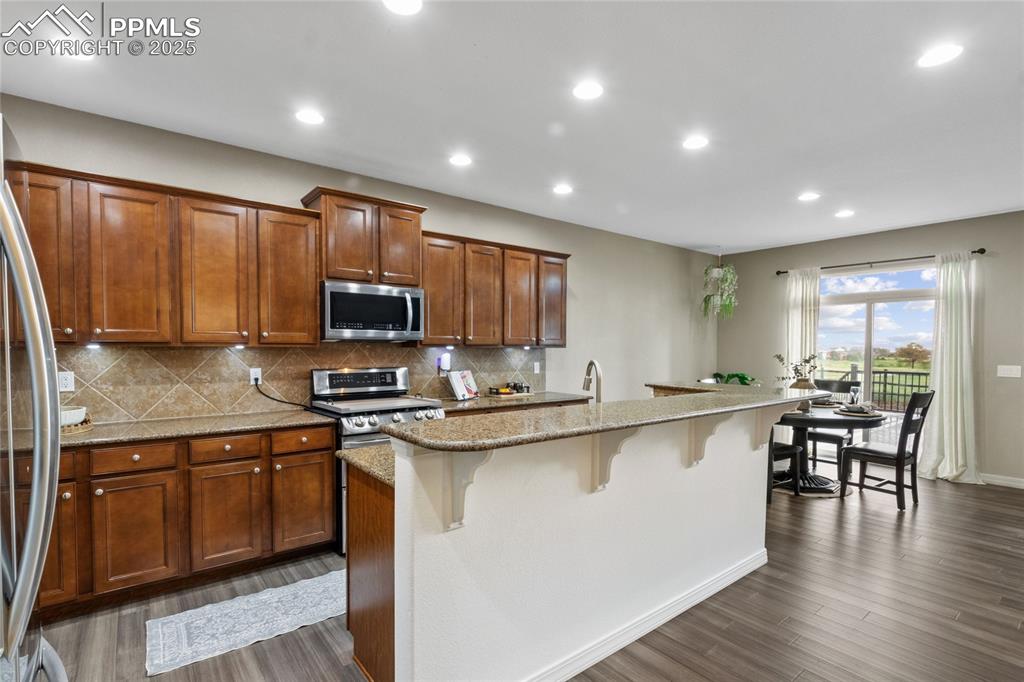
Kitchen featuring stainless steel appliances, a breakfast bar, dark wood-style flooring, recessed lighting, and light stone countertops
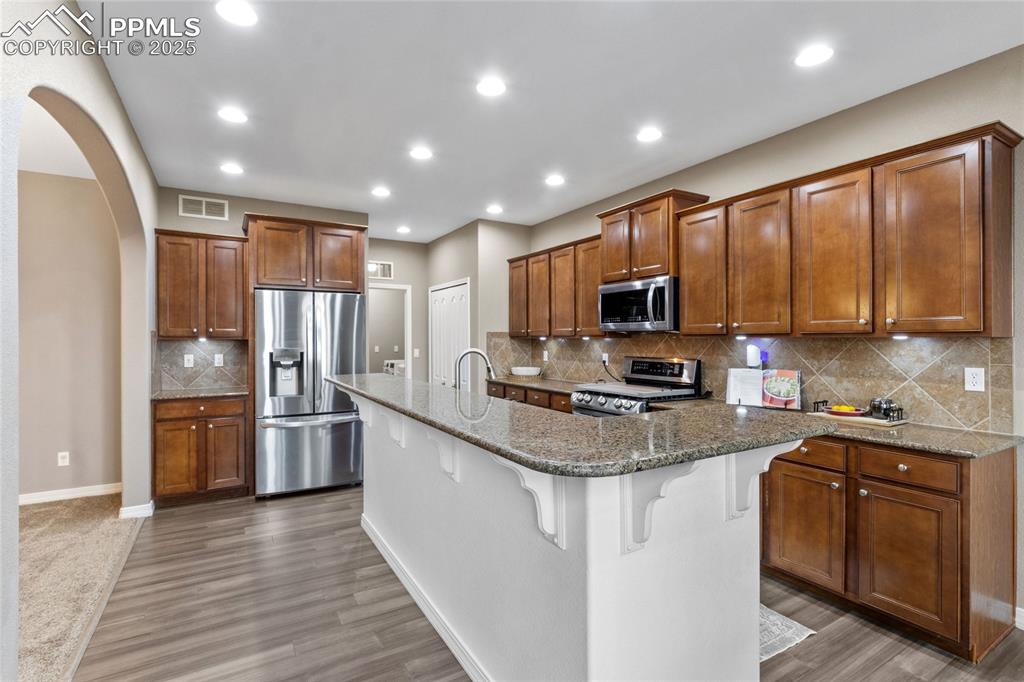
Kitchen featuring stainless steel appliances, a kitchen breakfast bar, brown cabinets, arched walkways, and dark stone counters
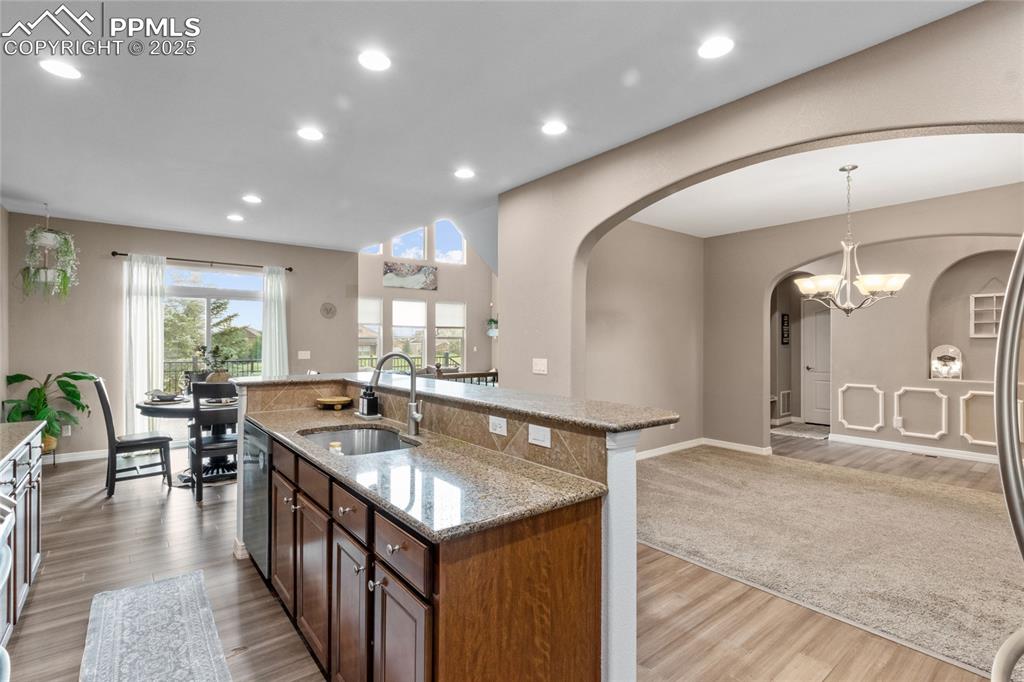
Kitchen featuring arched walkways, light wood-style floors, light stone countertops, recessed lighting, and an island with sink
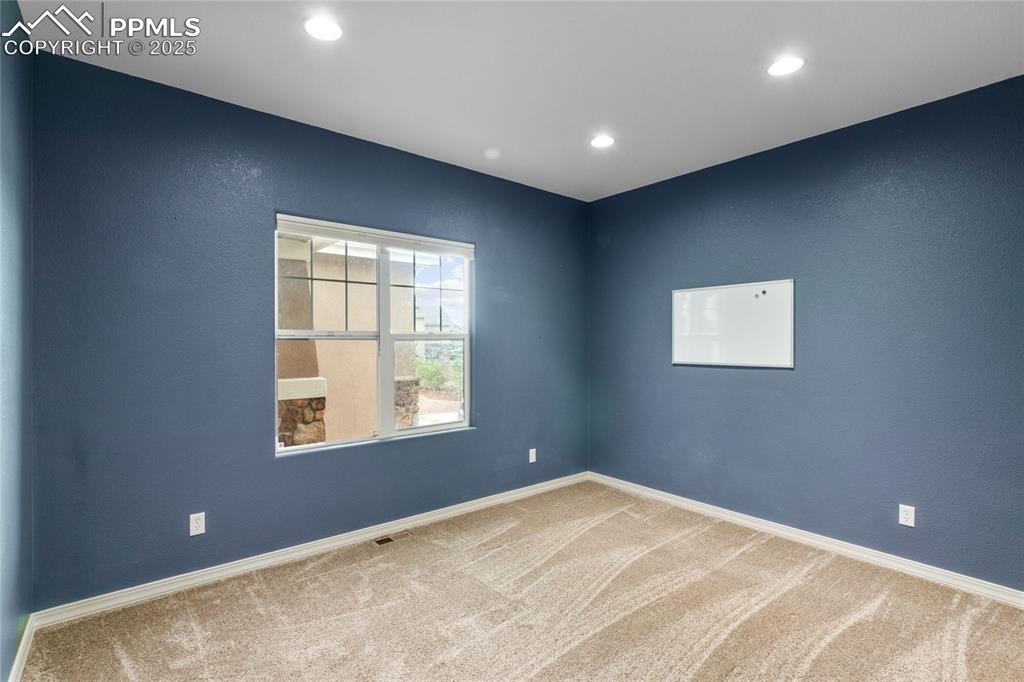
Unfurnished room with carpet floors and recessed lighting
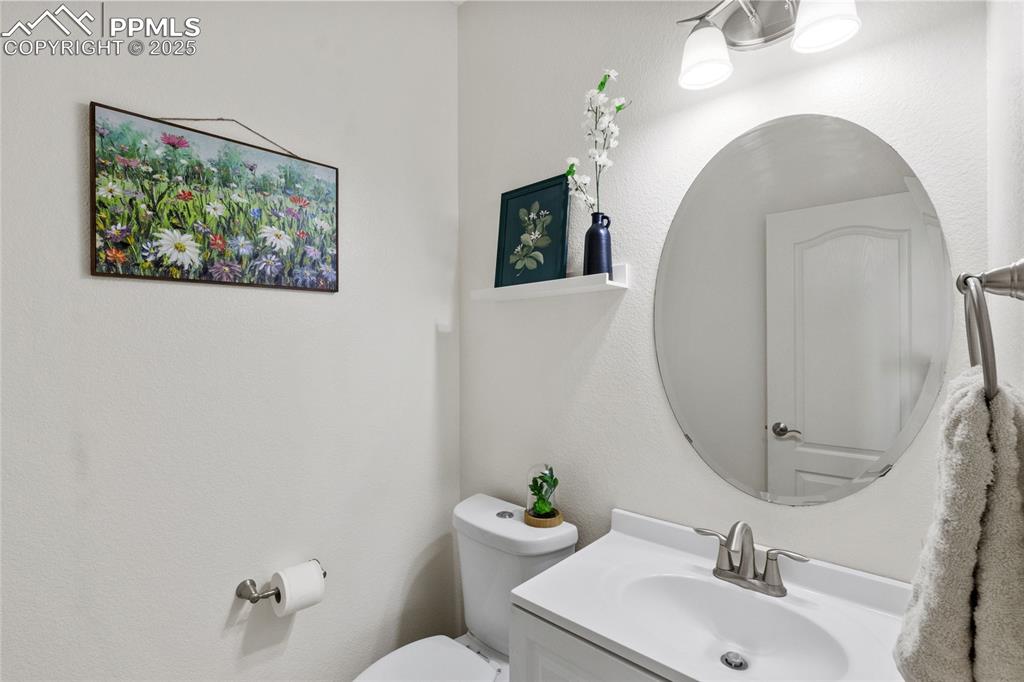
Half bath with toilet and vanity
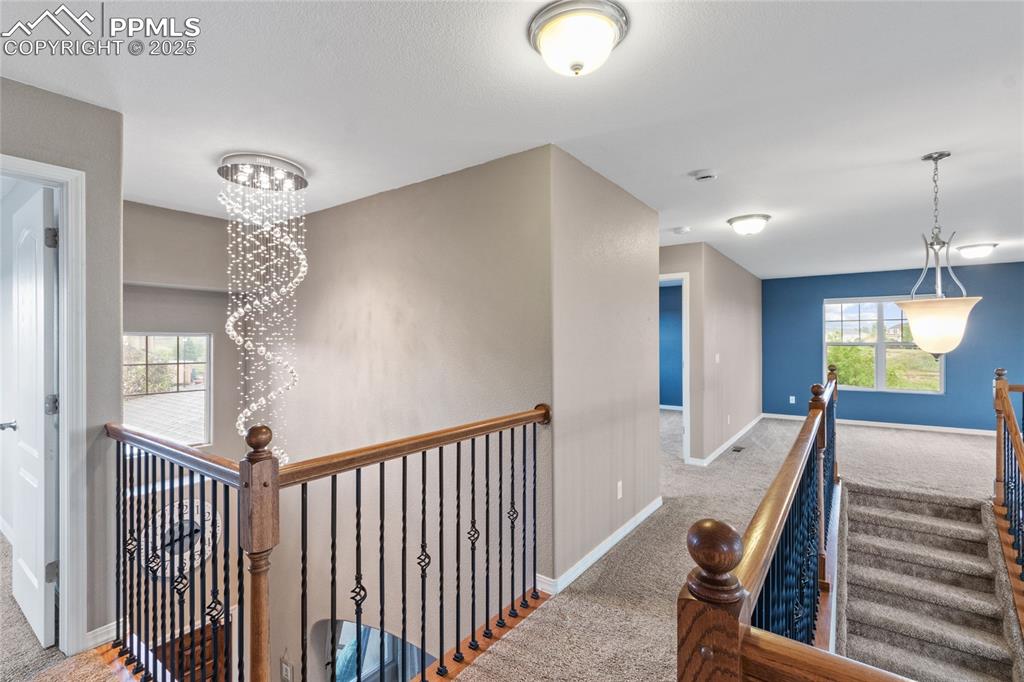
Hallway featuring carpet floors, a chandelier, and an upstairs landing
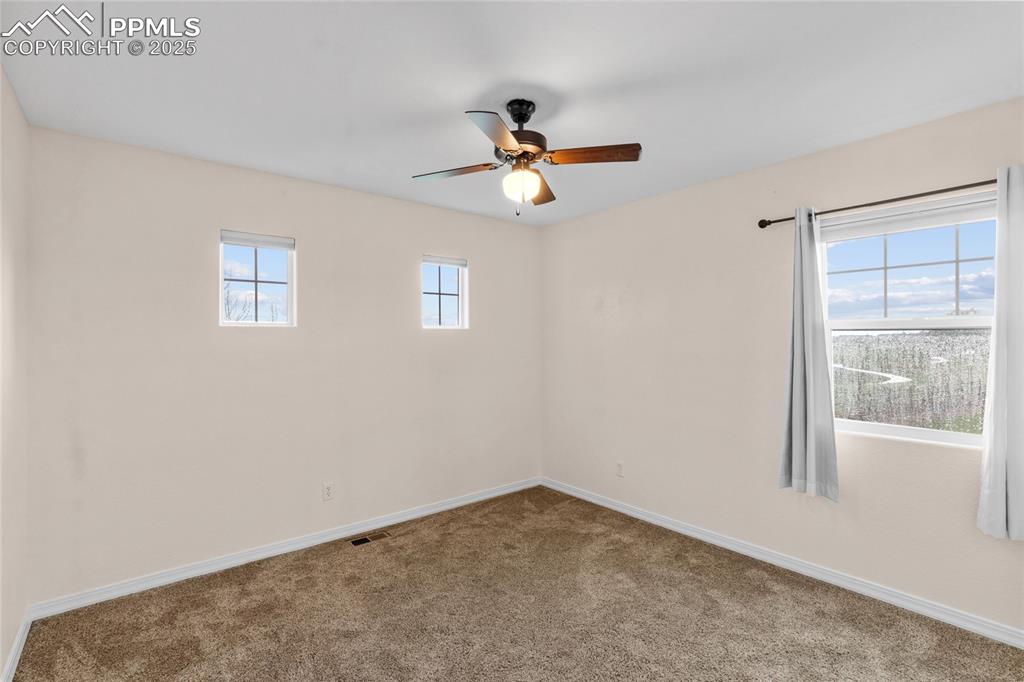
Carpeted empty room featuring a ceiling fan and baseboards
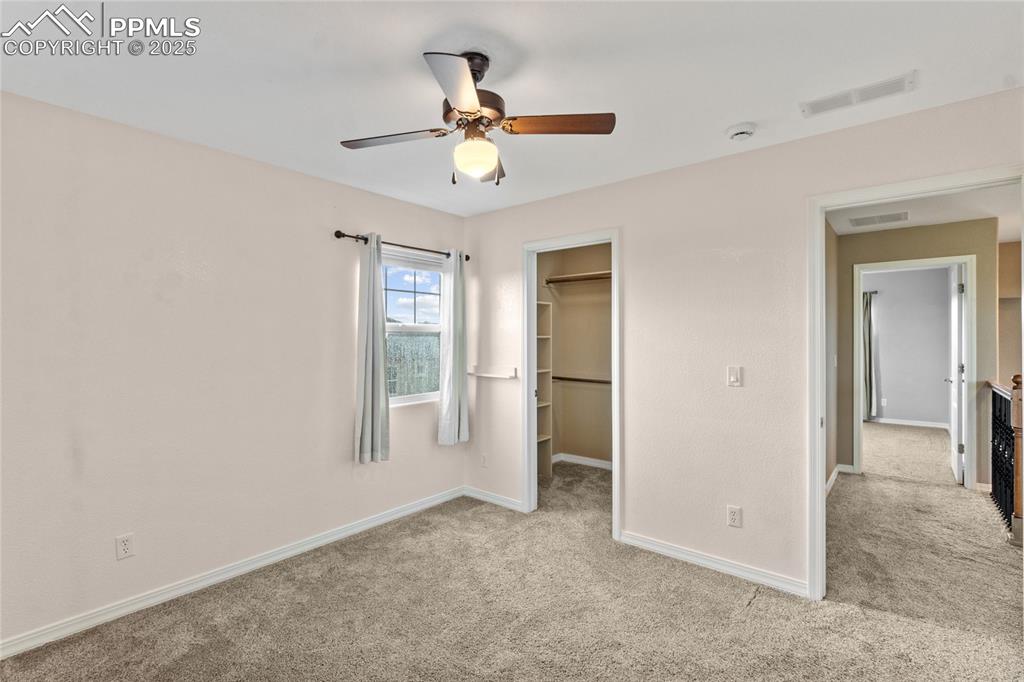
Unfurnished bedroom featuring carpet floors, a spacious closet, a ceiling fan, and a closet
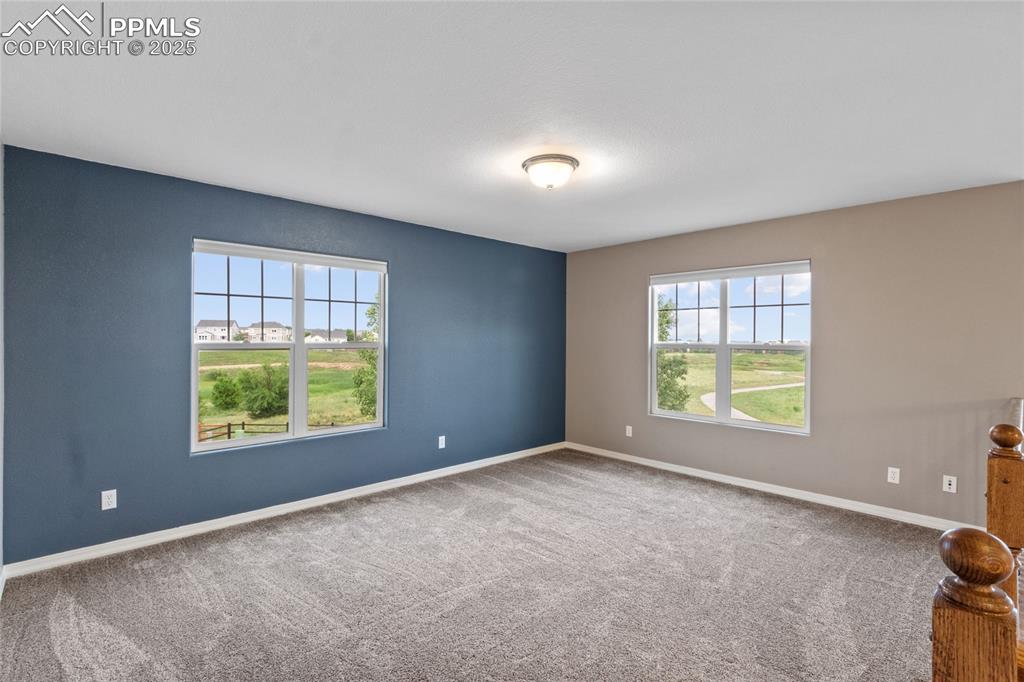
Spare room featuring carpet and baseboards
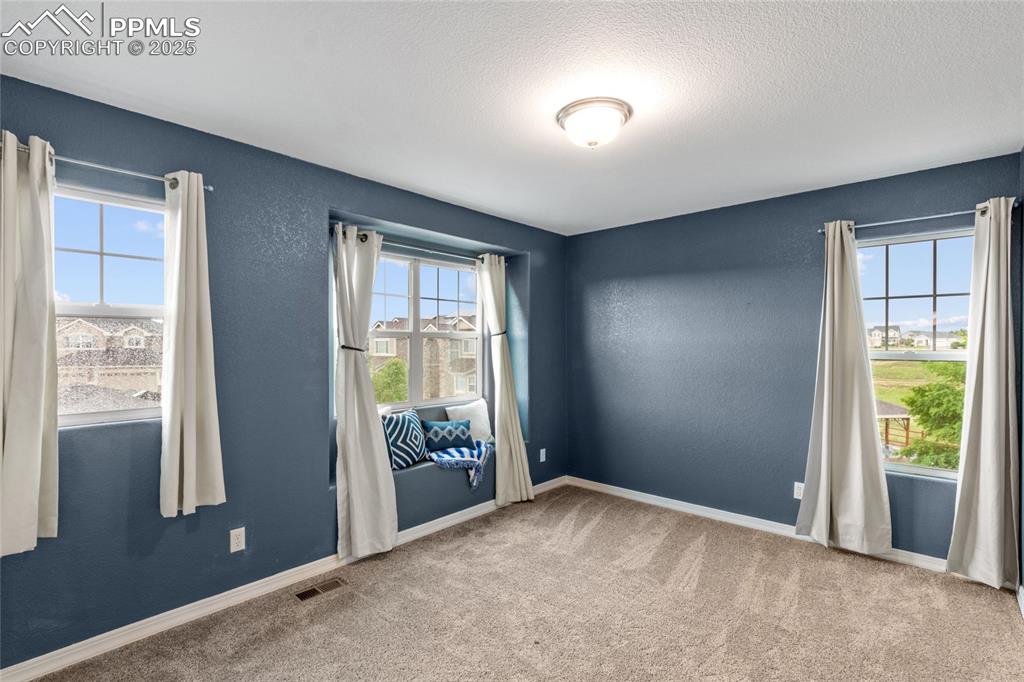
Spare room with carpet and a textured ceiling
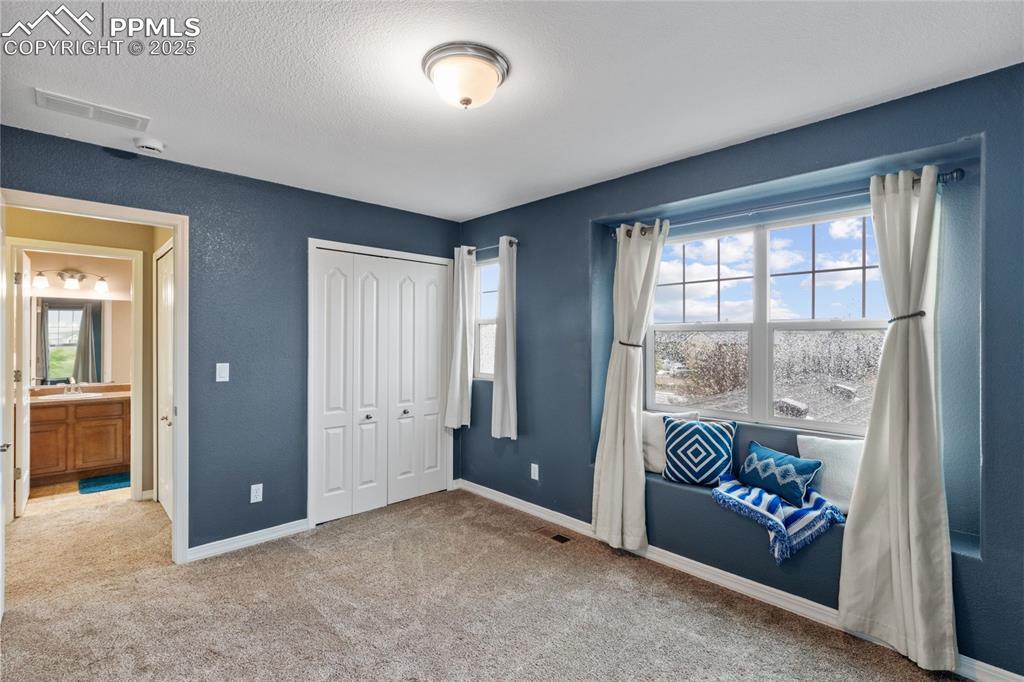
Unfurnished bedroom featuring carpet and a closet
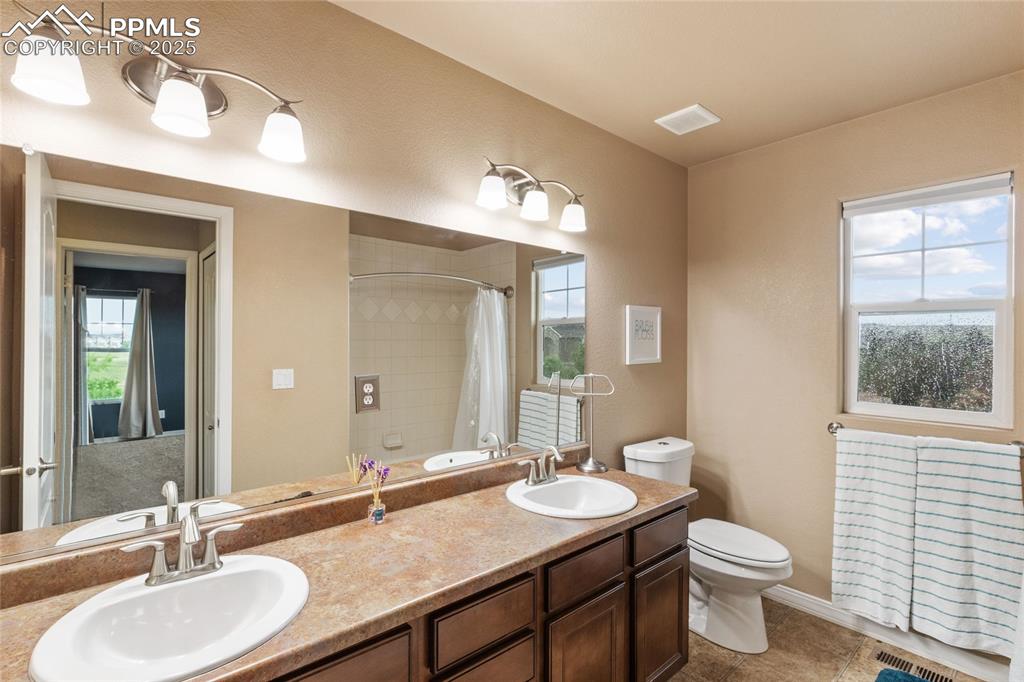
Bathroom featuring plenty of natural light, double vanity, and tile patterned flooring
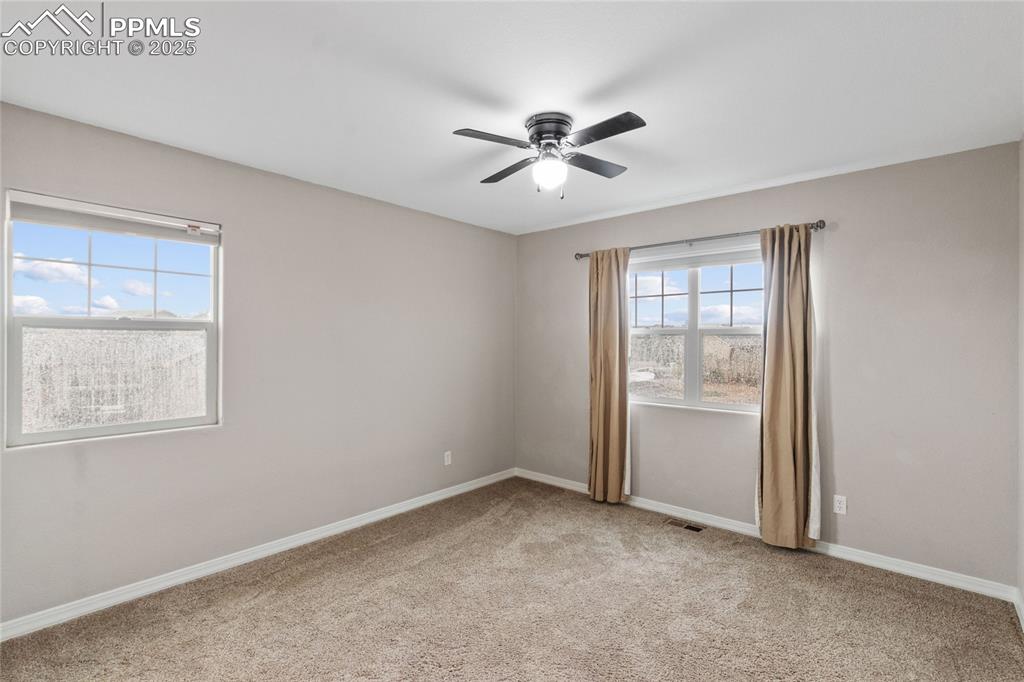
Unfurnished room featuring a ceiling fan and light carpet
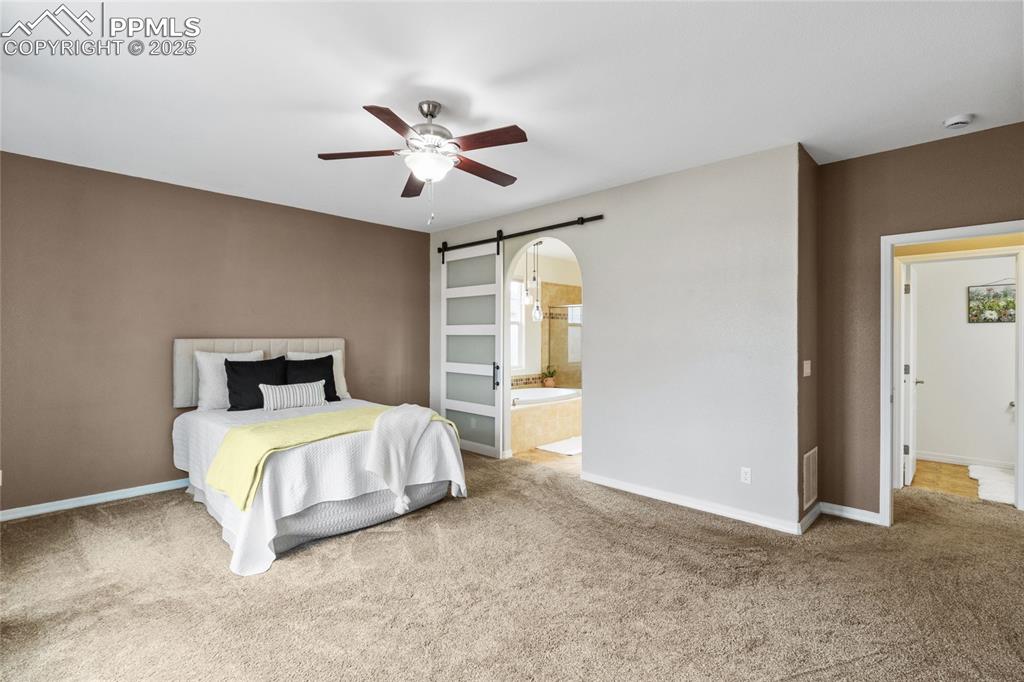
Bedroom with a barn door, carpet, ceiling fan, and ensuite bath
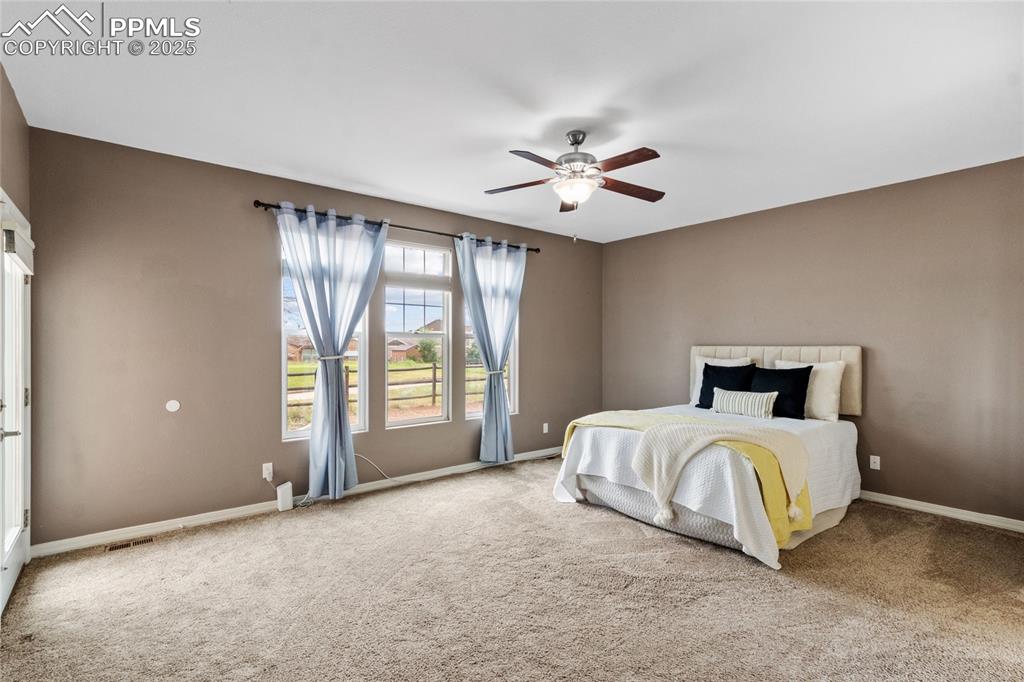
Bedroom with carpet flooring and a ceiling fan
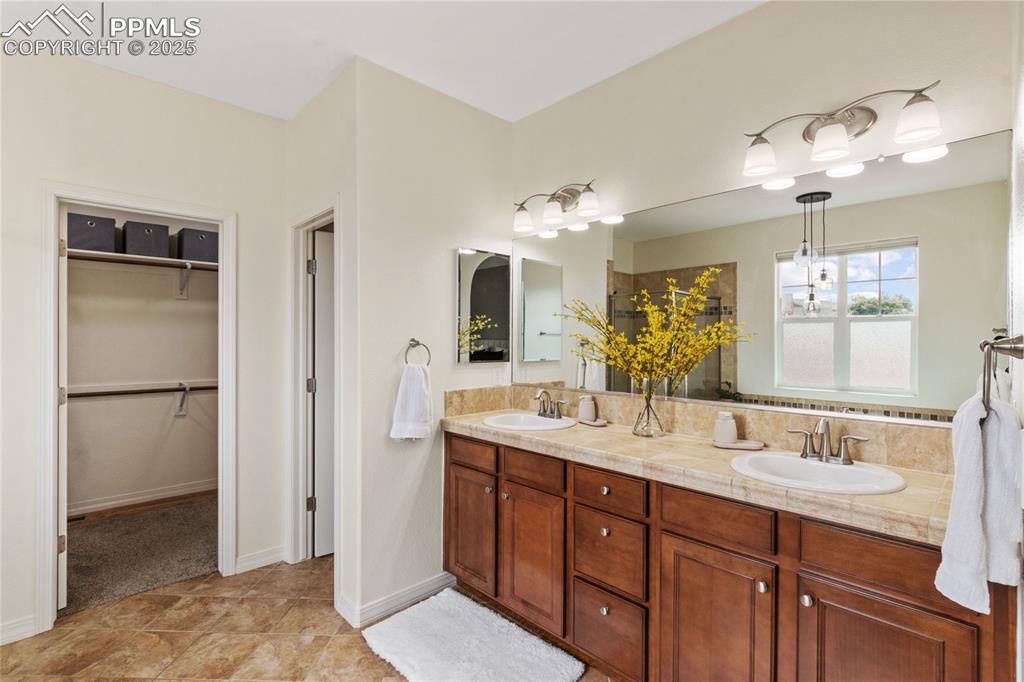
Full bath featuring double vanity and a walk in closet
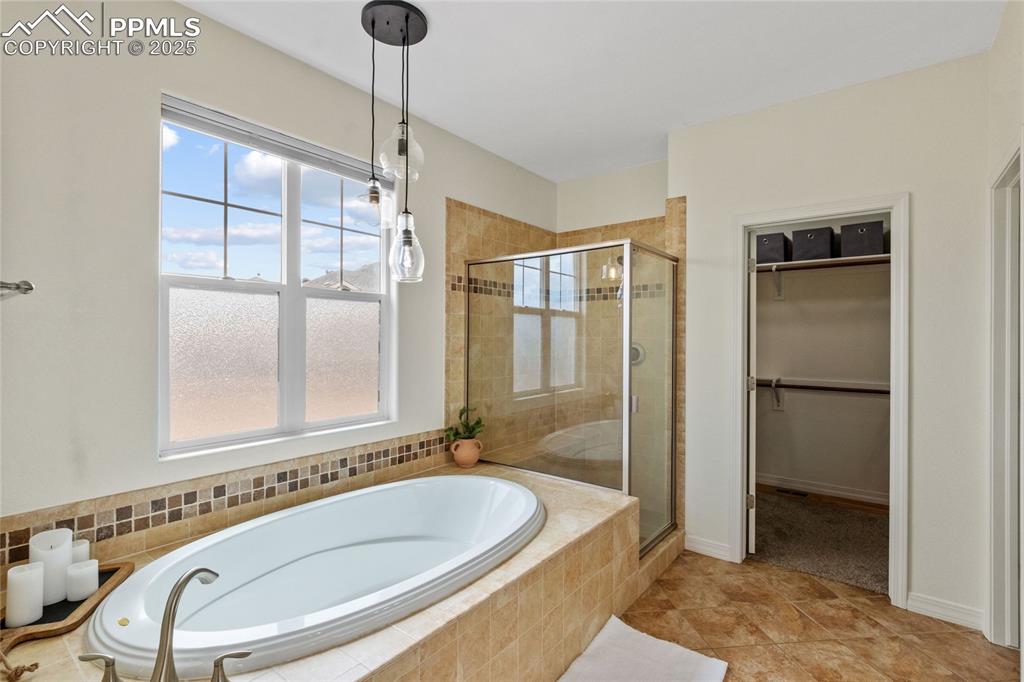
Full bathroom with a shower stall, a bath, and a spacious closet
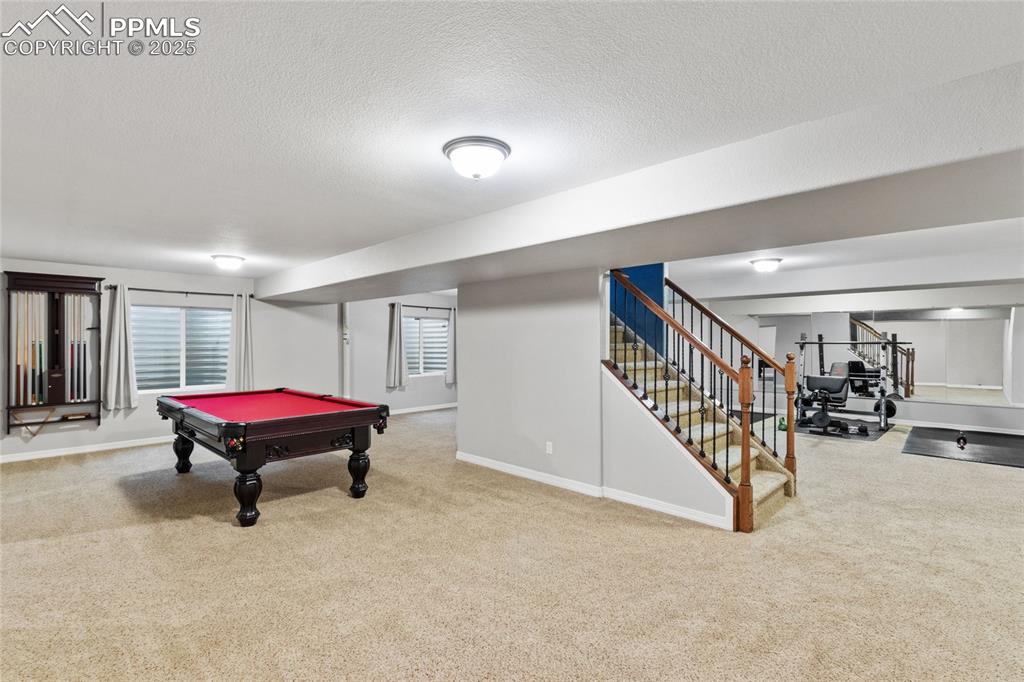
Recreation room with carpet, pool table, and a textured ceiling
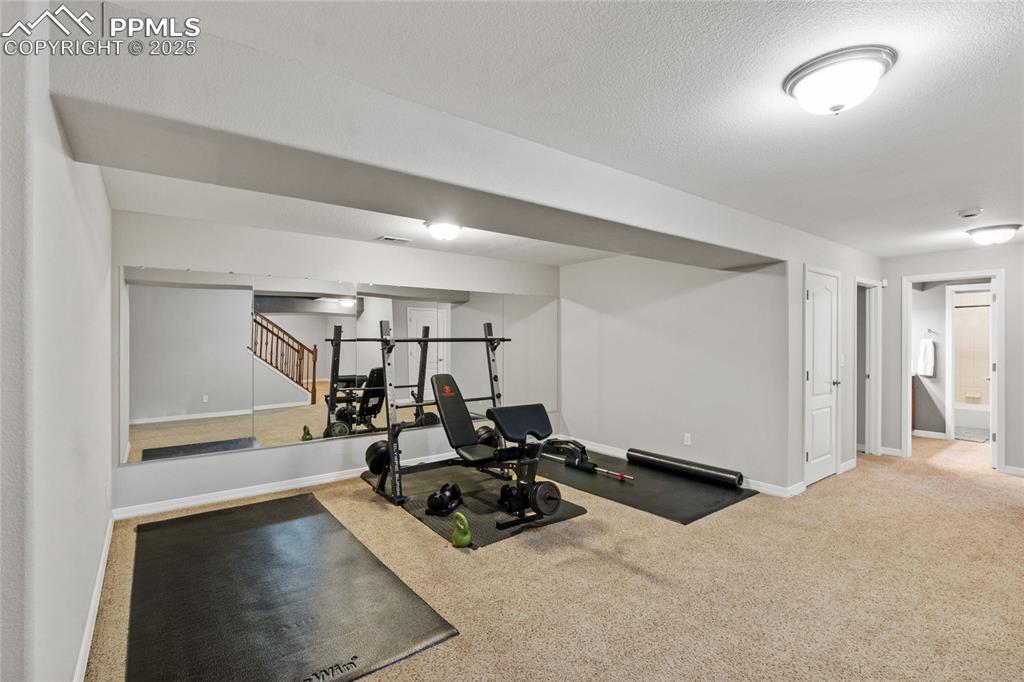
Exercise area featuring baseboards and carpet flooring
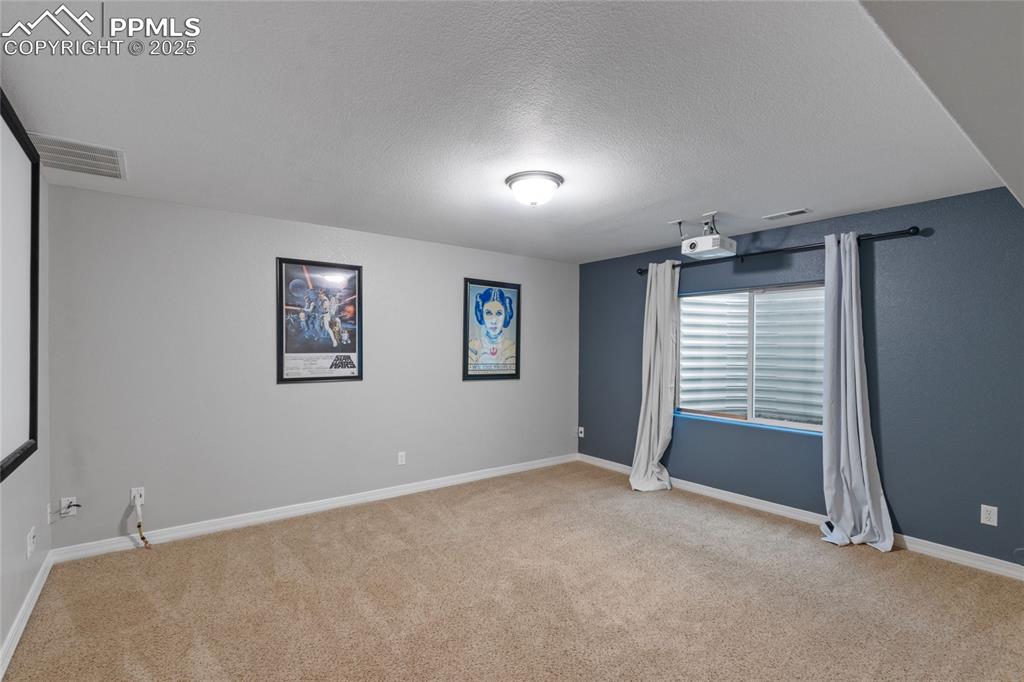
Unfurnished room featuring light colored carpet and a textured ceiling
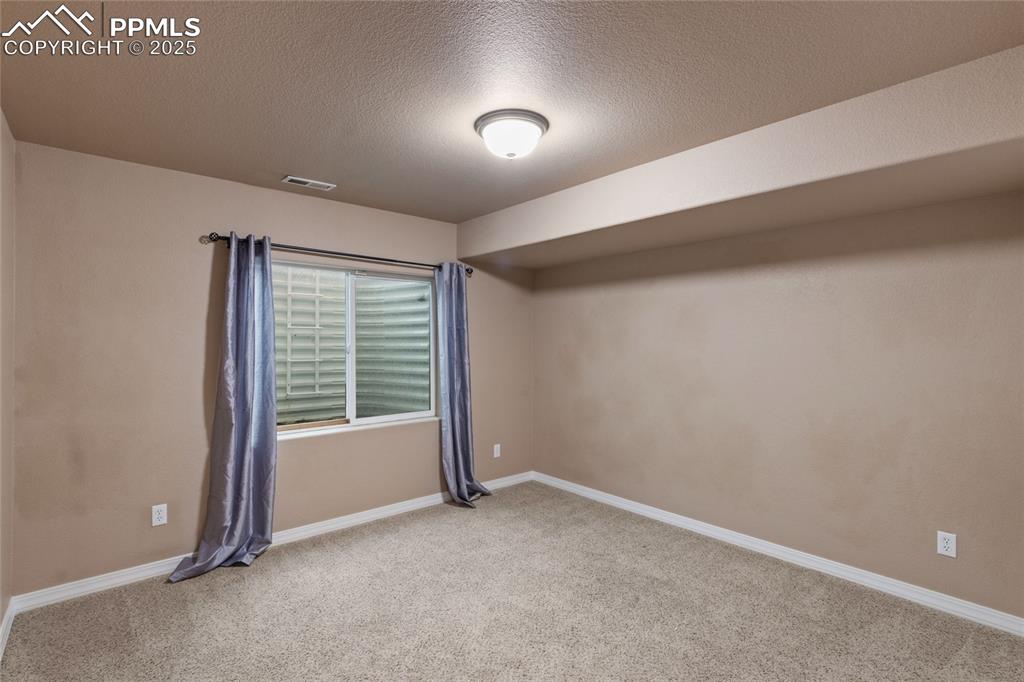
Spare room featuring carpet floors and a textured ceiling
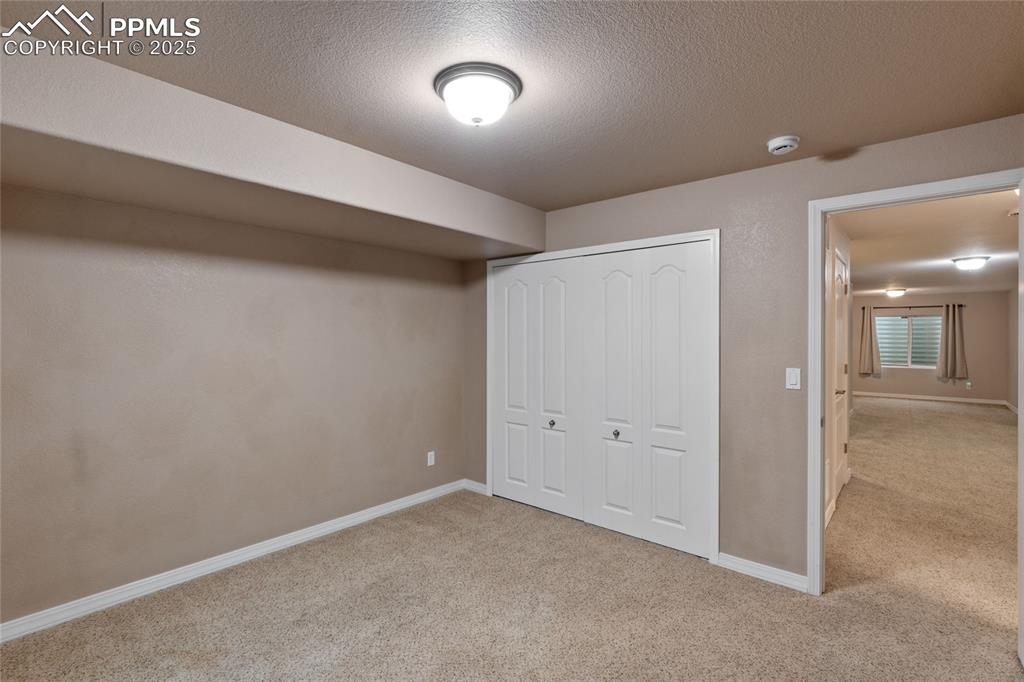
Unfurnished bedroom with carpet, a closet, and a textured ceiling
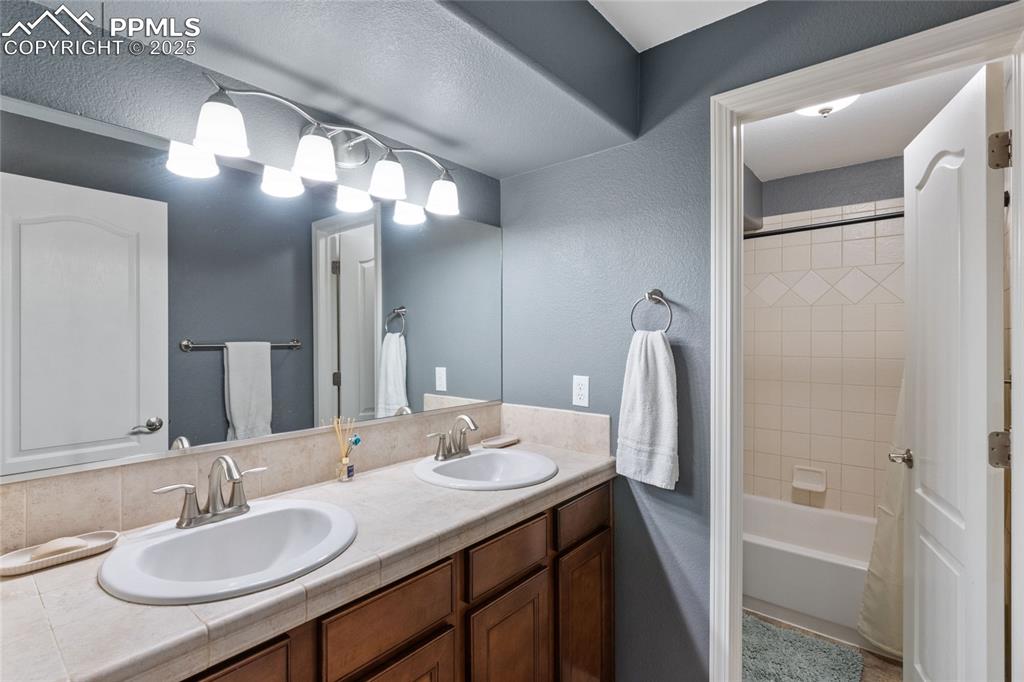
Full bathroom featuring double vanity and washtub / shower combination
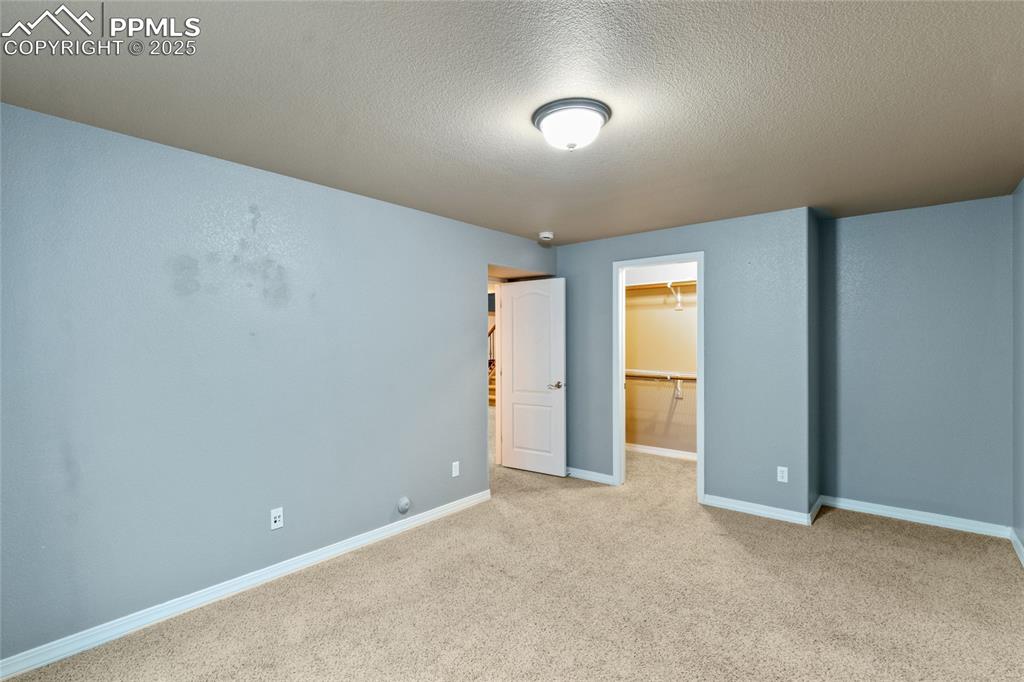
Unfurnished bedroom featuring carpet, a textured ceiling, a spacious closet, and a closet
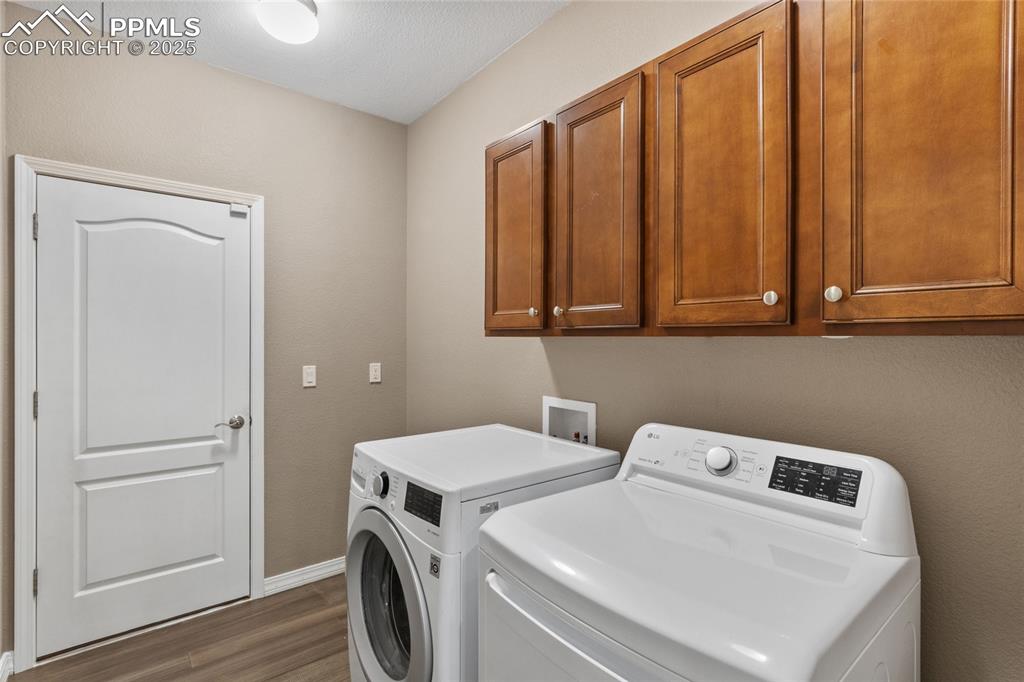
Washroom with wood finished floors, washer and dryer, and cabinet space
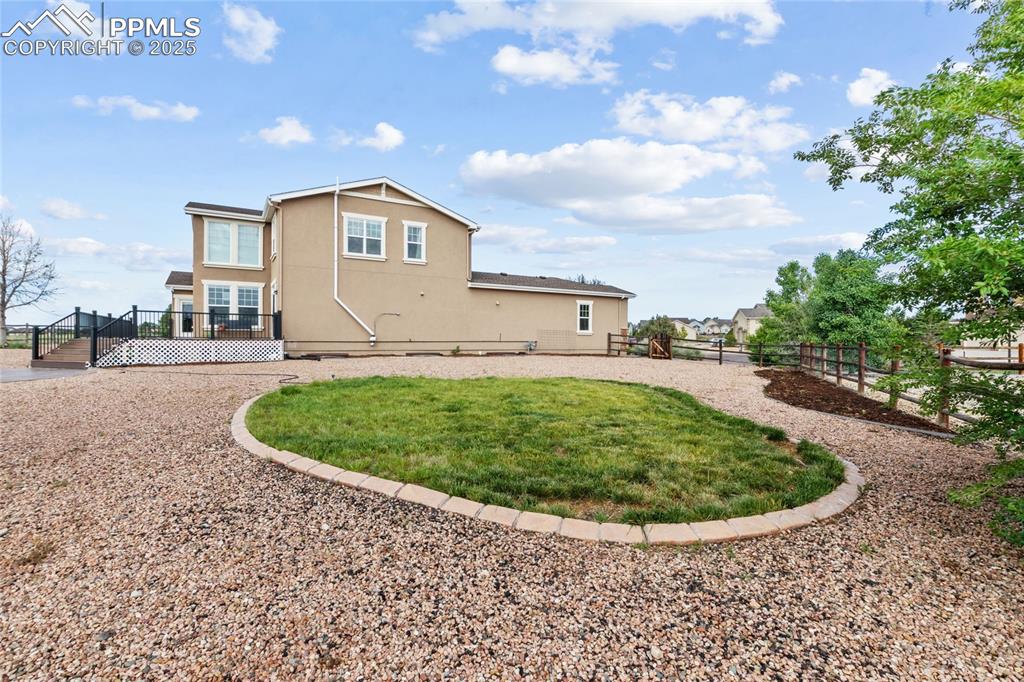
Back of property featuring stucco siding
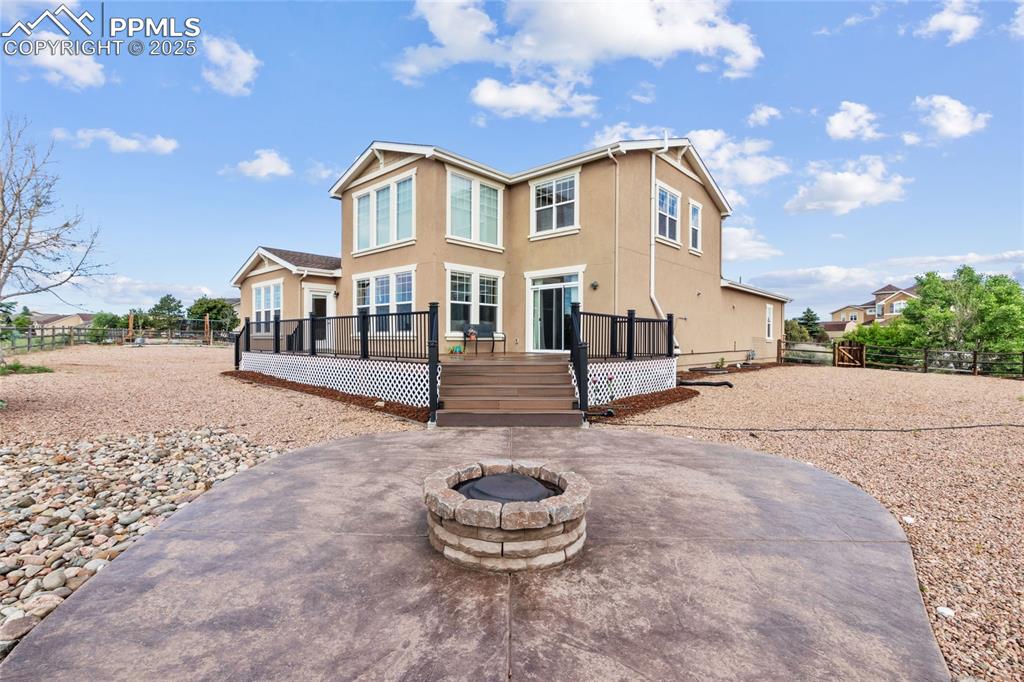
Back of house featuring an outdoor fire pit, a patio, a deck, and stucco siding
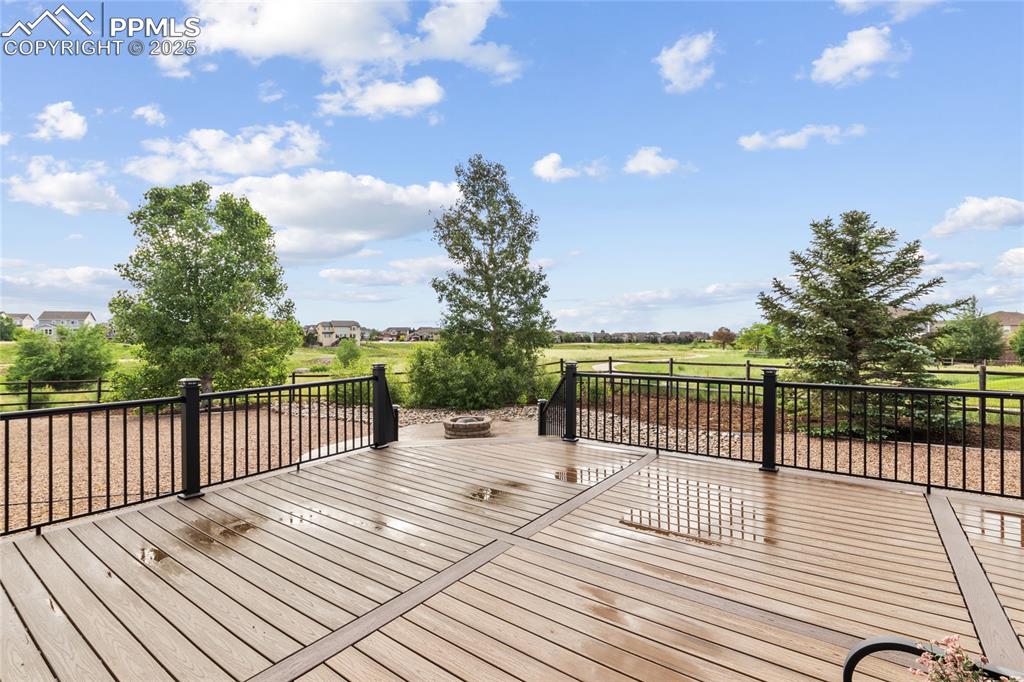
View of wooden terrace
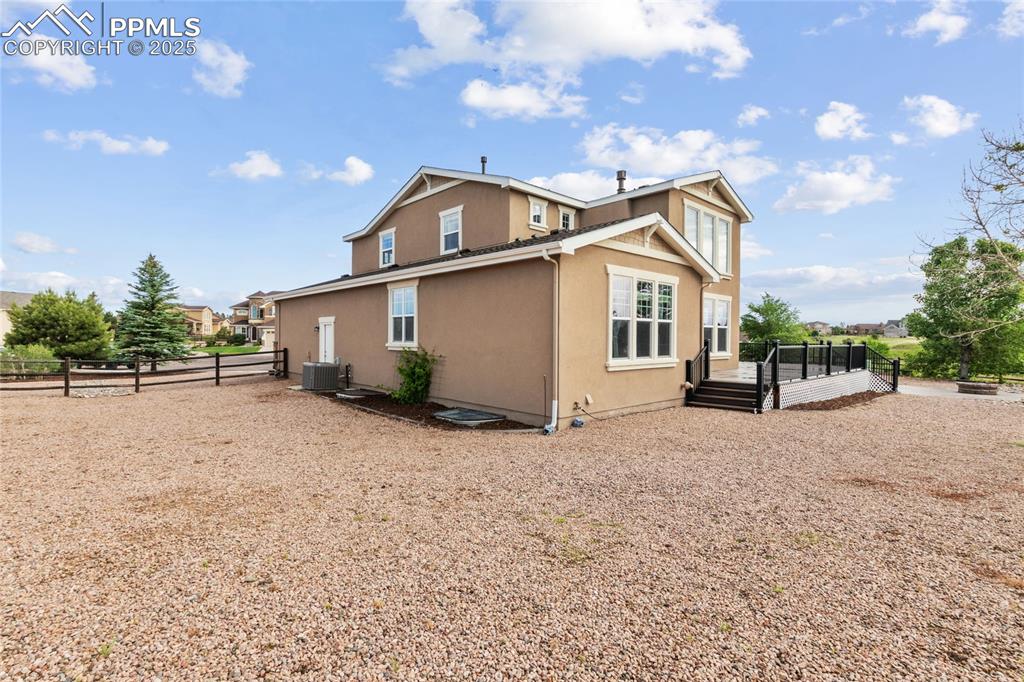
View of side of property with stucco siding and a wooden deck
Disclaimer: The real estate listing information and related content displayed on this site is provided exclusively for consumers’ personal, non-commercial use and may not be used for any purpose other than to identify prospective properties consumers may be interested in purchasing.