13820 Noah Abel Point, Calhan, CO, 80808
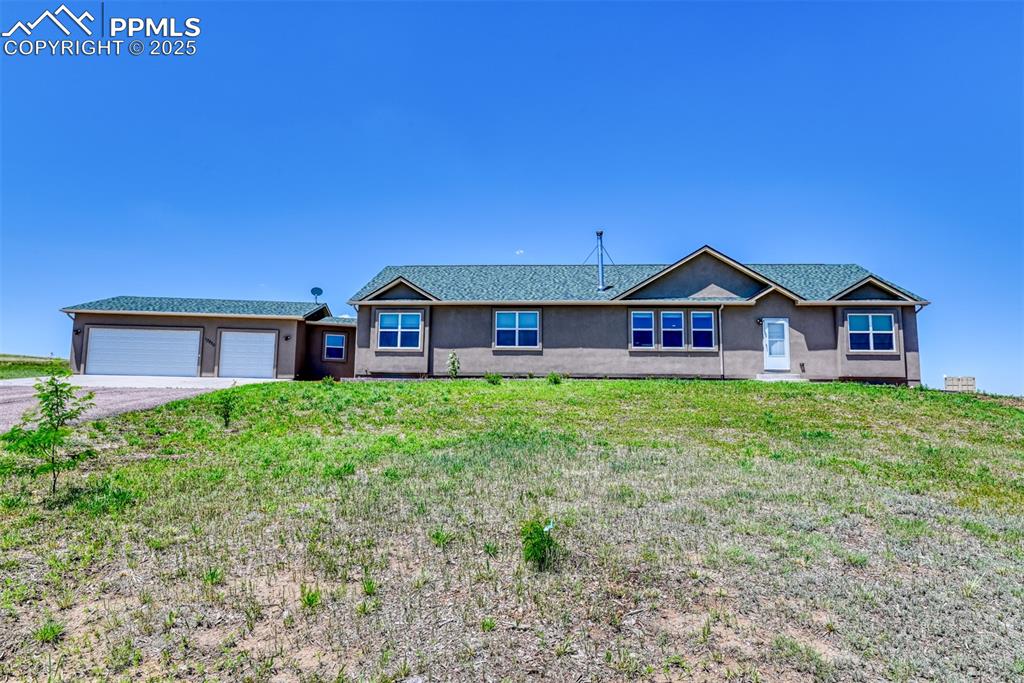
Overview of rural landscape
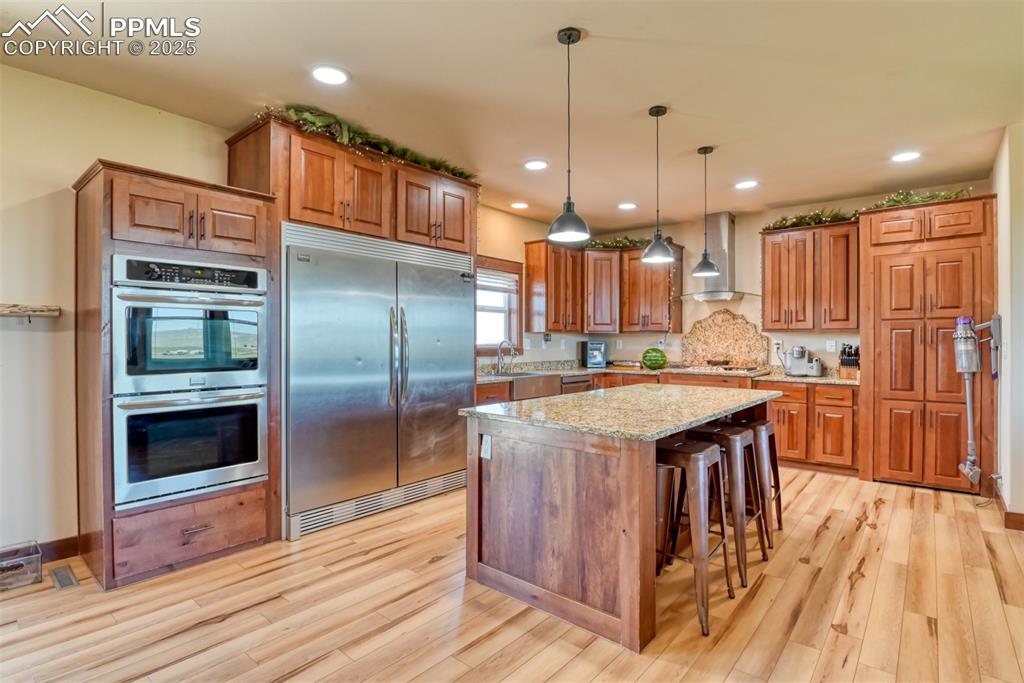
Ranch-style home with asphalt driveway, stucco siding, a garage, and a front yard
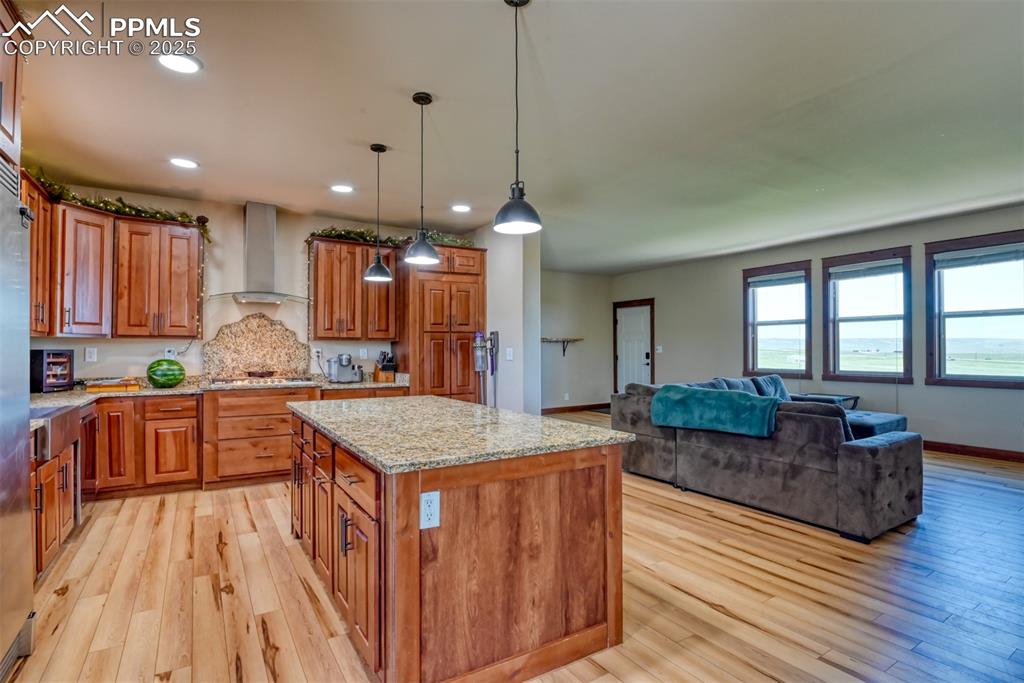
Kitchen with stainless steel appliances, wall chimney range hood, brown cabinetry, light stone counters, and lLVT wood style flooring
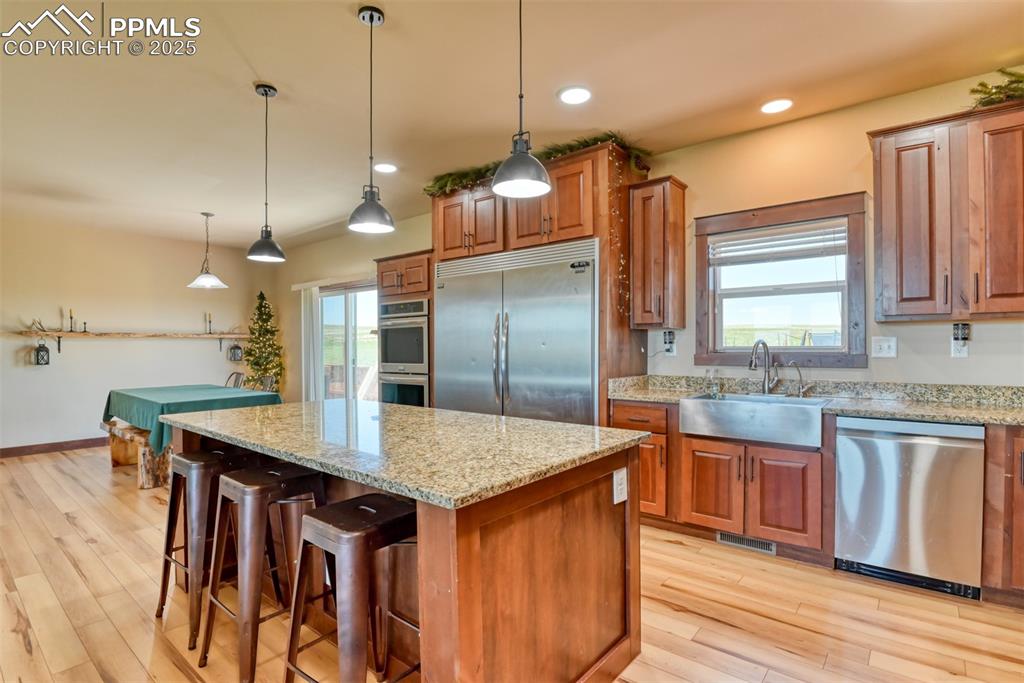
Kitchen featuring wall chimney range hood, brown cabinets, light wood-style floors, a kitchen island, and light stone counters
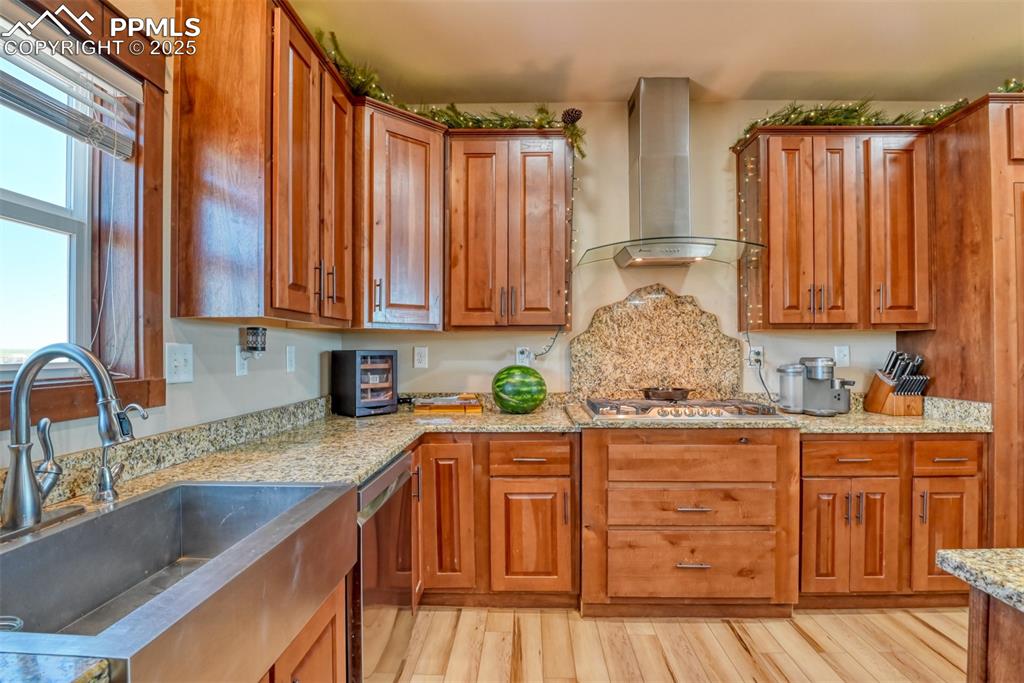
Kitchen featuring stainless steel appliances, brown cabinets, light stone counters, a kitchen island, and healthy amount of natural light
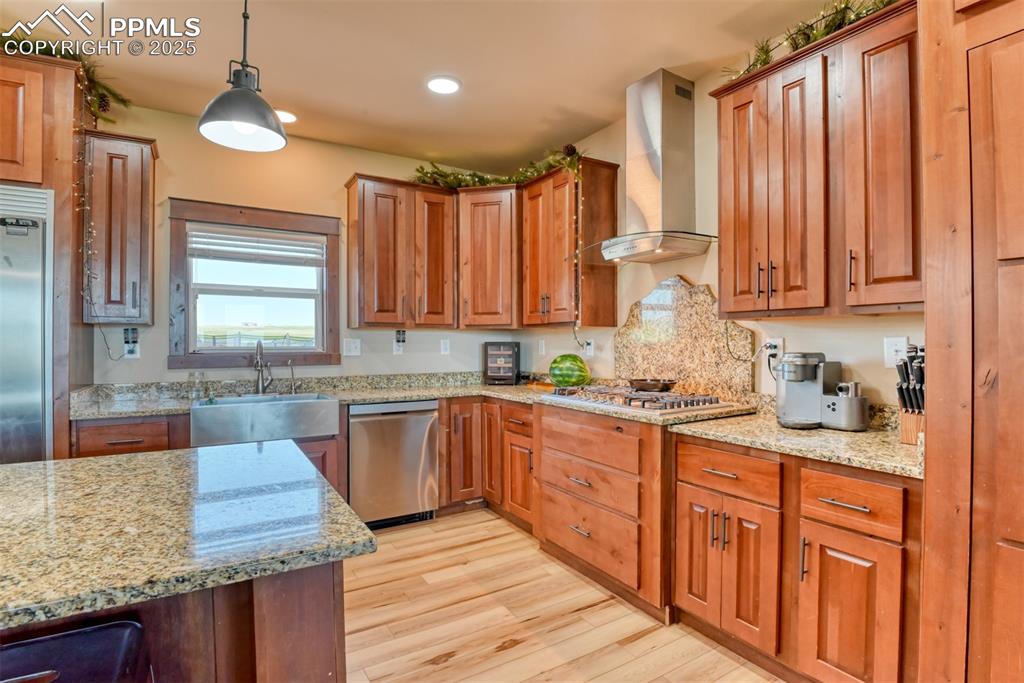
Kitchen with wall chimney range hood, appliances with stainless steel finishes, light wood-type flooring, and brown cabinetry
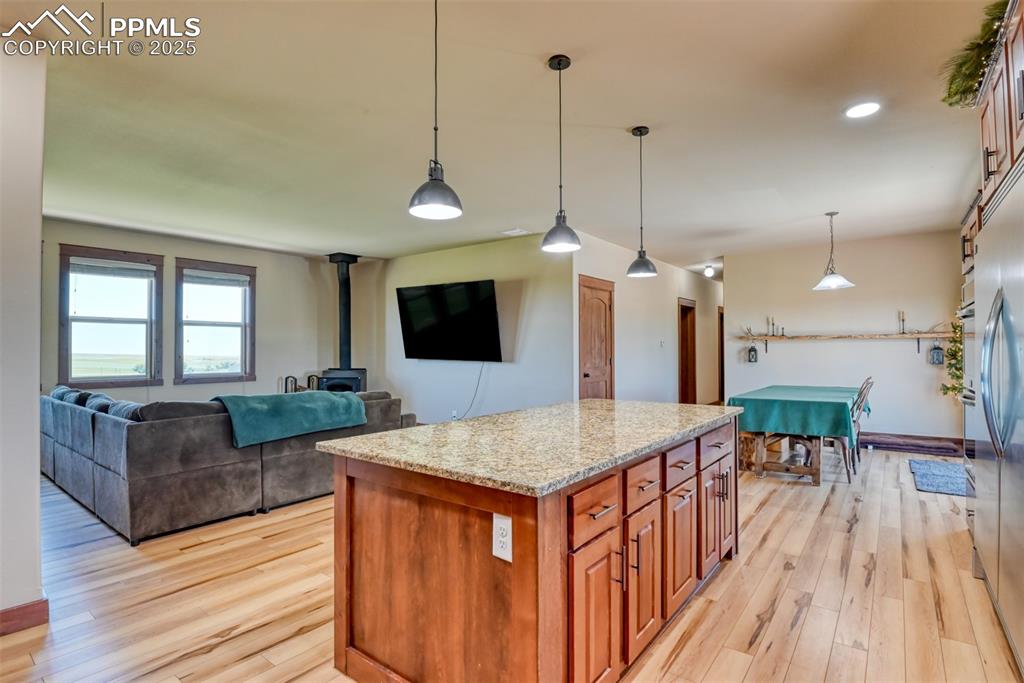
Kitchen with wall chimney range hood, light wood-style flooring, appliances with stainless steel finishes, light stone countertops, and recessed lighting
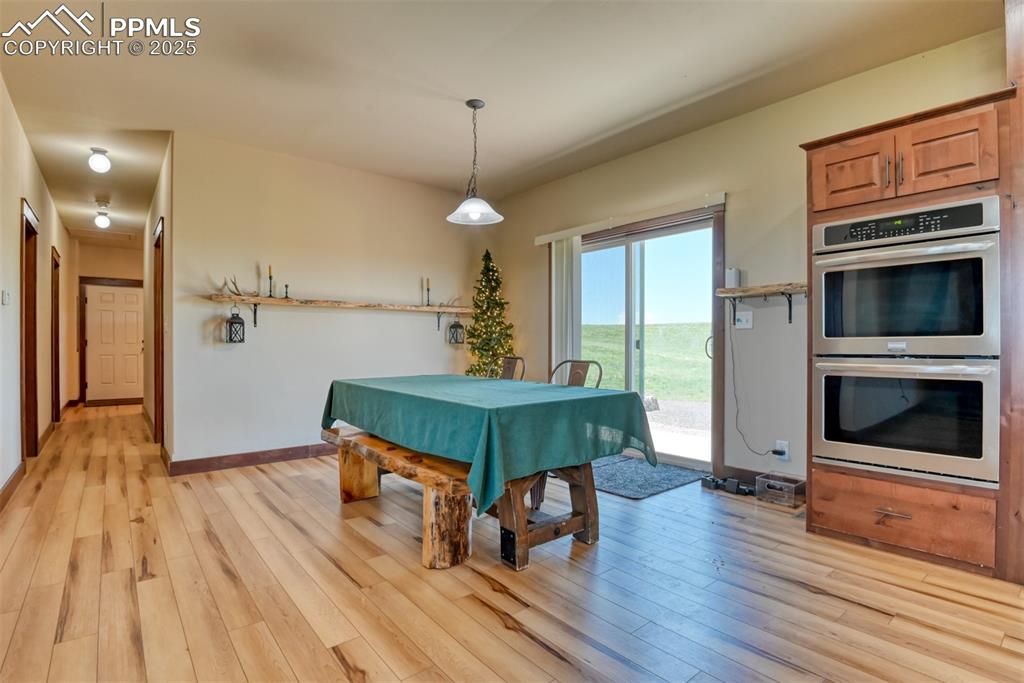
Kitchen with a wood stove, light wood-style floors, light stone counters, a kitchen island, and recessed lighting
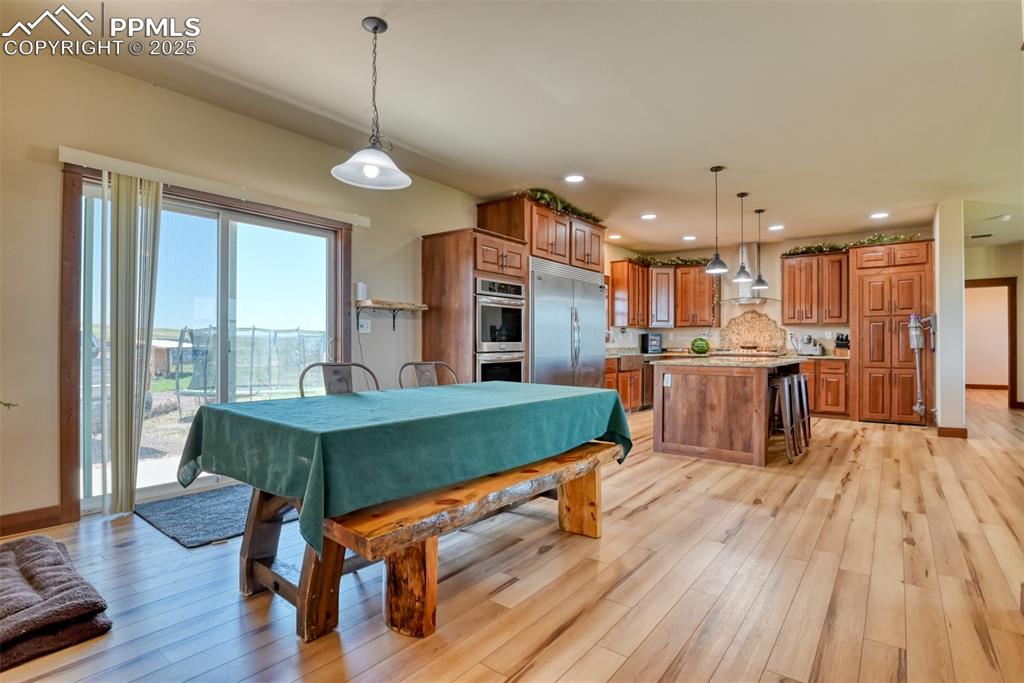
Recreation room featuring light wood-style flooring and baseboards
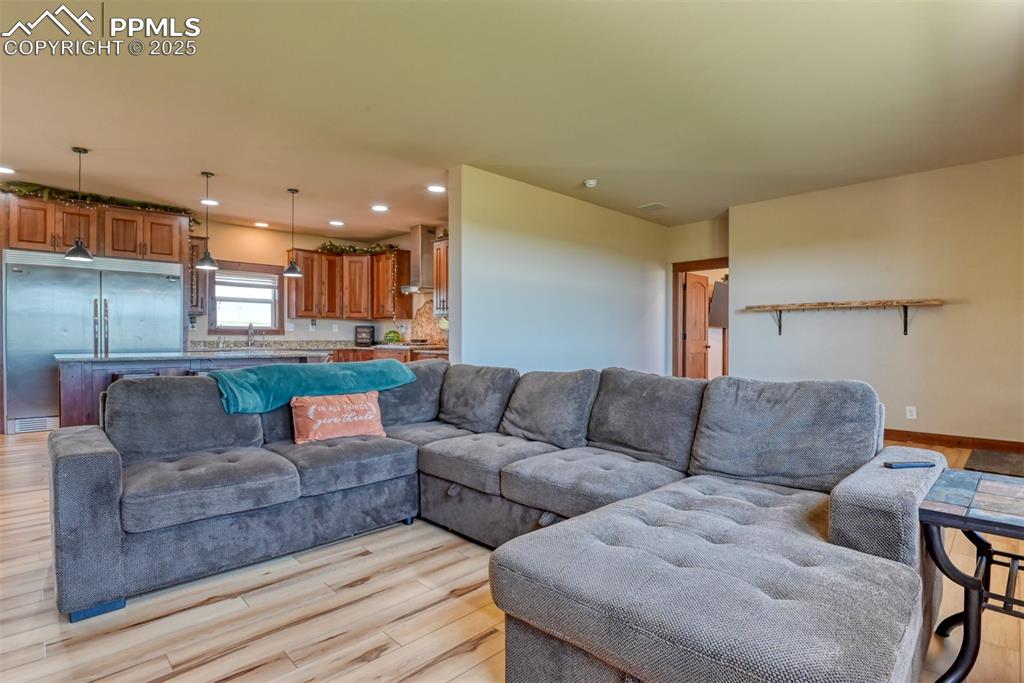
Dining room featuring light wood finished floors and recessed lighting
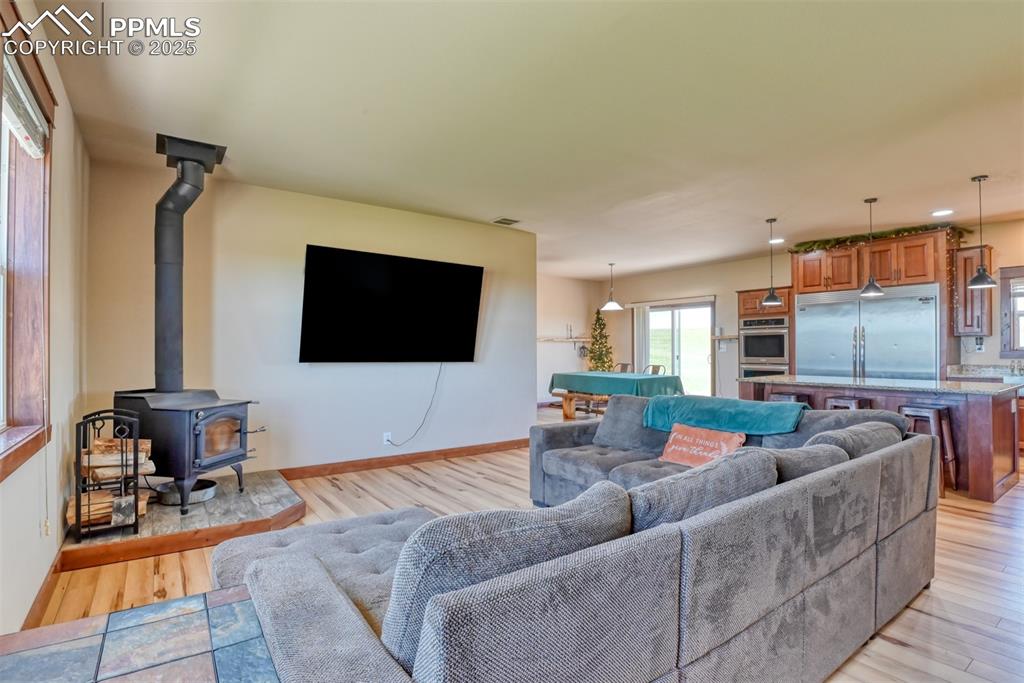
Living area with light wood-style floors and recessed lighting
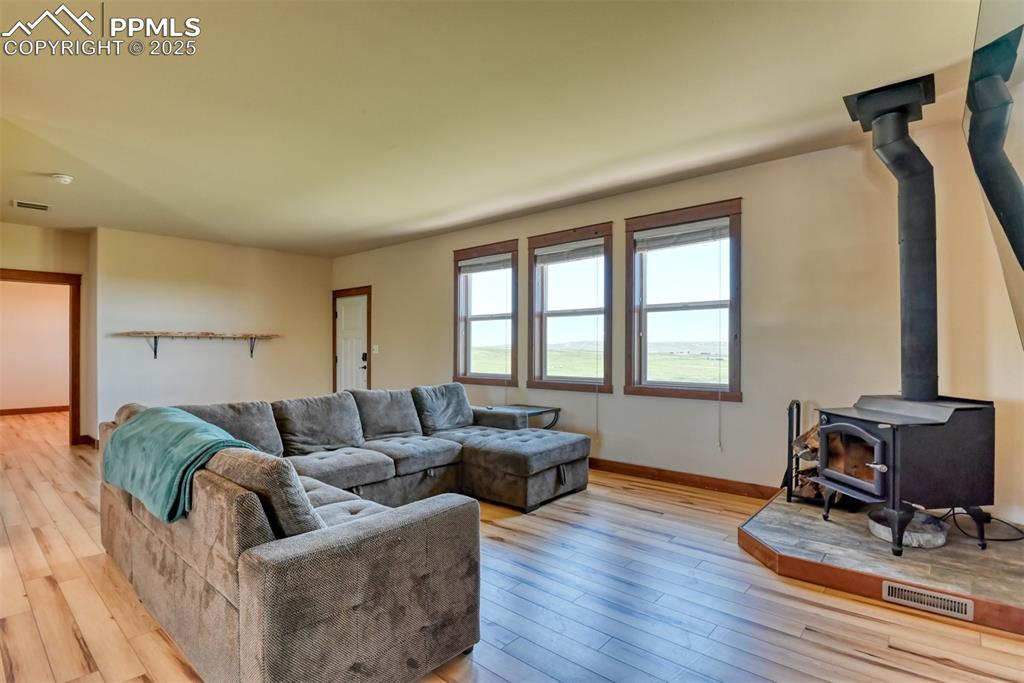
Living area with a wood stove, light wood finished floors, and pool table
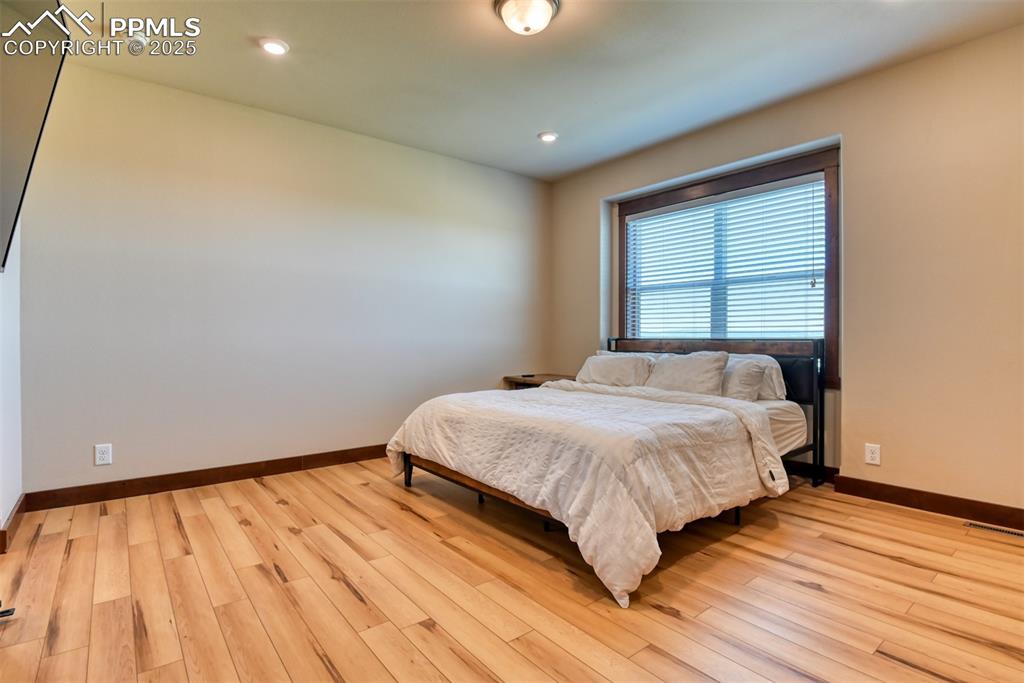
Living room featuring a wood stove and light wood-style floors
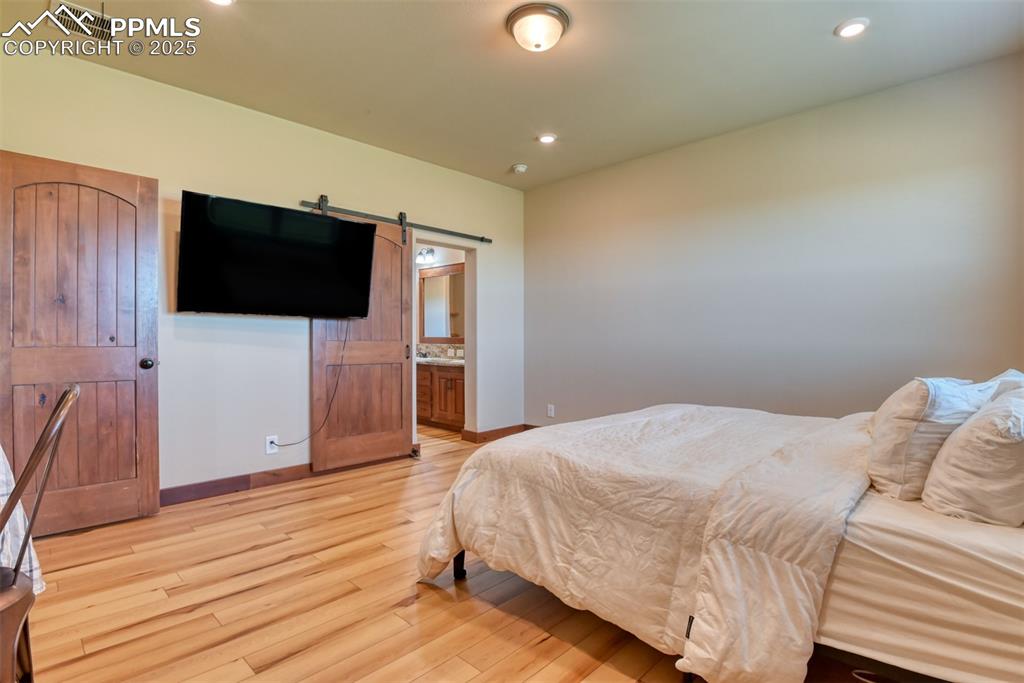
Bedroom featuring light wood-type flooring and recessed lighting
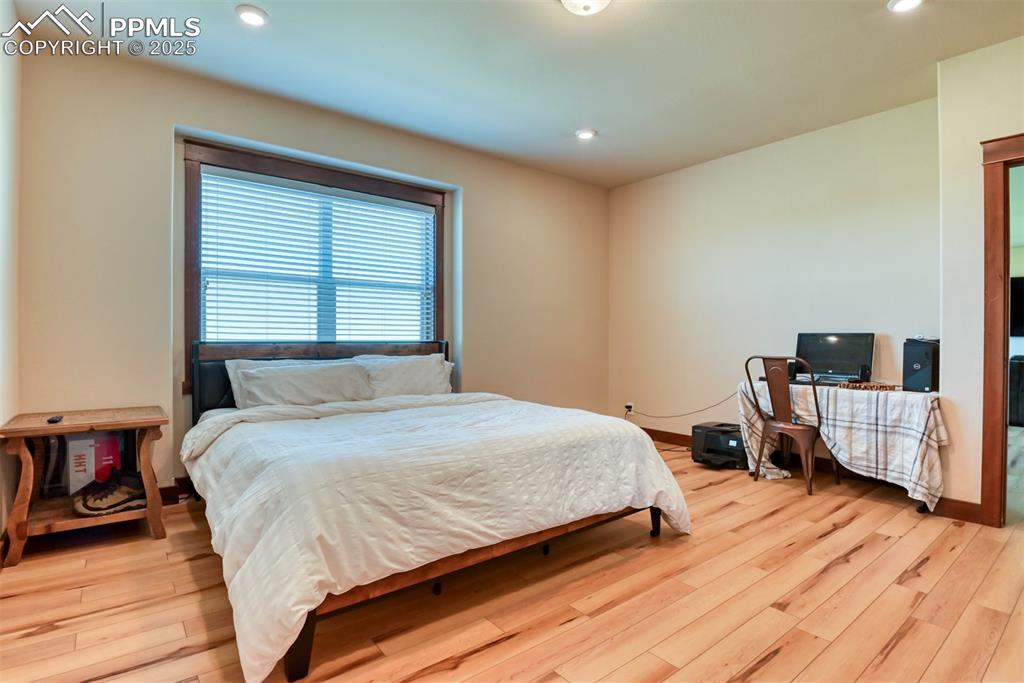
Bedroom with LVT wood style floors, a barn door, recessed lighting, and ensuite bath
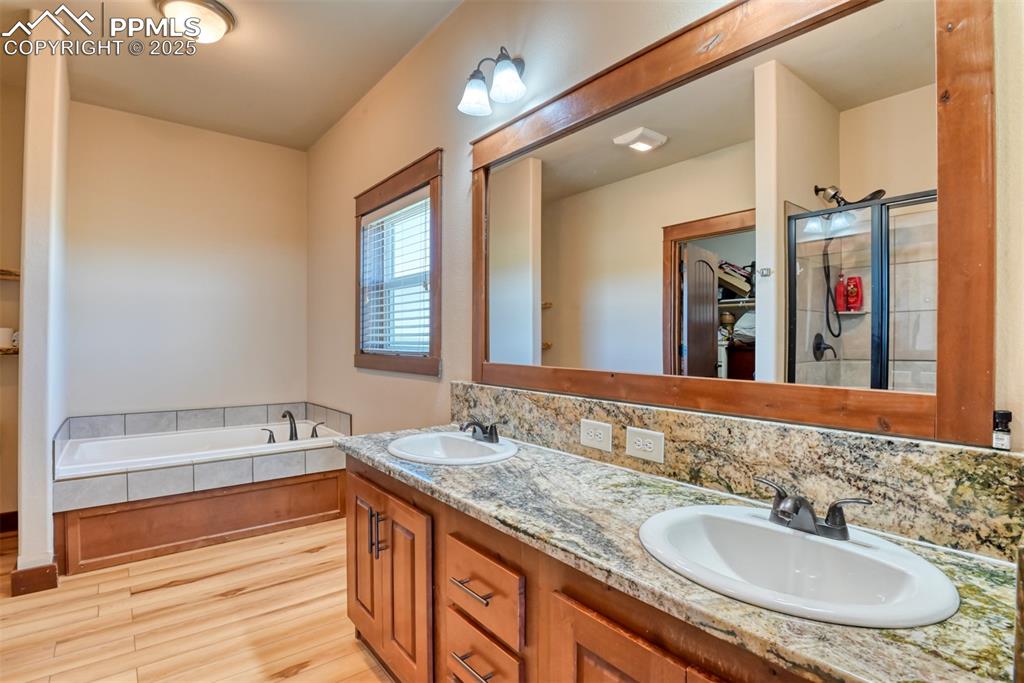
Bedroom featuring LVT wood style floors and recessed lighting
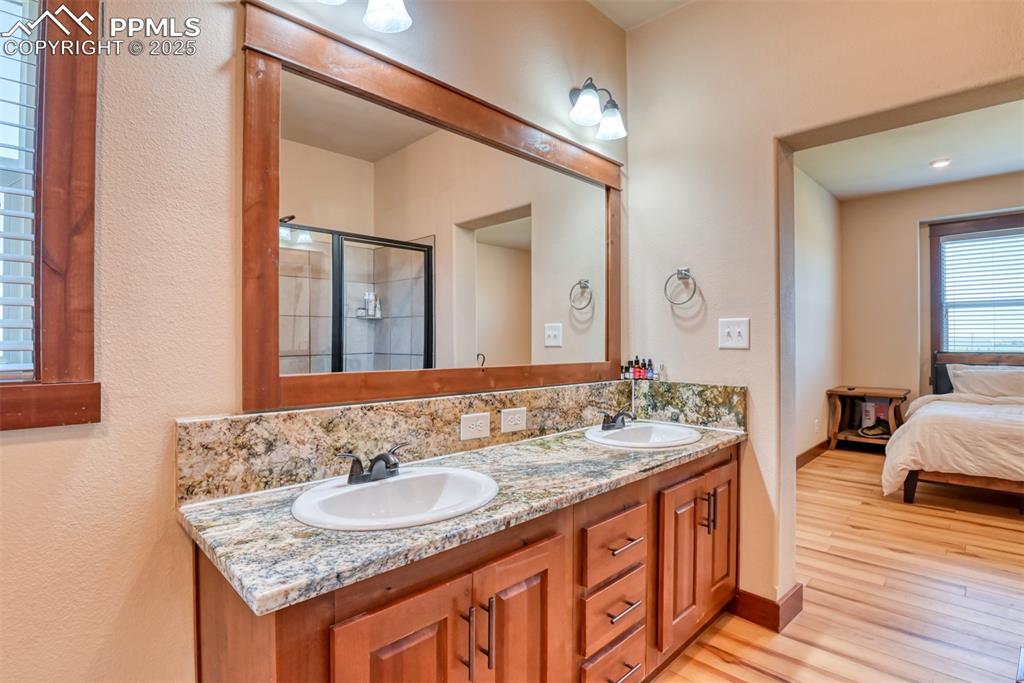
Full bath with LVT wood style flooring, a garden tub, and double vanity
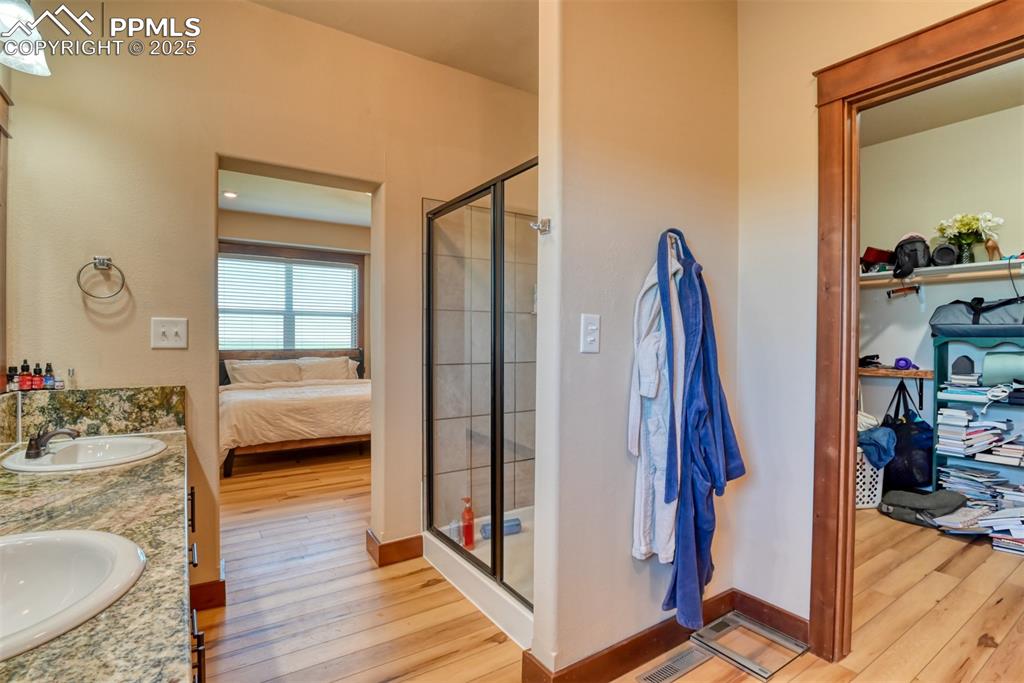
Ensuite bathroom featuring double vanity, wood finished floors, and a stall shower
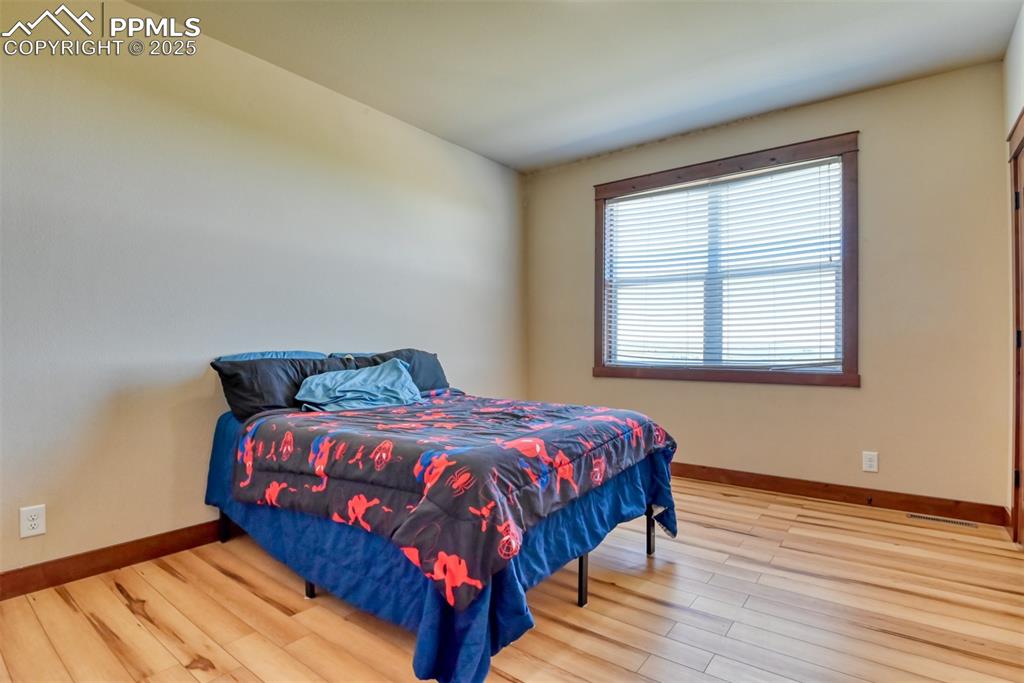
Full bath featuring LVT wood style flooring, a stall shower, double vanity, and connected bathroom
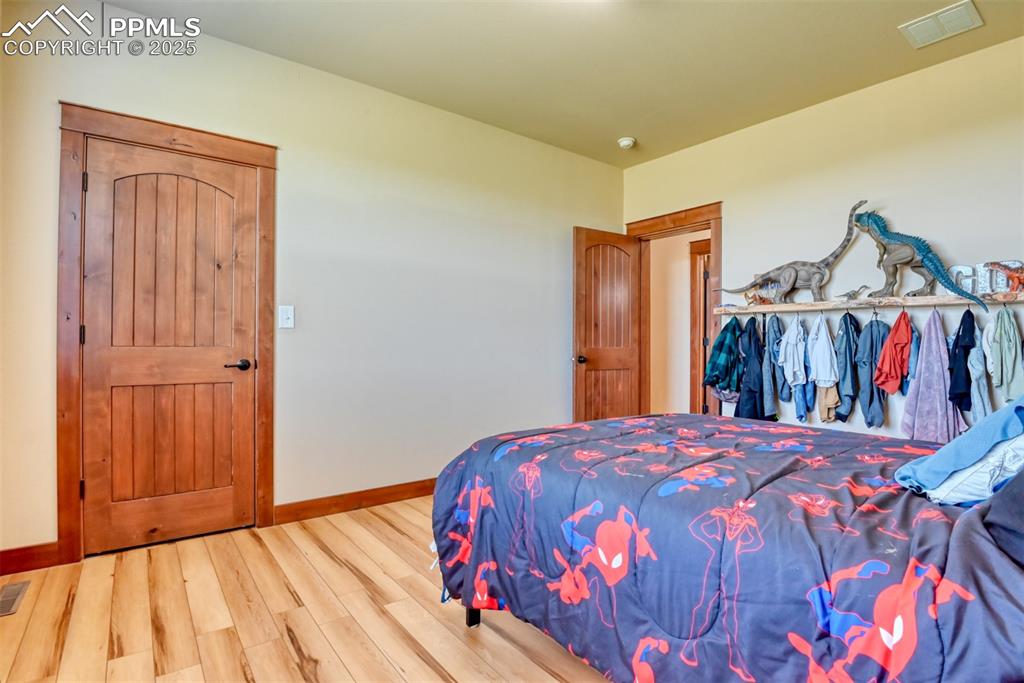
Bedroom with LVT wood style floors
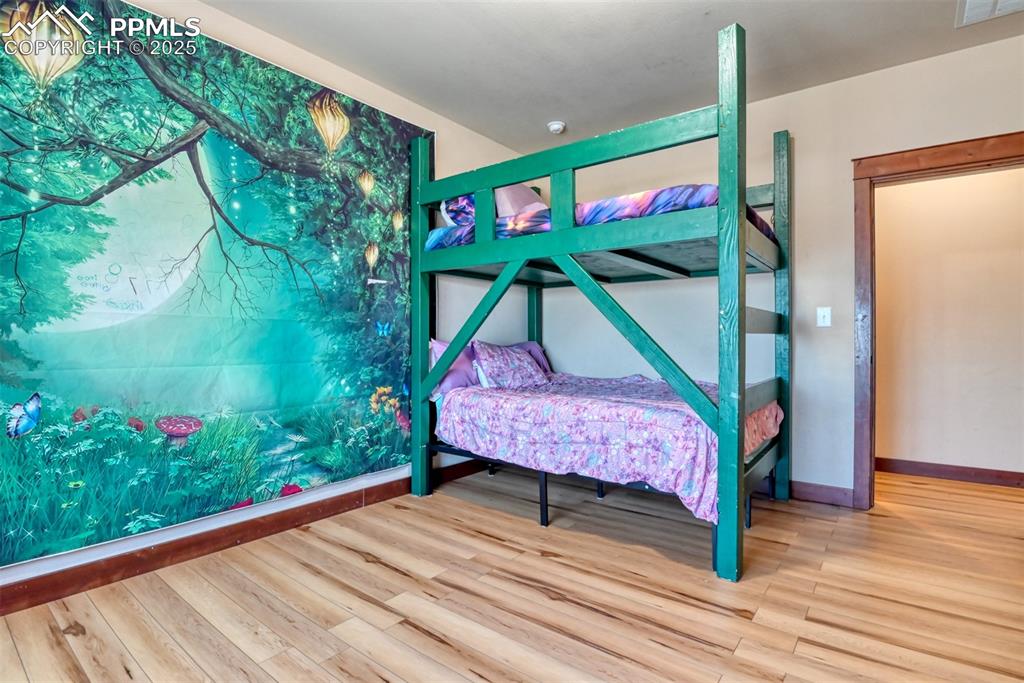
Bedroom featuring wood finished floors and baseboards
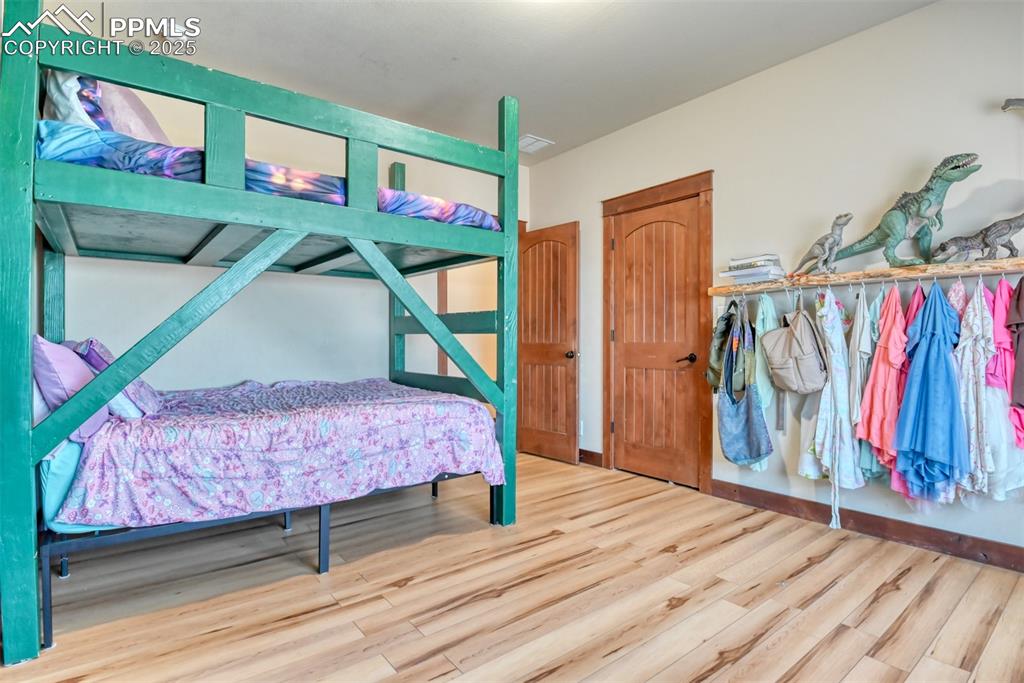
Bedroom featuring LVT wood style floors
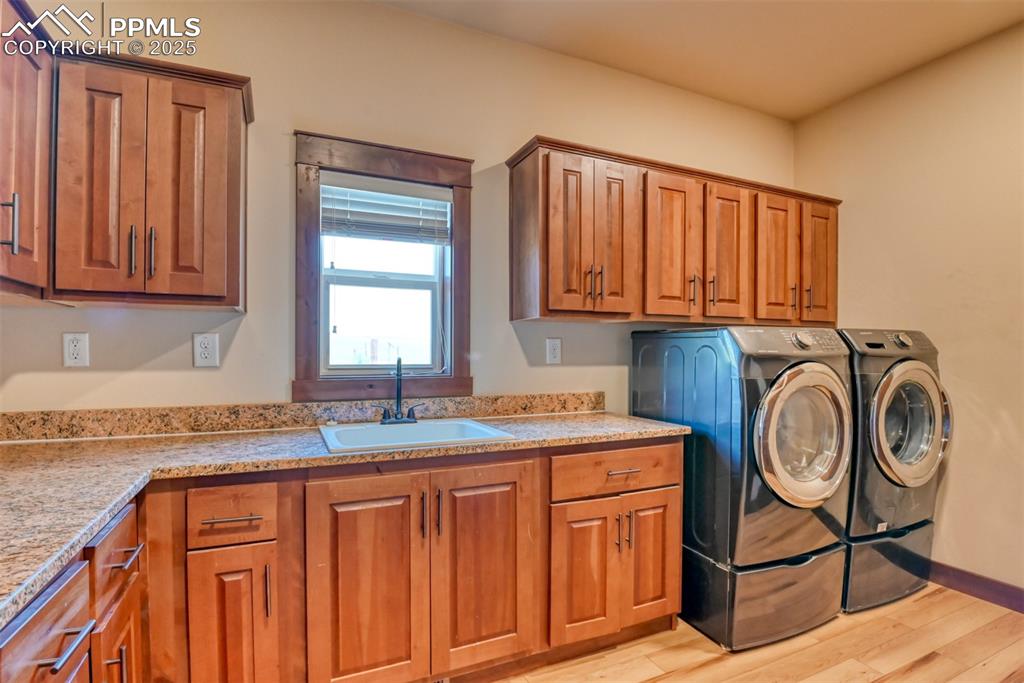
Bedroom featuring LVT wood style floors
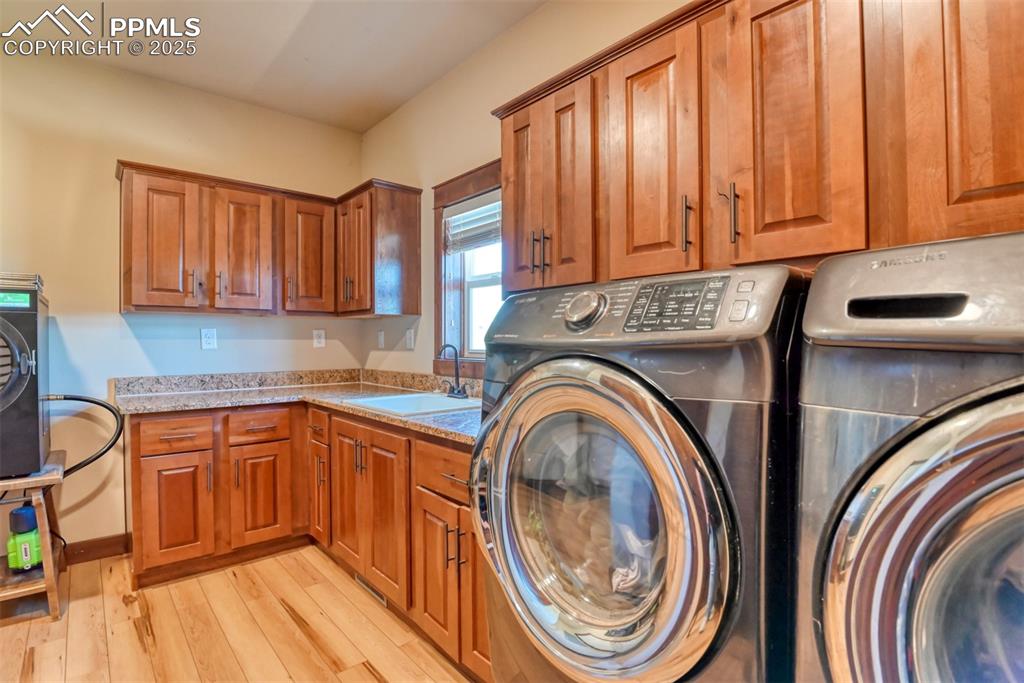
Washroom featuring cabinet space, washer and clothes dryer, and LVT wood style flooring
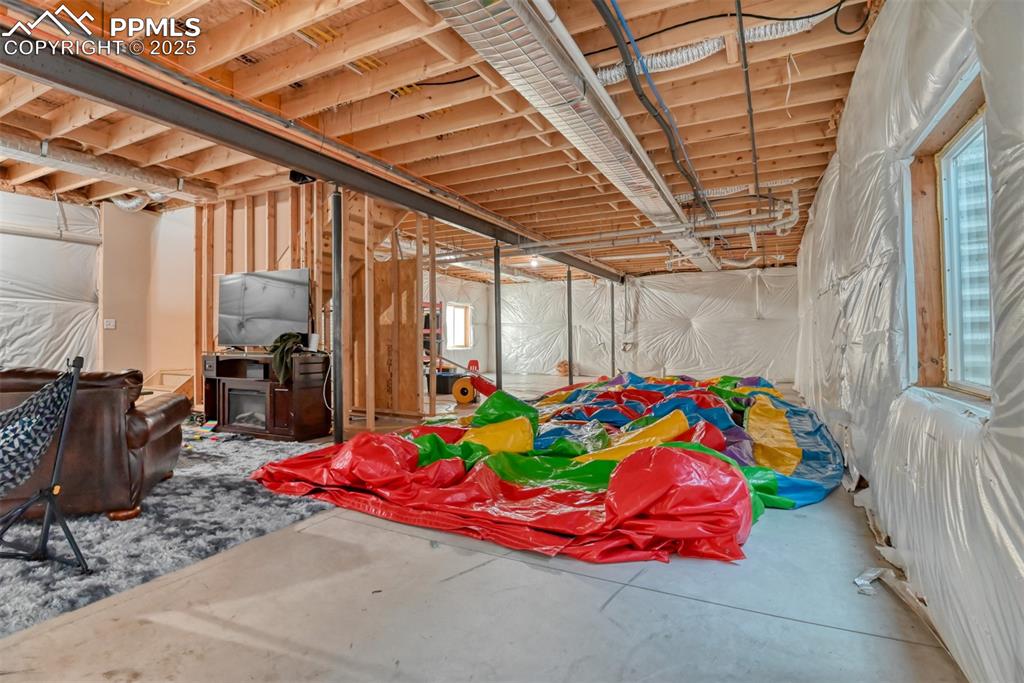
Washroom with washer and dryer, cabinet space, and LVT wood style flooring
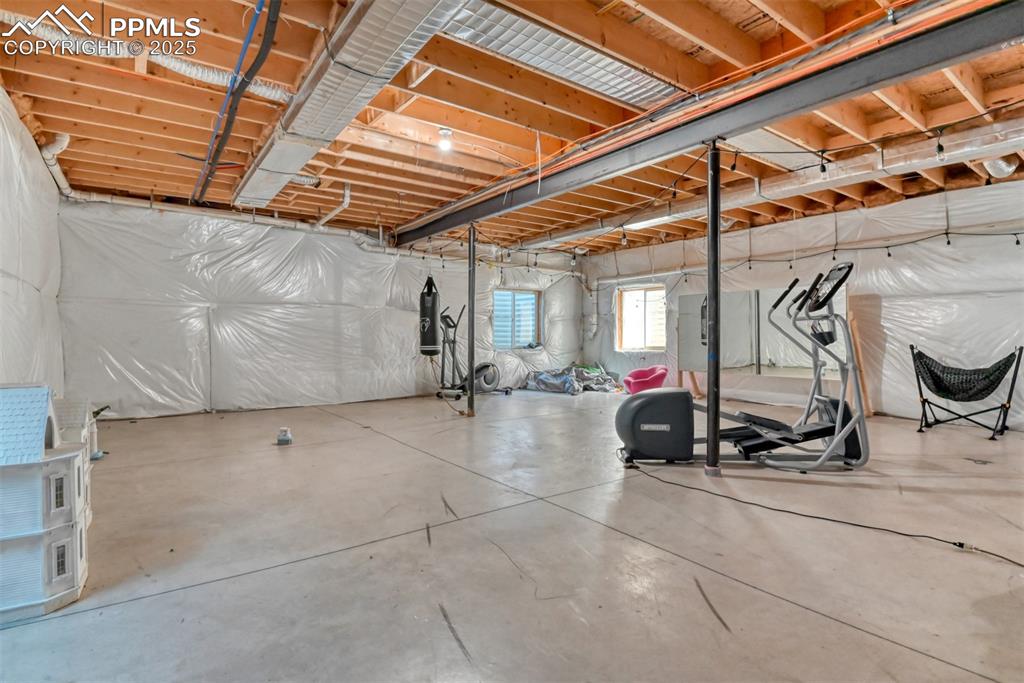
View of basement
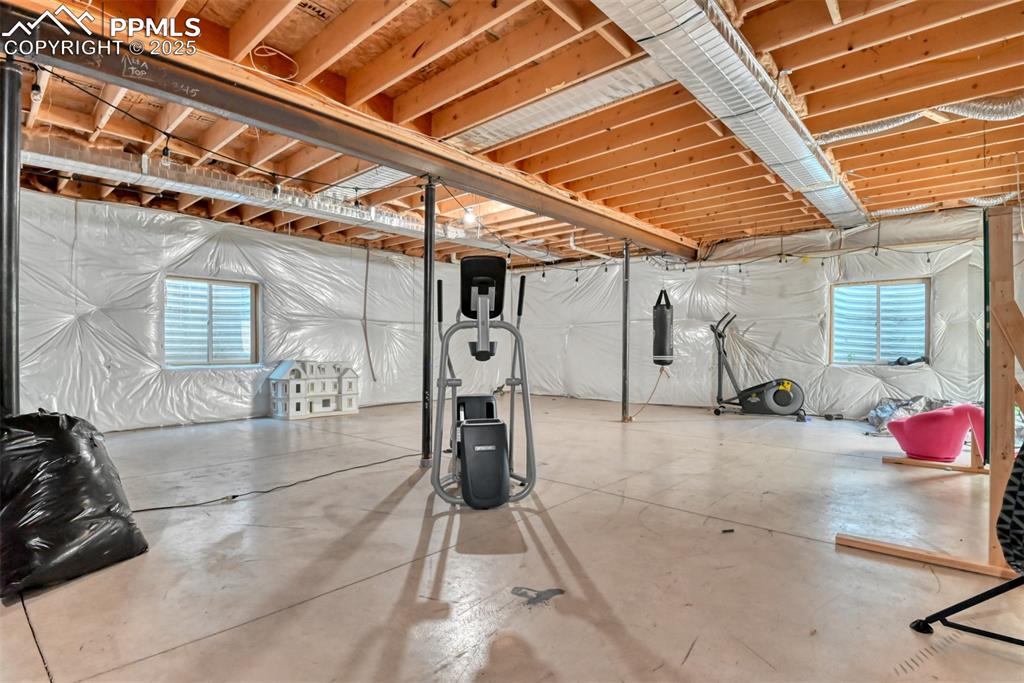
View of basement
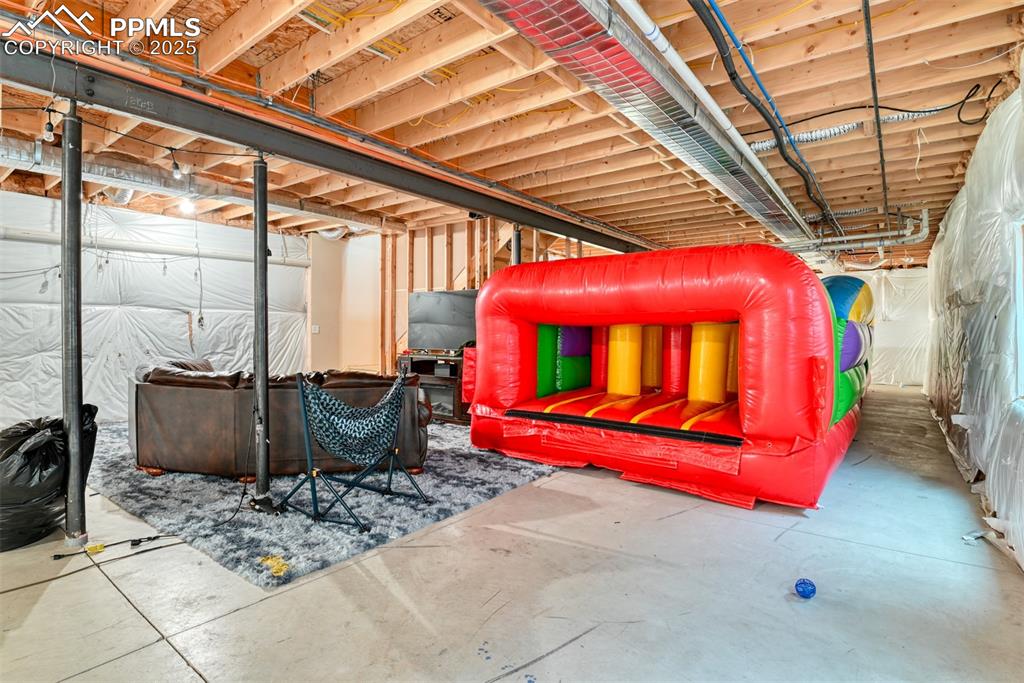
View of basement
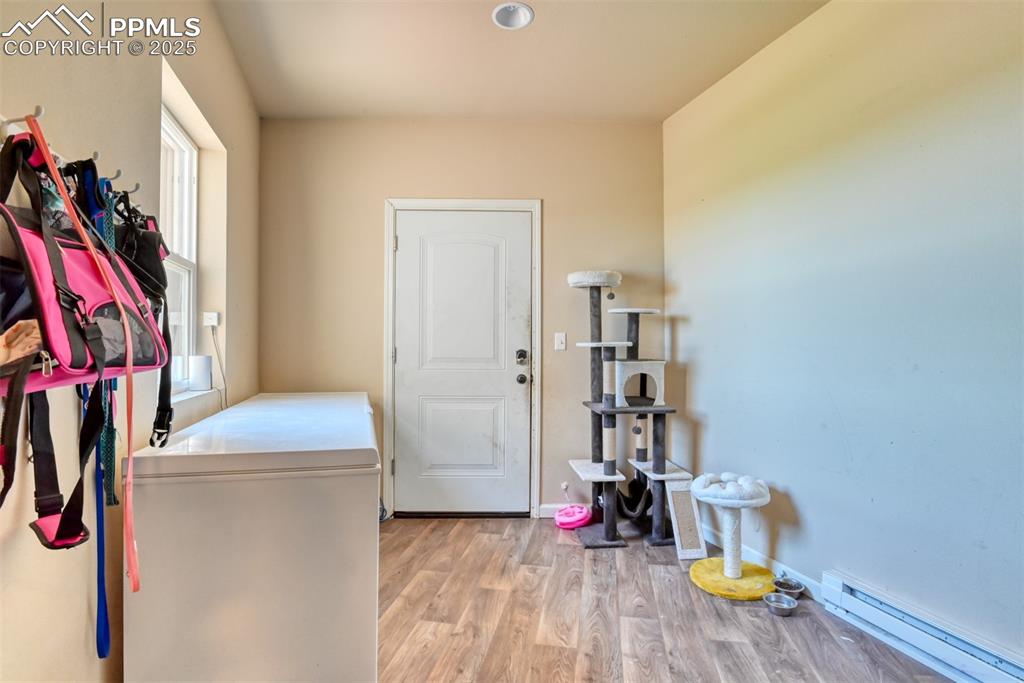
View of unfinished basement included children's inflatable obstacle course.
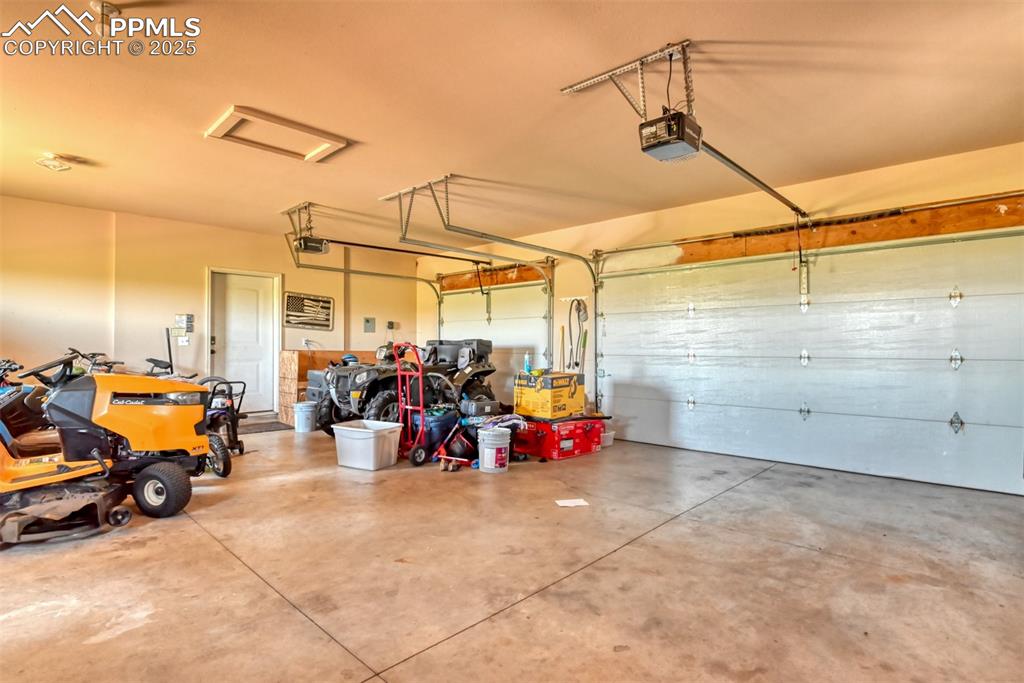
Entry/Mud room featuring a baseboard radiator and LVT wood style flooring
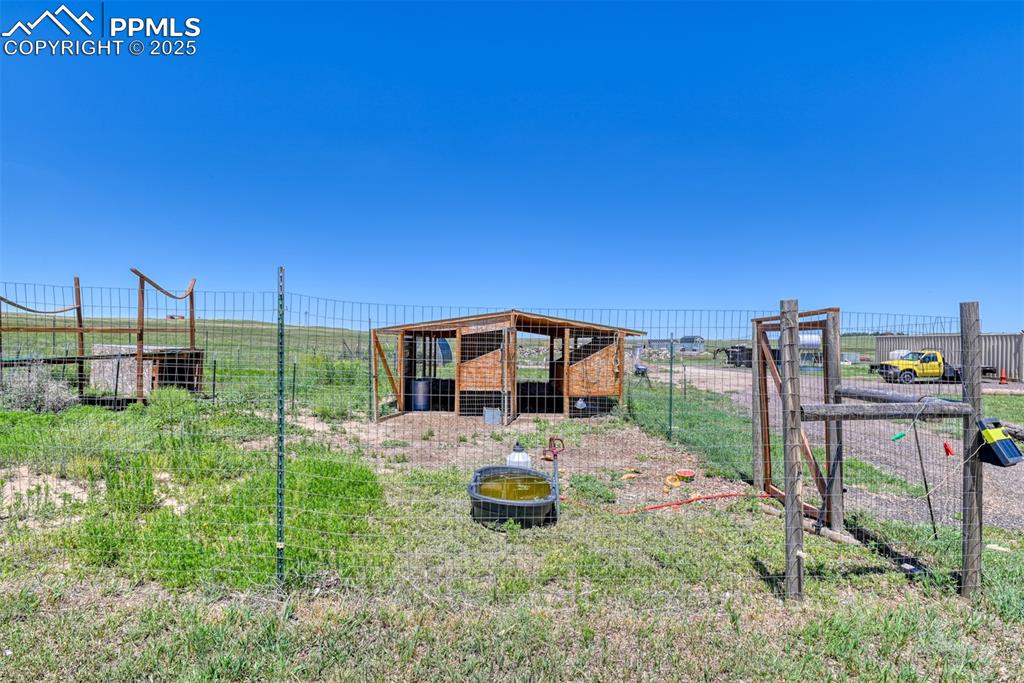
Garage featuring a garage door opener
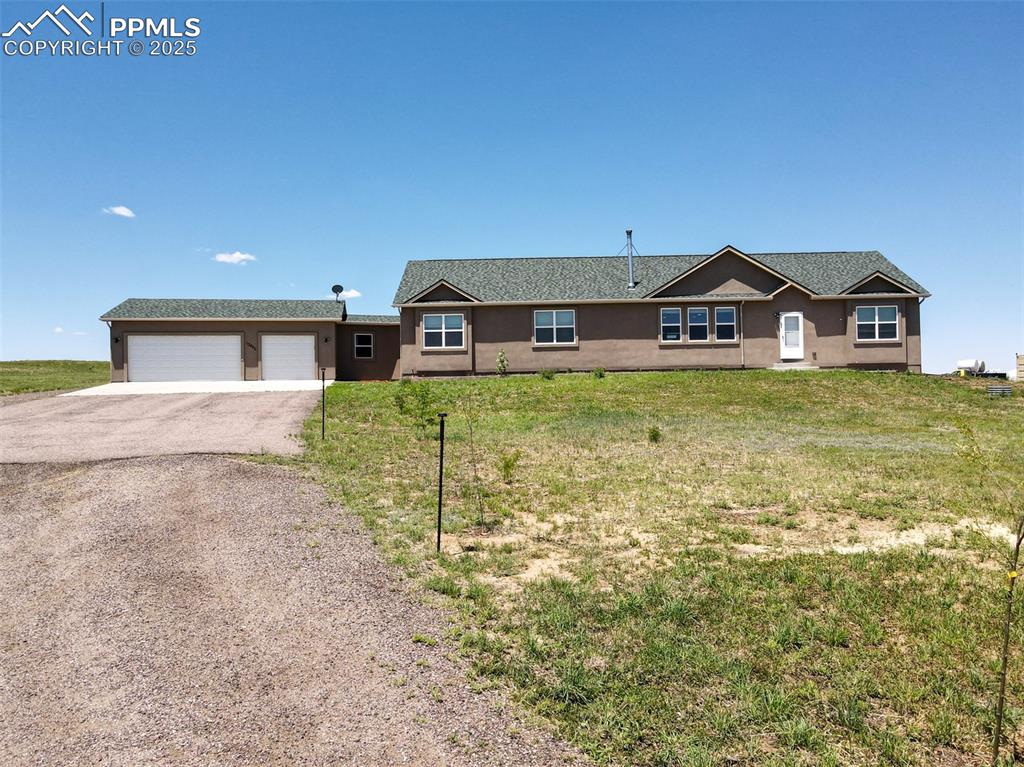
View of yard with exterior structure and an outdoor structure
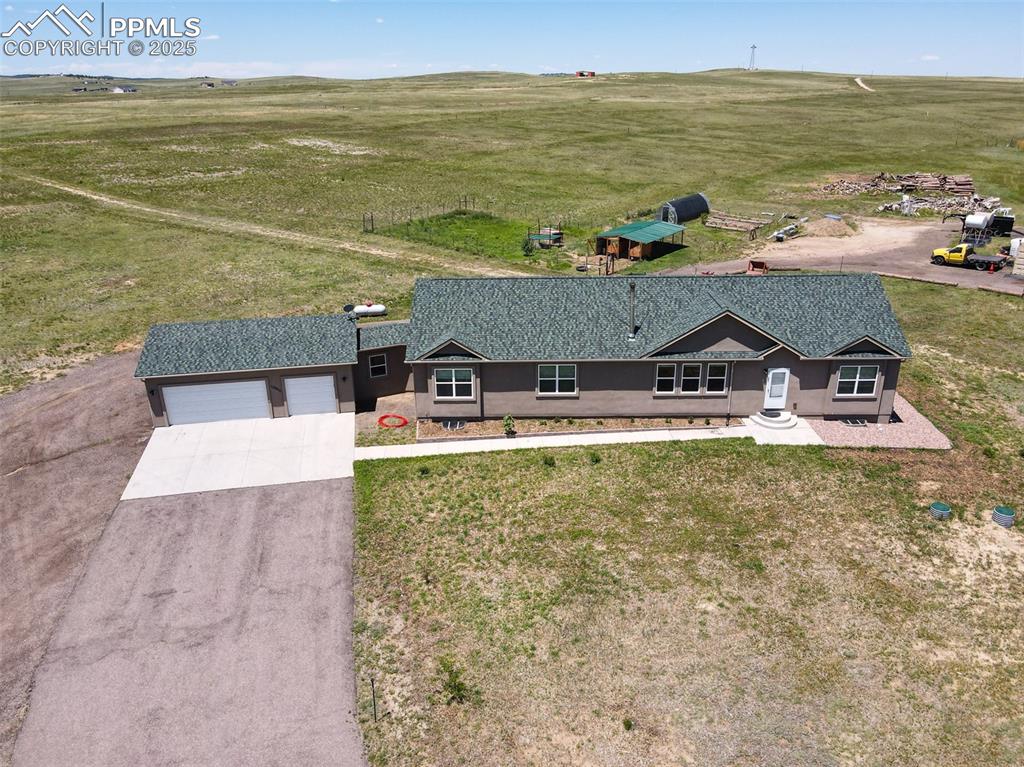
Single story home featuring asphalt driveway, stucco siding, and a front lawn
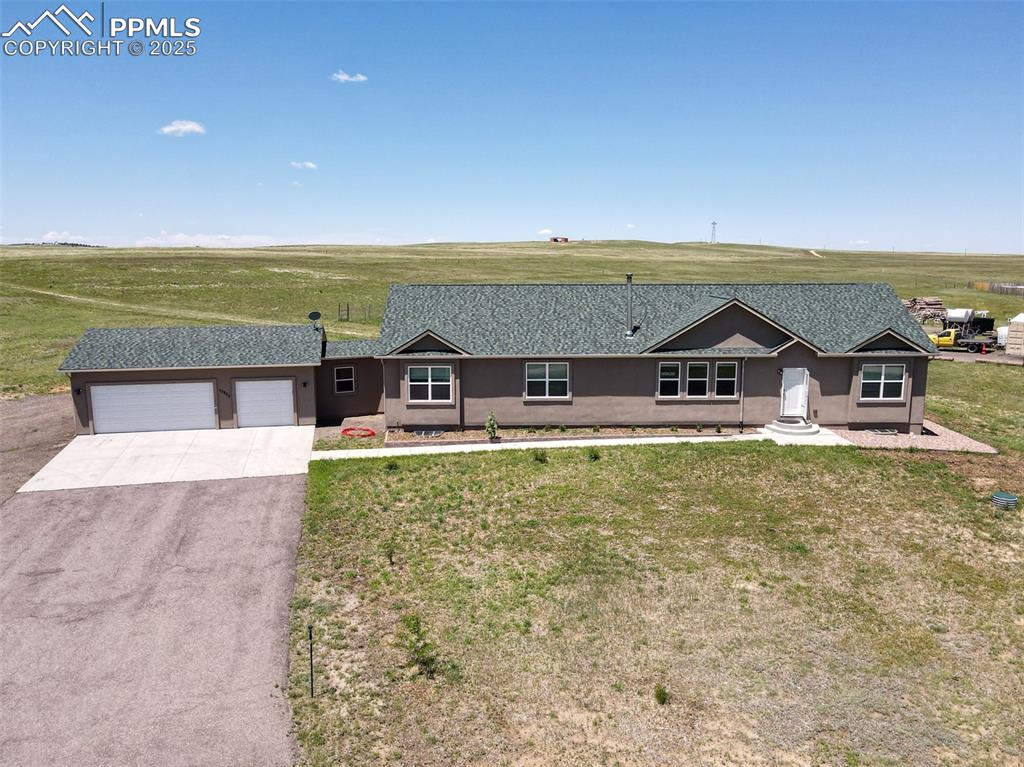
Single story home with asphalt driveway, an attached garage, stucco siding, and a front lawn
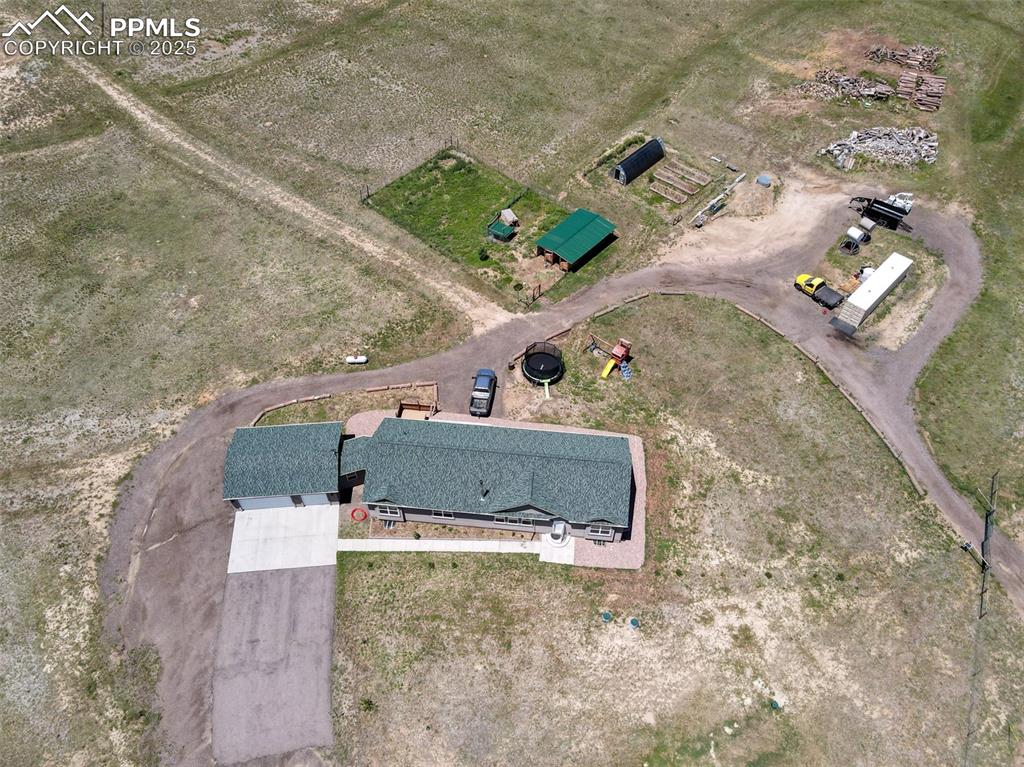
View of property location
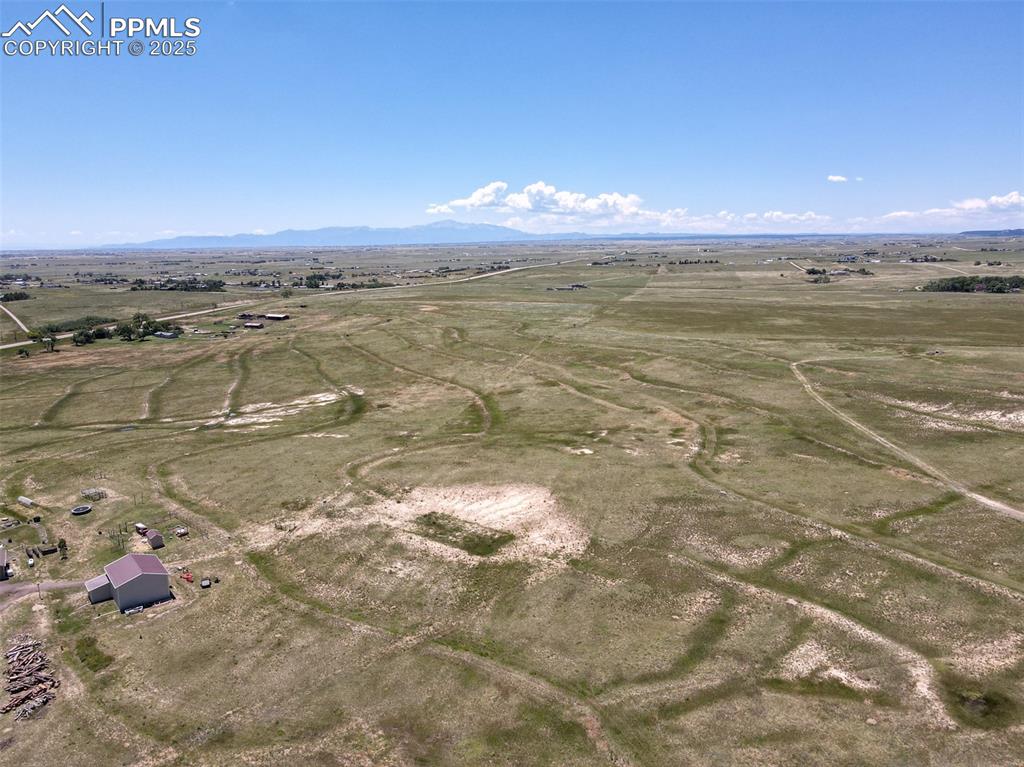
Aerial view of Pikes Peak and the front range.
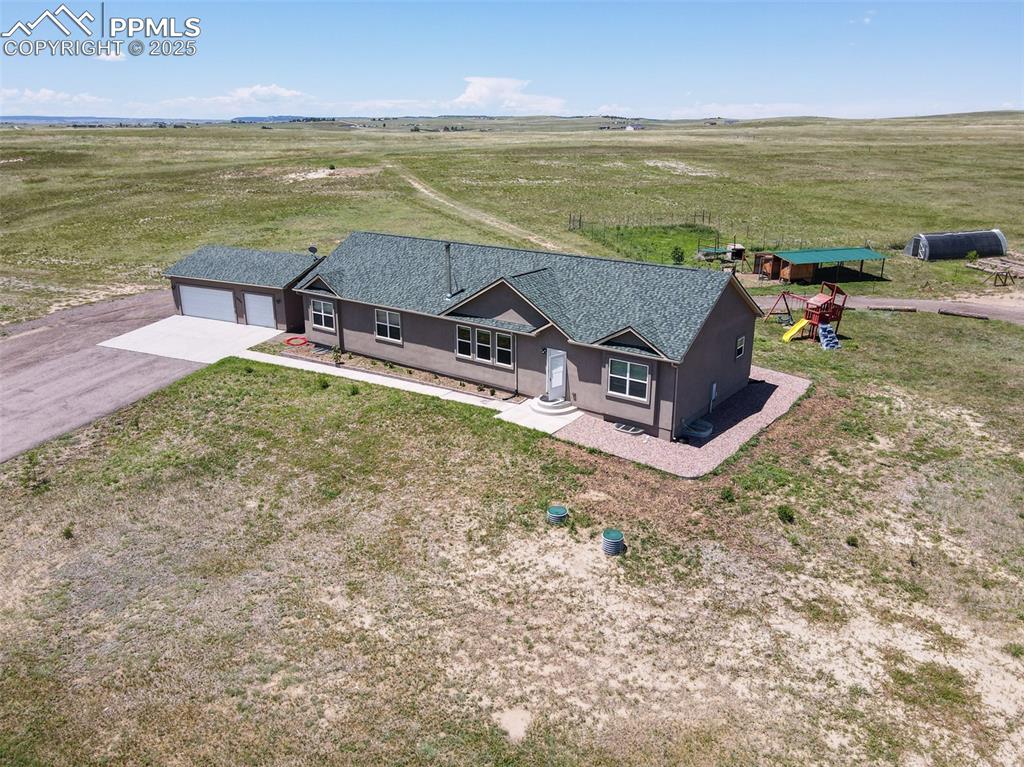
Aerial overview of property's location
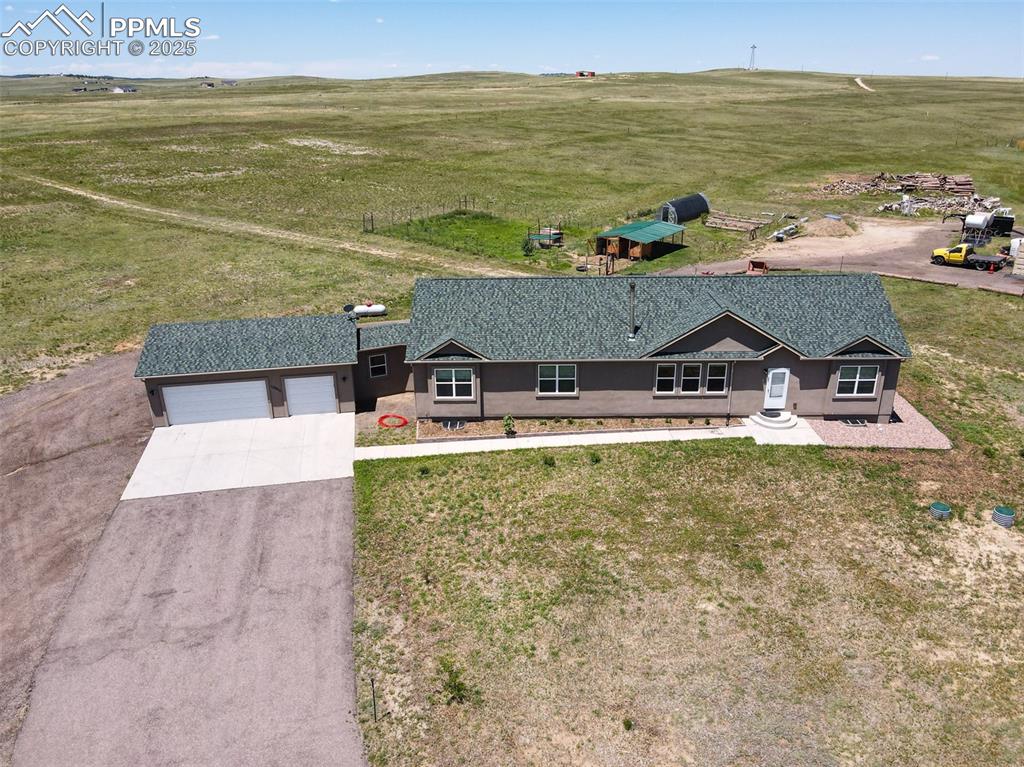
View of property location with rural landscape
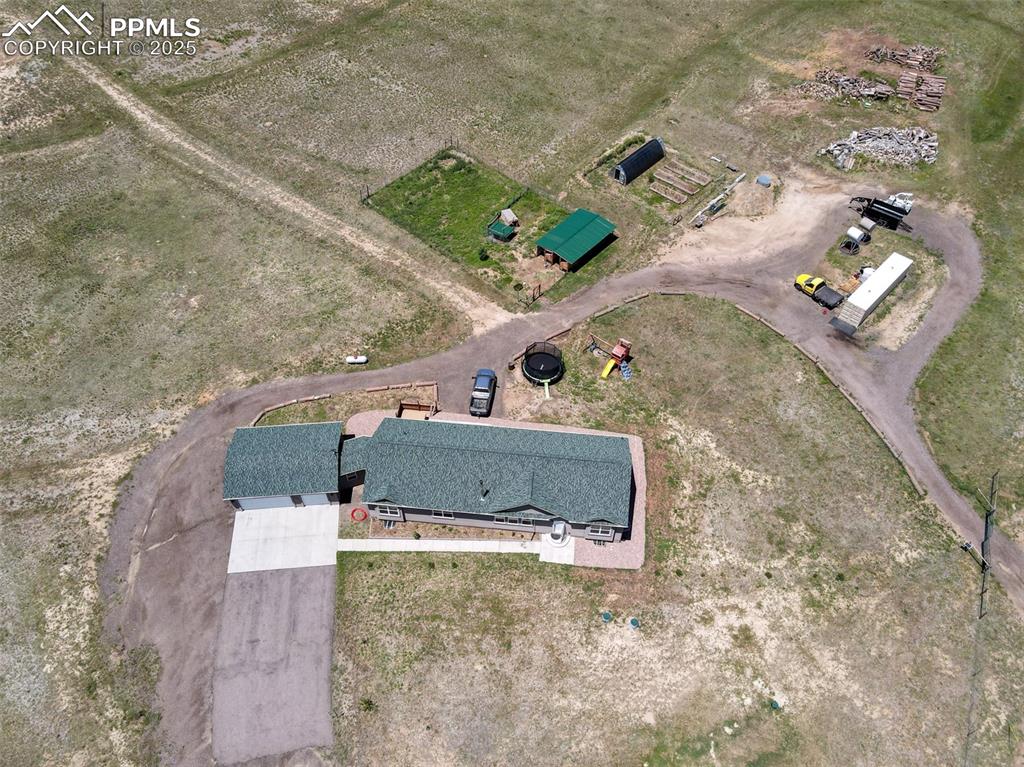
Drone / aerial view
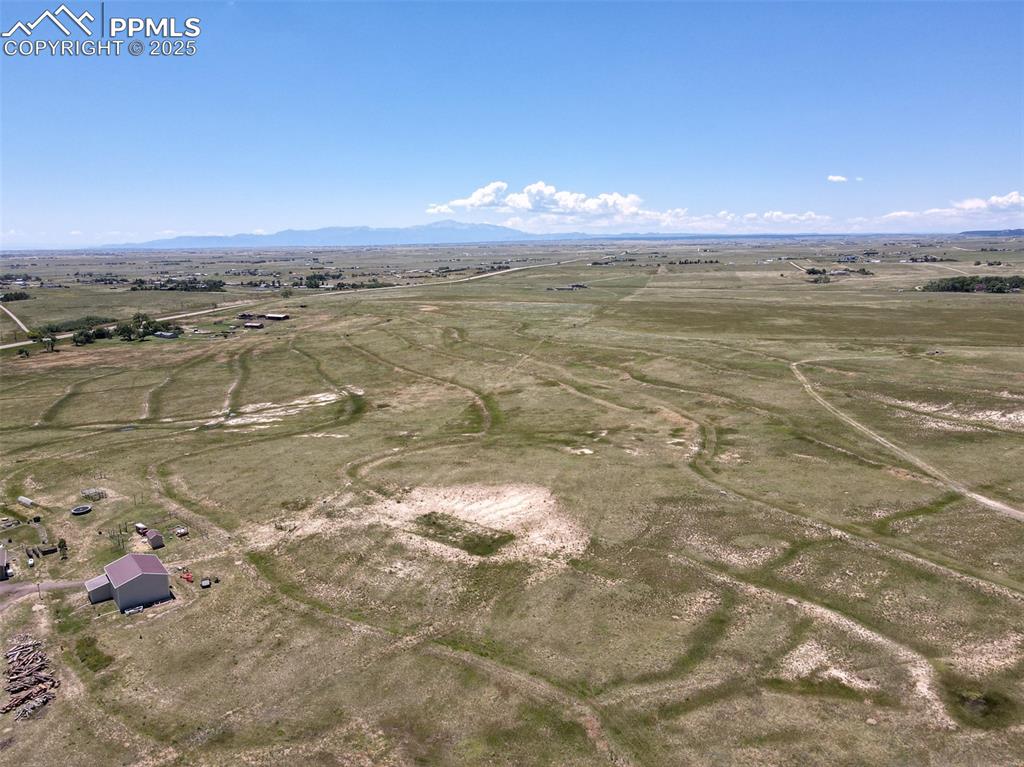
Overview of rural landscape
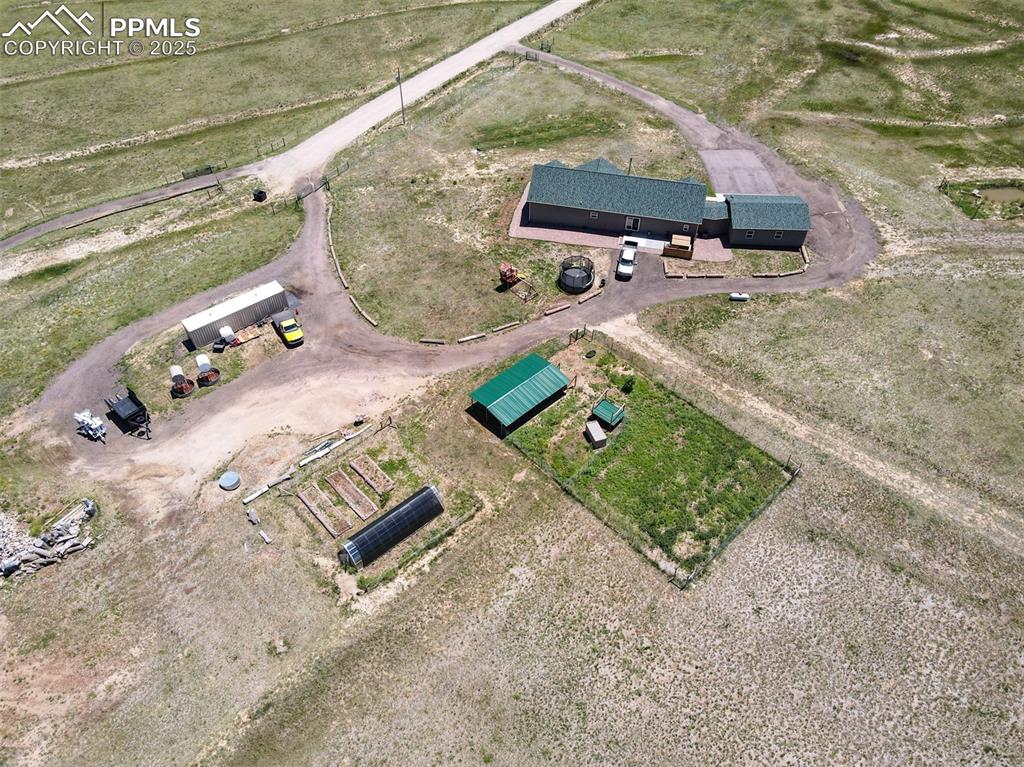
View of street featuring a rural view
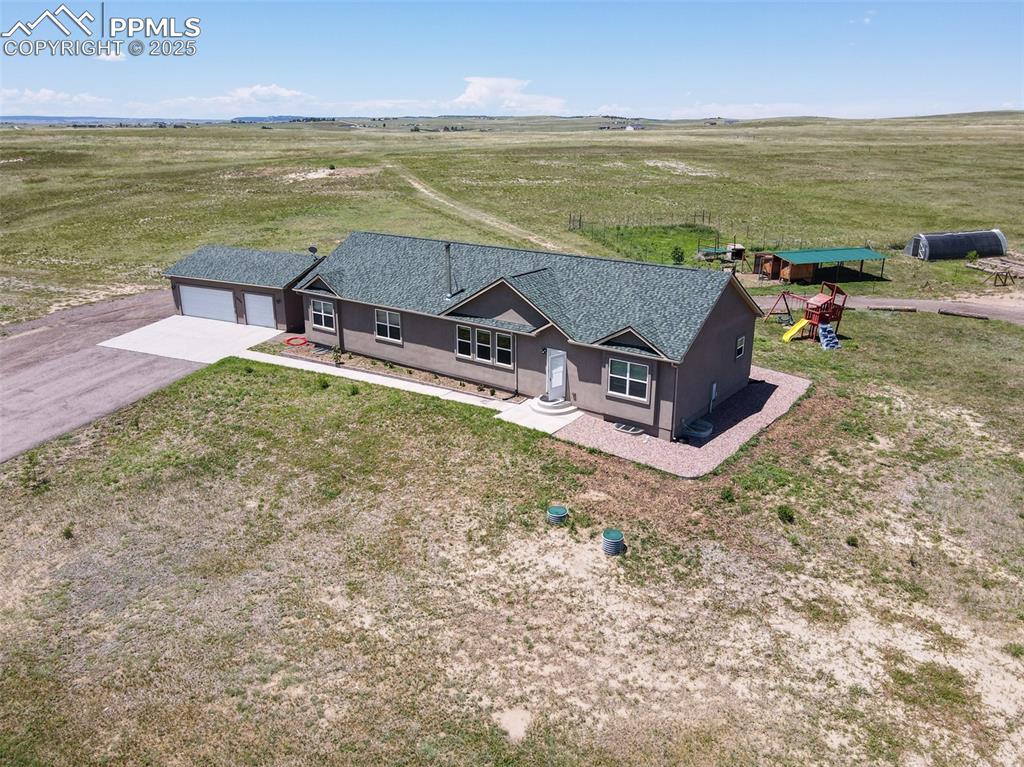
View of mountain backdrop
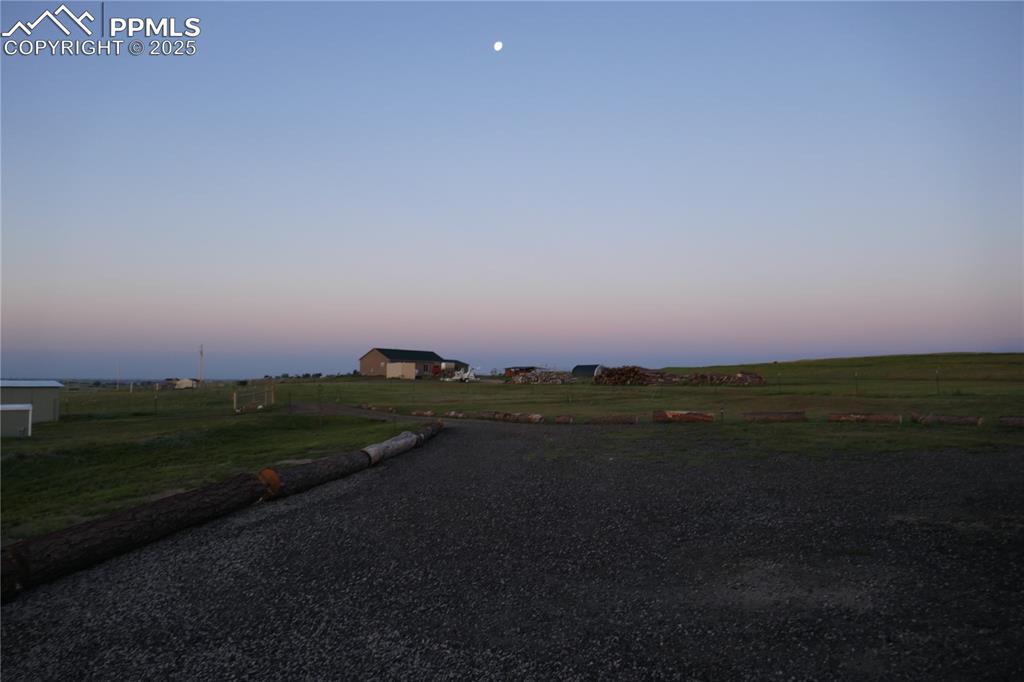
View of mountain backdrop featuring rural landscape
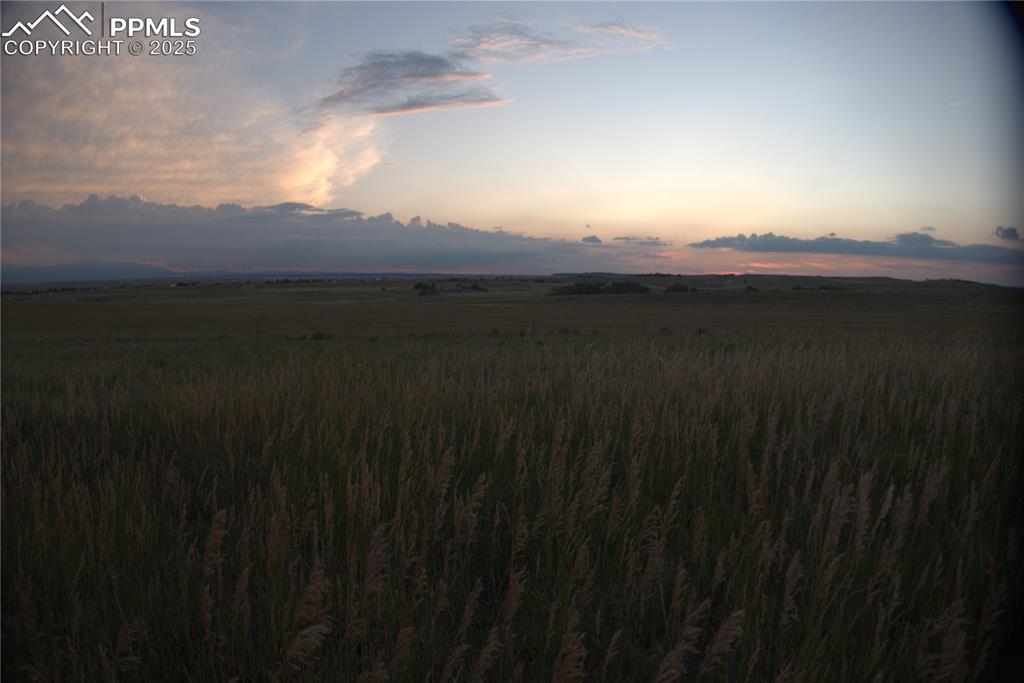
View of mountain backdrop
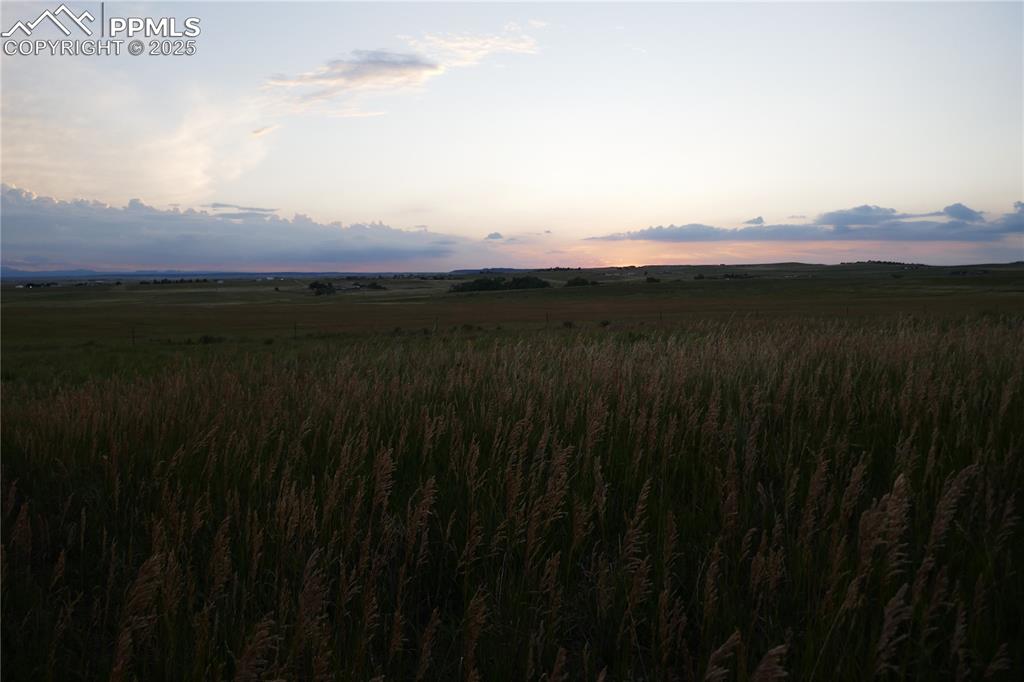
View of mountain background featuring rural landscape
Disclaimer: The real estate listing information and related content displayed on this site is provided exclusively for consumers’ personal, non-commercial use and may not be used for any purpose other than to identify prospective properties consumers may be interested in purchasing.