1005 Mountain View Road, Woodland Park, CO, 80863
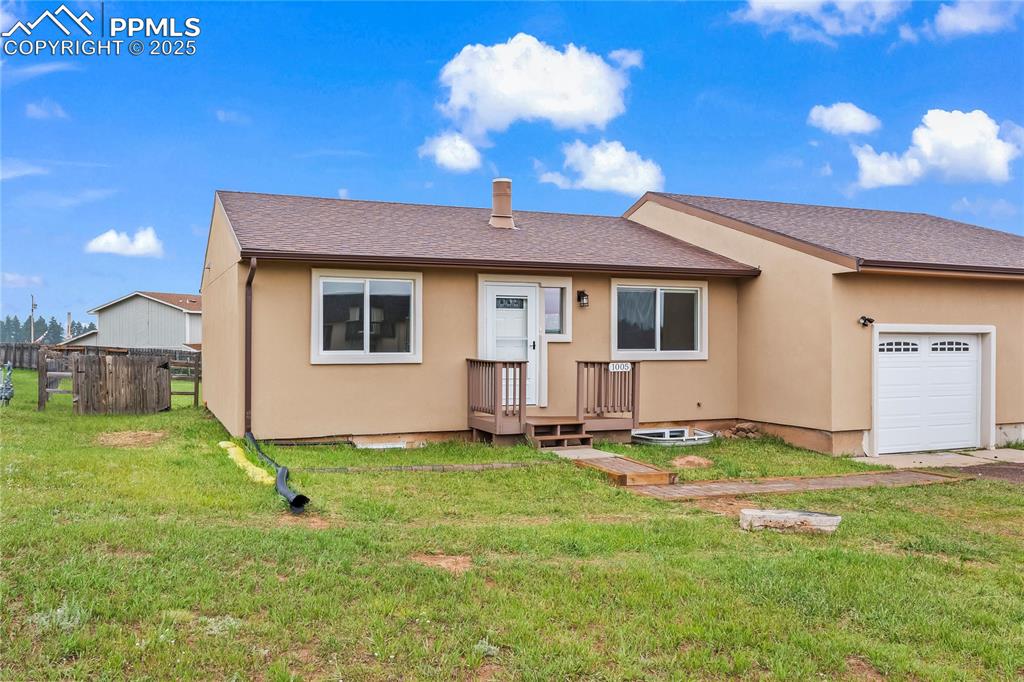
View of front of house with a garage, stucco siding, and a shingled roof
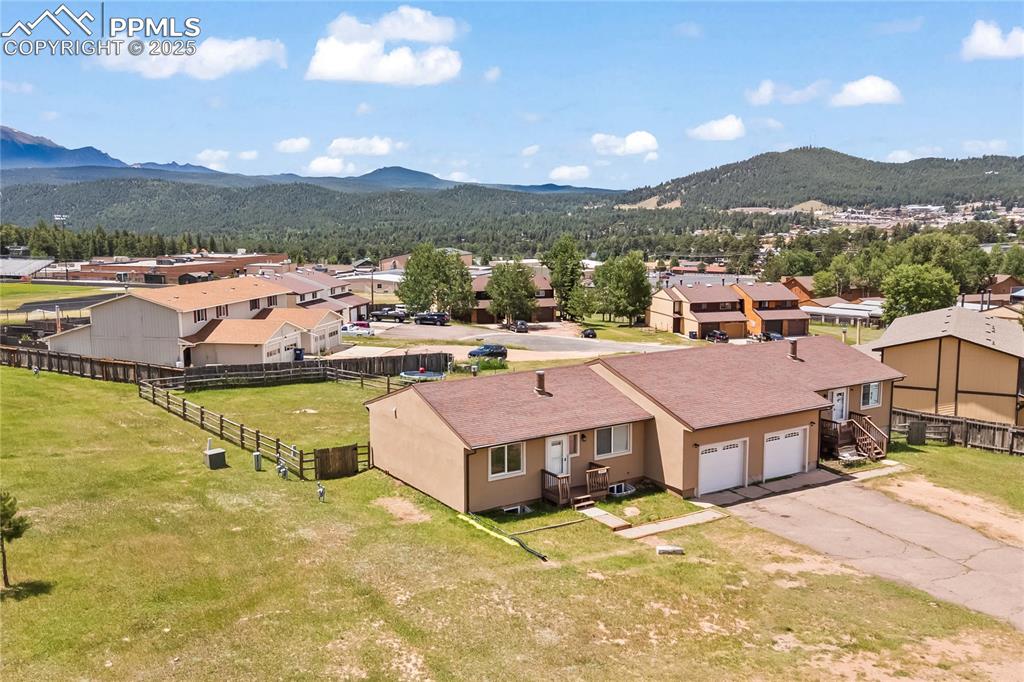
View of mountain backdrop featuring nearby suburban area
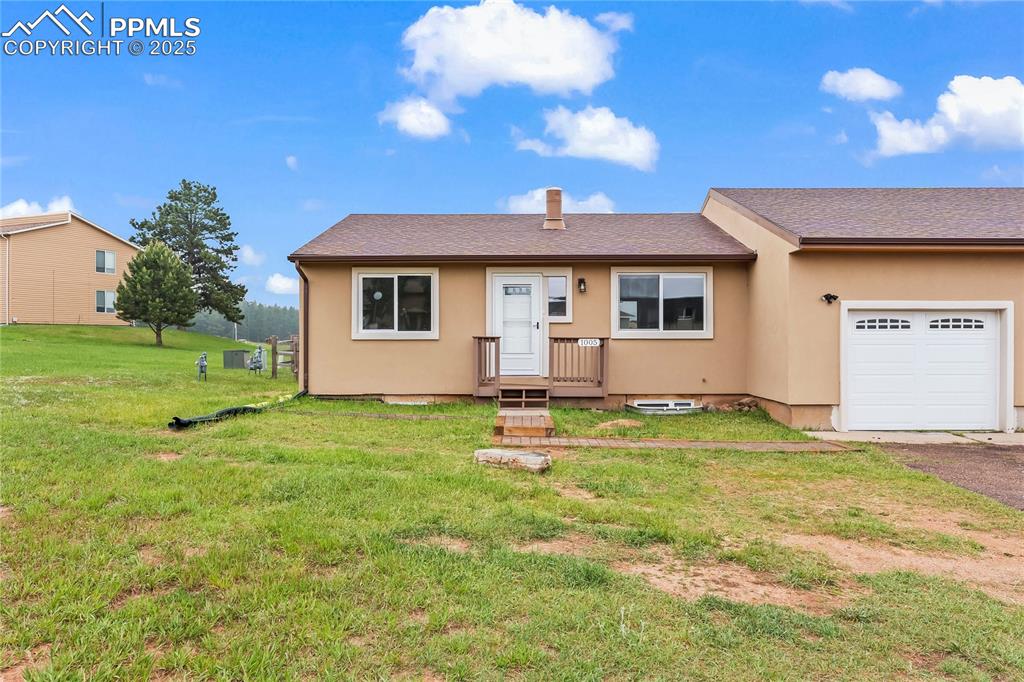
View of front of house featuring a garage, a front lawn, stucco siding, and asphalt driveway
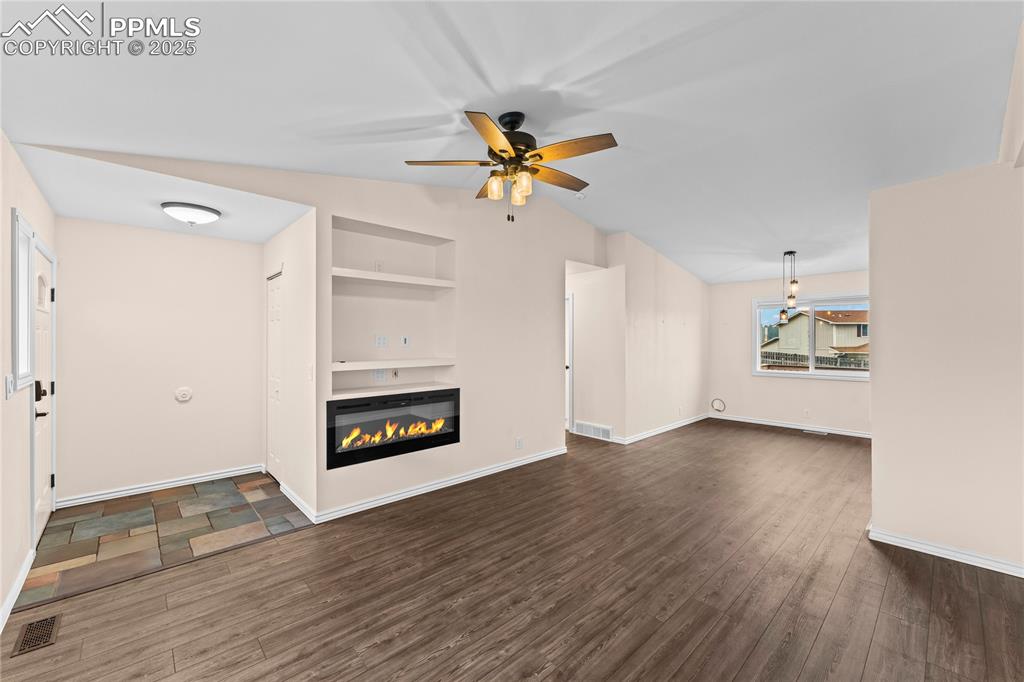
Unfurnished living room with built in features, a ceiling fan, wood finished floors, and a glass covered electric fireplace
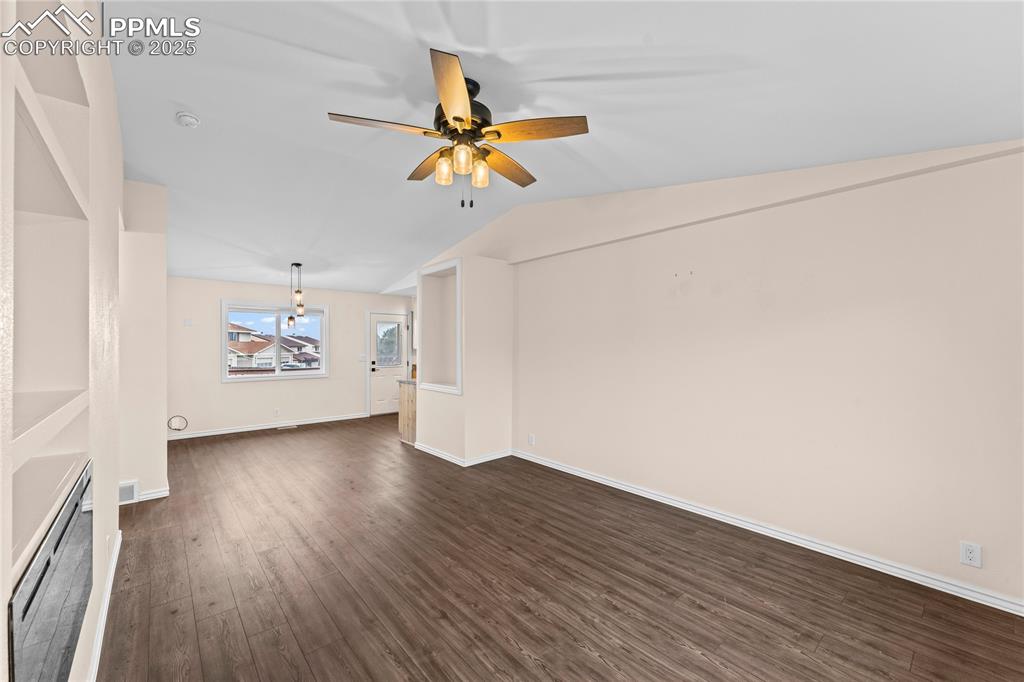
Unfurnished living room featuring dark wood-type flooring, ceiling fan, and vaulted ceiling
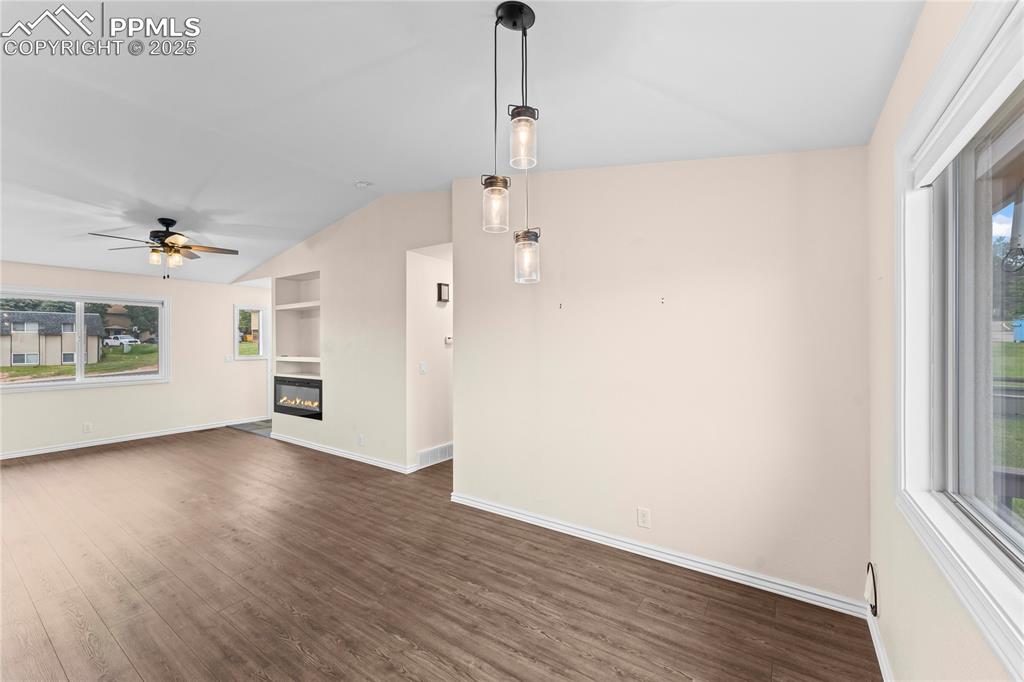
Unfurnished living room featuring vaulted ceiling, plenty of natural light, dark wood-type flooring, a ceiling fan, and a glass covered electric fireplace
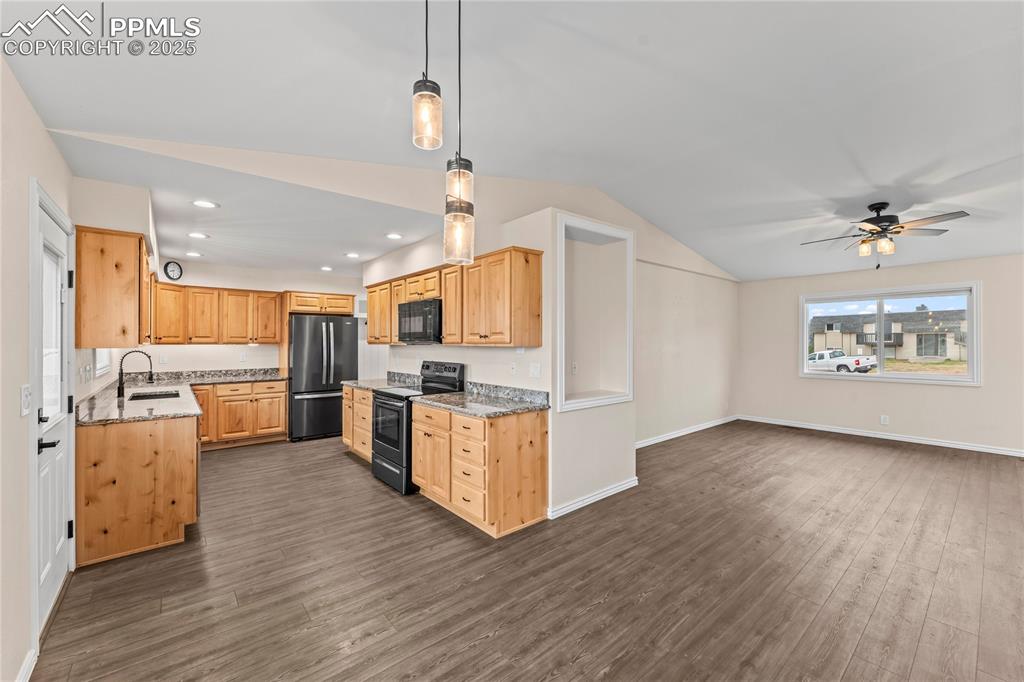
Kitchen with electric range oven, black microwave, freestanding refrigerator, dark wood finished floors, and open floor plan
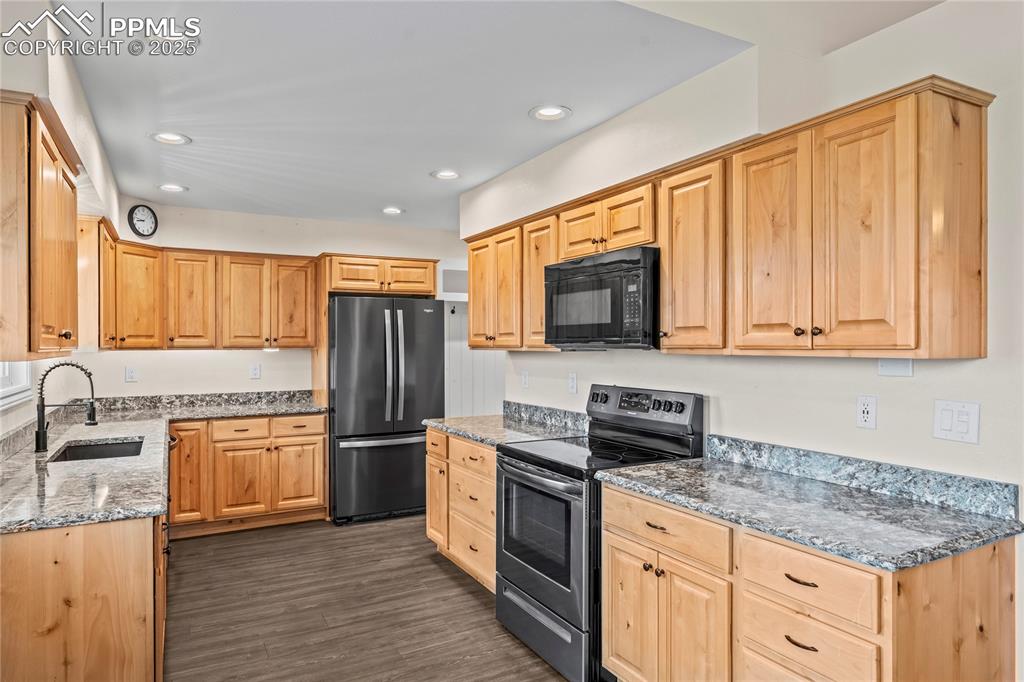
Kitchen featuring stainless steel appliances, stone counters, light brown cabinetry, recessed lighting, and dark wood-style floors
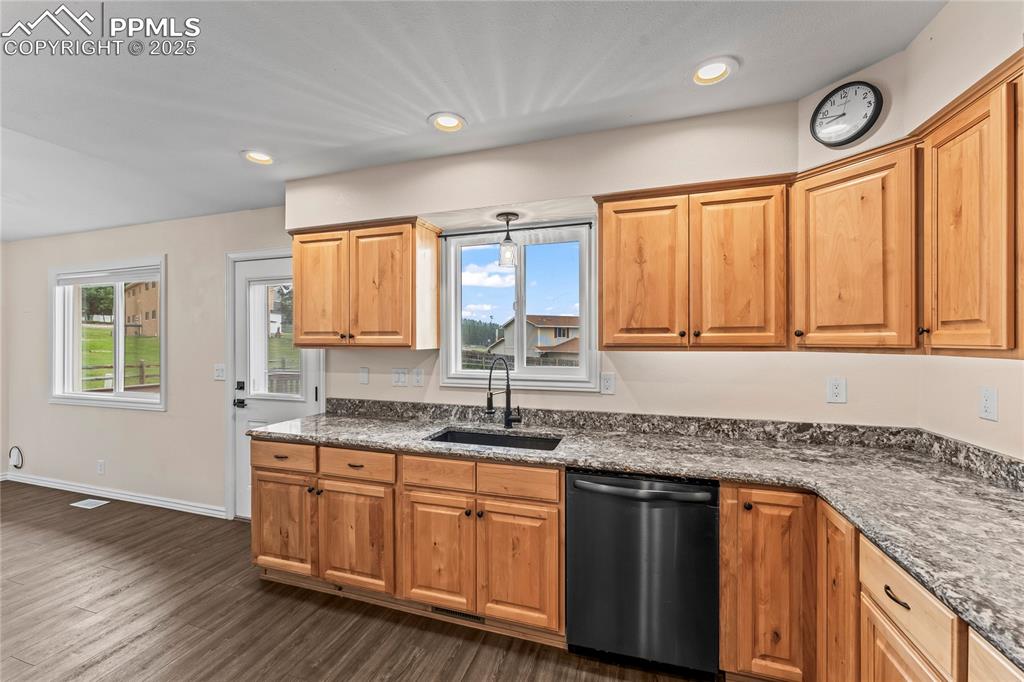
Kitchen featuring dishwasher, dark wood-style flooring, and recessed lighting
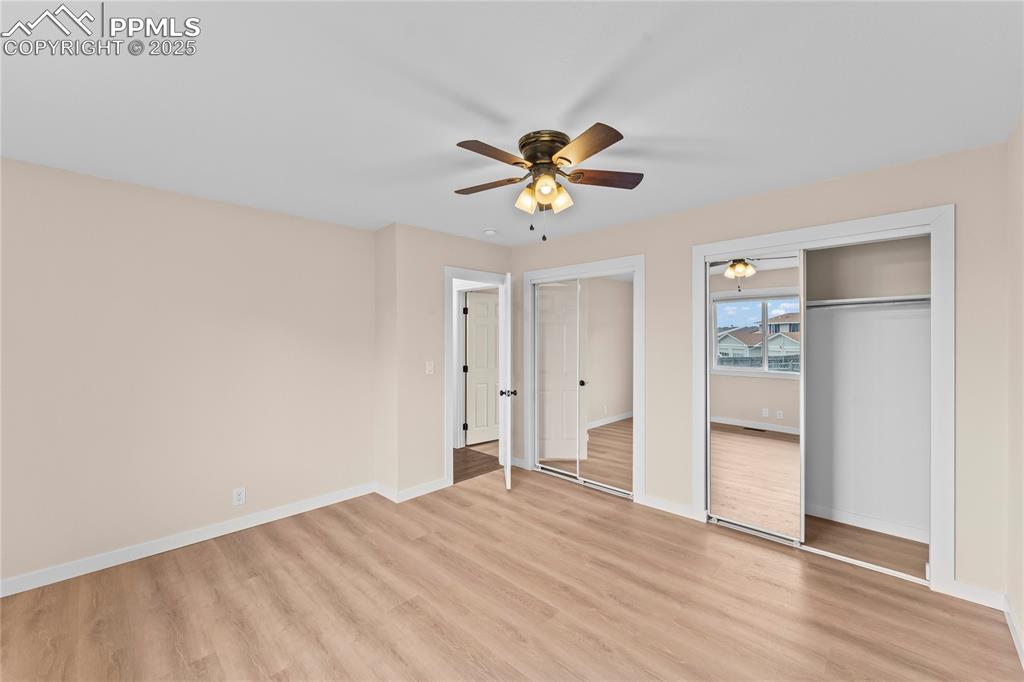
First Floor Primary - Unfurnished bedroom with light wood finished floors, multiple closets, and ceiling fan
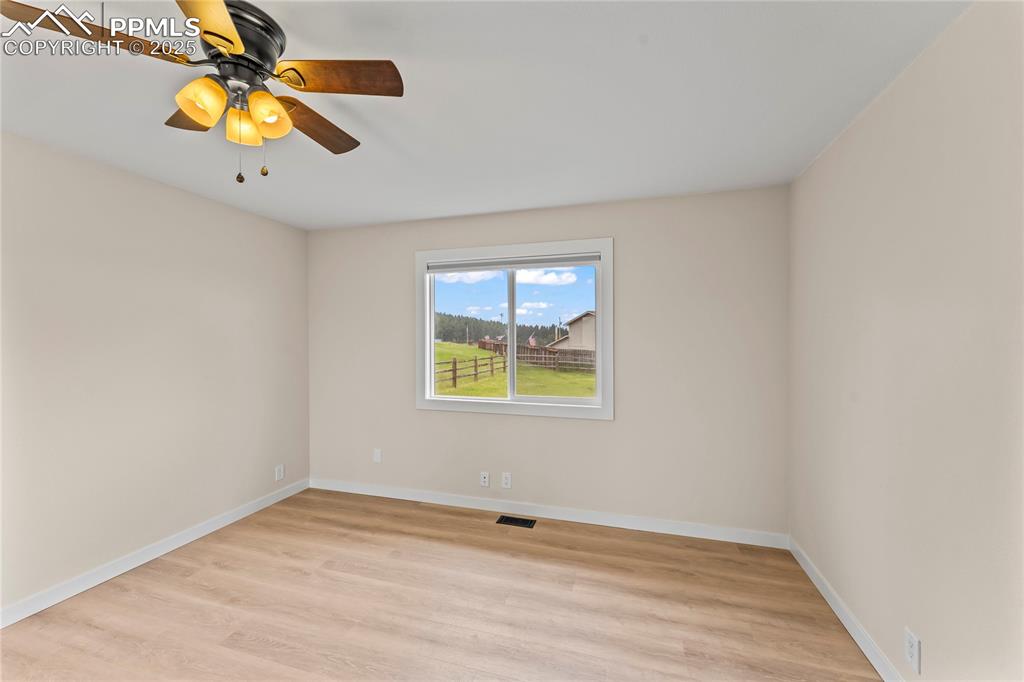
First Floor Primary - Unfurnished bedroom with light wood-type flooring and ceiling fan
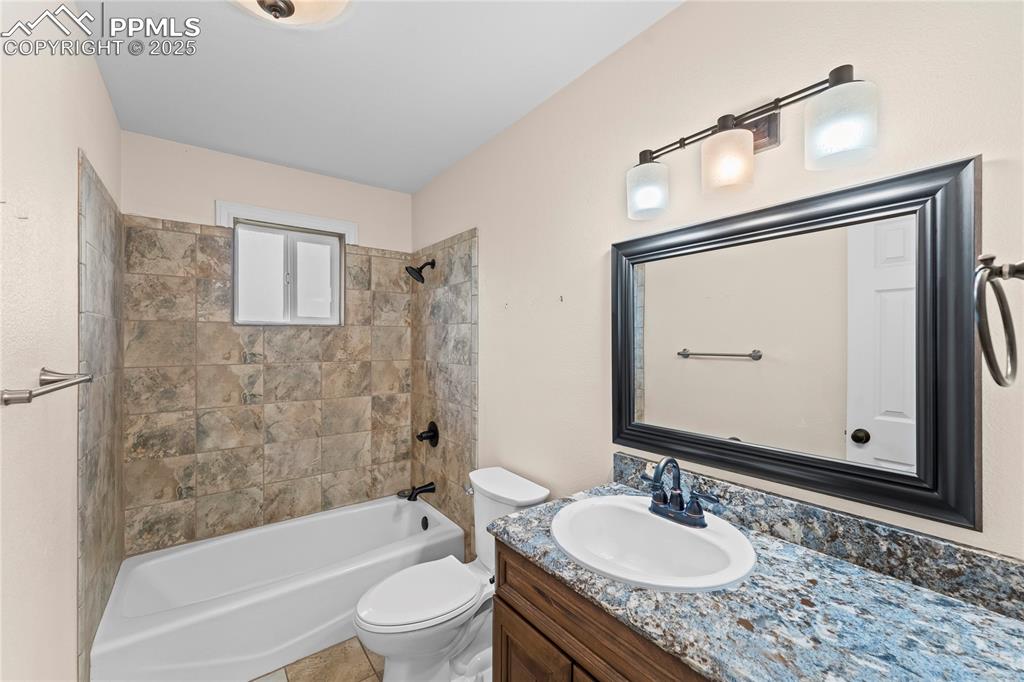
First floor Bathroom featuring vanity and washtub / shower combination
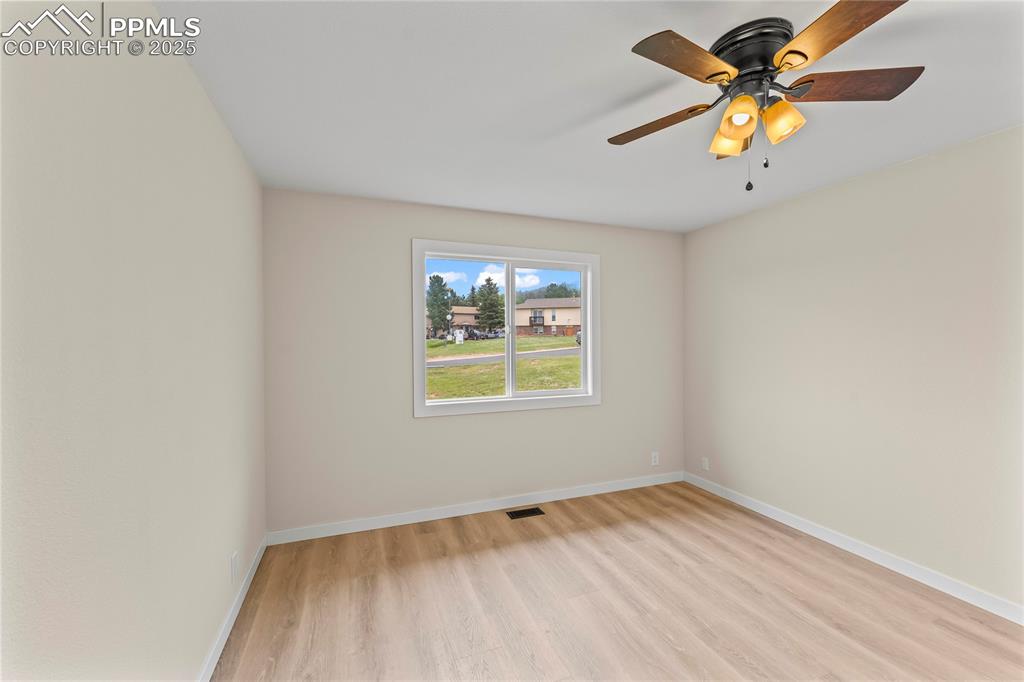
Spare room with light wood-style flooring and a ceiling fan
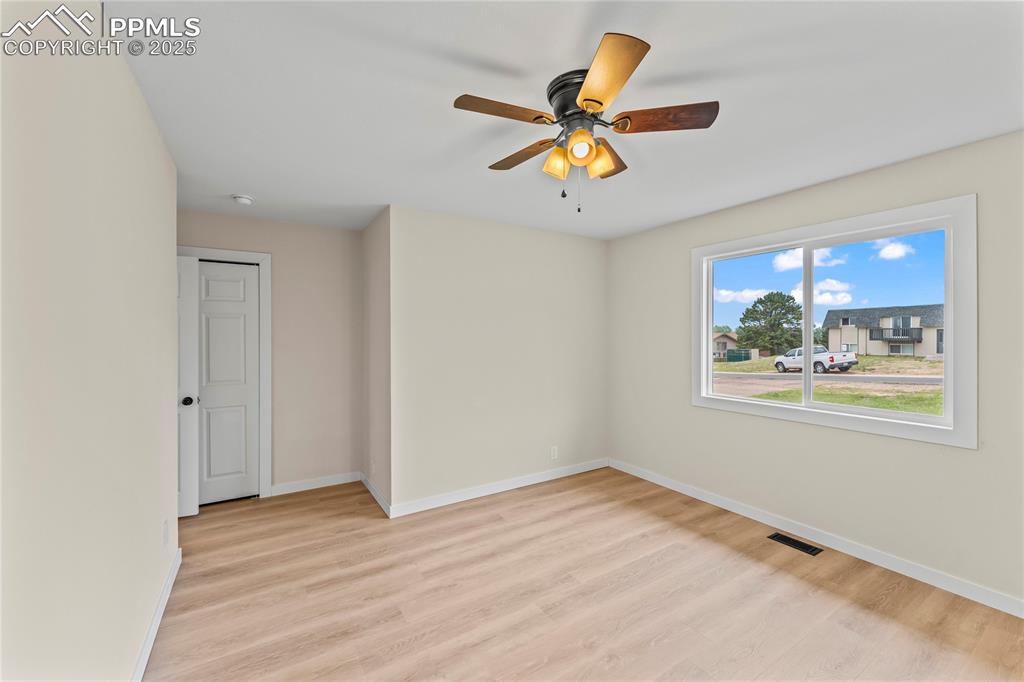
Empty room featuring light wood-style floors and ceiling fan
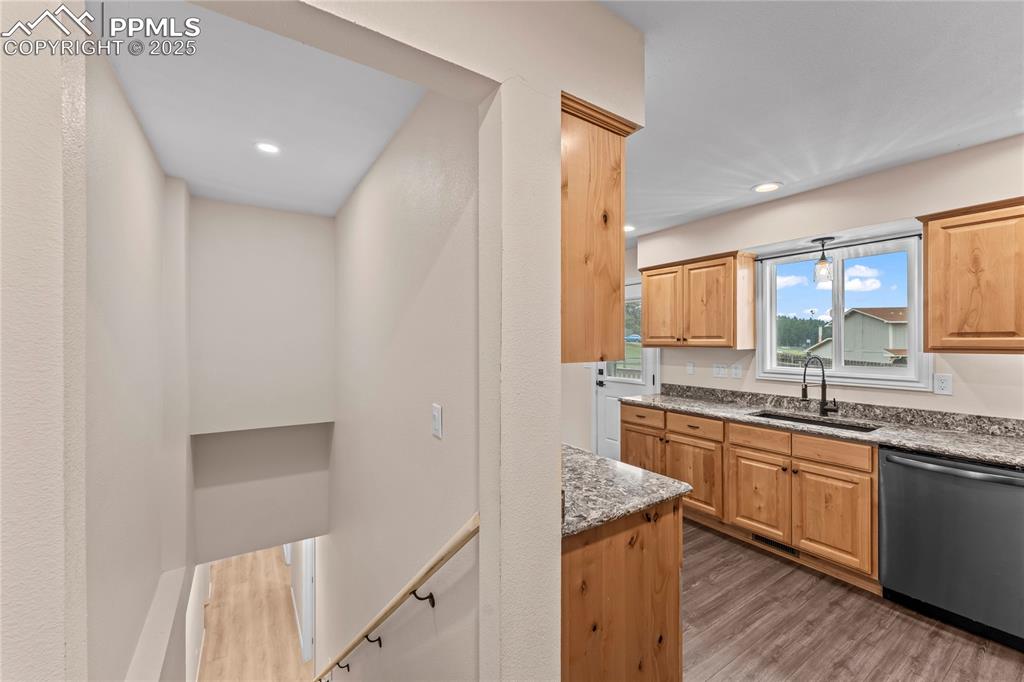
Kitchen featuring dishwasher, wood finished floors, recessed lighting, and light stone countertops
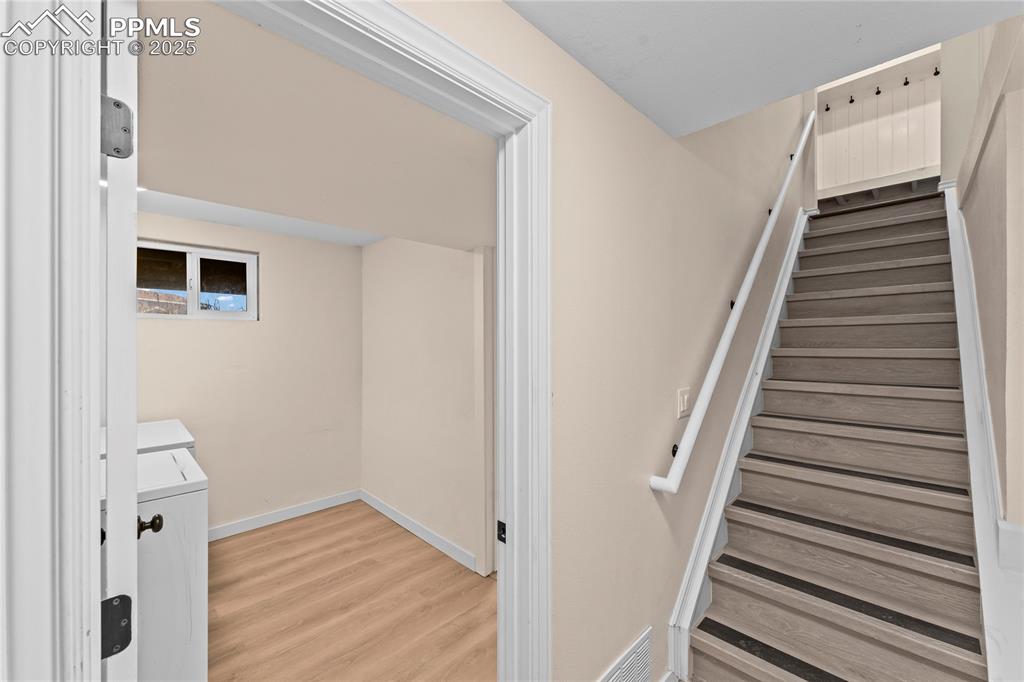
Stairway with washing machine and dryer and wood finished floors
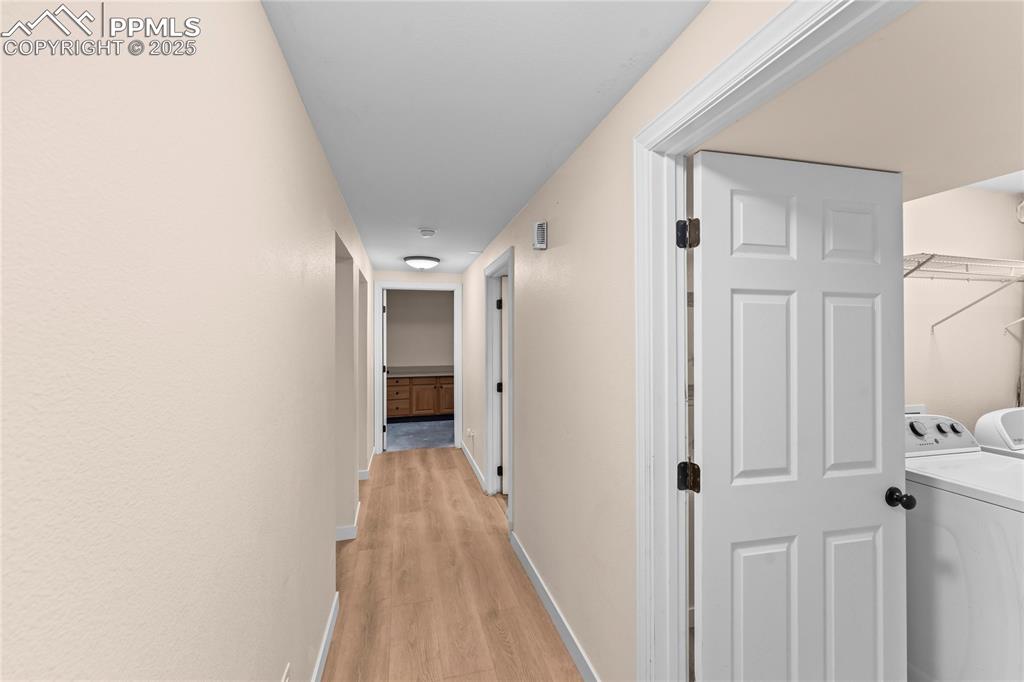
Corridor featuring separate washer and dryer and light wood finished floors
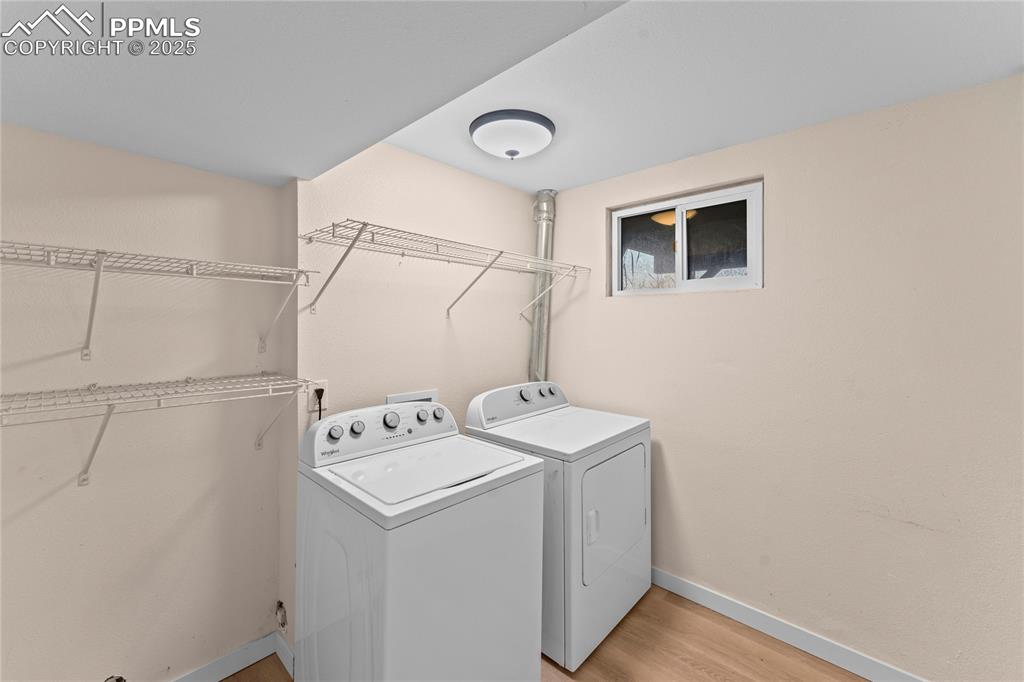
Laundry room with washer and clothes dryer and light wood finished floors
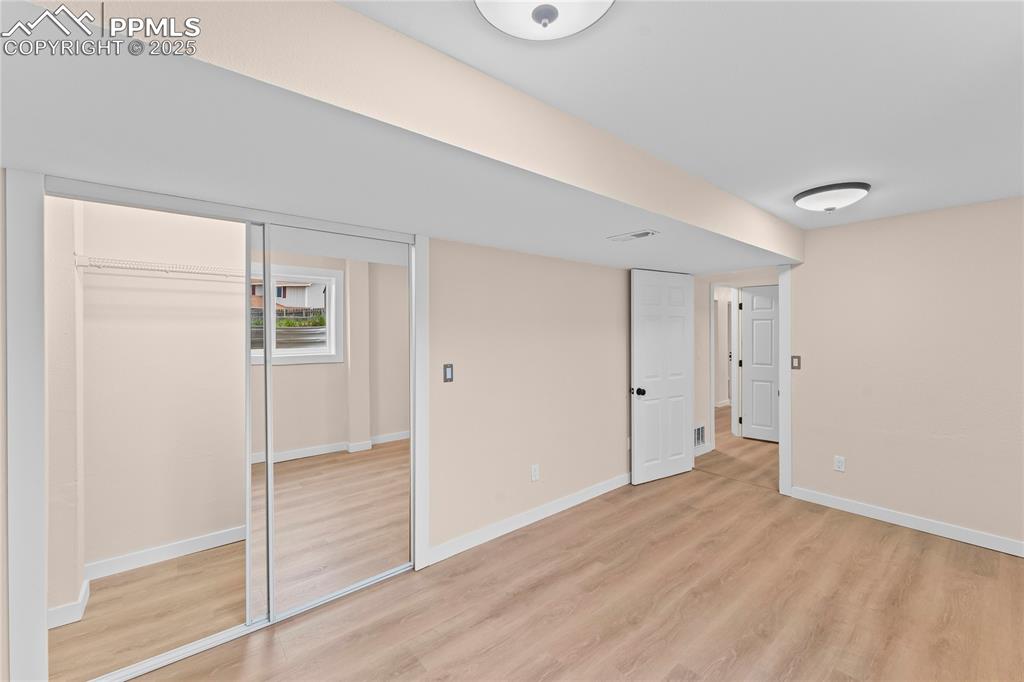
Basement bedroom 1 featuring light wood finished floors and a closet
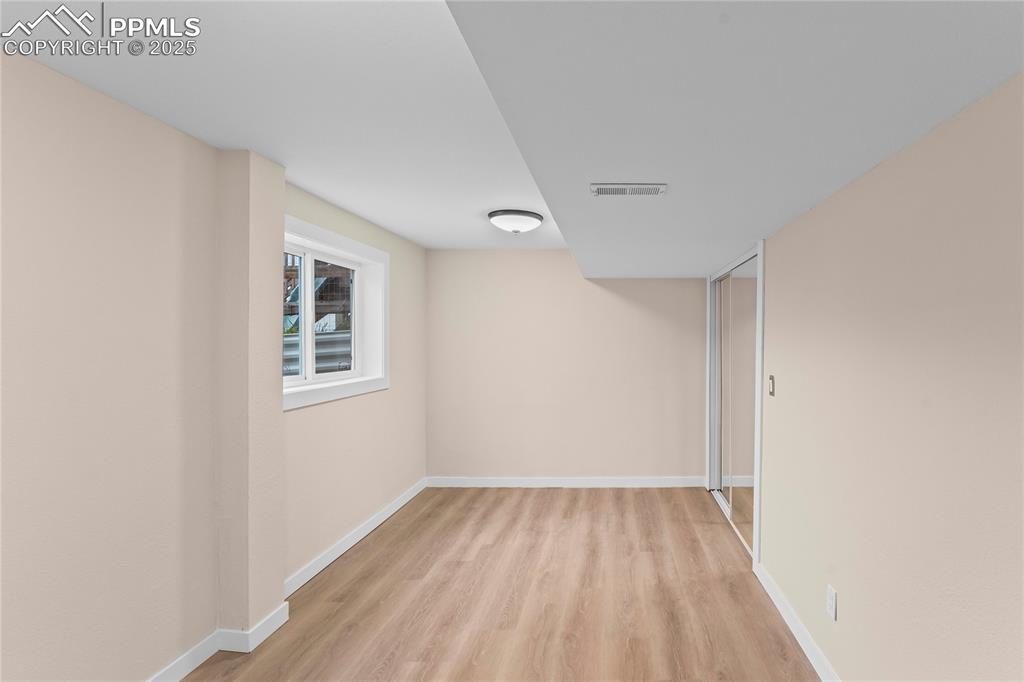
Basement bedroom 1 Below grade area featuring light wood finished floors
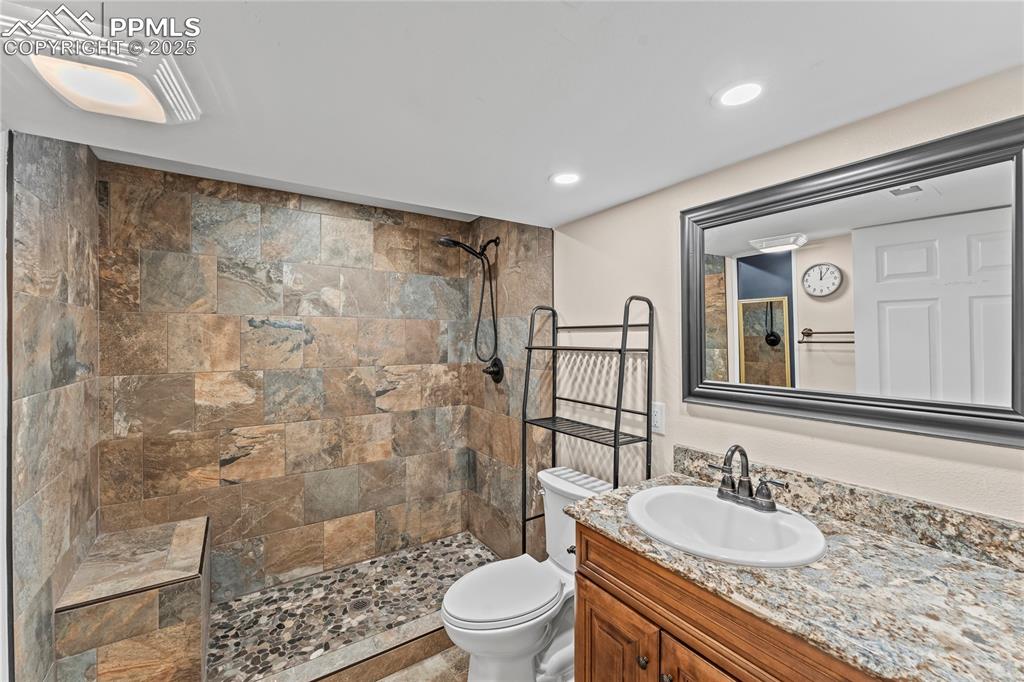
Basement Bathroom with a tile shower and vanity
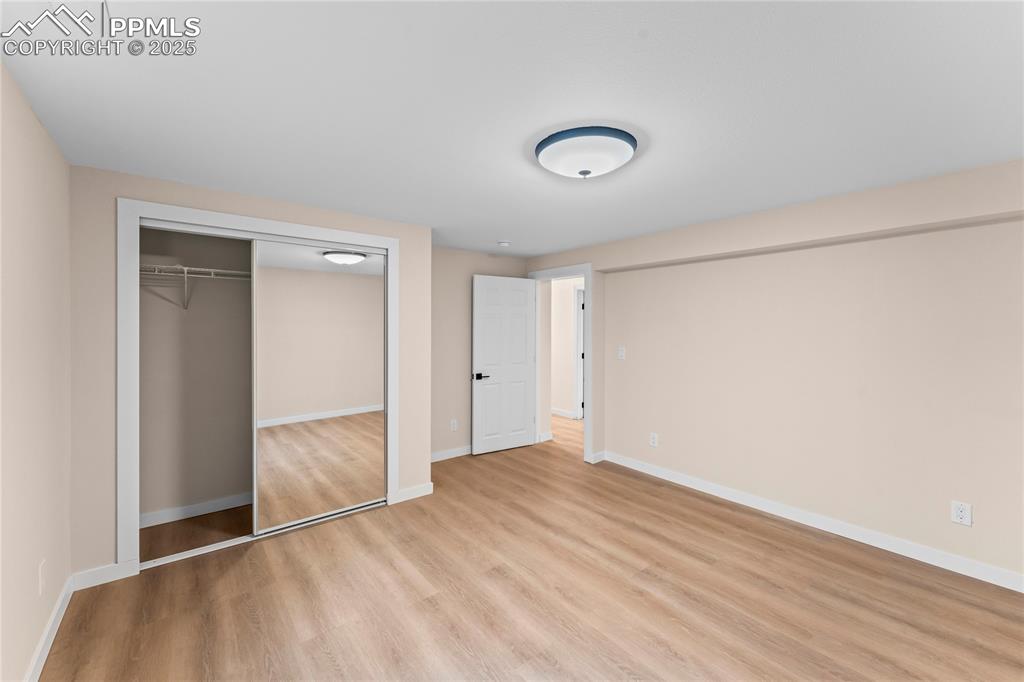
Unfurnished bedroom with light wood-style floors and a closet
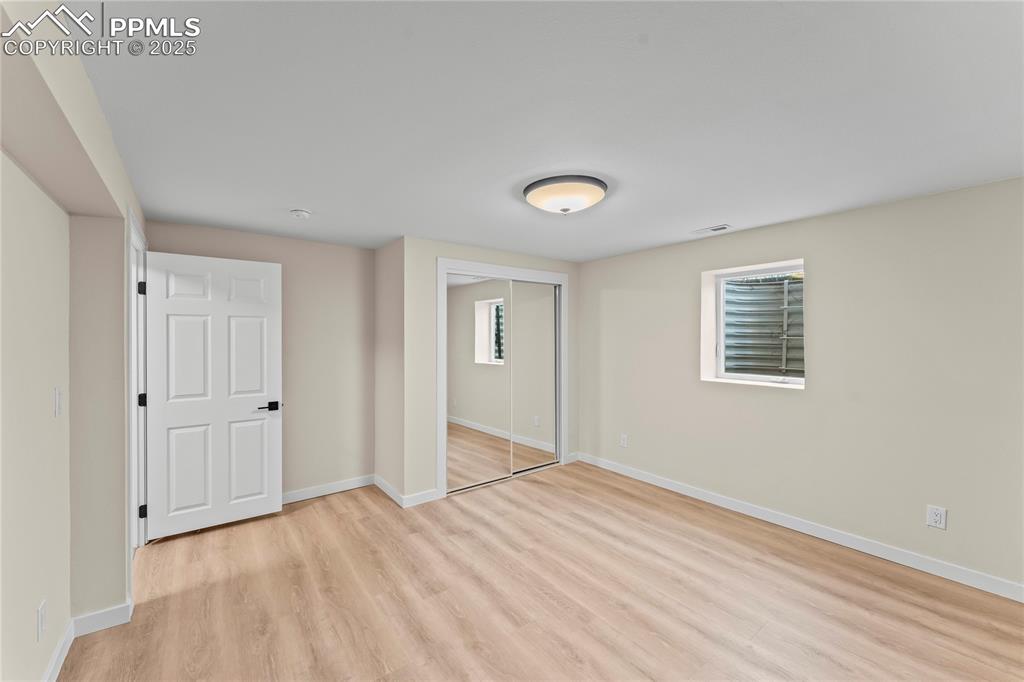
Unfurnished bedroom featuring light wood-style floors, a closet, and multiple windows
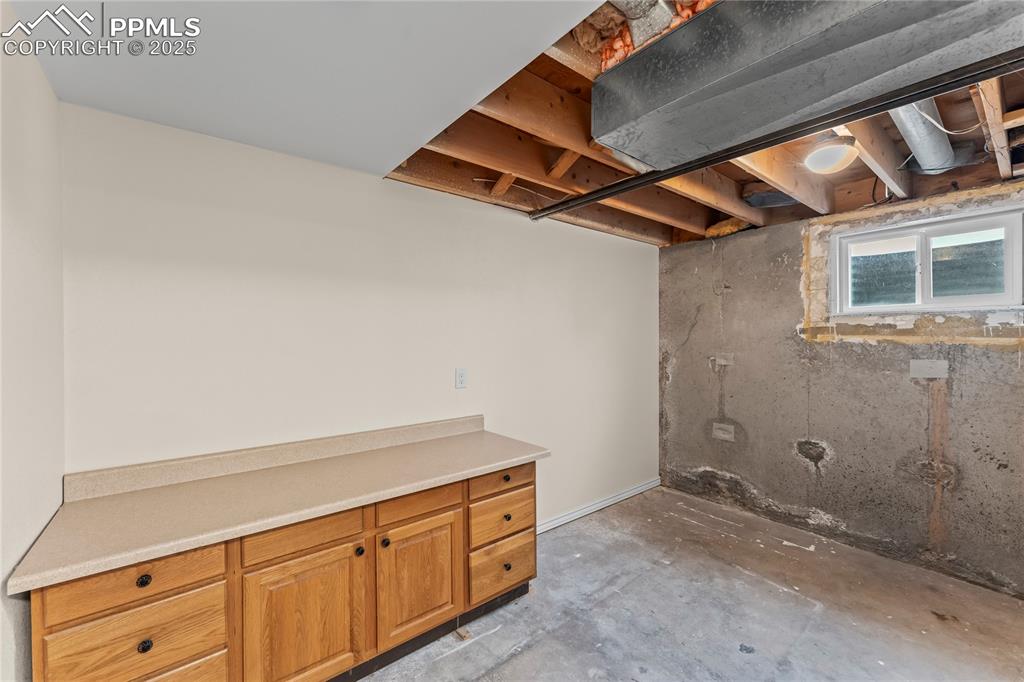
View of basement
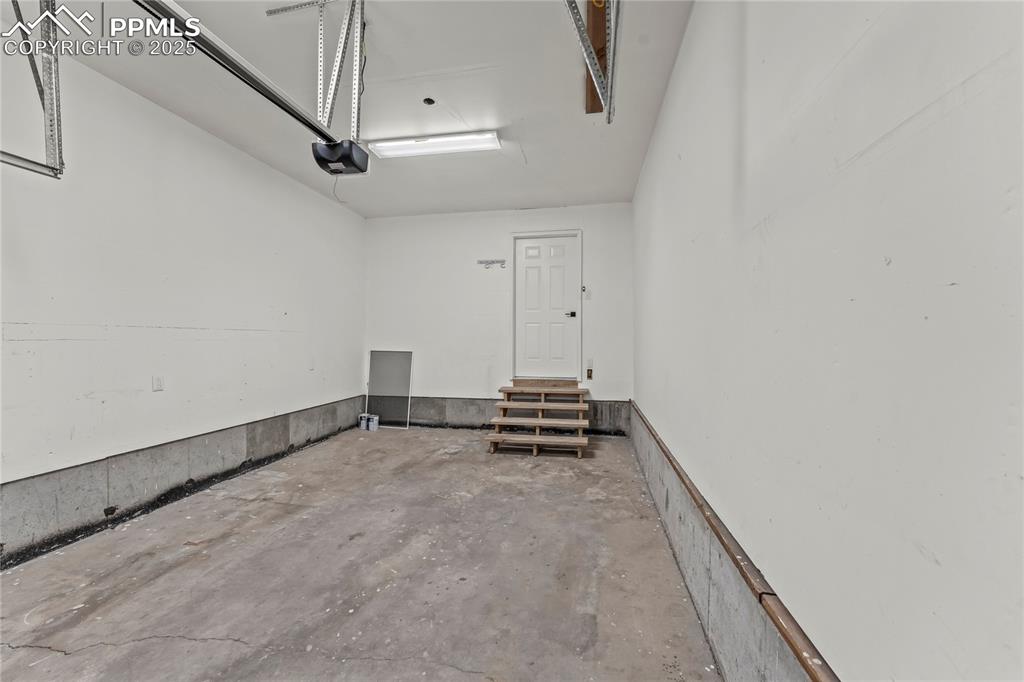
Garage featuring a garage door opener
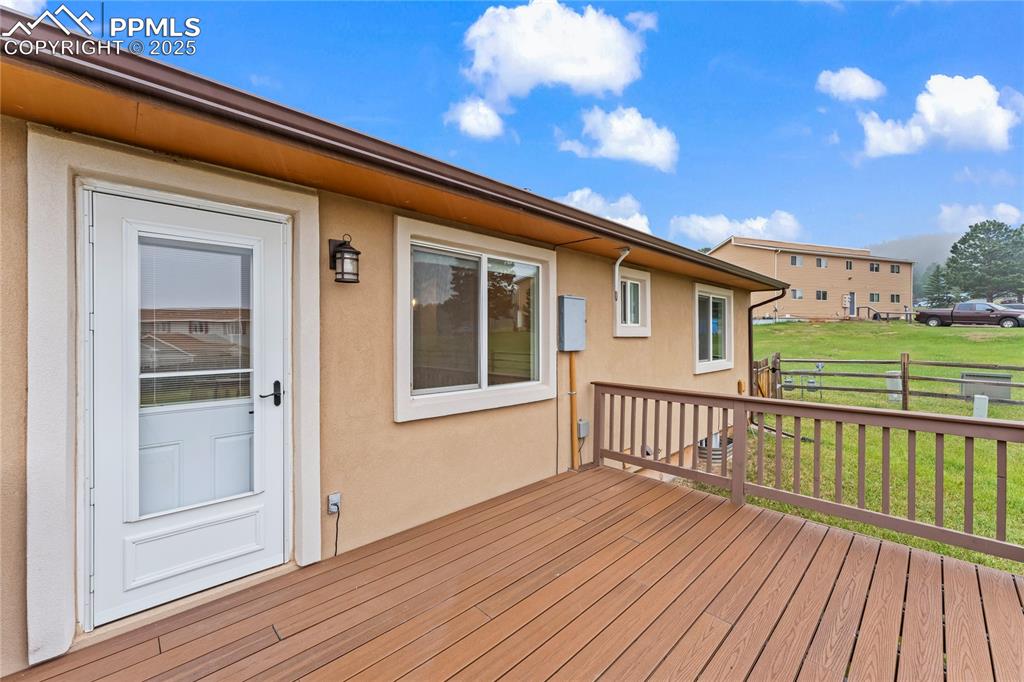
View of wooden terrace
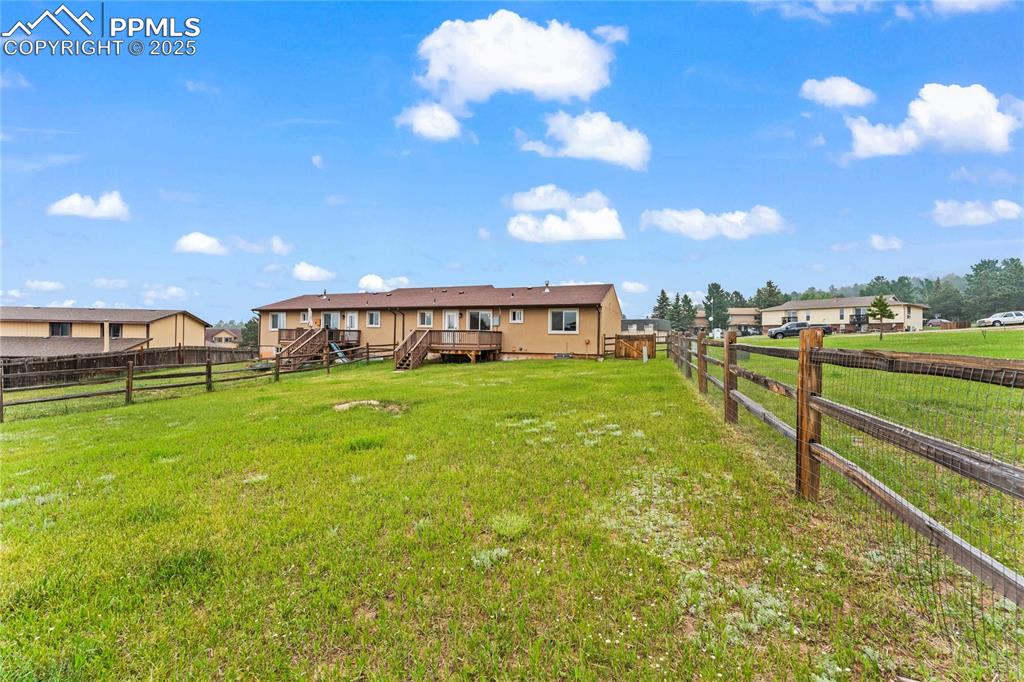
Fenced backyard with a deck and stairway
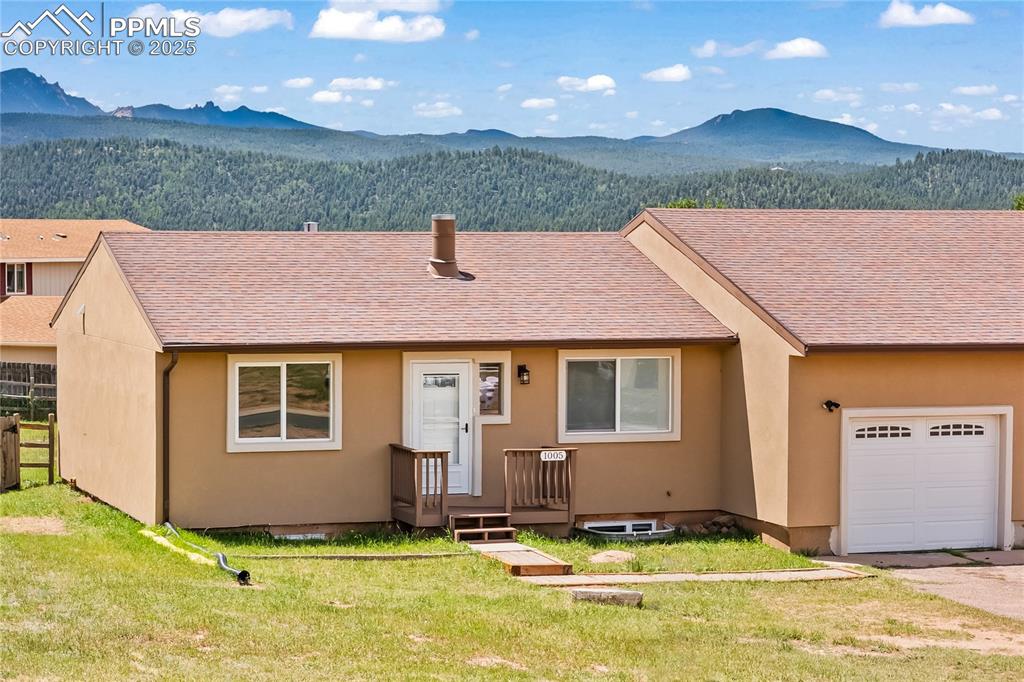
Multi unit property with a mountain view, an attached garage, roof with shingles, and stucco siding
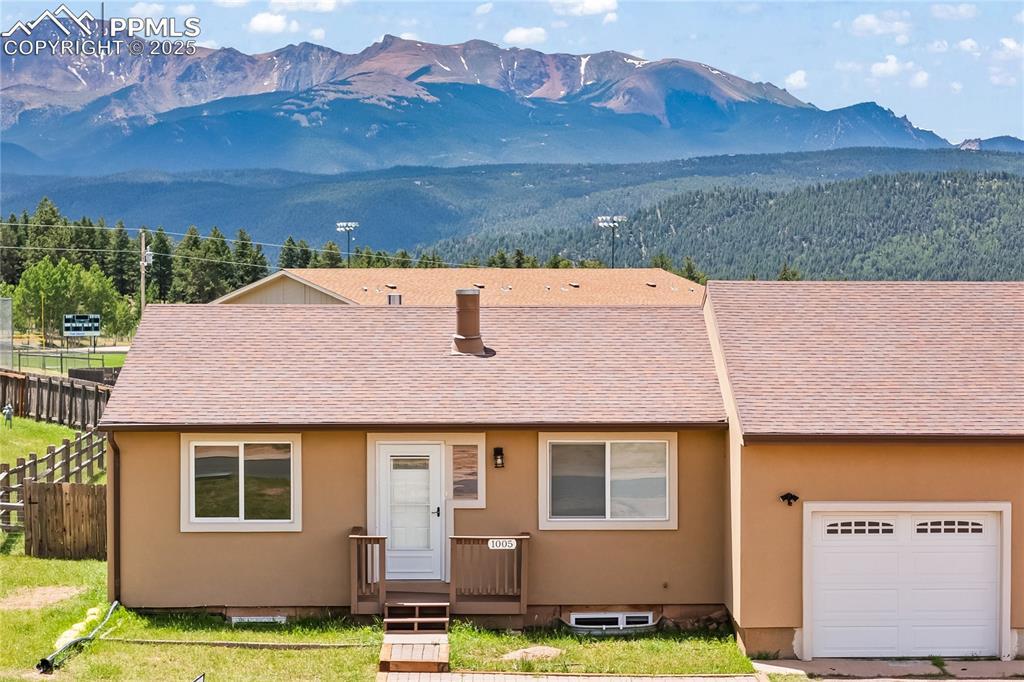
View of front of house featuring a mountain view, roof with shingles, stucco siding, and a garage
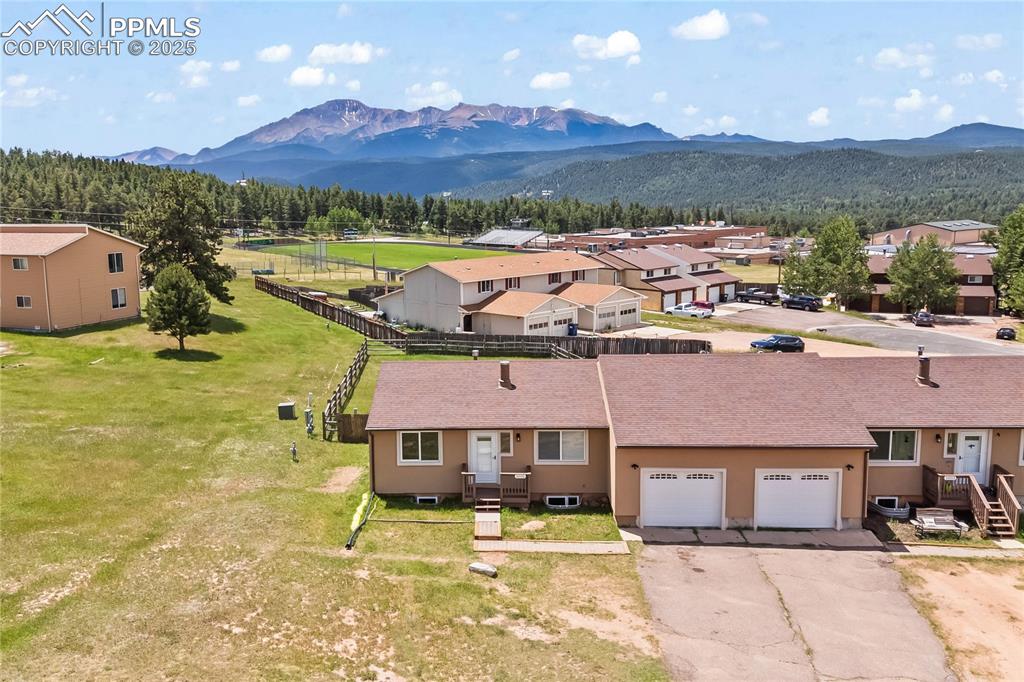
Aerial view of residential area featuring a mountainous background
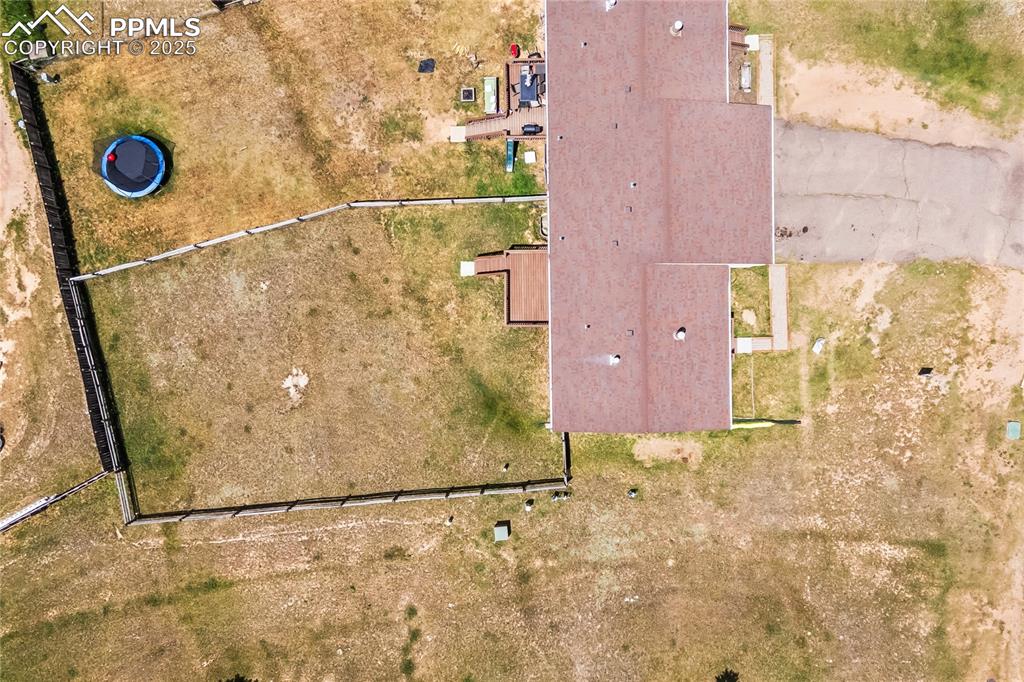
Drone / aerial view
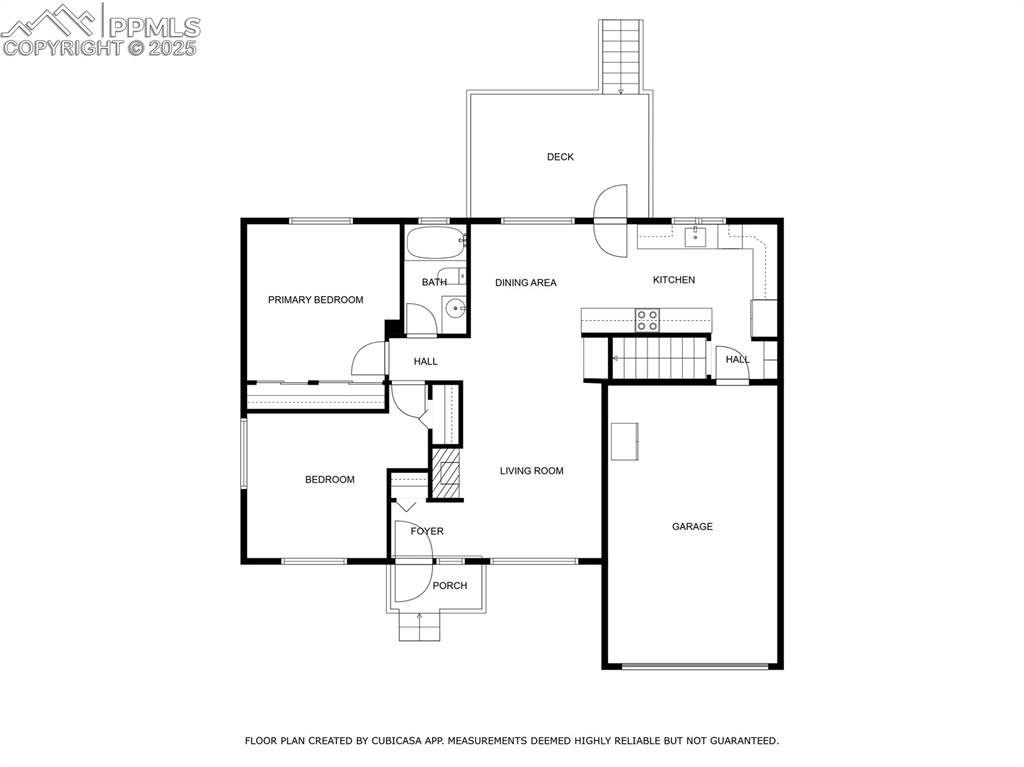
View of floor plan / room layout
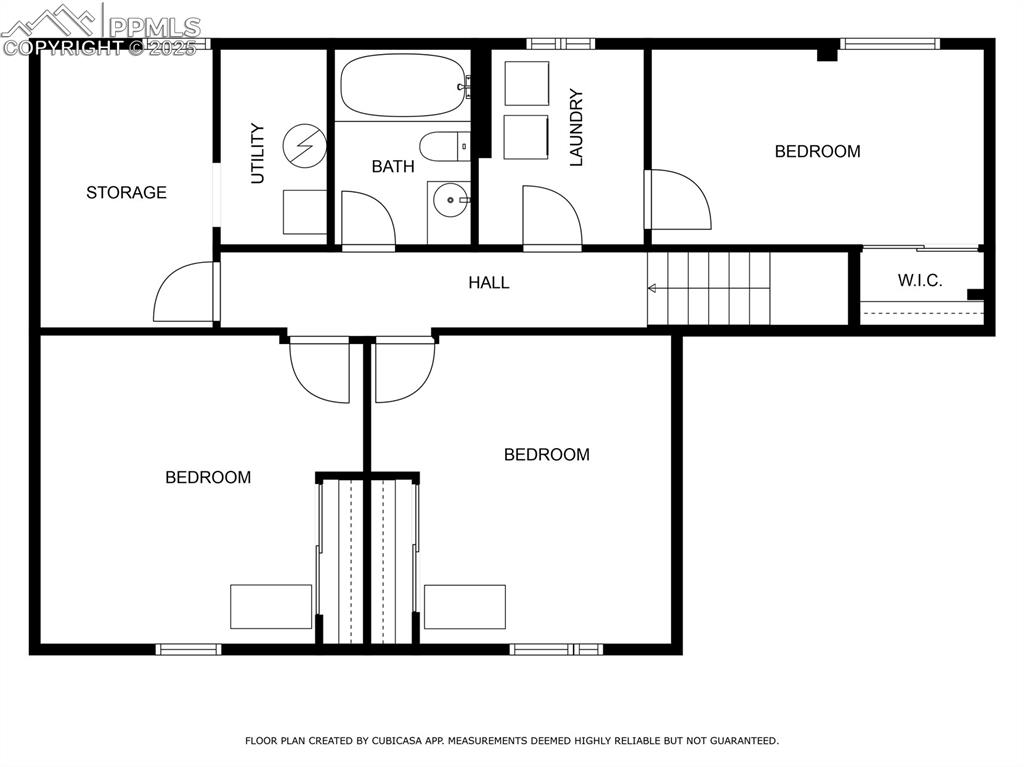
View of home floor plan
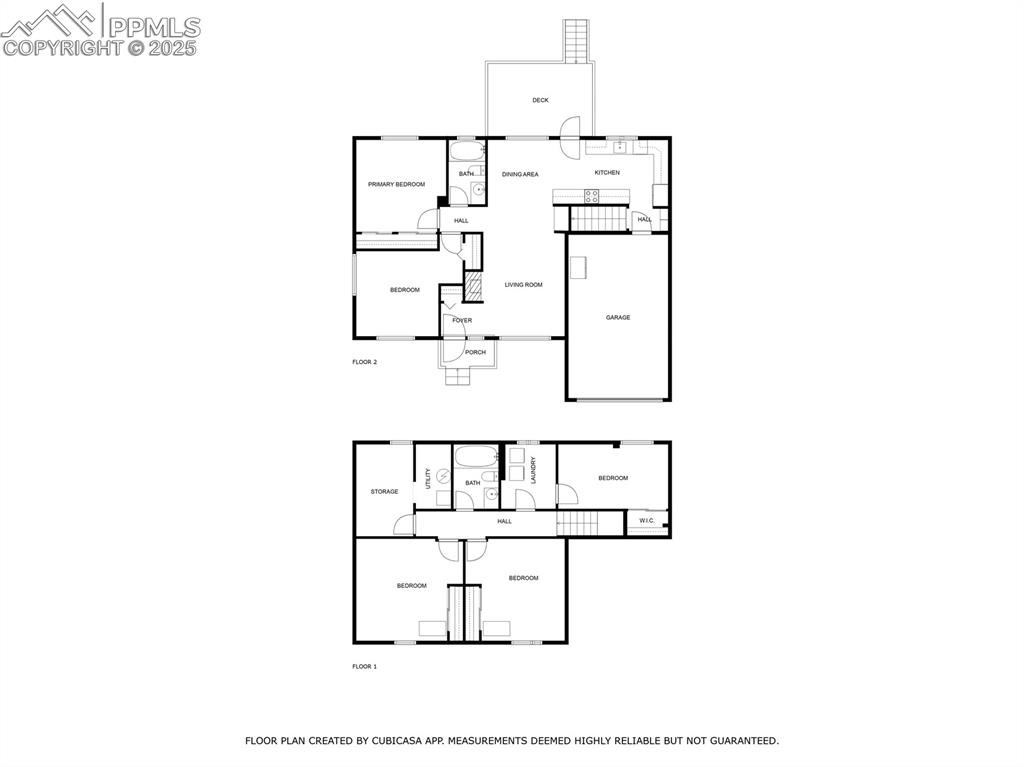
View of home floor plan
Disclaimer: The real estate listing information and related content displayed on this site is provided exclusively for consumers’ personal, non-commercial use and may not be used for any purpose other than to identify prospective properties consumers may be interested in purchasing.