734 S Joe Martinez Court, Pueblo, CO, 81007

View of outdoor structure
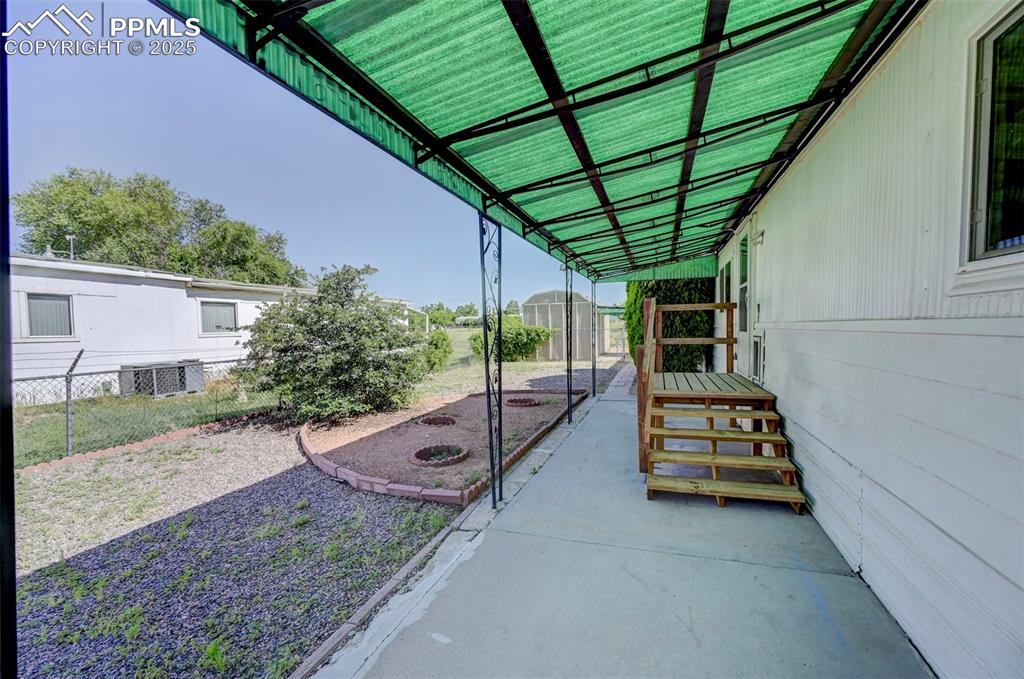
View of Main Entry
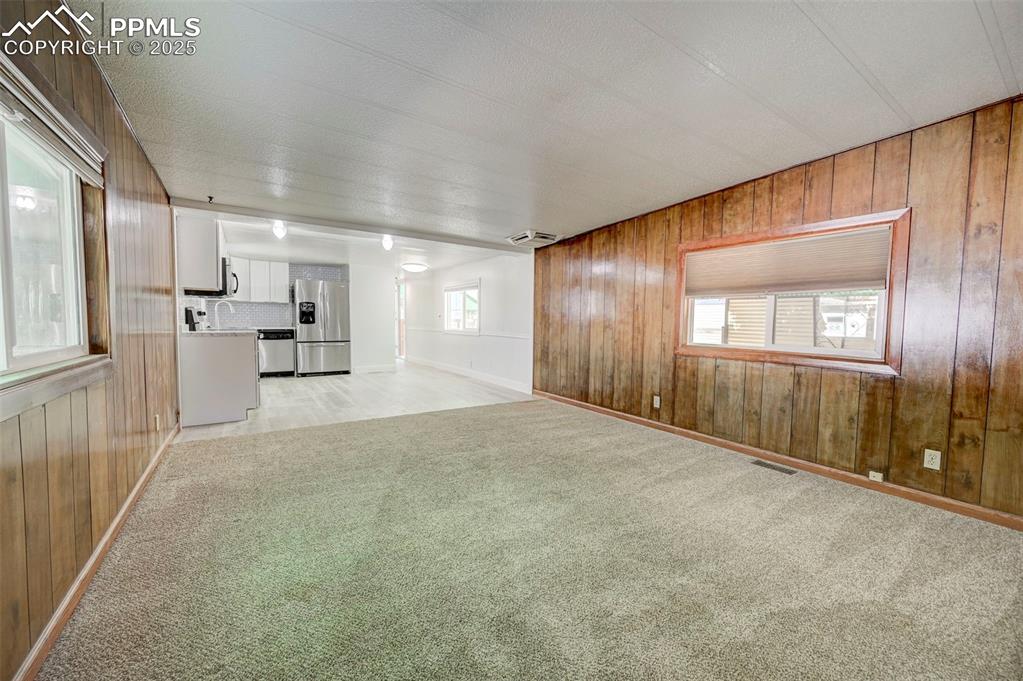
Unfurnished living room featuring wooden walls and light carpet
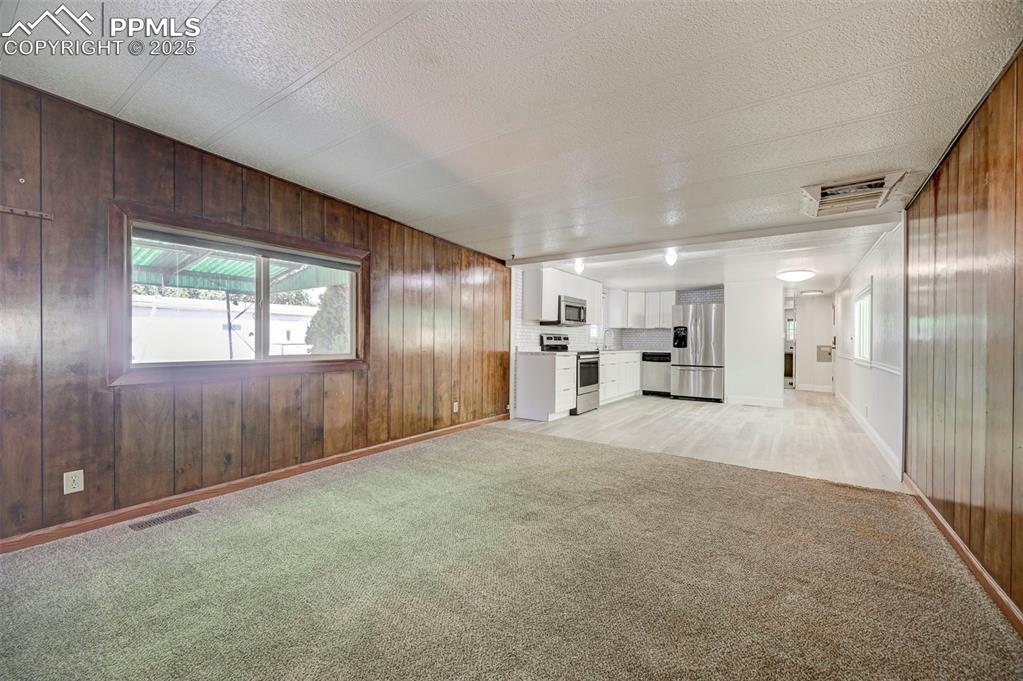
Unfurnished living room featuring light colored carpet, wood walls, and a textured ceiling
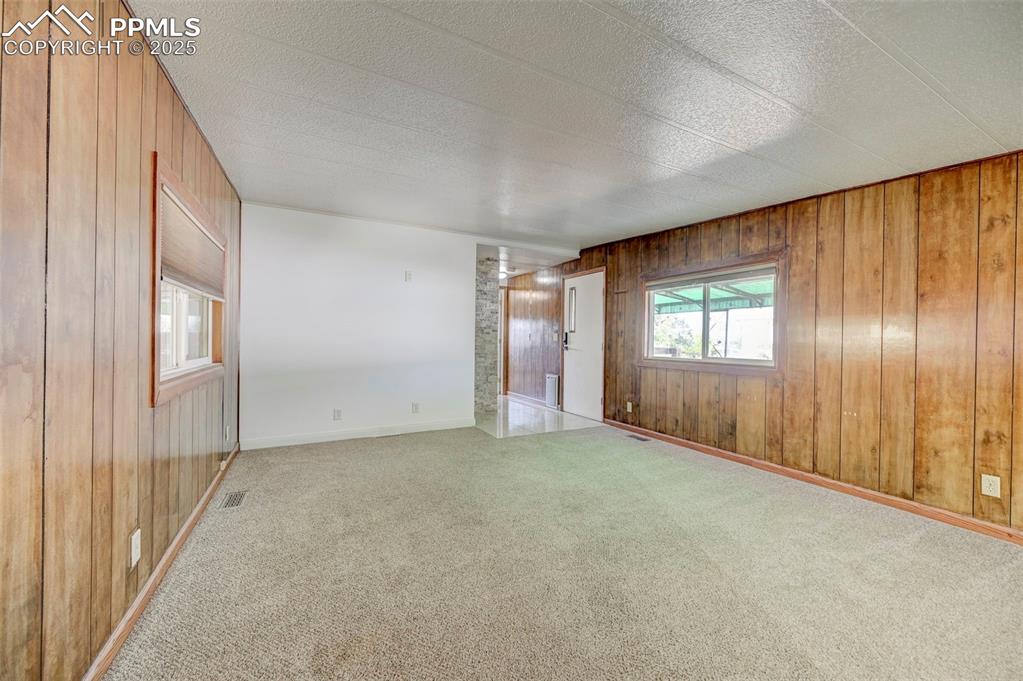
Carpeted spare room featuring wooden walls and baseboards
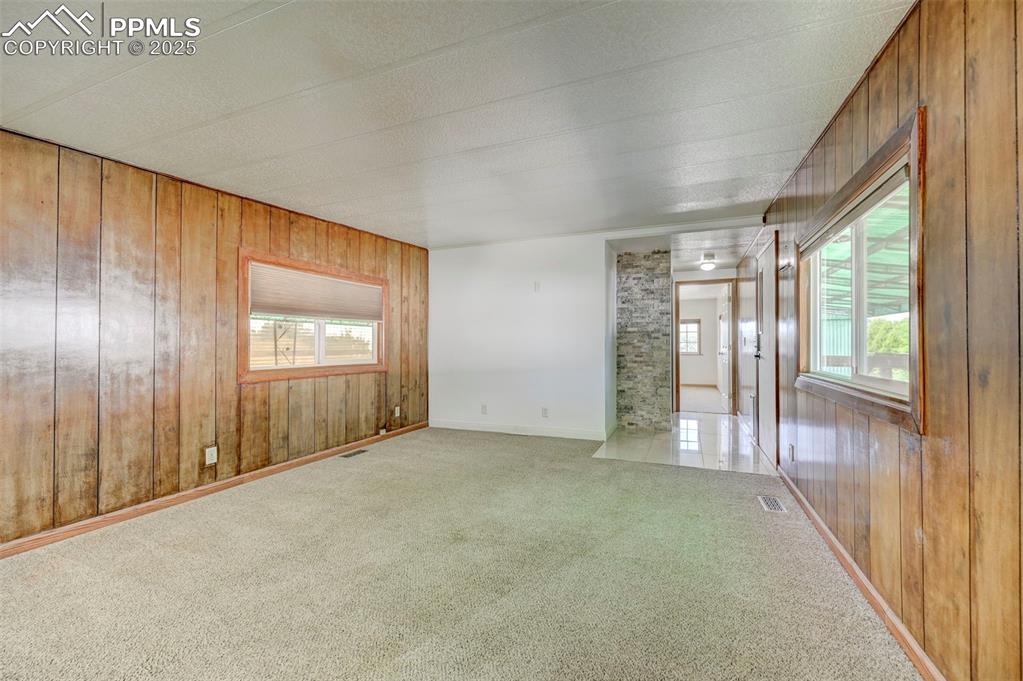
Carpeted spare room featuring wooden walls and healthy amount of natural light
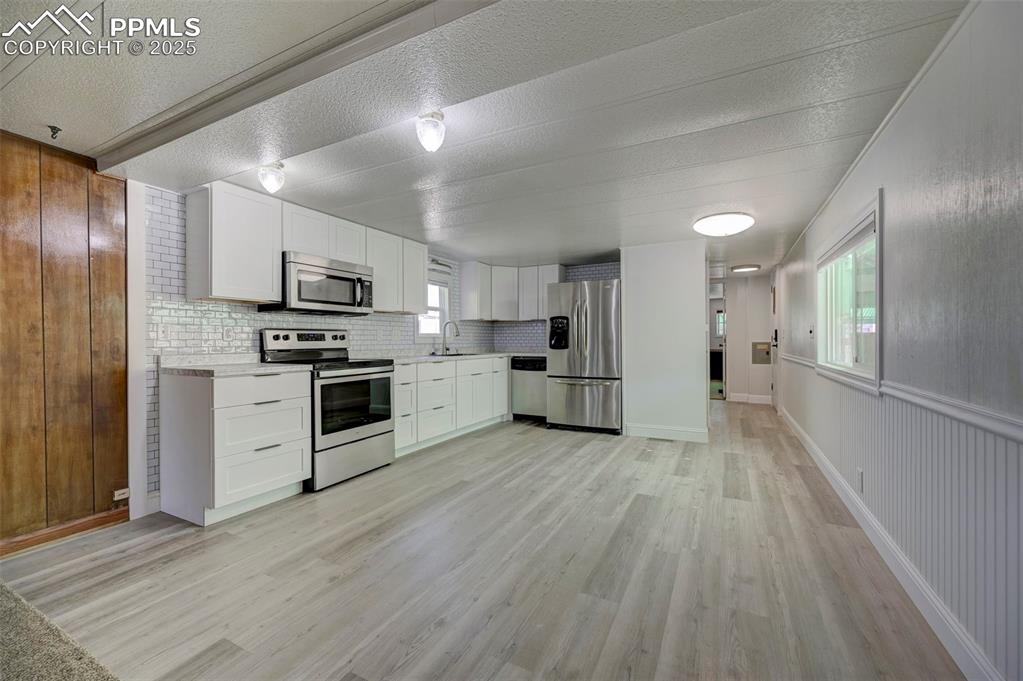
Kitchen with appliances with stainless steel finishes, light countertops, light wood-style flooring, tasteful backsplash, and white cabinetry
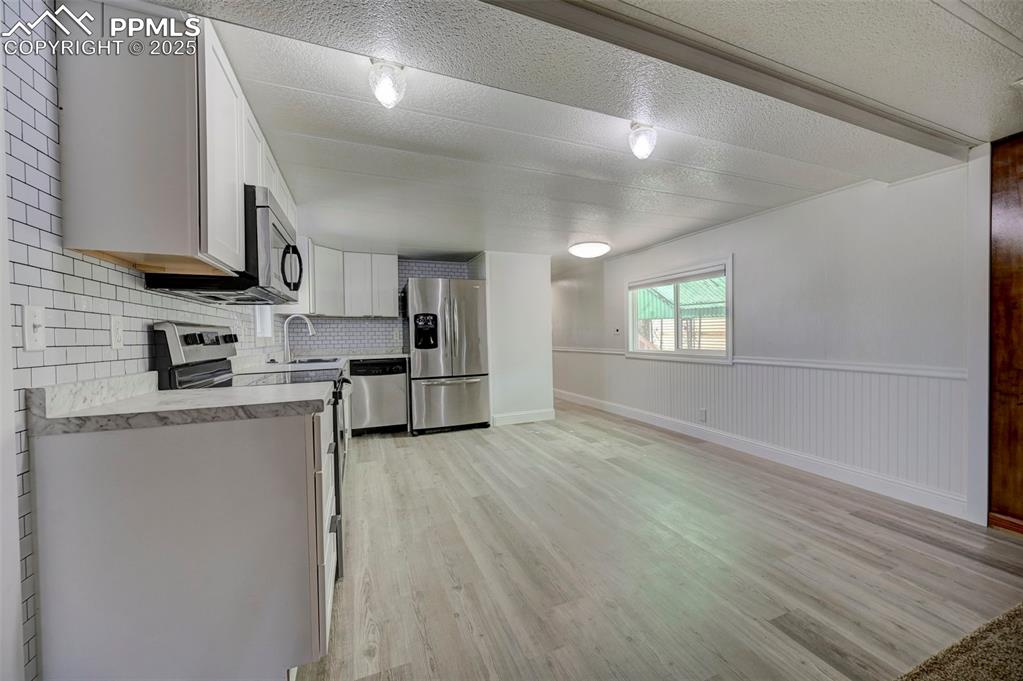
Kitchen with stainless steel appliances, light wood-type flooring, light countertops, backsplash, and white cabinetry
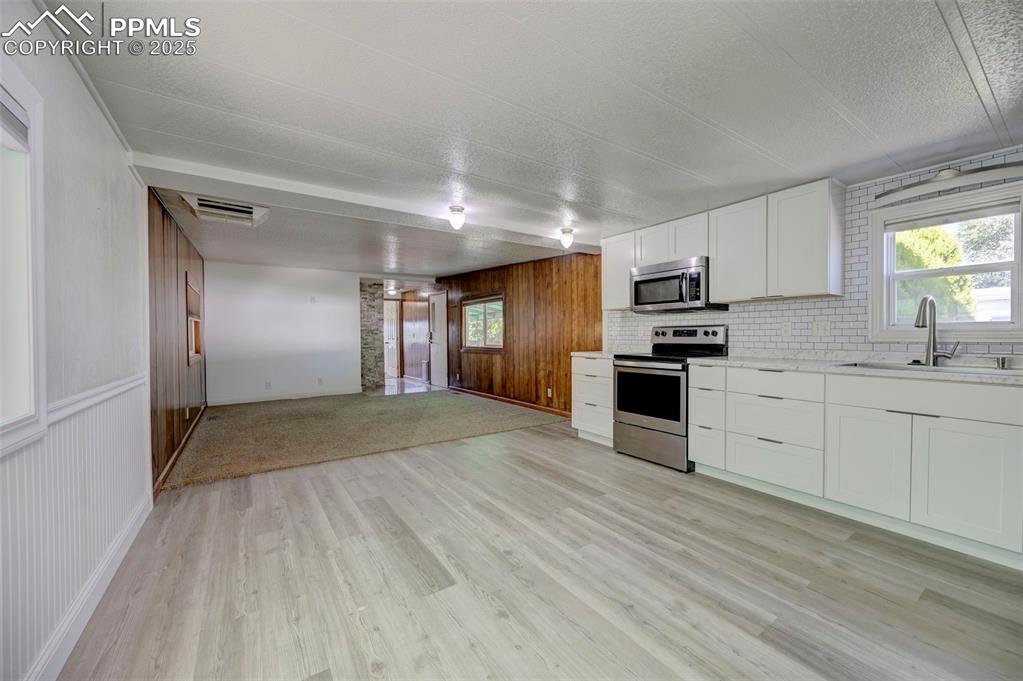
Kitchen with stainless steel appliances, light wood-type flooring, open floor plan, white cabinetry, and a textured ceiling
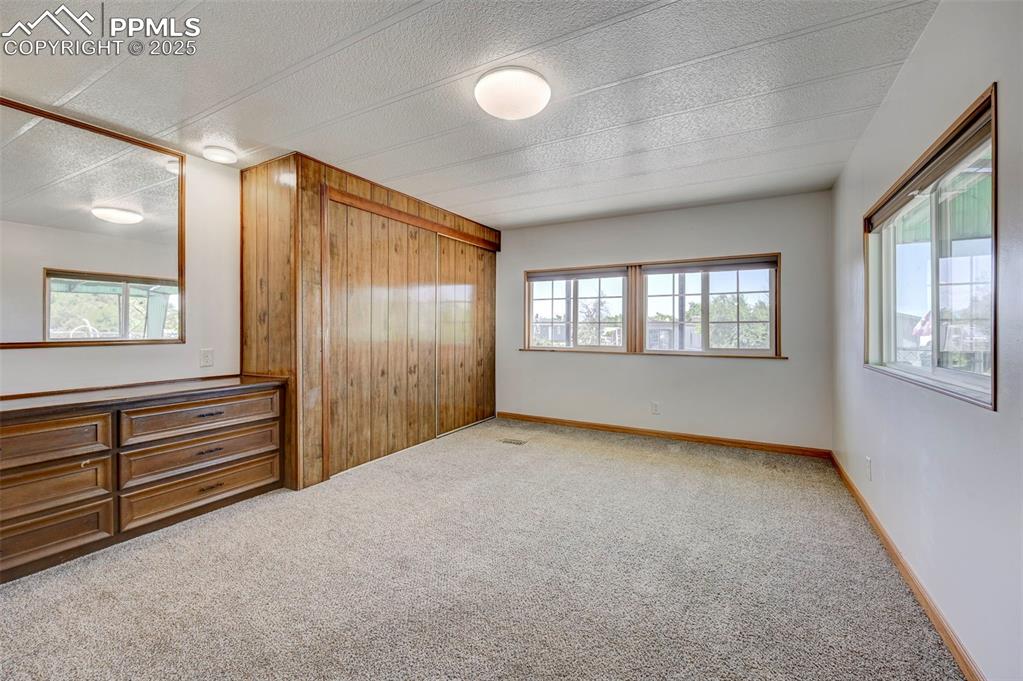
Unfurnished bedroom featuring carpet, multiple windows, a closet, a textured ceiling, and wooden walls
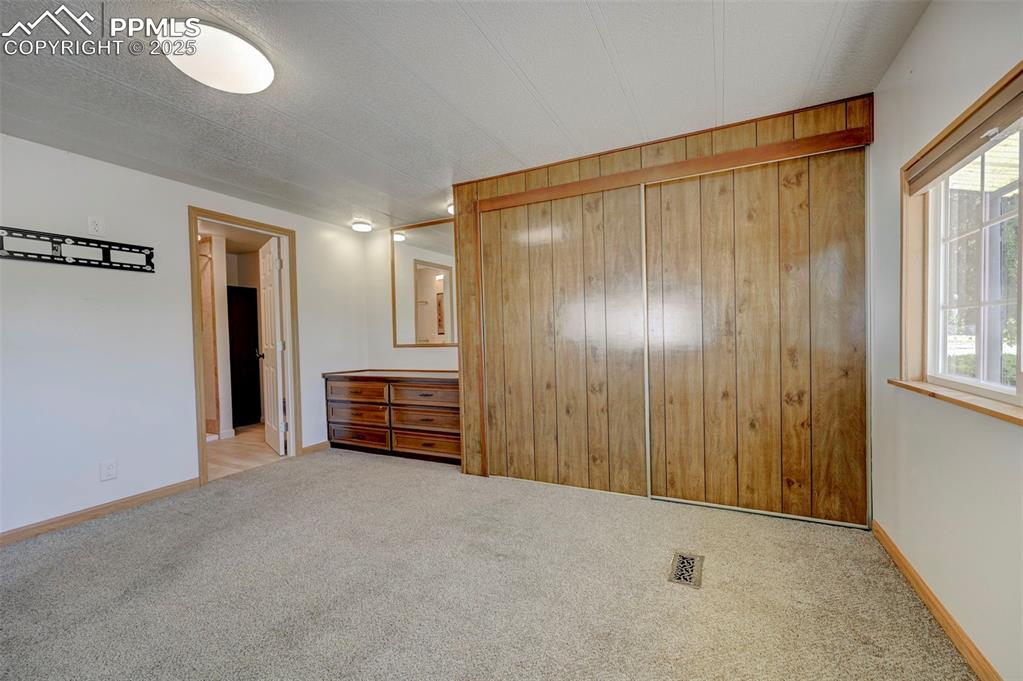
Carpeted empty room with wood walls
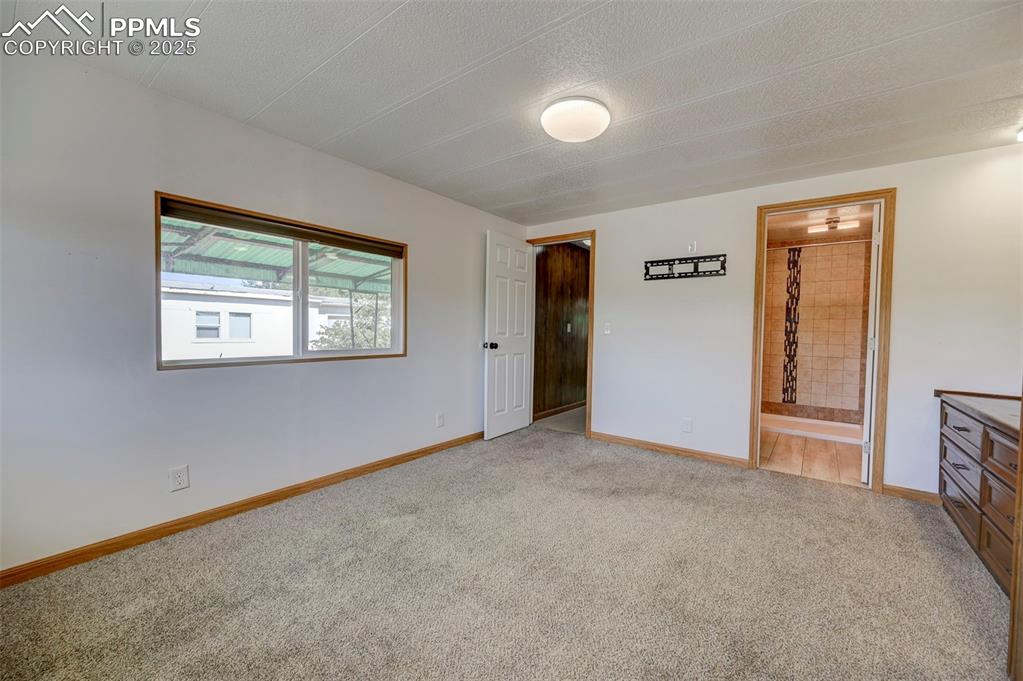
Unfurnished bedroom with light carpet, a textured ceiling, and ensuite bathroom
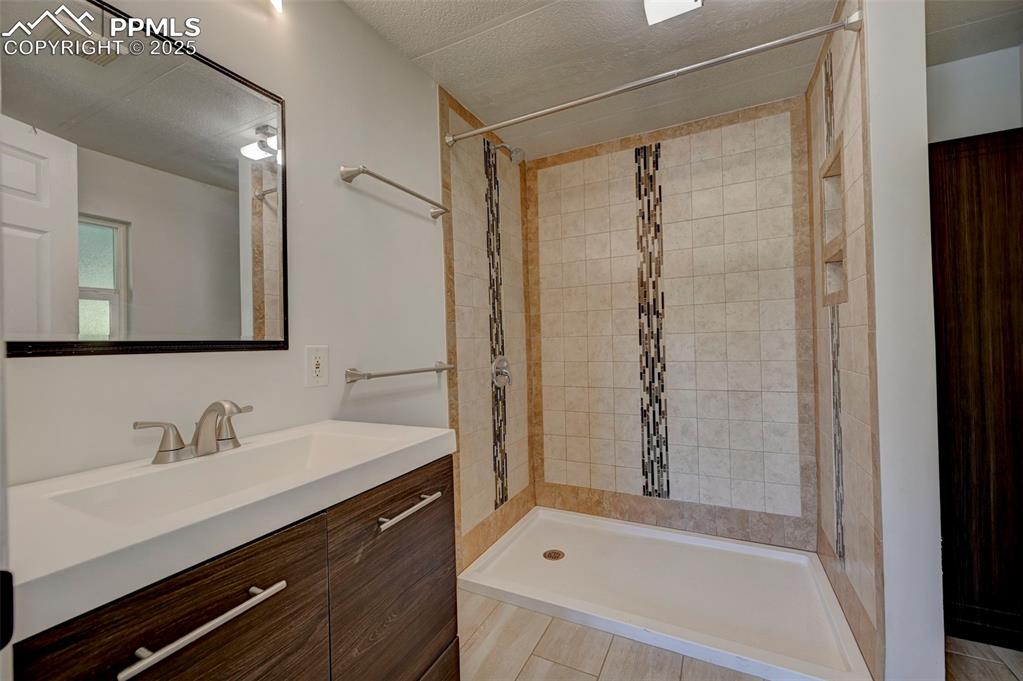
Full bath featuring vanity, a stall shower, and a textured ceiling
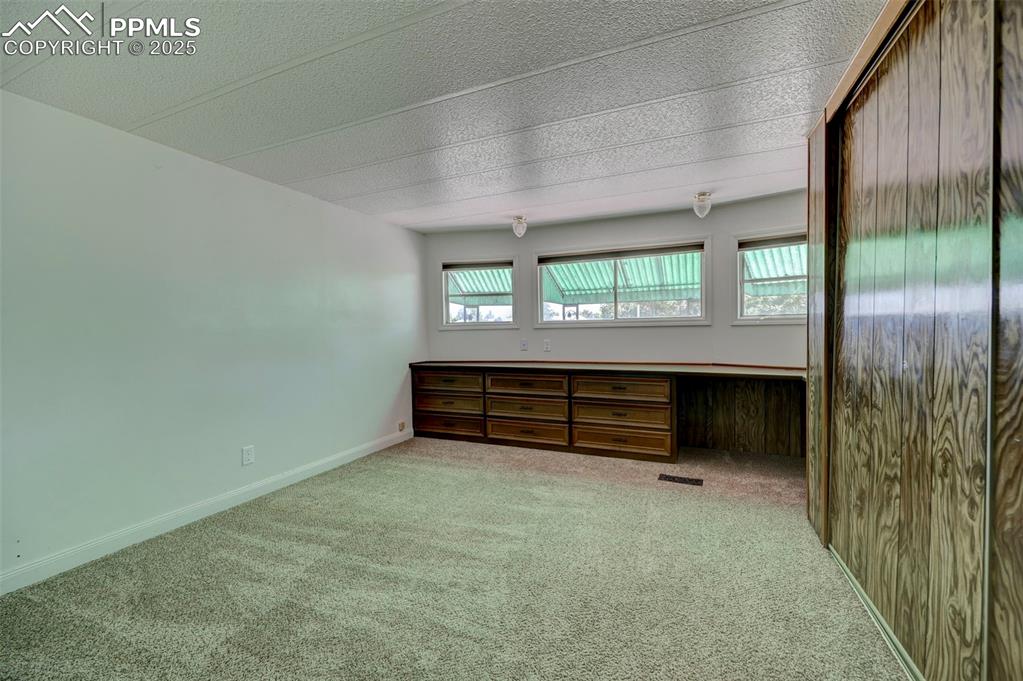
Carpeted spare room featuring built in study area and baseboards
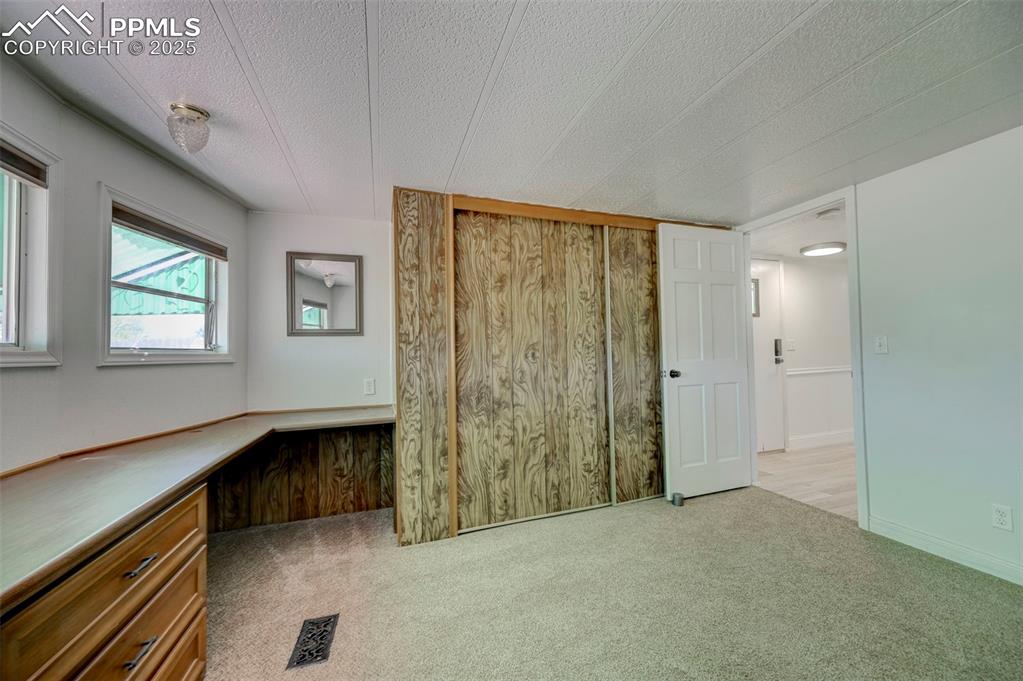
Unfurnished bedroom with carpet flooring, a textured ceiling, and wooden walls
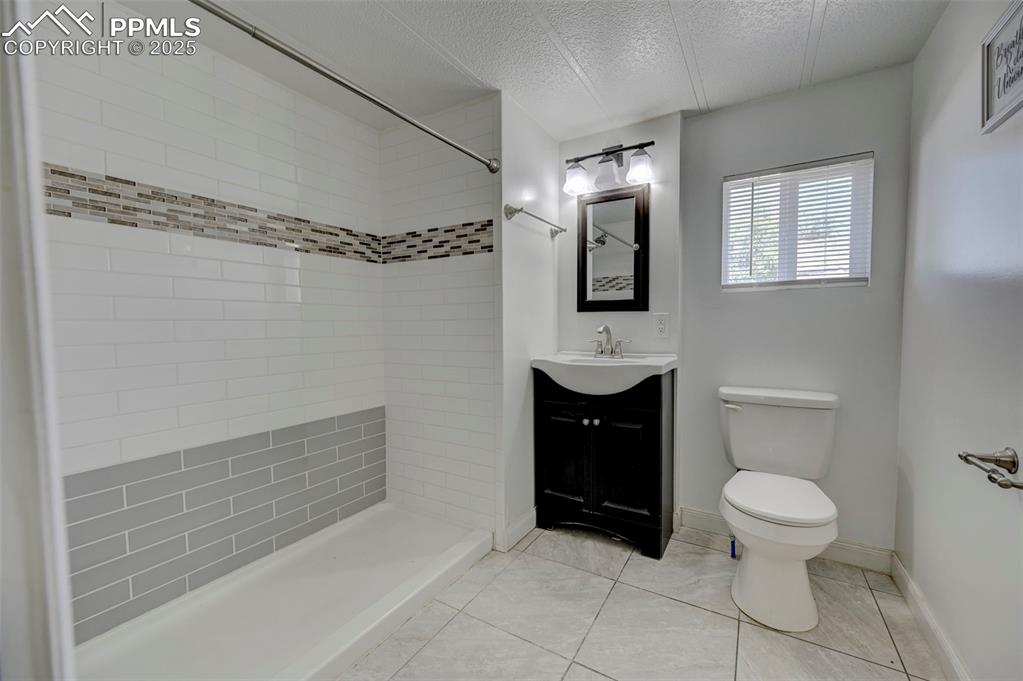
Bathroom featuring vanity, a tile shower, a textured ceiling, and tile patterned floors
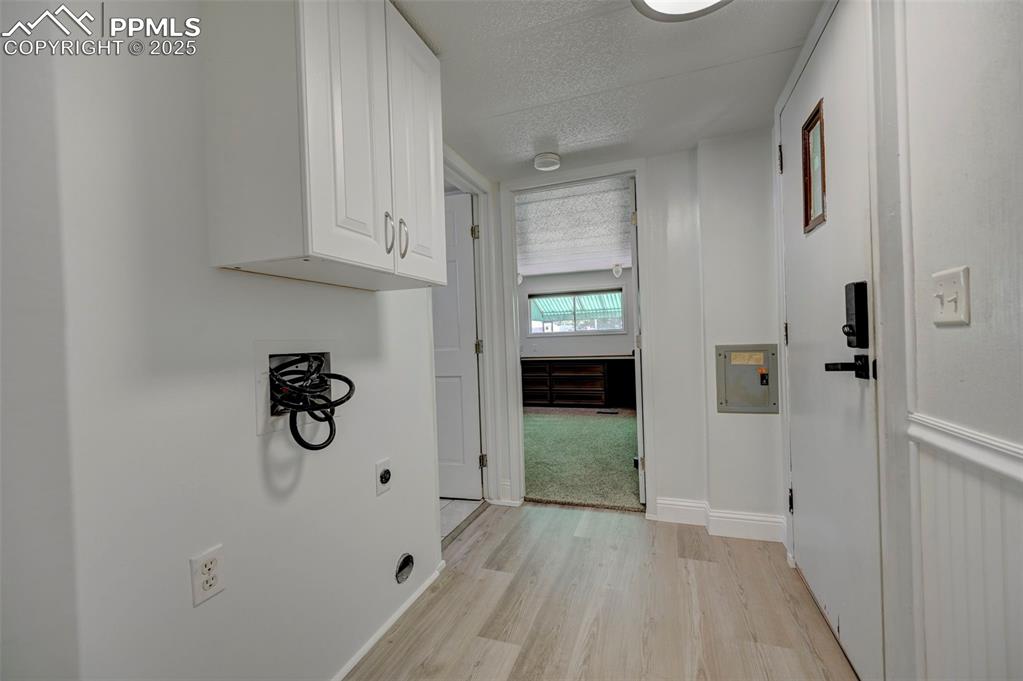
Laundry room featuring cabinet space, hookup for an electric dryer, light wood finished floors, a textured ceiling, and electric panel
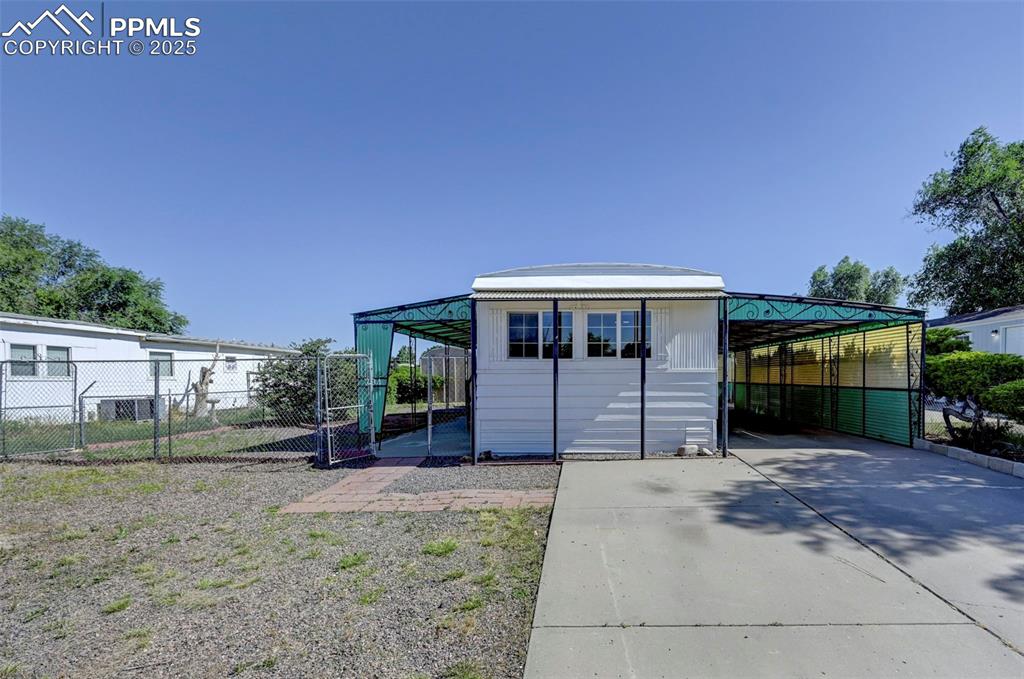
View of outbuilding featuring concrete driveway and a carport
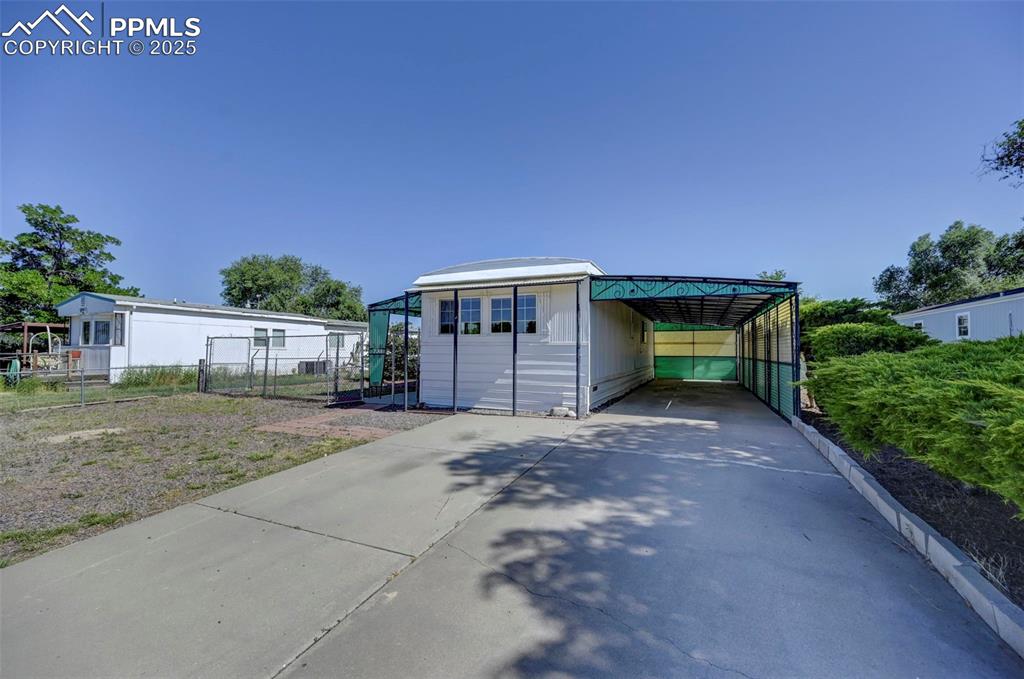
View of outdoor structure featuring concrete driveway and a carport
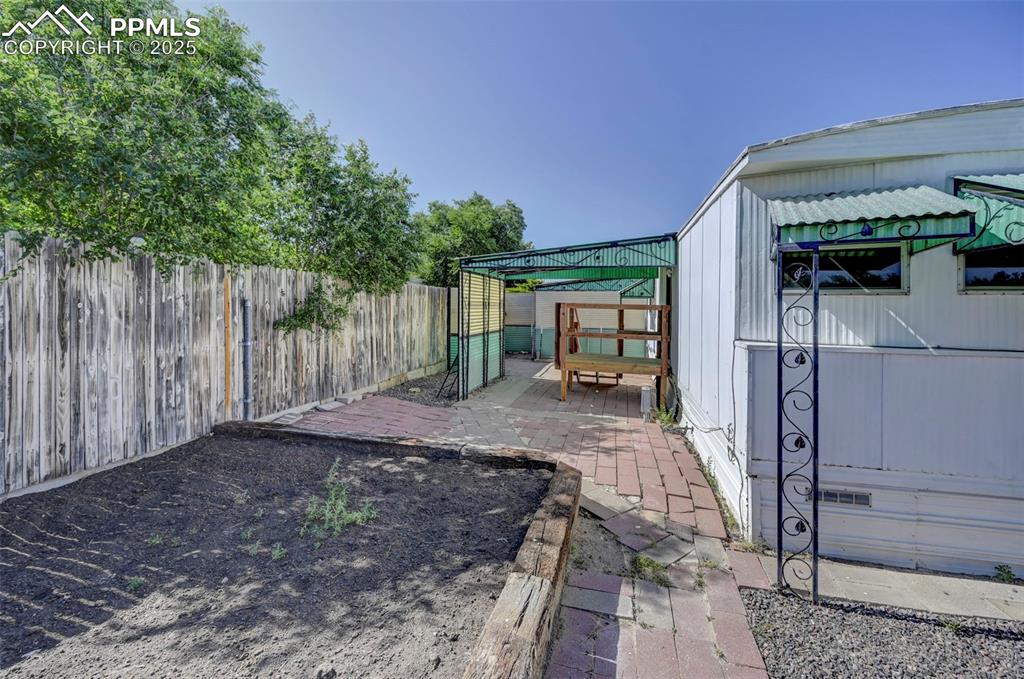
Patio
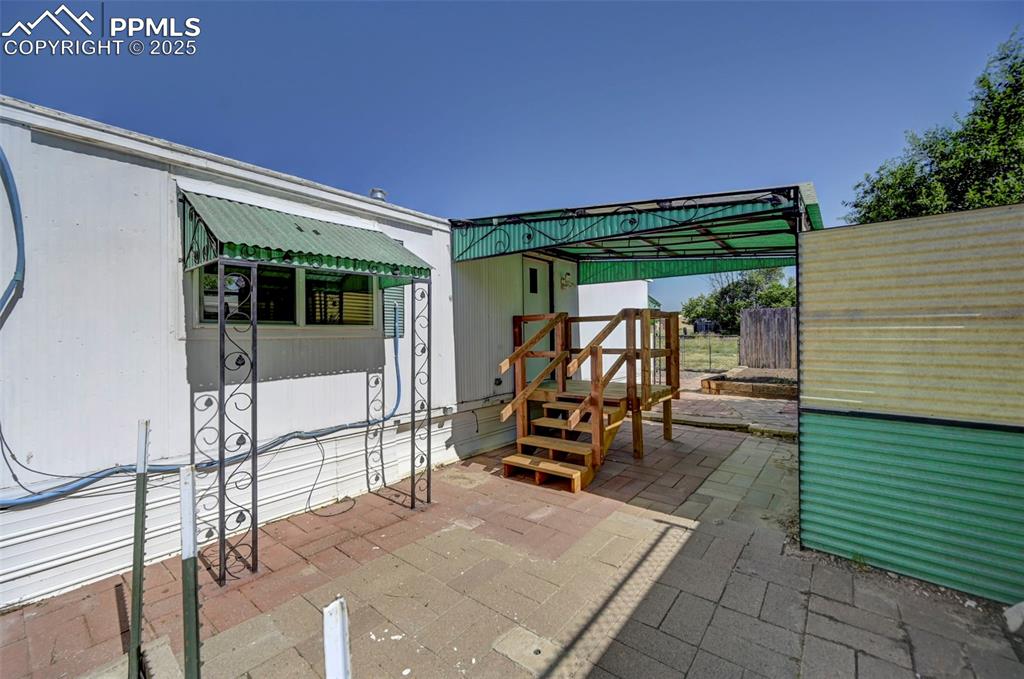
View of patio
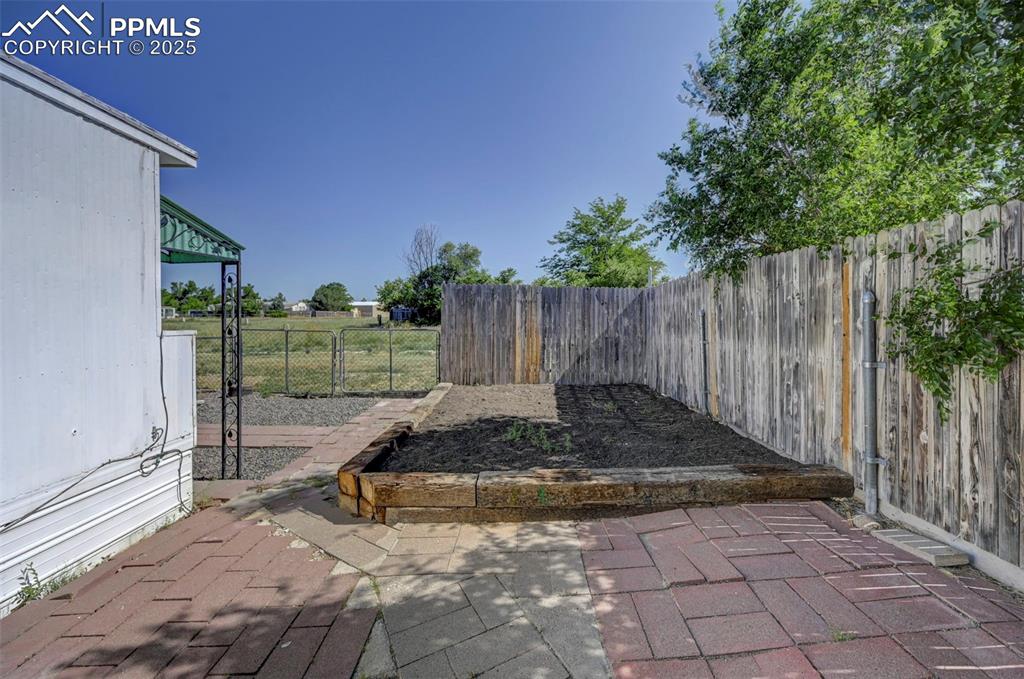
Fenced backyard with a patio area
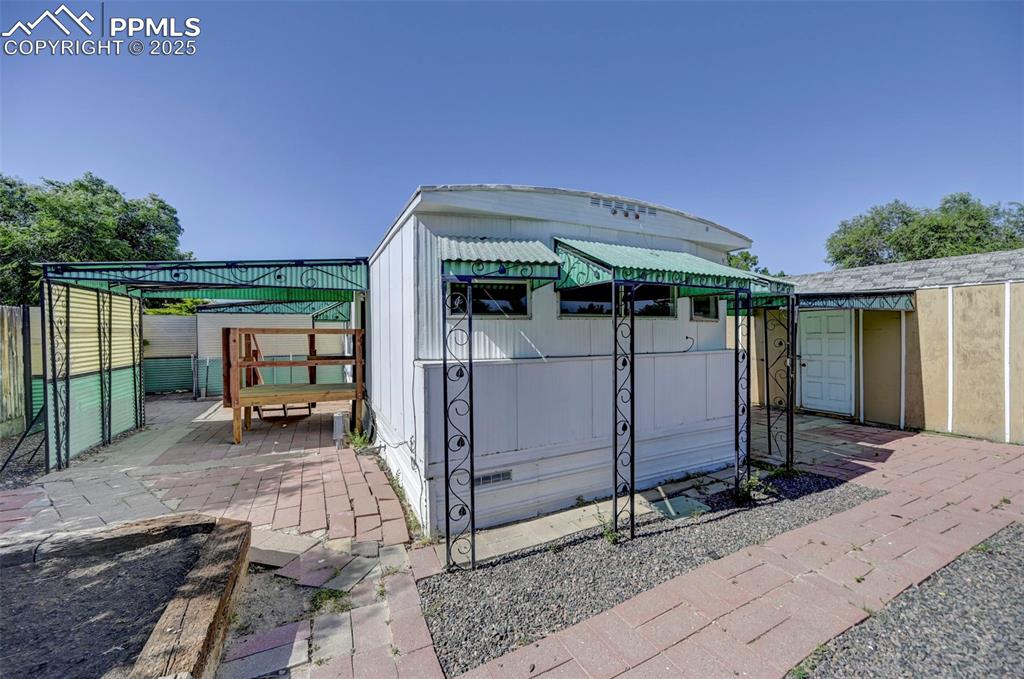
View of rear patio
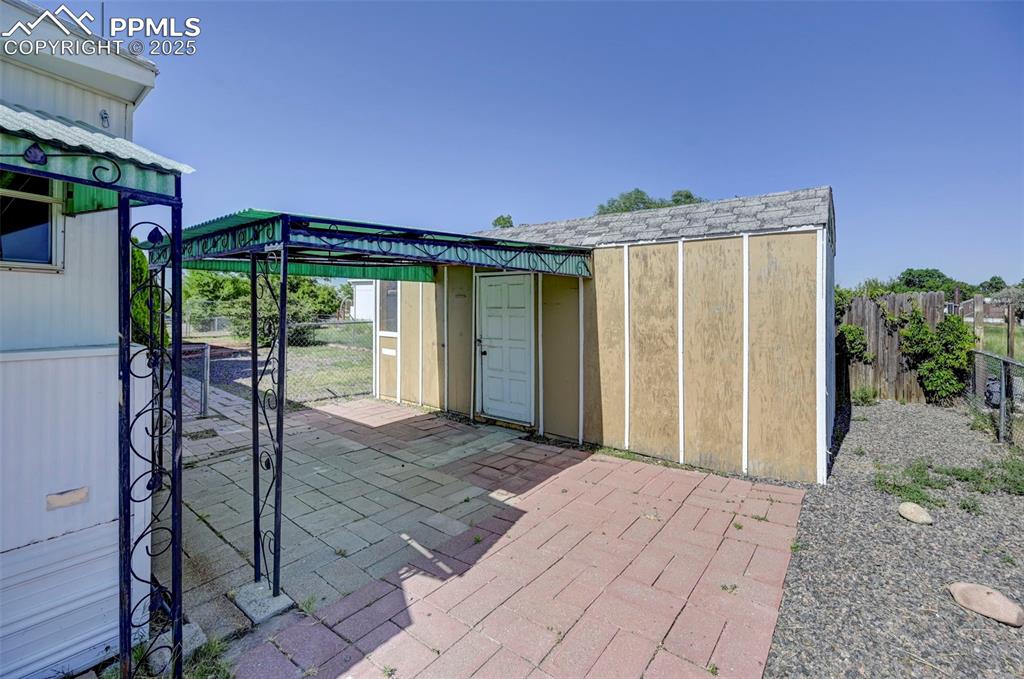
View of patio featuring an outbuilding
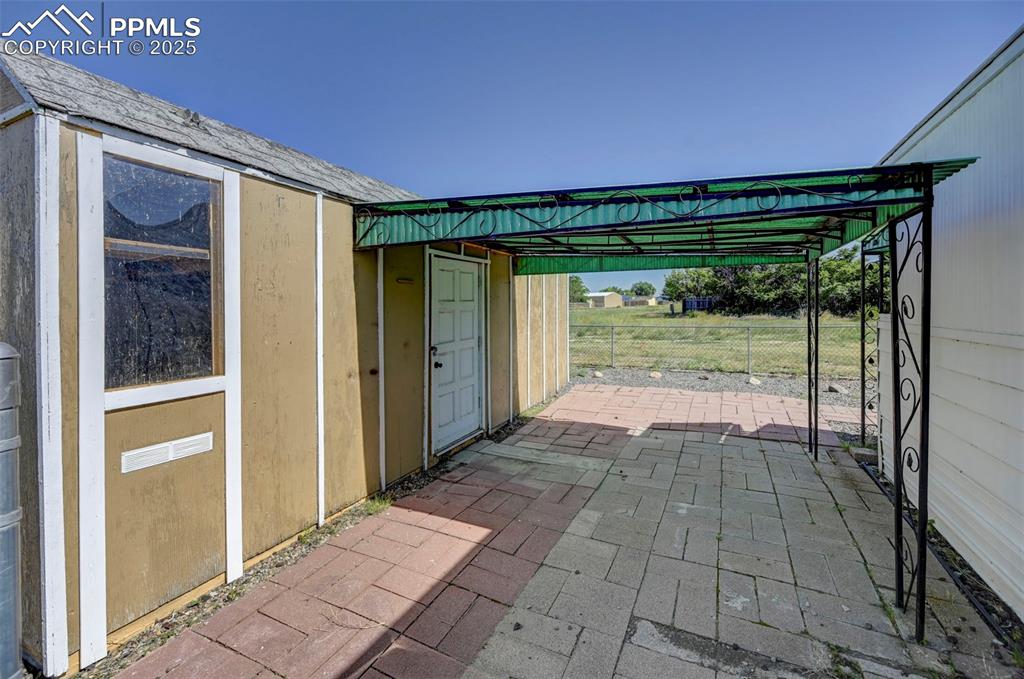
View of patio / terrace
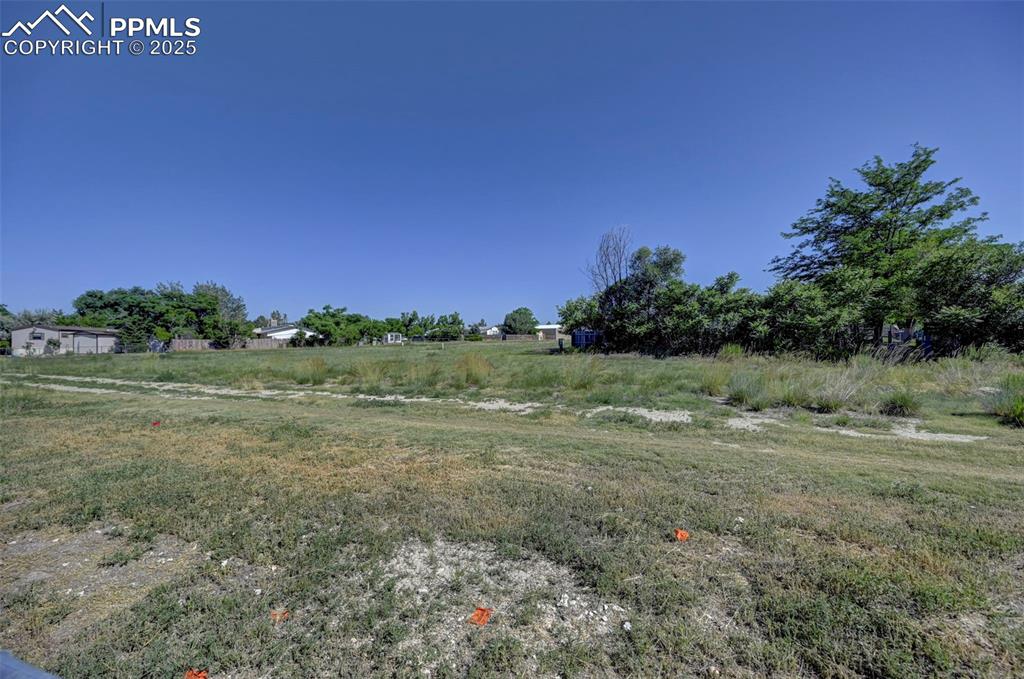
Open Space
Disclaimer: The real estate listing information and related content displayed on this site is provided exclusively for consumers’ personal, non-commercial use and may not be used for any purpose other than to identify prospective properties consumers may be interested in purchasing.