385 Hidden Creek Drive, Colorado Springs, CO, 80906
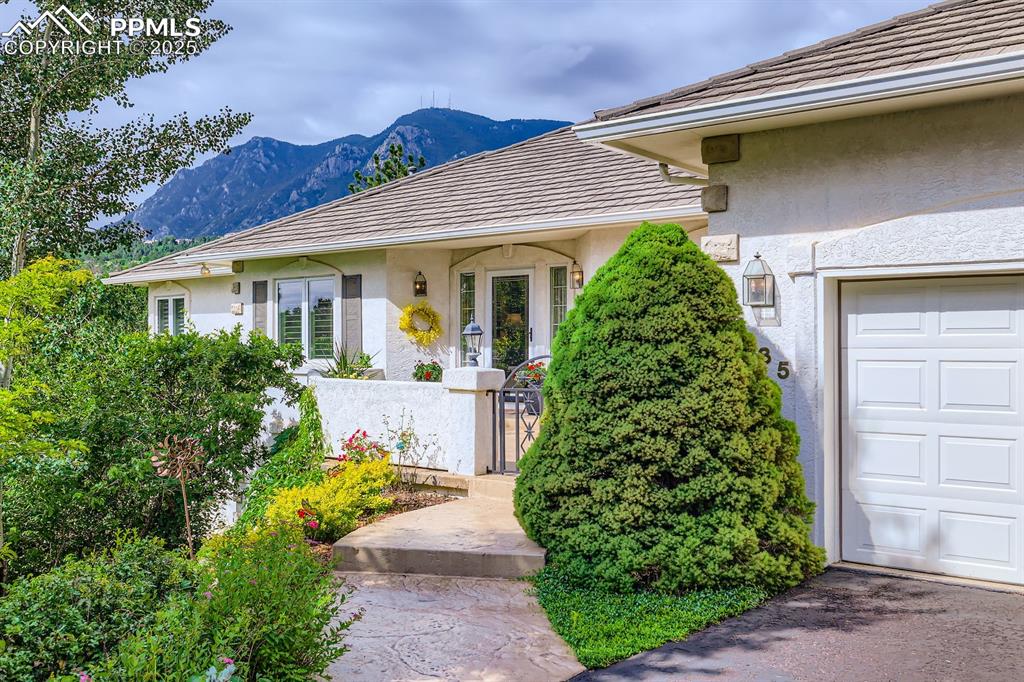
Custom one owner home on almost an acre very private
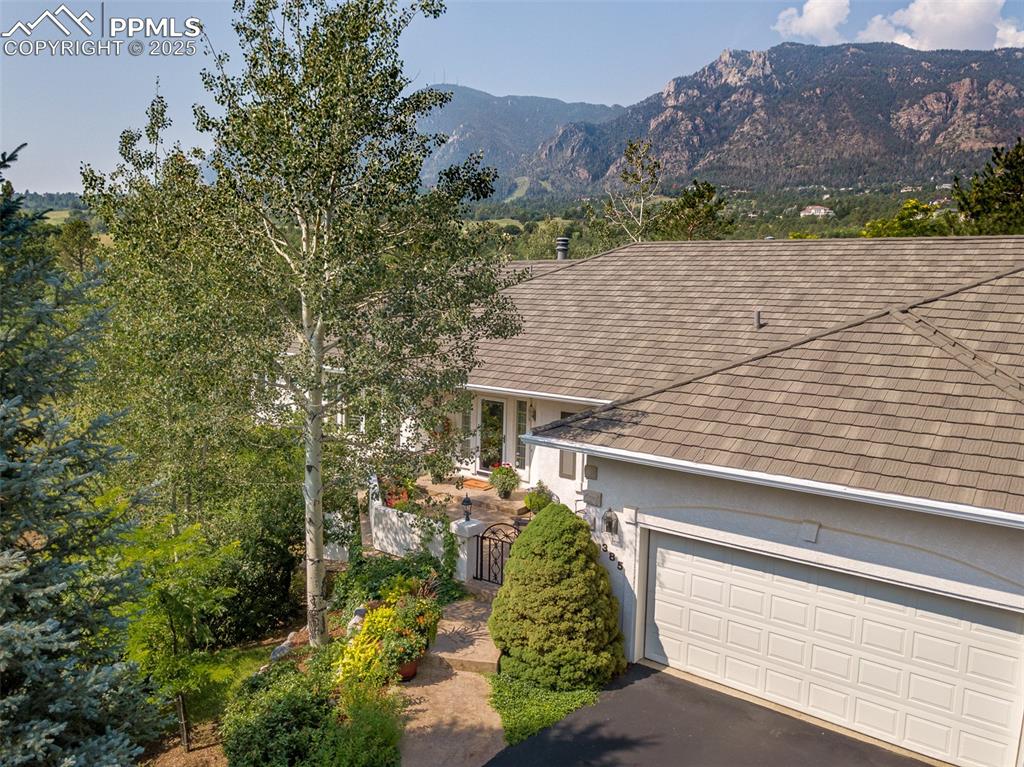
Unobstructed views of Cheyenne Mountain
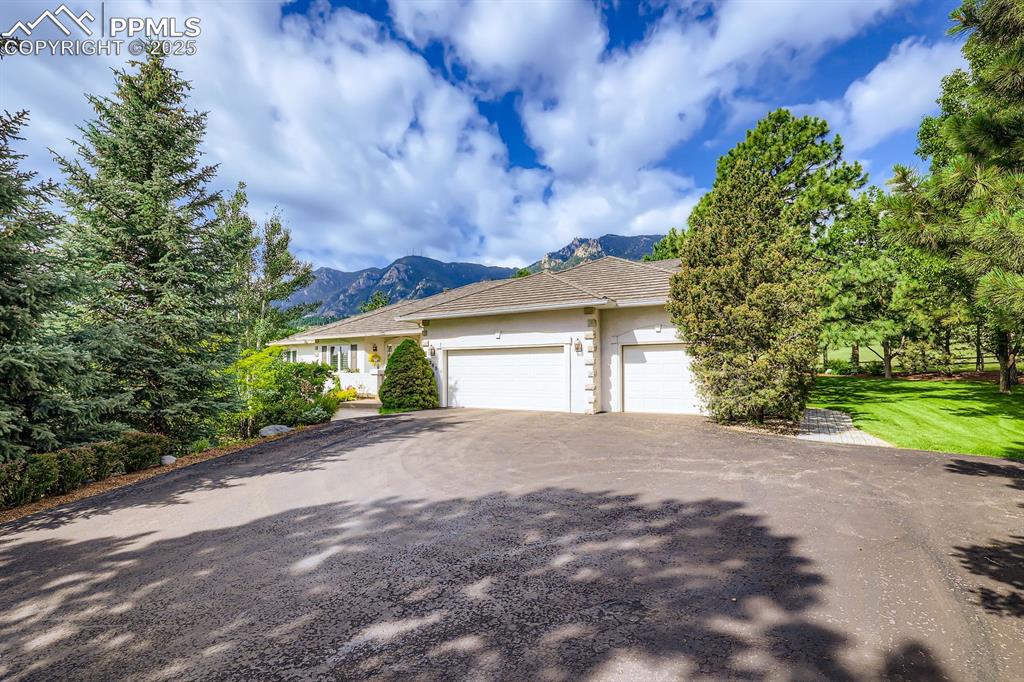
Private tree lined driveway from Hidden Creek Drive to home
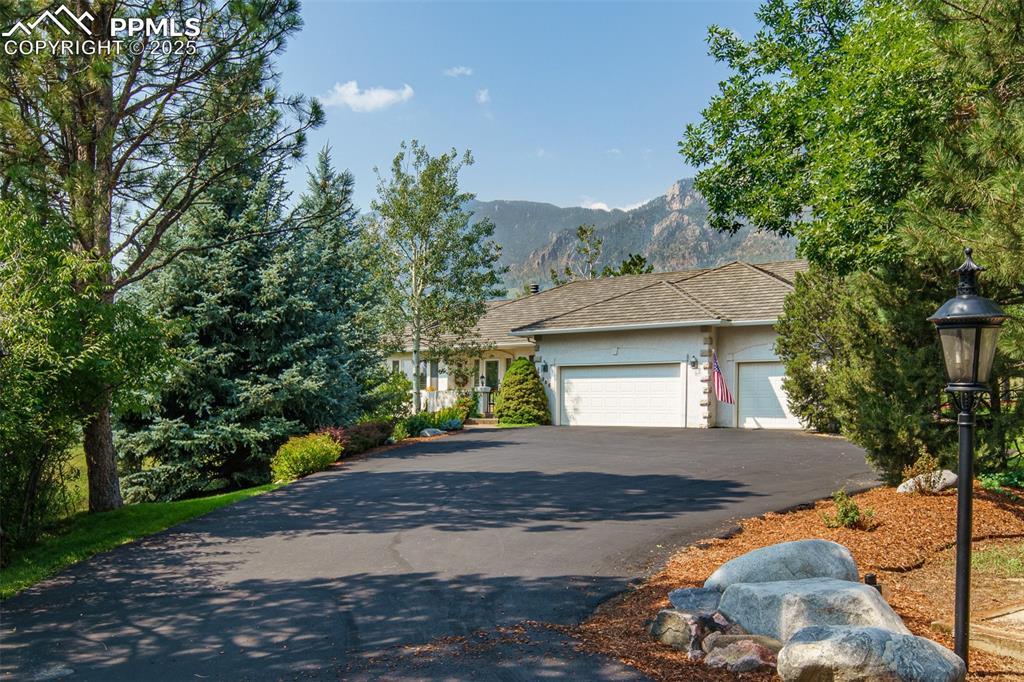
New stucco facade and new steel decra roof in 2020
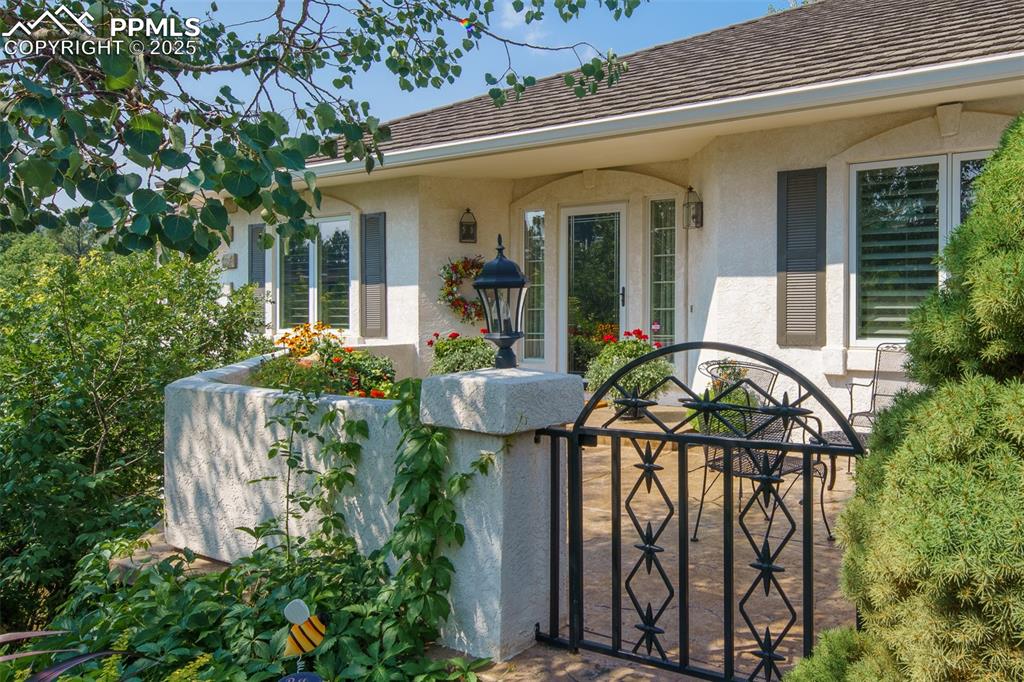
Private front concrete stamped patio
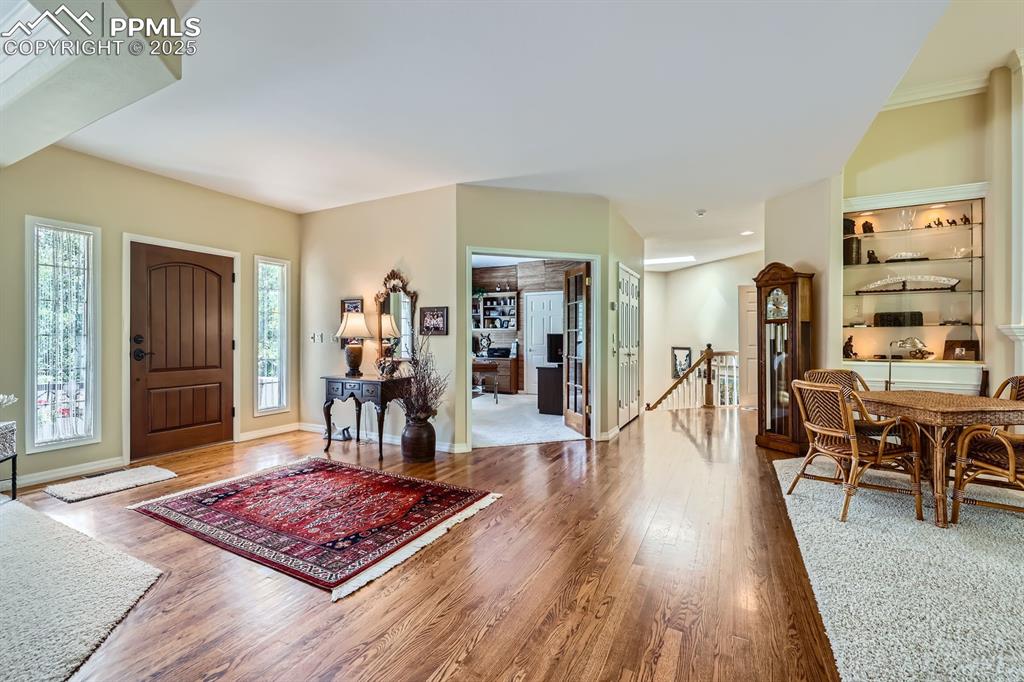
Custom newer front door natural light throughout the home, multiple skylights
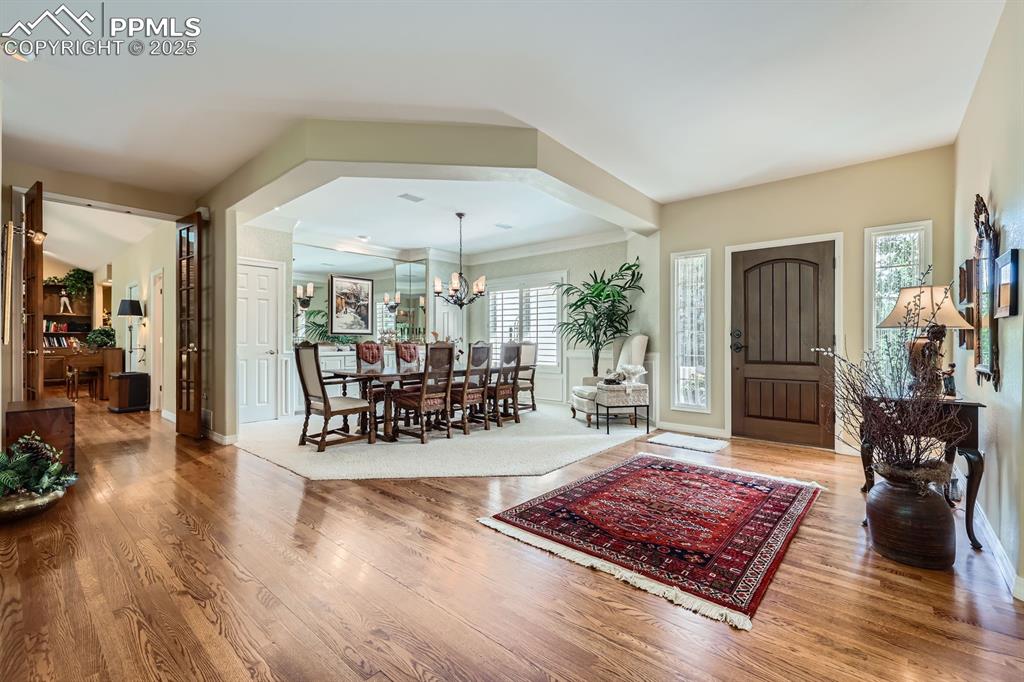
wonderful dining room with trey ceiling and built in buffet and linen closets
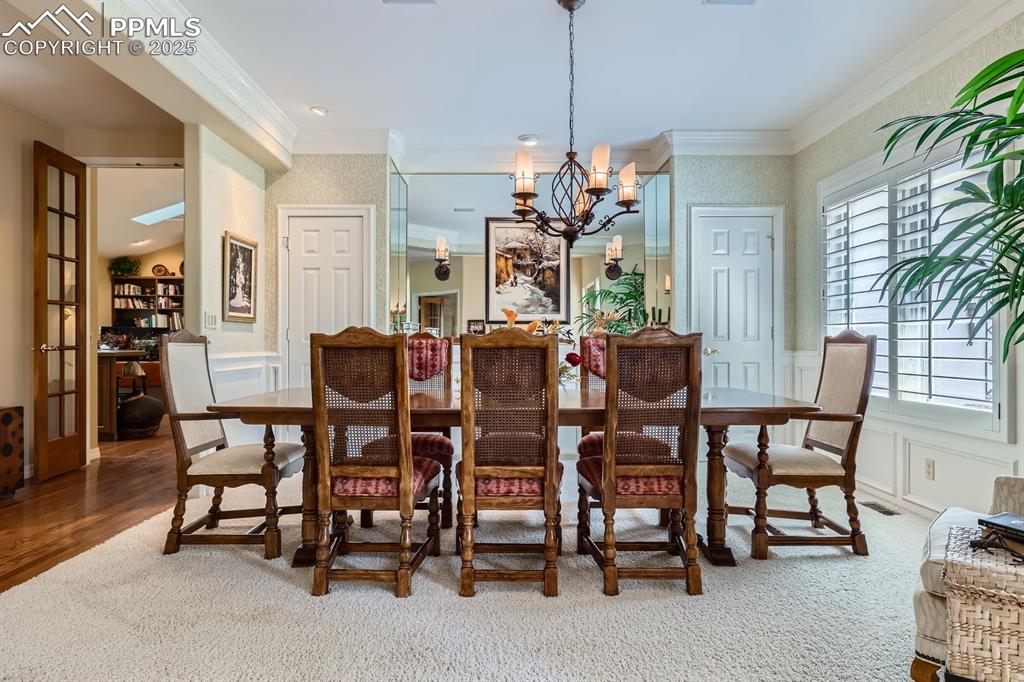
Wainscoting, custom chandelier and shutters in dining room
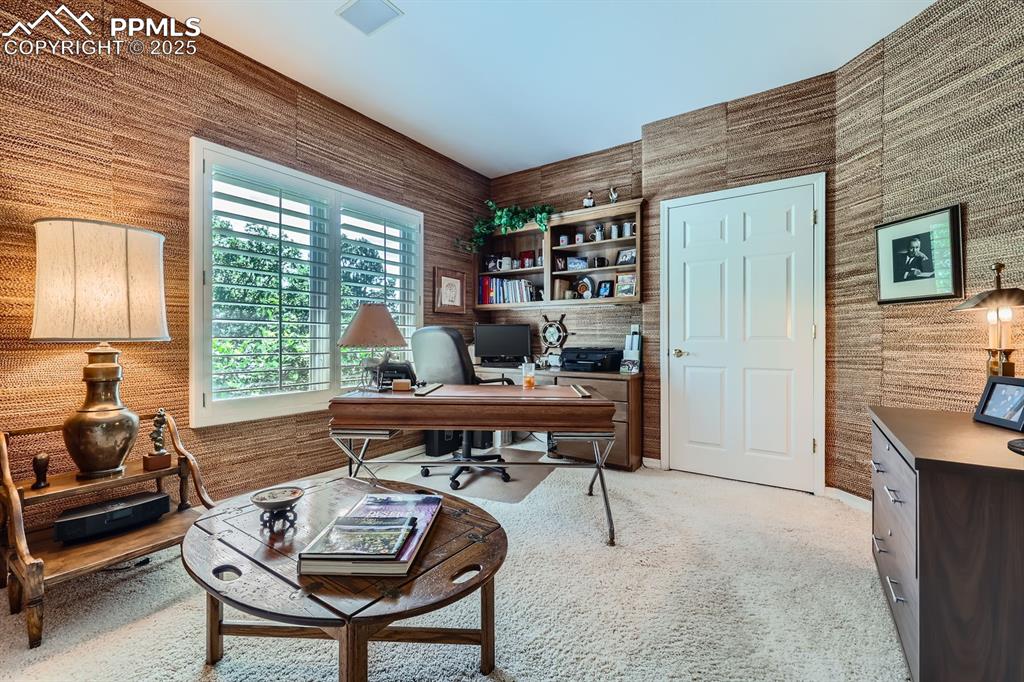
Office off the foyer with french doors, shutters and closet
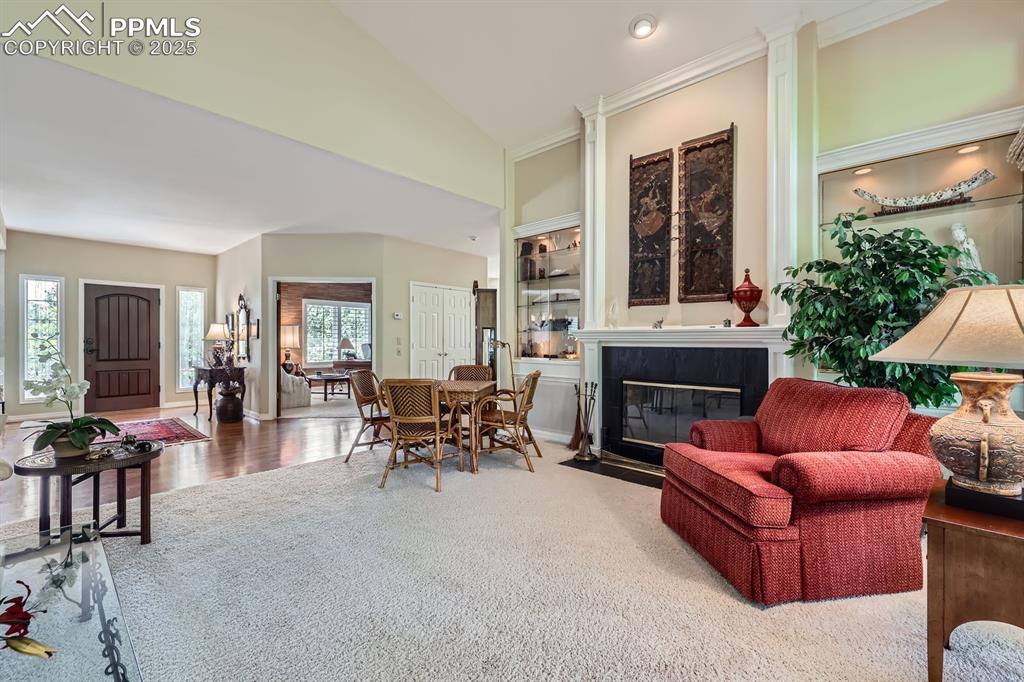
LIVING ROOM OFF THE FOYER CUSTOM LIGHTED BUILT IN CABINETS GAS FIREPLACE
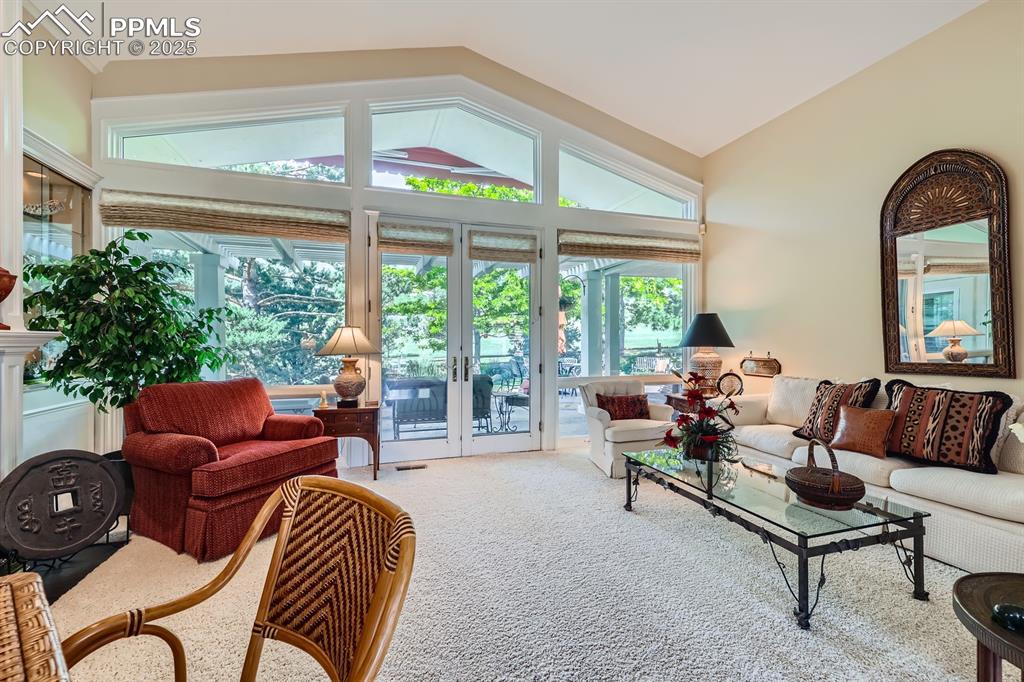
Walls of windows bring nature in this light and bright living room
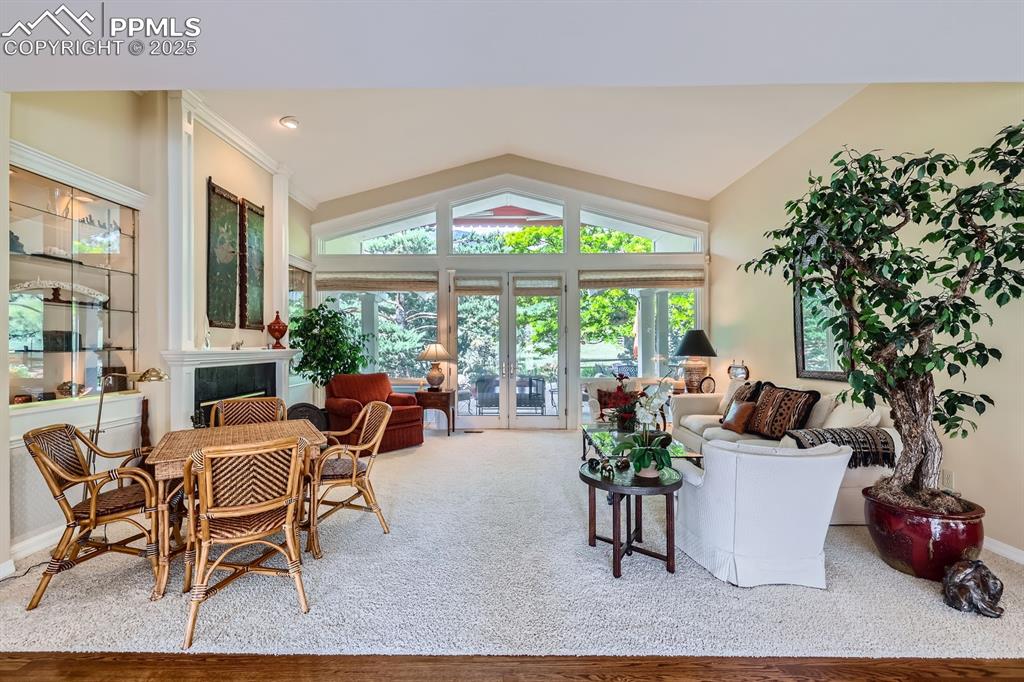
Living area with lofted ceiling and french doors
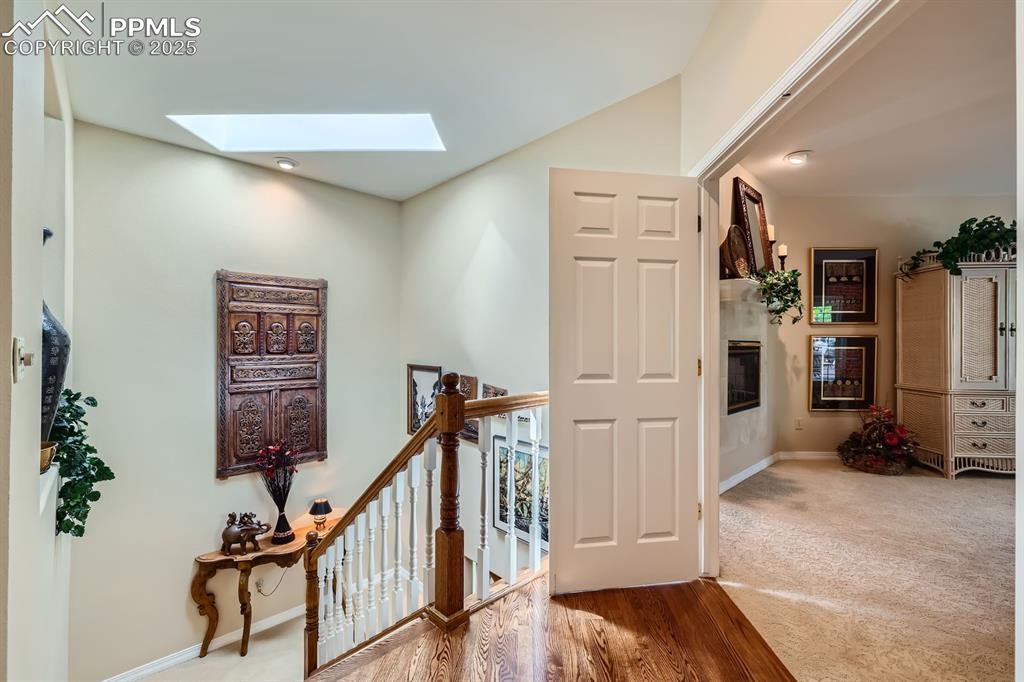
Corridor featuring a skylight, an upstairs landing, and carpet
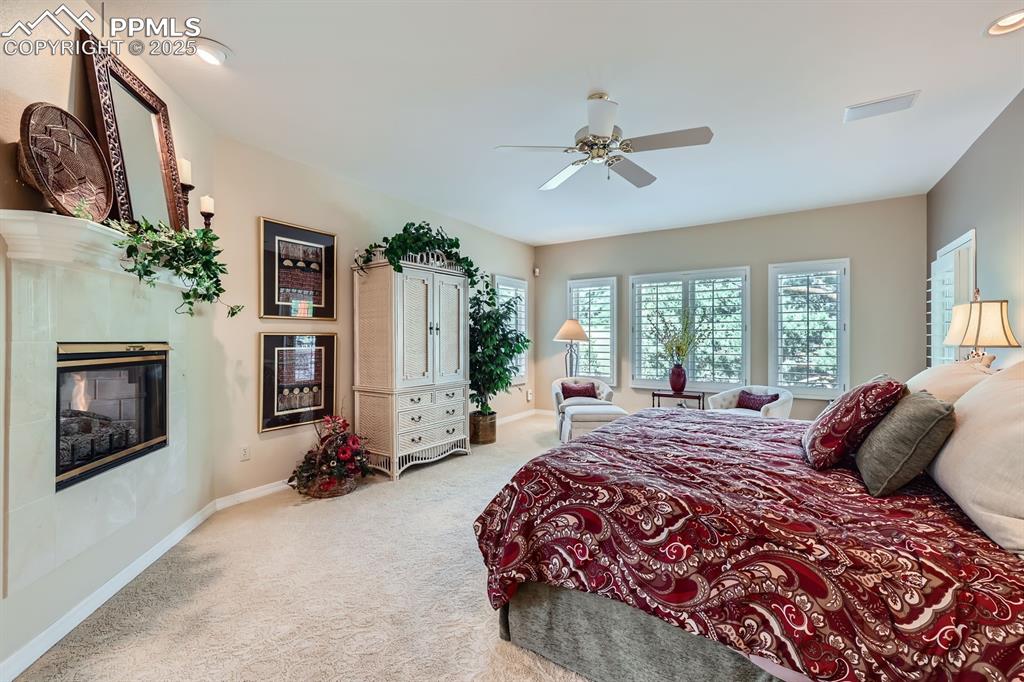
Primary suite with walk out to expansive patio and water feature, dual side fireplace to primary bath, custom shutters
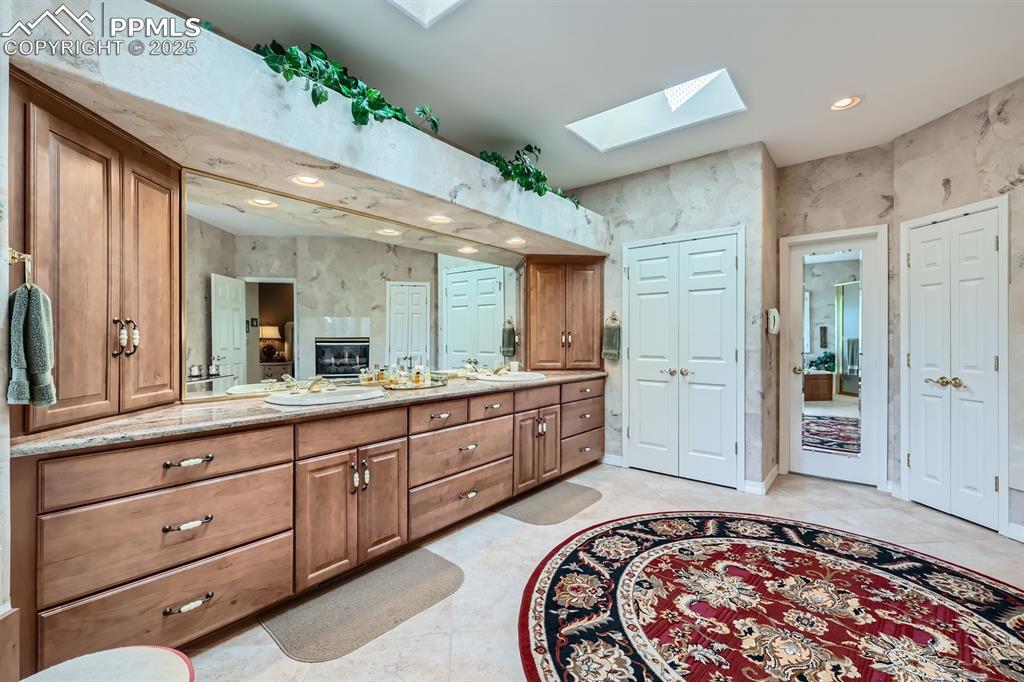
Large primary spa like bathroom with skylights and dual vanity two linen closets and custom walk in closet and laundry chute
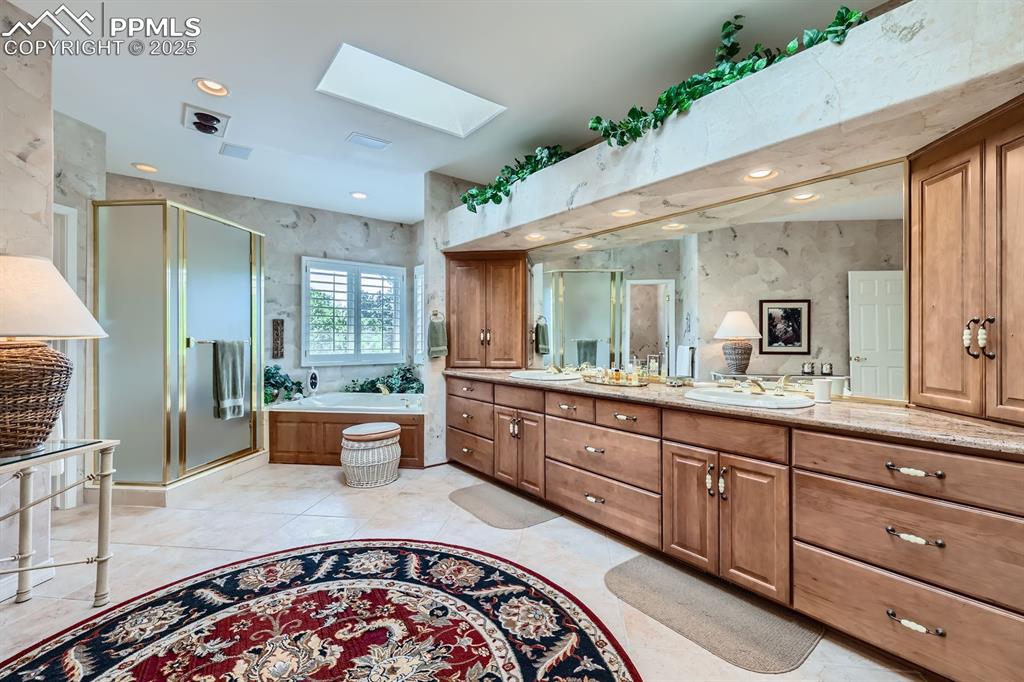
Jetted tub and custom shutters in this spa retreat very private bathroom
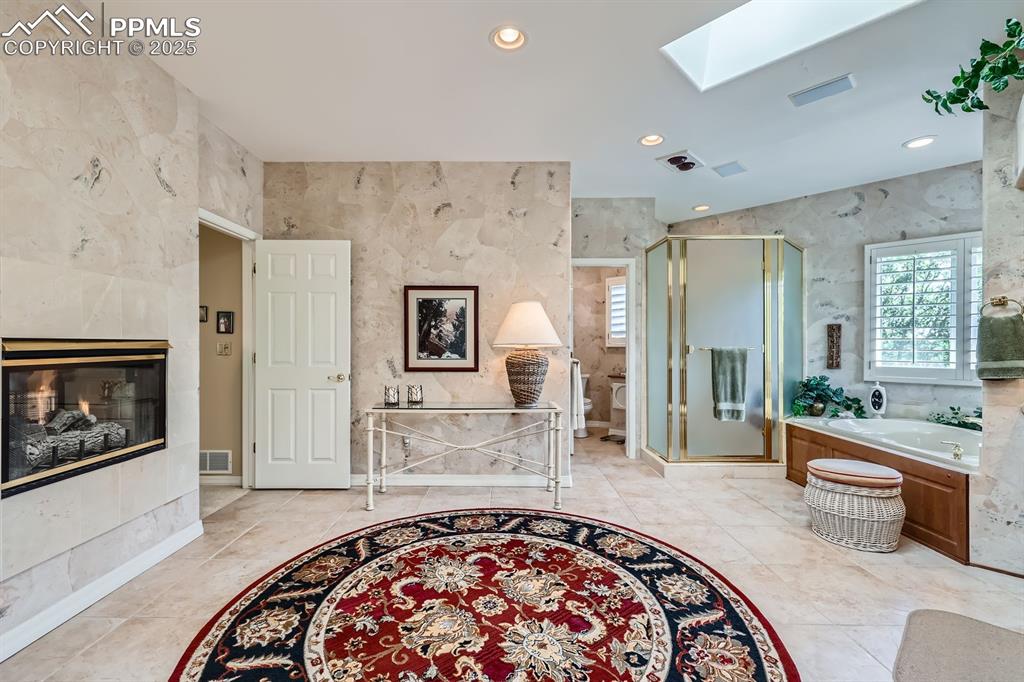
fireplace adds coziness in the winter months
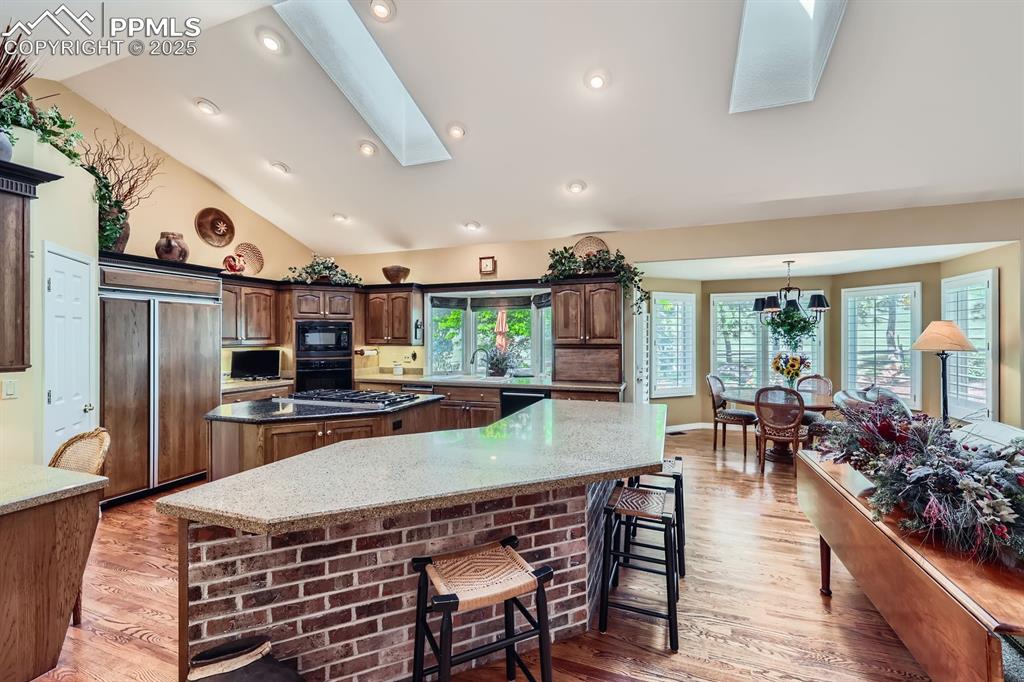
from dining room to gourmet kitchen, nook, family room. Fantastic breakfast bar
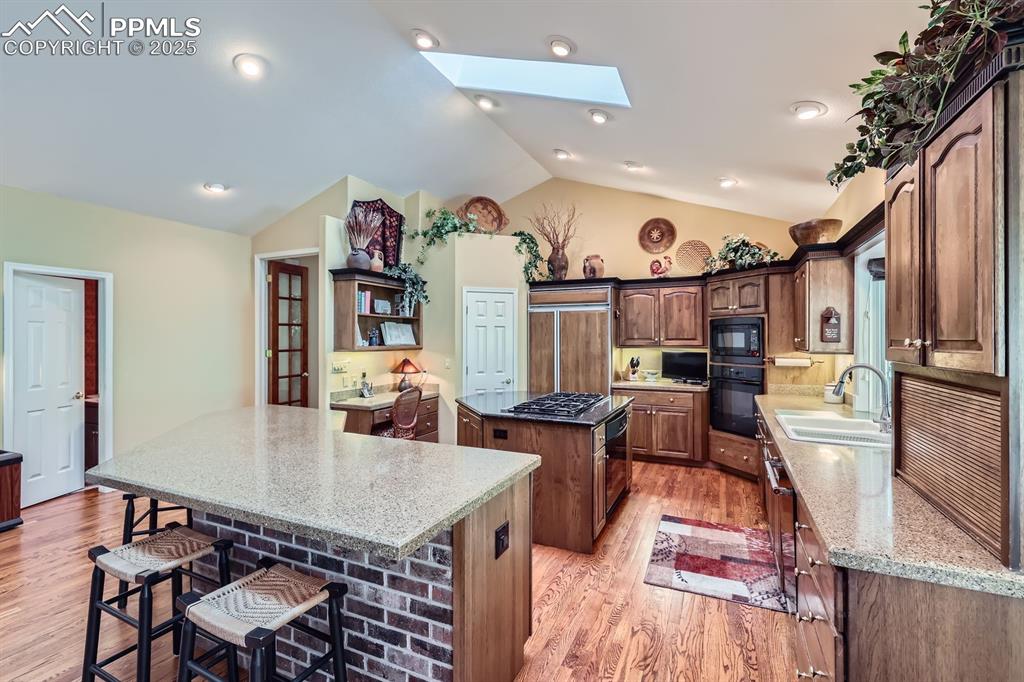
Island with dacor 6 burner gas cooktop and oven, wall oven & microwave, large kitchen pantry and cutom cabinetry!
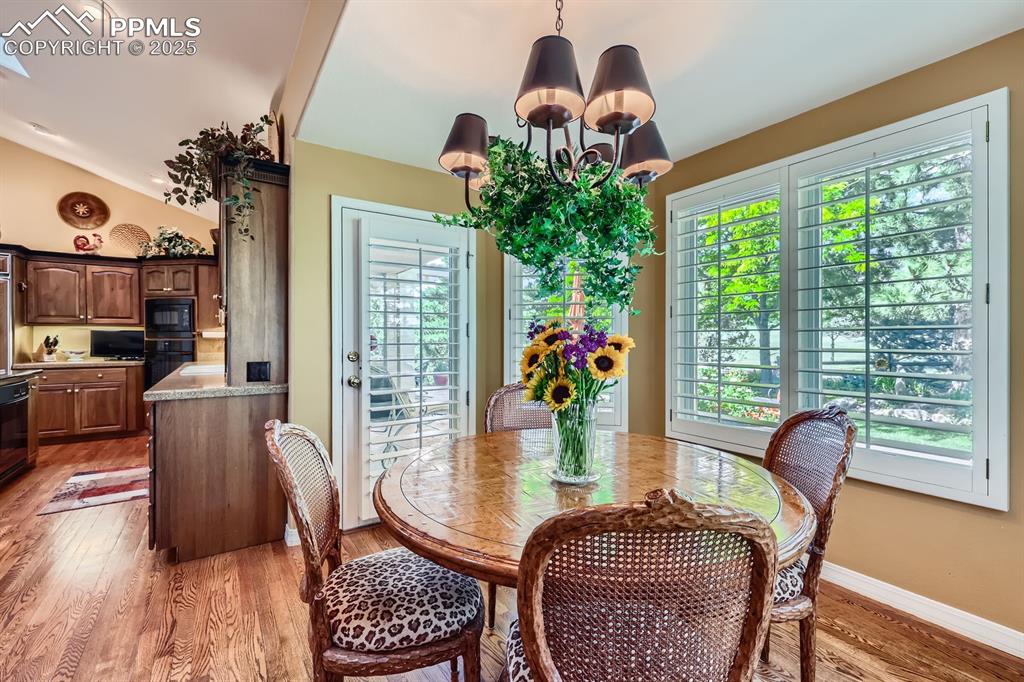
Fabulous bay nook off of kitchen walk out to patio, custom shutters and views of Cheyenne Mountain
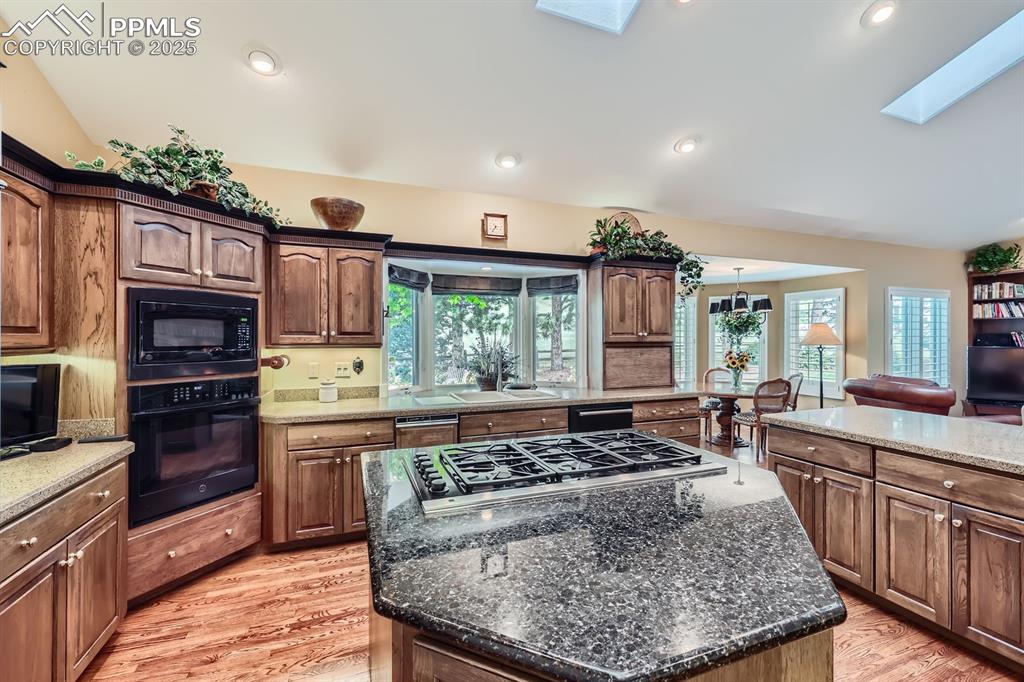
Large picture window to watch the hummingbirds and wildlife on the 23 acre conservation easement beyond the patio
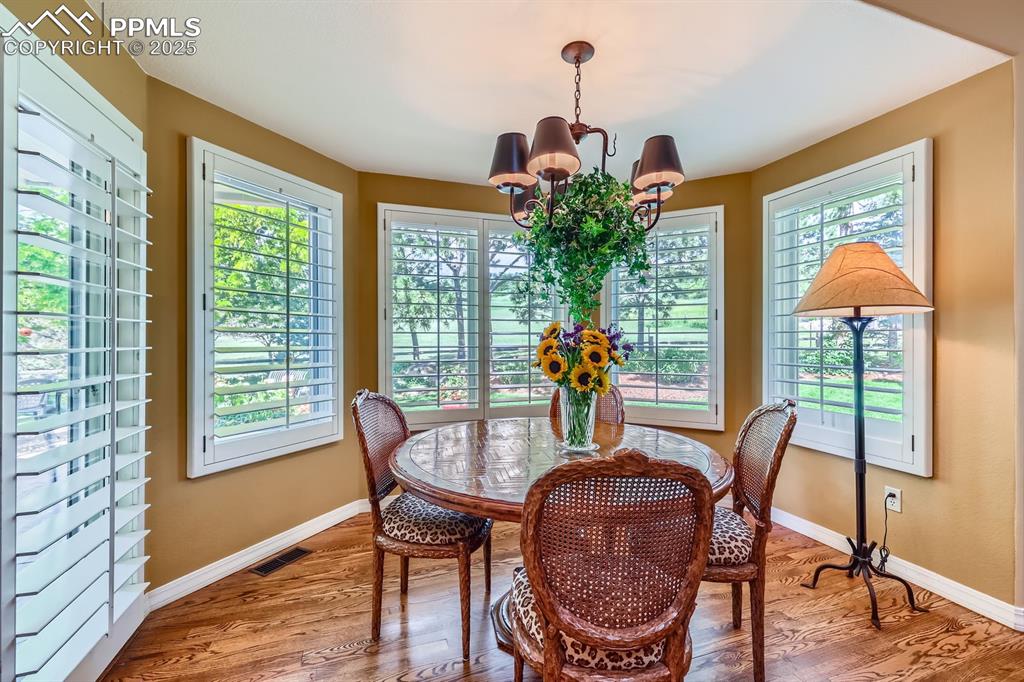
hardwood flooring throughout the main level in this sunlit home
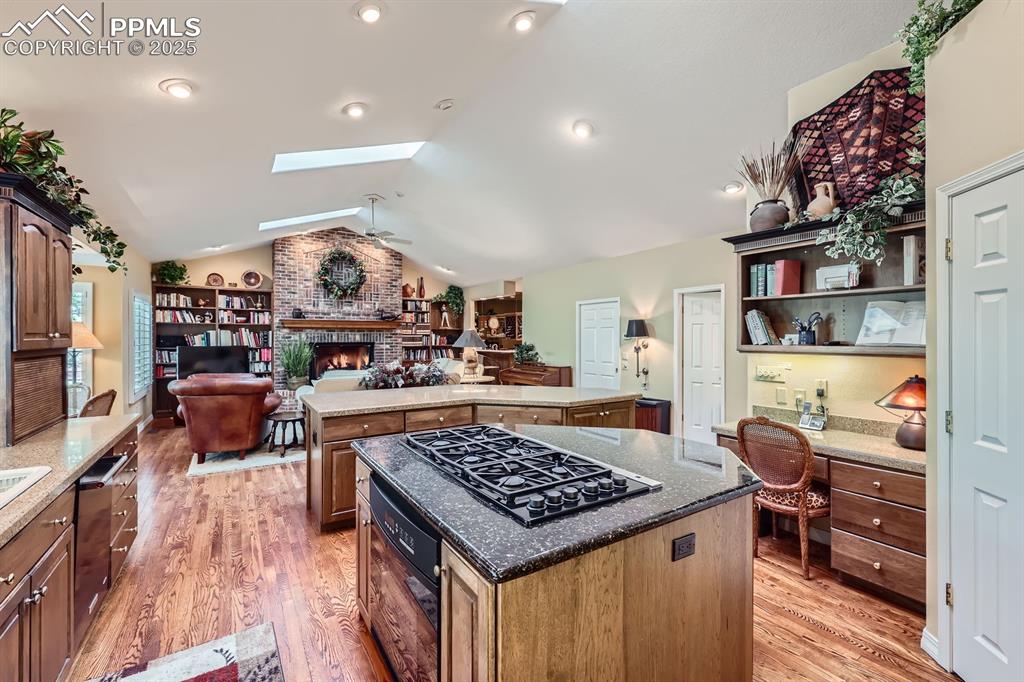
Lovely flowing floor plan with family room off of the kitchen, mudroom and garage off the family room
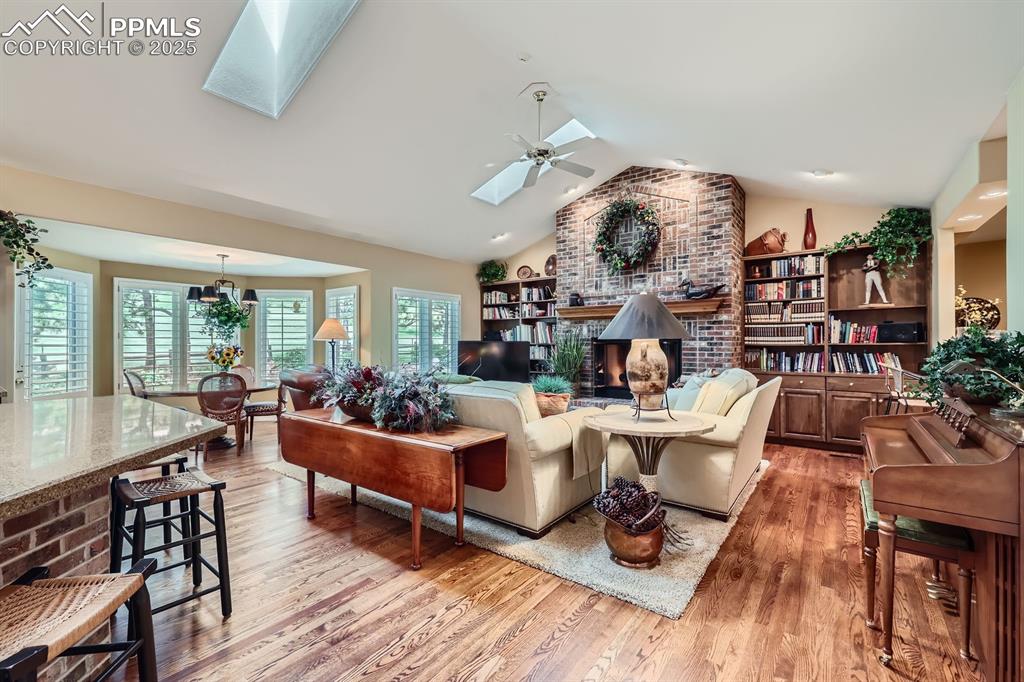
Built in cabinetry and skylights
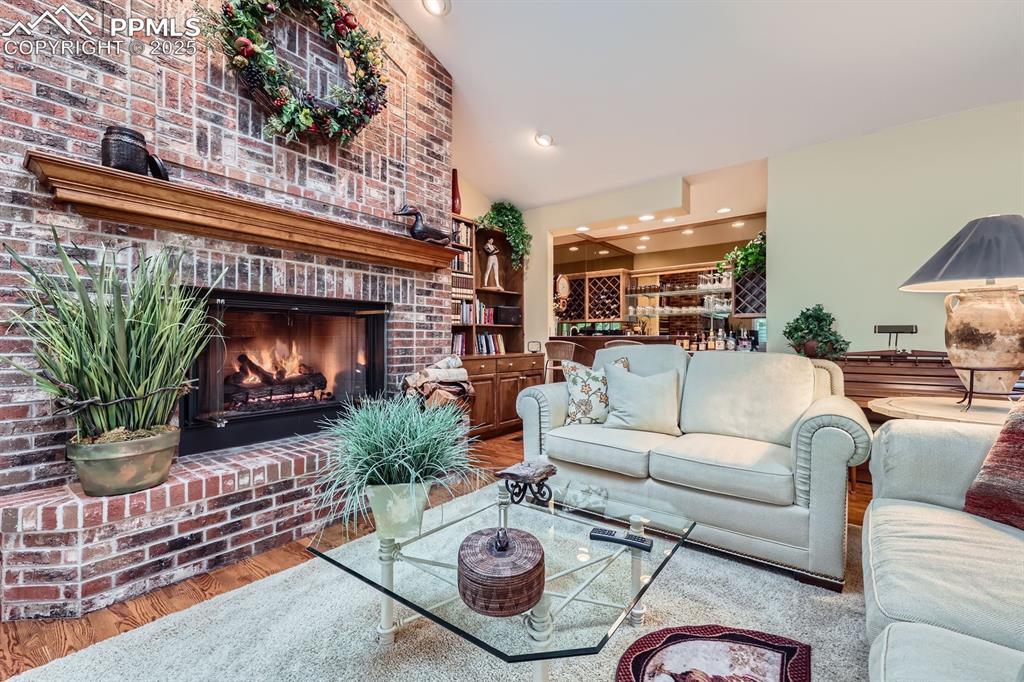
Brick surround gas fireplace and hearth in family room
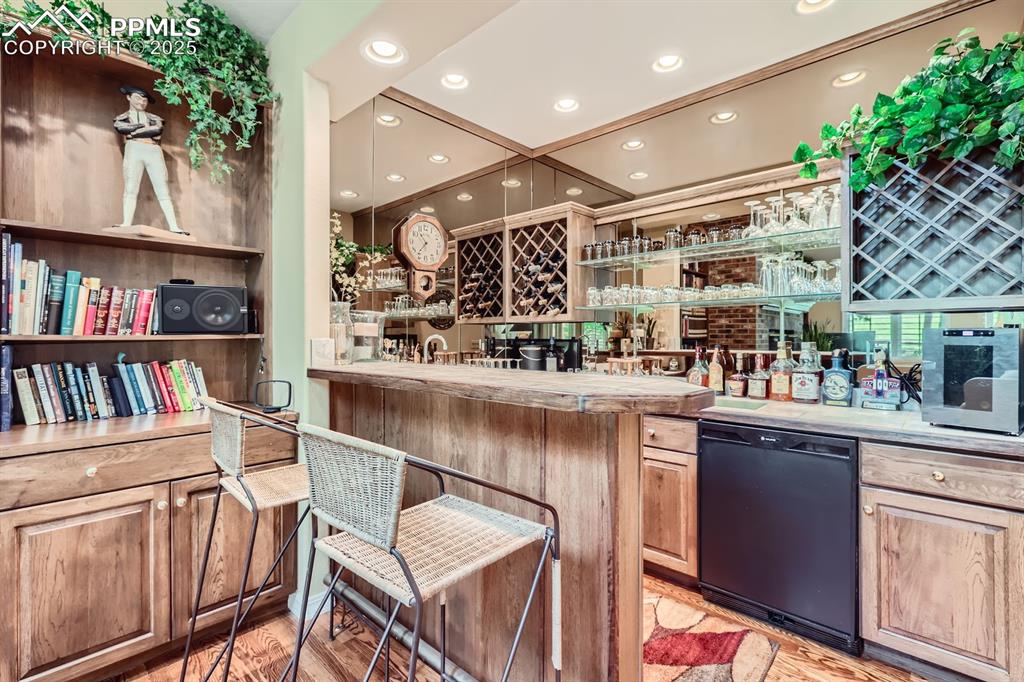
Bar off the family room perfect for gatherings
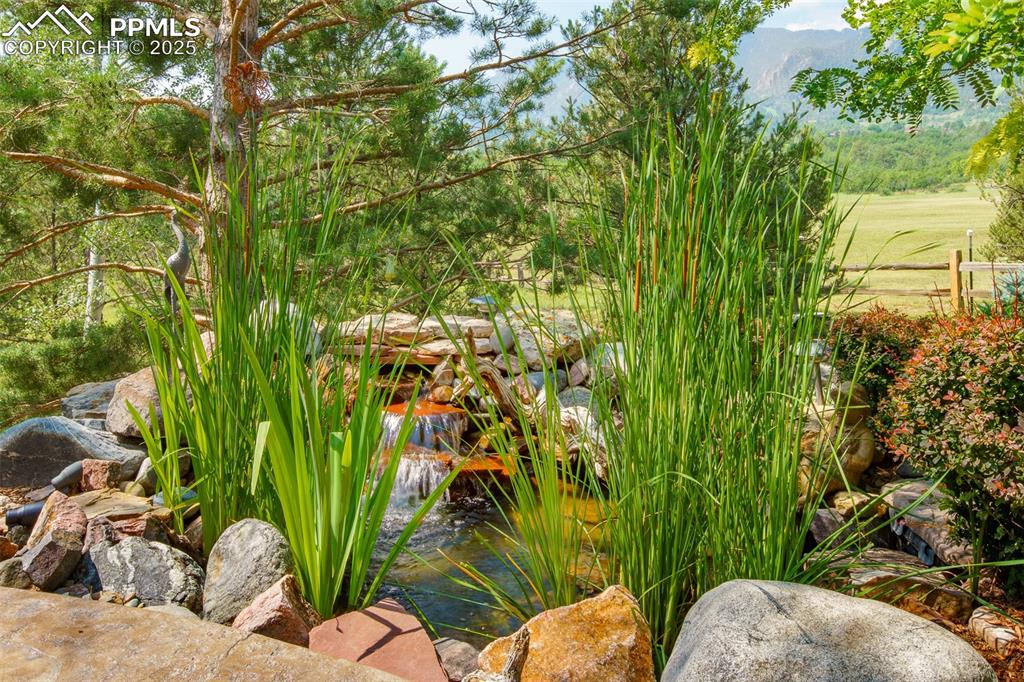
Pond and waterfall on patio with perennial plants
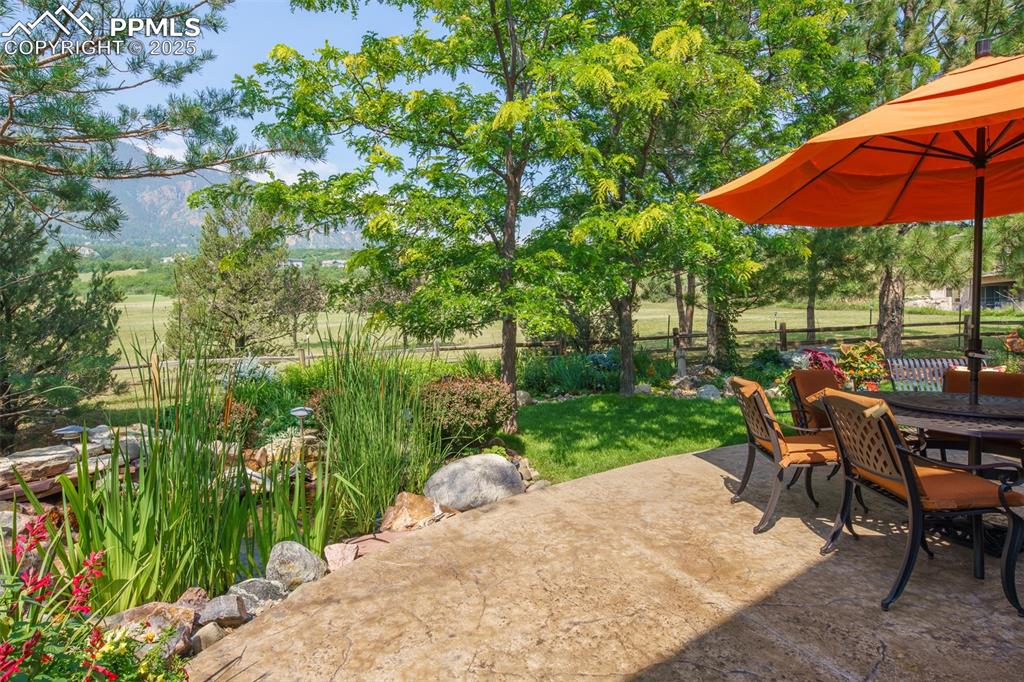
Expansive patio with unobstructed views of Cheyenne Mountain and bordering the 23 acre conservation easement
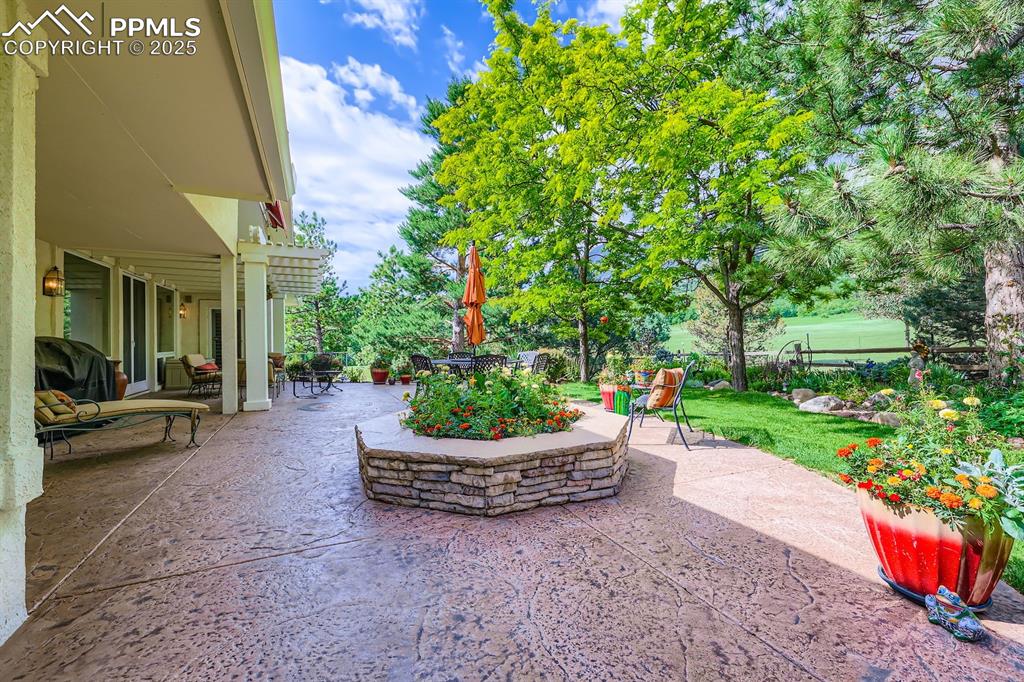
stamped concrete patio and electric awning
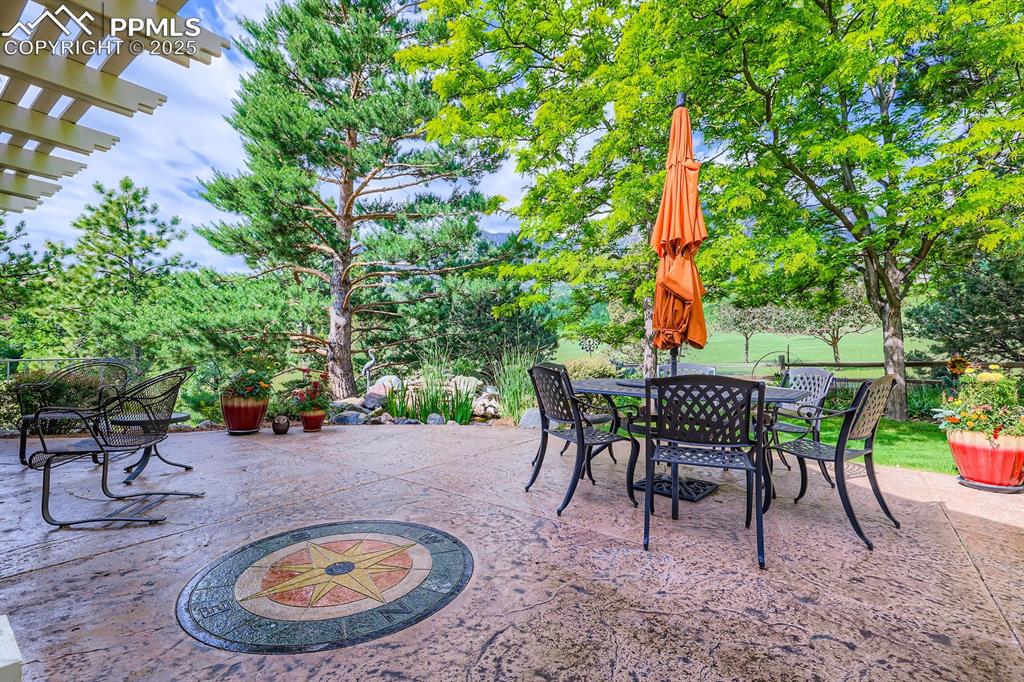
an idyllic setting in your private Colorado retreat
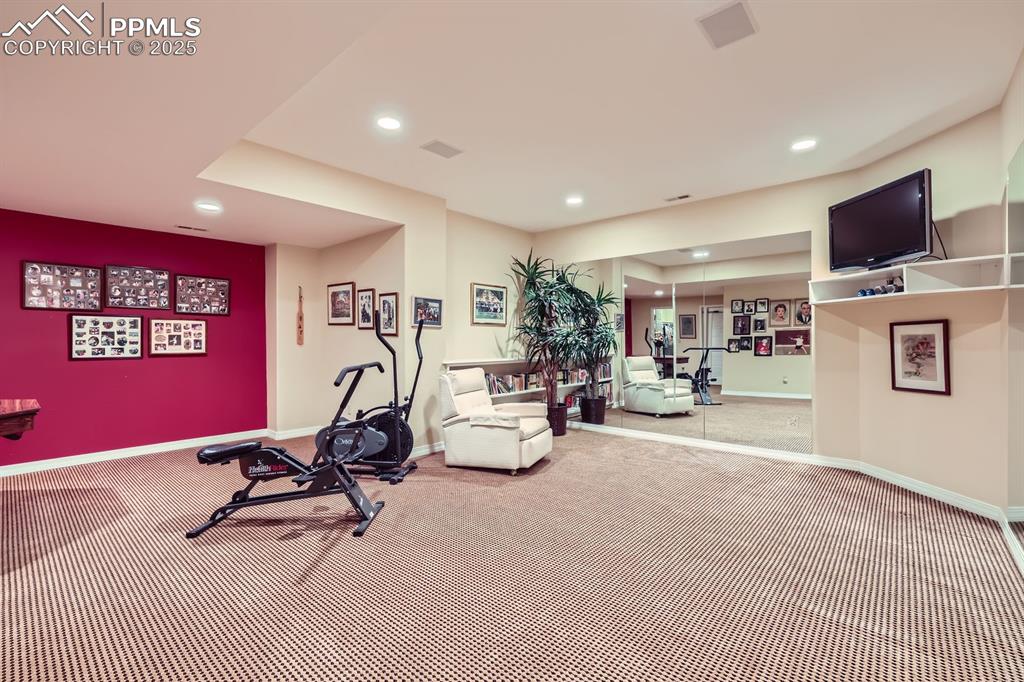
walk out basement with second family room/exercise room, large walk in closet and huge storage room
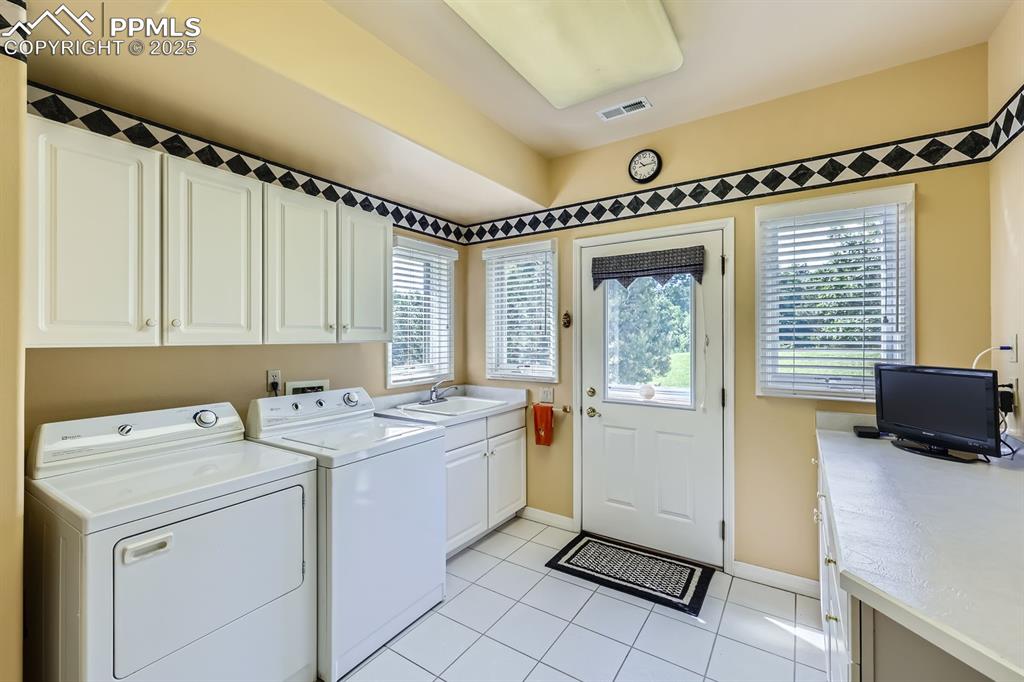
Laundry room that opens onto the side yard. Large enough for a hobby room, complete with two closets and ample counter space
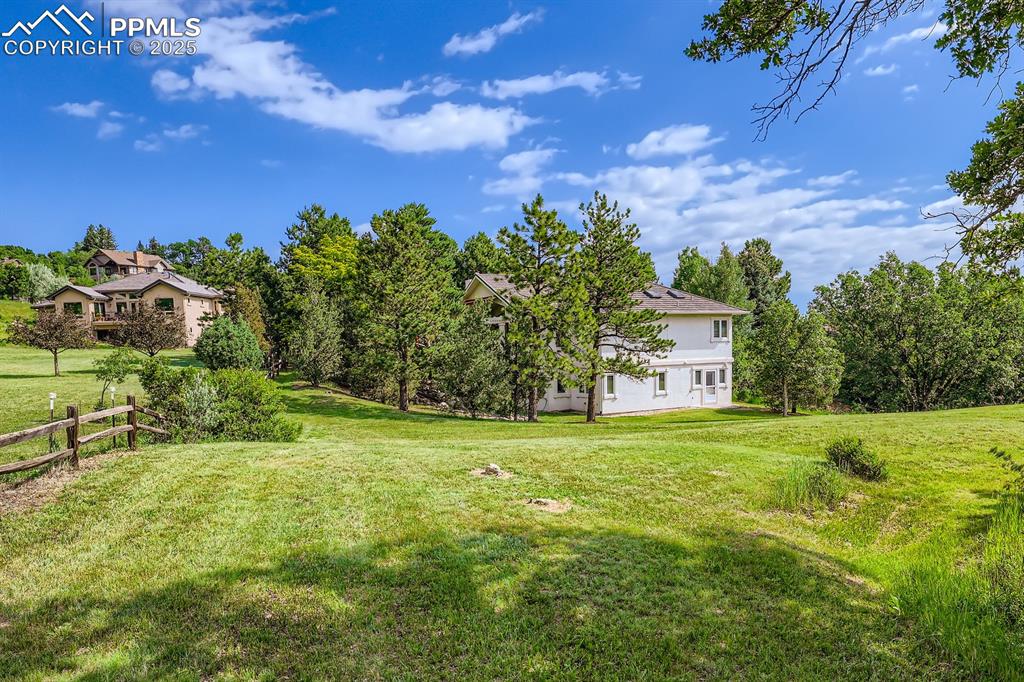
Side yard off of laundry room
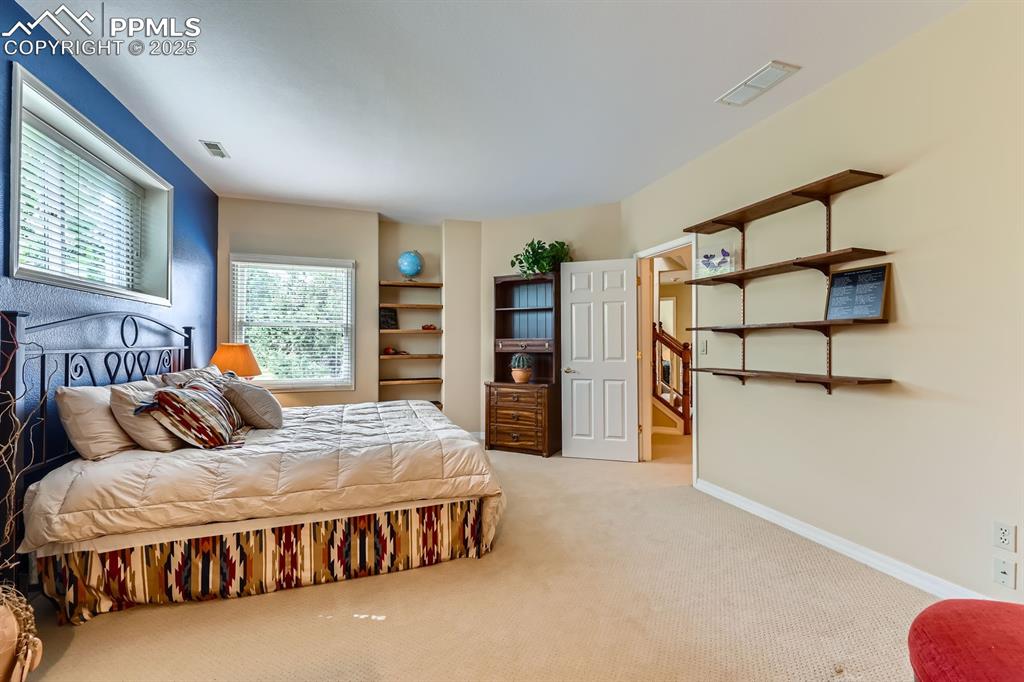
Basement bedroom with yard view
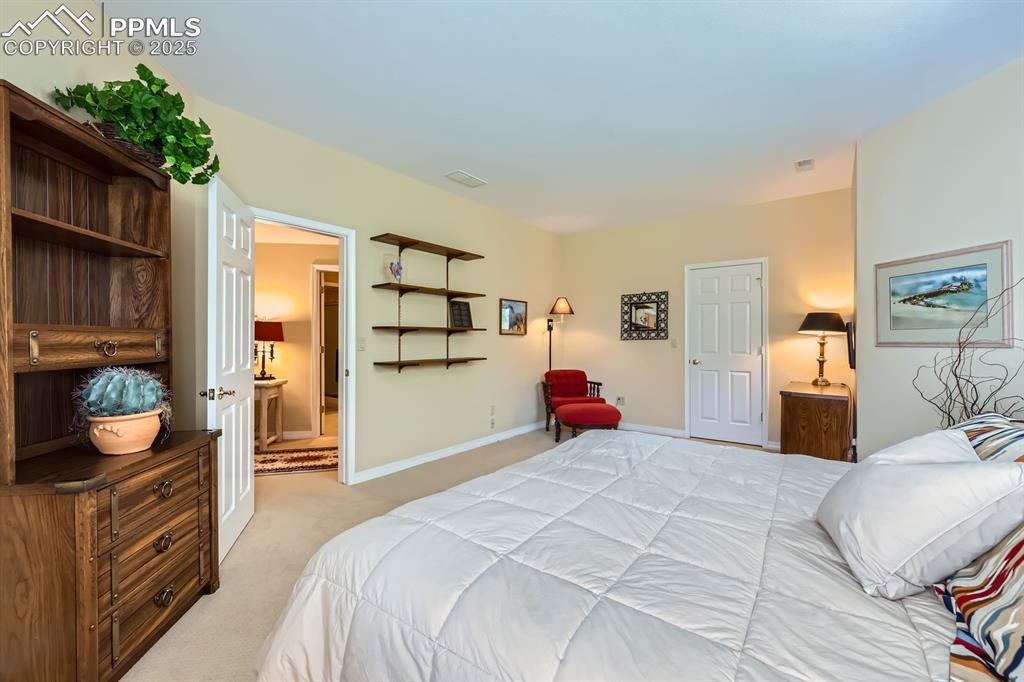
Bedroom featuring light colored carpet and baseboards
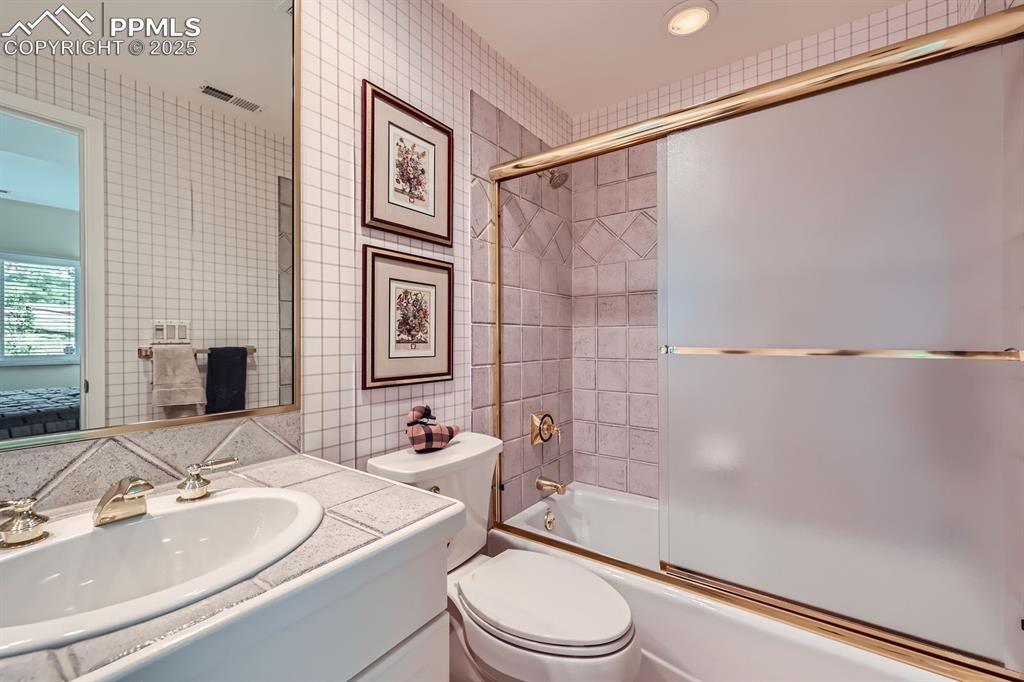
Full bath in basement bedroom suite
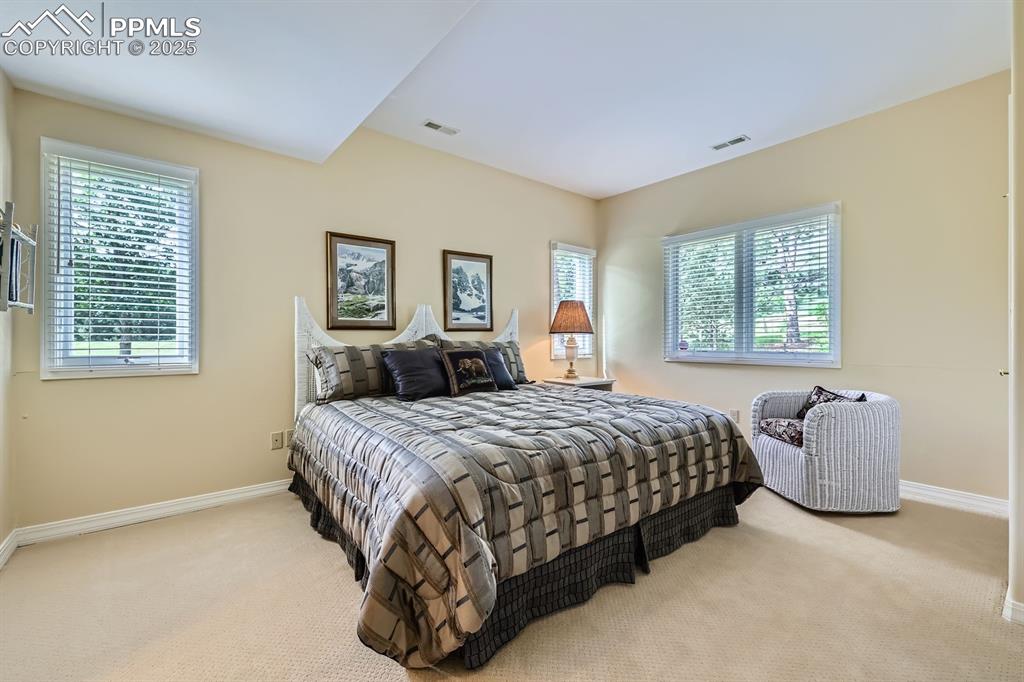
basement bedroom suite with Cheyenne views
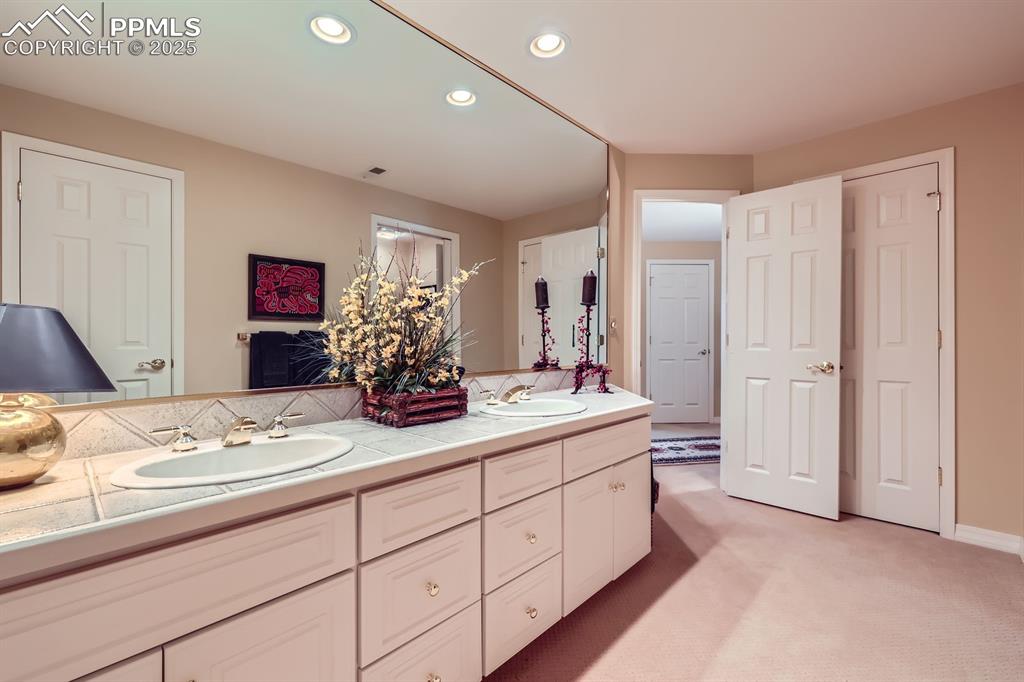
Jack and jill bath serving two bedrooms in basement and family room
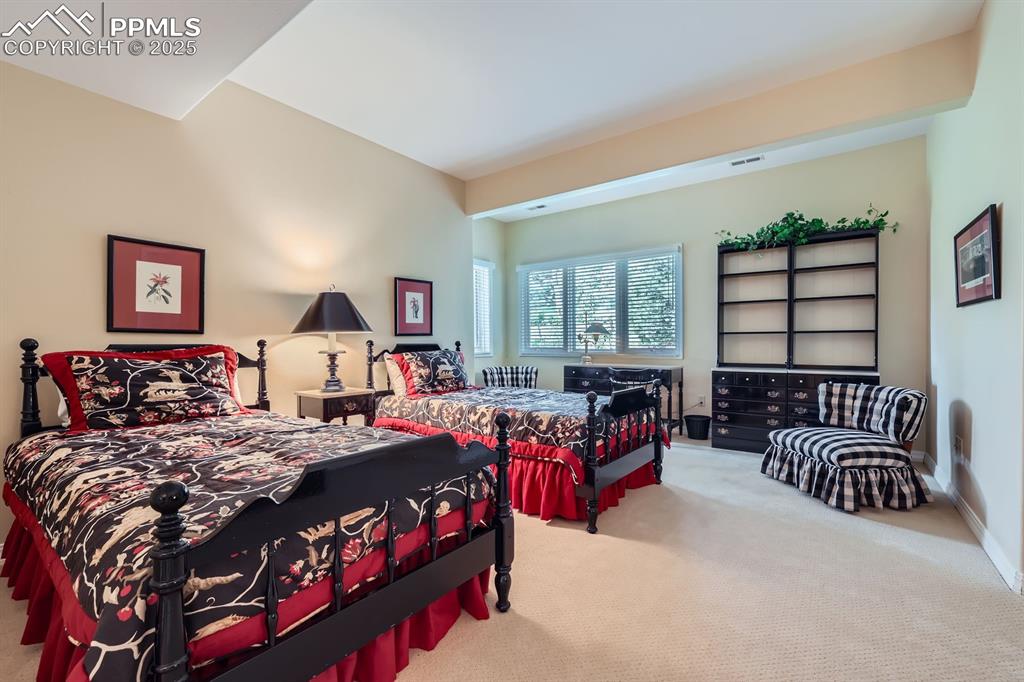
Basement bedroom with Cheyenne views
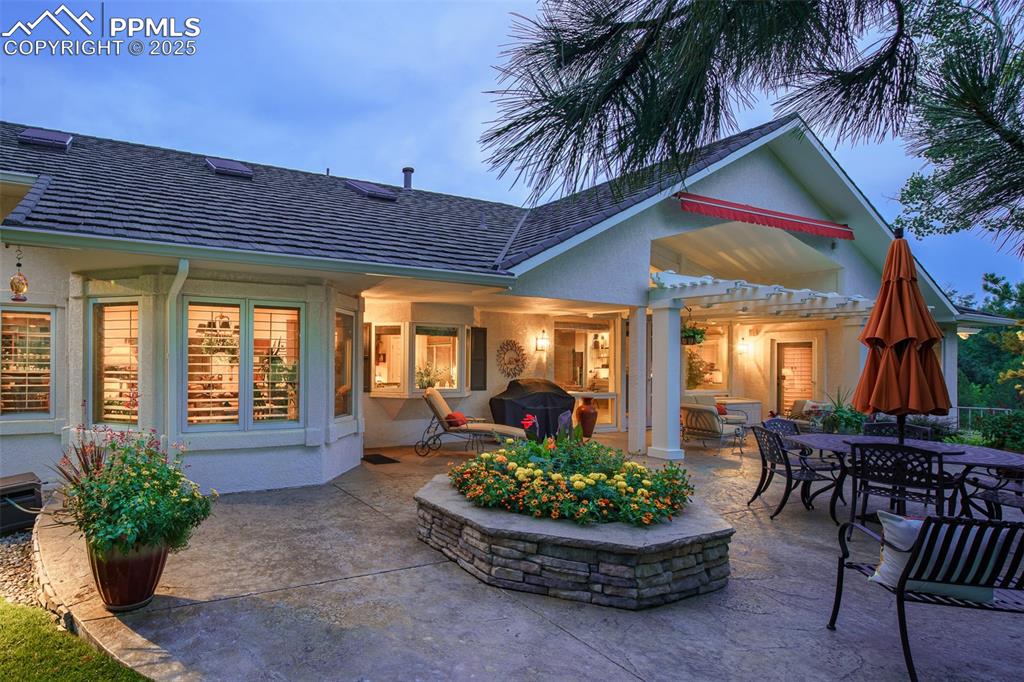
Evening summer parties await you!
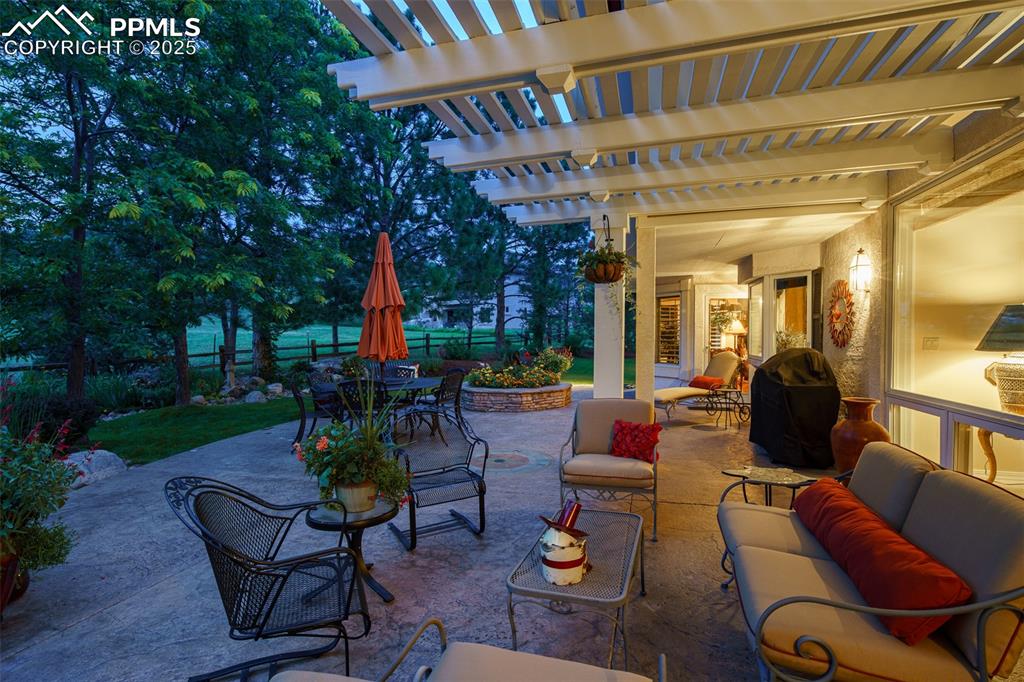
Pergola is another fabulous feature in this amazing outdoor space
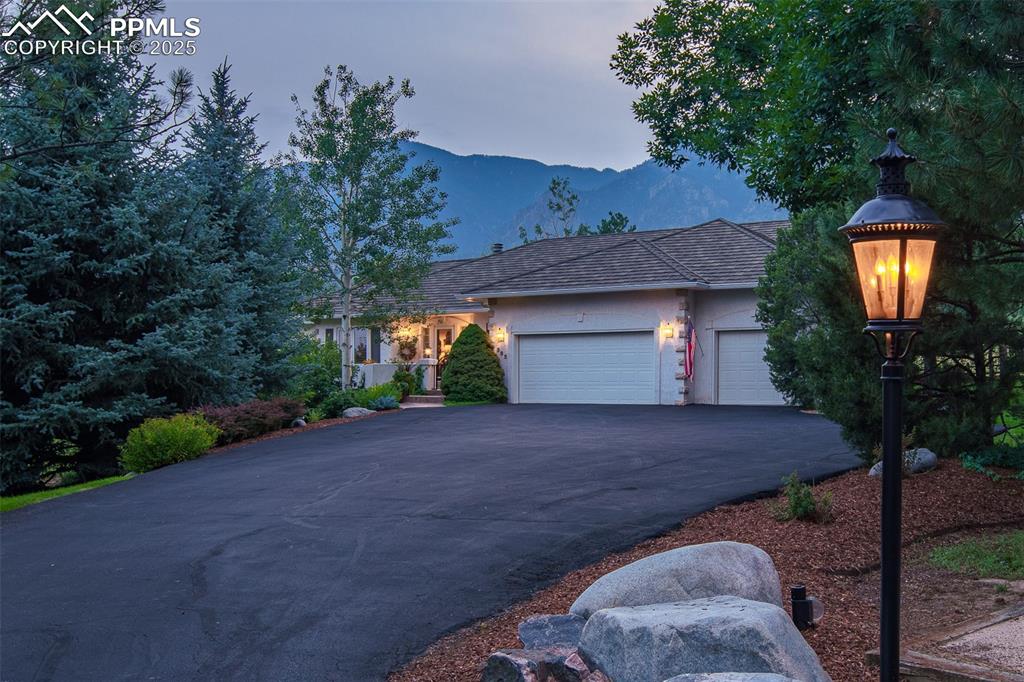
Mature trees and peaceful setting
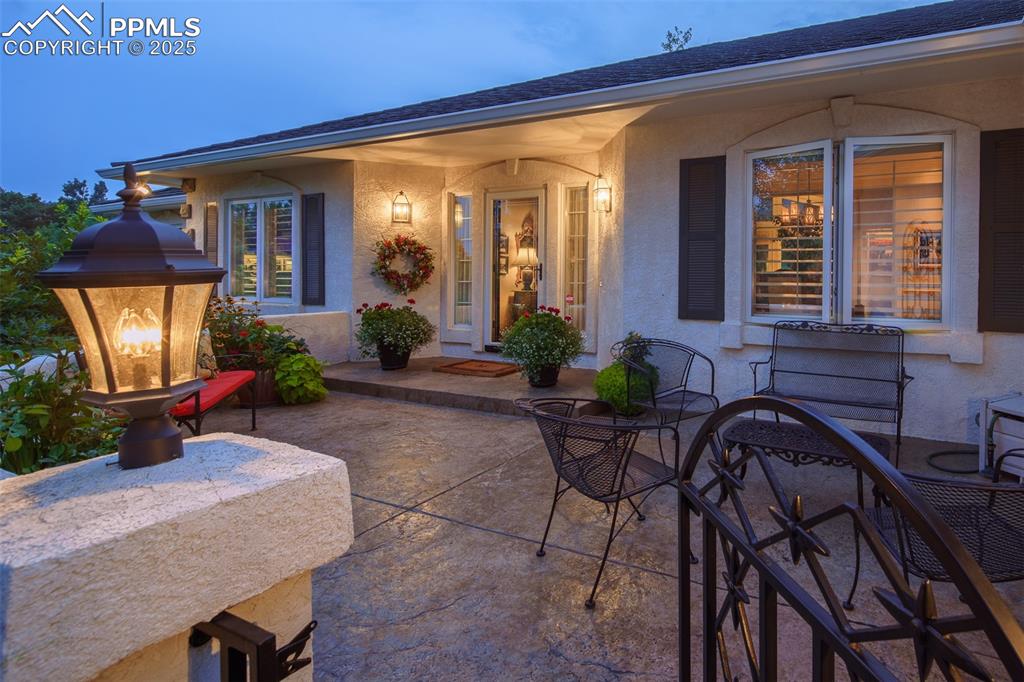
Understated elegance
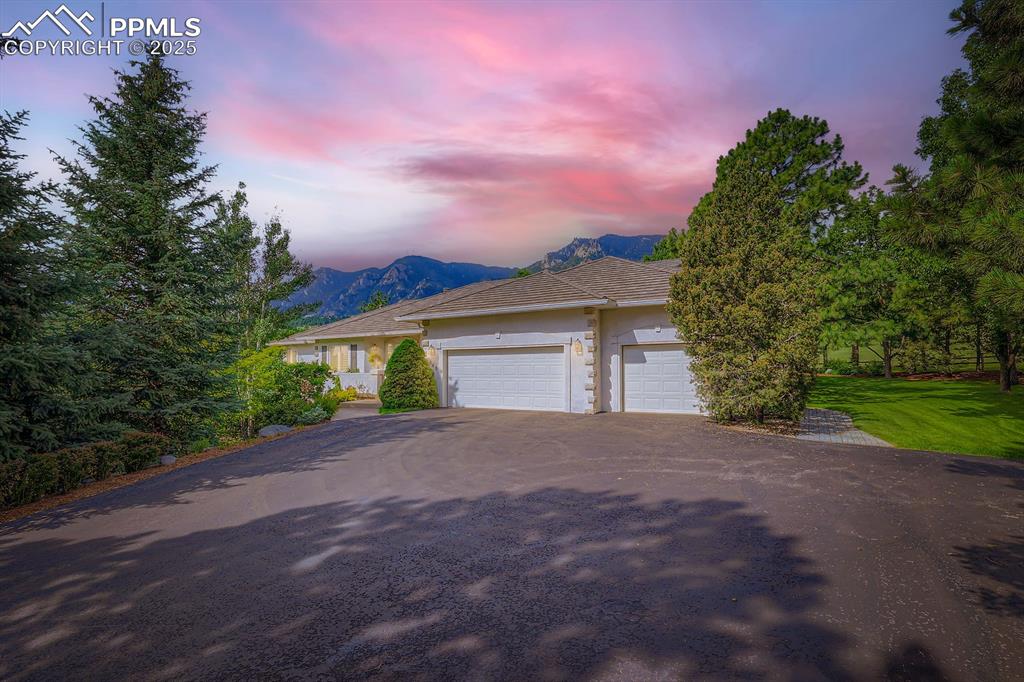
Enjoy sunsets over Cheyenne Mountain
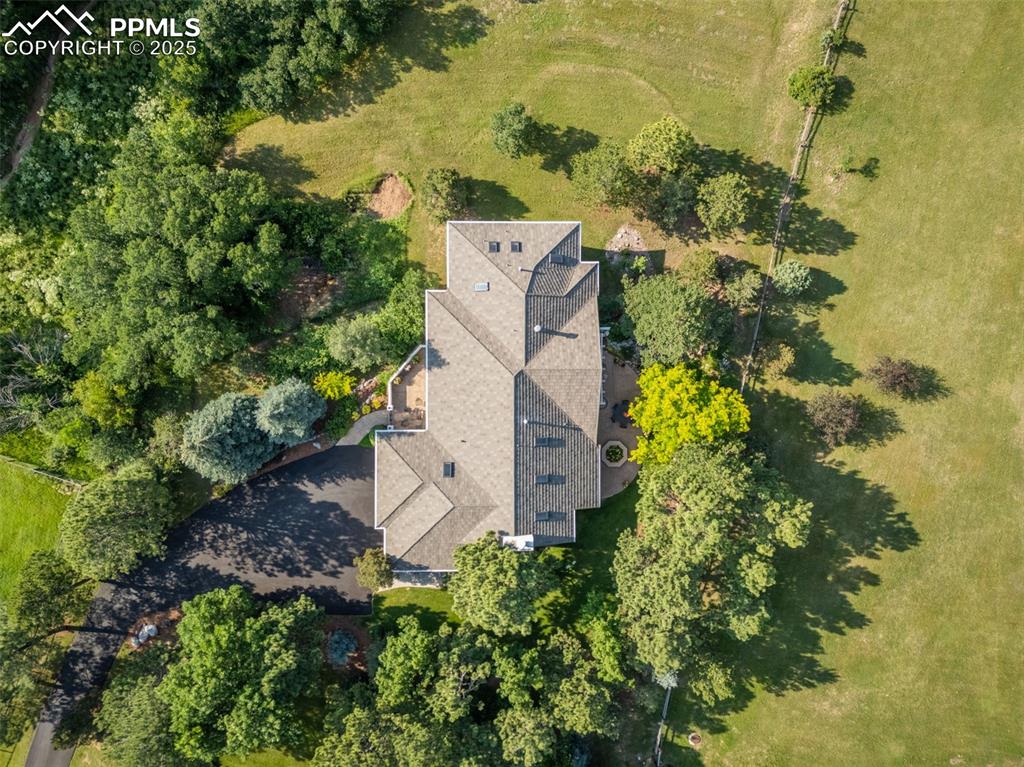
private drive, back yard & fence separating conservation easement
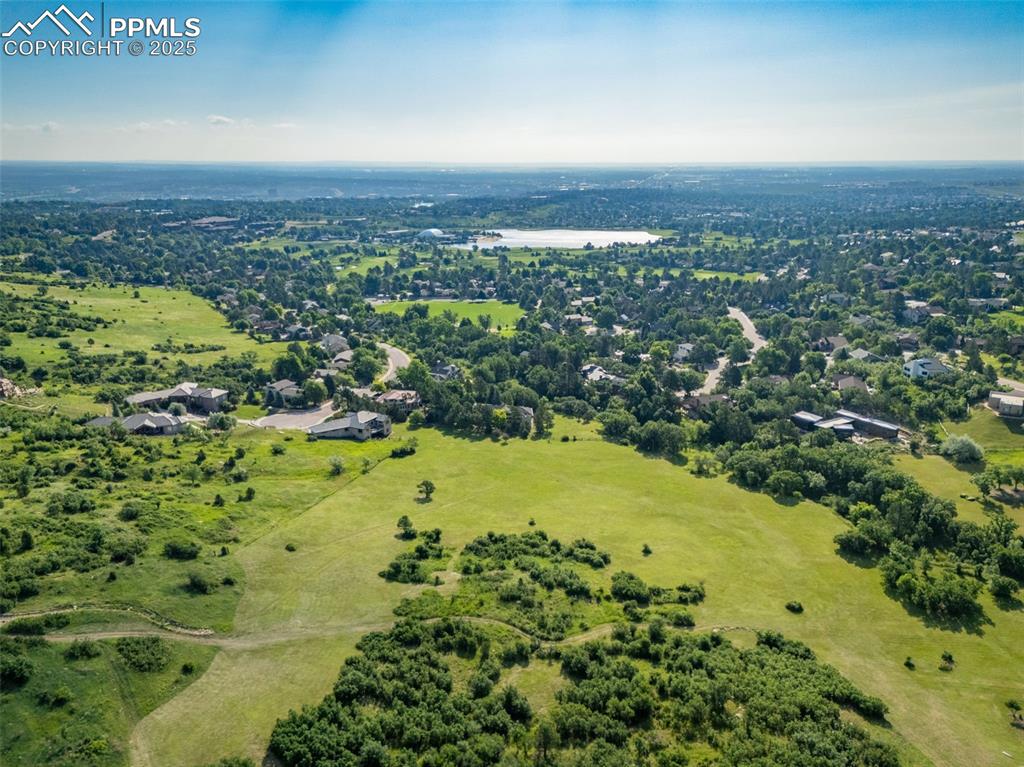
From conservation easement to lake at Country Club of Colorado
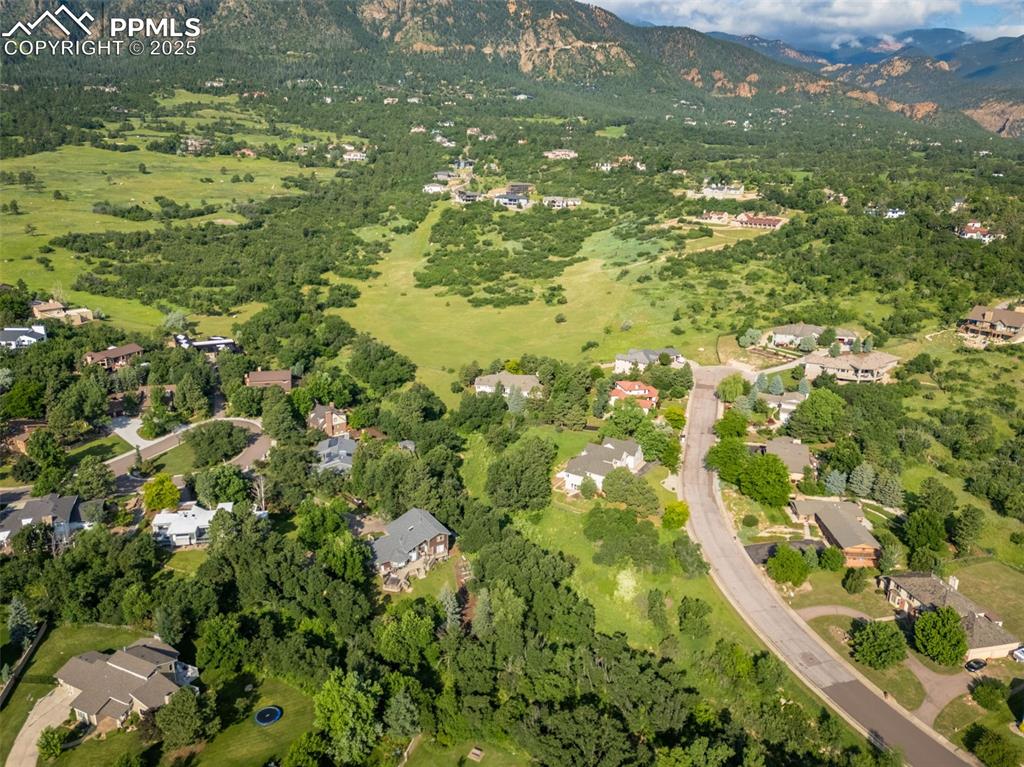
Hidden Creek Drive home is left of the red tiled roof and shows preservation easement
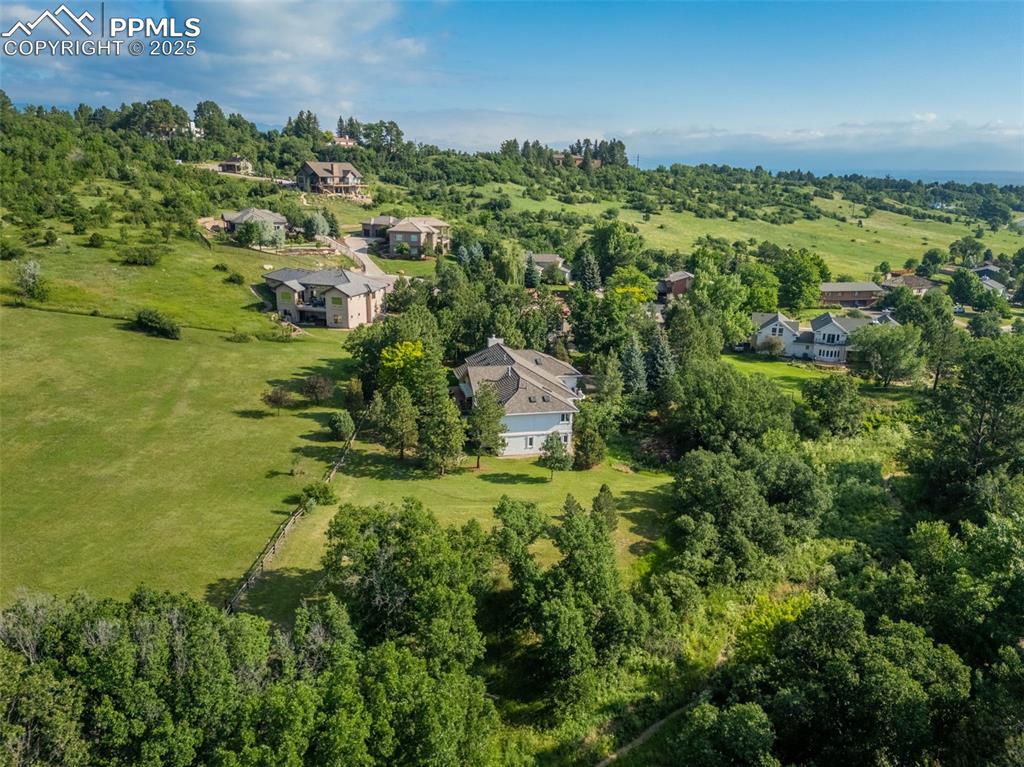
Backyard and split rail fence separating yard from conservation easement
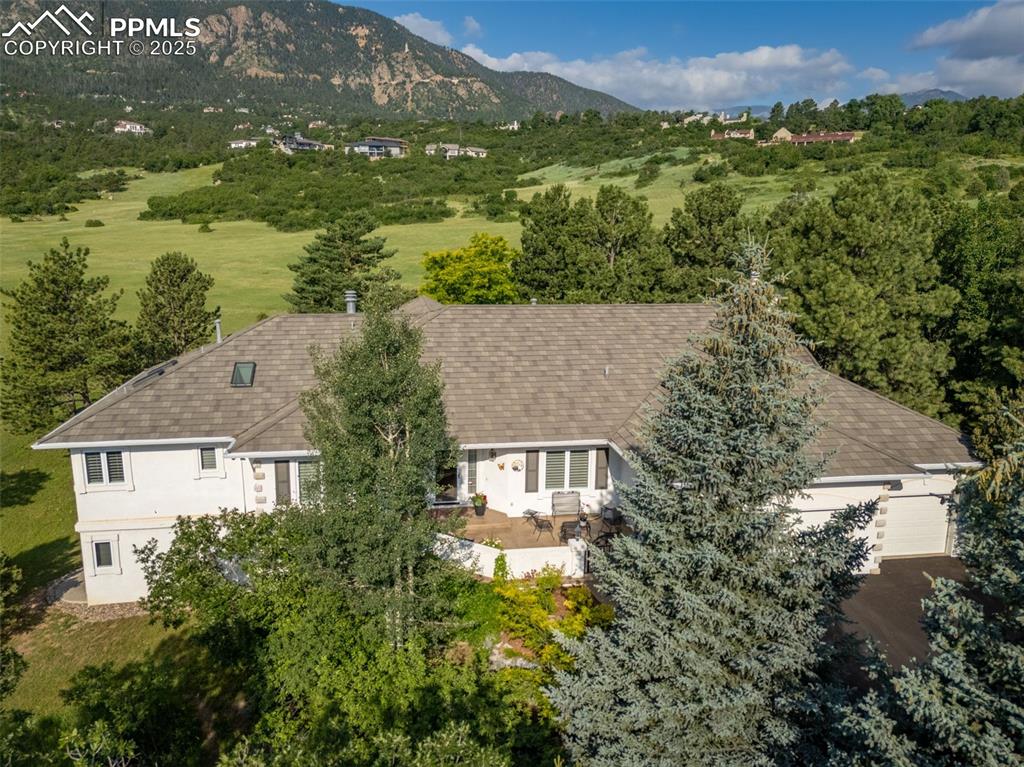
Private location yet close to all amenities your Colorado Retreat is on Hidden Creek!
Disclaimer: The real estate listing information and related content displayed on this site is provided exclusively for consumers’ personal, non-commercial use and may not be used for any purpose other than to identify prospective properties consumers may be interested in purchasing.