412 Yucca Drive, Colorado Springs, CO, 80905
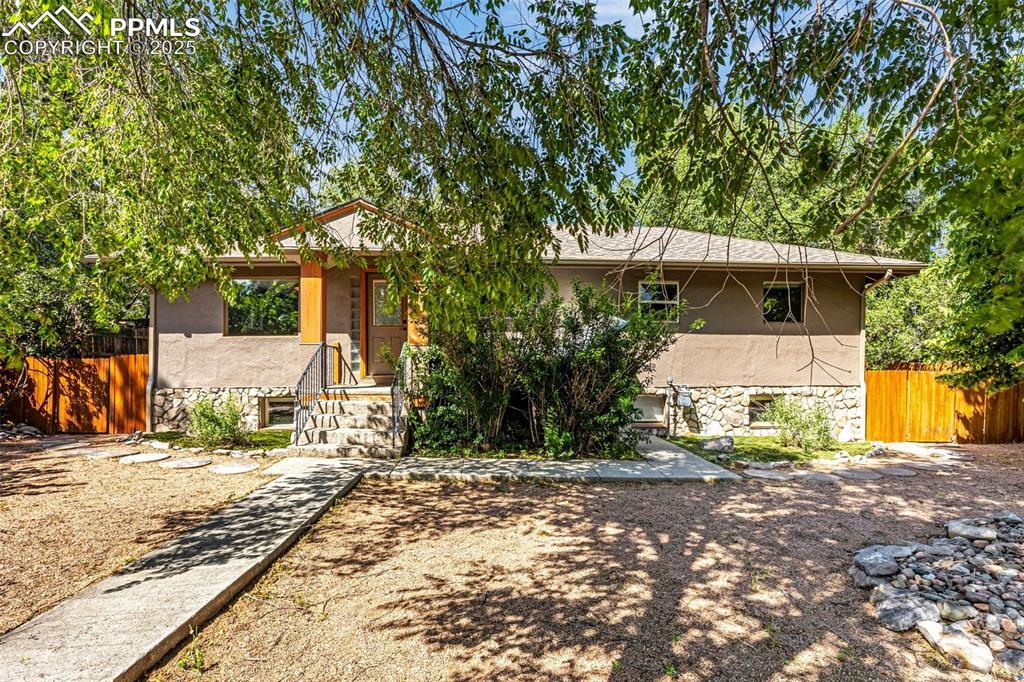
View of front of home with stone siding and stucco siding
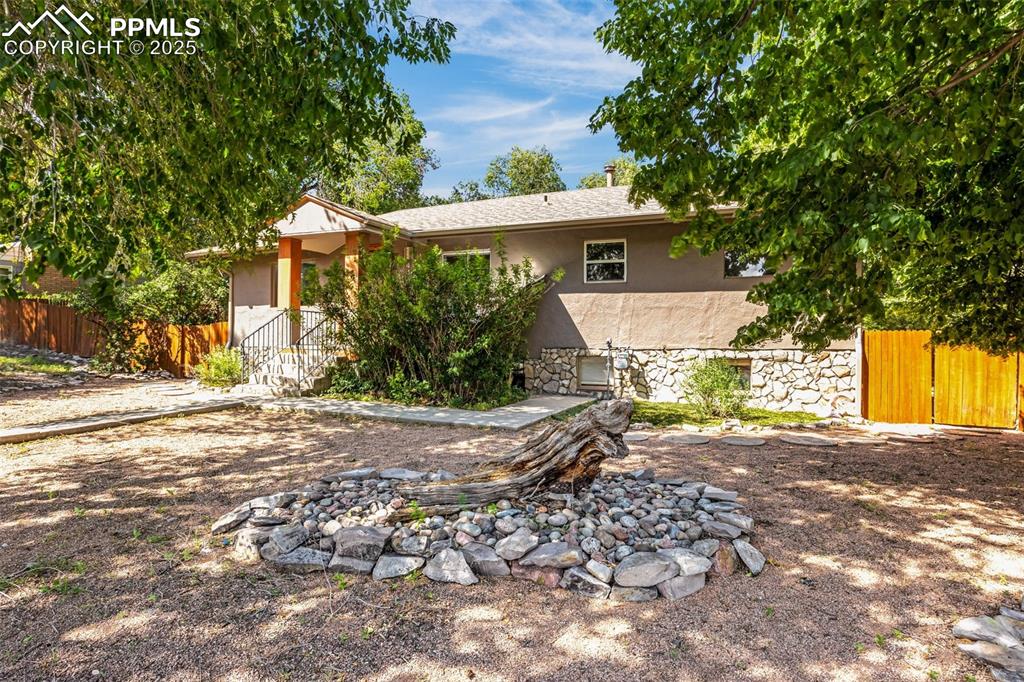
Rear view of house with stucco siding and stone siding
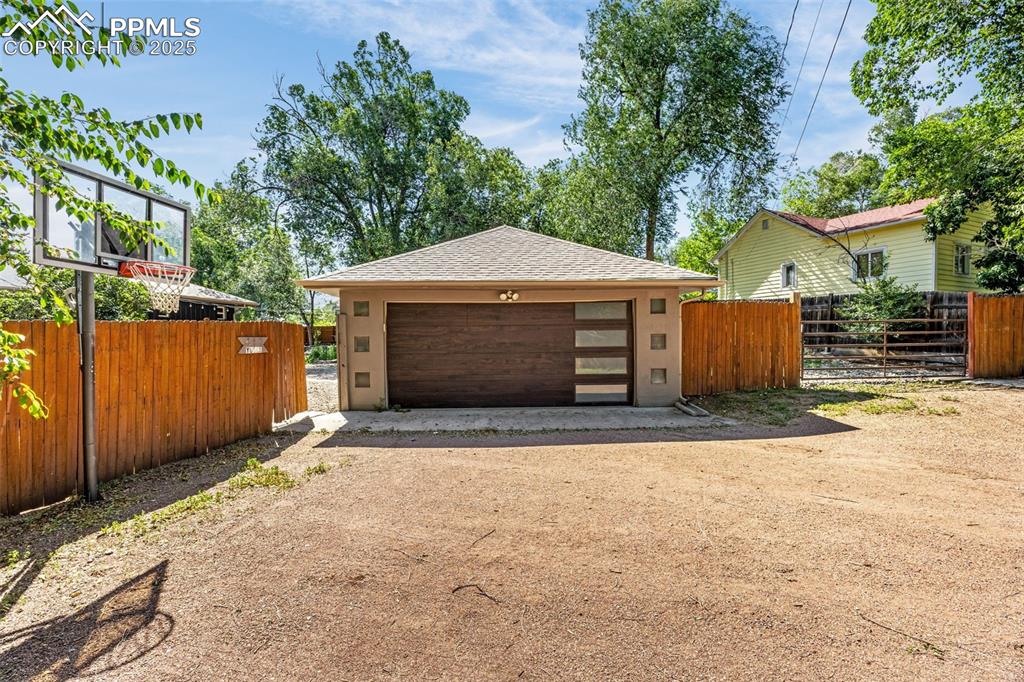
Garage featuring dirt driveway
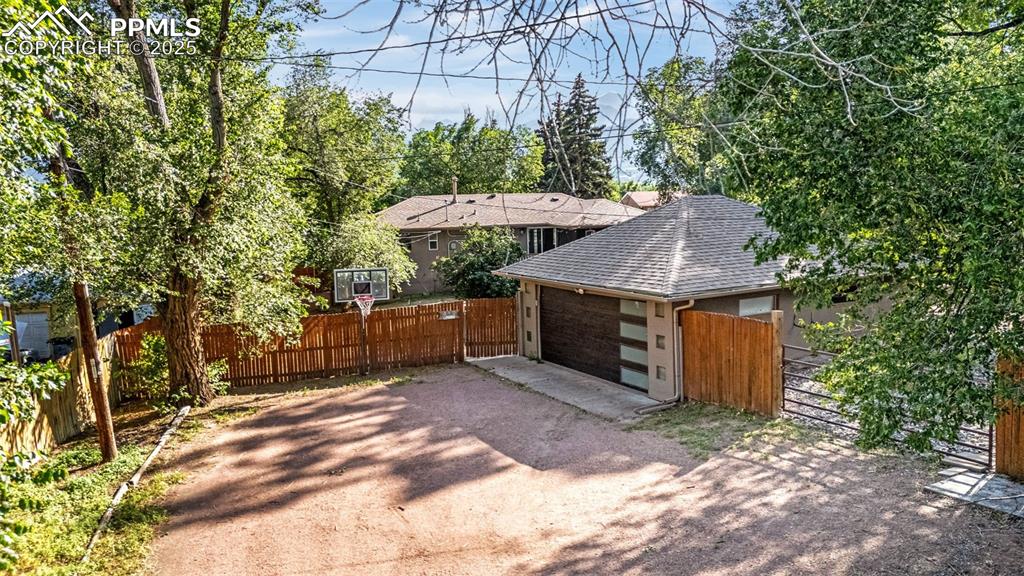
Garage featuring dirt driveway and a gate
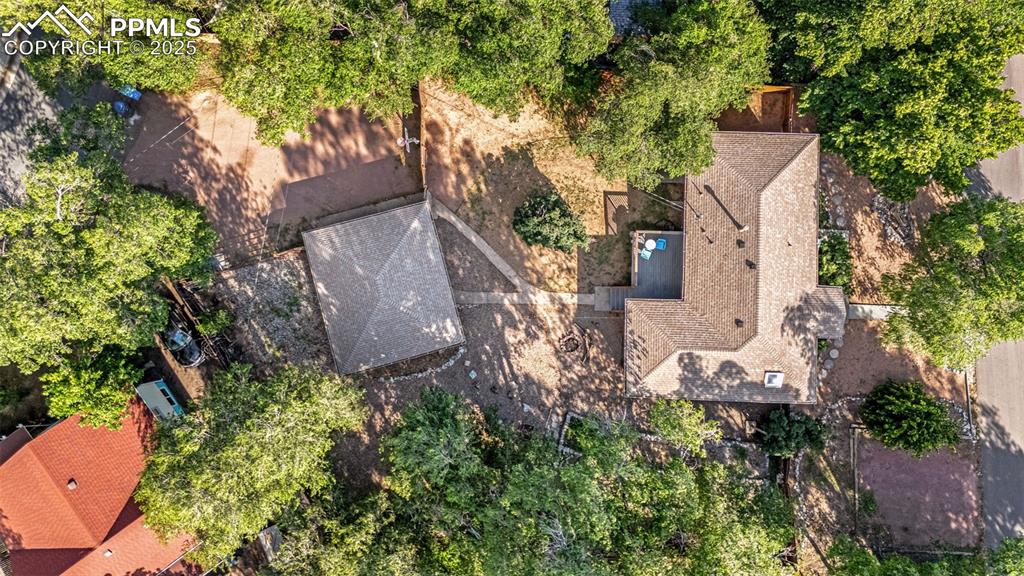
Aerial view of property and surrounding area
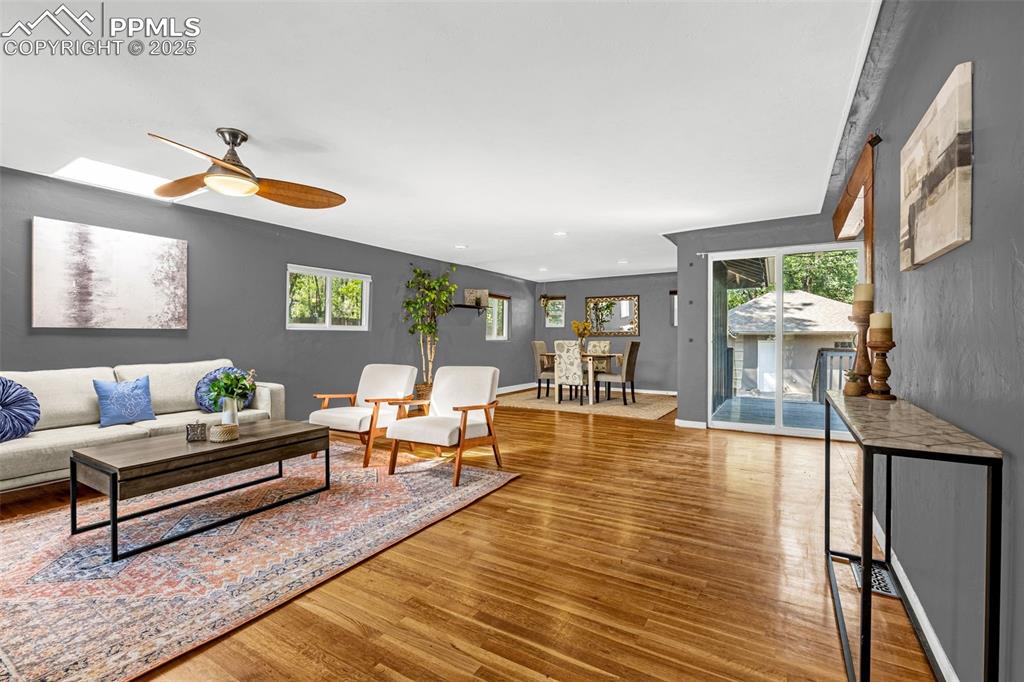
Living room featuring wood finished floors, a ceiling fan, and recessed lighting
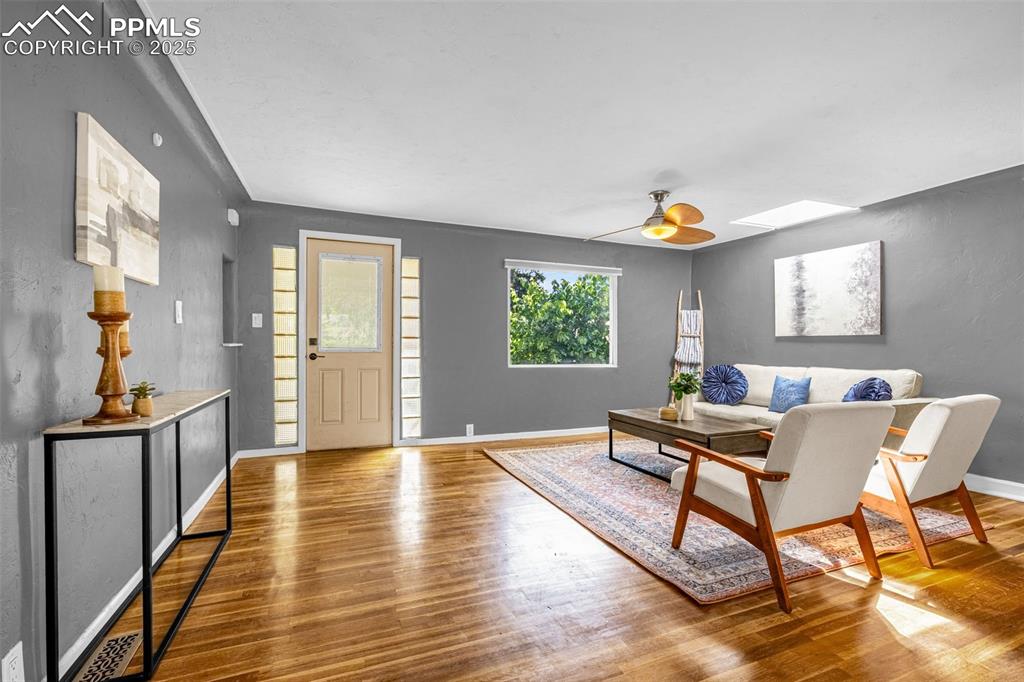
Living room with wood finished floors, a skylight, and a ceiling fan
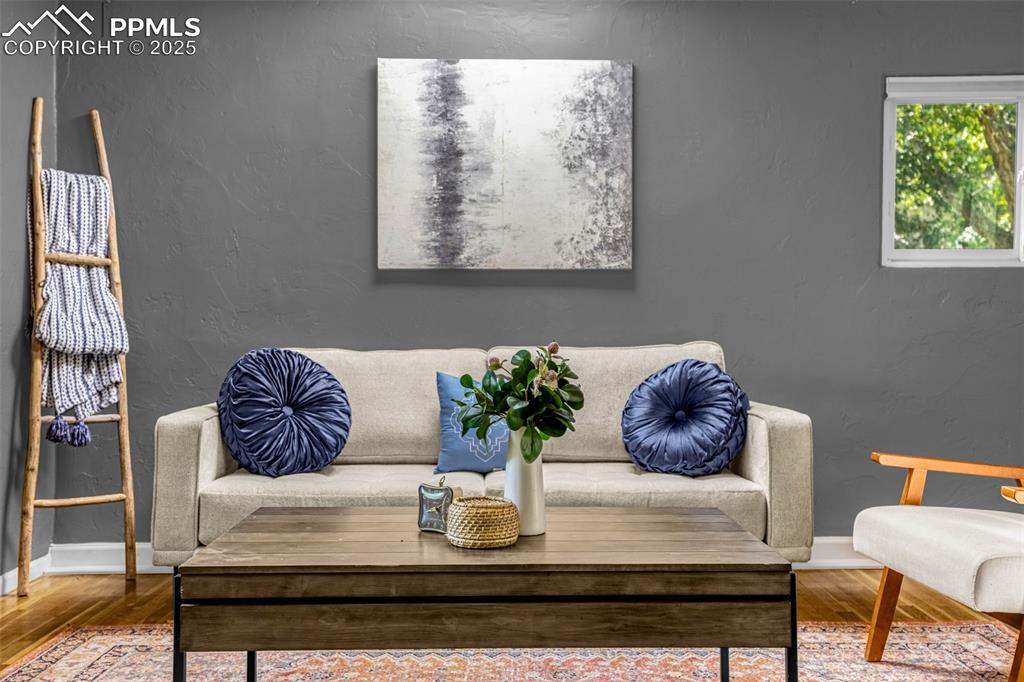
Living area with wood finished floors and baseboards
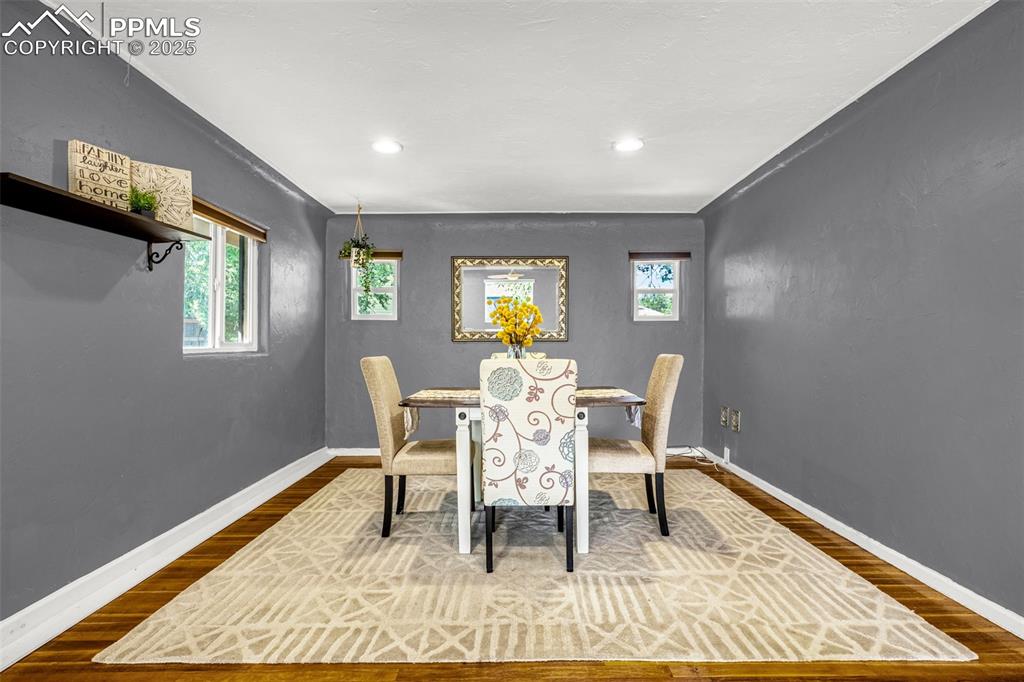
Dining room featuring dark wood-style floors, plenty of natural light, and recessed lighting
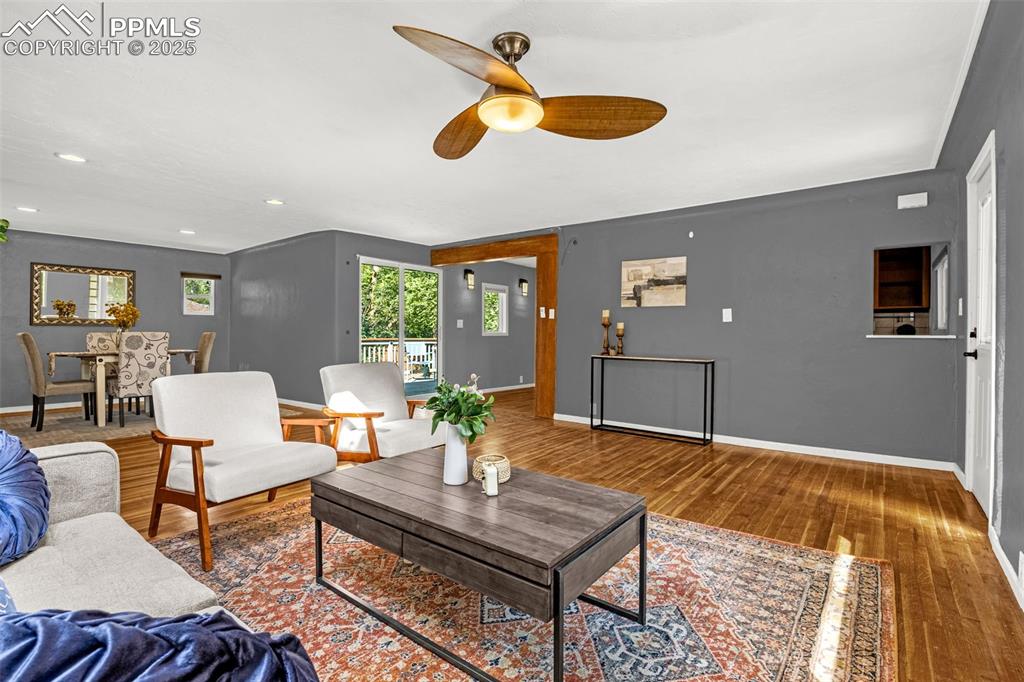
Living room featuring wood finished floors, ceiling fan, and recessed lighting
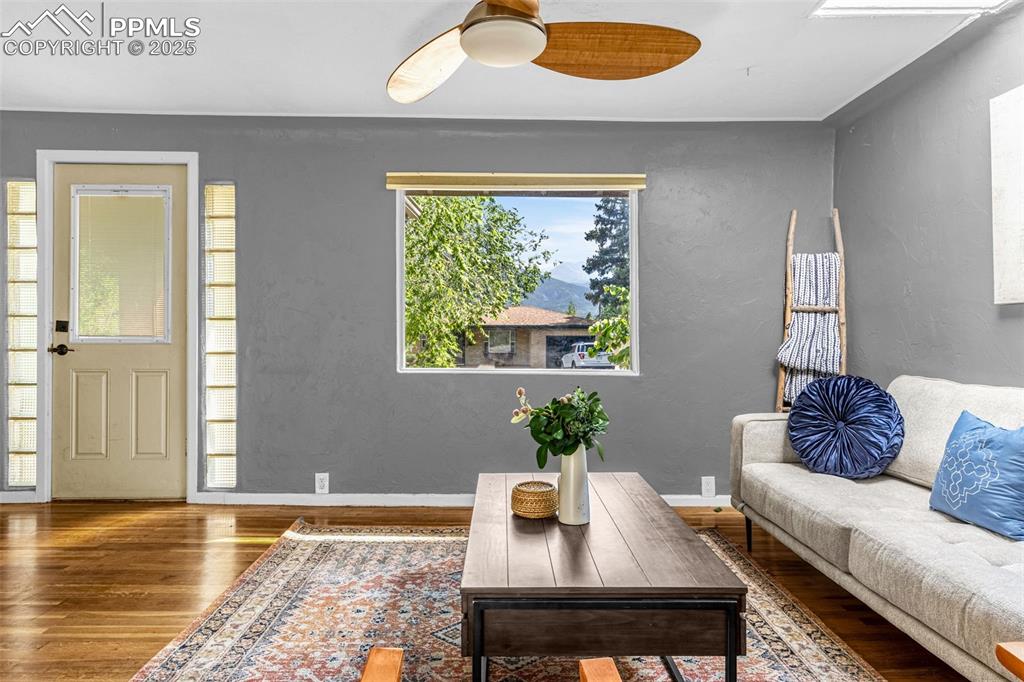
Living room featuring wood finished floors, ceiling fan, and a mountain view
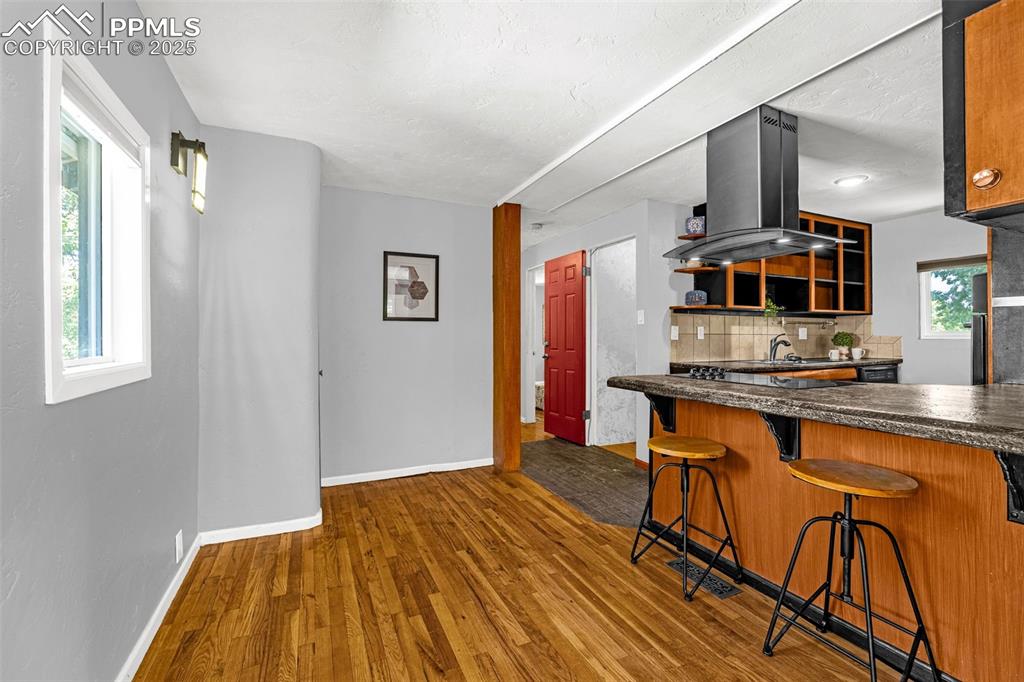
Kitchen featuring island range hood, wood finished floors, dark countertops, and a breakfast bar
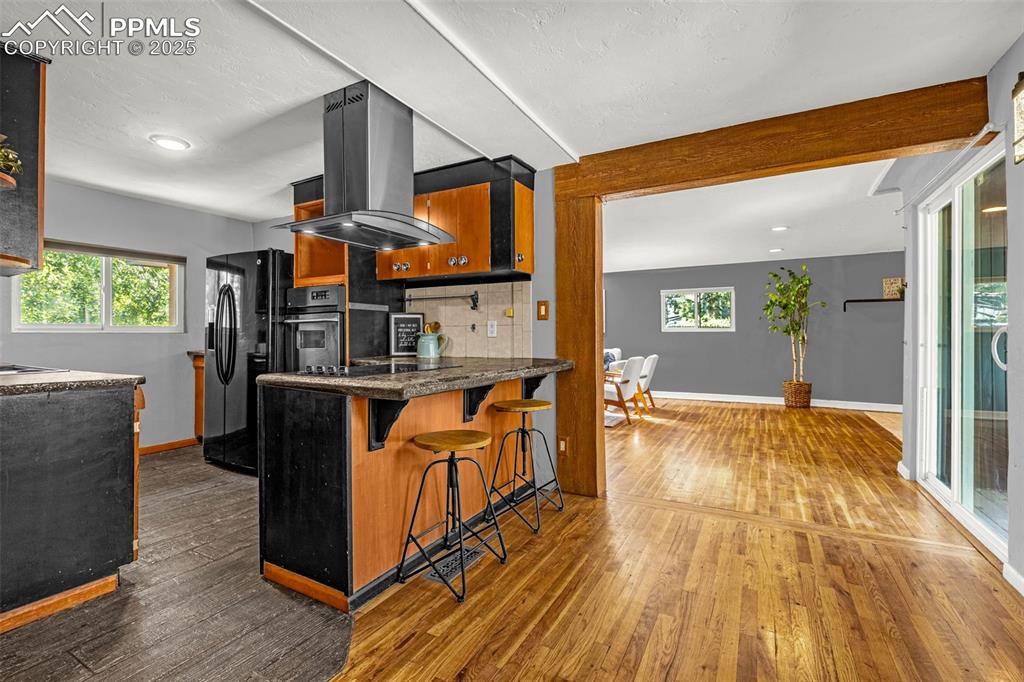
Kitchen with island exhaust hood, black appliances, hardwood / wood-style floors, a peninsula, and recessed lighting
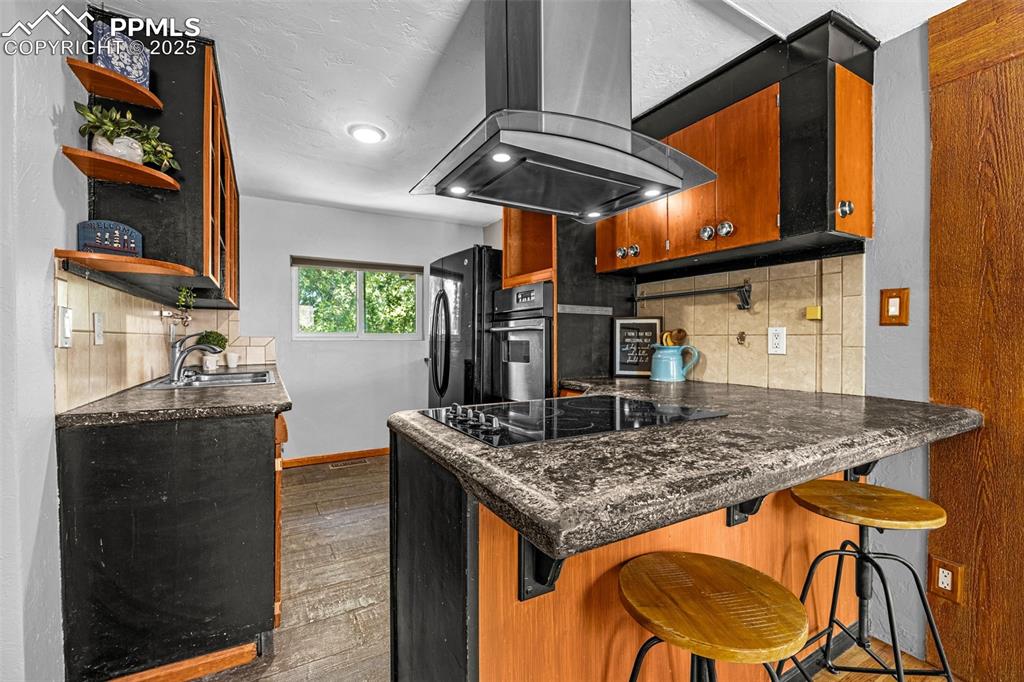
Kitchen with island exhaust hood, black appliances, open shelves, backsplash, and recessed lighting
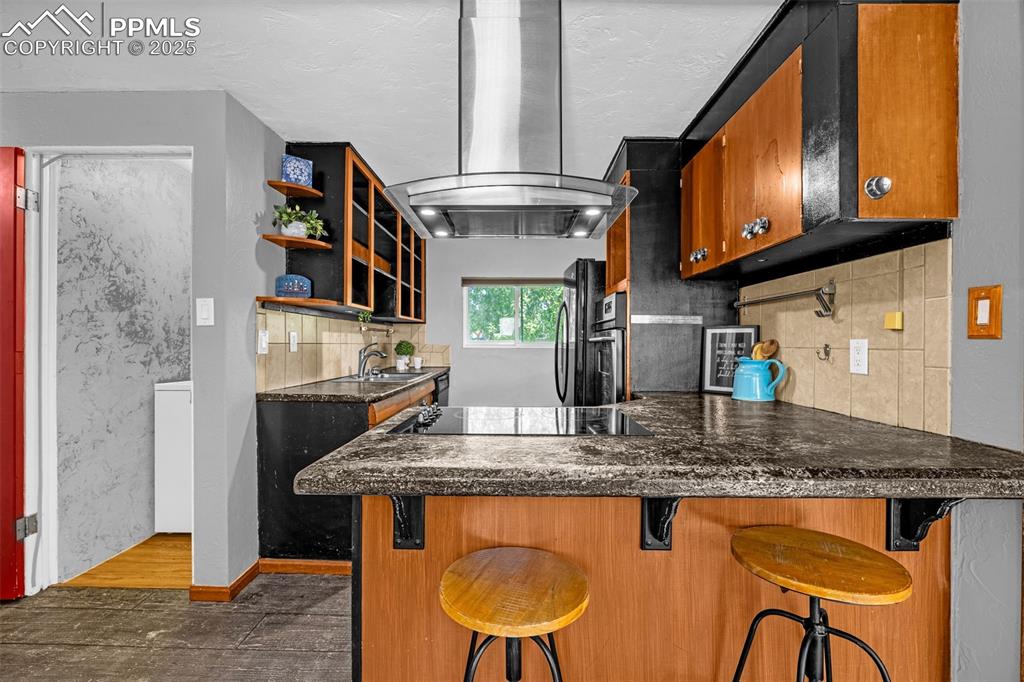
Kitchen featuring wall chimney exhaust hood, black electric cooktop, dark wood-style flooring, a peninsula, and decorative backsplash
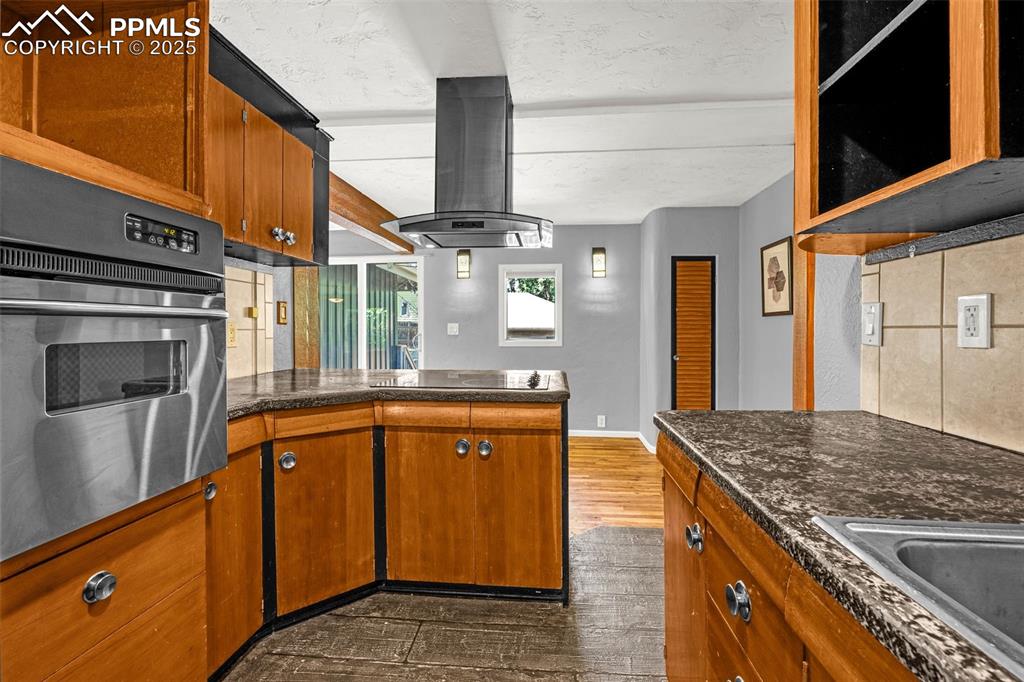
Kitchen with oven, island exhaust hood, black electric stovetop, dark wood-style flooring, and a peninsula
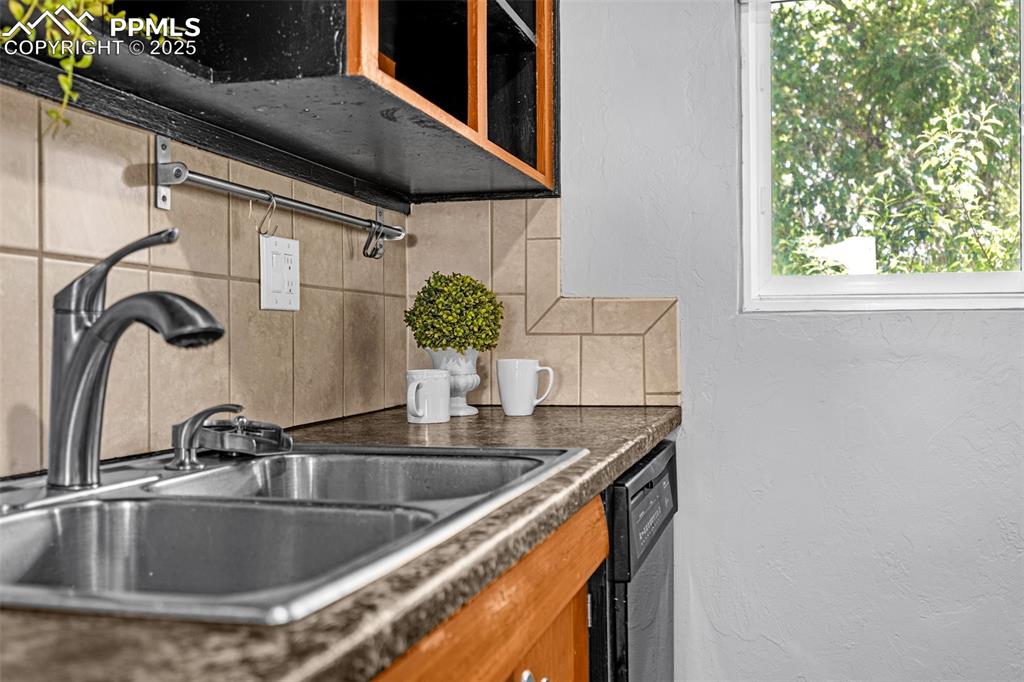
Kitchen with decorative backsplash, dishwasher, dark countertops, and a textured wall
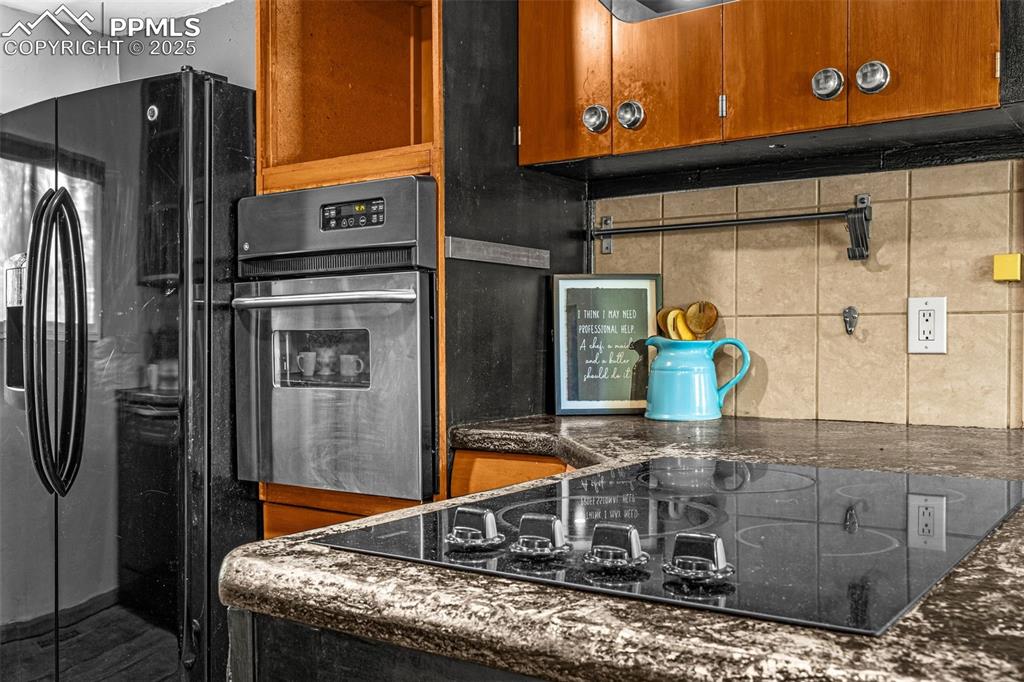
Kitchen featuring black appliances, tasteful backsplash, brown cabinetry, and dark stone countertops
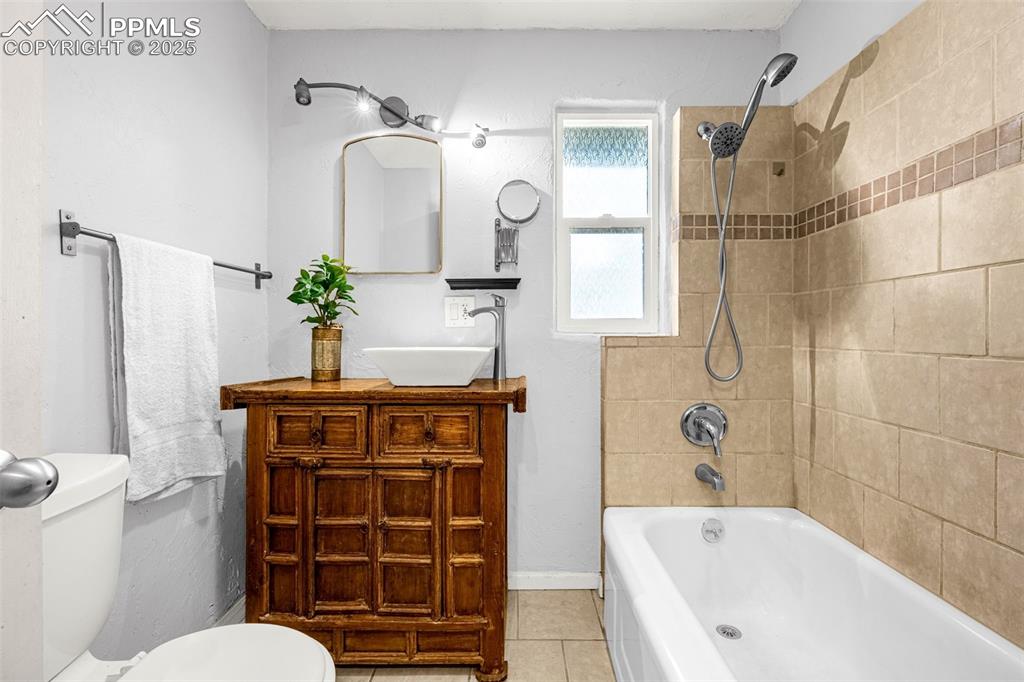
Bathroom with tile patterned floors, vanity, and washtub / shower combination
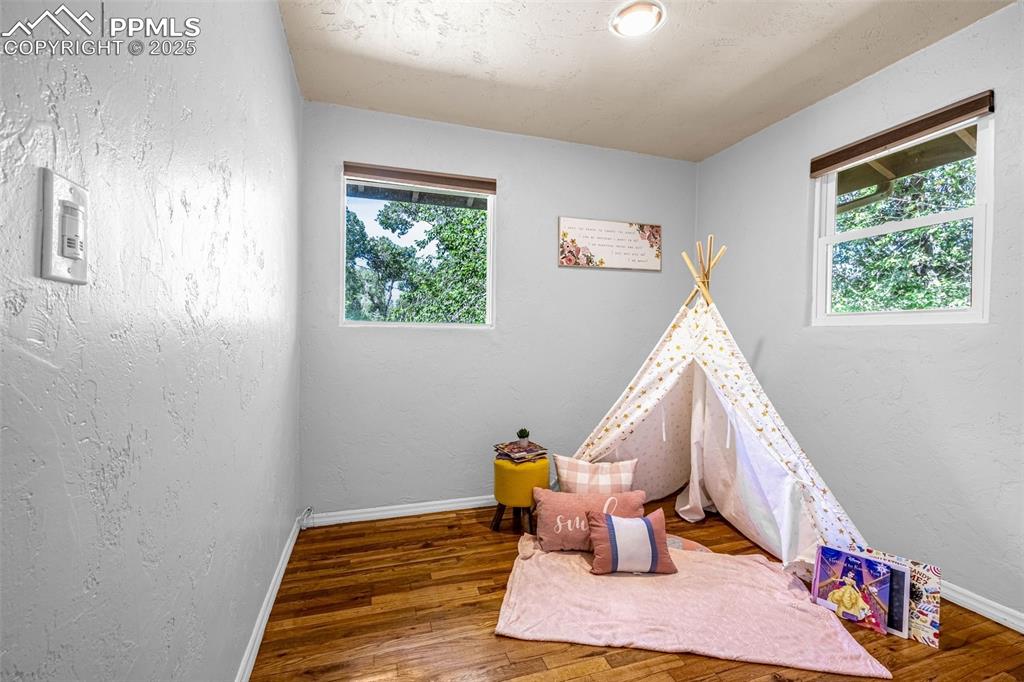
Rec room featuring plenty of natural light, wood finished floors, and a textured wall
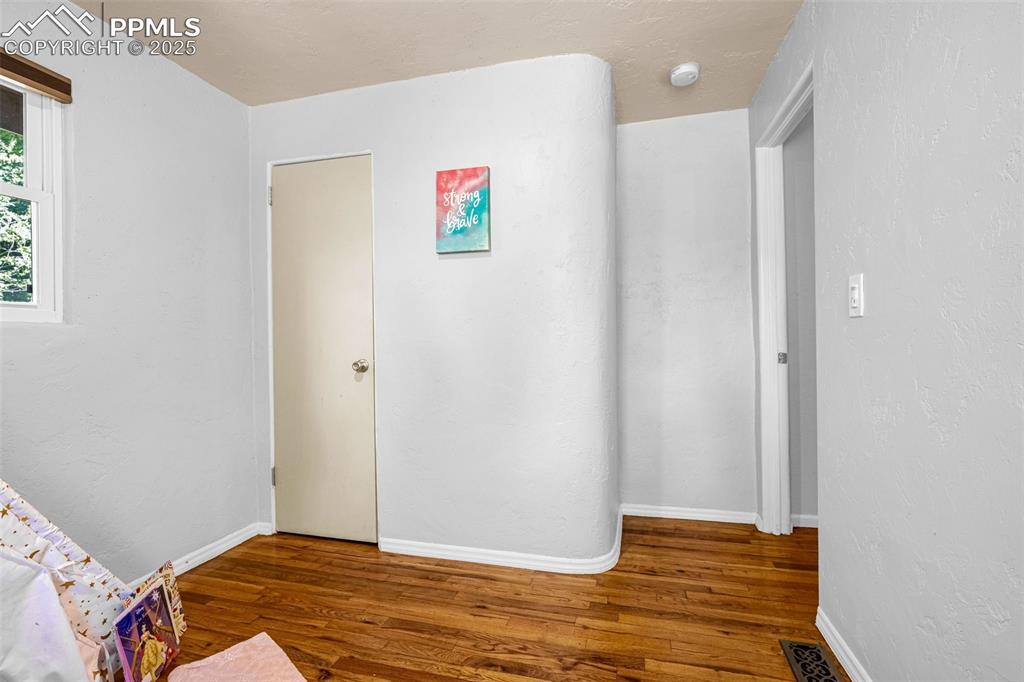
Unfurnished bedroom featuring wood finished floors and baseboards
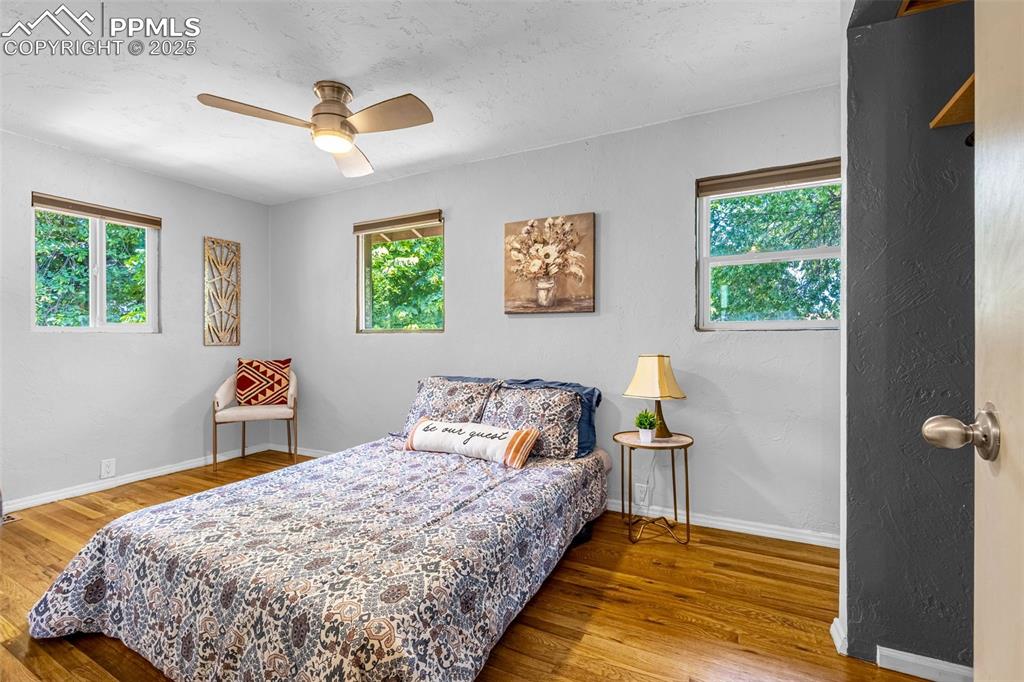
Bedroom with hardwood / wood-style floors and a ceiling fan
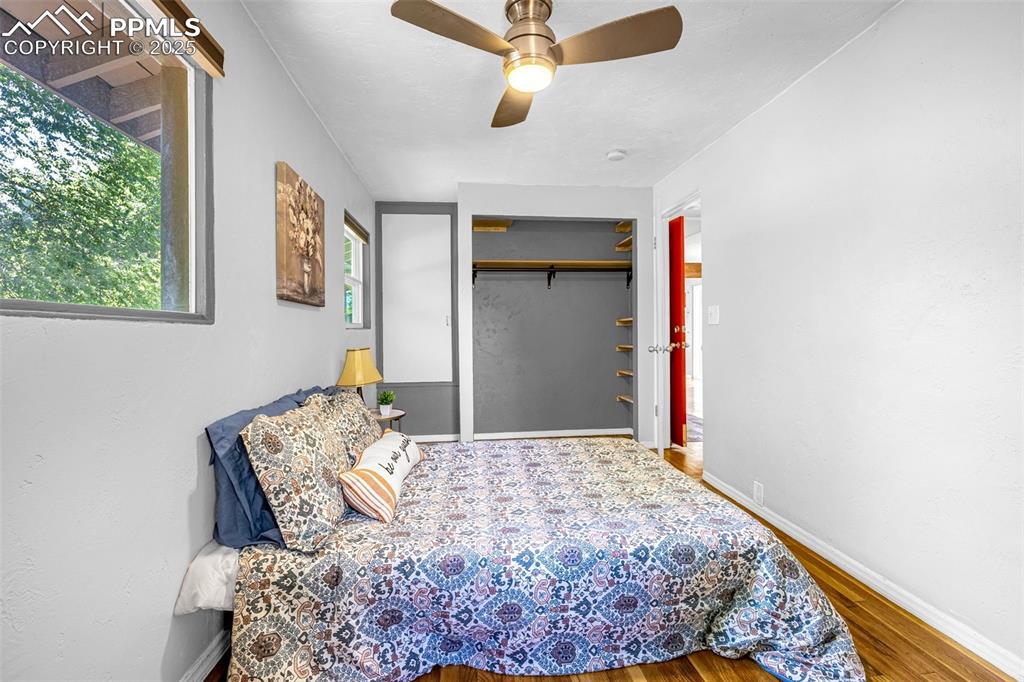
Bedroom featuring wood finished floors, a ceiling fan, and a closet
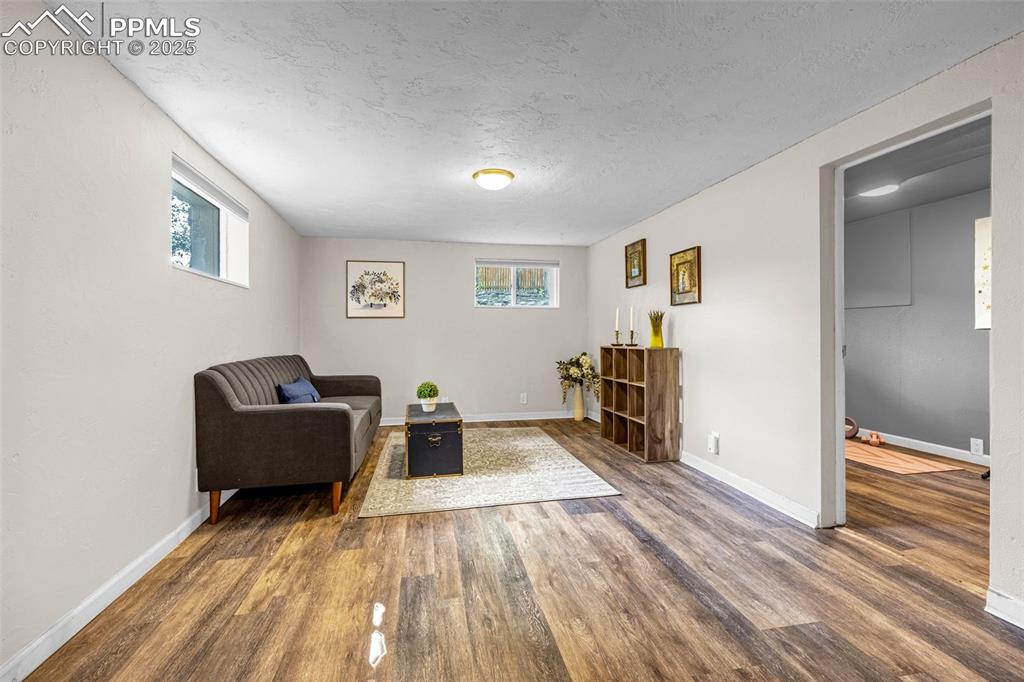
Sitting room with wood finished floors, plenty of natural light, and a textured ceiling
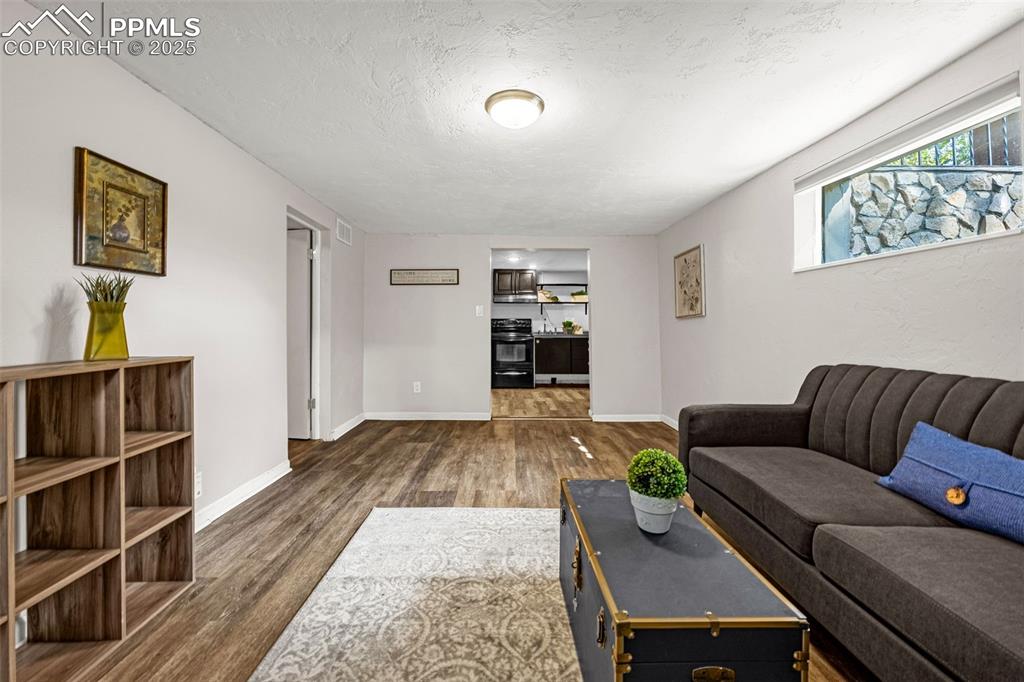
Living area with wood finished floors and a textured ceiling
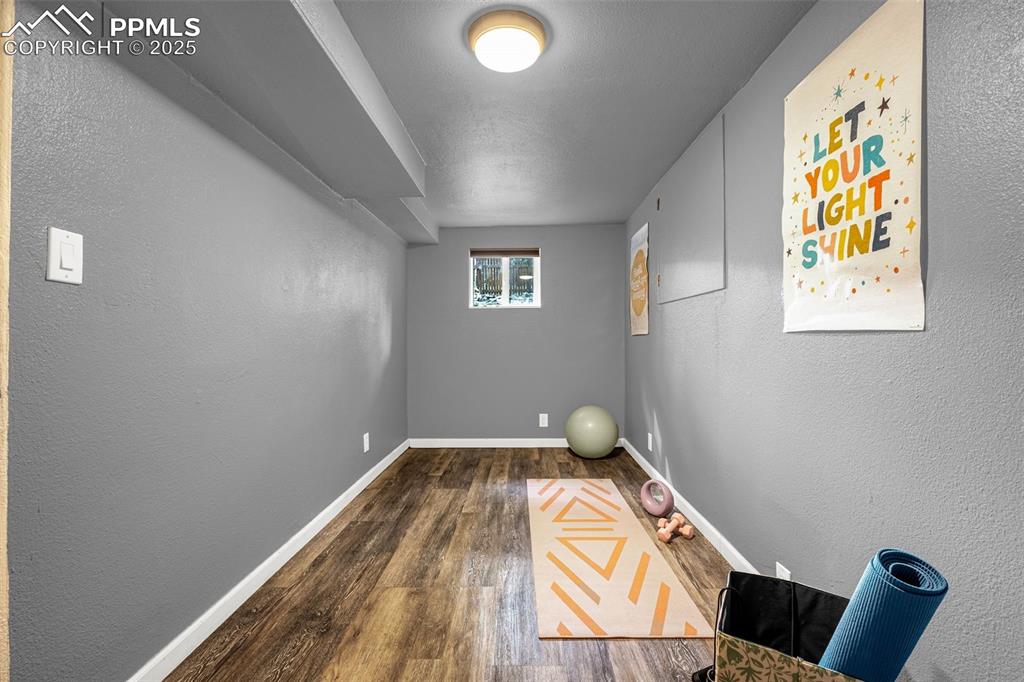
Other
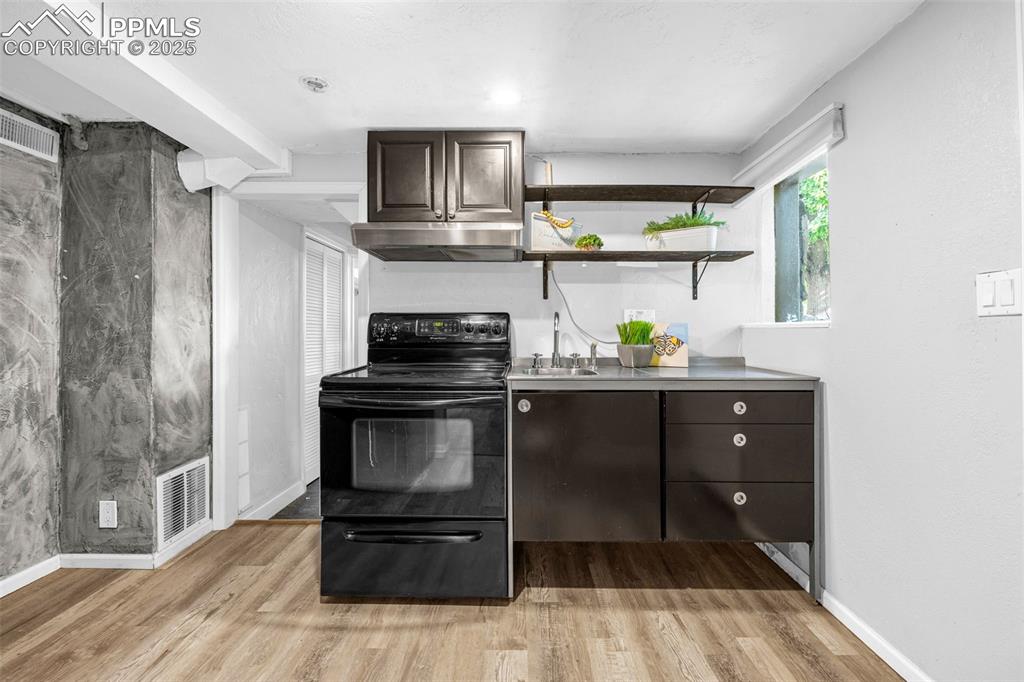
Kitchen with black range with electric cooktop, under cabinet range hood, light wood-type flooring, and dark brown cabinetry
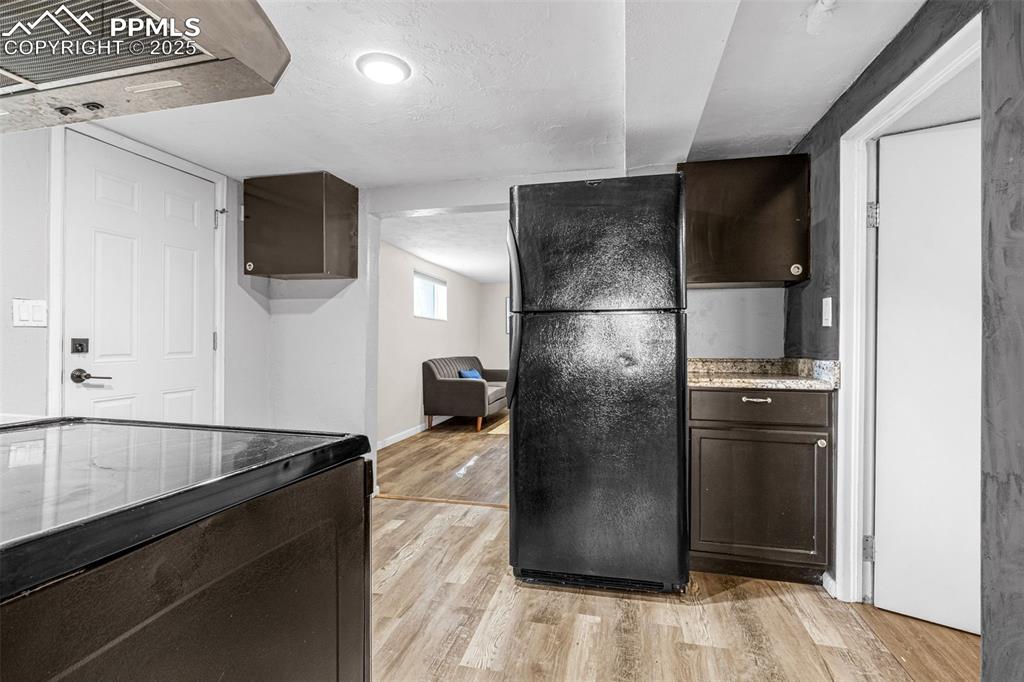
Kitchen with black appliances, light wood-type flooring, dark brown cabinets, and light stone counters
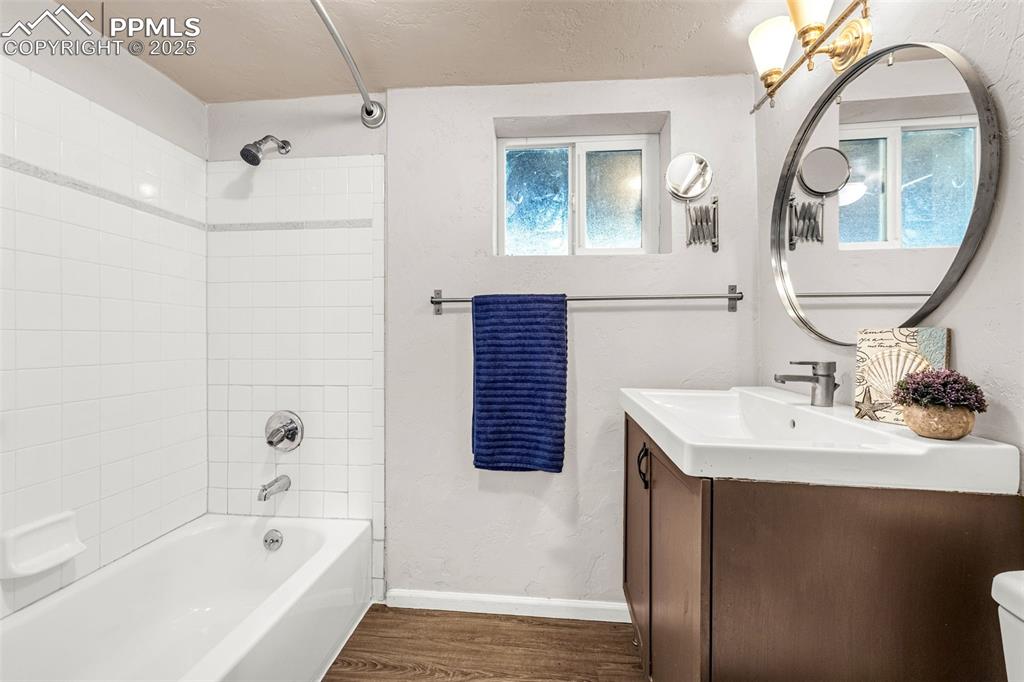
Full bath with wood finished floors, vanity, and tub / shower combination
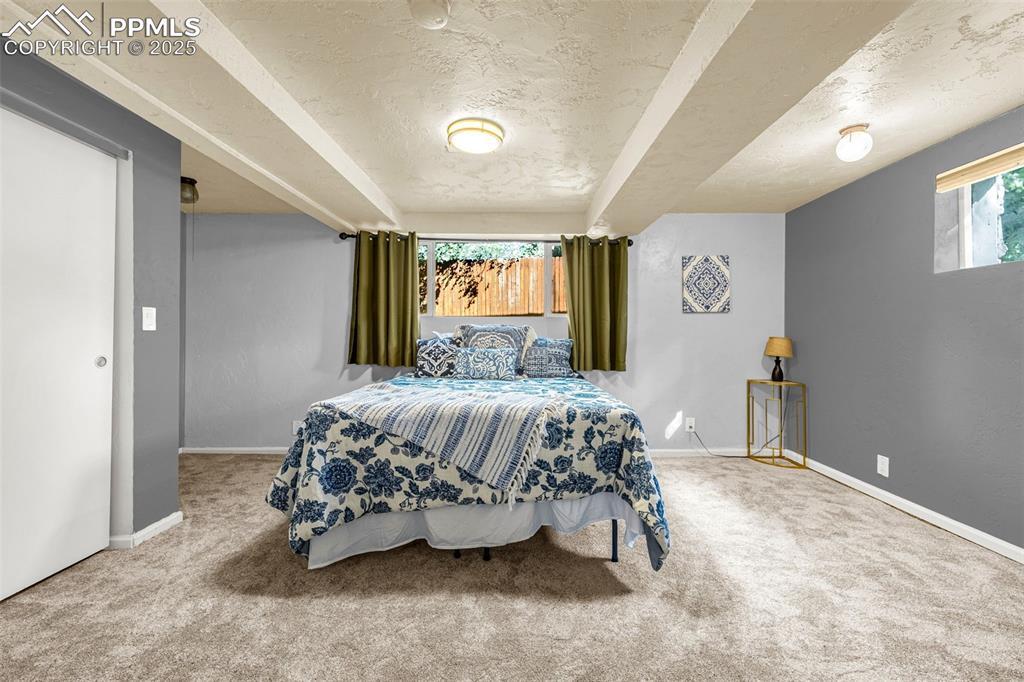
Bedroom featuring carpet flooring and a textured ceiling
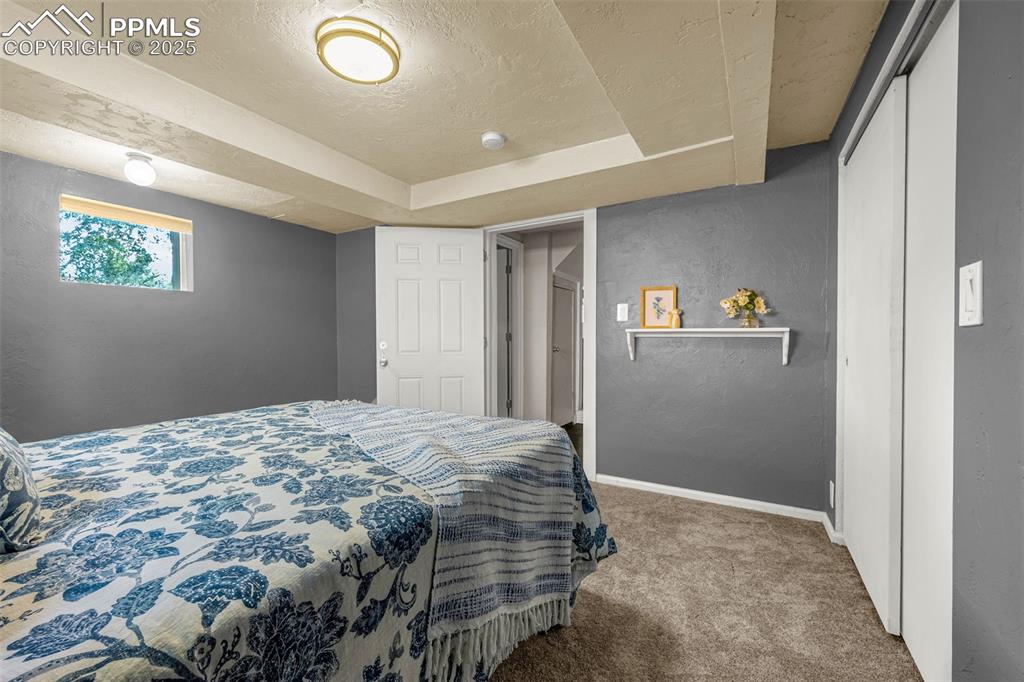
Carpeted bedroom featuring a raised ceiling, a textured ceiling, and a textured wall
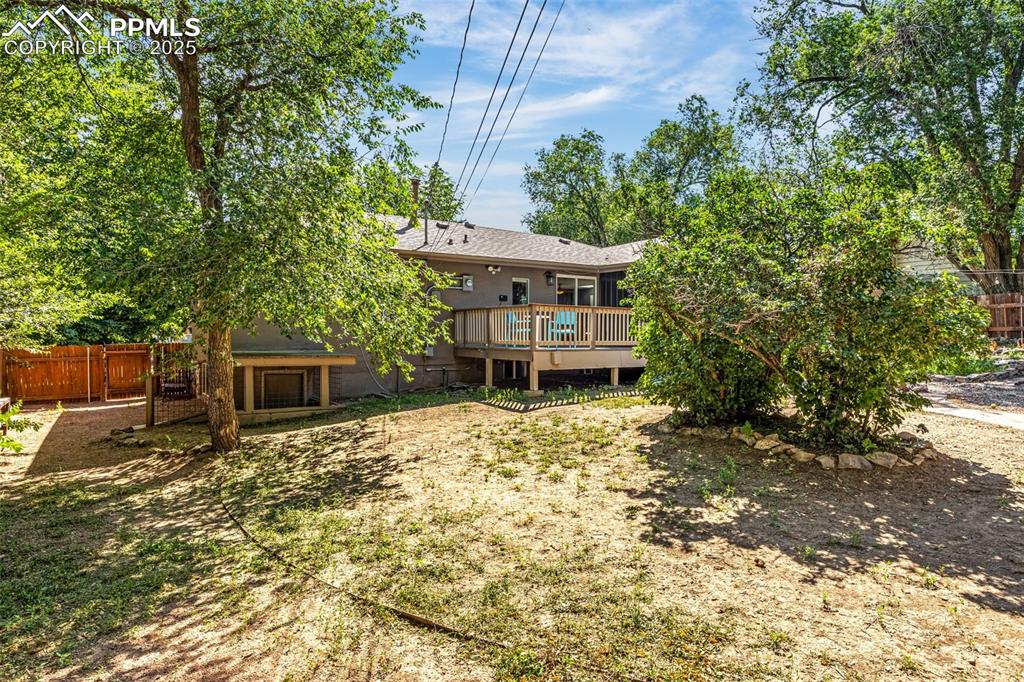
Back of property featuring a deck
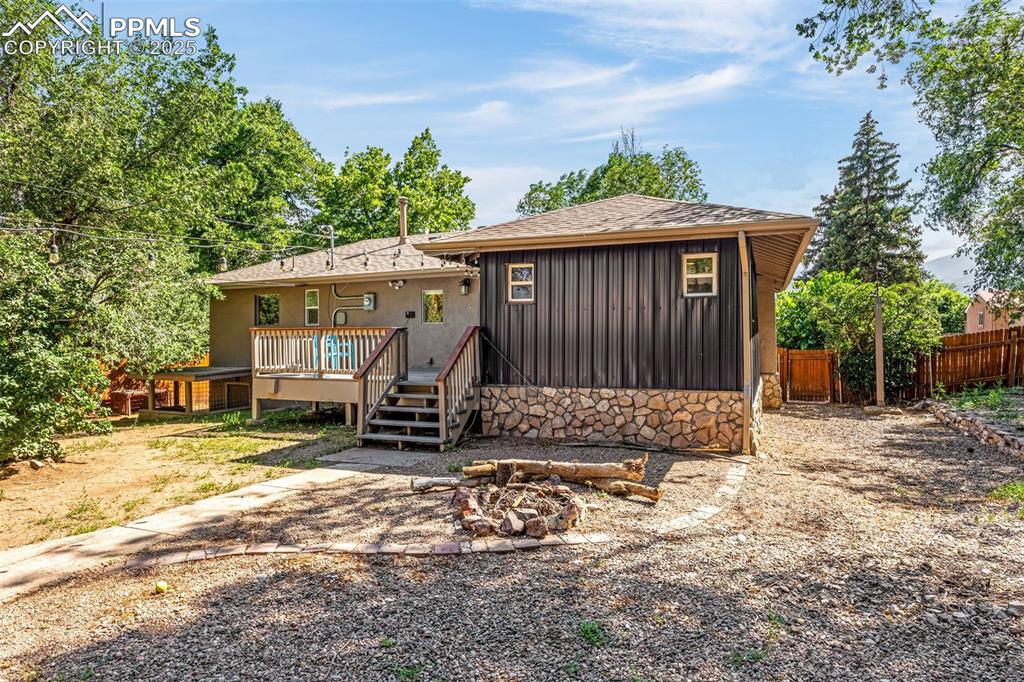
Back of property with an outdoor fire pit, a deck, and a shingled roof
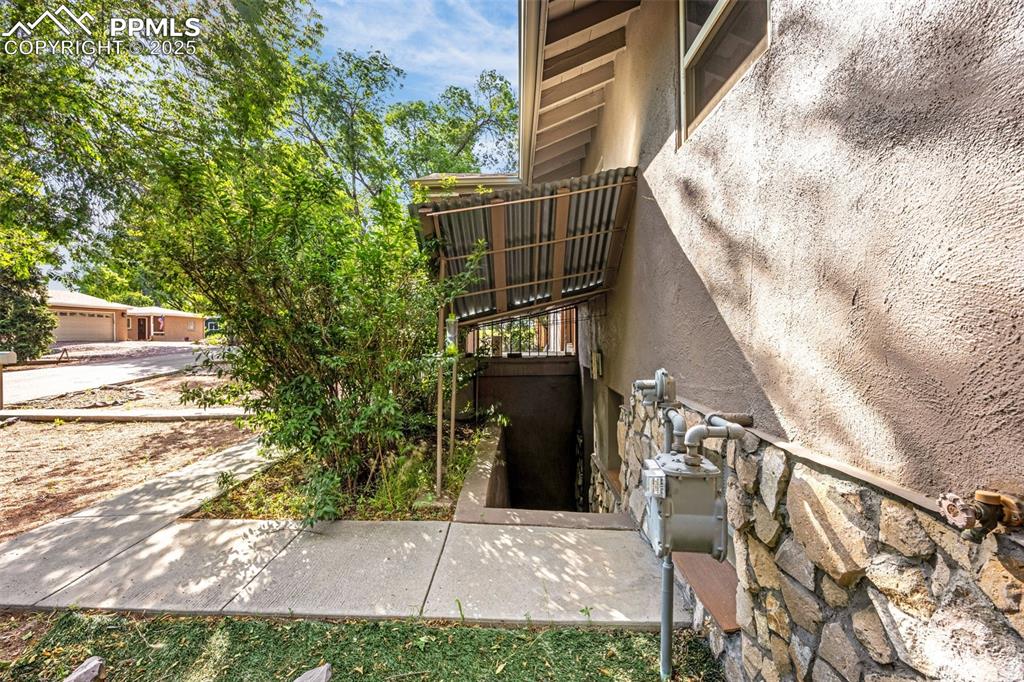
View of exterior entry with stucco siding and stone siding
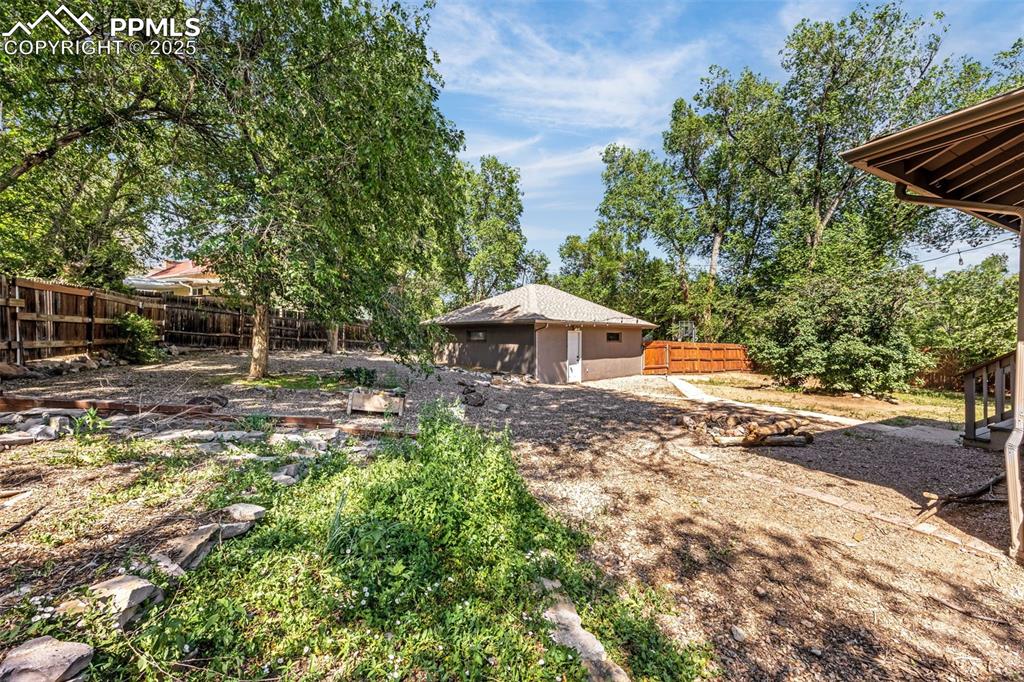
View of fenced backyard
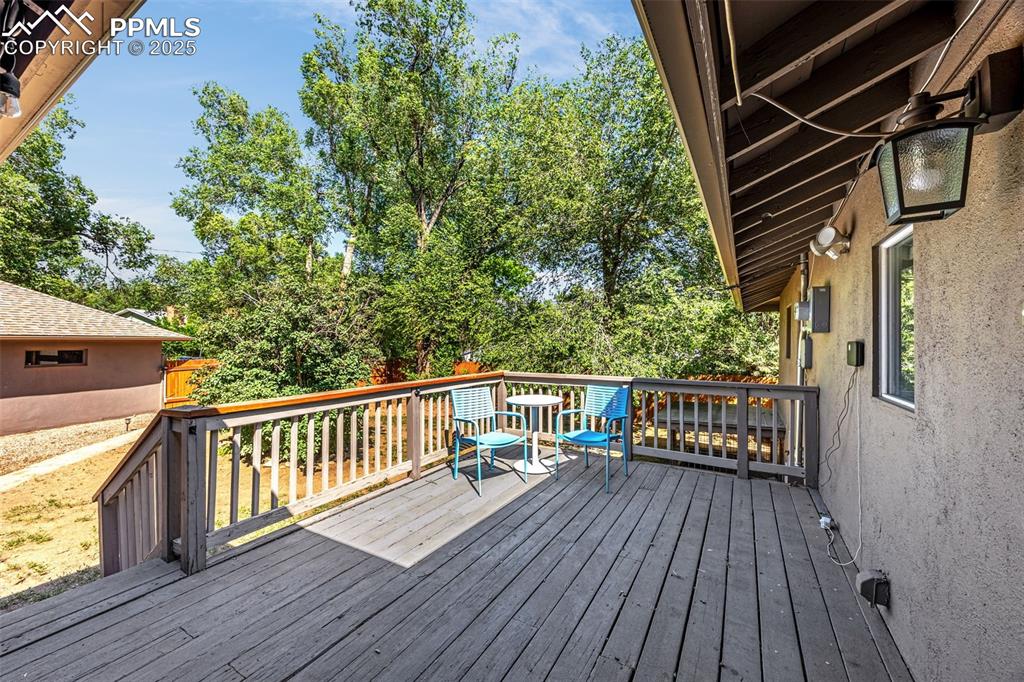
View of wooden deck
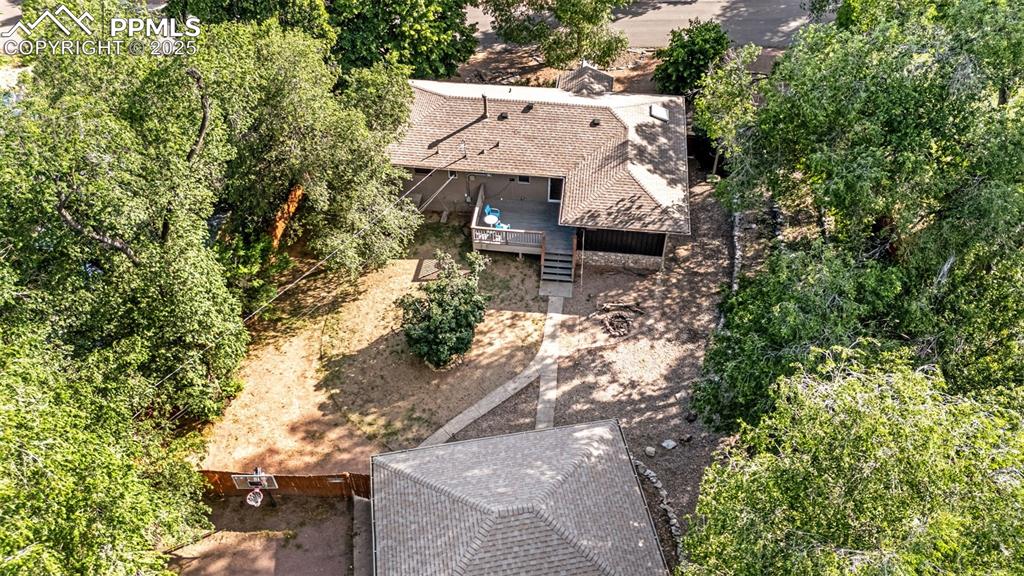
Aerial view of property and surrounding area
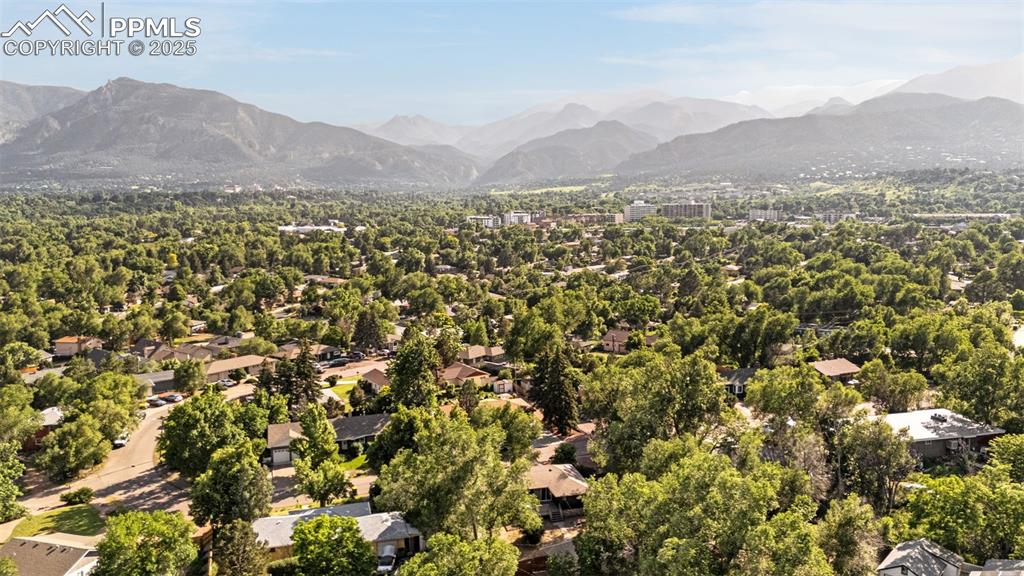
View of mountain background
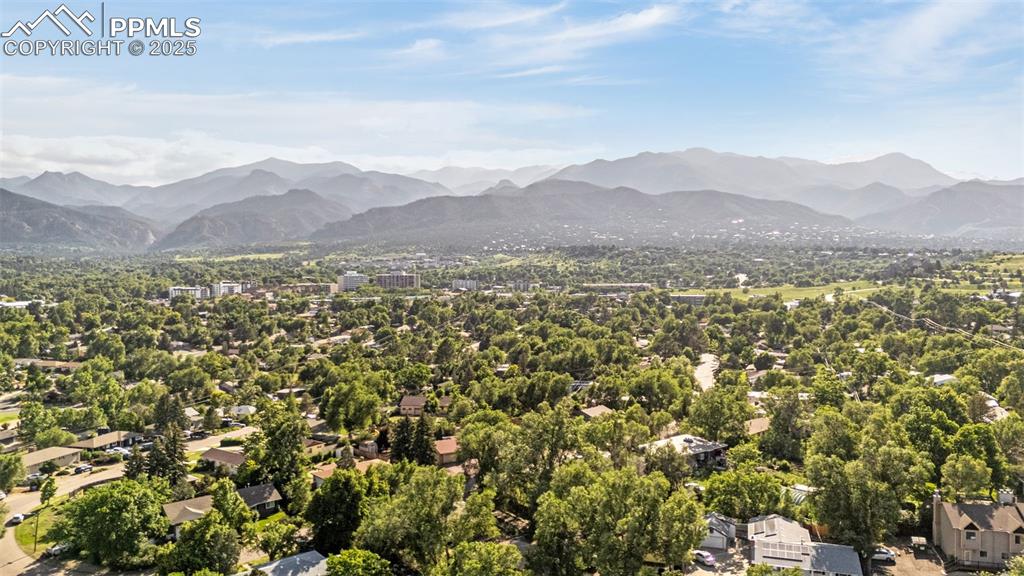
View of mountain background
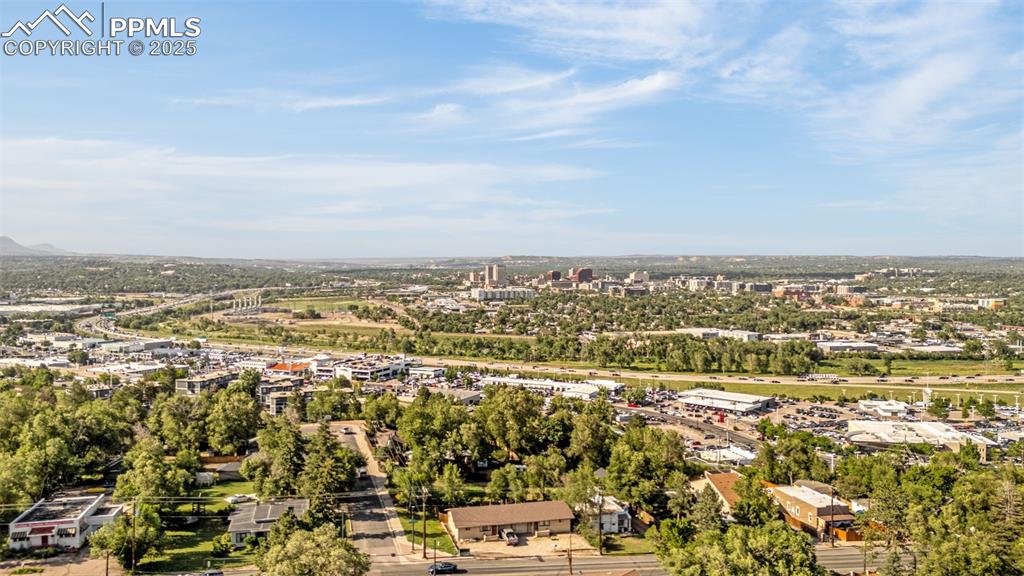
Bird's eye view
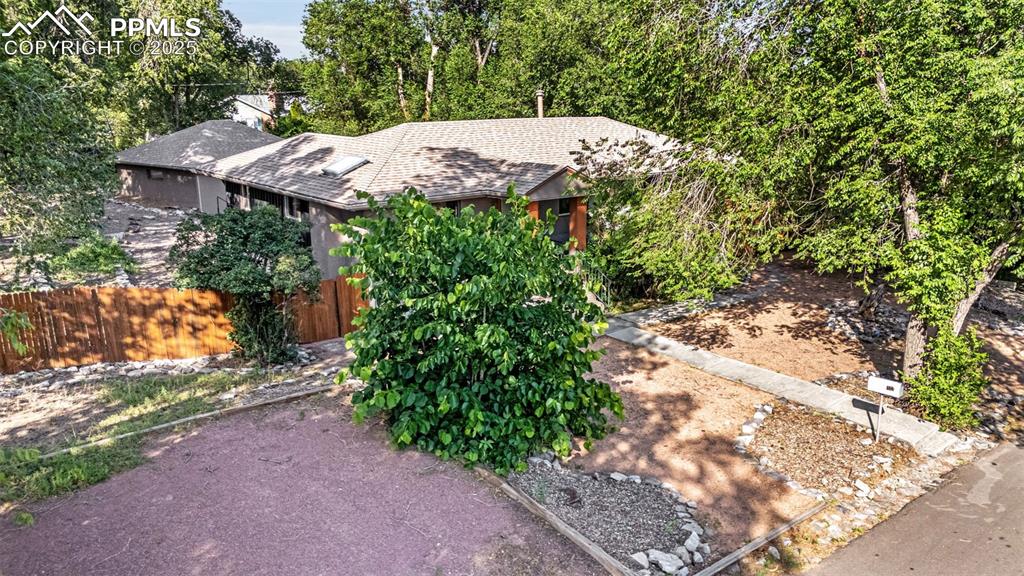
View of front of home with roof with shingles
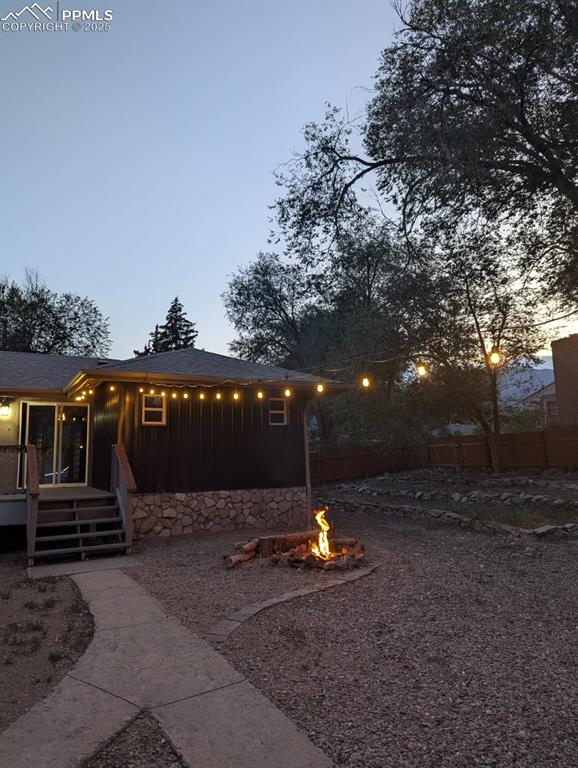
Yard at dusk with a fire pit and stairway
Disclaimer: The real estate listing information and related content displayed on this site is provided exclusively for consumers’ personal, non-commercial use and may not be used for any purpose other than to identify prospective properties consumers may be interested in purchasing.