1435 Equestrian Point, Yoder, CO, 80864
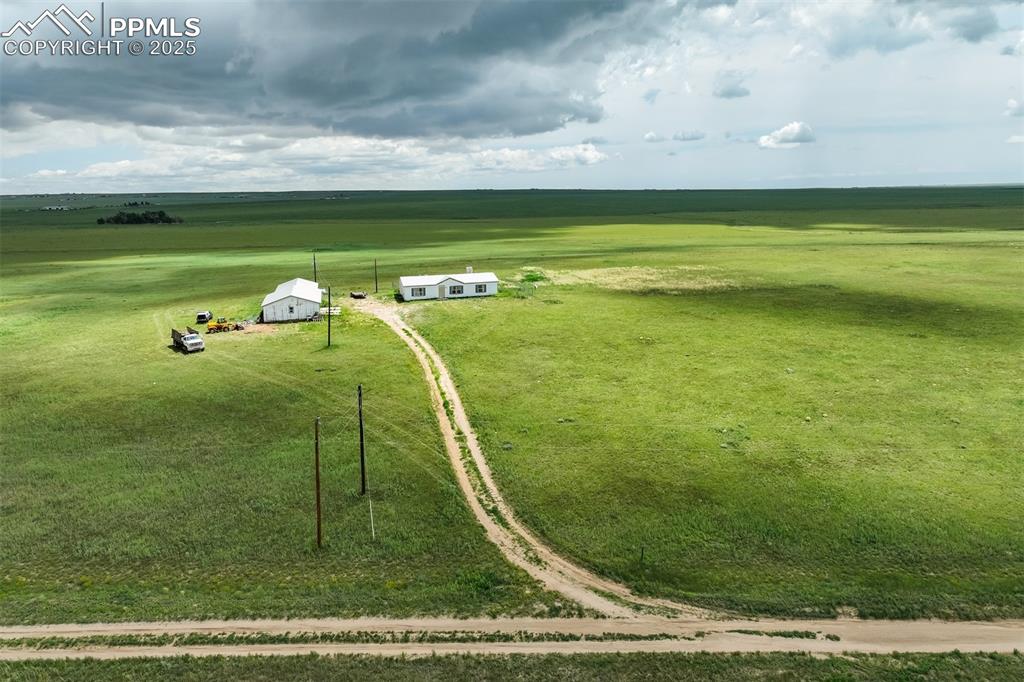
Aerial view of sparsely populated area
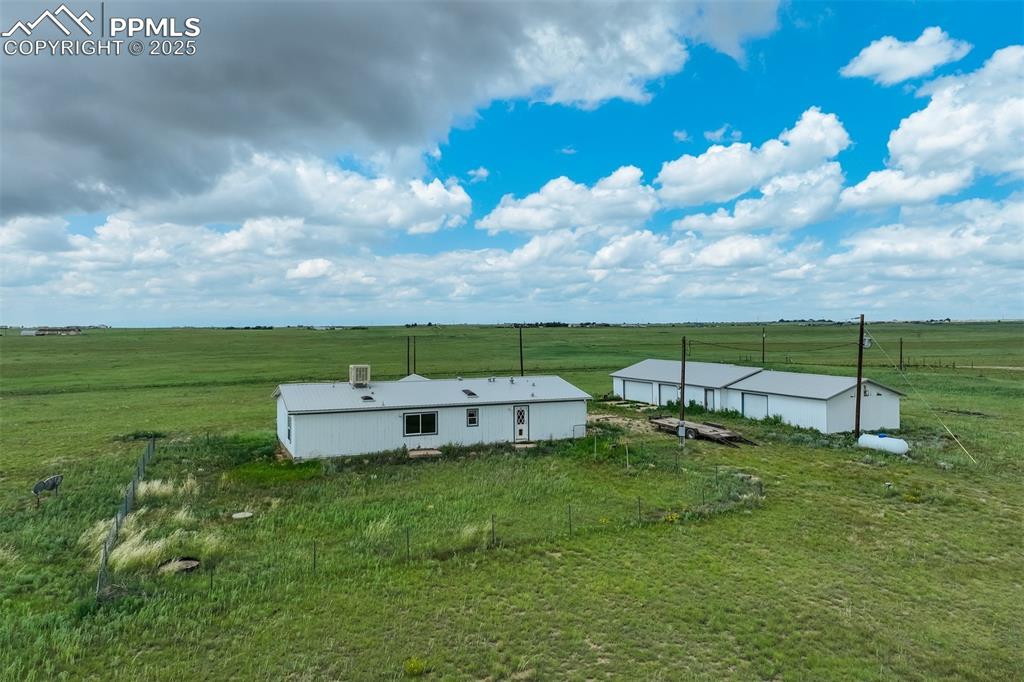
View of rural area featuring a pastoral area
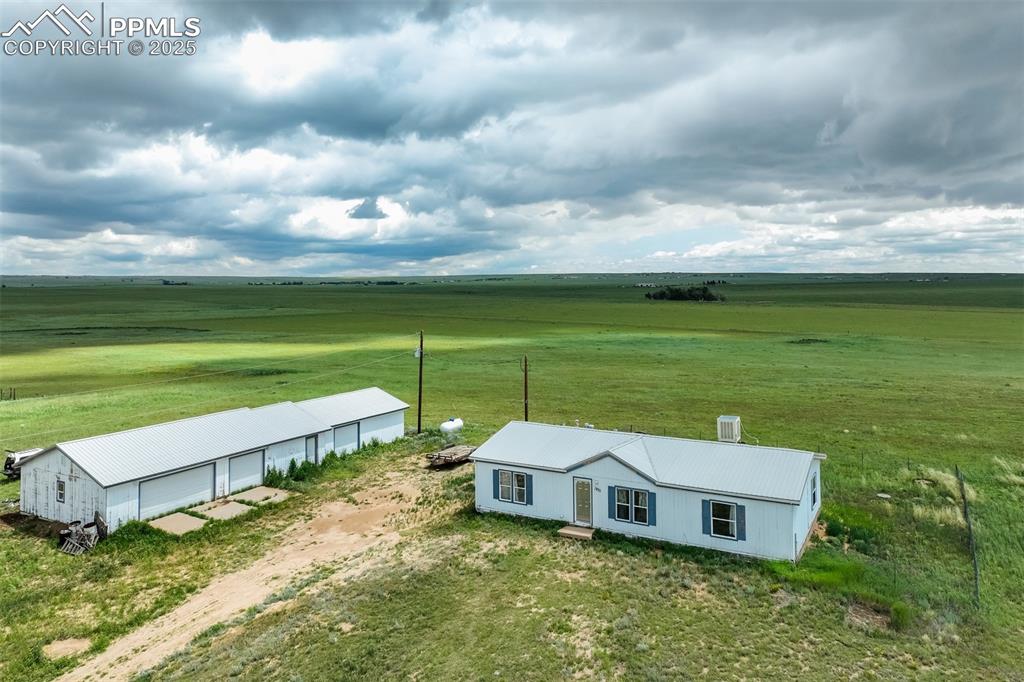
View of rural area with agricultural land
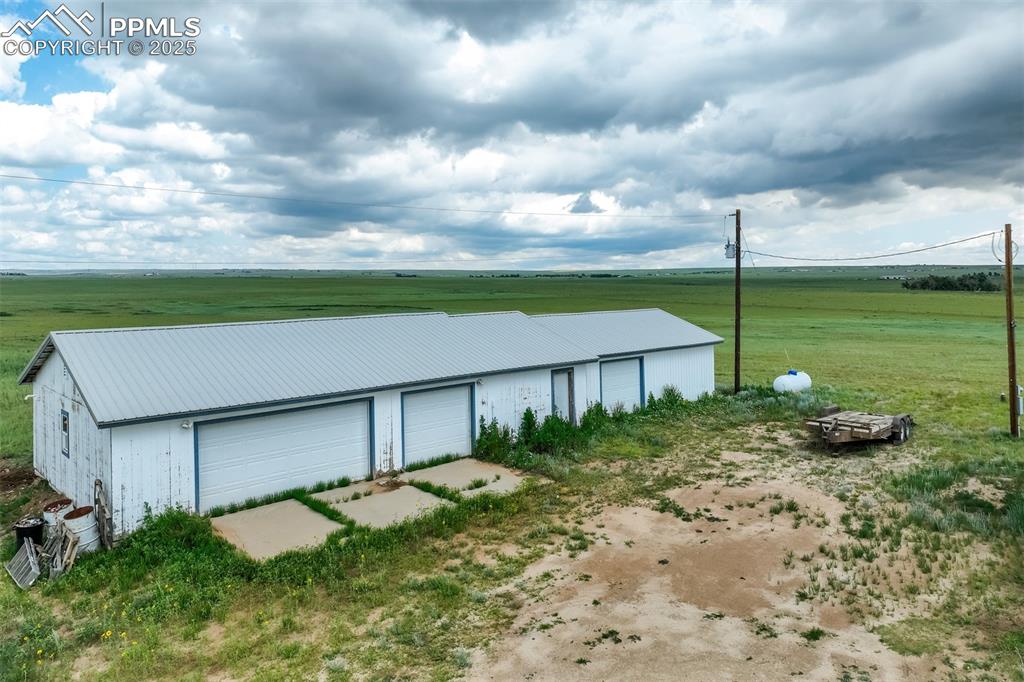
View of outdoor structure
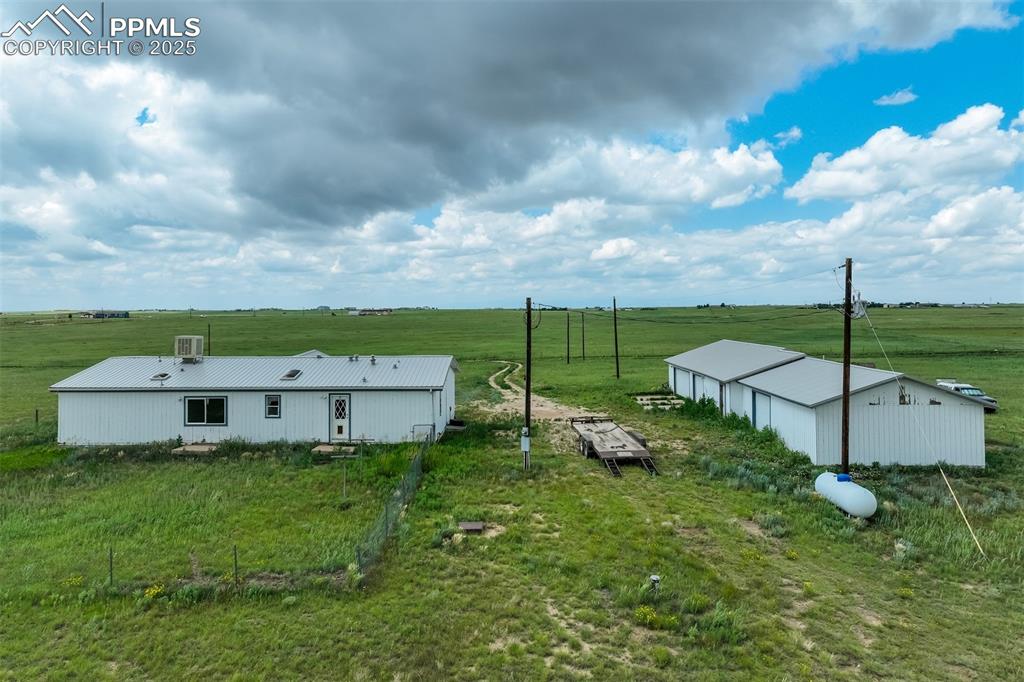
View of yard with an outbuilding and a rural view
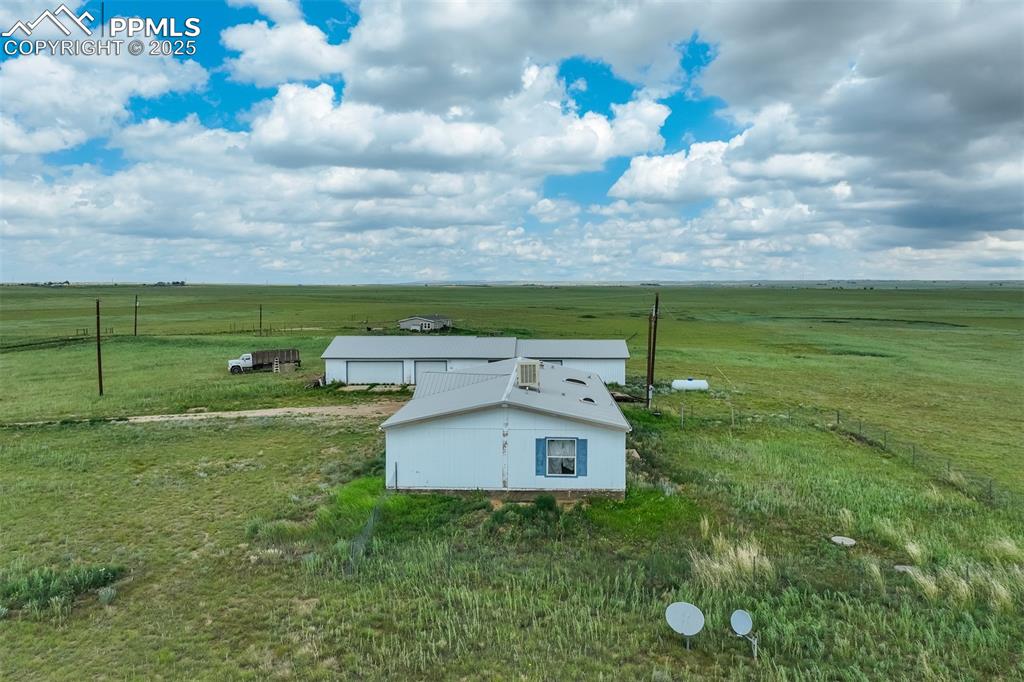
Other
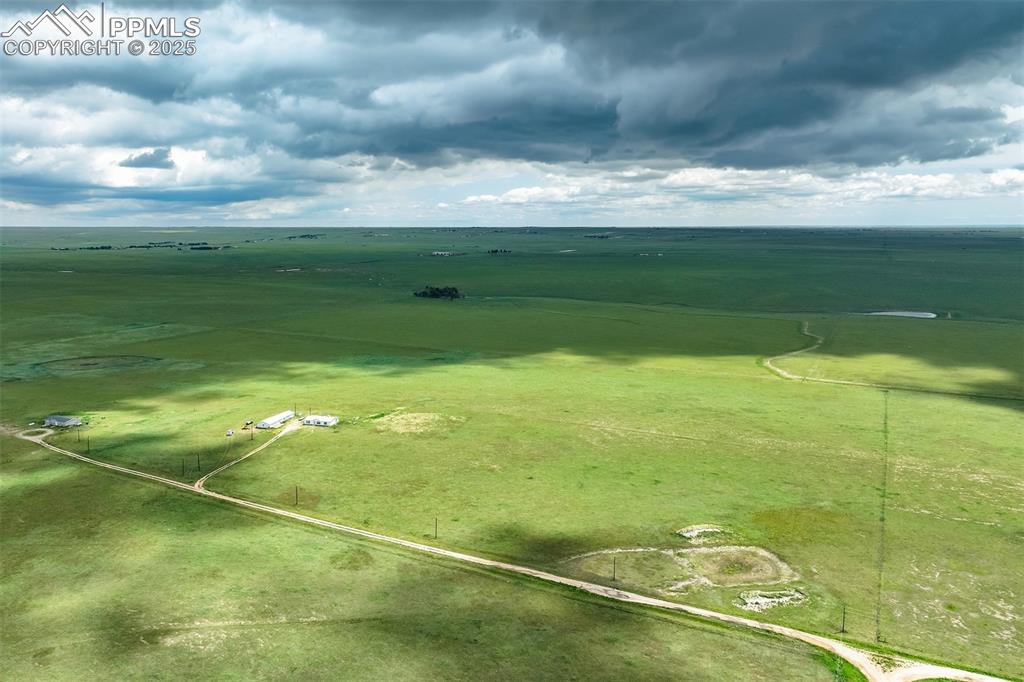
Overview of rural landscape
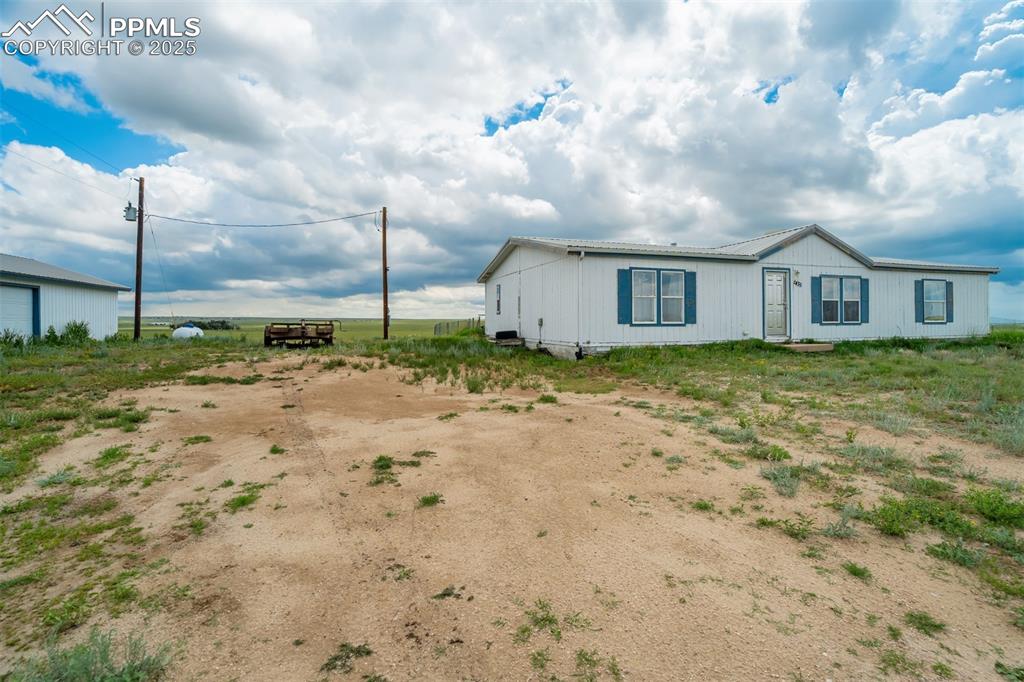
View of side of home featuring a metal roof
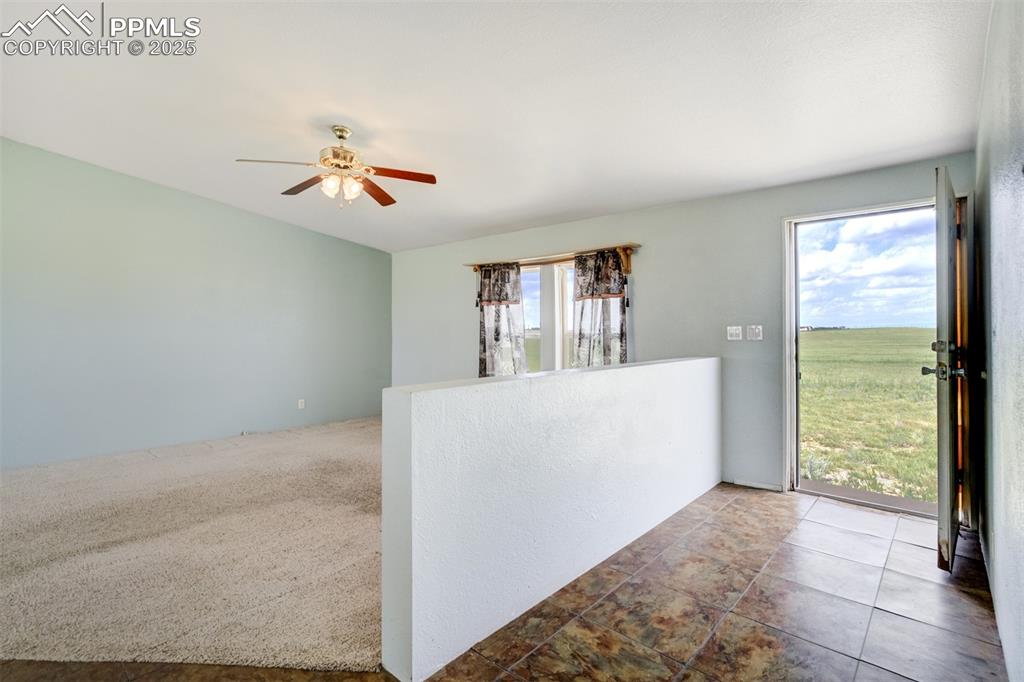
Other
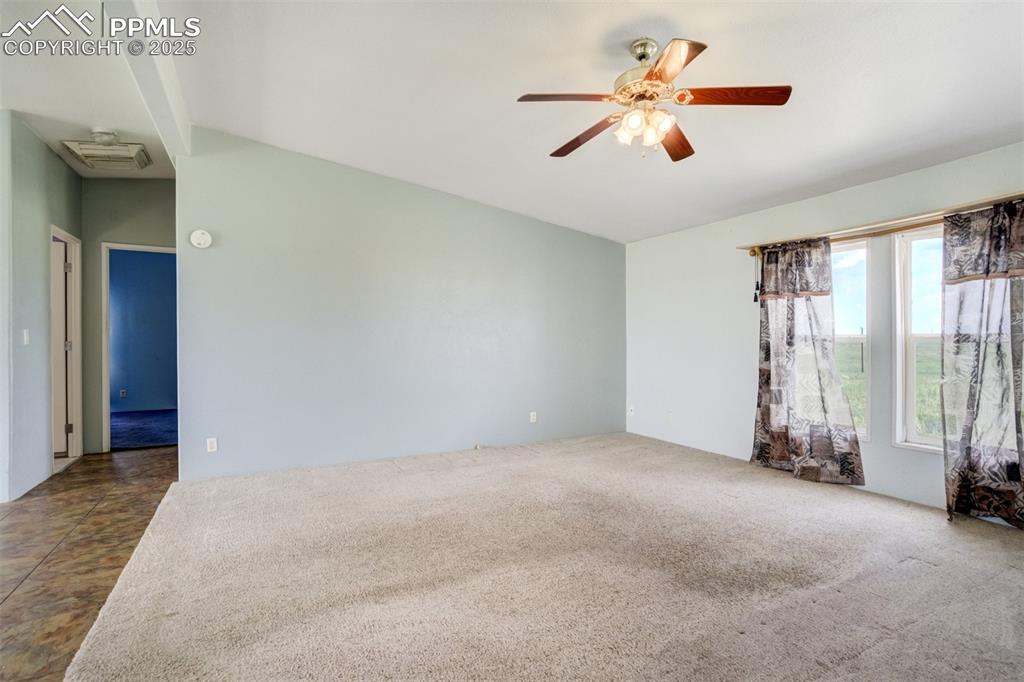
Spare room with ceiling fan, dark carpet, and lofted ceiling
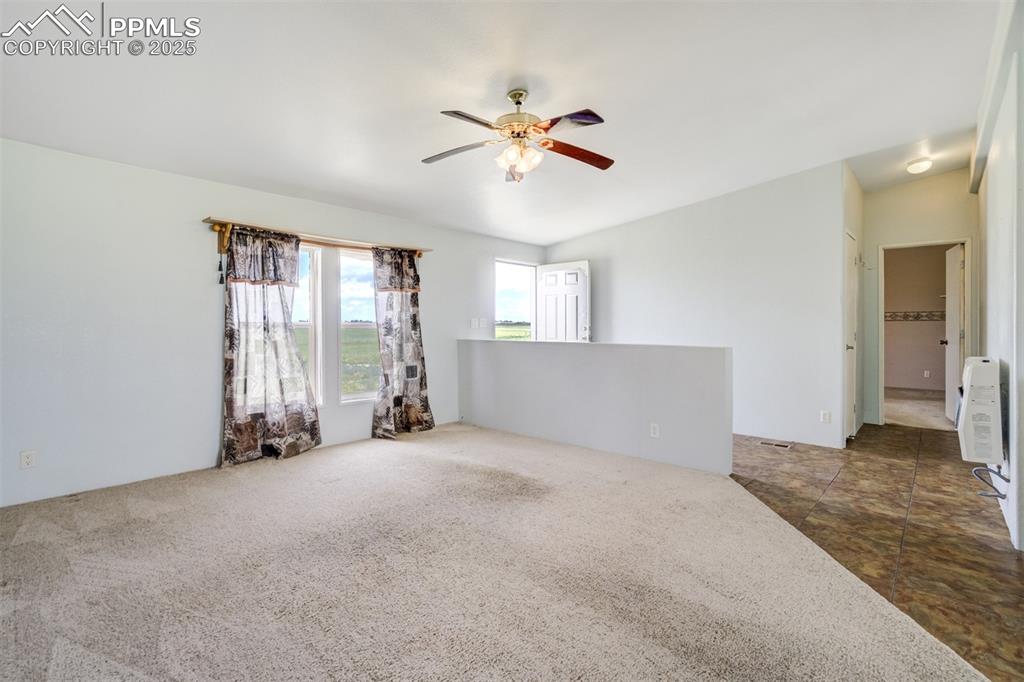
Carpeted spare room with ceiling fan and vaulted ceiling
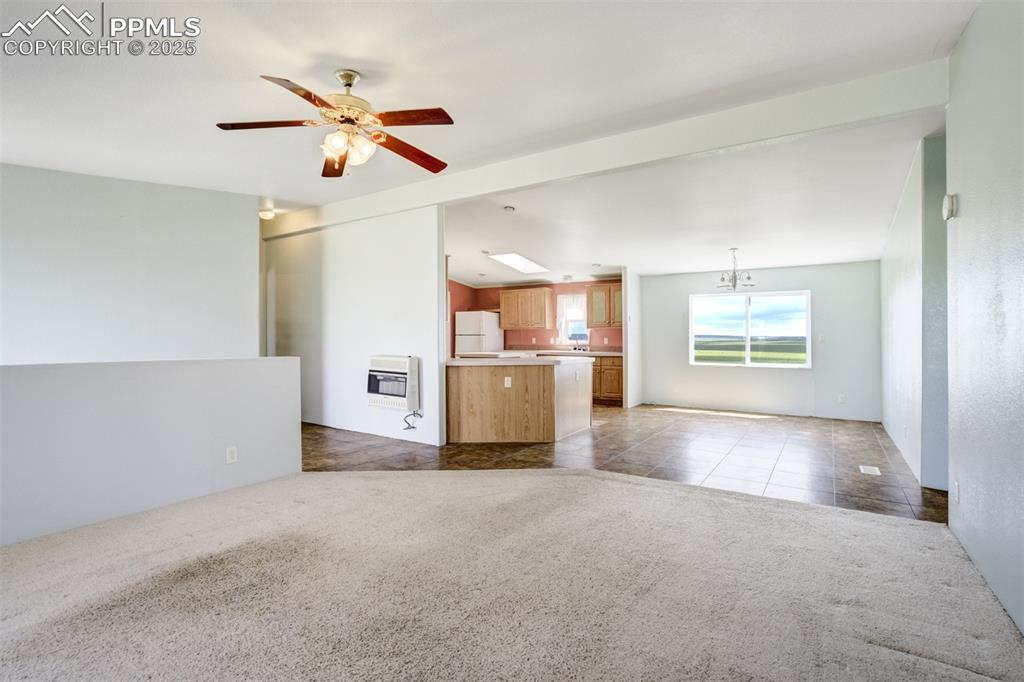
Unfurnished living room with heating unit, carpet floors, ceiling fan, and tile patterned floors
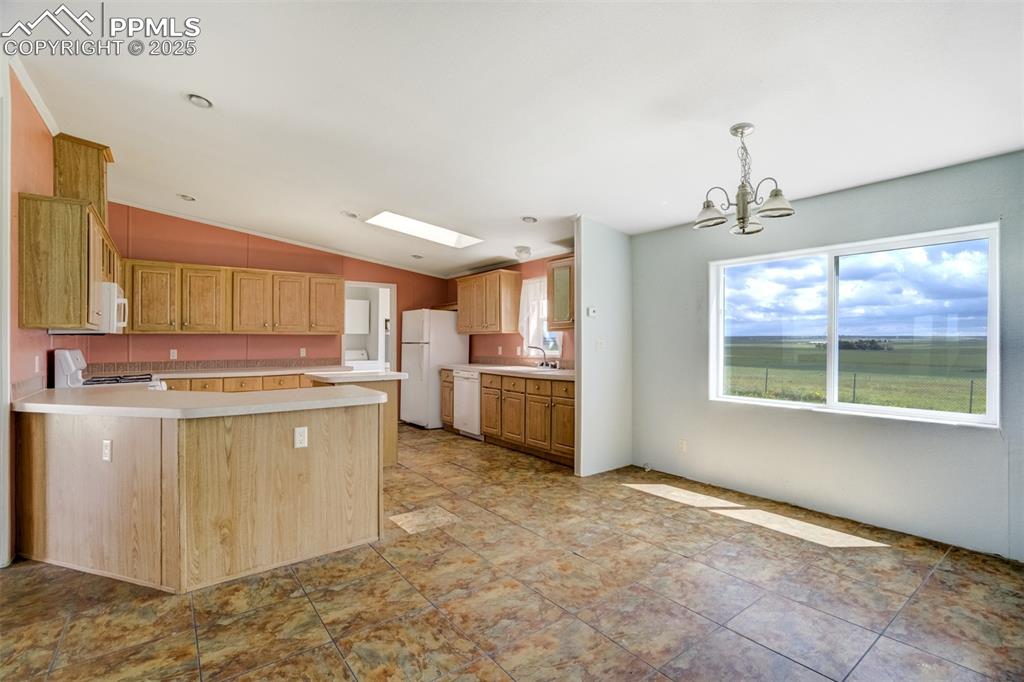
Kitchen with white appliances, vaulted ceiling, a chandelier, light countertops, and a peninsula
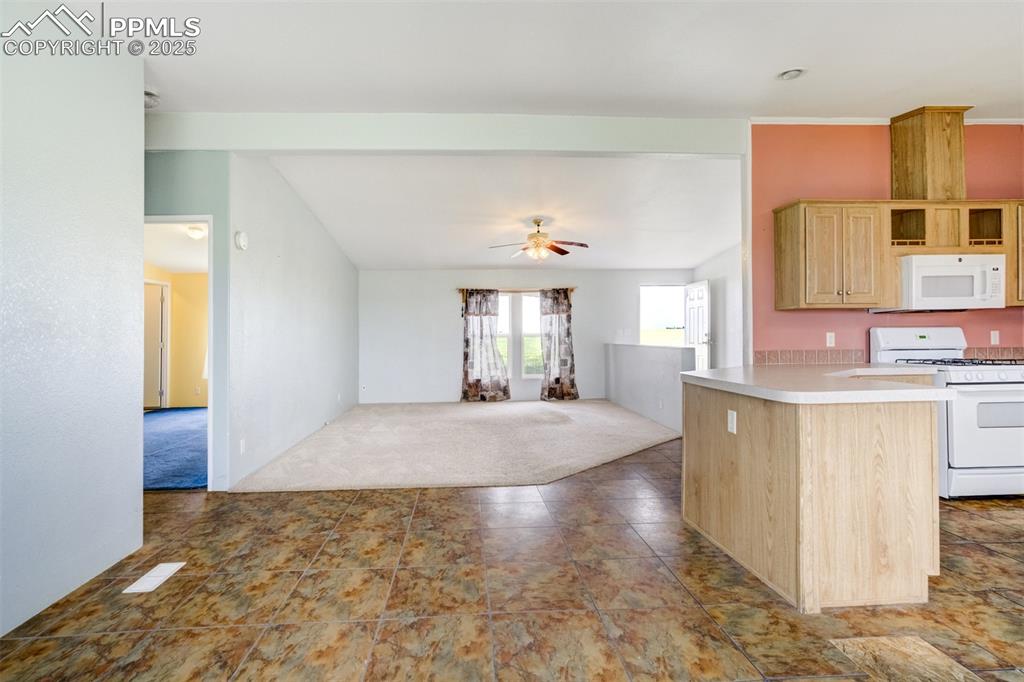
Kitchen featuring white appliances, light brown cabinetry, light countertops, open floor plan, and a ceiling fan
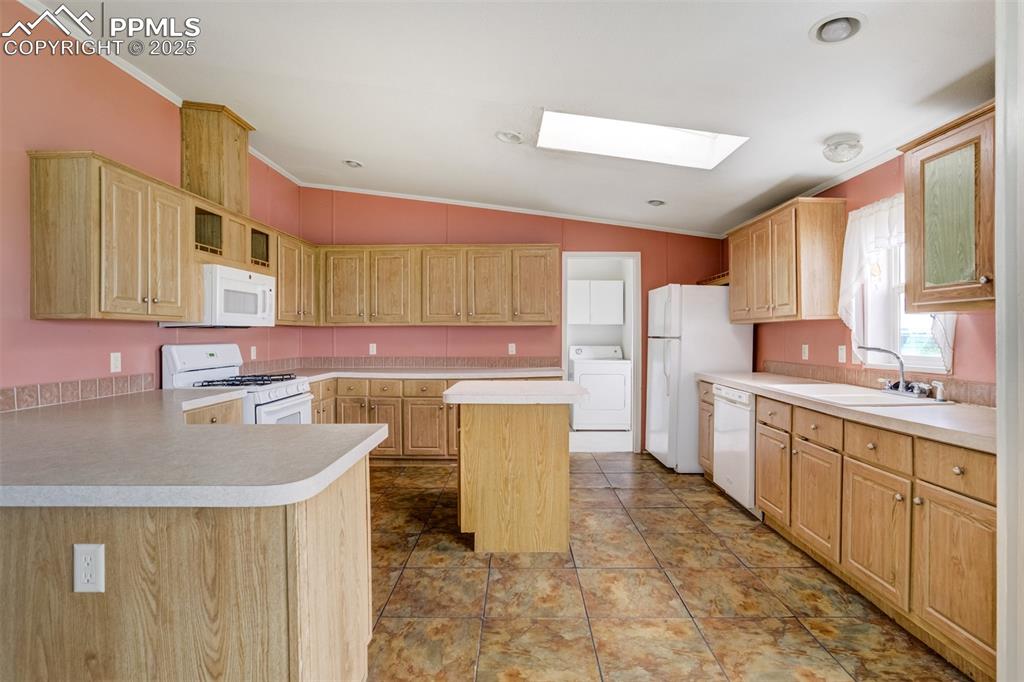
Kitchen with white appliances, washer / dryer, ornamental molding, a skylight, and light brown cabinetry
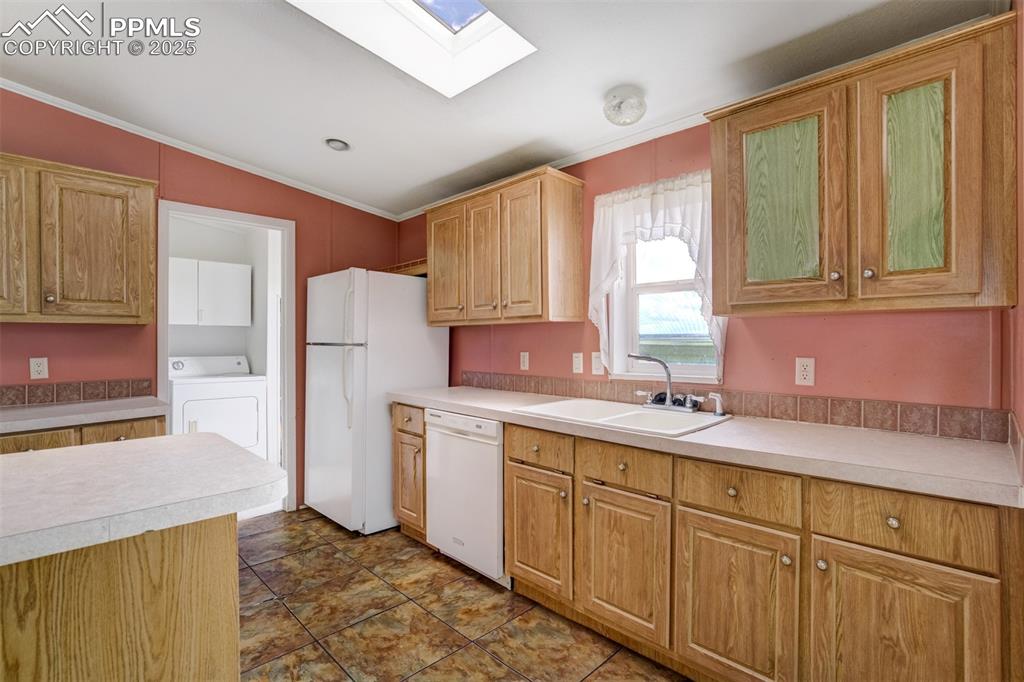
Kitchen featuring white appliances, washer / clothes dryer, a skylight, ornamental molding, and light countertops
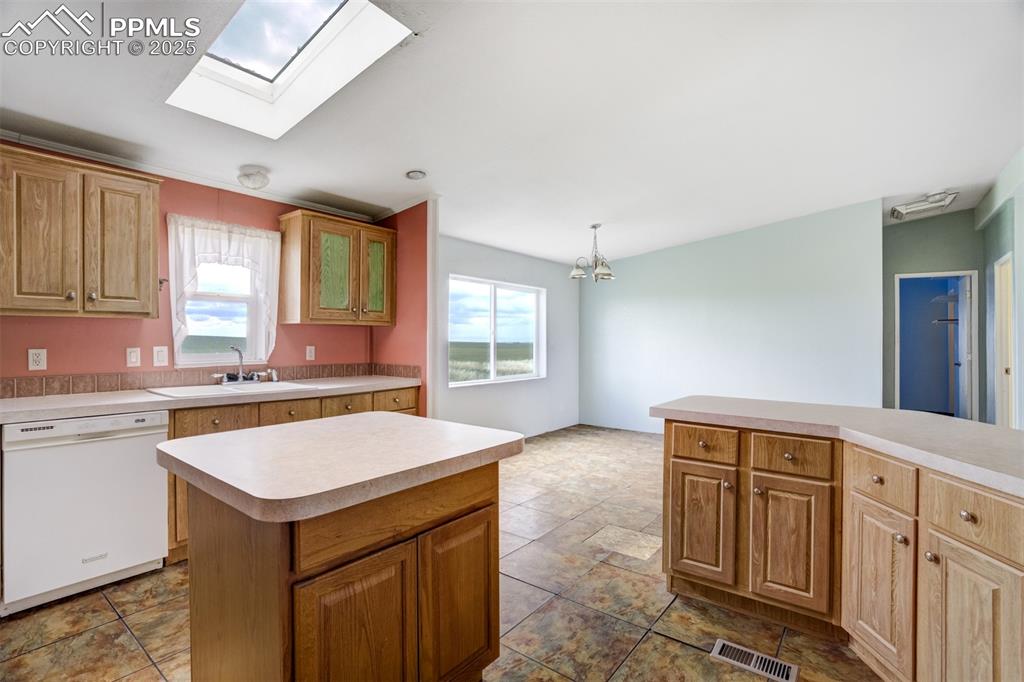
Kitchen featuring dishwasher, light countertops, plenty of natural light, and a skylight
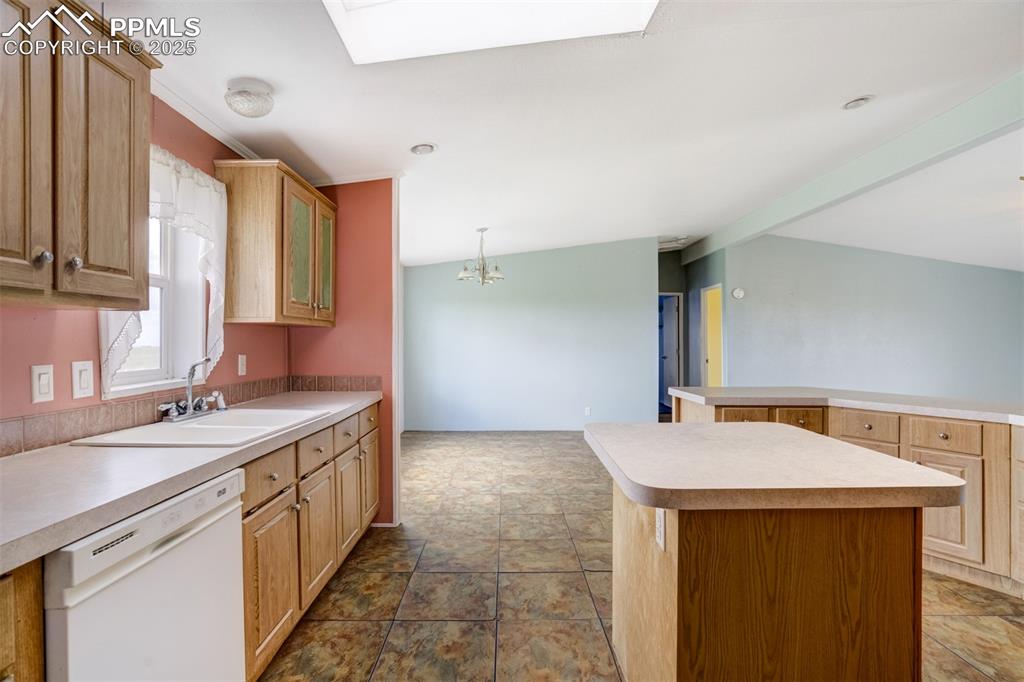
Kitchen with dishwasher, light countertops, stone finish floors, and a center island
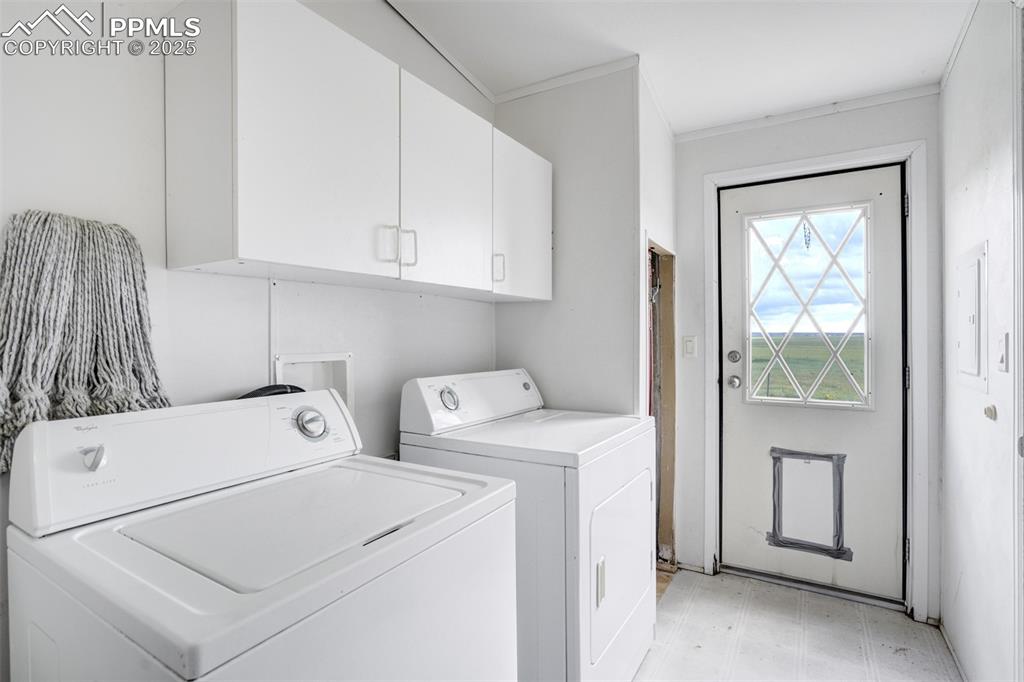
Washroom featuring cabinet space, washing machine and dryer, ornamental molding, and light flooring
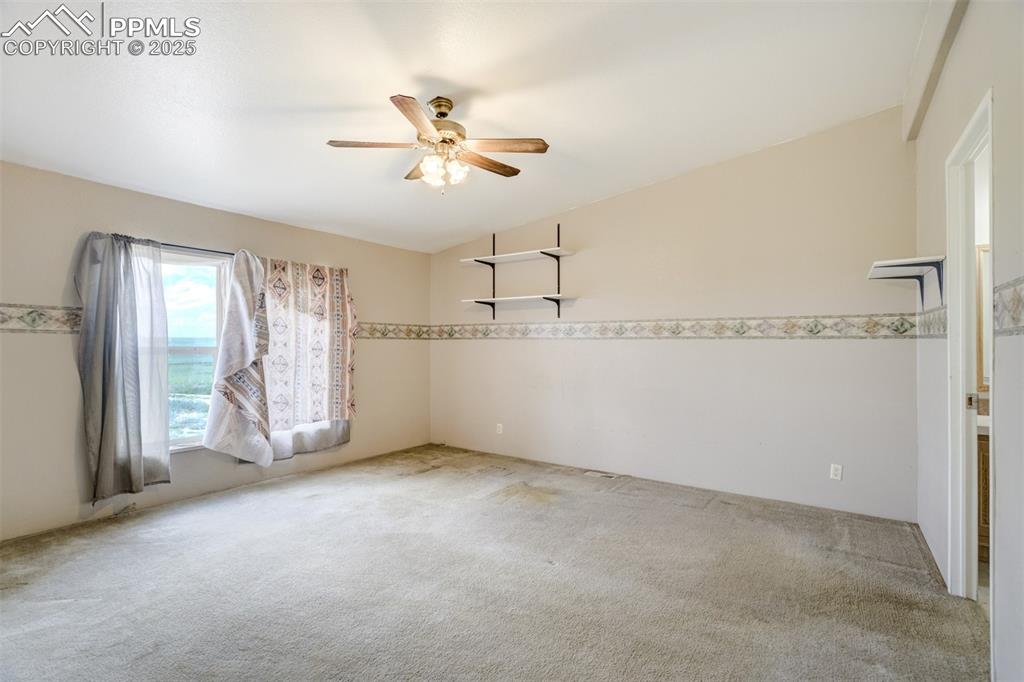
Unfurnished room featuring carpet floors, a ceiling fan, and vaulted ceiling
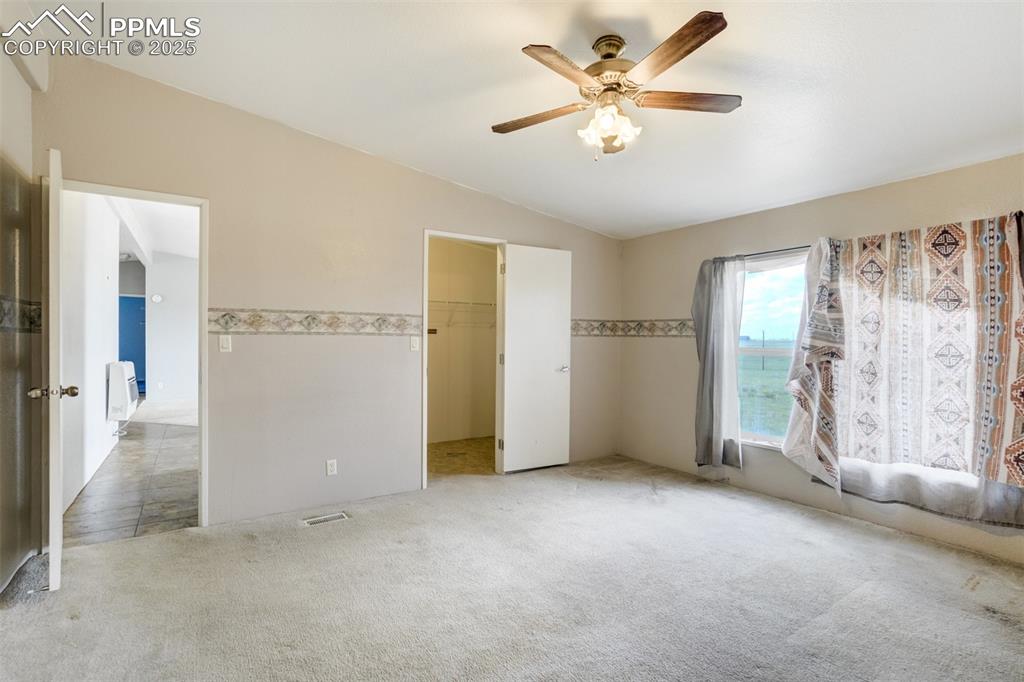
Unfurnished bedroom with light carpet, lofted ceiling, a walk in closet, a ceiling fan, and a closet
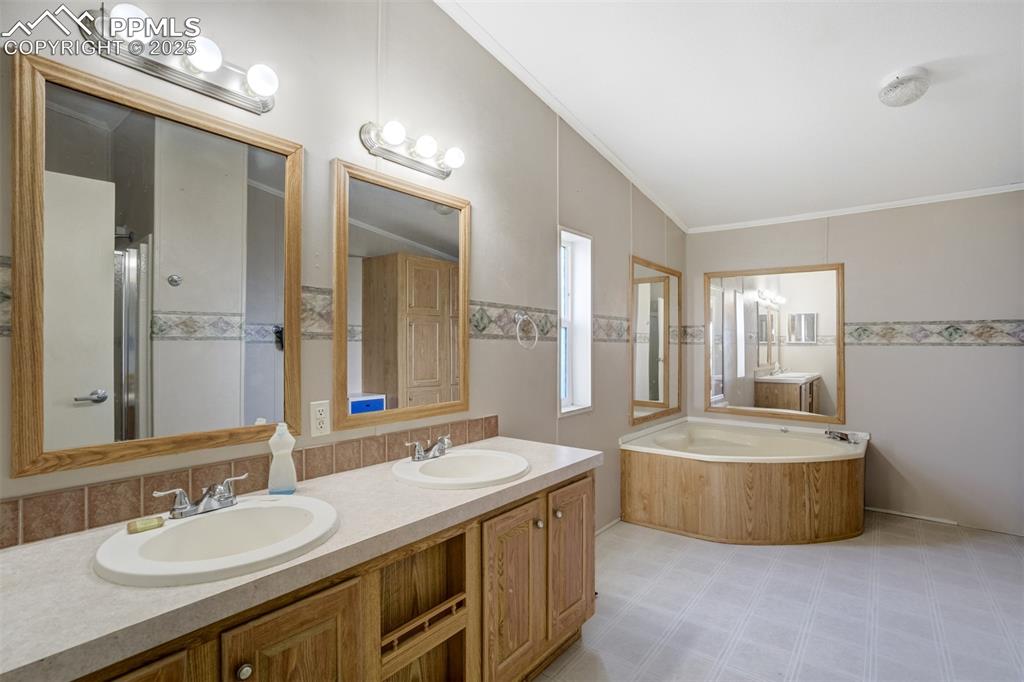
Bathroom featuring double vanity, a bath, crown molding, and a shower with door
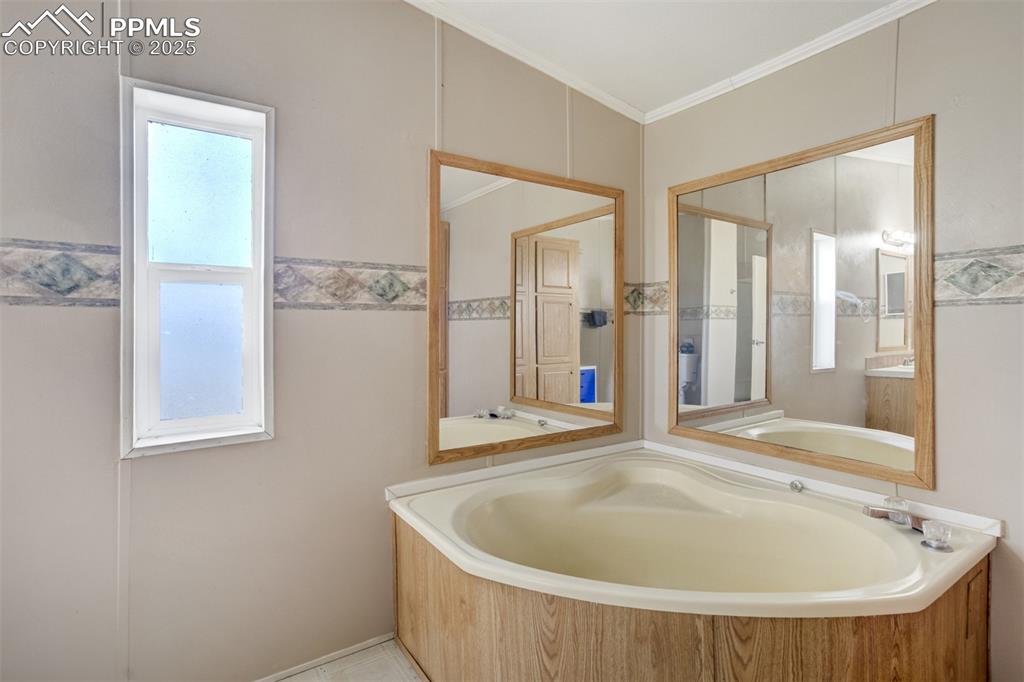
Full bathroom featuring crown molding, vanity, and a garden tub
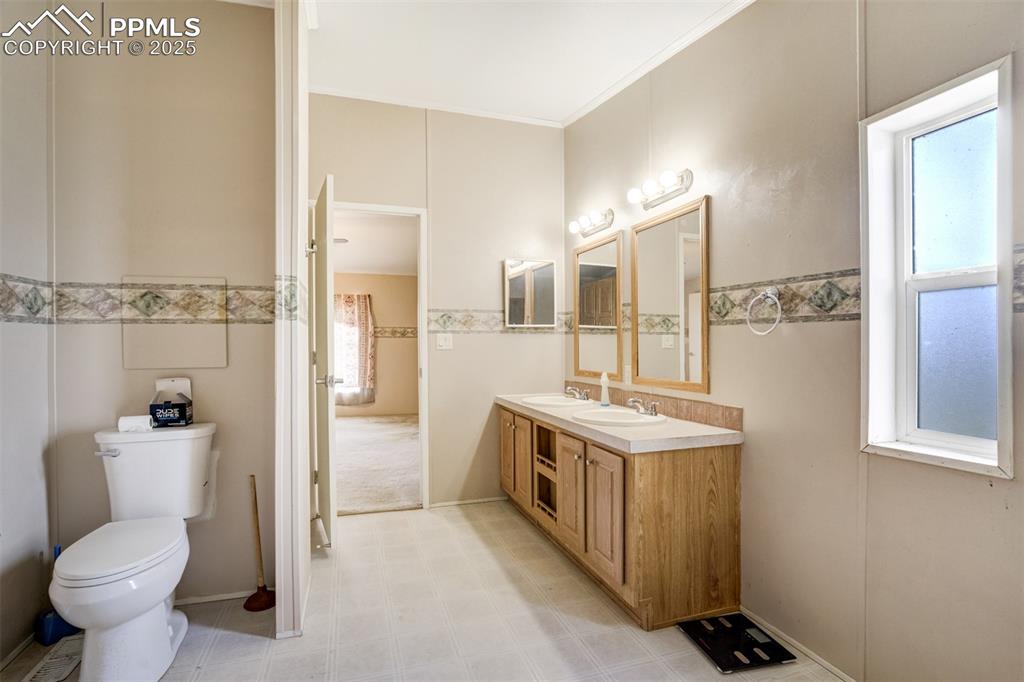
Bathroom featuring double vanity and wainscoting
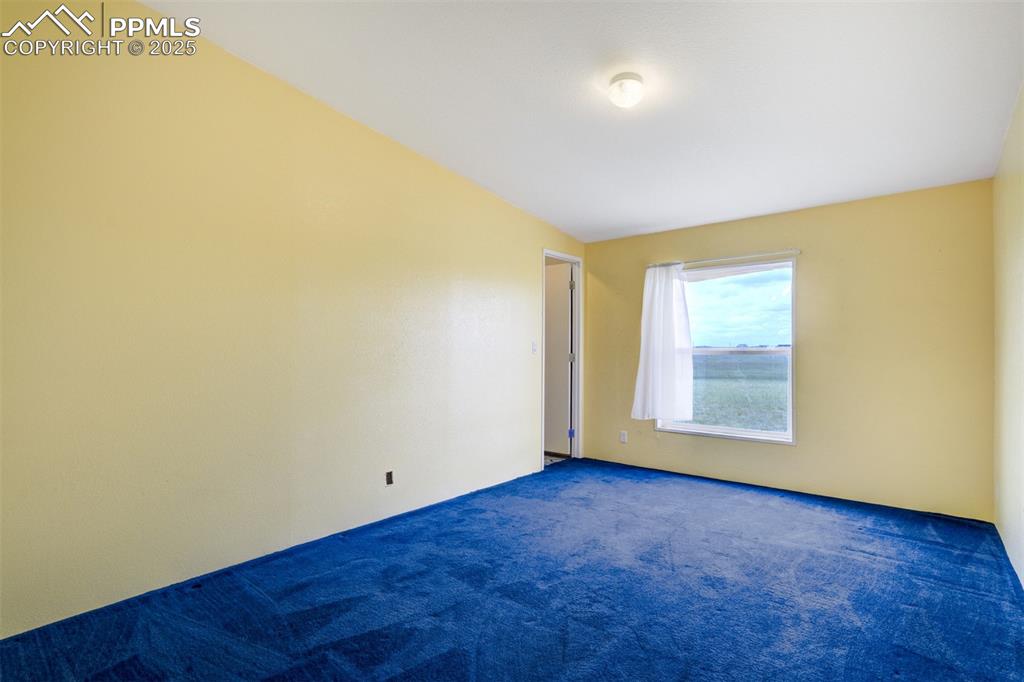
View of carpeted empty room
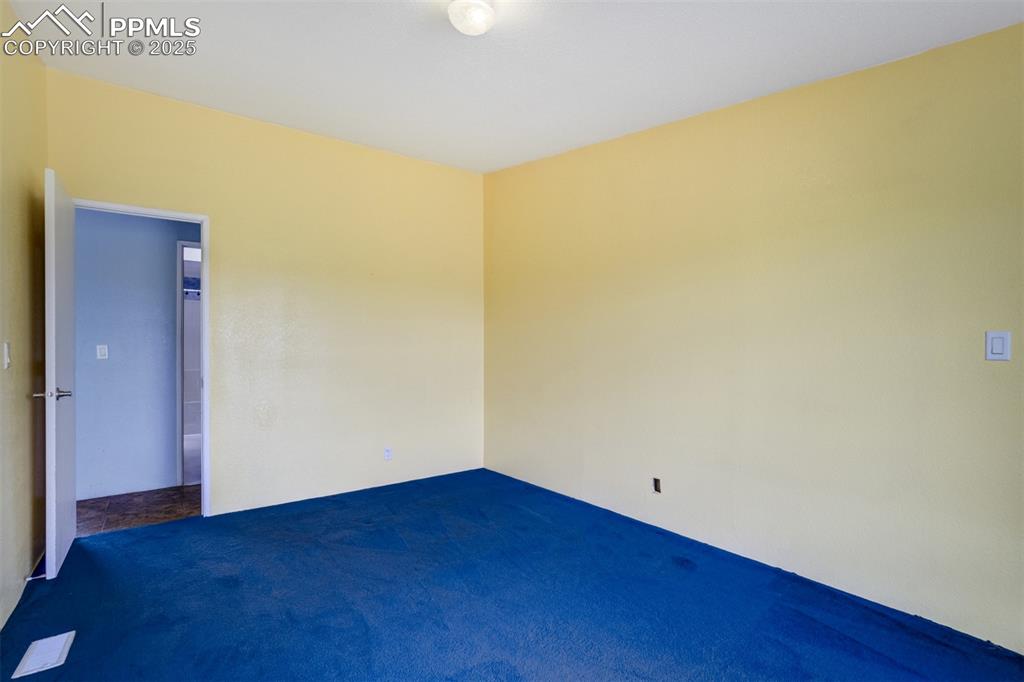
Unfurnished room featuring carpet flooring
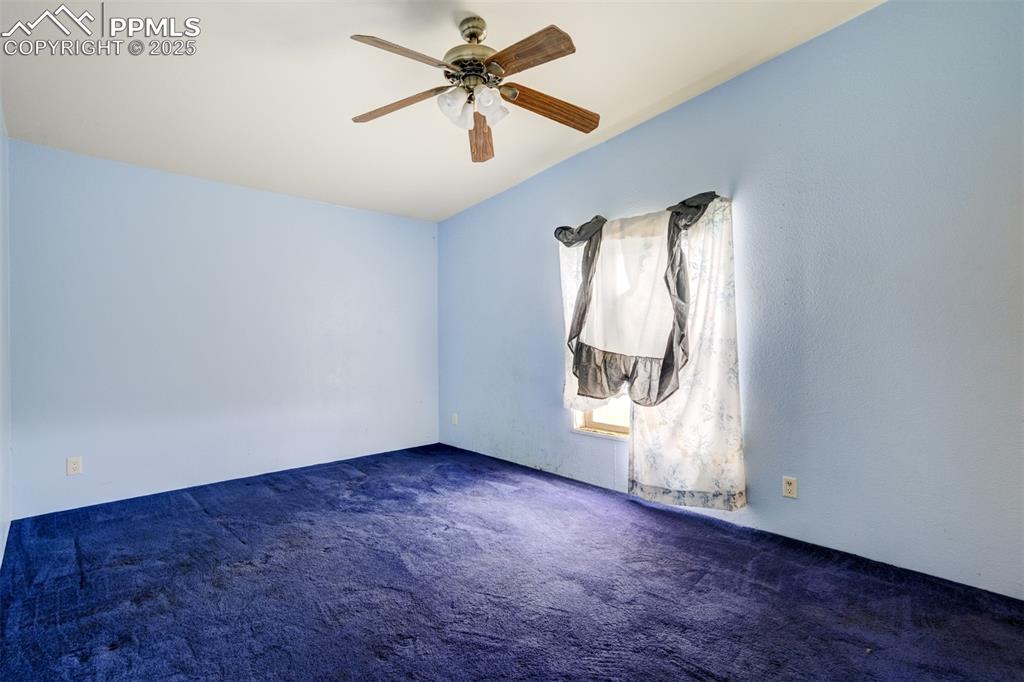
Empty room featuring carpet flooring and ceiling fan
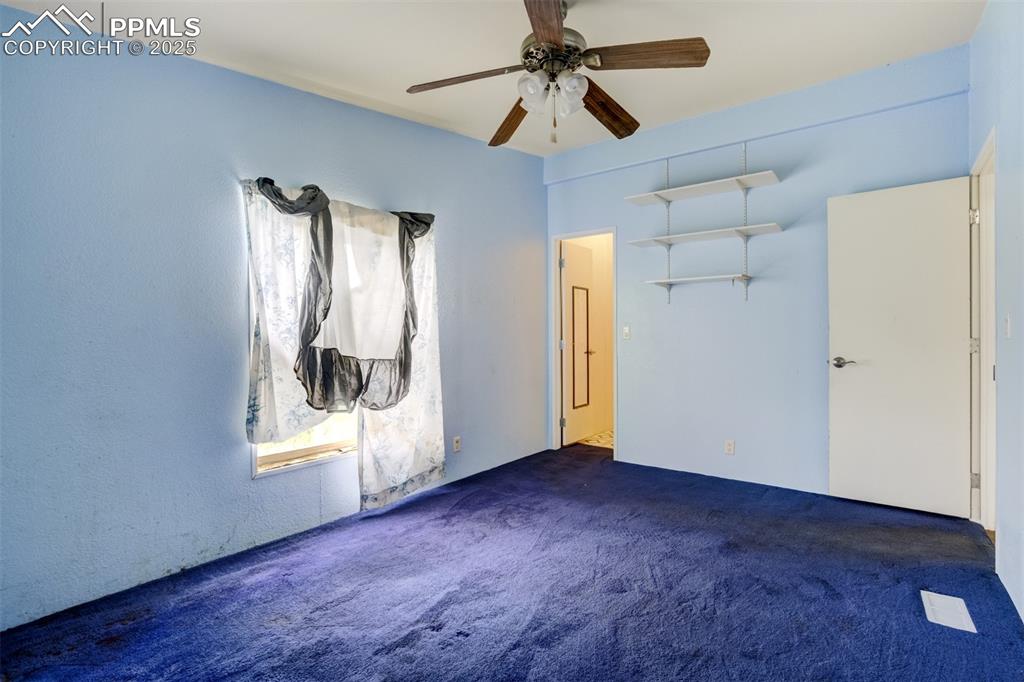
Unfurnished bedroom featuring carpet flooring and a ceiling fan
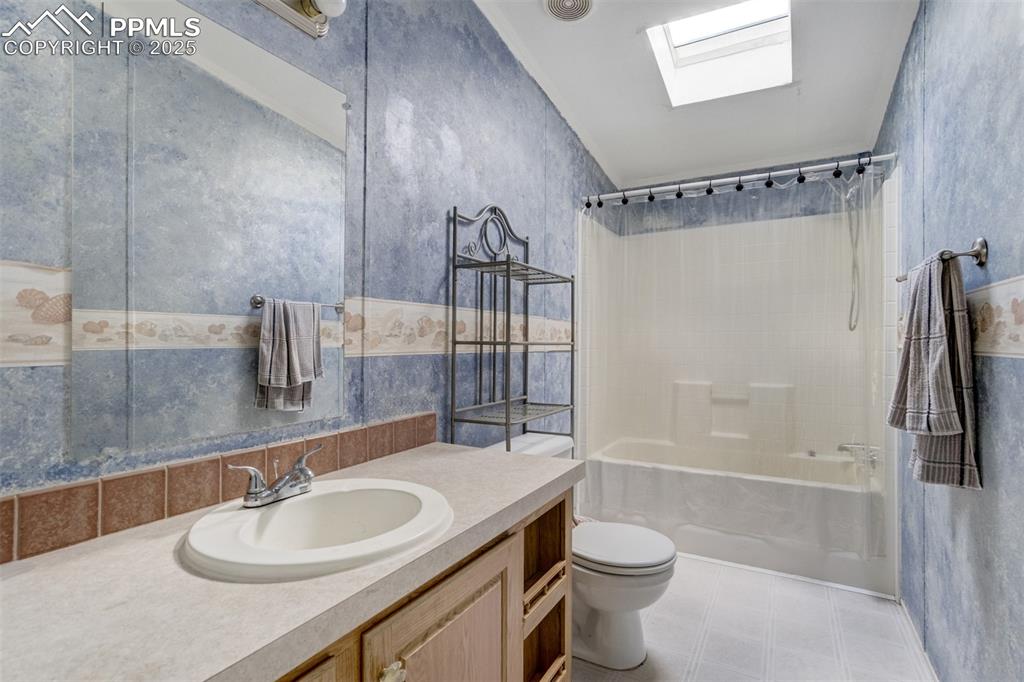
Full bathroom featuring a skylight, vanity, and shower / tub combo
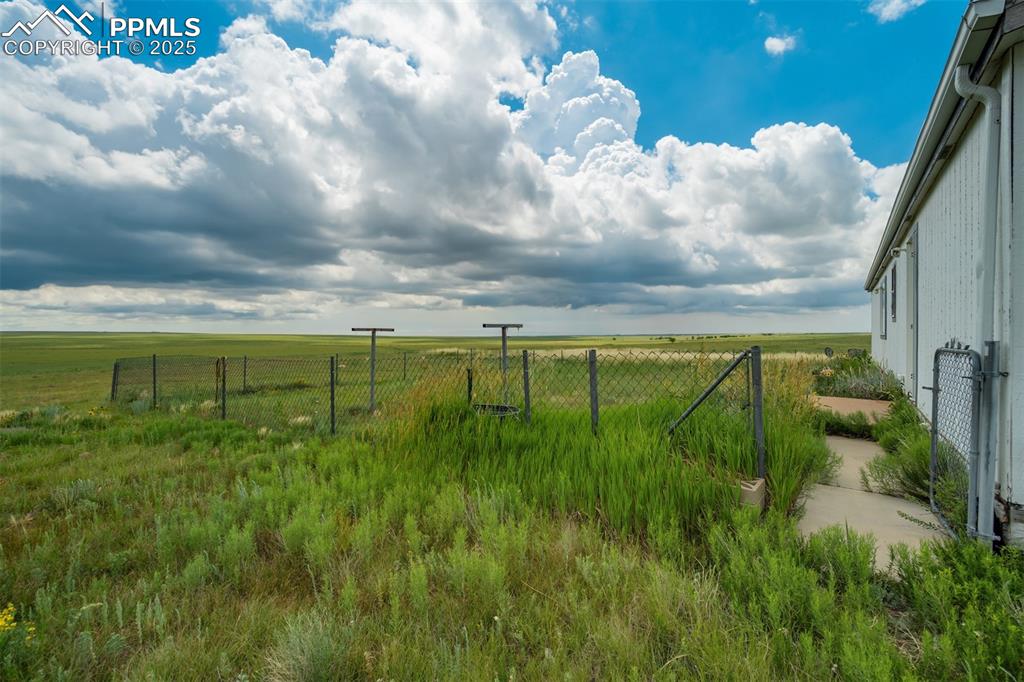
View of yard with a view of rural / pastoral area
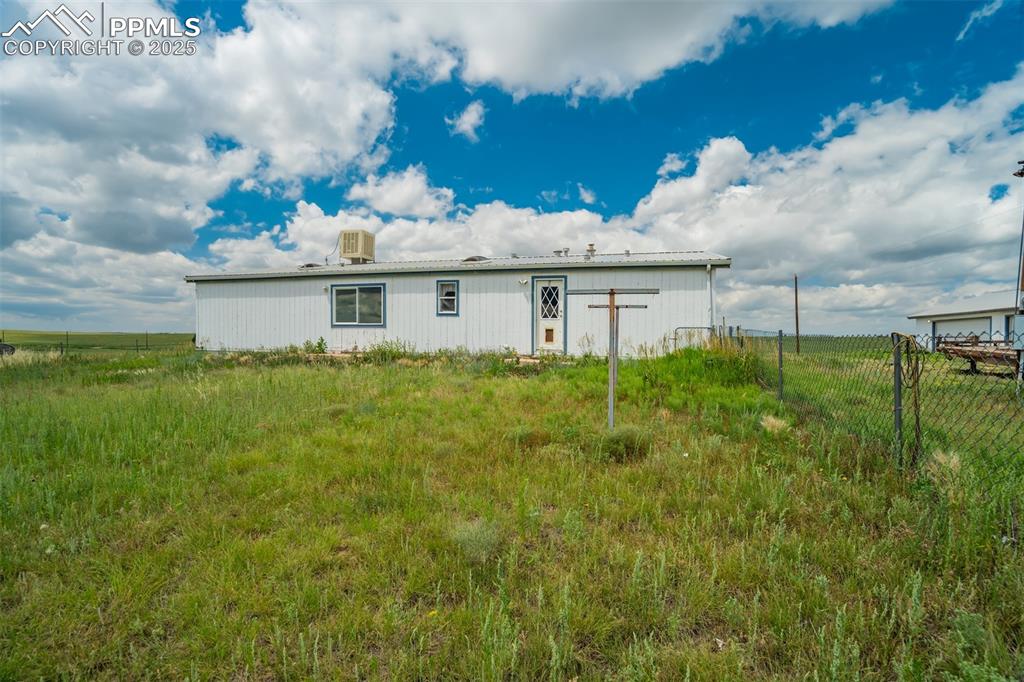
Back of property
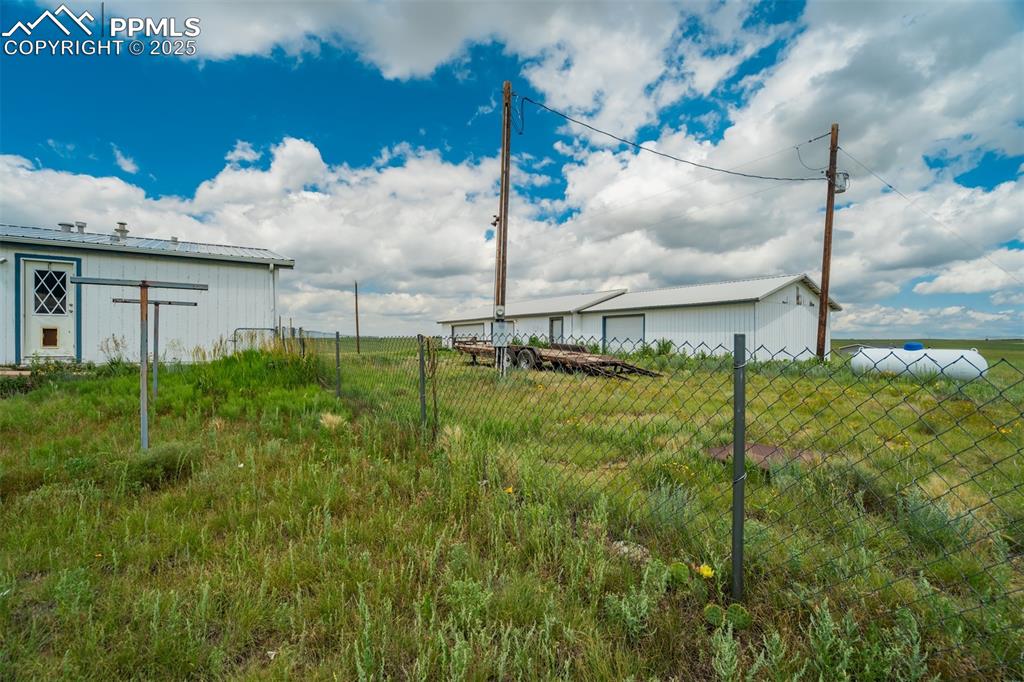
View of yard with an outbuilding and a garage
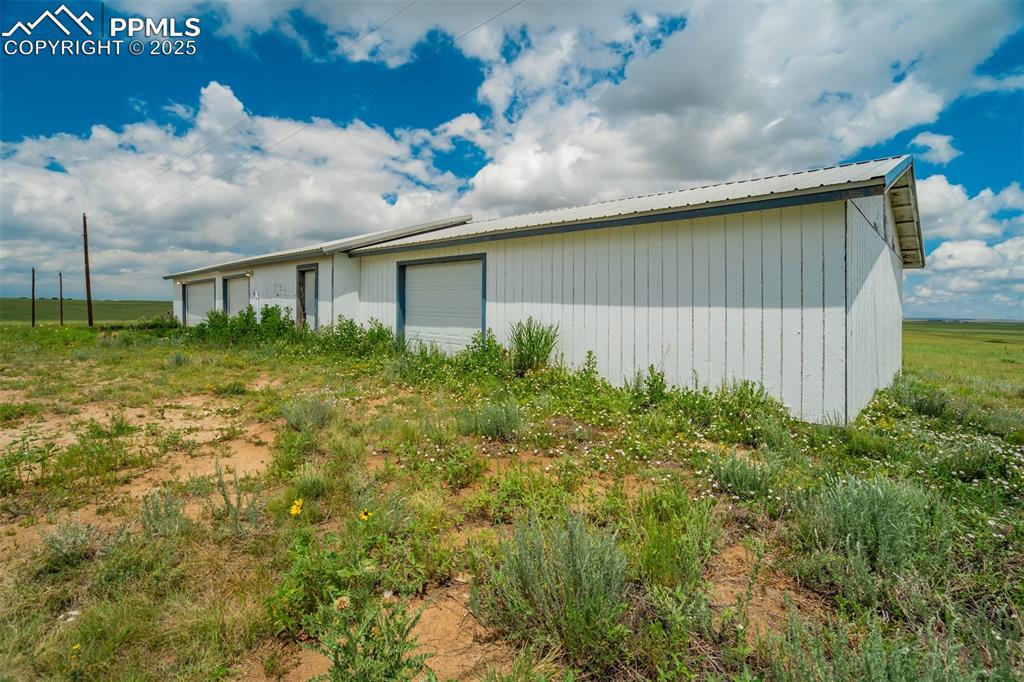
View of side of home featuring an outbuilding, a detached garage, and a metal roof
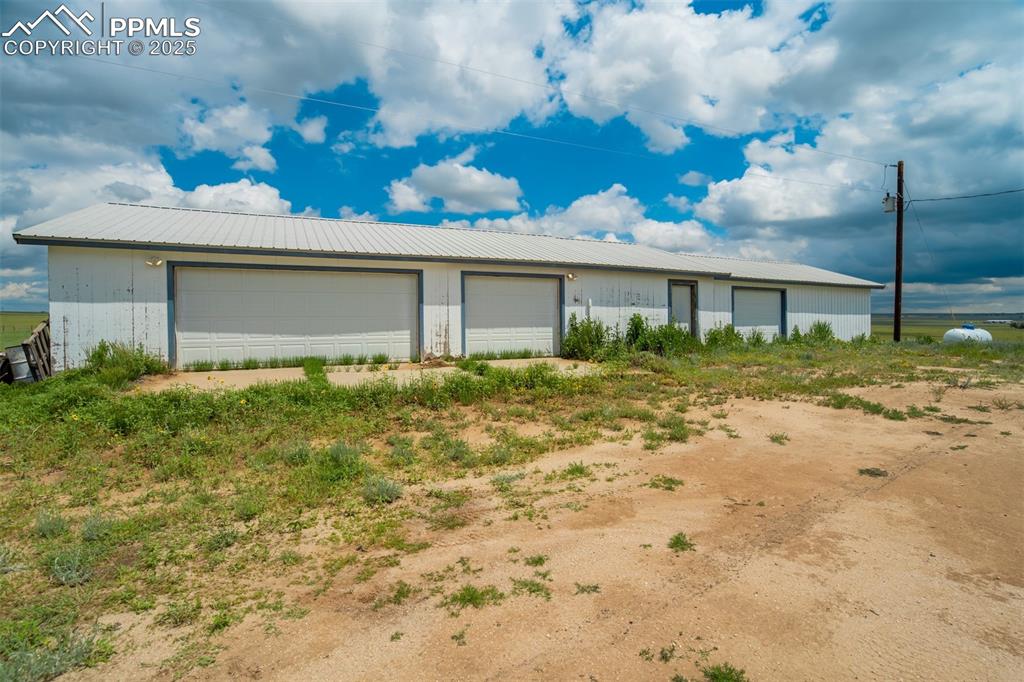
View of front of property with a garage, a metal roof, and an outdoor structure
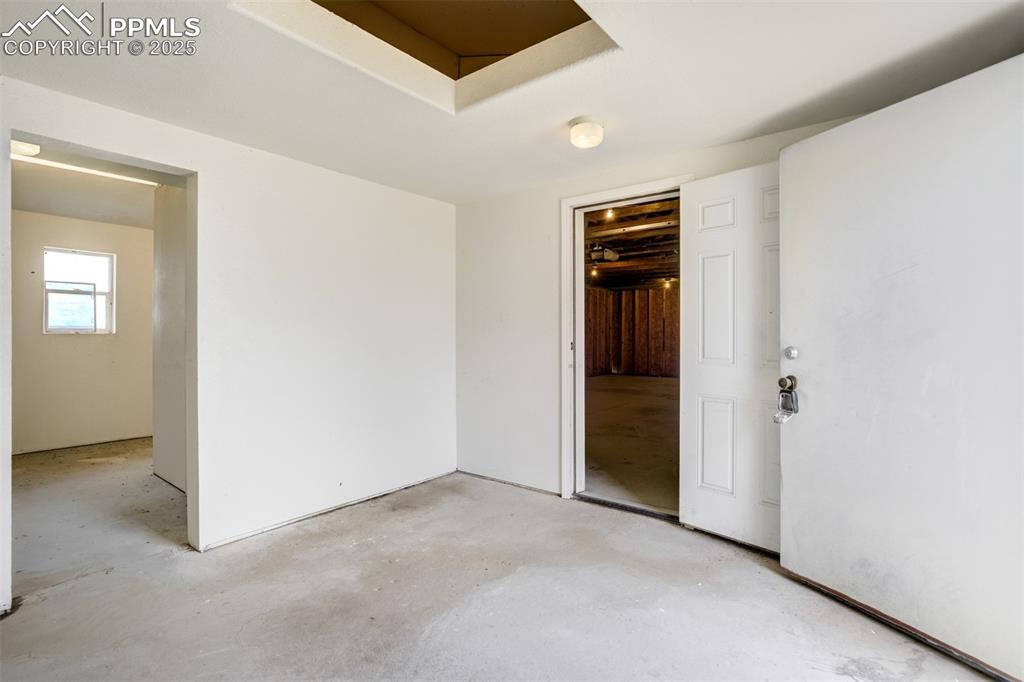
Unfurnished room with concrete floors
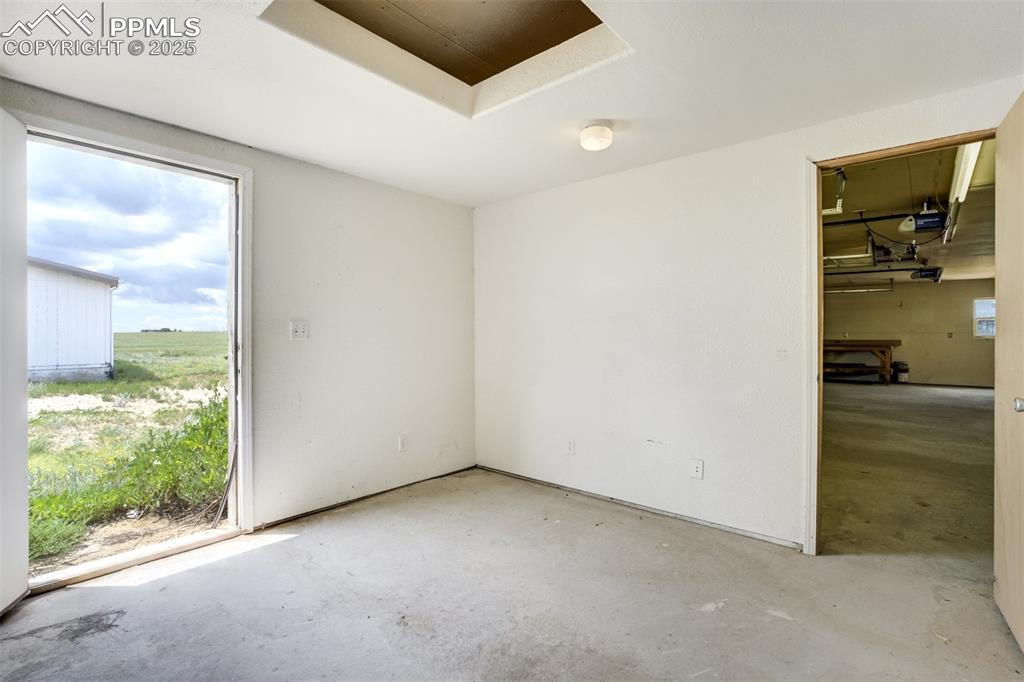
Empty room with concrete flooring
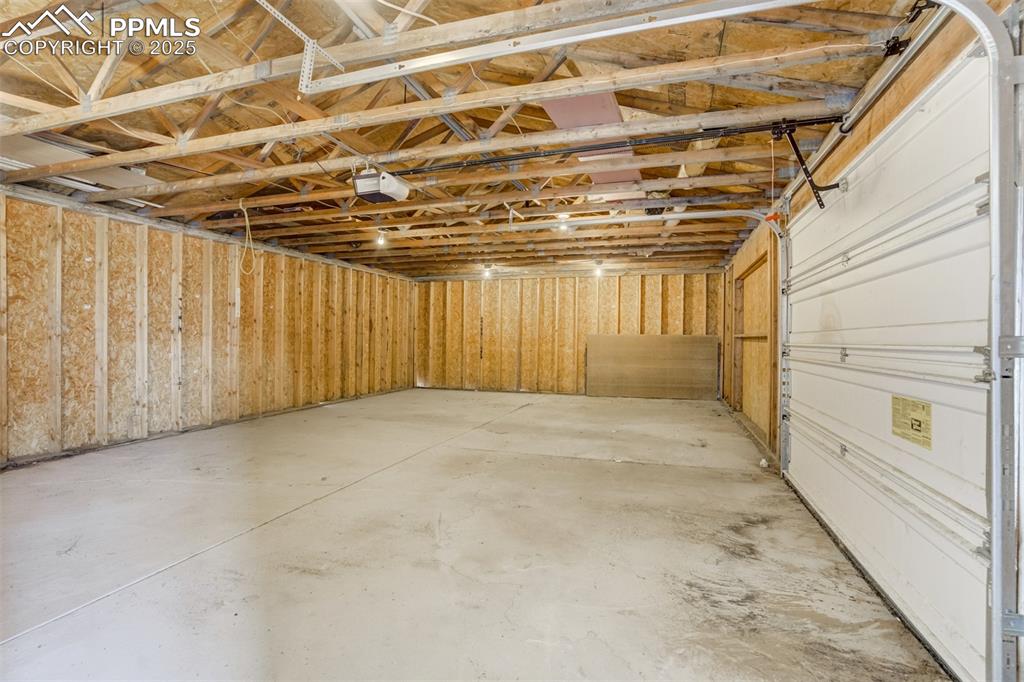
View of garage
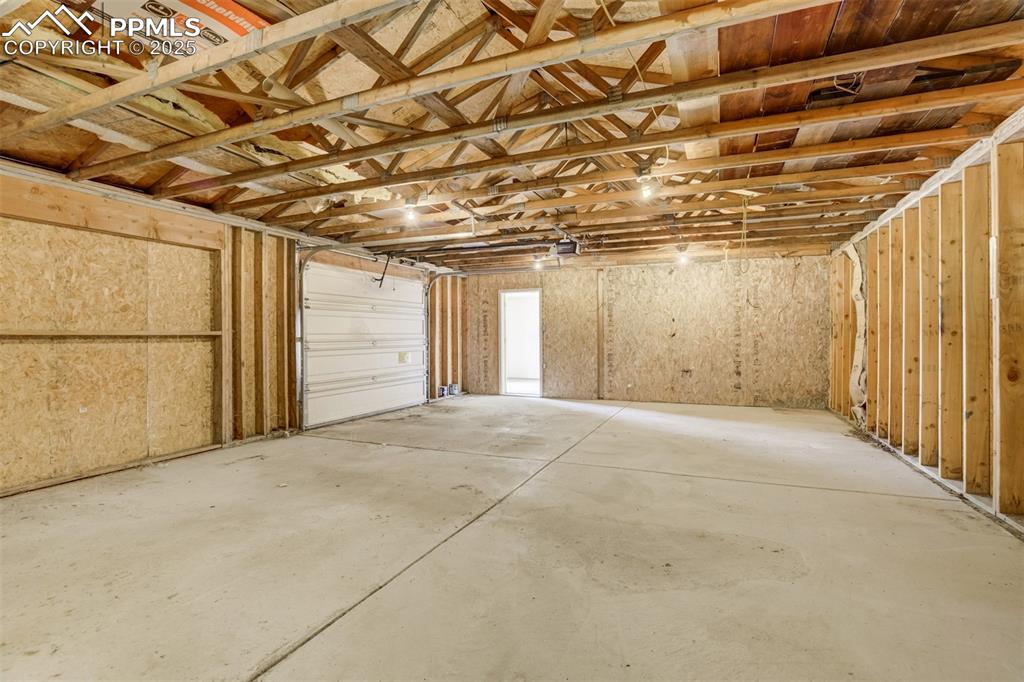
View of garage
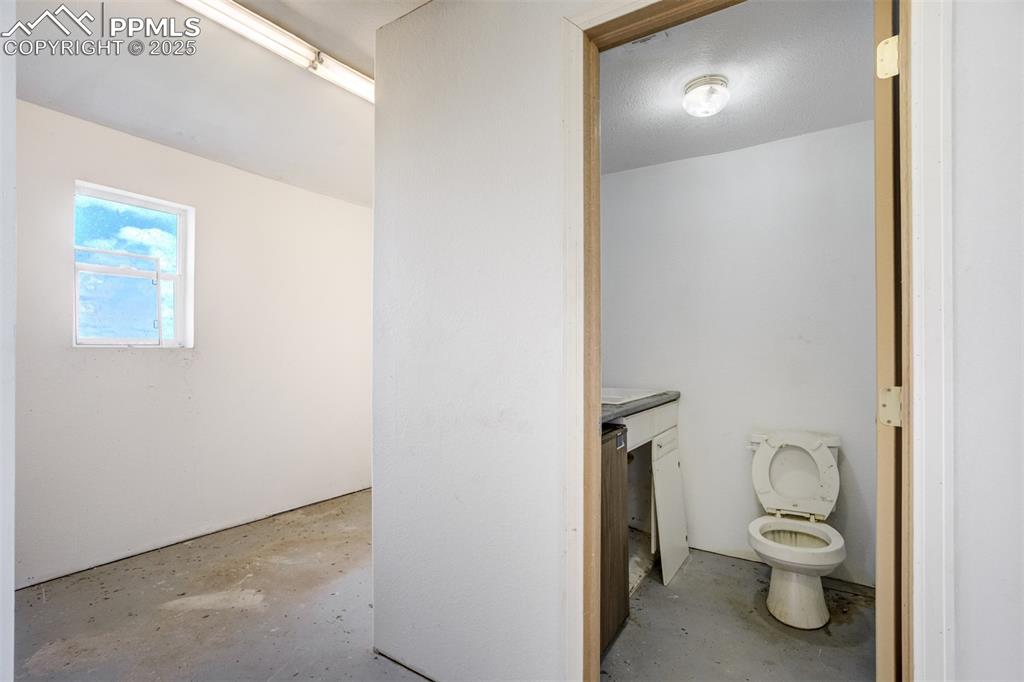
Bathroom with concrete flooring and vanity
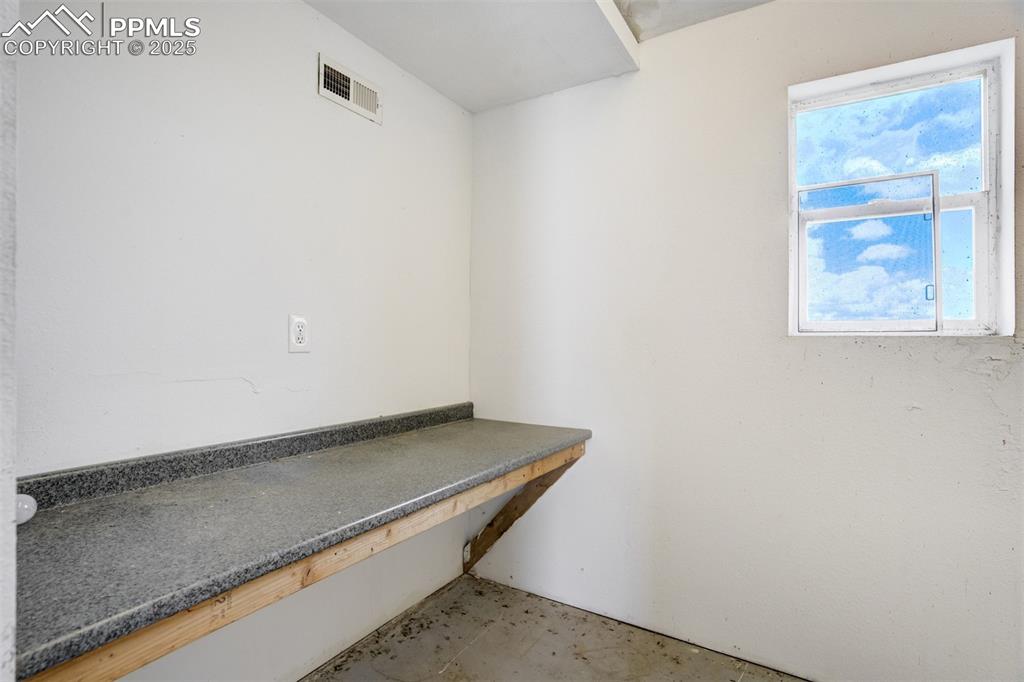
Other
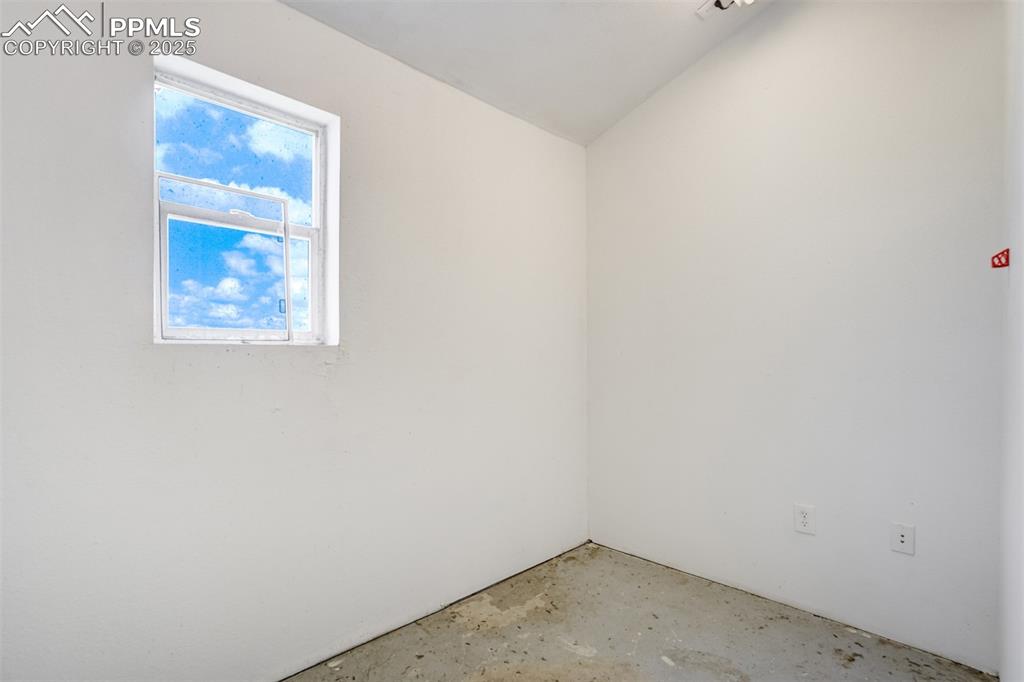
Spare room featuring concrete flooring
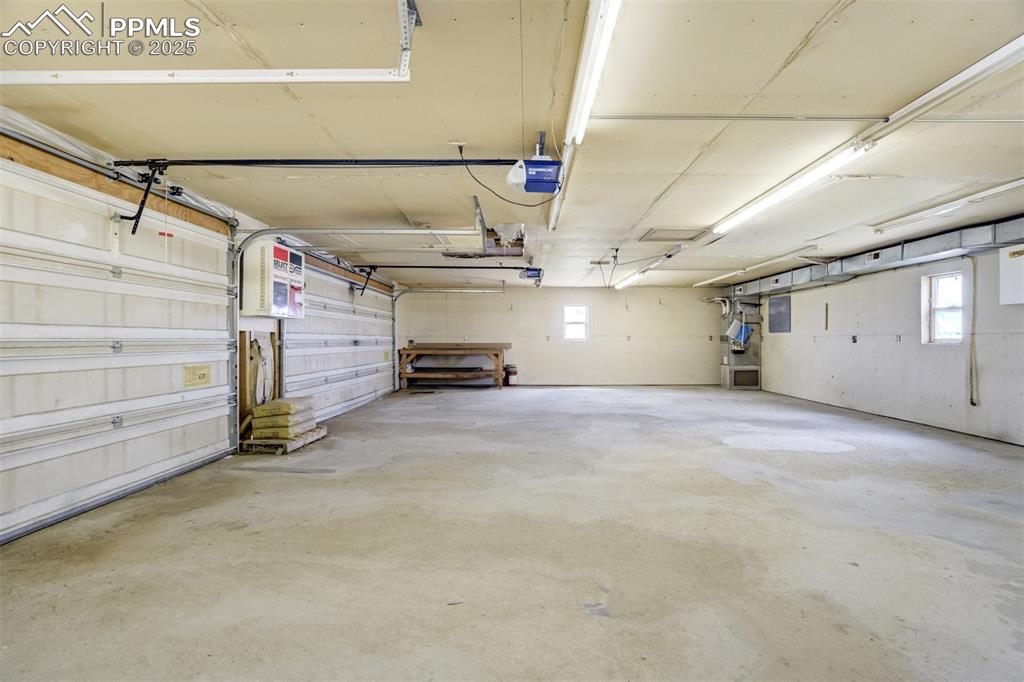
Garage with a garage door opener
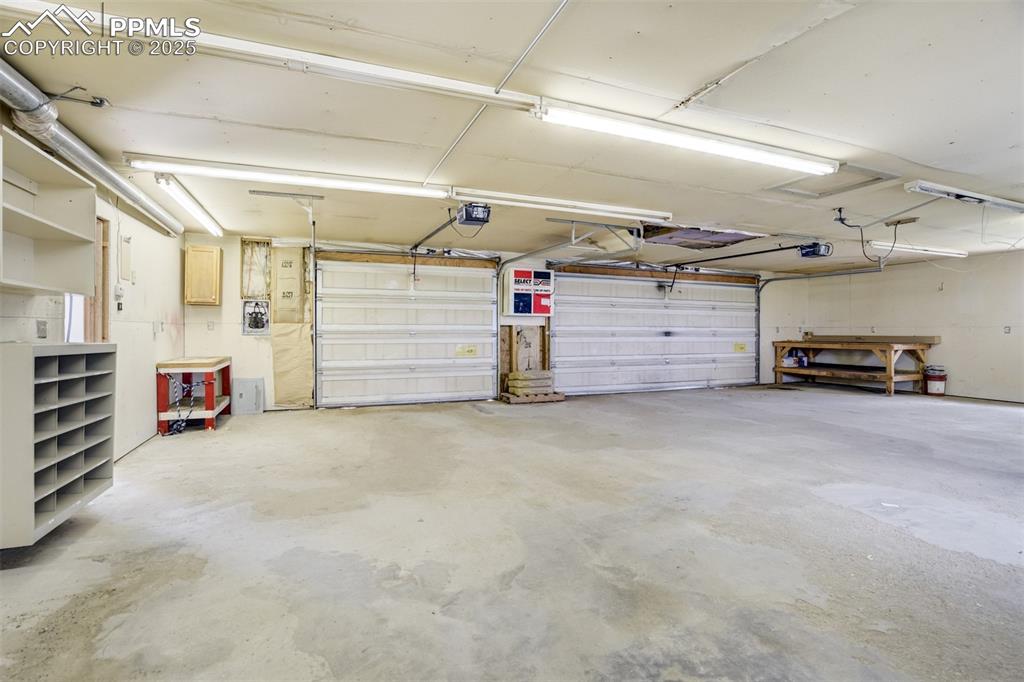
Garage featuring a garage door opener
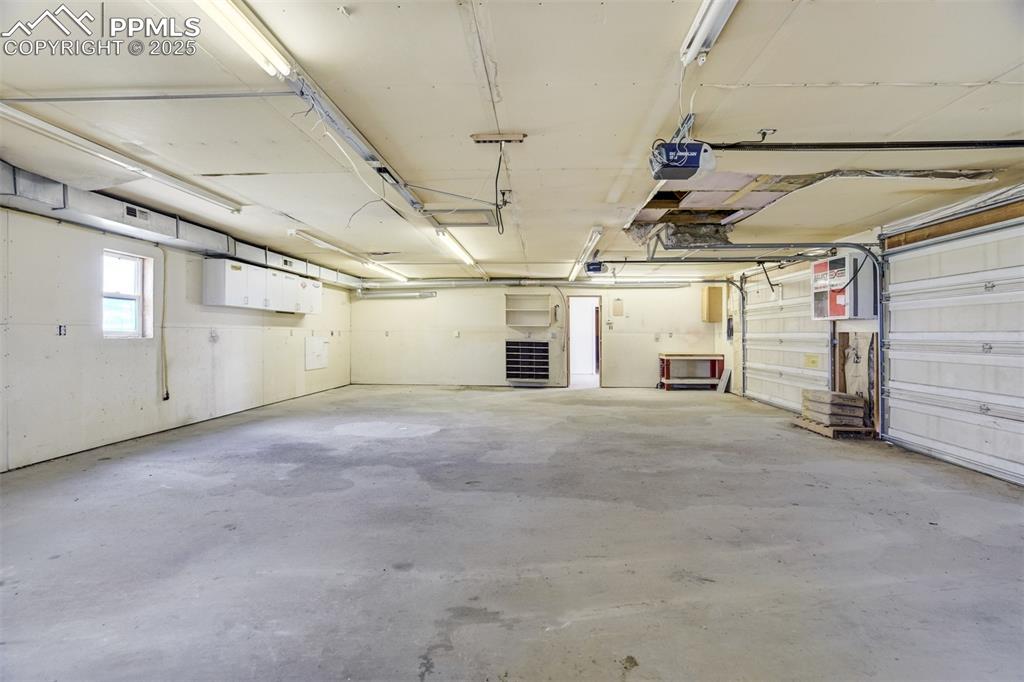
Garage featuring a garage door opener
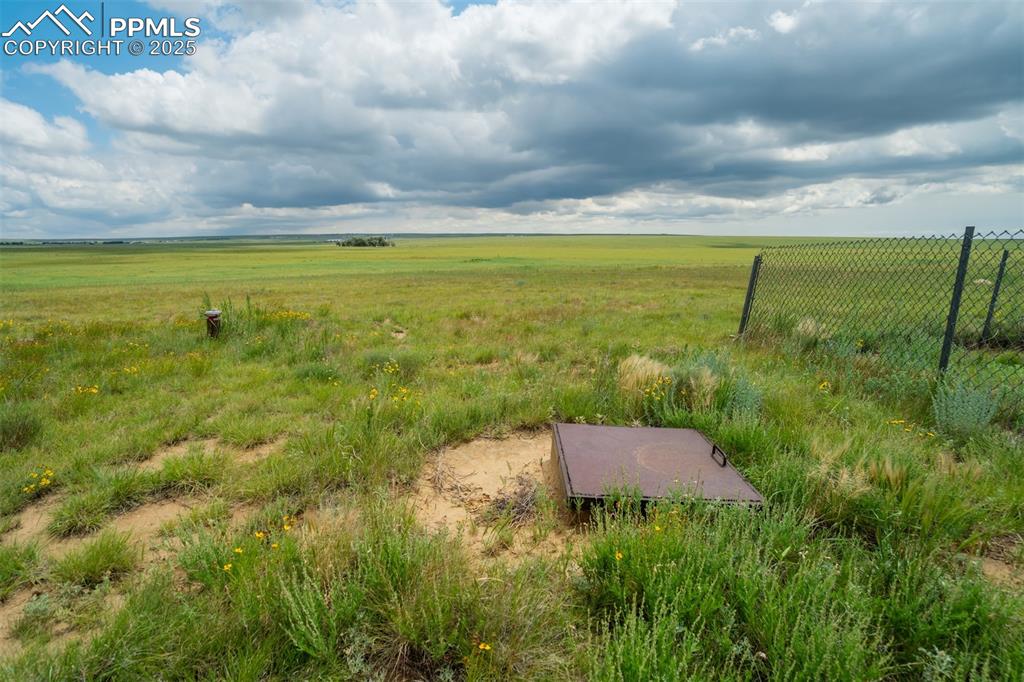
View of yard featuring a view of rural / pastoral area
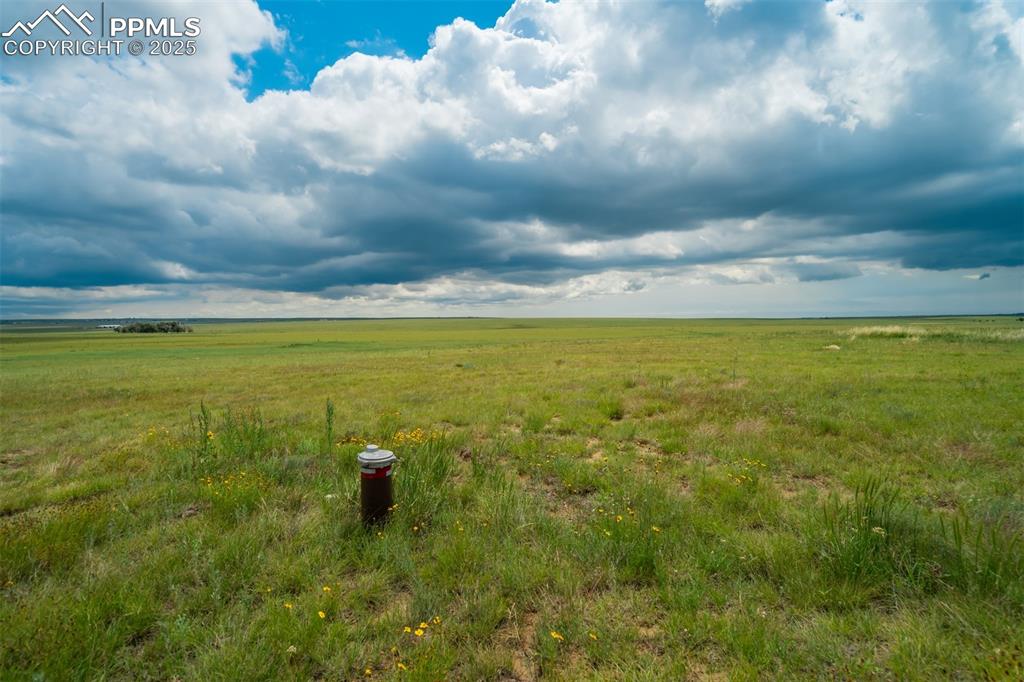
View of nature with rural landscape
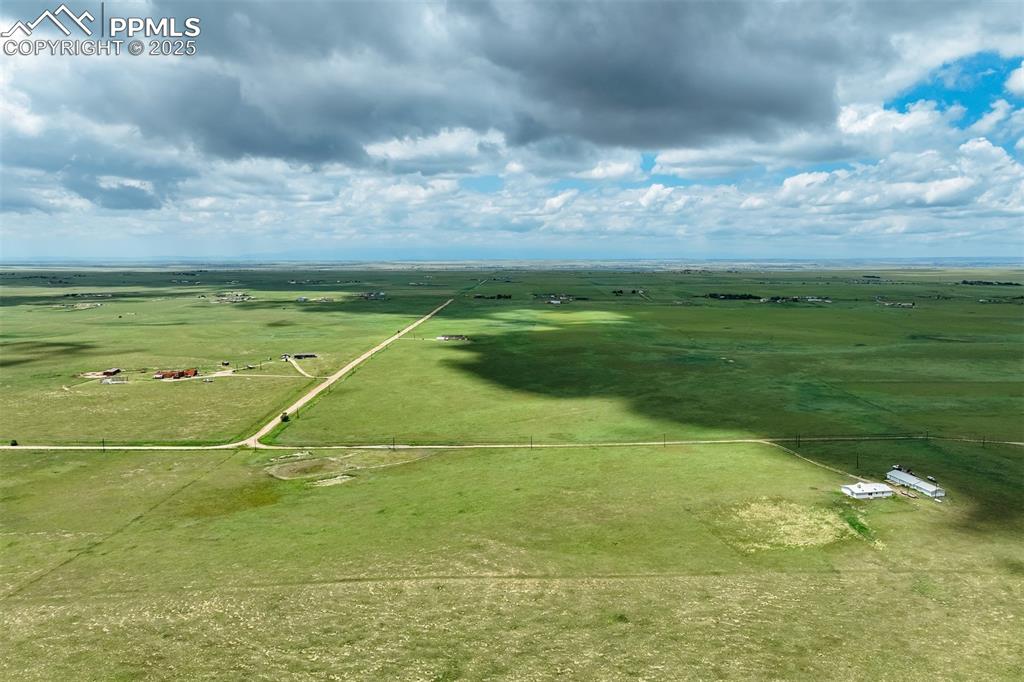
View of rural area
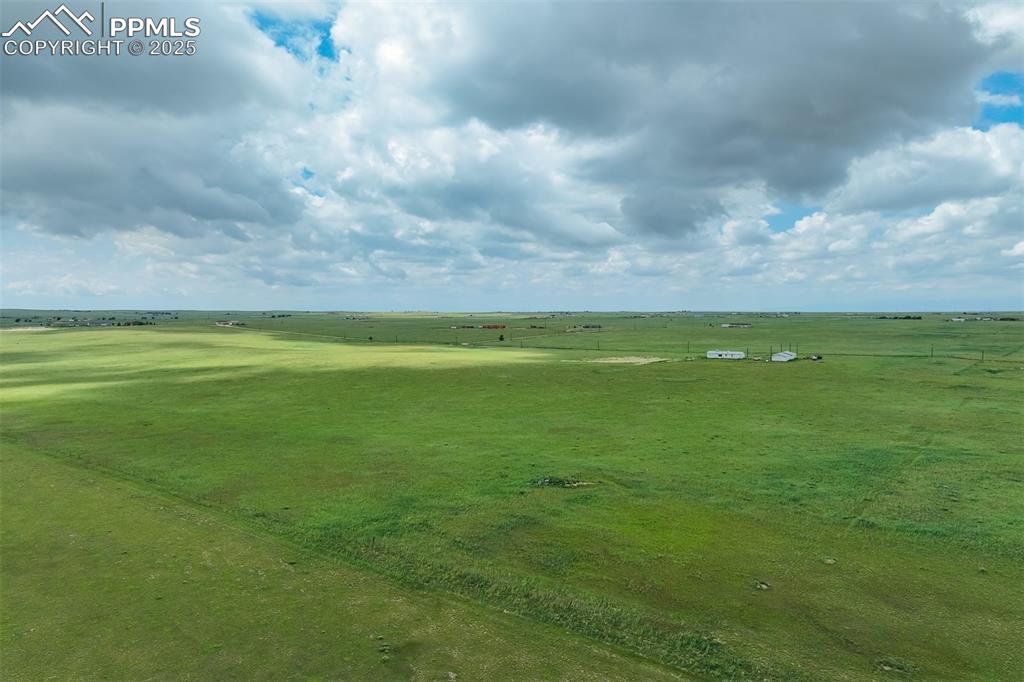
Drone / aerial view
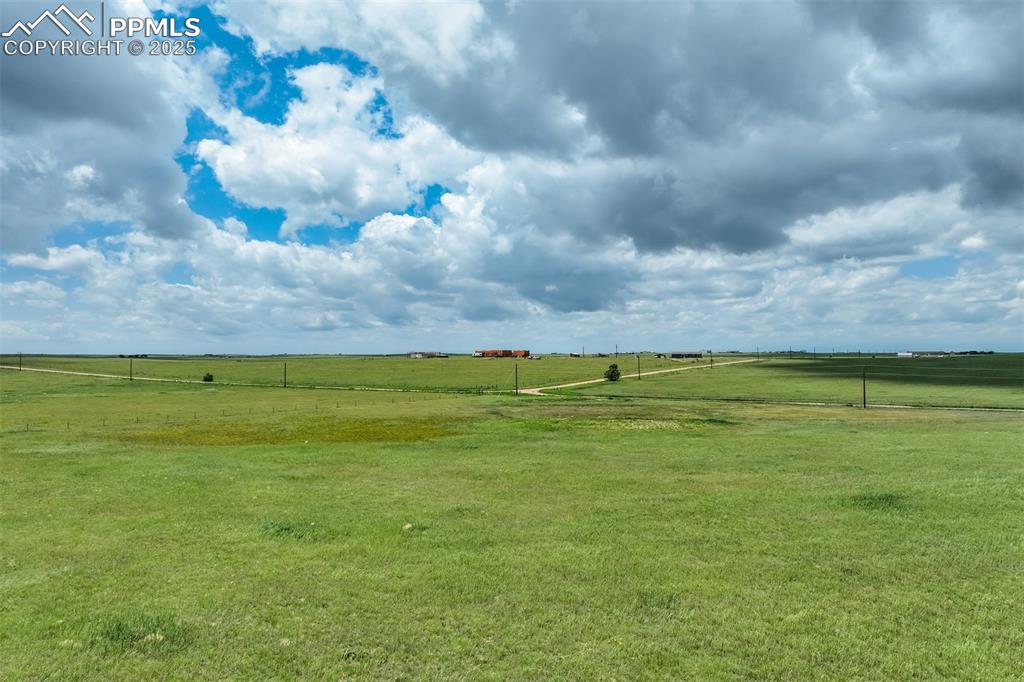
View of yard featuring a view of rural / pastoral area
Disclaimer: The real estate listing information and related content displayed on this site is provided exclusively for consumers’ personal, non-commercial use and may not be used for any purpose other than to identify prospective properties consumers may be interested in purchasing.