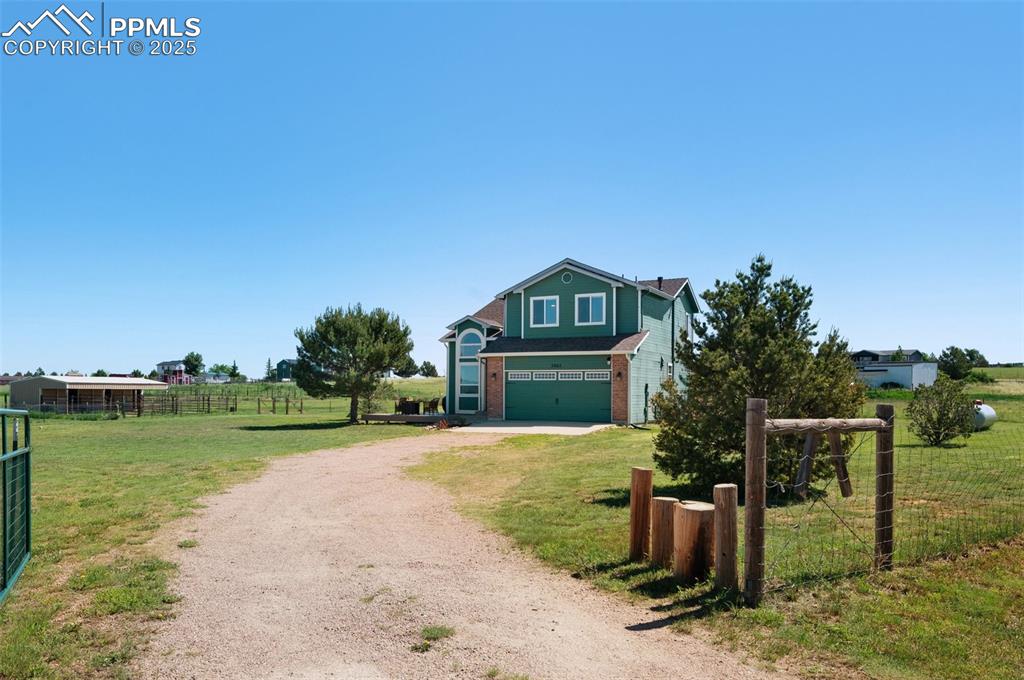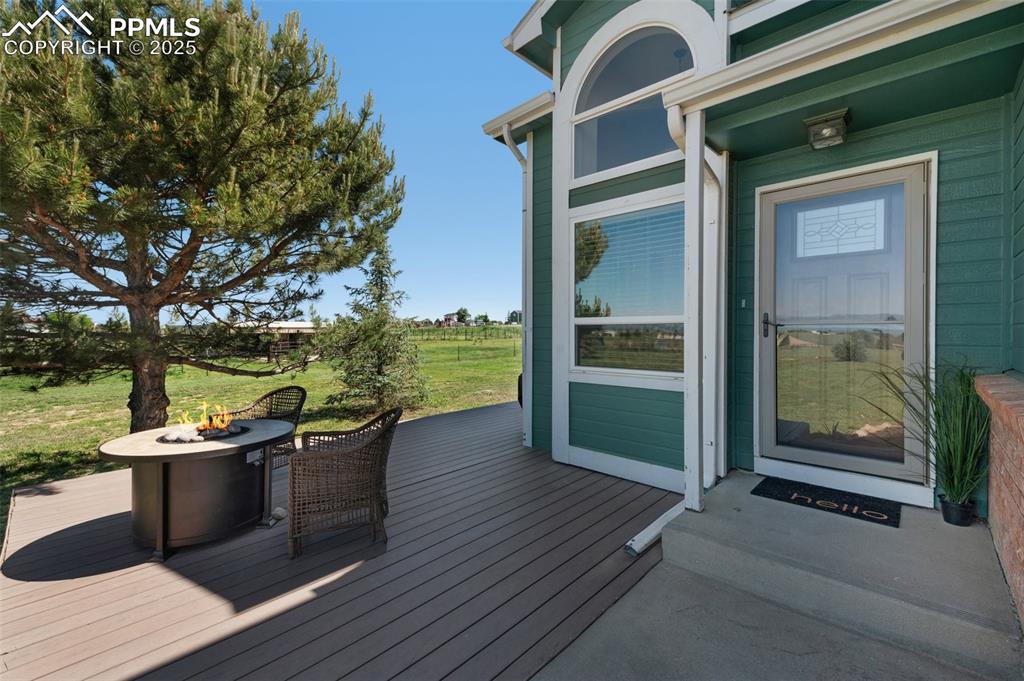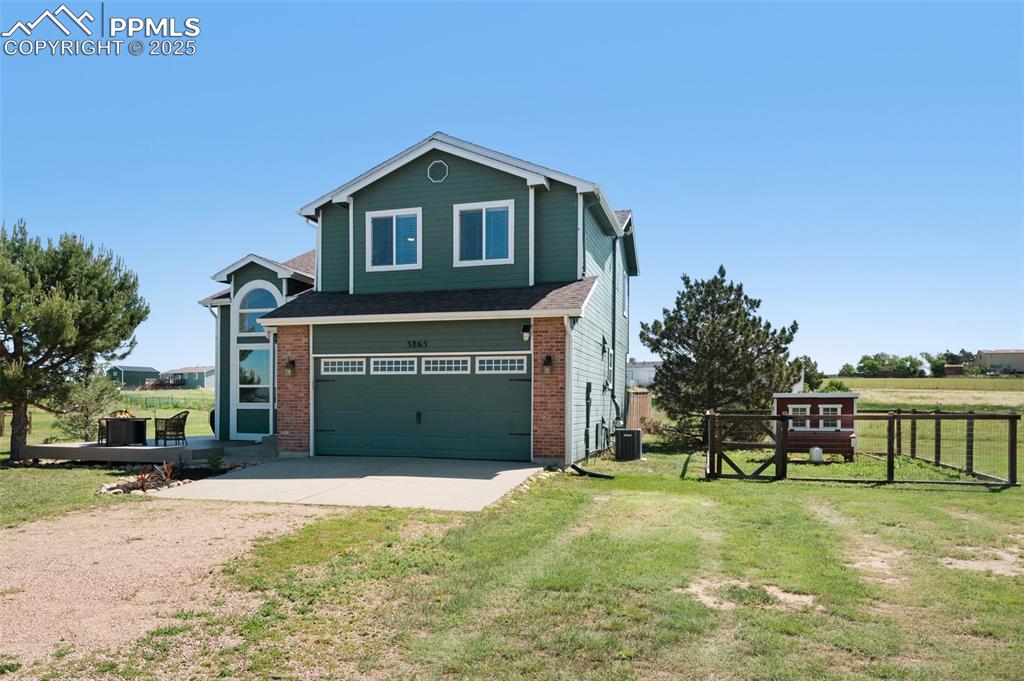3865 Broken Arrow Drive, Peyton, CO, 80831

View of front of house featuring a wooden deck, an attached garage, driveway, and brick siding

View of horse barn

Kitchen with stainless steel appliances, white cabinetry, and dark wood-style floors

Living area with dark wood-style flooring and a high ceiling

Primary bedroom

View of property floor plan

Living room with a high ceiling, wood finished floors, and stairs

Kitchen with appliances with stainless steel finishes, white cabinets, and decorative backsplash

Kitchen featuring appliances with stainless steel finishes, white cabinetry, light stone countertops, and tasteful backsplash

Kitchen with stainless steel appliances, white cabinets, backsplash, dark wood finished floors, and light stone counters

Dining room with dark wood-style floors and wooden walls

Dining room with a barn door, stairs, ceiling fan, dark wood-type flooring, and wooden walls

Living area with wood finished floors, wood walls, and ceiling fan

Living room with dark wood-style floors, a textured wall, and ceiling fan

Living area featuring a barn door, dark wood-style flooring, and ceiling fan

Dining room with a barn door, dark wood-type flooring, and ceiling fan

Living room featuring wood finished floors and ceiling fan

Laundry conveniently located on the main level.

Carpeted bedroom featuring a textured ceiling and a ceiling fan

Bedroom featuring a textured ceiling, carpet, ensuite bath, and ceiling fan

Bedroom featuring a closet, a walk in closet, light colored carpet, a textured ceiling, and ensuite bathroom

Full bathroom featuring double vanity and a shower with curtain

Bedroom featuring carpet, a textured ceiling, and ceiling fan

Bedroom featuring carpet, a textured ceiling, a closet, and a ceiling fan

Carpeted bedroom featuring a textured ceiling and ceiling fan

Carpeted bedroom featuring a closet, ceiling fan, and a textured ceiling

Bathroom featuring vanity, light wood-style flooring, and a textured wall

Office featuring carpet flooring, a ceiling fan, and a textured ceiling

Office with ceiling fan, carpet floors, and a textured ceiling

Views of Pikes Peak

Bathroom featuring a textured wall, shower / tub combo with curtain, and vanity

Basement with a textured ceiling, carpet floors, and stairs

Carpeted empty room with a textured ceiling and baseboards

Below grade area featuring carpet flooring and a textured ceiling

Finished basement with carpet flooring and a textured ceiling

Bathroom with a textured wall, a stall shower, and vanity

Bonus room in basement

Storage featuring attic access and ceiling fan

Views of Pikes Peak from the deck!

Overview of rural landscape featuring a pastoral area and mountains

Aerial view

View of yard featuring an exterior structure and an outdoor structure

View of rural area

View of property location with rural landscape

View of shed featuring a view of countryside

Back of property with a fire pit, a patio, a fenced backyard, and entry steps

Back of house featuring a fire pit, a patio, and a fenced backyard

View of front facade with driveway, an attached garage, and brick siding

Deck featuring an outdoor fire pit

View of front facade featuring dirt driveway, an attached garage, and brick siding
Disclaimer: The real estate listing information and related content displayed on this site is provided exclusively for consumers’ personal, non-commercial use and may not be used for any purpose other than to identify prospective properties consumers may be interested in purchasing.