1754 Gold Hill Mesa Drive, Colorado Springs, CO, 80905

Front of Structure

Front Covered Porch!

Welcome Home! Inviting Entryway with coat closet, bench with hooks, and engineered wood flooring!

Luxurious Main Level Living!

Luxurious Main Level Living!

Kitchen with quartz countertops, pantry, large island providing additional seating, stainless steel gas range, microwave, and dishwasher!

Kitchen with quartz countertops, pantry, large island providing additional seating, stainless steel gas range, microwave, and dishwasher!

Kitchen with quartz countertops, pantry, large island providing additional seating, stainless steel gas range, microwave, and dishwasher!
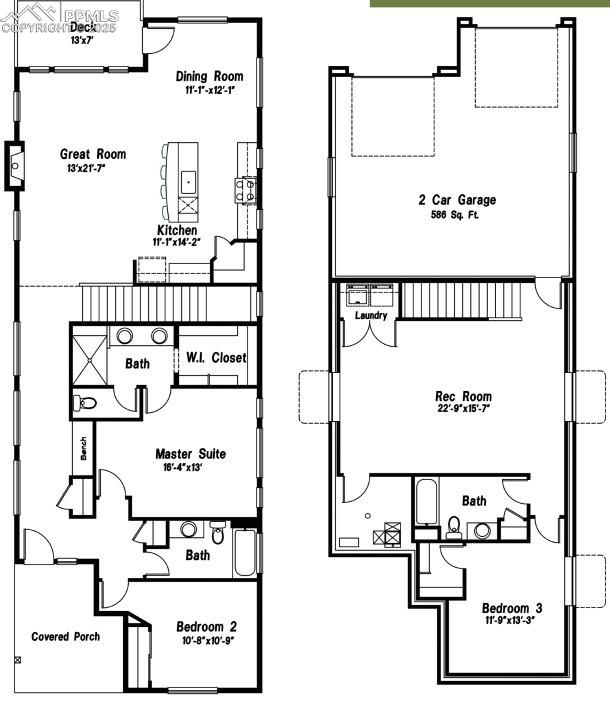
Luxurious Main Level Living!
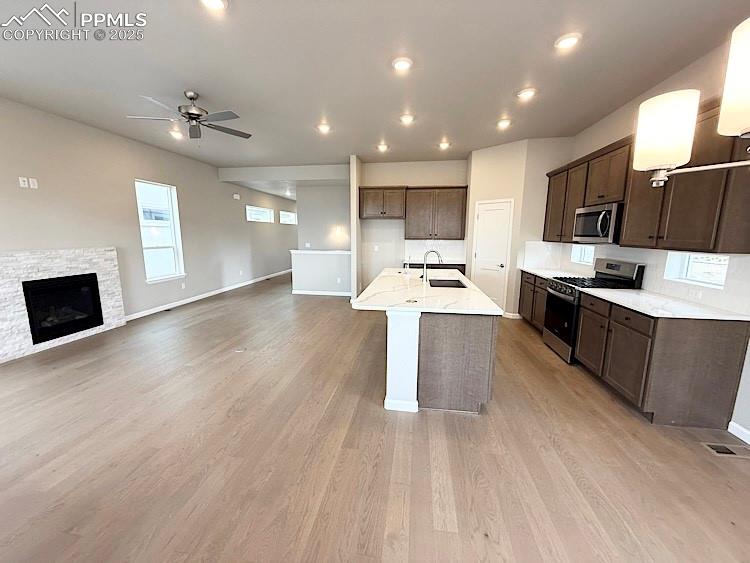
Luxurious Main Level Living!
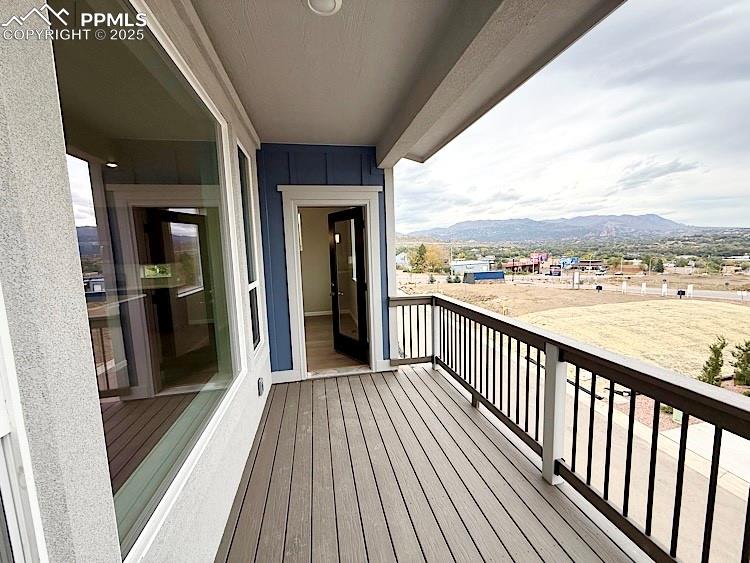
Spacious Kitchen Pantry with fixed Painted Wood Shelving
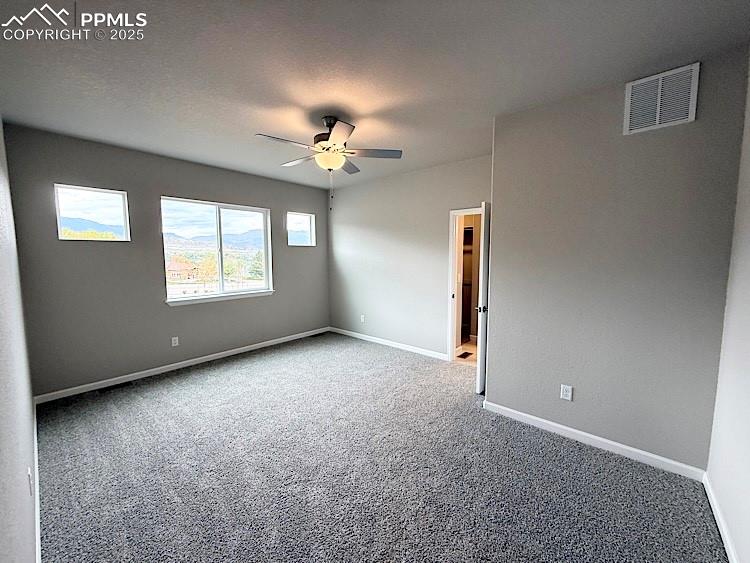
Dining Area
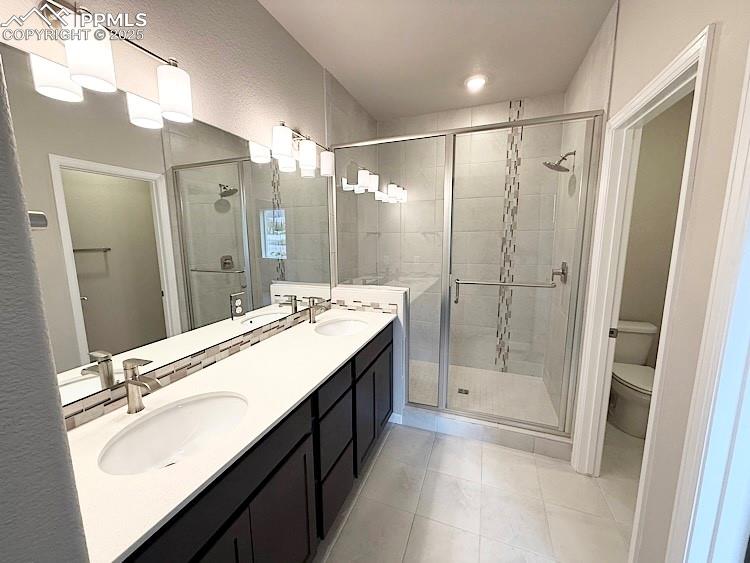
Dining Area
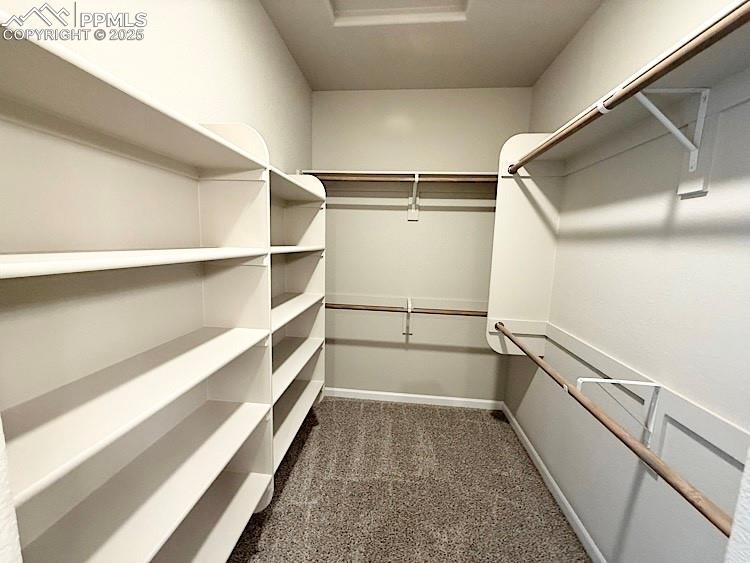
The Great room is open to the Kitchen and includes engineered wood flooring, floor outlet, ceiling fan, LED lighting, an abundance of natural light, and a gas fireplace with beautiful stacked stone surround!
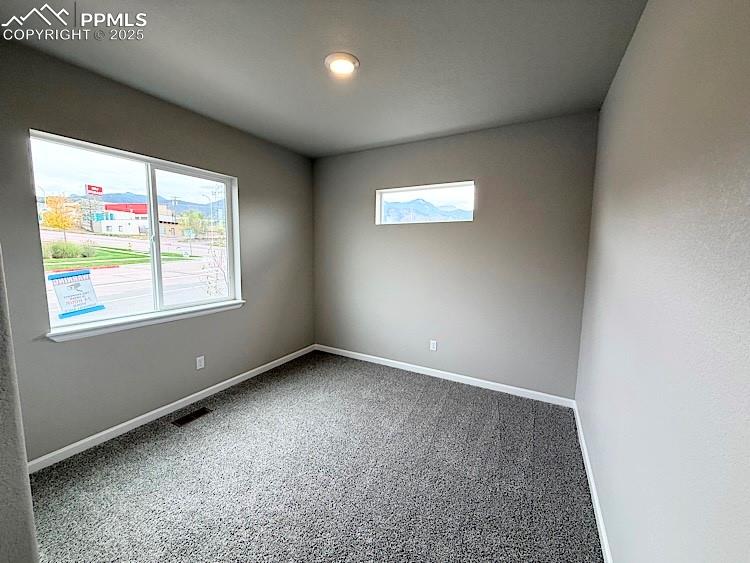
Luxurious Main Level Living!
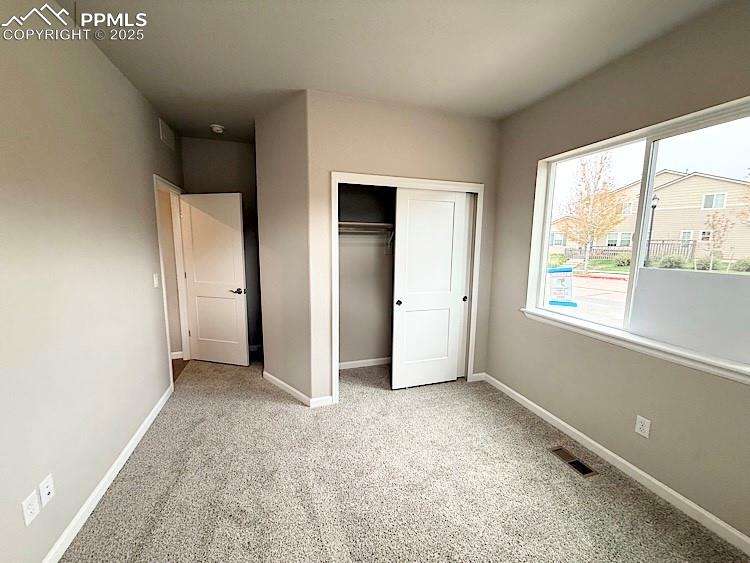
The Great room is open to the Kitchen and includes engineered wood flooring, floor outlet, ceiling fan, LED lighting, an abundance of natural light, and a gas fireplace with beautiful stacked stone surround!
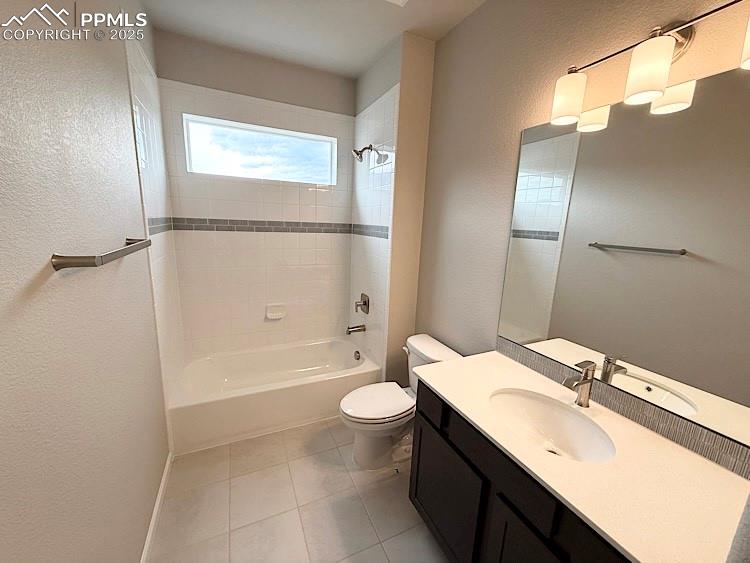
Great Room
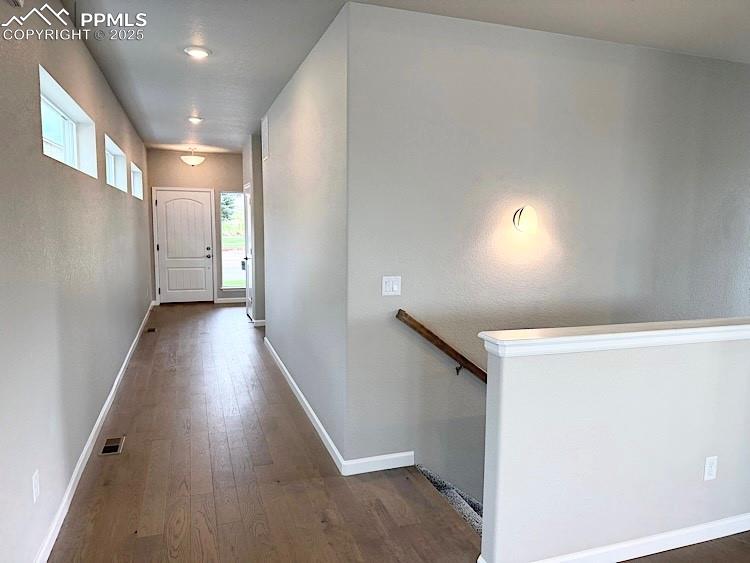
Great Room
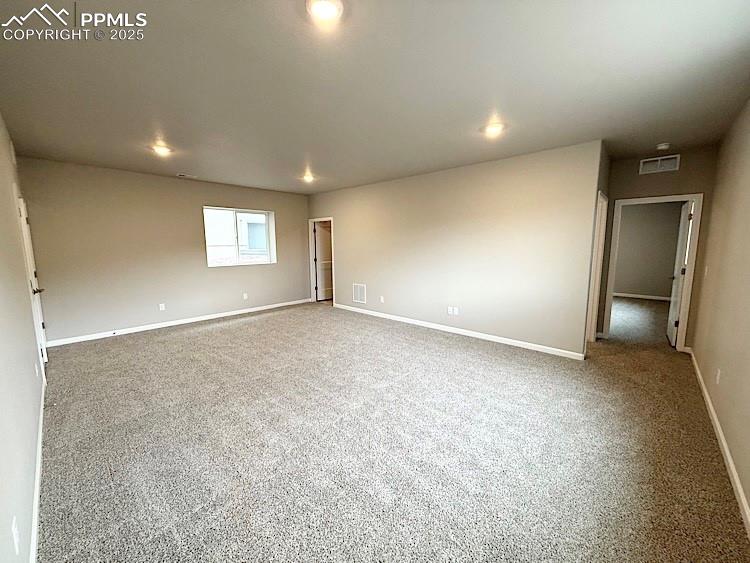
Gas Fireplace with Stone Surround in Great Room
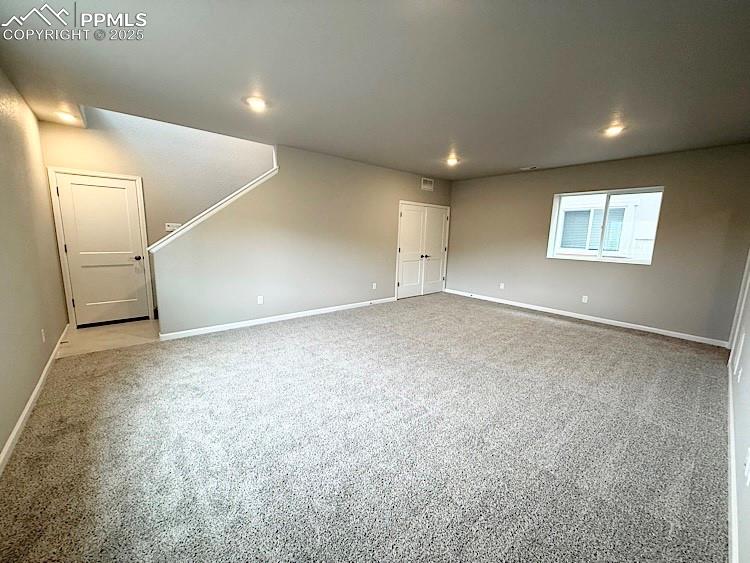
Enjoy the Composite Covered Deck!
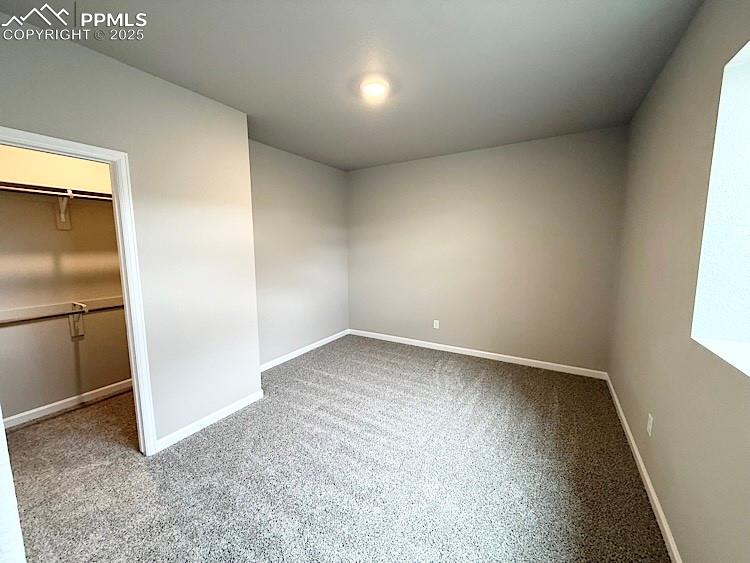
Enjoy the Composite Covered Deck!
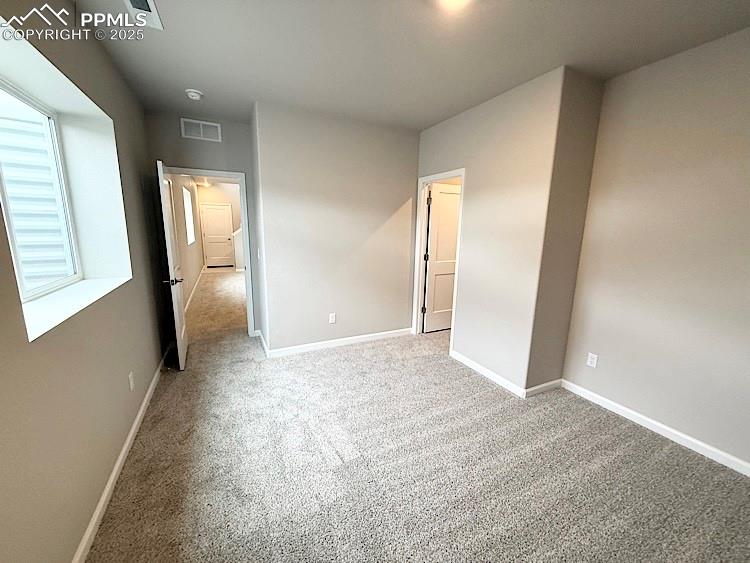
Hallway leading to the Primary Suite, Bedroom 2, and the Hall Bath.
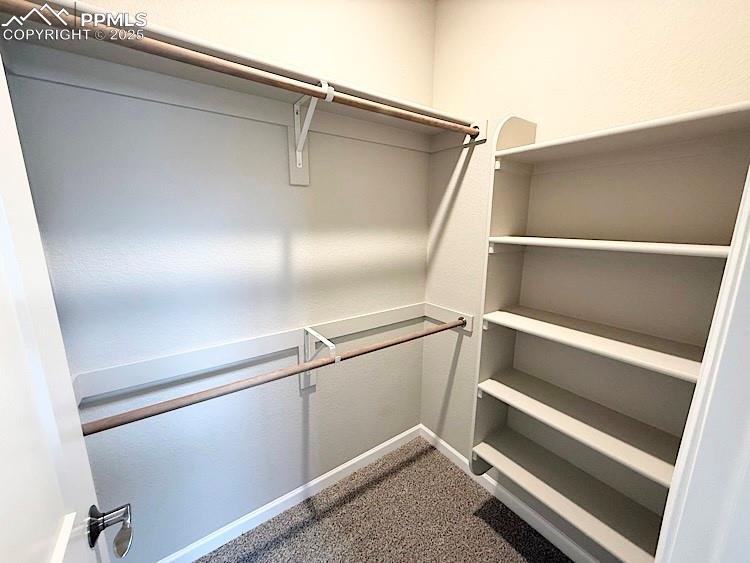
Primary Bedroom located on the Main Level with Walk-in Closet and Luxurious 4 Piece Bath!
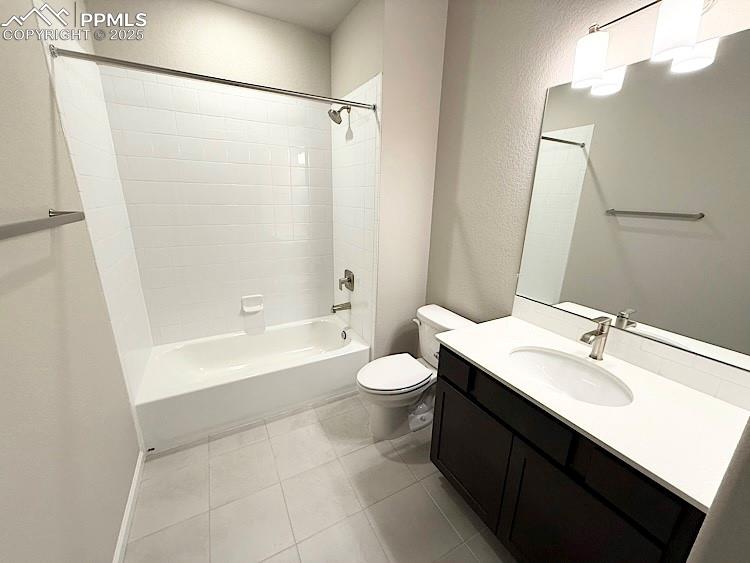
Primary Bedroom located on the Main Level with Walk-in Closet and Luxurious 4 Piece Bath!
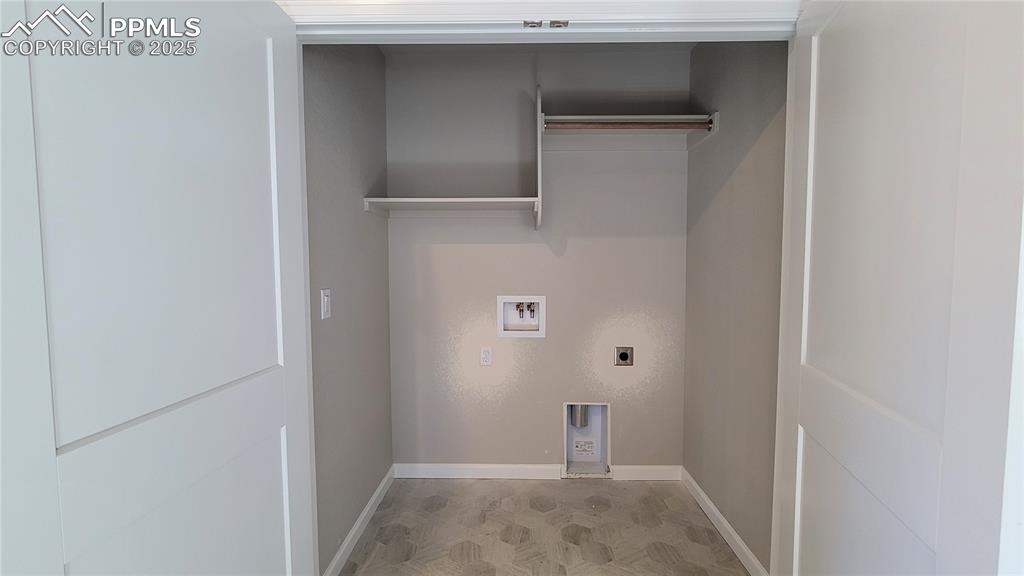
Primary Bedroom located on the Main Level with Walk-in Closet and Luxurious 4 Piece Bath!
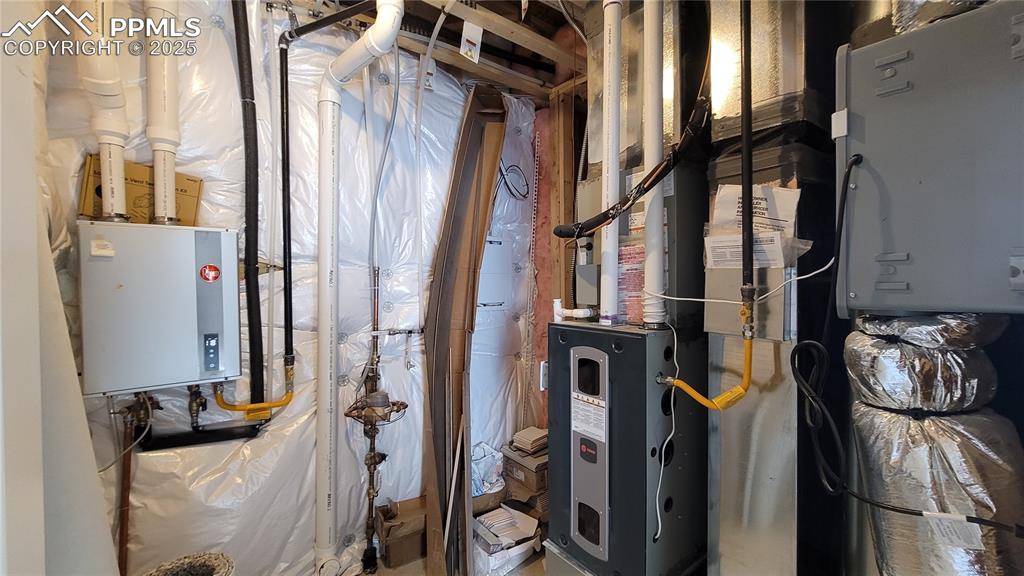
4 Piece Primary Bathroom with Quartz Countertops, Undermount Sinks, Mudset Tile Shower Floor.
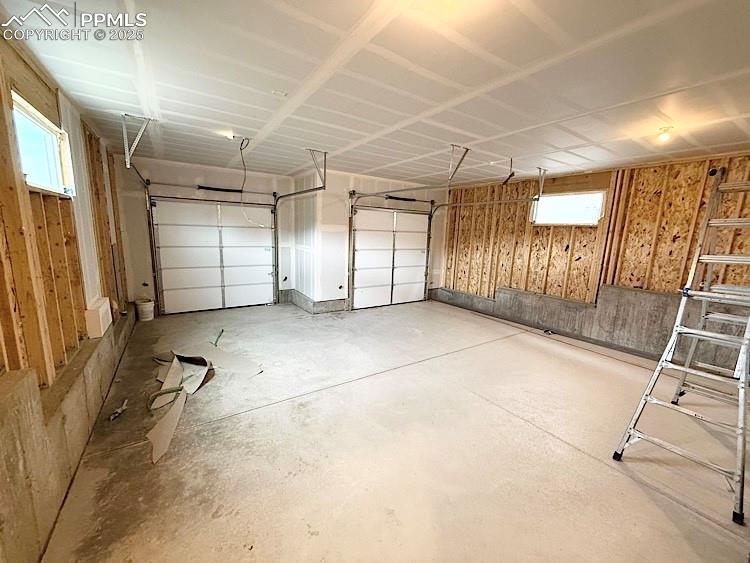
Primary Bedroom Closet
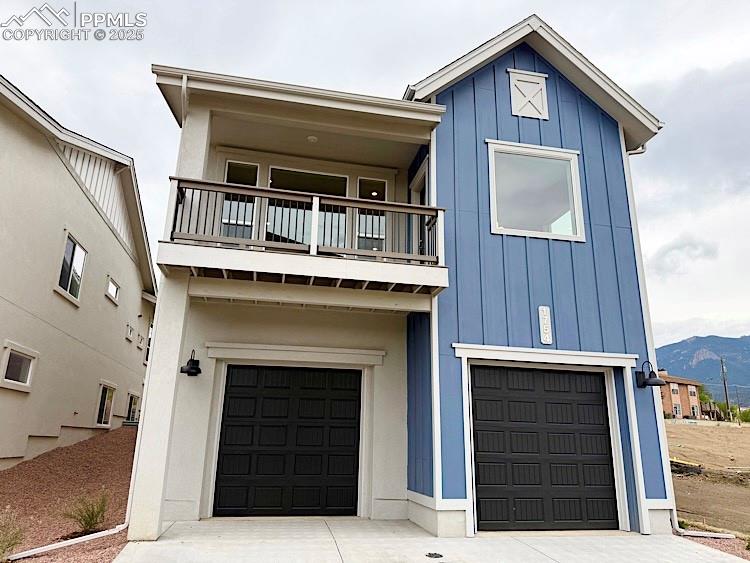
2nd Bedroom, located on the Main Level!
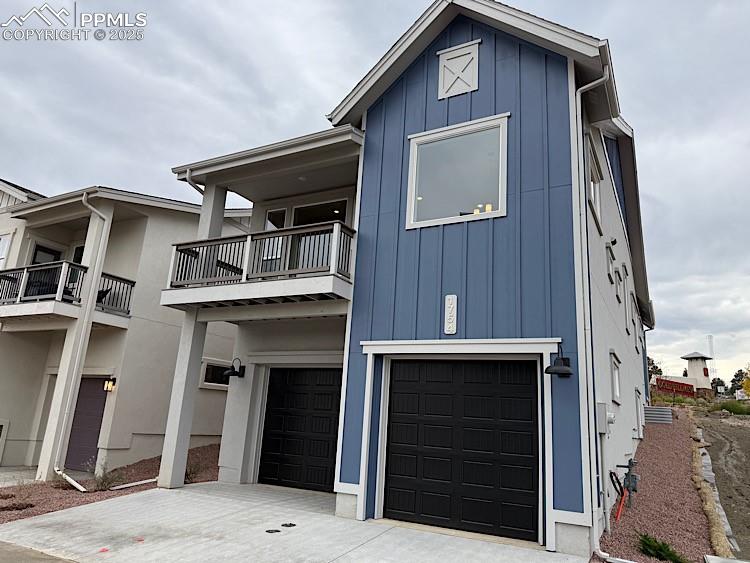
2nd Bedroom, located on the Main Level!
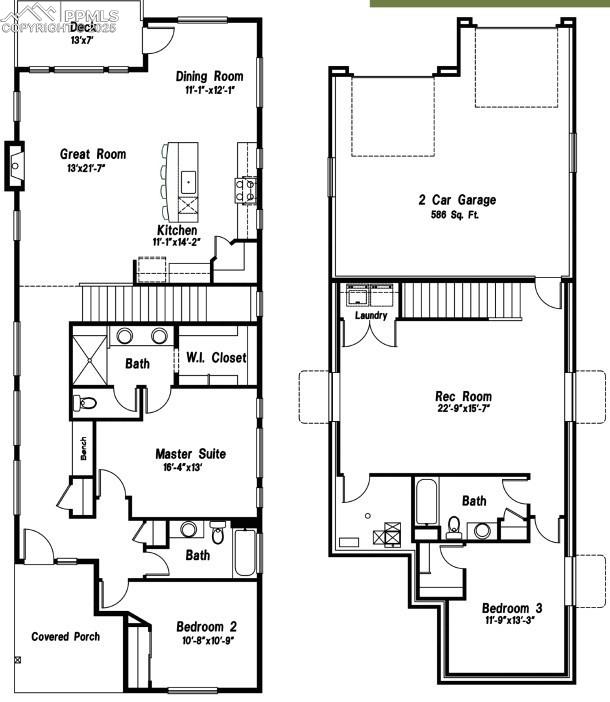
2nd Bedroom, located on the Main Level!
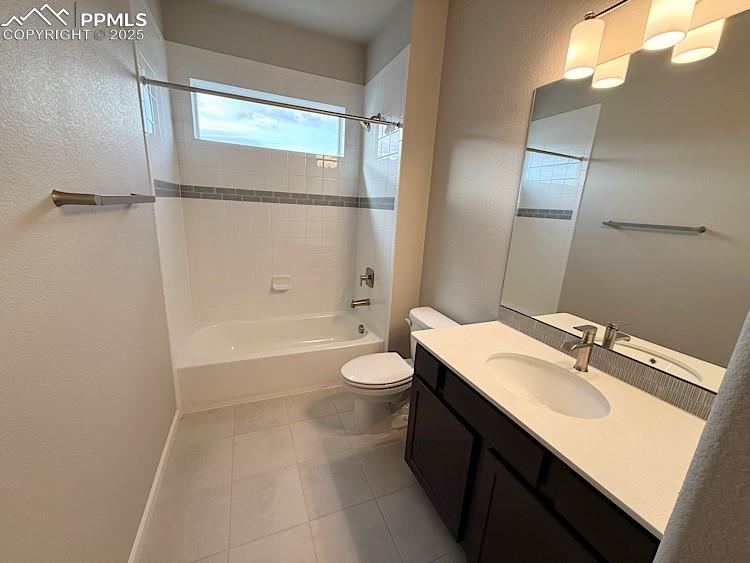
Full Bathroom, located on the Main Level!
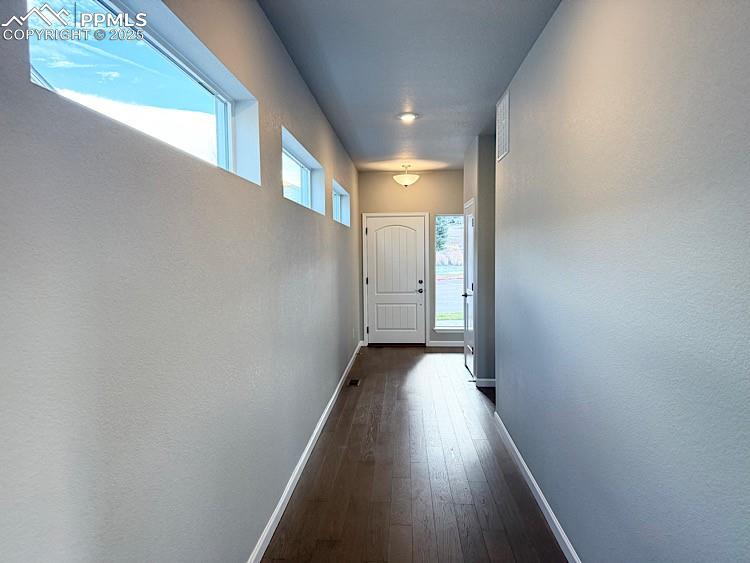
Entry
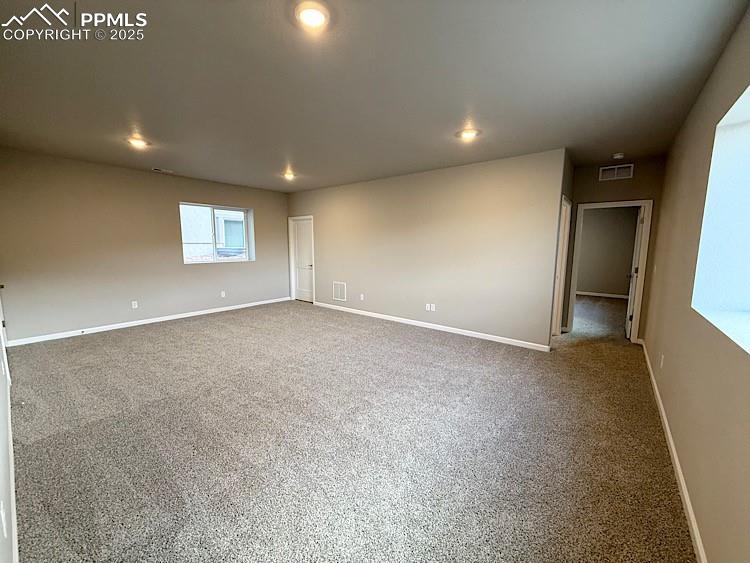
Lower Level Family Room
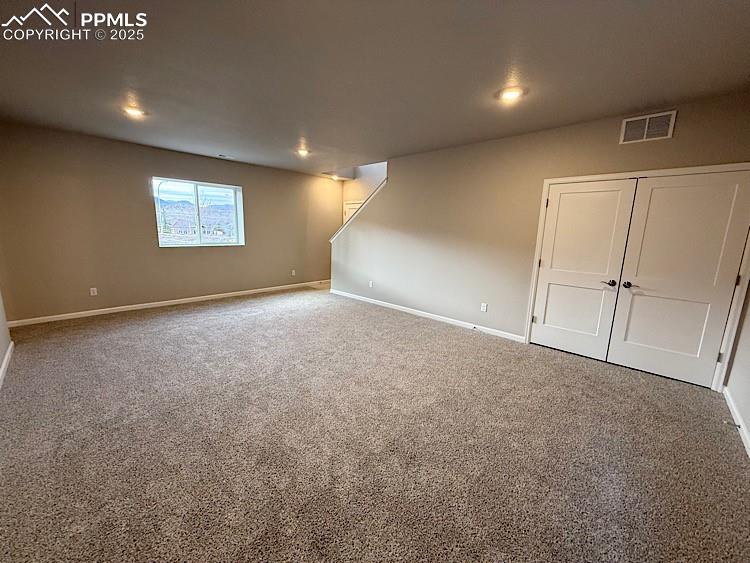
Lower Level Family Room
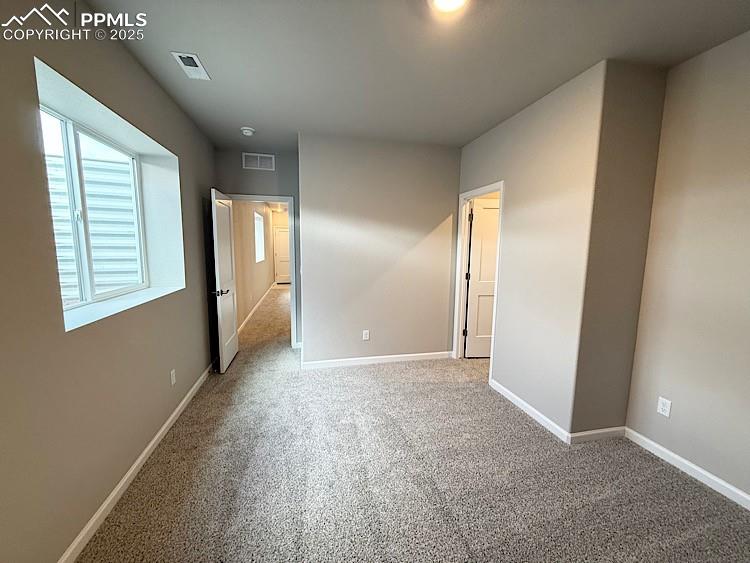
3rd Bedroom, located on the Lower Level with Walk-in Closet!
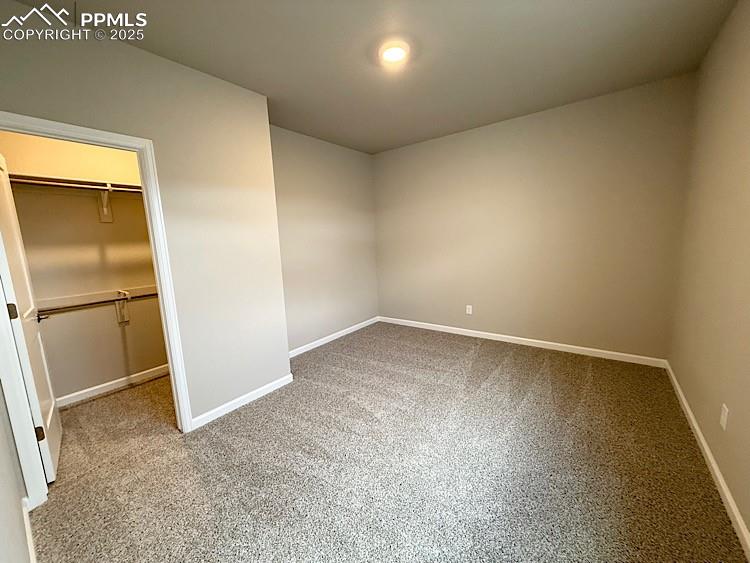
3rd Bedroom, located on the Lower Level with Walk-in Closet!
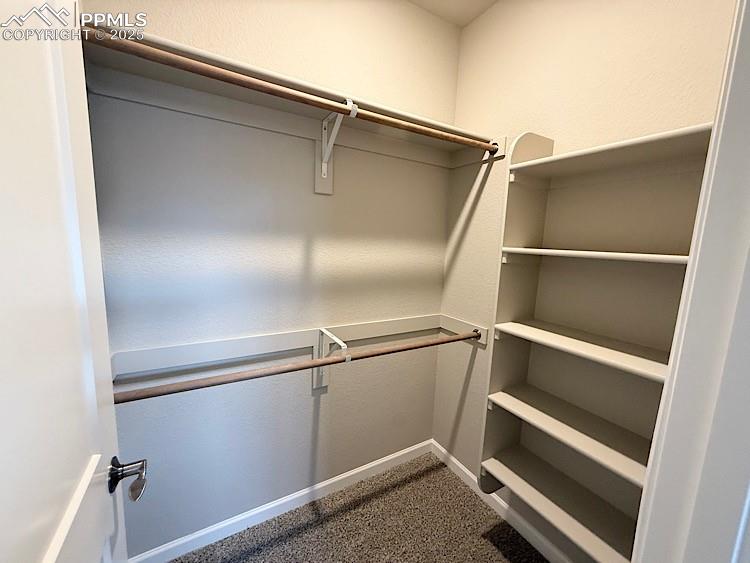
Bedroom 3 Walk-in Closet
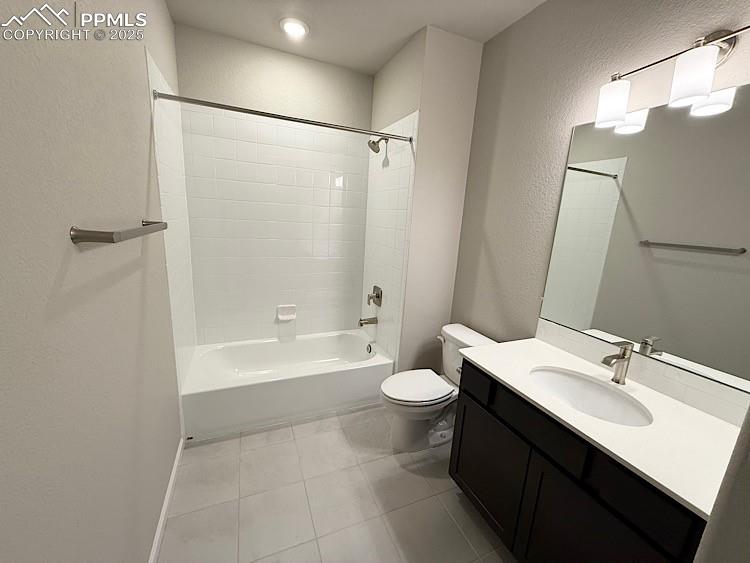
Full Bathroom on the lower level!
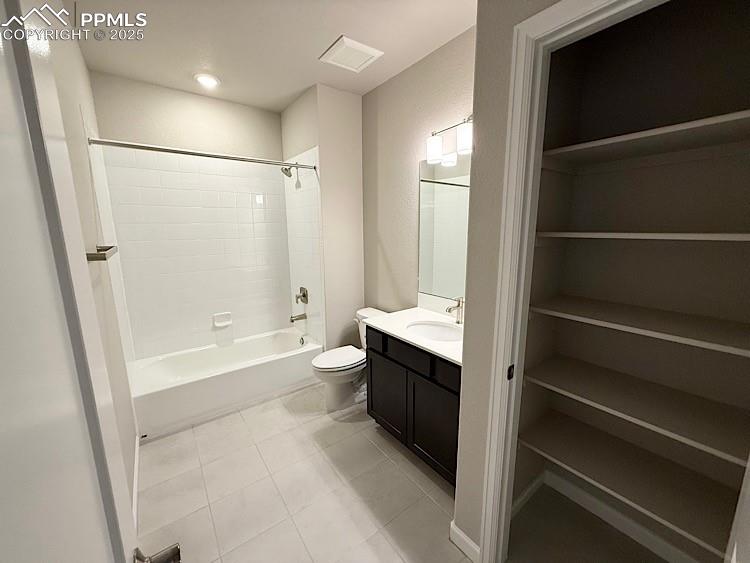
Full Bathroom on the lower level with linen closet!
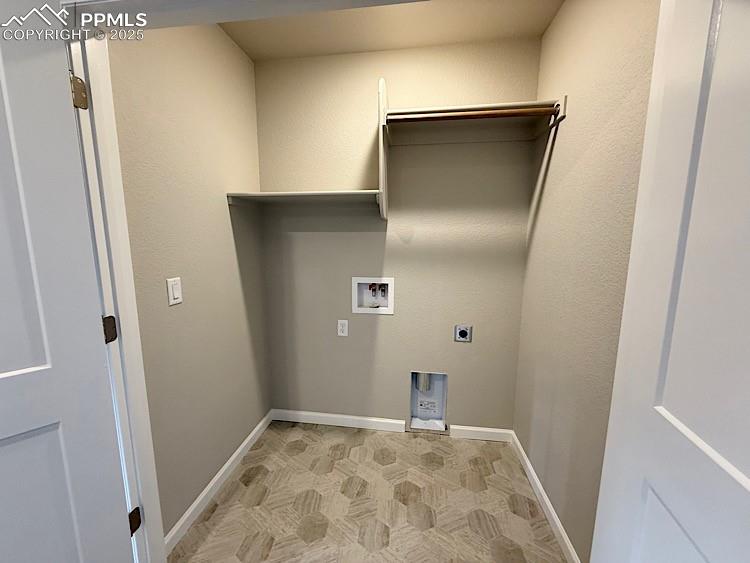
Laundry closet!
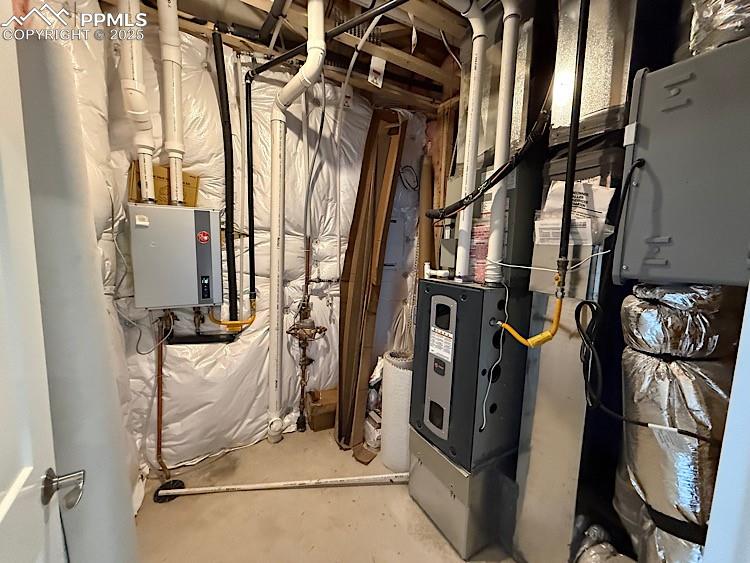
2 Car Tuck Under Alley Garage!
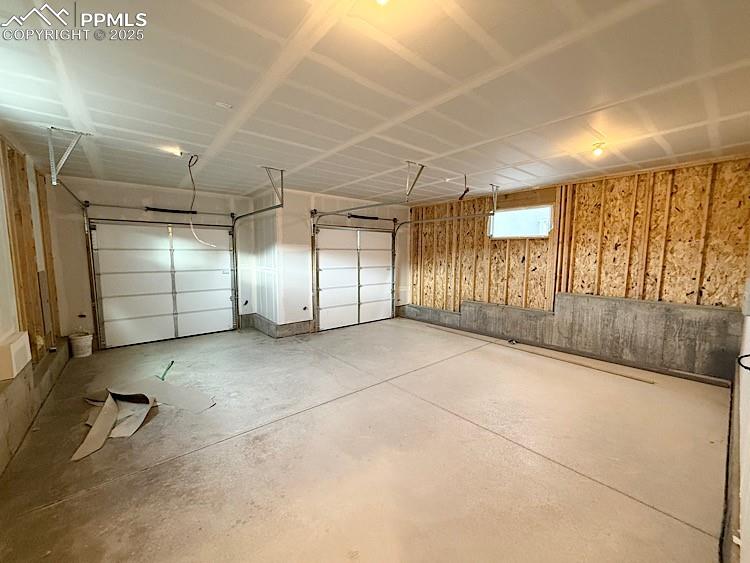
2 Car Tuck Under Alley Garage!
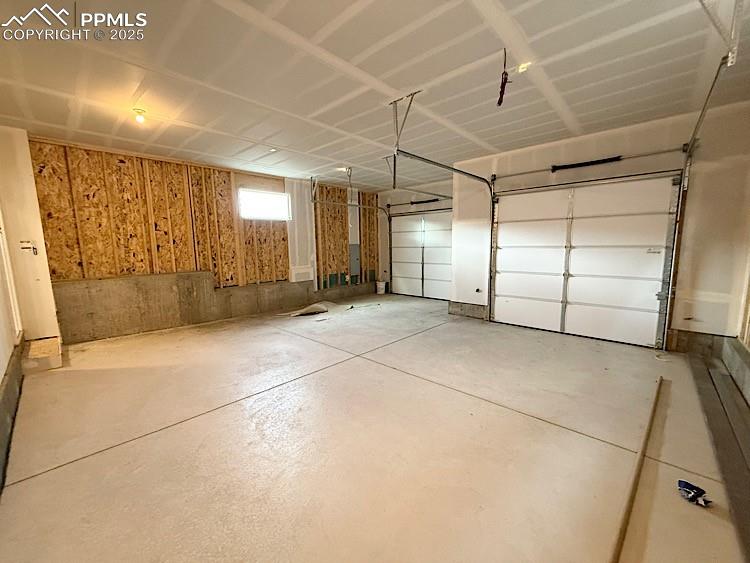
2 Car Tuck Under Alley Garage!
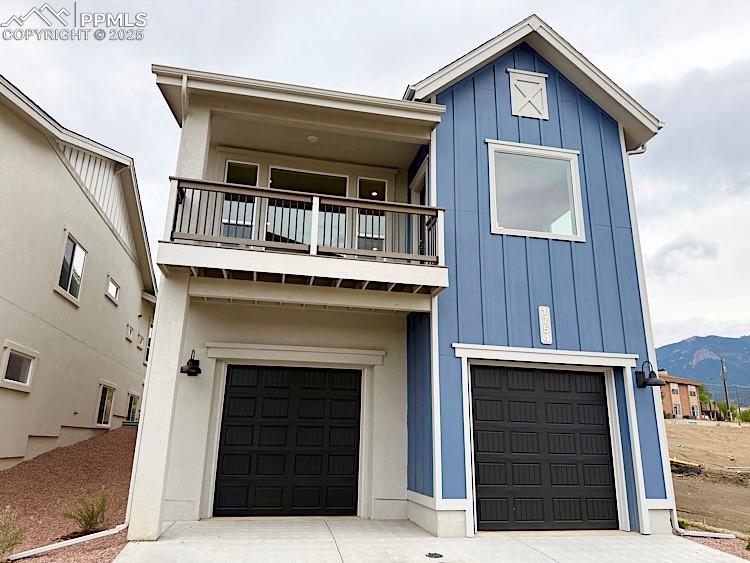
Back of Structure
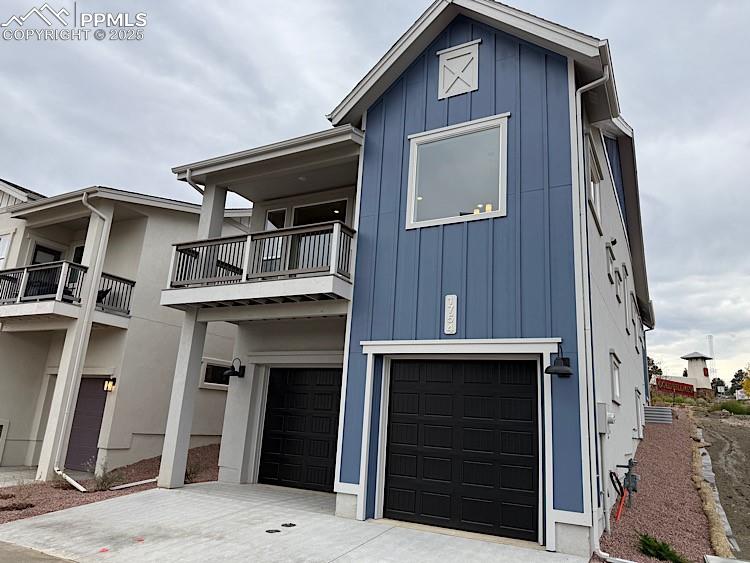
Back of Structure
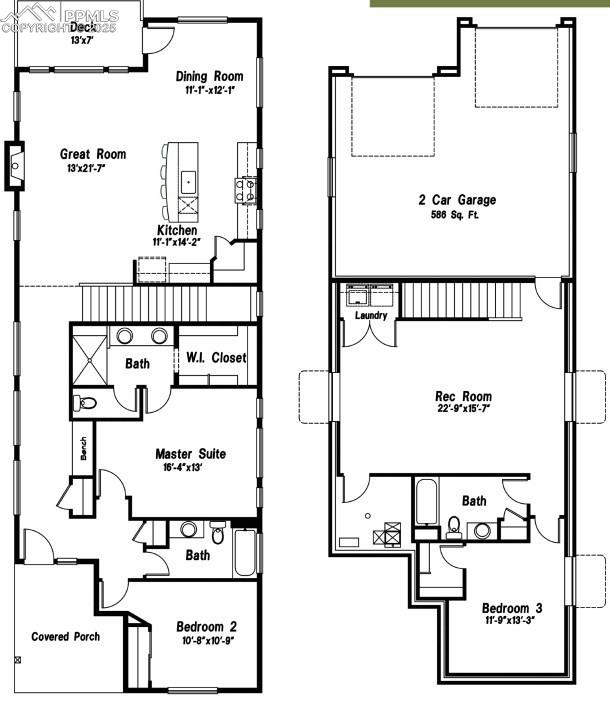
Floor Plan
Disclaimer: The real estate listing information and related content displayed on this site is provided exclusively for consumers’ personal, non-commercial use and may not be used for any purpose other than to identify prospective properties consumers may be interested in purchasing.