7684 Sand Lake Heights, Colorado Springs, CO, 80908

Rare opportunity to enjoy a unit opening to green space!
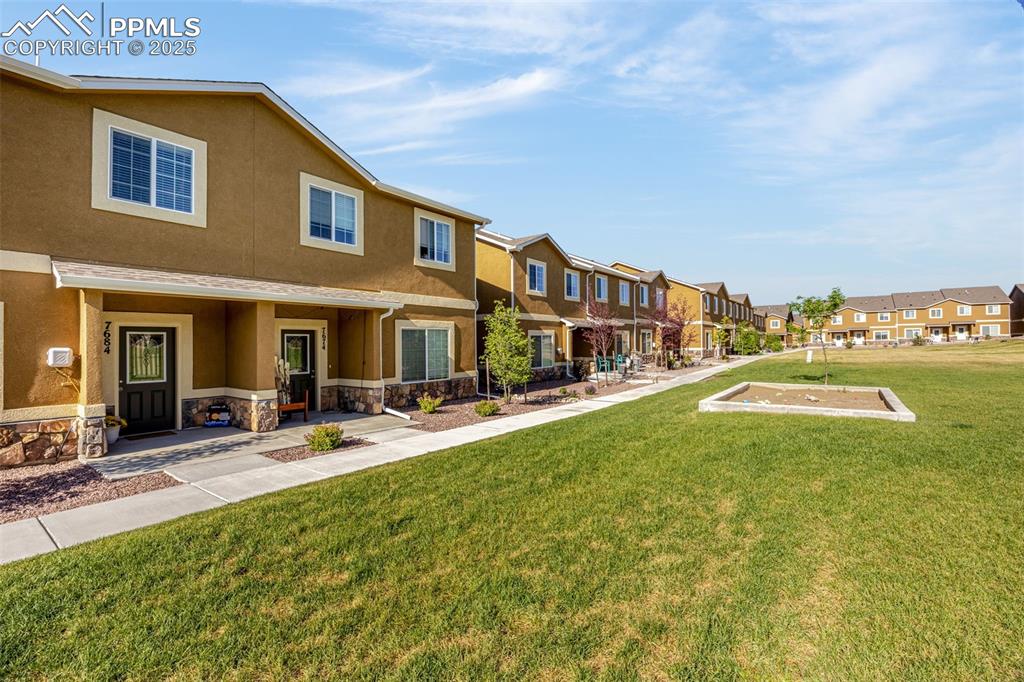
HOA maintained spacious lawn ready for summer!
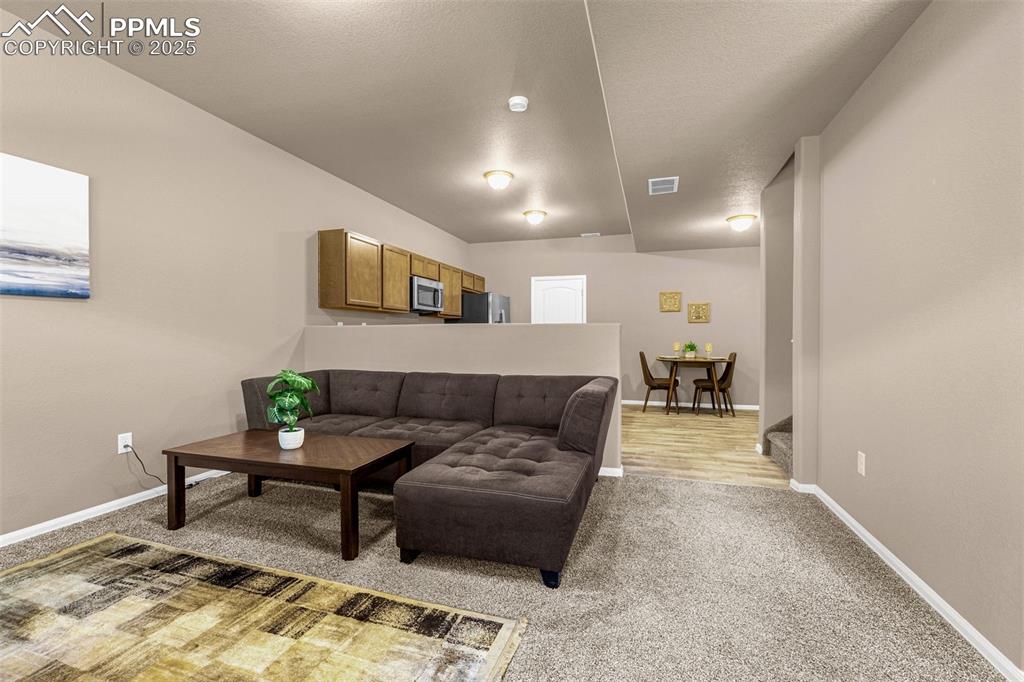
Immaculate living room/ kitchen area on main floor
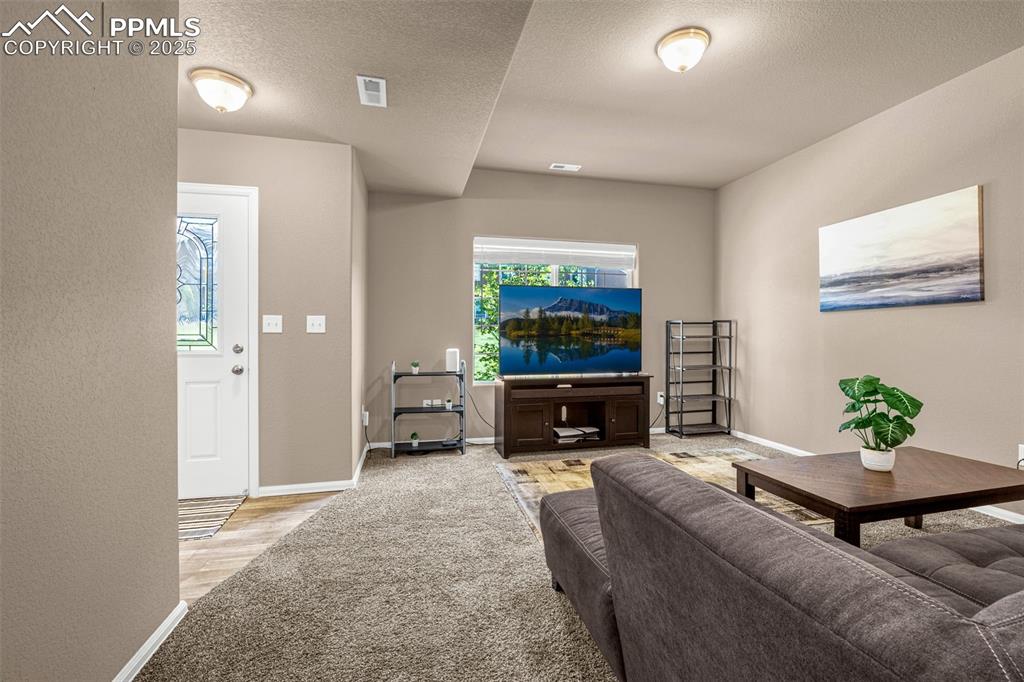
Plenty of light and space in living room
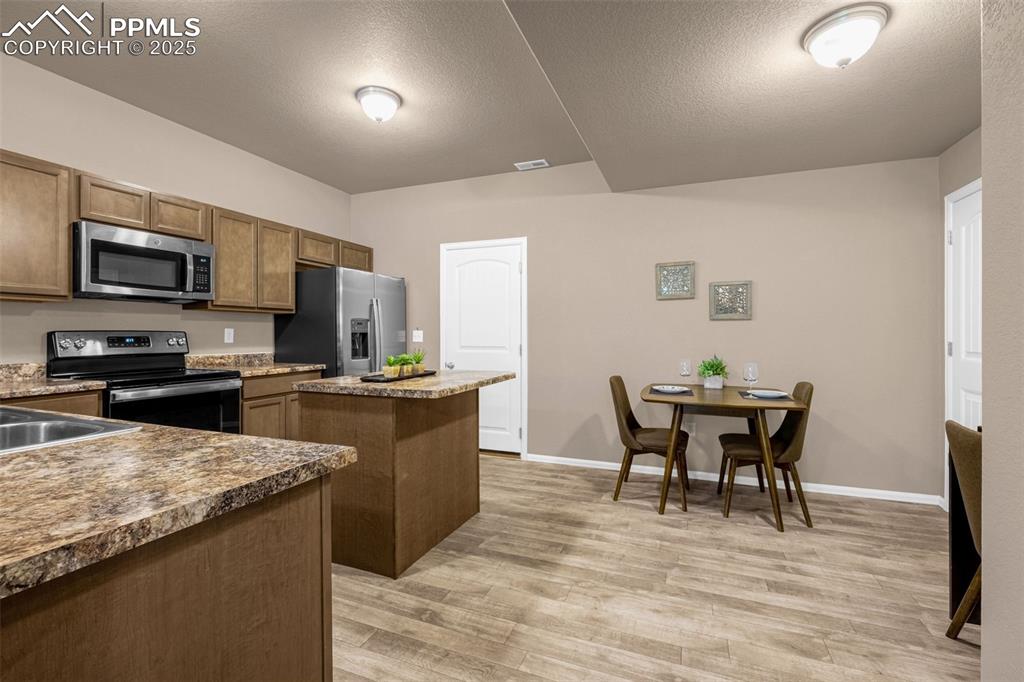
Like new kitchen and dining area with separate pantry
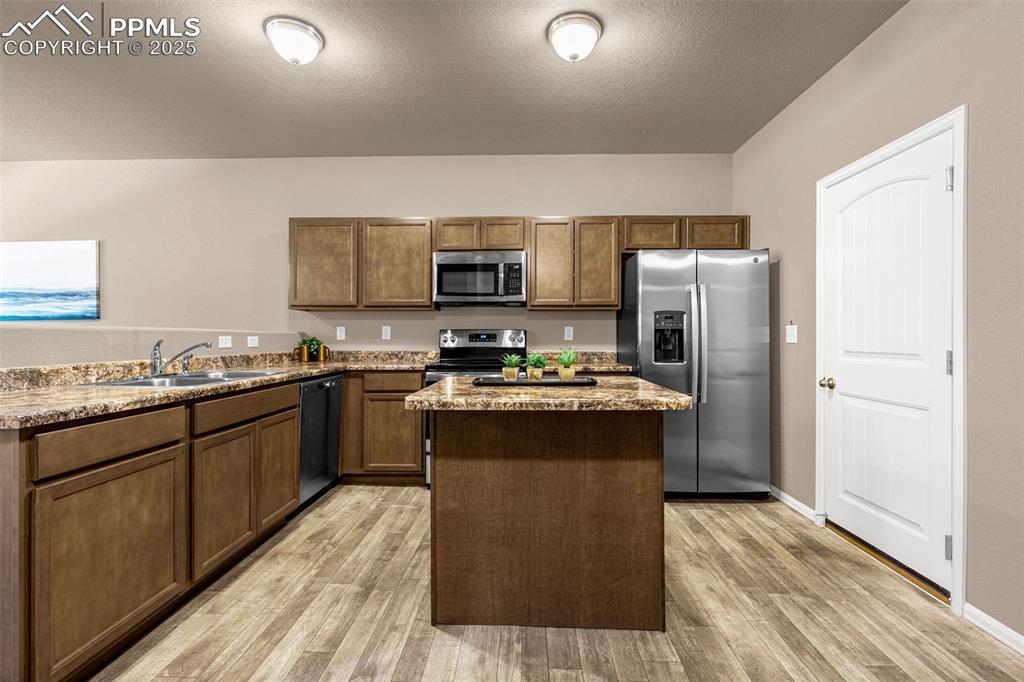
Stainless appliances, well-placed island and easy access to garage
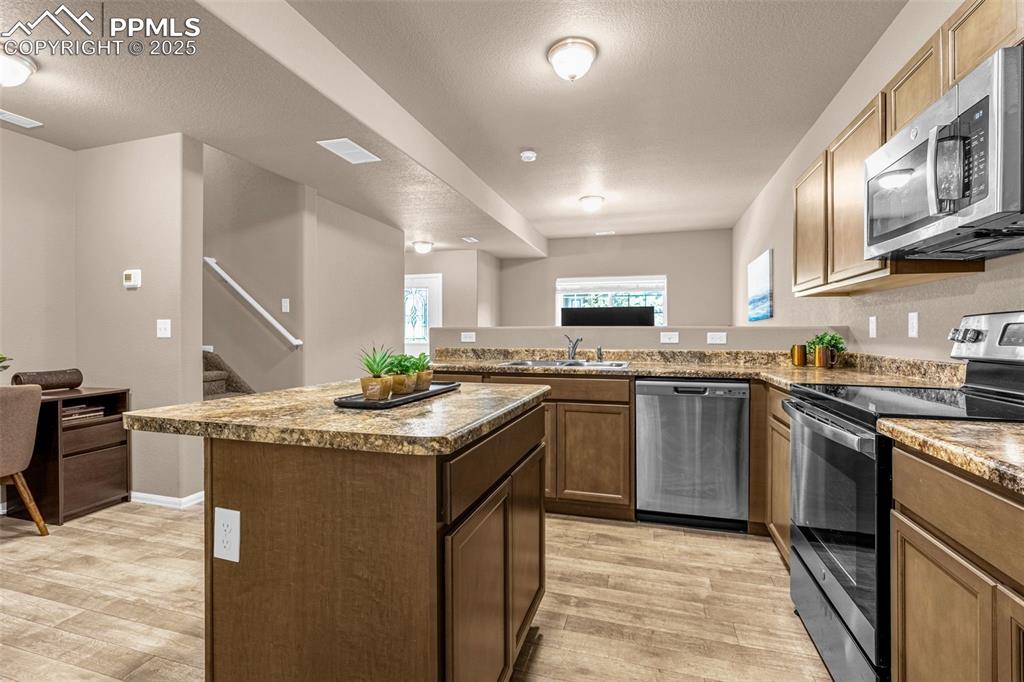
All of the storage needed and open to living room so you never miss any of the action!
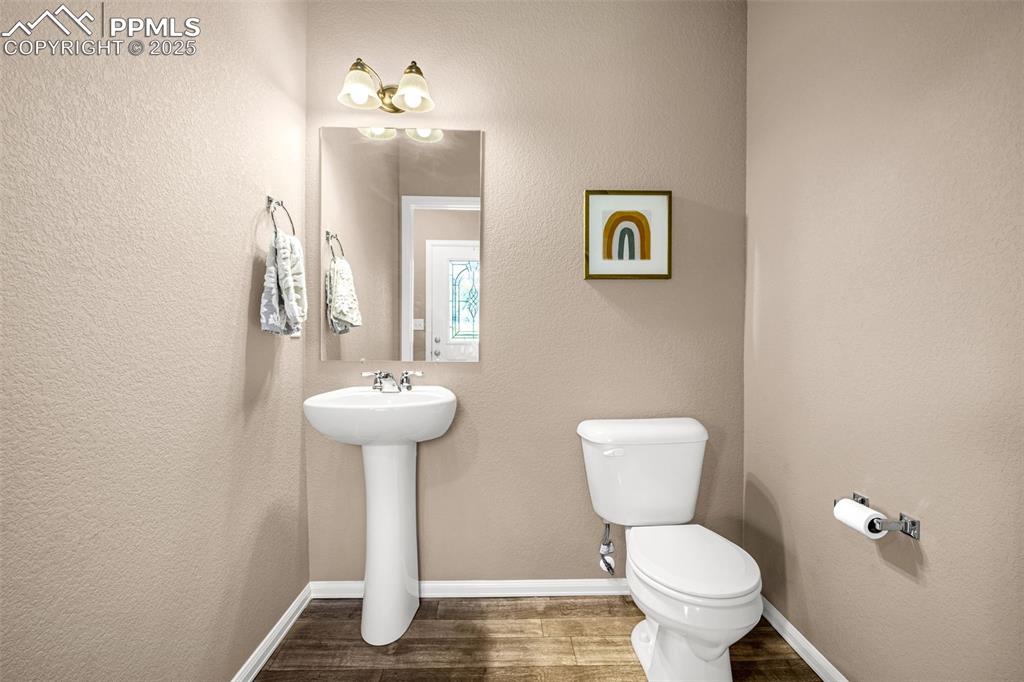
Half bath on main floor
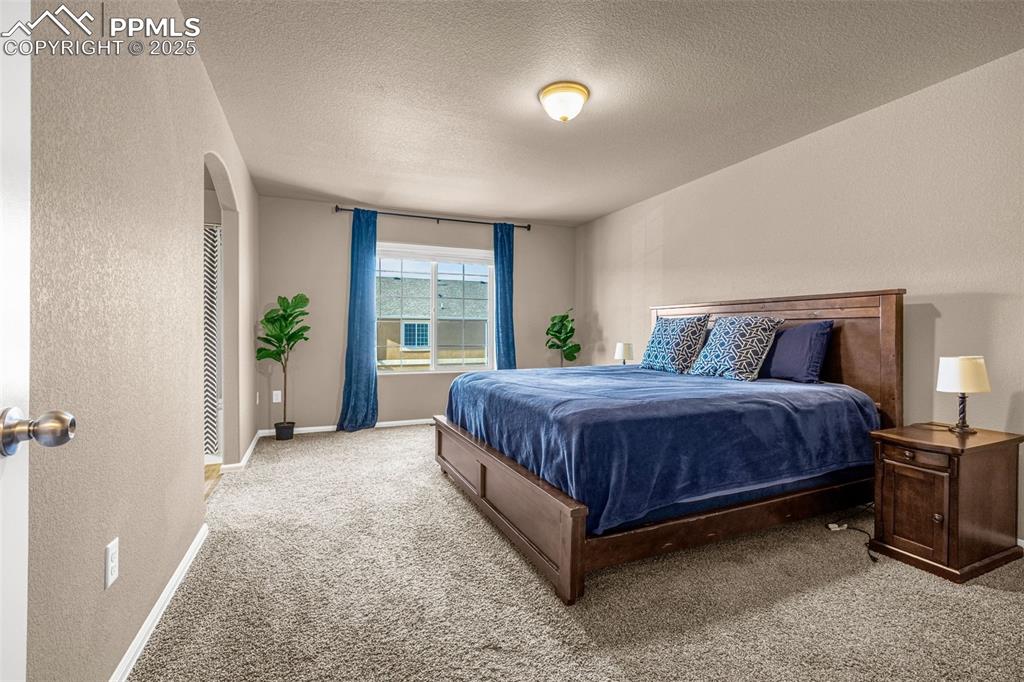
Spacious primary bedroom
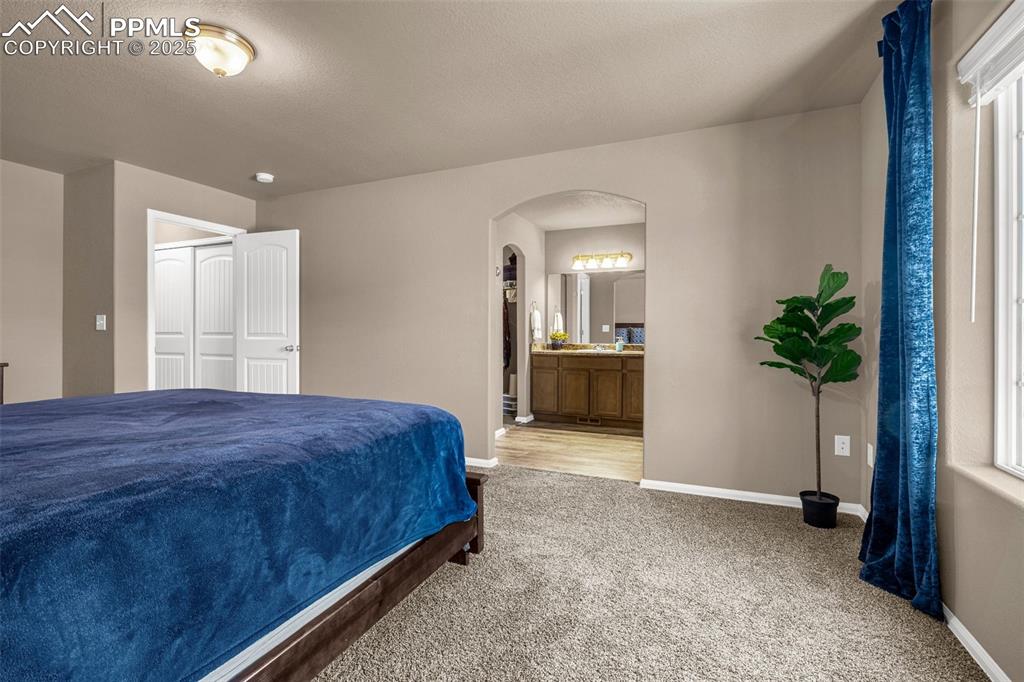
Plenty of room for bedroom furniture, dresser, etc plus ensuite bath
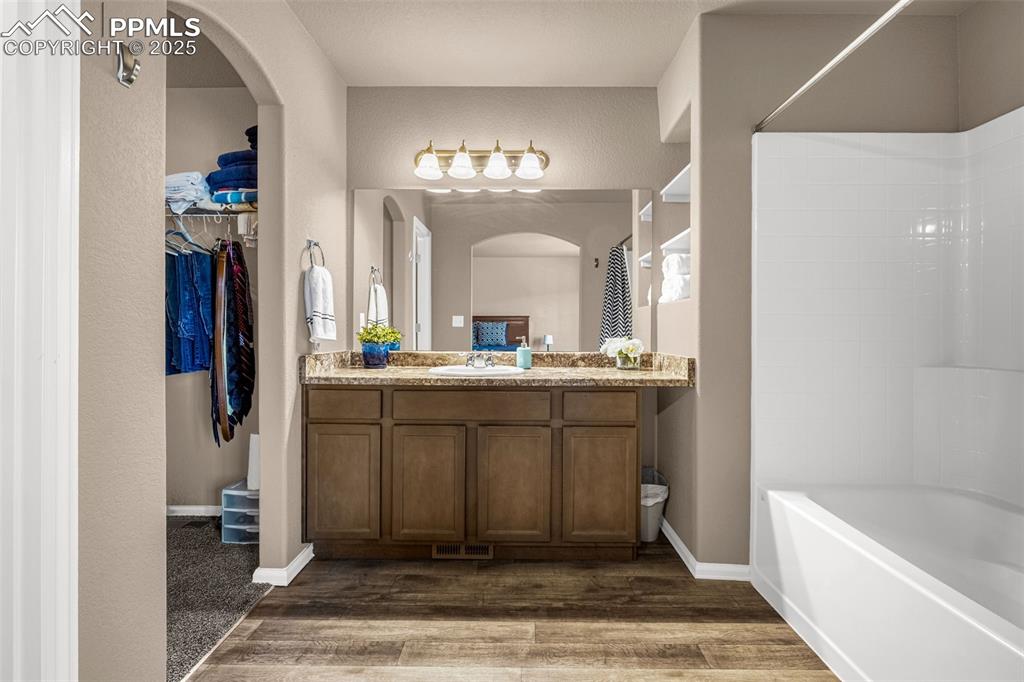
Ensuite bath with large vanity, separate toilet and massive closet
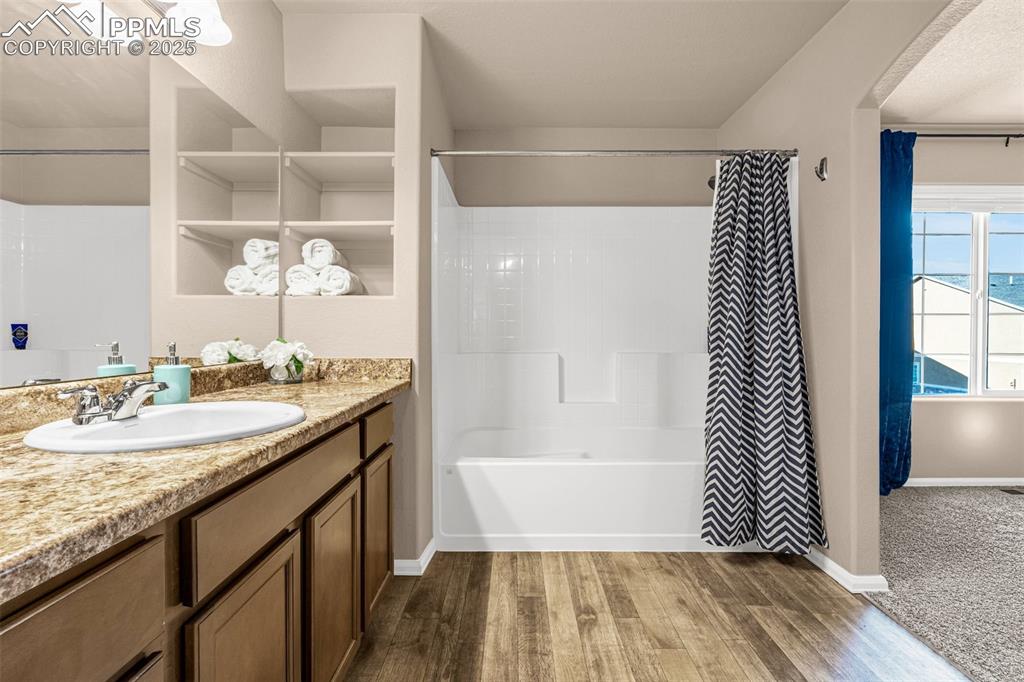
Tub/shower combo and plenty of of built-in storage.
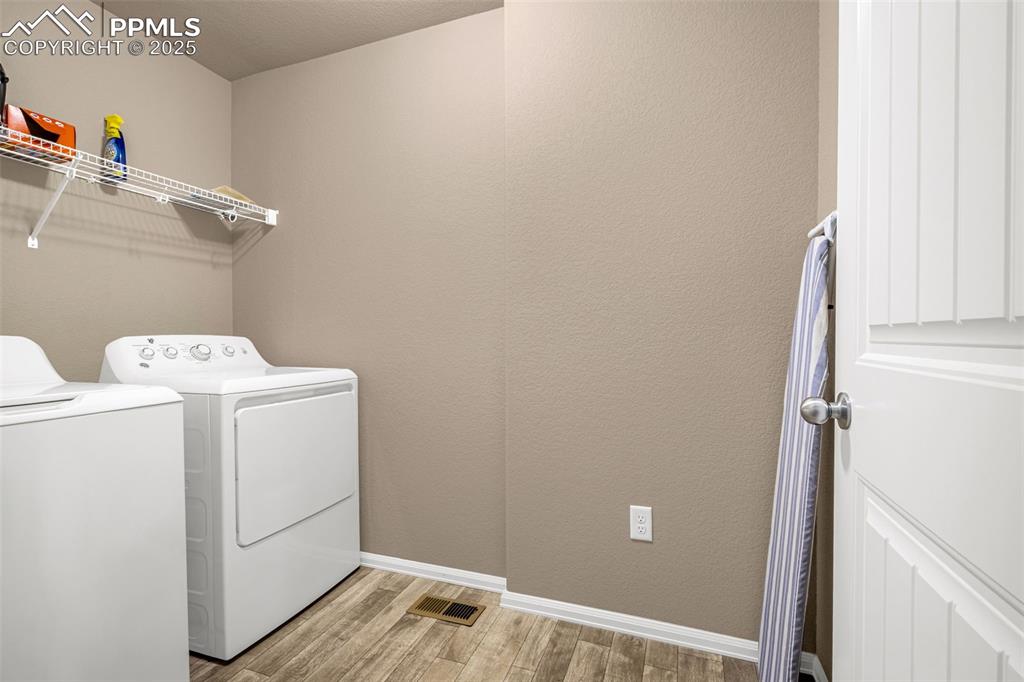
Laundry room on upper floor
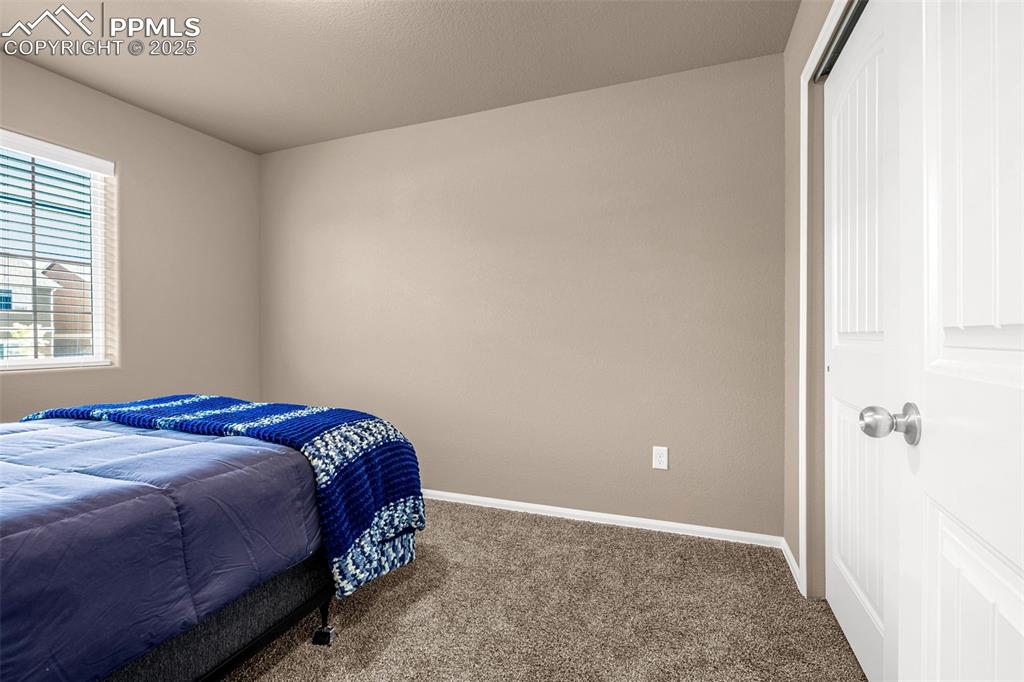
Second bedroom upstairs
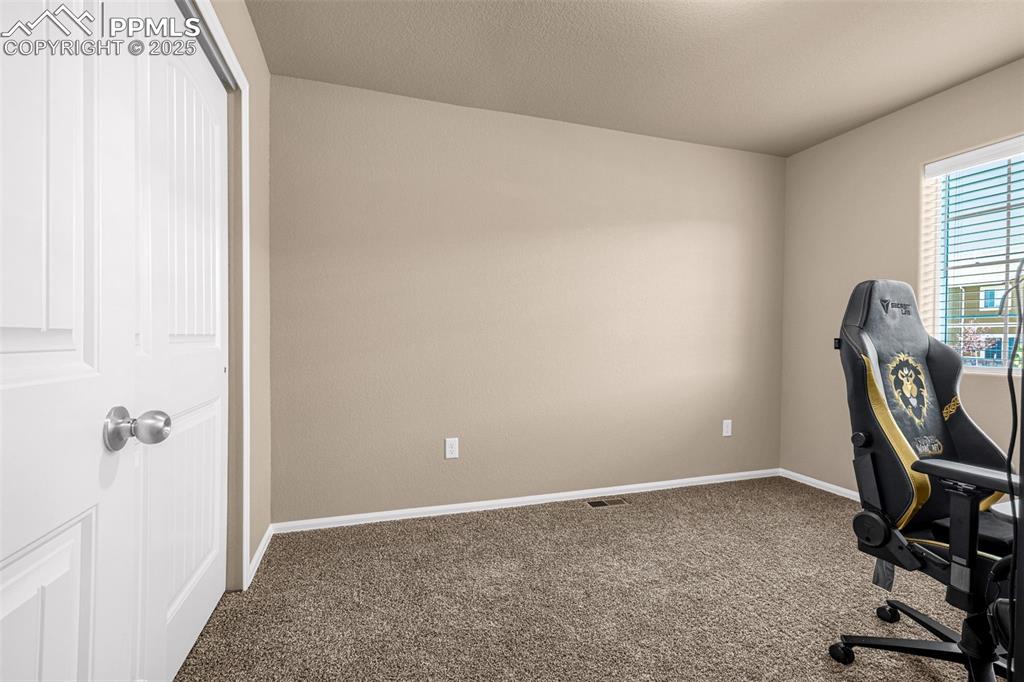
Third bedroom upstairs
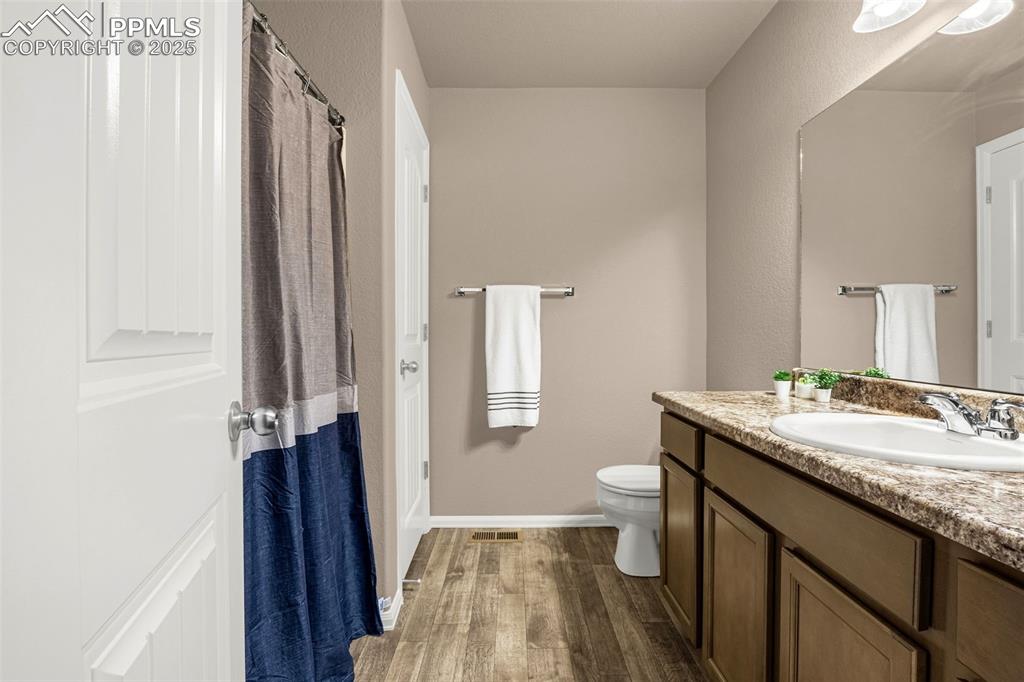
Third bathroom upstairs with tub/shower combo
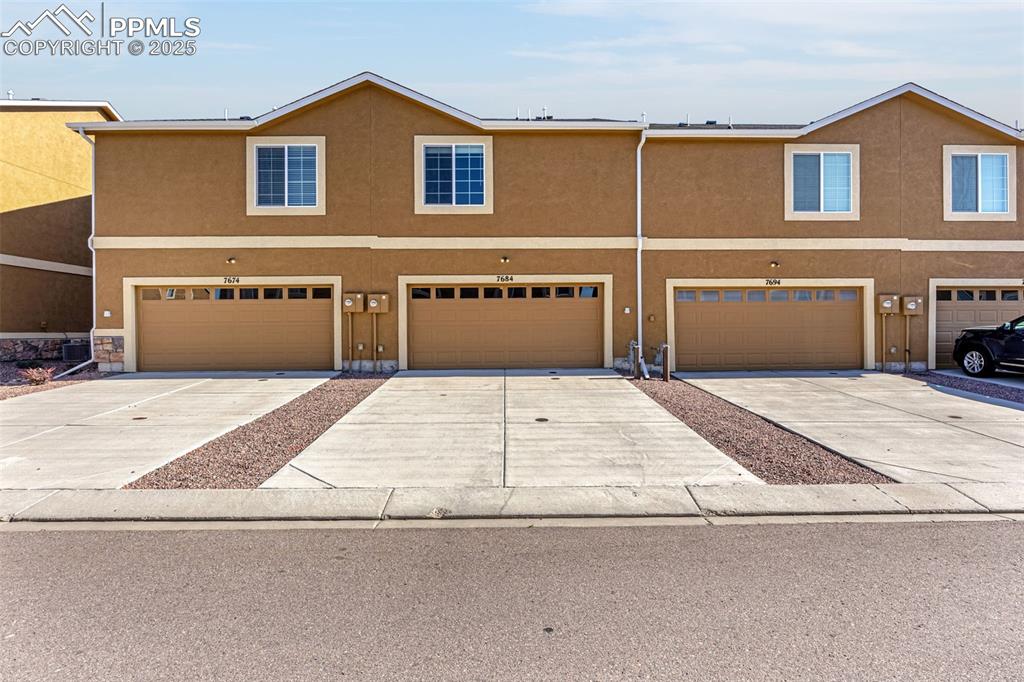
South facing driveway is irreplaceable in the winter!
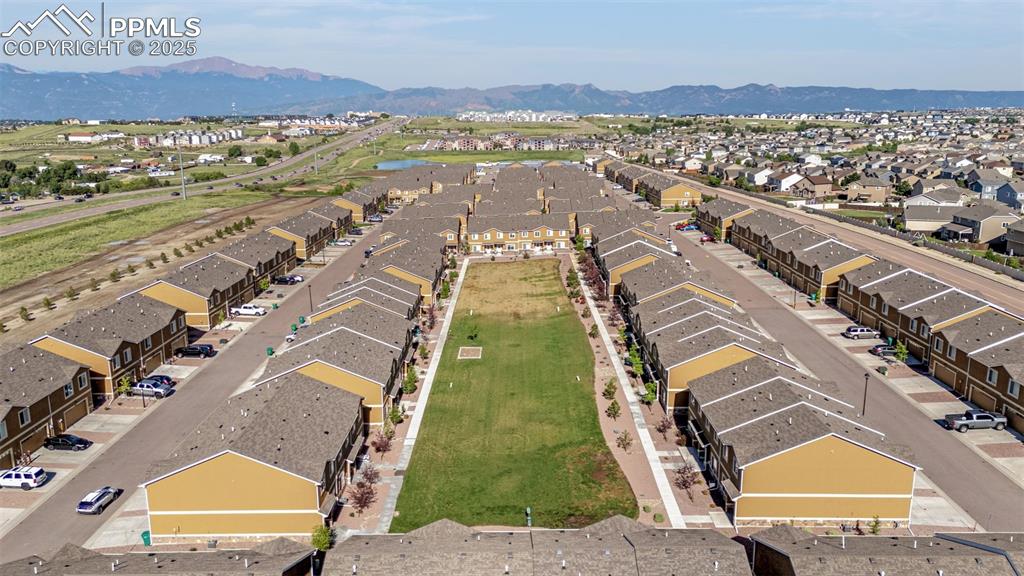
Ample green space for community use
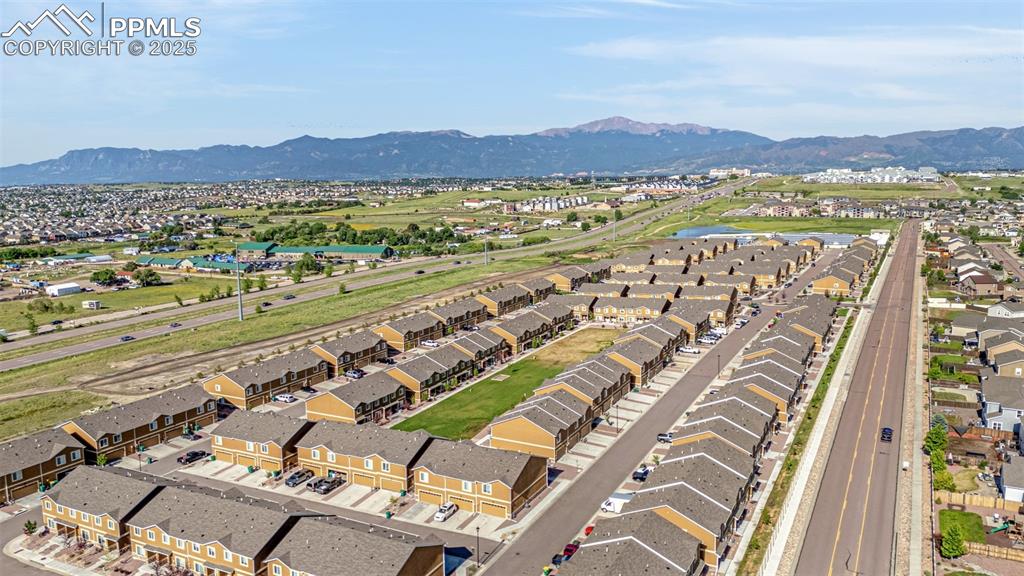
Easy access to Powers Corridor as well as quick routes to military bases throughout the city.
Disclaimer: The real estate listing information and related content displayed on this site is provided exclusively for consumers’ personal, non-commercial use and may not be used for any purpose other than to identify prospective properties consumers may be interested in purchasing.