170 Druid Trail, Florissant, CO, 80814

View of front of home featuring an attached garage, driveway, a metal roof, covered porch, and a standing seam roof
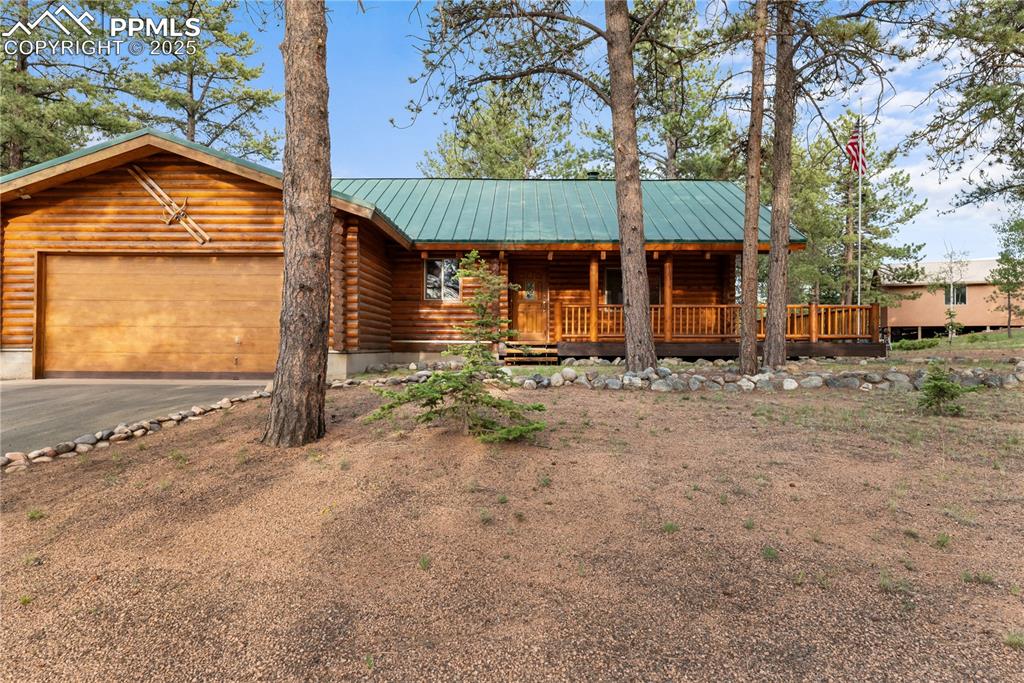
Log cabin featuring covered porch, log siding, asphalt driveway, an attached garage, and a metal roof
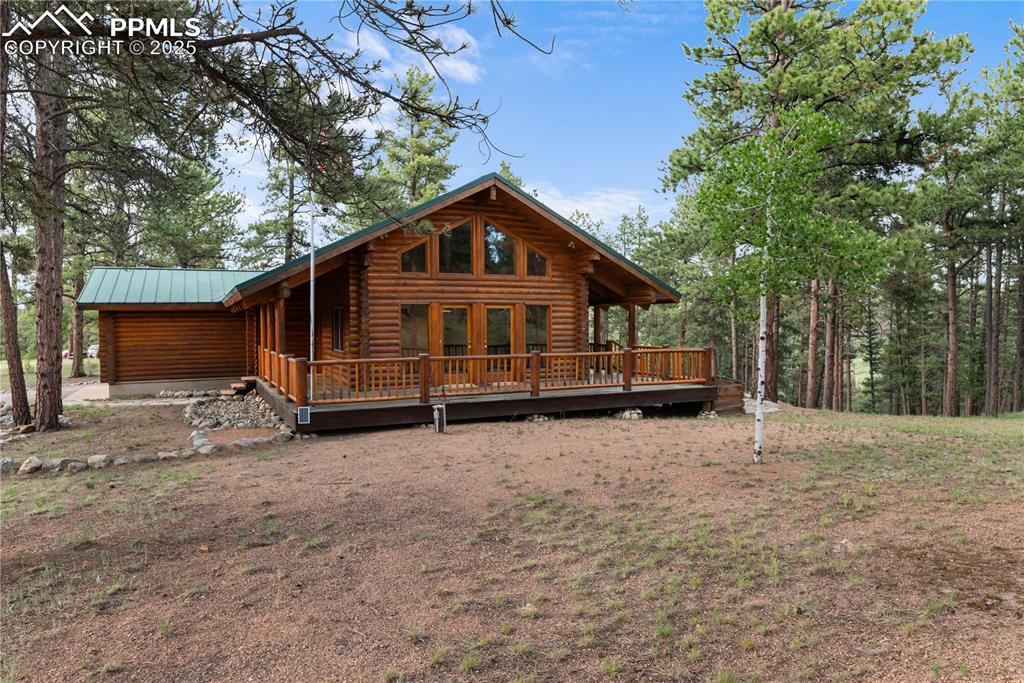
View of front of property featuring log exterior, a wooden deck, and a metal roof
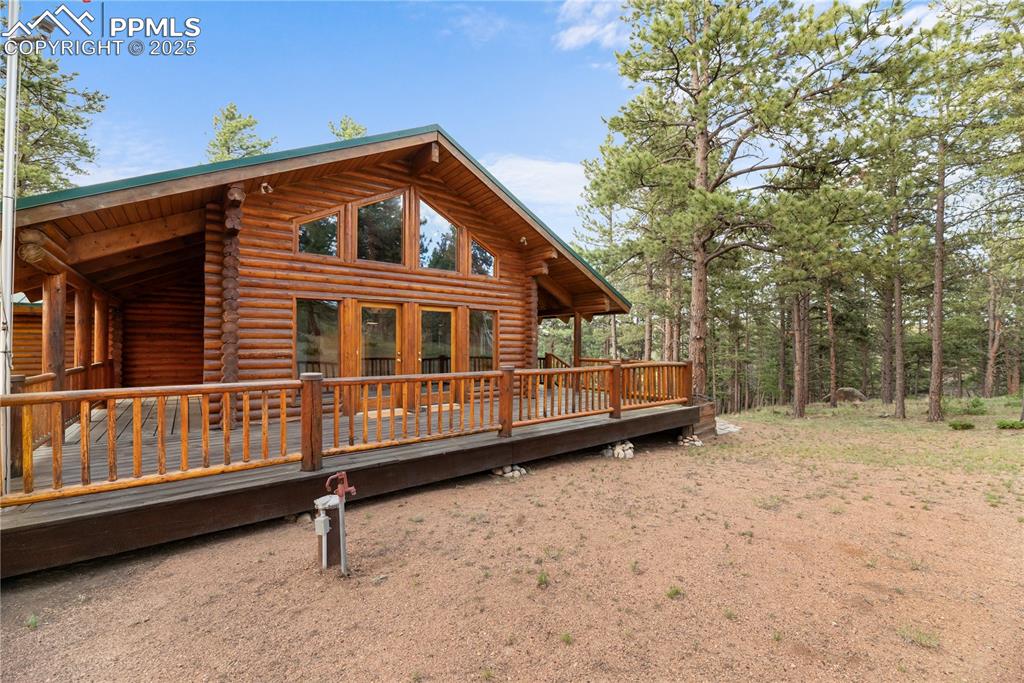
Back of property with log exterior and a deck
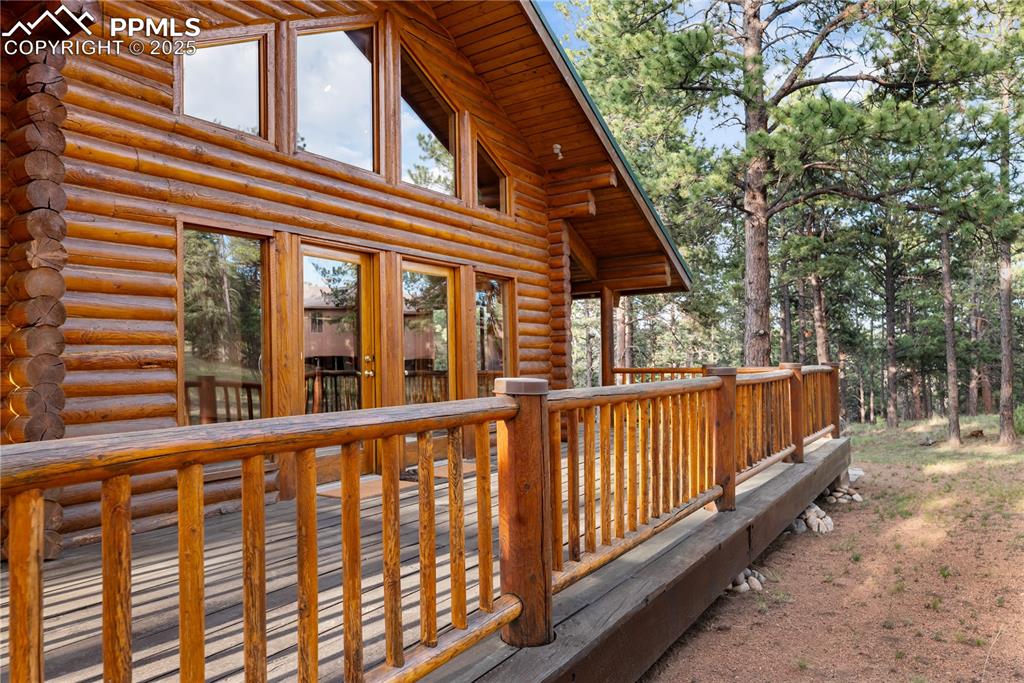
View of deck
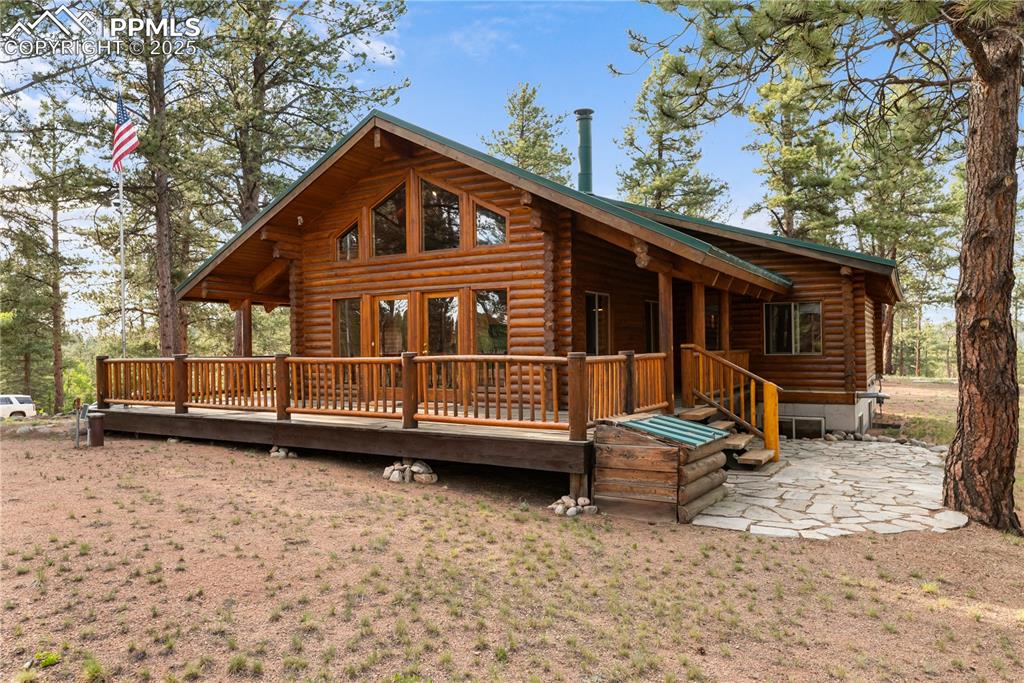
View of front facade featuring log exterior, a wooden deck, and french doors
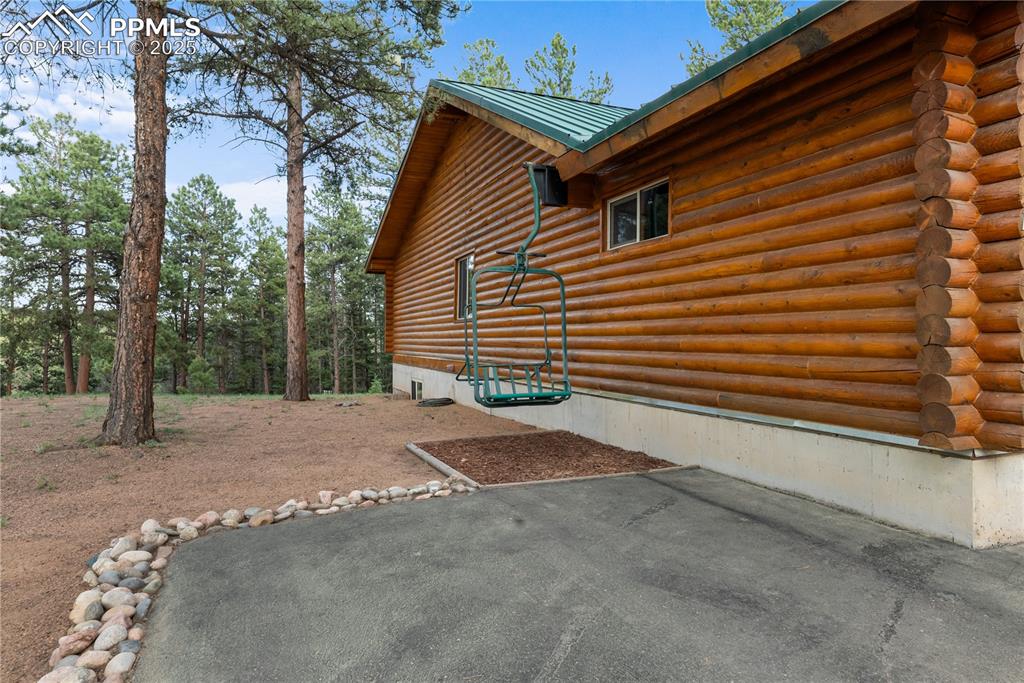
View of property exterior with log exterior, a metal roof, and a patio
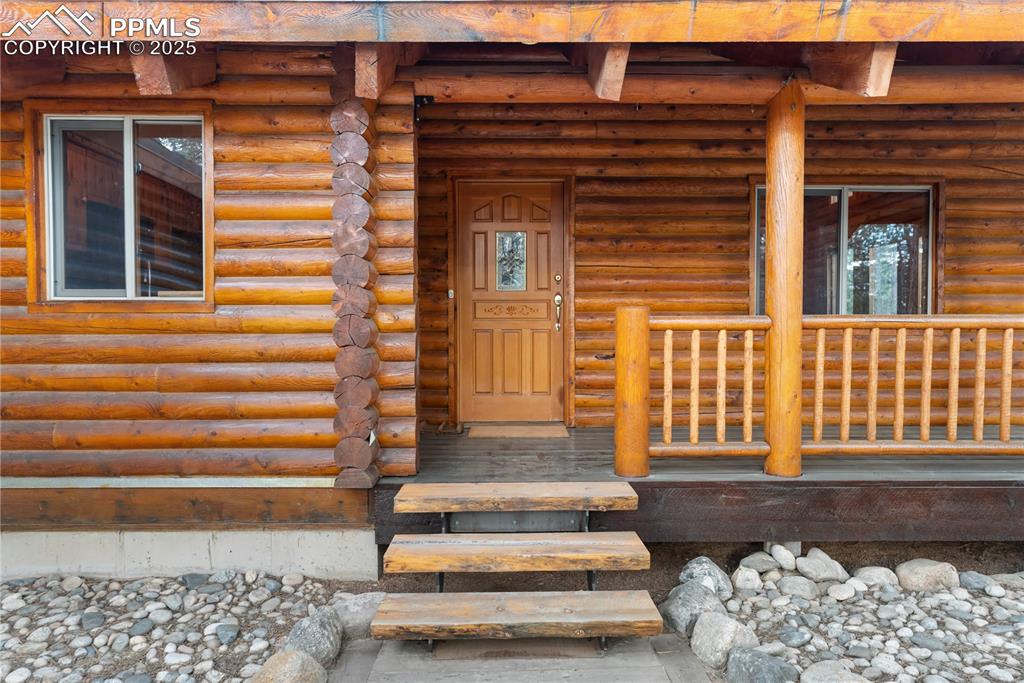
Entrance to property featuring log exterior and a porch
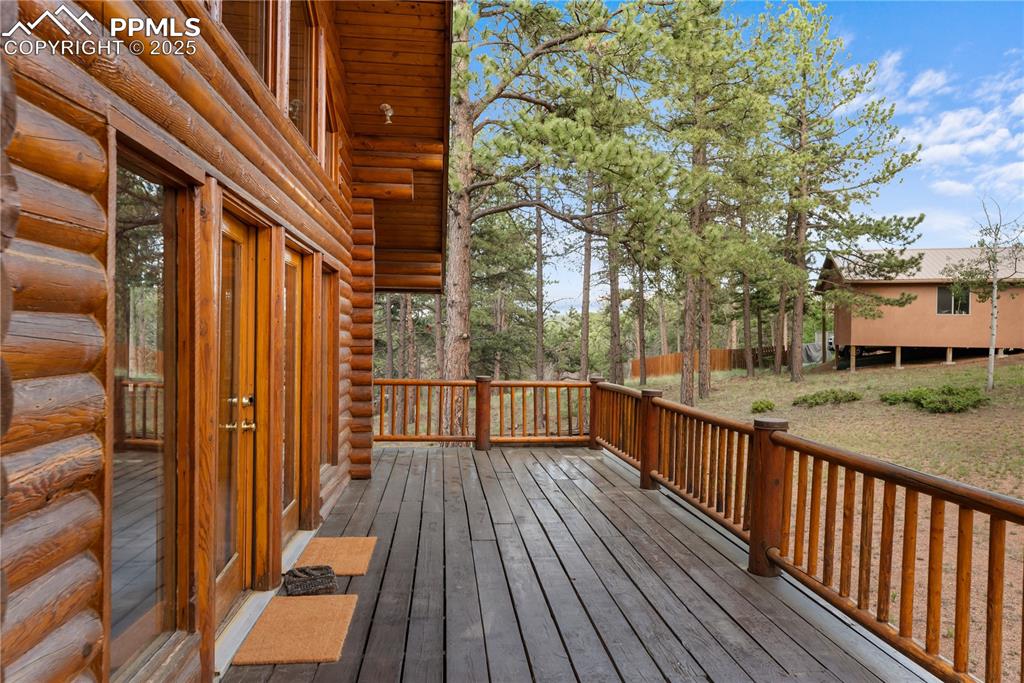
View of wooden terrace
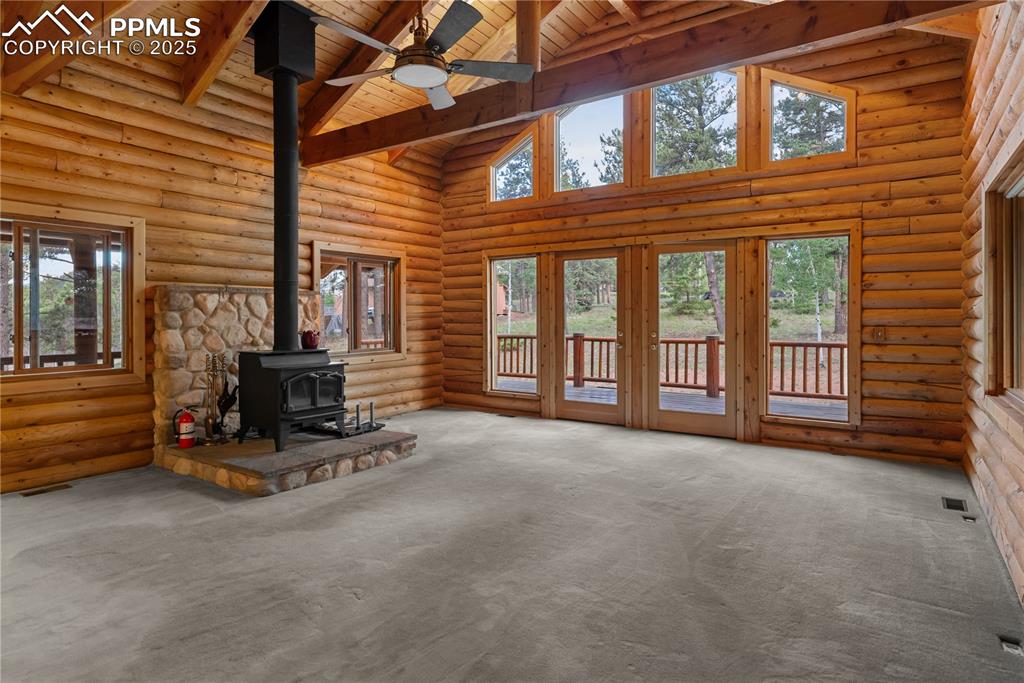
Unfurnished living room featuring a wood stove, a wood ceiling with exposed beams, high vaulted ceiling, ceiling fan, and carpet
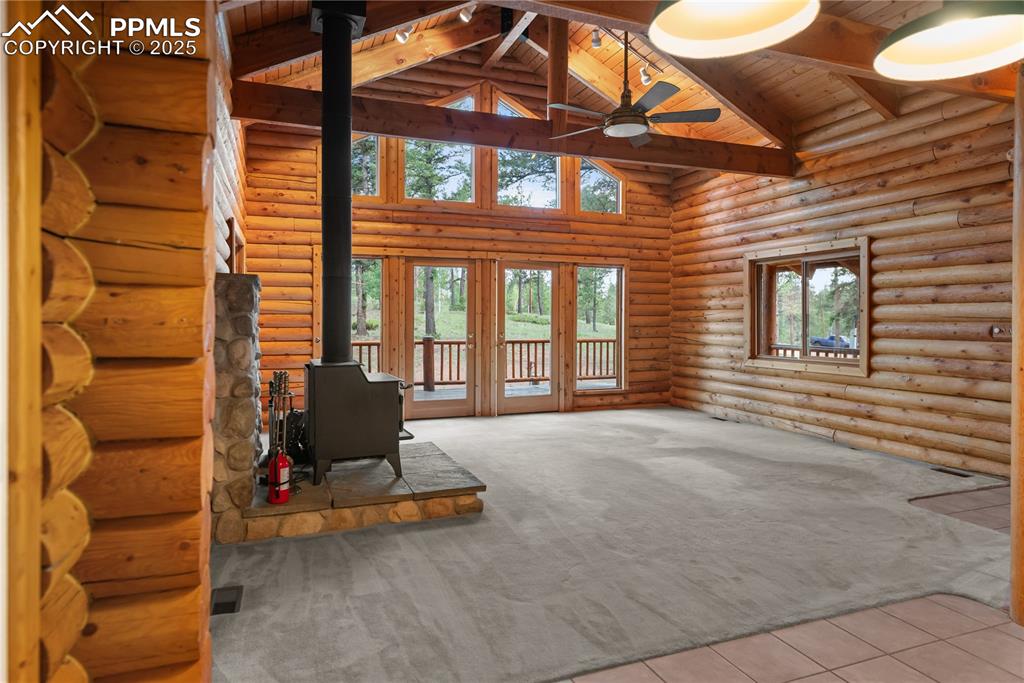
Unfurnished living room featuring a wood stove, log walls, high vaulted ceiling, a wooden ceiling with exposed beams, and carpet
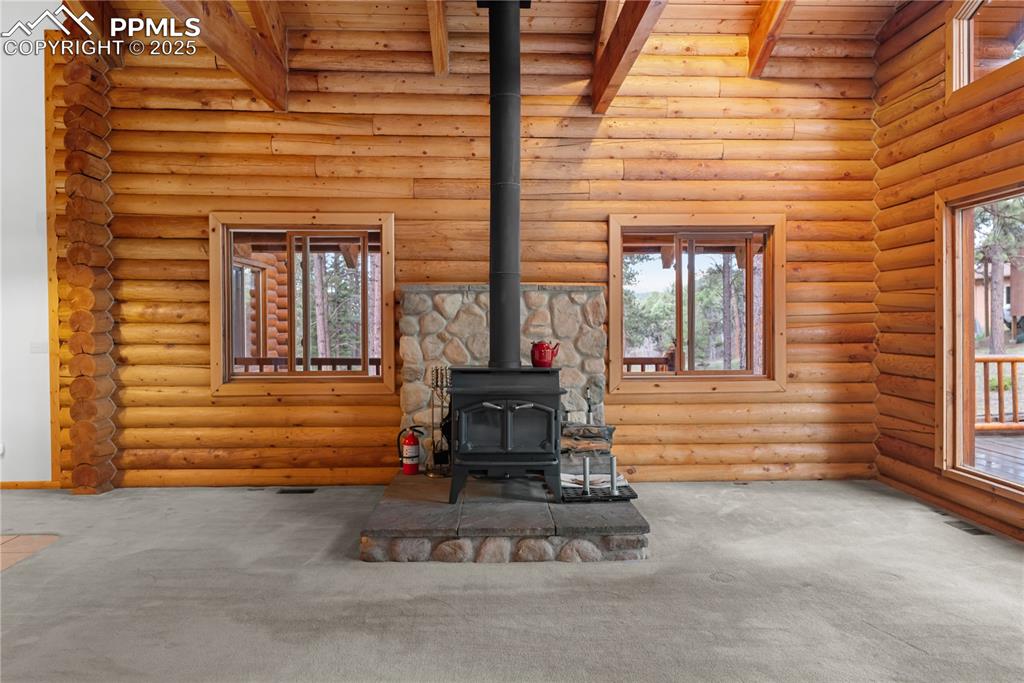
Unfurnished living room featuring a wood stove, carpet, log walls, and a wood ceiling with exposed beams
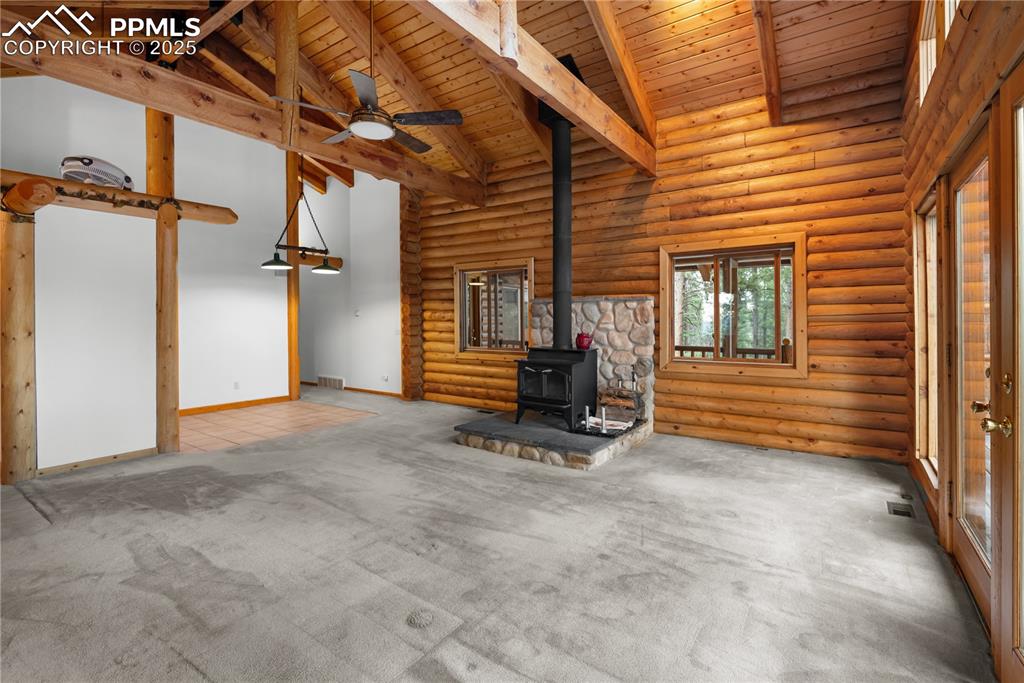
Unfurnished living room with a wood stove, a wooden ceiling with exposed beams, carpet floors, a ceiling fan, and rustic walls
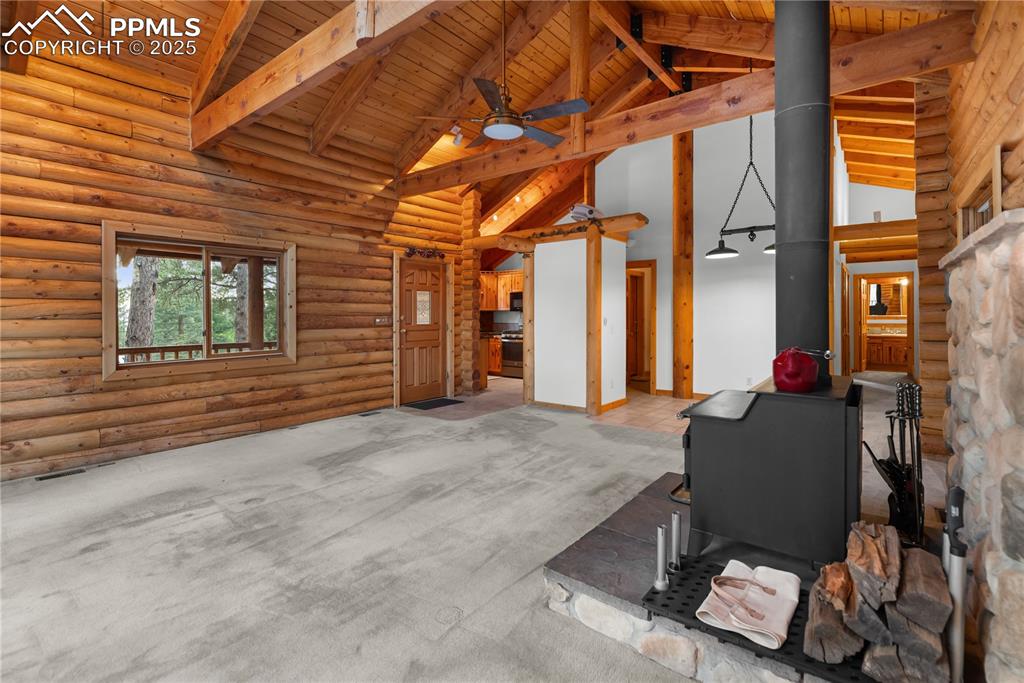
Living room with a wood stove, high vaulted ceiling, ceiling fan, a wooden ceiling with exposed beams, and carpet flooring
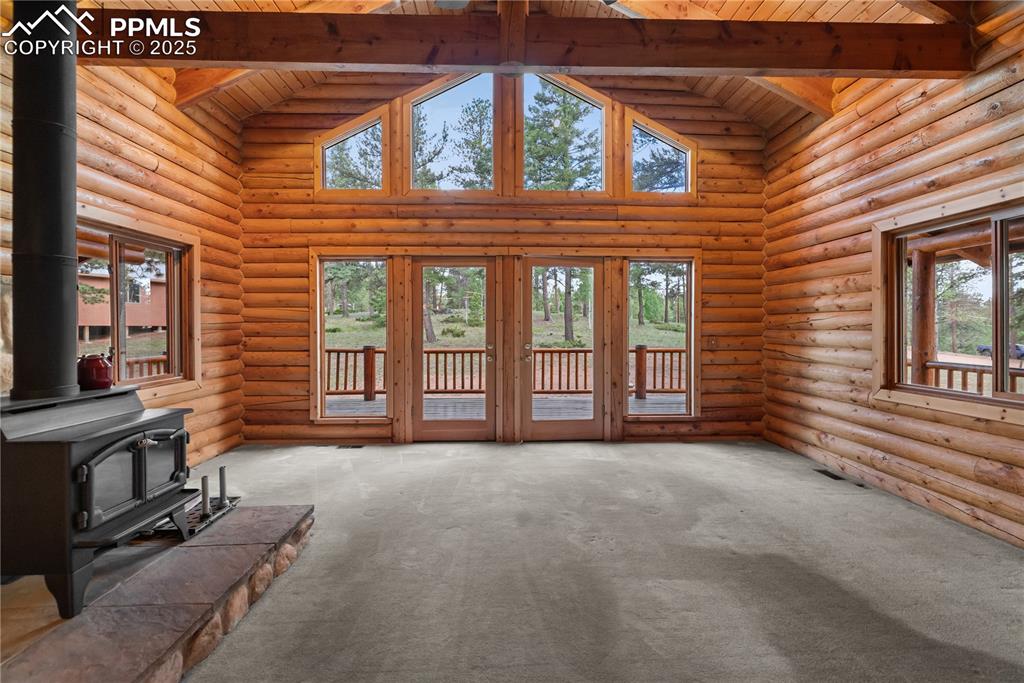
Unfurnished living room with a wood stove, a wooden ceiling with exposed beams, high vaulted ceiling, carpet floors, and log walls
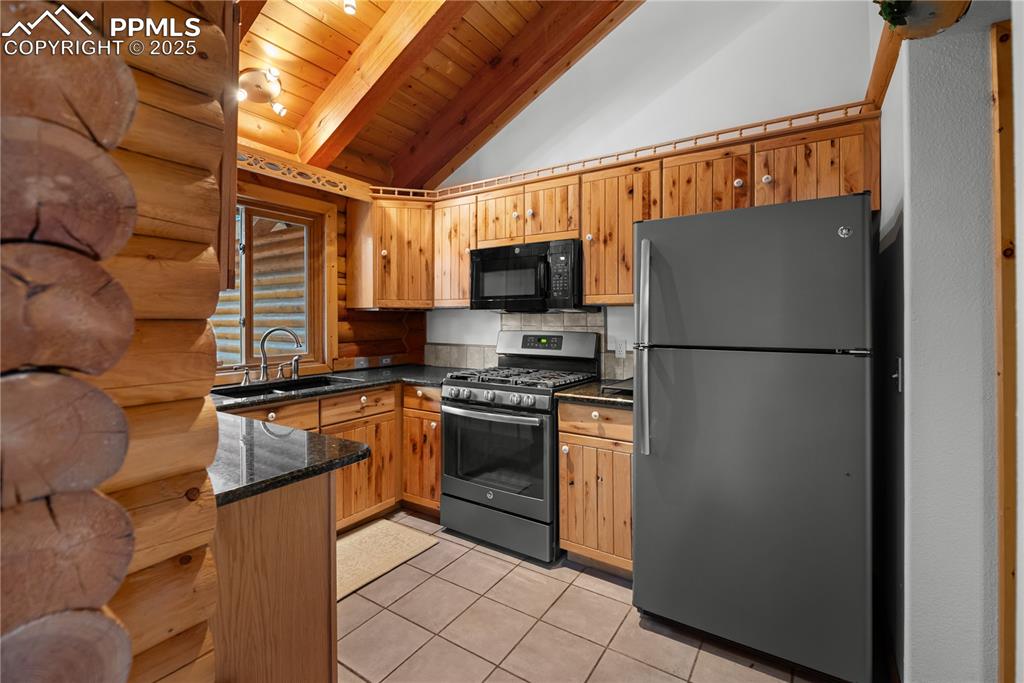
Kitchen with freestanding refrigerator, stainless steel range with gas cooktop, black microwave, wood ceiling, and light tile patterned floors
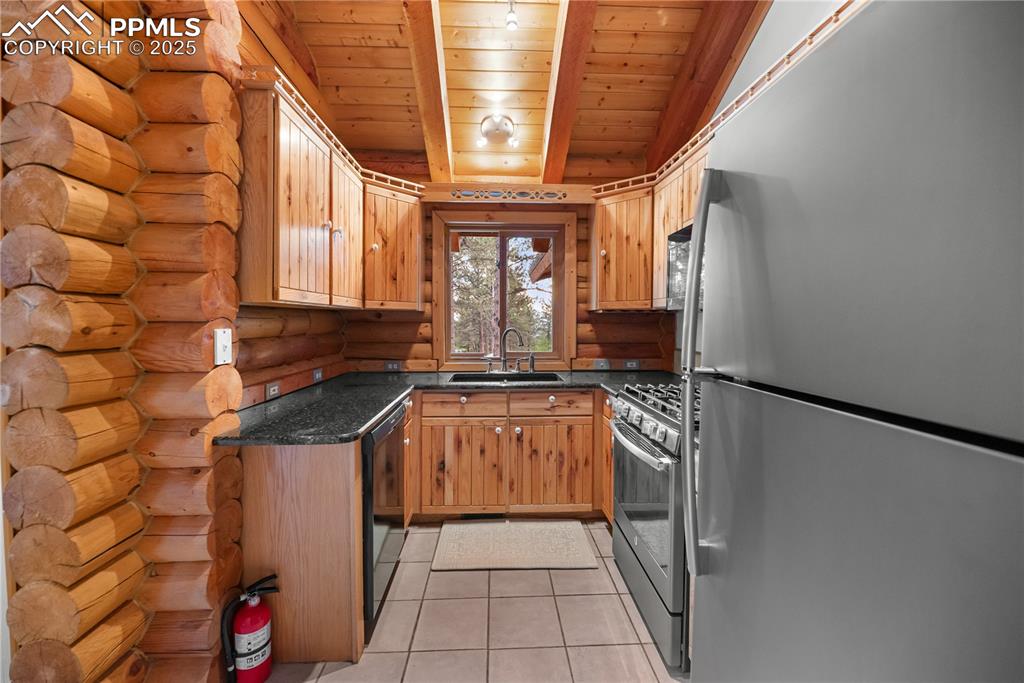
Kitchen featuring stainless steel appliances, wood ceiling, log walls, light tile patterned floors, and dark stone countertops
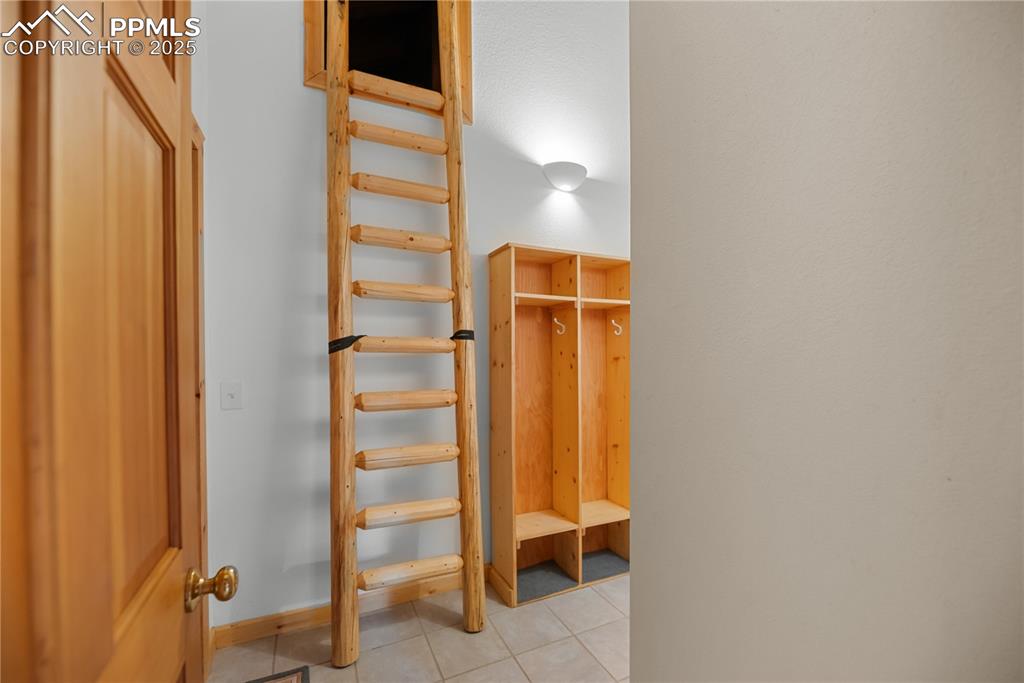
Mudroom with light tile patterned flooring
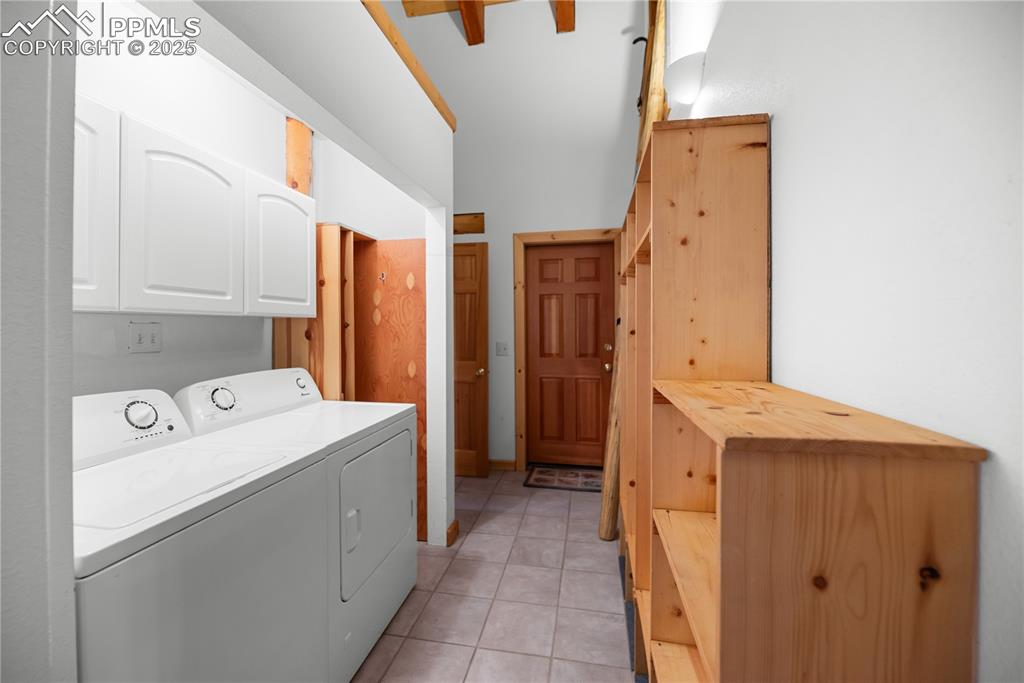
Laundry room featuring cabinet space, washer and clothes dryer, and light tile patterned floors
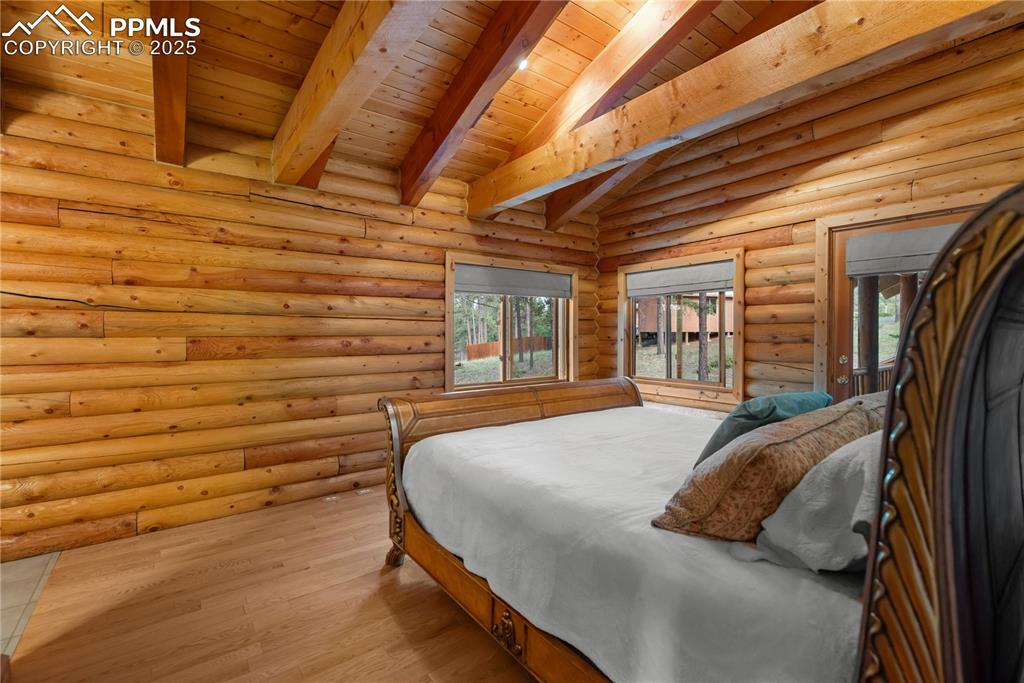
Bedroom with wood finished floors, wood ceiling, and log walls
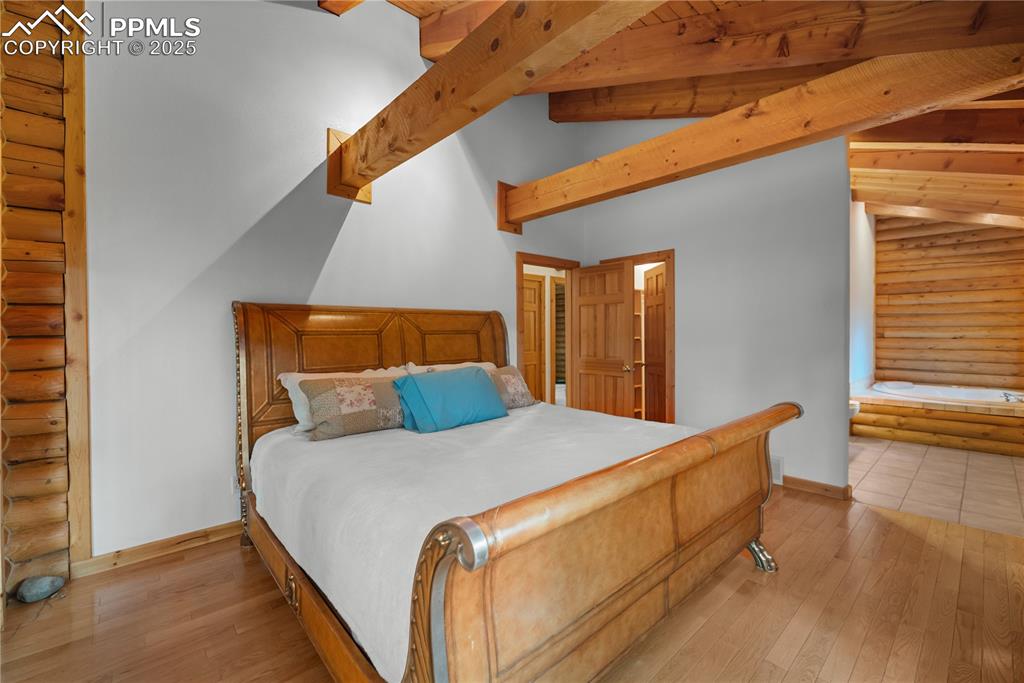
Bedroom with rustic walls and hardwood / wood-style flooring
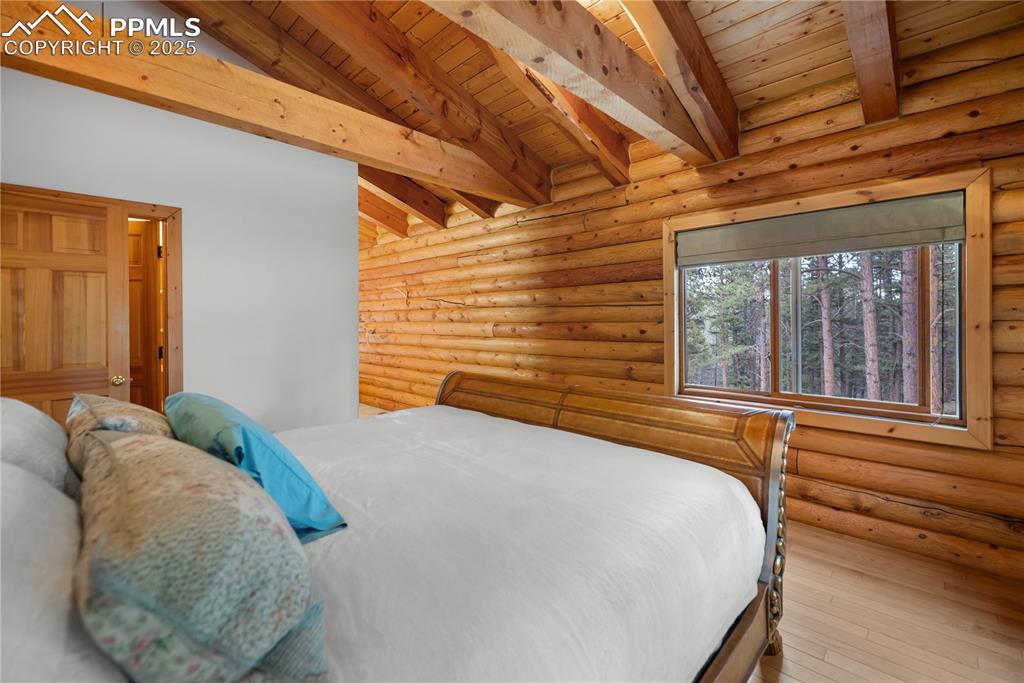
Bedroom featuring a wood ceiling with exposed beams, wood-type flooring, and log walls
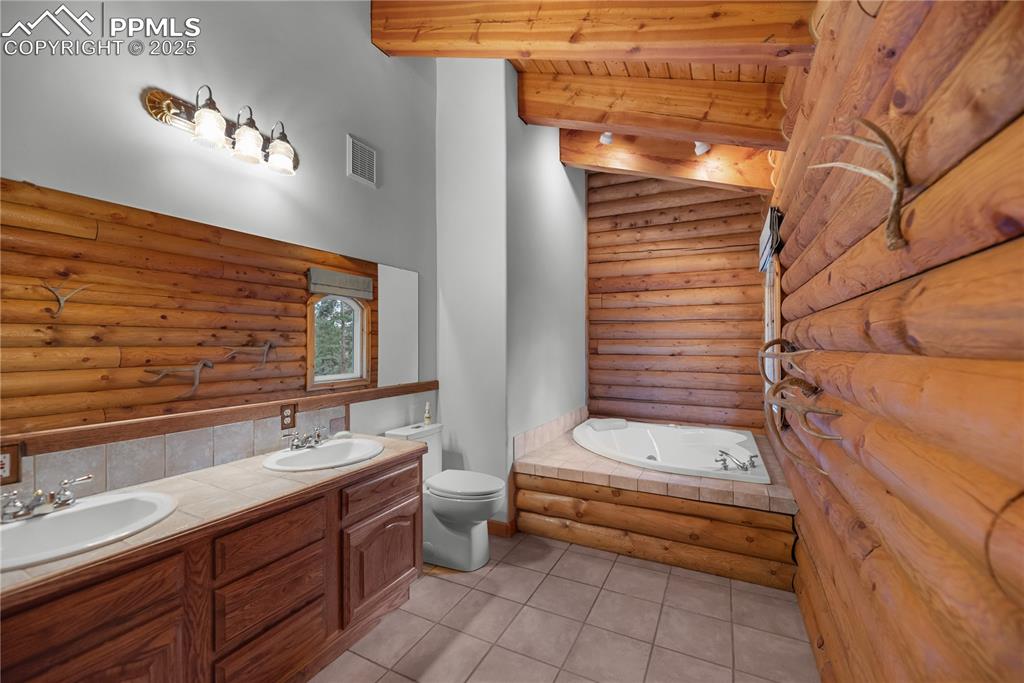
Full bath with log walls, a garden tub, double vanity, tile patterned flooring, and a wood ceiling with exposed beams
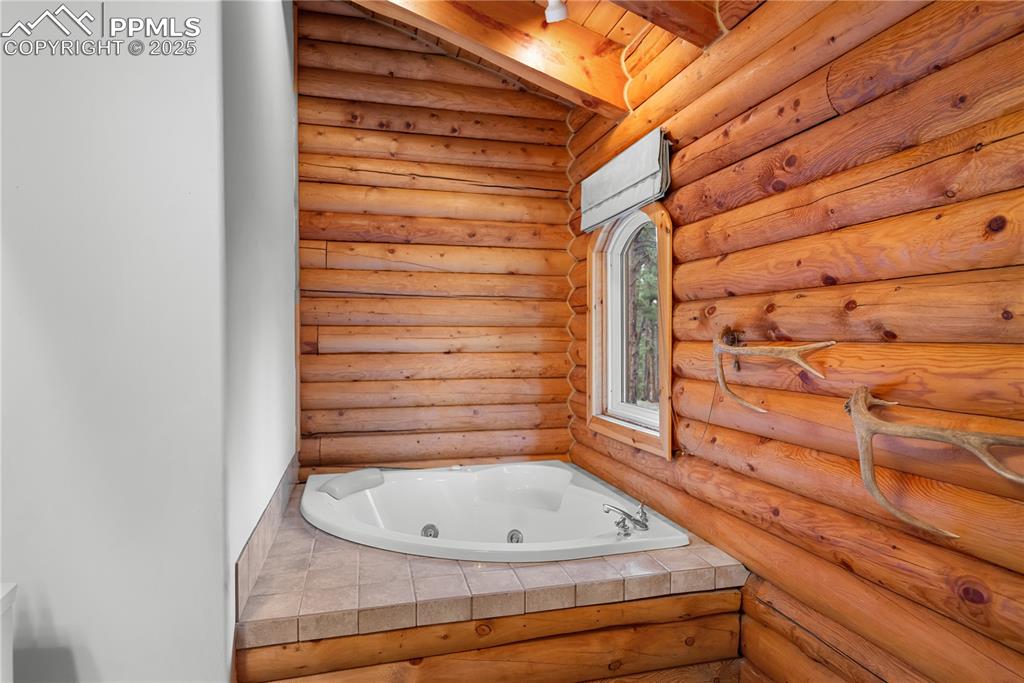
Full bath featuring a jetted tub, log walls, and beam ceiling
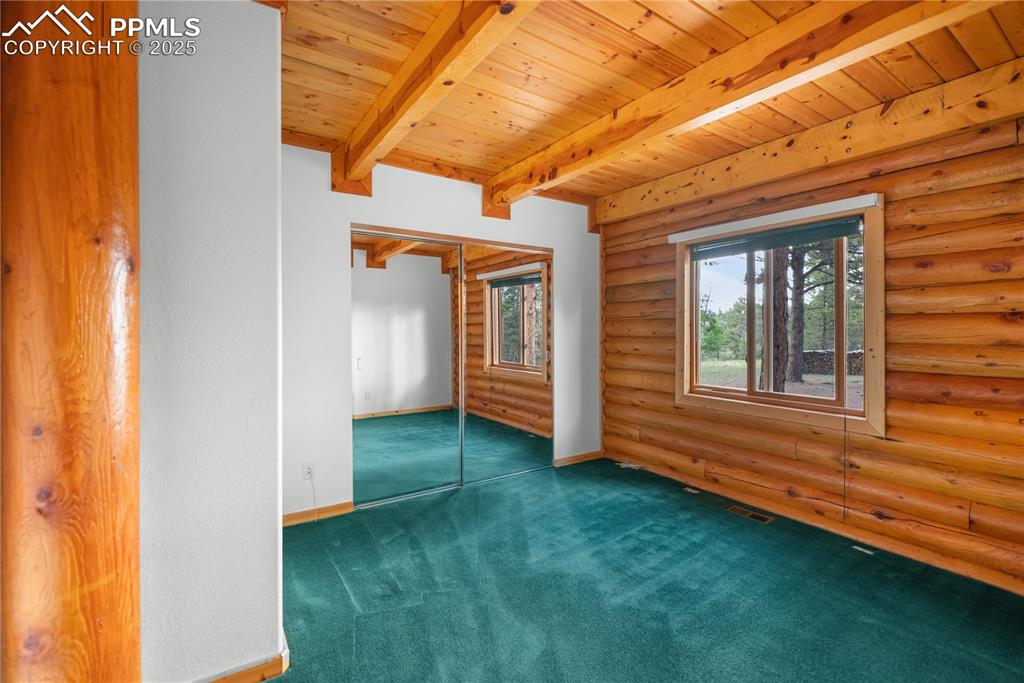
Empty room with rustic walls, a wooden ceiling with exposed beams, and carpet floors
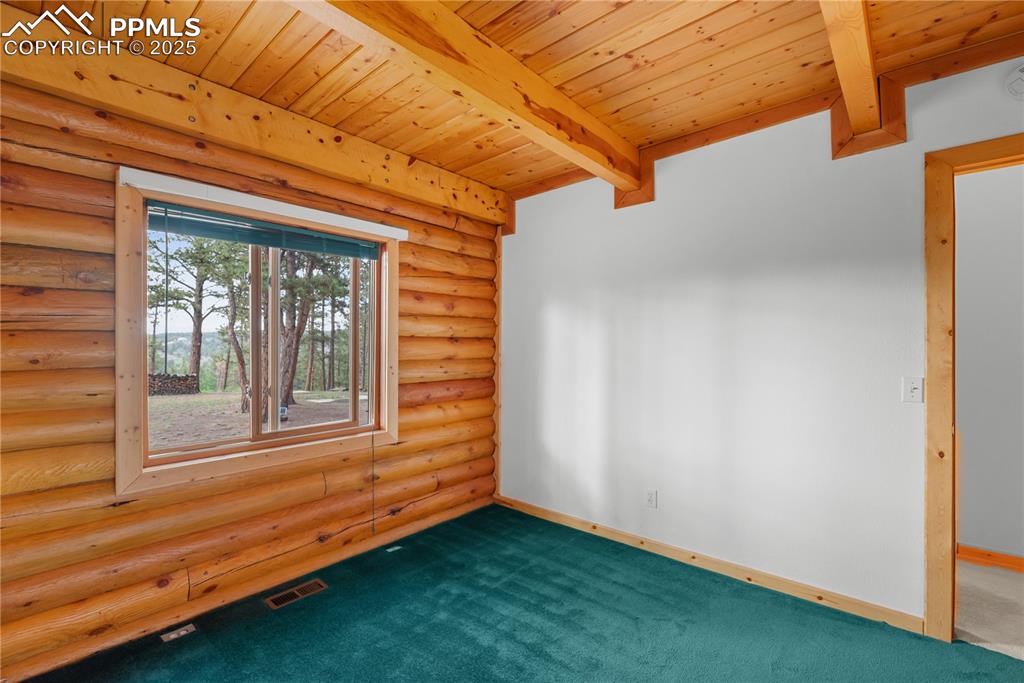
Empty room featuring rustic walls, a wood ceiling with exposed beams, and dark colored carpet
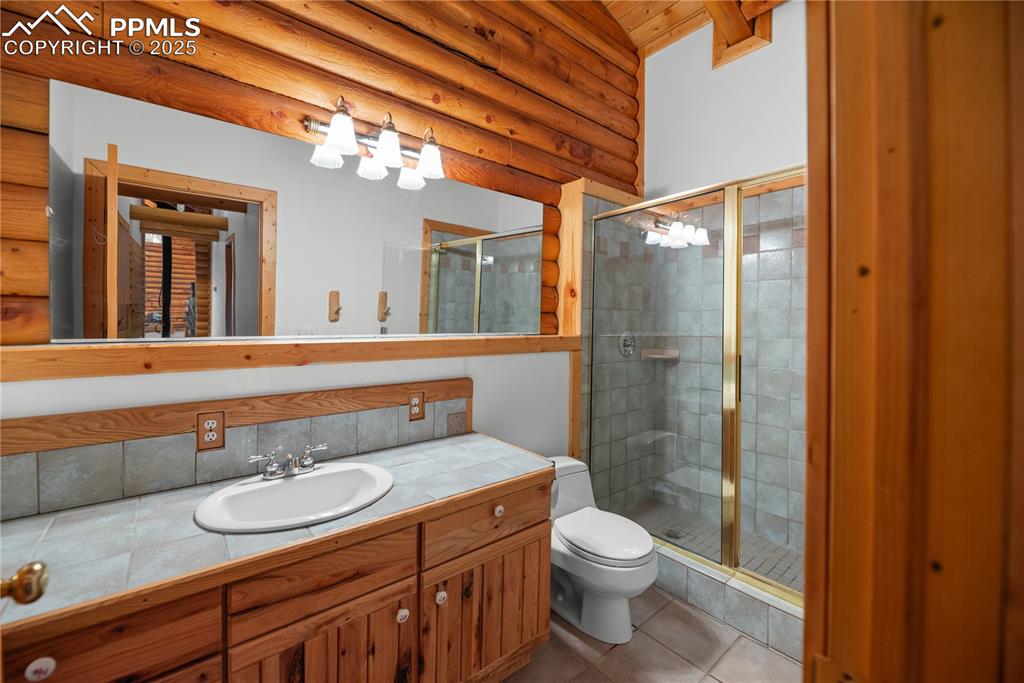
Bathroom with log walls, vanity, a stall shower, tile patterned floors, and beamed ceiling
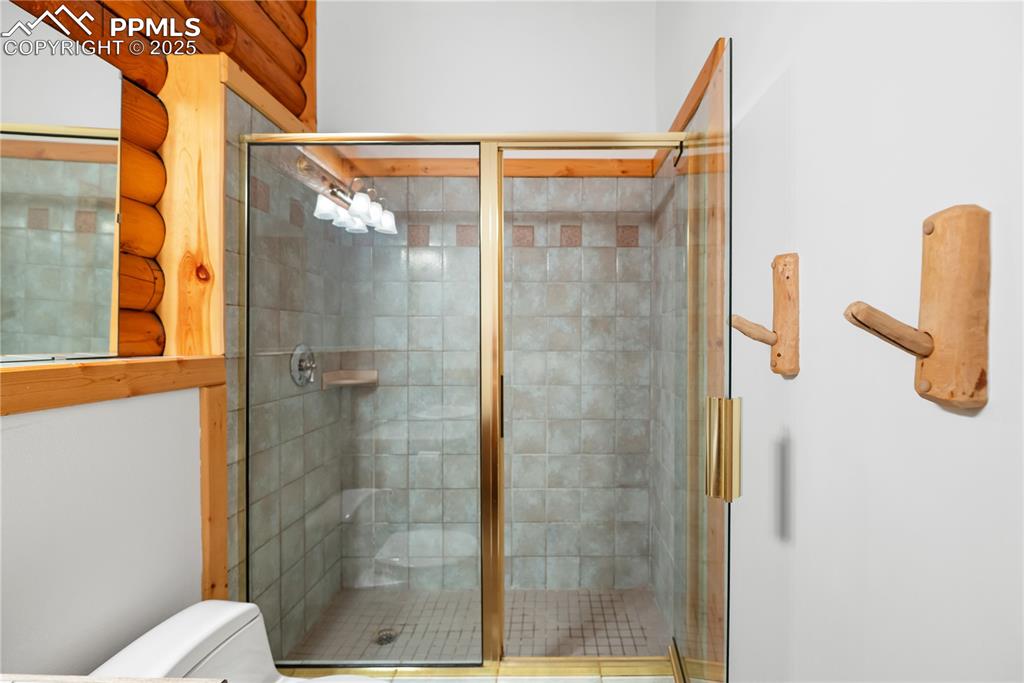
Bathroom featuring toilet and a shower stall
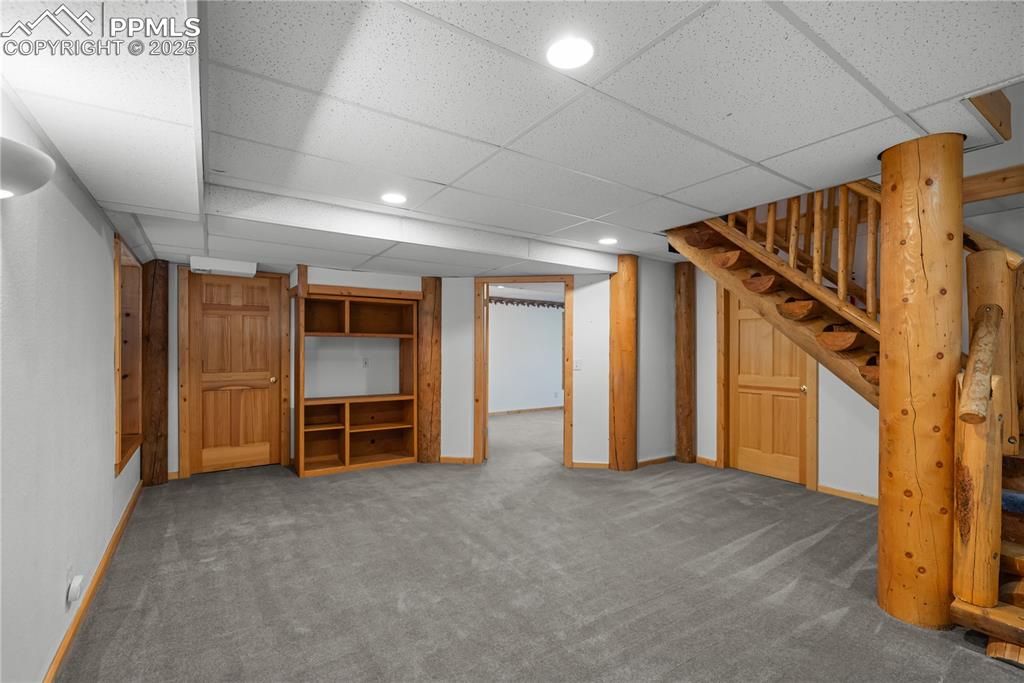
Finished below grade area with carpet floors, stairs, a drop ceiling, and recessed lighting
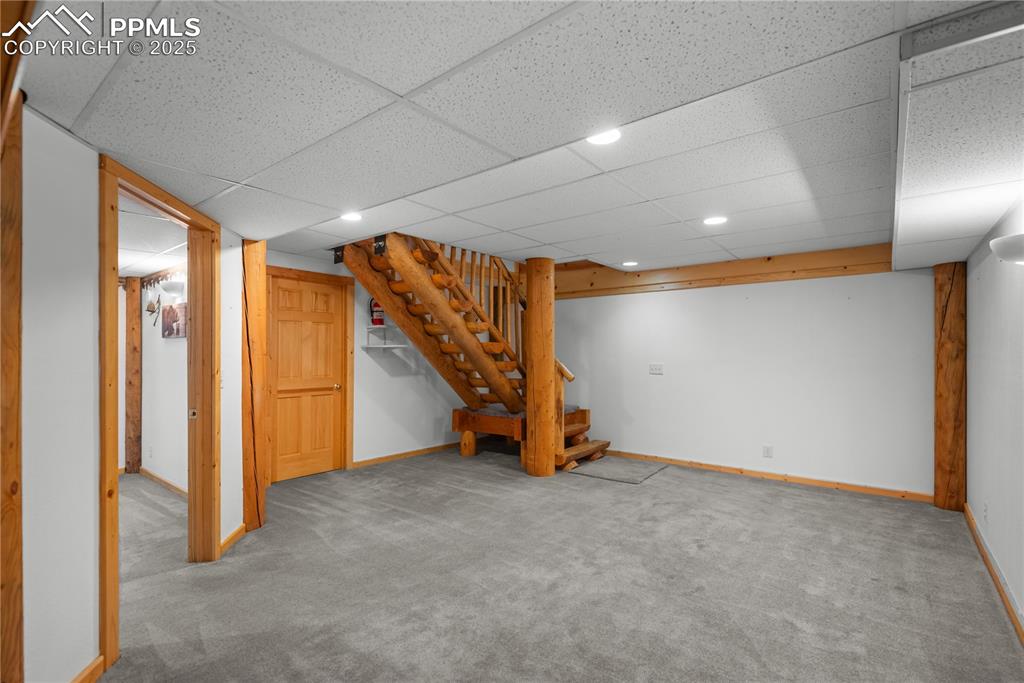
Finished basement with carpet, stairs, recessed lighting, and a paneled ceiling
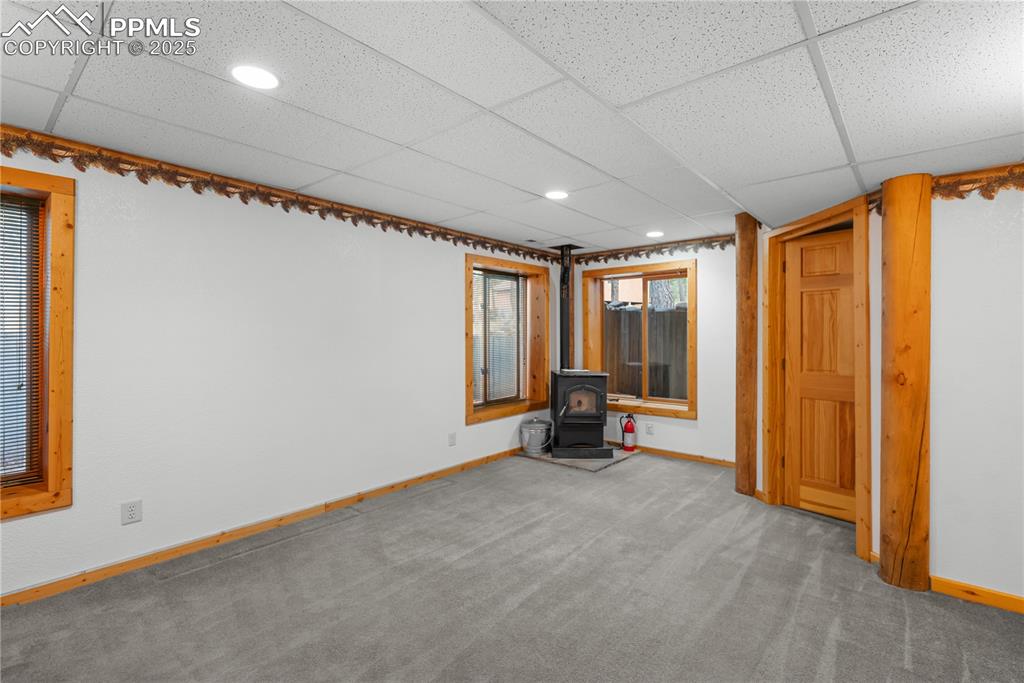
Other
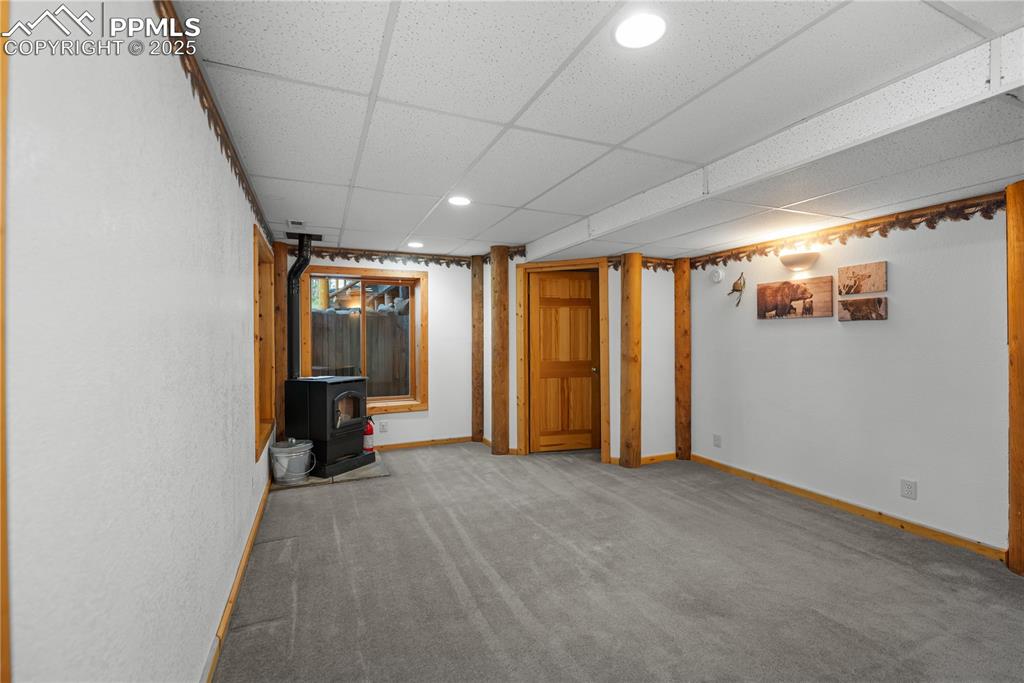
Unfurnished living room featuring a wood stove, a drop ceiling, carpet, and recessed lighting
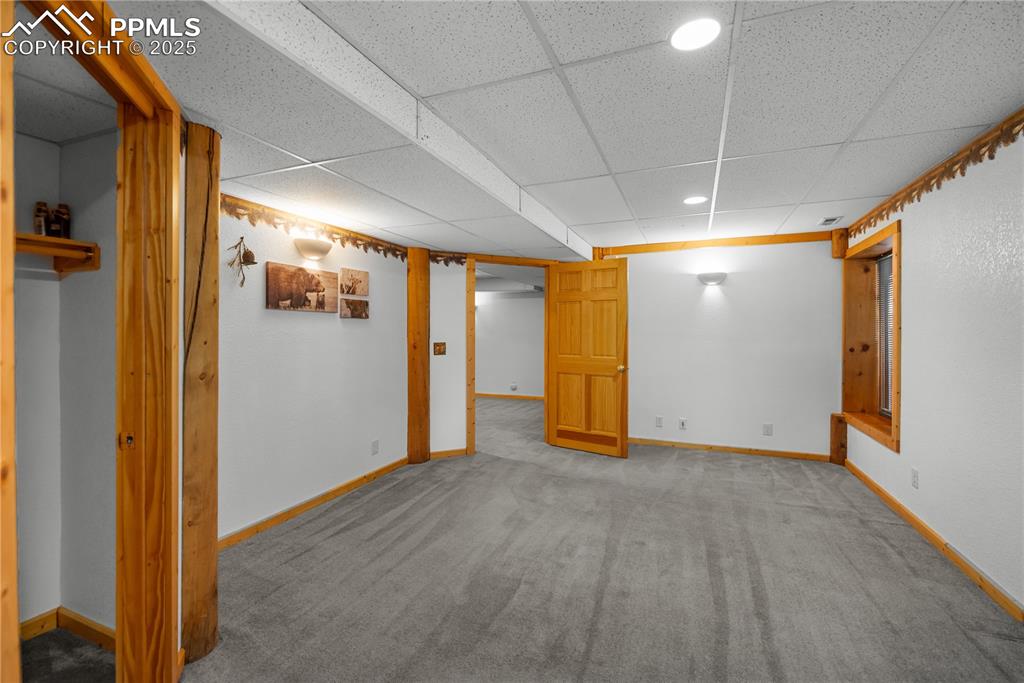
Finished basement with a paneled ceiling, carpet floors, and recessed lighting
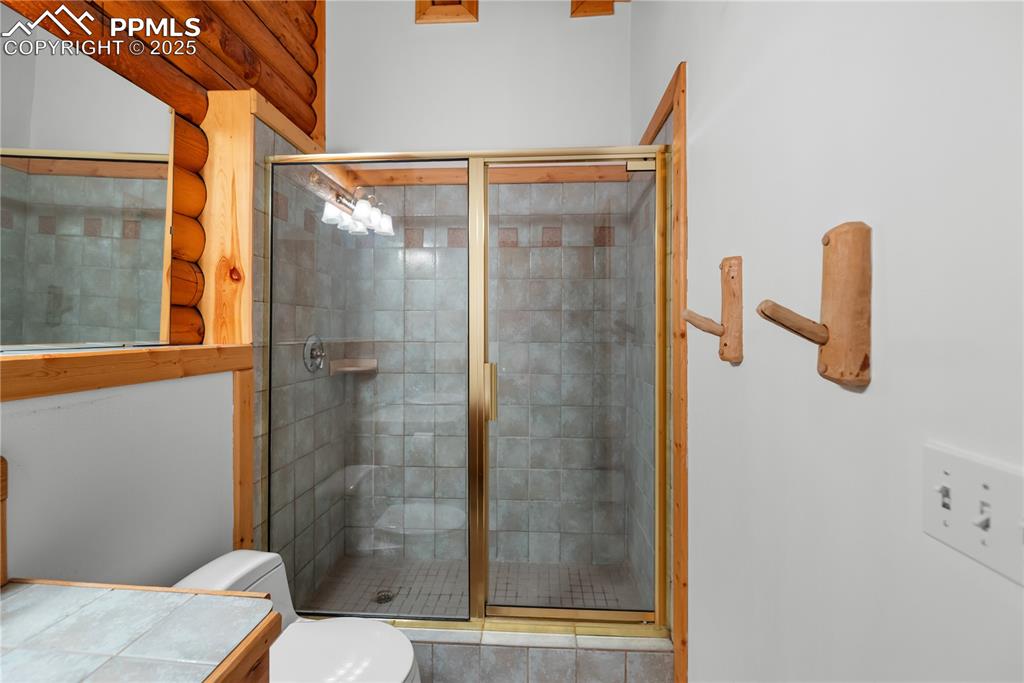
Full bathroom featuring toilet and a stall shower
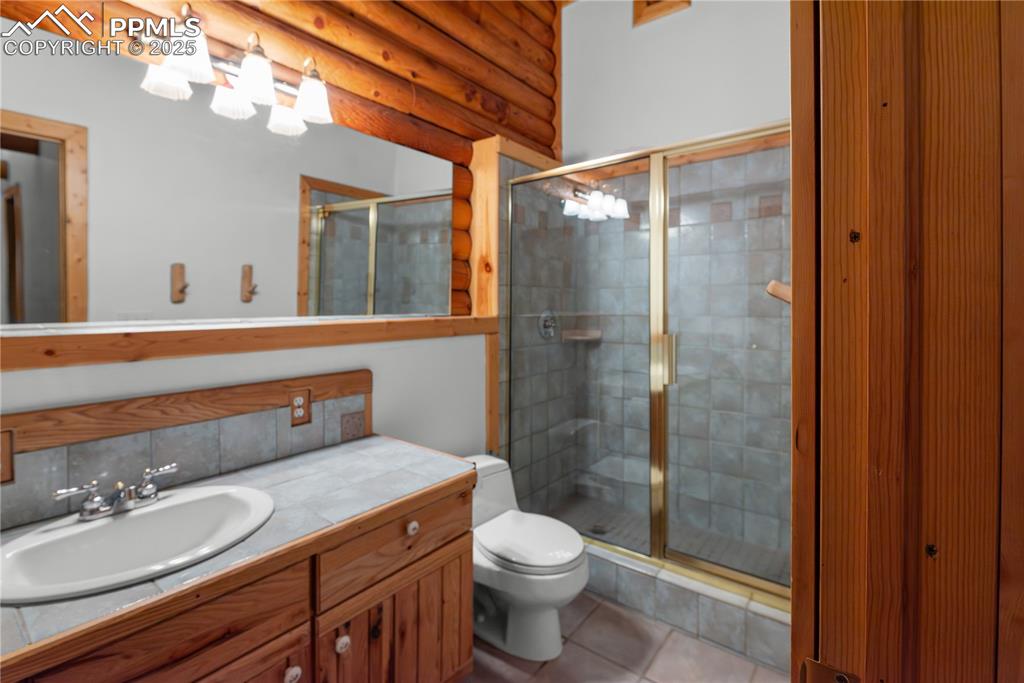
Full bathroom featuring vanity, a stall shower, tile patterned flooring, and rustic walls
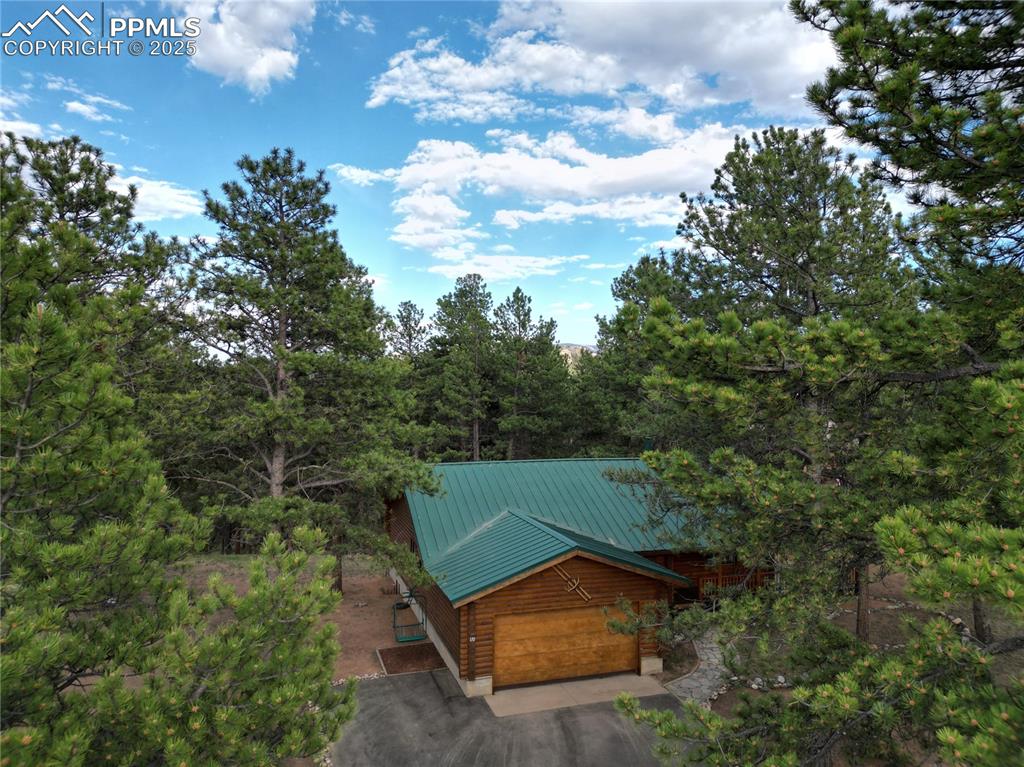
Aerial view of property and surrounding area
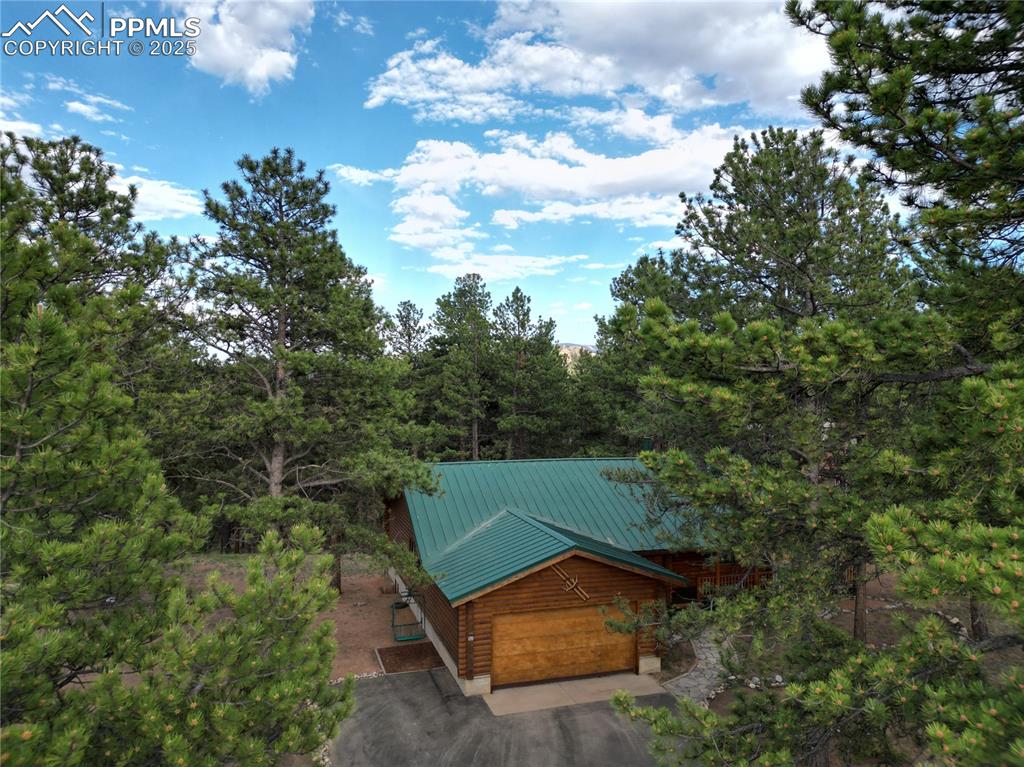
View from above of property
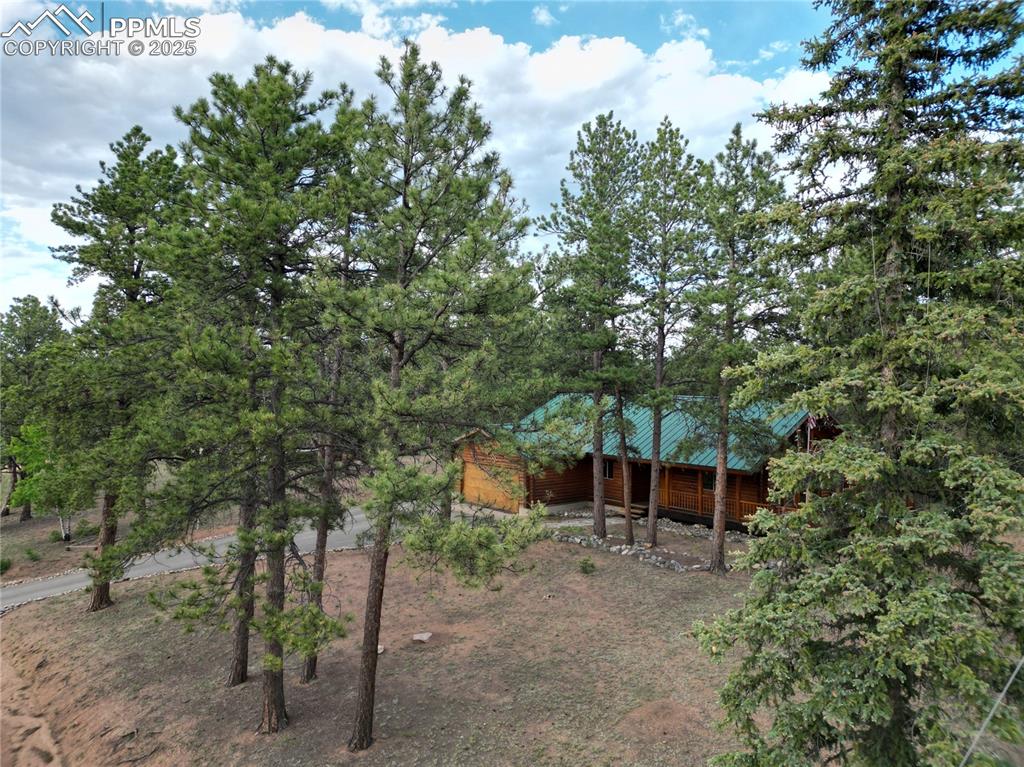
View of yard
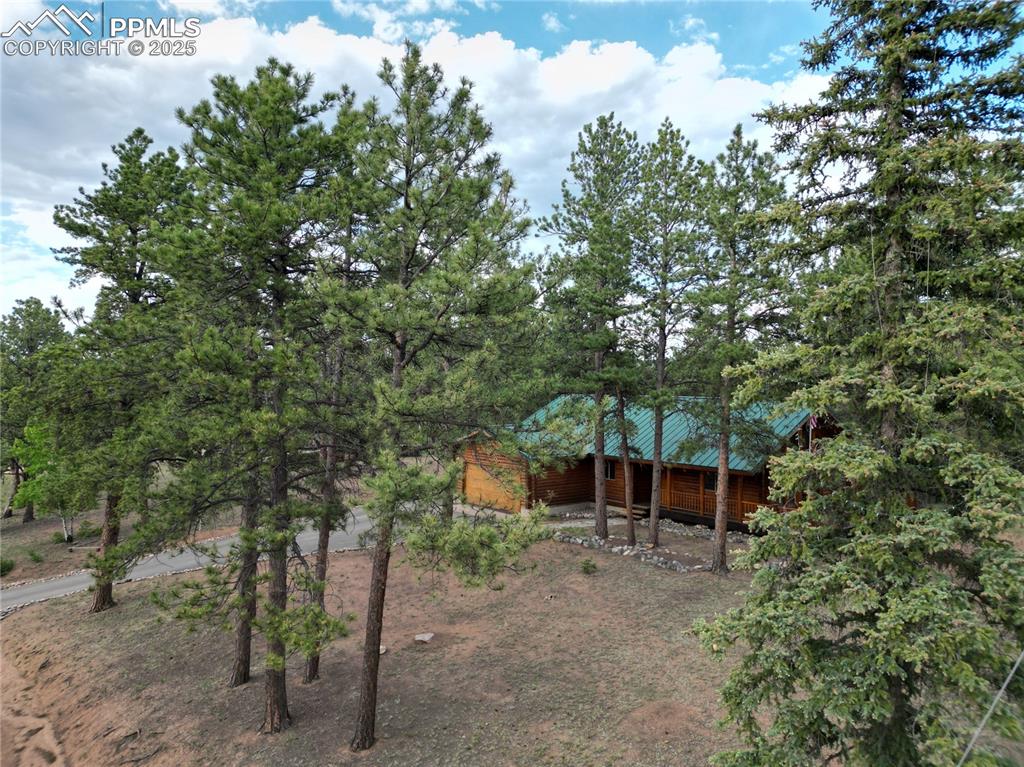
View of yard
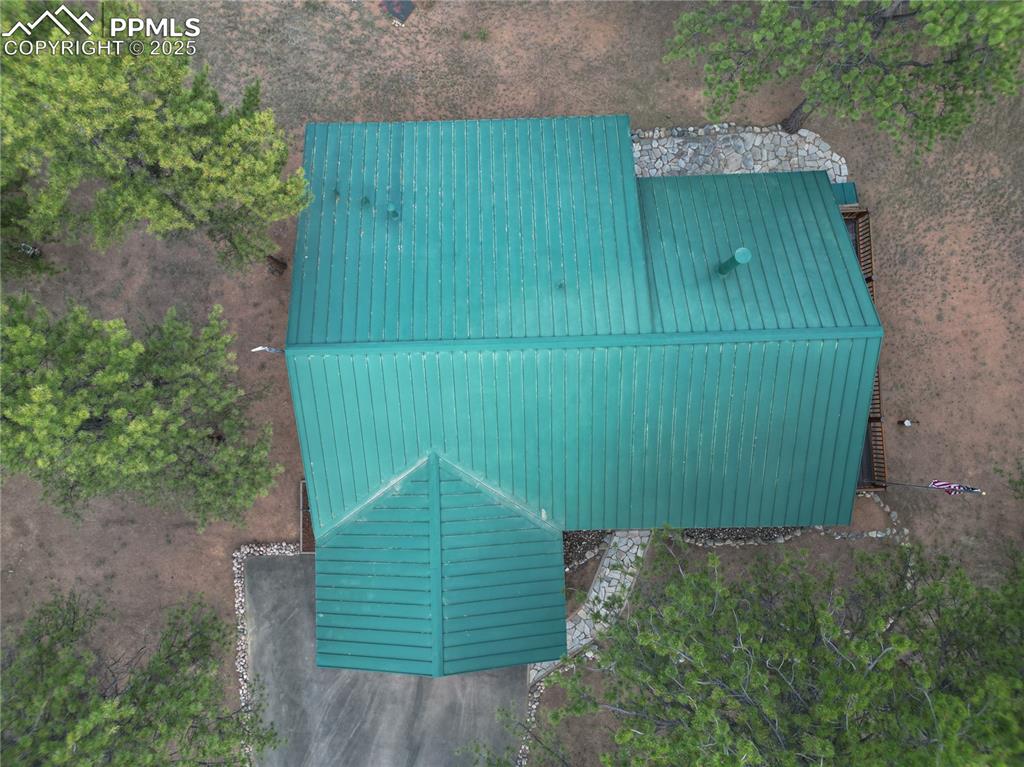
Aerial view
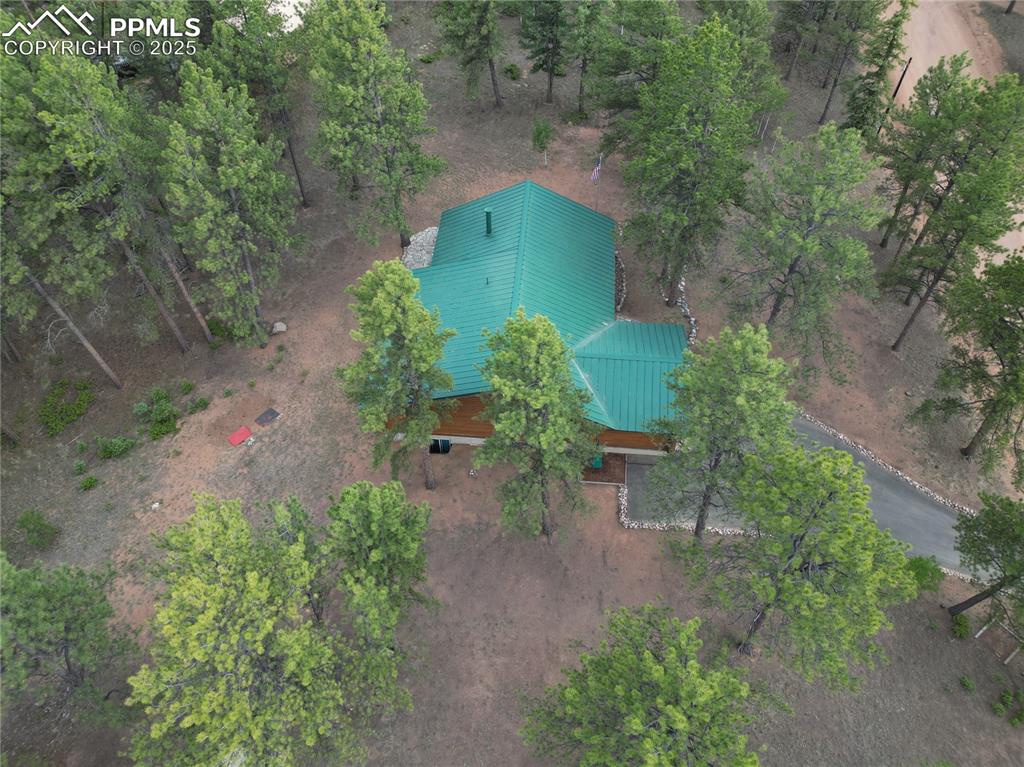
Aerial view of property and surrounding area
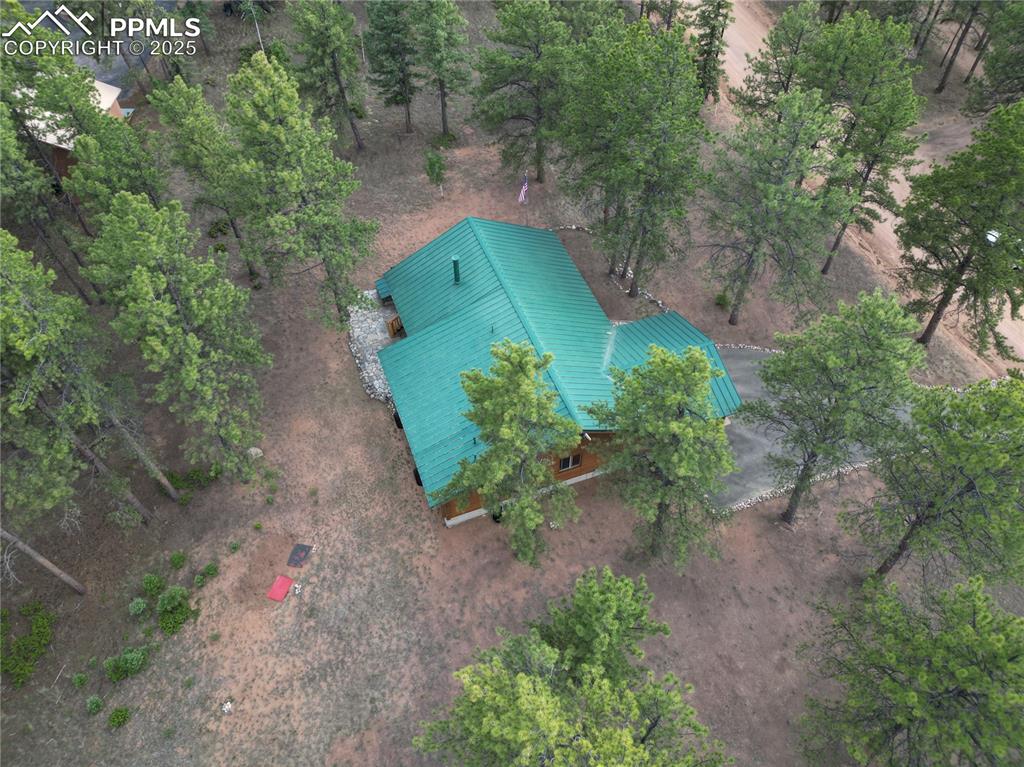
View of subject property
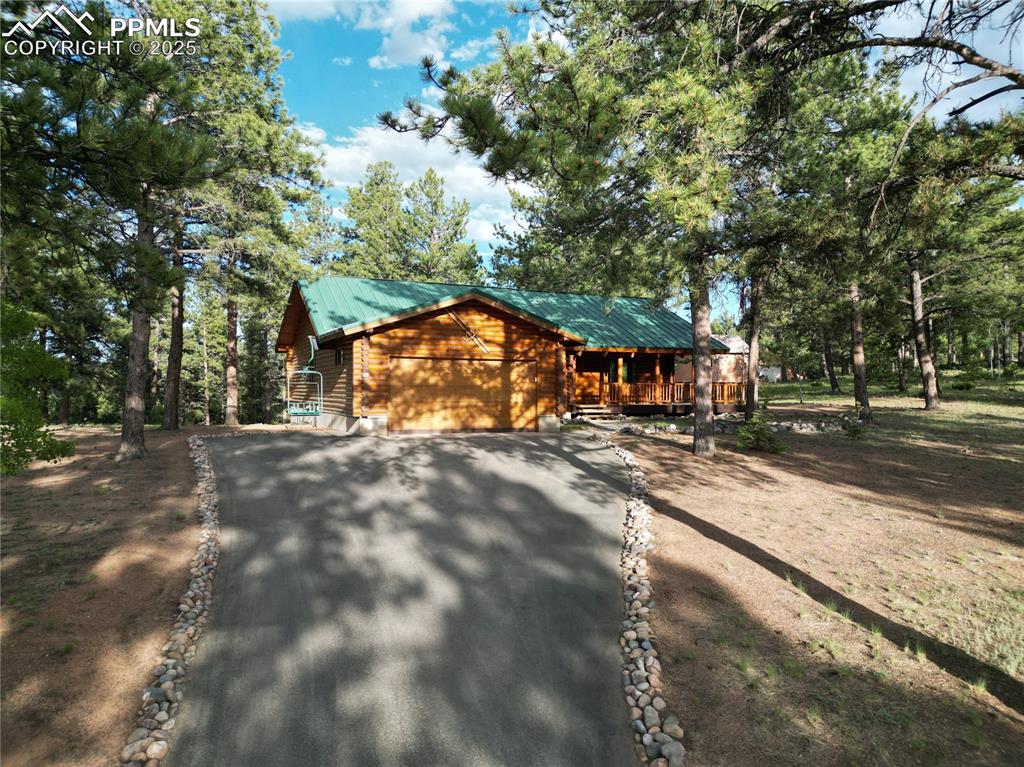
View of front facade featuring driveway, an attached garage, and a metal roof
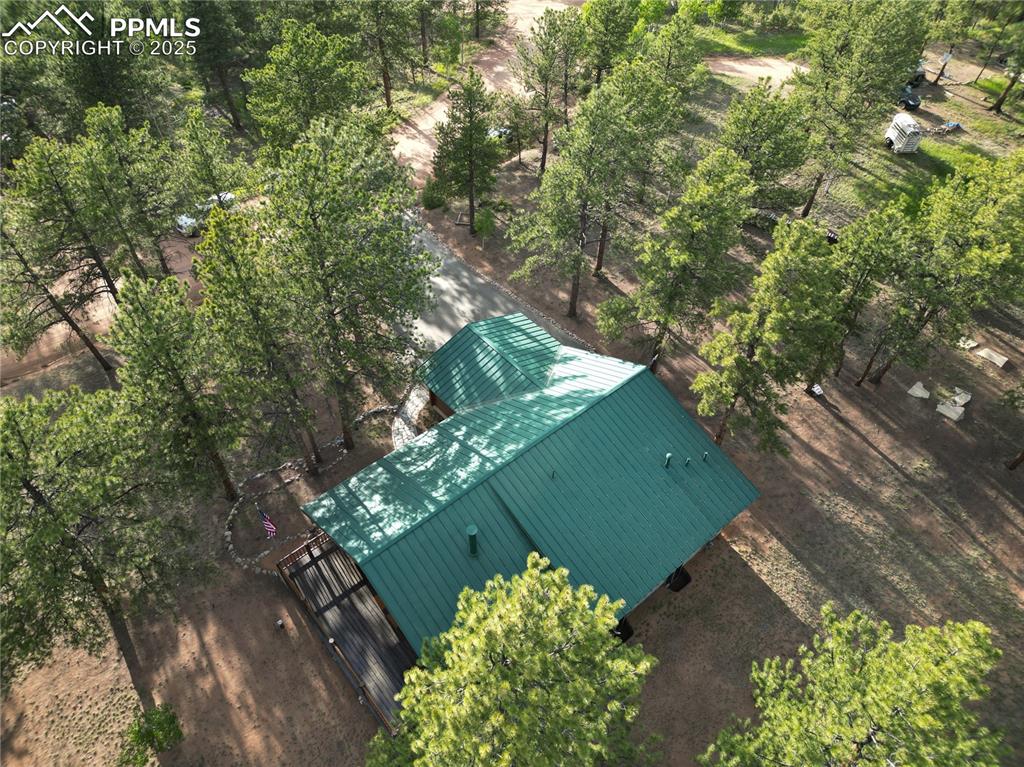
View of subject property
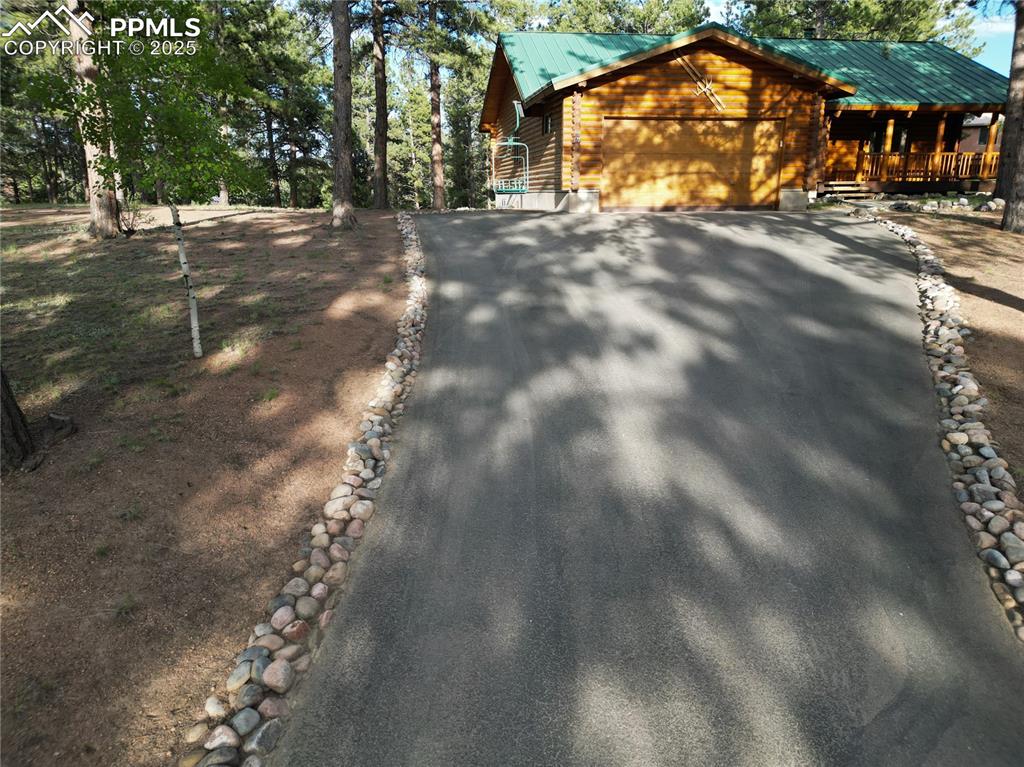
View of front of house with driveway, a garage, a metal roof, and a porch
Disclaimer: The real estate listing information and related content displayed on this site is provided exclusively for consumers’ personal, non-commercial use and may not be used for any purpose other than to identify prospective properties consumers may be interested in purchasing.