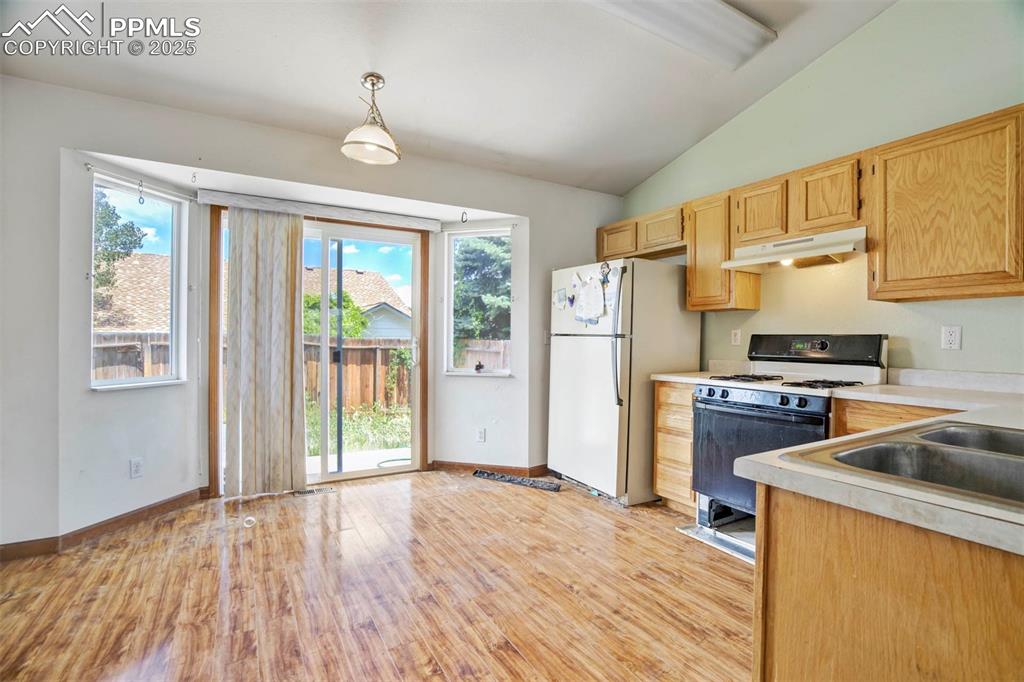5542 Kingsboro Drive, Colorado Springs, CO, 80911

View of front of home with brick siding, concrete driveway, a garage, and a porch

Single story home featuring brick siding, concrete driveway, and an attached garage

View of front of home with a garage, driveway, a porch, brick siding, and roof with shingles

Aerial view of residential area

Aerial view of residential area

View of front of home with brick siding, a porch, an attached garage, concrete driveway, and a shingled roof

Property entrance with a porch and brick siding

View of covered porch

Living room featuring light wood-style floors, ceiling fan, stairway, and vaulted ceiling

Living room with a ceiling fan, light wood-style flooring, high vaulted ceiling, and stairs

Living area featuring a ceiling fan, wood finished floors, stairs, track lighting, and lofted ceiling

Kitchen featuring white appliances, under cabinet range hood, light wood finished floors, light countertops, and lofted ceiling

Kitchen featuring freestanding refrigerator, gas range oven, under cabinet range hood, black dishwasher, and a peninsula

Kitchen featuring black dishwasher, stove, under cabinet range hood, a peninsula, and light wood-style flooring

Kitchen featuring white gas range, black dishwasher, under cabinet range hood, light countertops, and light brown cabinetry

Kitchen with dishwashing machine, light wood-style floors, vaulted ceiling, a ceiling fan, and light countertops

Living room featuring ceiling fan, light wood-style floors, and high vaulted ceiling

Hallway featuring vaulted ceiling, carpet flooring, and wood finished floors

Carpeted spare room with baseboards

Carpeted empty room with baseboards

Unfurnished bedroom featuring carpet flooring, a closet, and attic access

Full bathroom featuring vanity and shower / washtub combination

Carpeted bedroom with baseboards and ceiling fan

Carpeted bedroom with baseboards and a ceiling fan

Carpeted bedroom featuring two closets and ceiling fan

Staircase featuring unfinished concrete flooring and baseboards

View of bedroom

Office with baseboards

Other

Full bath with vanity, a shower stall, and tile patterned flooring

Utilities featuring water heater and washer and dryer

View of yard

Back of property featuring a patio and roof with shingles

Fenced backyard featuring a patio area

Aerial view of residential area

Aerial perspective of suburban area featuring a mountainous background

Aerial view of property and surrounding area with nearby suburban area
Disclaimer: The real estate listing information and related content displayed on this site is provided exclusively for consumers’ personal, non-commercial use and may not be used for any purpose other than to identify prospective properties consumers may be interested in purchasing.