1871 Brookwood Drive, Colorado Springs, CO, 80918
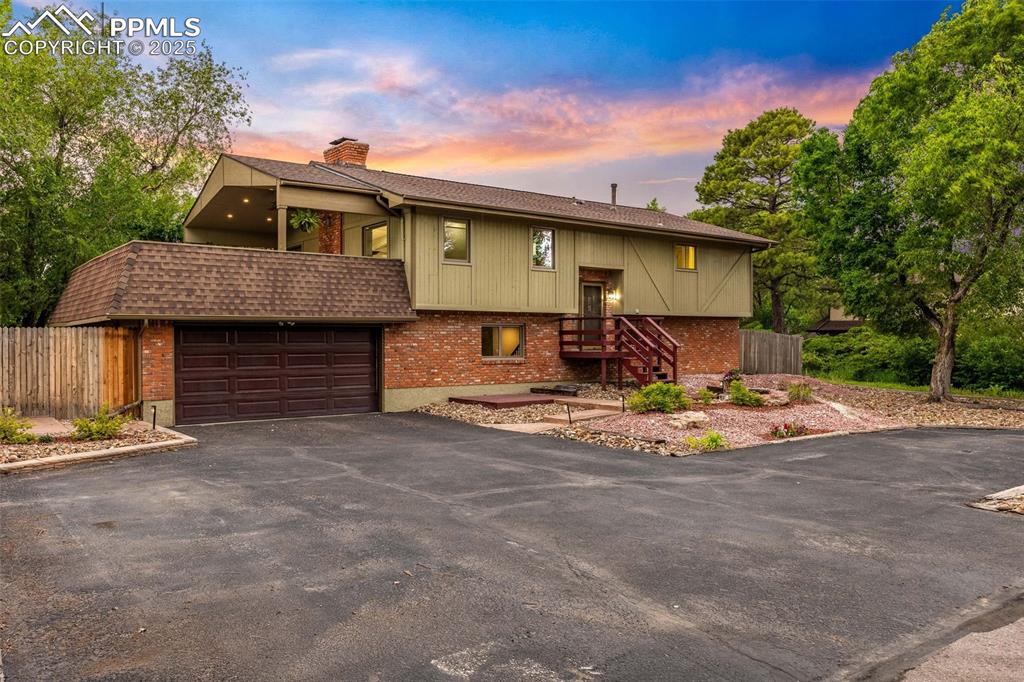
Split foyer home with driveway, brick siding, a chimney, and roof with shingles
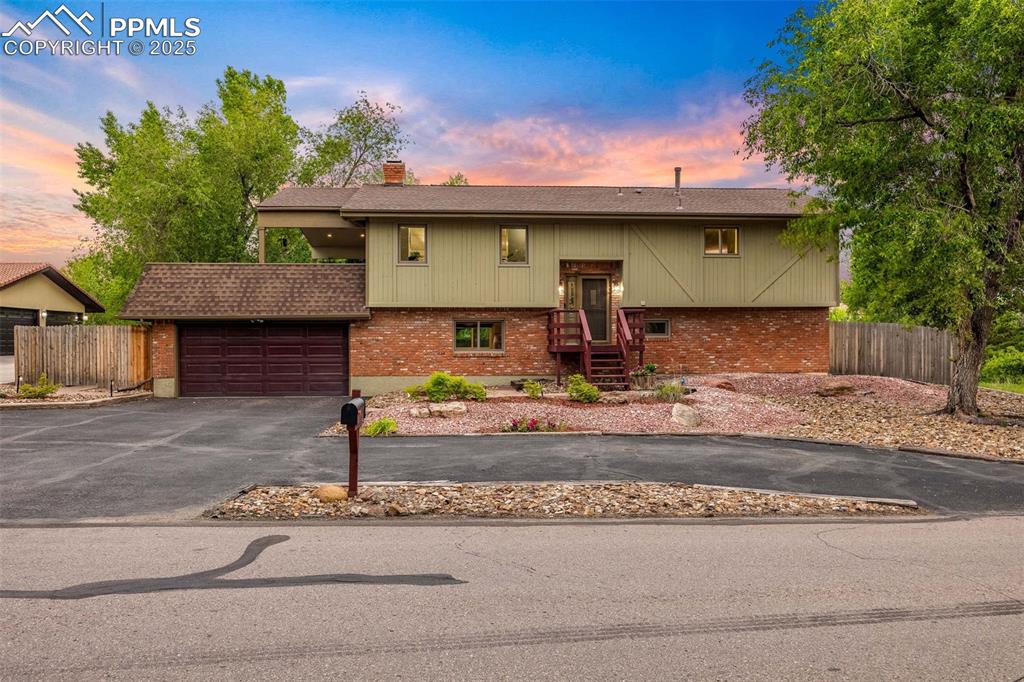
Raised ranch featuring brick siding, a chimney, driveway, and an attached garage
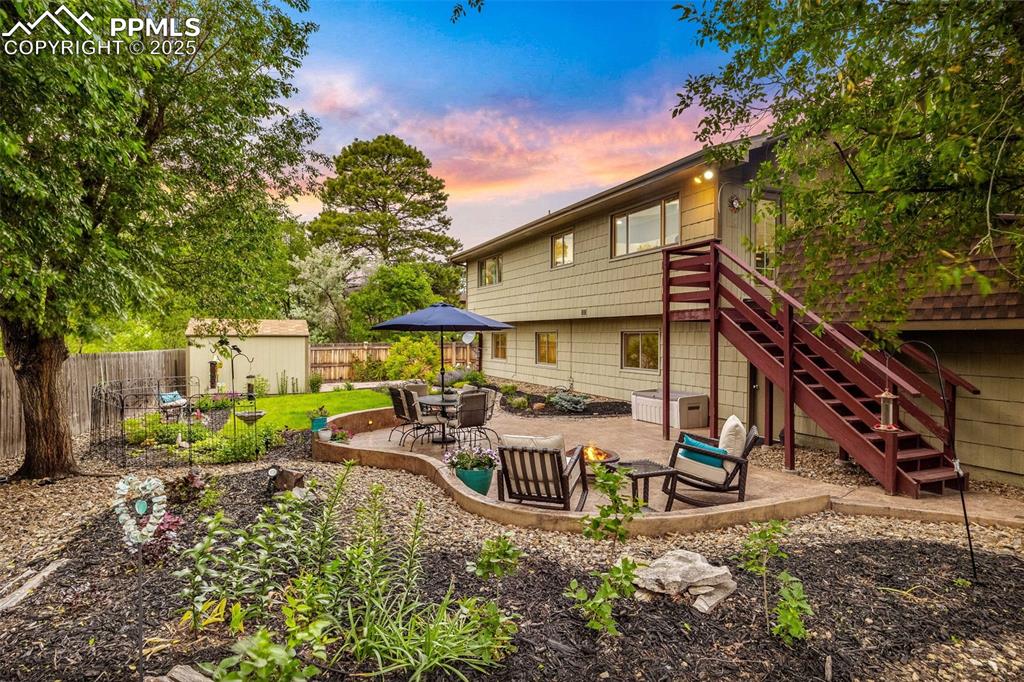
Rear view of house featuring a shed, a patio area, a fenced backyard, and stairway
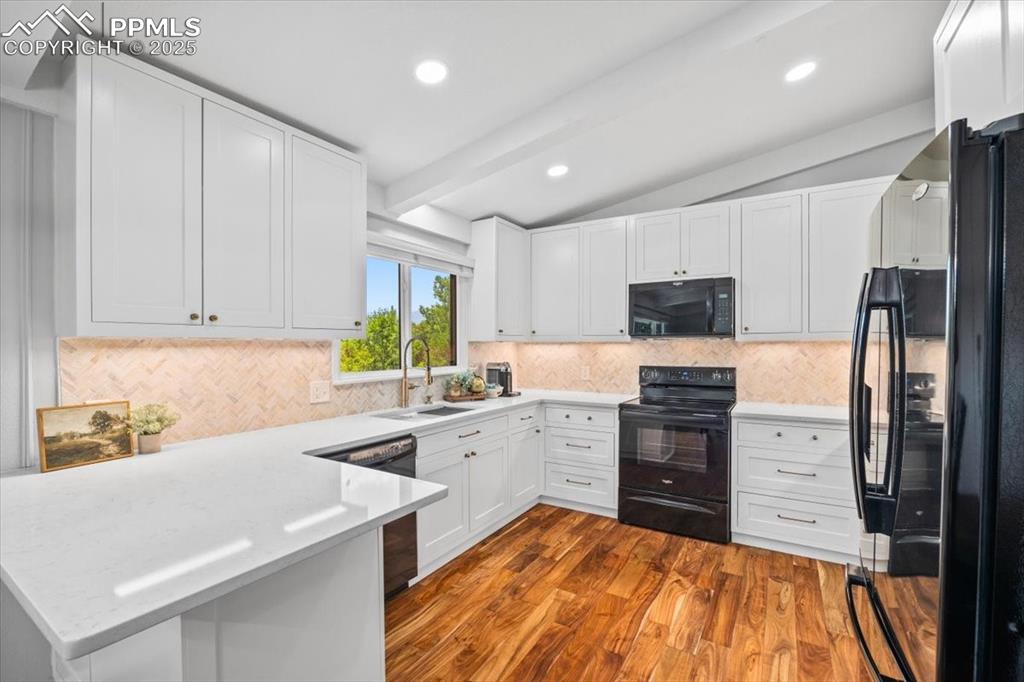
Kitchen with black appliances, a peninsula, decorative backsplash, dark wood-style flooring, and white cabinetry
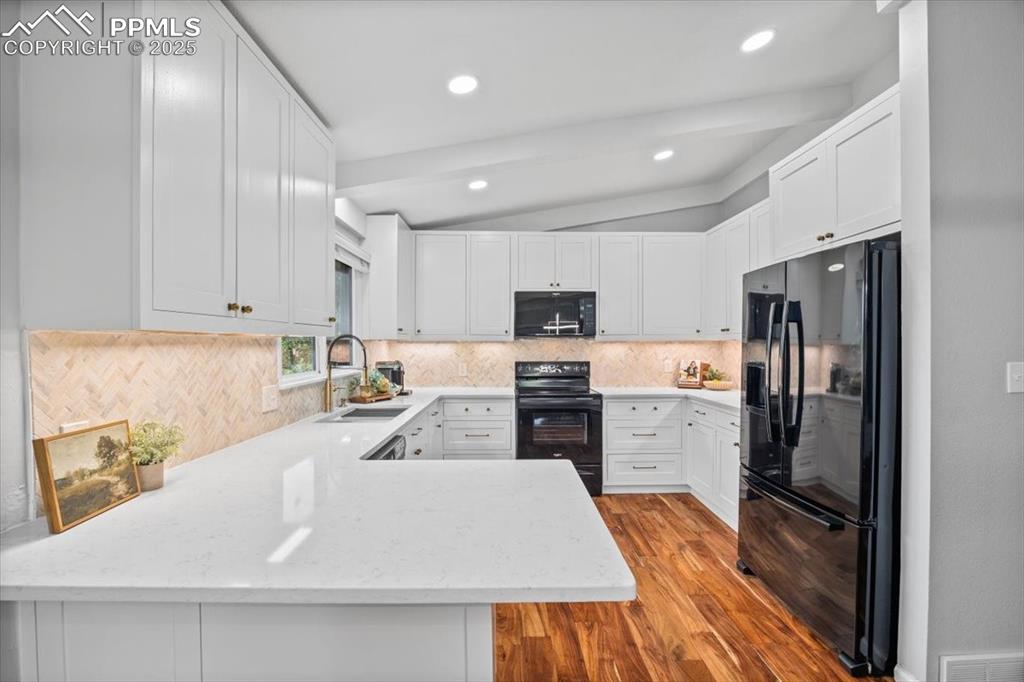
Kitchen featuring decorative backsplash, lofted ceiling, a peninsula, light stone countertops, and black appliances
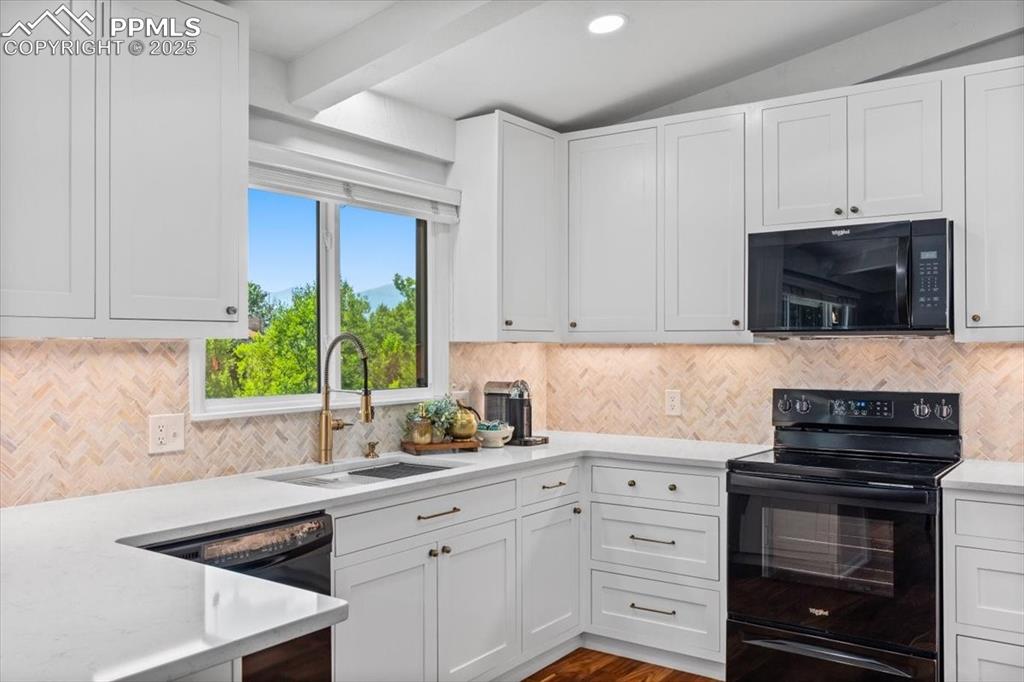
Kitchen with black appliances, white cabinets, light stone countertops, decorative backsplash, and recessed lighting
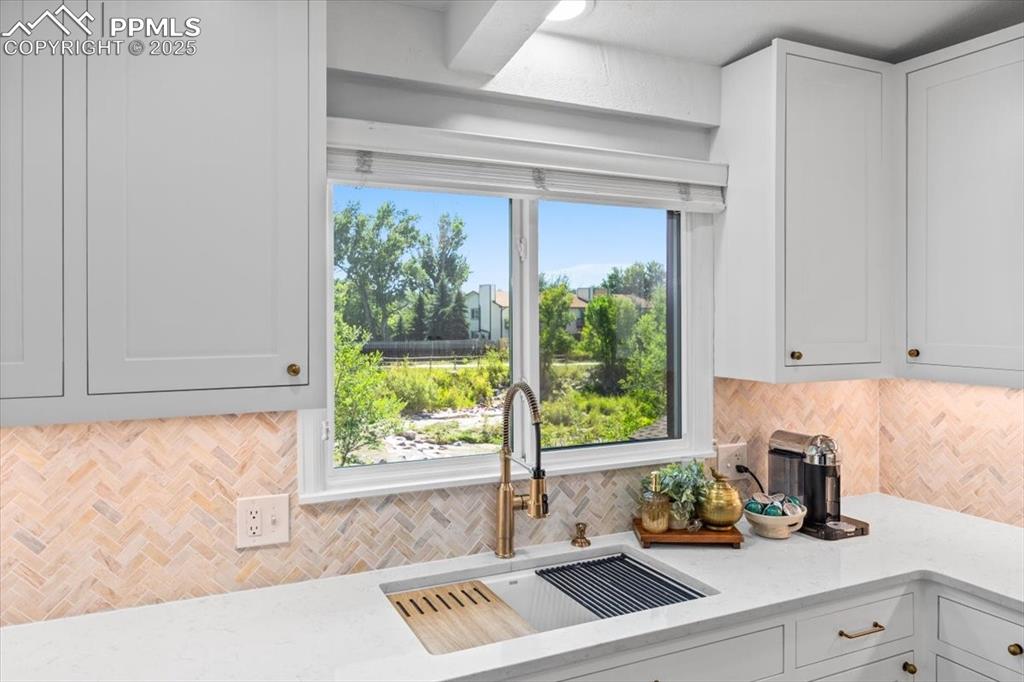
Kitchen with light stone counters, tasteful backsplash, and white cabinetry
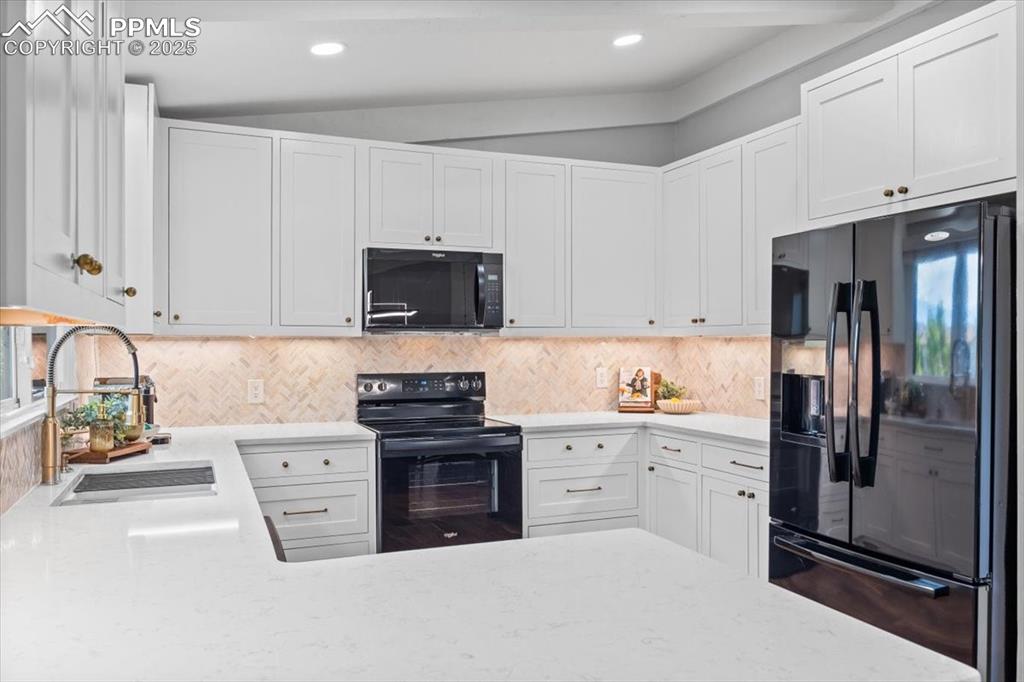
Kitchen featuring black appliances, white cabinetry, decorative backsplash, light stone counters, and vaulted ceiling
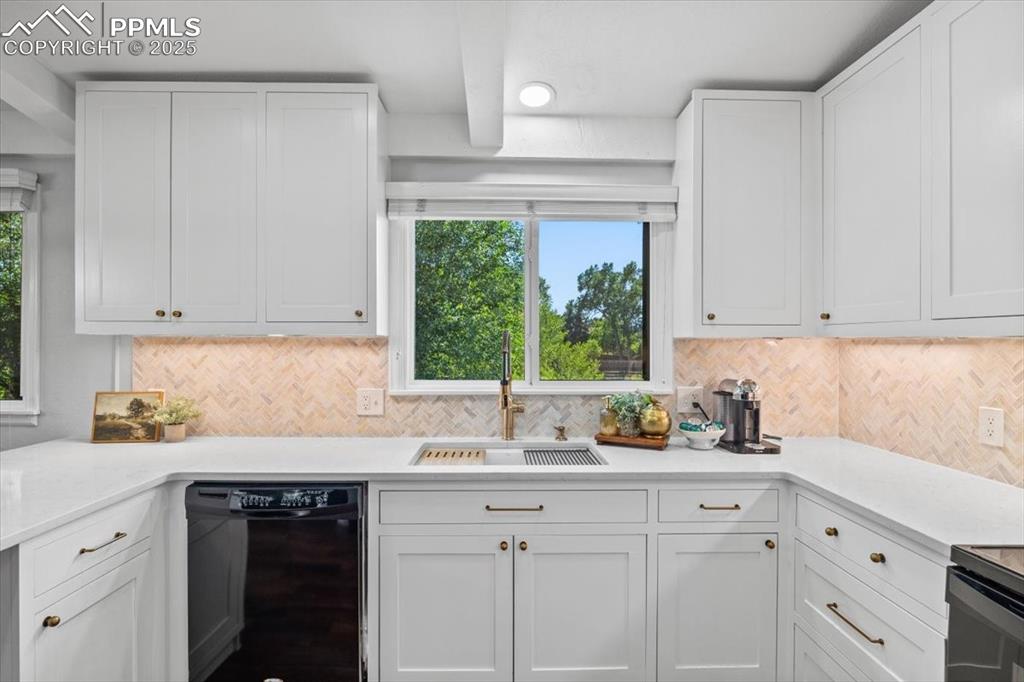
Kitchen with black appliances, white cabinetry, decorative backsplash, and light stone countertops
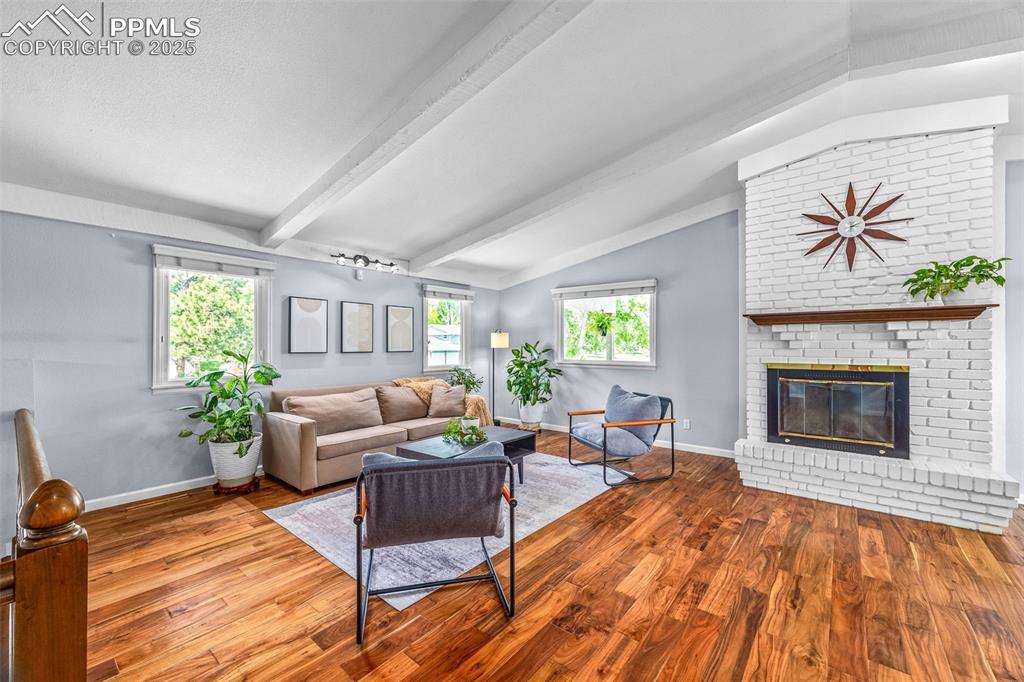
Living room featuring wood finished floors and a fireplace
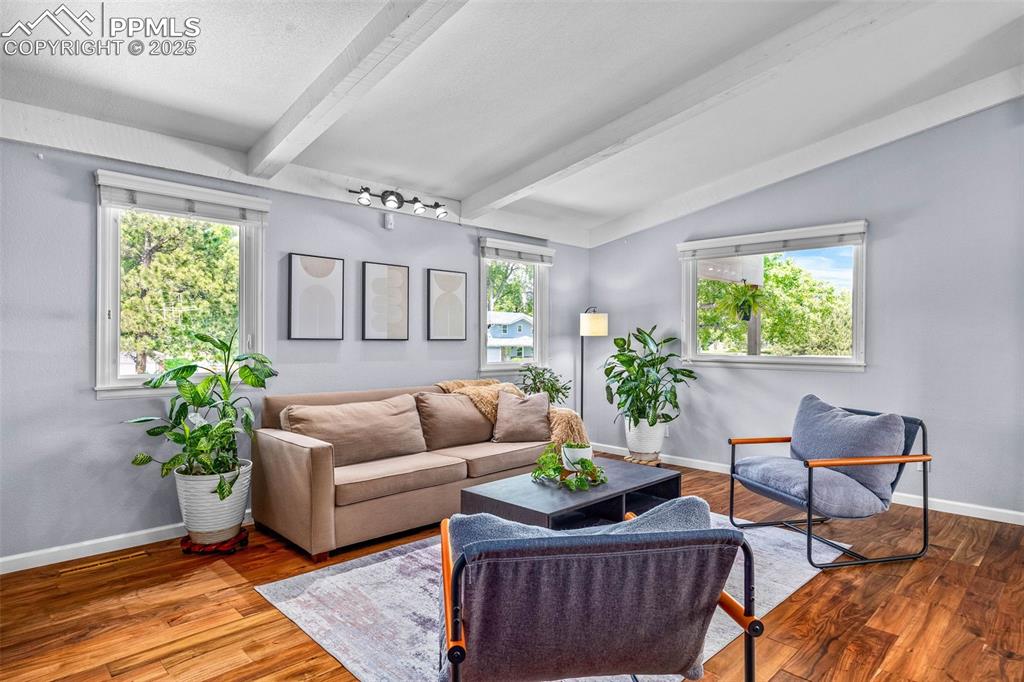
Living room featuring wood finished floors and baseboards
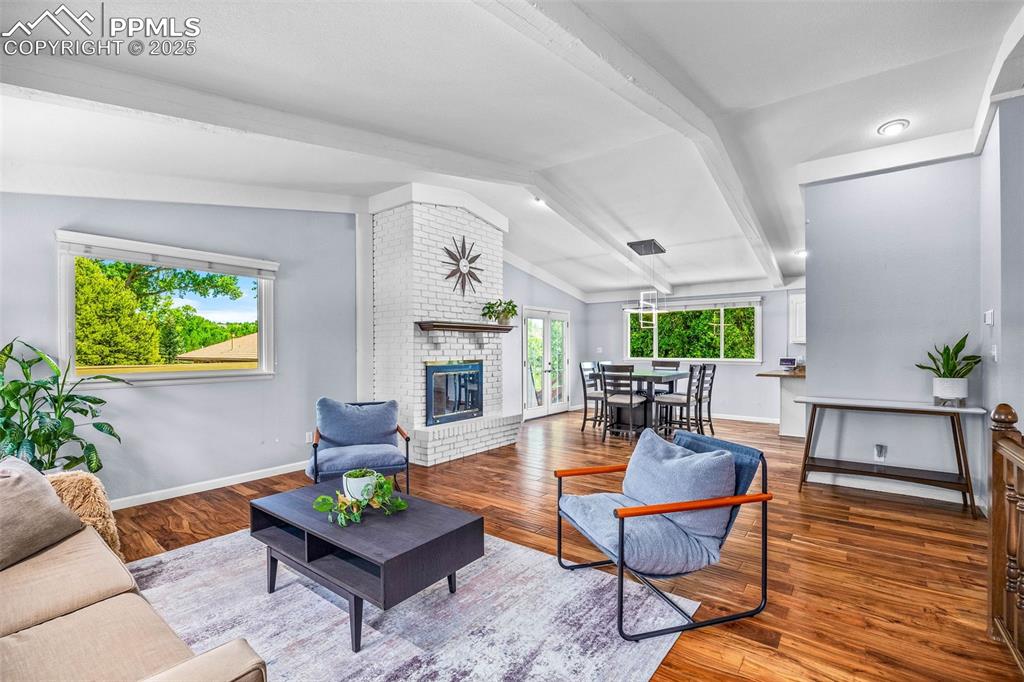
Living room featuring a fireplace and wood finished floors
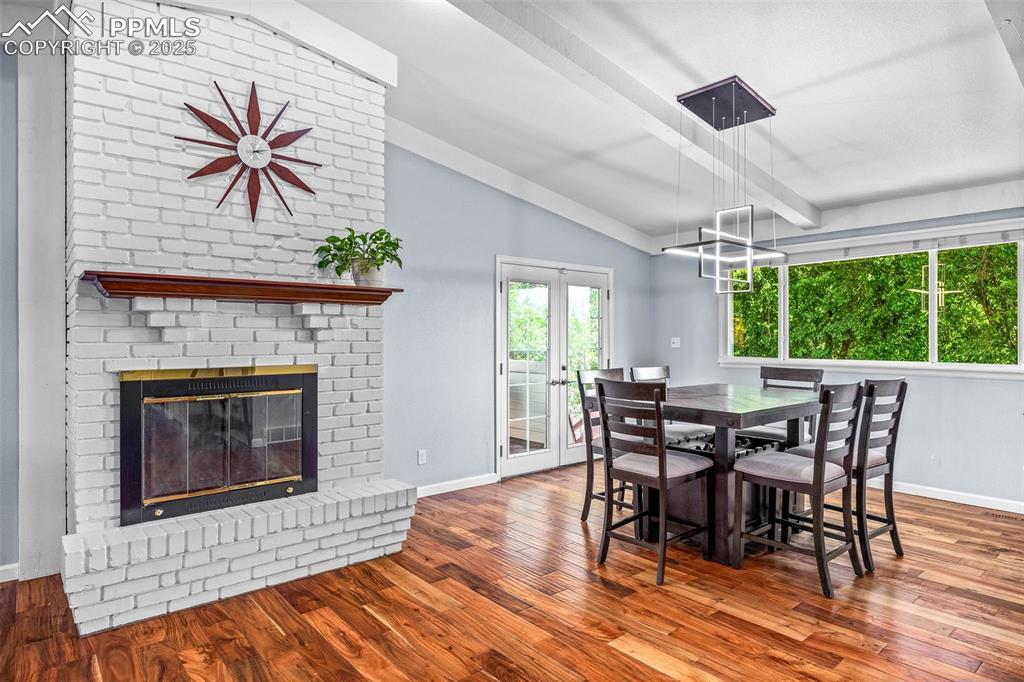
Dining room with wood finished floors, a fireplace, and french doors
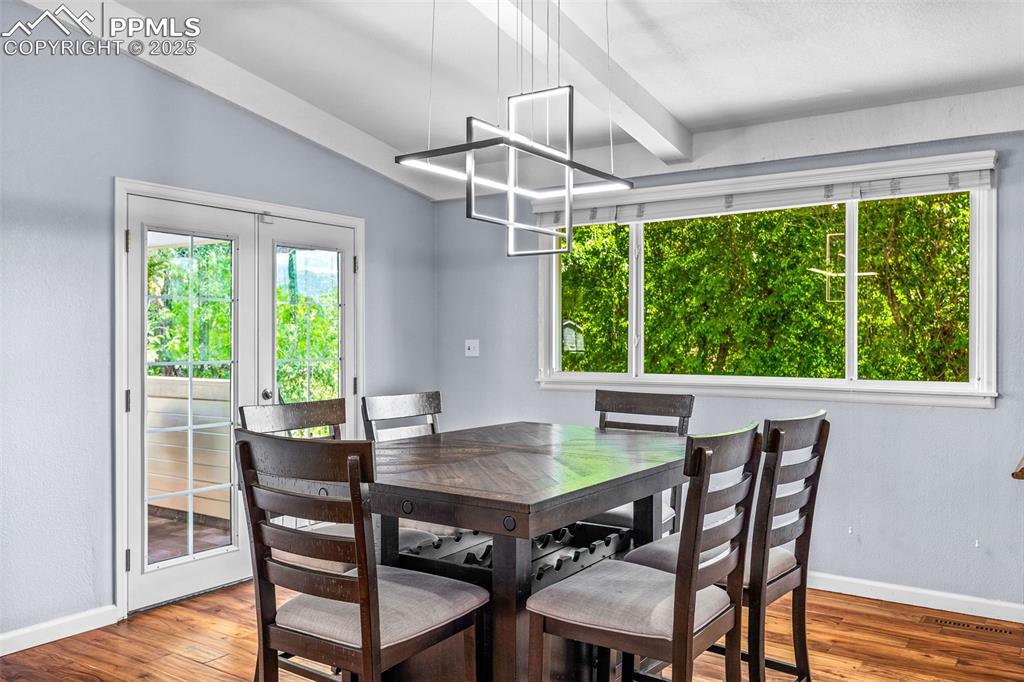
Dining space featuring wood finished floors and beam ceiling
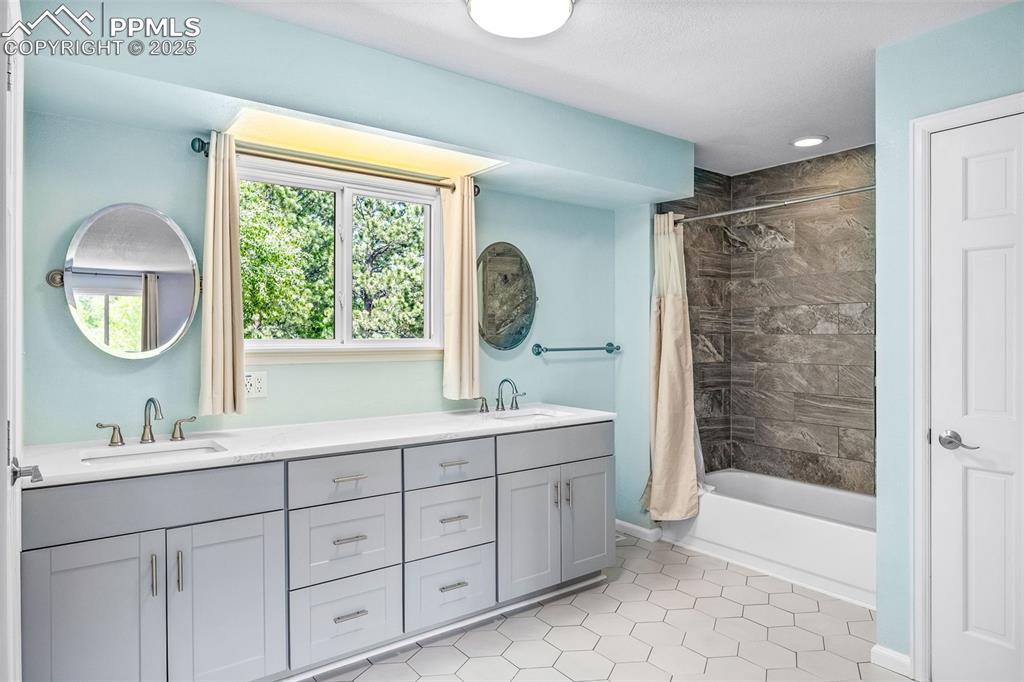
Full bathroom featuring double vanity, shower / tub combo, tile patterned flooring, and recessed lighting
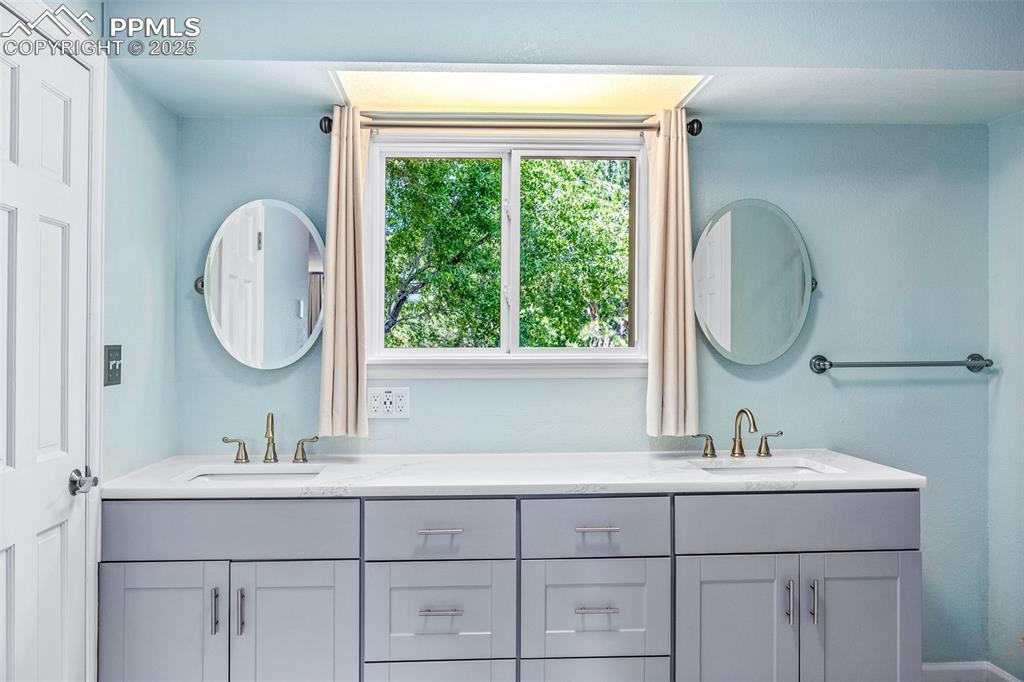
Bathroom featuring double vanity
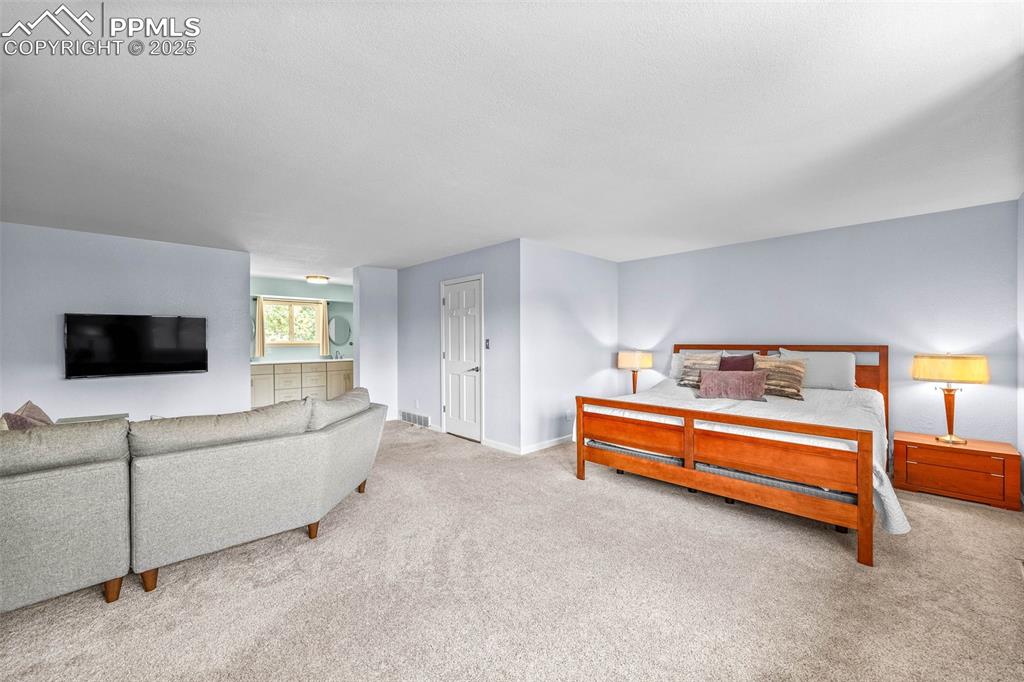
Bedroom with carpet and baseboards
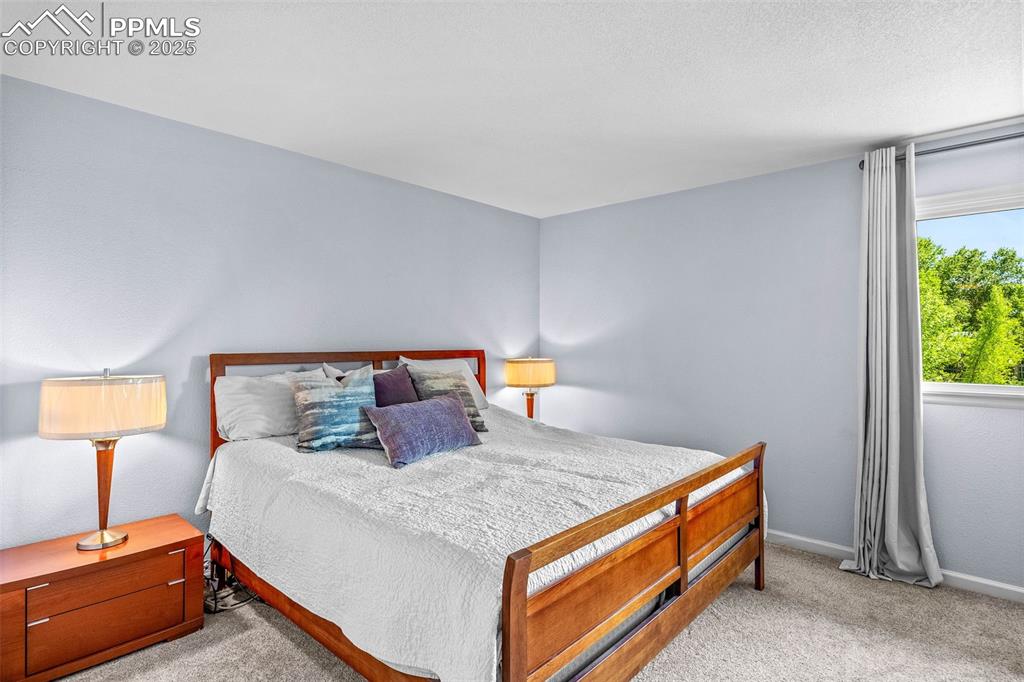
Carpeted bedroom featuring baseboards
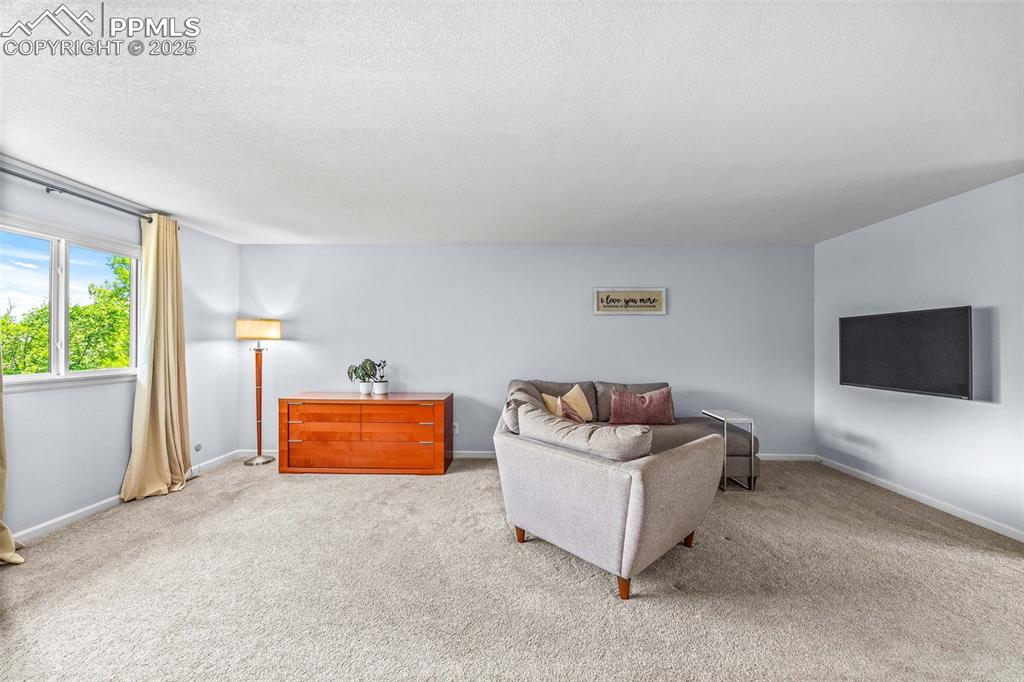
Living area with carpet flooring and a textured ceiling
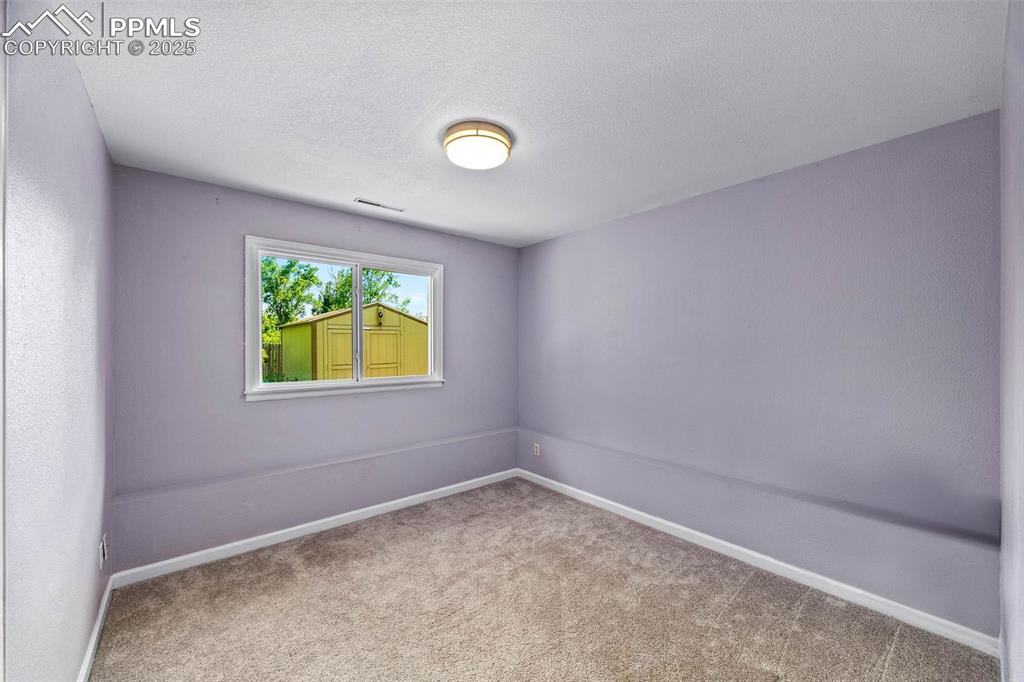
Empty room with carpet flooring and a textured ceiling
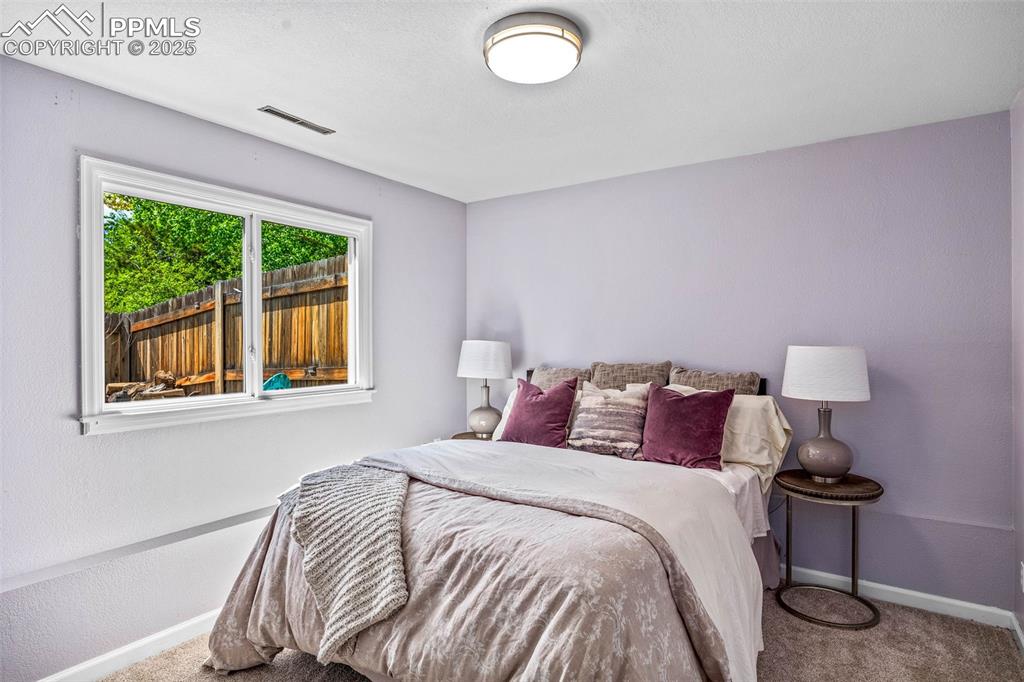
Bedroom with carpet
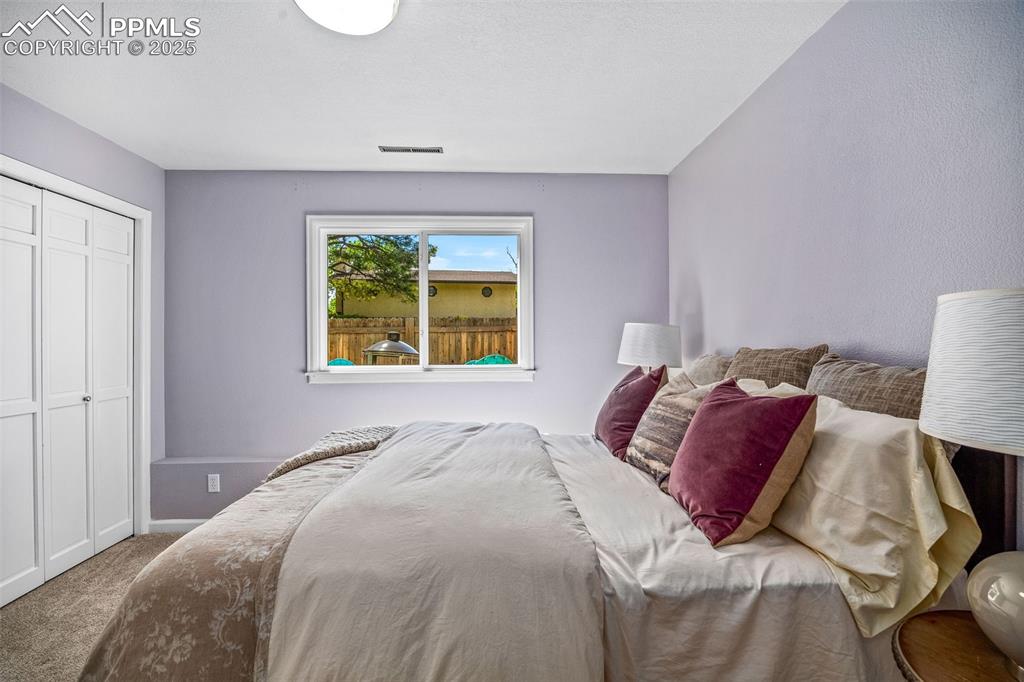
Carpeted bedroom with a closet and baseboards
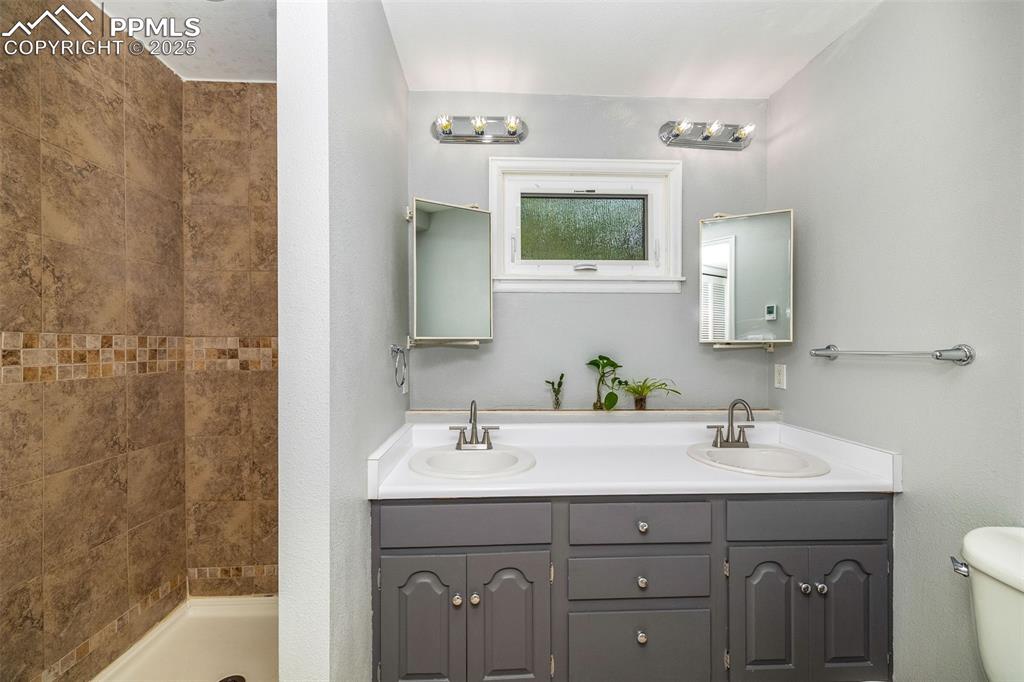
Bathroom with double vanity and tiled shower
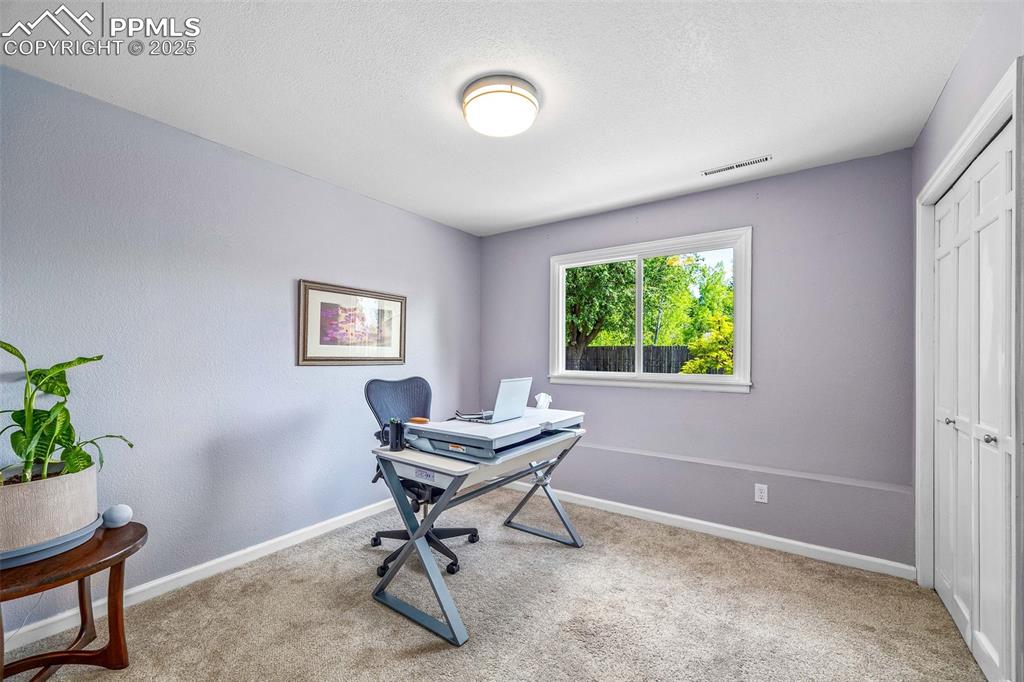
Carpeted home office featuring baseboards and a textured ceiling
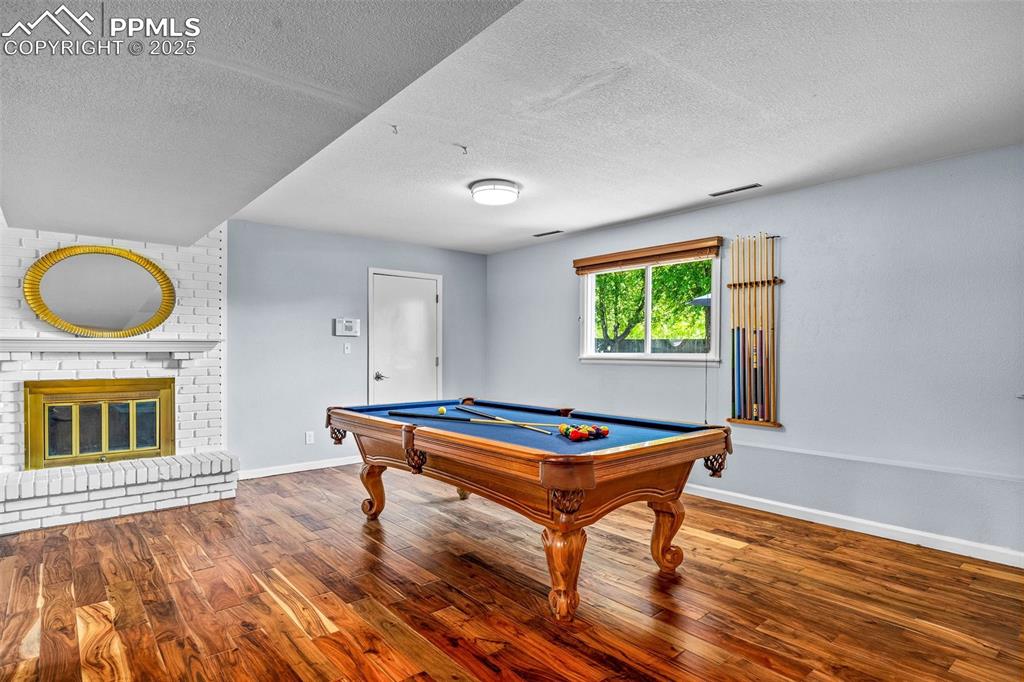
Recreation room featuring a textured ceiling, wood finished floors, billiards table, and a brick fireplace
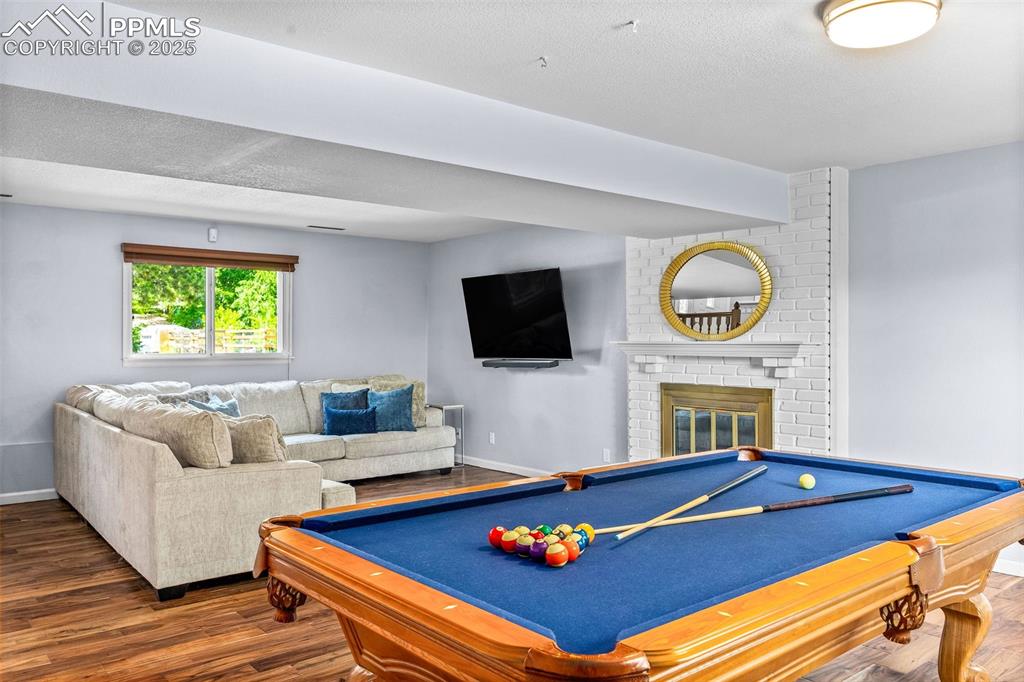
Game room featuring wood finished floors, billiards, a textured ceiling, and a brick fireplace
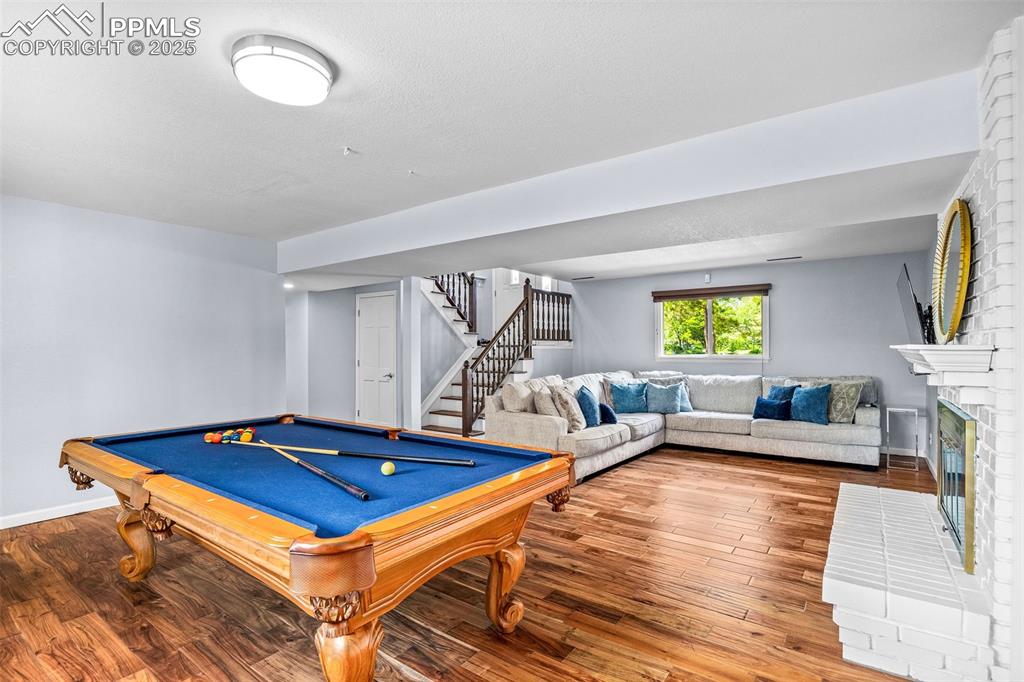
Playroom with wood-type flooring, billiards, and a fireplace
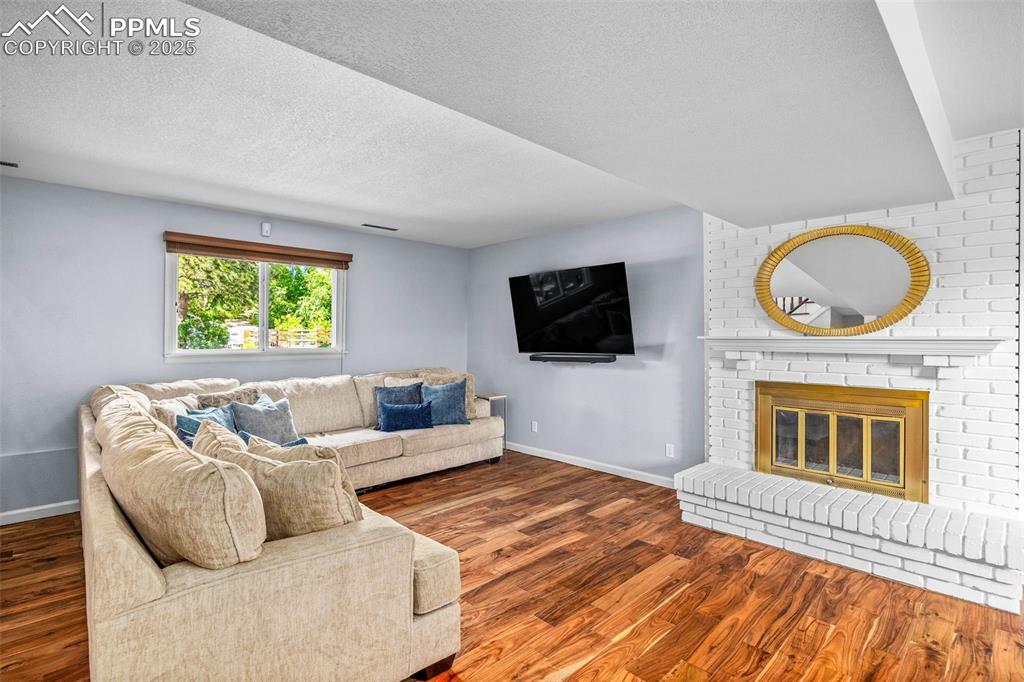
Living area featuring wood finished floors, a textured ceiling, and a fireplace
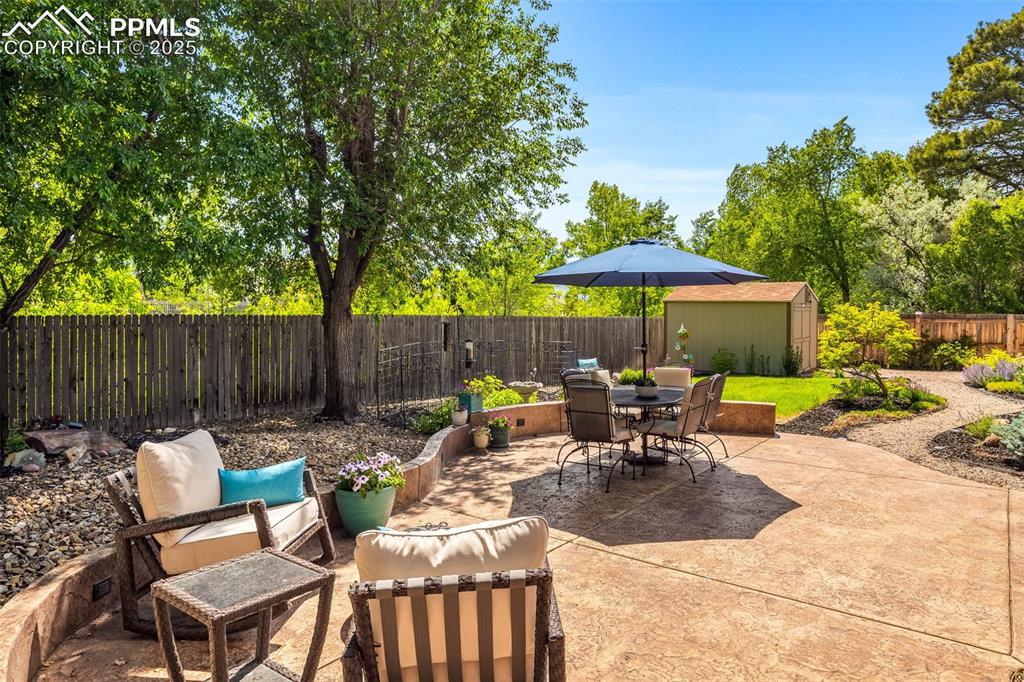
Fenced backyard featuring outdoor dining space, a patio area, and a storage shed
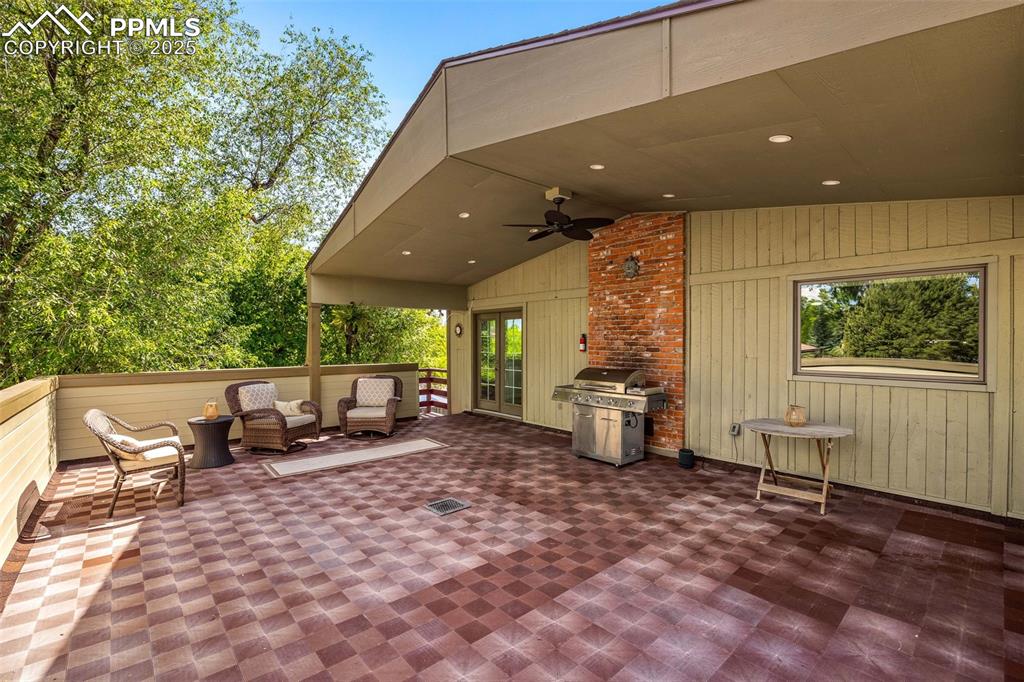
View of patio / terrace featuring ceiling fan, area for grilling, and an outdoor living space
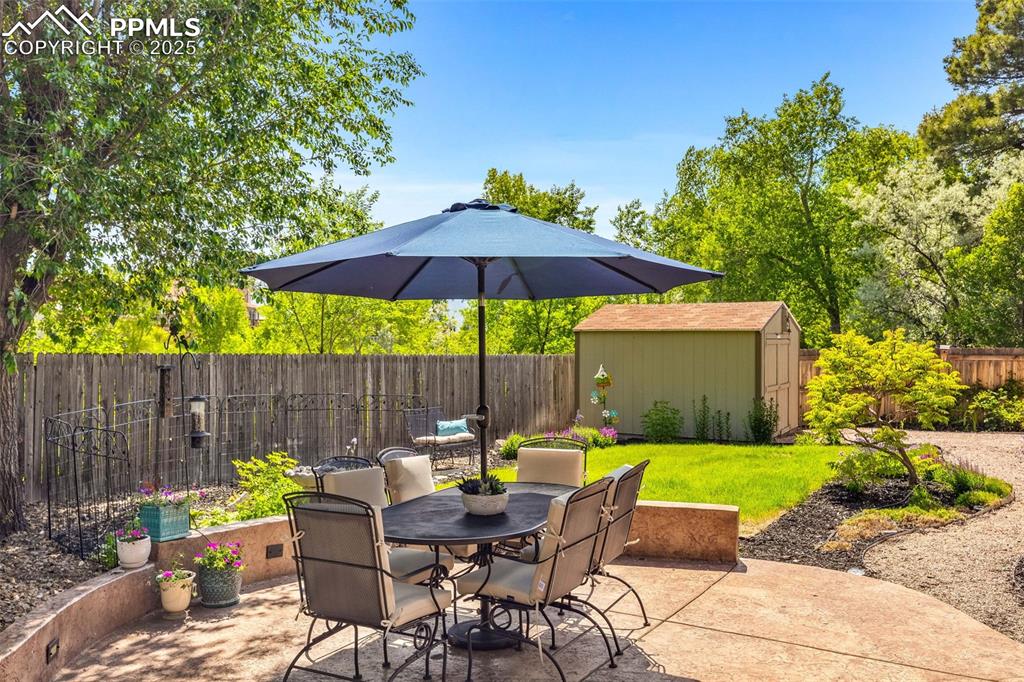
Fenced backyard featuring a patio, a storage unit, and outdoor dining area
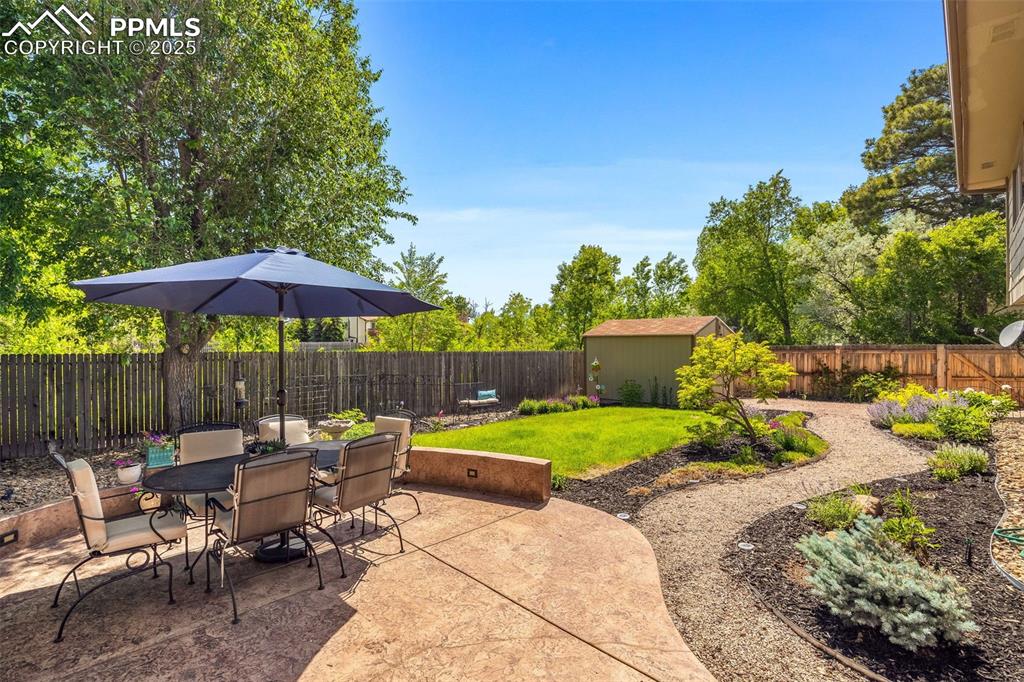
Fenced backyard with a patio area, outdoor dining space, and a storage unit
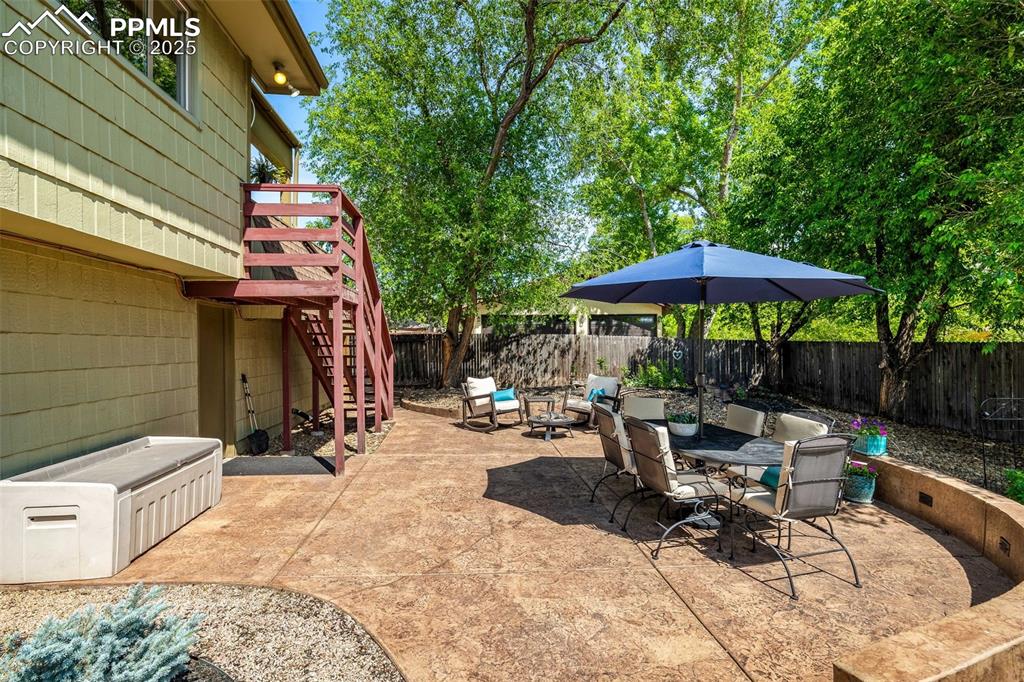
Fenced backyard with stairway, a patio area, a deck, and outdoor dining area
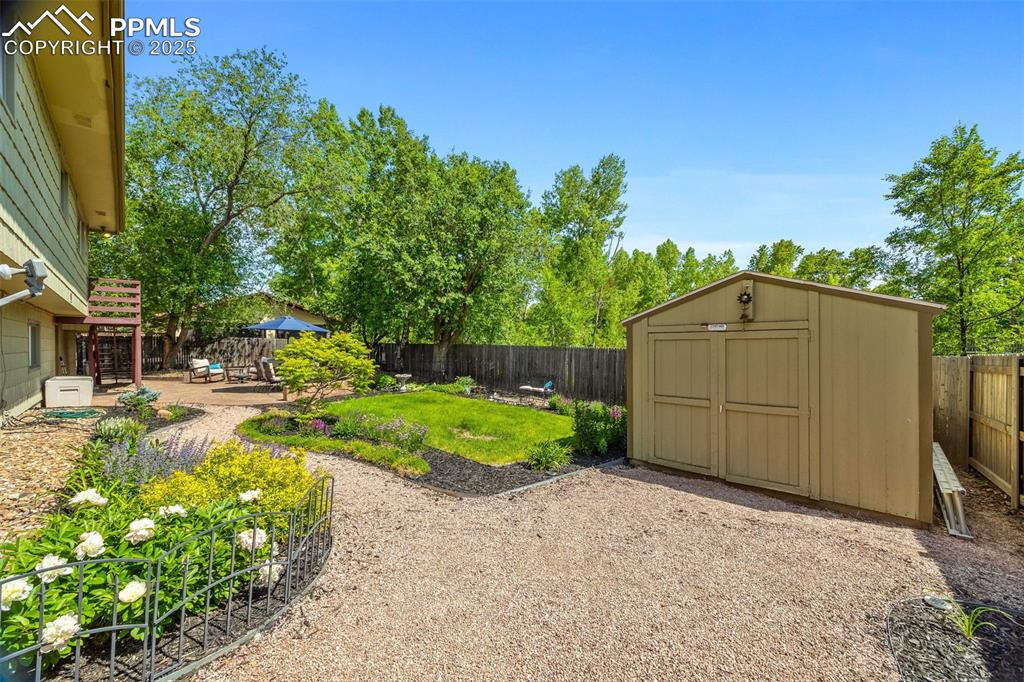
Fenced backyard with a patio and a shed
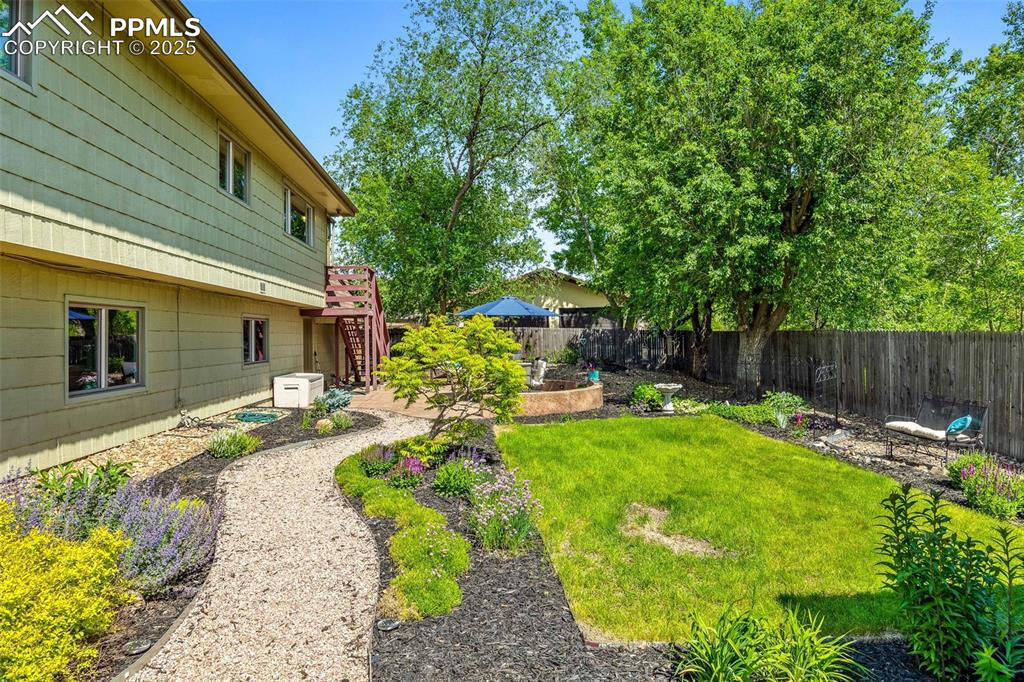
Fenced backyard with stairs and a deck
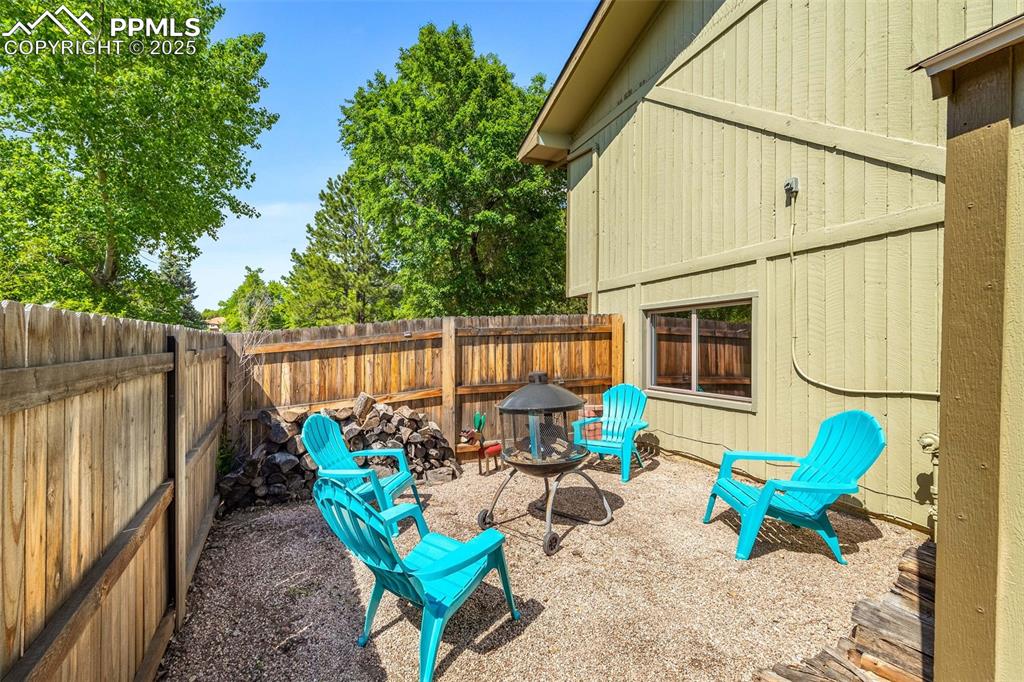
View of fenced backyard
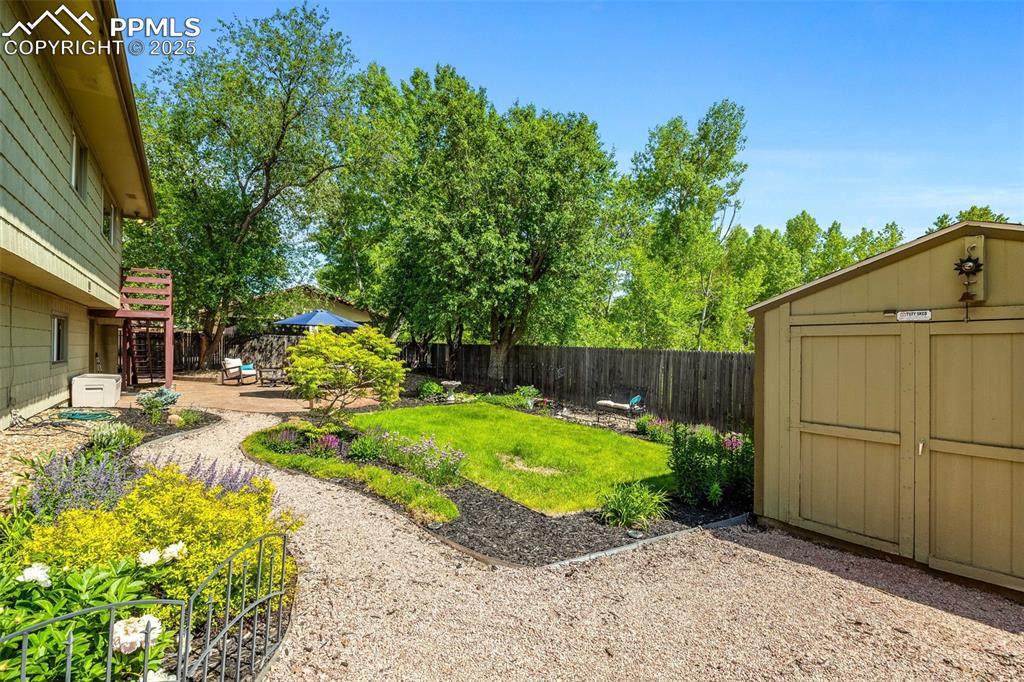
Fenced backyard featuring a patio area and a storage shed
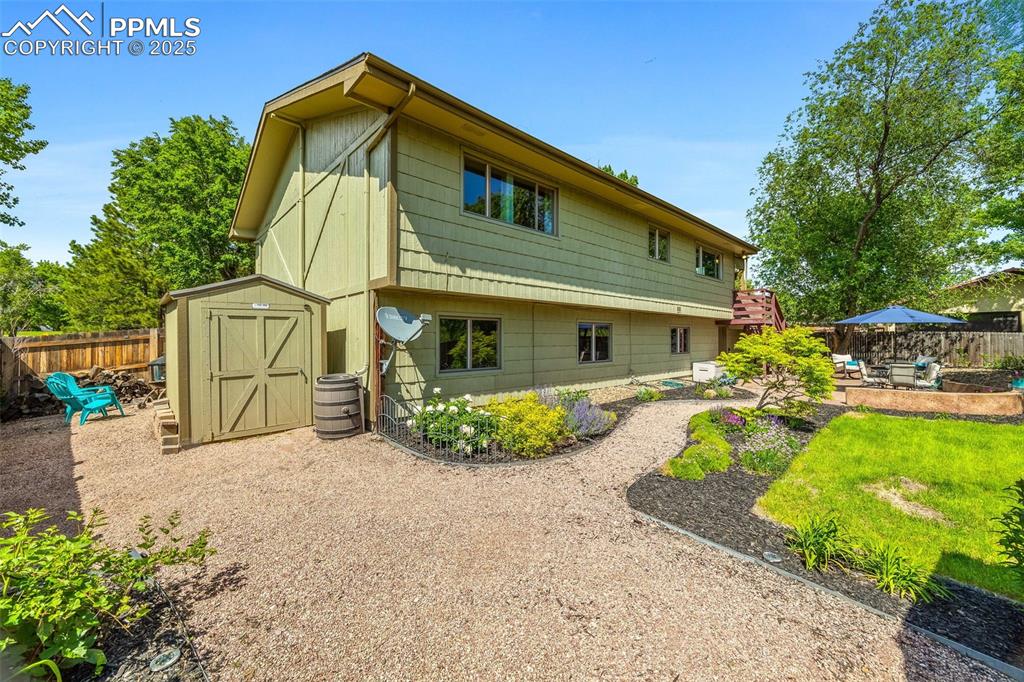
Back of property with a storage shed, a fenced backyard, and a patio
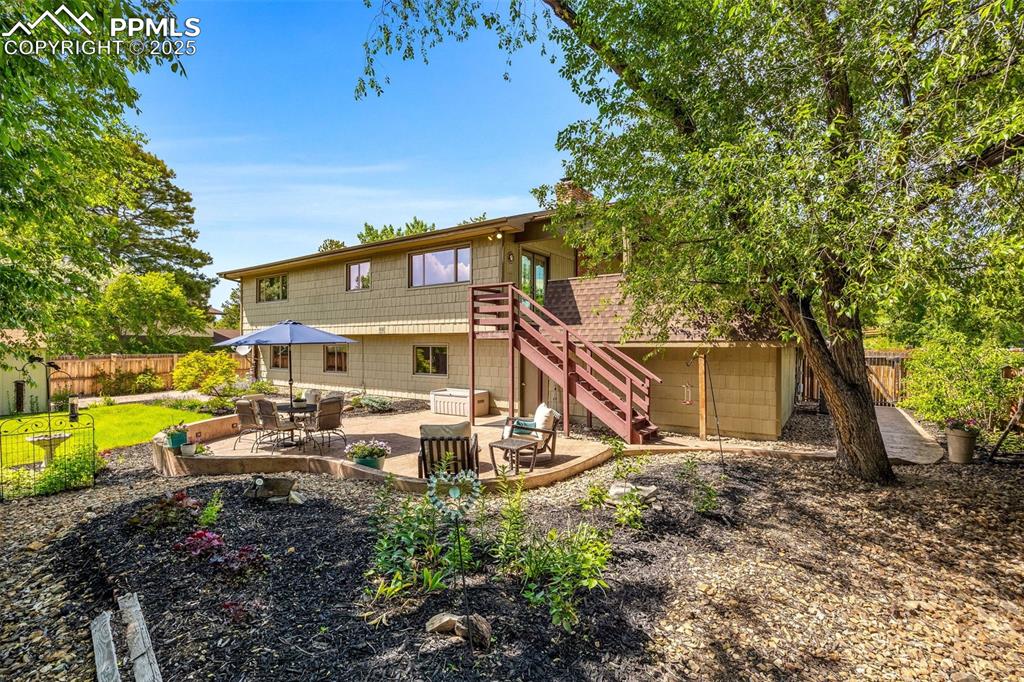
Back of property with a fenced backyard, a patio, and stairs
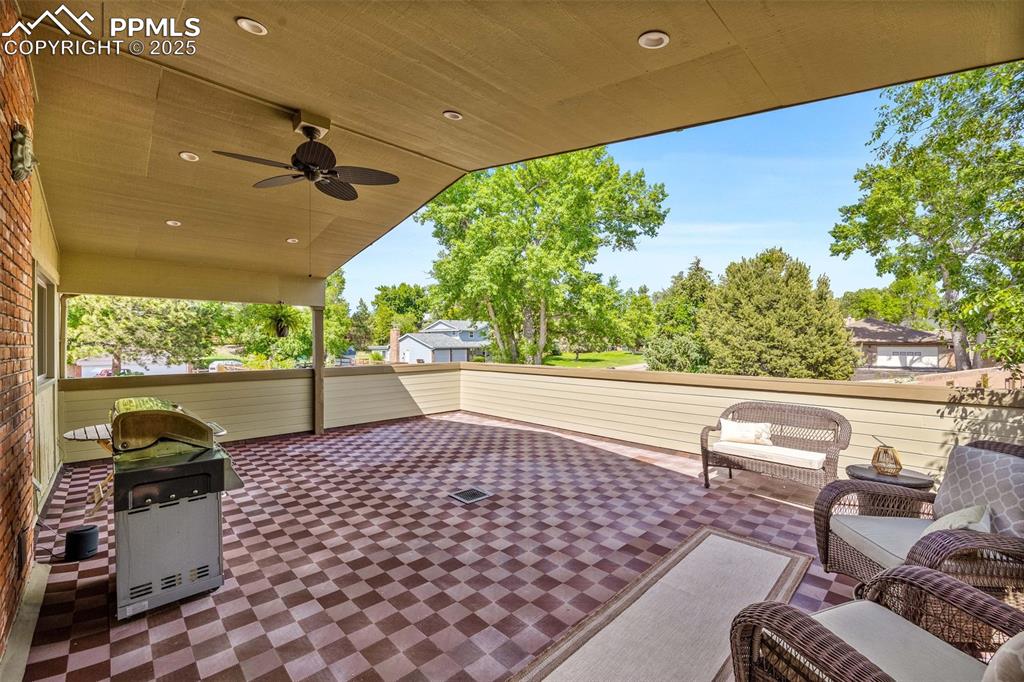
View of patio with a ceiling fan and area for grilling
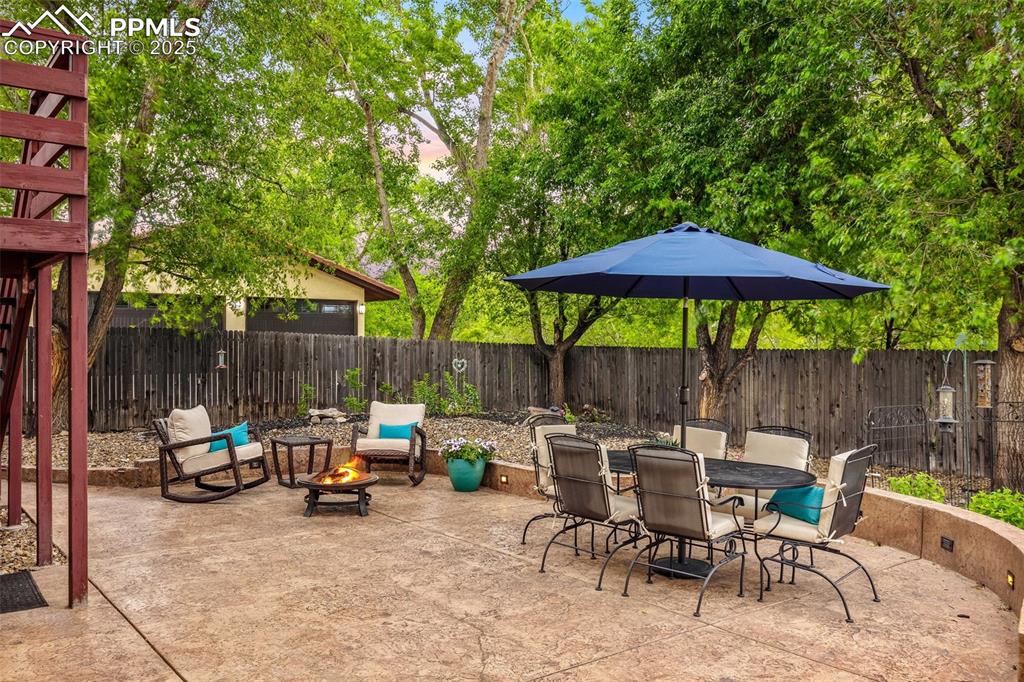
Fenced backyard featuring a fire pit, a patio area, and outdoor dining area
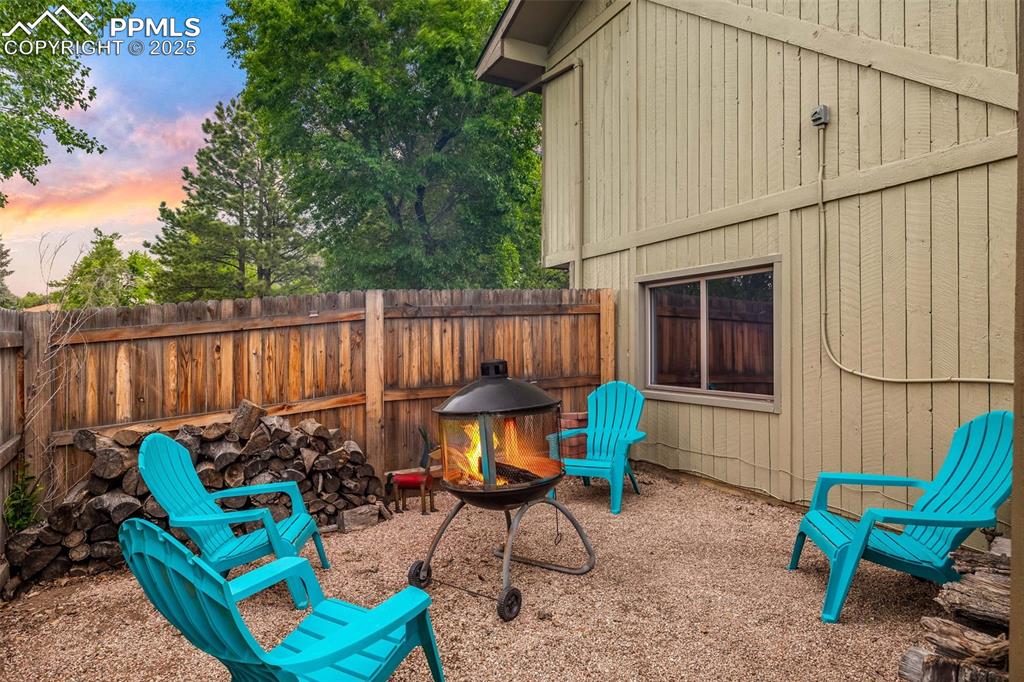
Patio terrace at dusk with a fire pit
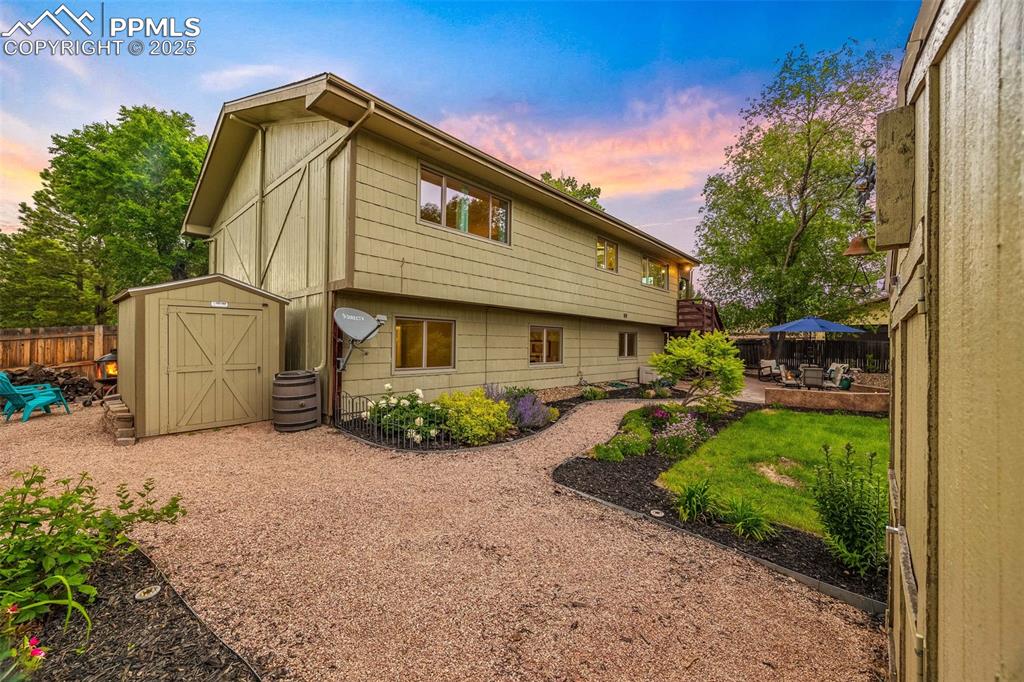
Back of property featuring a storage unit, a fenced backyard, and a patio area
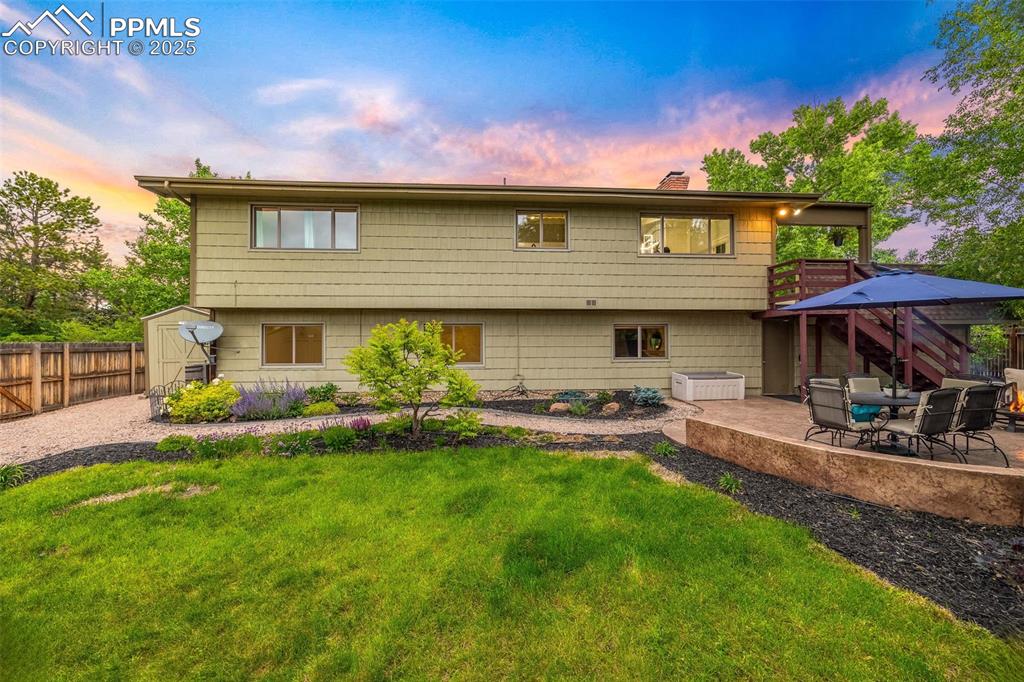
Rear view of house featuring a patio, a chimney, a fenced backyard, stairway, and a wooden deck
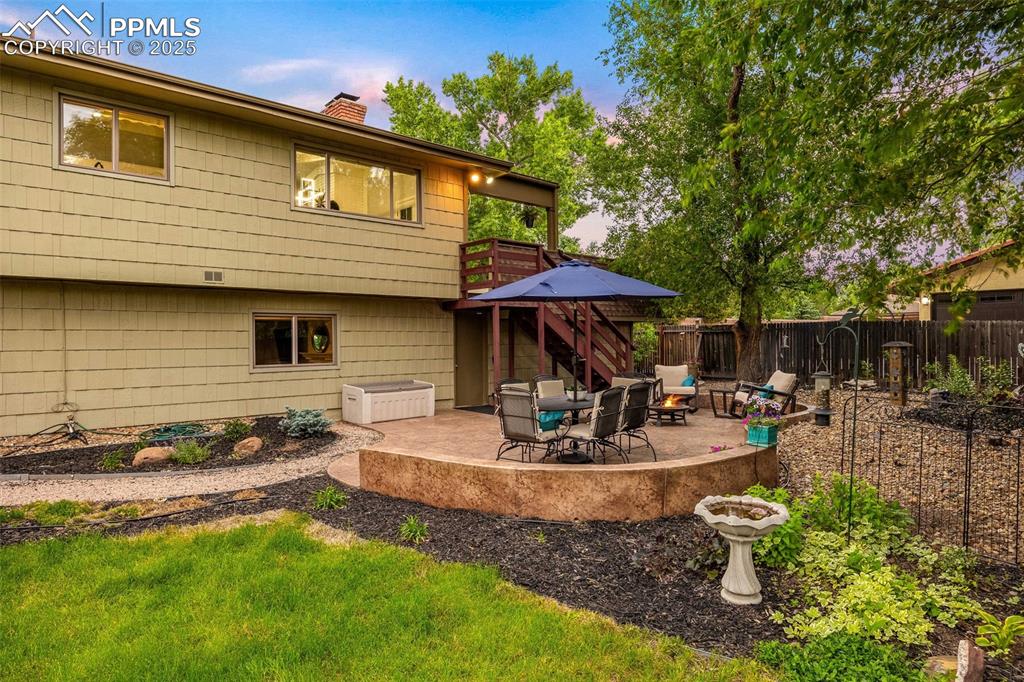
Back of house featuring a chimney, a patio, stairs, a deck, and an outdoor fire pit
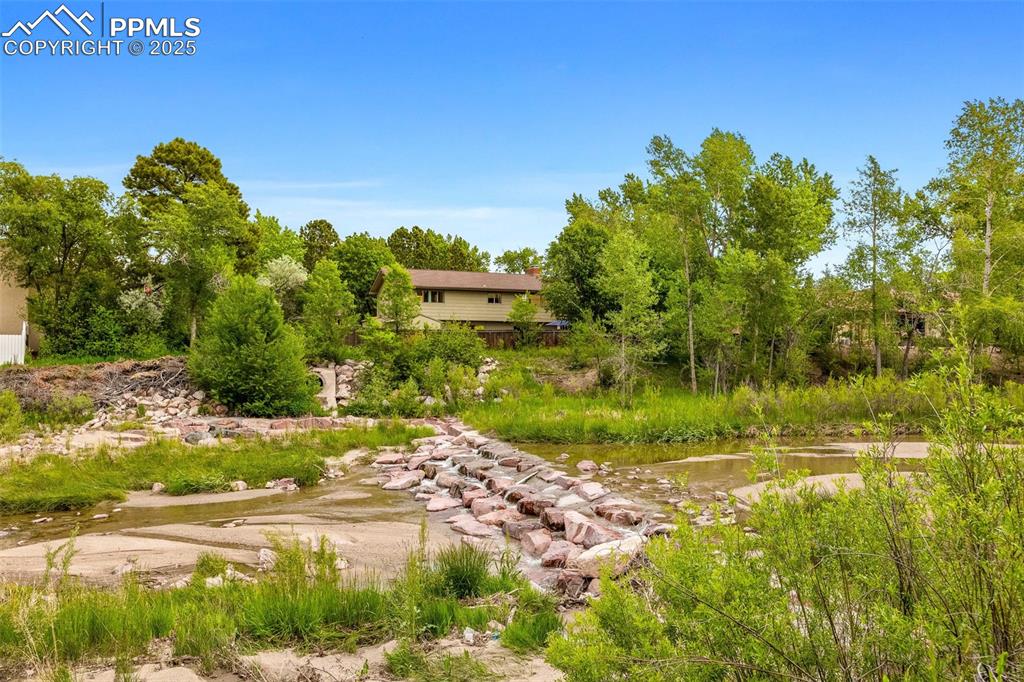
View of yard
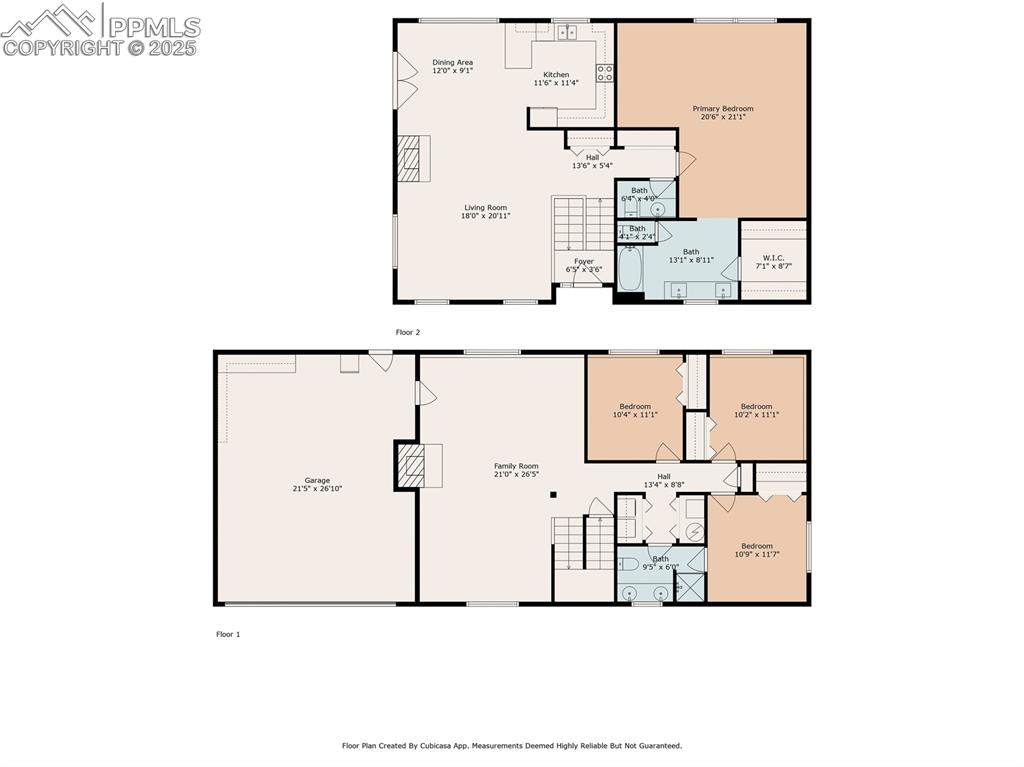
View of floor plan / room layout
Disclaimer: The real estate listing information and related content displayed on this site is provided exclusively for consumers’ personal, non-commercial use and may not be used for any purpose other than to identify prospective properties consumers may be interested in purchasing.