1282 Hill Circle, Colorado Springs, CO, 80904
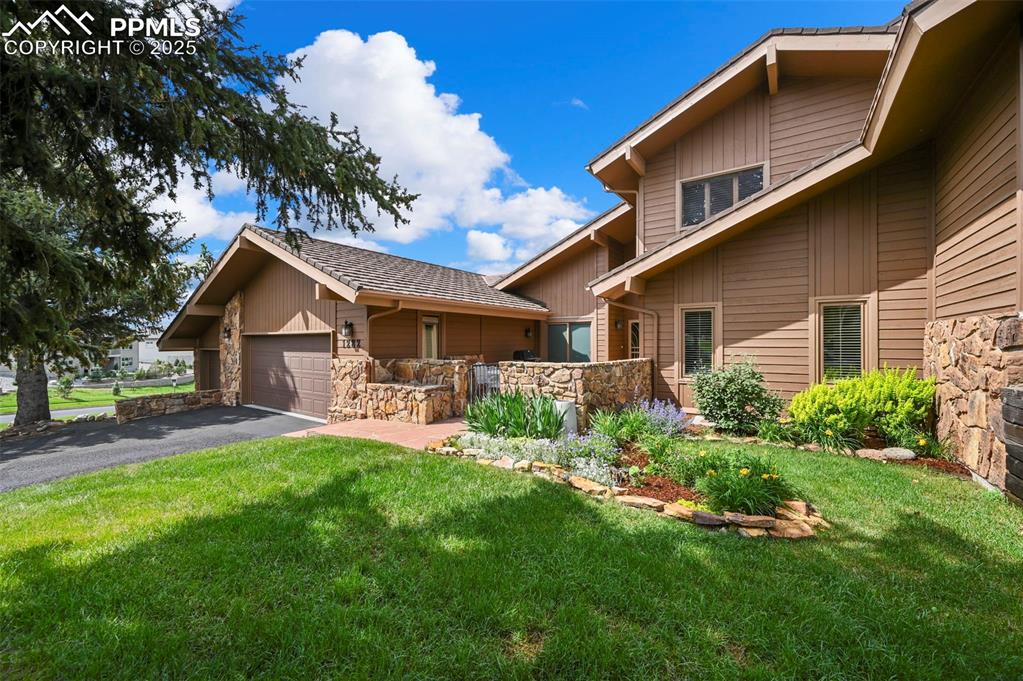
Great curb appeal
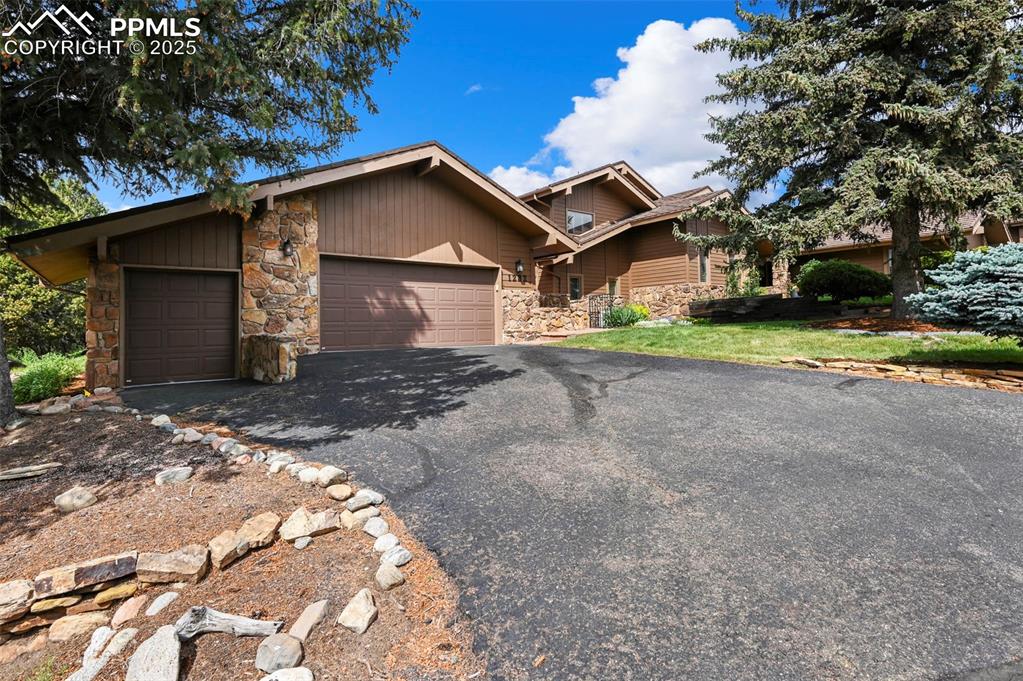
Oversized 2 car garage and golf cart bay
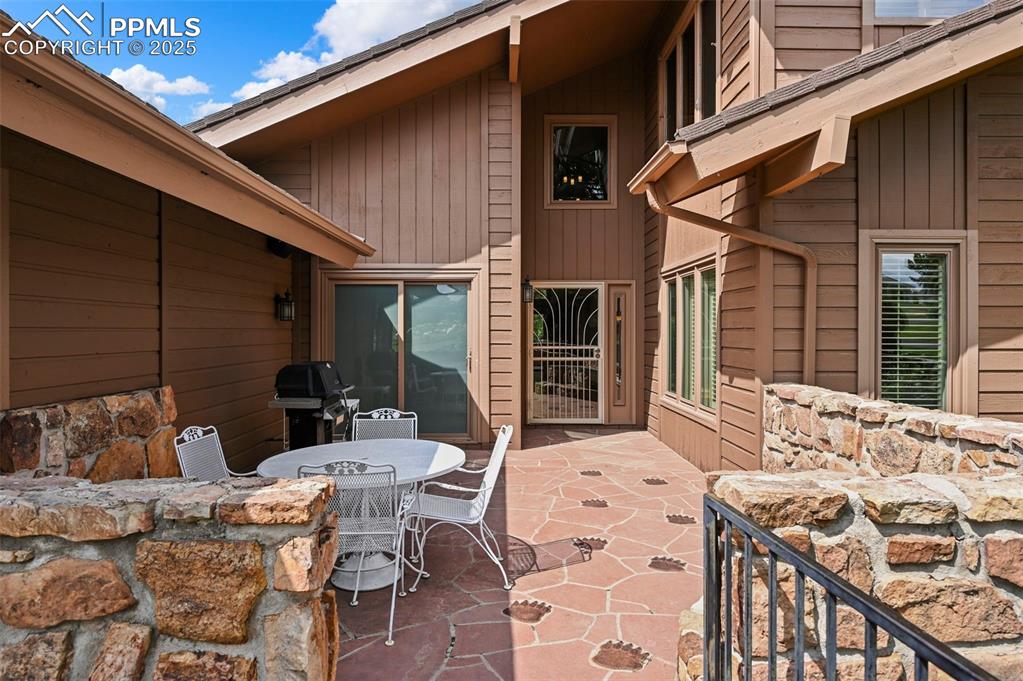
Front entrance
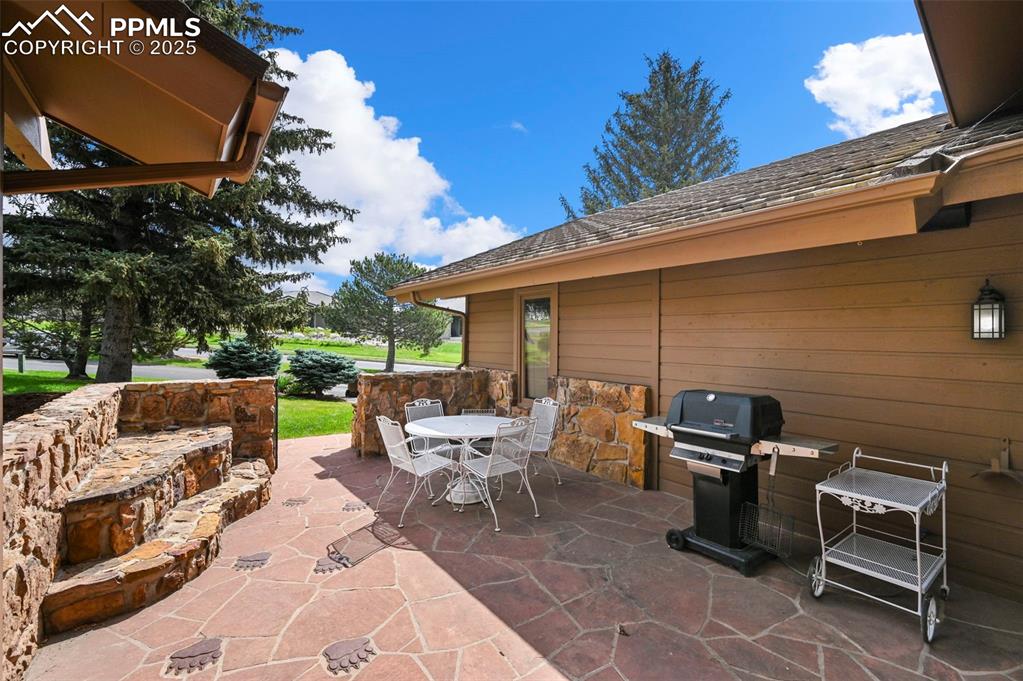
Front courtyard off the ktichen
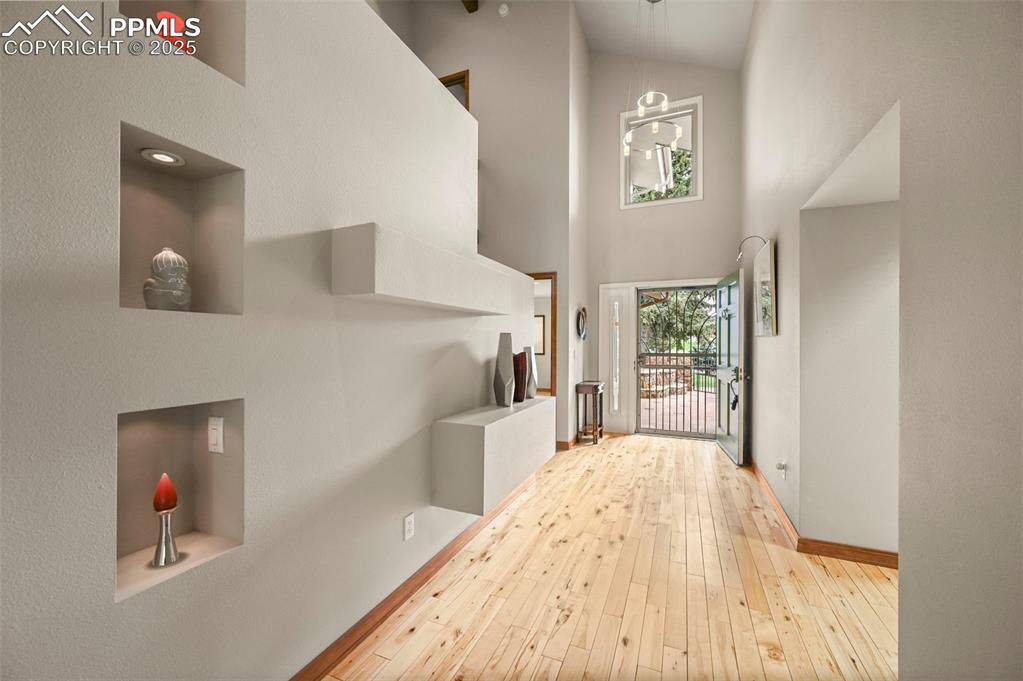
Stunning entrance
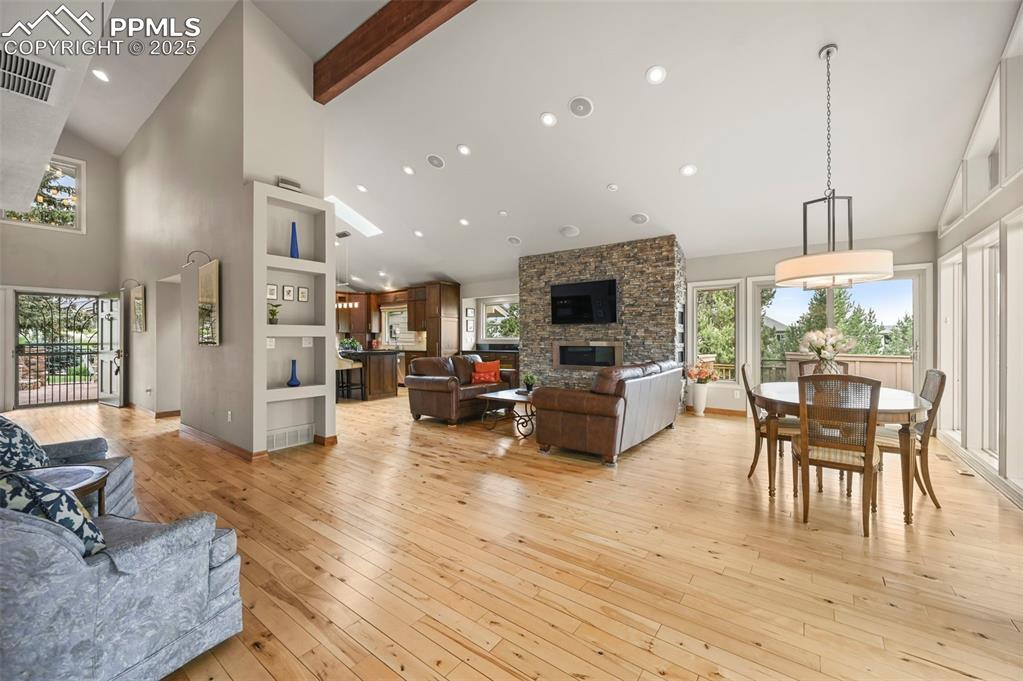
Open great room concept
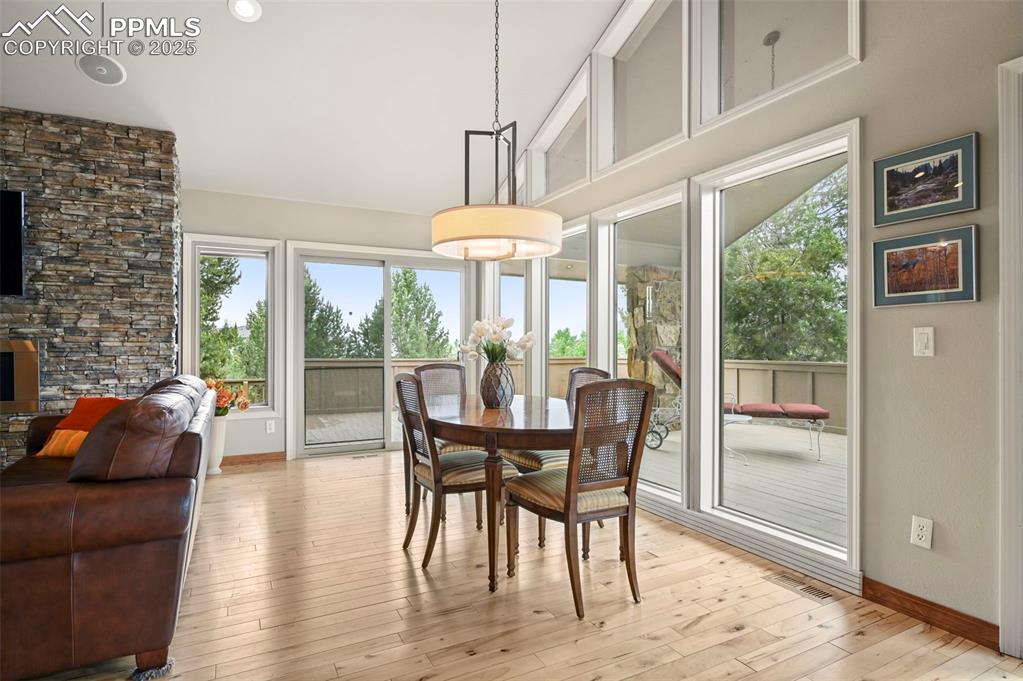
Dining area with windows on two sides
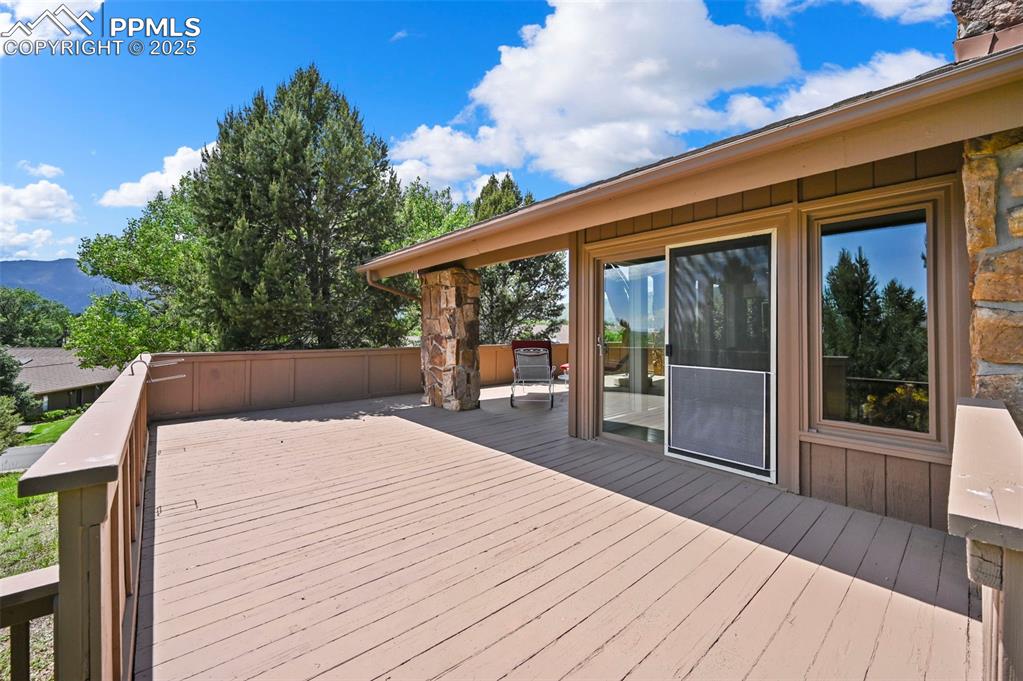
Huge deck with city and front range views
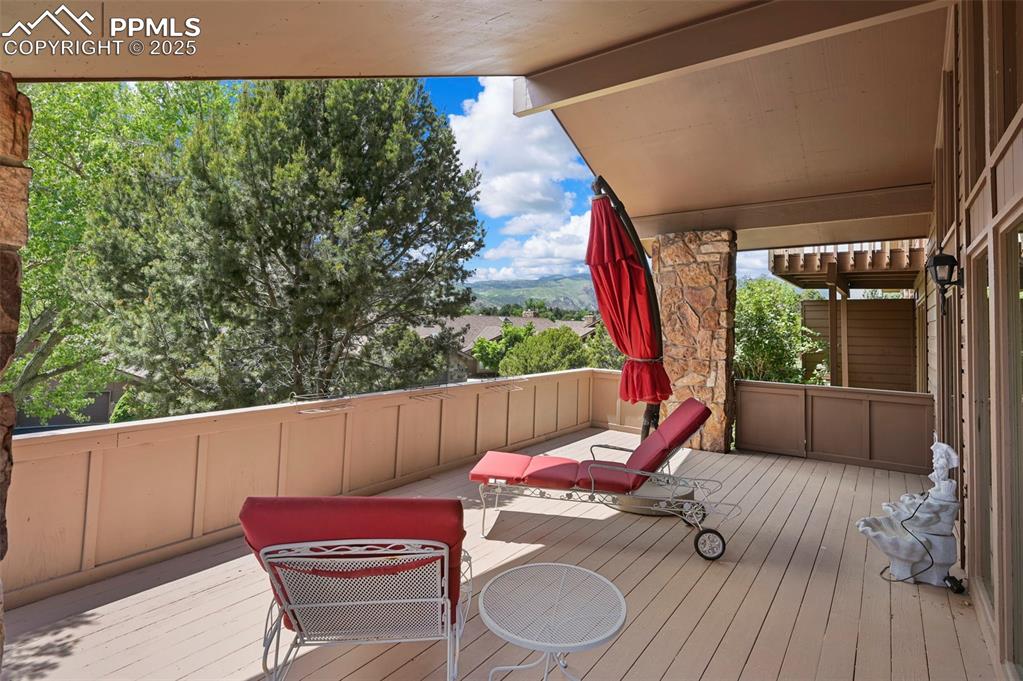
Covered deck area off the great room
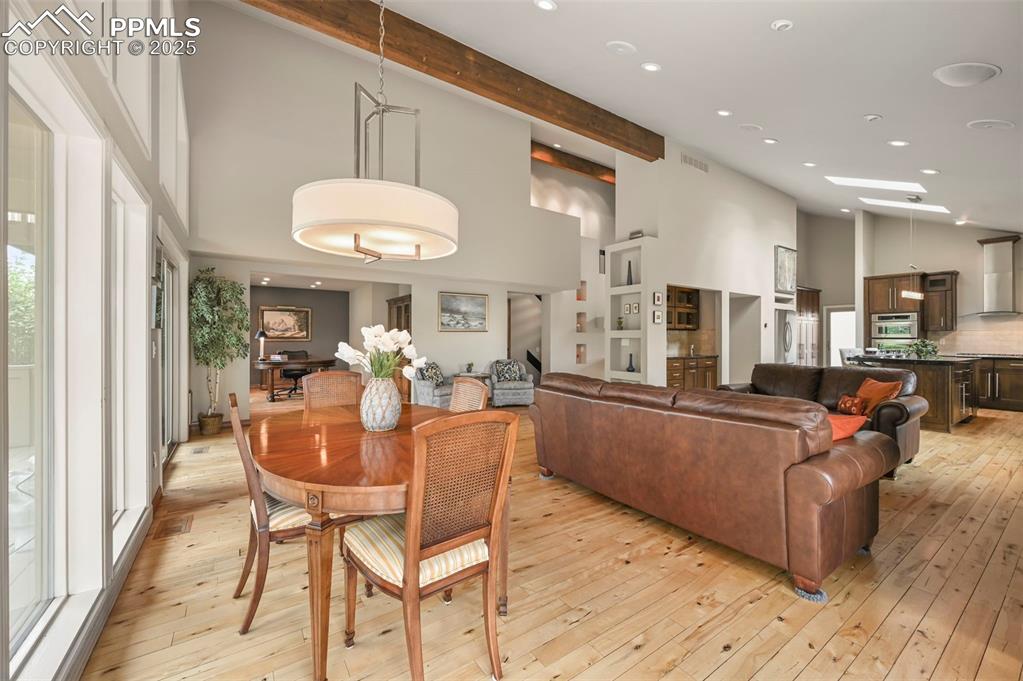
Dining Area
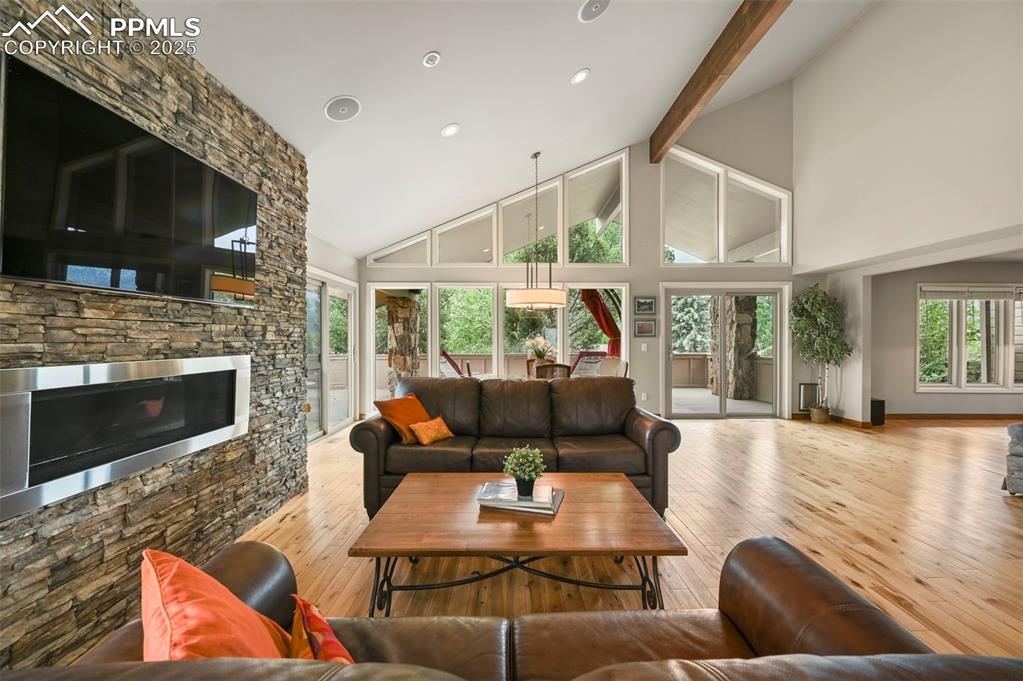
Beautiful wood floors
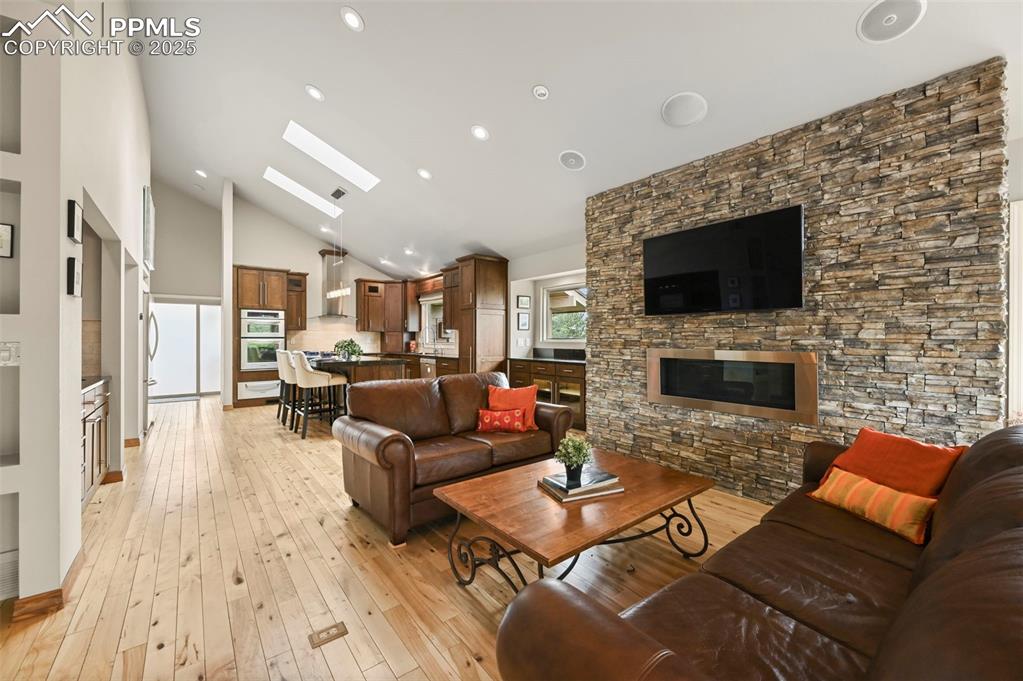
Gas fireplace in great room
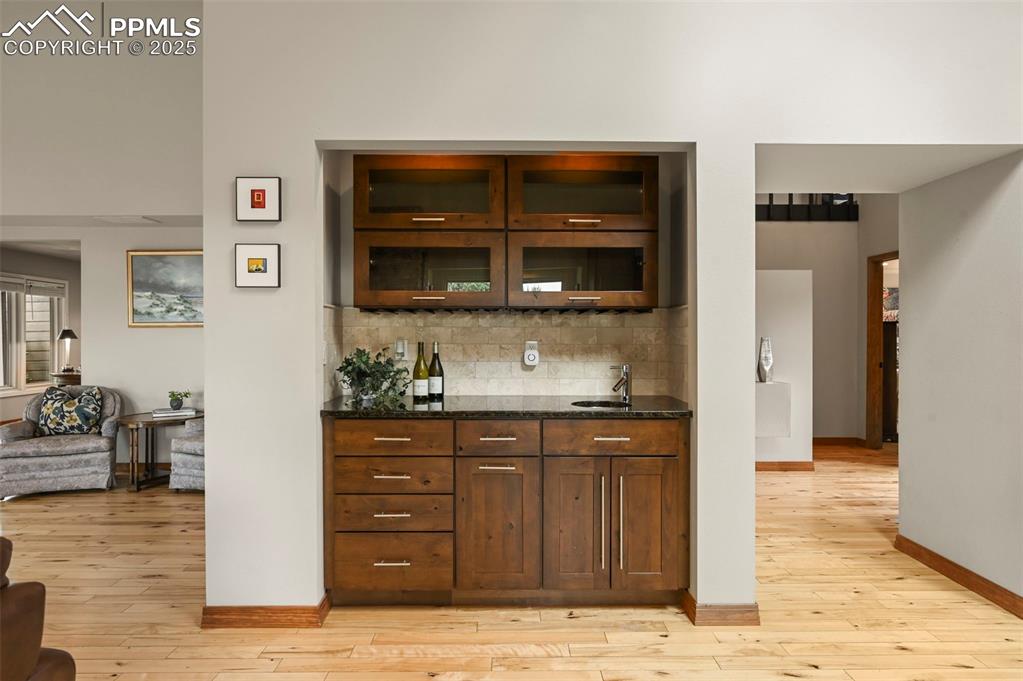
Entertainment bar area
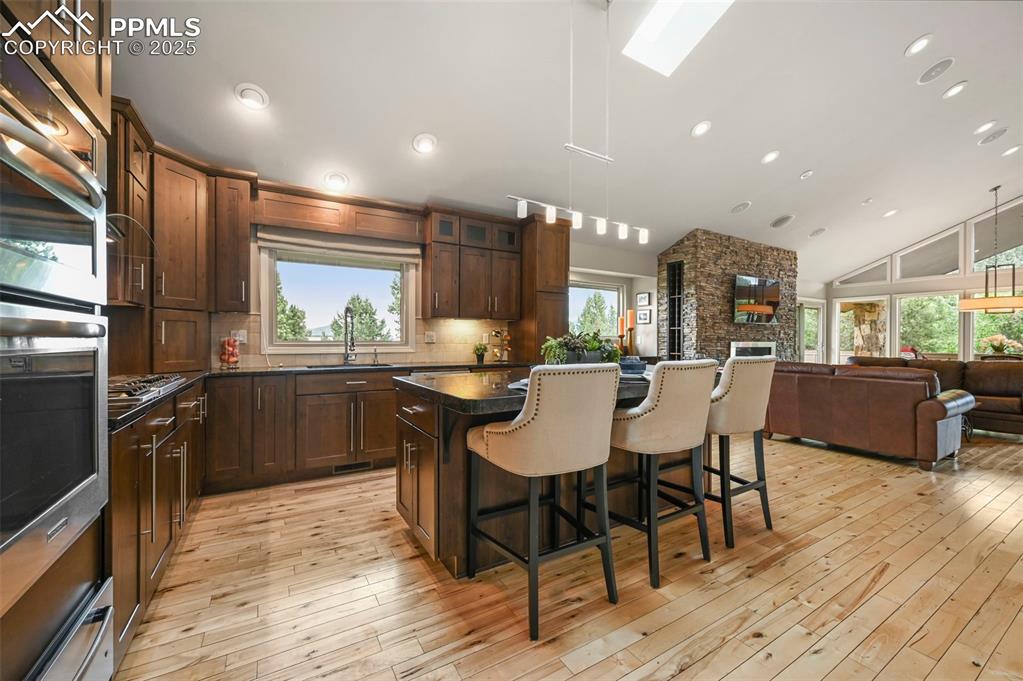
Well designed kitchen
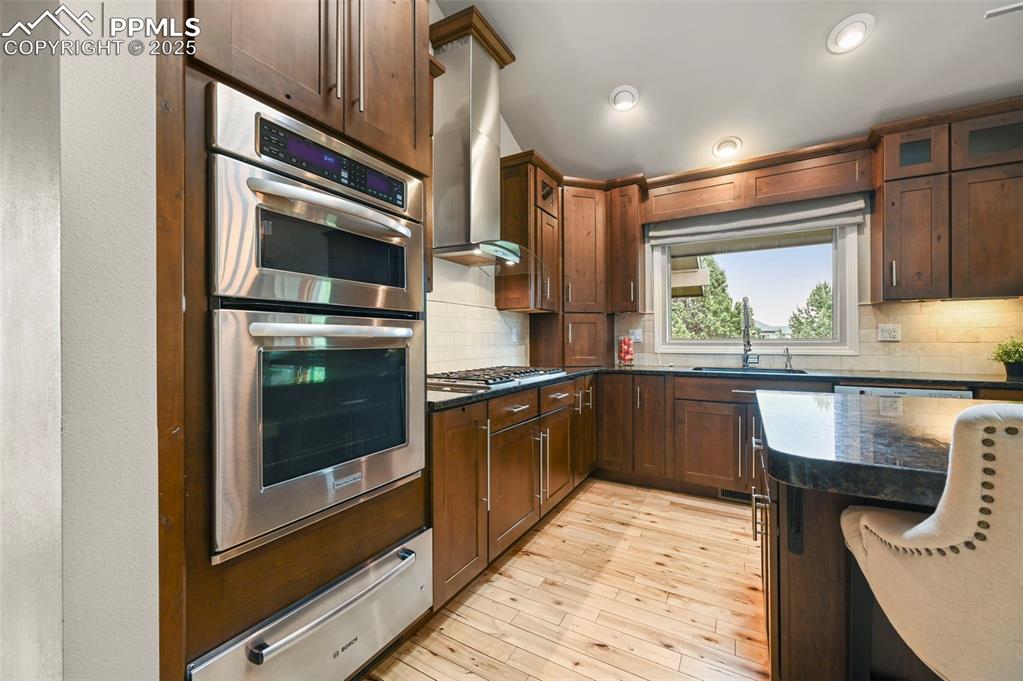
high end appliances
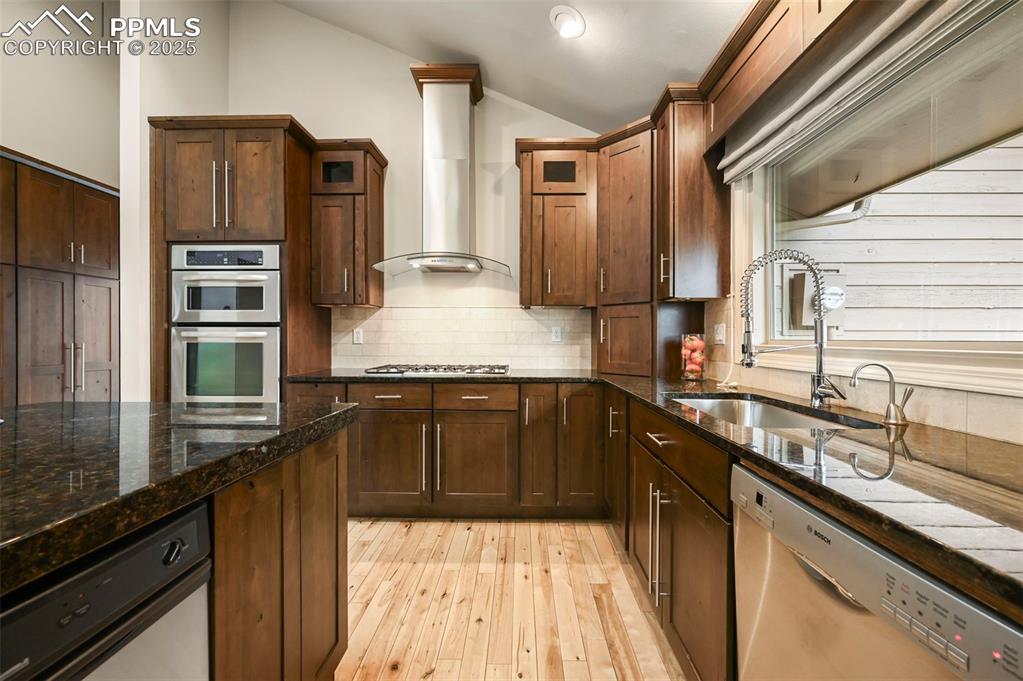
Custom cabinetry
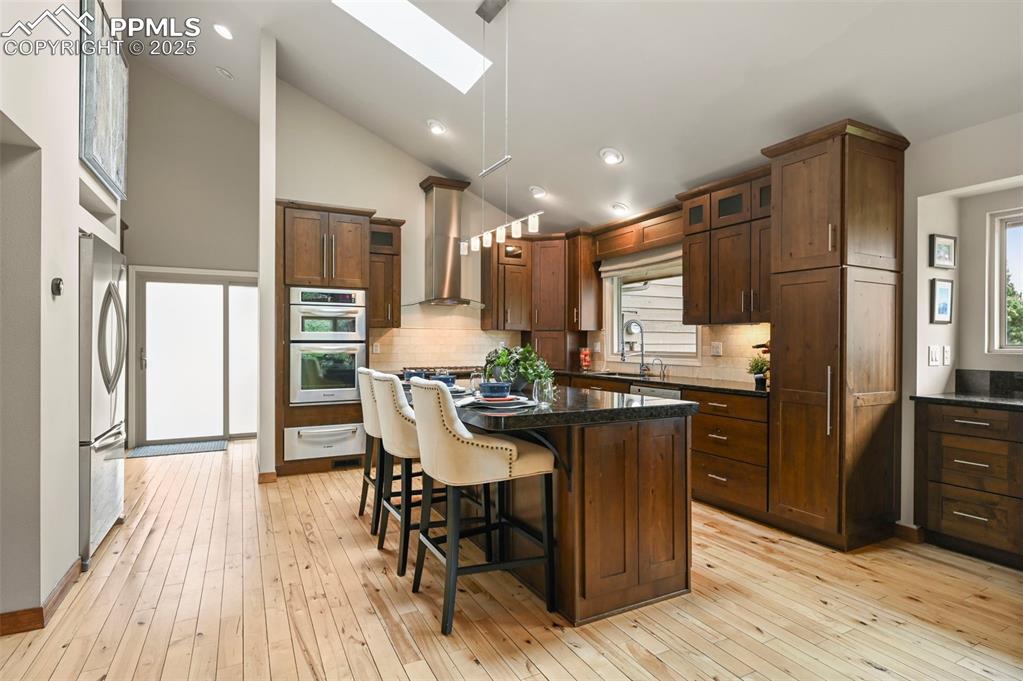
Counter space for casual dining
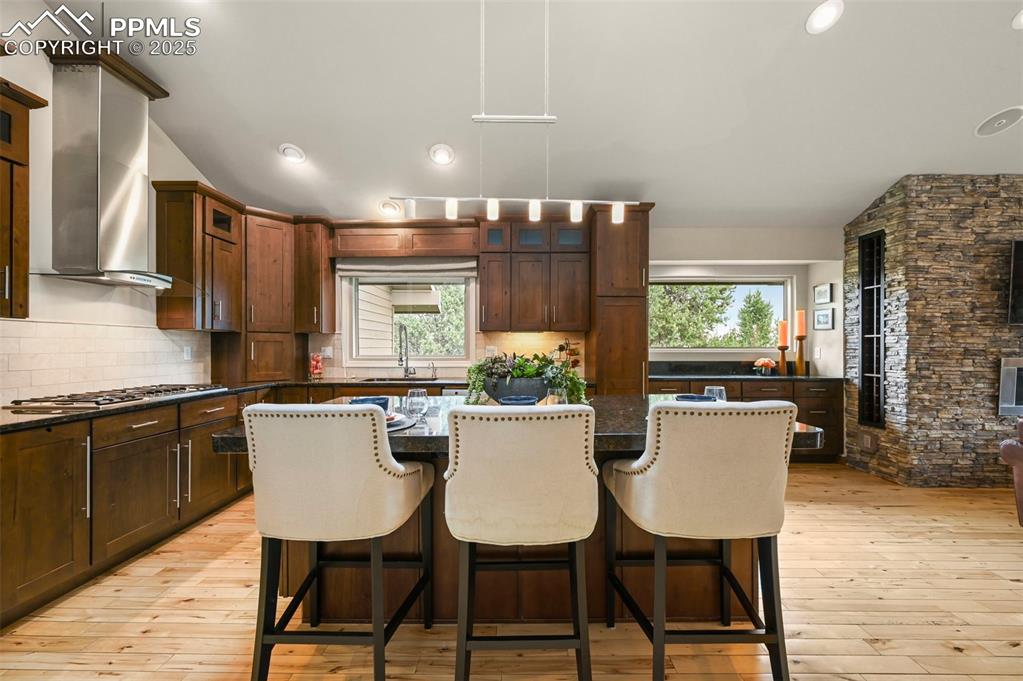
Loads of cabinetry
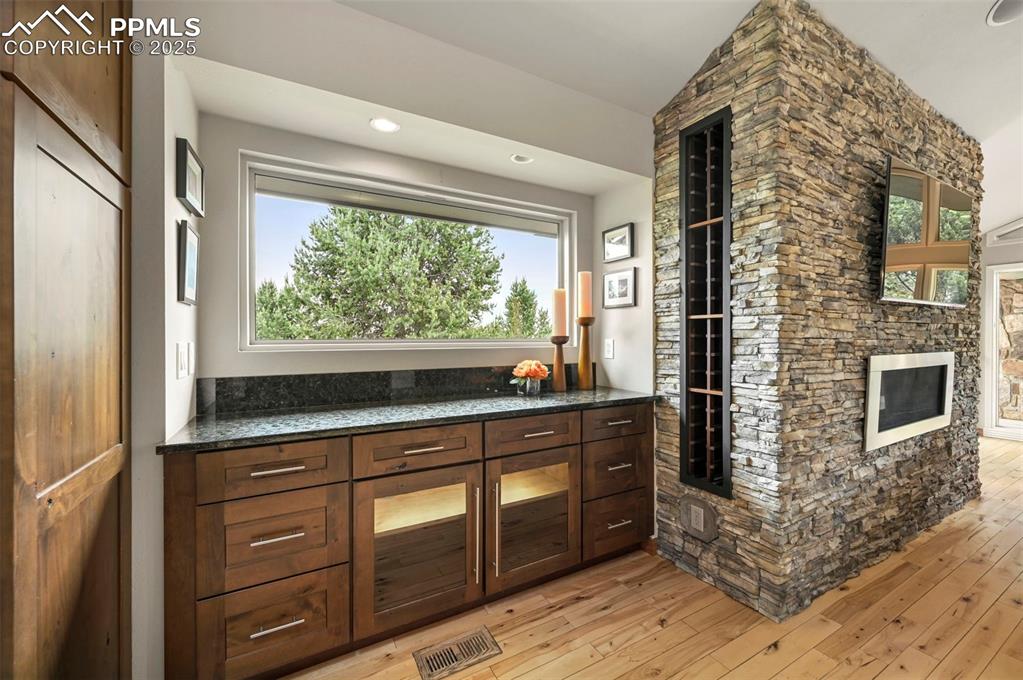
Wine bar area
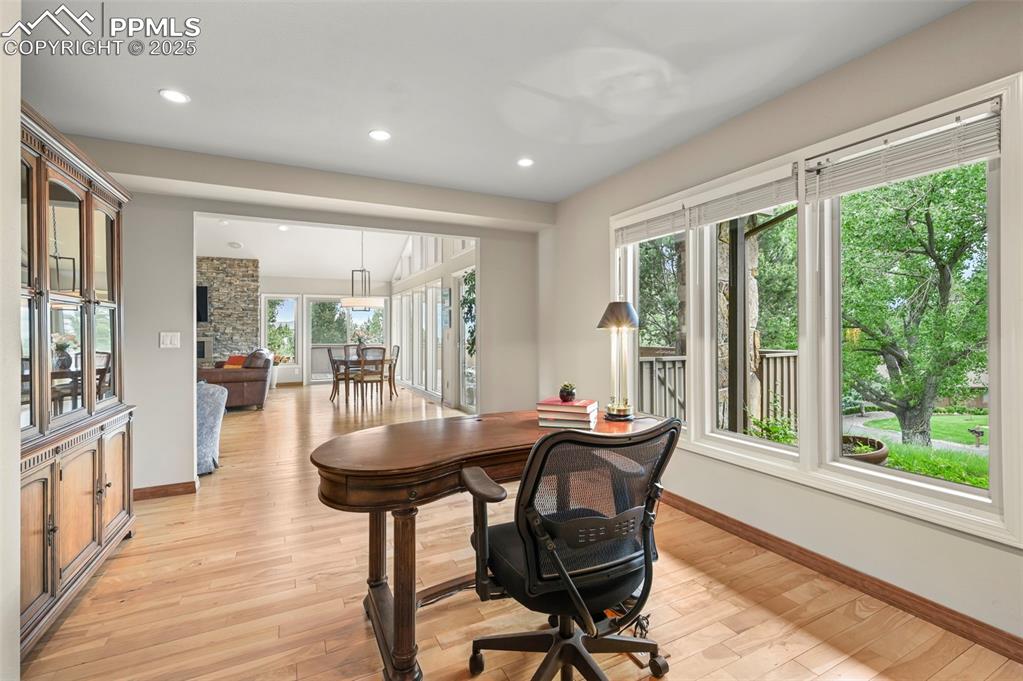
Large home office
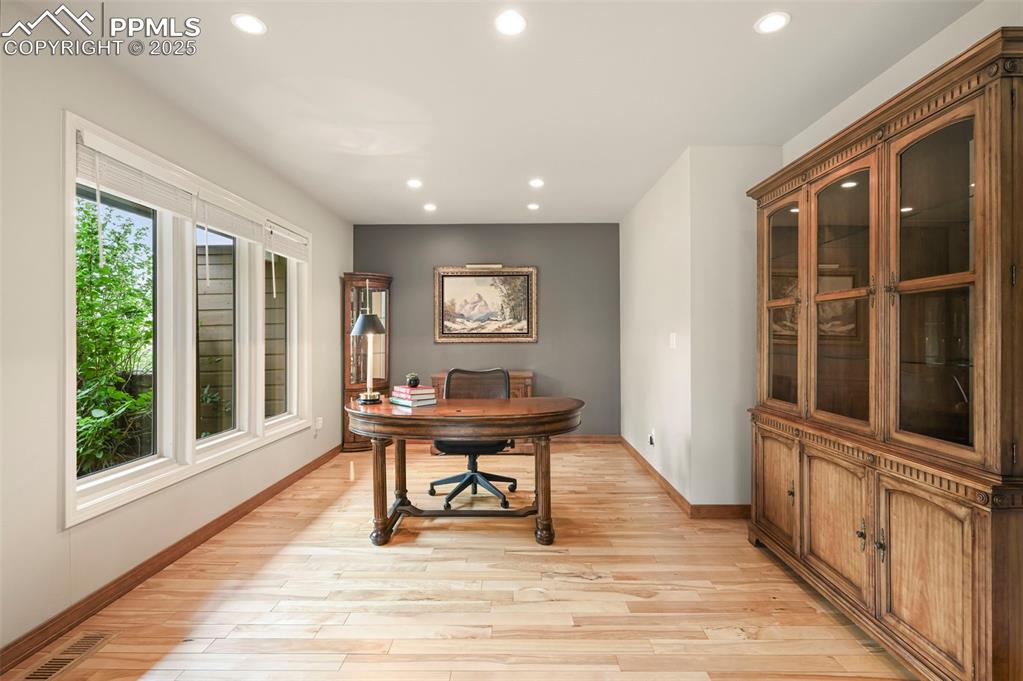
This could also be a formal dining room
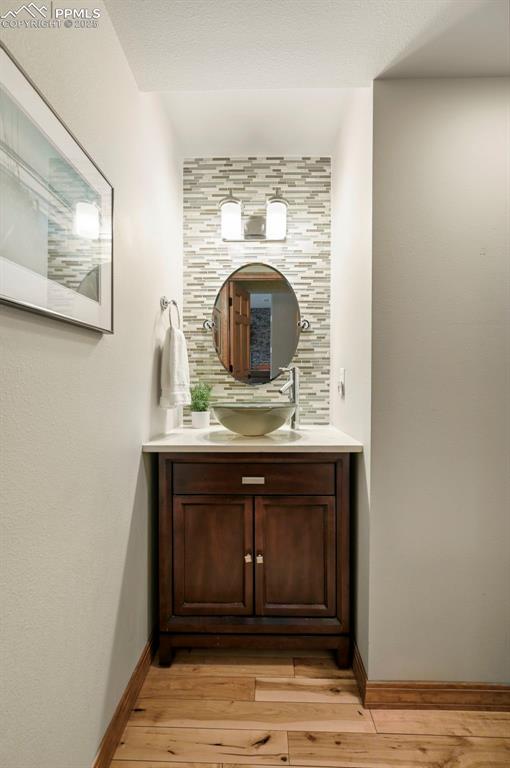
Main level powder room
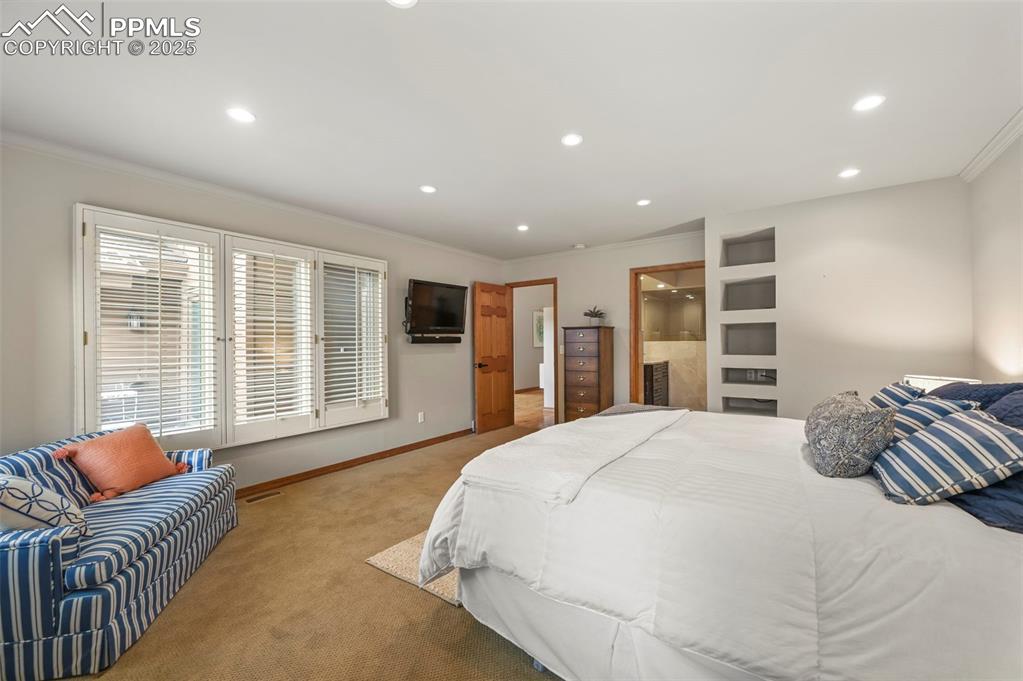
Main level primary bedroom
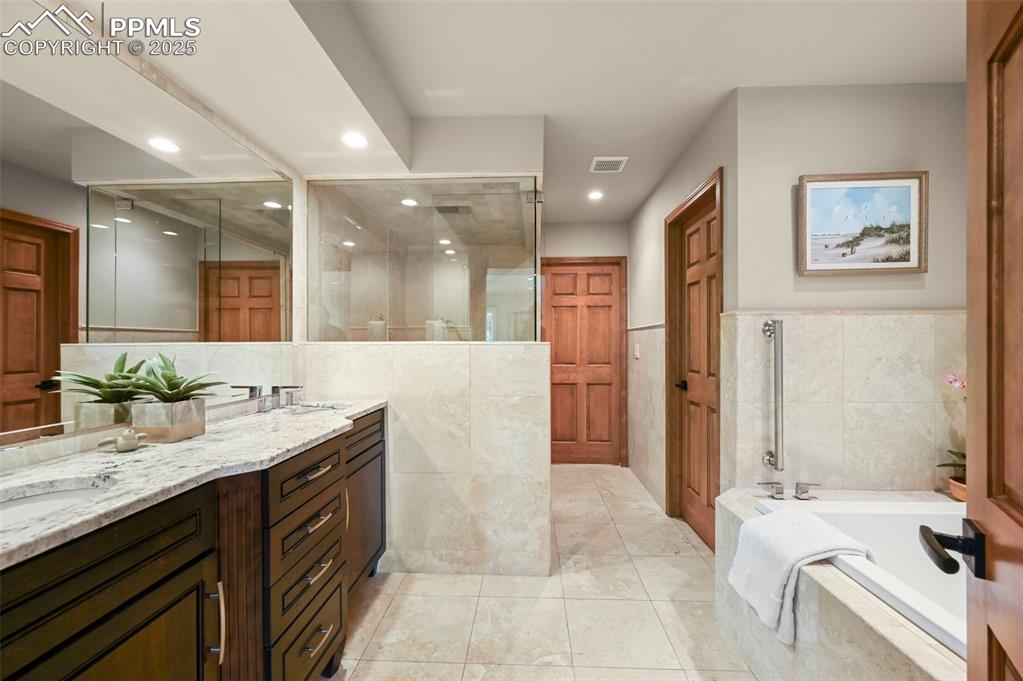
Main level primary en-suite bath
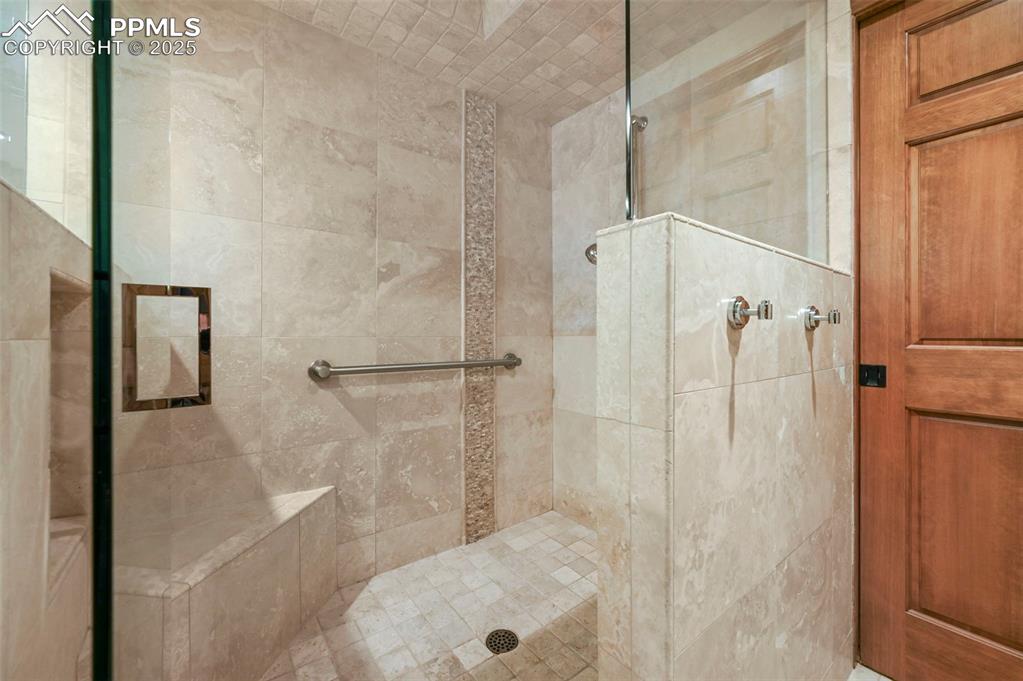
Big walk in shower
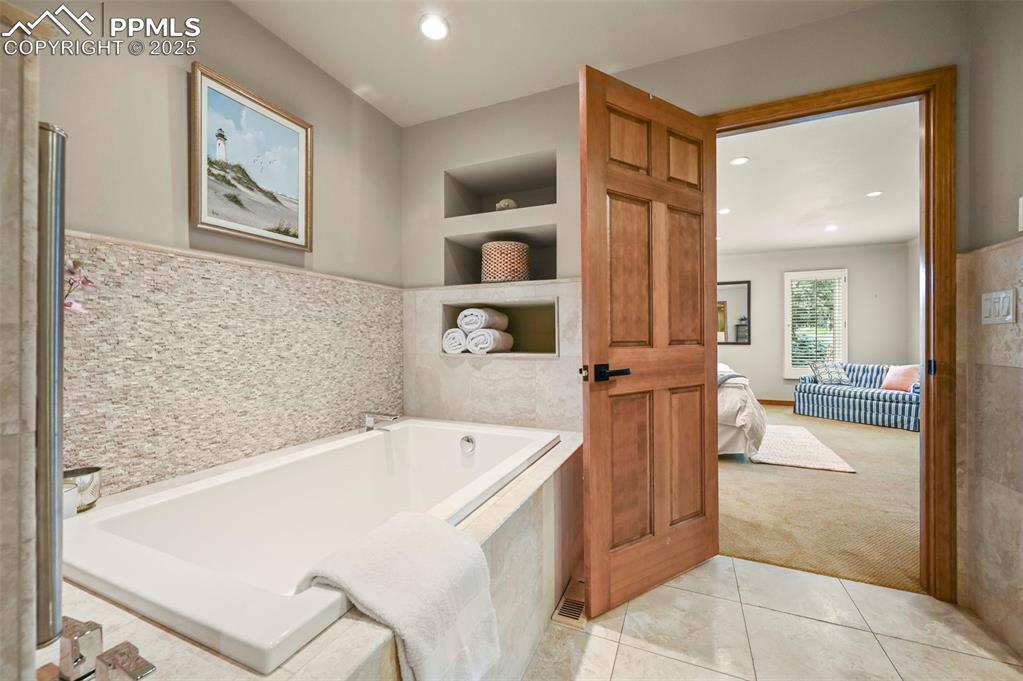
Large soaking tub
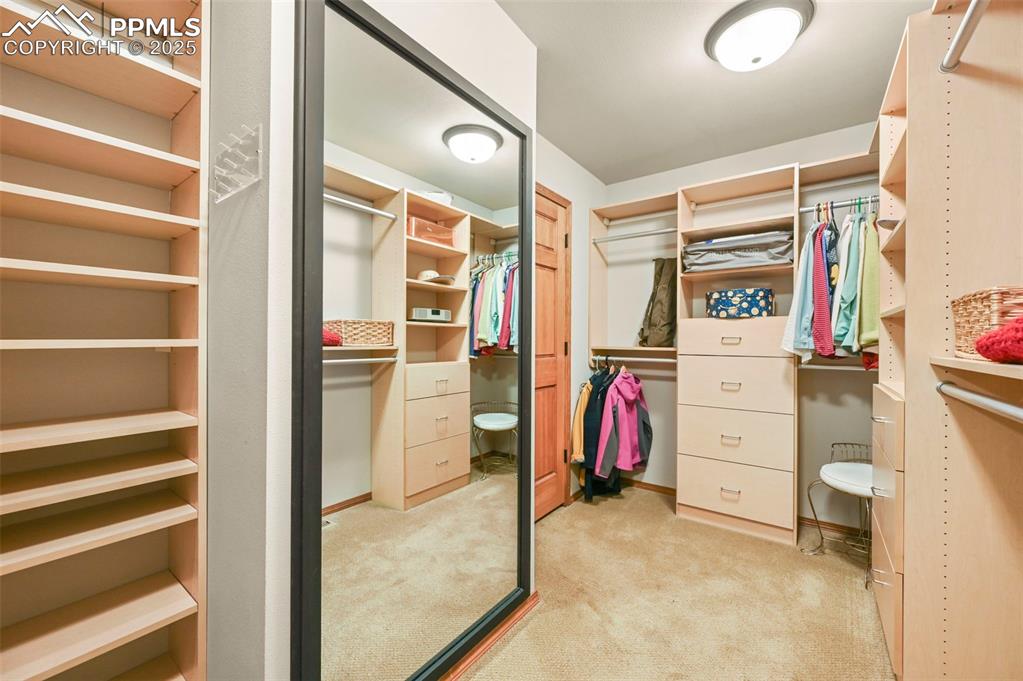
big walk in closet with built ins
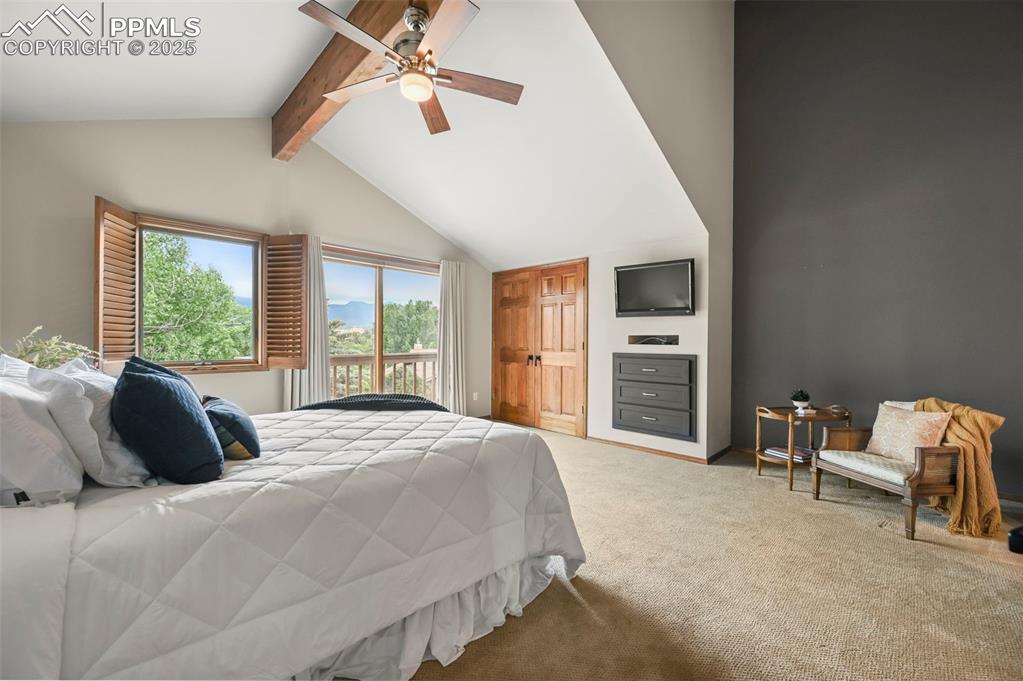
Upper level en-suite bedroom
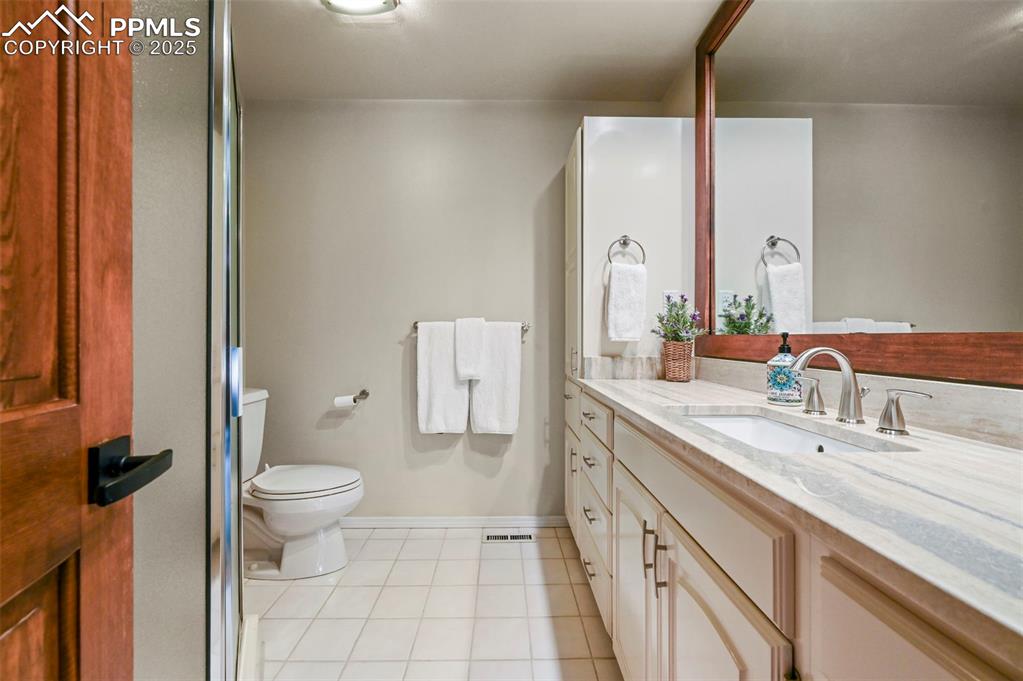
en-suite bath
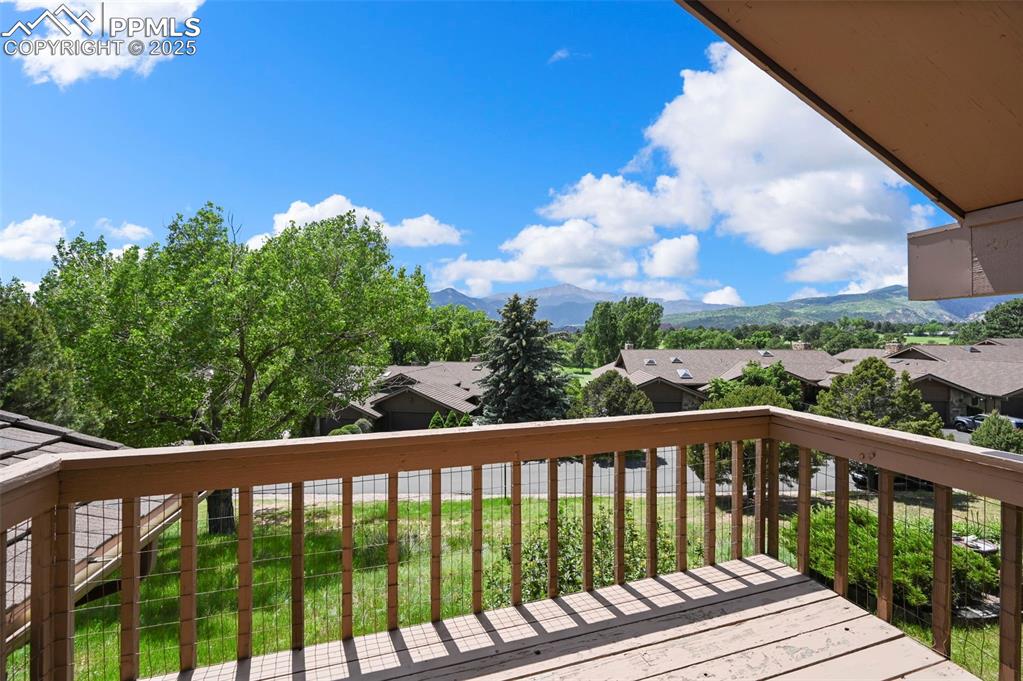
Excellent views of Pikes Peak from this bedroom
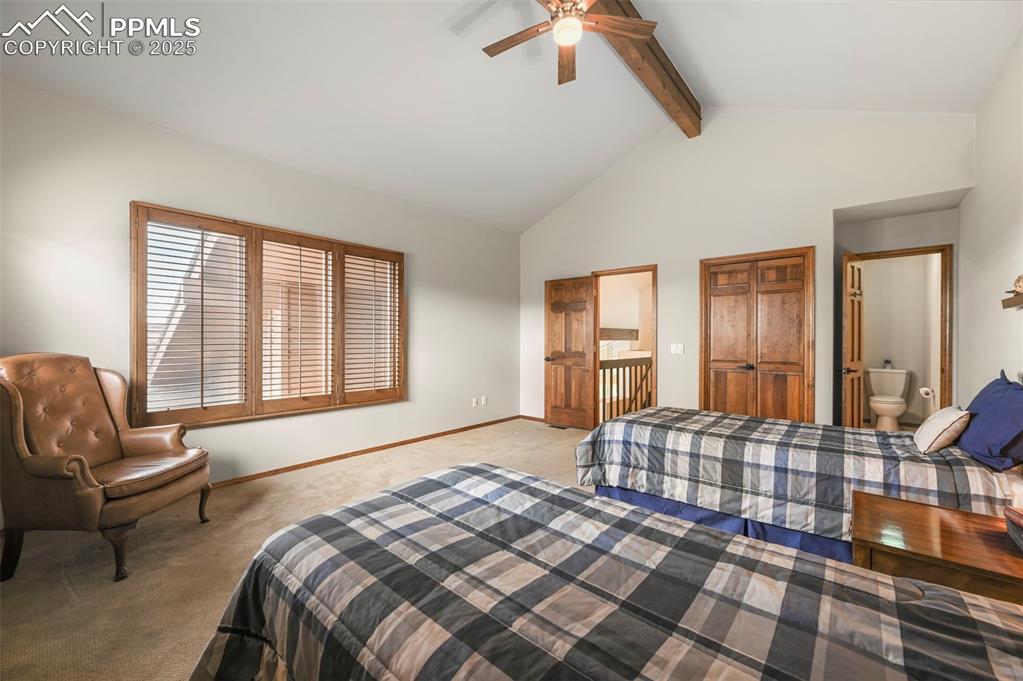
Upper level bedroom with ensuite bathroom
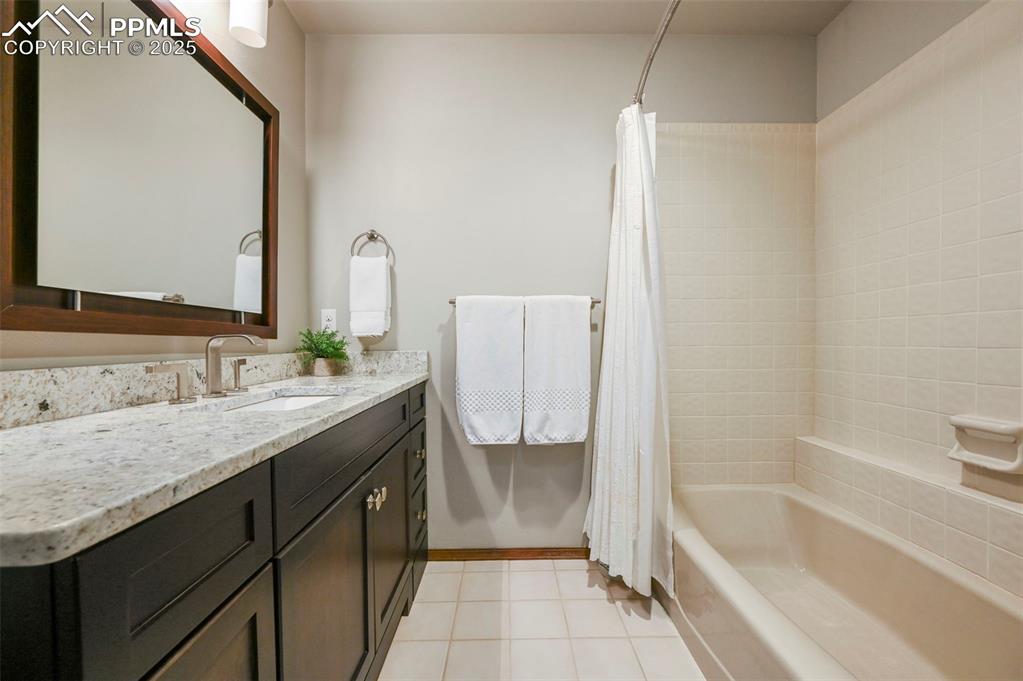
Ensuite bath
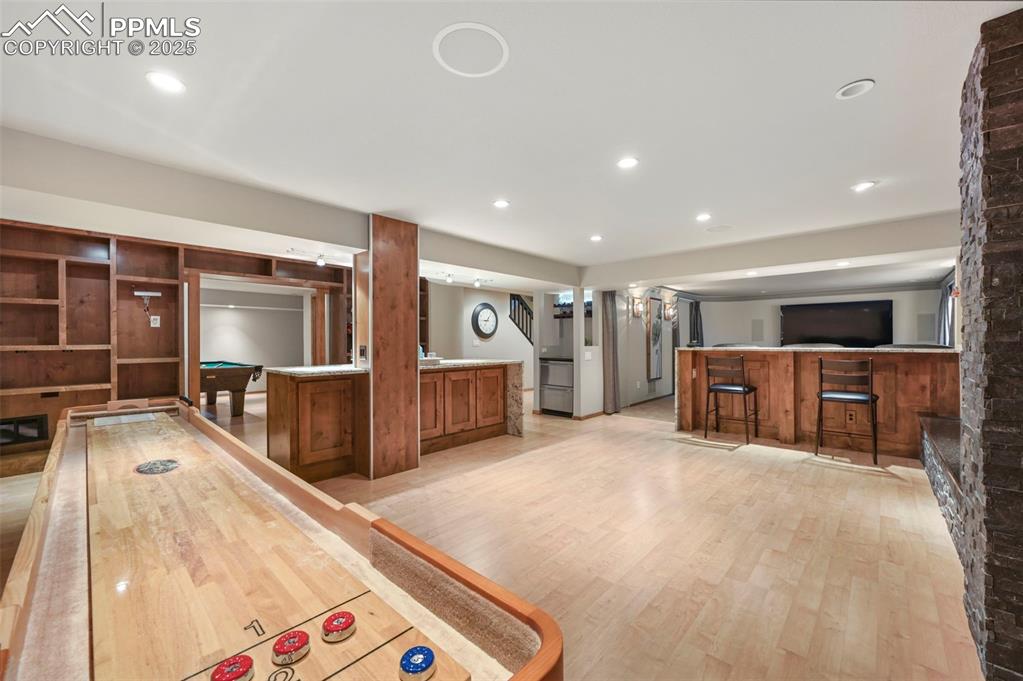
Lower level family room
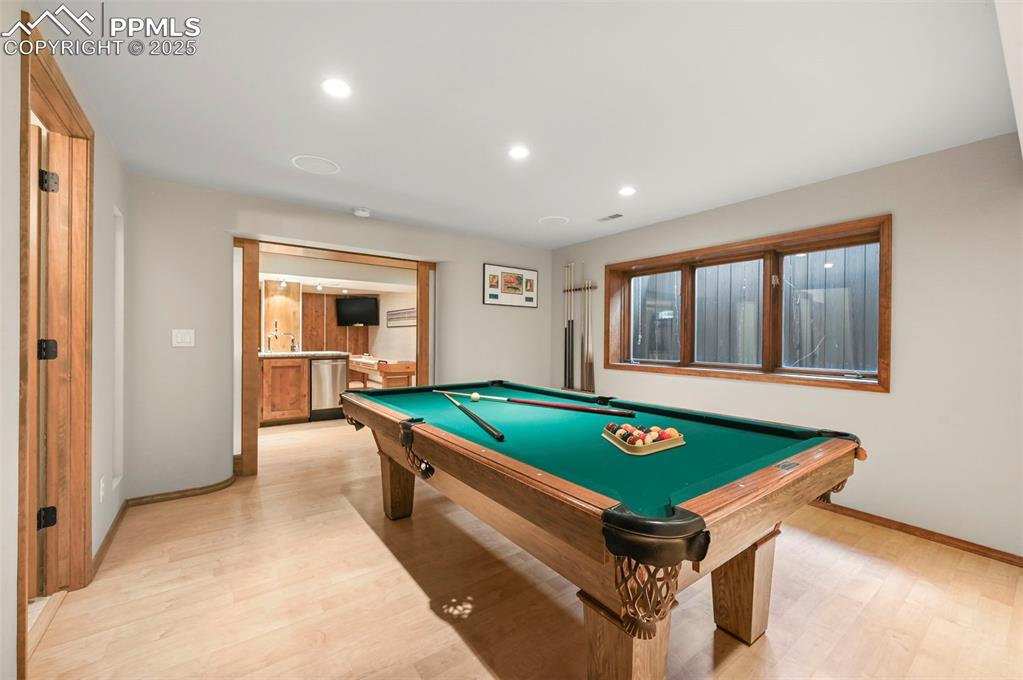
Plenty of room for a game table
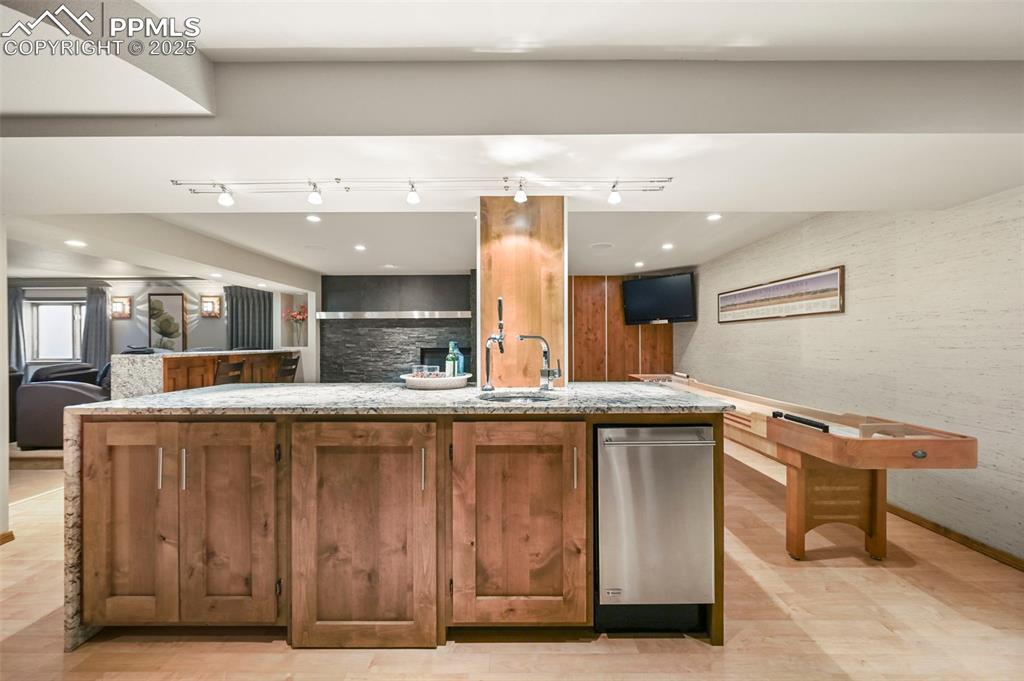
well-equipped wet bar
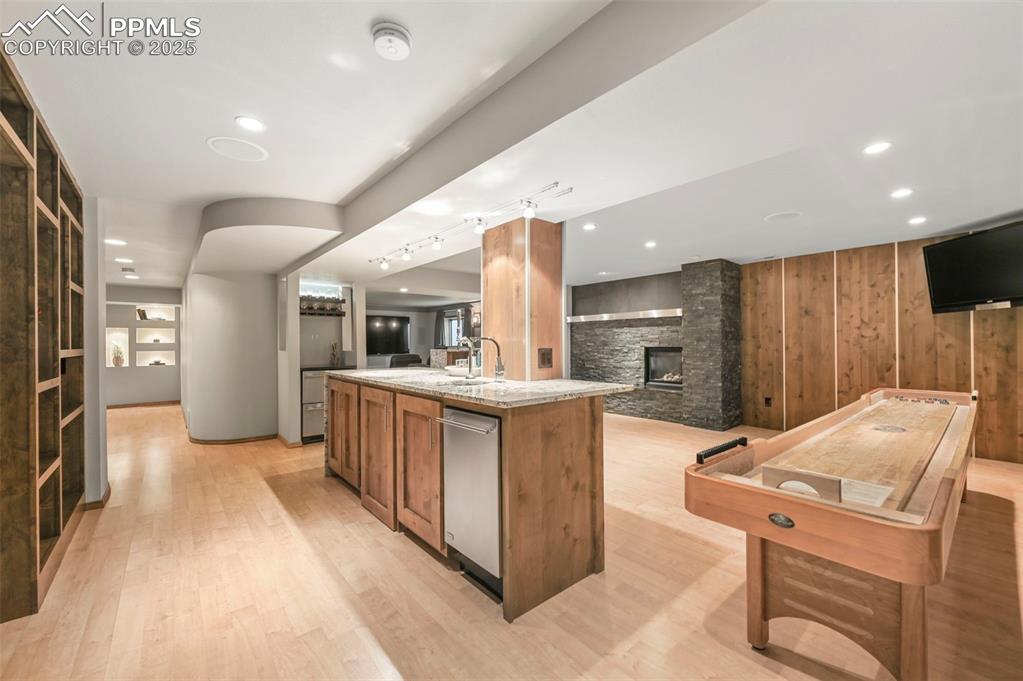
Lower level family room is perfect for entertaining
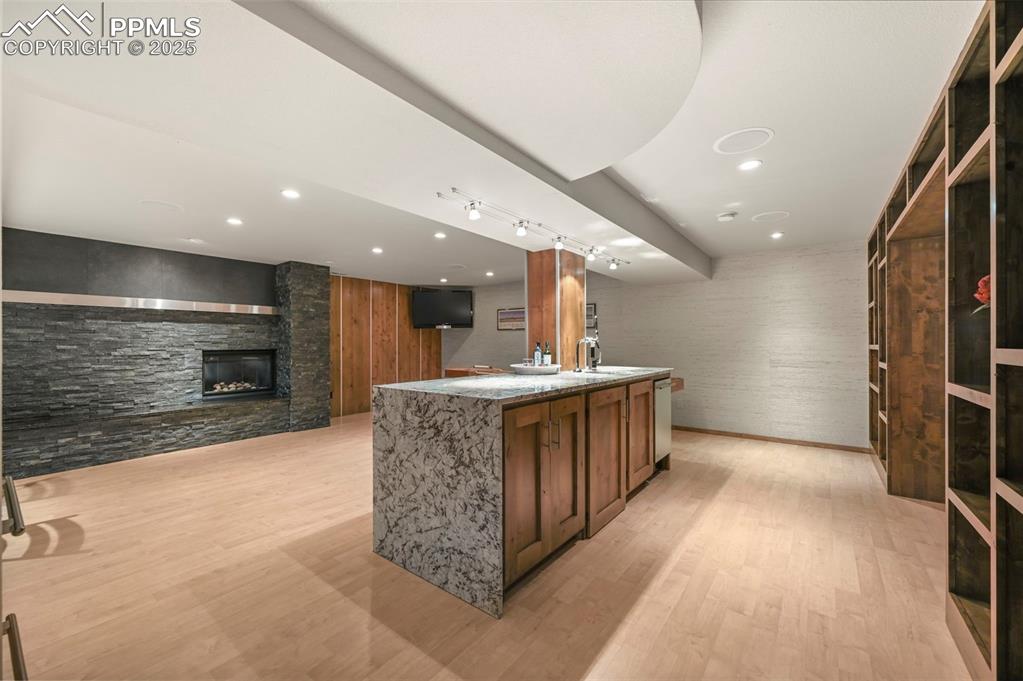
Gas fireplace and lots of built-ins
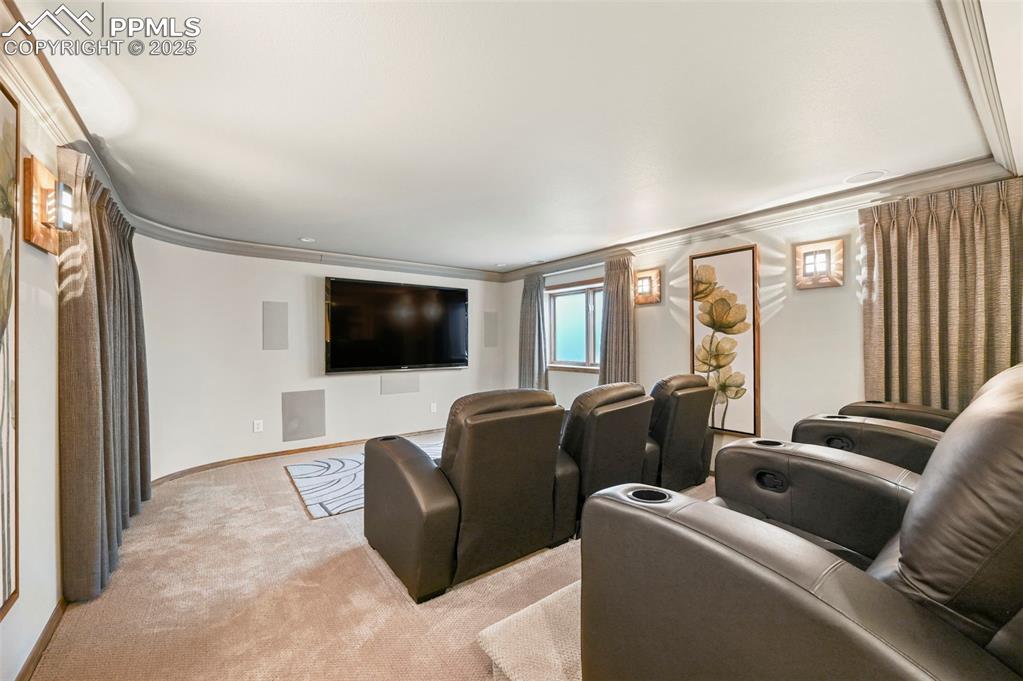
Perfect theater room
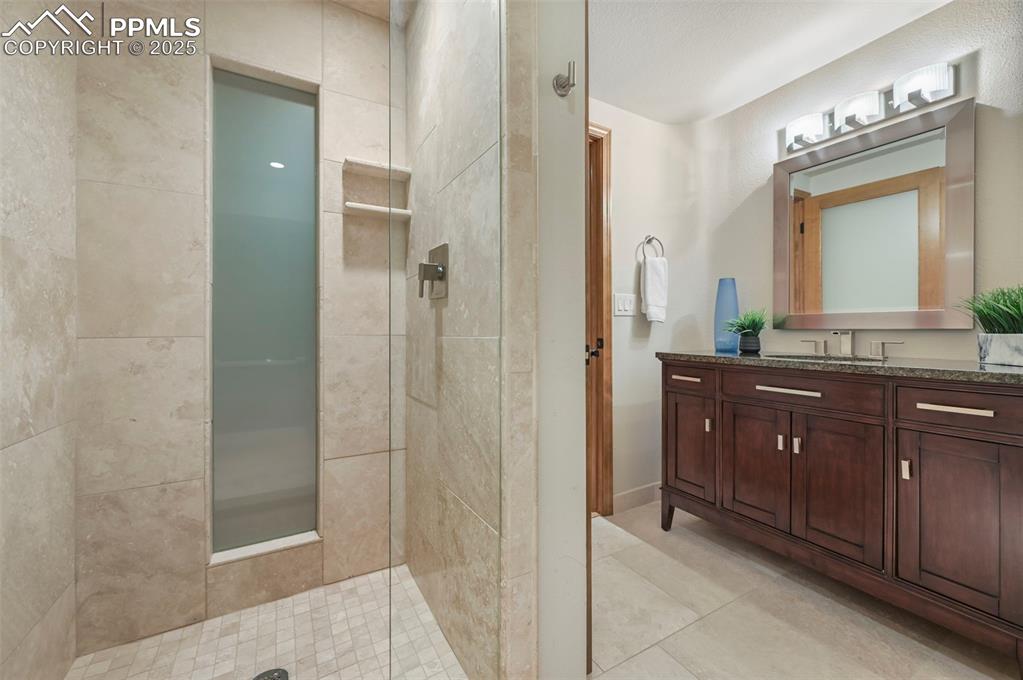
Lower level bathroom
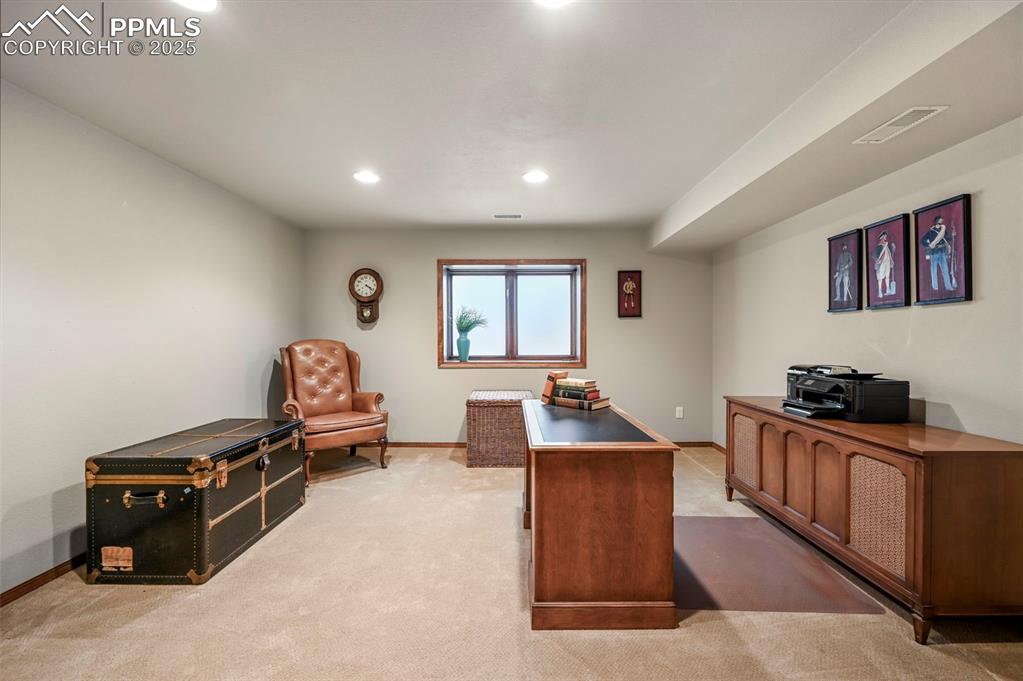
Lower level bedroom with a big walk-in closet
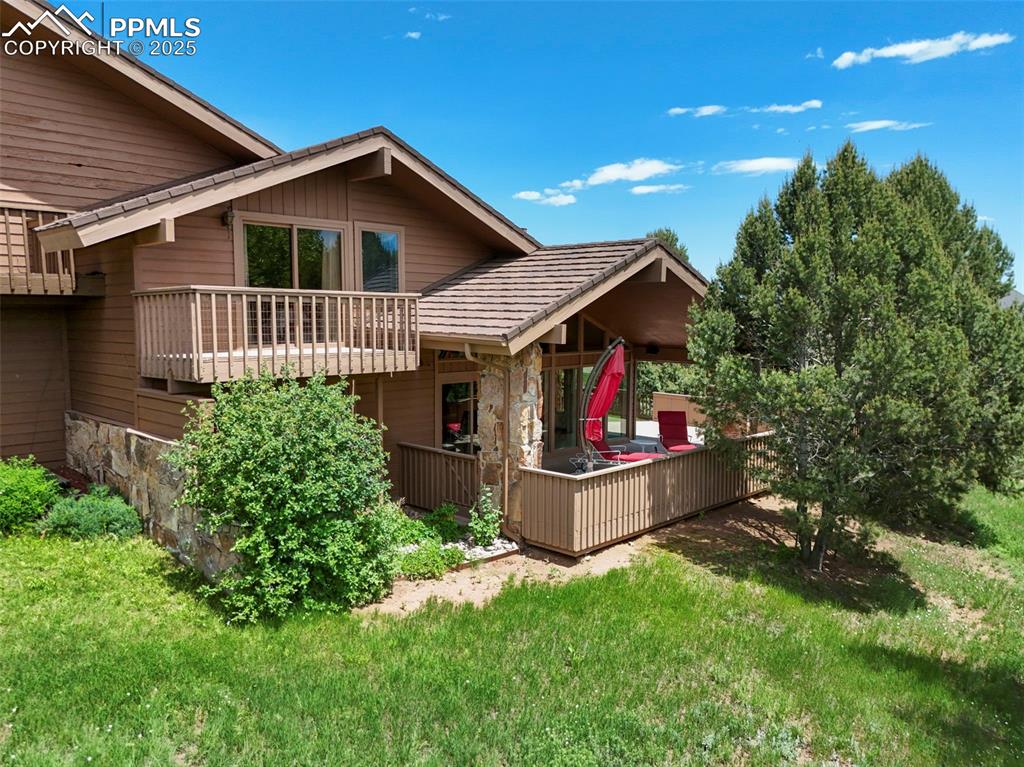
Lots of great oudoor space
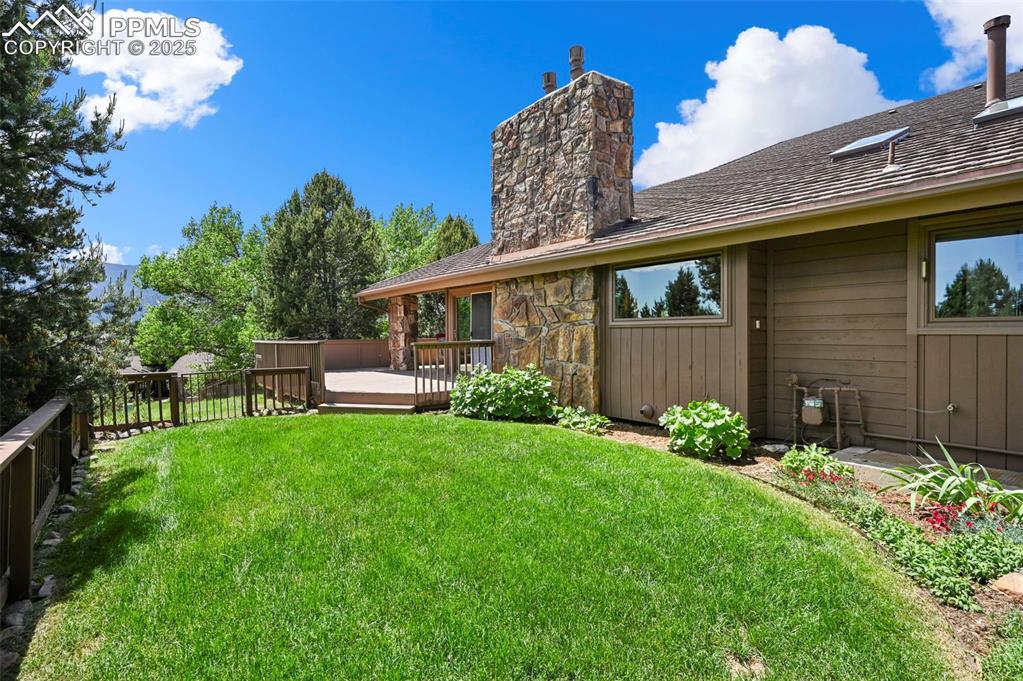
Big fenced in yard
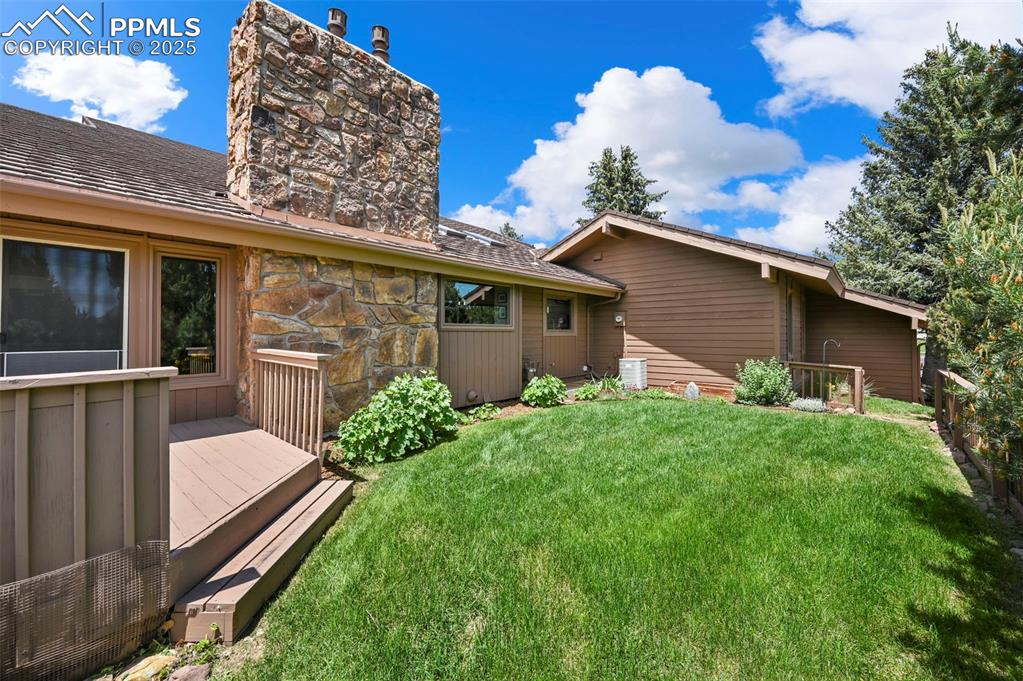
Yard
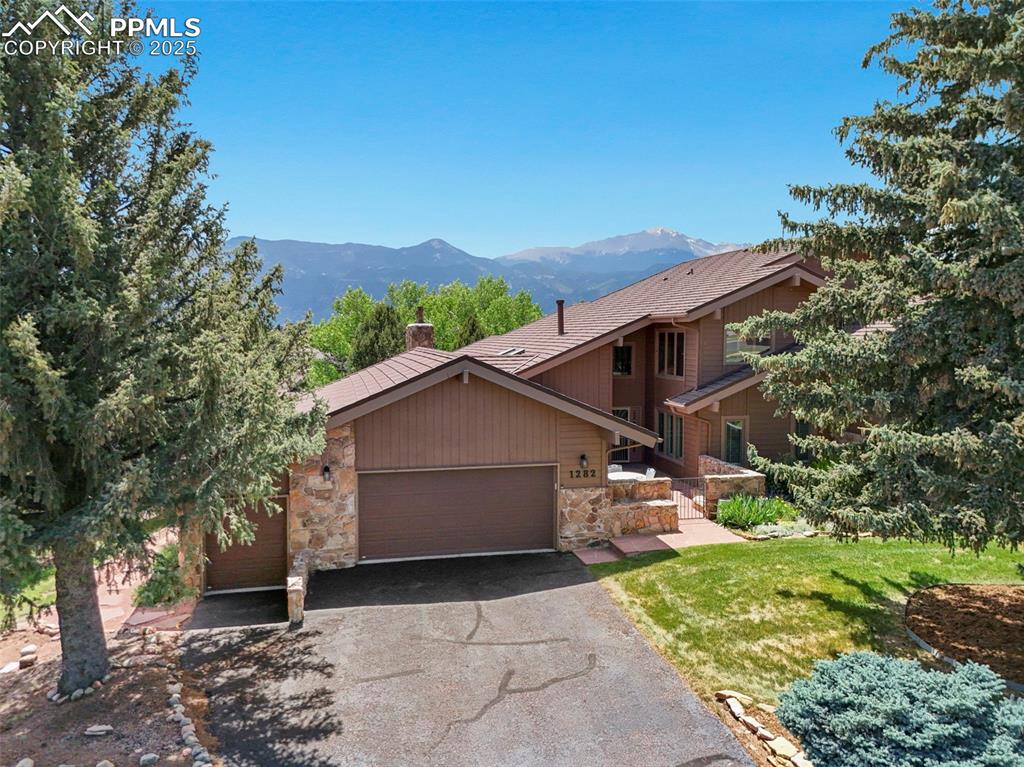
Front of Structure
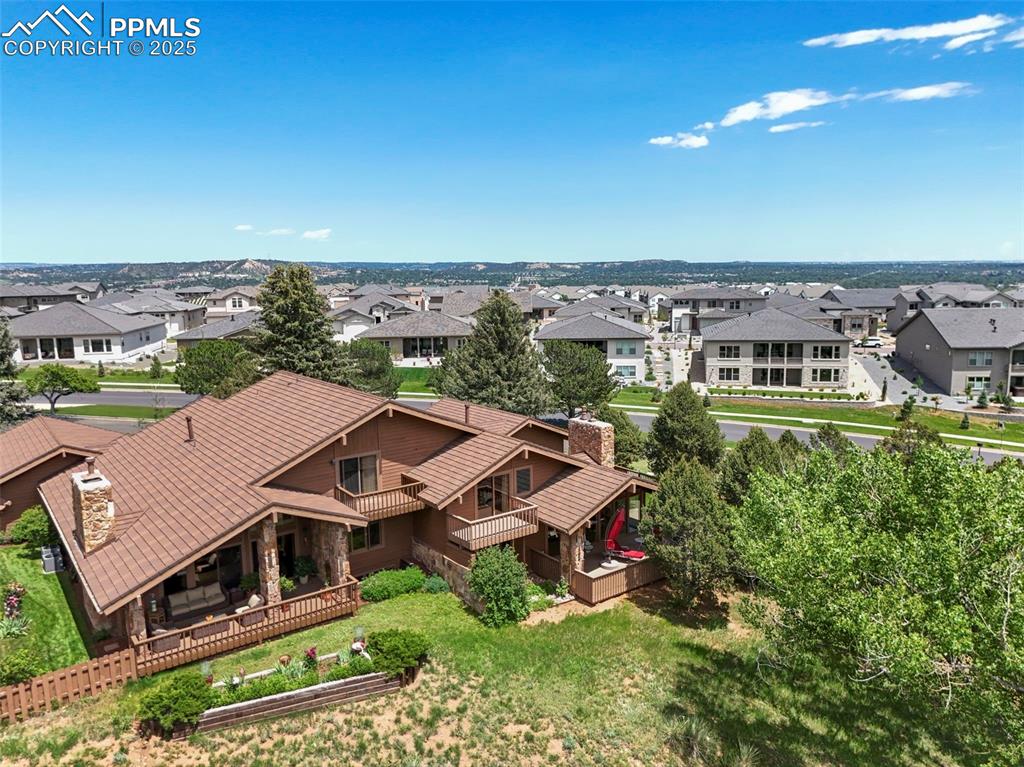
Big community open space to the south of the home.
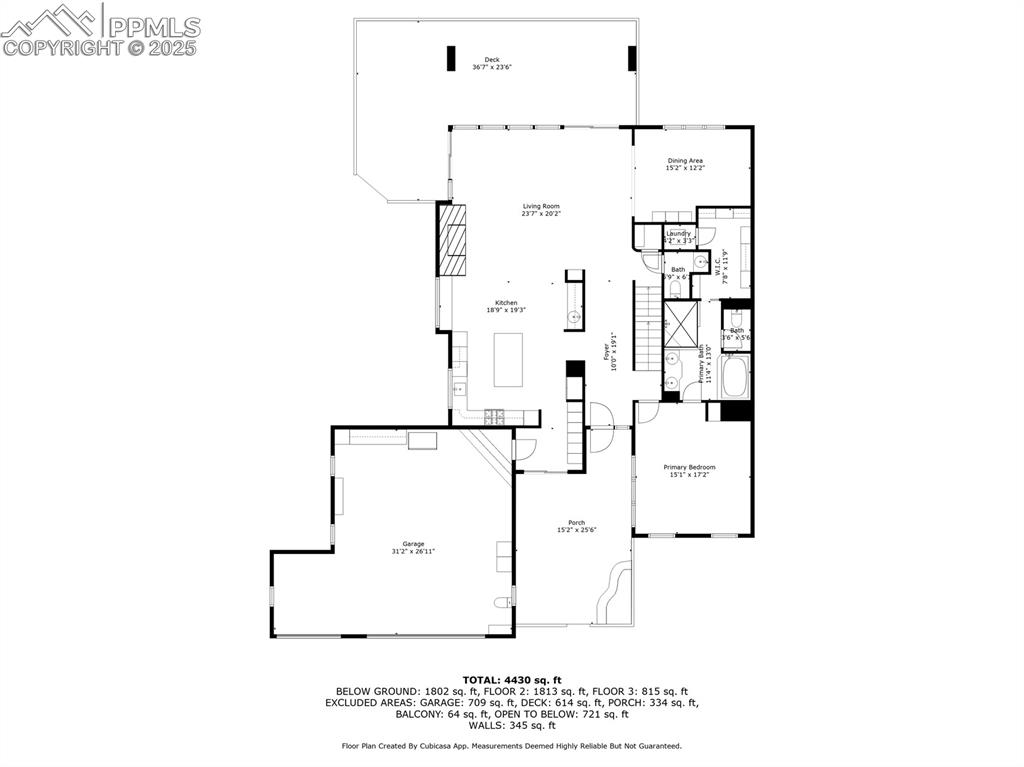
Floor Plan
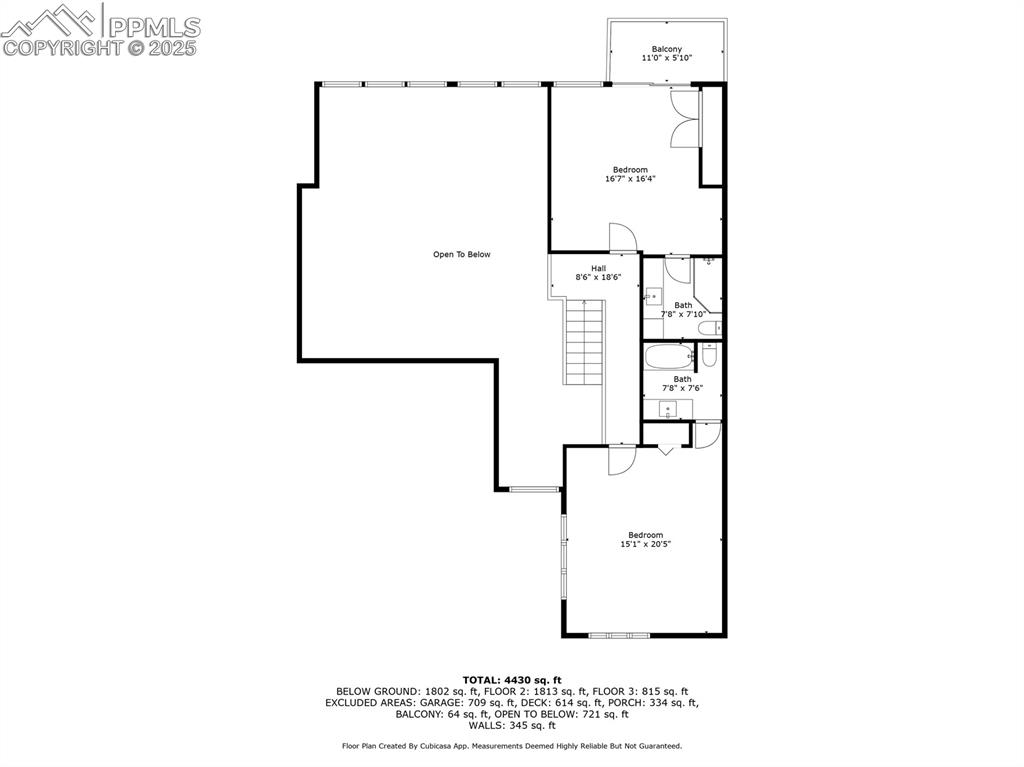
Floor Plan
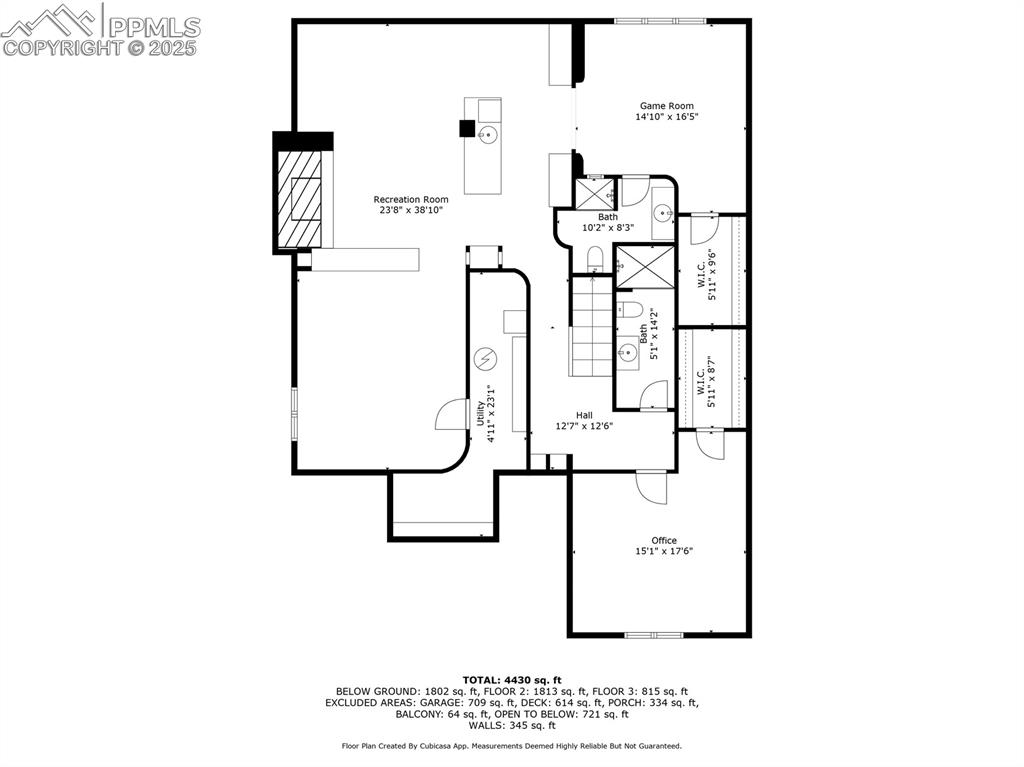
Floor Plan
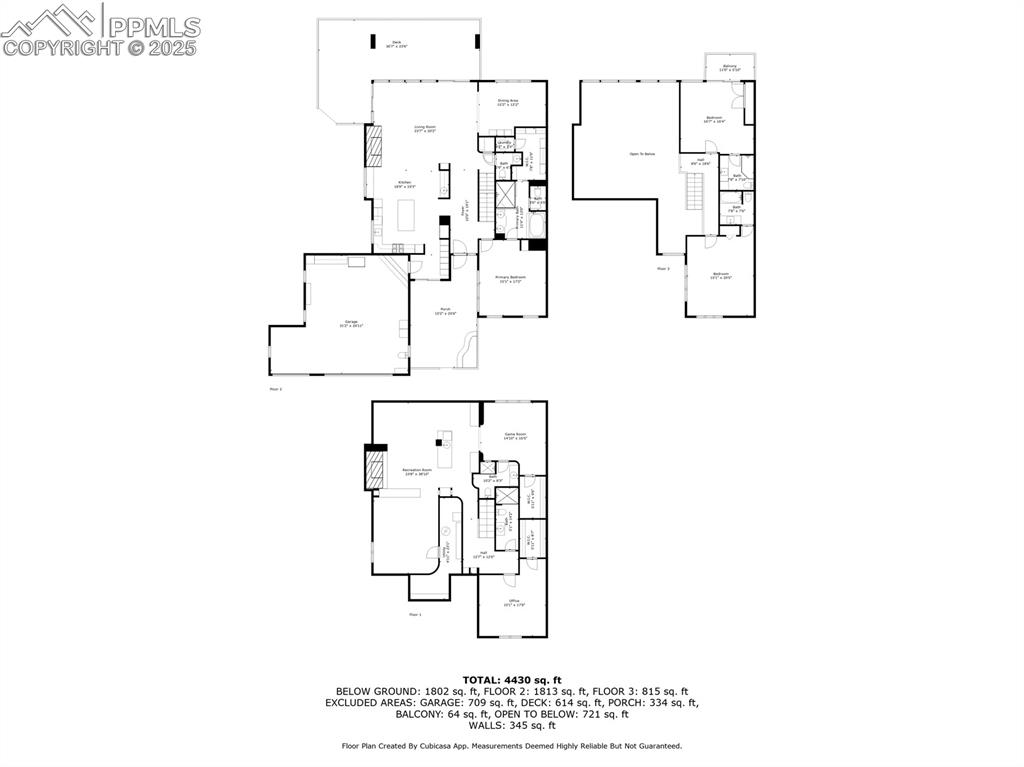
Floor Plan
Disclaimer: The real estate listing information and related content displayed on this site is provided exclusively for consumers’ personal, non-commercial use and may not be used for any purpose other than to identify prospective properties consumers may be interested in purchasing.