6698 Enclave Vista Loop, Colorado Springs, CO, 80924
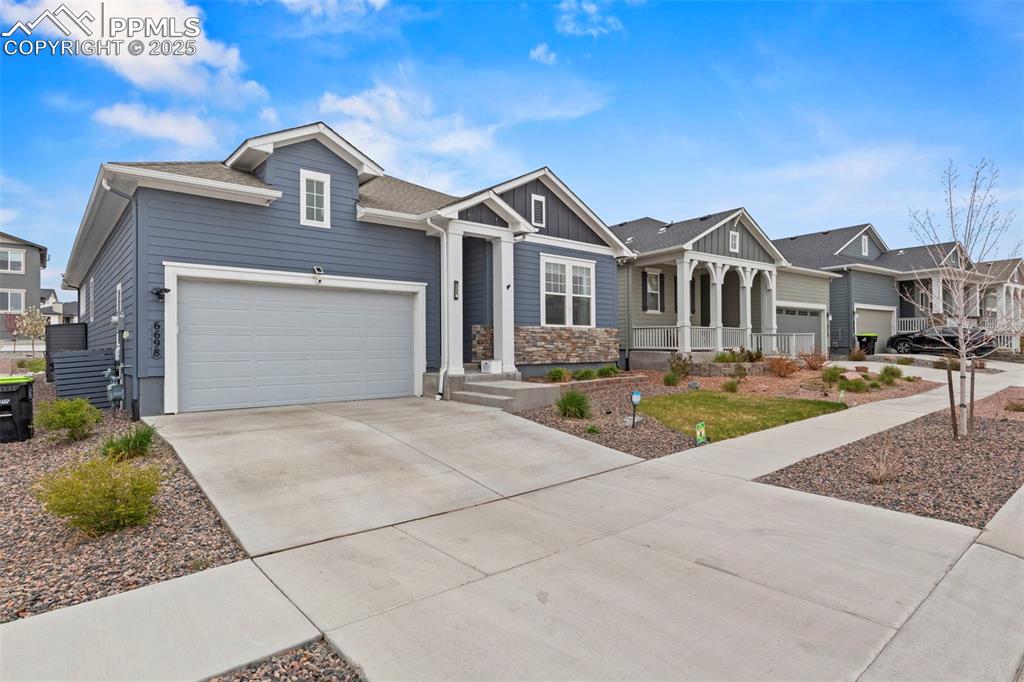
View of front of property with concrete driveway, stone siding, a garage, and board and batten siding
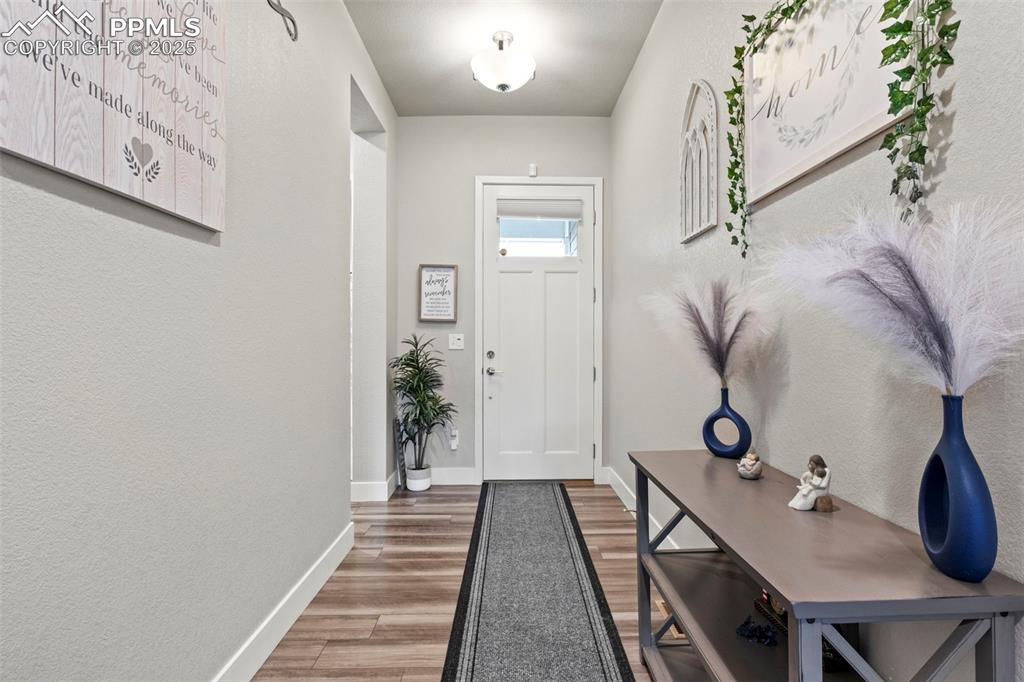
Entryway with wood finished floors and baseboards
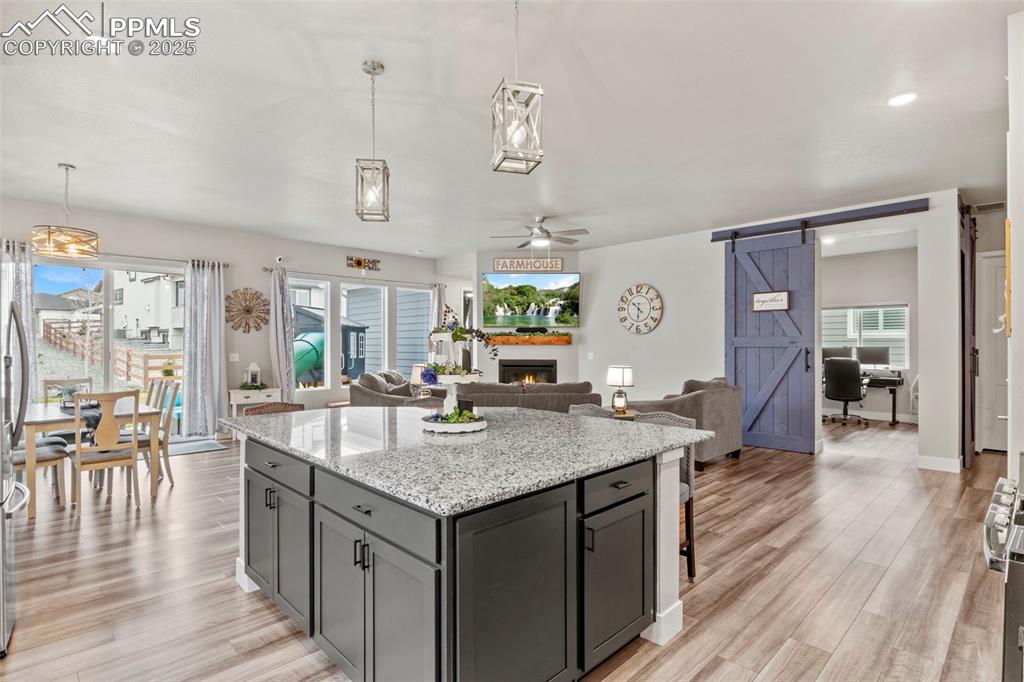
Kitchen with a barn door, ceiling fan, light wood-style floors, and a warm lit fireplace
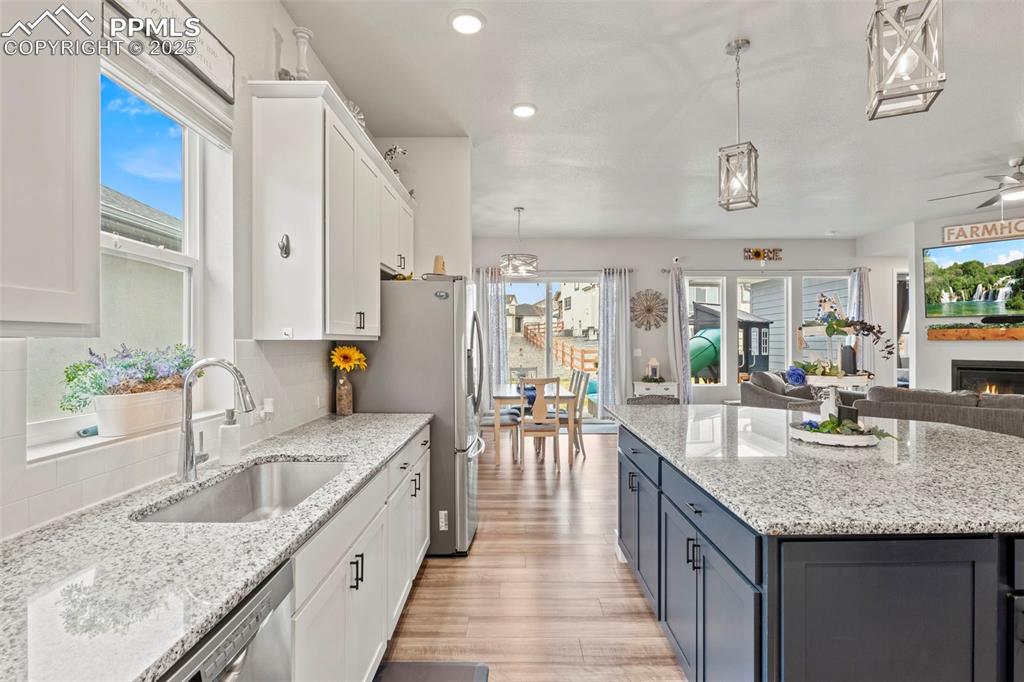
Kitchen featuring white cabinets, open floor plan, light wood-style flooring, and a sink
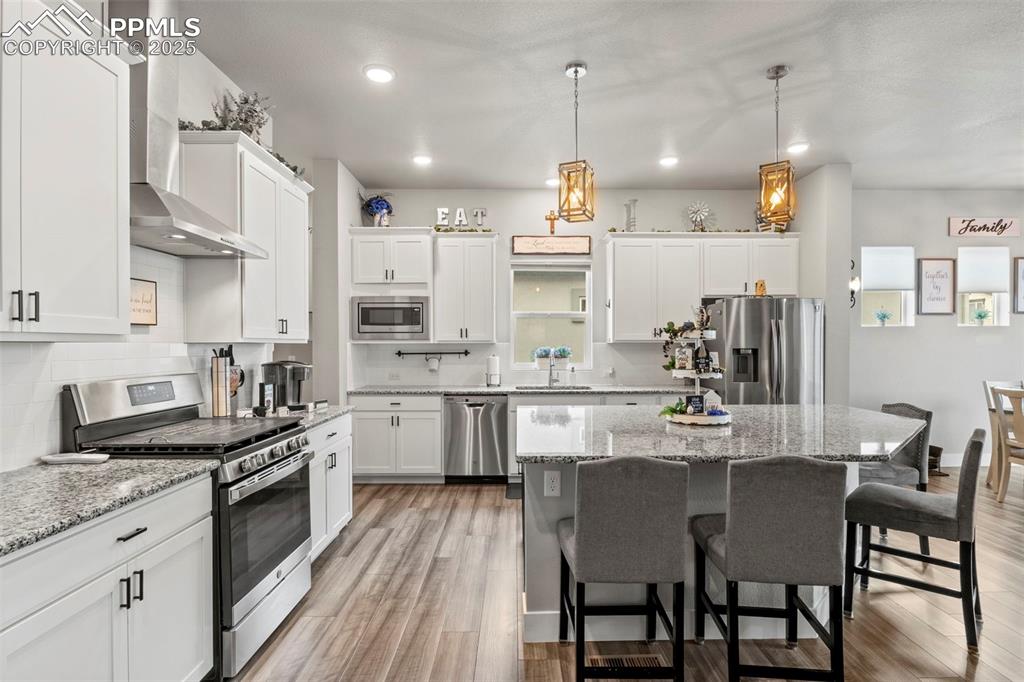
Kitchen with wall chimney range hood, a kitchen breakfast bar, white cabinets, a sink, and appliances with stainless steel finishes
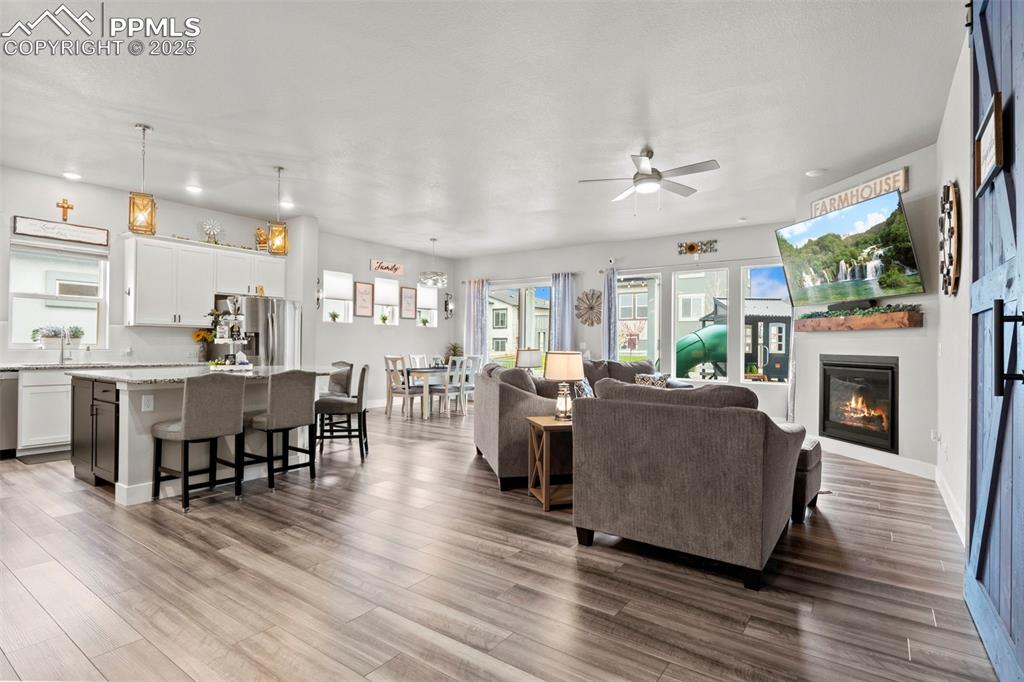
Living room with dark wood finished floors, recessed lighting, ceiling fan, and a glass covered fireplace
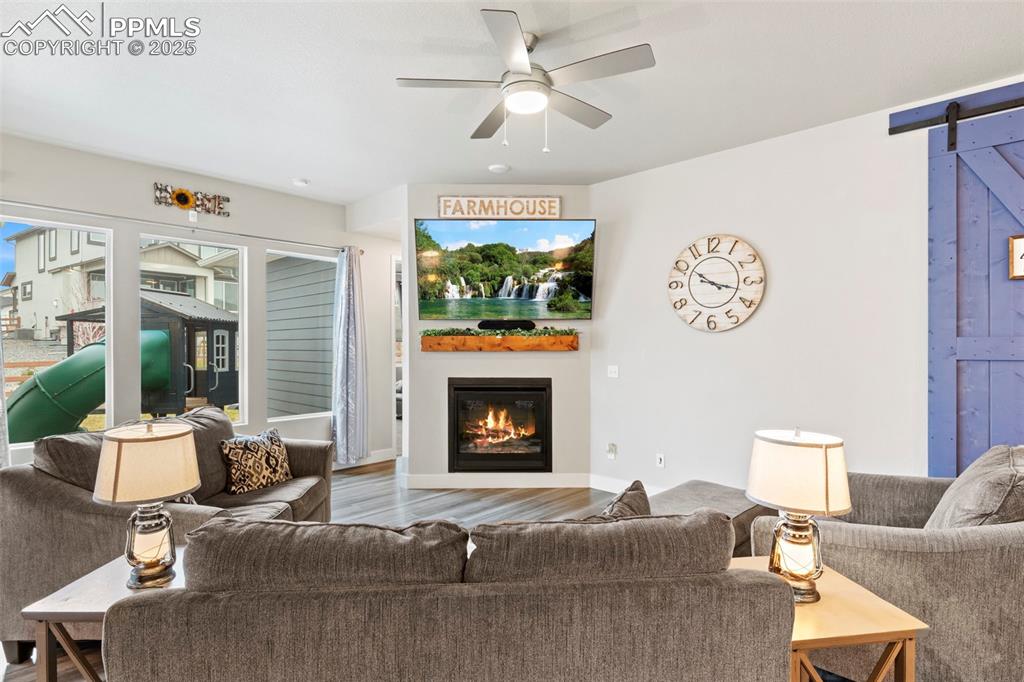
Living room with a barn door, wood finished floors, ceiling fan, and a glass covered fireplace
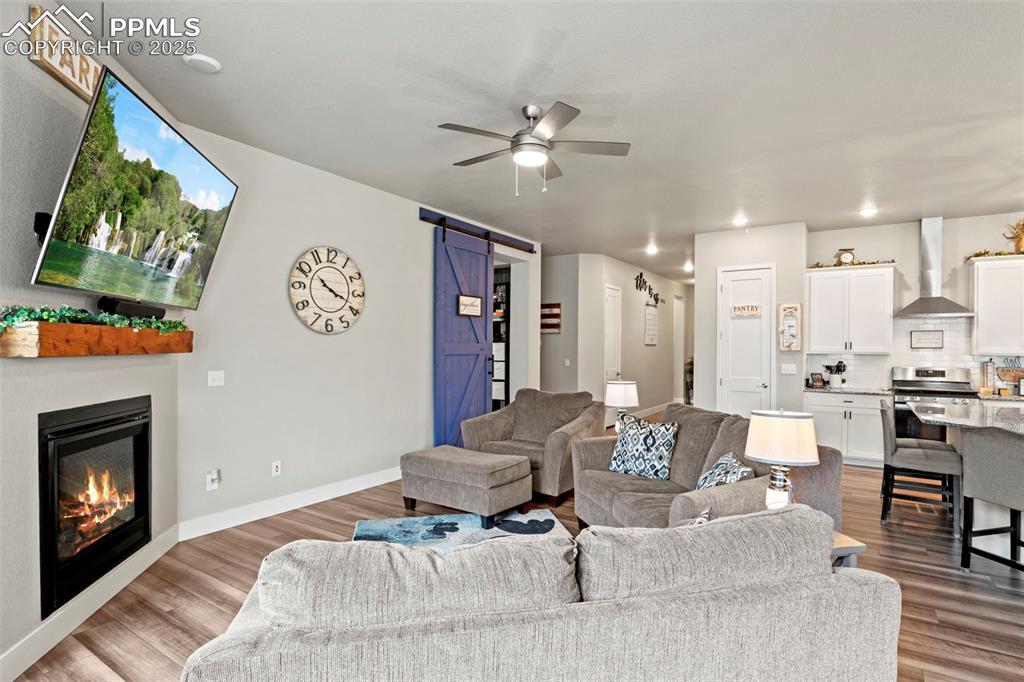
Living room with a barn door, wood finished floors, a ceiling fan, and a glass covered fireplace
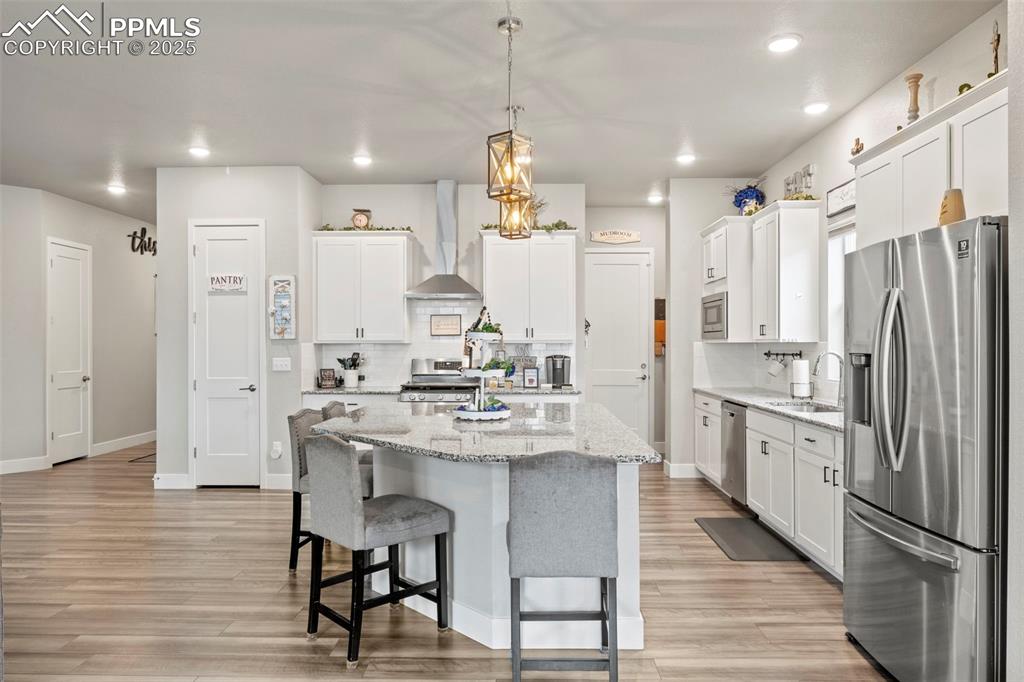
Kitchen with a sink, light wood-type flooring, backsplash, wall chimney range hood, and appliances with stainless steel finishes
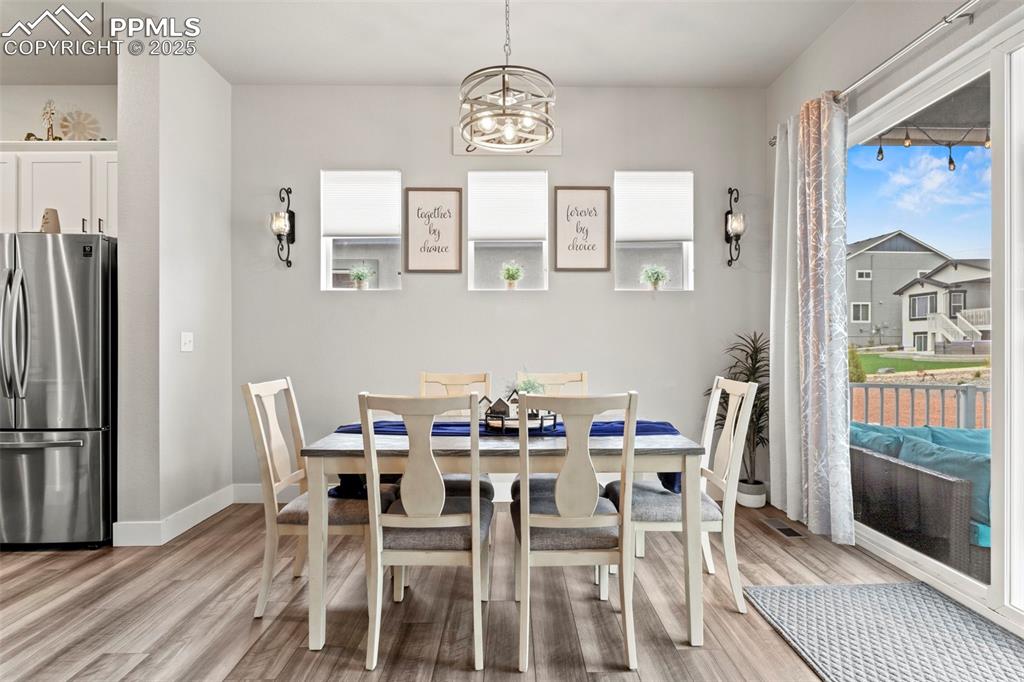
Dining area with a chandelier, light wood-style flooring, and baseboards
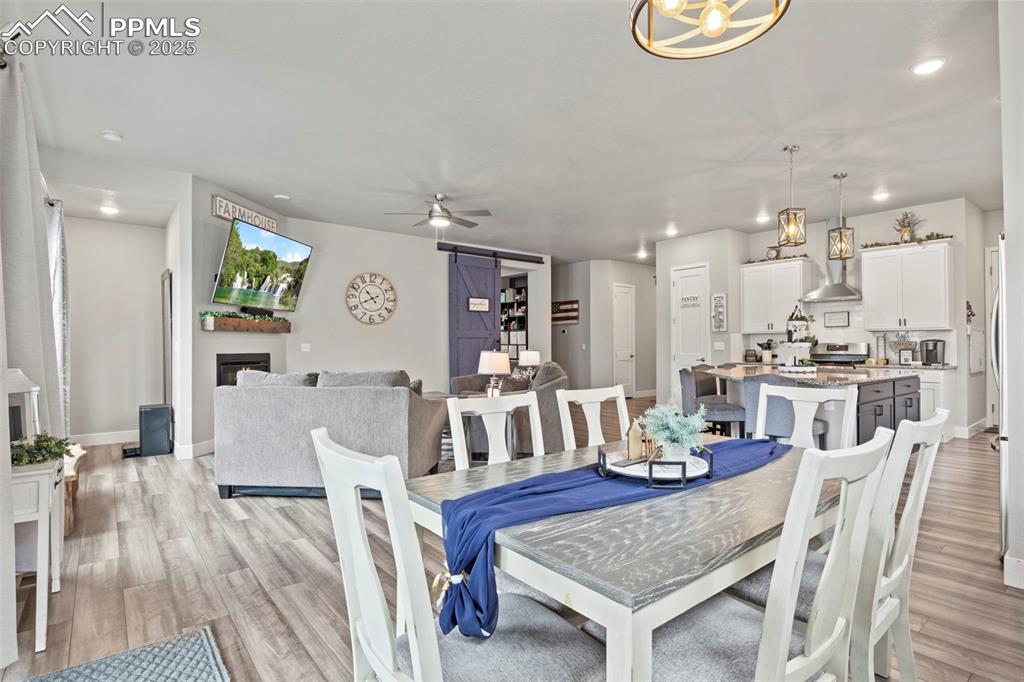
Dining space featuring recessed lighting, a barn door, a ceiling fan, light wood-style flooring, and baseboards
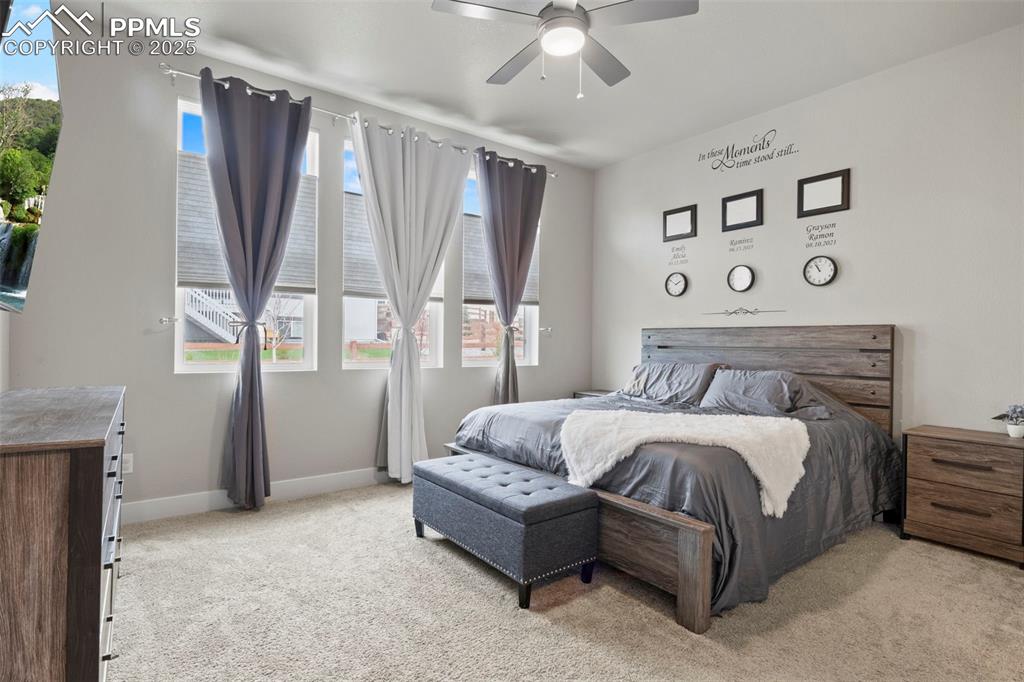
Bedroom with light colored carpet, baseboards, and multiple windows
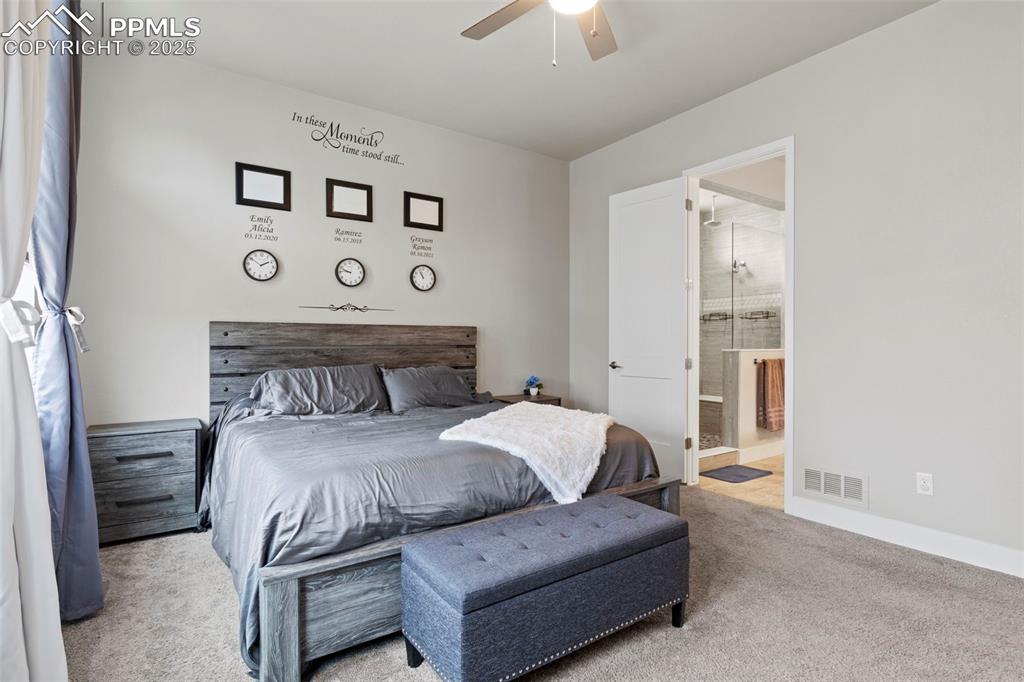
Carpeted bedroom featuring ceiling fan and ensuite bath
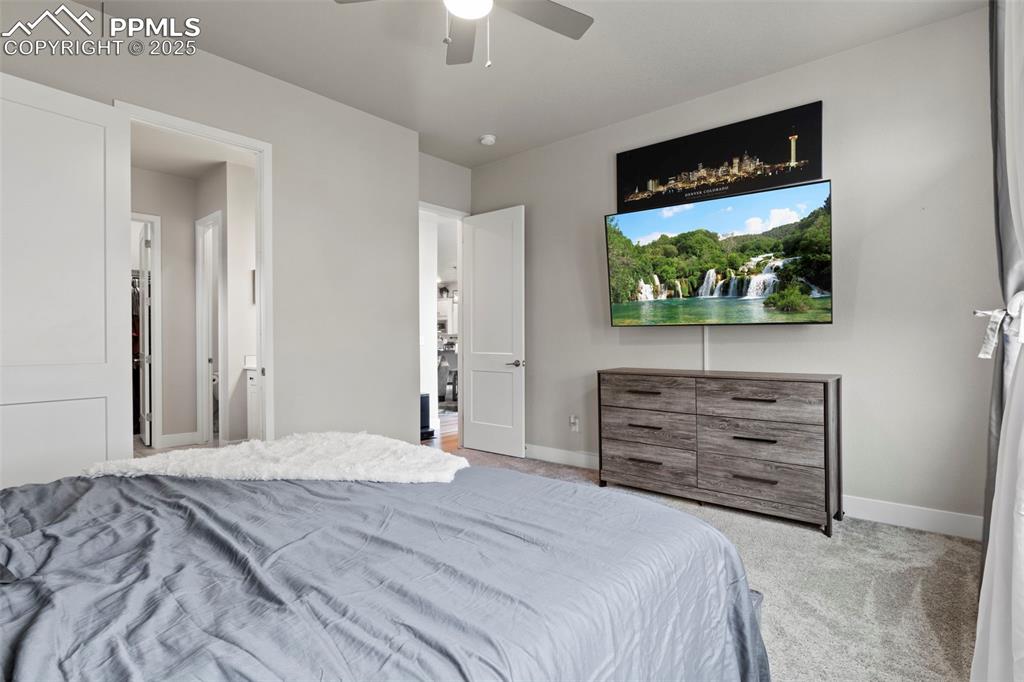
Carpeted bedroom featuring a ceiling fan and baseboards
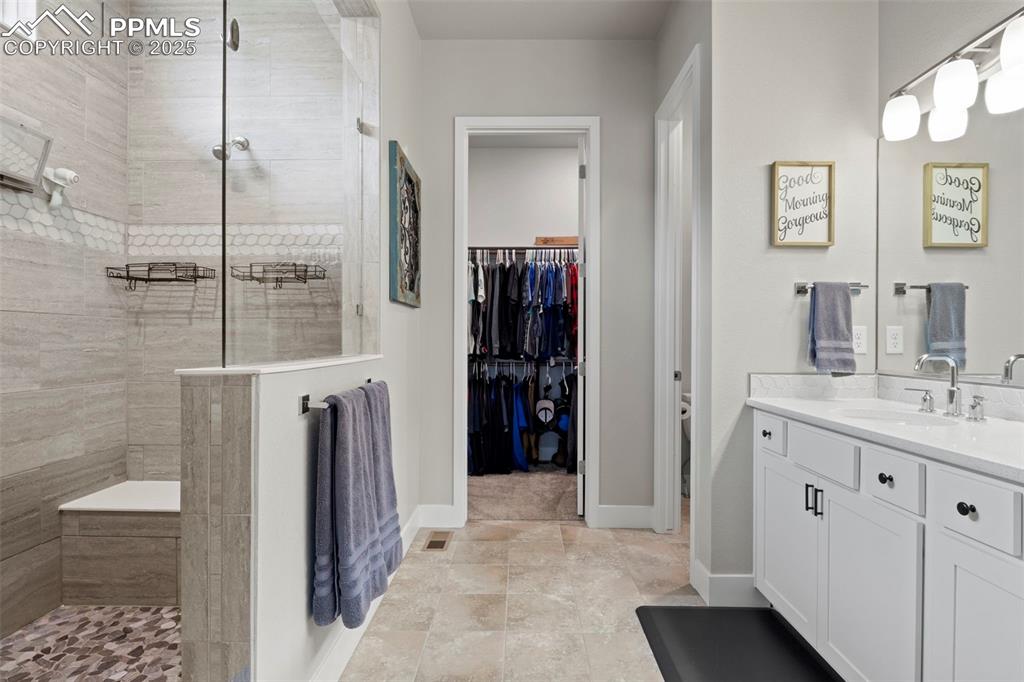
Bathroom with a tile shower, a spacious closet, vanity, and baseboards
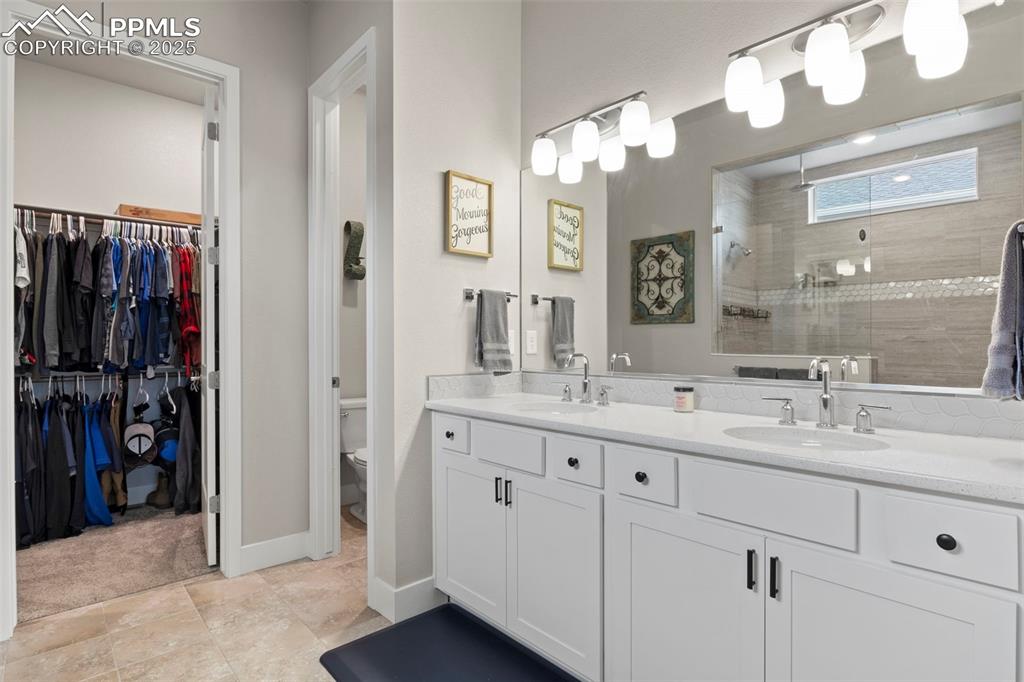
Full bathroom with a walk in closet, double vanity, a sink, and tiled shower
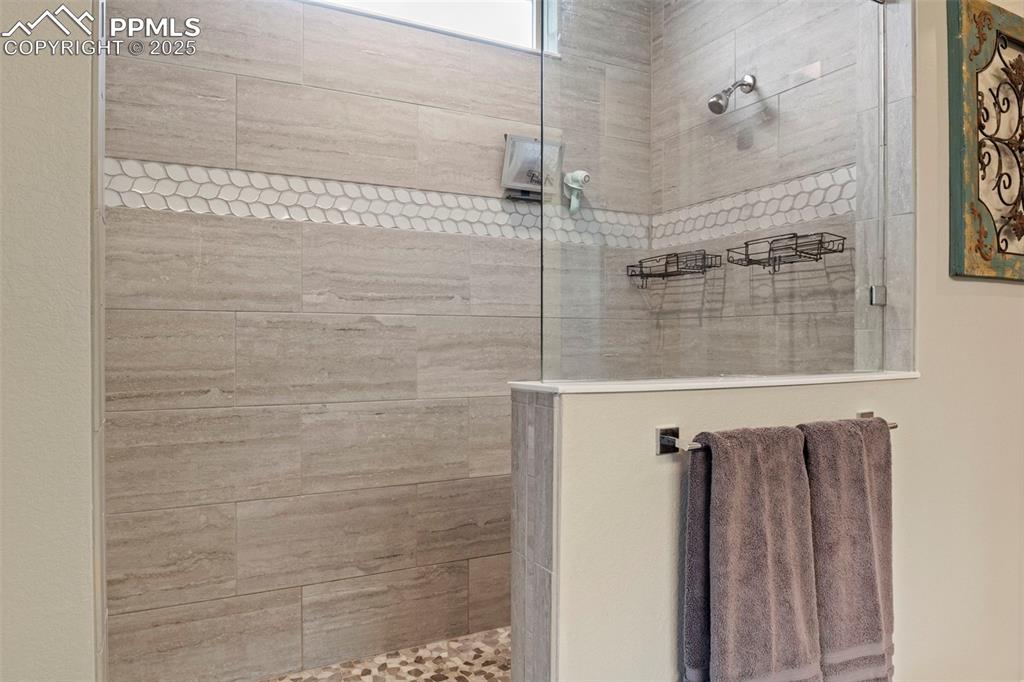
Full bathroom featuring walk in shower
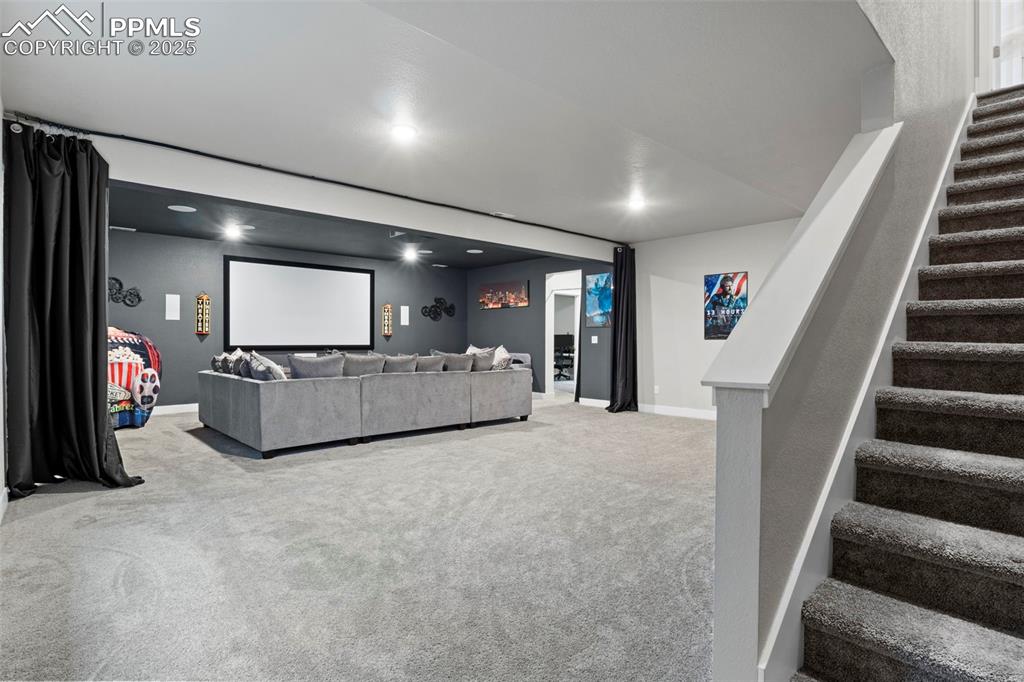
Carpeted living room featuring baseboards, stairway, and recessed lighting
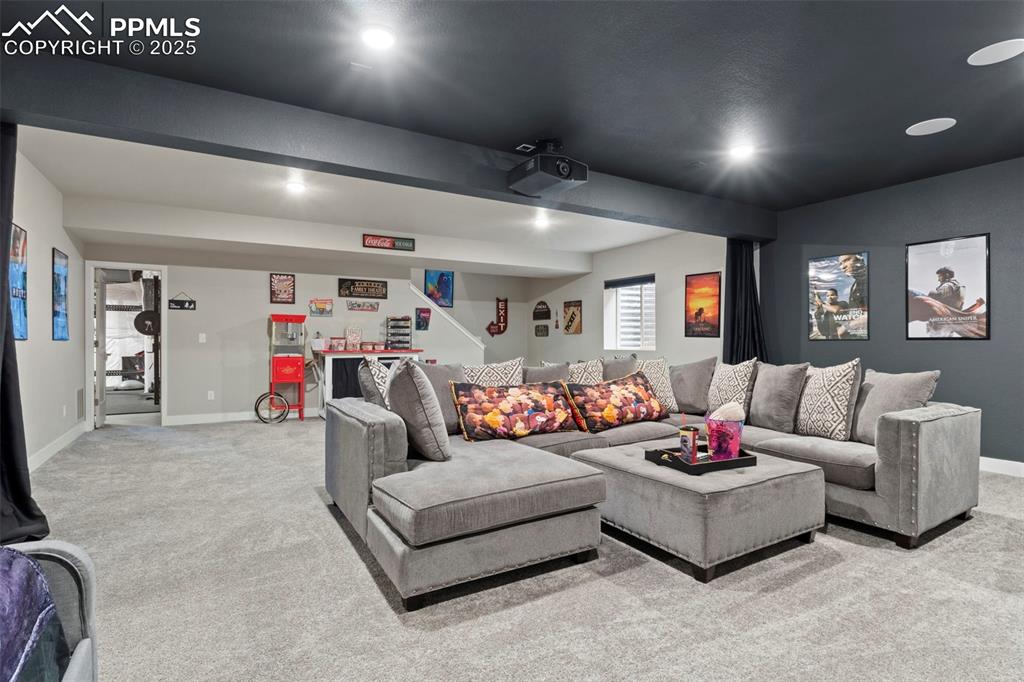
Living area with baseboards, recessed lighting, and light carpet
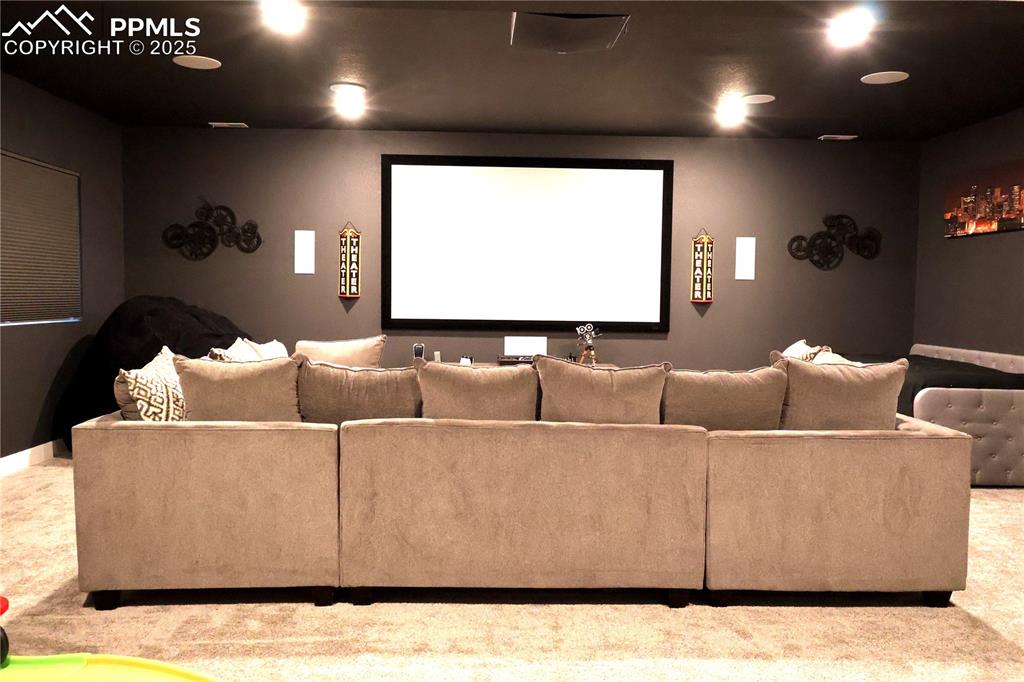
Carpeted home theater room featuring baseboards and recessed lighting
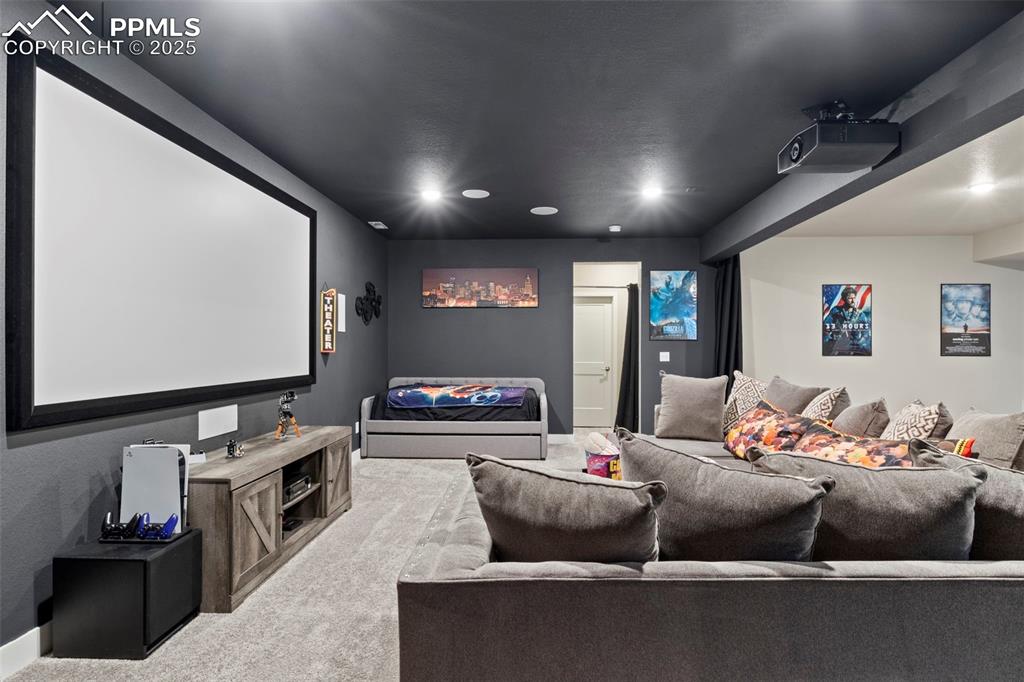
Cinema room with recessed lighting, baseboards, and carpet floors
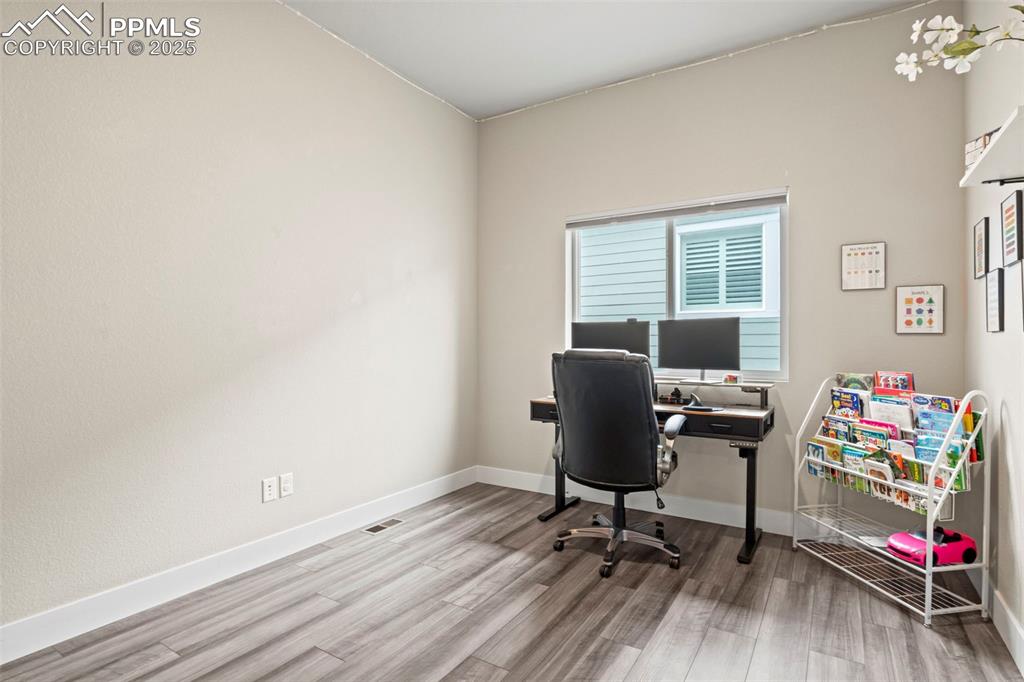
Office with baseboards, visible vents, and wood finished floors
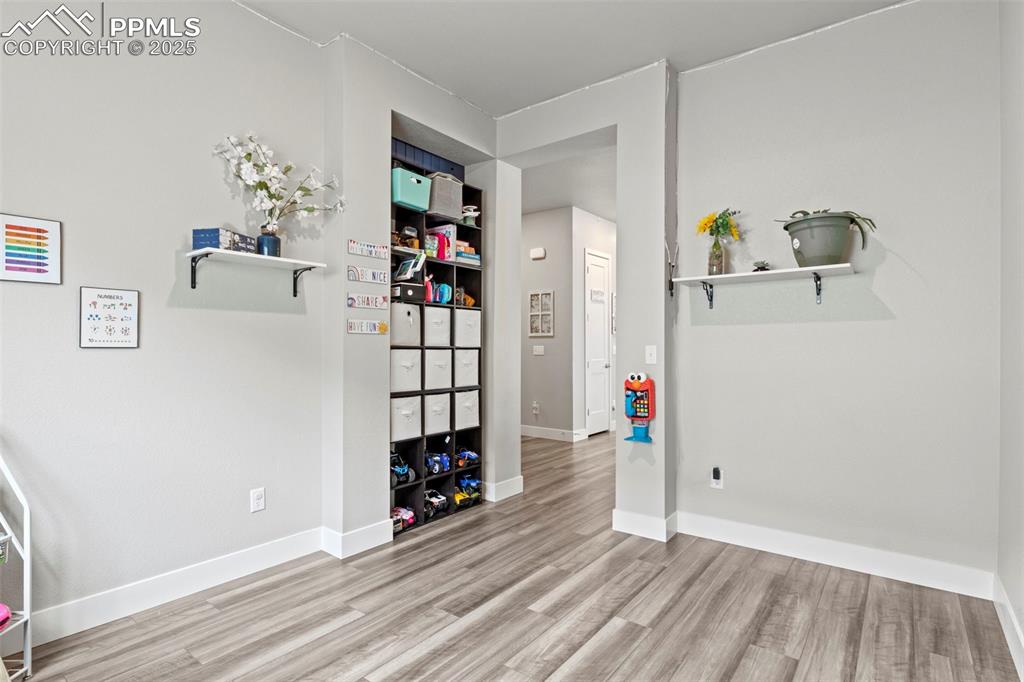
Other
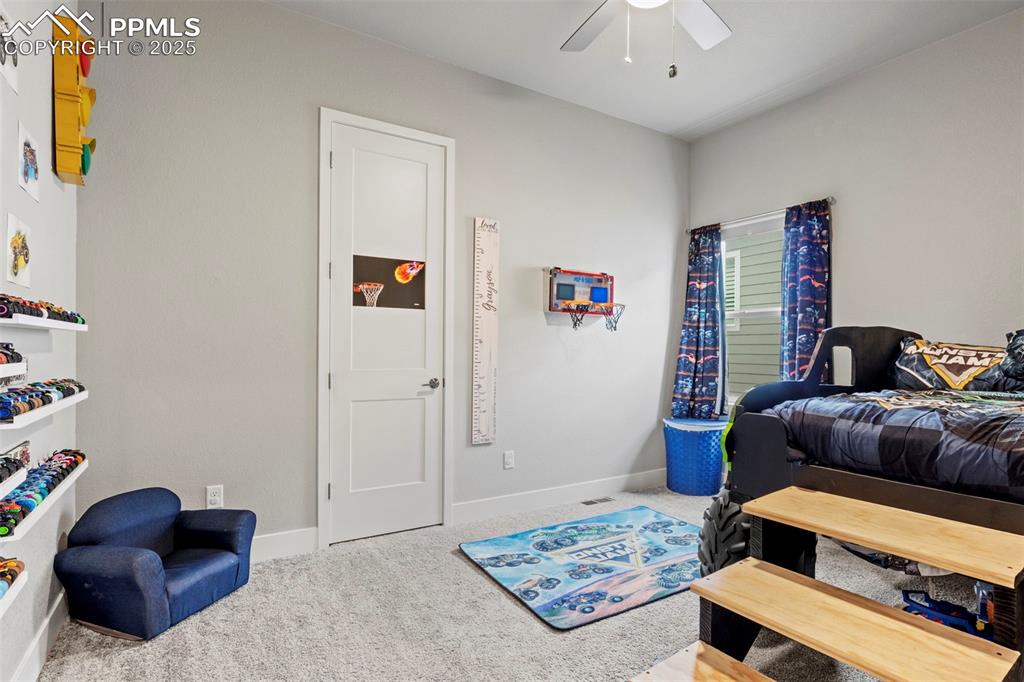
Carpeted bedroom with a ceiling fan and baseboards
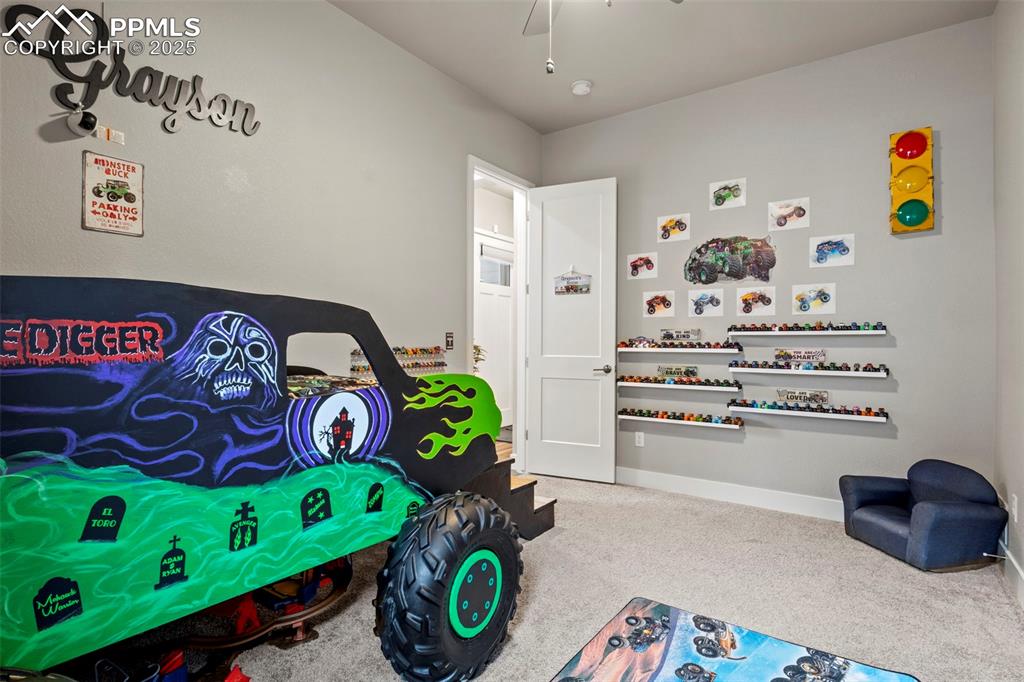
Carpeted bedroom with ceiling fan and baseboards
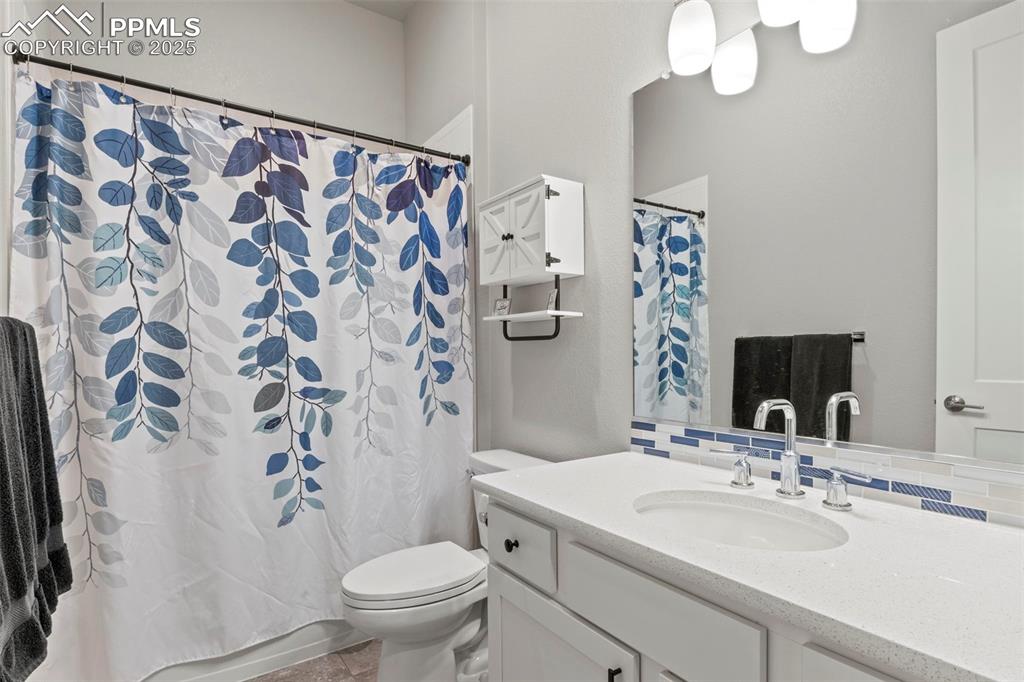
Full bathroom featuring vanity, toilet, decorative backsplash, and curtained shower
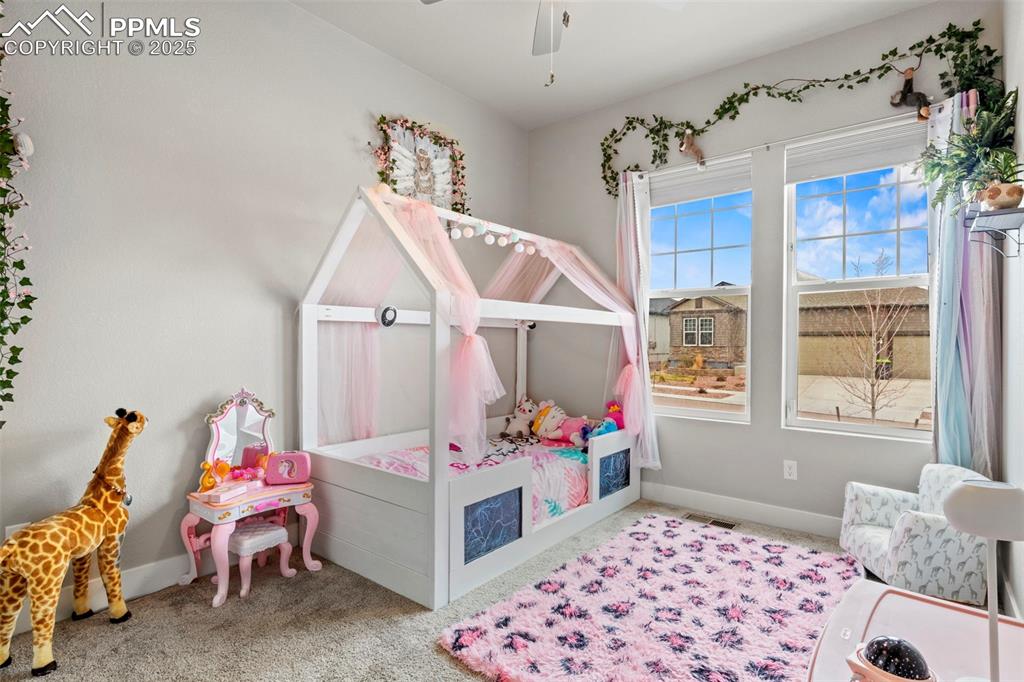
Carpeted bedroom featuring baseboards, visible vents, and a ceiling fan
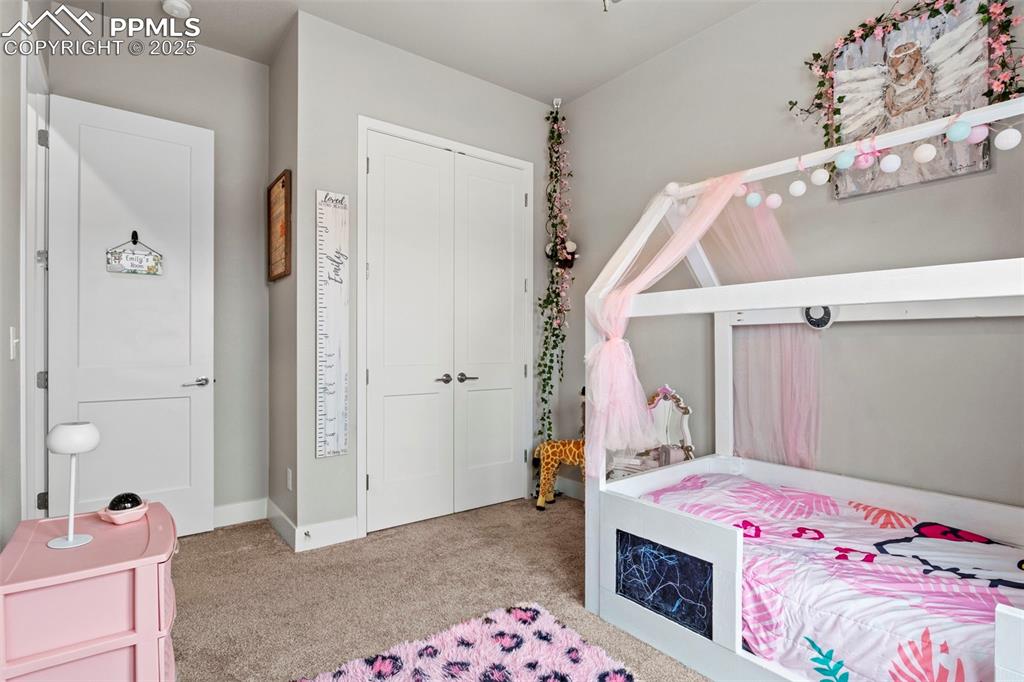
Carpeted bedroom with baseboards and a closet
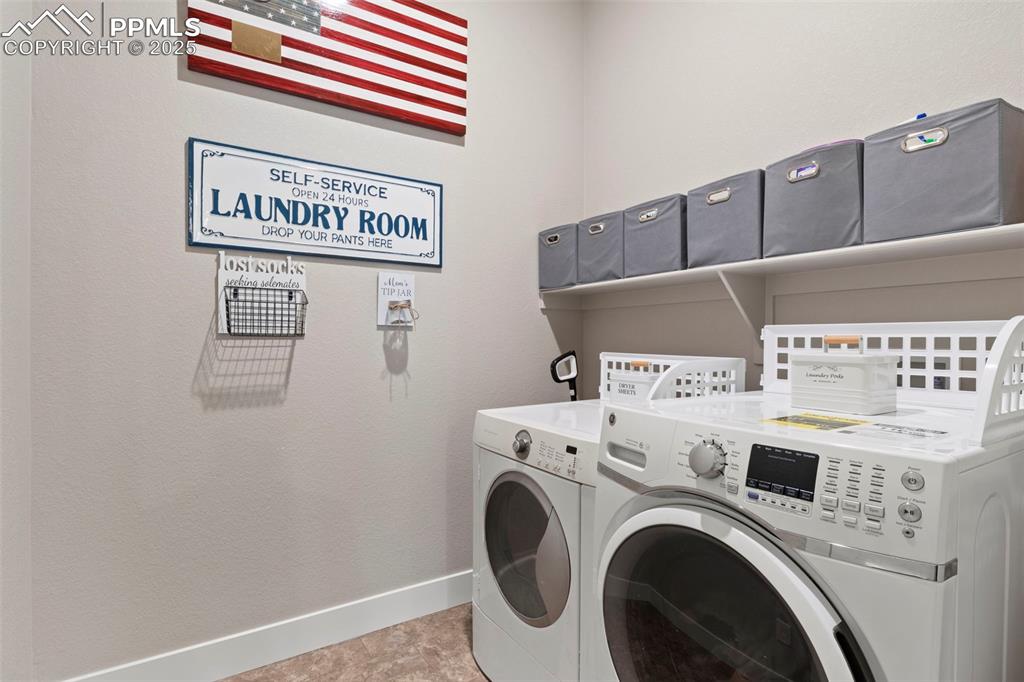
Laundry area with independent washer and dryer, laundry area, and baseboards
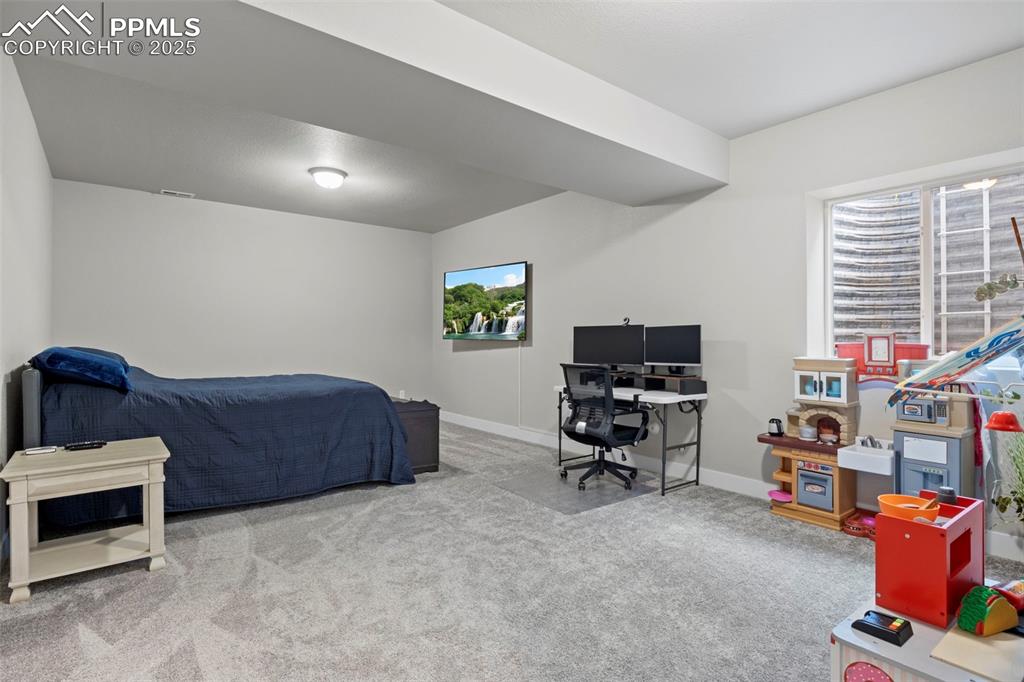
Carpeted bedroom featuring visible vents and baseboards
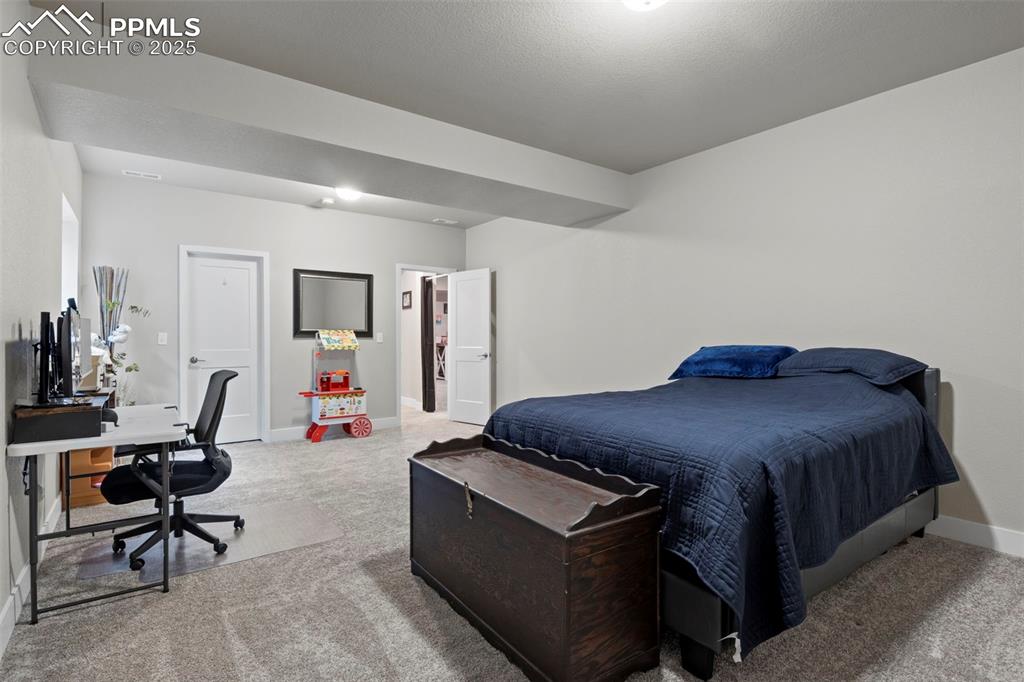
Bedroom featuring visible vents, baseboards, and carpet floors
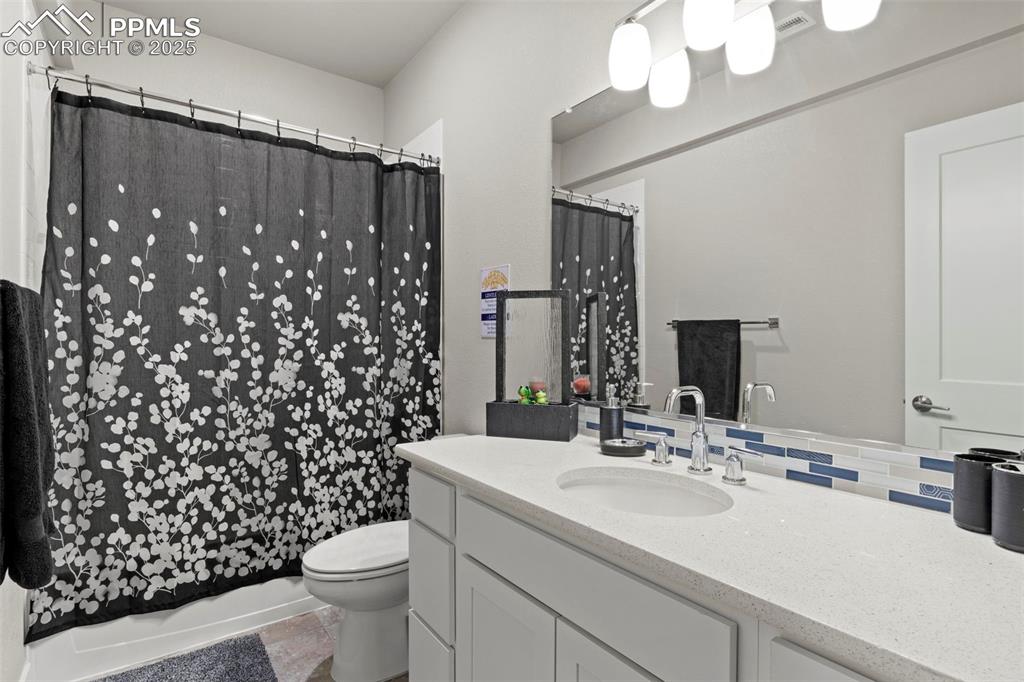
Bathroom featuring decorative backsplash, a shower with curtain, toilet, vanity, and visible vents
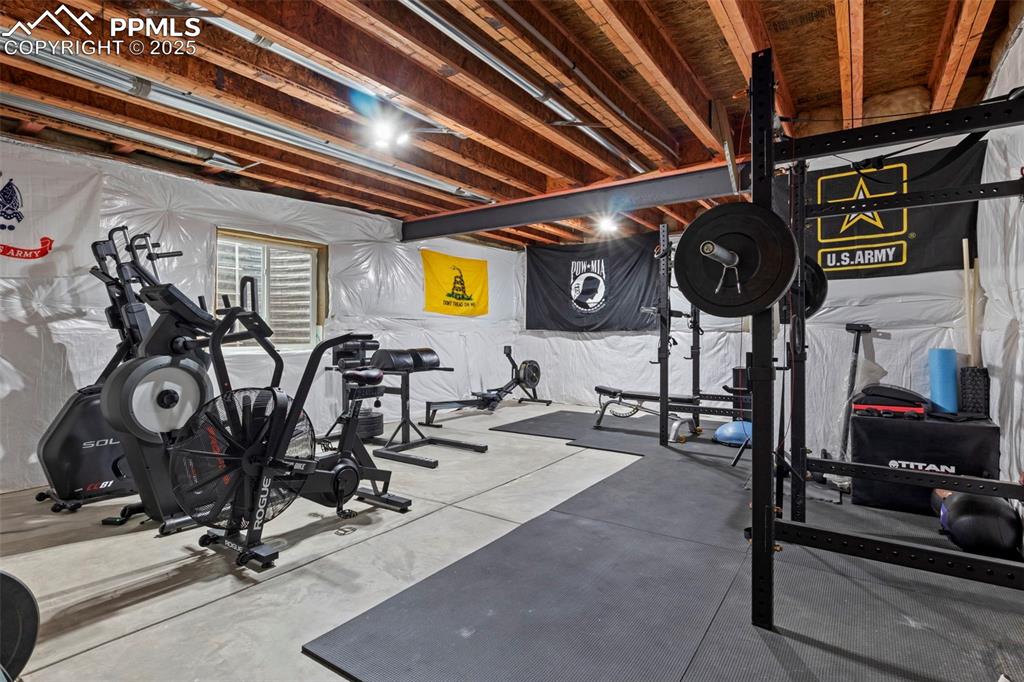
View of exercise area
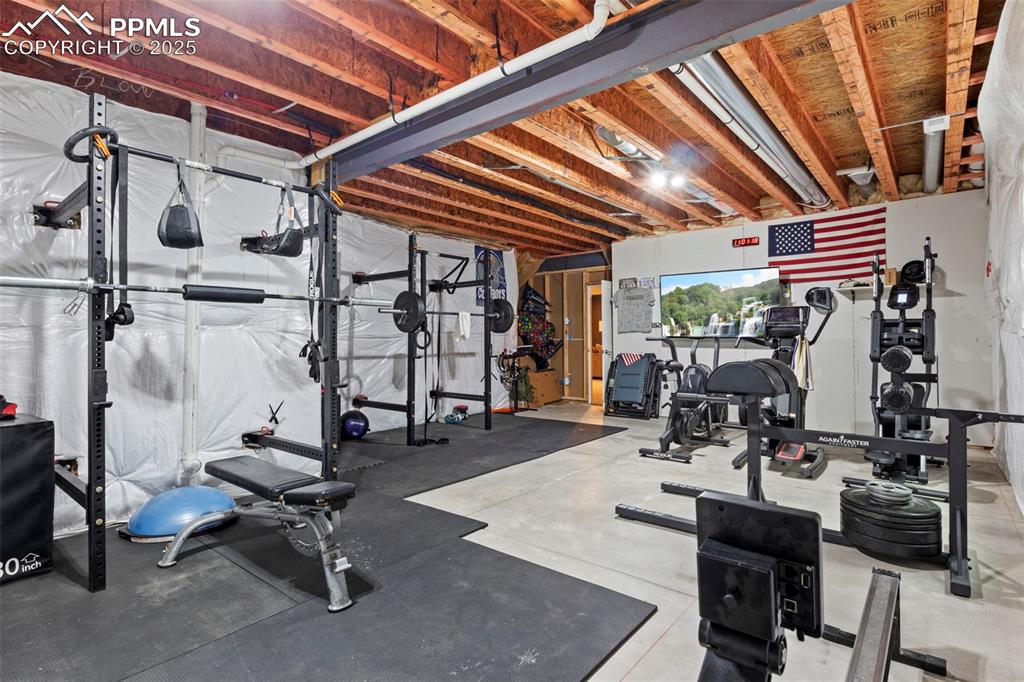
View of exercise room
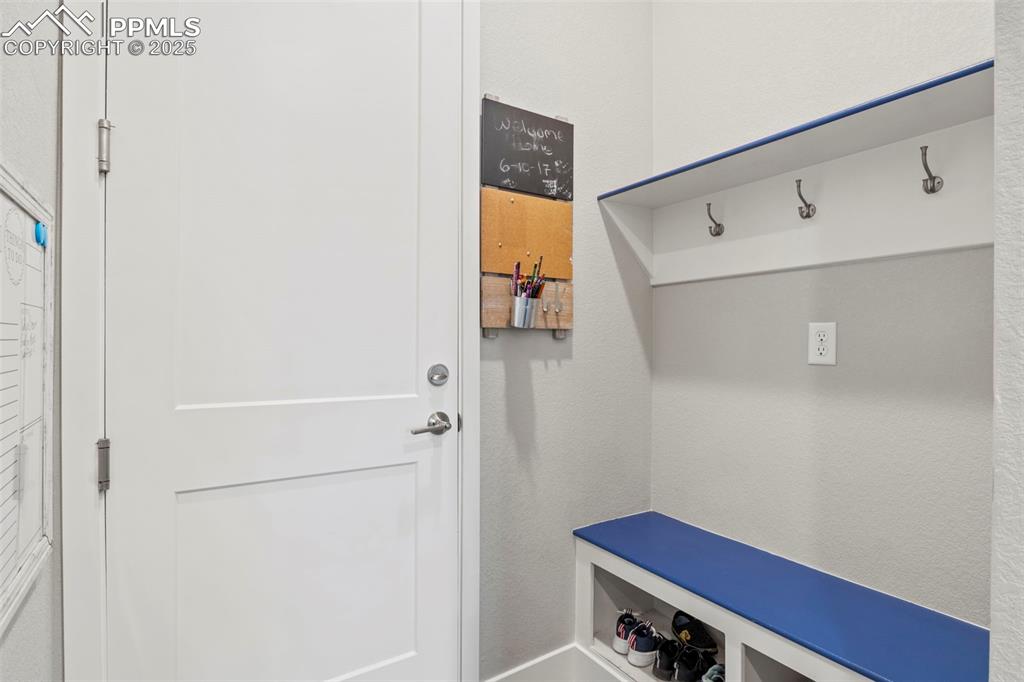
View of mudroom
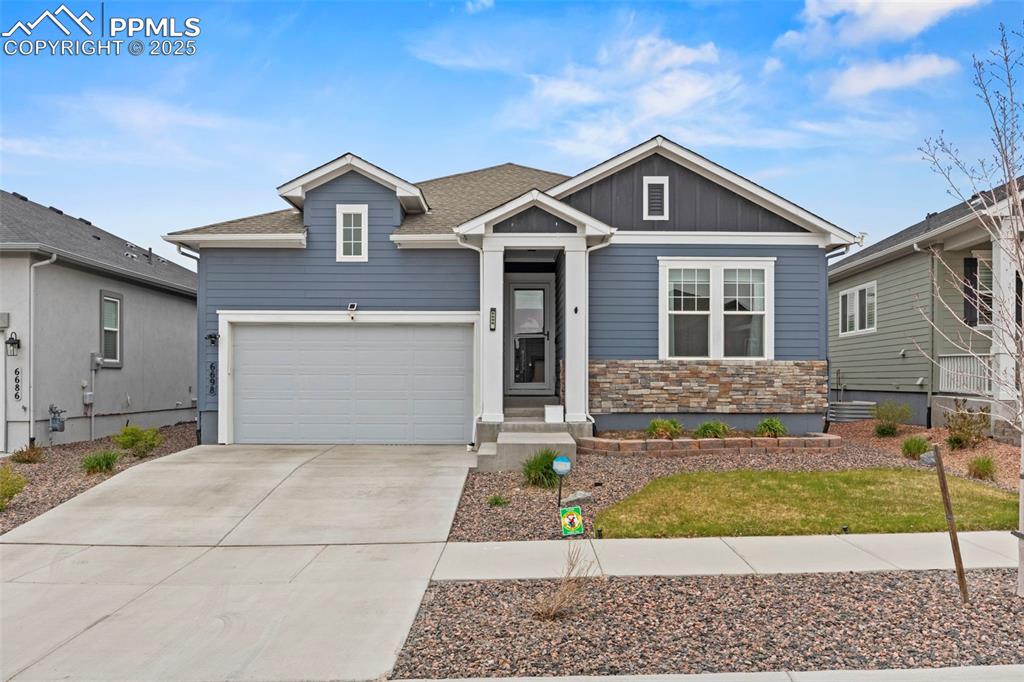
View of front of home featuring stone siding, board and batten siding, concrete driveway, and an attached garage
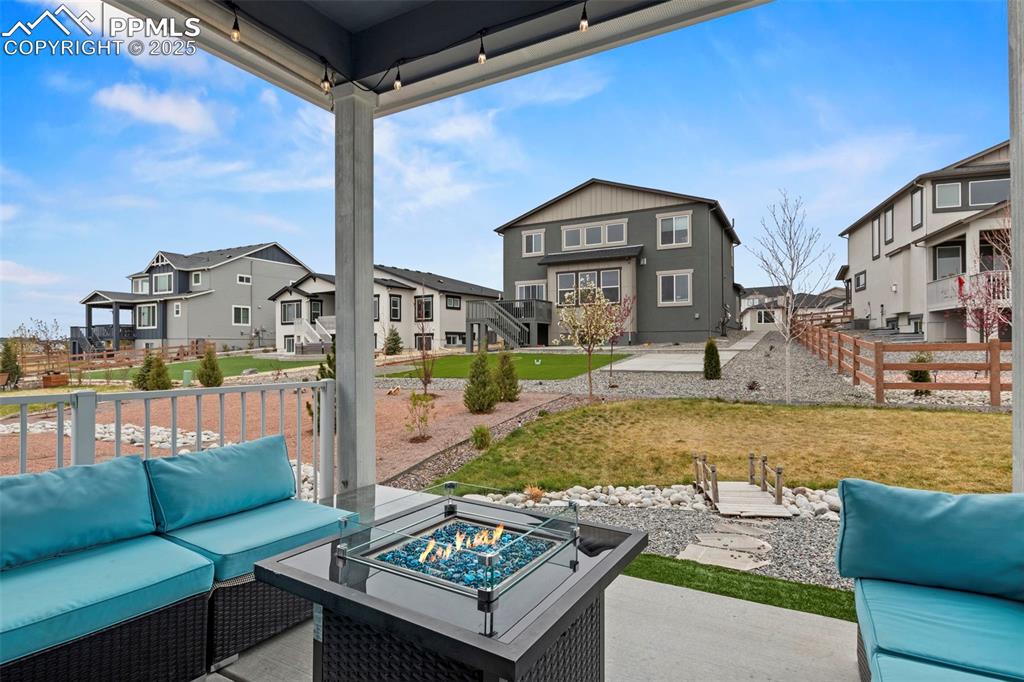
View of patio / terrace with fence, an outdoor living space with a fire pit, and a residential view
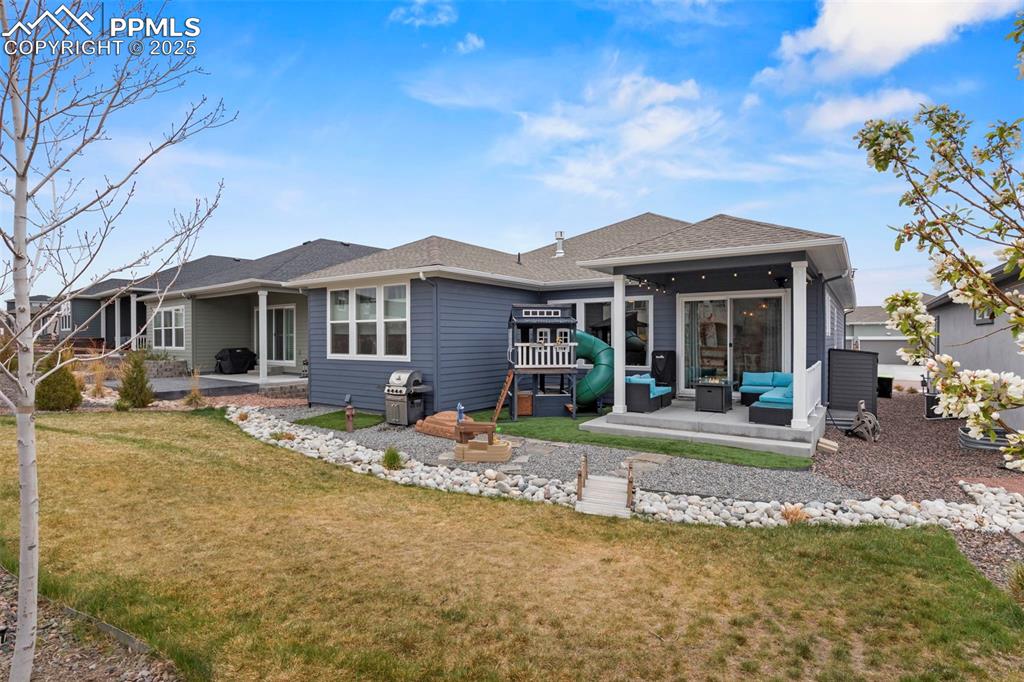
Rear view of property featuring a lawn, an outdoor living space, a shingled roof, and a patio area
Disclaimer: The real estate listing information and related content displayed on this site is provided exclusively for consumers’ personal, non-commercial use and may not be used for any purpose other than to identify prospective properties consumers may be interested in purchasing.