5718 Badenoch Terrace, Colorado Springs, CO, 80923
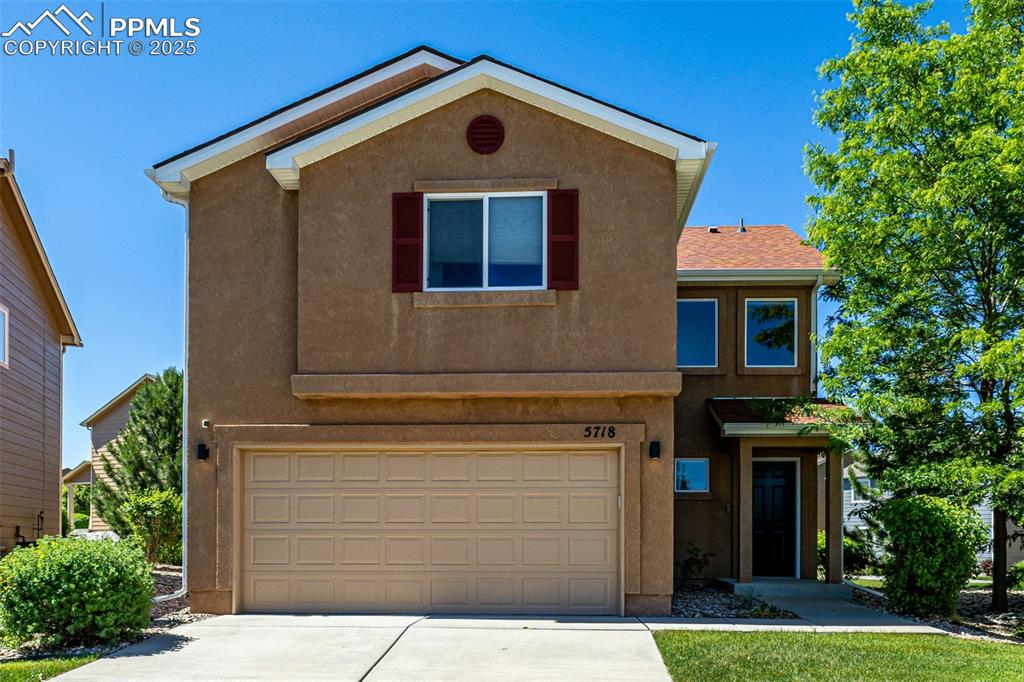
Welcome Home
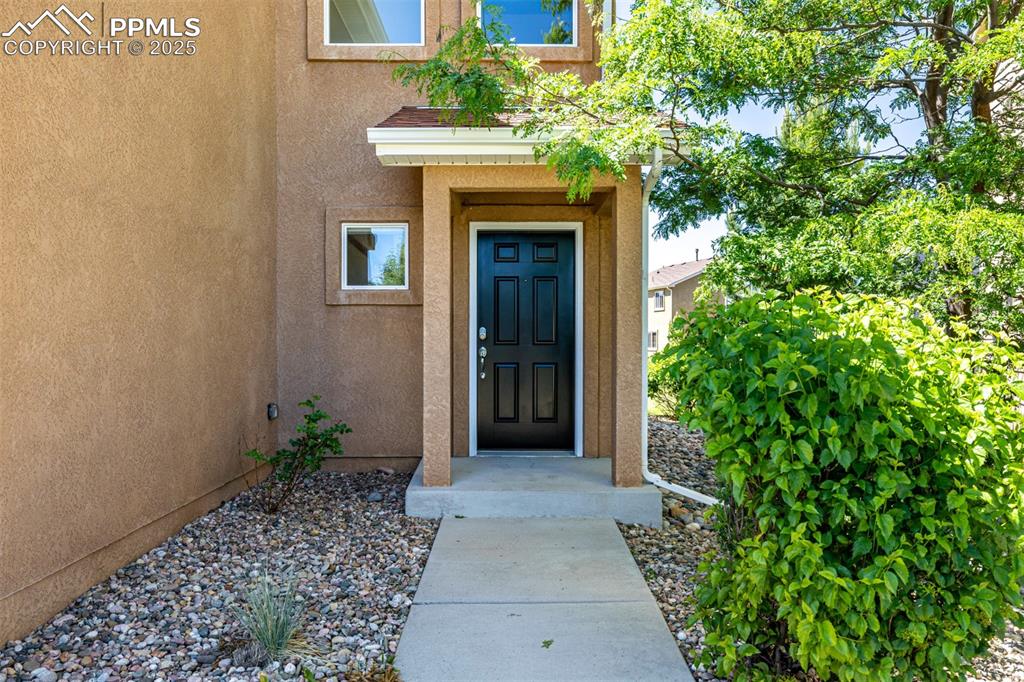
Private entry way with mature trees
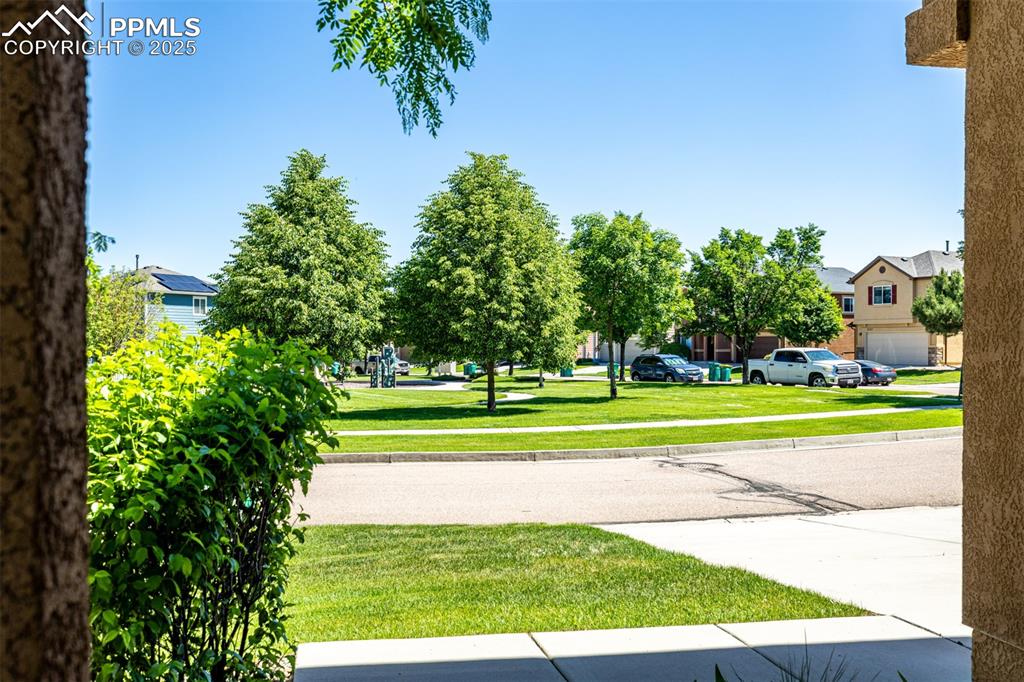
The home overlooks the community greenspace
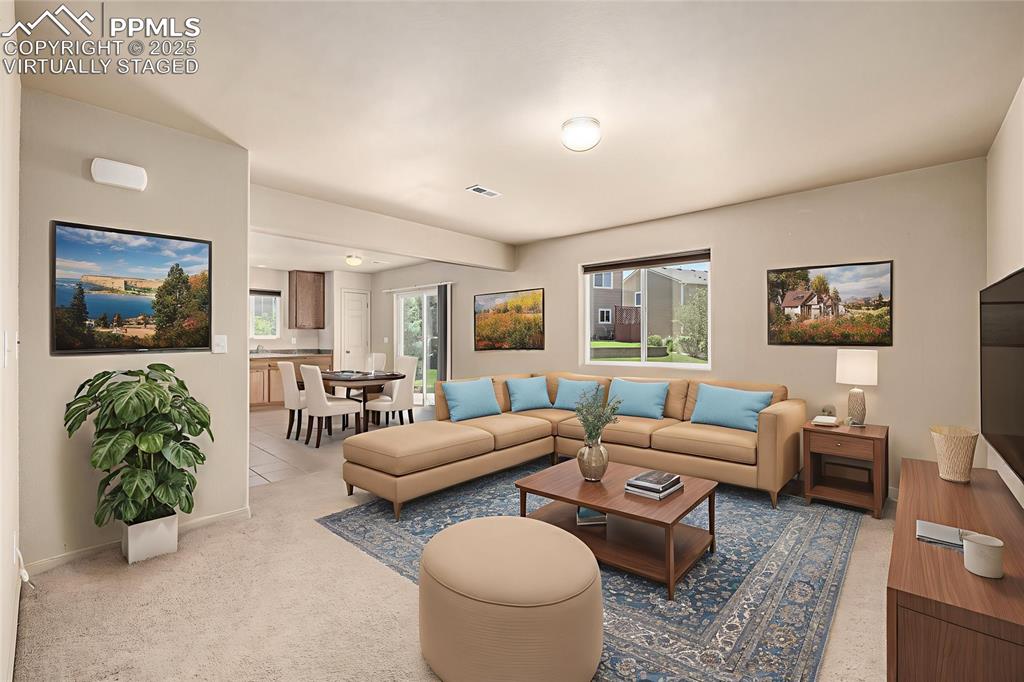
Virtually Staged - The bright and open living room offers ample space and an open floor plan
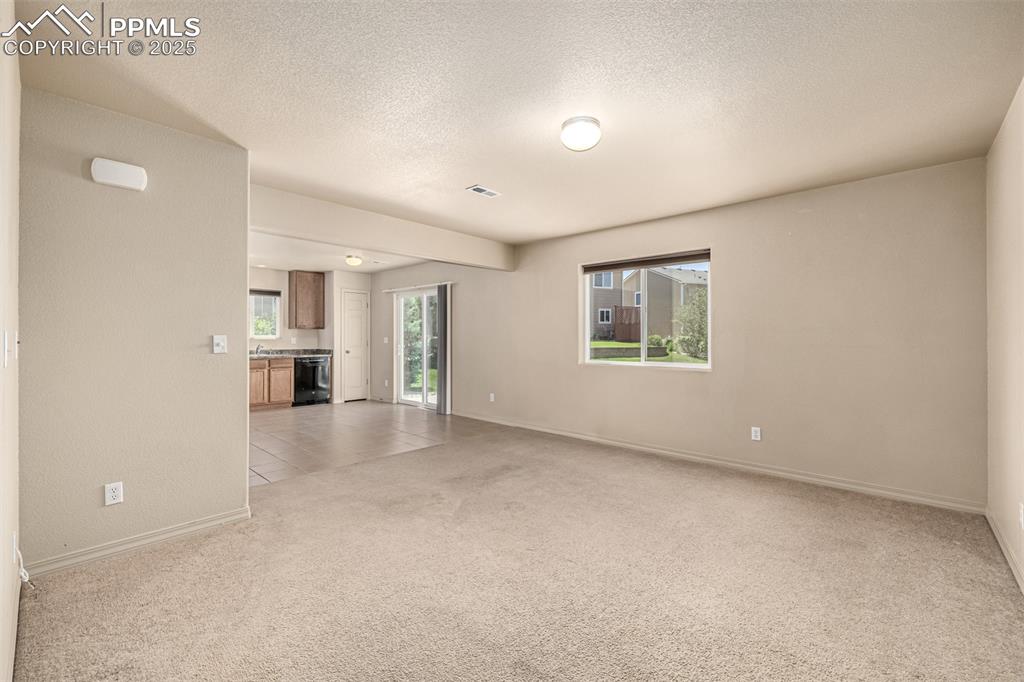
The bright and open living room offers ample space and an open floor plan
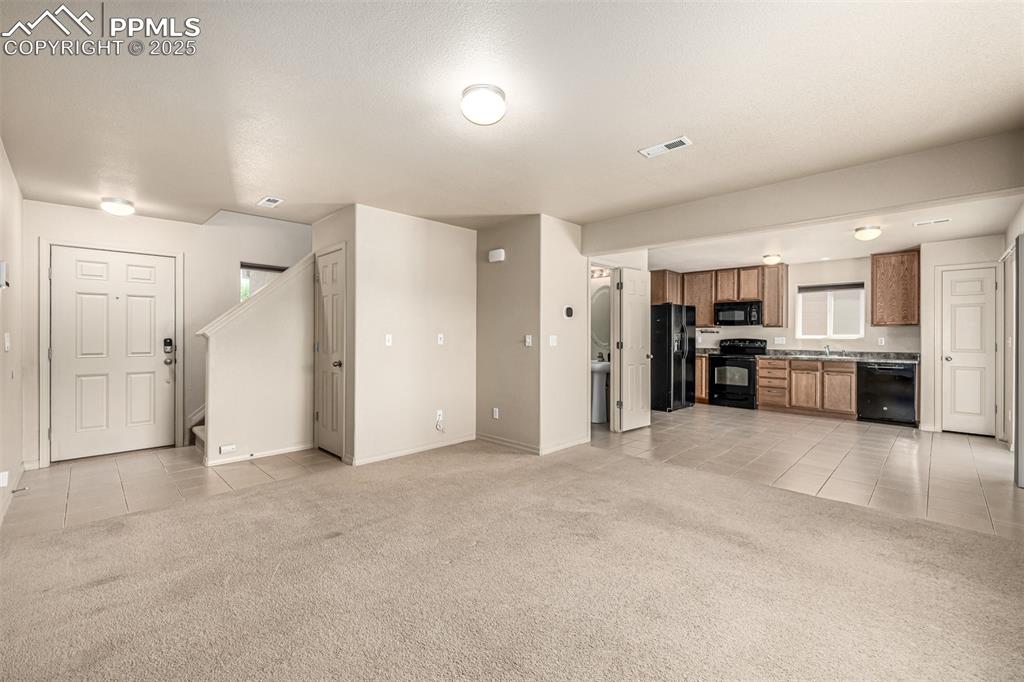
Easy to entertain, the main level living spaces seamlessly flow
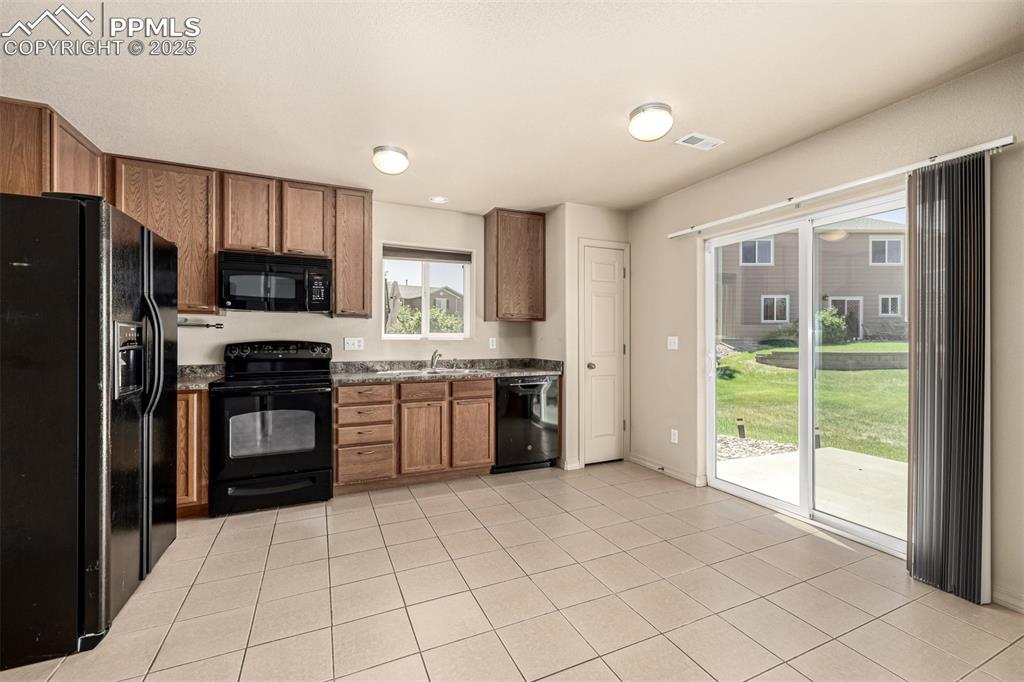
The eat in kitchen features a walk out to the back patio
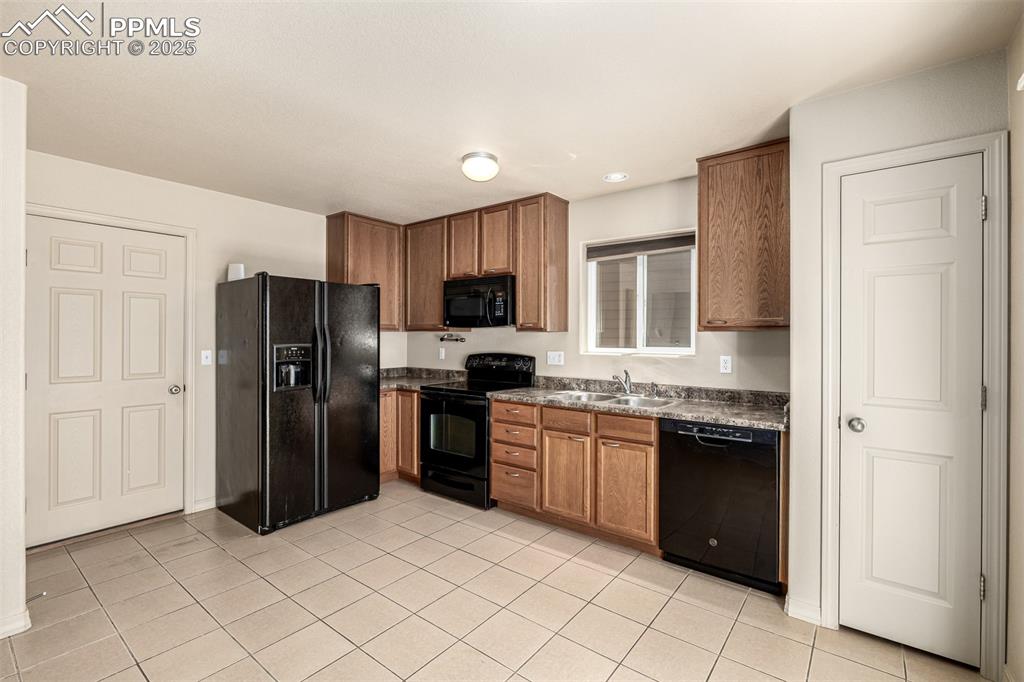
A large pantry and ample cabinet space are perfect for storage
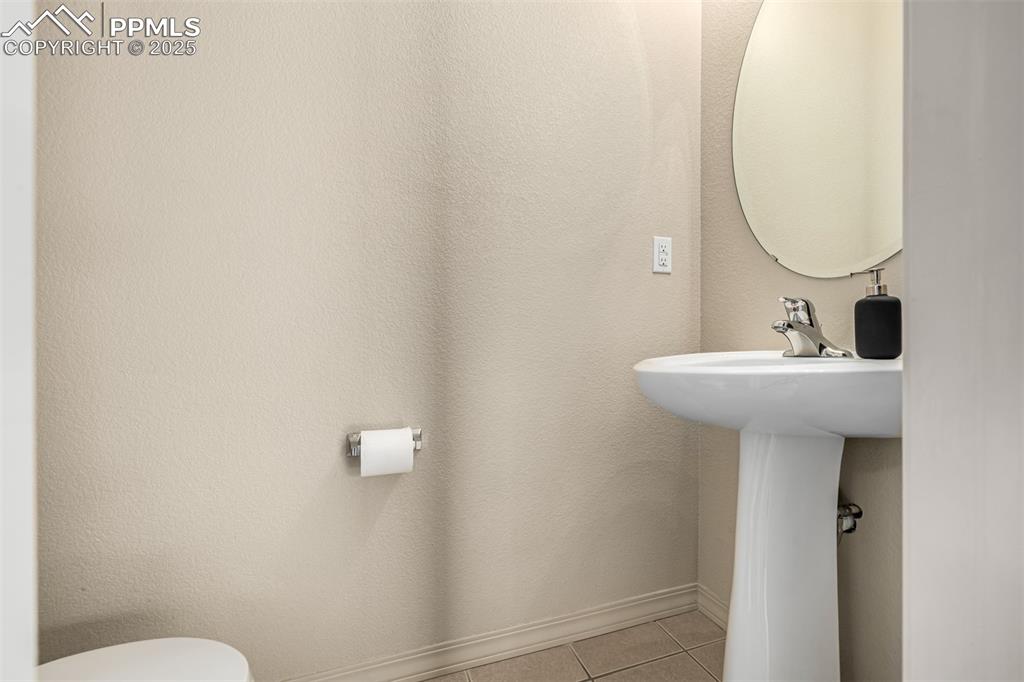
Main level half bathroom
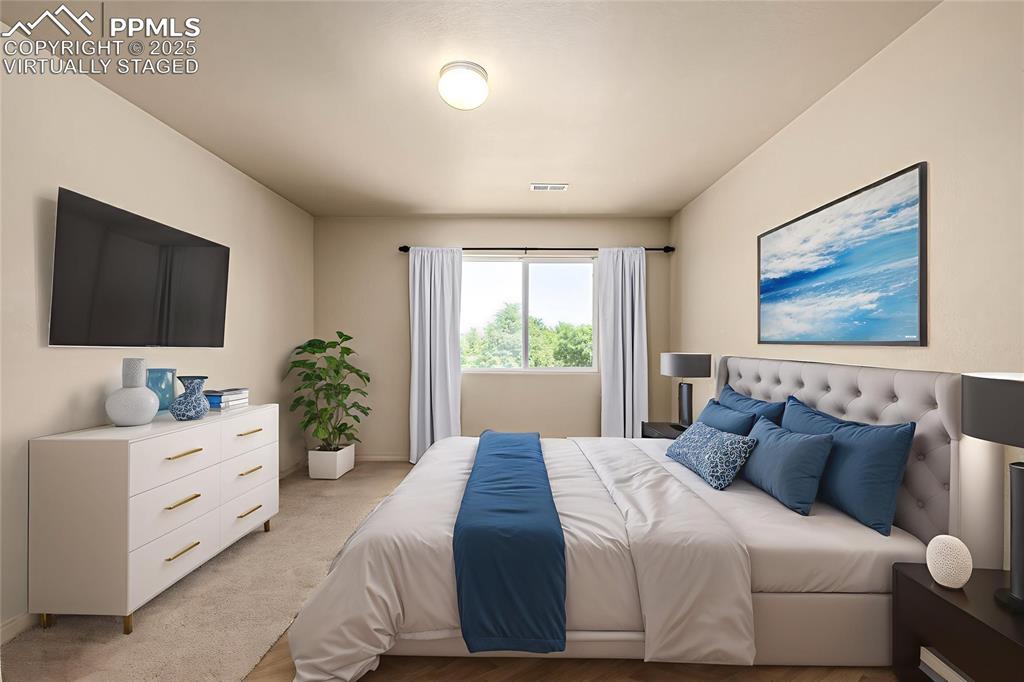
Virtually Staged - The primary suite is sure to please
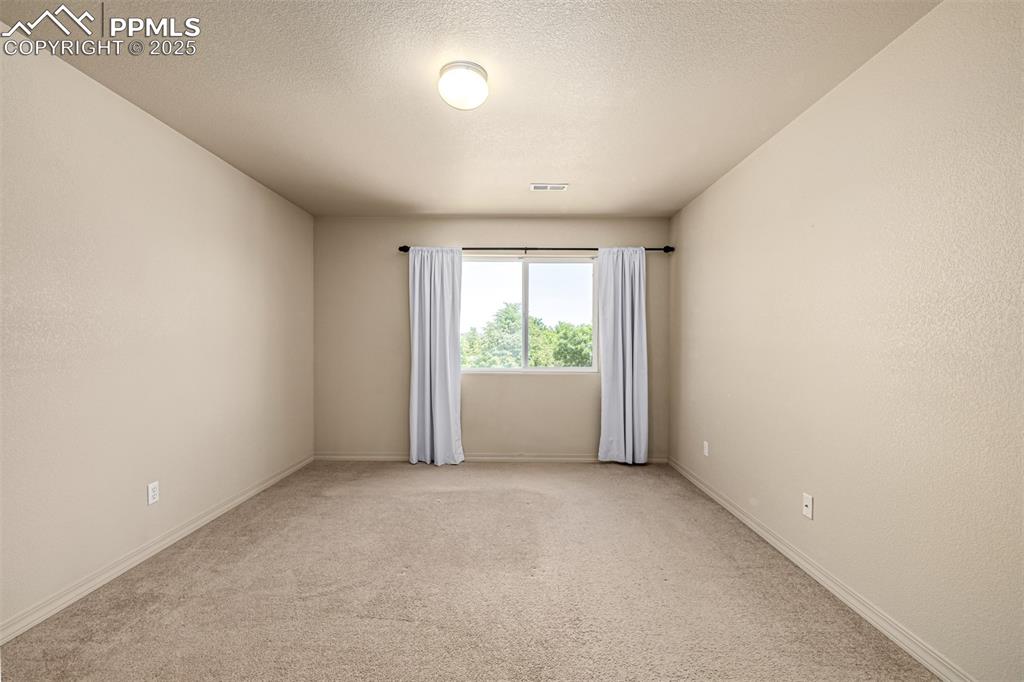
The primary suite is sure to please
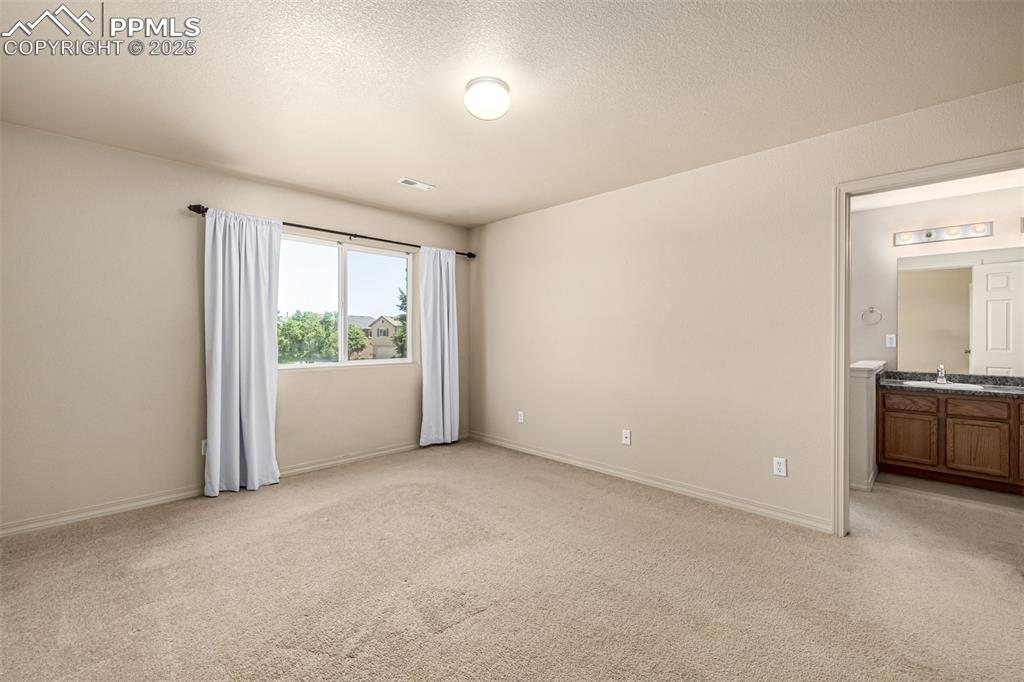
With a 5 piece en suite bathroom and natural lighting overlooking the community green space
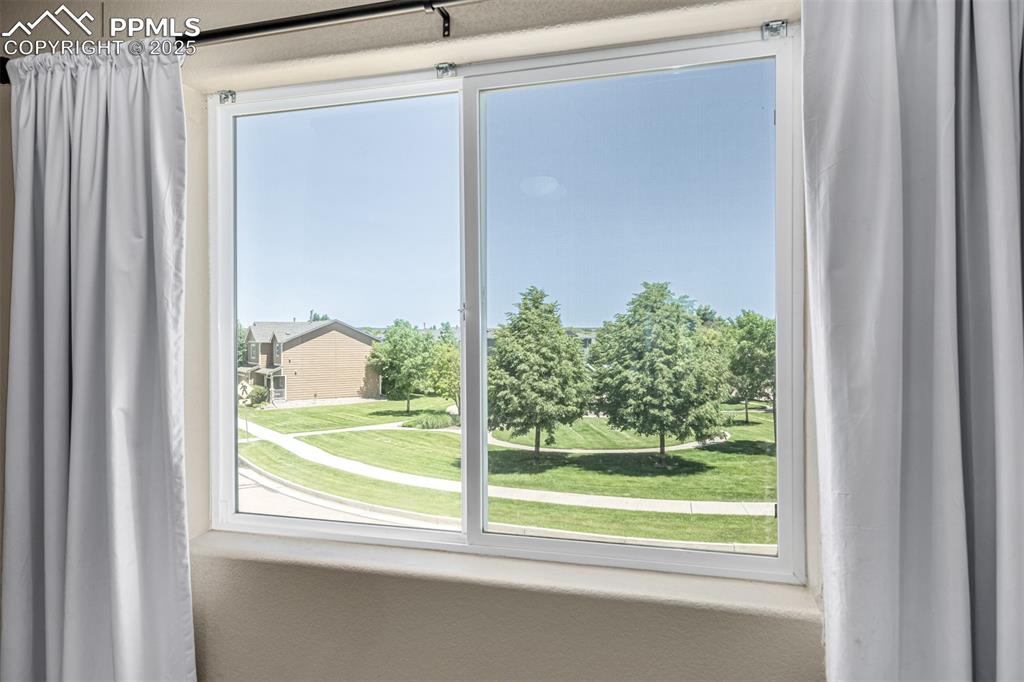
View from primary bedroom
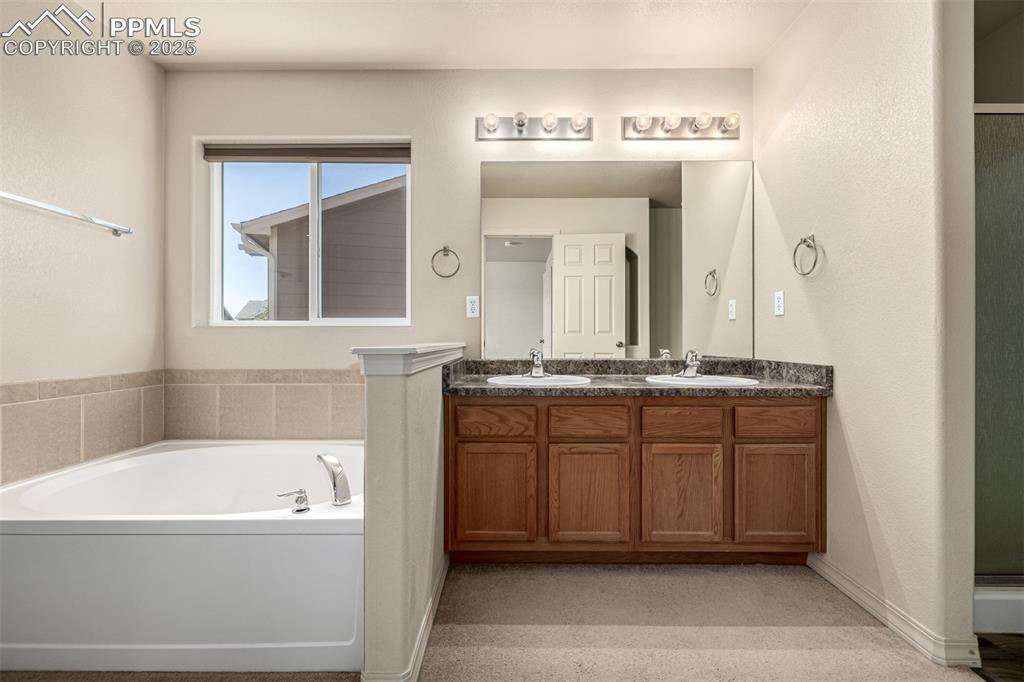
5 Piece en suite primary bathroom with a garden tub and a dual vanity
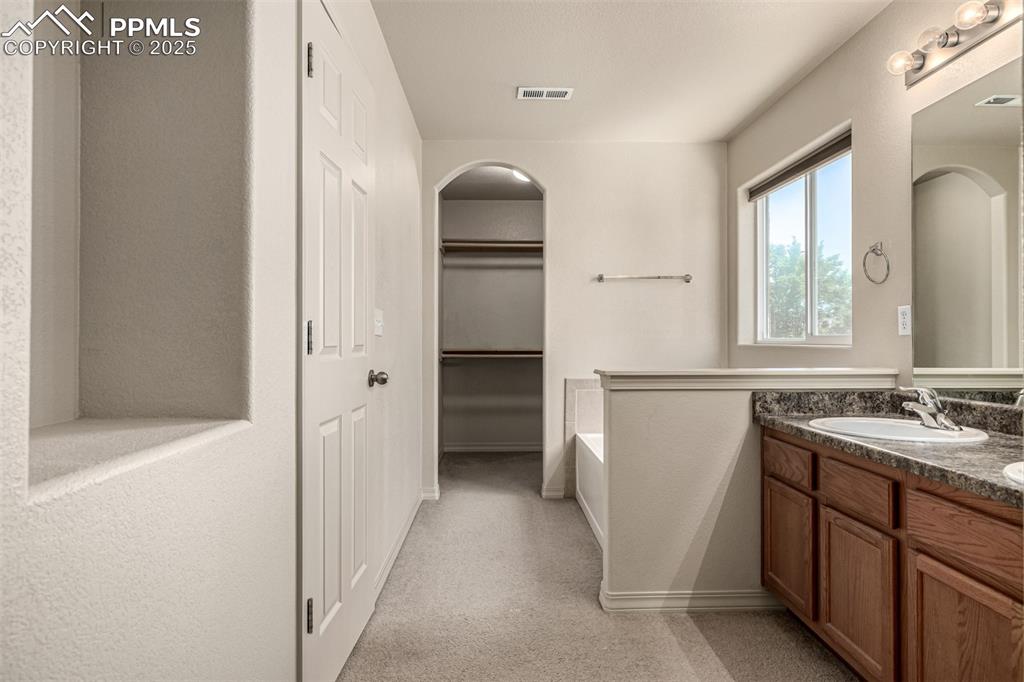
Primary Bathroom and Walk In Closet
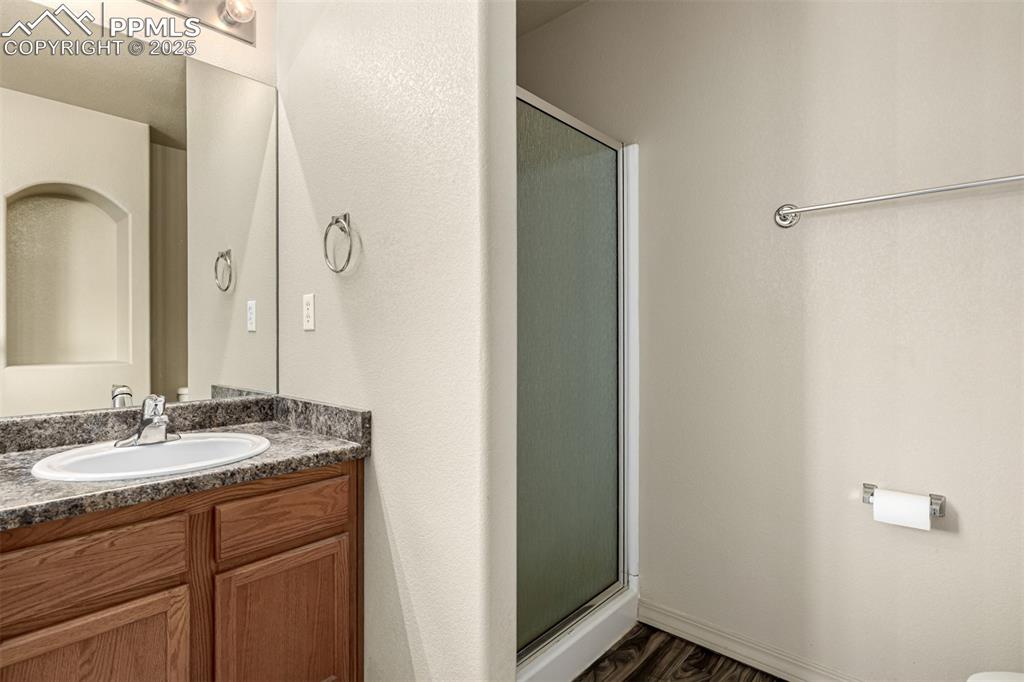
5 Piece primary bathroom
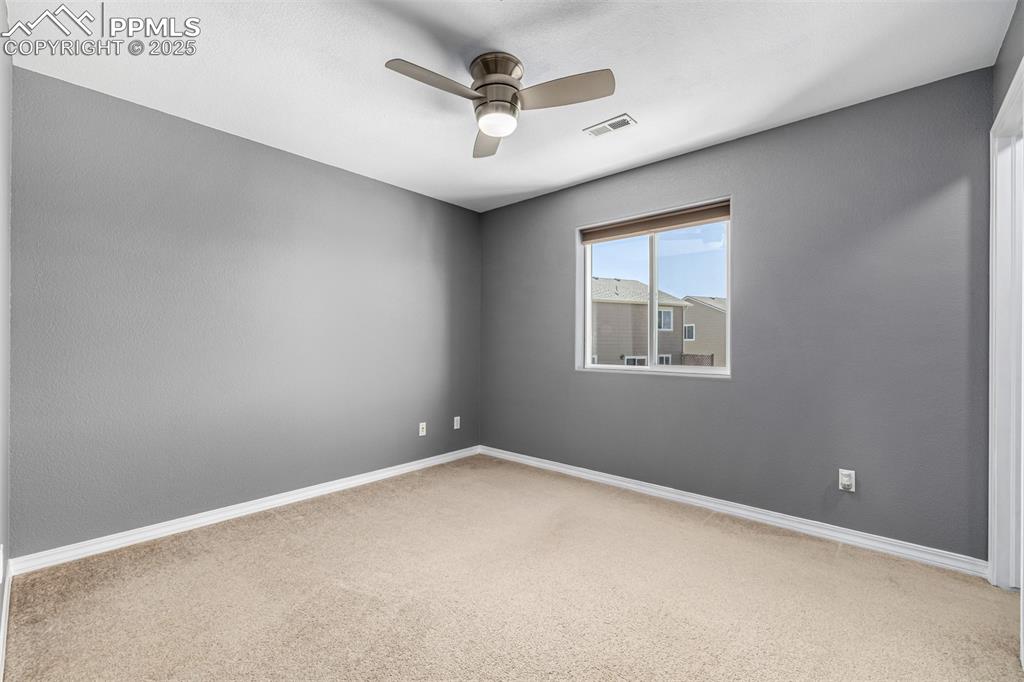
Secondary Bedroom with Walk In Closet
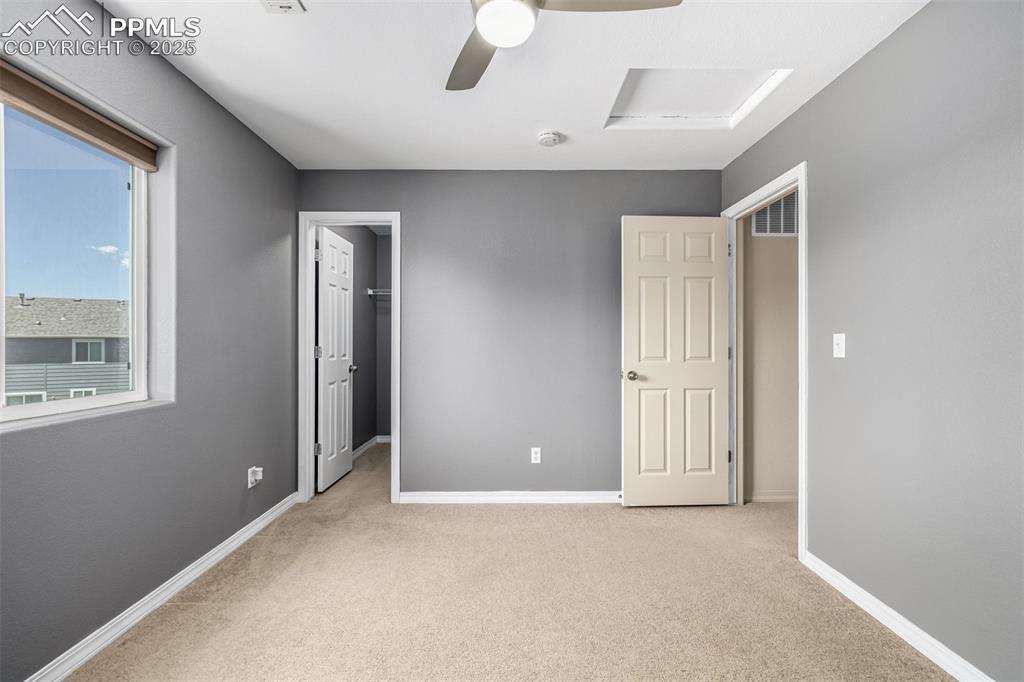
Secondary Bedroom with Walk In Closet
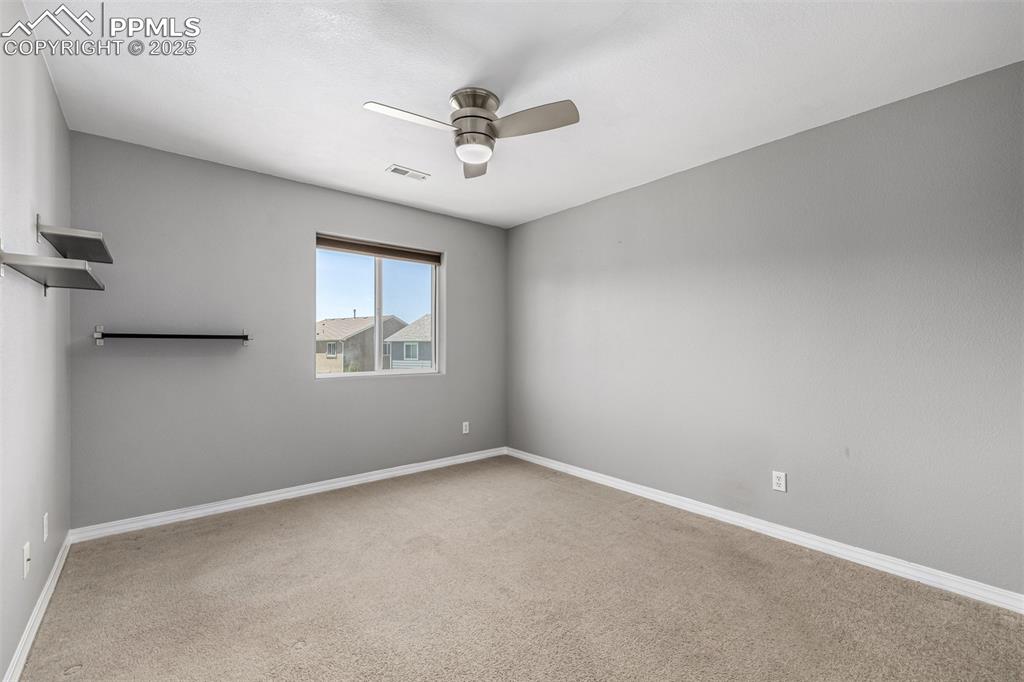
Secondary Bedroom with Walk In Closet
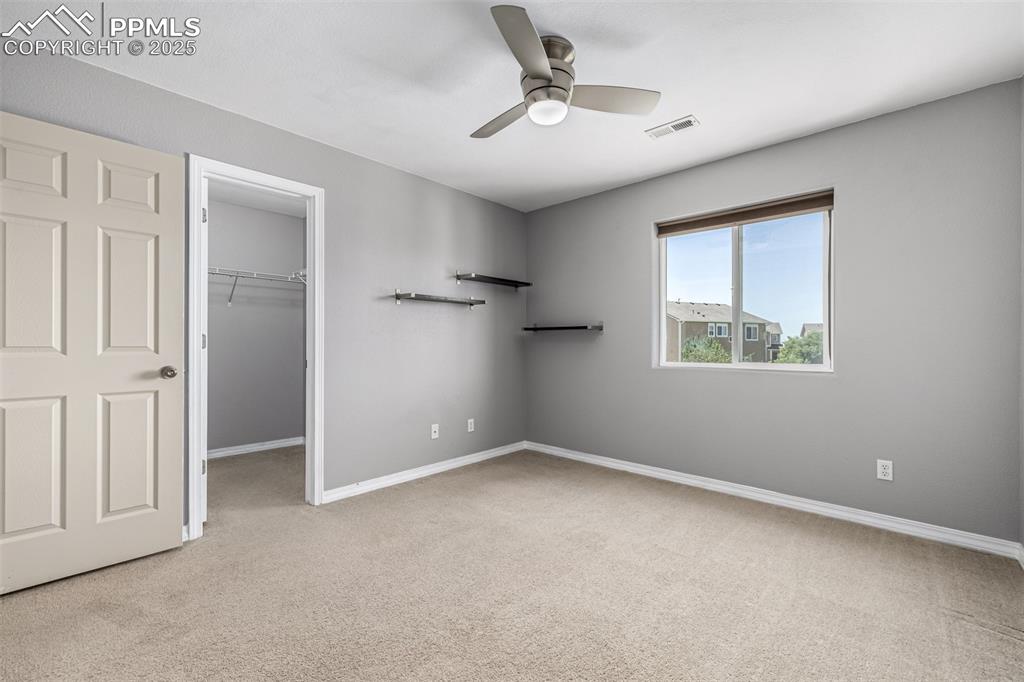
Secondary Bedroom with Walk In Closet
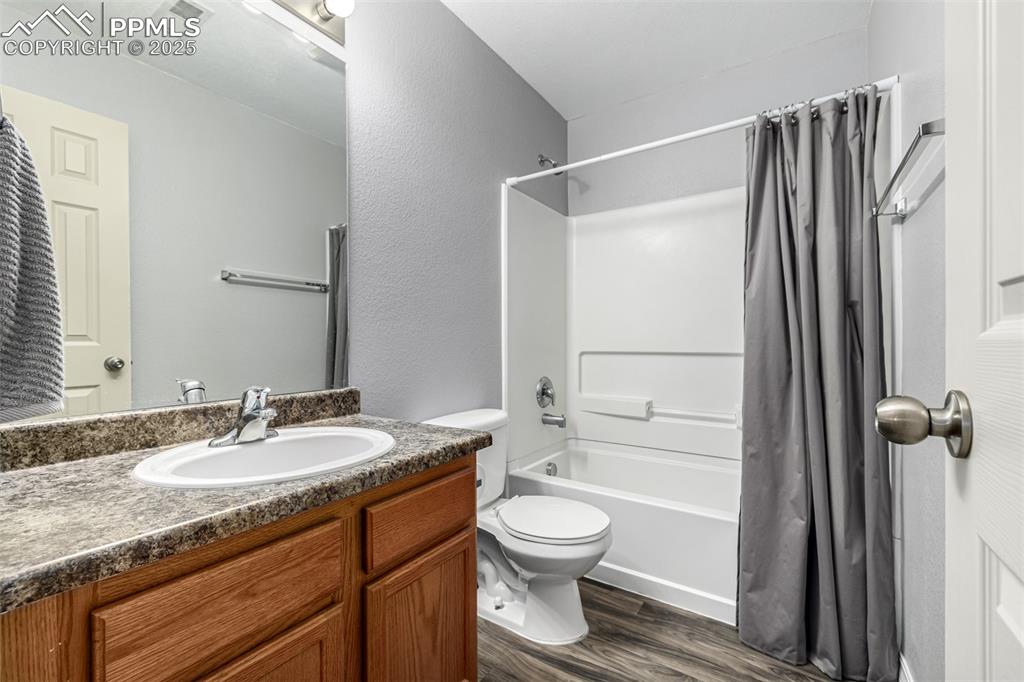
Secondary Bedroom
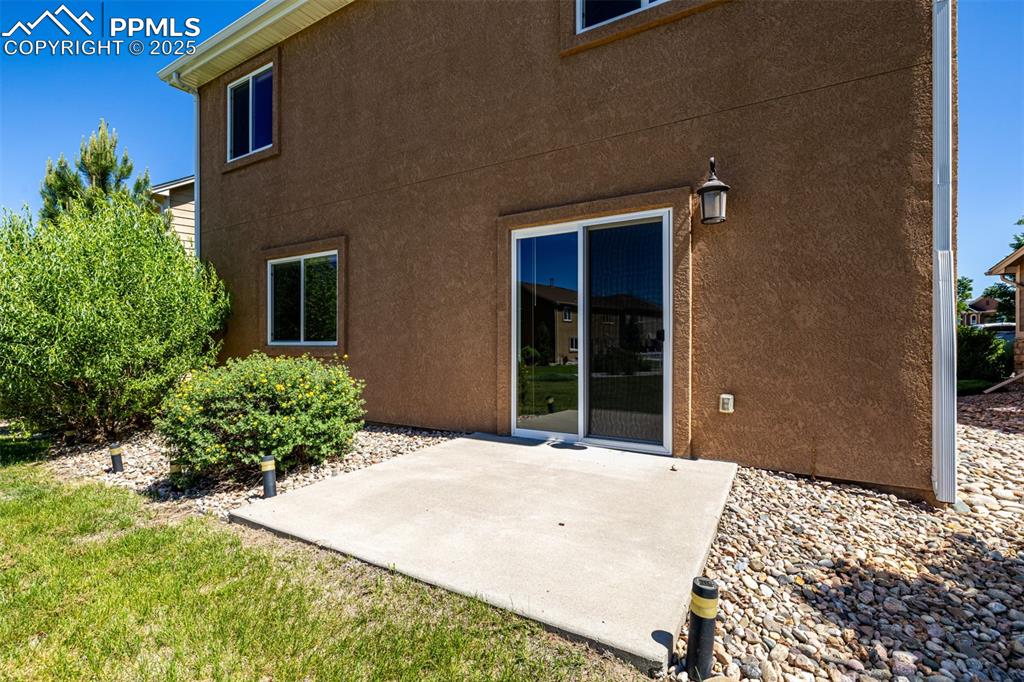
Back patio ideal for grilling and entertaining
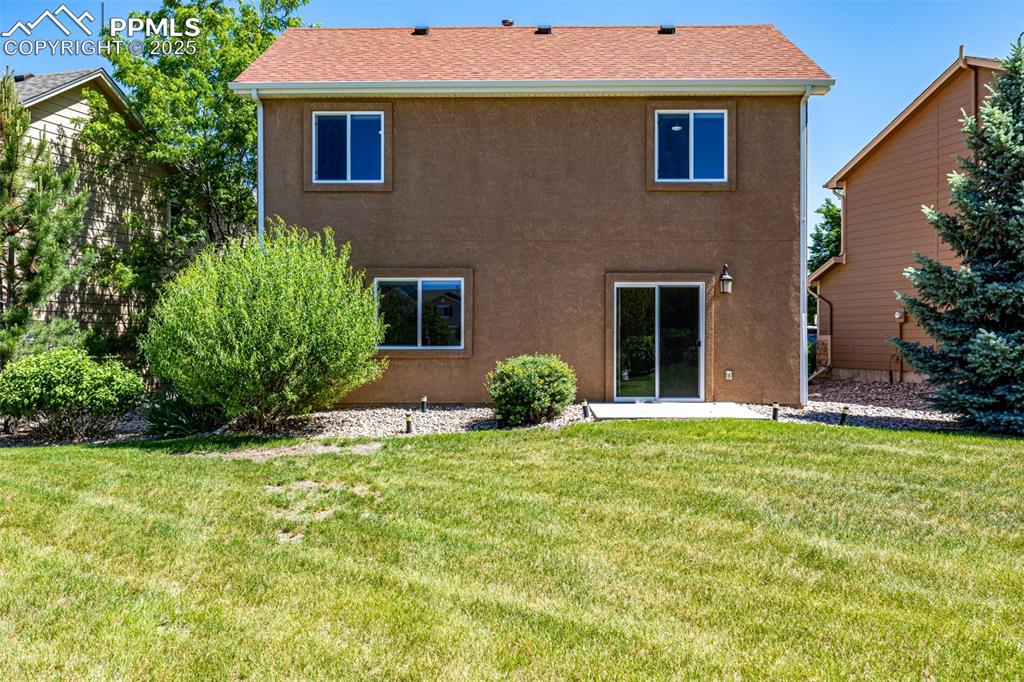
Backyard space
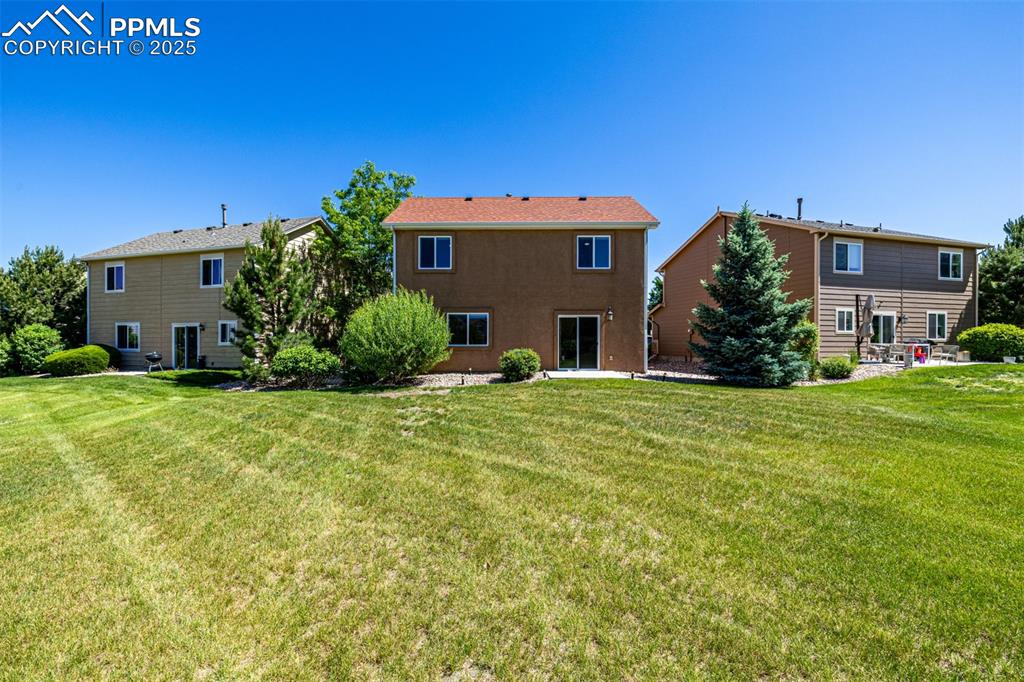
Backyard space
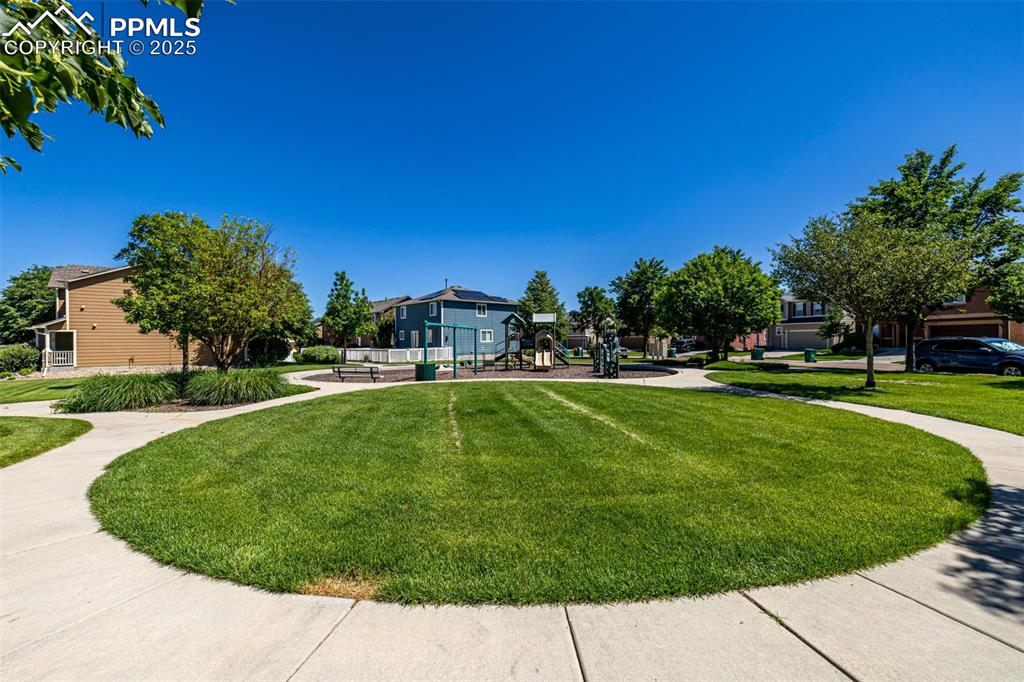
Community green space and park across the street
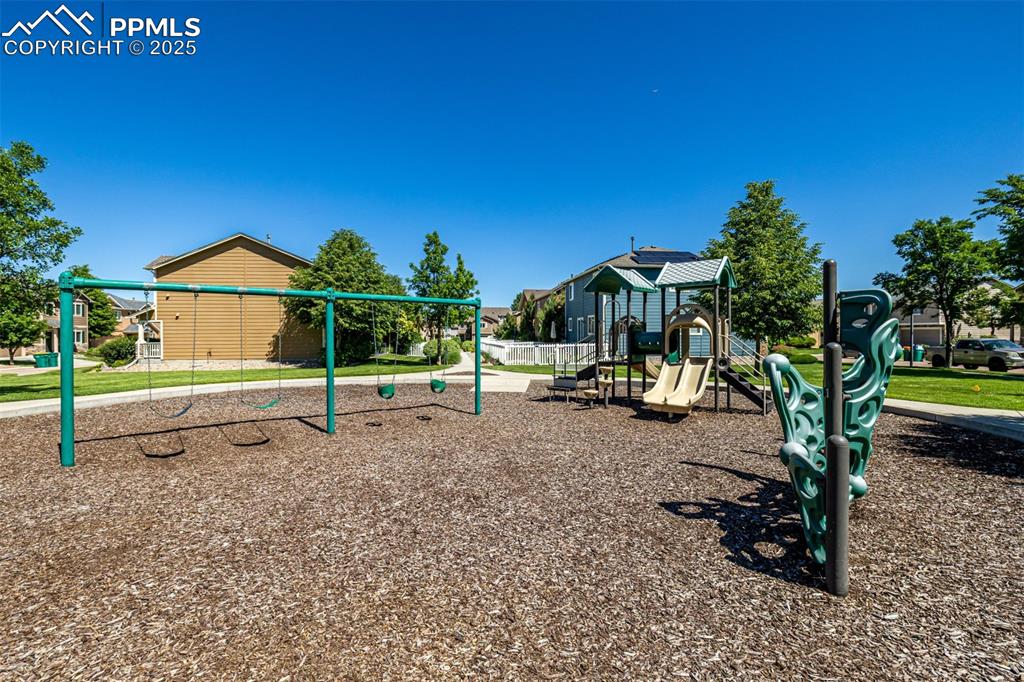
Neighborhood park
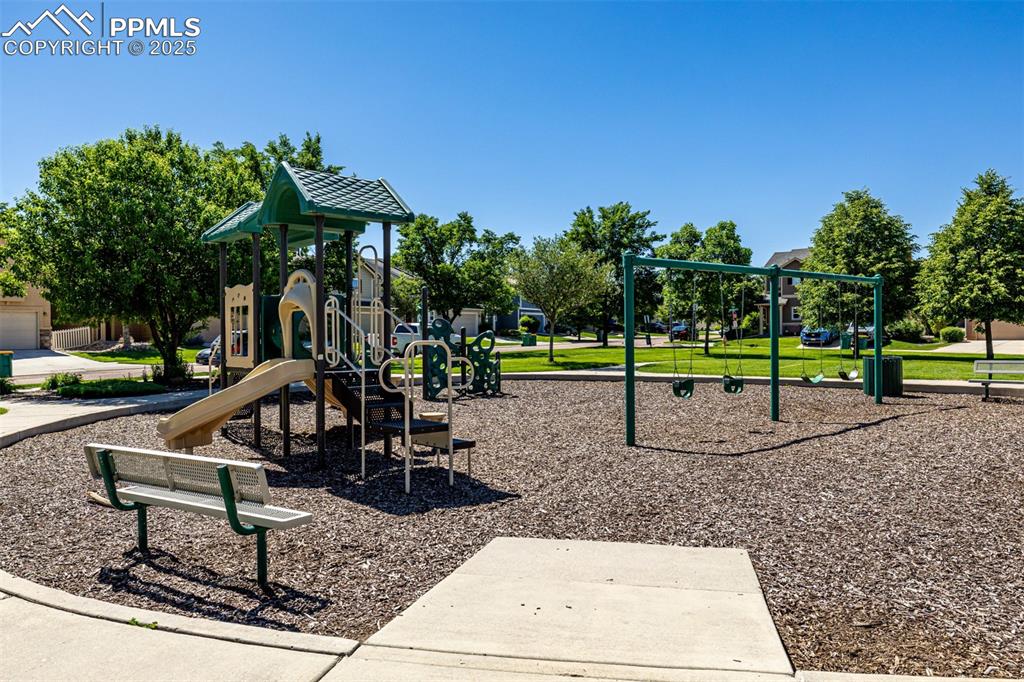
Neighborhood park
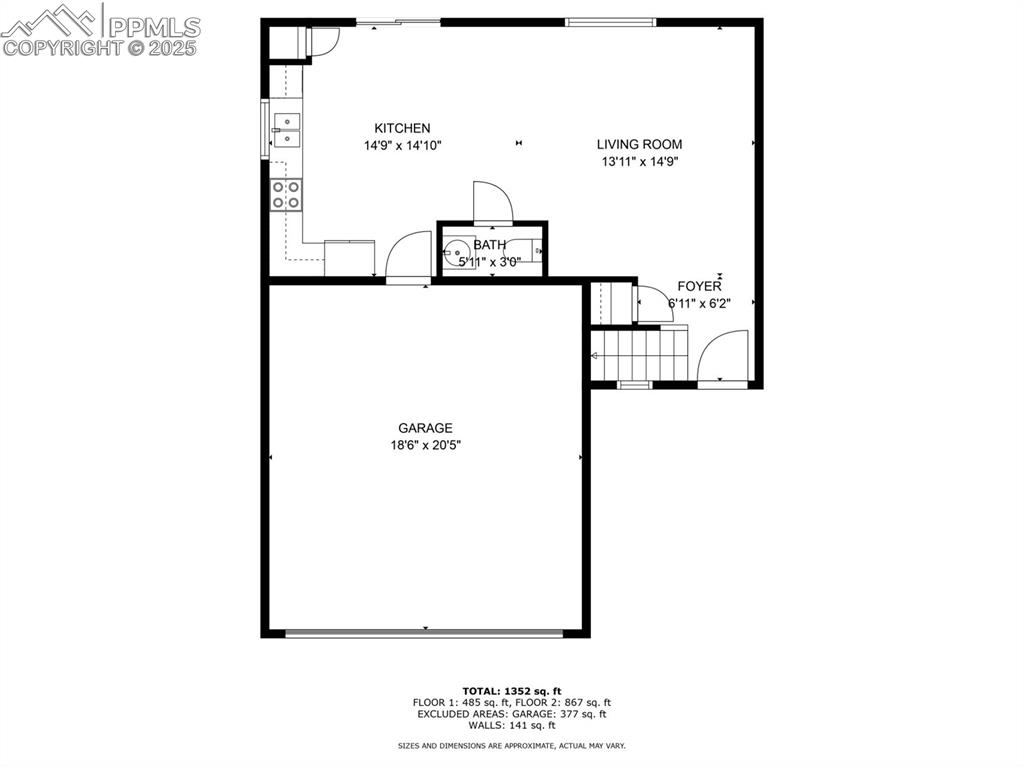
Main Level
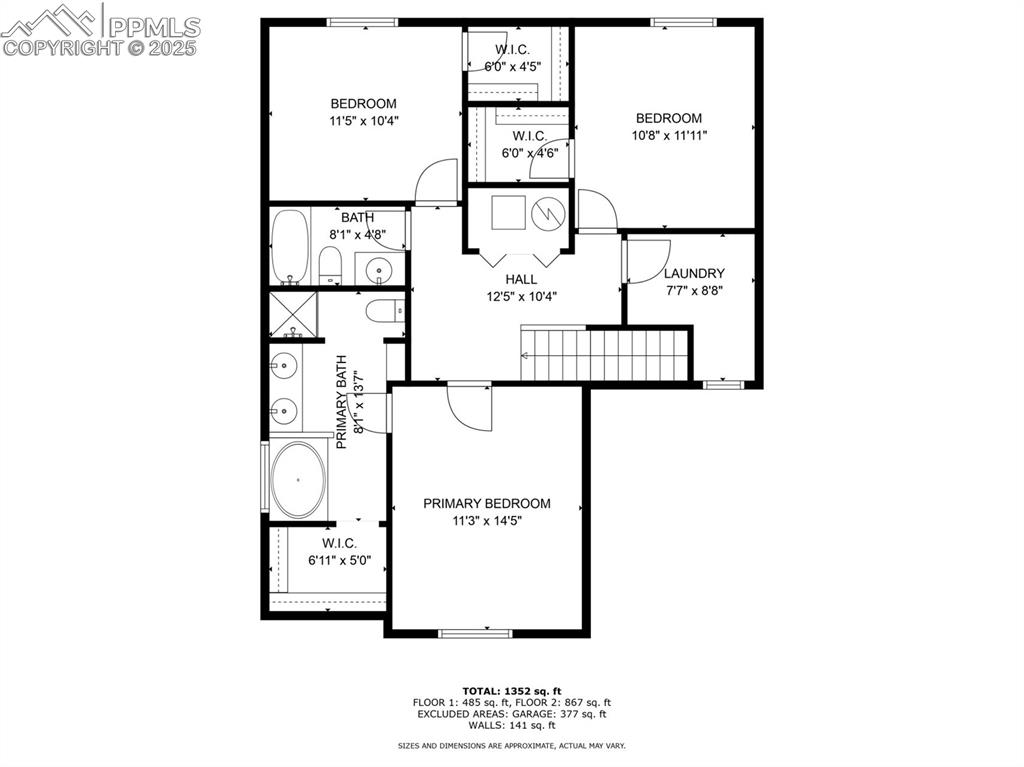
Upper Level
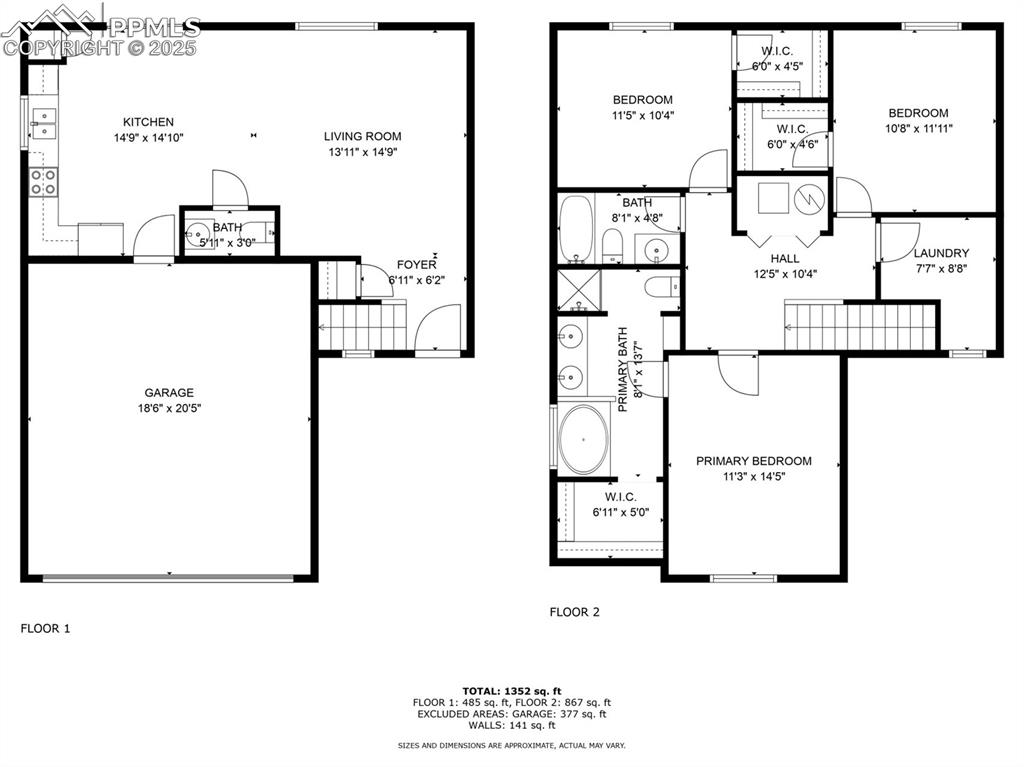
Complete floor plan
Disclaimer: The real estate listing information and related content displayed on this site is provided exclusively for consumers’ personal, non-commercial use and may not be used for any purpose other than to identify prospective properties consumers may be interested in purchasing.