110 Fox Hill Lane, Colorado Springs, CO, 80919

Single story home with concrete driveway and a garage
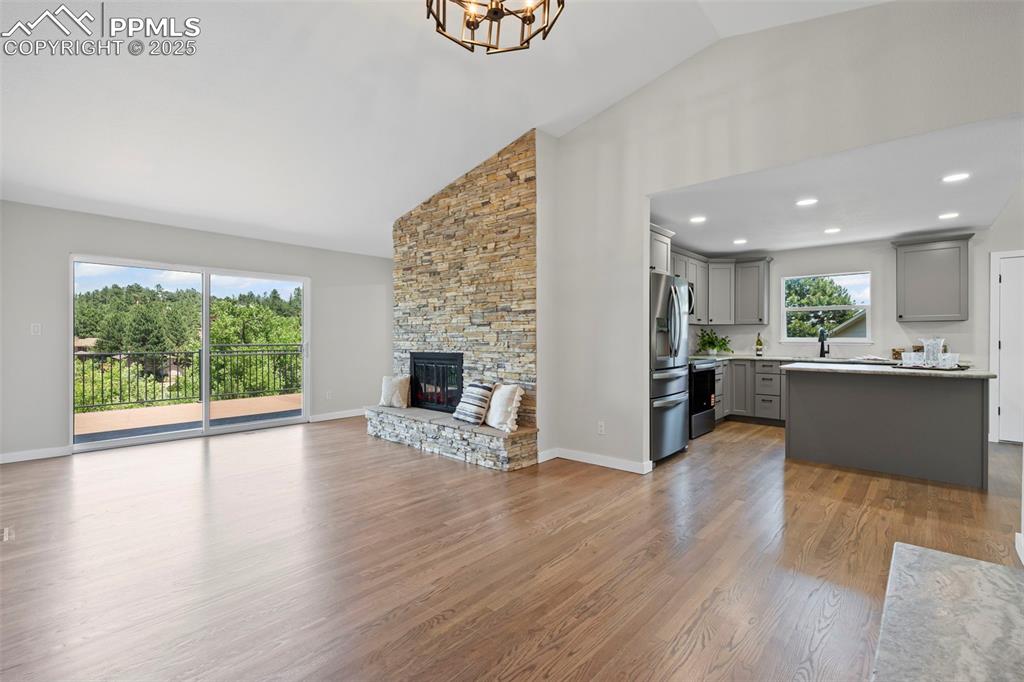
Living room featuring high vaulted ceiling, a chandelier, wood finished floors, and a stone fireplace
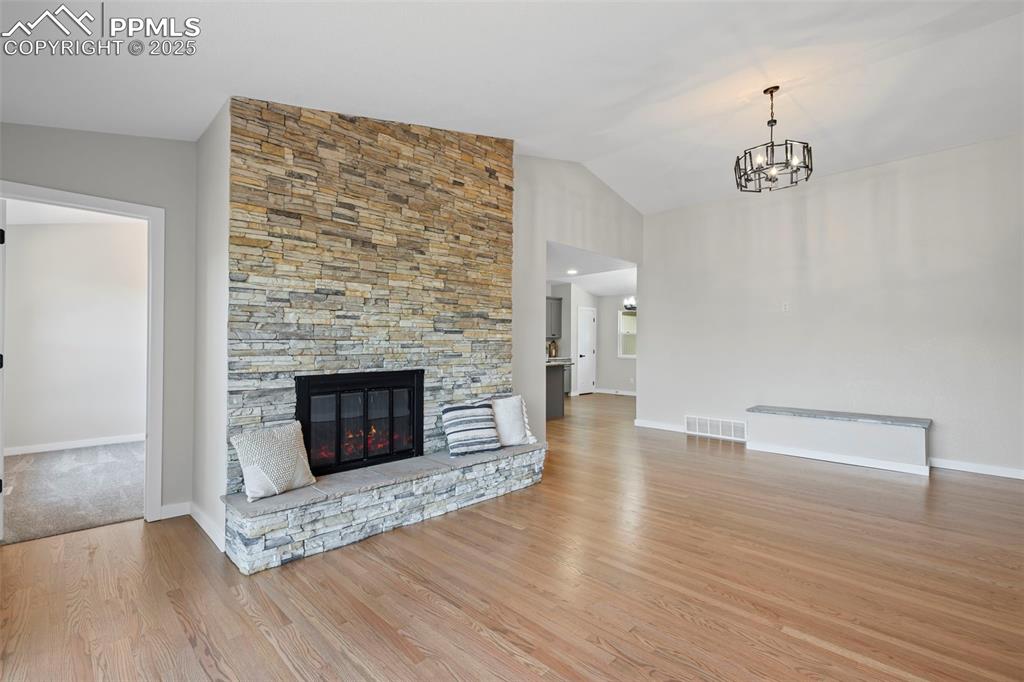
Unfurnished living room with wood finished floors, a chandelier, lofted ceiling, and a fireplace
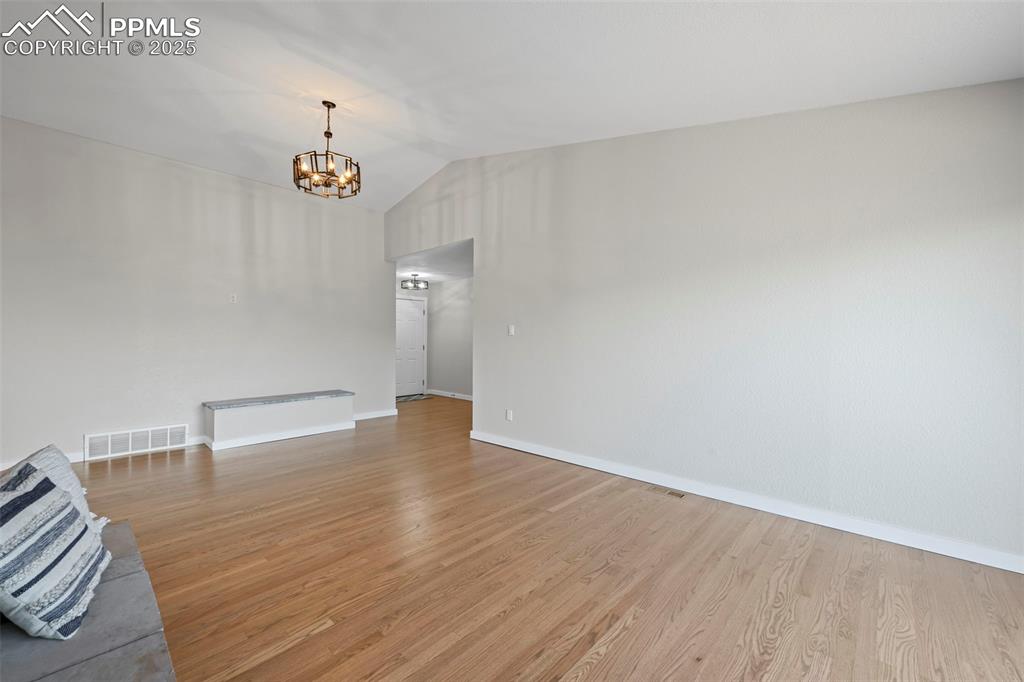
Unfurnished living room featuring lofted ceiling, a chandelier, and light wood-type flooring
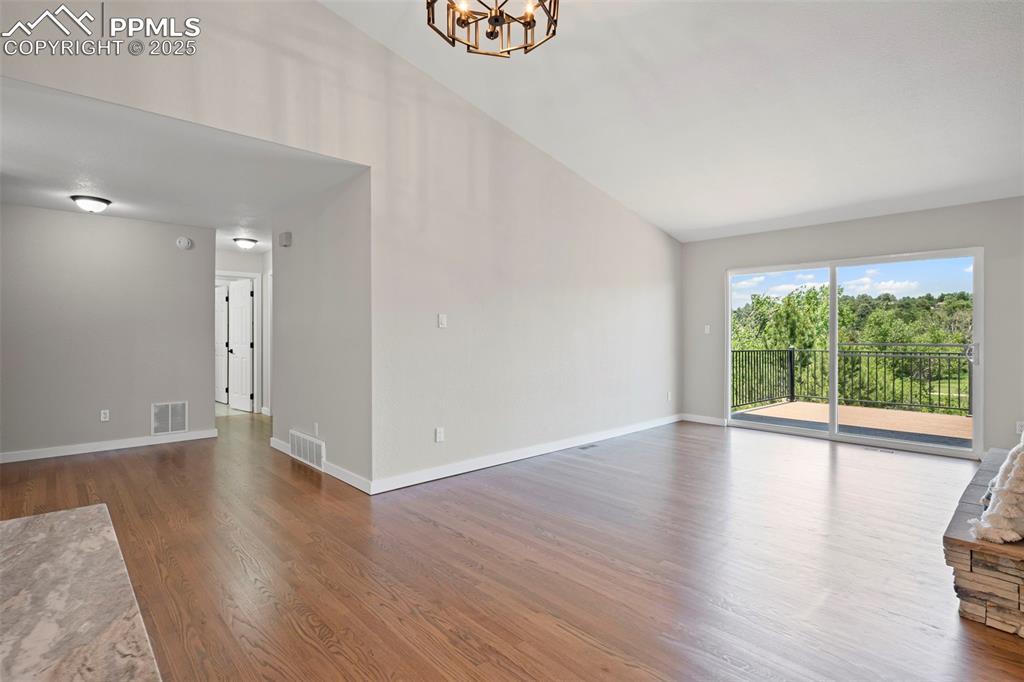
Unfurnished living room with a chandelier, wood finished floors, and high vaulted ceiling
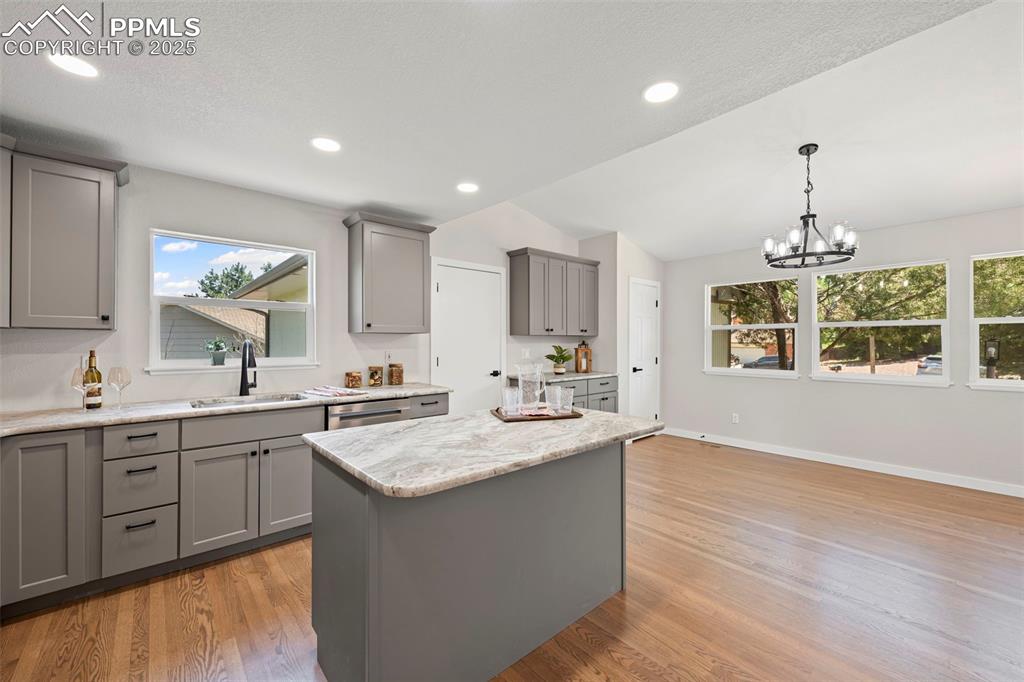
Kitchen with gray cabinetry, plenty of natural light, light wood finished floors, lofted ceiling, and a chandelier
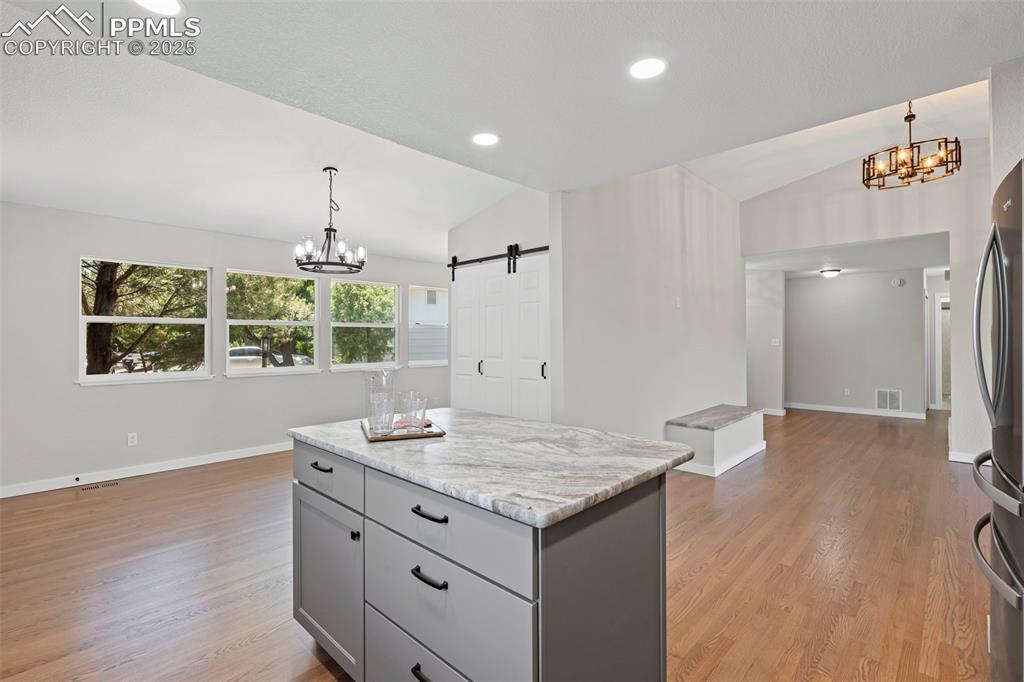
Kitchen with a chandelier, vaulted ceiling, freestanding refrigerator, gray cabinetry, and a barn door
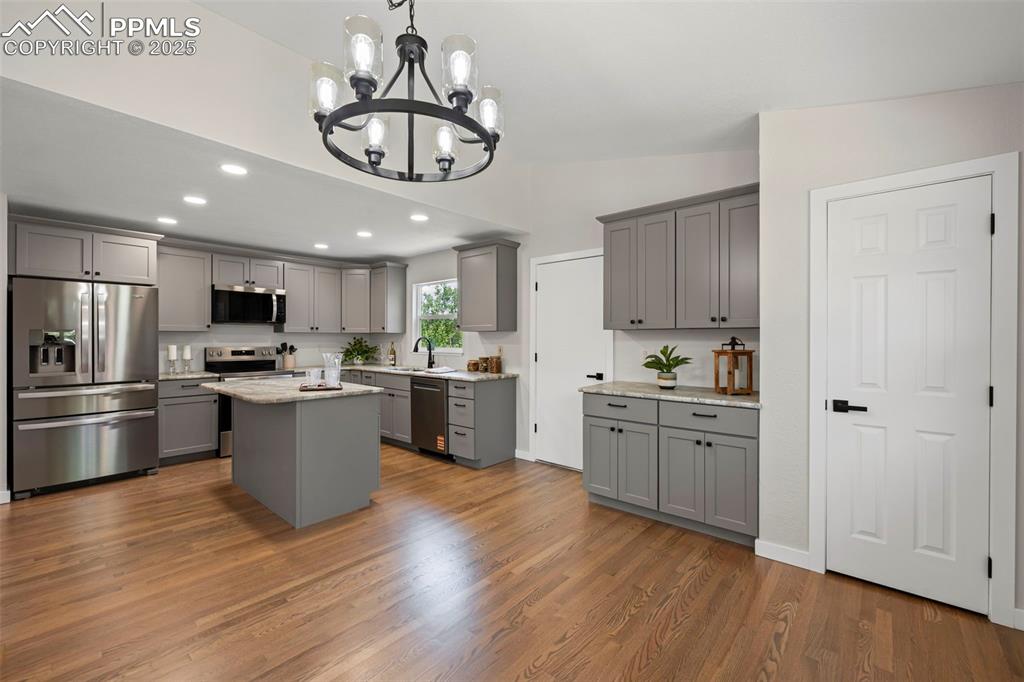
Kitchen featuring stainless steel appliances, gray cabinetry, a chandelier, lofted ceiling, and recessed lighting
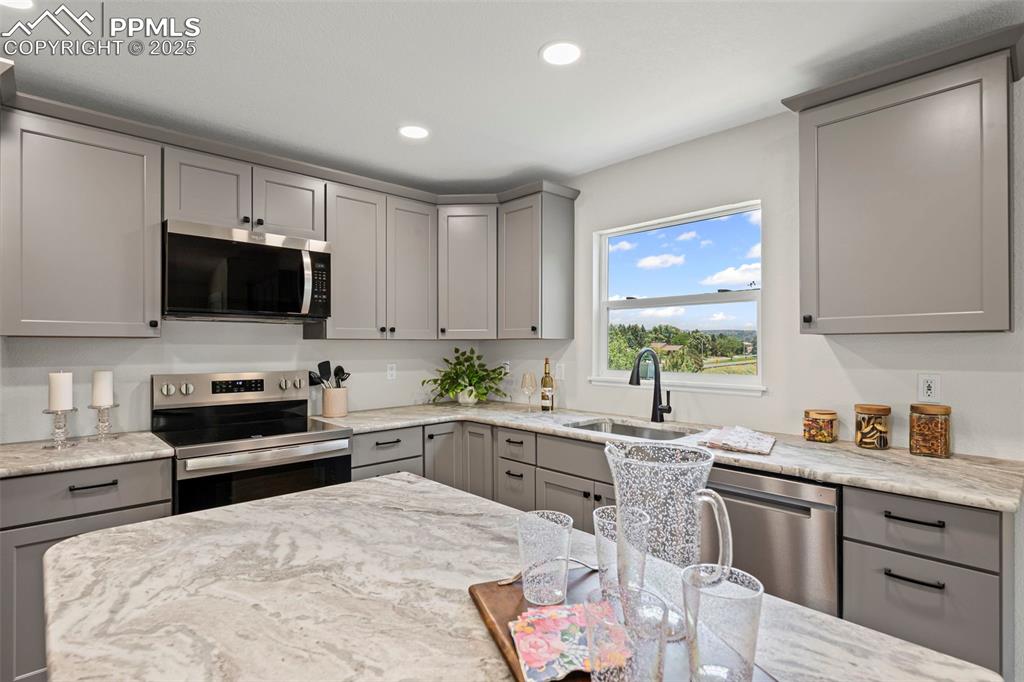
Kitchen with appliances with stainless steel finishes, gray cabinetry, recessed lighting, and light stone counters
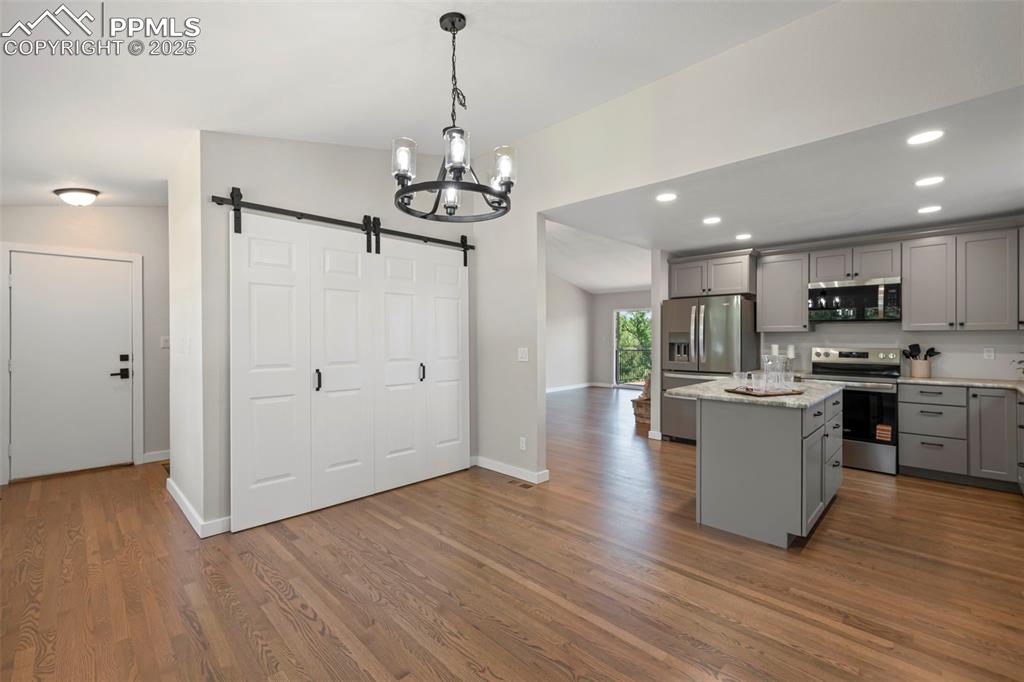
Kitchen with appliances with stainless steel finishes, gray cabinetry, a barn door, a chandelier, and dark wood-style floors
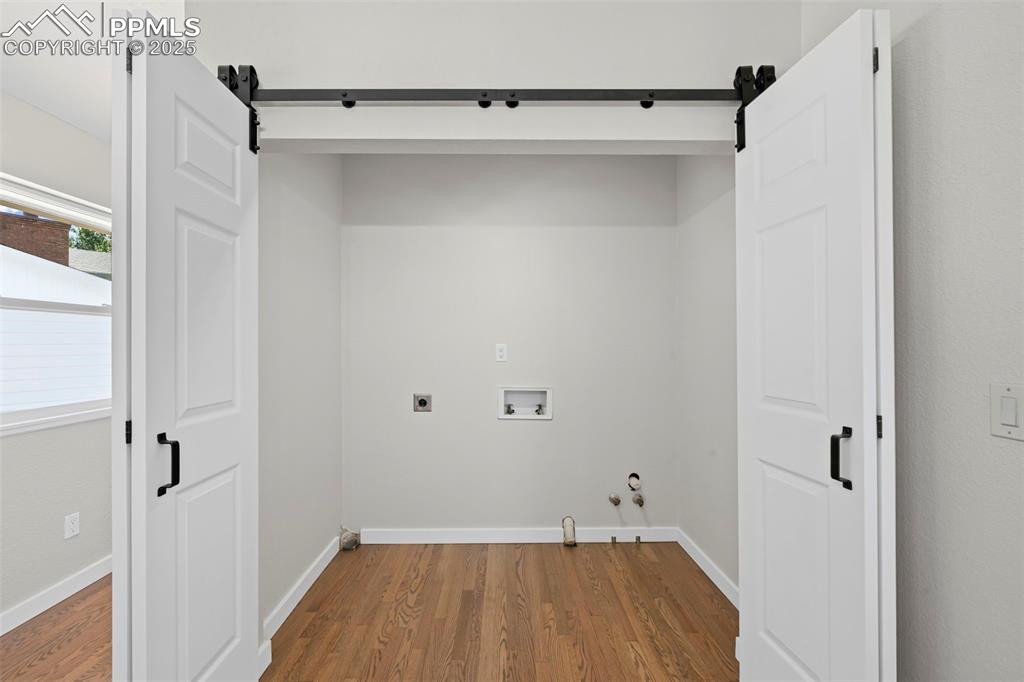
laundry with a barn door/bi-fold, washer hookup, dryer hookup, and wood finished floors
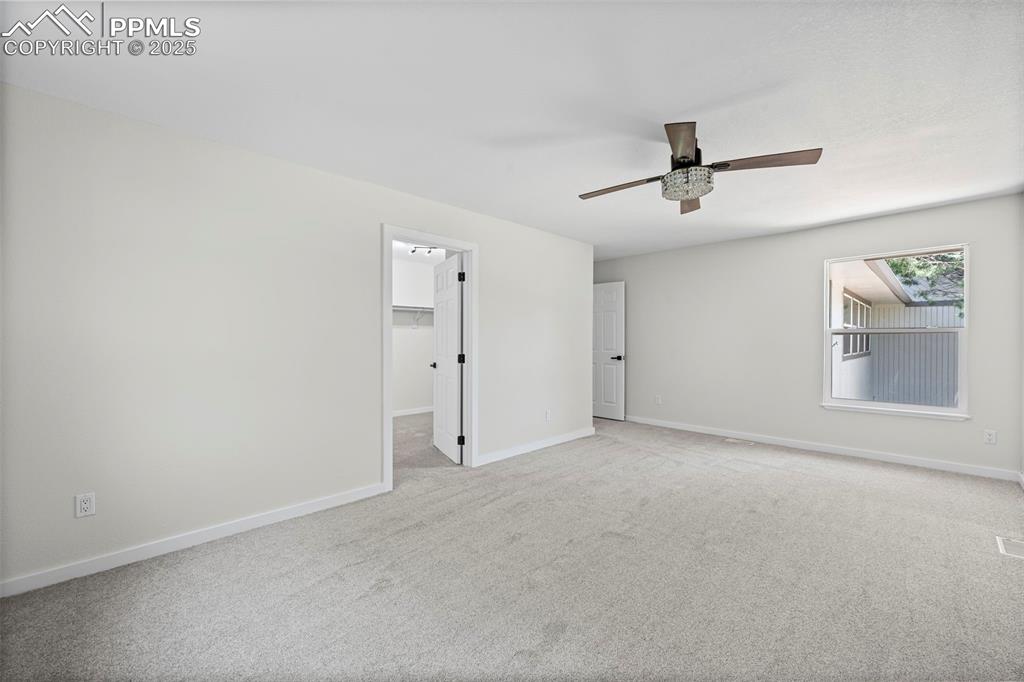
Master bedroom, main
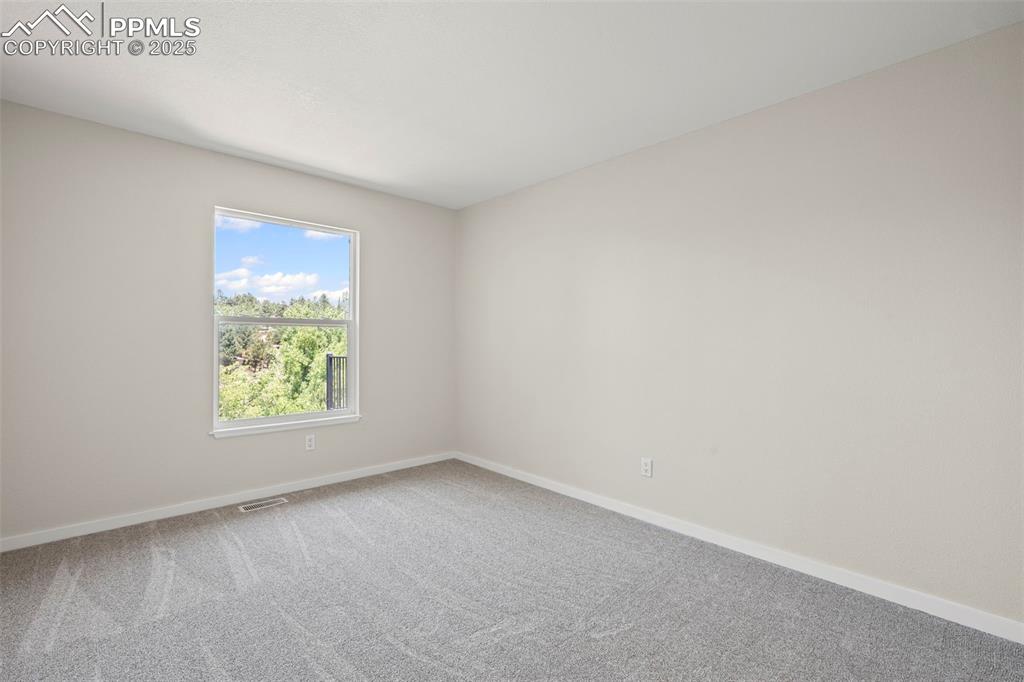
Bedroom #3 on Main
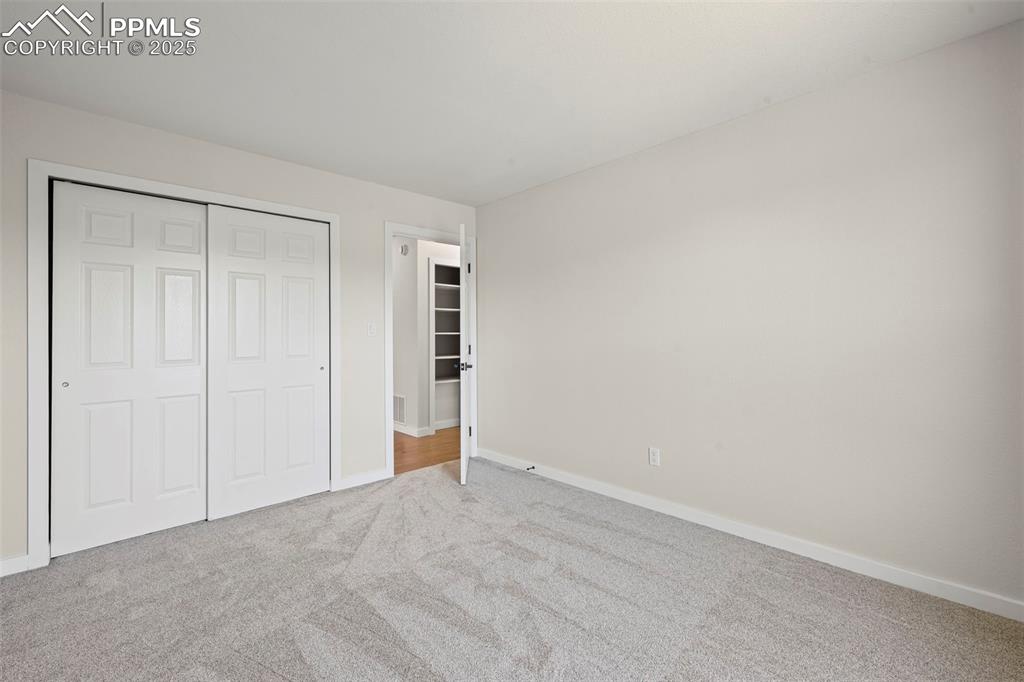
Bedroom #3
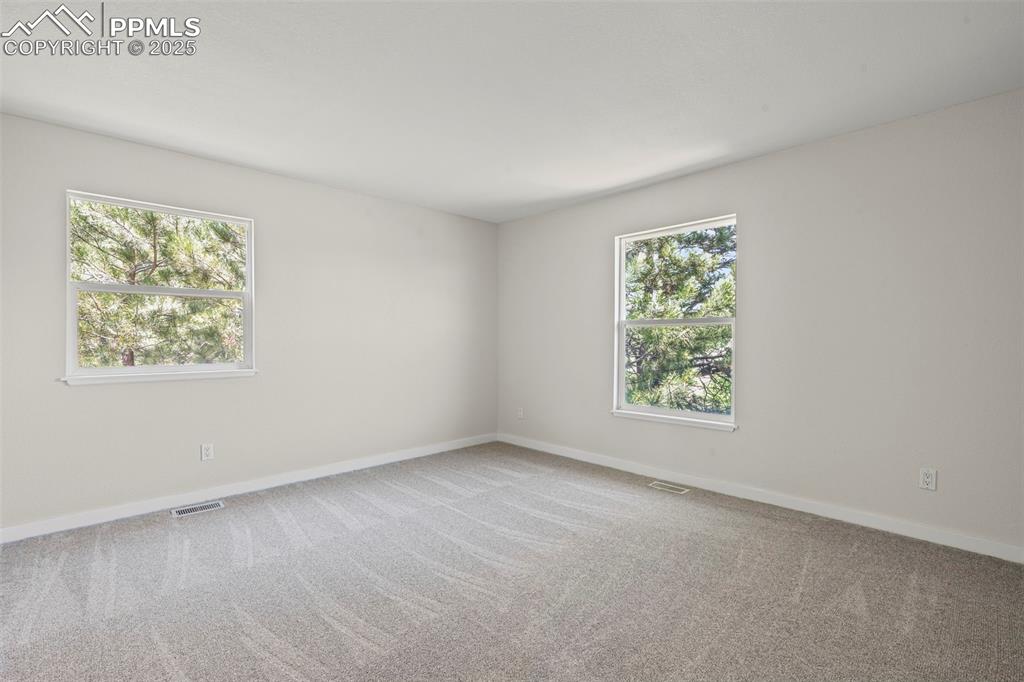
Bedroom # 2, main
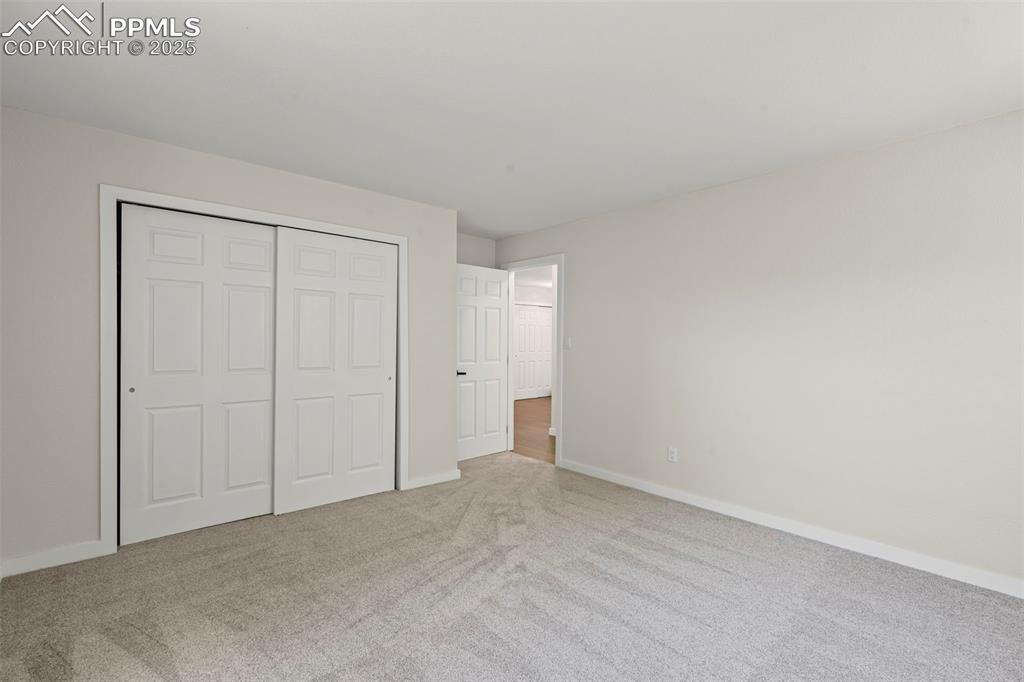
Bedroom #2, main
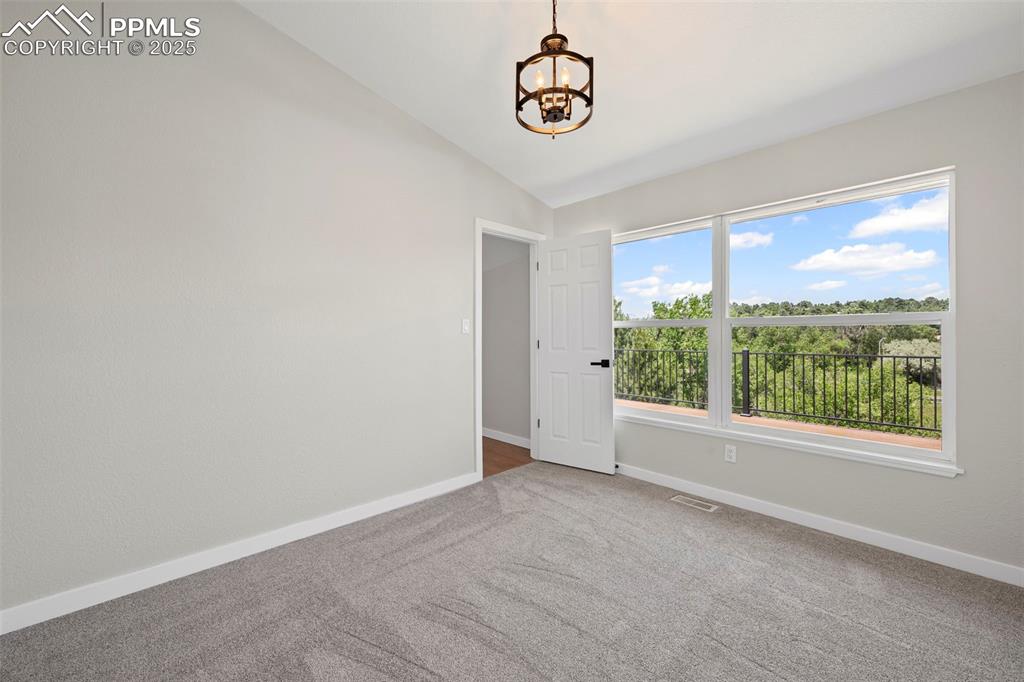
Main level office , very bright with view
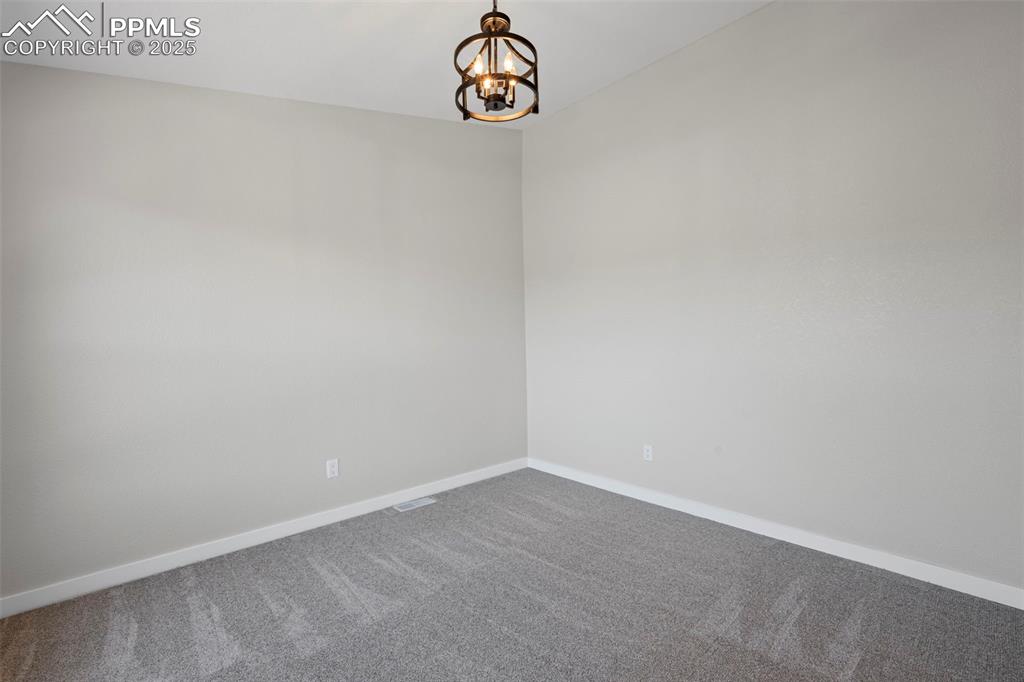
main level office
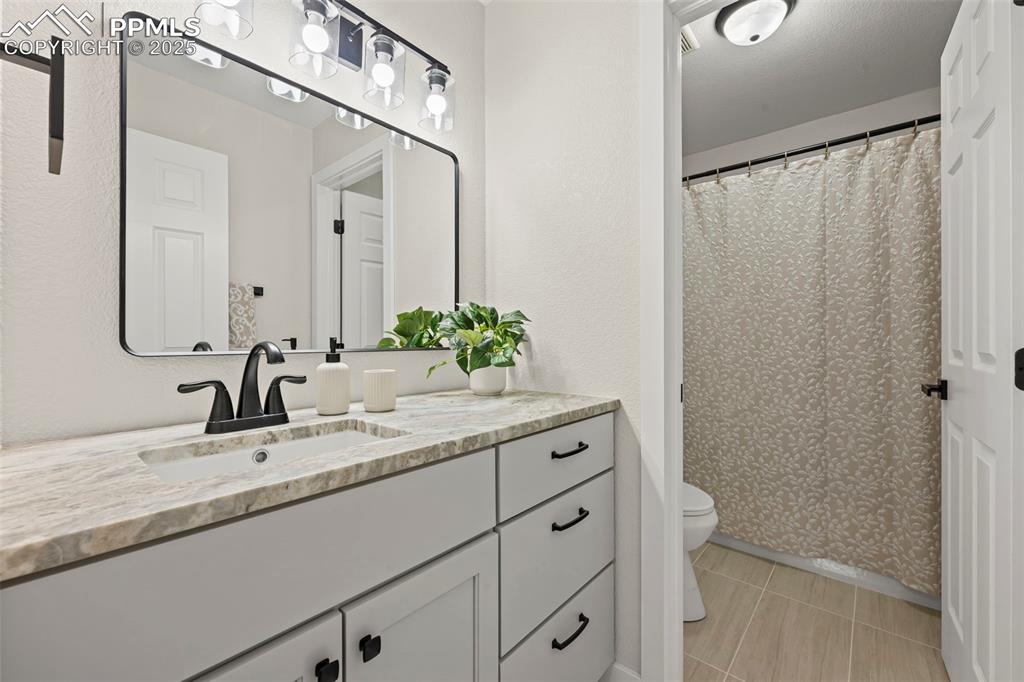
Bathroom with vanity and tile patterned floors
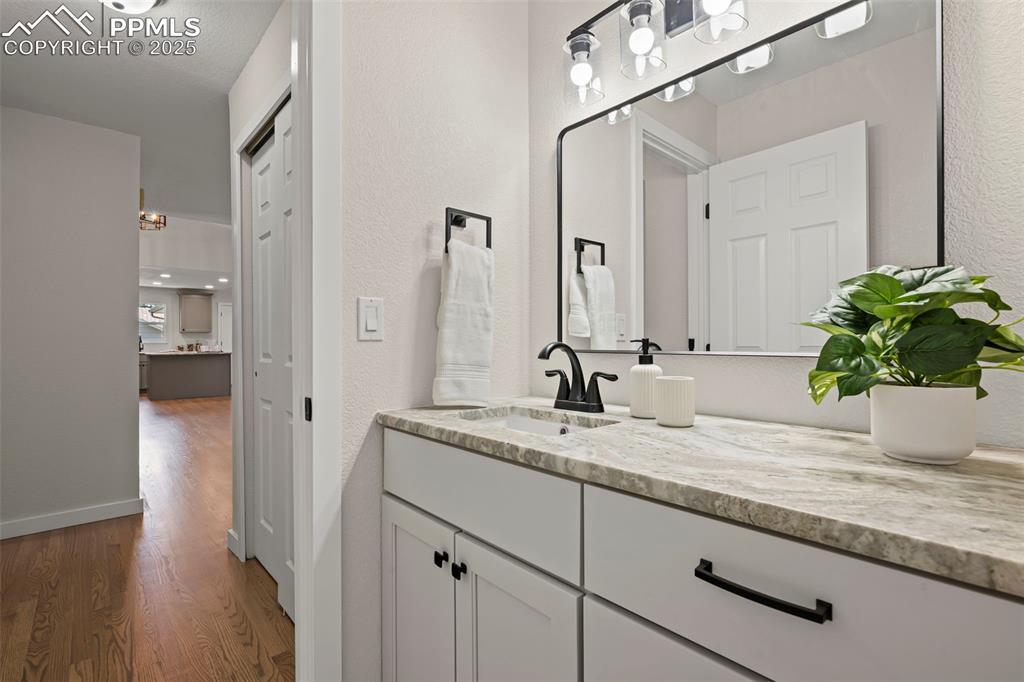
Bathroom with wood finished floors, vanity, and a textured wall
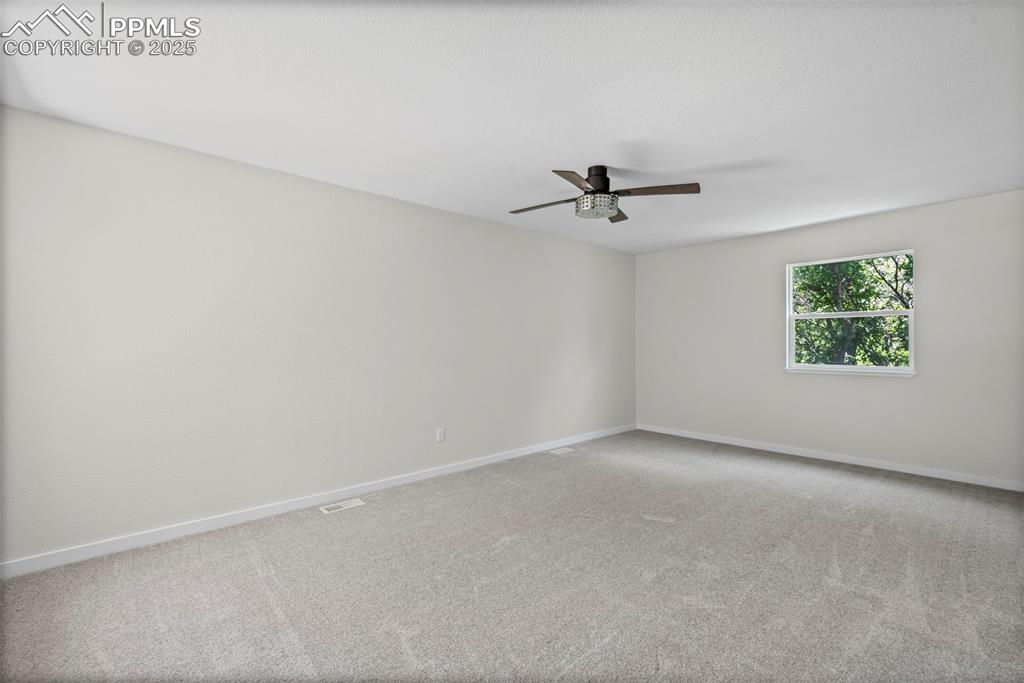
Spare room featuring a ceiling fan and carpet flooring
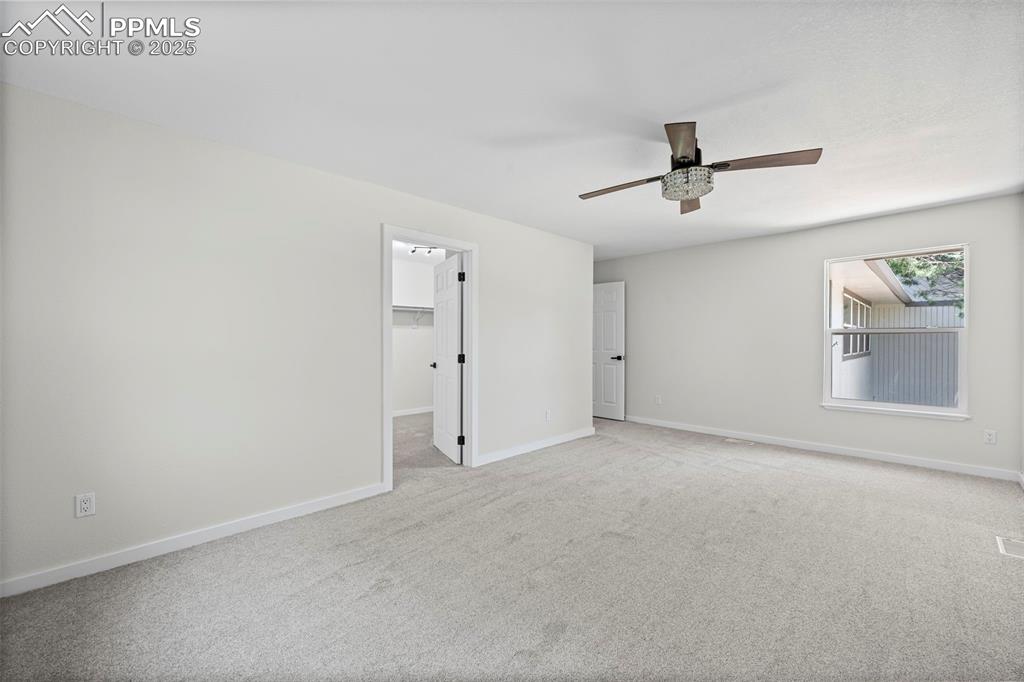
Other
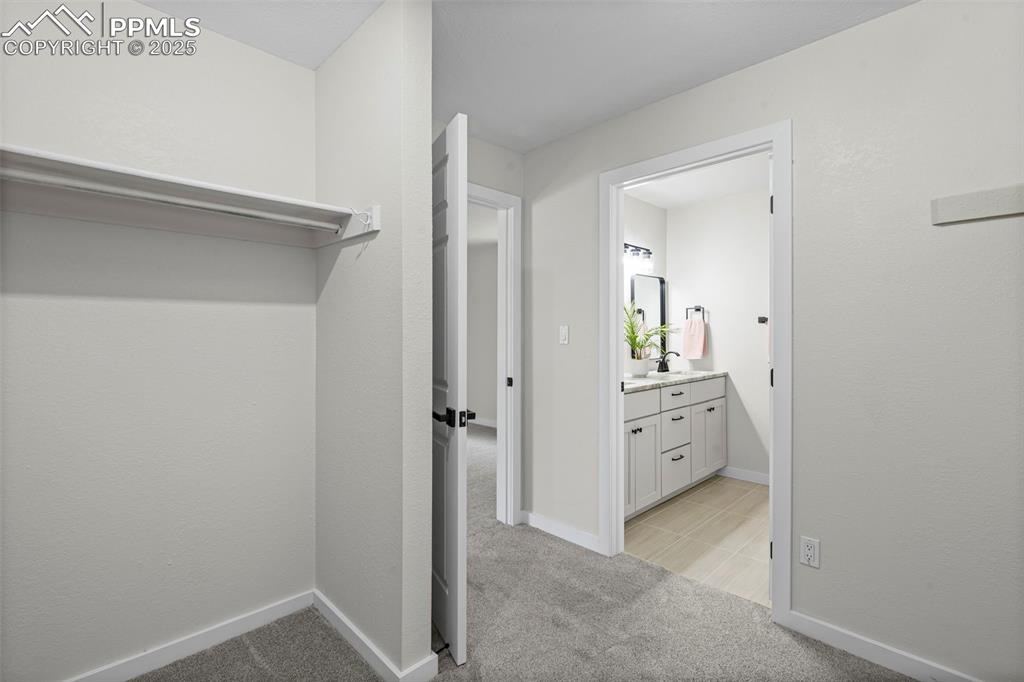
Walk in closet featuring light colored carpet and a sink
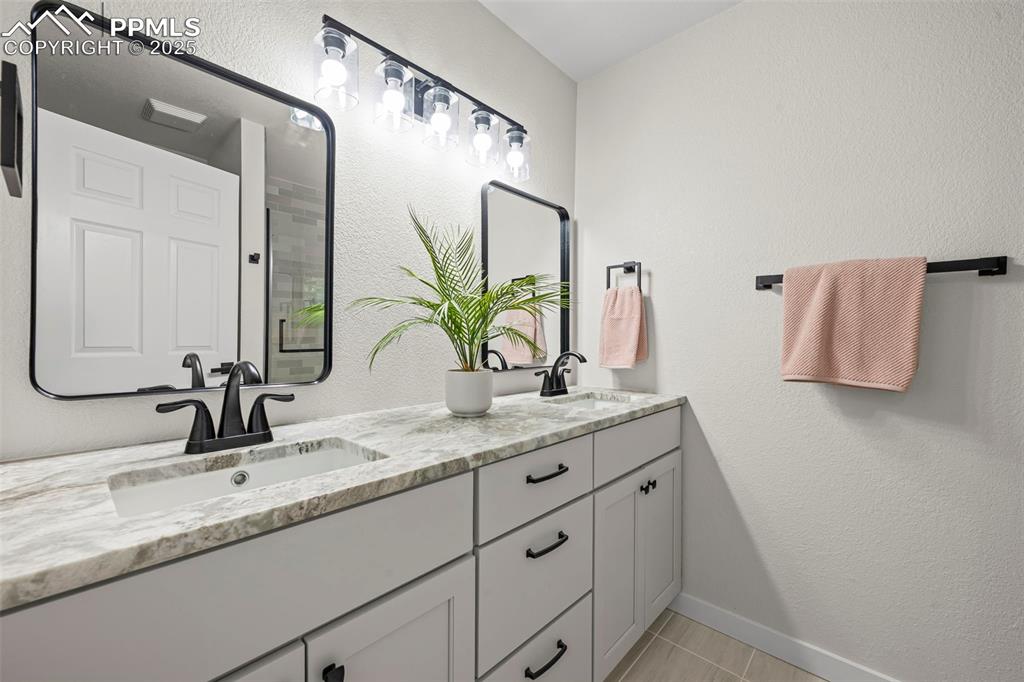
Bathroom featuring double vanity and tile patterned flooring
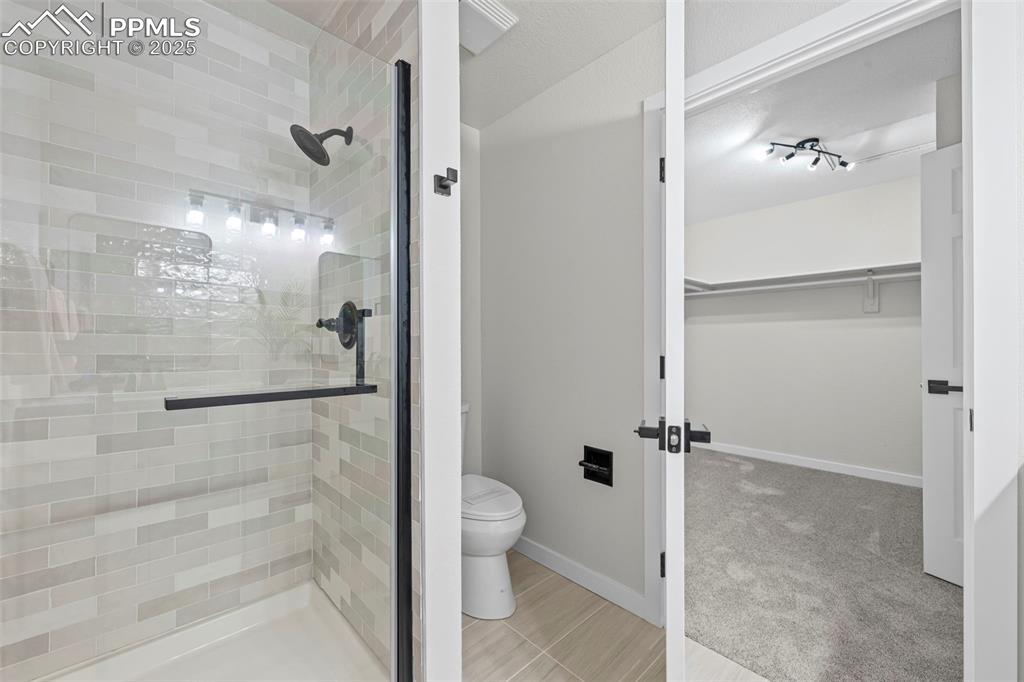
Full bathroom featuring a stall shower and a spacious closet
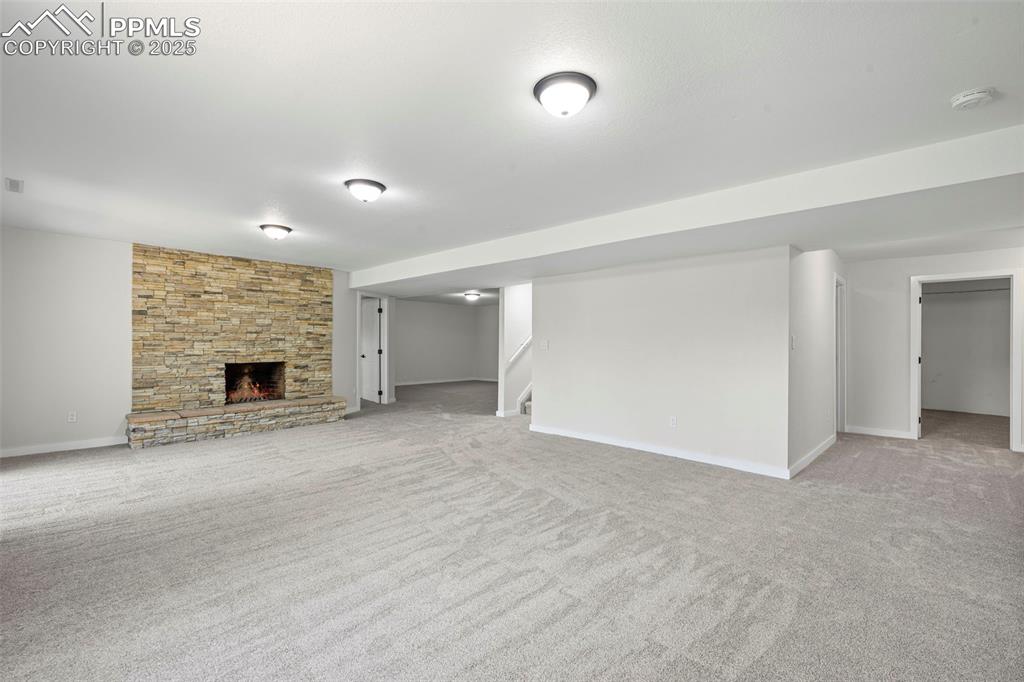
Finished below grade area with light carpet, stairs, and a fireplace
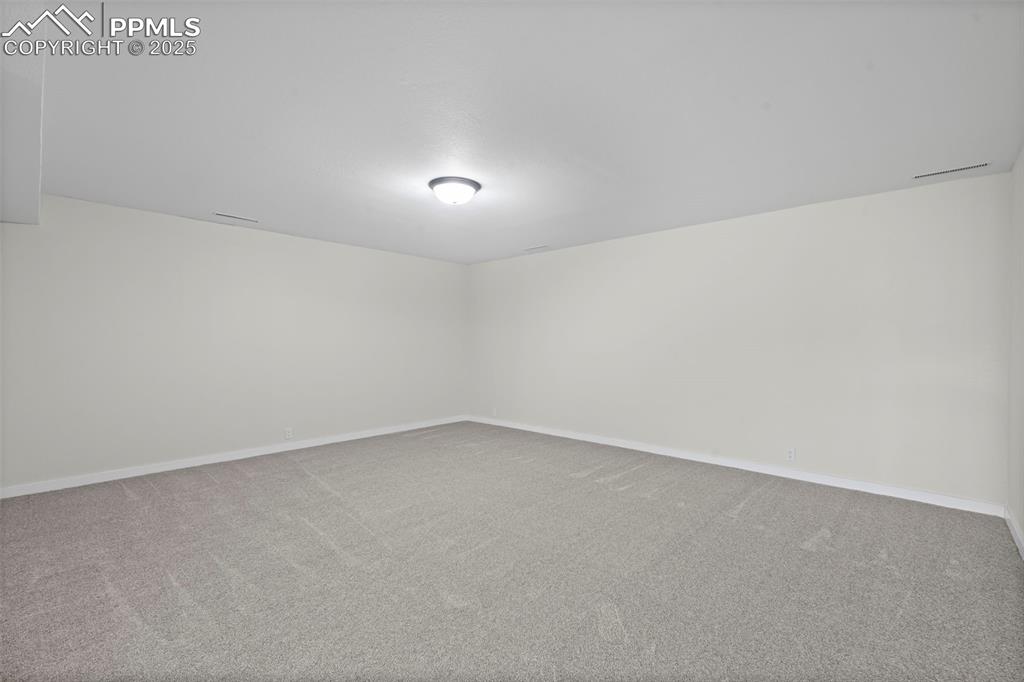
Additional living space with carpet floors and baseboards
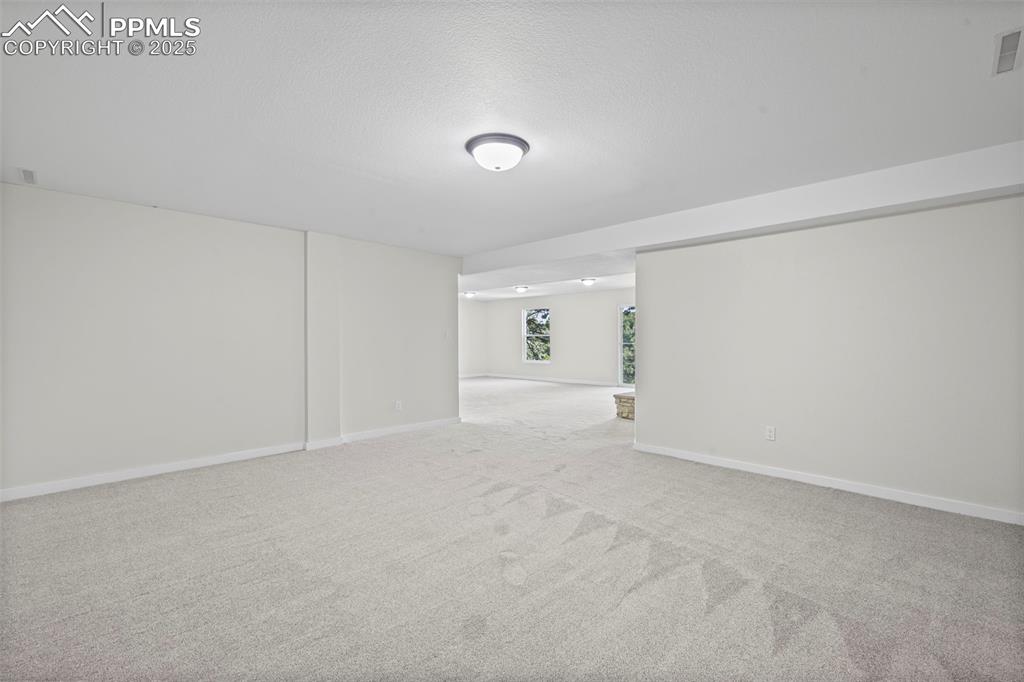
Unfurnished room featuring carpet and a textured ceiling
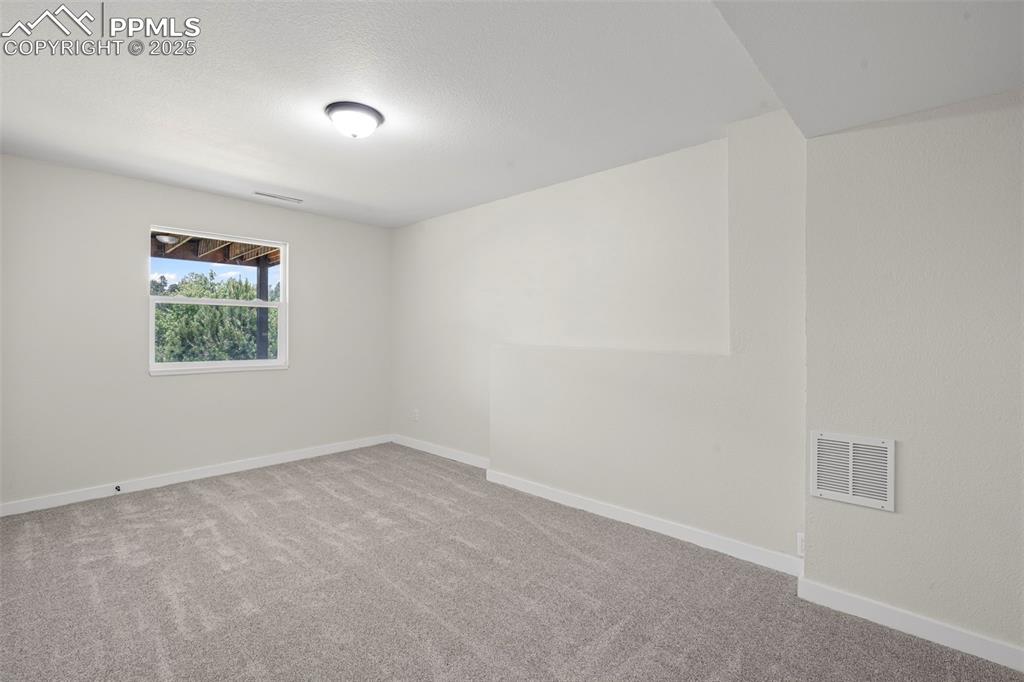
Empty room with carpet and baseboards
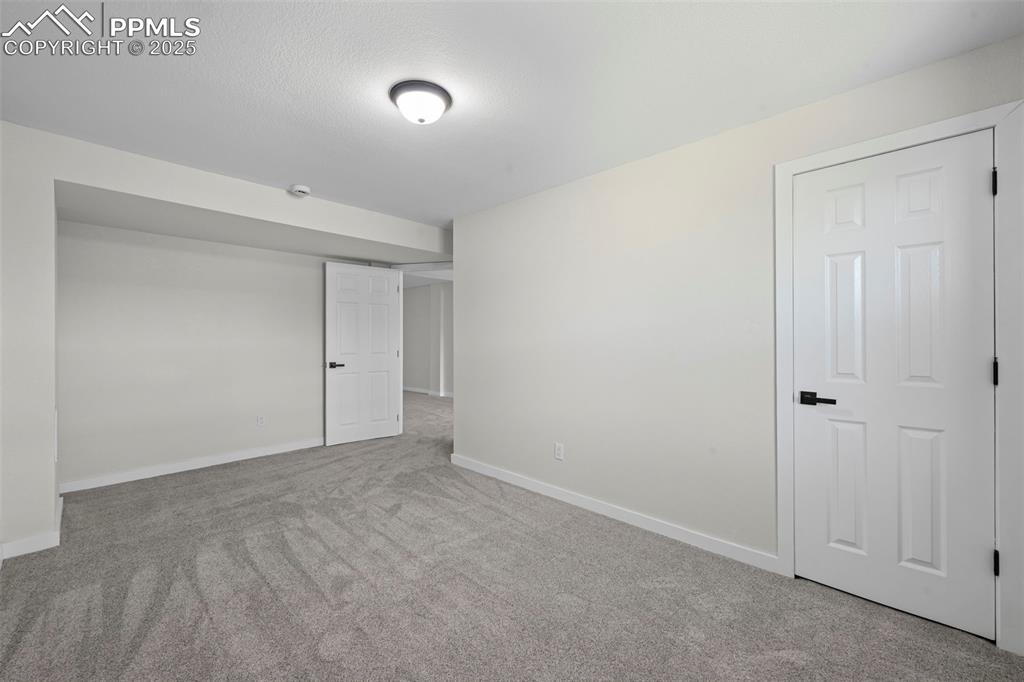
Unfurnished bedroom featuring carpet and baseboards
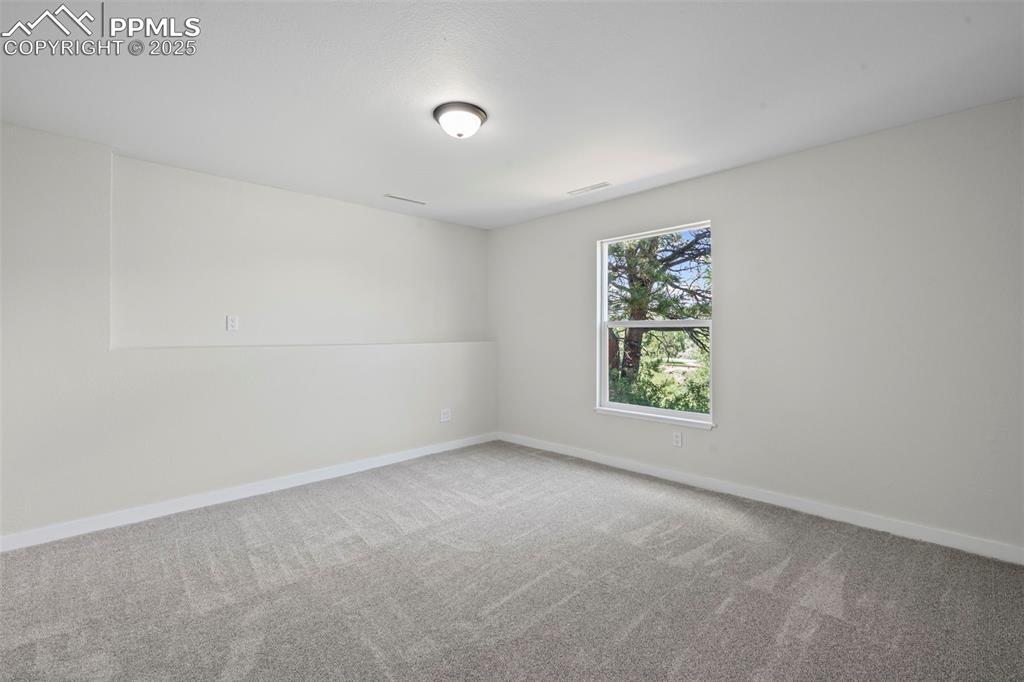
Empty room featuring carpet floors
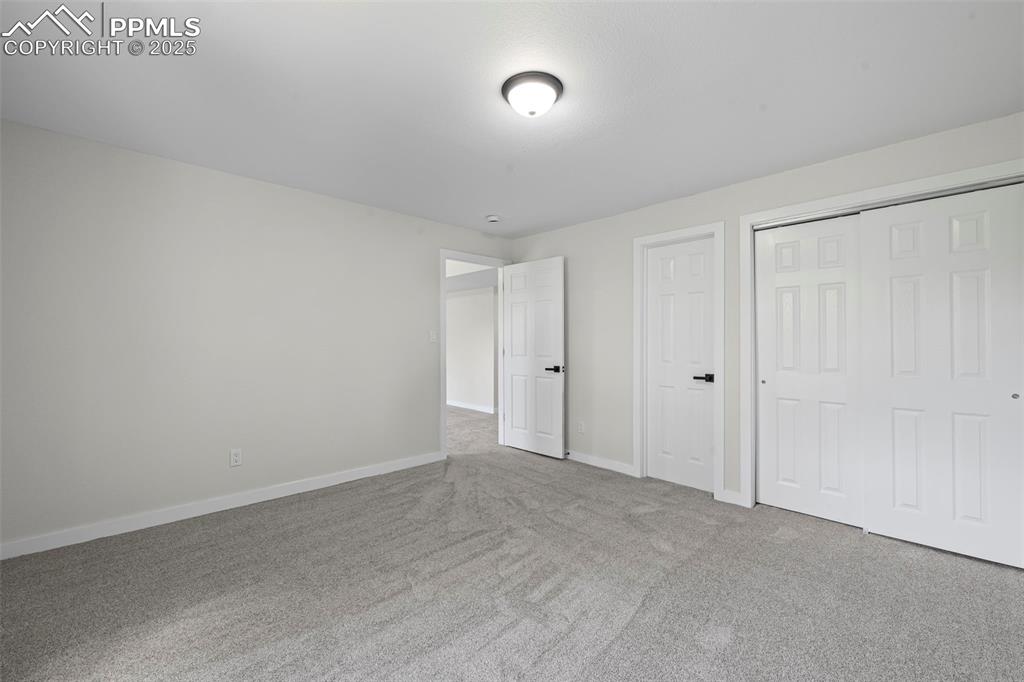
Unfurnished bedroom with carpet flooring and baseboards
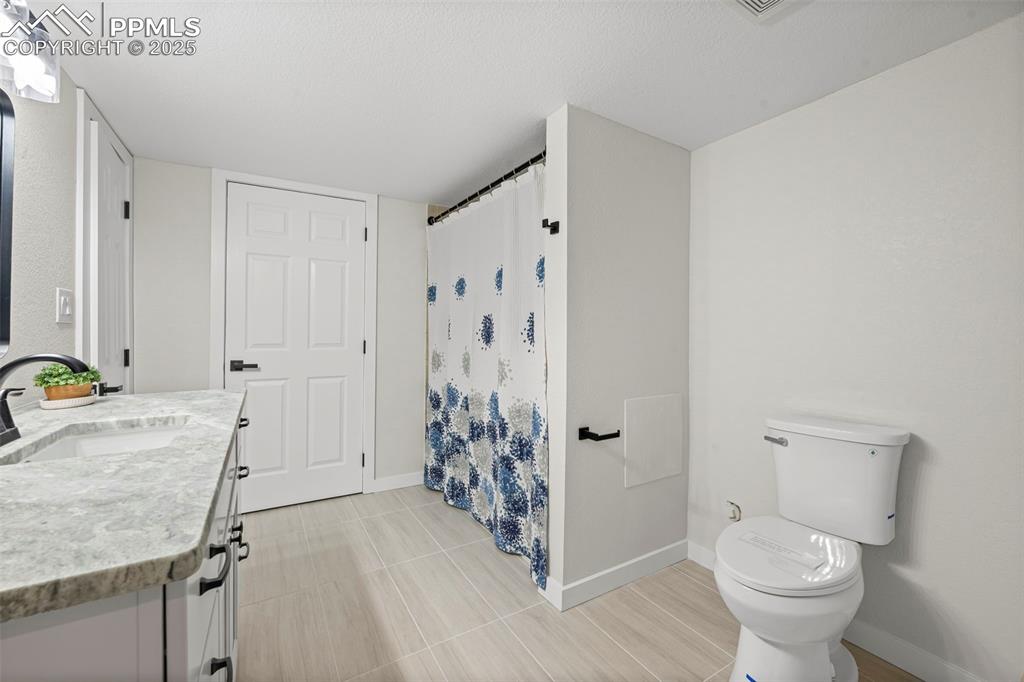
Full bathroom with vanity and a shower with curtain
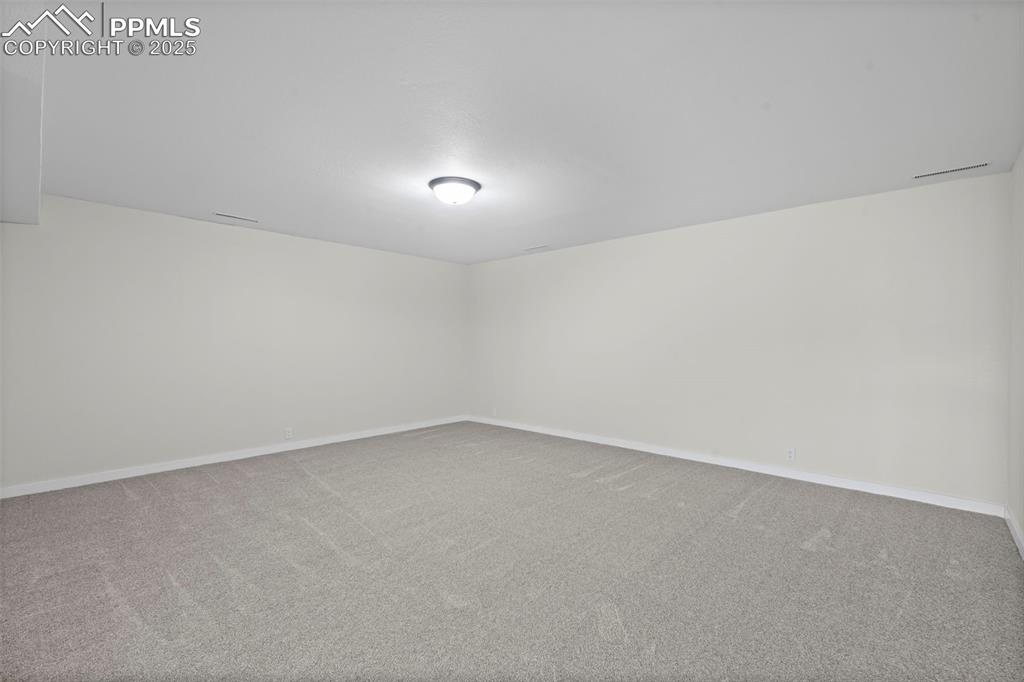
Additional living space with carpet floors and baseboards
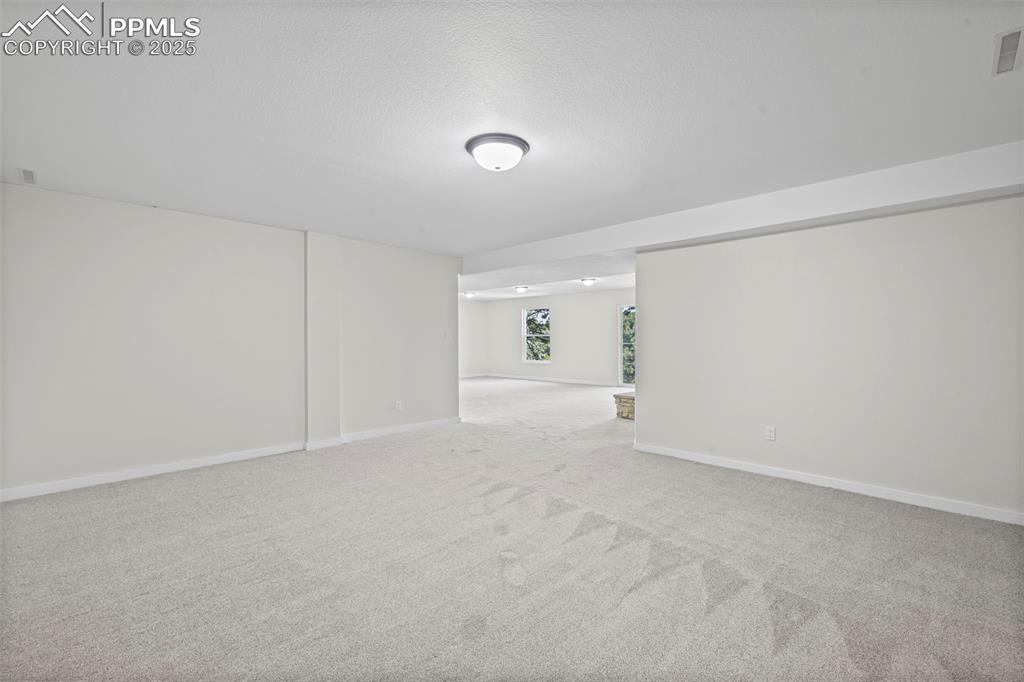
Unfurnished room featuring carpet and a textured ceiling
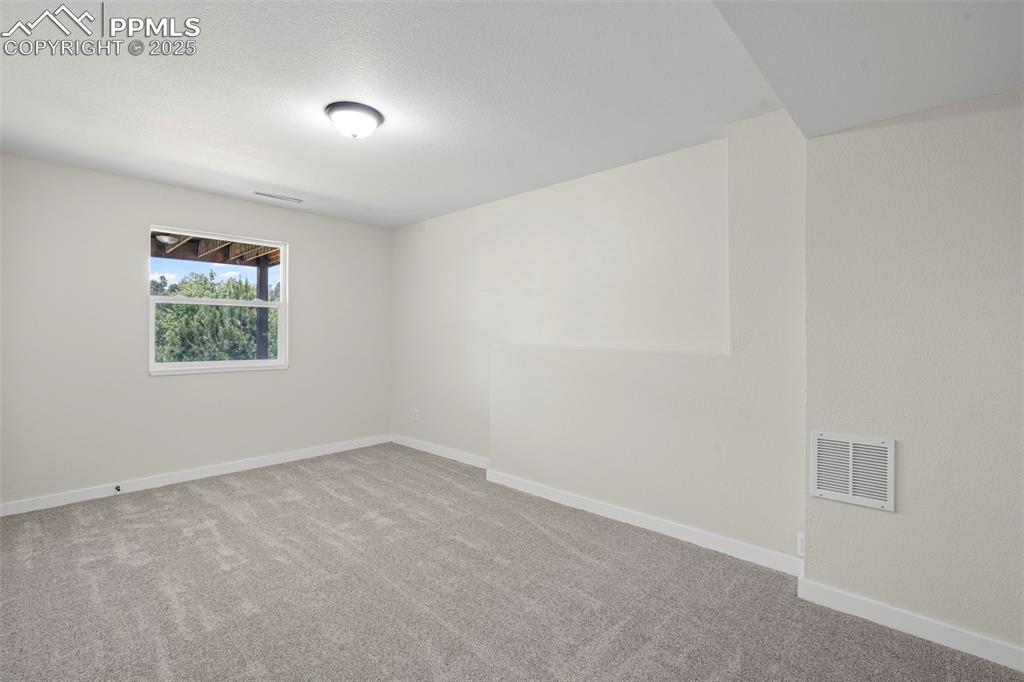
Empty room with carpet and baseboards
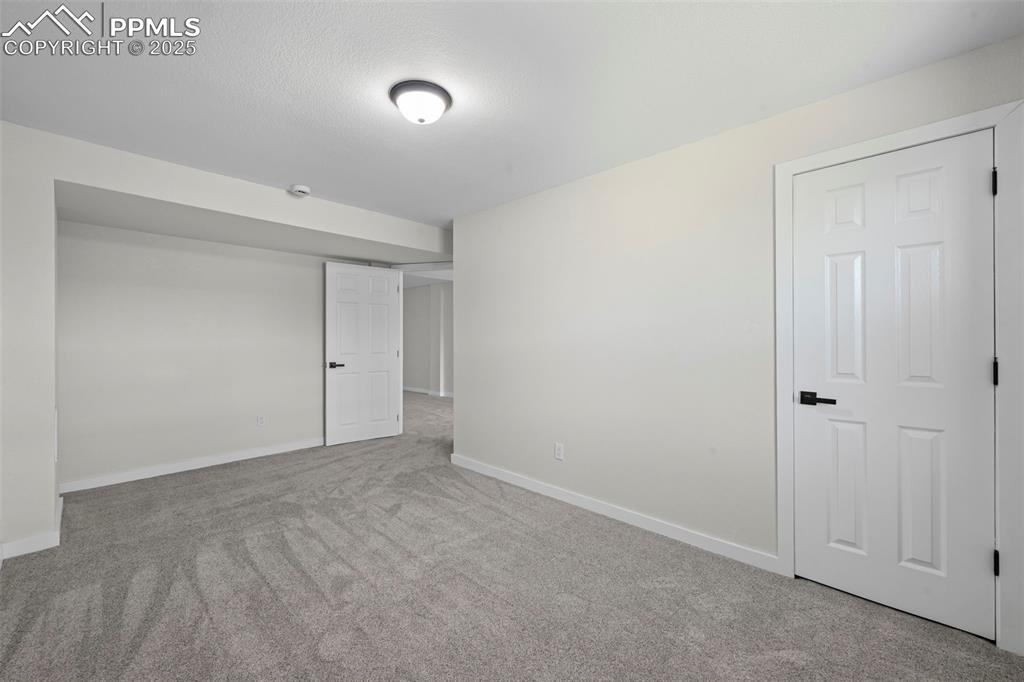
Unfurnished bedroom featuring carpet and baseboards
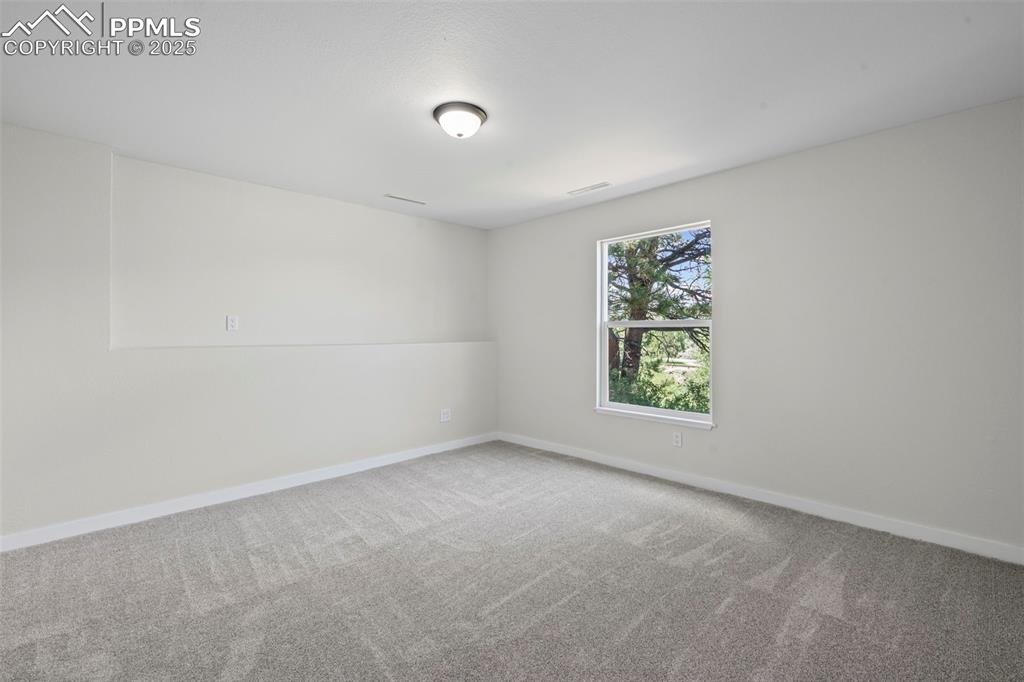
Empty room featuring carpet floors
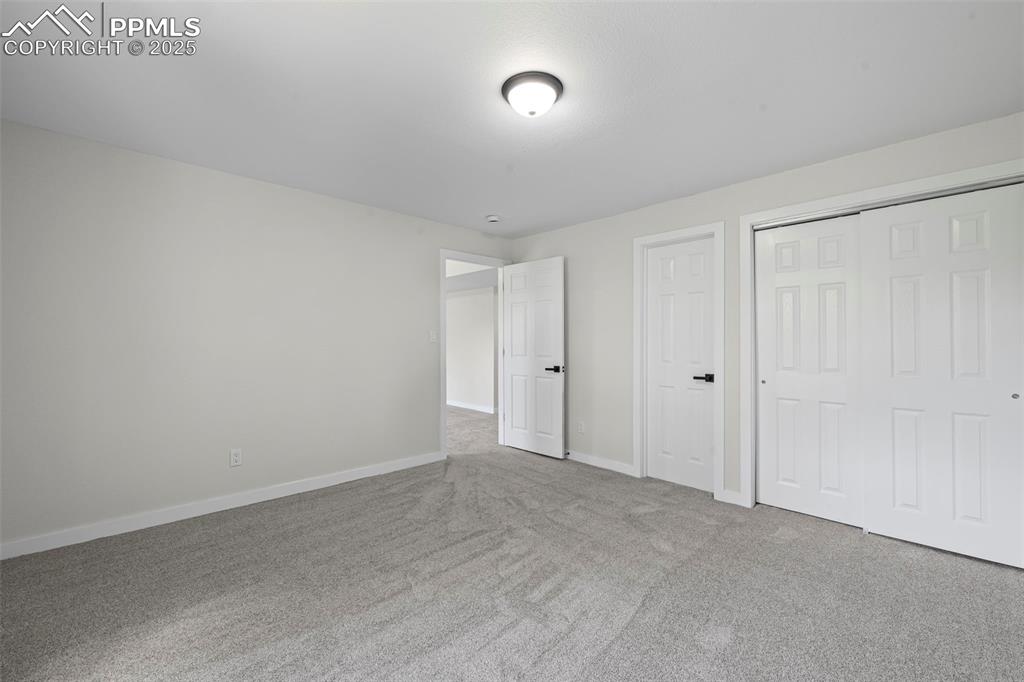
Unfurnished bedroom with carpet flooring and baseboards
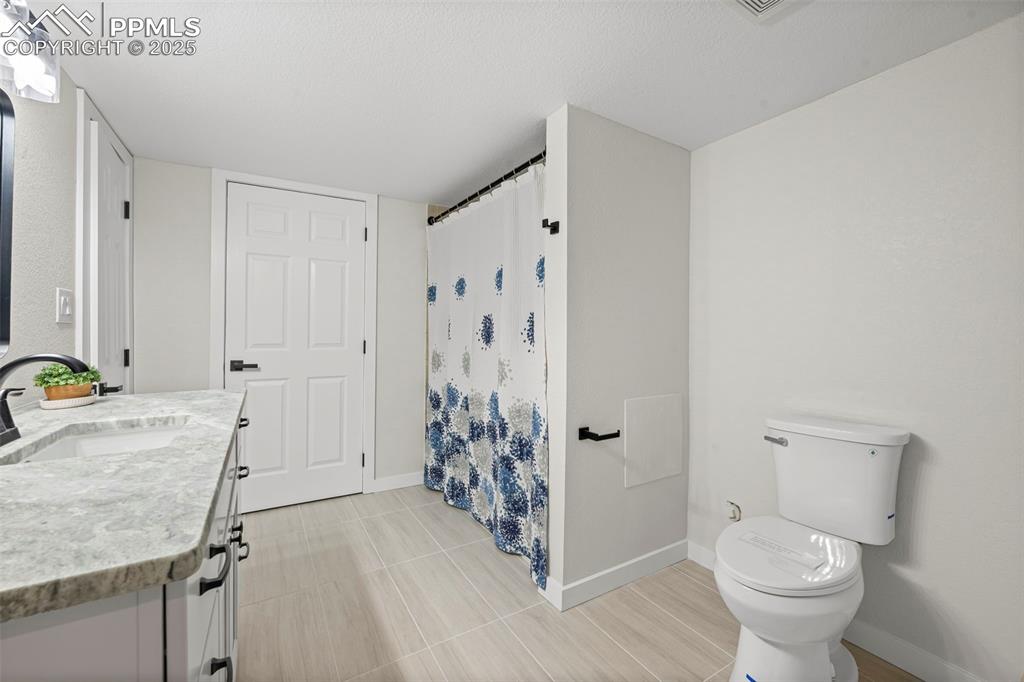
Full bathroom with vanity and a shower with curtain
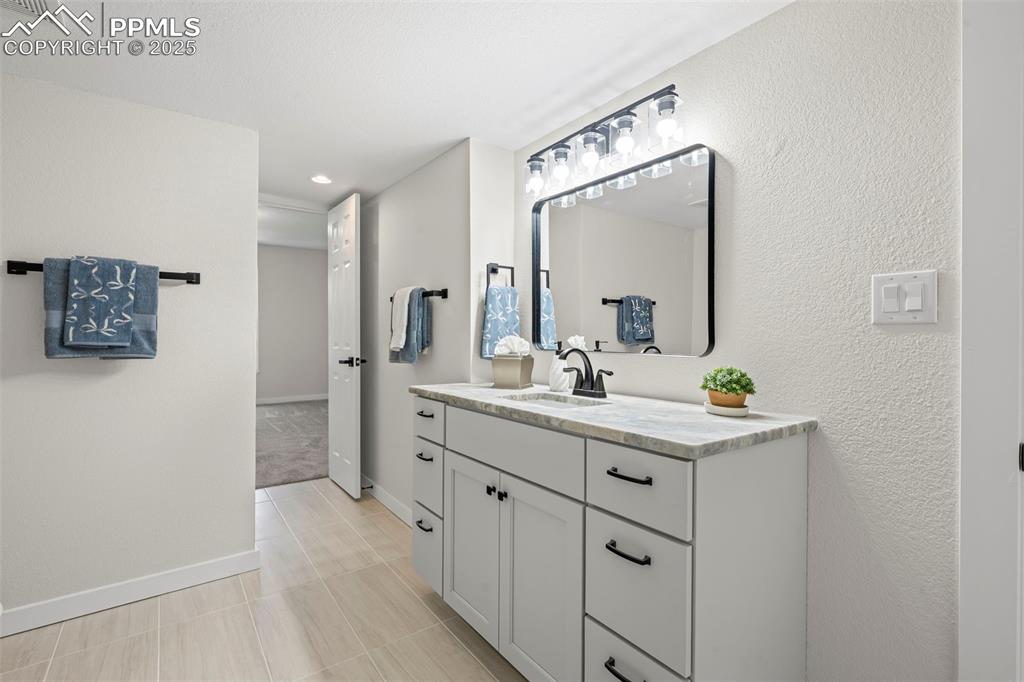
Bathroom with vanity and recessed lighting
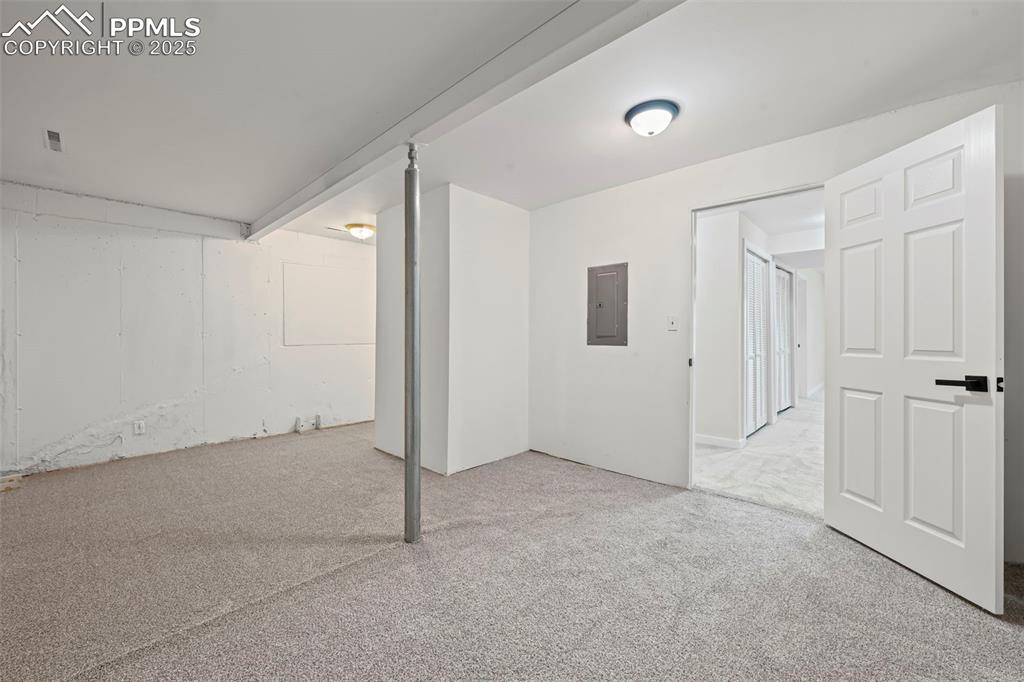
Below grade area with electric panel and carpet flooring
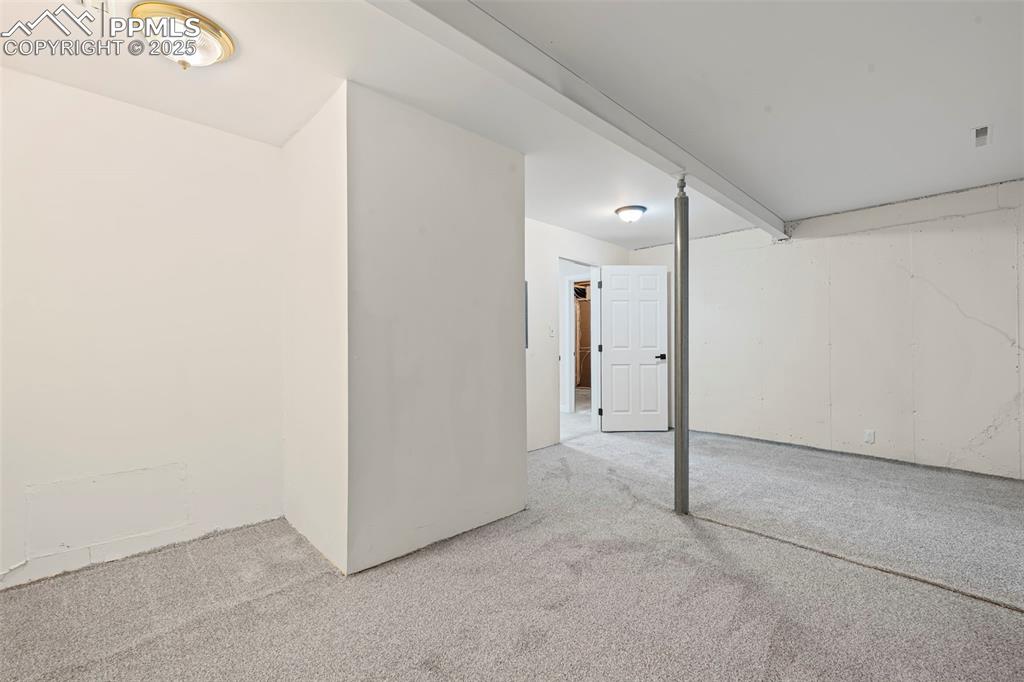
Below grade area with carpet floors
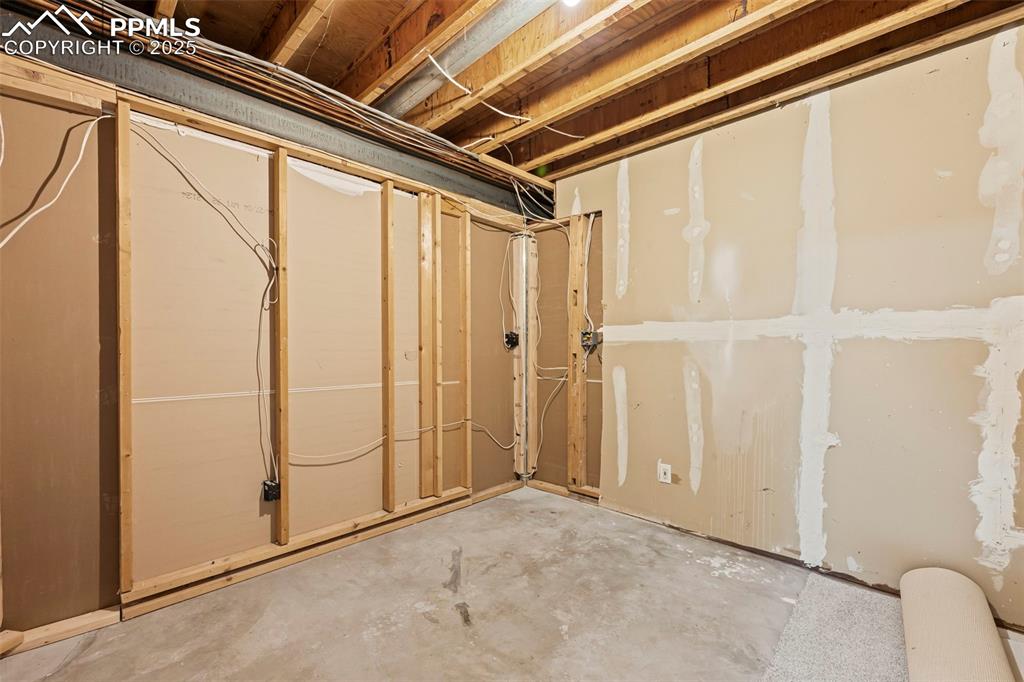
View of unfinished basement
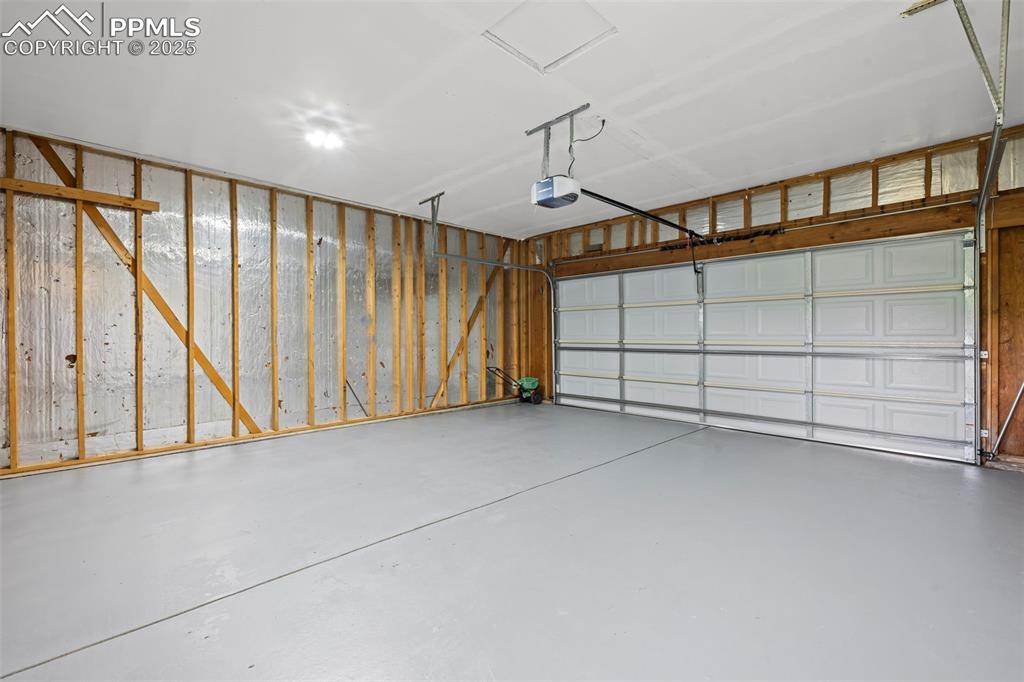
Garage featuring a garage door opener
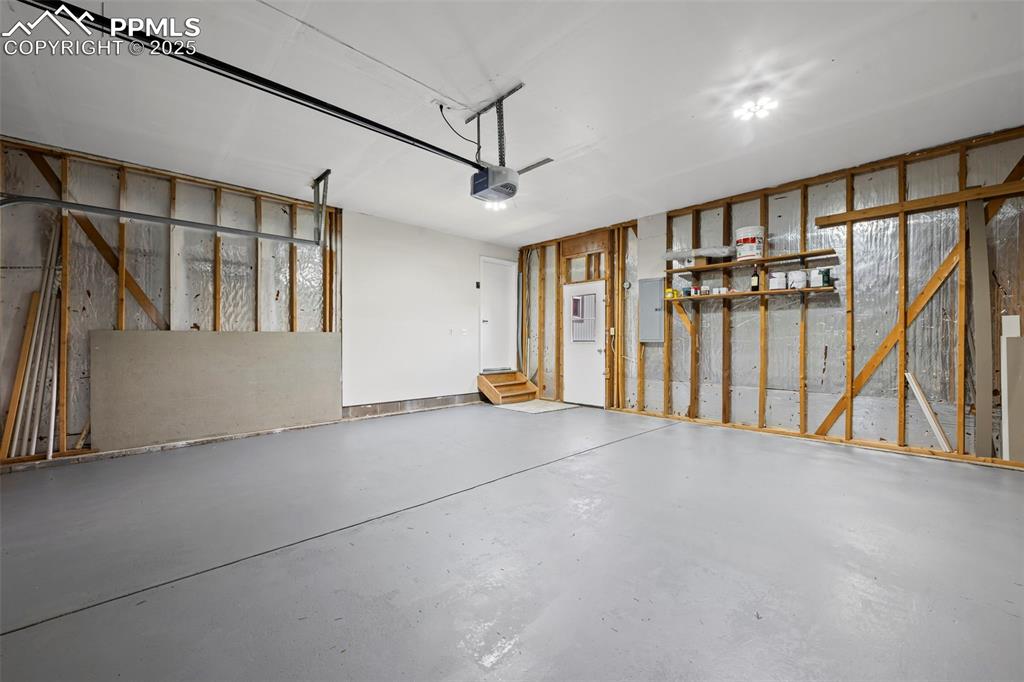
Garage with a garage door opener and electric panel
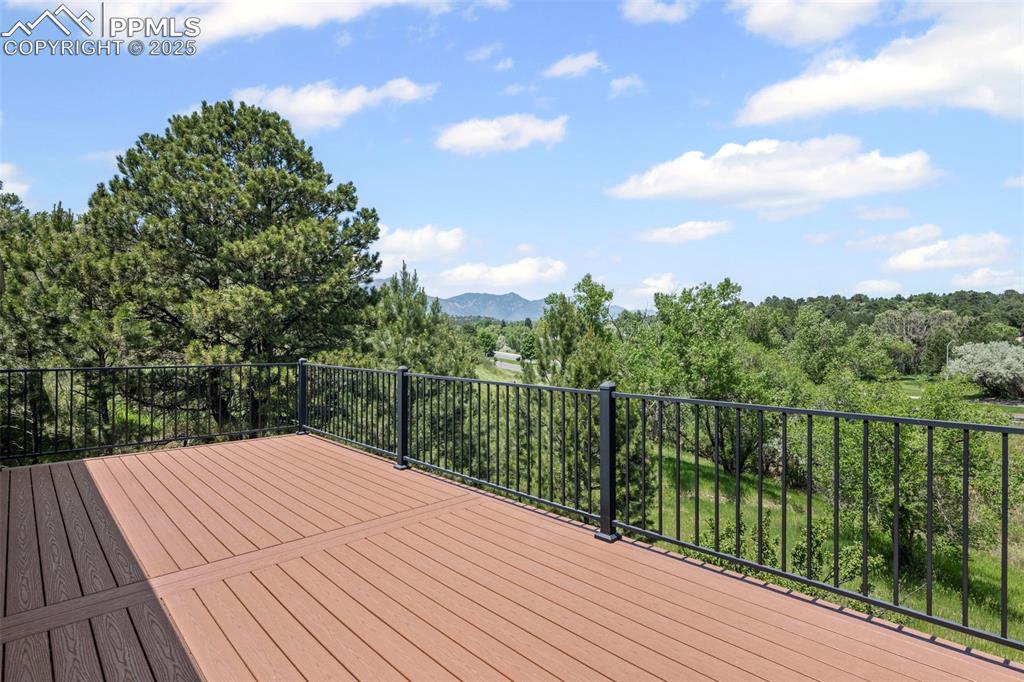
Wooden terrace featuring a mountain view
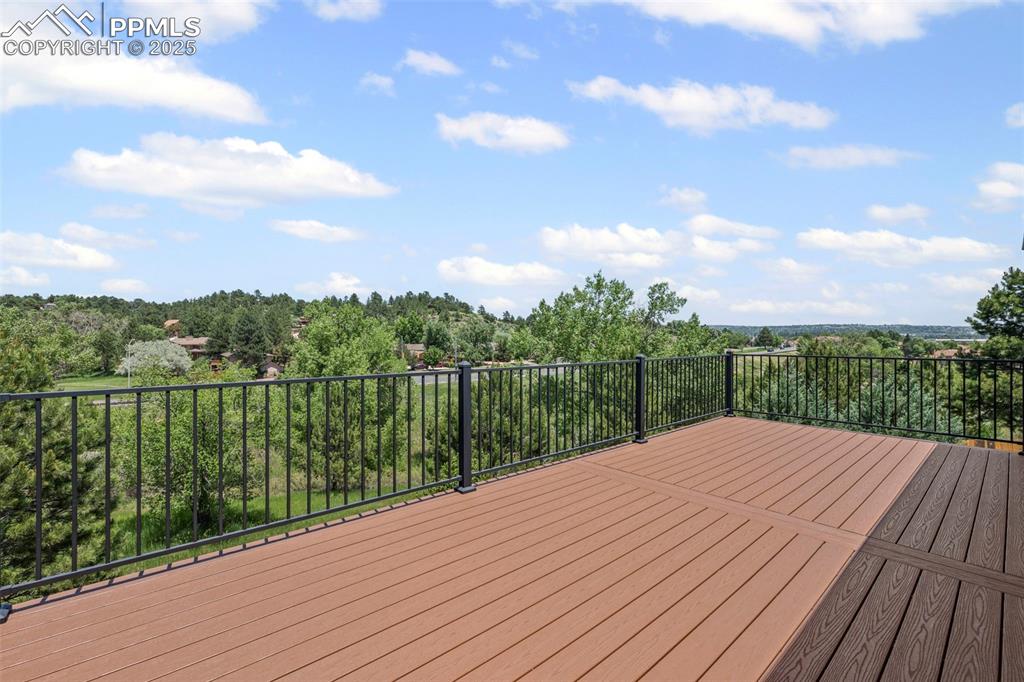
View of wooden terrace
Disclaimer: The real estate listing information and related content displayed on this site is provided exclusively for consumers’ personal, non-commercial use and may not be used for any purpose other than to identify prospective properties consumers may be interested in purchasing.