11794 Wildwood Ridge Drive, Colorado Springs, CO, 80921
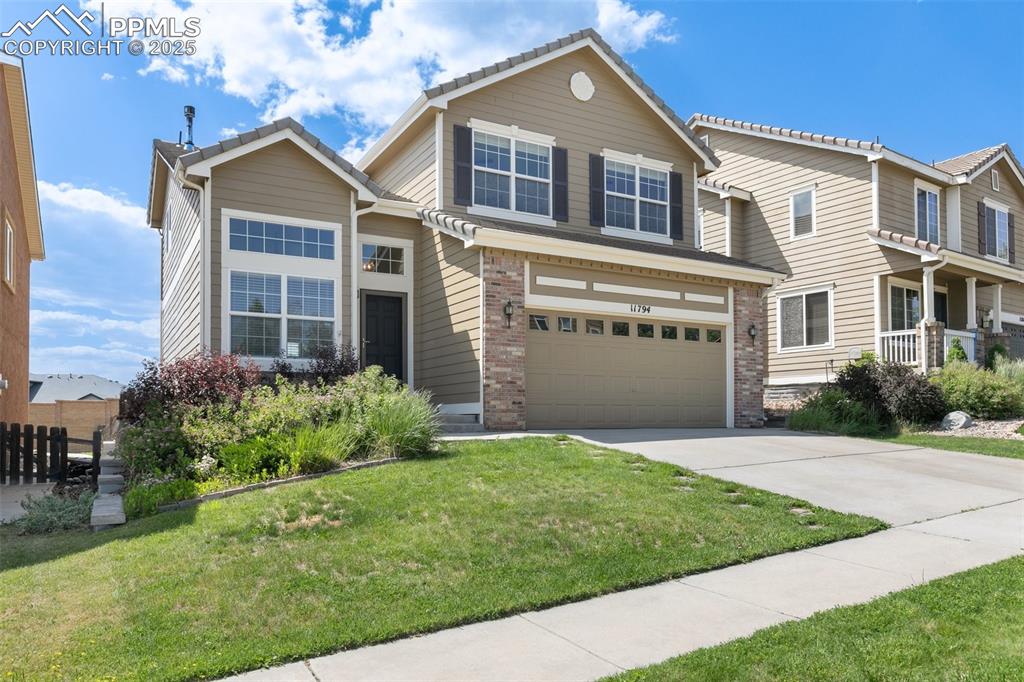
View of front of property with concrete driveway, a garage, and brick siding
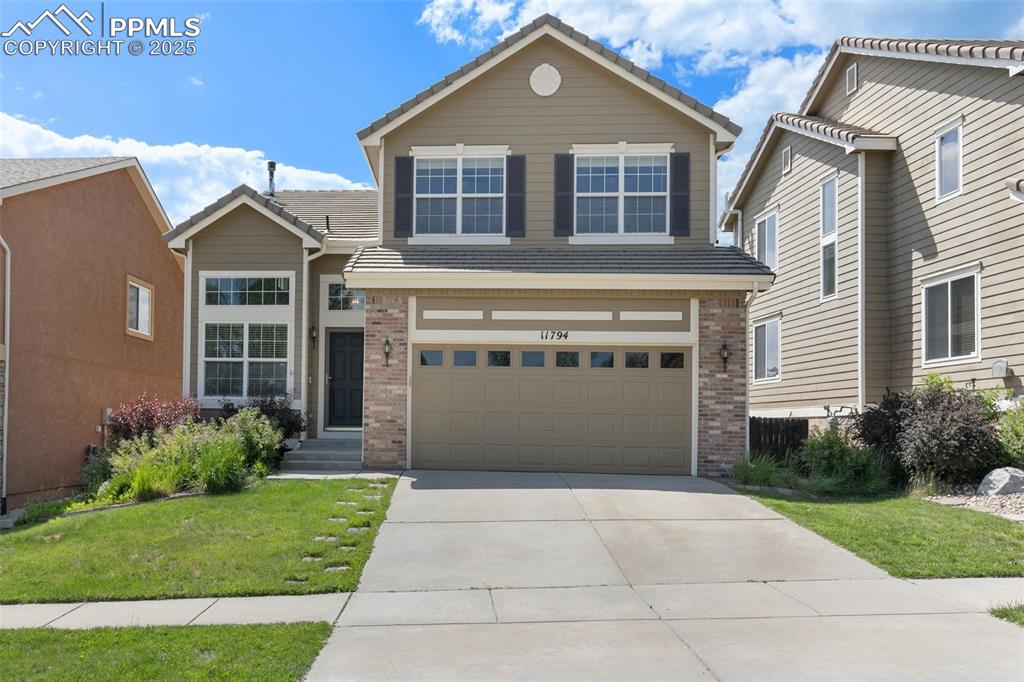
View of front of home featuring brick siding, driveway, a front lawn, an attached garage, and a tile roof
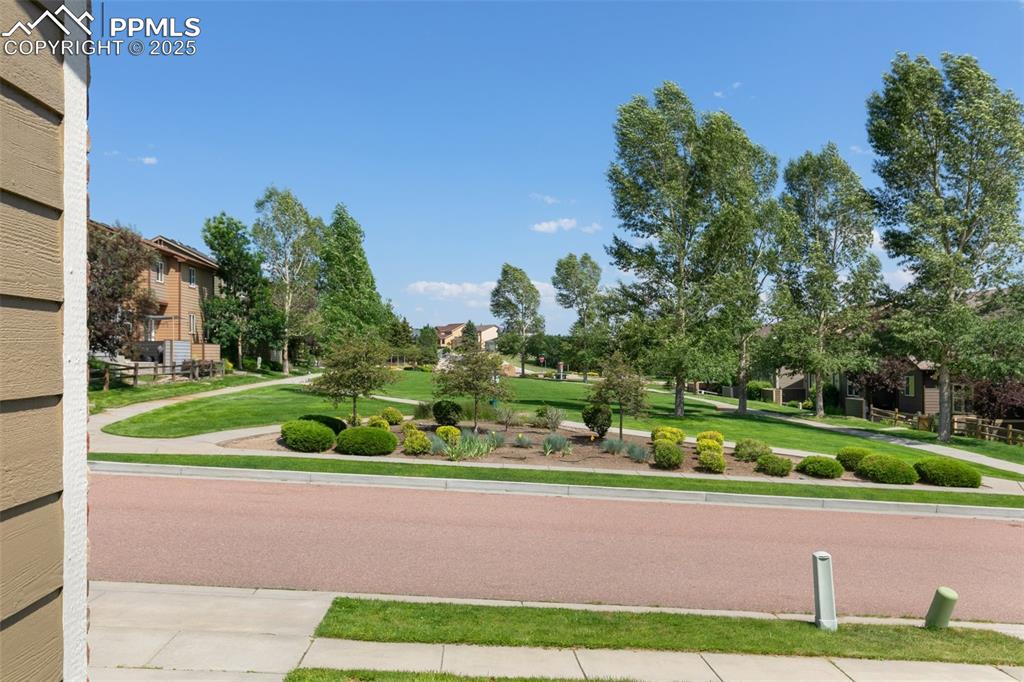
View of street featuring sidewalks
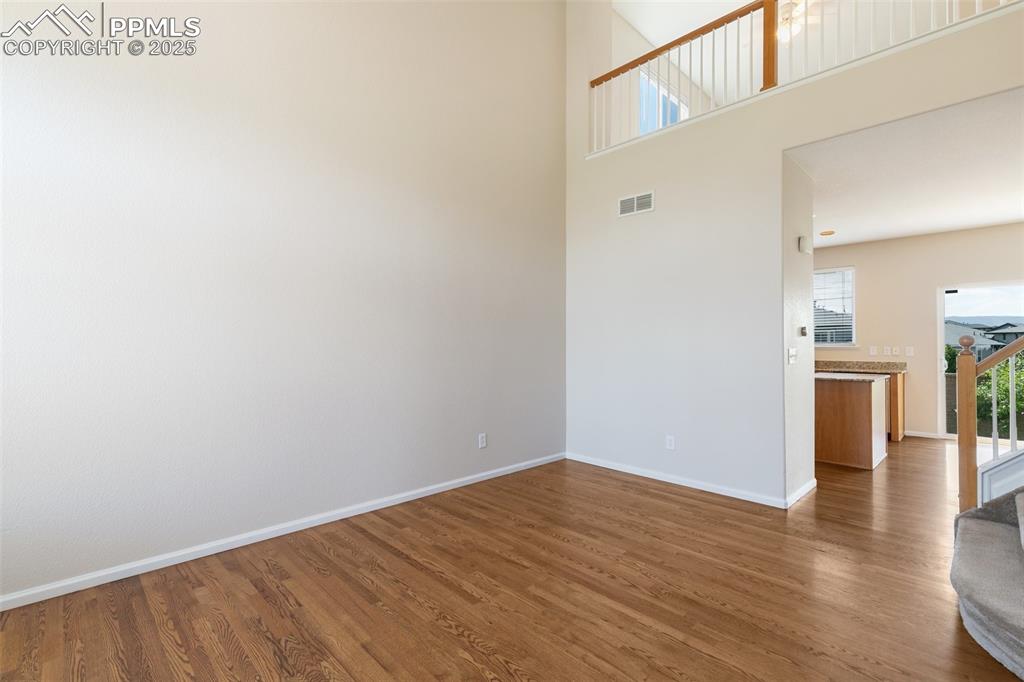
Unfurnished room with wood finished floors, stairway, and a high ceiling
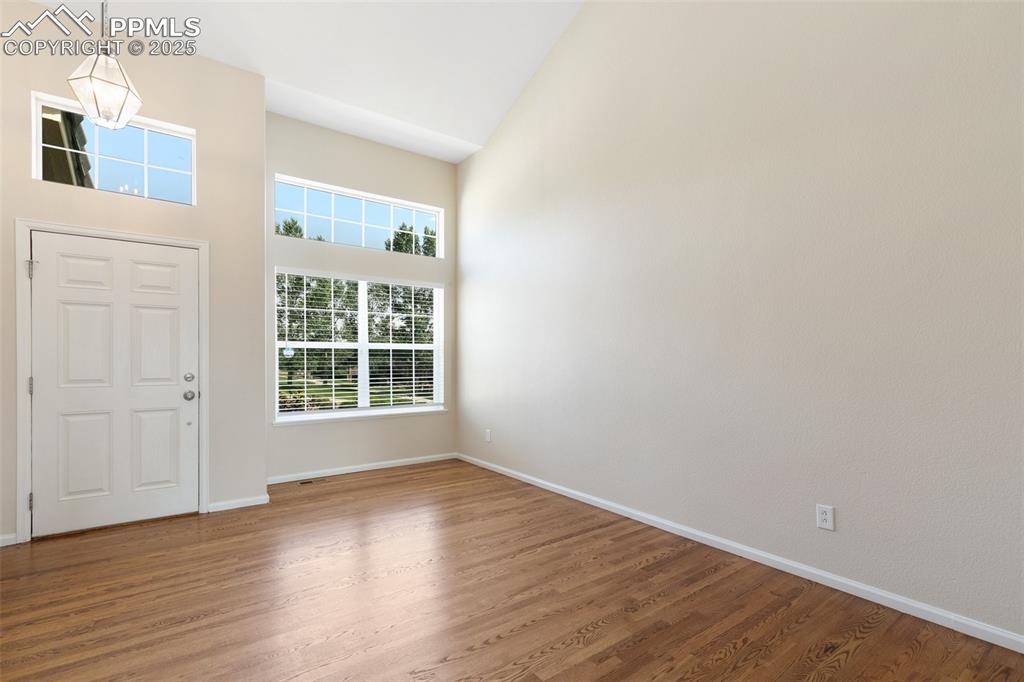
Entrance foyer featuring a high ceiling and wood finished floors
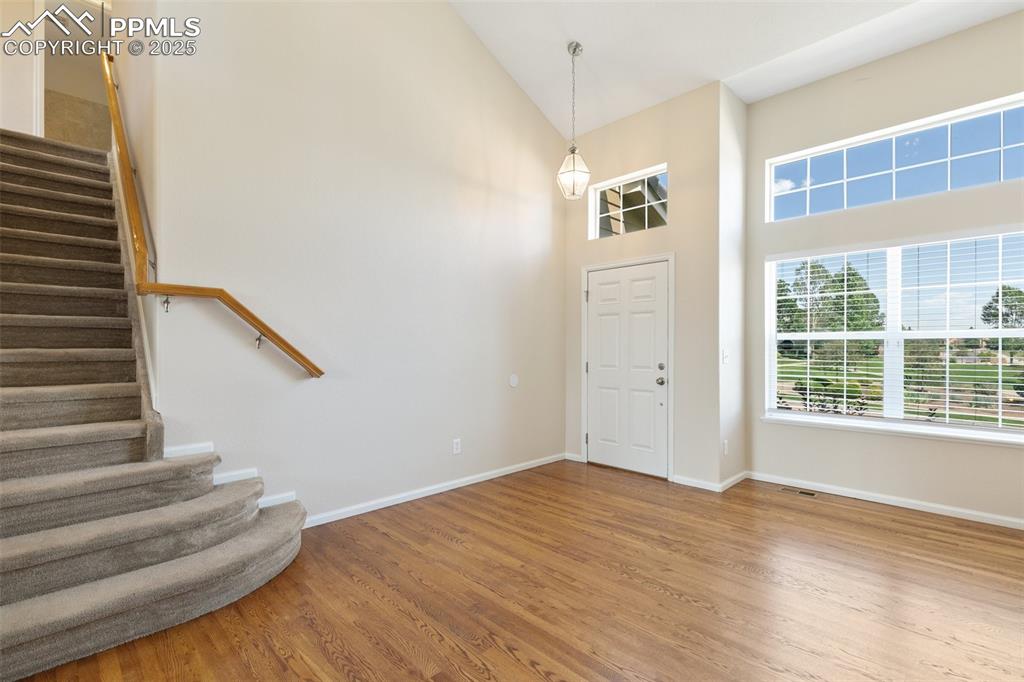
Entrance foyer with stairway, wood finished floors, and high vaulted ceiling
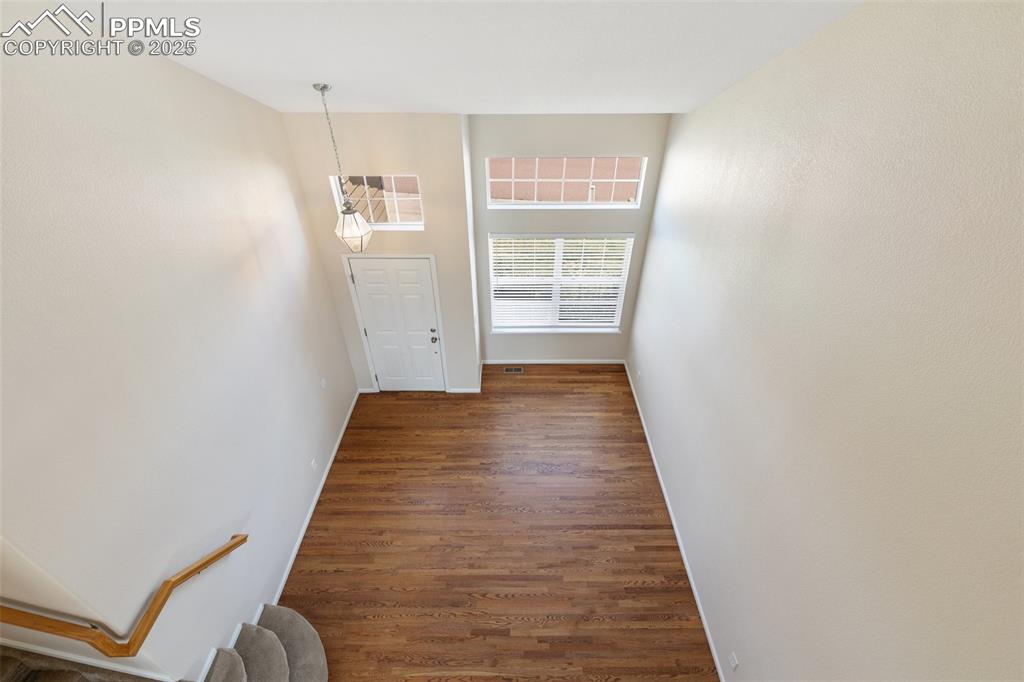
Other
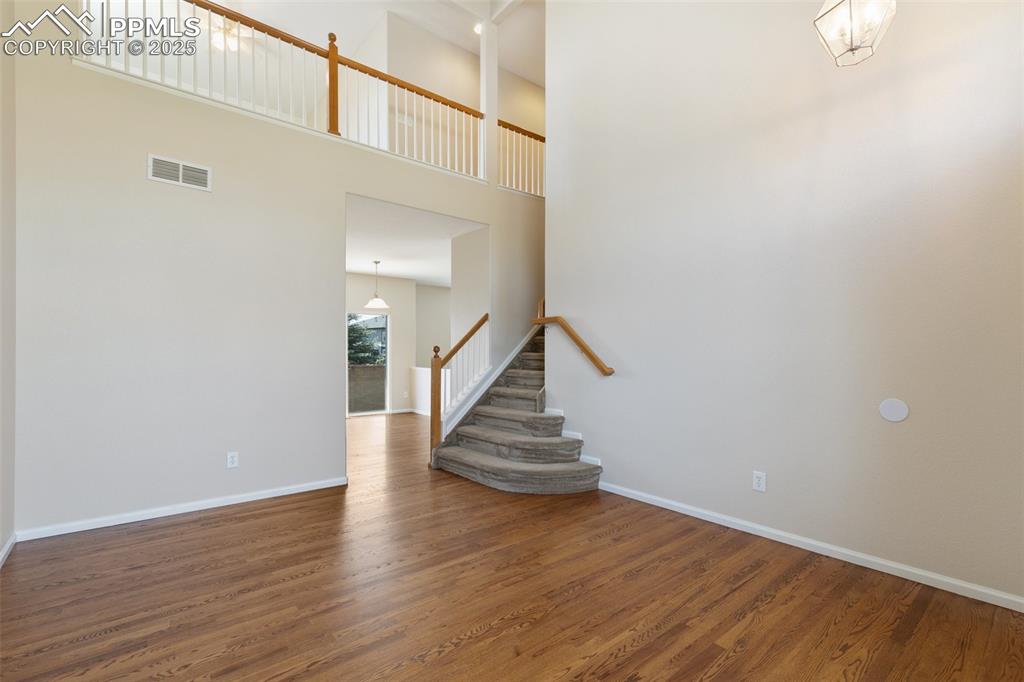
Other
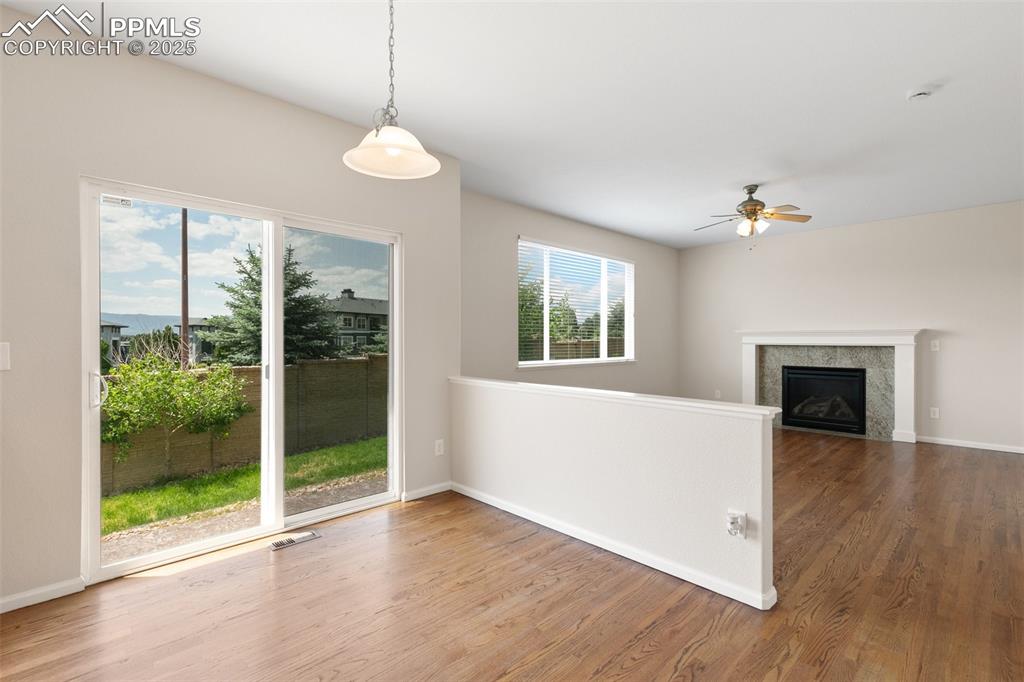
Unfurnished living room with wood finished floors, ceiling fan, and a fireplace
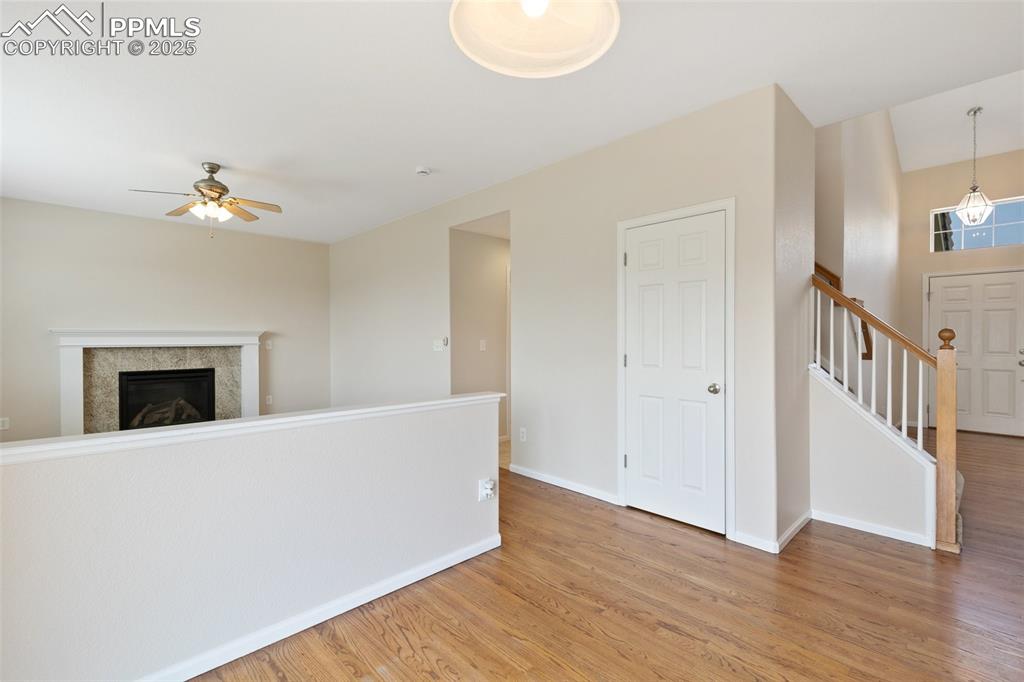
Unfurnished living room with ceiling fan, light wood finished floors, a tile fireplace, and stairs
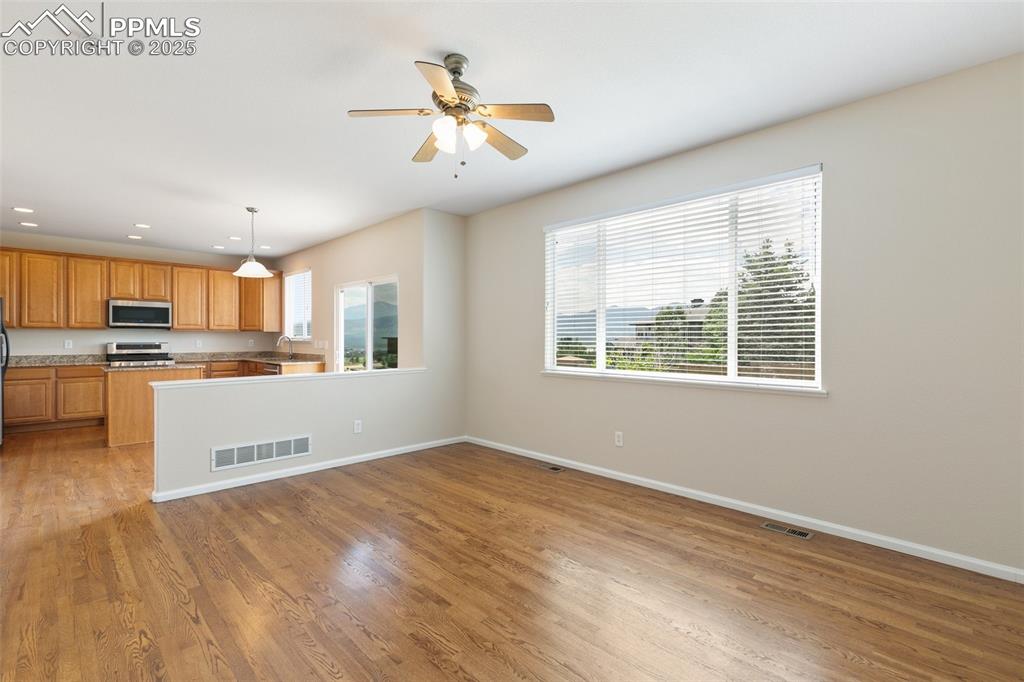
Kitchen featuring appliances with stainless steel finishes, plenty of natural light, light wood finished floors, a ceiling fan, and recessed lighting
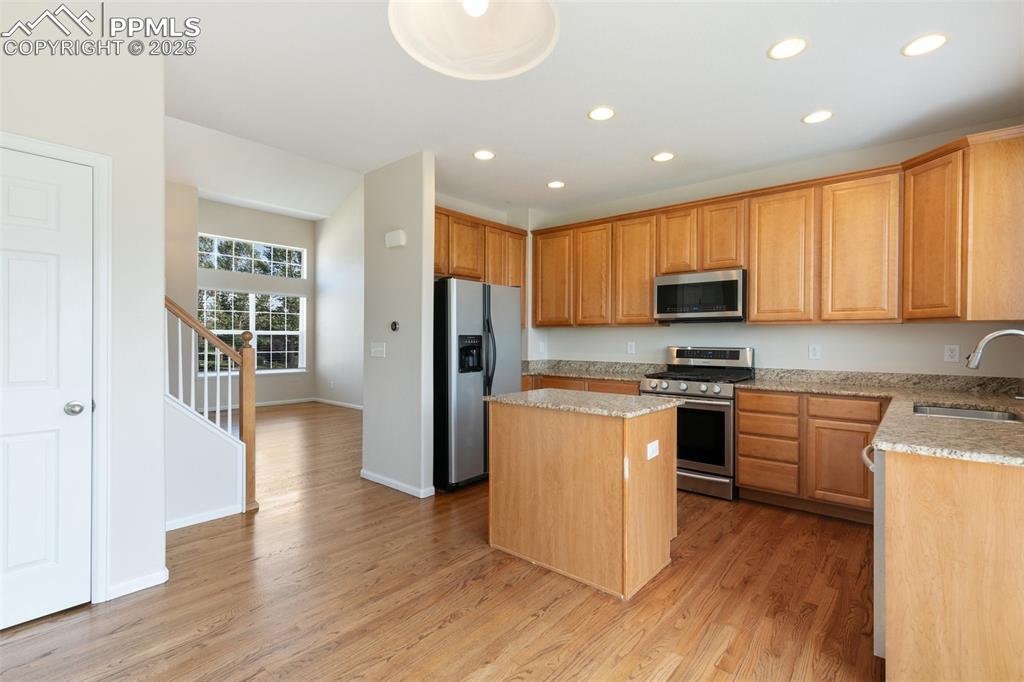
Kitchen featuring stainless steel appliances, a center island, recessed lighting, light wood-style floors, and light stone counters
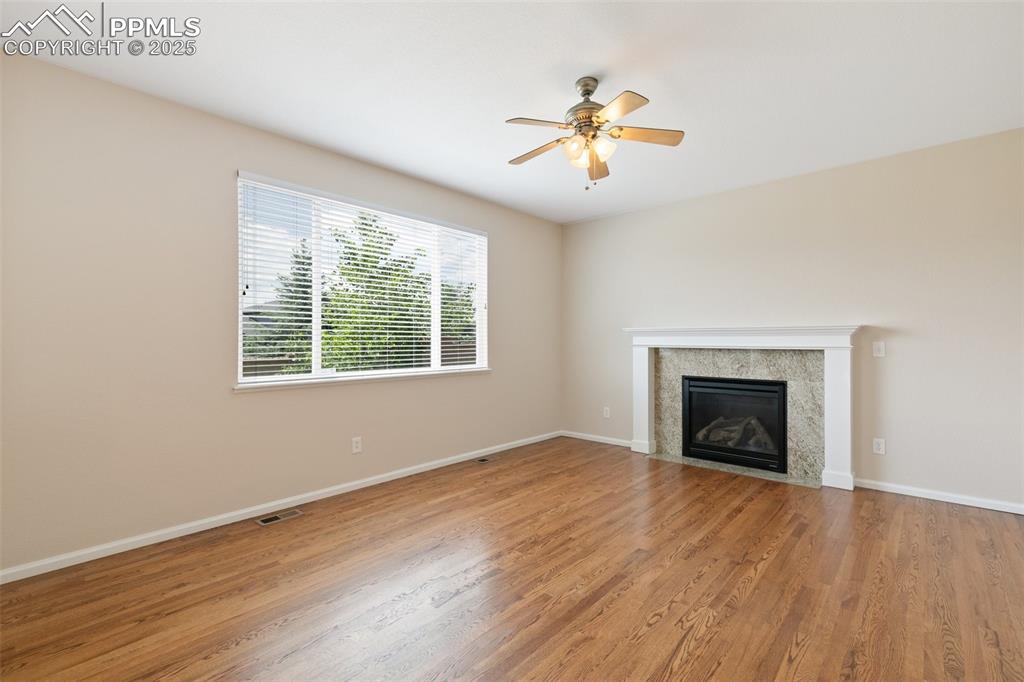
Unfurnished living room featuring ceiling fan, light wood finished floors, and a tiled fireplace
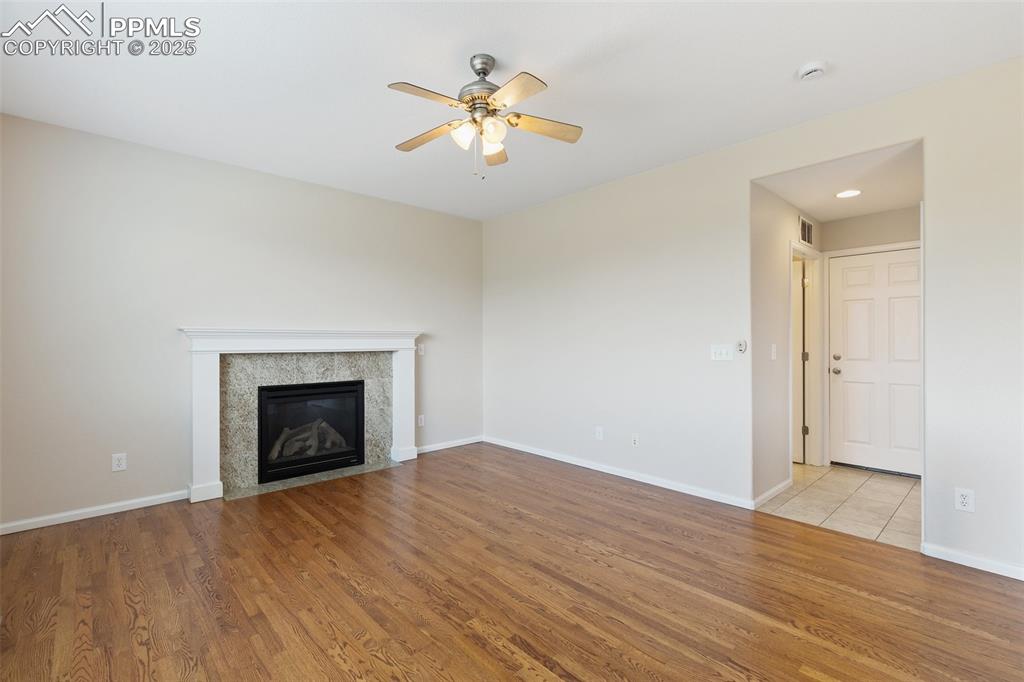
Unfurnished living room with ceiling fan, wood finished floors, and a tile fireplace
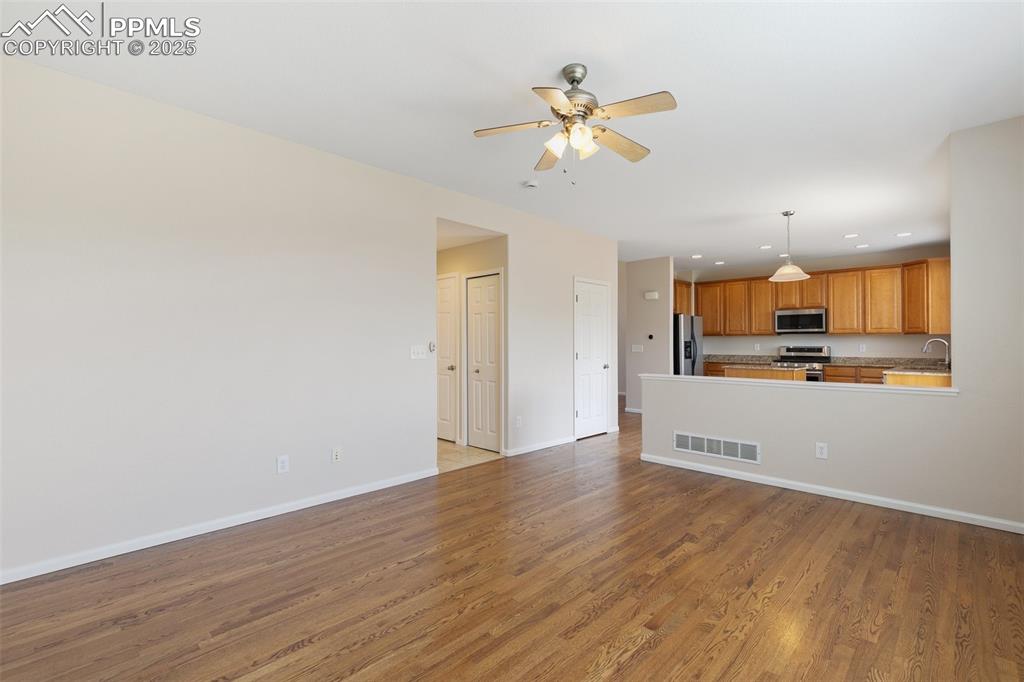
Unfurnished living room with light wood finished floors, ceiling fan, and recessed lighting
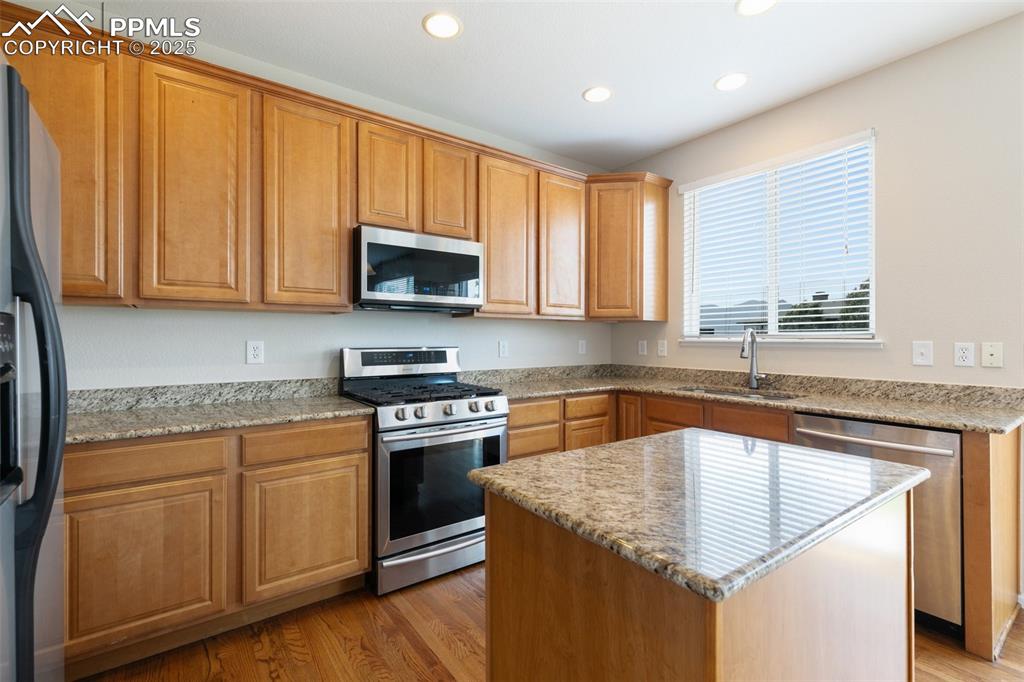
Kitchen with appliances with stainless steel finishes, recessed lighting, light wood-style flooring, a kitchen island, and light stone counters
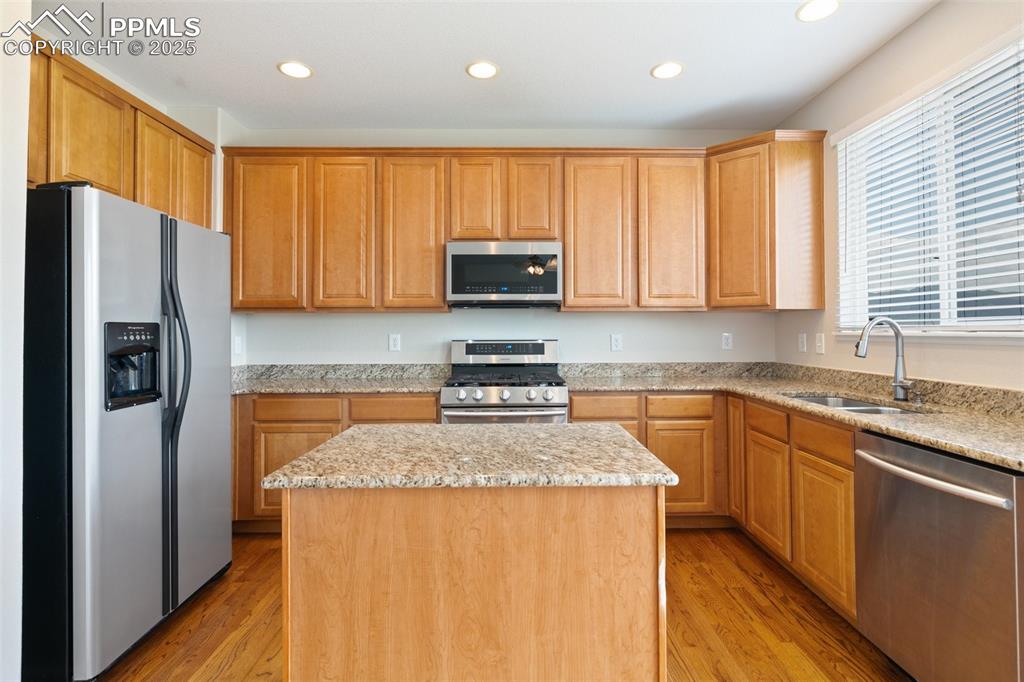
Kitchen featuring stainless steel appliances, recessed lighting, a center island, light wood-style flooring, and light stone countertops
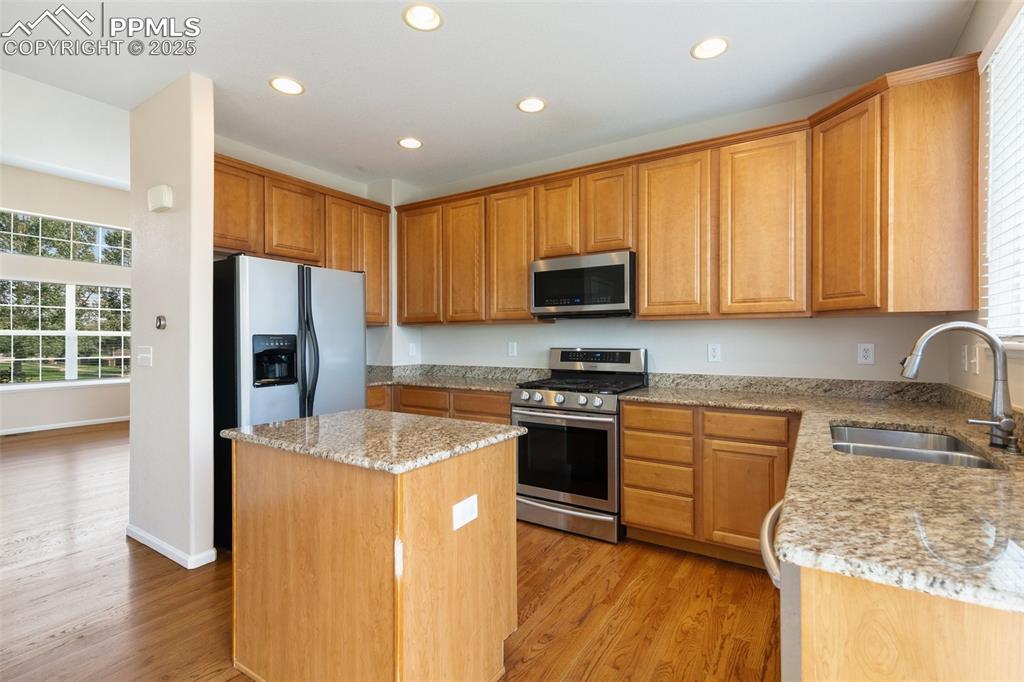
Kitchen with appliances with stainless steel finishes, recessed lighting, light stone countertops, a kitchen island, and healthy amount of natural light
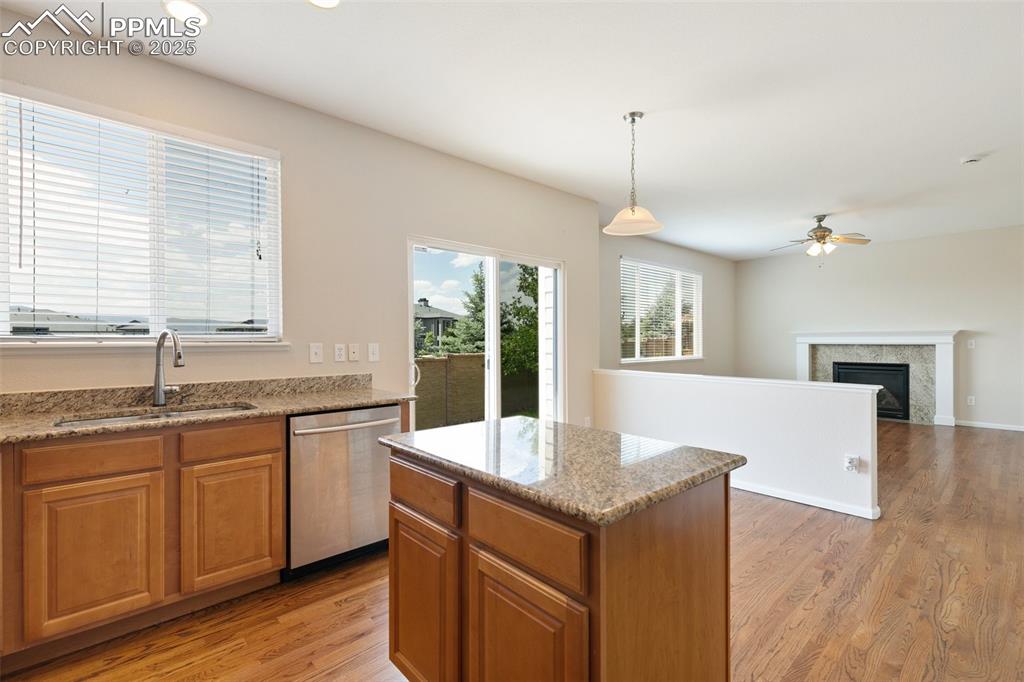
Kitchen with stainless steel dishwasher, a ceiling fan, light wood-style floors, light stone countertops, and recessed lighting
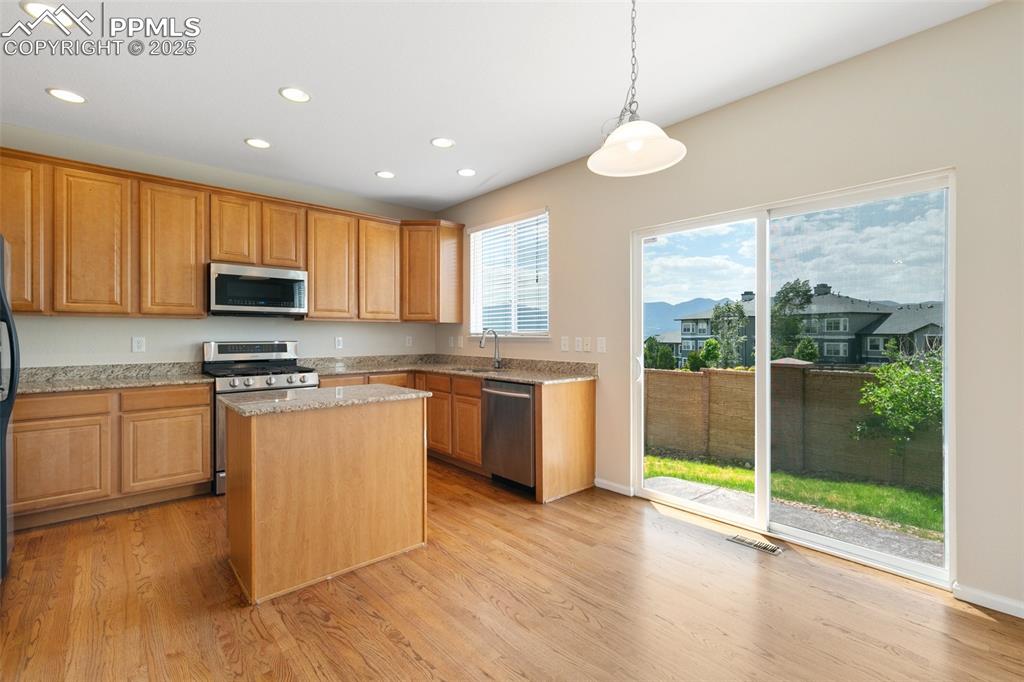
Kitchen featuring appliances with stainless steel finishes, recessed lighting, light wood-style floors, light stone counters, and a center island
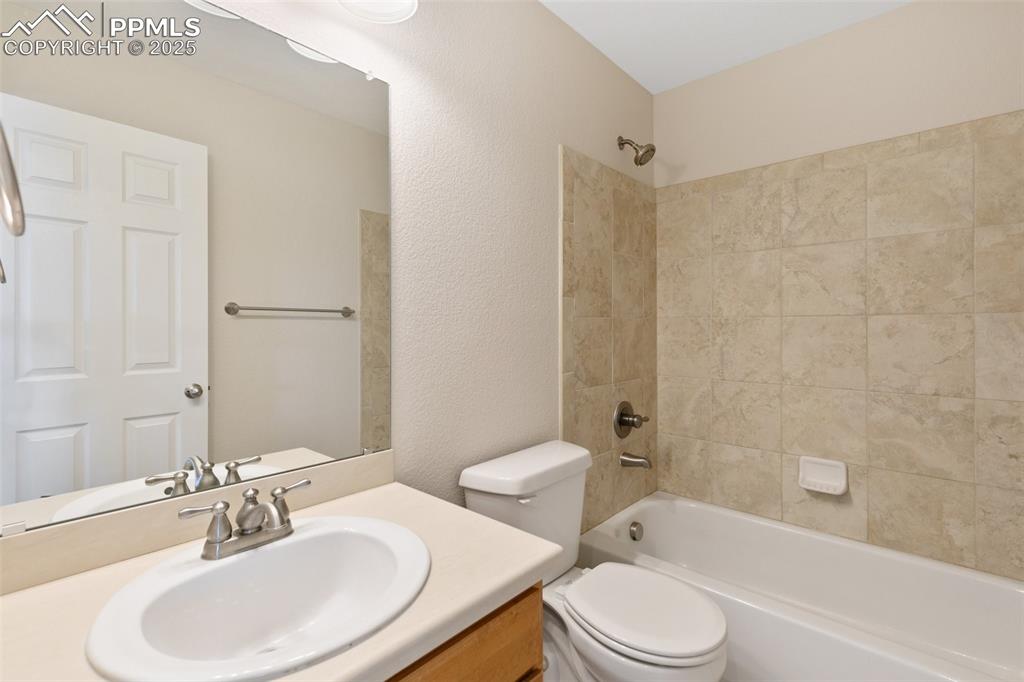
Bathroom featuring vanity, shower / bathtub combination, and a textured wall
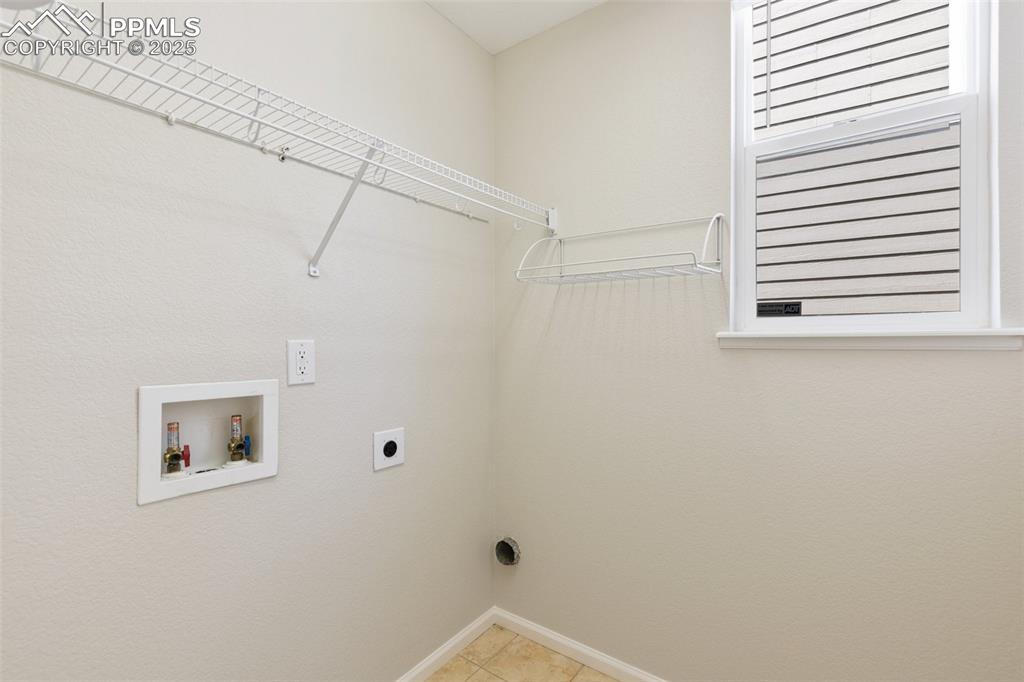
Laundry room with hookup for an electric dryer, hookup for a washing machine, and light tile patterned floors
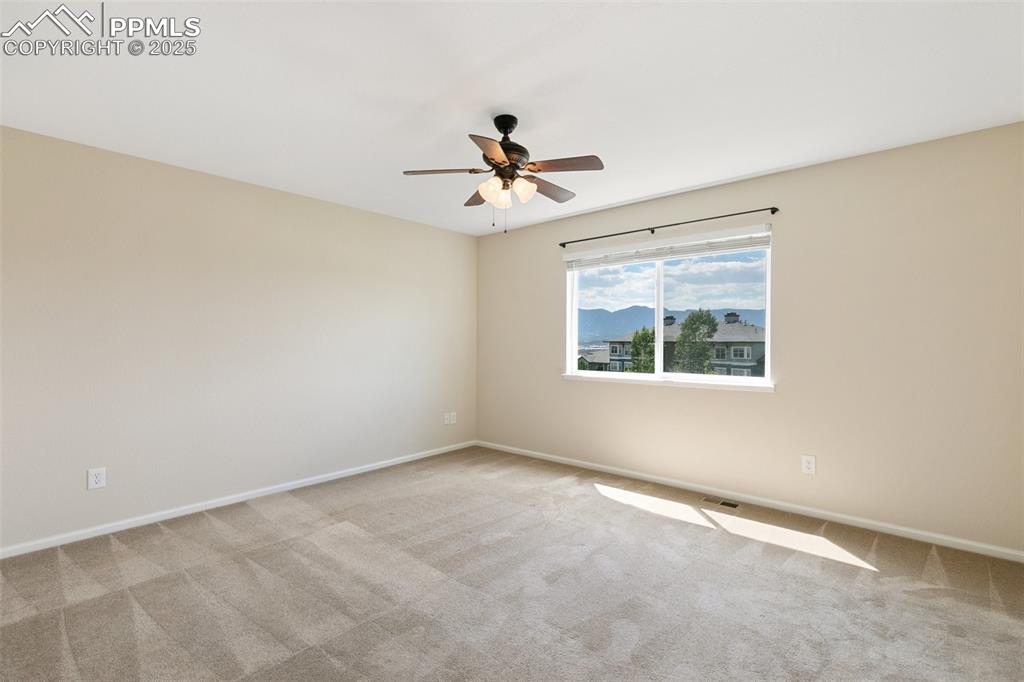
Carpeted empty room with ceiling fan and baseboards
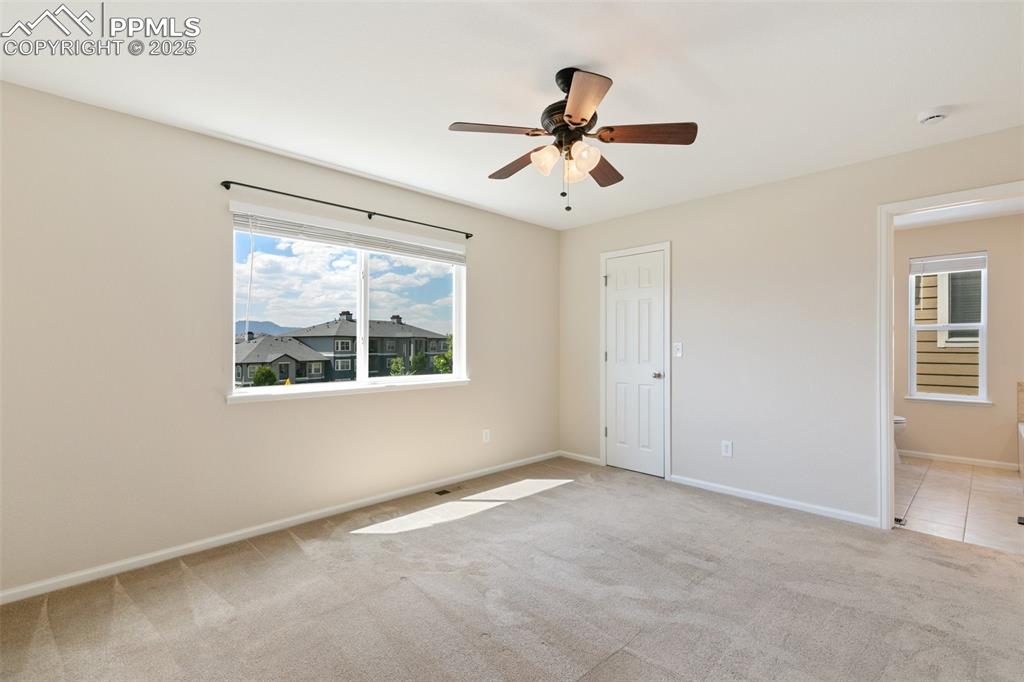
Unfurnished bedroom with light colored carpet, ensuite bathroom, and a ceiling fan
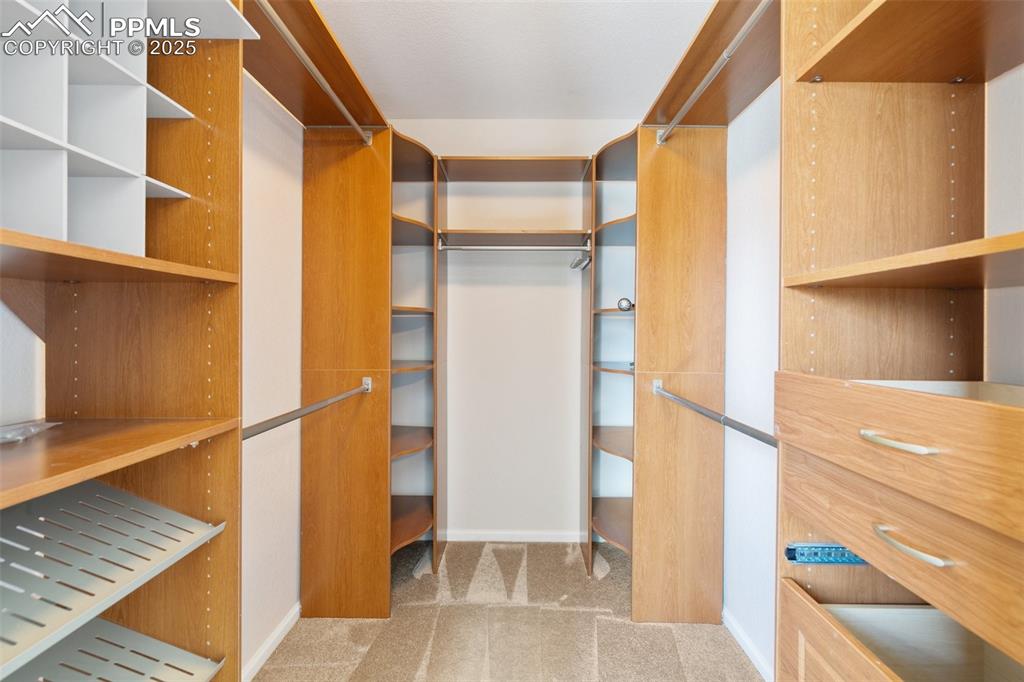
Walk in closet with carpet floors
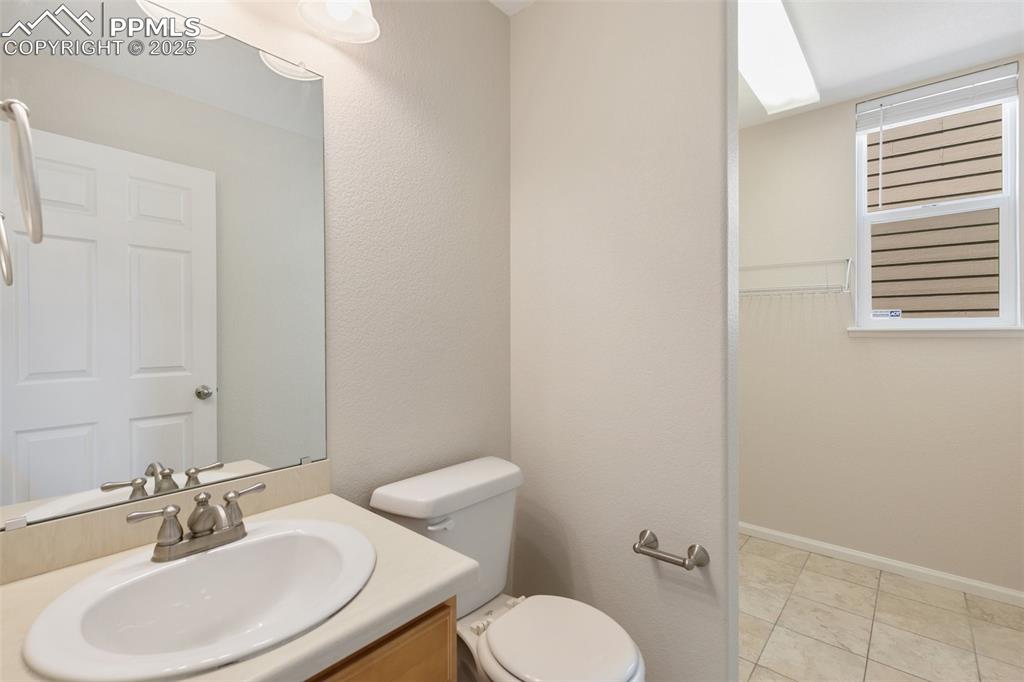
Bathroom featuring toilet and vanity
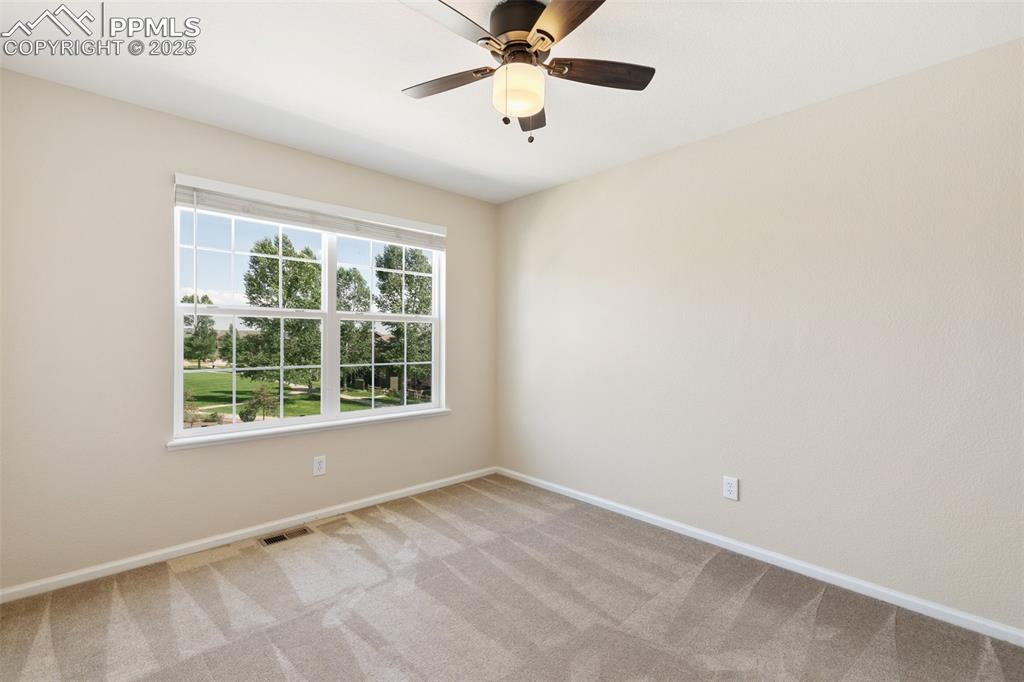
Empty room featuring light colored carpet and a ceiling fan
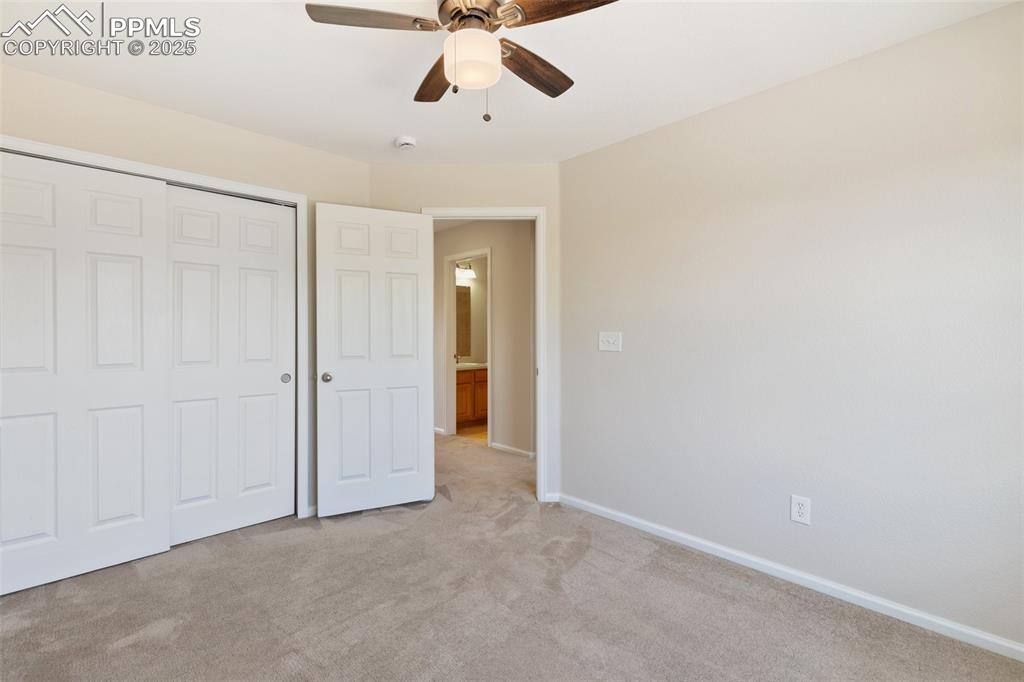
Unfurnished bedroom with light carpet, a closet, and ceiling fan
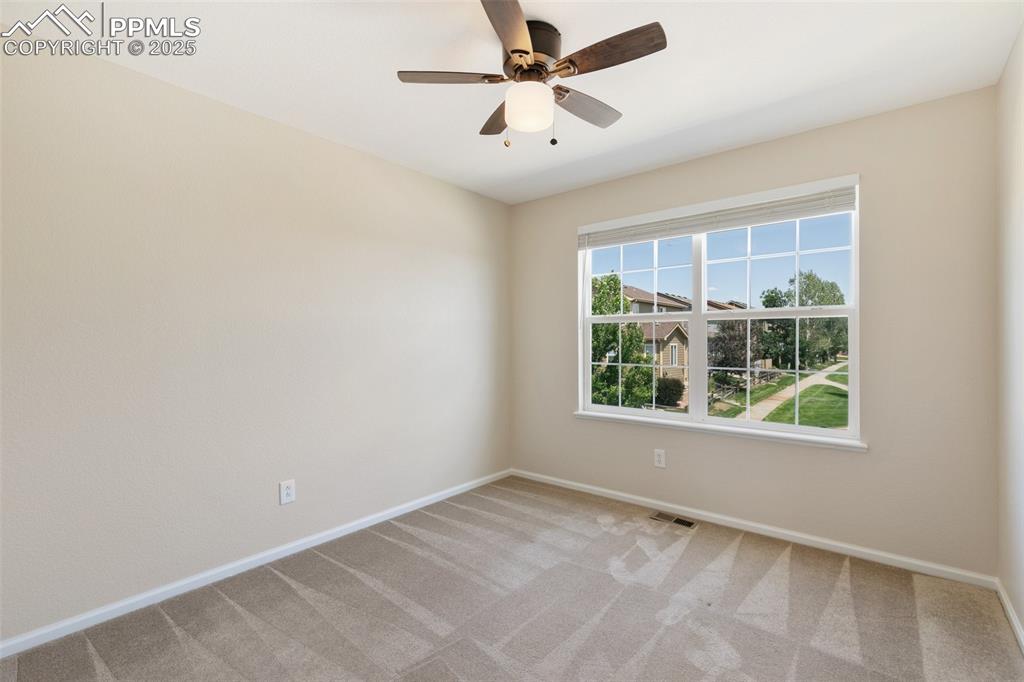
Spare room with light carpet and ceiling fan
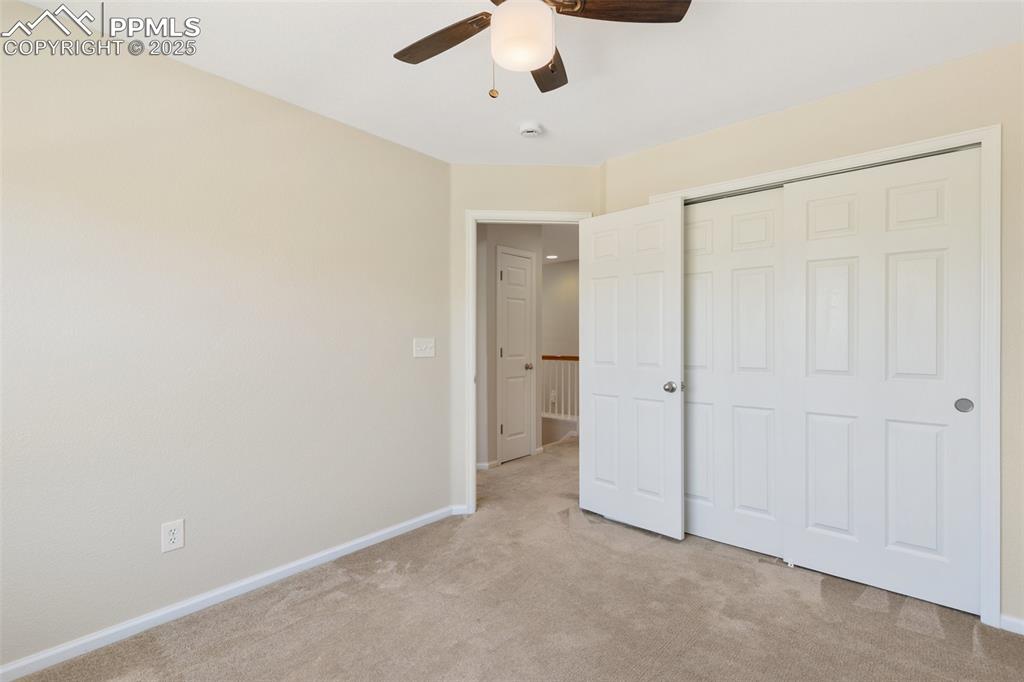
Unfurnished bedroom featuring light colored carpet, a closet, and ceiling fan
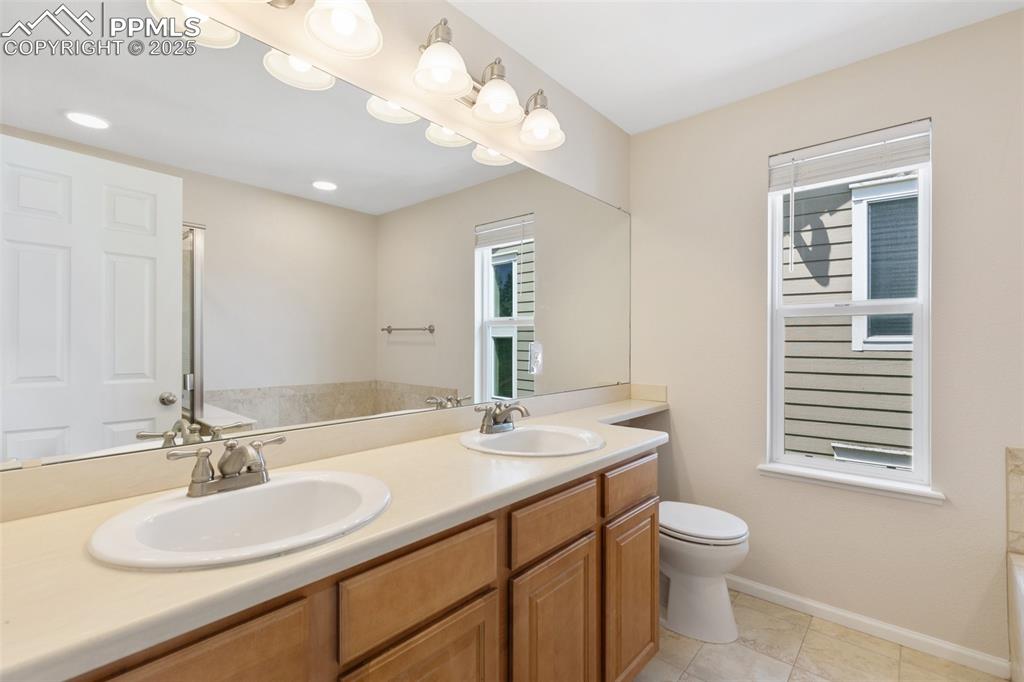
Bathroom featuring double vanity, a tub to relax in, and tile patterned flooring
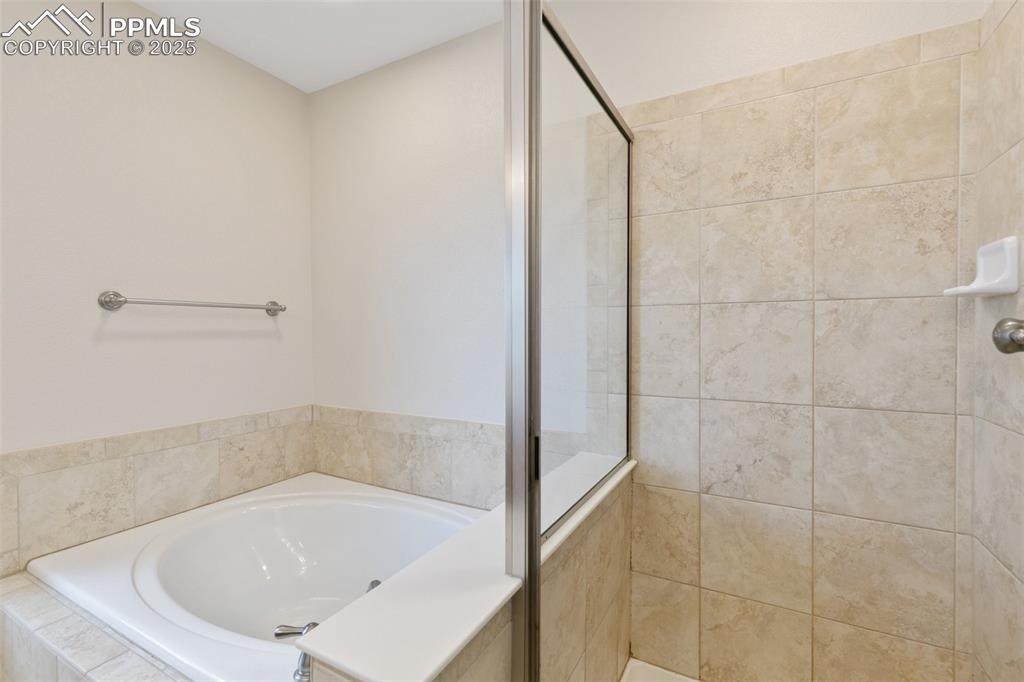
Bathroom featuring a bath and a tile shower
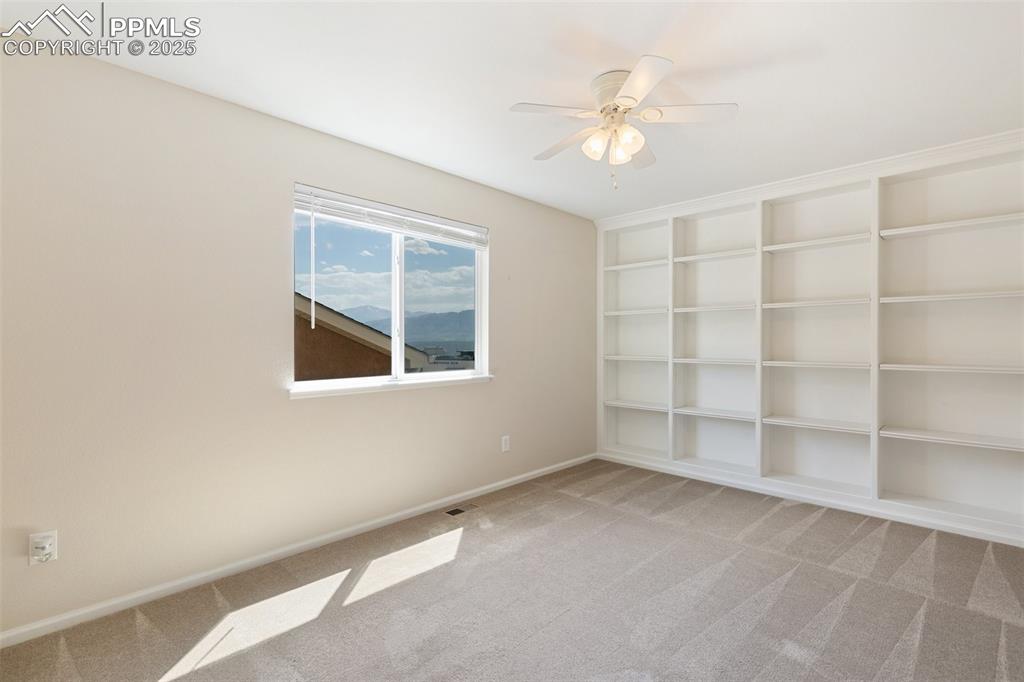
Empty room featuring carpet floors, a ceiling fan, and built in features
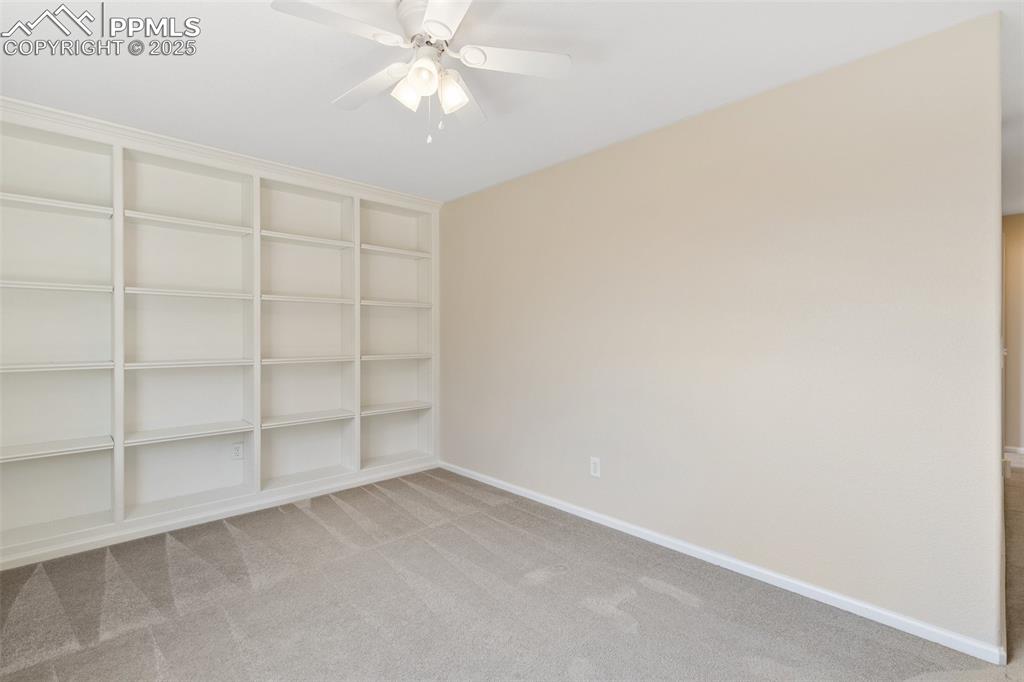
Spare room with carpet, a ceiling fan, and built in shelves
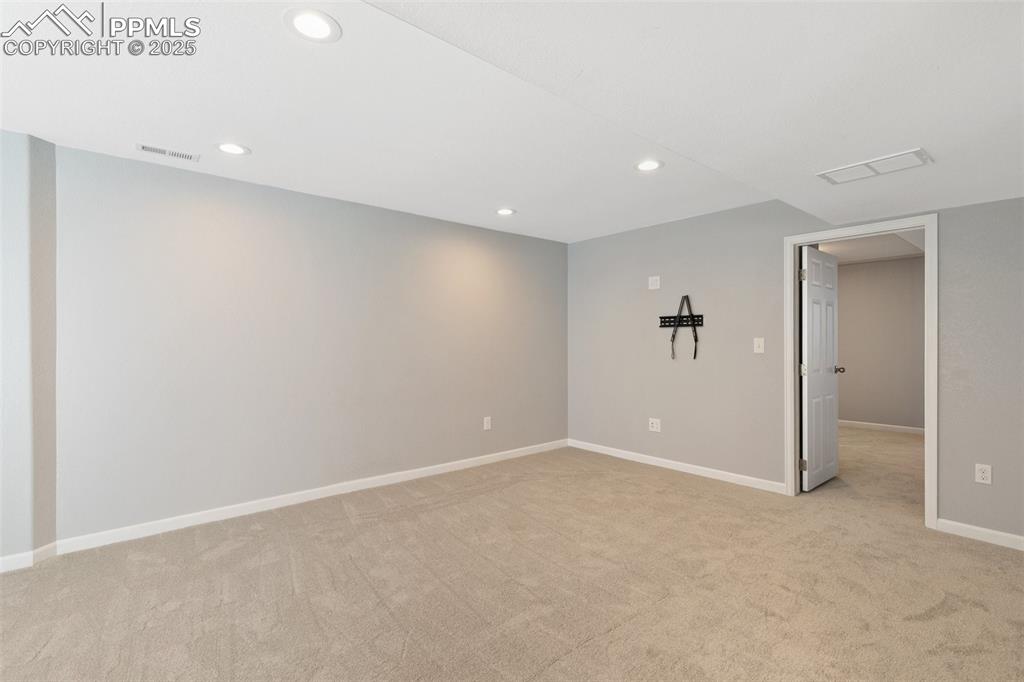
Empty room with light carpet and recessed lighting
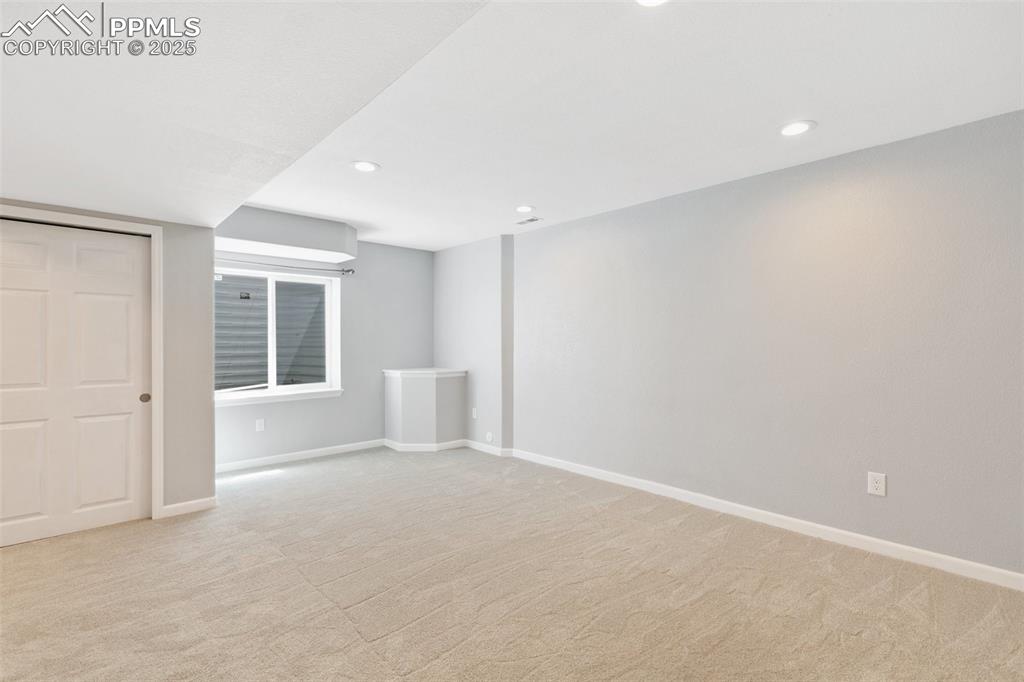
Below grade area with light carpet and recessed lighting
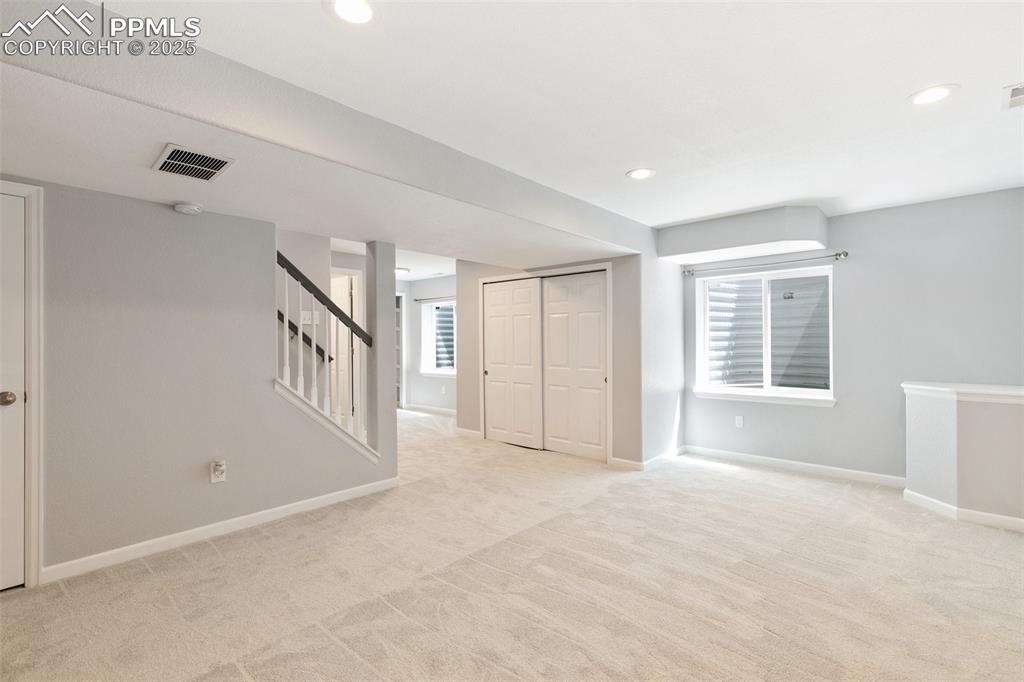
Below grade area with light colored carpet, stairs, and recessed lighting
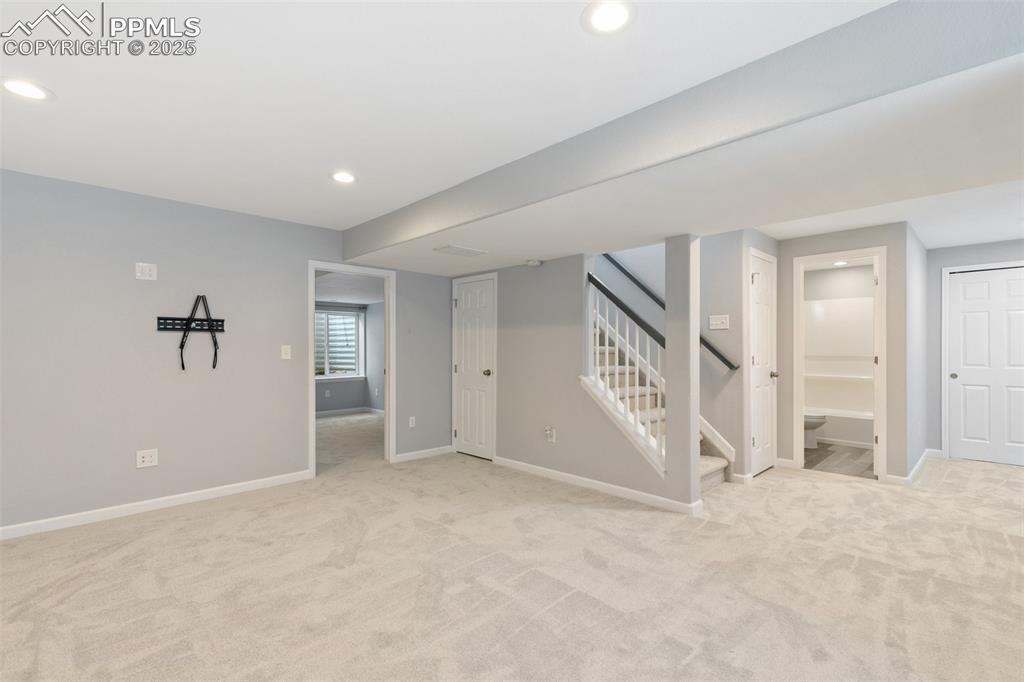
Below grade area with light colored carpet, recessed lighting, and stairway
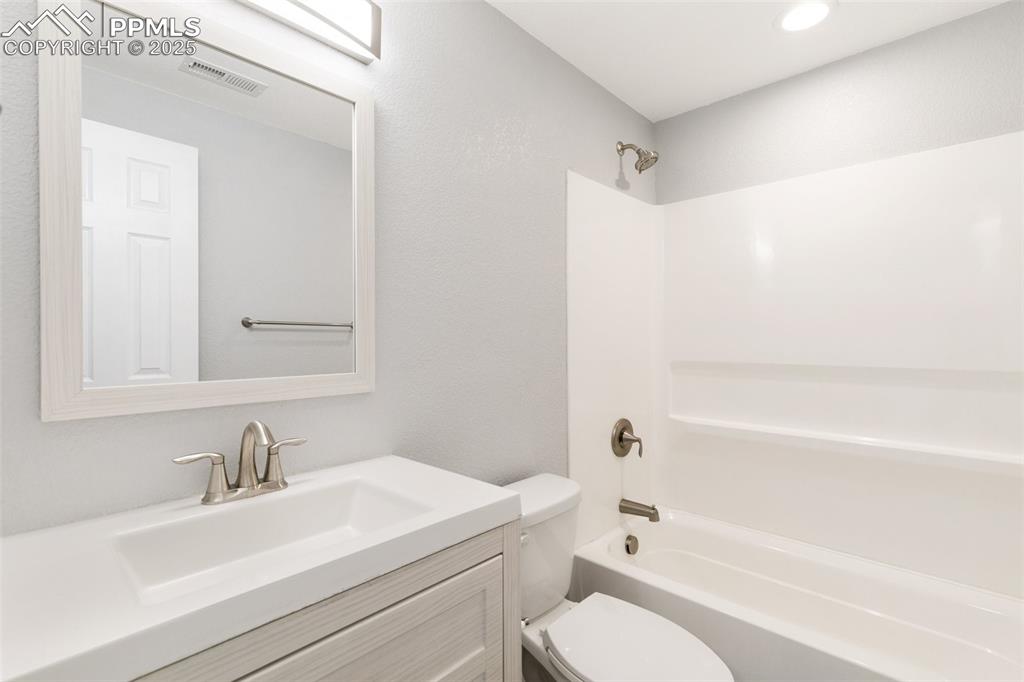
Full bath featuring shower / tub combination, vanity, and recessed lighting
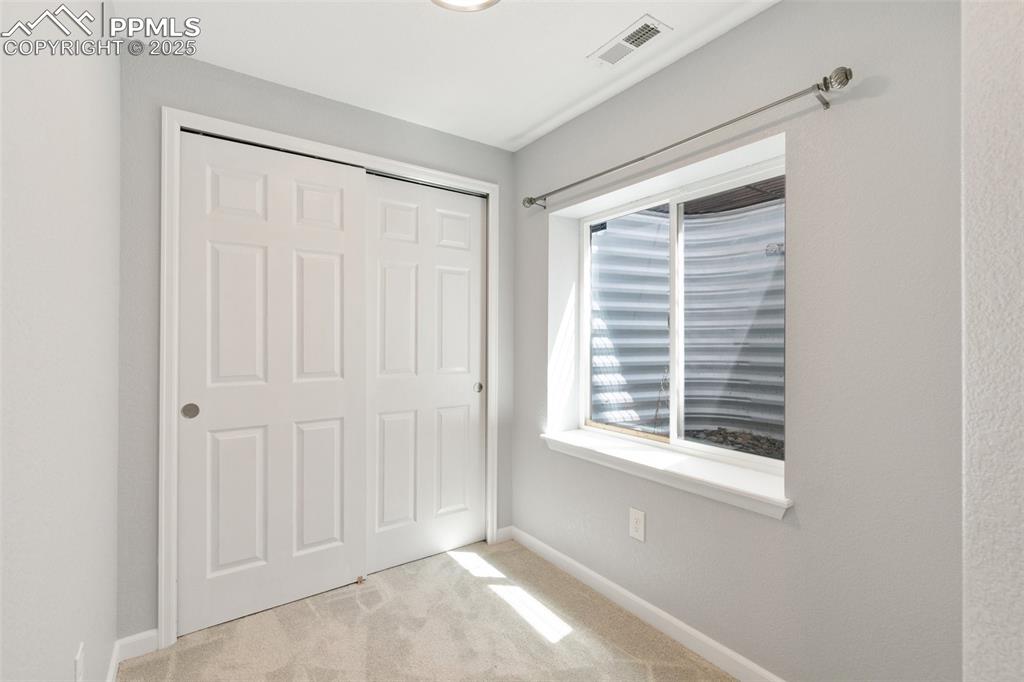
Unfurnished bedroom with carpet flooring and a closet
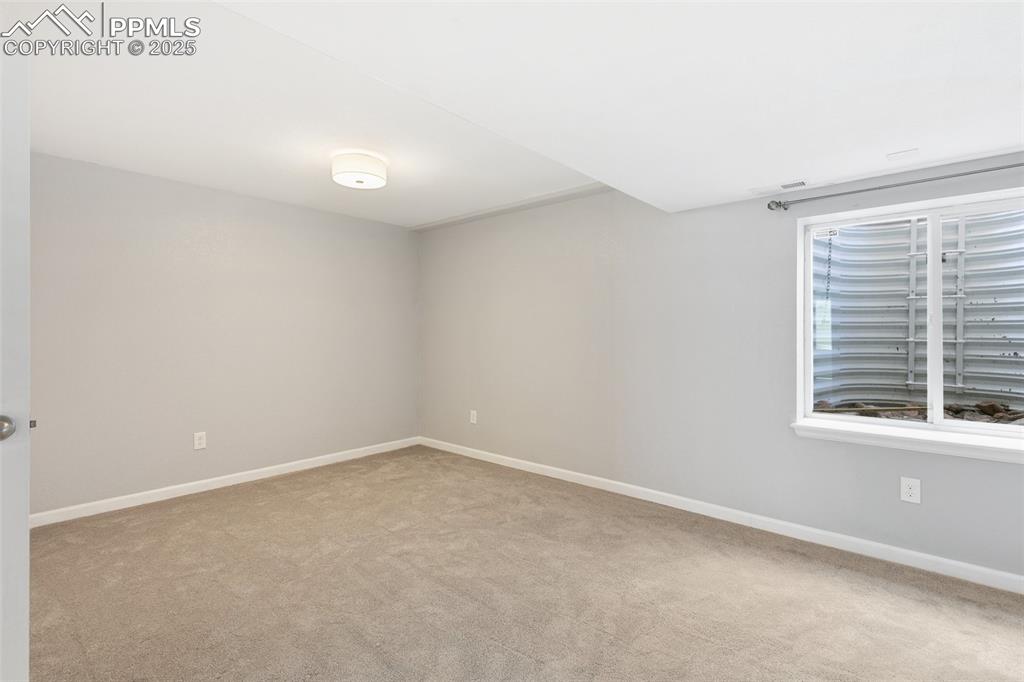
Empty room featuring carpet and baseboards
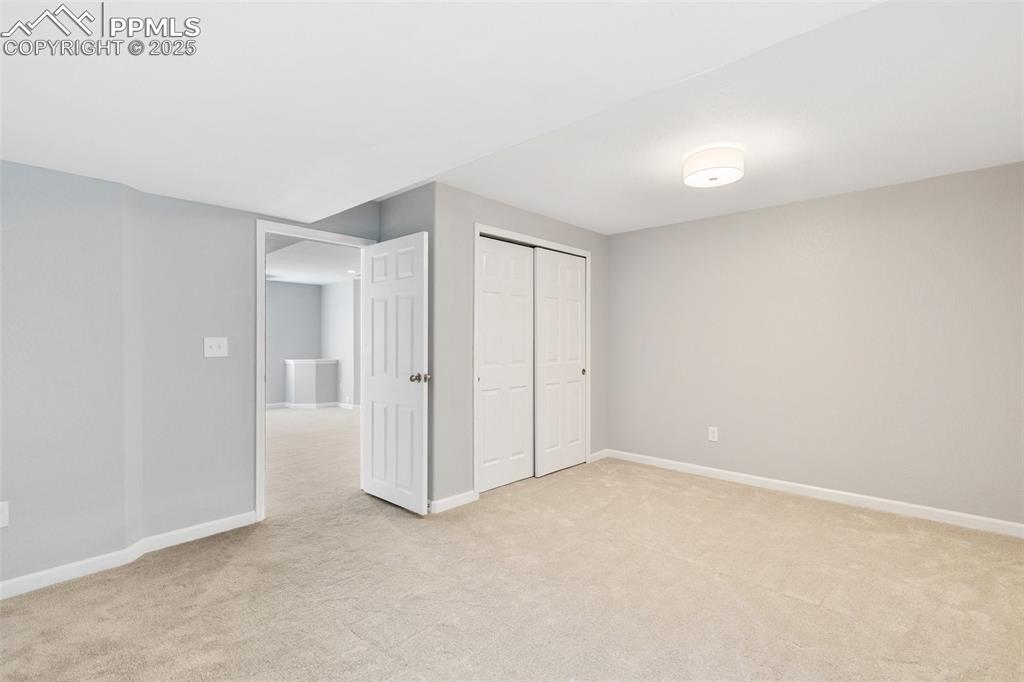
Unfurnished bedroom with light colored carpet and a closet
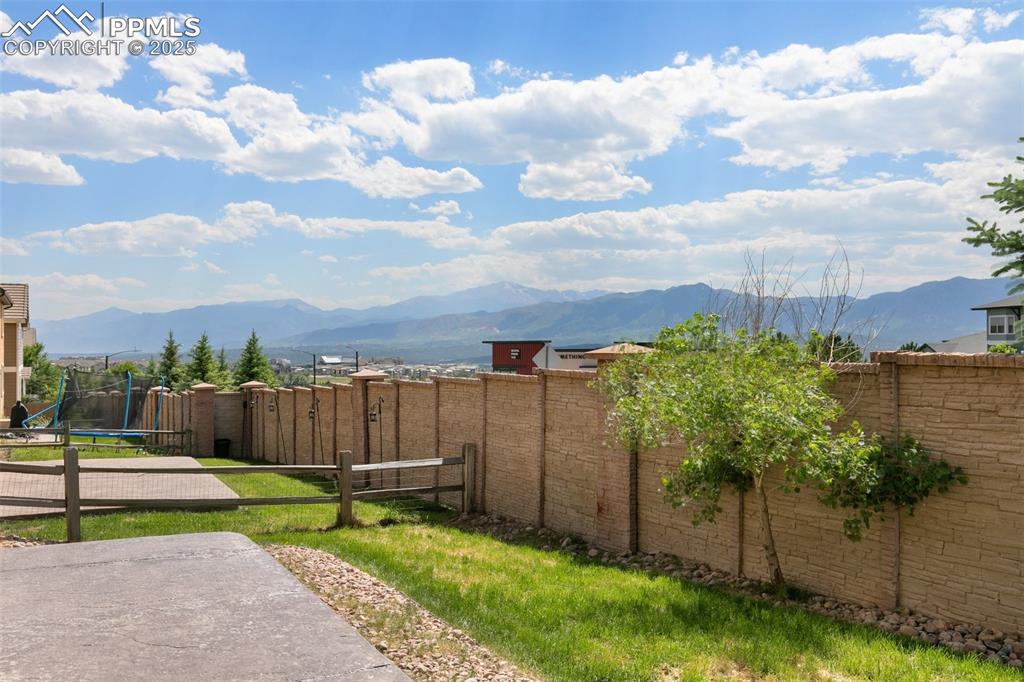
View of yard featuring a trampoline and a mountain view
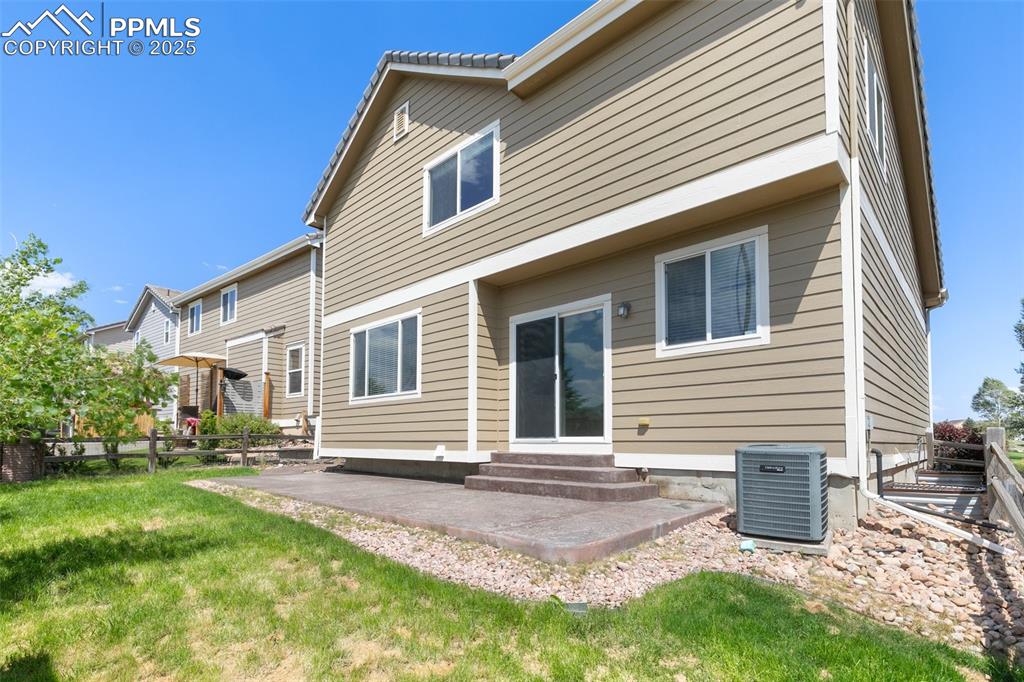
Rear view of house with entry steps, a patio, and a fenced backyard
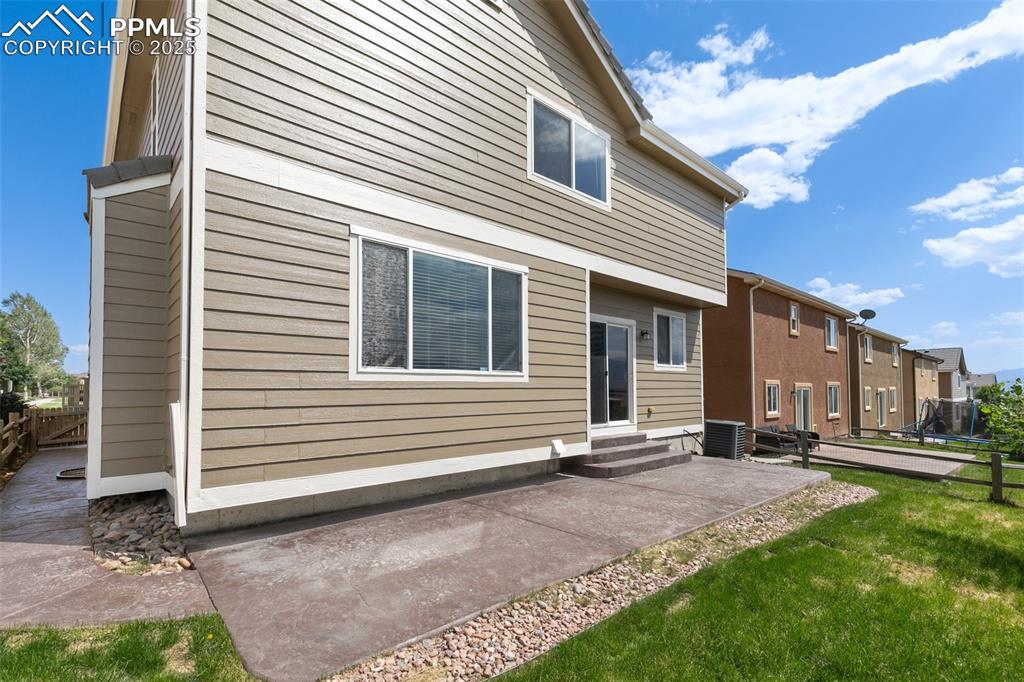
Rear view of property with entry steps, a patio area, and a residential view
Disclaimer: The real estate listing information and related content displayed on this site is provided exclusively for consumers’ personal, non-commercial use and may not be used for any purpose other than to identify prospective properties consumers may be interested in purchasing.