15848 Woodmeadow Court, Colorado Springs, CO, 80921
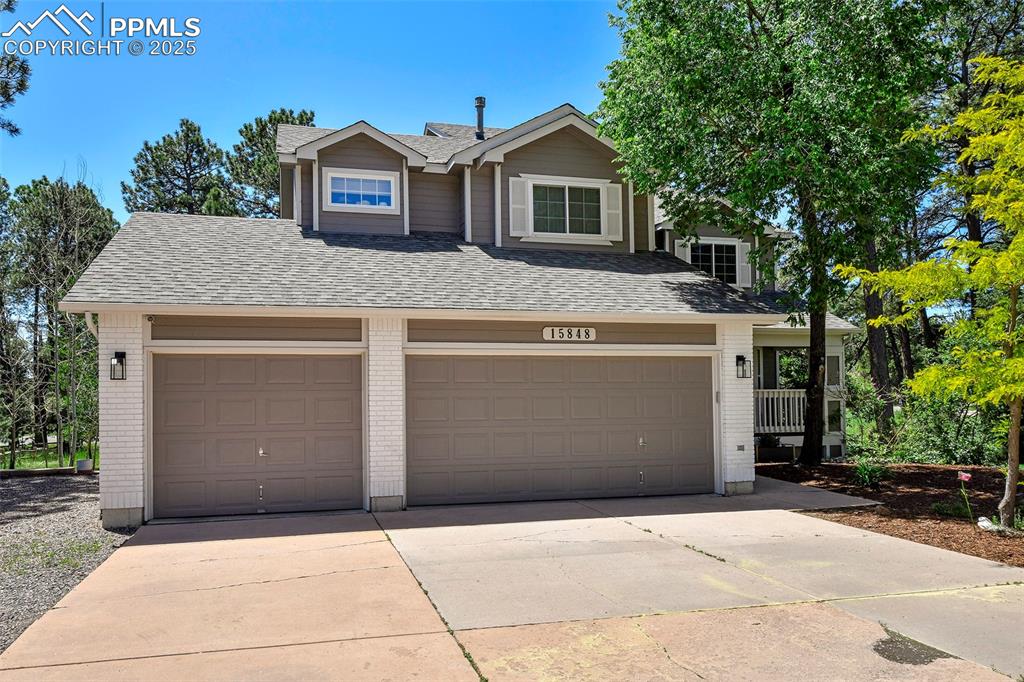
View of front facade with brick siding, a shingled roof, and a garage
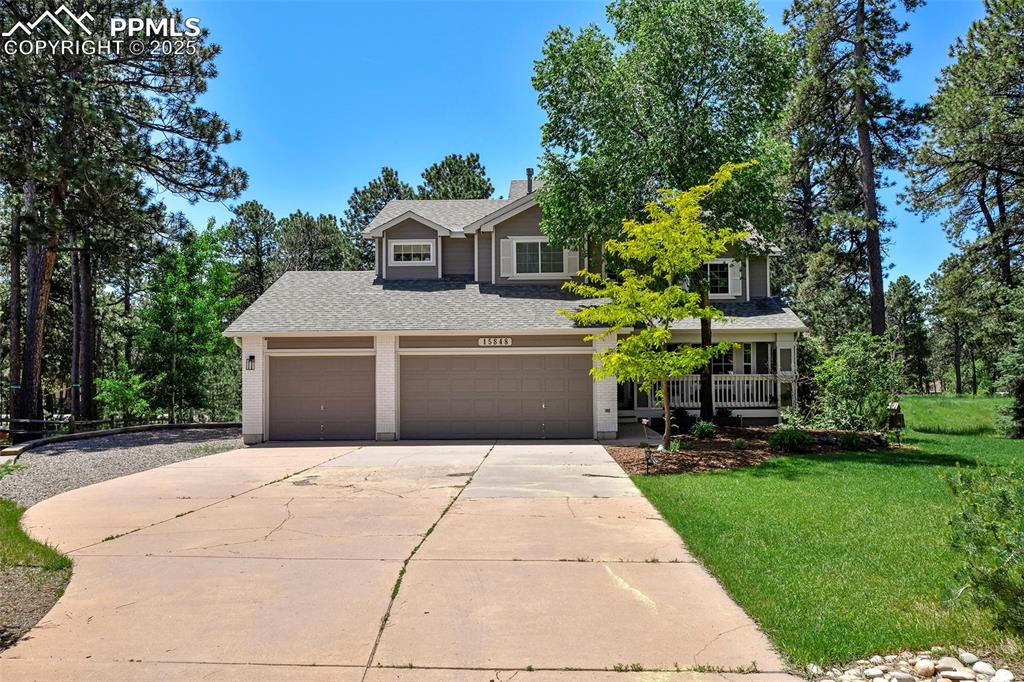
View of front of property with driveway, a front lawn, roof with shingles, a chimney, and a garage
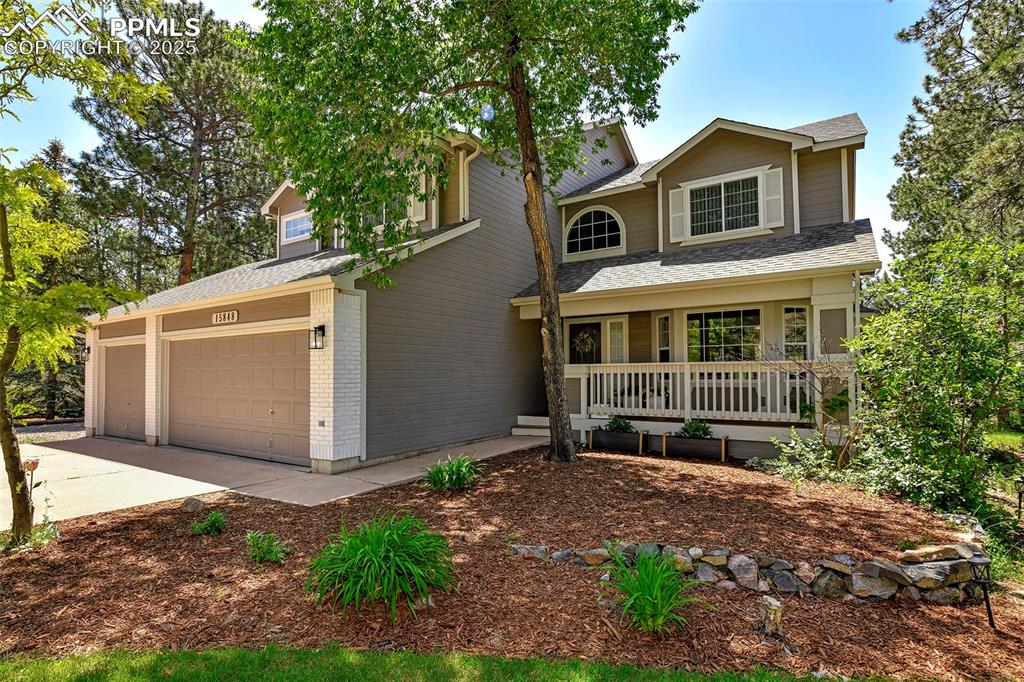
View of front of house with a porch, concrete driveway, a shingled roof, brick siding, and an attached garage
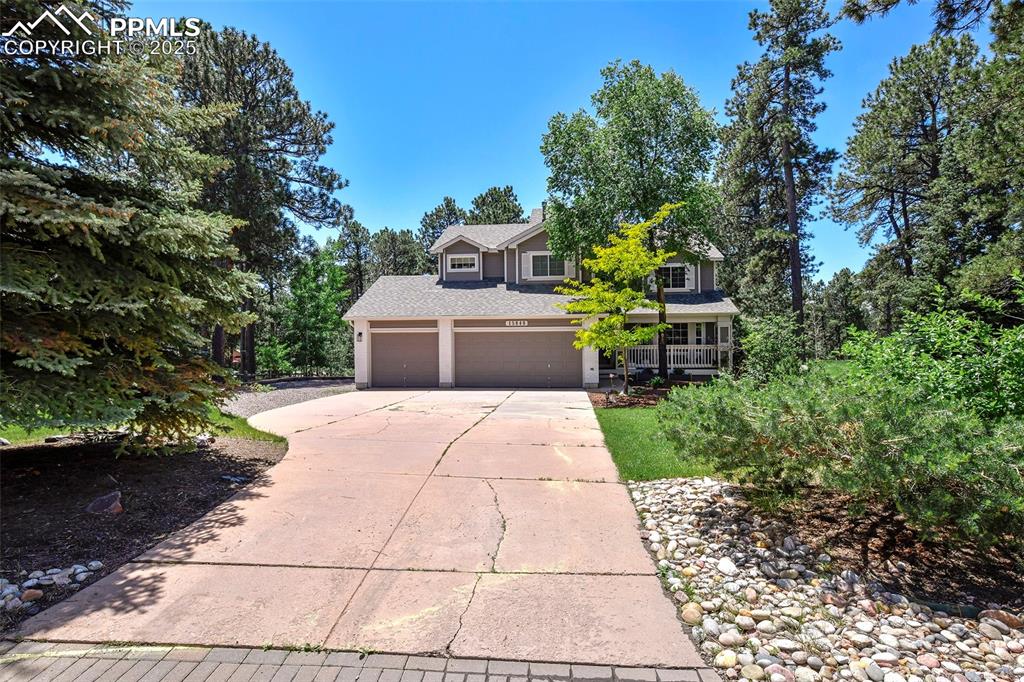
View of front facade with driveway, roof with shingles, and a porch
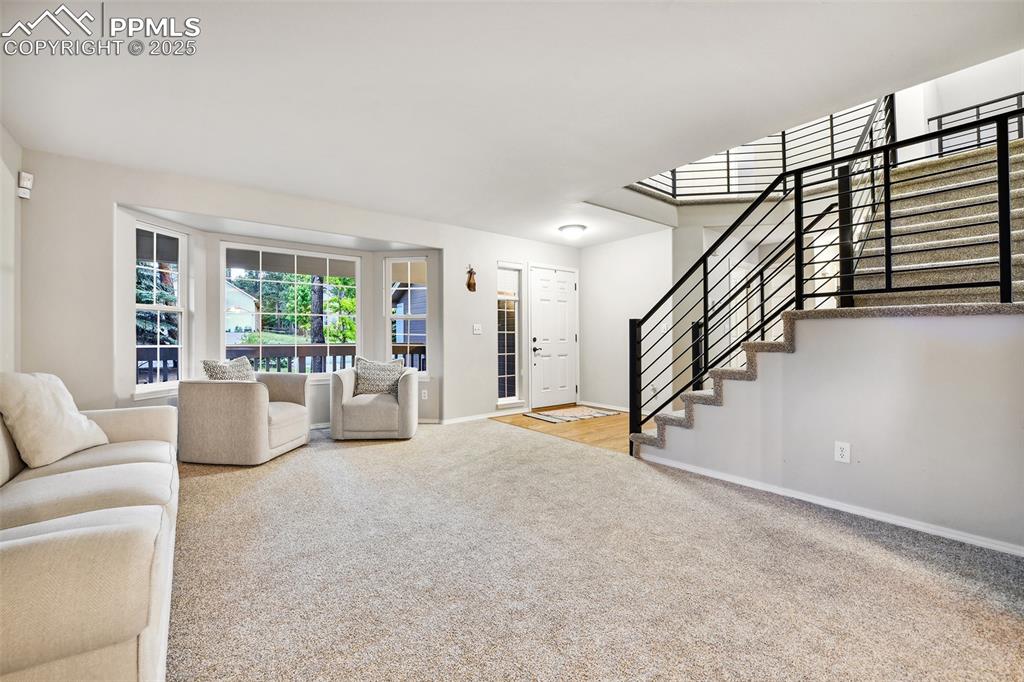
Carpeted living area with stairs
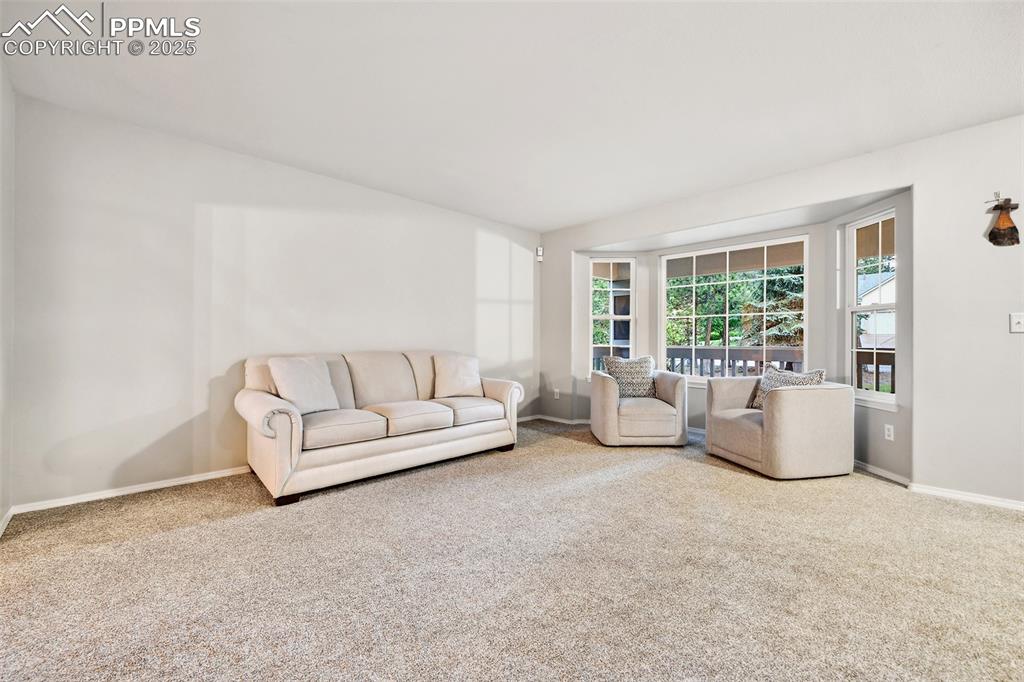
Living room with carpet
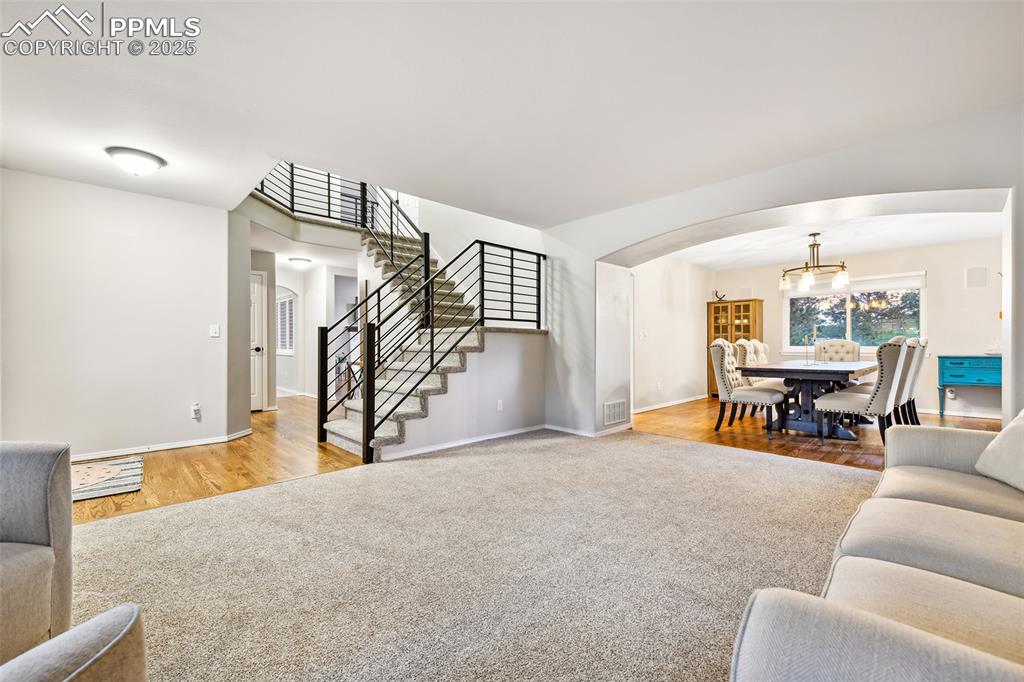
Carpeted living area featuring arched walkways, stairway, wood finished floors, and a chandelier
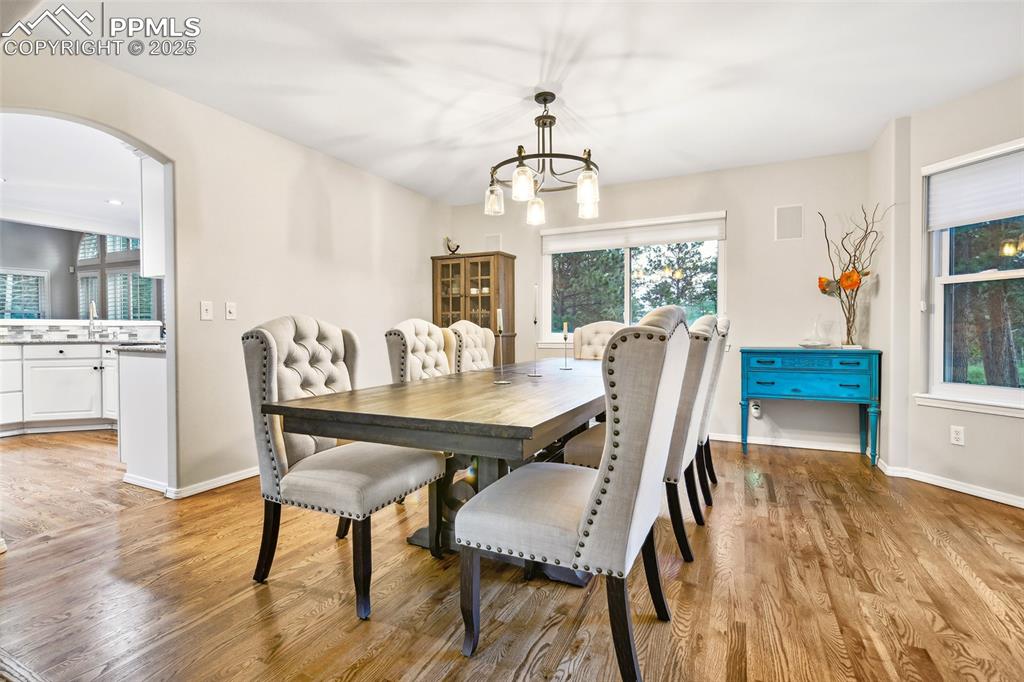
Dining area with light wood finished floors, a chandelier, and arched walkways
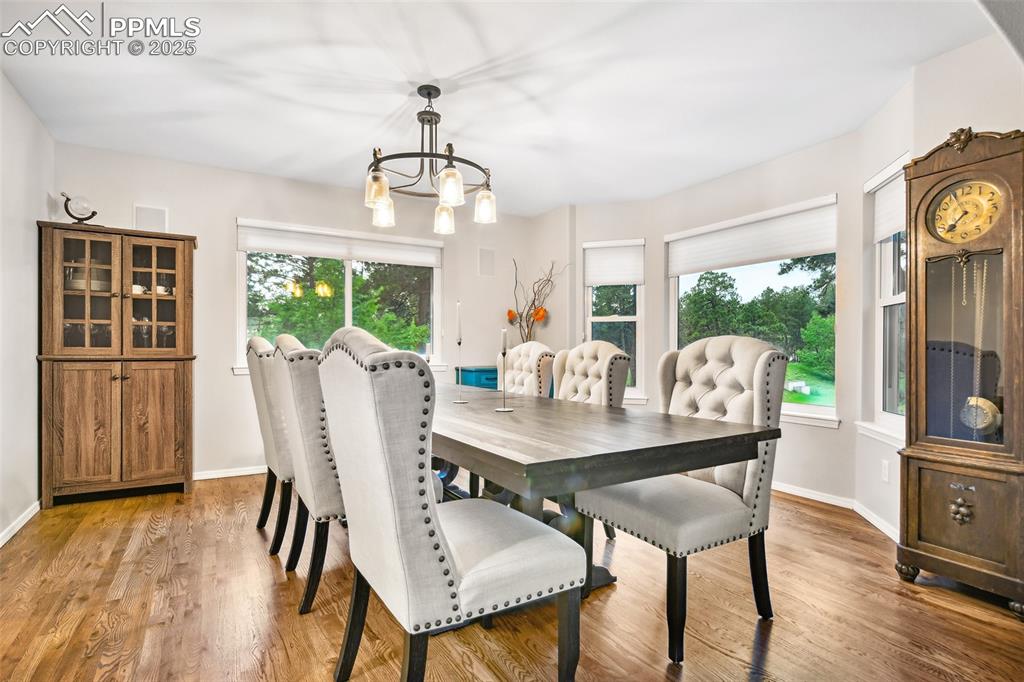
Dining room with light wood-type flooring
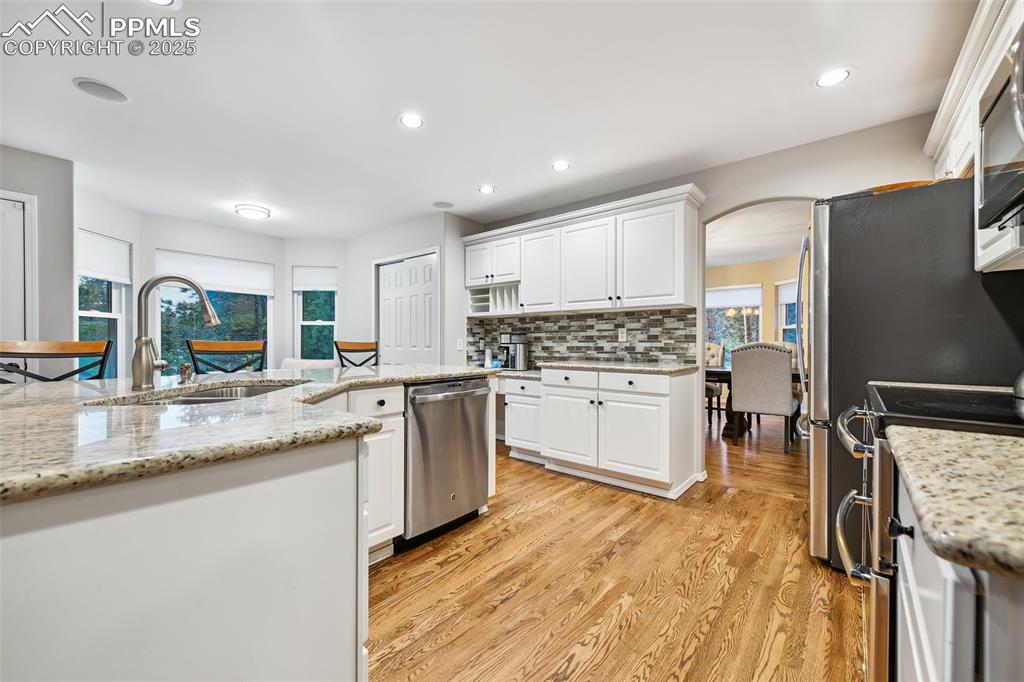
Kitchen with stainless steel appliances, light wood-style floors, white cabinets, backsplash, and arched walkways
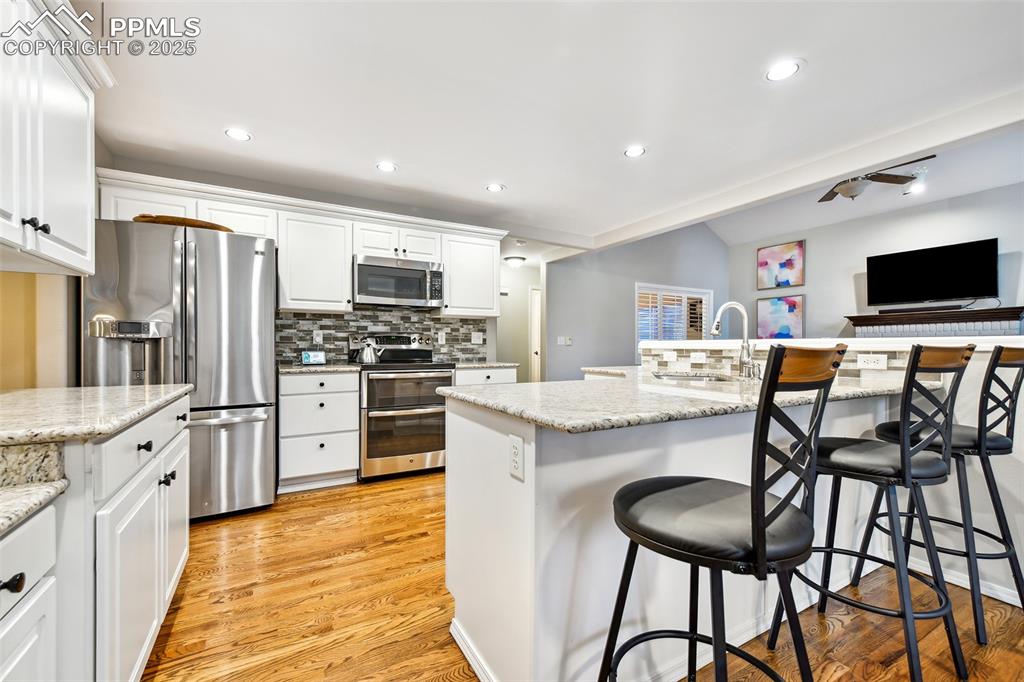
Kitchen with stainless steel appliances, tasteful backsplash, light wood-style floors, and recessed lighting
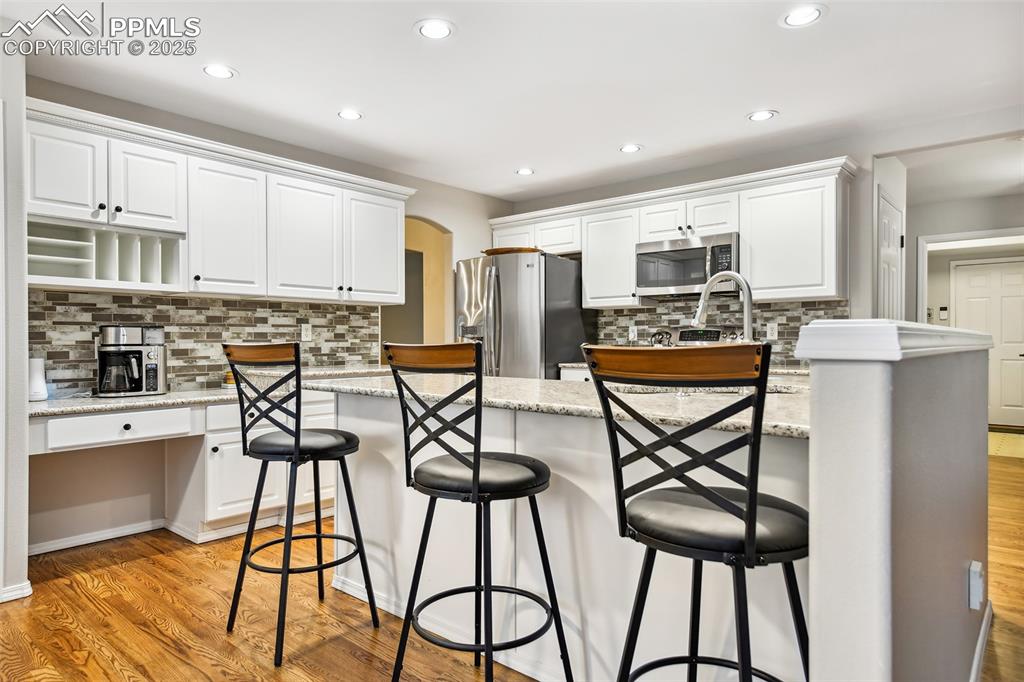
Kitchen featuring stainless steel appliances, tasteful backsplash, white cabinetry, light wood-style flooring, and recessed lighting
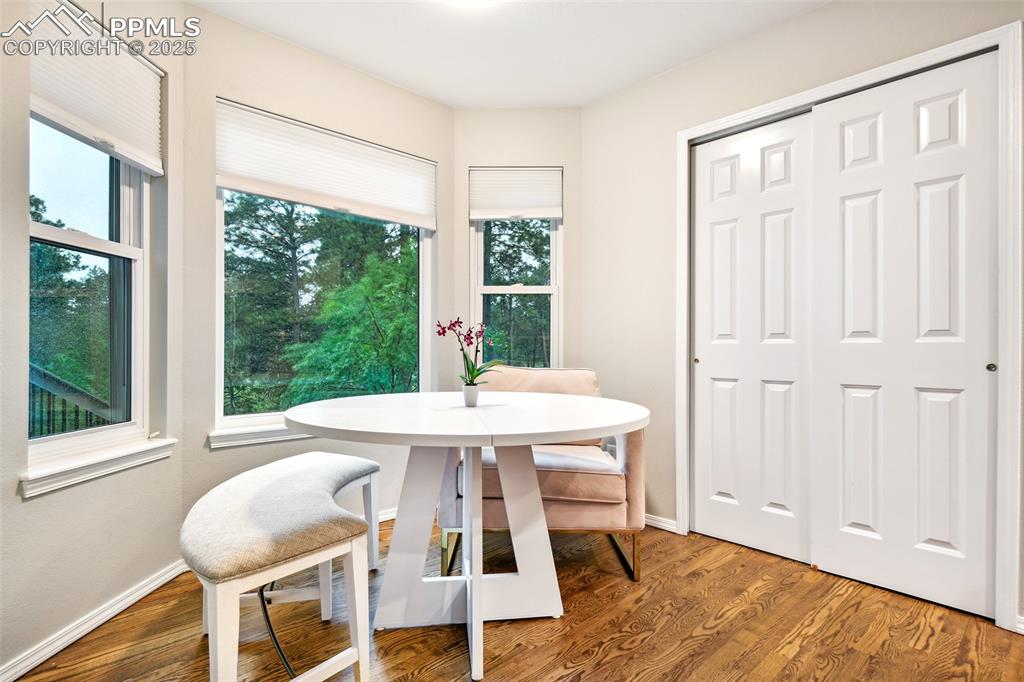
Dining area featuring plenty of natural light and wood finished floors
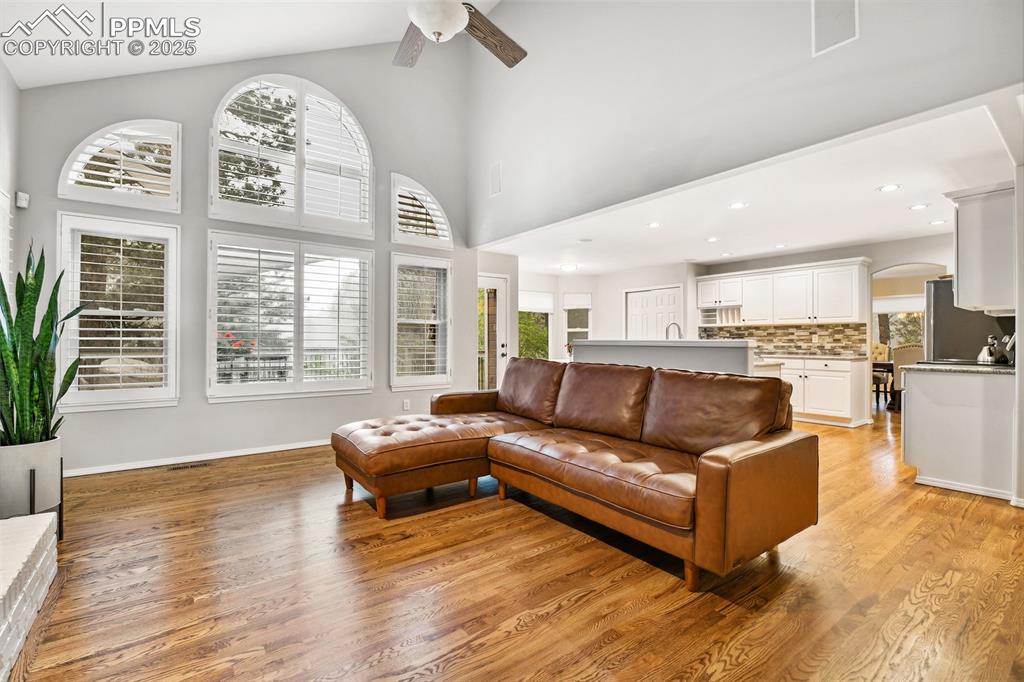
Living room featuring light wood-style flooring, a ceiling fan, arched walkways, high vaulted ceiling, and recessed lighting
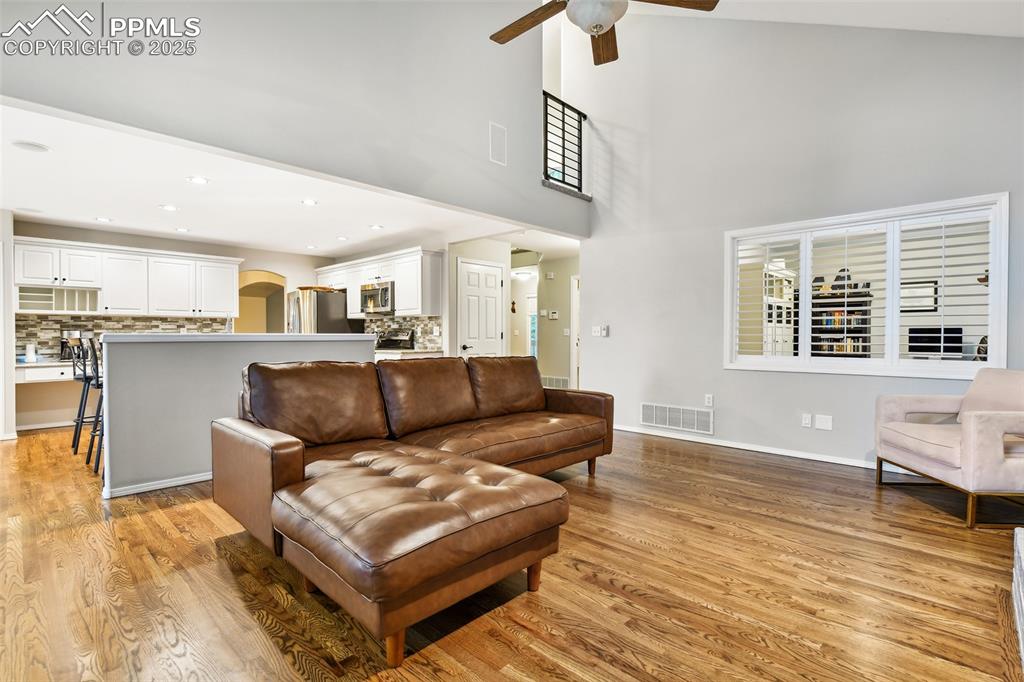
Living area featuring a ceiling fan, a towering ceiling, light wood-style floors, and recessed lighting
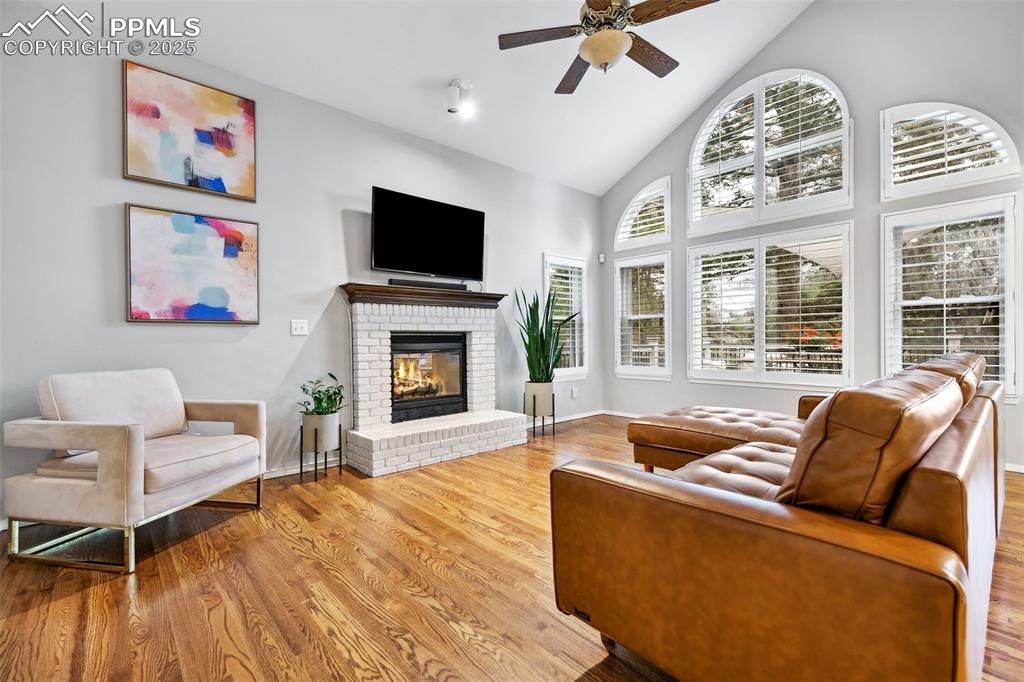
Living room featuring a ceiling fan, wood finished floors, high vaulted ceiling, and a brick fireplace
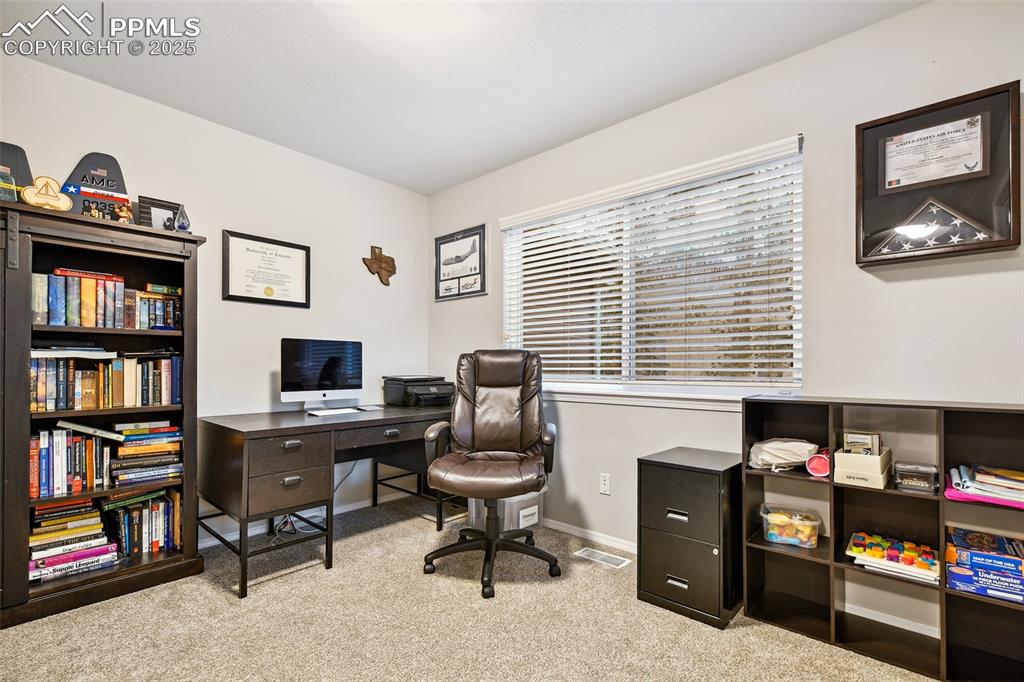
Home office with carpet flooring and baseboards
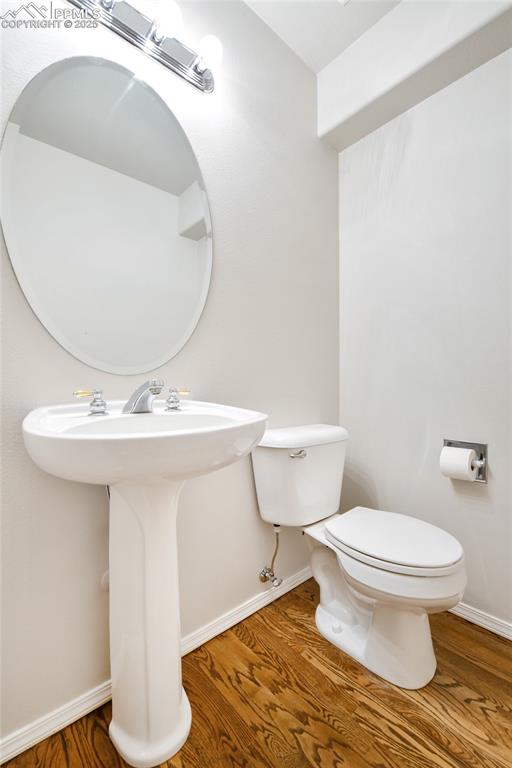
Half bathroom with wood finished floors
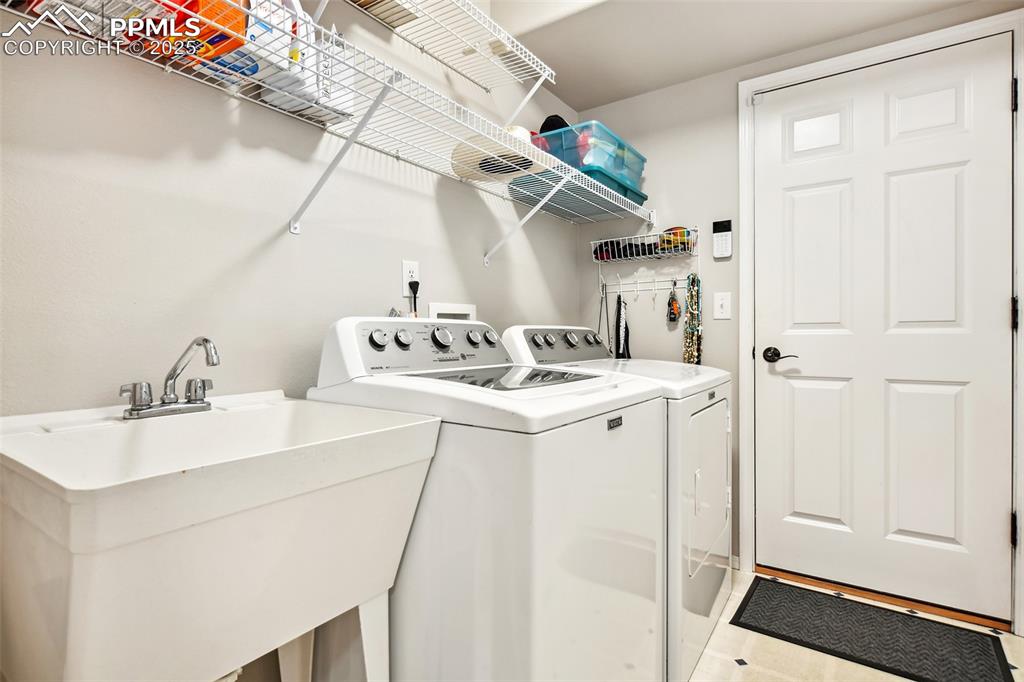
Laundry area with washing machine and clothes dryer
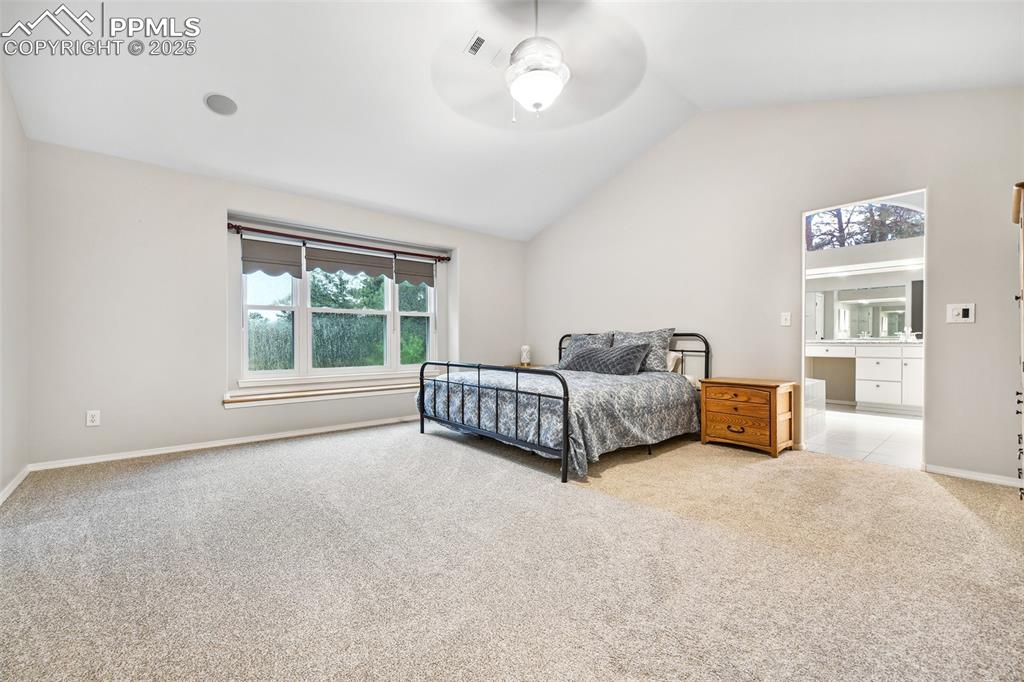
Bedroom with light carpet, vaulted ceiling, ensuite bathroom, and a ceiling fan
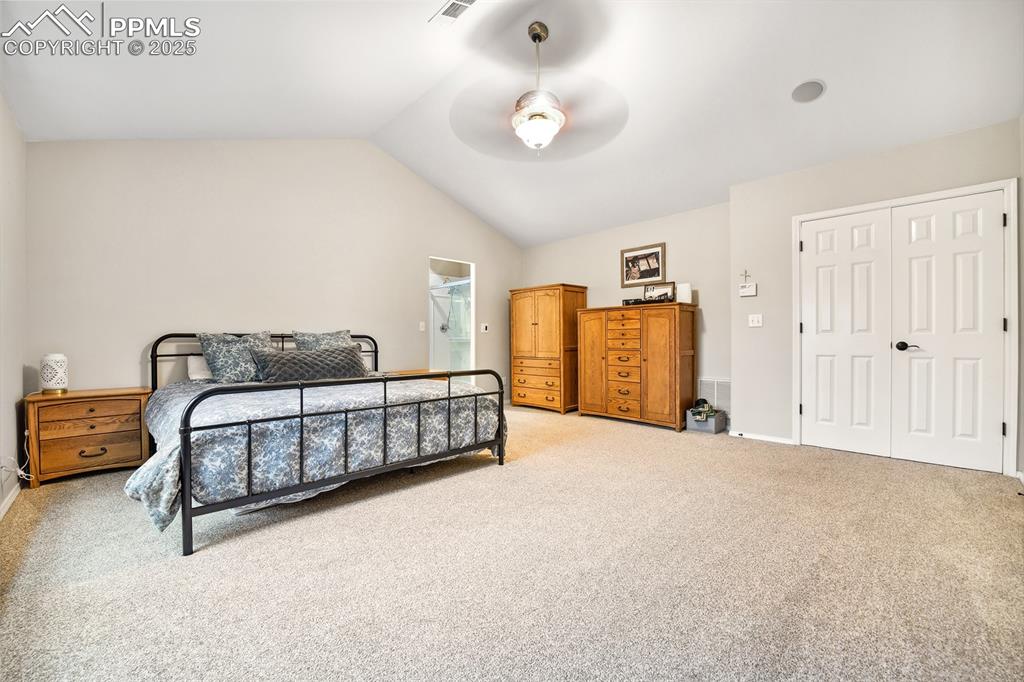
Bedroom with lofted ceiling, light carpet, a closet, and a ceiling fan
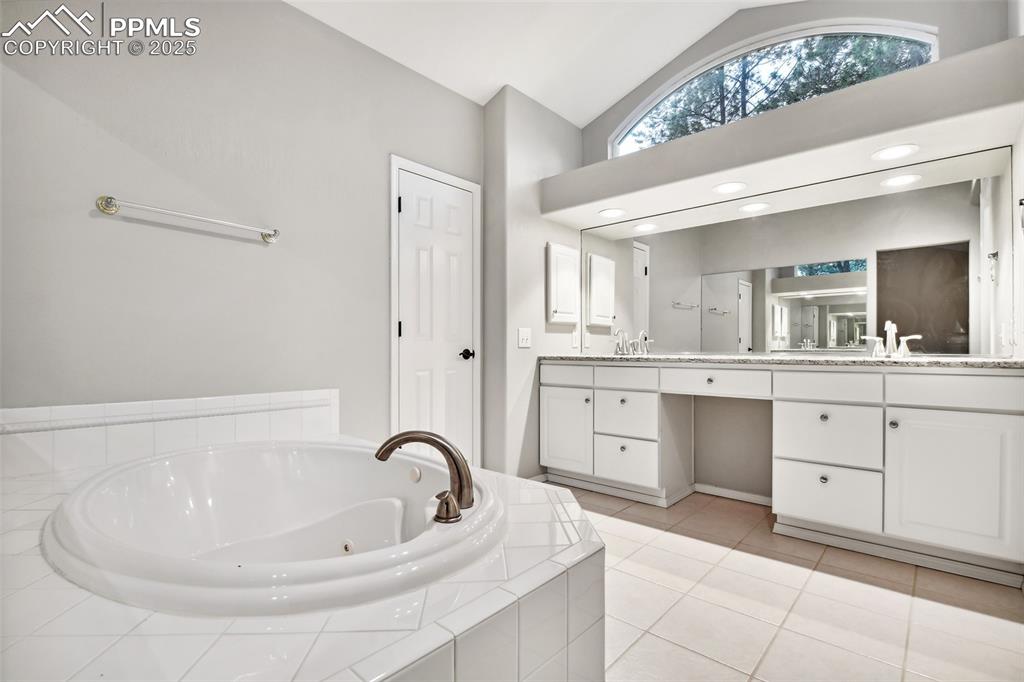
Full bathroom with double vanity, a tub with jets, high vaulted ceiling, and tile patterned flooring
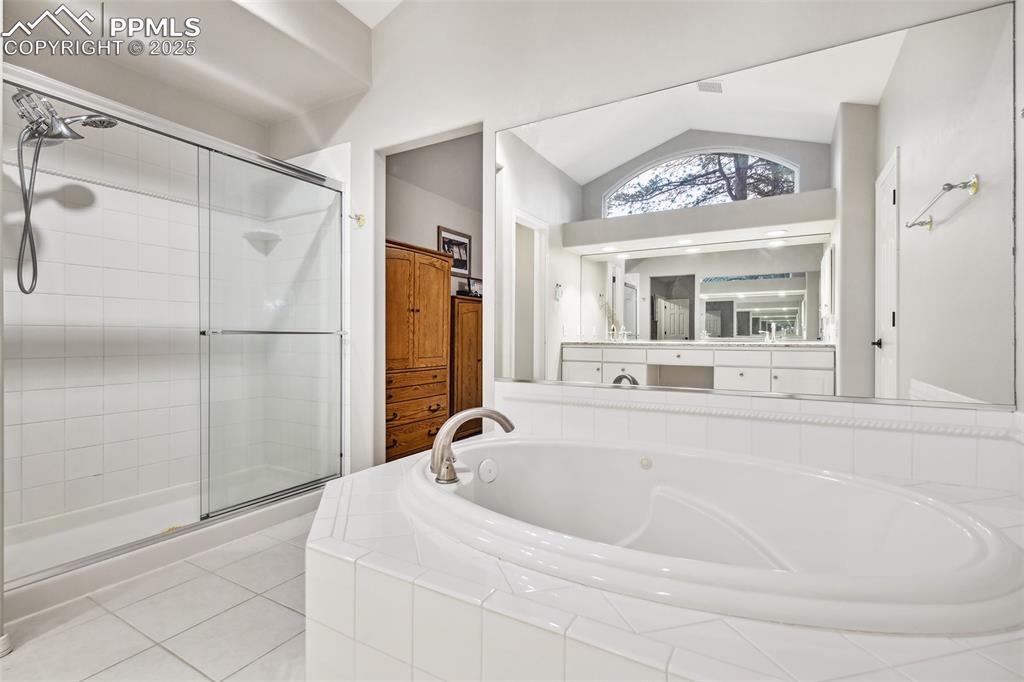
Bathroom featuring lofted ceiling, a shower stall, a garden tub, vanity, and tile patterned floors
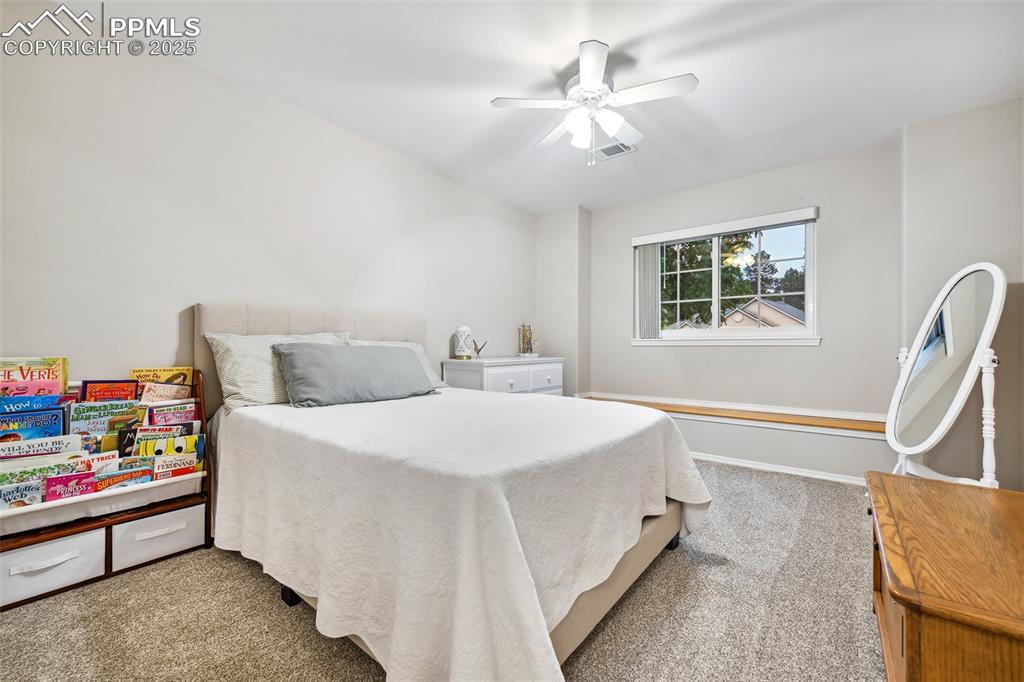
Bedroom featuring carpet and a ceiling fan
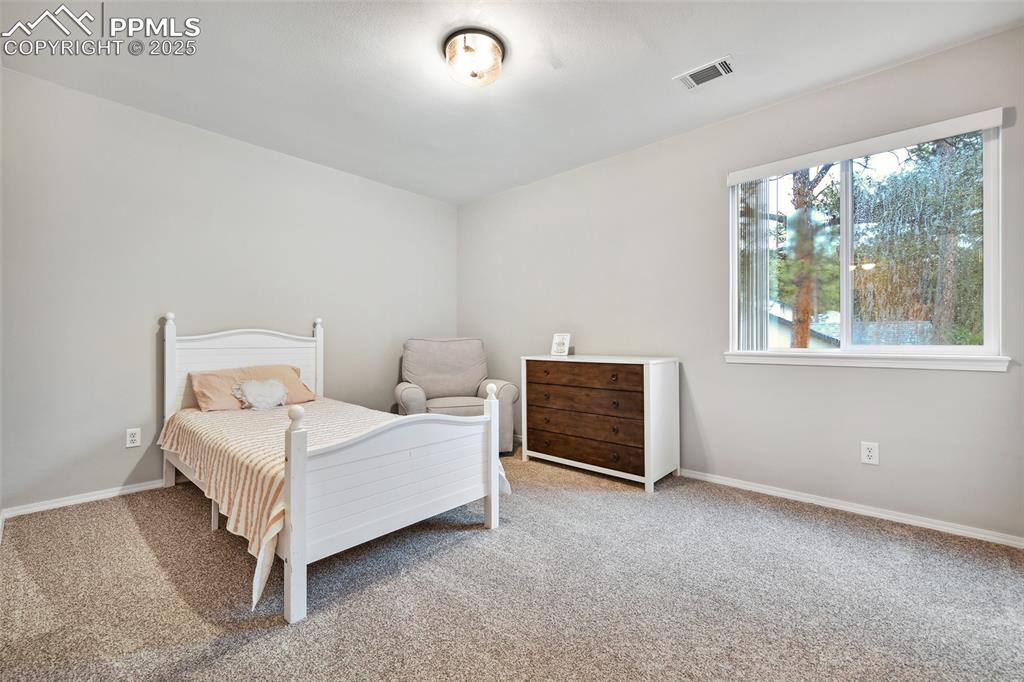
Bedroom featuring carpet flooring and baseboards
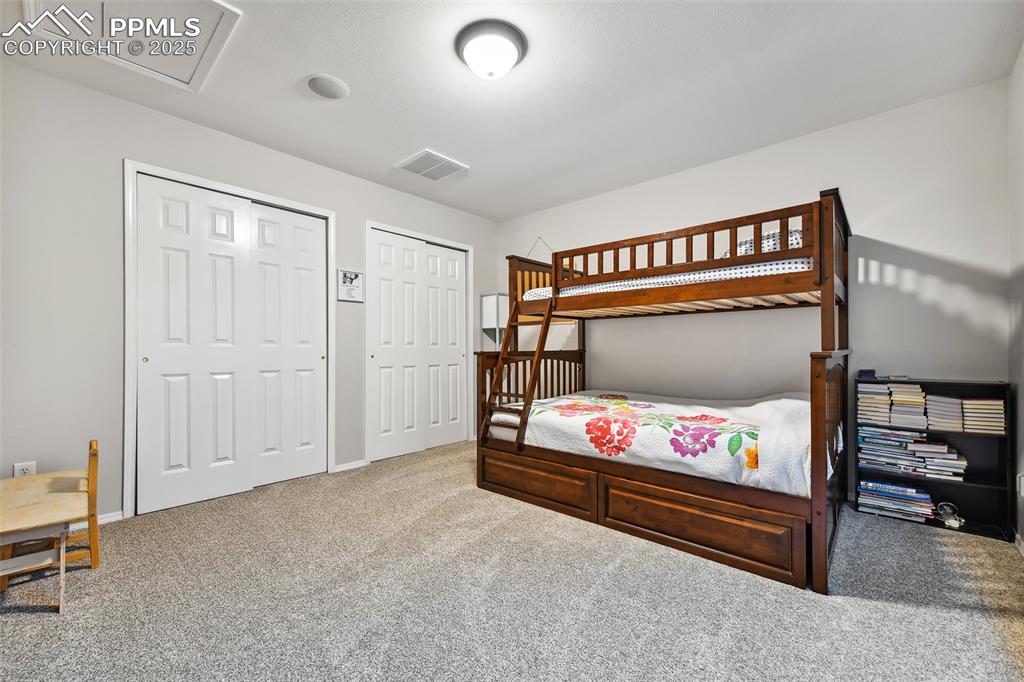
Carpeted bedroom with two closets and baseboards
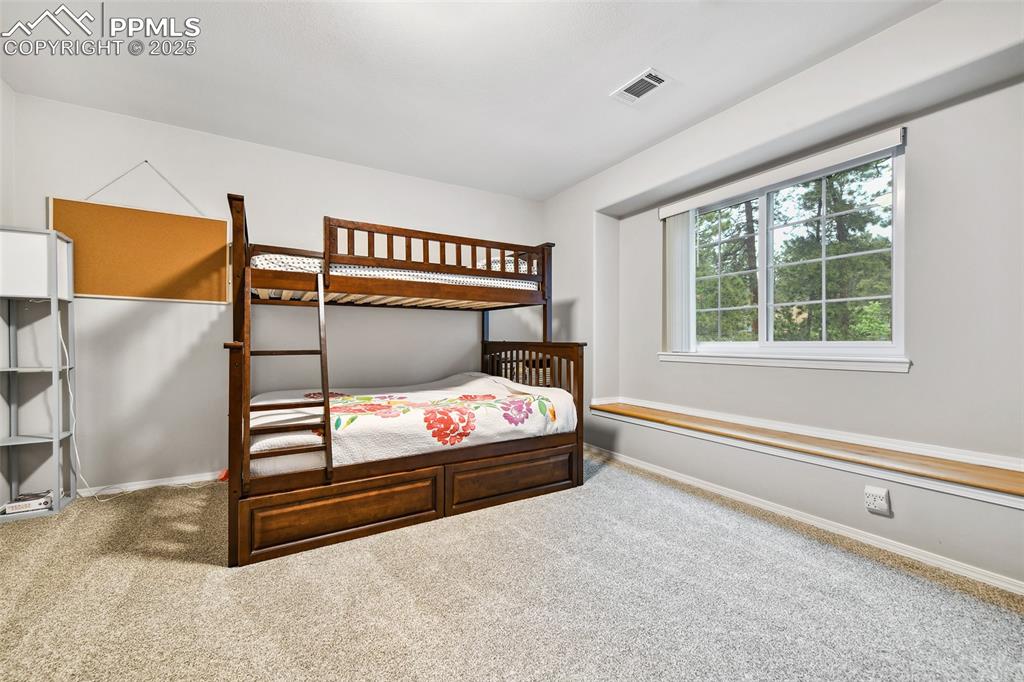
Carpeted bedroom featuring baseboards
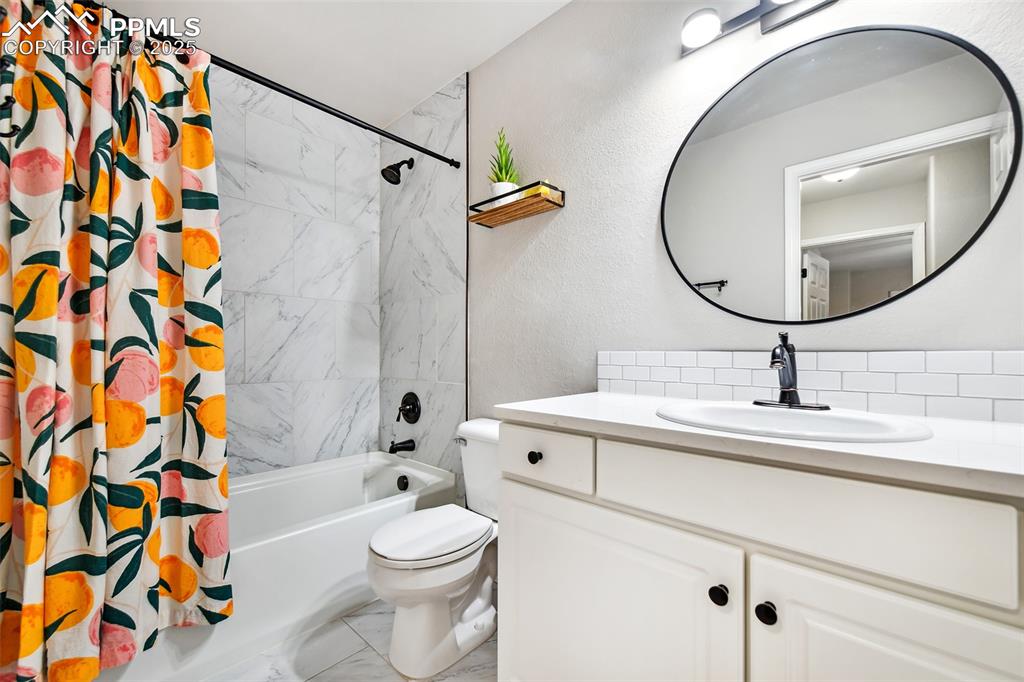
Bathroom with marble finish floors, vanity, shower / bath combination with curtain, decorative backsplash, and a textured wall
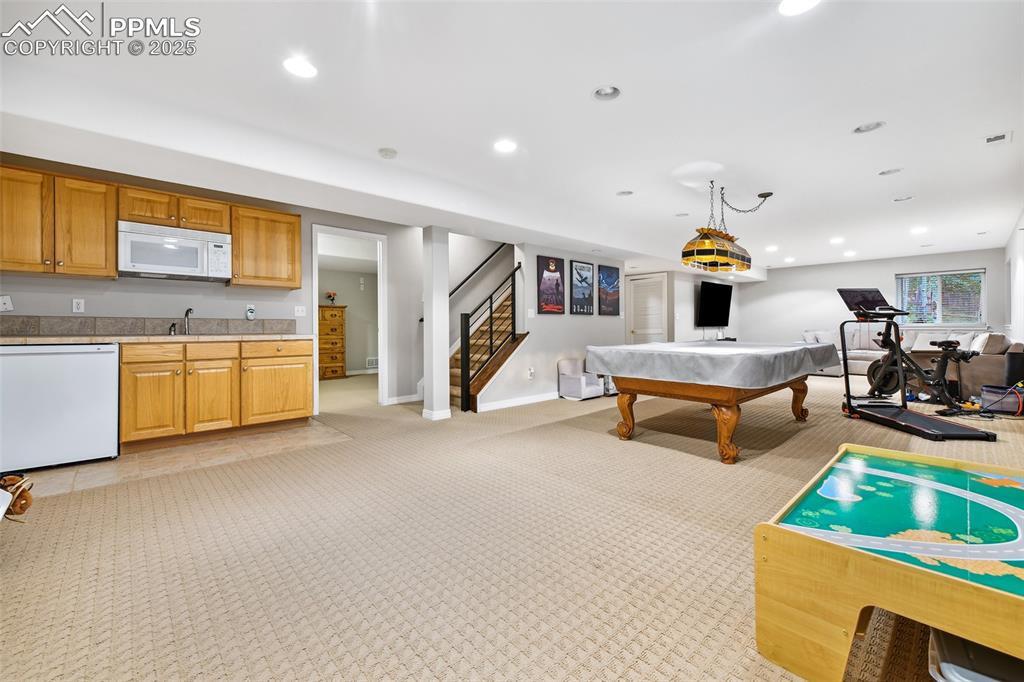
Playroom featuring billiards, light carpet, and recessed lighting
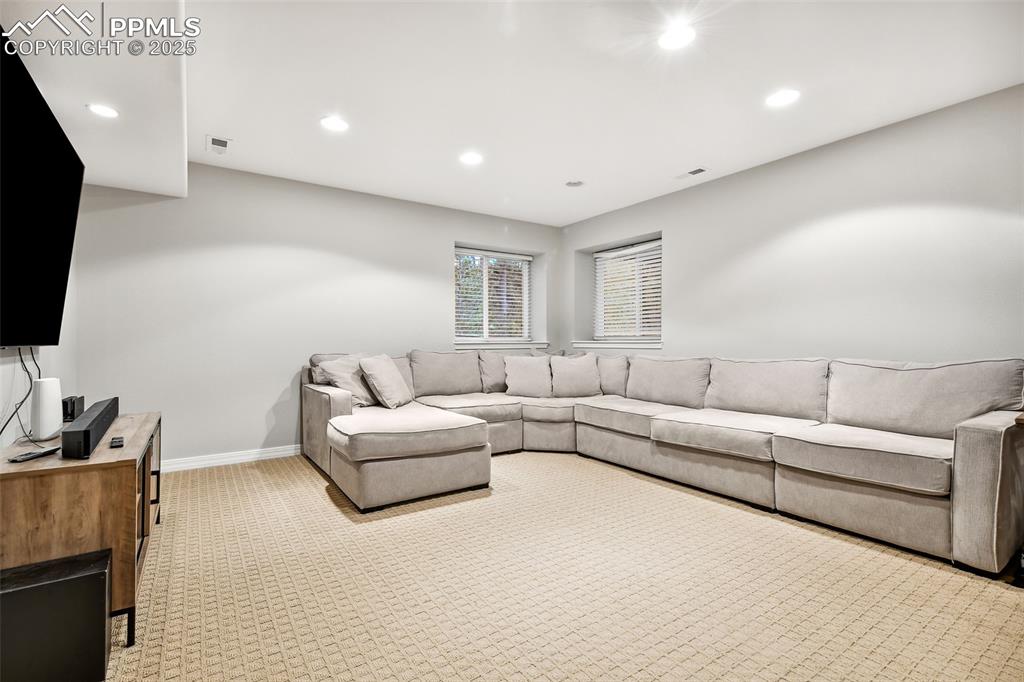
Living room with recessed lighting and light carpet
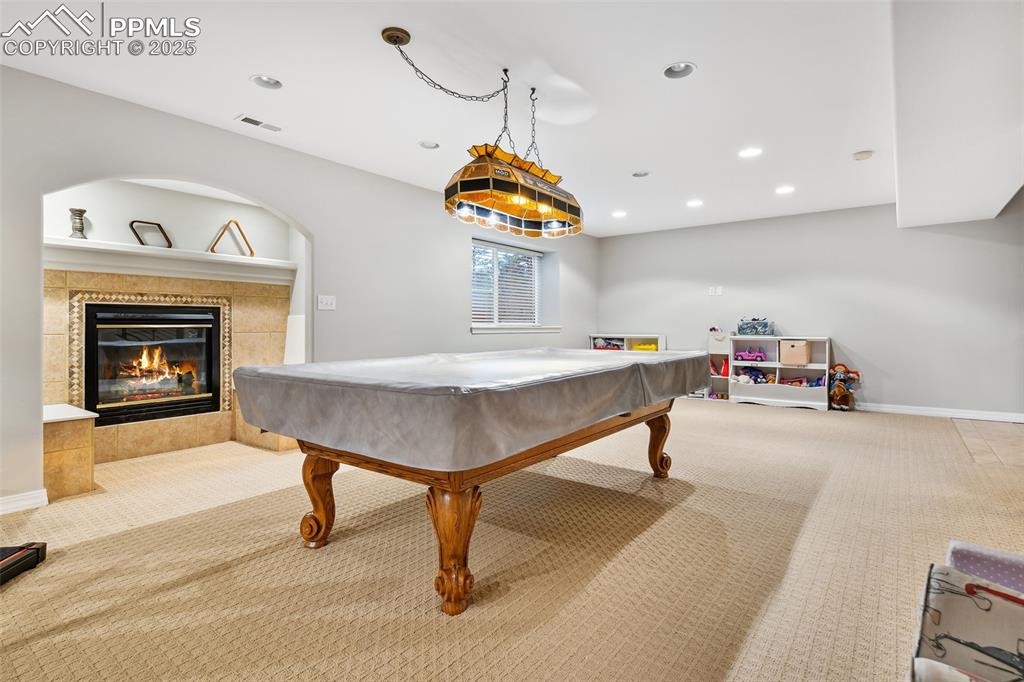
Rec room featuring carpet floors, pool table, a tiled fireplace, and recessed lighting
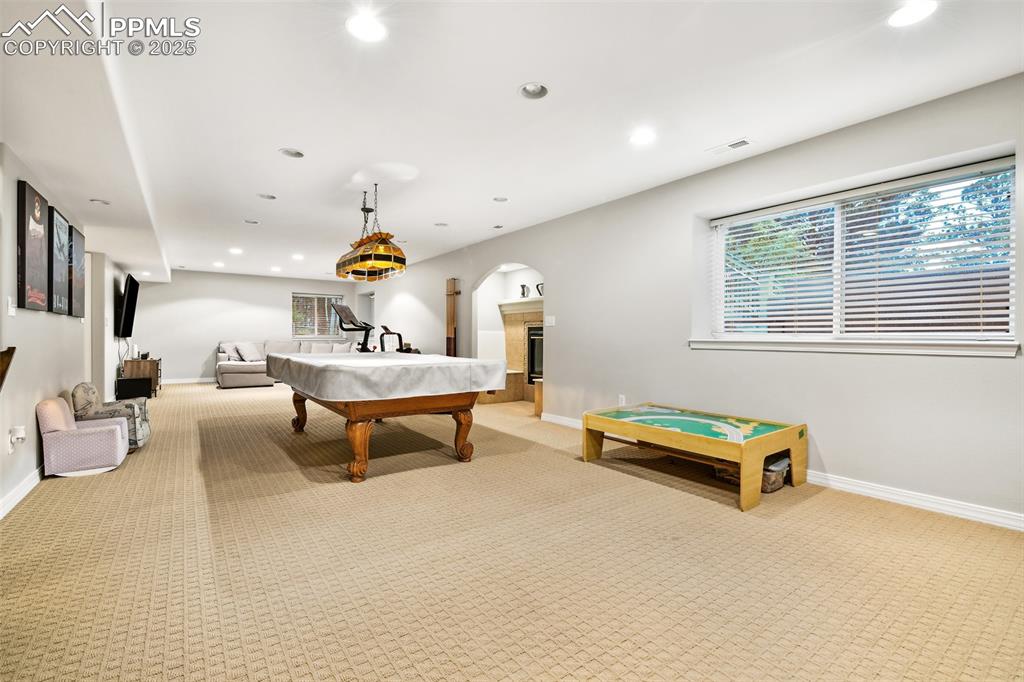
Playroom with light carpet, billiards table, recessed lighting, and arched walkways
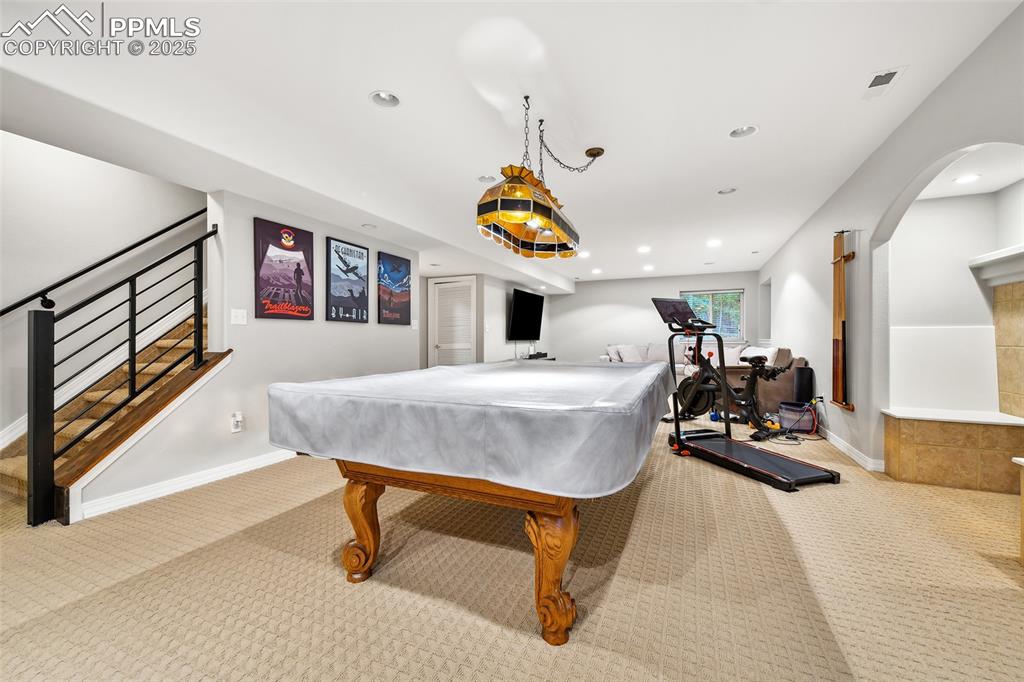
Rec room featuring carpet, pool table, arched walkways, and recessed lighting
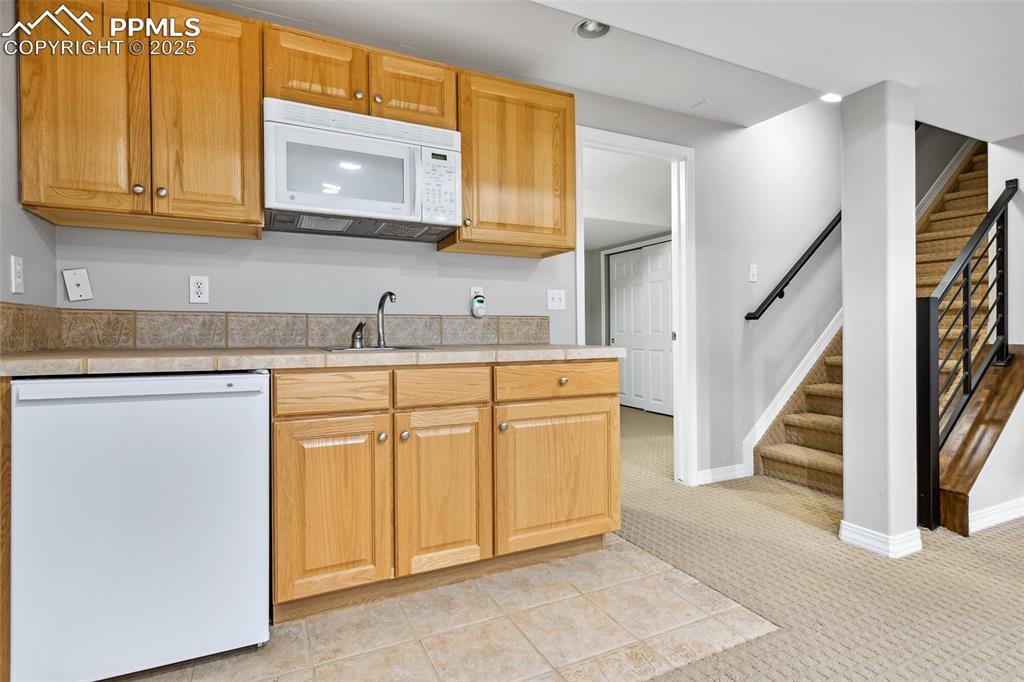
Kitchen featuring white appliances, light countertops, and light carpet
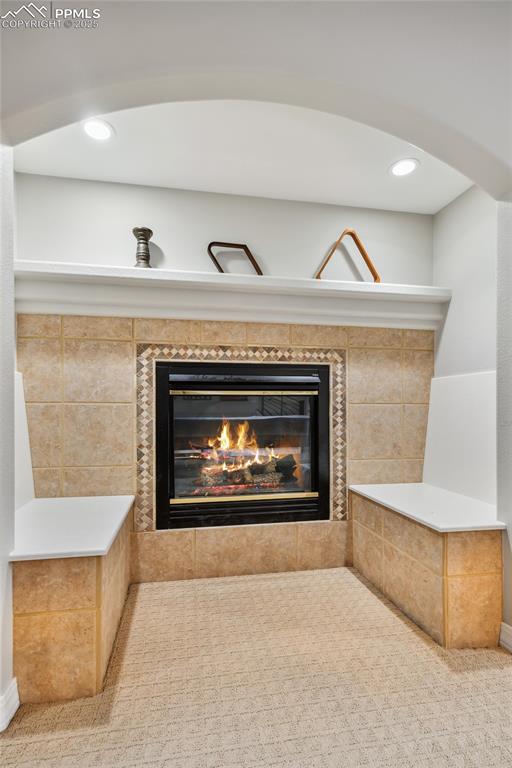
Detailed view of a tile fireplace and recessed lighting
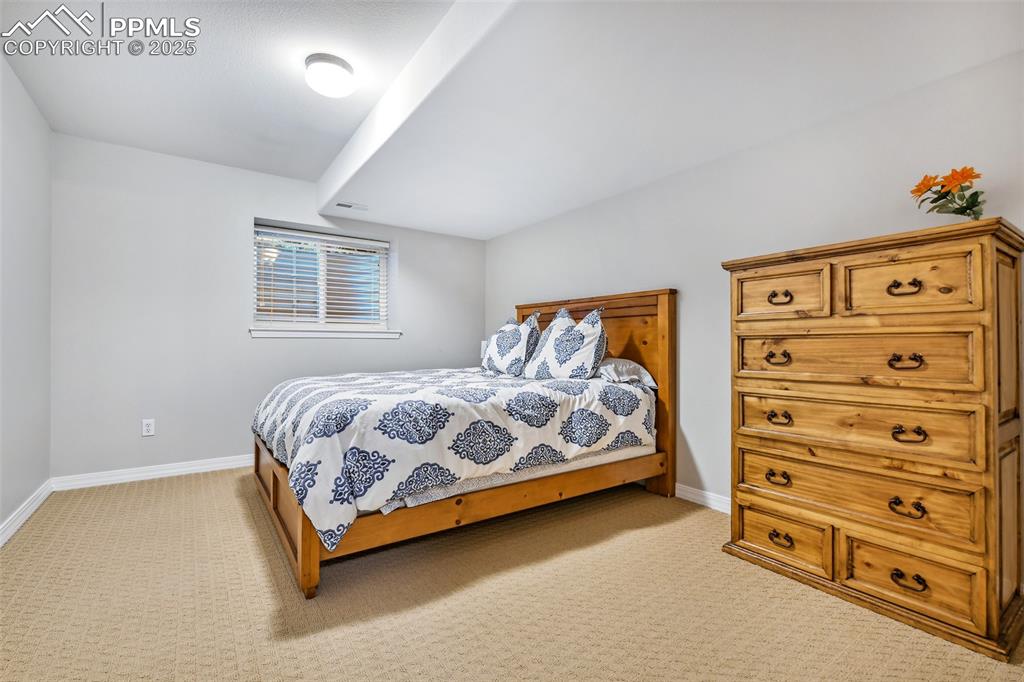
Bedroom with light carpet
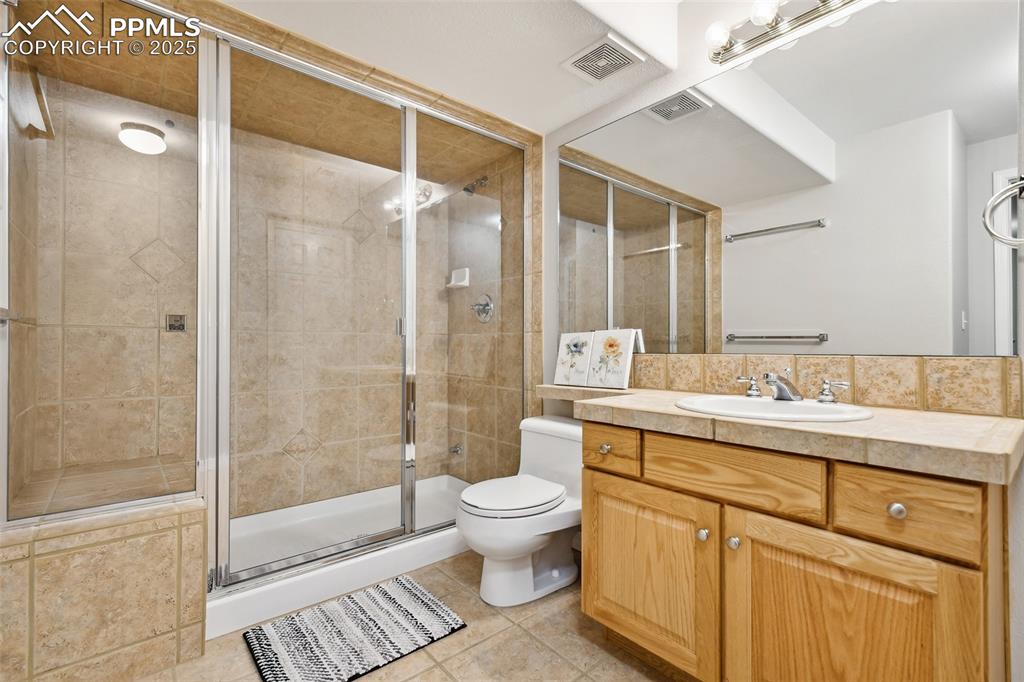
Full bath with vanity, a stall shower, and tile patterned floors
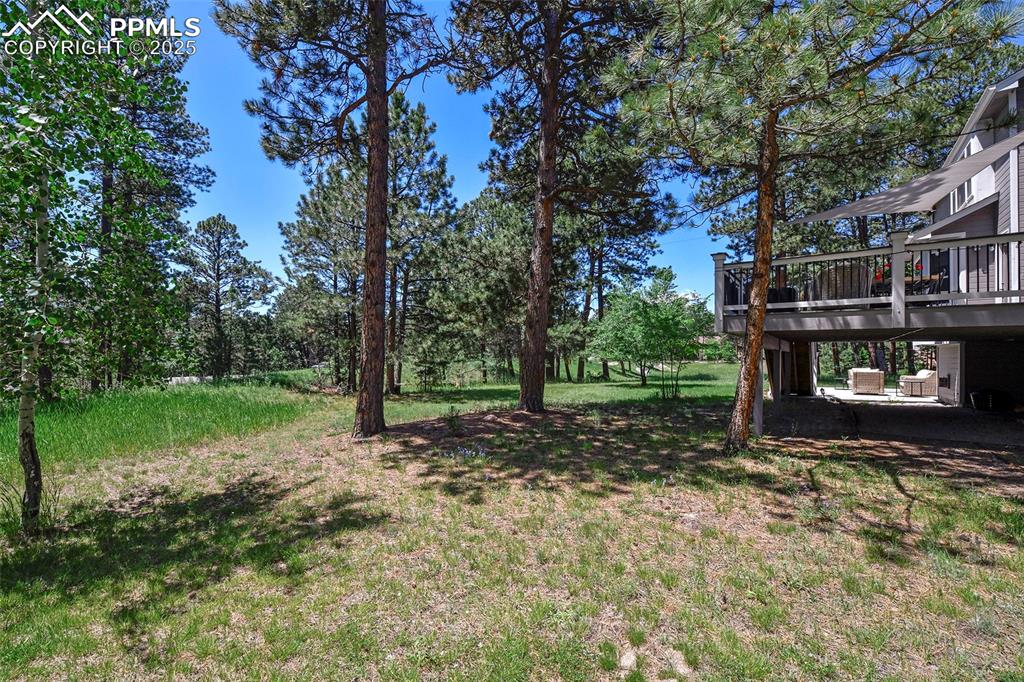
View of grassy yard with a deck
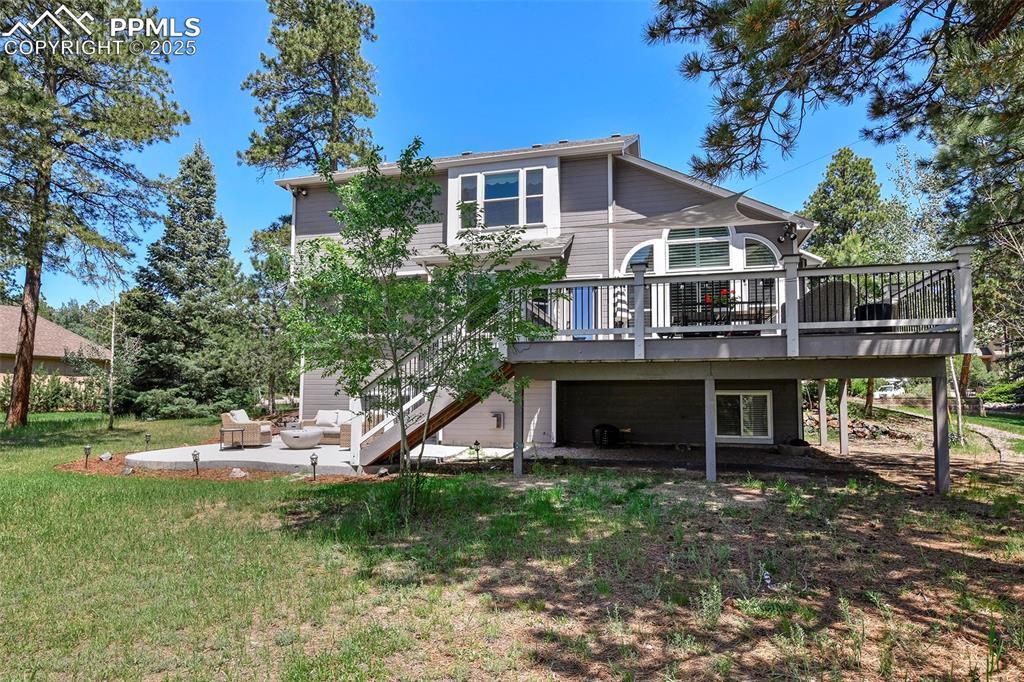
Rear view of property with a deck, a patio area, an outdoor living space, stairs, and a lawn
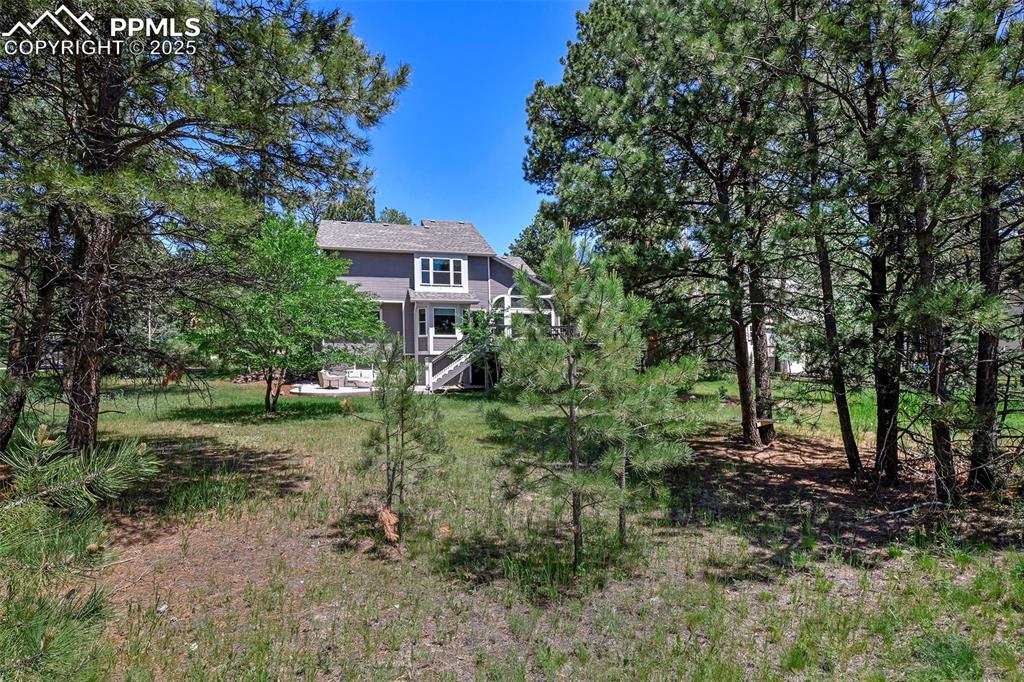
View of yard
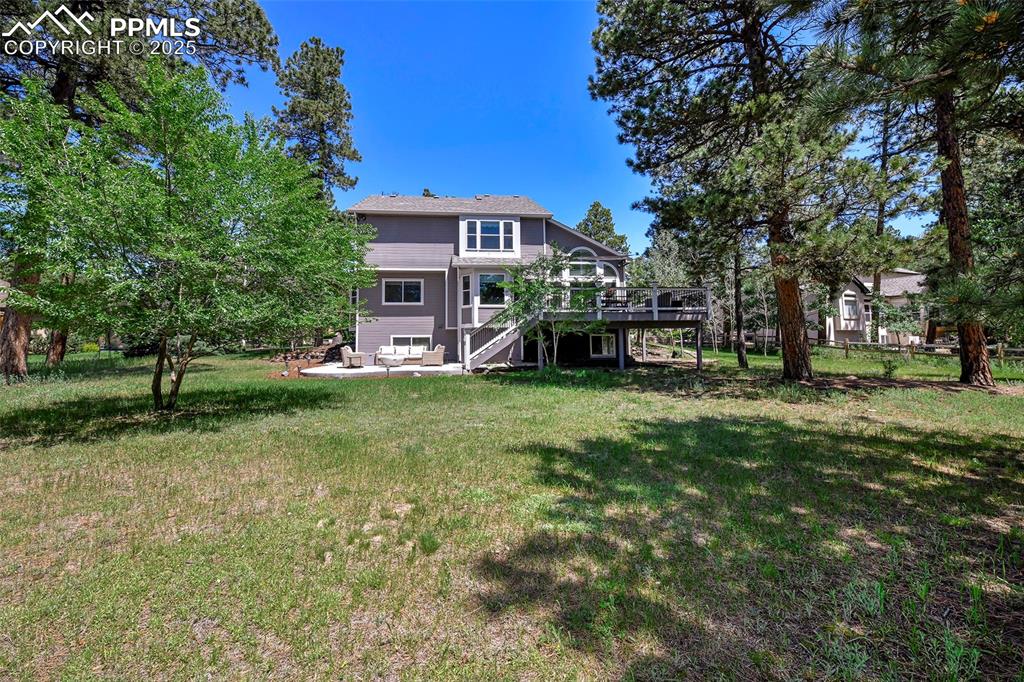
Rear view of property with stairway, a wooden deck, a yard, and a patio
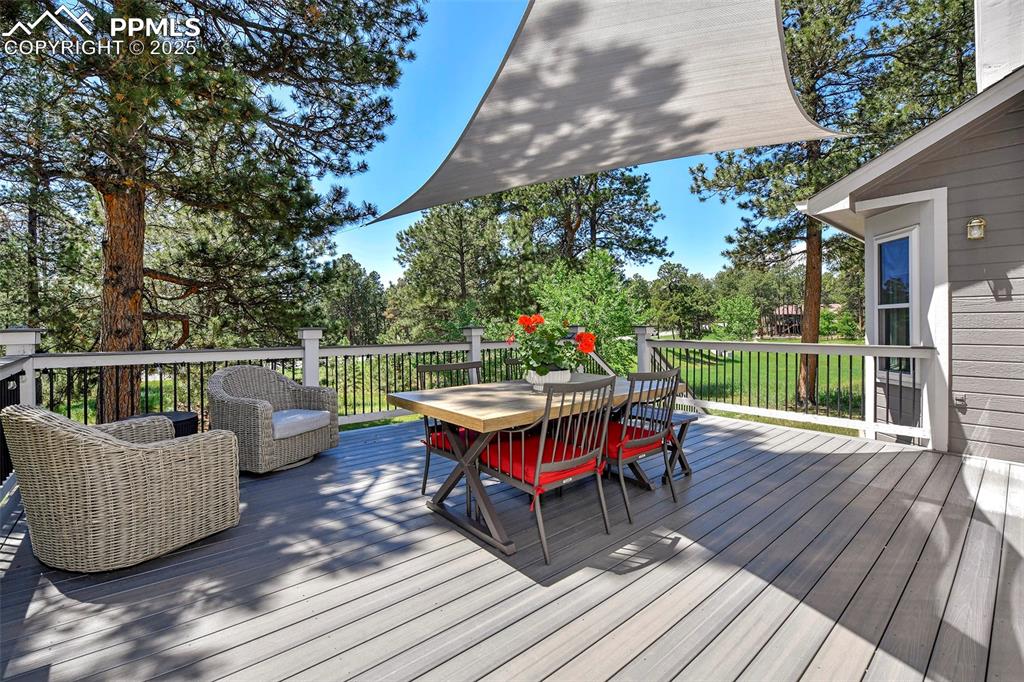
Wooden terrace with outdoor dining area and view of wooded area
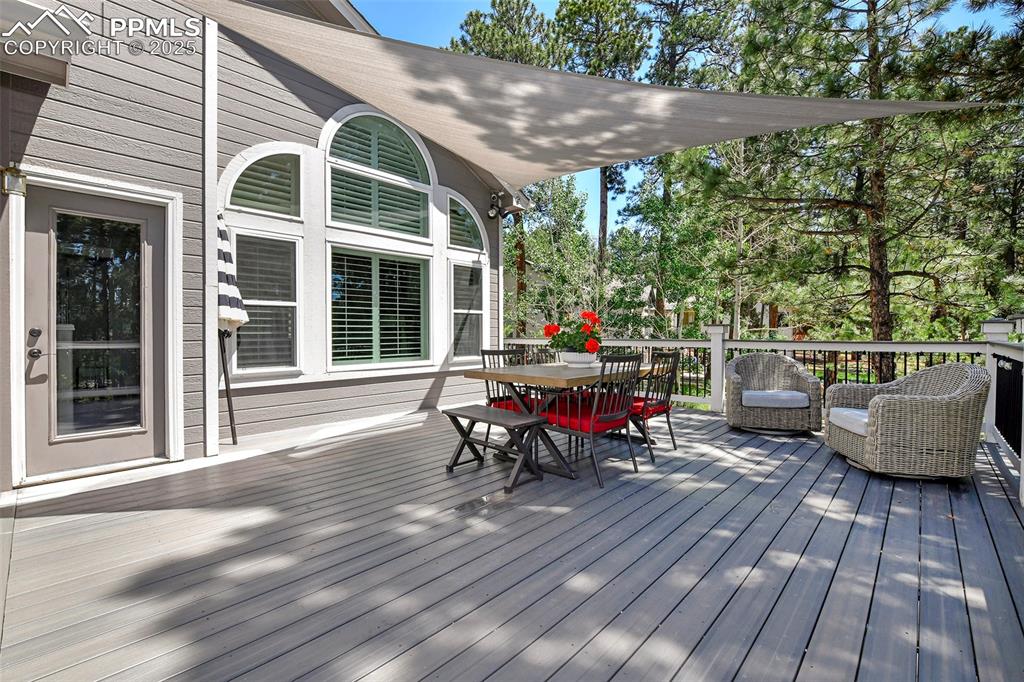
Wooden terrace featuring outdoor dining area
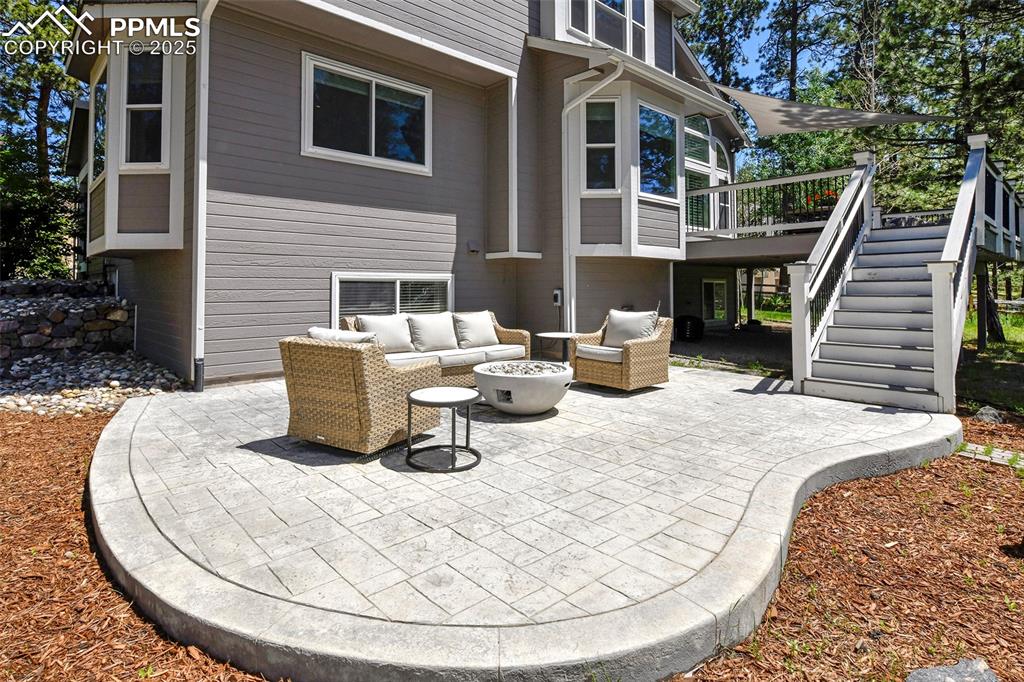
View of patio with stairs, an outdoor living space with a fire pit, and a deck
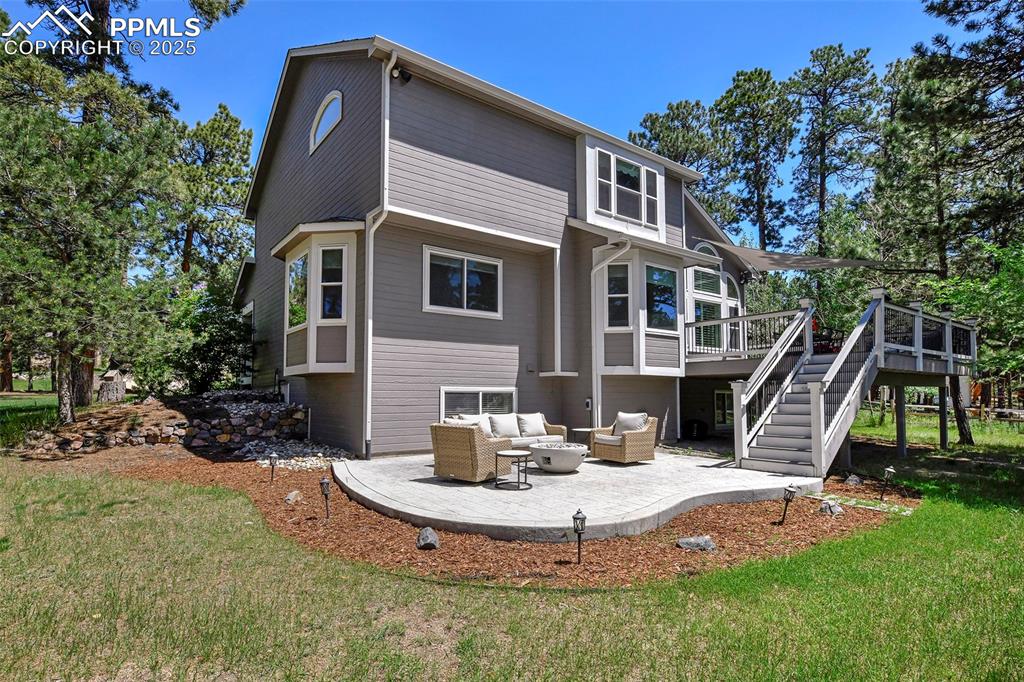
Rear view of property with a patio area, an outdoor hangout area, stairway, a wooden deck, and a yard
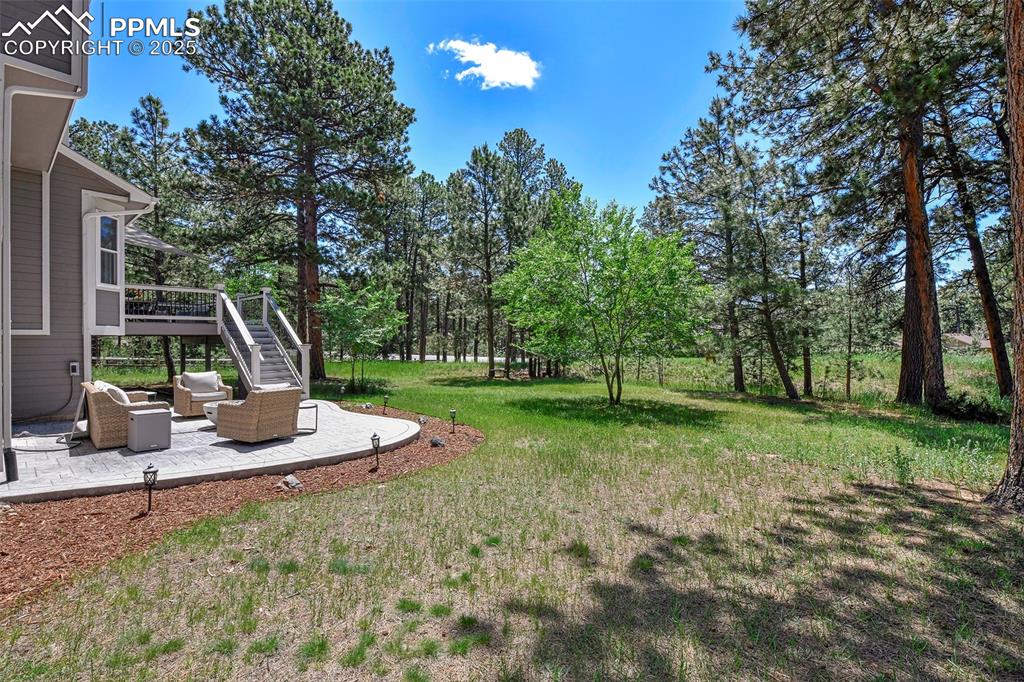
View of grassy yard featuring a patio, stairs, an outdoor hangout area, and a deck
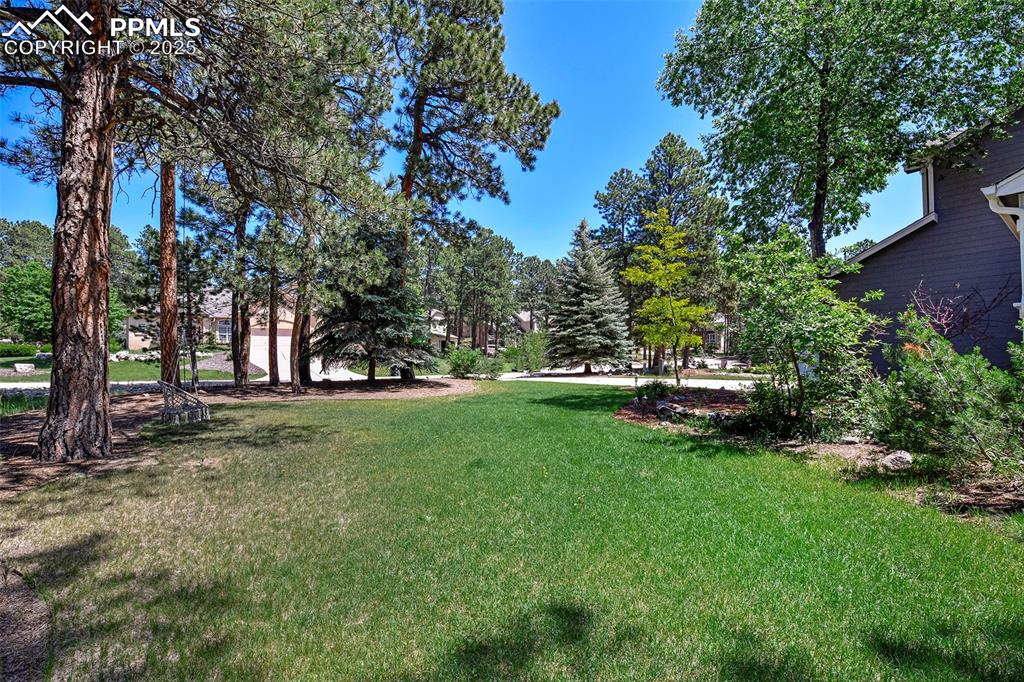
View of grassy yard
Disclaimer: The real estate listing information and related content displayed on this site is provided exclusively for consumers’ personal, non-commercial use and may not be used for any purpose other than to identify prospective properties consumers may be interested in purchasing.