7721 Berwyn Loop, Peyton, CO, 80831
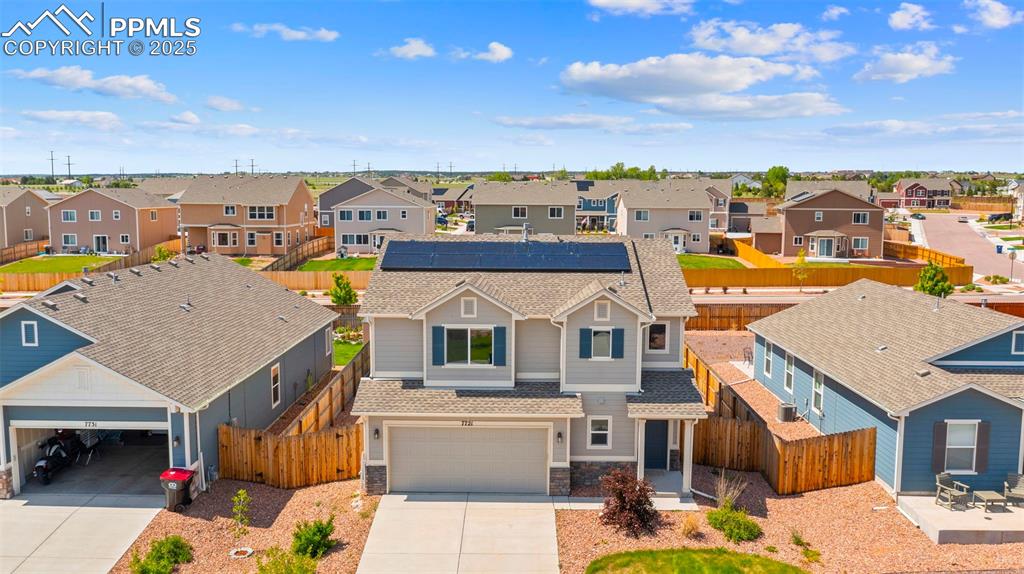
Aerial view of residential area
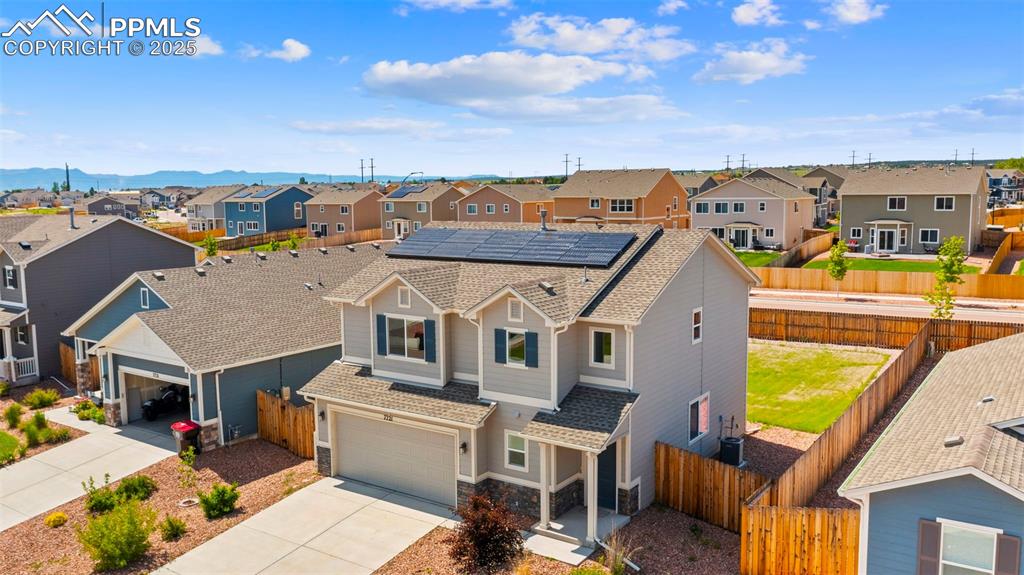
Traditional-style house with a residential view, concrete driveway, a shingled roof, and a fenced backyard
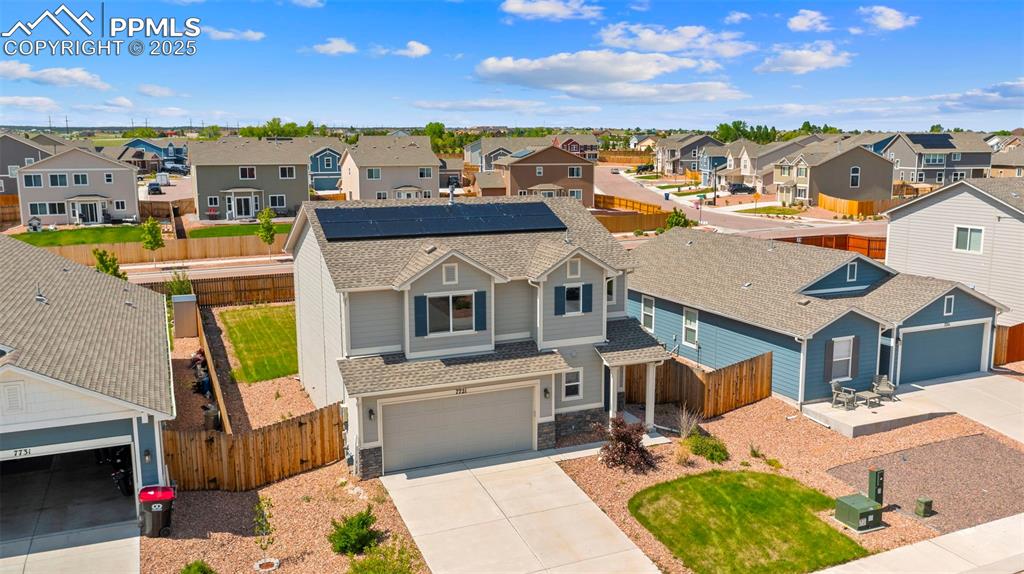
View of front facade featuring a residential view, driveway, a shingled roof, solar panels, and stone siding
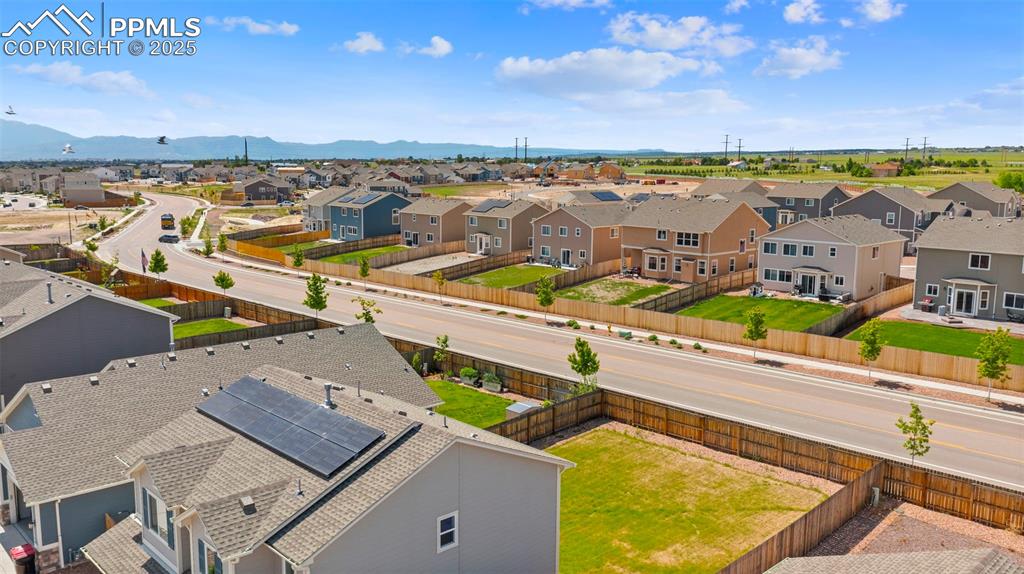
Aerial view of residential area with a mountainous background
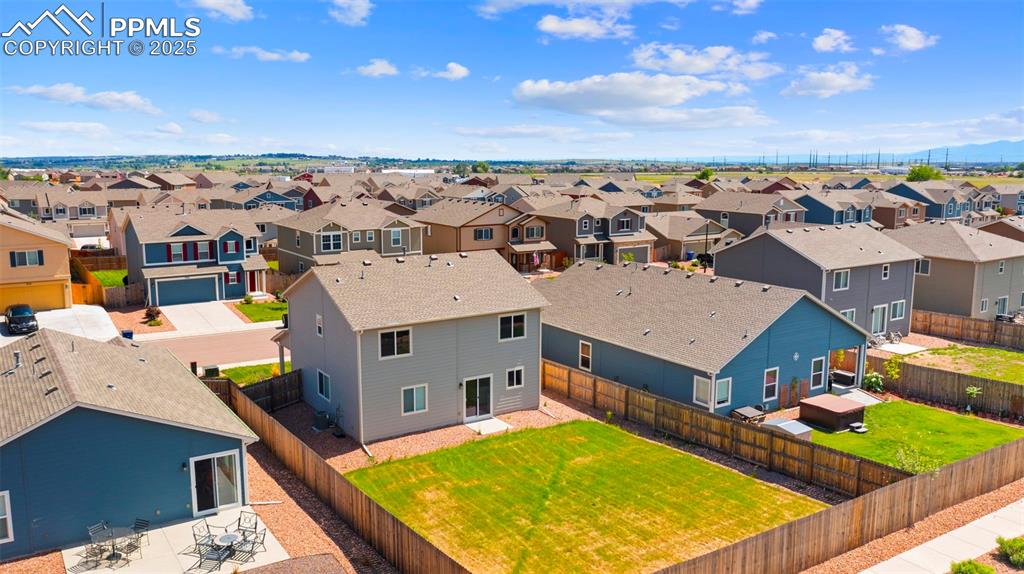
Aerial view of residential area
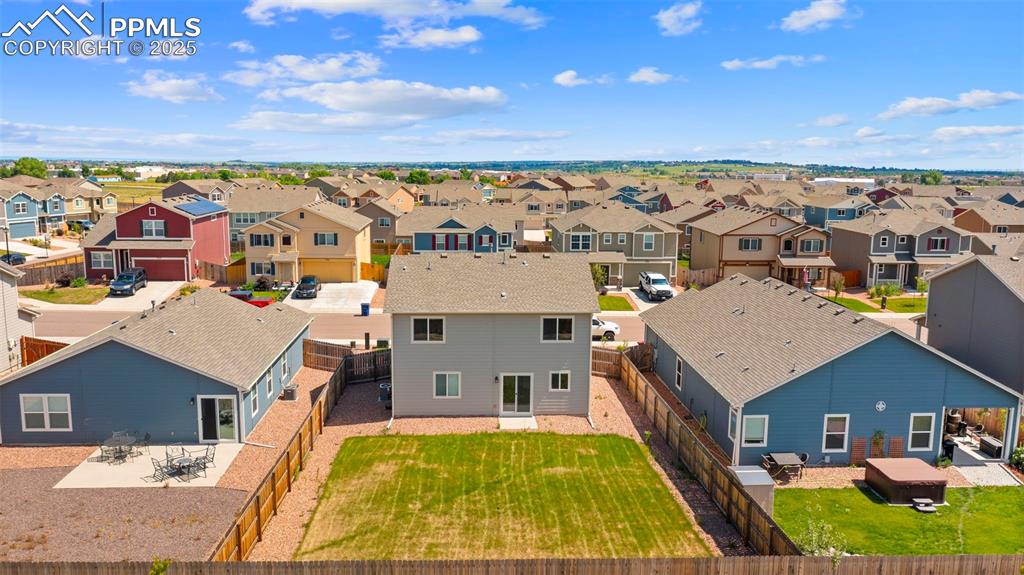
Aerial view of residential area
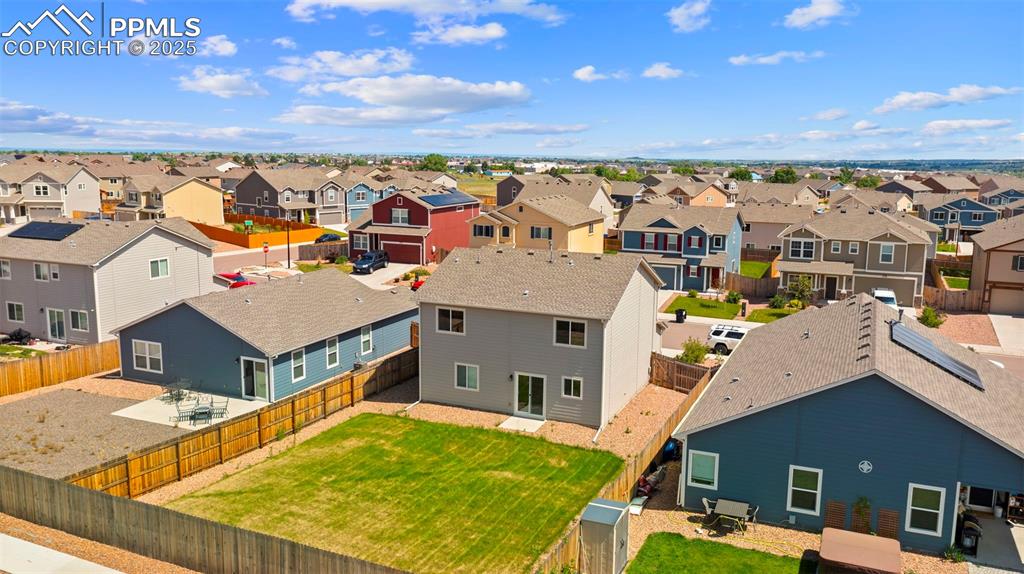
Aerial view of residential area

Aerial view of property and surrounding area

Aerial perspective of suburban area featuring a mountainous background
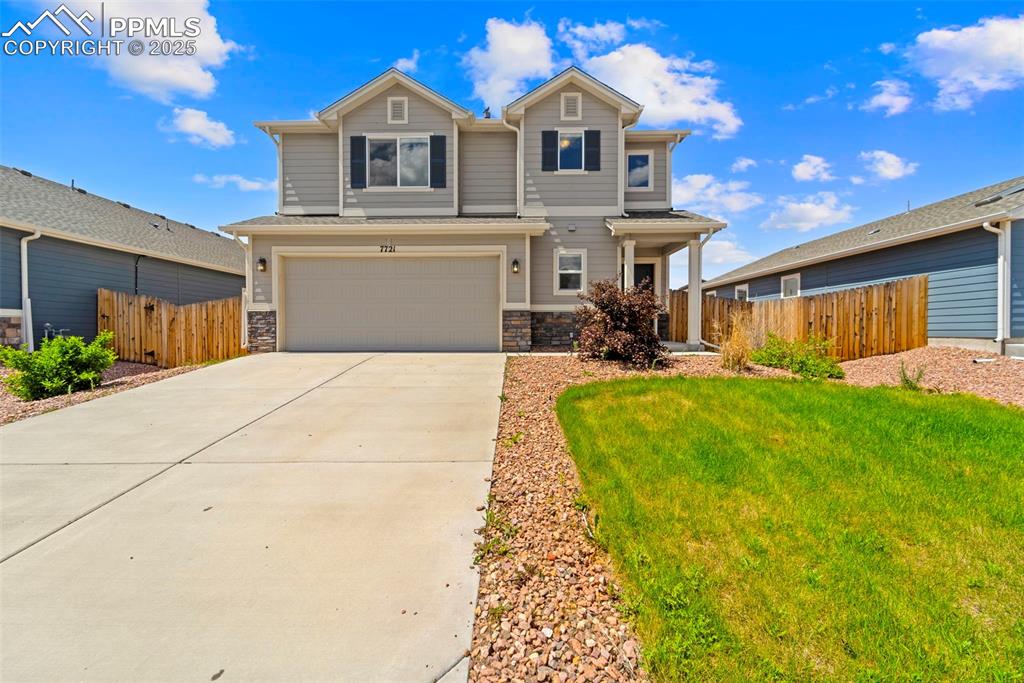
View of front of property with an attached garage, concrete driveway, and stone siding
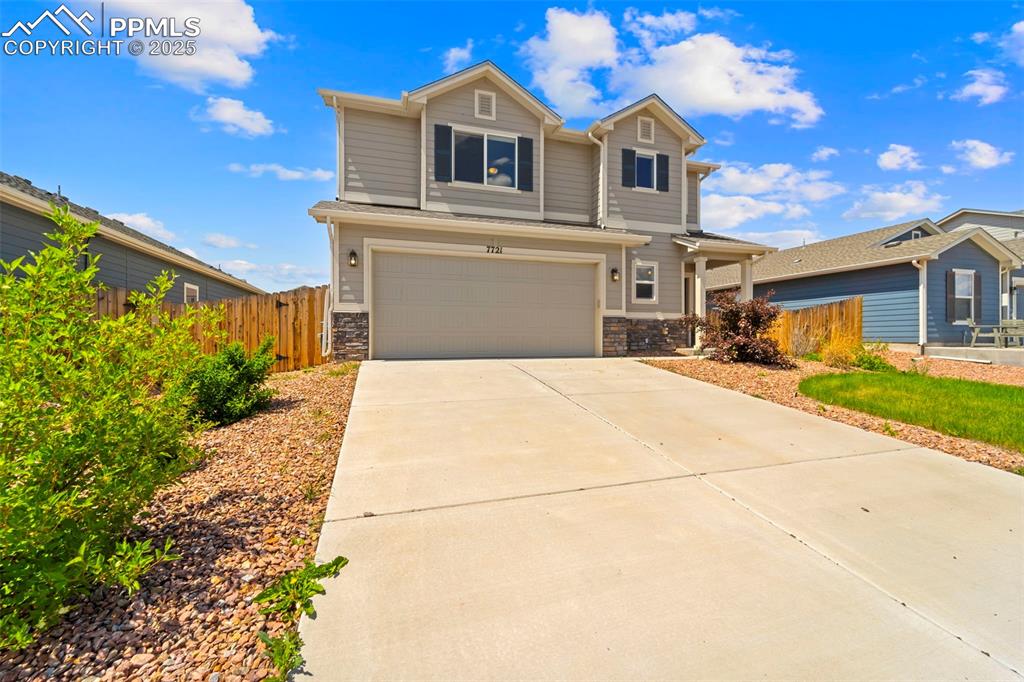
View of front of home featuring a garage, stone siding, and driveway
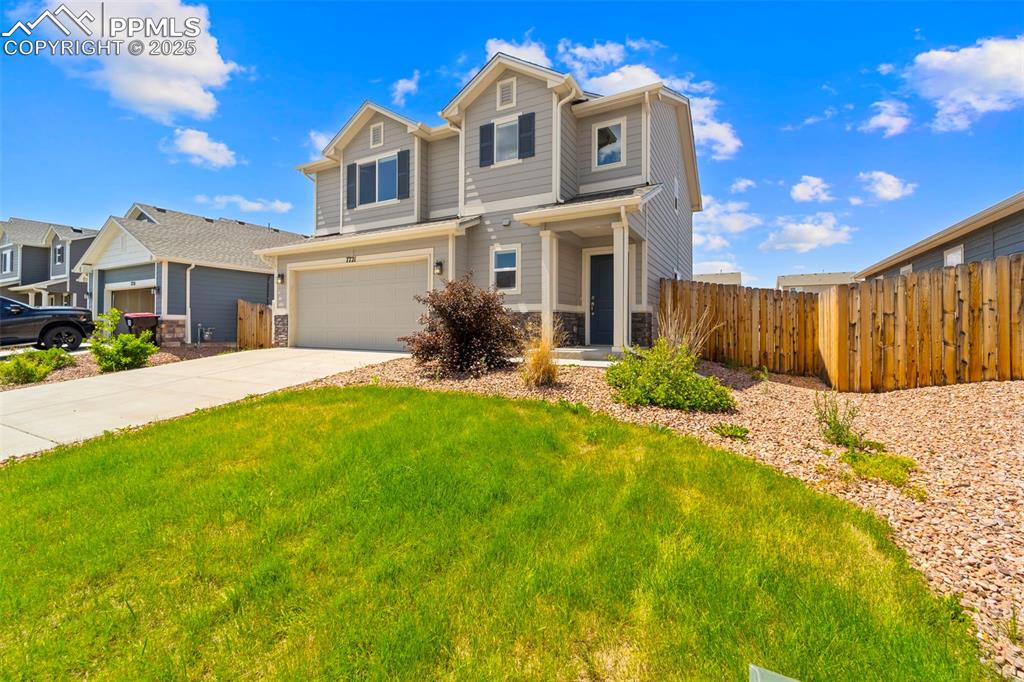
View of front of house with a garage and concrete driveway

View of exterior entry with stone siding

Bathroom featuring a sink
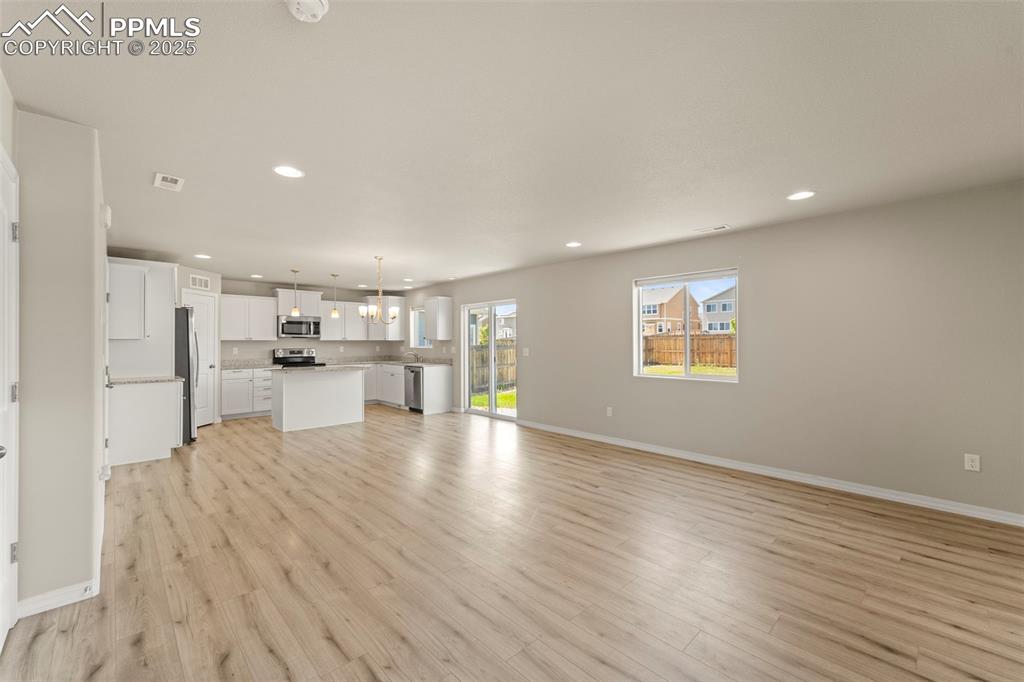
Unfurnished living room with recessed lighting and light wood-type flooring

Unfurnished living room featuring stairway, light wood finished floors, recessed lighting, and a chandelier
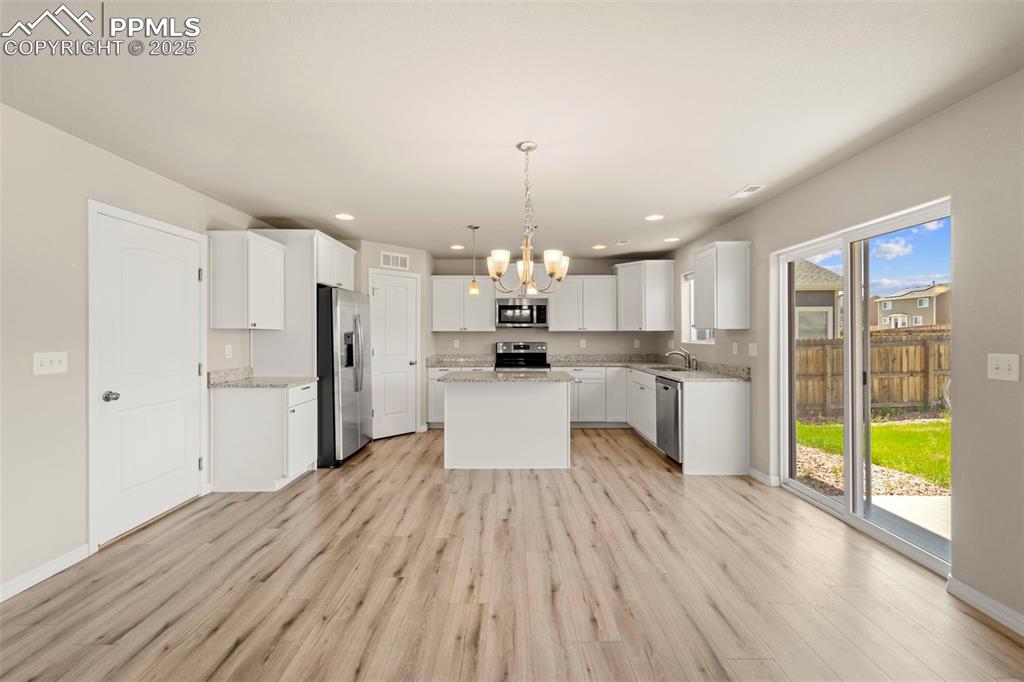
Kitchen with appliances with stainless steel finishes, a chandelier, light wood-type flooring, a kitchen island, and recessed lighting
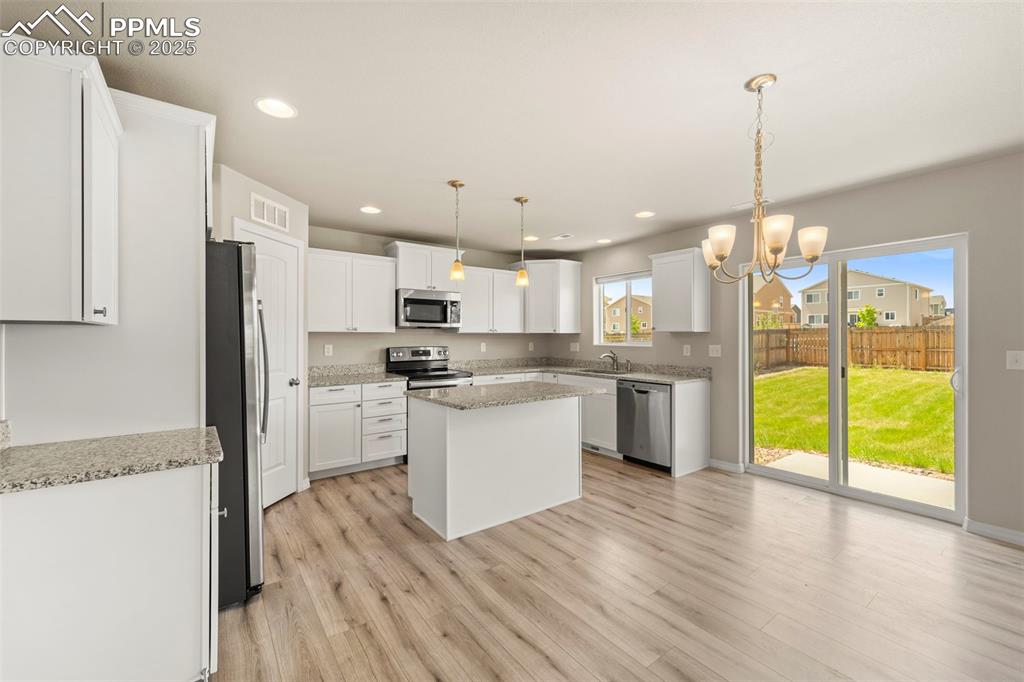
Kitchen featuring stainless steel appliances, light wood finished floors, a chandelier, a center island, and white cabinetry
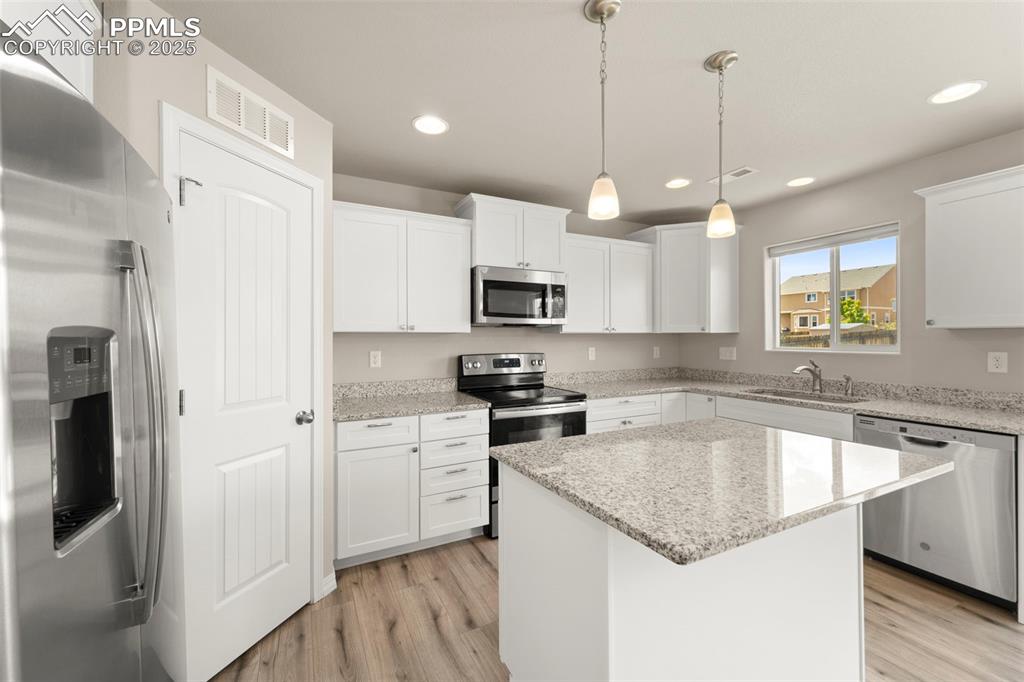
Kitchen featuring appliances with stainless steel finishes, light wood-type flooring, recessed lighting, a center island, and white cabinets

Kitchen with appliances with stainless steel finishes, white cabinetry, light wood finished floors, decorative light fixtures, and recessed lighting
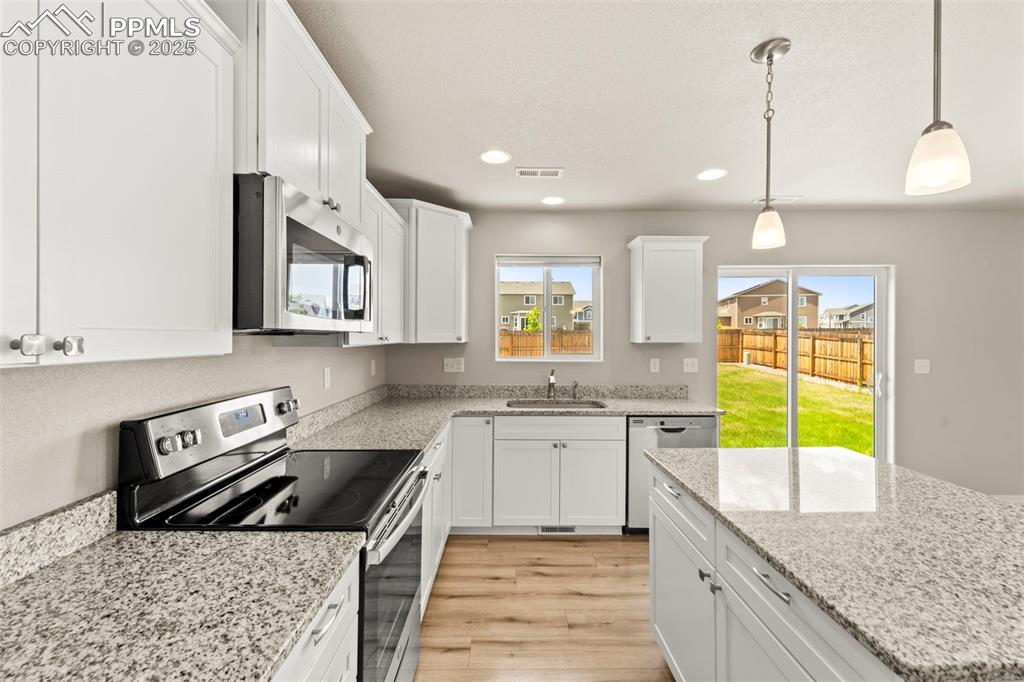
Kitchen featuring appliances with stainless steel finishes, white cabinetry, recessed lighting, light wood-type flooring, and light stone countertops

Spare room featuring light wood-style floors, a chandelier, and recessed lighting

Unfurnished living room with stairs, light wood-style flooring, recessed lighting, and a chandelier
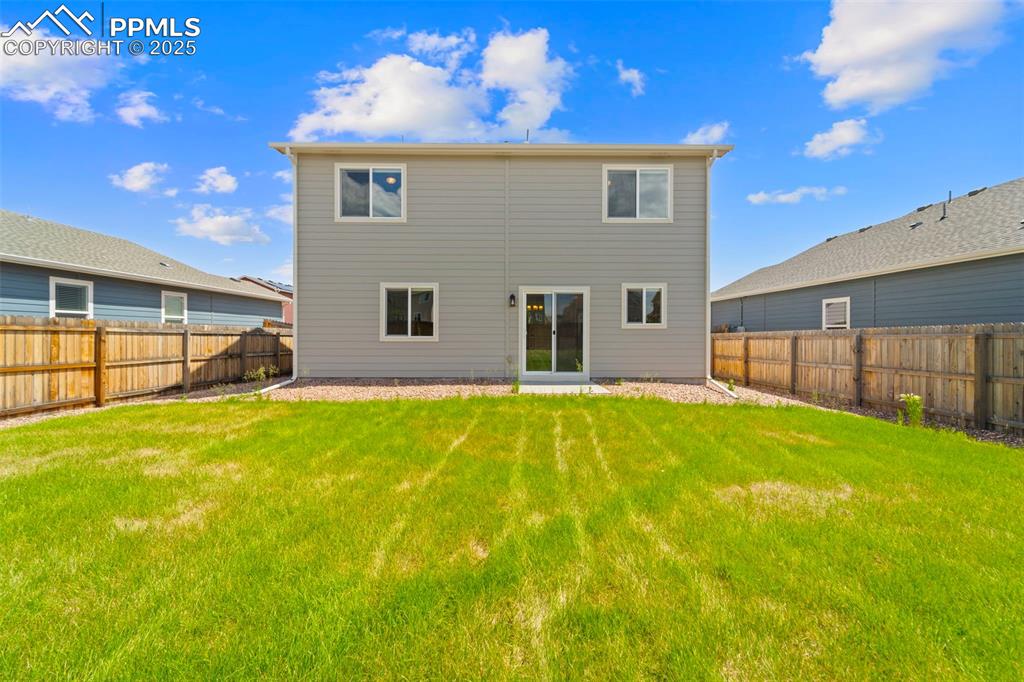
Rear view of property featuring a fenced backyard
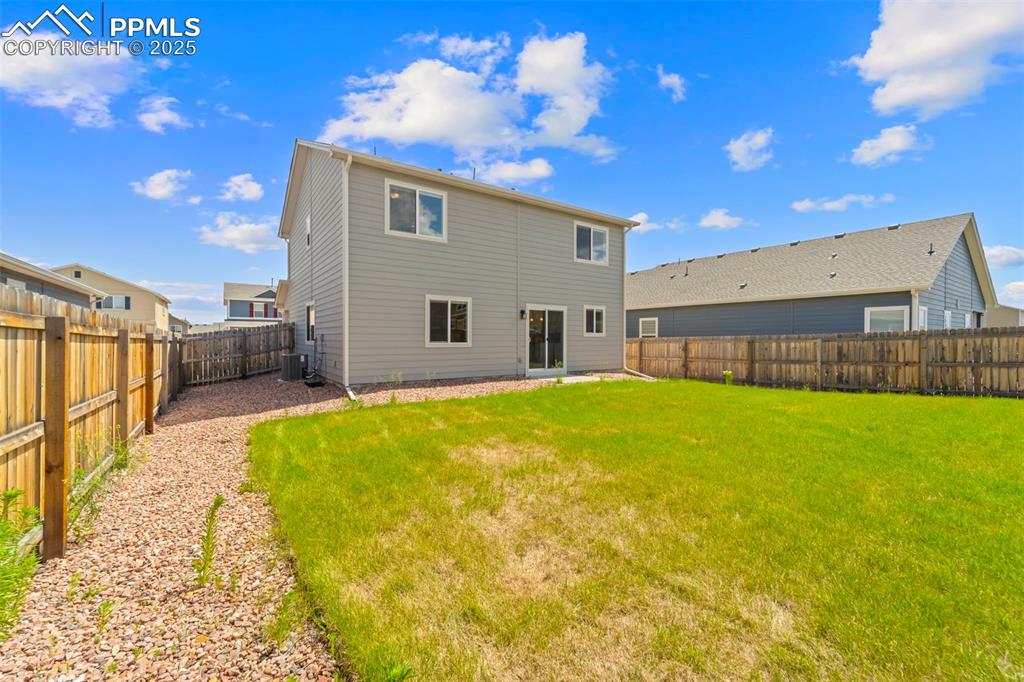
Rear view of property with a fenced backyard

Back of house featuring a fenced backyard

Fenced backyard featuring a residential view

Kitchen featuring stainless steel appliances, a kitchen island, white cabinetry, light wood-style flooring, and recessed lighting

Empty room featuring arched walkways and light carpet

Carpeted spare room featuring arched walkways and baseboards
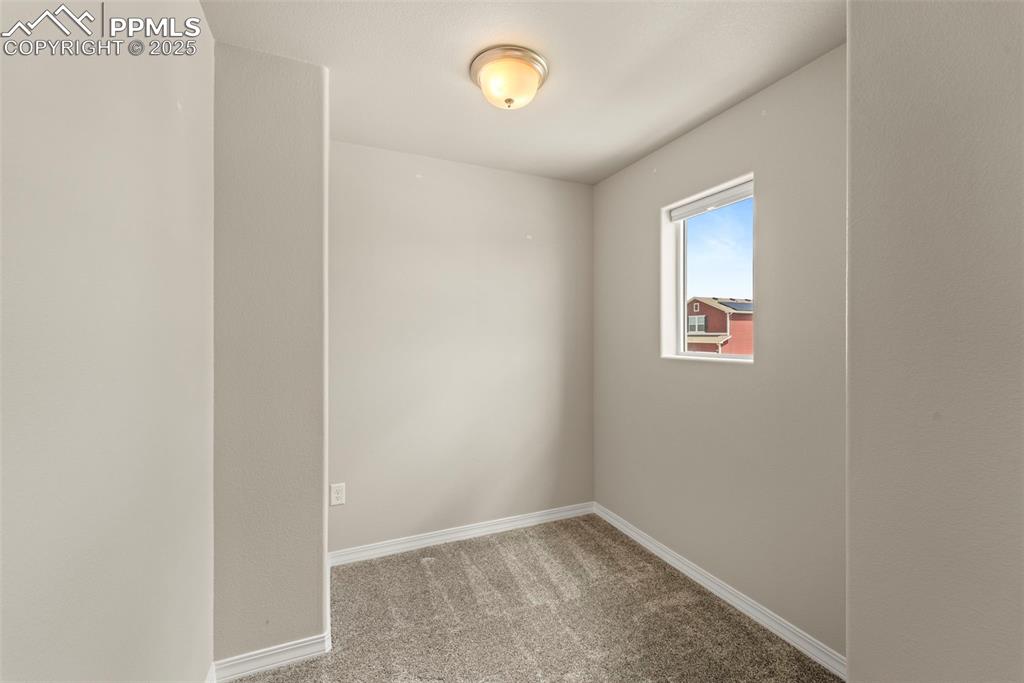
Spare room with carpet and baseboards

Spare room with carpet flooring and a smoke detector
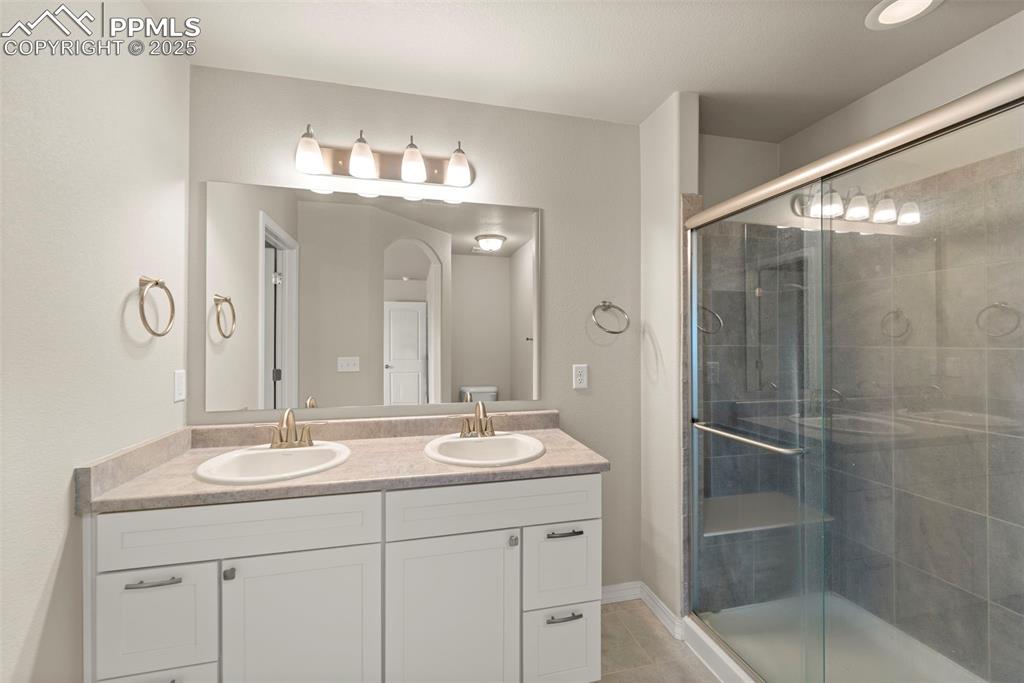
Bathroom with double vanity, a shower stall, and tile patterned flooring
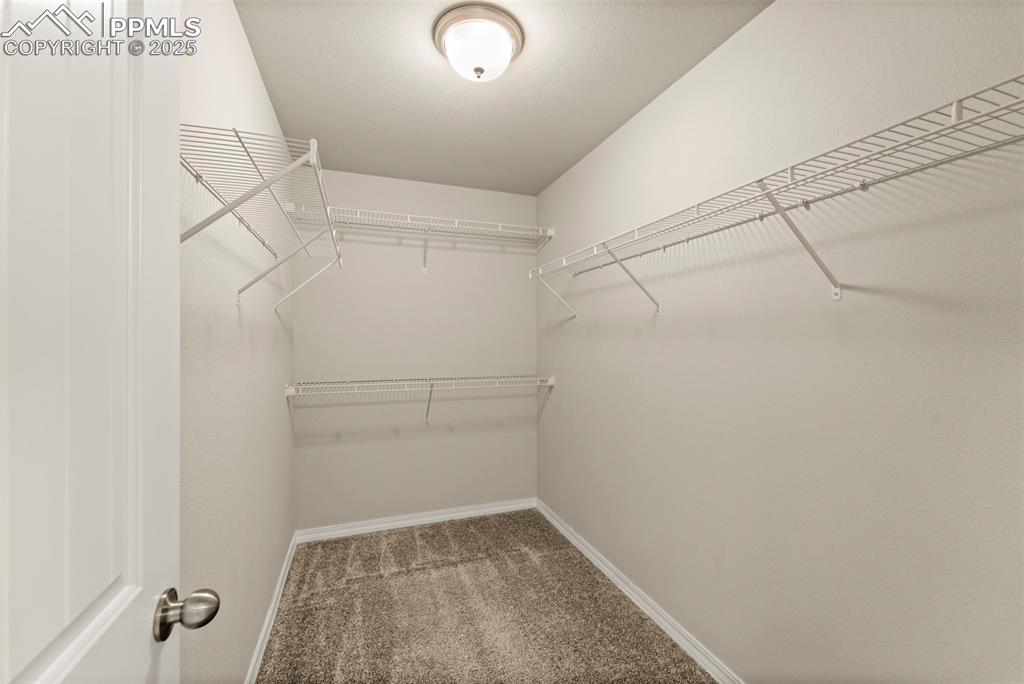
Spacious closet featuring carpet floors
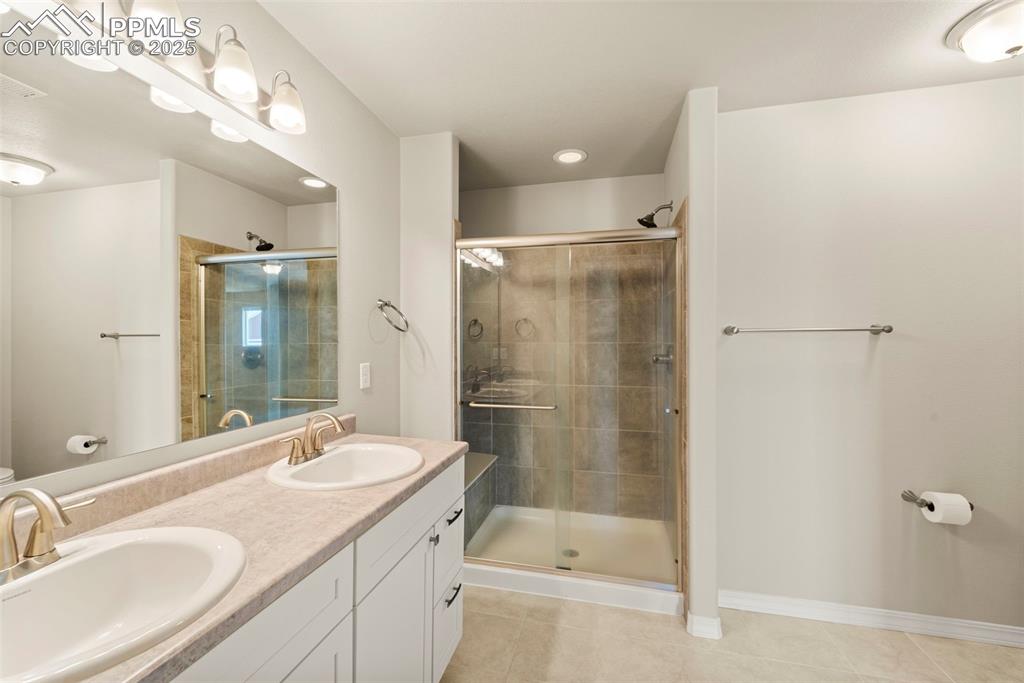
Full bathroom featuring tile patterned floors, a stall shower, double vanity, and recessed lighting
Disclaimer: The real estate listing information and related content displayed on this site is provided exclusively for consumers’ personal, non-commercial use and may not be used for any purpose other than to identify prospective properties consumers may be interested in purchasing.