17831 Gypsum Canyon Court, Monument, CO, 80831
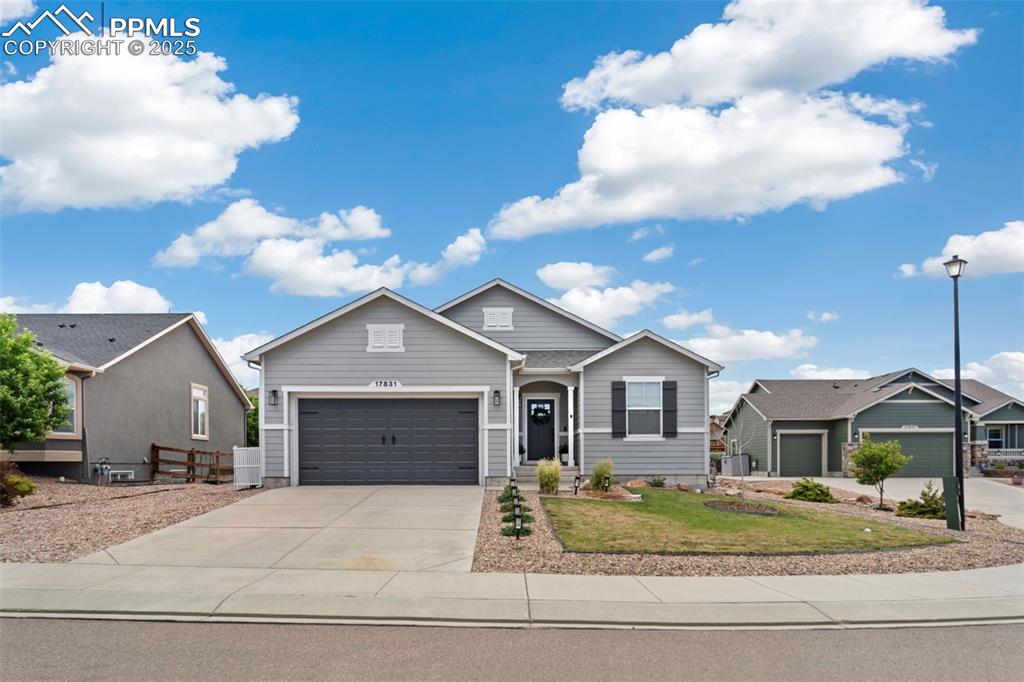
View of front of property featuring concrete driveway and a garage
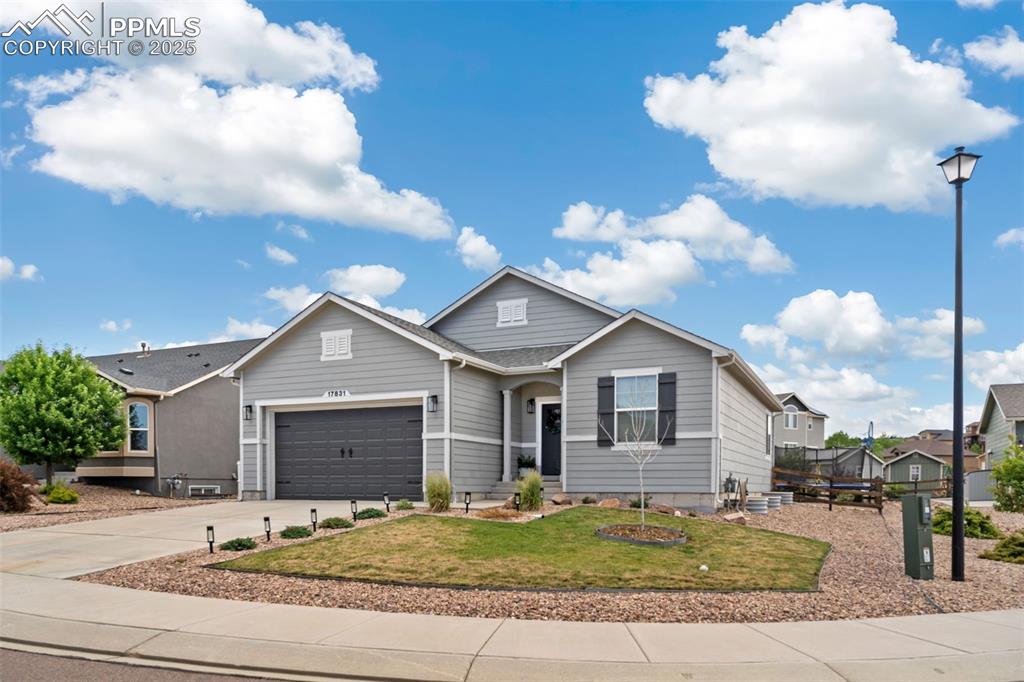
View of front of home with driveway, a garage, and a front yard
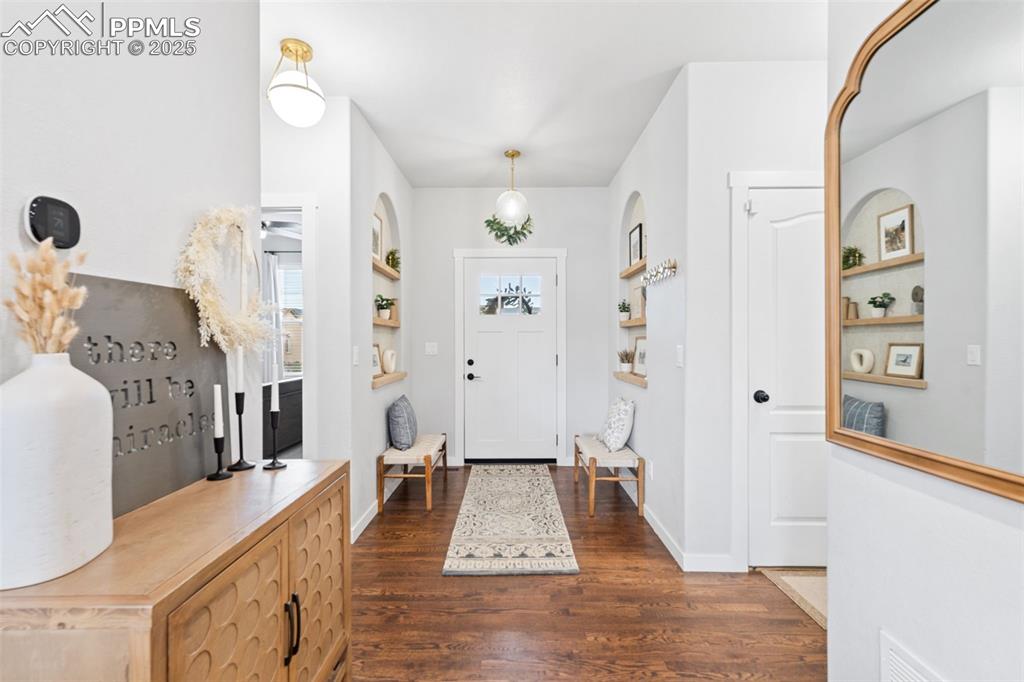
Foyer entrance featuring dark wood finished floors and baseboards
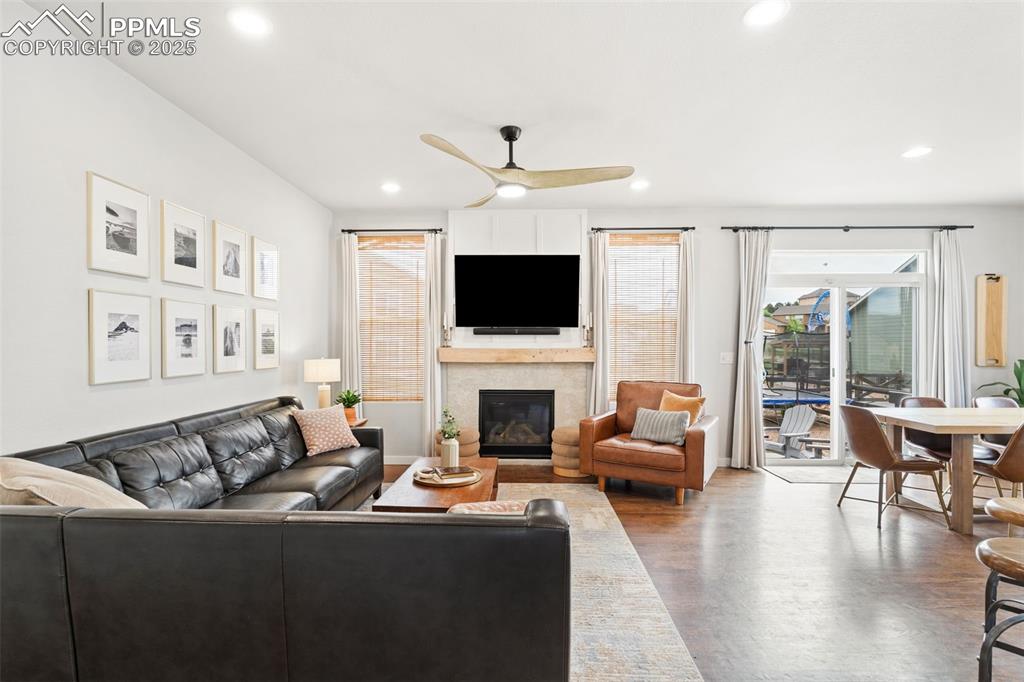
Living area with a ceiling fan, a glass covered fireplace, and recessed lighting
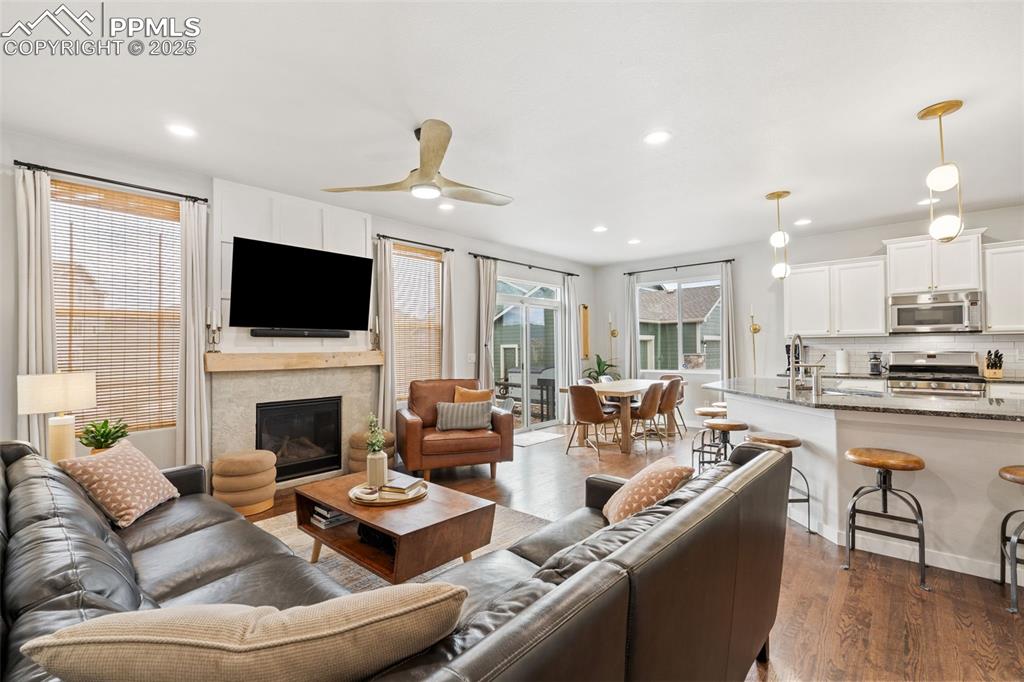
Living room featuring recessed lighting, dark wood-type flooring, a ceiling fan, and a fireplace
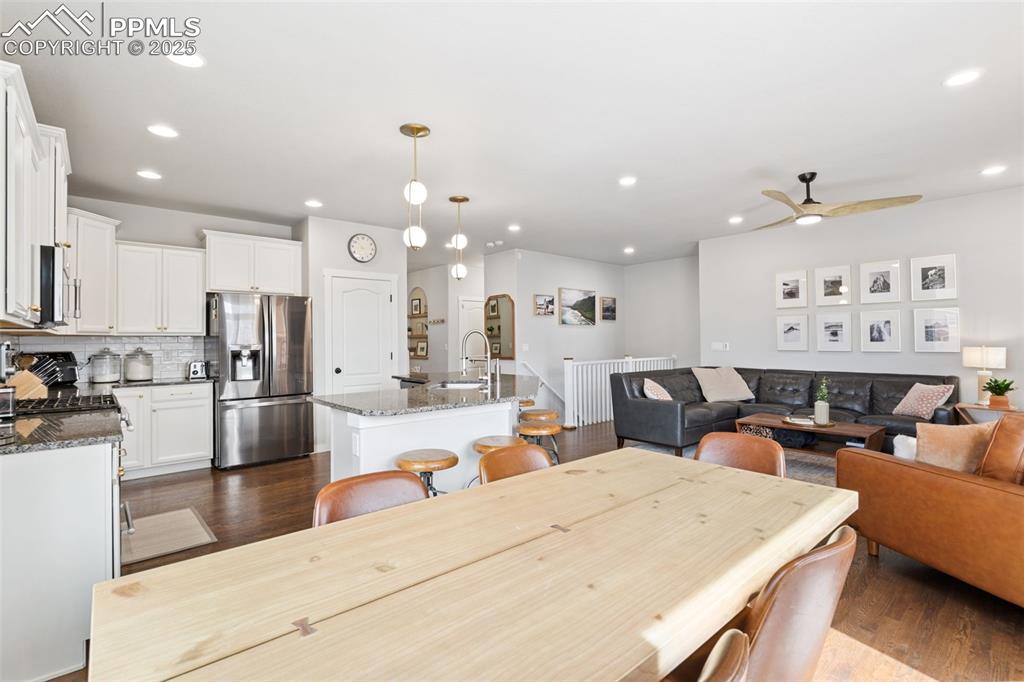
Dining room featuring dark wood-style floors, a ceiling fan, and recessed lighting
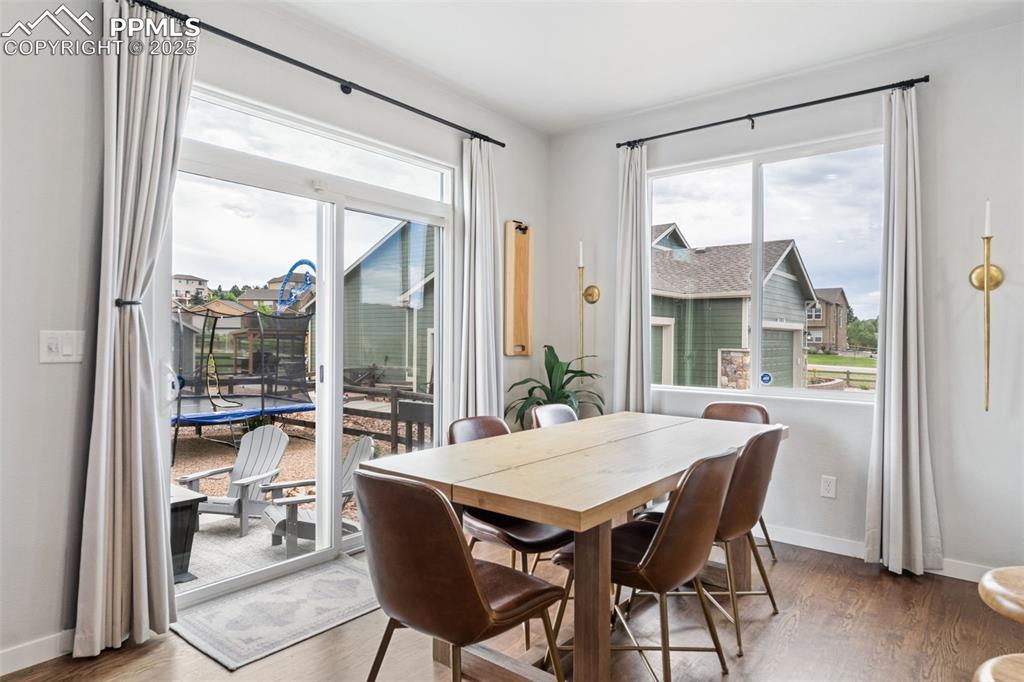
Dining room with wood finished floors and baseboards
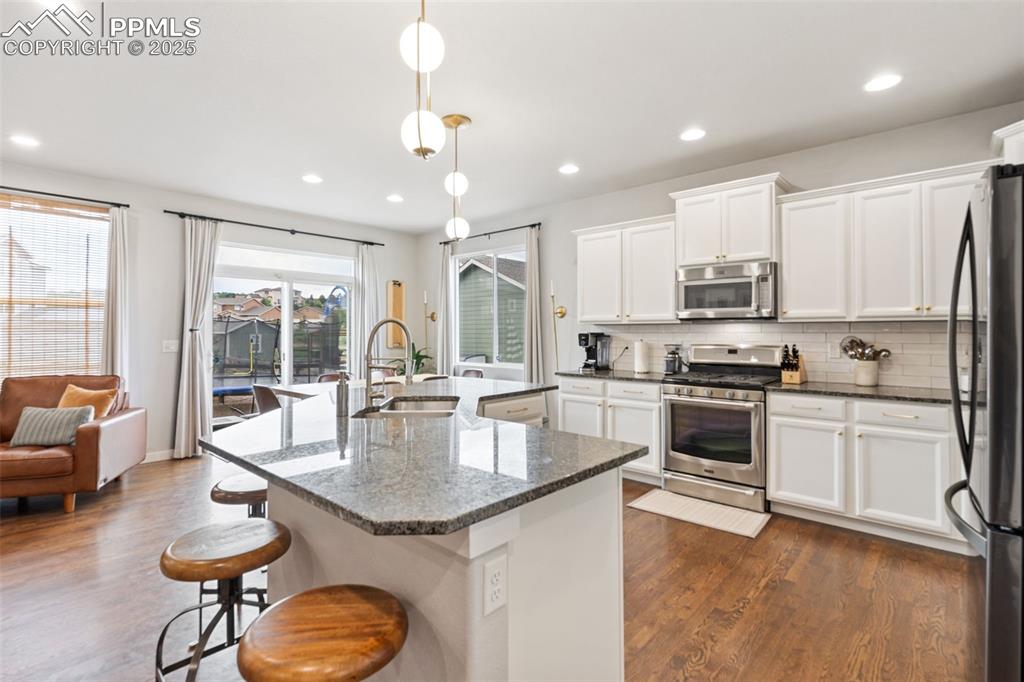
Kitchen featuring appliances with stainless steel finishes, dark wood-style flooring, tasteful backsplash, white cabinetry, and a kitchen bar
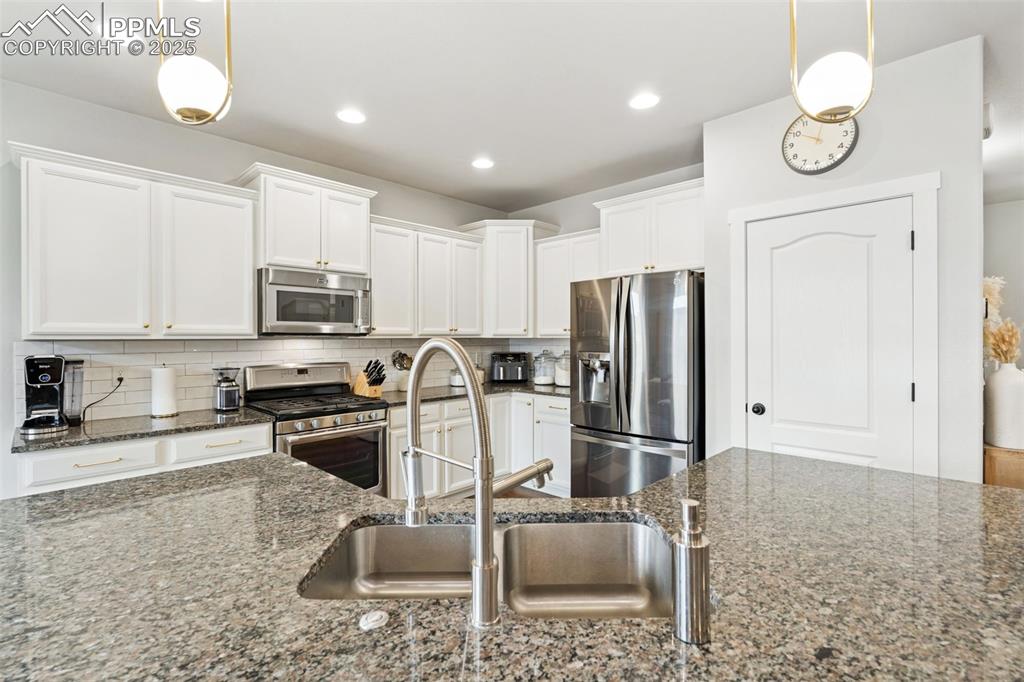
Kitchen featuring stainless steel appliances, white cabinets, decorative backsplash, dark stone countertops, and recessed lighting
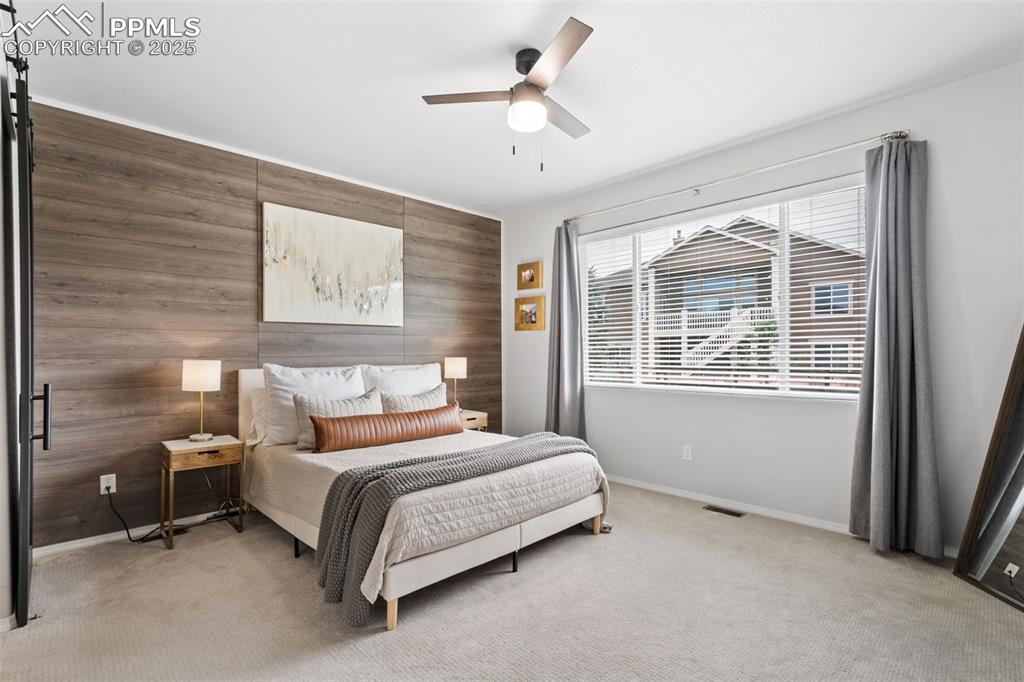
Bedroom featuring wooden walls, an accent wall, light carpet, and a ceiling fan
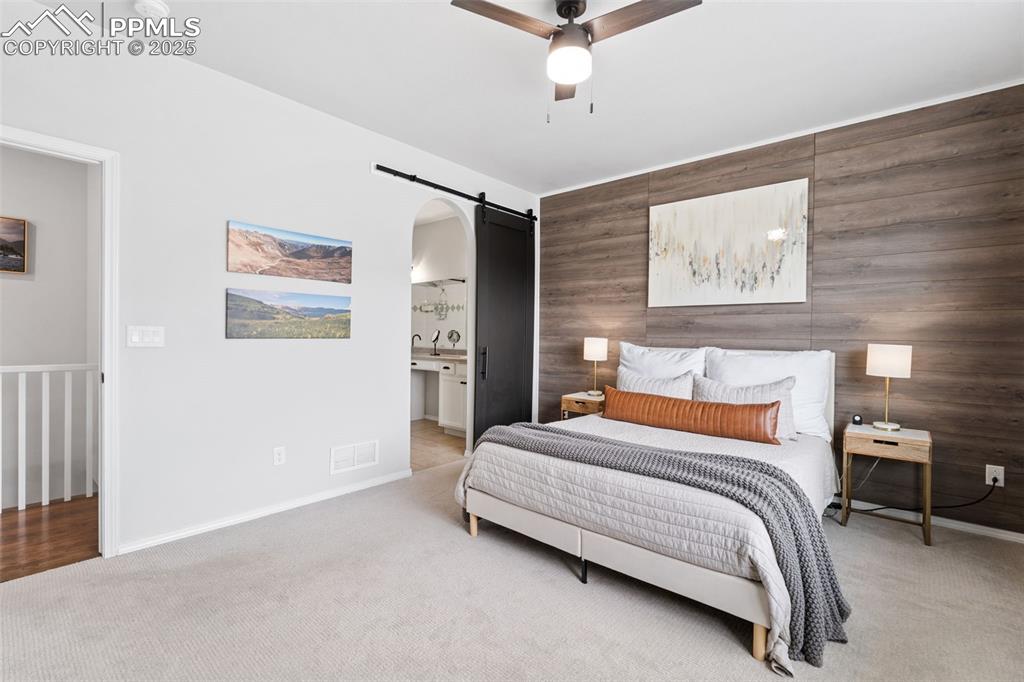
Bedroom featuring a barn door, light carpet, and ceiling fan
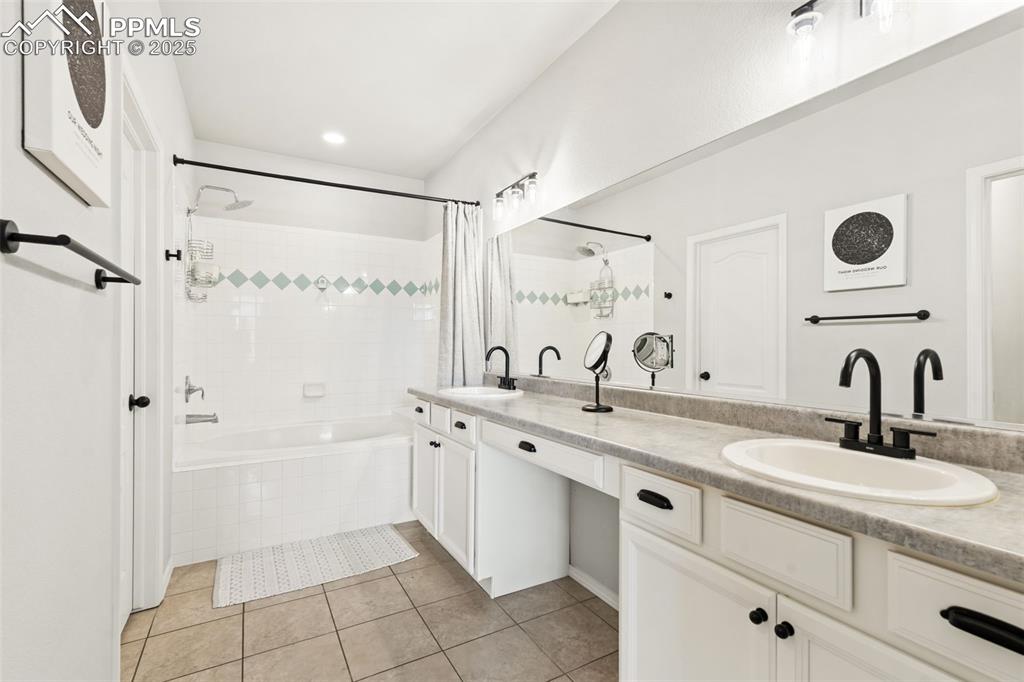
Bathroom with tile patterned floors, tiled shower / bath combo, and double vanity
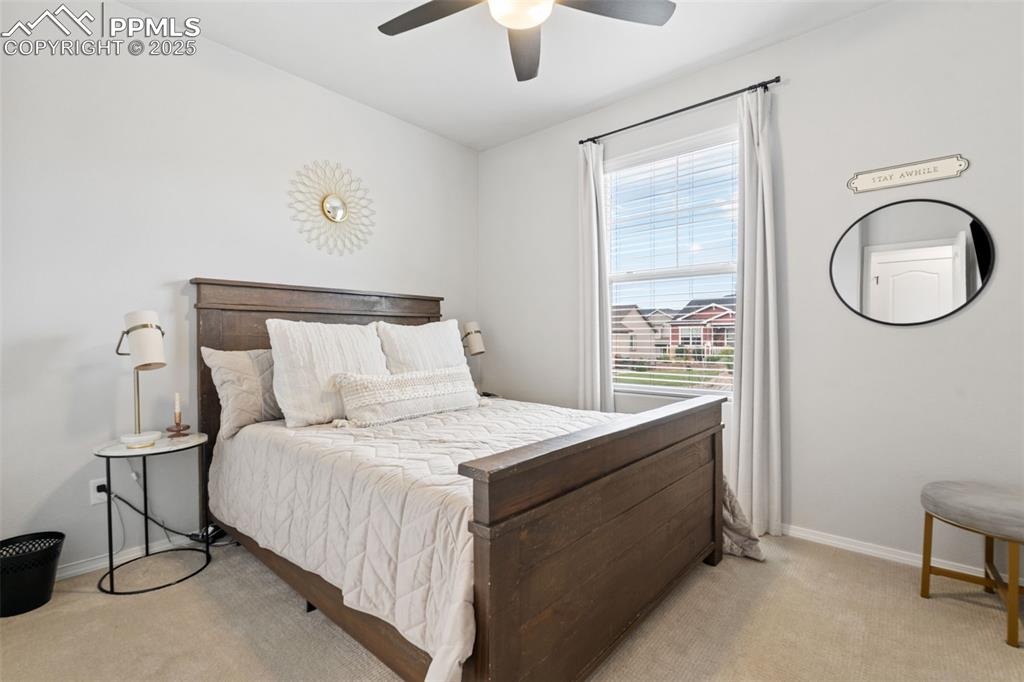
Bedroom with light colored carpet and ceiling fan
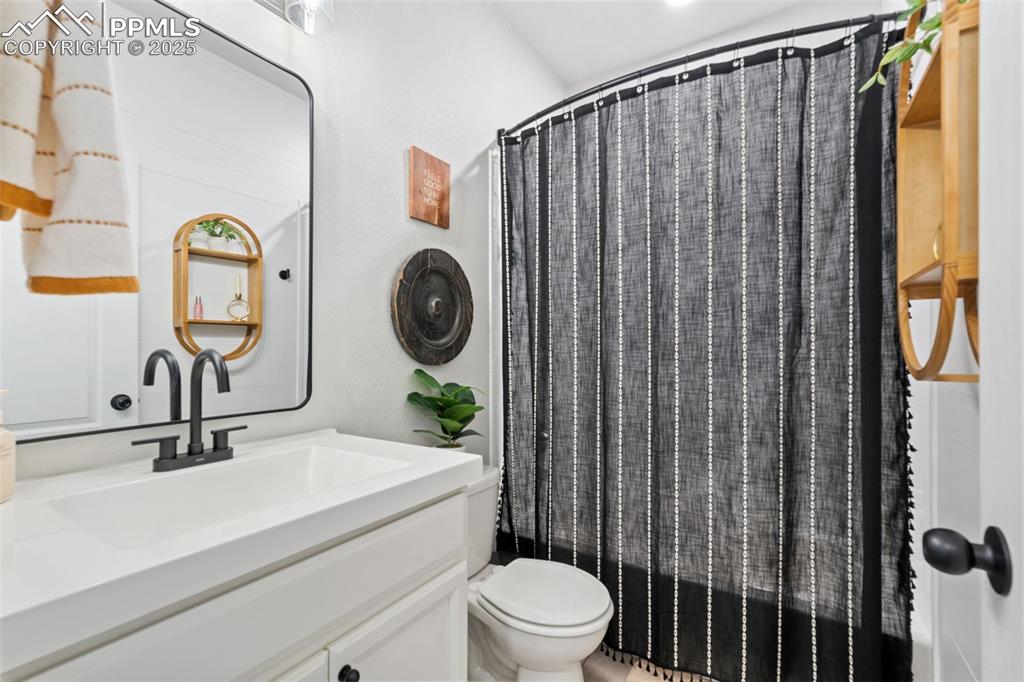
Full bathroom featuring vanity and shower / tub combo
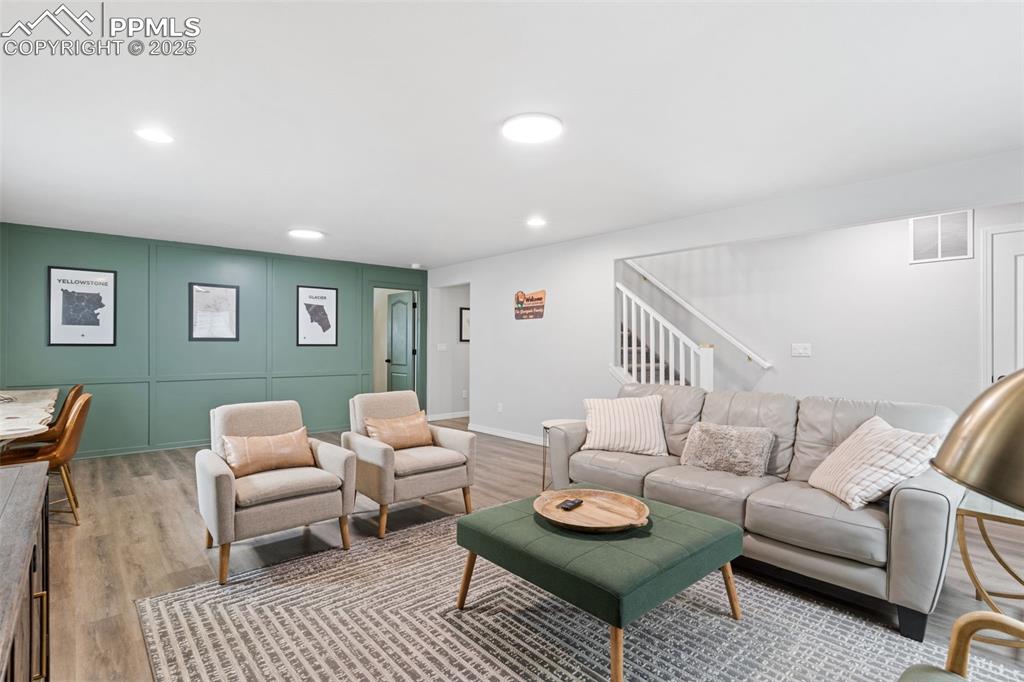
Living room with wood finished floors, stairway, recessed lighting, and a decorative wall
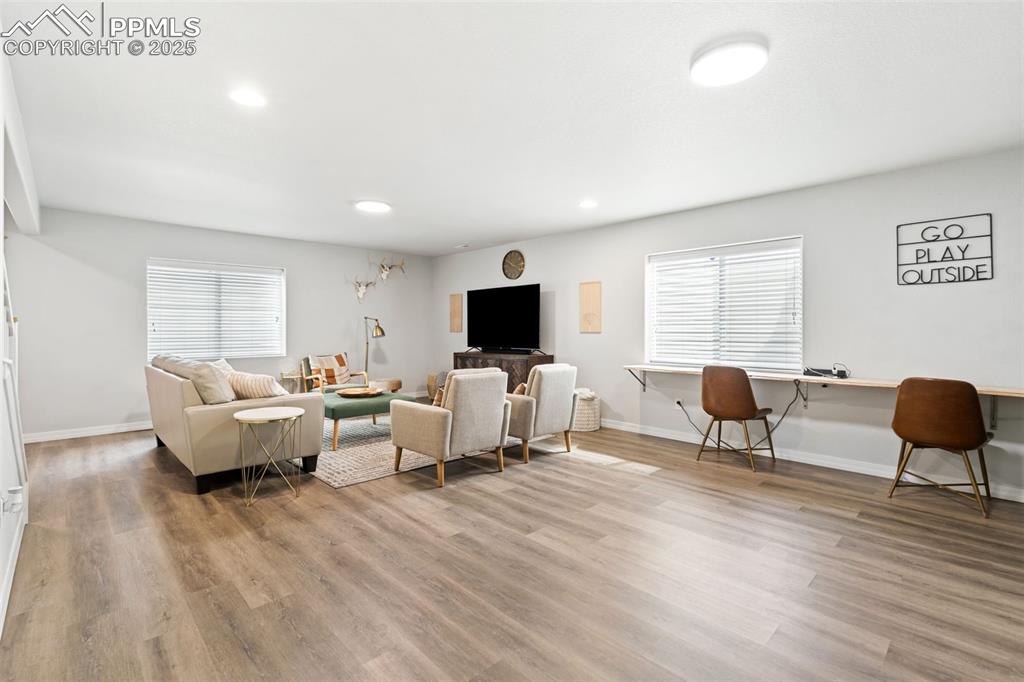
Living room with light wood-style flooring and recessed lighting
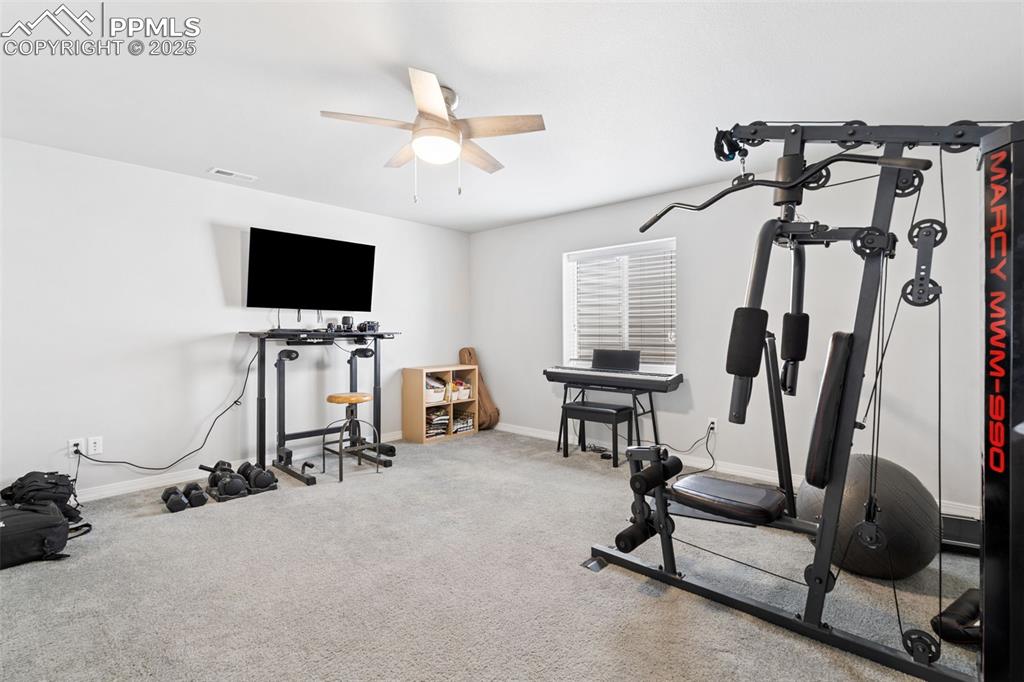
Workout area featuring a ceiling fan and carpet flooring
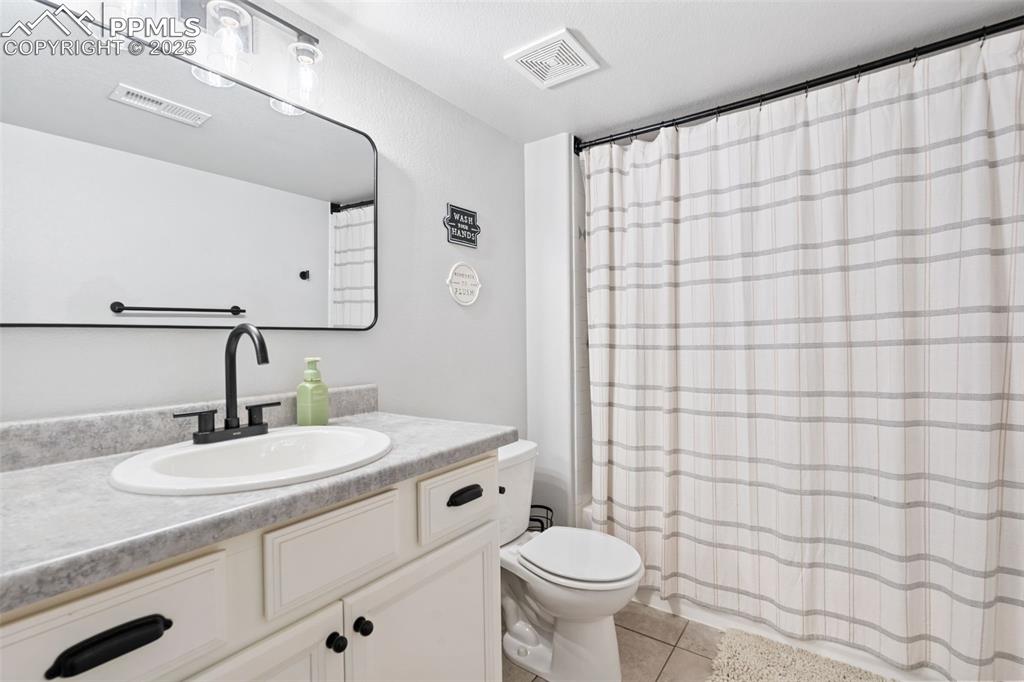
Bathroom with vanity, tile patterned floors, and curtained shower
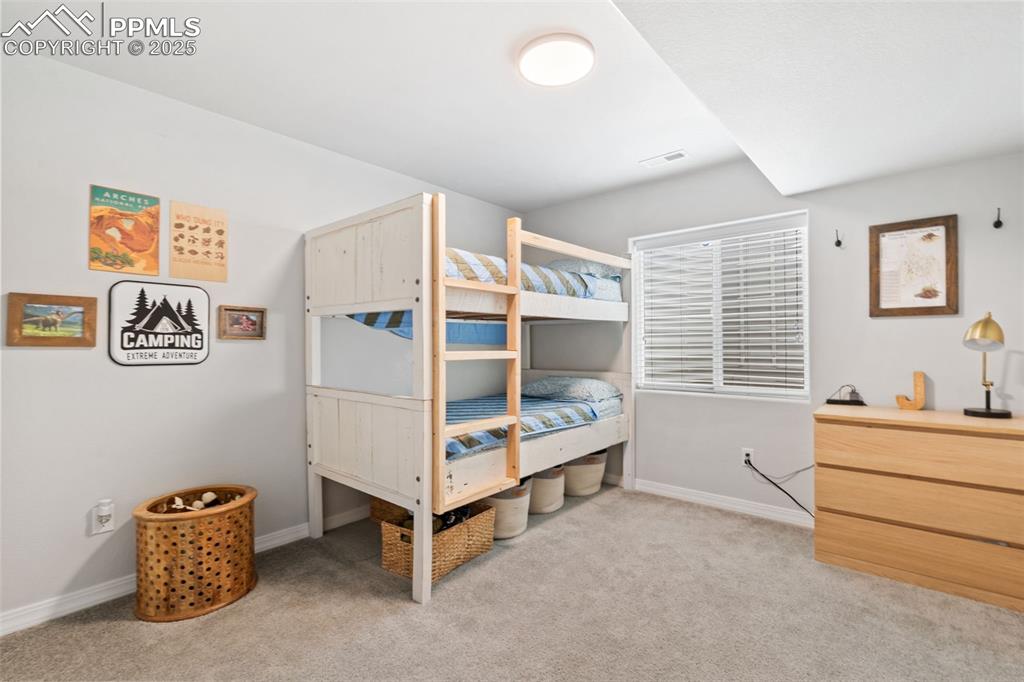
Bedroom with carpet floors and baseboards
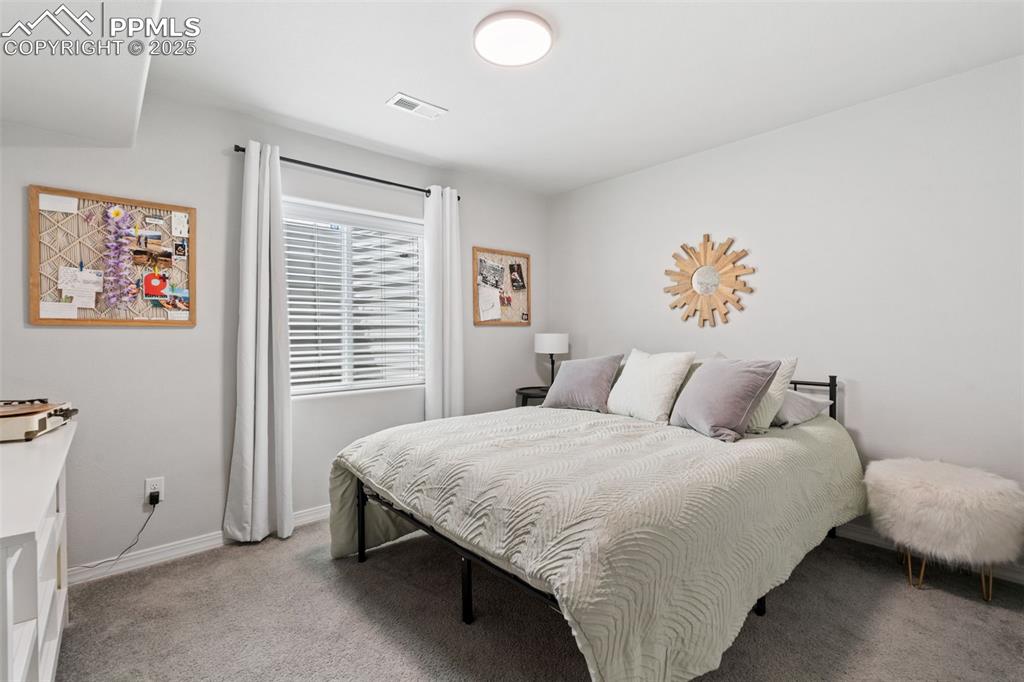
Bedroom with light carpet and baseboards
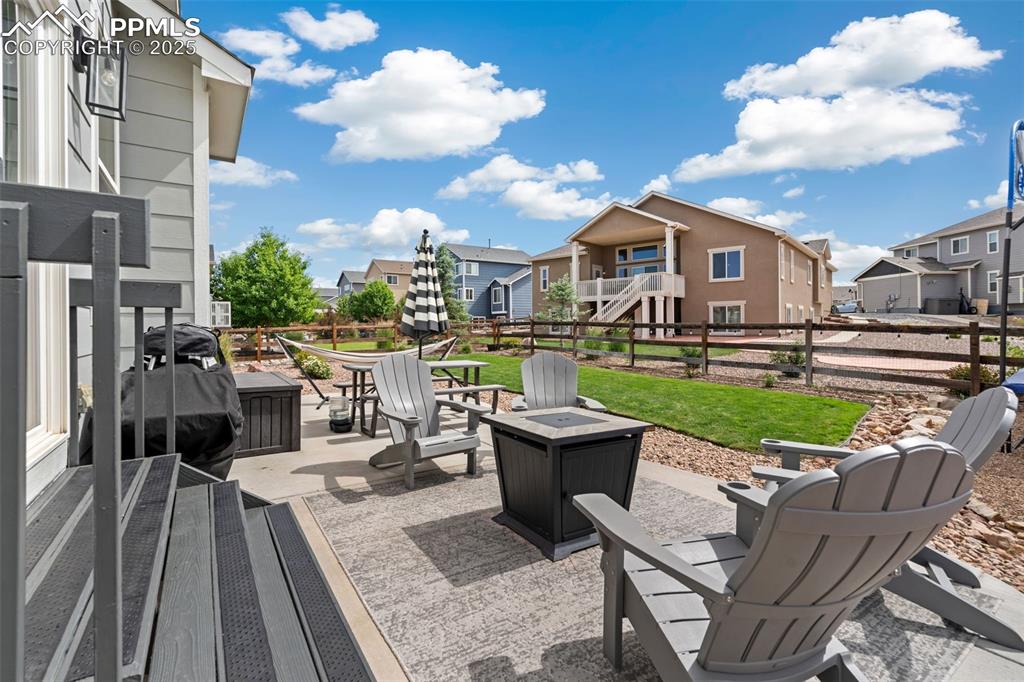
View of patio / terrace with a residential view, an outdoor fire pit, and area for grilling
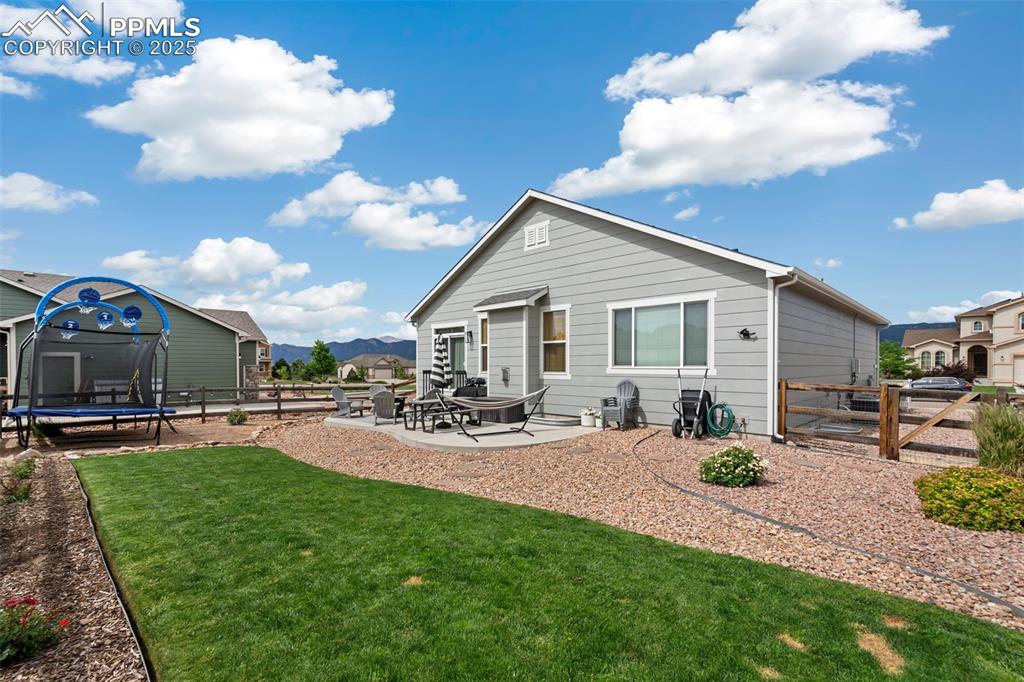
Rear view of house featuring a trampoline, a patio area, a fenced backyard, and a mountain view
Disclaimer: The real estate listing information and related content displayed on this site is provided exclusively for consumers’ personal, non-commercial use and may not be used for any purpose other than to identify prospective properties consumers may be interested in purchasing.