2602 Southpark Road, Florissant, CO, 80816

Welcome to your home in the mountains!
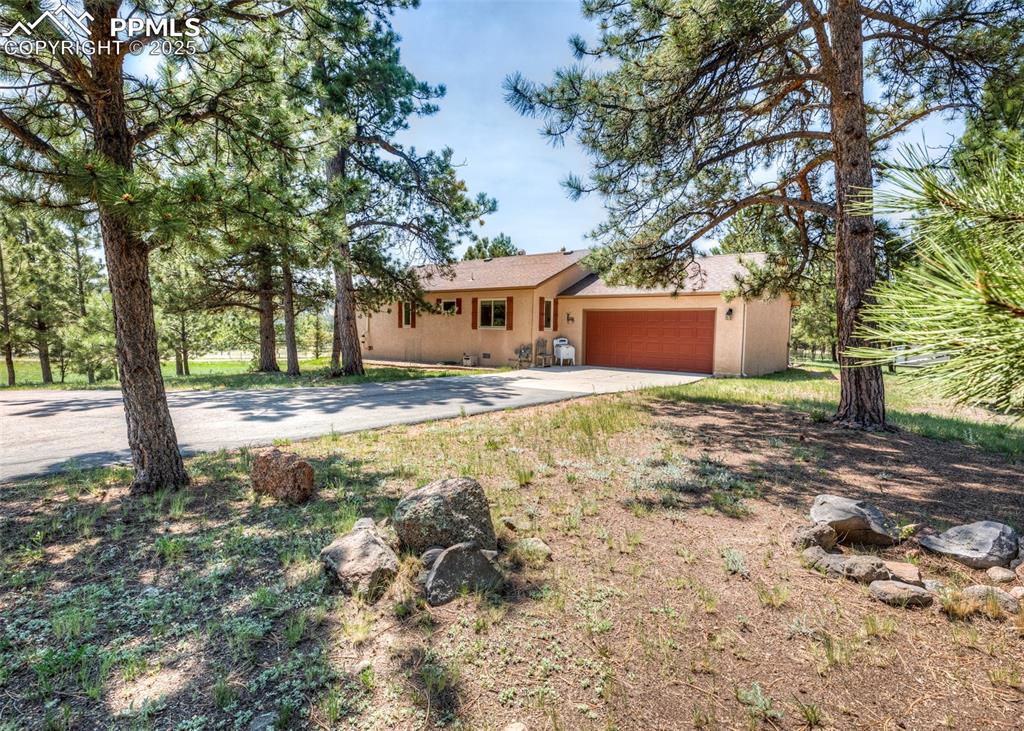
Ample room to breathe in the fresh air and feel the space.
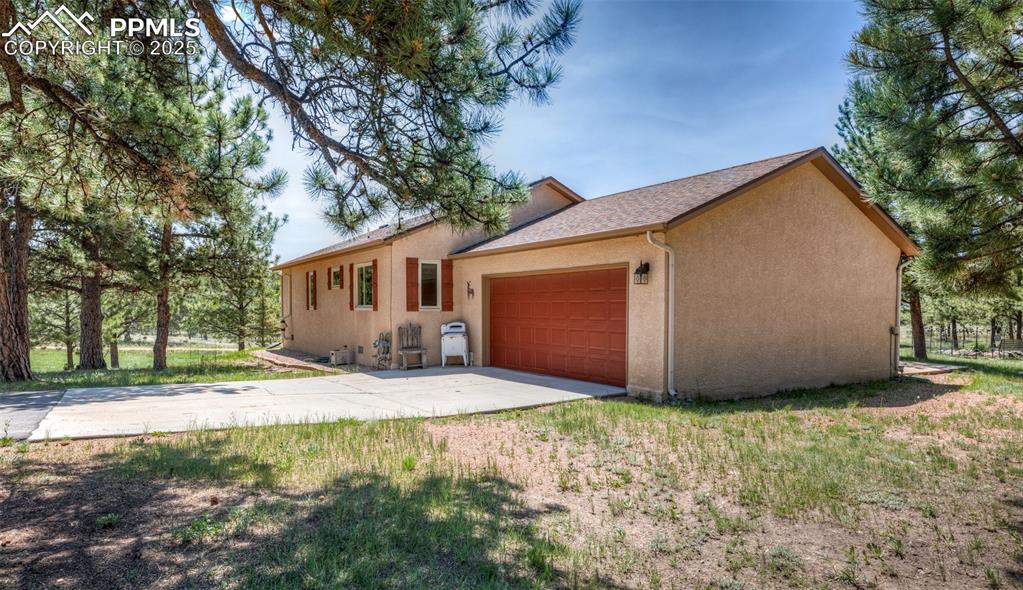
Heated 2 Car attached garage. Low maintenance stucco exterior.
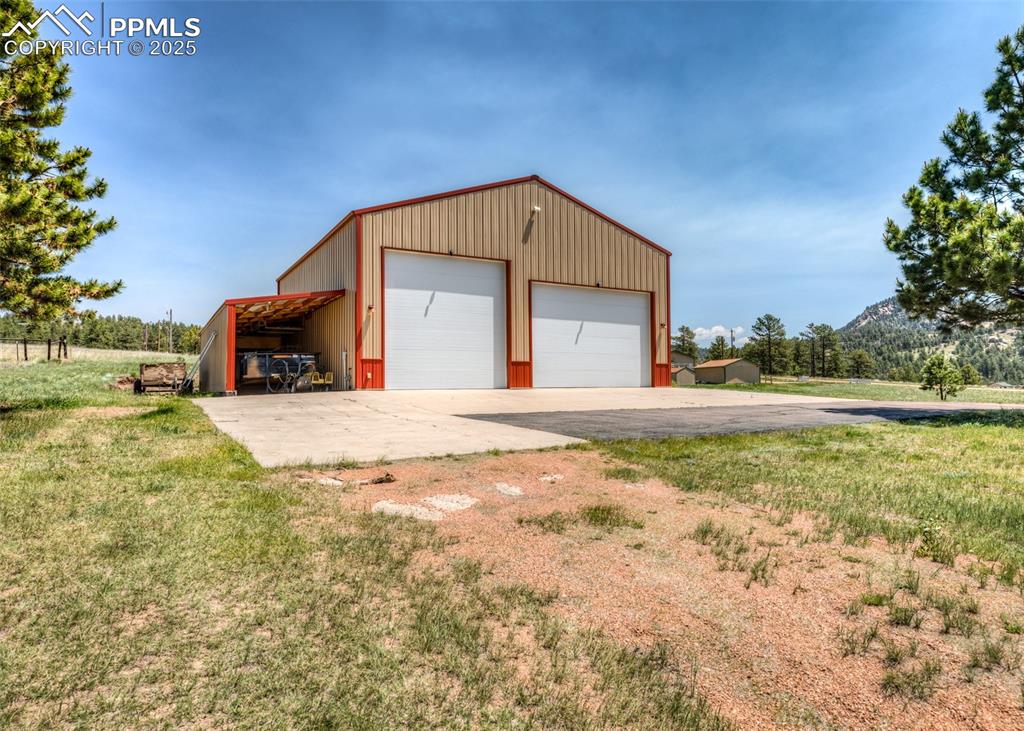
Look at that RV garage! 40'x40'ish=1680 sq.ft! What a dream! Also has covered 10'x36'x8' lean-to shed storage on the side.
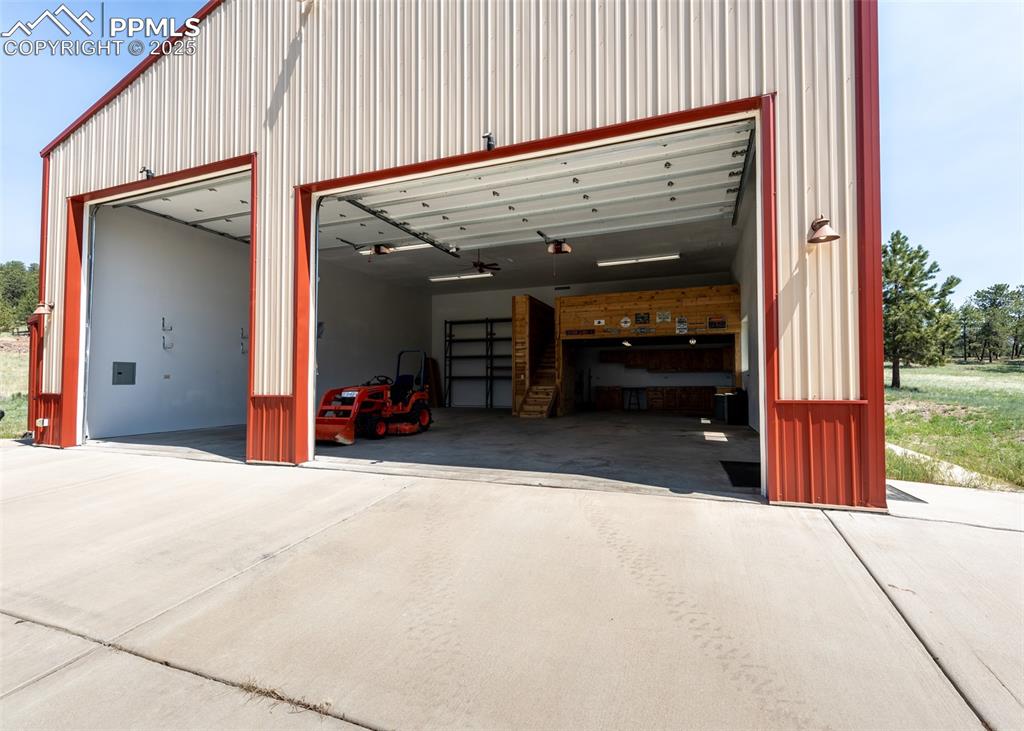
14'x14', and 12'x18' auto-open garage doors will accommodate almost any situation!
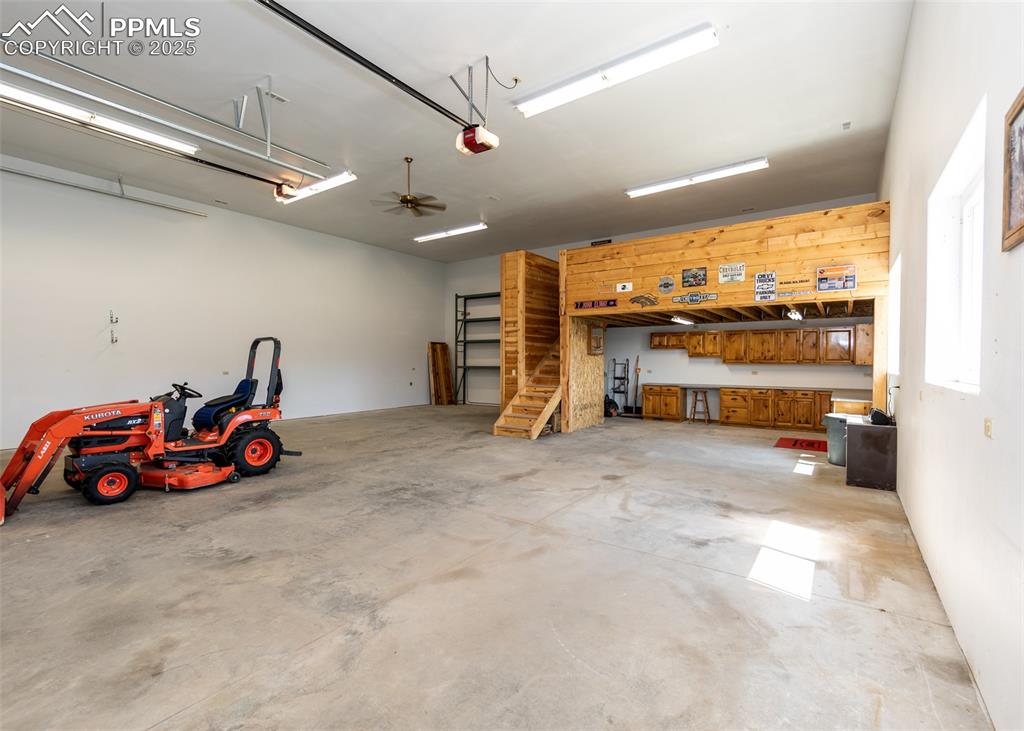
Amazing space for an RV as well as a workshop for all your projects.
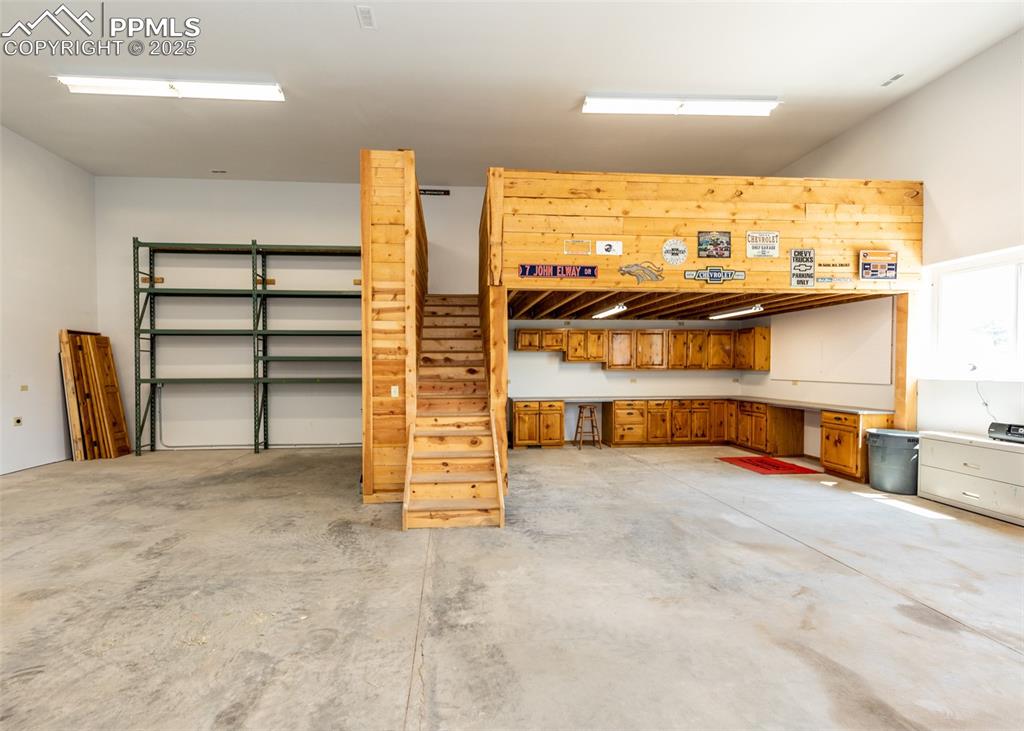
Shelving and a loft above the workshop.
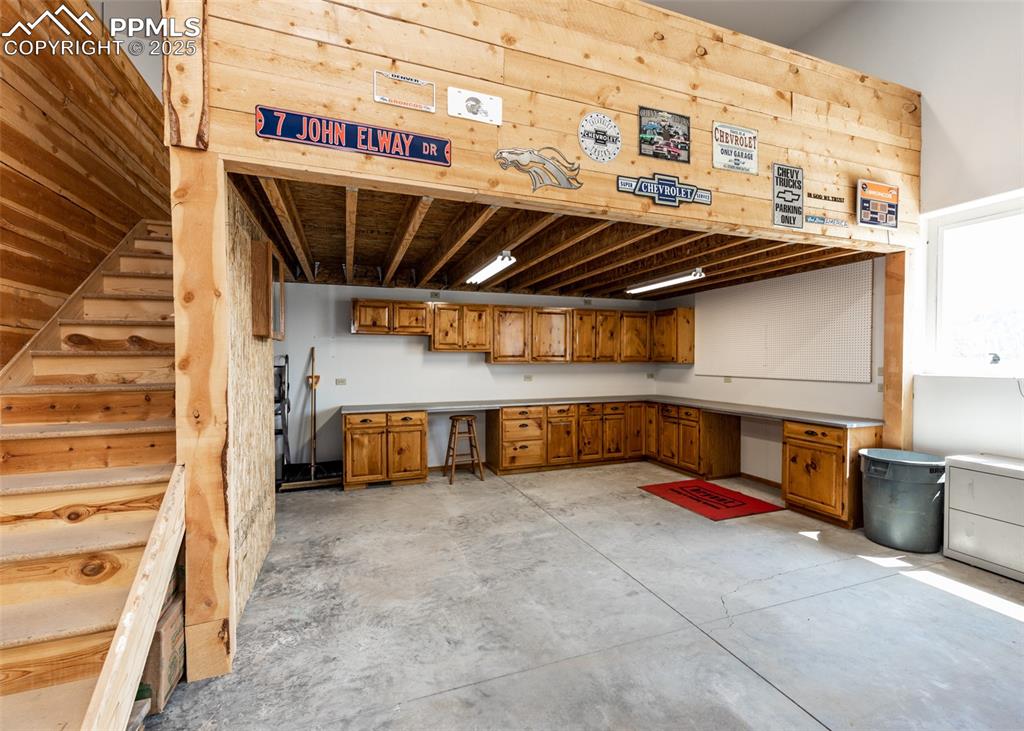
Another view of all the storage/cabinetry and countertop space the workshop area!
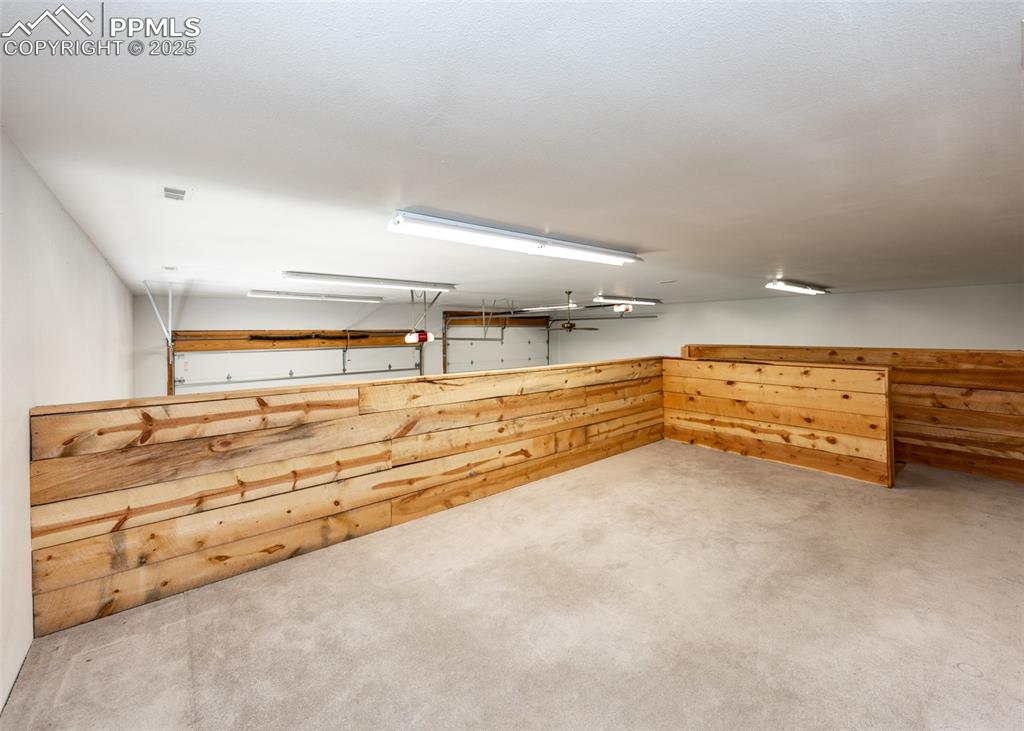
Man cave loft above the workshop in the RV garage.
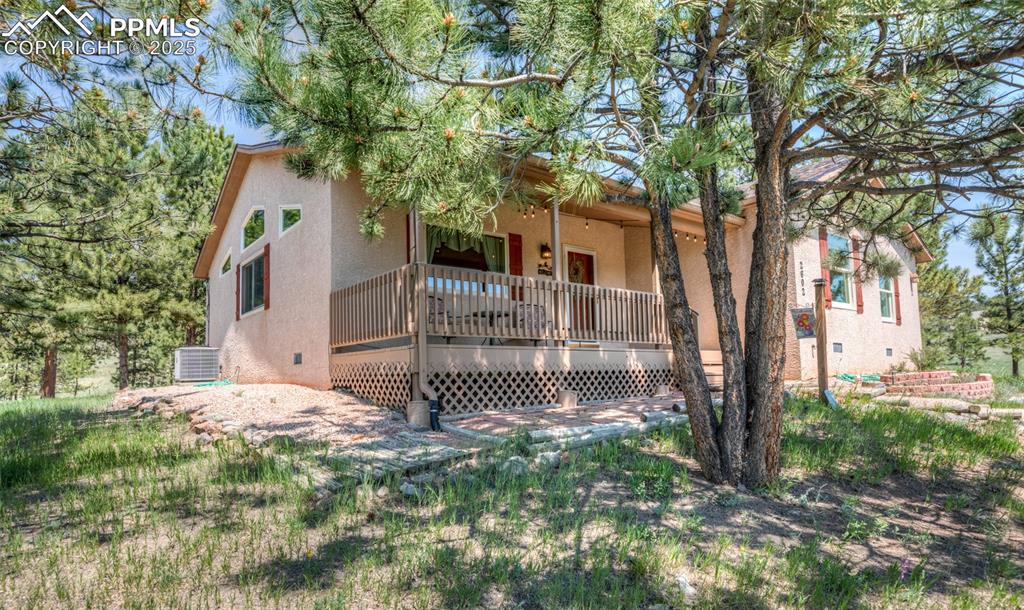
Covered front porch and side yard.
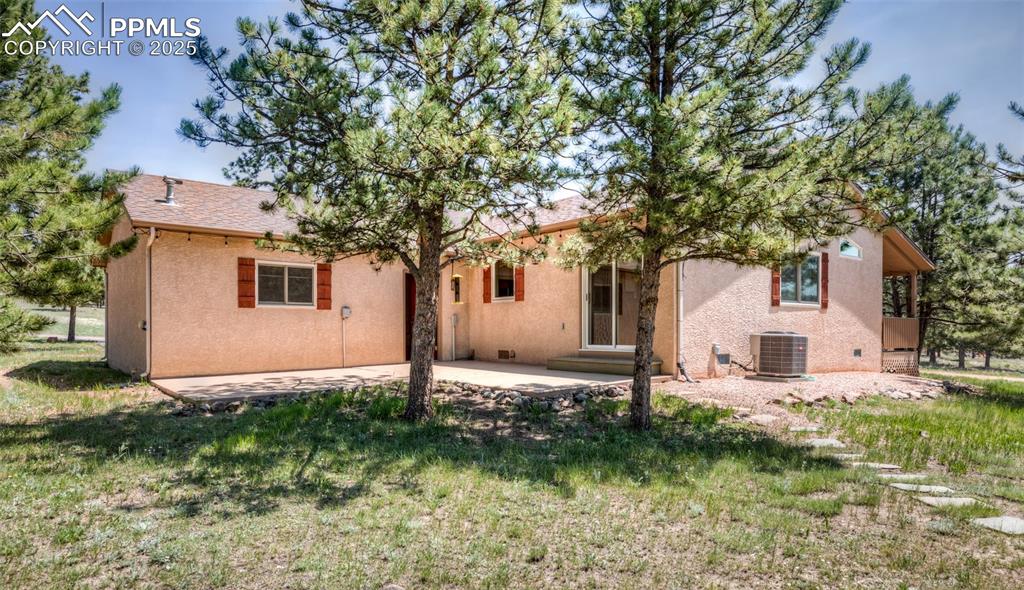
L-shaped concrete back patio. that walks out from the kitchen for more space to enjoy the lovely scenery.
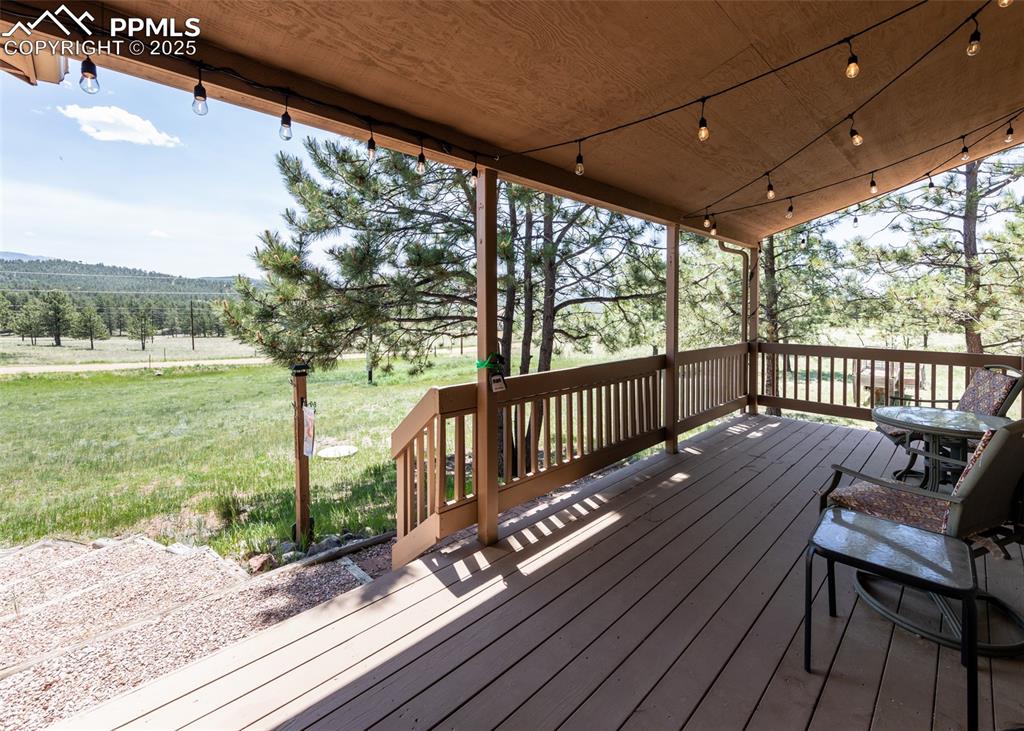
Sunrise starts here. Relax on the covered front porch and take in the mountains. Coffee or tea optional.
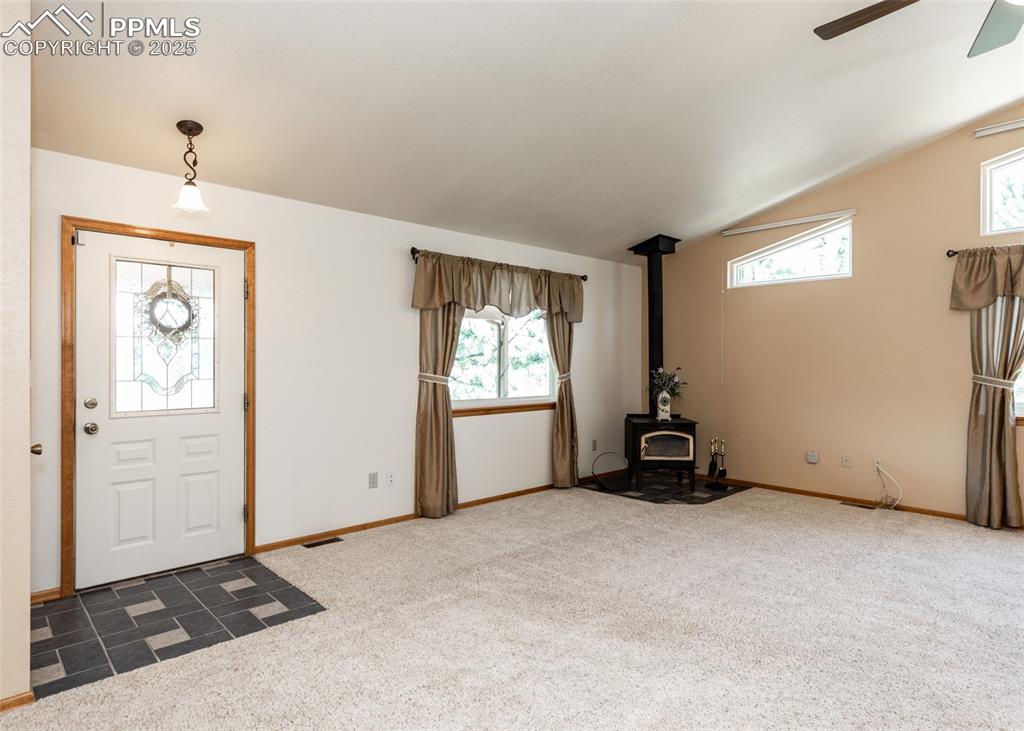
Enter into the cozy living/family room.
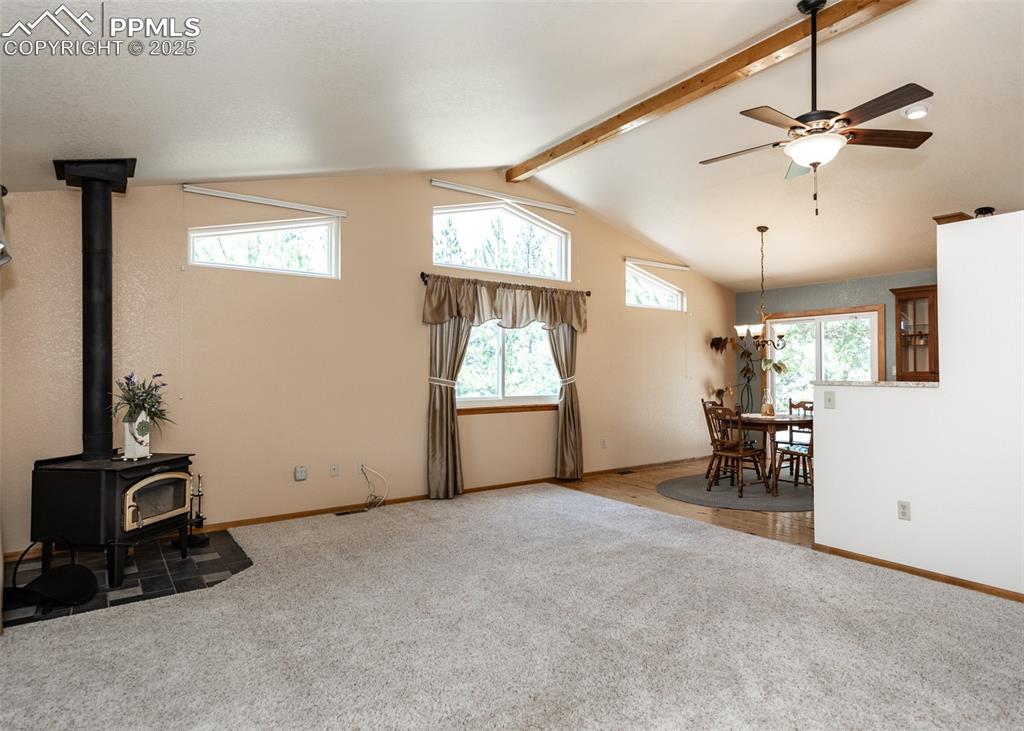
The wood burning stove warms you in the cooler weather and the abundant windows let in tons of Colorado sunshine
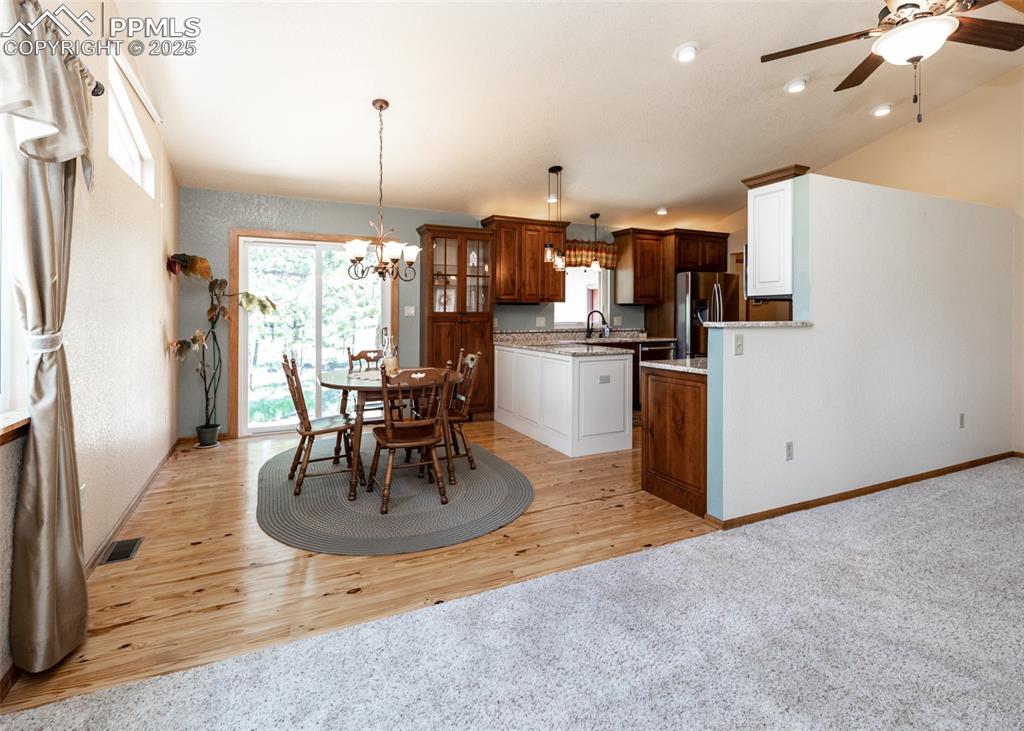
Living room into dining and kitchen. Perfect floorplan for family activities and entertaining.
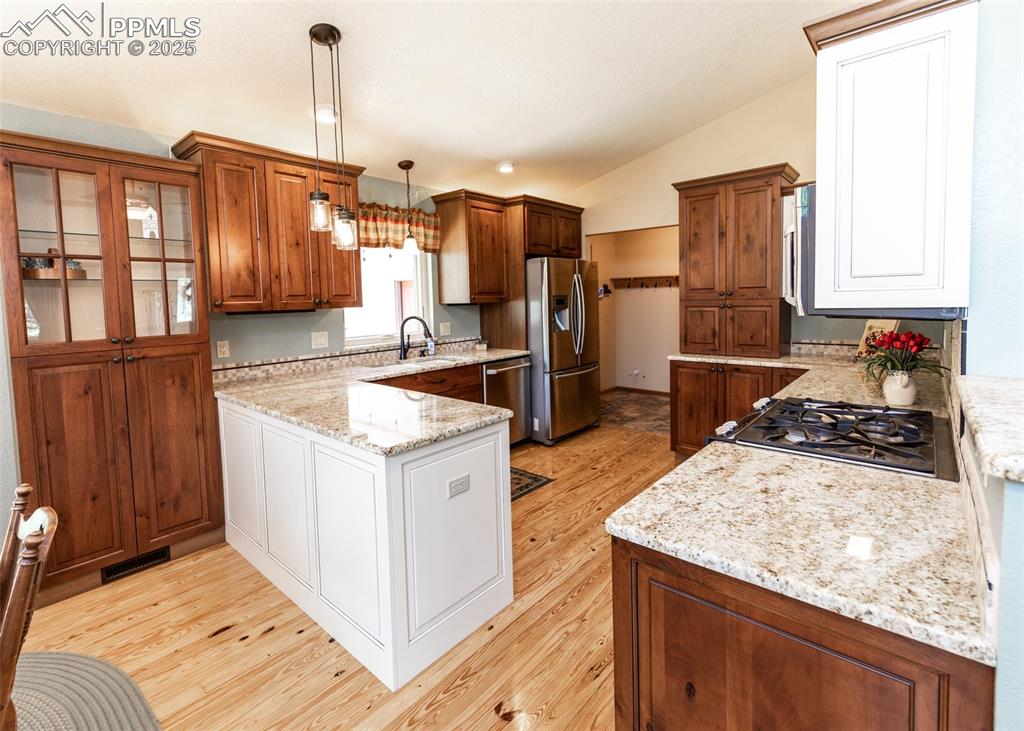
You'll love this upscale country kitchen with cherry cabinetry. Abundant storage and display options.
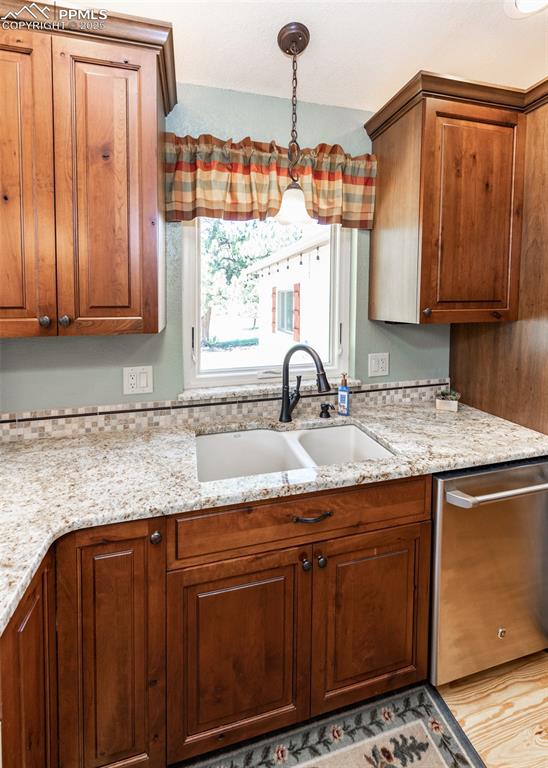
Granite countertops with stylized tile backsplash. Enjoy the outdoors while you work at the sink.
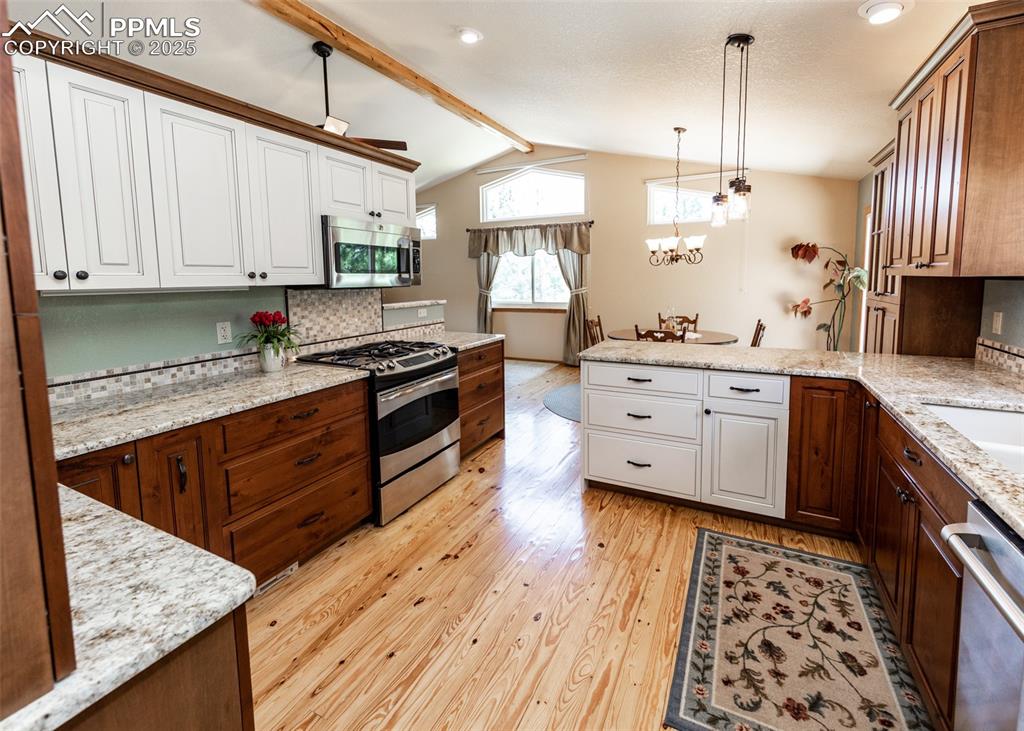
Dual tone cabinetry brings interest and a country vibe. Knotted pine flooring is warm and welcoming. Cabinetry also has under-cabinet lighting.
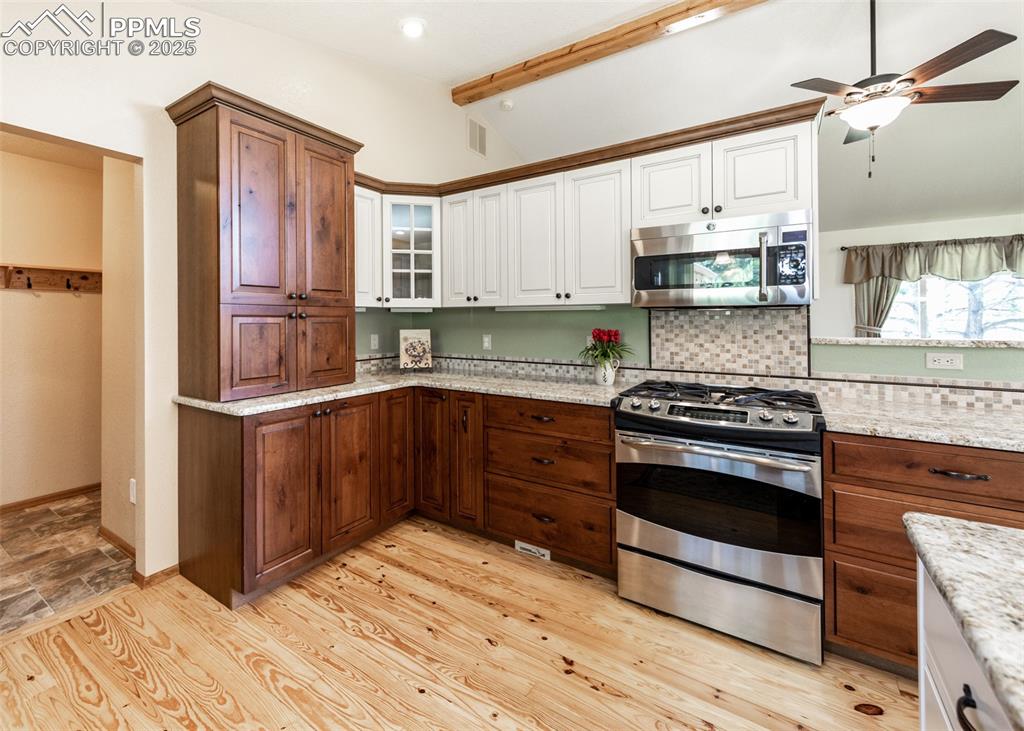
Another view of the kitchen and the hallway from the garage and into the laundry area.
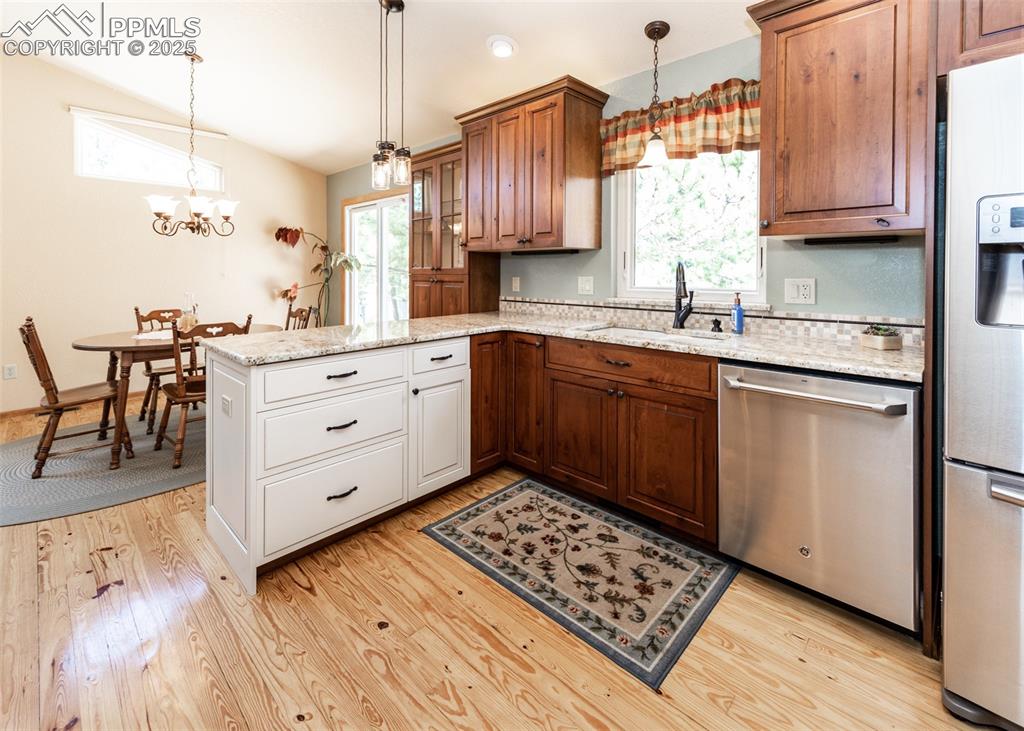
View of kitchen into the dining room.
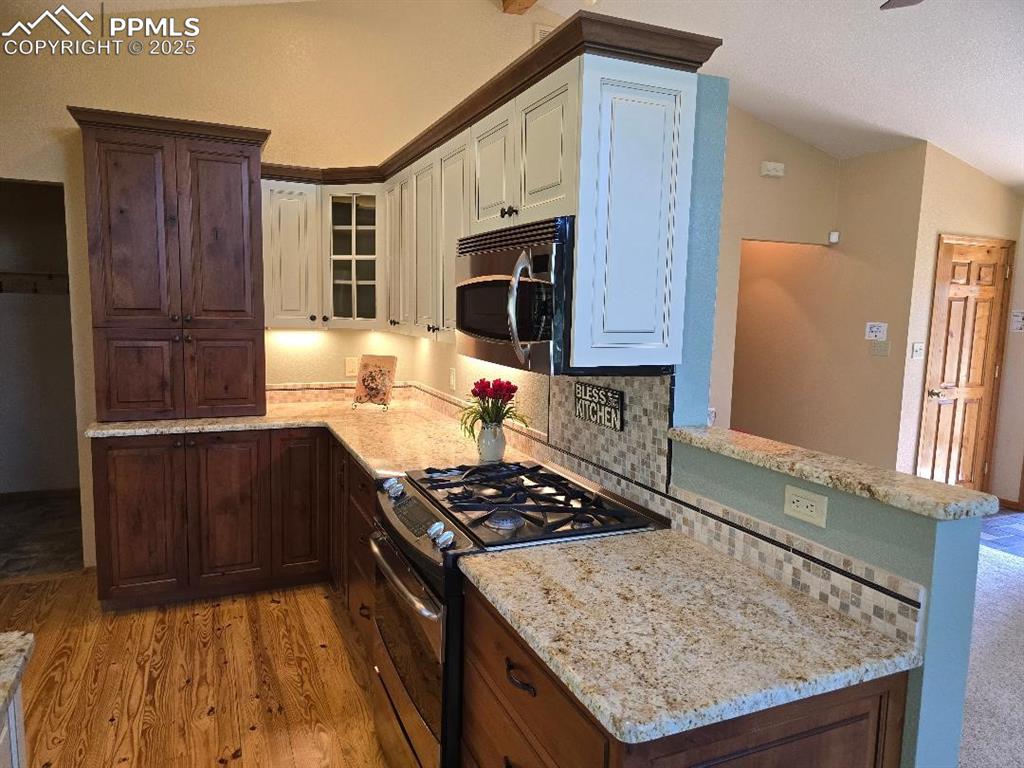
Undercabinet lighting is classy and functional.
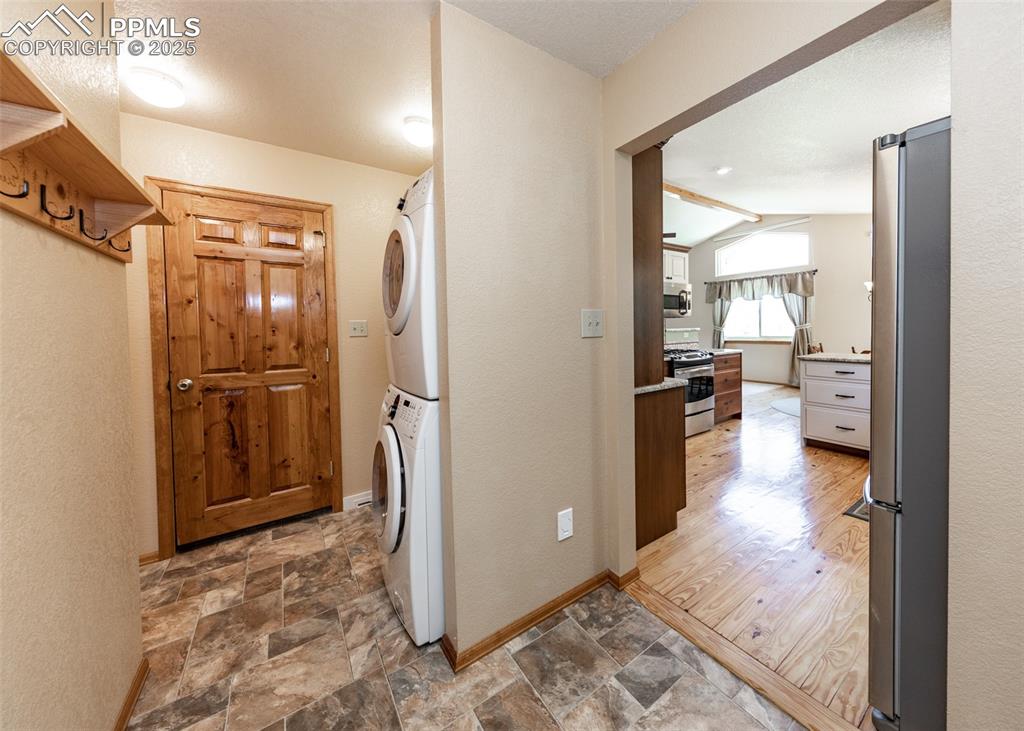
View from garage door into laundry area and kitchen. Washer and dryer stay with the home.
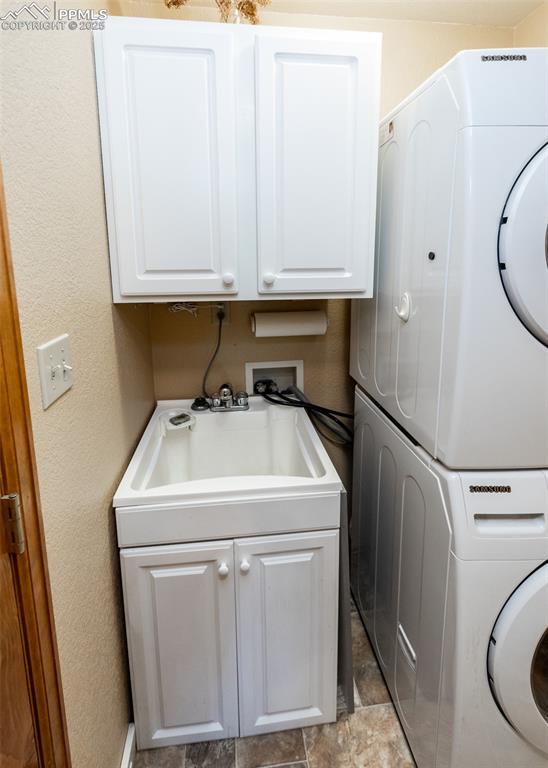
Stack washer and dryer and convenient laundry sink and cabinets.
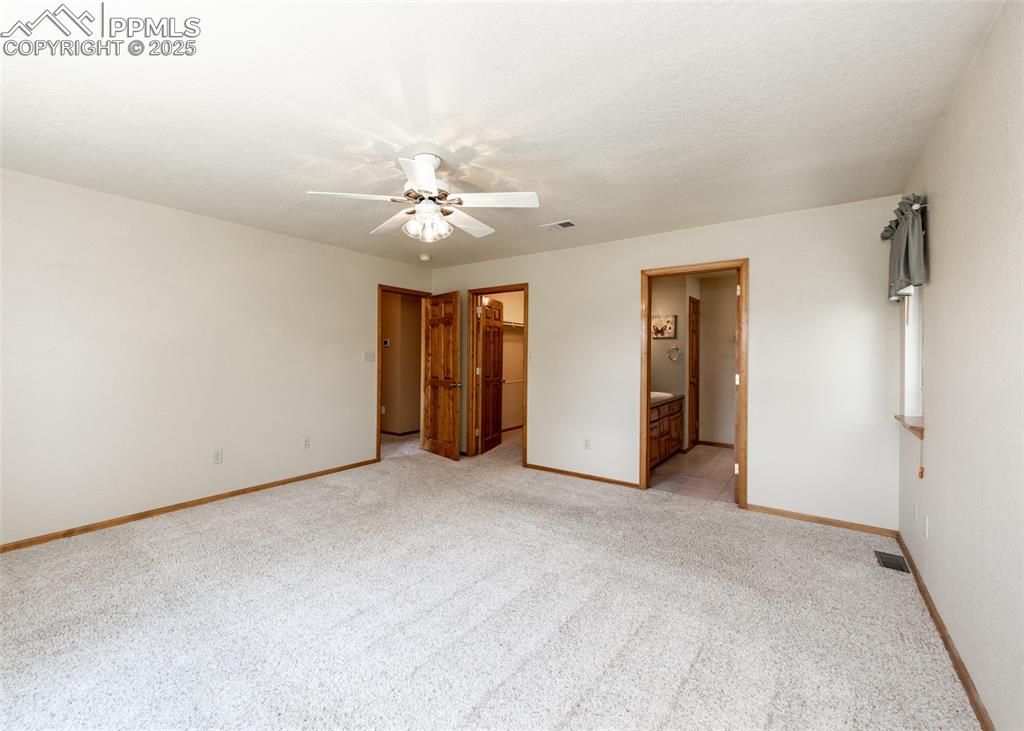
The primary bedroom is generous and bright.
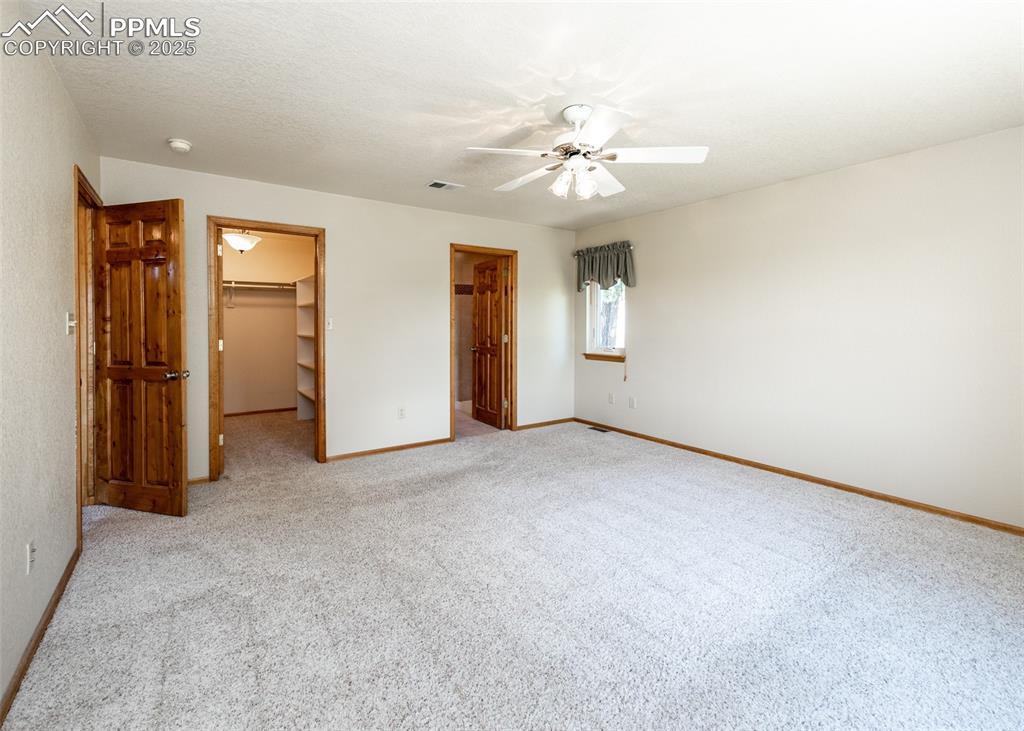
Another view of the primary bedroom with walk-in closet and ensuite bath.
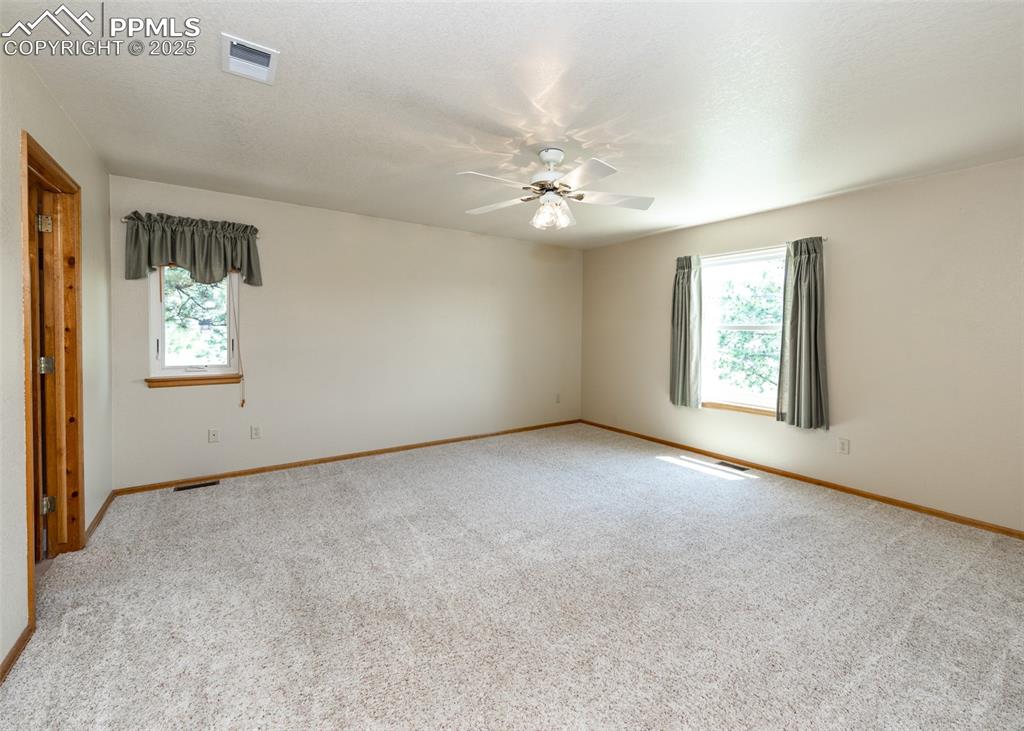
Master Bedroom
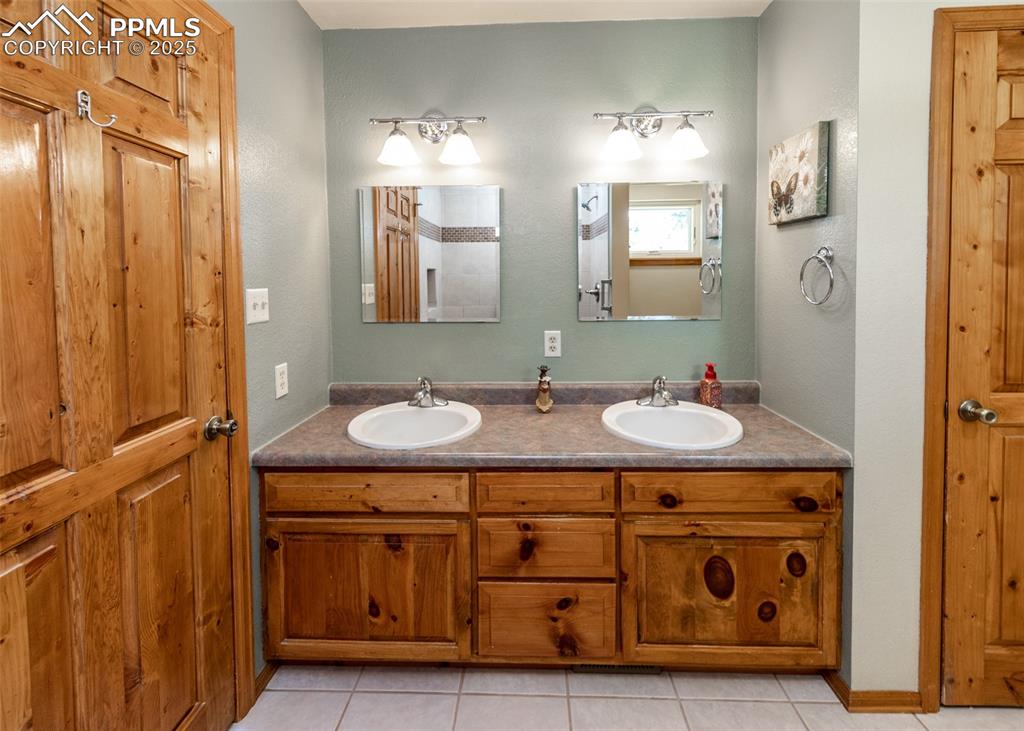
Beautiful double vanity with warm wood accents and knotted pine doors.
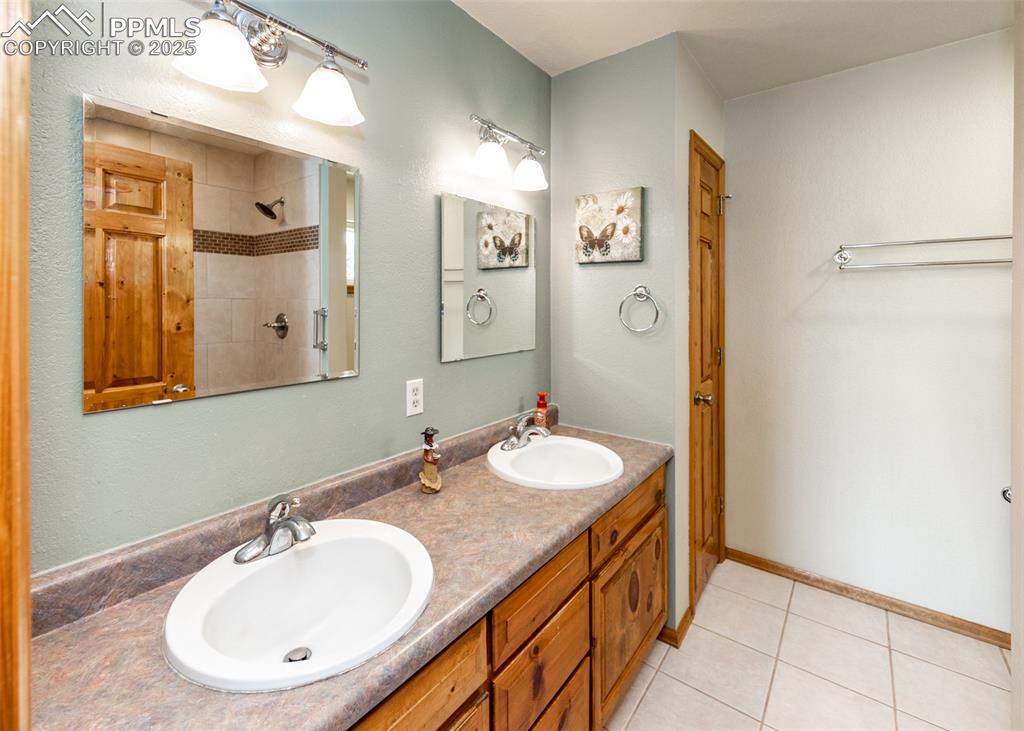
Master Bathroom
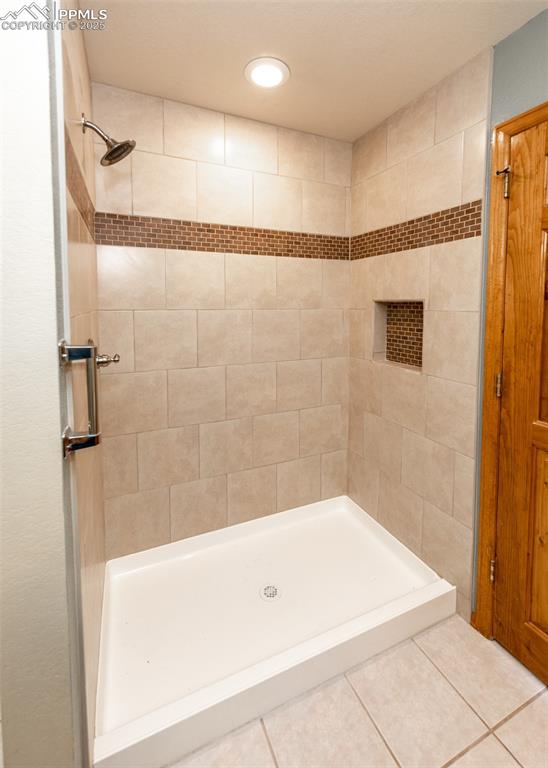
New custom tiled stand alone shower.
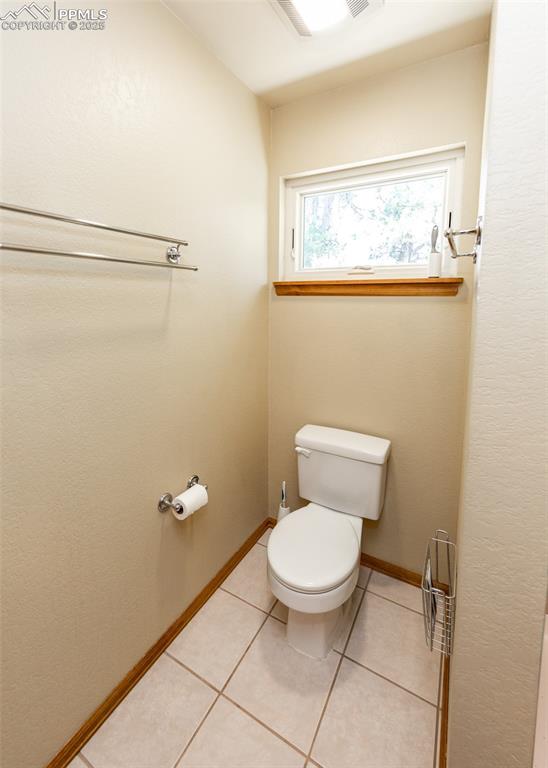
You know where you are.
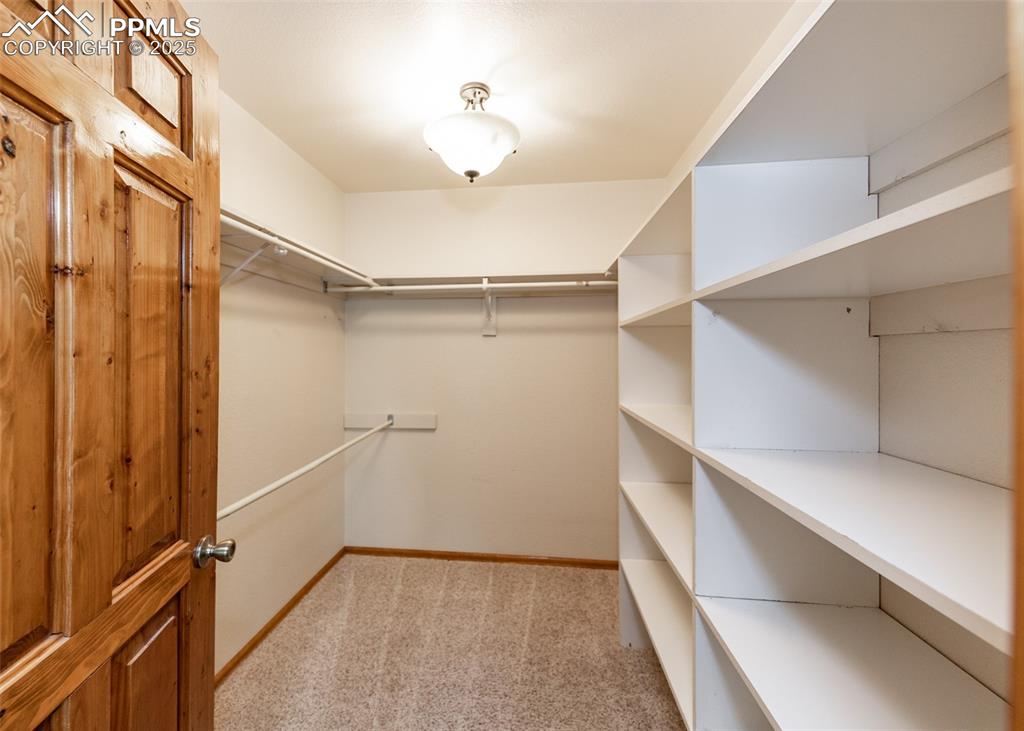
Primary suite walk-in closet with ample shelving and hanging areas.
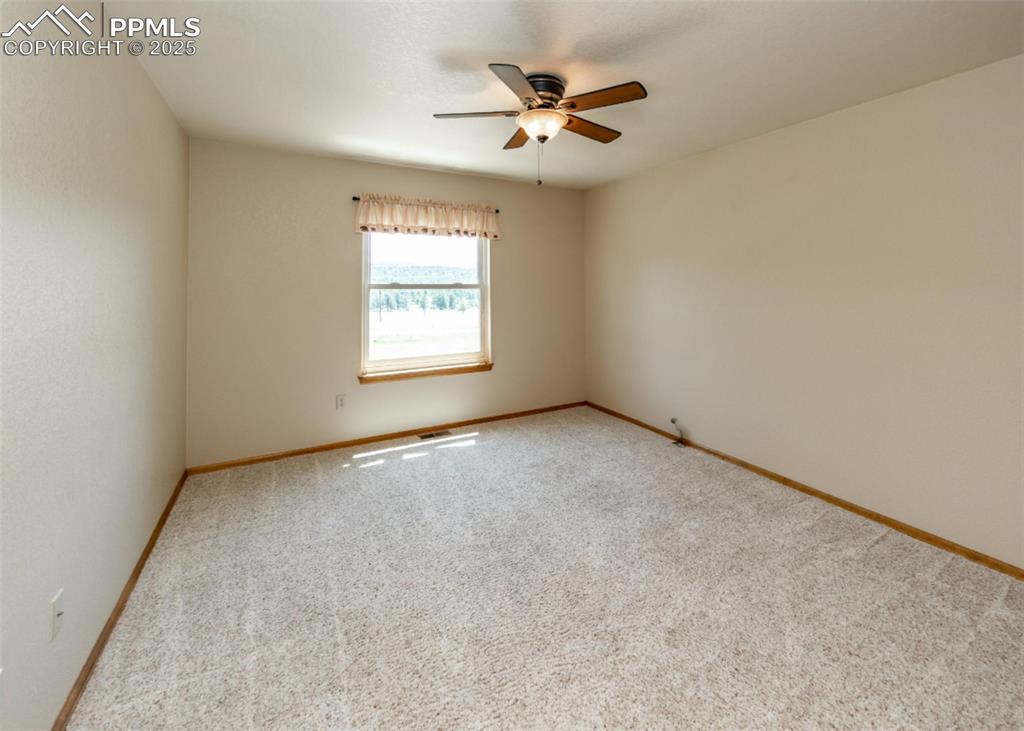
Secondary bedroom.
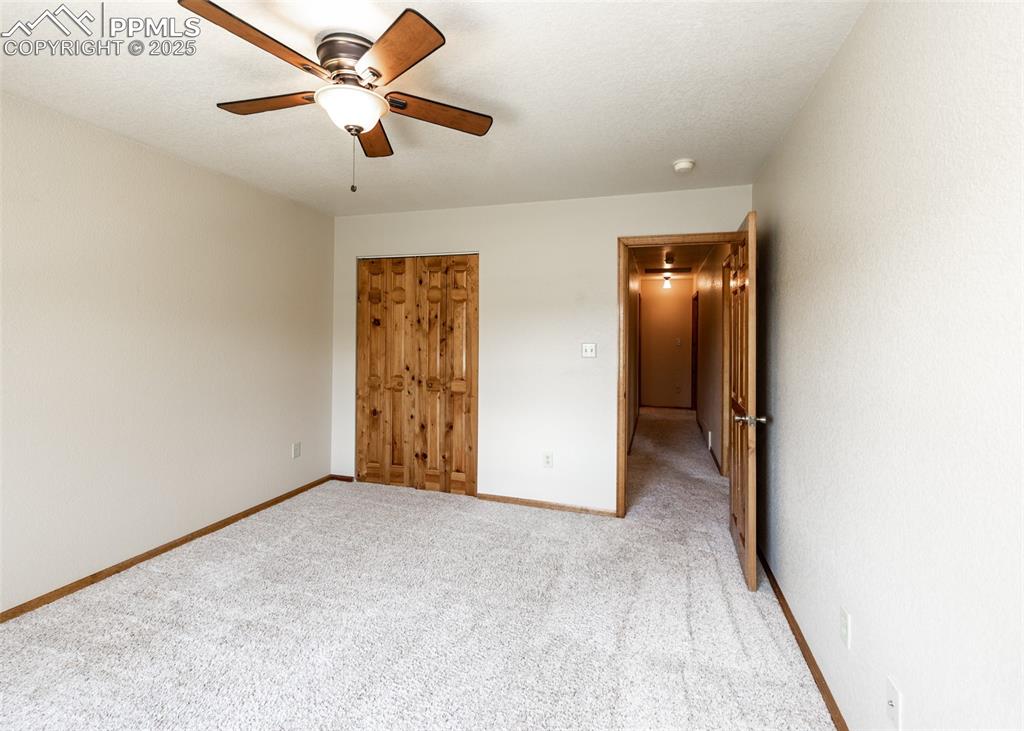
Another view ow the secondary bedroom.
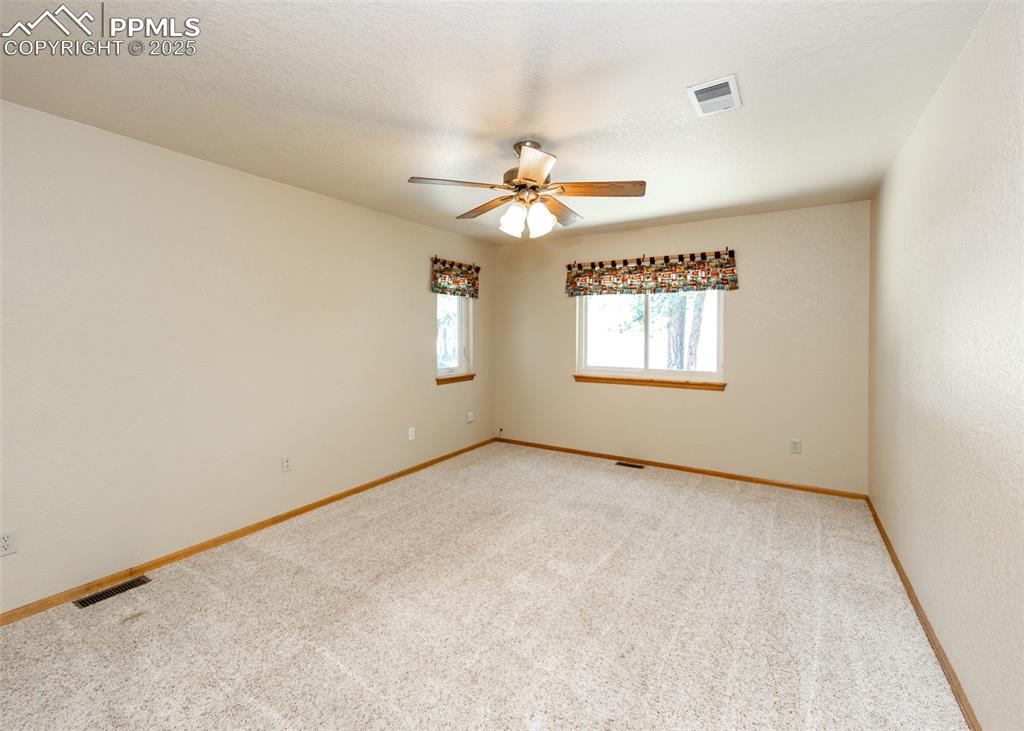
Another secondary bedroom/office with lots of light.
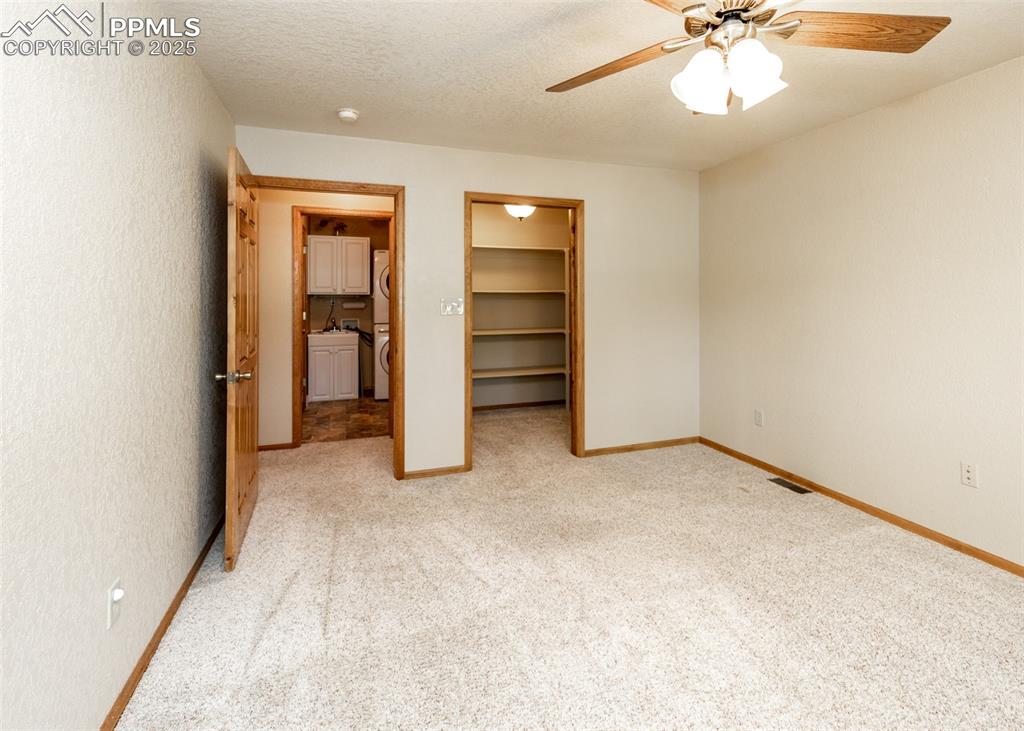
This secondary bedroom also has a walk-in closet! Perfect for an office or craft room.
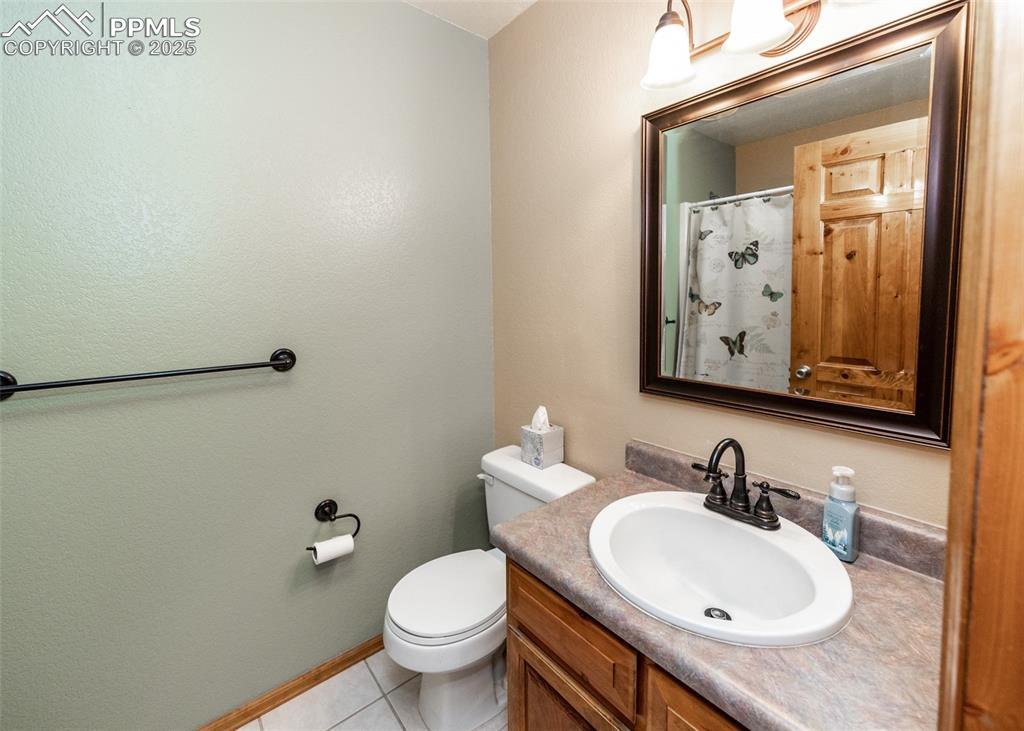
Main full bathroom.
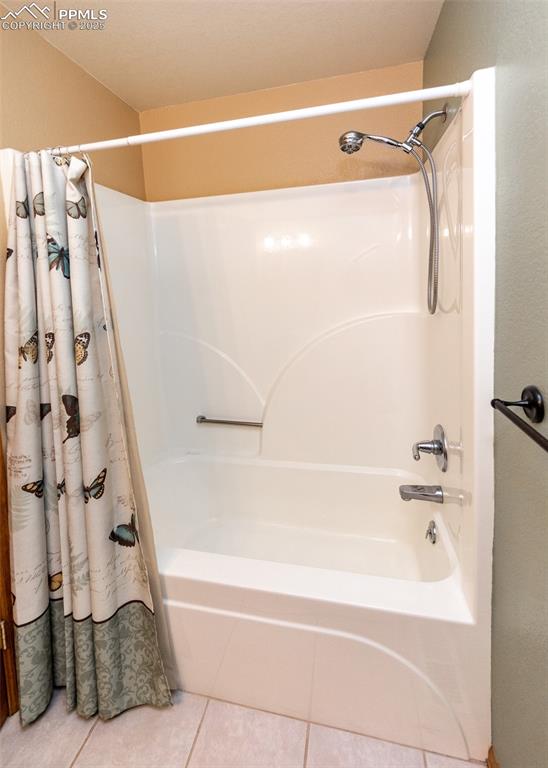
Full main bath with surround.
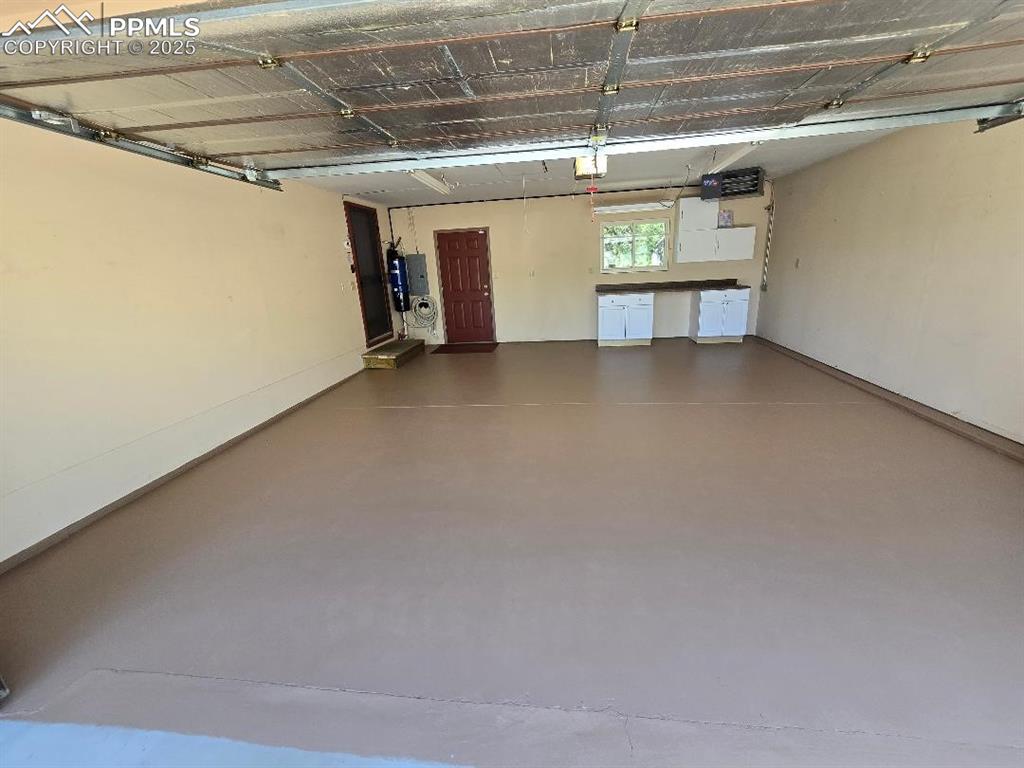
Heated attached garage with work area. Has newly painted floors and attic storage with pull down stairway.
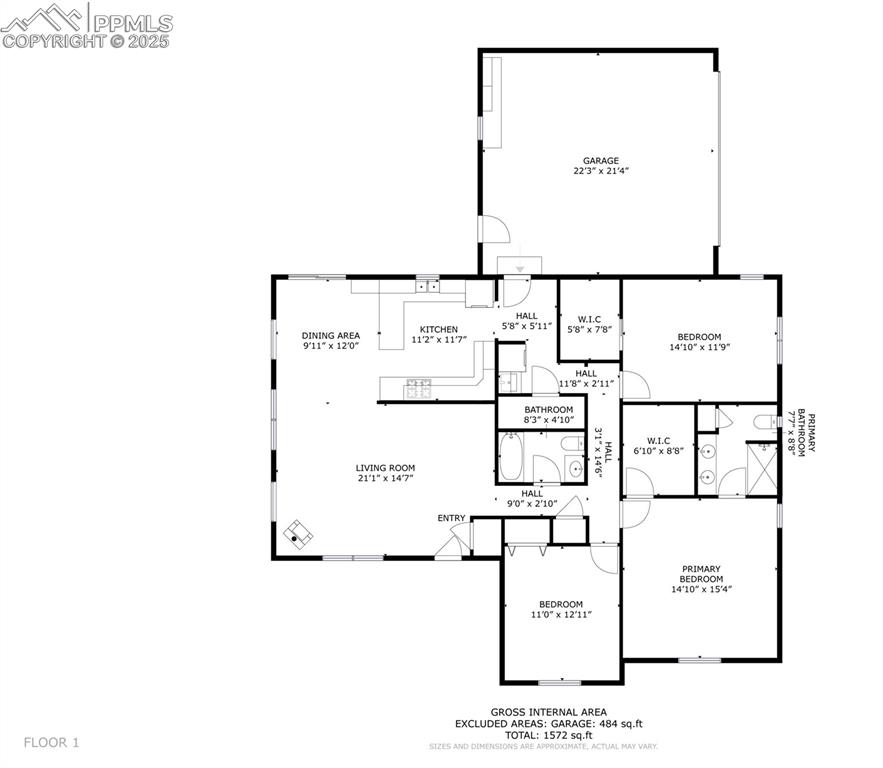
This unique floorplan captures one level living at it's finest!
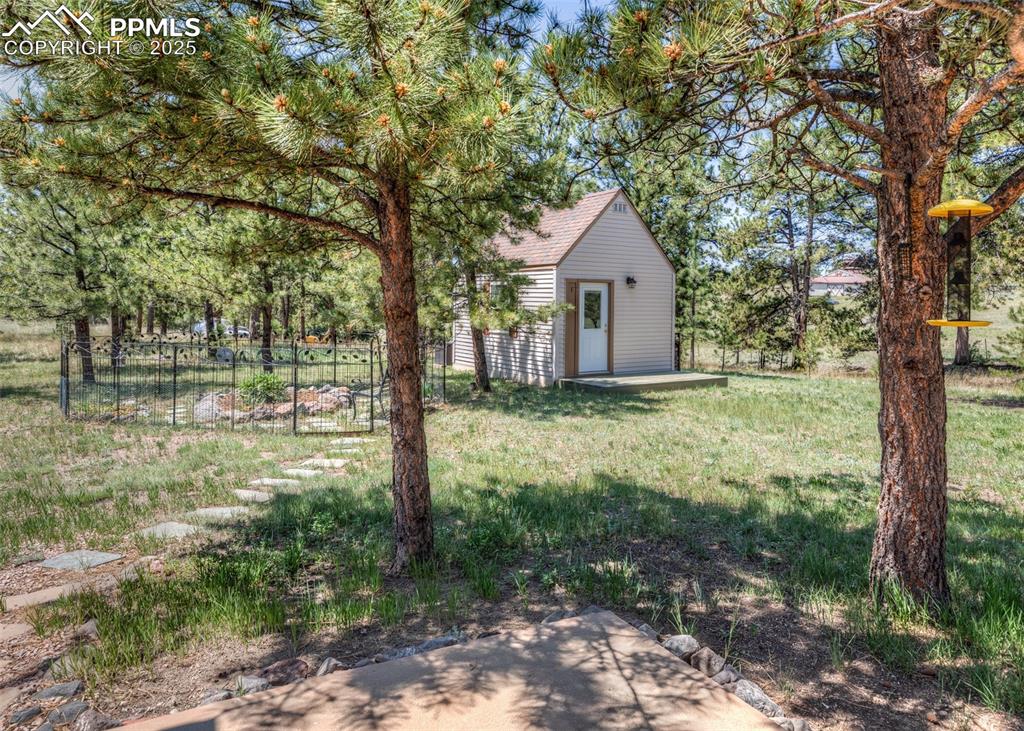
Craft/guest cottage nestled in the woods.
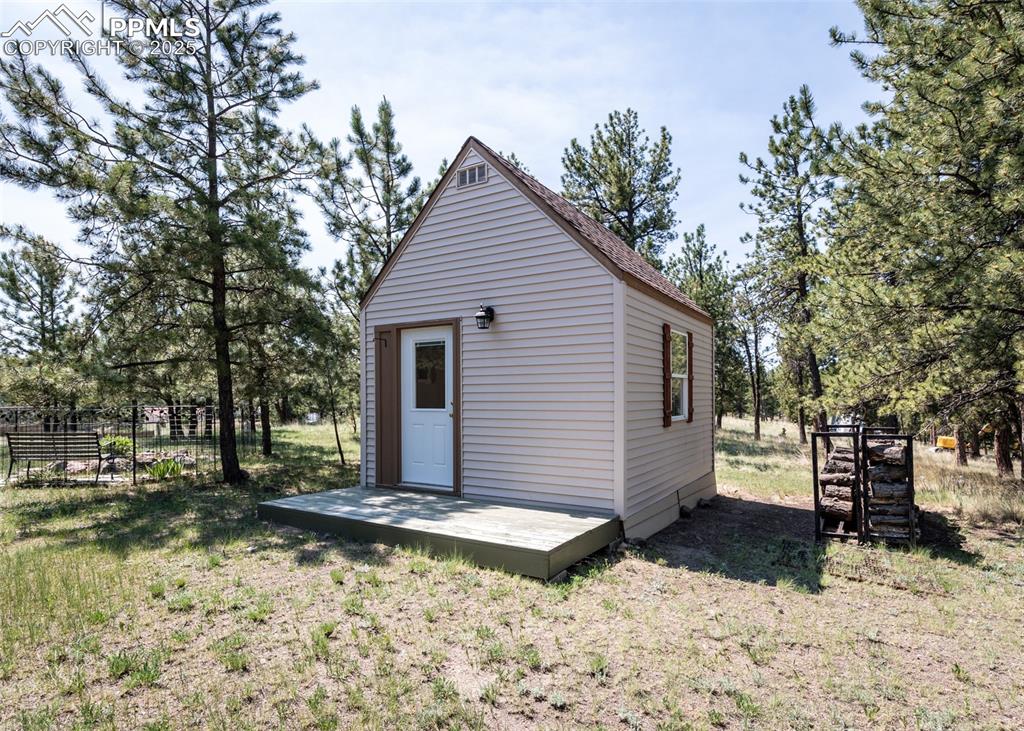
This 192 sq.ft craft/guest cottage is a sweet addition to the property. What will you use it for?
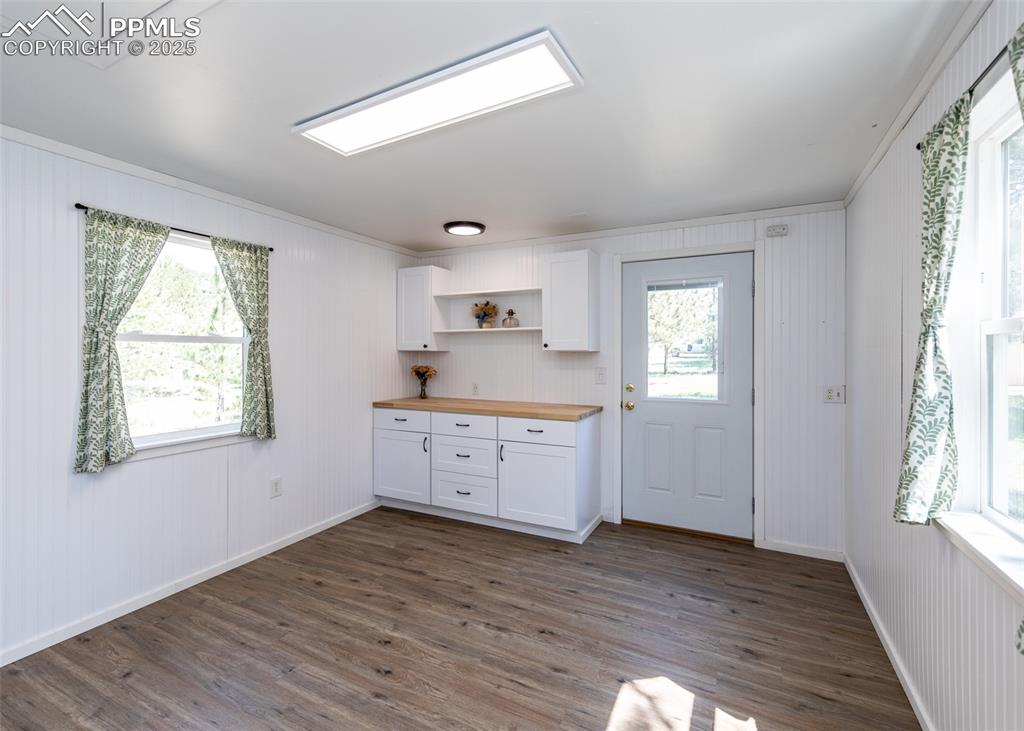
Isn't this just the coziest space? Inside the cottage has electricity, heat, new LVP, butcherblock countertop and cabinetry. It's insulated and even has an attic for additional storage.
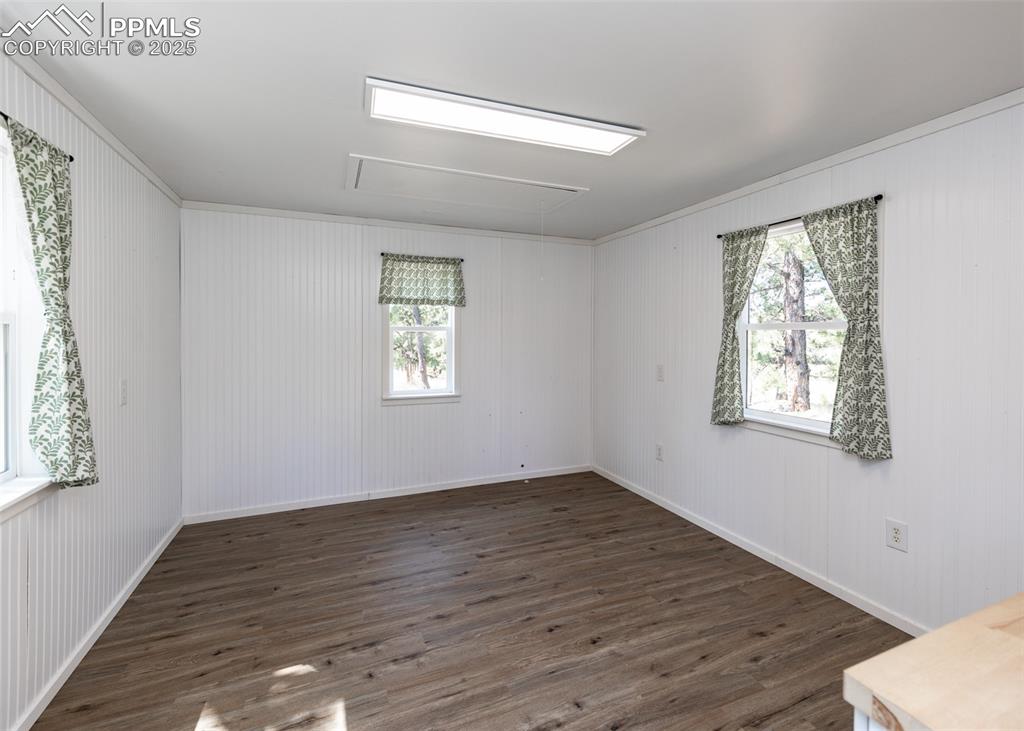
Another view inside the cottage. Lots of light!
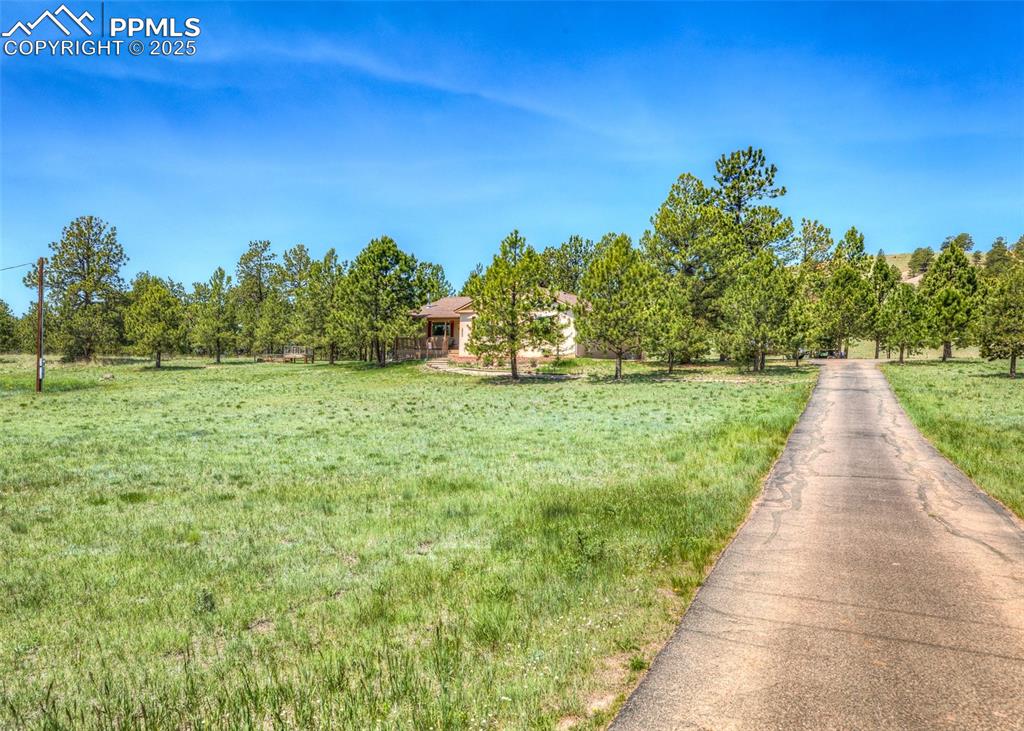
Asphalt driveway is easy to maintain.
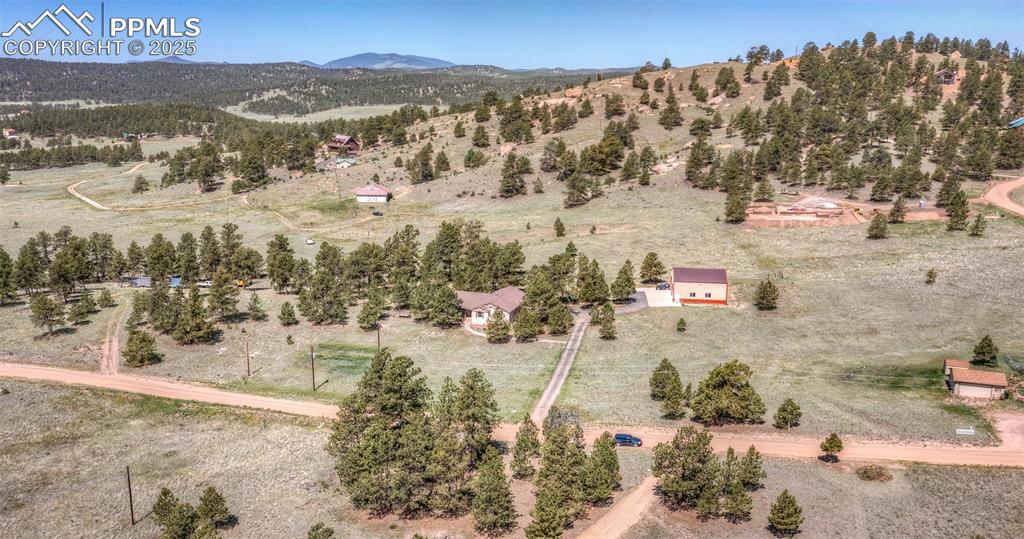
Lots of space to call your own.
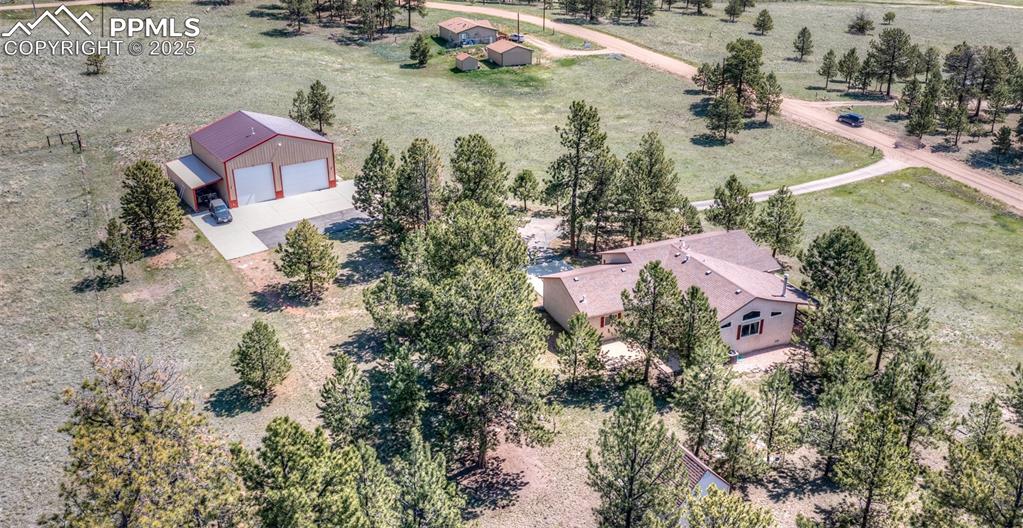
Lay of the land.
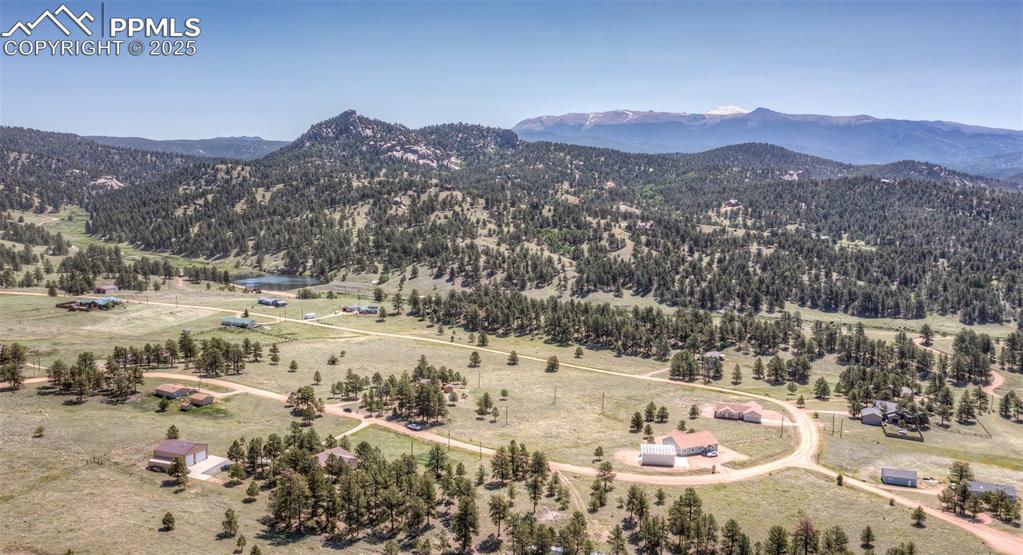
Surrounded by mountains and trees.
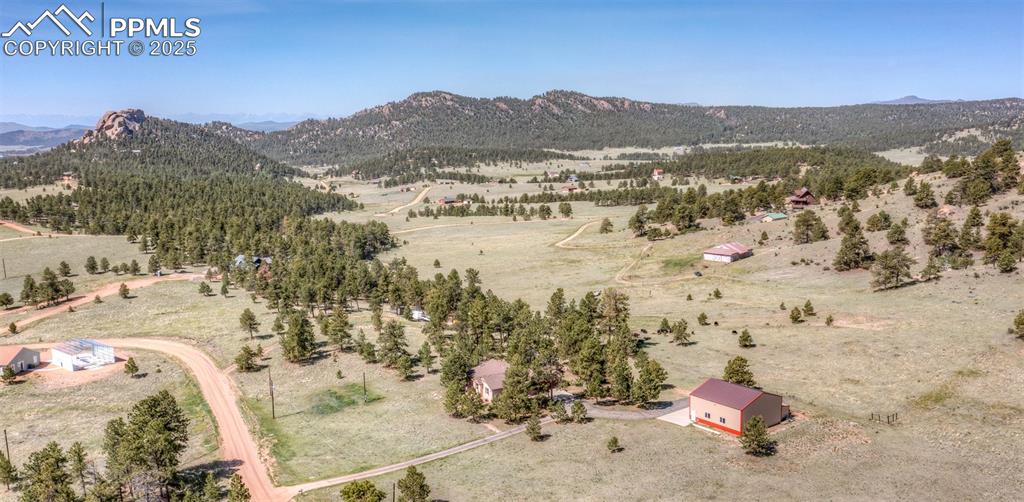
Nestled in the Mountains. Welcome home!
Disclaimer: The real estate listing information and related content displayed on this site is provided exclusively for consumers’ personal, non-commercial use and may not be used for any purpose other than to identify prospective properties consumers may be interested in purchasing.