10643 Black Kettle Way, Colorado Springs, CO, 80908
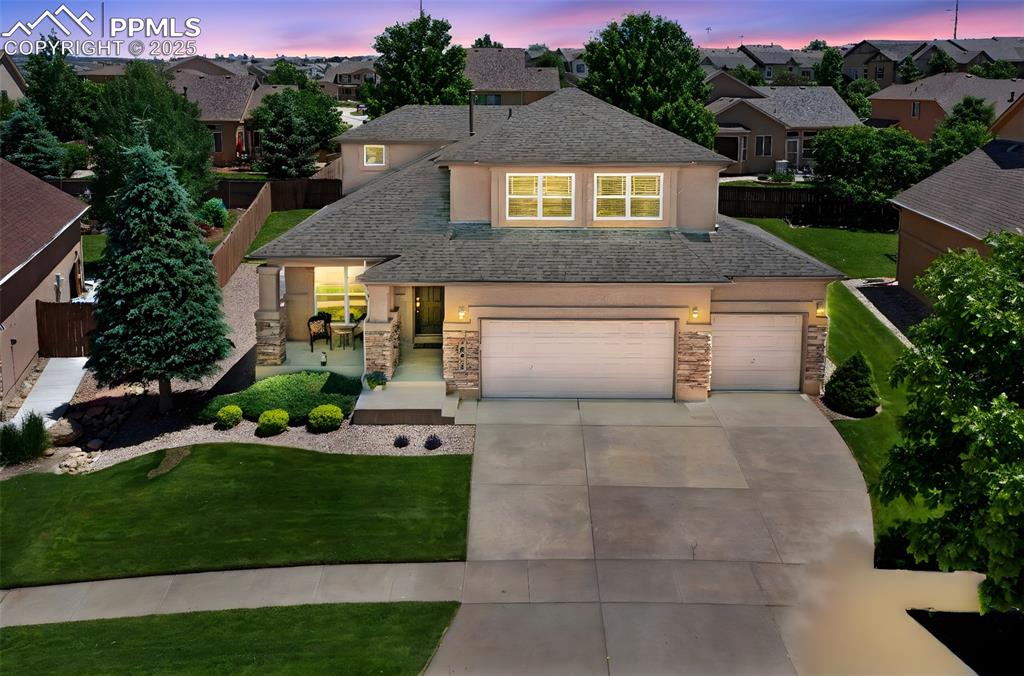
Impeccably Maintained One-Owner Gem
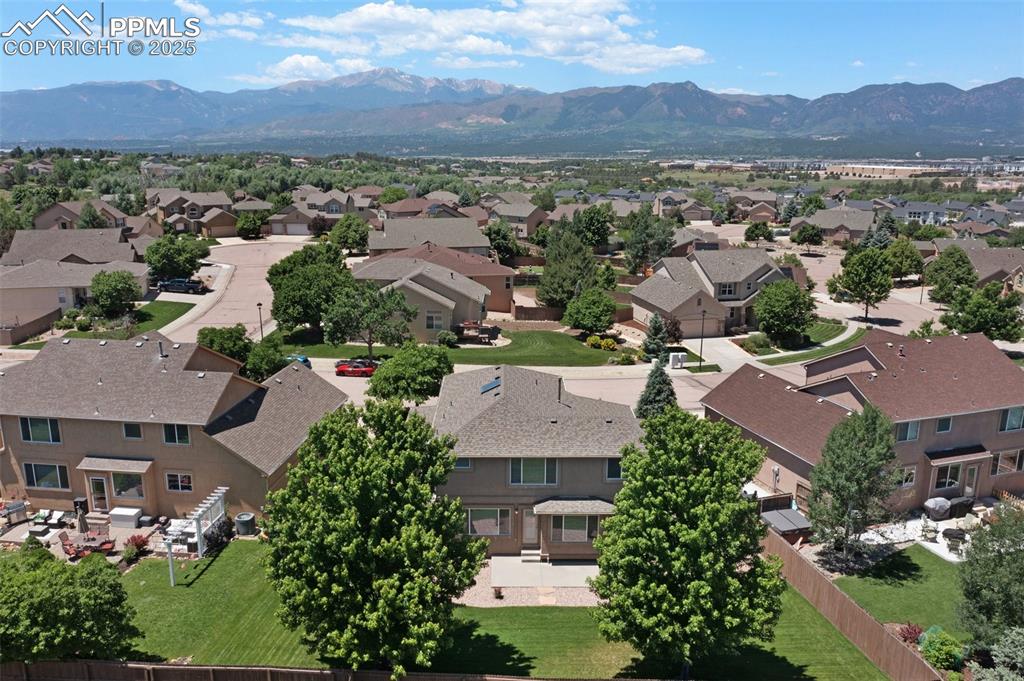
Ideal Location
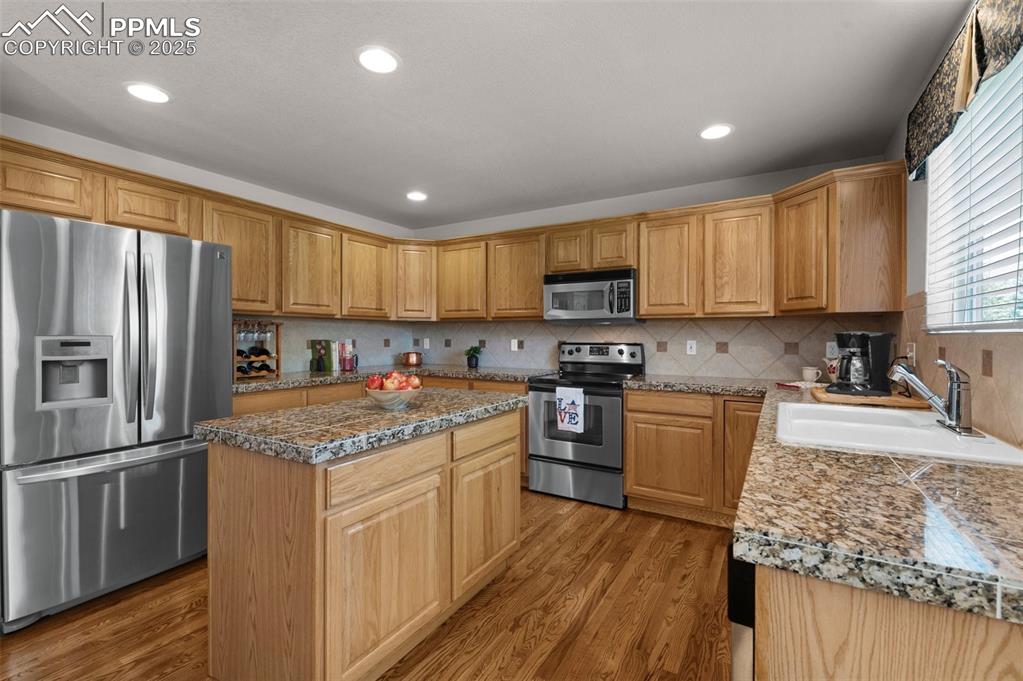
Stainless Steel Refrigerator Included
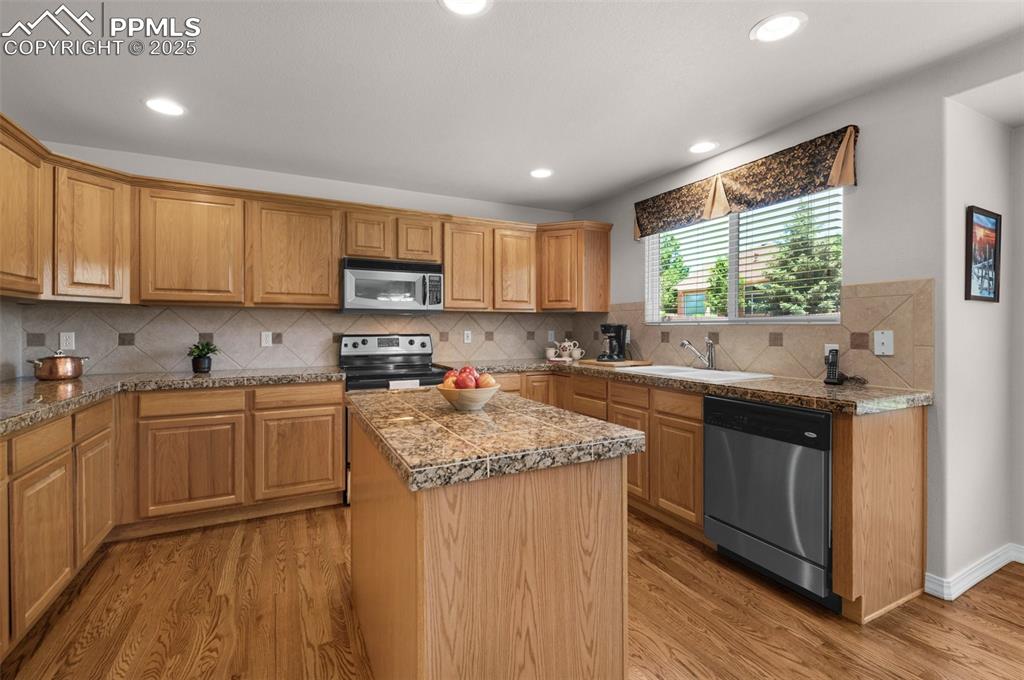
Center Island With Storage
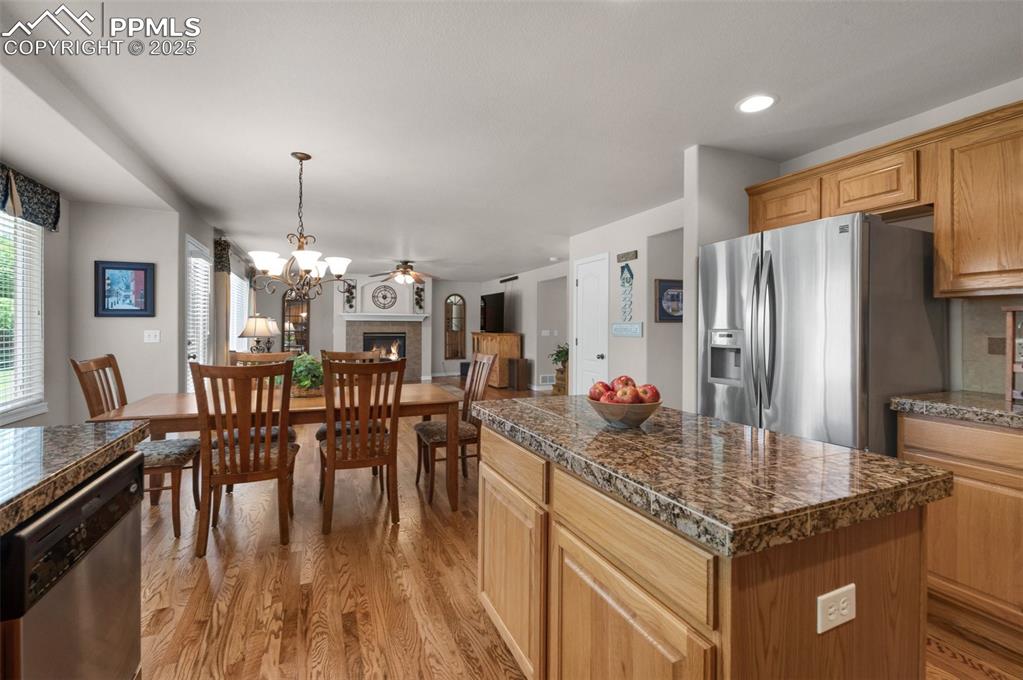
Open, Eat In Kitchen
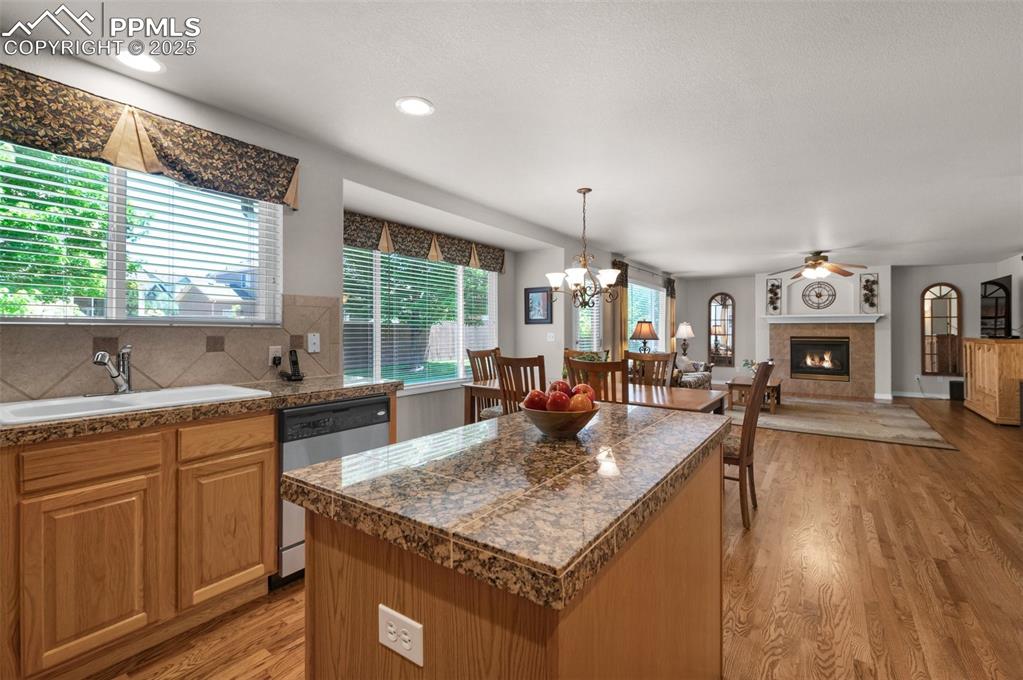
Expansive Cabinet And Counter Space
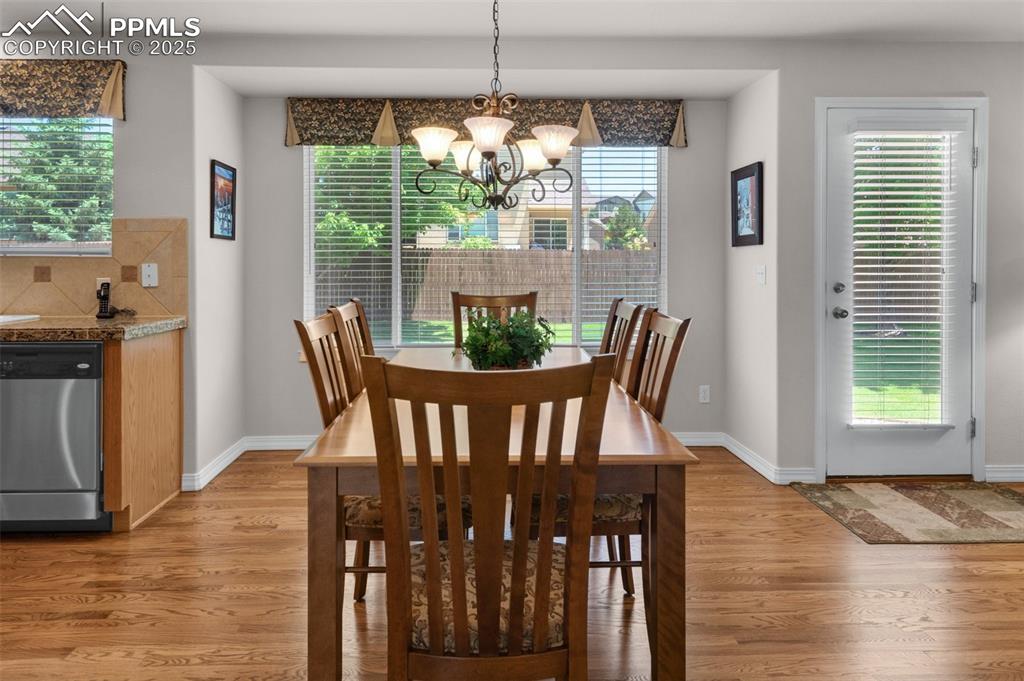
Casual Dining Area
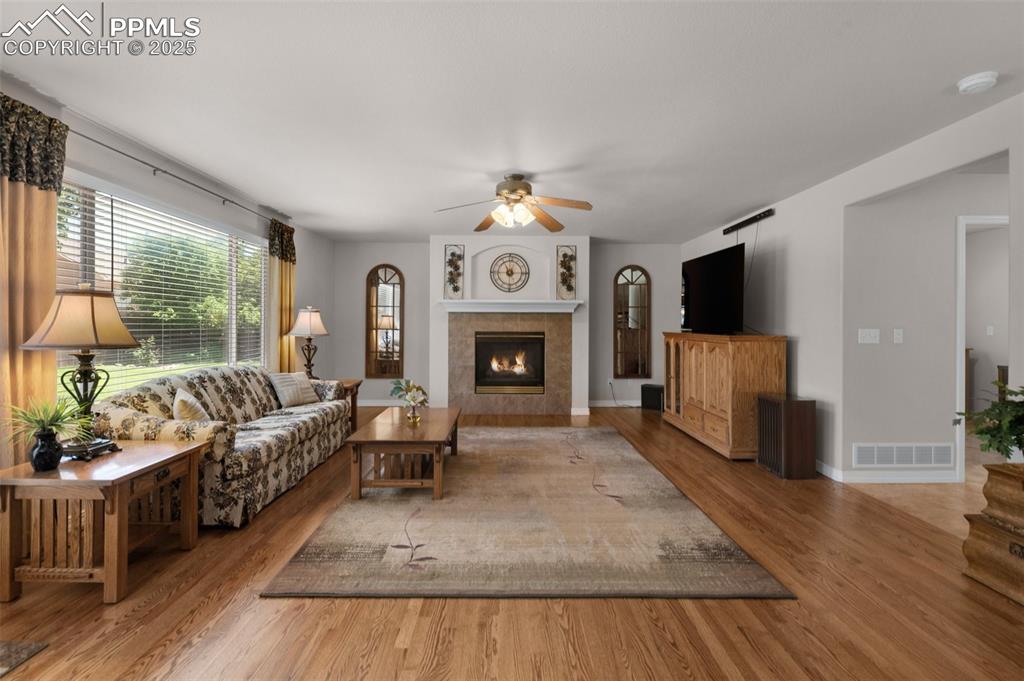
Open Concept
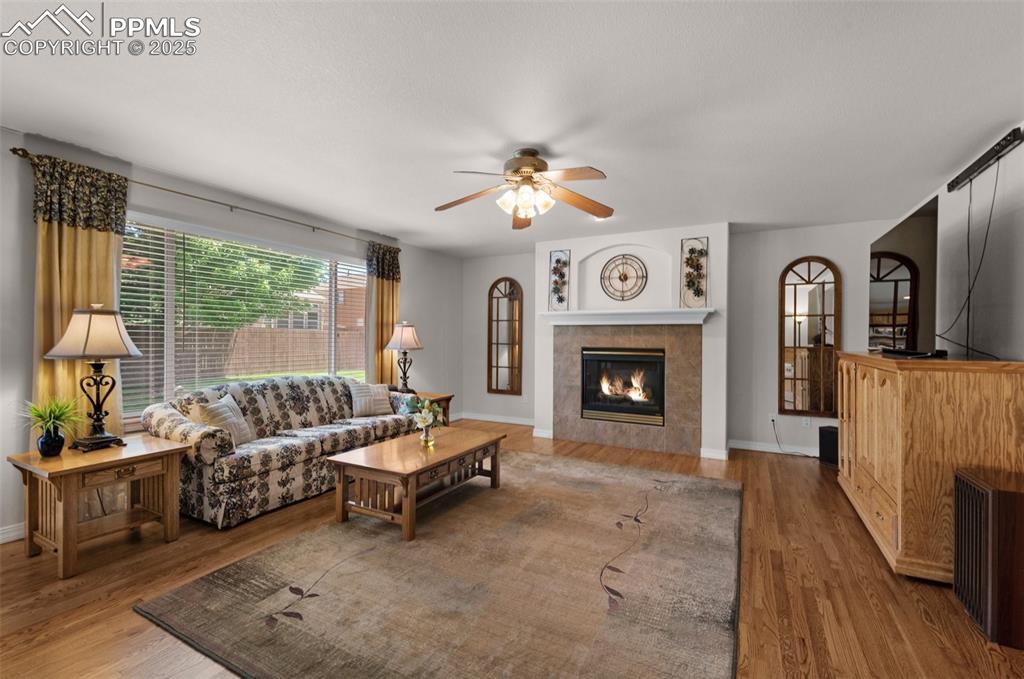
Cozy Gas Fireplace
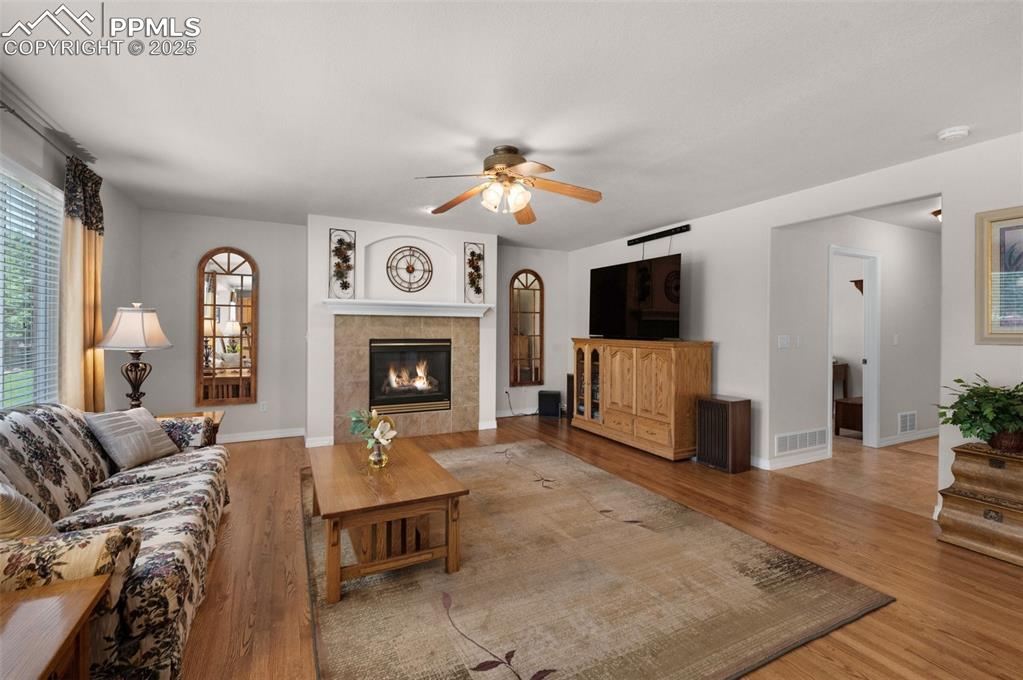
Bright And Sunny
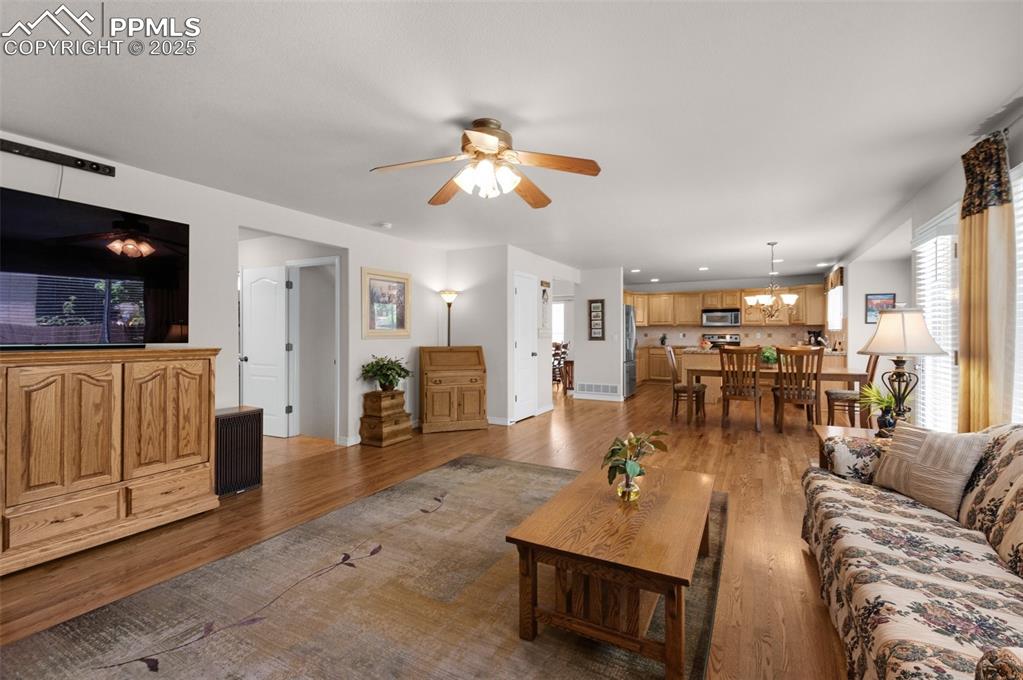
Nice Flow For Entertaining
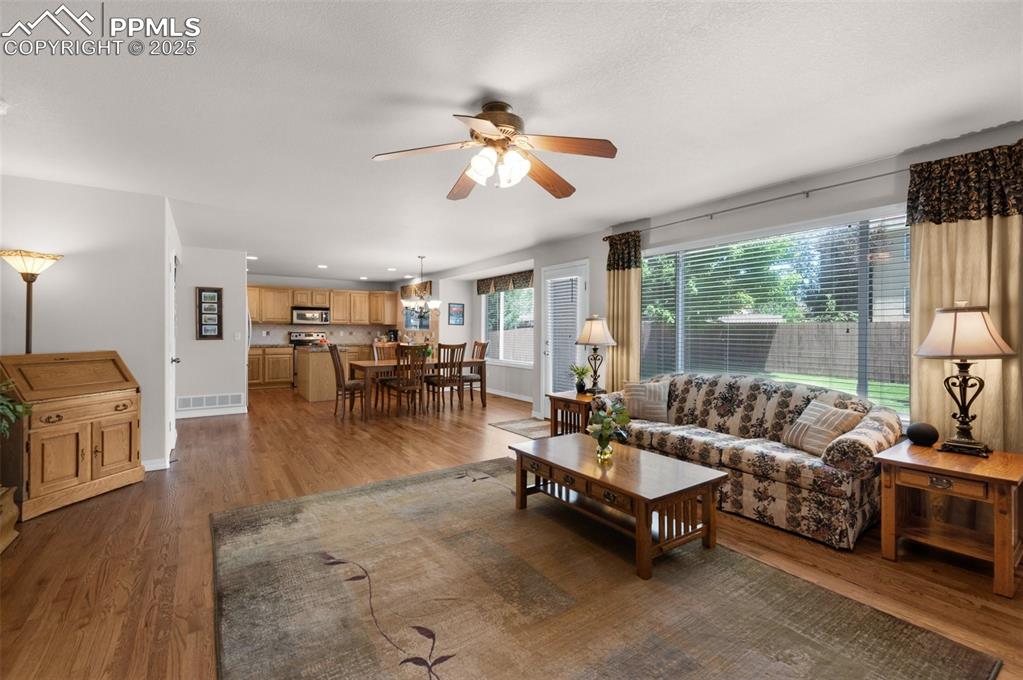
Elegant NEW Hardwood Flooring
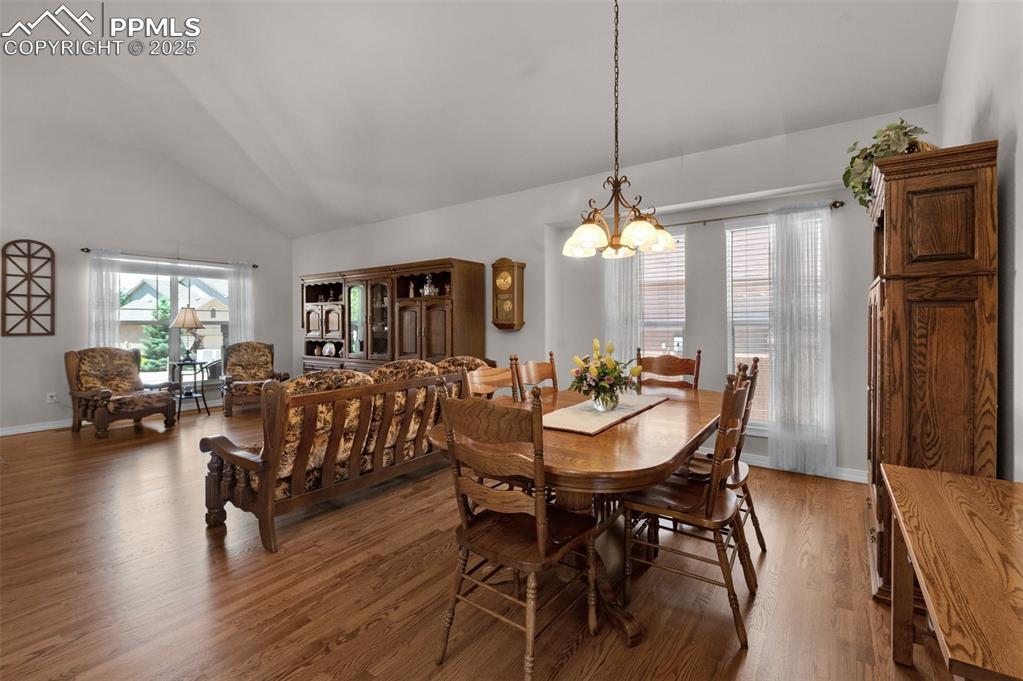
Formal Dining Perfect For Large Gatherings
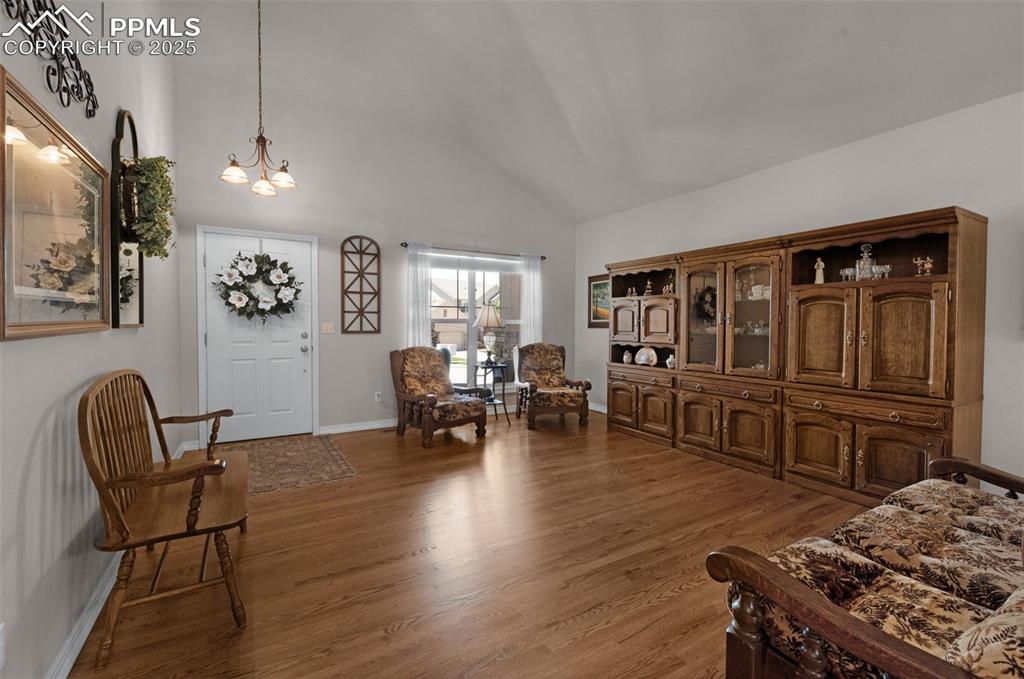
NEW Hardwood Flows Throughout Main Level
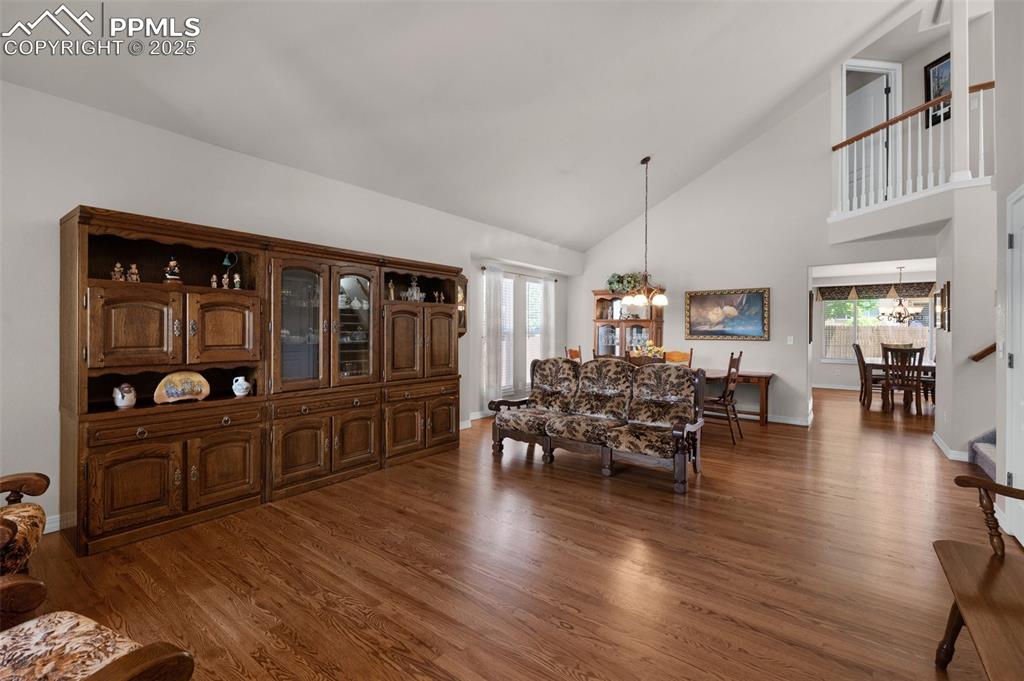
Room For Everyone
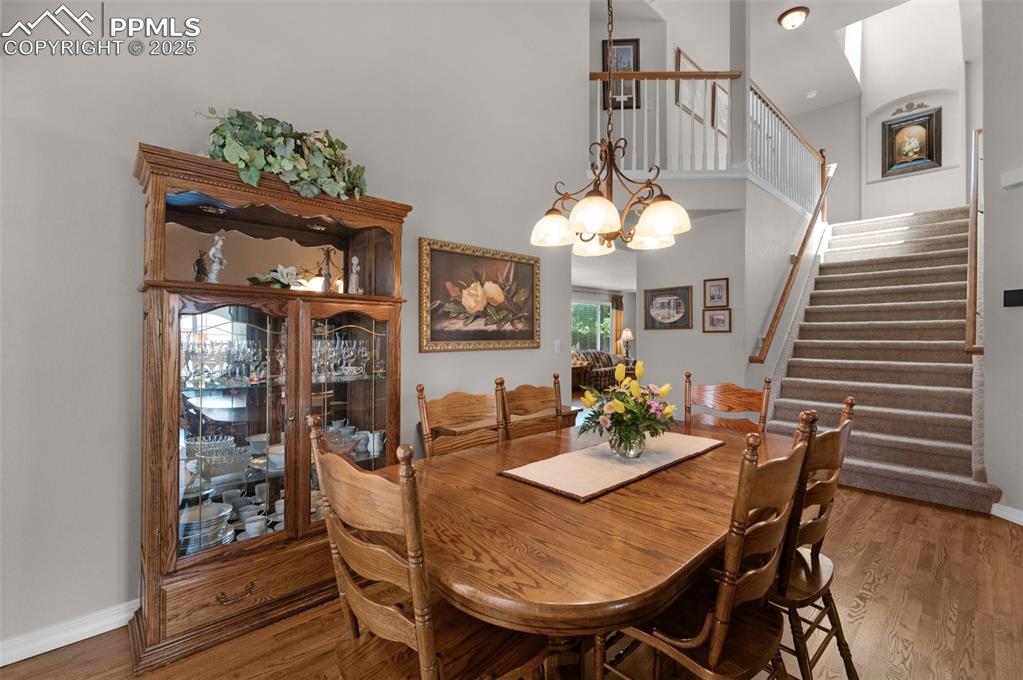
Skylight At Top Of Stairs
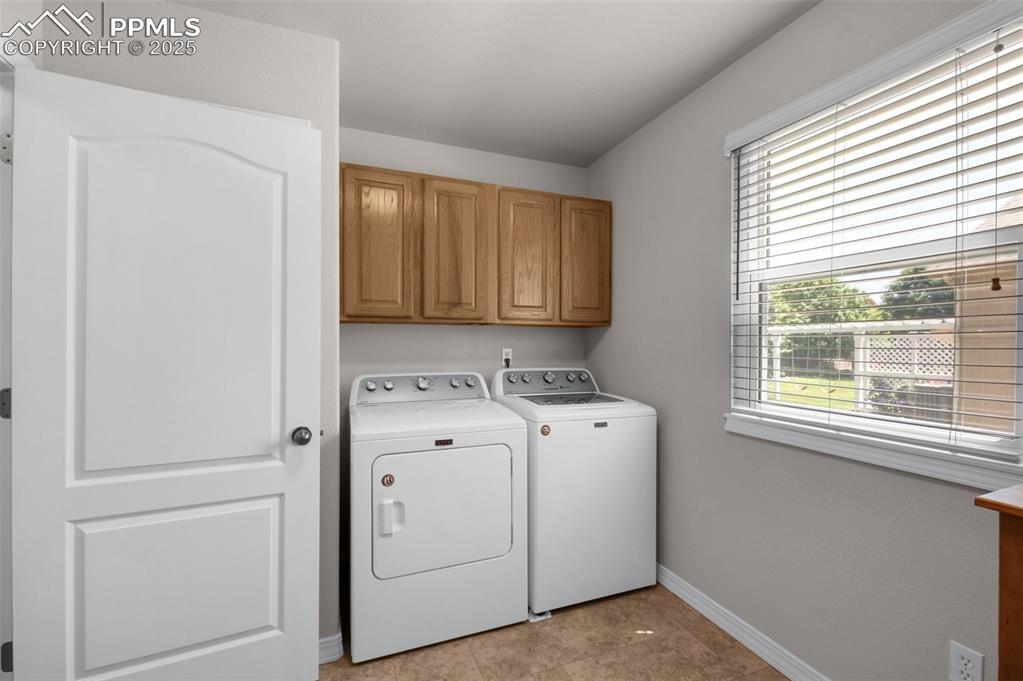
Main Level Laundry Room
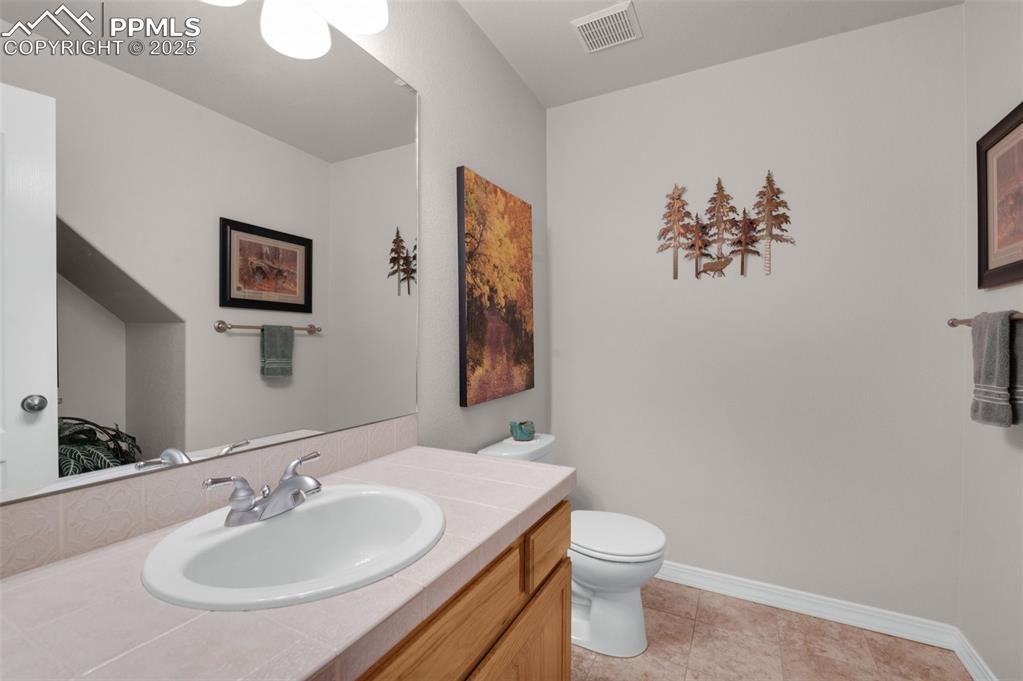
Main Level Powder Room
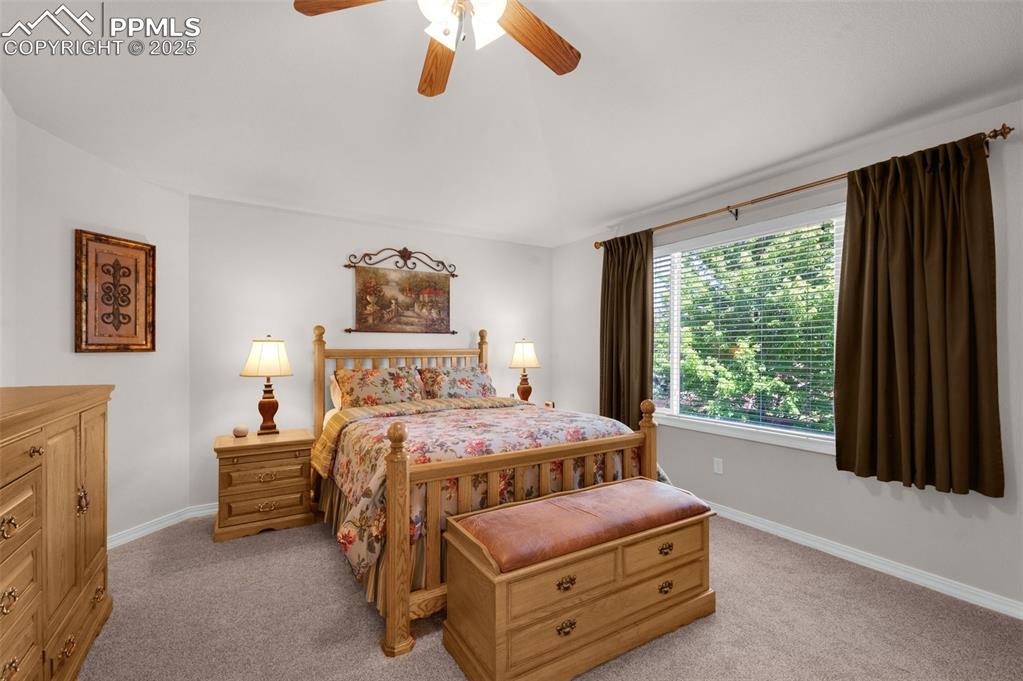
Beautiful Primary Suite
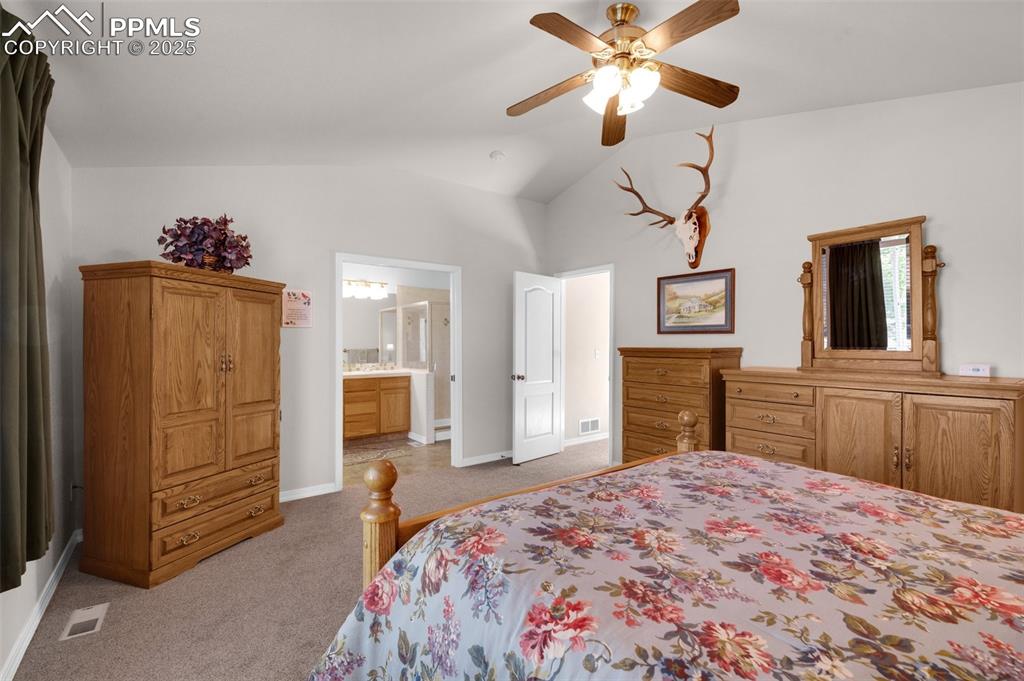
NEW Carpet
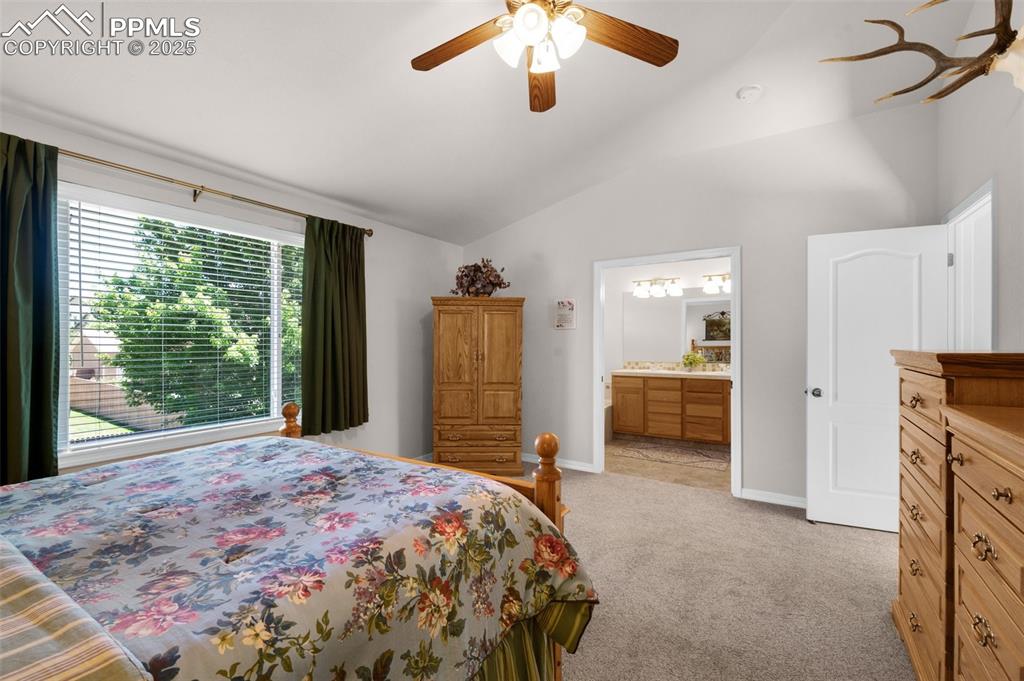
Pocket Doors Lead To Primary Bath
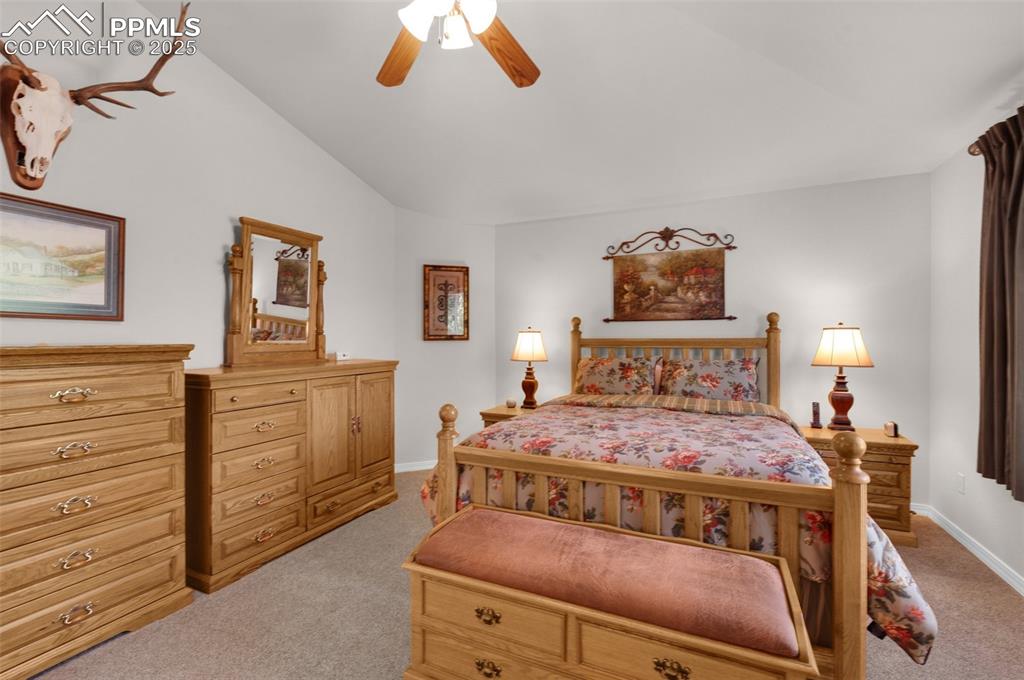
Unique Ceiling Detail
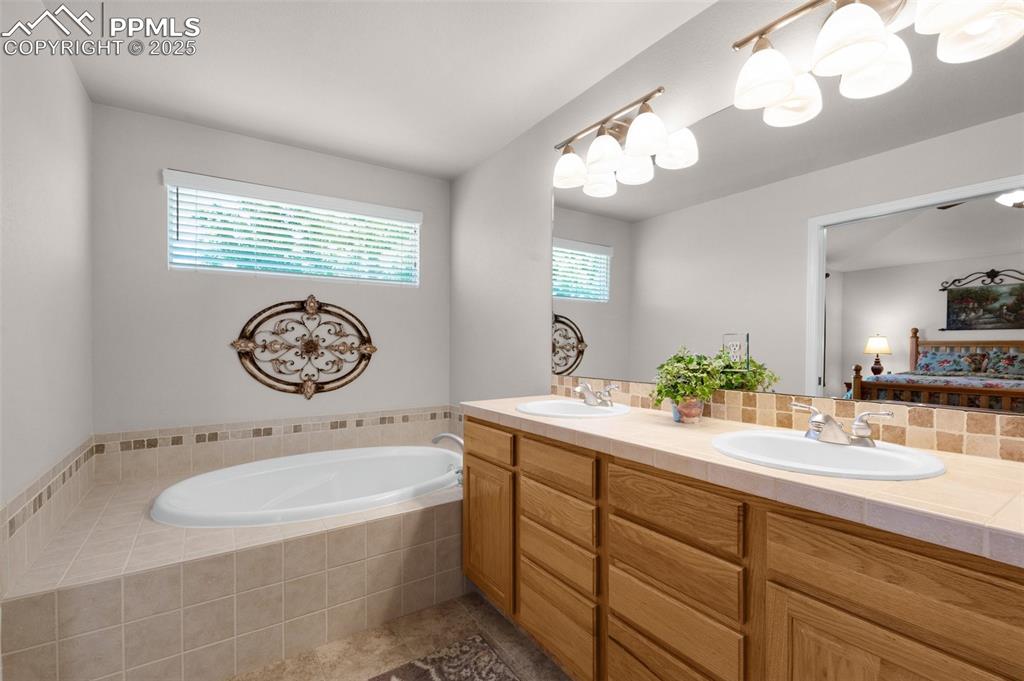
5 Piece Bath
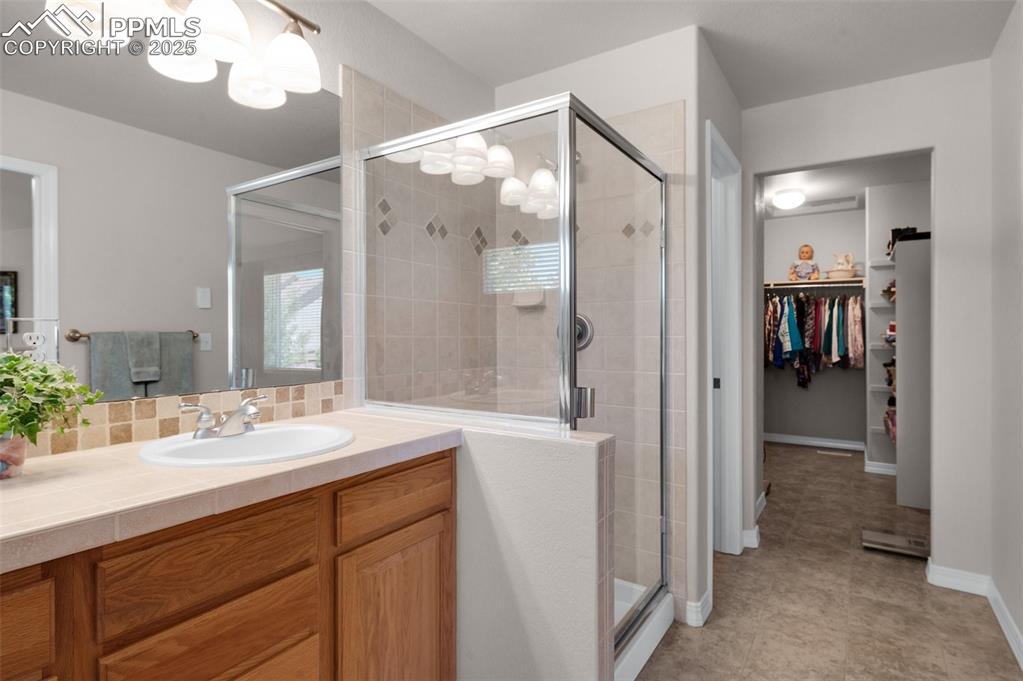
NEW Heated Flooring Flows Through Bath To Closet
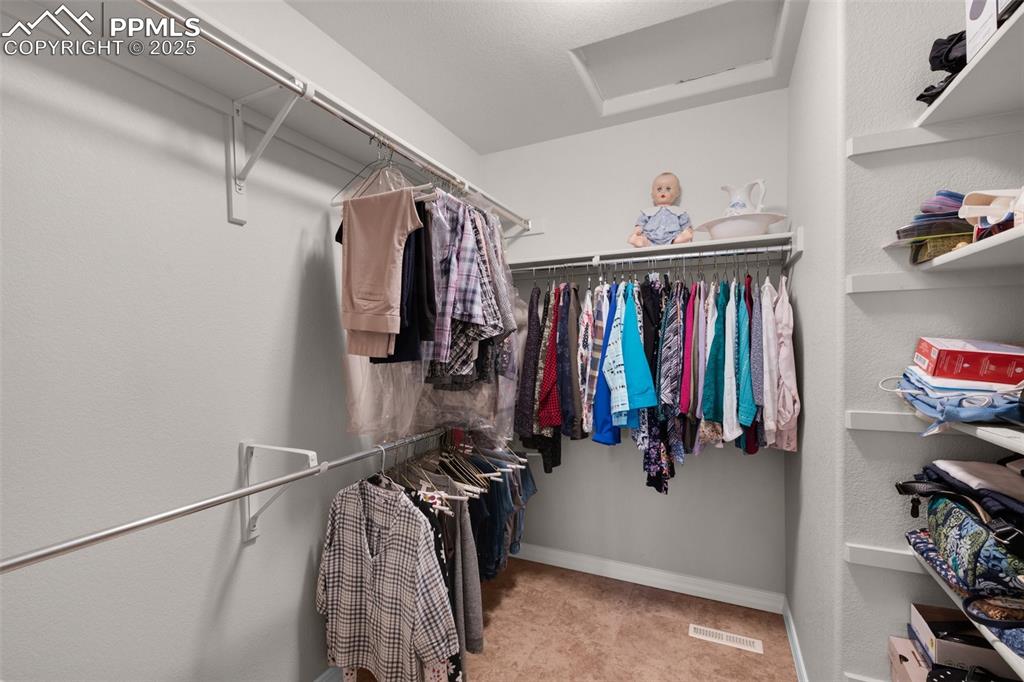
10 x 7 Walk In Closet
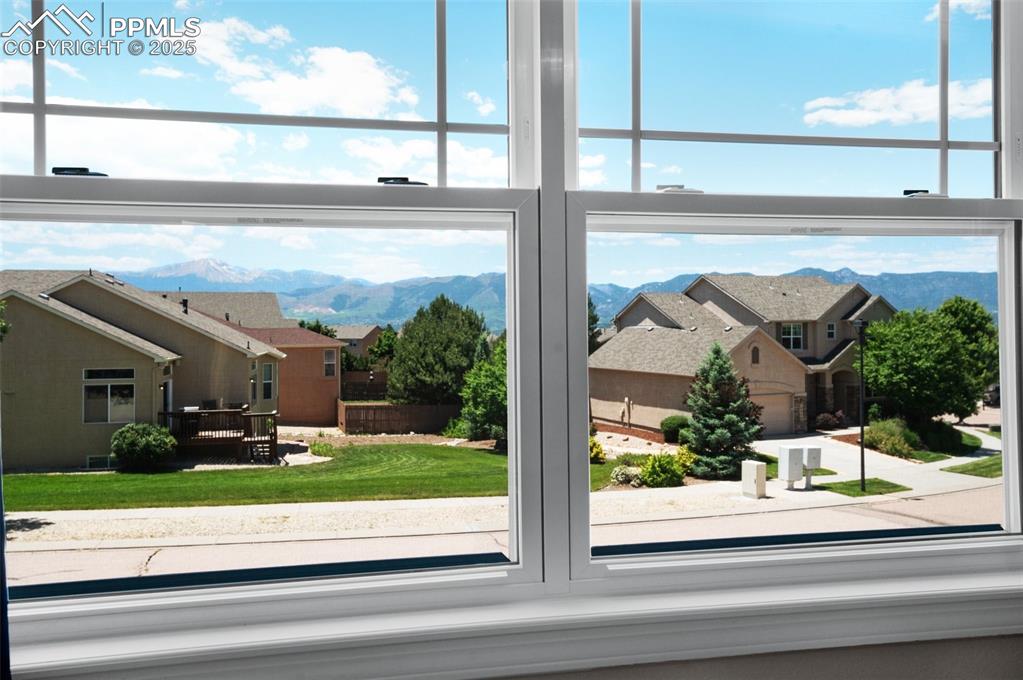
Mountain Views From Bedroom 2
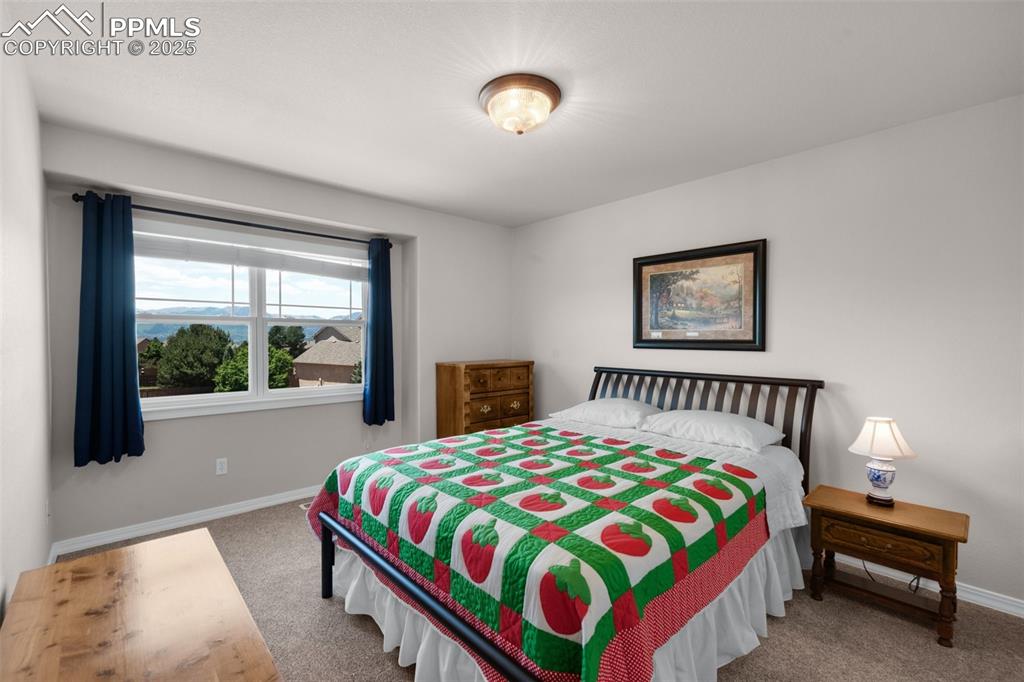
Upper Level Bedroom 2
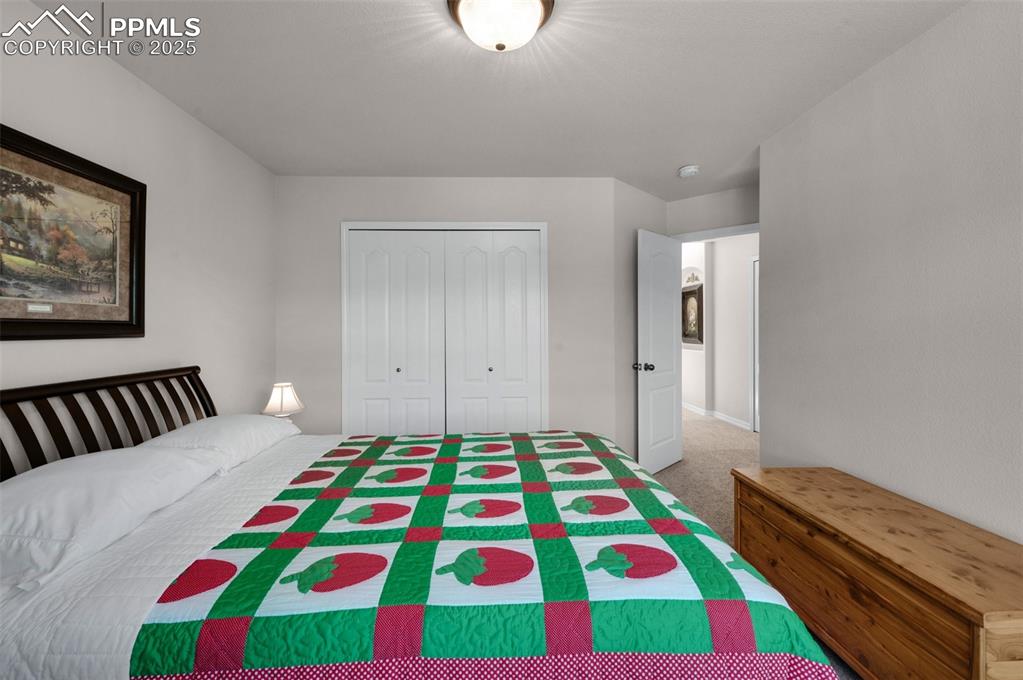
Another Look At Bedroom 2
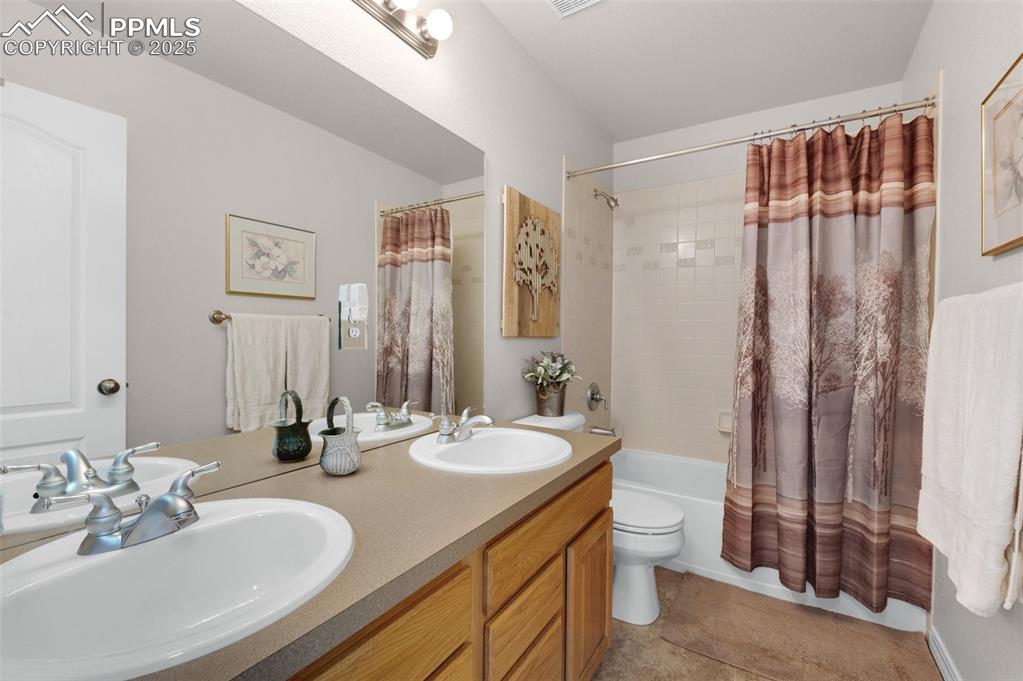
Upper Level Full Bath
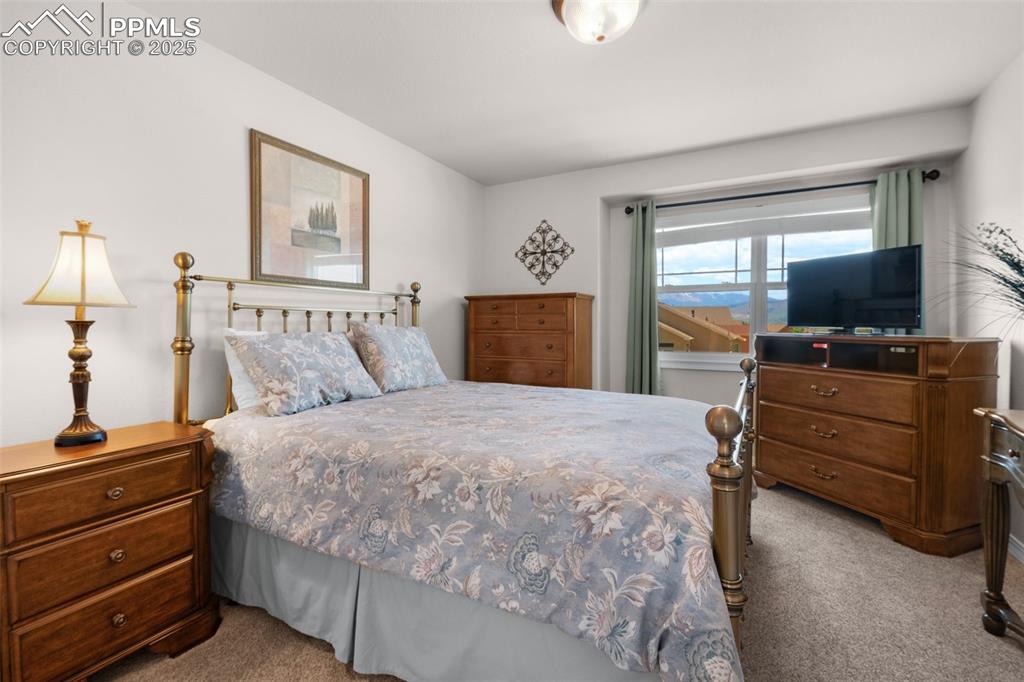
Upper Level Bedroom 3 Has Mountain Views
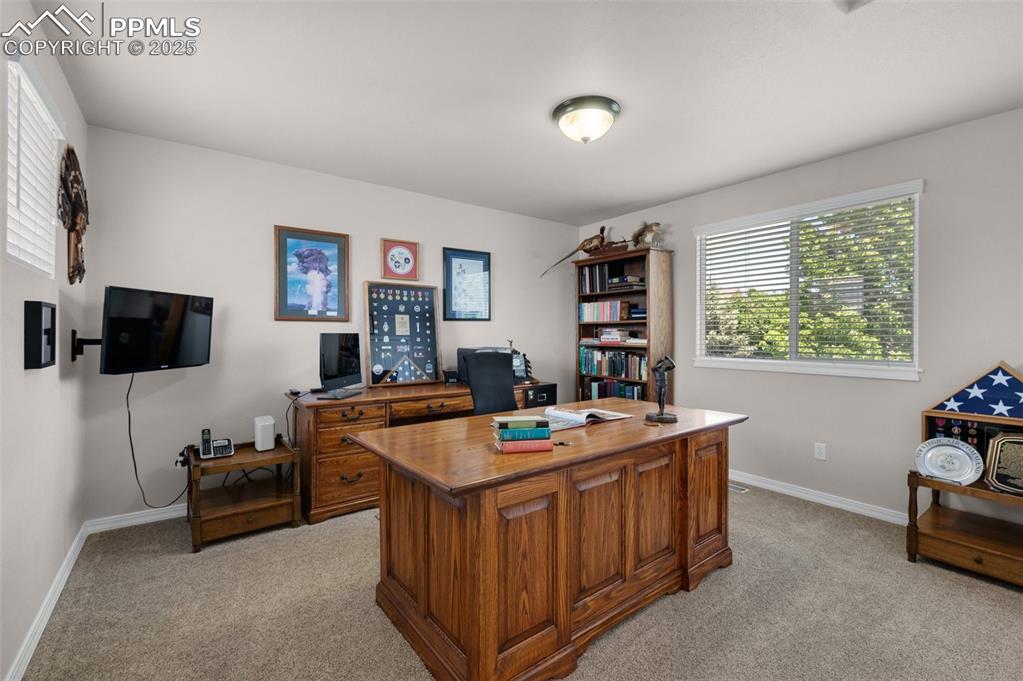
Upper Level Bedroom 4 Now Used As An Office
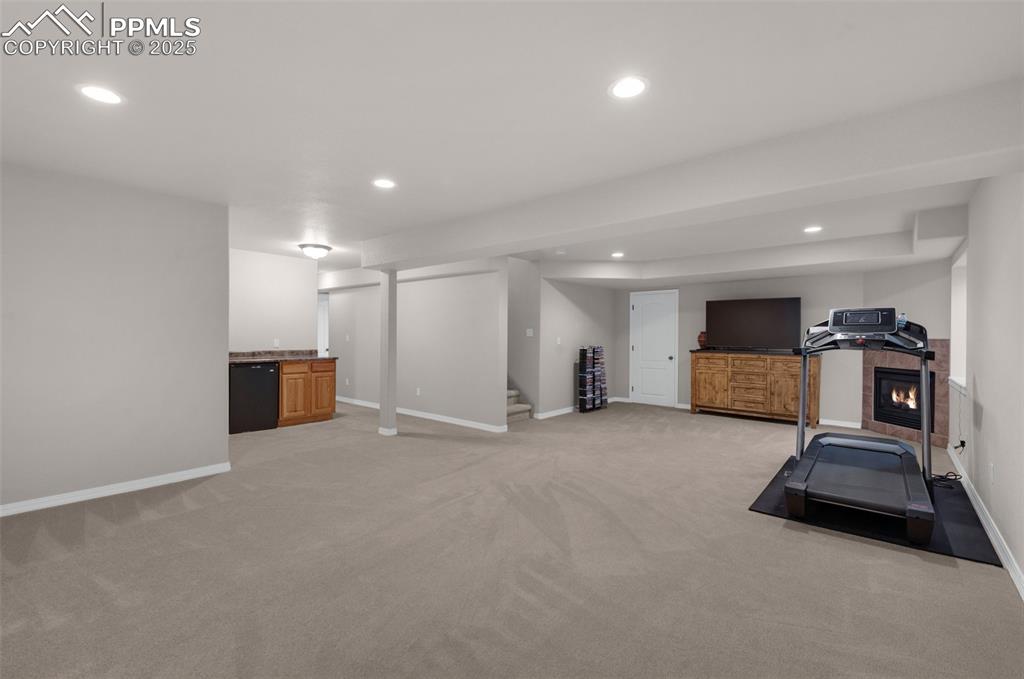
Crawl Space Access Through The Door
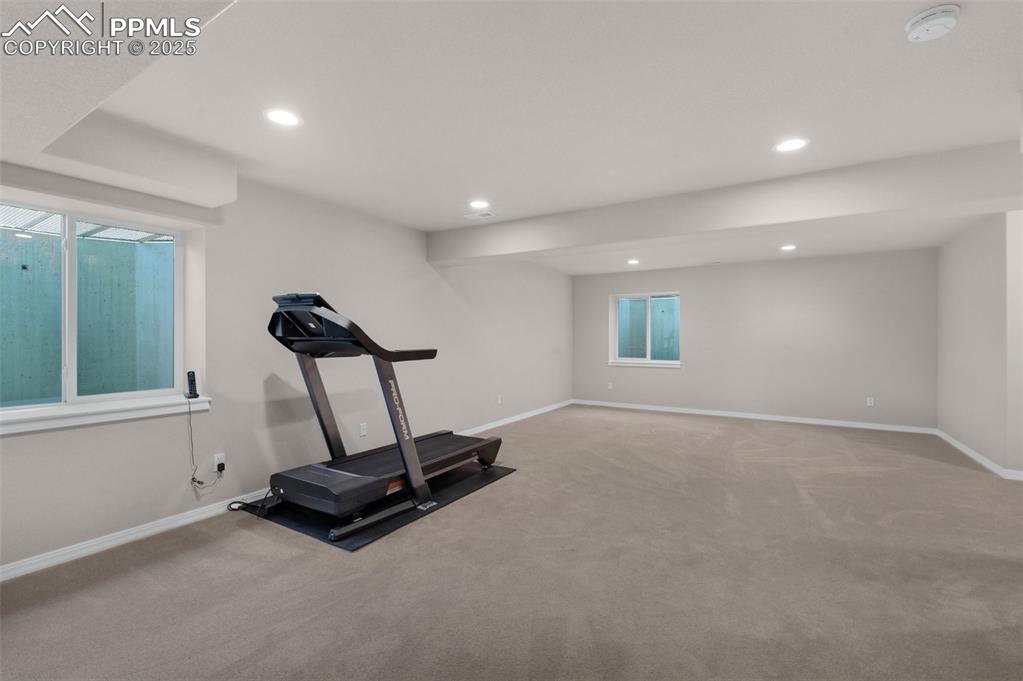
Expansive Finished Basement
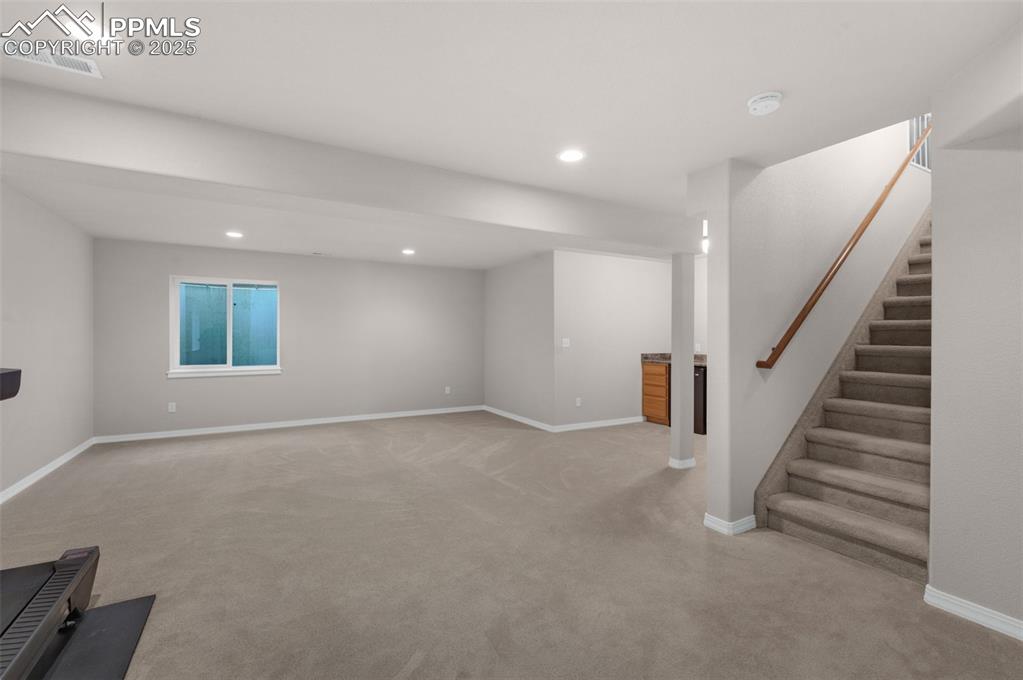
Another View Of The Rec Room
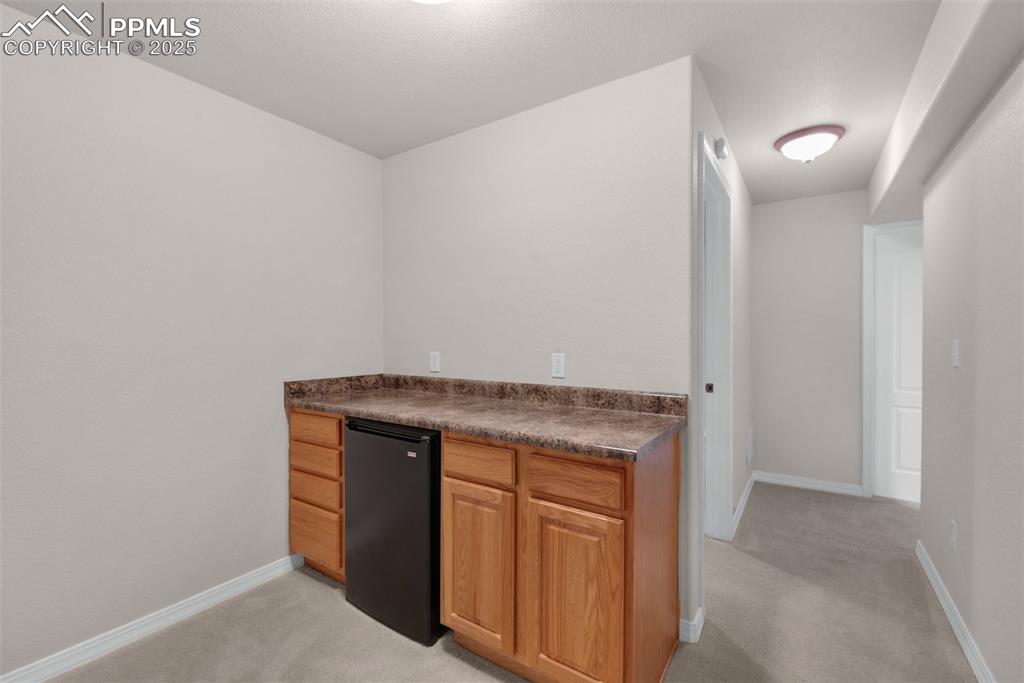
Bar Area In Basement
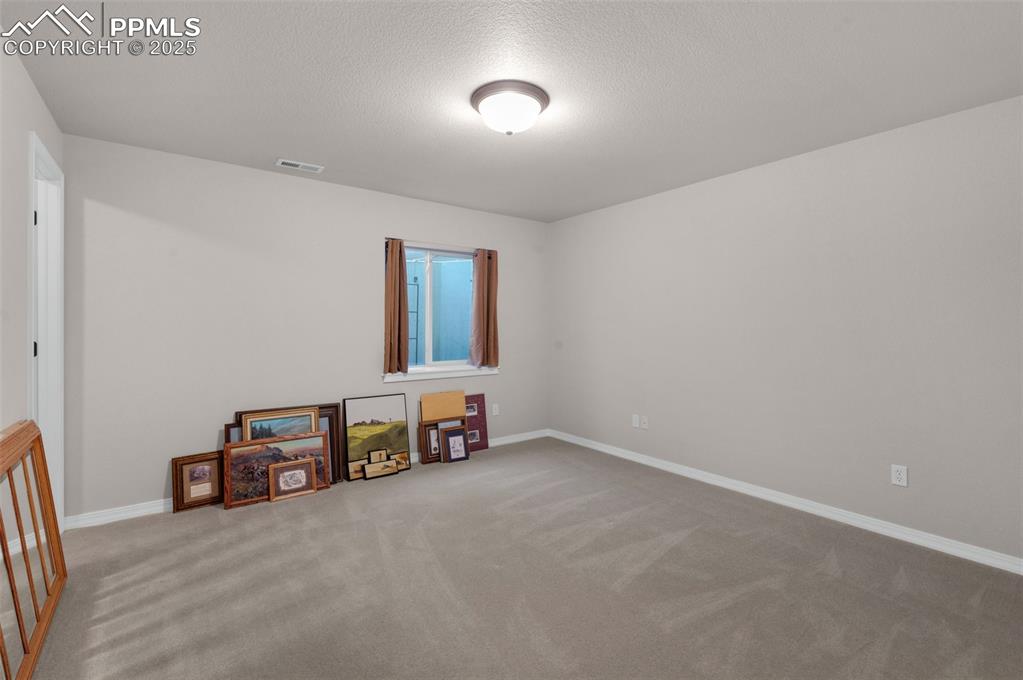
Bedroom 5 In Basement
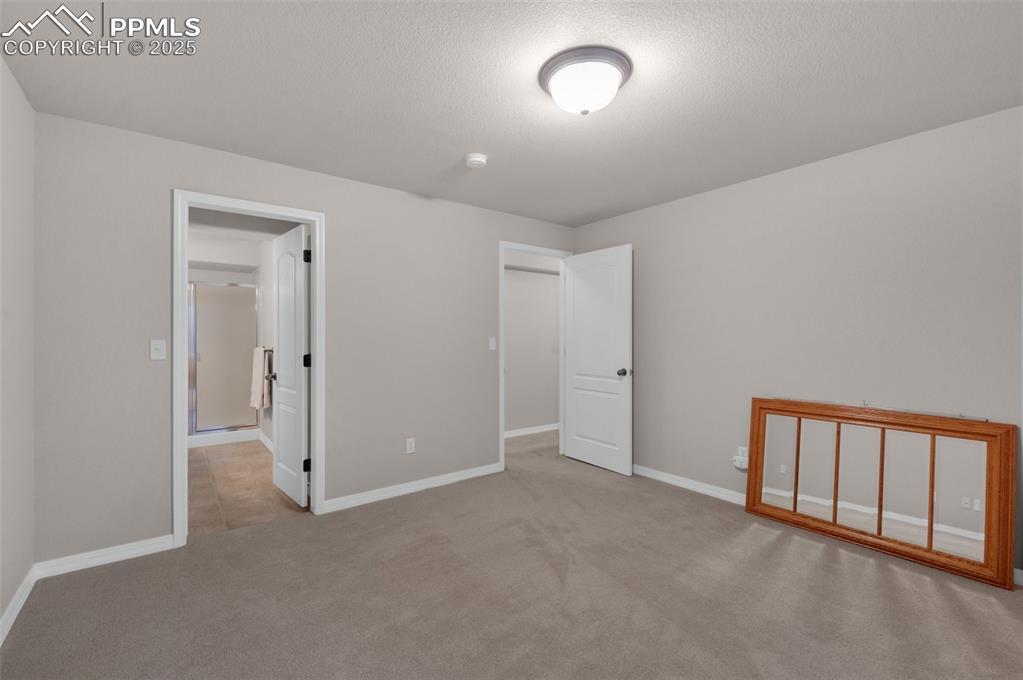
Another View Of Bedroom 5
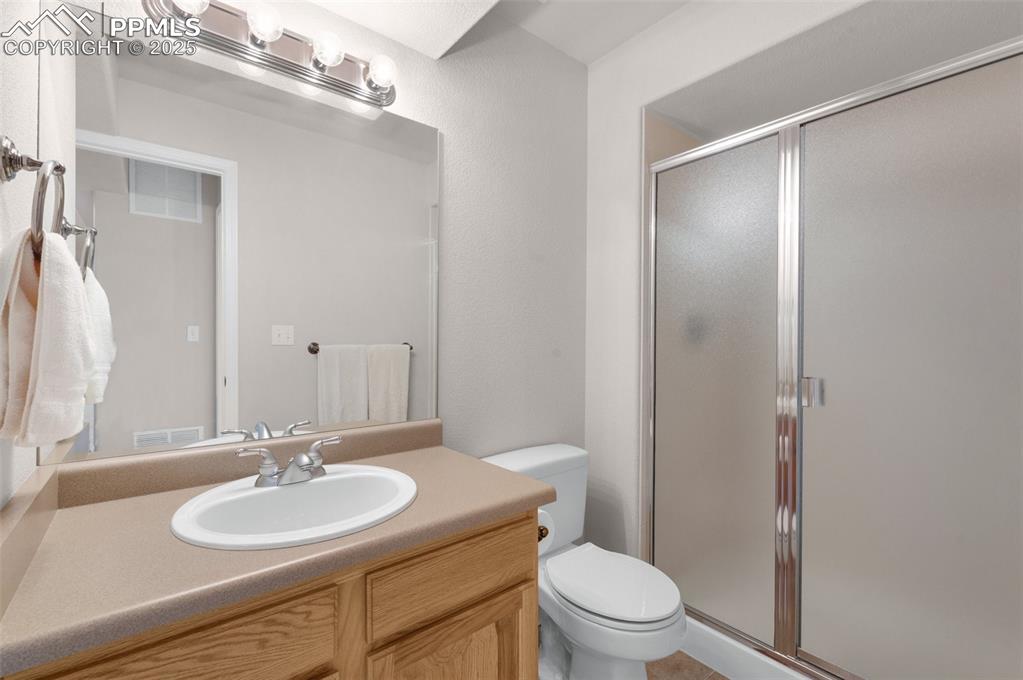
3/4 Bath In Basement
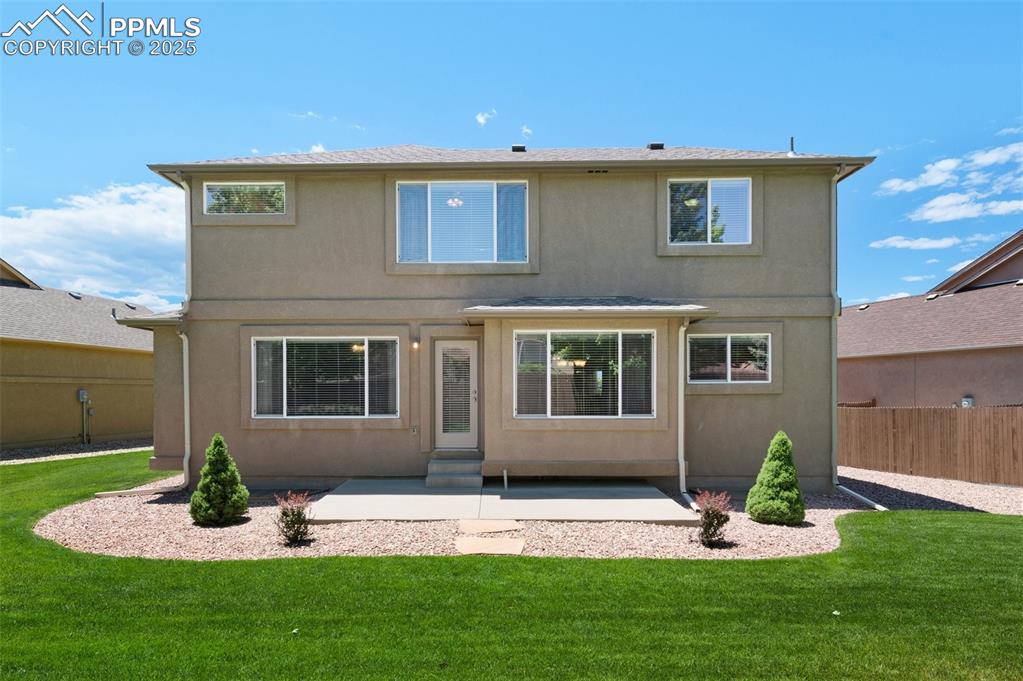
19 x 10 Concrete Patio
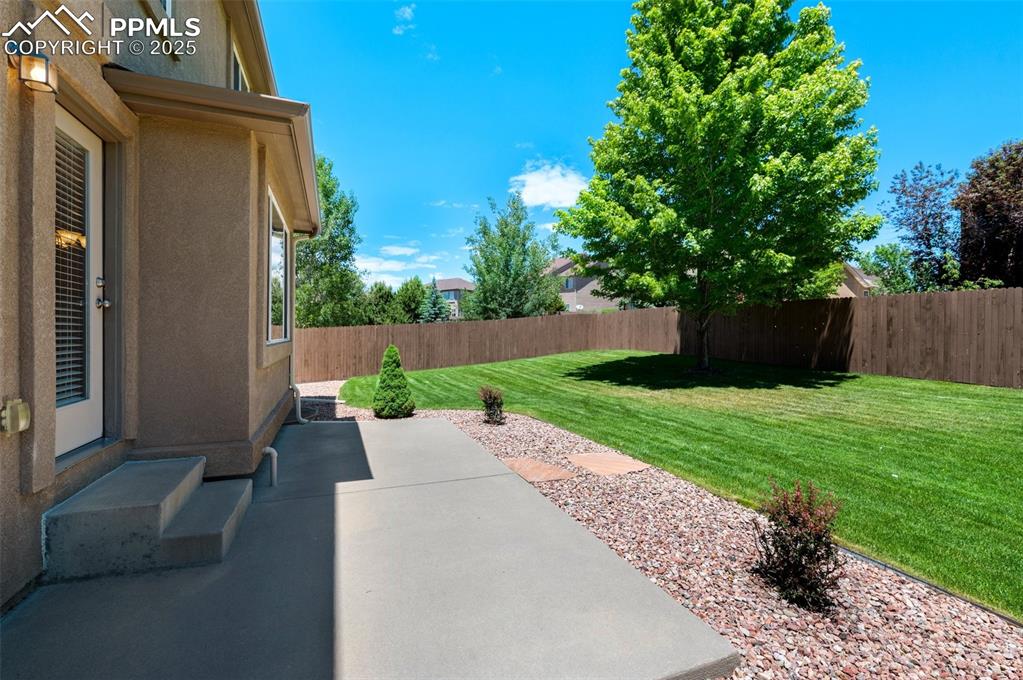
Enjoy Summer BBQs
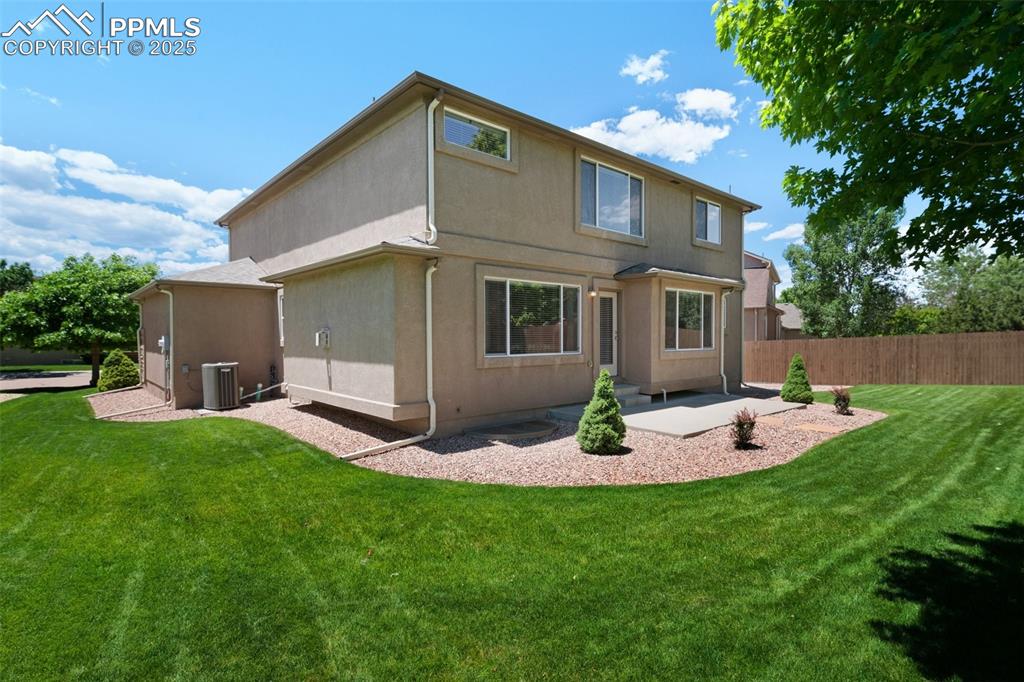
Perfectly Manicured Yard
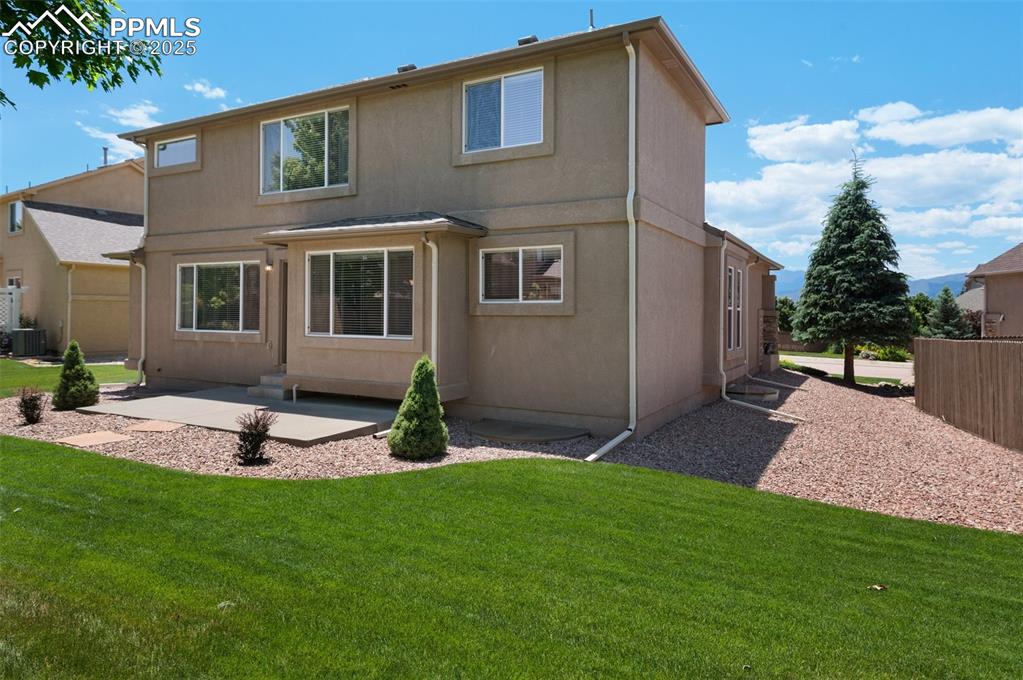
Room To Run And Play
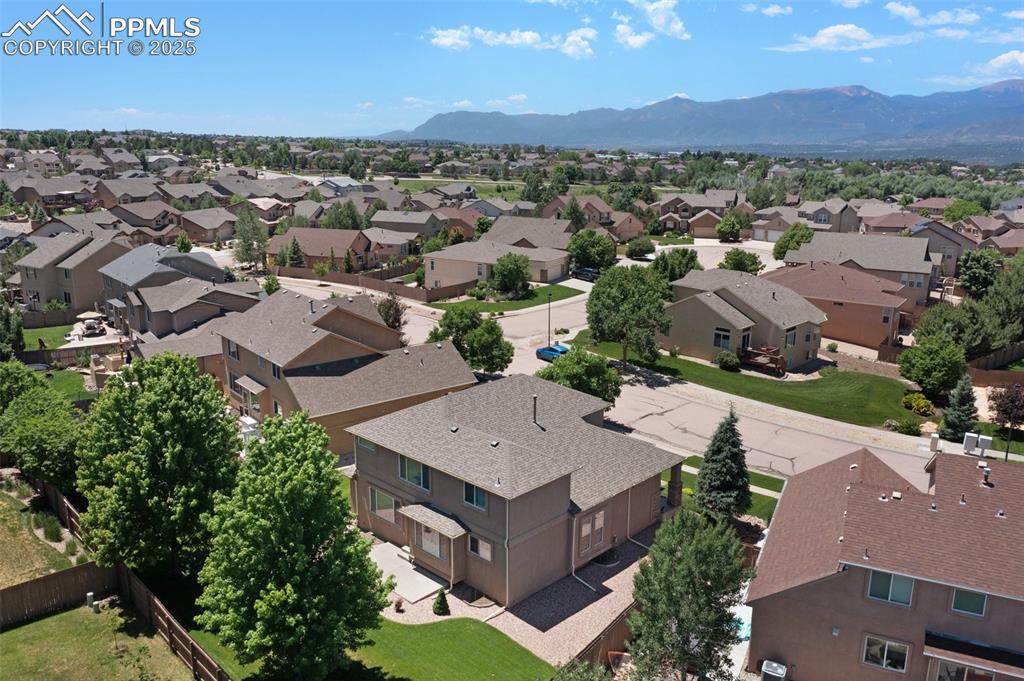
Excellent Briargate Location
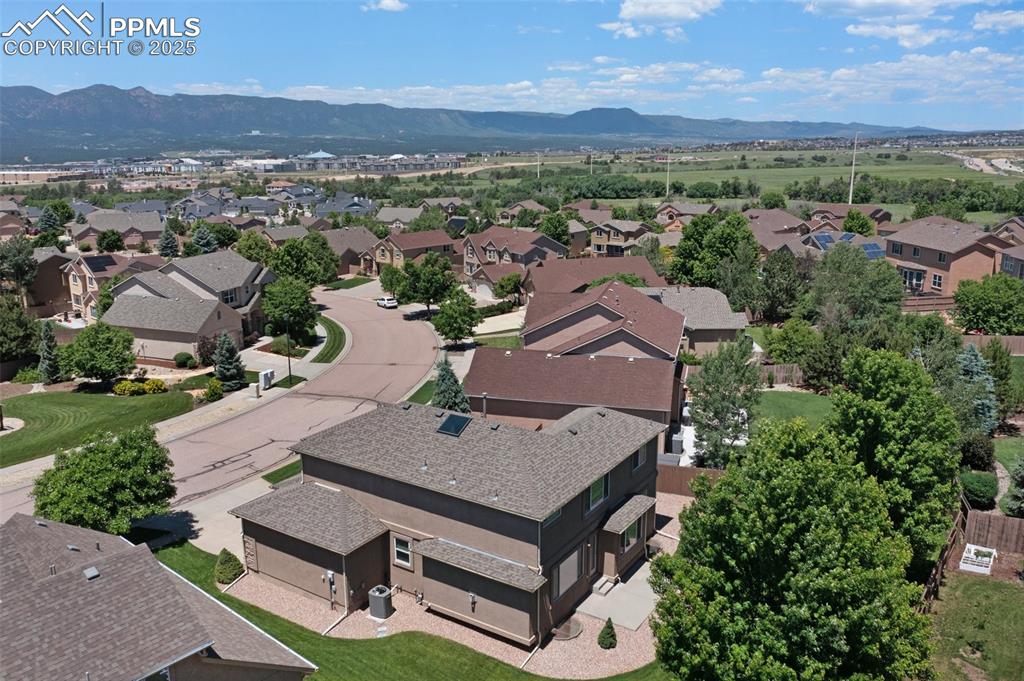
Easy Access To I25 And Powers Blvd
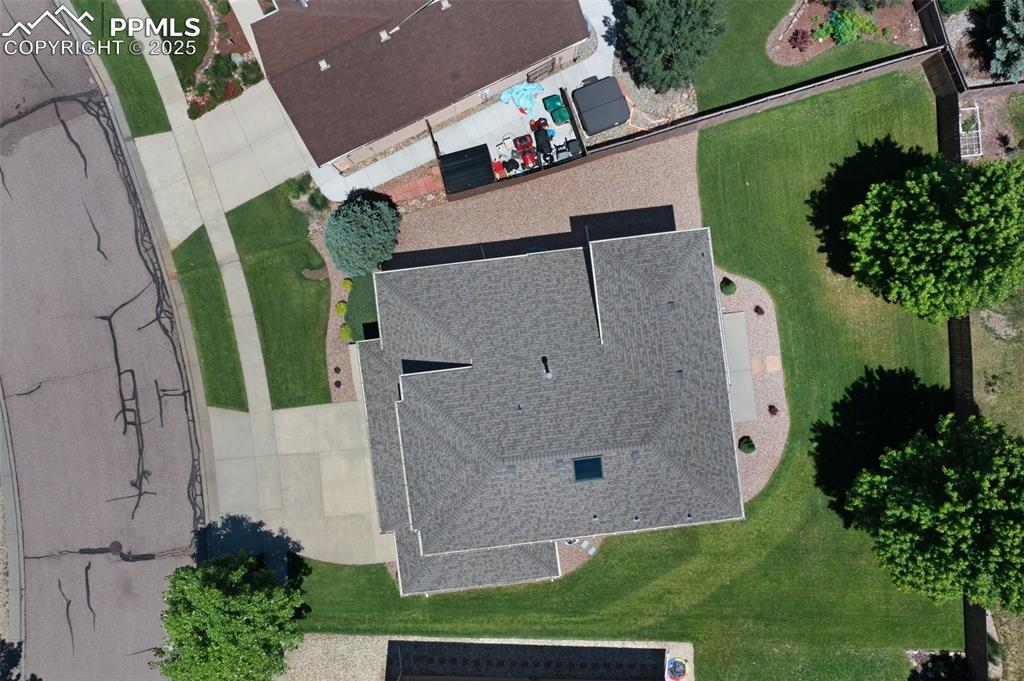
Aerial View
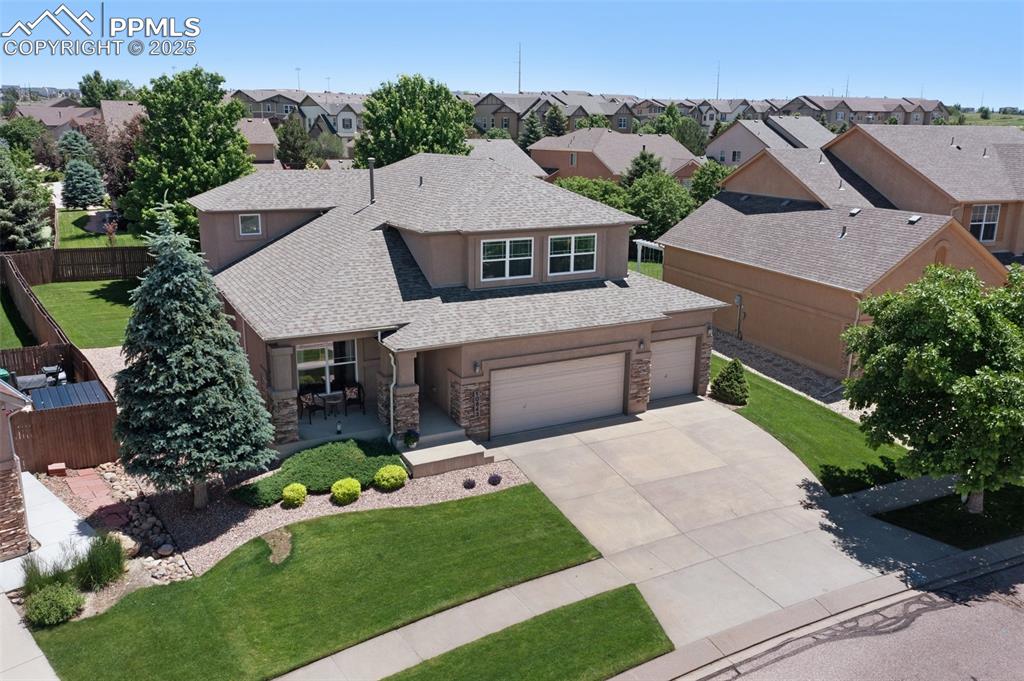
Relax On Your Front Porch
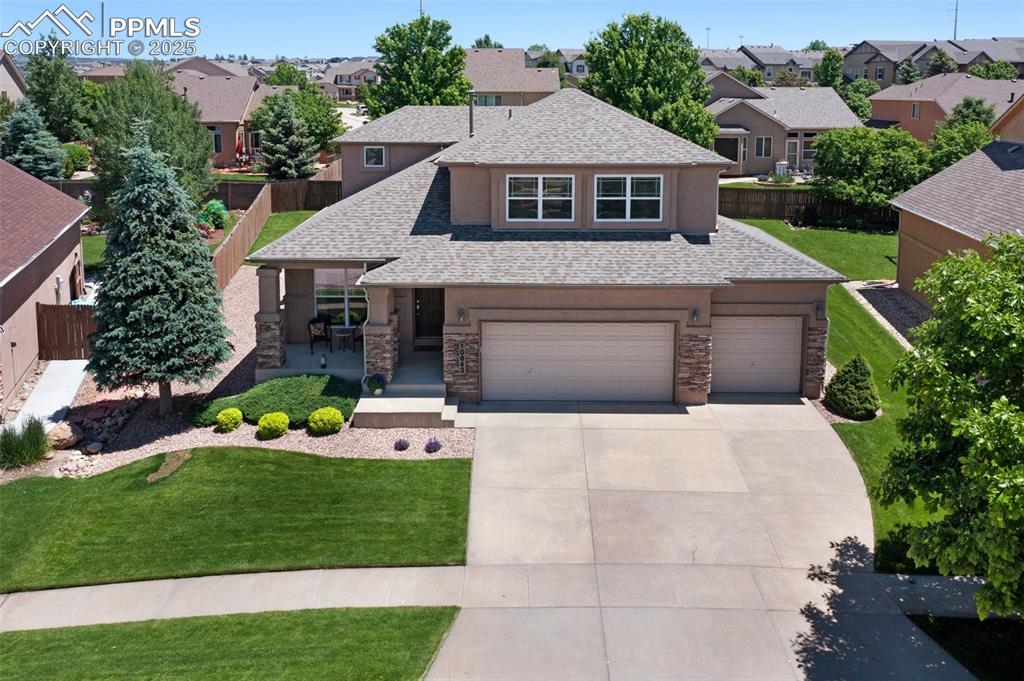
Room For Your Vehicles In 3 Car Garage
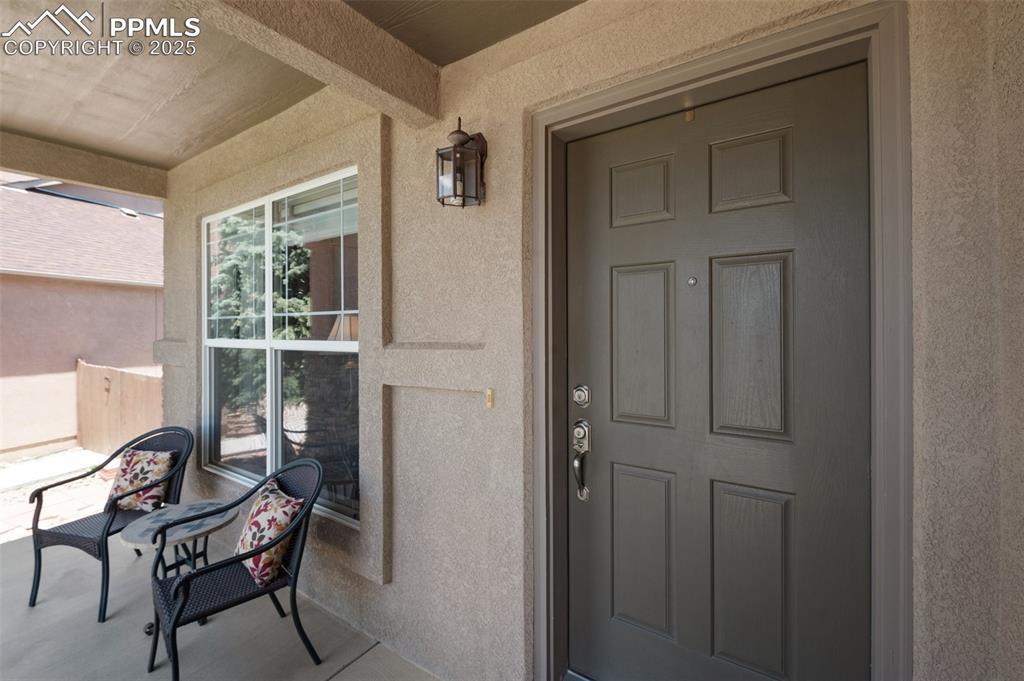
Welcome Home!
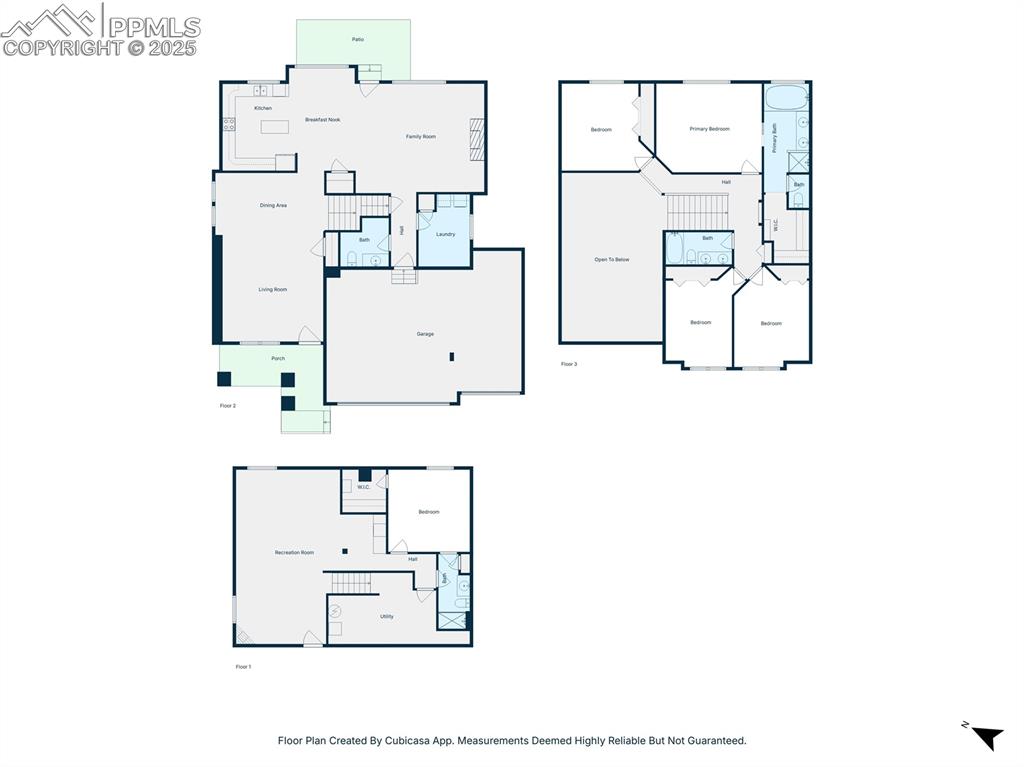
Floor Plan
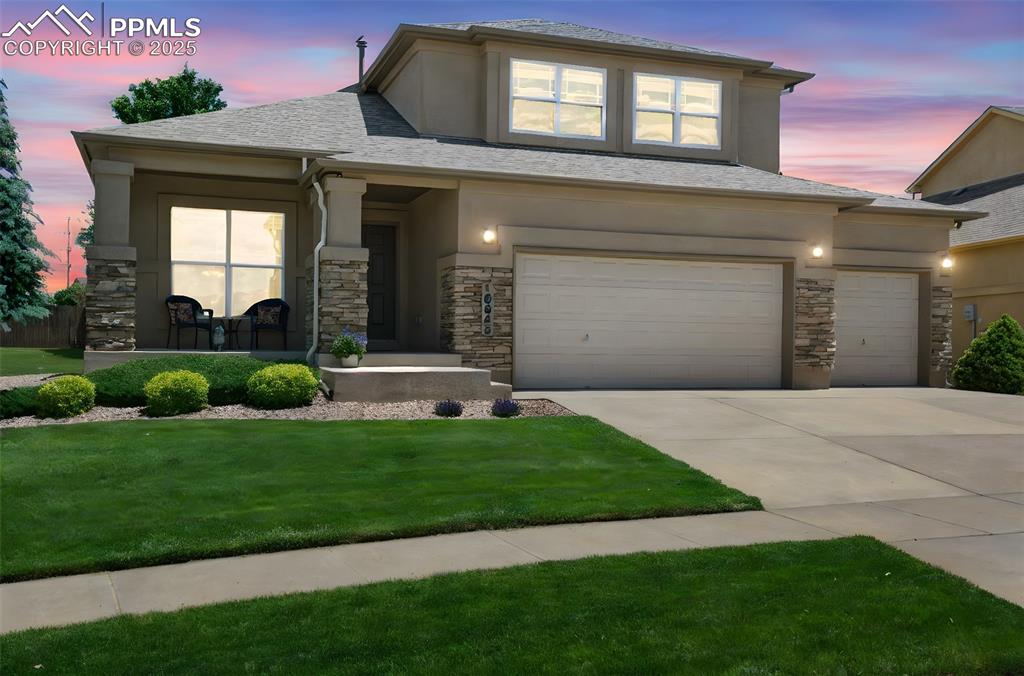
See It Today!
Disclaimer: The real estate listing information and related content displayed on this site is provided exclusively for consumers’ personal, non-commercial use and may not be used for any purpose other than to identify prospective properties consumers may be interested in purchasing.