7014 Ingalls Court, Arvada, CO, 80003
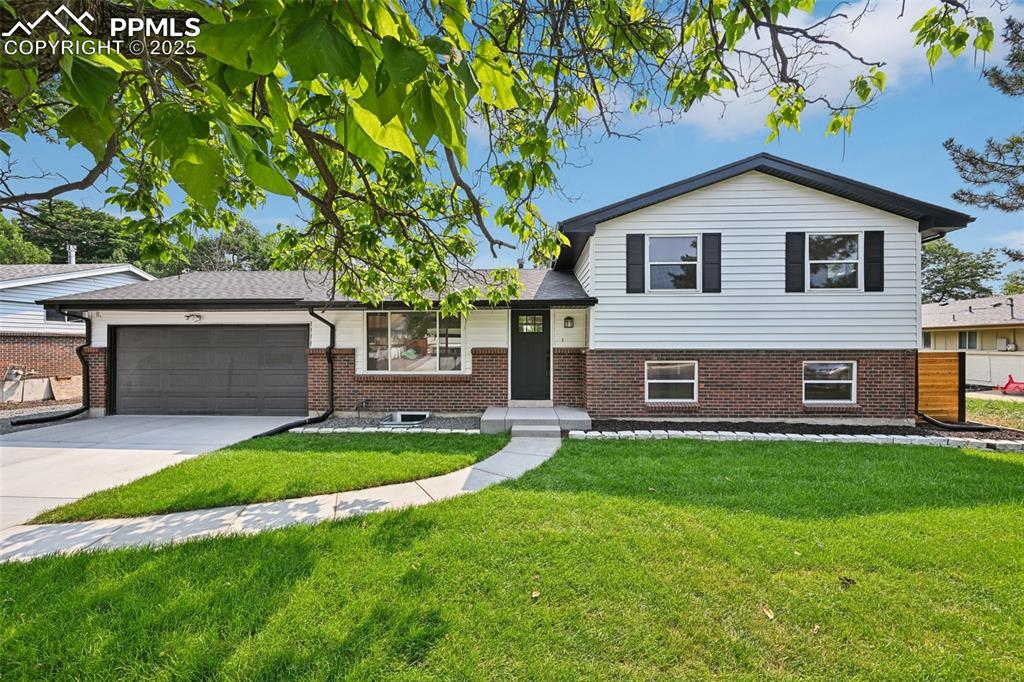
Split level home featuring brick siding, a garage, a front lawn, and concrete driveway
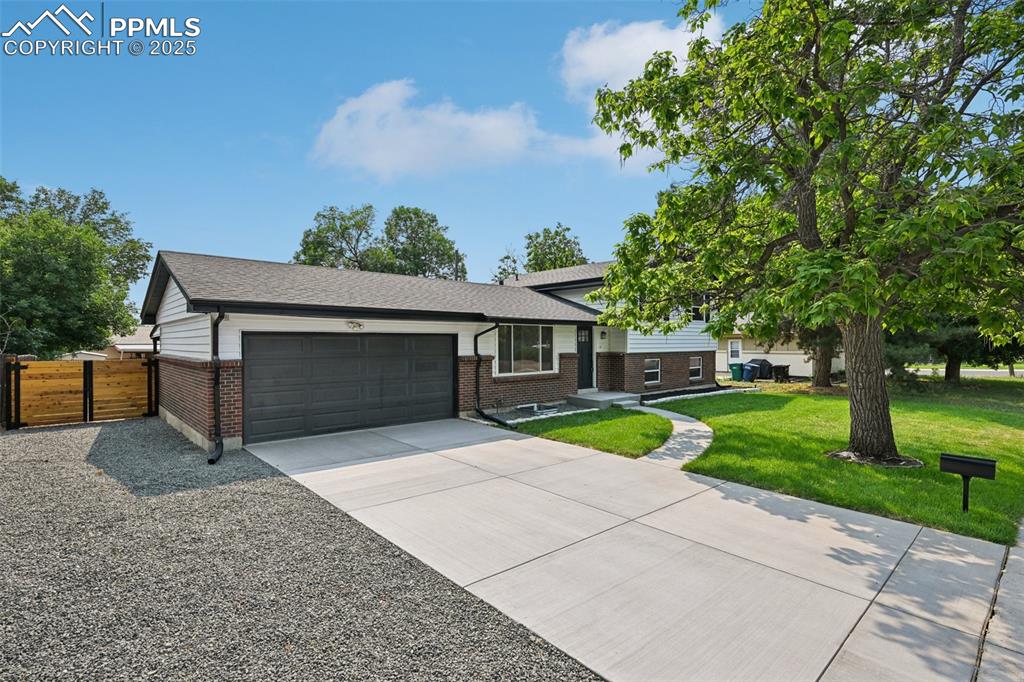
Split level home with brick siding, an attached garage, driveway, and a shingled roof
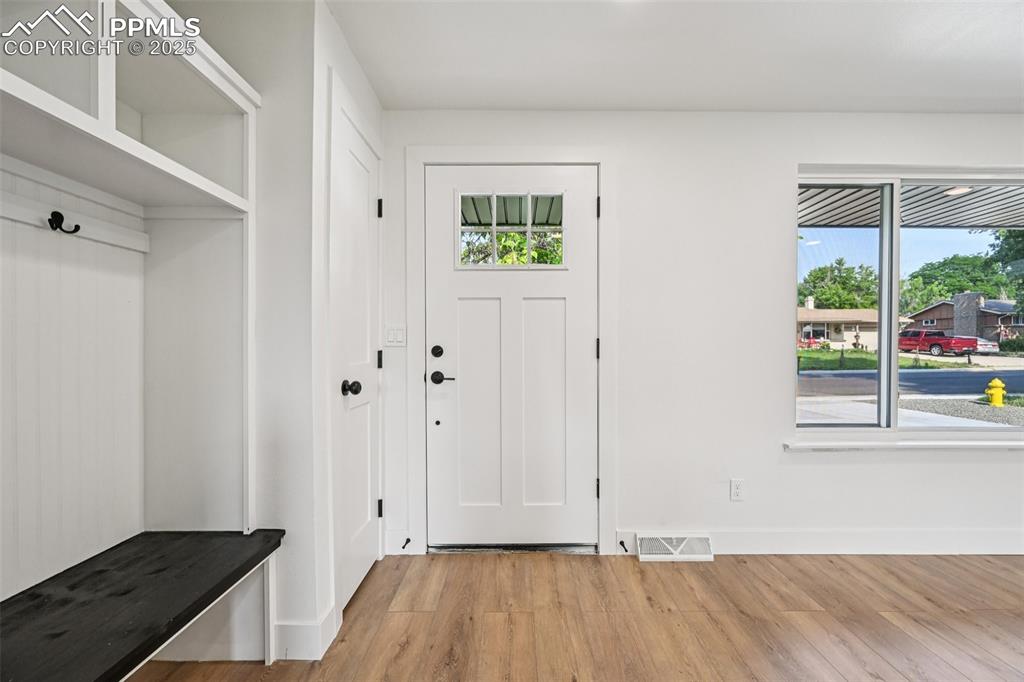
Mudroom with light wood finished floors and baseboards
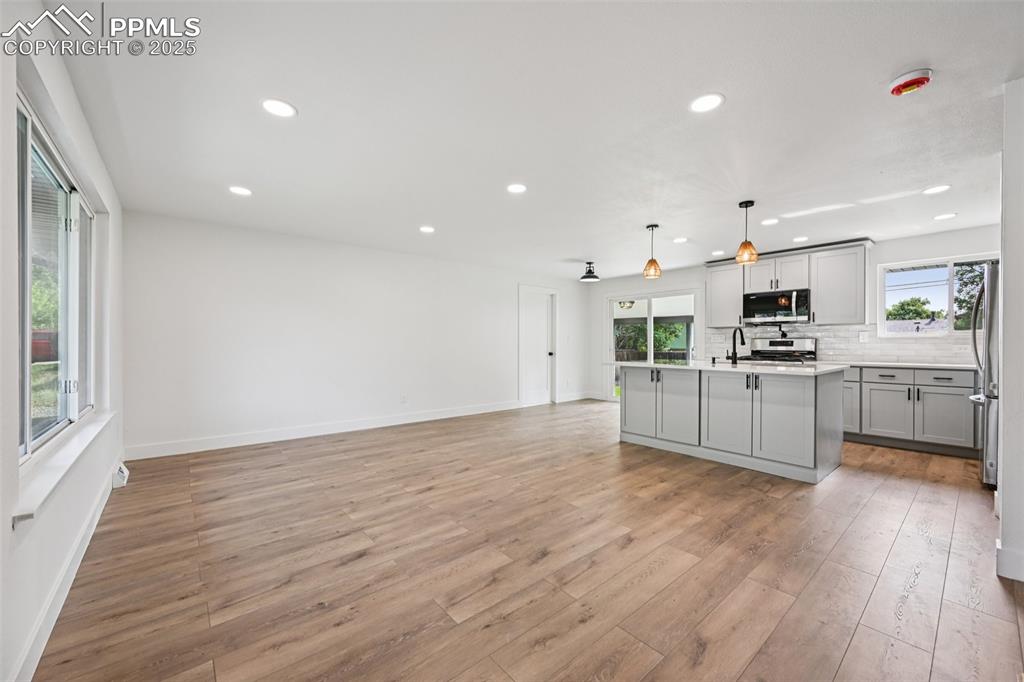
Kitchen with gray cabinets, light wood-type flooring, light countertops, decorative backsplash, and an island with sink
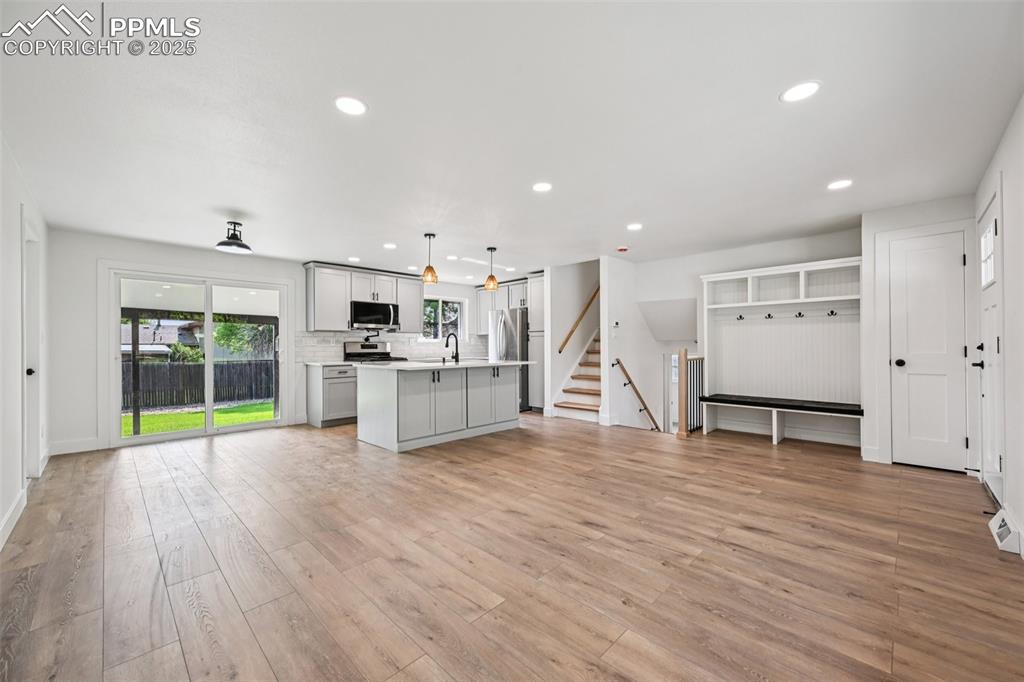
Kitchen featuring light countertops, light wood-type flooring, recessed lighting, a kitchen island with sink, and stainless steel appliances
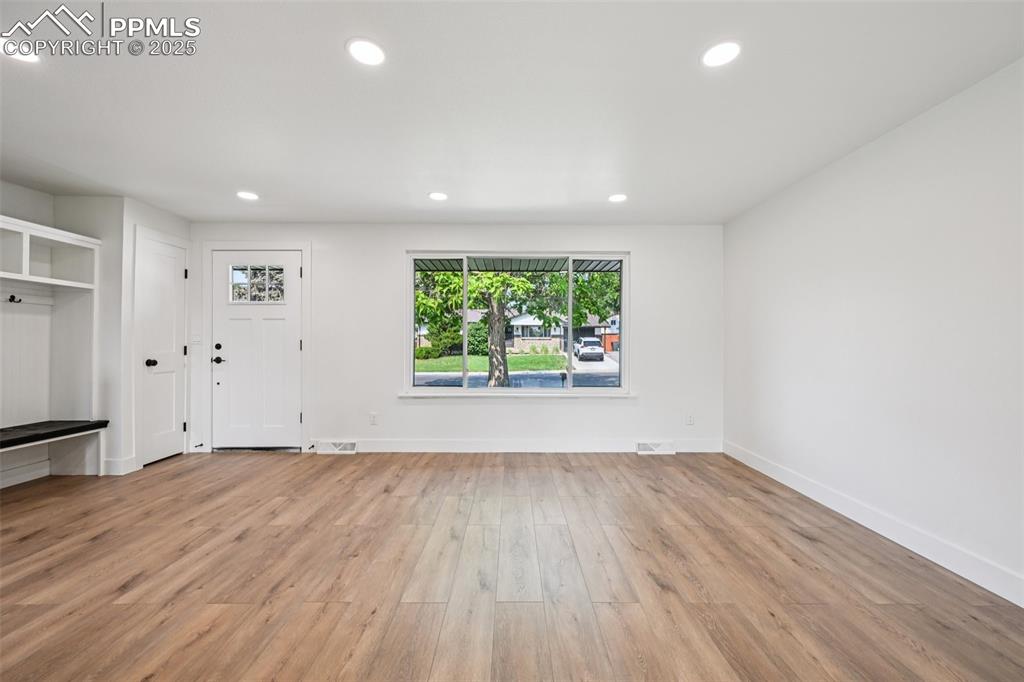
Unfurnished living room featuring recessed lighting and light wood-style floors
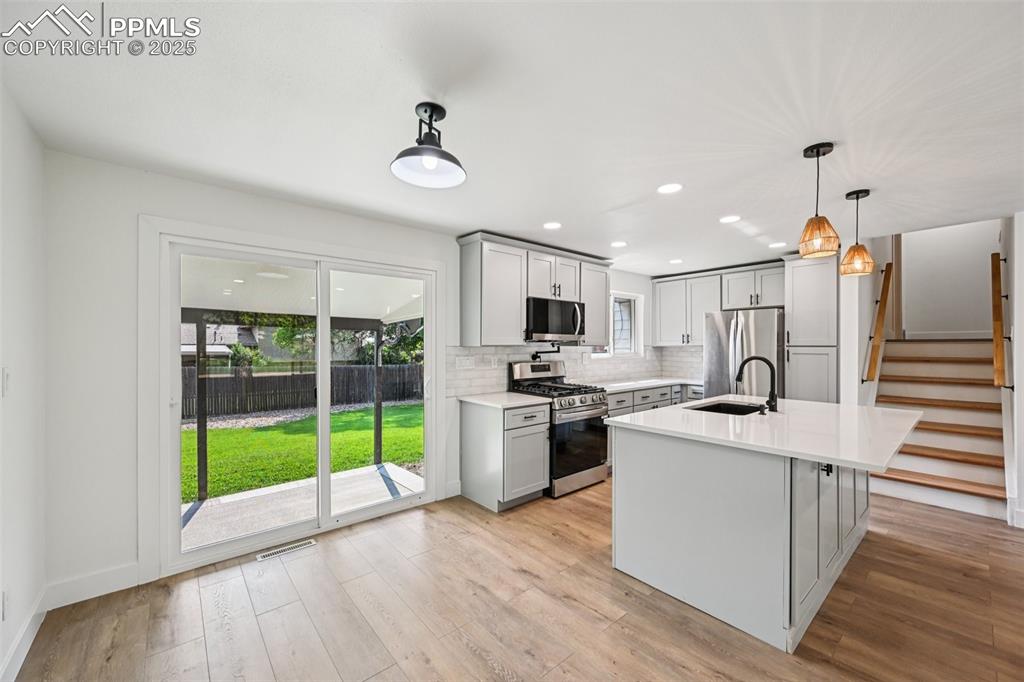
Kitchen with gray cabinets, appliances with stainless steel finishes, light countertops, recessed lighting, and backsplash
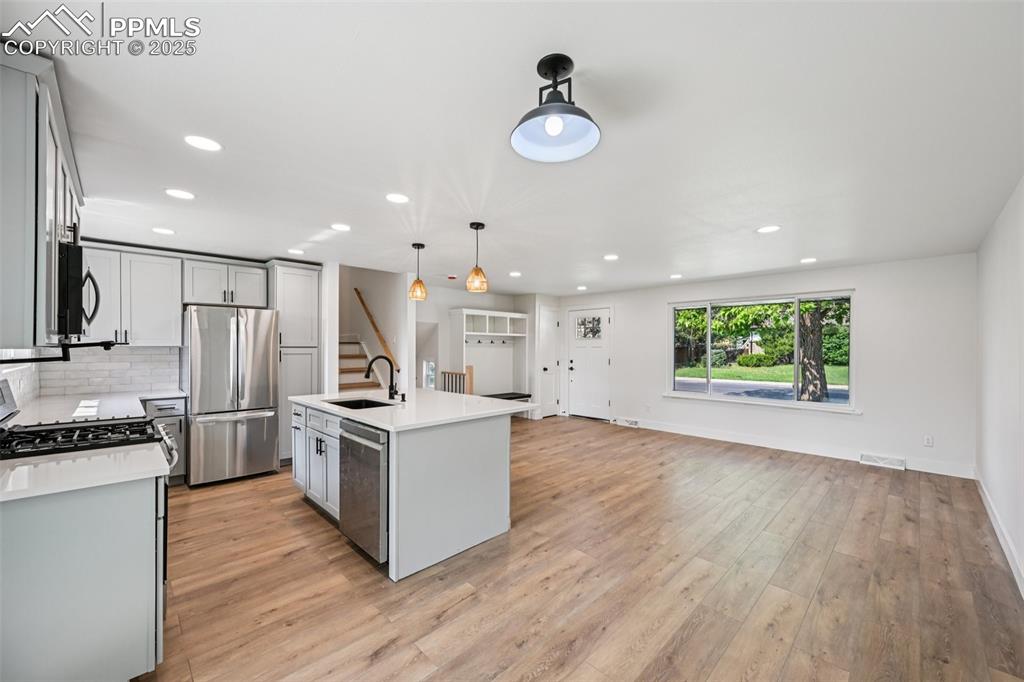
Kitchen with backsplash, stainless steel appliances, light countertops, decorative light fixtures, and recessed lighting
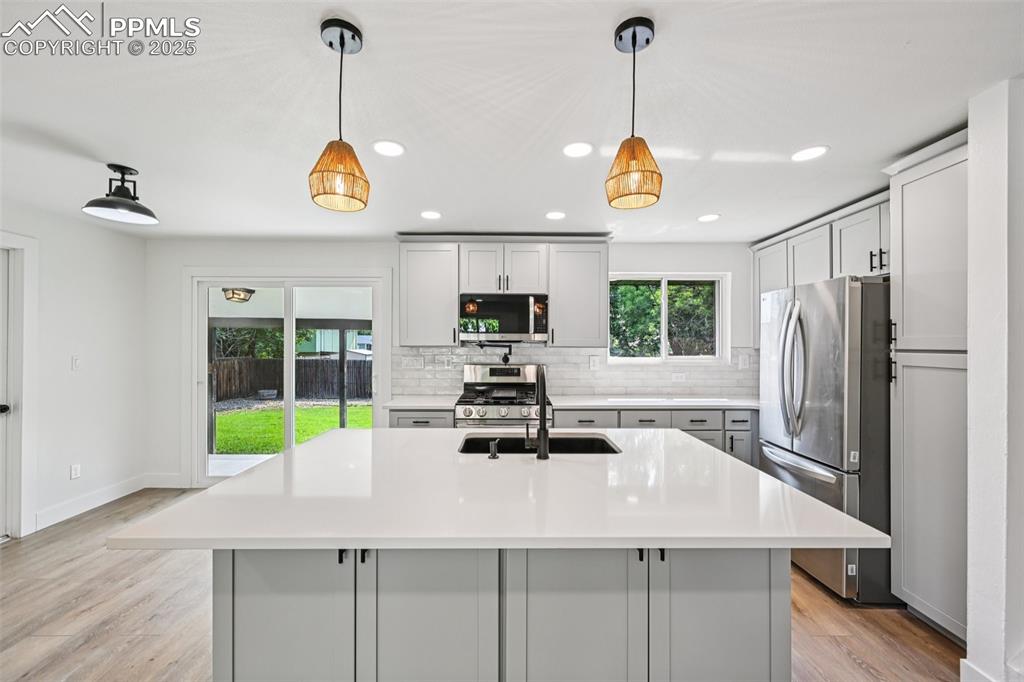
Kitchen with recessed lighting, stainless steel appliances, light countertops, backsplash, and light wood finished floors
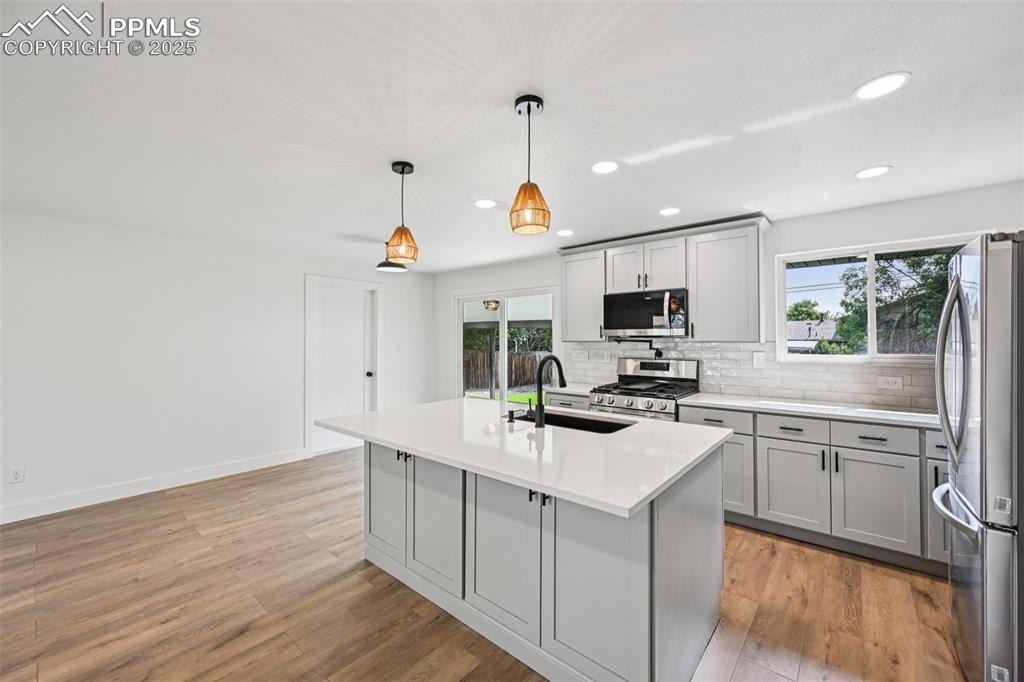
Kitchen with gray cabinets, recessed lighting, stainless steel appliances, light wood finished floors, and decorative backsplash
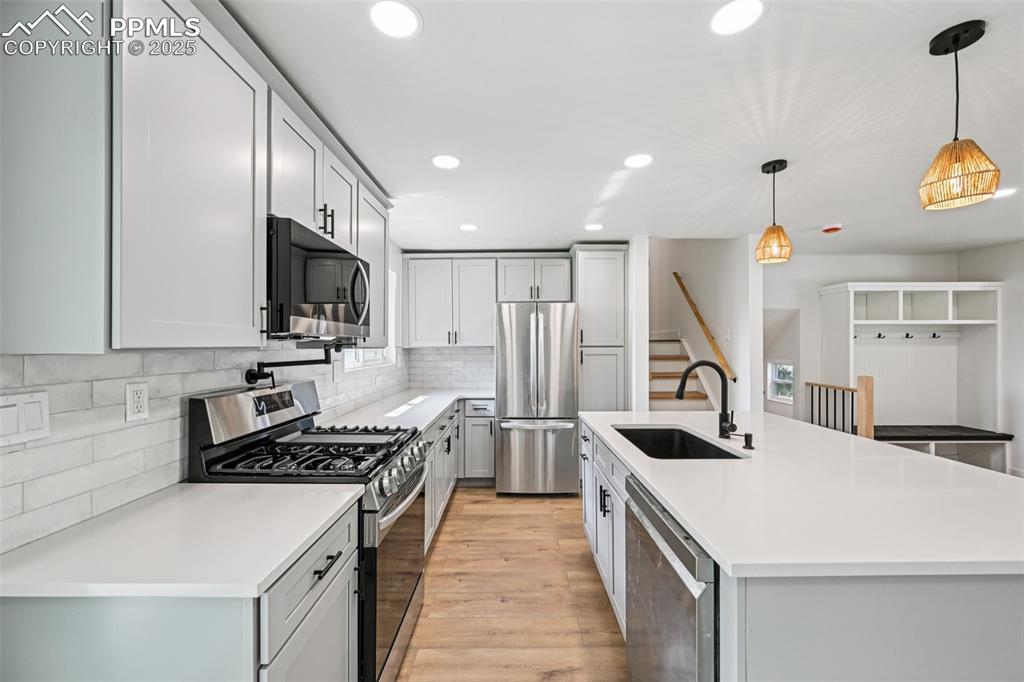
Kitchen featuring stainless steel appliances, light wood-style flooring, recessed lighting, light countertops, and decorative backsplash
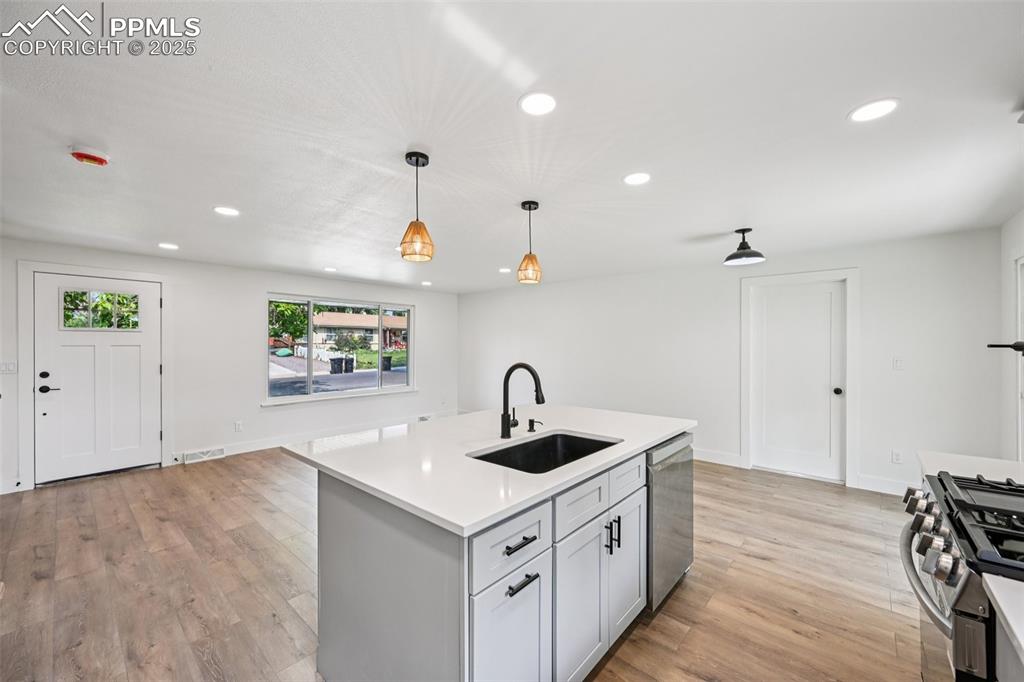
Kitchen featuring recessed lighting, light wood-style floors, light countertops, decorative light fixtures, and stainless steel appliances
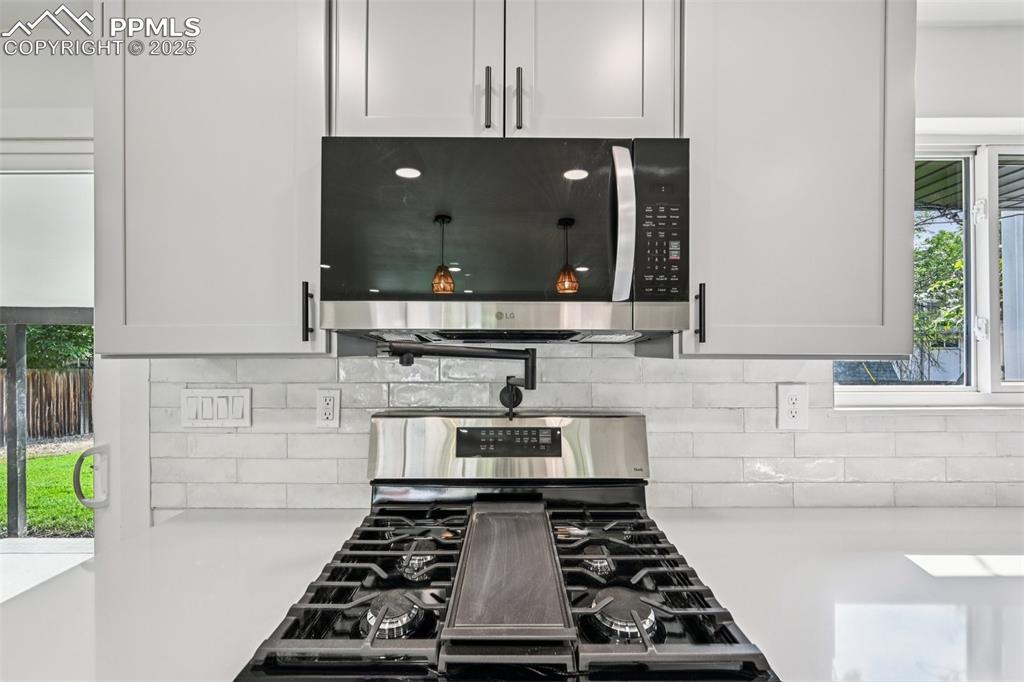
Kitchen featuring appliances with stainless steel finishes, light countertops, and tasteful backsplash
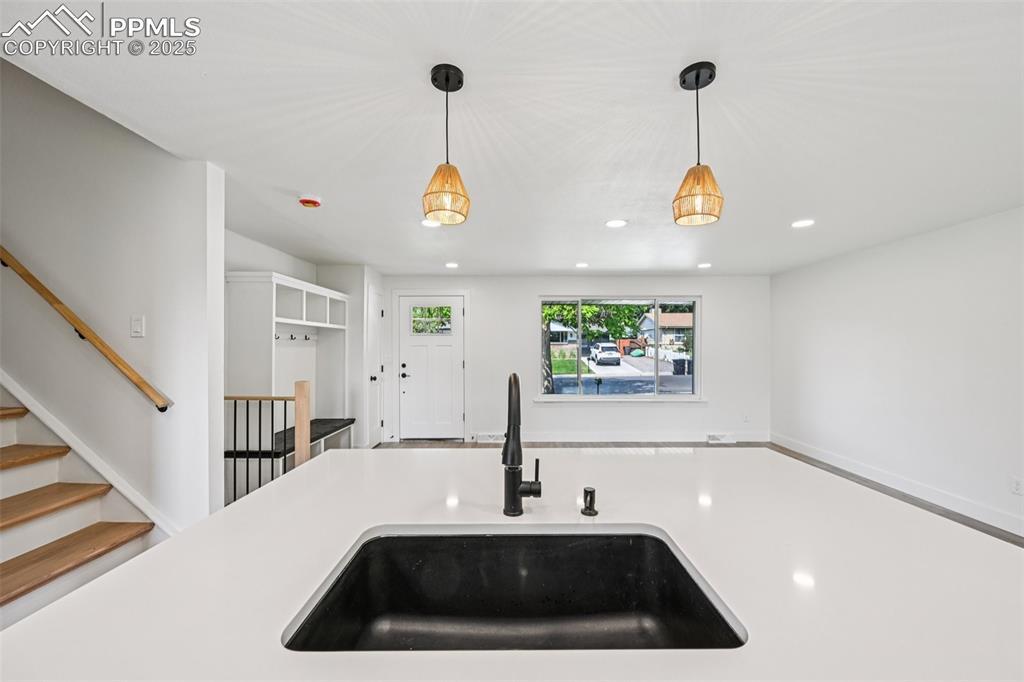
Kitchen with recessed lighting, pendant lighting, and light countertops
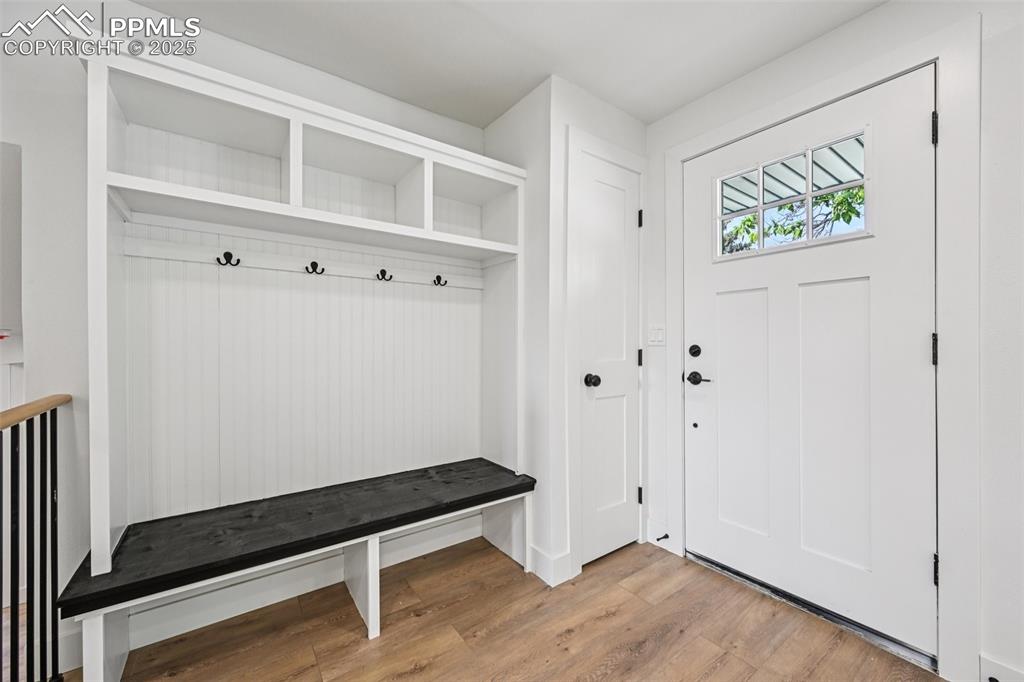
Mudroom with light wood-type flooring
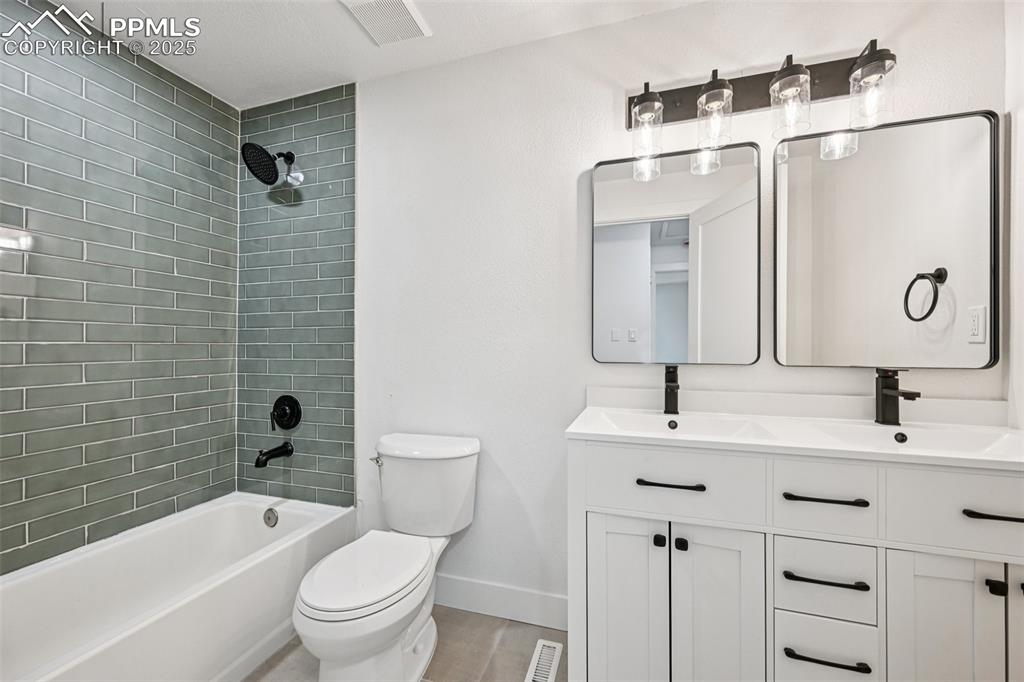
Full bath with double vanity, bathtub / shower combination, and wood finished floors
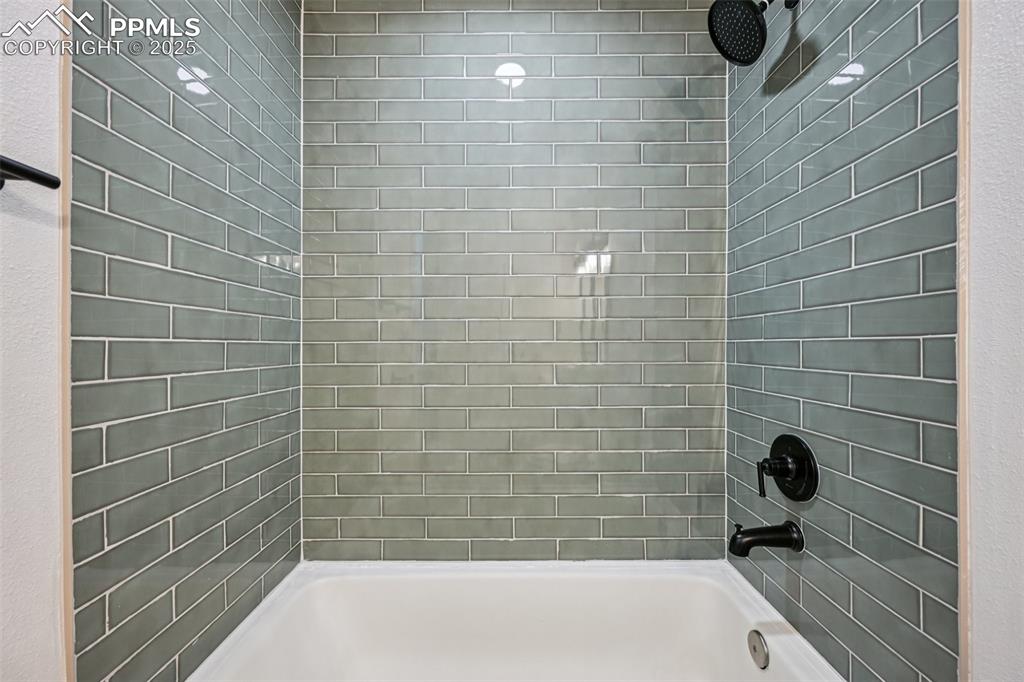
Full bathroom with shower / tub combination
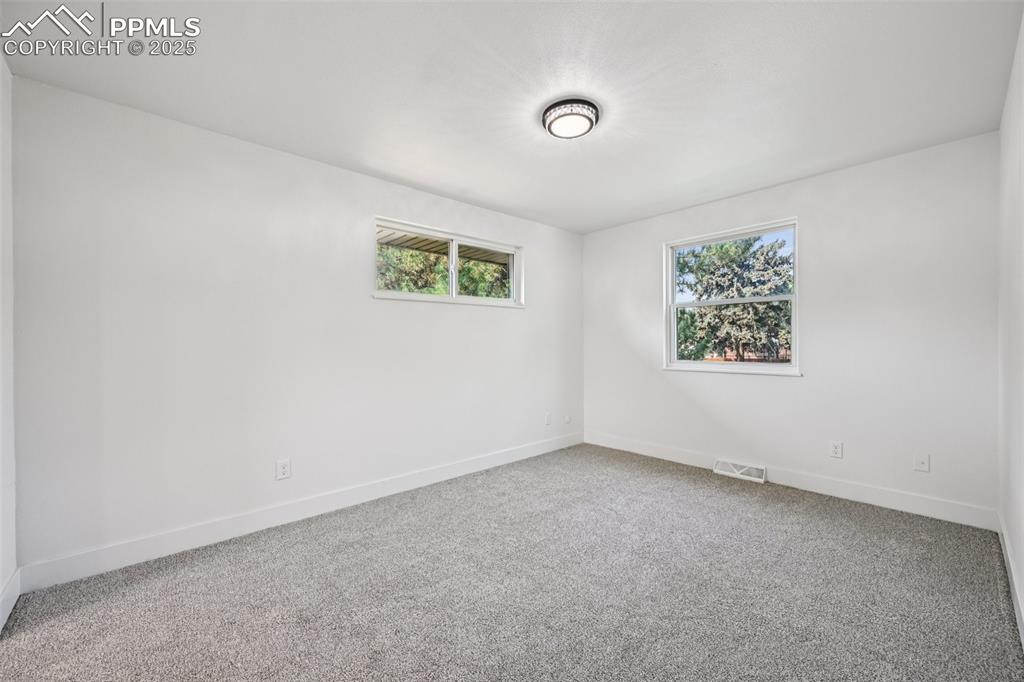
Empty room featuring carpet floors
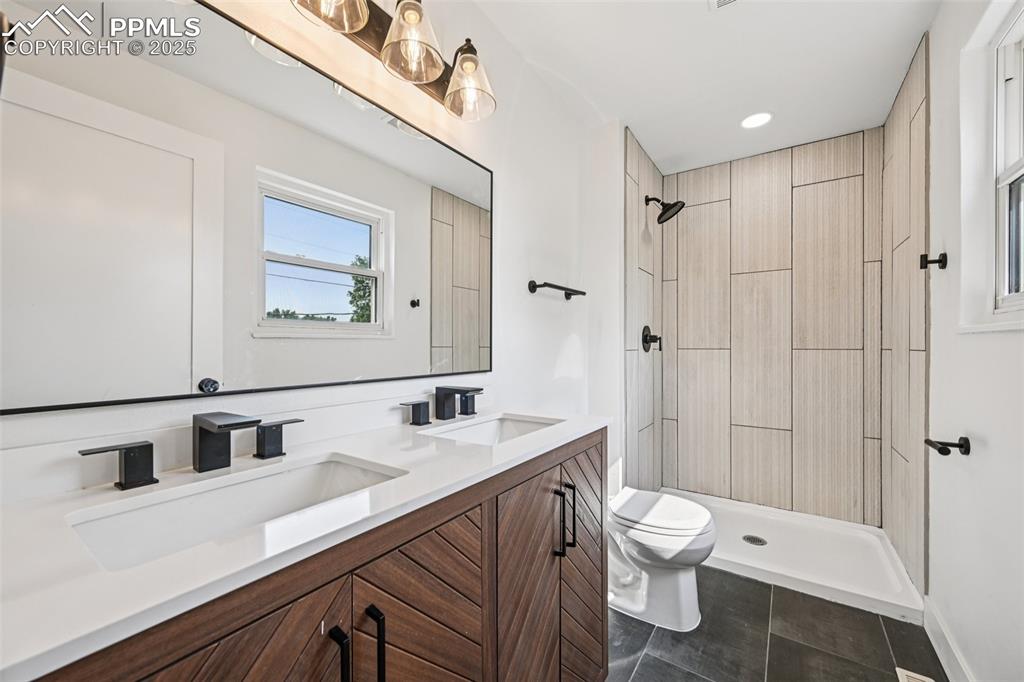
Bathroom featuring double vanity, tiled shower, tile patterned flooring, and recessed lighting
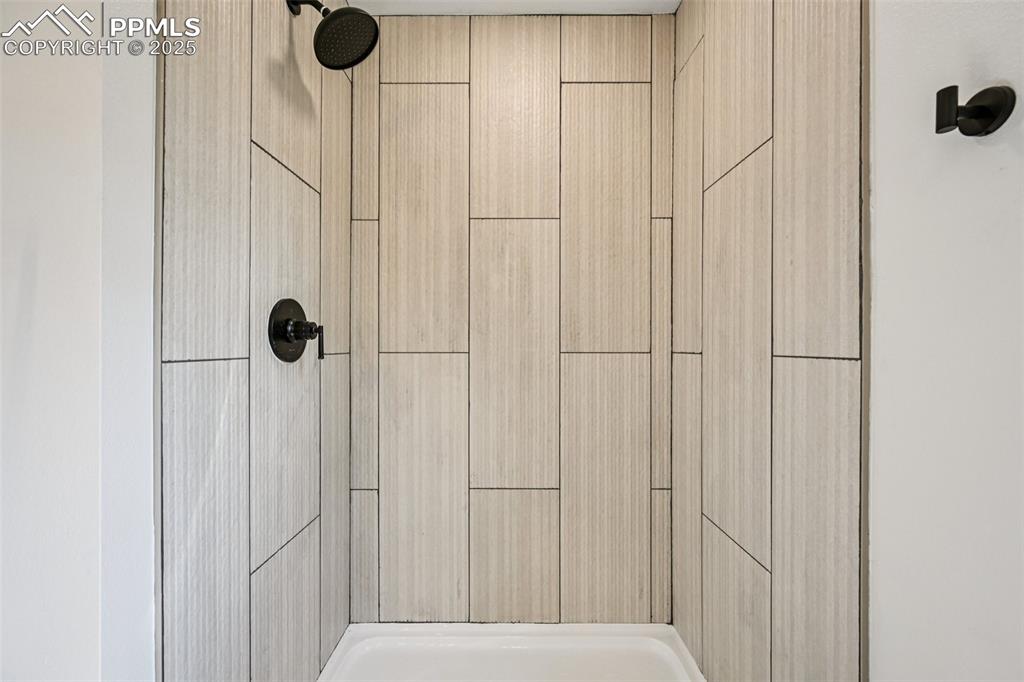
Bathroom view of a tile shower
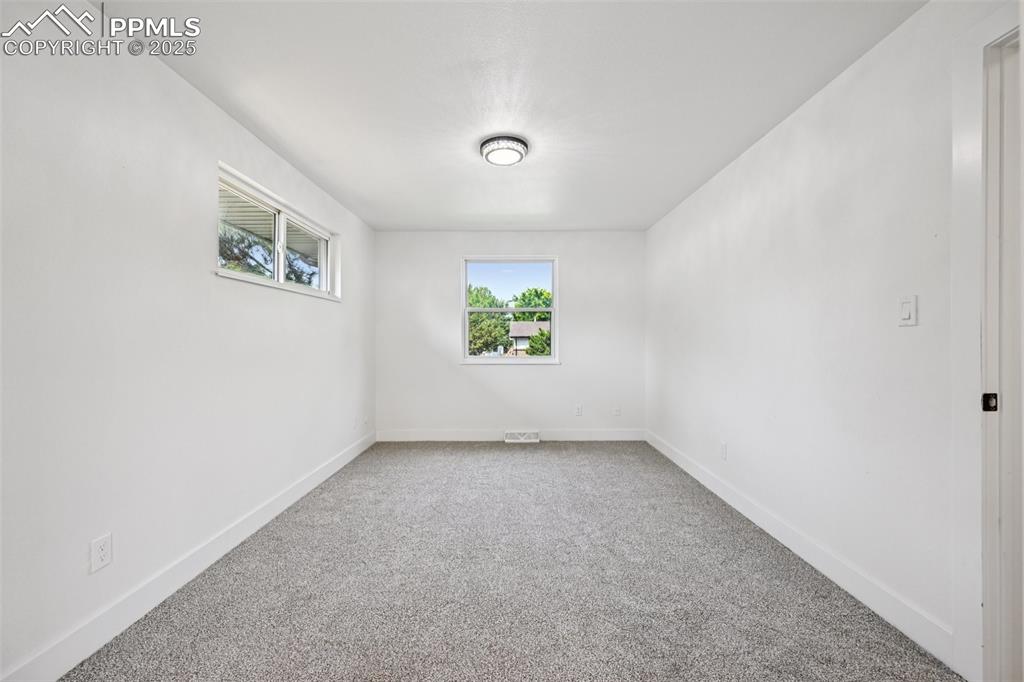
Unfurnished room with carpet floors and baseboards
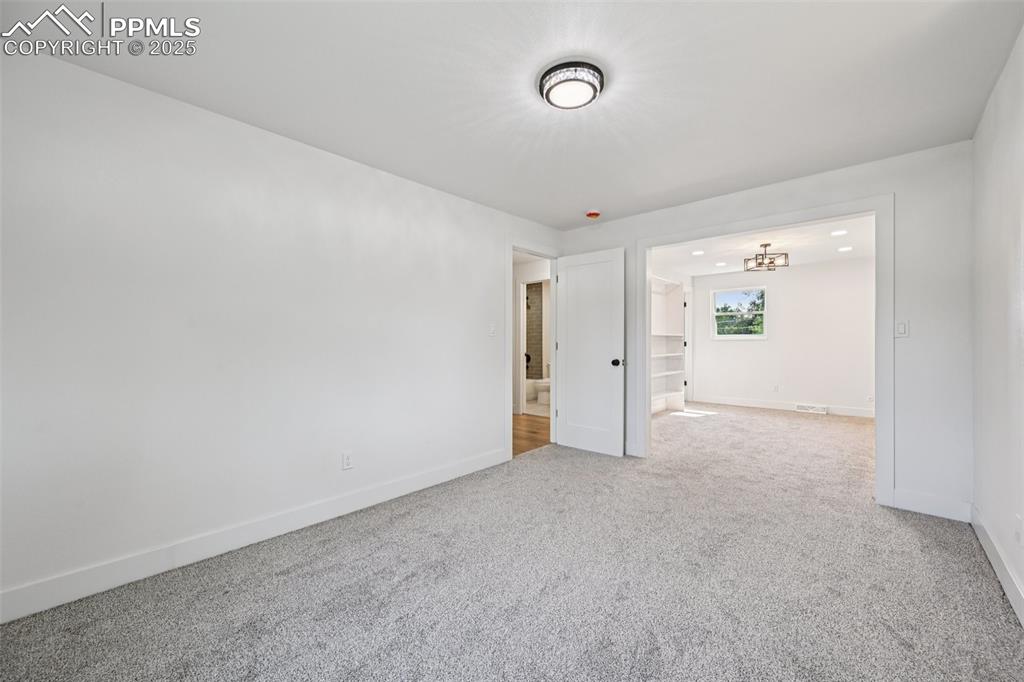
Spare room featuring carpet and a chandelier
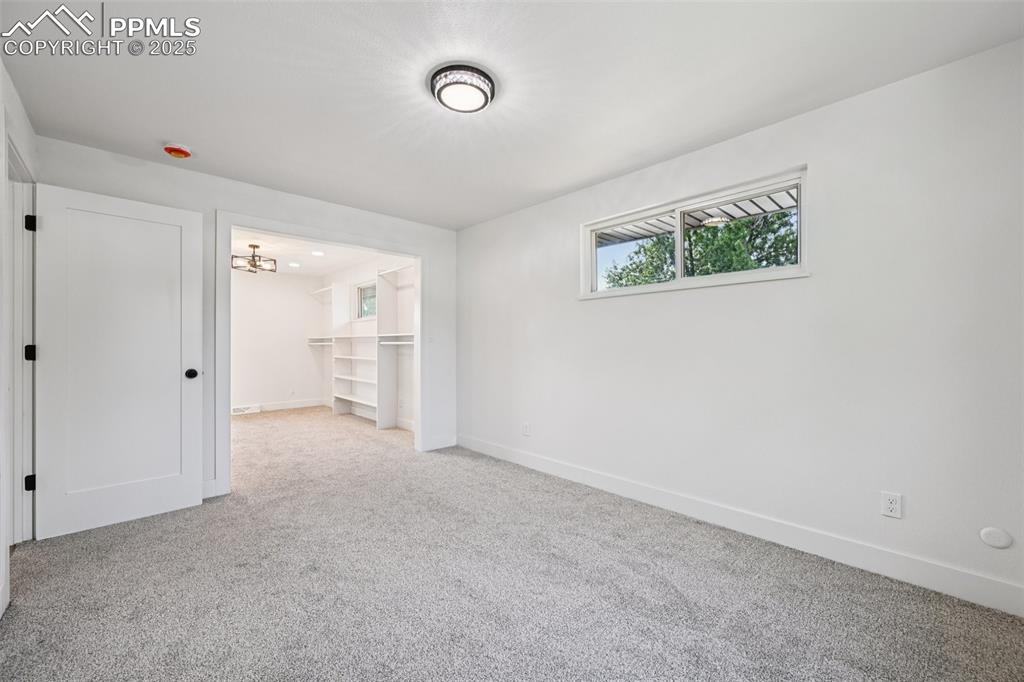
Unfurnished bedroom with multiple windows, carpet, a chandelier, and a walk in closet
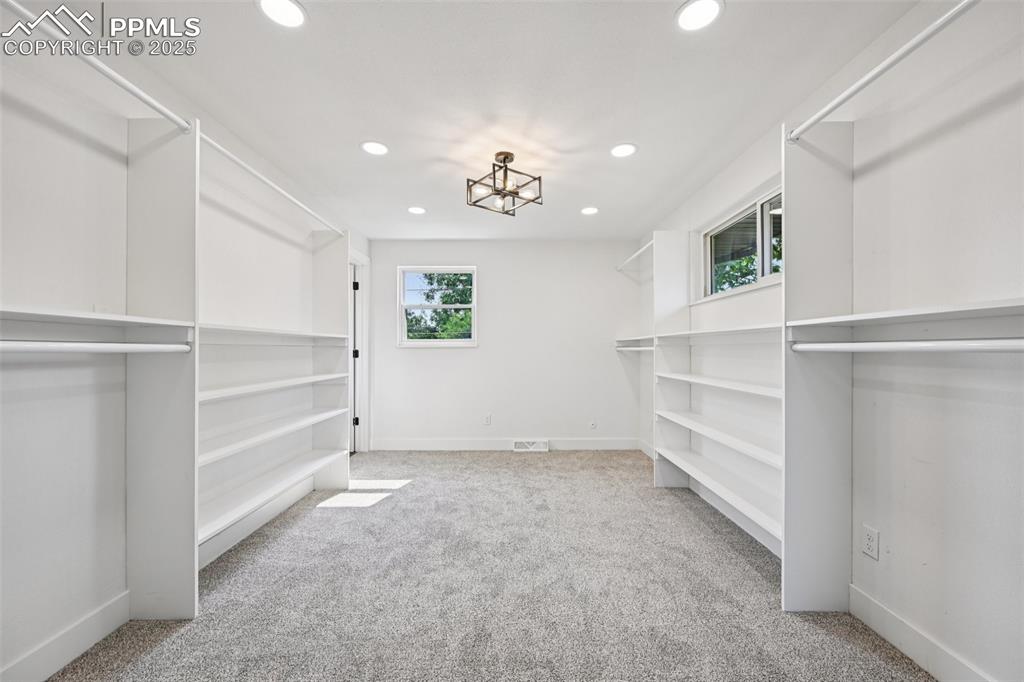
Walk in closet featuring light carpet
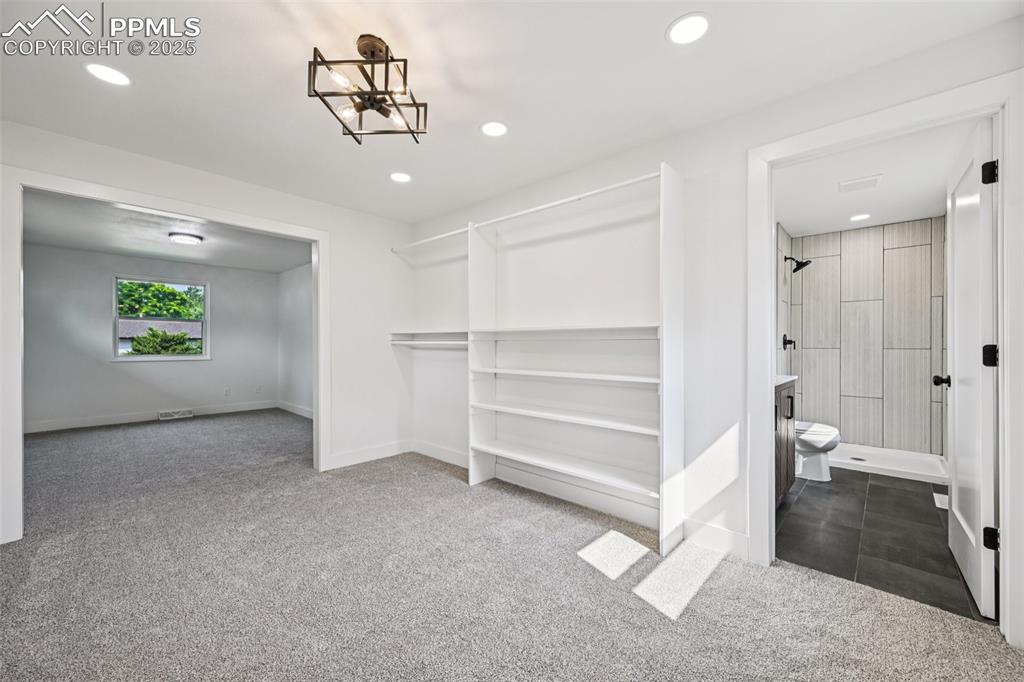
Spacious closet featuring dark colored carpet
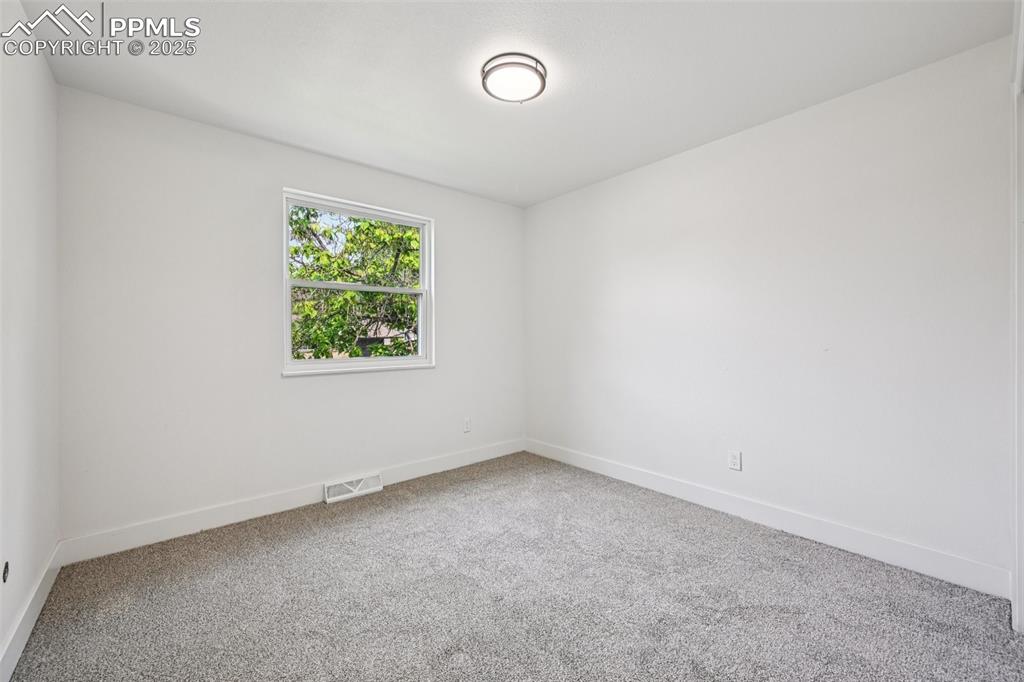
Carpeted spare room with baseboards
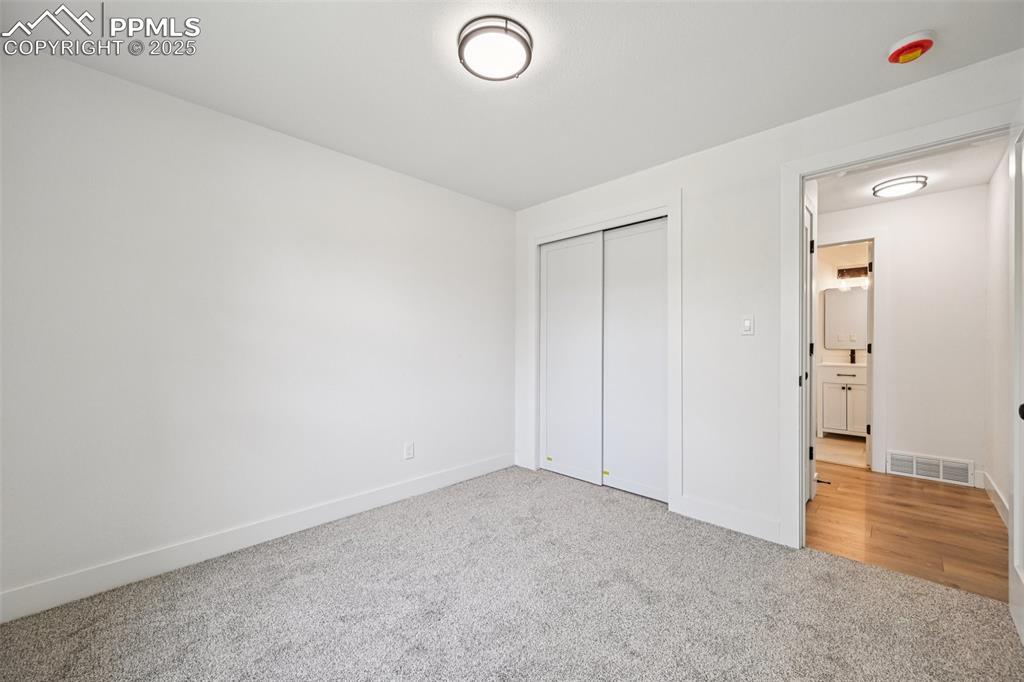
Unfurnished bedroom featuring carpet and a closet
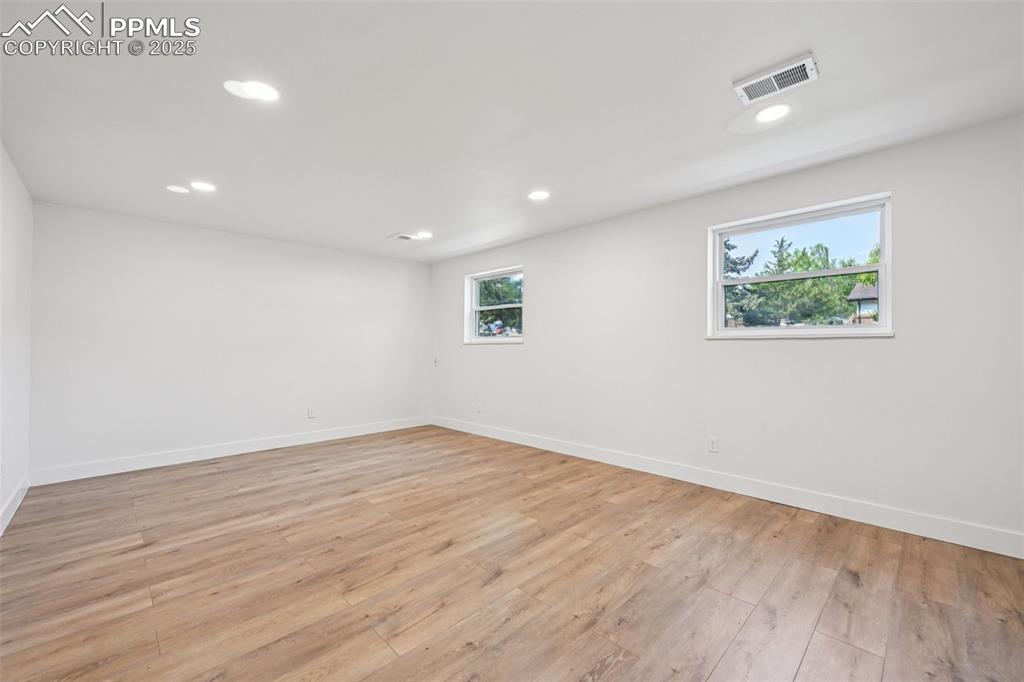
Unfurnished room with light wood finished floors and recessed lighting
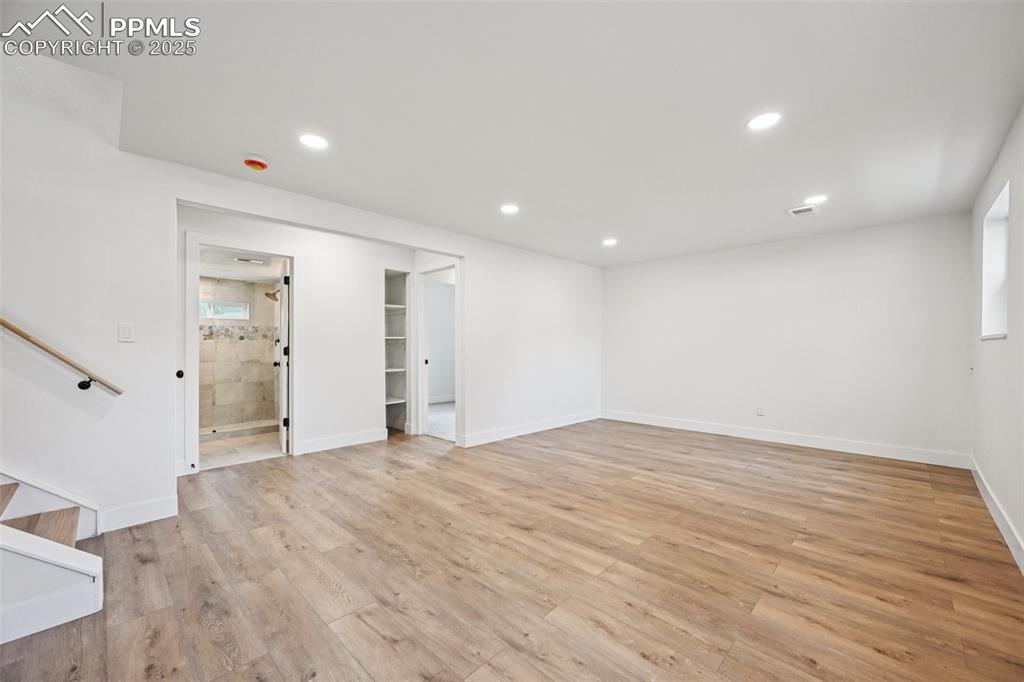
Unfurnished living room with light wood-style flooring and recessed lighting
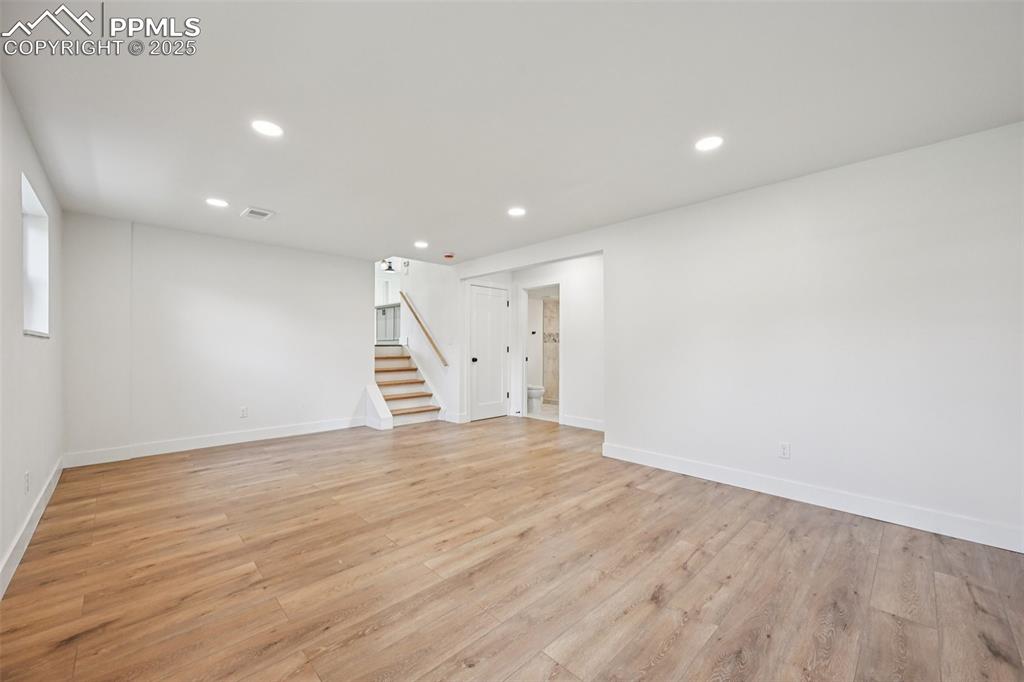
Other
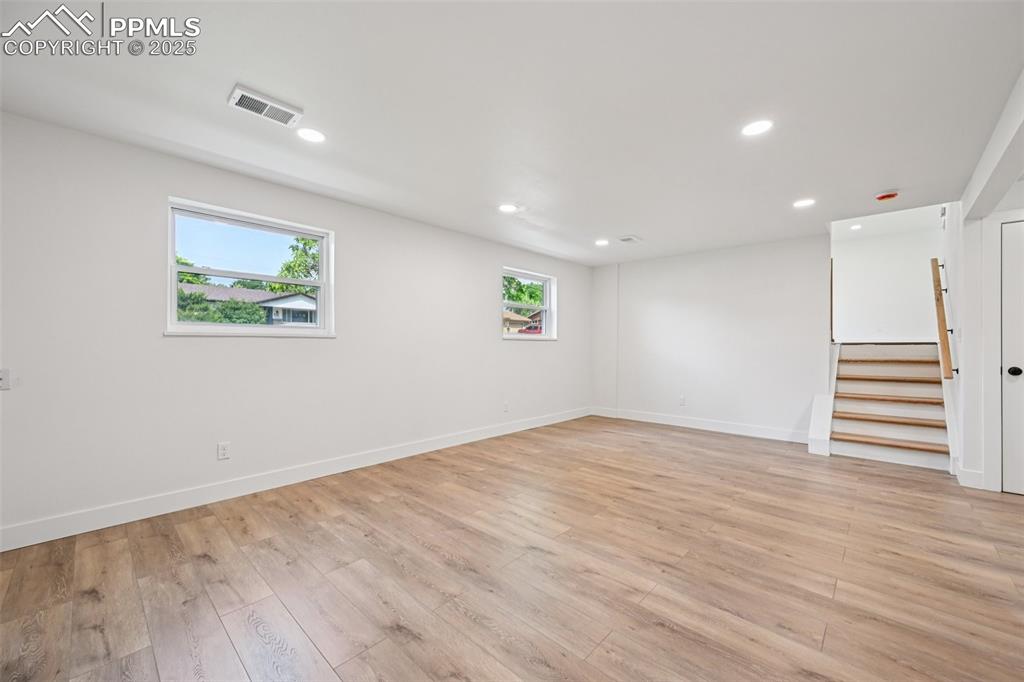
Spare room with light wood-type flooring, recessed lighting, and stairway
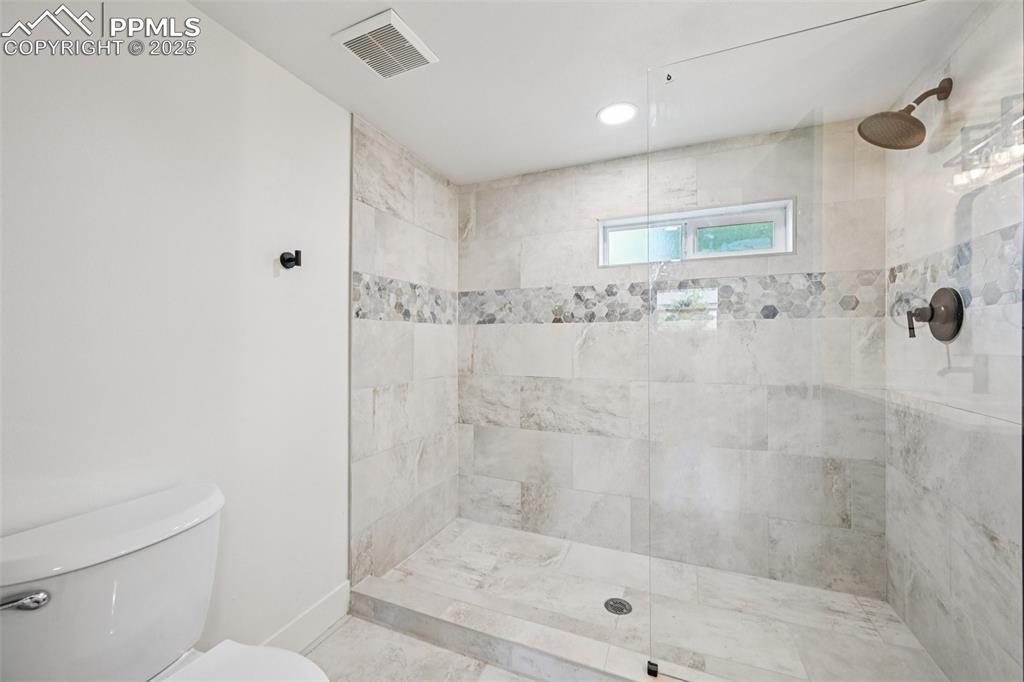
Bathroom featuring a tile shower and recessed lighting
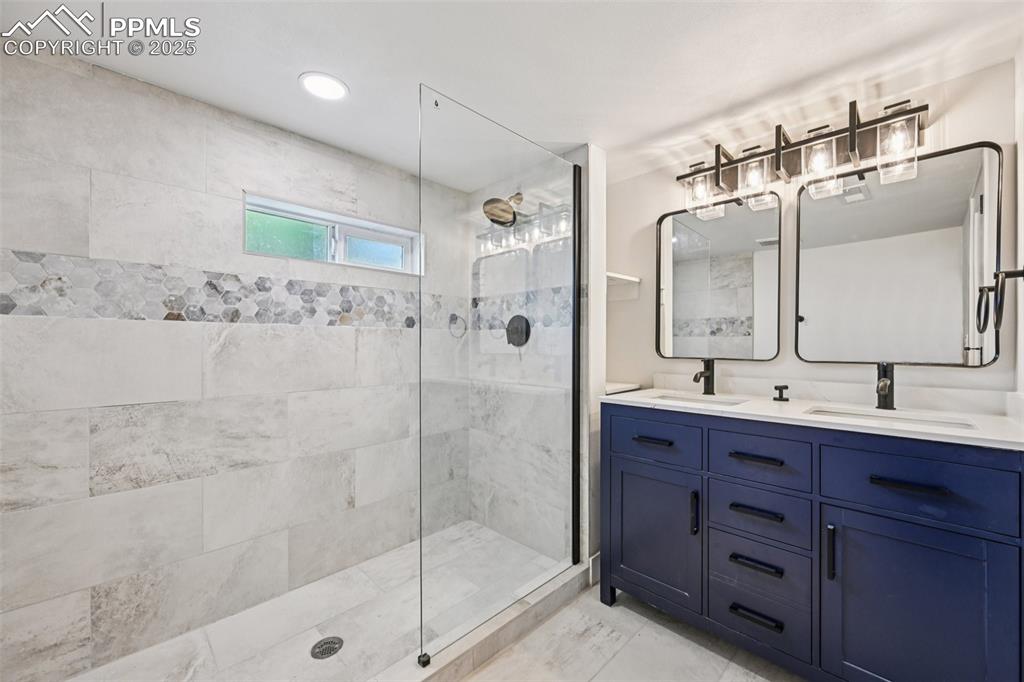
Full bath with walk in shower, double vanity, and recessed lighting
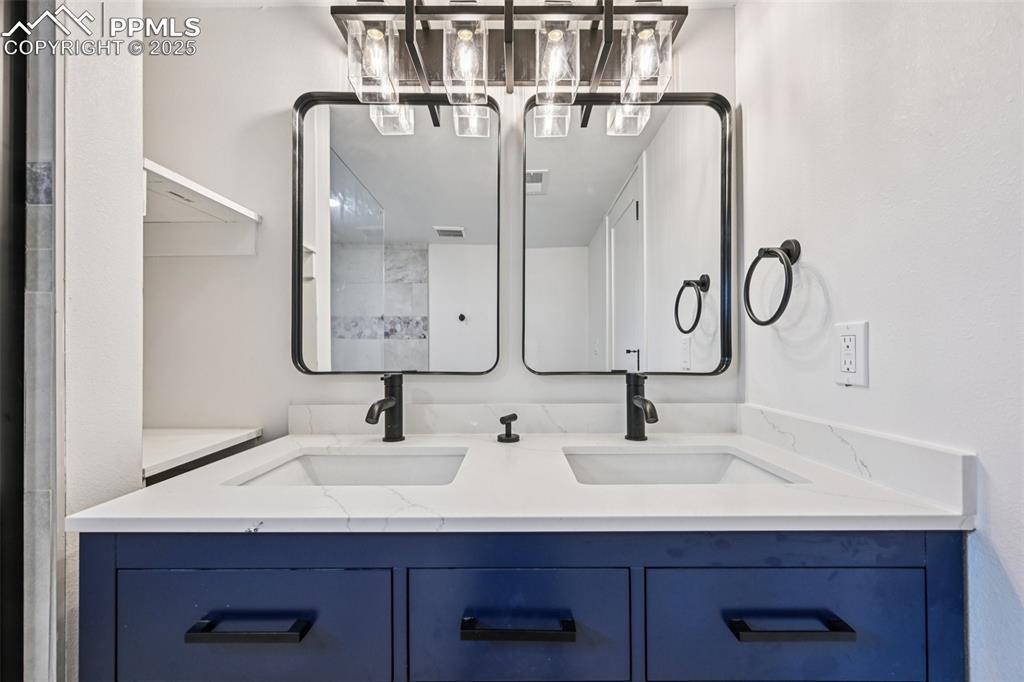
Full bath with double vanity
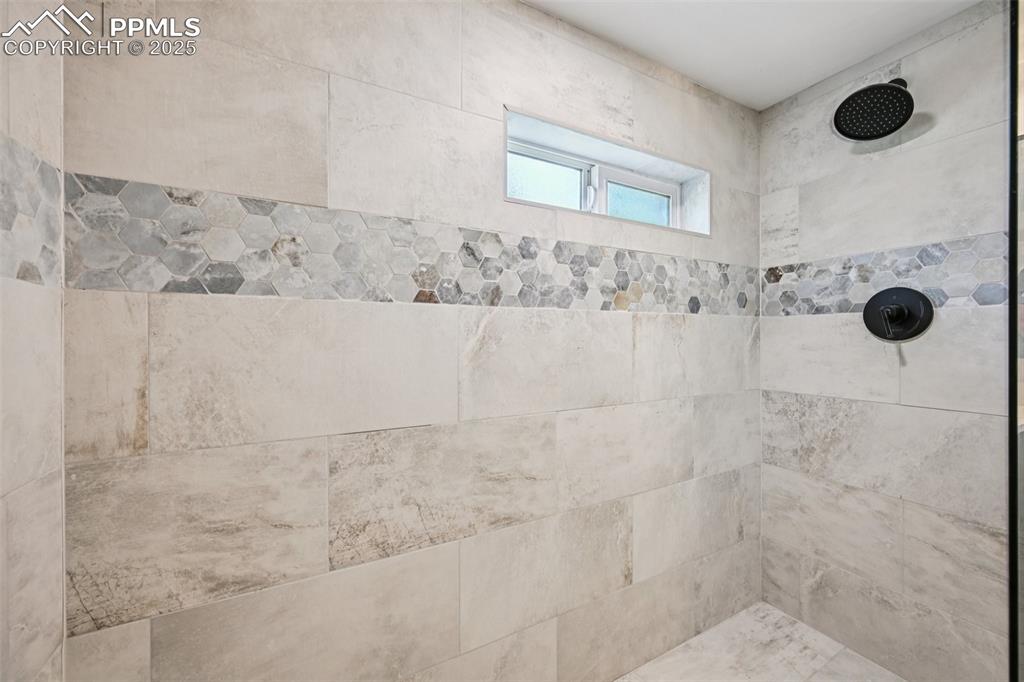
Full bath with a tile shower
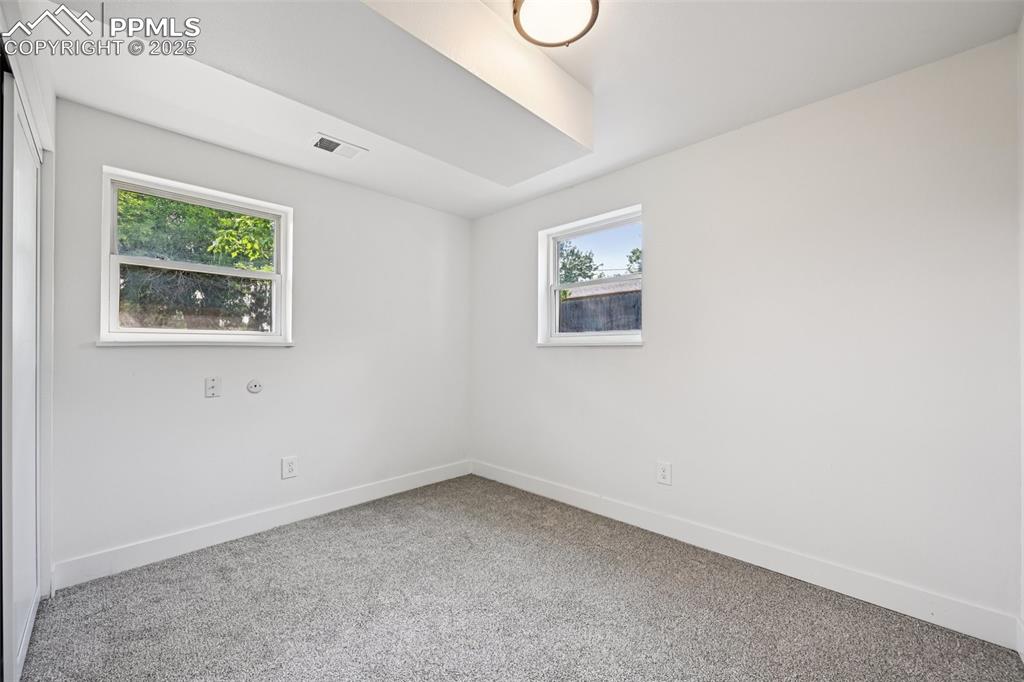
Carpeted spare room with baseboards
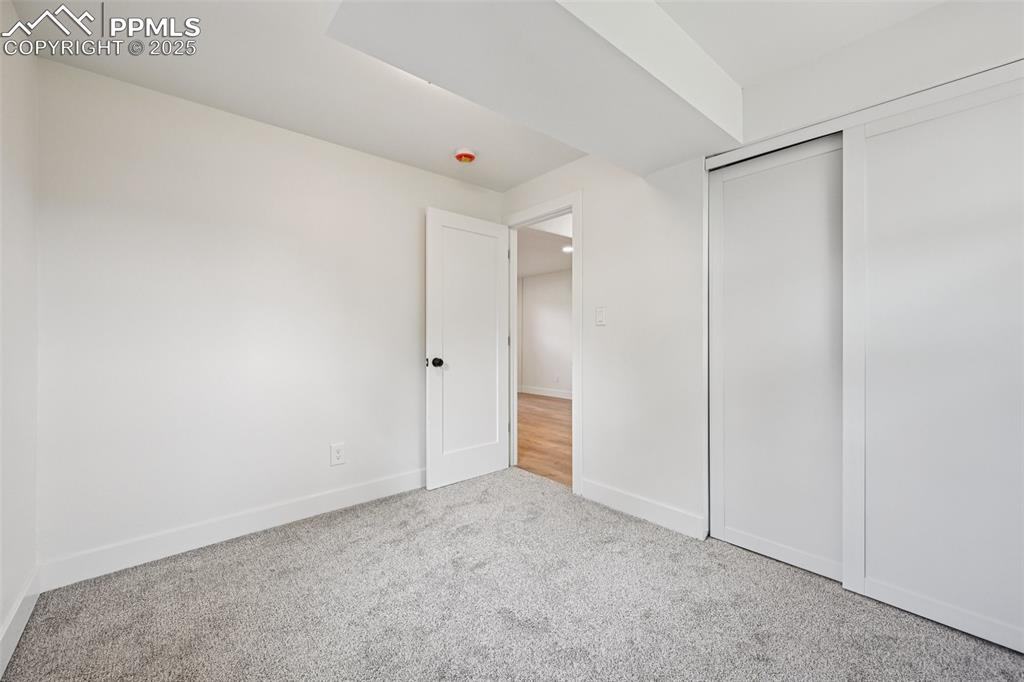
Unfurnished bedroom with carpet and a closet
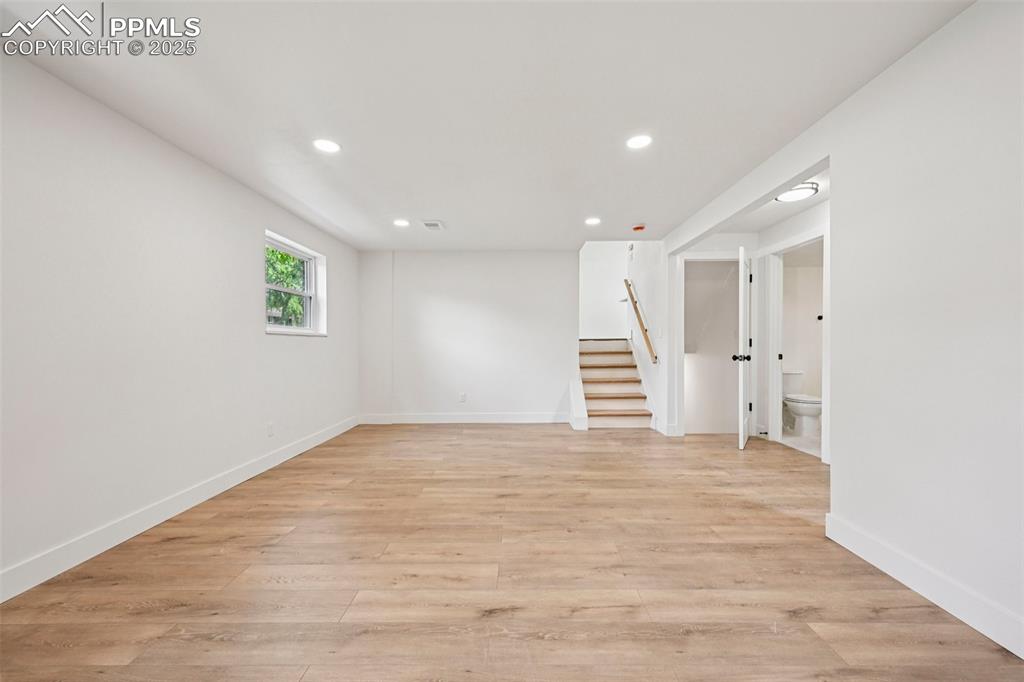
Spare room with recessed lighting, stairway, and light wood-style floors
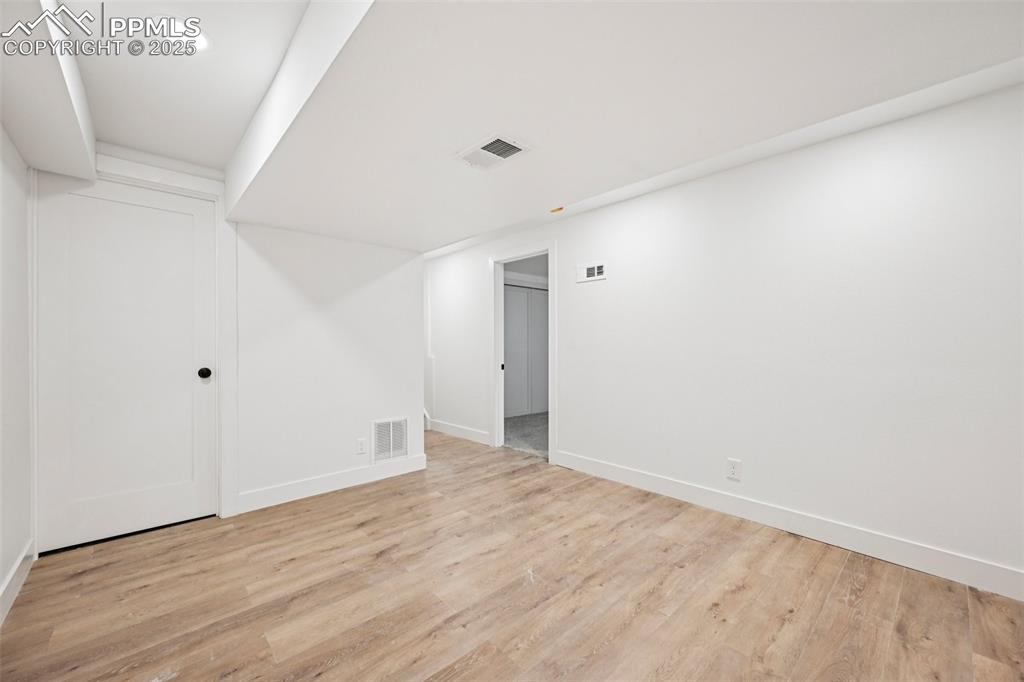
Empty room with light wood-style floors and recessed lighting
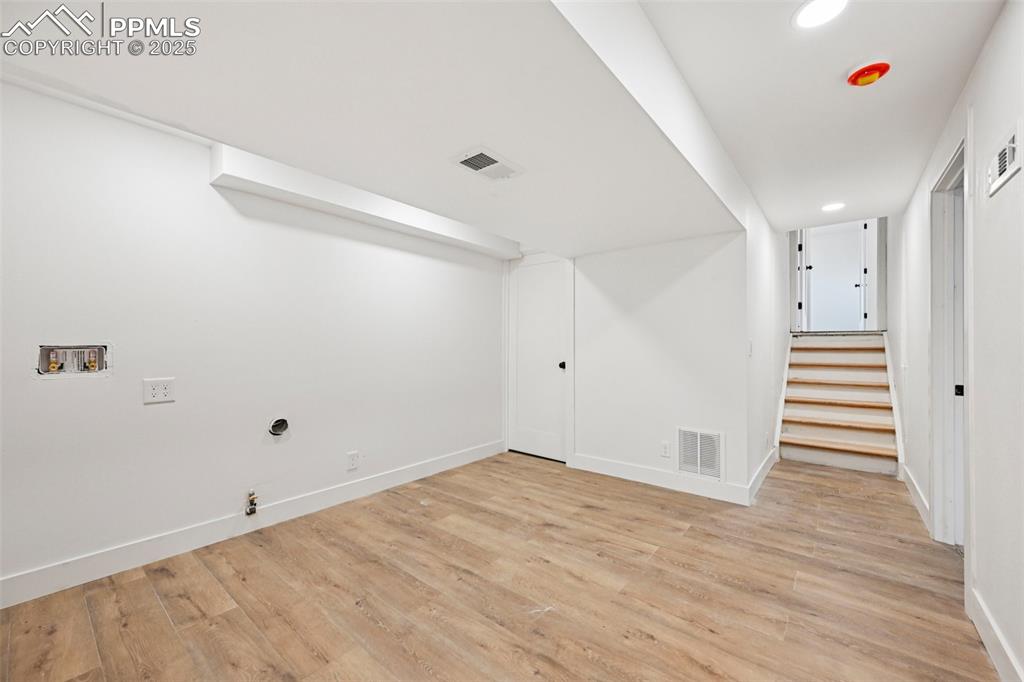
Finished basement with stairs, light wood-style floors, and recessed lighting
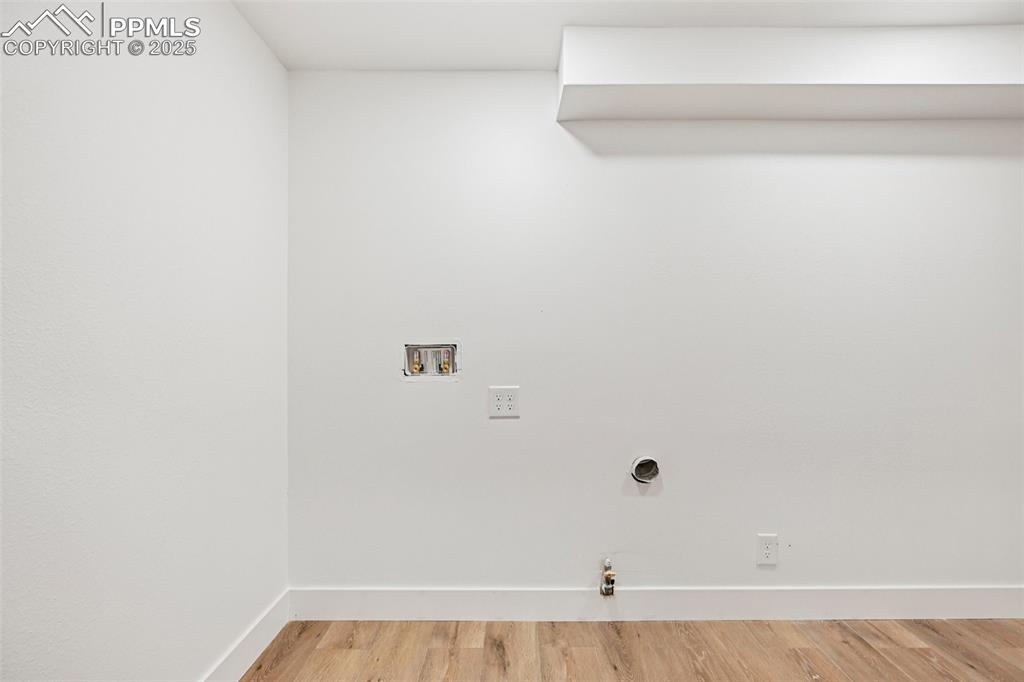
Laundry room featuring light wood finished floors, gas dryer hookup, and washer hookup
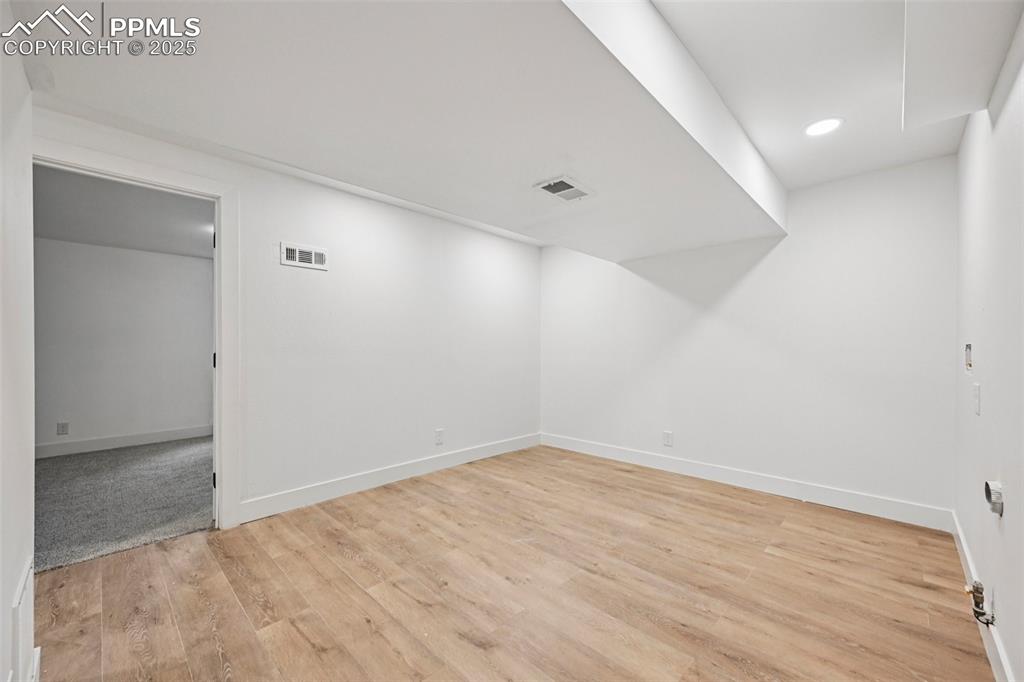
Spare room with light wood-style flooring and recessed lighting
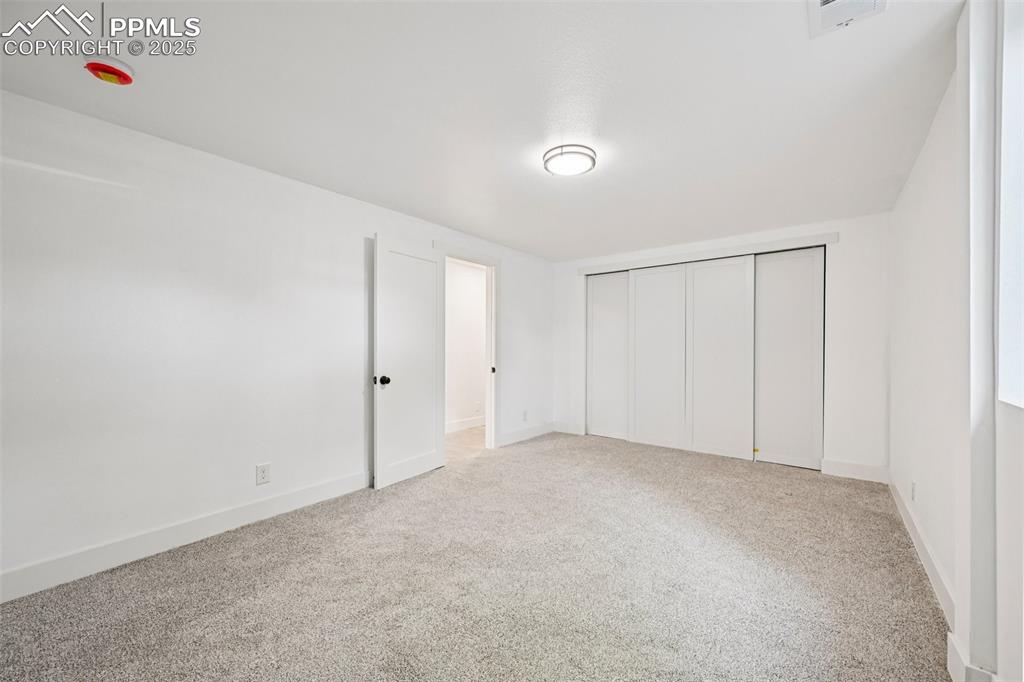
Unfurnished bedroom featuring a closet and light carpet
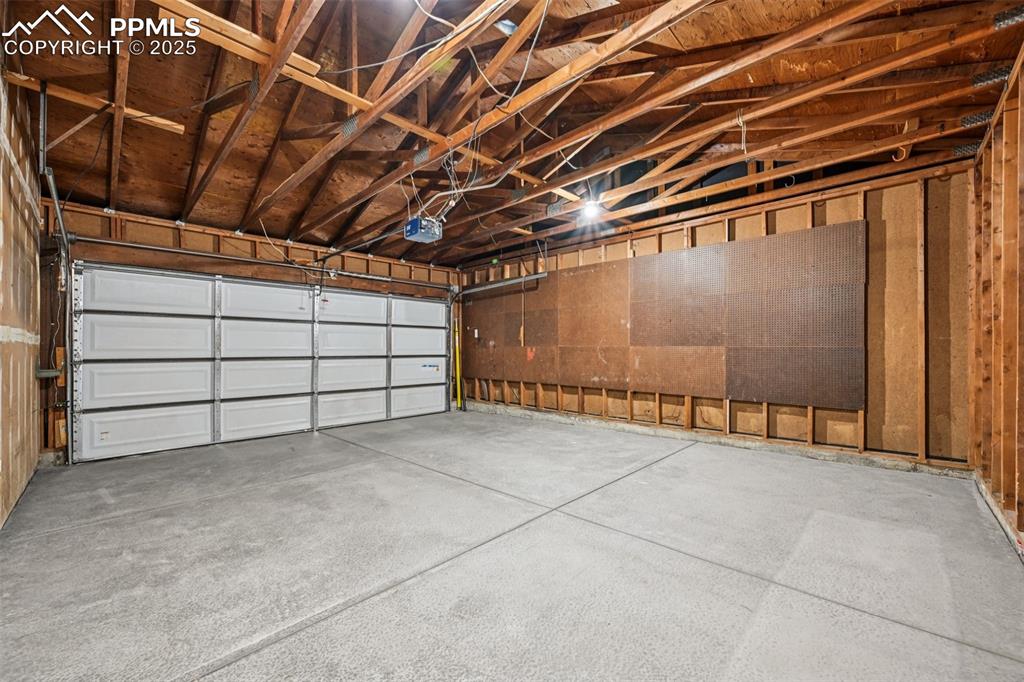
Garage featuring a garage door opener
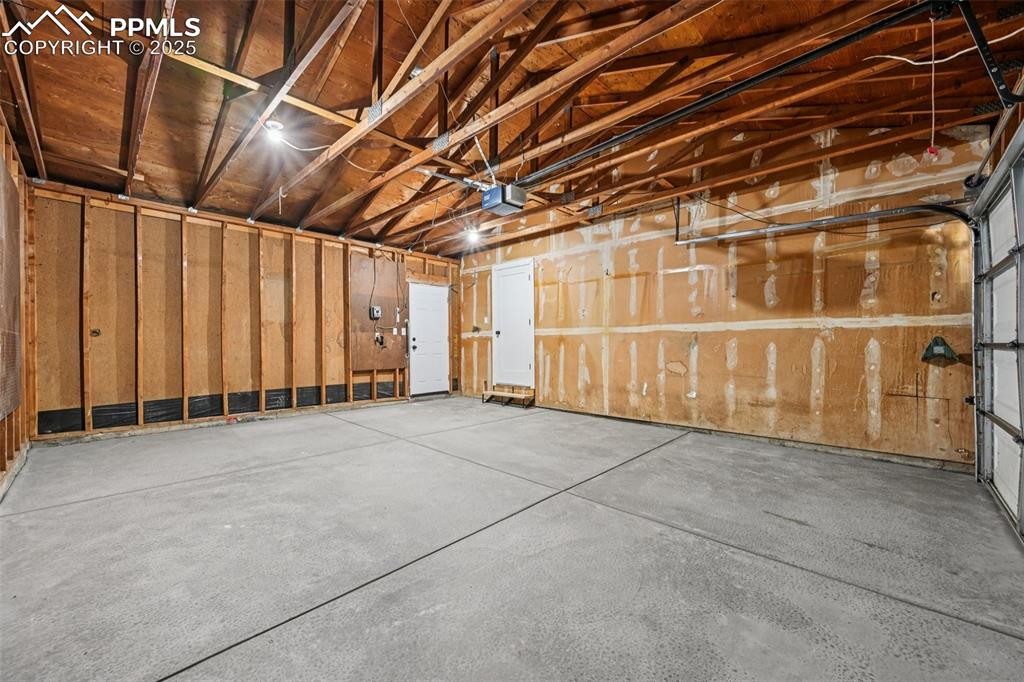
Garage featuring a garage door opener
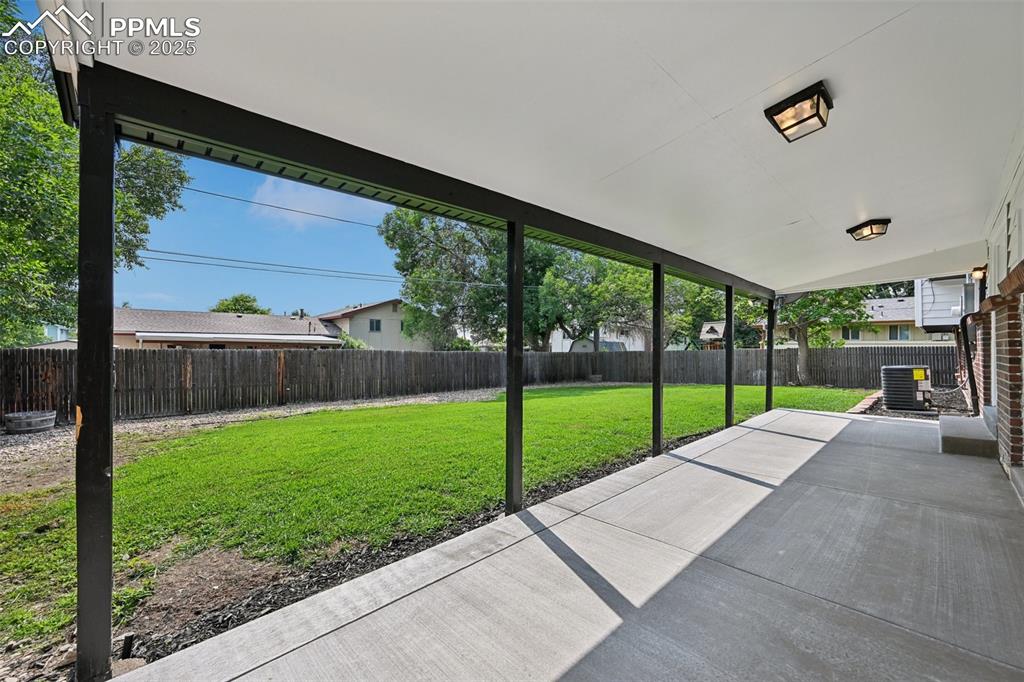
Fenced backyard with a patio
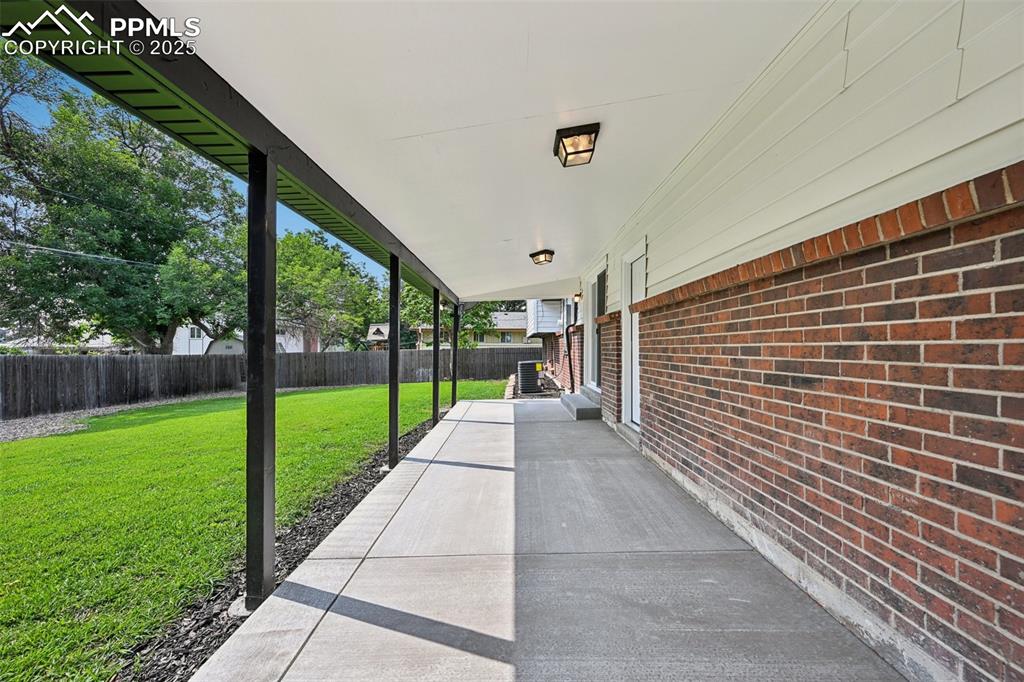
Fenced backyard featuring a patio
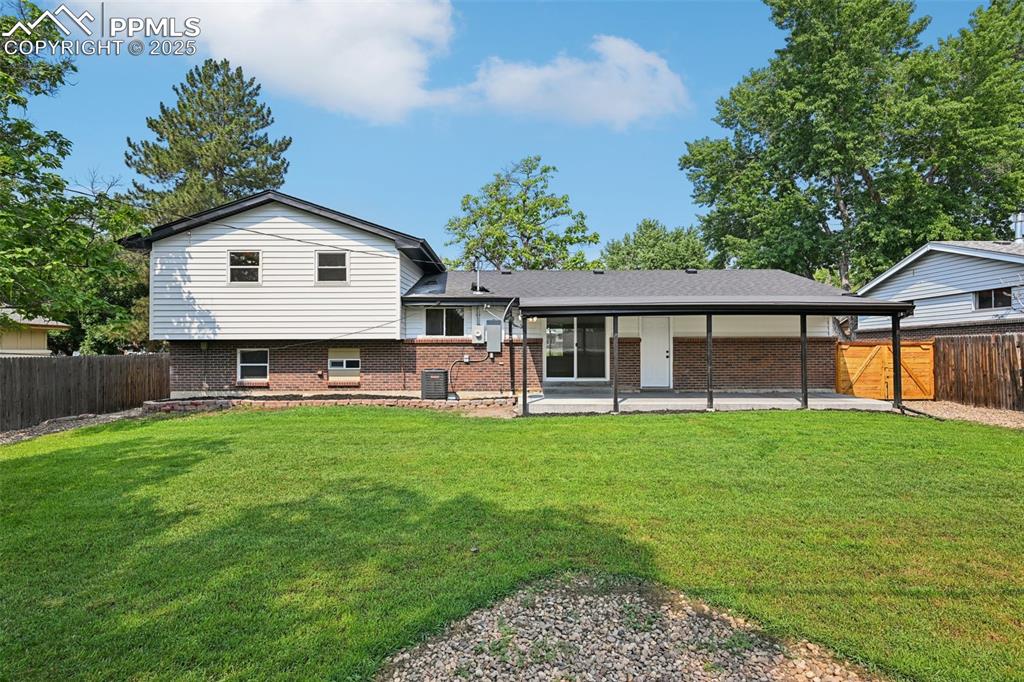
Rear view of house featuring brick siding, a fenced backyard, and a patio
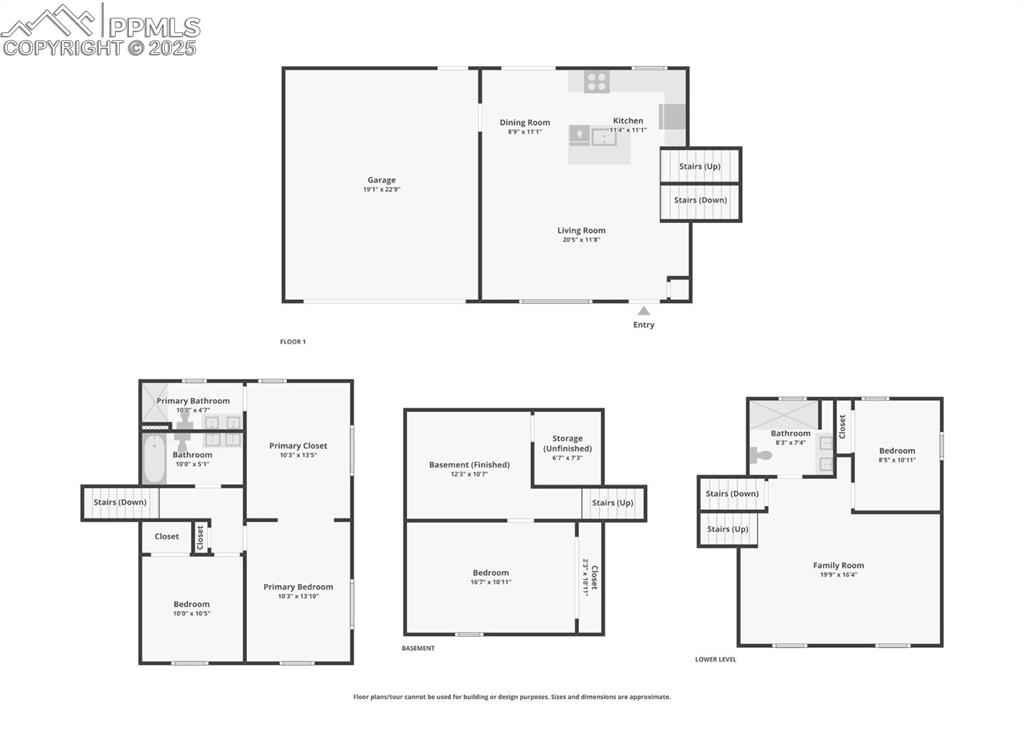
View of floor plan / room layout
Disclaimer: The real estate listing information and related content displayed on this site is provided exclusively for consumers’ personal, non-commercial use and may not be used for any purpose other than to identify prospective properties consumers may be interested in purchasing.