109 S 24th Street, Colorado Springs, CO, 80904
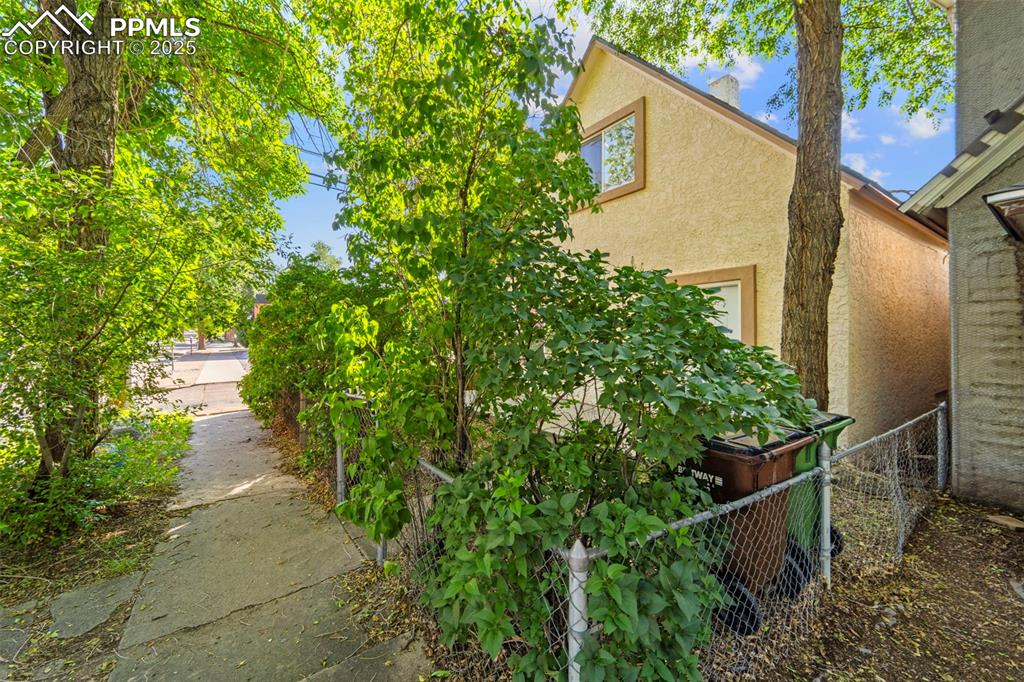
View of the home’s entryway framed by natural greenery.
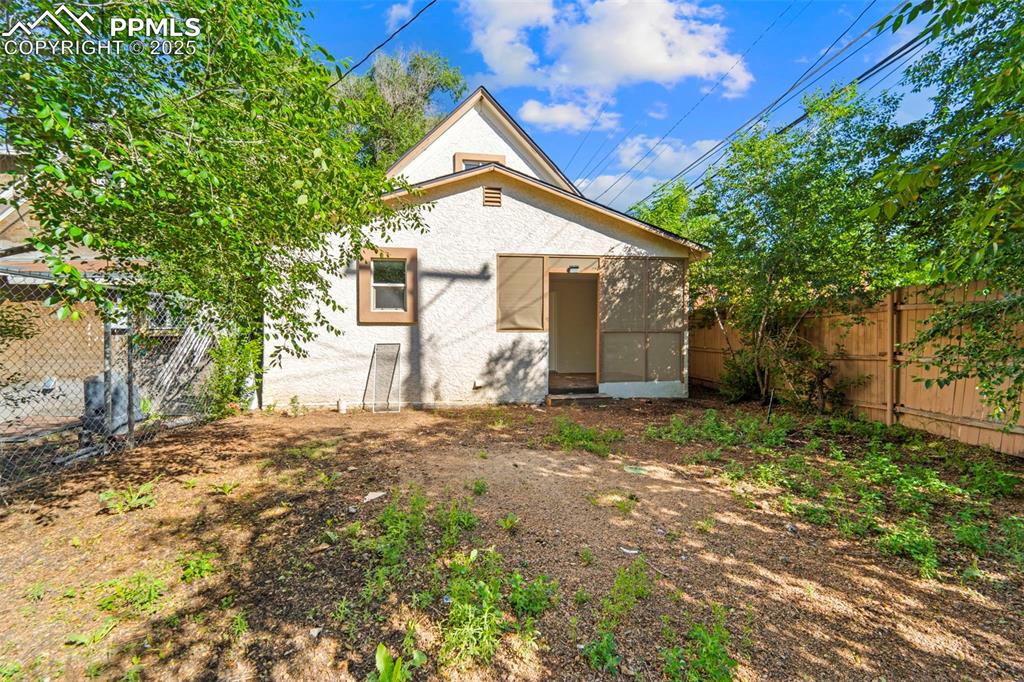
Back view of the home showcasing a spacious lot and private setting.
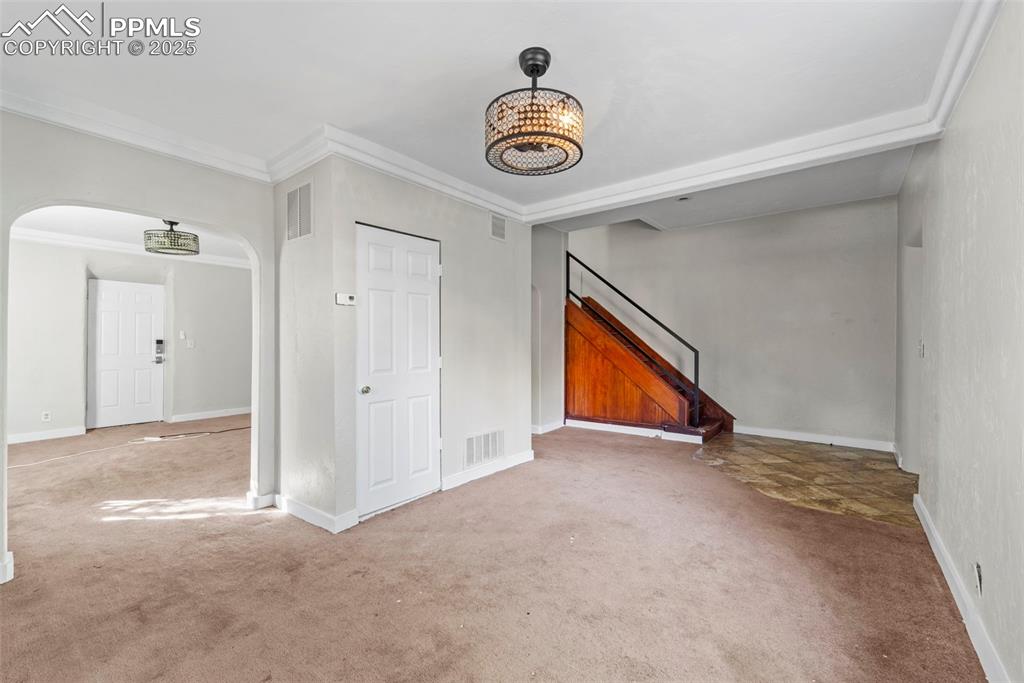
Bright and inviting living room with updated lighting and warm flooring.
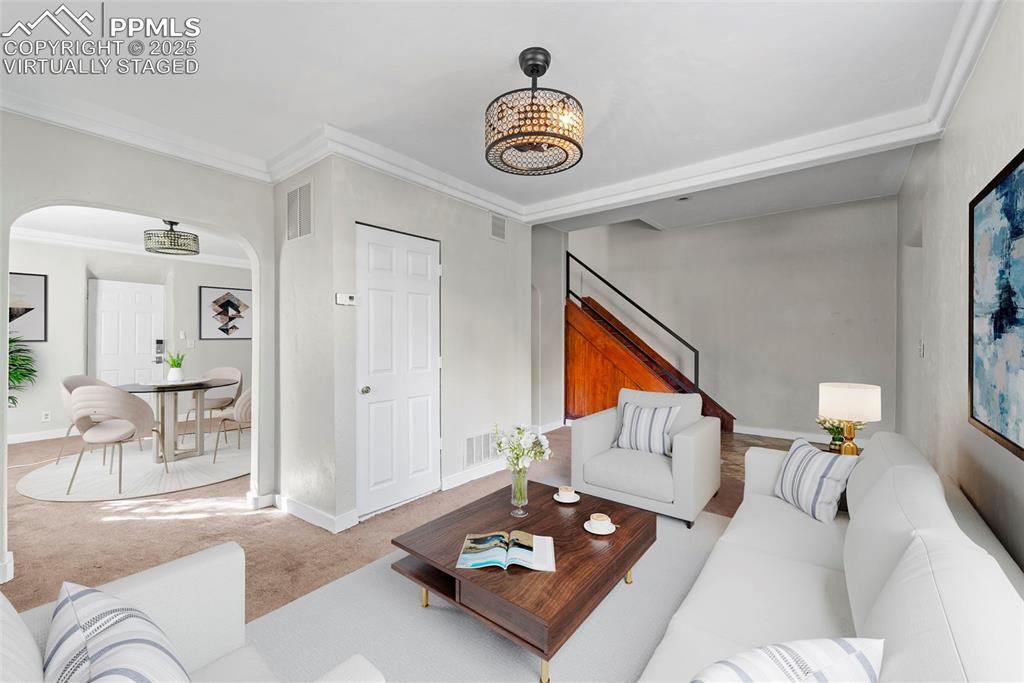
Virtually Staged / Living space with neutral palette and classic finishes.
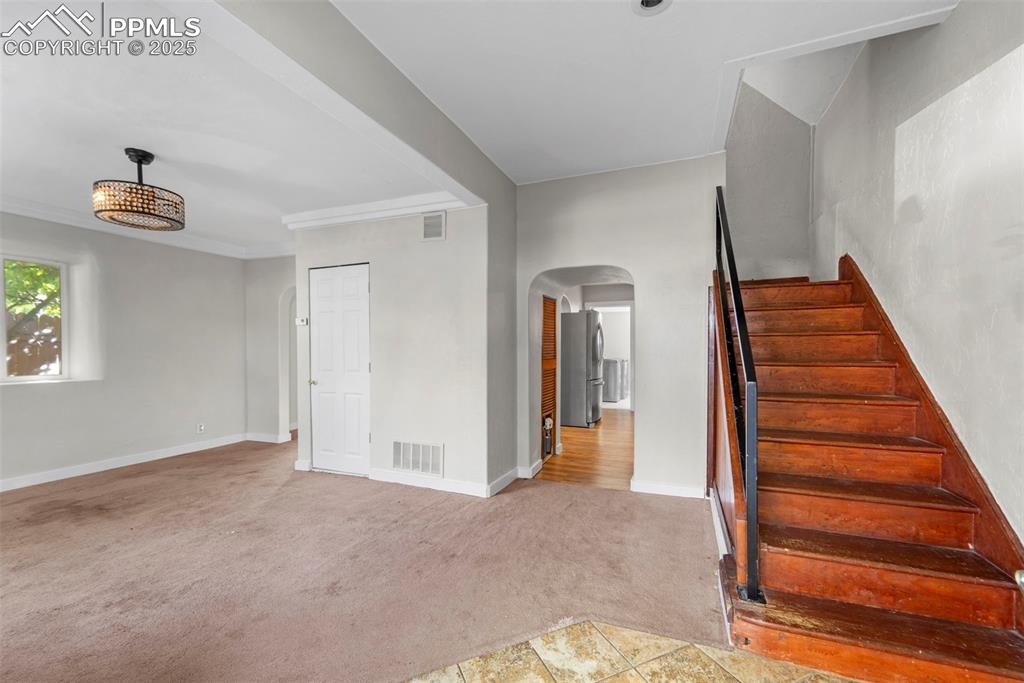
Open-concept living space featuring a charming staircase and natural light.
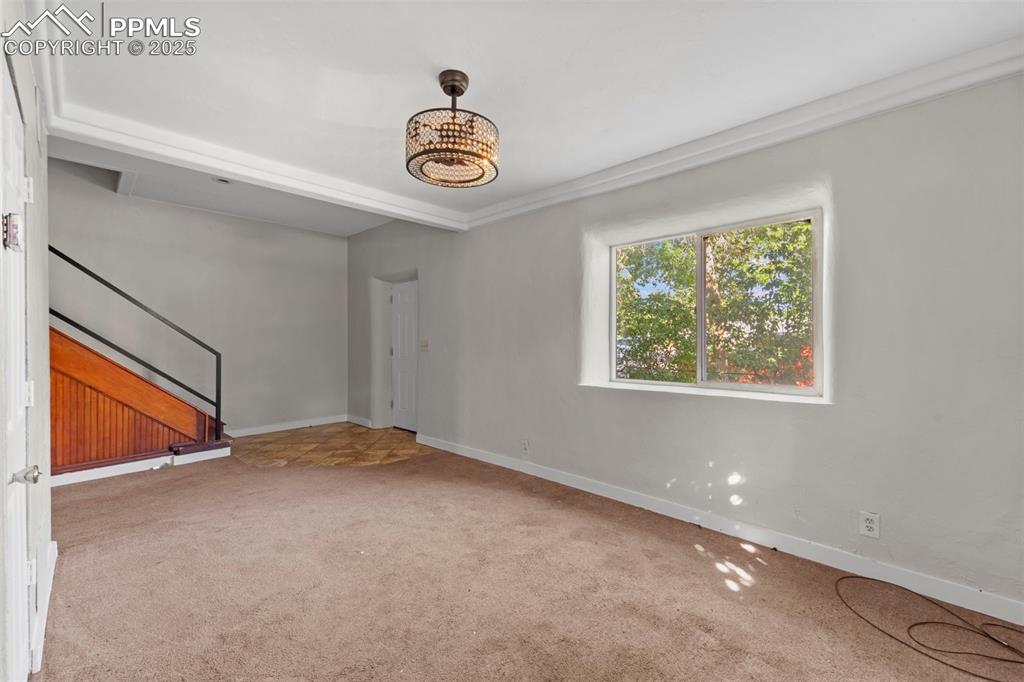
Spacious living area with a large window overlooking the backyard.
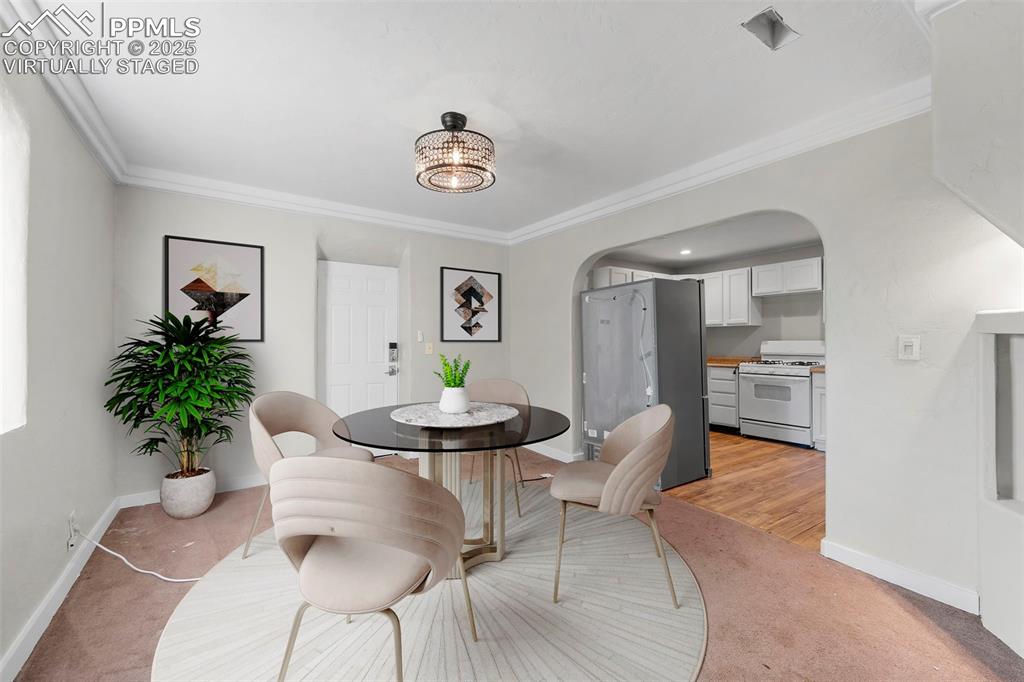
Virtually Staged / Open dining area with stylish lighting and direct kitchen access.
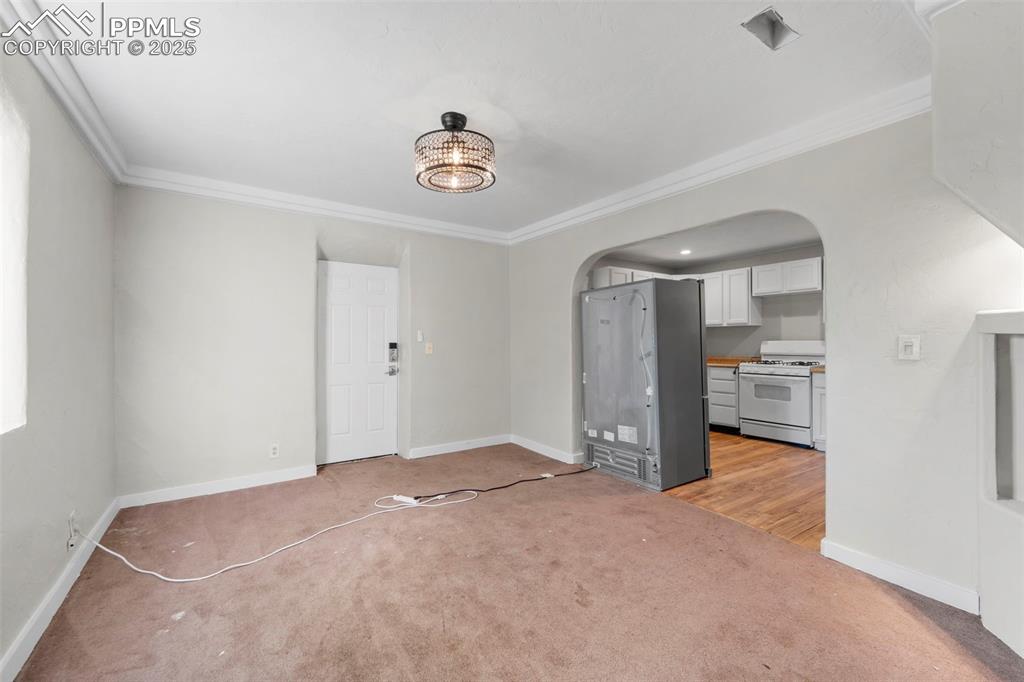
Dedicated dining room perfect for entertaining guests.
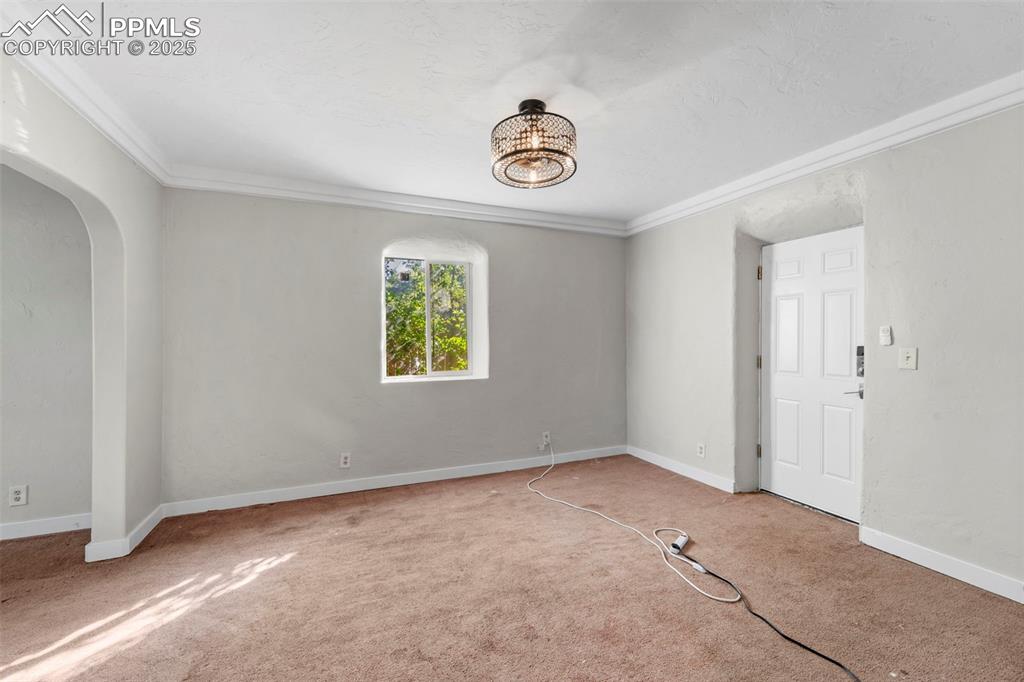
Versatile dining area adjacent to the kitchen and living room.
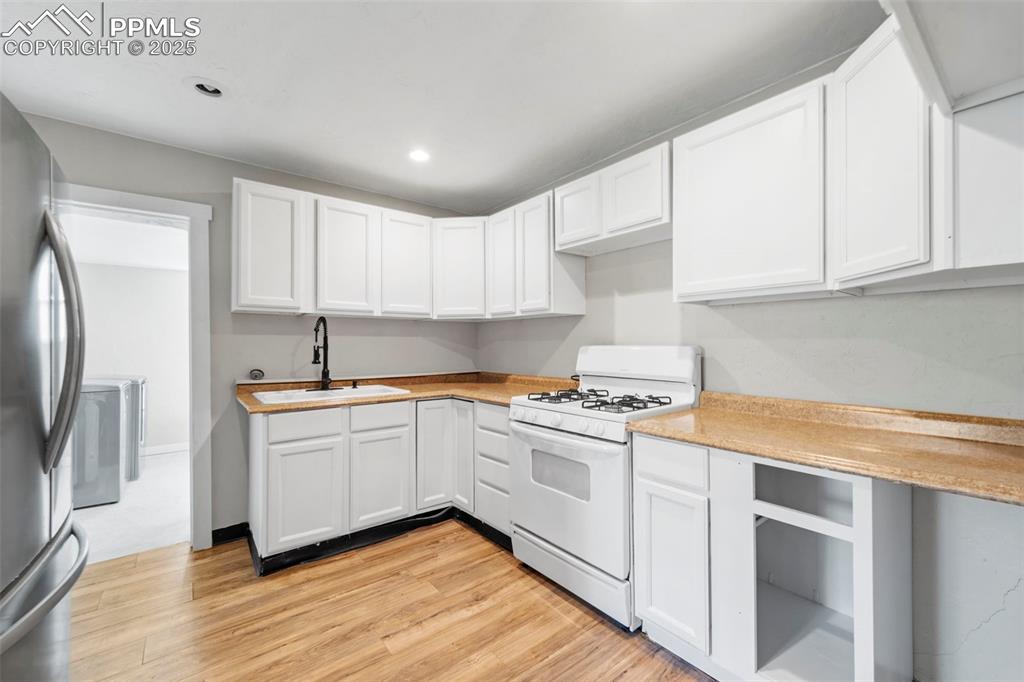
Modern kitchen with white cabinetry, updated appliances, and clean finishes.
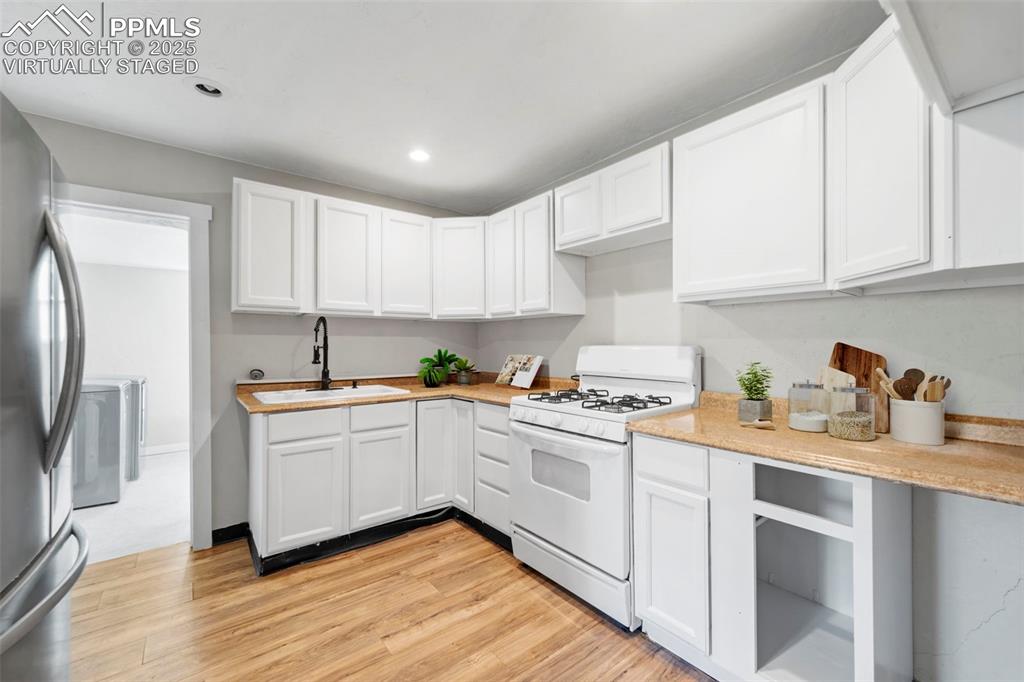
Virtually Staged / Alternate angle of the kitchen showing flow to adjacent living areas.
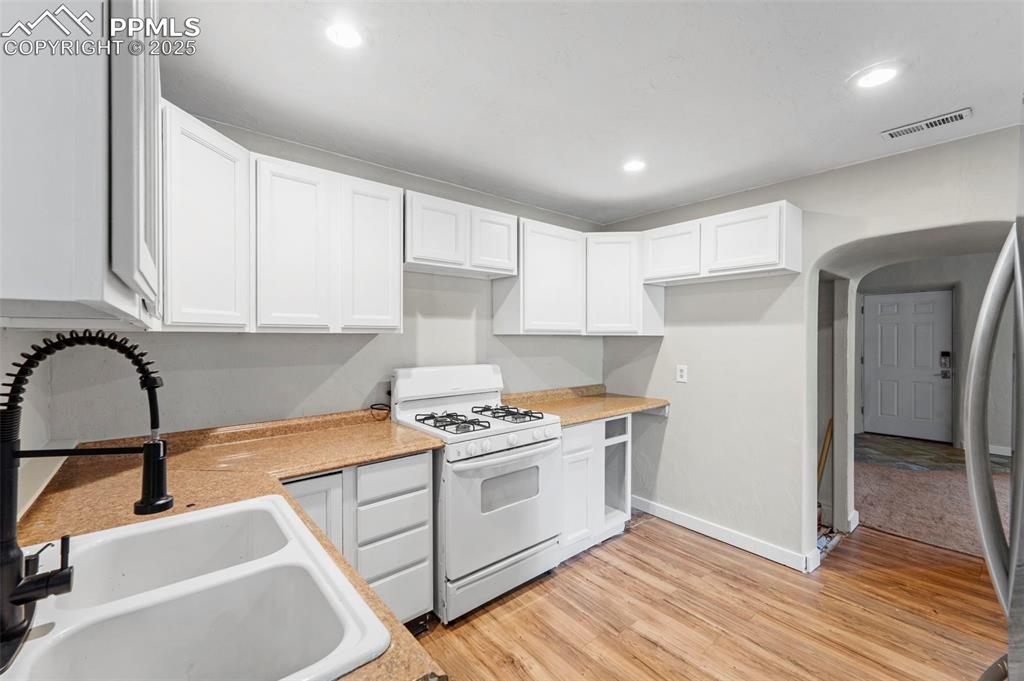
Ample counter space and storage in this sleek, functional kitchen.
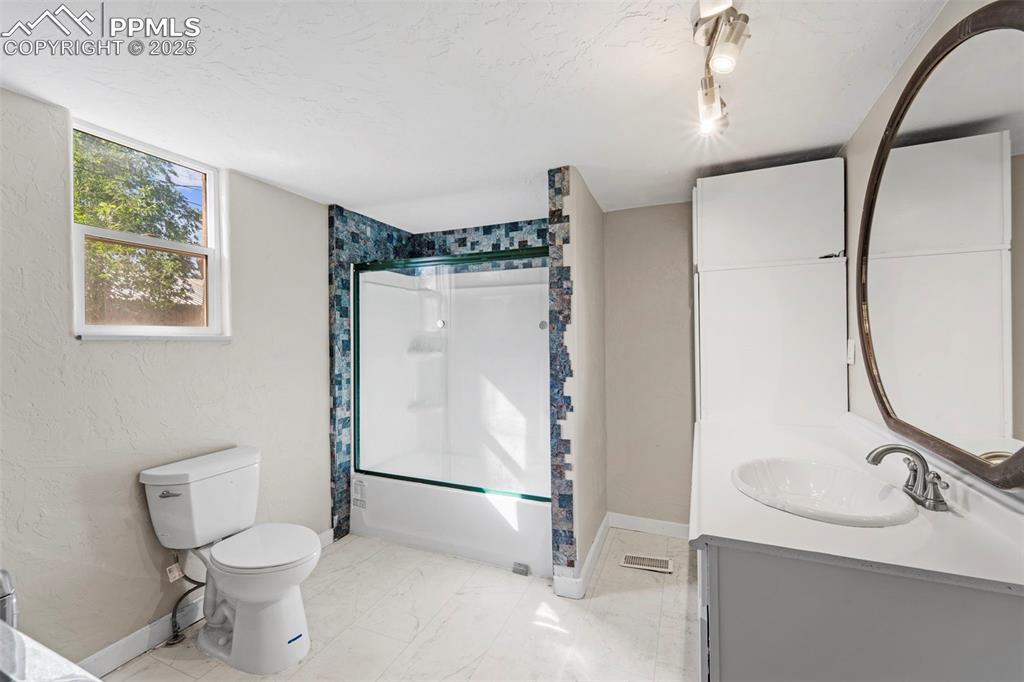
Full bathroom with updated fixtures and stylish tile accents.
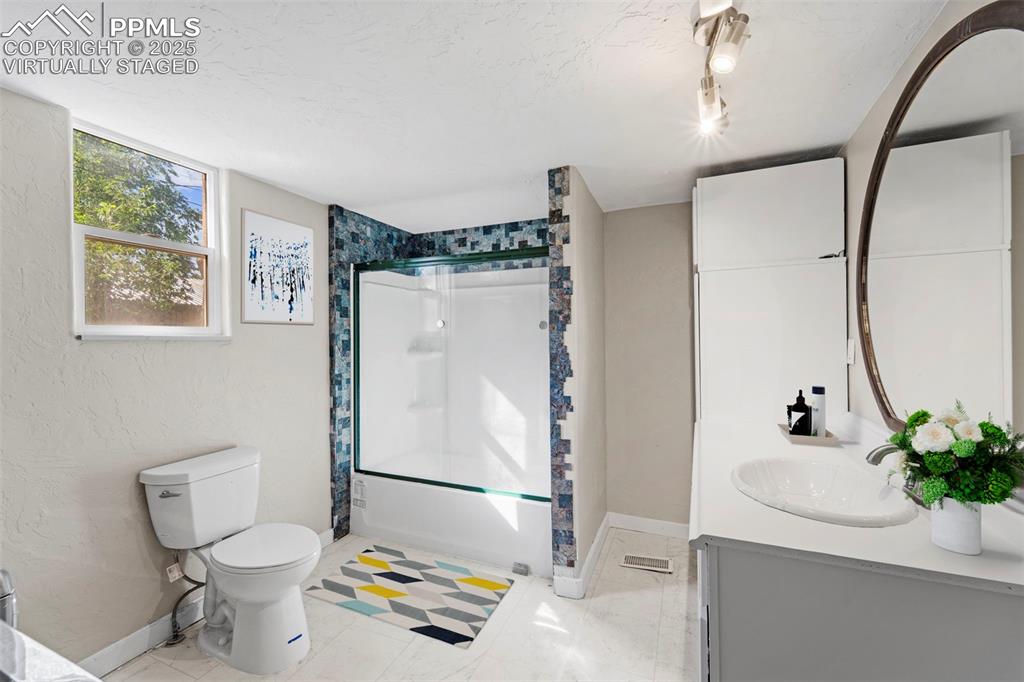
Virtually Staged / Bathroom with updated hardware and spa-like details.
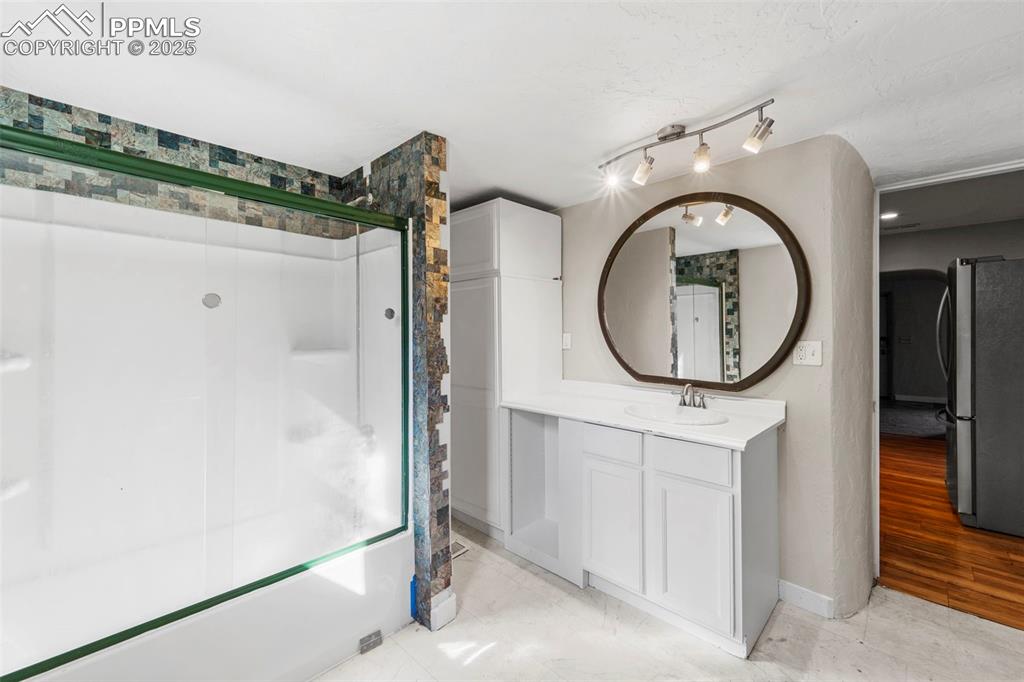
Renovated bath with a walk-in shower and modern vanity.
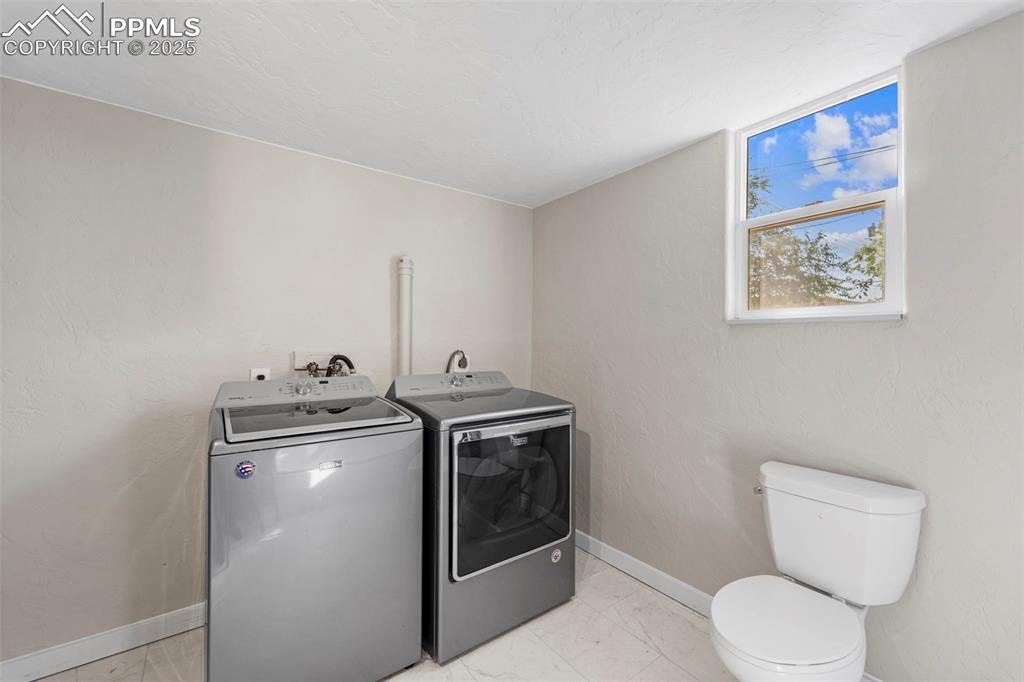
Convenient laundry area with storage and natural light.
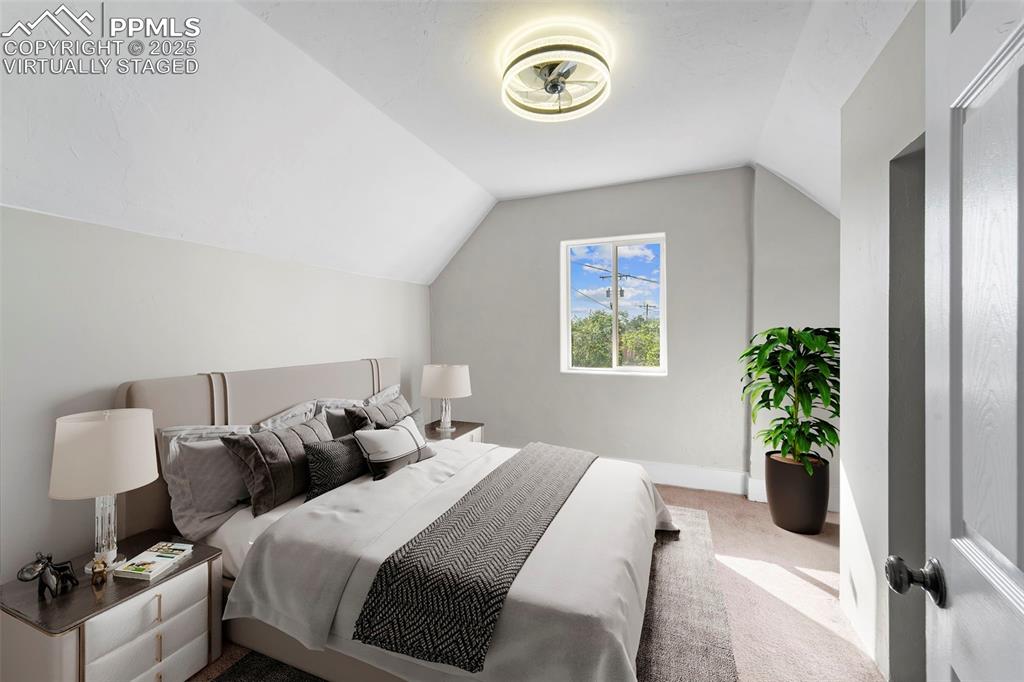
Virtually Staged / Light-filled bedroom with ample space for personal touches.
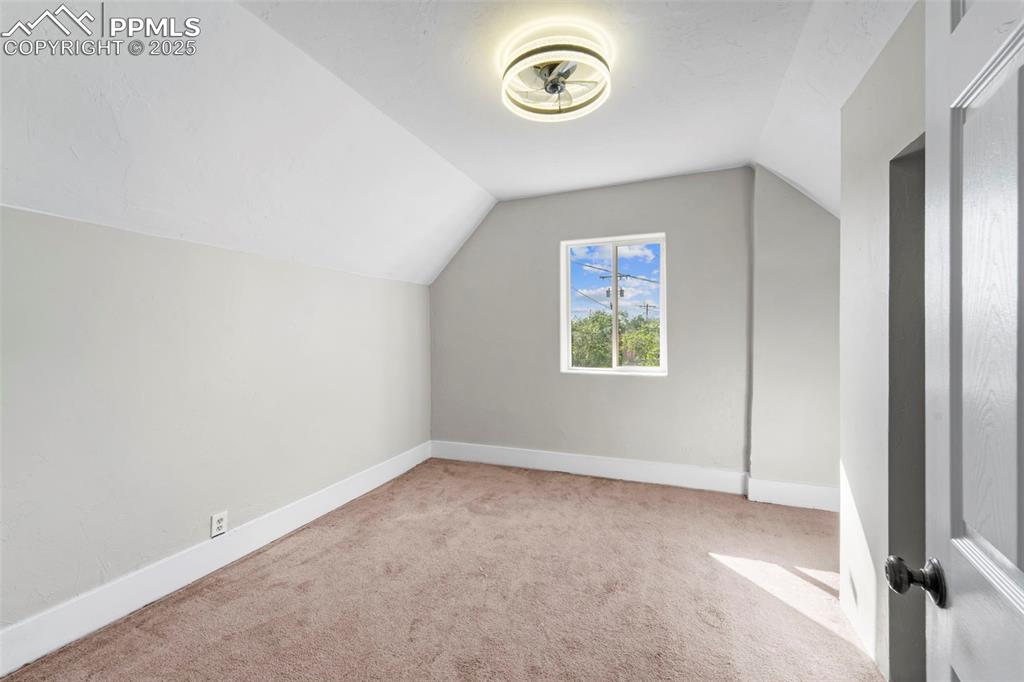
Flexible Bedroom ideal for a home office or playroom.
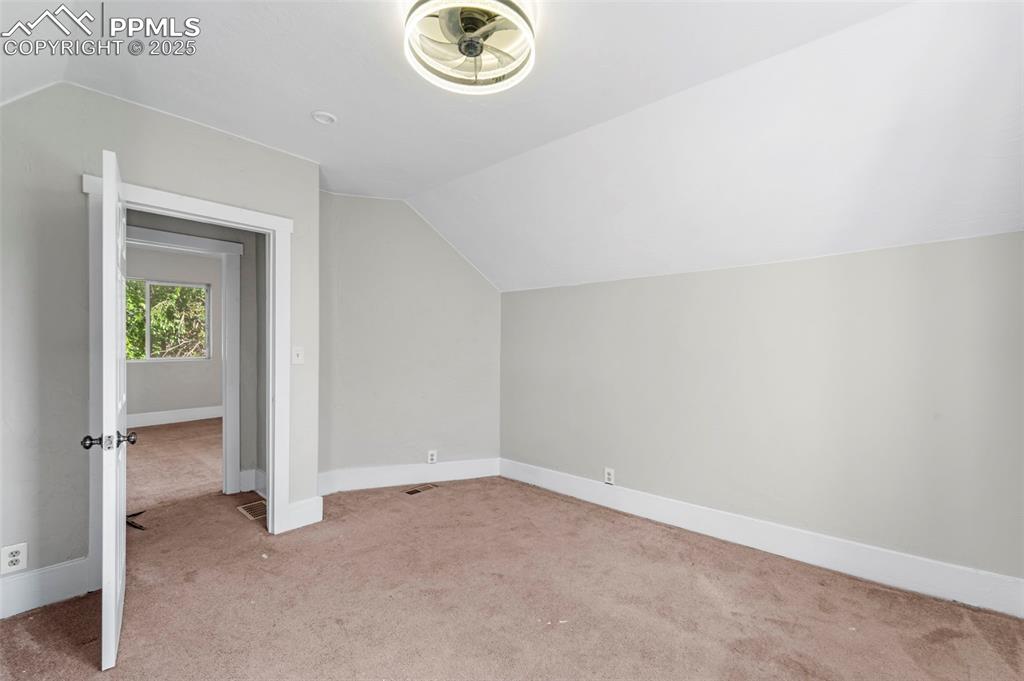
Bedroom with neutral finishes and endless potential.
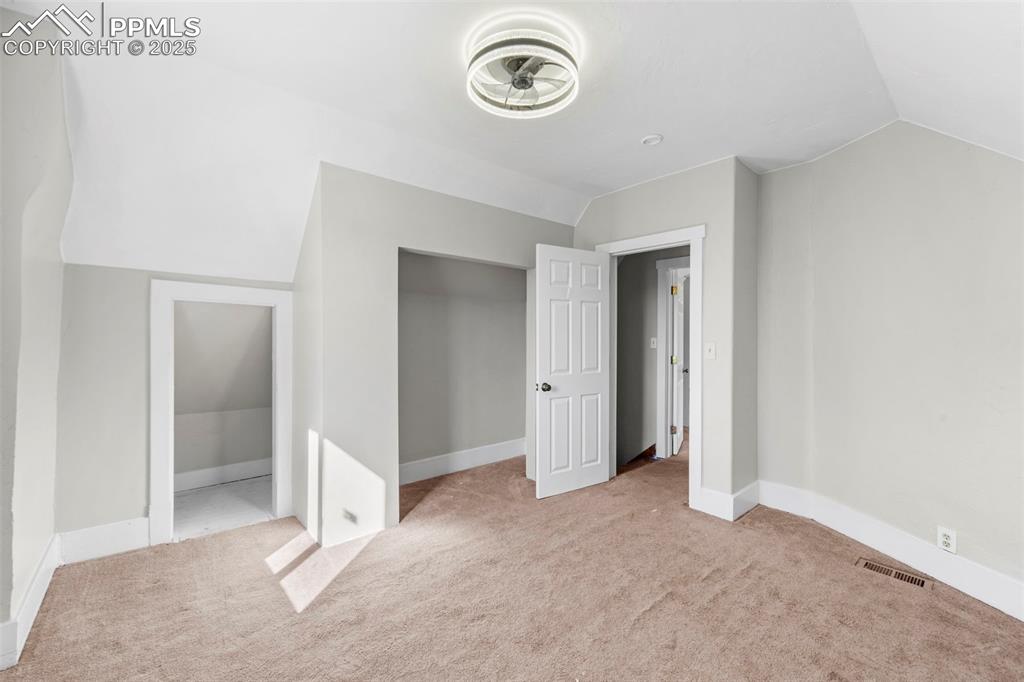
Cozy bedroom with closet space and soft lighting.
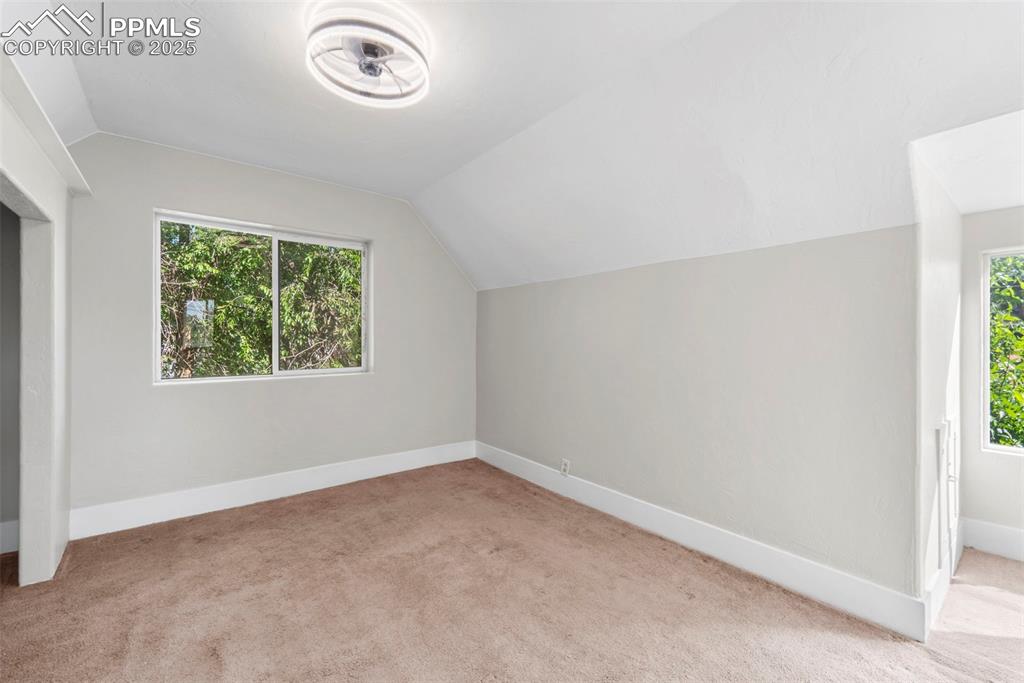
Sun-filled bedroom overlooking the backyard.
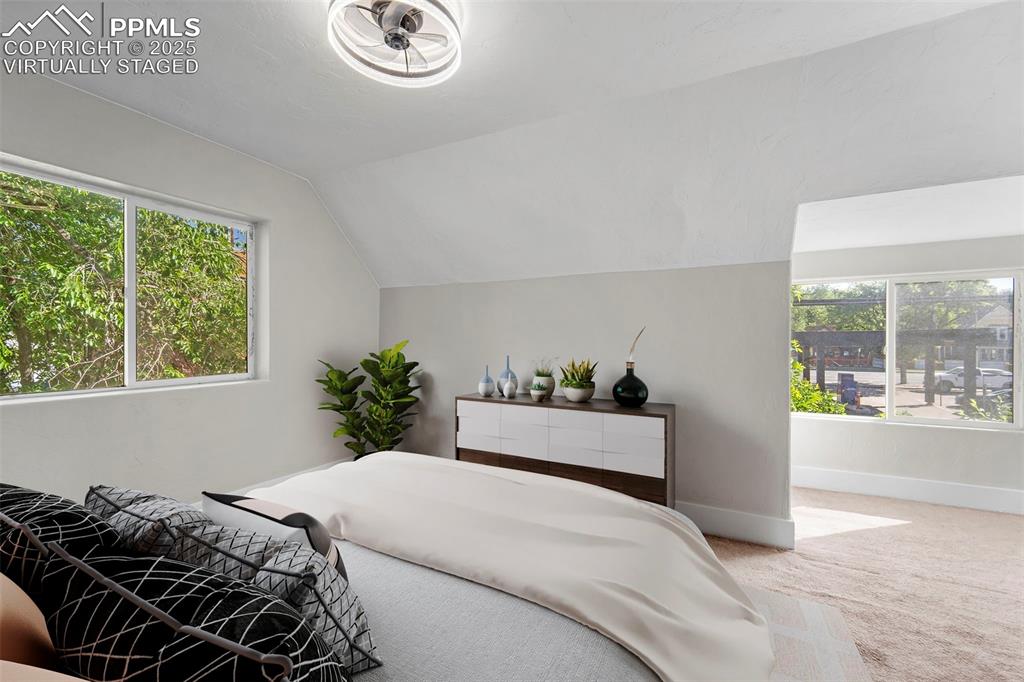
Virtually Staged / Relaxing bedroom with soft carpeting and tranquil views.
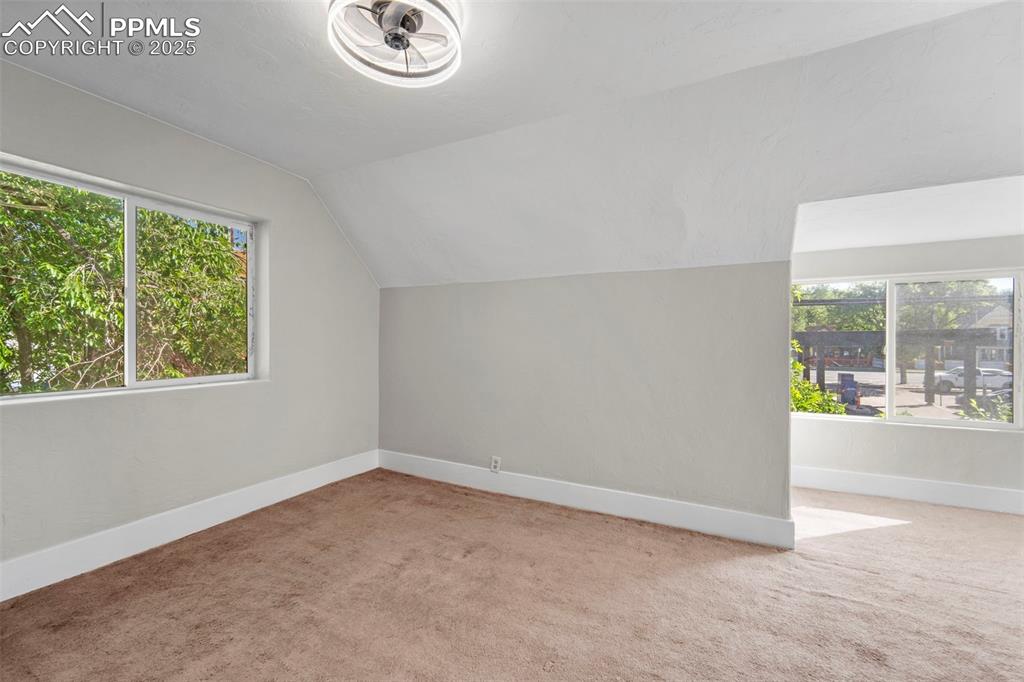
Spacious primary bedroom with large windows and serene views.
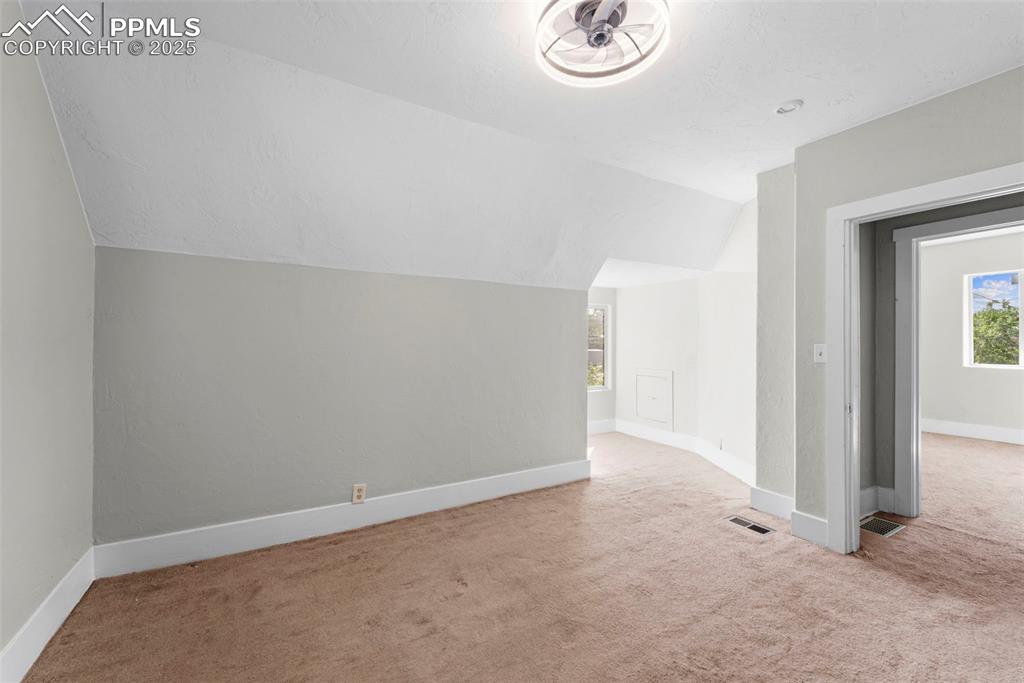
Generously sized bedroom with room for a full furniture suite.
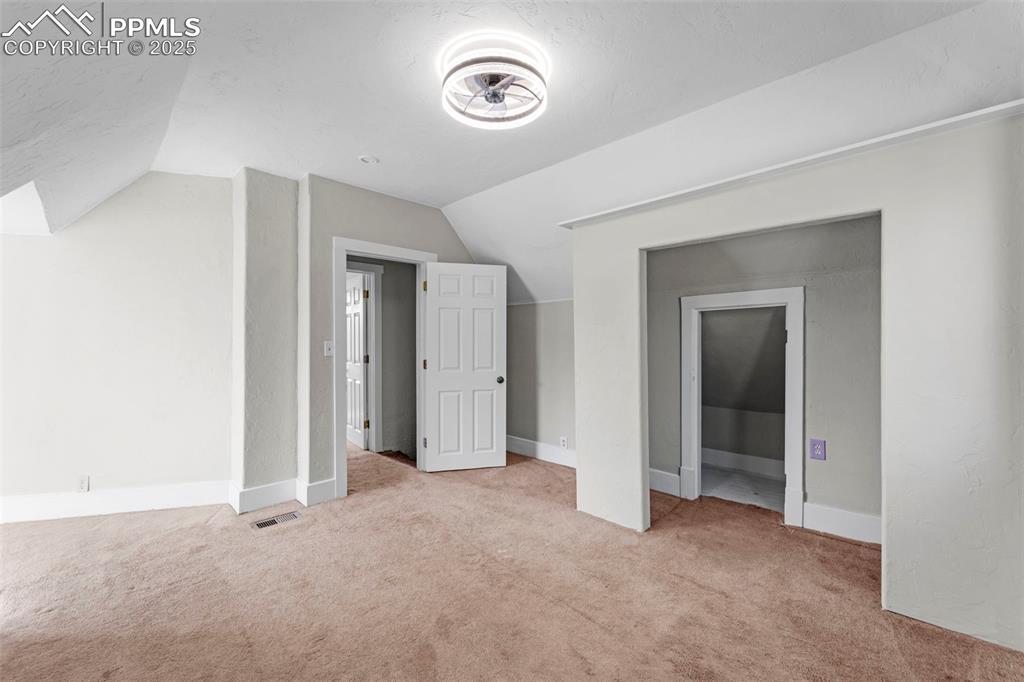
Quiet bedroom retreat with neutral tones and great light.
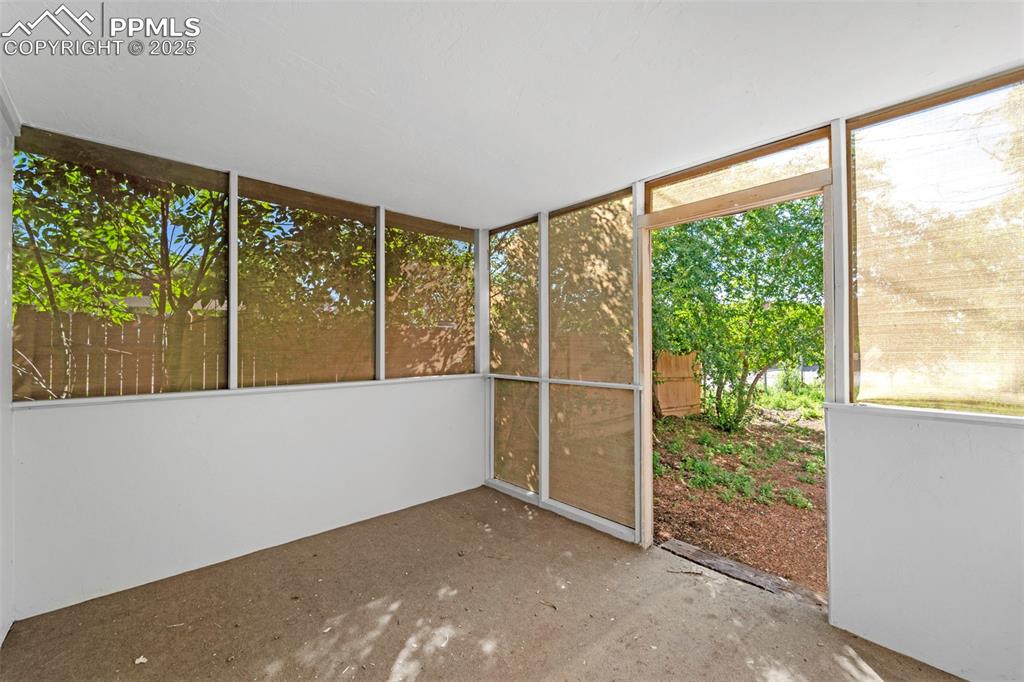
Charming sunroom with full windows—perfect for year-round enjoyment.
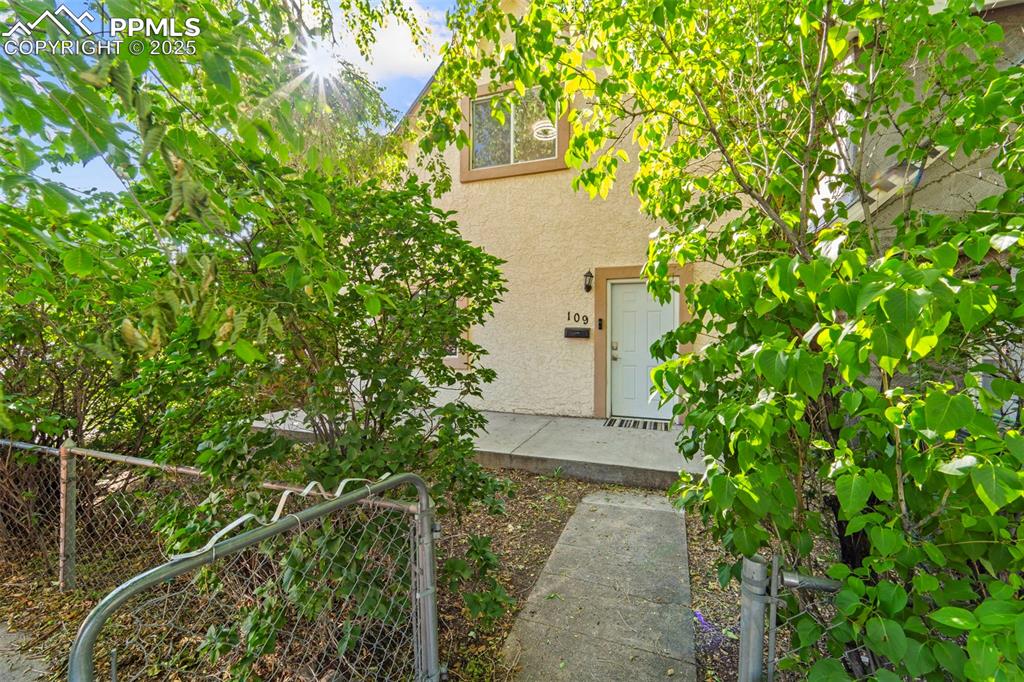
Welcoming front porch with classic details and landscaping.
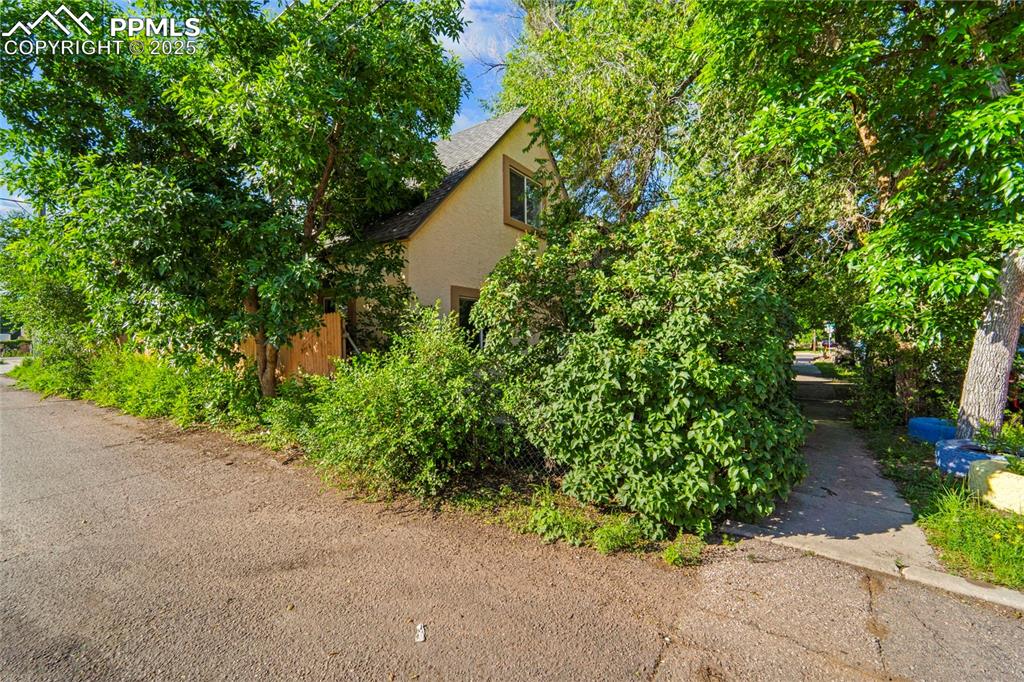
Front elevation with mature trees providing shade and curb appeal.
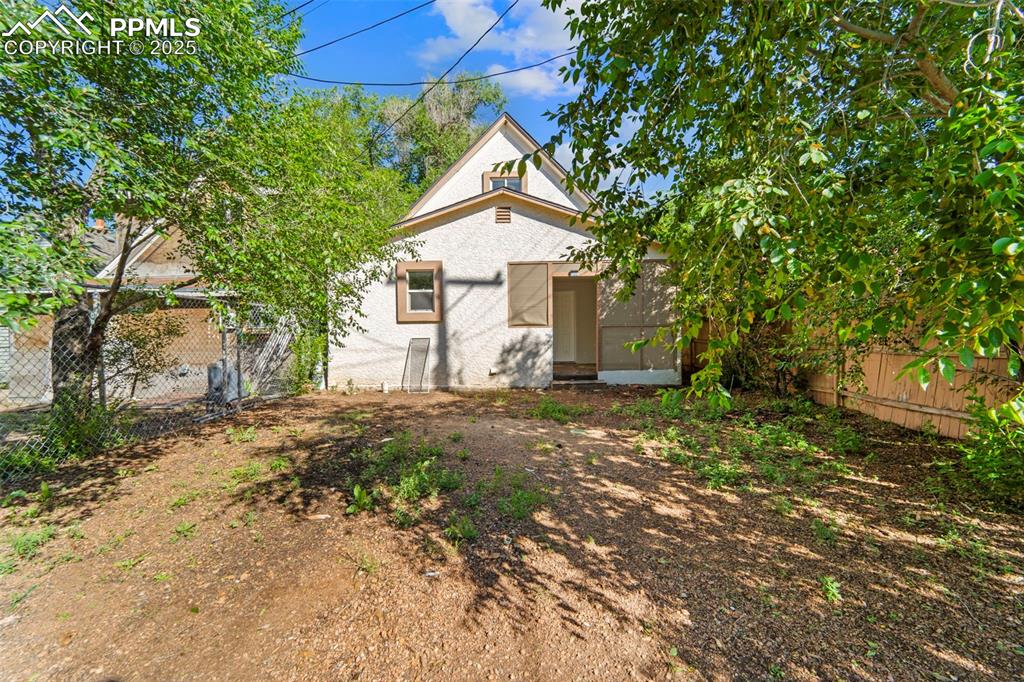
Rear elevation with yard access and mature trees.
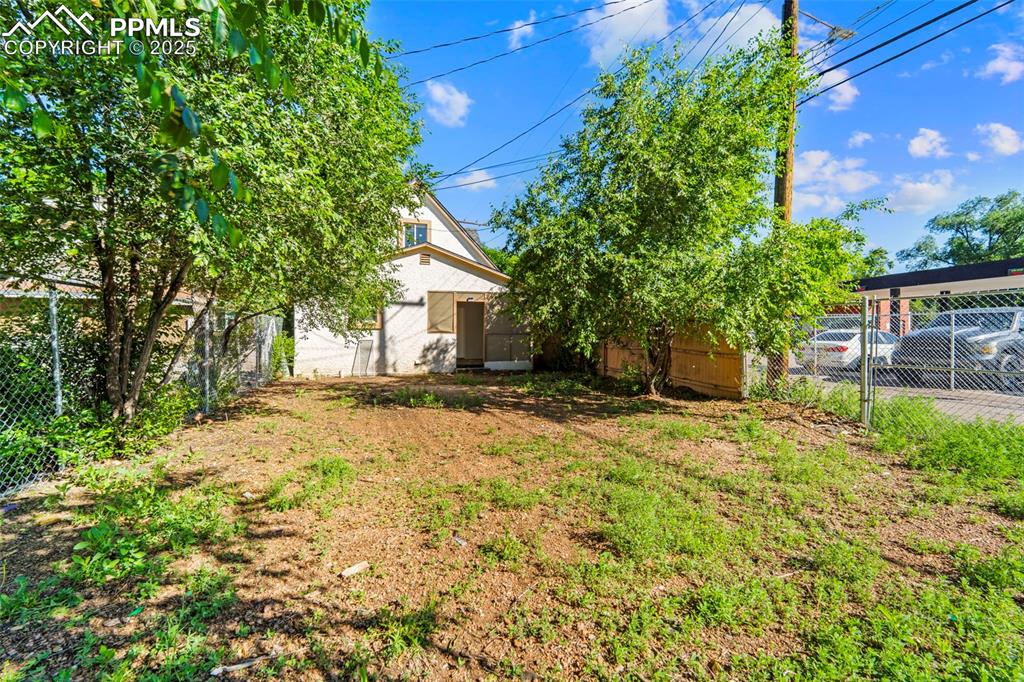
Lush backyard with room to play or garden.
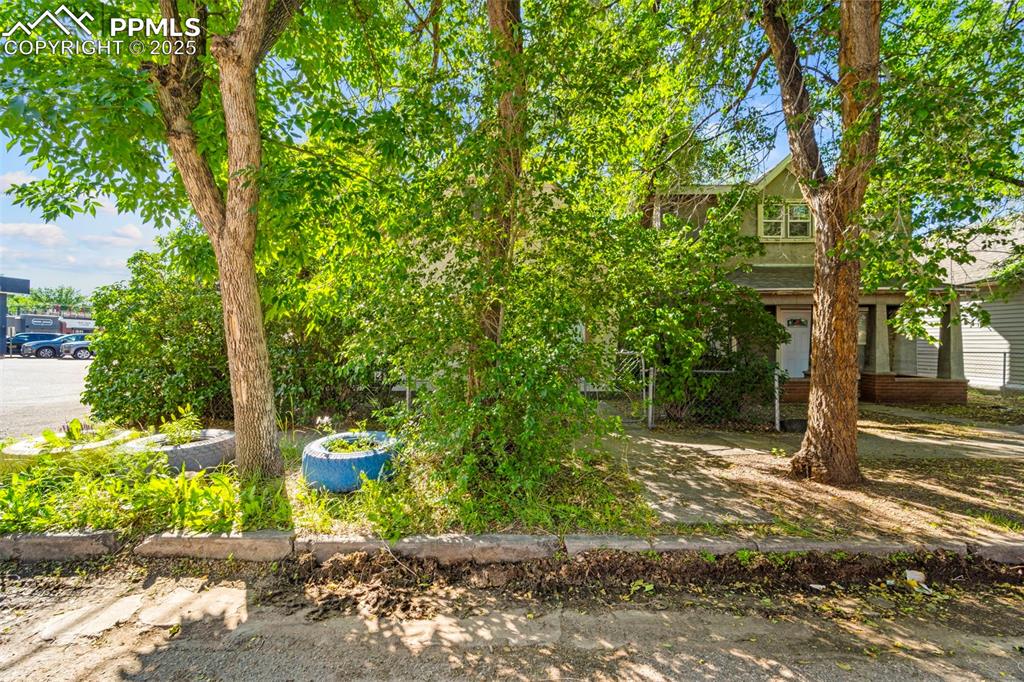
Tree-lined outdoor space offering privacy and shade.
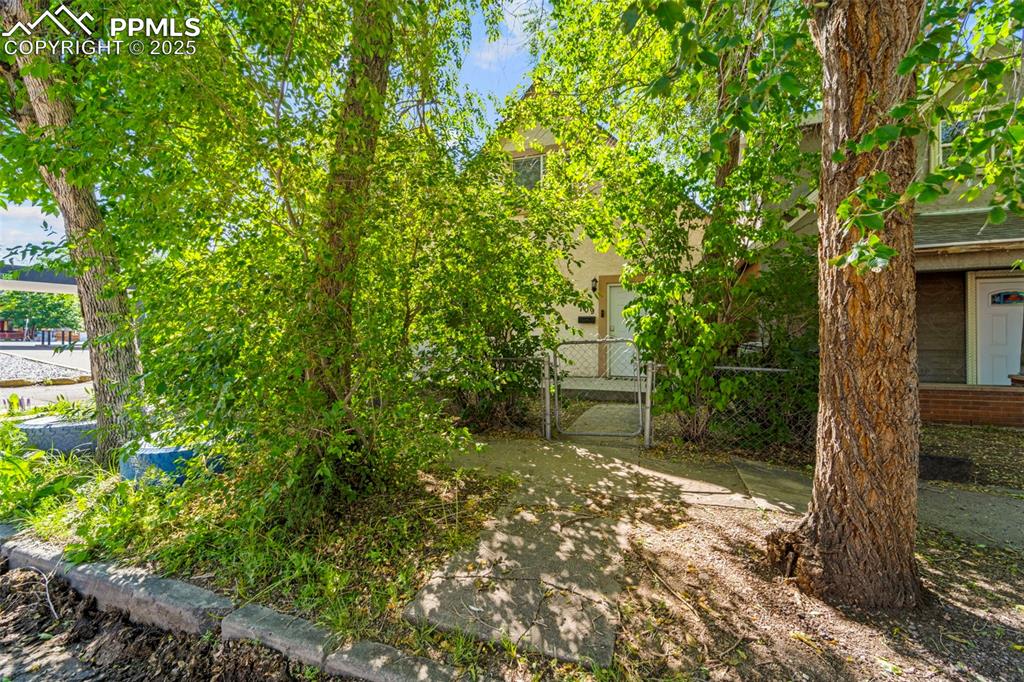
Side yard with great potential for outdoor enjoyment.
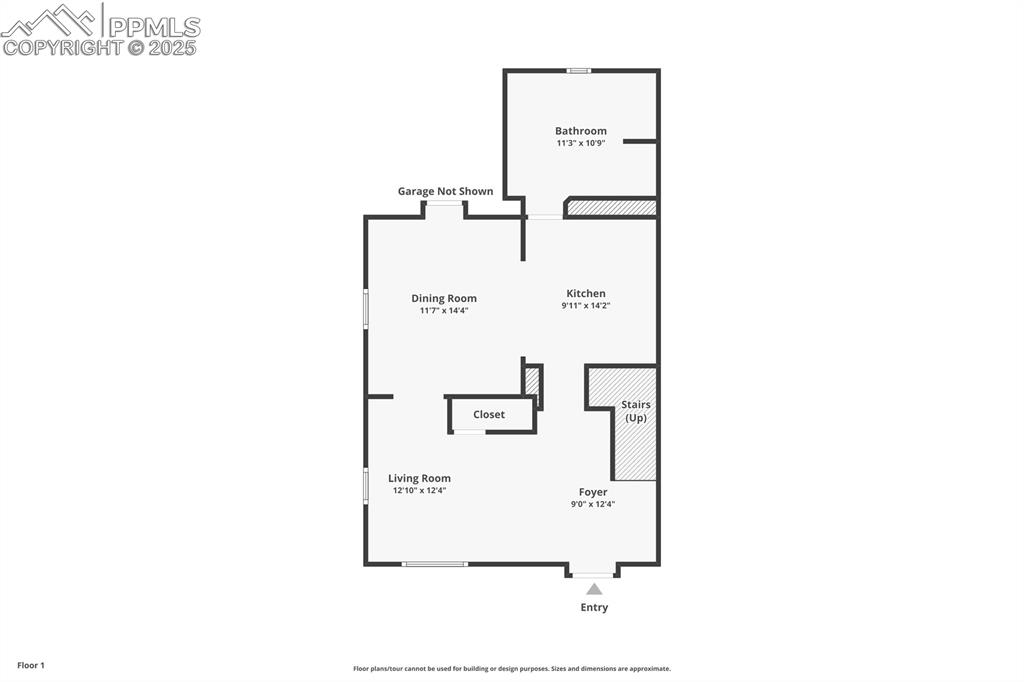
Detailed floor plan layout – main level view.
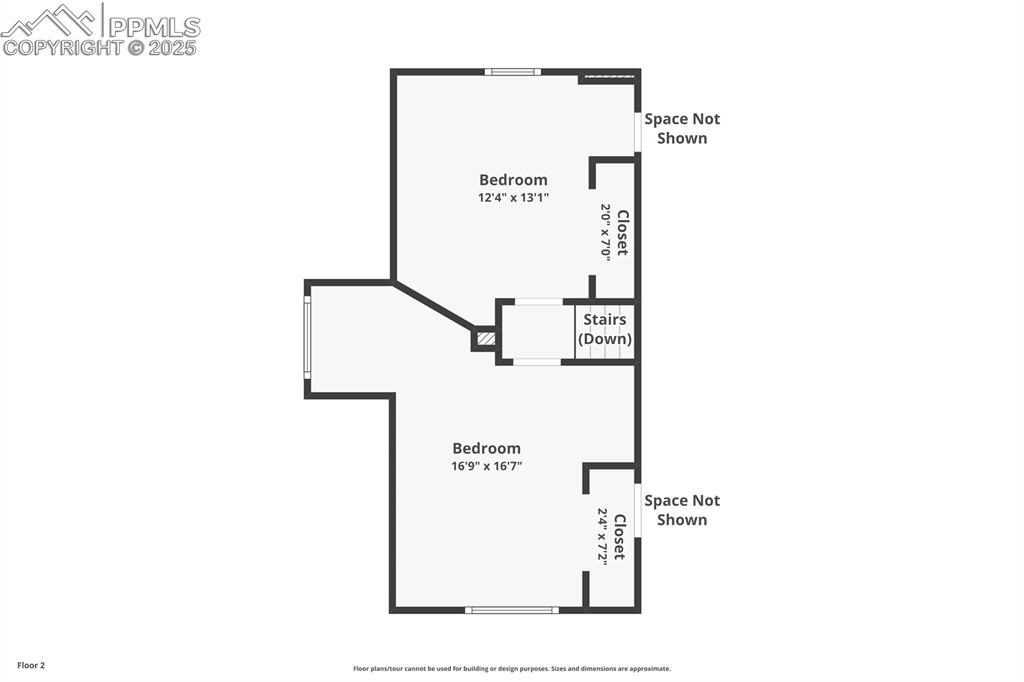
Comprehensive floor plan showcasing room dimensions.
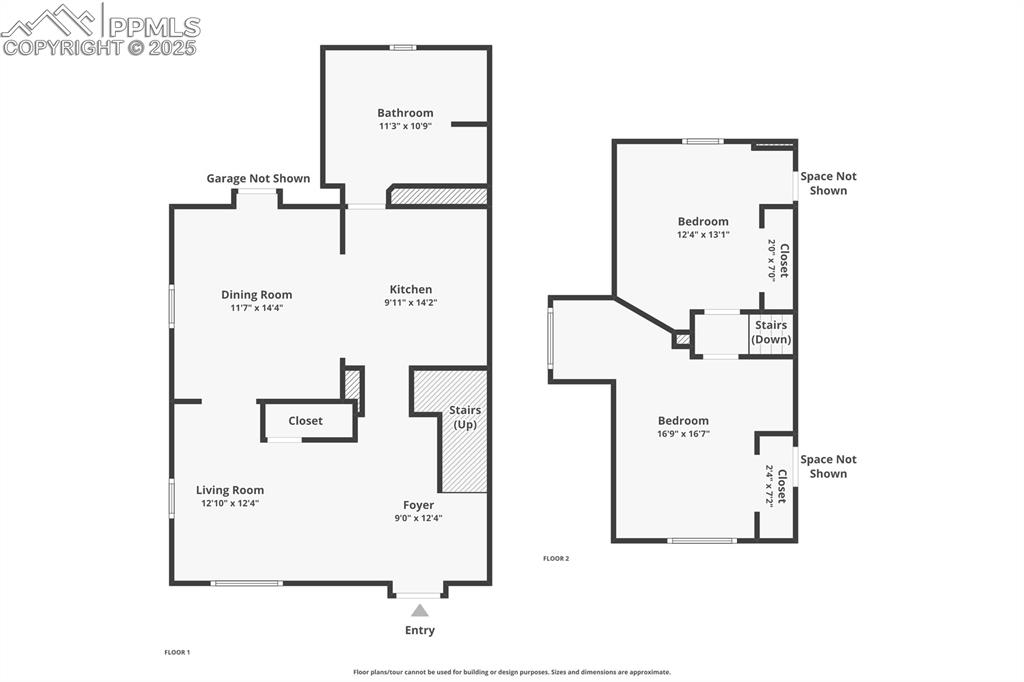
Alternate floor plan including all levels for easy reference.
Disclaimer: The real estate listing information and related content displayed on this site is provided exclusively for consumers’ personal, non-commercial use and may not be used for any purpose other than to identify prospective properties consumers may be interested in purchasing.