7514 Teocalli Point, Peyton, CO, 80831
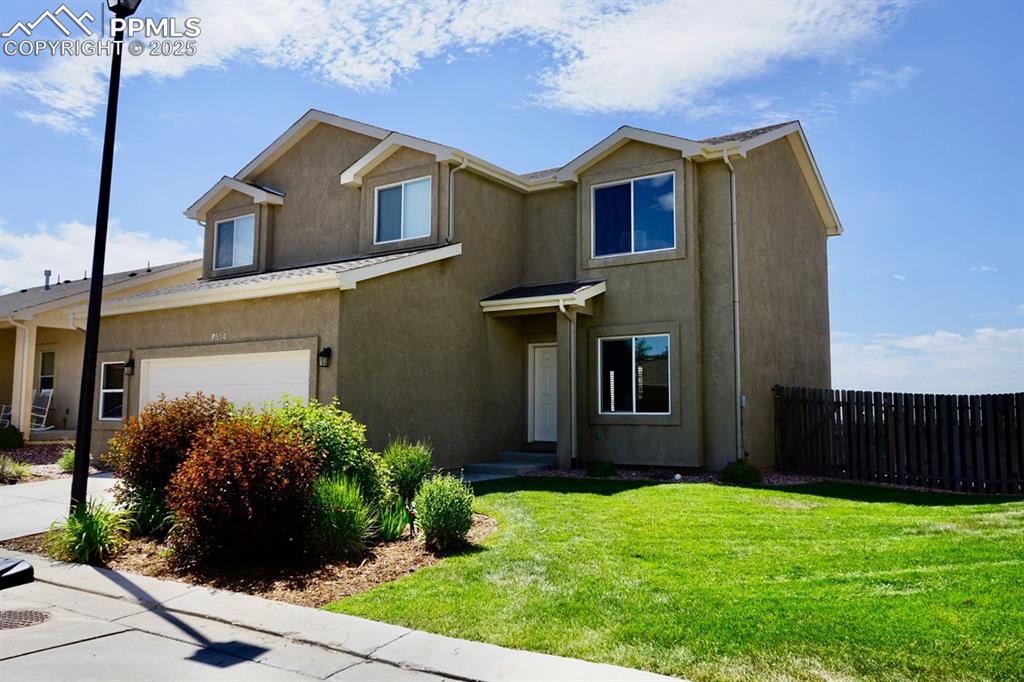
Traditional home featuring stucco siding
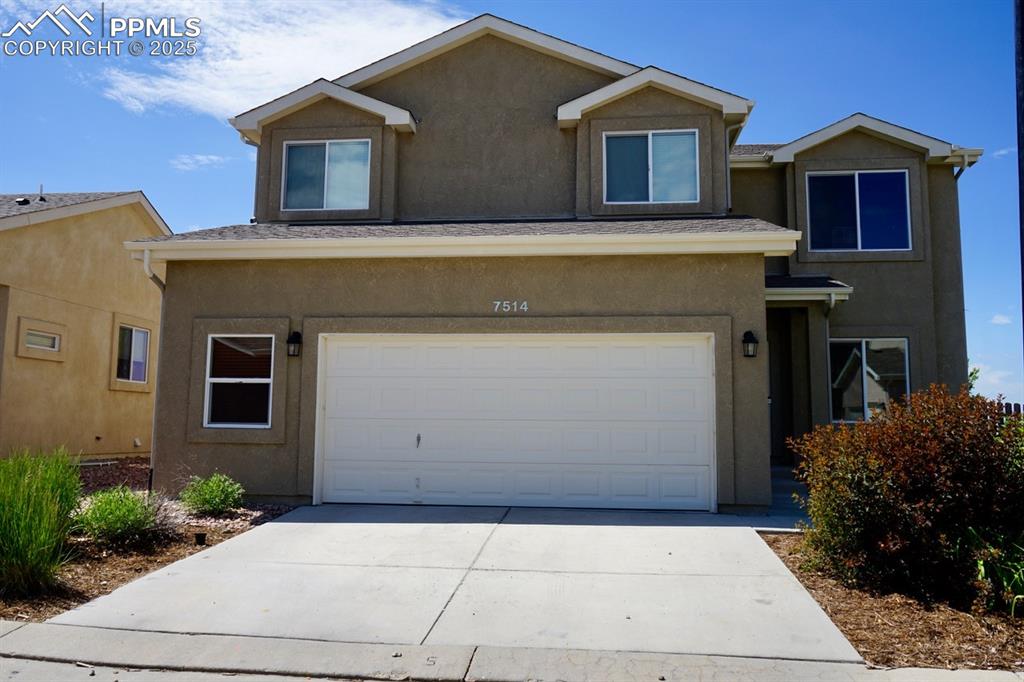
View of front of house featuring stucco siding, a garage, and concrete driveway
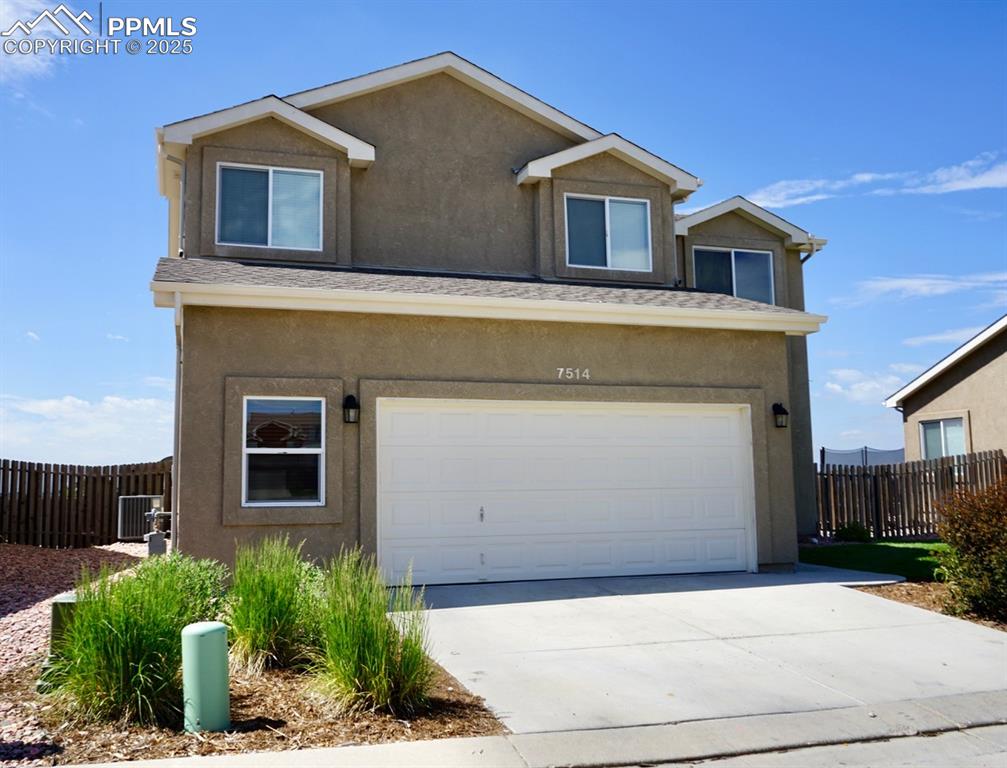
View of front of home featuring stucco siding, an attached garage, and driveway
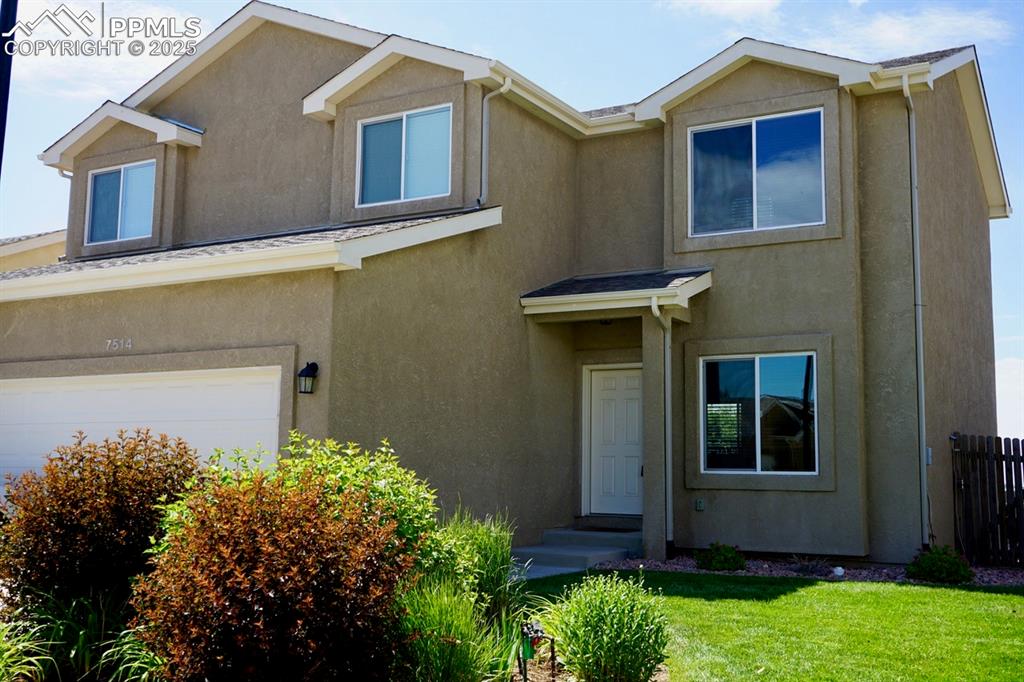
View of front of home featuring stucco siding and an attached garage
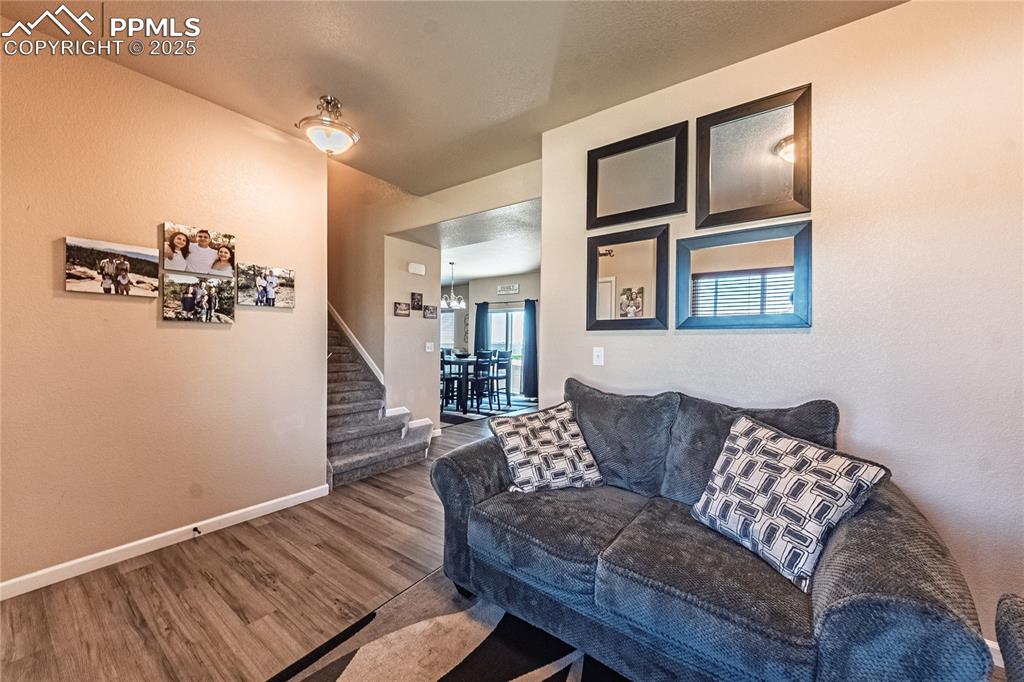
Entry way and bonus room. Great for making an additional living space or an office.
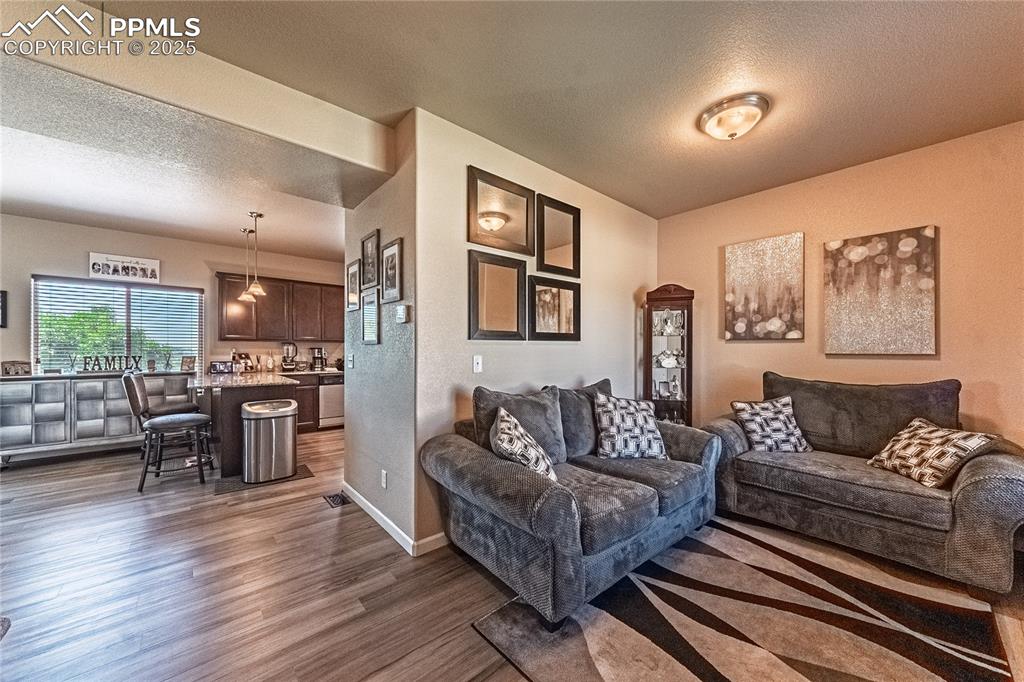
Entry way and bonus room. Great for making an additional living space or an office.
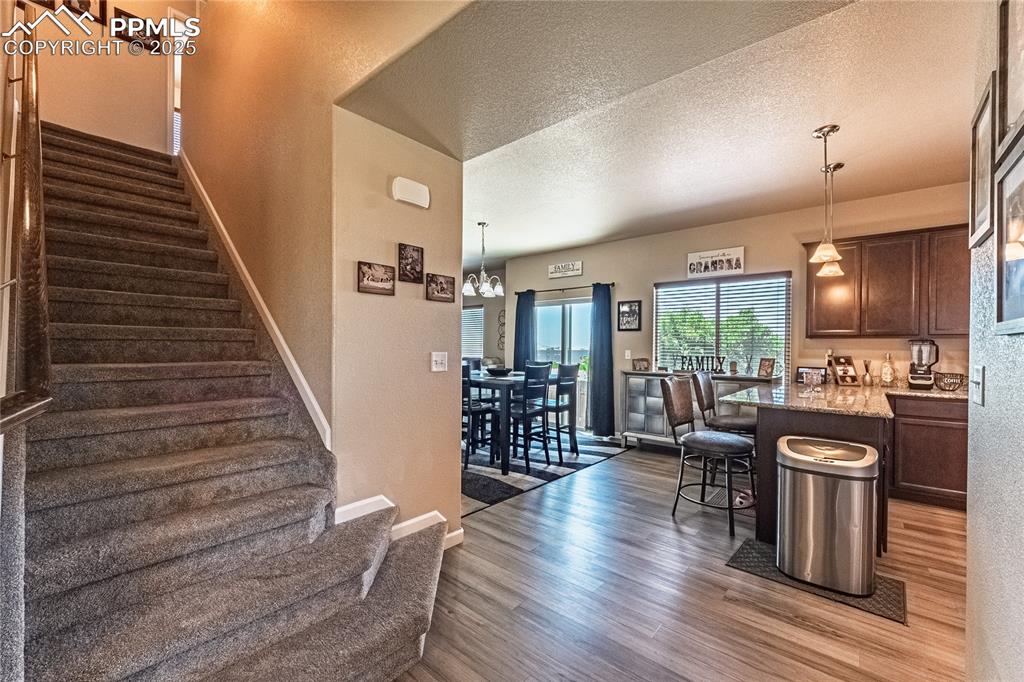
Entry with staircase to upstairs or into the kitchen.
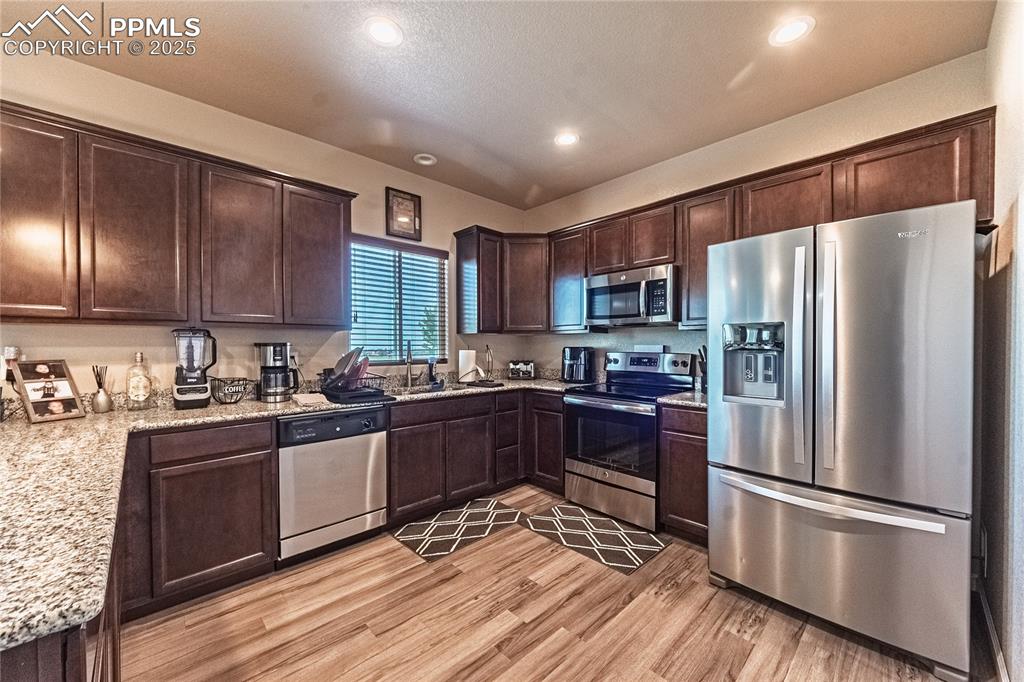
Kitchen with appliances with stainless steel finishes, dark brown cabinets, light wood finished floors, recessed lighting, and light stone countertops
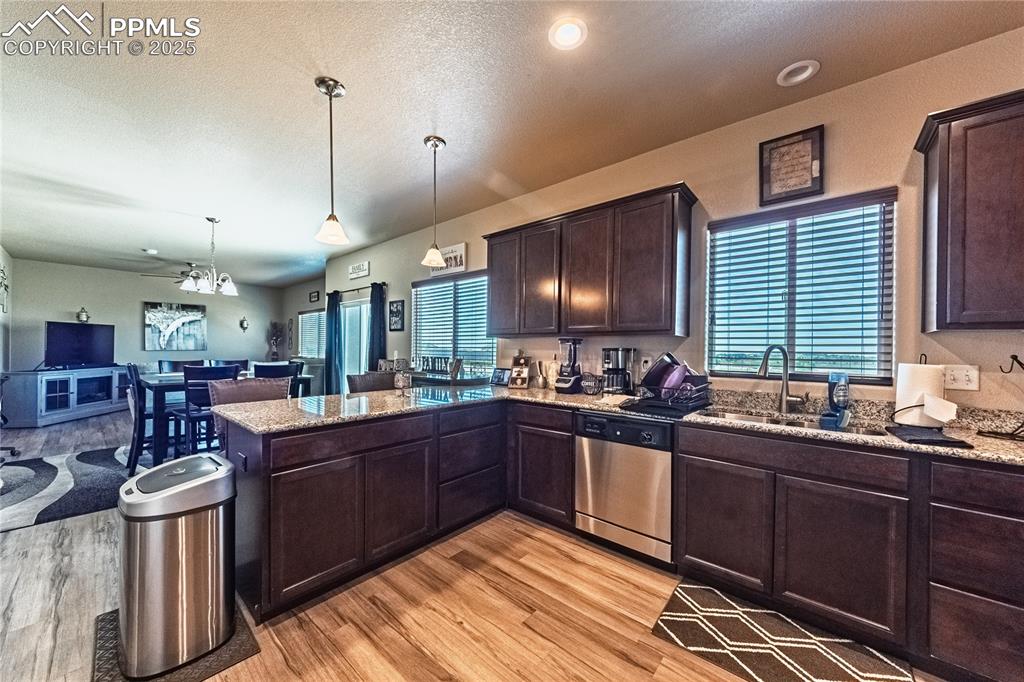
Kitchen featuring stainless steel dishwasher, light wood-type flooring, open floor plan, dark brown cabinets, and recessed lighting
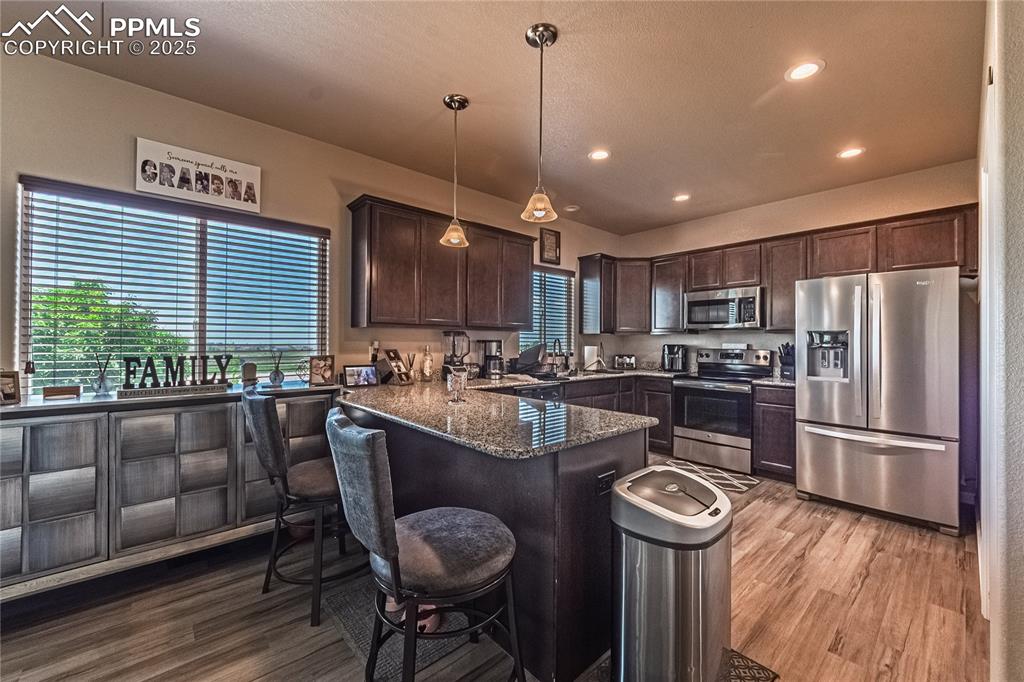
Kitchen with appliances with stainless steel finishes, dark brown cabinetry, a peninsula, light wood-type flooring, and recessed lighting
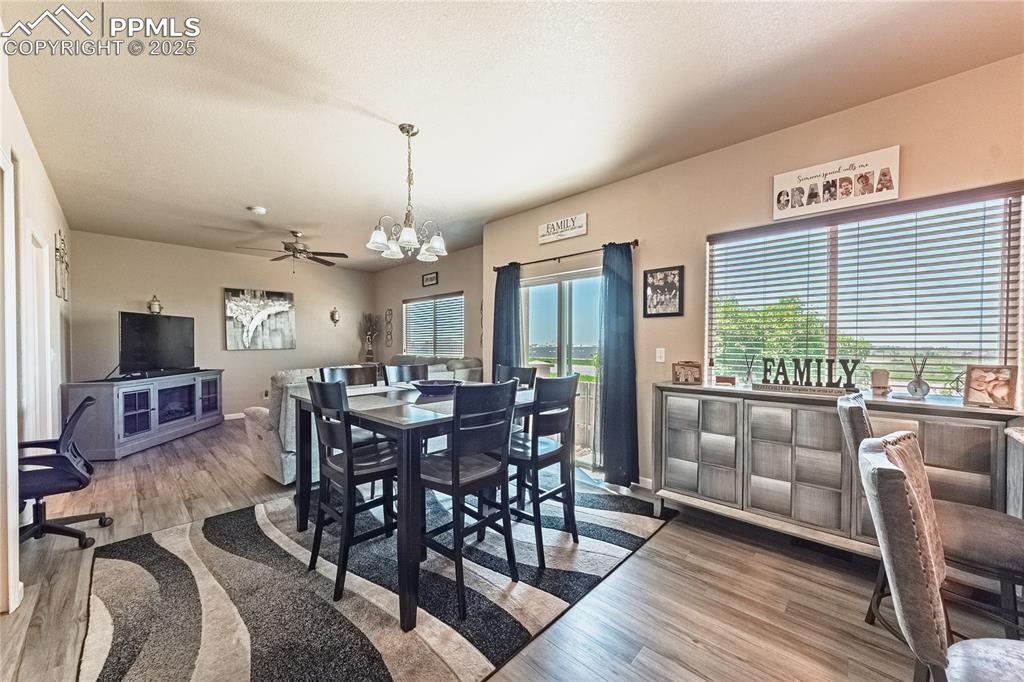
Dining room with a chandelier, wood finished floors, and ceiling fan
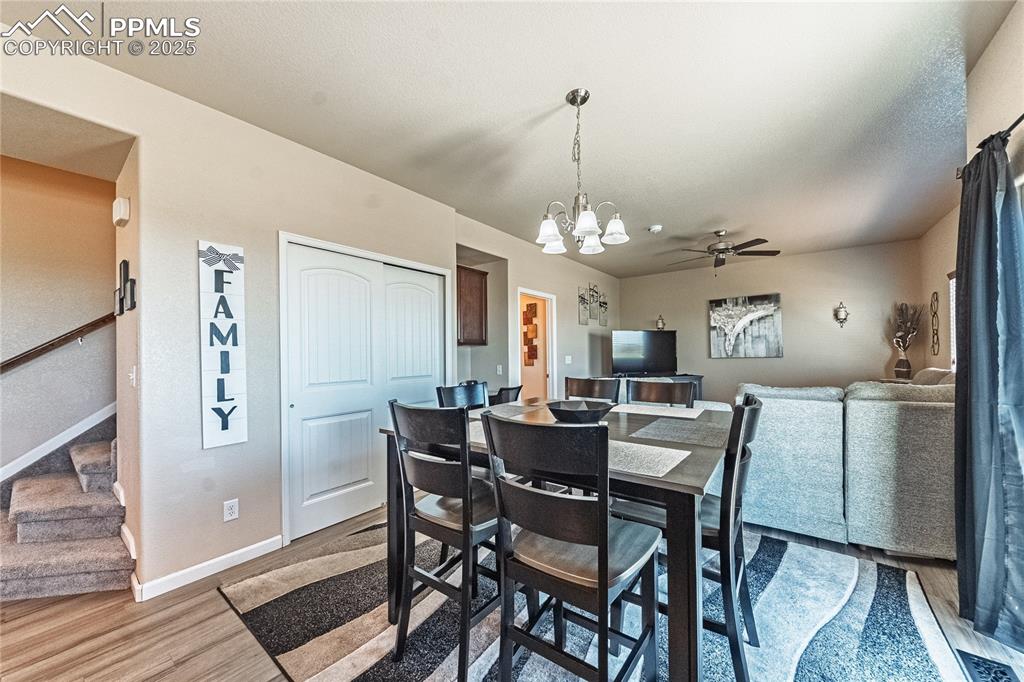
Dining space with wood finished floors, a chandelier, stairs, and ceiling fan
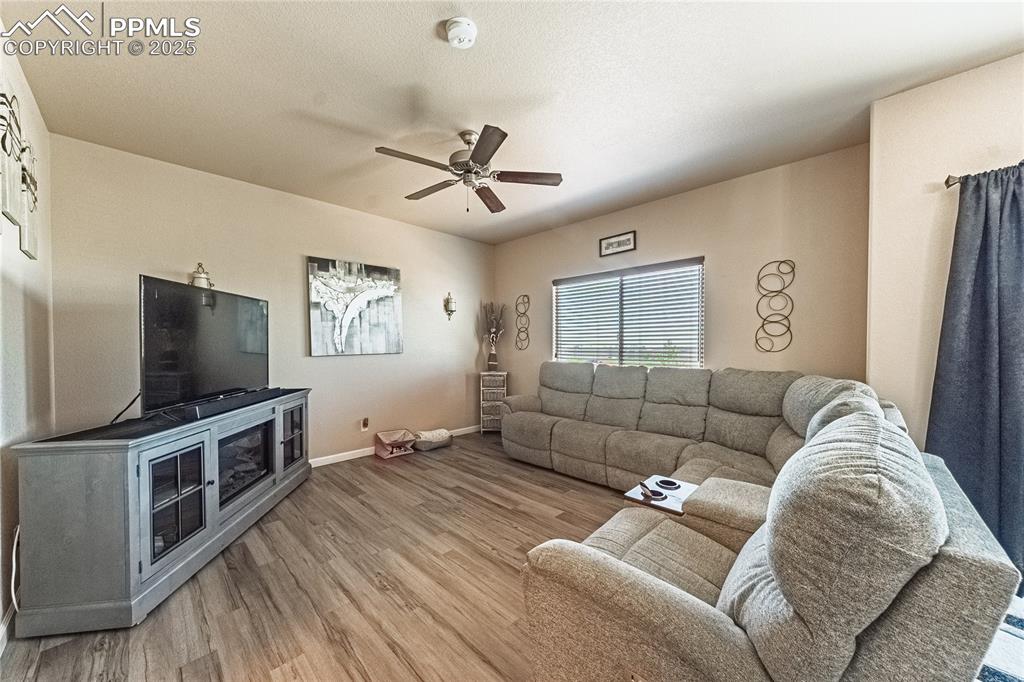
Living area with wood finished floors and a ceiling fan
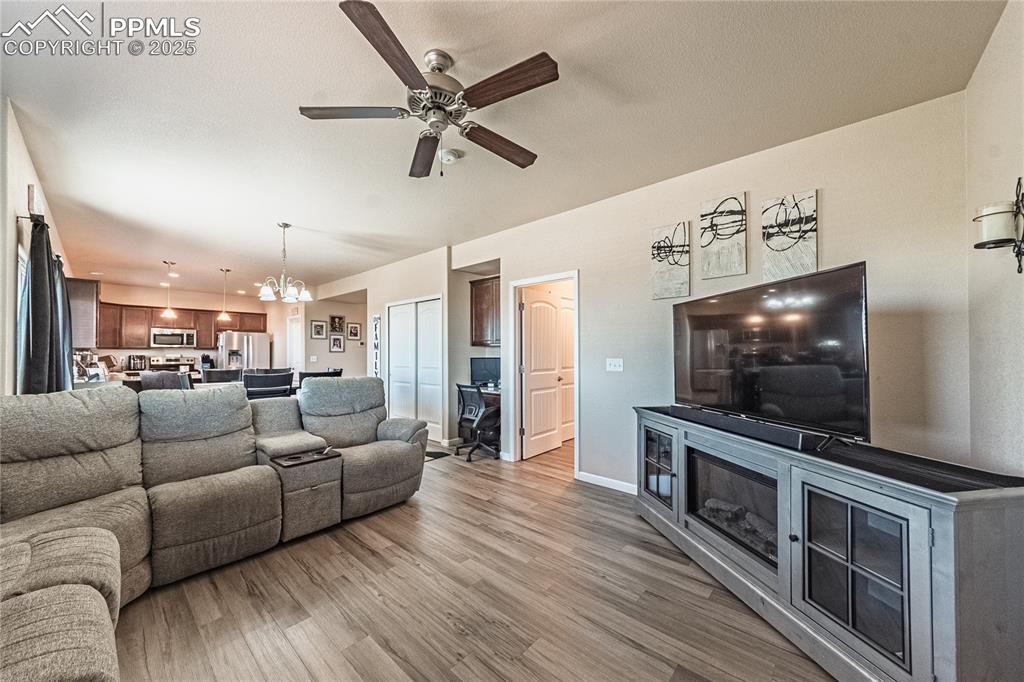
Living room featuring wood finished floors and ceiling fan
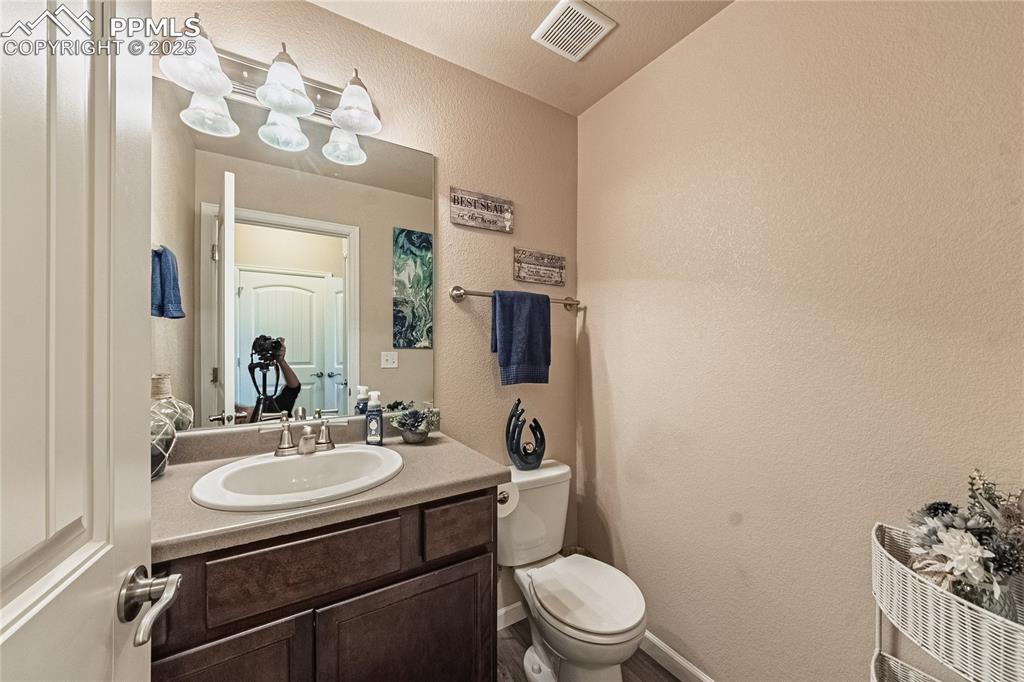
Bathroom on main floor off the living room area.
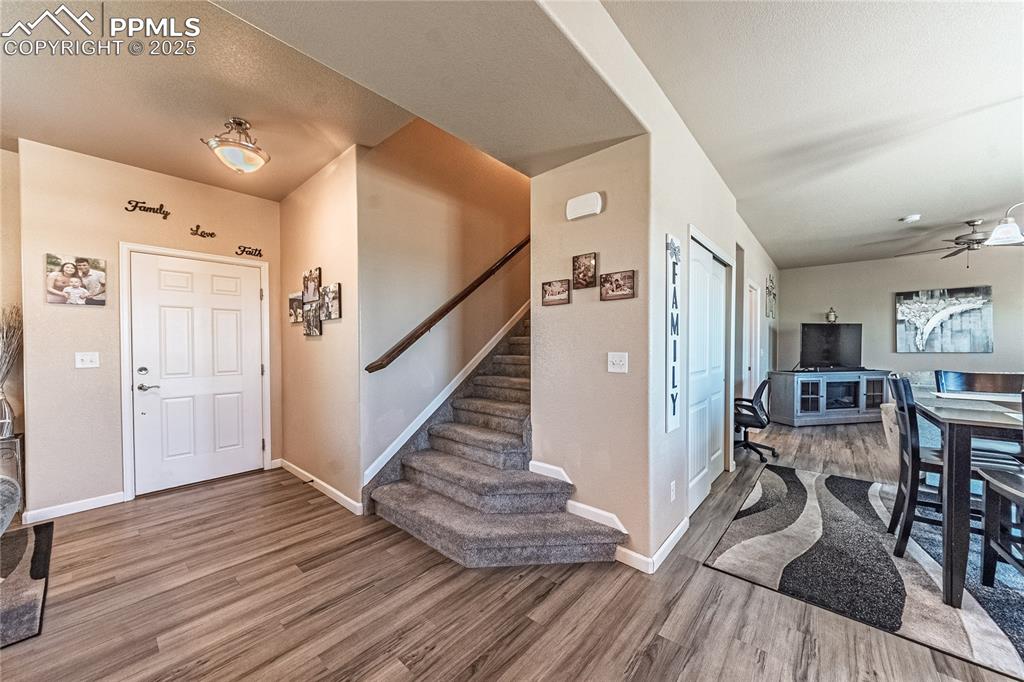
Foyer entrance with wood finished floors, stairway, and a ceiling fan
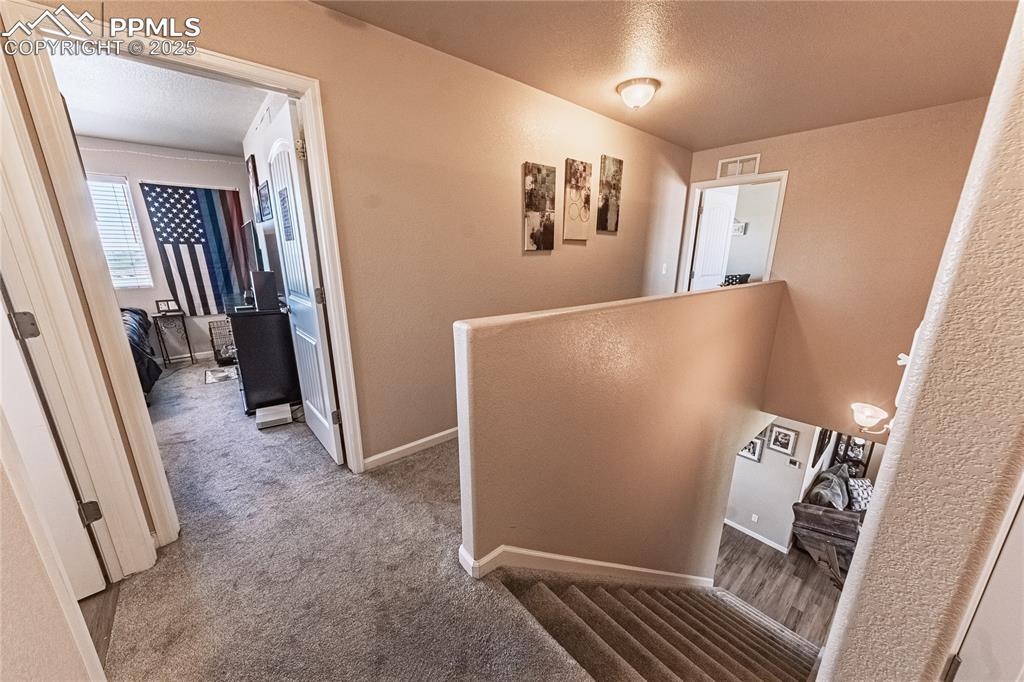
Hallway featuring carpet, a textured ceiling, and an upstairs landing
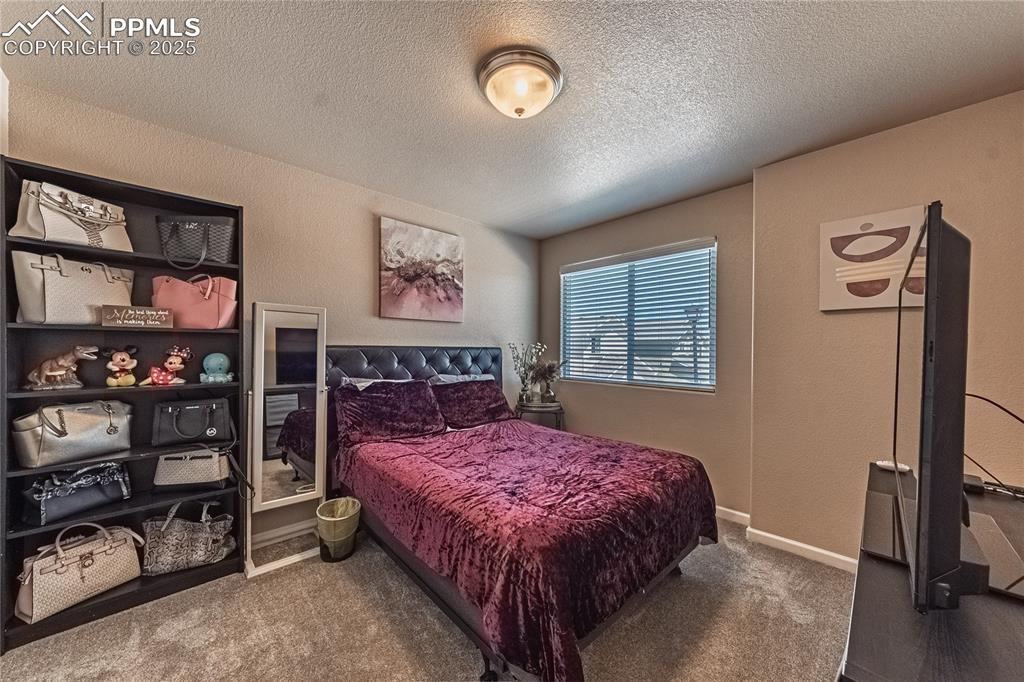
Carpeted bedroom featuring a textured ceiling and a textured wall
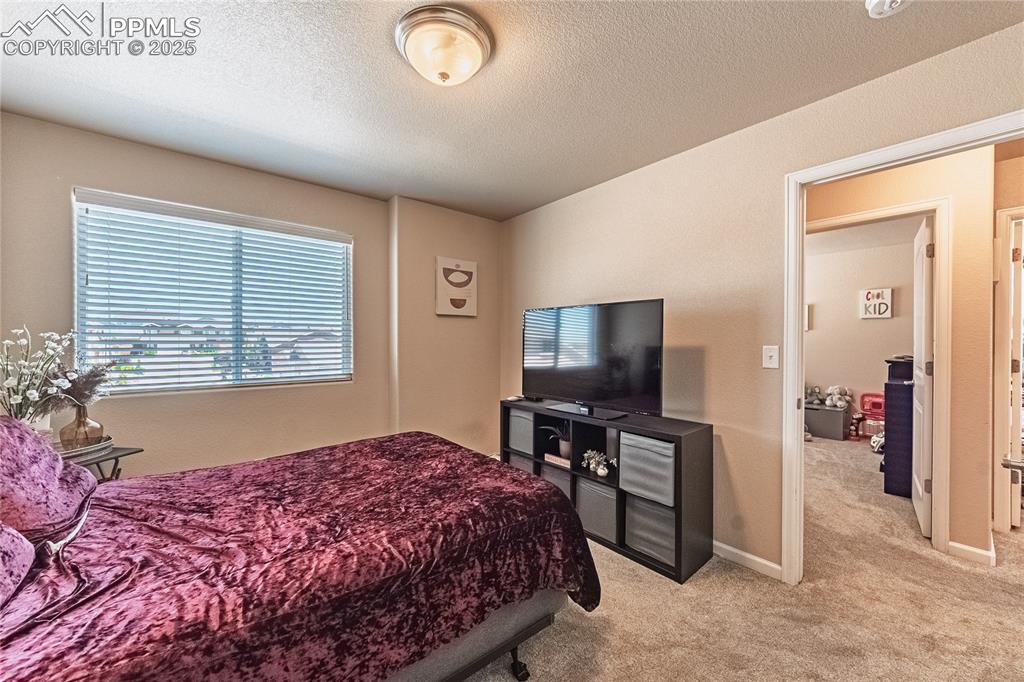
Bedroom with light carpet and a textured ceiling
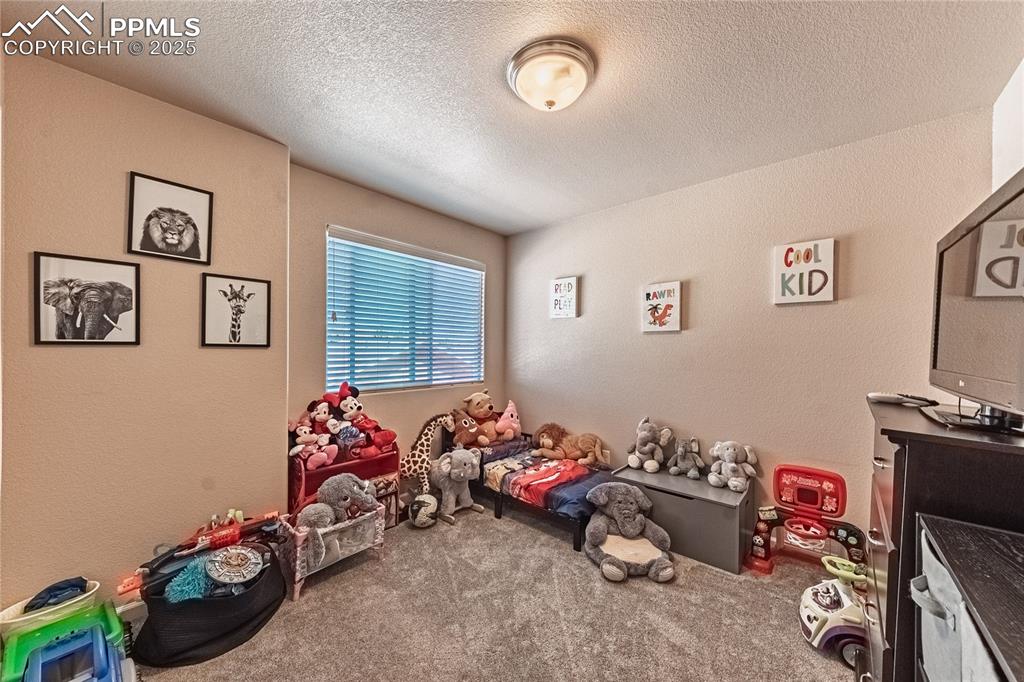
Carpeted bedroom with a textured ceiling
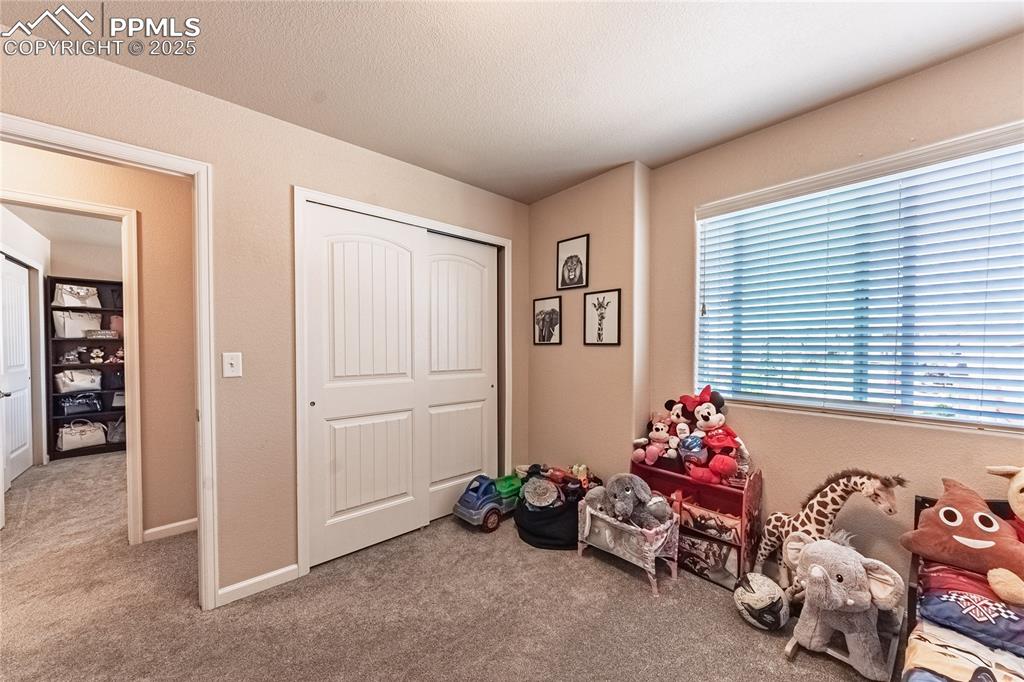
Playroom featuring light colored carpet
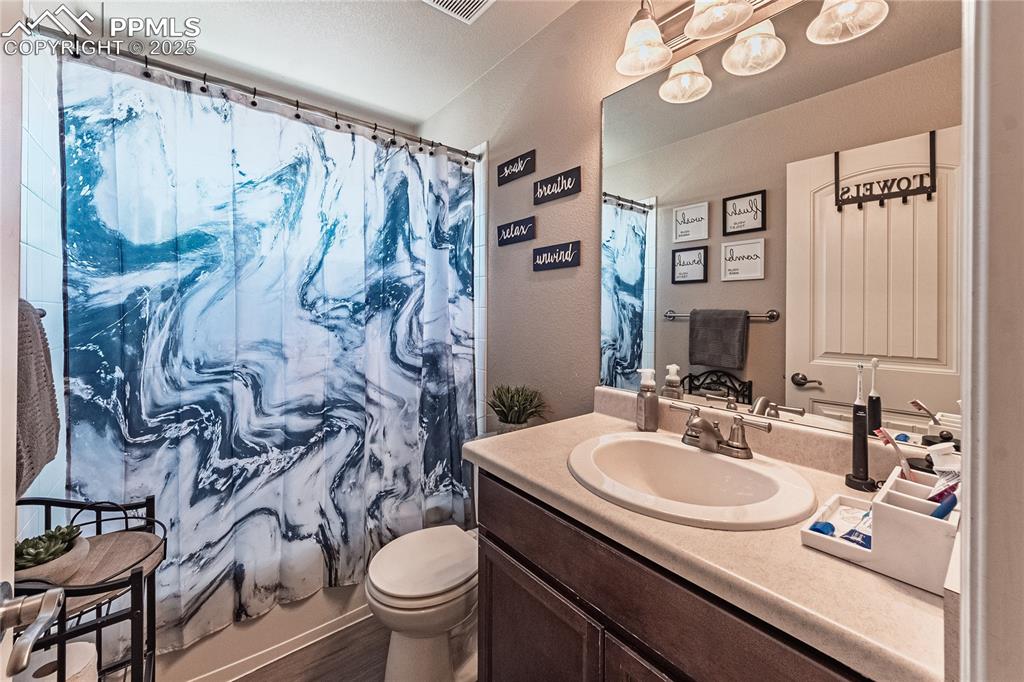
Bathroom upstairs.
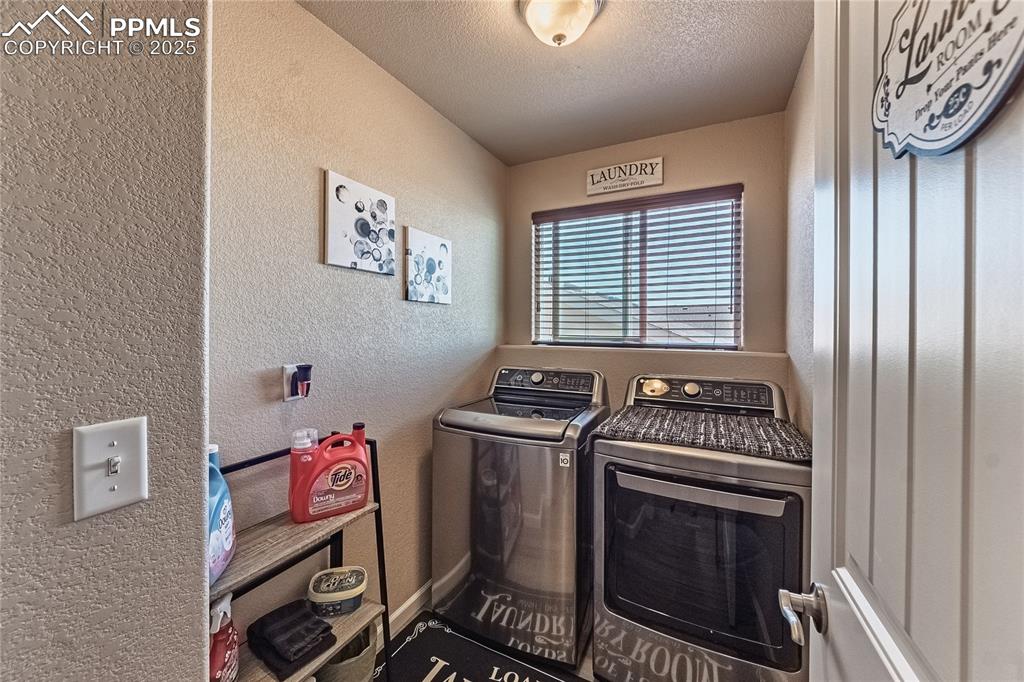
Laundry area upstairs with washer and dryer.
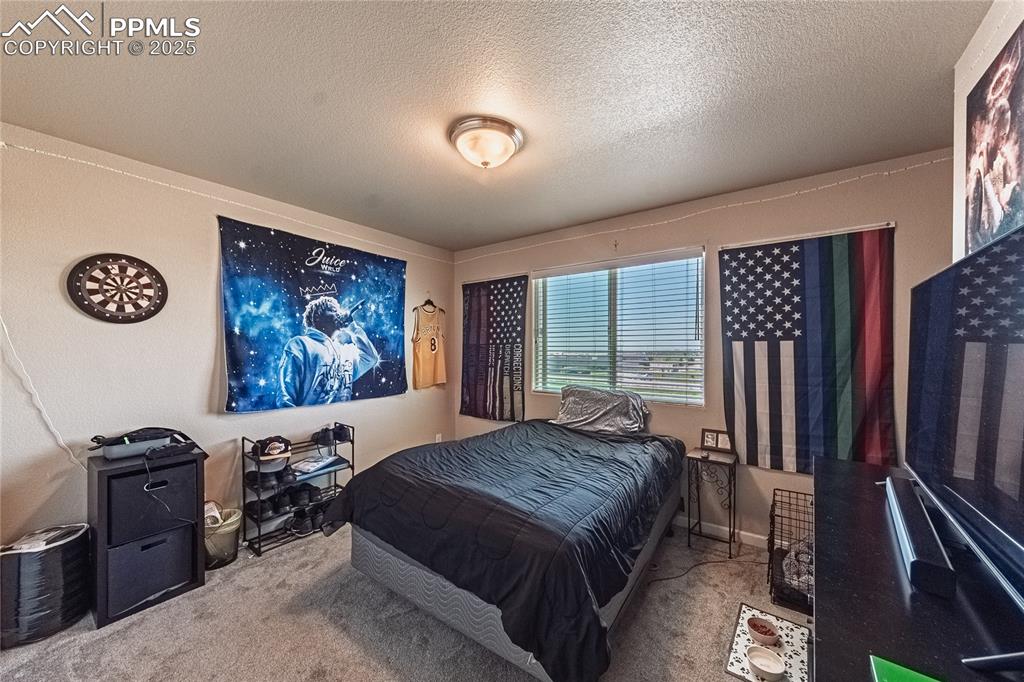
Bedroom featuring carpet and a textured ceiling
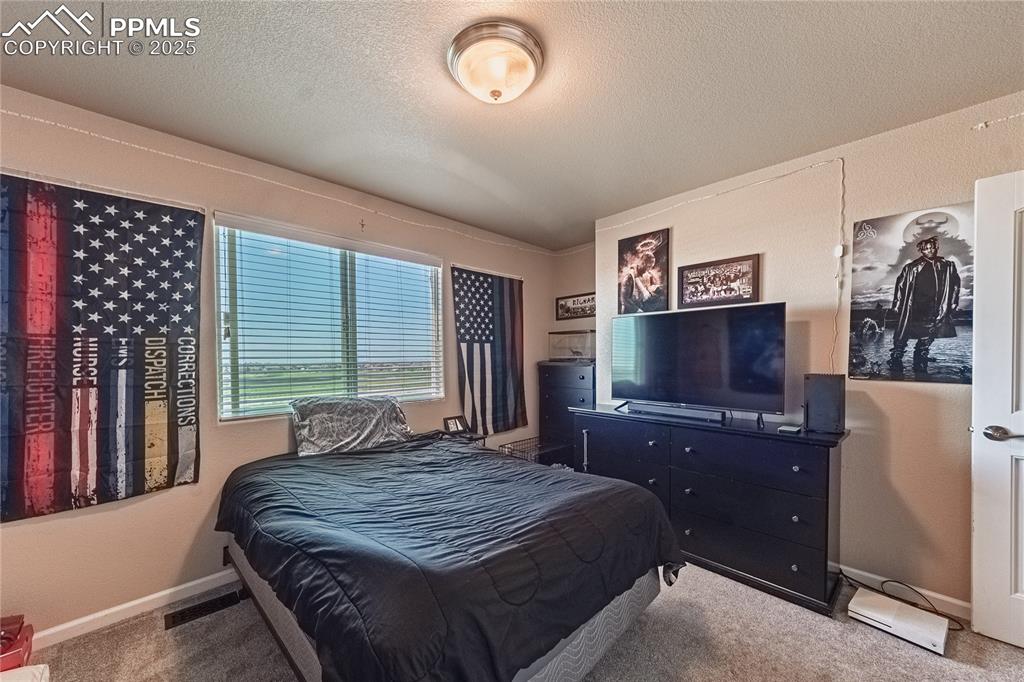
Bedroom featuring carpet flooring and a textured ceiling
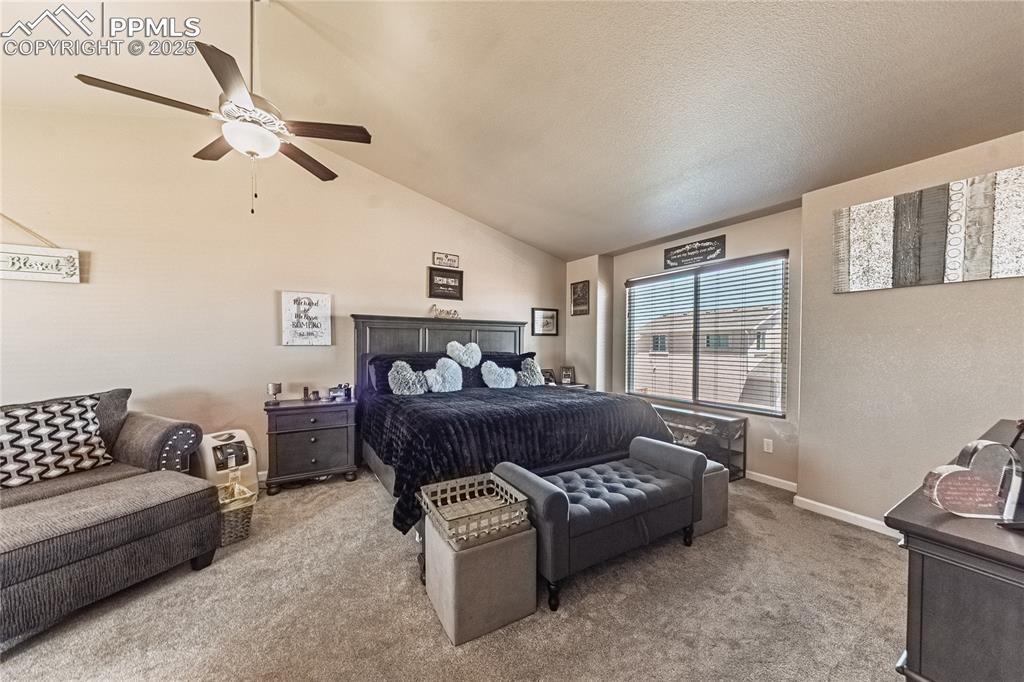
Bedroom featuring carpet flooring, vaulted ceiling, and ceiling fan
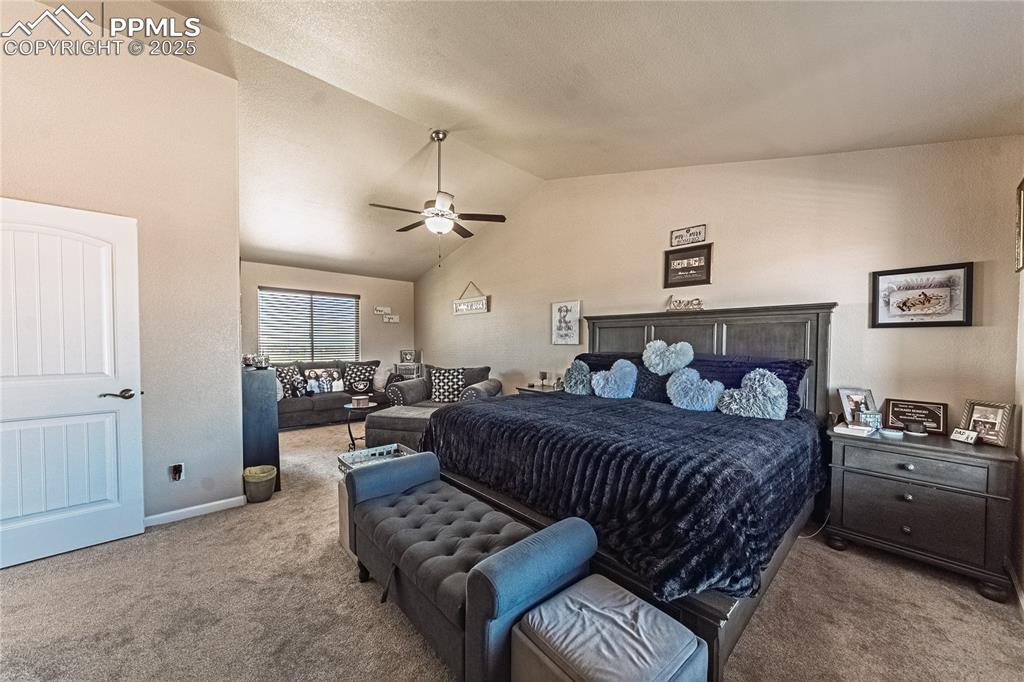
Carpeted bedroom featuring lofted ceiling and a ceiling fan
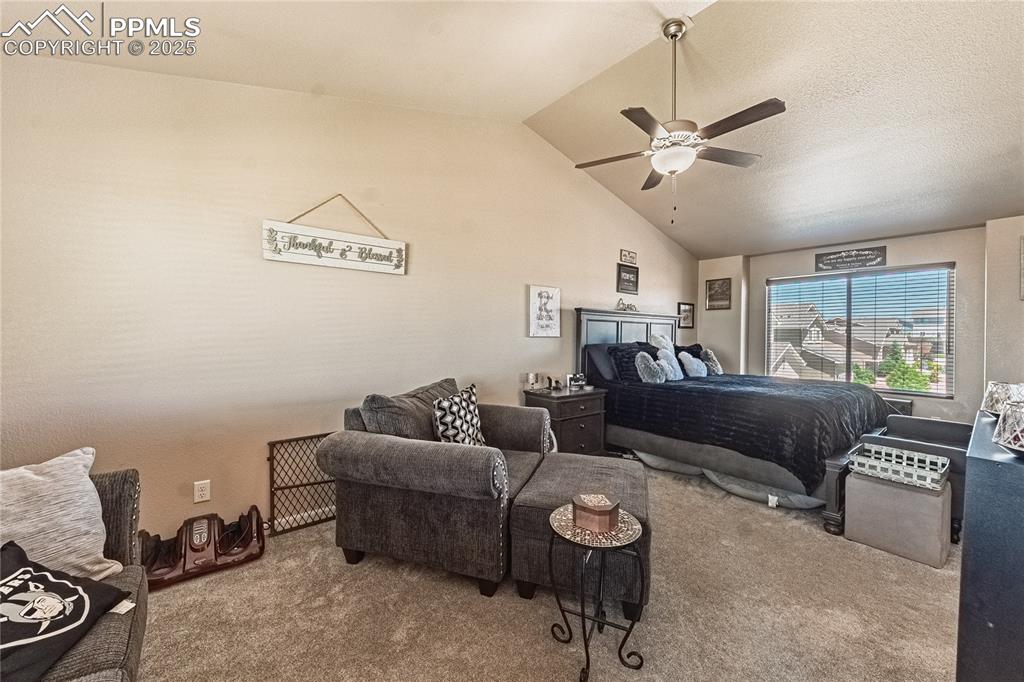
Bedroom with carpet floors, vaulted ceiling, and ceiling fan
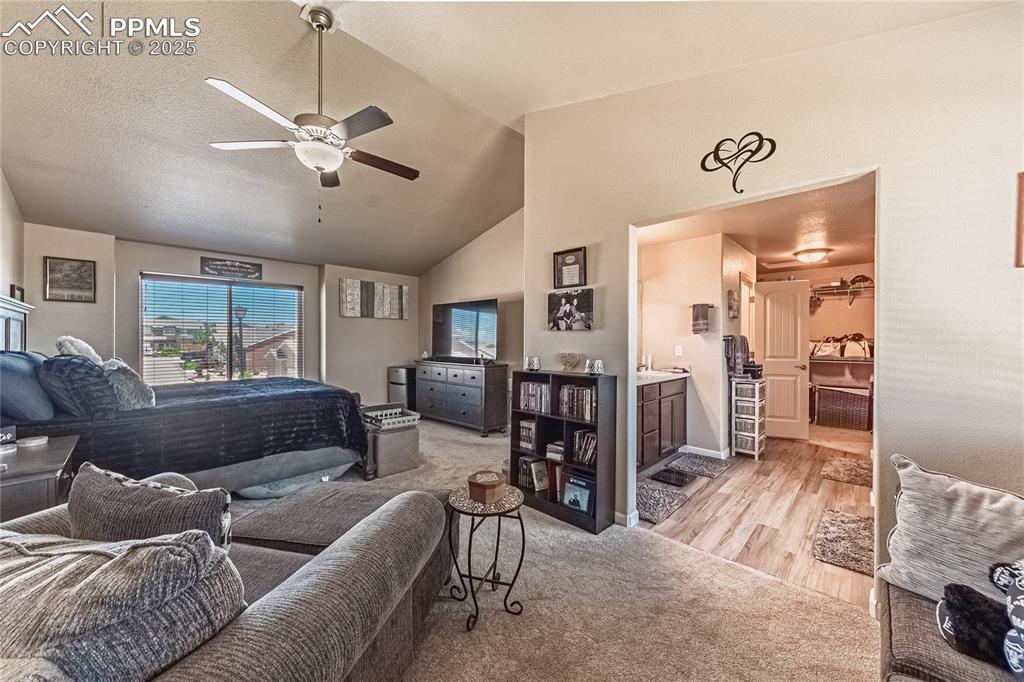
Bedroom featuring light colored carpet, ensuite bathroom, light wood-type flooring, ceiling fan, and high vaulted ceiling
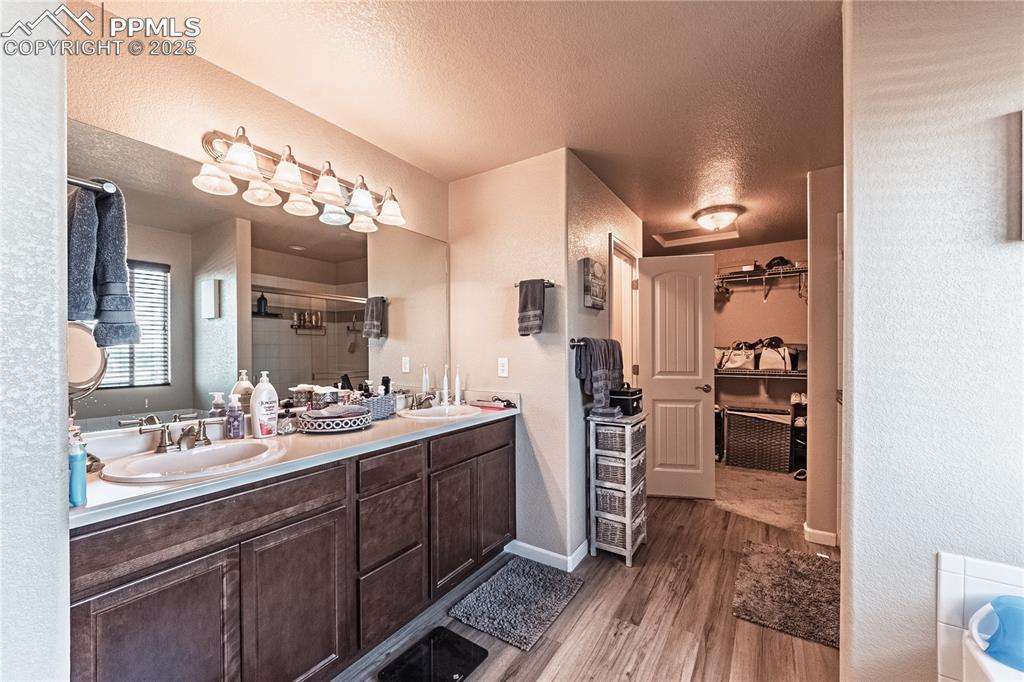
Full bathroom with wood finished floors, a stall shower, double vanity, a textured ceiling, and a walk in closet
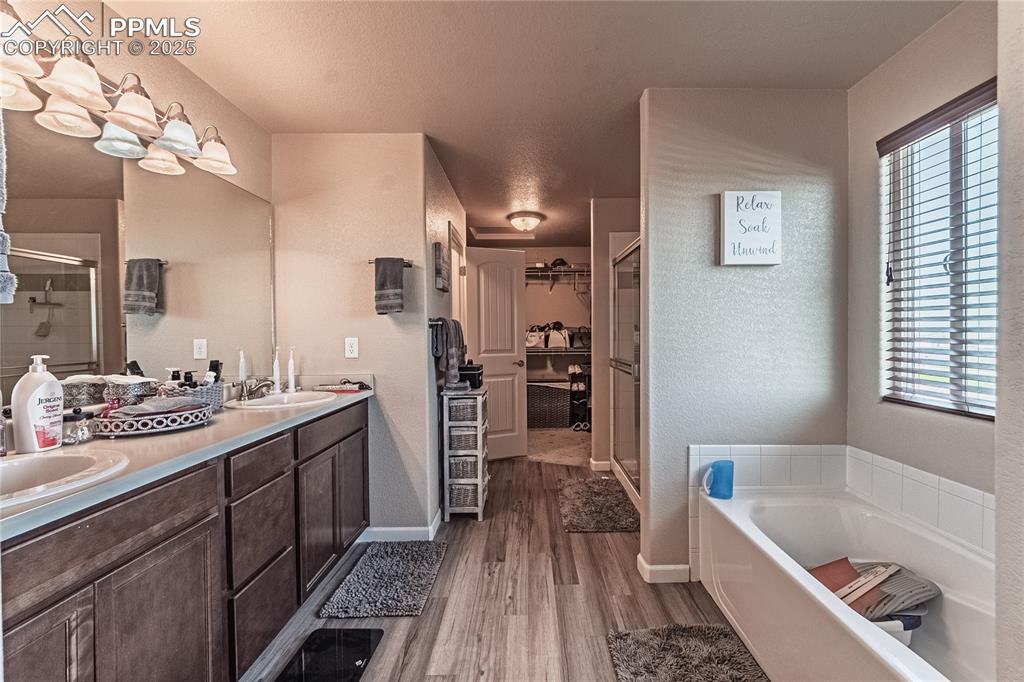
Bathroom with wood finished floors, plenty of natural light, double vanity, and a walk in closet
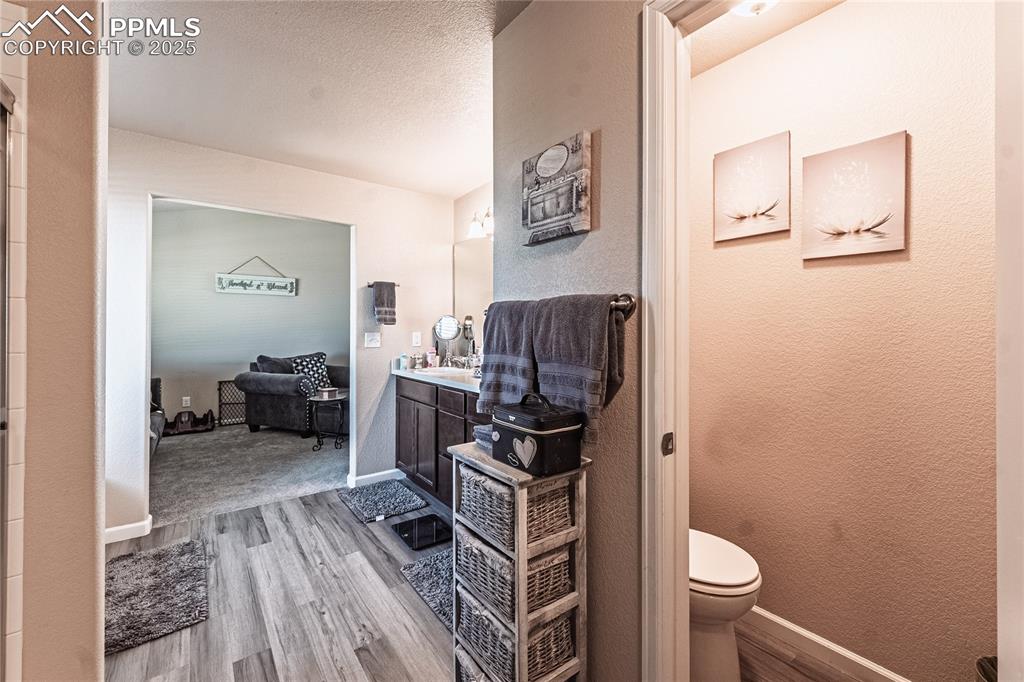
Bathroom featuring a textured wall, vanity, wood finished floors, and a textured ceiling
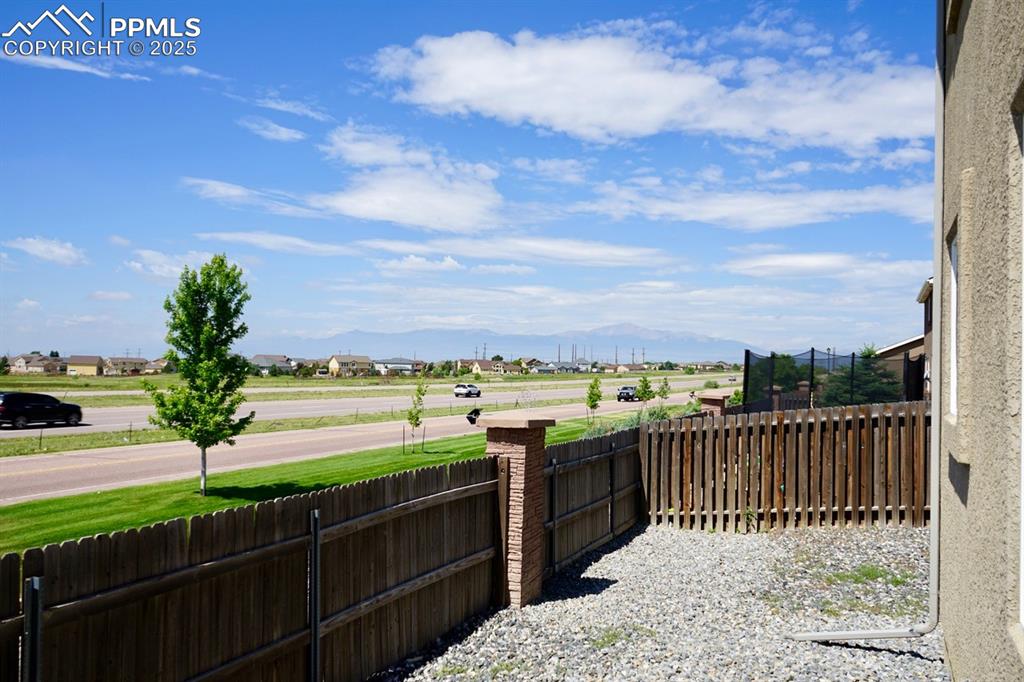
View of backyard with a mountain view
Disclaimer: The real estate listing information and related content displayed on this site is provided exclusively for consumers’ personal, non-commercial use and may not be used for any purpose other than to identify prospective properties consumers may be interested in purchasing.