6043 Nash Drive, Colorado Springs, CO, 80925
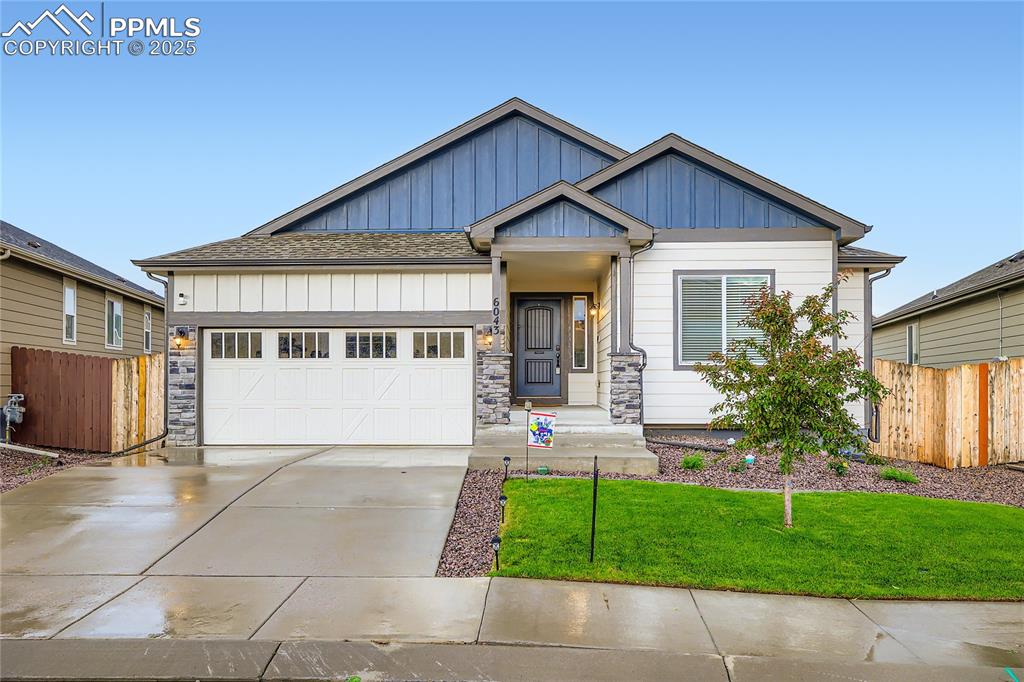
Craftsman-style house with board and batten siding, driveway, an attached garage, and roof with shingles
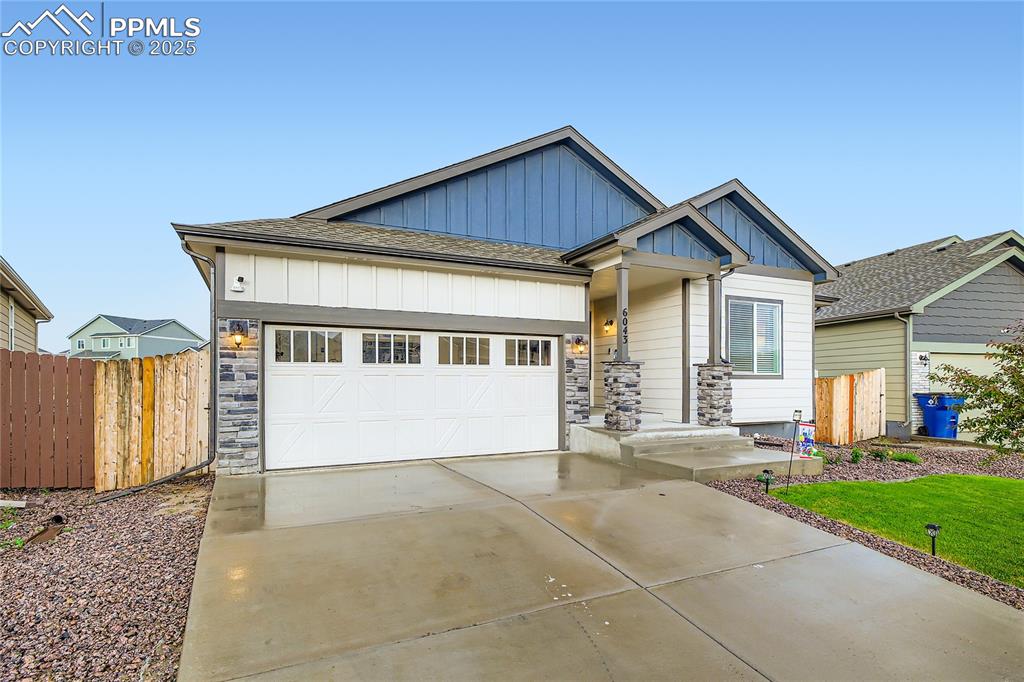
View of front of home featuring board and batten siding, concrete driveway, a shingled roof, an attached garage, and stone siding
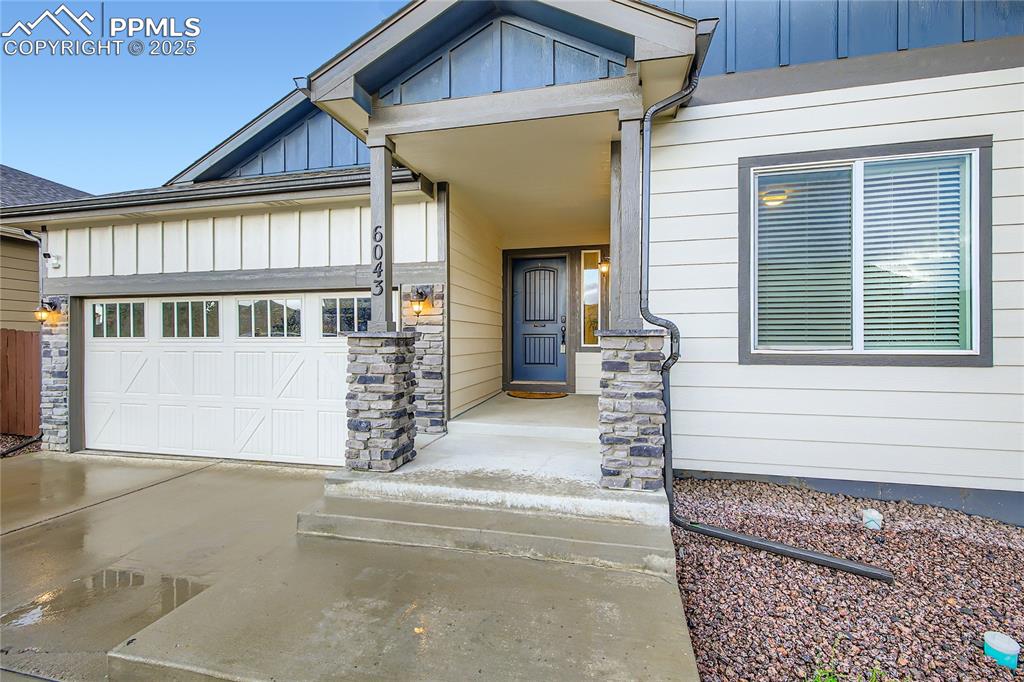
View of front of house featuring board and batten siding, a garage, and driveway
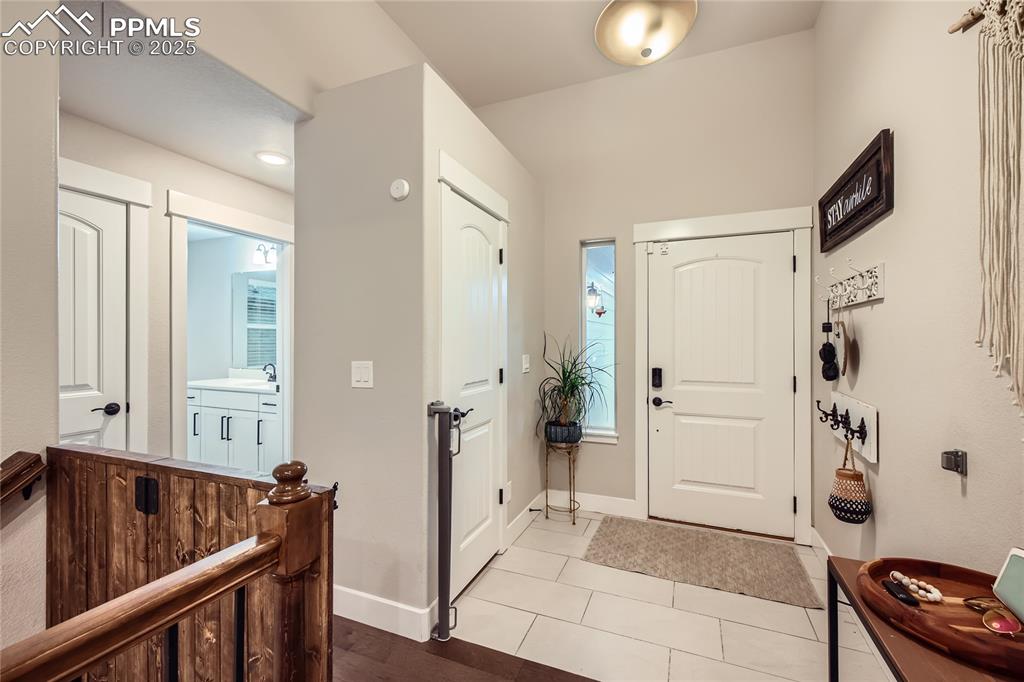
Foyer with baseboards and light tile patterned floors
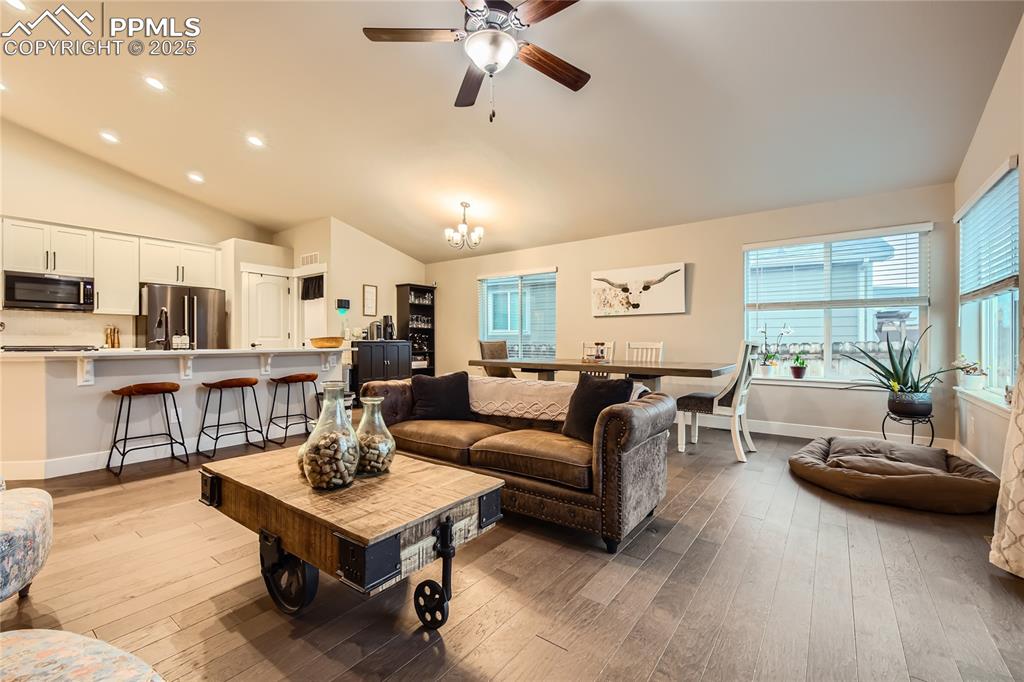
Living area with hardwood / wood-style floors, a chandelier, recessed lighting, ceiling fan, and high vaulted ceiling
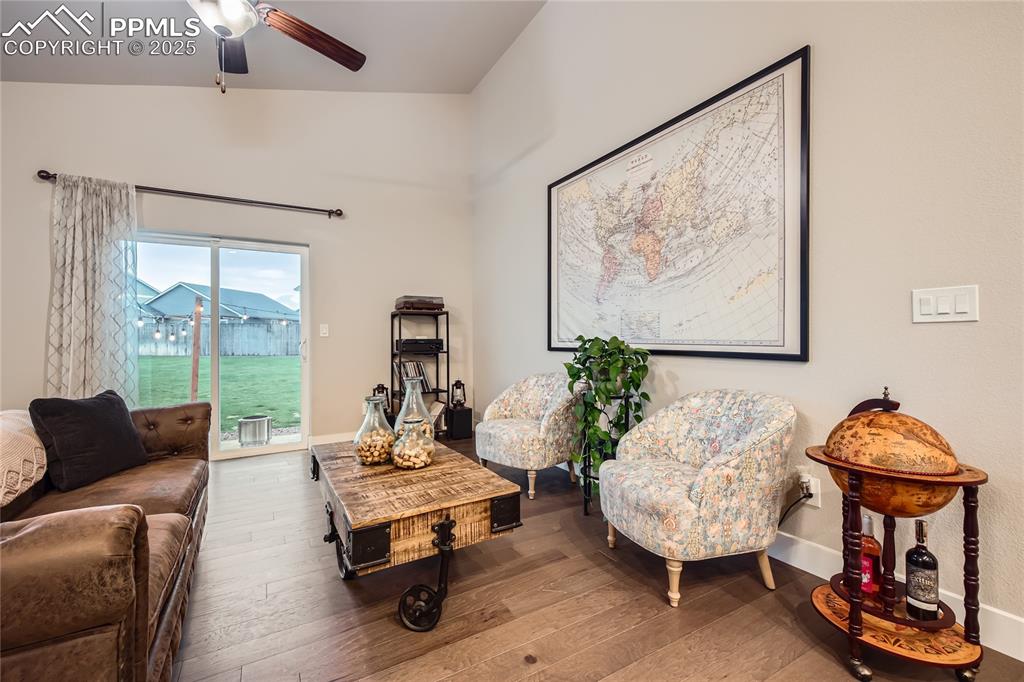
Living area with wood-type flooring and ceiling fan
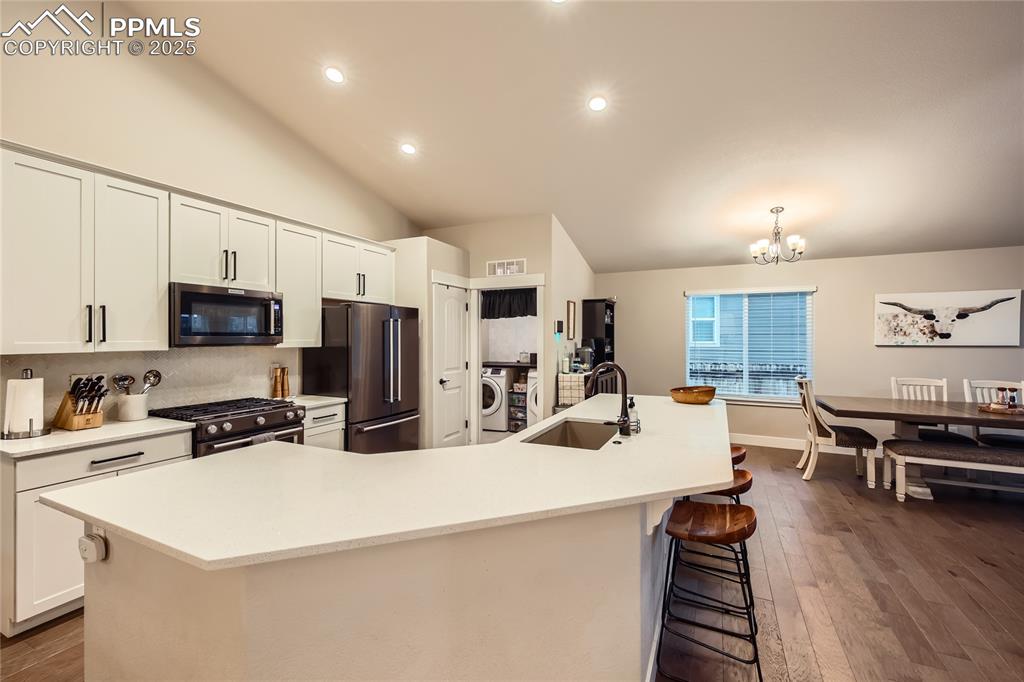
Kitchen with stainless steel appliances, washer / clothes dryer, dark wood-style flooring, lofted ceiling, and a chandelier
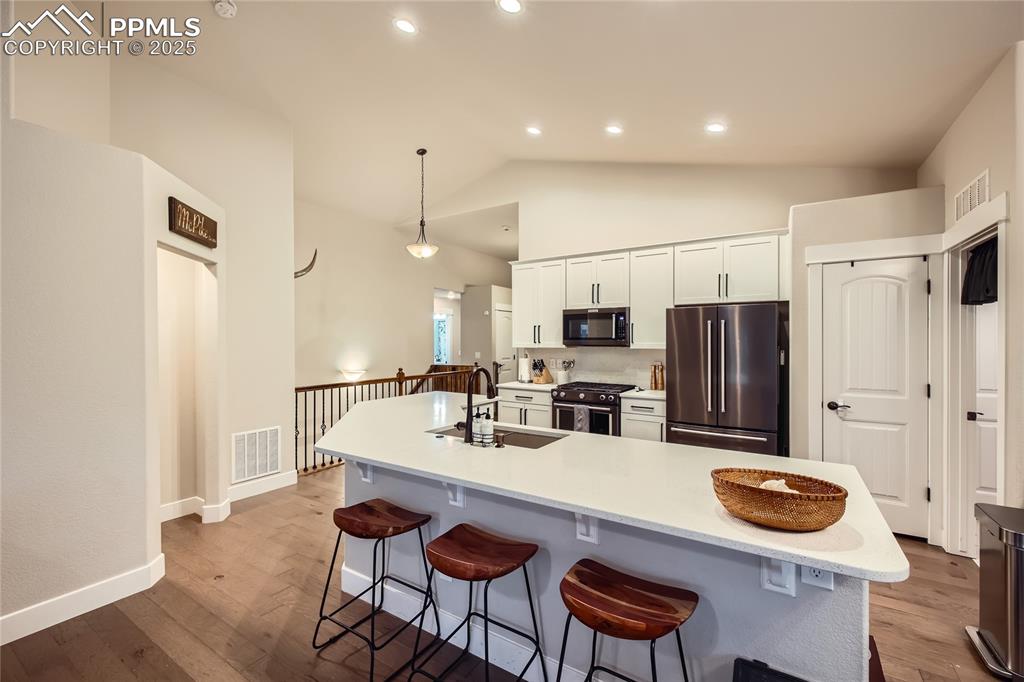
Kitchen with freestanding refrigerator, gas range oven, a breakfast bar area, wood finished floors, and recessed lighting
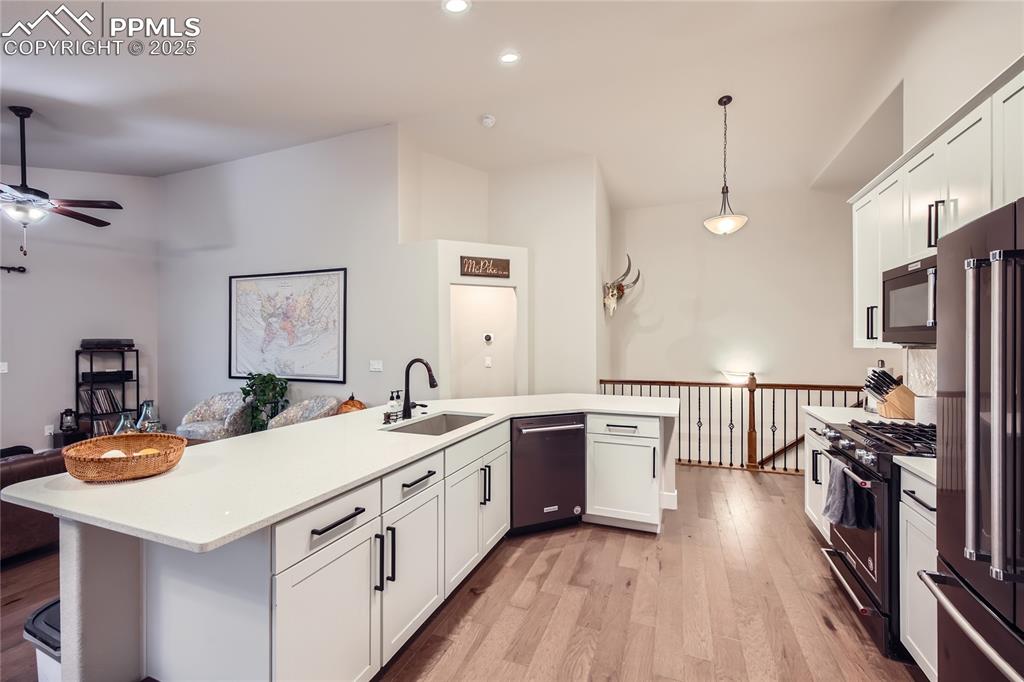
Kitchen featuring dishwashing machine, high quality fridge, black gas stove, vaulted ceiling, and ceiling fan
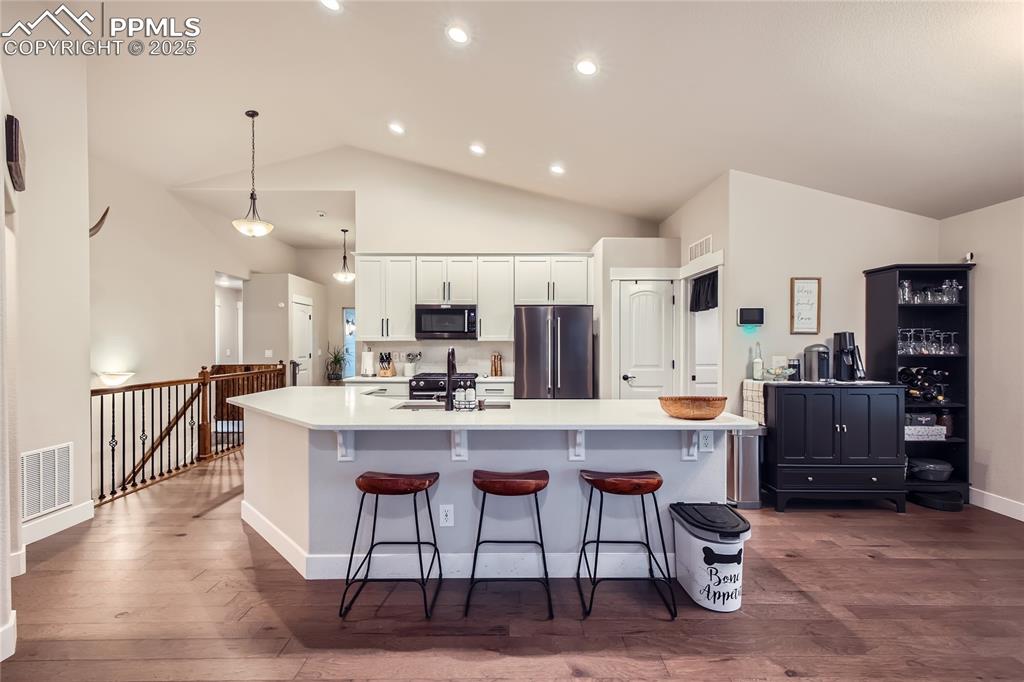
Kitchen featuring stainless steel appliances, lofted ceiling, dark wood-style floors, a kitchen breakfast bar, and white cabinets
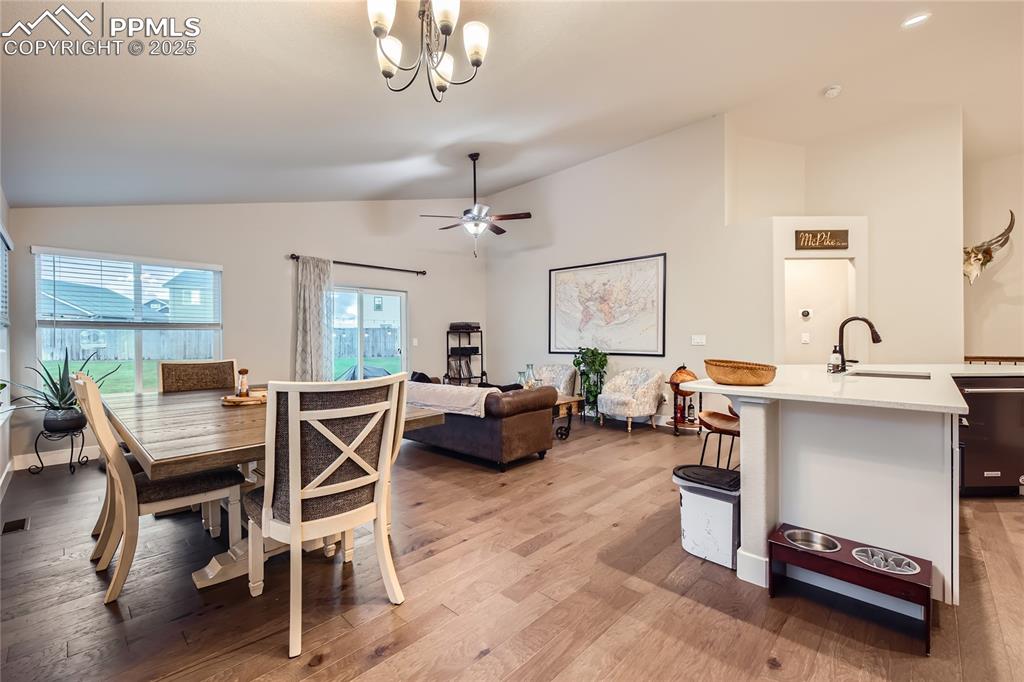
Dining room with vaulted ceiling, light wood-style flooring, a chandelier, and ceiling fan
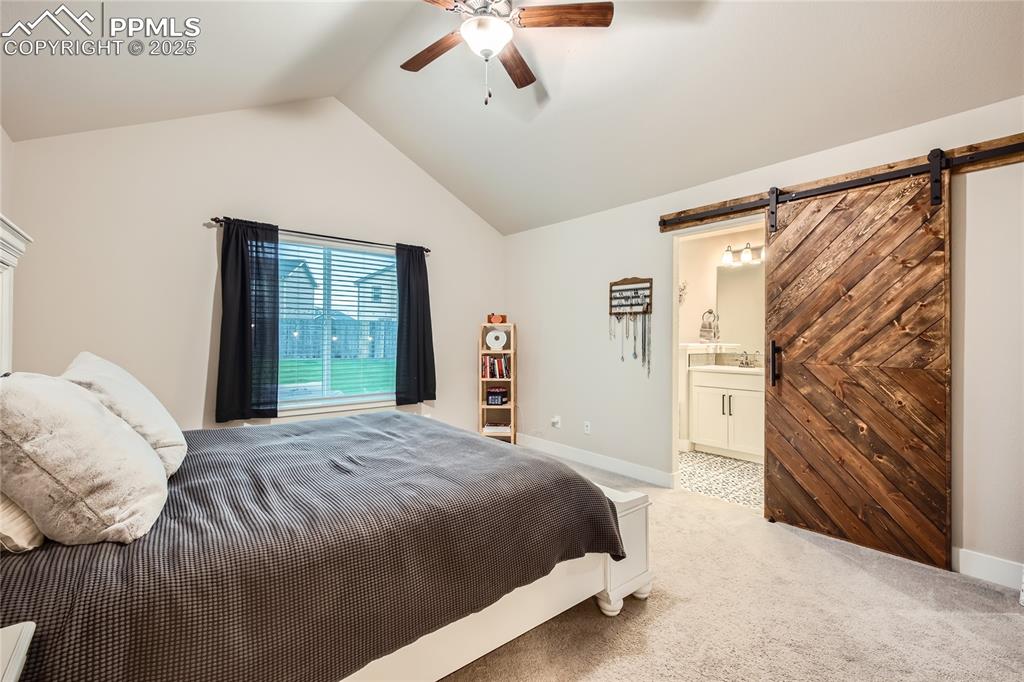
Bedroom featuring a barn door, light carpet, lofted ceiling, ceiling fan, and ensuite bath
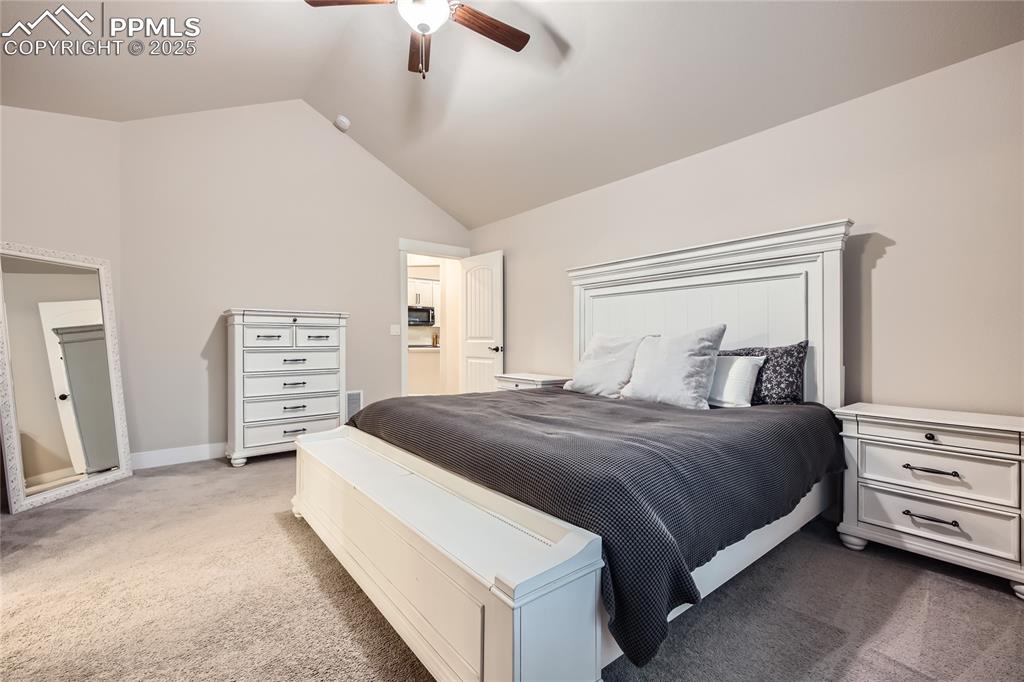
Carpeted bedroom with lofted ceiling and a ceiling fan
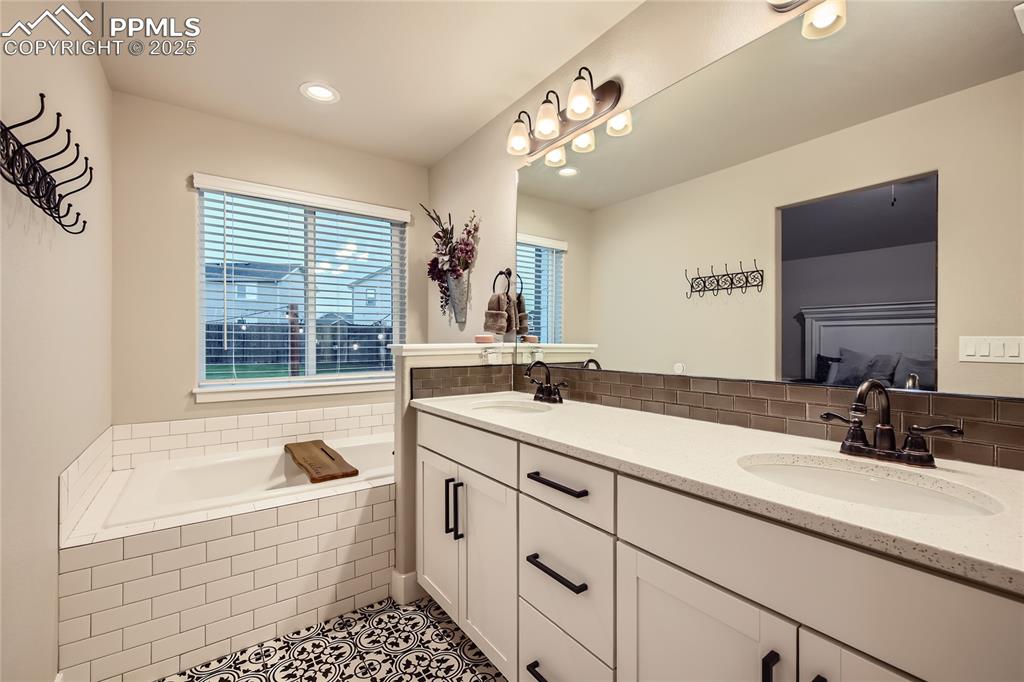
Full bathroom with double vanity, a garden tub, backsplash, tile patterned floors, and recessed lighting
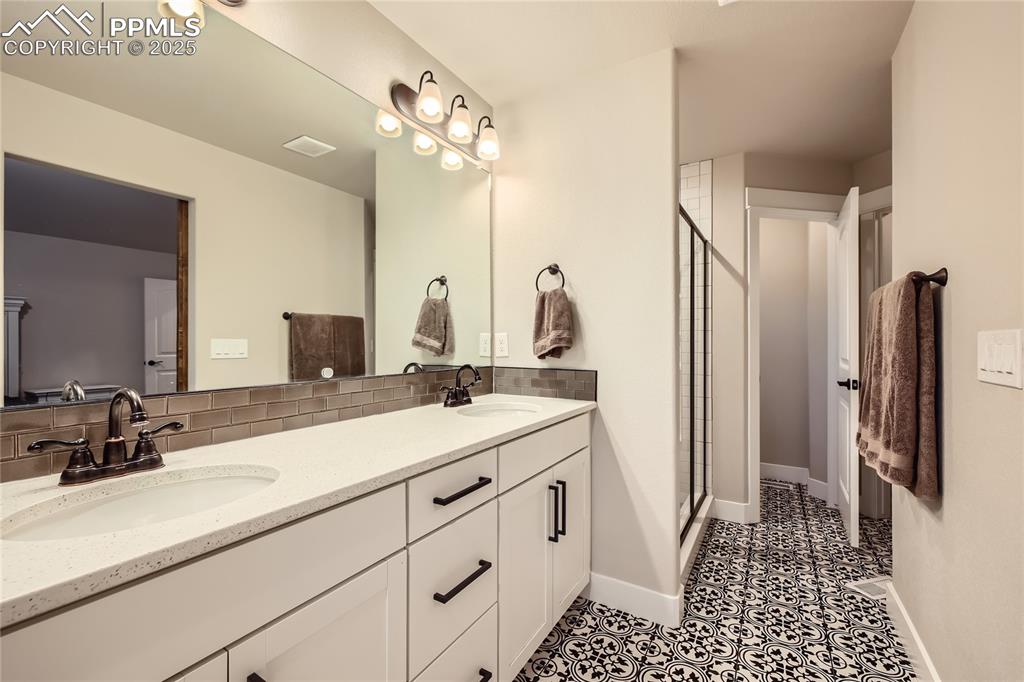
Full bathroom featuring double vanity, backsplash, and a stall shower
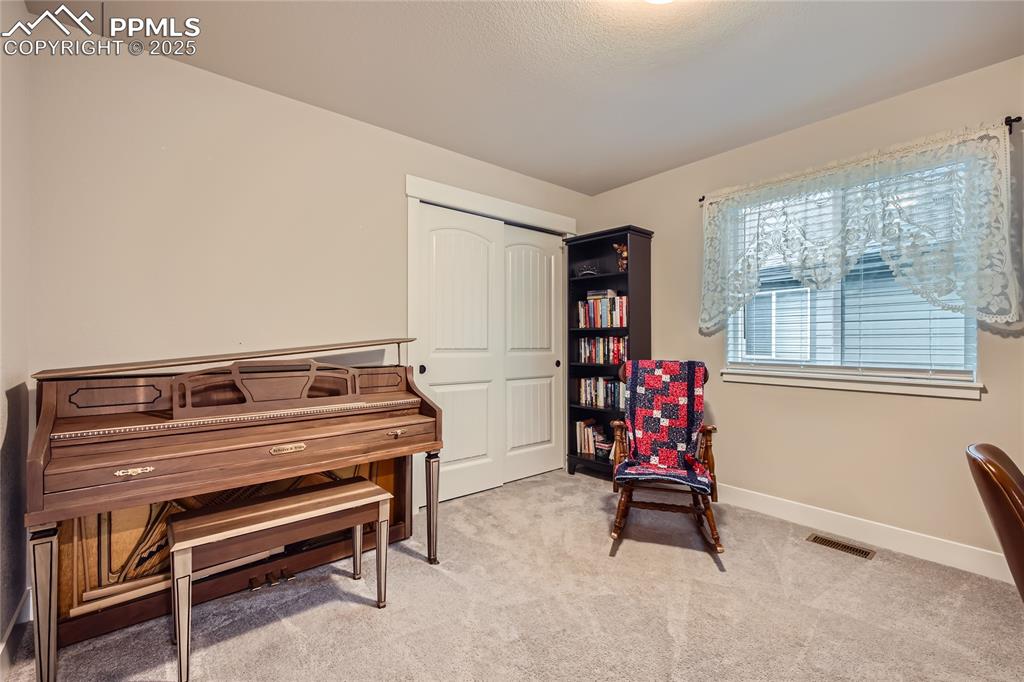
Sitting room with light carpet
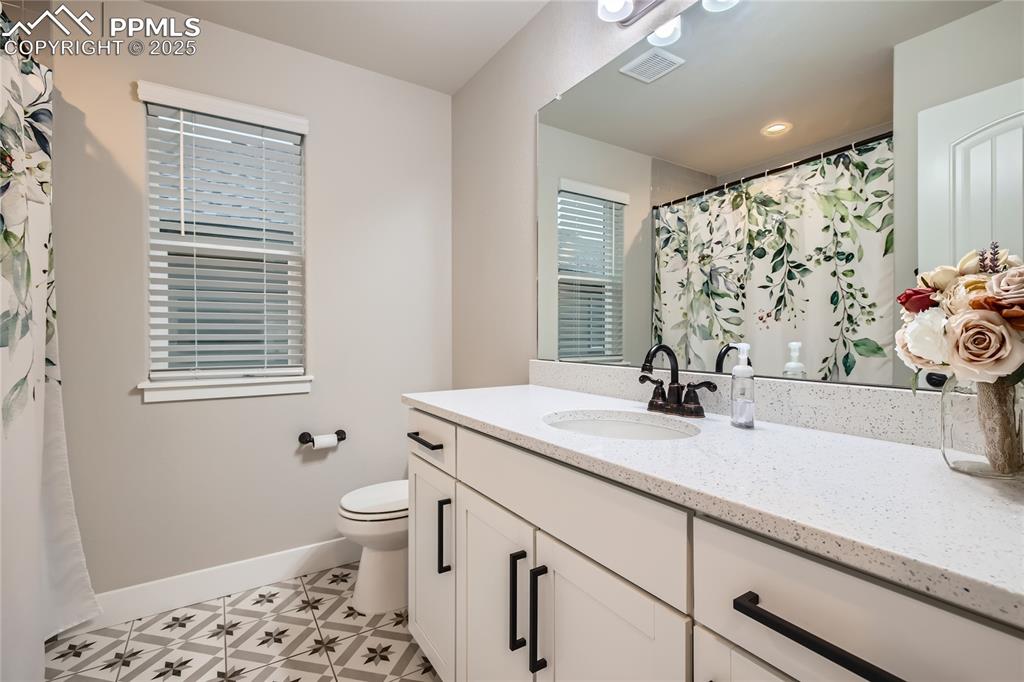
Full bath with vanity, a shower with curtain, and tile patterned floors
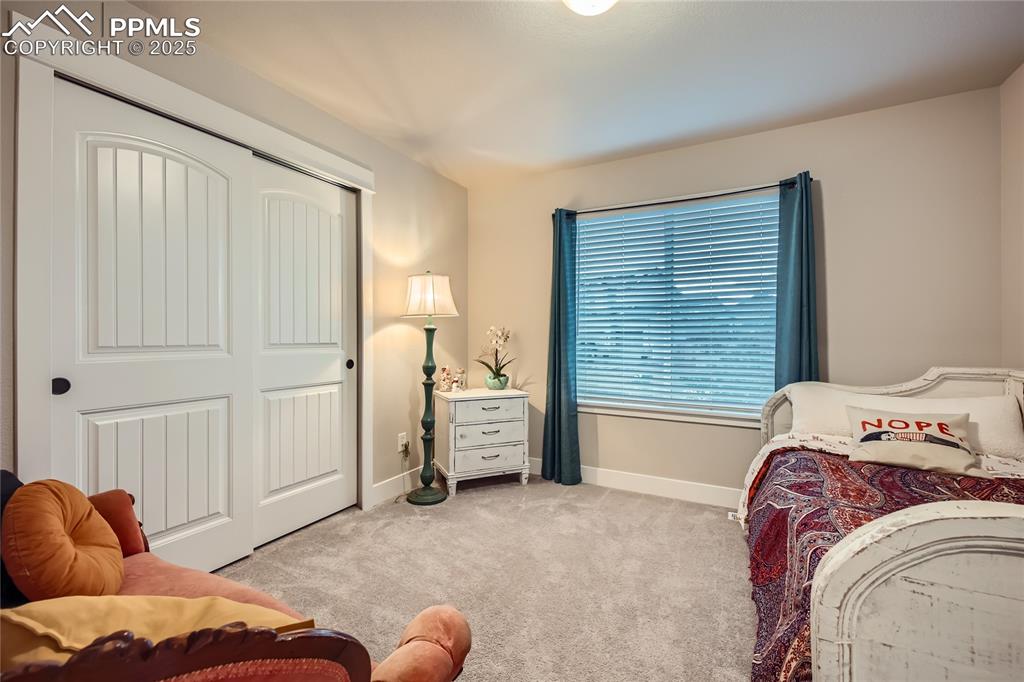
Bedroom featuring light colored carpet and a closet
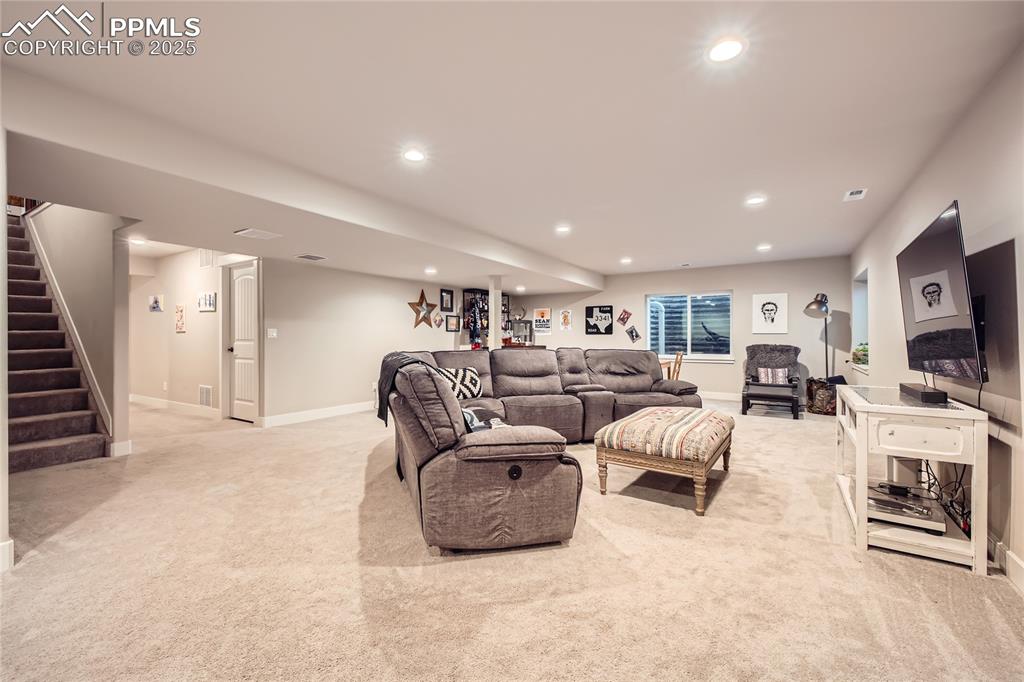
Carpeted living room with stairway and recessed lighting
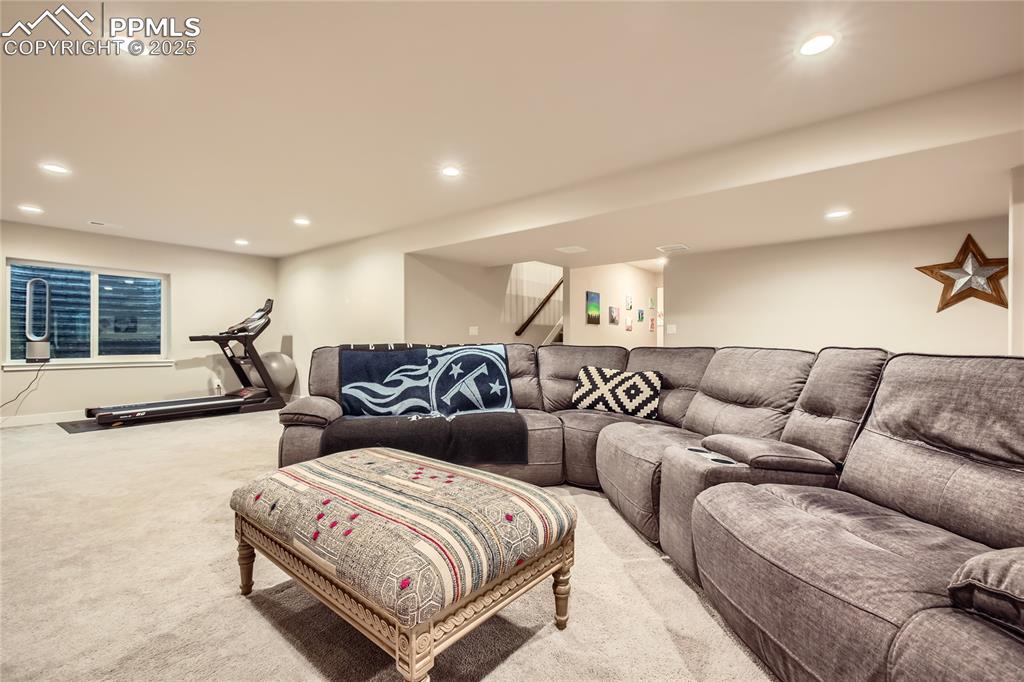
Living area featuring light colored carpet, recessed lighting, and stairs
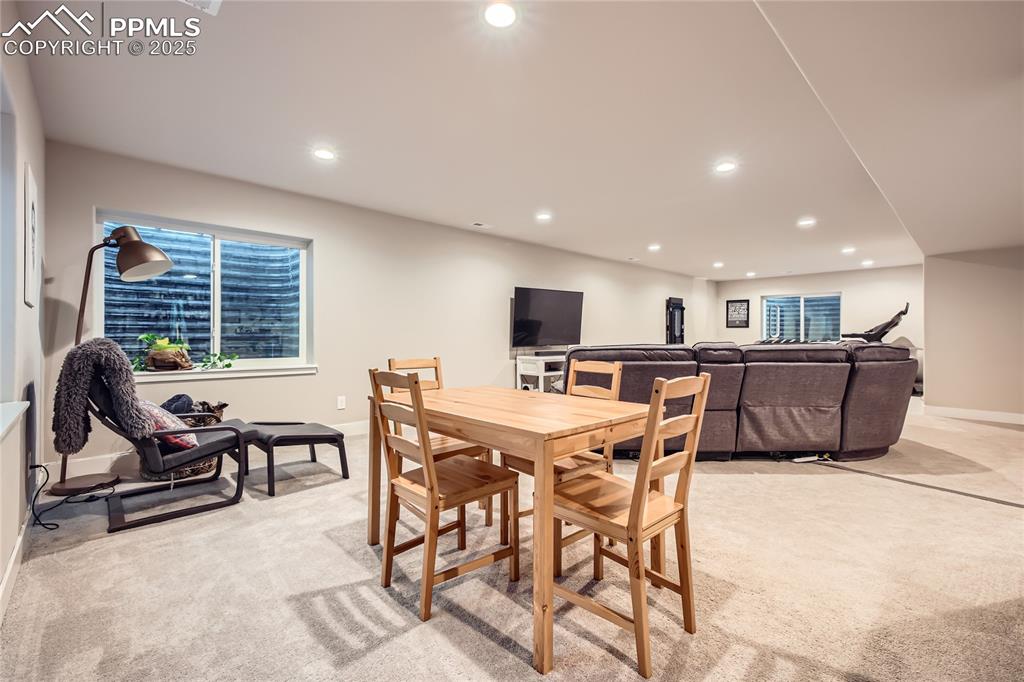
Dining space with light carpet and recessed lighting
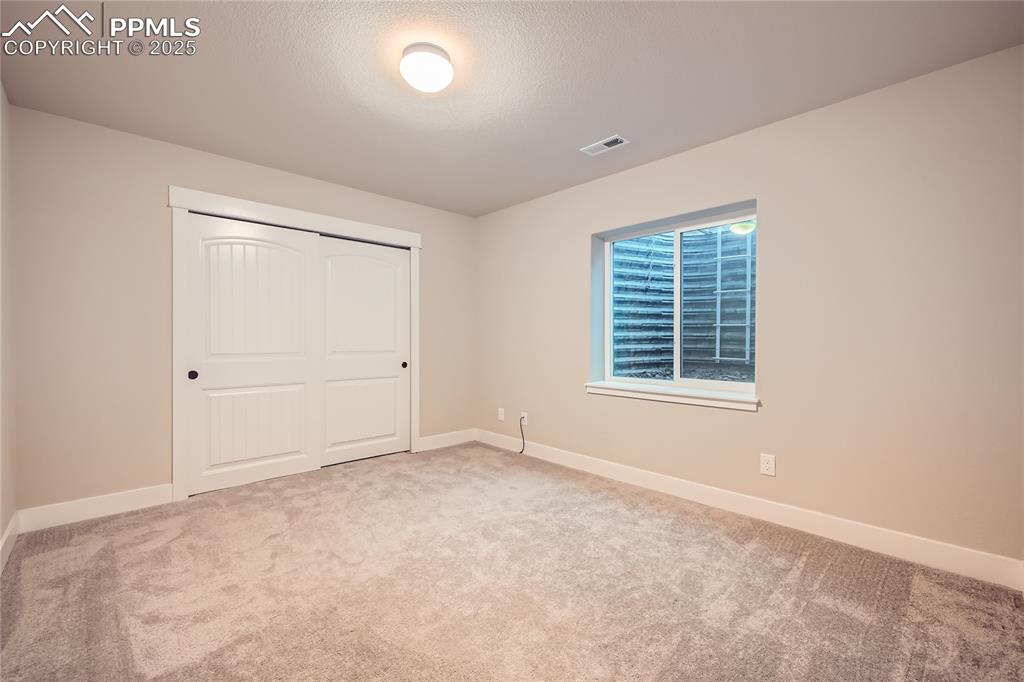
Unfurnished bedroom with carpet and a closet
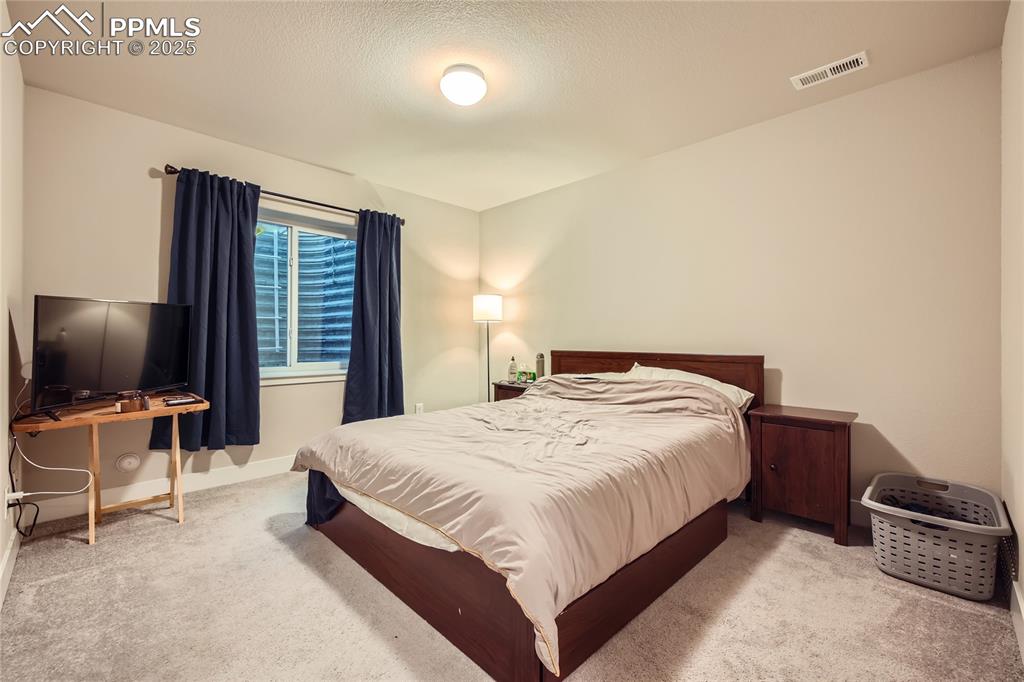
Bedroom with carpet flooring
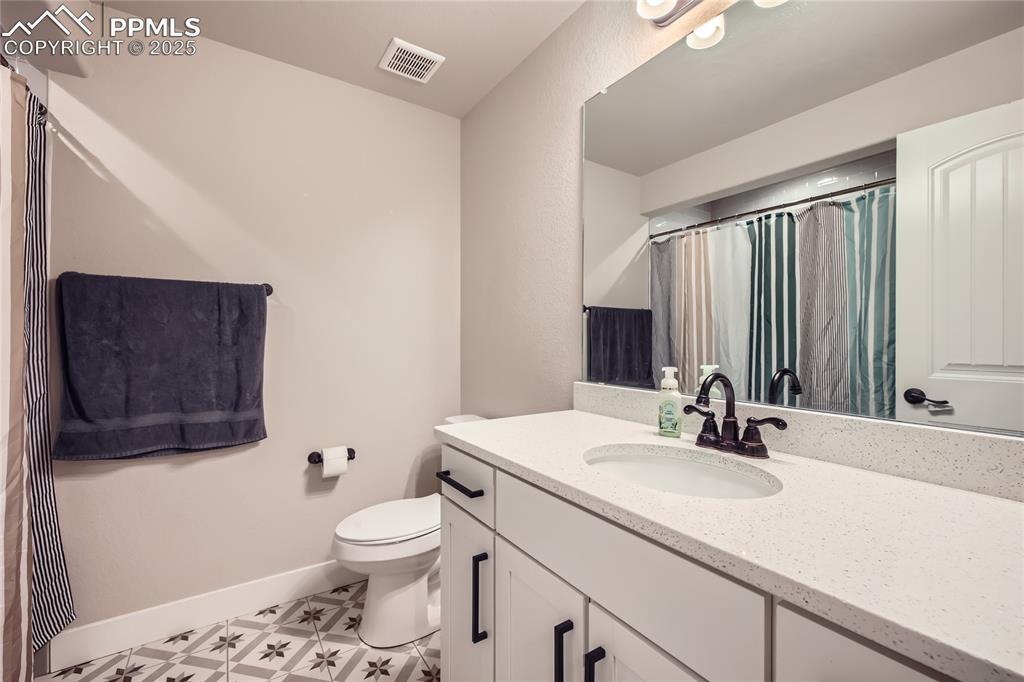
Full bathroom featuring vanity and toilet
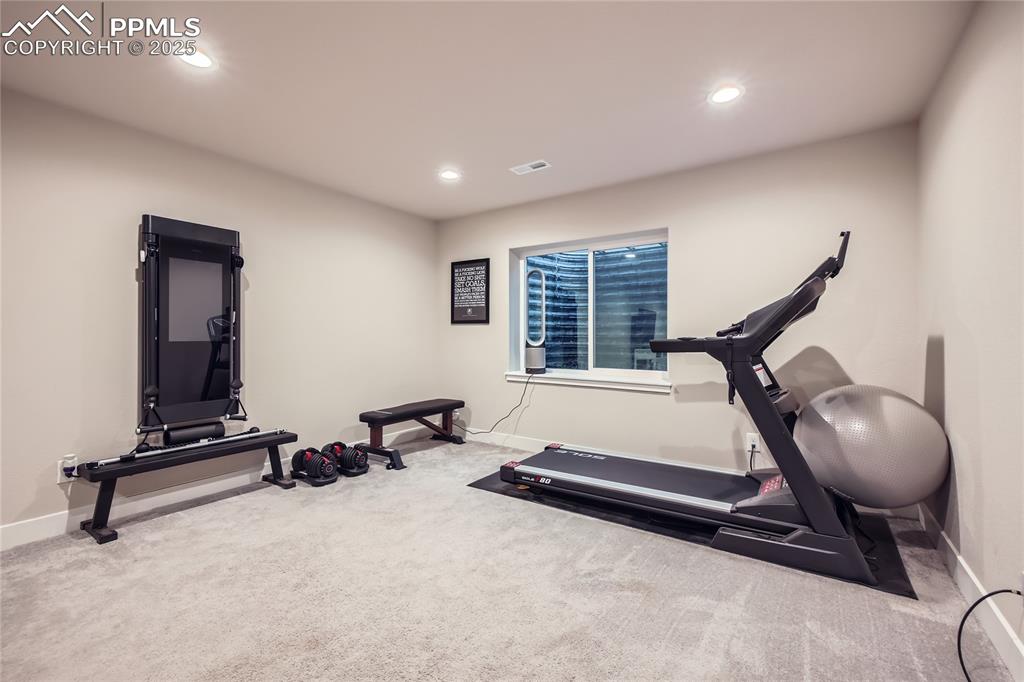
Workout room featuring carpet flooring and recessed lighting
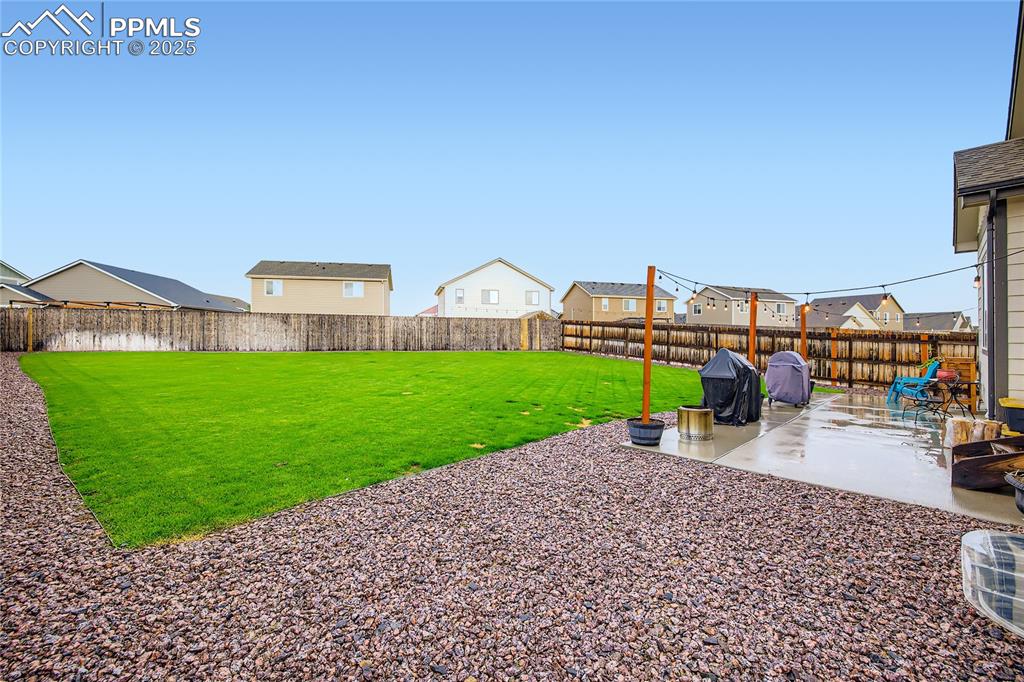
Fenced backyard with a patio and a residential view
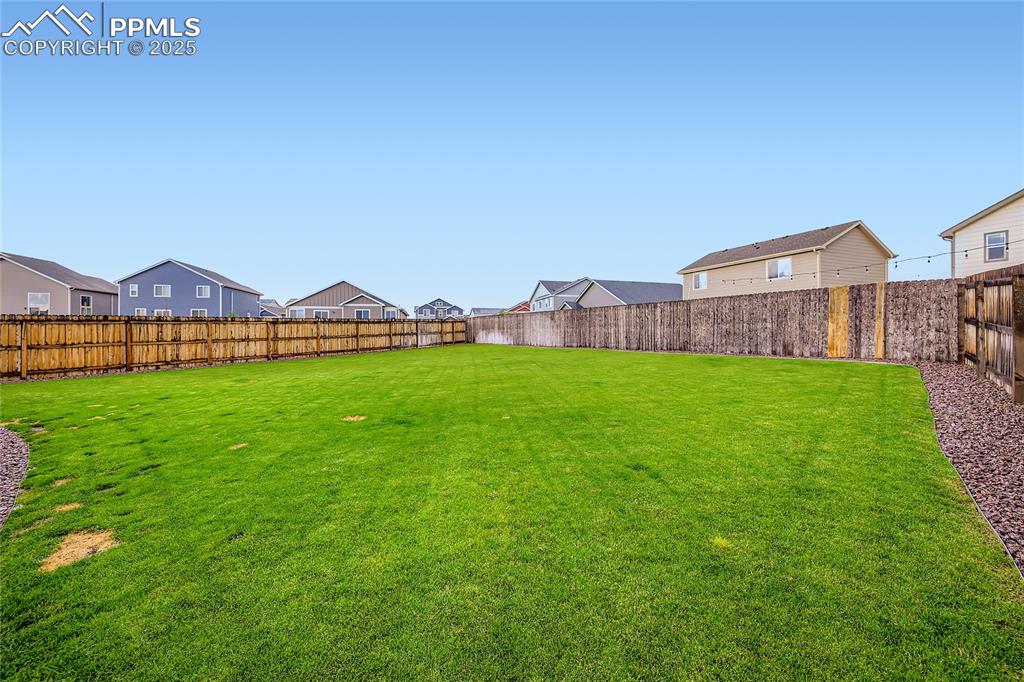
Fenced backyard featuring a residential view
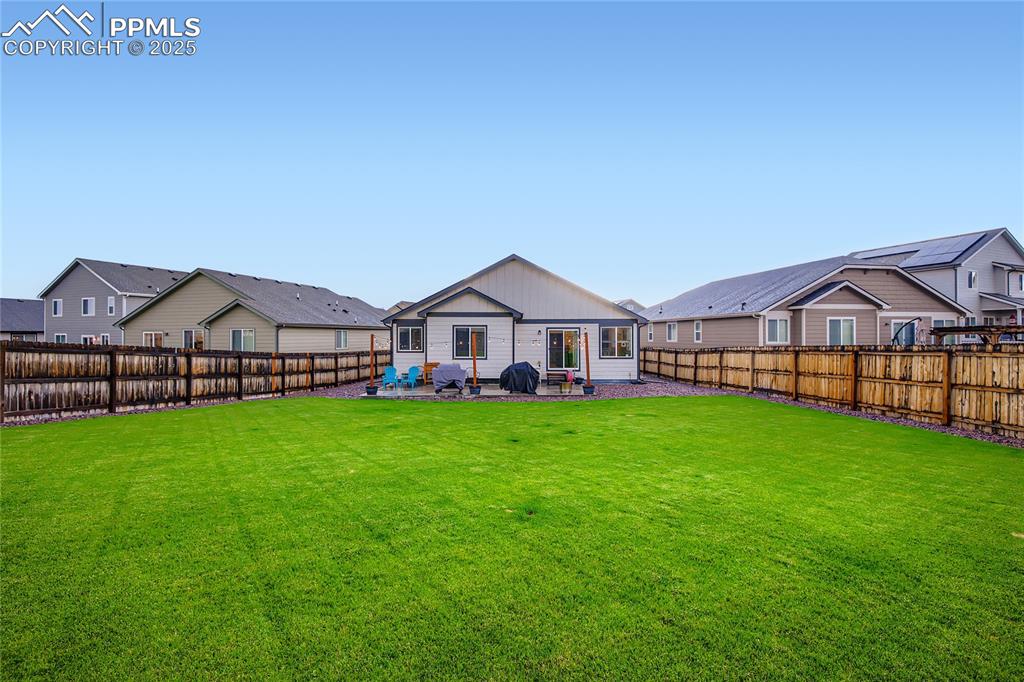
Fenced backyard with a patio
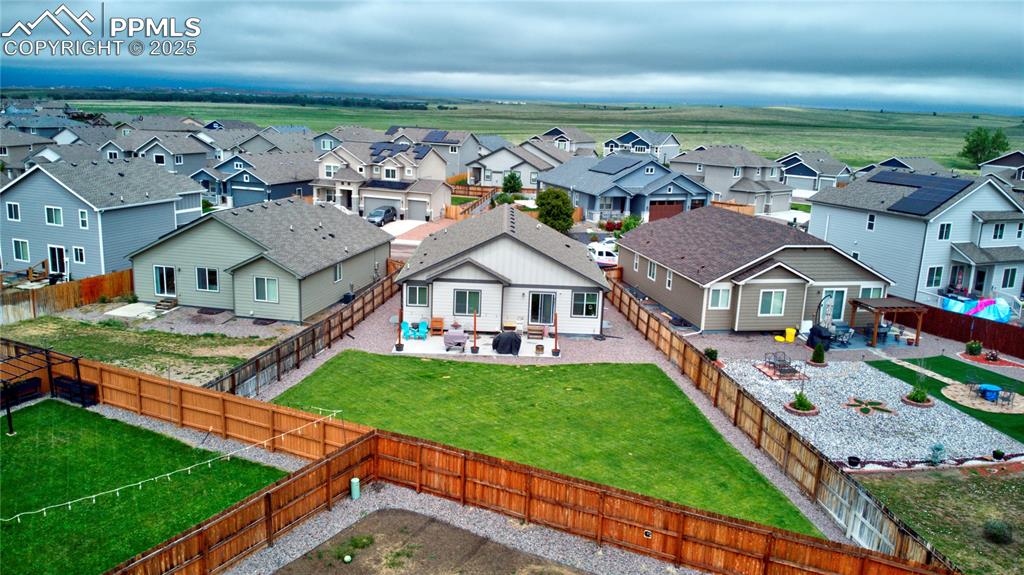
Aerial perspective of suburban area
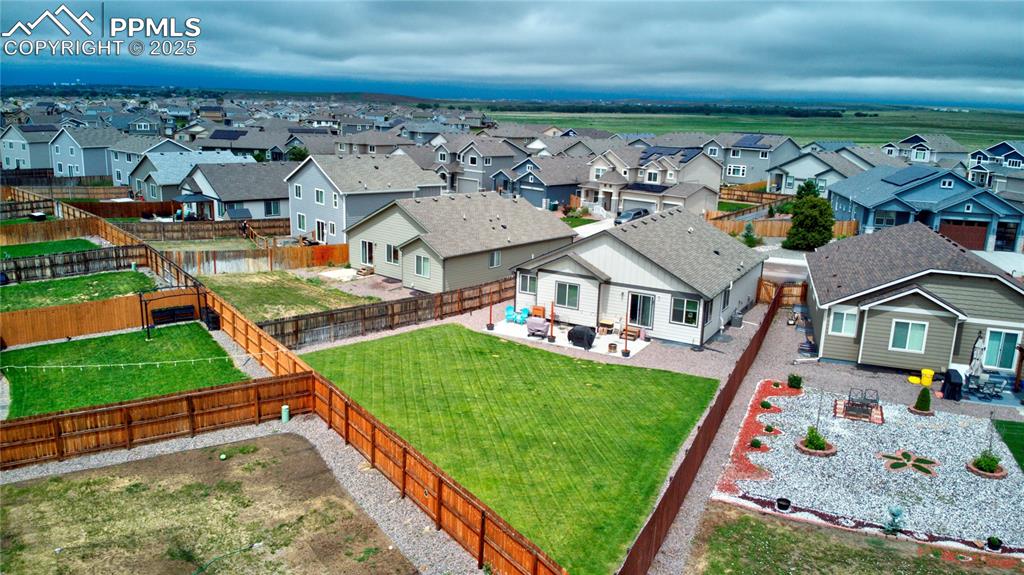
Aerial view of residential area
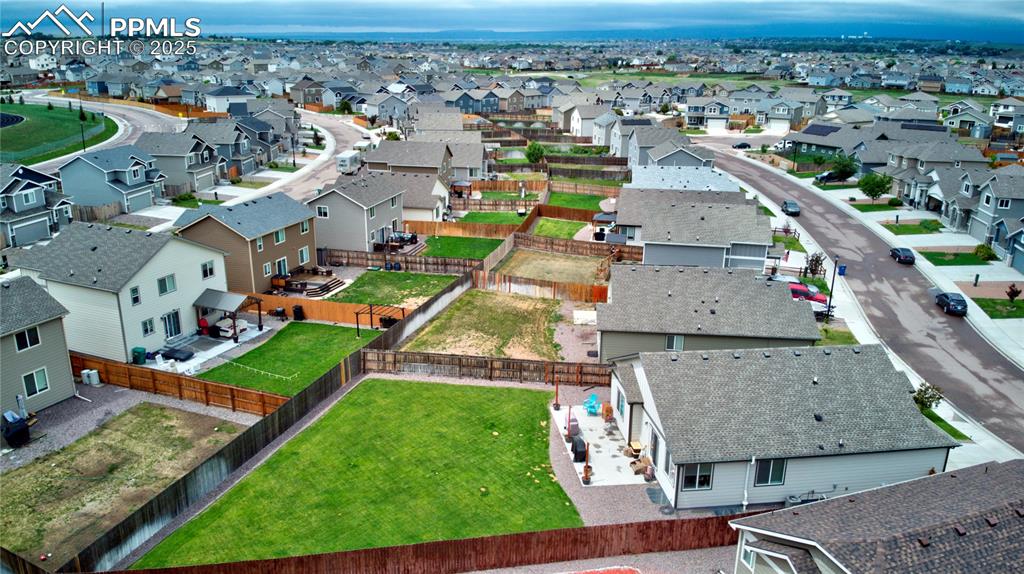
Aerial perspective of suburban area
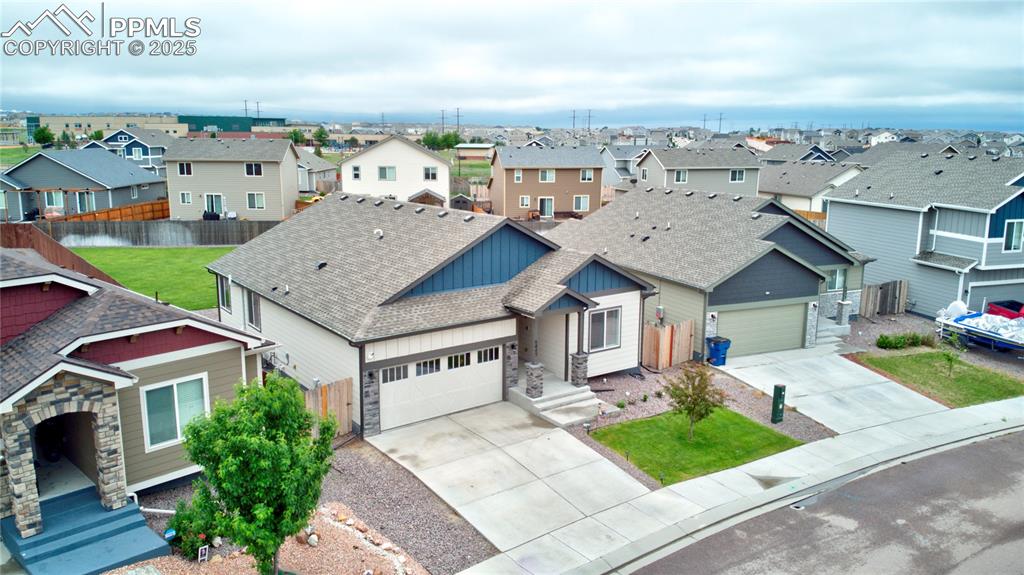
Aerial view of residential area
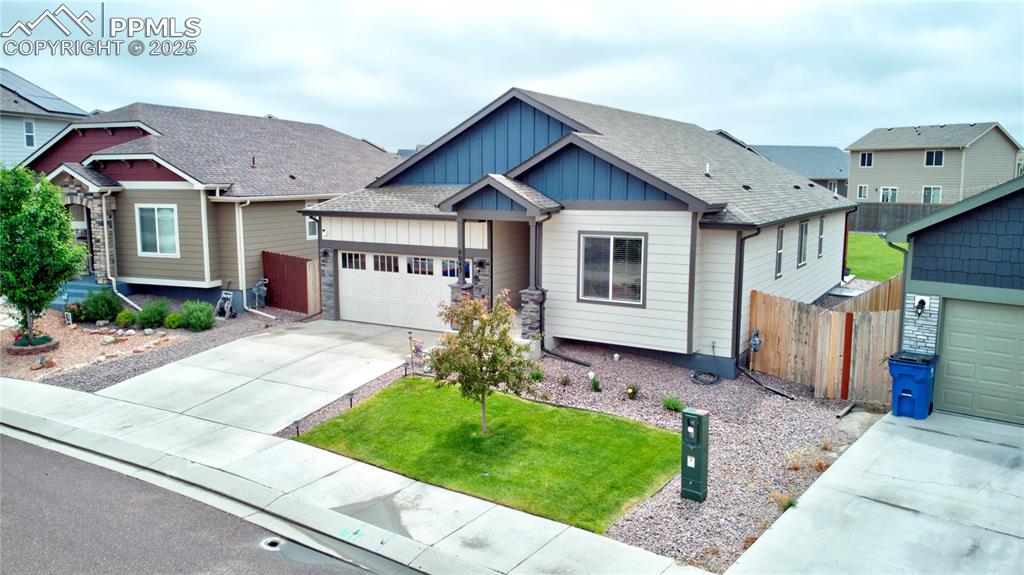
Craftsman-style house featuring board and batten siding, driveway, a garage, and roof with shingles
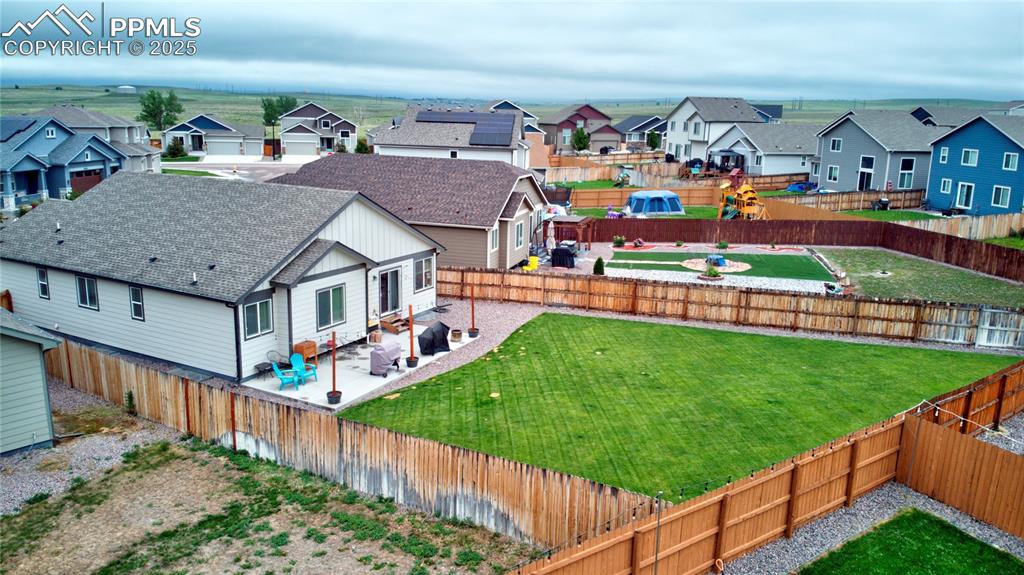
Aerial perspective of suburban area
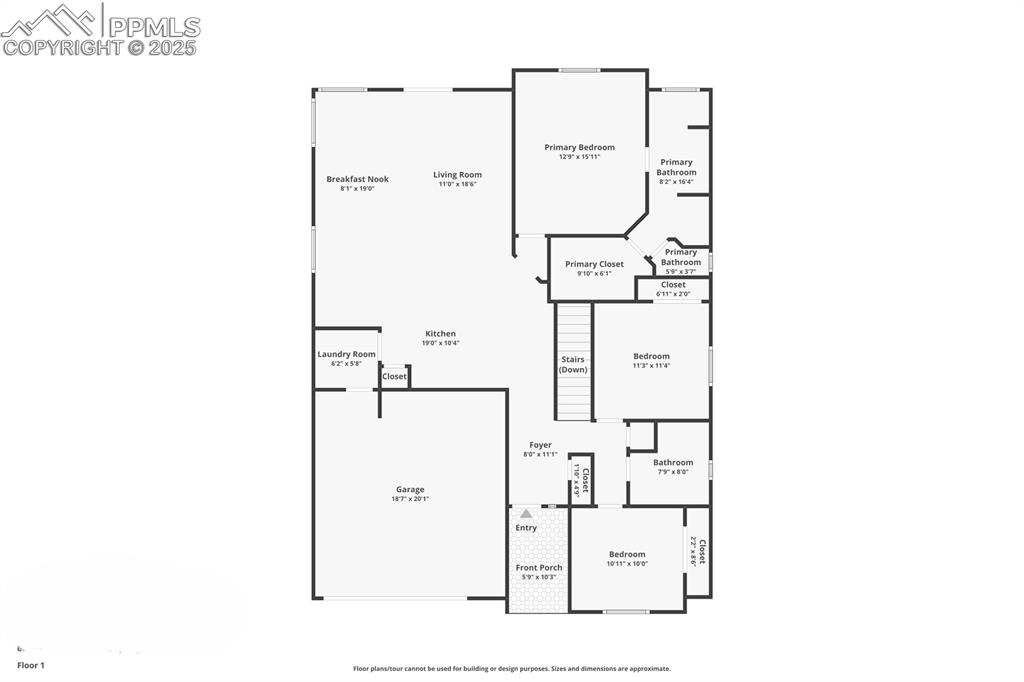
View of room layout
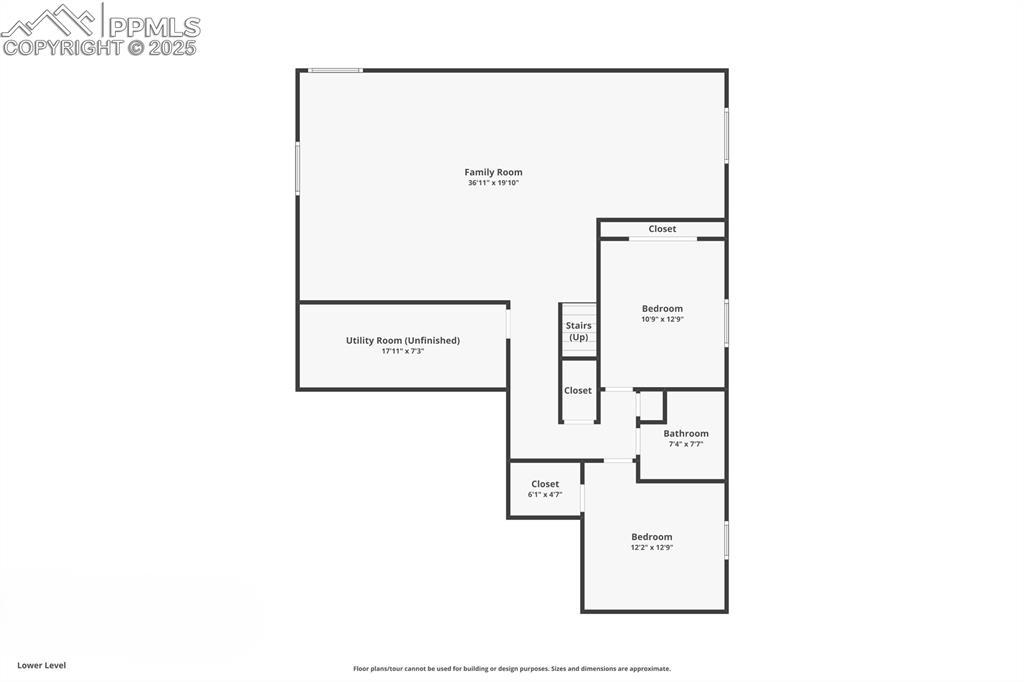
View of home floor plan
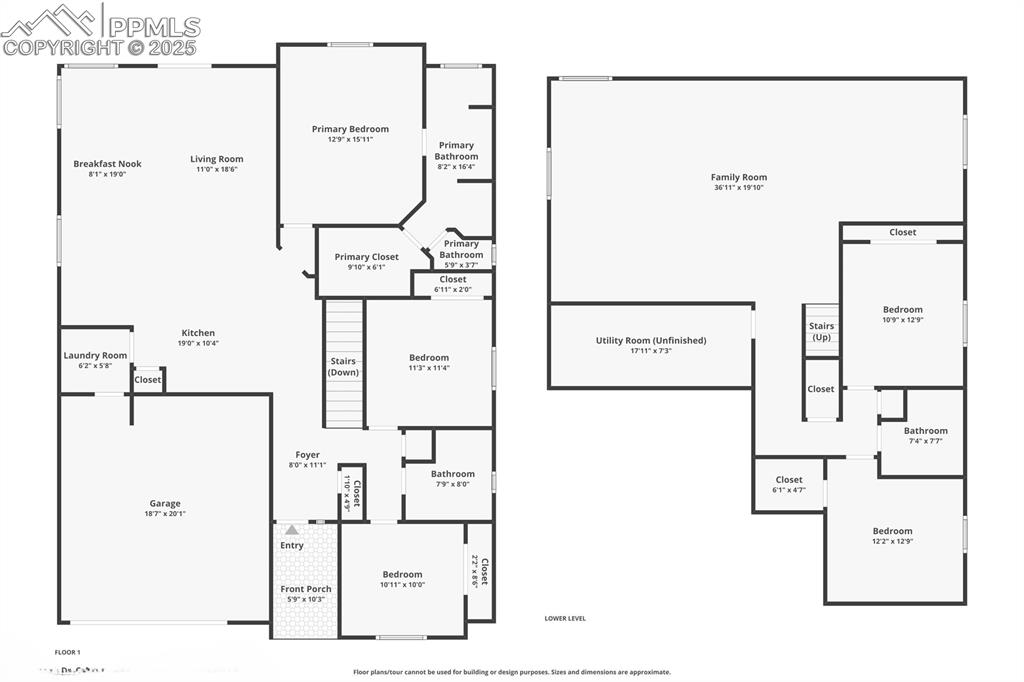
View of room layout
Disclaimer: The real estate listing information and related content displayed on this site is provided exclusively for consumers’ personal, non-commercial use and may not be used for any purpose other than to identify prospective properties consumers may be interested in purchasing.