13497 Pride Mountain Drive, Colorado Springs, CO, 80921

Modern home with an attached garage, stone siding, concrete driveway, and stucco siding

Wooden terrace featuring a patio area and a mountain view

Contemporary home with stone siding, an attached garage, driveway, and stucco siding

Modern home featuring an attached garage, driveway, stone siding, a mountain view, and stucco siding

Doorway to property featuring stone siding, stucco siding, a garage, and a patio area
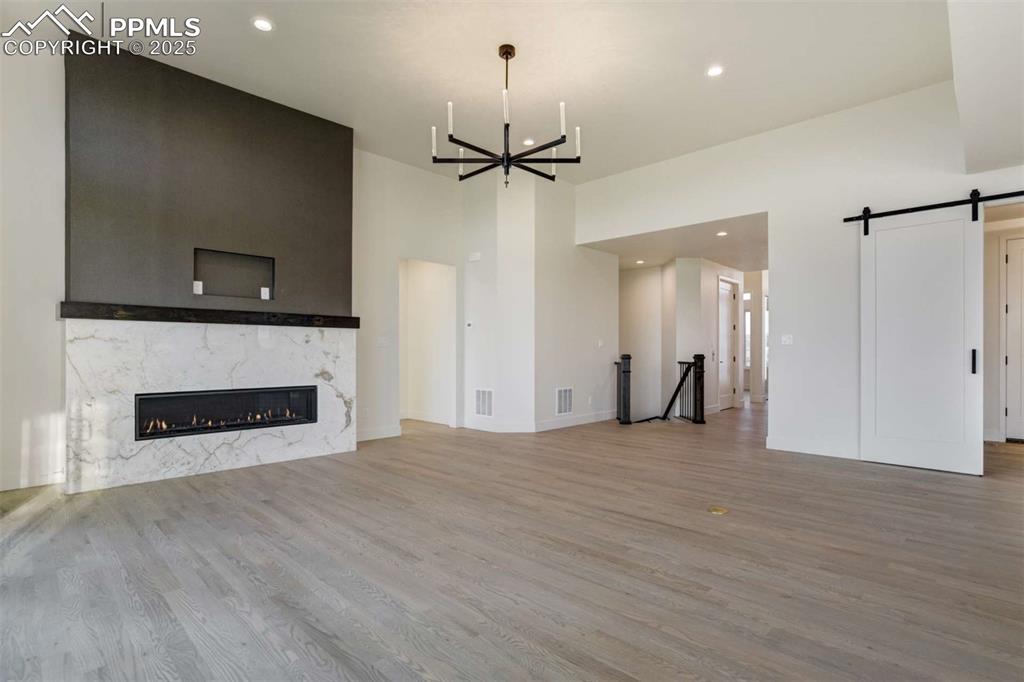
Virtually staged
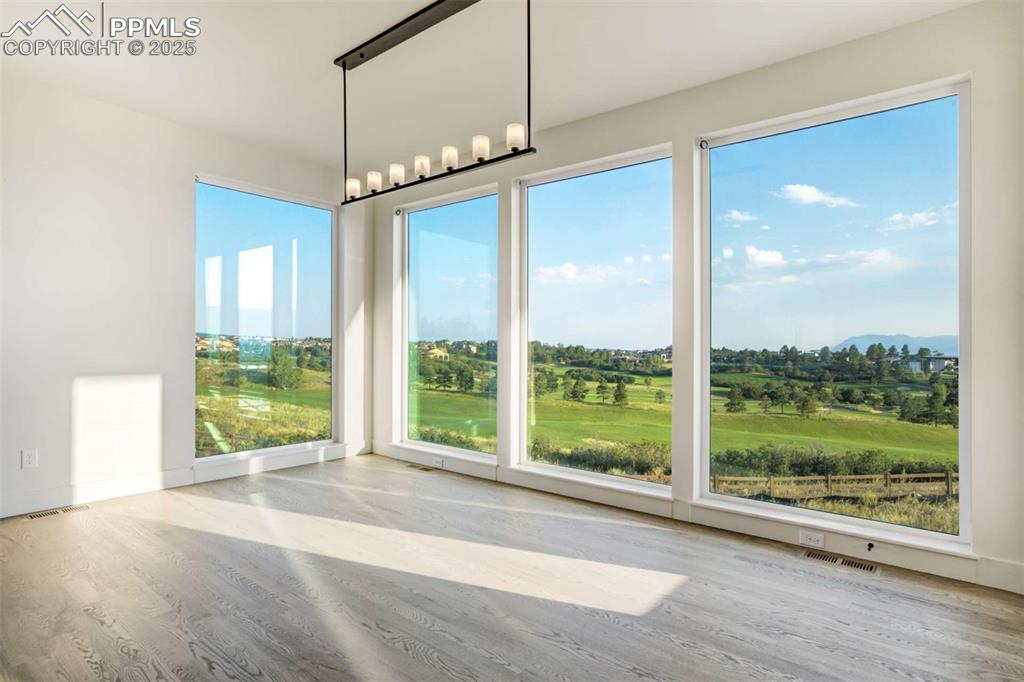
Unfurnished living room with a chandelier, light wood-style floors, and recessed lighting
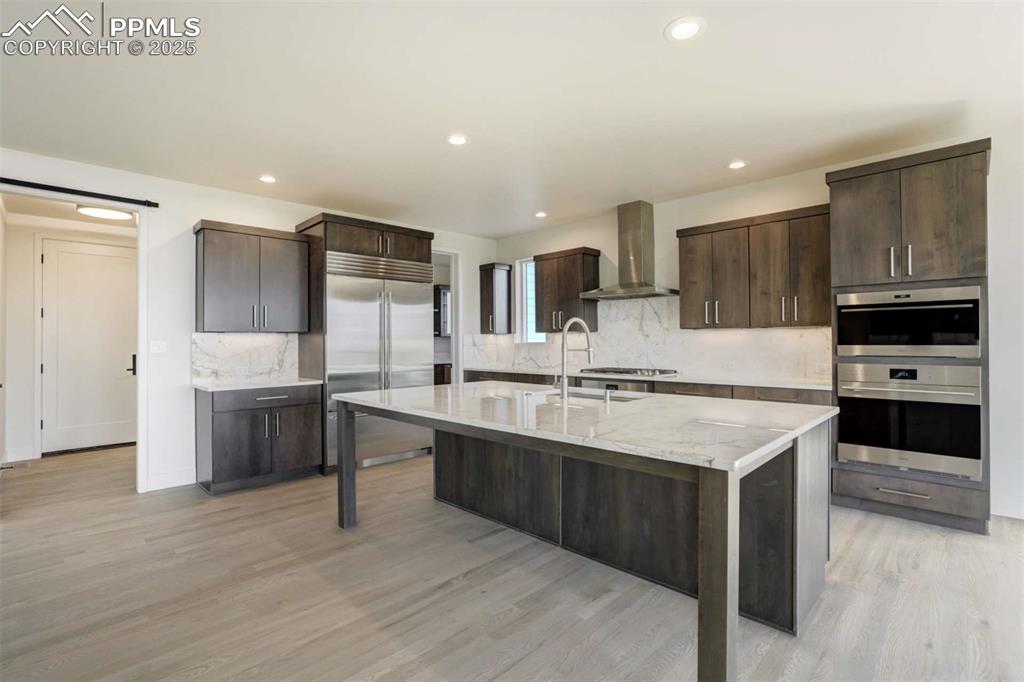
Unfurnished living room with a barn door, recessed lighting, a high end fireplace, light wood-style flooring, and a chandelier
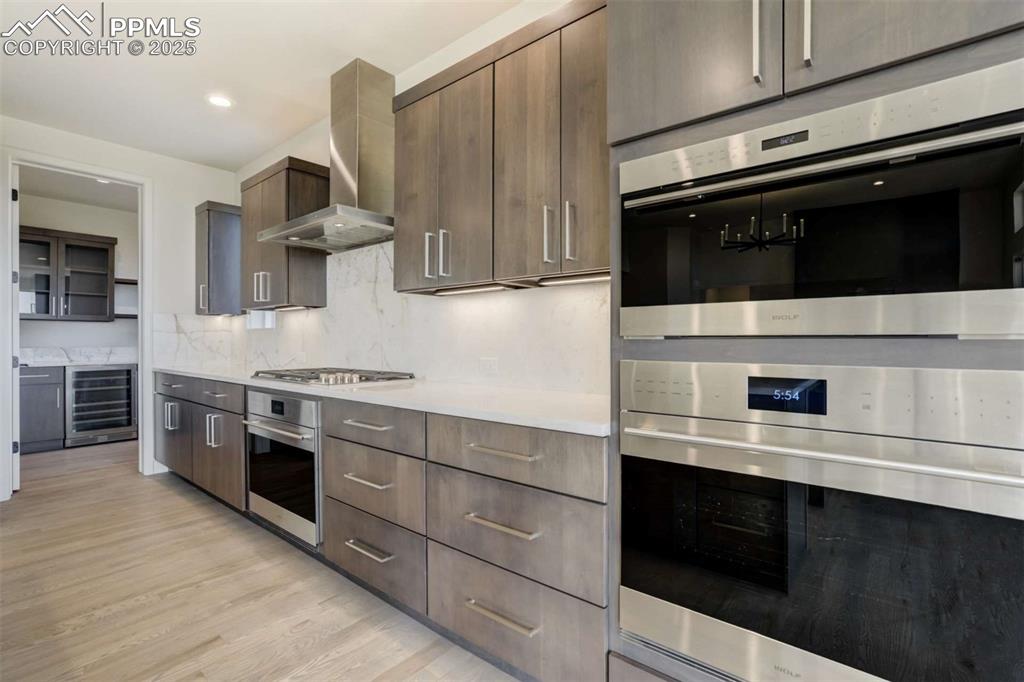
Unfurnished dining area featuring light wood finished floors, a mountain view, and golf course view
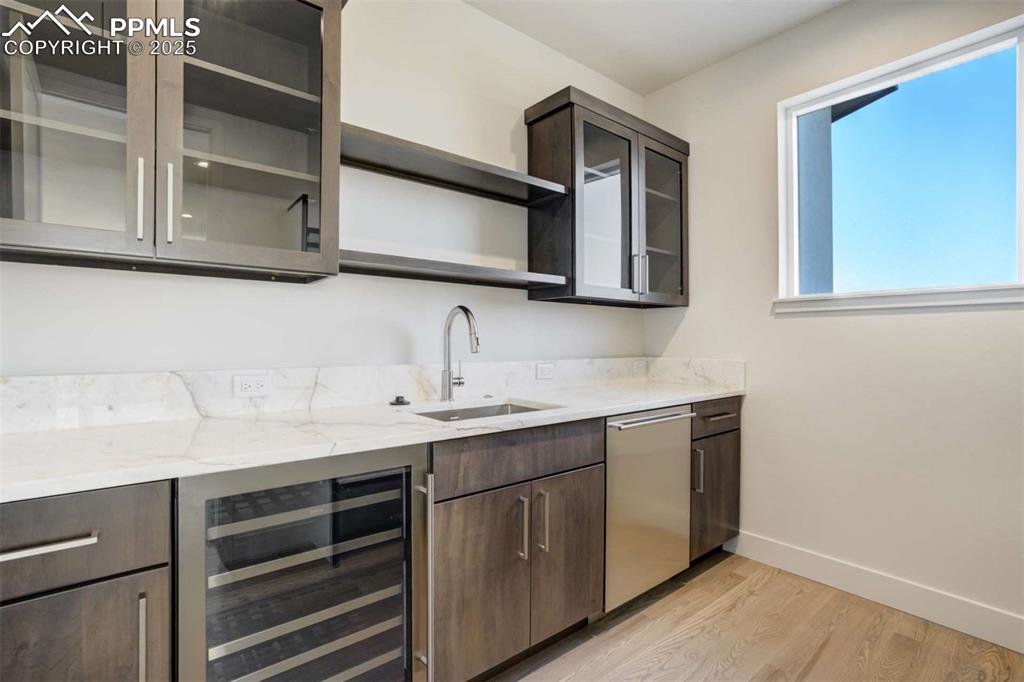
Kitchen featuring dark brown cabinets, backsplash, an island with sink, appliances with stainless steel finishes, and recessed lighting
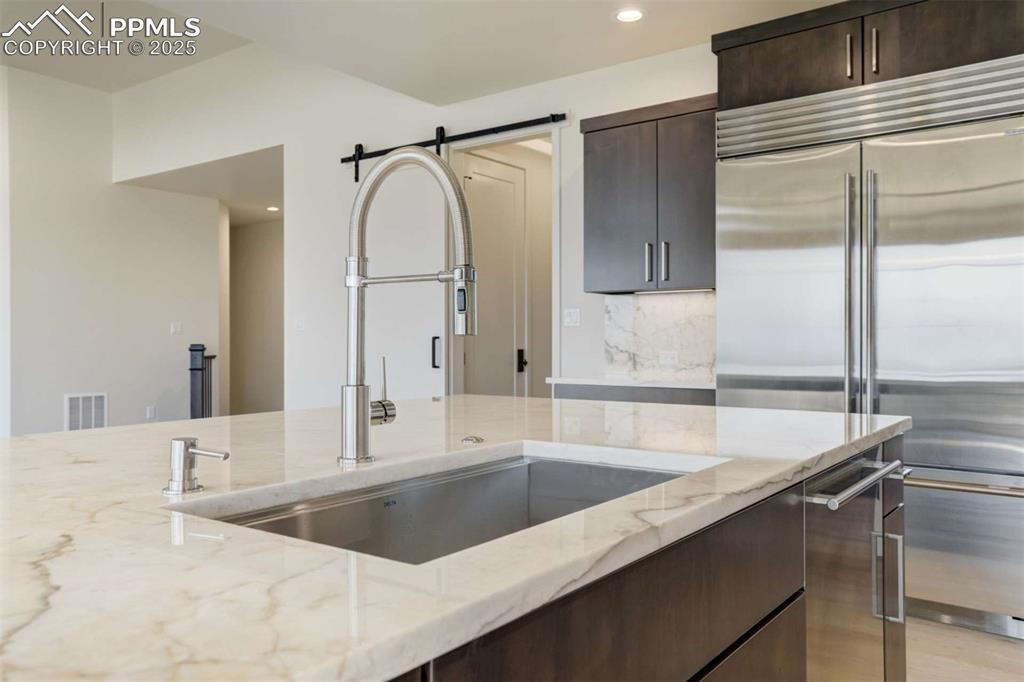
Kitchen with stainless steel appliances, modern cabinets, range hood, wine cooler, and backsplash
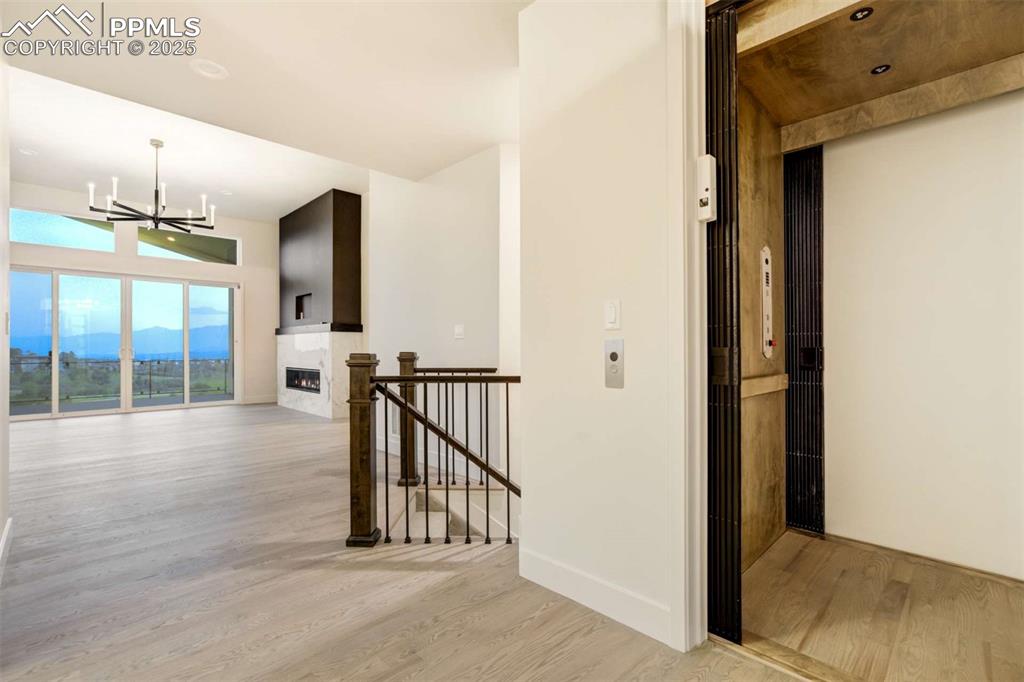
Bar with open shelves, light wood-type flooring, wine cooler, light stone countertops, and glass insert cabinets
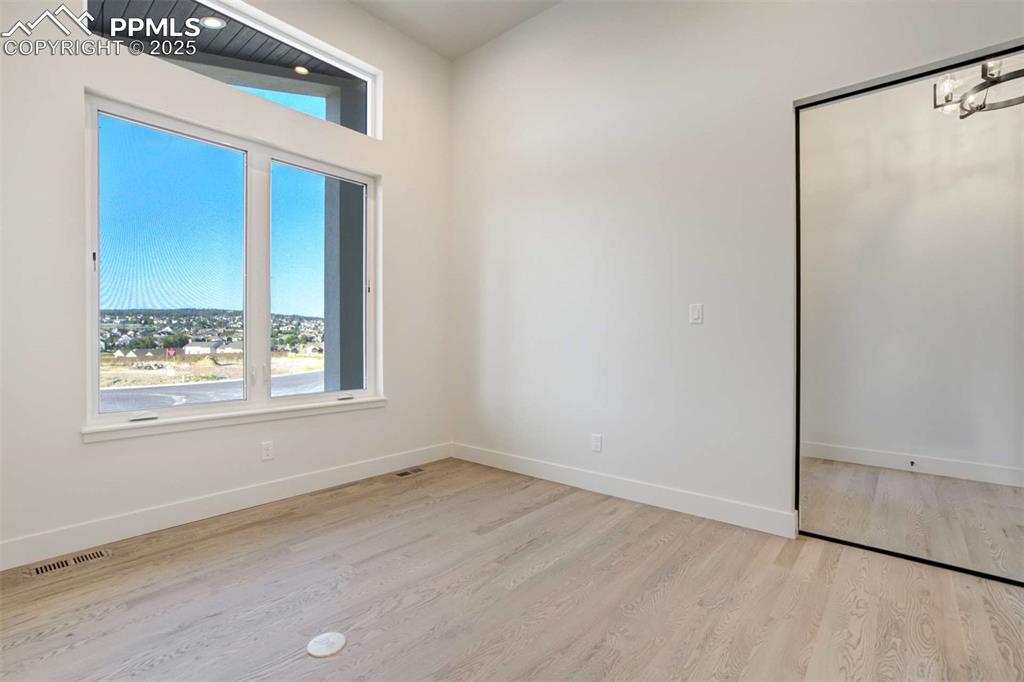
Kitchen featuring dark brown cabinetry, light stone counters, stainless steel built in fridge, recessed lighting, and a barn door
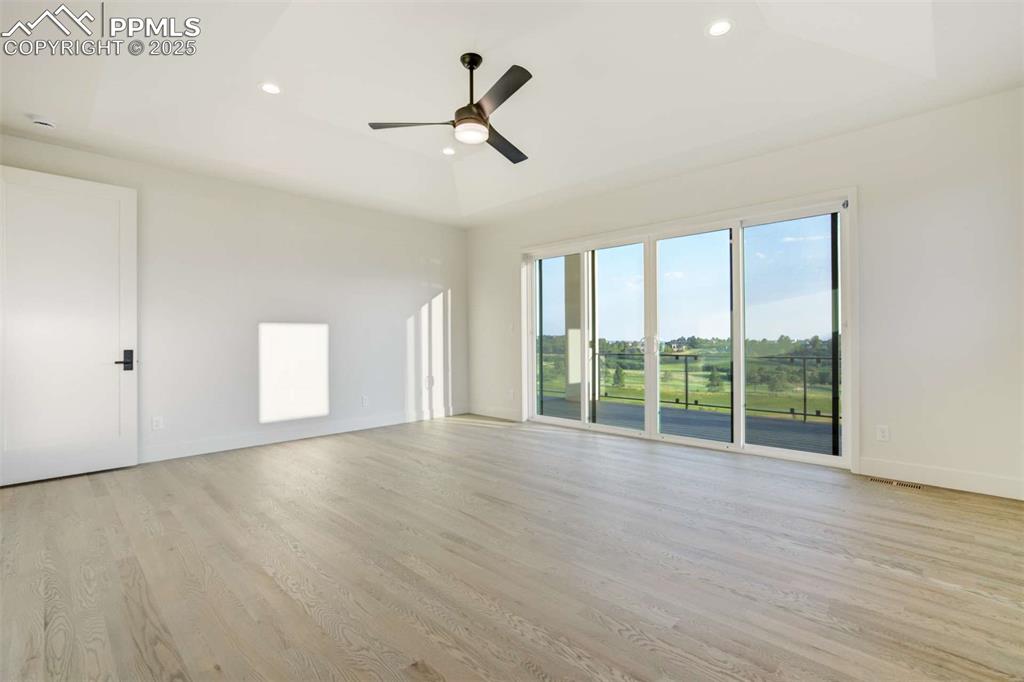
Corridor featuring light wood-style flooring, elevator, an upstairs landing, a chandelier, and a mountain view
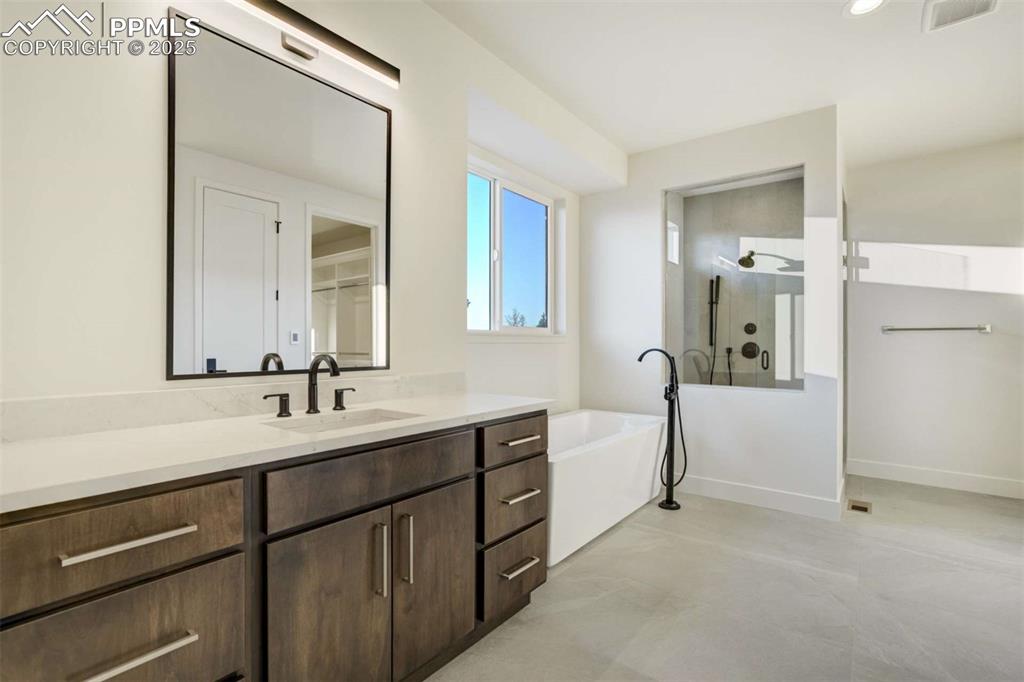
Spare room featuring baseboards and light wood finished floors
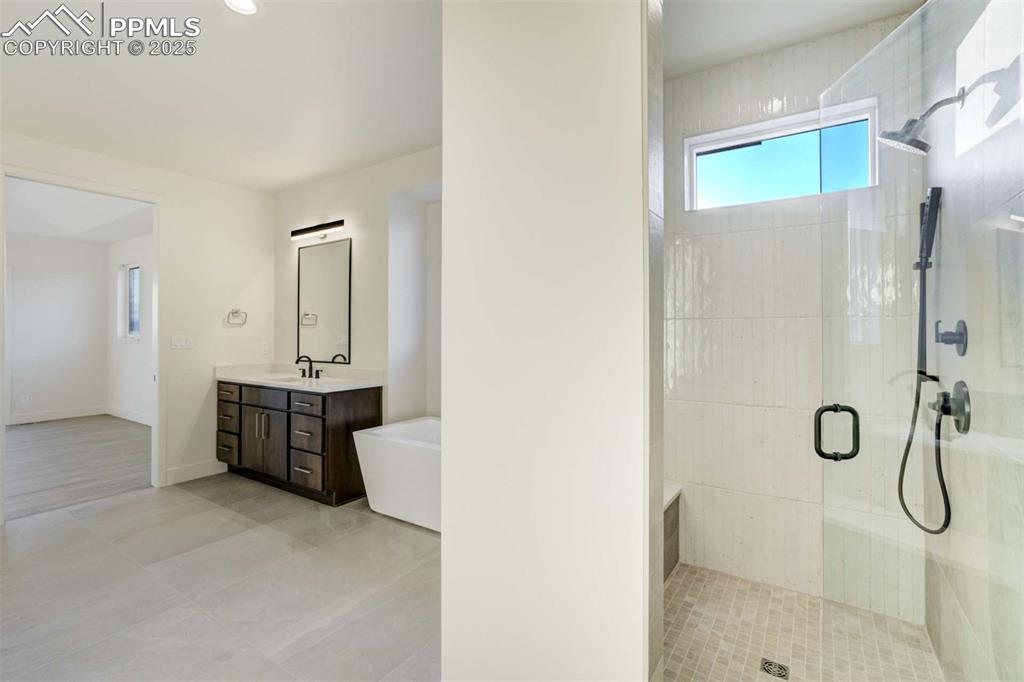
Virtually staged
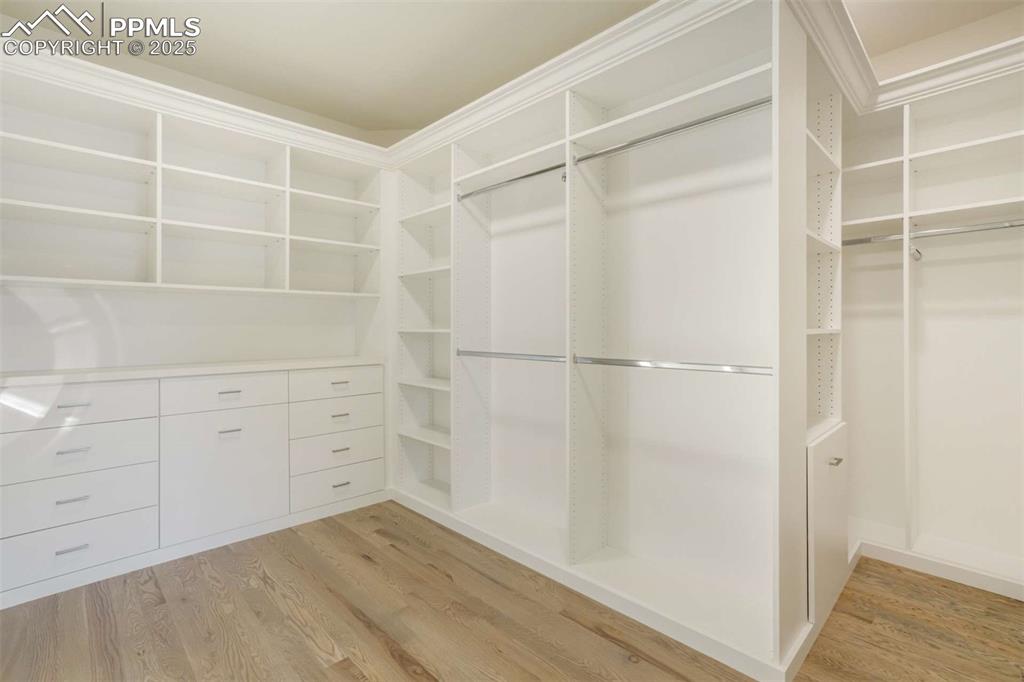
Other
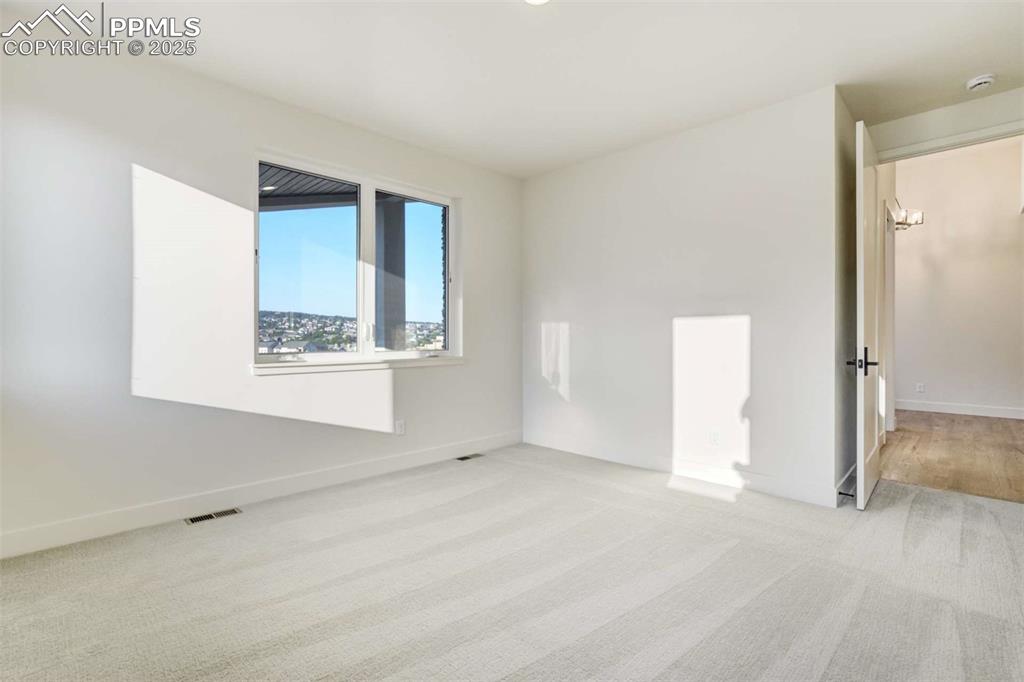
Other
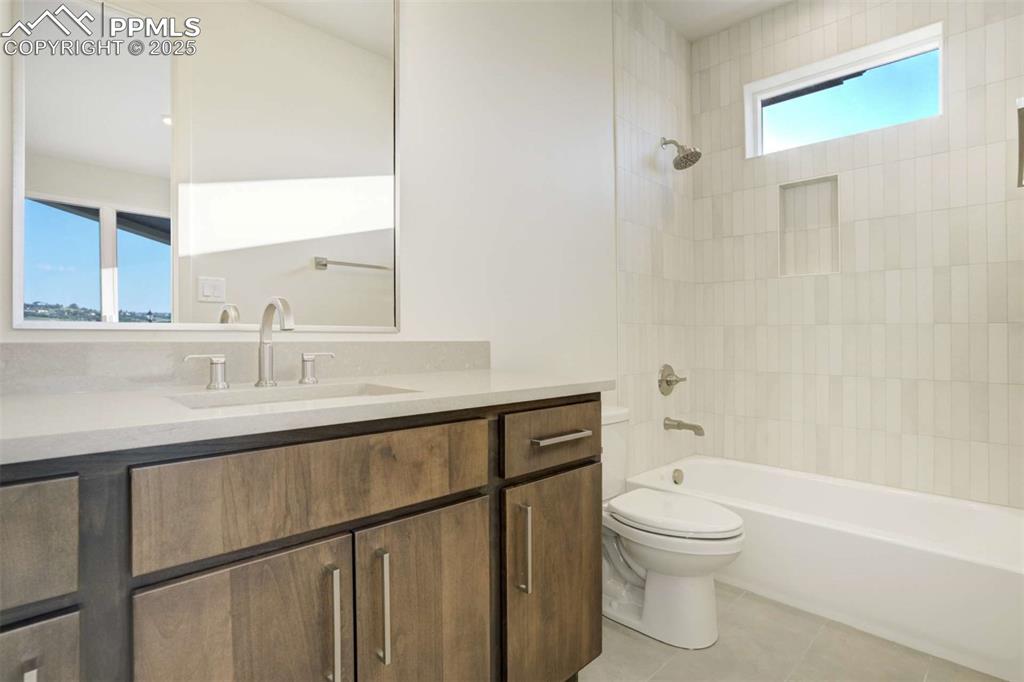
Full bathroom featuring vanity, a stall shower, a freestanding bath, and recessed lighting
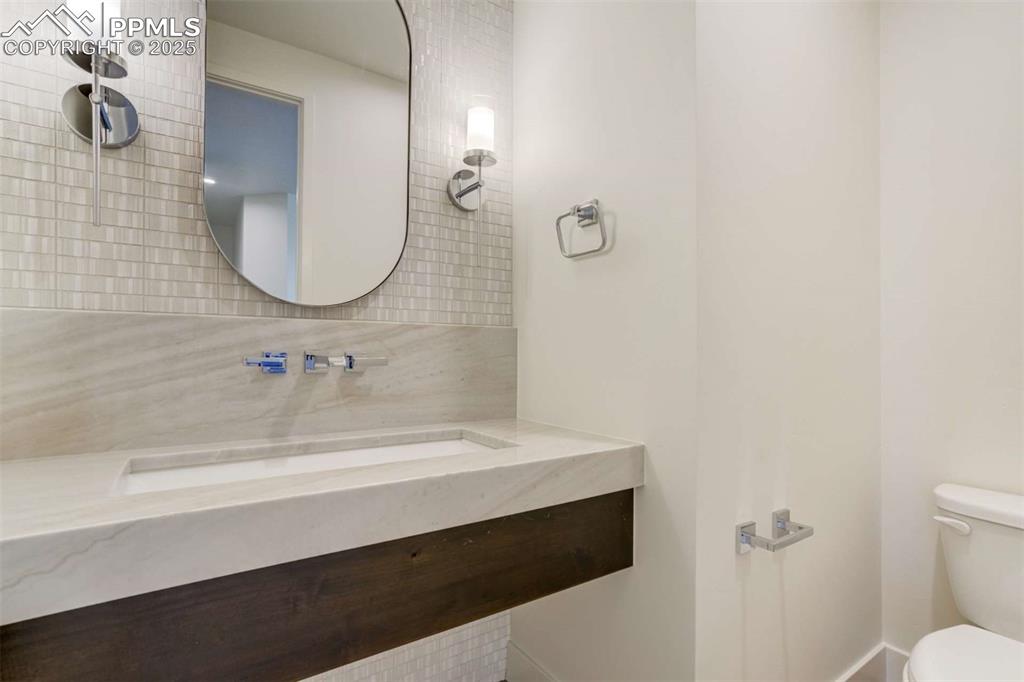
Full bath featuring a stall shower, vanity, a freestanding bath, and light tile patterned flooring
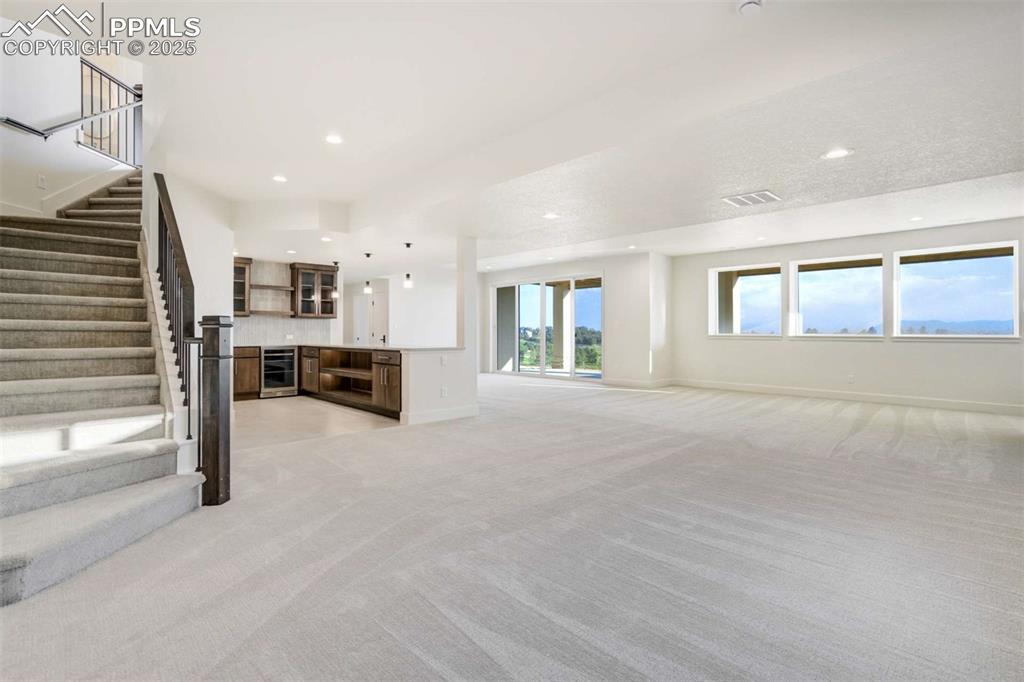
Spacious closet with light wood finished floors
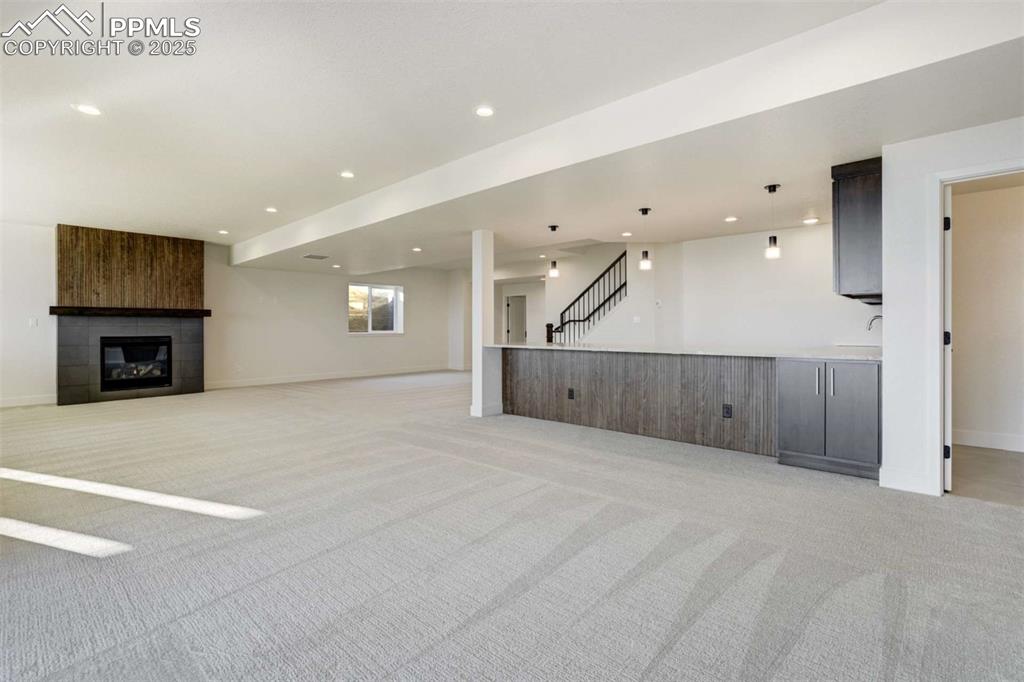
Unfurnished room featuring light carpet and baseboards
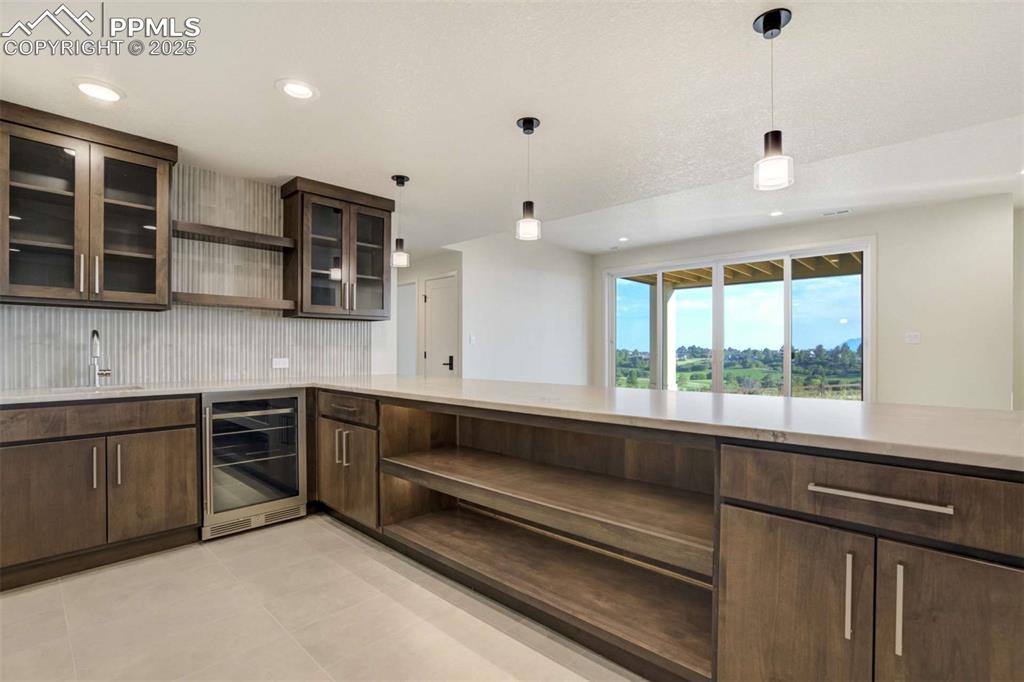
Full bath featuring shower combination, vanity, and light tile patterned flooring
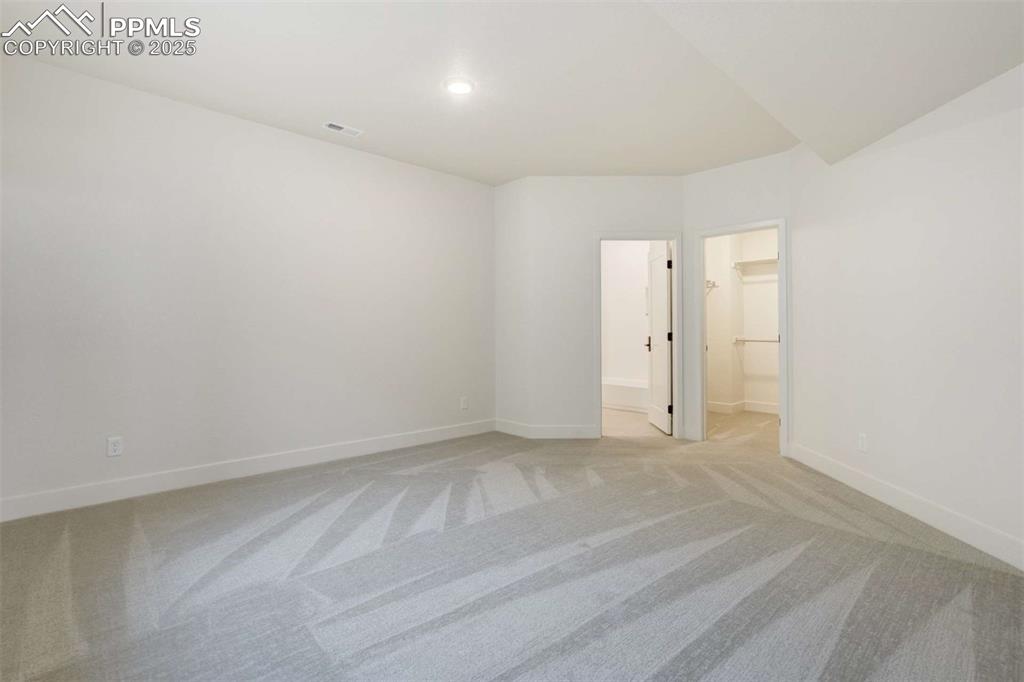
Bathroom featuring vanity and backsplash
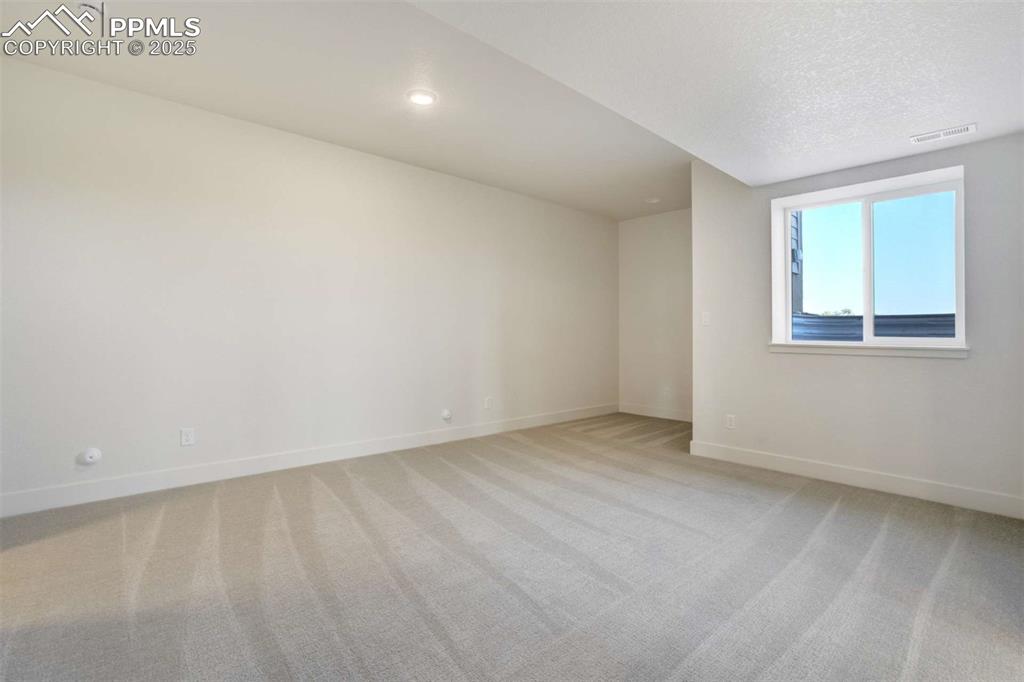
Virtually staged
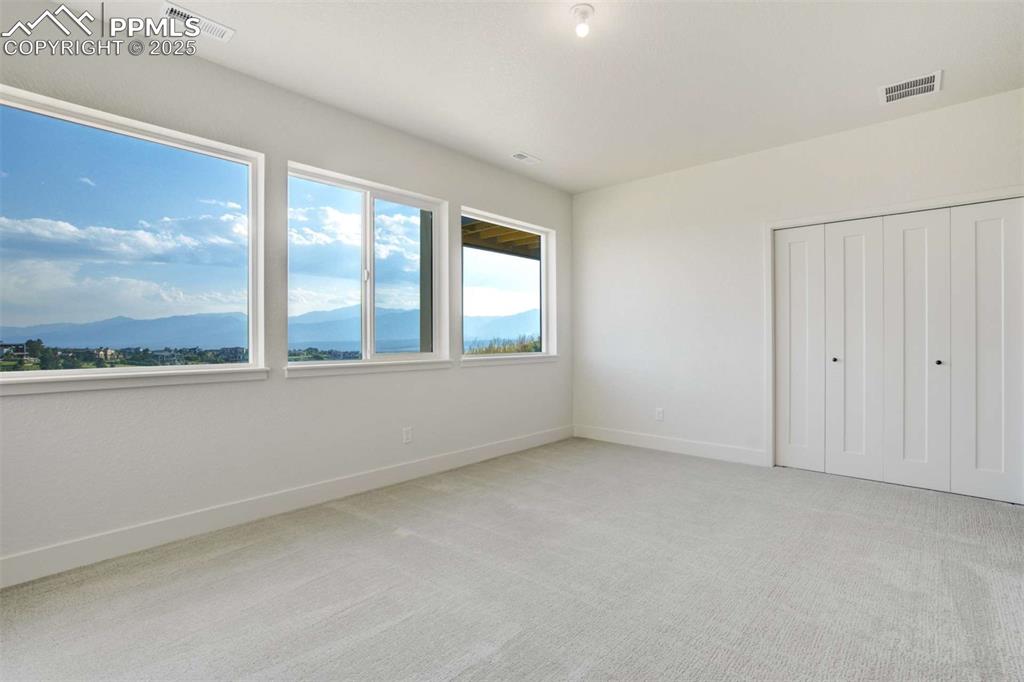
Unfurnished living room featuring light carpet, stairway, wine cooler, and recessed lighting
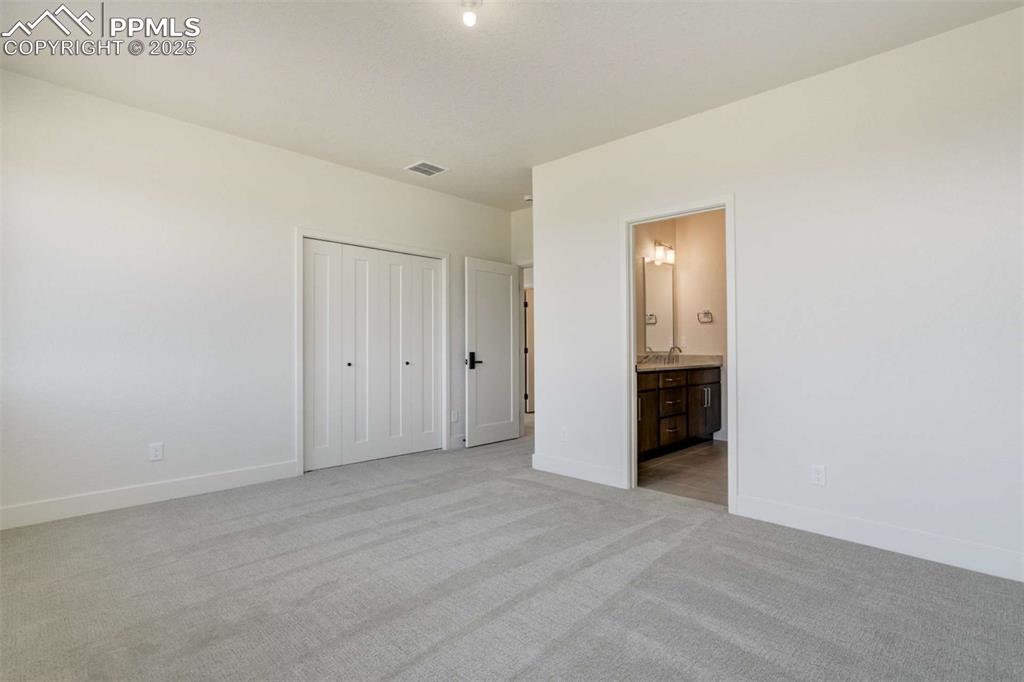
Unfurnished living room with recessed lighting, light carpet, a large fireplace, and stairs
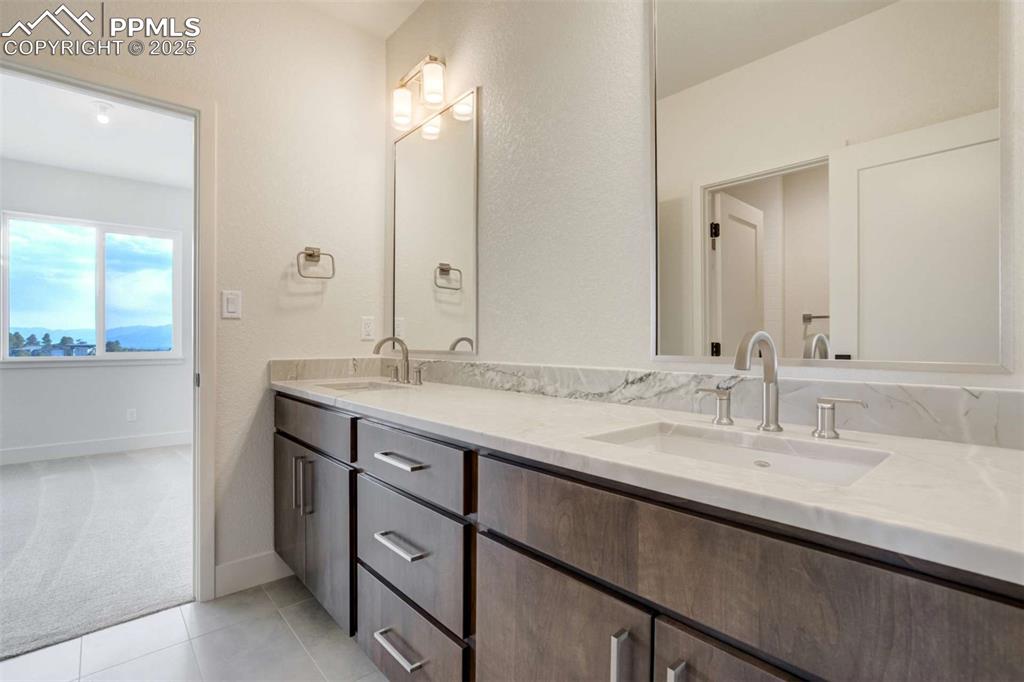
Kitchen with open shelves, wine cooler, dark brown cabinets, decorative light fixtures, and glass insert cabinets
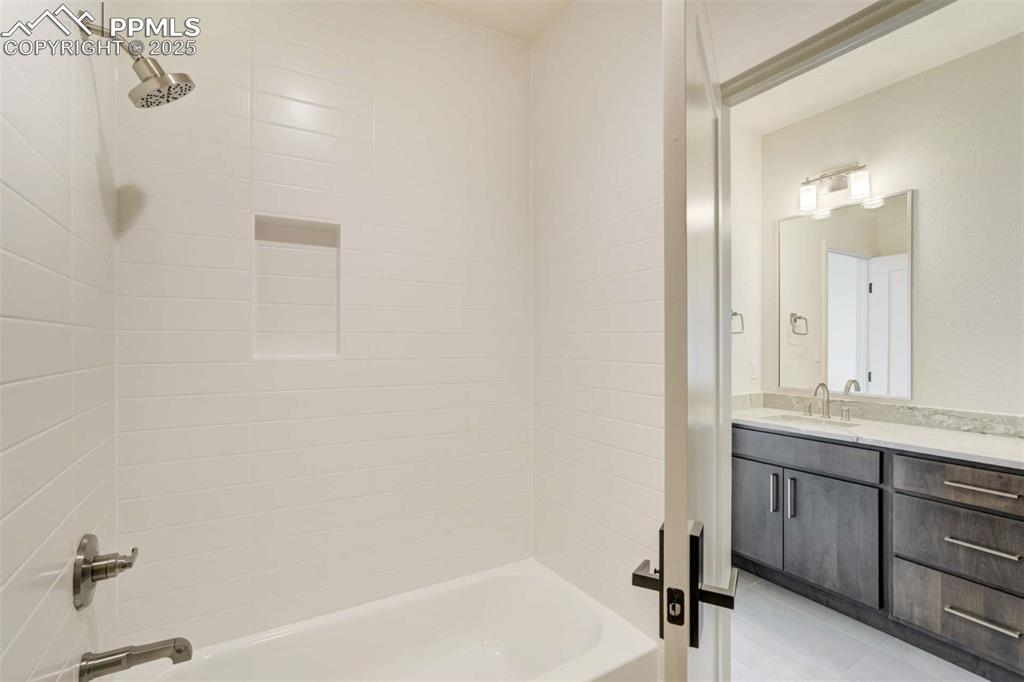
Empty room featuring light colored carpet and recessed lighting
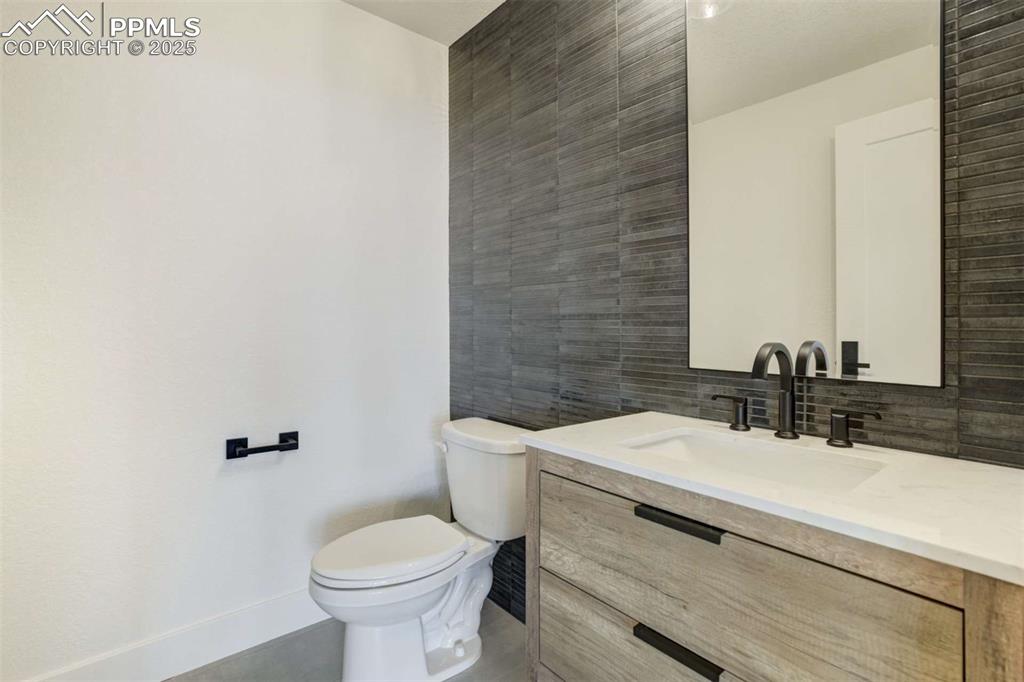
Unfurnished room featuring light carpet, a textured ceiling, and recessed lighting
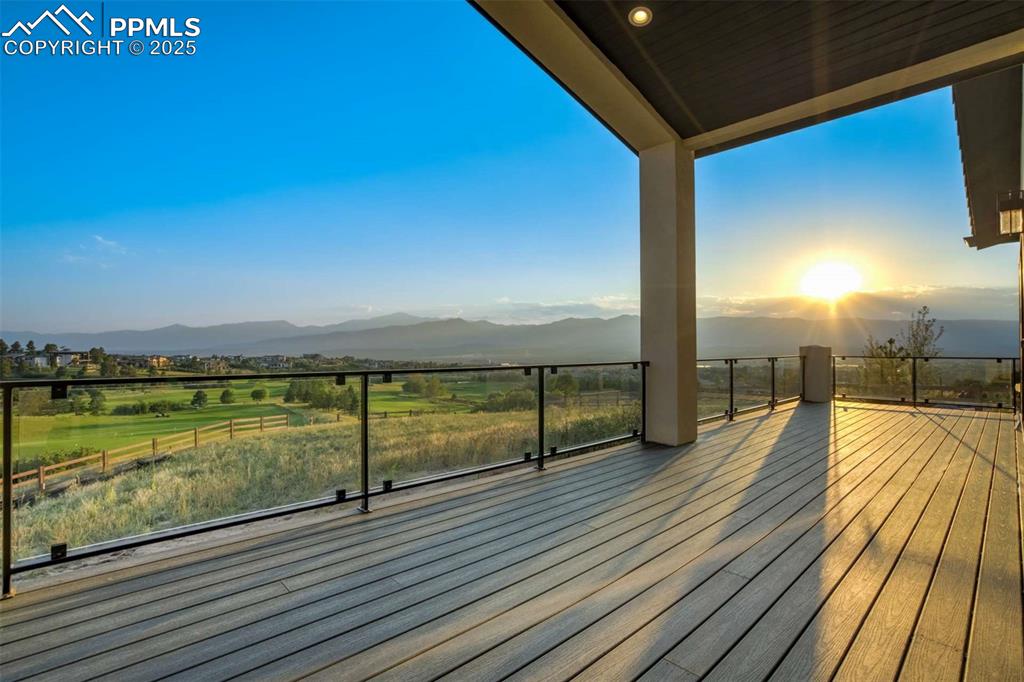
Unfurnished bedroom with light colored carpet, a mountain view, and a closet
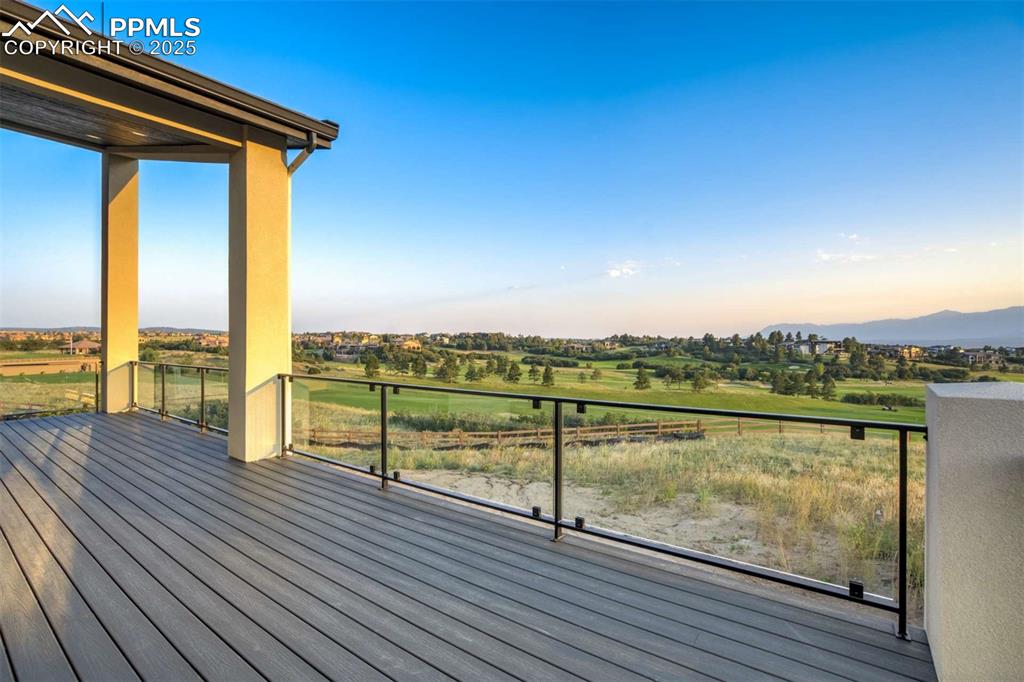
Unfurnished bedroom with light carpet, connected bathroom, and a closet
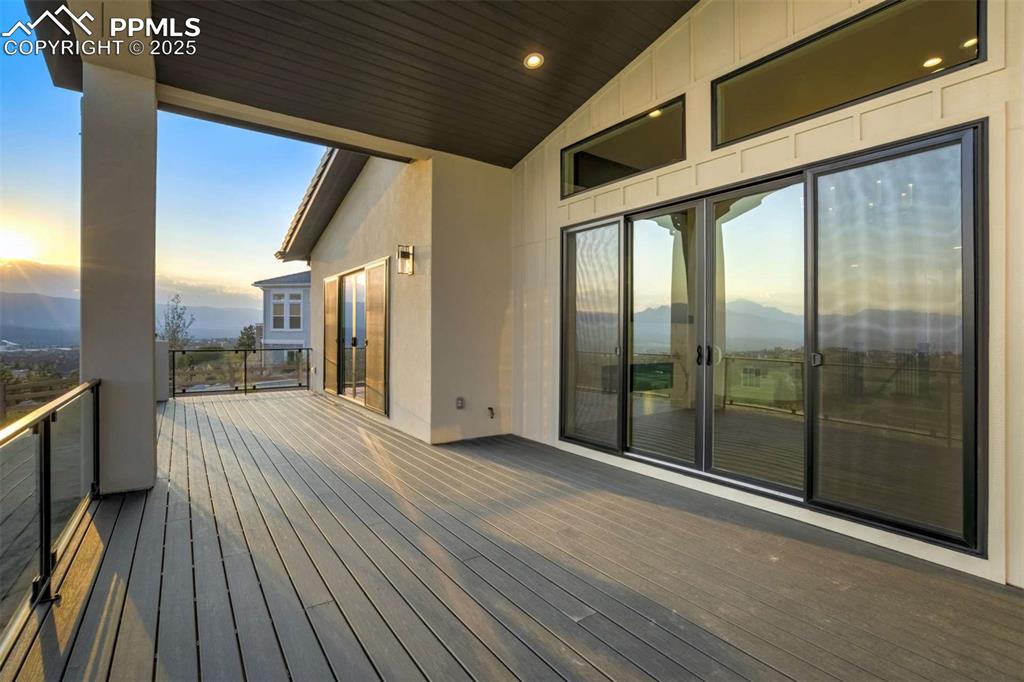
Full bathroom featuring double vanity, light tile patterned floors, and a textured wall
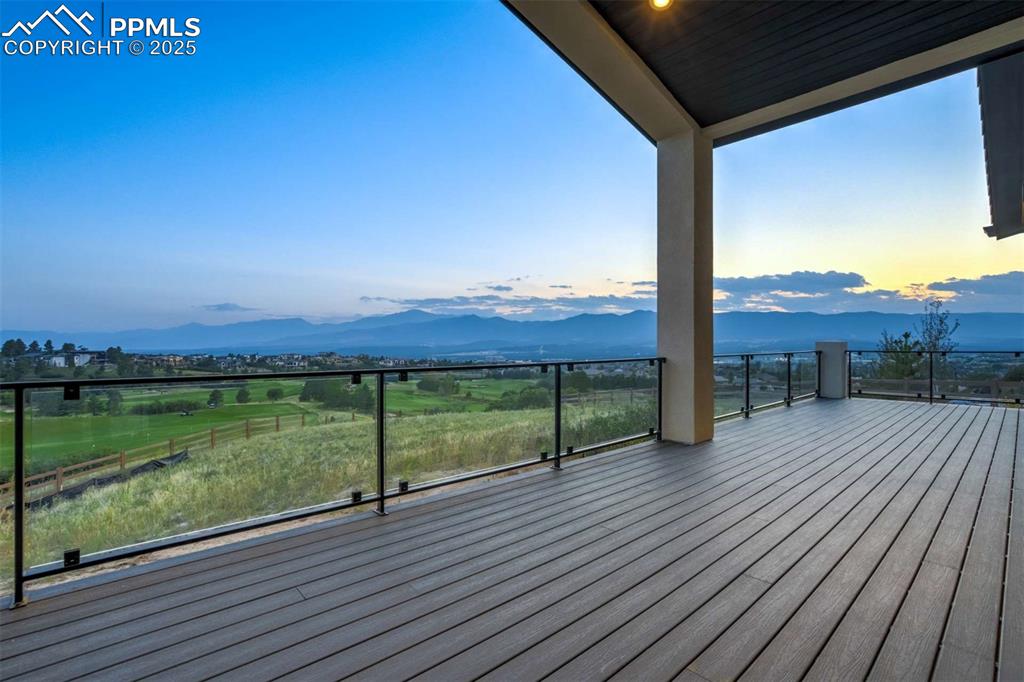
Full bathroom with tub / shower combination, vanity, and light tile patterned floors
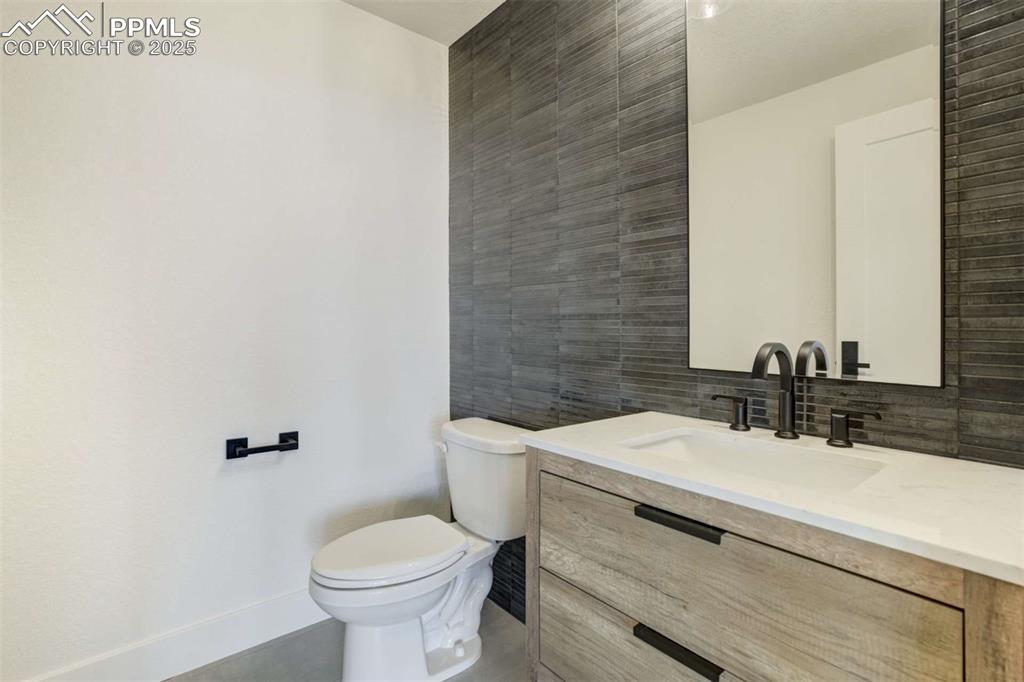
Bathroom featuring tile walls, vanity, and backsplash
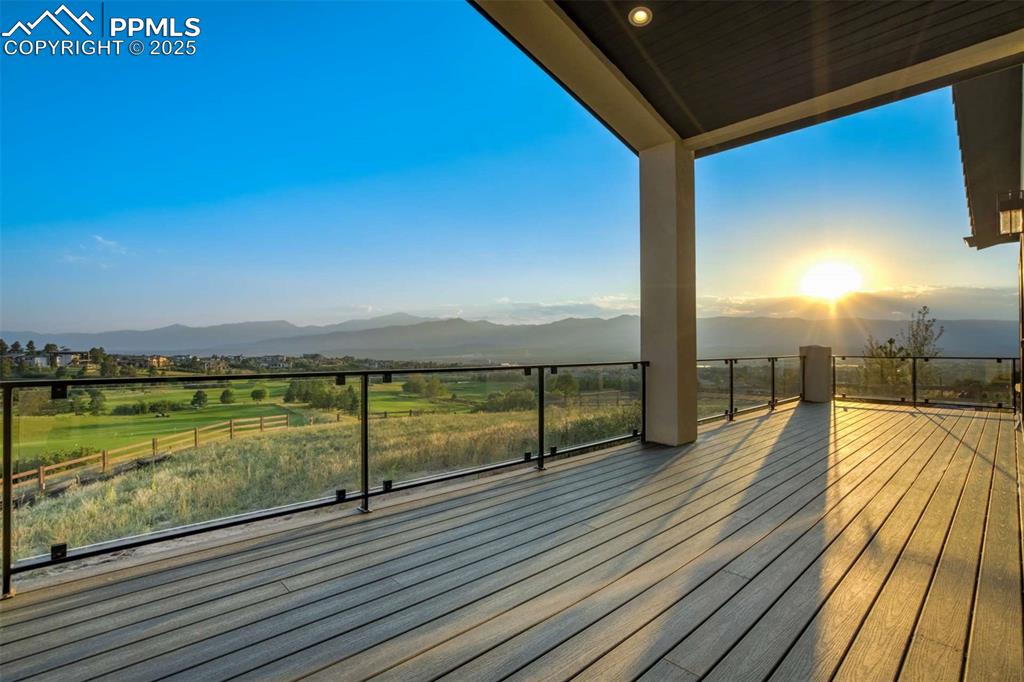
Deck with a patio area, a mountain view, and a view of rural / pastoral area
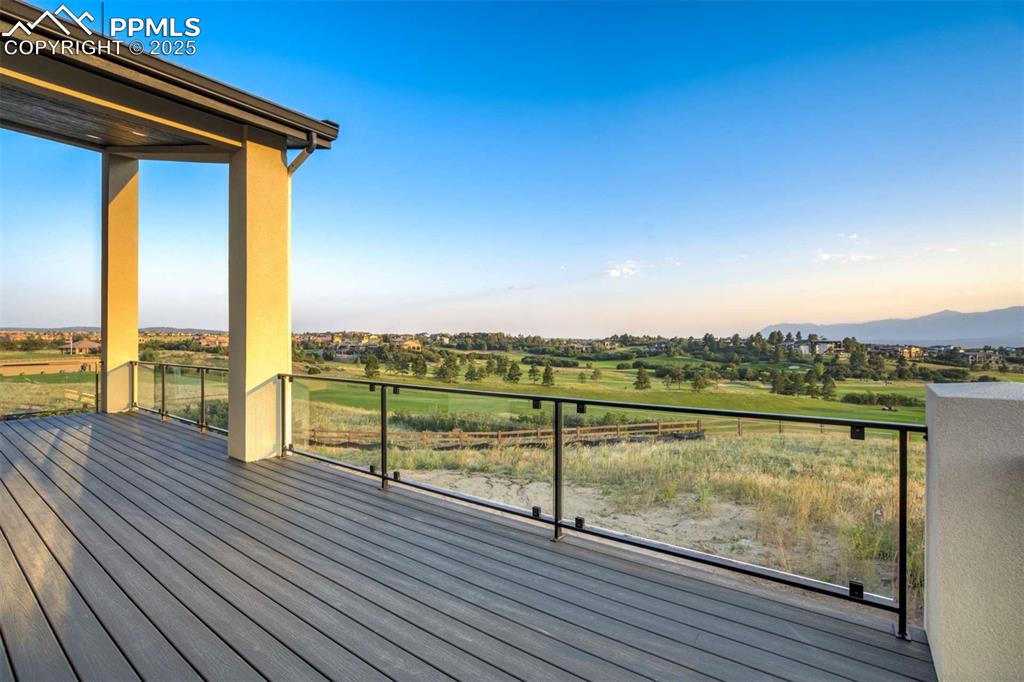
Deck with a mountain view
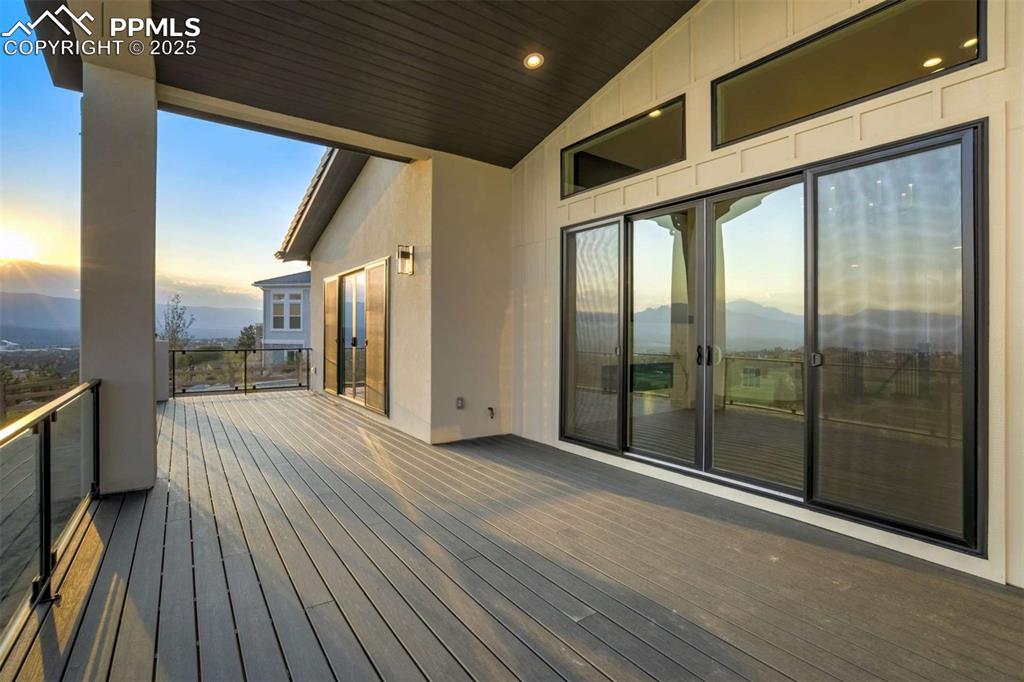
Deck at dusk with a mountain view and a patio area
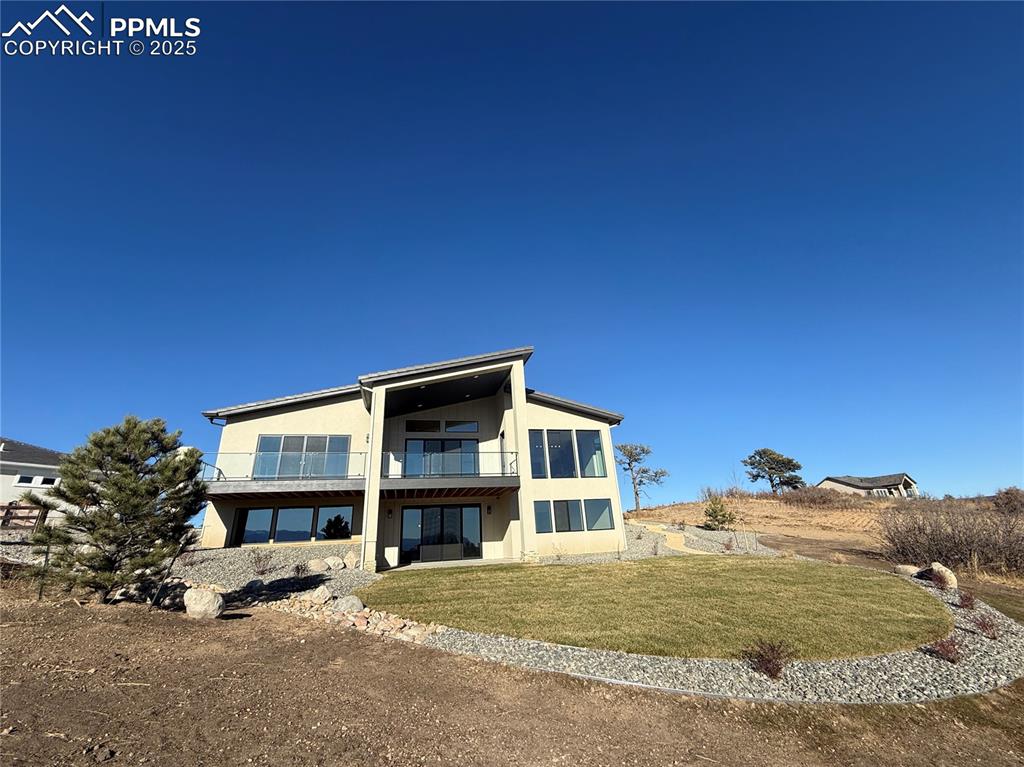
Back of Structure
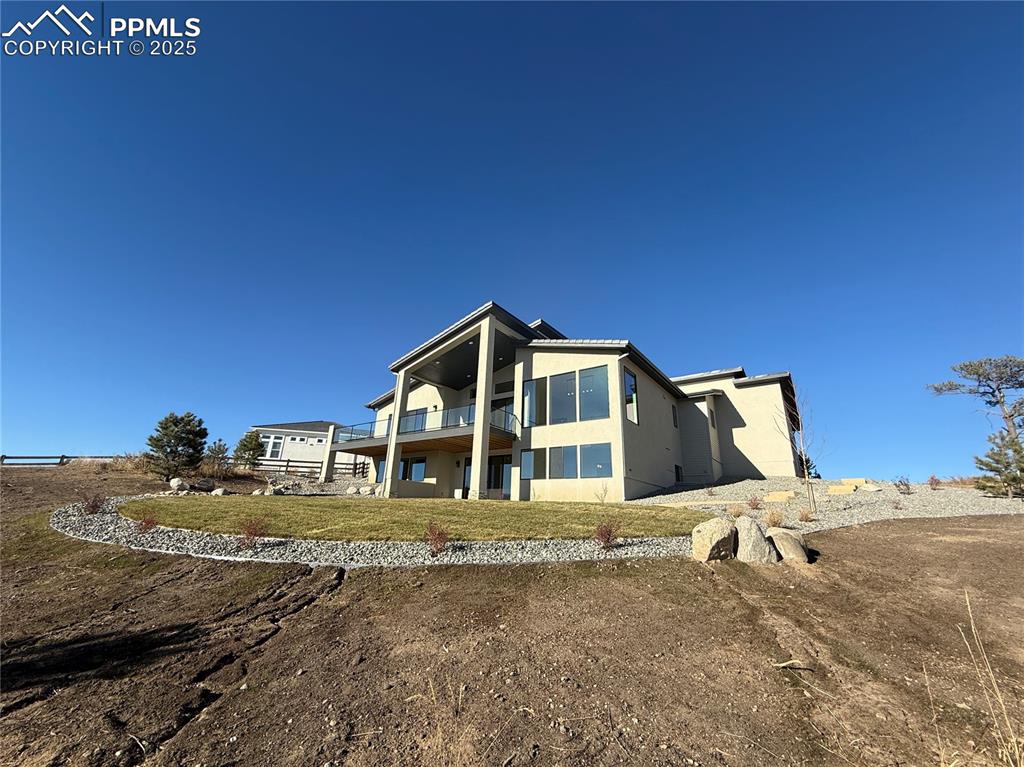
Back of Structure
Disclaimer: The real estate listing information and related content displayed on this site is provided exclusively for consumers’ personal, non-commercial use and may not be used for any purpose other than to identify prospective properties consumers may be interested in purchasing.