3748 Riviera Grove 101, Colorado Springs, CO, 80922

View of home's exterior with stone siding, stucco siding, and a balcony

Kitchen with white appliances, light countertops, and brown cabinetry

Kitchen featuring brown cabinetry, light countertops, a fireplace, and dark stone finish floors

Unfurnished living room featuring carpet floors, crown molding, and a fireplace

Bathroom with vanity and tile patterned floors

Detailed view of ceiling fan and ornamental molding

Detailed view of crown molding

Detailed view of ornamental molding

Doorway to property with stucco siding and a balcony

Other
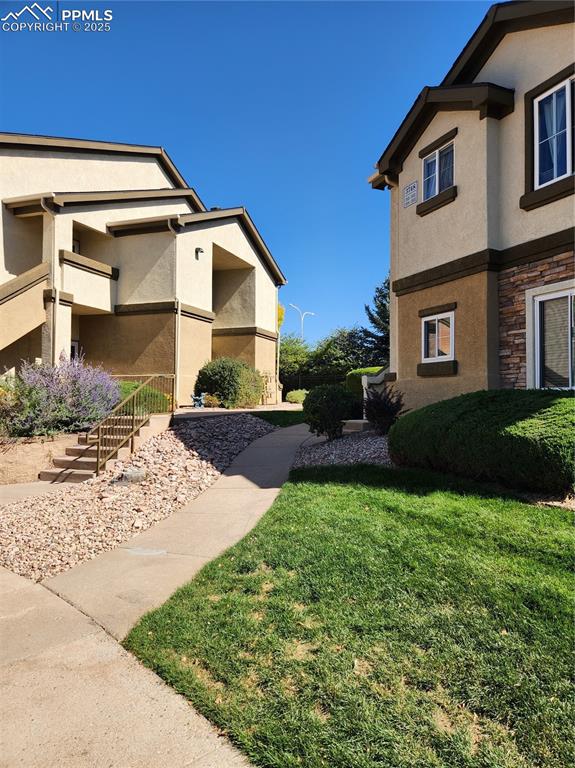
View of side of property featuring stucco siding, stone siding, a yard, and stairway
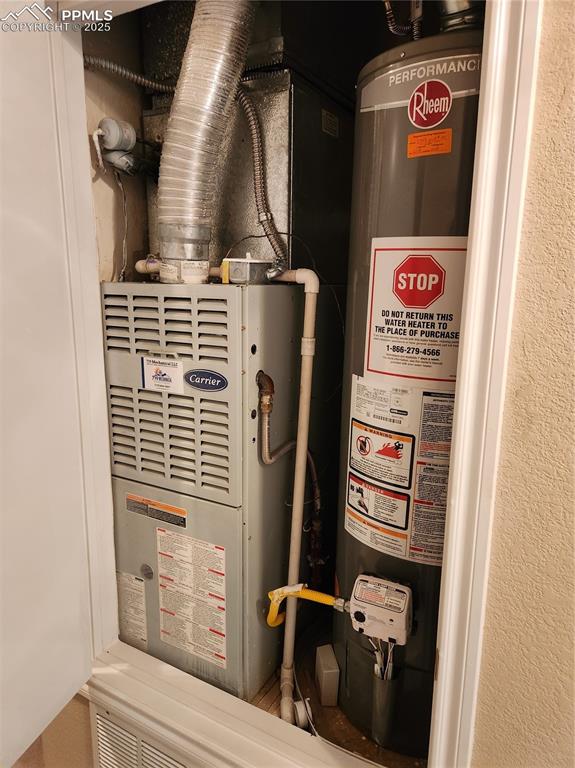
Utility room with gas water heater and heating unit
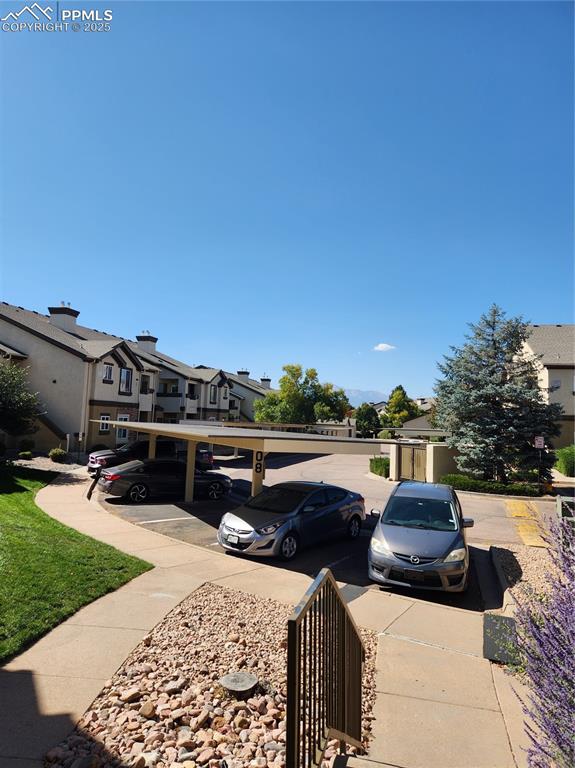
Other
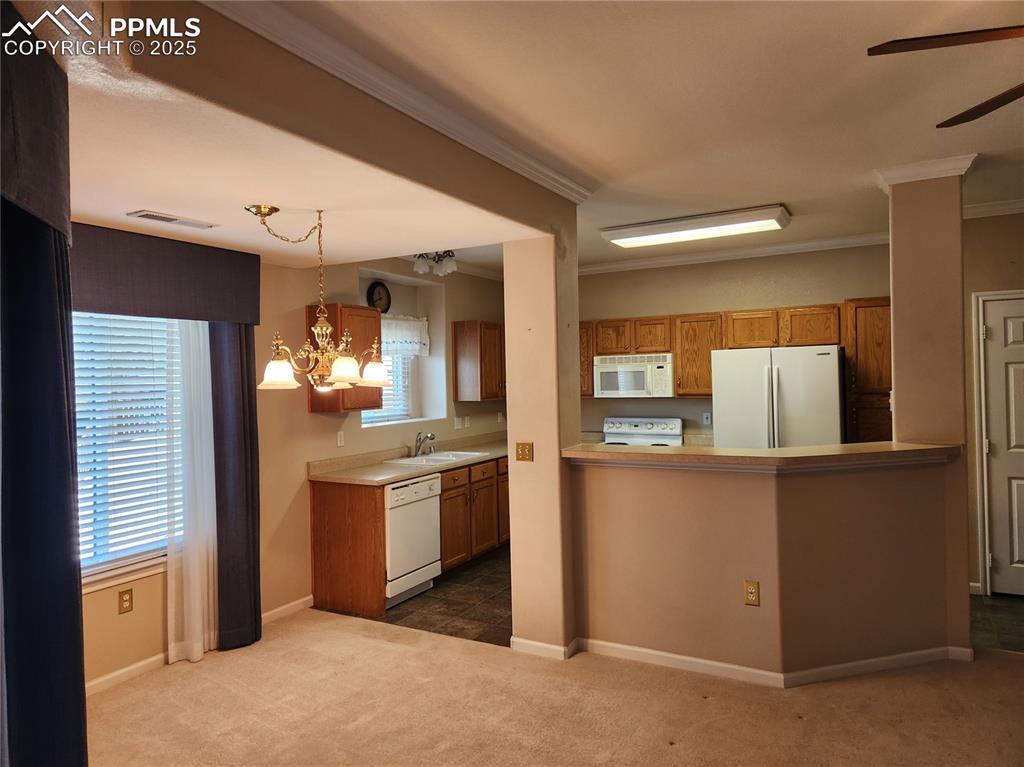
Kitchen with white appliances, brown cabinets, a chandelier, dark colored carpet, and crown molding
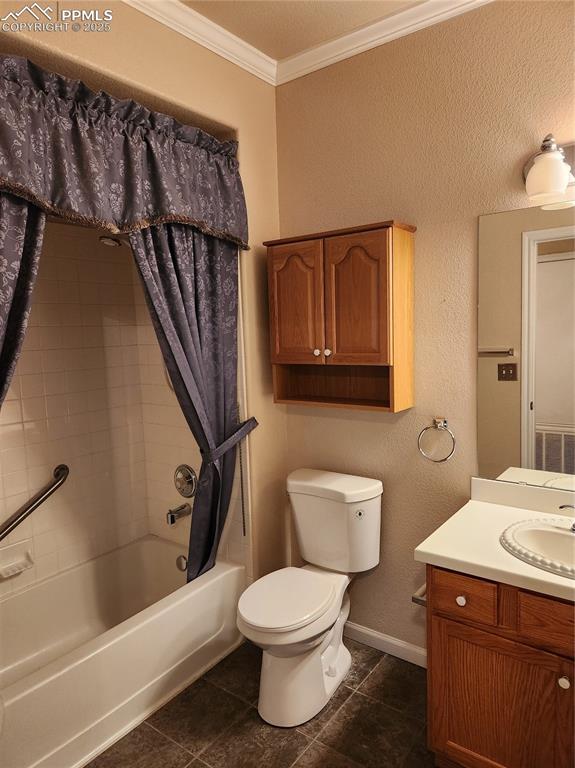
Full bathroom featuring crown molding, a textured wall, shower / bath combo, vanity, and dark tile patterned flooring
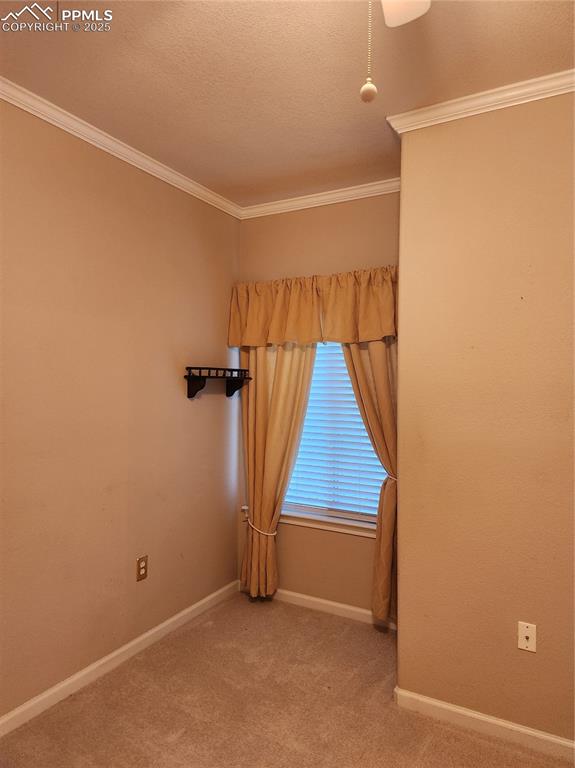
Carpeted spare room featuring ornamental molding and a textured ceiling
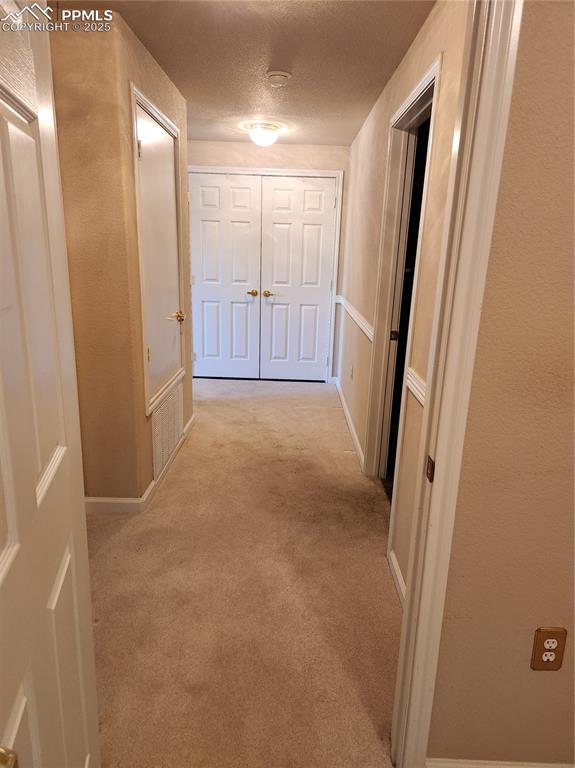
Hall featuring light carpet, a textured ceiling, and a textured wall
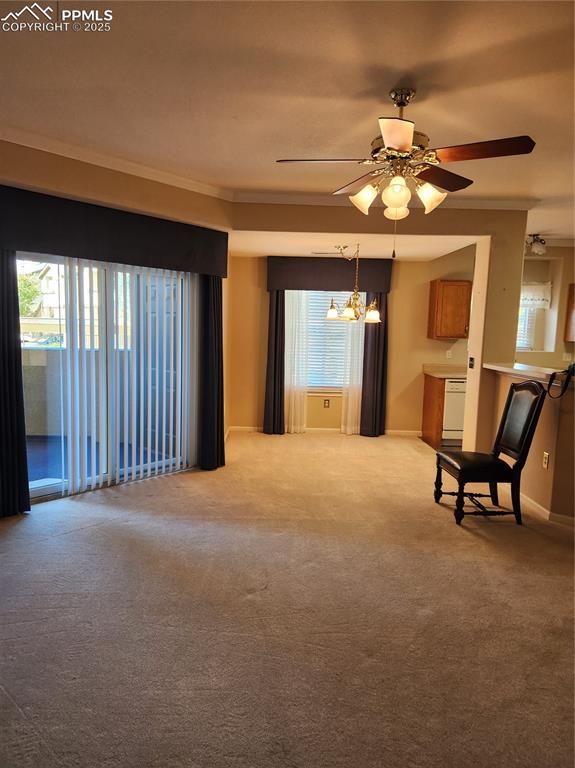
Unfurnished room featuring plenty of natural light, light carpet, and a chandelier
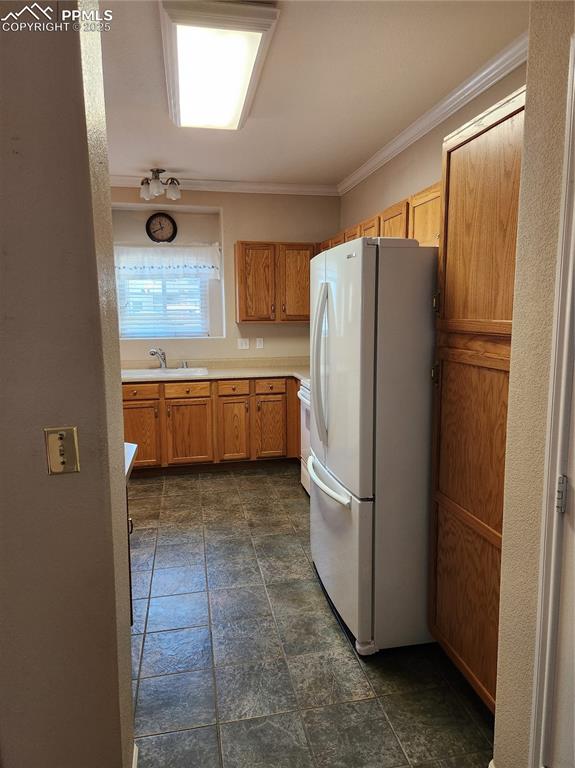
Kitchen featuring fridge, dark stone finish floors, light countertops, ornamental molding, and brown cabinets
Disclaimer: The real estate listing information and related content displayed on this site is provided exclusively for consumers’ personal, non-commercial use and may not be used for any purpose other than to identify prospective properties consumers may be interested in purchasing.