2925 M Path, Cotopaxi, CO, 81223
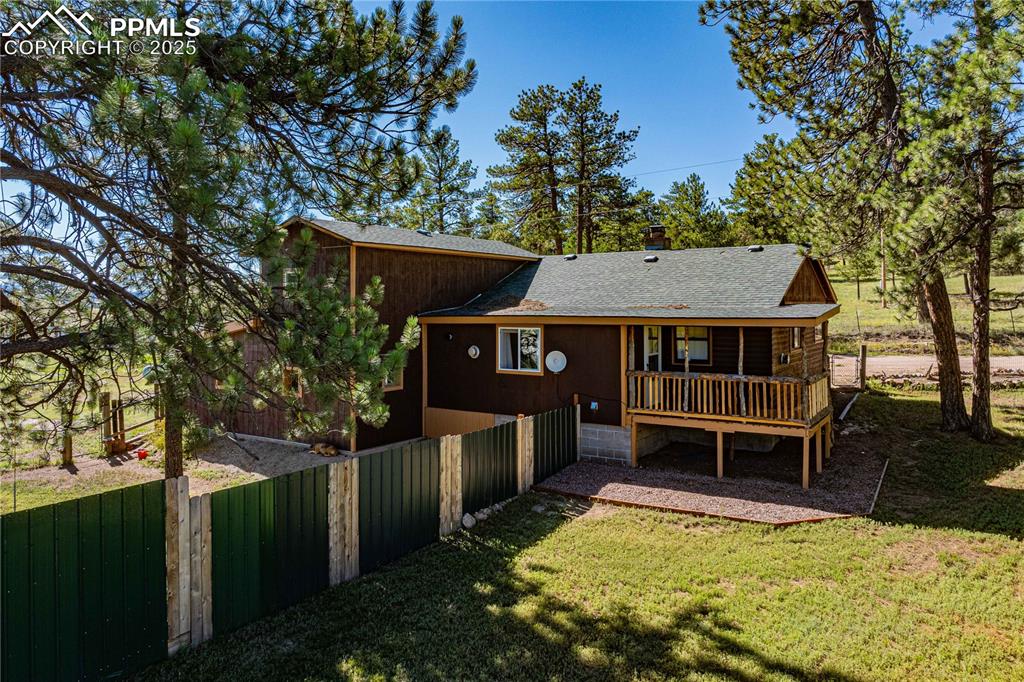
Rear view of property featuring a wooden deck and a shingled roof
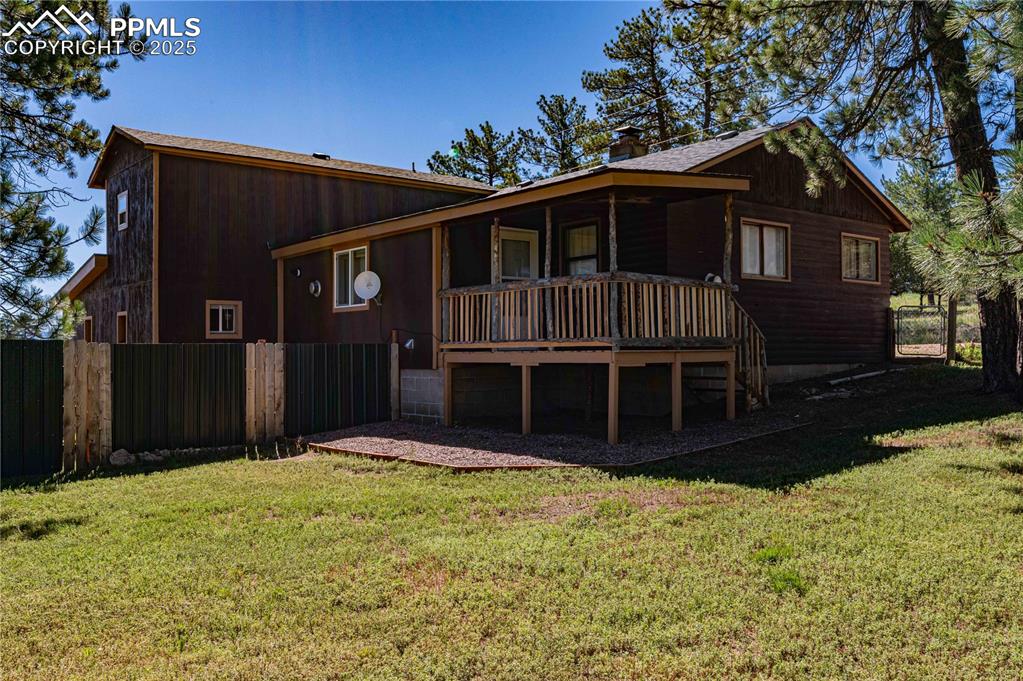
Rear view of house
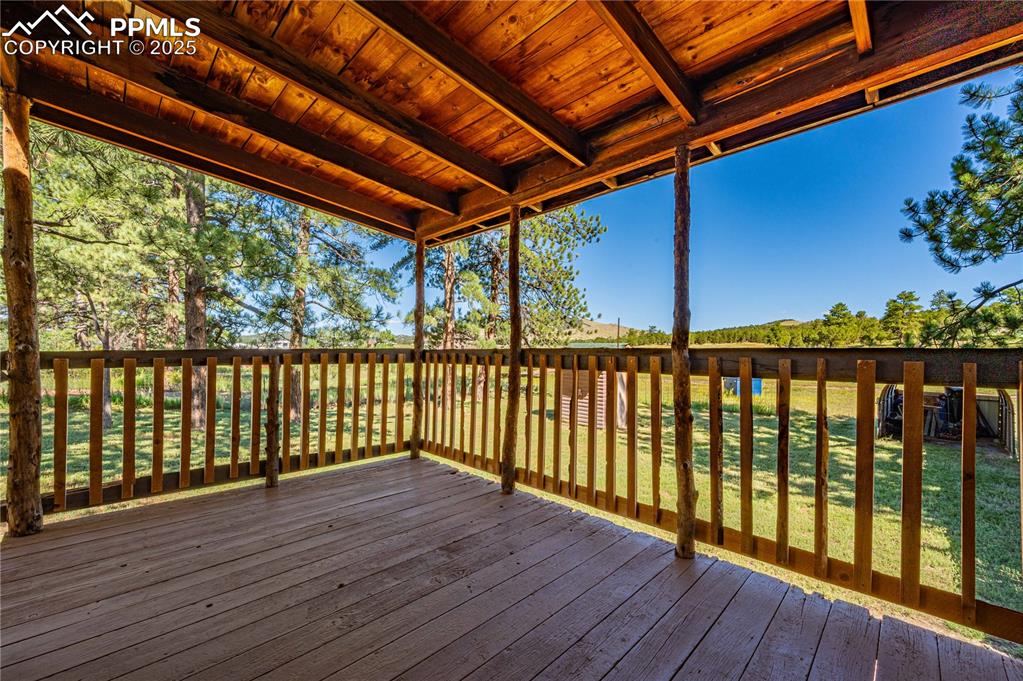
Wooden deck featuring a lawn
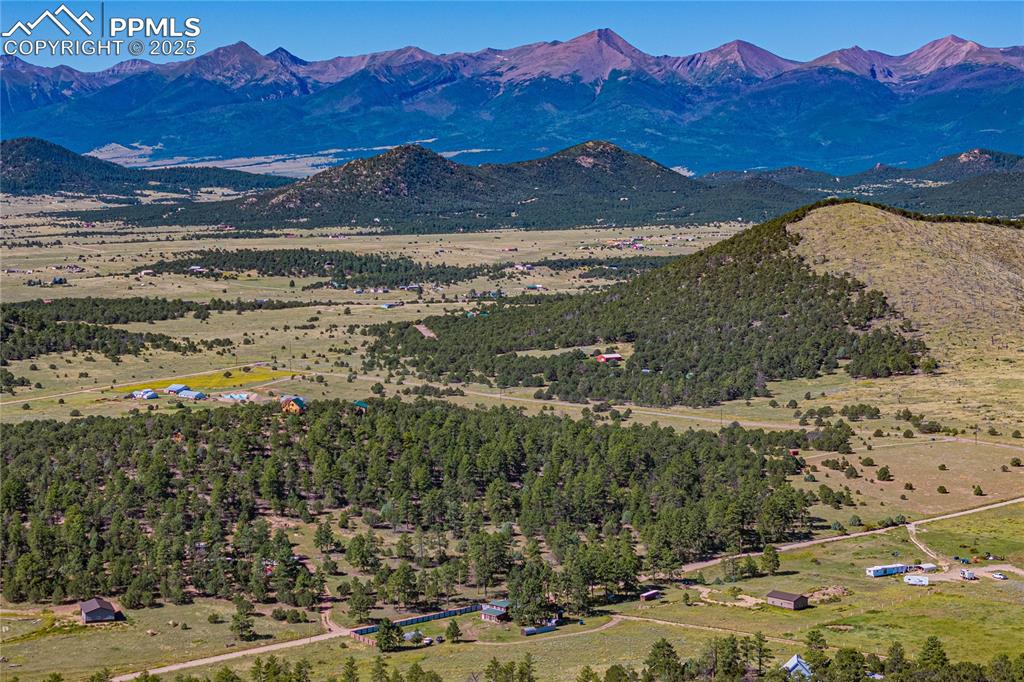
View of mountain background
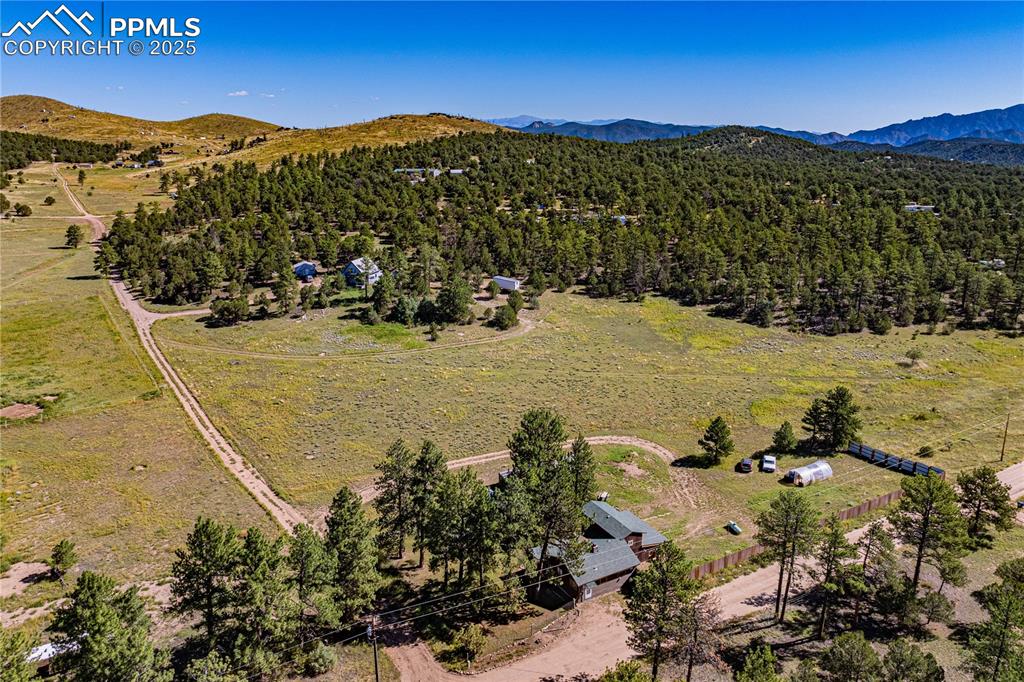
Overview of rural landscape featuring a mountainous background and a heavily wooded area
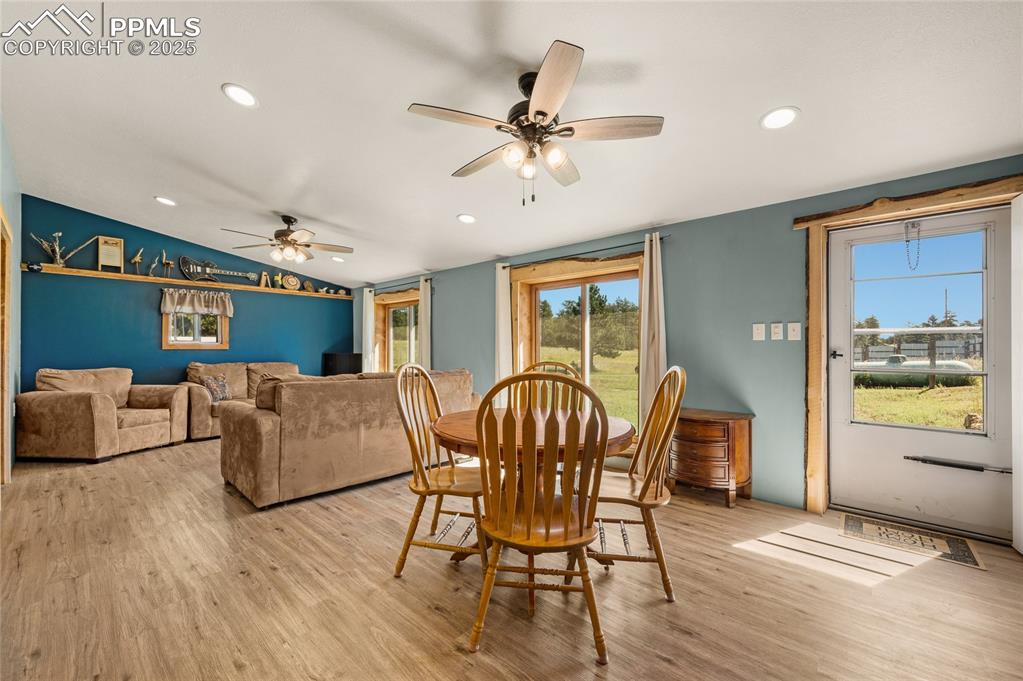
Dining space featuring a ceiling fan, light wood-style floors, recessed lighting, and vaulted ceiling
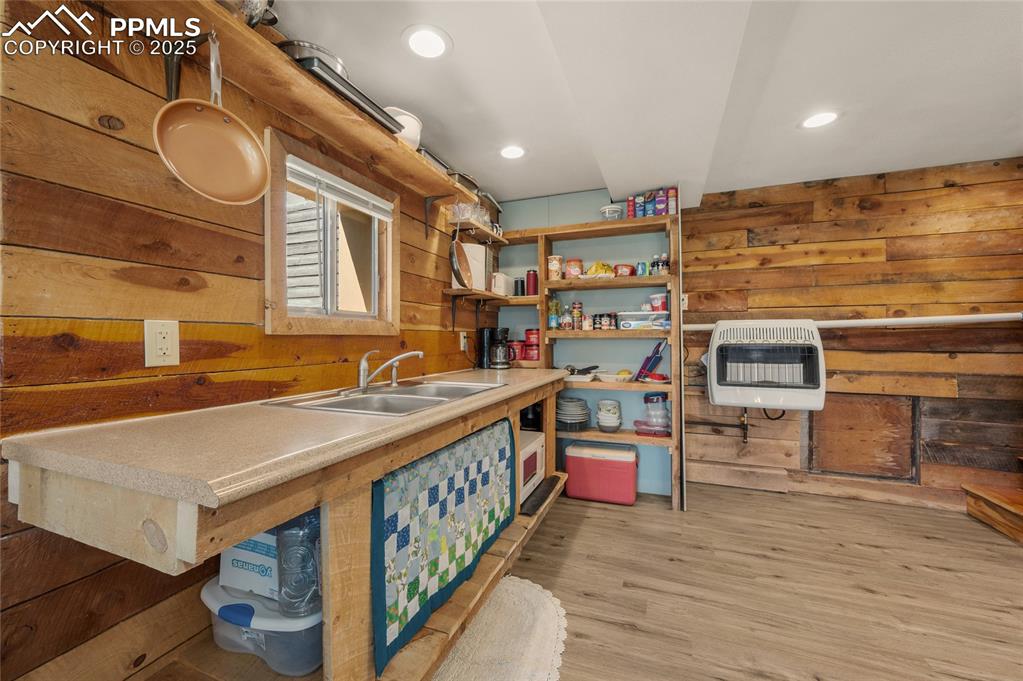
Kitchen featuring heating unit, wooden walls, open shelves, light wood-style floors, and recessed lighting
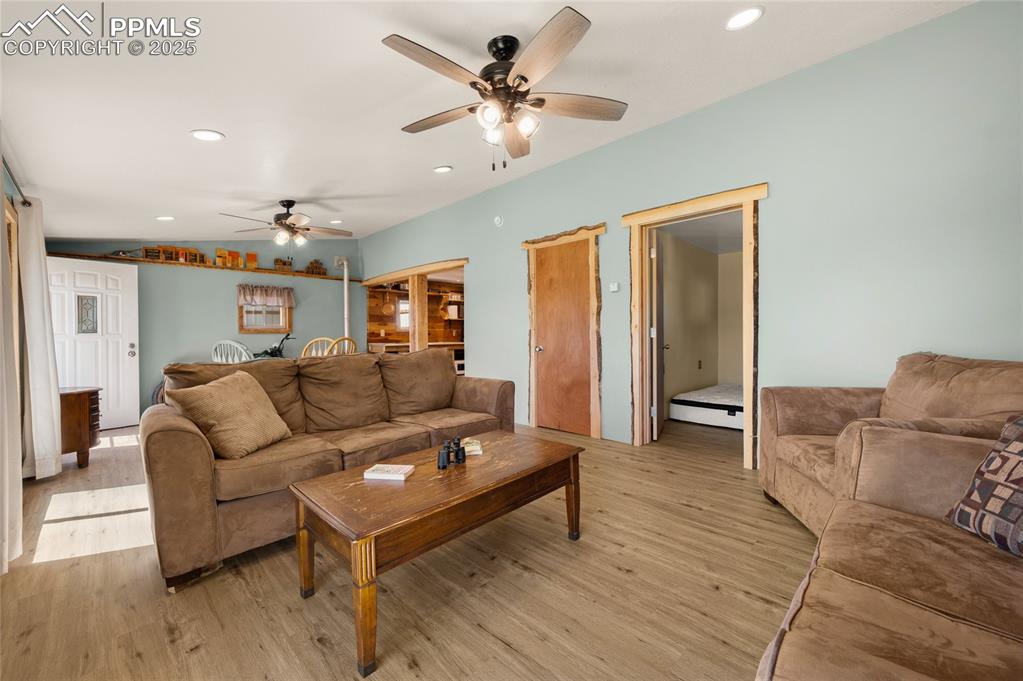
Living area with ceiling fan, light wood-type flooring, and recessed lighting
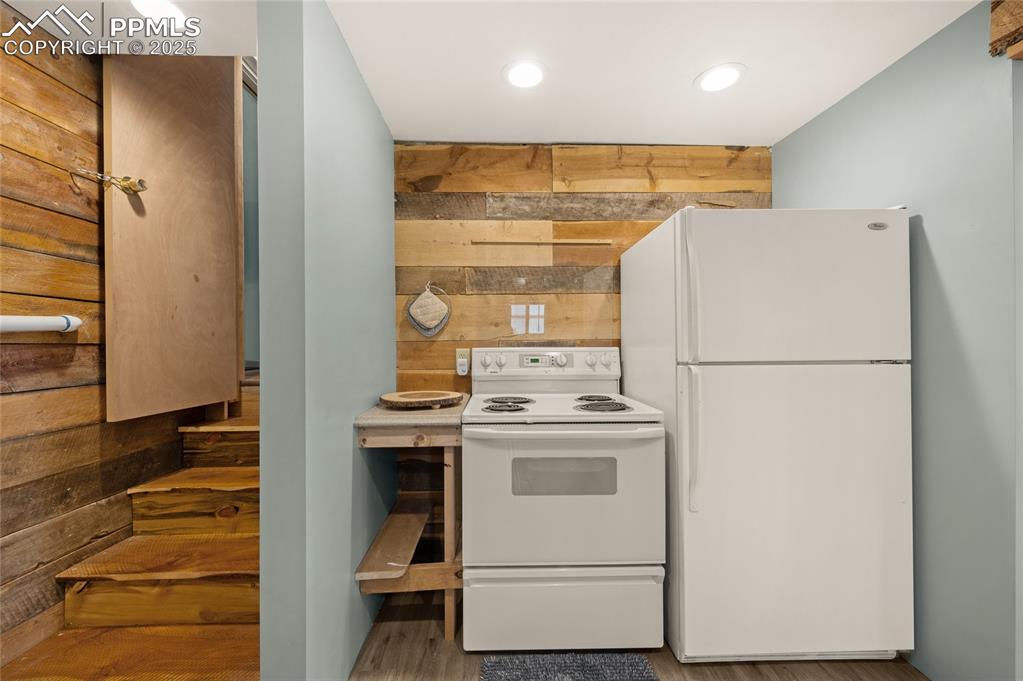
Kitchen featuring white appliances, wooden walls, wood finished floors, and recessed lighting
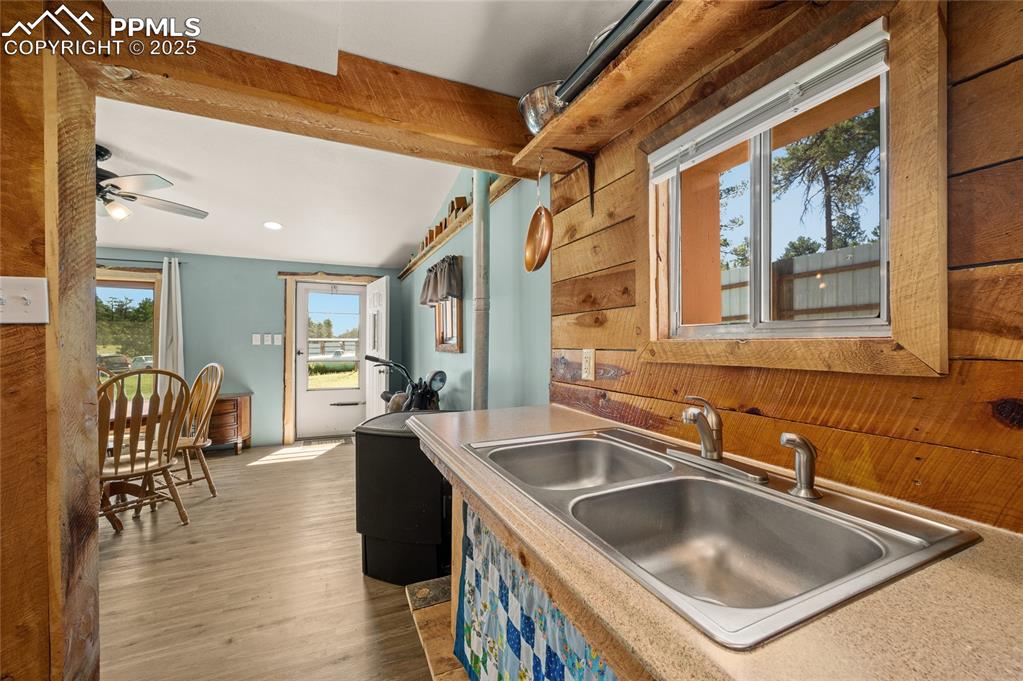
Kitchen featuring wood finished floors, a ceiling fan, and recessed lighting
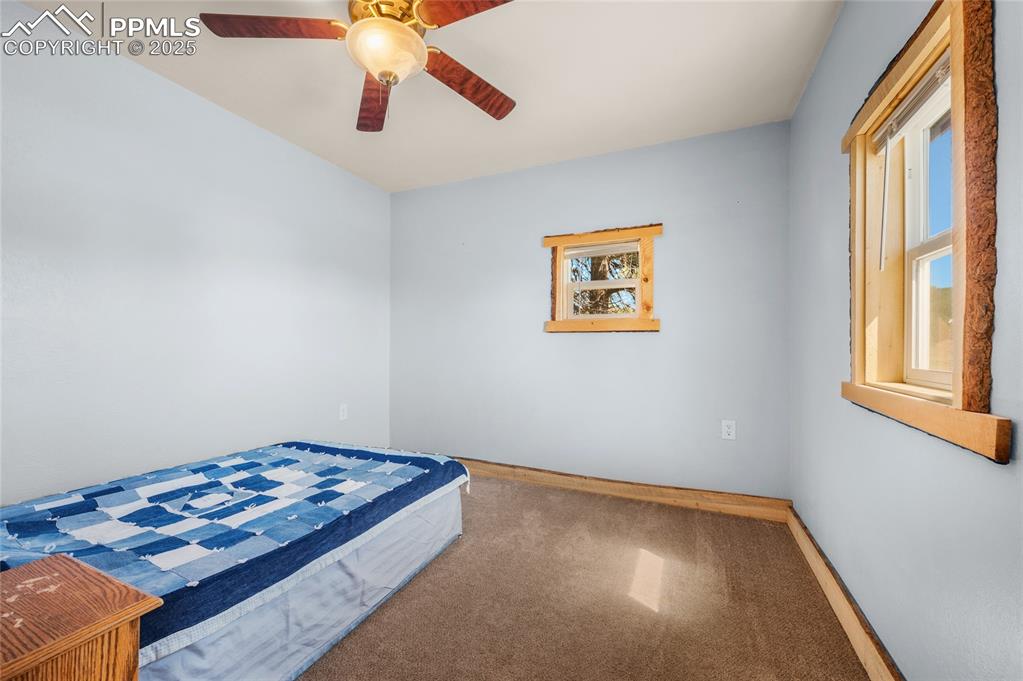
Unfurnished bedroom with carpet and ceiling fan
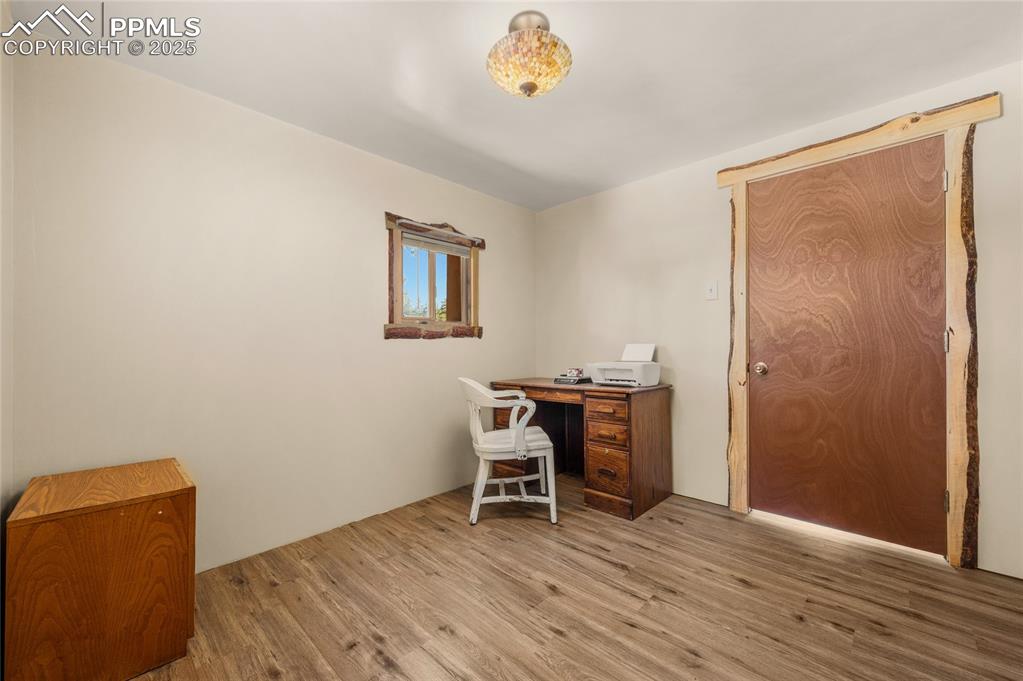
Office space with light wood-type flooring
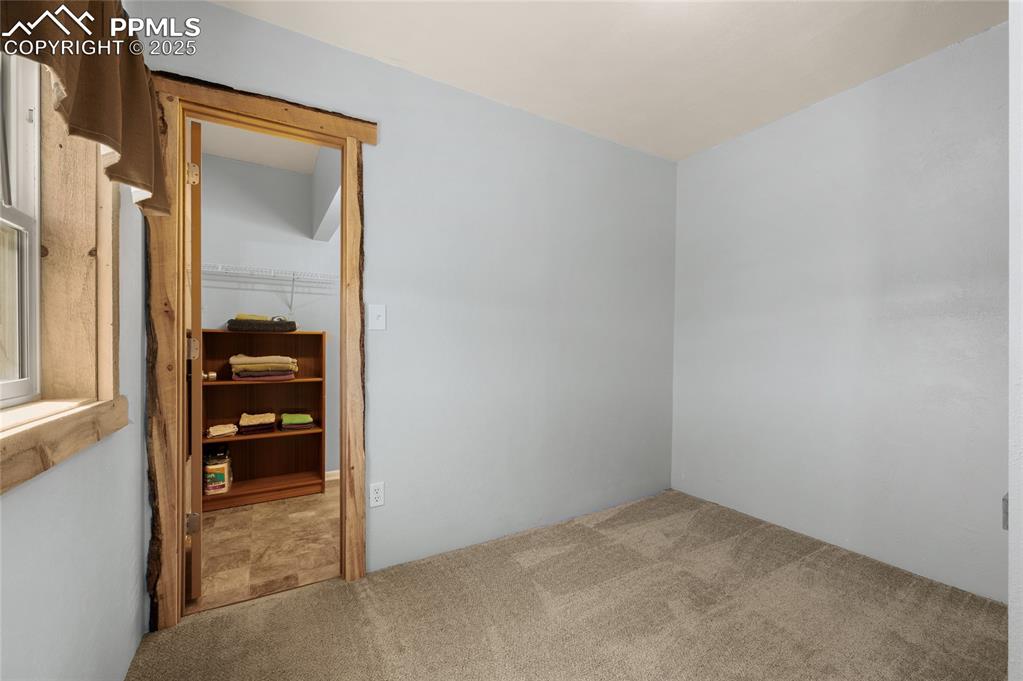
View of carpeted spare room
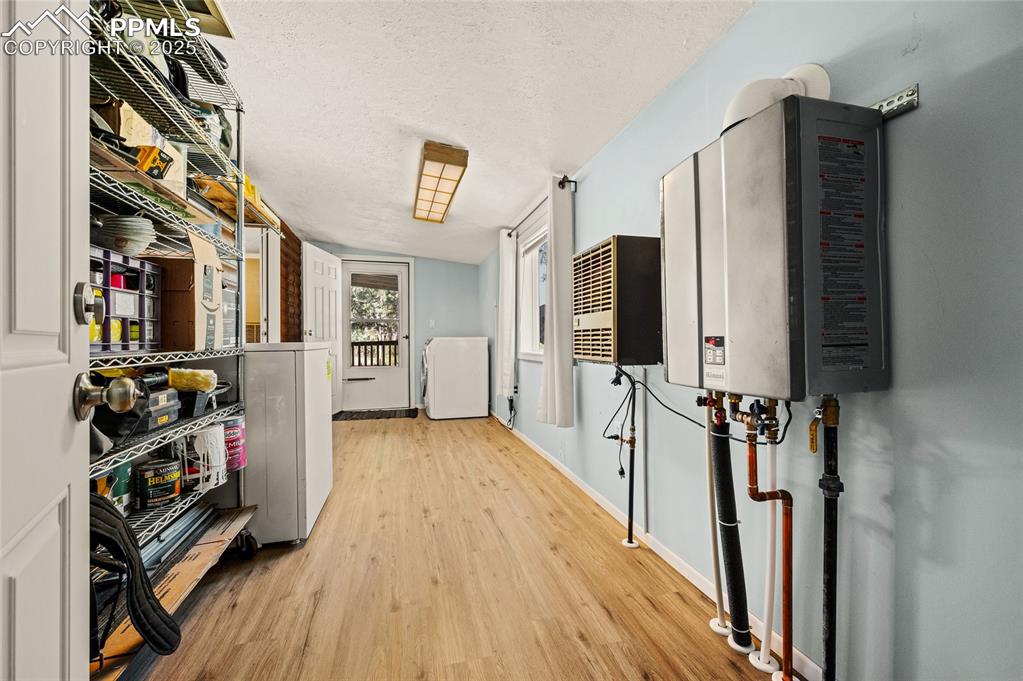
Hallway with wood finished floors and a textured ceiling
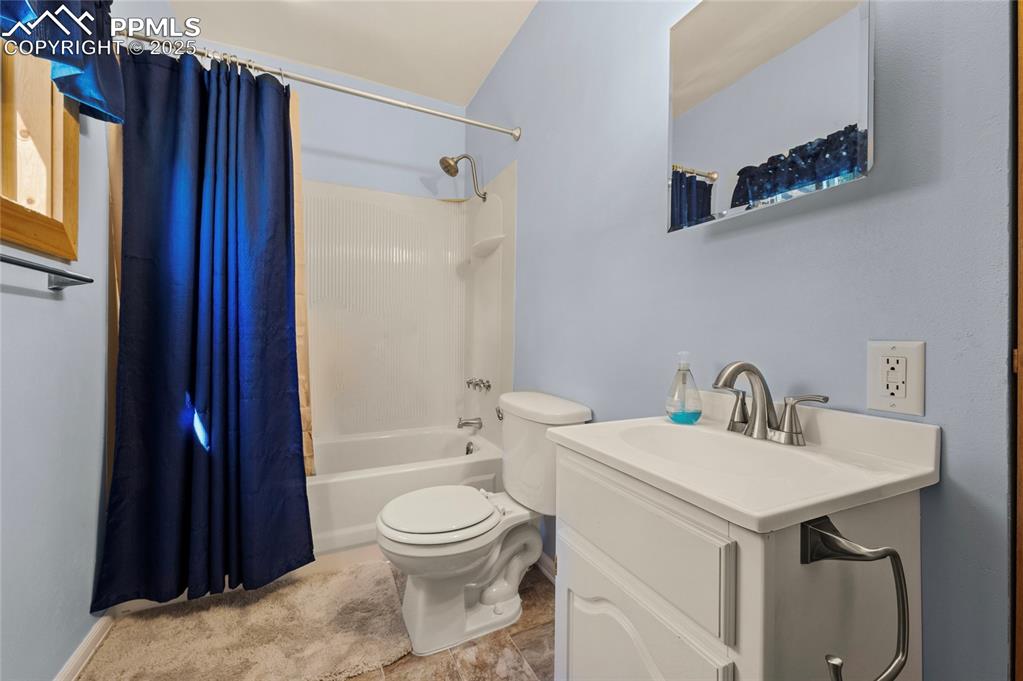
Bathroom featuring shower / tub combo and vanity
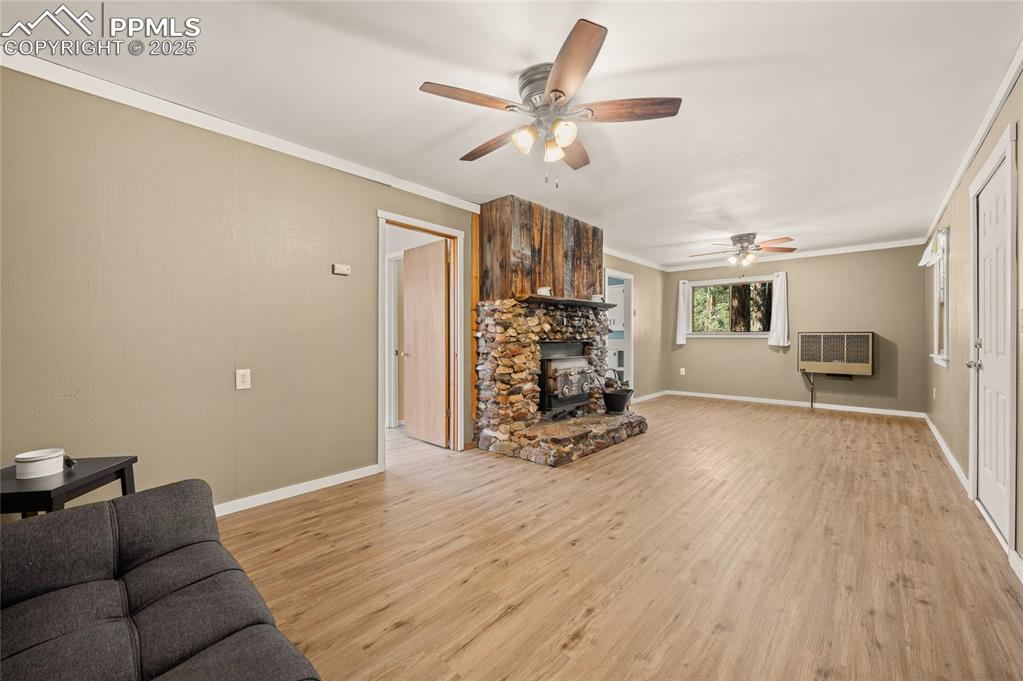
Living area featuring a wood stove, ceiling fan, ornamental molding, light wood-style flooring, and heating unit
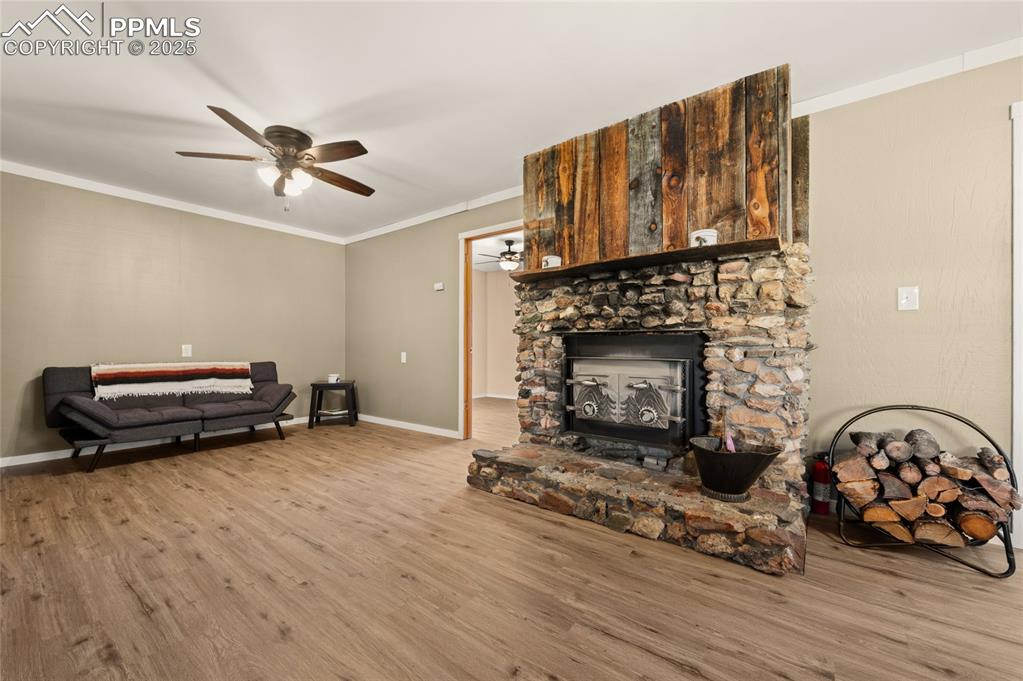
Living room with a ceiling fan, wood finished floors, and ornamental molding
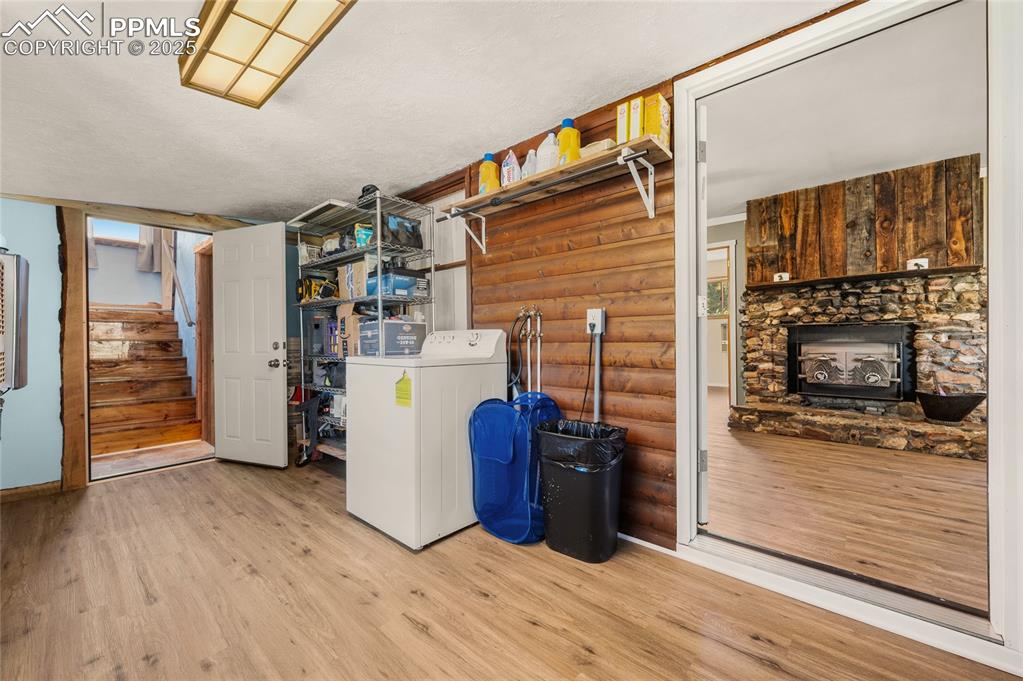
Basement with washer / dryer, wood finished floors, and stairs
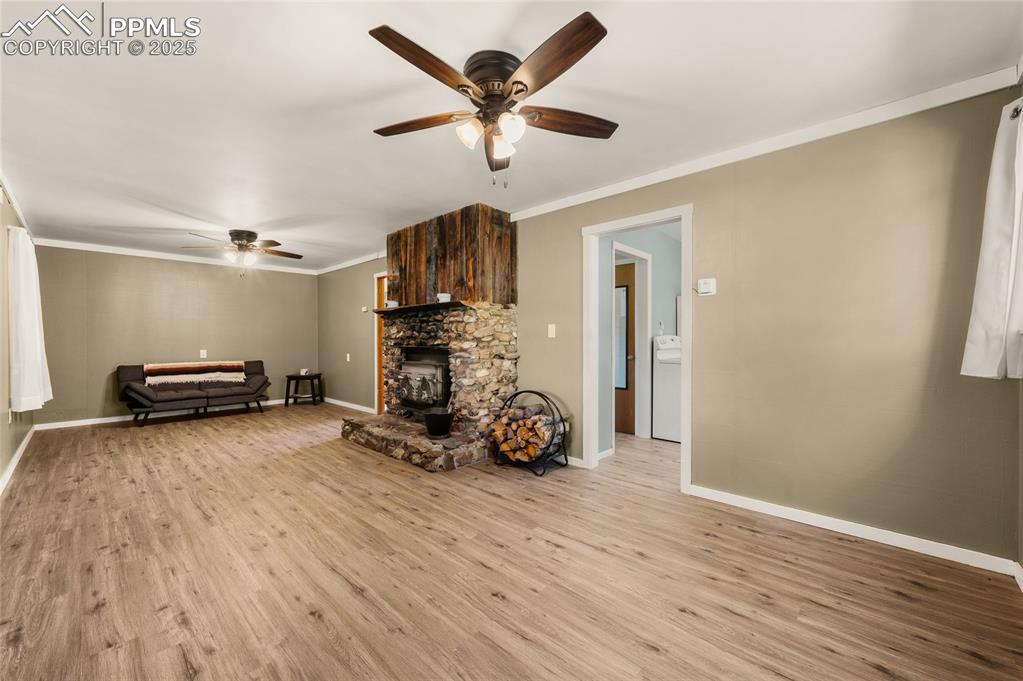
Living area featuring ceiling fan, crown molding, and light wood-type flooring
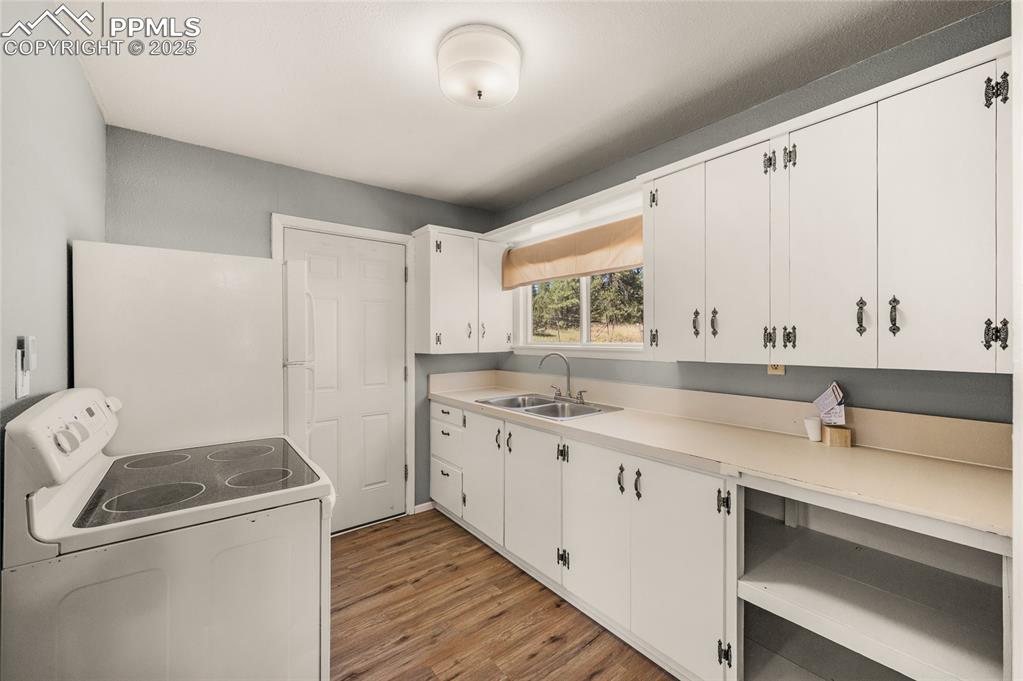
Kitchen featuring white appliances, white cabinetry, light wood-type flooring, and light countertops
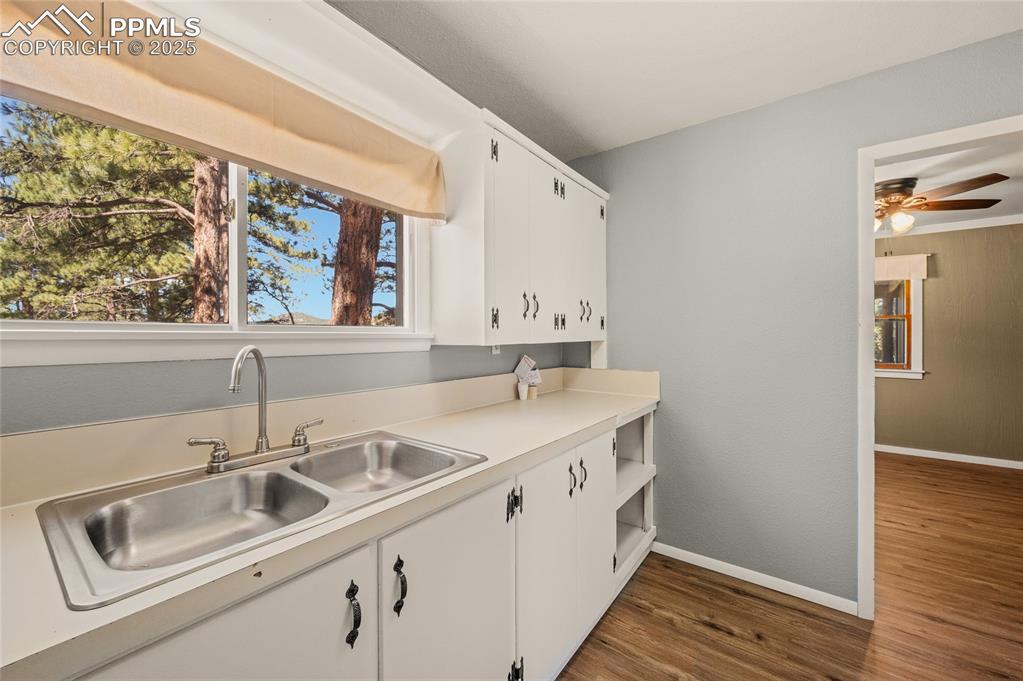
Kitchen featuring dark wood-style floors, ceiling fan, white cabinets, and light countertops
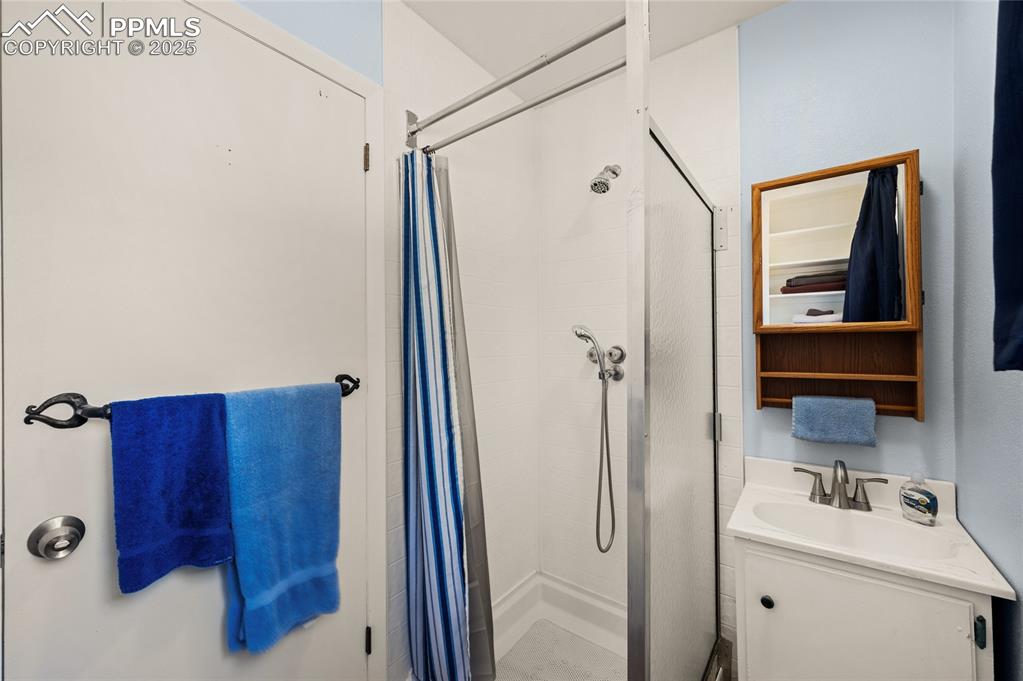
Full bath with a stall shower and vanity
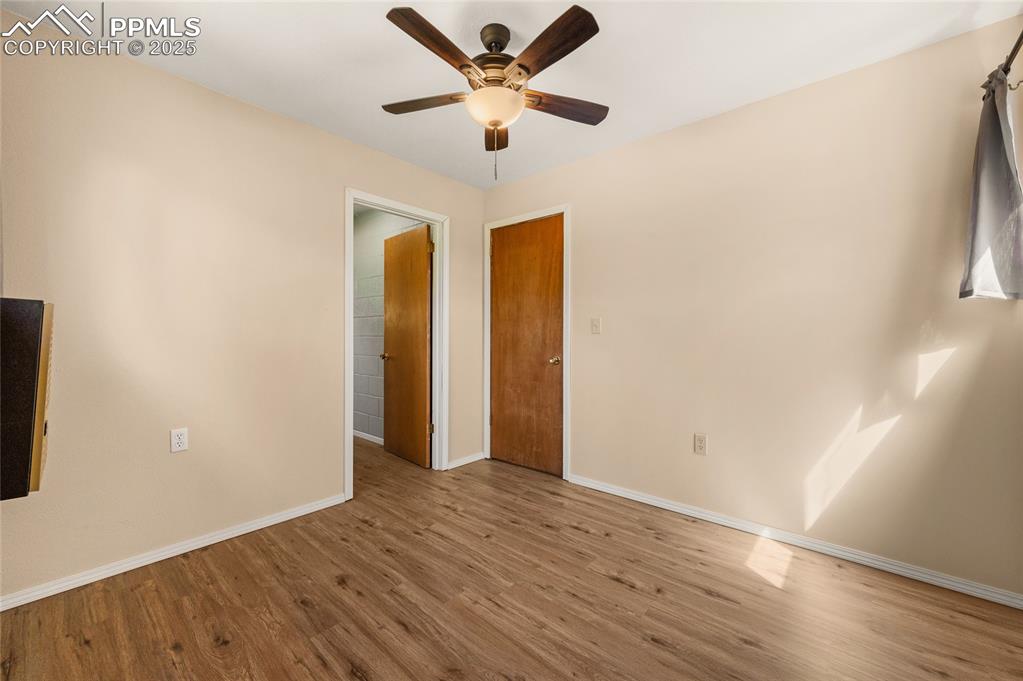
Empty room with wood finished floors and ceiling fan
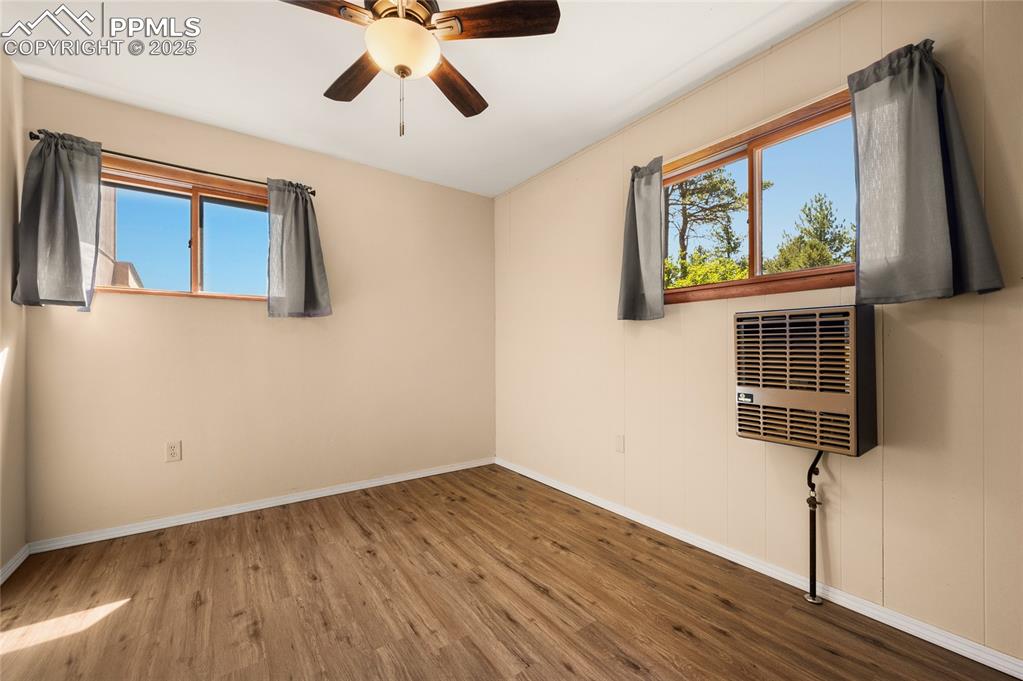
Spare room featuring wood finished floors and ceiling fan
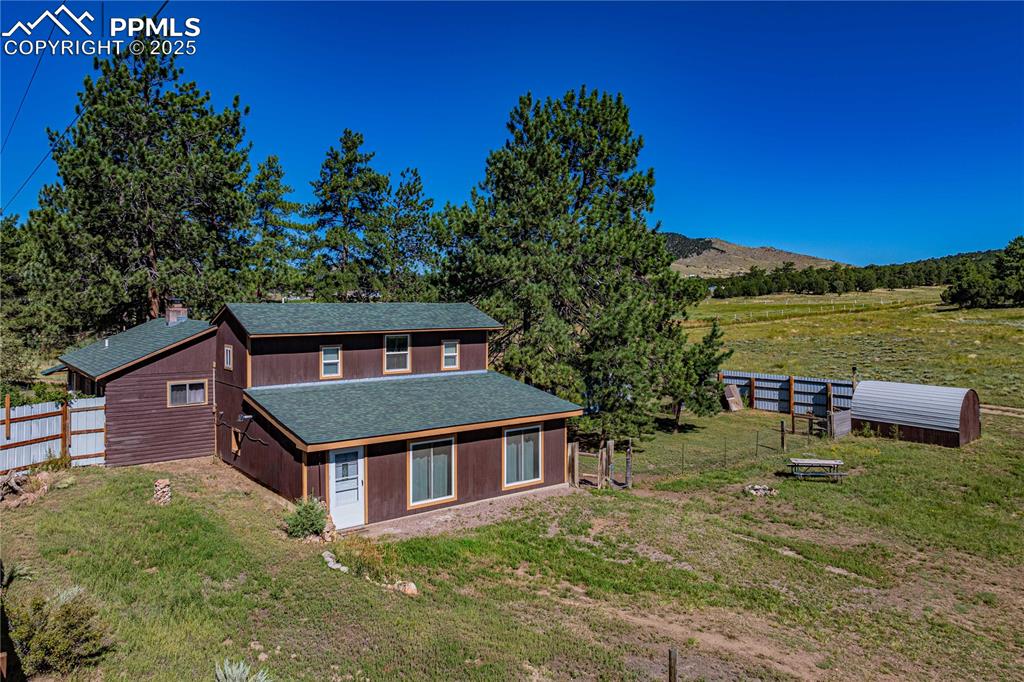
Other
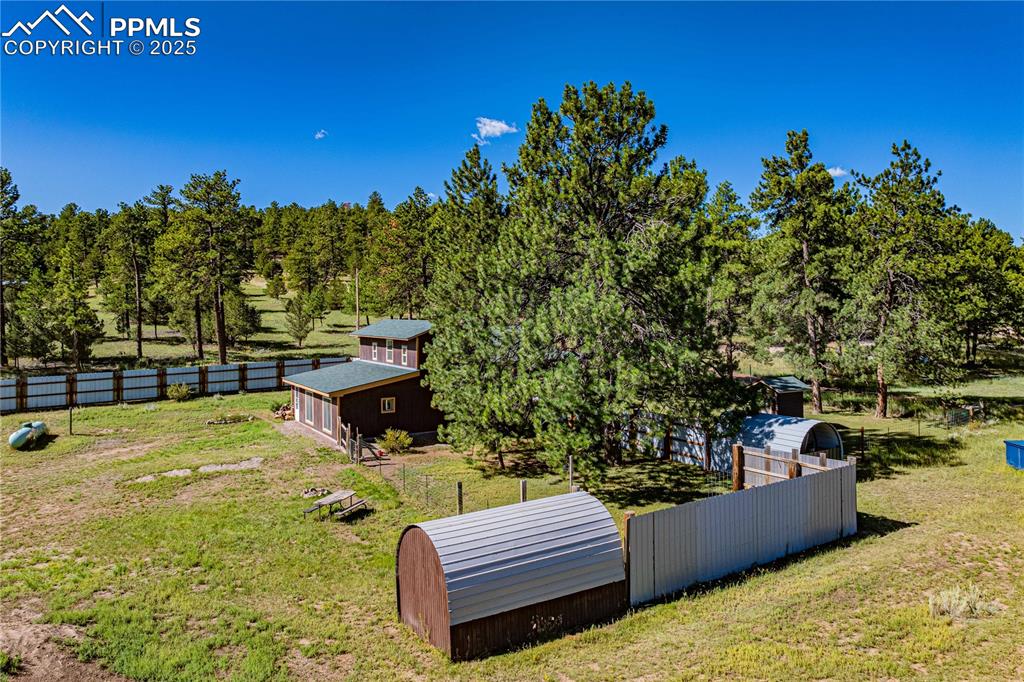
View of yard featuring an outbuilding
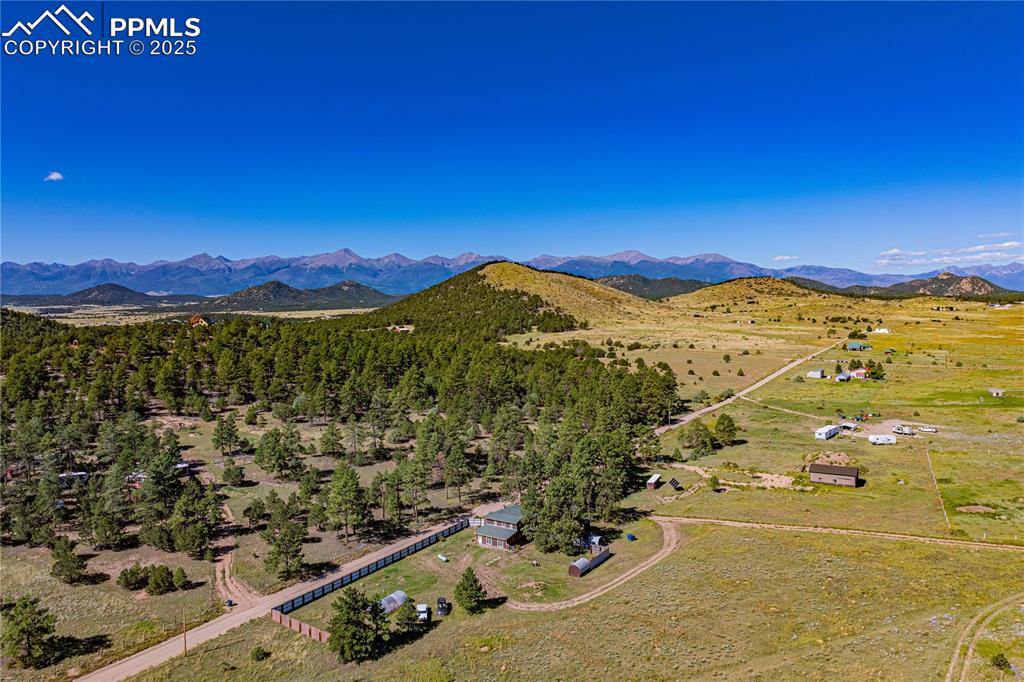
View of rural area with a mountainous background
Disclaimer: The real estate listing information and related content displayed on this site is provided exclusively for consumers’ personal, non-commercial use and may not be used for any purpose other than to identify prospective properties consumers may be interested in purchasing.