230 N Chelton Road A, Colorado Springs, CO, 80909
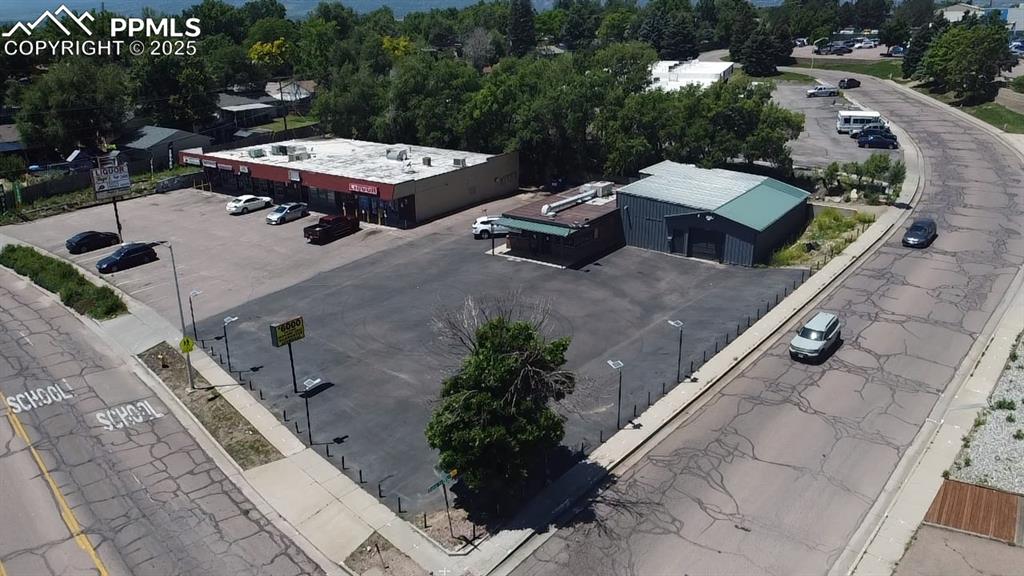
Drone / aerial view
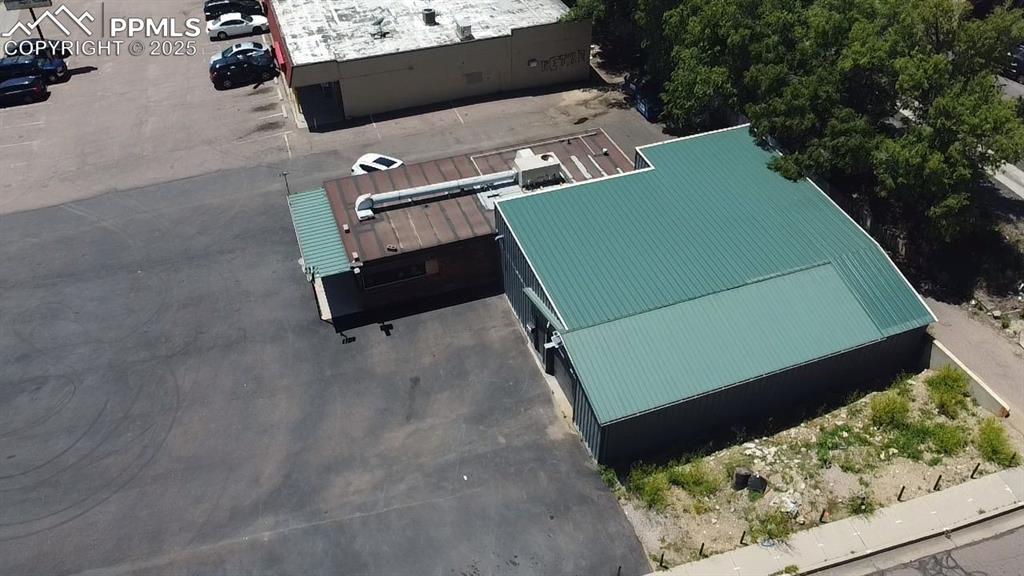
Drone / aerial view
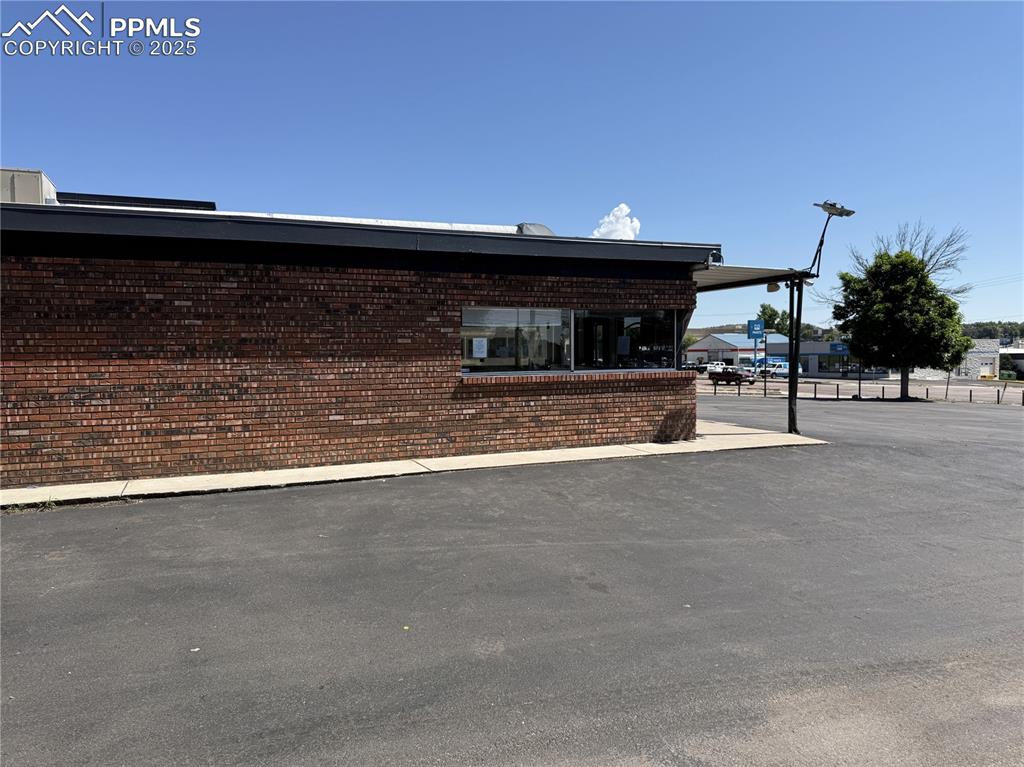
View of home's exterior with brick siding
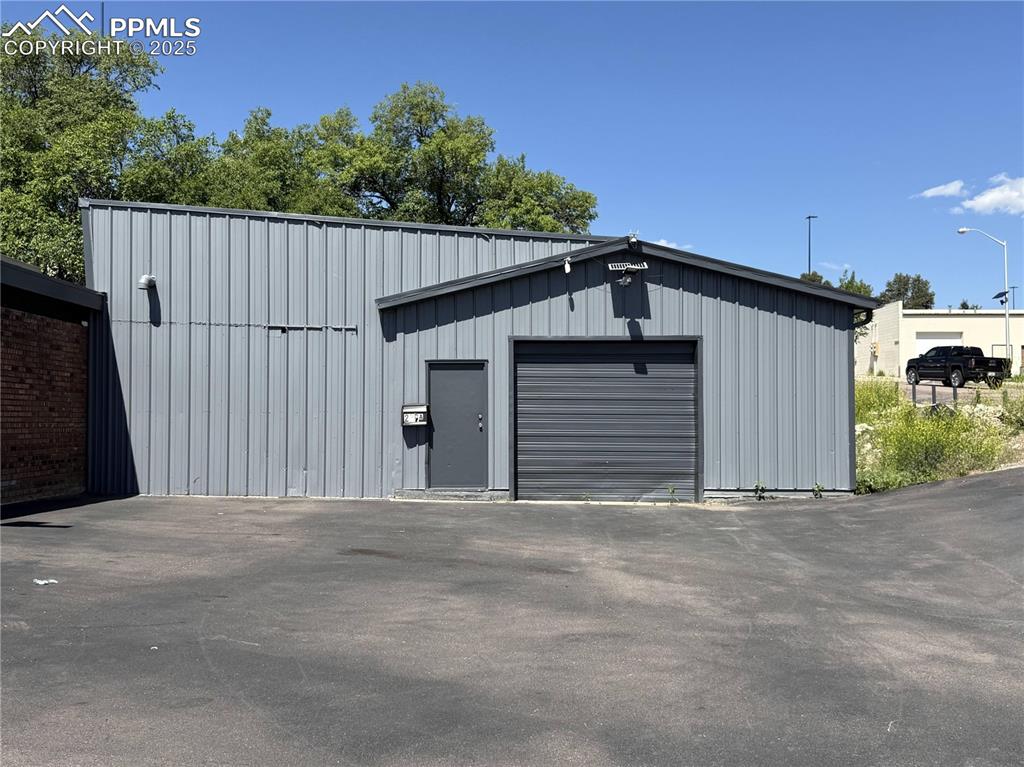
View of outbuilding
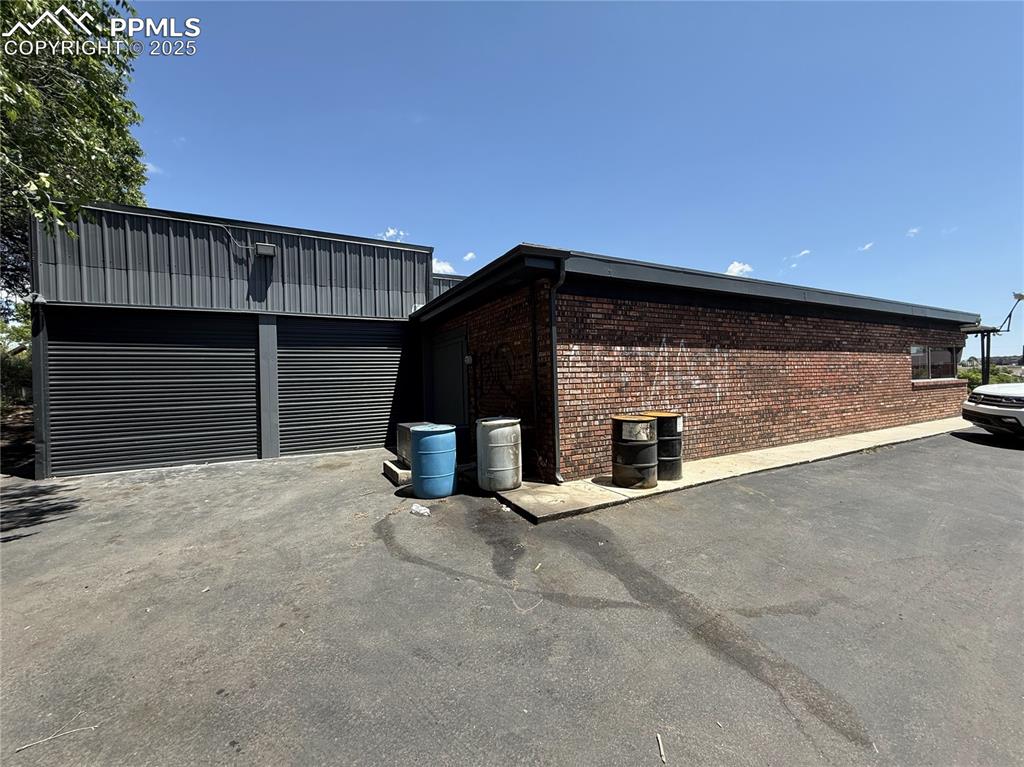
View of home's exterior with brick siding and a garage
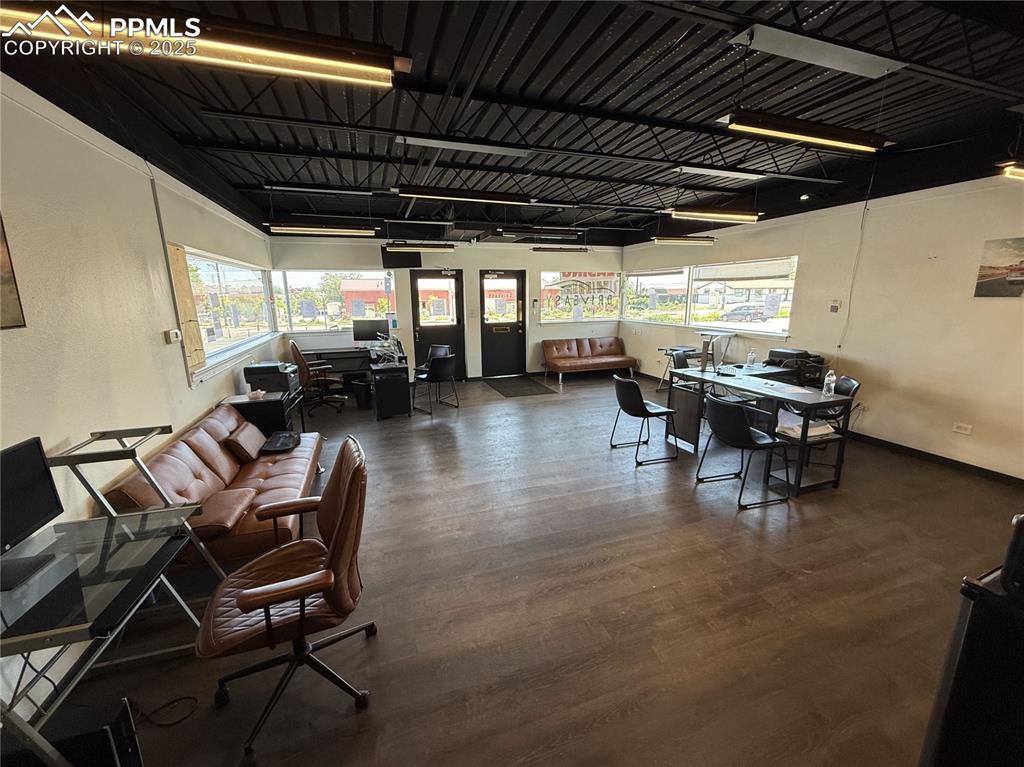
Dining room featuring an office area and wood finished floors
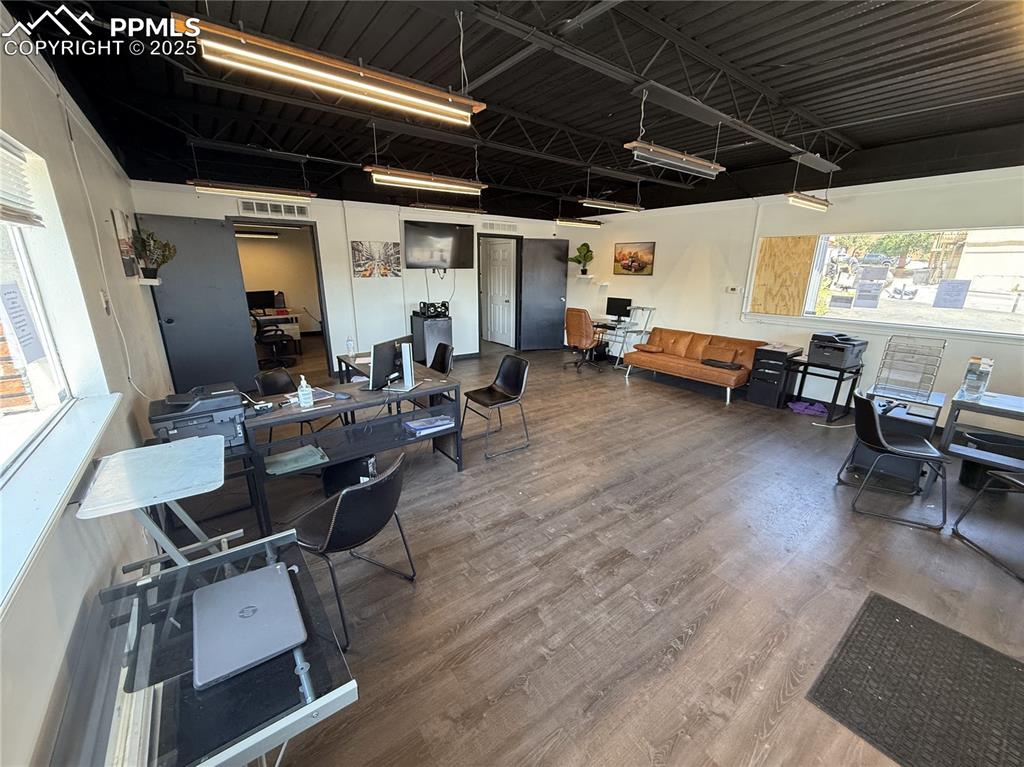
Miscellaneous room with wood finished floors
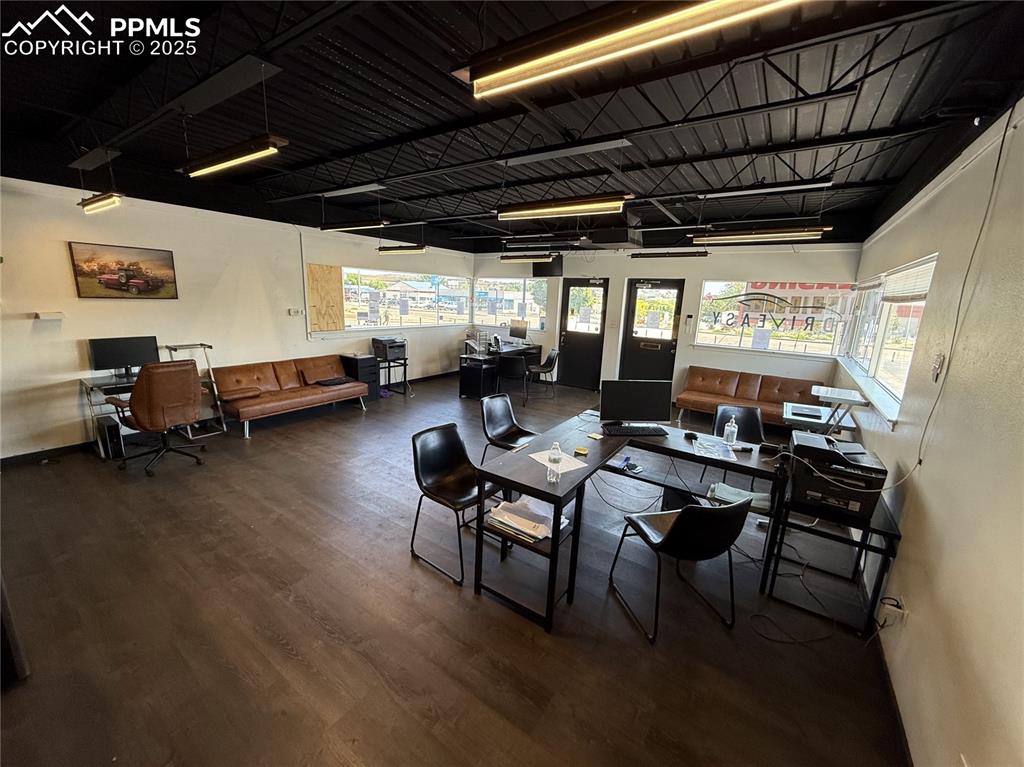
Other
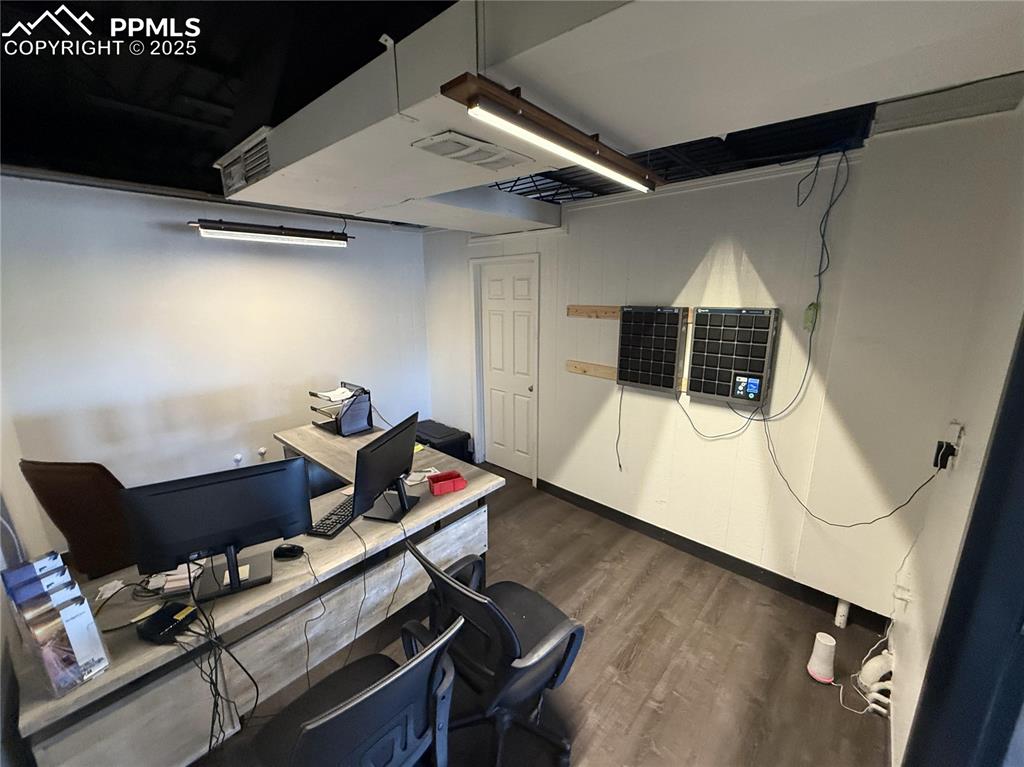
Office area with dark wood-type flooring and baseboards
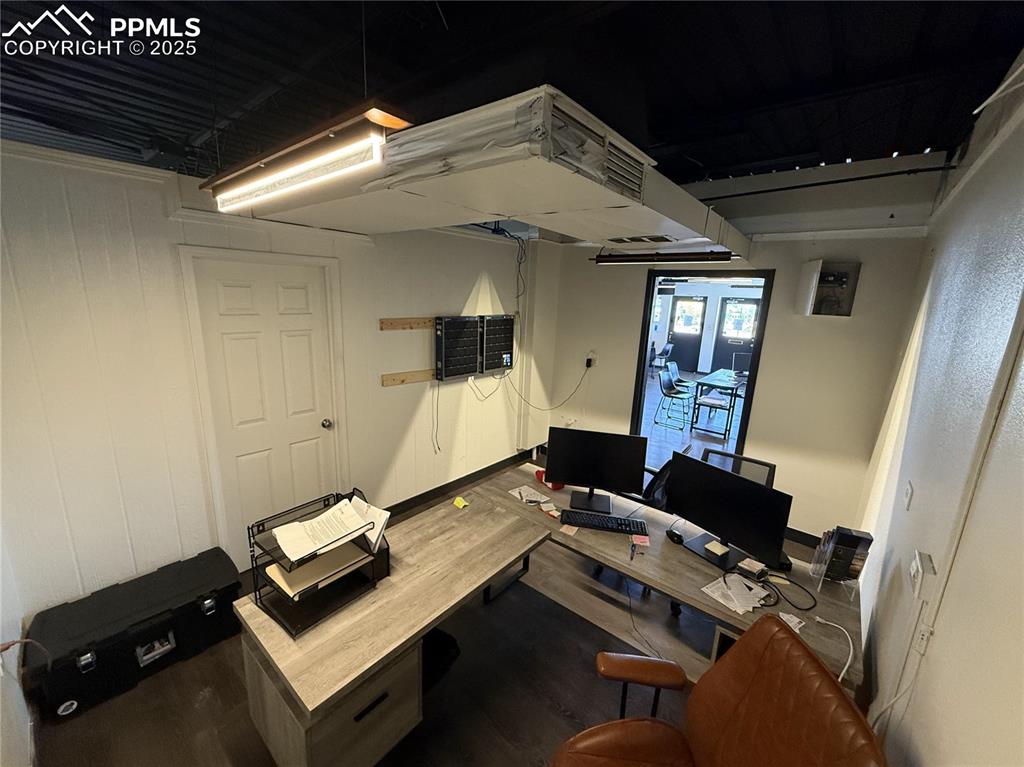
Office area featuring wood finished floors and baseboards
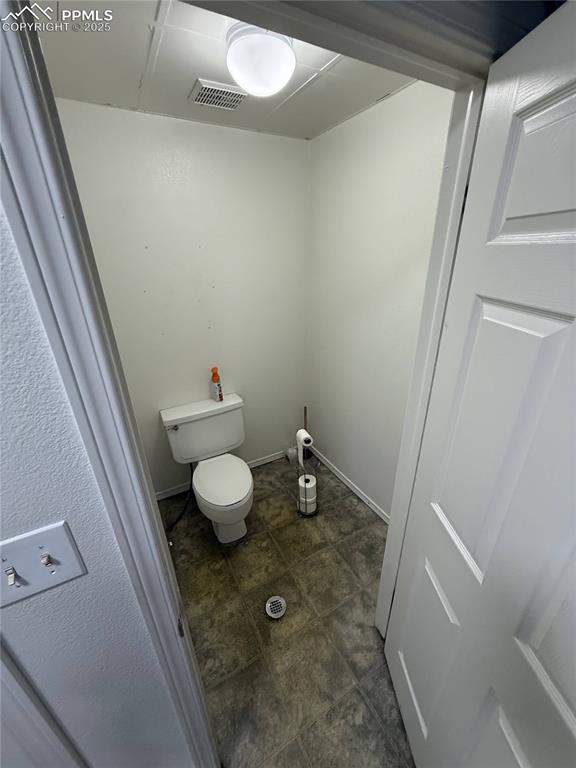
Bathroom featuring toilet
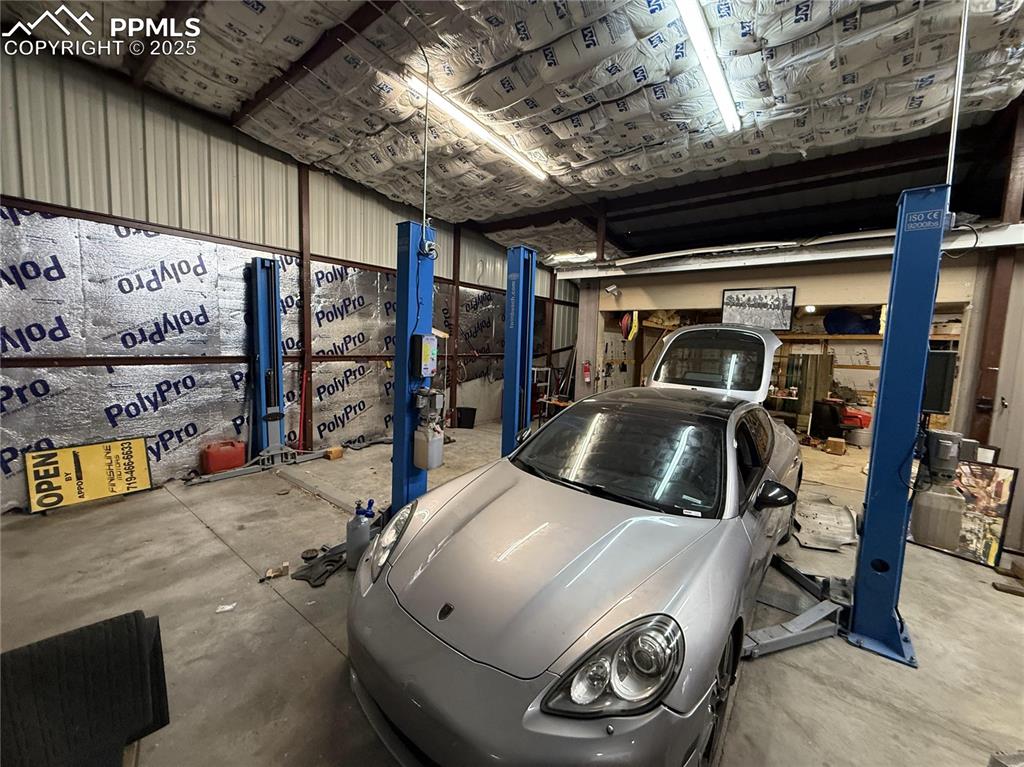
View of garage
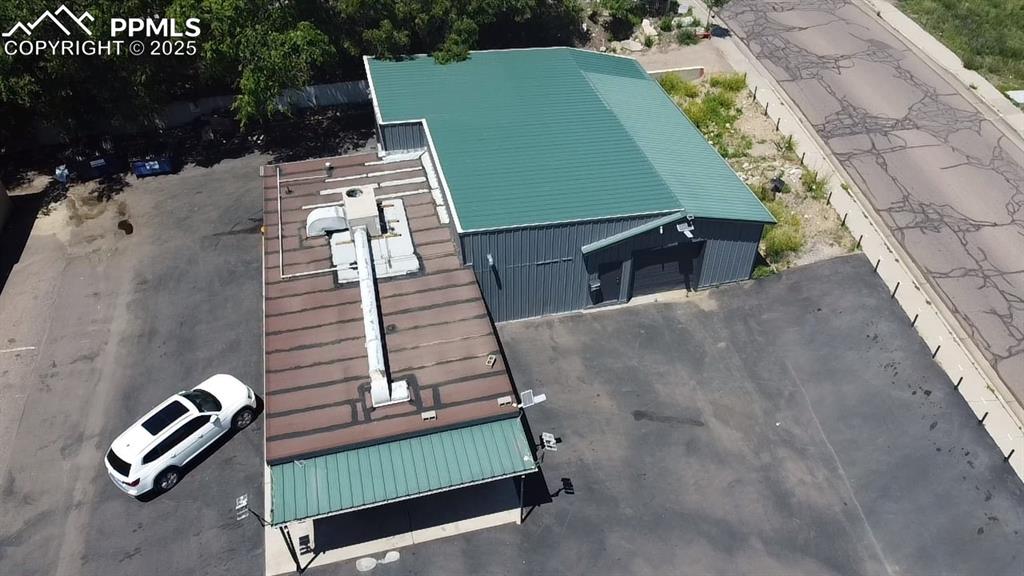
View of subject property
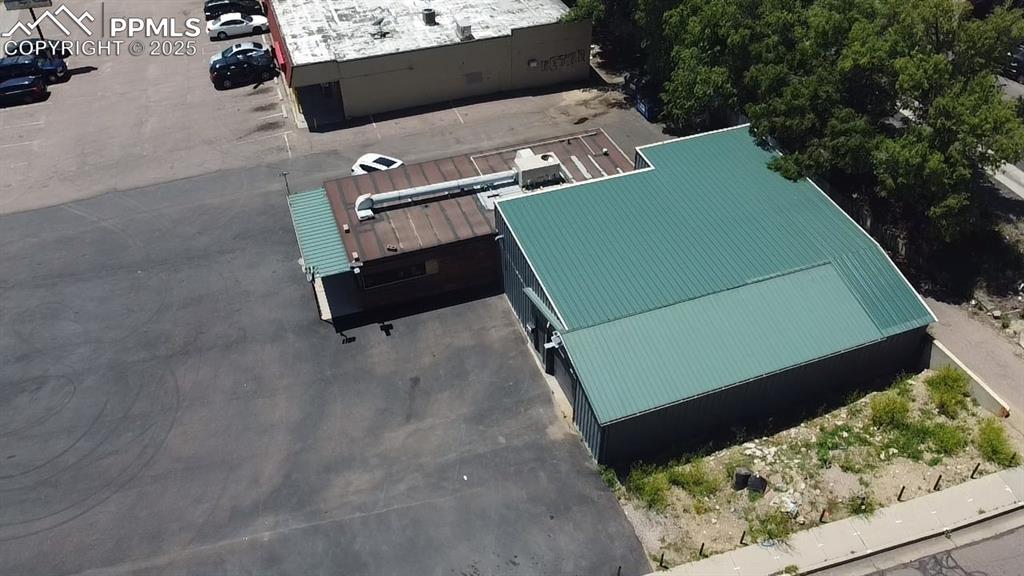
Aerial view
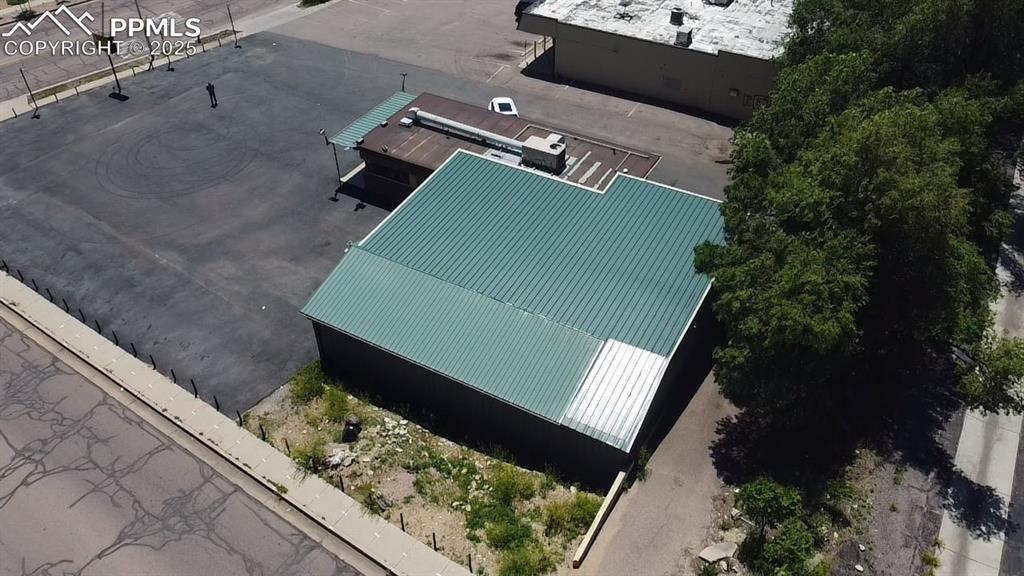
View from above of property
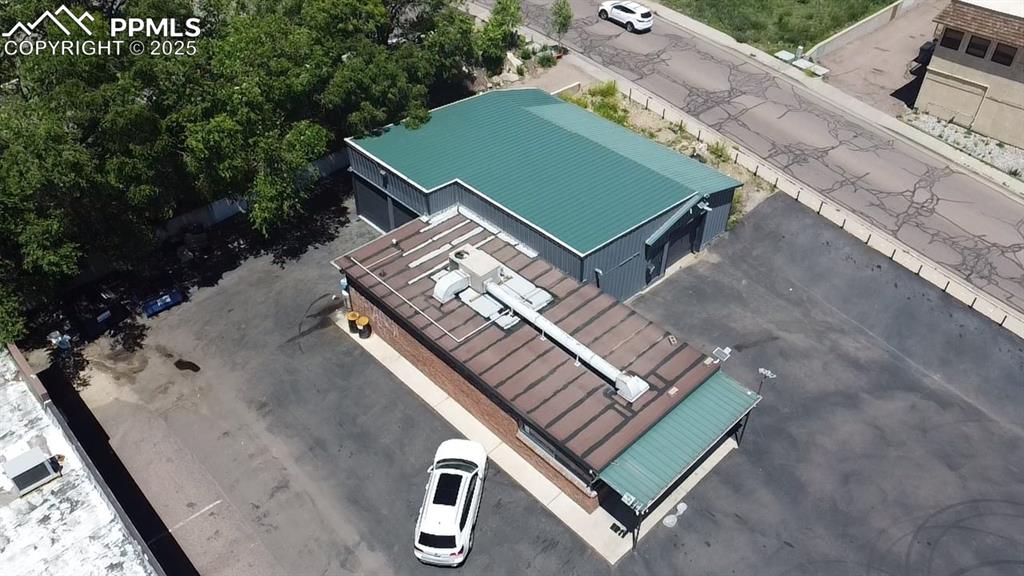
Drone / aerial view
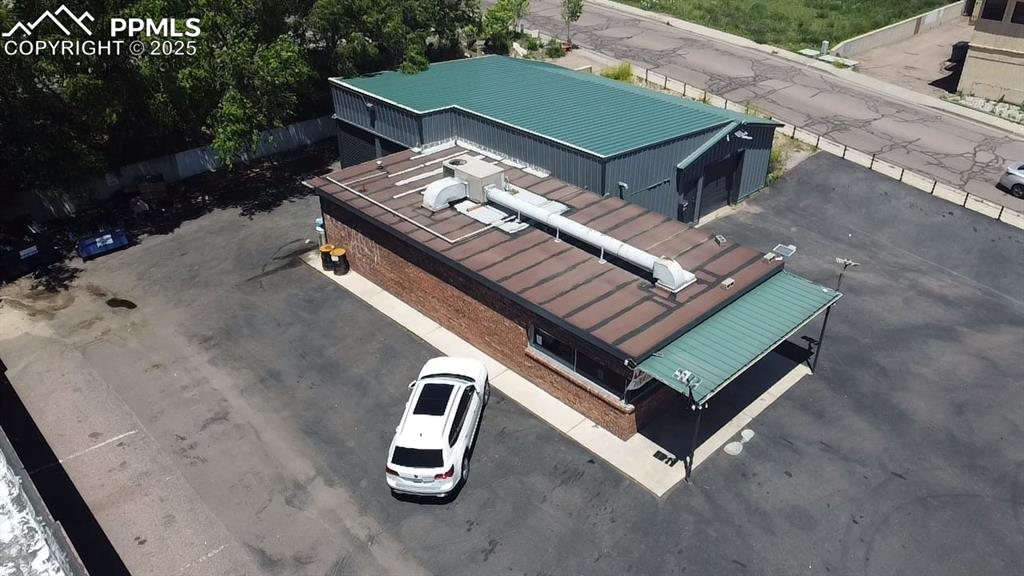
Drone / aerial view
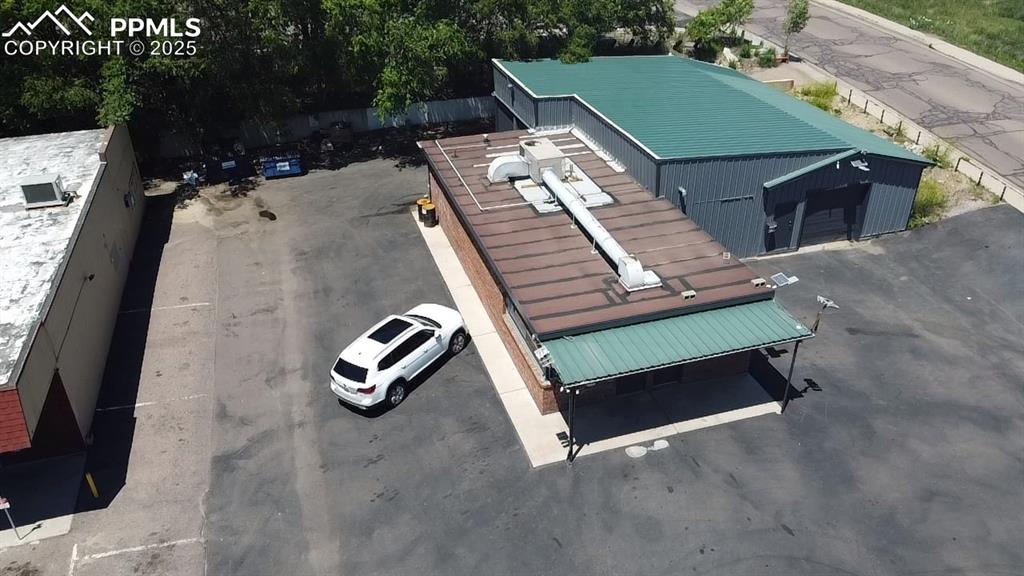
Drone / aerial view
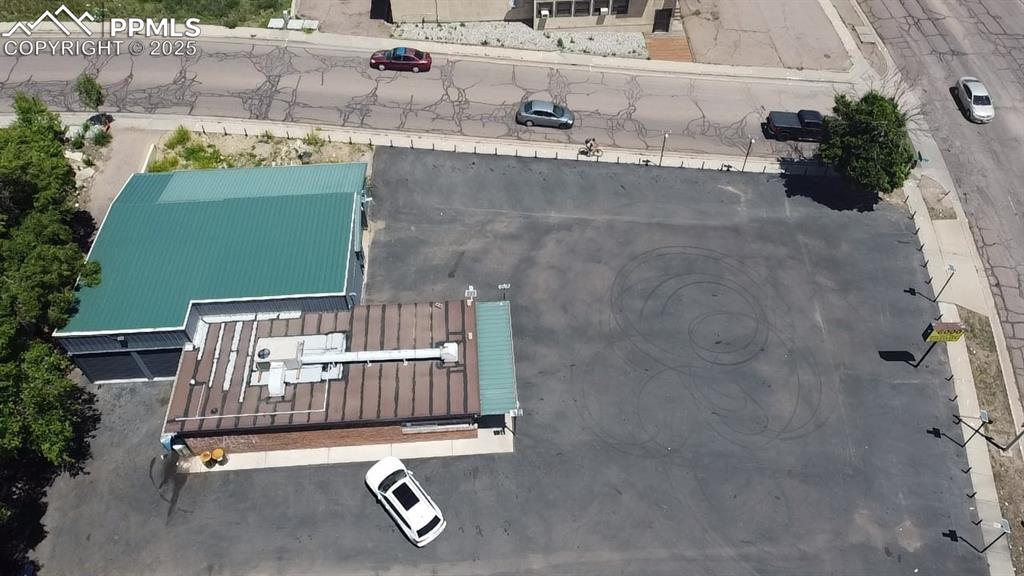
Drone / aerial view
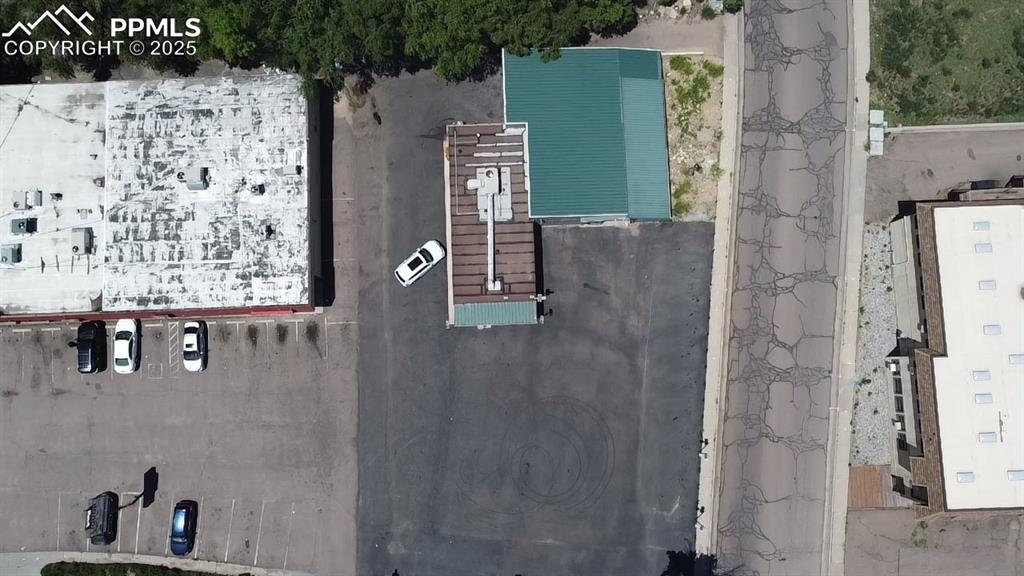
Bird's eye view
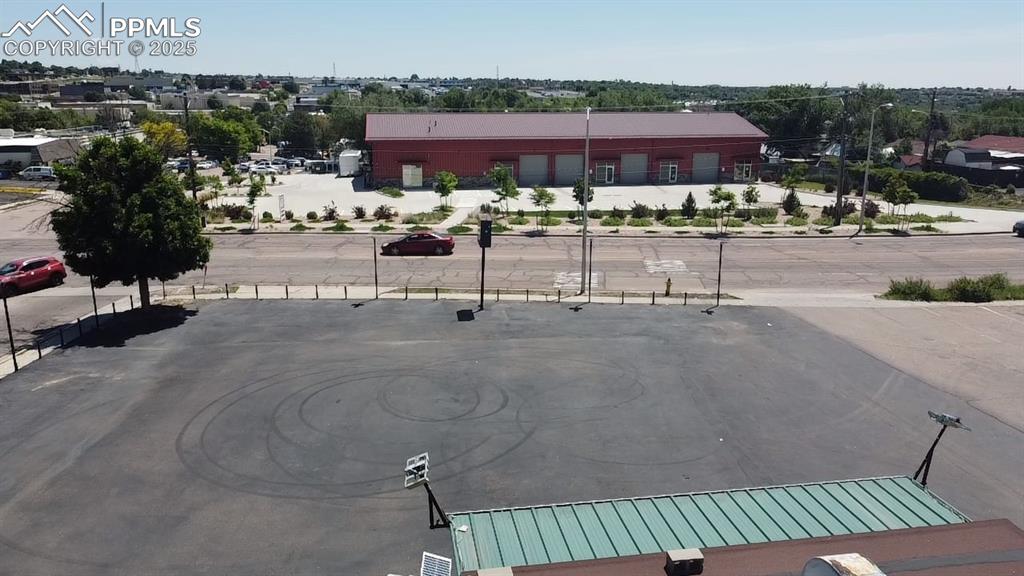
Aerial view
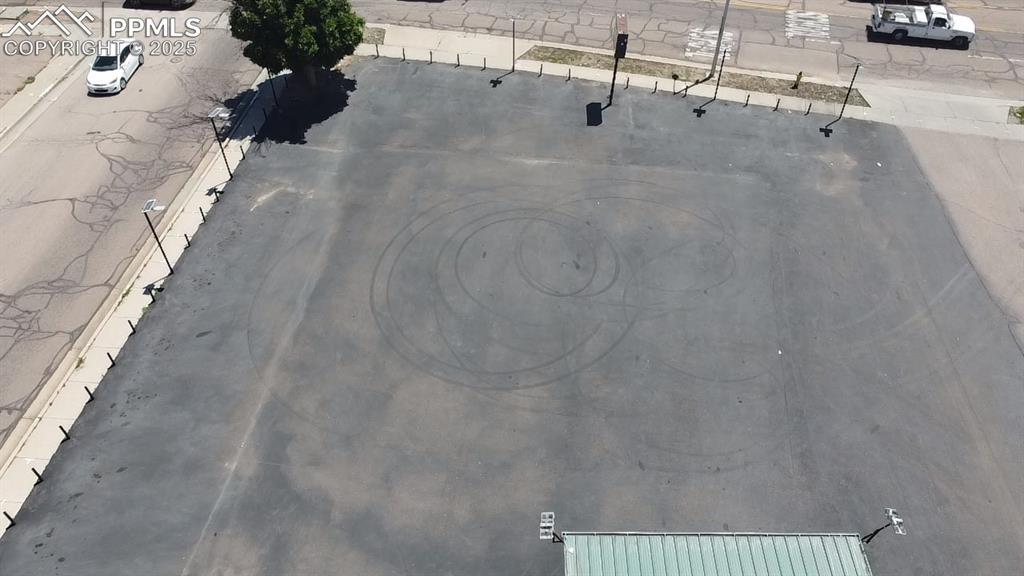
Drone / aerial view
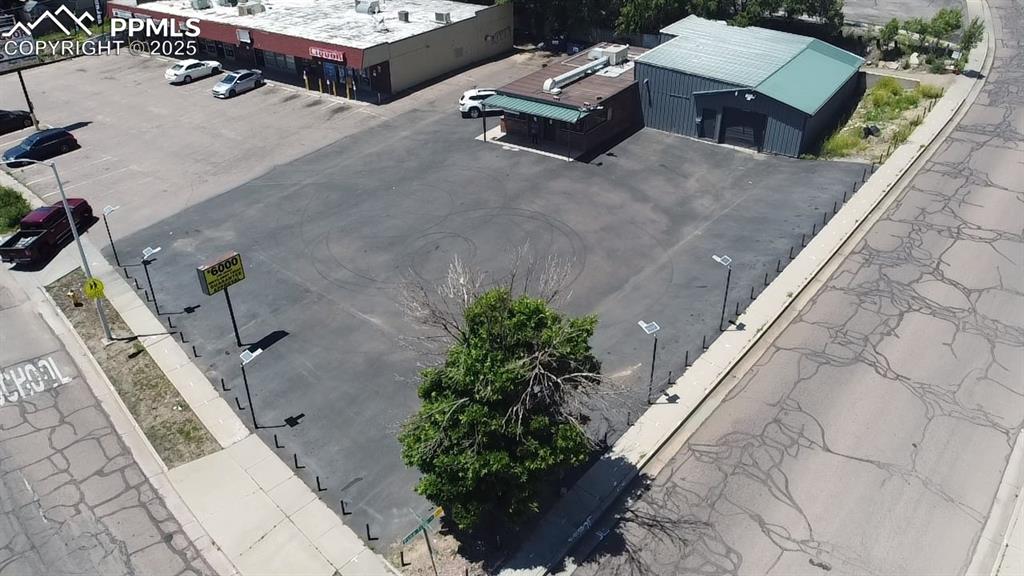
Drone / aerial view
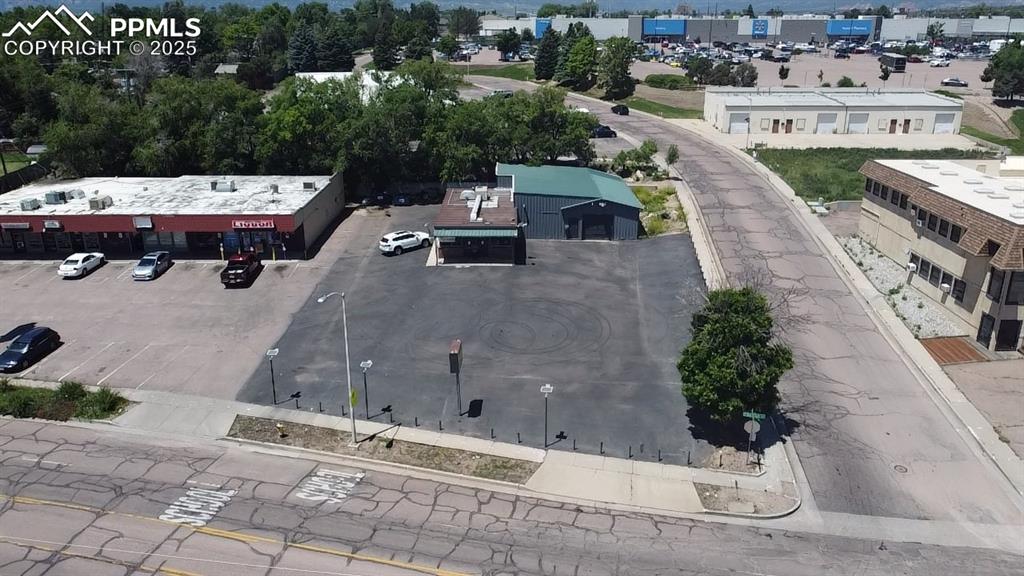
Aerial view
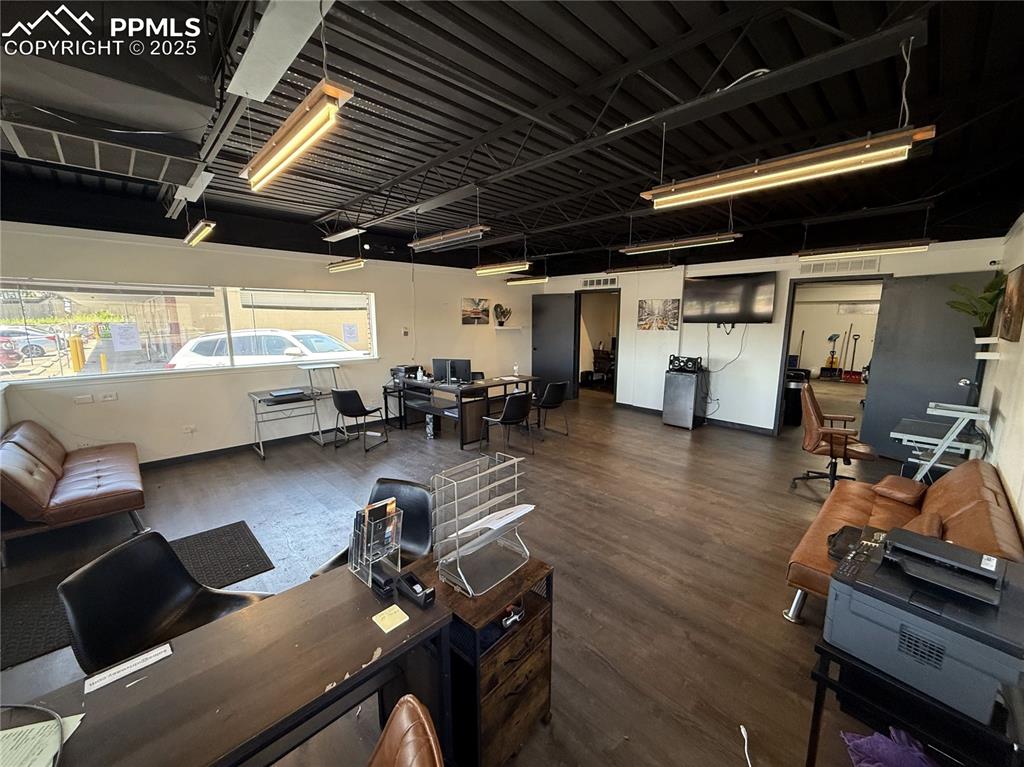
Office space with wood finished floors
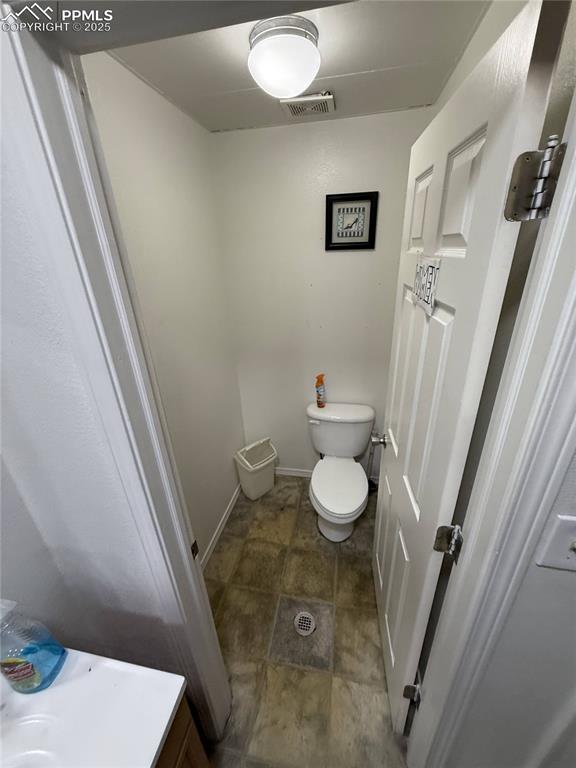
Bathroom with toilet and vanity
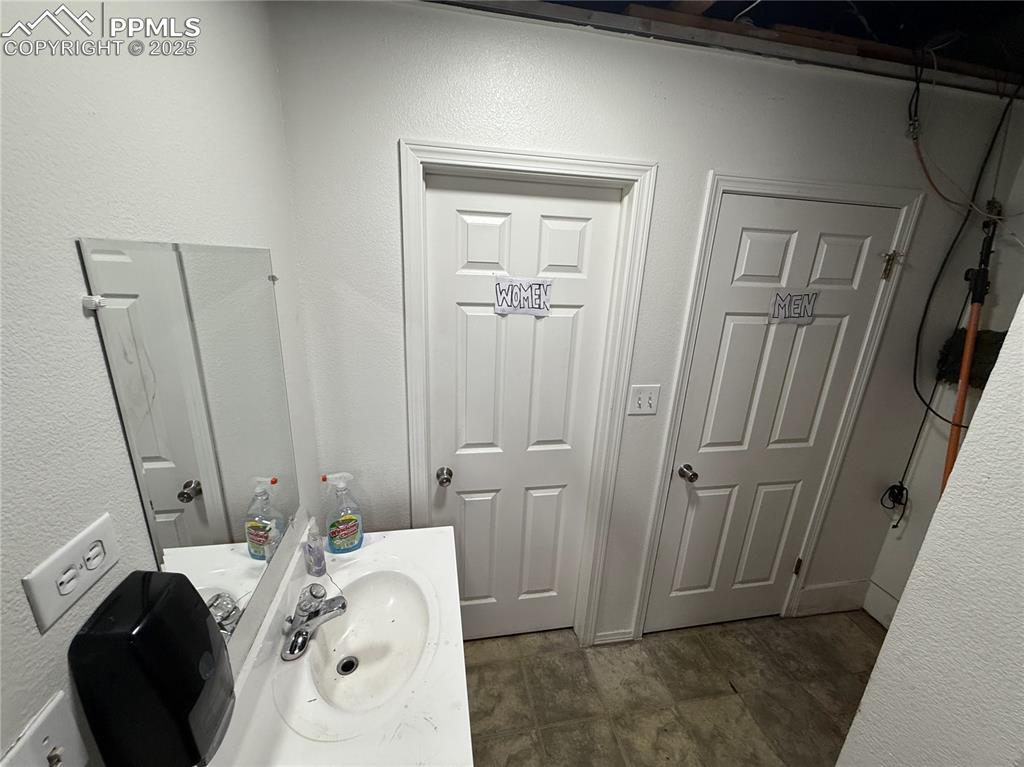
Bathroom featuring vanity
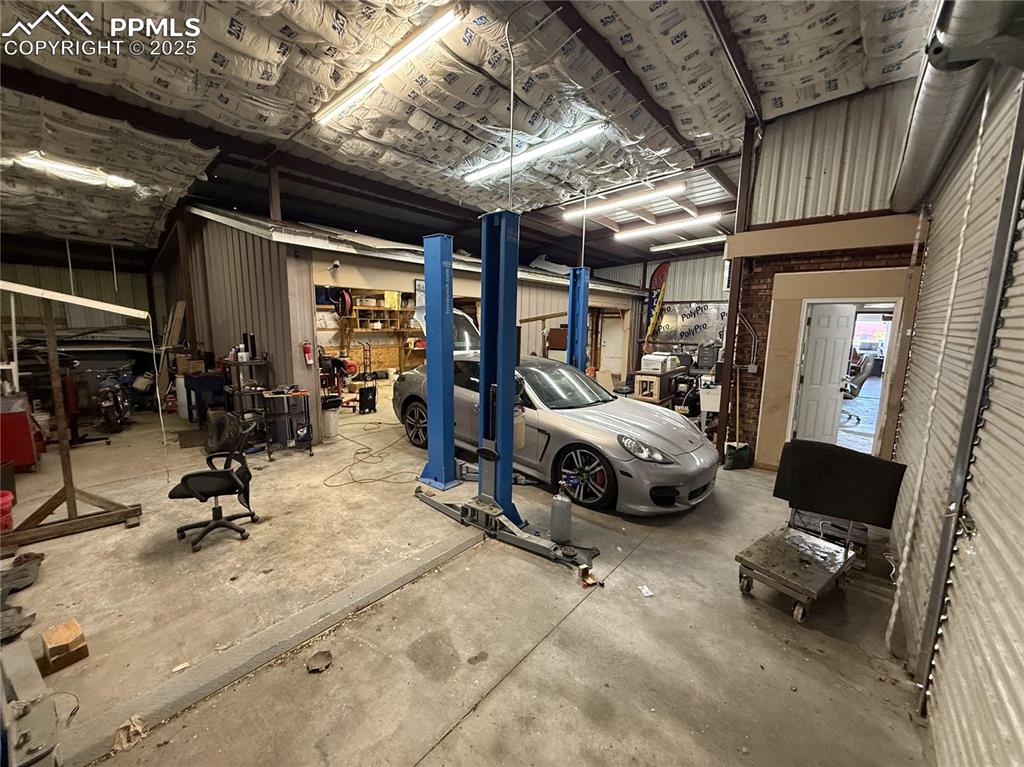
View of garage
Disclaimer: The real estate listing information and related content displayed on this site is provided exclusively for consumers’ personal, non-commercial use and may not be used for any purpose other than to identify prospective properties consumers may be interested in purchasing.