6643 Cornelius Point, Colorado Springs, CO, 80923
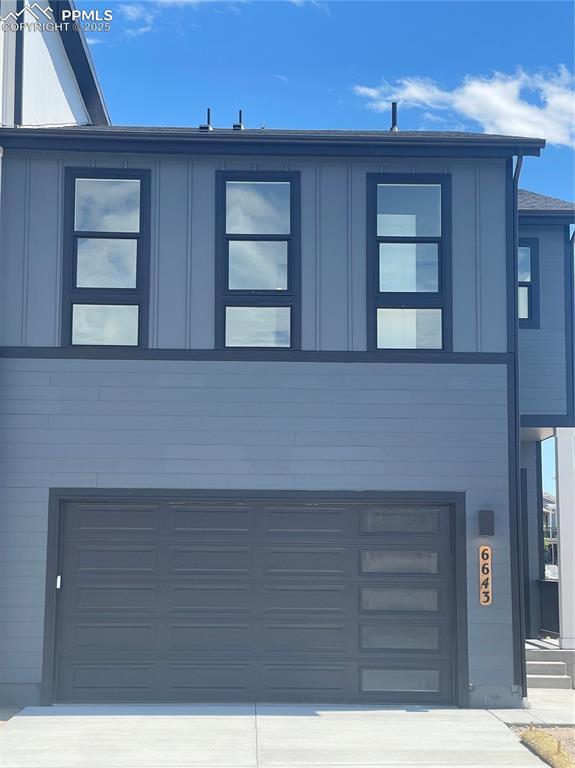
View of front of home with concrete driveway, board and batten siding, and a garage
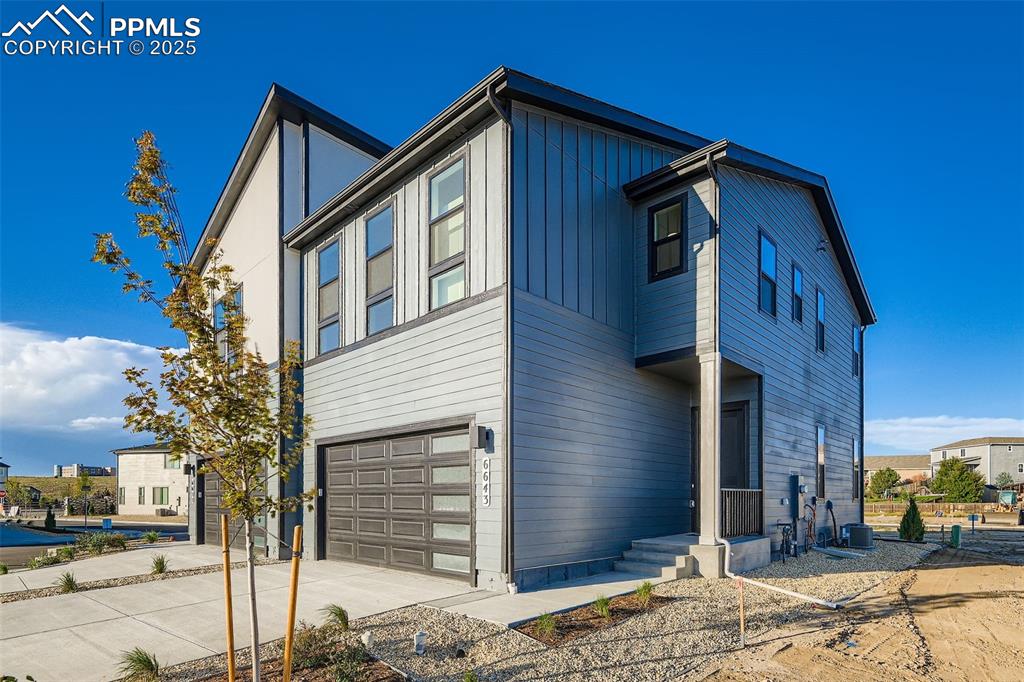
View of property exterior featuring a garage, driveway, and board and batten siding
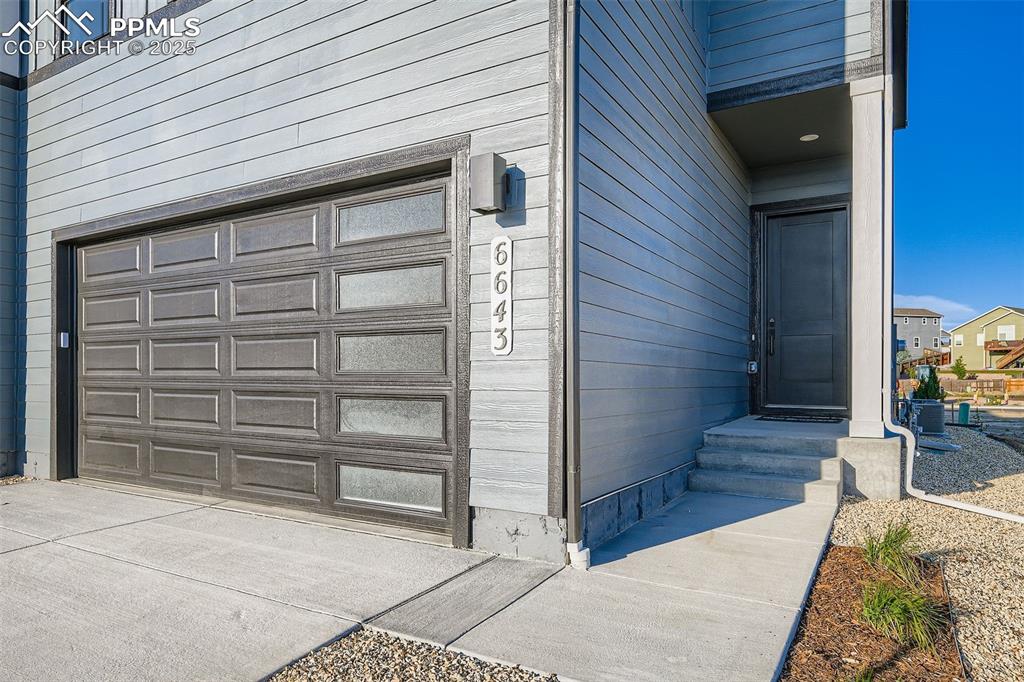
Doorway to property featuring a garage
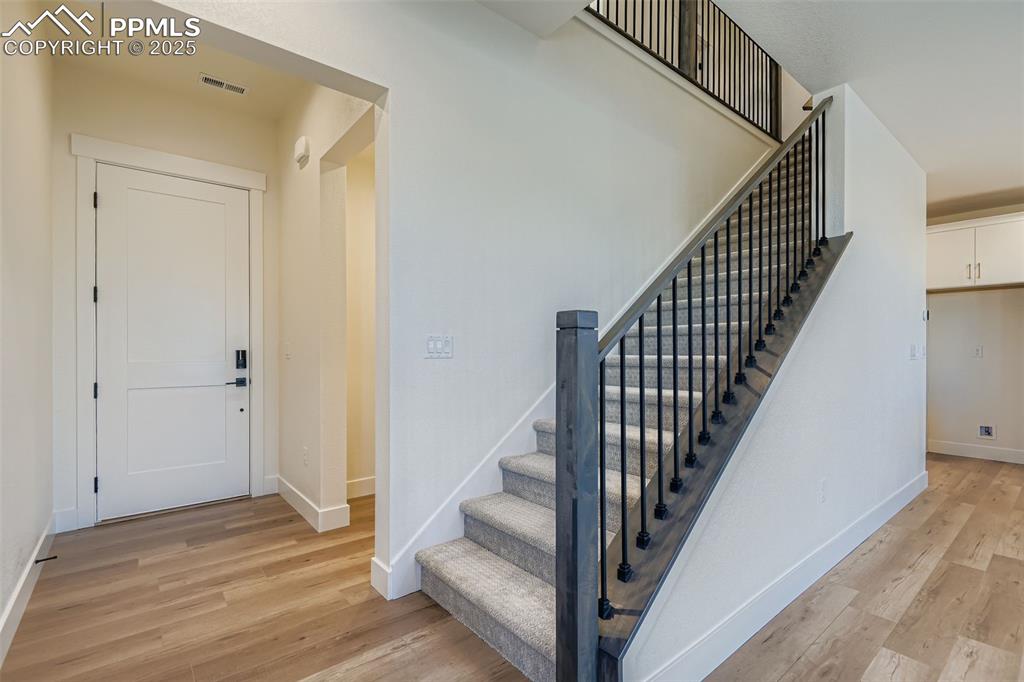
Stairway featuring wood finished floors
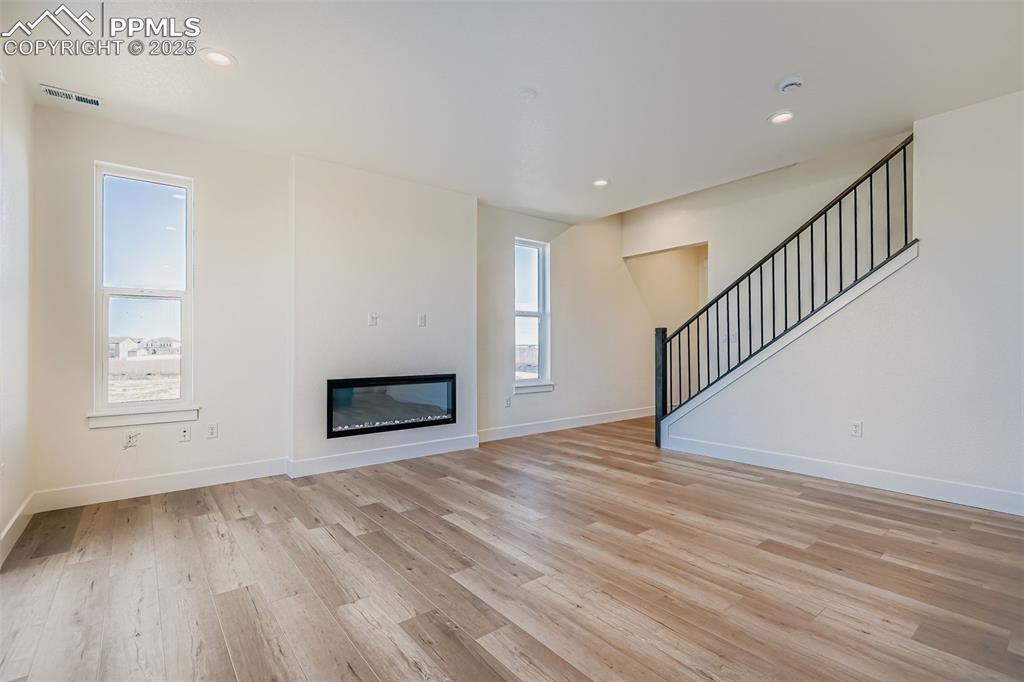
Unfurnished living room featuring a glass covered fireplace, recessed lighting, light wood-style floors, and stairs
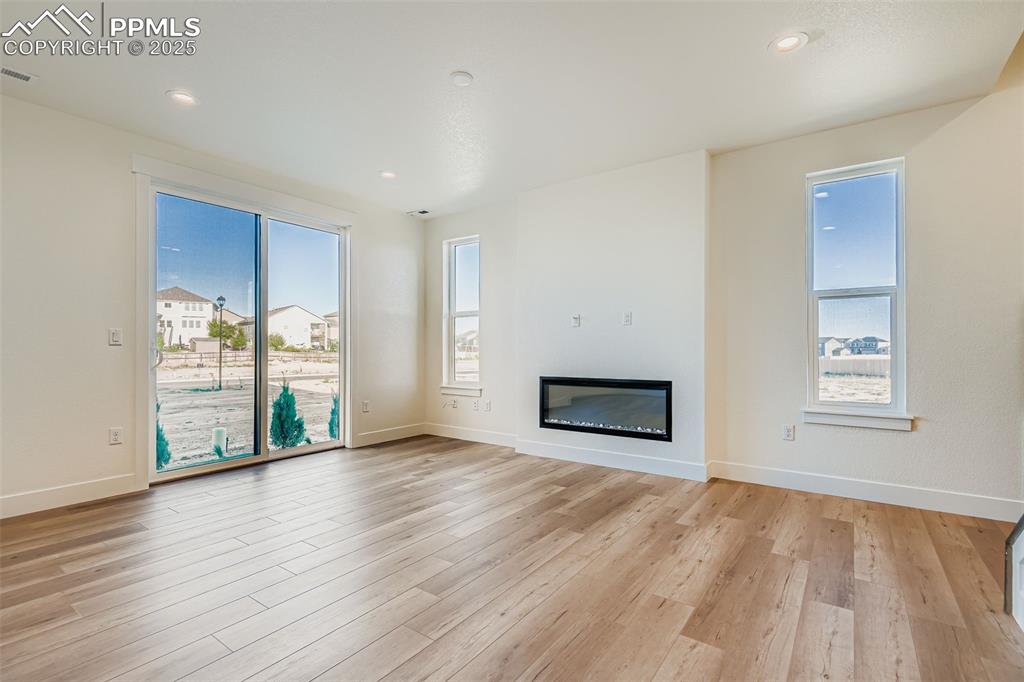
Unfurnished living room featuring a glass covered fireplace, plenty of natural light, light wood-style flooring, and recessed lighting
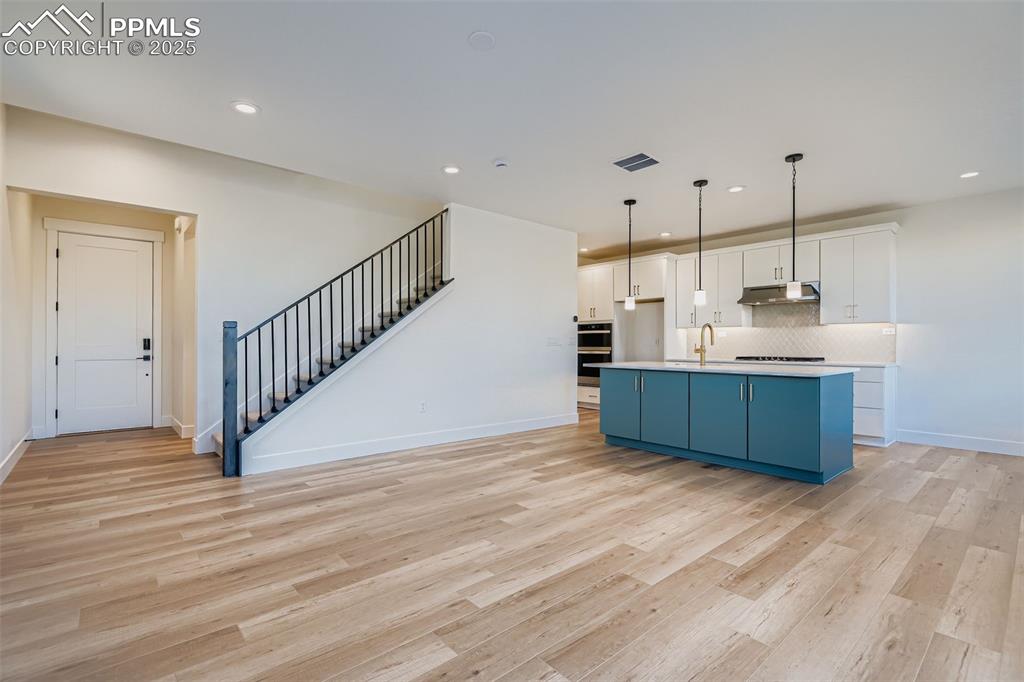
Kitchen featuring blue cabinets, white cabinetry, an island with sink, decorative light fixtures, and light wood-style floors

Kitchen featuring a kitchen island with sink, decorative backsplash, white cabinets, hanging light fixtures, and blue cabinets
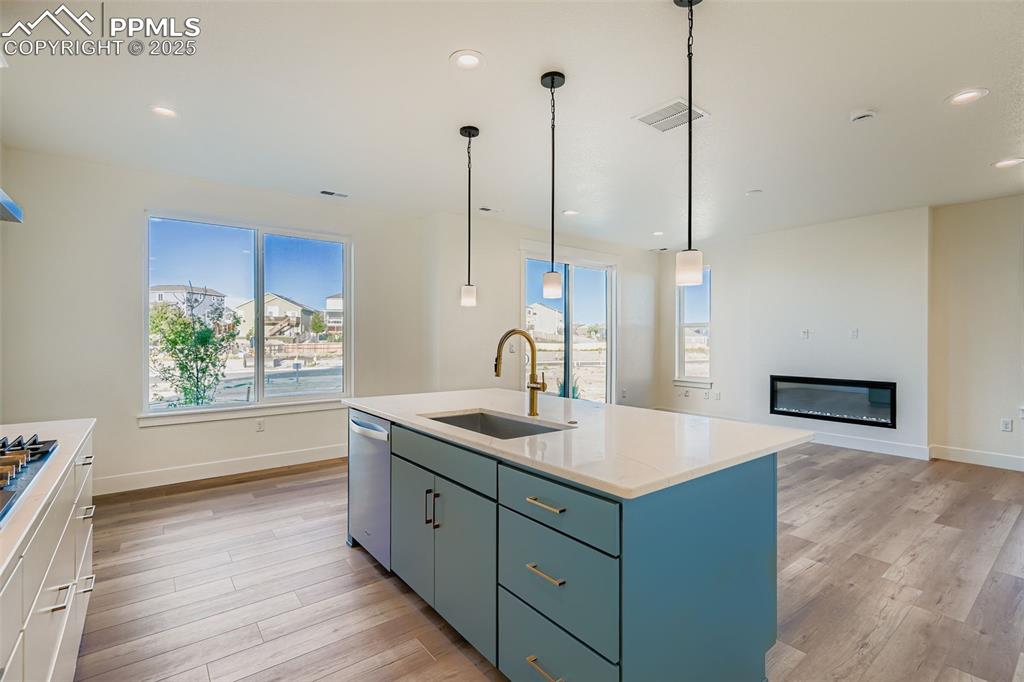
Kitchen with healthy amount of natural light, pendant lighting, a kitchen island with sink, light stone countertops, and recessed lighting
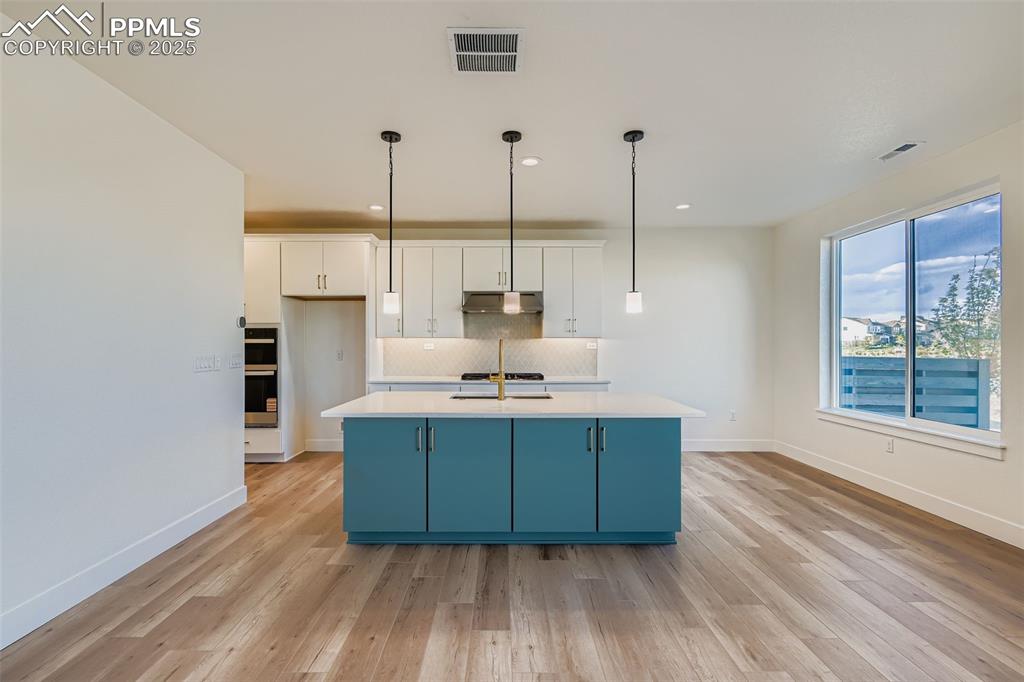
Kitchen featuring white cabinetry, decorative backsplash, decorative light fixtures, an island with sink, and light wood-type flooring
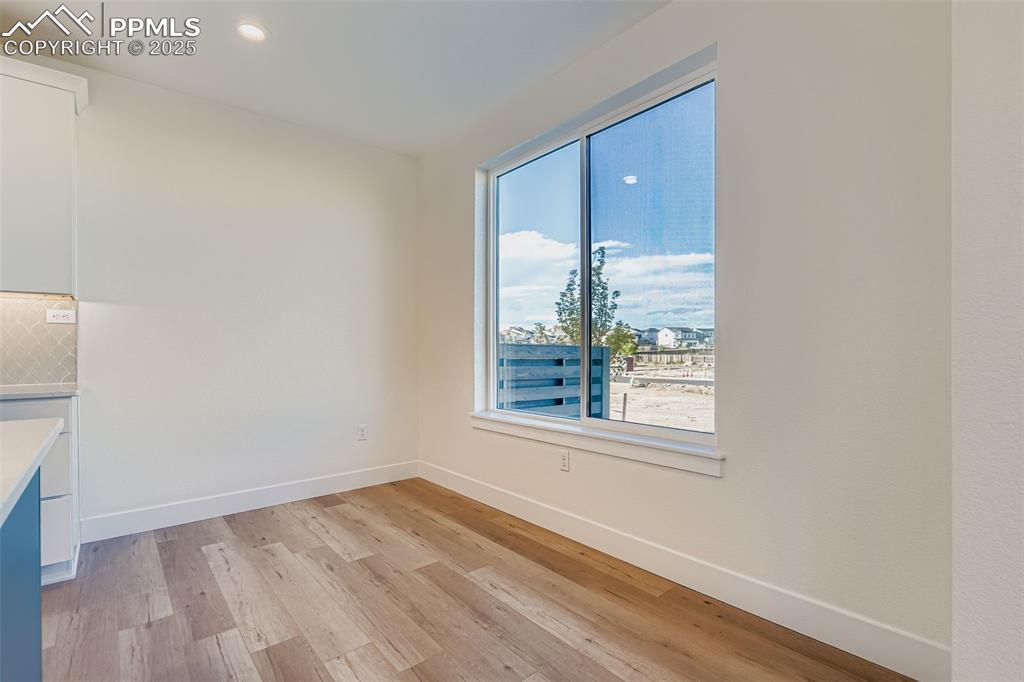
Unfurnished dining area featuring light wood finished floors and recessed lighting
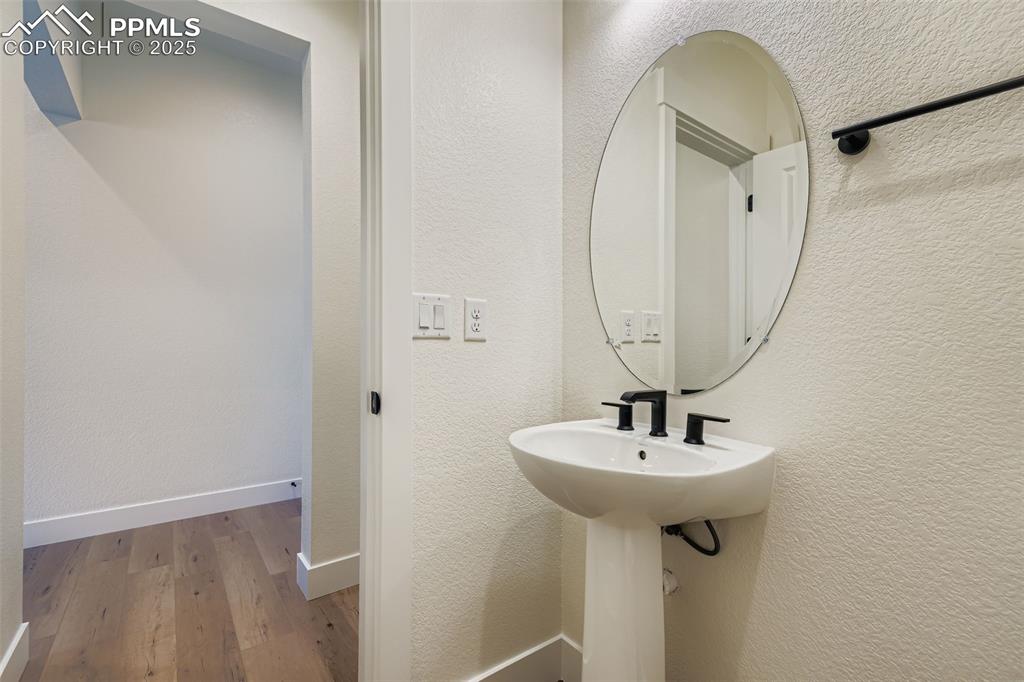
Bathroom with a textured wall and wood-type flooring
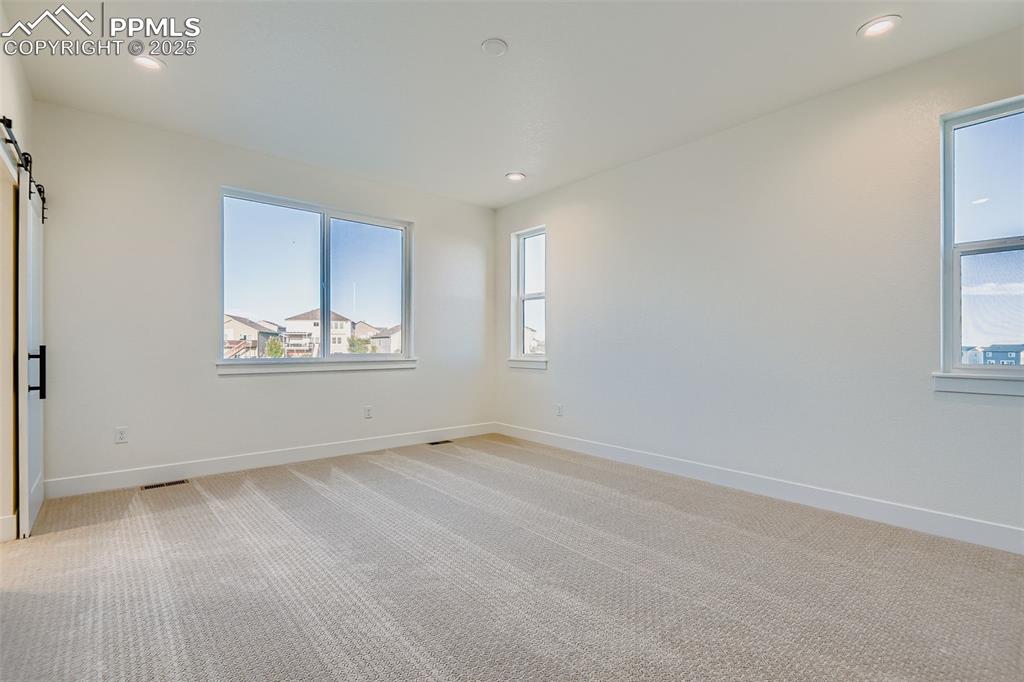
Unfurnished room featuring a barn door, light colored carpet, plenty of natural light, and recessed lighting
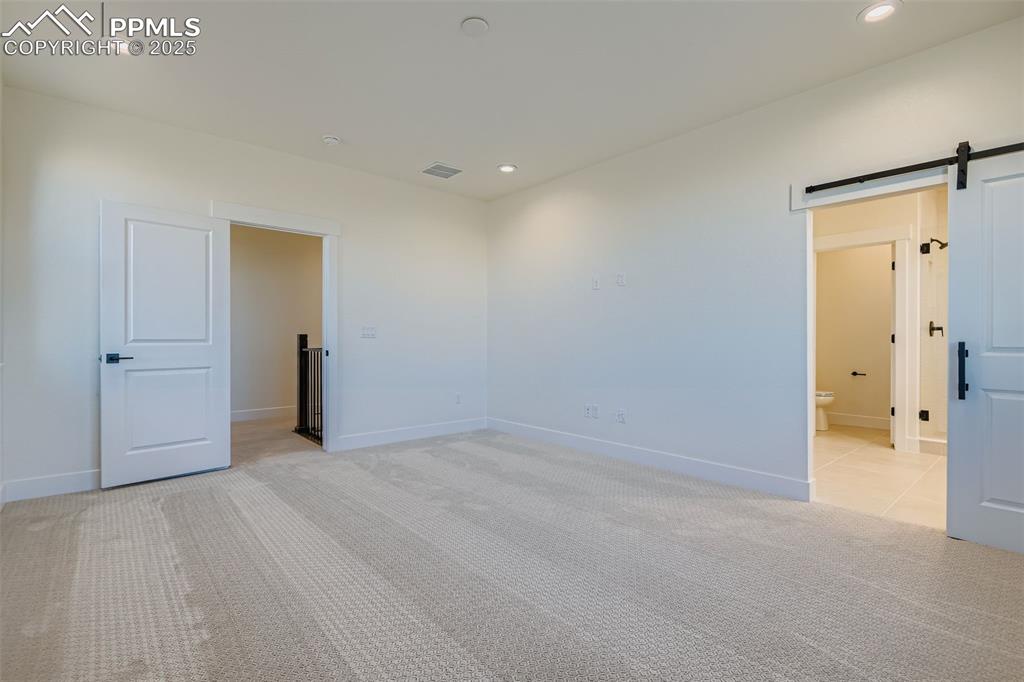
Unfurnished room featuring a barn door, light colored carpet, and recessed lighting
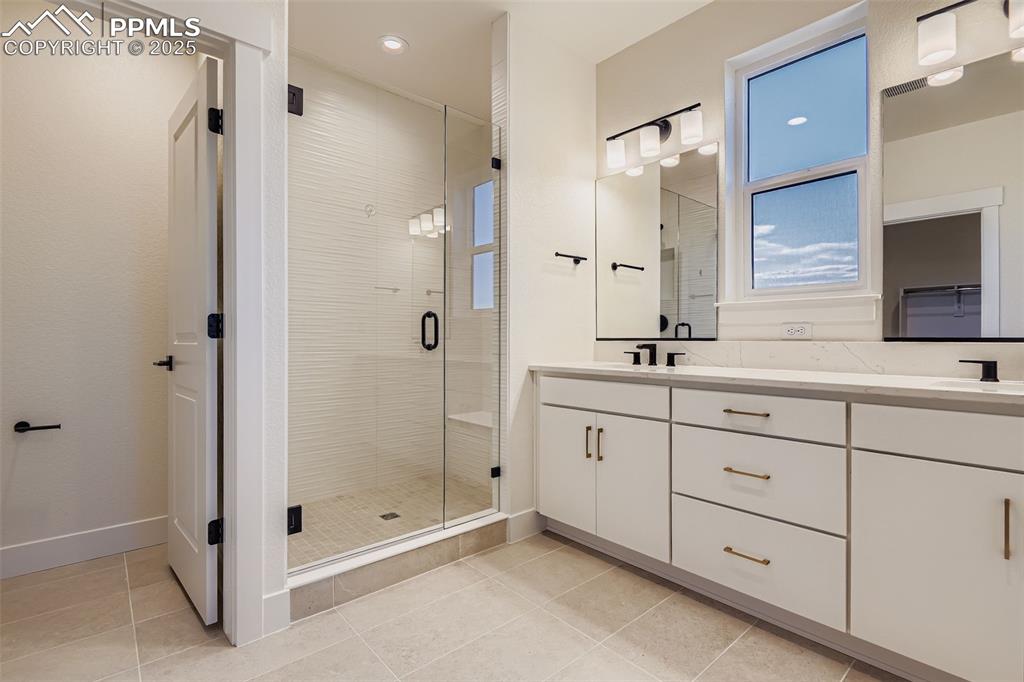
Full bathroom featuring a stall shower, double vanity, light tile patterned flooring, and a walk in closet
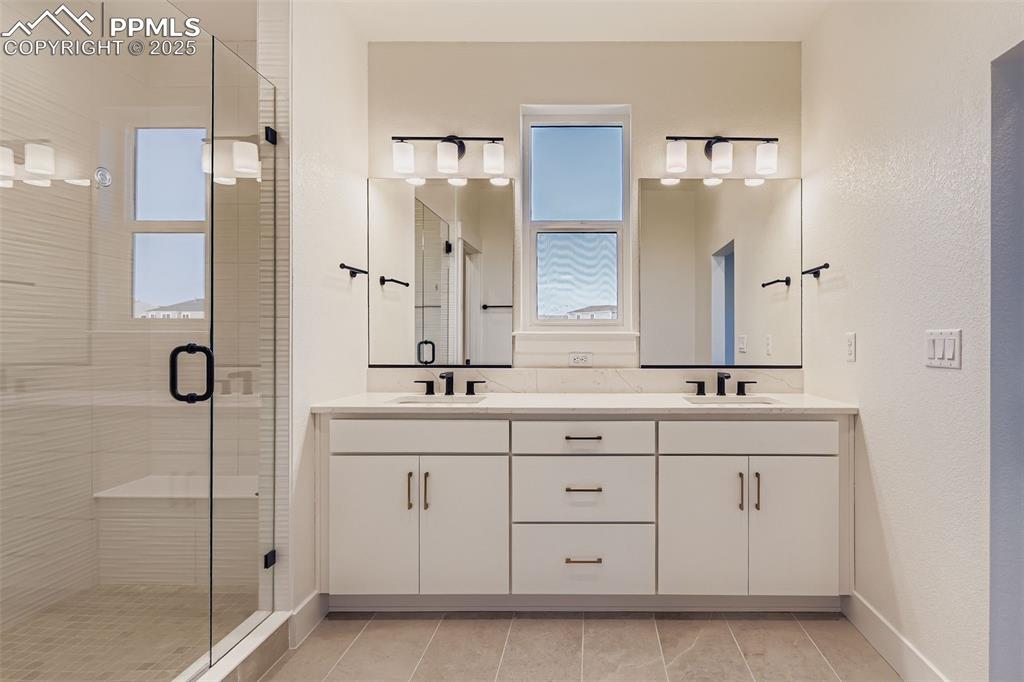
Bathroom featuring a stall shower, double vanity, and a textured wall

Walk in closet featuring light carpet
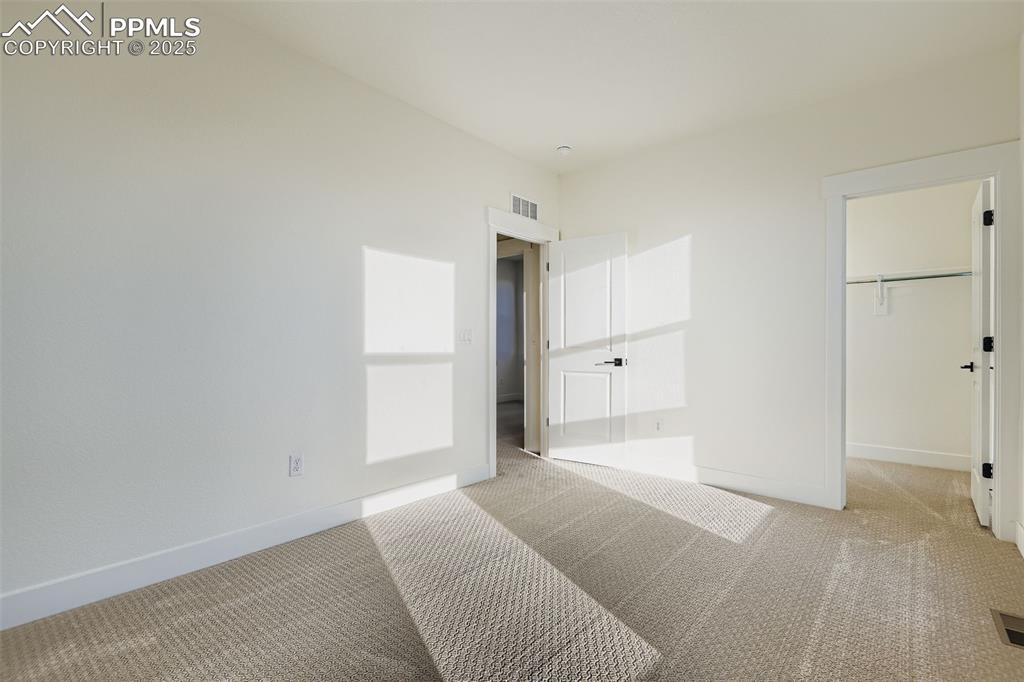
Unfurnished bedroom with carpet floors and a spacious closet

Other
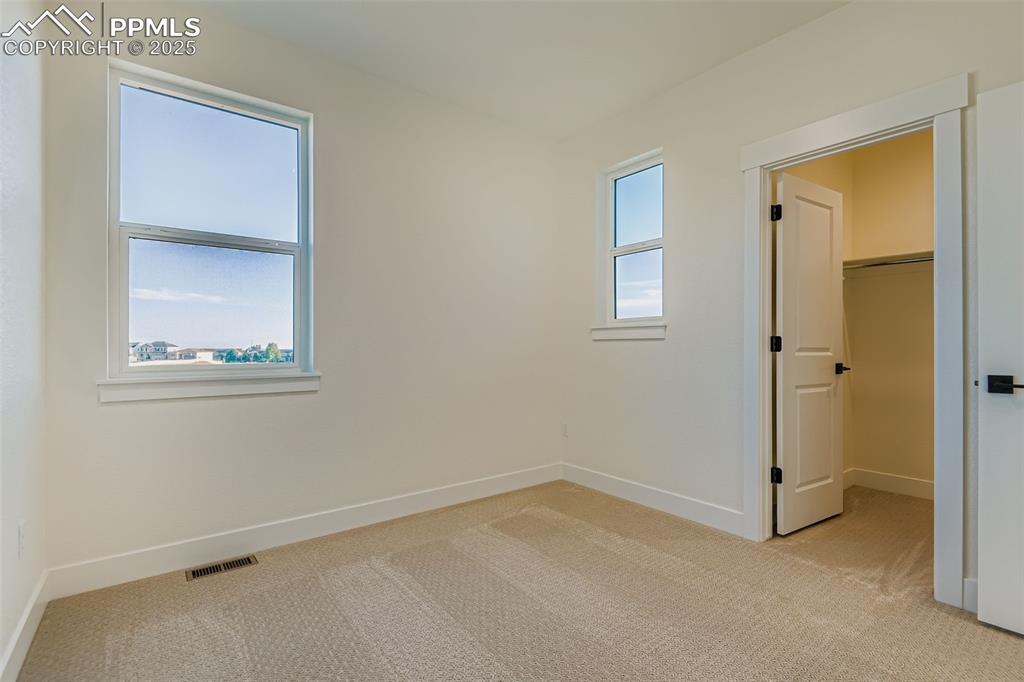
Spare room with light carpet

Unfurnished bedroom featuring light colored carpet and a walk in closet
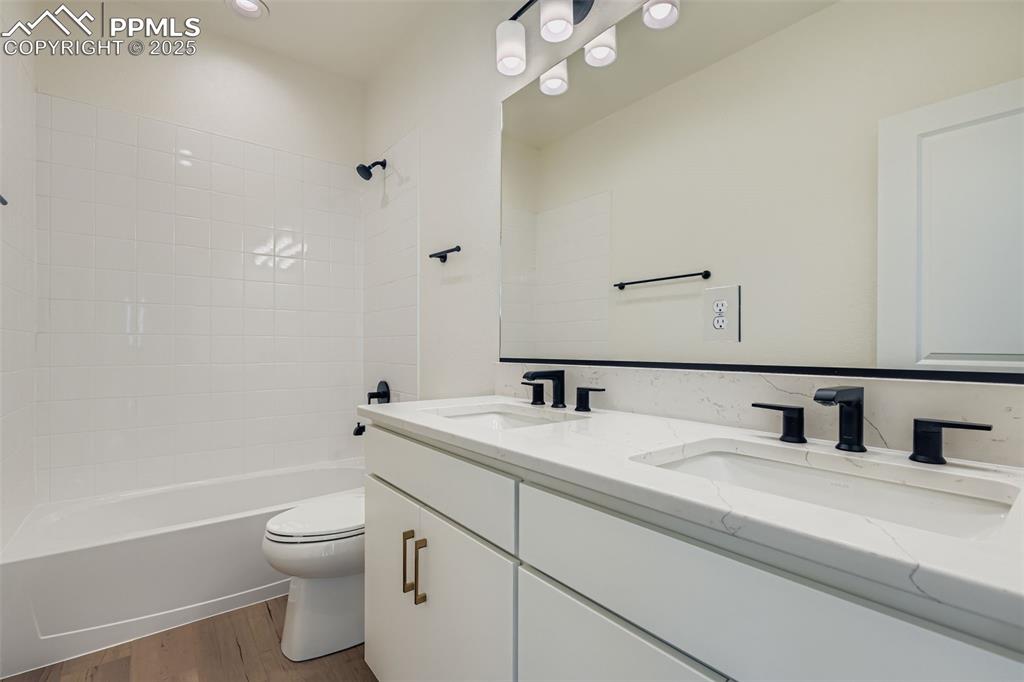
Bathroom with shower / bathtub combination, dark wood finished floors, and double vanity
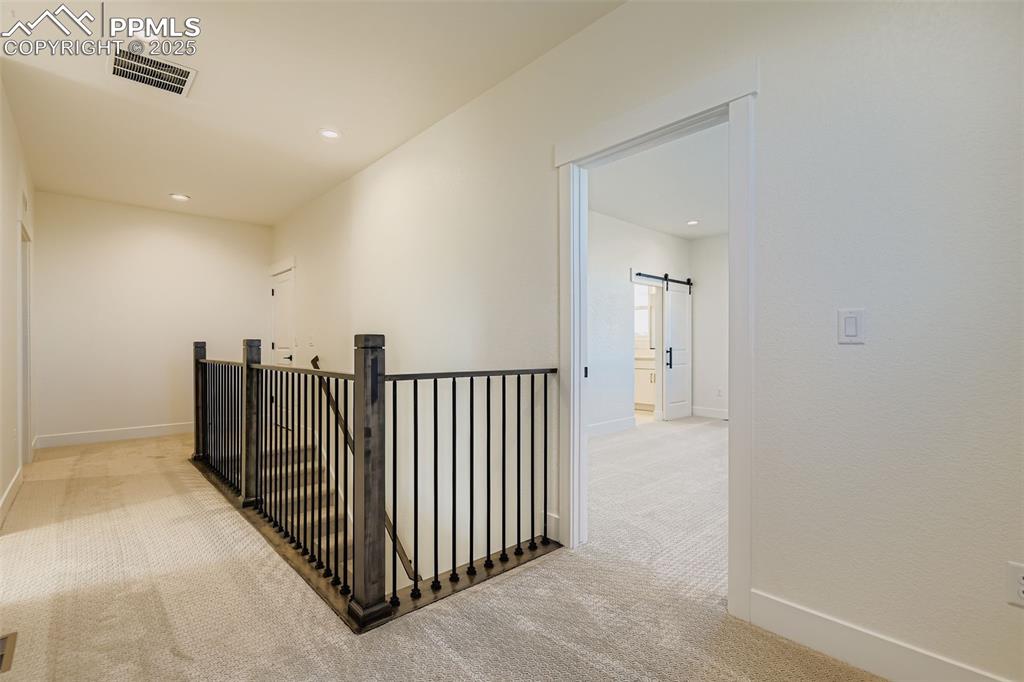
Hall with a barn door, recessed lighting, light carpet, and an upstairs landing

Bathroom featuring vanity, light wood finished floors, and recessed lighting
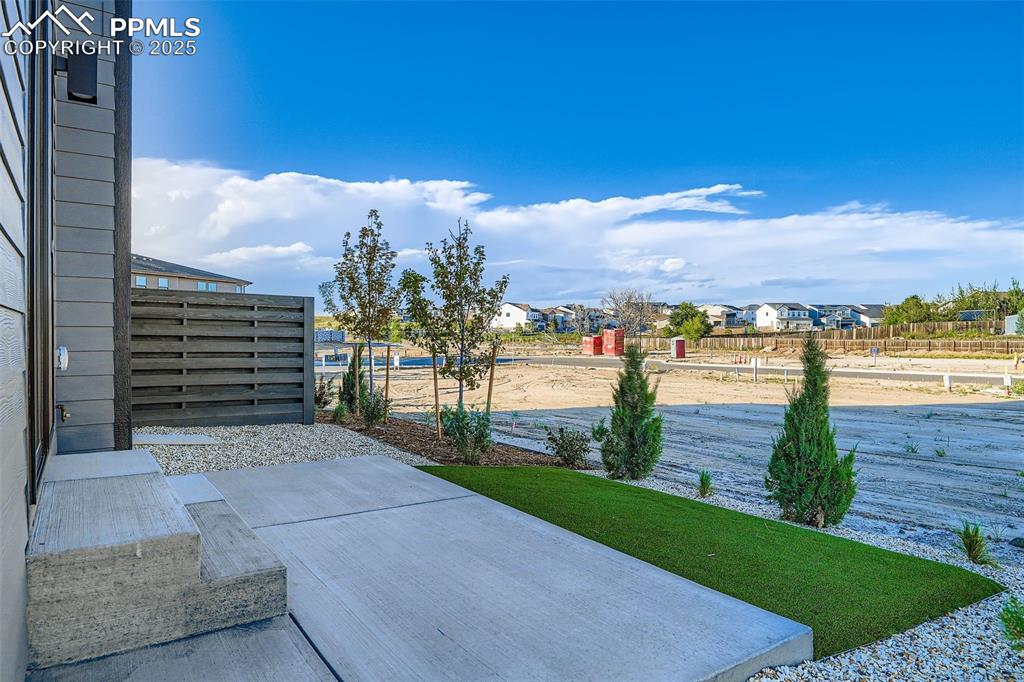
Other

View of patio featuring entry steps
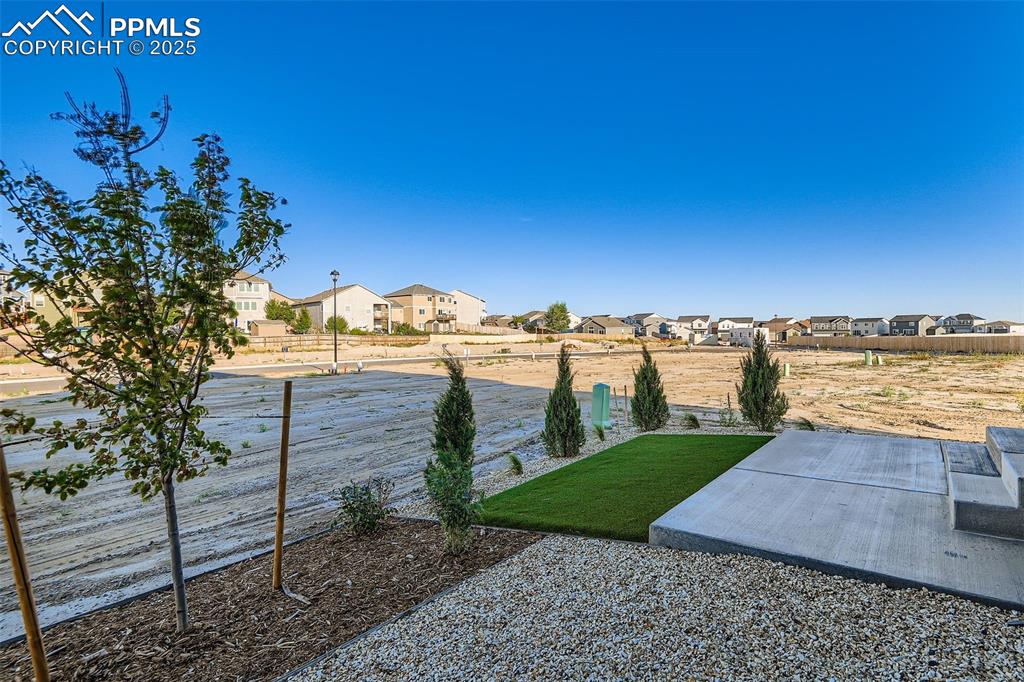
View of yard featuring a residential view and a patio
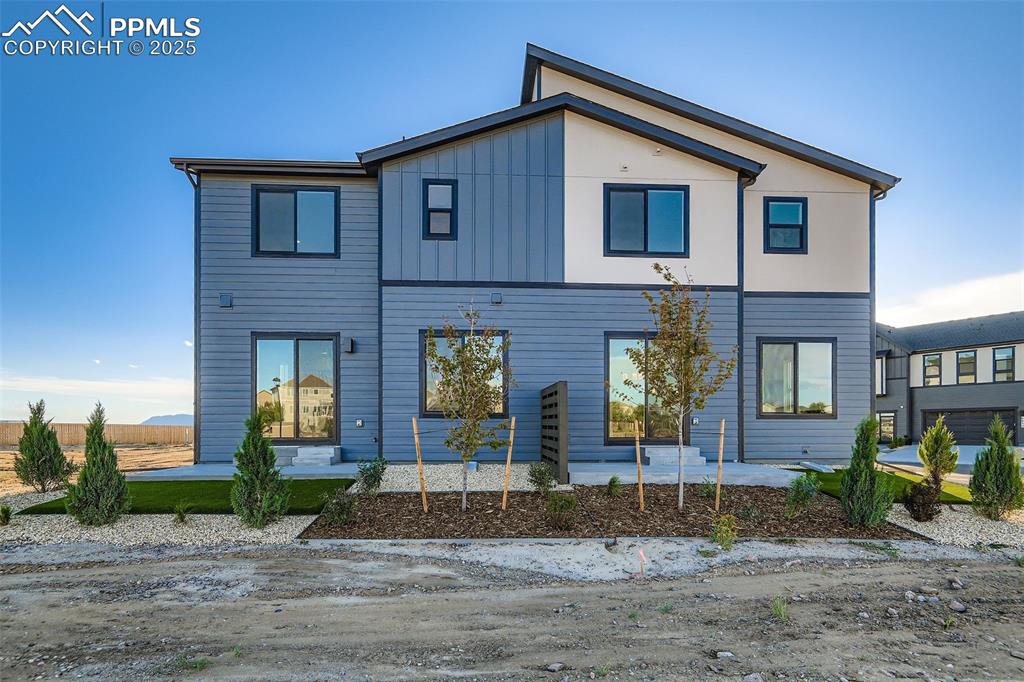
Back of house with board and batten siding
Disclaimer: The real estate listing information and related content displayed on this site is provided exclusively for consumers’ personal, non-commercial use and may not be used for any purpose other than to identify prospective properties consumers may be interested in purchasing.