269 Evergreen Road, Woodland Park, CO, 80863

View of front facade featuring a detached garage, an outbuilding, french doors, and a metal roof
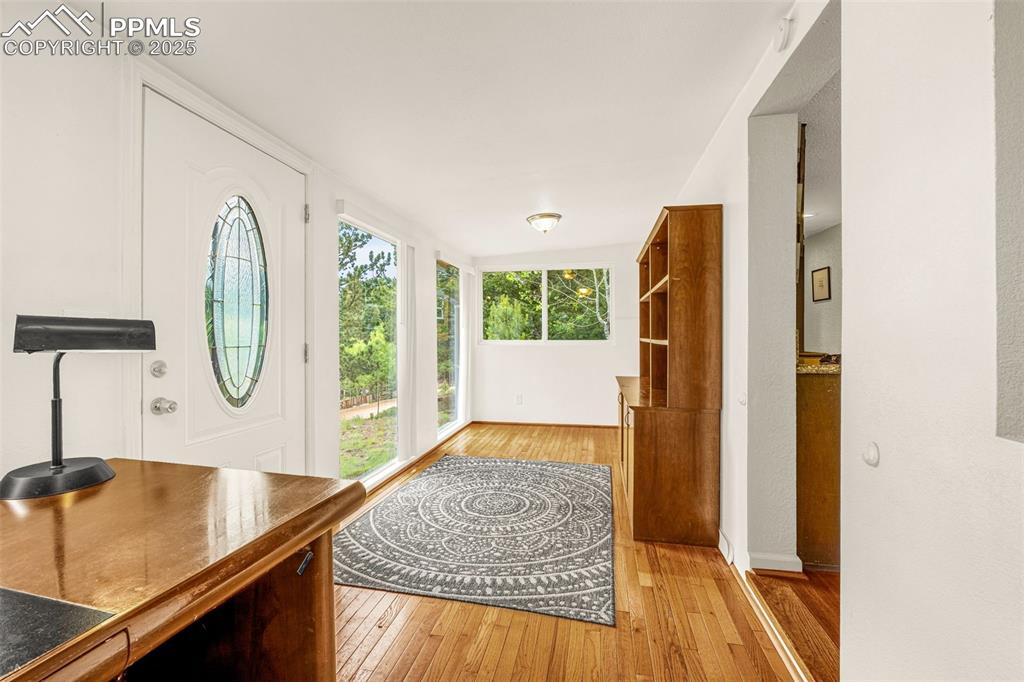
Entryway with light wood-type flooring
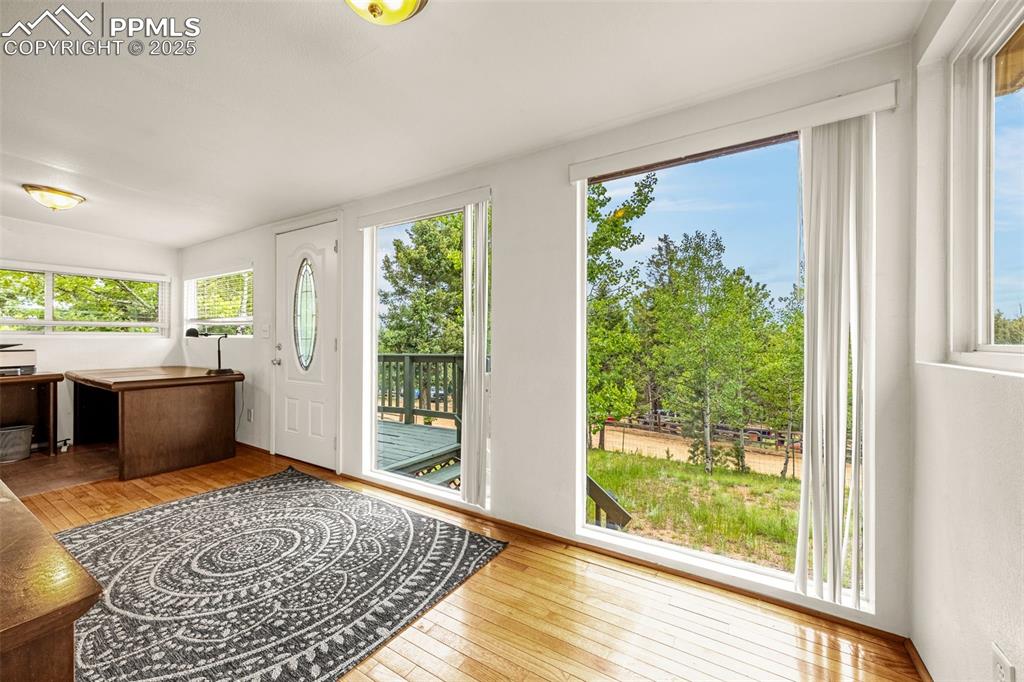
View of office
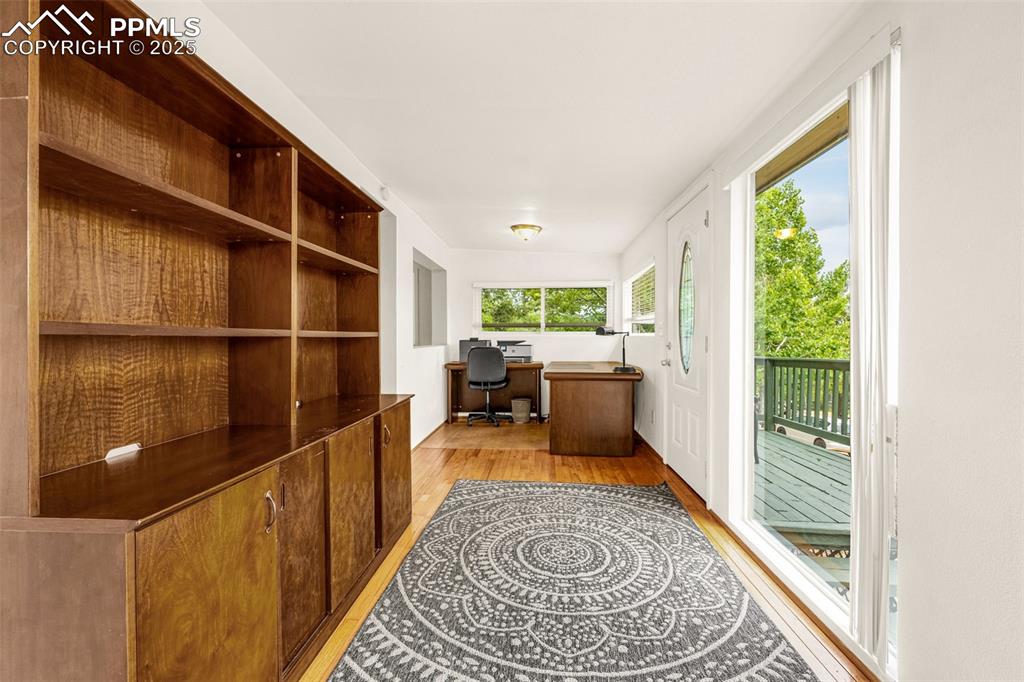
Home office featuring light wood finished floors
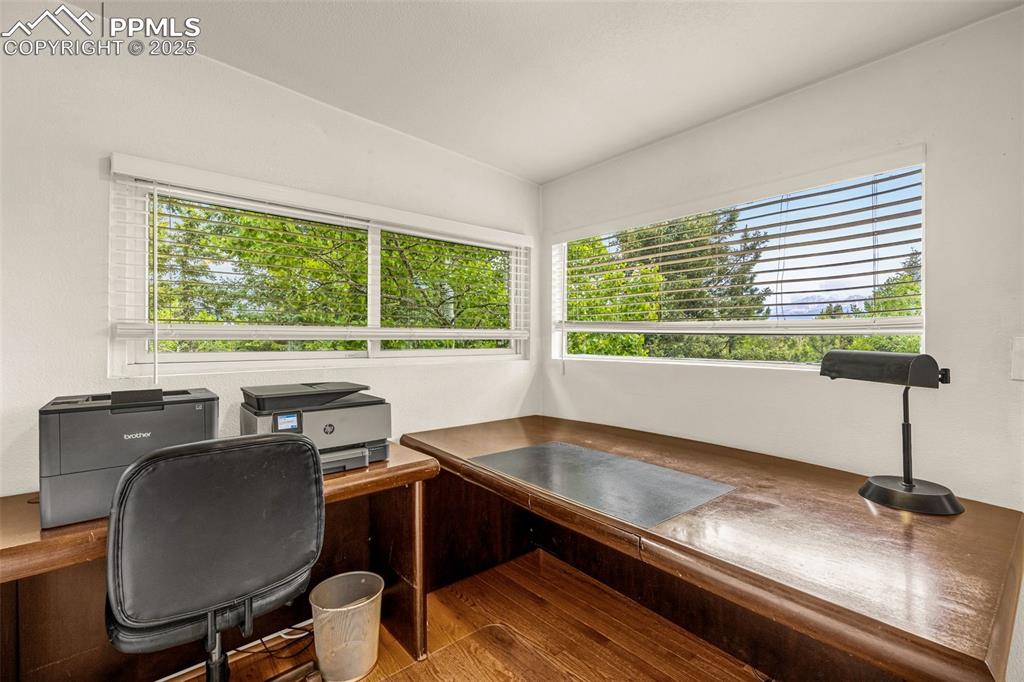
Office area with wood finished floors
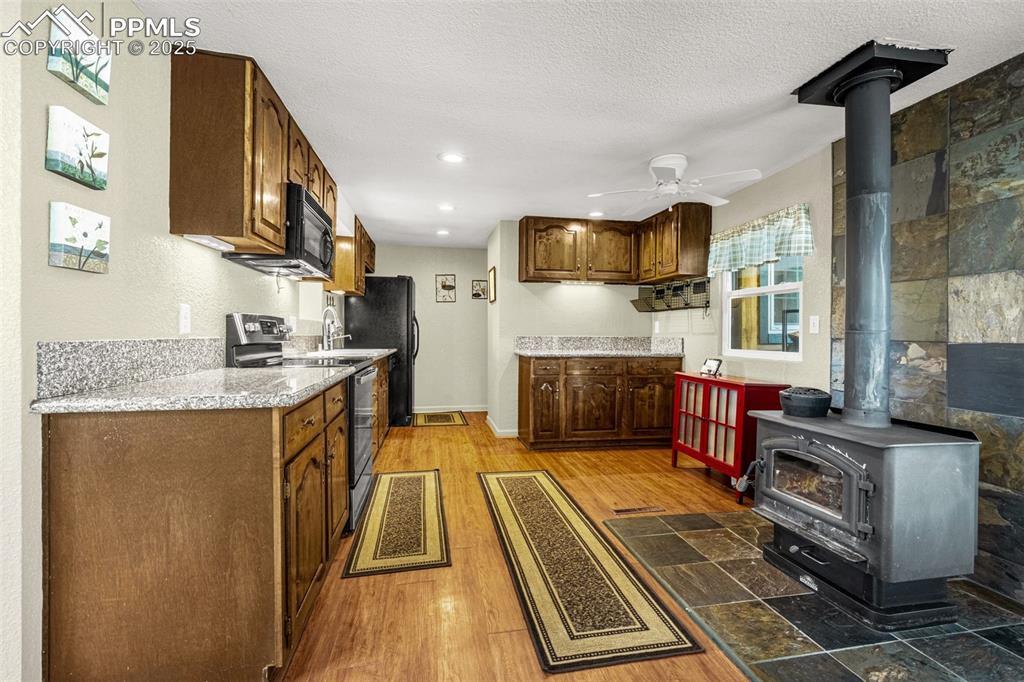
Kitchen with black appliances, a wood stove, a ceiling fan, light wood finished floors, and a textured ceiling
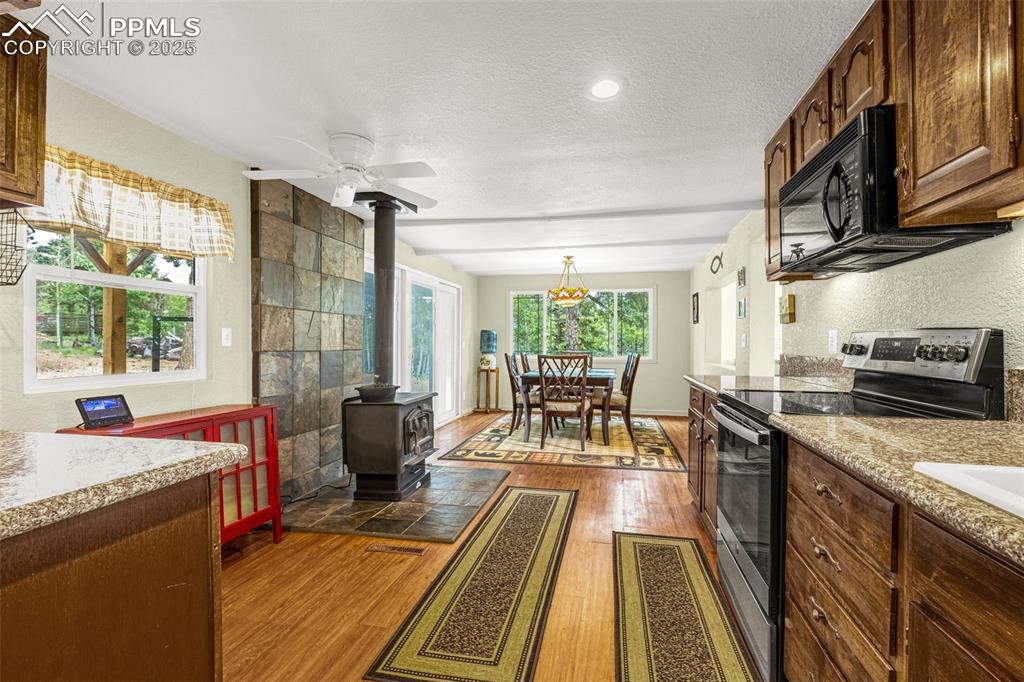
Kitchen with stainless steel electric stove, a wood stove, black microwave, a textured ceiling, and wood finished floors
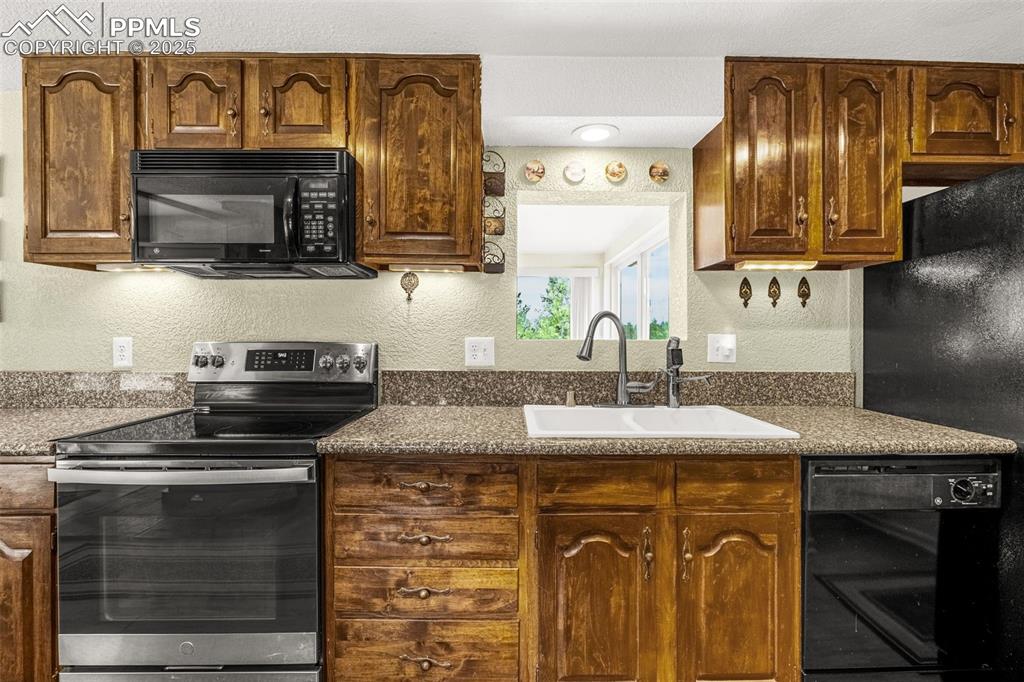
Kitchen with black appliances, dark countertops, and a textured wall
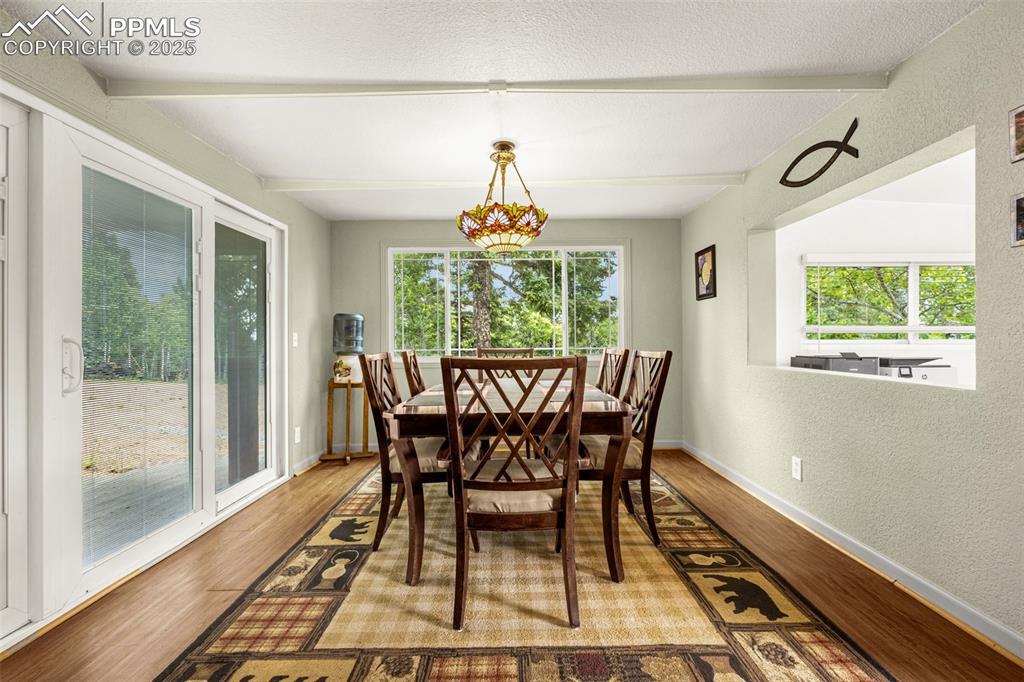
Dining room featuring wood finished floors, beamed ceiling, and a textured wall
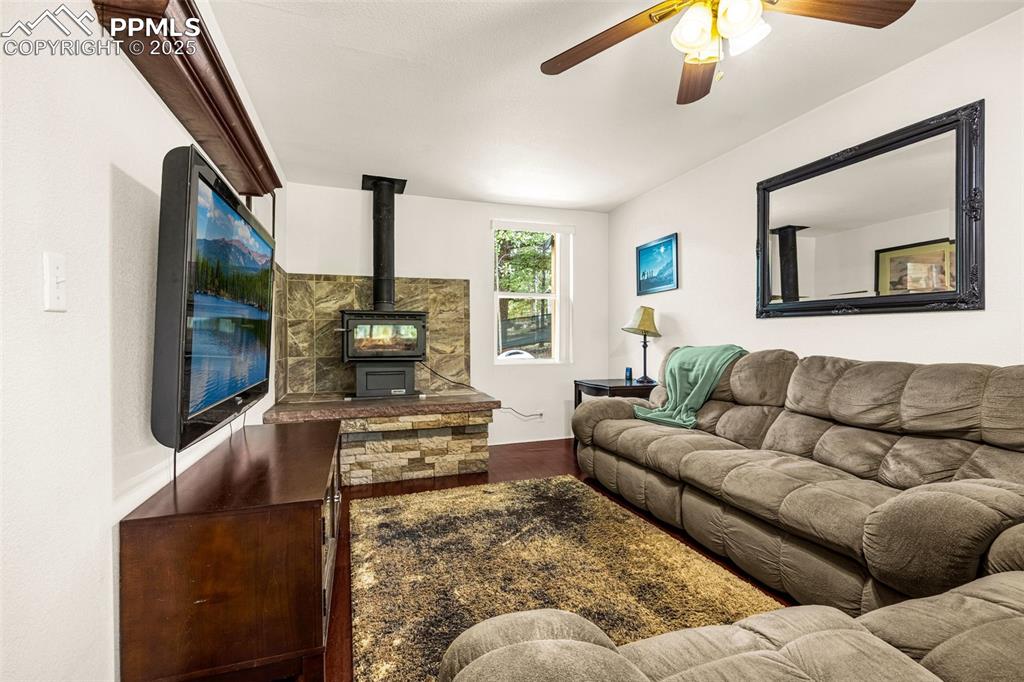
Living room featuring wood finished floors, a wood stove, and a ceiling fan
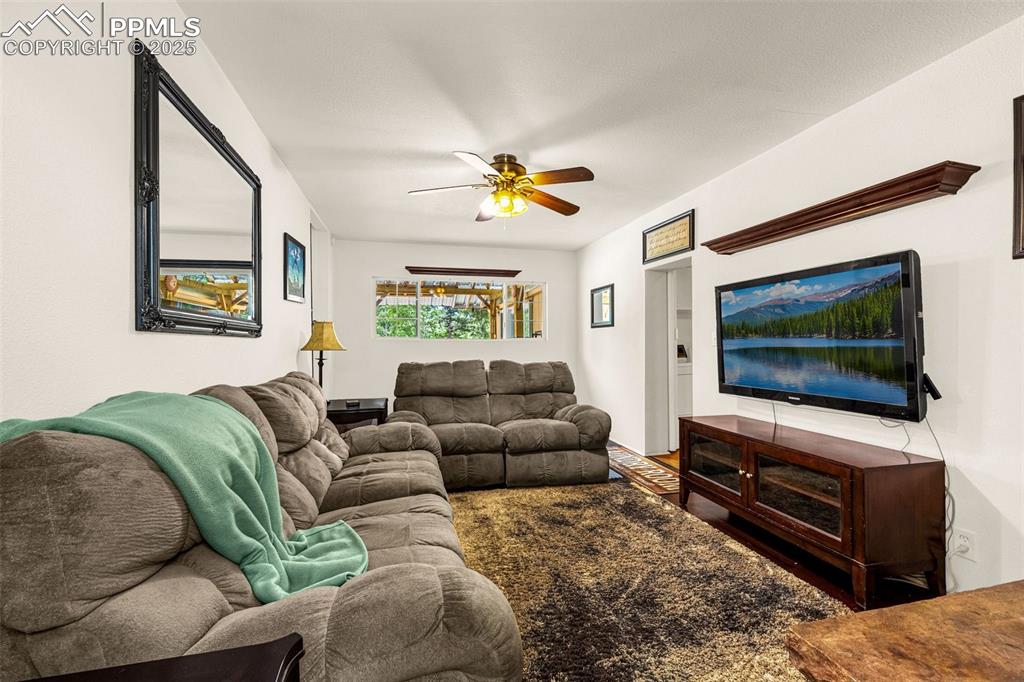
Living area featuring a ceiling fan and built in shelves
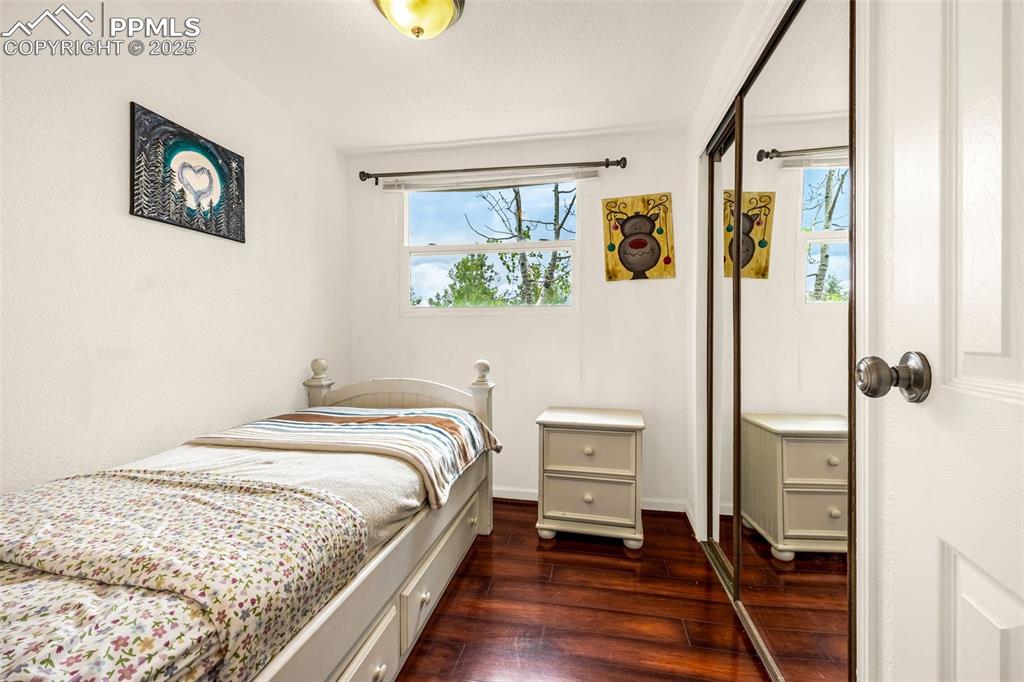
Bedroom featuring dark wood-style flooring, multiple windows, and a closet
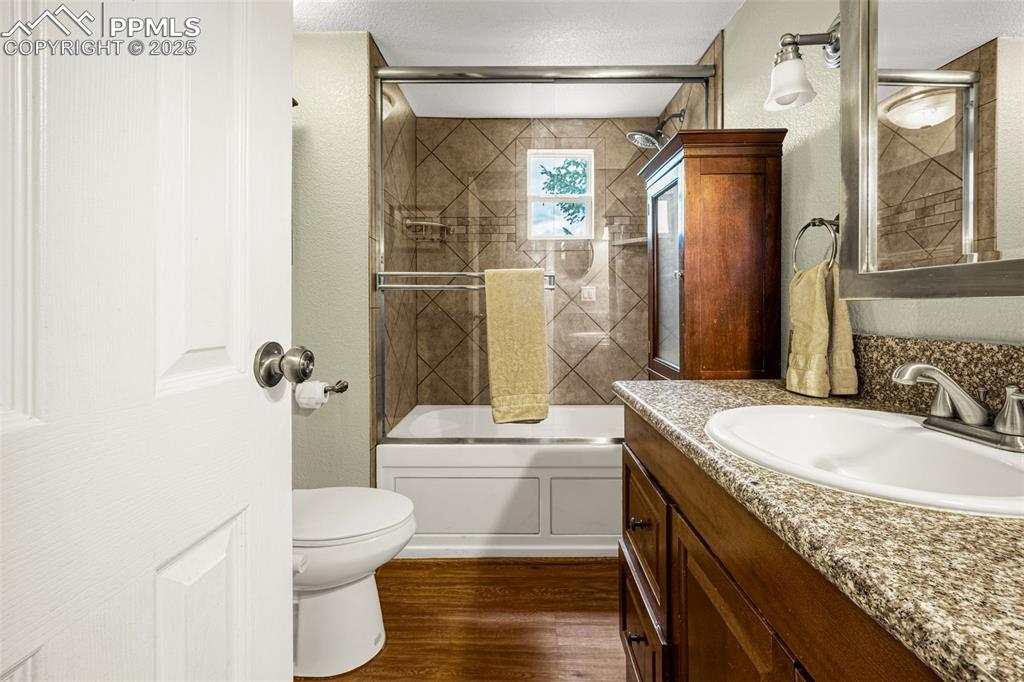
Full bathroom with vanity, wood finished floors, and shower / bath combination with glass door
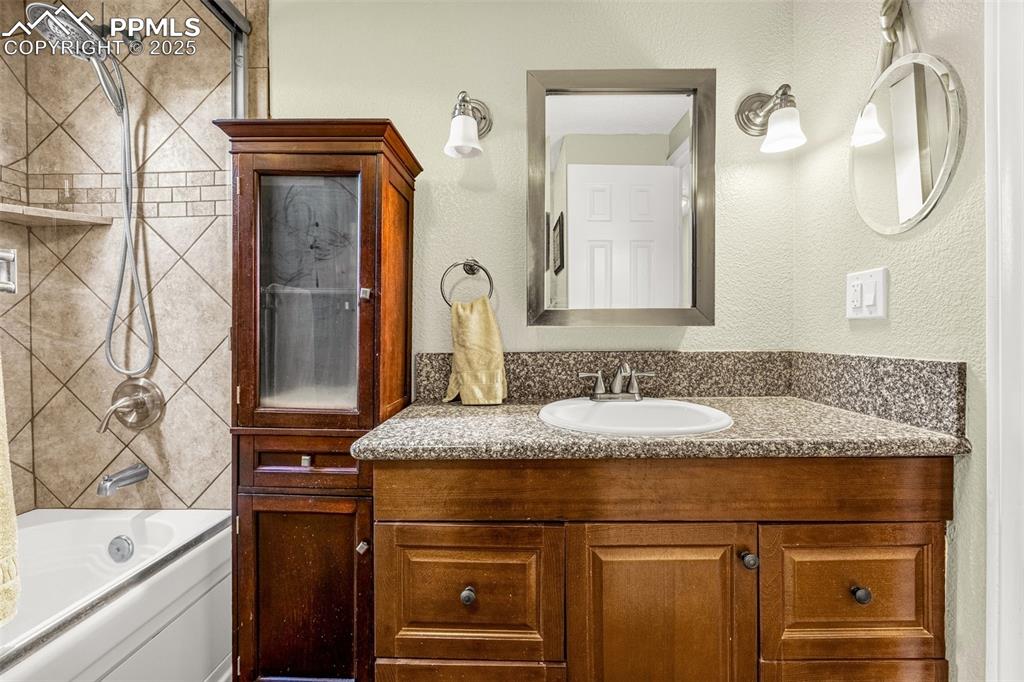
Full bathroom with vanity and tub / shower combination
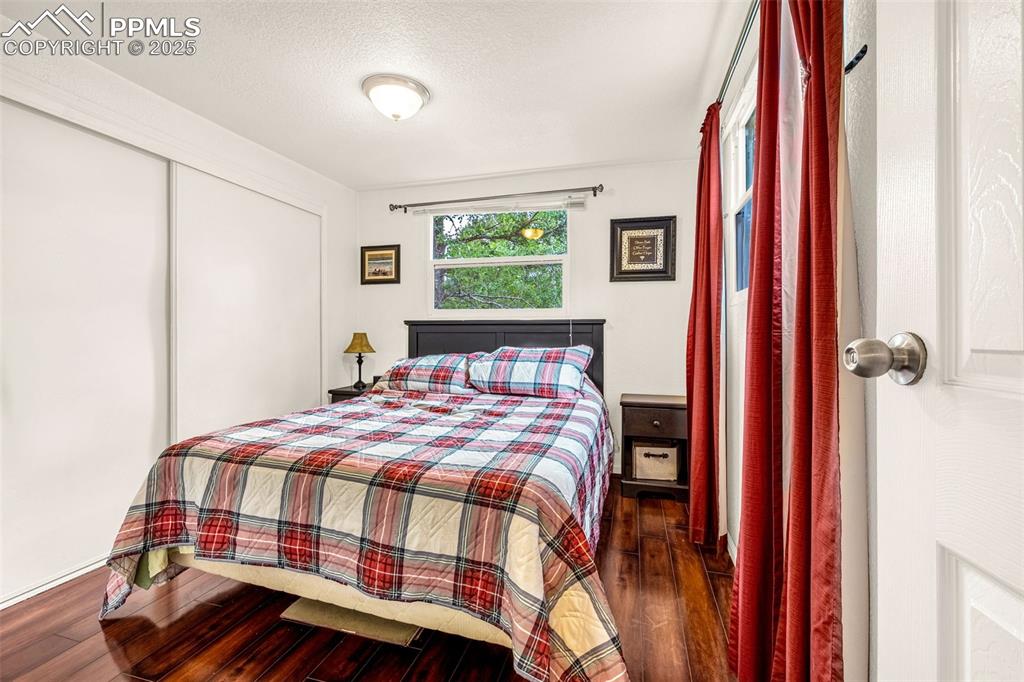
Bedroom with wood finished floors, a closet, and a textured ceiling
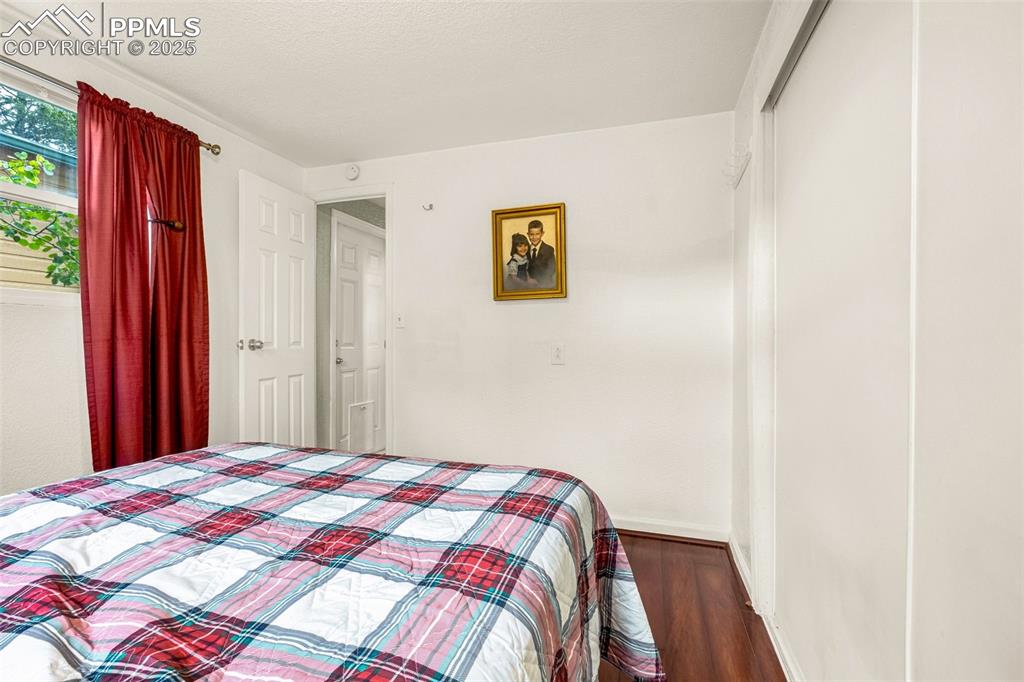
Bedroom with wood finished floors and baseboards
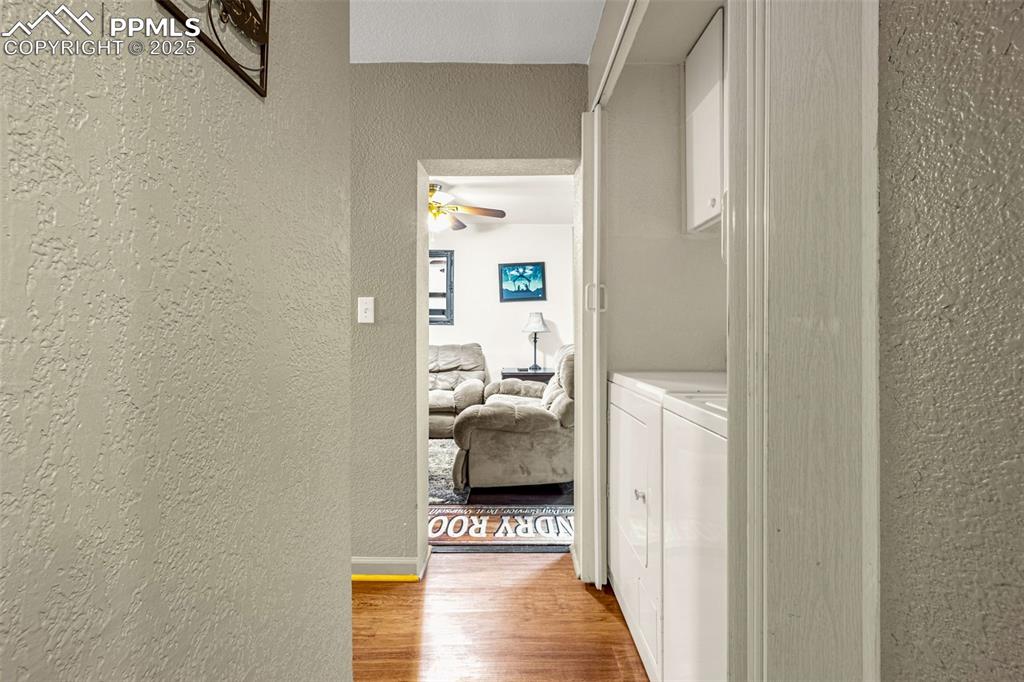
Hallway featuring a textured wall, washing machine and clothes dryer, and light wood-type flooring
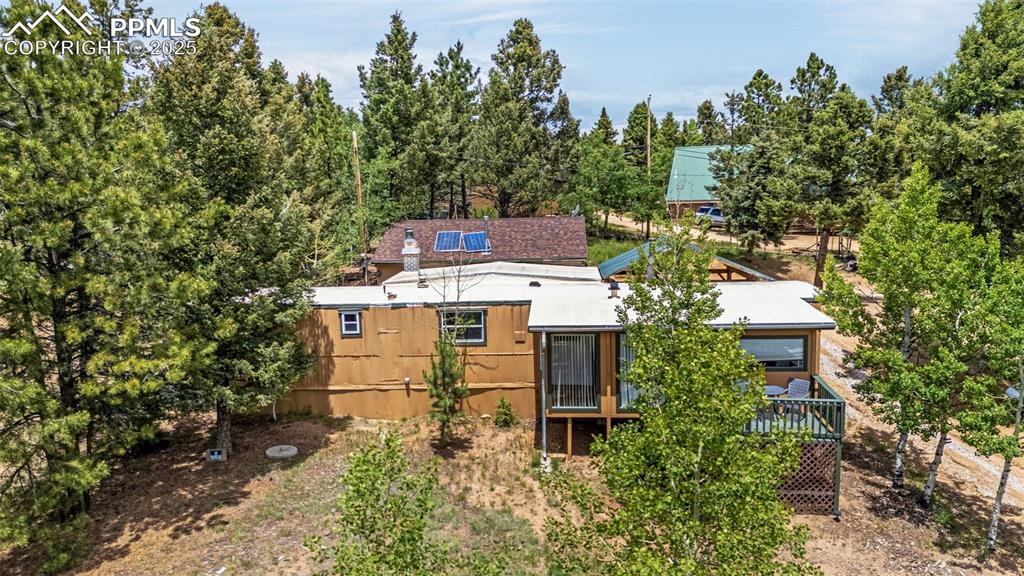
Rear view of house with a wooden deck
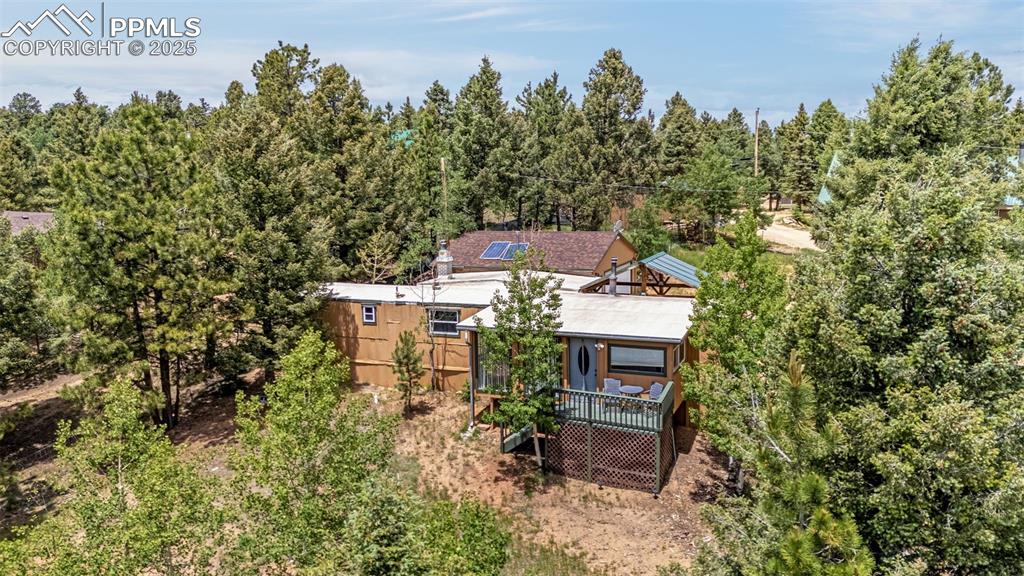
Aerial view of property and surrounding area featuring a forest
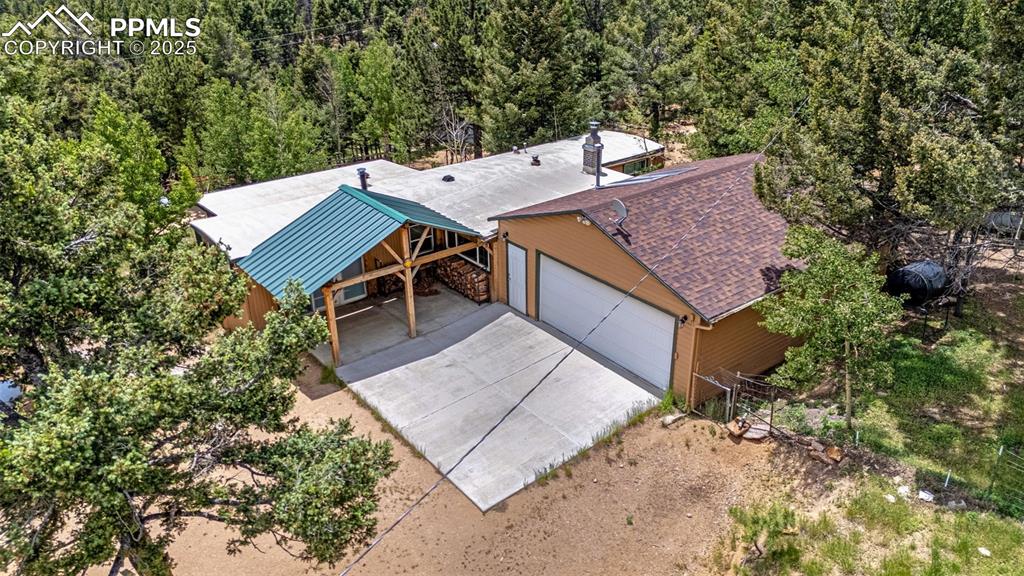
View from above of property featuring a heavily wooded area
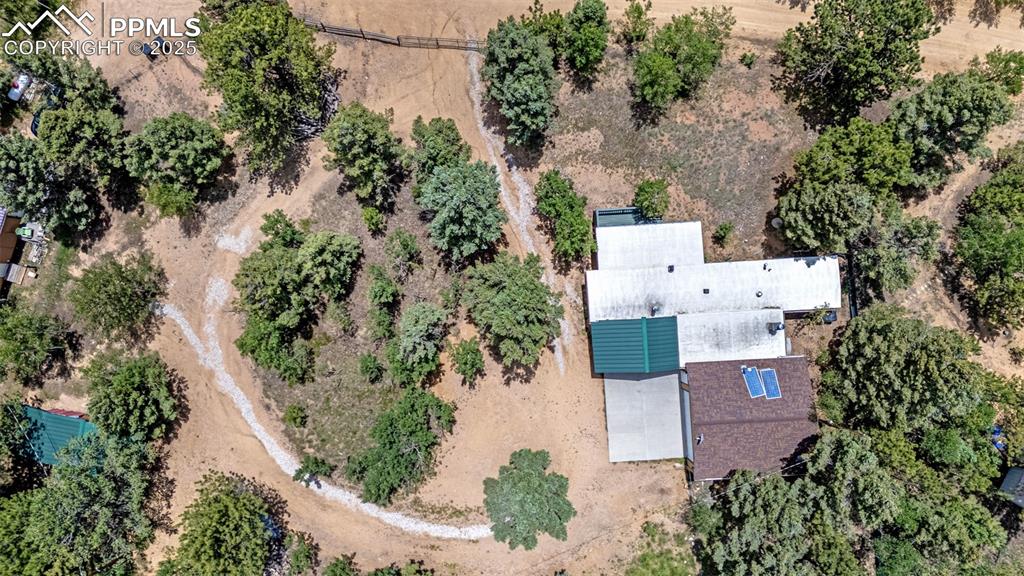
View of subject property featuring a desert landscape
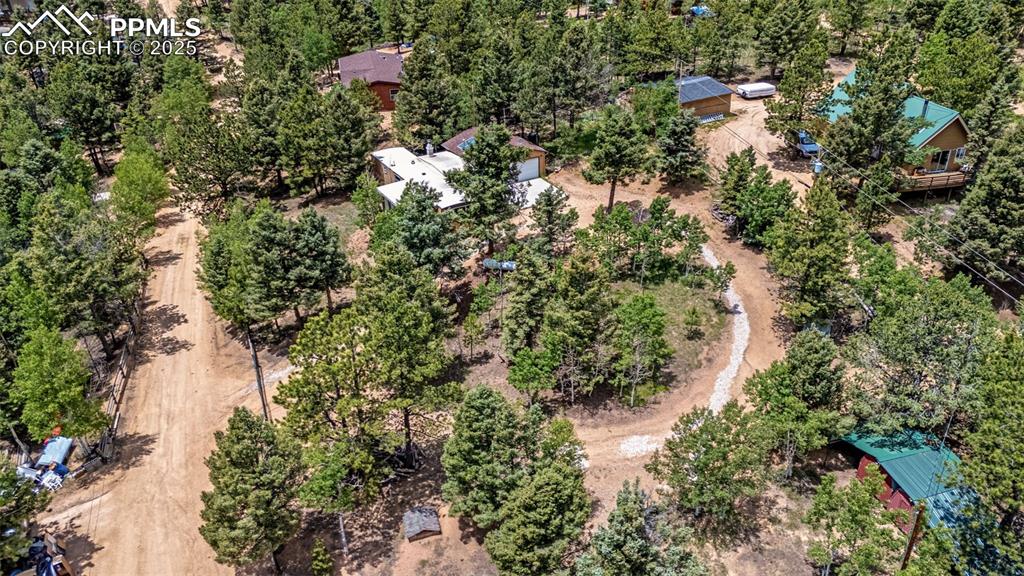
Drone / aerial view
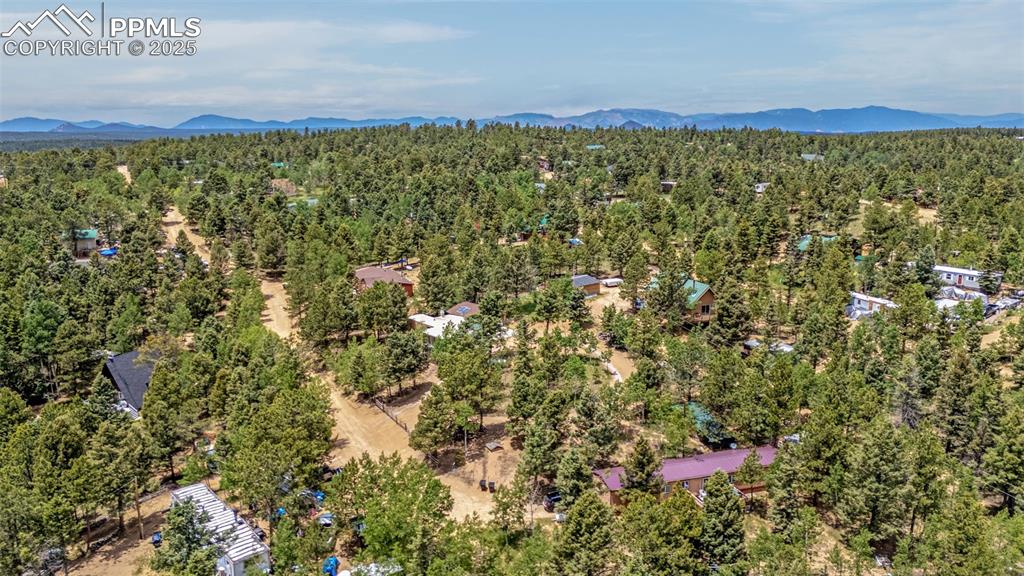
Drone / aerial view of a forest and a mountainous background
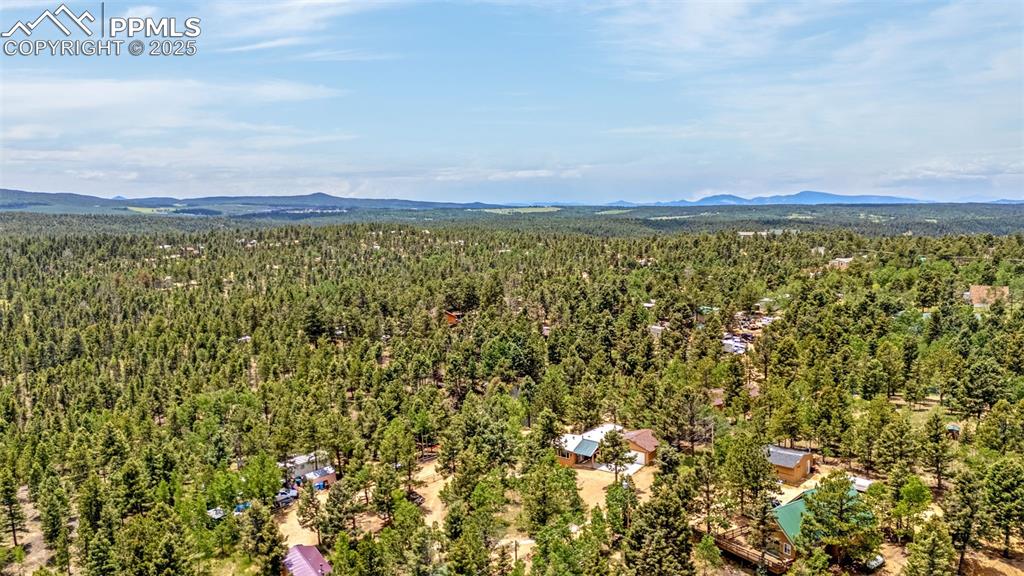
Aerial view of a heavily wooded area and mountains
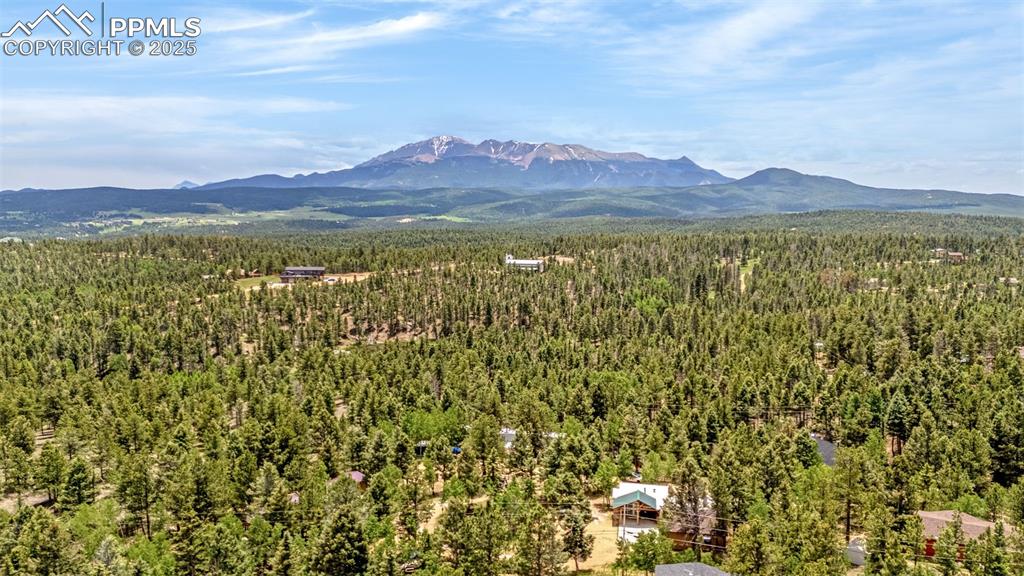
Mountain view with a forest
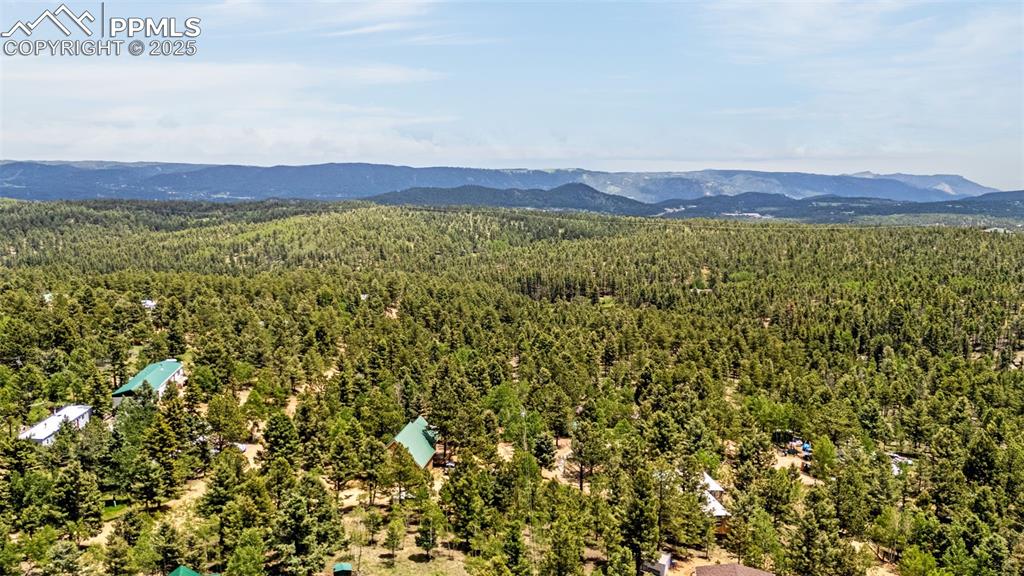
Bird's eye view of a heavily wooded area and a mountain backdrop
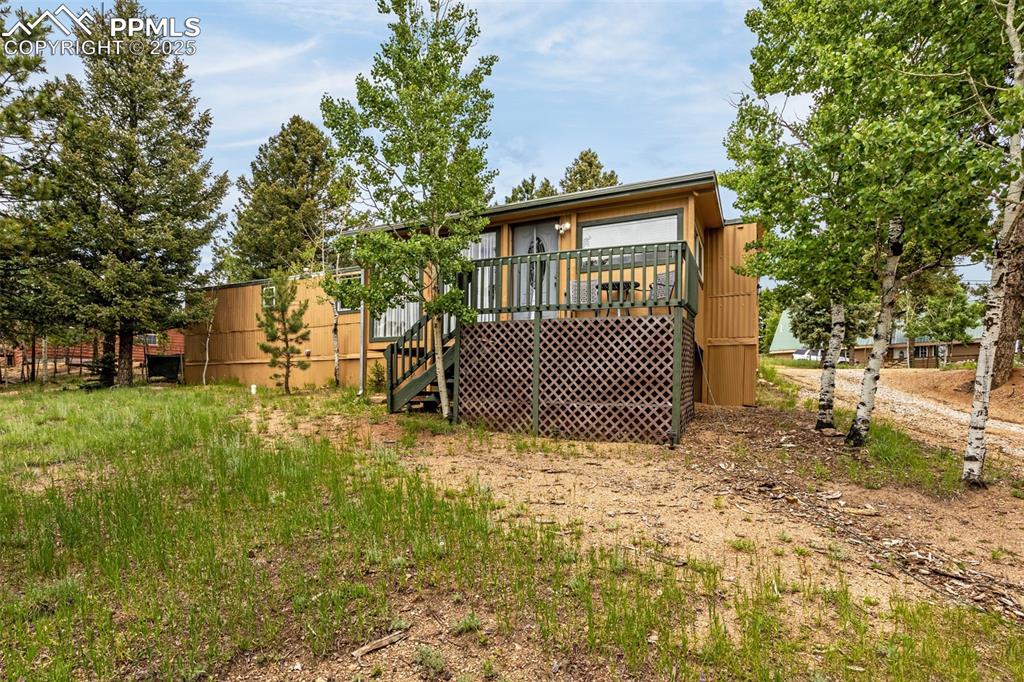
Rear view of property featuring stairs and a wooden deck
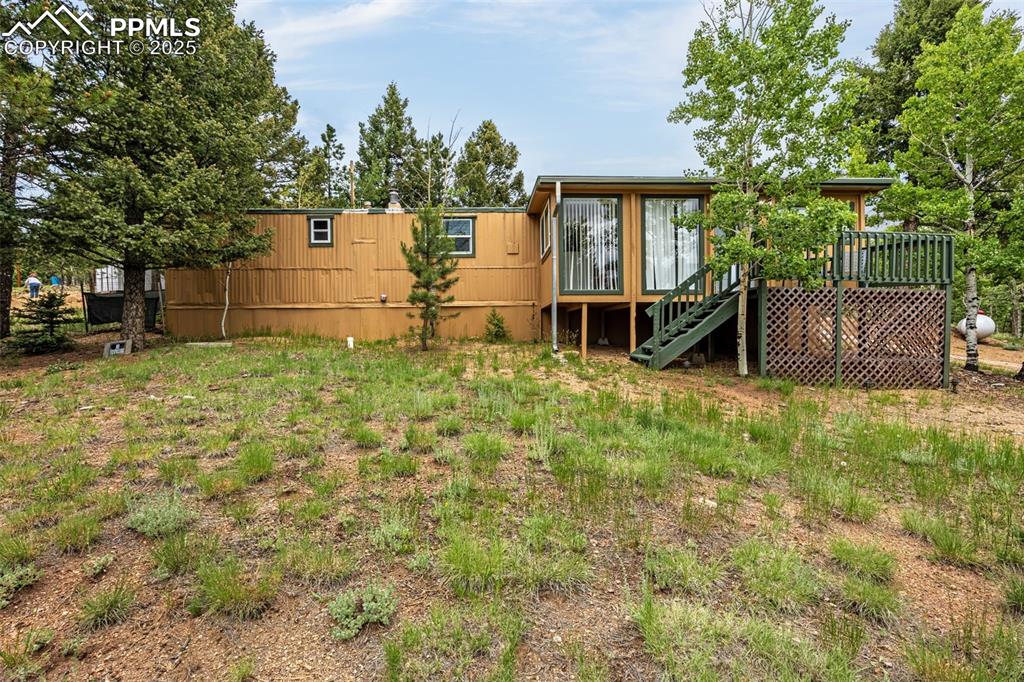
View of yard with stairs and a wooden deck
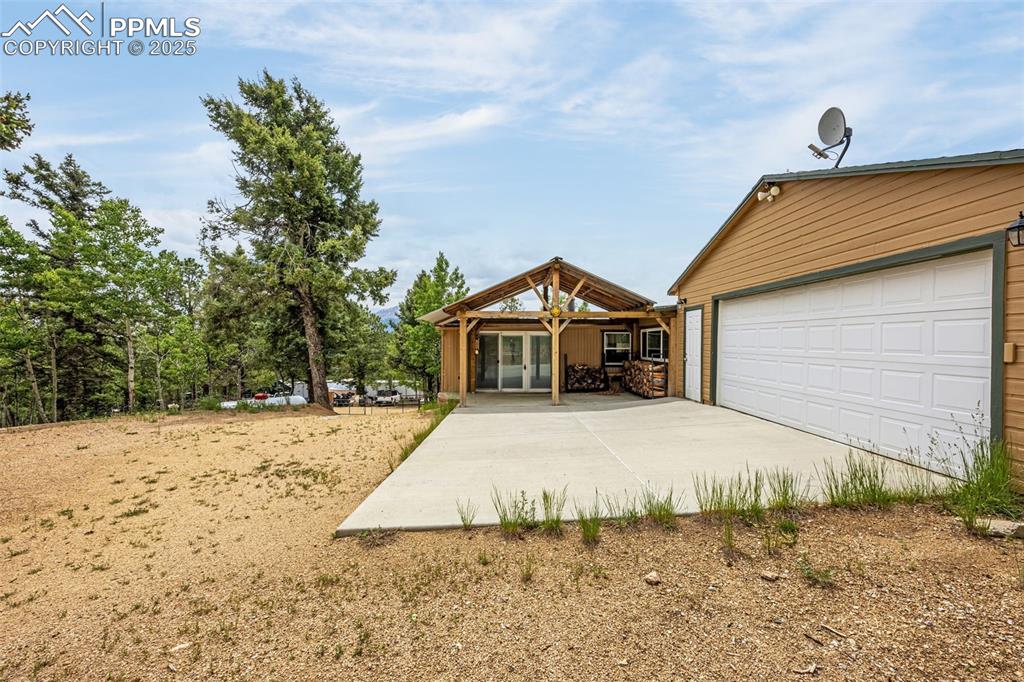
Other
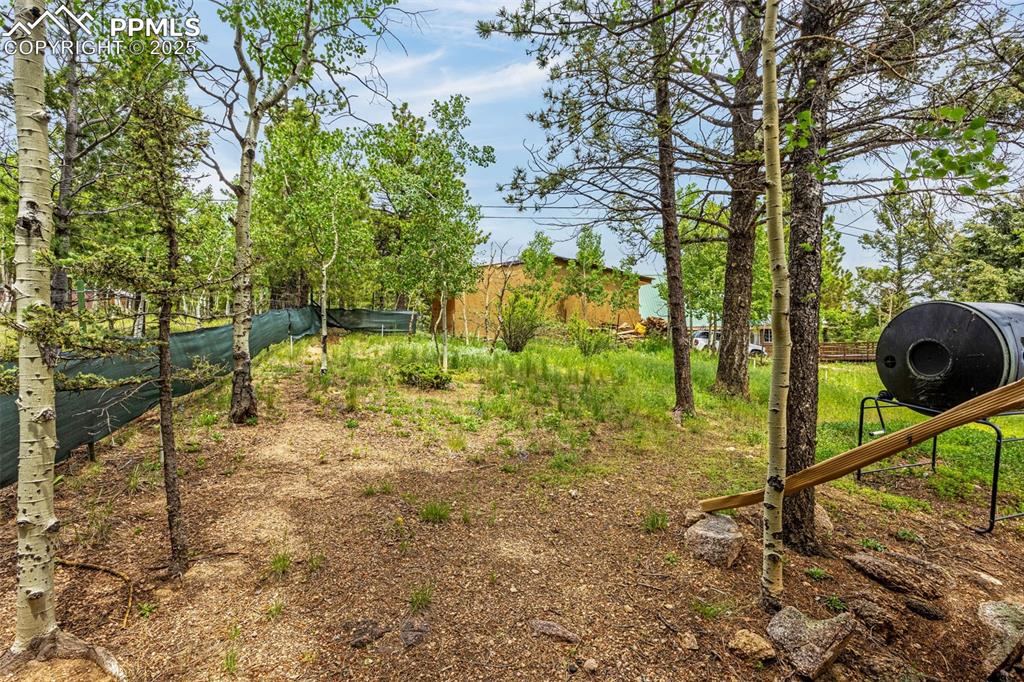
View of yard
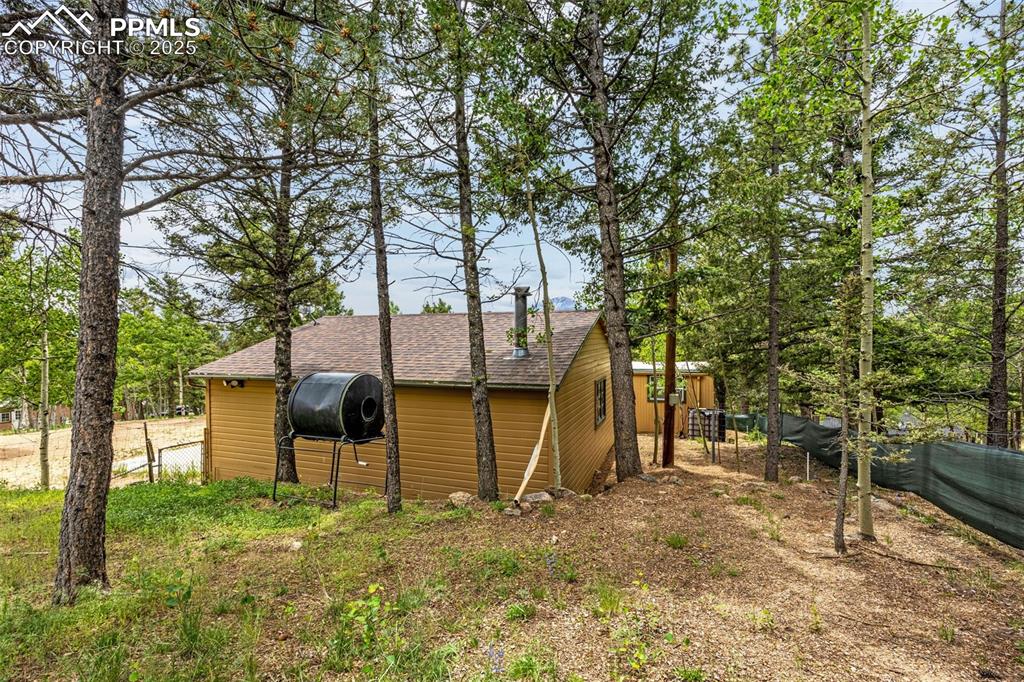
View of home's exterior with a shingled roof
Disclaimer: The real estate listing information and related content displayed on this site is provided exclusively for consumers’ personal, non-commercial use and may not be used for any purpose other than to identify prospective properties consumers may be interested in purchasing.