10259 Peach Blossom Trail, Colorado Springs, CO, 80920
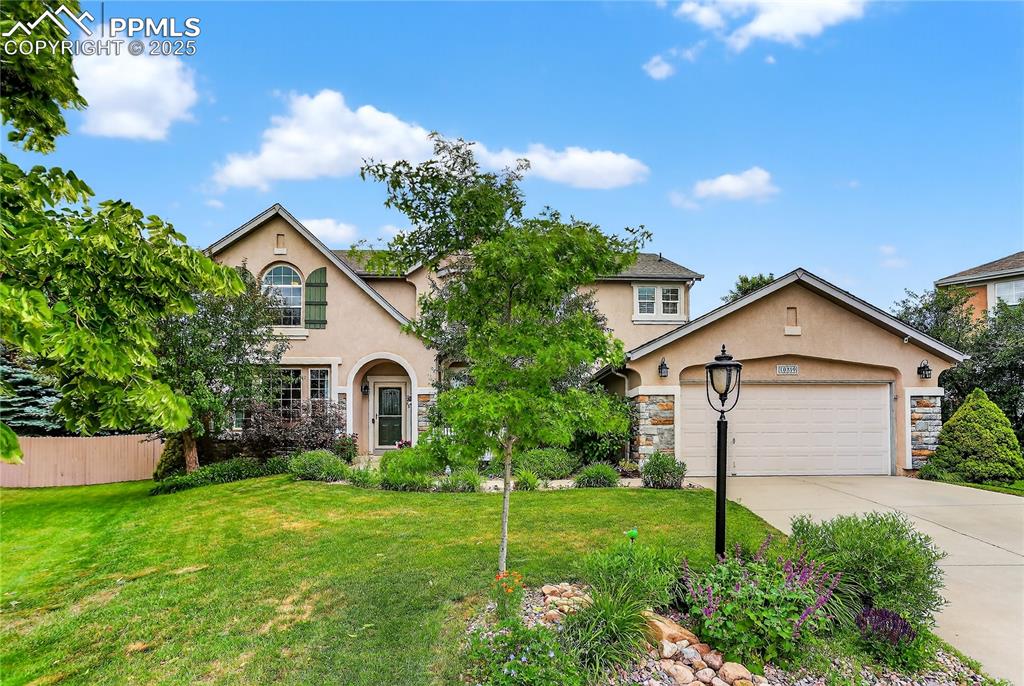
Beautiful Pine Creek 2-Story
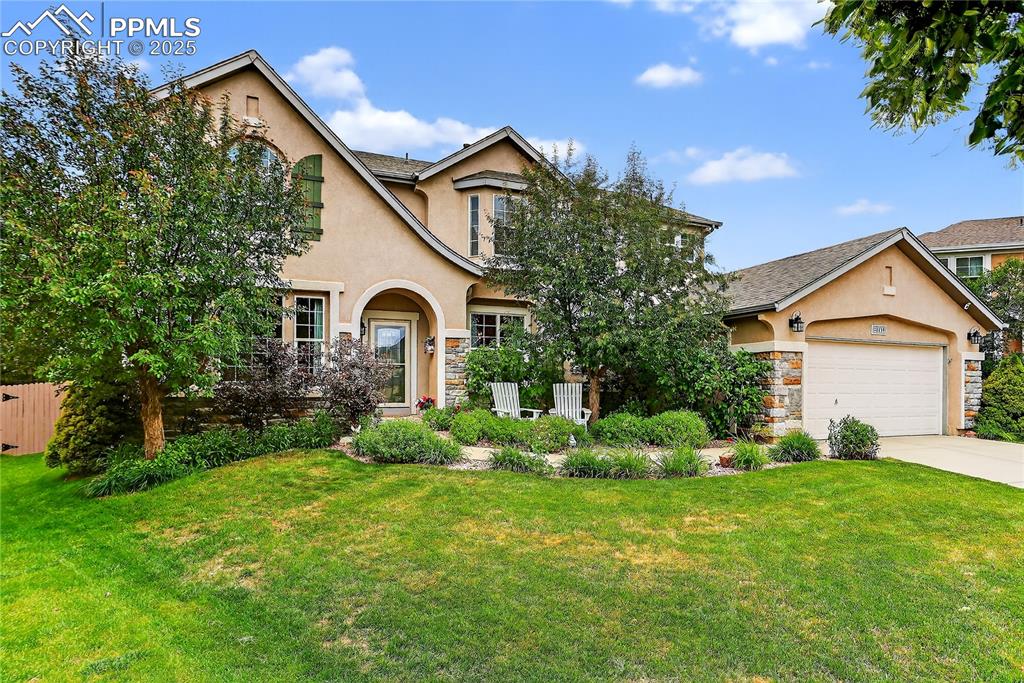
Well maintained landscaping
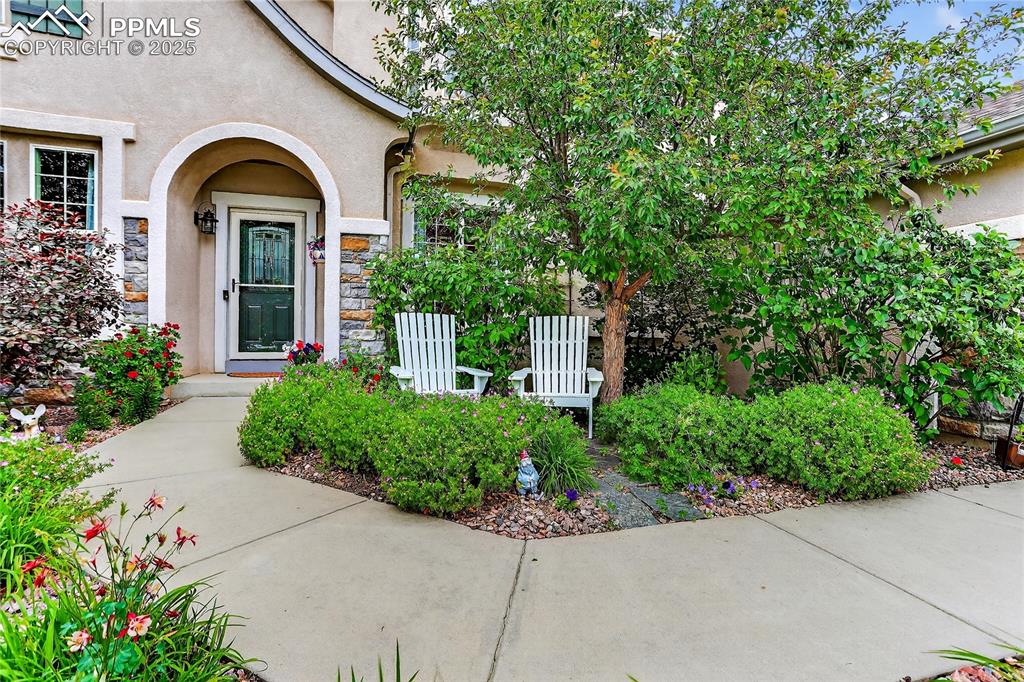
Front sitting area to enjoy the mountain views
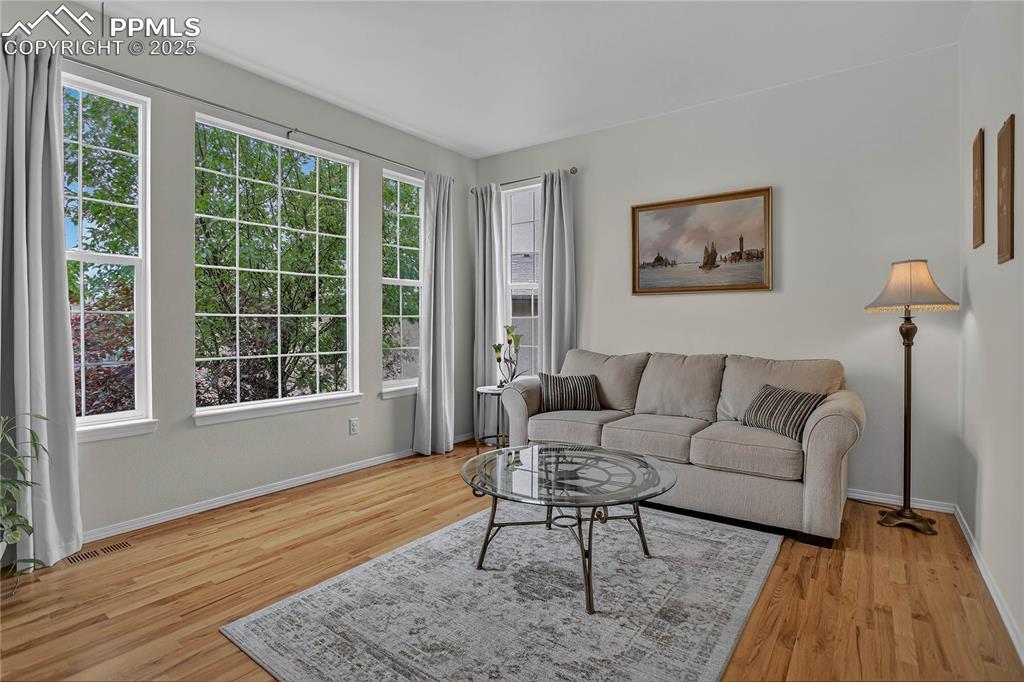
Front living room
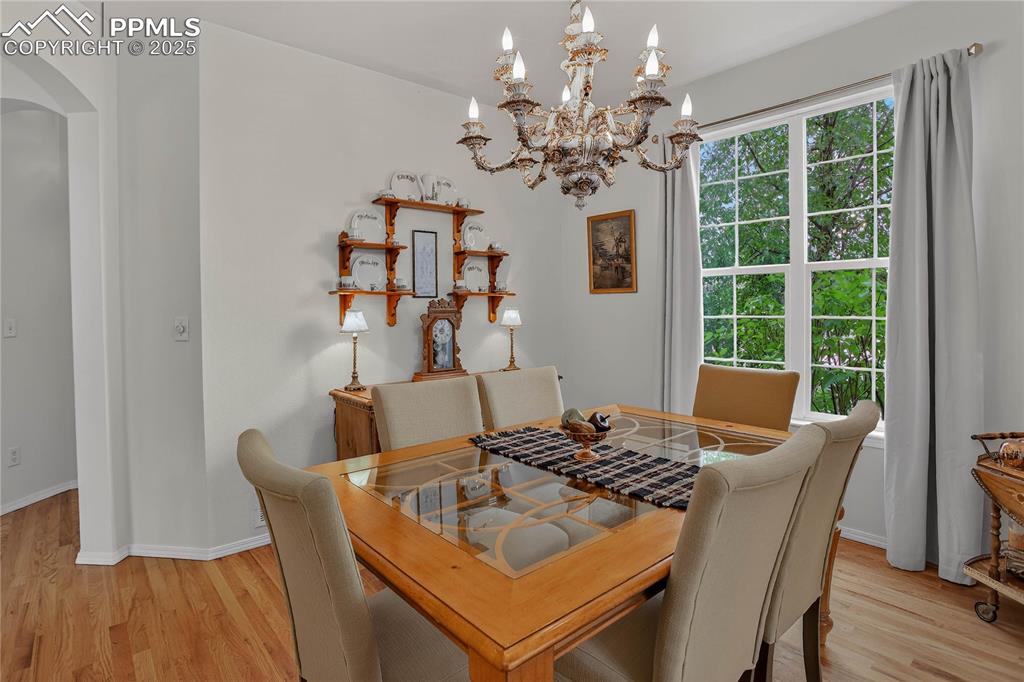
Dining room
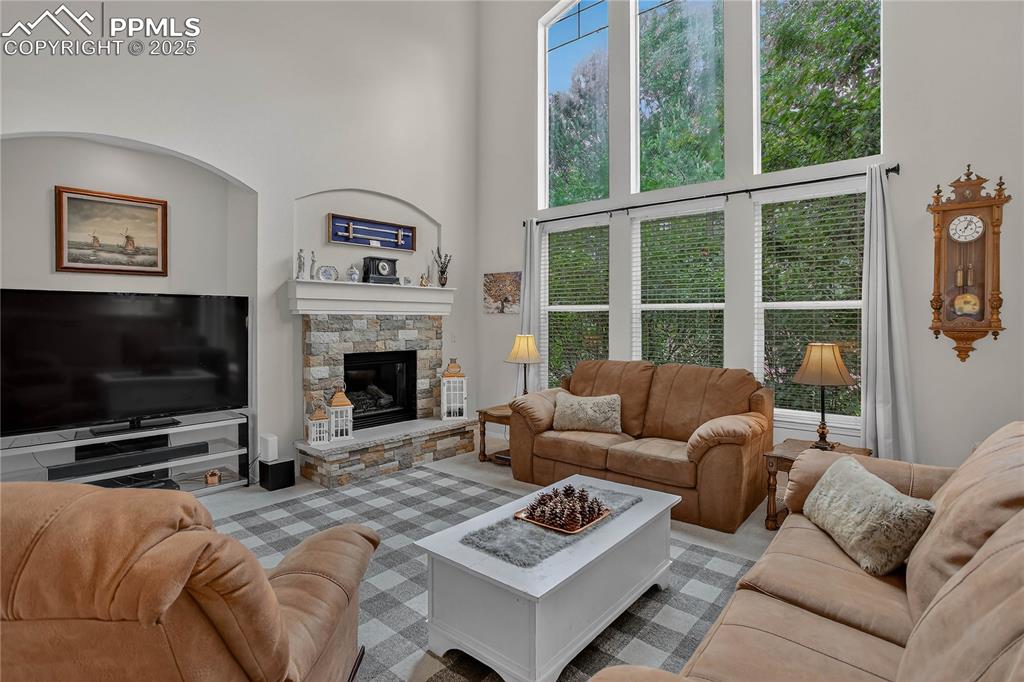
Great room w/ 2-story ceiling
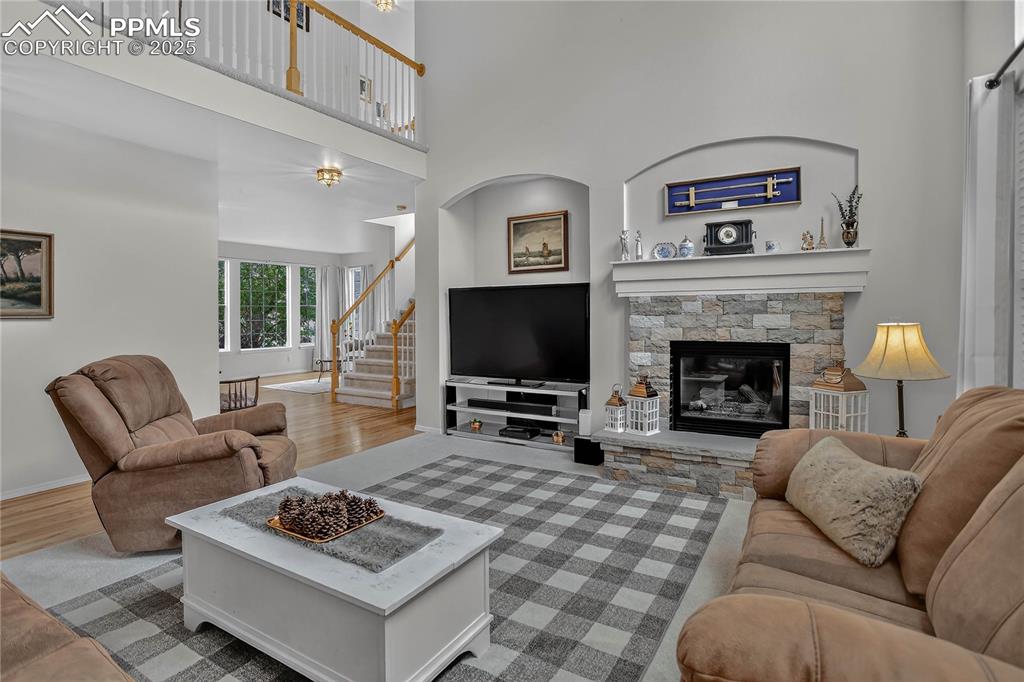
Gas fireplace
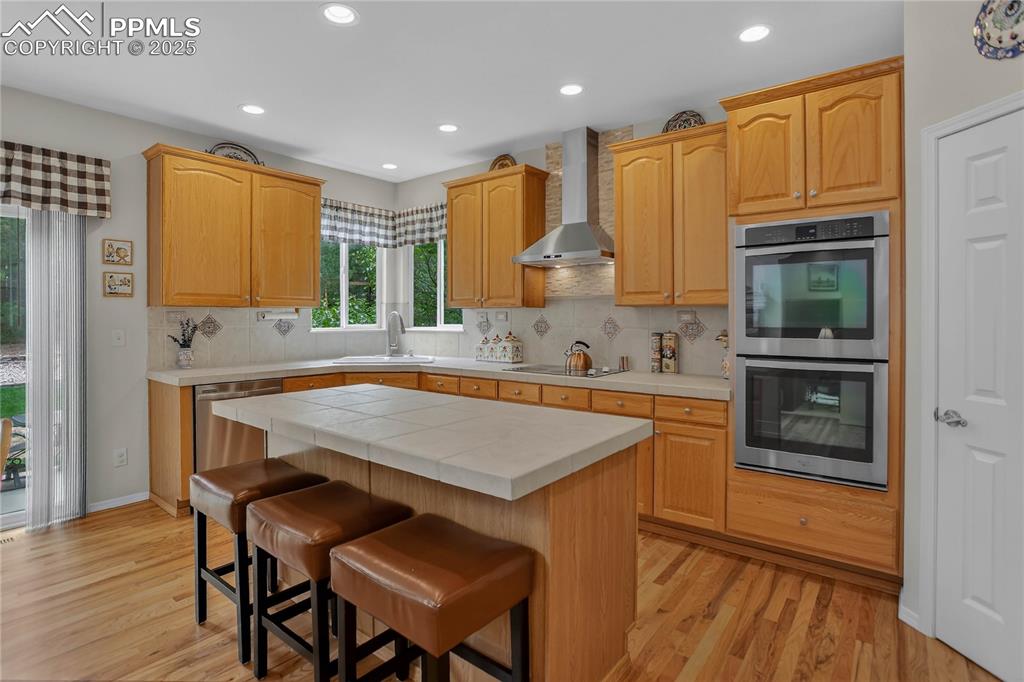
Kitchen features 6-foot island w/ barstool seating
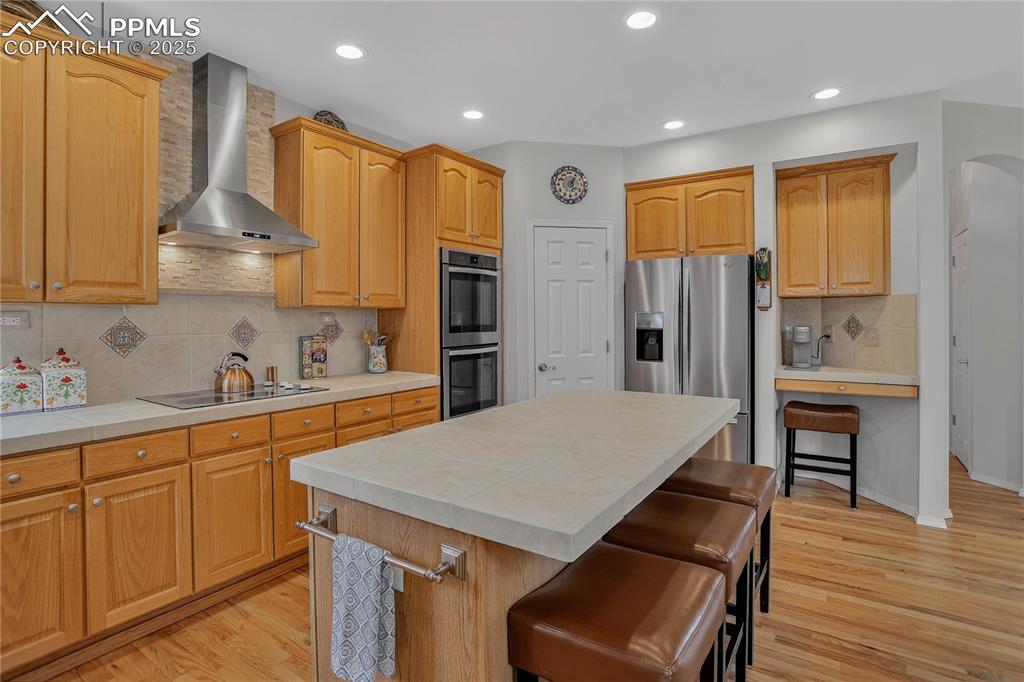
SS appliances including dual oven
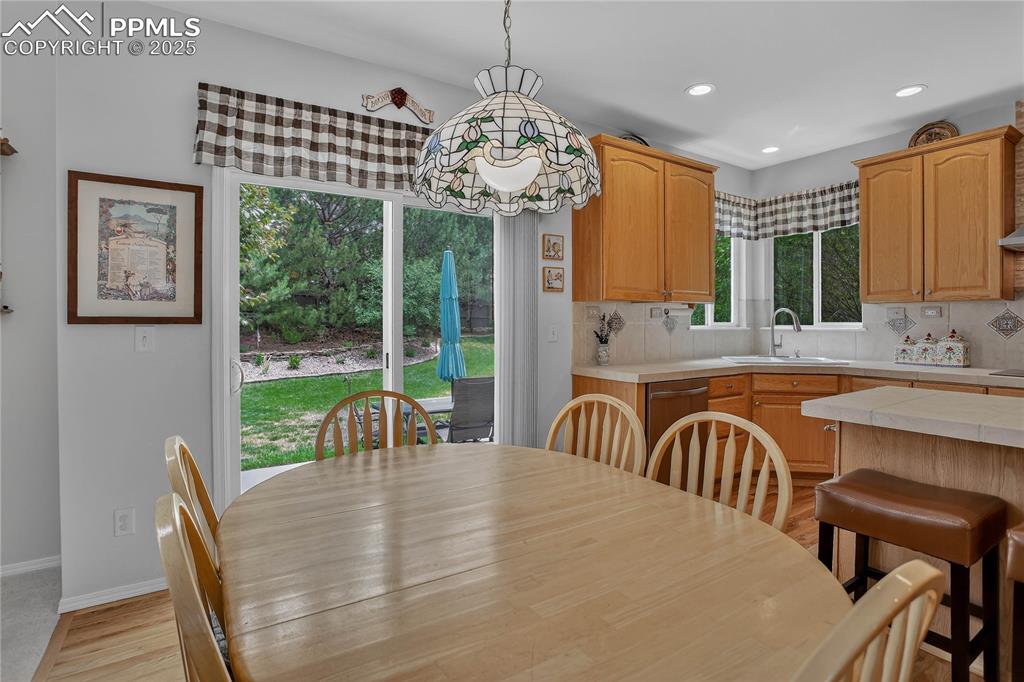
Breakfast nook & walk-out
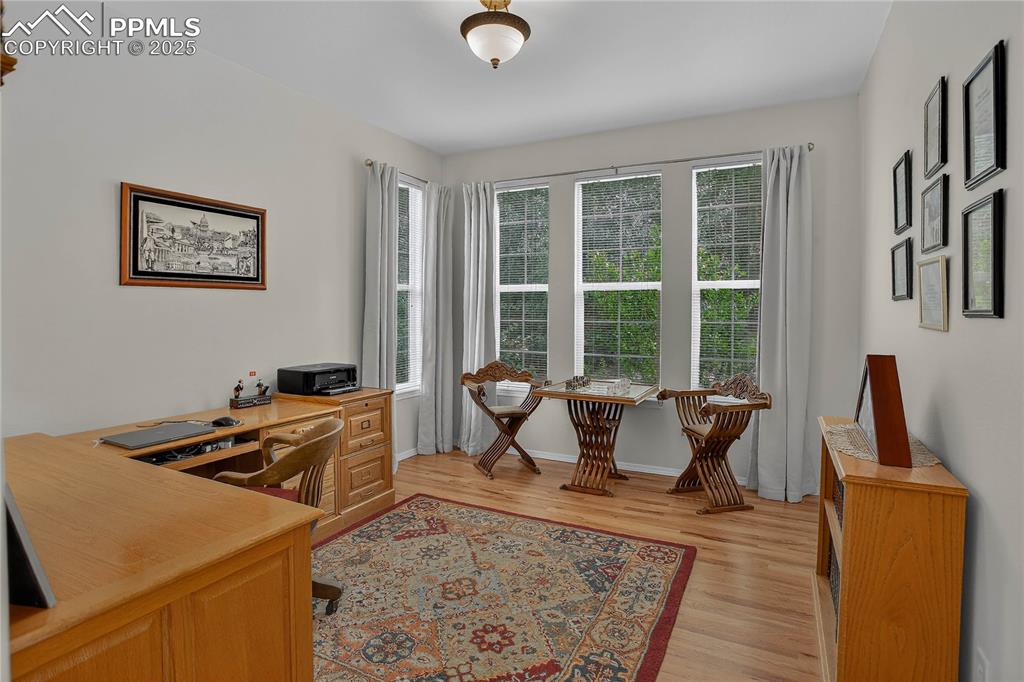
Dedicated main-level office
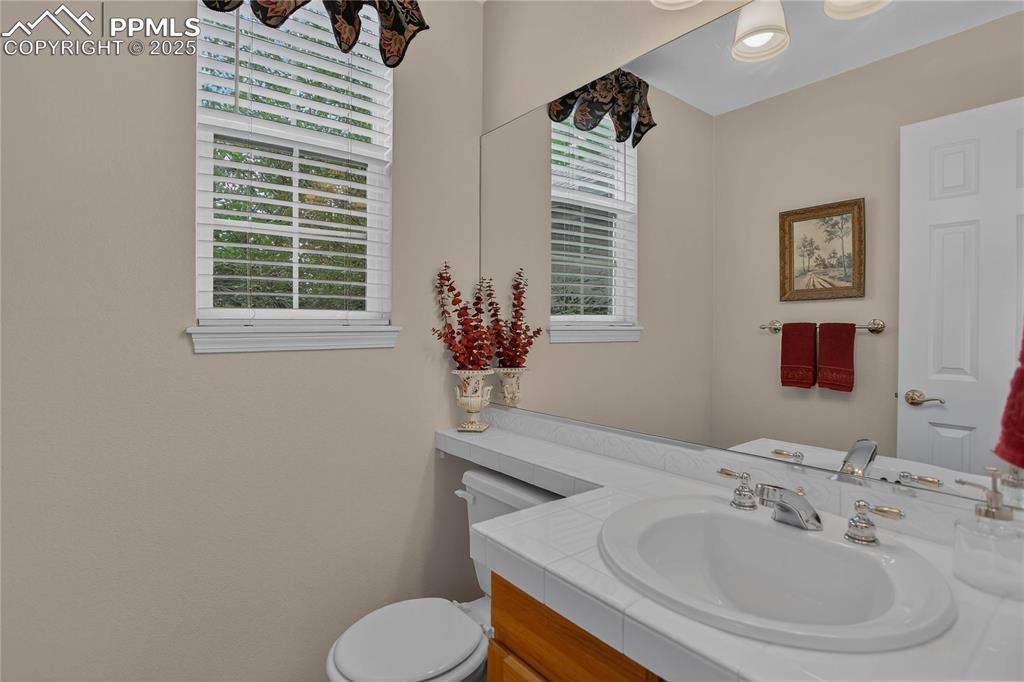
Powder room - main level
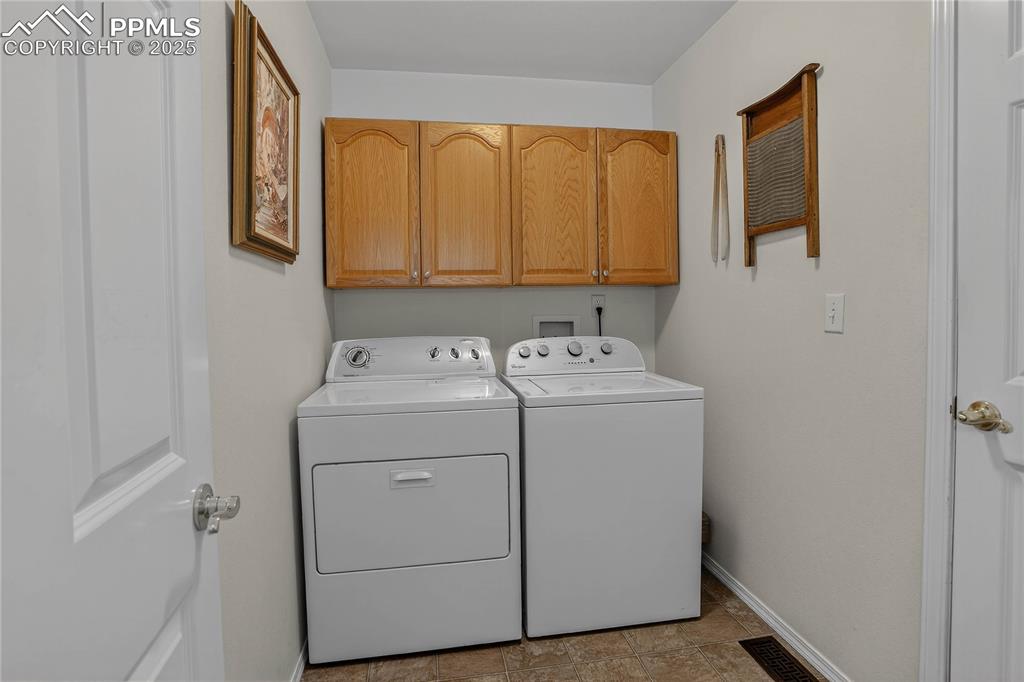
Laundry room w/ garage access
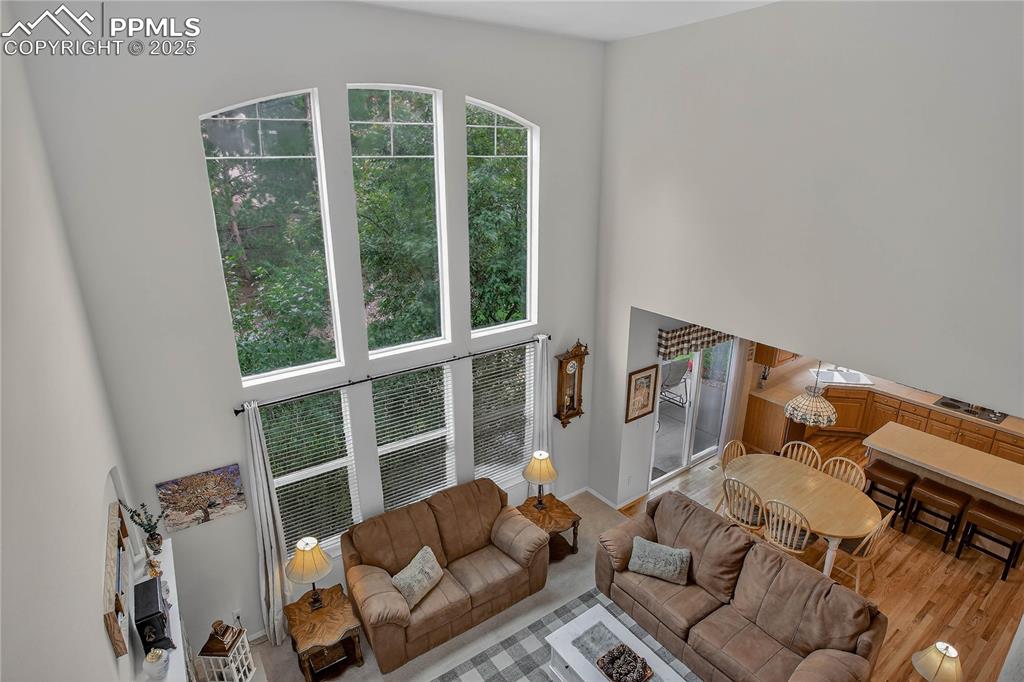
View from catwalk
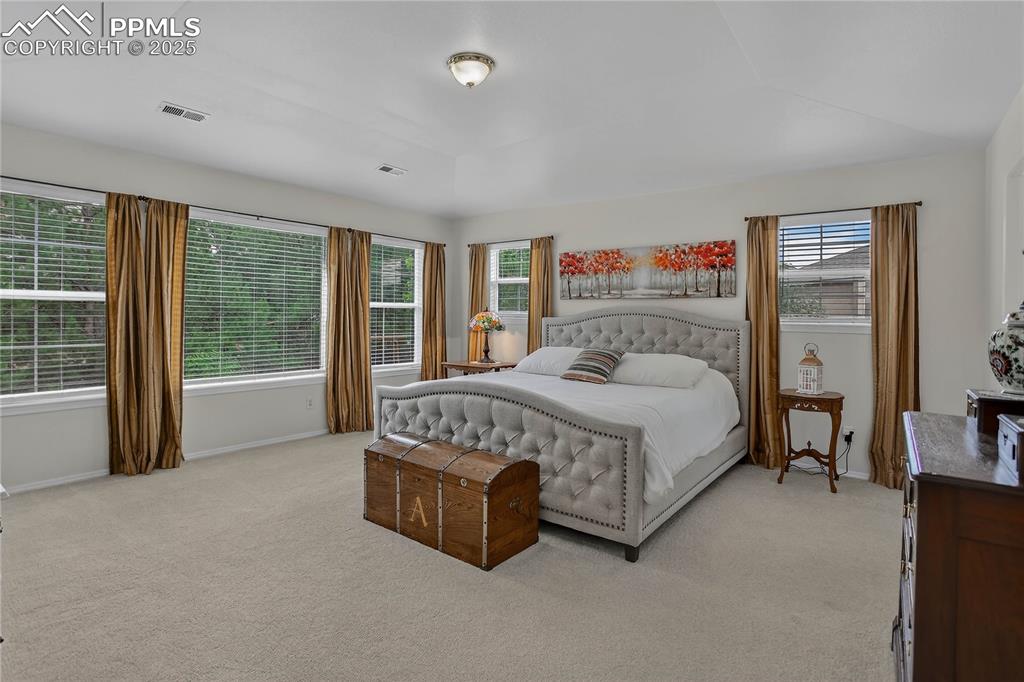
Spacious primary suite
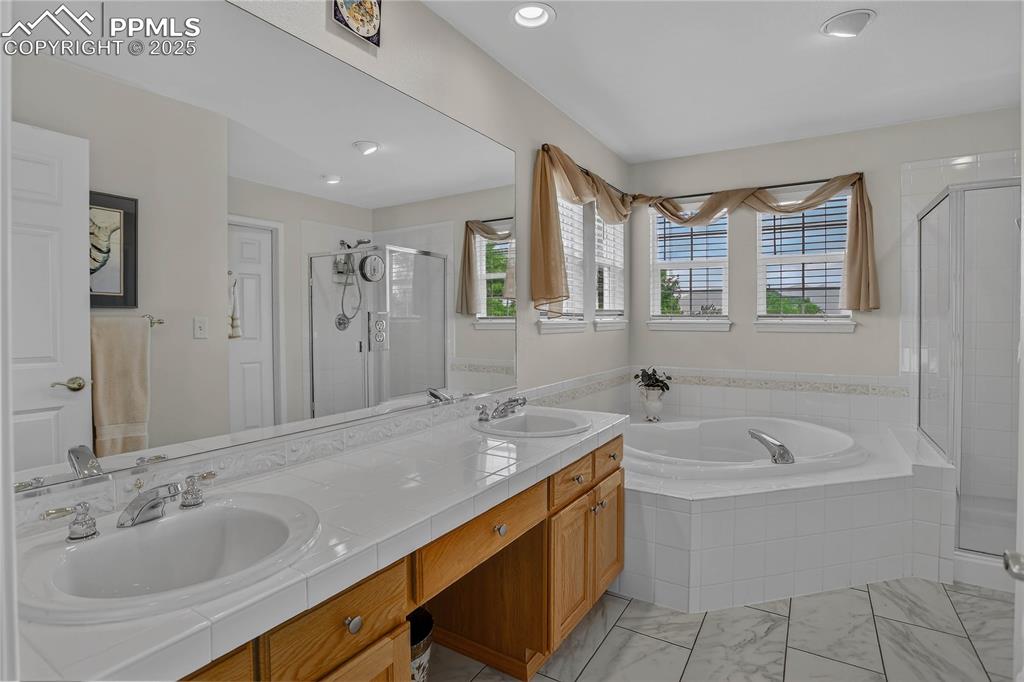
5-piece primary bath
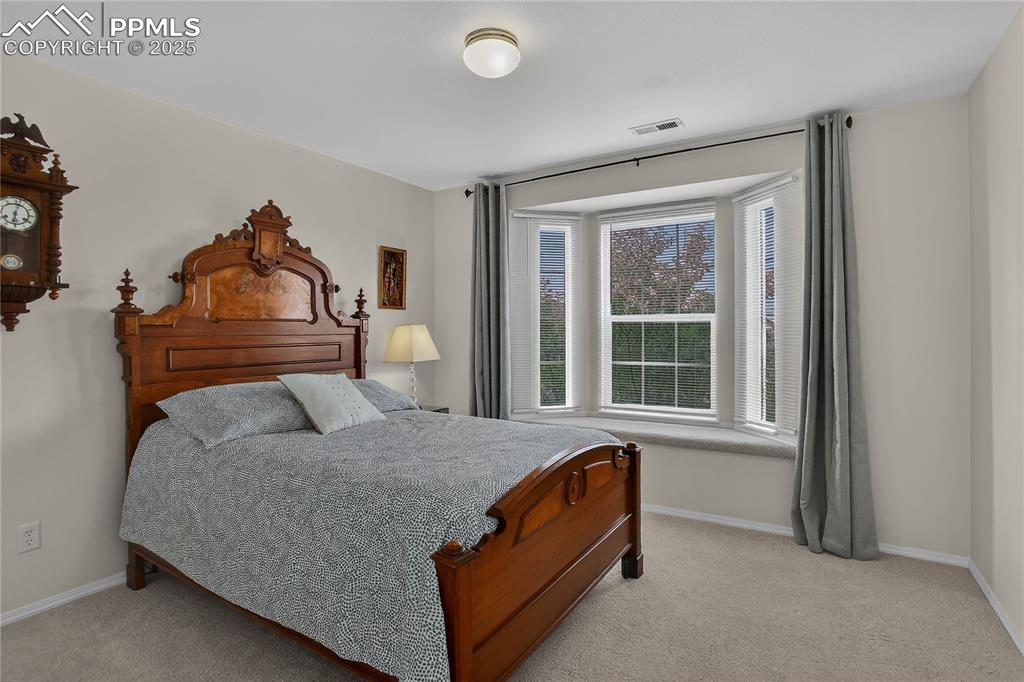
Bedroom 2 - upper level
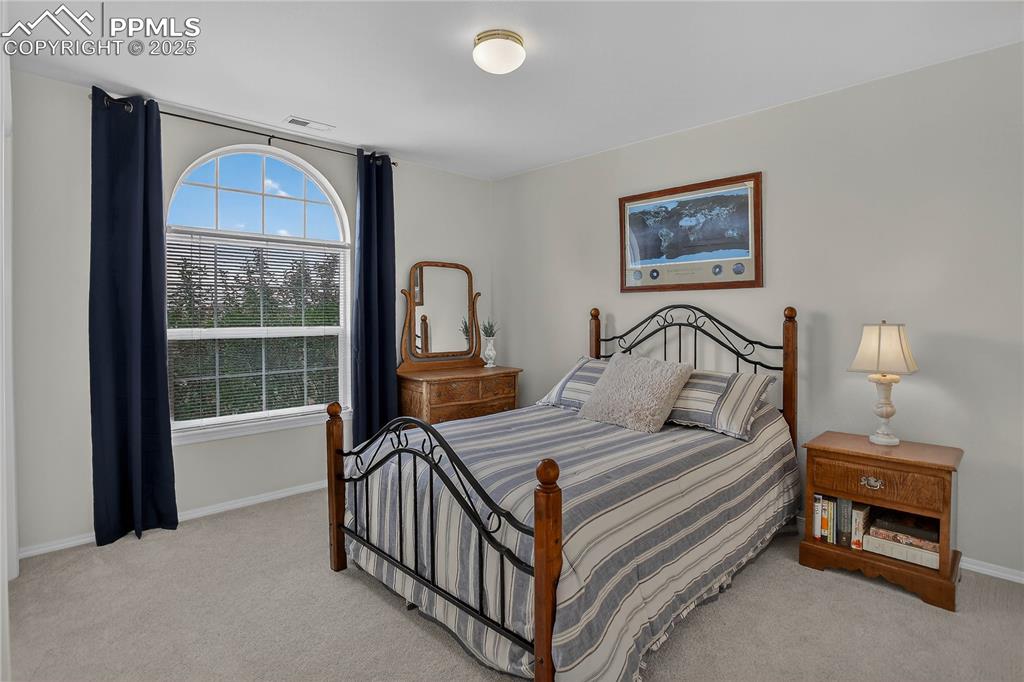
Bedroom 3 - upper level
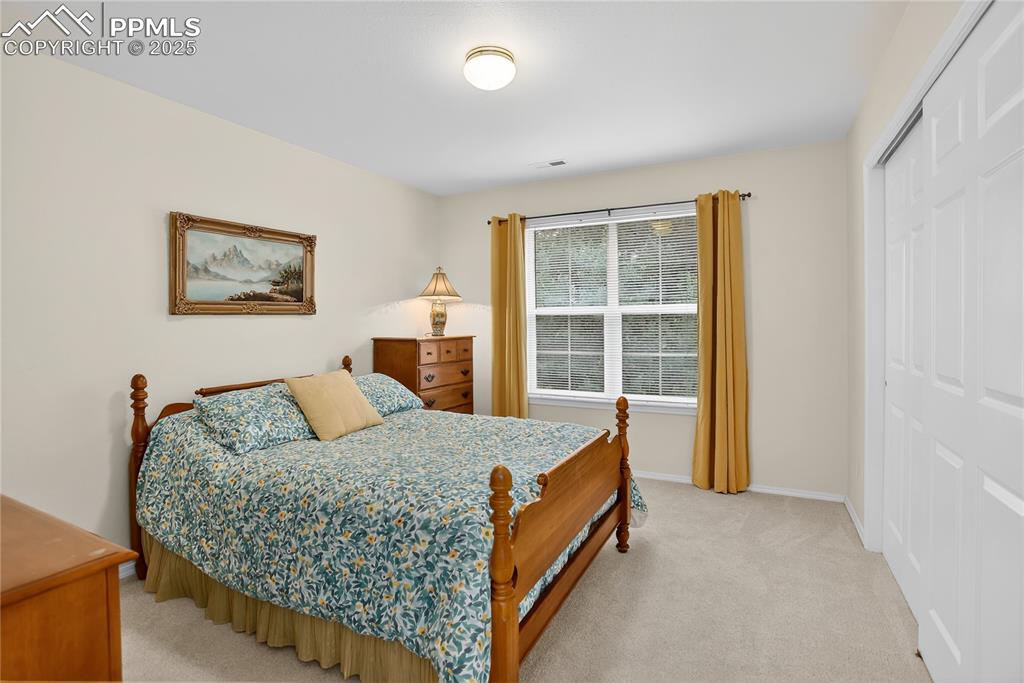
Bedroom 4 - upper level
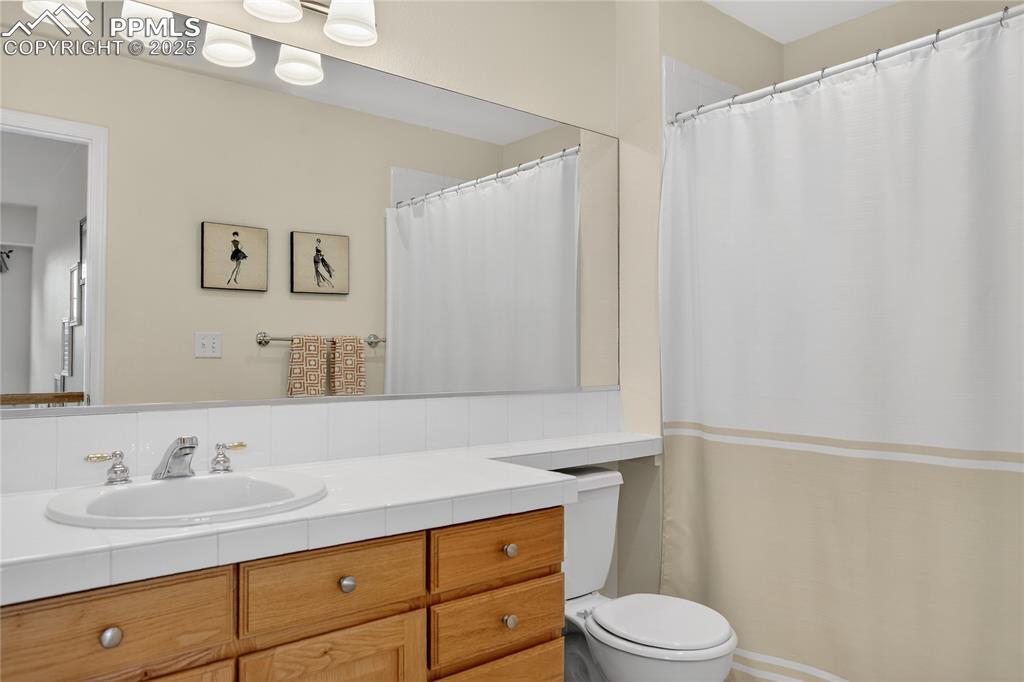
Full bath - upper level
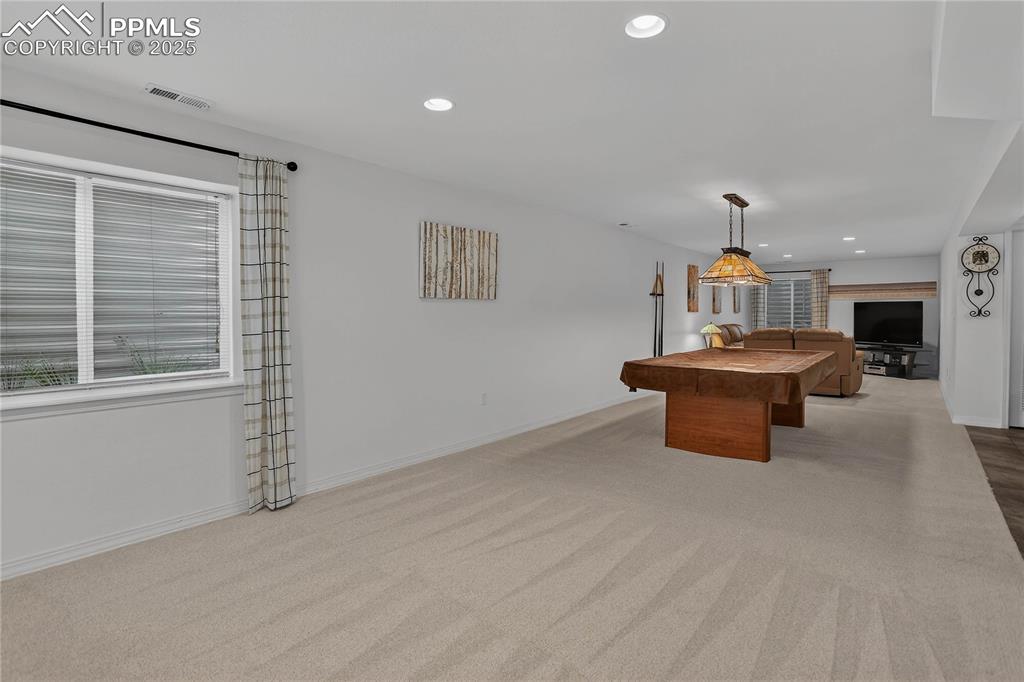
Massive rec room - lower level
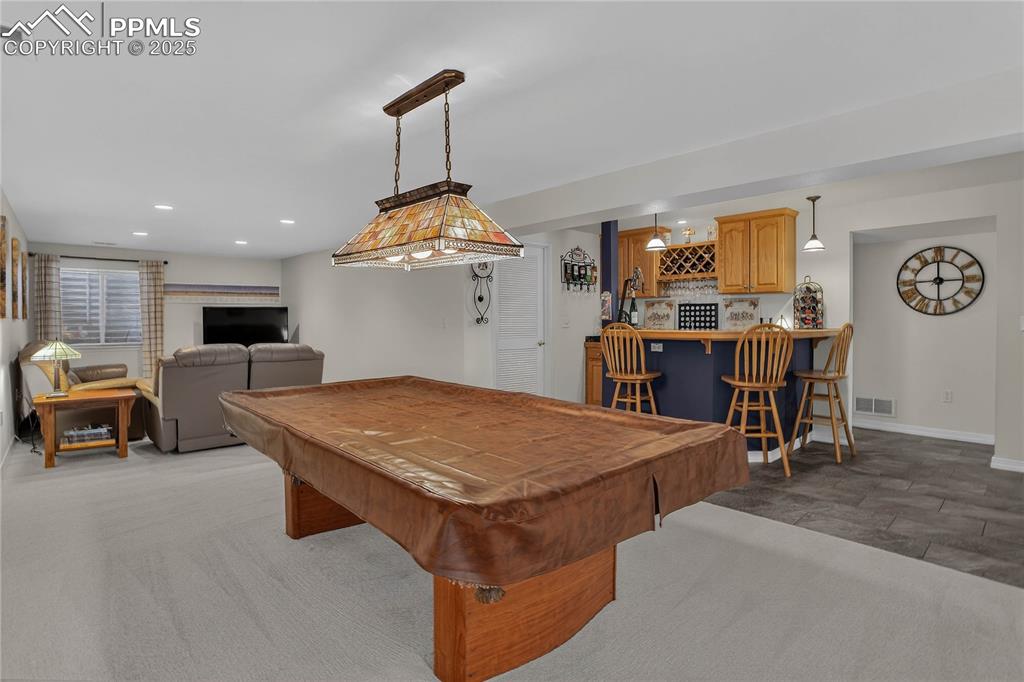
Pool table to convey
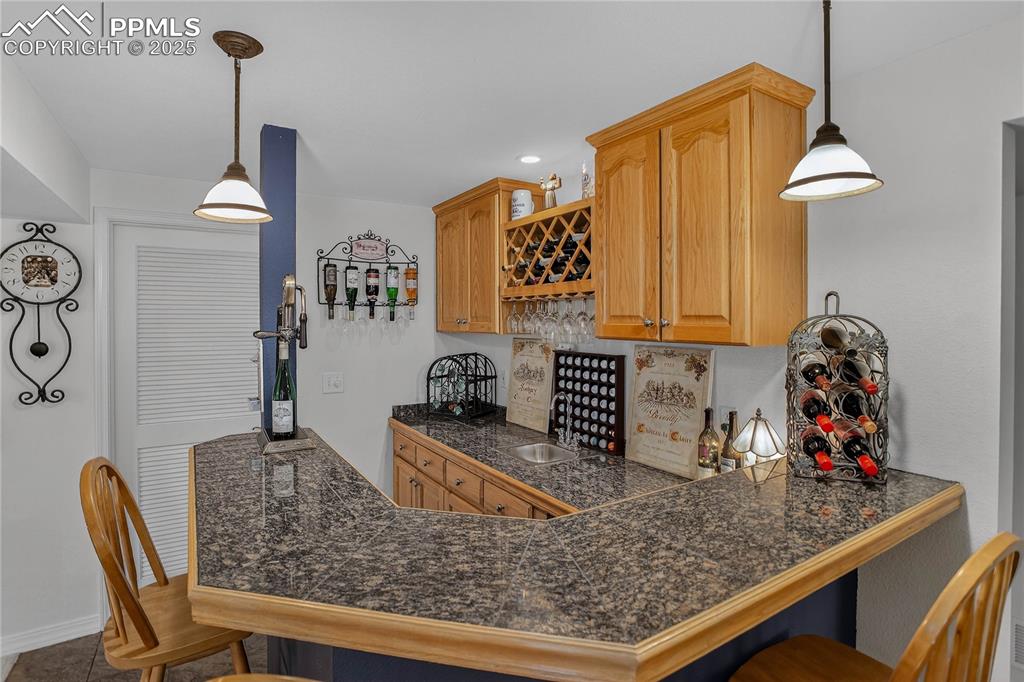
Wet bar with mini fridge
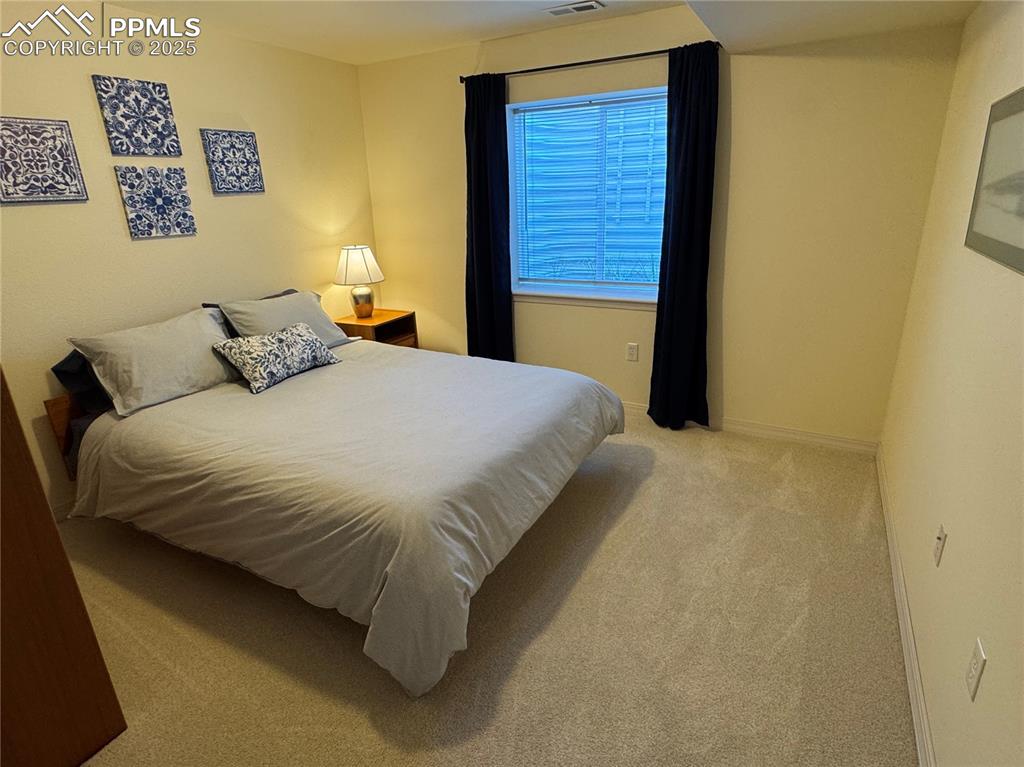
Bedroom 5 - lower level
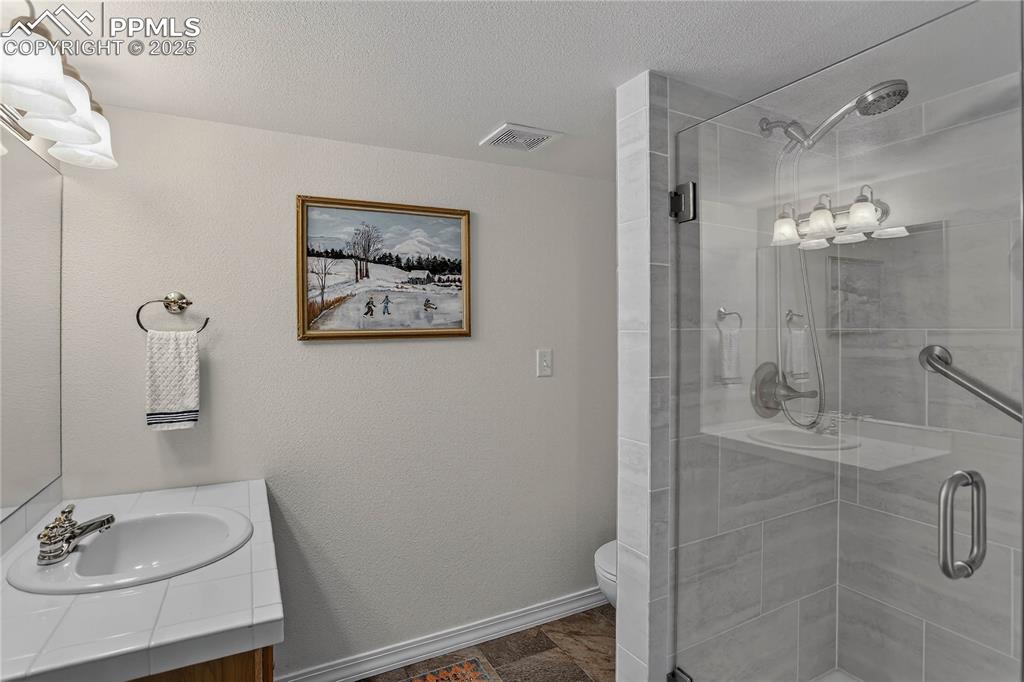
Guest bath - lower level
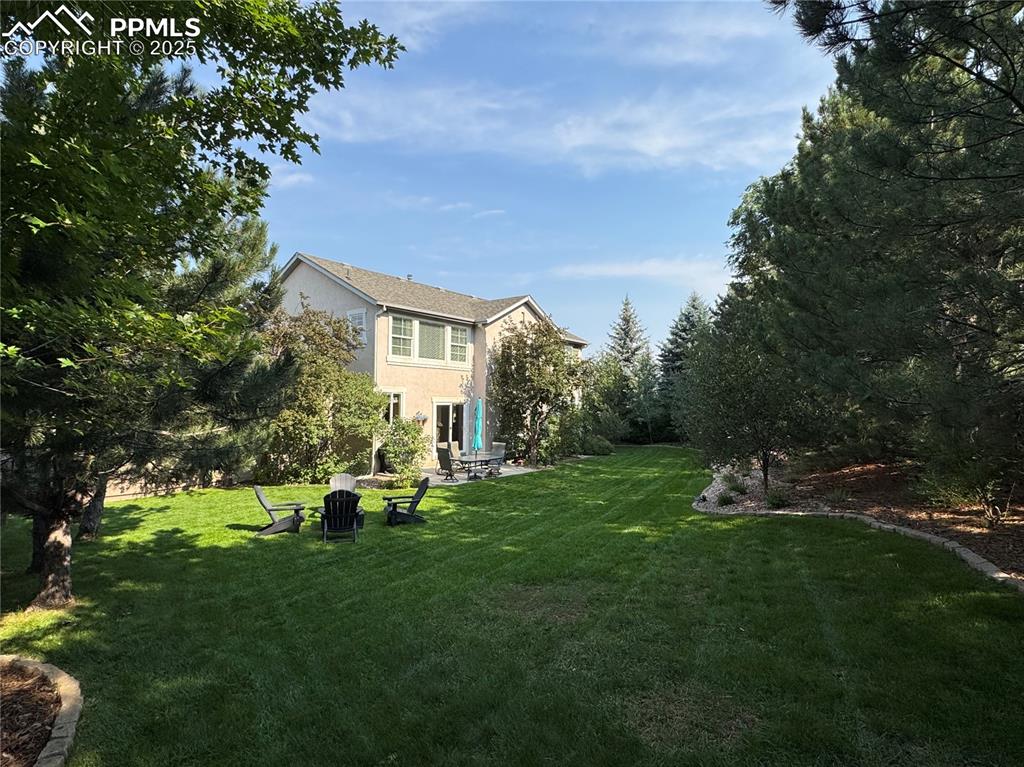
View of grassy yard
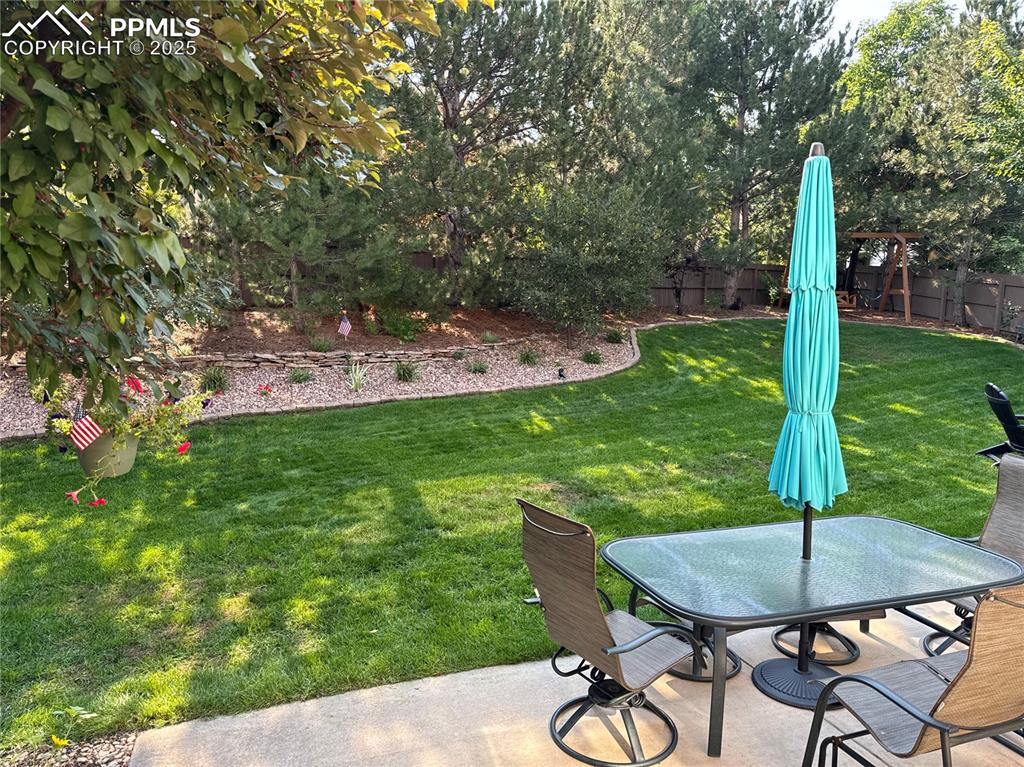
Fenced backyard featuring a patio and outdoor dining area
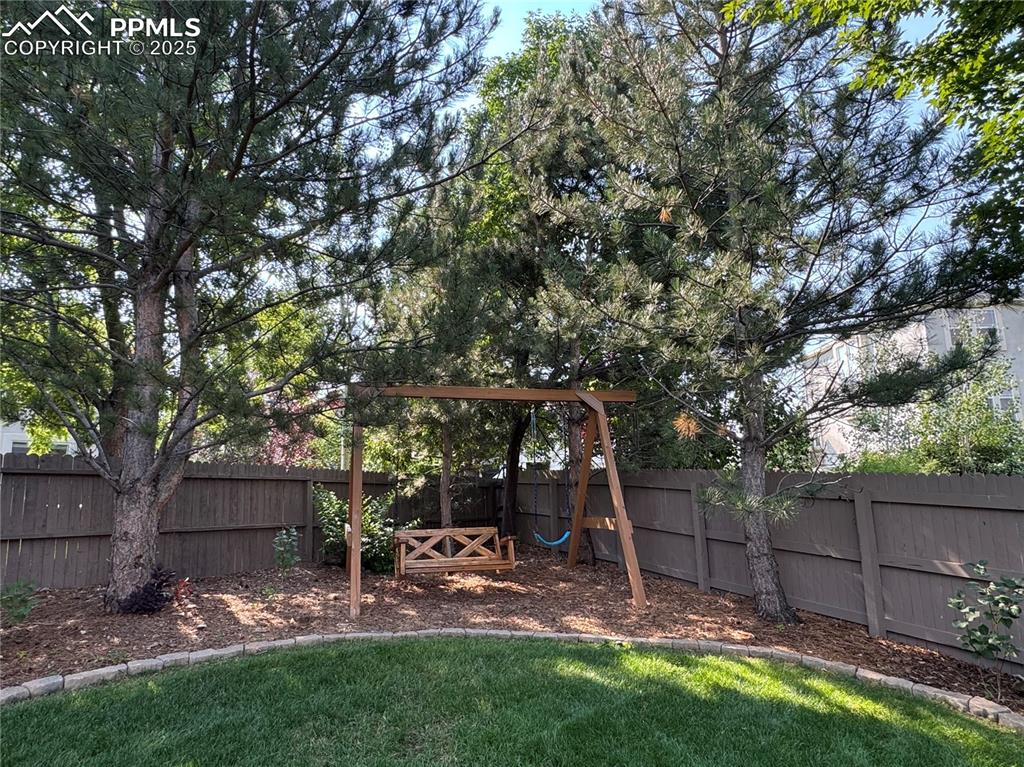
View of fenced backyard
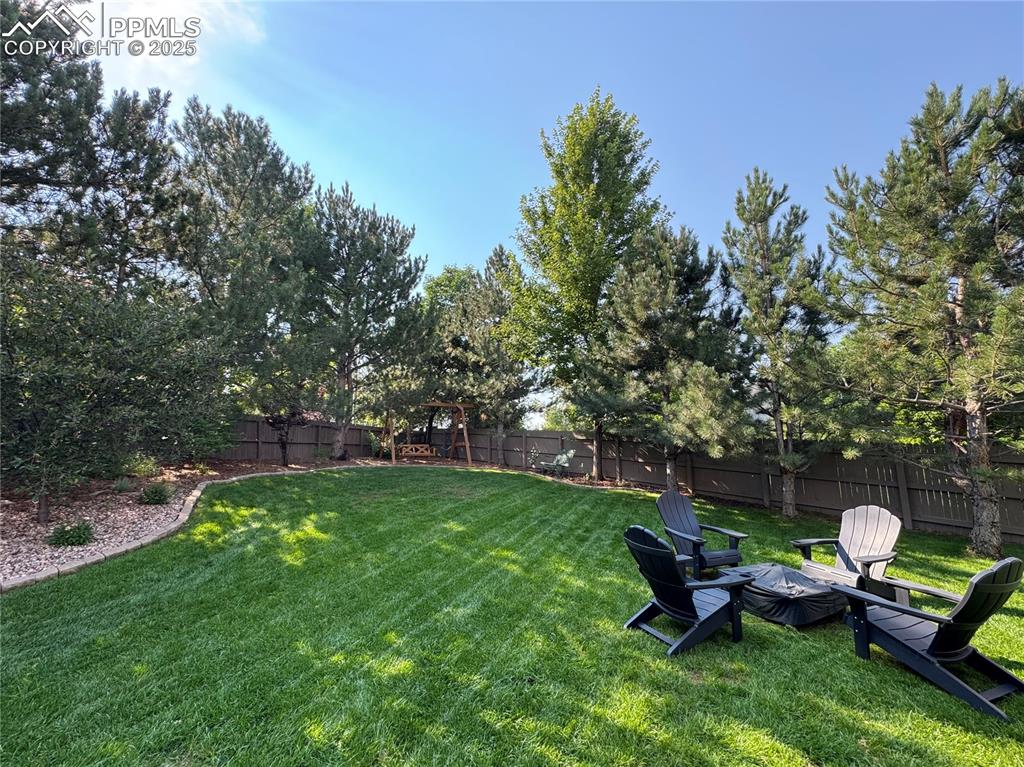
View of fenced backyard
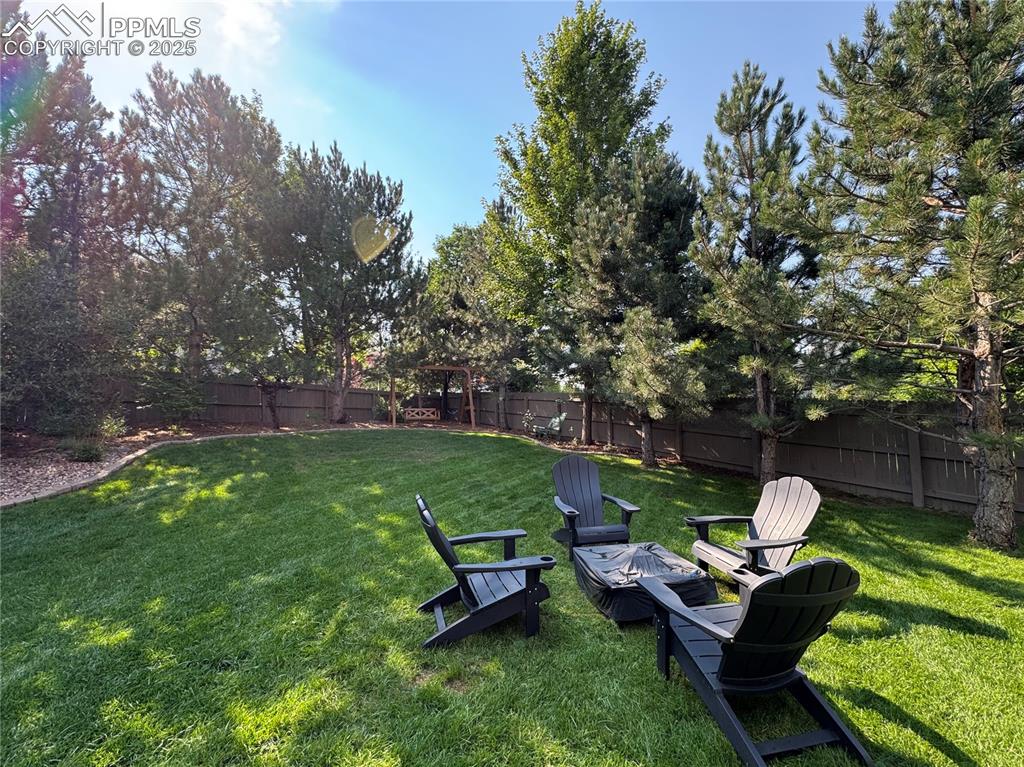
View of fenced backyard
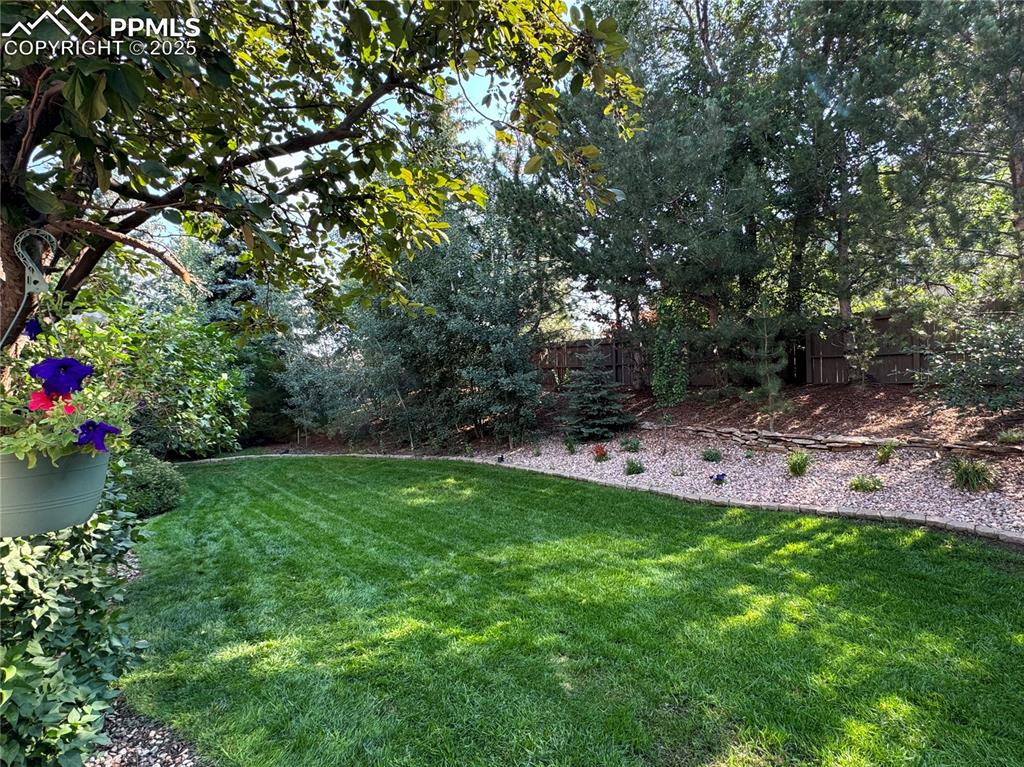
View of yard
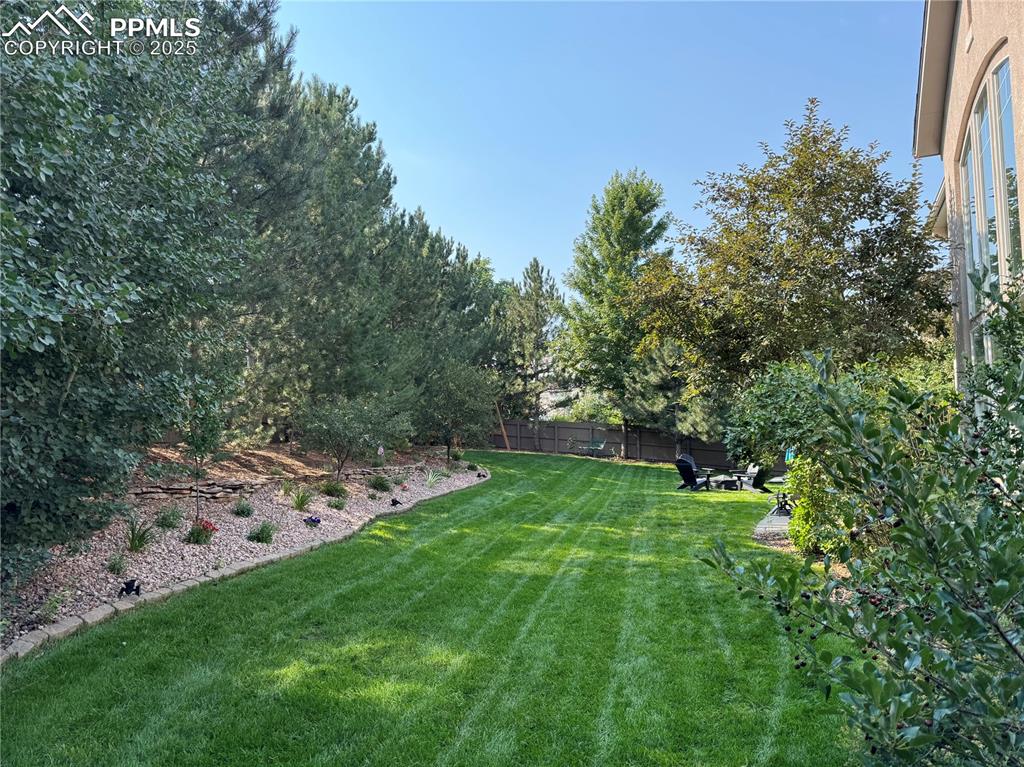
View of yard
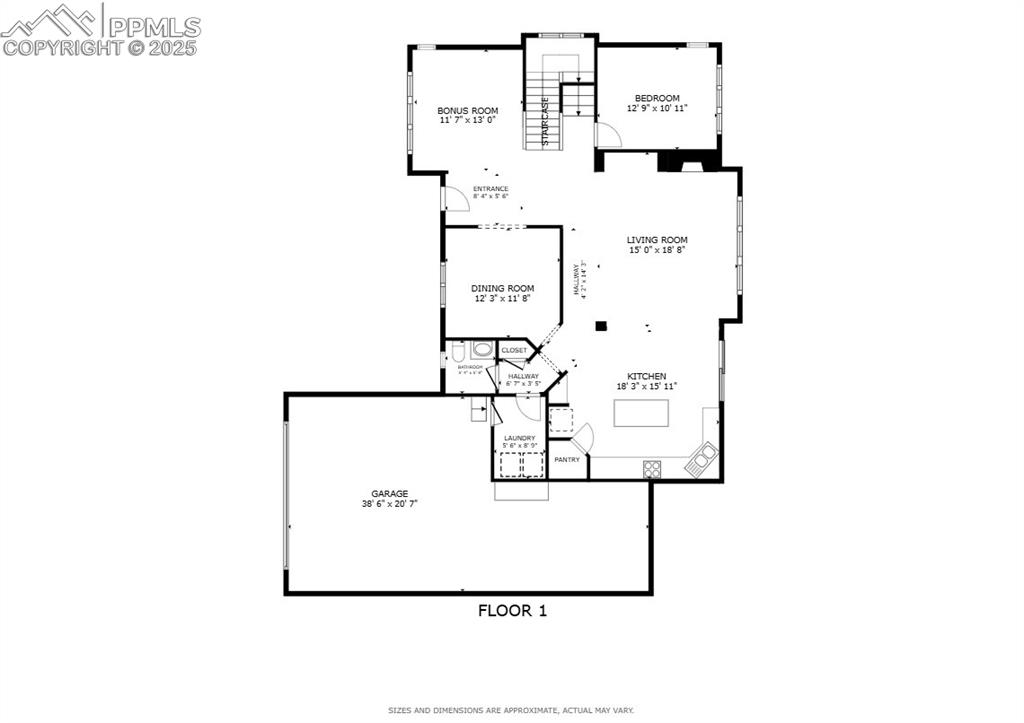
Floorplan - main level
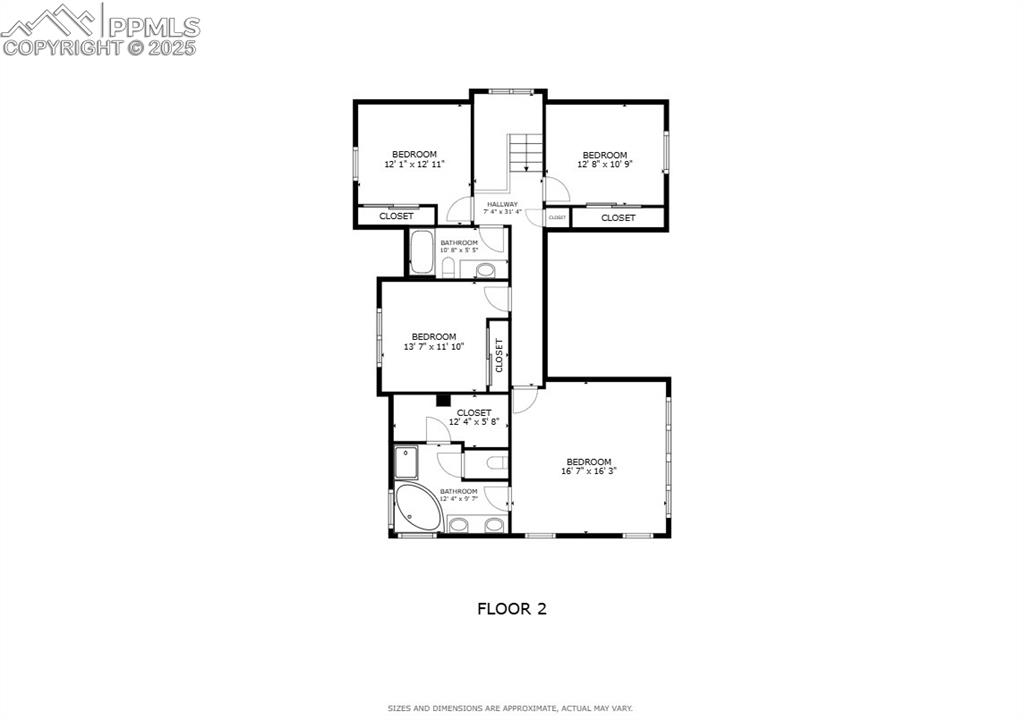
Floorplan - second level
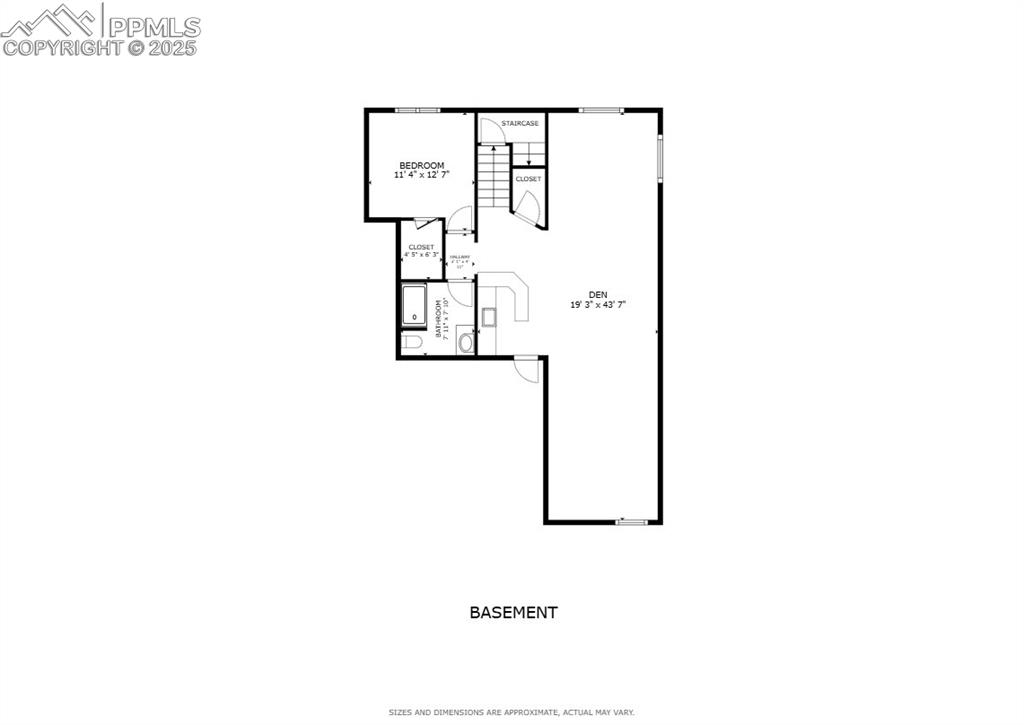
Floorplan - lower level
Disclaimer: The real estate listing information and related content displayed on this site is provided exclusively for consumers’ personal, non-commercial use and may not be used for any purpose other than to identify prospective properties consumers may be interested in purchasing.