6986 Marshbern Court, Colorado Springs, CO, 80908
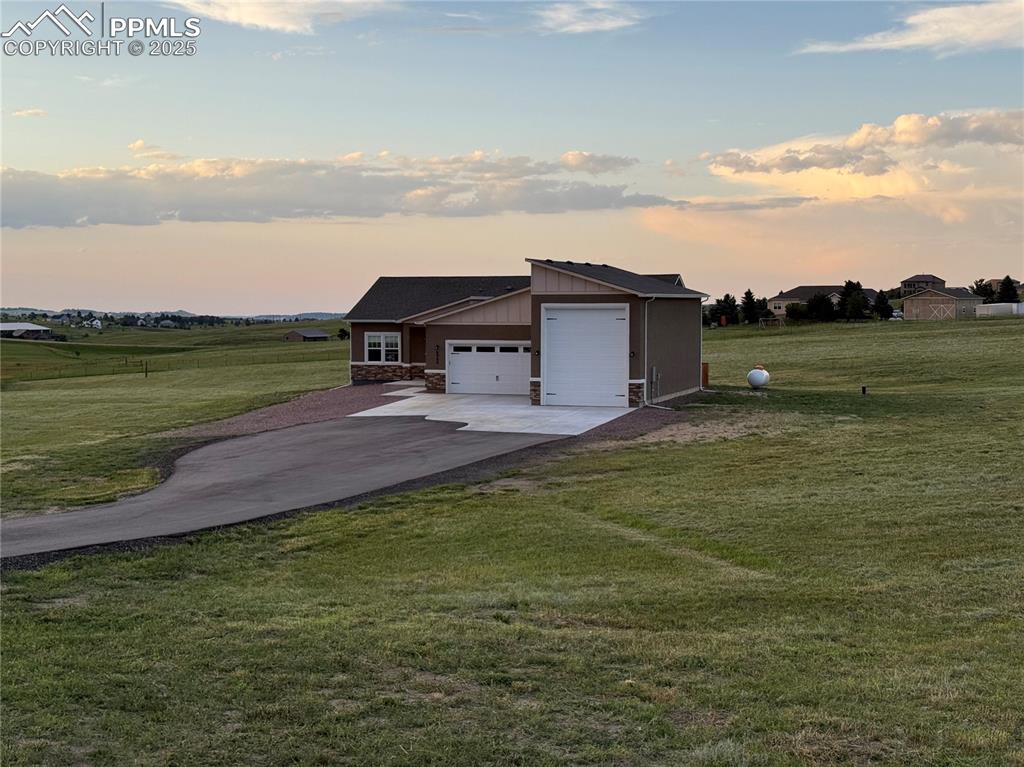
View of front of house featuring a garage, stone siding, concrete driveway, and stucco siding
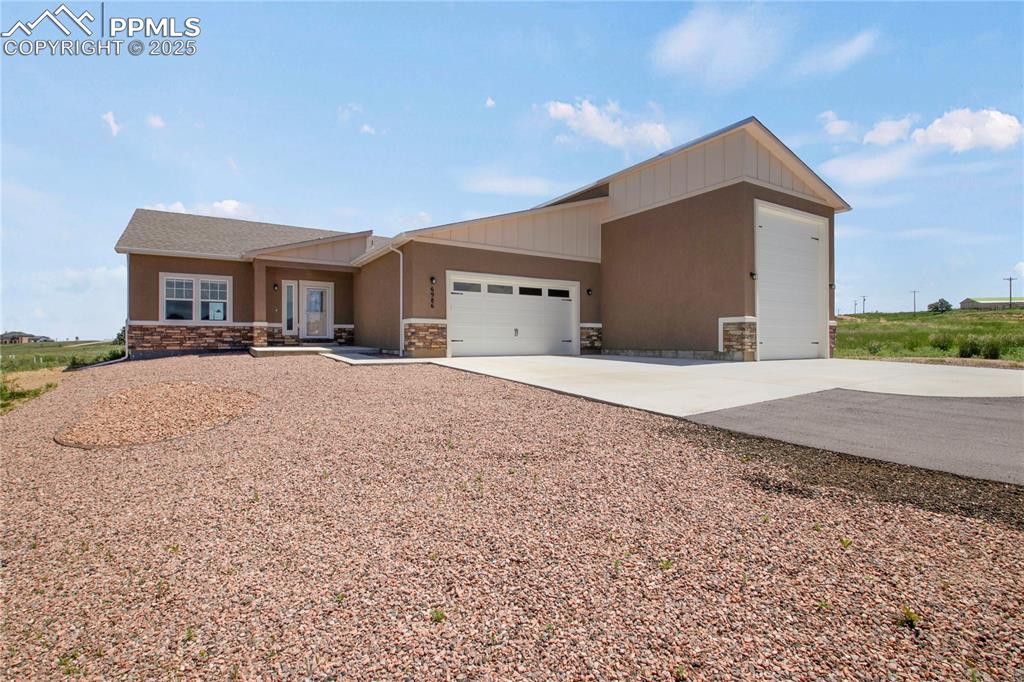
View of front facade Aerial View of front of structure , garage, driveway, a view of rural / pastoral area, and stone siding
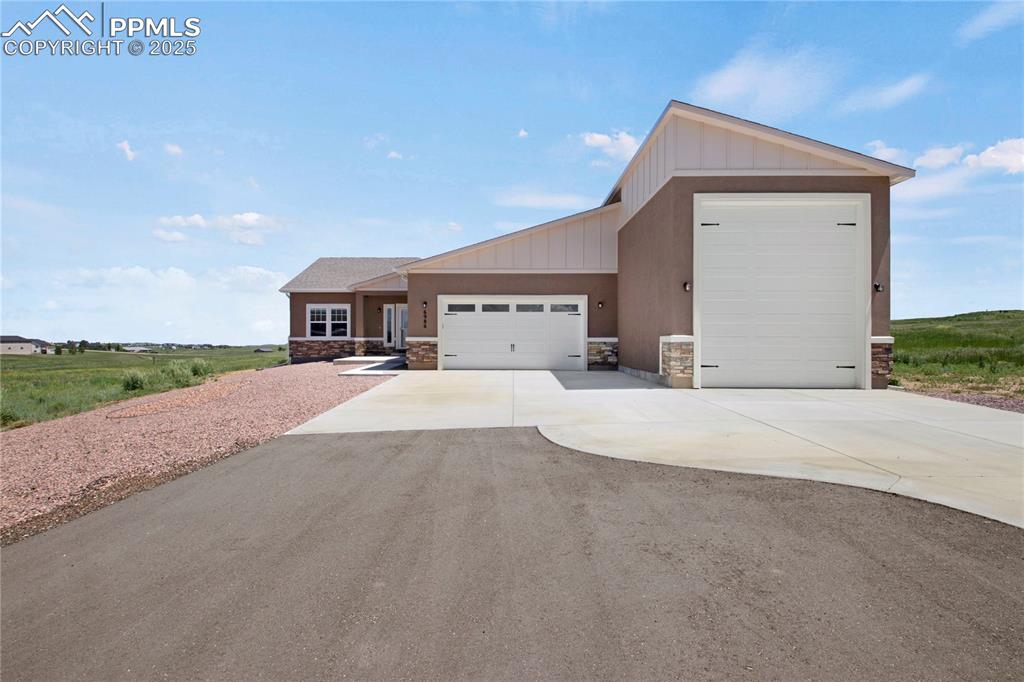
View of front of home featuring stone siding, an attached garage, board and batten siding, and concrete driveway
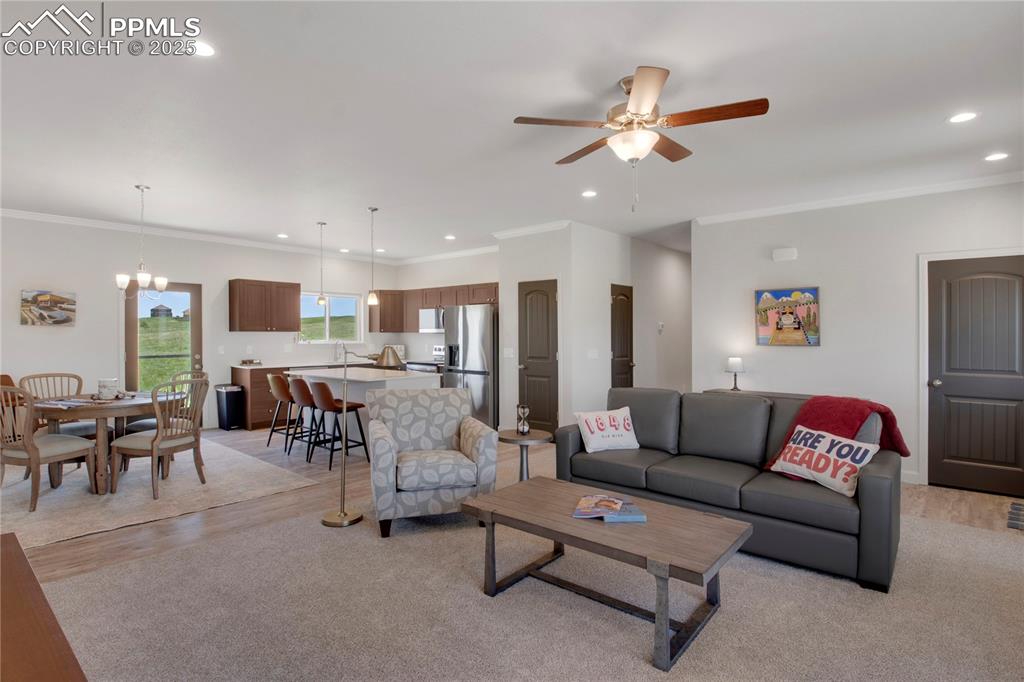
View of front of property featuring stone siding, a yard, concrete driveway, and a garage
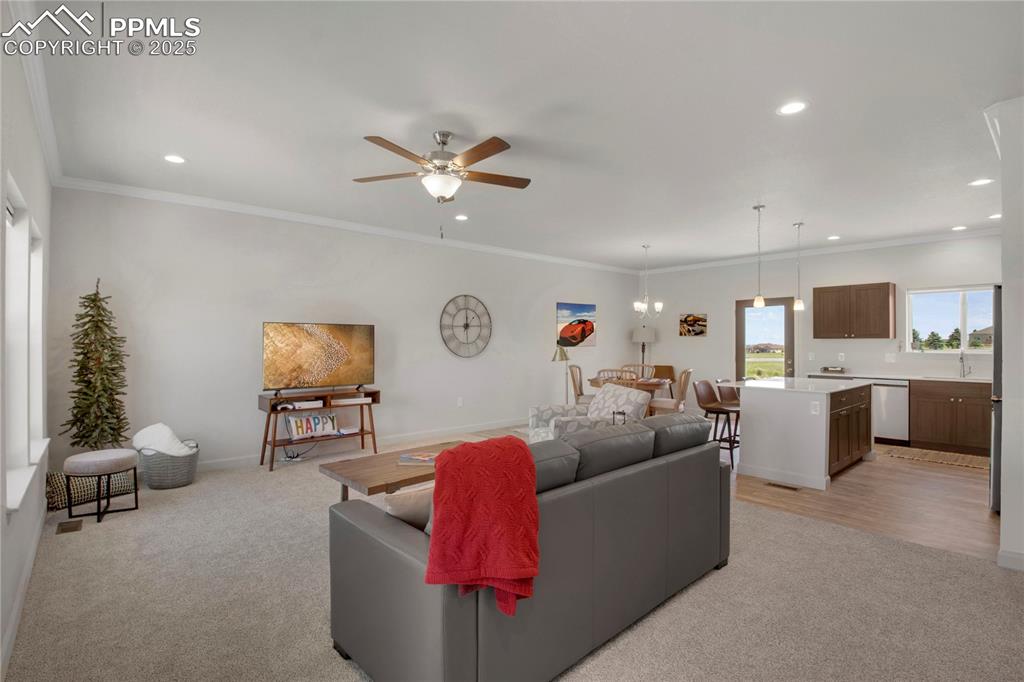
Living room with recessed lighting, ornamental molding, a ceiling fan, and light wood-type flooring
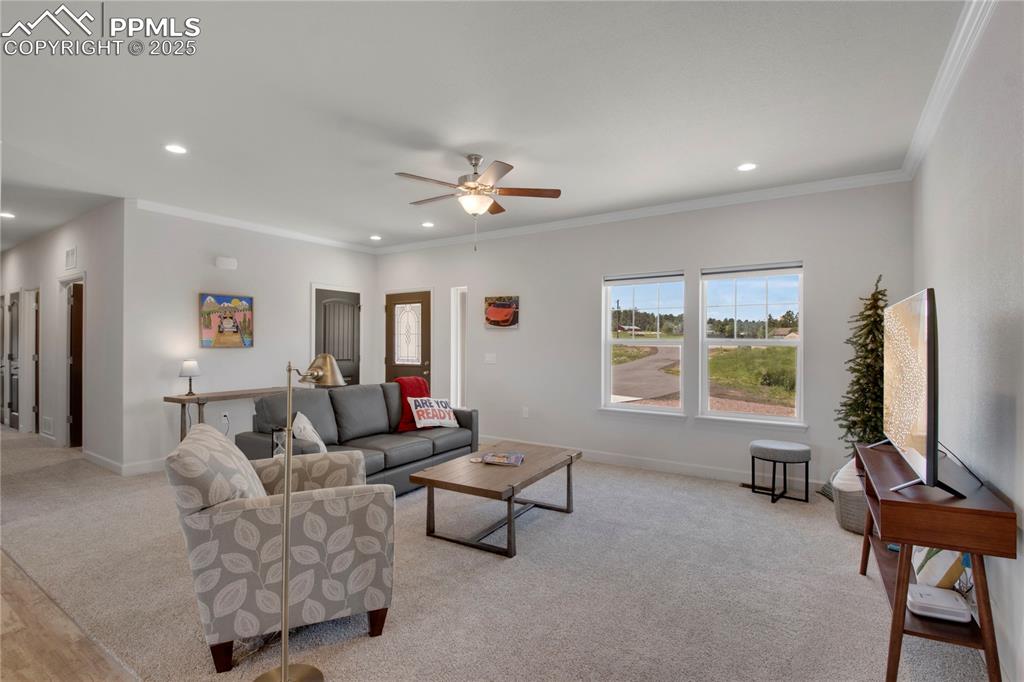
Living area with recessed lighting, light colored carpet, ceiling fan, and ornamental molding
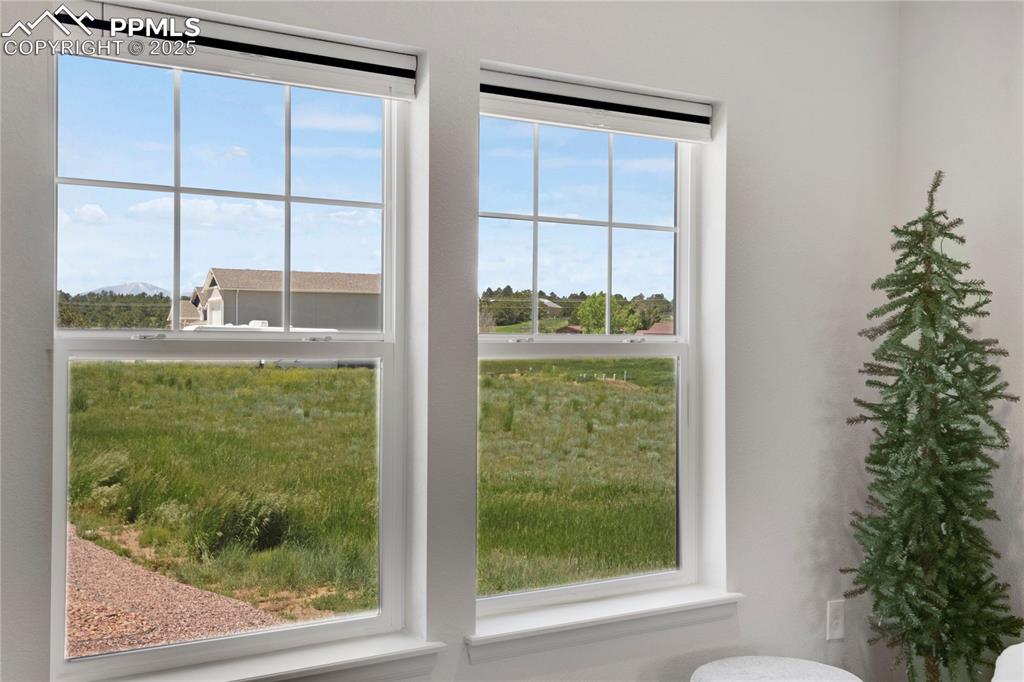
Living area with recessed lighting, ornamental molding, ceiling fan, and light carpet
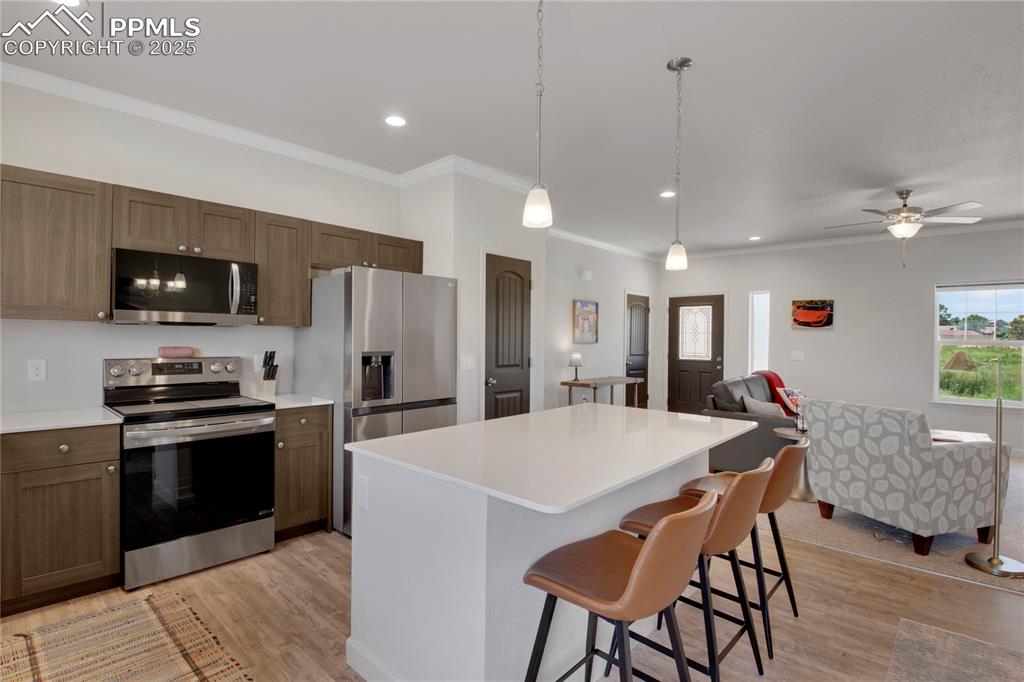
View of Pikes Peak from Front windows
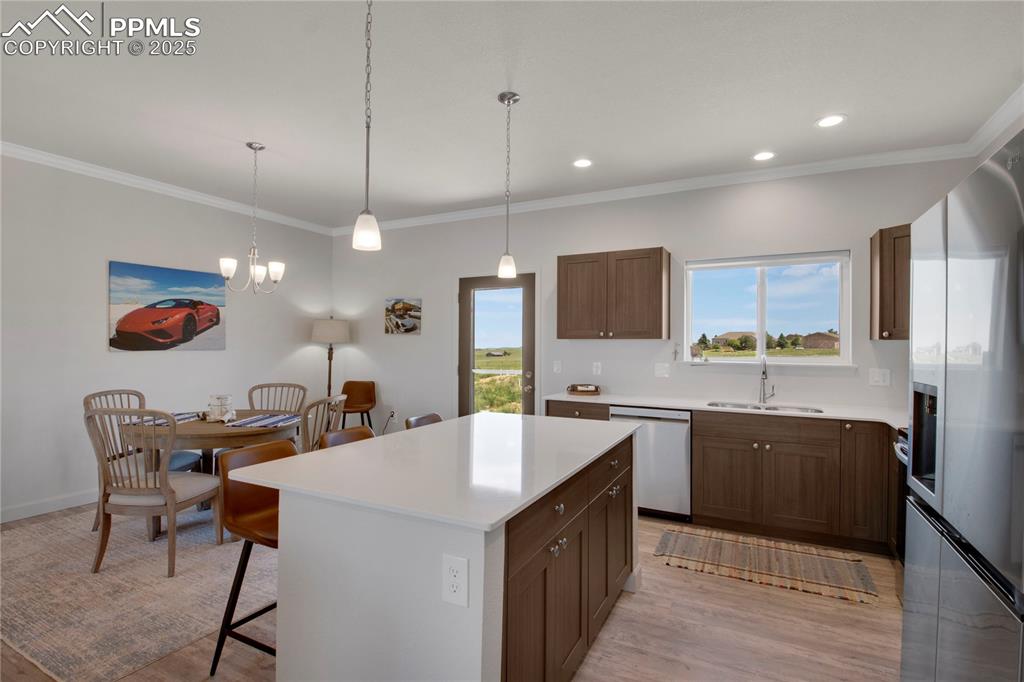
Kitchen featuring appliances with stainless steel finishes, light wood-style flooring, crown molding, a kitchen breakfast bar, and a center island
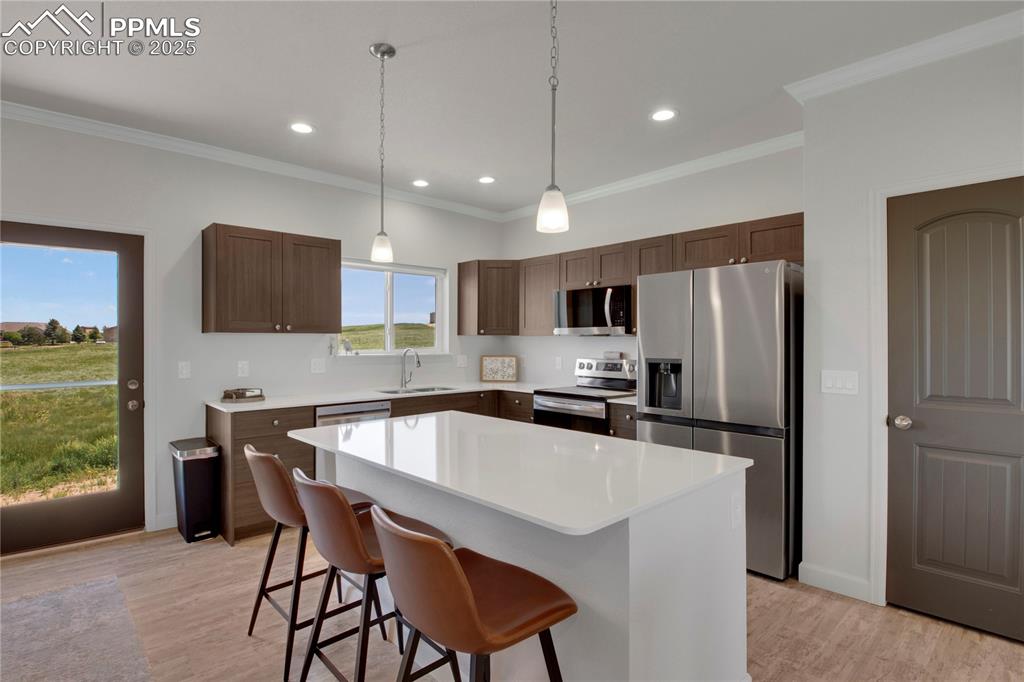
Kitchen with stainless steel appliances, a kitchen bar, light countertops, a center island, and light wood-style flooring
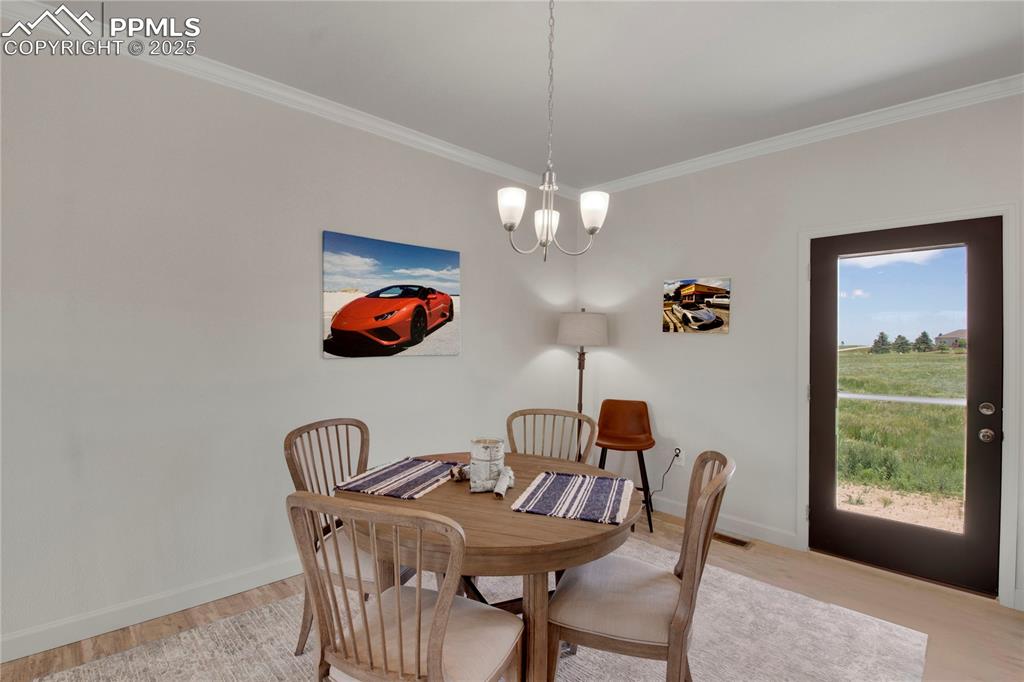
Kitchen featuring stainless steel appliances, a kitchen bar, a kitchen island, light countertops, and pendant lighting
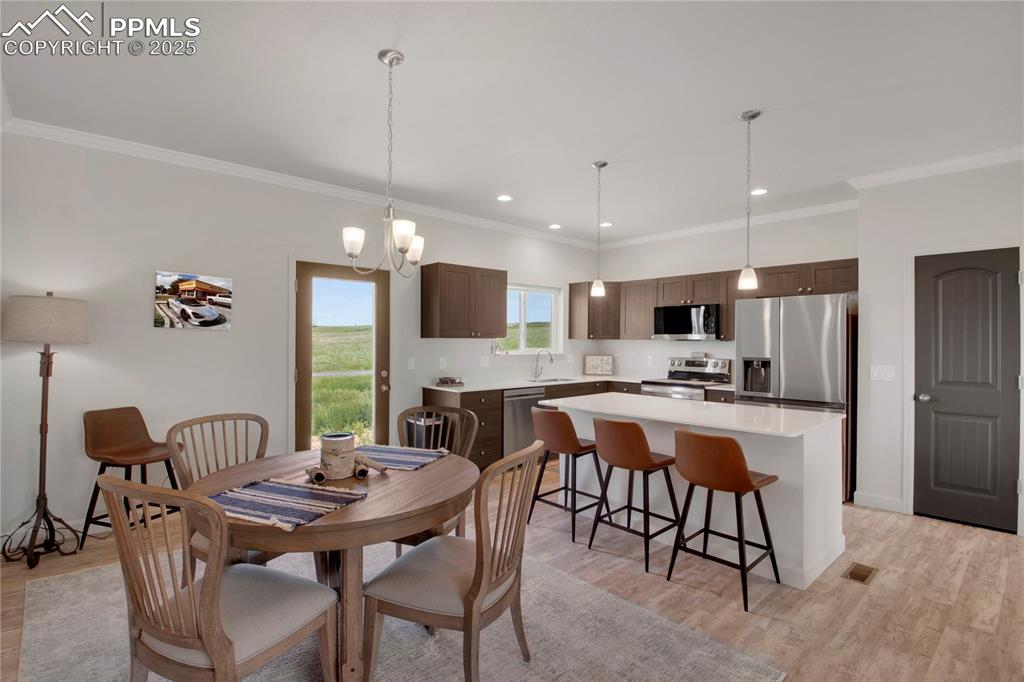
Dining room featuring light wood-style floors, crown molding, and a chandelier
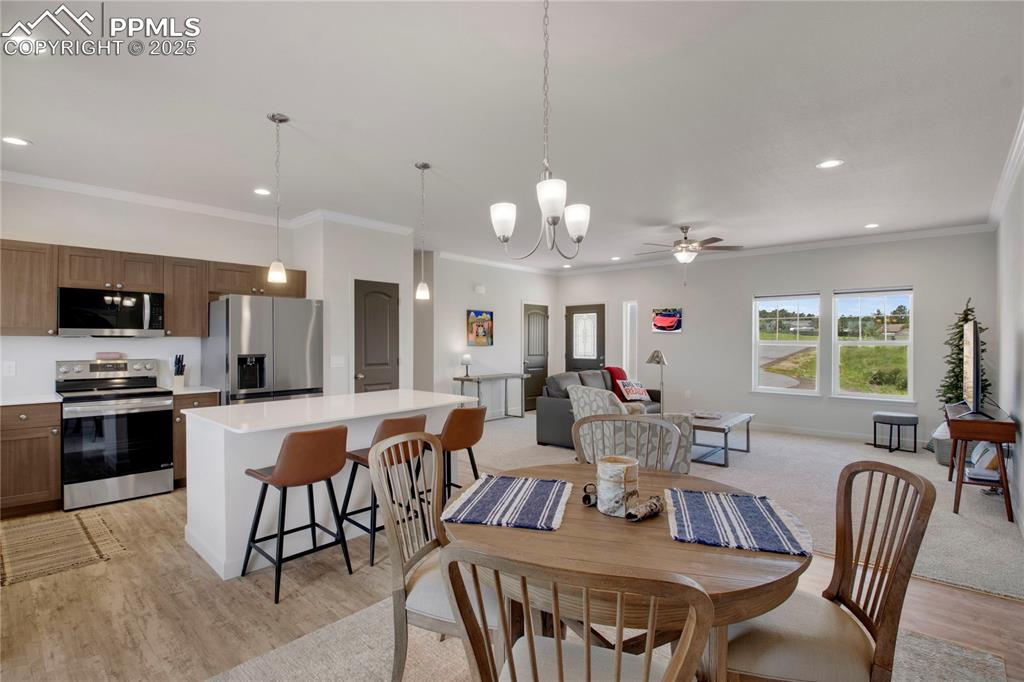
Dining area featuring ornamental molding, light wood finished floors, and recessed lighting
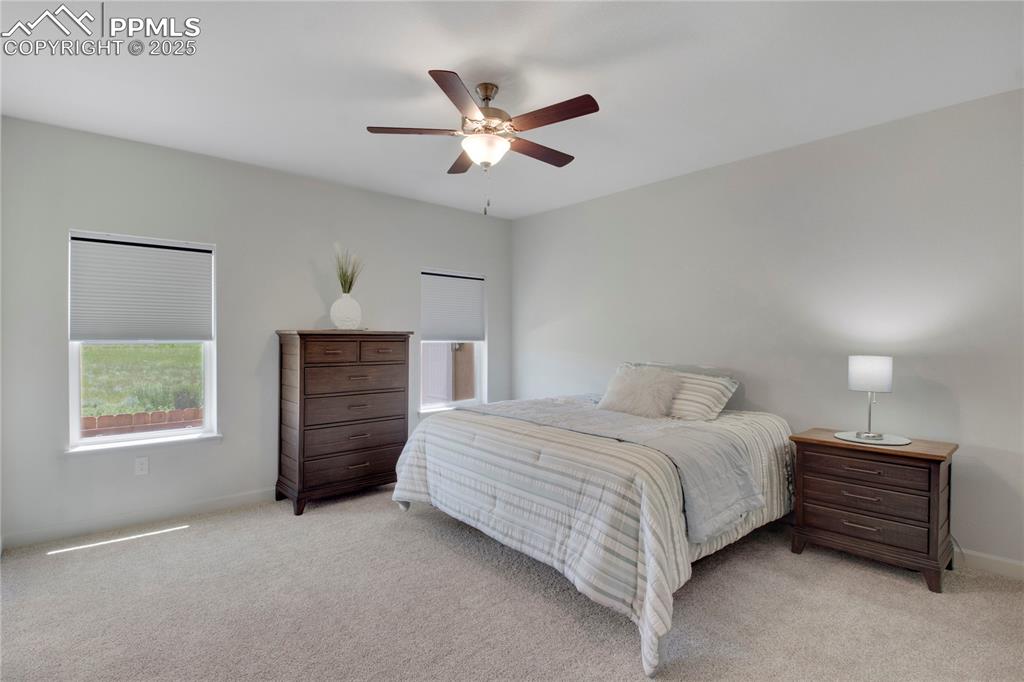
Dining room with recessed lighting, crown molding, light wood-style flooring, a ceiling fan, and a chandelier
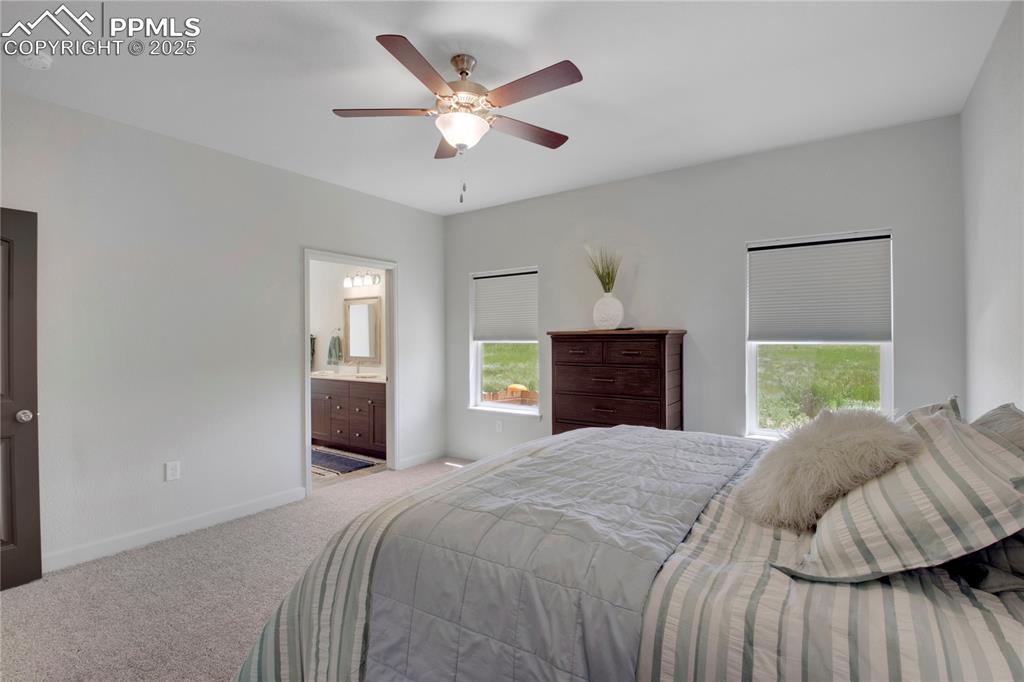
Bedroom with light carpet and a ceiling fan
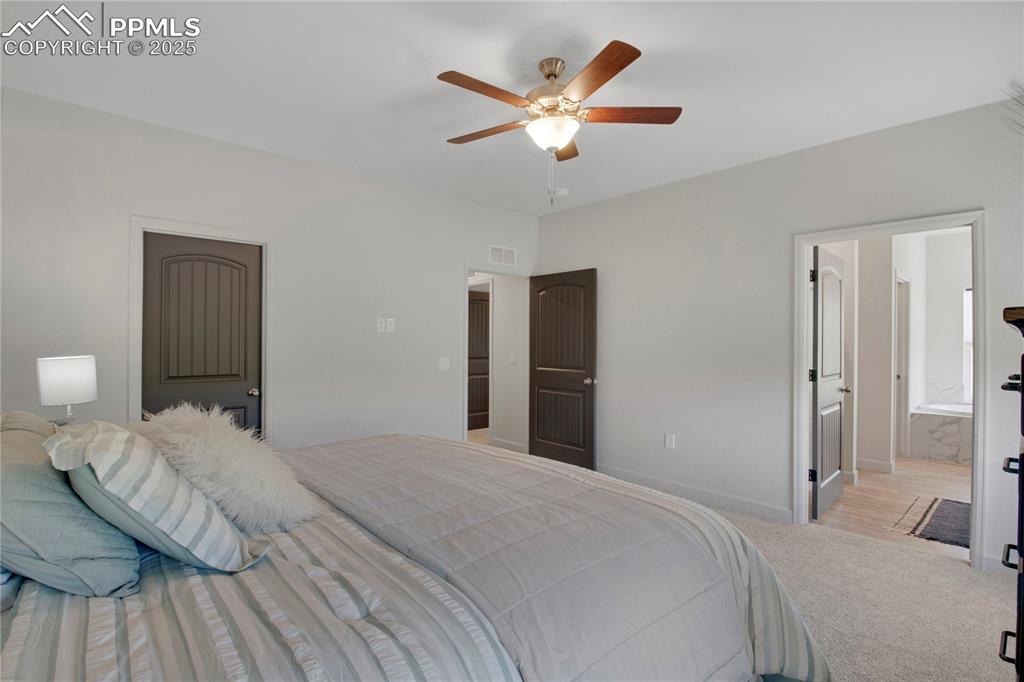
Bedroom featuring light colored carpet, multiple windows, ceiling fan, and connected bathroom
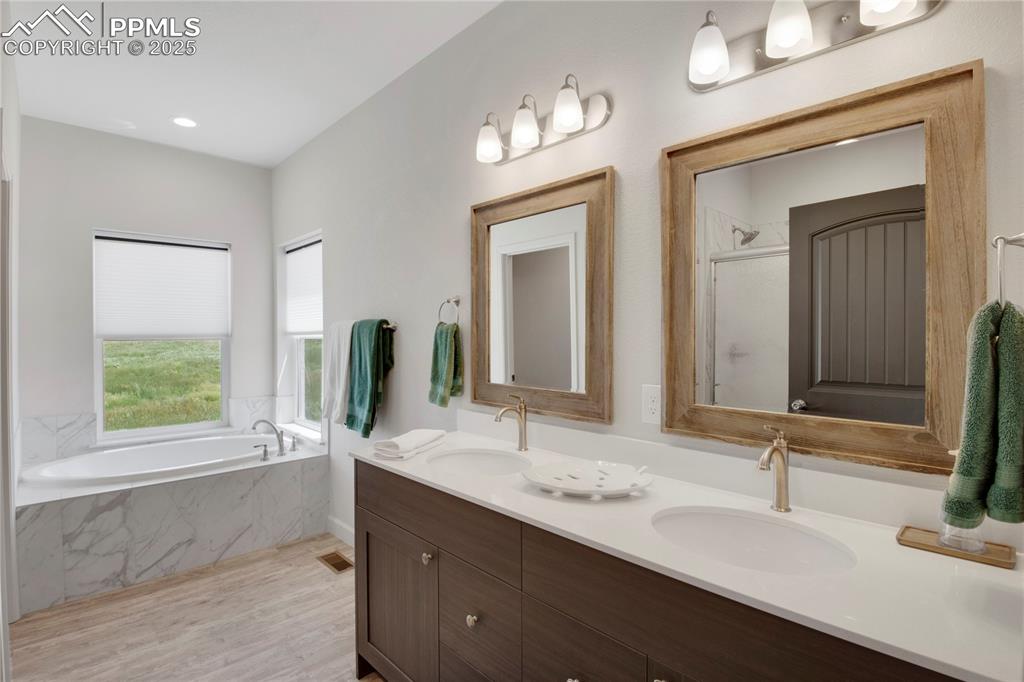
Bedroom with light colored carpet, a ceiling fan, and connected bathroom
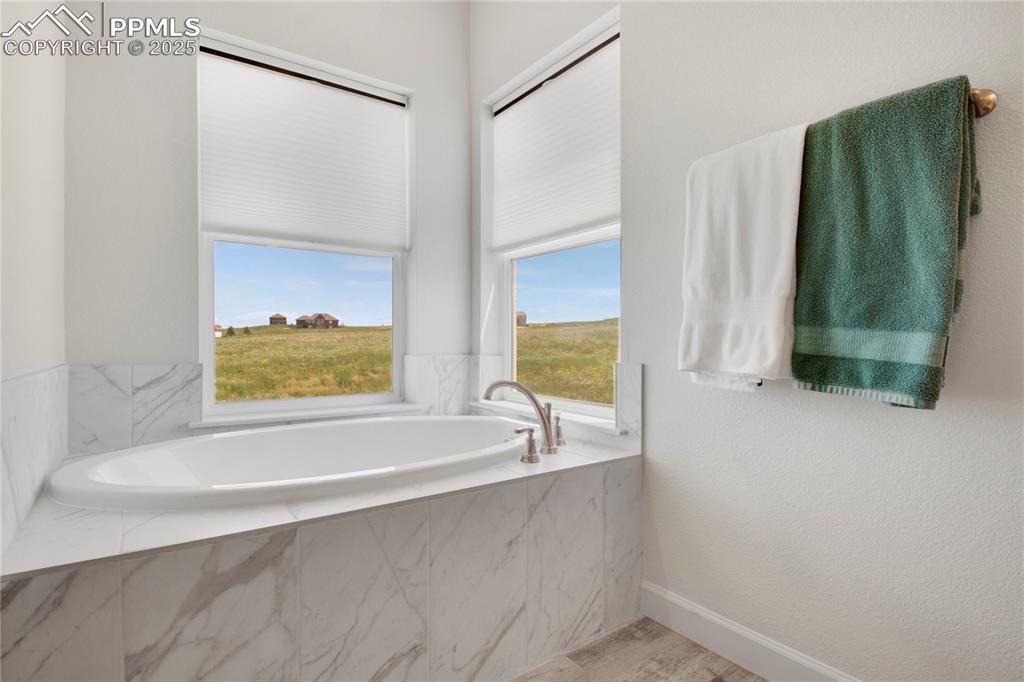
Bathroom featuring a garden tub, double vanity, a shower with door, and wood finished floors
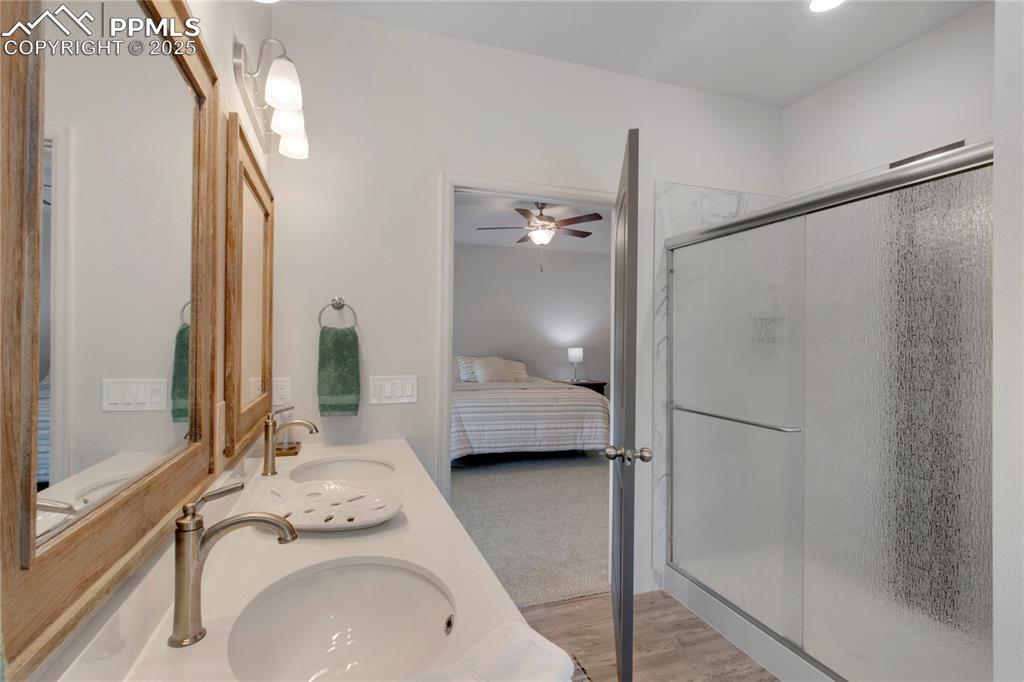
Bathroom with a bath
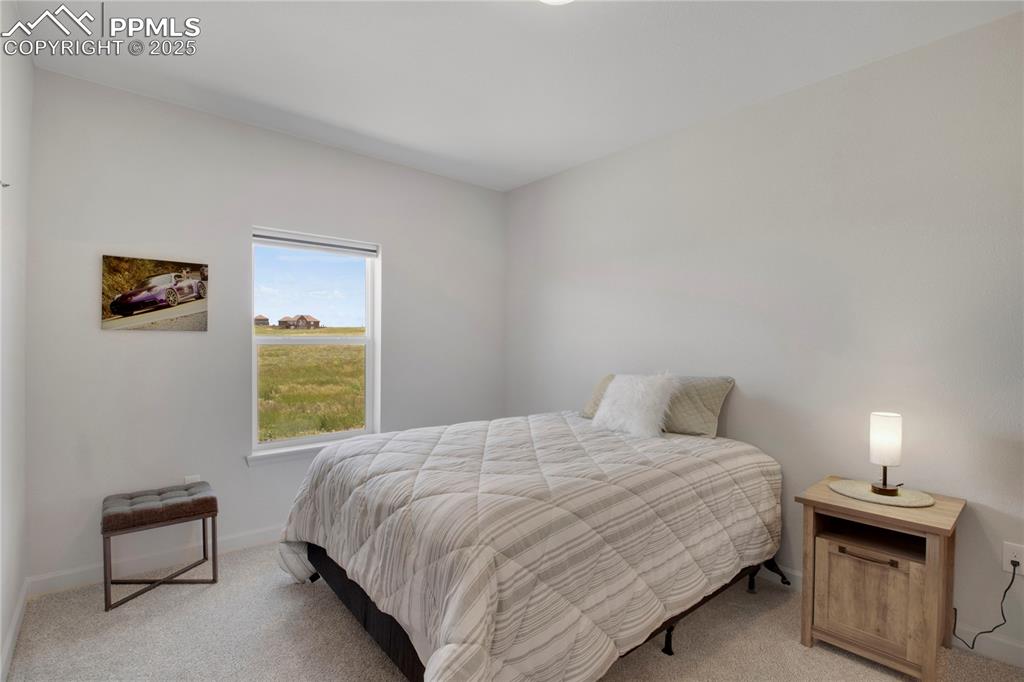
Ensuite bathroom with a shower stall, a ceiling fan, double vanity, and wood finished floors
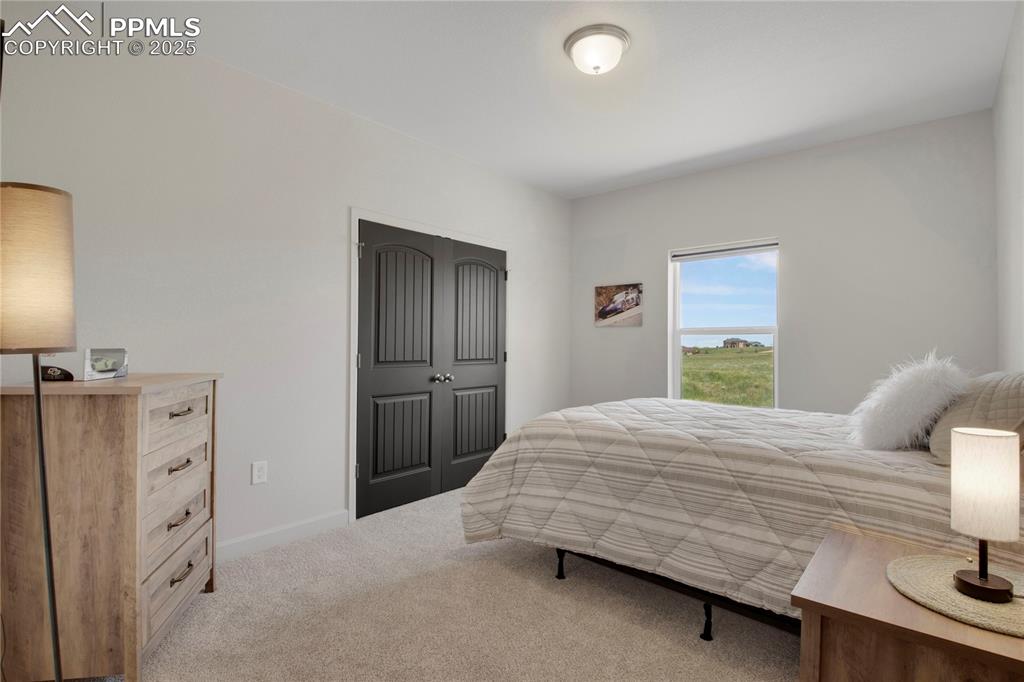
Bedroom #2 featuring light carpet and baseboards
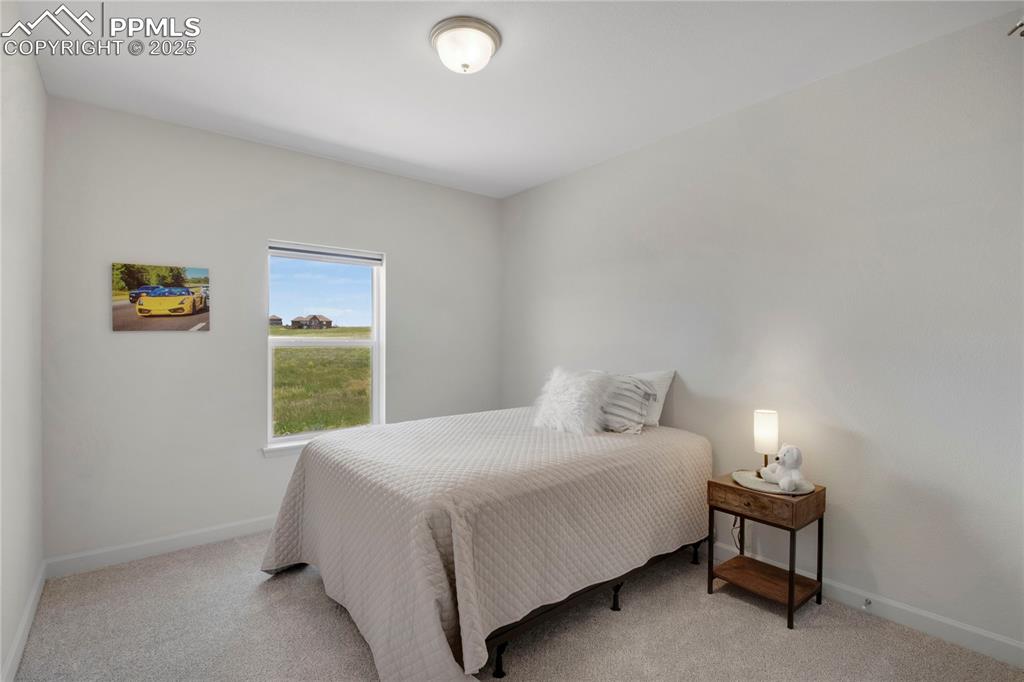
Bedroom #2 featuring carpet flooring and baseboards
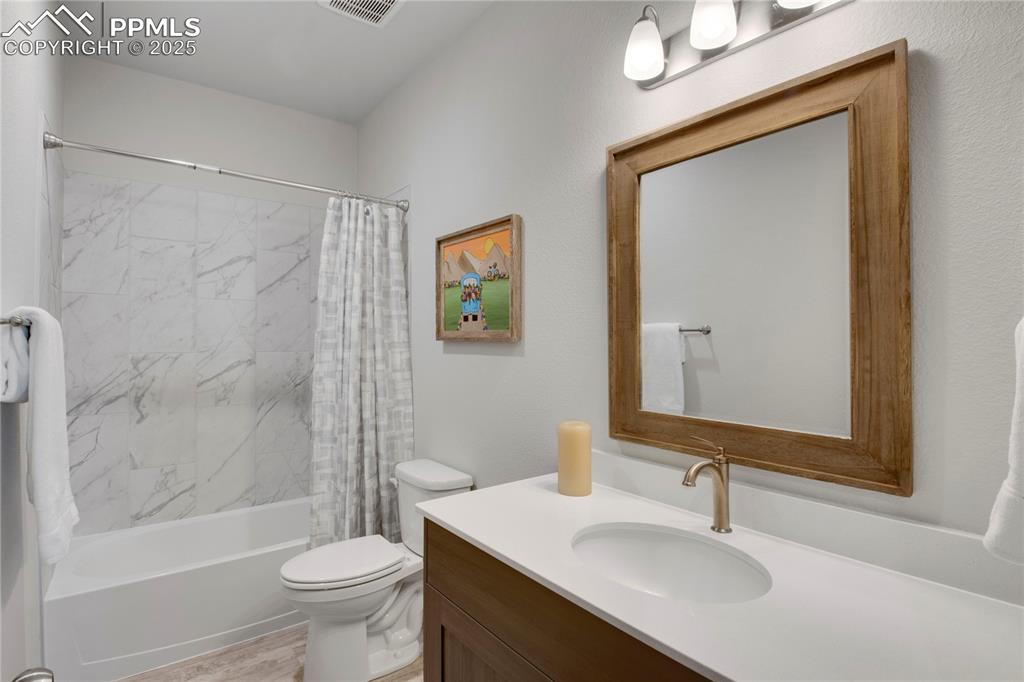
Bedroom #3 with light carpet
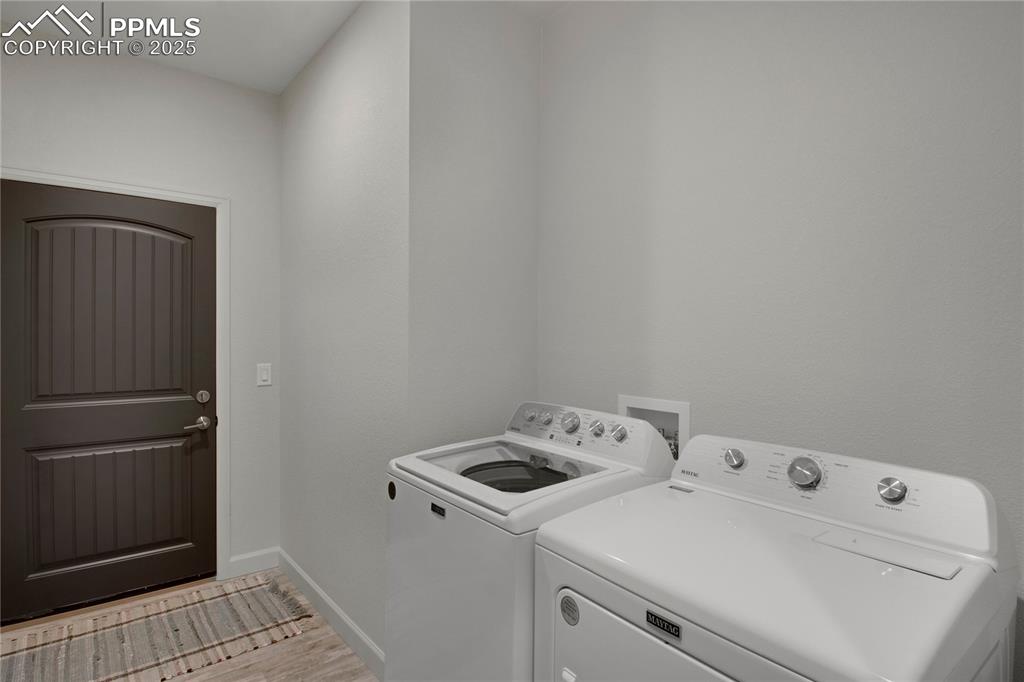
Bathroom #2 featuring vanity and shower / bath combination with curtain
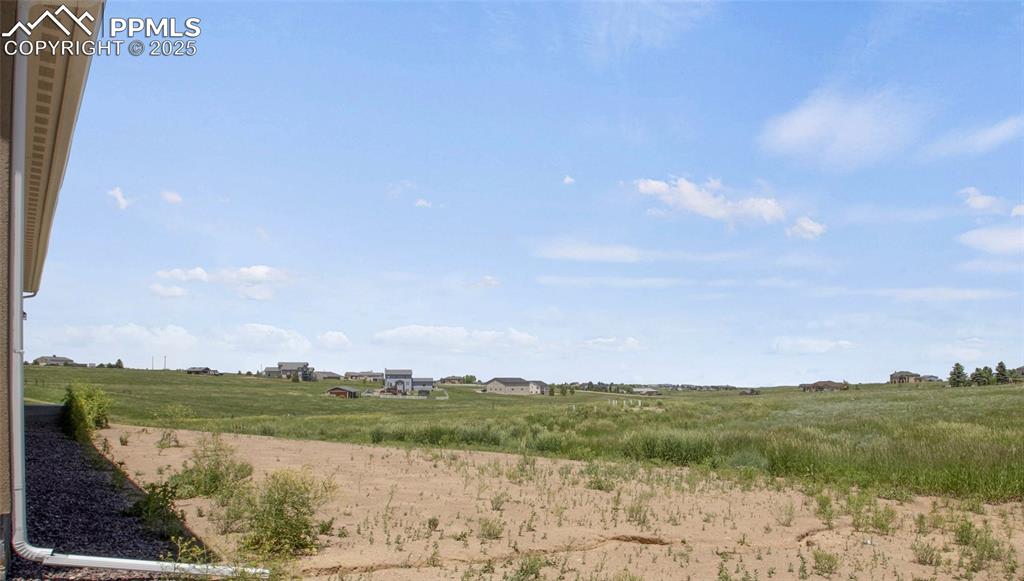
Laundry Room
/Mudroom featuring washing machine and clothes dryer and light wood-style flooring
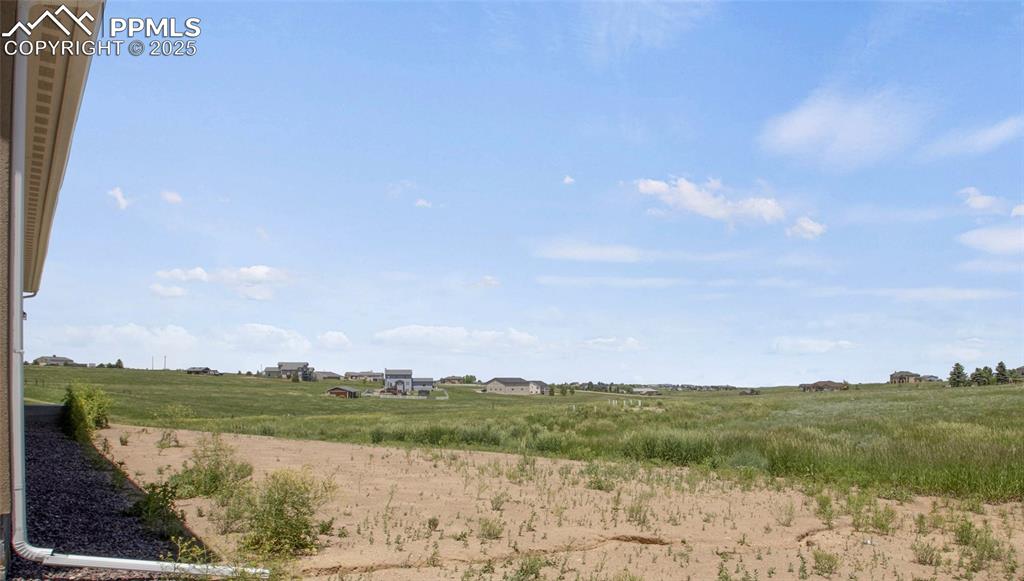
View from out back of vista
Disclaimer: The real estate listing information and related content displayed on this site is provided exclusively for consumers’ personal, non-commercial use and may not be used for any purpose other than to identify prospective properties consumers may be interested in purchasing.