2130 Wimbleton Court, Colorado Springs, CO, 80920
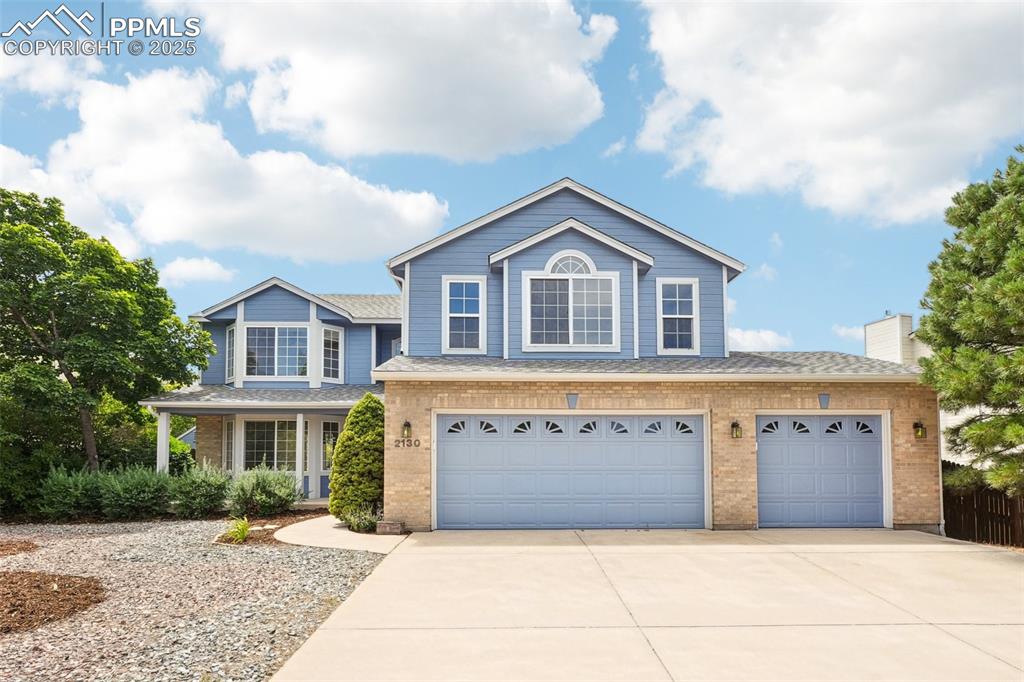
Traditional-style house featuring brick siding, concrete driveway, an attached garage, roof with shingles, and a chimney
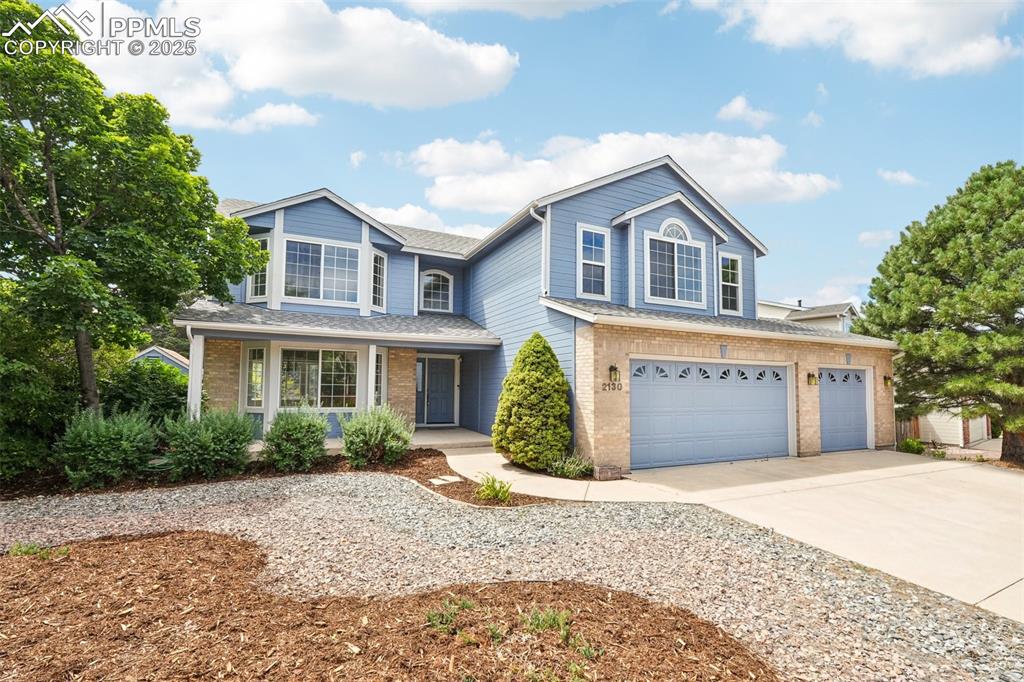
Traditional home featuring concrete driveway, a garage, brick siding, a porch, and a shingled roof
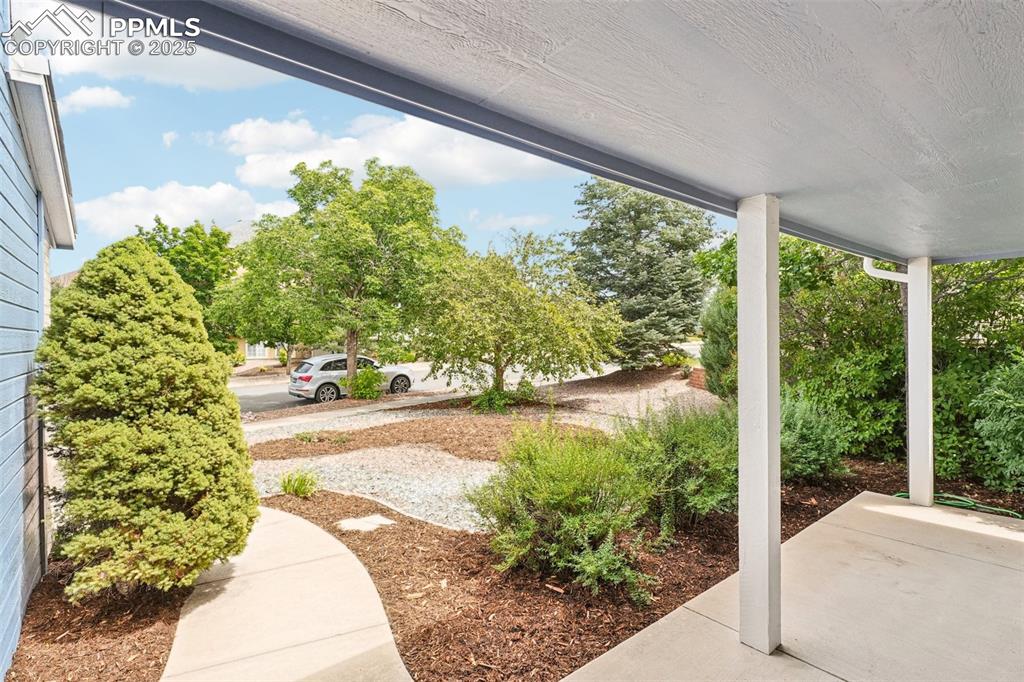
View of yard with a patio
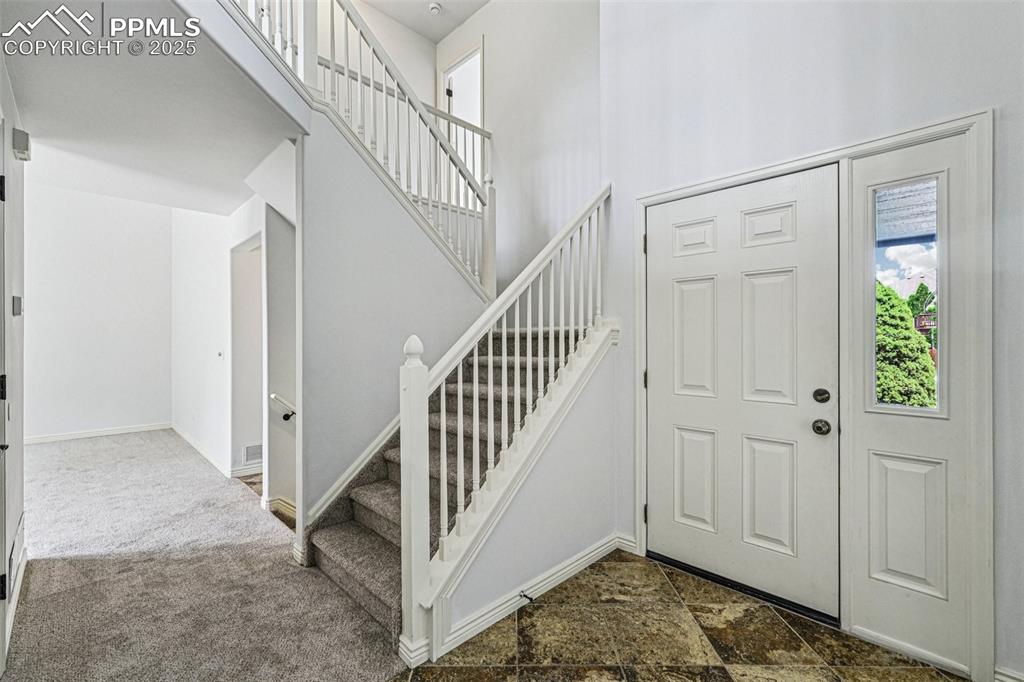
Entryway with a towering ceiling, stairs, and dark colored carpet
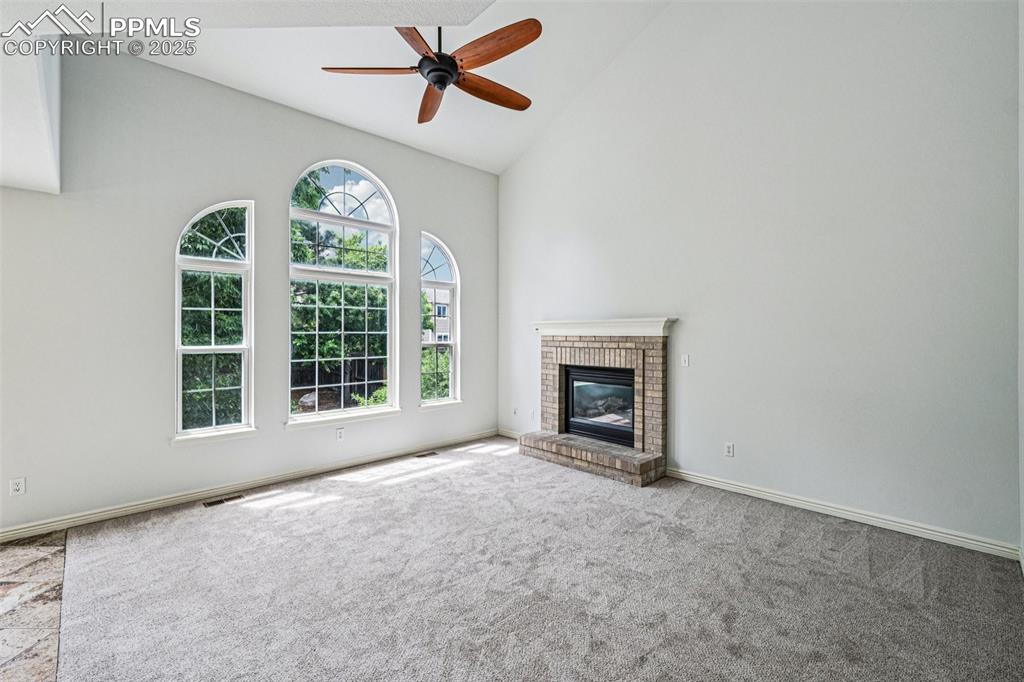
Unfurnished living room featuring carpet, high vaulted ceiling, ceiling fan, and a brick fireplace
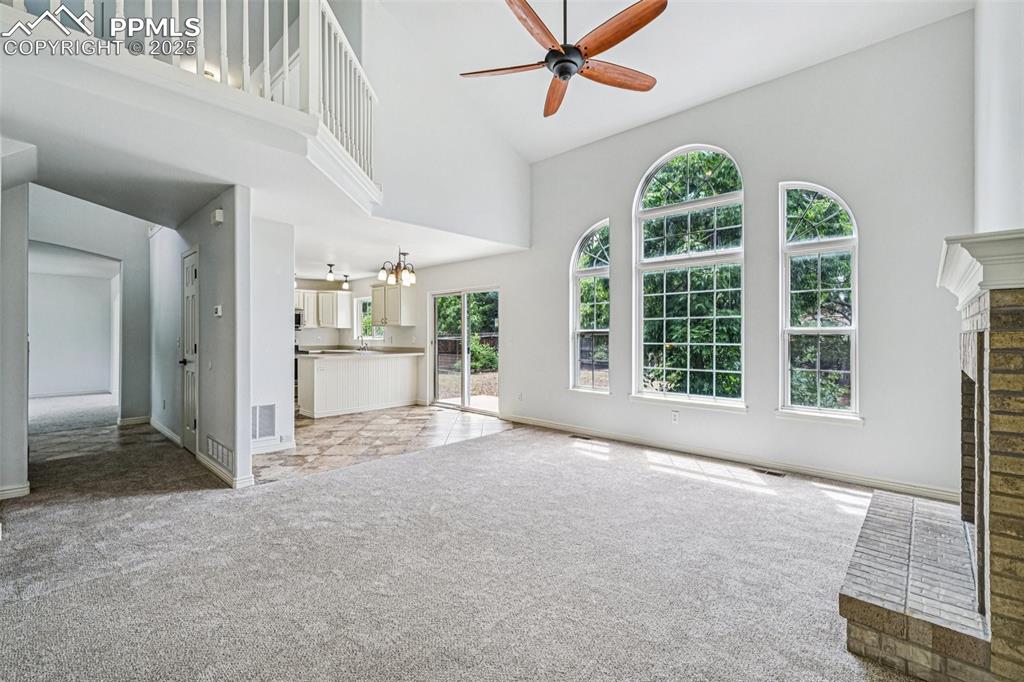
Unfurnished living room with light colored carpet, a ceiling fan, a brick fireplace, and high vaulted ceiling
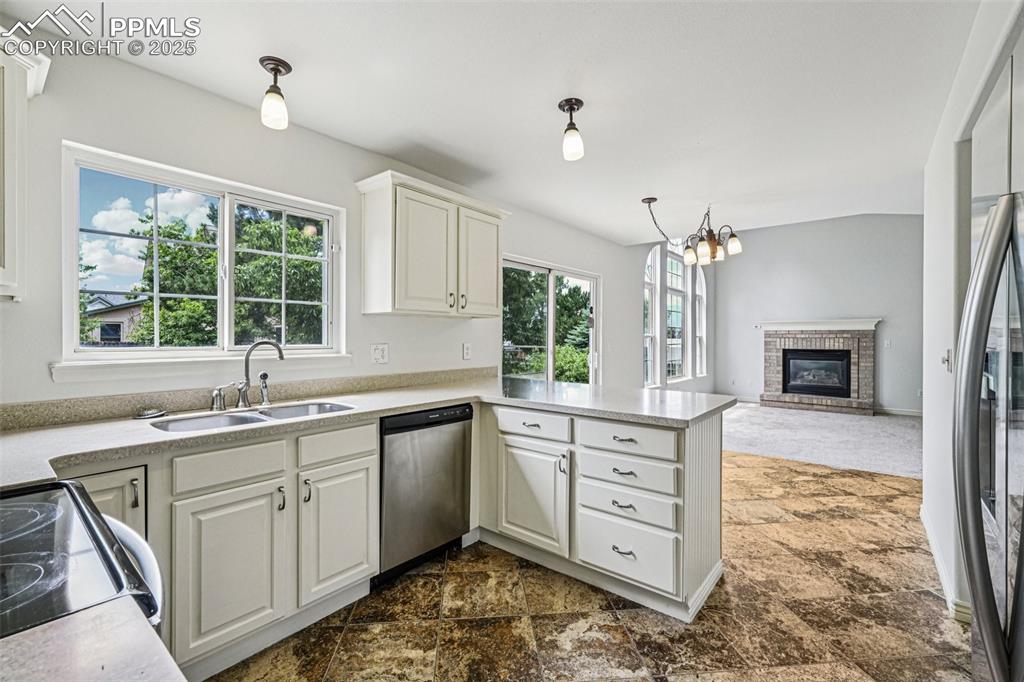
Kitchen featuring stainless steel appliances, a peninsula, a brick fireplace, and light countertops
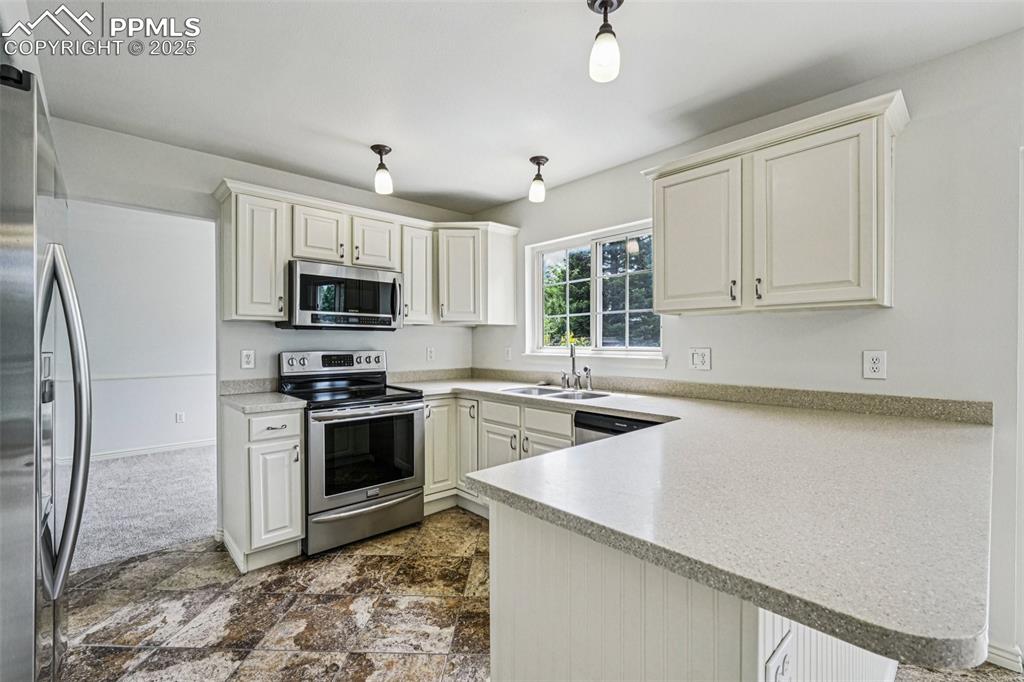
Kitchen with appliances with stainless steel finishes, a peninsula, light countertops, stone finish flooring, and white cabinets
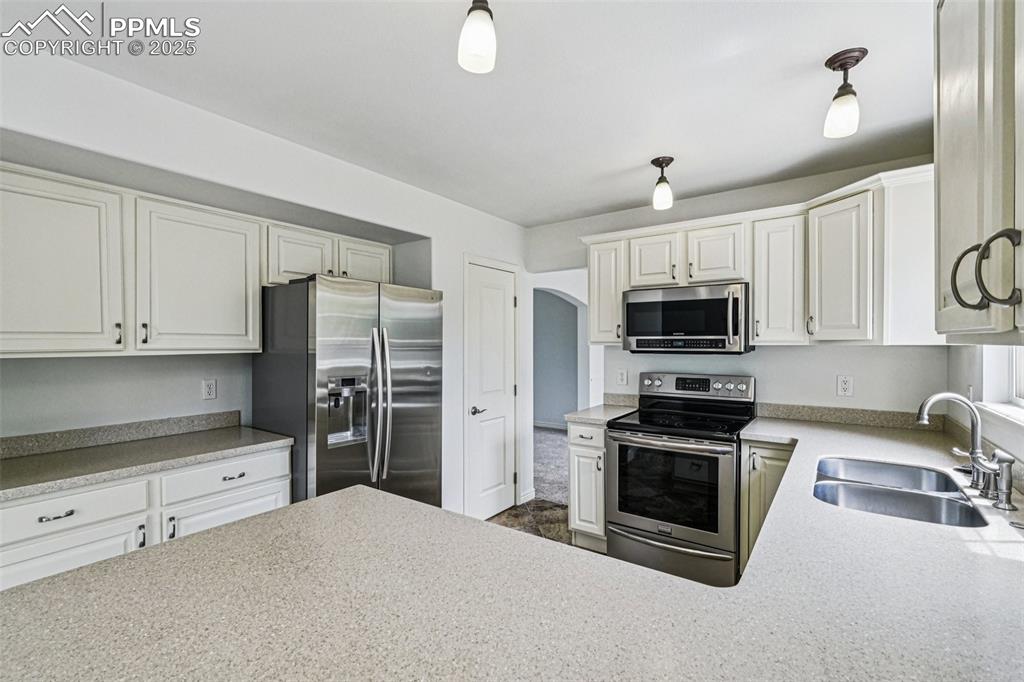
Kitchen with stainless steel appliances, white cabinetry, and light countertops
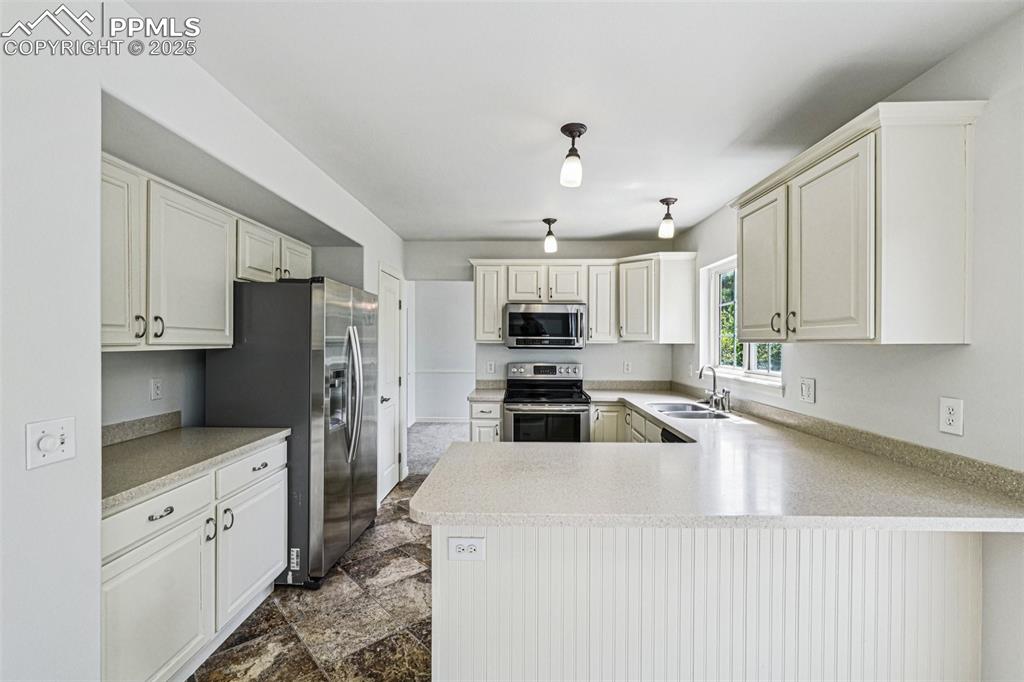
Kitchen with appliances with stainless steel finishes, a peninsula, and light countertops
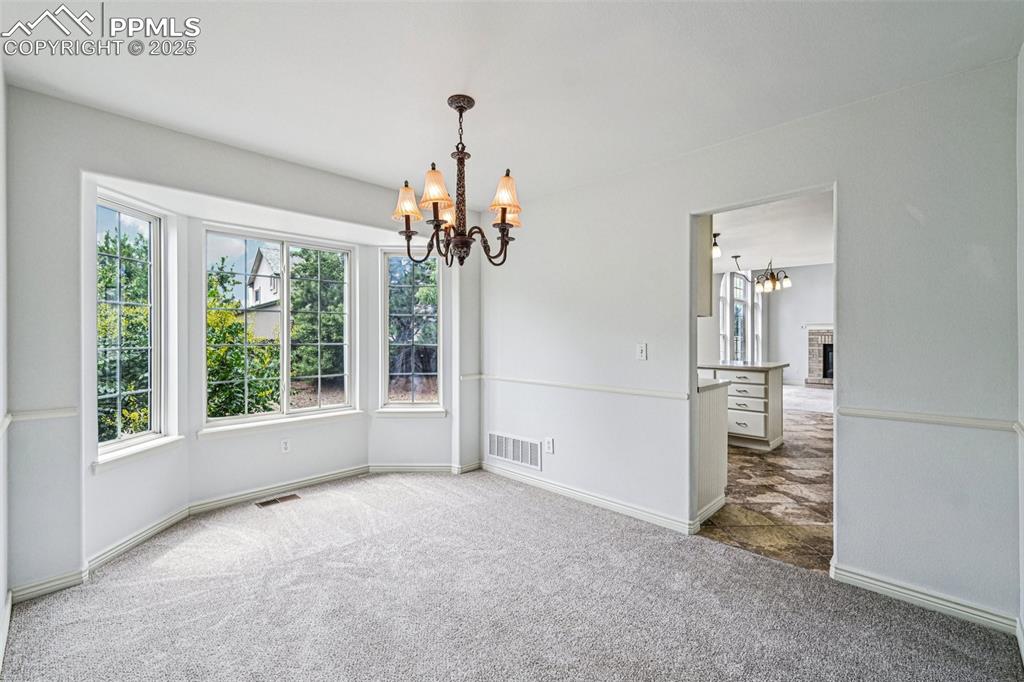
Carpeted empty room with a chandelier and a fireplace
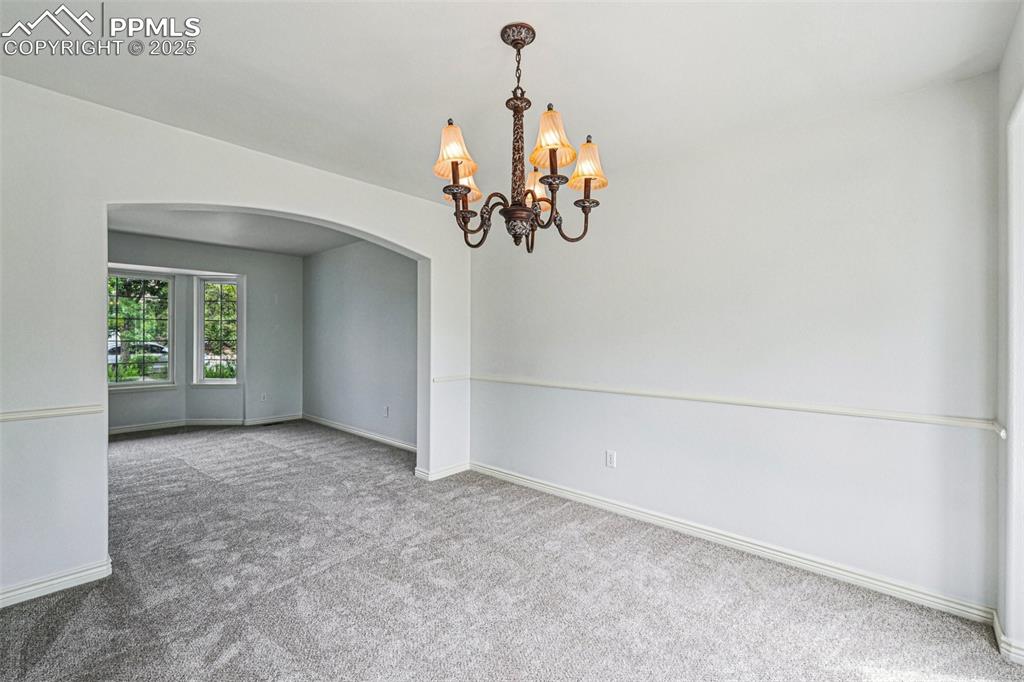
Empty room featuring arched walkways, carpet, and a chandelier
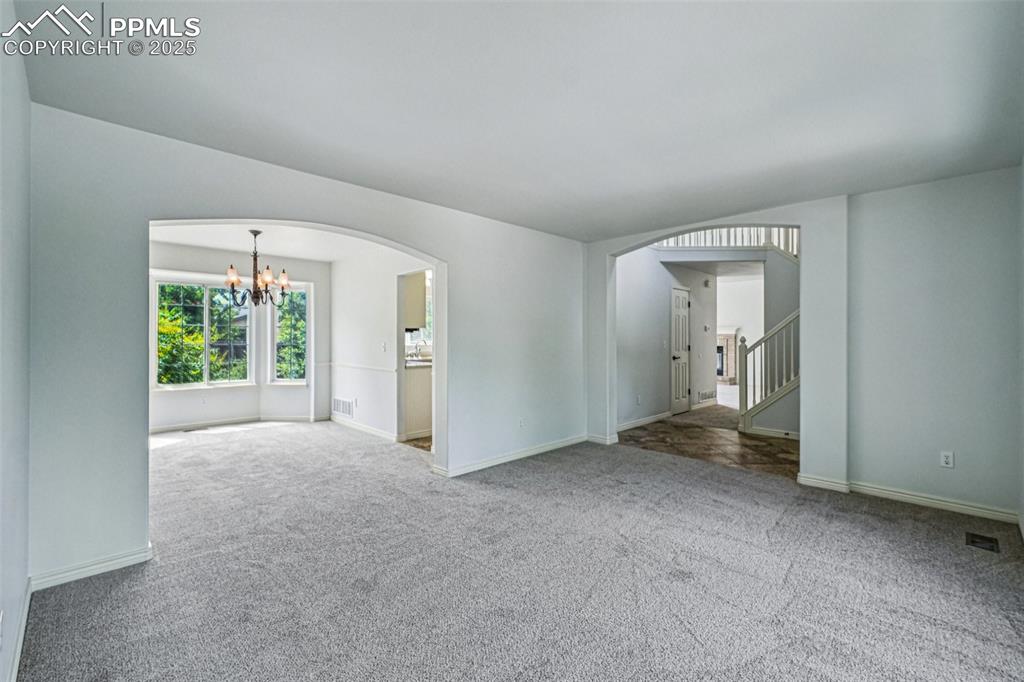
Unfurnished room with arched walkways, a chandelier, carpet floors, and stairway
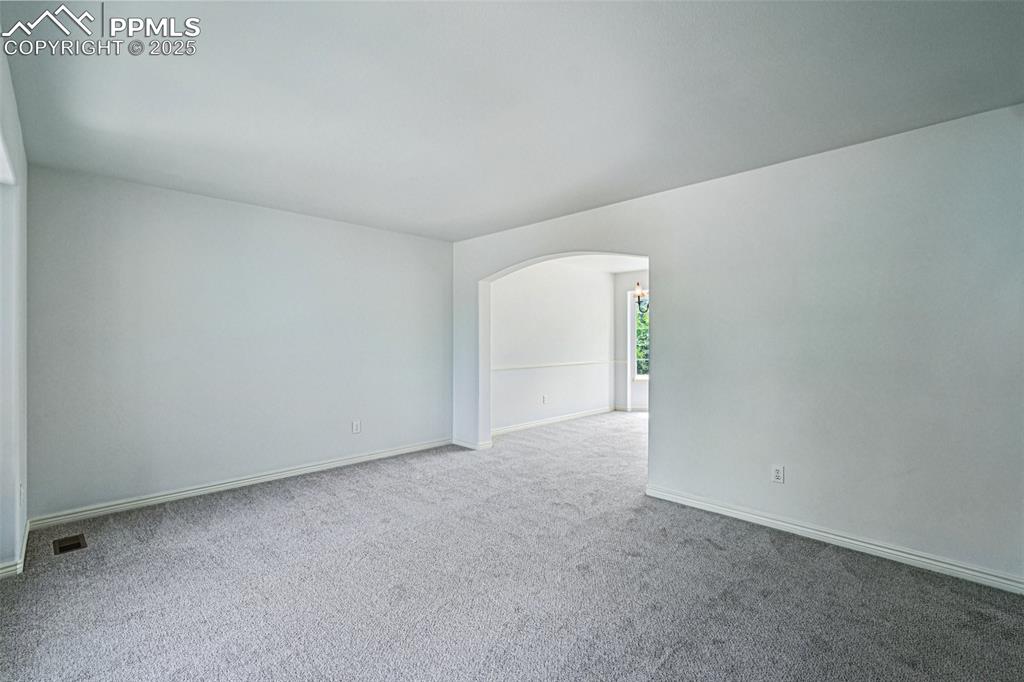
Carpeted spare room with arched walkways and baseboards
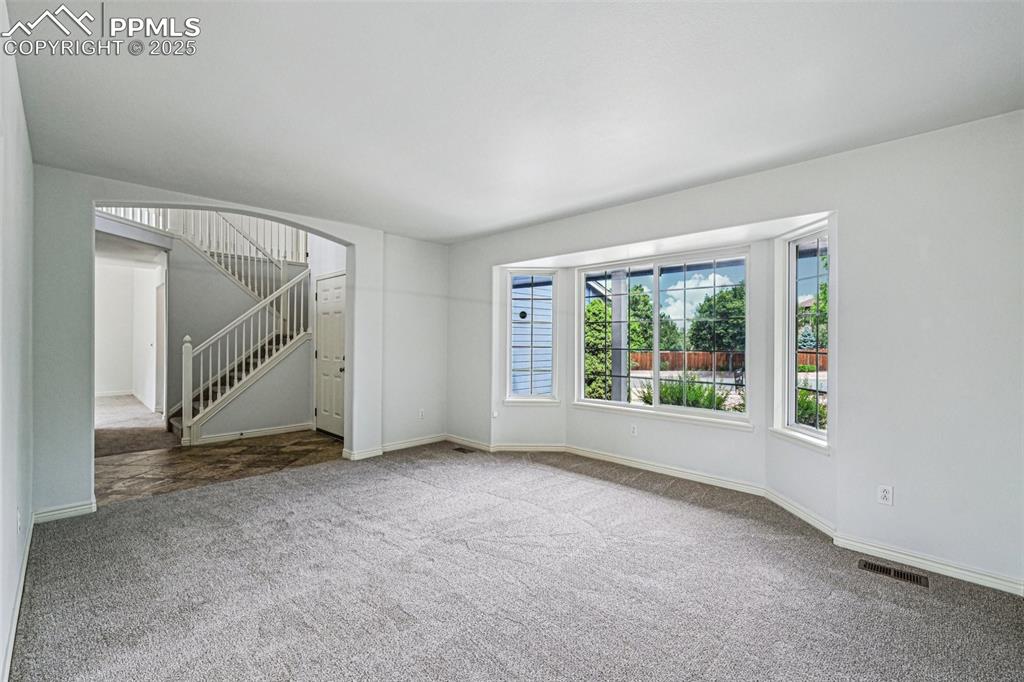
Unfurnished living room with carpet flooring and stairway
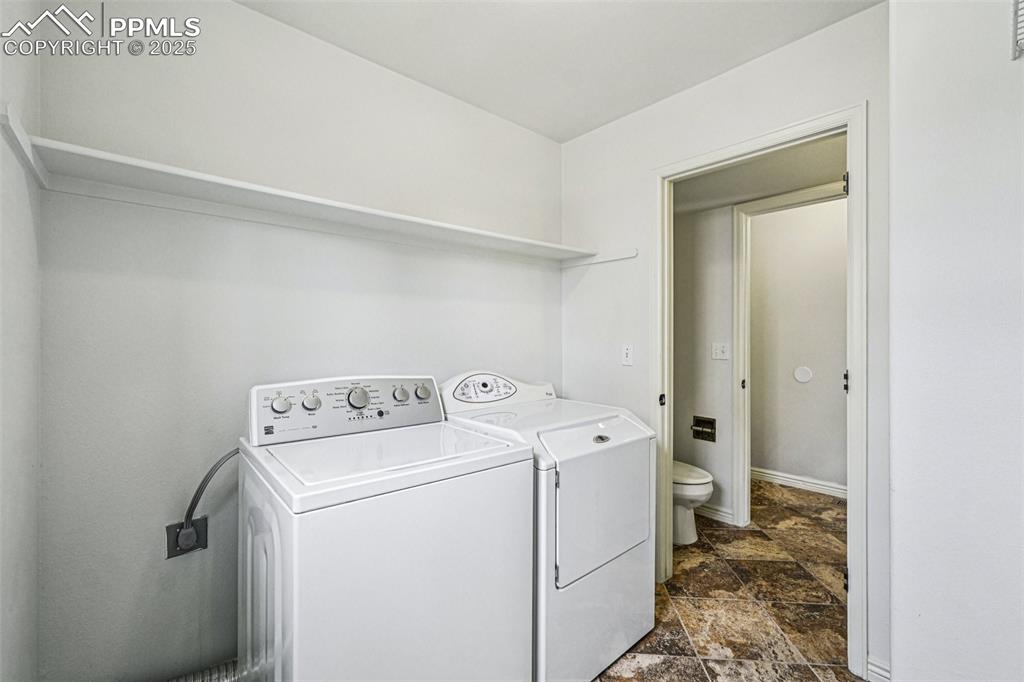
Washroom featuring stone finish flooring and washing machine and clothes dryer
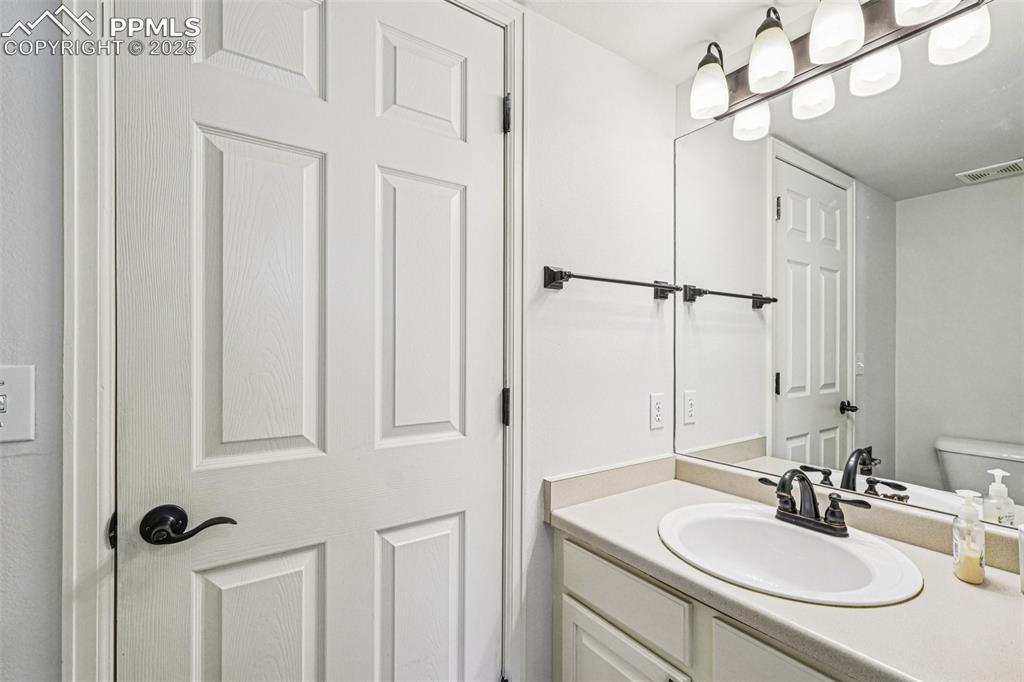
Bathroom featuring vanity and toilet
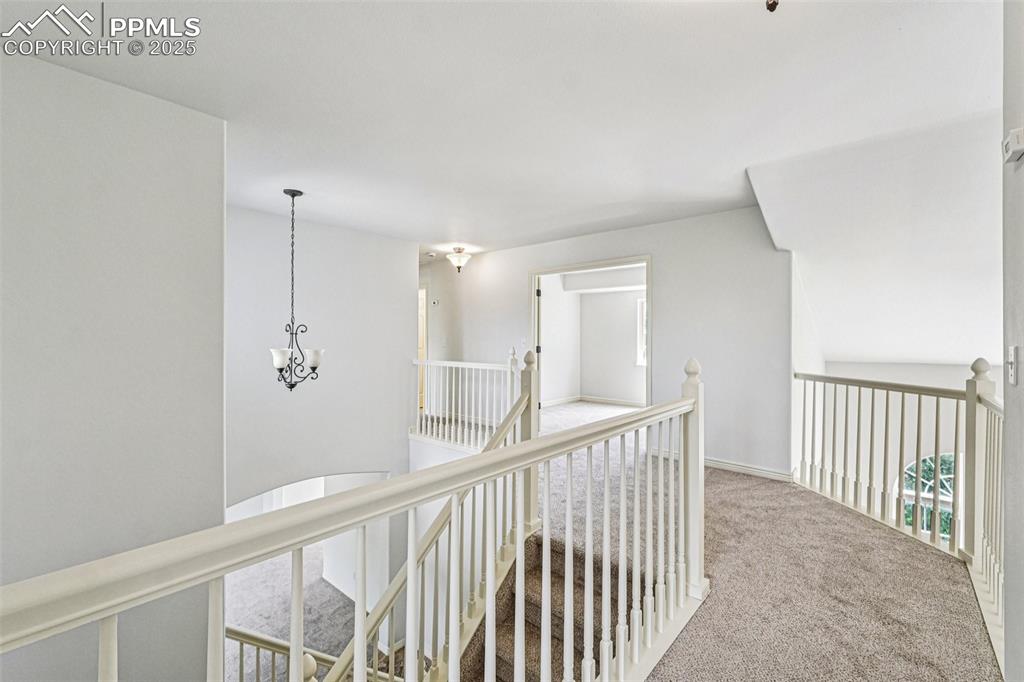
Corridor with carpet flooring, an upstairs landing, and a chandelier
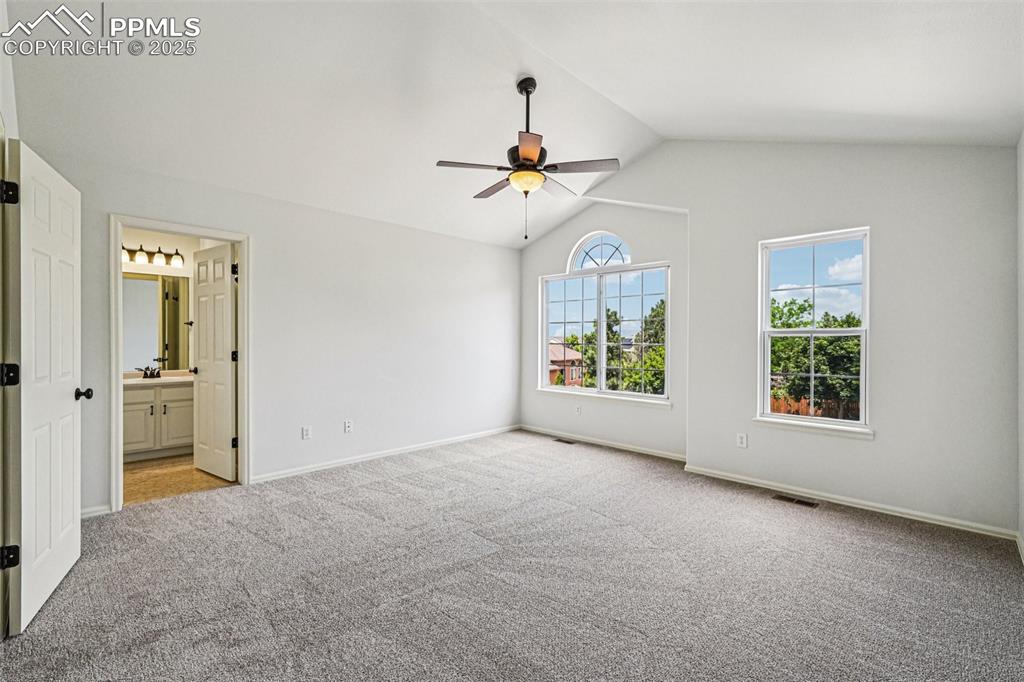
Unfurnished bedroom with carpet flooring, lofted ceiling, ensuite bathroom, and ceiling fan
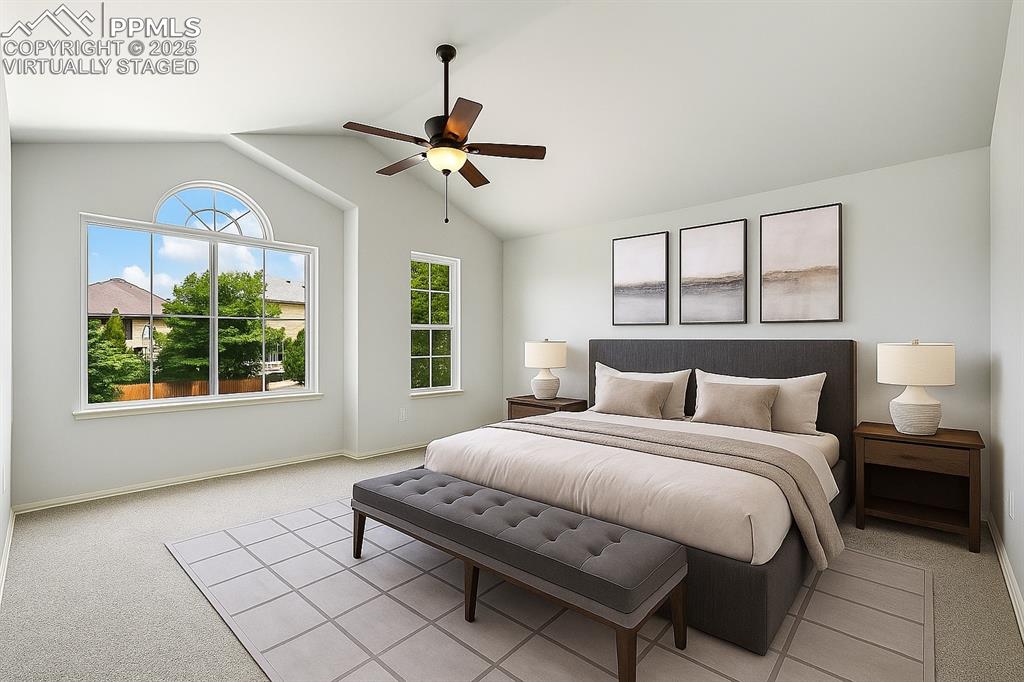
"Virtually Staged"
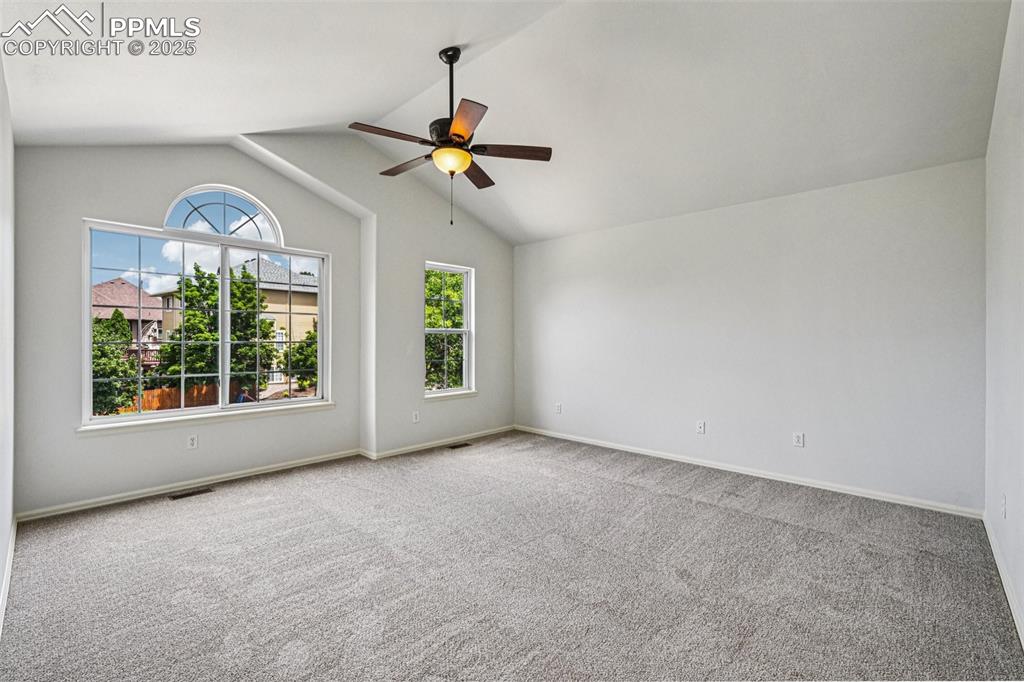
Carpeted spare room with lofted ceiling and a ceiling fan
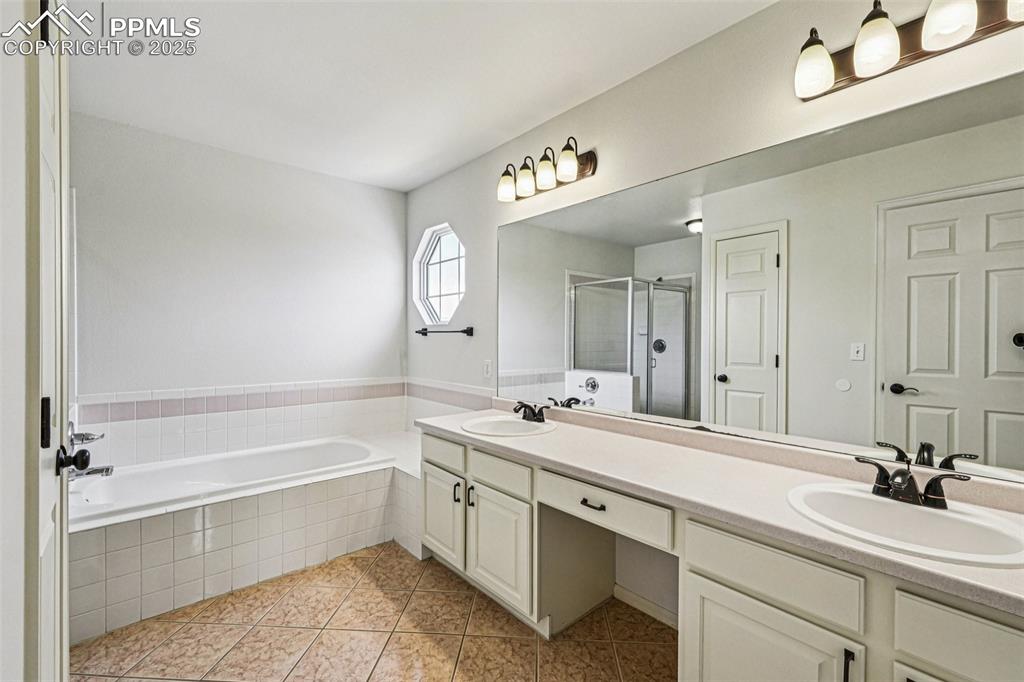
Bathroom with double vanity, a stall shower, a bath, and tile patterned floors
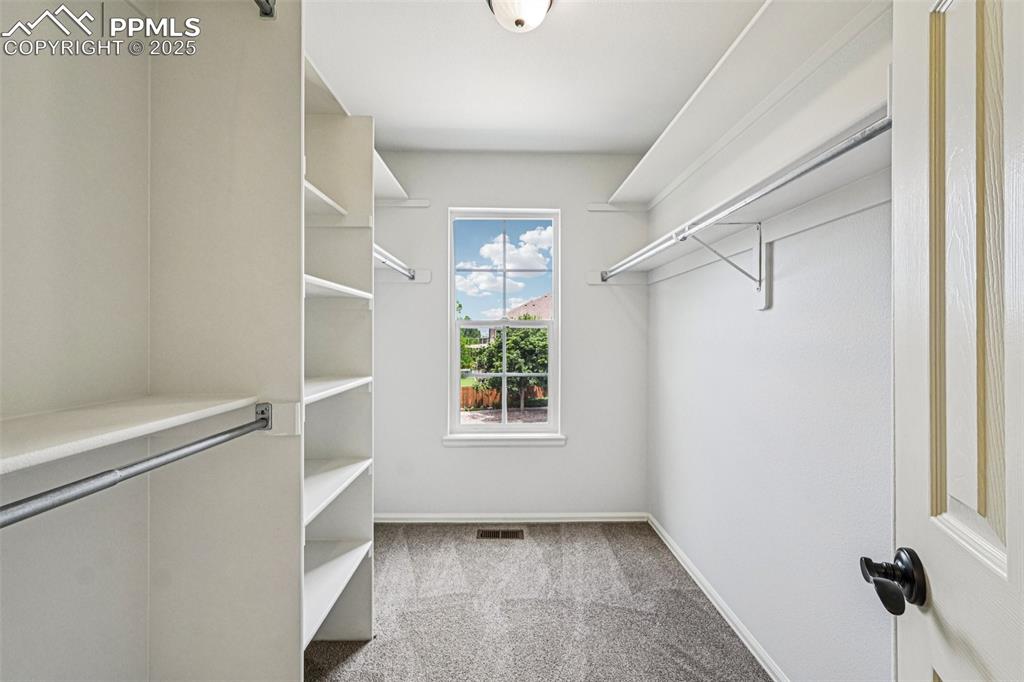
Spacious closet featuring carpet
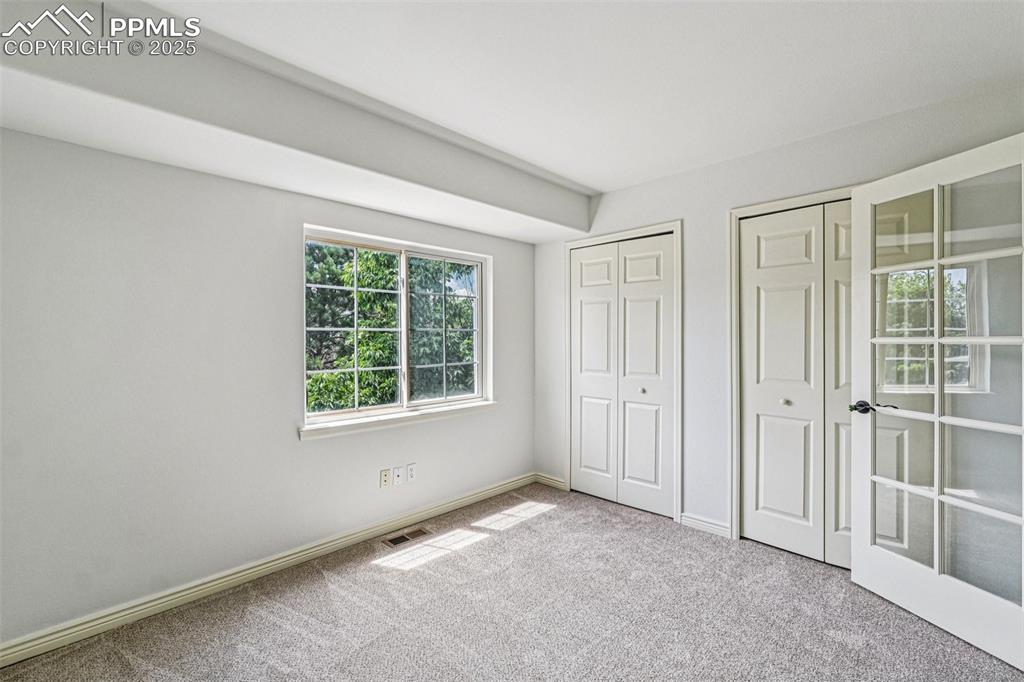
Unfurnished bedroom featuring two closets and carpet floors
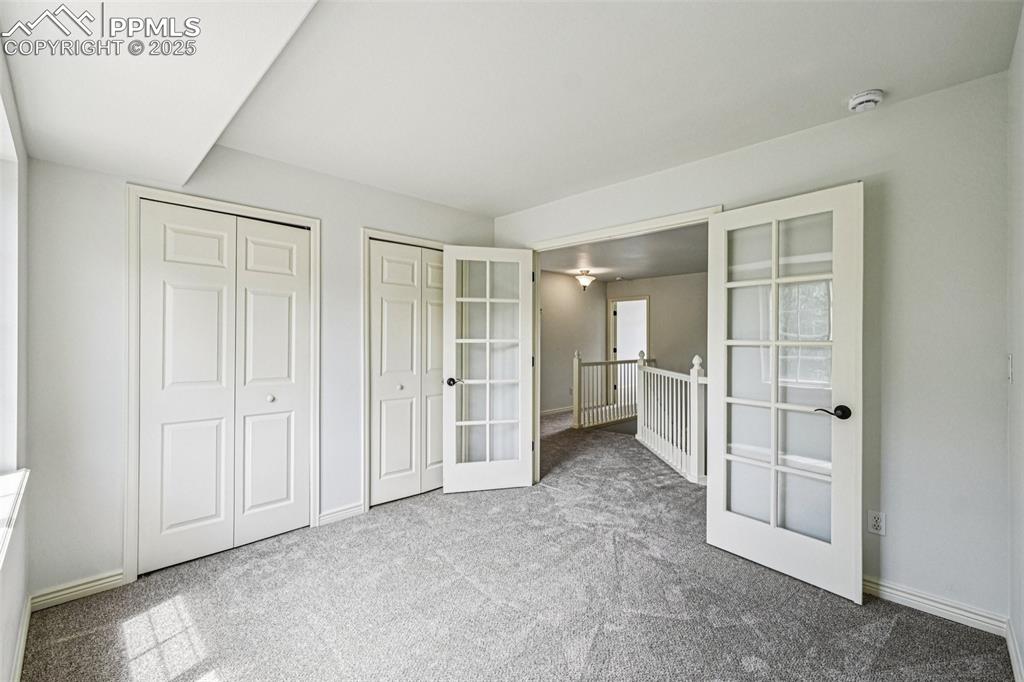
Unfurnished bedroom with french doors, multiple closets, and carpet floors
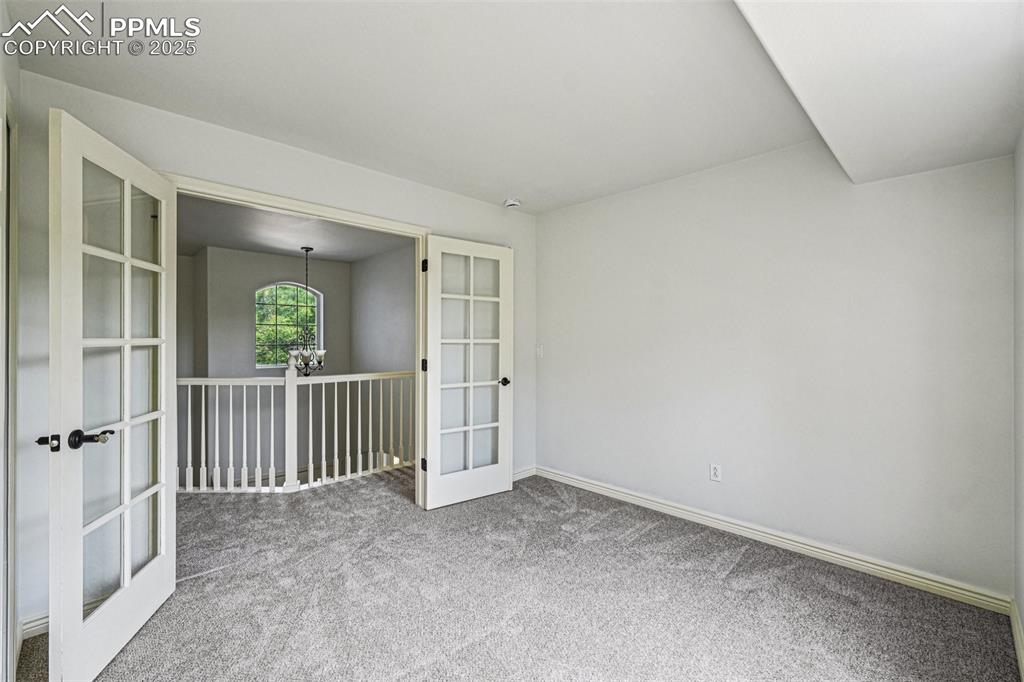
Spare room featuring french doors, carpet floors, and a chandelier
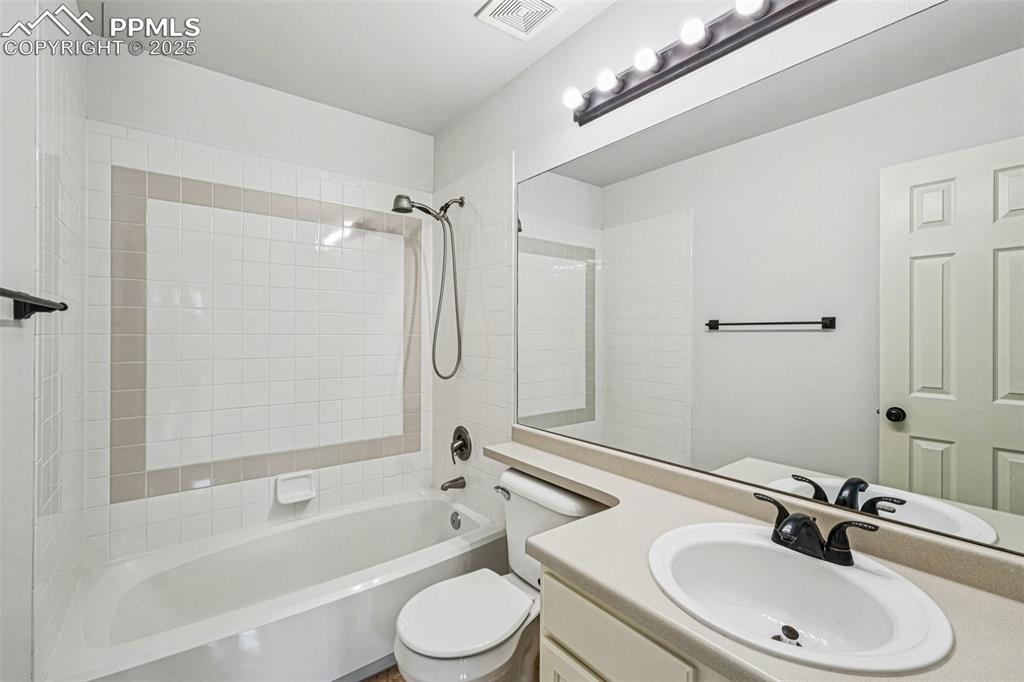
Full bath with shower / bathtub combination and vanity
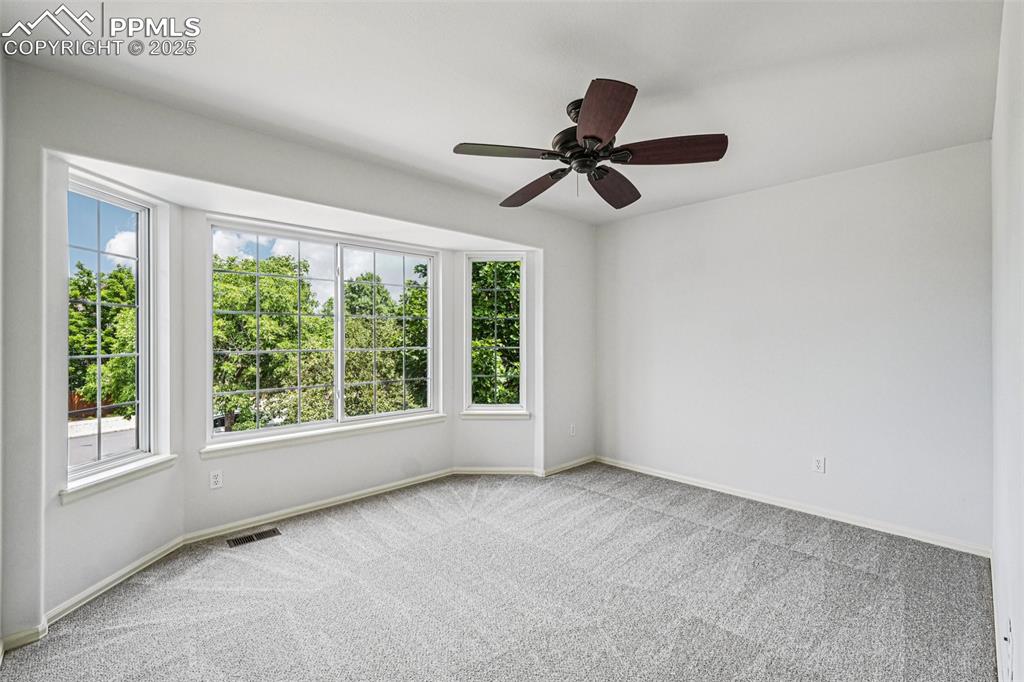
Carpeted spare room featuring baseboards and ceiling fan
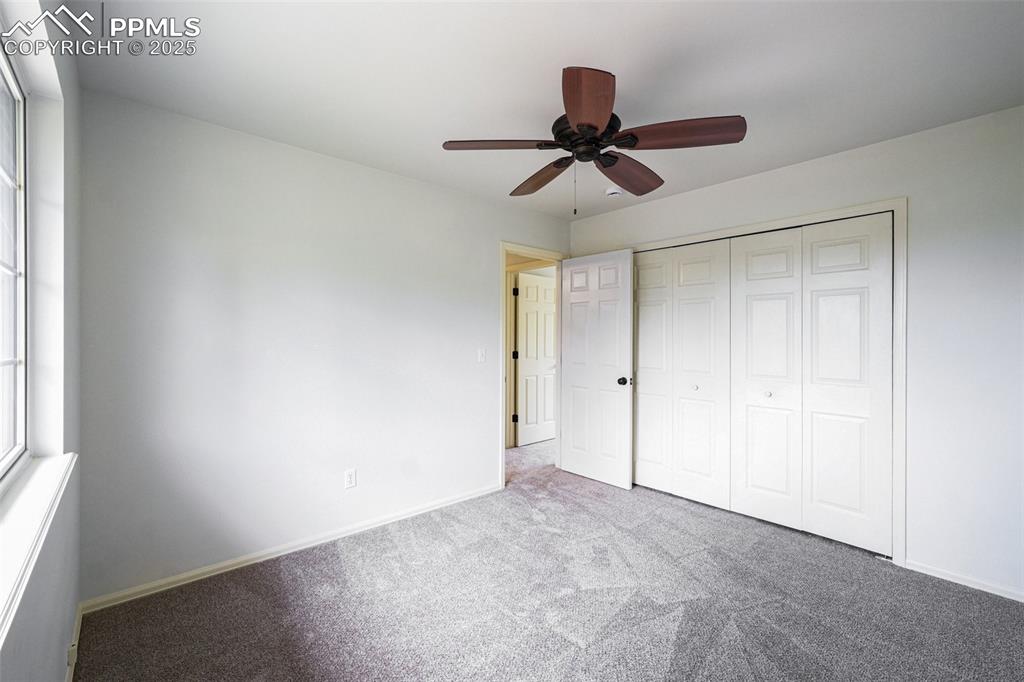
Unfurnished bedroom featuring carpet, a closet, and a ceiling fan
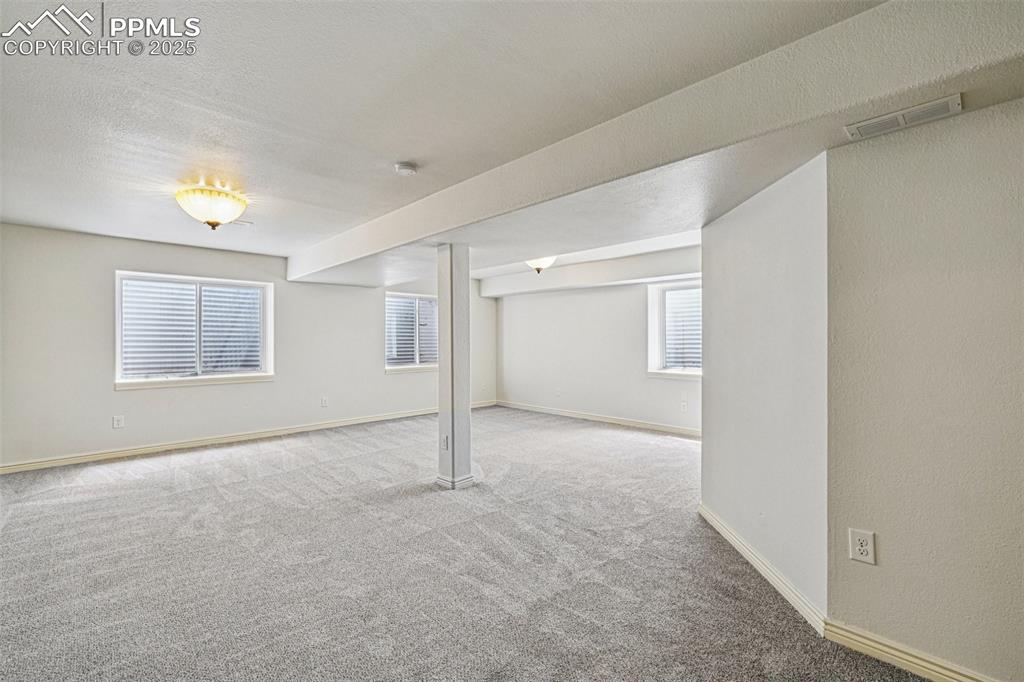
Basement featuring carpet floors and a textured ceiling
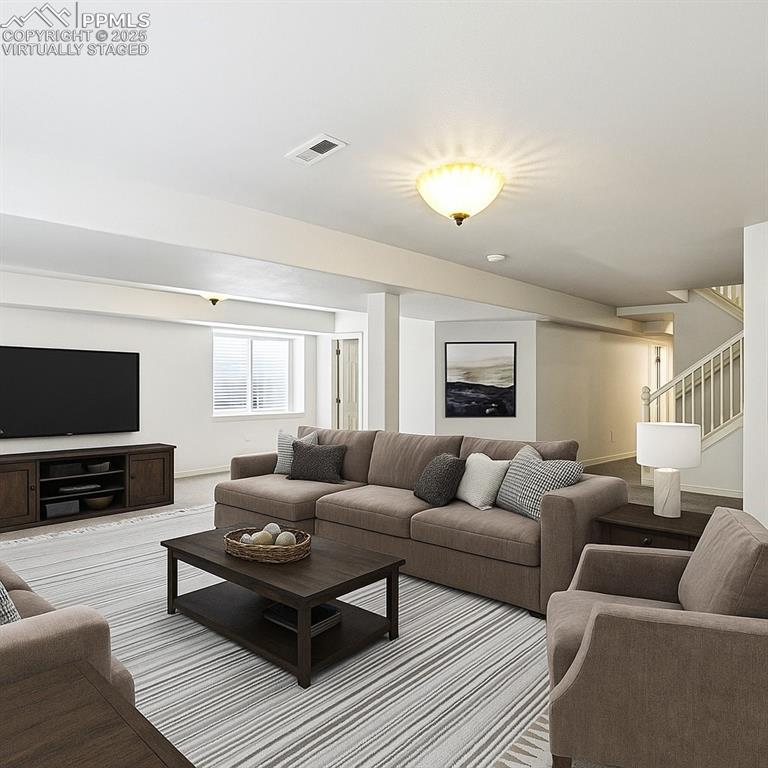
"Virtually Staged"
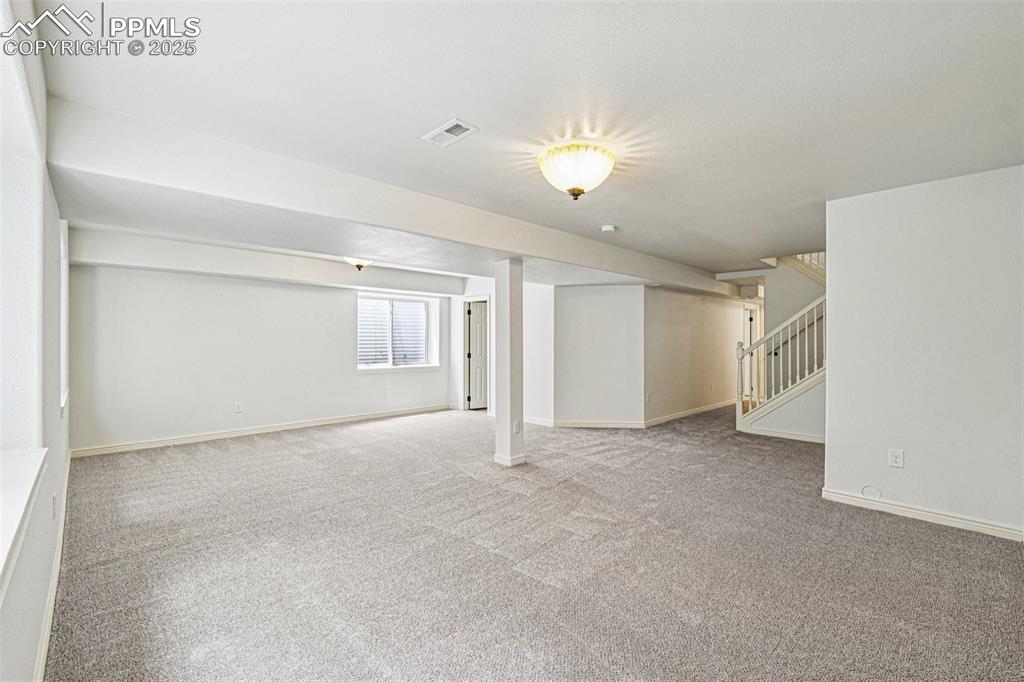
Basement with carpet floors and stairway
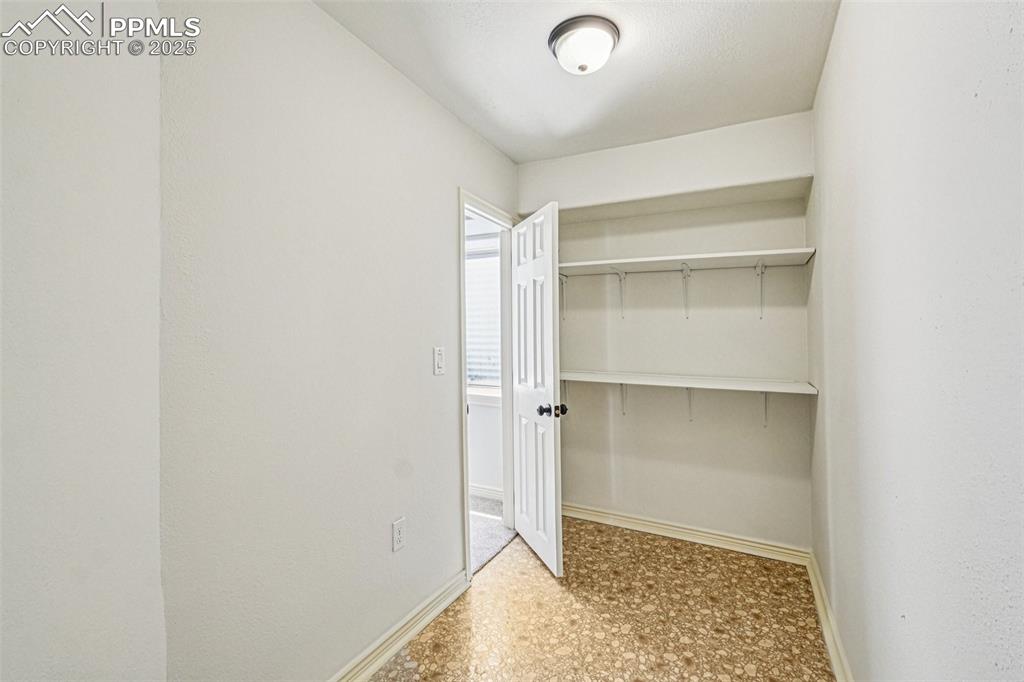
Other
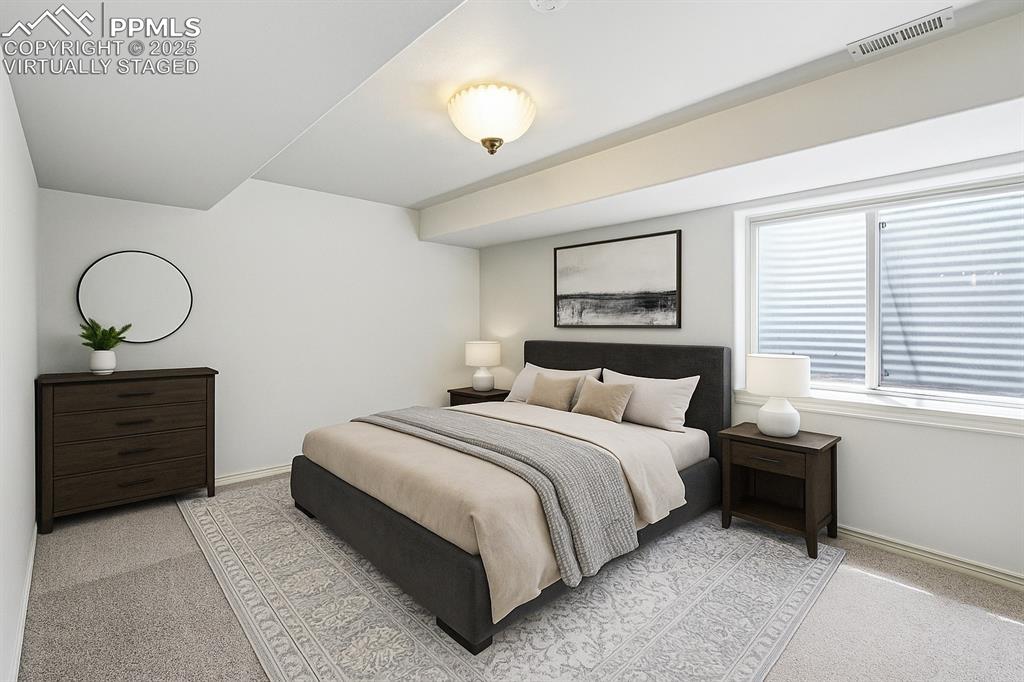
"Virtually Staged"
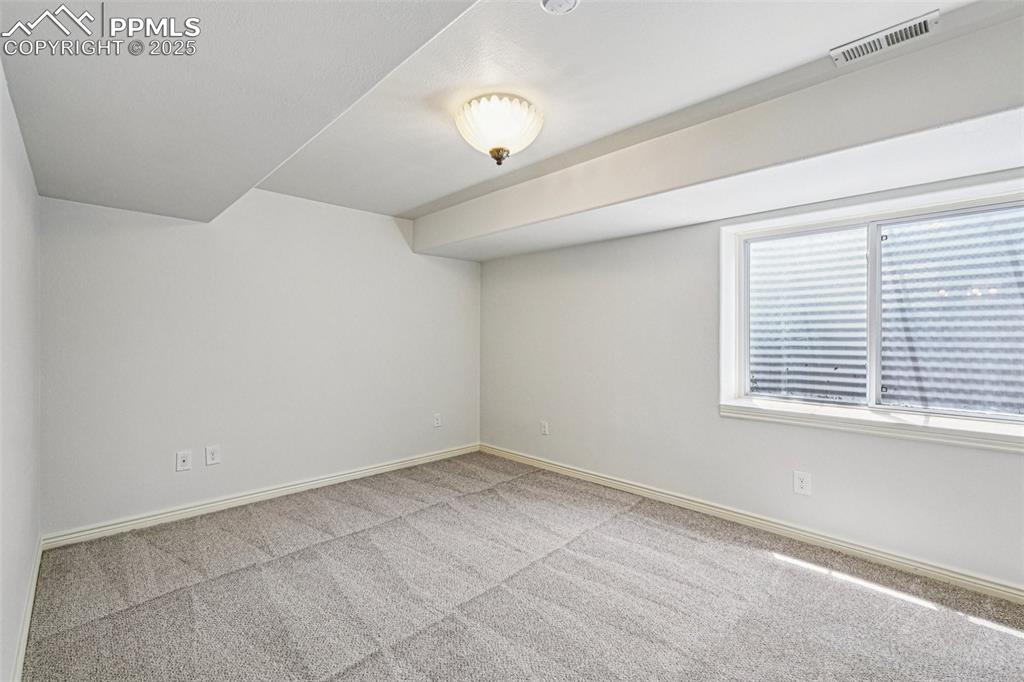
Empty room with carpet floors
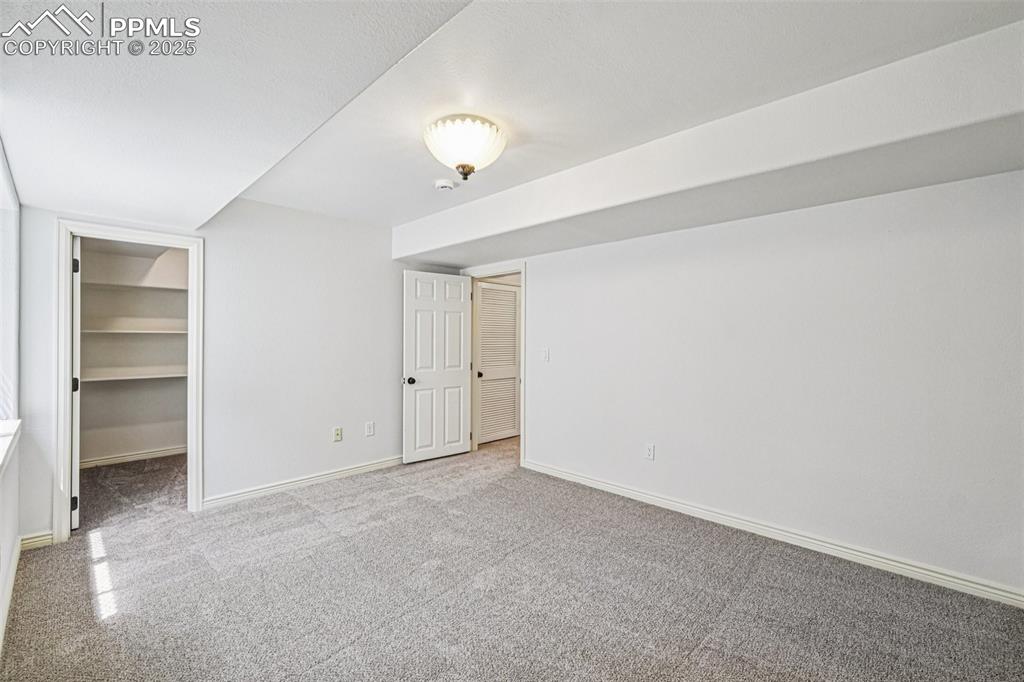
Unfurnished bedroom featuring carpet and a walk in closet
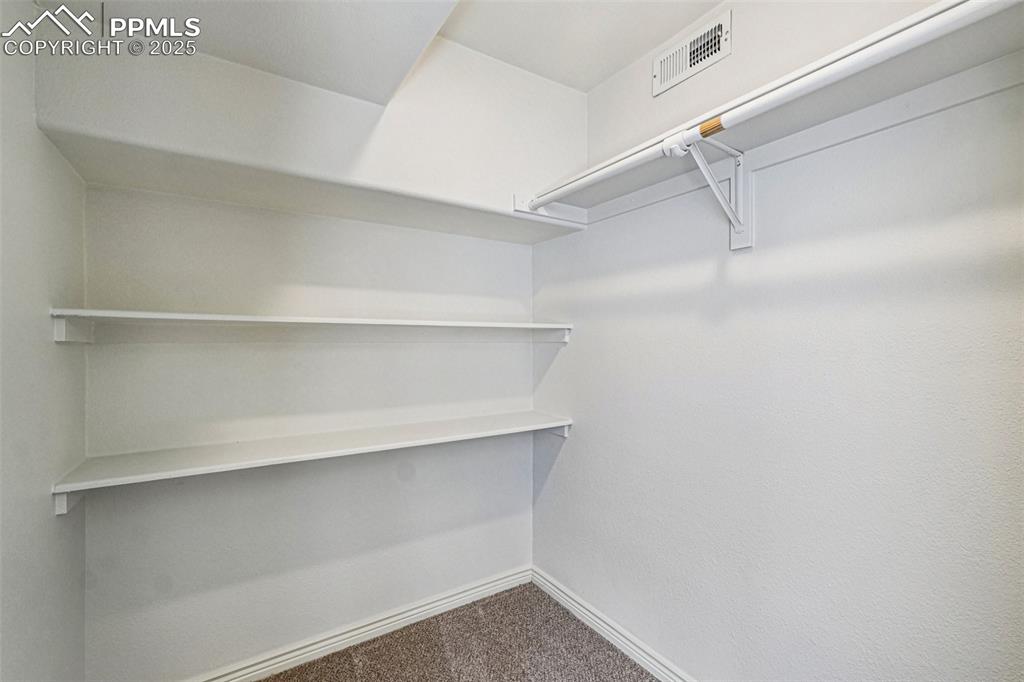
Walk in closet with carpet floors
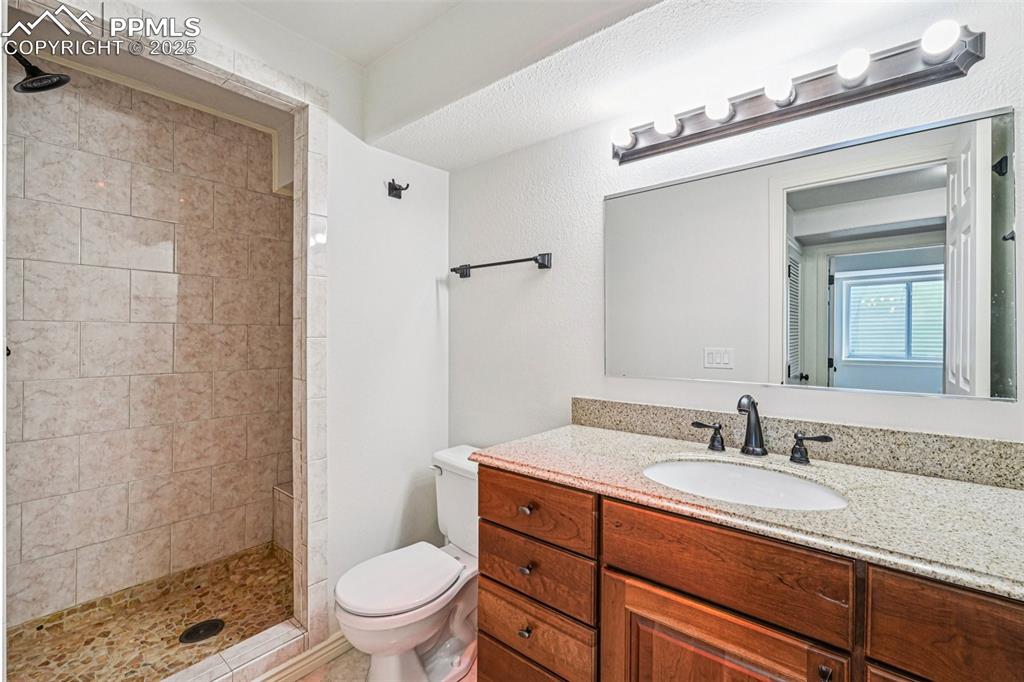
Bathroom with vanity and a tile shower
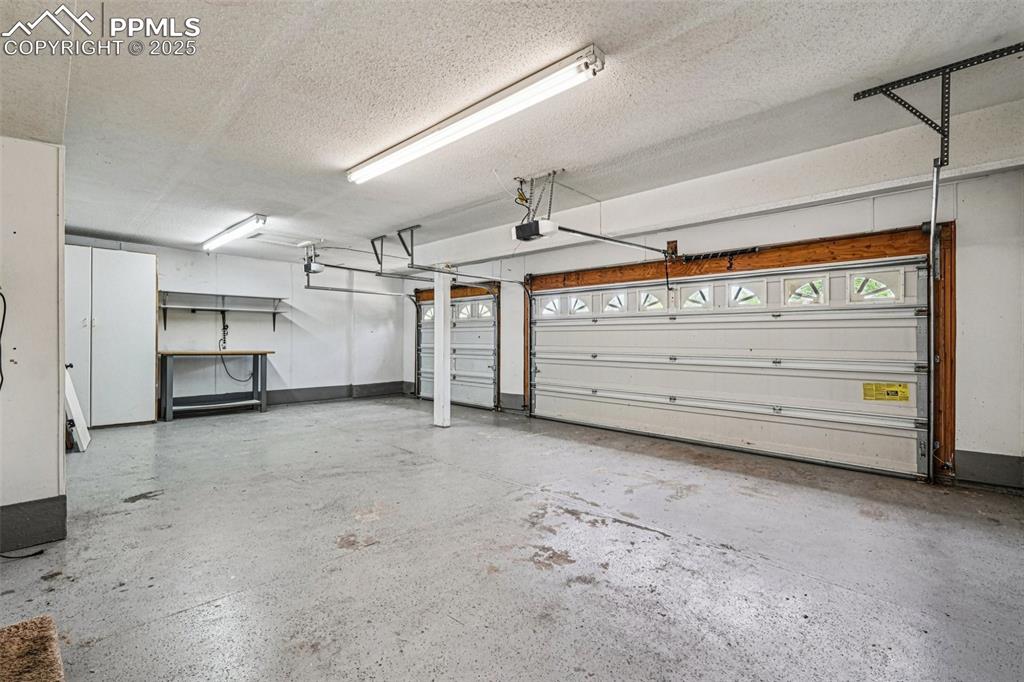
Garage with baseboards
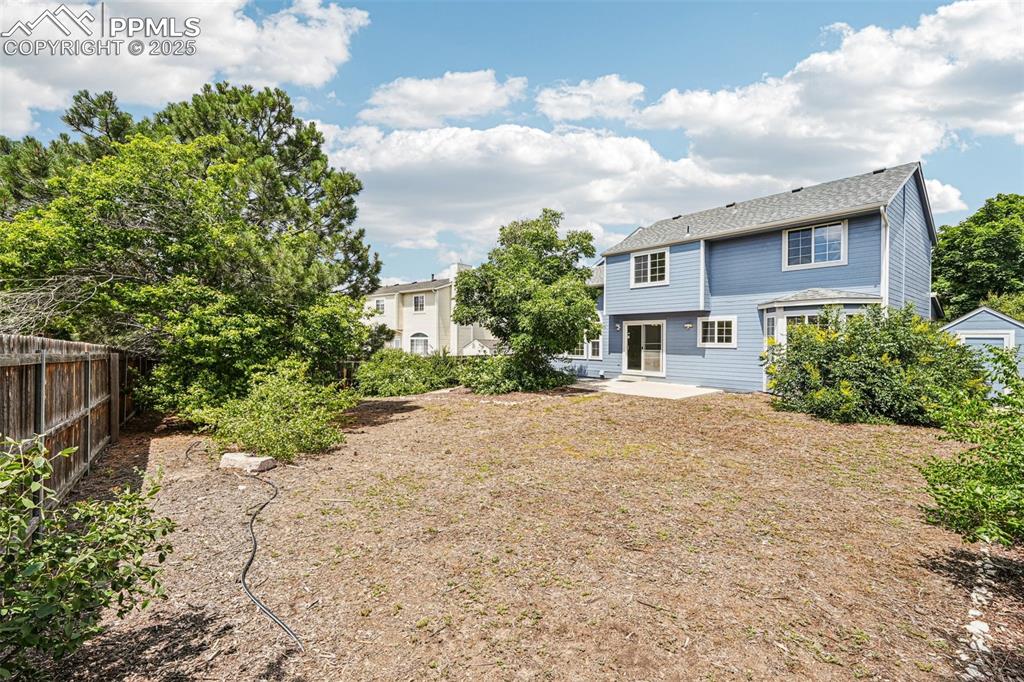
Back of house featuring a patio area
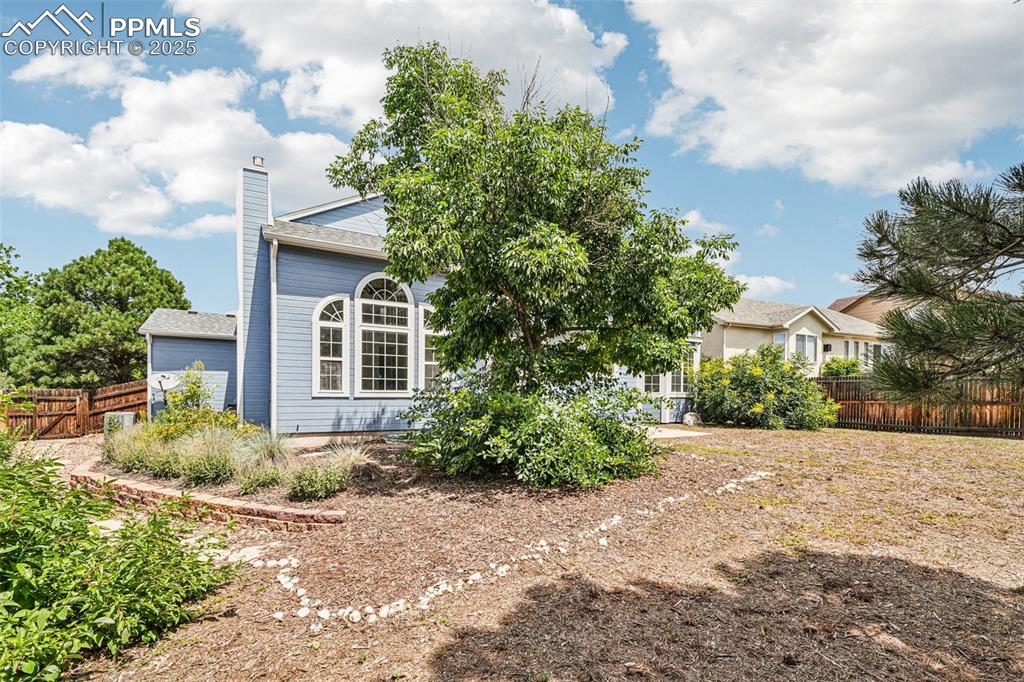
Rear view of house with a chimney and roof with shingles
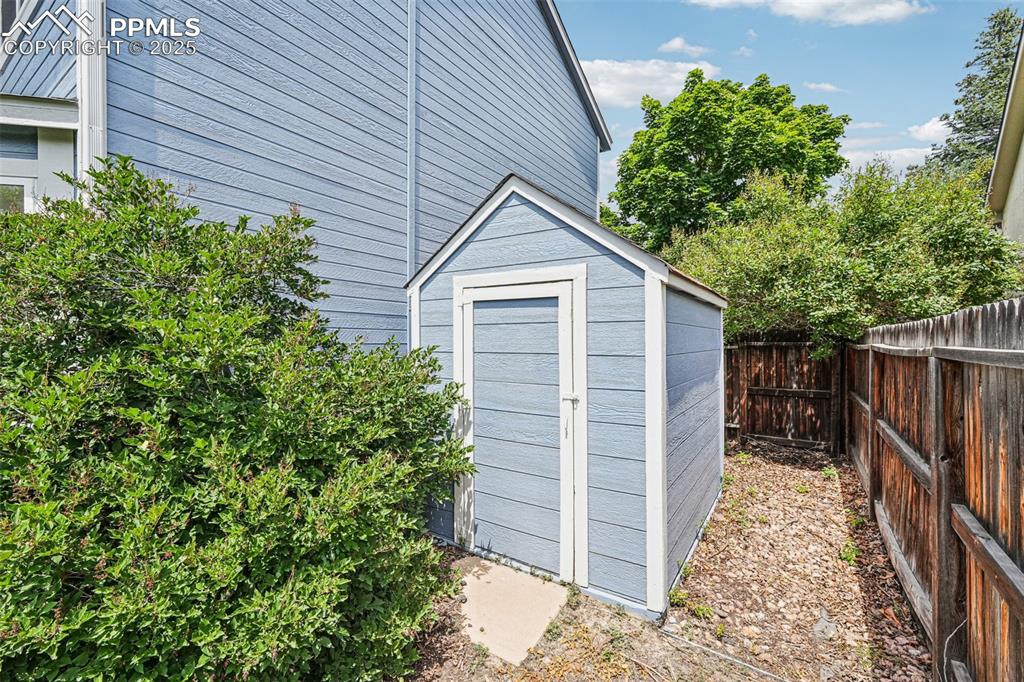
View of shed with a fenced backyard
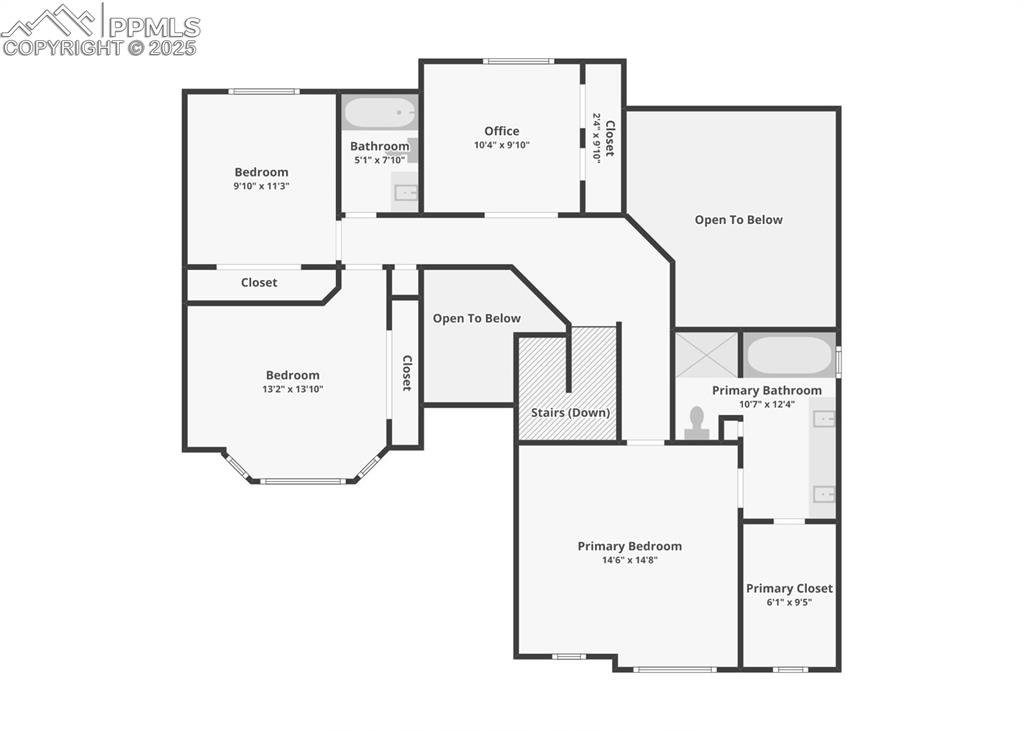
View of home floor plan
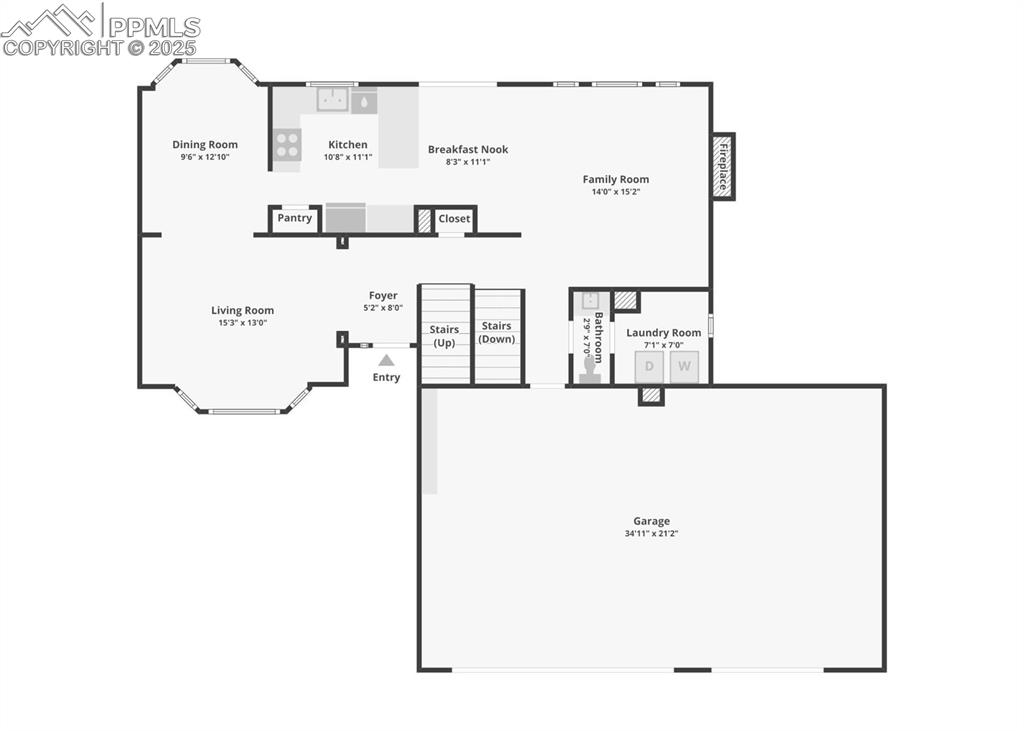
View of property floor plan
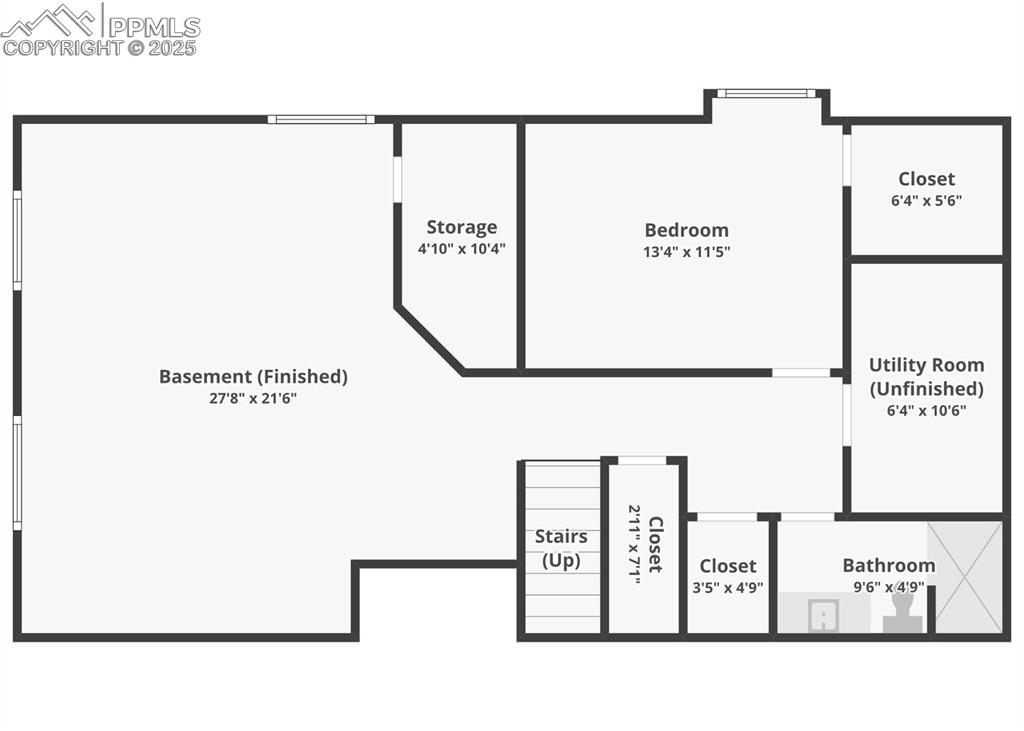
View of floor plan / room layout
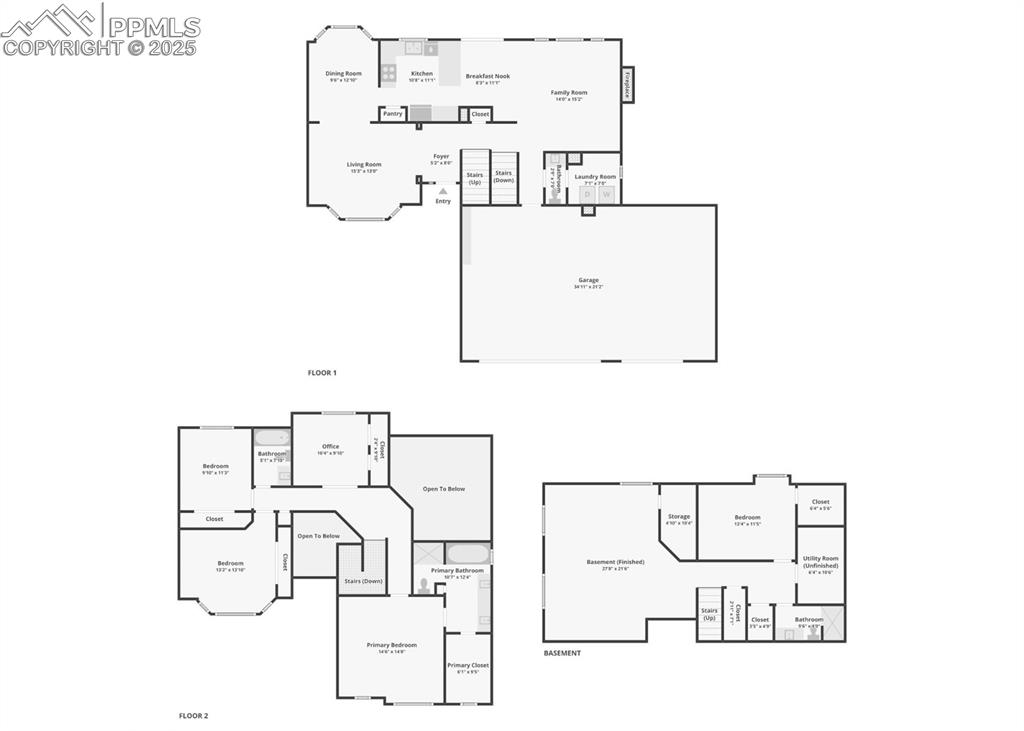
View of room layout
Disclaimer: The real estate listing information and related content displayed on this site is provided exclusively for consumers’ personal, non-commercial use and may not be used for any purpose other than to identify prospective properties consumers may be interested in purchasing.