9444 Castle Oaks Drive, Fountain, CO, 80817
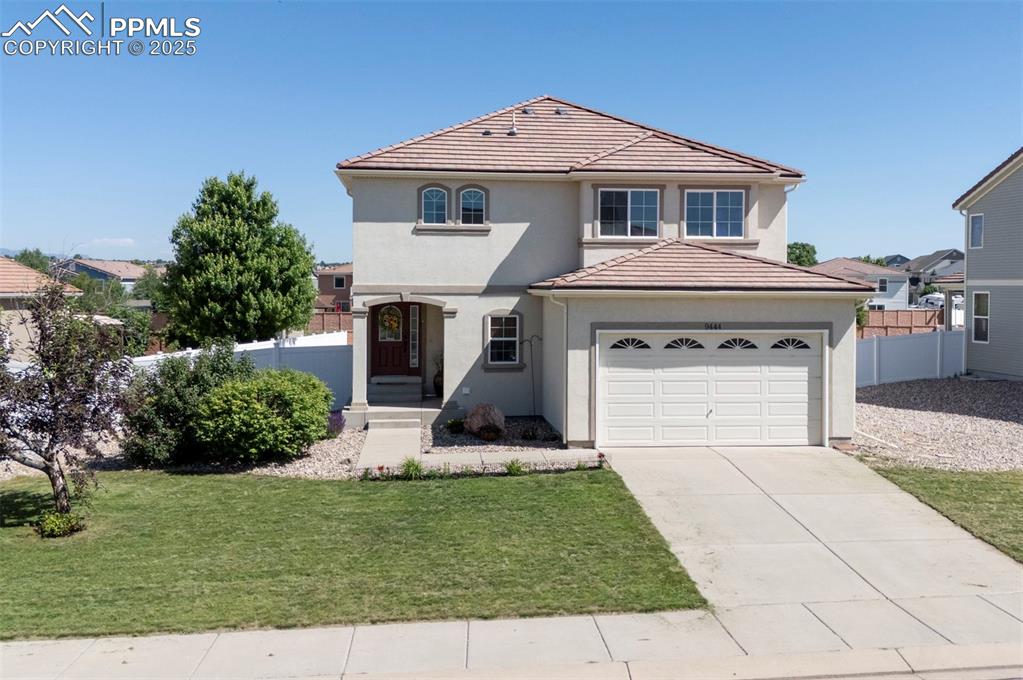
View of front facade featuring stucco siding, a tile roof, and driveway
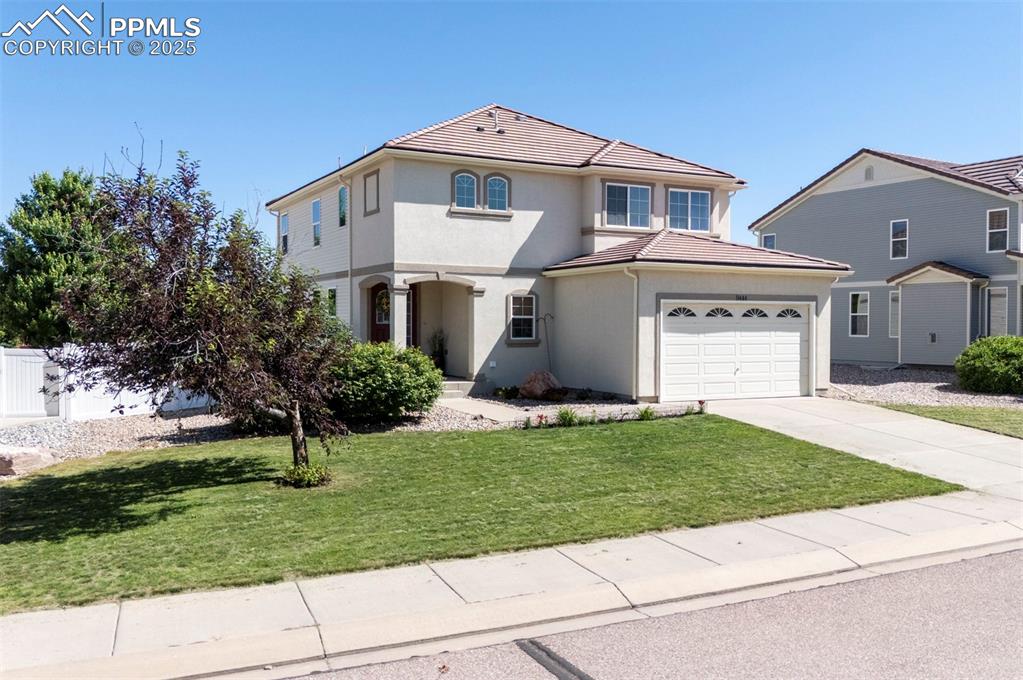
View of front of property featuring driveway, stucco siding, an attached garage, and a front yard
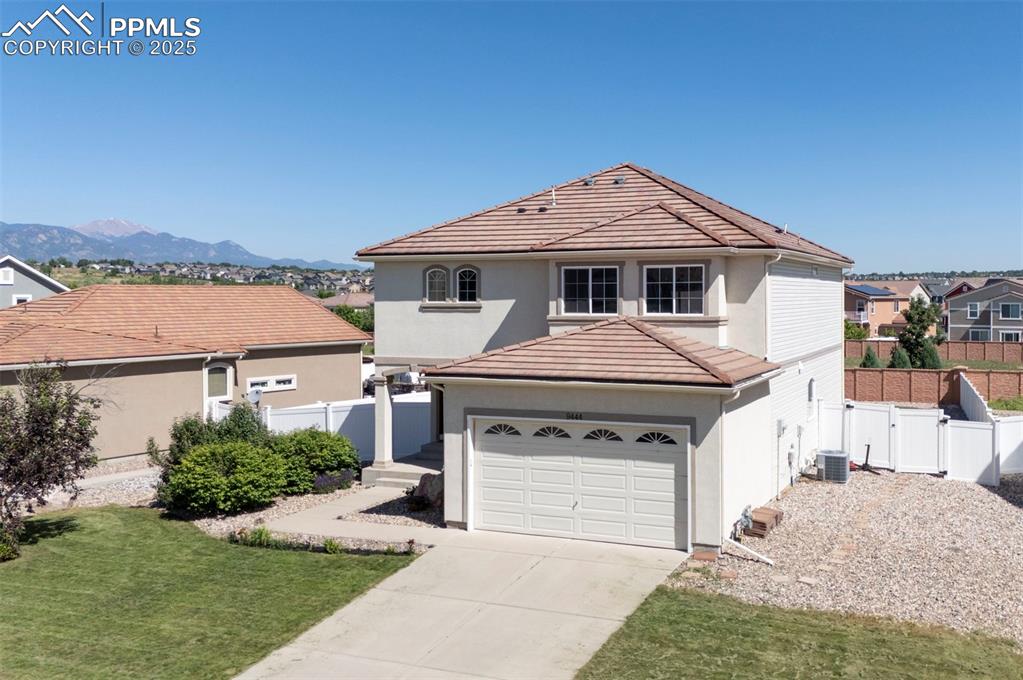
View of front of house featuring a tiled roof, concrete driveway, stucco siding, a mountain view, and a gate
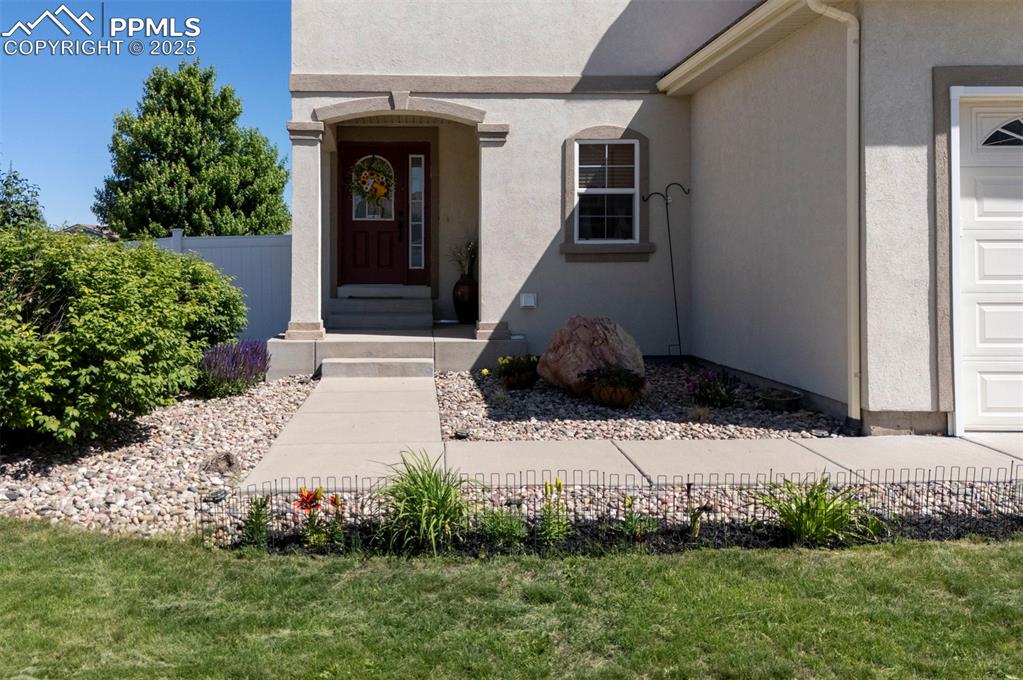
View of exterior entry with stucco siding
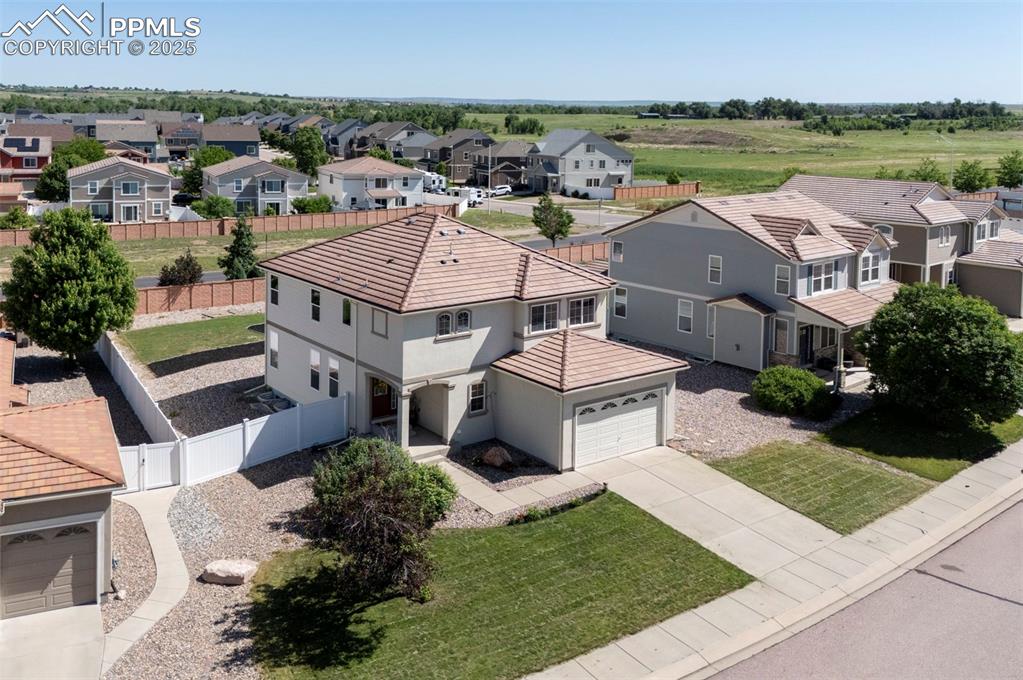
Aerial view of residential area

Rear view of house featuring a residential view, a tile roof, a patio area, and a fenced backyard
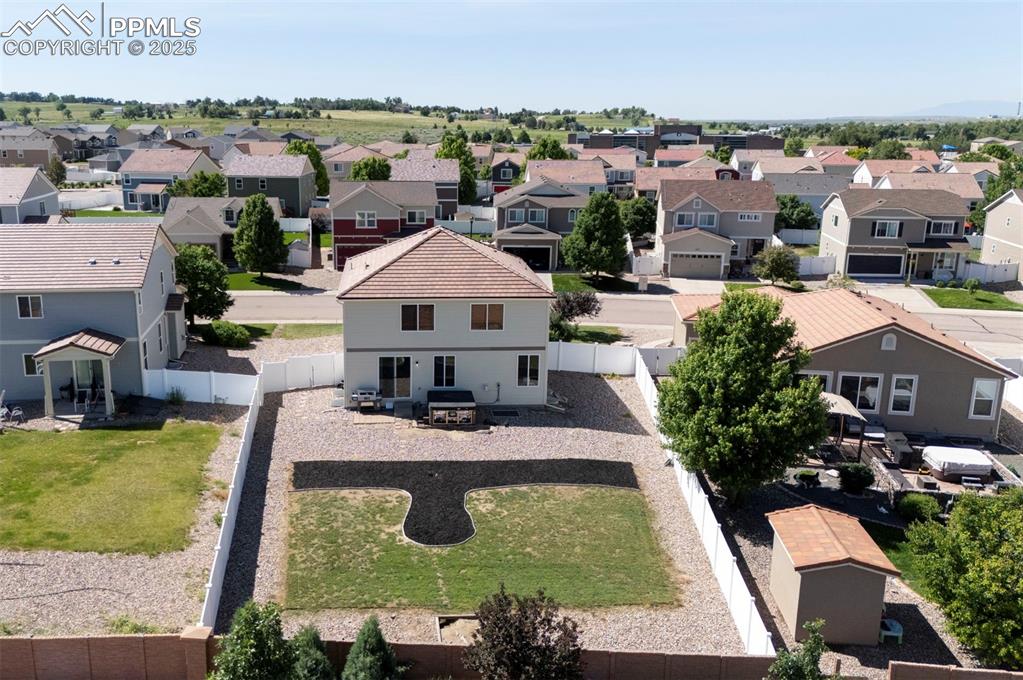
Aerial view of residential area
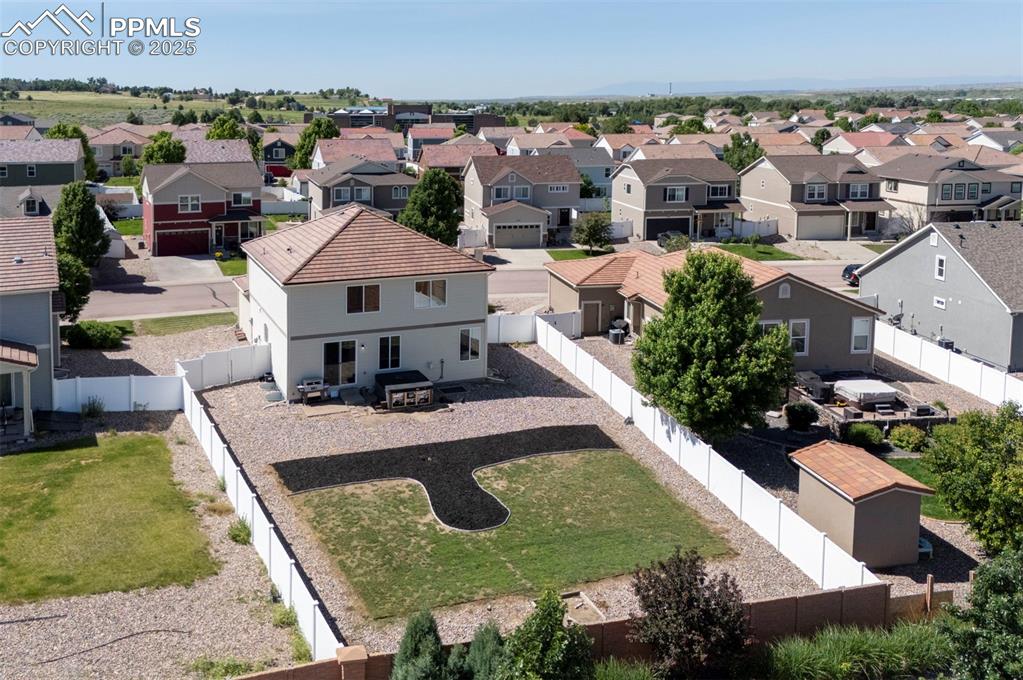
Aerial perspective of suburban area
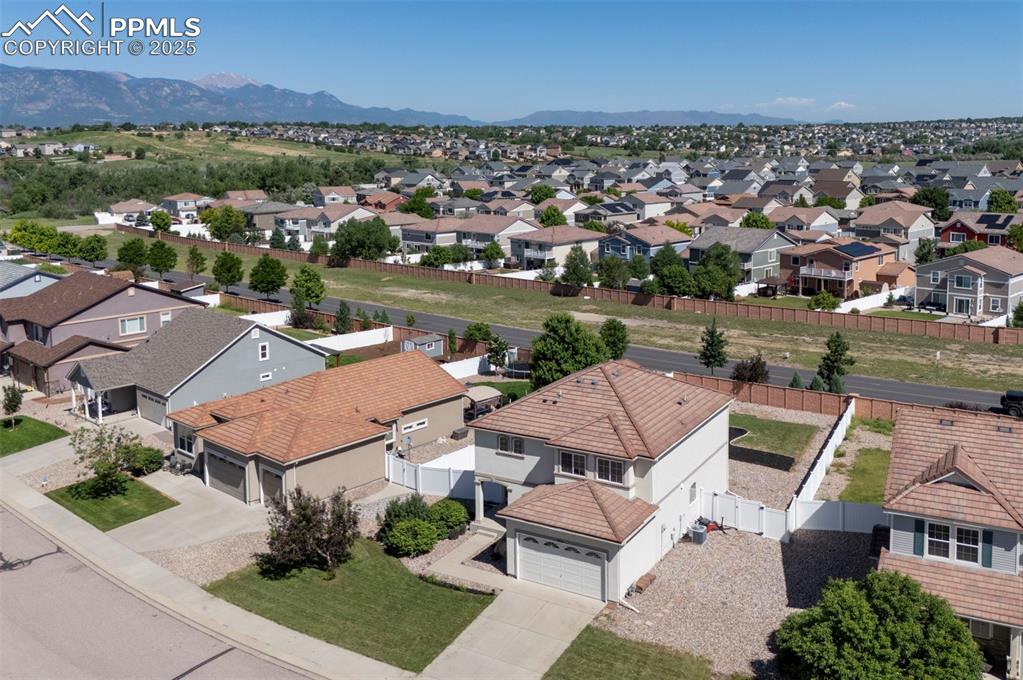
Aerial view of residential area with a mountain backdrop
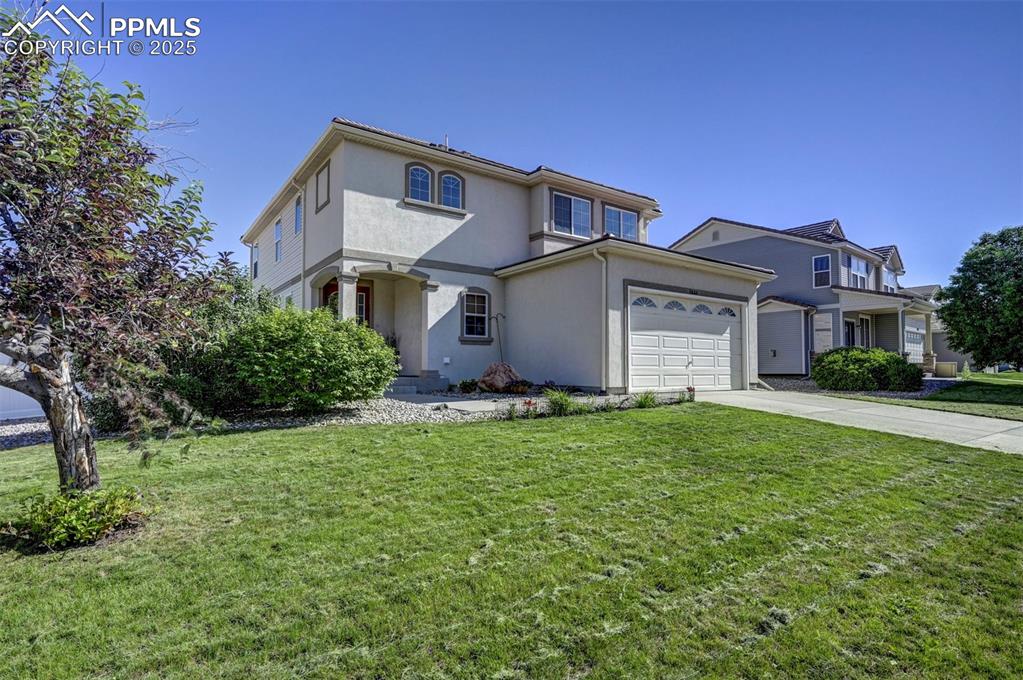
Mediterranean / spanish home with stucco siding, driveway, an attached garage, and a front lawn
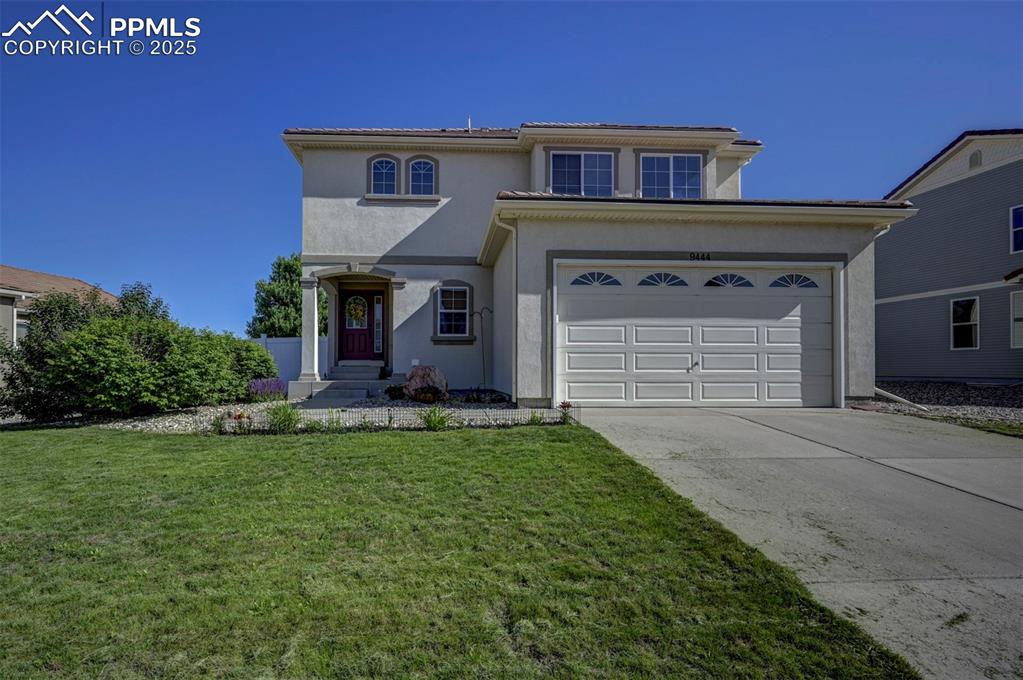
View of front of house with driveway, stucco siding, a front yard, and a garage
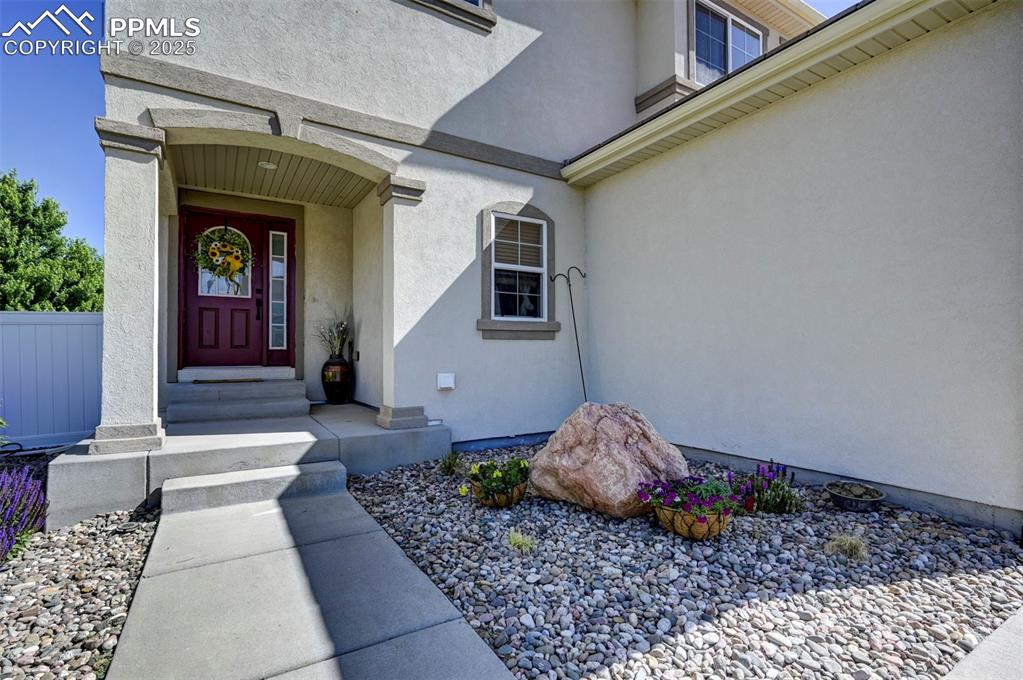
Property entrance with stucco siding

Traditional-style home featuring concrete driveway, stucco siding, a garage, and a gate
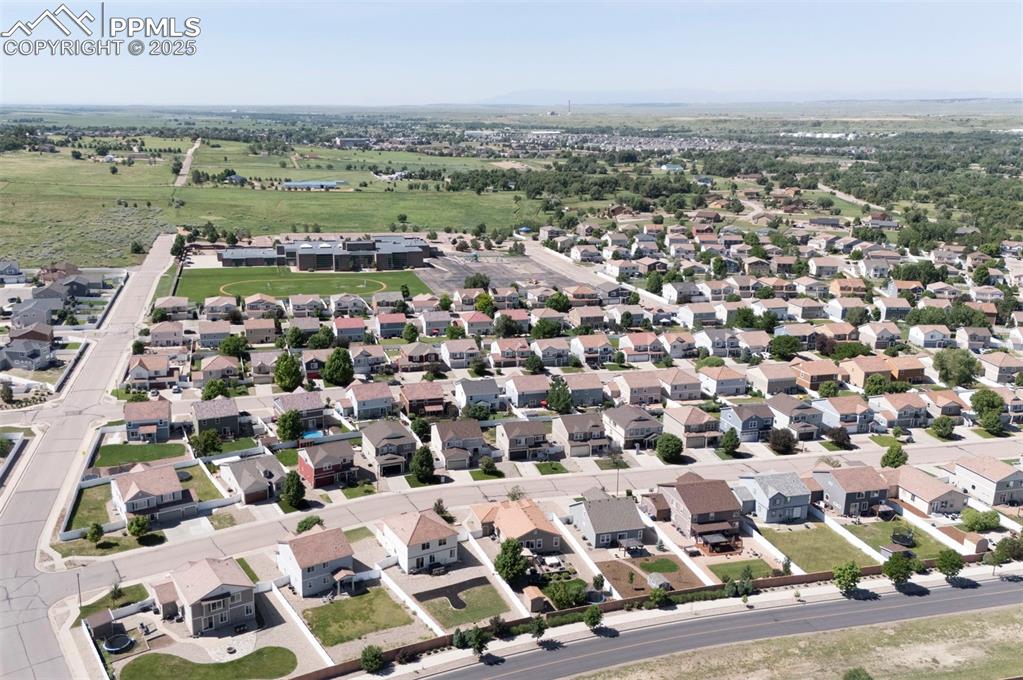
Aerial view of property's location

Aerial view of property's location
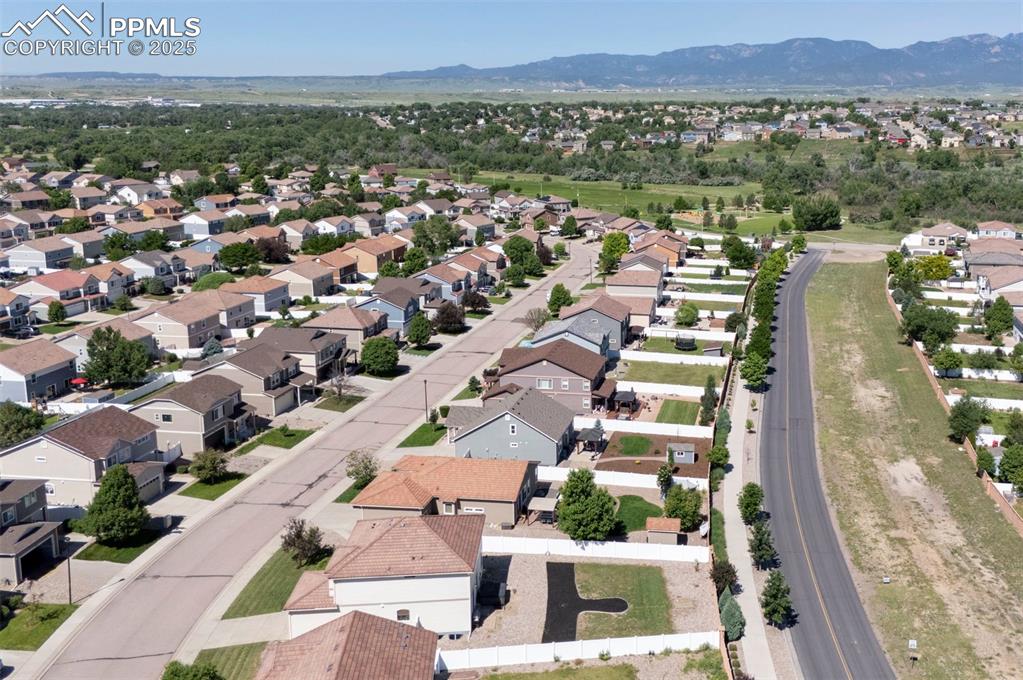
Aerial perspective of suburban area with a mountainous background
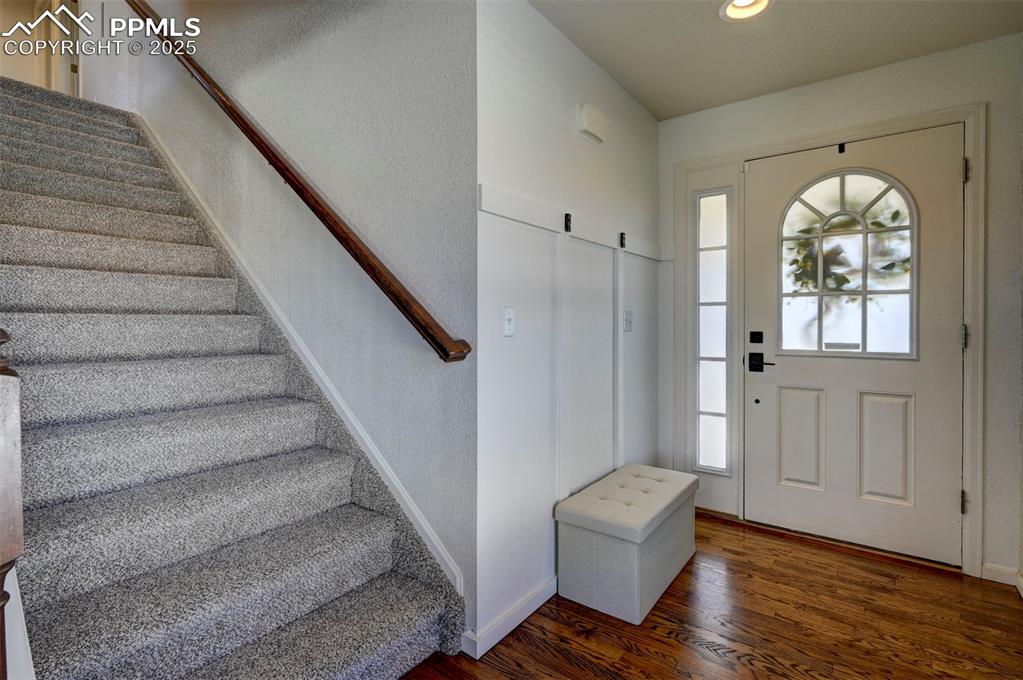
Entryway featuring stairway, wood finished floors, and recessed lighting

Entryway featuring stairs, a ceiling fan, and recessed lighting
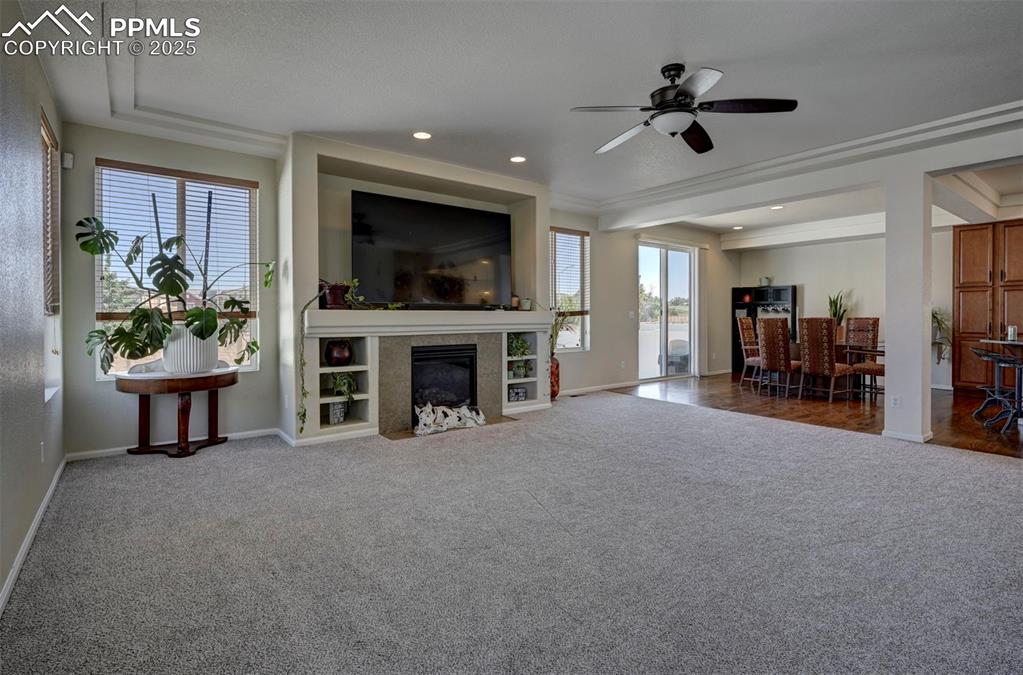
Living room with carpet flooring, a ceiling fan, a fireplace with flush hearth, ornamental molding, and recessed lighting
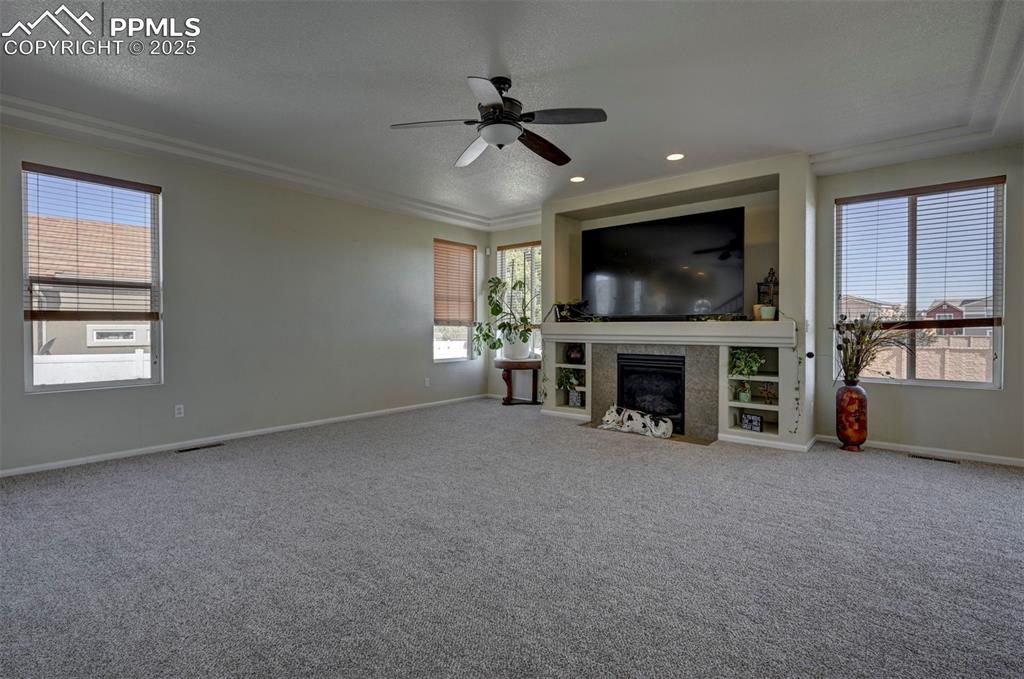
Unfurnished living room with ceiling fan, plenty of natural light, carpet, a fireplace with flush hearth, and a textured ceiling
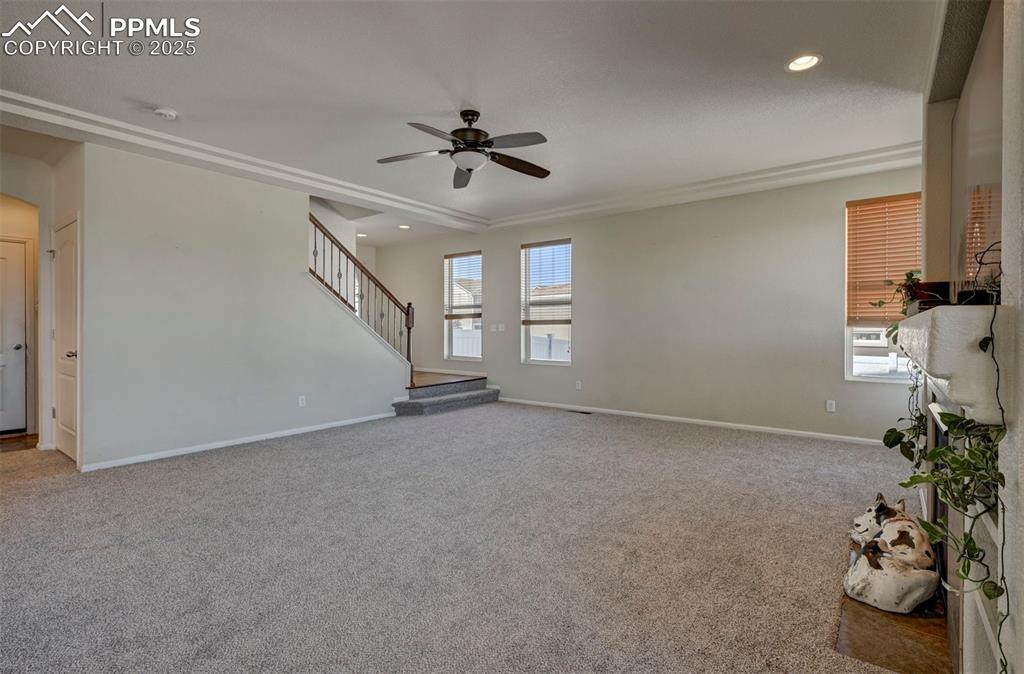
Unfurnished living room with a ceiling fan, carpet floors, stairs, and recessed lighting
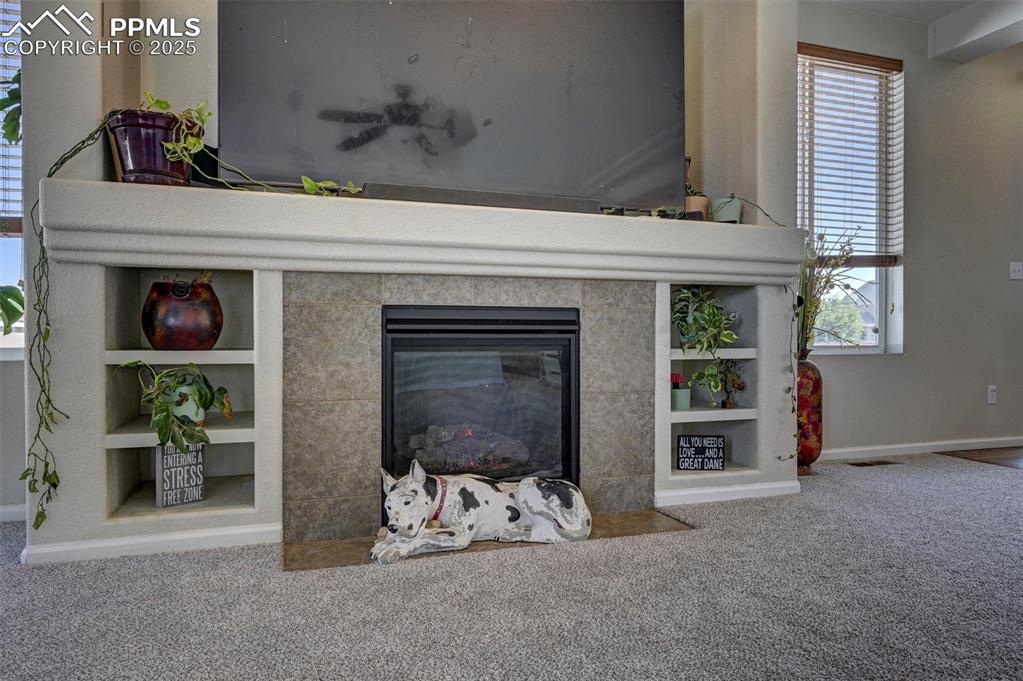
Detailed view of carpet floors, a tile fireplace, and built in shelves
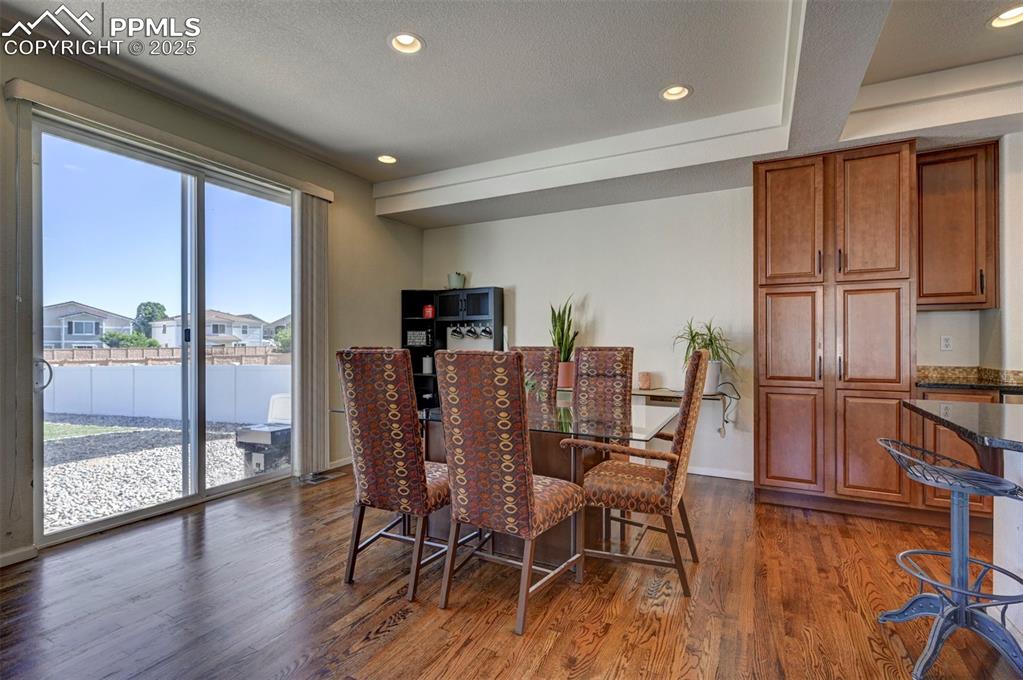
Dining room featuring dark wood-type flooring and recessed lighting
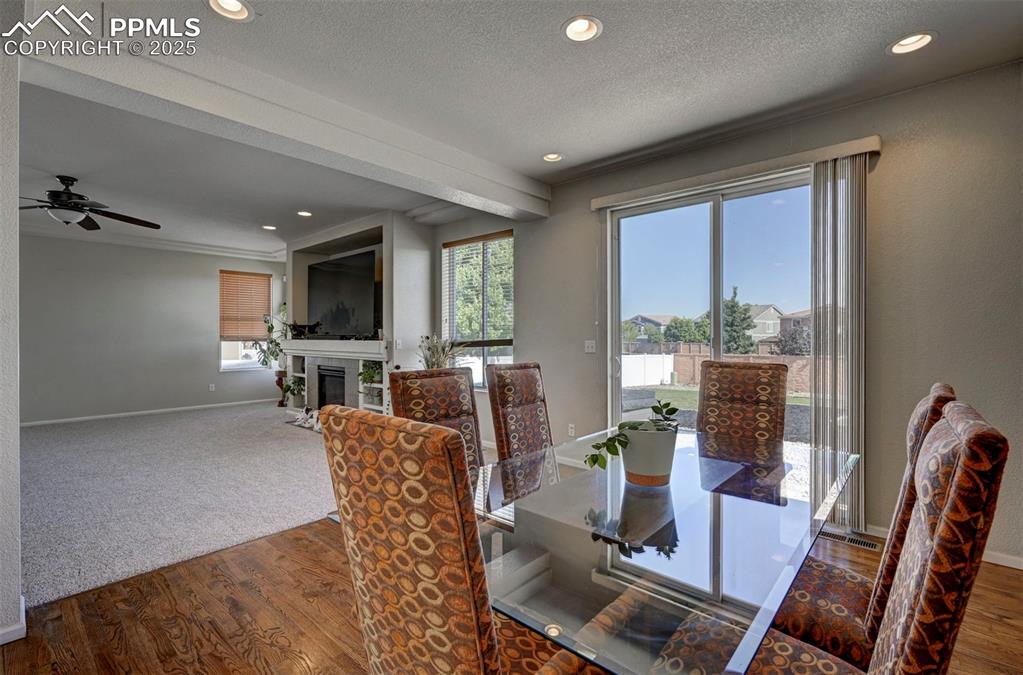
Dining area with wood finished floors, a fireplace with flush hearth, a ceiling fan, recessed lighting, and a textured ceiling
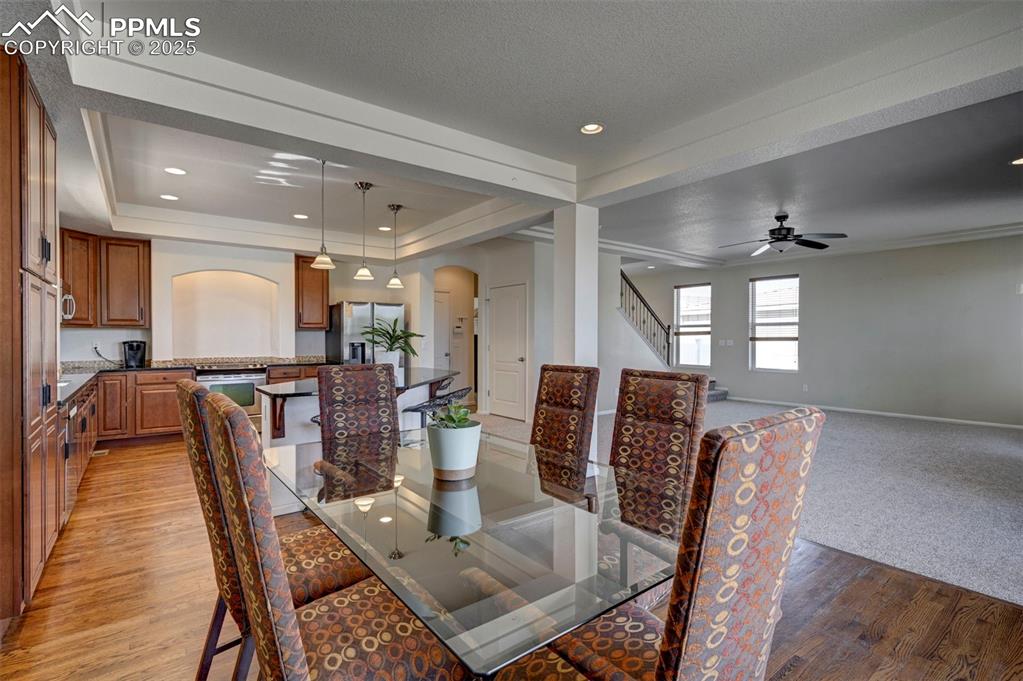
Dining area with arched walkways, light wood-type flooring, a tray ceiling, stairway, and ceiling fan
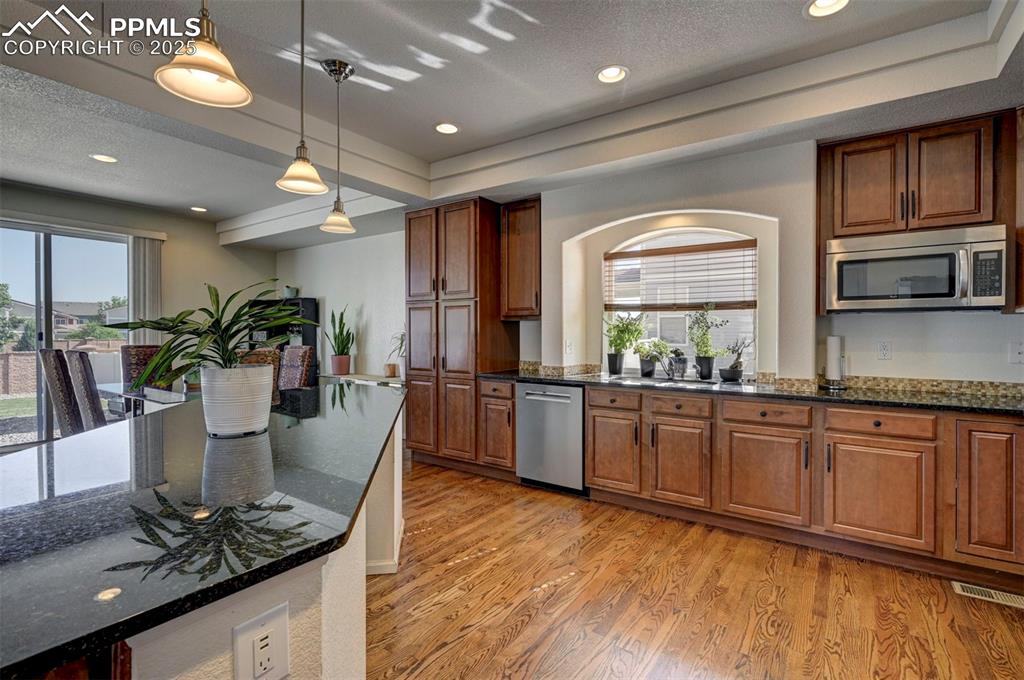
Kitchen featuring appliances with stainless steel finishes, light wood-style floors, hanging light fixtures, a tray ceiling, and recessed lighting
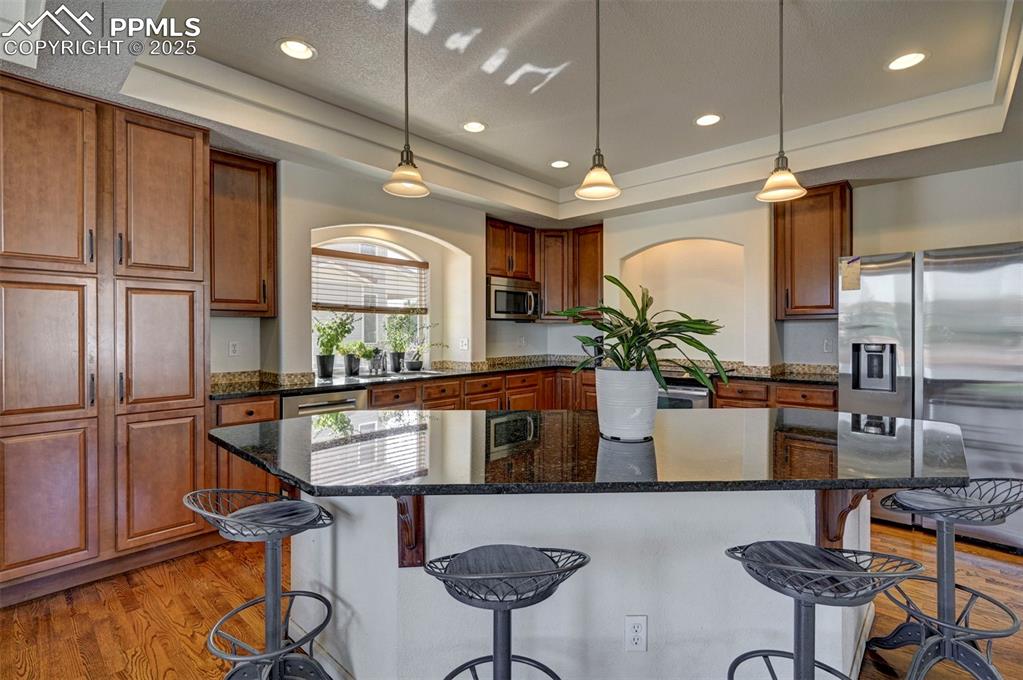
Kitchen featuring appliances with stainless steel finishes, a tray ceiling, arched walkways, a breakfast bar, and a center island

Kitchen with dark countertops, plenty of natural light, dark wood-style flooring, hanging light fixtures, and recessed lighting
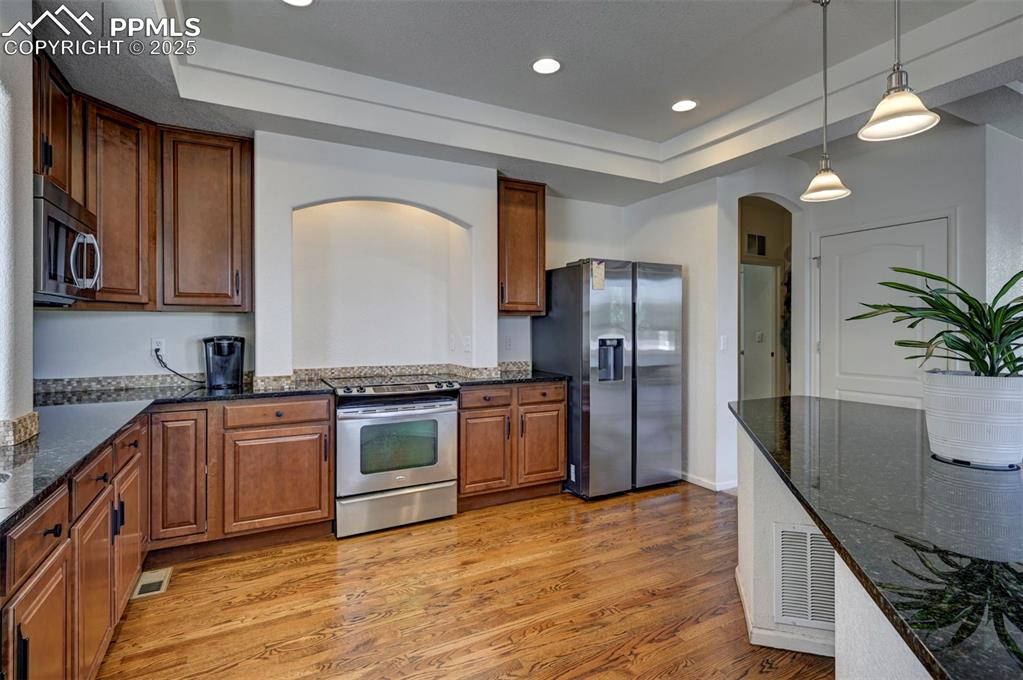
Kitchen featuring appliances with stainless steel finishes, arched walkways, a tray ceiling, decorative light fixtures, and recessed lighting
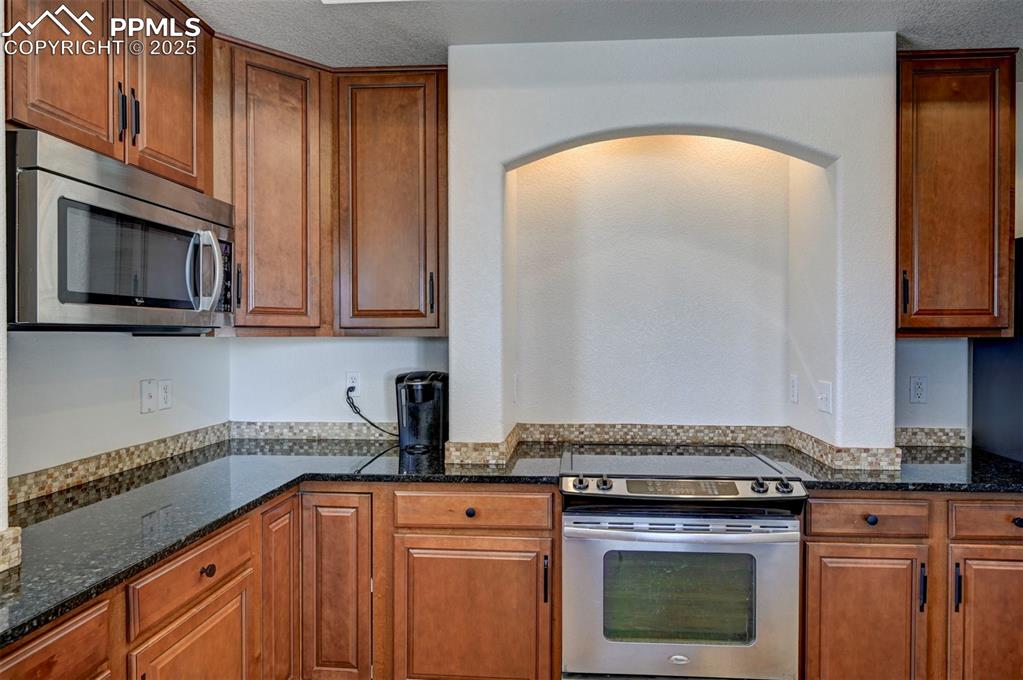
Kitchen with appliances with stainless steel finishes, arched walkways, dark stone countertops, and brown cabinets
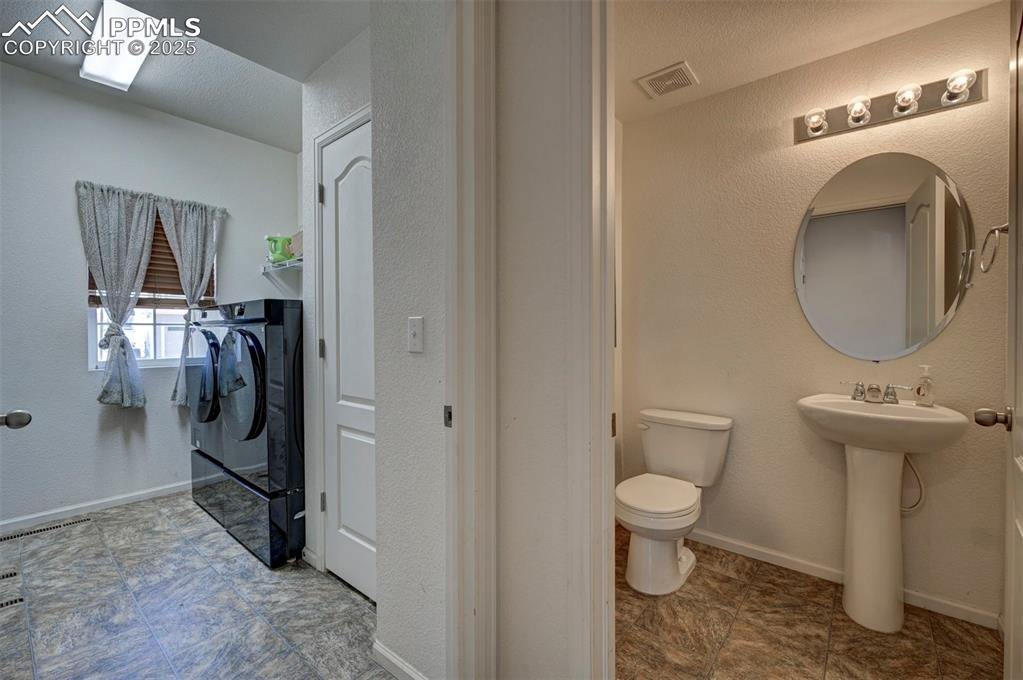
Bathroom with independent washer and dryer and toilet
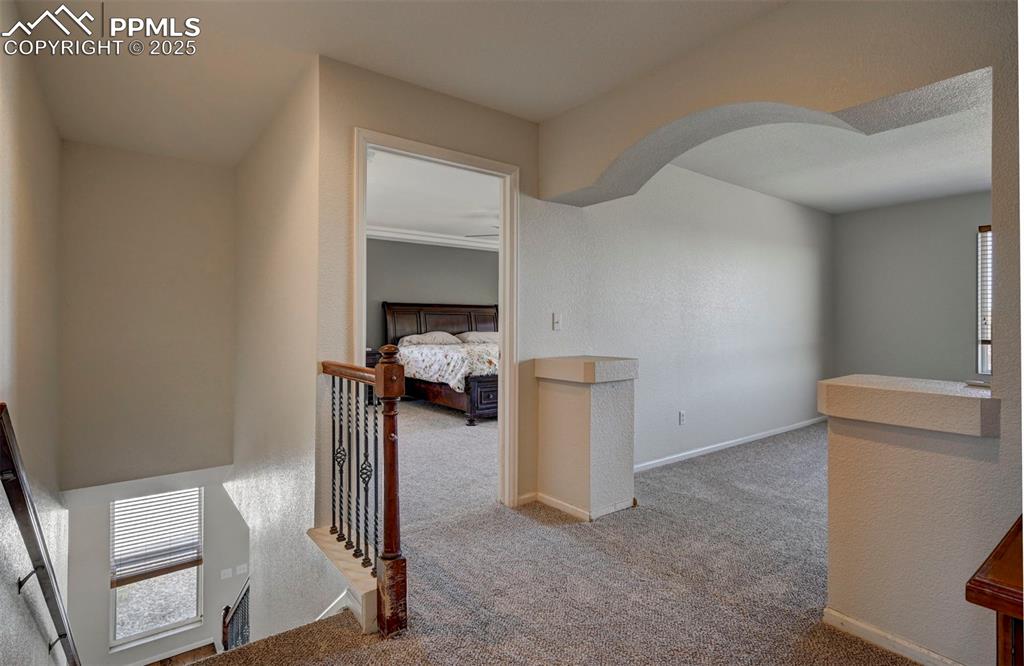
Hallway featuring carpet flooring, an upstairs landing, and arched walkways
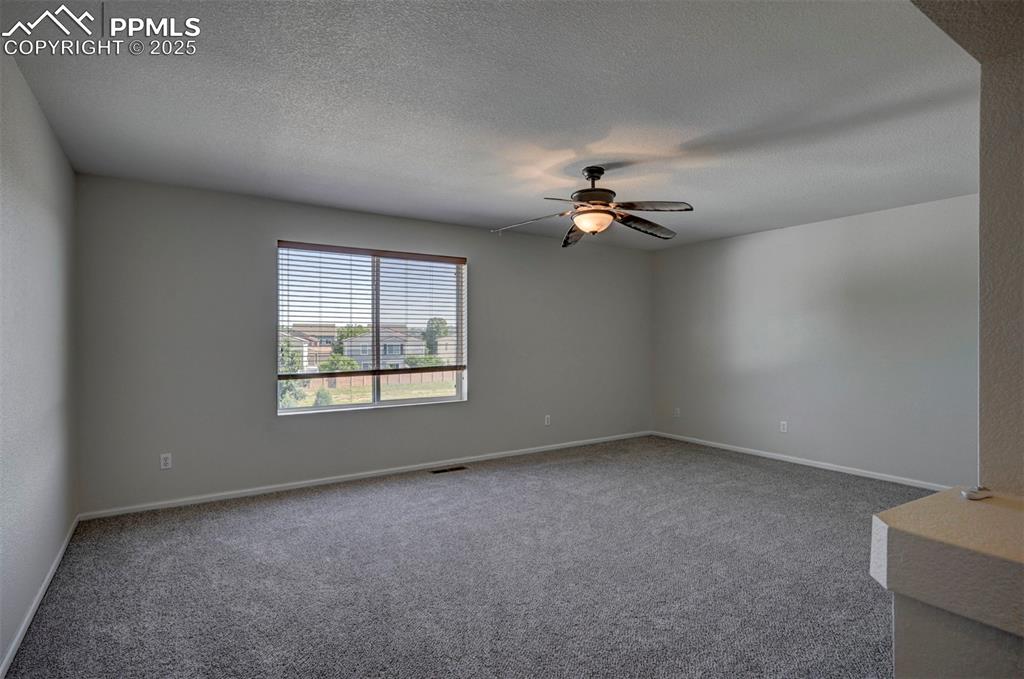
Carpeted empty room with ceiling fan and a textured ceiling
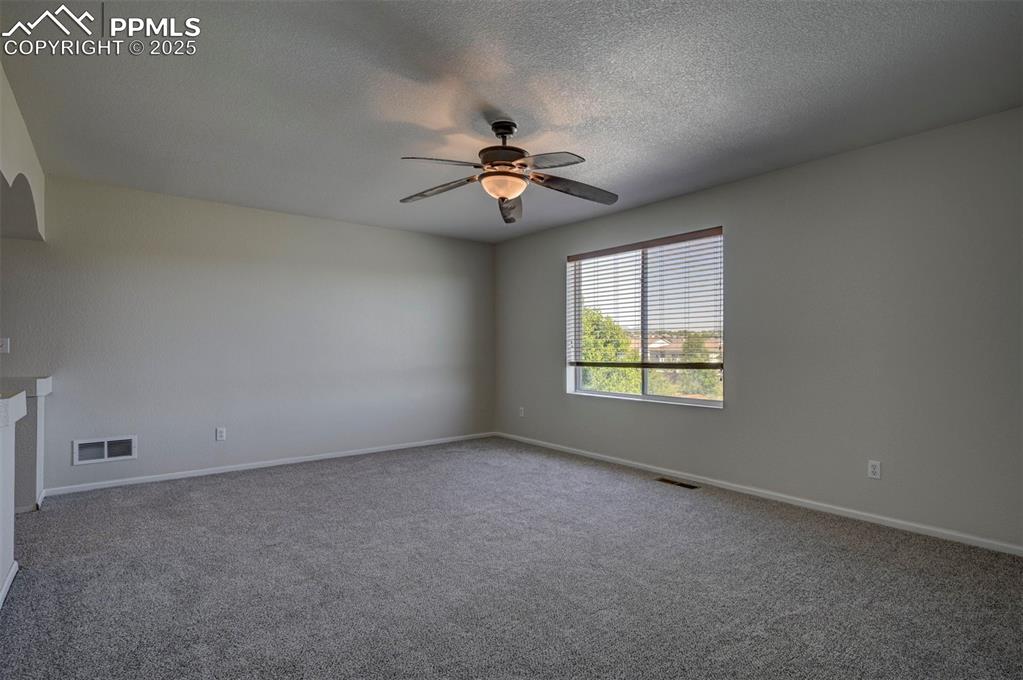
Carpeted empty room with ceiling fan and a textured ceiling
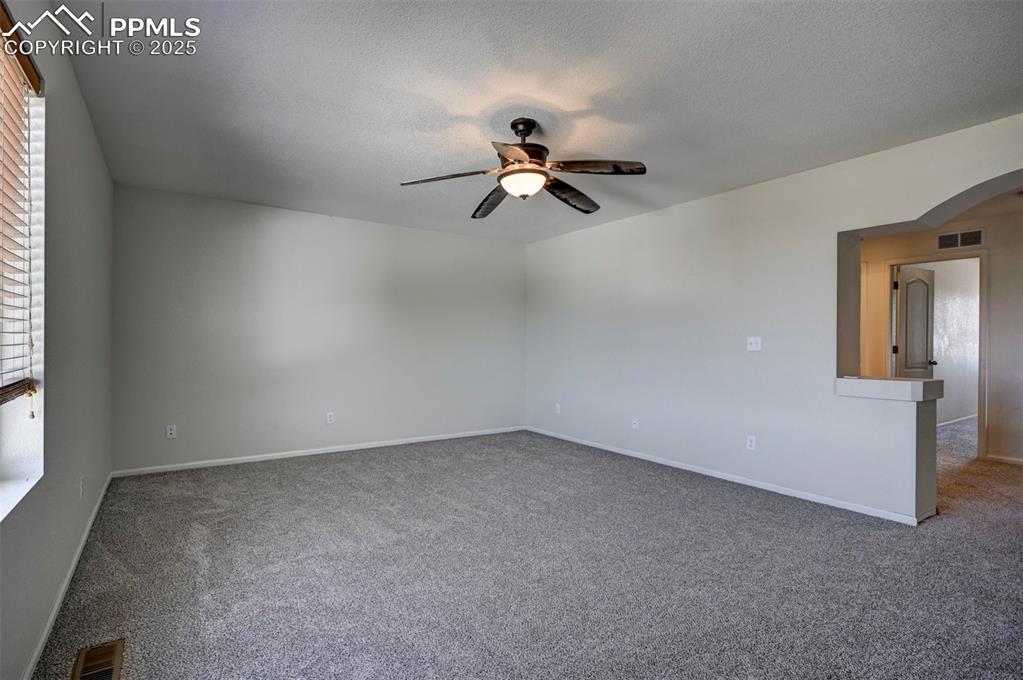
Carpeted empty room featuring a ceiling fan, arched walkways, and a textured ceiling
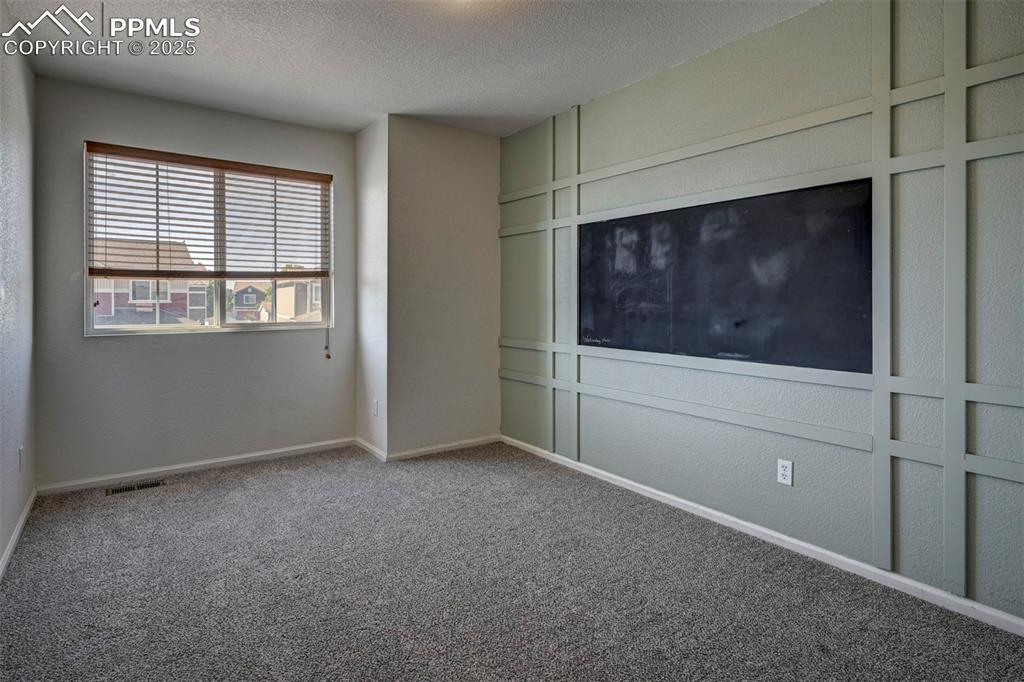
Unfurnished bedroom with carpet floors and a textured ceiling
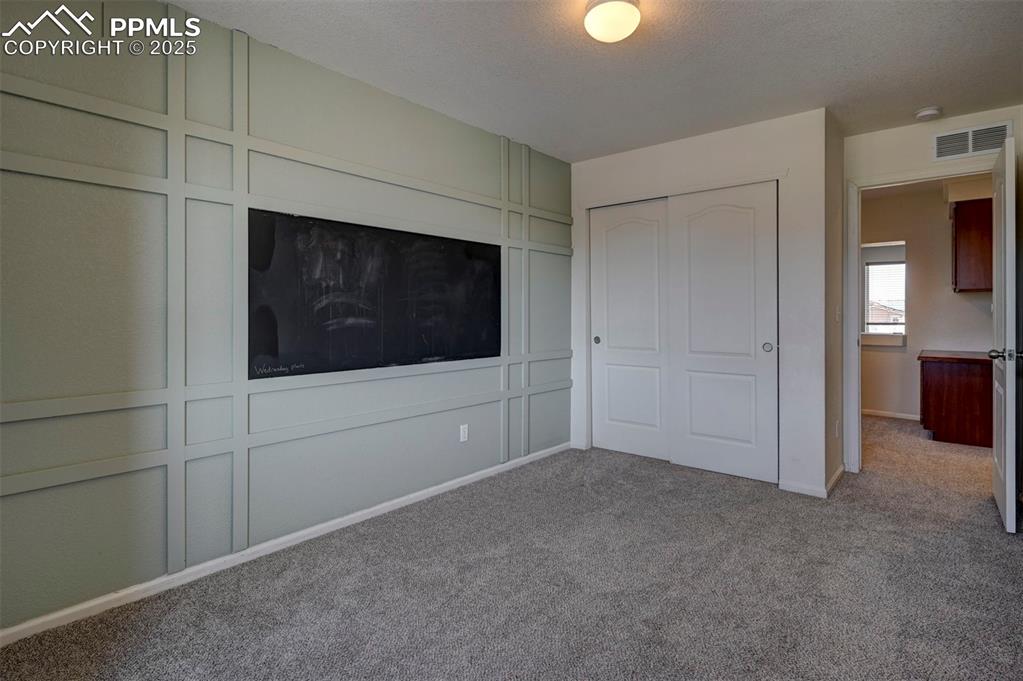
Unfurnished bedroom with carpet flooring and a closet
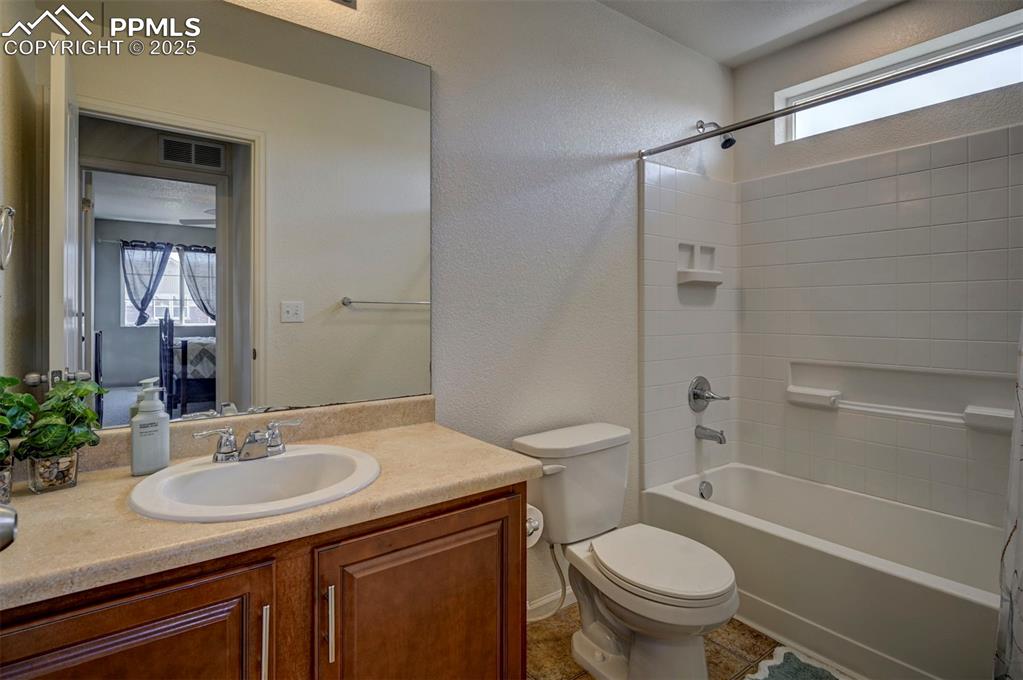
Bathroom featuring vanity, shower / tub combination, healthy amount of natural light, and a textured wall
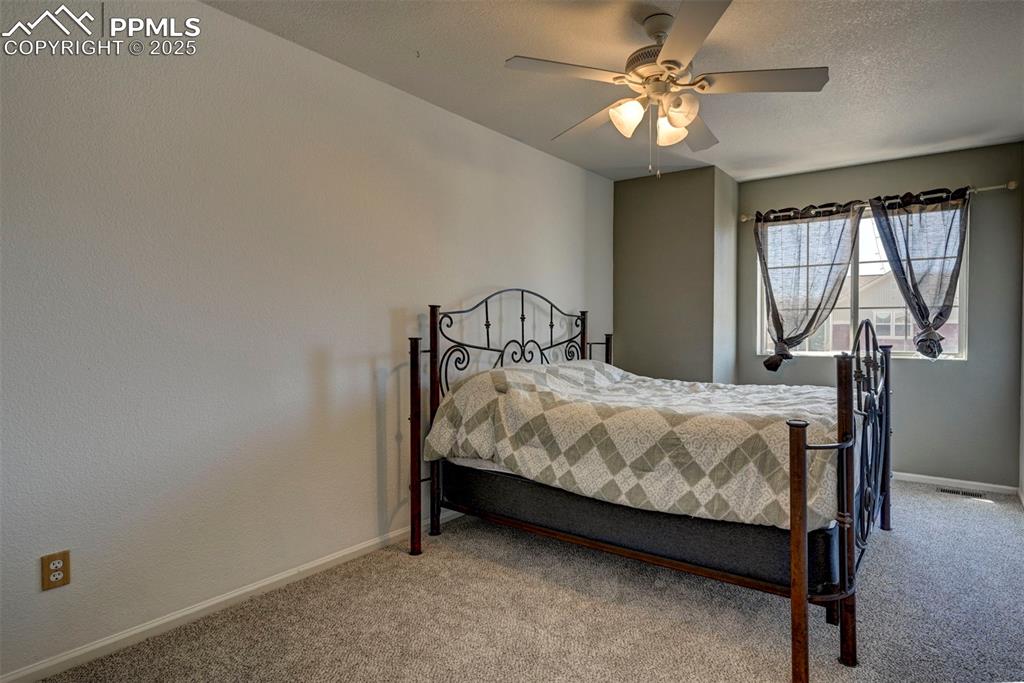
Bedroom with carpet and ceiling fan
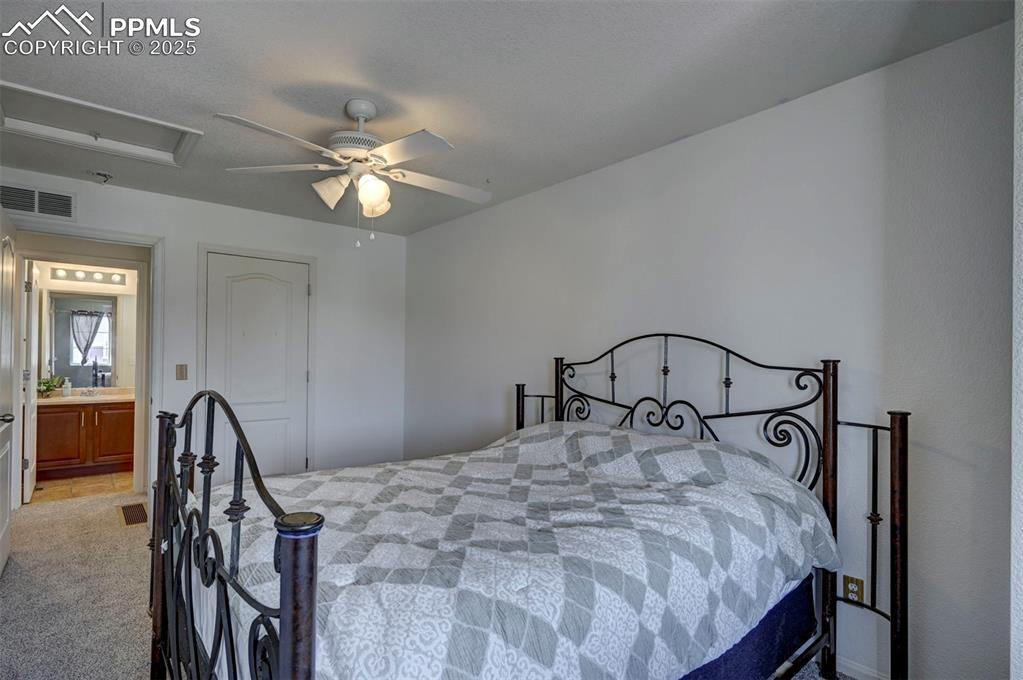
Carpeted bedroom with ceiling fan and a sink
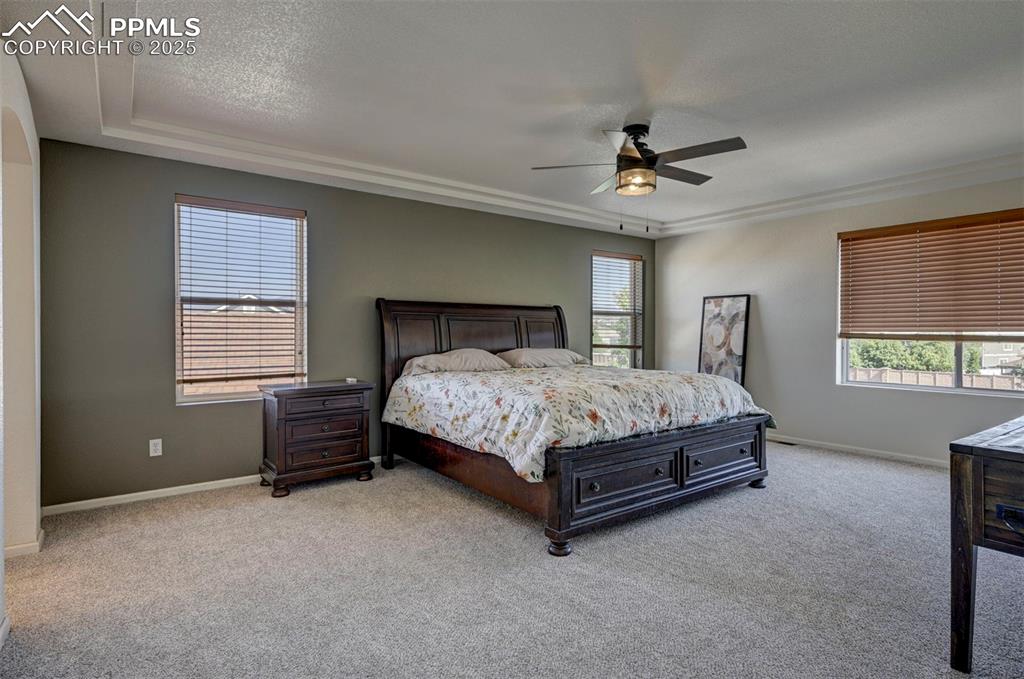
Bedroom featuring multiple windows and light carpet
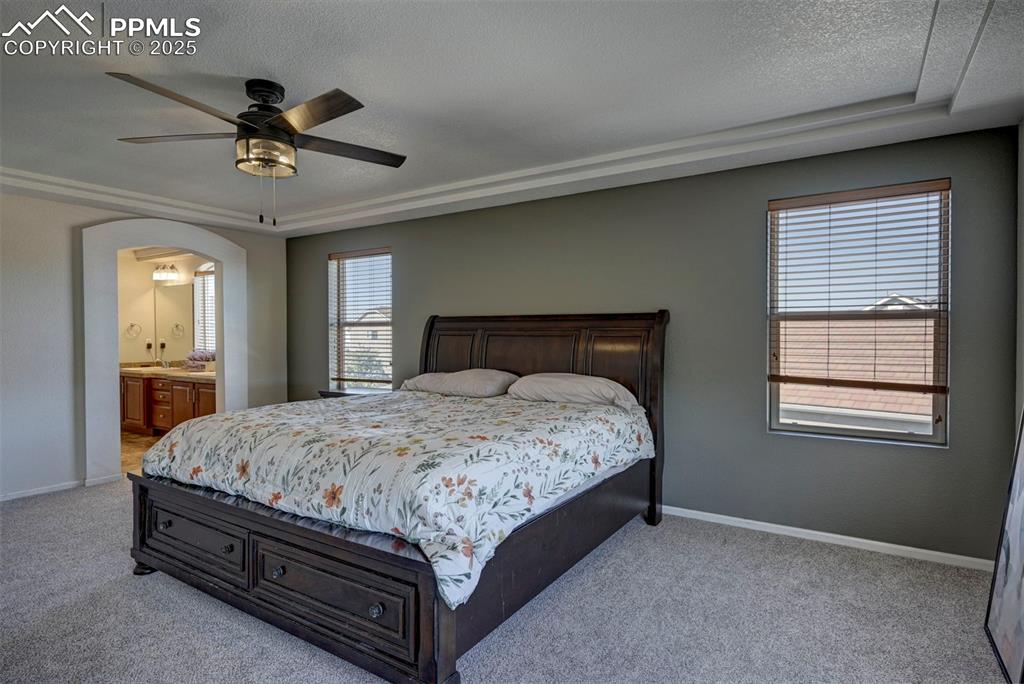
Bedroom with light carpet, arched walkways, a textured ceiling, ensuite bathroom, and a ceiling fan

Bedroom featuring arched walkways, ceiling fan, and carpet floors
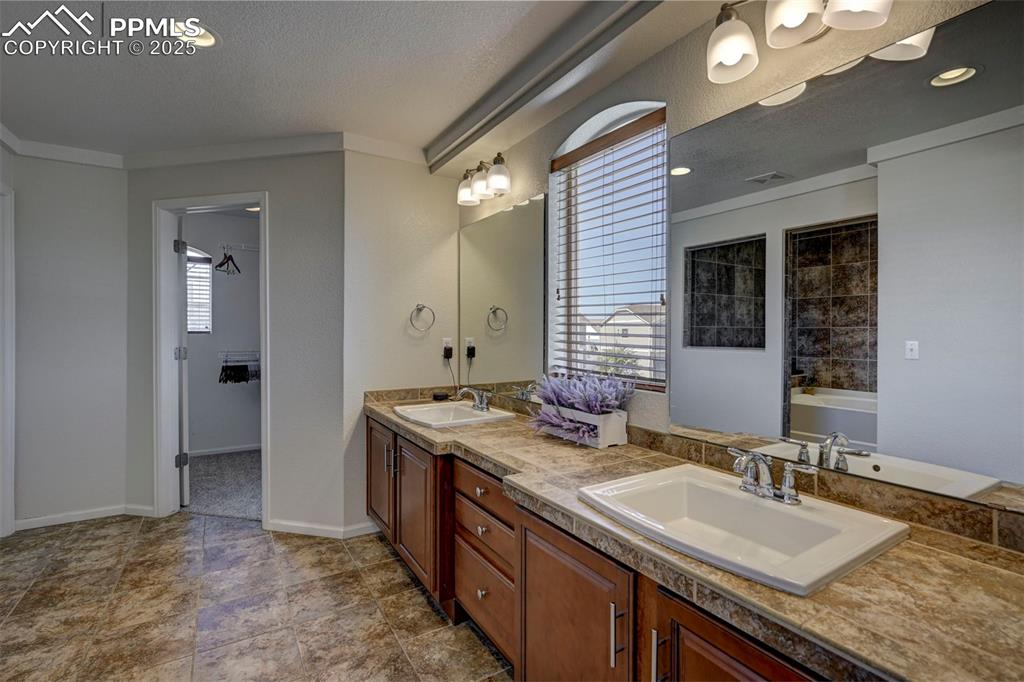
Bathroom featuring double vanity, a bathtub, ornamental molding, a textured ceiling, and recessed lighting
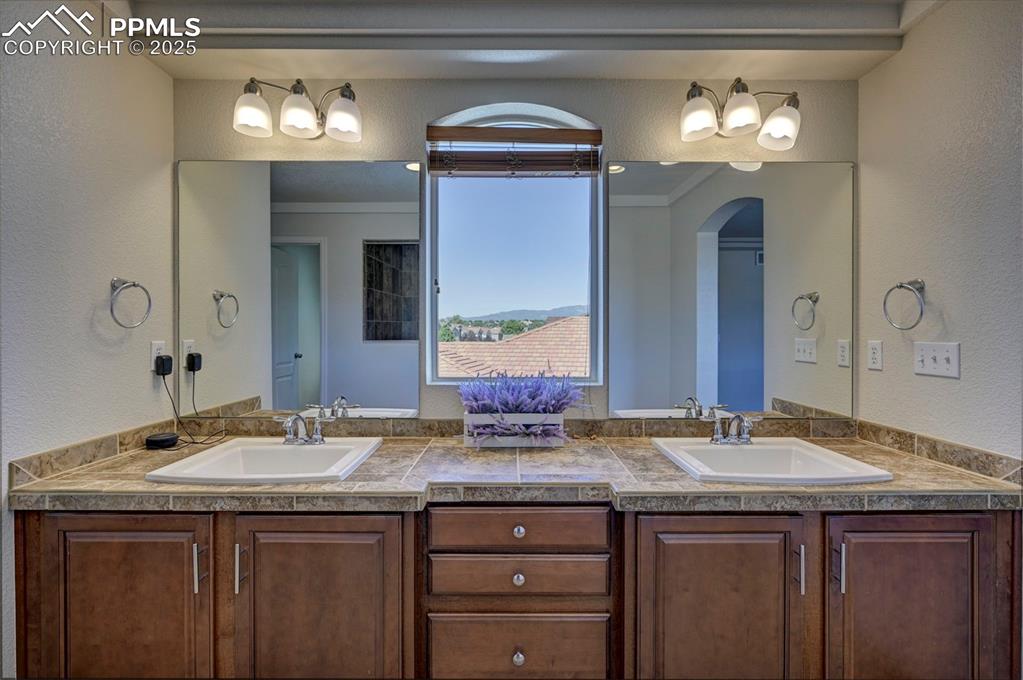
Full bath with double vanity, plenty of natural light, a textured wall, and ornamental molding
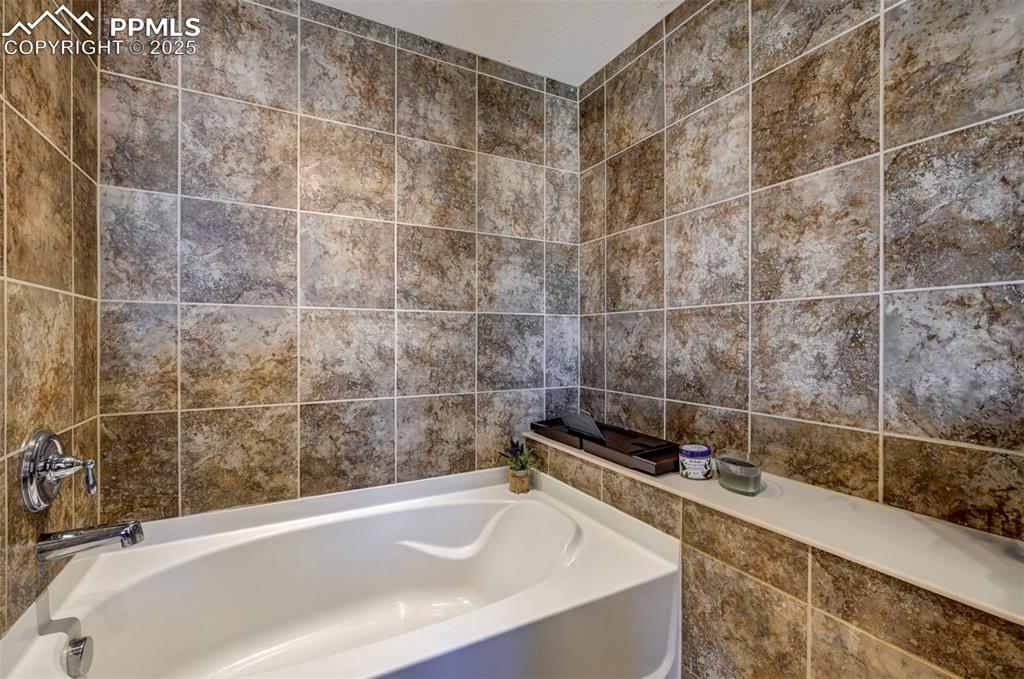
Bathroom with a garden tub and tile walls
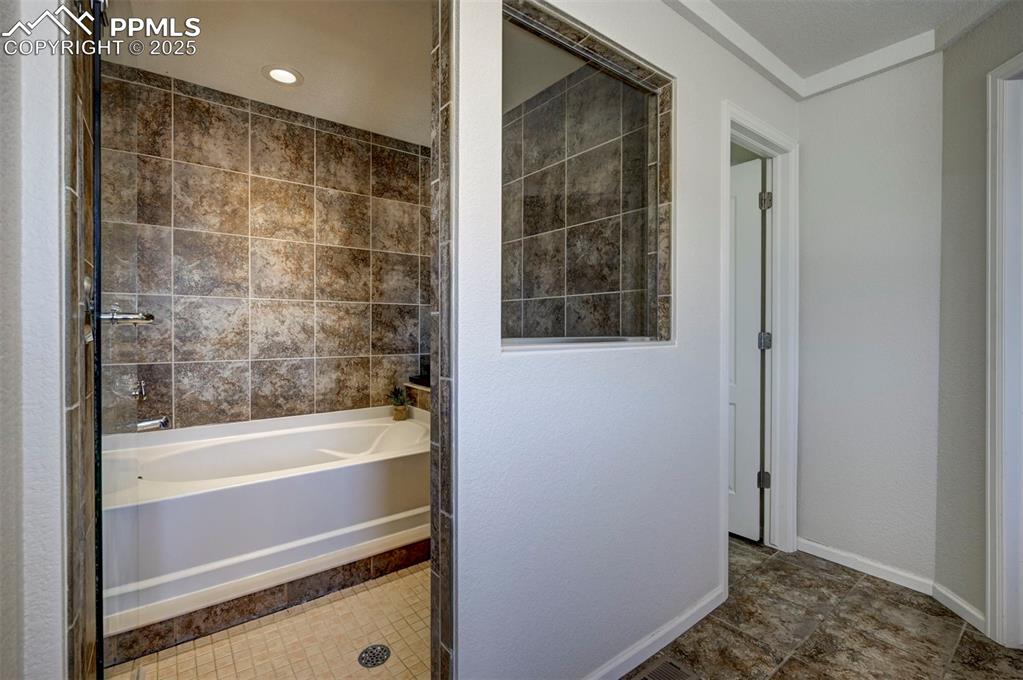
Bathroom with tile patterned flooring, tub / shower combination, and crown molding
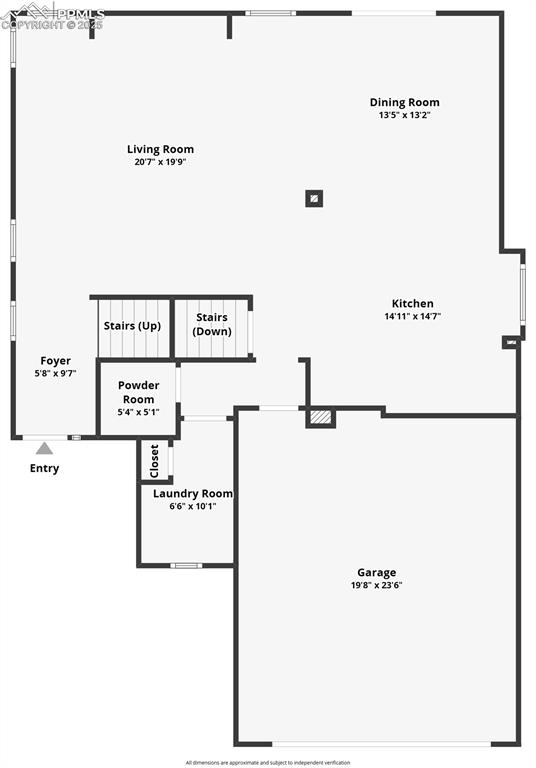
View of property floor plan
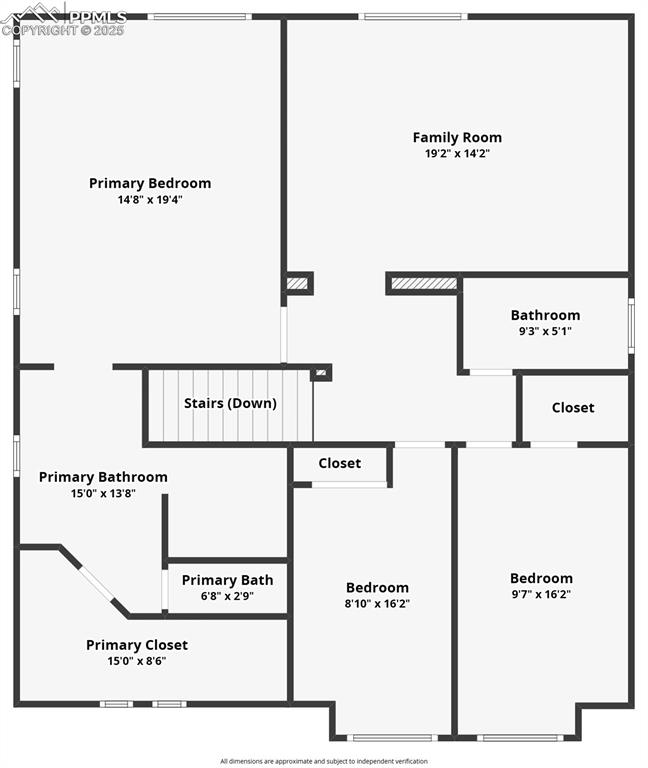
View of home floor plan
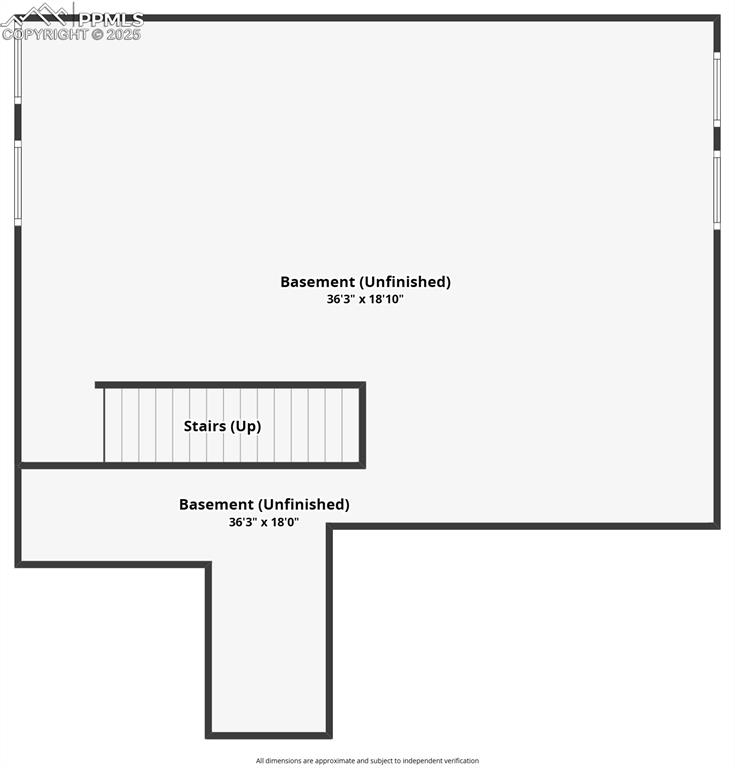
View of home floor plan
Disclaimer: The real estate listing information and related content displayed on this site is provided exclusively for consumers’ personal, non-commercial use and may not be used for any purpose other than to identify prospective properties consumers may be interested in purchasing.