6515 SNOWSHOE Trail, Colorado Springs, CO, 80911
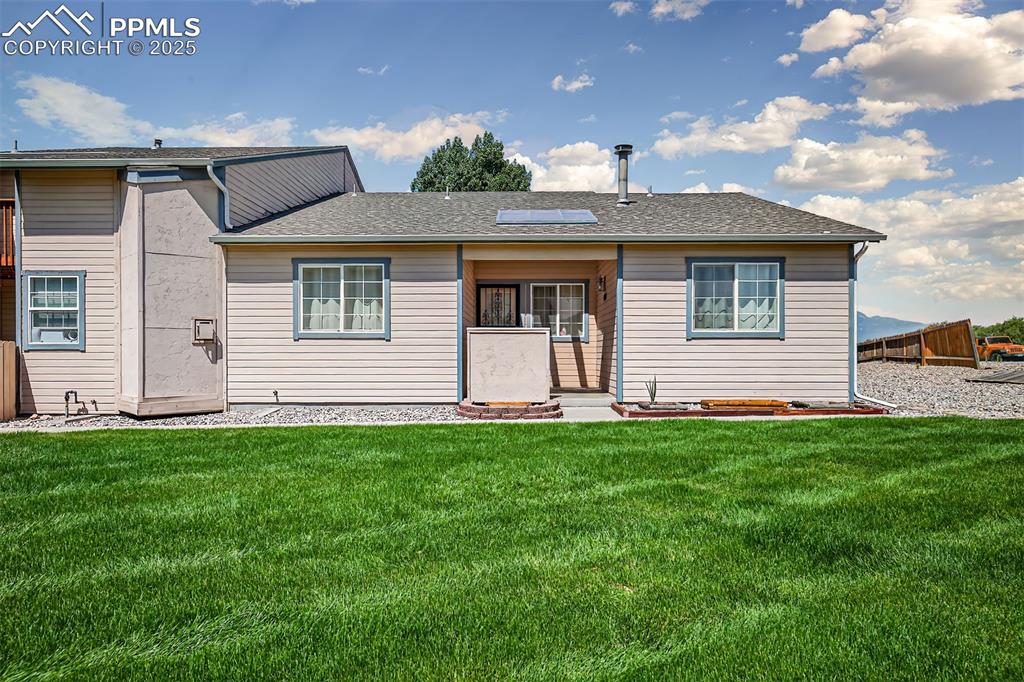
Front of Structure
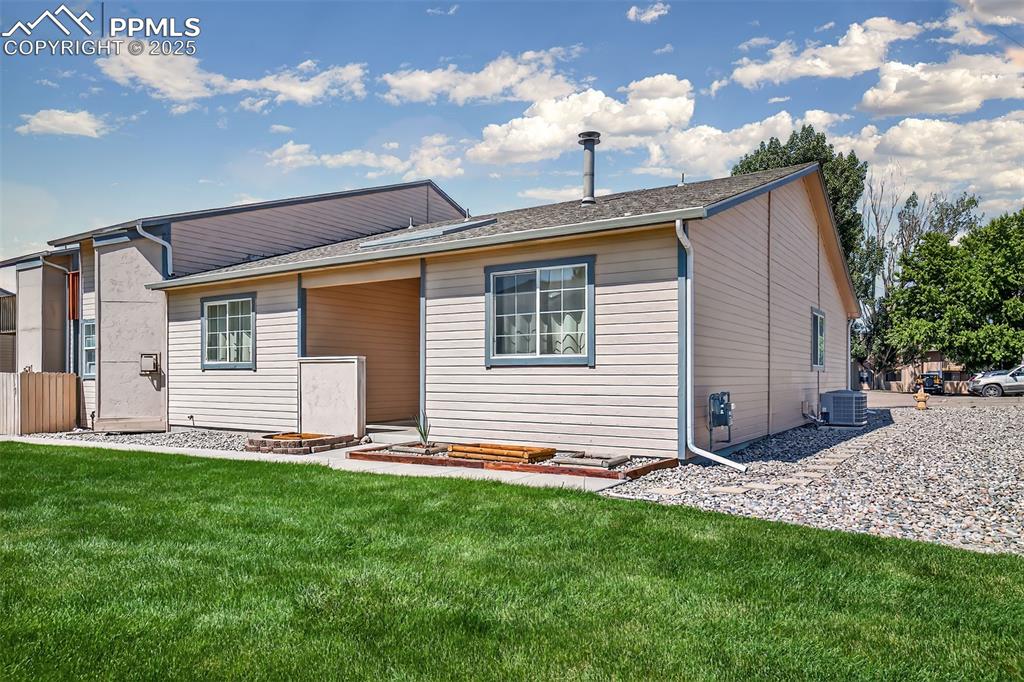
Plenty of grass area in front of this charming end-unit ranch-style townhome.
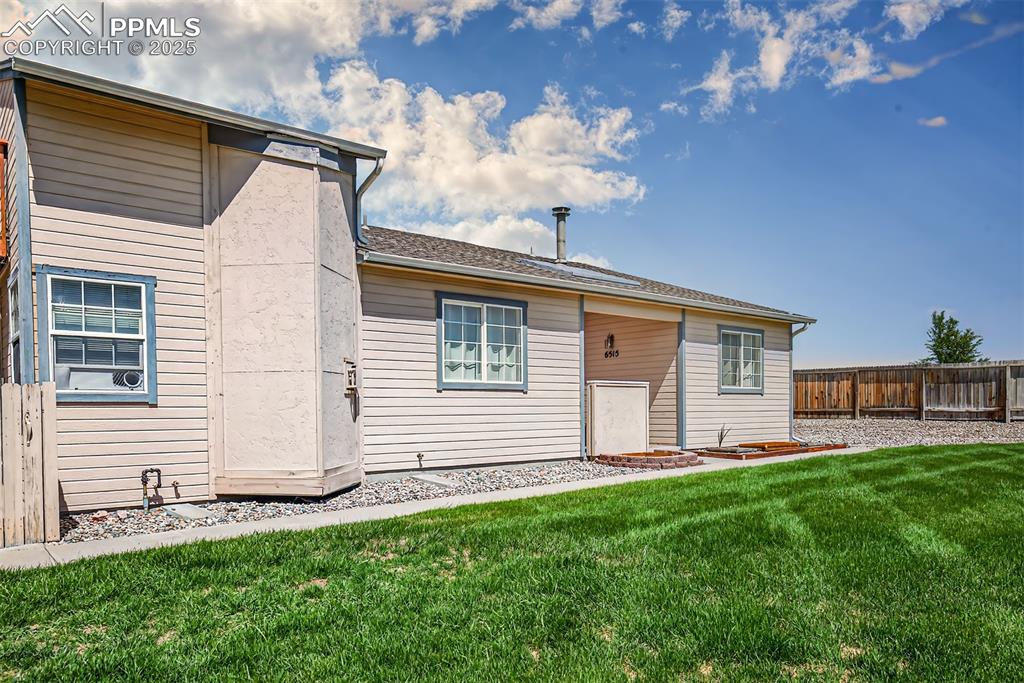
Front of Structure
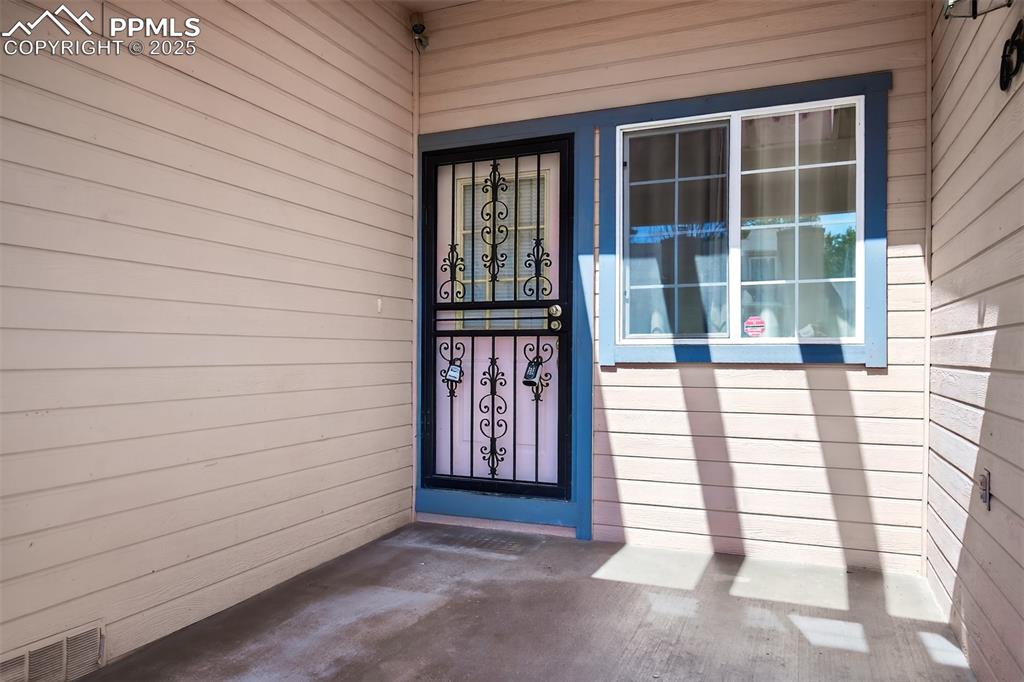
Partially covered 12x9 front patio.
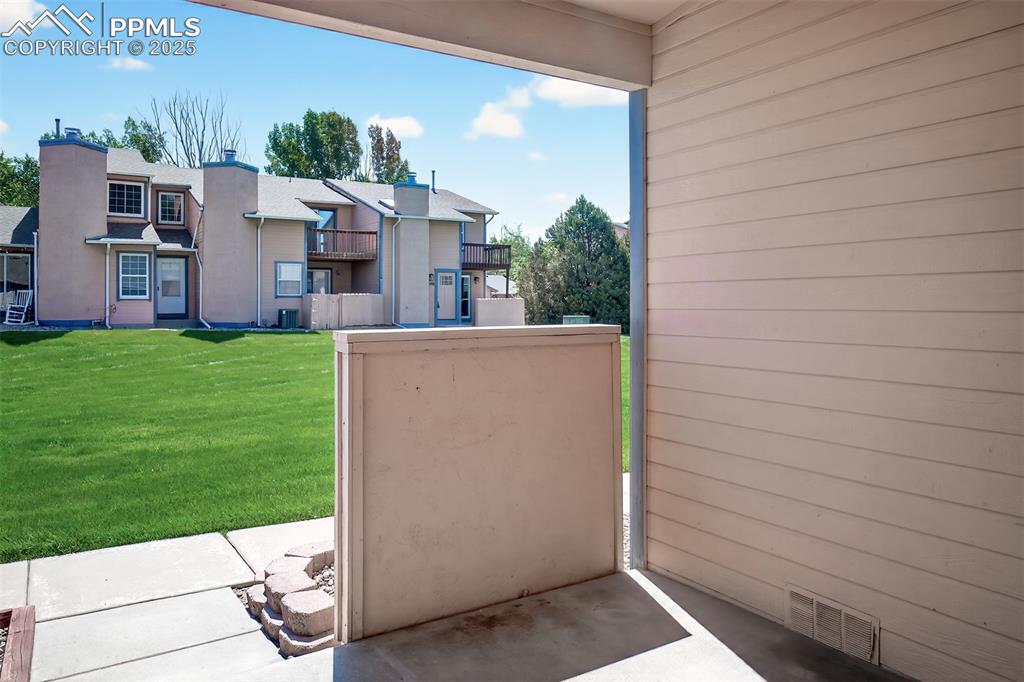
View from the front door.
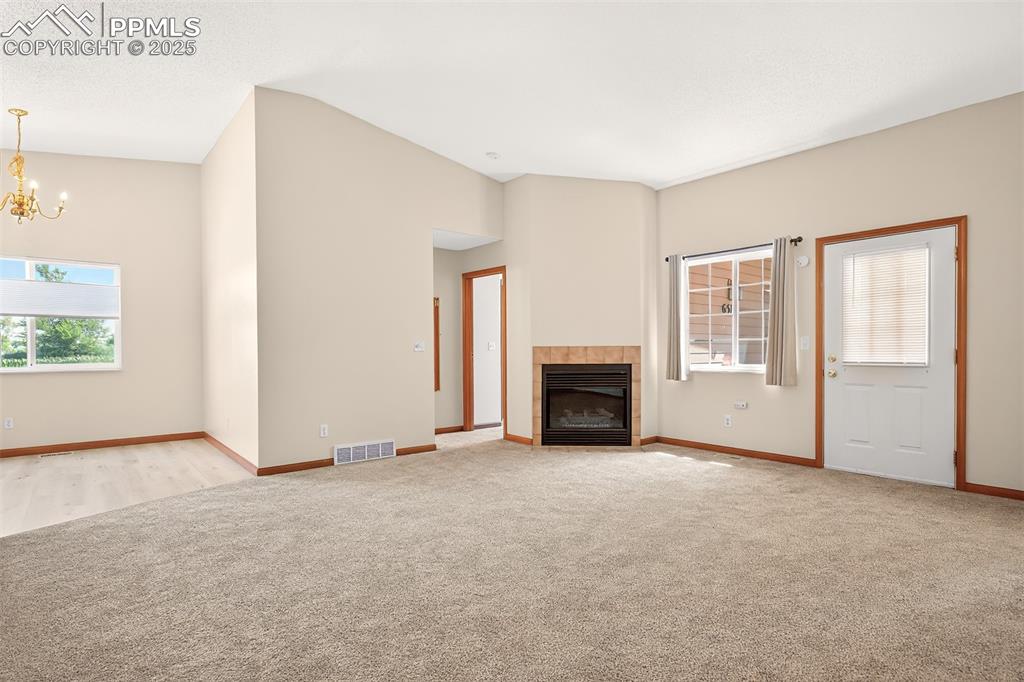
Inviting living room with vaulted ceiling, new carpet and gas fireplace with blower.
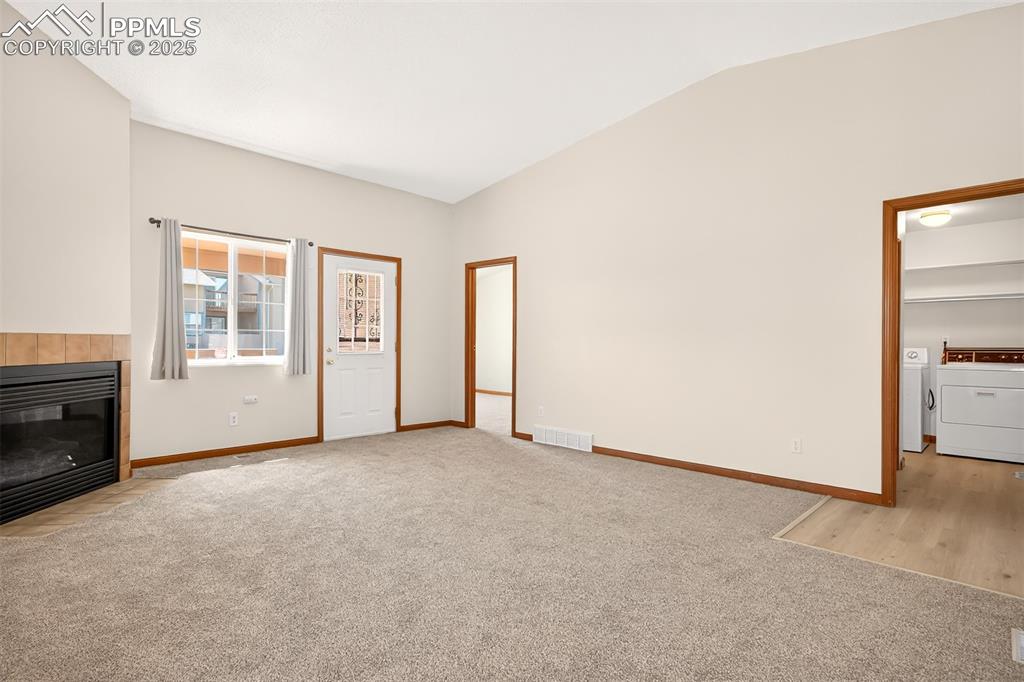
Another view of the living room showing primary suite entrance (right of the front door) and the laundry room (far right).
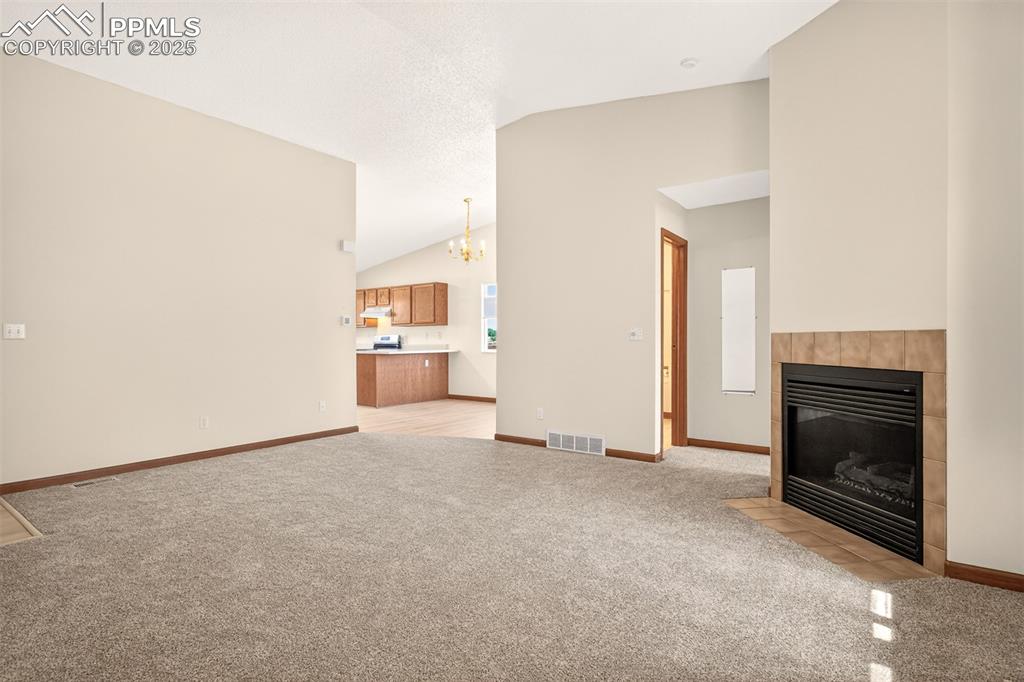
View of the living room front the front door looking toward the dining room and kitchen. Second bedroom and full bath is just beyond the fireplace.
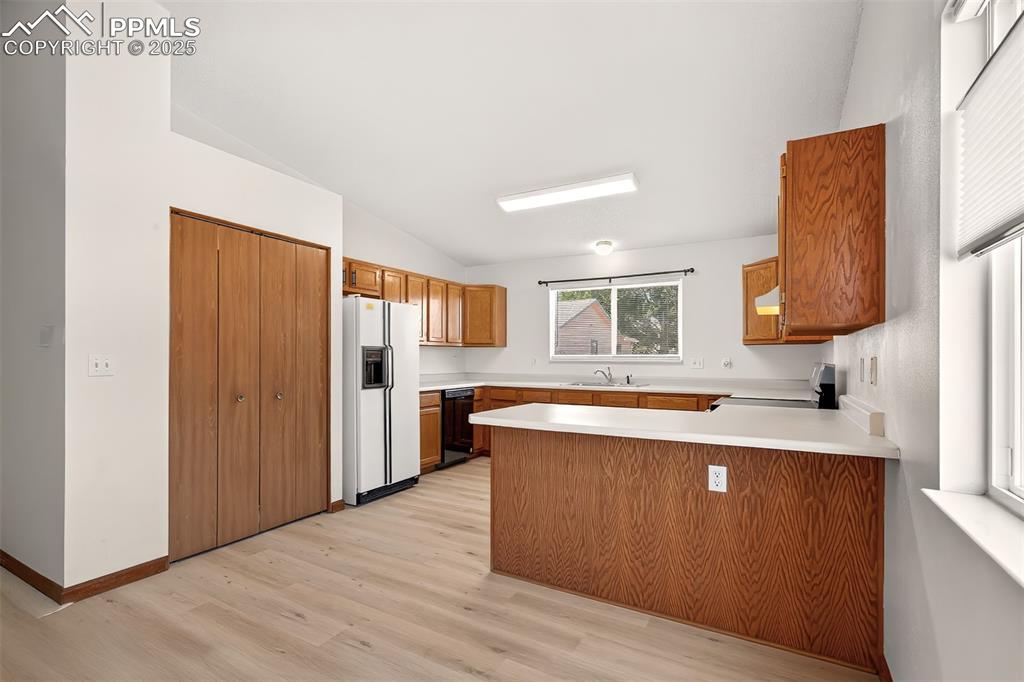
HUGE kitchen with plenty of oak cabinetry, NEW stainless steel smooth-top range/oven, stainless steel sink, breakfast peninsula, NEW LVP flooring and large pantry with decorative niche above.
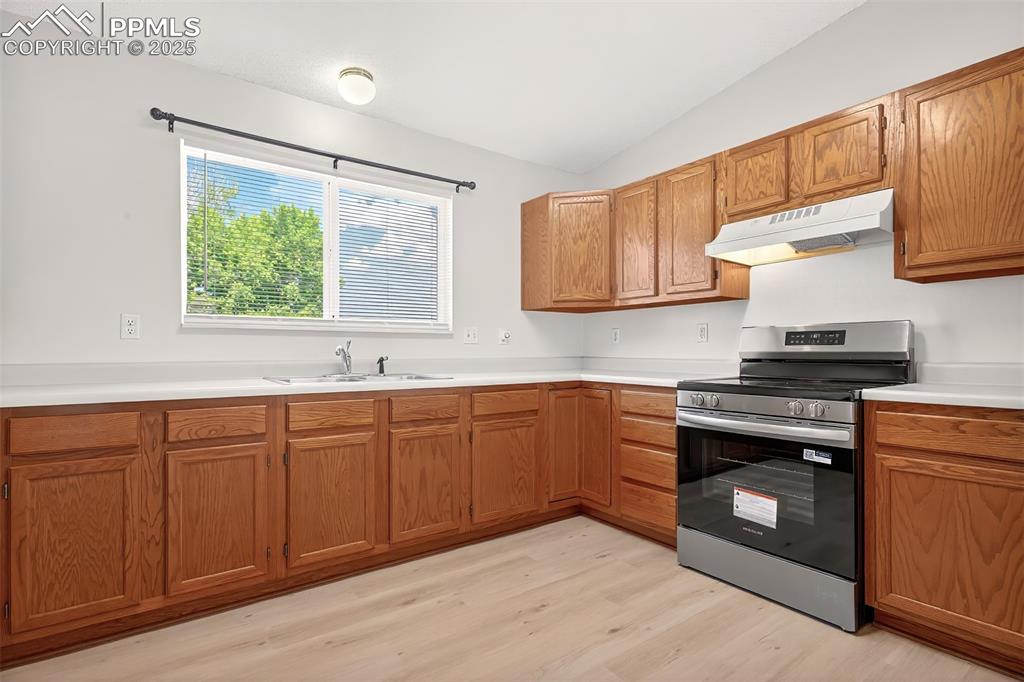
Kitchen
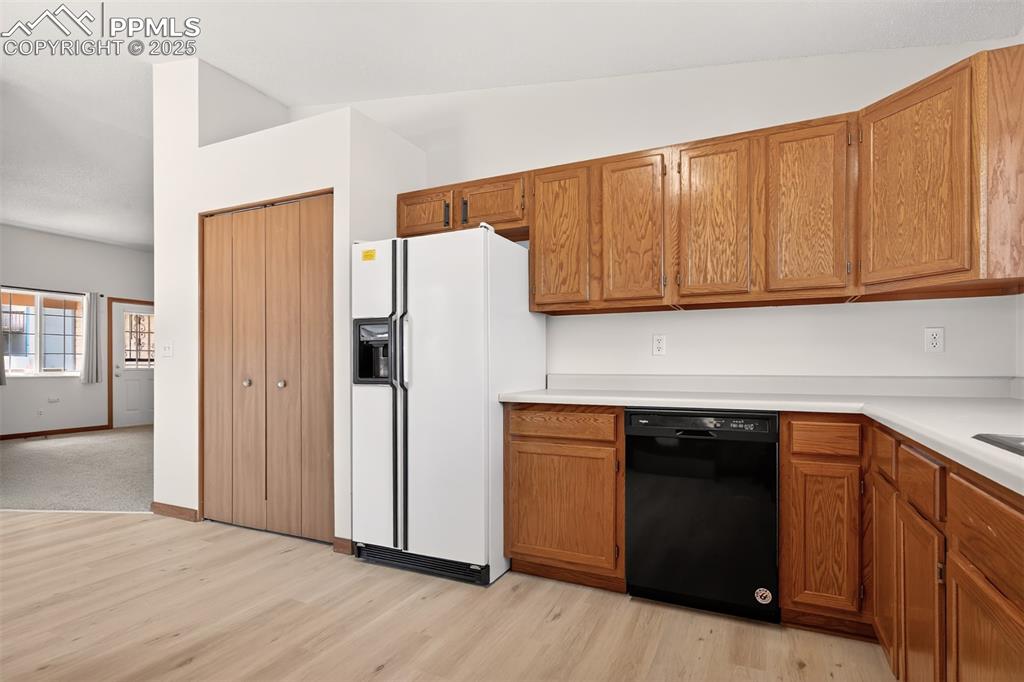
Kitchen
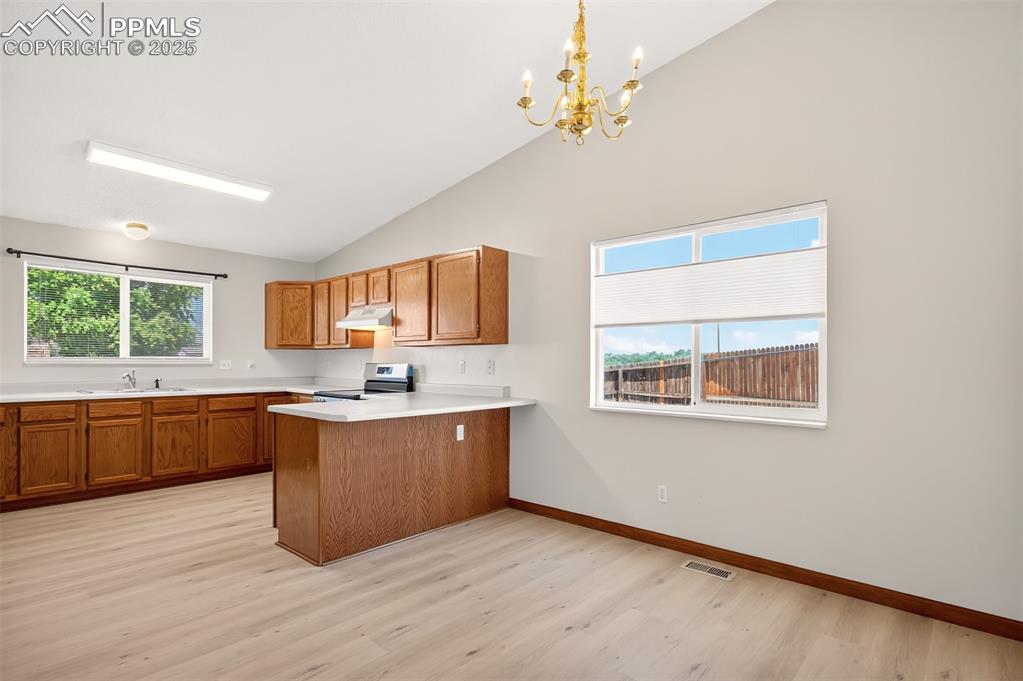
Nice-sized dining area opens to the kitchen.
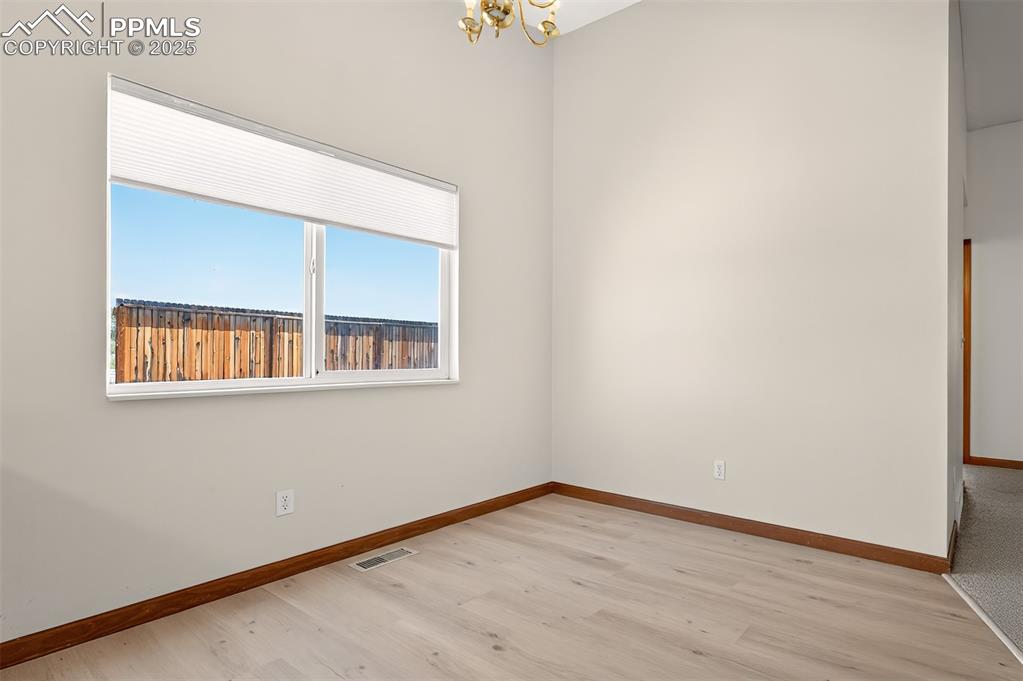
Vaulted dining area.
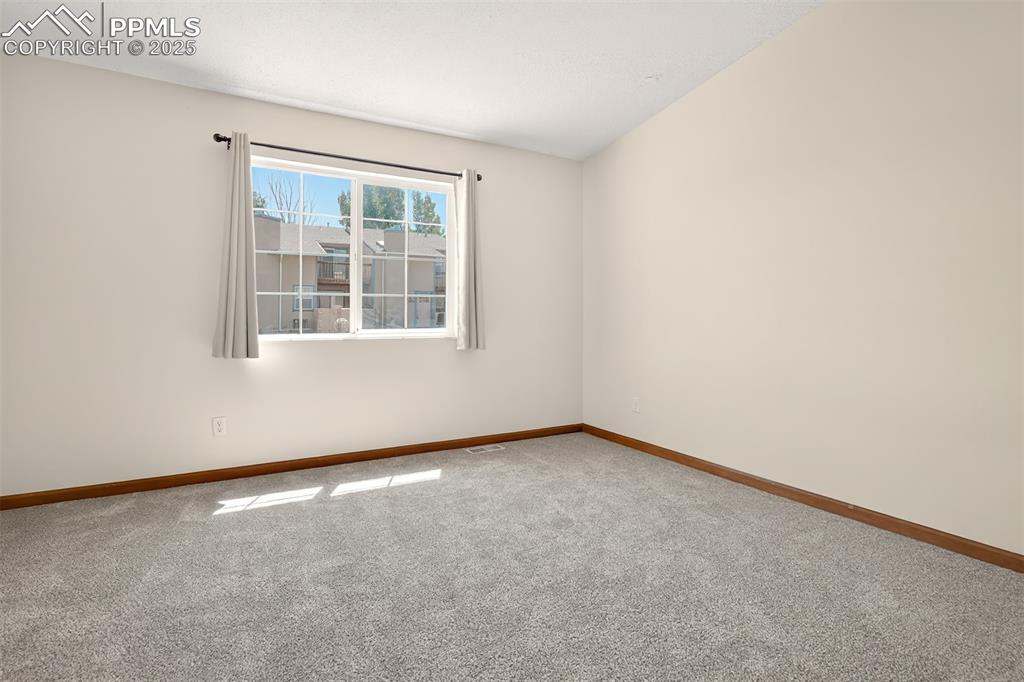
Vaulted primary suite features and adjoining 3/4 bath and walk-in closet.
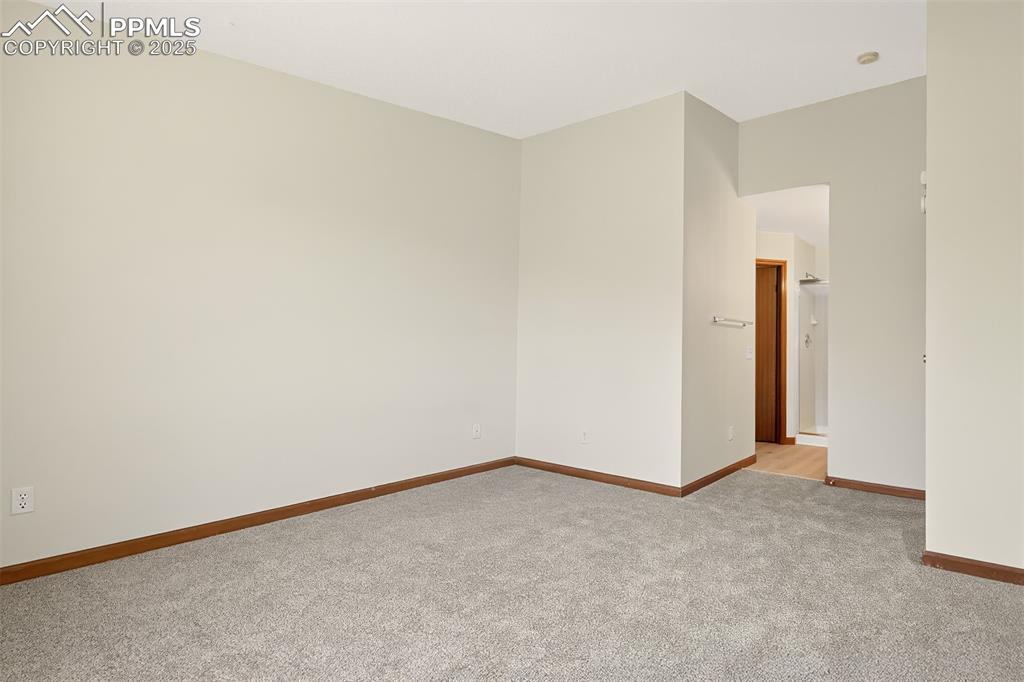
Primary suite looking toward the adjoining bath.
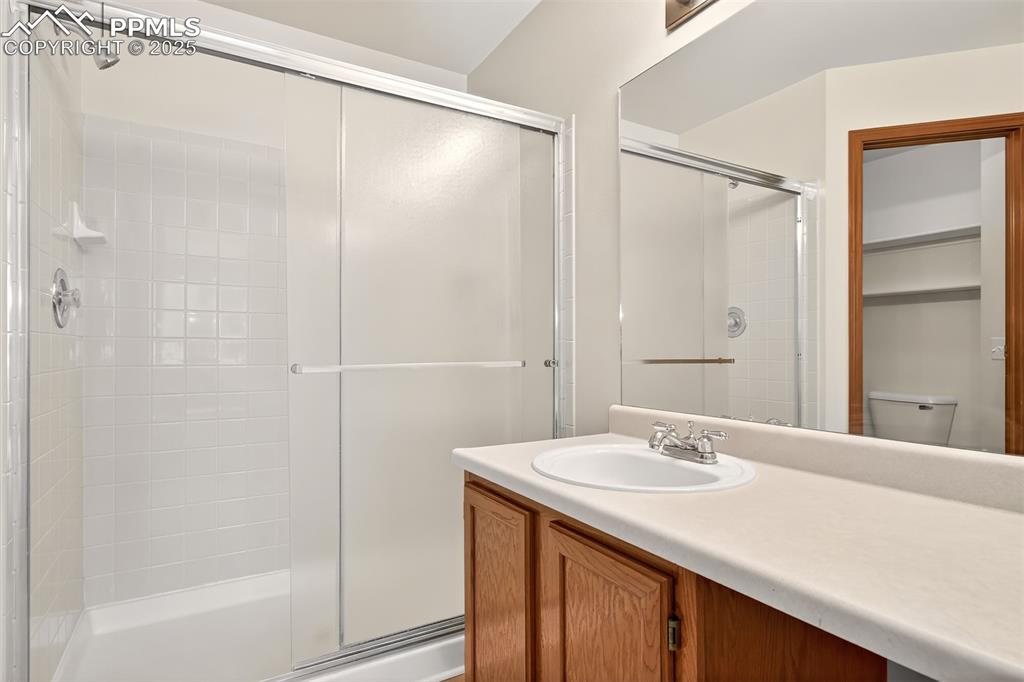
Adjoining primary 3/4 bath.
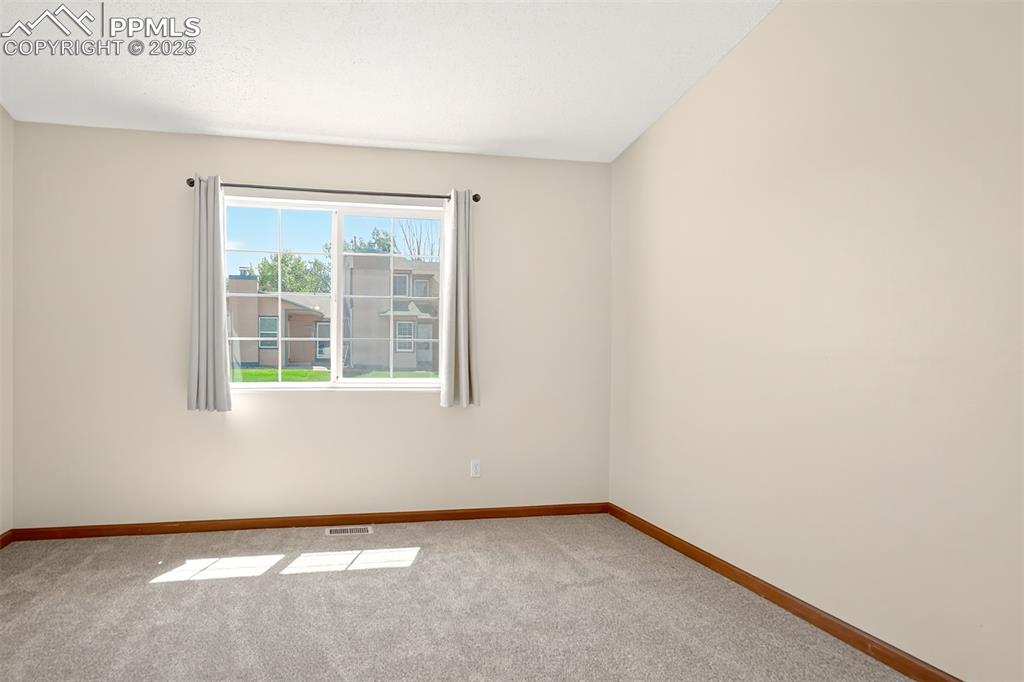
Plenty of natural light in the secondary bedroom!
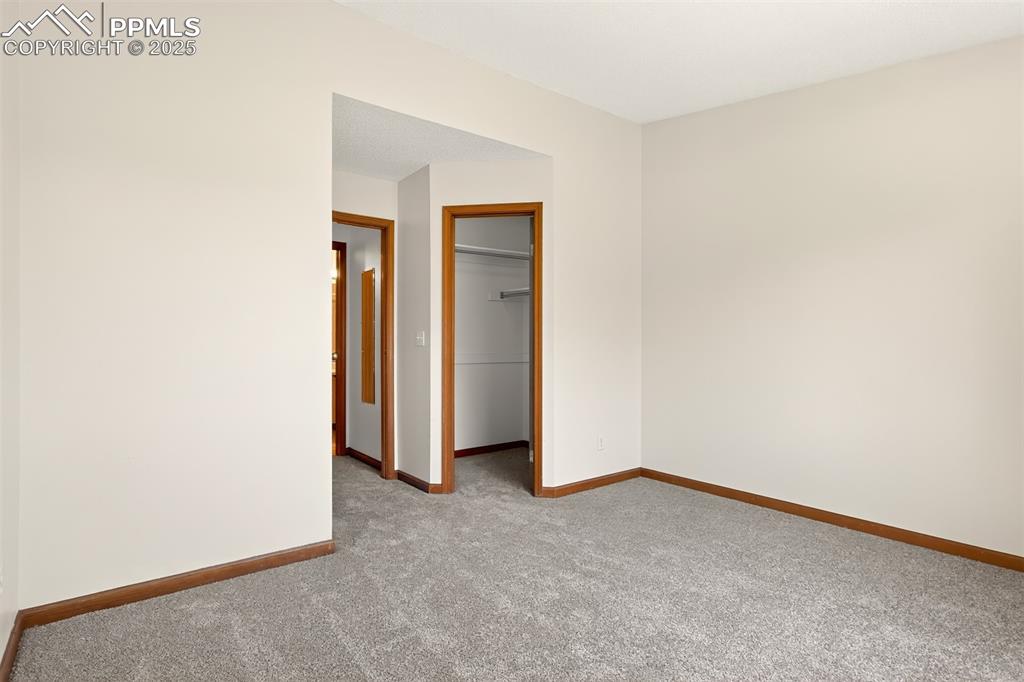
Opposite view of the secondary bedroom looking toward the walk-in closet and entrance.
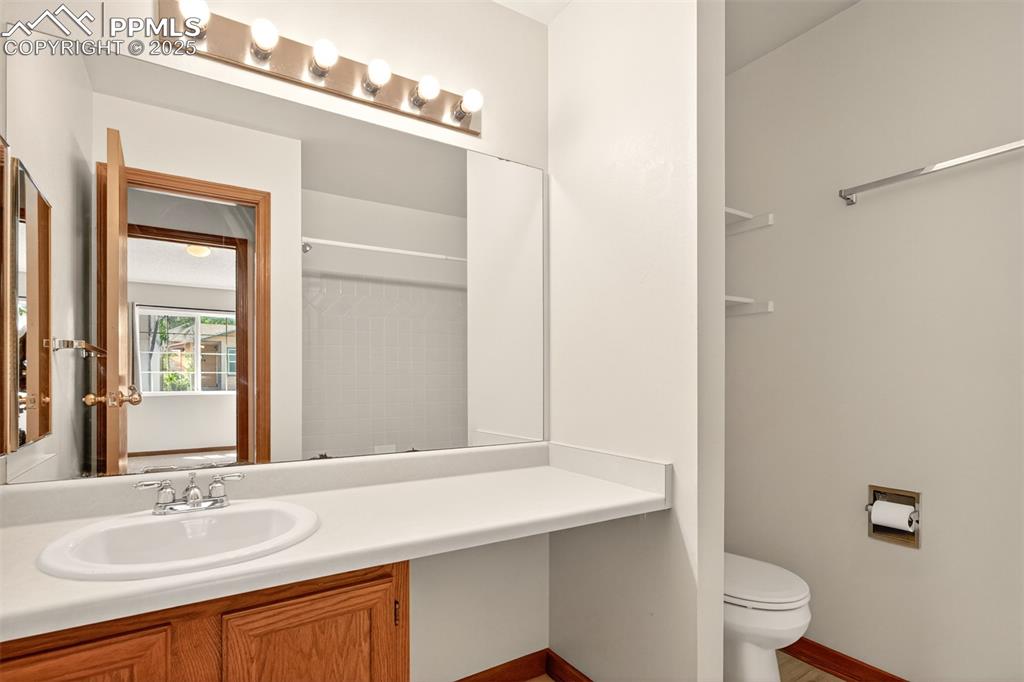
Full hallway bathroom is just a few steps away from the second bedroom.
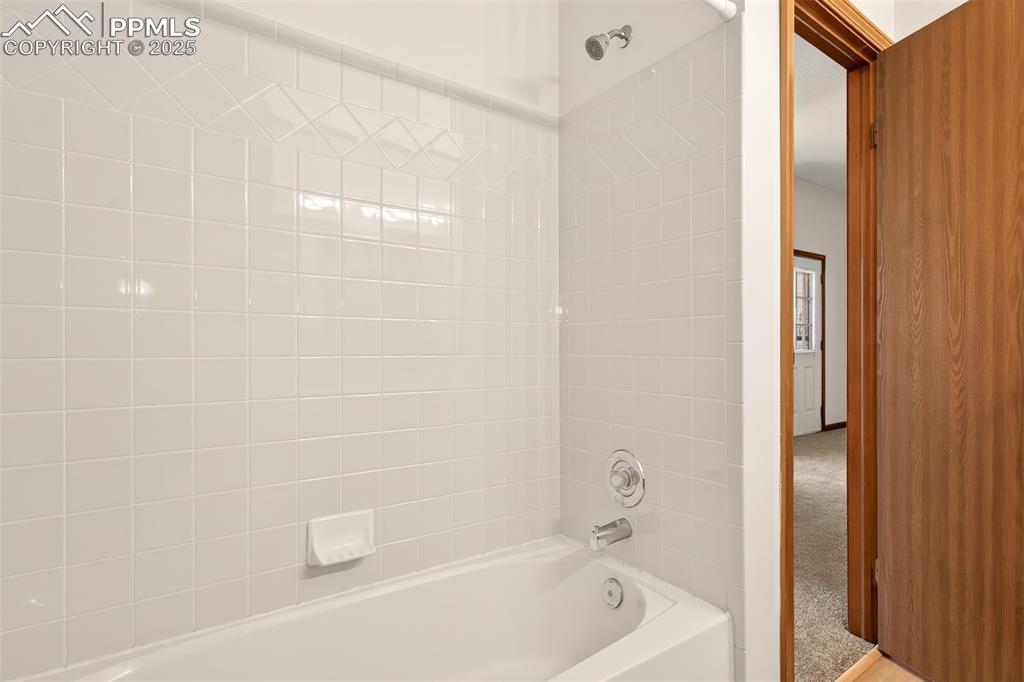
Bathroom
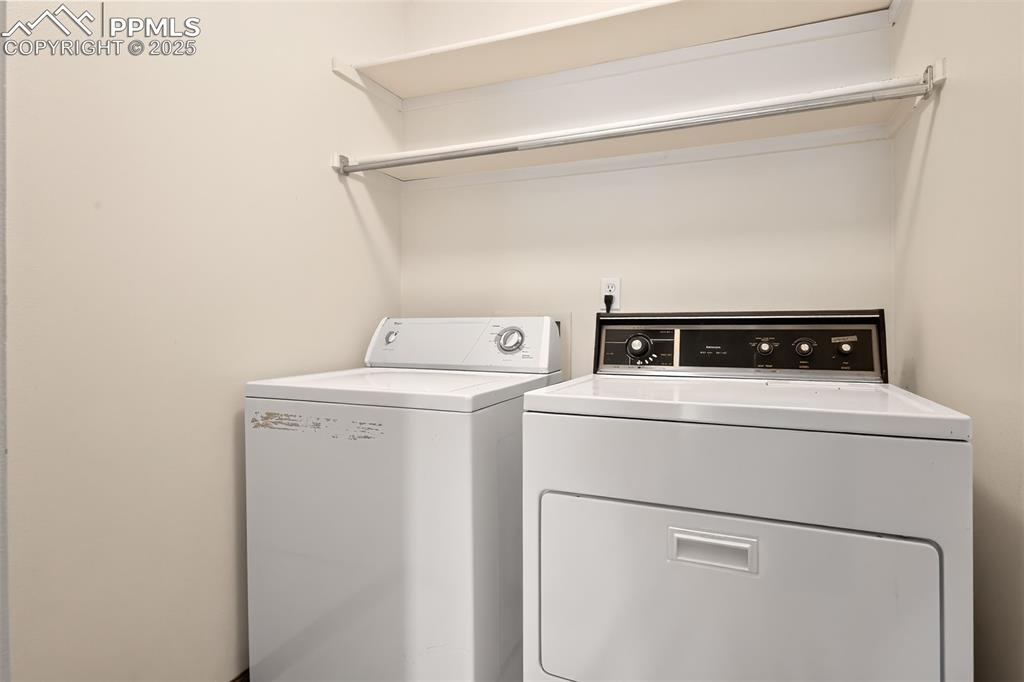
Separate laundry room includes washer and dryer plus shelving and storage closet.
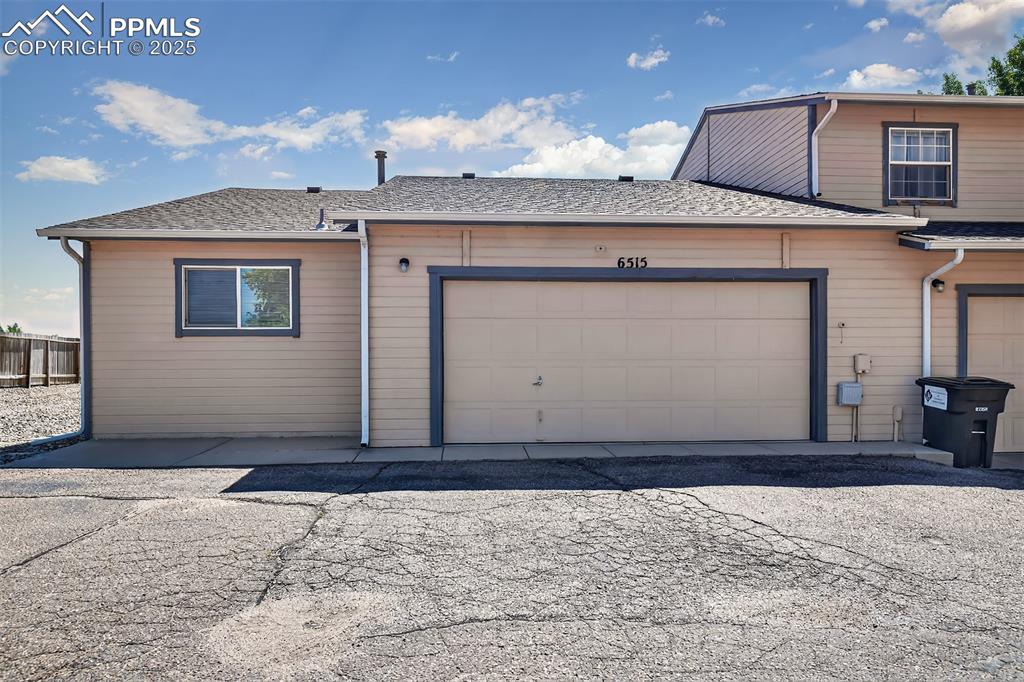
Oversized two-car finished garage with opener.
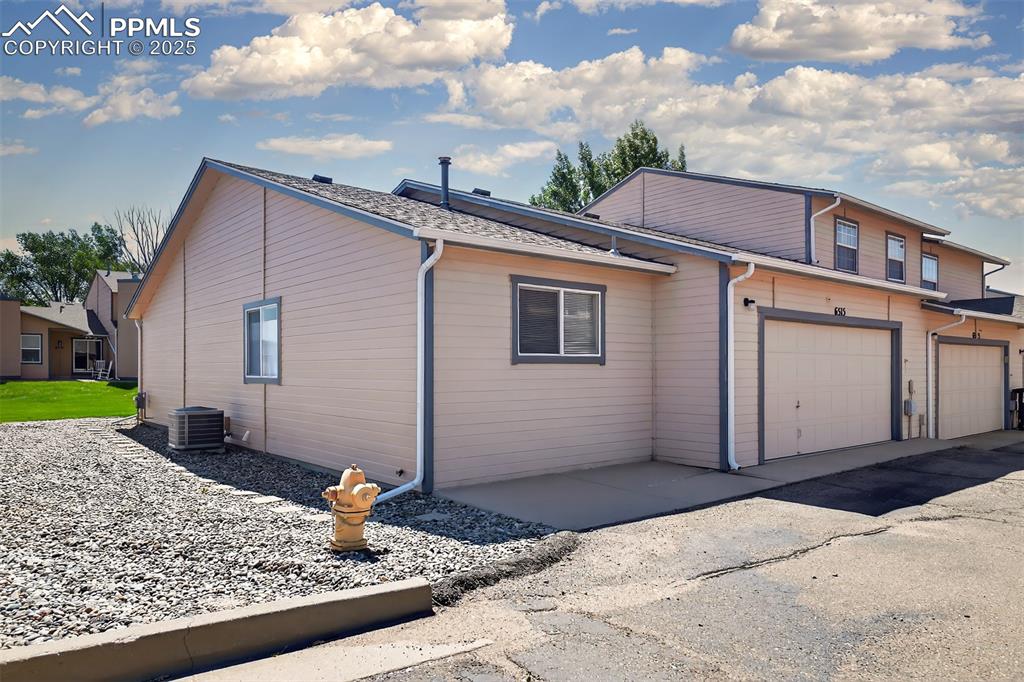
Side of Structure
Disclaimer: The real estate listing information and related content displayed on this site is provided exclusively for consumers’ personal, non-commercial use and may not be used for any purpose other than to identify prospective properties consumers may be interested in purchasing.