2250 Streambank Drive, Colorado Springs, CO, 80951
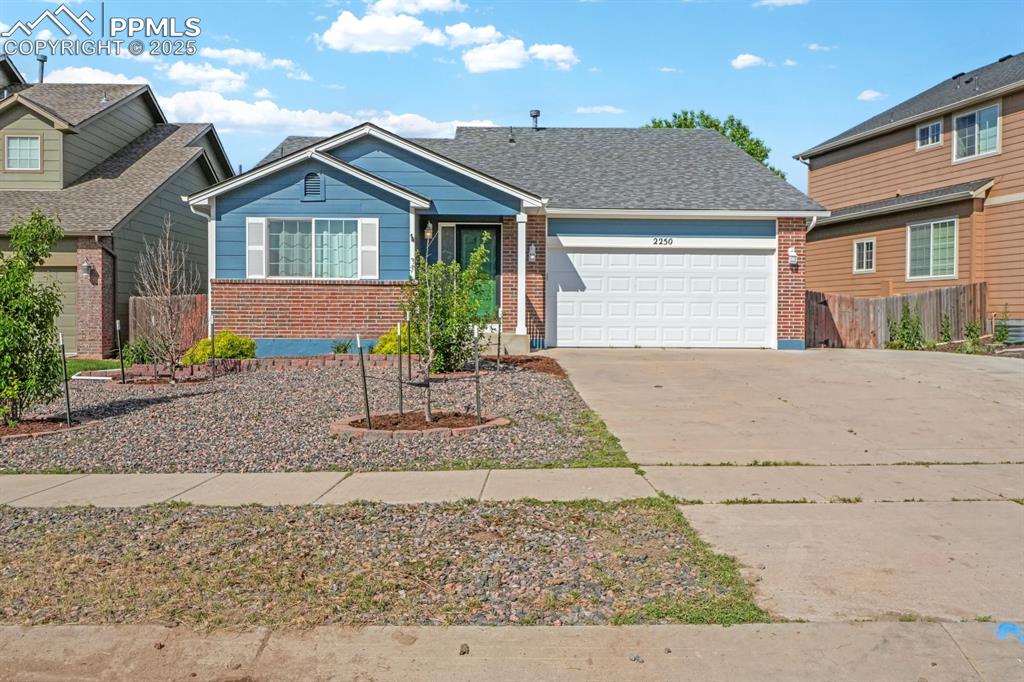
Your Future Home Sweet Home
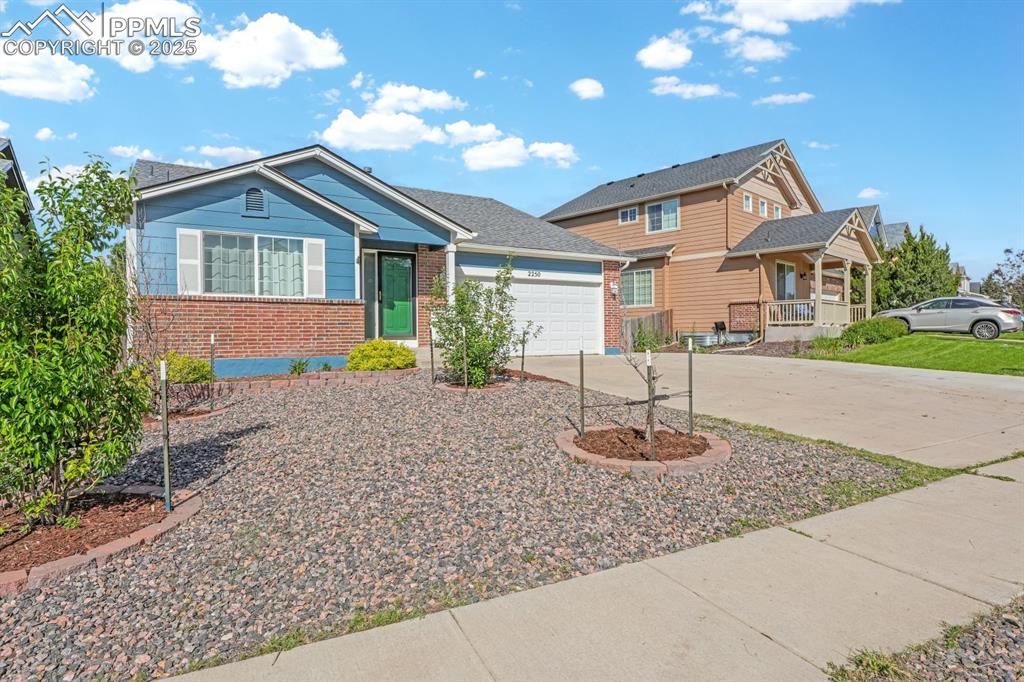
Zeriscaped Yard
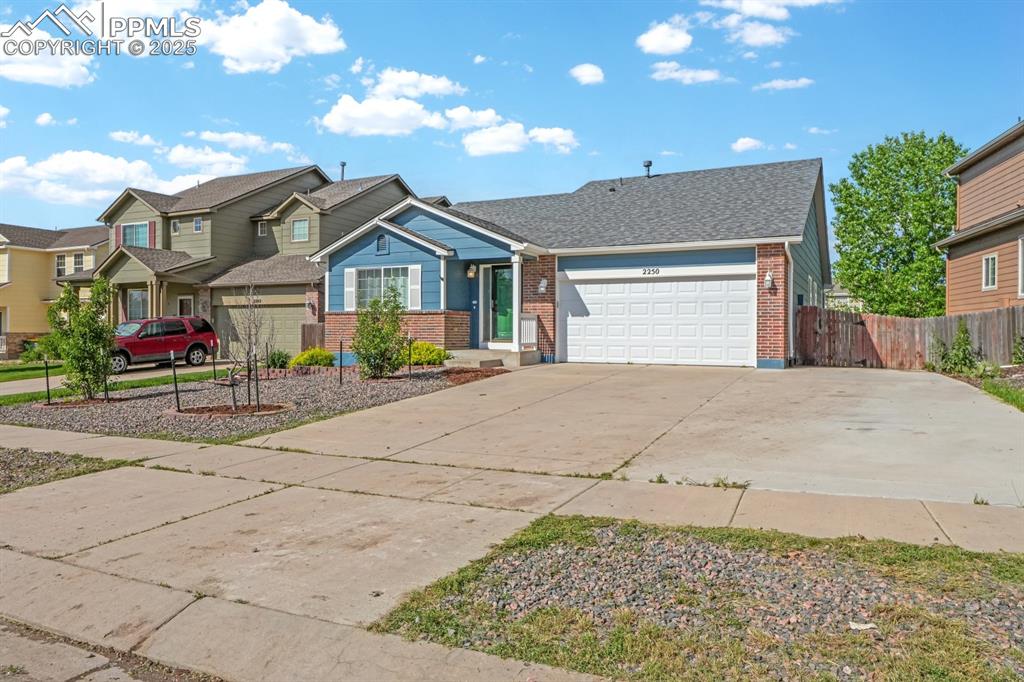
Oversized Concrete Driveway/RV Parking
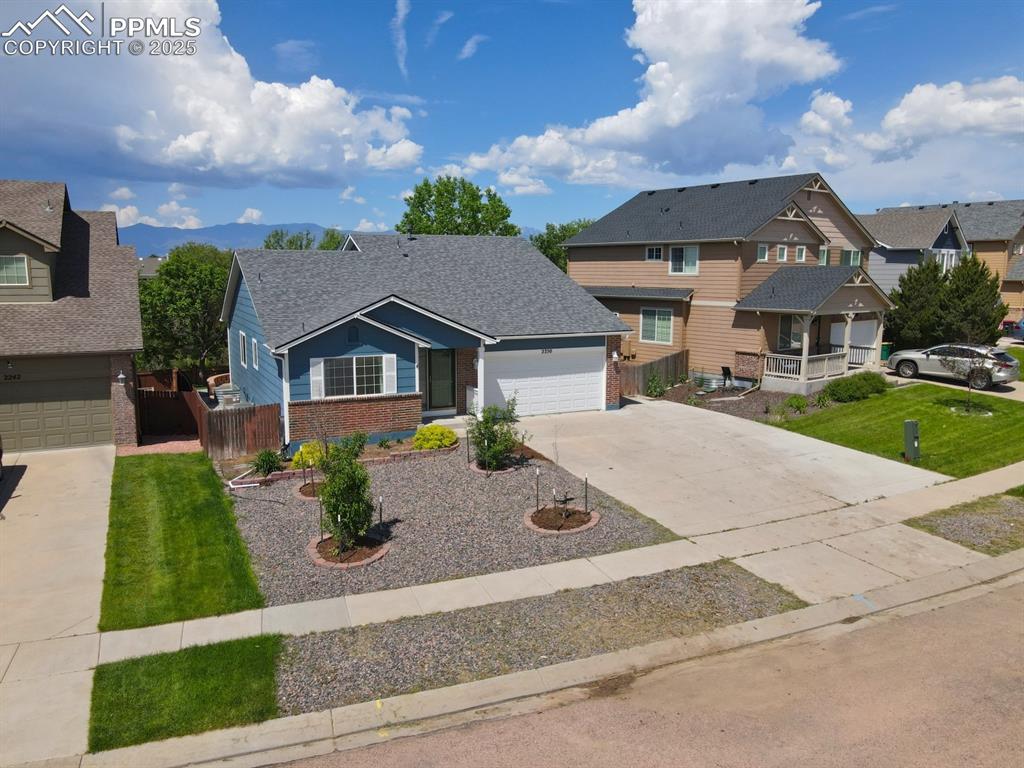
Your piece of Colorado
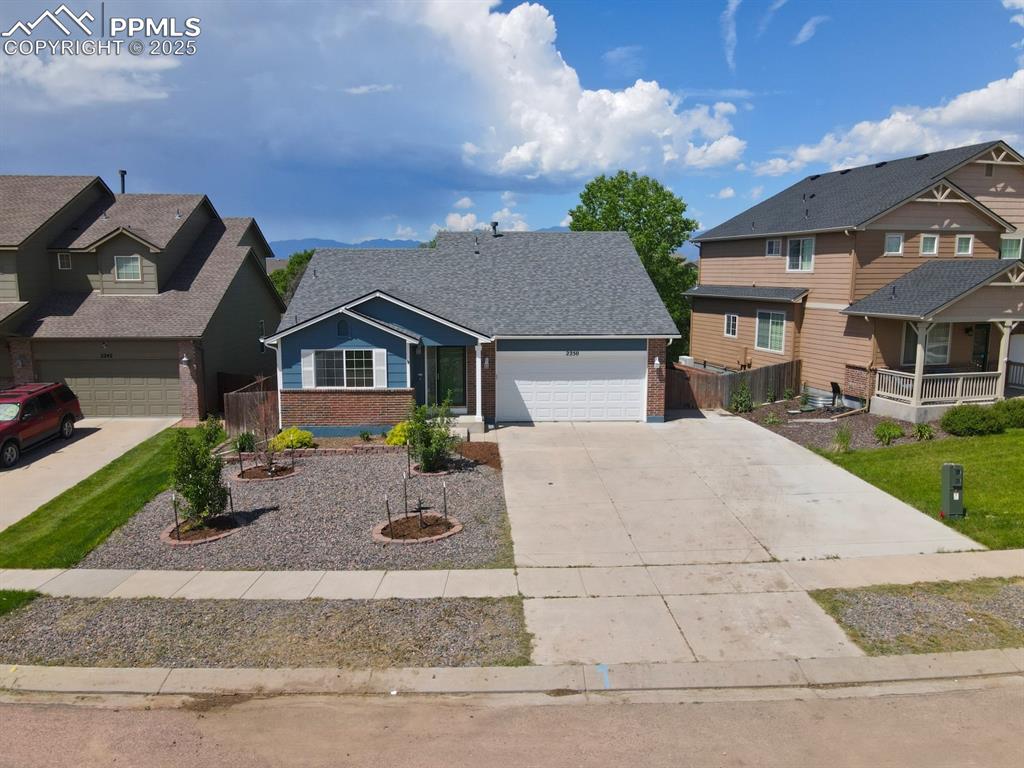
Plenty of room to park your toys!
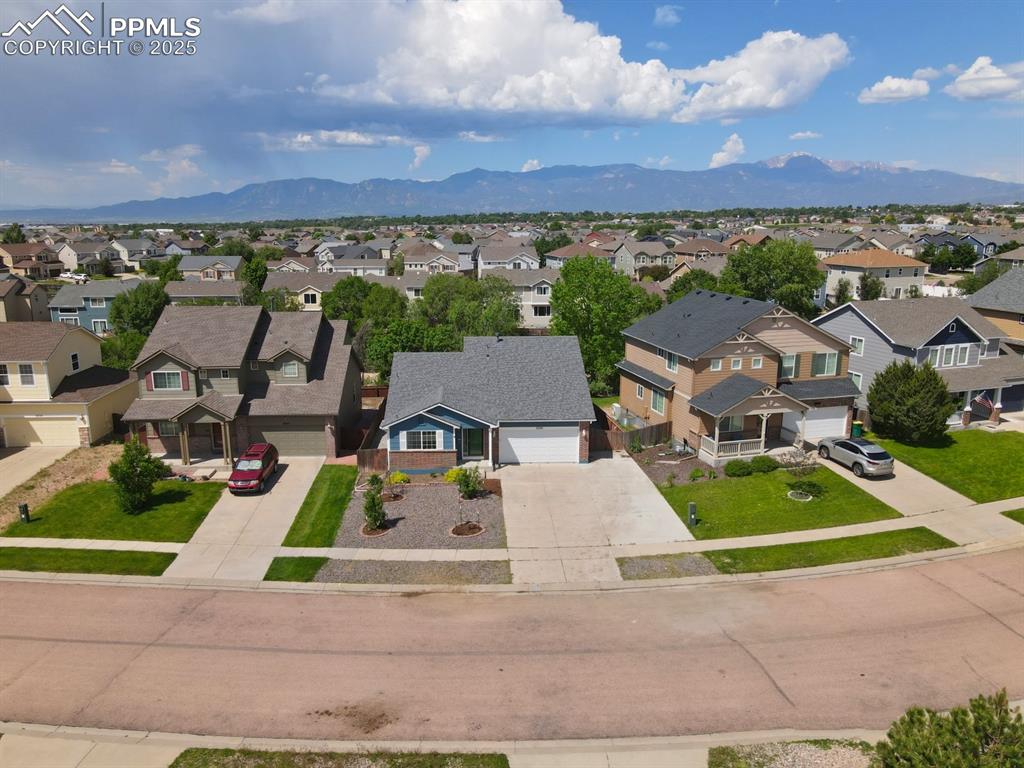
Neighborhood View
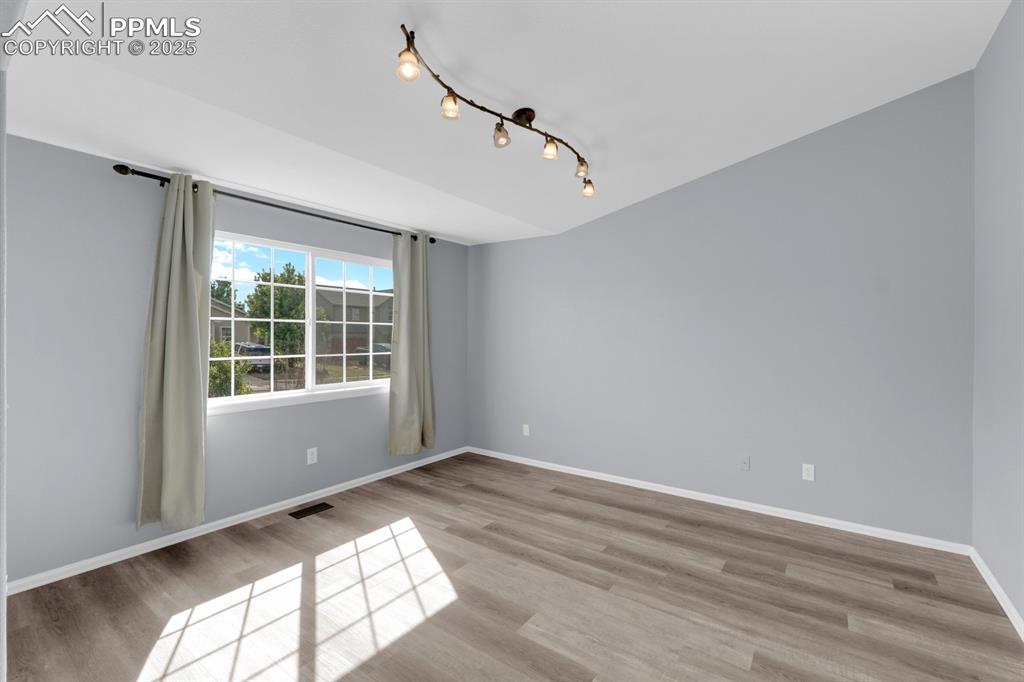
Front Office/Bonus Room
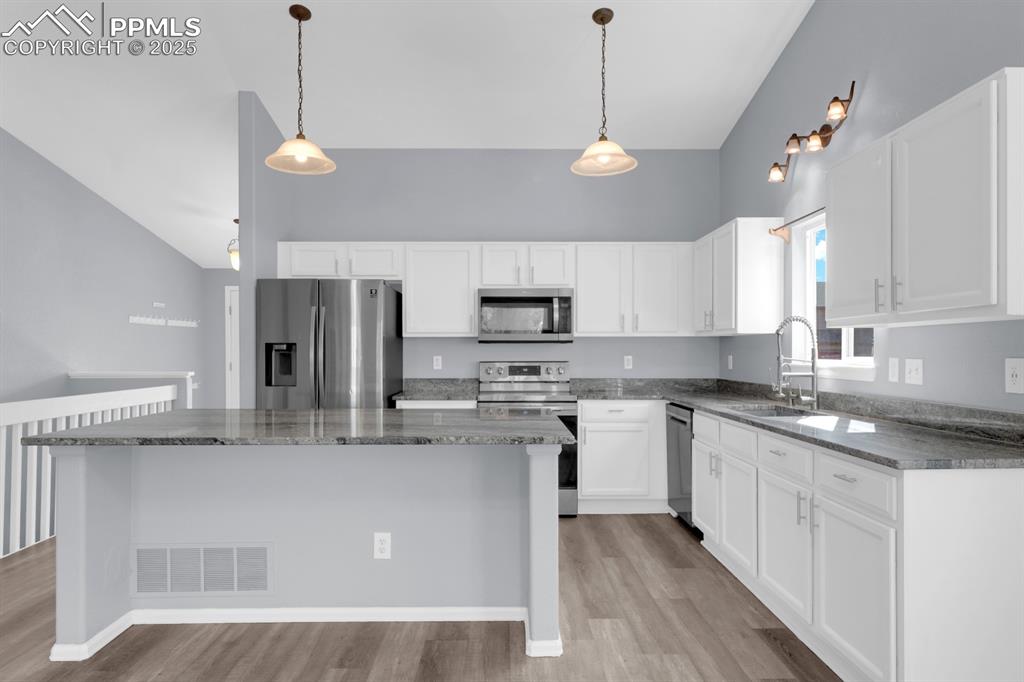
Kitchen featuring stainless steel appliances, light wood style floors, and a breakfast bar
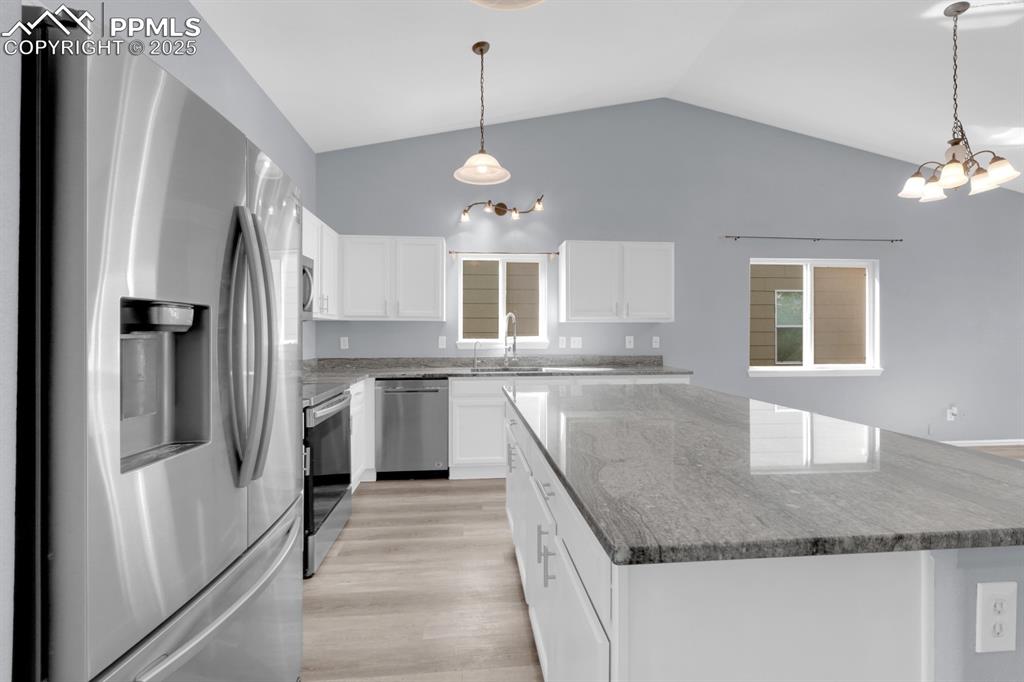
Kitchen featuring Granite Countertops, an Island and an Eat In Dining Area
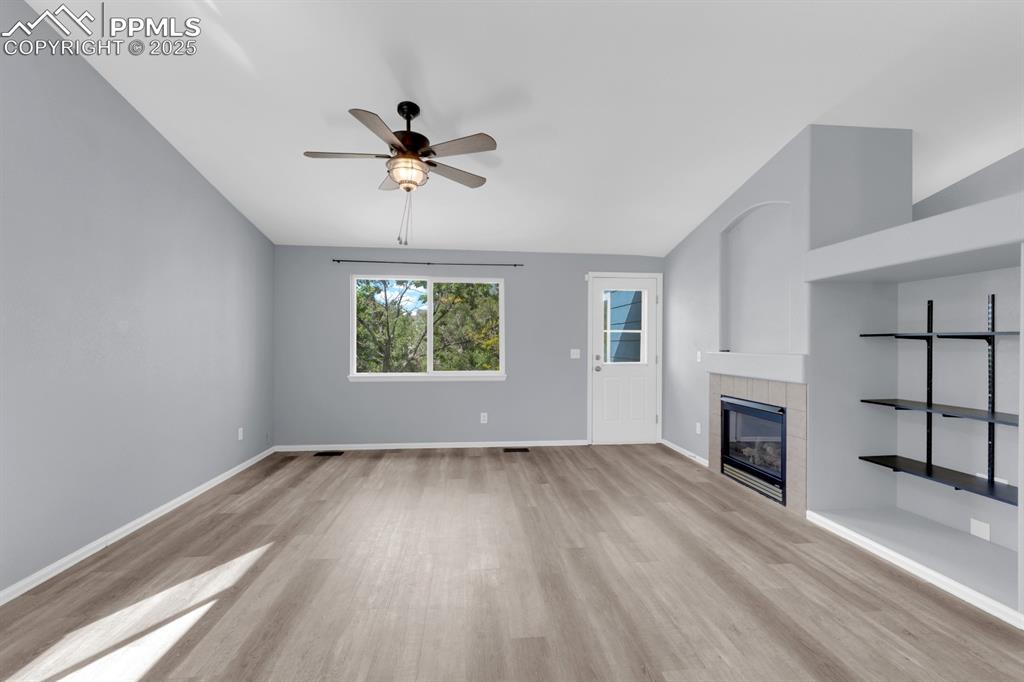
Living room featuring ceiling fan, gas fireplace, built in shelves & walk out to stunning back yard
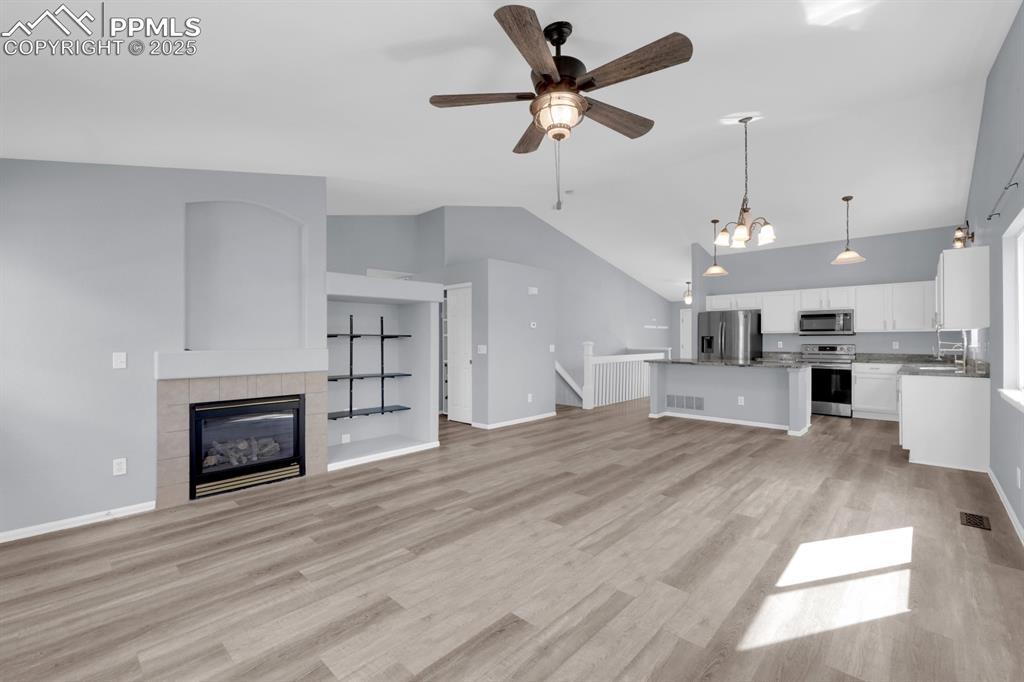
Open concept living and vaulted ceilings
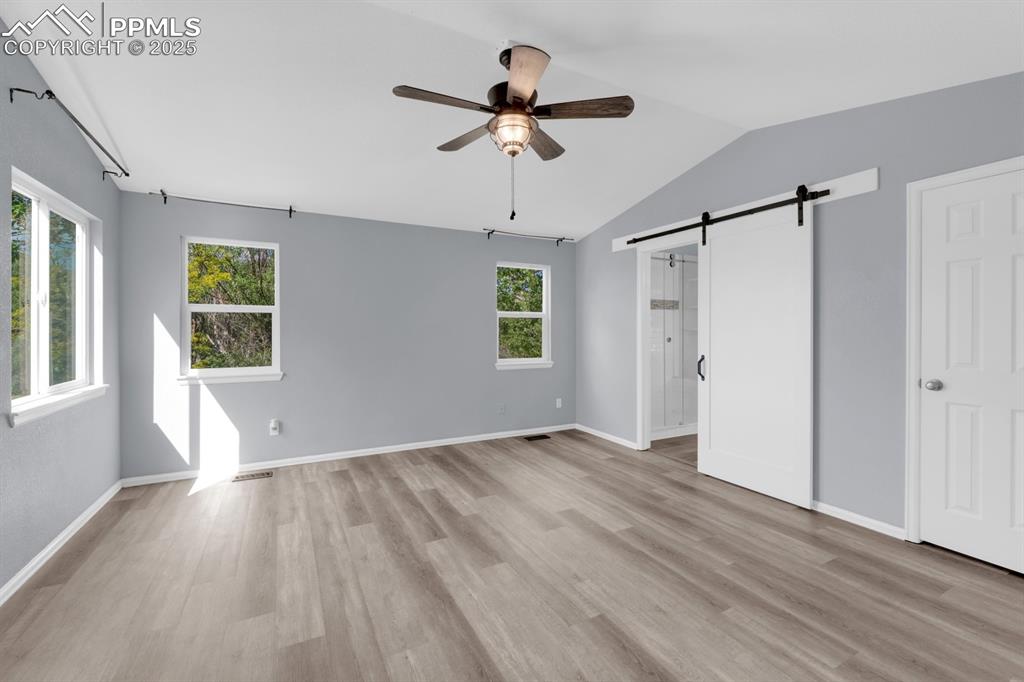
Master bedroom with a barn door, vaulted ceiling, ensuite bath, and a ceiling fan
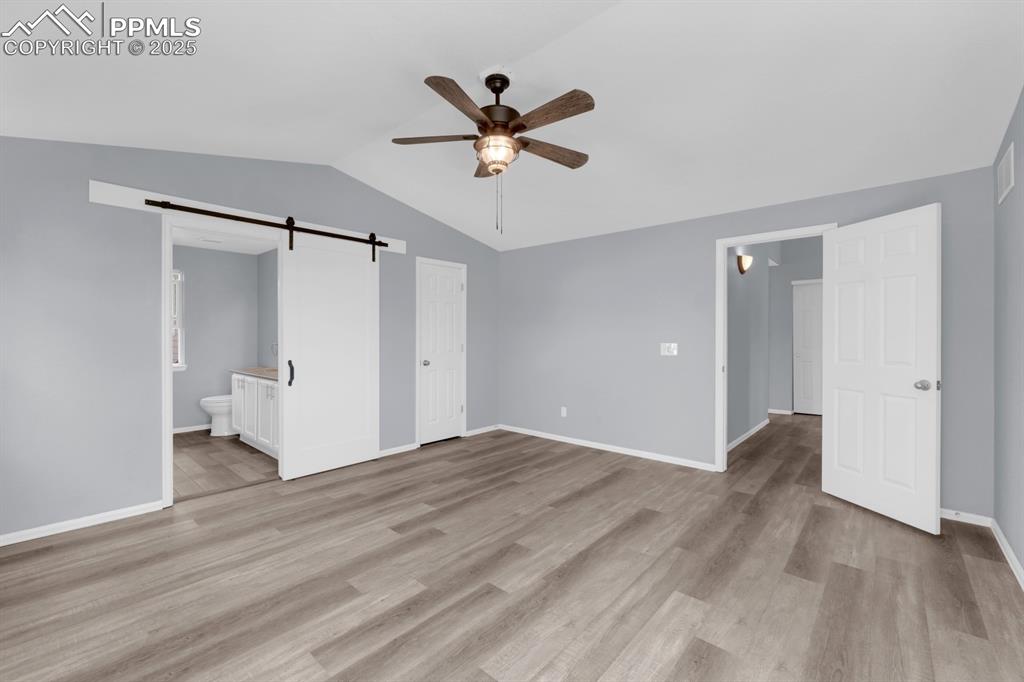
Master Bedroom with Walk-In Closet
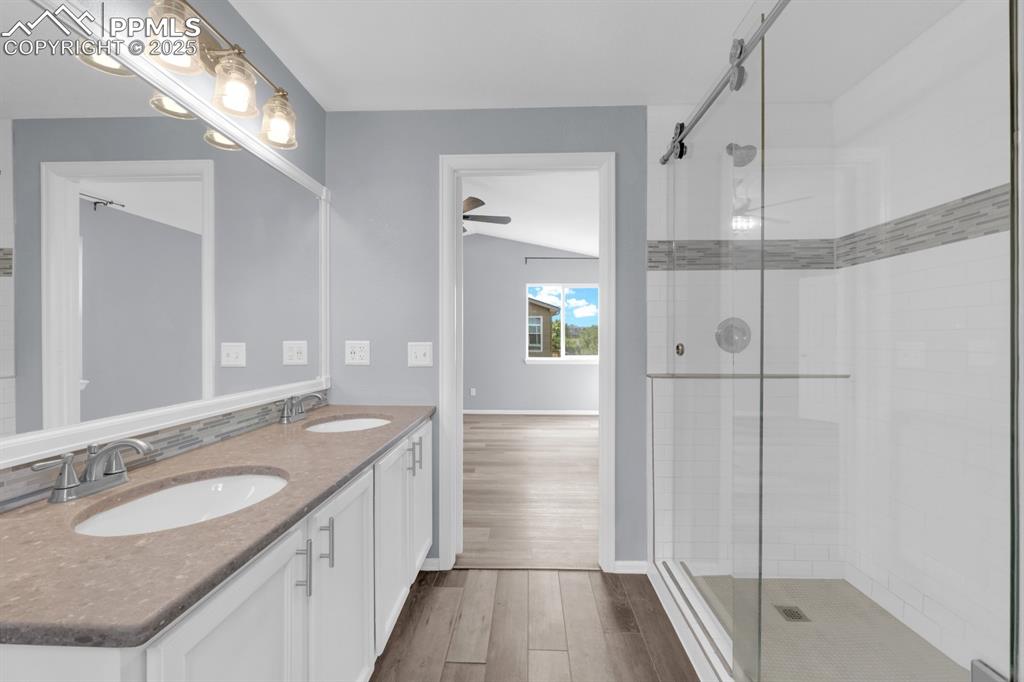
Master Bathroom featuring double vanity, ceramic tile wood style floors & updated shower
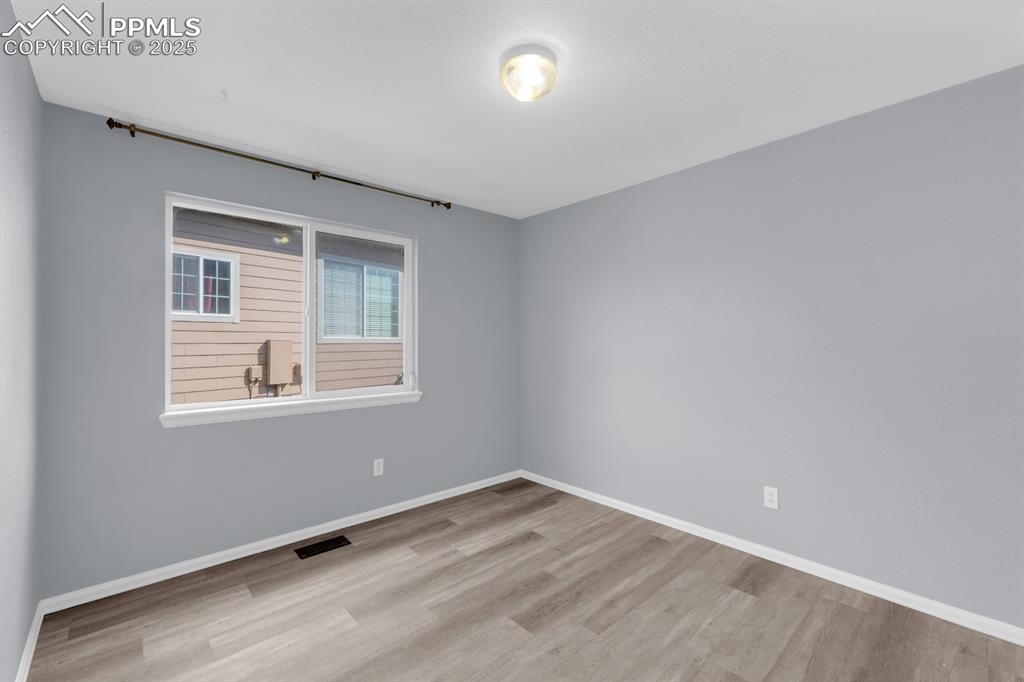
Upper Guest Bedroom 1
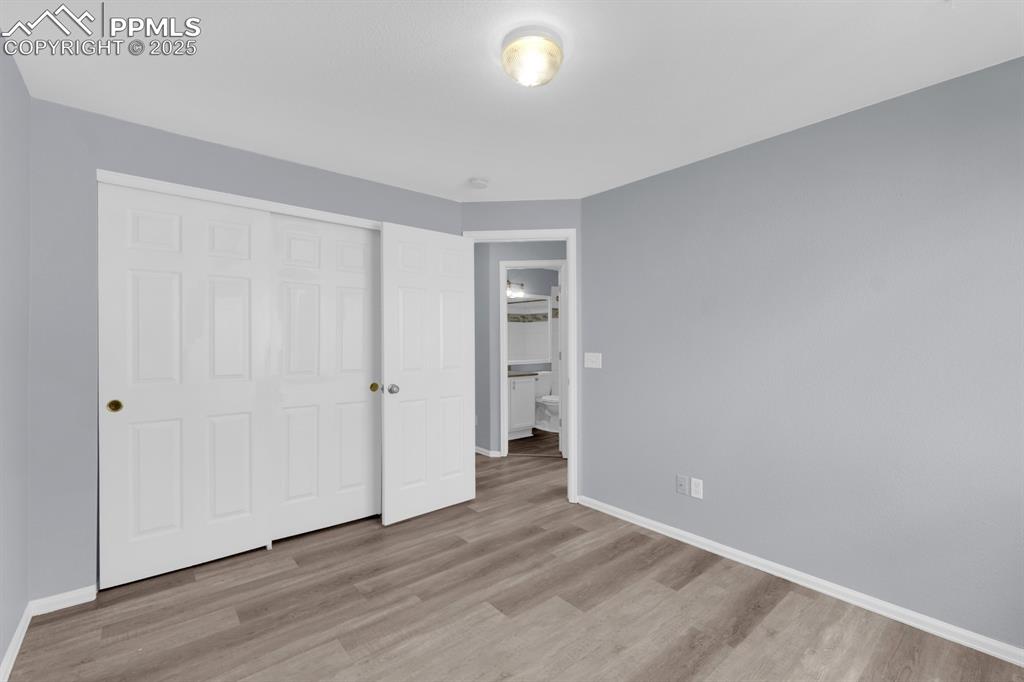
Upper Guest Bedroom 1
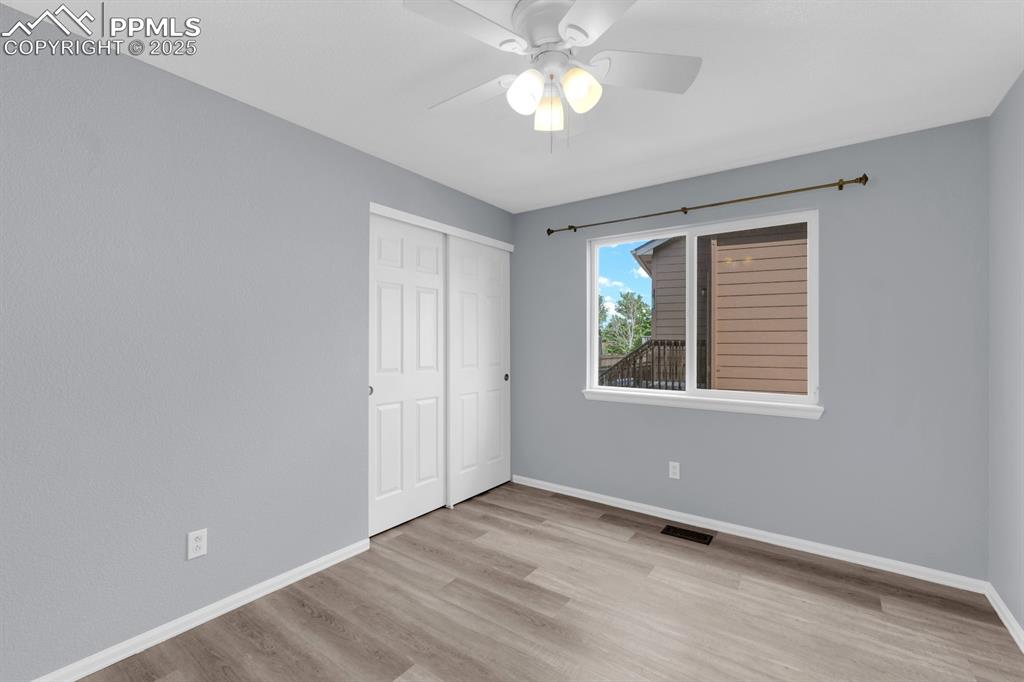
Upper Guest Bedroom 2
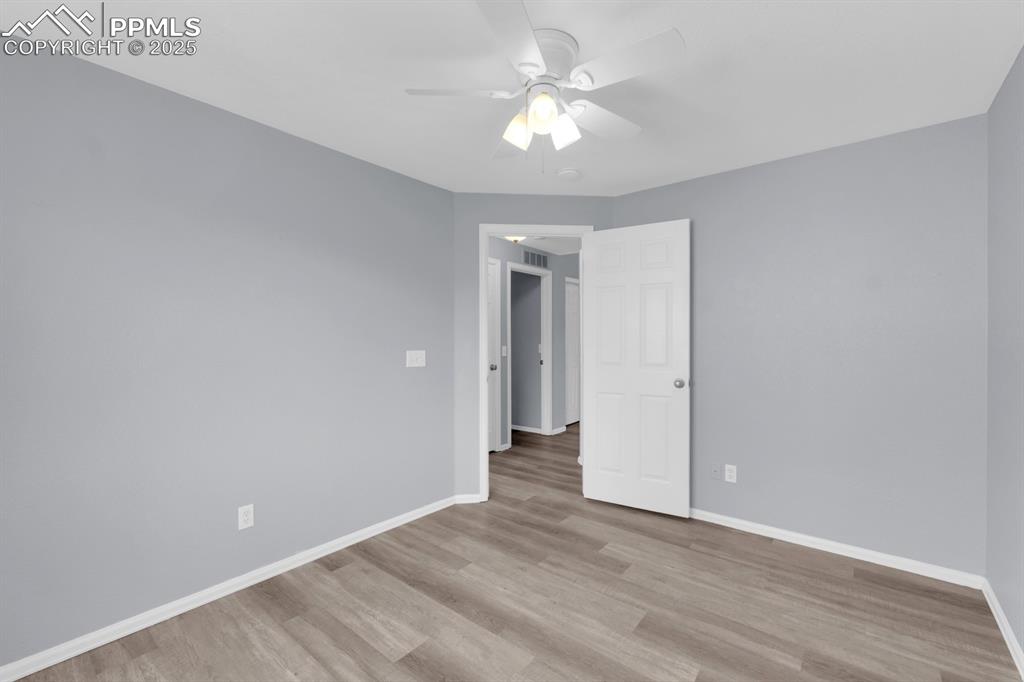
Upper Guest Bedroom 2
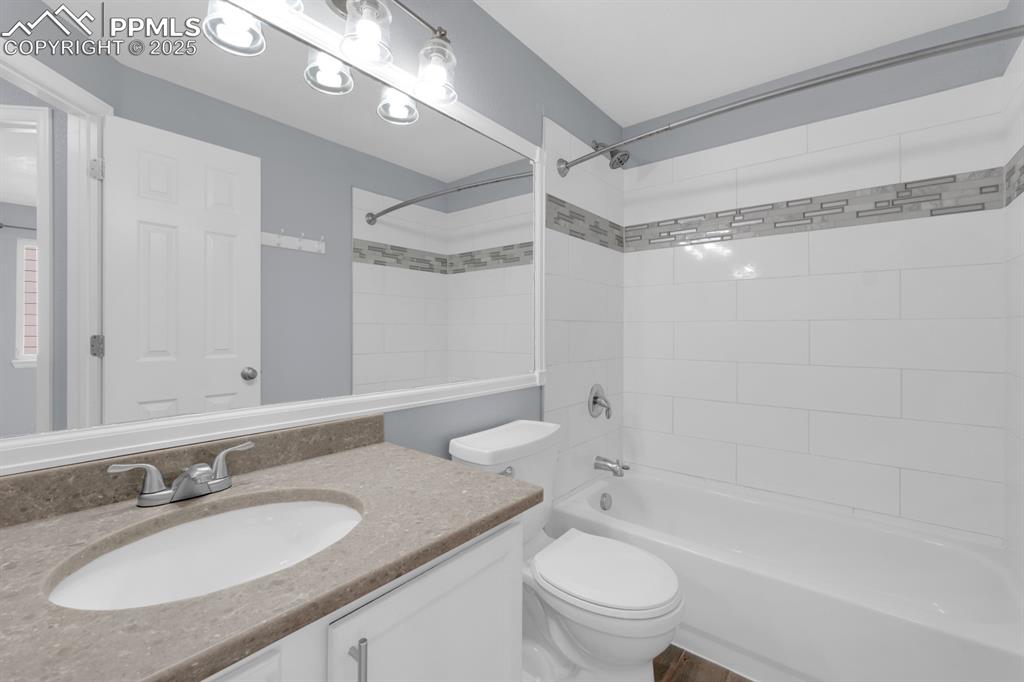
Upper Guest Bathroom featuring updated tile/countertop
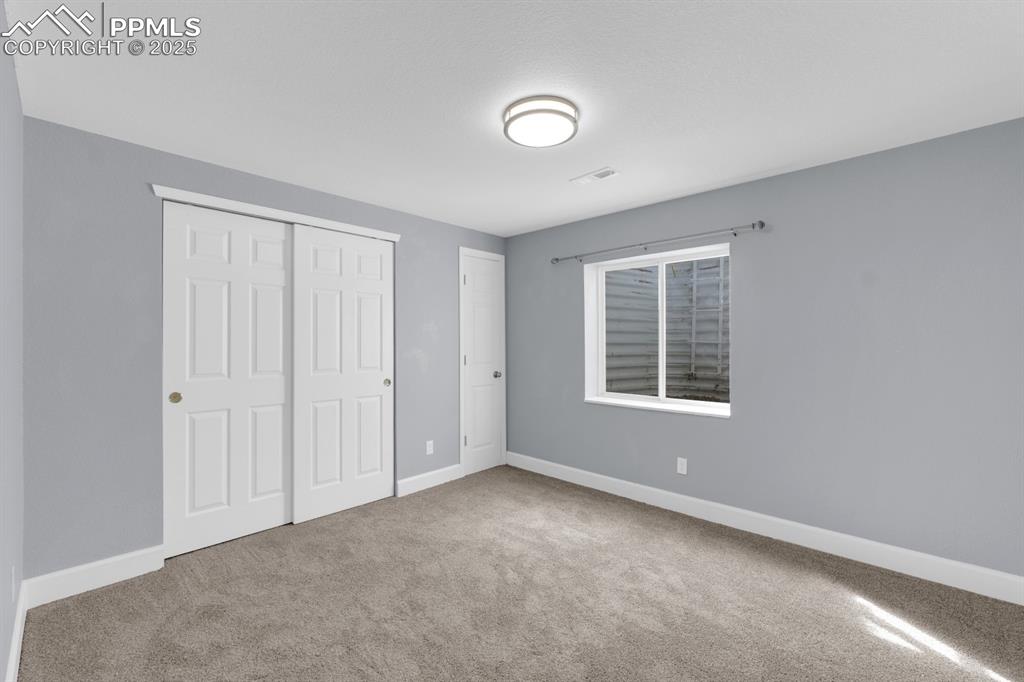
Basement Bedroom 1
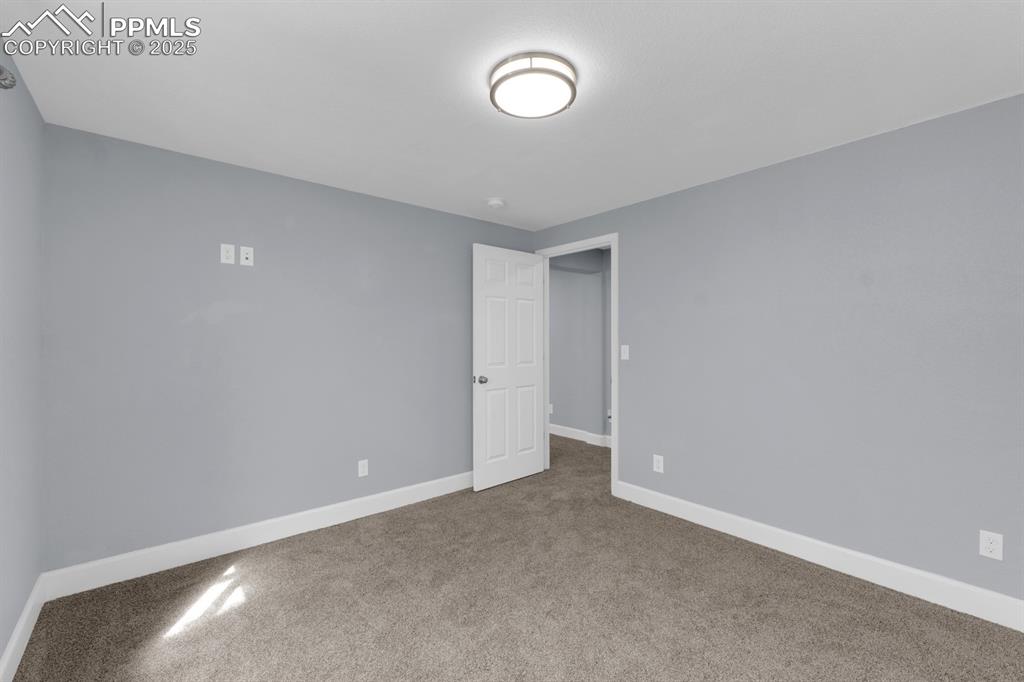
Basement Bedroom 1
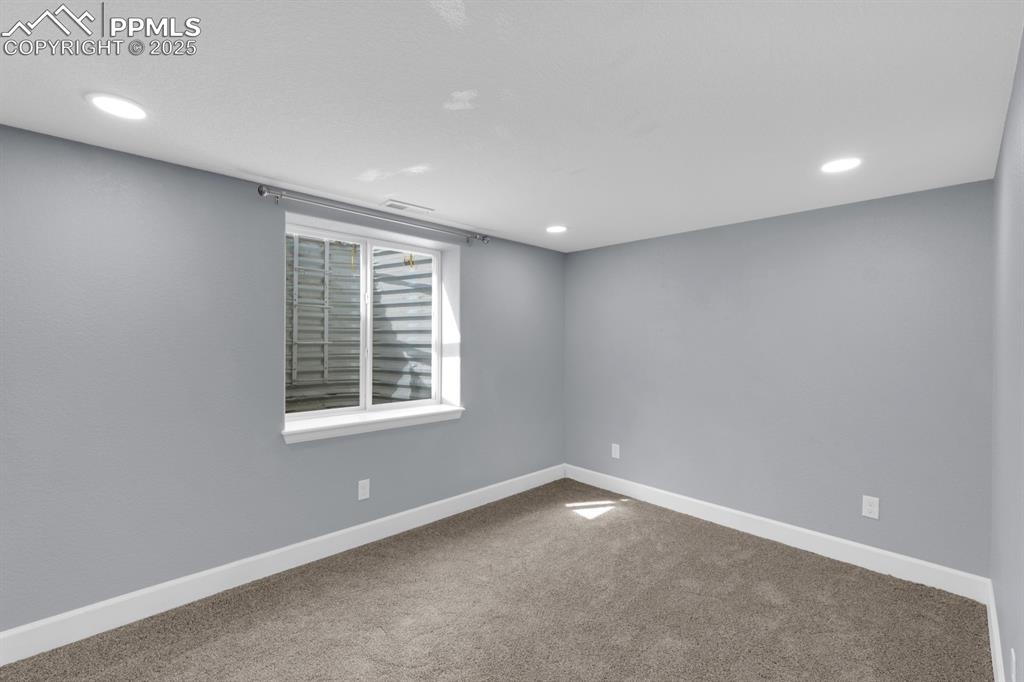
Basement Bedroom 2
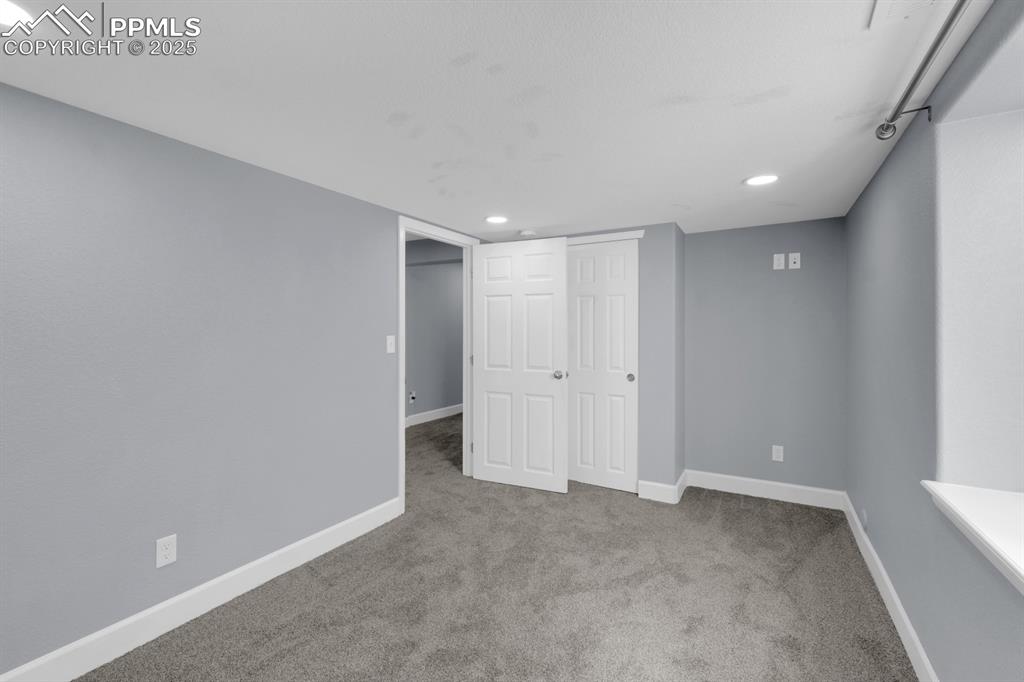
Basement Bedroom 2
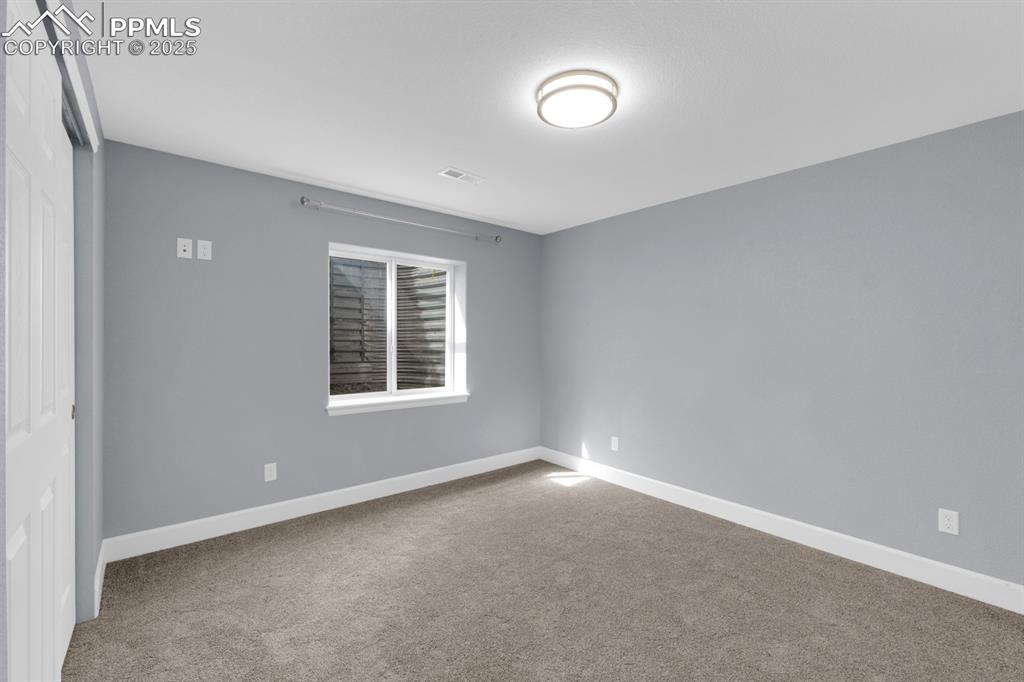
Basement Bedroom 3
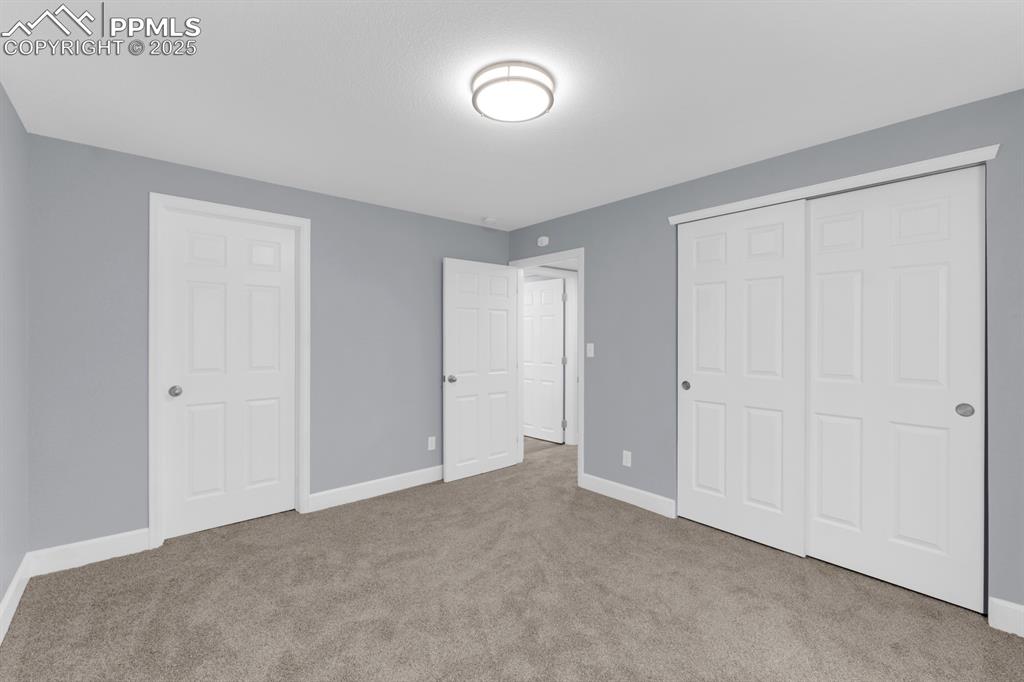
Basement Bedroom 3
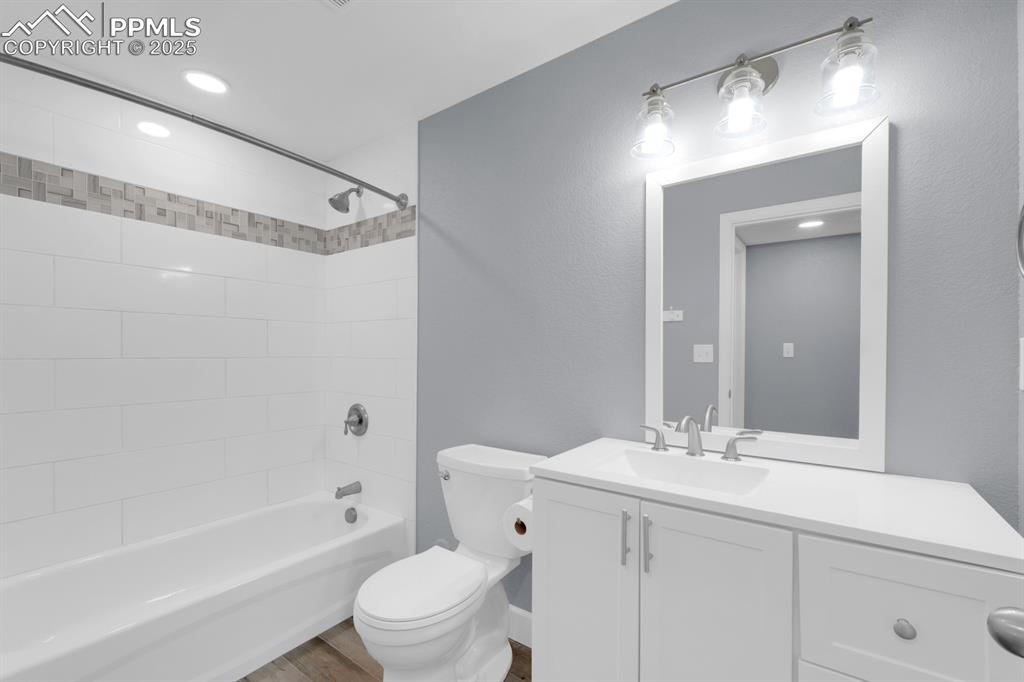
Basement Bathroom
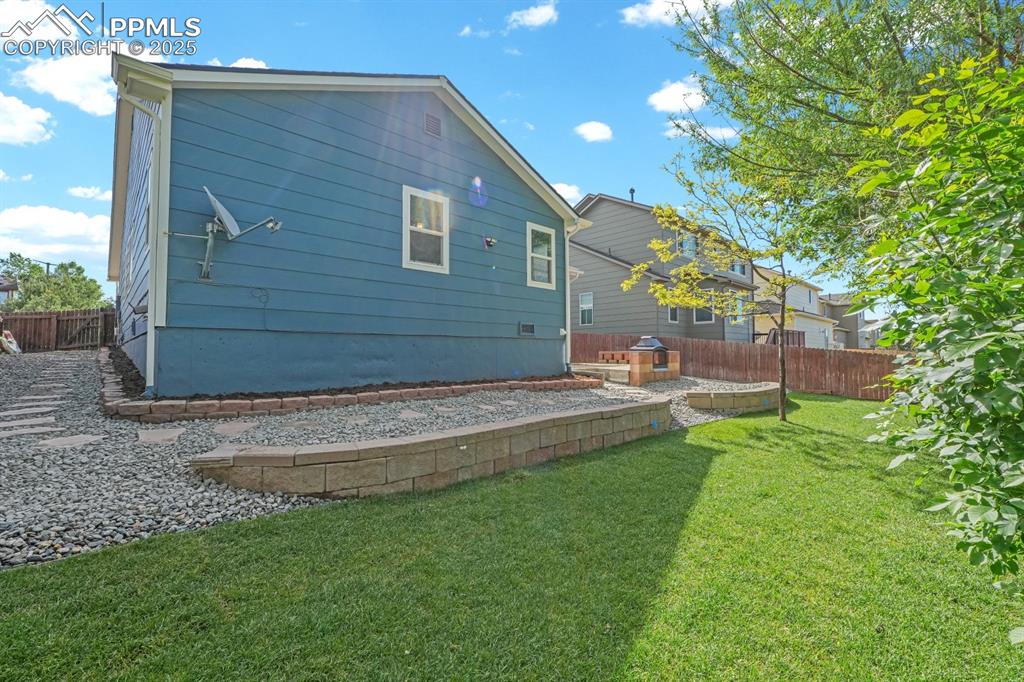
Your backyard oasis
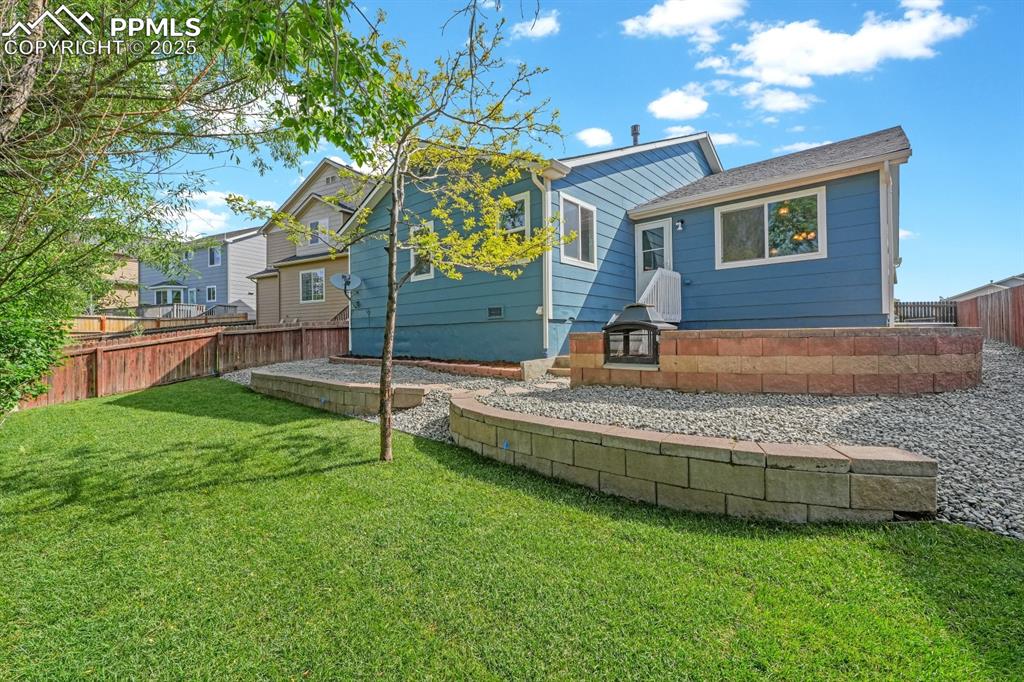
3 tiers of relaxation
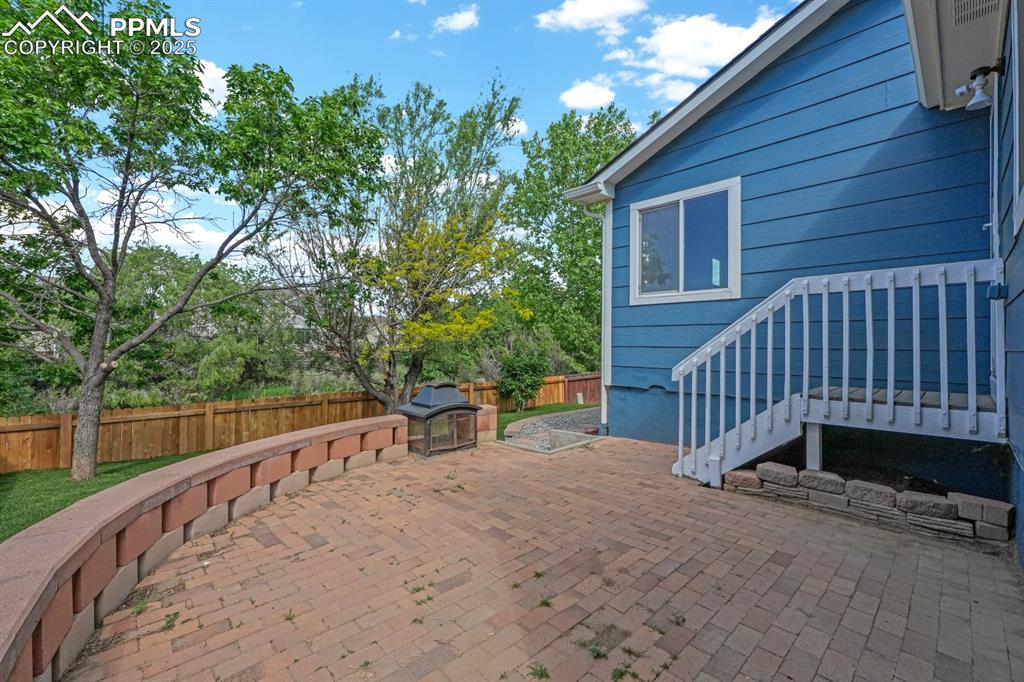
Patio with outdoor fire area
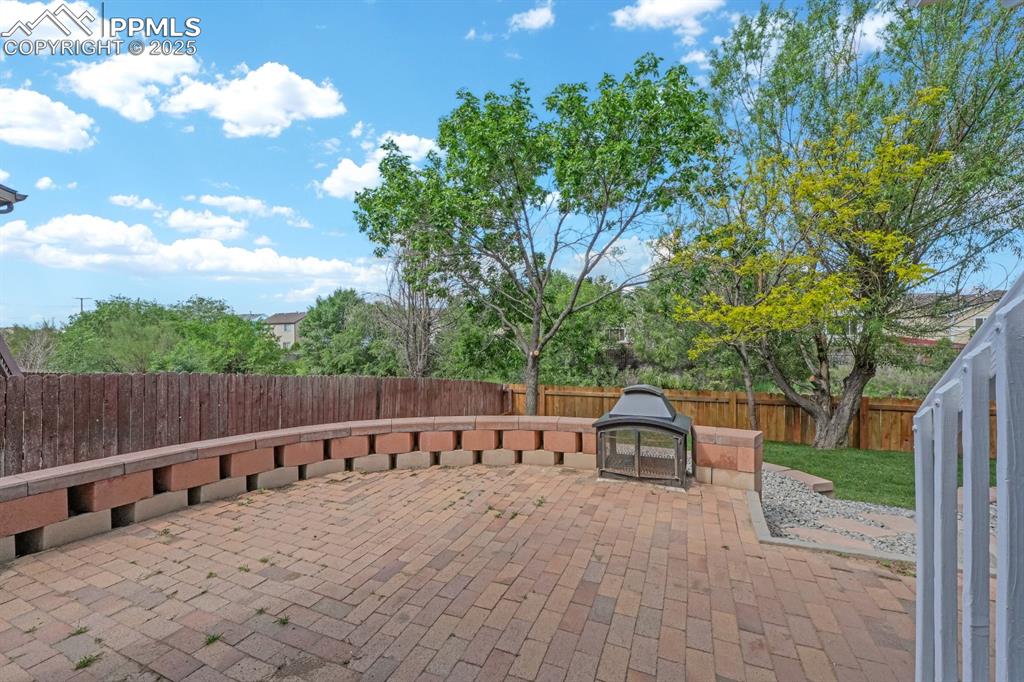
Plenty of Patio Space
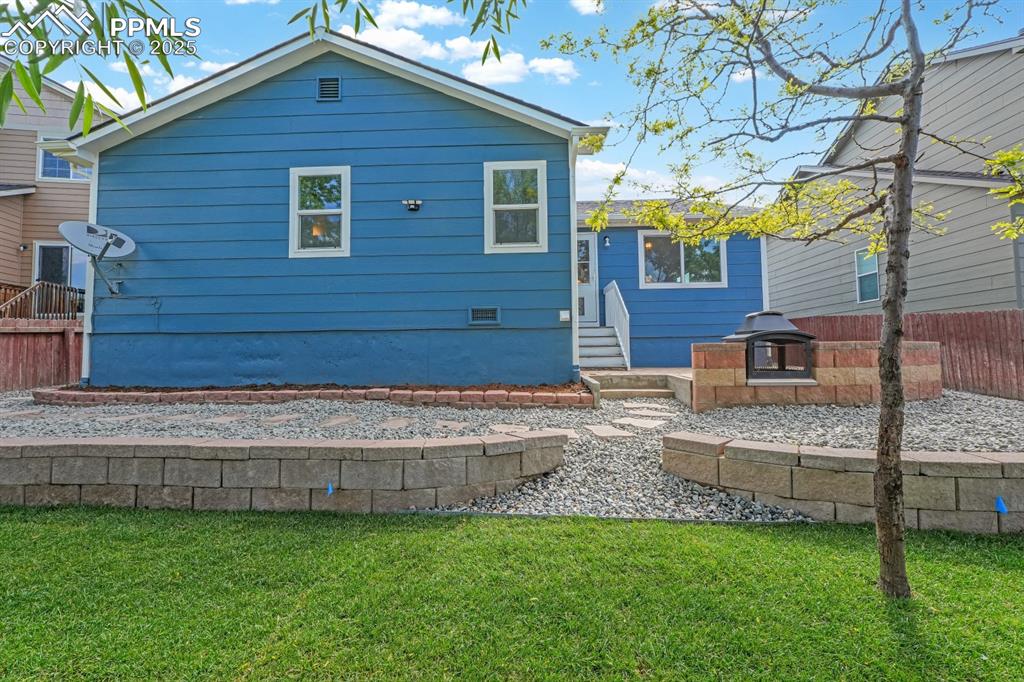
Summer fun waiting for you
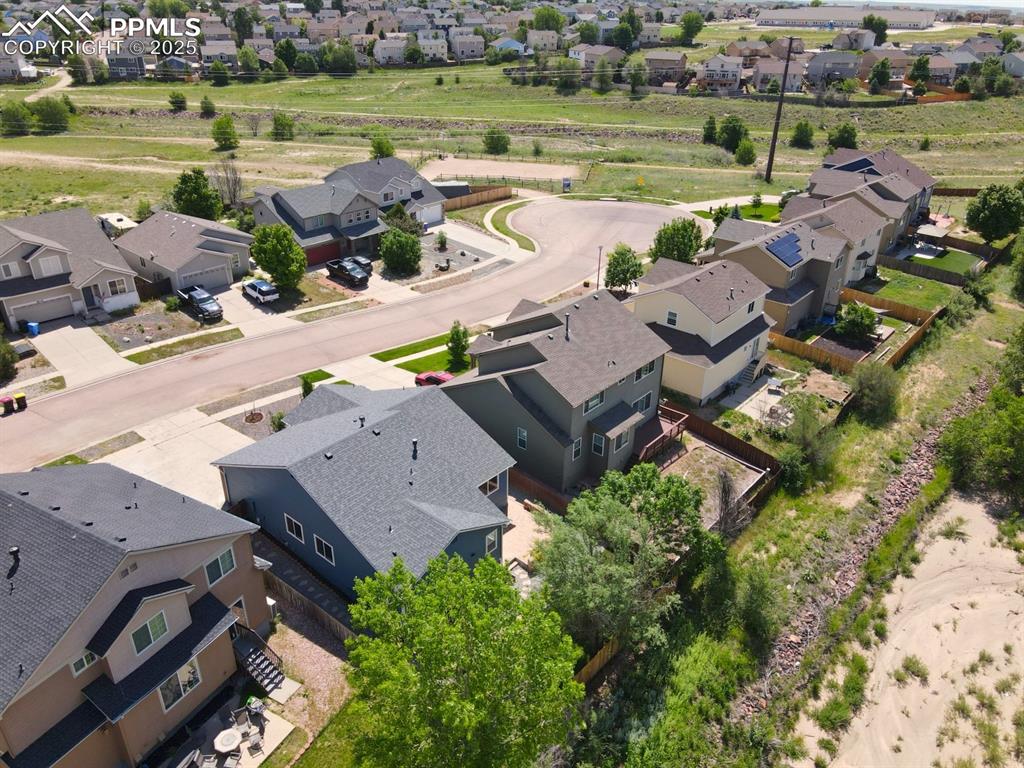
View of cul-de-sac & nearby open space
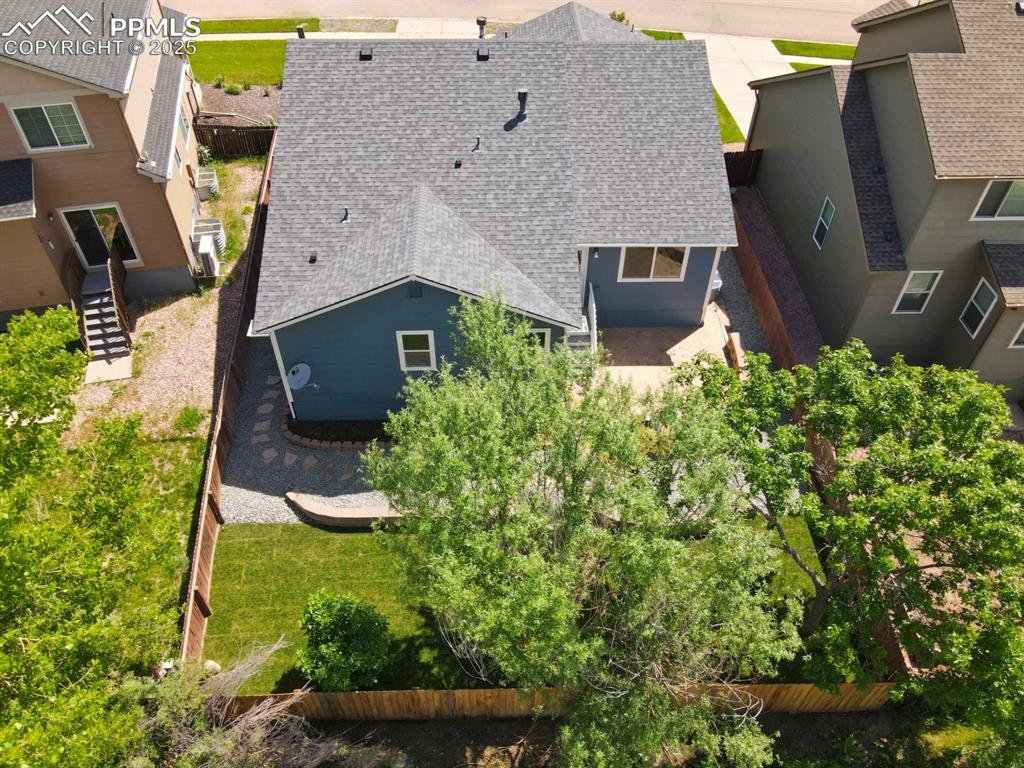
Birds Eye View of Back Yard
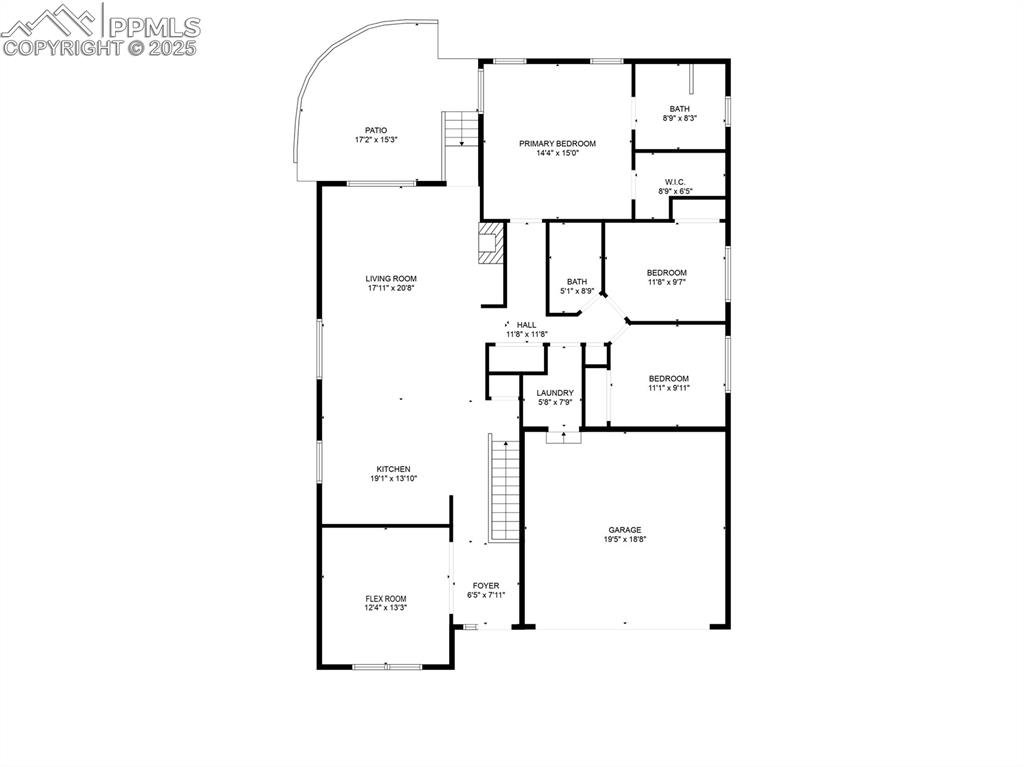
Main Level
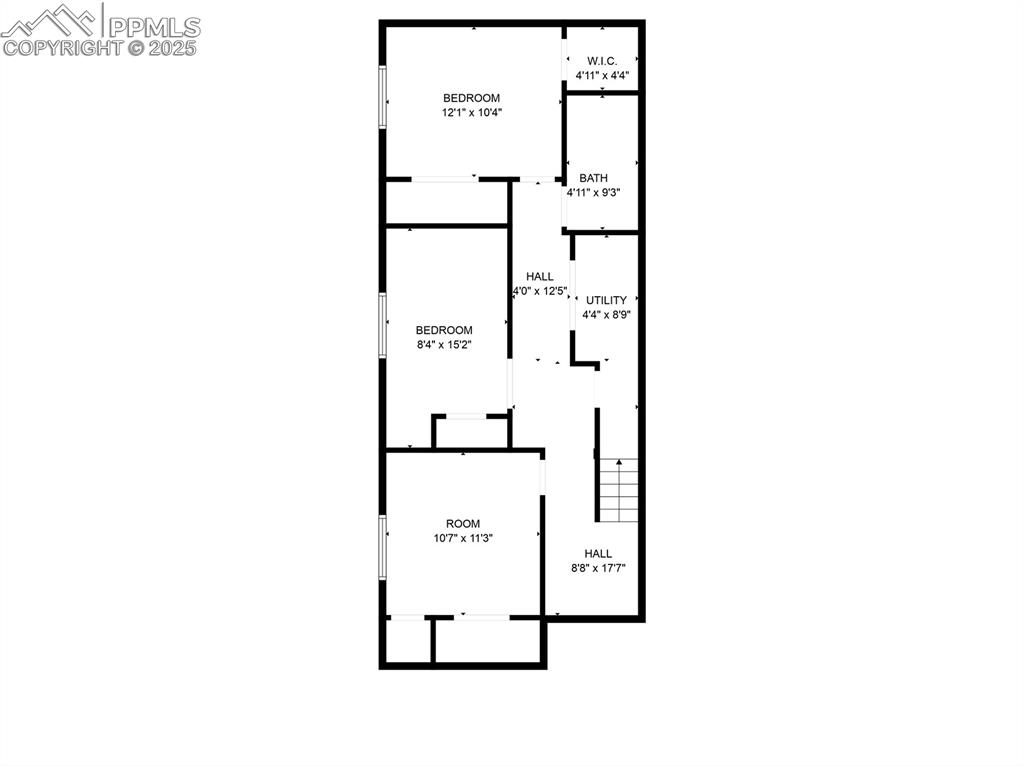
Basement
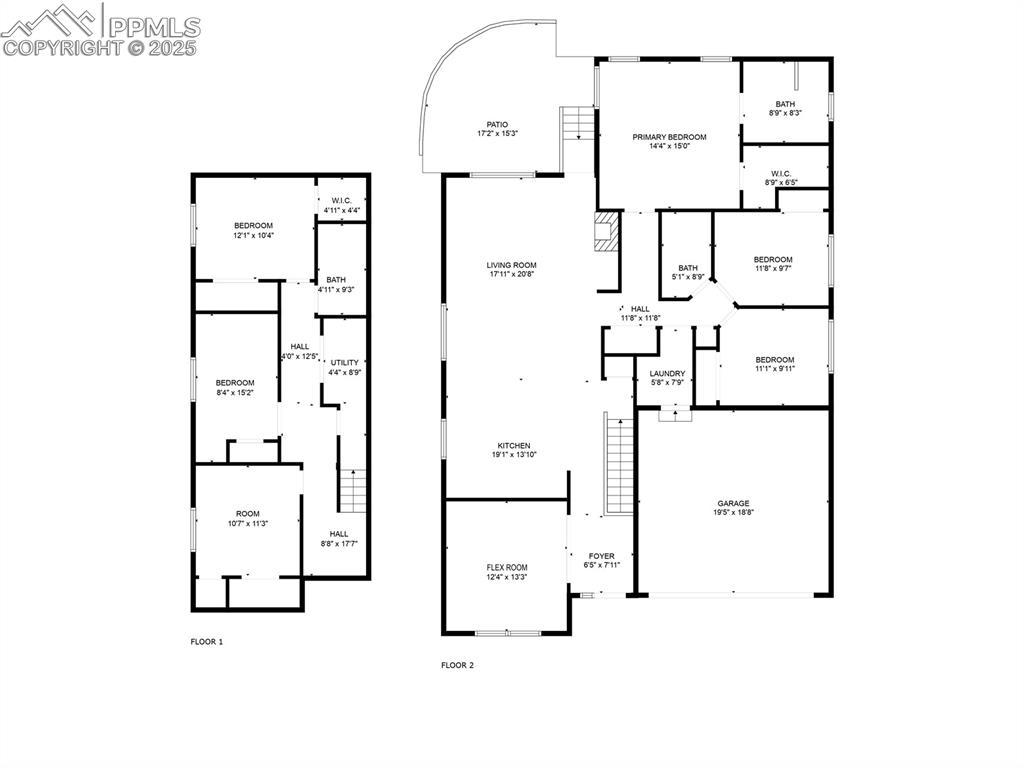
Both Levels
Disclaimer: The real estate listing information and related content displayed on this site is provided exclusively for consumers’ personal, non-commercial use and may not be used for any purpose other than to identify prospective properties consumers may be interested in purchasing.