12853 Pine Valley Circle, Peyton, CO, 80831
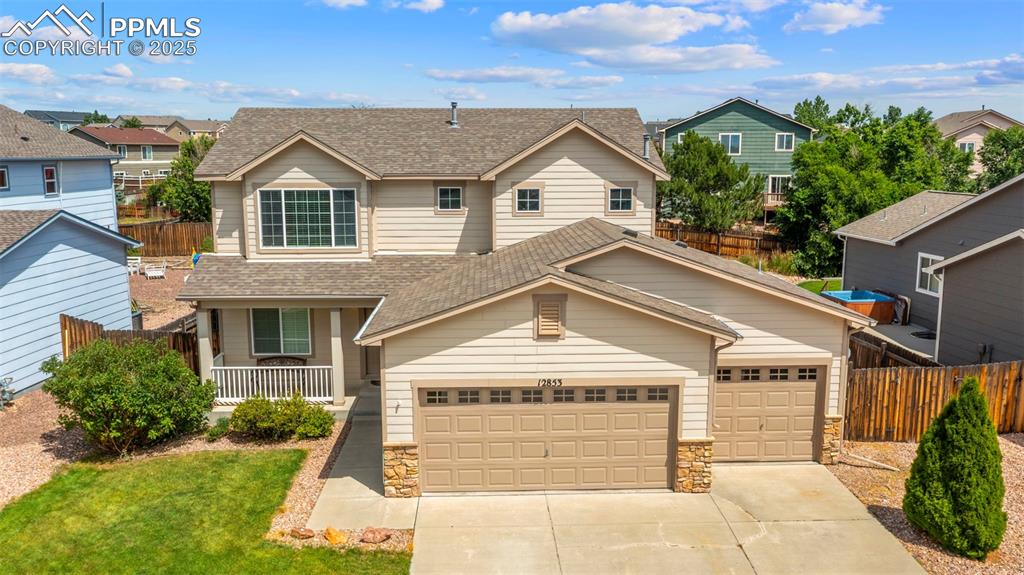
Traditional-style house with a porch, three garage spaces, and driveway
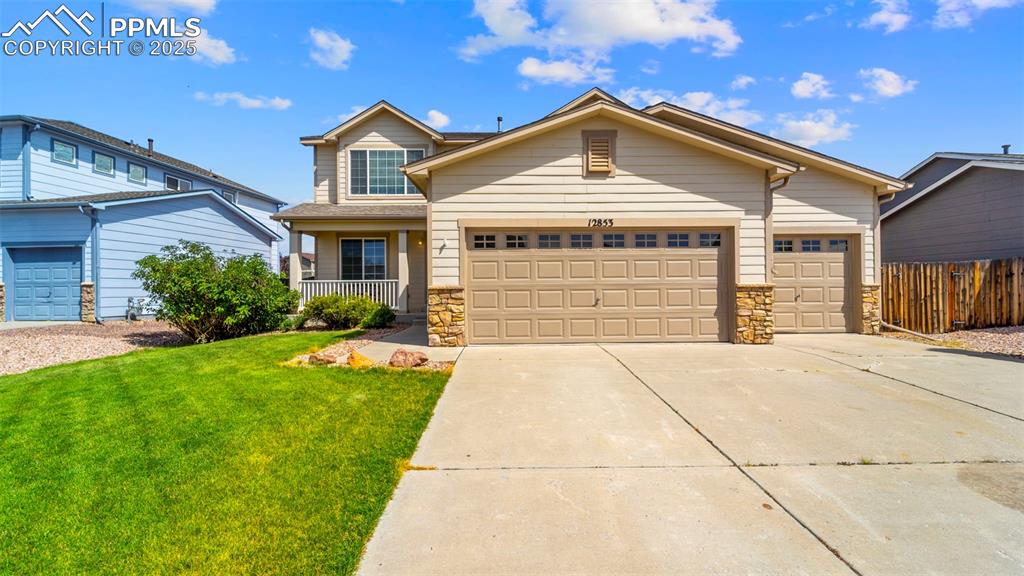
Traditional-style home featuring roof with shingles, stone siding, a residential view, and concrete driveway
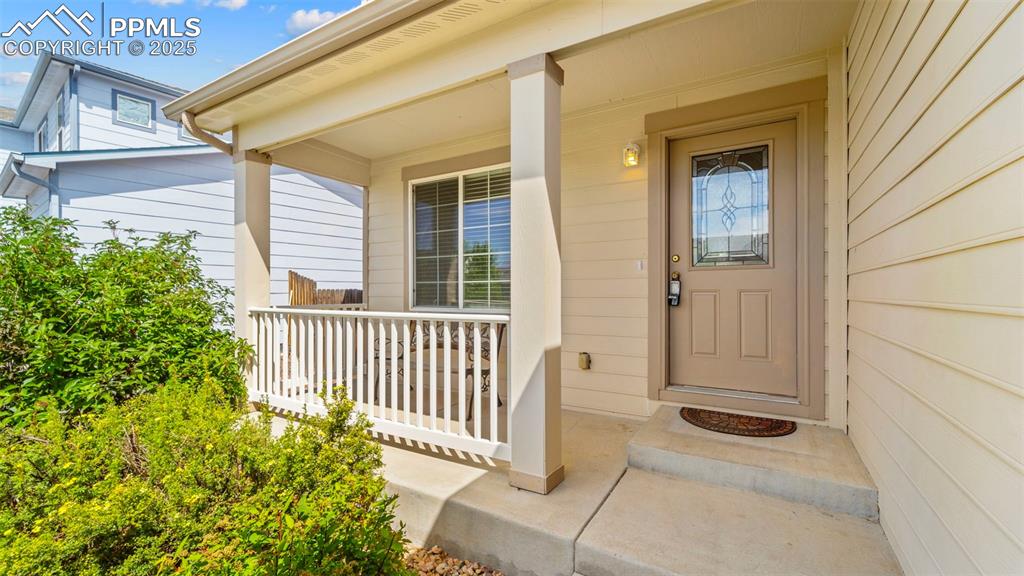
View of front of home featuring driveway, a residential view, a shingled roof, and stone siding
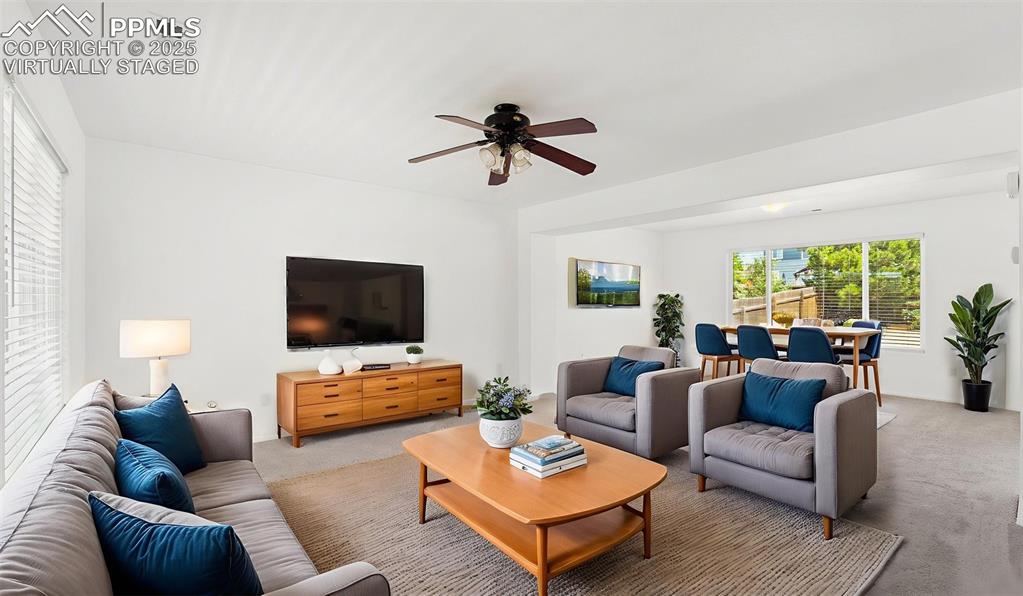
Entrance to property with a porch
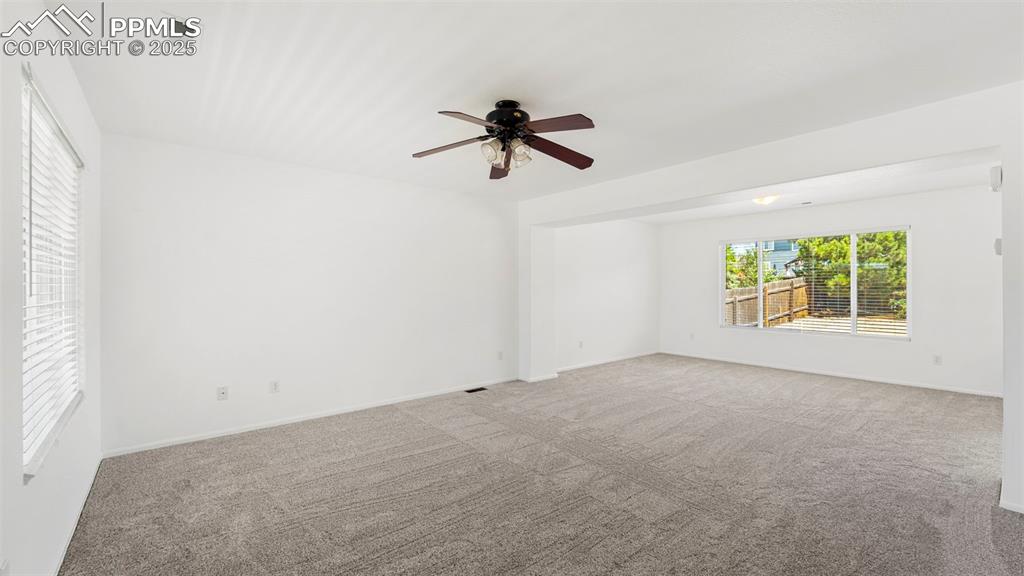
Unfurnished living room with carpet, stairs, and ceiling fan
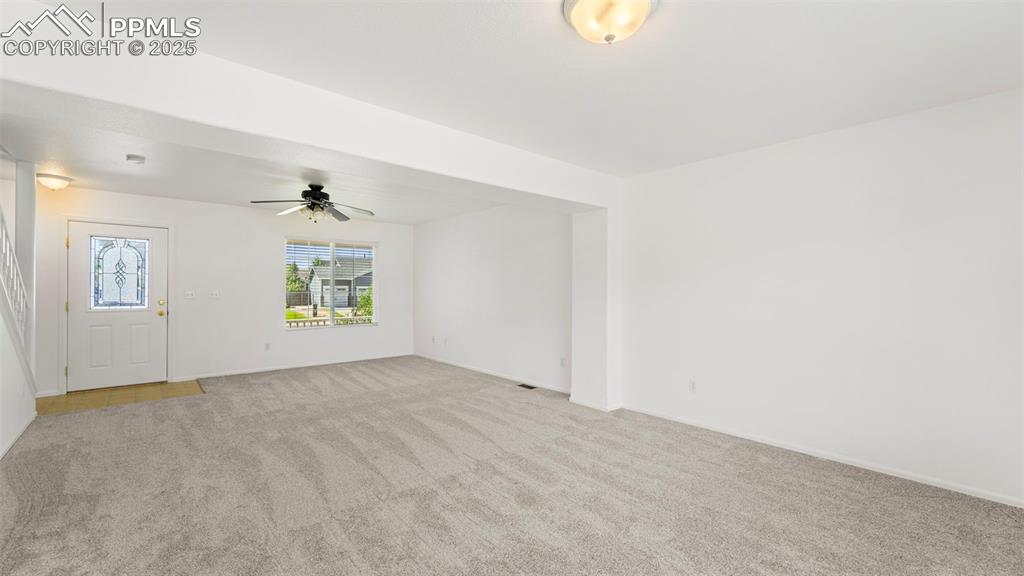
Unfurnished living room with stairway, carpet, and ceiling fan
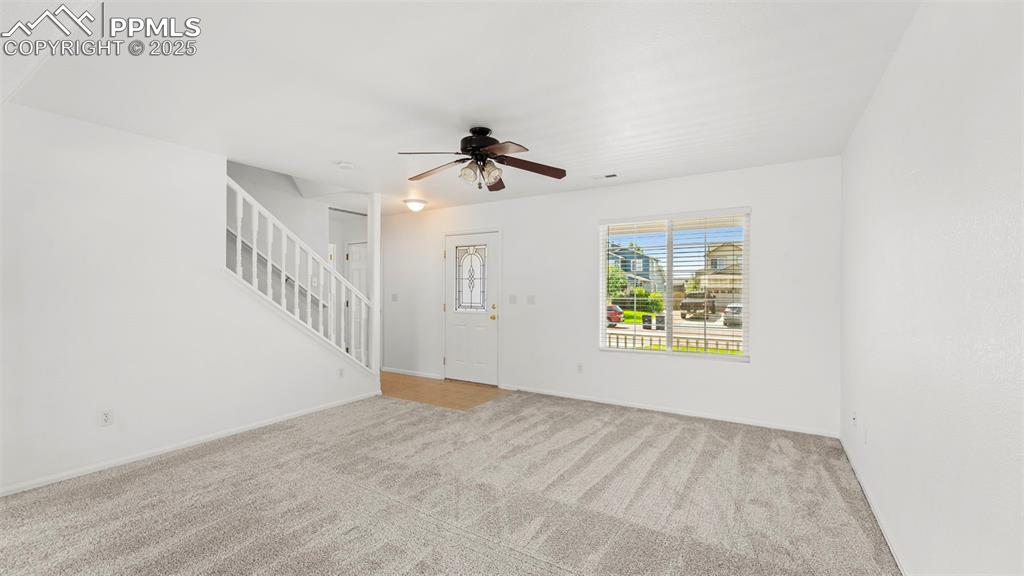
Unfurnished room with plenty of natural light and carpet flooring
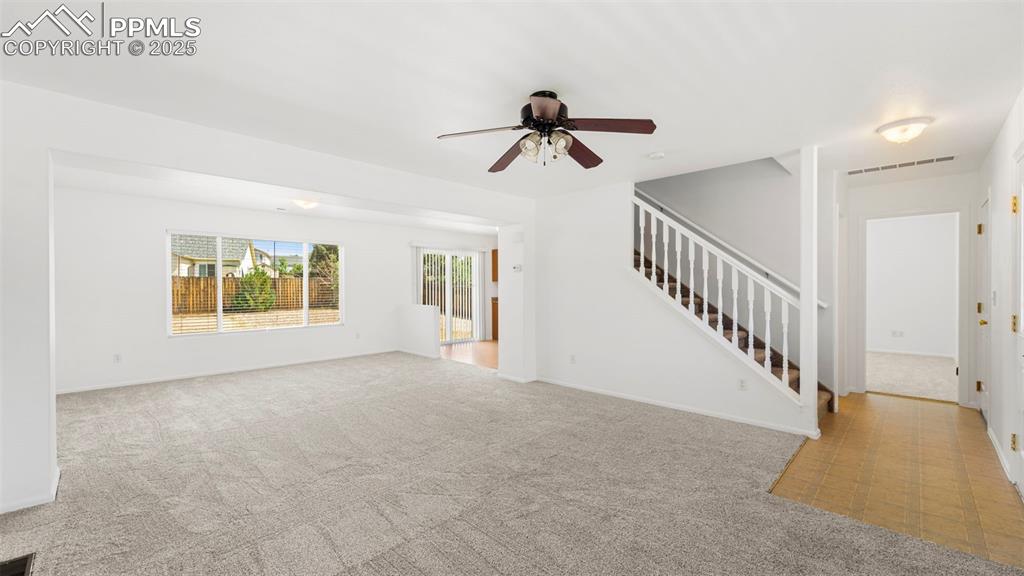
Living area with light carpet and a ceiling fan - Virtually staged
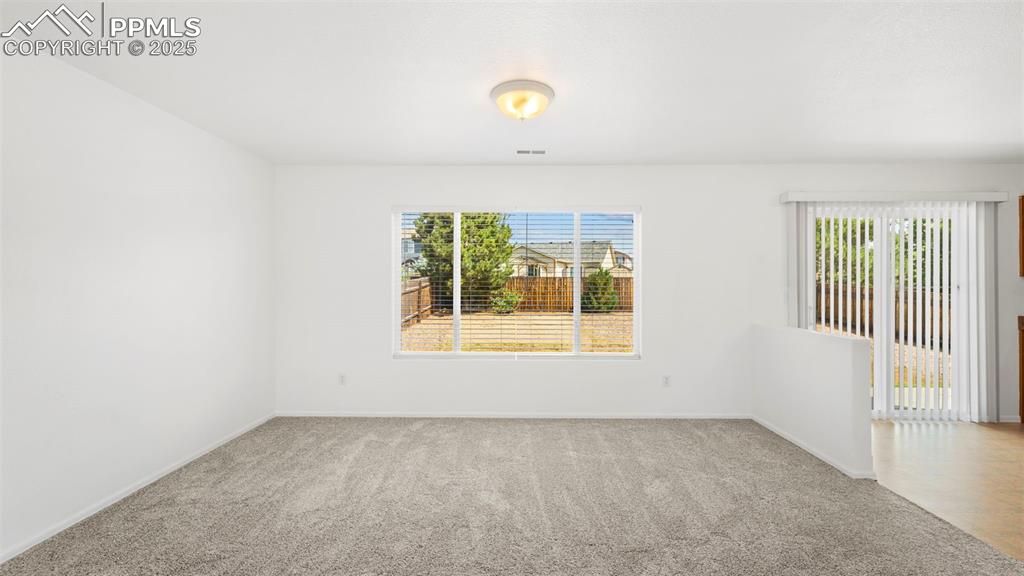
Spare room featuring ceiling fan and carpet flooring
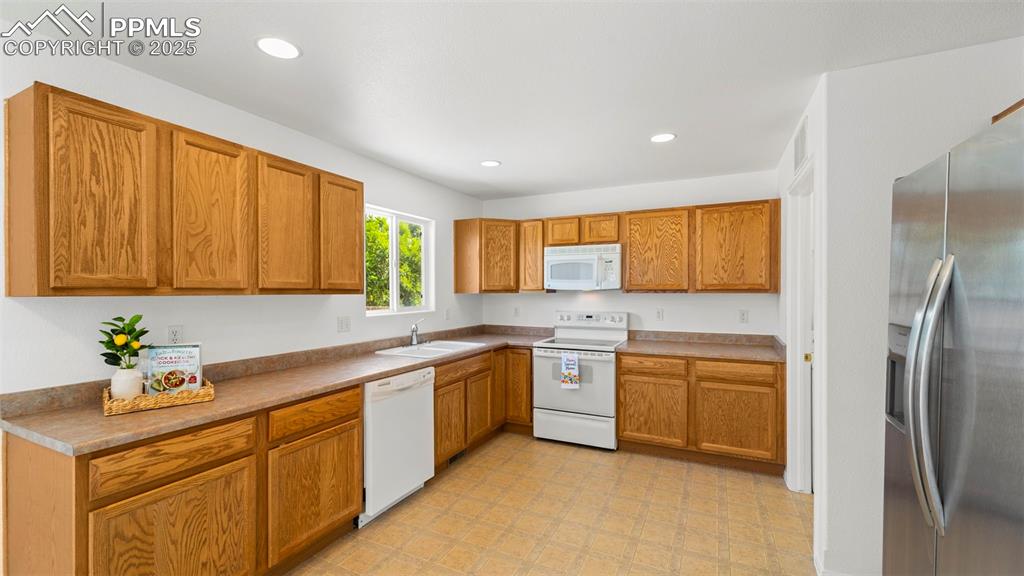
Unfurnished room featuring light carpet and a ceiling fan
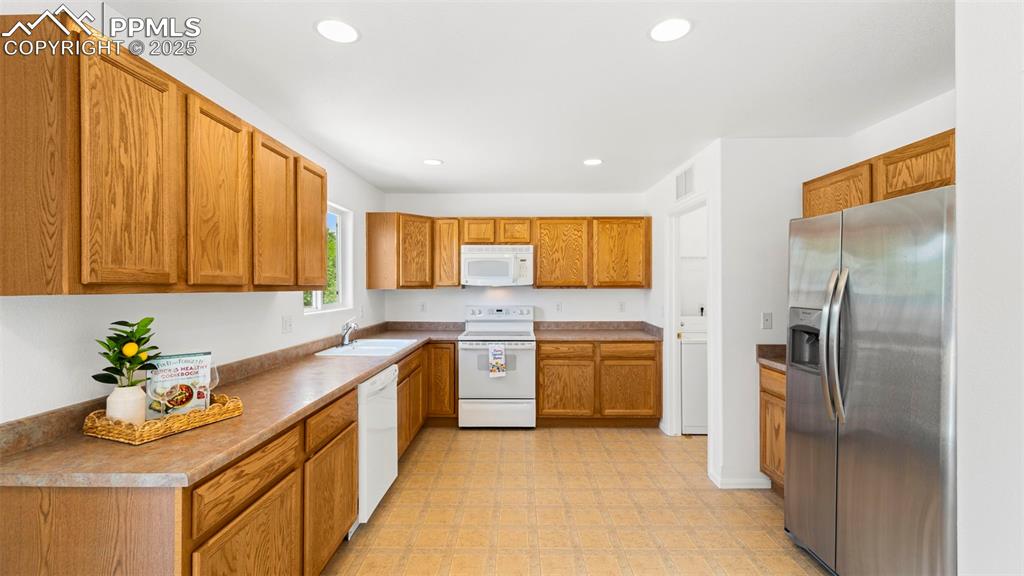
Kitchen featuring brown cabinetry, appliances, recessed lighting, and light flooring
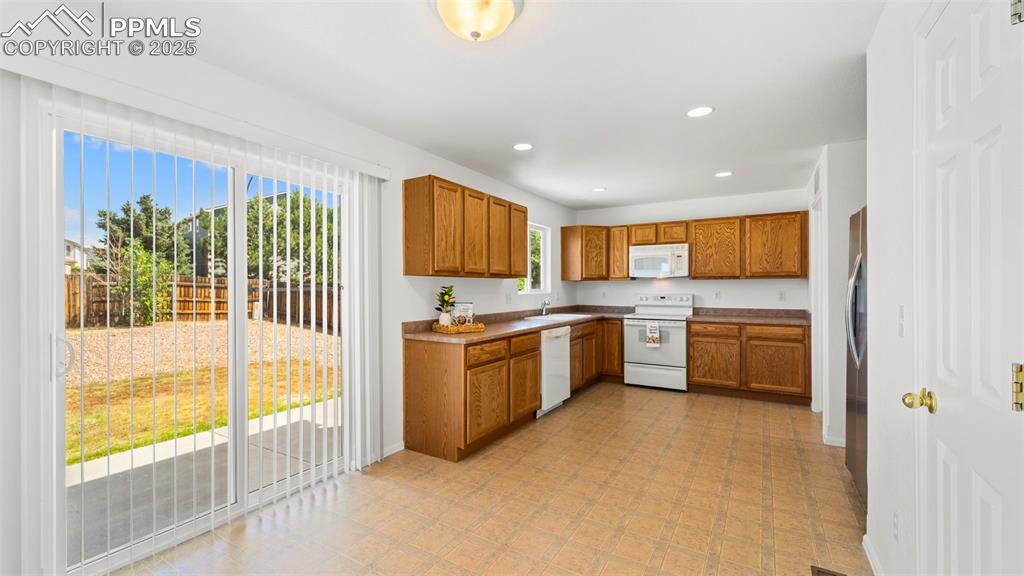
Kitchen featuring white appliances, recessed lighting, light floors, and brown cabinetry
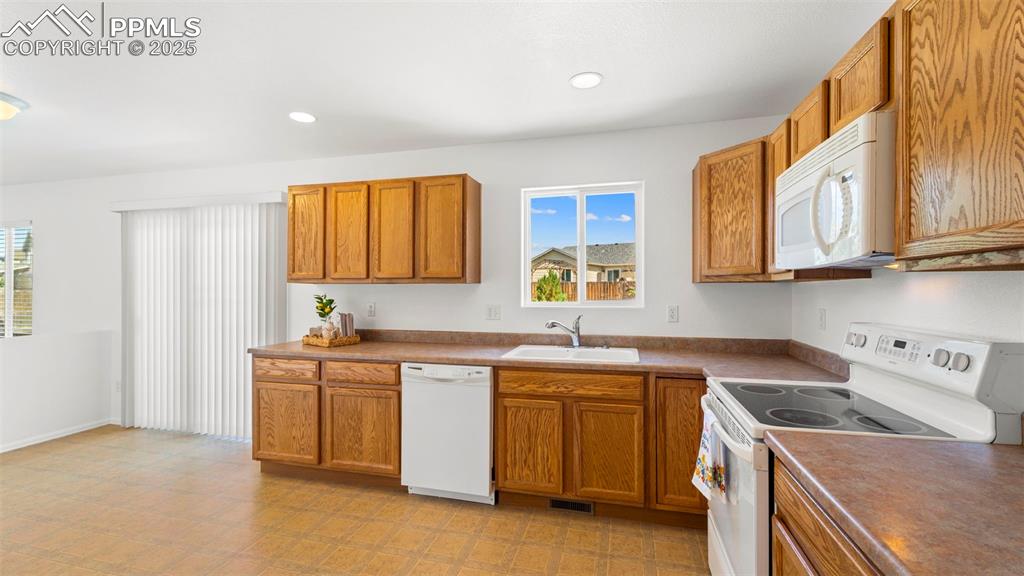
Kitchen featuring appliances, recessed lighting, brown cabinets, and light floors
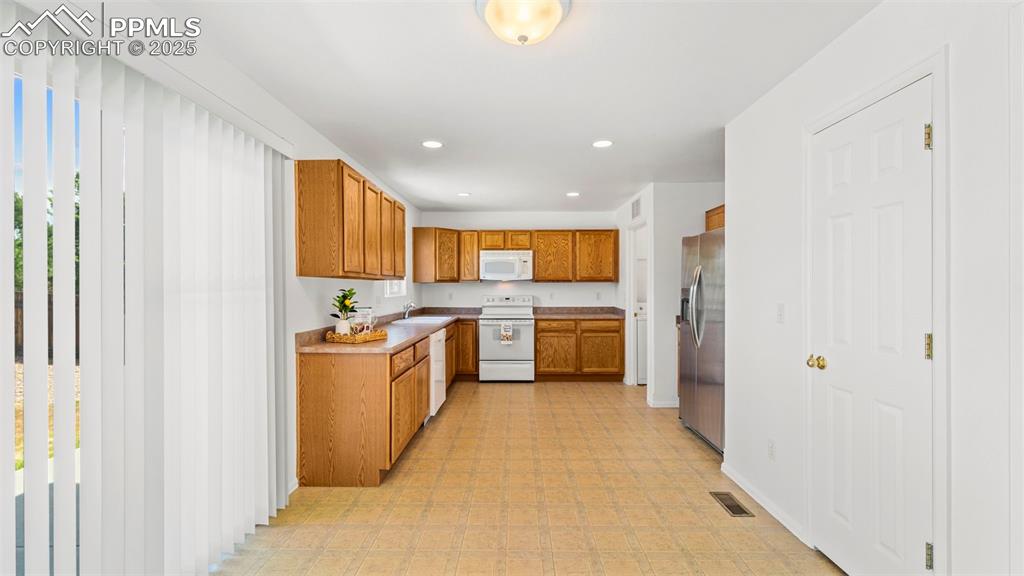
Kitchen with appliances, brown cabinets, recessed lighting, and light floors
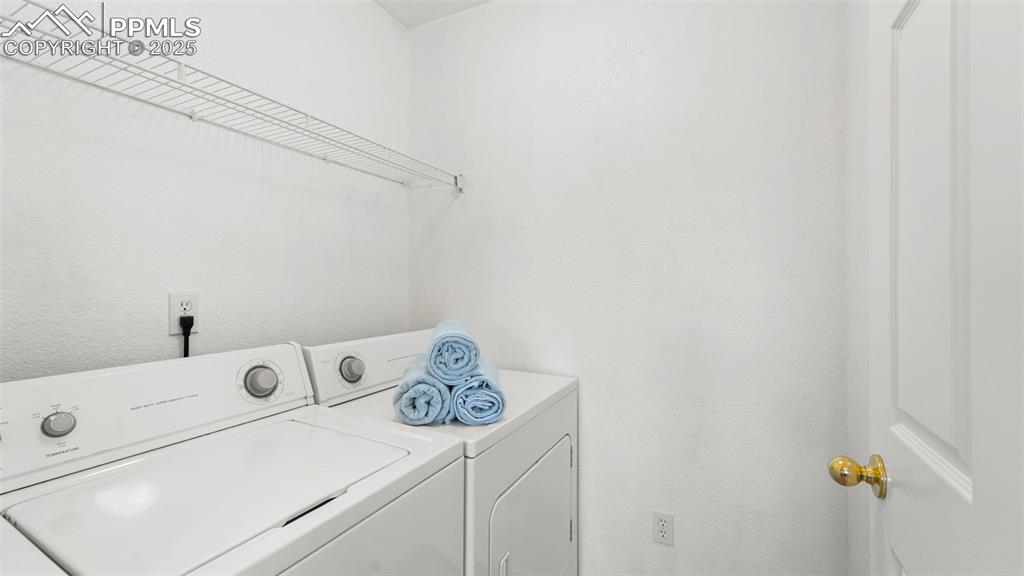
Kitchen featuring appliances, brown cabinets, recessed lighting, light countertops, and light floors
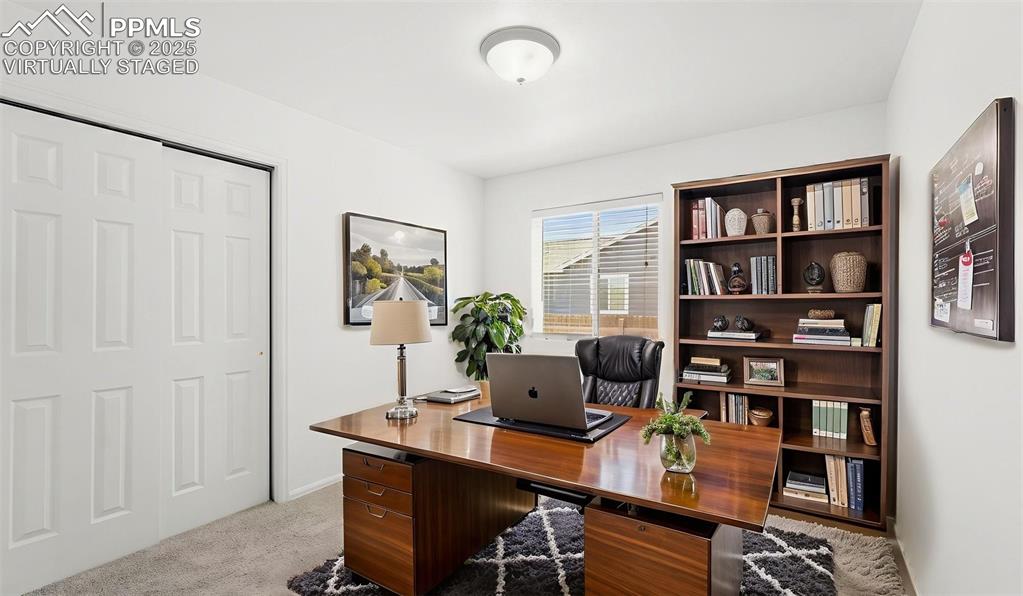
Office area featuring carpet floors - Virtually Staged
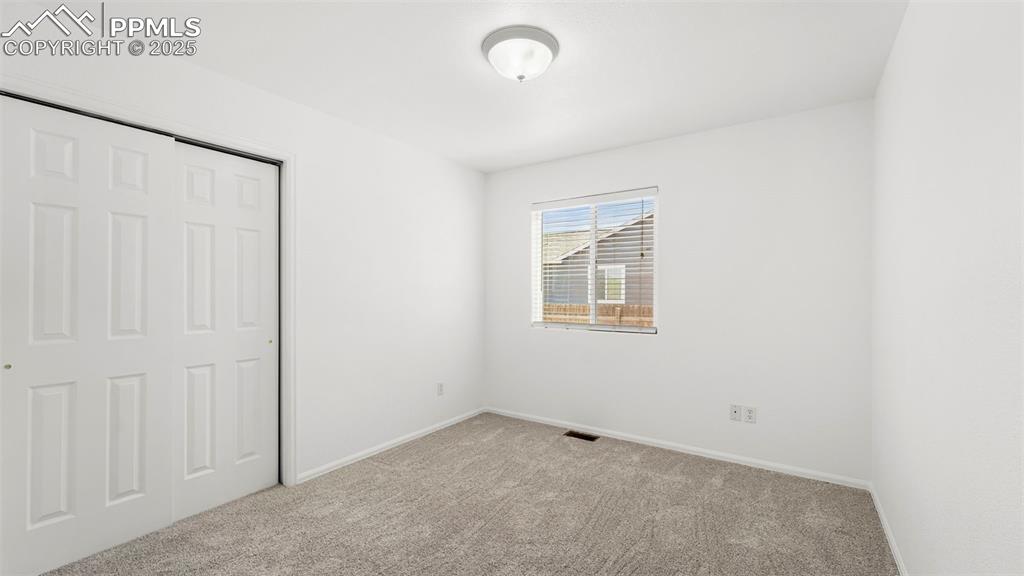
Unfurnished bedroom with carpet flooring and a closet
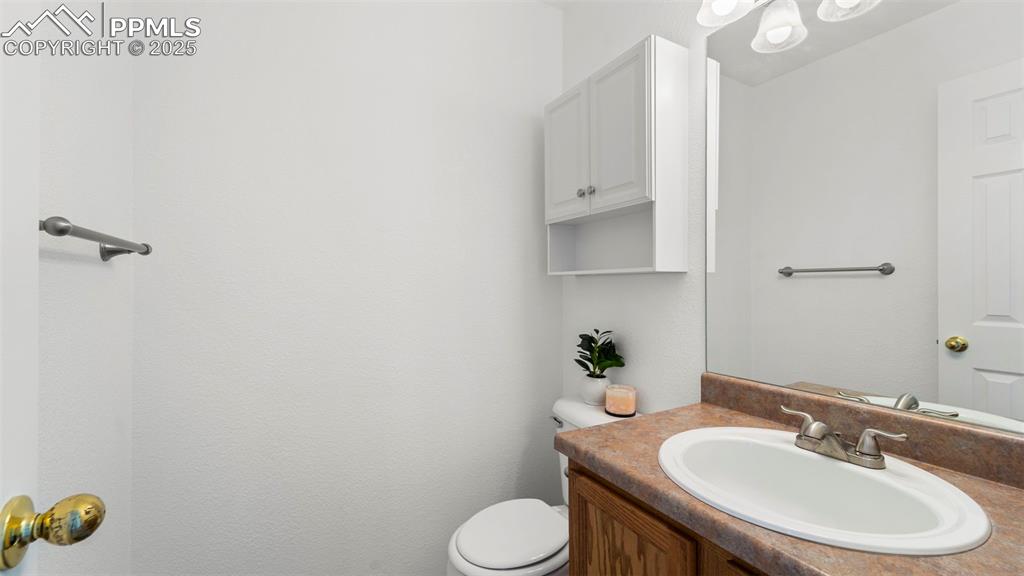
Half bath featuring vanity and toilet
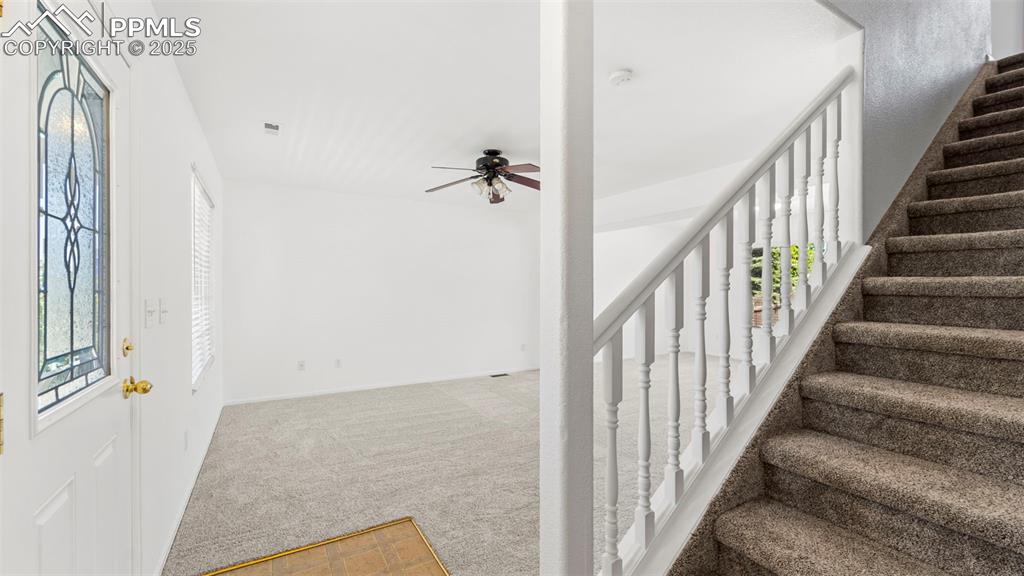
Entrance foyer featuring stairs, carpet, and ceiling fan
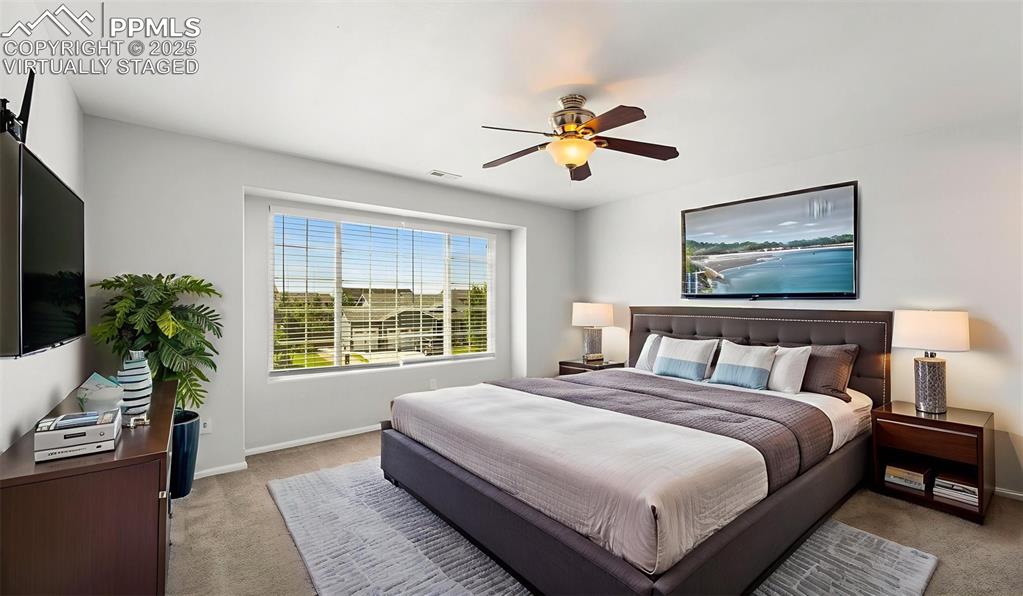
Washroom with separate washer and dryer and a textured wall
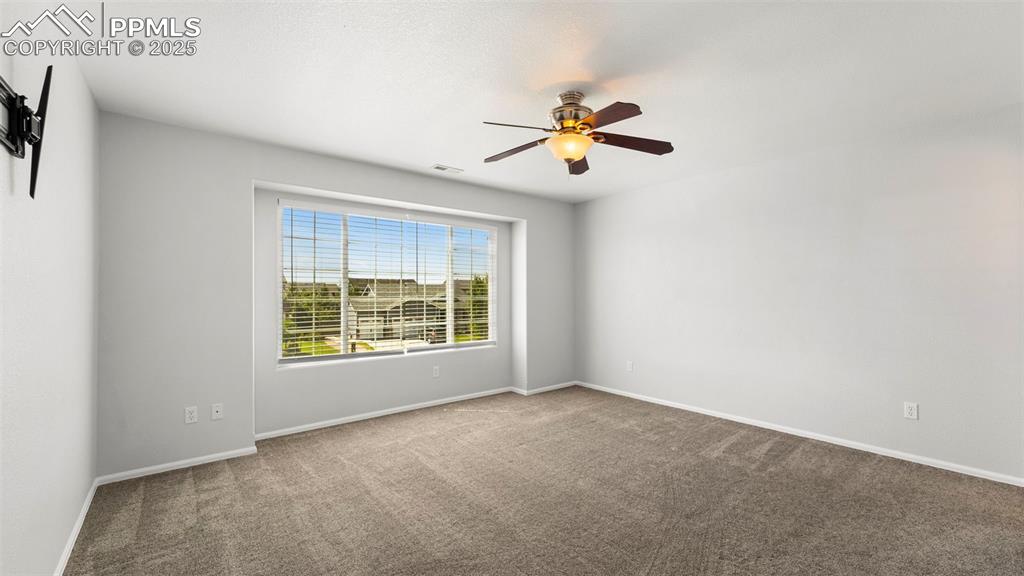
Carpeted bedroom featuring baseboards and a ceiling fan - Virtually Staged
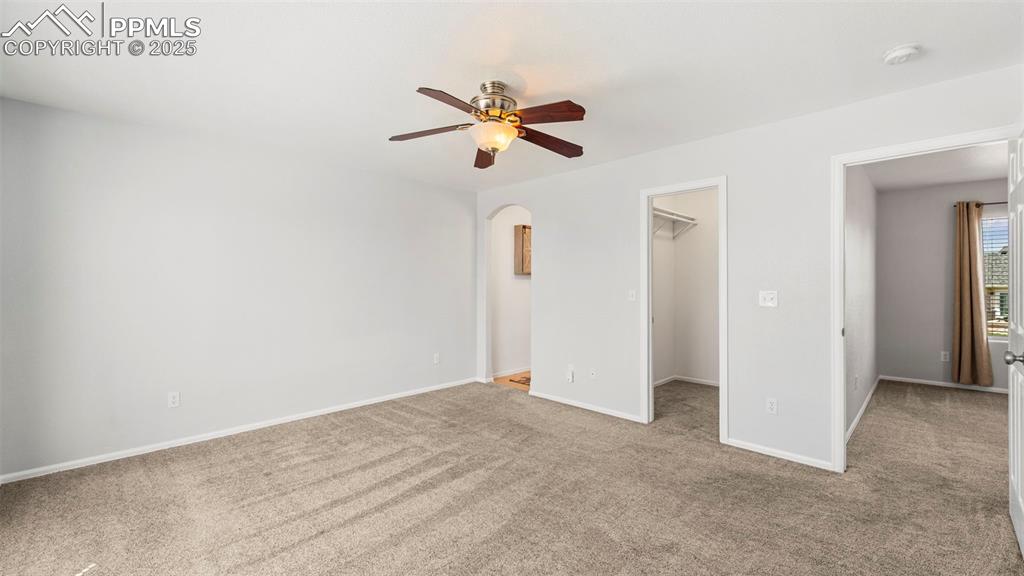
Carpeted spare room featuring a ceiling fan and baseboards
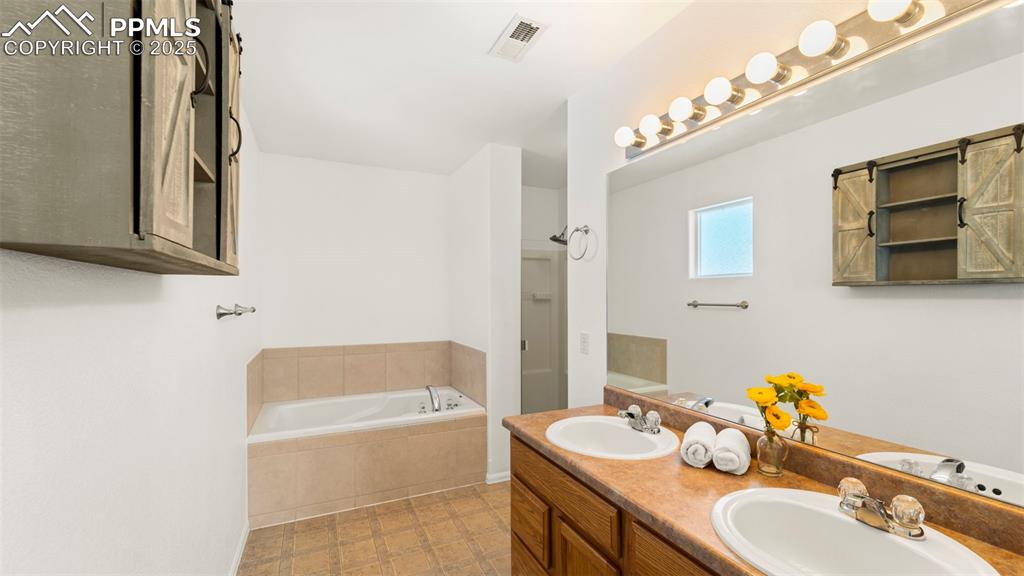
Unfurnished bedroom with carpet flooring, a spacious closet, a ceiling fan, and arched walkways
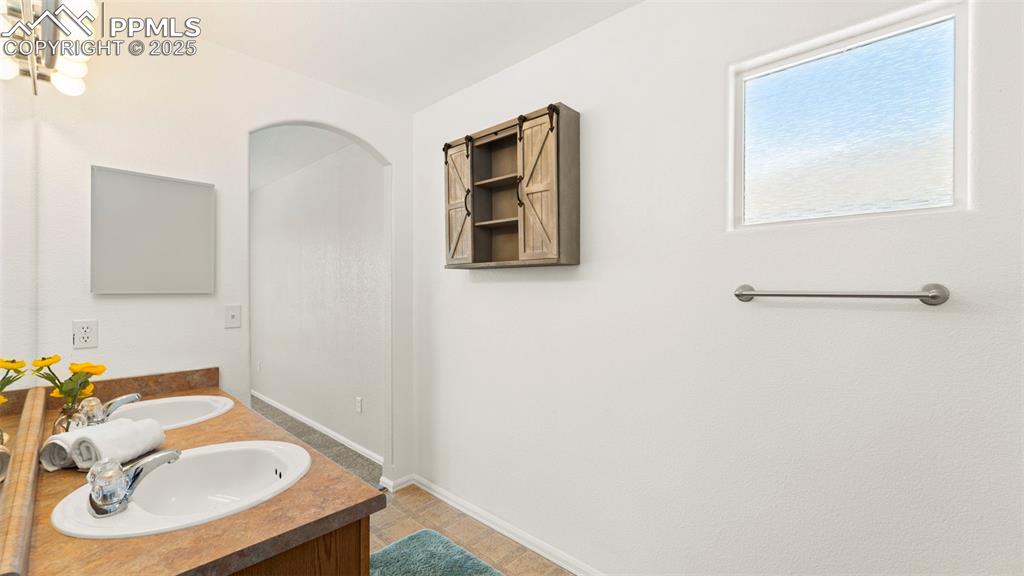
Full bath featuring a garden tub and double vanity
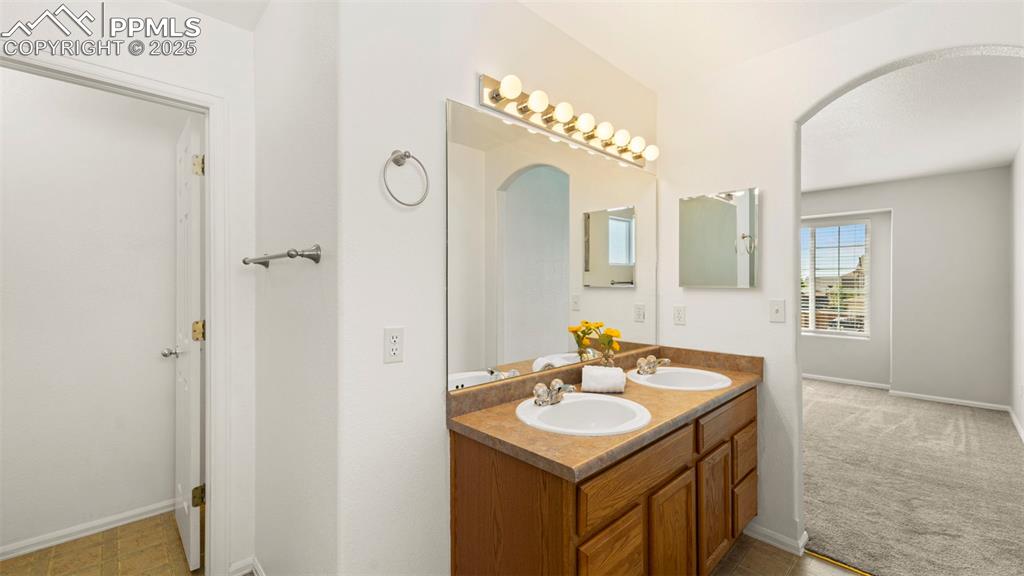
Bathroom featuring double vanity and baseboards
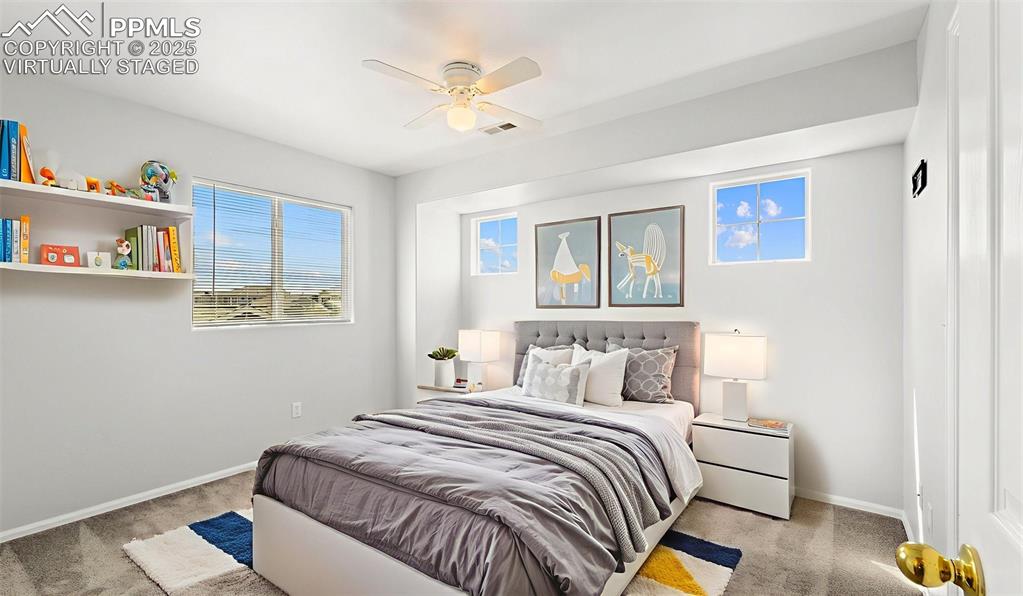
Full bathroom featuring double vanity and baseboards
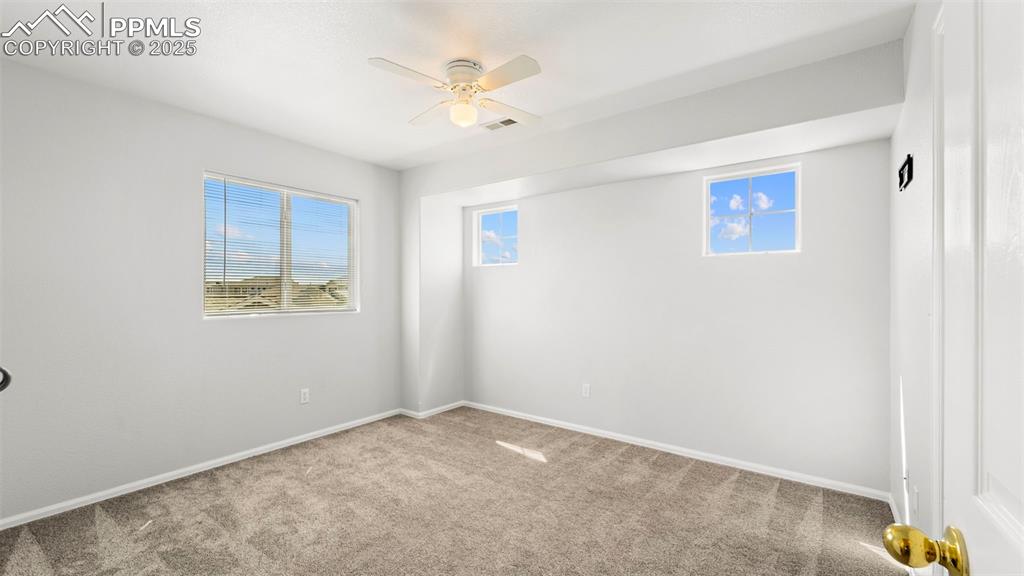
Bedroom with light carpet, multiple windows, and ceiling fan - Virtually Staged
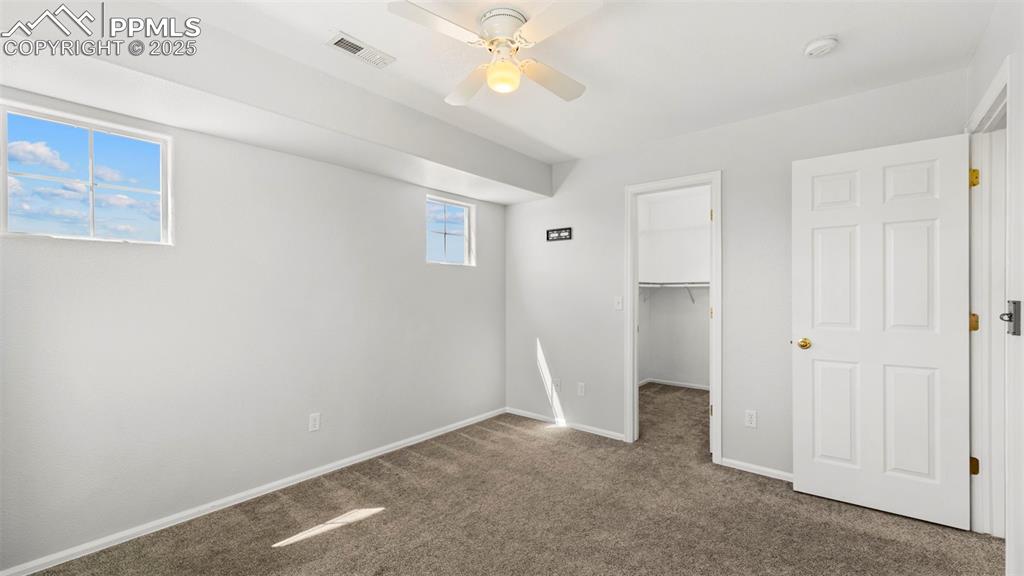
Empty room with carpet and a ceiling fan
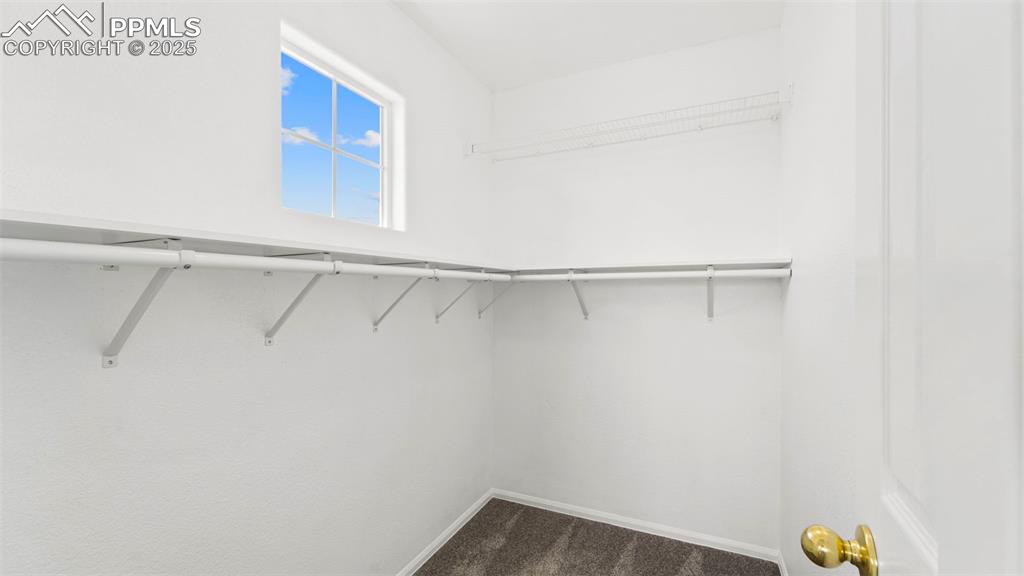
Unfurnished bedroom featuring carpet flooring, a walk in closet, and a ceiling fan
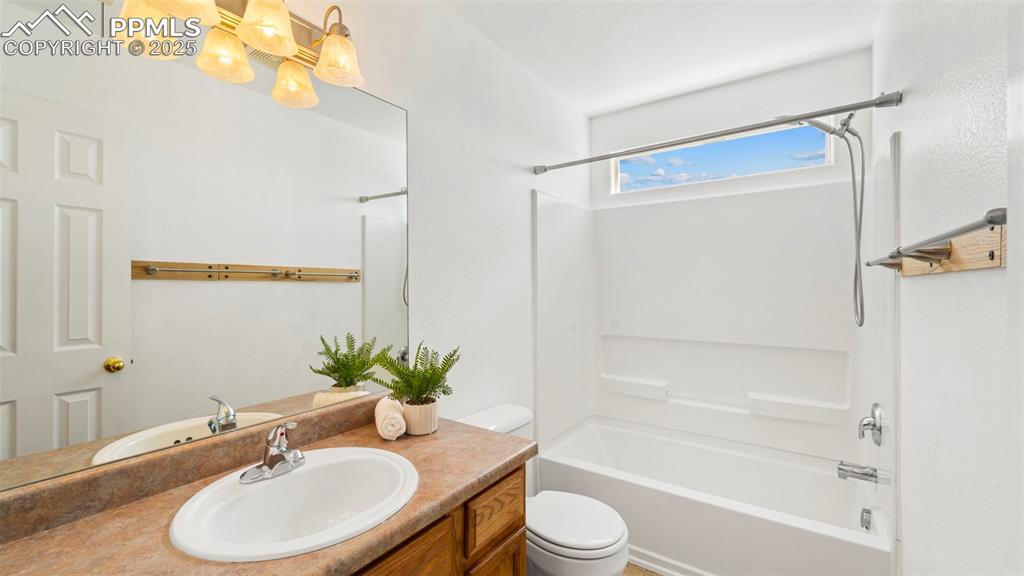
Walk in closet featuring dark carpet
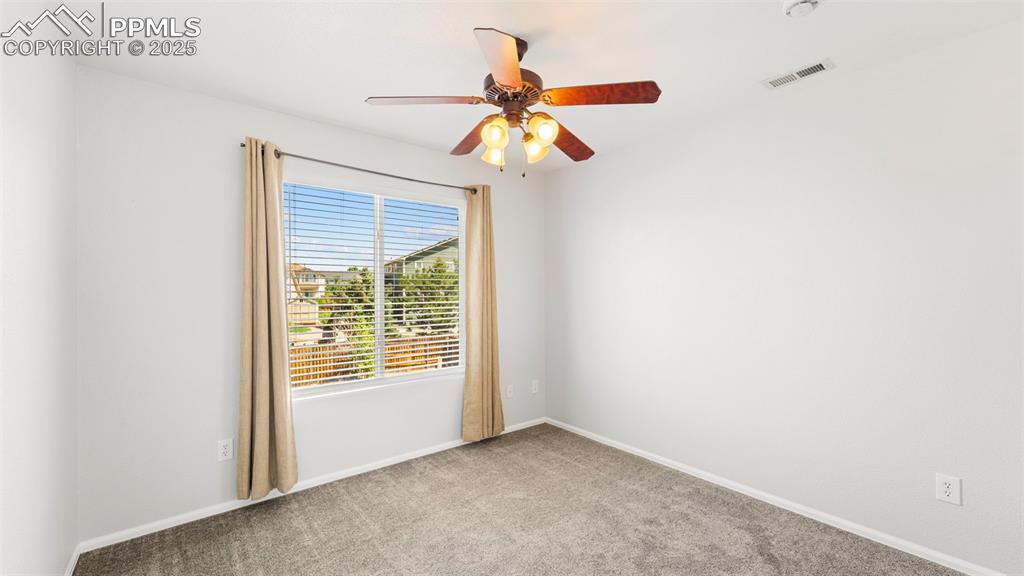
Full bath with shower / washtub combination and vanity
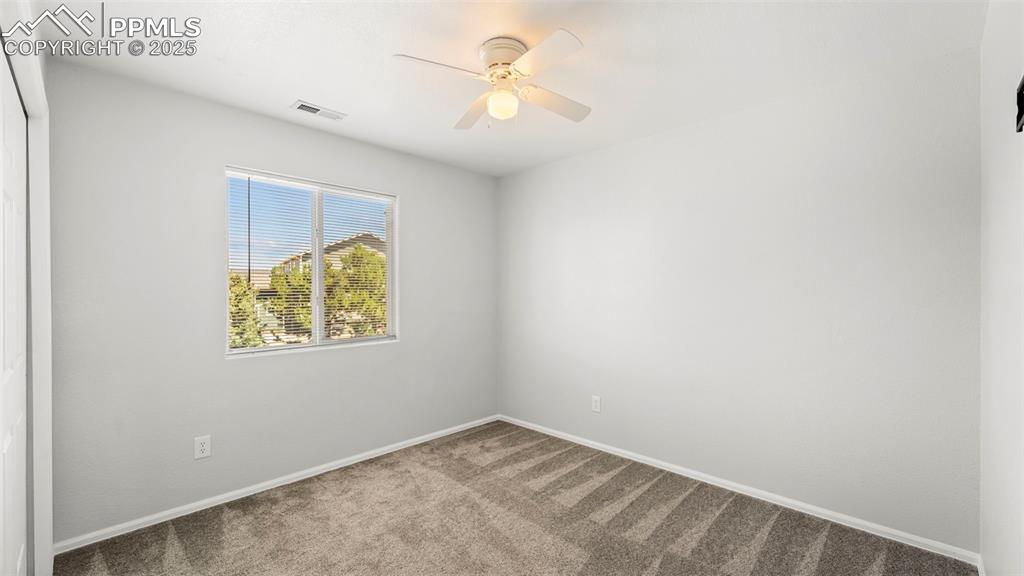
Spare room featuring carpet floors and ceiling fan
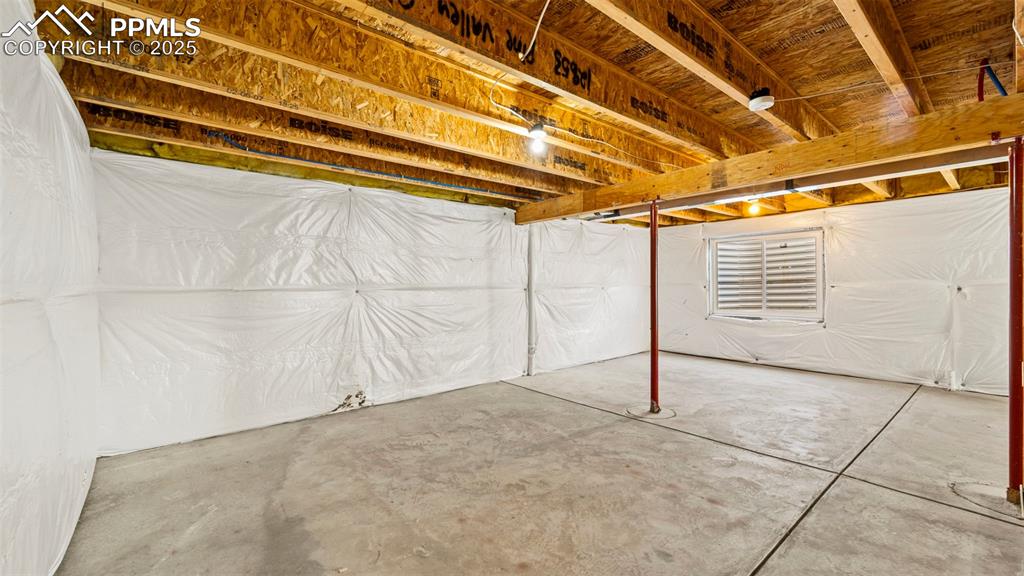
Carpeted spare room with a ceiling fan and baseboards
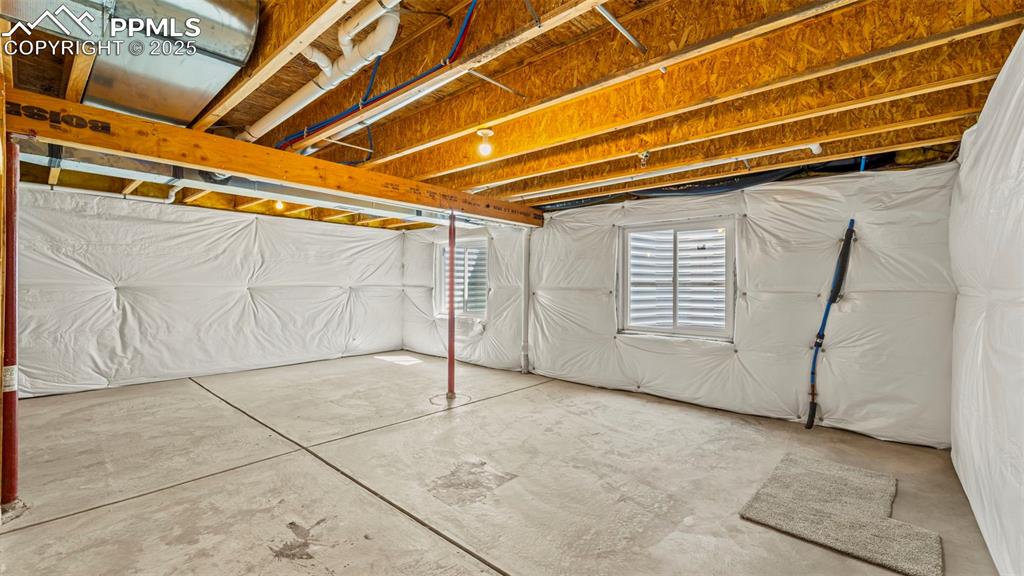
View of basement
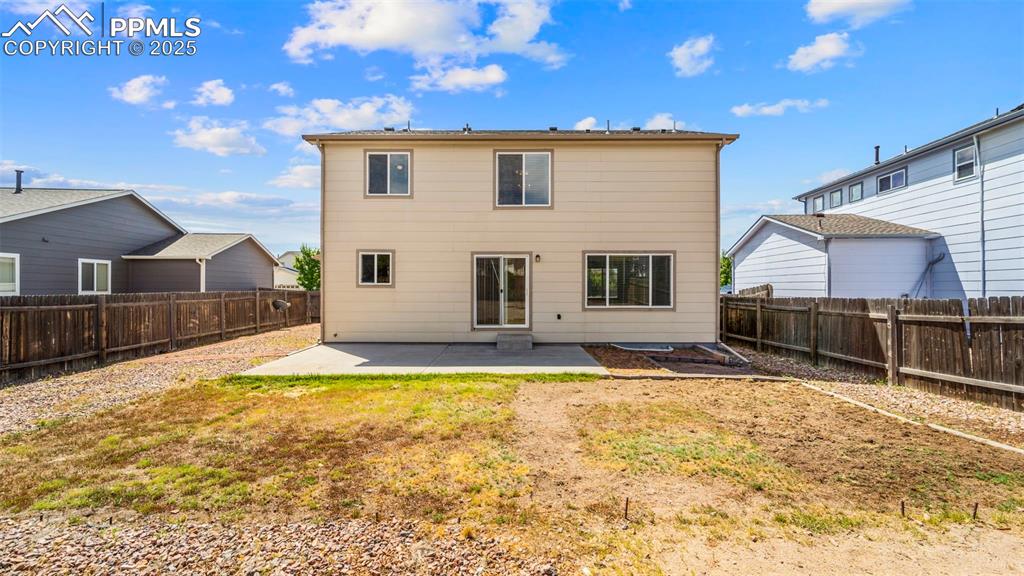
View of unfinished basement
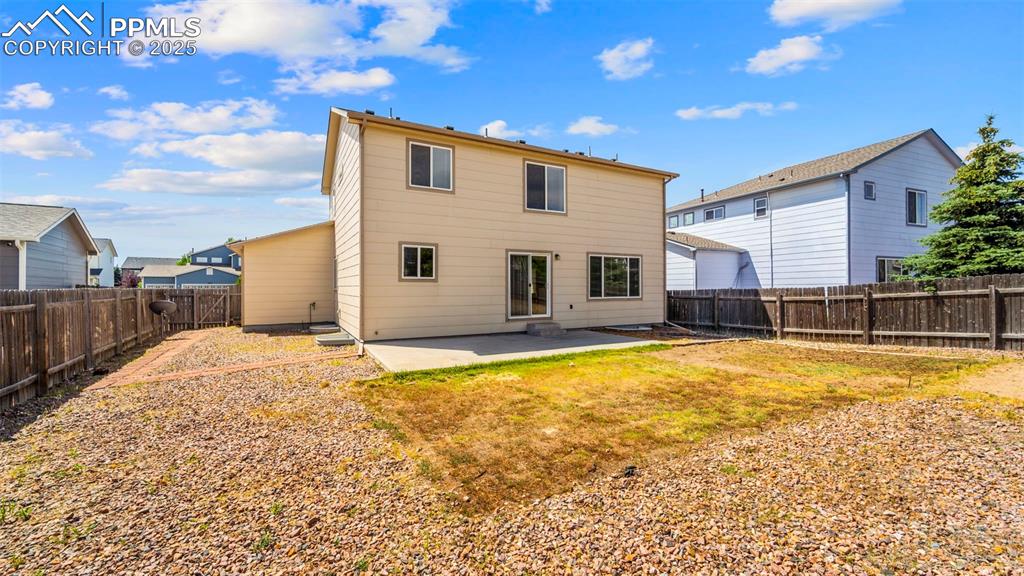
Back of house with a patio area and a fenced backyard
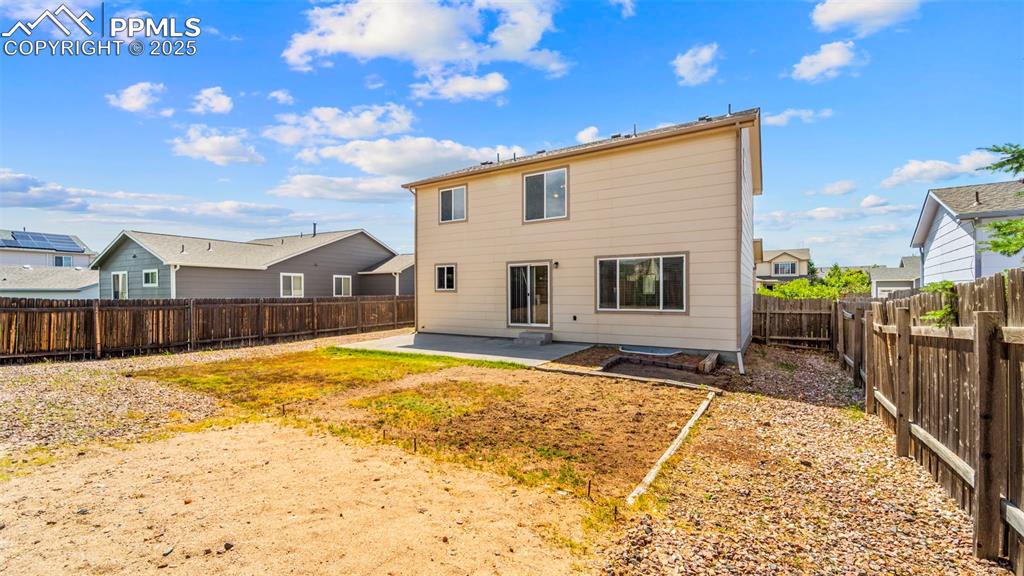
Rear view of property with a patio, a fenced backyard, and a residential view
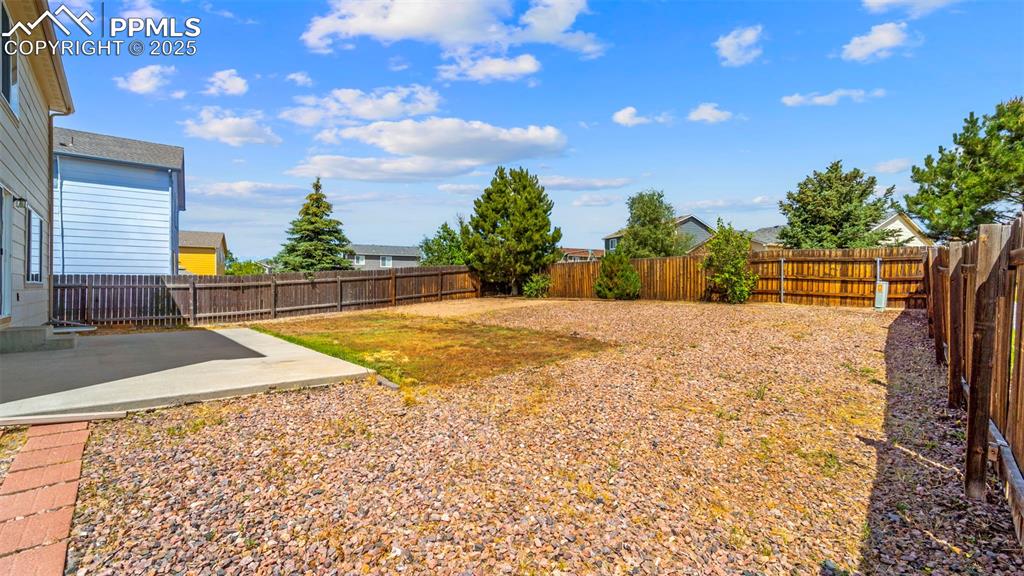
Back of house featuring a patio area and a fenced backyard
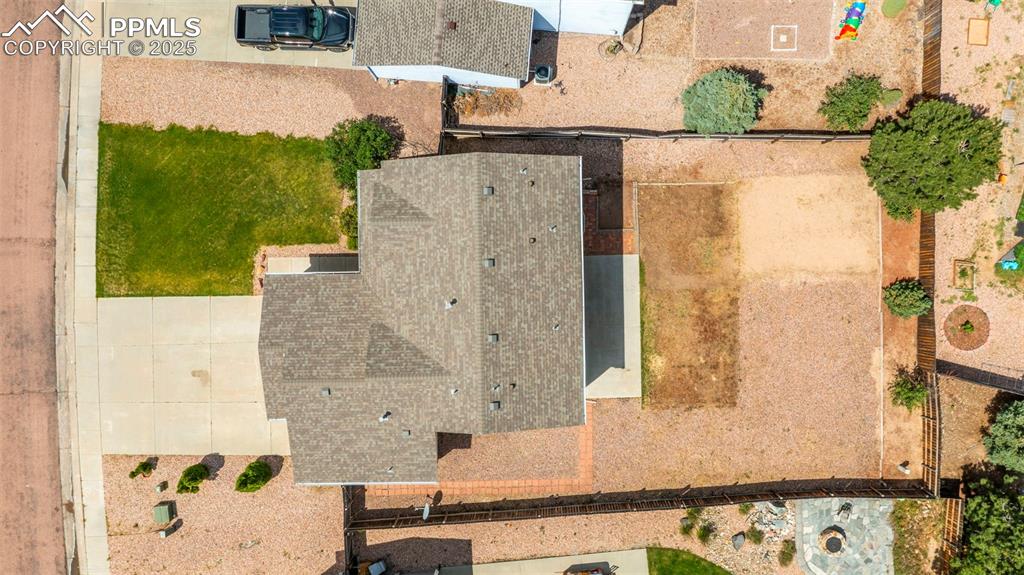
Fenced backyard with a patio
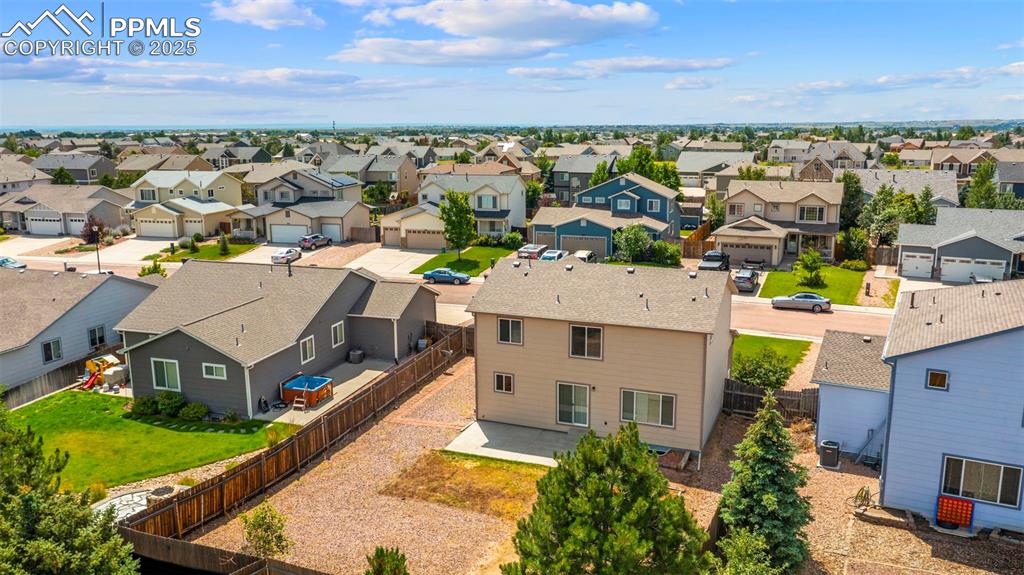
Drone / aerial view
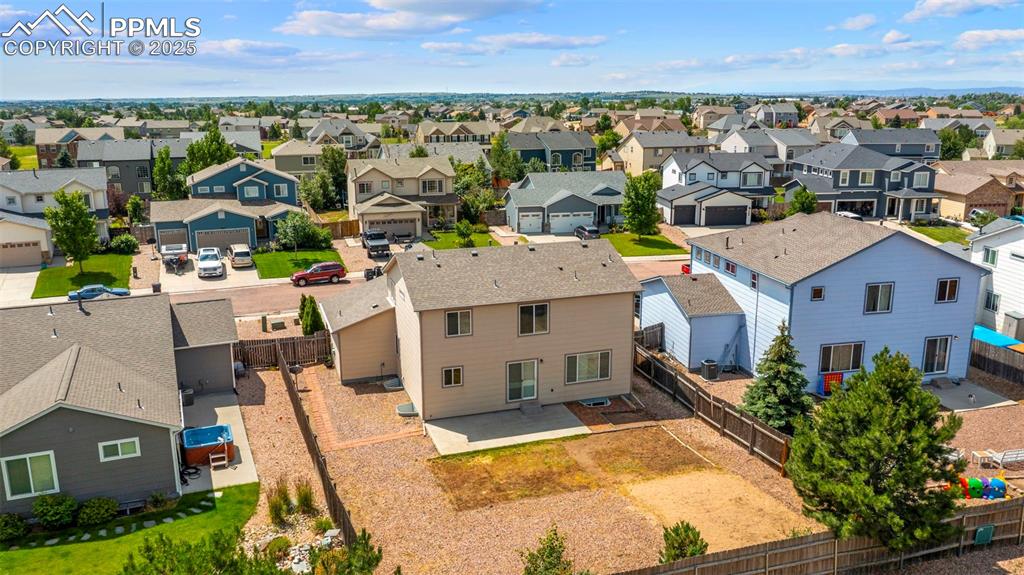
Aerial view of residential area
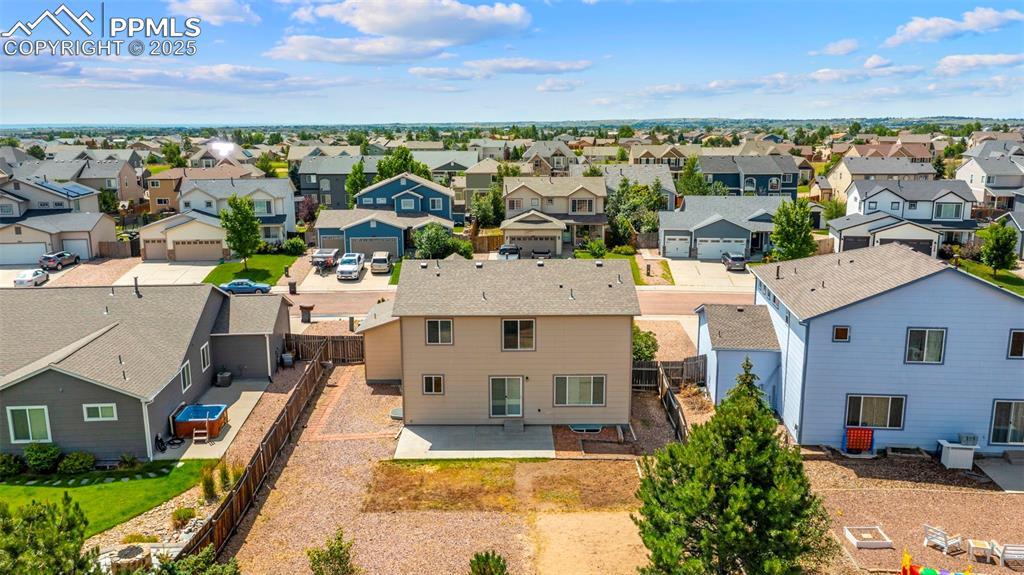
Aerial perspective of suburban area
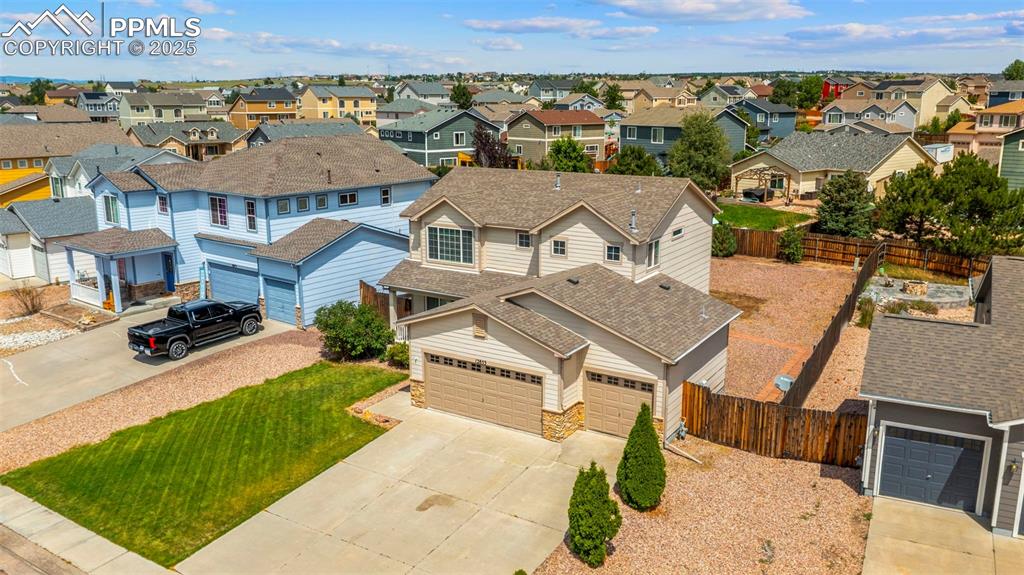
Aerial view of residential area
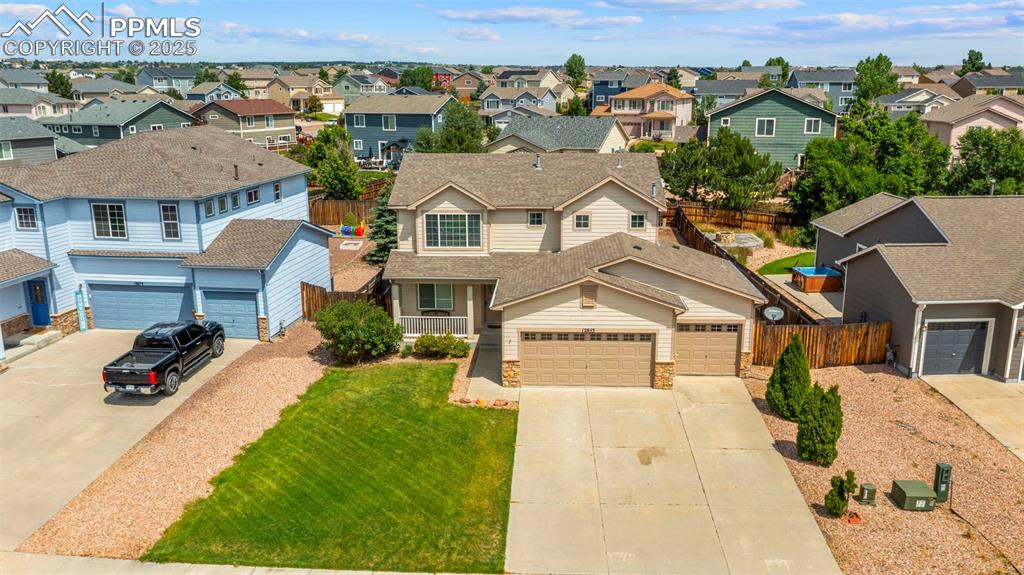
Aerial perspective of suburban area
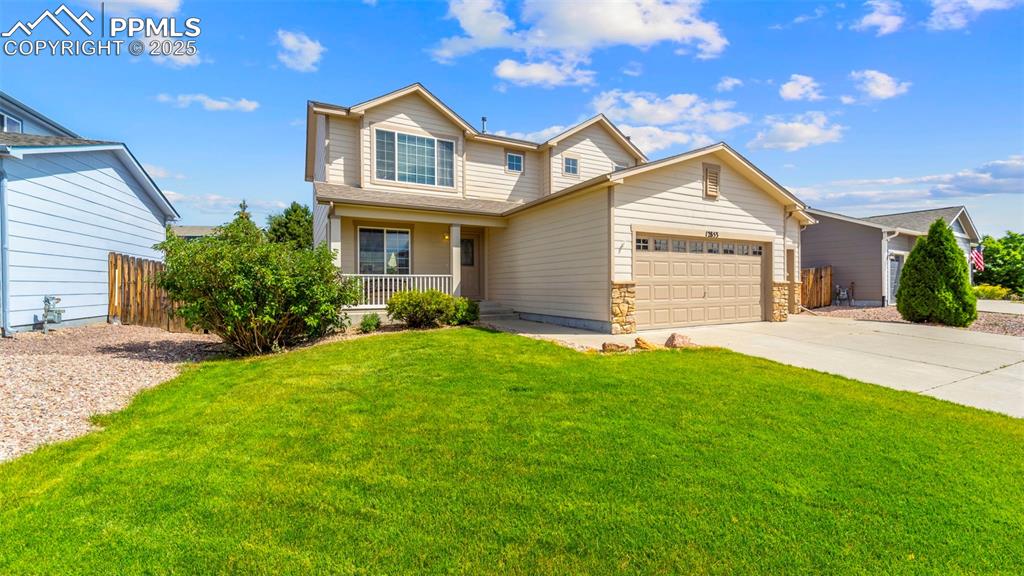
View of front of home featuring stone siding, concrete driveway, an three attached garage, and covered porch
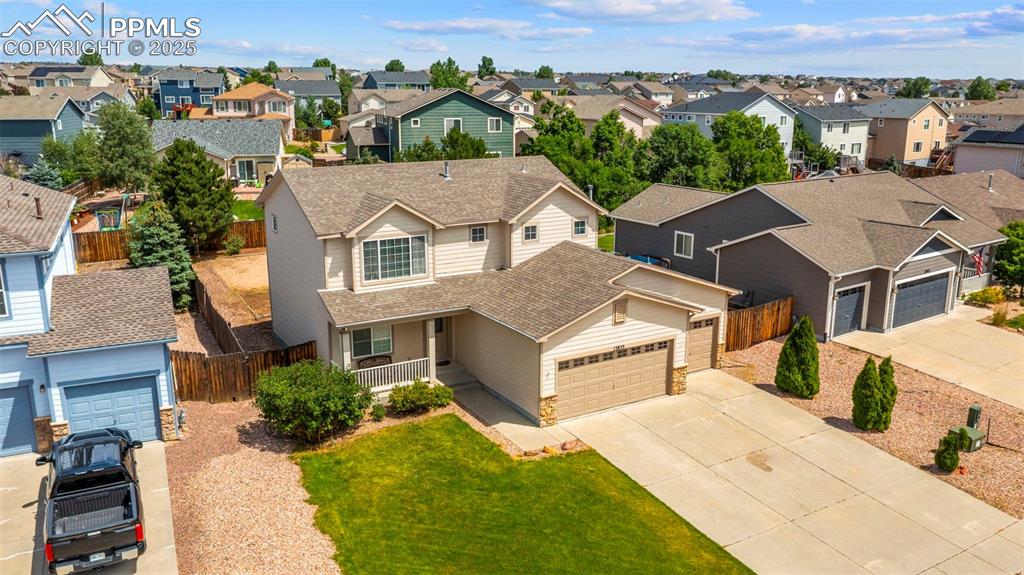
Aerial view of residential area
Disclaimer: The real estate listing information and related content displayed on this site is provided exclusively for consumers’ personal, non-commercial use and may not be used for any purpose other than to identify prospective properties consumers may be interested in purchasing.