5620 Shoup Road, Colorado Springs, CO, 80908
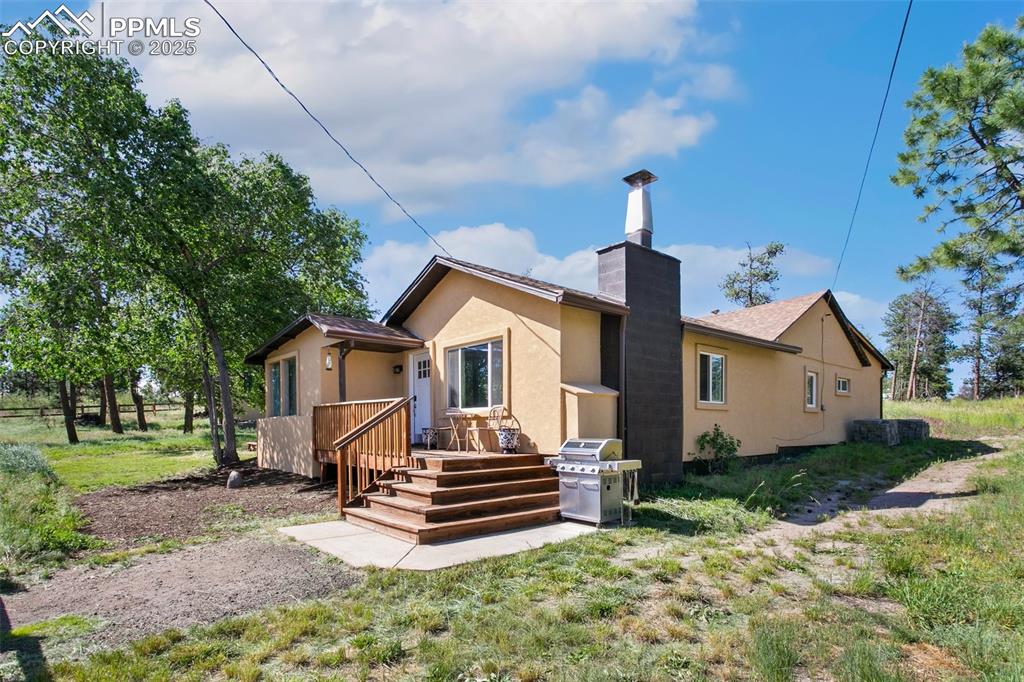
Front Entryway Deck
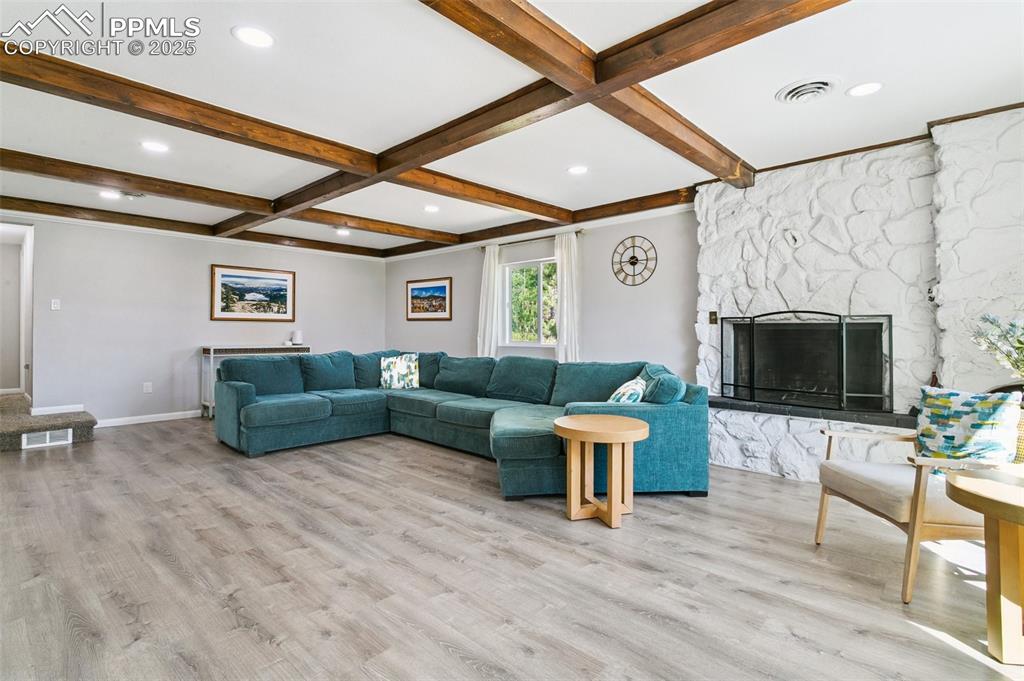
View looking towards the front door from the dining room
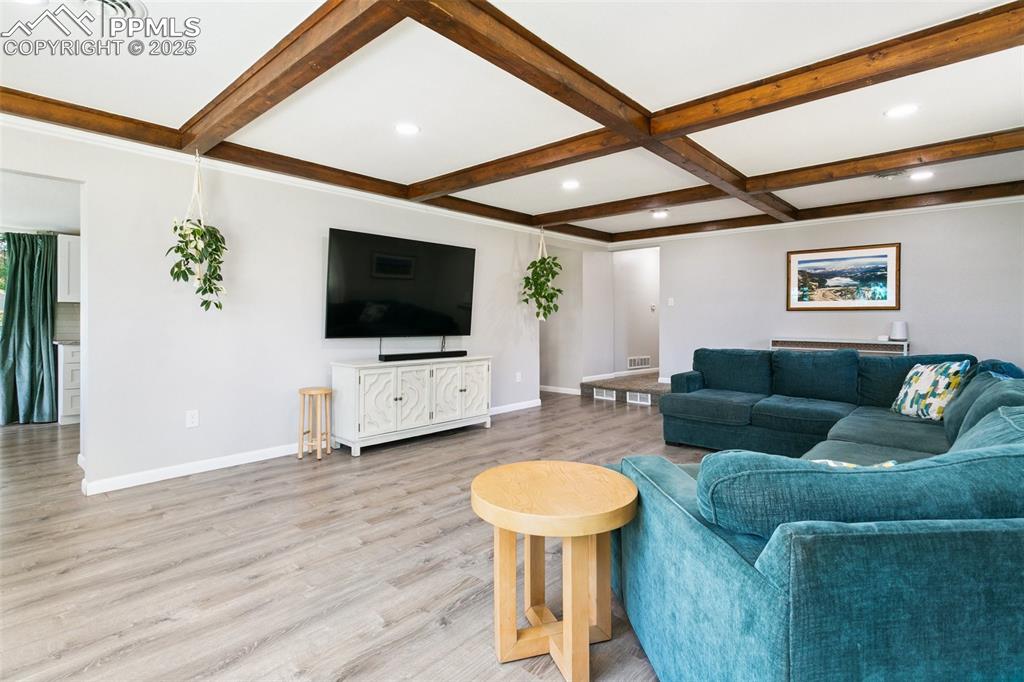
Galley kitchen. Facing the dining room from the breakfast nook
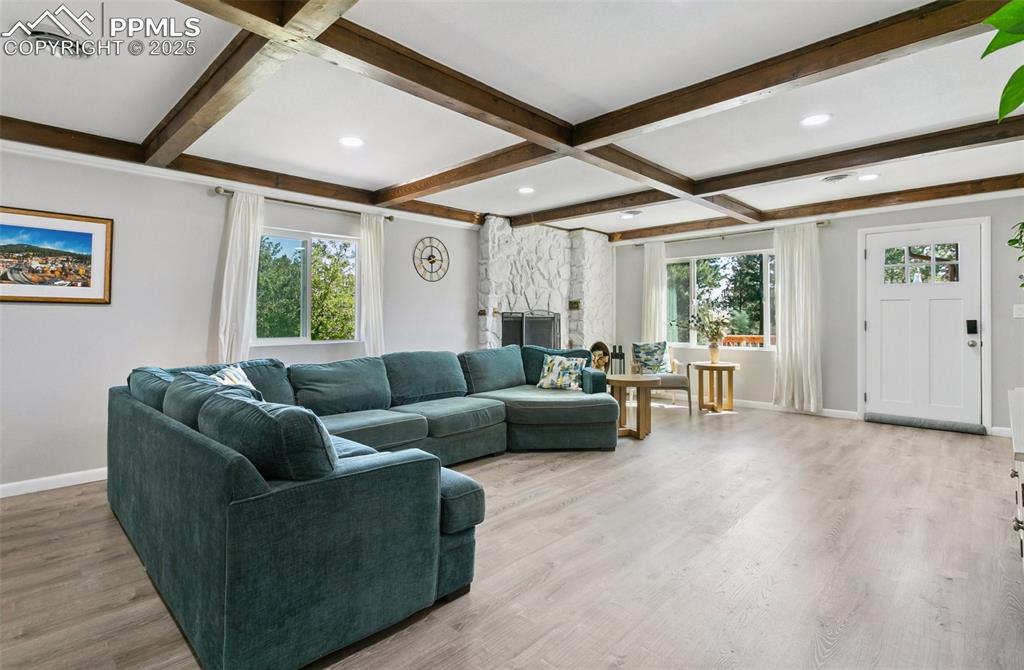
Facing the breakfast nook from the dining room
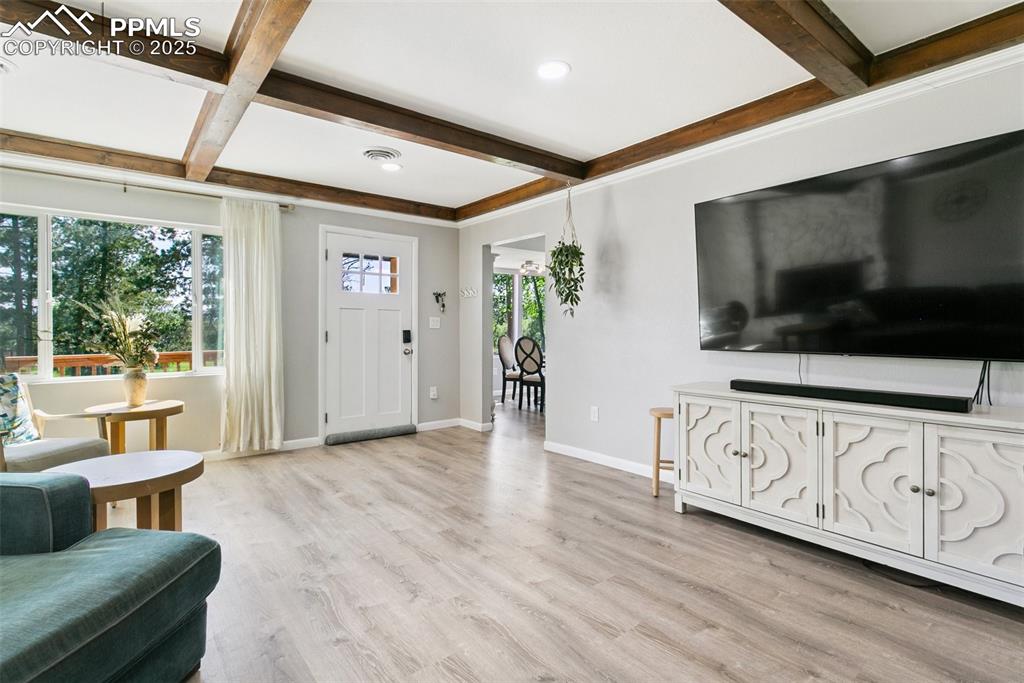
Separate dining room off the kitchen
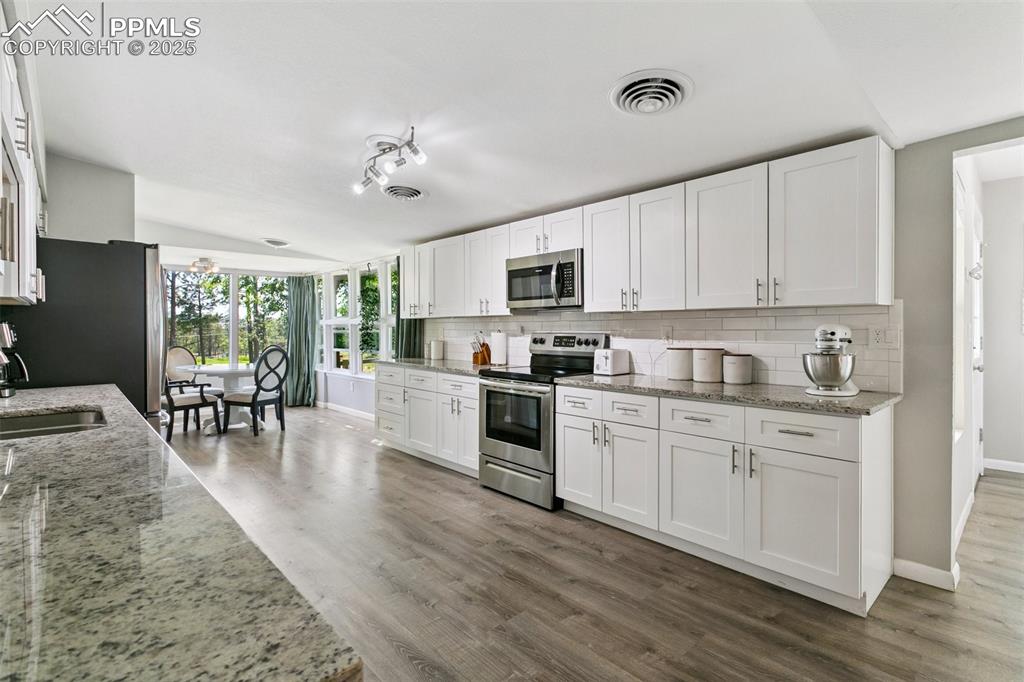
Views of Pikes Peak from the breakfast nook
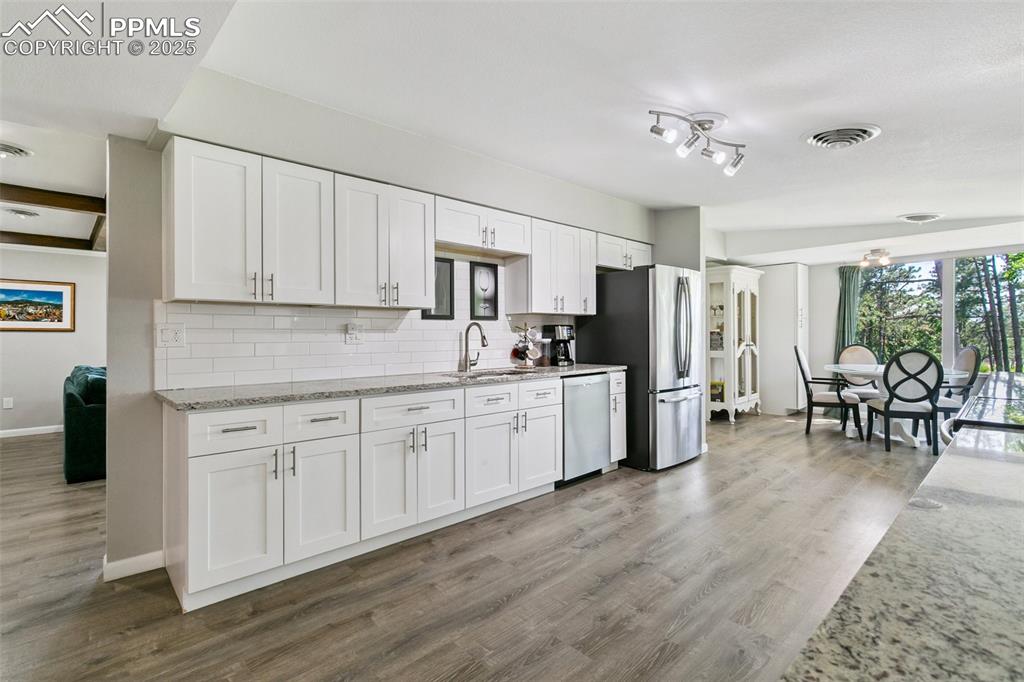
With seating area, extra closet, walk-in closet around to the left
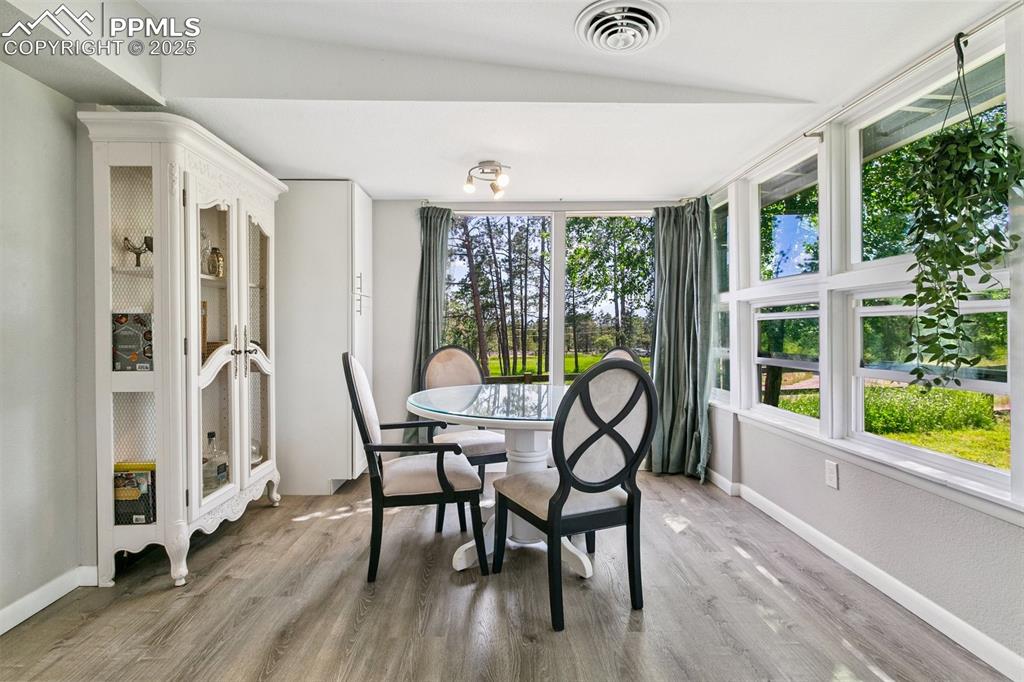
Primary walk-in closet/dressing room with cedar skylight
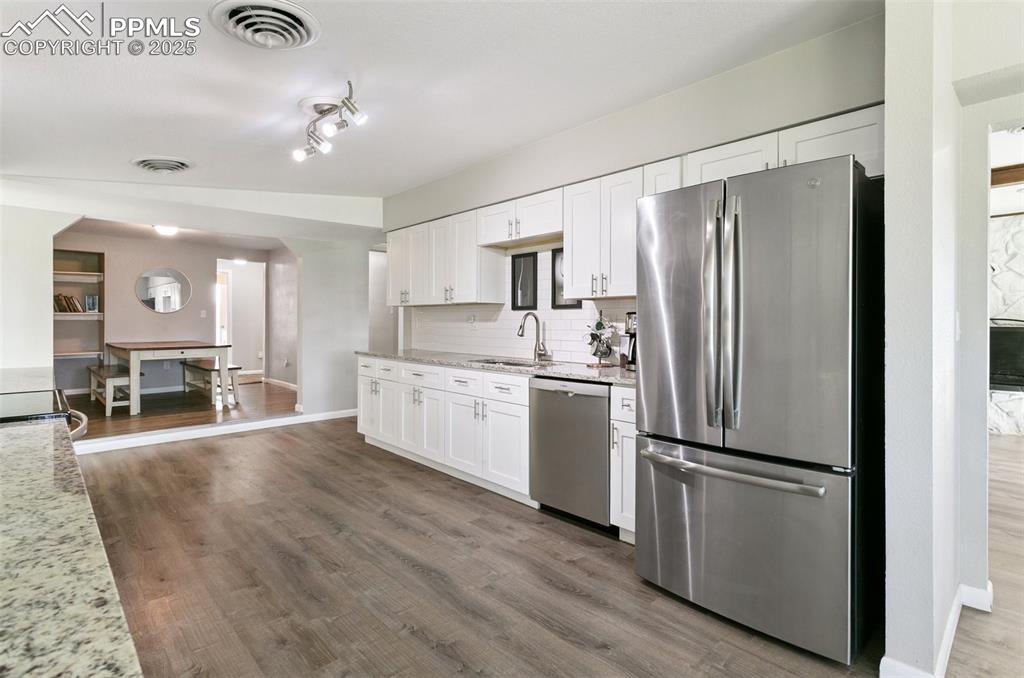
Primary bathroom with cedar skylight
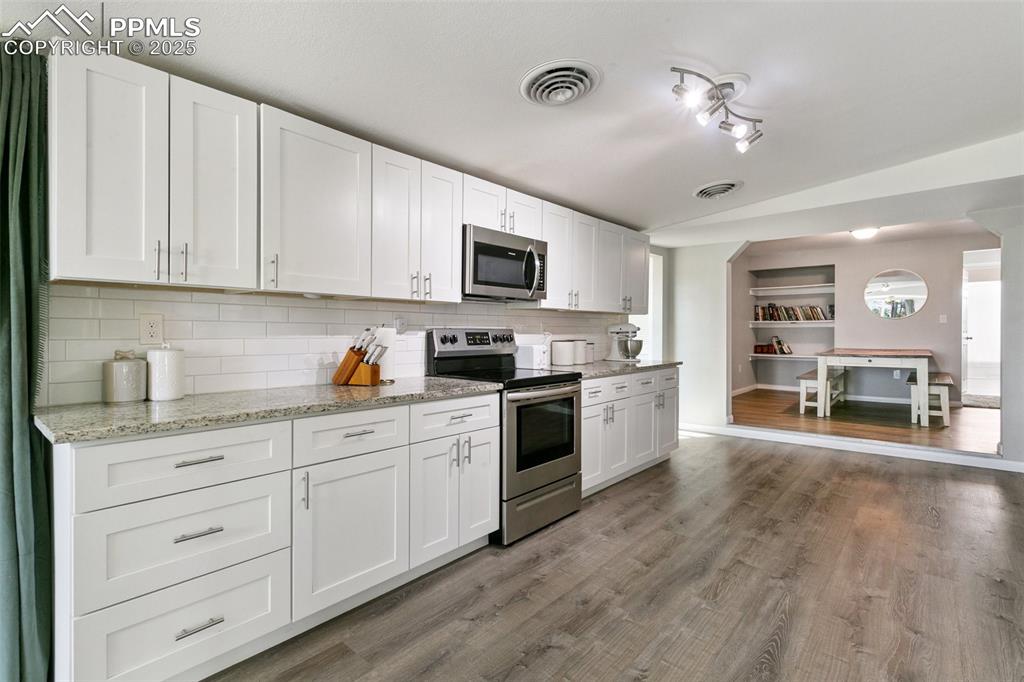
Large second living room/office with skylights
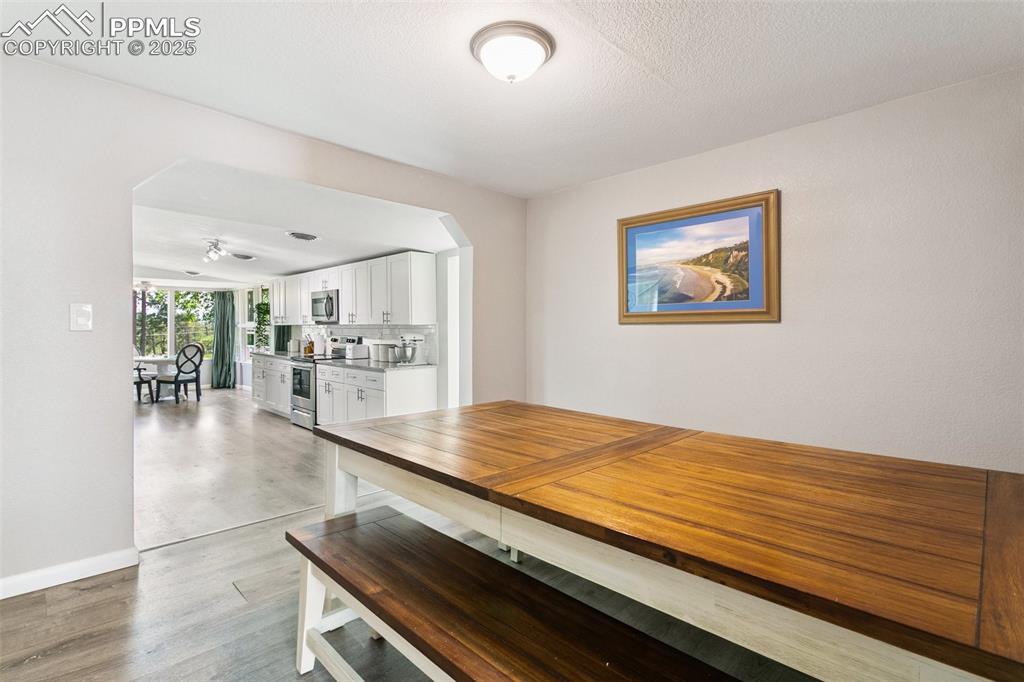
Second bedroom with walk in closet and attached bath
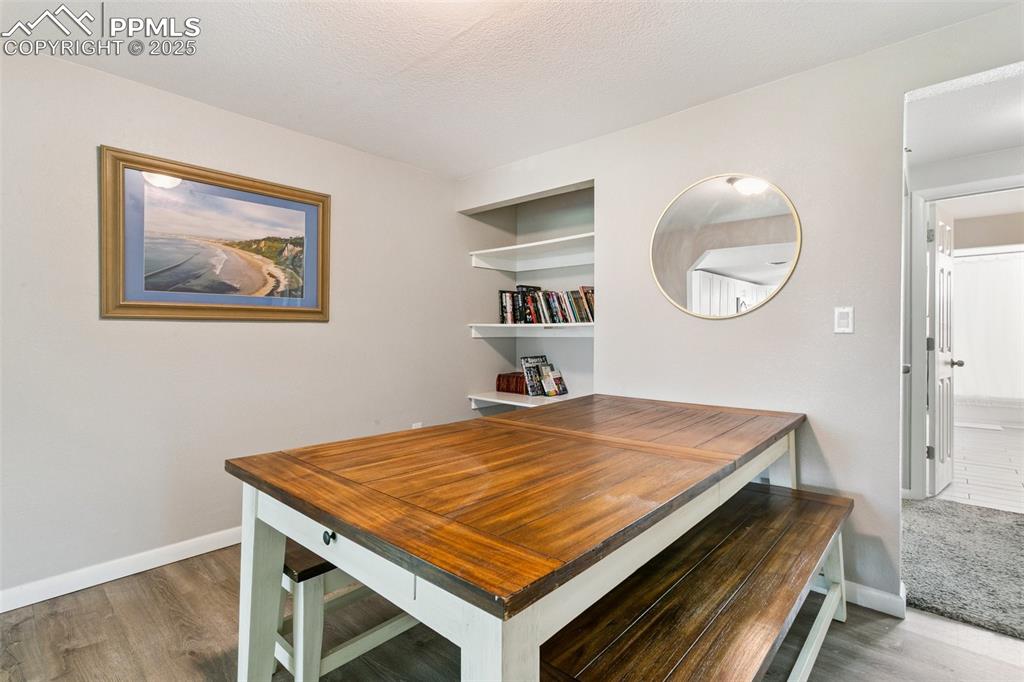
Third bedroom with skylights
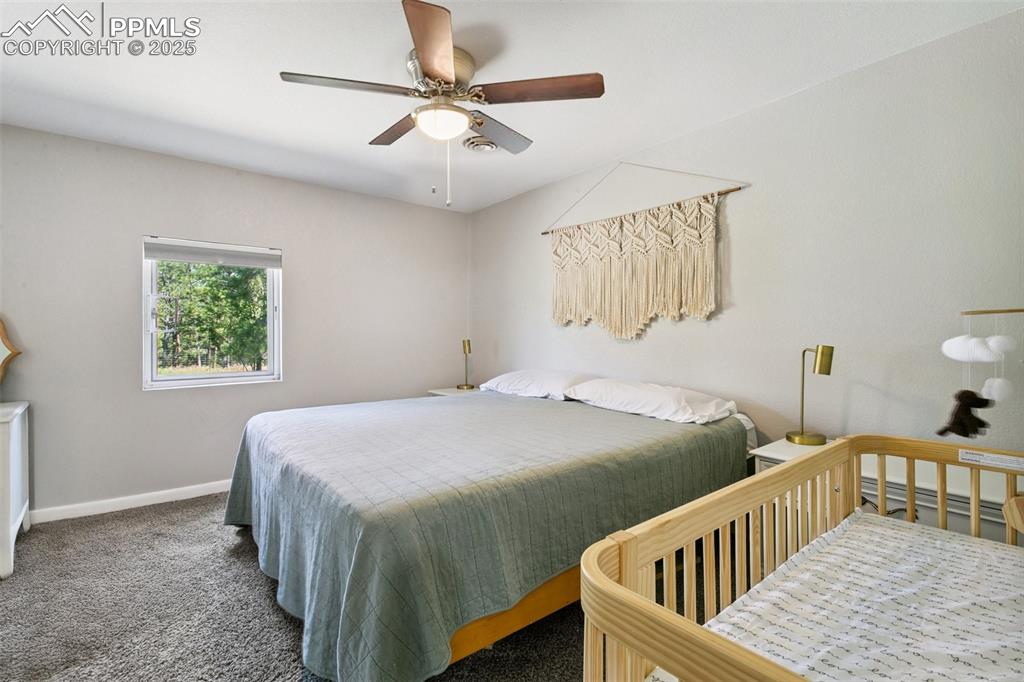
Second bathroom attached to second bedroom and hallway
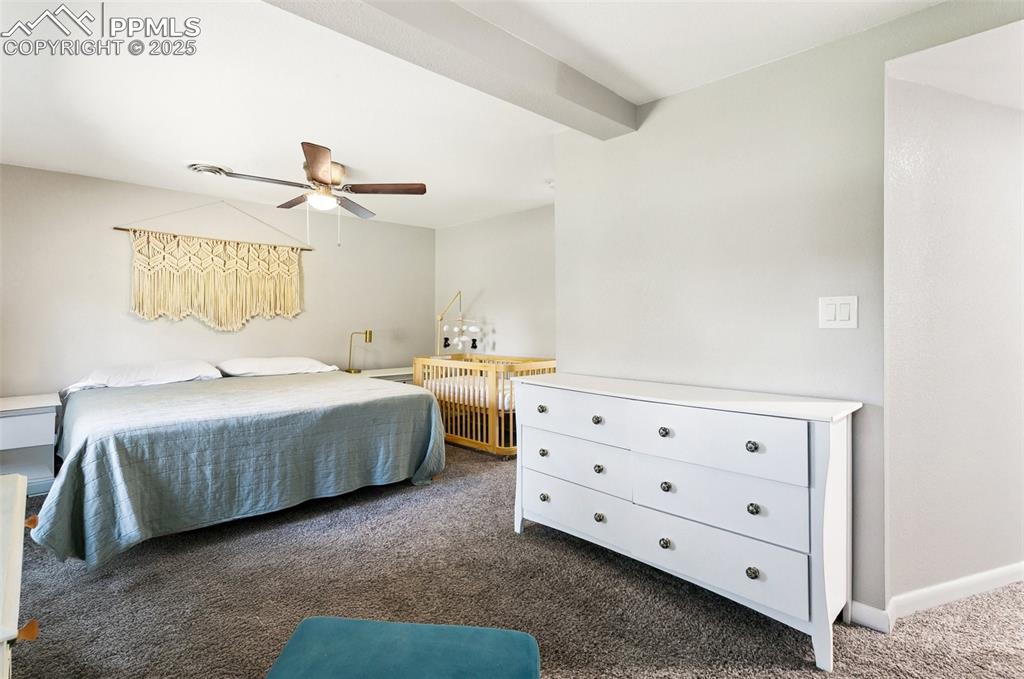
Large laundry room
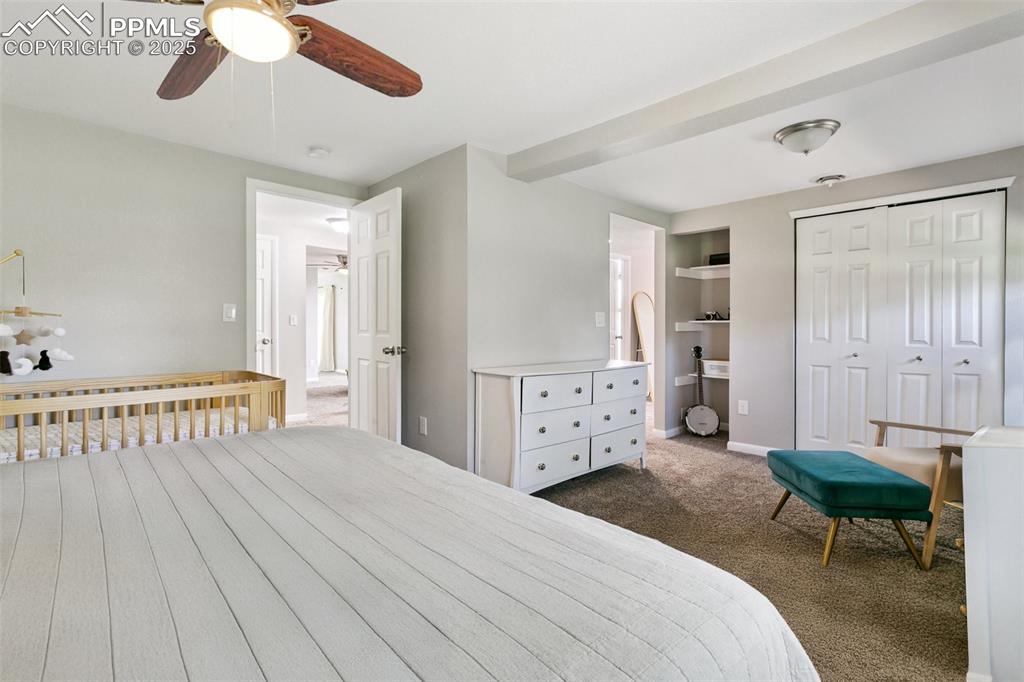
Driveway
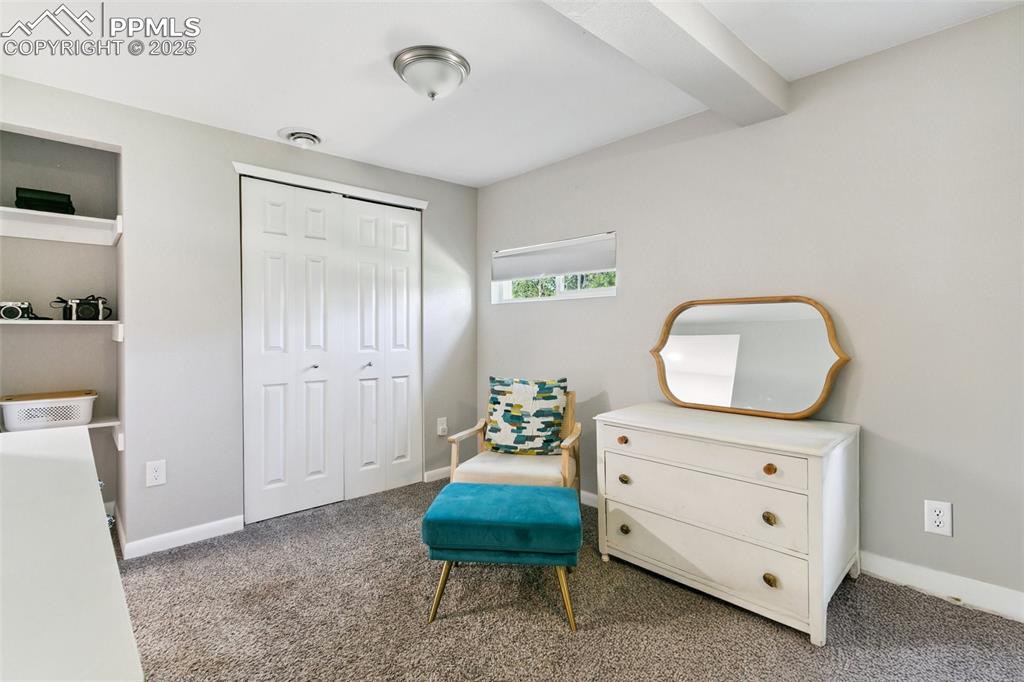
Fenced front yard
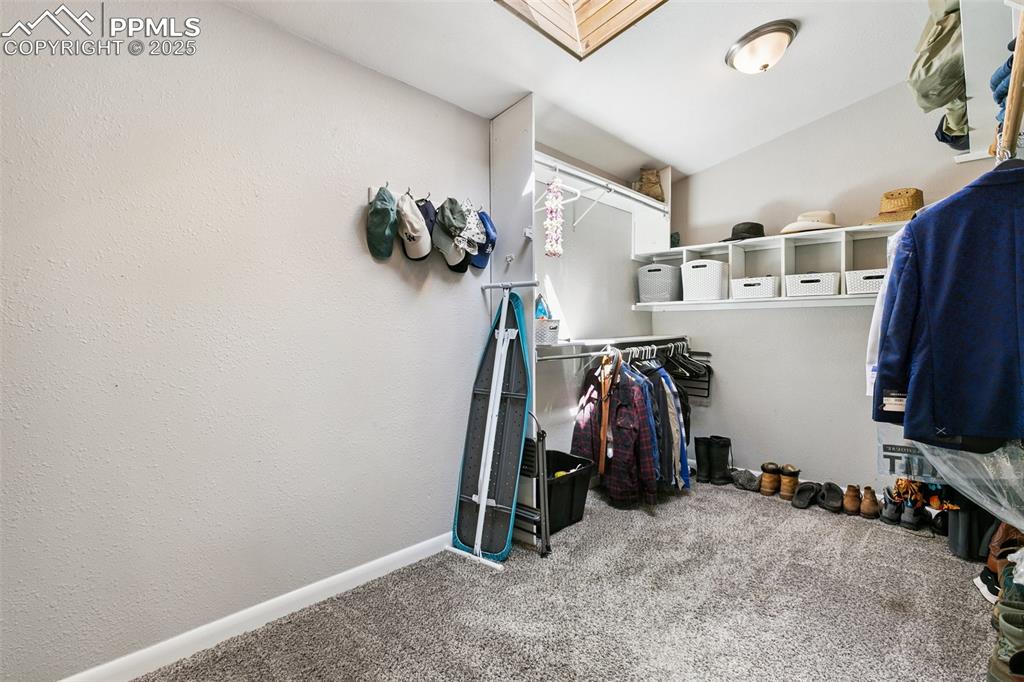
3 car with sliding door, commercial electric, available, multiple 220V circuits
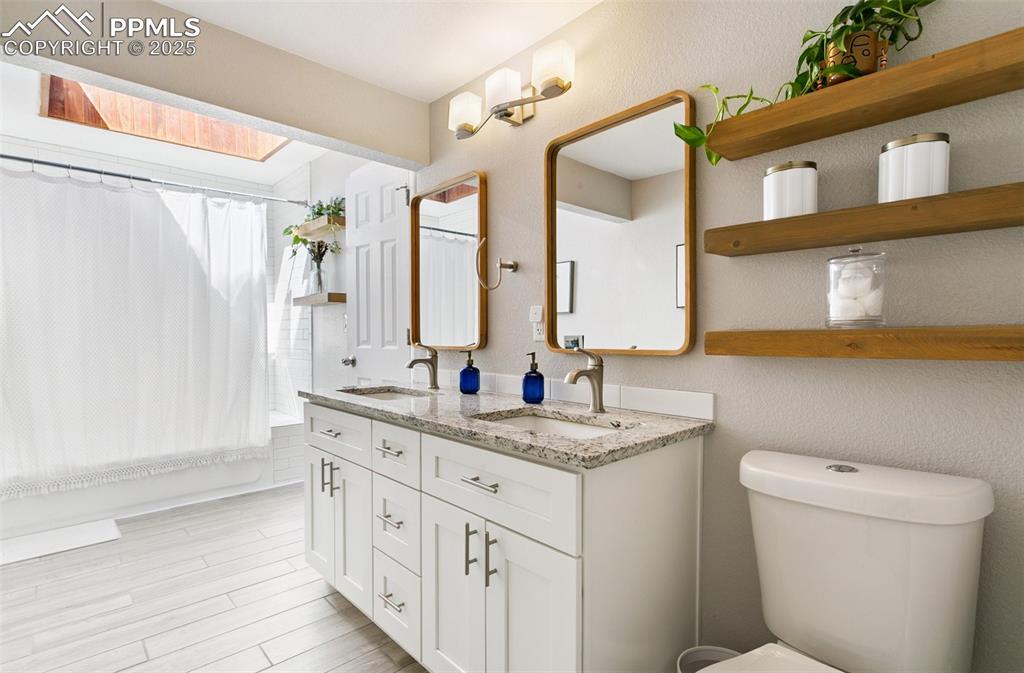
Side of Structure
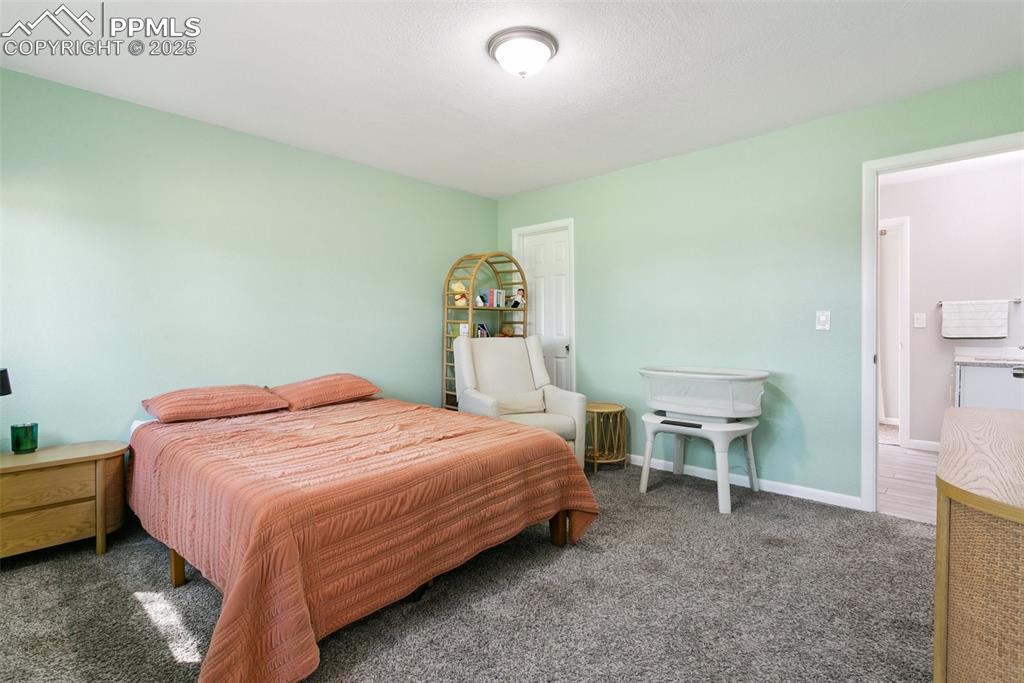
Back of Structure
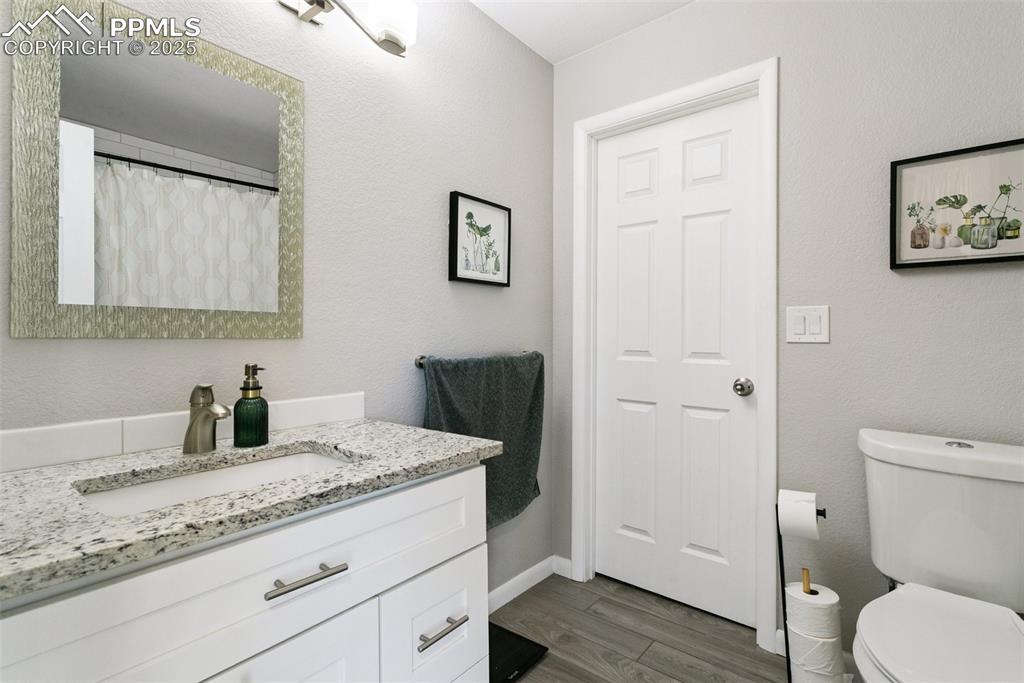
Finished interior, with electric
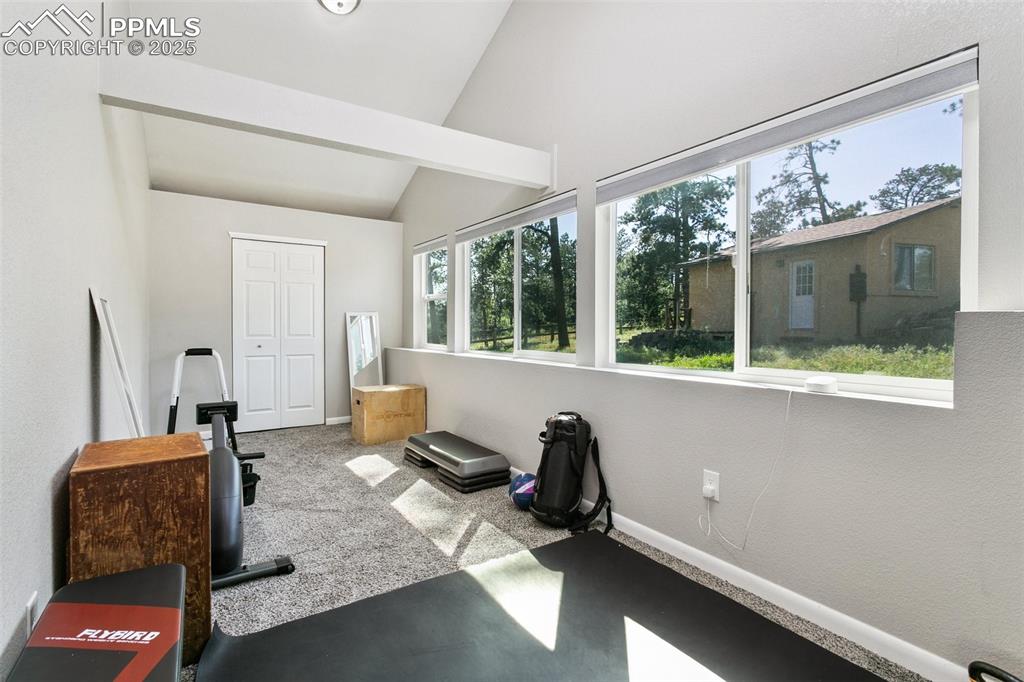
Showing driveway and all three sturctures, Shoup rd on the right
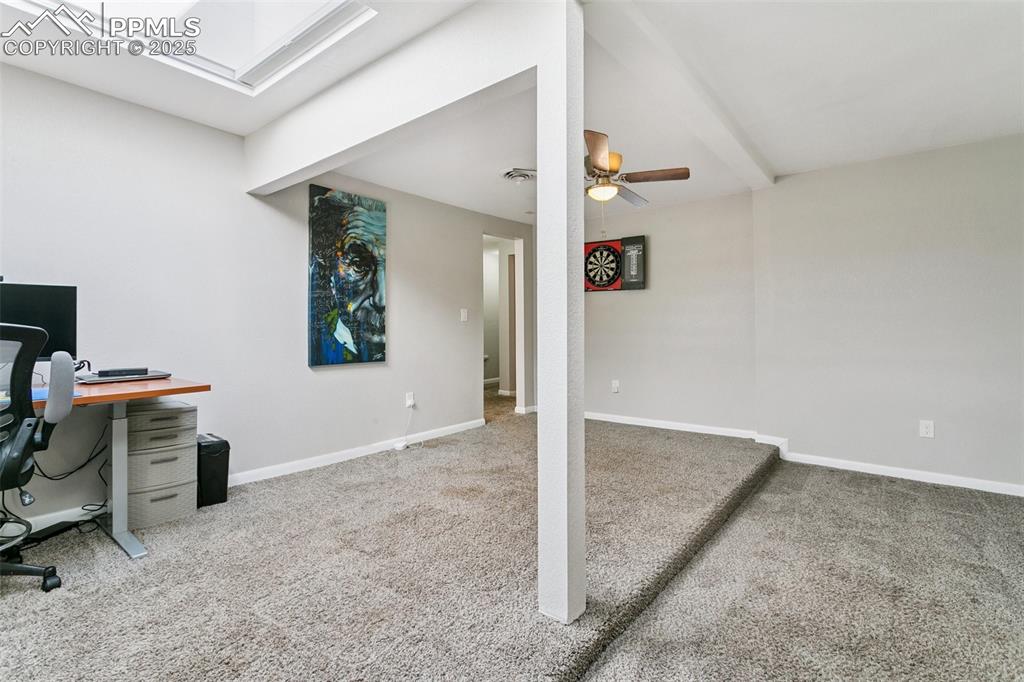
Facing southwest and the rear of the property with mountain views
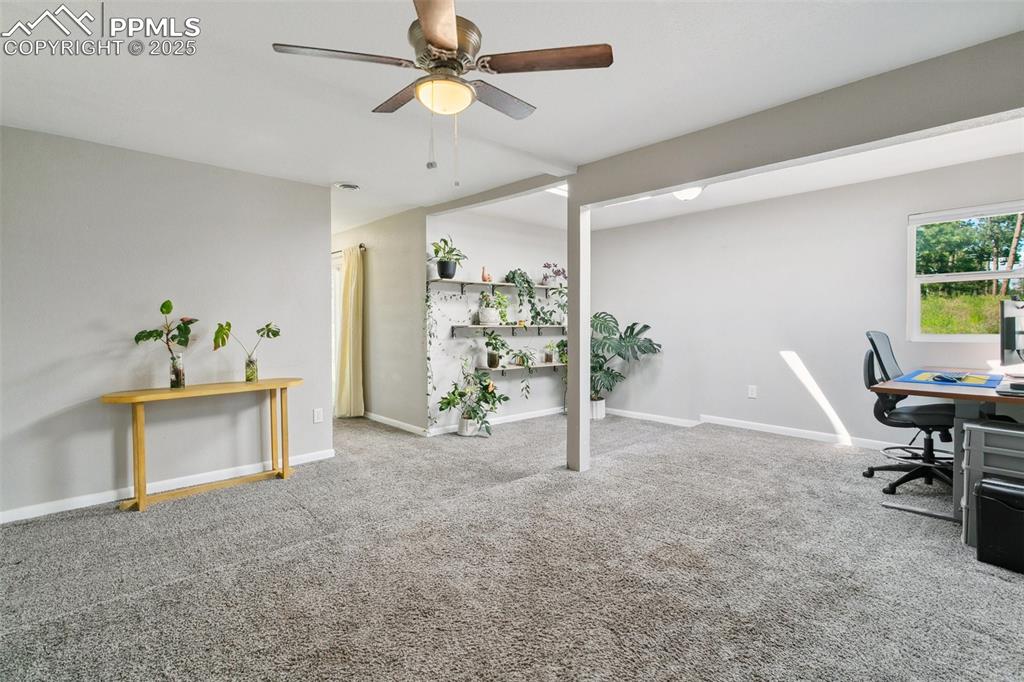
Facing SW, showing 5 skylights
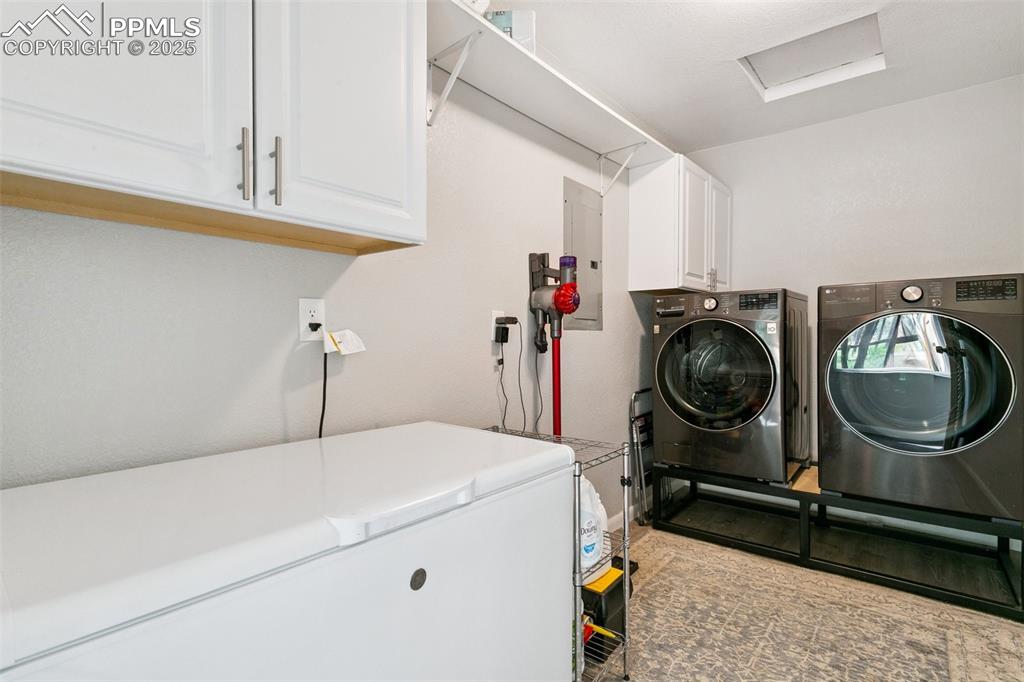
Facing SE, showing driveway and front fencing
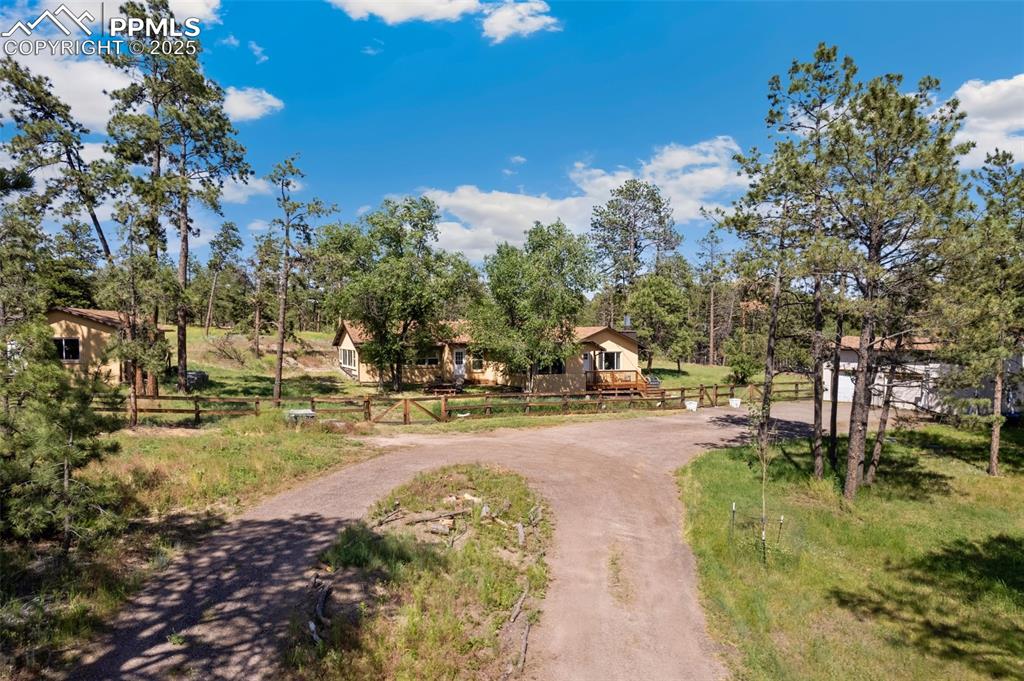
Facing North, showing driveway and all three structures
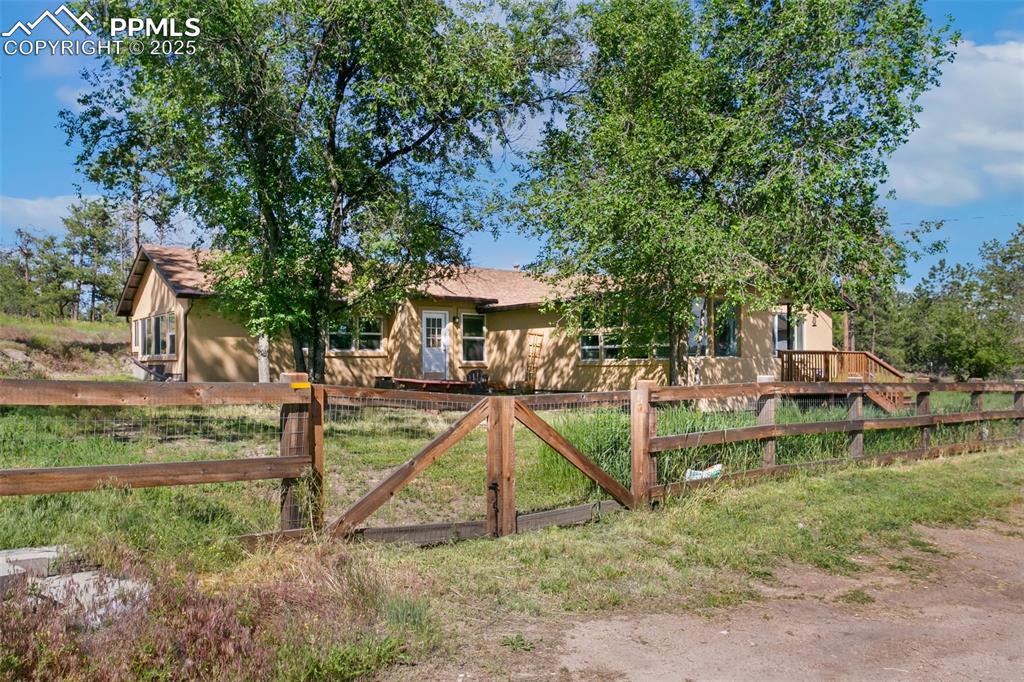
Facing N-NW, closer view of the front of the residence
Disclaimer: The real estate listing information and related content displayed on this site is provided exclusively for consumers’ personal, non-commercial use and may not be used for any purpose other than to identify prospective properties consumers may be interested in purchasing.