7950 Wythe Drive, Fountain, CO, 80817

View of front of home with a porch, concrete driveway, an attached garage, and stone siding
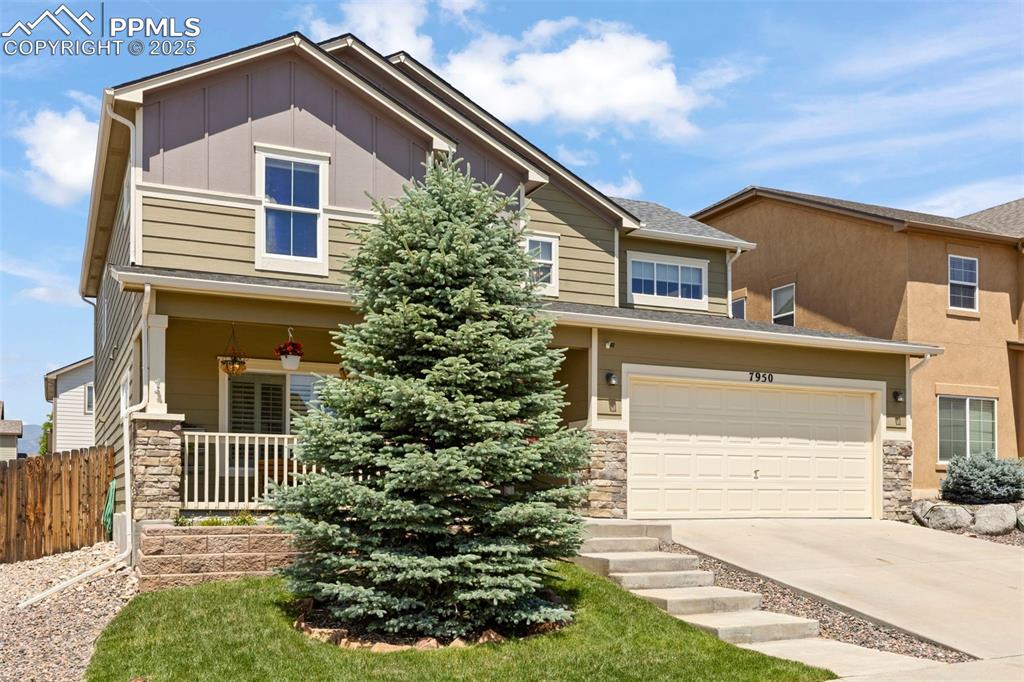
Craftsman house with stone siding, driveway, covered porch, and board and batten siding
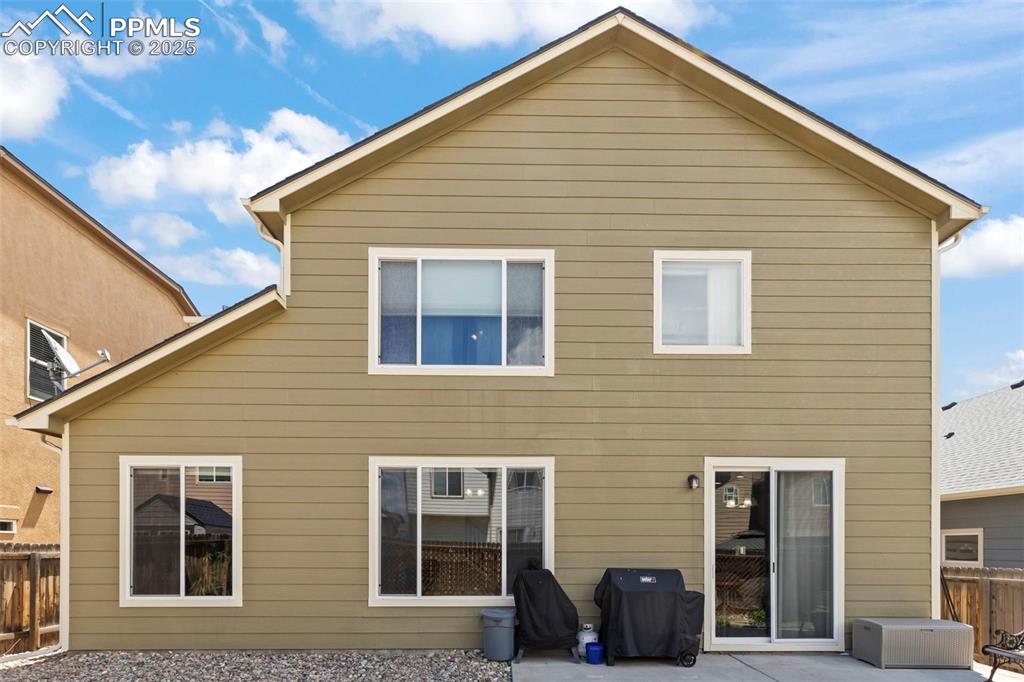
Back of house featuring a patio area
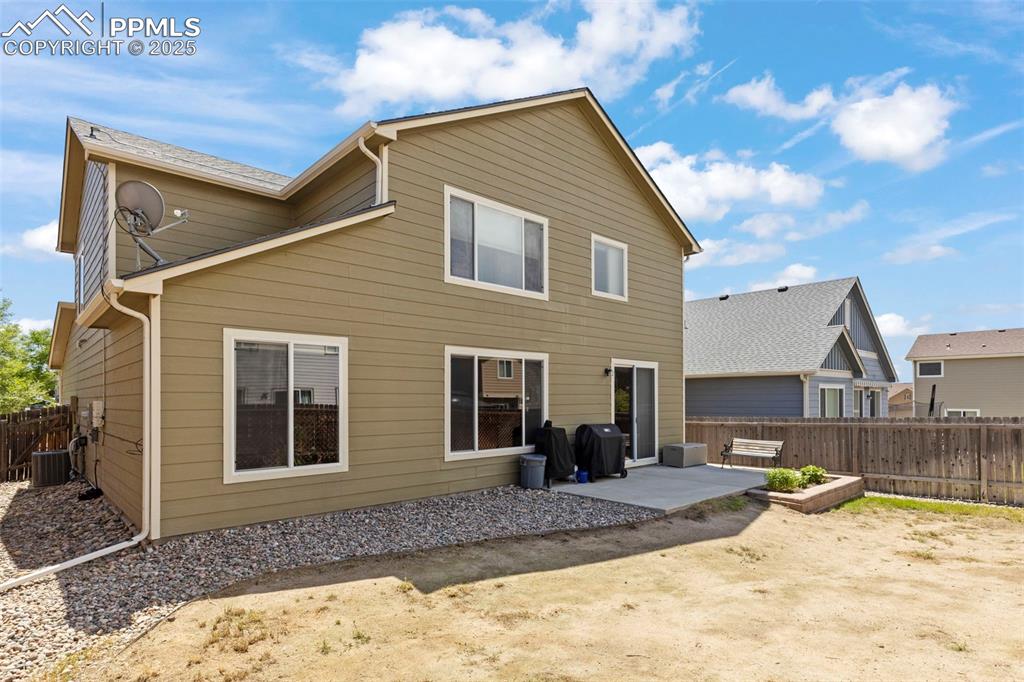
Rear view of property featuring a patio area and a fenced backyard
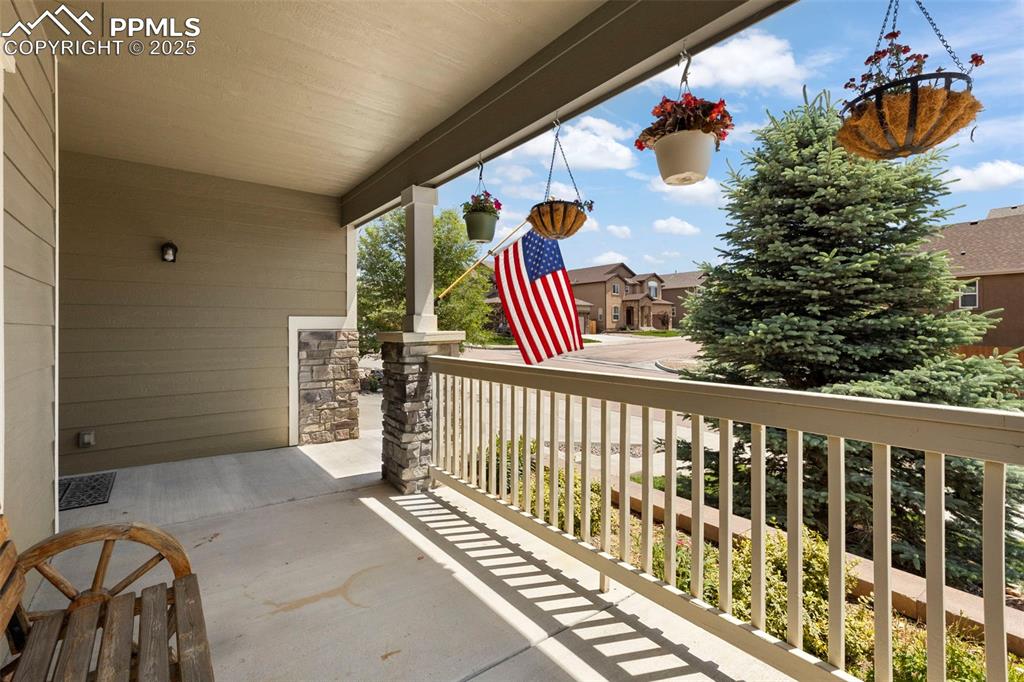
Image 5 of 27
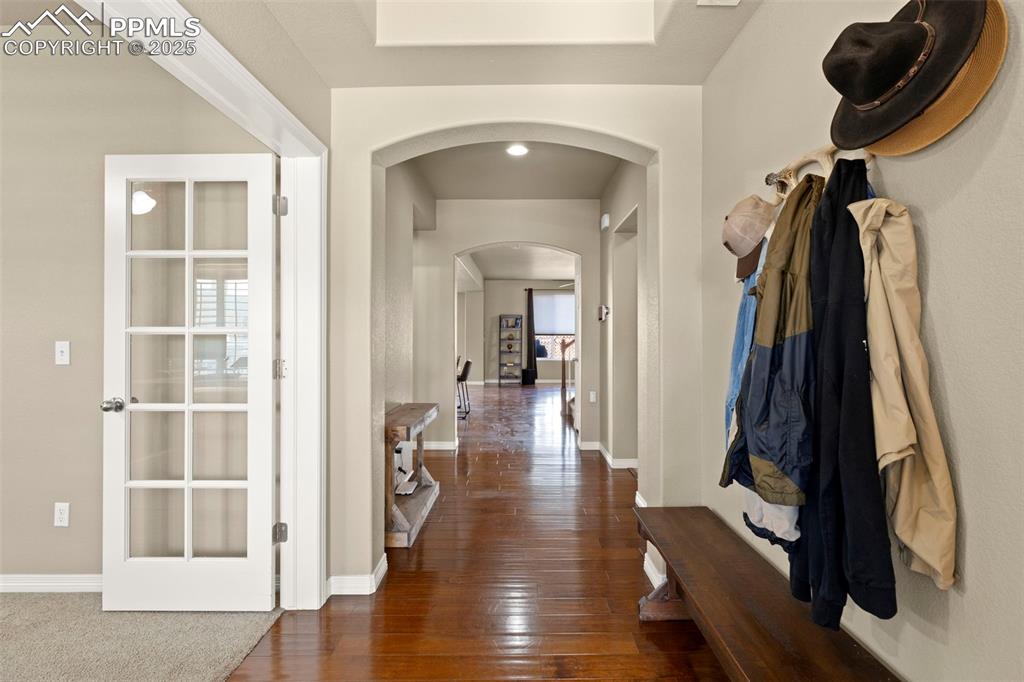
Hallway with arched walkways and hardwood / wood-style floors
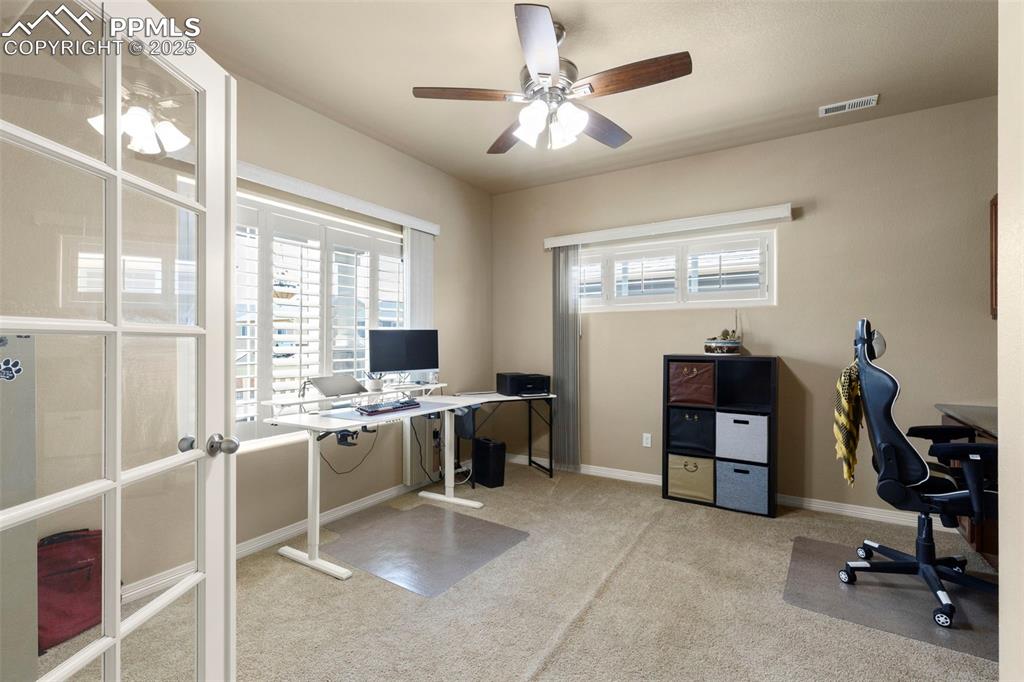
Office with ceiling fan and carpet
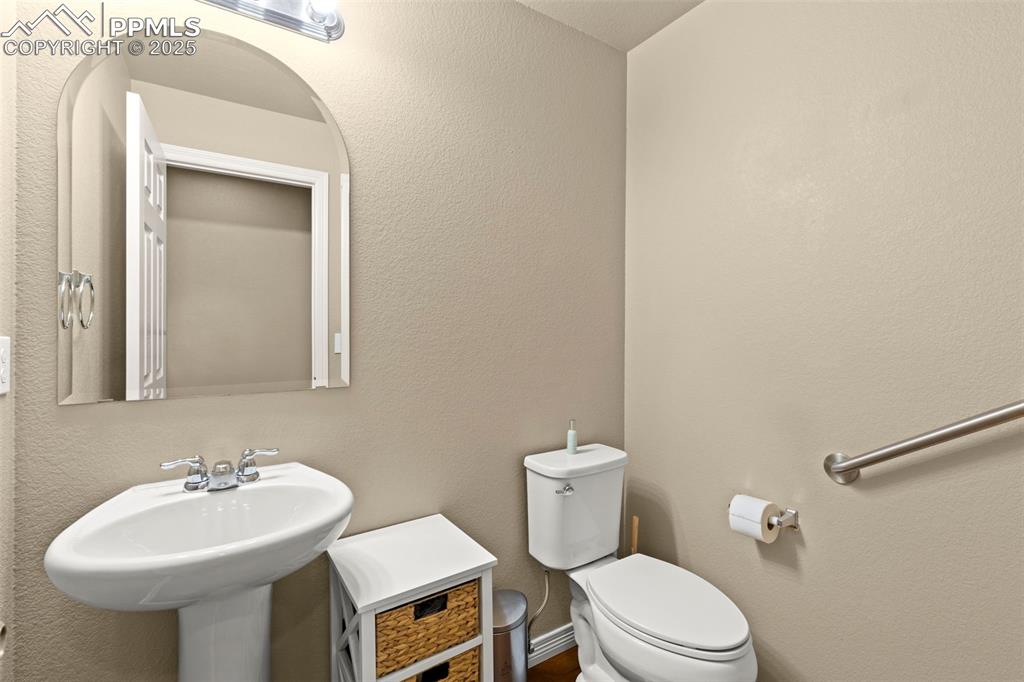
Half bathroom with toilet and a sink
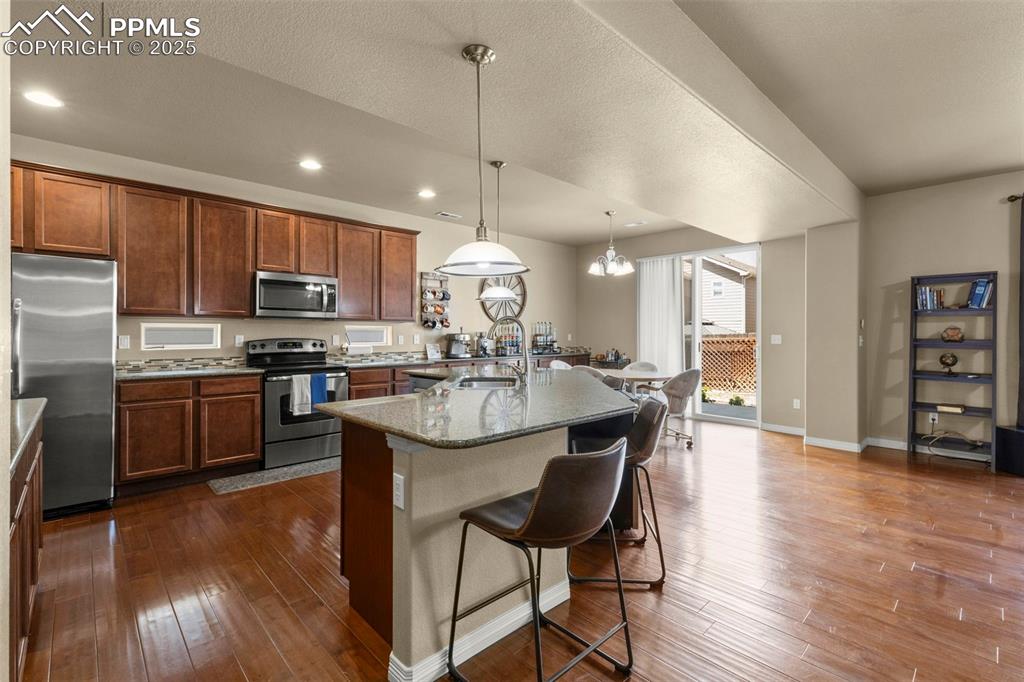
Kitchen with stainless steel appliances, a breakfast bar area, dark wood finished floors, a center island with sink, and stone countertops
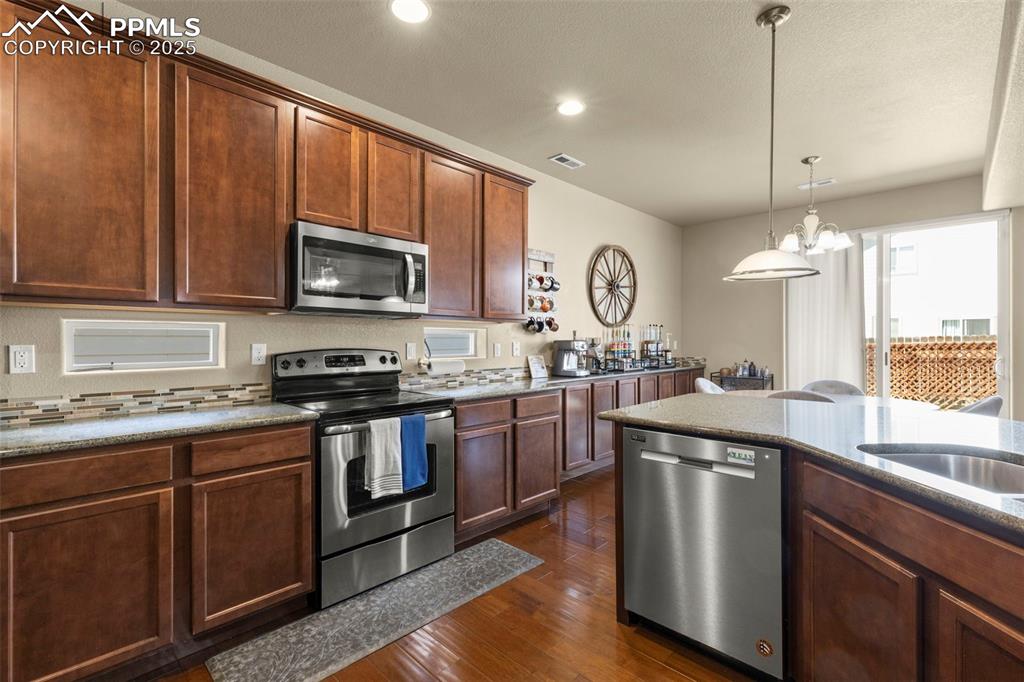
Kitchen featuring stainless steel appliances, dark wood-style floors, a chandelier, decorative light fixtures, and recessed lighting
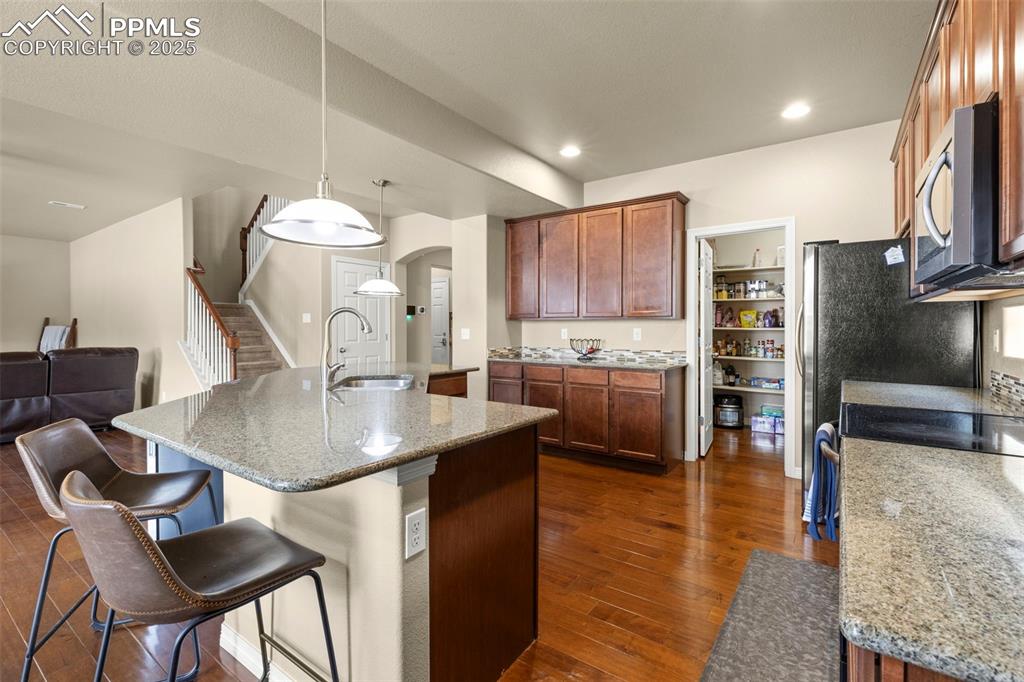
Kitchen with stainless steel microwave, arched walkways, dark wood-style floors, a breakfast bar area, and light stone countertops
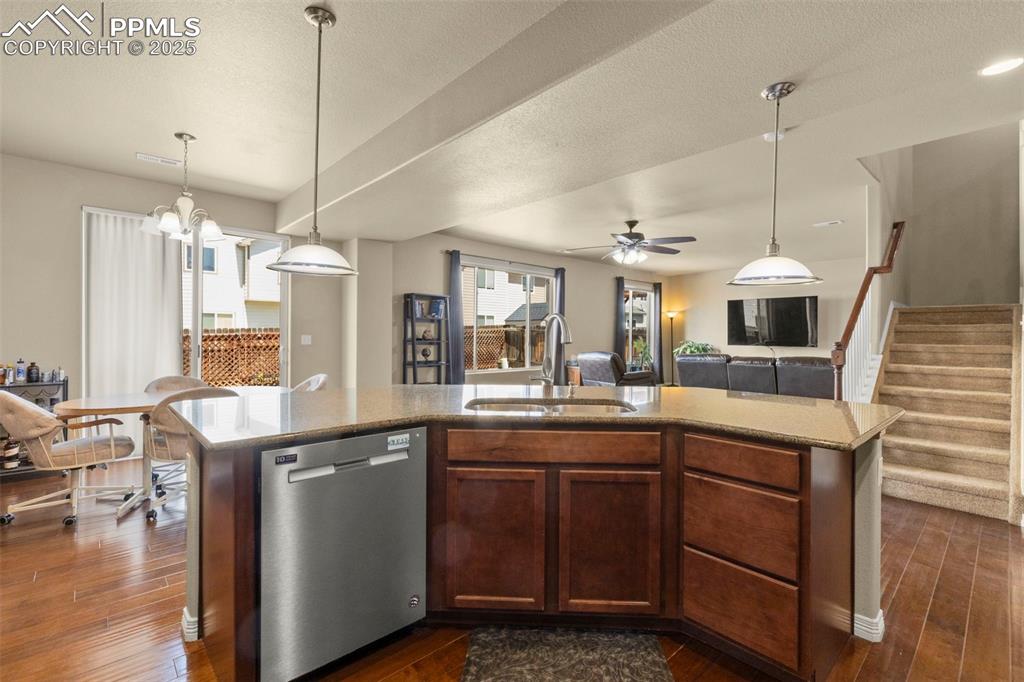
Kitchen featuring stainless steel dishwasher, open floor plan, dark wood-type flooring, a ceiling fan, and decorative light fixtures
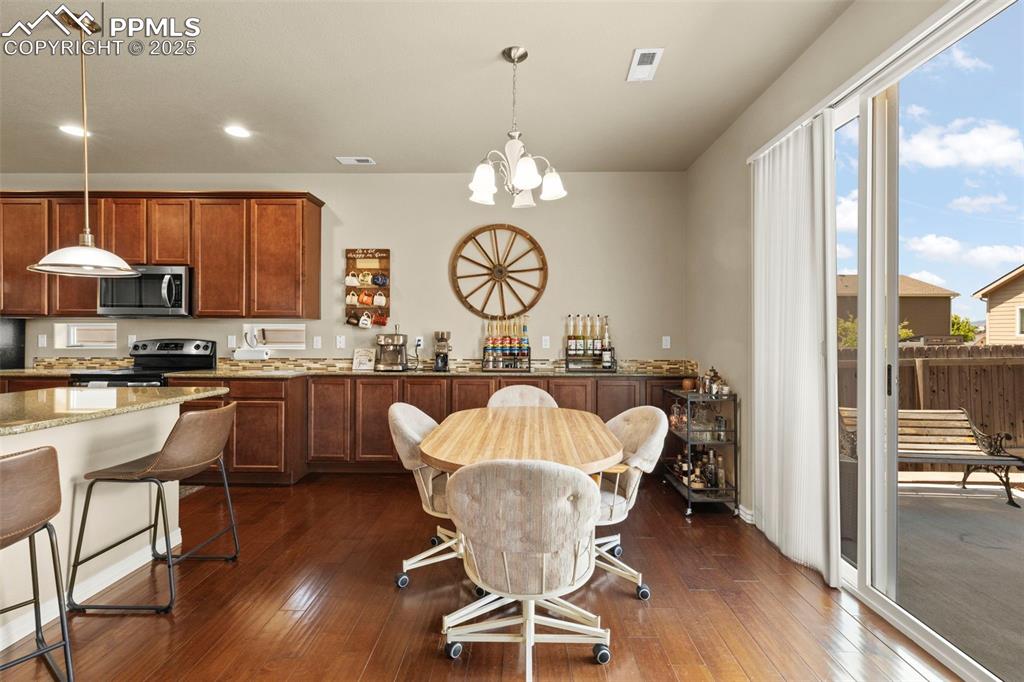
Dining space with a chandelier, dark wood-style floors, and recessed lighting
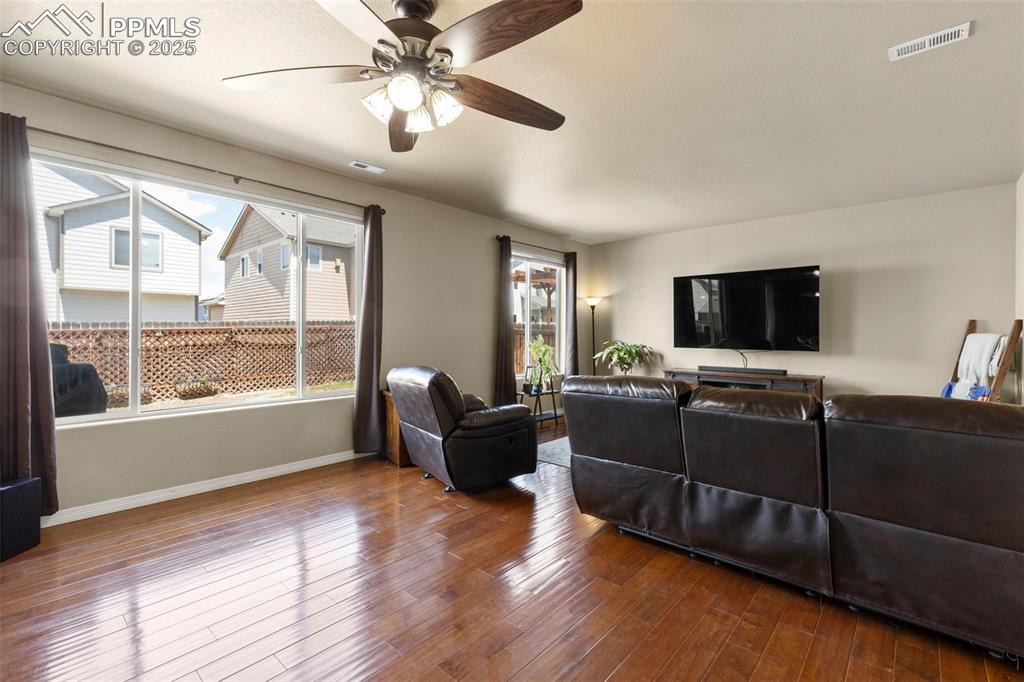
Living area featuring wood finished floors and ceiling fan
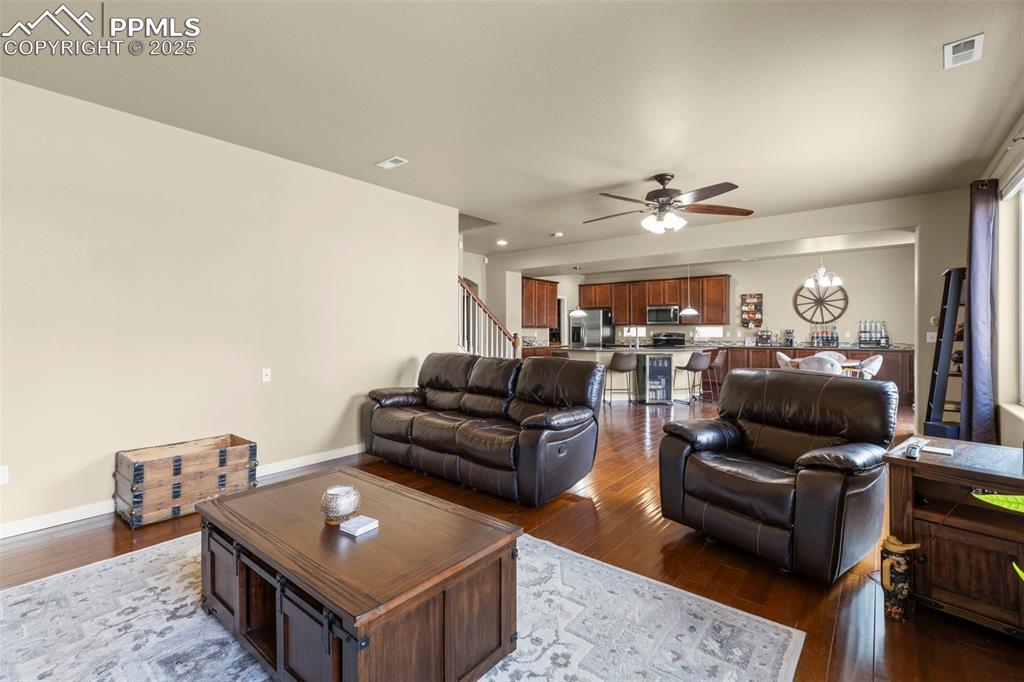
Living room featuring a ceiling fan, dark wood finished floors, and recessed lighting
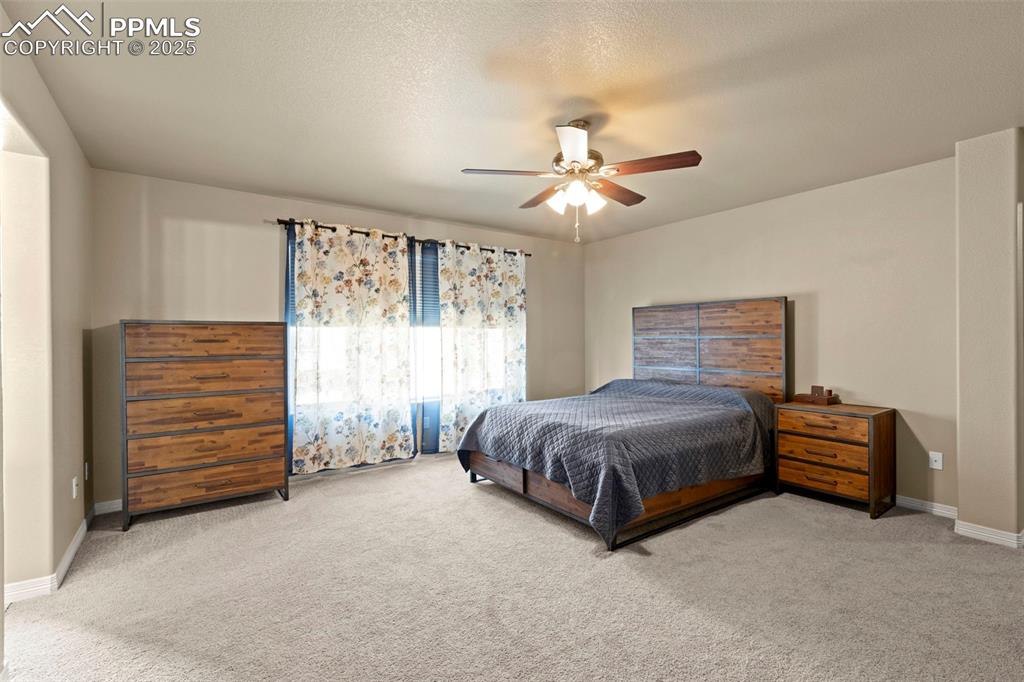
Carpeted bedroom with baseboards and ceiling fan
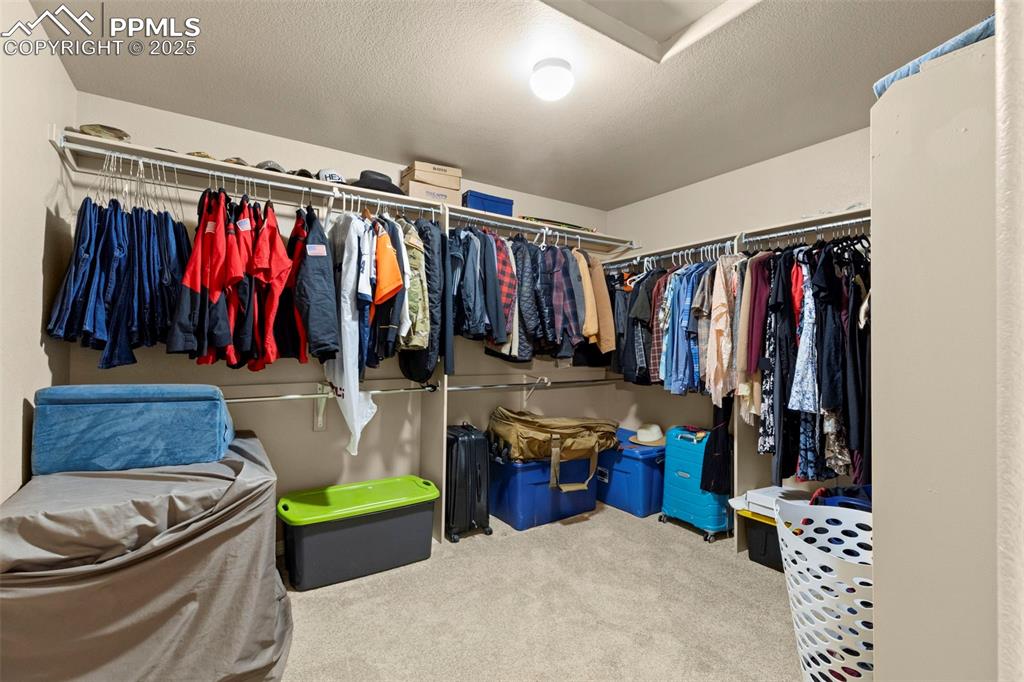
Spacious closet featuring carpet flooring
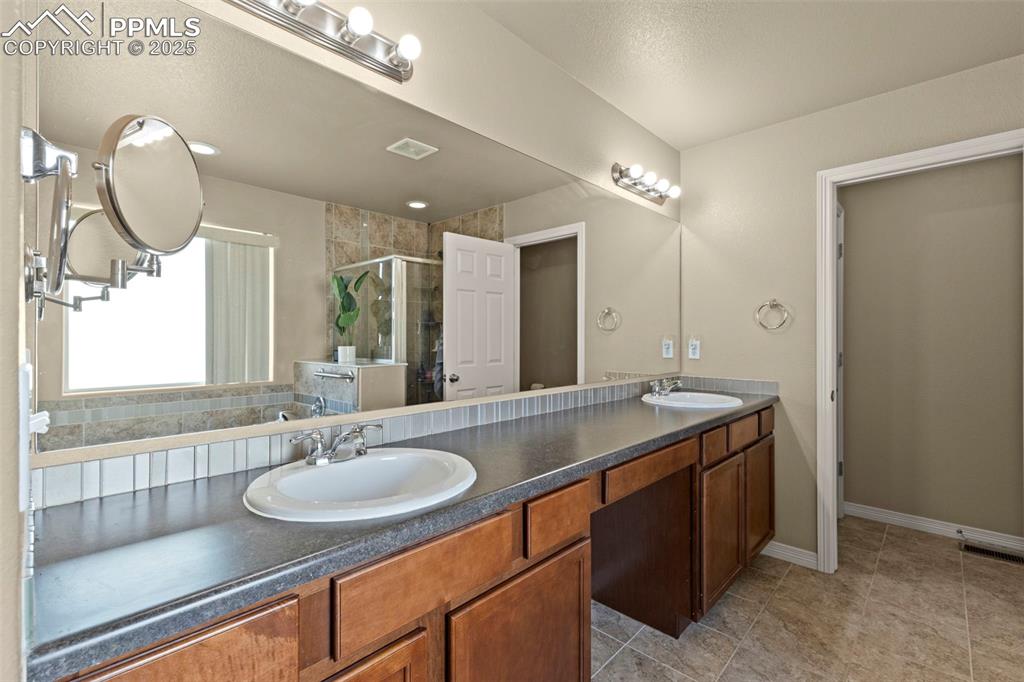
Full bath with a stall shower and double vanity
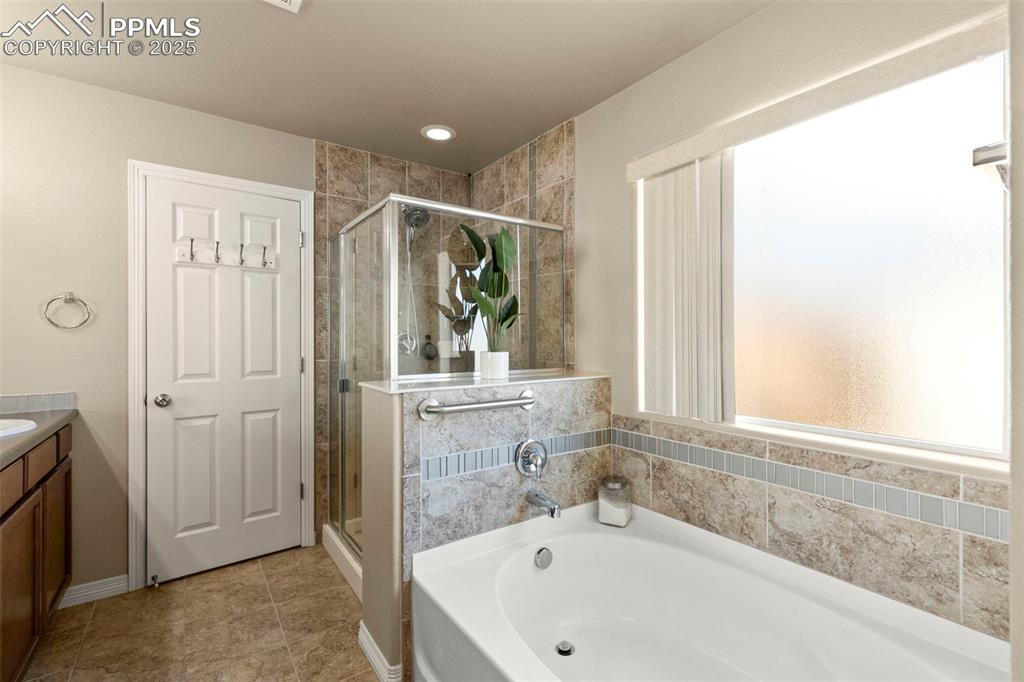
Full bath featuring a garden tub, a stall shower, vanity, and tile patterned floors
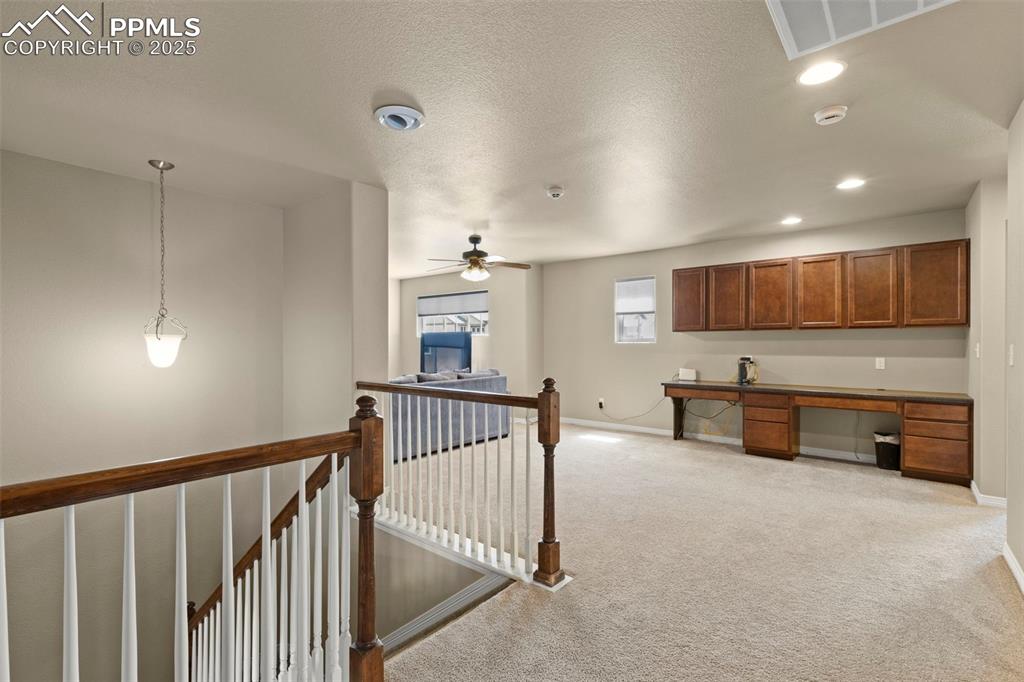
Kitchen with built in desk, light colored carpet, recessed lighting, a ceiling fan, and brown cabinetry
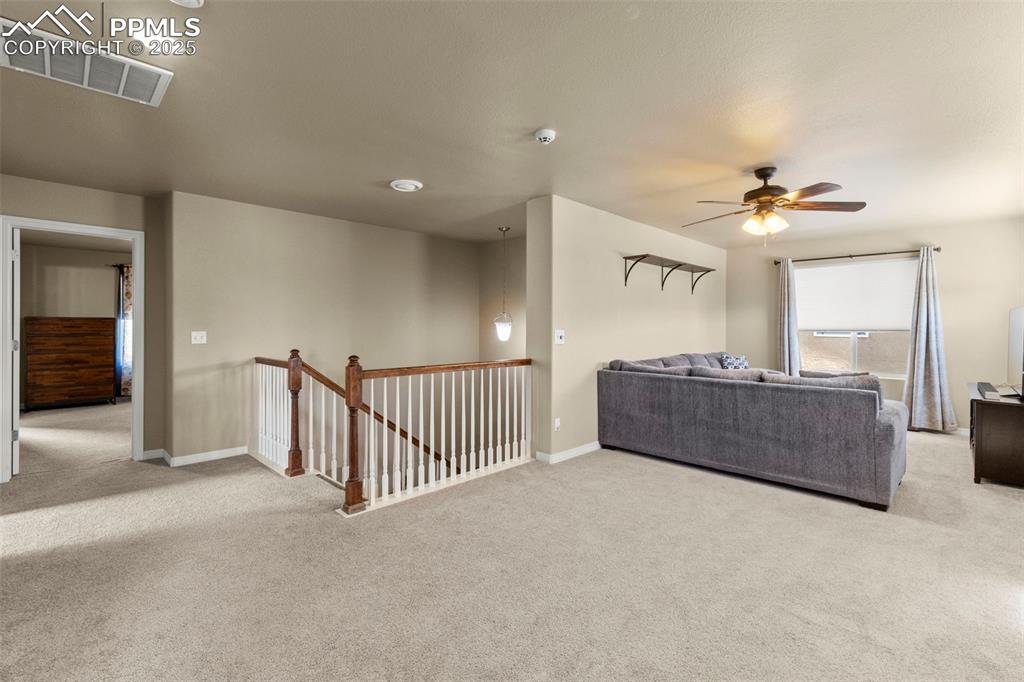
Living area with carpet flooring and a ceiling fan
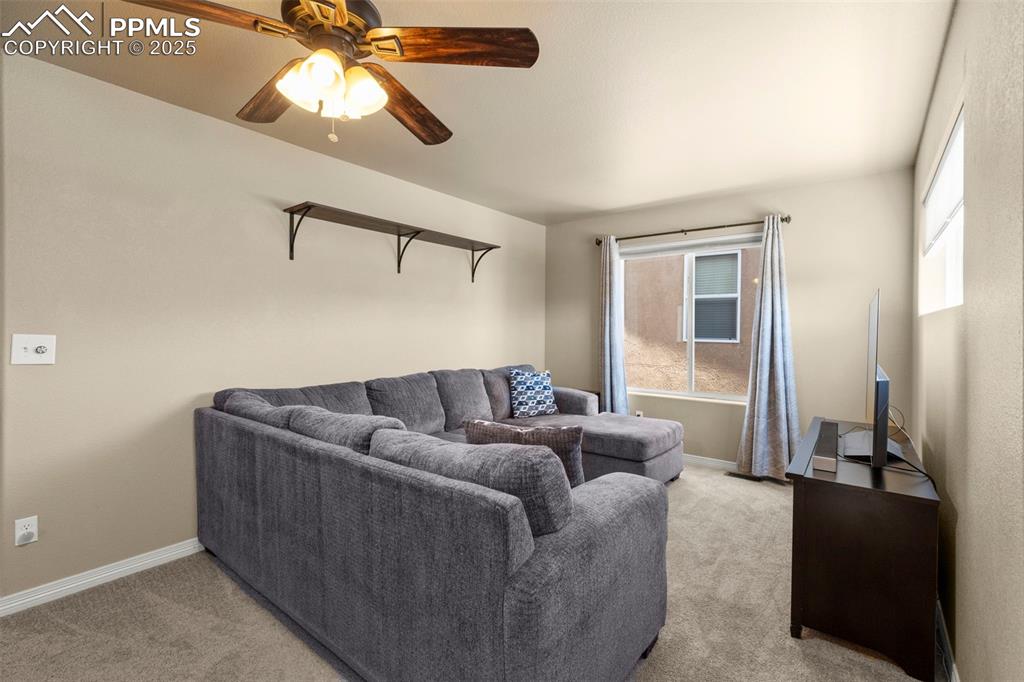
Living room with light colored carpet and a ceiling fan
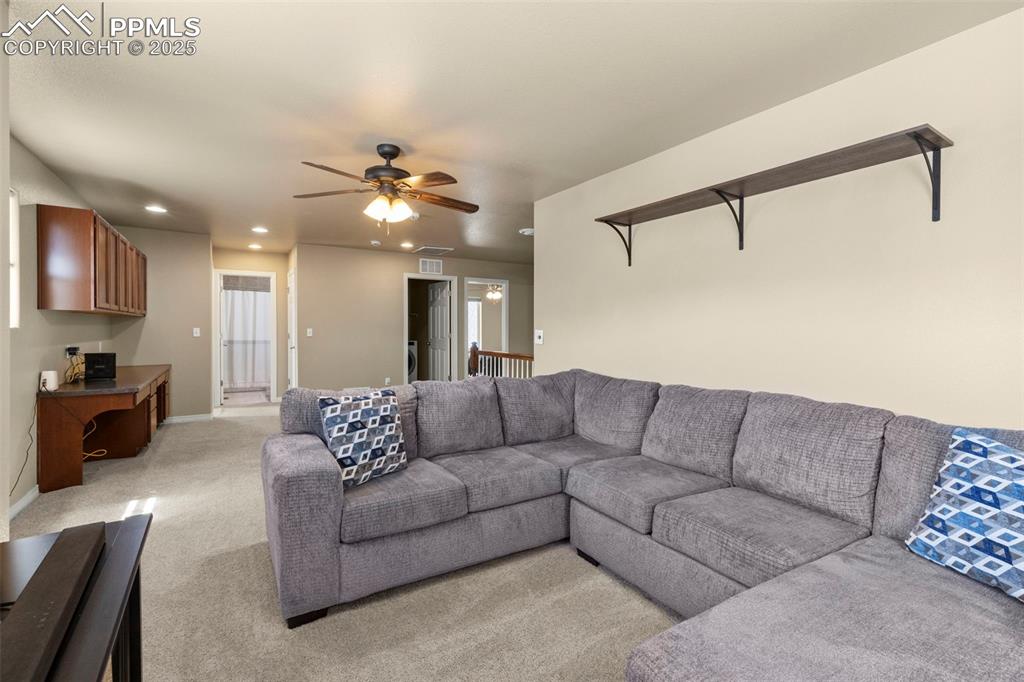
Living area with a ceiling fan, recessed lighting, and light carpet
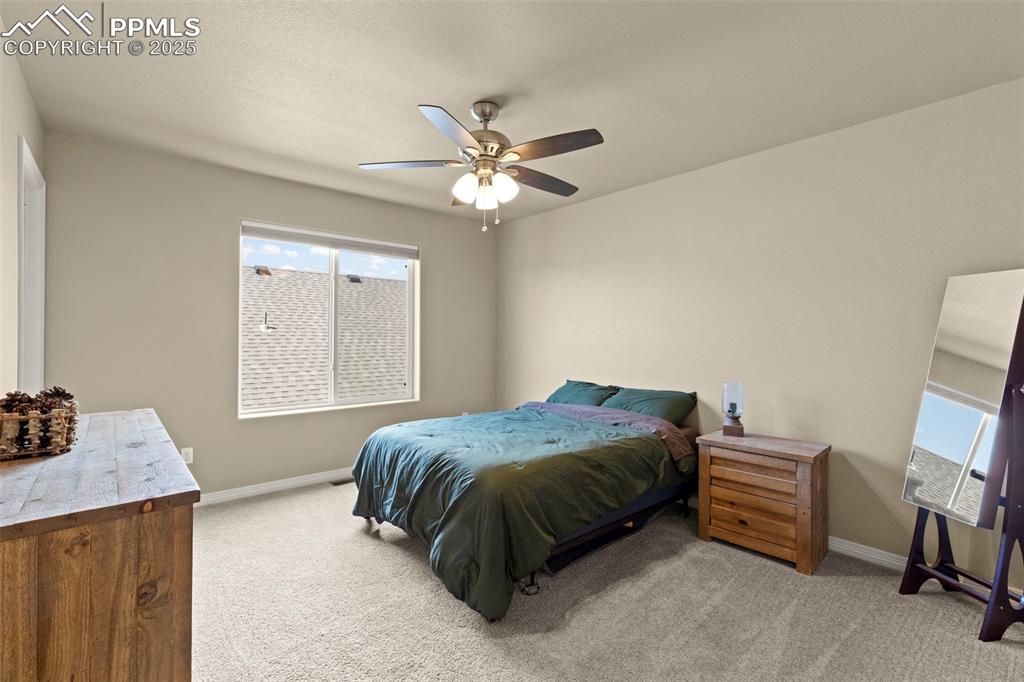
Bedroom with multiple windows, light carpet, and ceiling fan
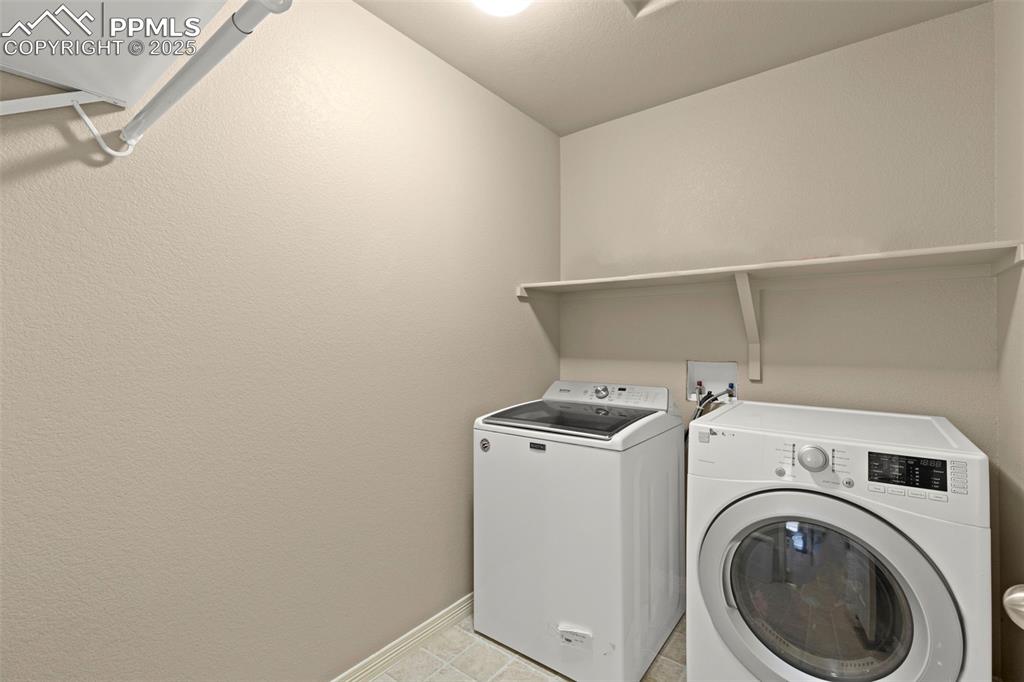
Laundry area featuring washer and clothes dryer and baseboards
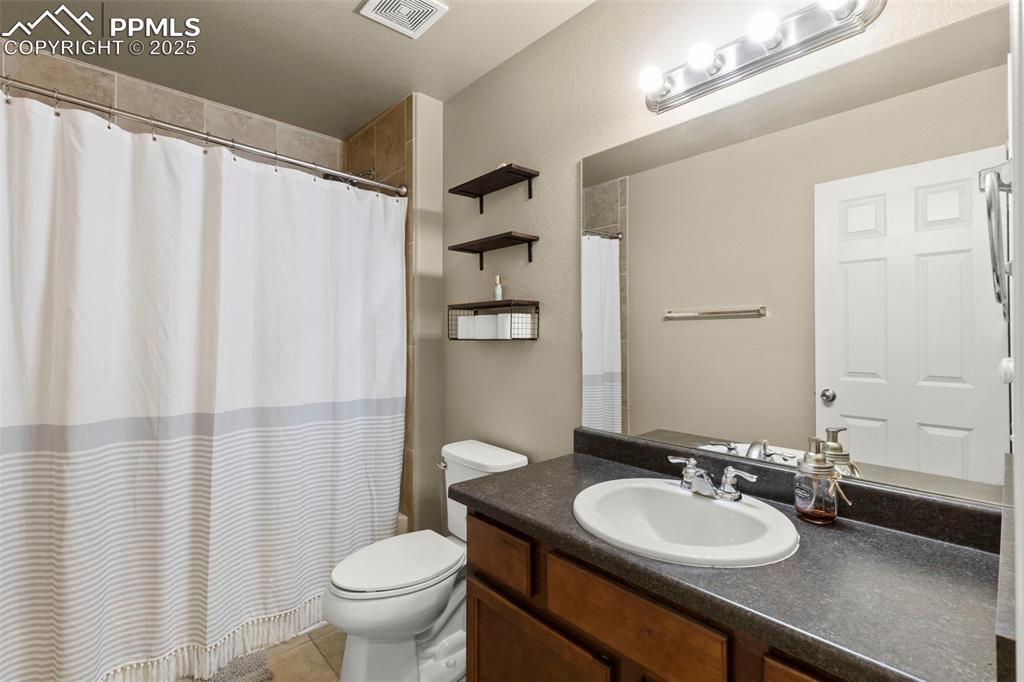
Full bath featuring vanity, tile patterned floors, and a shower with shower curtain
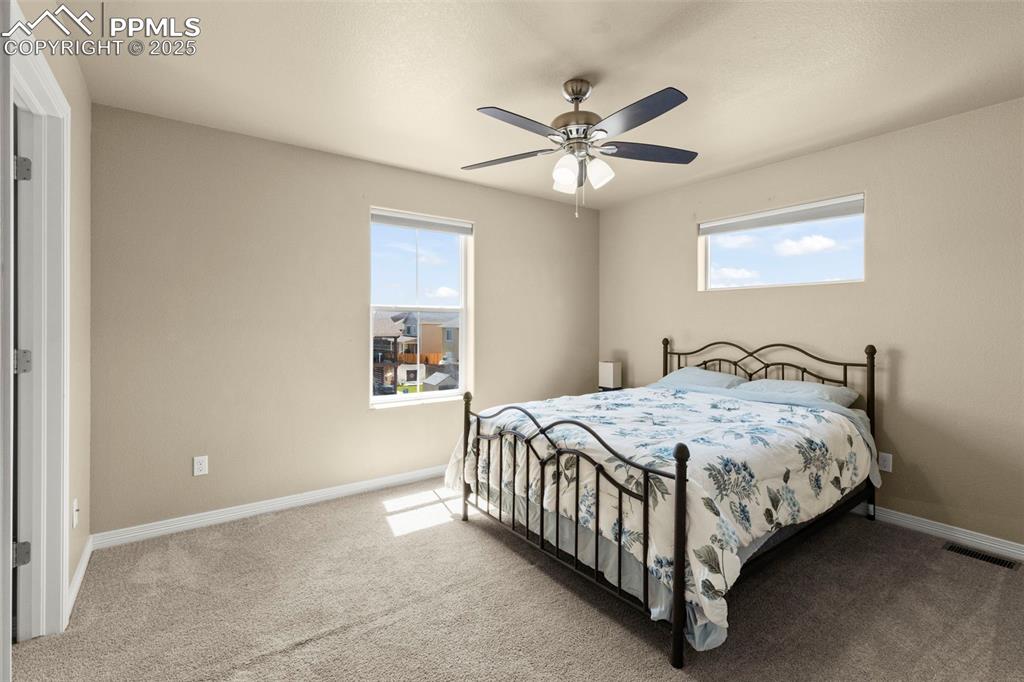
Bedroom with carpet floors and ceiling fan
Disclaimer: The real estate listing information and related content displayed on this site is provided exclusively for consumers’ personal, non-commercial use and may not be used for any purpose other than to identify prospective properties consumers may be interested in purchasing.